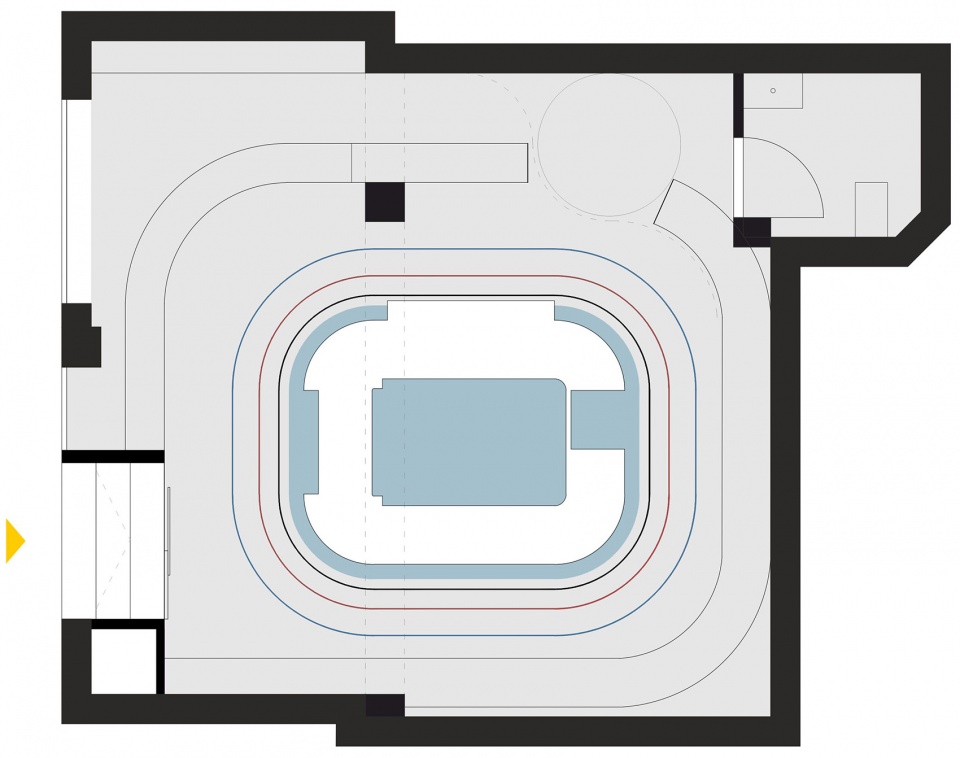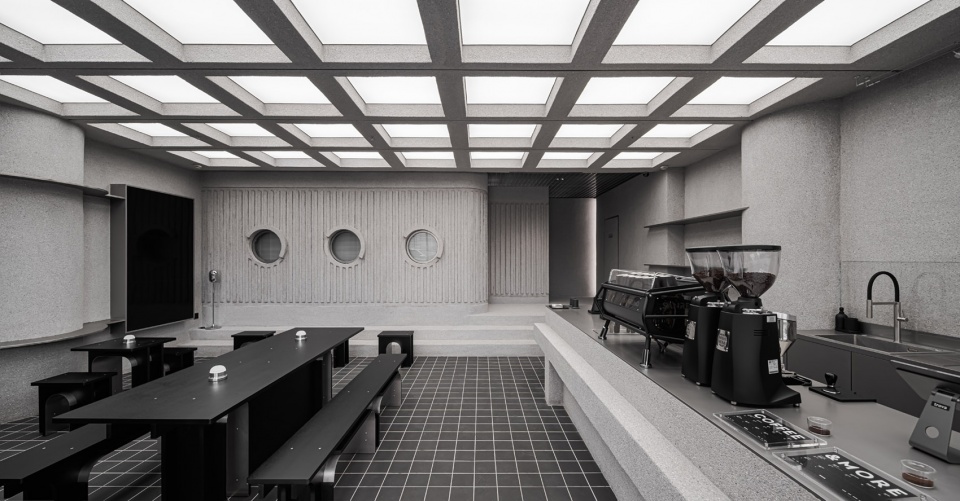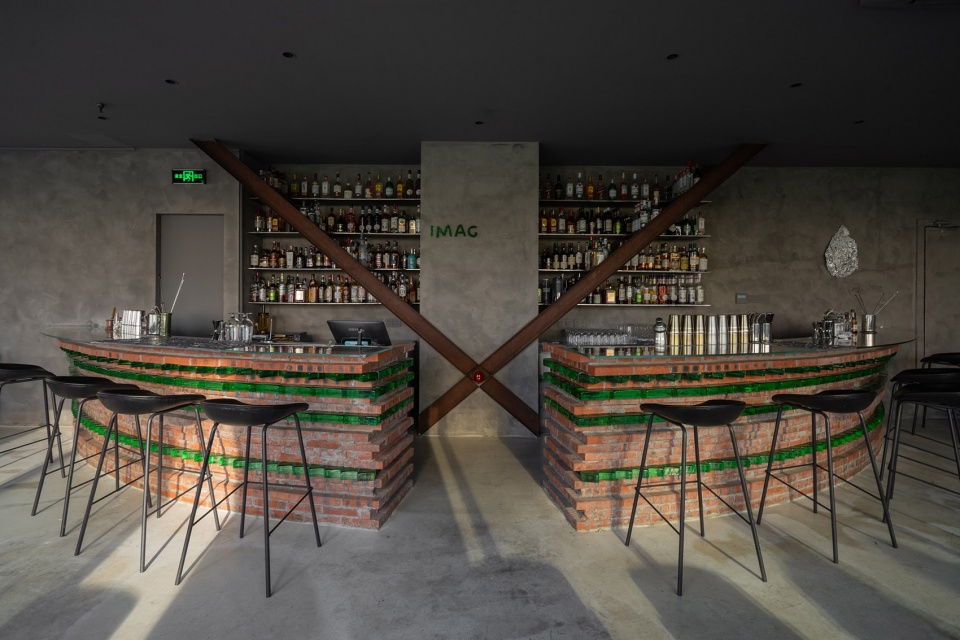

项目的目标是创造一个售卖自行车和配件的空间。设计以自行车馆为主要概念,标识出流线,支持所有店铺功能,满足商品的展示需要。
The purpose of the project is to create a space for the sale of bicycles and accessories. The main concept on which we base ourselves for the creation of the space is that of a velodrome that helps to mark the circulations, supports all the functions of the store and distributes the material to be exhibited.
▼入口
entrance ©Iván Casal Nieto
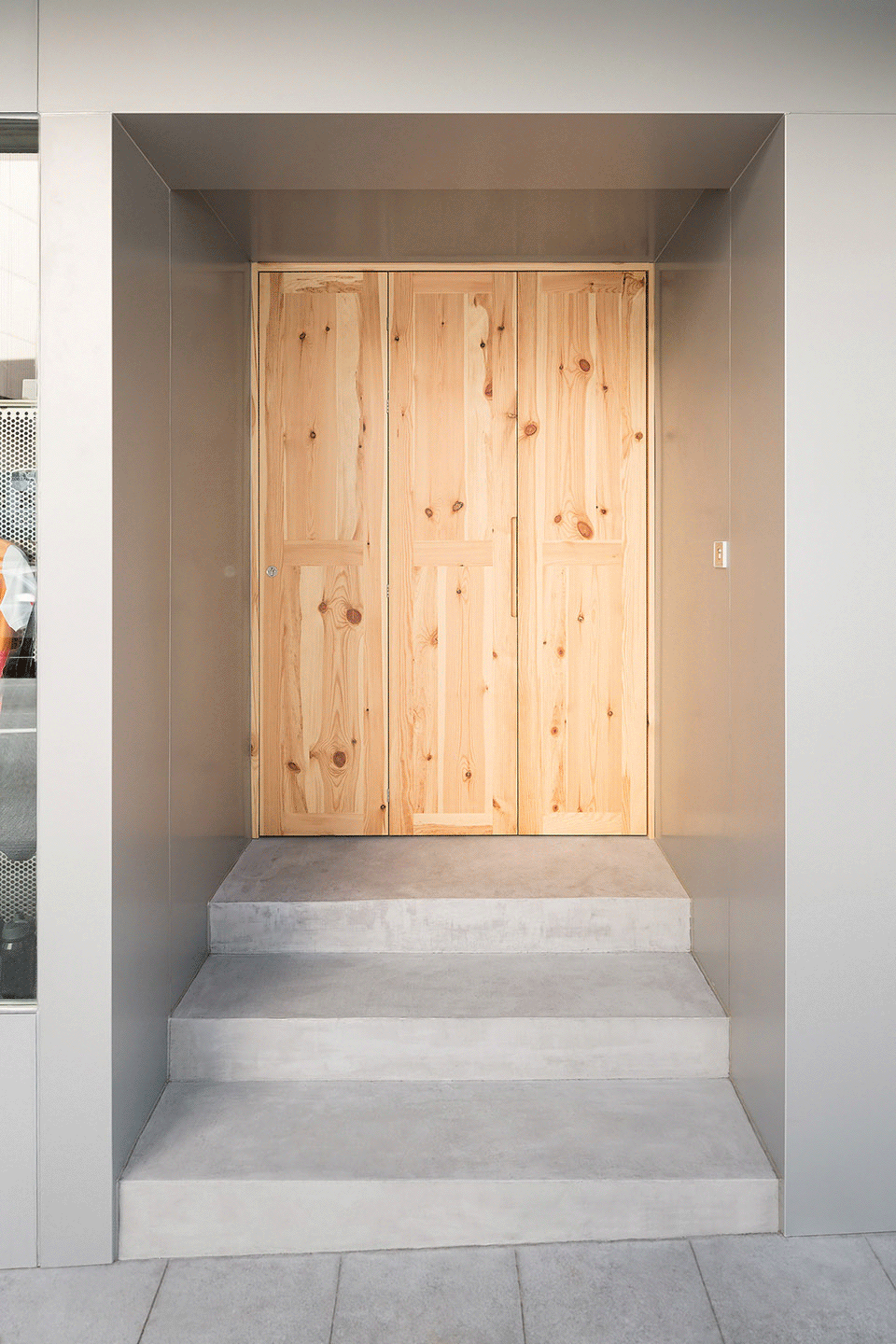
▼店铺概览
overall view of the store ©Iván Casal Nieto
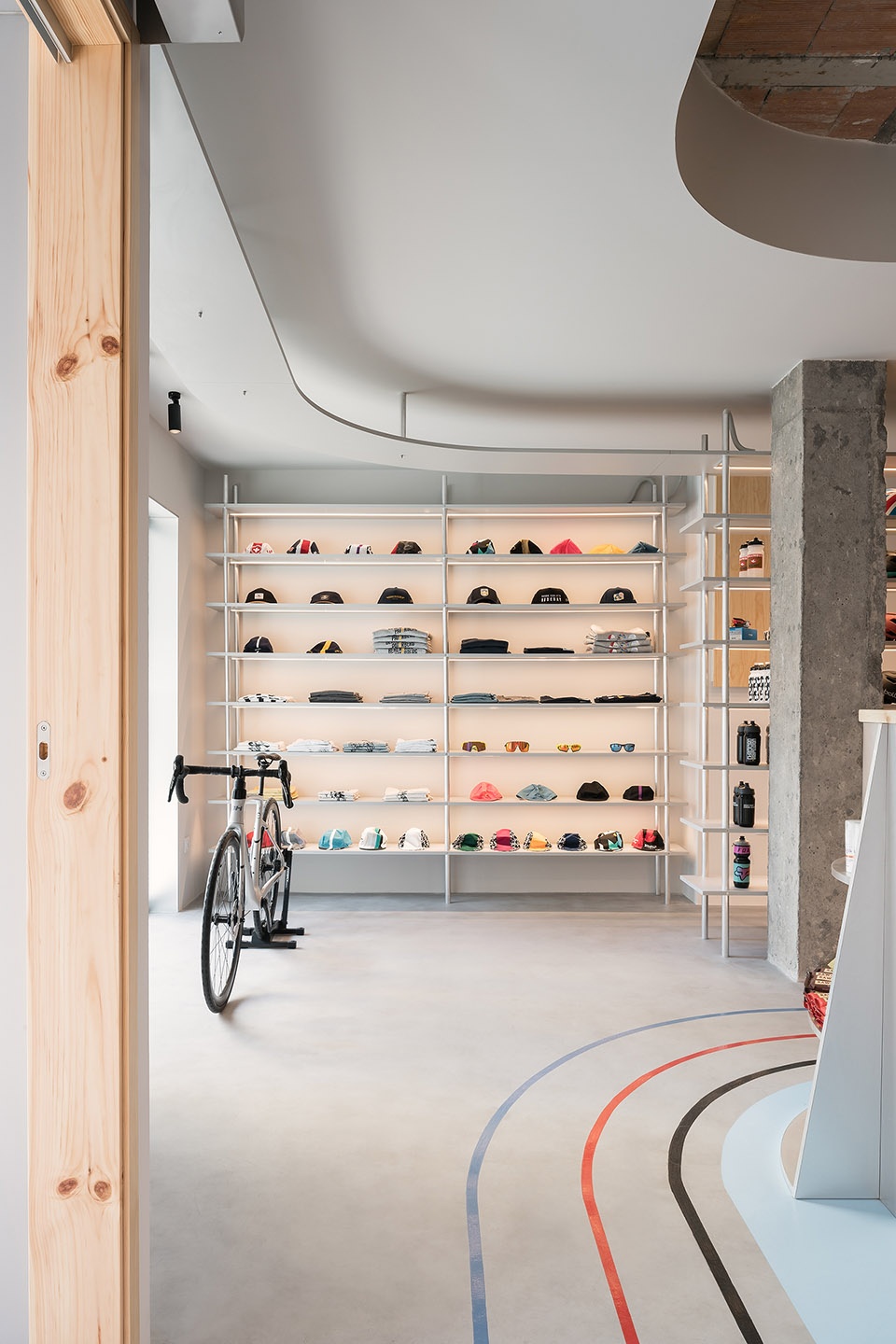
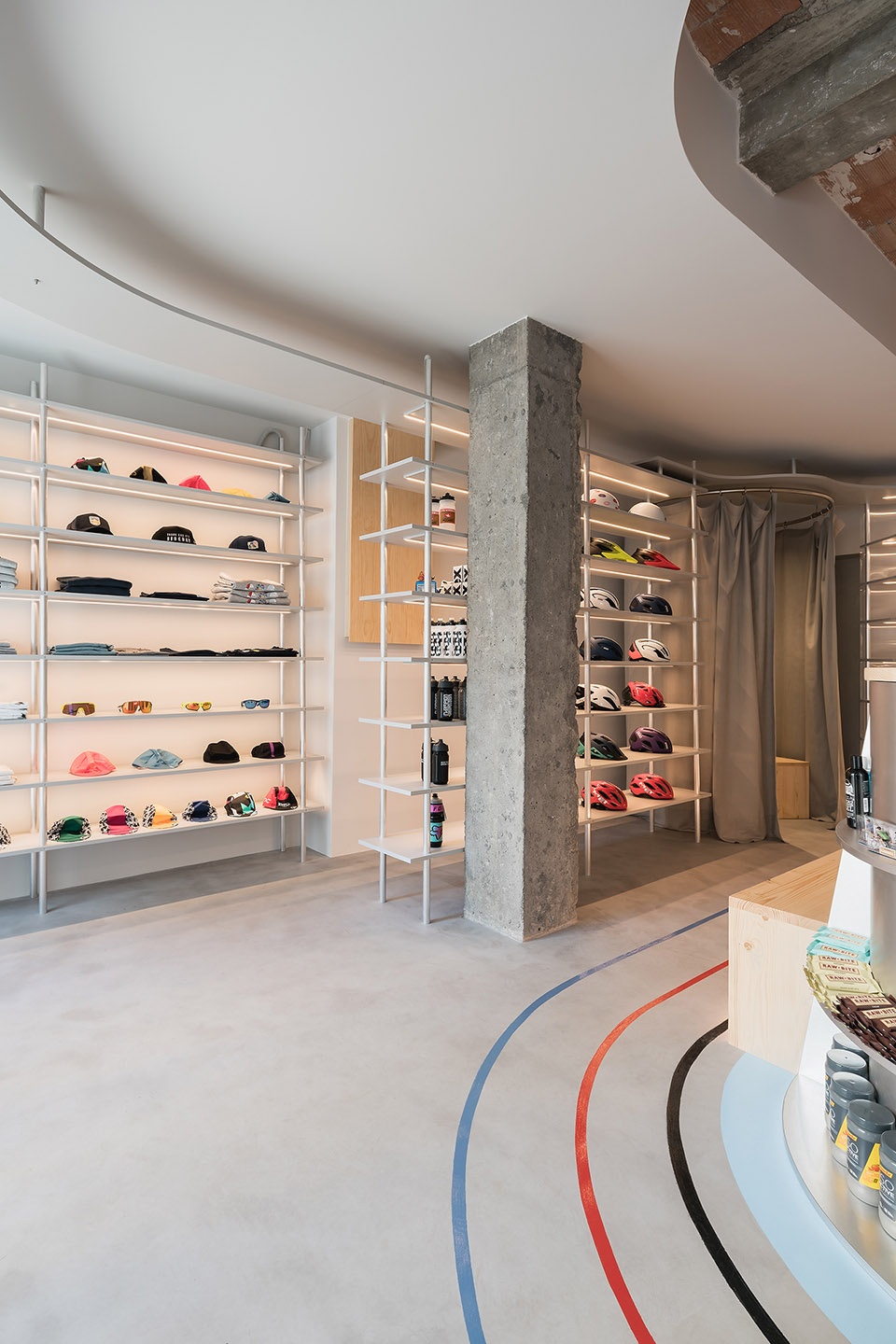
空间中部设有一个巨大的家具,包含收银台和展架,是项目的主要元素。吊顶上的开洞强化了这个元素,洞中裸露的楼板与银台相呼应。家具上方悬挂的灯具形状与家具一致。地面上画有彩色的线条,模拟了街道中的自行车道。
A large piece of furniture as a central element that included the counter and exhibition space is the main element of the project reinforced by a hole in the false ceiling in which the bare floor is shown making the negative of the counter. A suspended luminaire is also introduced that accompanies the furniture in its form and colored lines are drawn on the floor that simulate the streets where cyclists circulate.
▼空间中部的家具
furniture in the center of the space ©Iván Casal Nieto
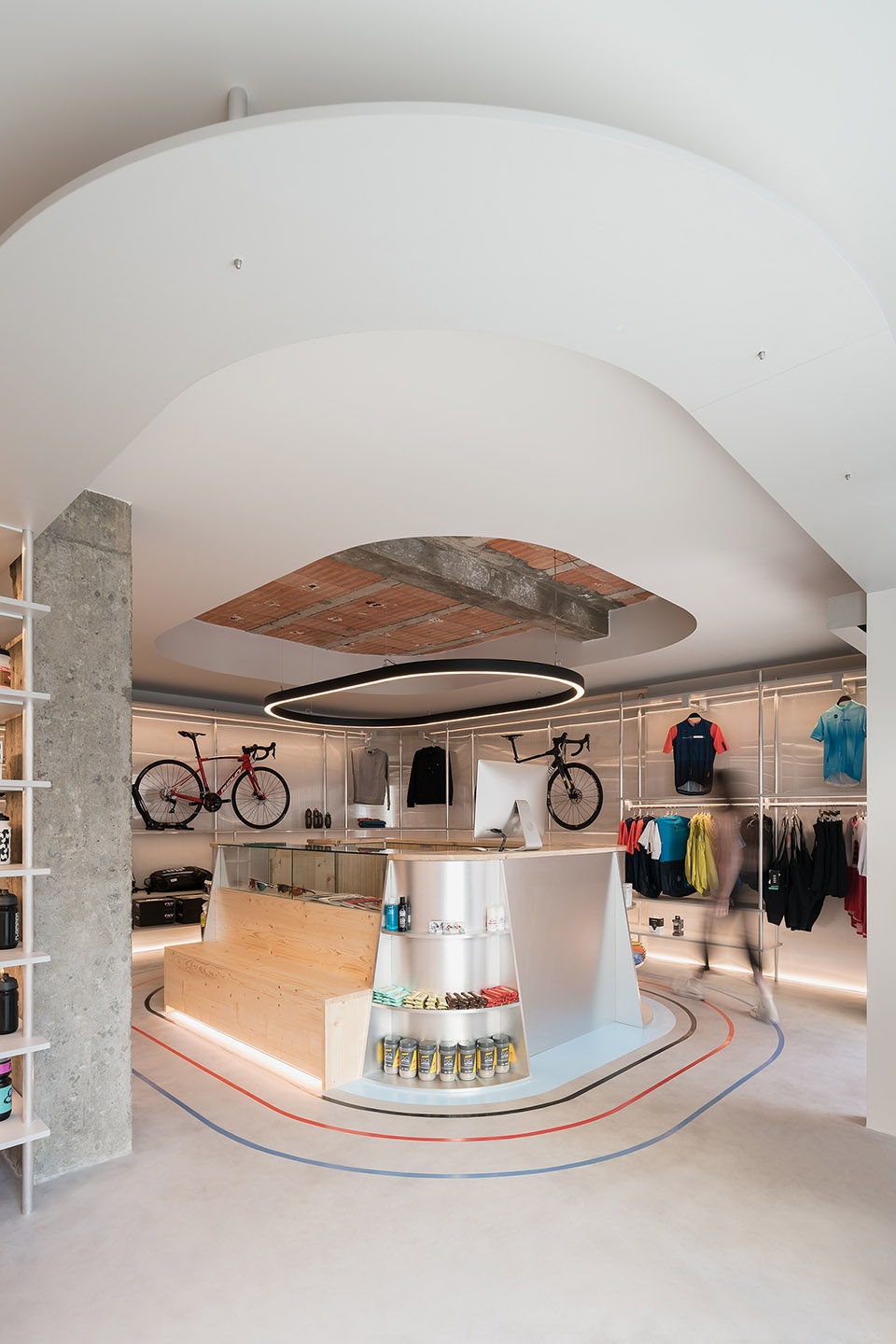
▼围绕收银台的展示架和试衣间
display shelves ad fitting room around the counter ©Iván Casal Nieto
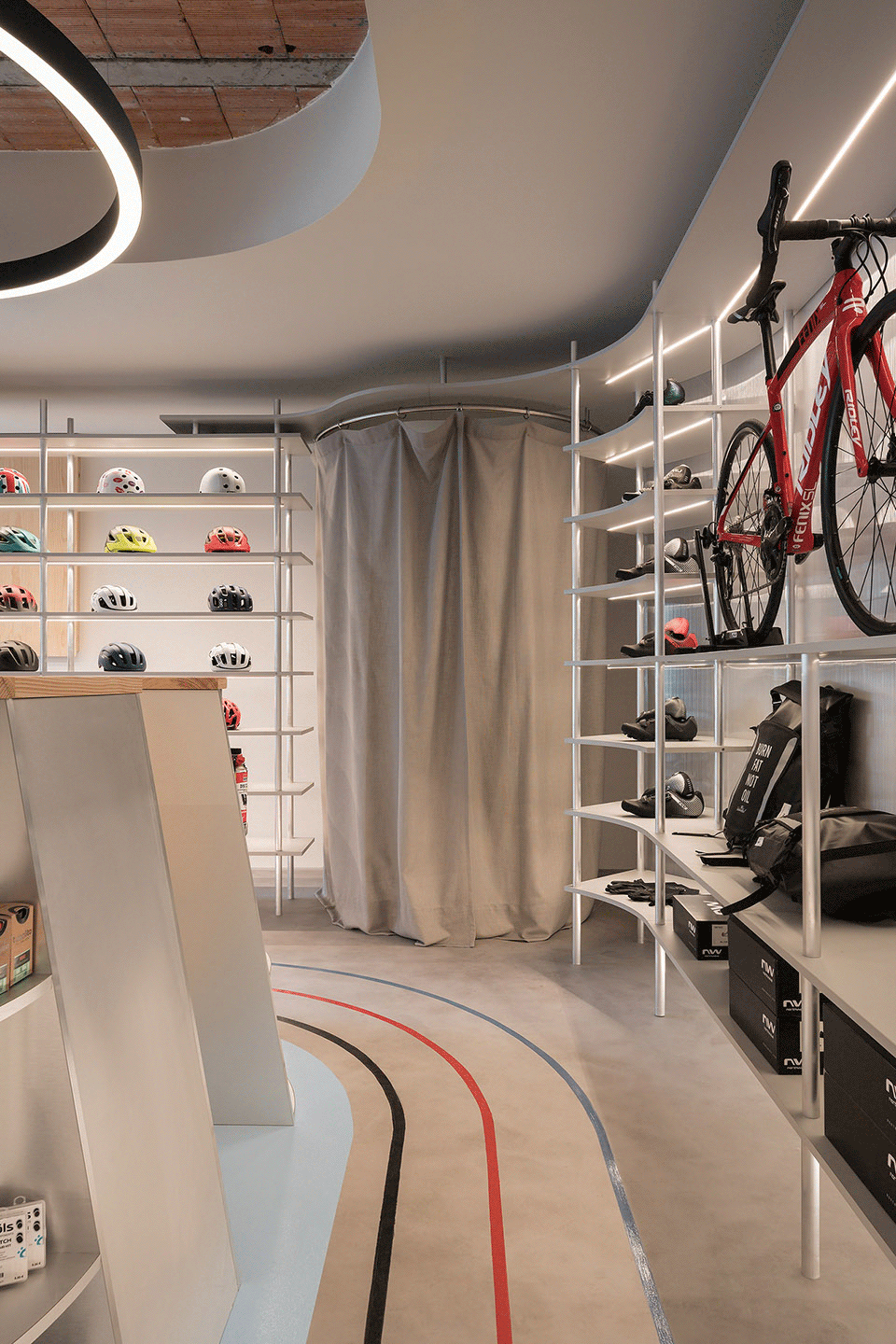
▼地面上的彩色线条,colorful lines on the floor ©Iván Casal Nieto
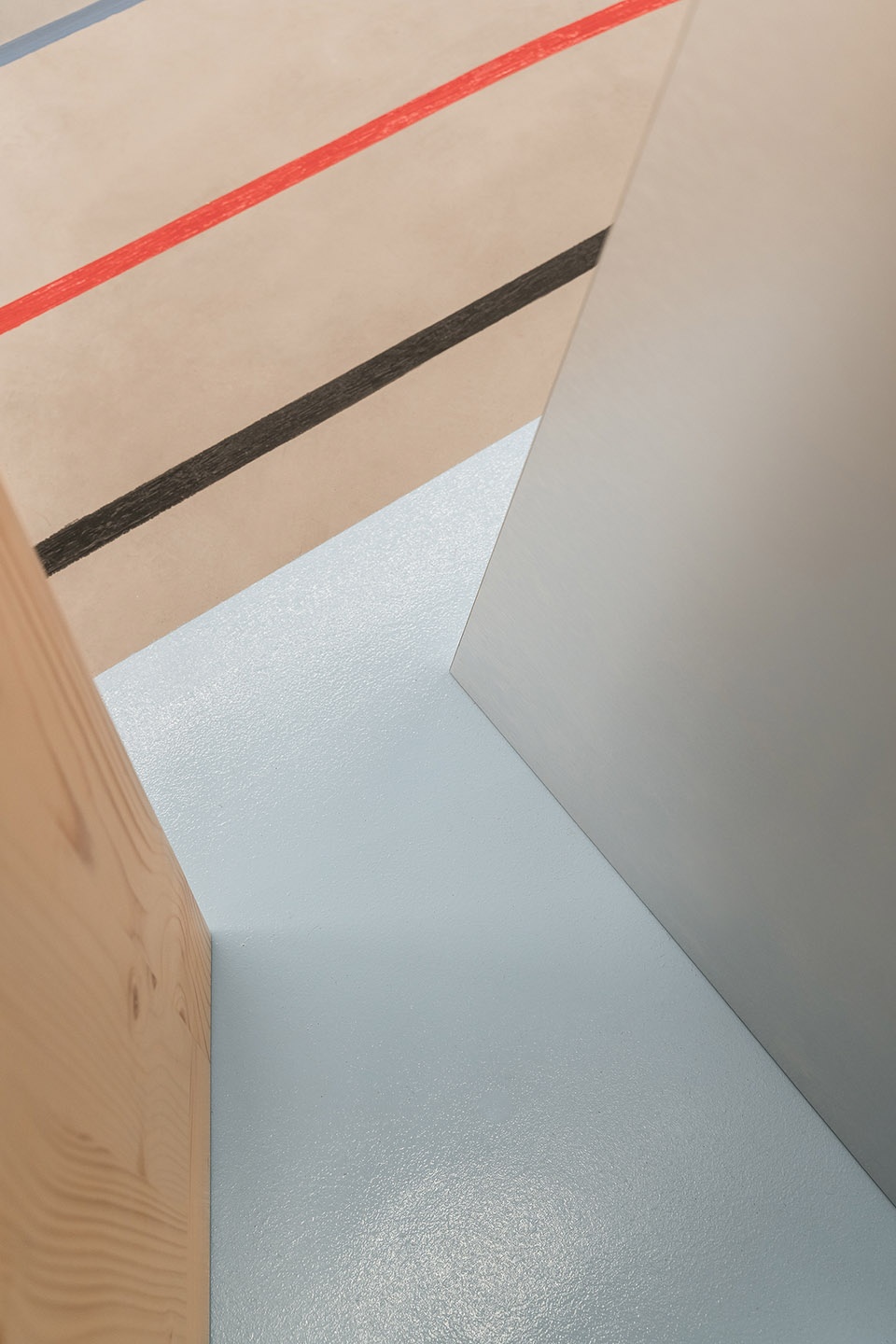
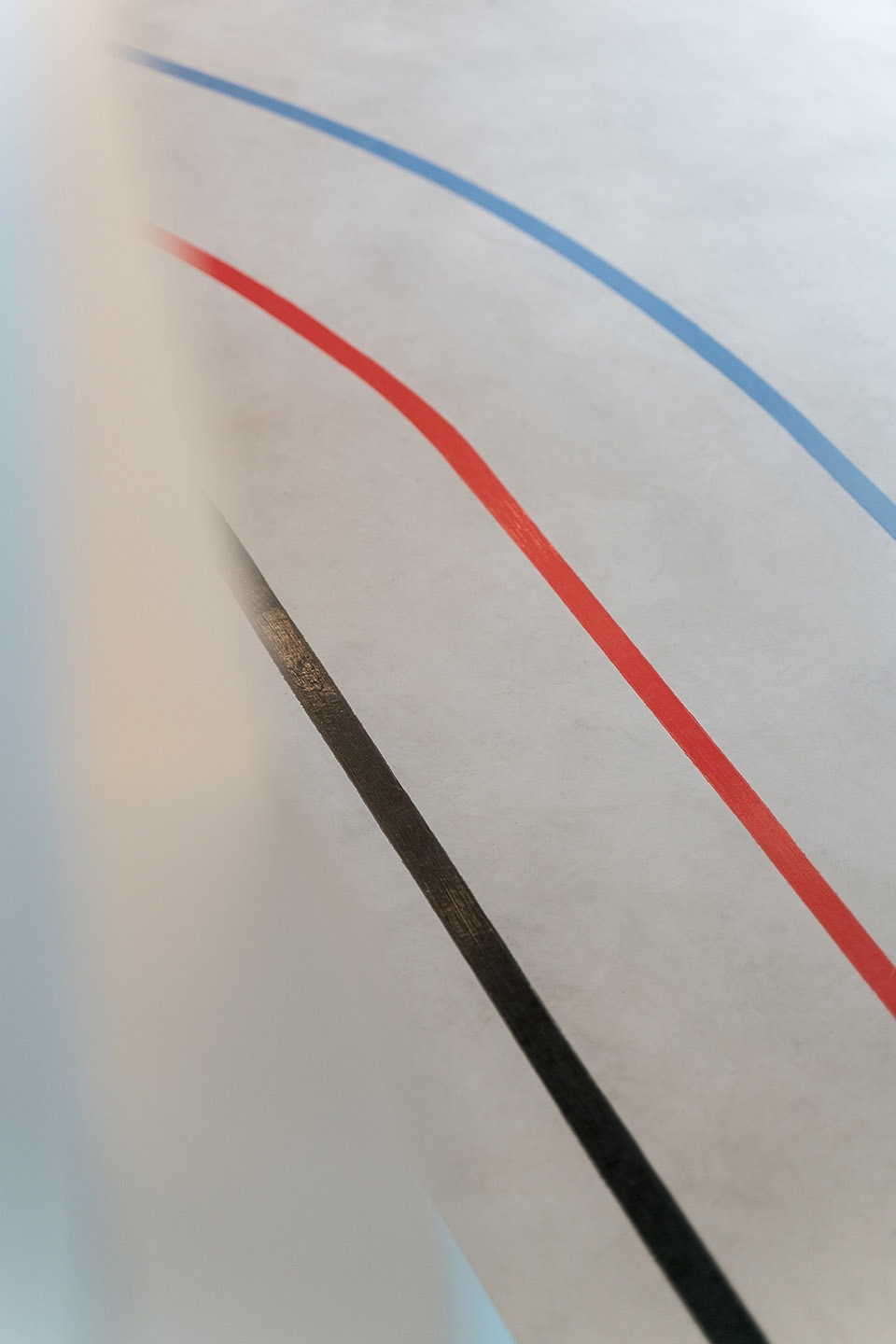
收银台是所有功能的支撑,组织了店铺的全部空间。它由金属制成,这是自行车中最常用的材料。
The counter organizes the entire space of the store, it functions as the backbone of all functions. Made of a metallic material, as a nod to the predominant material used in the manufacture of bicycles.
▼收银台与上方悬挂的灯具,counter and the luminaire above ©Iván Casal Nieto
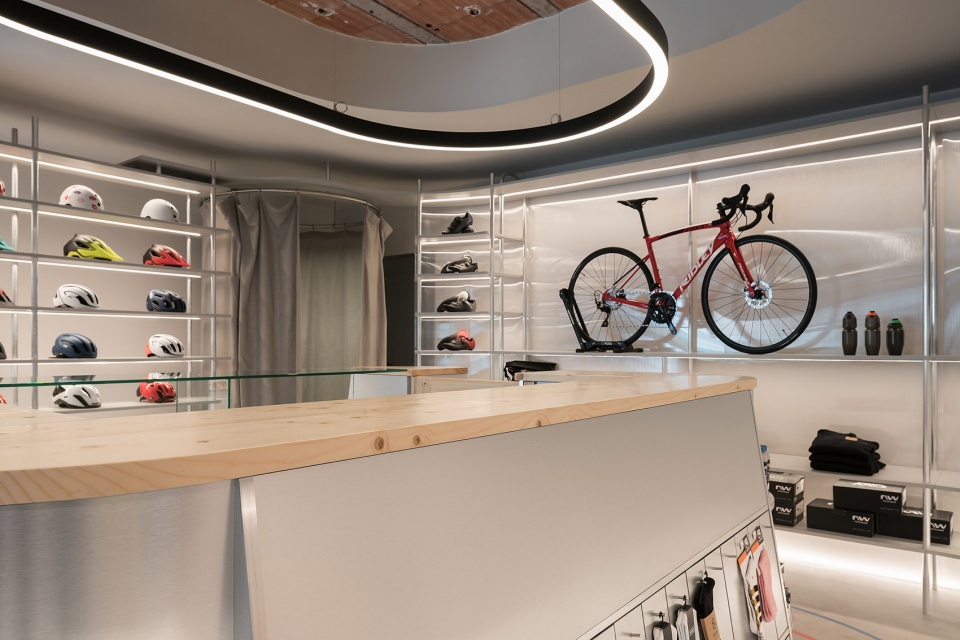
▼灯具与裸露的楼板,exposed floor and the luminaire ©Iván Casal Nieto
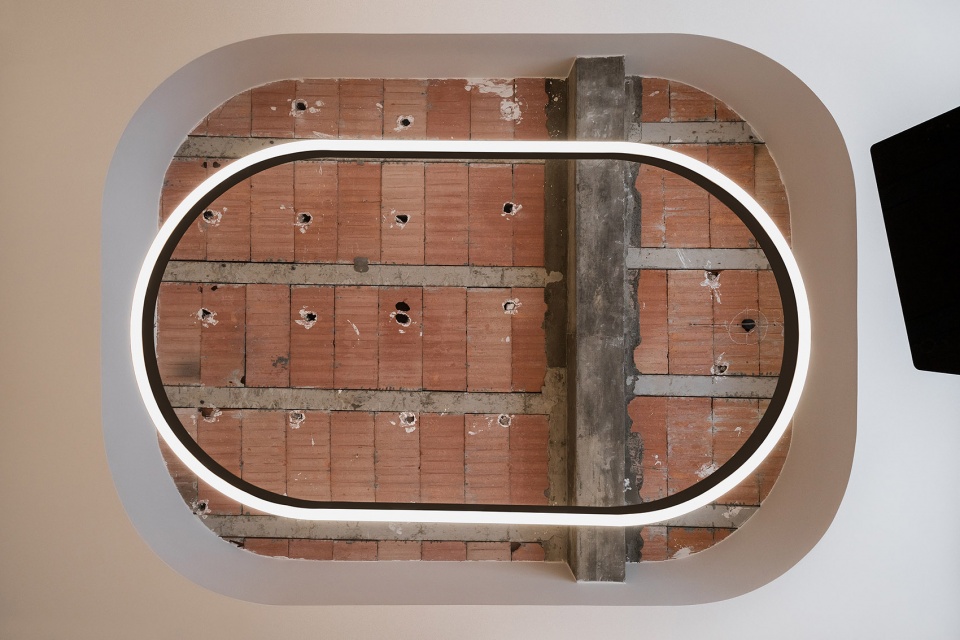
由于店铺面积很小,所有物件都经过精确测量以最好地优化空间,以适应自行车、鞋、袜、配件等商品的展示。
Being a small space, everything is measured with great precision to optimize the space in the best way, therefore, spaces have been designed to measure for bicycles, footwear, socks, accessories, ….
▼根据商品设计的展示空间
exhibition space measured for different products ©Iván Casal Nieto
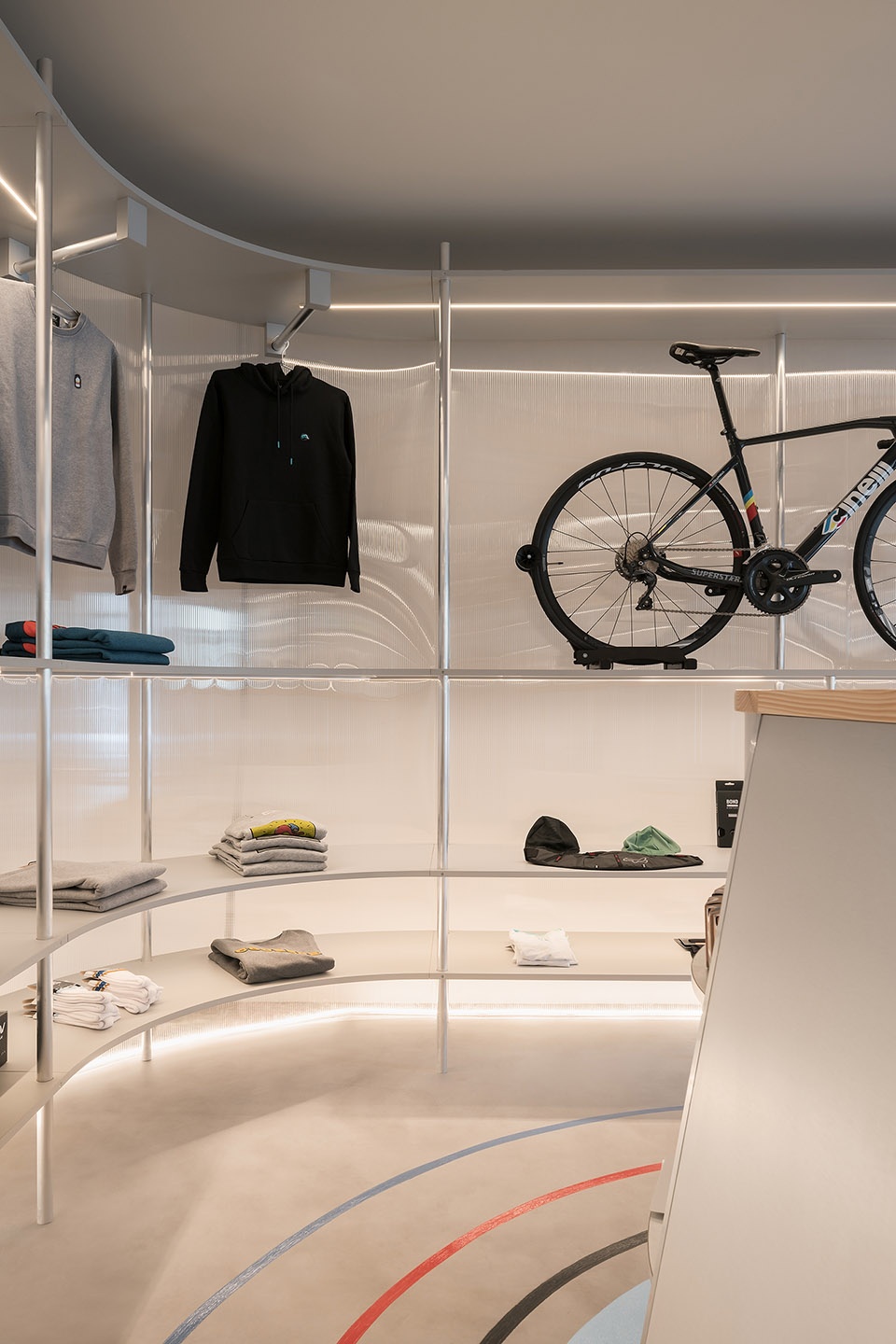
整个空间追求同质性,以突显展示的商品。为了实现这点,金属以外的面板都被涂成灰色,与自然的金属色一致。地面使用连续的灰色混凝土。
Homogeneity is sought within the entire space in such a way that the product to be exhibited gains prominence. To do this, accompanying the natural metallic shades, the remaining panels are painted grey. Like the floor, a continuous pavement with a gray concrete finish is sought.
▼涂成灰色的面板
panels painted in gray ©Iván Casal Nieto
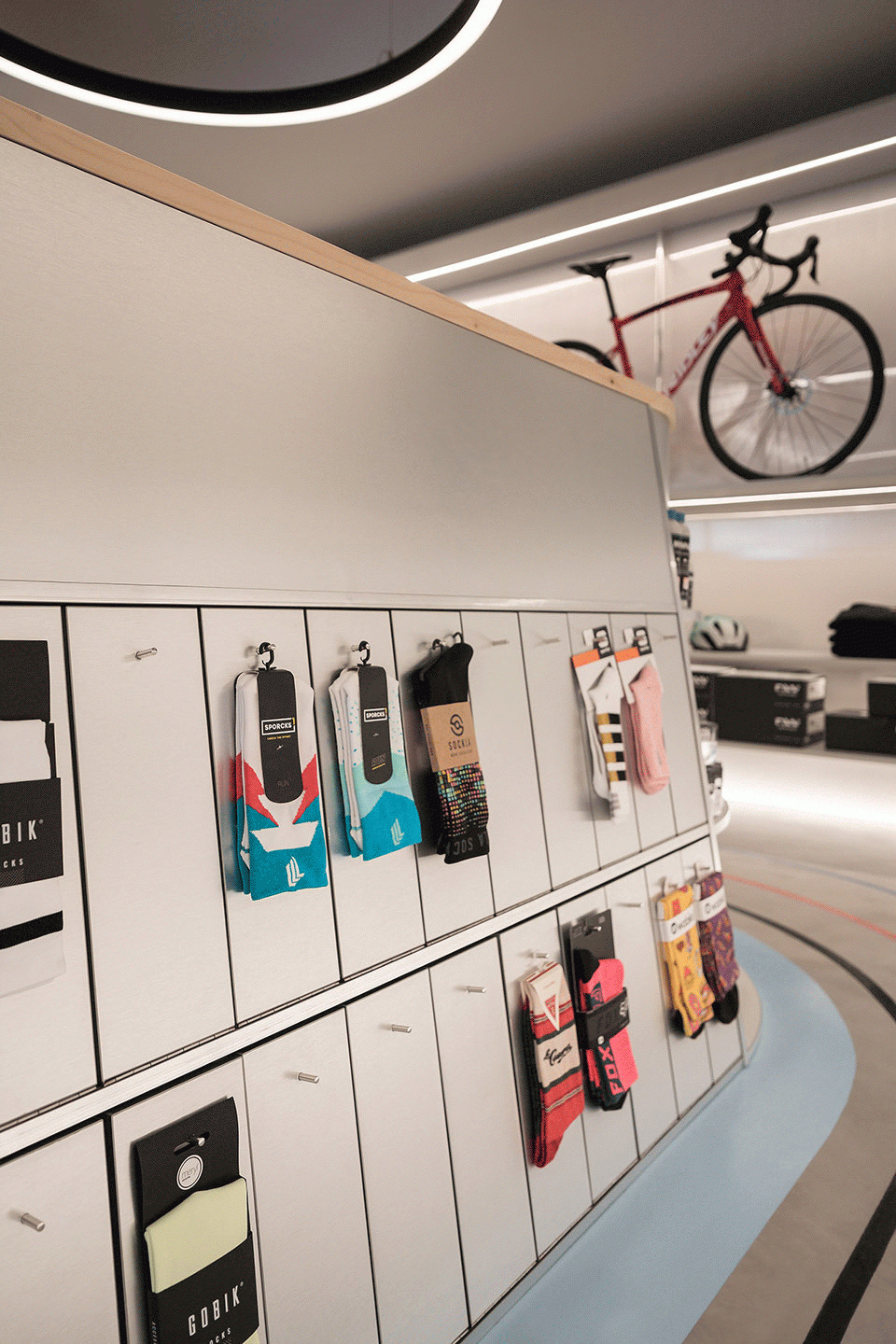
▼集收纳与展示于一体的家具
integration of storage and display ©Iván Casal Nieto
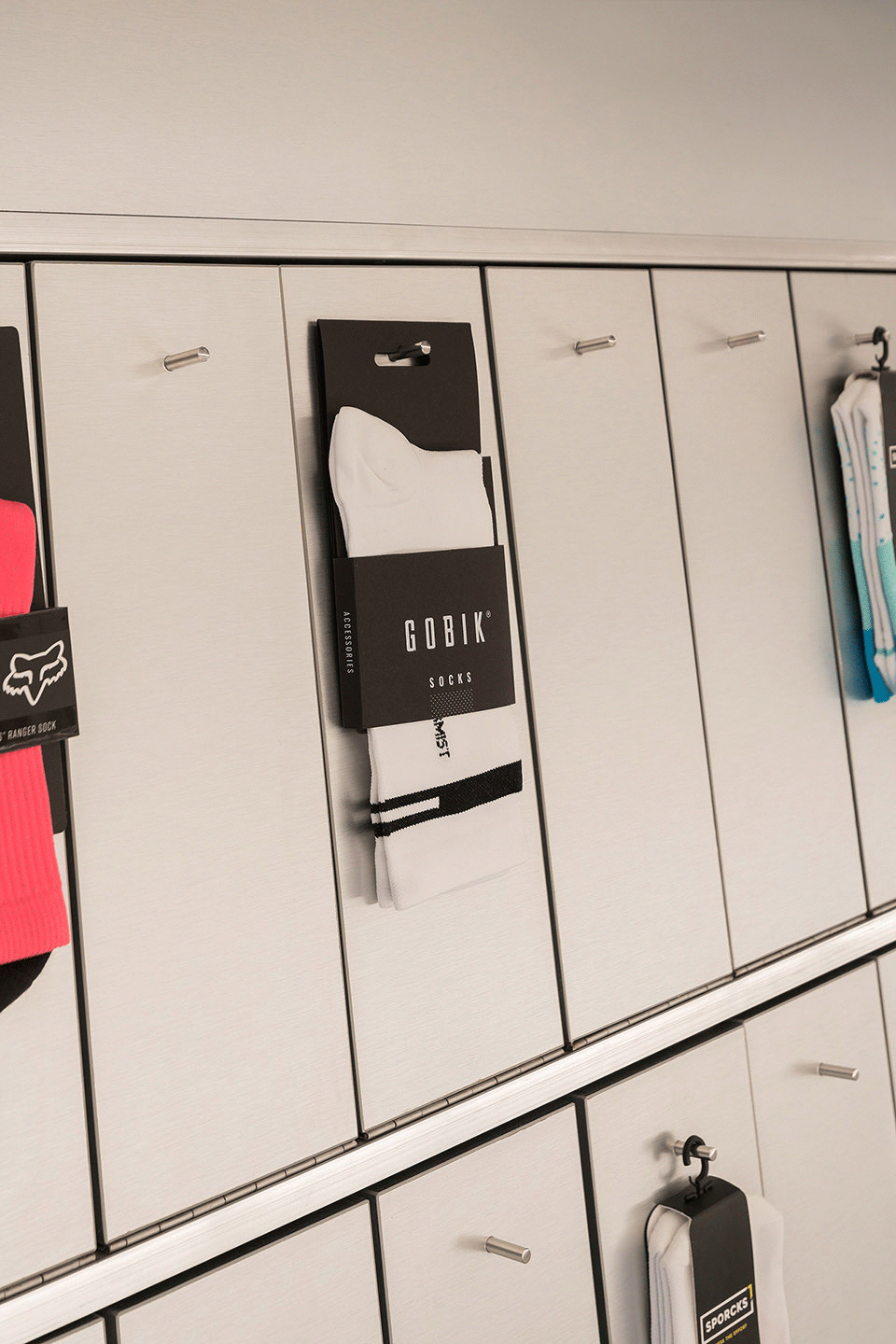
立面和收银台一样被巨大的金属板覆盖,这是店铺中的主导材料。设计师希望通过极为简洁的立面同质化整个店面,加强橱窗中产品的展示。
The facade, like the counter, is covered by a large metal plate, the predominant material throughout the store. The idea is to homogenize the entire front so that, through a very clean façade, the product displayed in the window is enhanced.
▼夜晚立面,facade in the night ©Iván Casal Nieto
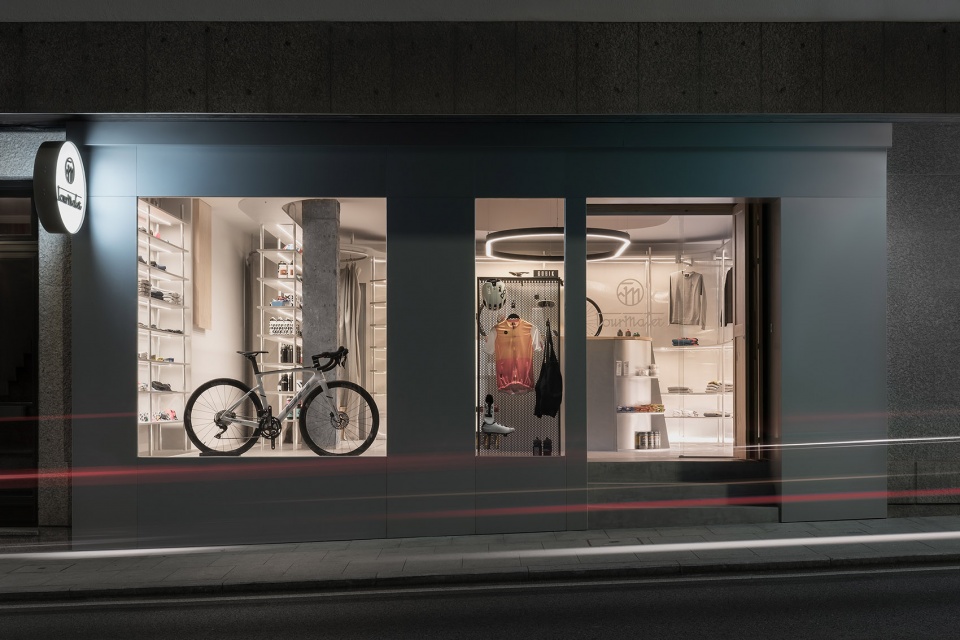
灯光是事务所在每个项目中都会关注的重点之一。在这里,灯光从展架直接照射在商品上,迅速吸引人们的注意。同时,在中央收银台上方的装饰性灯带的协助下,强化了空间中轴, 其他功能以此为基础展开。
Lighting is an important chapter in each of our projects. In this case, the light intervention is focused on the product directly from the shelf. This generates an immediate attraction on the exhibition and is accompanied by the central decorative luminaire on the counter, reinforcing this central axis on which the other functions are developed.
▼灯光设计,lighting design ©Iván Casal Nieto
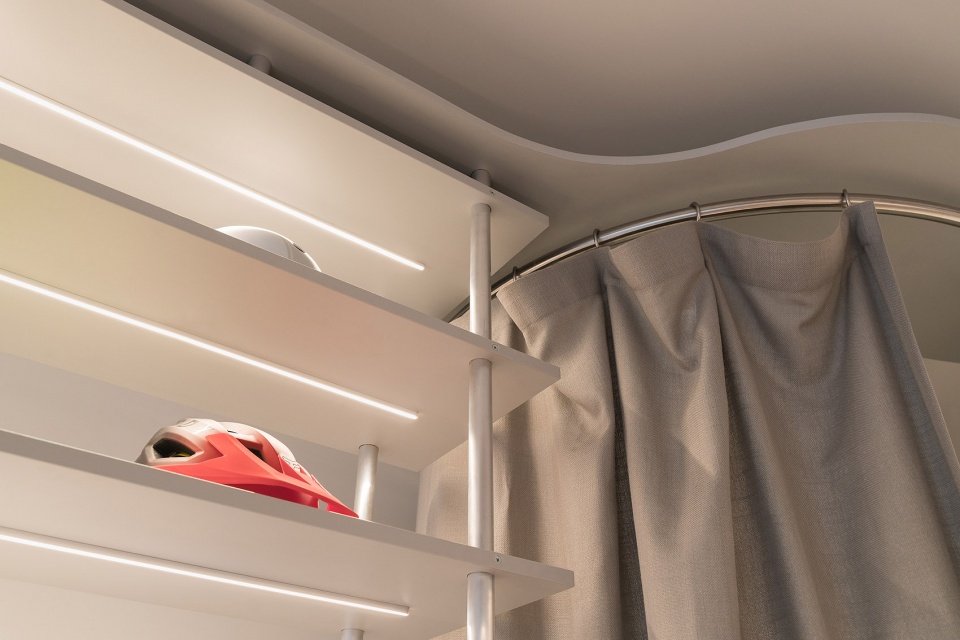
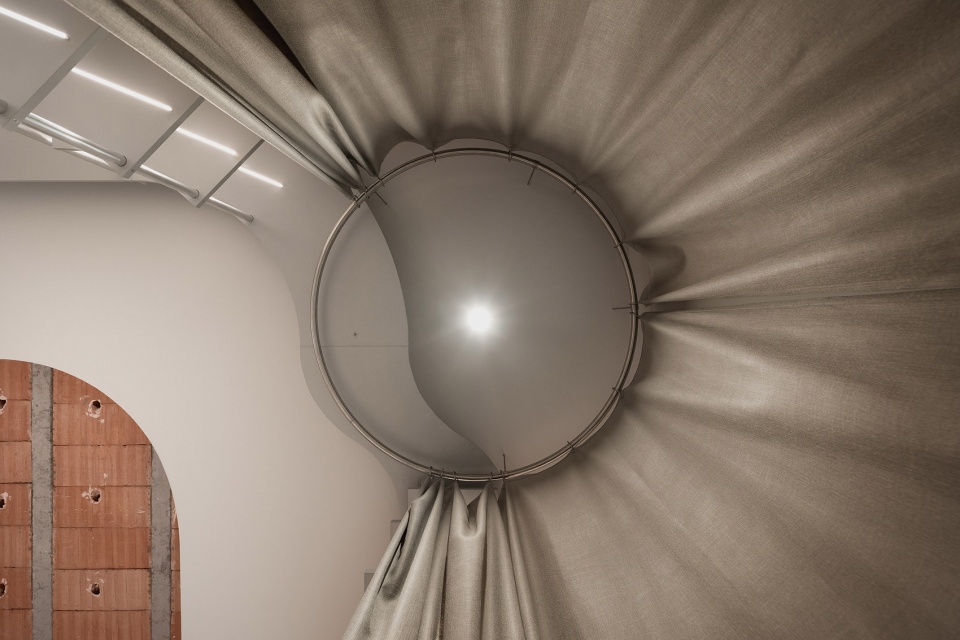
▼平面图,plan ©NAN Arquitectos
