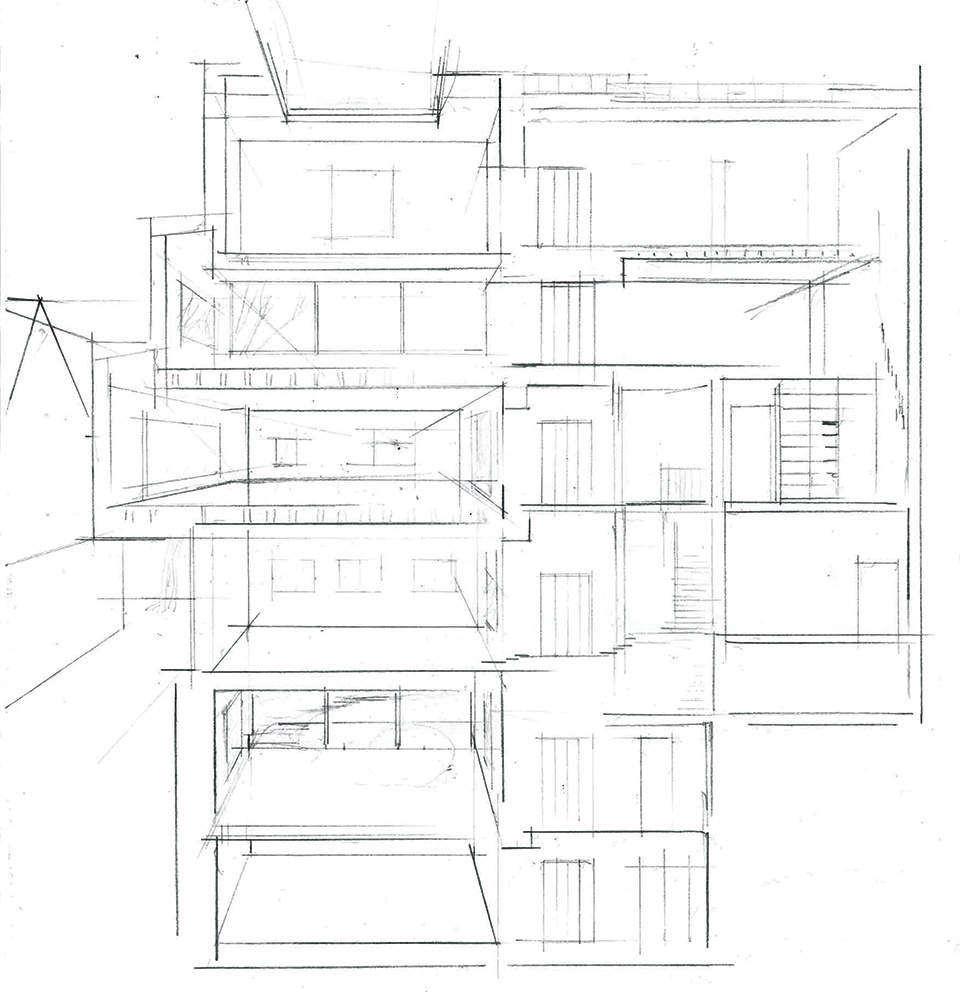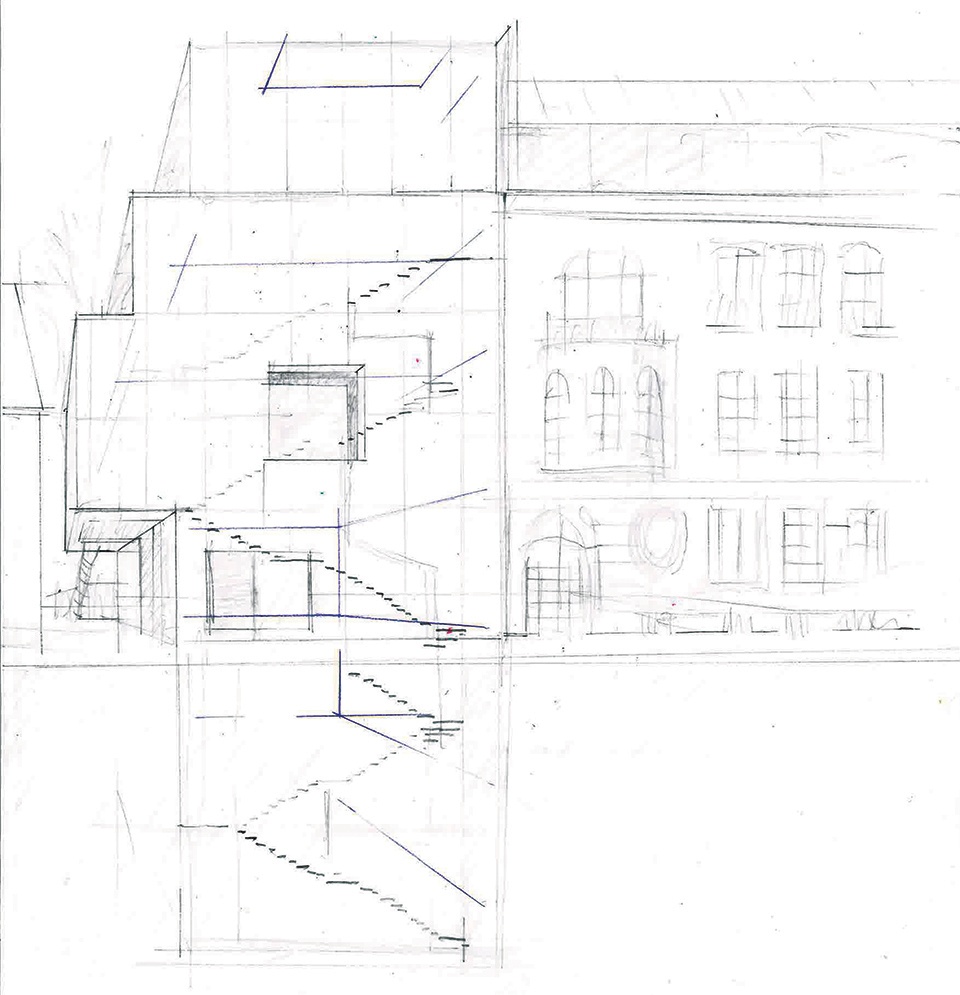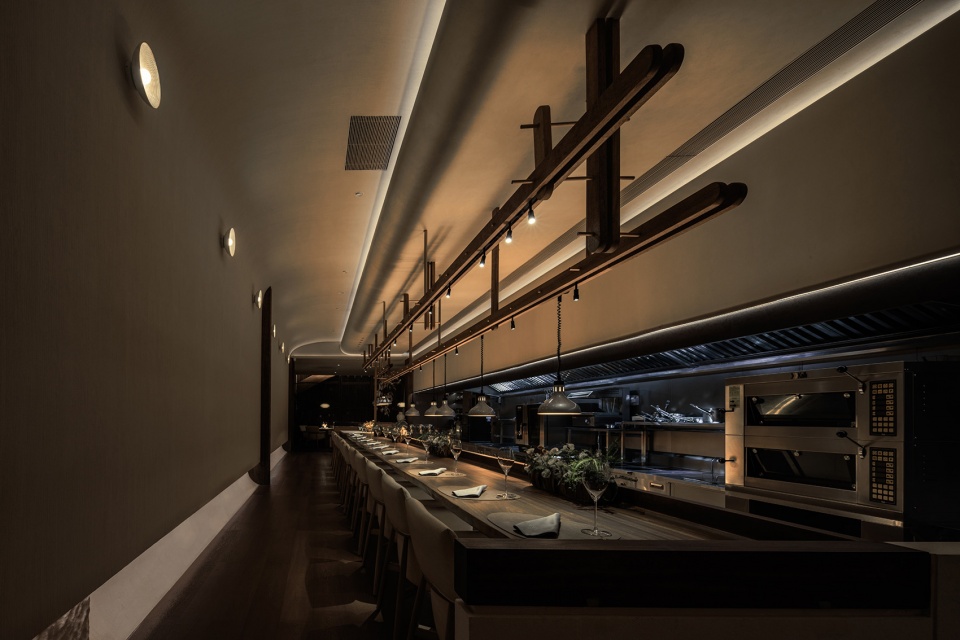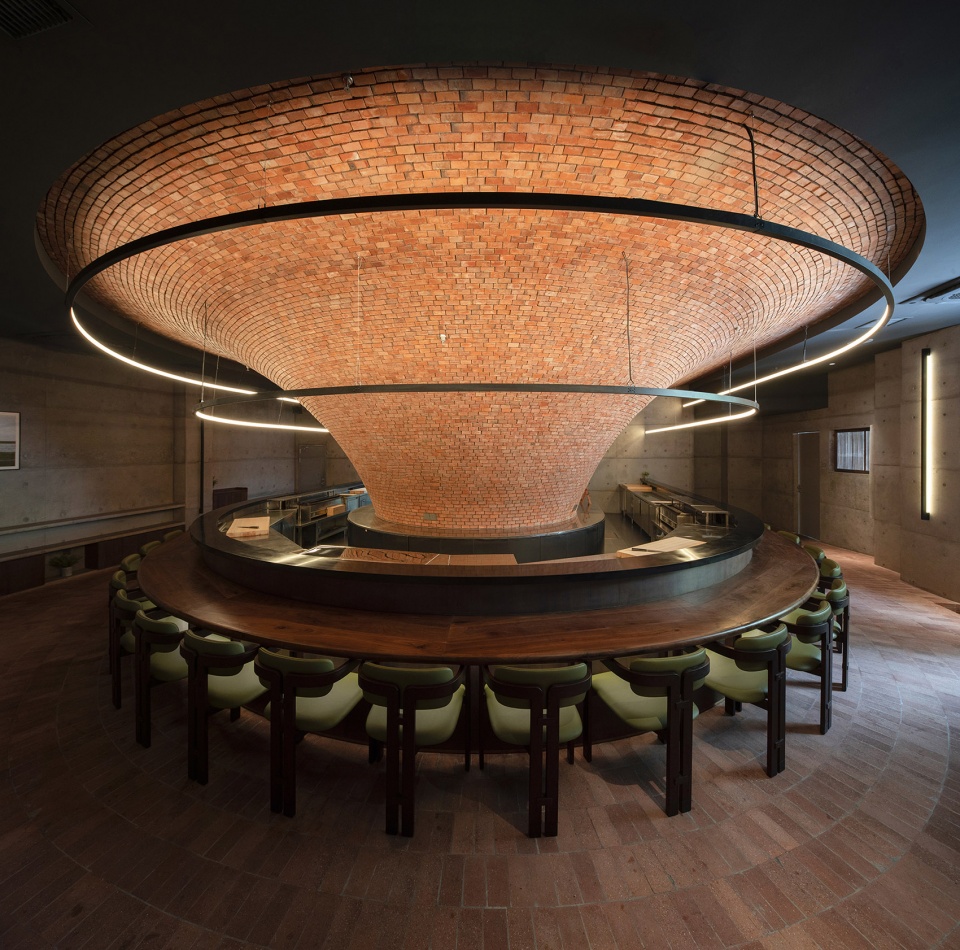

位于布鲁塞尔St-Georges街的Xavier Hufkens画廊重新开幕,Robbrecht en Daem事务所对现有的旗舰画廊进行了扩建与空间更新。本项目与建筑的历史有着深厚的联系,30年前,该事务所曾与Marie-José Van Hee architecten合作,将这座古典豪宅改造成画廊;如今,事务所重新操刀,旨在将日常生活与艺术体验相结合,为这座位于布鲁塞尔的画廊续写新篇章。
We are pleased to announce the reopening of the St-Georges gallery of Xavier Hufkens, following a spatial renewal of the existing flagship gallery with an important new extension by Robbrecht en Daem architecten. The project holds a special connection to the building’s history: thirty years ago, Robbrecht en Daem – in collaboration with Marie-José Van Hee architecten – converted the classical mansion into the gallery’s first home. The design combined the everyday with the artistic experience. Today that story continues with a new statement in the city of Brussels.
▼画廊外观,appearance of the gallery © Kristien Daem
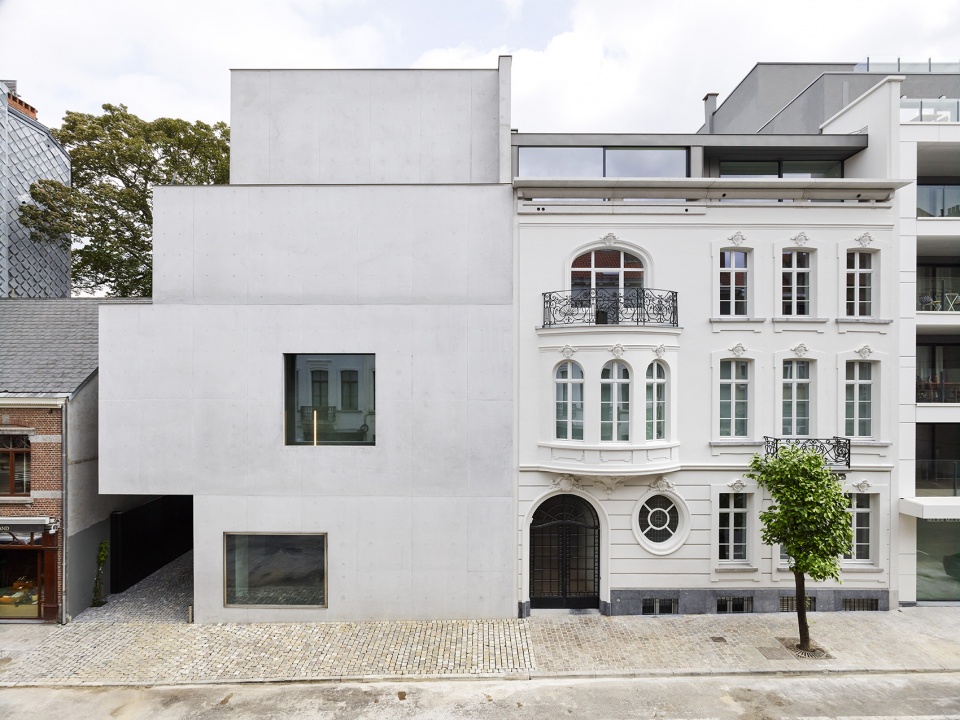
▼由街道看建筑,viewing the gallery from the street © Kristien Daem
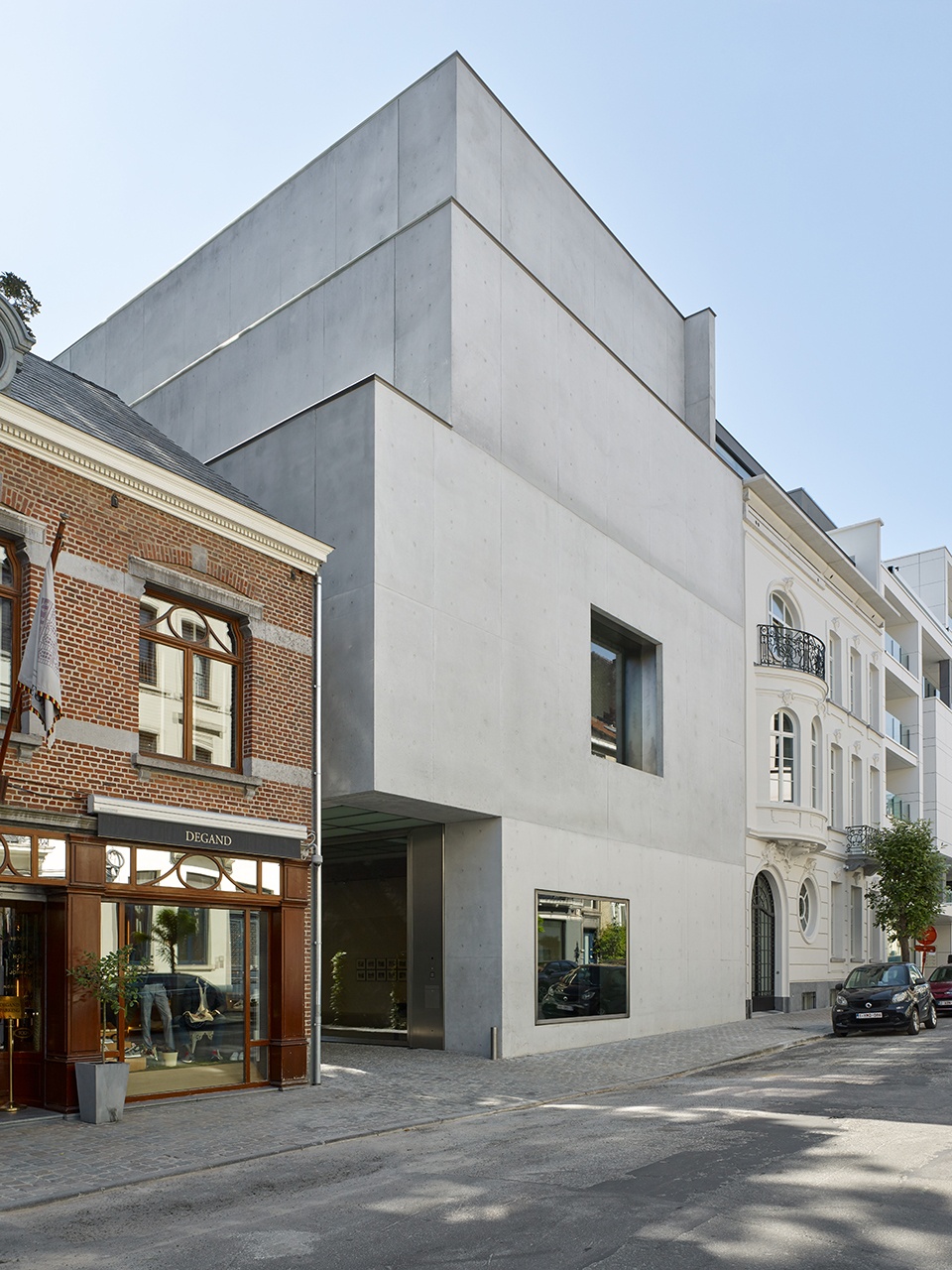
画廊的扩建部分采取了独立建筑的形式,体量的一侧与周围建筑完全分离。这种分离创造出街道与花园、外部与内部之间的过渡。缝隙空间为室内引入了一道神圣的天光,标志出画廊视觉之旅的开始。沿St-Georges街一侧的立面上,仅设有一个出入口,整栋建筑就如同一座独眼的巨神像,象征着人们“对于艺术的期待”。
The new building stands apart as a monolithic figure with one side of the building completely detached from its neighbour. This disconnection creates a transition between street and garden, between outside and inside. The interstice allows a flash of light to mark the visual start of (a visit to) the gallery. The rue St-Georges façade, with its single opening, manifests itself as a one-eyed stela and symbolizes ‘the expectation of art’.
▼主入口,entrance © Kristien Daem
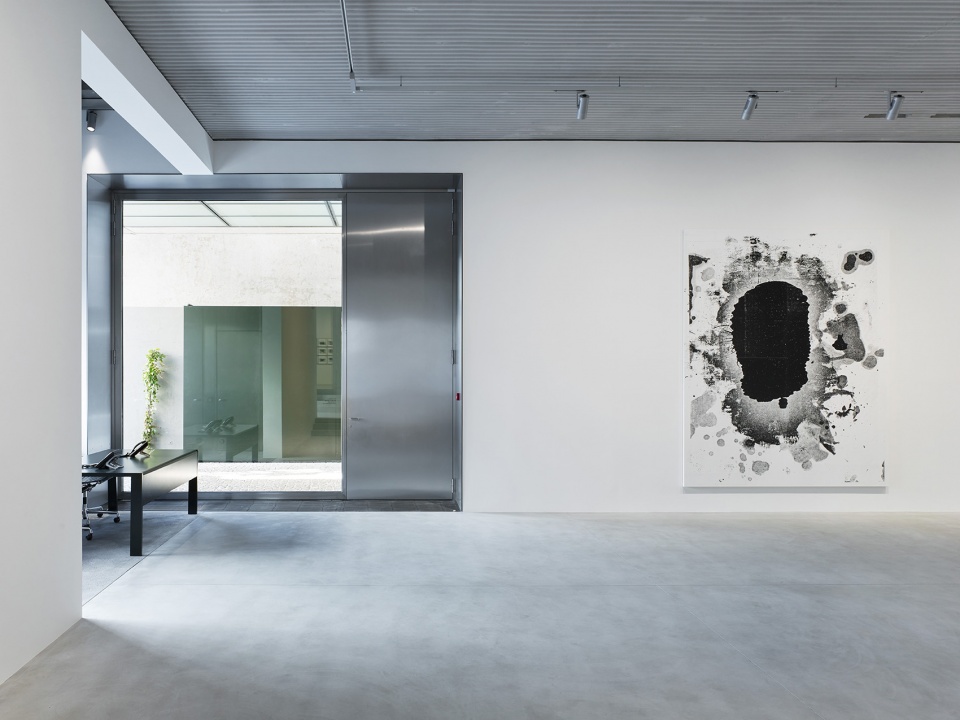
设计旨在使新旧两栋建筑相互作用、形成对话,两栋楼的楼层是对齐的,因此“建筑长廊”可以贯穿建筑的两端。新建筑和现有建筑之间的互动创造出丰富的空间感受,彷佛在小尺度的住宅楼中置入了一座大型博物馆。
The design is an interplay between two houses in which the floor levels are aligned so that a ‘promenade architecturale’ can run through both sides of the building. The interaction between the new and the existing building creates a Pleiades of different spaces with museum-like proportions in the new building and room-like dimensions in the mansion.
▼画廊内部空间概览,overall of interior © Kristien Daem
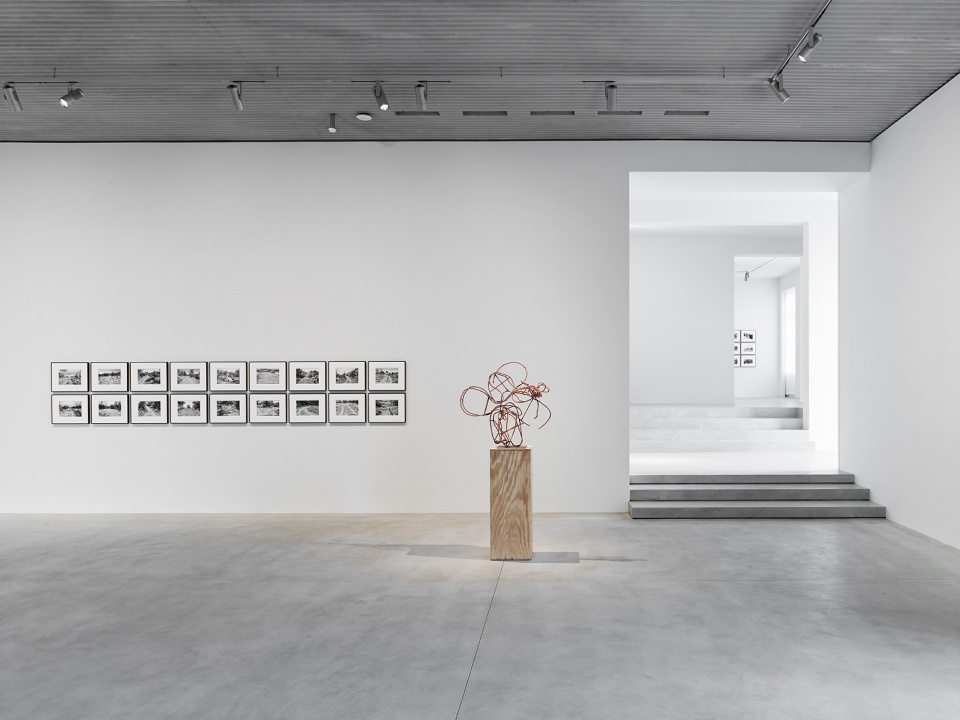
▼自然光贯穿整个画廊,natural light permeates the gallery © Kristien Daem
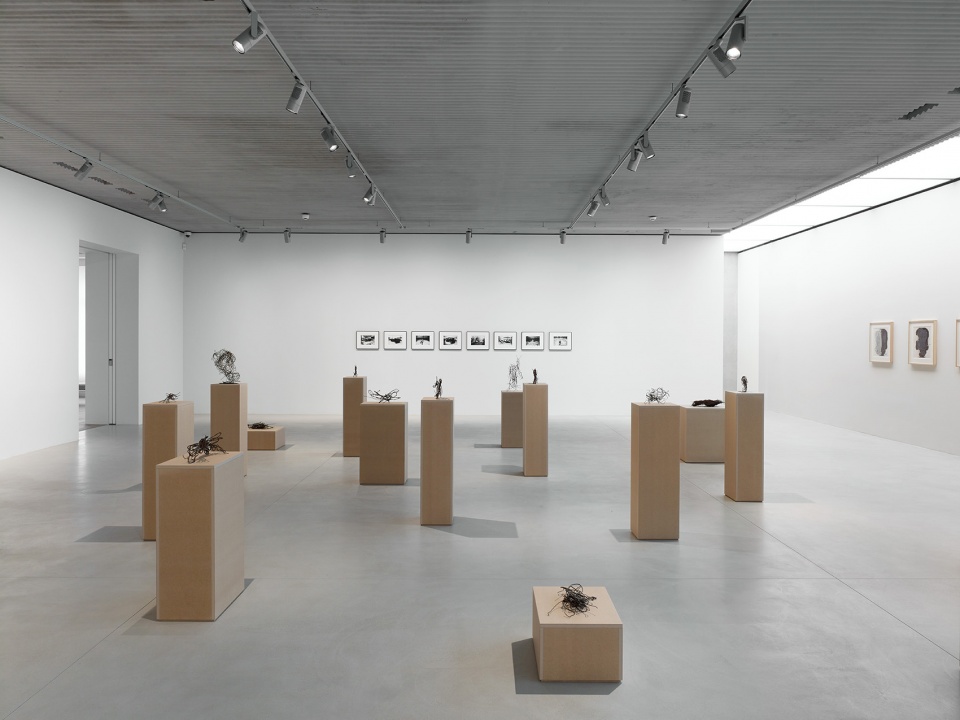
▼高窗引入神圣的光线,the high window bring in sacred light © Kristien Daem
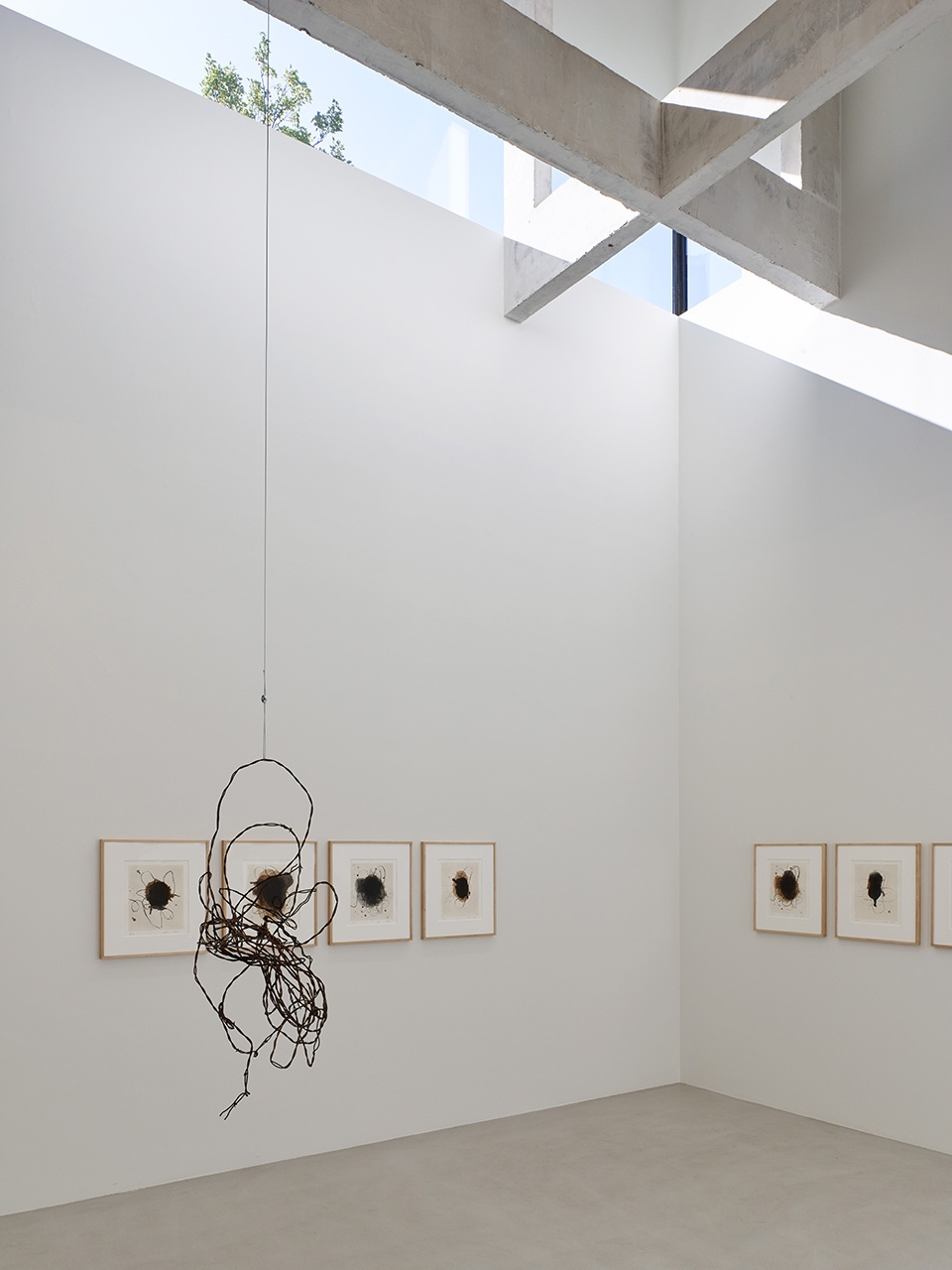
建筑的尺度呼应了艺术表现形式的多样性。粗糙的混凝土楼梯与纯净的画廊空间形成对比。各种自然光贯穿整个画廊,创造出不拘一格的空间体验。可以说,在本项目中,艺术总是以一种新的方式与空间联系在一起。
This array of scales corresponds to the multiplicity of manifestations in art. A rough, concrete staircase works as a counterpoint to the purity of the gallery spaces. A variety of natural light incidences throughout the gallery creates a wide range of experiences. Consequently, art always relates to the space in a new way.
▼走廊,hallway © Kristien Daem
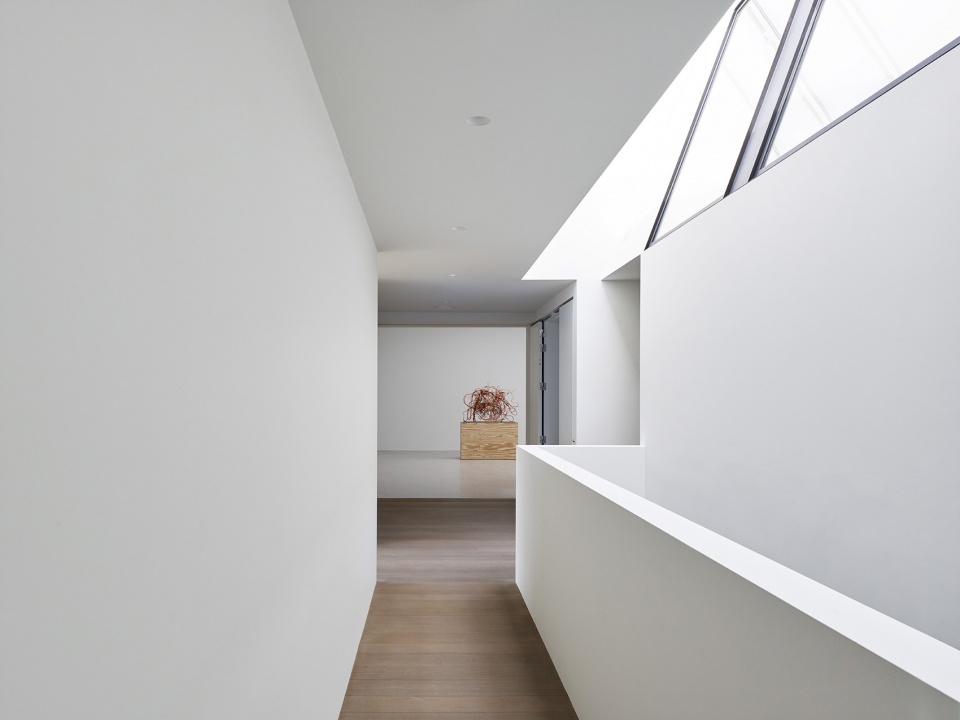
▼建筑的尺度呼应了艺术表现形式的多样性,the array of scales corresponds to the multiplicity of manifestations in art © Kristien Daem
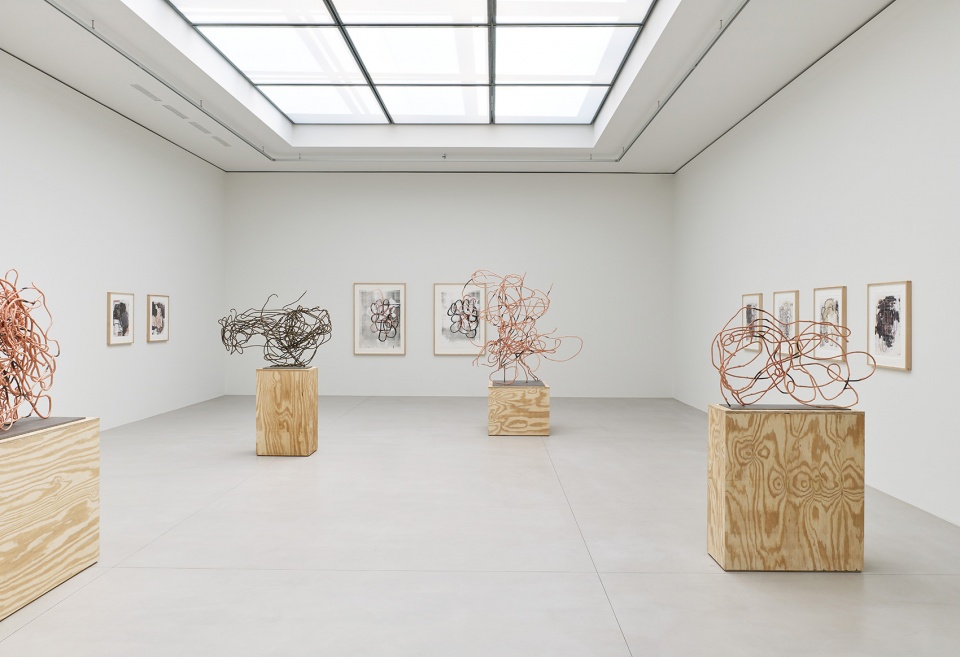
▼楼梯,staircase © Kristien Daem
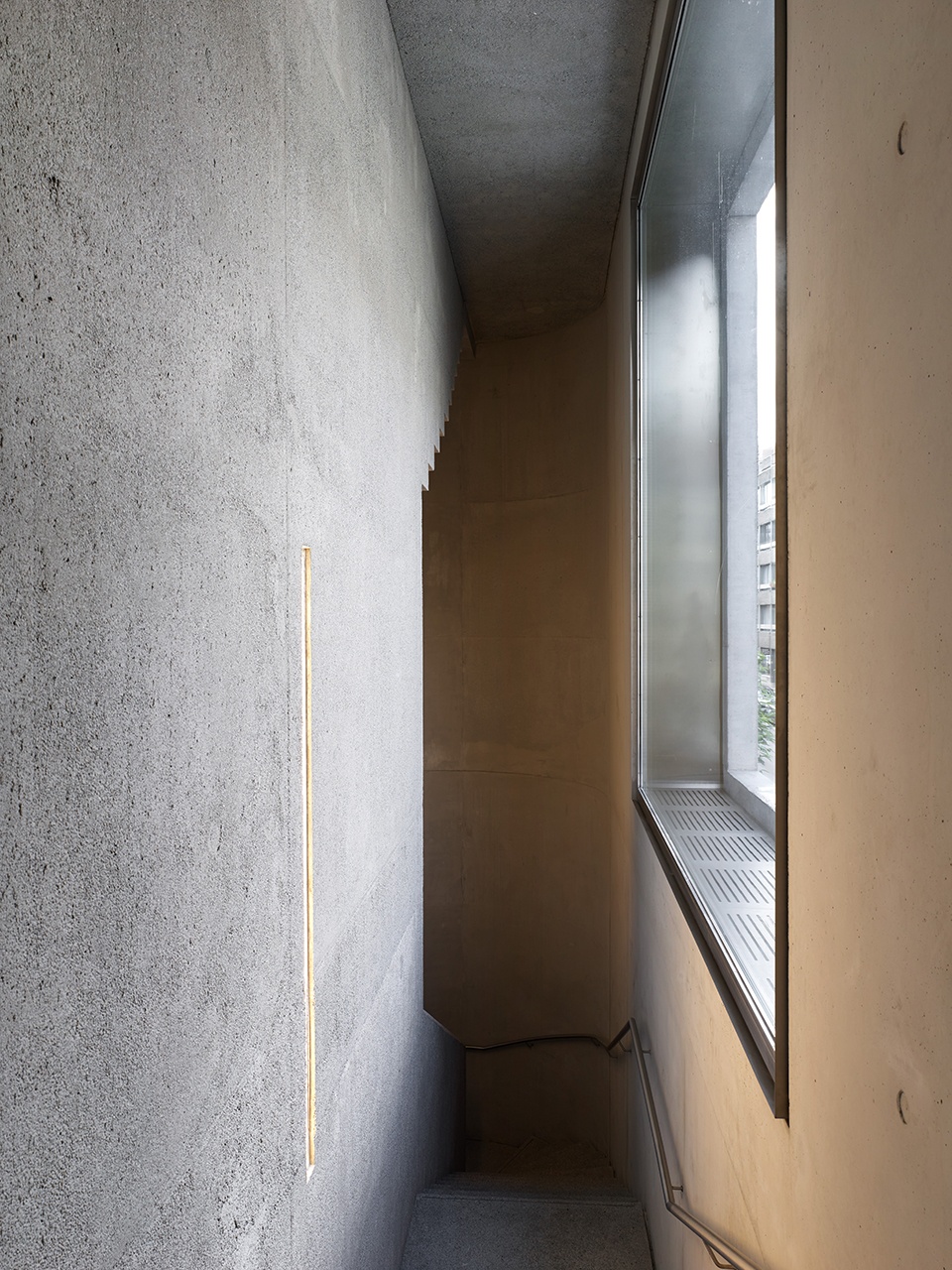
▼草图,sketches © Paul Robbrecht
