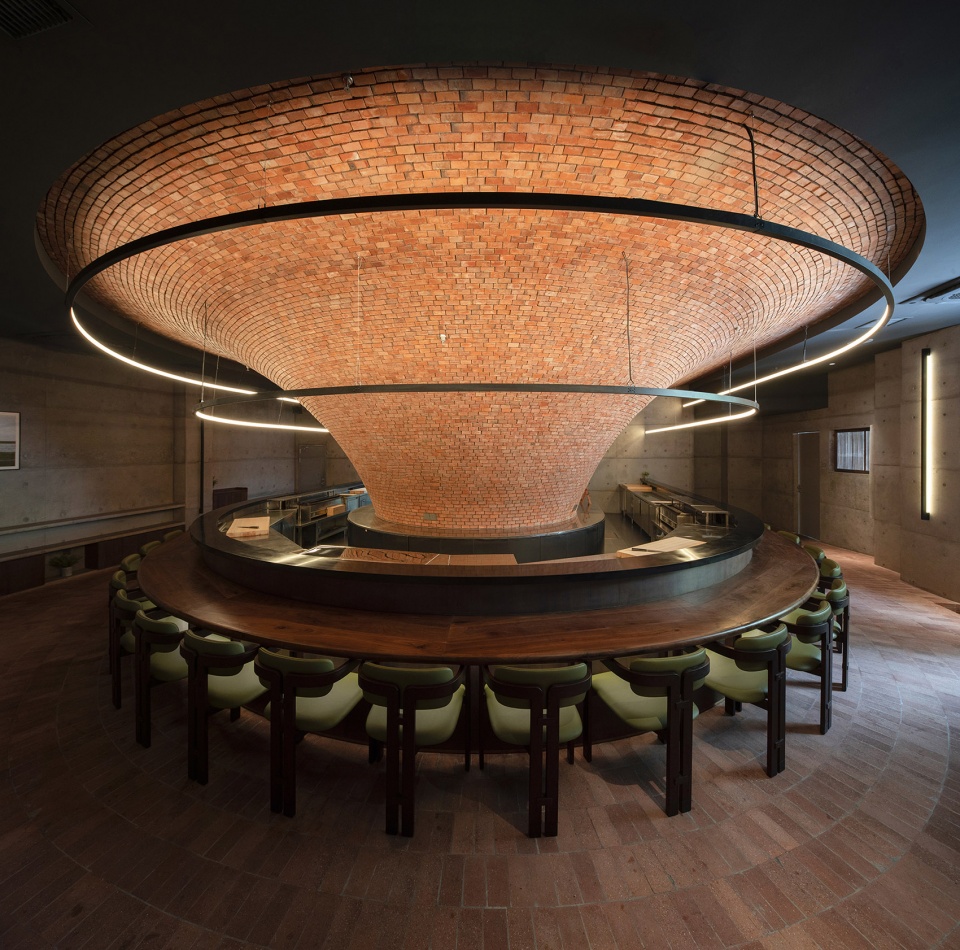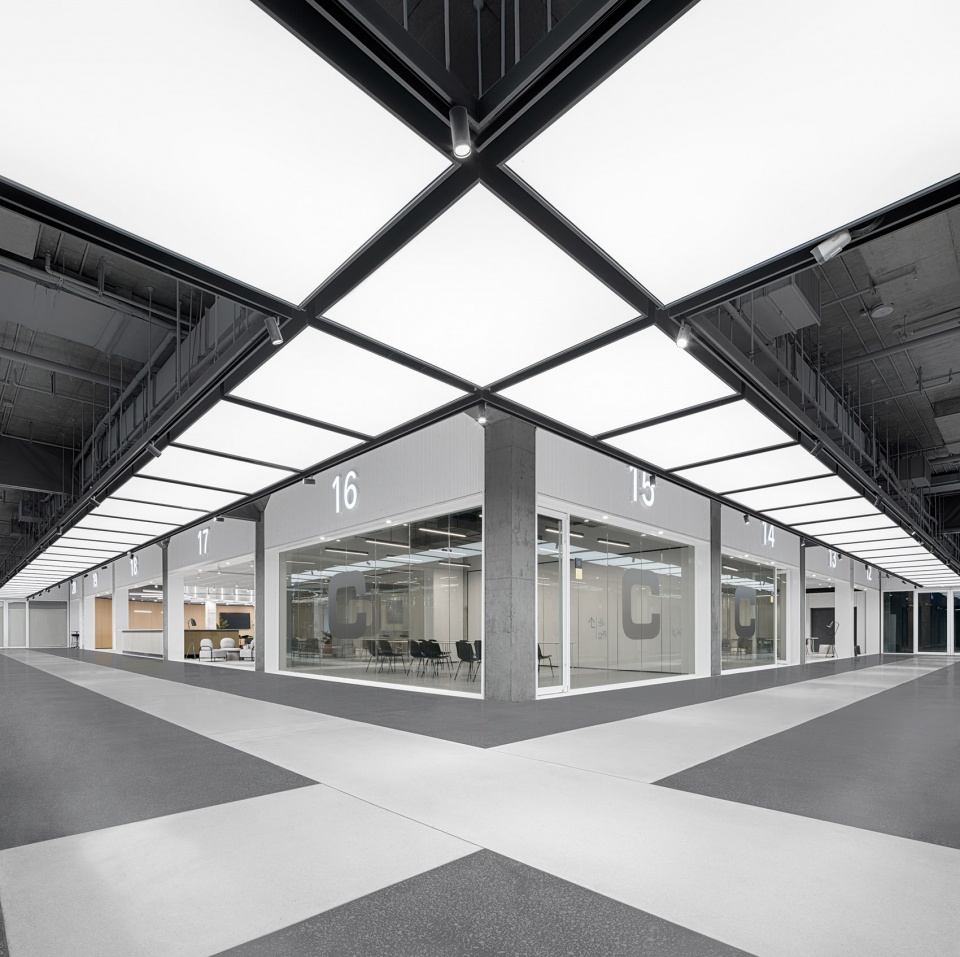

品牌
Brand
Fumée,是法语里面“烟雾”的意思,是揭开锅盖那一刻的热气腾腾,象征着村落里的袅袅炊烟,也仿佛山野里若隐若现的暮霭。从食材生长的自然环境,到琳琅满目的烹饪技法,烟雾,是许多美食必经的来路。希望透过Fumée这个蕴藏诗意和丰富想象的名字,感知我们精心奉上的知味料理以及空间呈现。
Fumée means “smoke” in French. It is the steam at the moment when lifting the pot lid. It symbolizes the curling smoke in the village, and it also resembles the twilight mist in the mountains. Fumée is the only road for many delicacies from the natural environment where the ingredients grow to the cooking techniques. Fumée contains poetry and rich imagination to perceive the fusion cuisine and spatial presentation that we carefully offer.
场所
Site
好的空间很重要的一点
是让我们的身体感知大自然节奏分明的呼吸
我们希望充分保留场所本身带来的微妙的感官体验,首先要做的便是将暂时被建筑幕墙遮蔽的尽端打开,让阳光和绿意漫进来。
A significant point of a nice space is to allow
our body to perceive the natural rhythm of breathing.
This design wants to fully retain the sensory experience brought by the space. The first thing is to open the end that is temporarily sheltered by the building curtain wall to let in sunlight and greenery.
▼外观,exterior view ©夏同
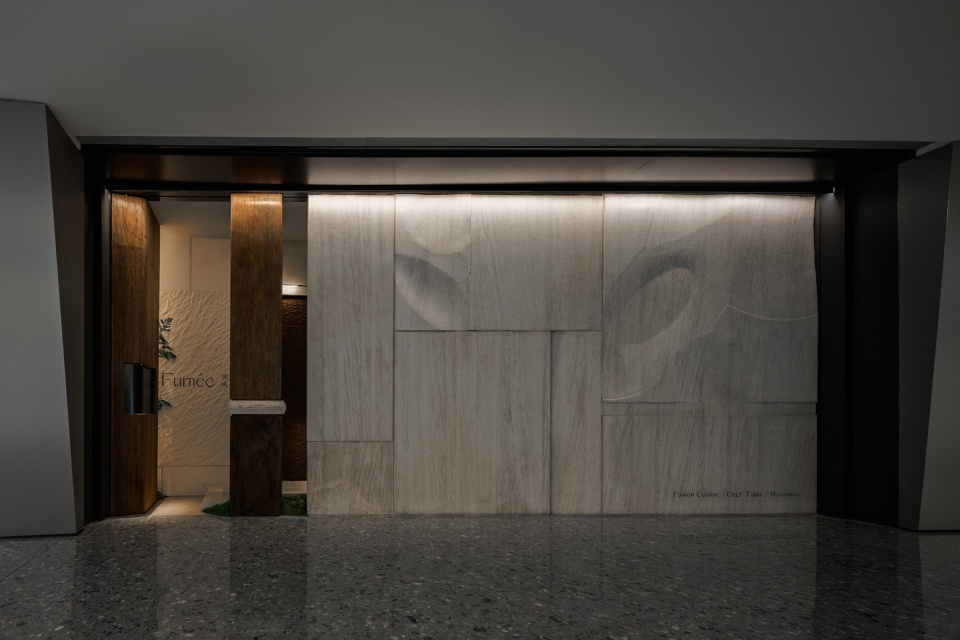
深空间
Depth
依据一棵树的生长脉络书写空间;酒吧包厢是与山石共生的沉静树根;长吧台是树木躯干的温润疏朗;最后的野畔则抵达树冠的恣意葱茏。通过错位拉长的景深,营造出相互渗透、重叠又颇具反差的深空间;将狭长空间可能带来的单调乏味反转成如电影蒙太奇般悠长而值得玩味。
Express the space according to the growth of a tree. The bar box is the quiet root that coexists with the rocks; the long bar is the warm trunk of the tree, and the last scene is the verdant canopy of the tree. Through the dislocation and elongated depth of field, a deep space that penetrates, overlaps, and contrasts.
▼分析图,diagram ©Ruhaus Studio
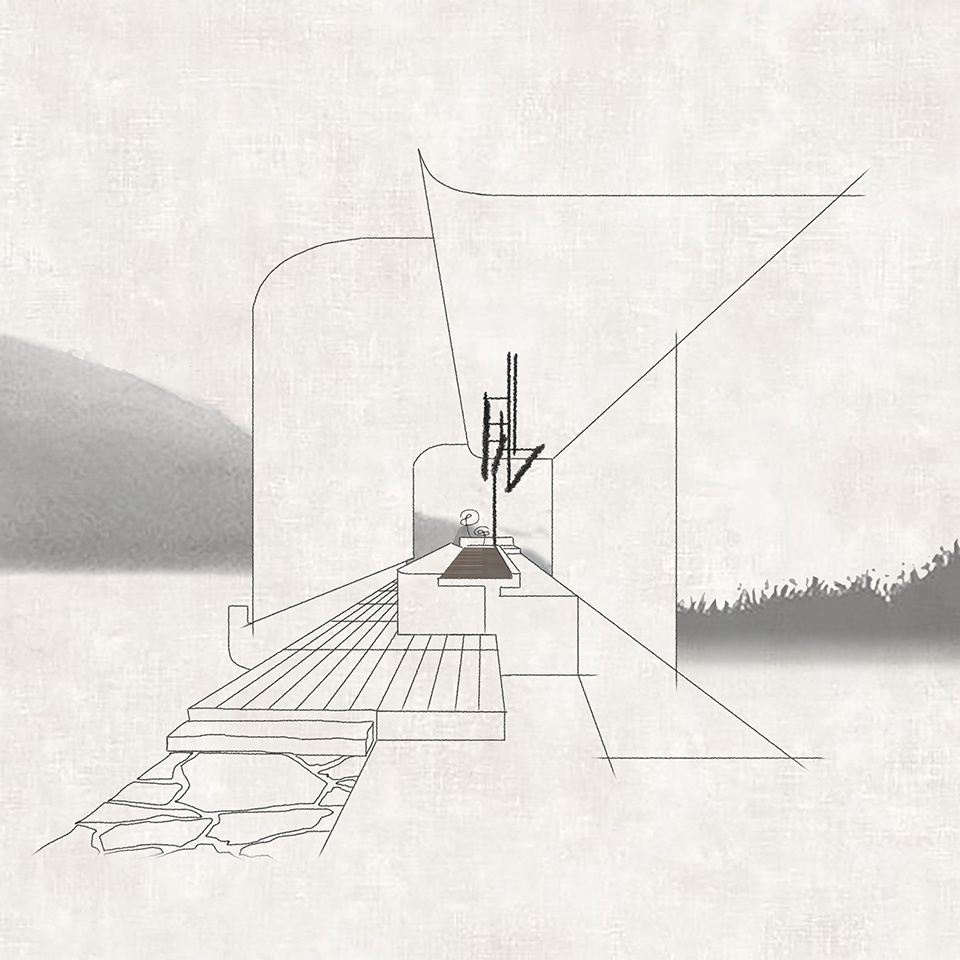
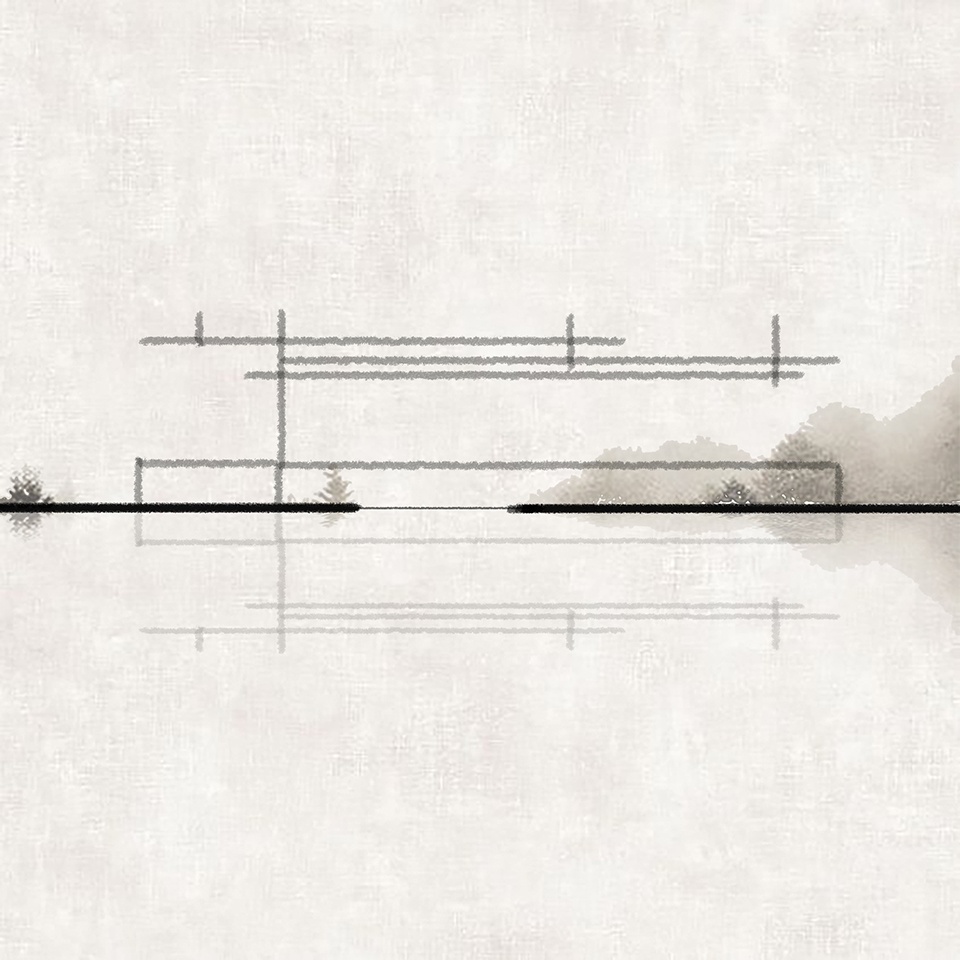
木石
Wood &Stone
几何切面让似乎亘古不变的自然山石与空间产生一种隐秘的戏剧张力,于老木柱间轻轻扭转放置的石块引导人的视线从间隙中往里延伸,目光所及是掩映于蕨类枝叶的肌理墙面上镌刻着故事的开端——Fumee拂鸣。商场是灯火通明的喧嚣,掩映在木石之间的门厅是对此的第一重过滤,转身“吱呀”一声推开青苔旁轻掩的凿纹木门,有一种静谧似水般涌出来,人的感官彻底在幽暗中沉浸下来。
The geometric section creates a hidden dramatic tension in the natural rocks and space. Gently twist the stone which is between the old wooden pillars guiding people’s sight to extend from the gap. As far as the eye can see, the beginning of the story is engraved on the textured wall of the fern branches and leaves-Fumee. The shopping mall is brightly lit and noisy. The first filter is the hidden entrance between the wood and stone. Turning around and pushing open the chiseled wooden door that was lightly covered by the moss, tranquility poured out like water, and the senses were completely immersed in the darkness.
▼主入口,entrance ©夏同
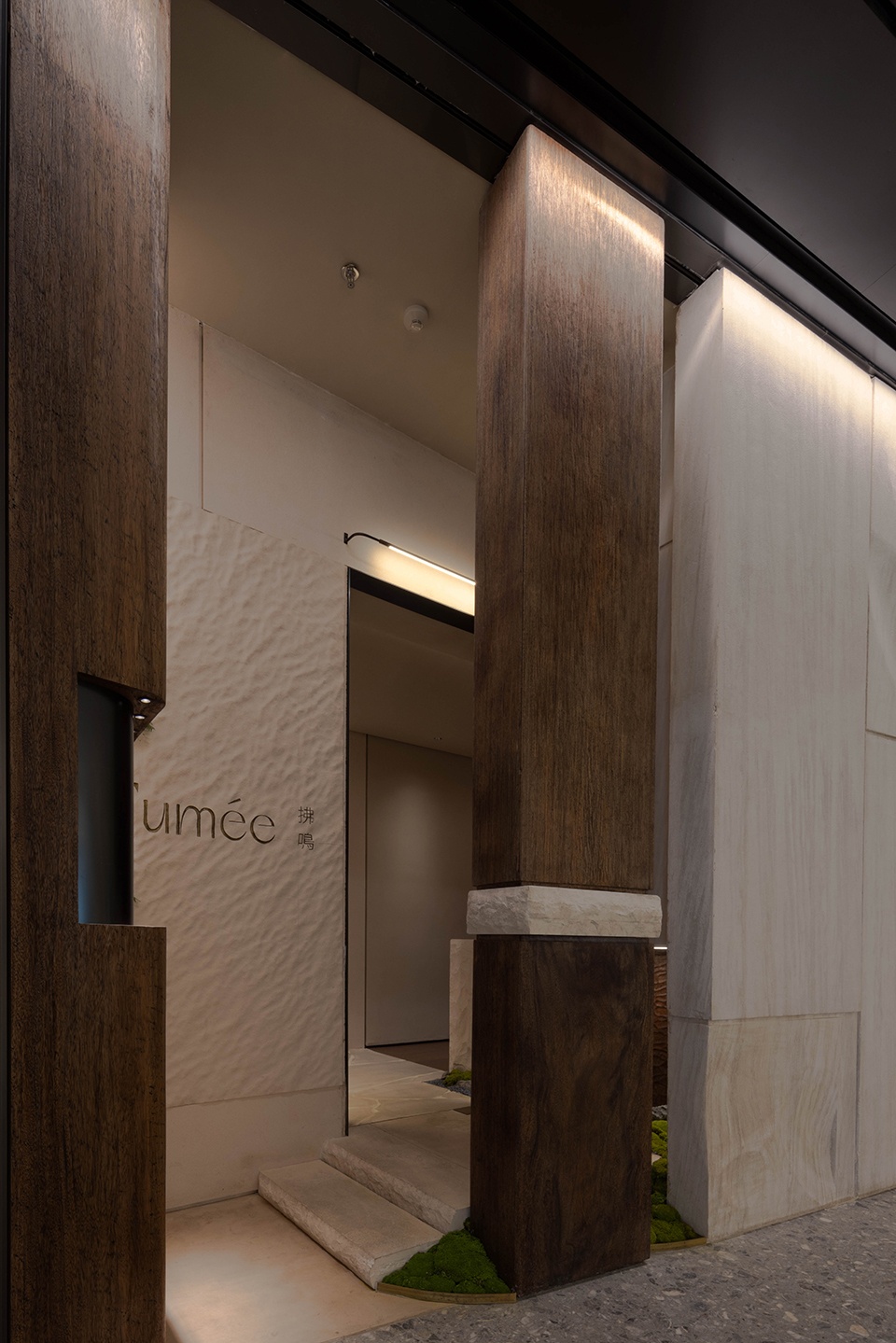
▼自然山石与空间产生一种隐秘的戏剧张力,
a hidden dramatic tension in the natural rocks and space ©夏同
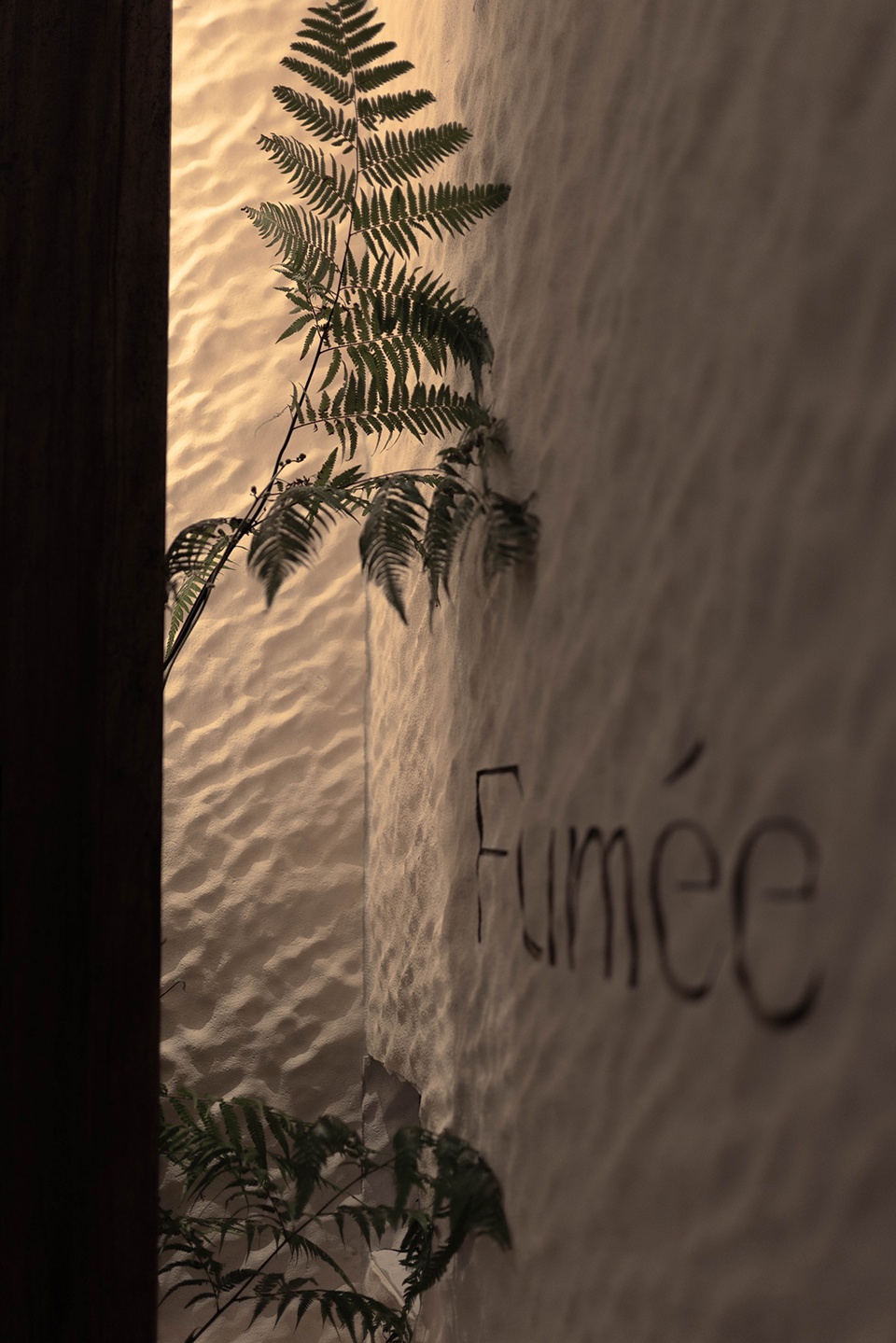
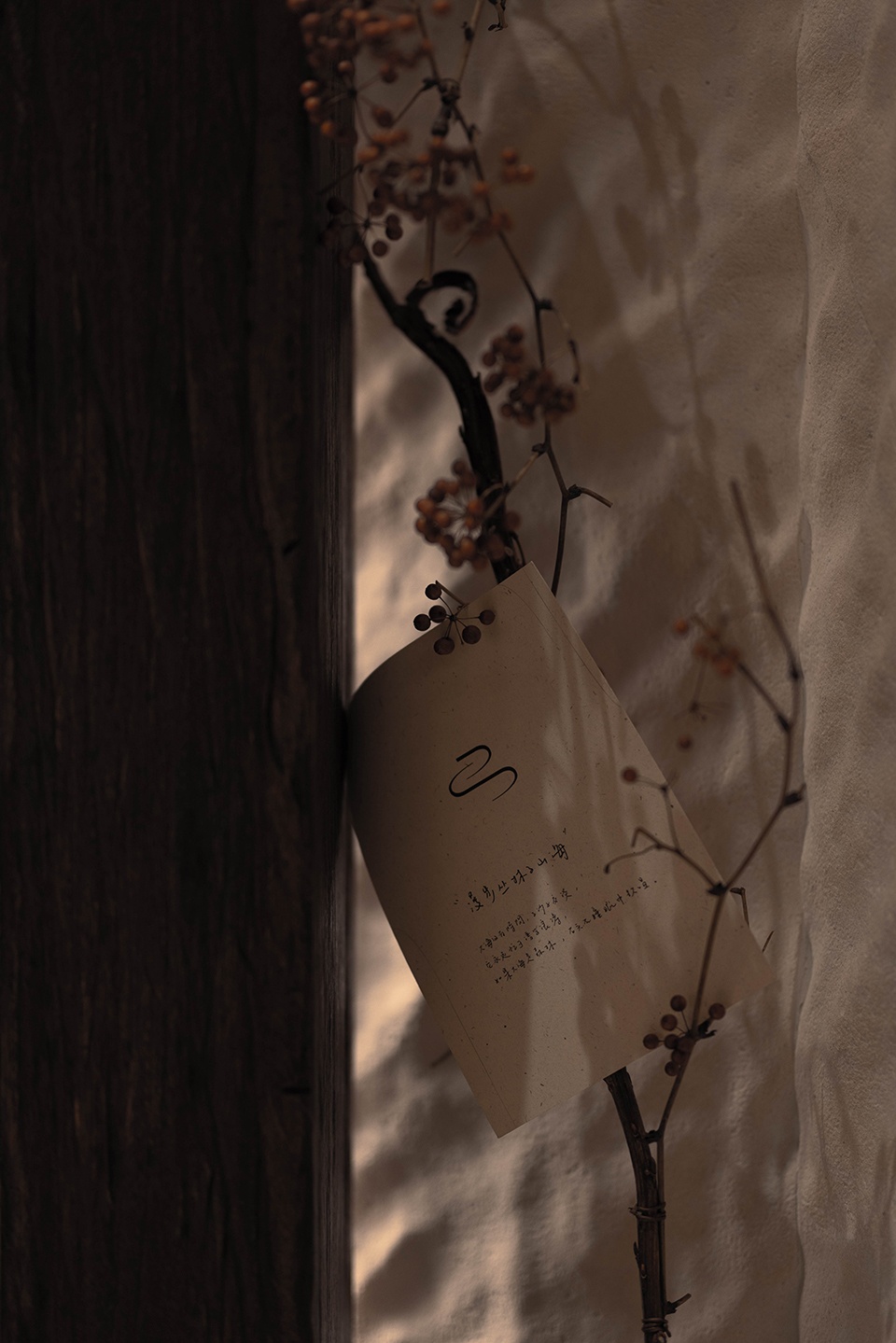
▼山石与青苔,rocks and moss ©夏同
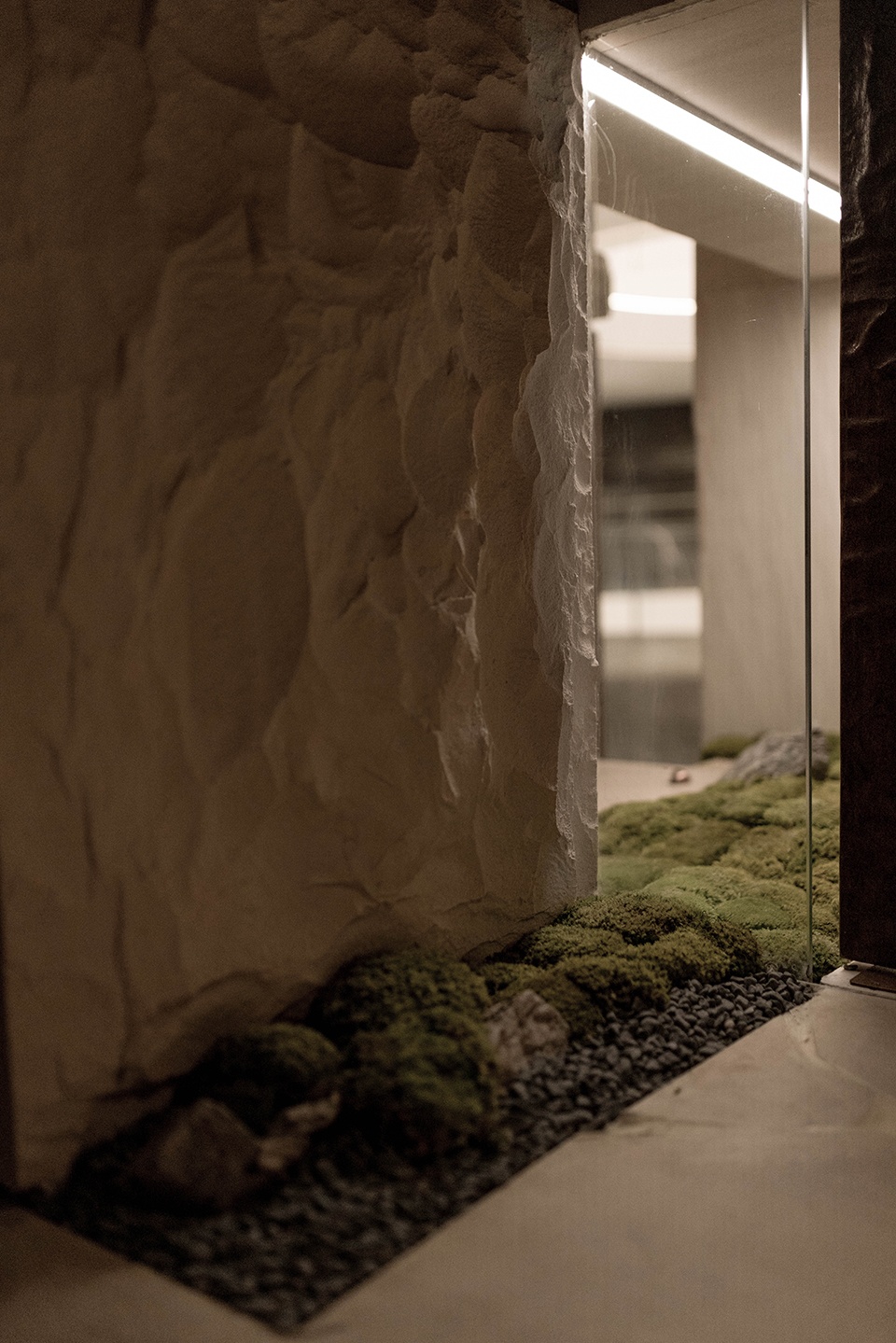
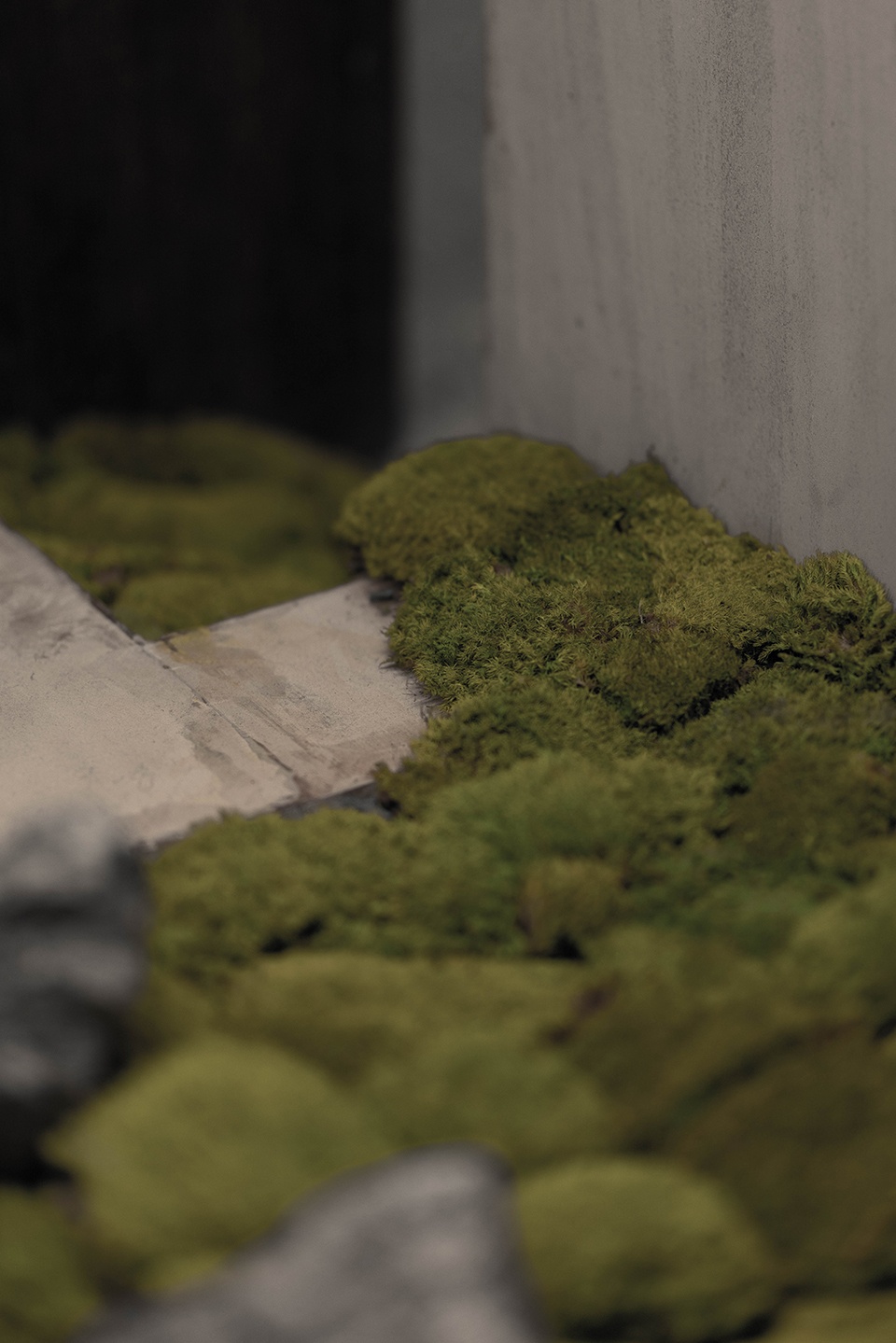
内观
Entrance
山间的石板地面生长到室内,一丛野花在脚边开放,于树干间漫不经心地搁着两块铜板,上面是当季菜单和主厨喜欢的诗文。接待台低调地站着,一束光安静地照下来,背后是供客人存放衣物的壁柜,气氛虽松弛,但需要保留下让客人宾至如归的郑重。
The slate floor grows indoors, a clump of wildflowers blooms at the side, and two copper plates are set between the tree trunks, which show the seasonal menu and the chef’s favorite poems. The reception desk is standing with a shining down light, and there is a closet behind it for clients to store their clothes. Although the atmosphere is relaxed, it’s necessary to retain the solemnity to make customers feel at home.
▼内观,entrance area ©夏同
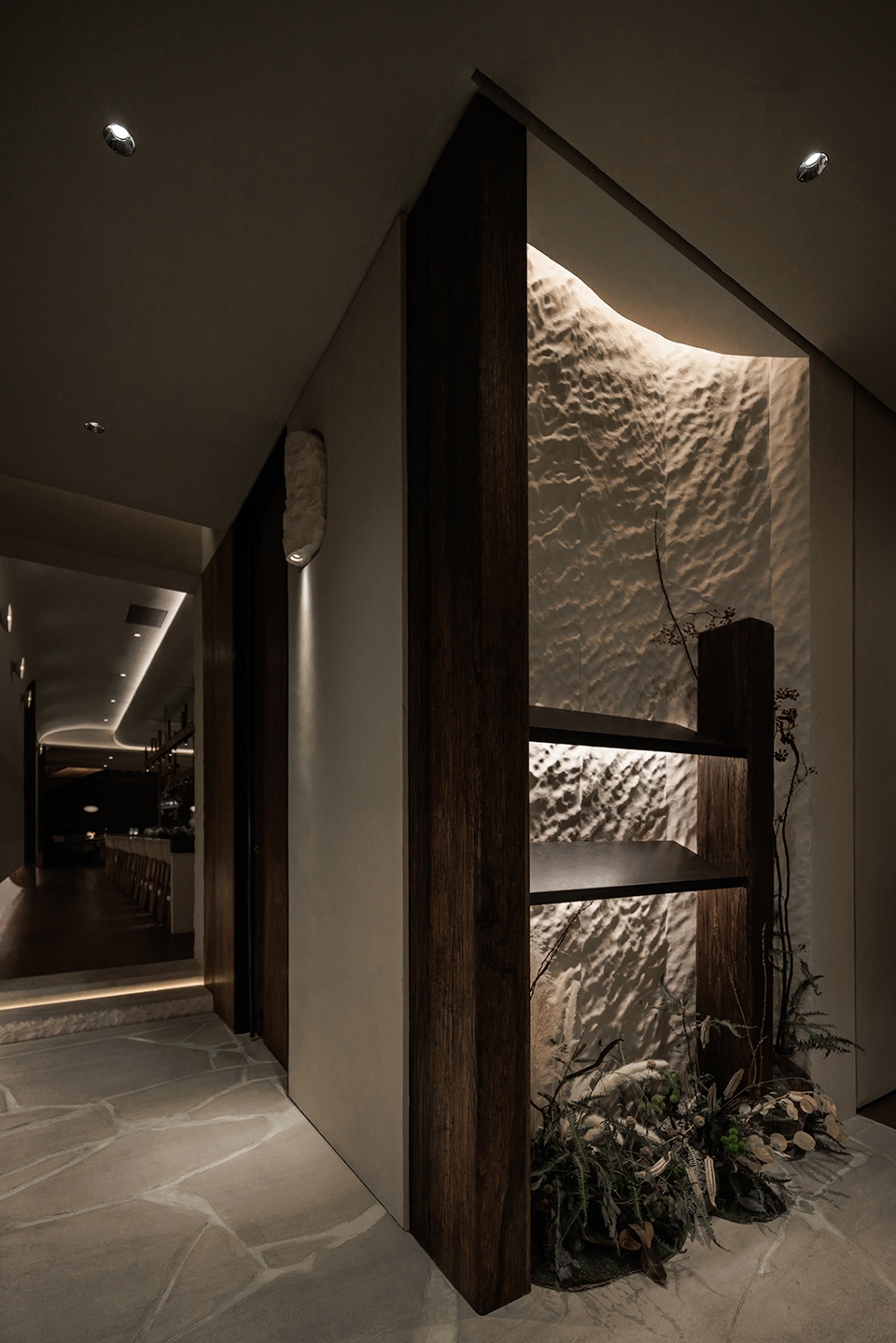
隐幕
Bar
人物是一种透明的幻想,景物则是在夜霭中的朦胧暗流,两者消融在一起。侍酒师的脸部在半昏半明中隐去,桌上的灯台一座座亮起,推杯交盏间,我们打捞起自己的灵魂。天花如低垂的夜幕,透出的光刚好够看清彼此的轮廓,一旁的纸灯散发着古老的温暖,却并不打扰你的眼。
The figure is a transparent fantasy, while the scene is a hazy undercurrent in the night. Those two dissolves together. The sommelier’s face hides in the dim light. Lit up the lampstands on the table one by one and then salvage our souls between the cups. The ceiling is like a night, the light is just enough to see each other’s outlines clearly, but it doesn’t bother your eyes. The paper lantern on the side exudes ancient warmth, but it doesn’t occupy your attention.
▼隐幕,bar ©夏同
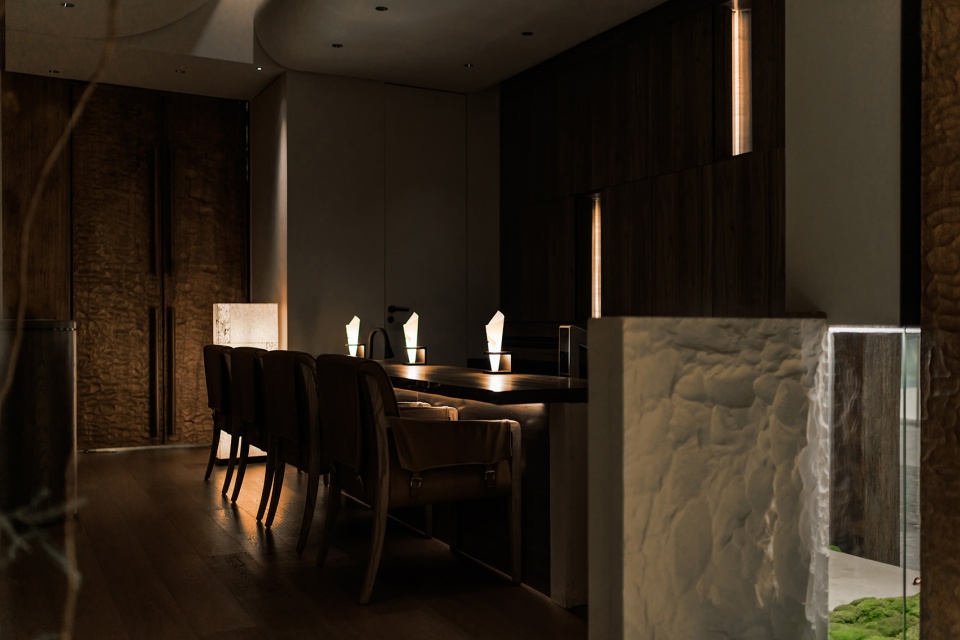
▼天花如低垂的夜幕,the curved ceiling ©夏同
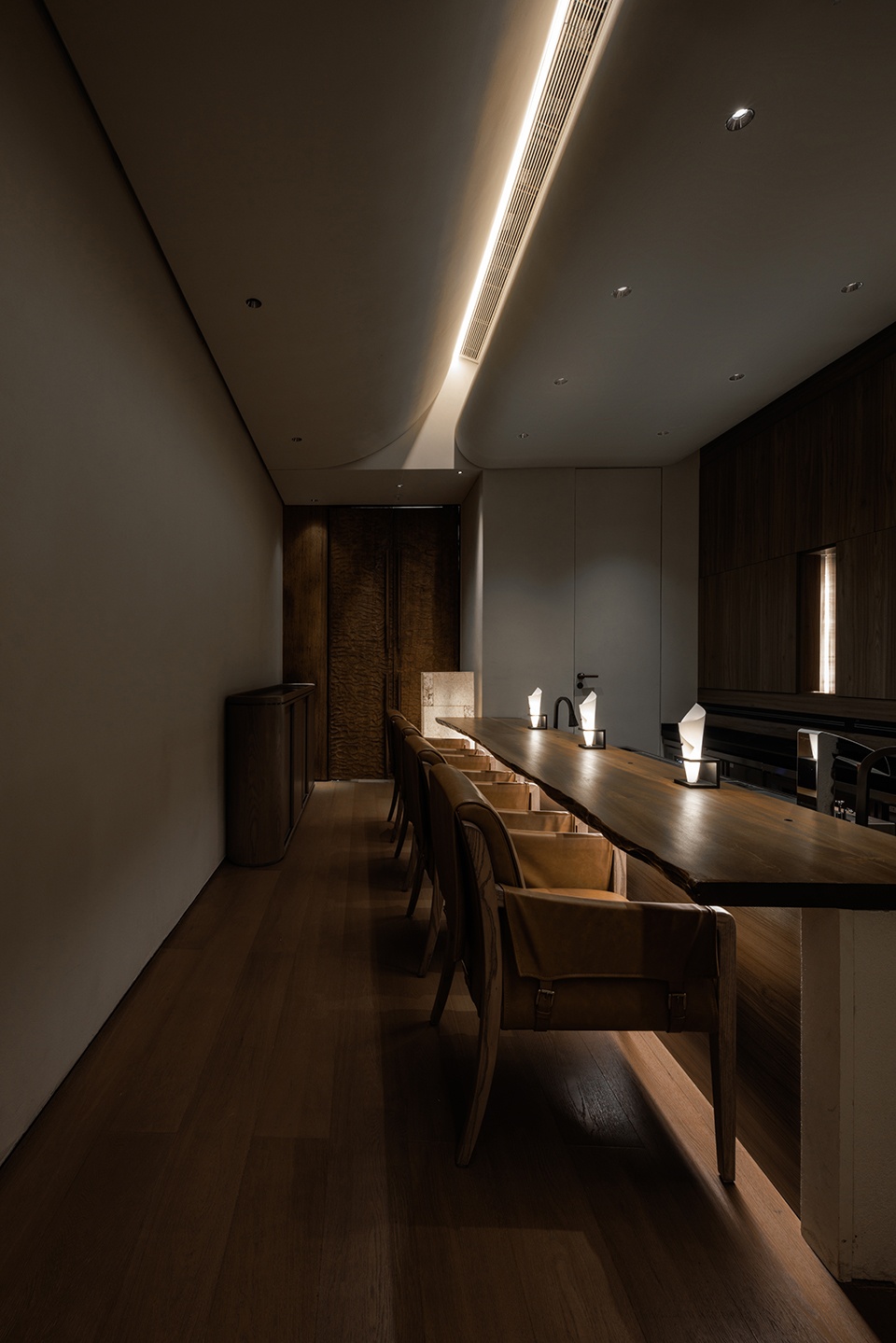
▼桌上的灯台,the lamps on the table ©夏同
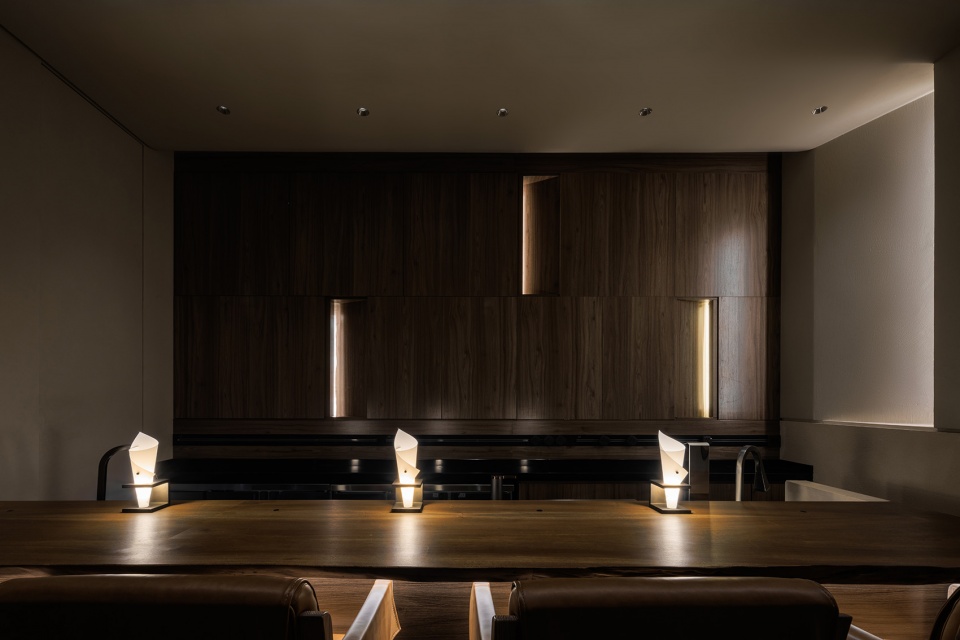
▼空间后部,rear of the bar ©夏同
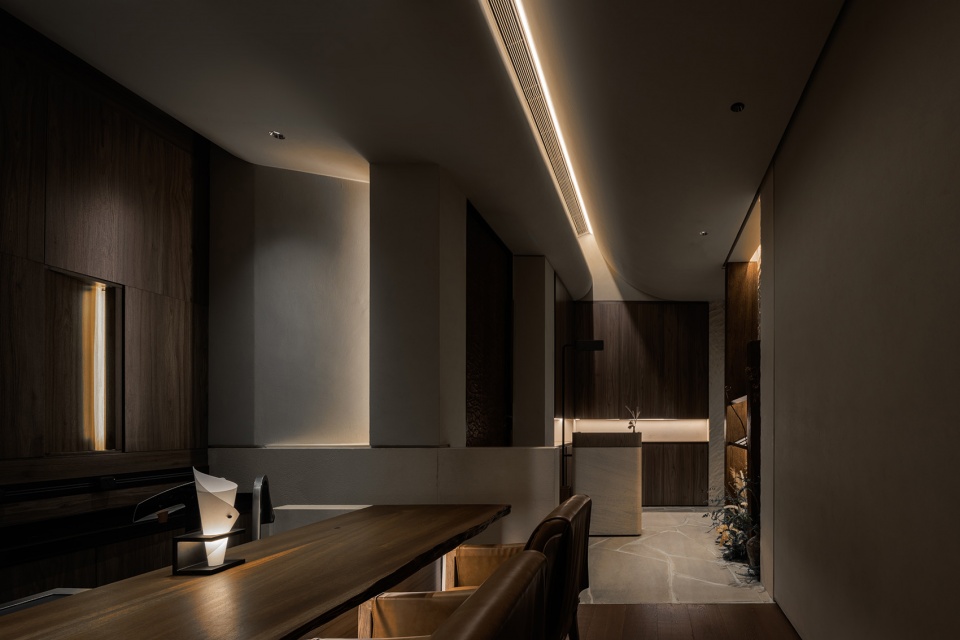
山间
Box
试图描画的是抽象而不疏离的山间洞穴。推开古朴的大门,首先会注意到的便是悬挂的蚕丝灯,似收集了山间的点点星光,在餐桌上形成一团发光的雾。餐桌的对景是一整面的山石和一丛形态自然的山木。另一面墙是以老木拼接的巨幅画,滑开后是方便宾客宴会使用的电视。
This space tries to paint an abstract picture rather than alienating the mountain cave. Once pushing open the quaint door, you will notice the hanging silk lamp that seems to collect the stars in the mountains to form a glowing fog on the dining table. The opposite view of the dining table is a full wall of rocks and a bunch of natural trees. The other wall is a gigantic picture spliced with old wood. When sliding it away, it will be a TV for clients to use.
▼山间,box ©夏同
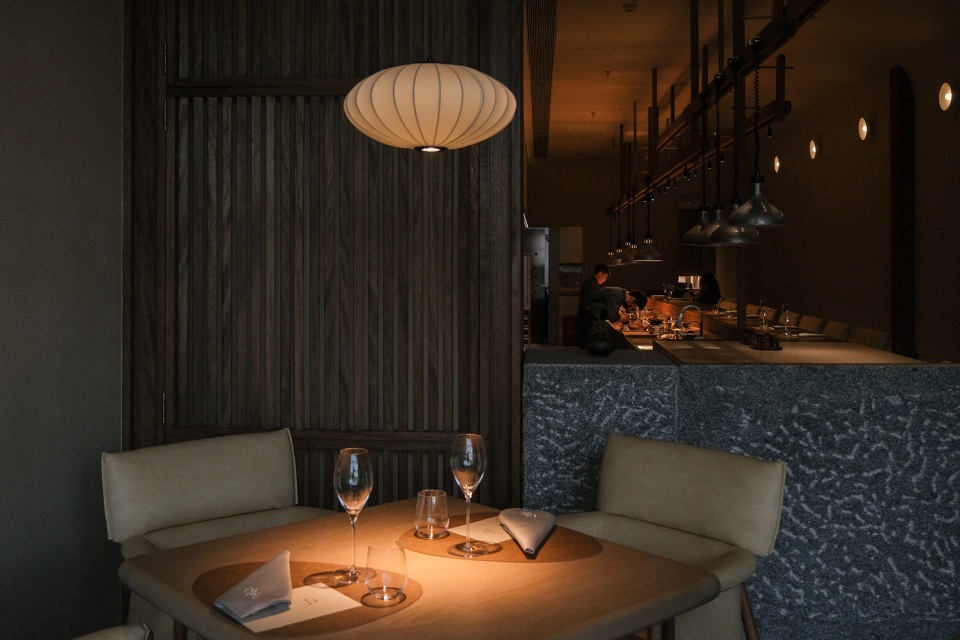
▼细部,details ©夏同
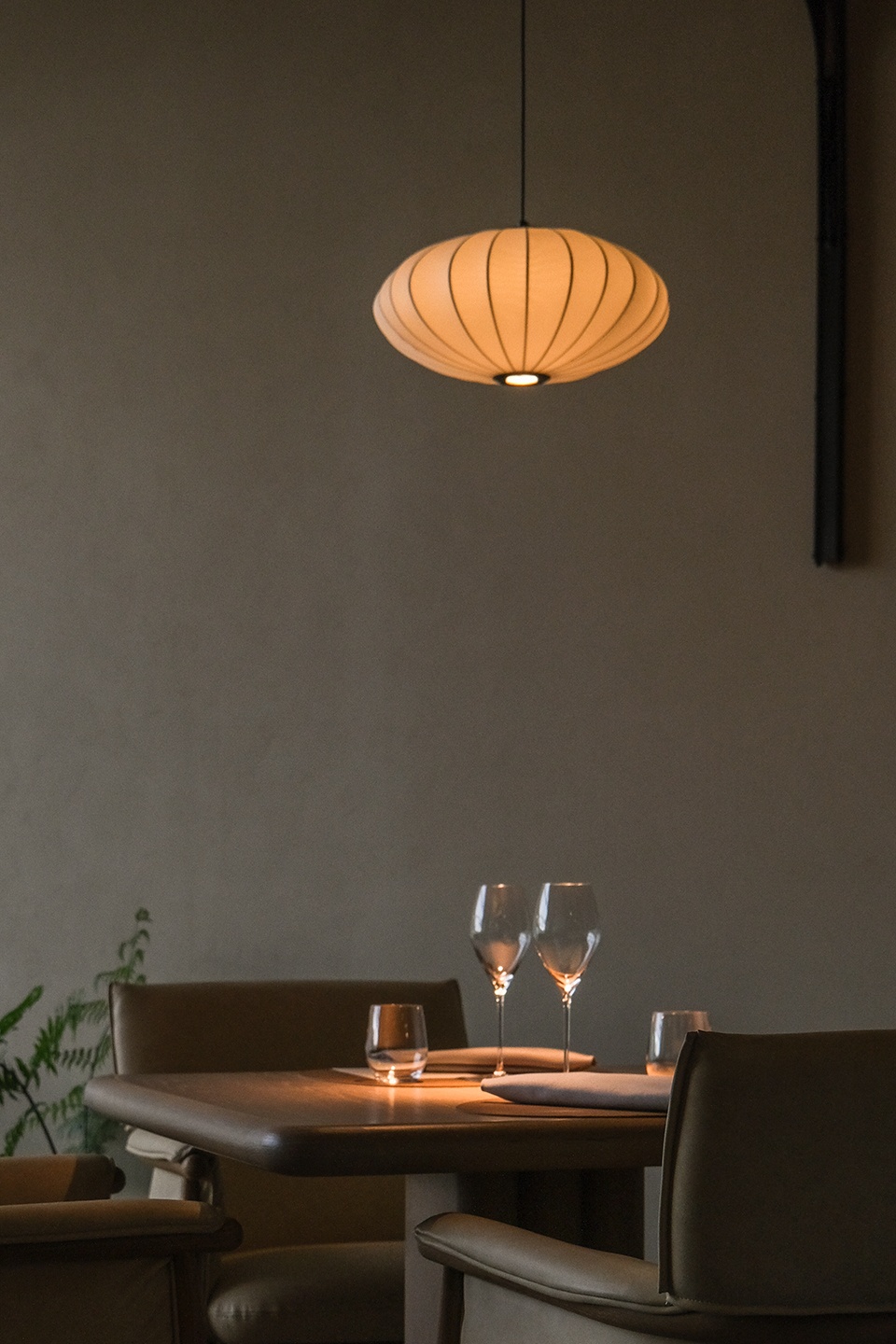
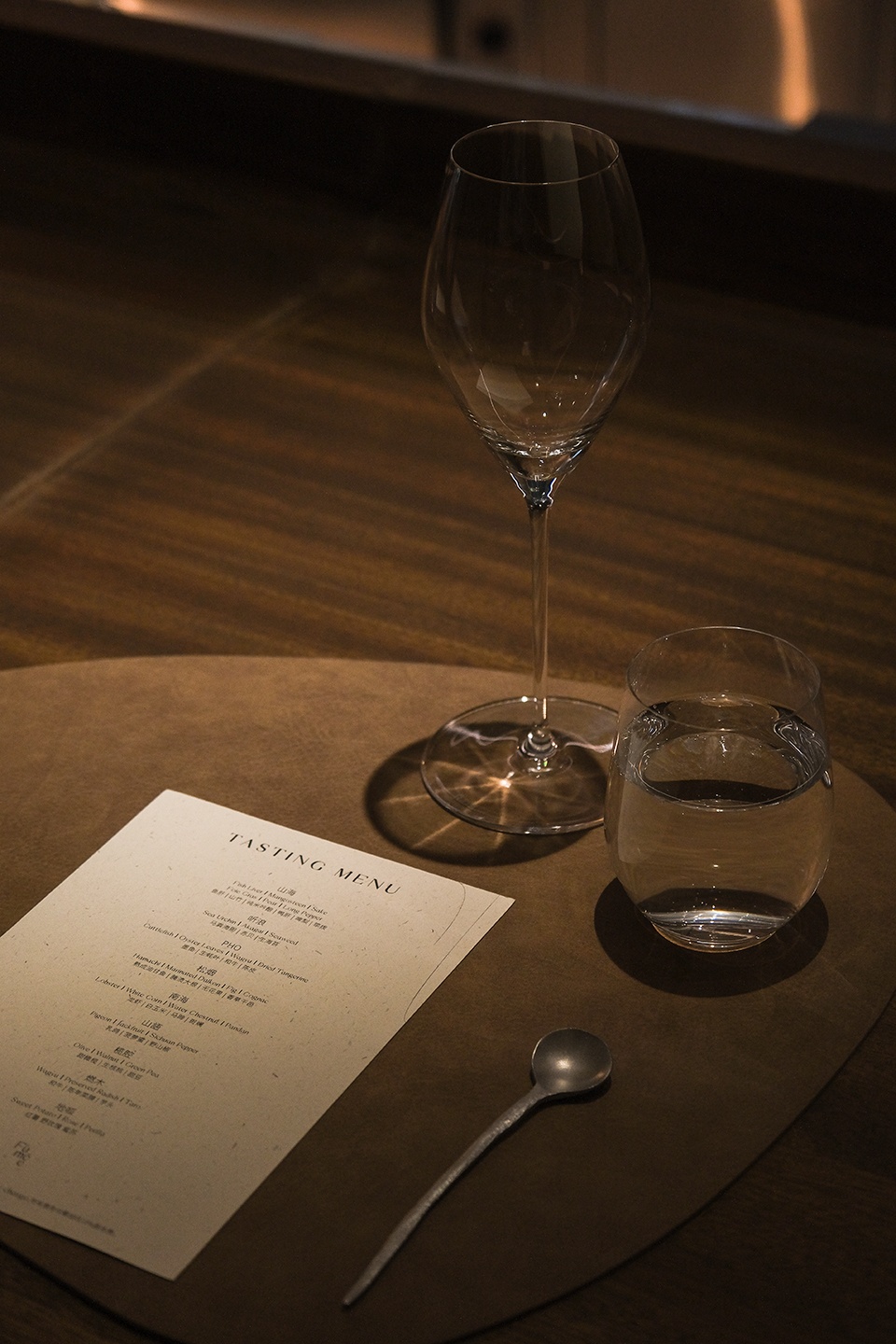
过隙
Corridor
留足消防宽度之外,甬道特意保留了这份“窄”,为了只让一个人走,即使再短,也是一个人的时间。石阶而上,脚边的青苔,似乎也沾上了山野的湿润空气。
In addition to providing enough fire control width, the corridor retains the “narrowness”. To allow only one person to walk, no matter how short it is, it’s still personal time. As go up the stone steps, the moss surrounding seemed to soak in the moist air of the mountains.
▼过隙,corridor ©夏同
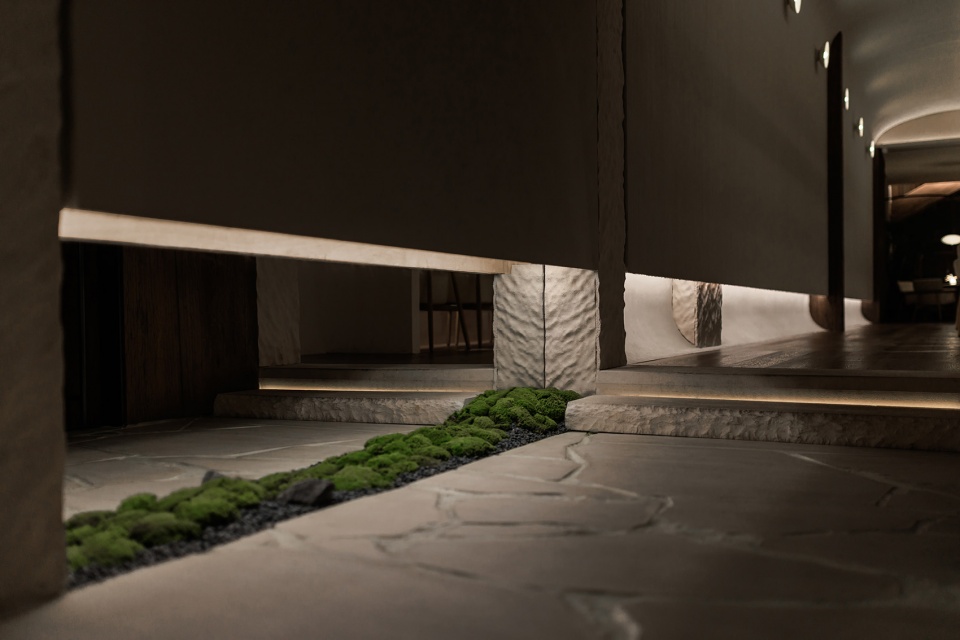
言木
Long Bar
长吧台是主厨和客人通过美食产生链接的地方,根据主厨的身高,我们对吧台进行了内外高差设计,让主厨的视线与客人坐下时的高度相平,双方可以更轻松自如地交流。长桌保留了楠木原始的状态,时间的打磨会让它日渐温润,慢慢留存住岁月的痕迹。
The long bar connects the chef and customers through food. Based on the height of the chef, consider the height difference between the inside and the outside bar to make sure the chef’s sight is at the same height as the clients when they sit down. Both parties can be more relaxed and comfortable. The long table retains the original state of Nan Mu, and time will make it warmer, and slowly retain a trace of years.
▼言木,long bar ©夏同
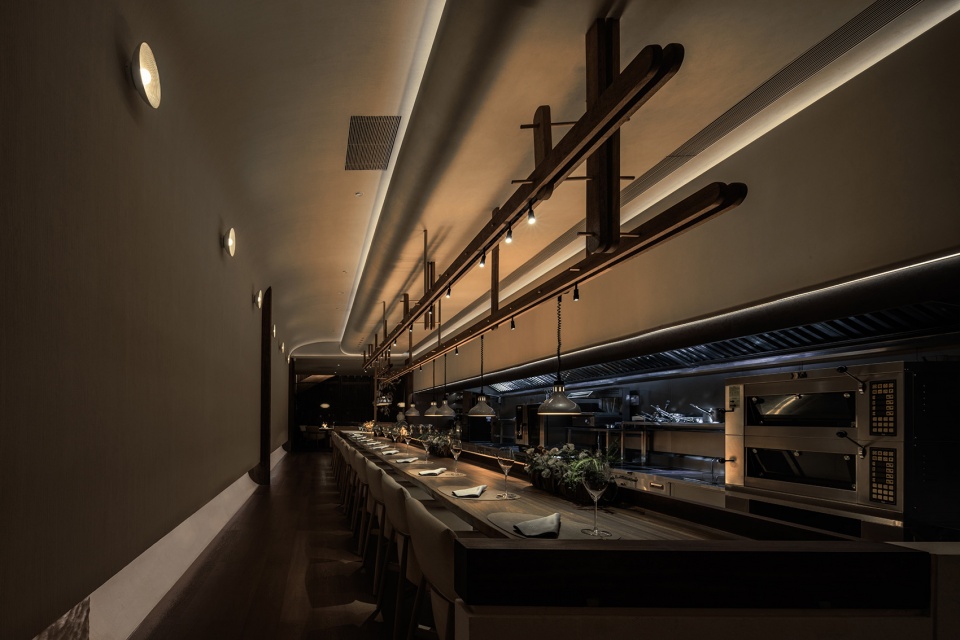
▼长桌保留了楠木原始的状态,the long table retains the original state of wood ©夏同
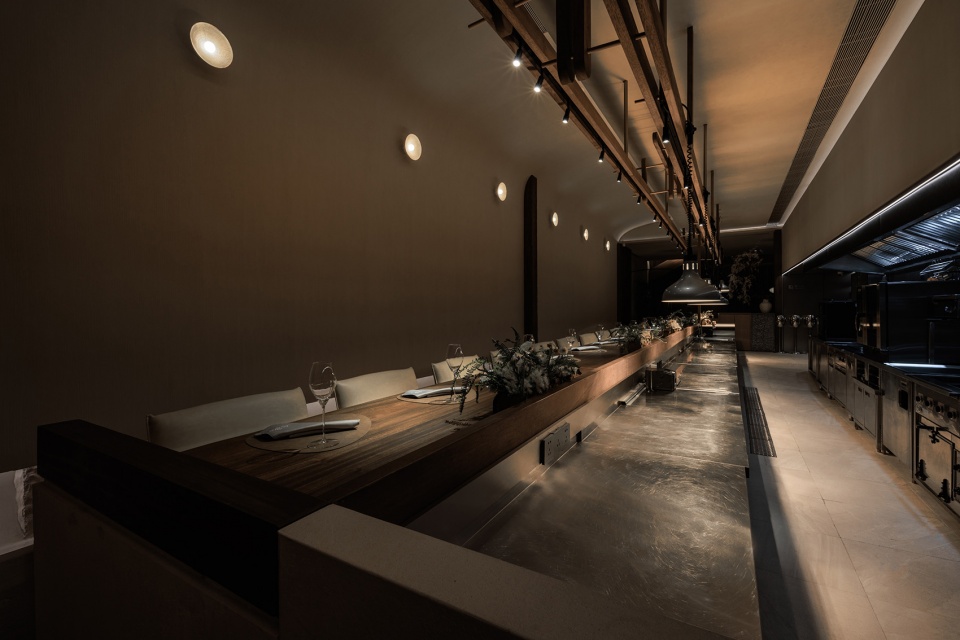
野畔
Booth
青石板上的四人餐桌是从“户内”到“户外”过度的坪庭。垂挂的壁灯适时将美食点亮,同时和周围草丛间的落地灯一起,用光将其温柔的包裹;桌与桌之间得以彼此独立又互相渗透。拾阶而下是山石和植物环绕的卡座,拥有一小片的清幽私密;木格栅窗过滤了深圳盛夏的炎热,却留下了绿意,四时光影在桌椅间慢慢爬过,一场郑重其事的野餐如期进行。
The dining table for four on the bluestone slab is a transition from “indoor” to “outdoor”. The hanging wall lamp lights up the food at the right time while the floor lamp in the surrounding grass gently wraps it. Tables can be independent and infiltrated by each other. Going down the stairs is a booth surrounded by rocks and plants, with a small piece of tranquility and privacy. The wooden slat window filters the midsummer but retains green and shadows crawling slowly between the tables and chairs.
▼野畔,booth ©夏同
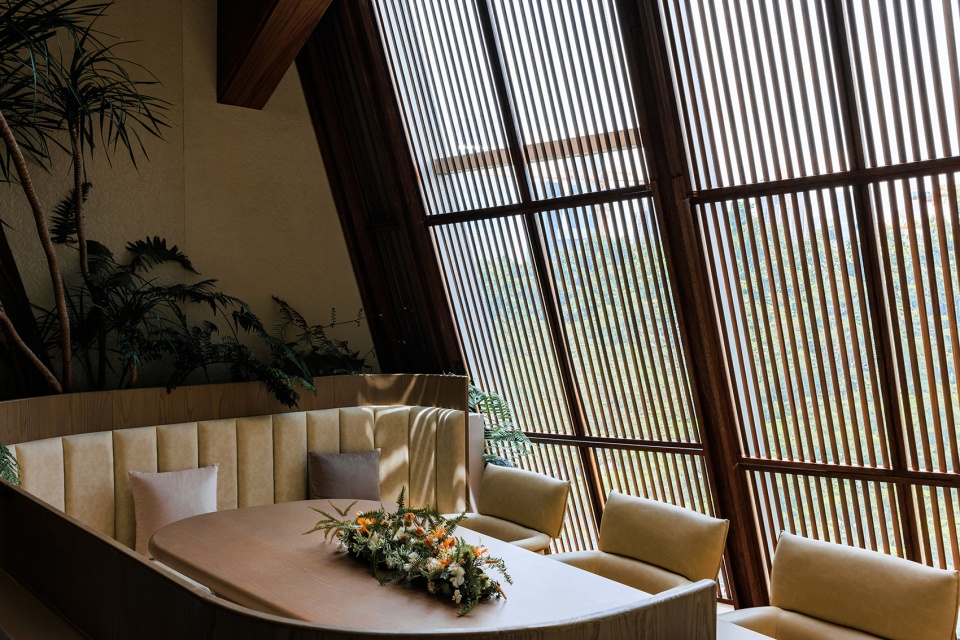
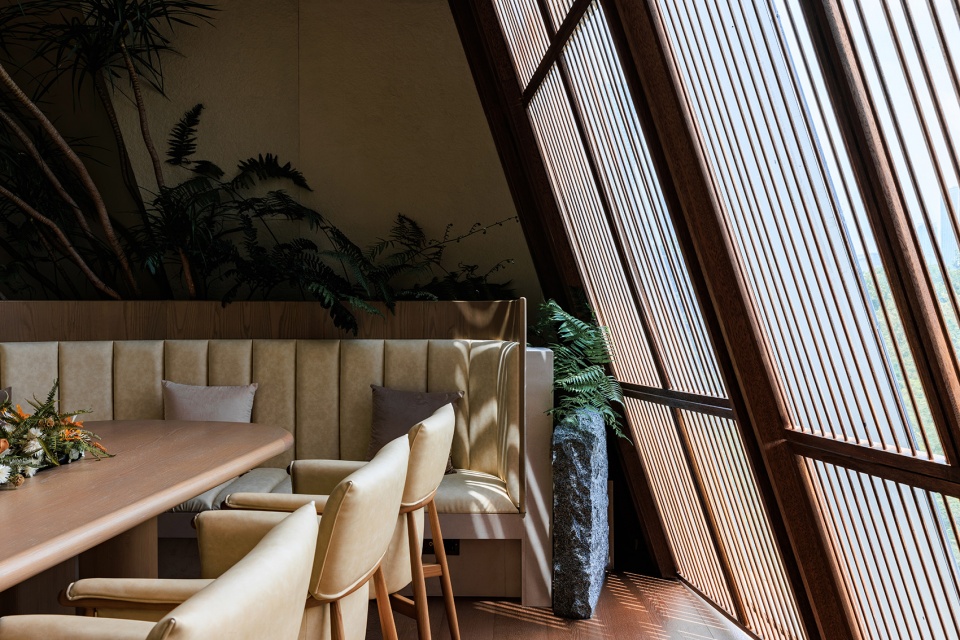
▼木格栅窗过滤了阳光,留下了绿意,the wooden slat window filters the midsummer but retains green ©夏同
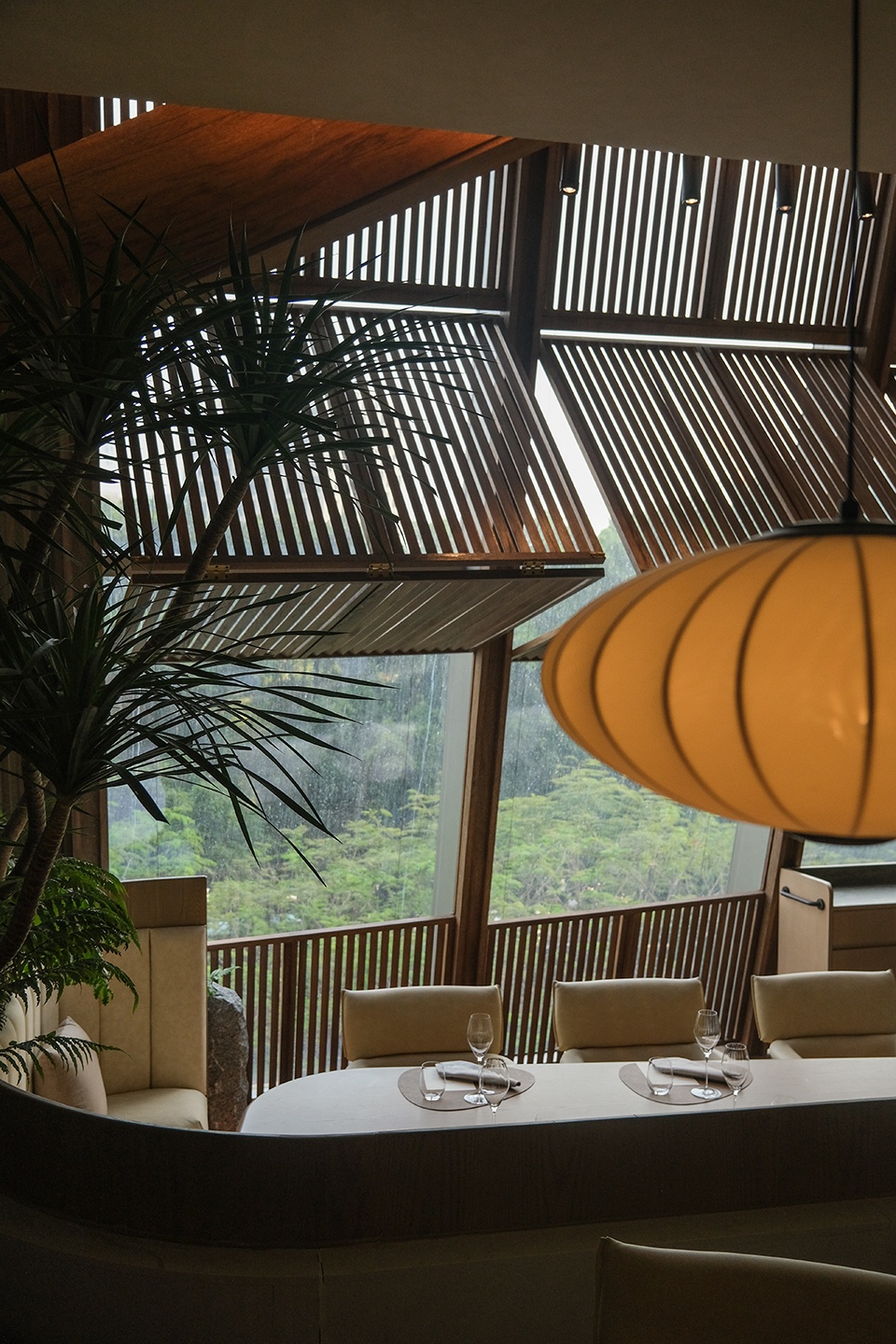
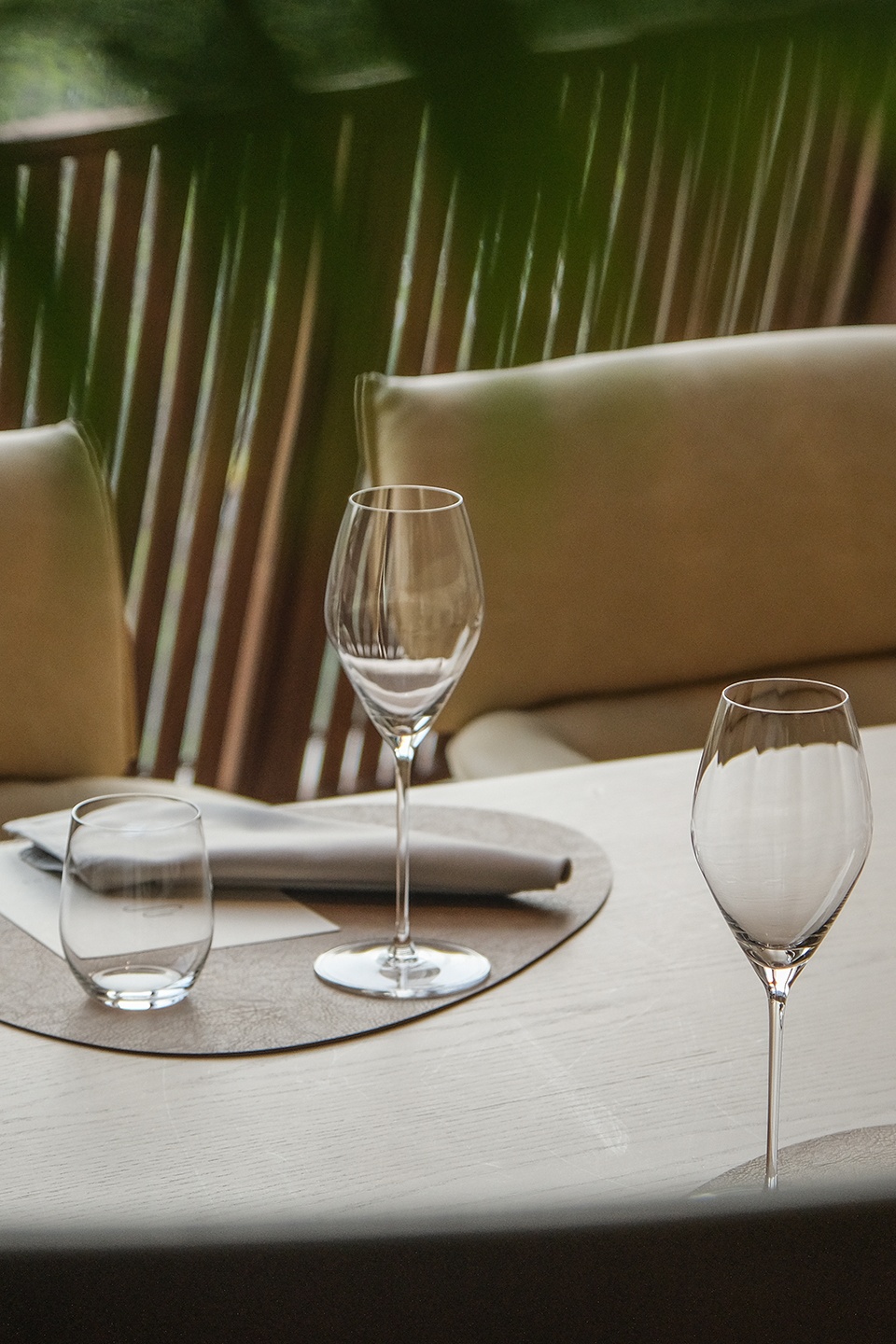
同时性/渗透性
Simultaneity/Permeability
我们的感知不再是单向地通往一根线的尽端,而是包含着多种可能,各种景象、情绪、形式和言语“相互渗透”。它敏感地捕捉并同时容纳着地板上客人脚步的节奏,容纳着主厨摆盘时的专注,容纳着等待酒的酒杯的焦渴、容纳着被风拂过的植物的自在…
Our perception is no longer one-way to the end of a thread but contains multiple possibilities interpenetrating, such as various sights, emotions, forms, and words. It sensitively captures and simultaneously accommodates the rhythm of customers’ footsteps, the concentration of the chef, the thirst of waiting for wine, and the ease of the plants swept by the wind.
▼座位区,seating ©夏同
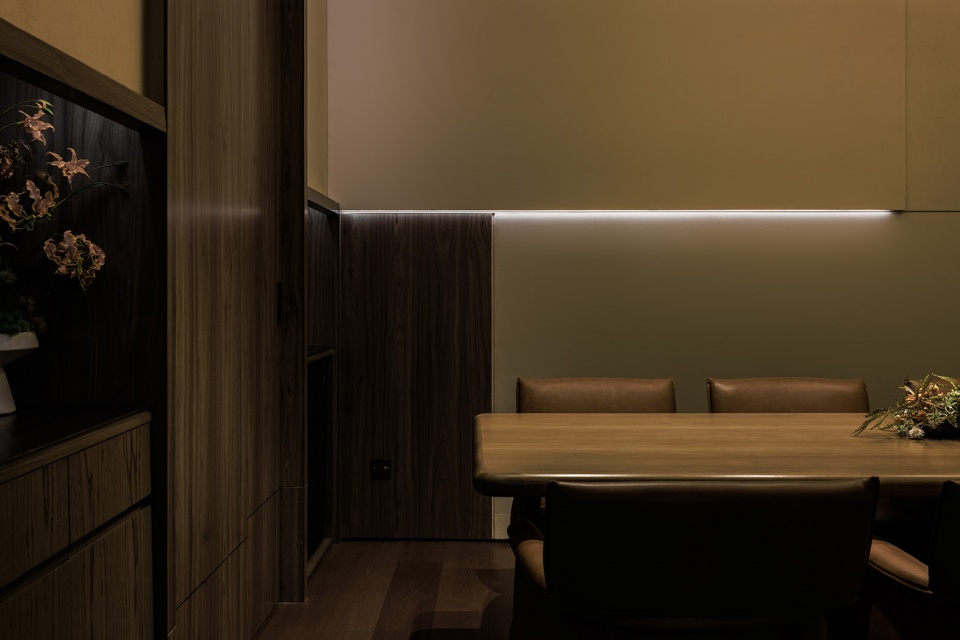
▼墙壁上的木制肌理,wooden structure on the wall ©夏同
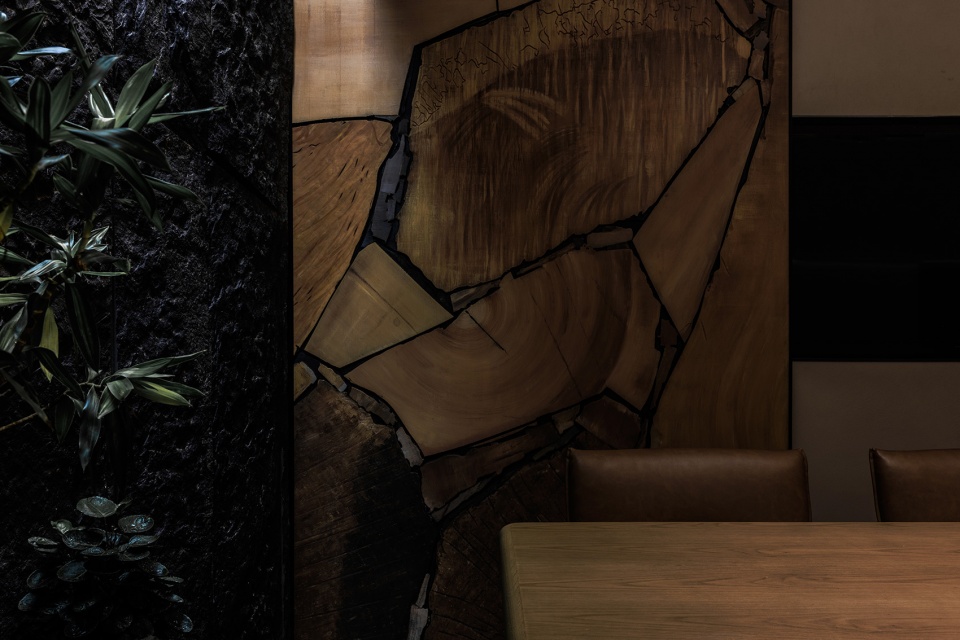
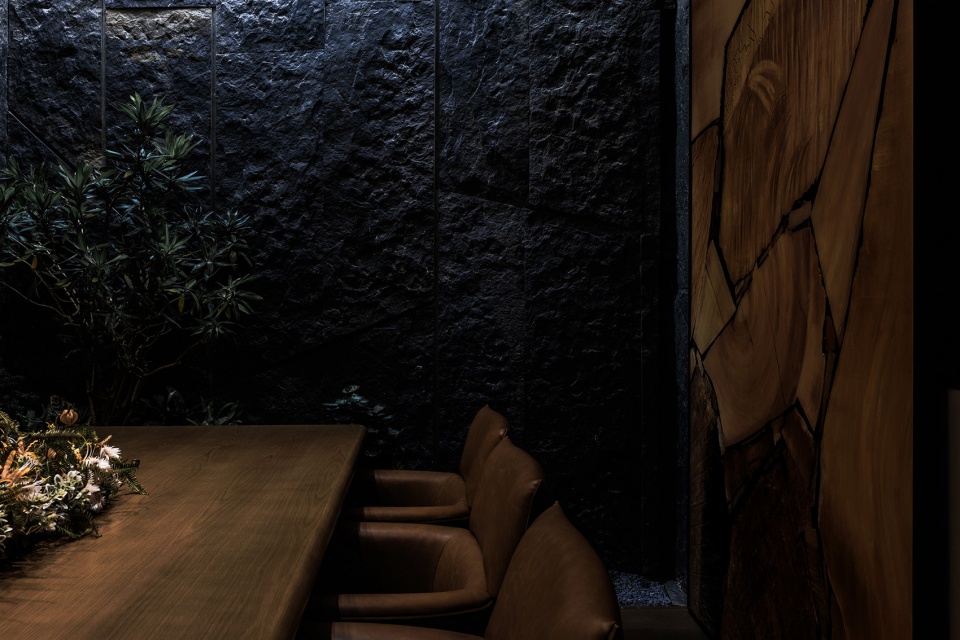
诗意
Poetry
诗意是我们未曾预料的真实,是对日常和自然的深情凝视。质朴的优雅,自然拿捏的舒适,恰到好处的灯光,让每一位客人在这里自得其所,静心去享受这个感官之夜。知行合一的呈现,身有长物 、心有灵兮。
Poetry is the truth that we did not expect. It is an affectionate gaze on the daily and nature. Rustic elegance, natural comfort, and just-right lighting make every client feel comfortable and enjoy this sensory night. The unity of knowledge and action & The unity of good space and good mind
▼灯具细部,details of the lamps ©夏同
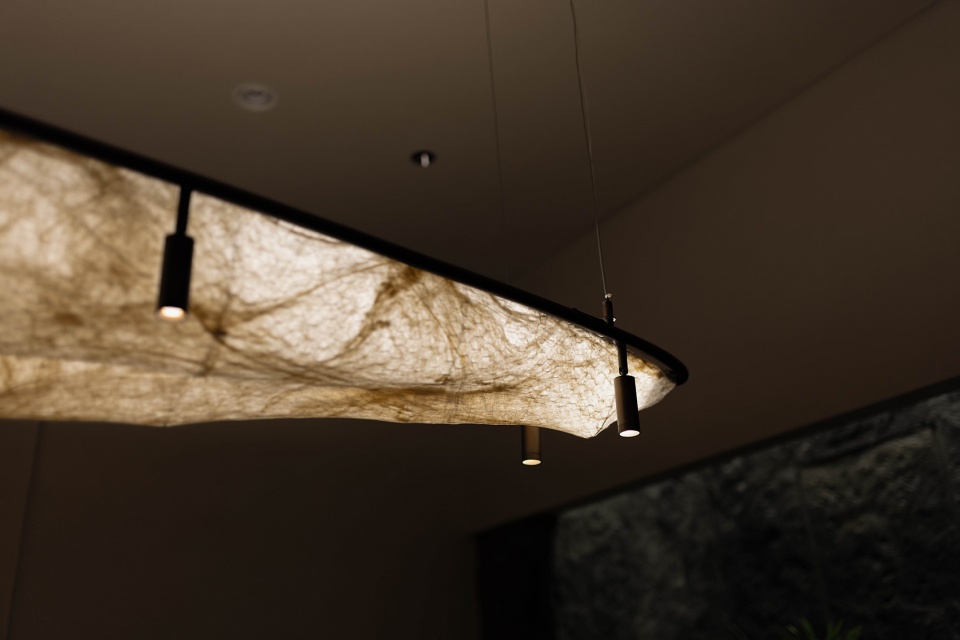
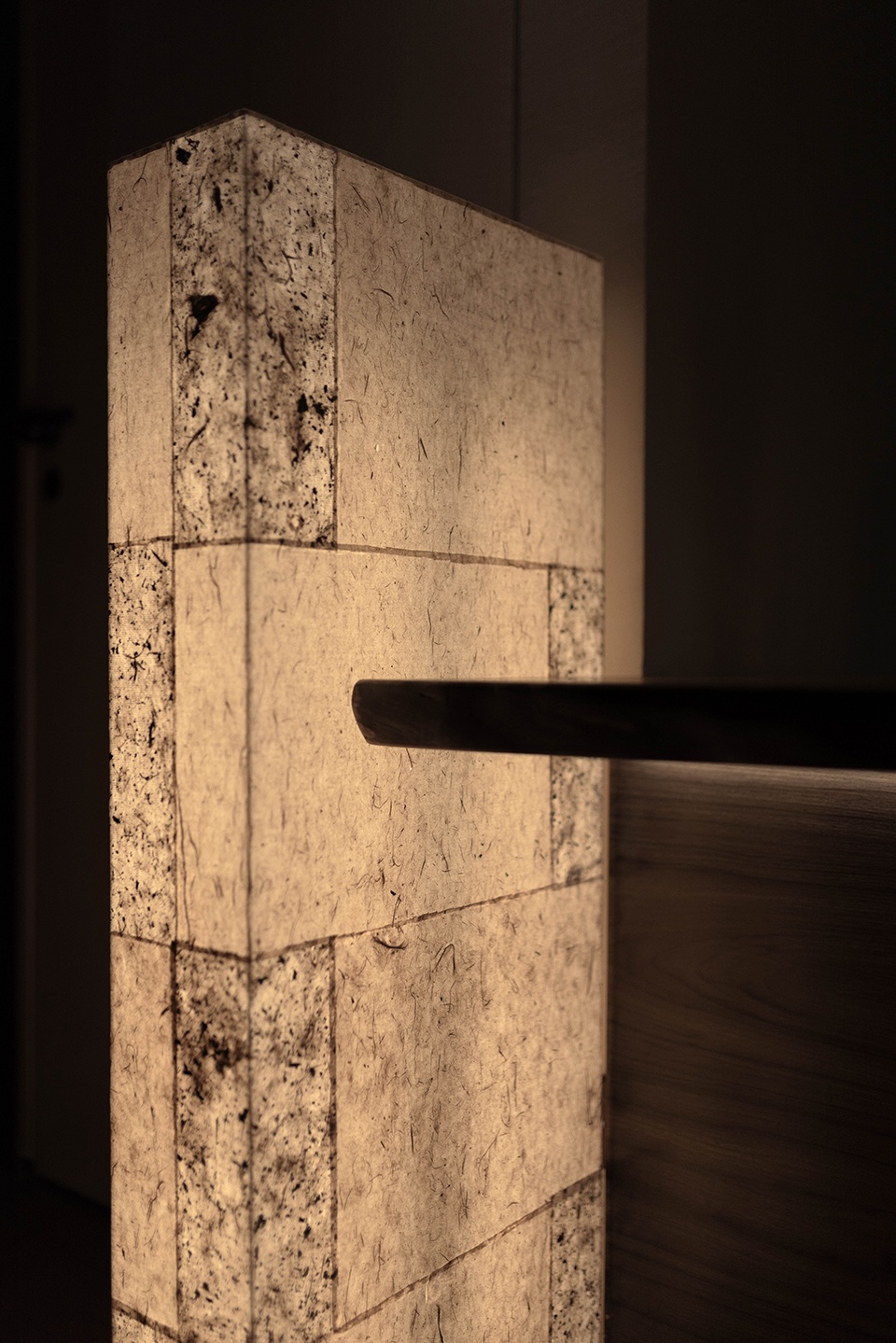
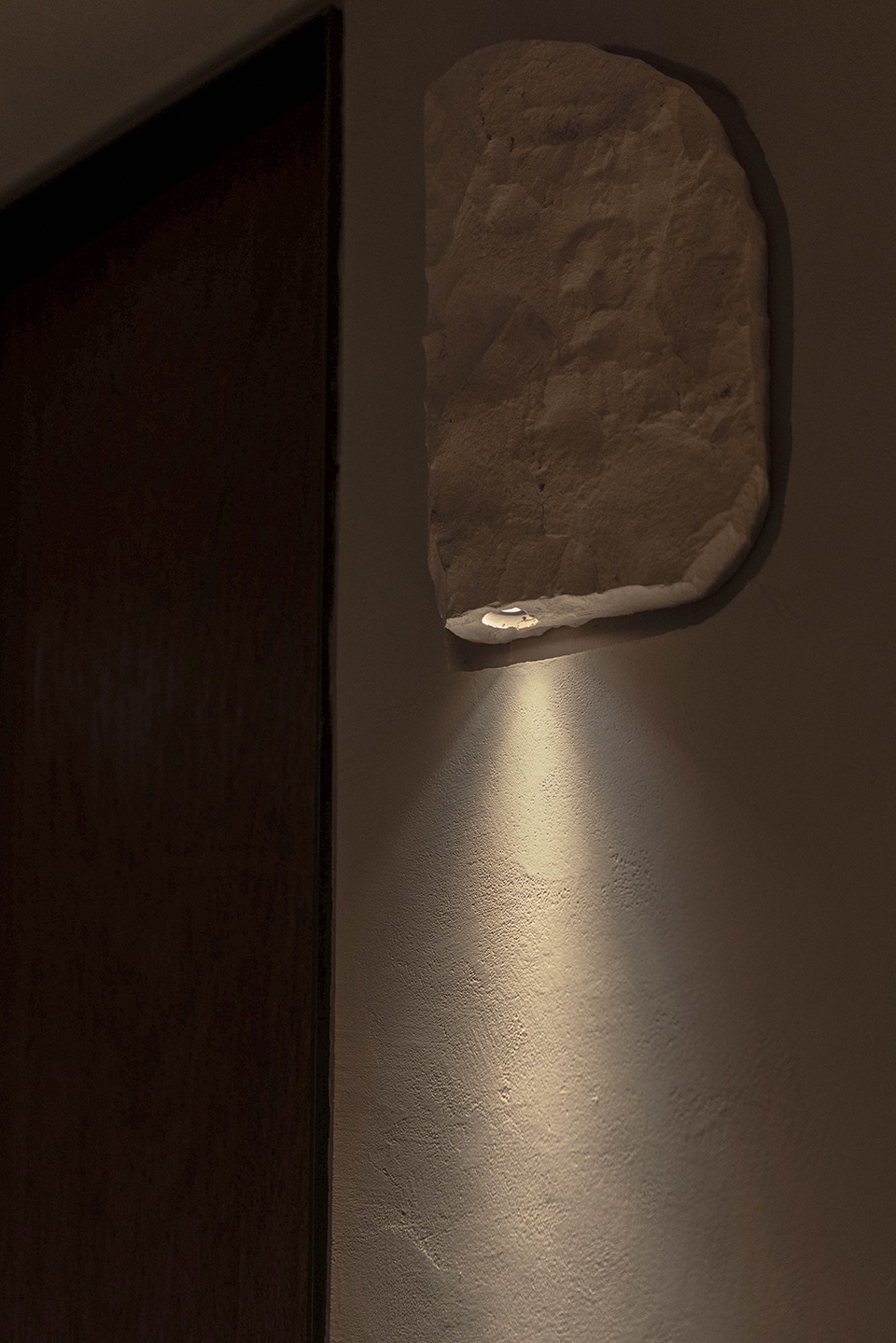
▼分析图,diagram ©Ruhaus Studio
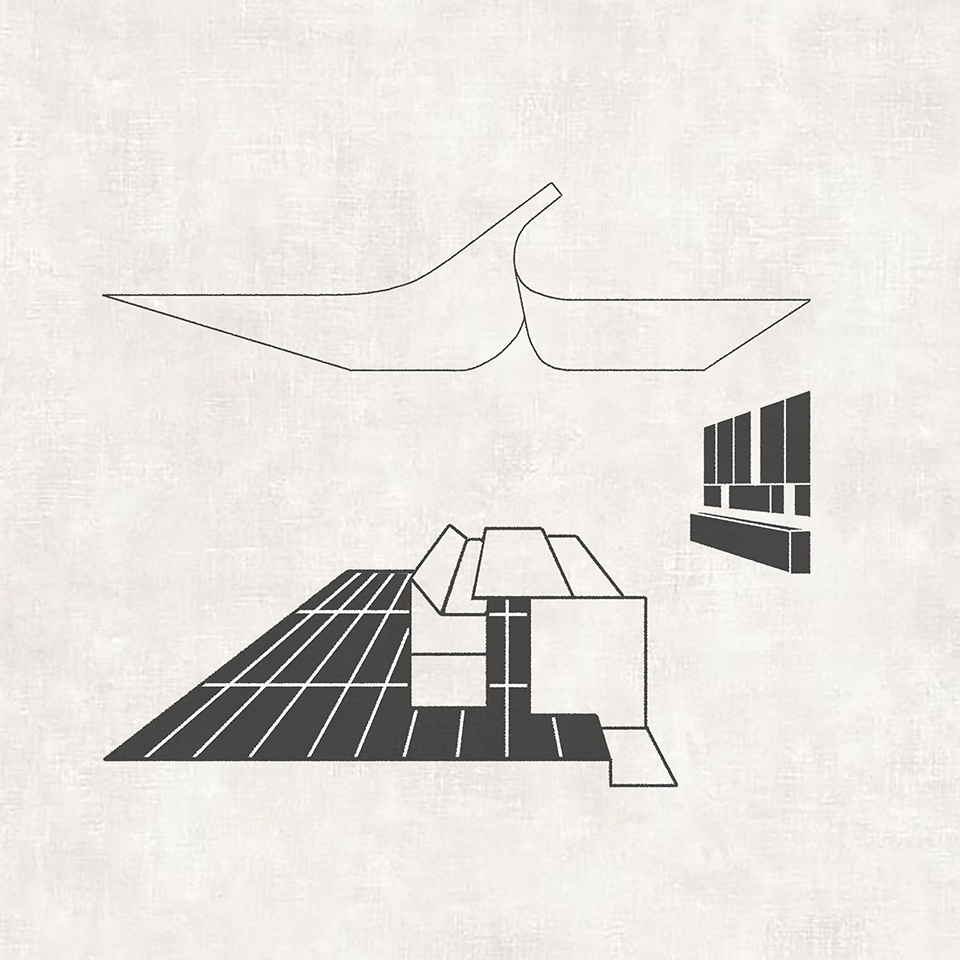
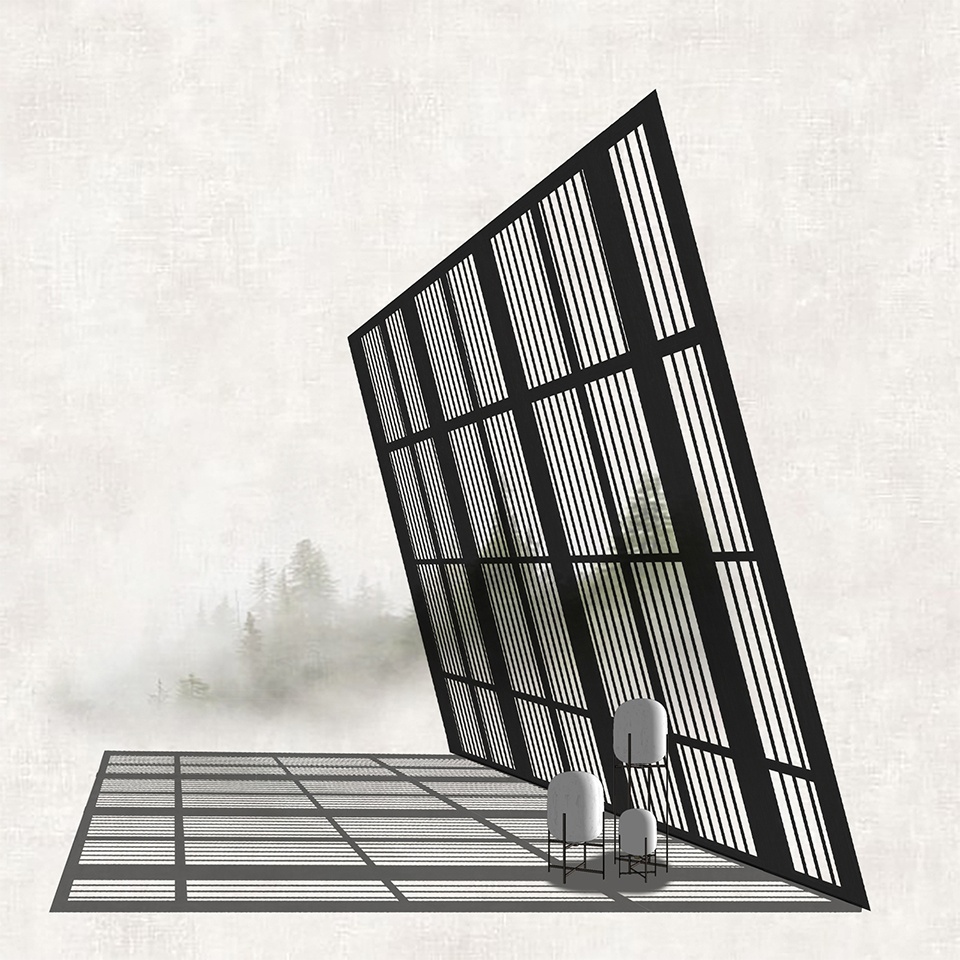
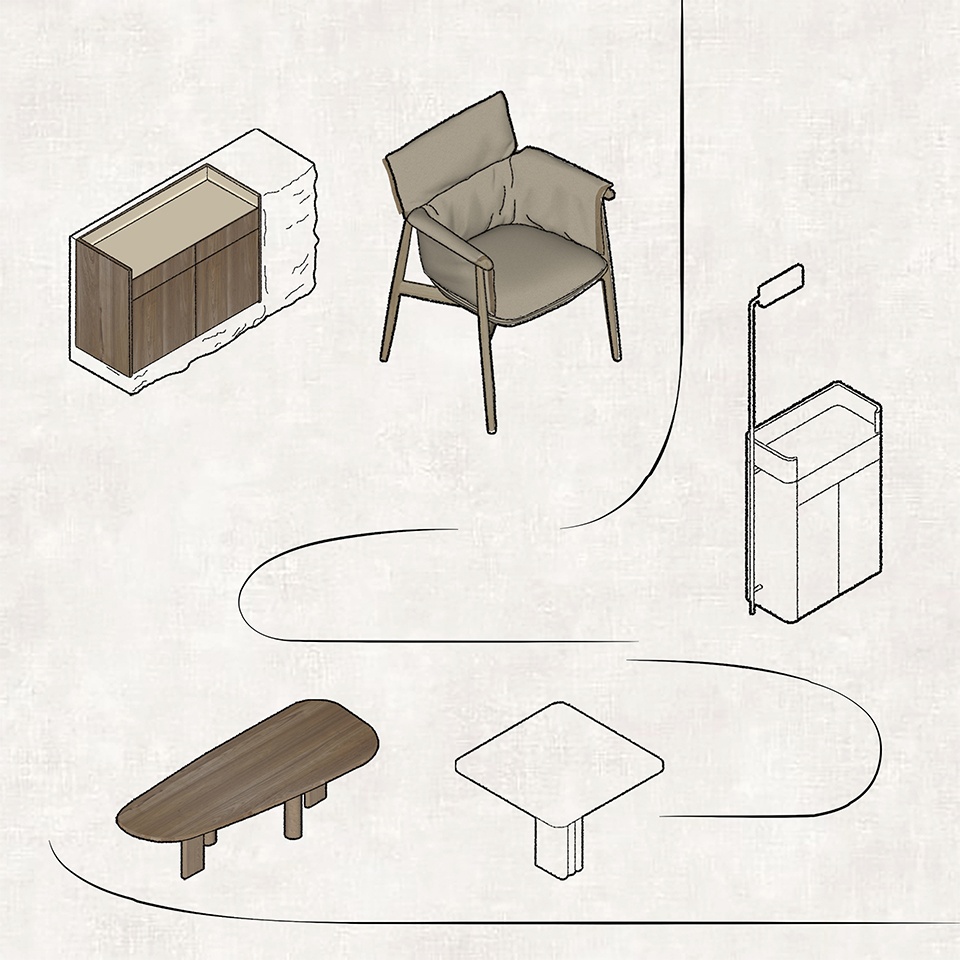
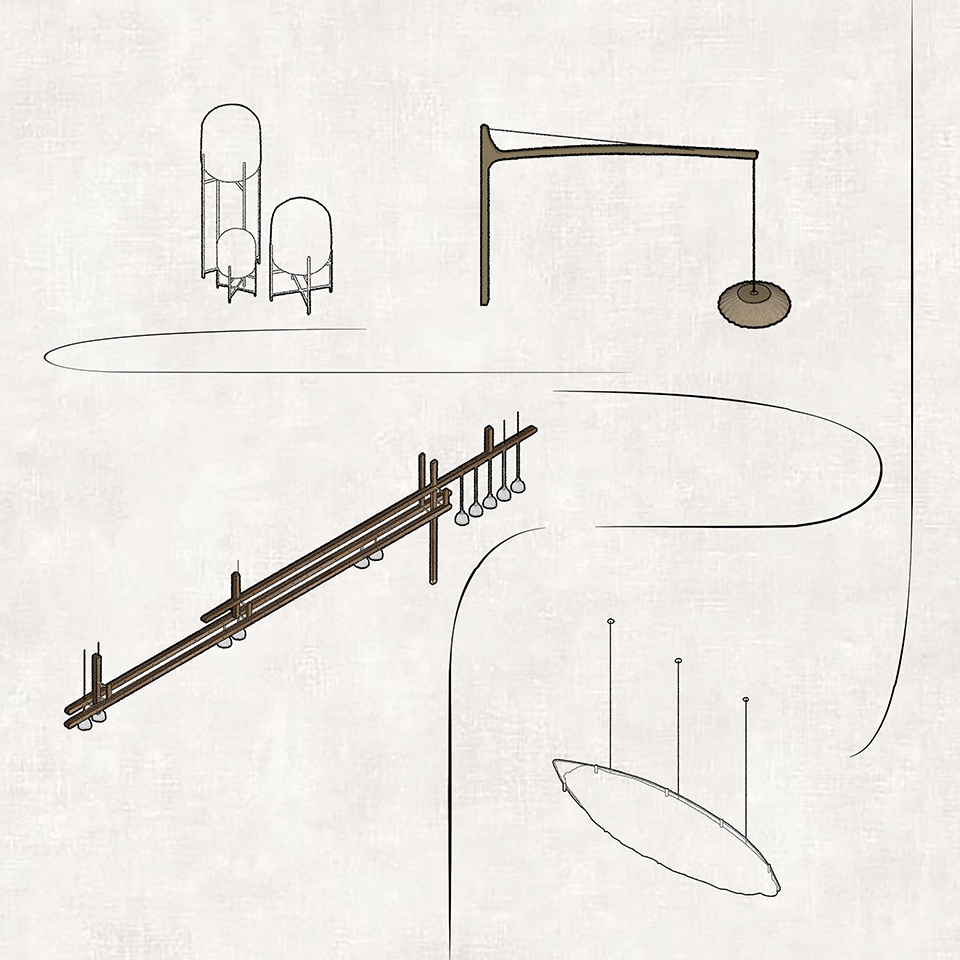
▼平面图,plan ©Ruhaus Studio
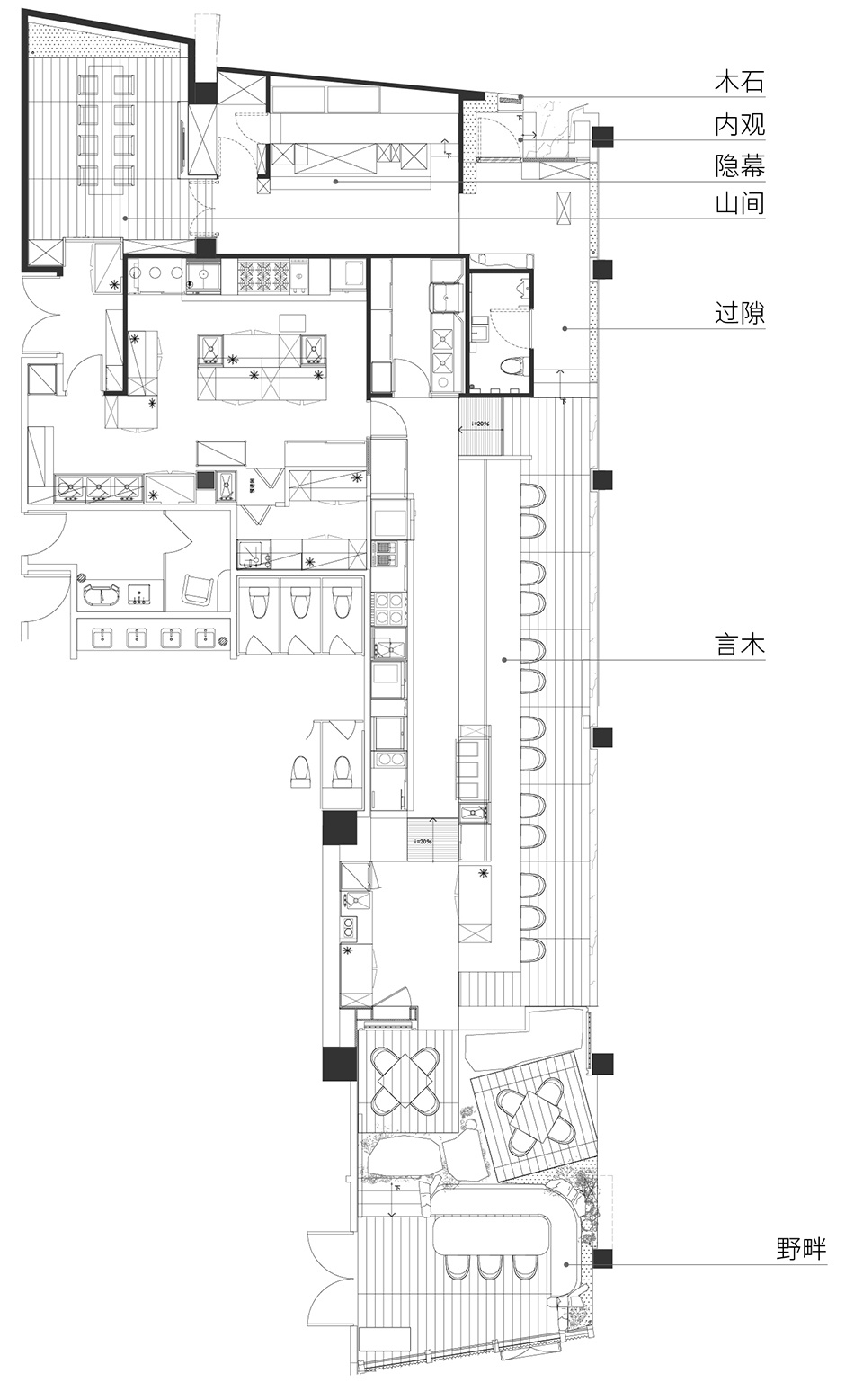
项目名称:Fumée
设计方:Ruhaus Studio
微信公众号:如室建筑设计事务所
项目设计 & 完成年份:2022
主创及设计团队:王艺儒、朱丹丹、梁晓东、高帆、苏玉梅
项目地址:广东省深圳市深南大道9968号汉京金融中心3楼303-1
建筑面积:250m²
摄影版权:夏同
客户:Fumée










