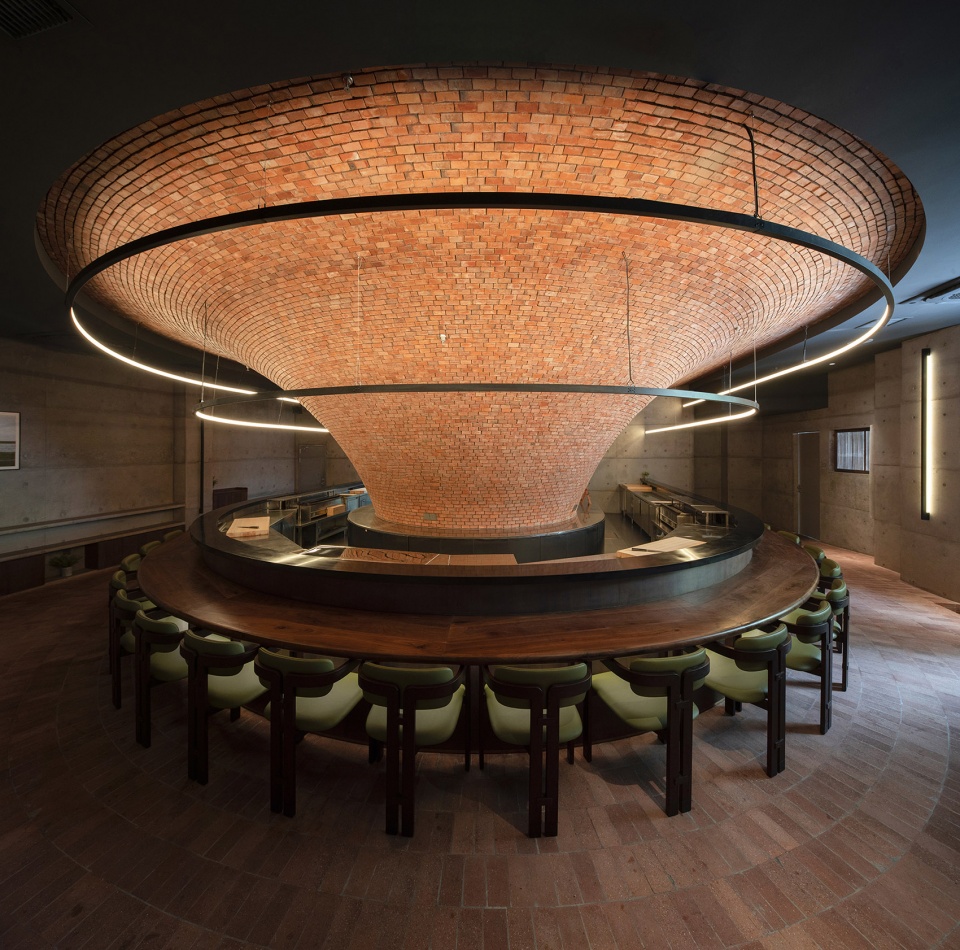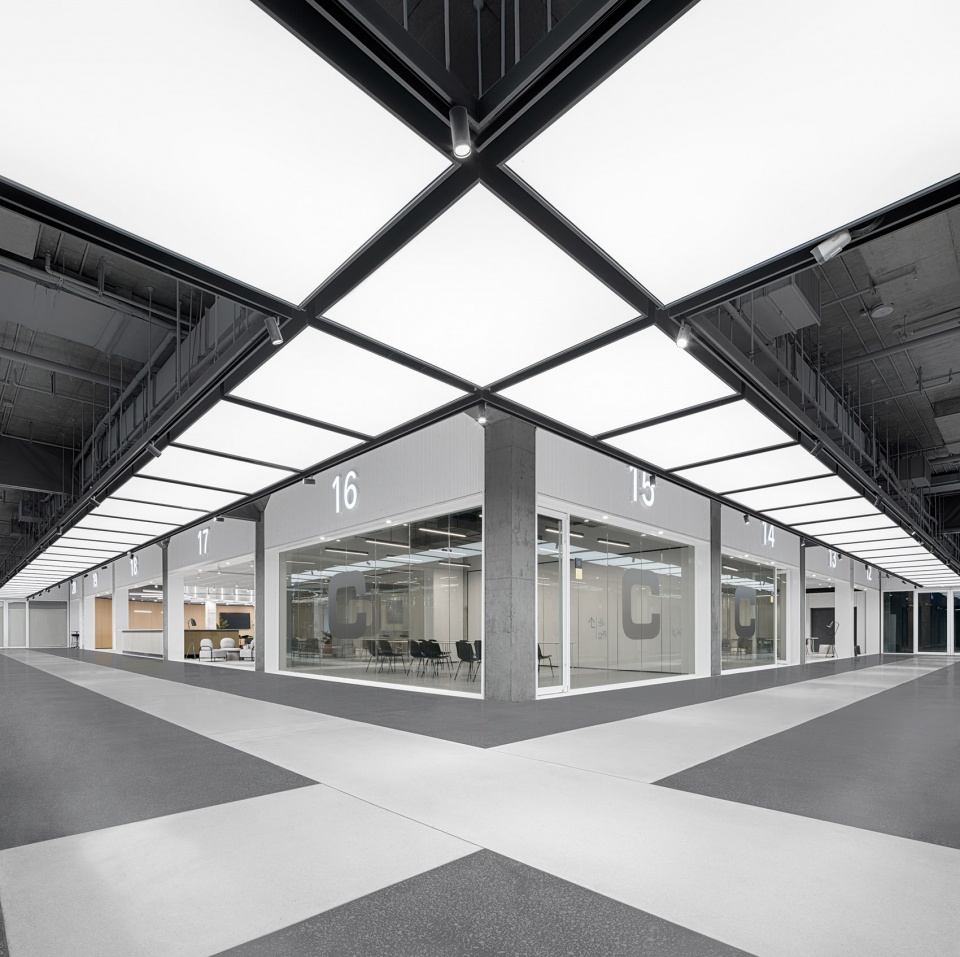

背景 | Background
潜望镜厕所散落在银杏天鹅湖景区, 一个生态与自然和谐共生、智慧与科技共存、艺术与人文相互交融的未来生活体验区。
Periscope toilet scattered around the Ginkgo swan lake, where committed to build a new city to experience future life with harmonious coexistence of ecology and nature, wisdom and technology, integration of art and humanity.
▼概览
overview © 谷上文化
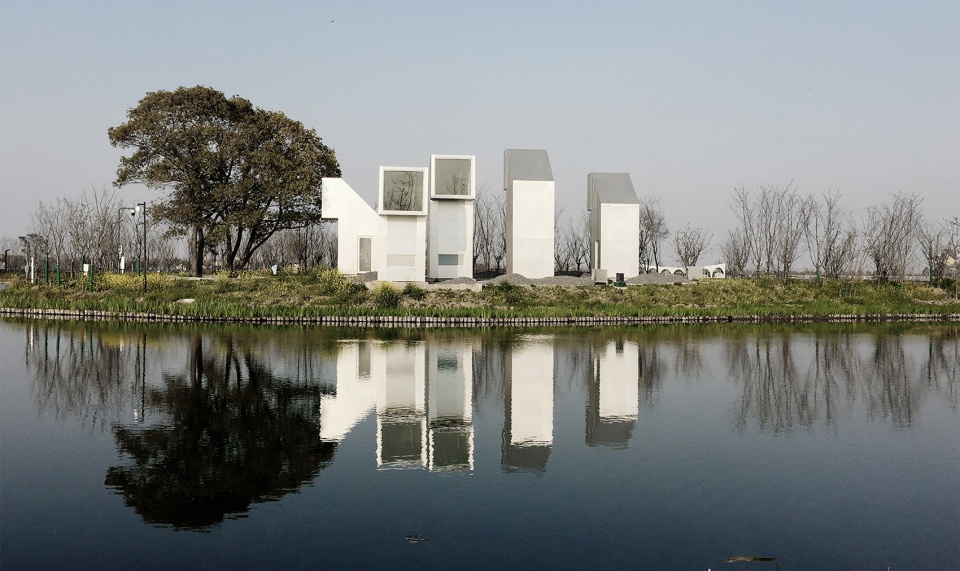
设计理念 | Concept
厕所本该是最私密的空间,我们希望在景区的公共厕所中,使用者更能享受这份与自己独处的时间和空间。这个时代信息是碎片化的,空间也是碎片化的,无论在公共空间还是私人空间,人们都可以借助互联网的虚拟场景让自己在私人领域和公共领域间不断切换。然而真实场景中的开放性与私密性却常常矛盾。这个设计中我们想要在物理空间内解决开放性与私密性之间的矛盾:在风景优美的湖畔上厕所,就应该迎着湖面的微风欣赏美景。
Toilet is the most private space. We hope that users could enjoy the time and space of their own even in a public toilet. It’s an era of fragmented information and space. People can transport themselves between private sphere and public sphere through virtual scene of the Internet Nevertheless, openness and privacy are often contradictory in real scenes. We want to resolve the contradiction between openness and privacy in the physical space: to go to the toilet along such a the beautiful lake, people should be able to face the breeze and enjoy the beautiful scenery.
▼外观
exterior view © 谷上文化
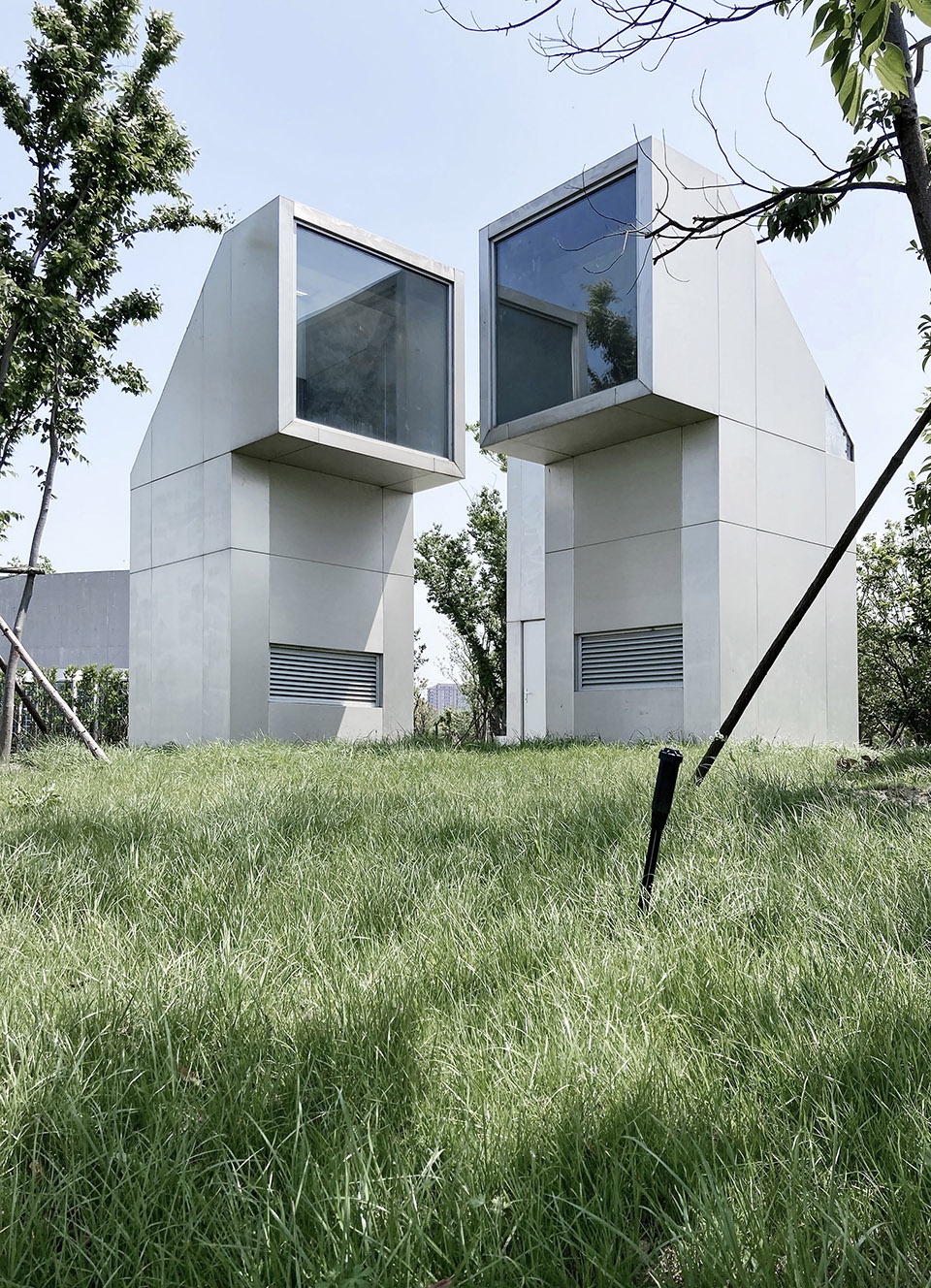
空间 | Space
厕所是最接近人体尺度的建筑空间,人在这样一个容器之中,嗅觉、触觉的感官都被放大,藏在镜子下面的通风格栅与顶部的通风孔形成空气的对流,能够在保证私密性的前提下提供更舒适的内部环境。潜望镜的设计拓展了空间的物理边界,可旋转角度的镜面设计让使用者坐着便能欣赏不同角度的景色。
Toilet is an architecture that most relevant to the scale of a human body, in which the senses of smell and touch are amplified. The ventilation shutters hidden behind the mirror and that on the top form air convection, providing a more comfortable interior environment. The periscope design extend the physical boundary, through which users could sit and enjoy the scenery.
▼后方视角
the rear view © 谷上文化
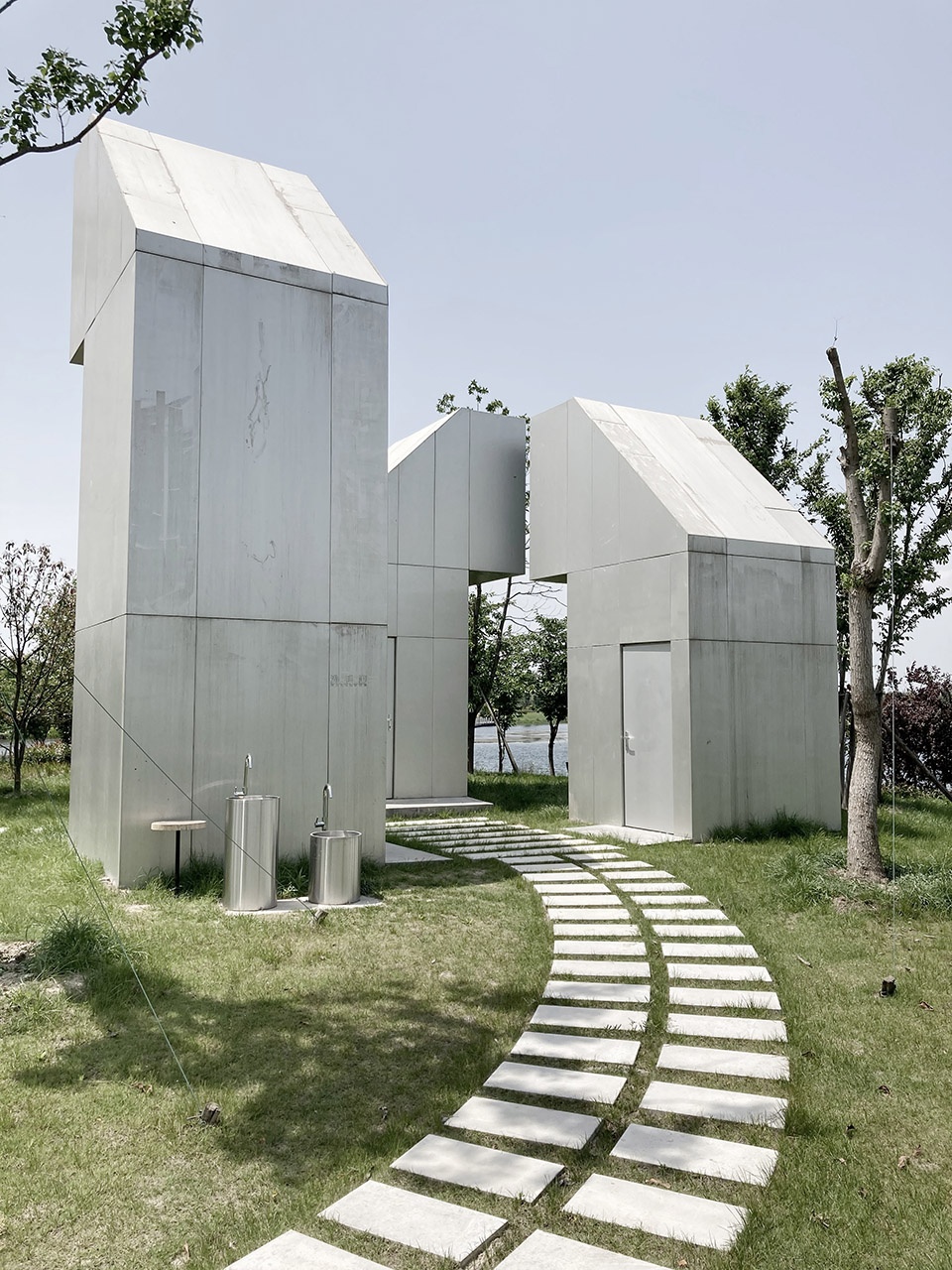
施工 | Construction
每个潜望镜厕所的平面都是边长两米的正方形,让整个建筑的各个部件,轻钢龙骨结构、铝合金板、通风格栅、镜子、洁具等都能满足模块化的工业生产。不同的高度,可以让每个厕所内的使用者获得不同的视野,同时也让一组模块化的建筑形成了一个高低错落的景观。
The floorplan of each toilet is a two meters wide square, within which the various components of the entire building, such as light steel structure, aluminum panels, ventilation shutters, rotating mirrors, and sanitary ware, can meet modular industrial production. Different heights of each periscope allow users in each toilet to have different views, meanwhile group the modular units into an architecture landscape.
▼高低错落的景观
the architecture landscape © 谷上文化
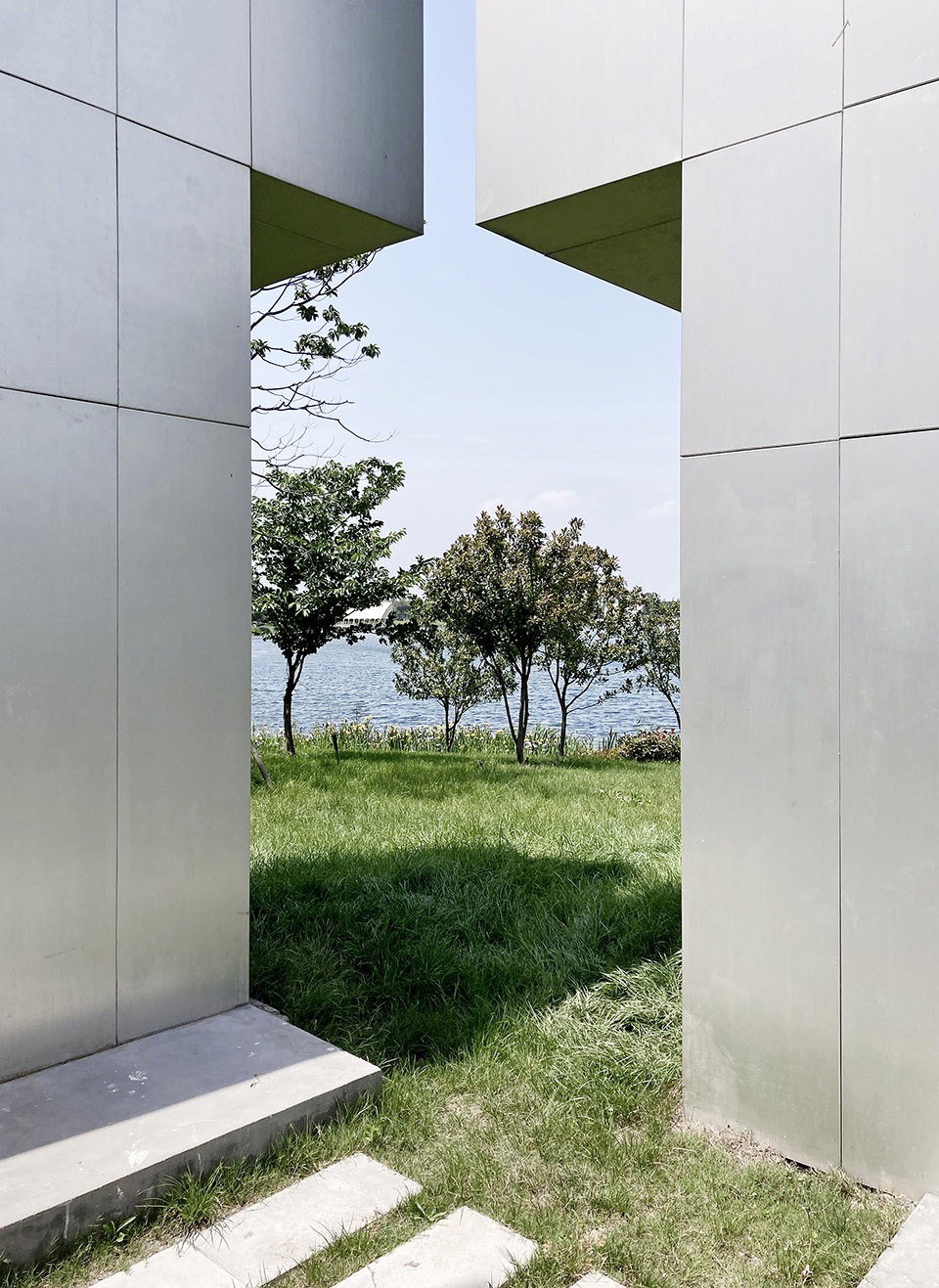
愿景 | Vision
厕所的变化从一个令人厌恶的忌讳到可以让人享受的工业品,甚至一件被人欣赏的艺术品,反映了人类社会的进步,却也折射出极不平等的现状:有些人在其中享受一天中最美妙的时光,而有些人在其中备受煎熬甚至承担感染疾病的风险。我们希望通过这种单元化的设计,可以将这种概念运用到各种环境中去,不仅是风景优美的湖畔,也可以是拥挤嘈杂的胡同,让人都能享受这段属于个人的时光。
People’s view towards toilets changed from a disgusting taboo to an industrial product that can be enjoyed, to some extend even an artwork. It reflects the progress of human society, yet also reflects the extreme status quo: toilet in some place is where some people enjoy their most wonderful time of a day, while in some other places are where people suffer and even risk contracting diseases. We hope the modular design could be applied to various environments, not only a scenic lakeside but also a crowded and noisy favelas.
▼内部视角
interior view © 谷上文化
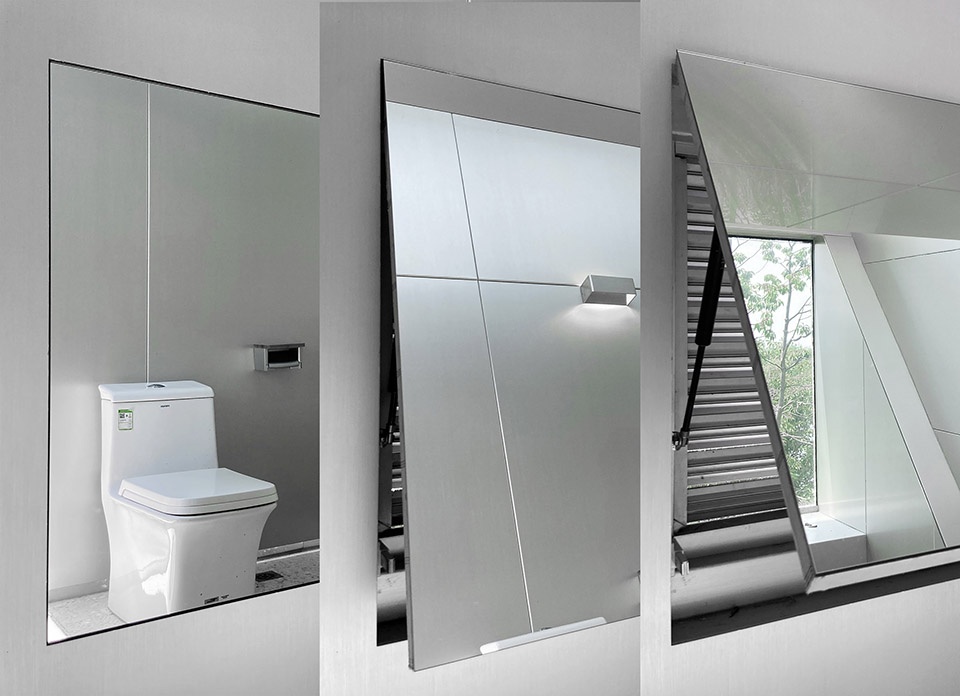
▼潜望镜细部
details of the periscope © 谷上文化
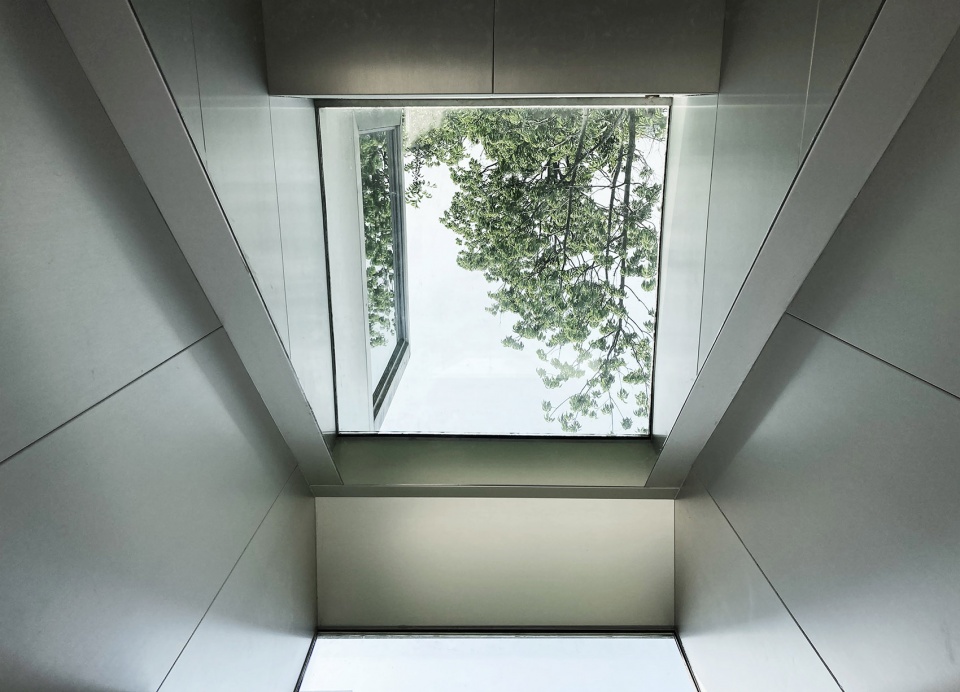
▼银杏中的视角
view in the Ginkgo forest © 谷上文化
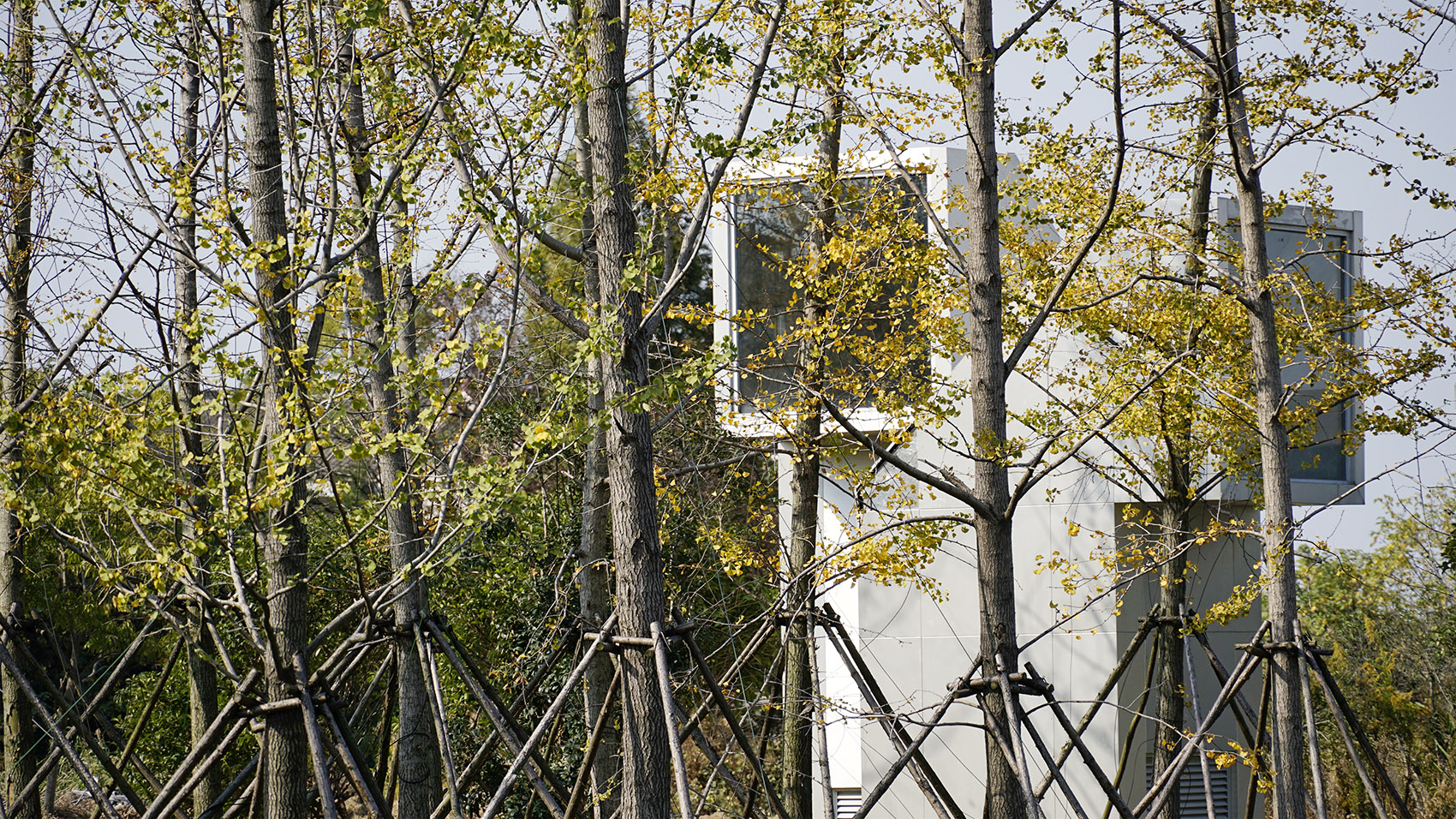
▼分析轴测
diagram © 禾下建筑社
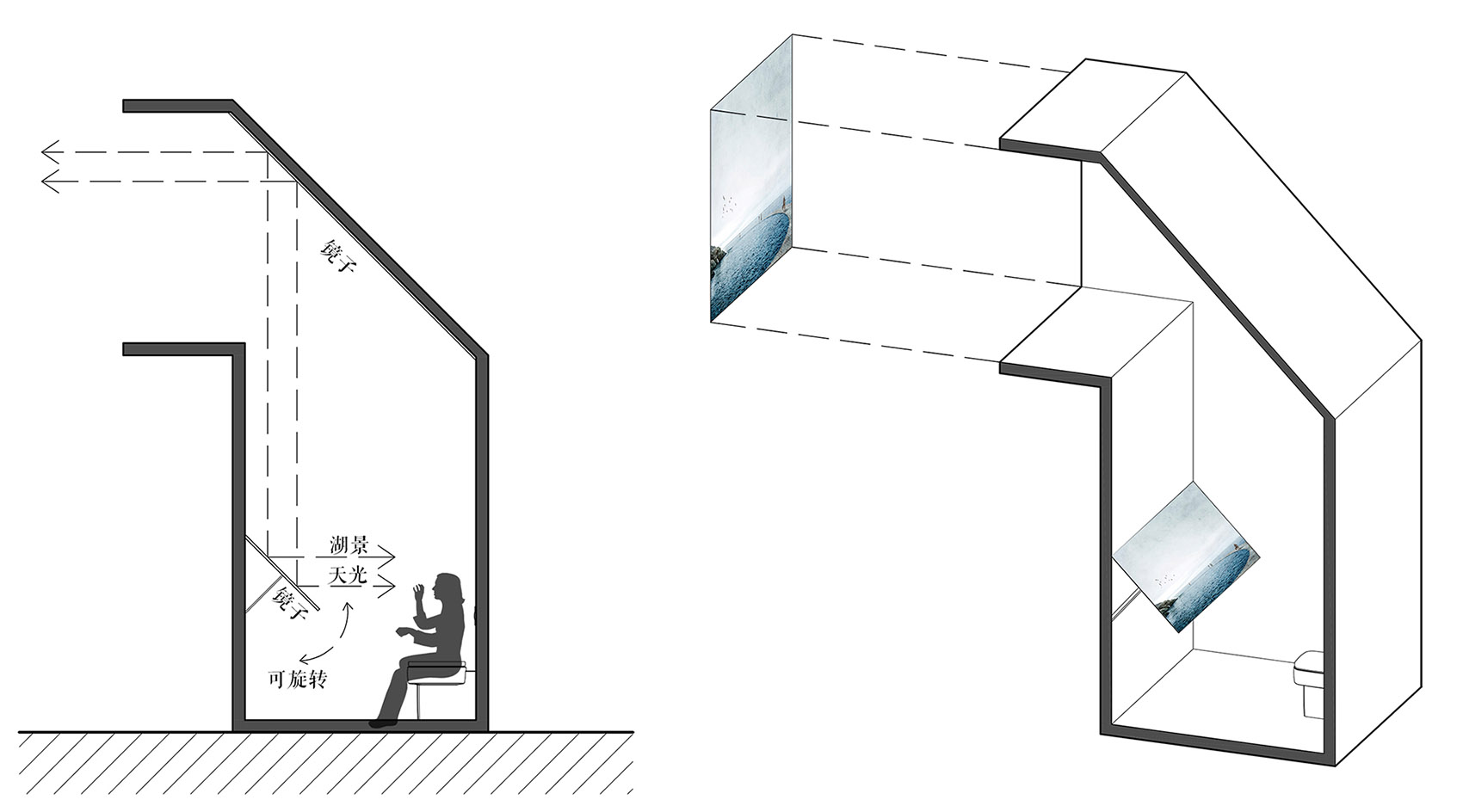
▼立面图
elevation © 禾下建筑社
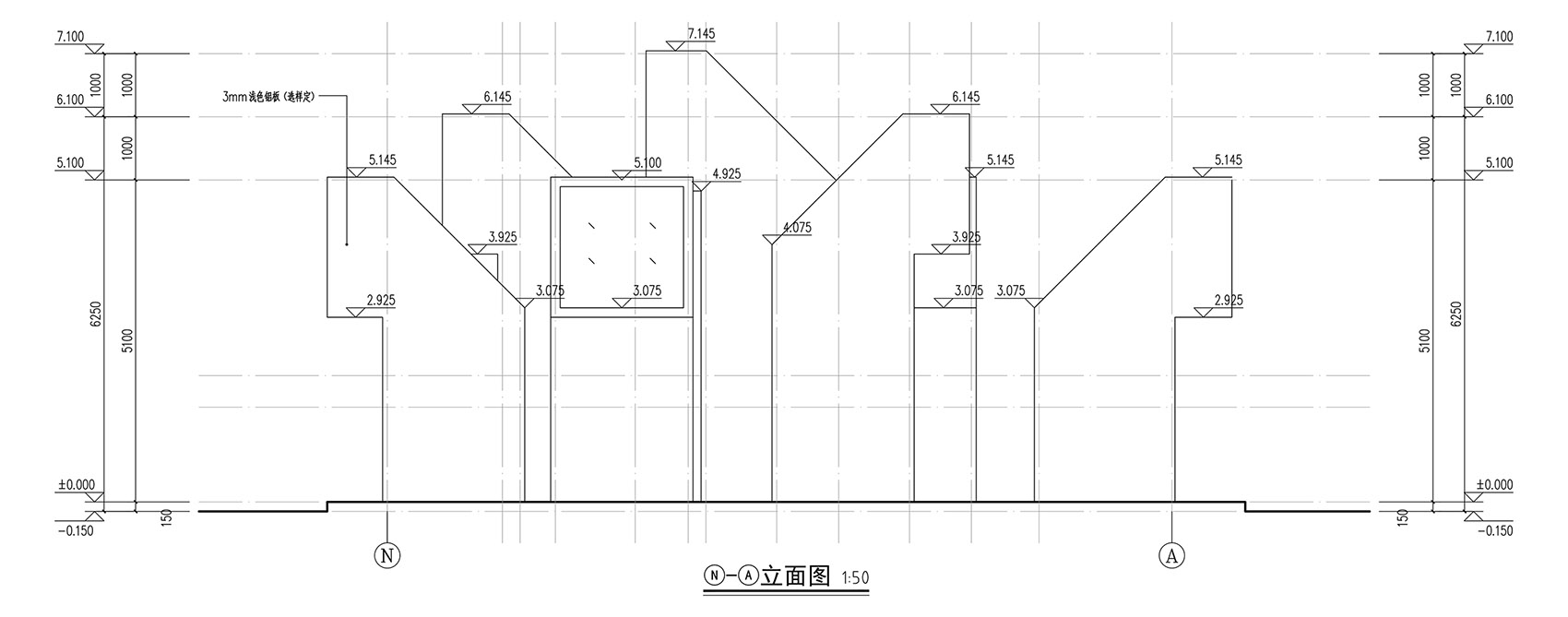
项目名称:潜望镜厕所
项目类型:建筑
设计方:禾下建筑社
项目设计:2019
完成年份:2021
设计团队:禾下建筑社
项目地址:浙江省嘉兴市银杏天鹅湖
建筑面积:4㎡/个
摄影版权:谷上文化
客户:华章置业










