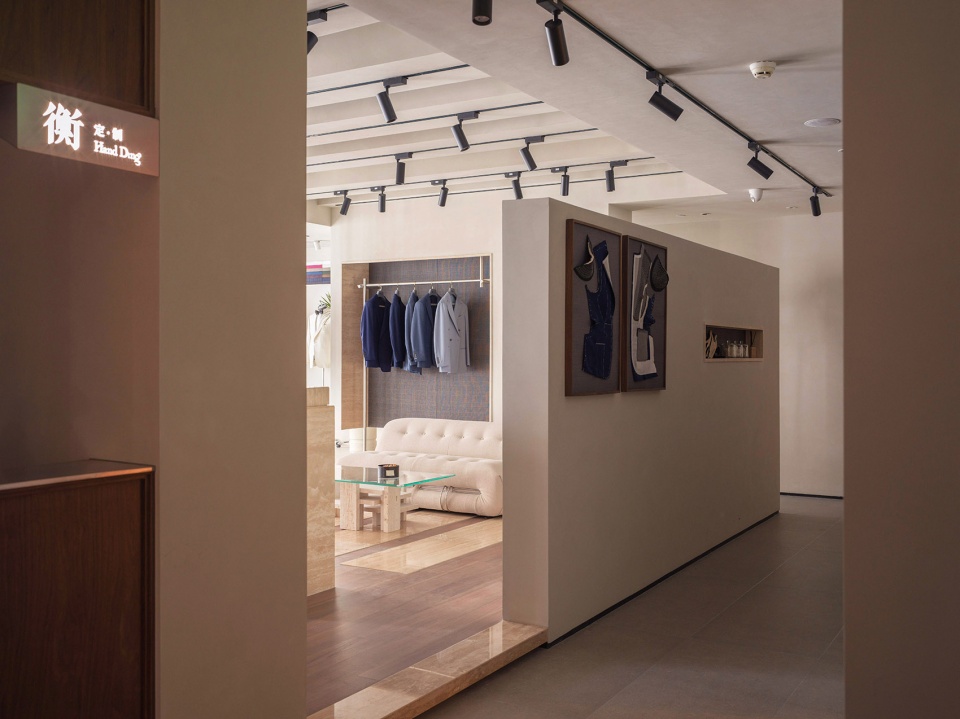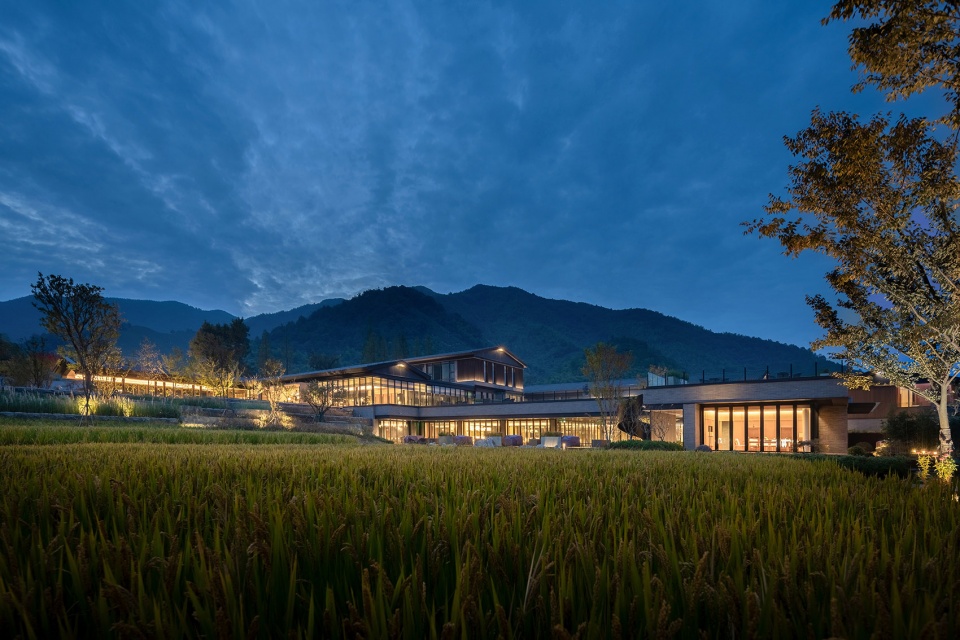

历史上,剧场是让市民参与的艺术媒介。在现代世界,剧场却日渐发展成专属于文人雅士的活动场所,令剧场在日常生活中的意义渐退。剧场空间的价值,往往取决于其容纳正规演出功能的能力,而非包容、引发改变、把握当下的力量。当代剧场空间日趋公式化……由两个不同大小的表演厅以及一个黑盒子剧场组合起来,其内部运作遵循守旧并为正规作品而设的原则。公共剧场空间是否仍可大度宽容,同时兼备经典与偶然、高雅与大众、艺术与日常的特质,从而成为每个人创作生命的舞台吗?
An ancient art form for civic participation, theater has evolved into the modern world as a vocation of the culturally refined, with its significance in daily life diminished. Theater space is valued for its potency for formal cultural productions, rather than its power to include and divert, and to be instantaneous. Contemporary performance theaters increasingly become standardized: a combination of two different- sized auditoria and a black box, with conservative internal operation principles for authentic work. Can a public theater still be inclusive, accommodating the classic and the serendipitous, the highbrow and the masses, the artistic and the social—a place for the creative life of all?
▼台北表演艺术中心傍晚景观, 建筑位于剑潭捷运站旁边,Evening view of Taipei Performing Arts Center, next to the MRT station © OMA by Chris Stowers
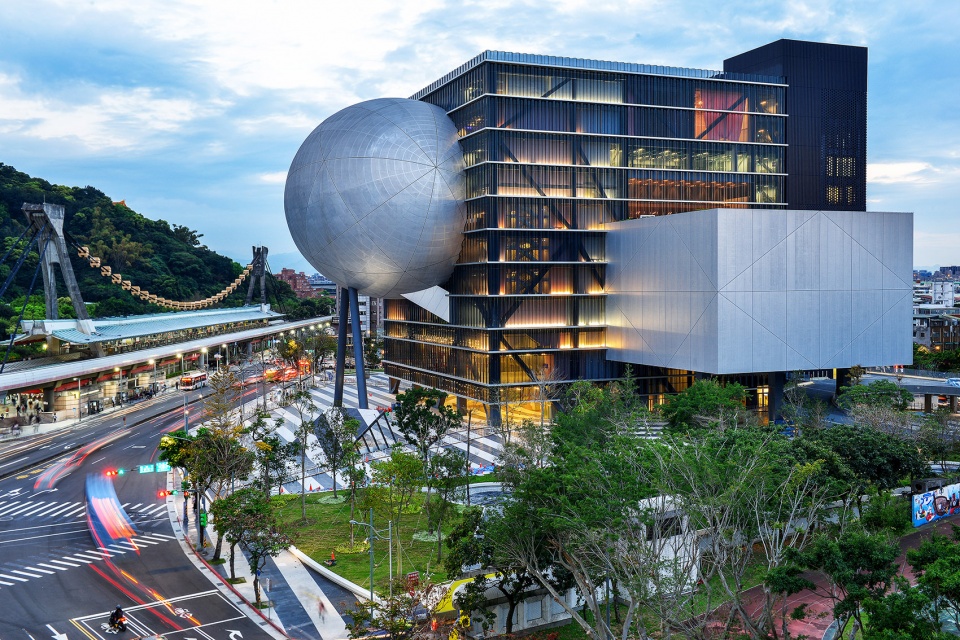
台北表演艺术中心位于以日常文化活力著称的士林夜市,是于边界之间游走的建筑……专门却灵活、专注且开放,成就自由的地标。三个剧场嵌入一个中央立方体,让剧场空间可以组合起来造就新体验。立方体从地面升高,让台北的日常生活透过贯穿其中的公共回路,延伸进去剧场。
Located at Taipei’s Shilin Night Market marked by its vibrant street culture, Taipei Performing Arts Center is architecture in limbo: specific yet flexible, undisrupted yet public, iconic without being conceived as such. Three theaters plugged into a central cube allow performing spaces to be coupled for new theatrical possibilities. The cube is lifted off the ground for a Public Loop to extend the street life of Taipei into the theater.
▼台北表演艺术中心位于士林夜市旁边,Taipei Performing Arts Center next to the Shilin Night Market © OMA by Chris Stowers
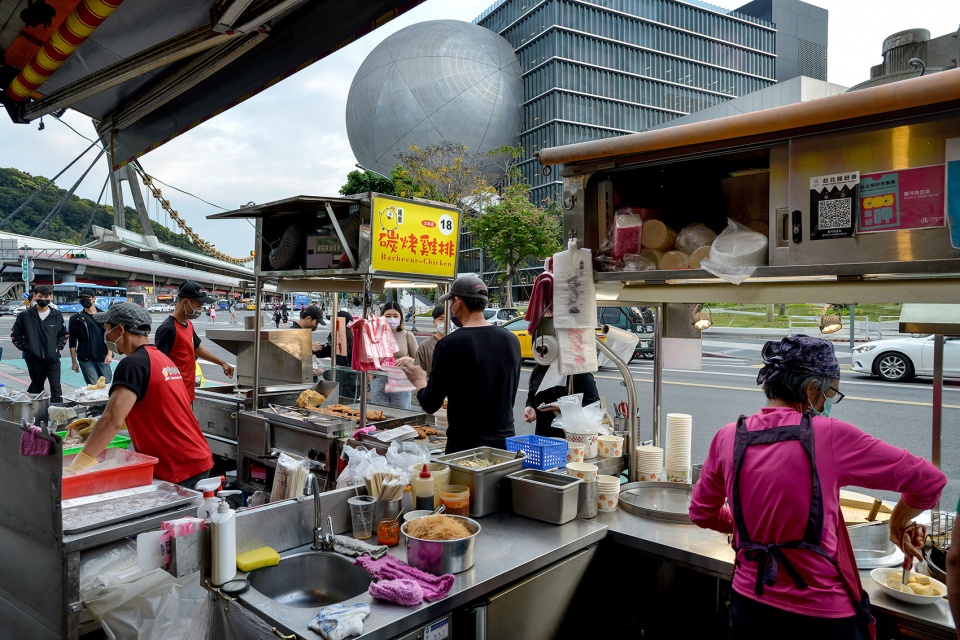
▼台北表演艺术中心位于台北其中 一个最富有活力的区域,Taipei Performing Arts Center in one of the most vibrant districts in Taipei © OMA by Chris Stowers
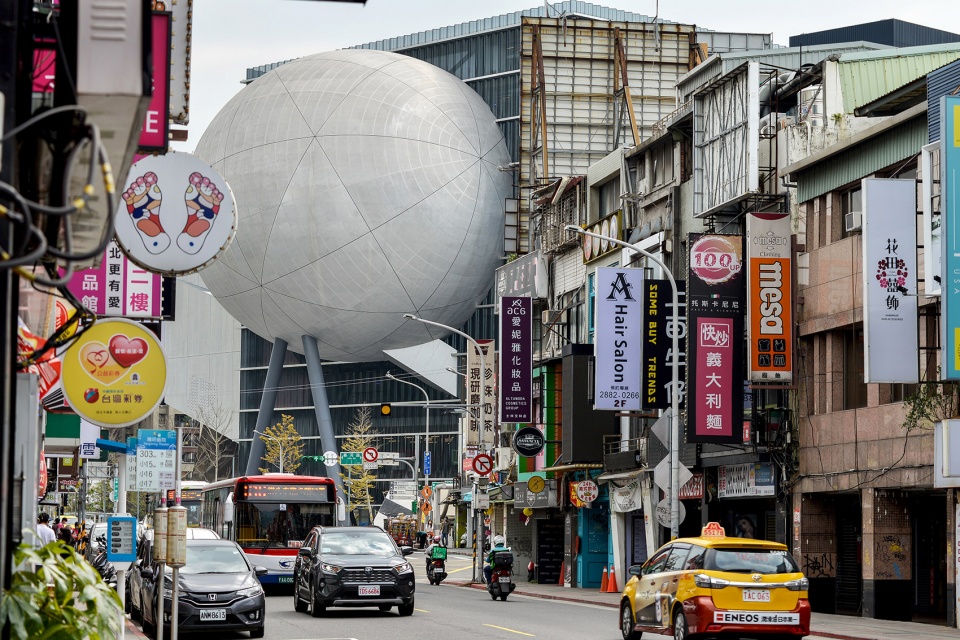
剧场崭新的内部可能性和空间连结,在创作人、观众以及大众之间产生各种关系,同时凝聚成一个耳目一新的标志。
New internal possibilities and connections of the theater generate different relationships between producers, spectators, and the public, also a critical mass that works as a fresh, intelligent icon.
▼左:概念图;右:概念模型,三个剧场嵌入中央立方体
Left: Concept Diagram; Right: Concept model. © OMA
Three theaters plugged into a central cube © OMA Photography by Frans Parthesius
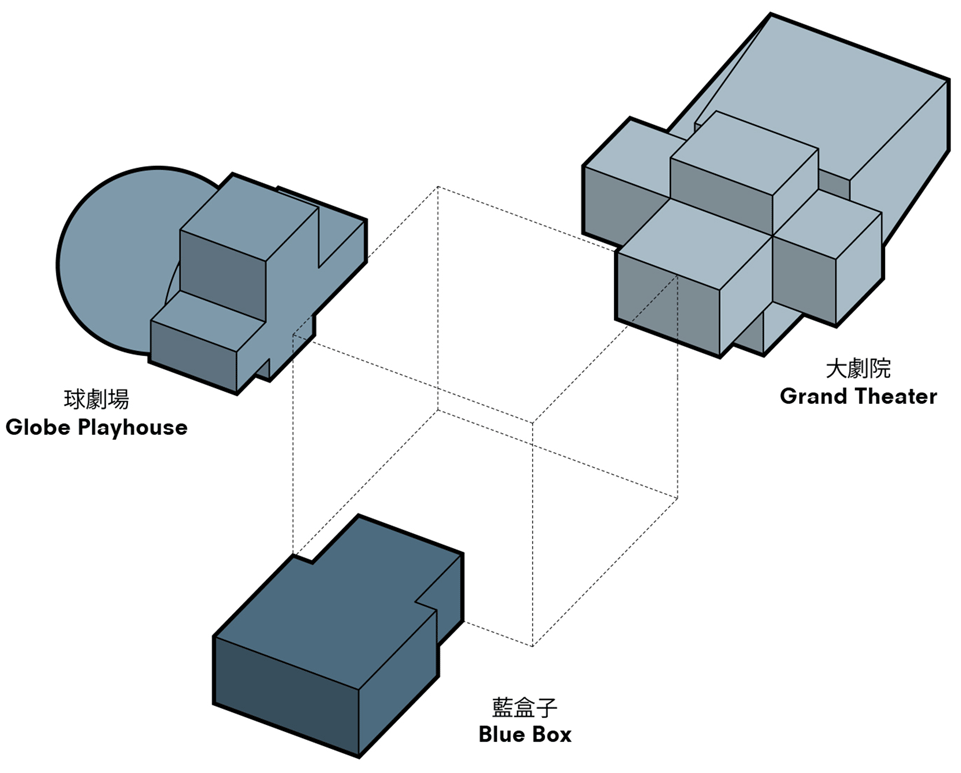
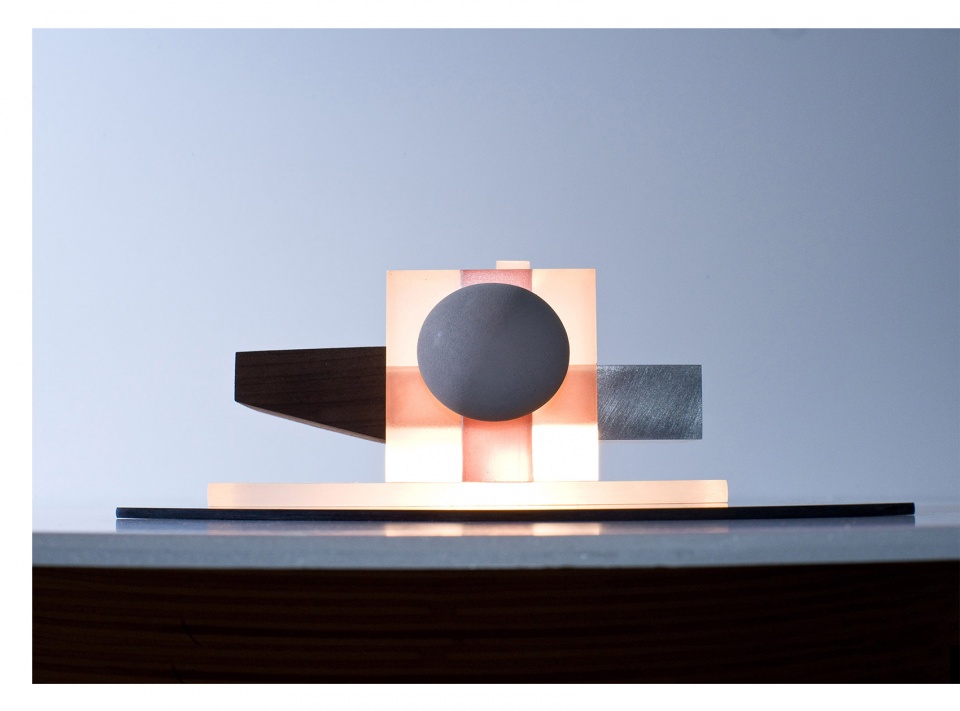
▼俯瞰球剧场,Aerial view of the Globe Playhouse © Shephotoerd Co. Photography for OMA
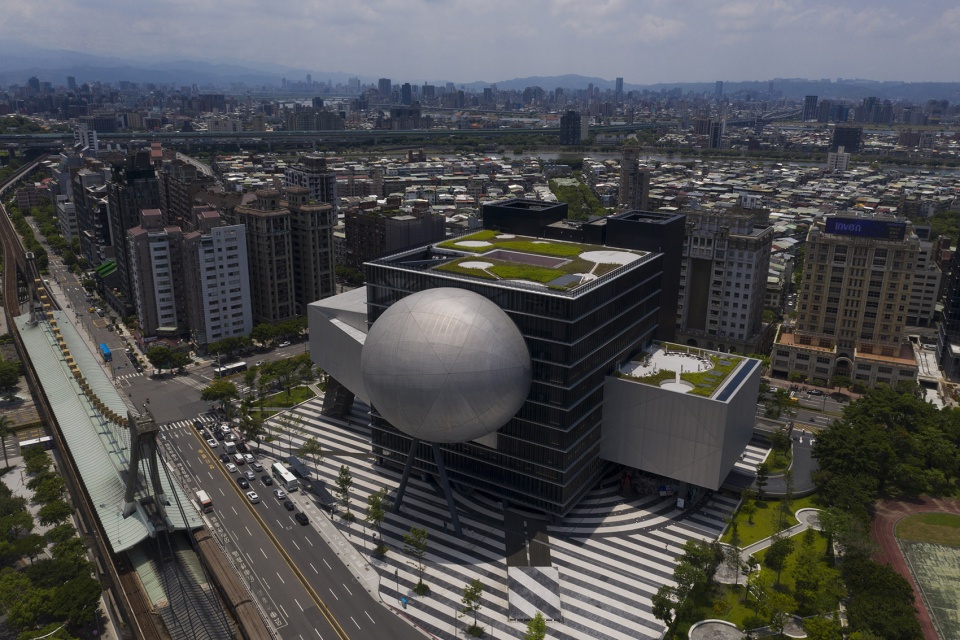
▼道路视角,View from the roadway © OMA by Chris Stowers
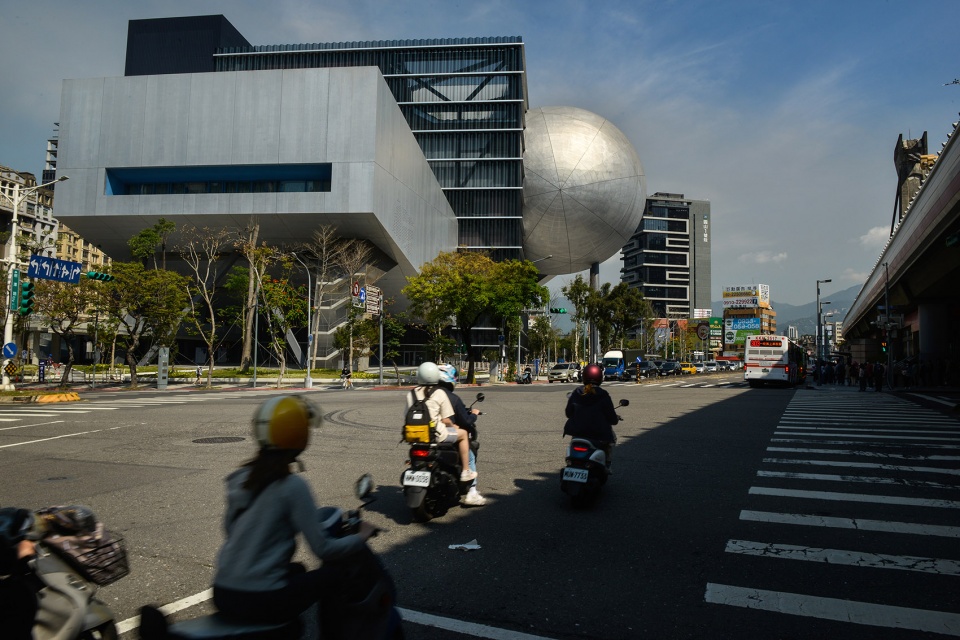
▼球剧场外观,Exterior view showing the Globe Playhouse © OMA by Chris Stowers
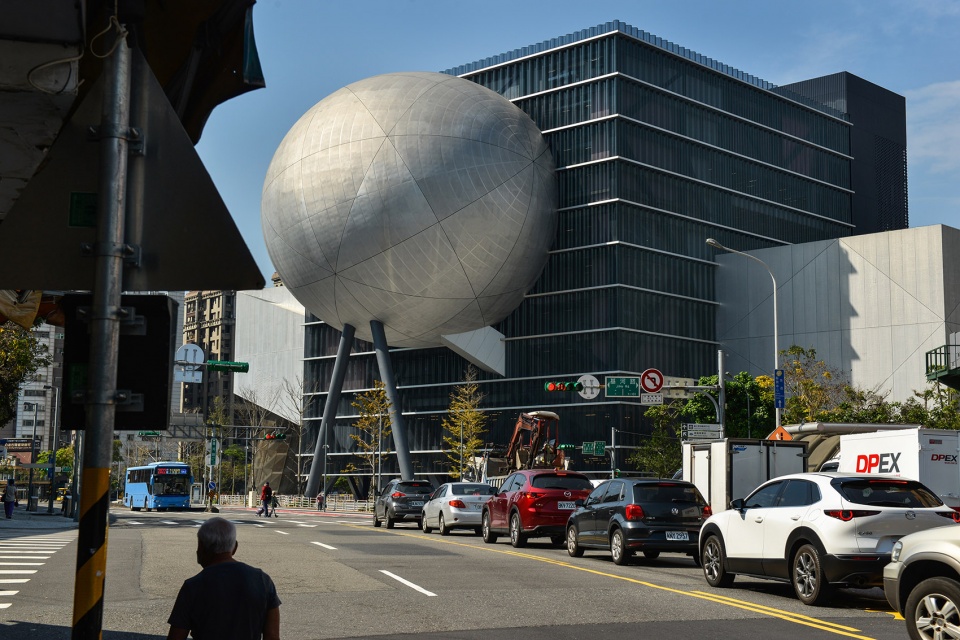
▼立面局部,Exterior detailed view © Shephotoerd Co. Photography for OMA
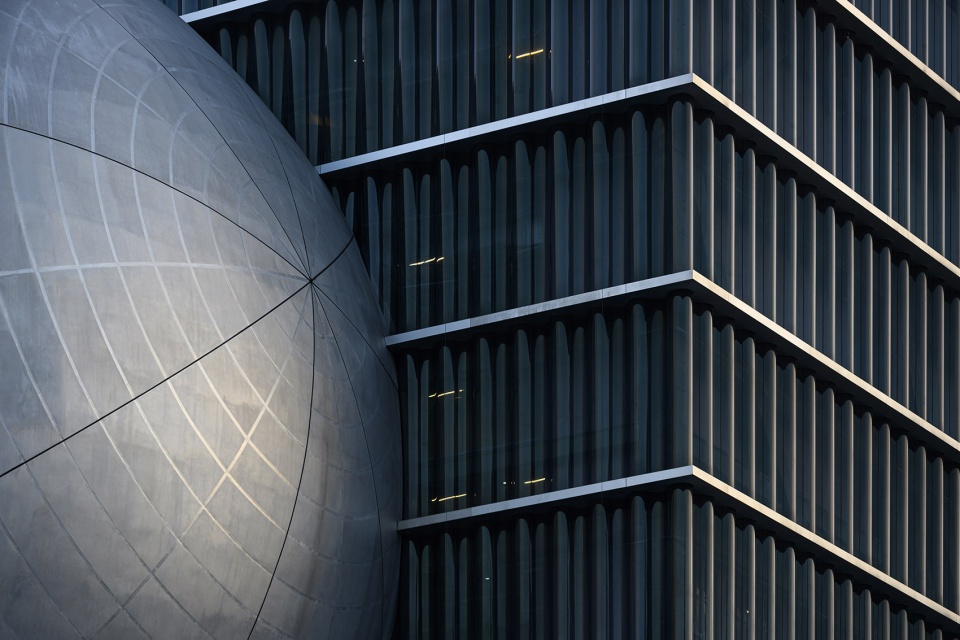
中央立方体将三个剧场的舞台、后台和其他设施,以及为观众而设的公共空间,整合成为一个有效的单元。剧场可以独立或组合在一起使用,成就意想不到的场景和功能。800席球剧场由內外层构成,这个球 形的剧场仿佛是一个星球,停靠于立方体。球剧场内层与中央立方体交接的位置,形成独特的镜框开口, 让创作人实验舞台景观的不同可能性。
The central cube consolidates the stages, back stages, support spaces of the three theaters, and the public spaces for spectators into a single and efficient whole. The theaters can be modified or merged for unsuspected scenarios and uses. The spherical 800-seat Globe Playhouse, with an inner and an outer shell, resembles a planet docking against the cube. Intersection between the inner shell and the cube forms a unique proscenium for experimentation with stage framing. Between the two layers of shells is the circulation space that brings visitors to the auditorium.
▼大剧院外观,Exterior view showing the Grand Theater © OMA by Chris Stowers
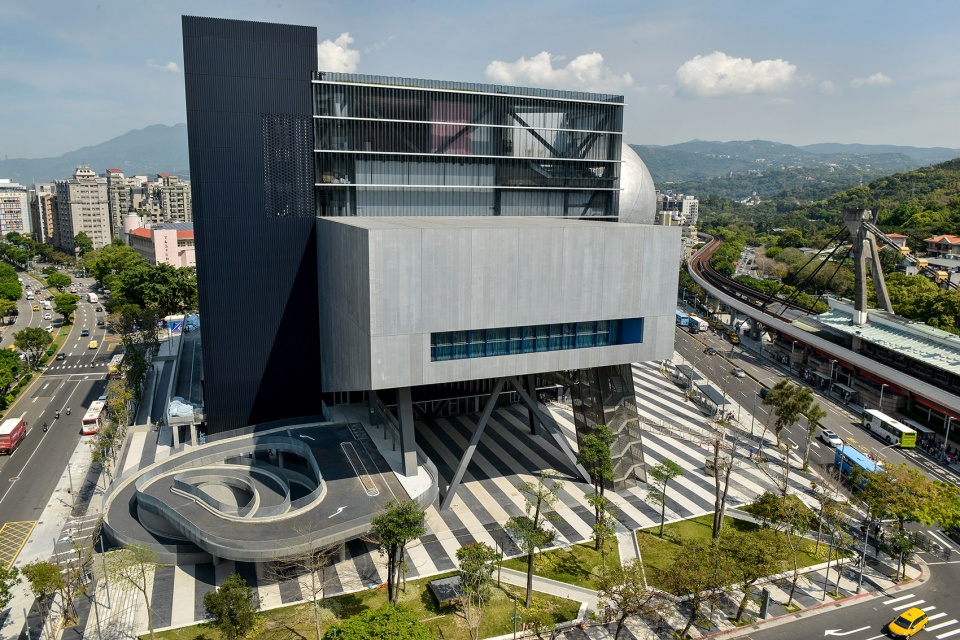
▼屋顶鸟瞰,Rooftop © Shephotoerd Co. Photography for OMA
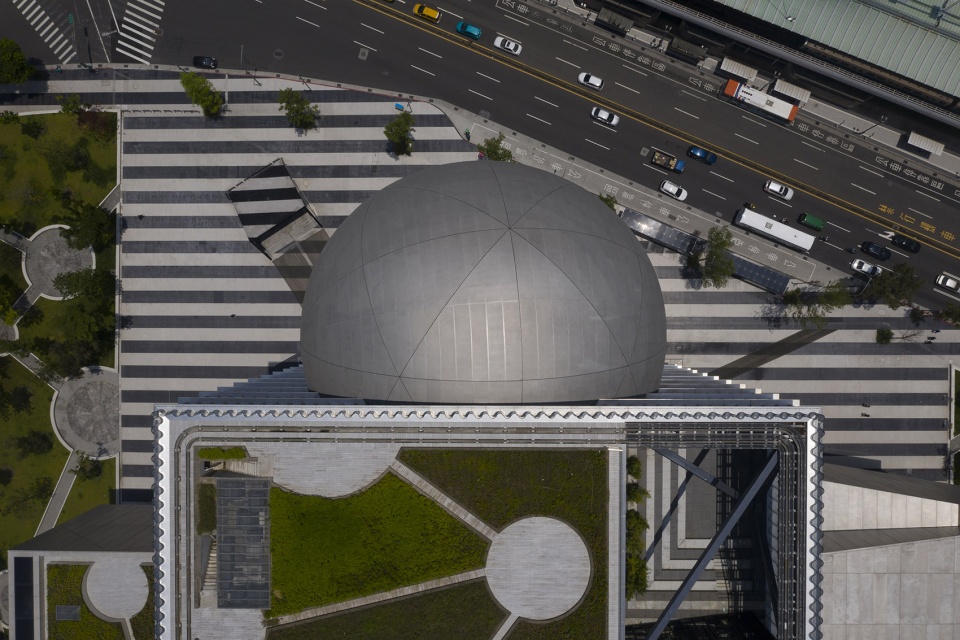
▼外部交通空间,Outer circulation © Shephotoerd Co. Photography for OMA
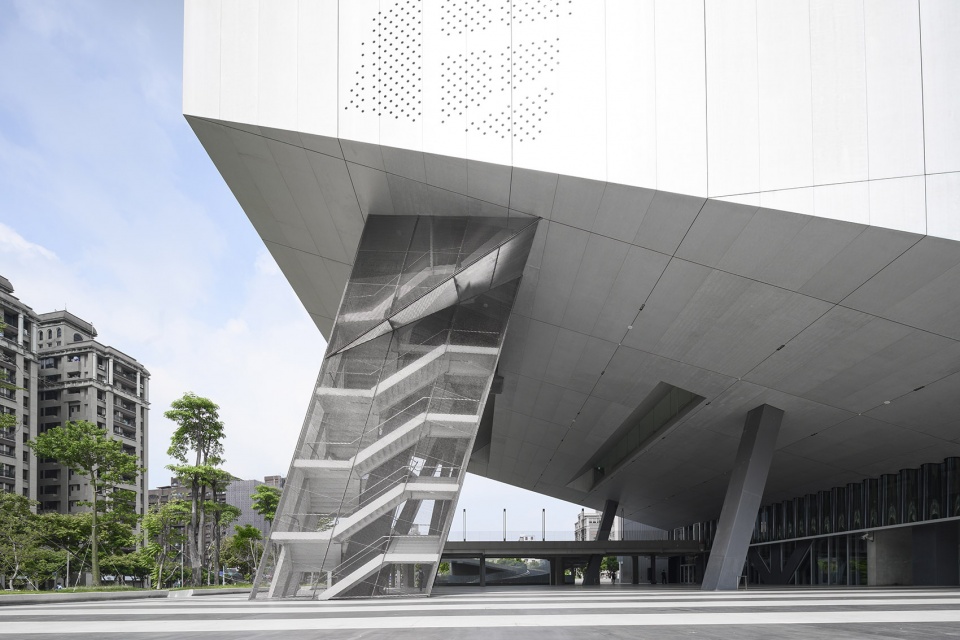
公共回路向不论有否持票的大众敞开进入北艺的大门,回路贯穿通常被隐藏的剧场基础设施和制作空间,沿途设有剧场风景窗,让参观者看到剧场里的演出,以及剧场之间的技术支援空间。
▼公共回路,Public Loop © OMA
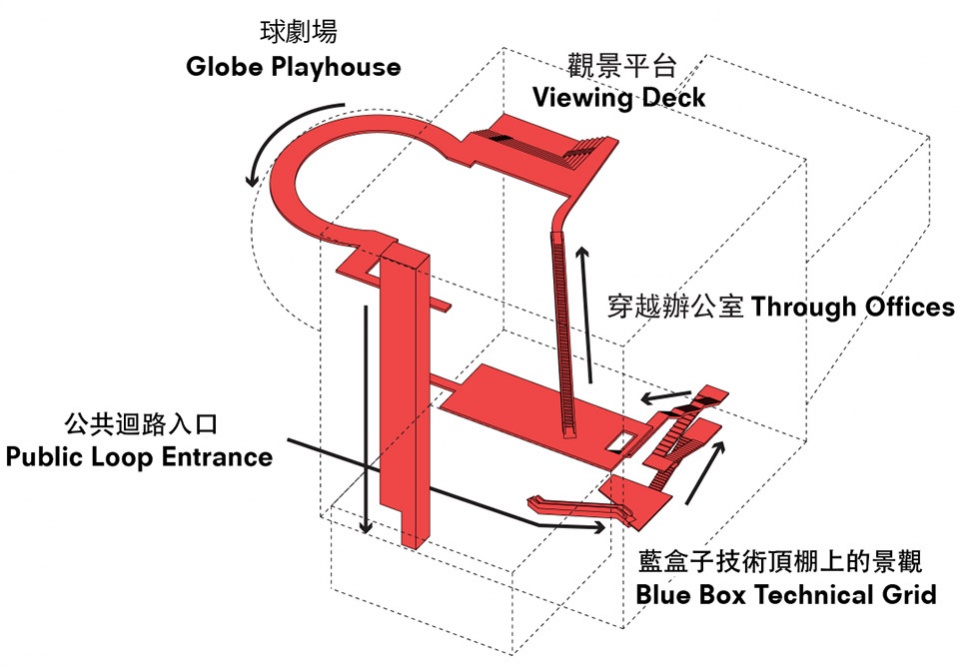
The general public—with or without a ticket—is invited into the theater through a Public Loop, which runs through the theater’s infrastructure and spaces of production that are typically hidden. Portal windows along the Public Loop allow visitors to look at the performances inside and technical spaces in between the theaters.
▼参观回路入口,Public Loop entrance © OMA by Chris Stowers


▼公共回路,Public Loop © Shephotoerd Co. Photography, courtesy of OMA
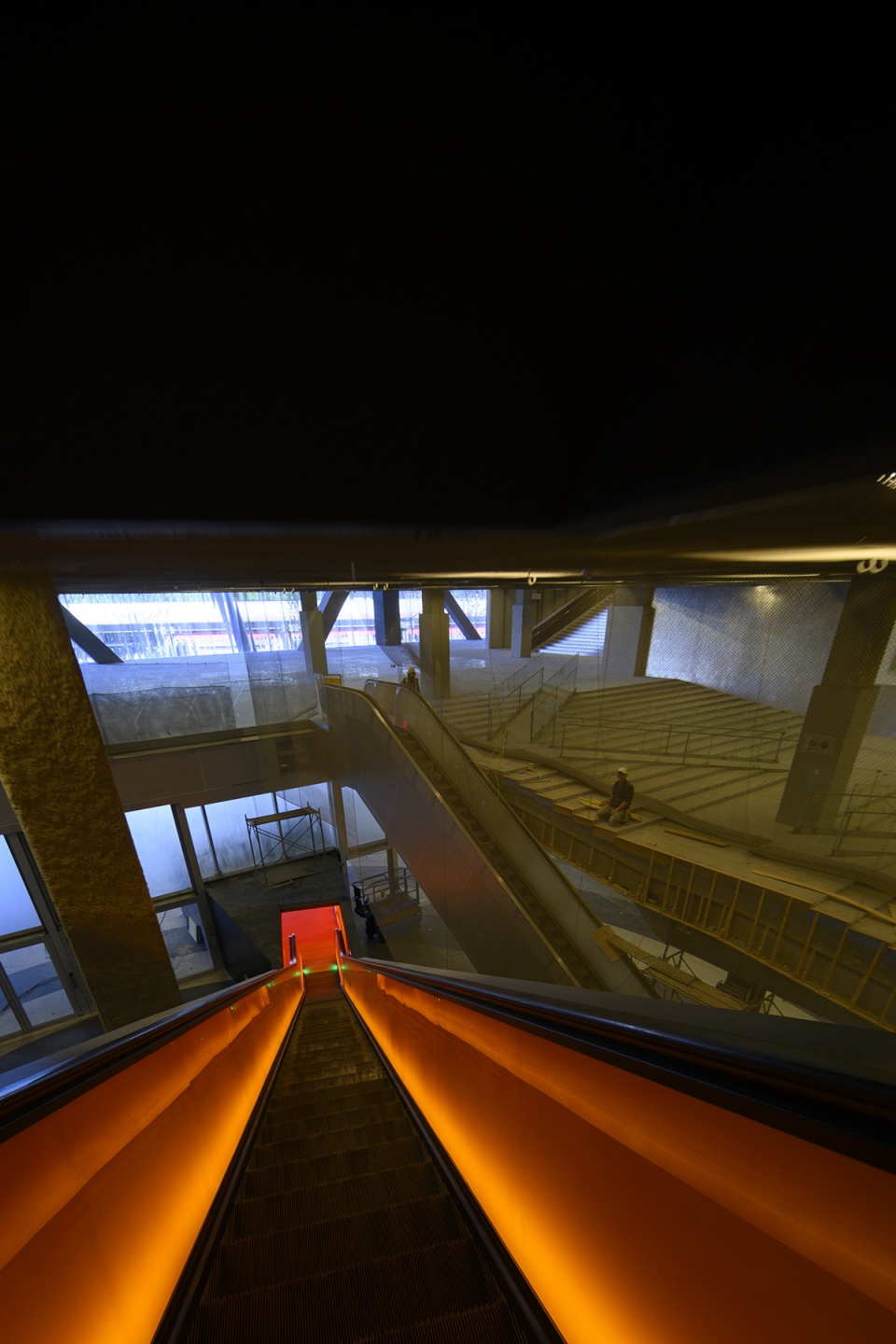
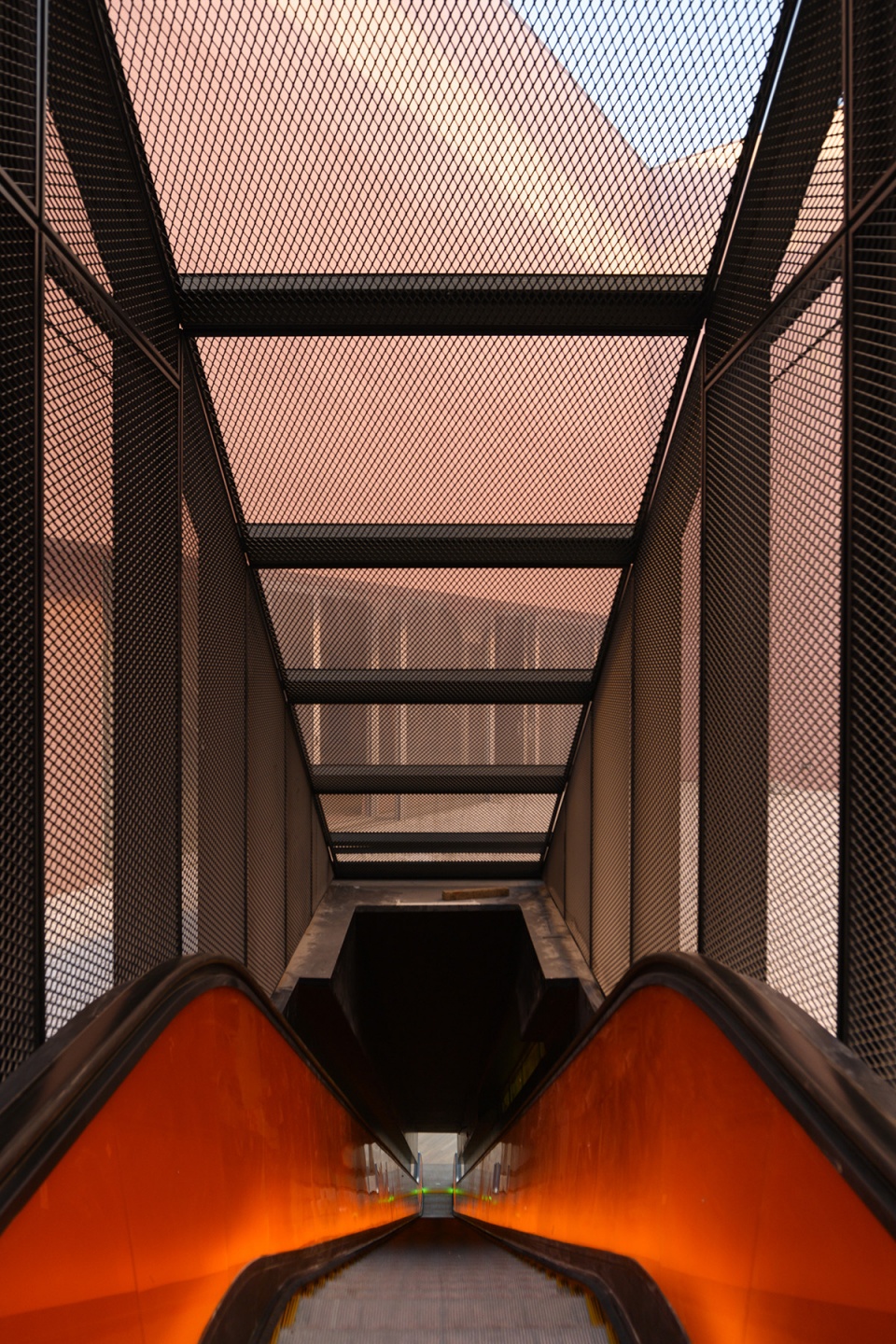
▼大楼梯,Staircase © Shephotoerd Co. Photography, courtesy of OMA
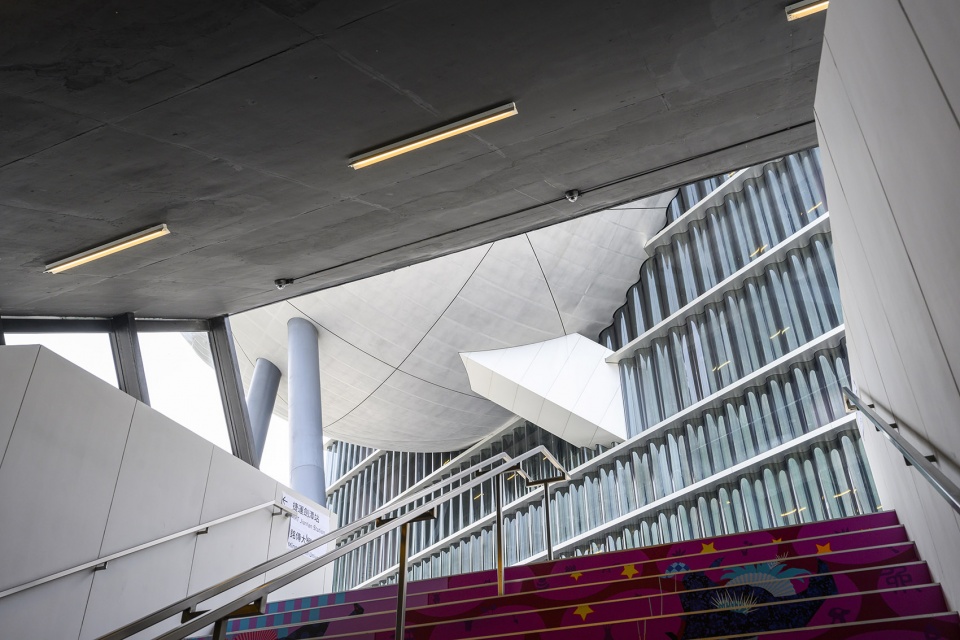
球剧场内外层之间,是通往观众席的动线。大剧院的形状稍为不对称,颠覆了传统的盒形设计。这个1500席的剧场空间,容纳不同类型的表演艺术。大剧院对面是可容纳800席的蓝盒子,是最具实验性作品的演出场所。大剧院和蓝盒子可以组合起来成为超级大剧场,这个巨大的空间有着工业建筑的特性,可以容纳一般只能在非正规、意外发现的场地所进行的演出。前所未有的组合方式和舞台设置,启发出人意表以及即兴的创作。
The Grand Theater, slightly asymmetrical in shape and defying the standard shoebox design, is a 1500-seat theater space for different performing arts genres. Opposite to it and on the same level is the 800-seat Blue Box for the most experimental performances. When coupled, the two theaters become the Super Theater—a massive space with factory quality that can accommodate productions that are otherwise only possible in found spaces. New possibilities of theater configurations and stage settings inspire productions in unimagined and spontaneous forms.
▼球剧场剖面透视图,Section Perspective – Globe Playhouse © OMA
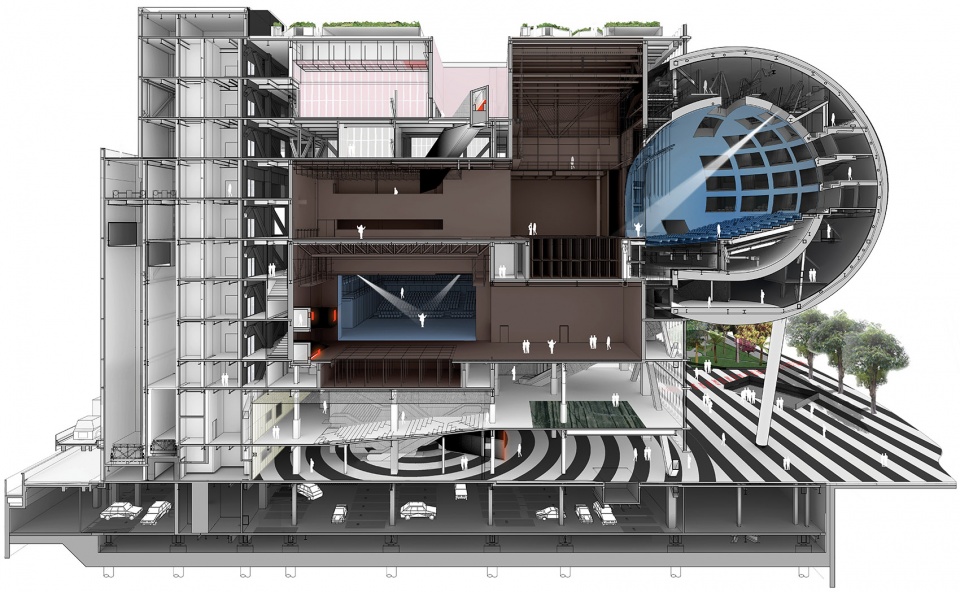
▼球剧场前厅,Globe Playhouse foyer © Shephotoerd Co. Photography, courtesy of OMA
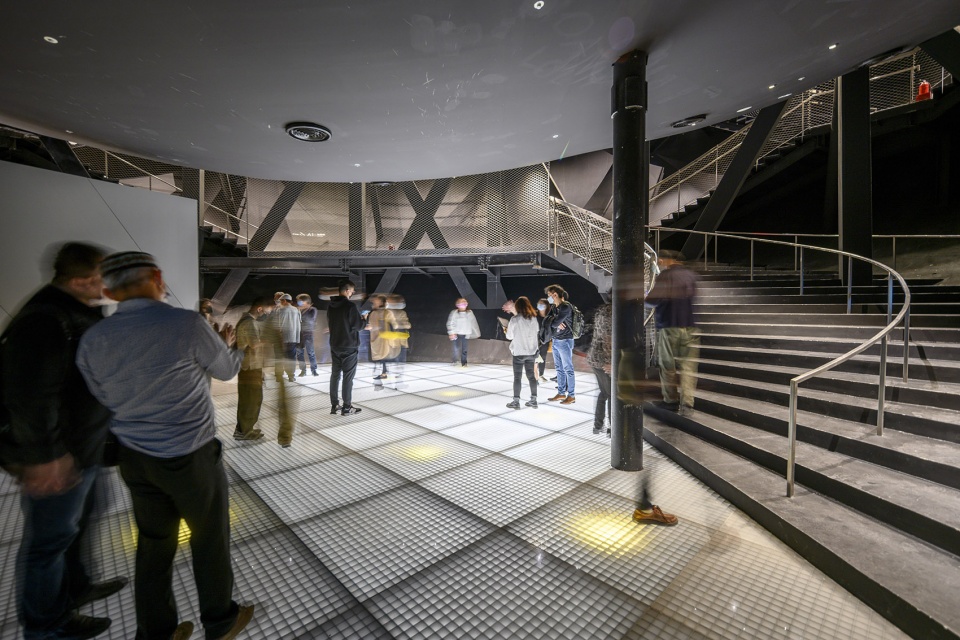
▼球剧场,Globe Playhouse © Shephotoerd Co. Photography, courtesy of OMA


▼球剧场观众席,Globe Playhouse auditorium © OMA by Chris Stowers


▼座位细节,Seating details © Shephotoerd Co. Photography, courtesy of OMA

▼超级大剧场剖面透视图,Section Perspective – Super Theater © OMA
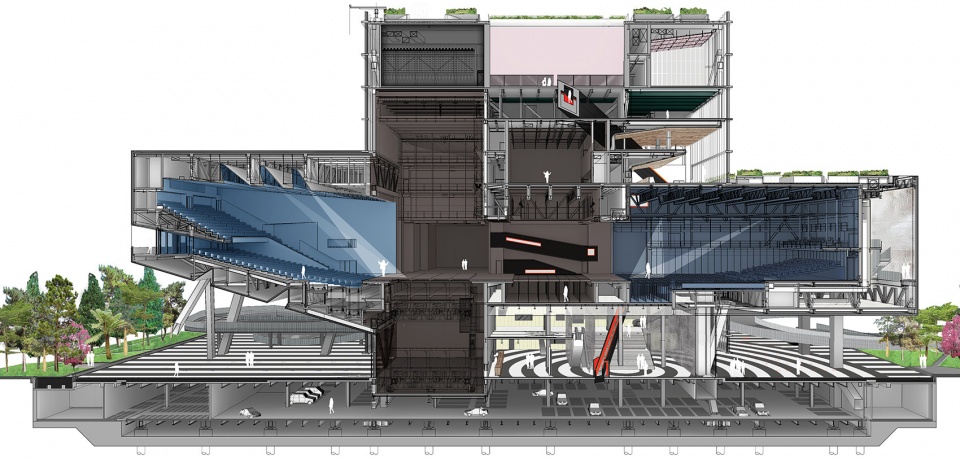
▼大剧院室内,Grand Theater interior © Shephotoerd Co. Photography, courtesy of OMA
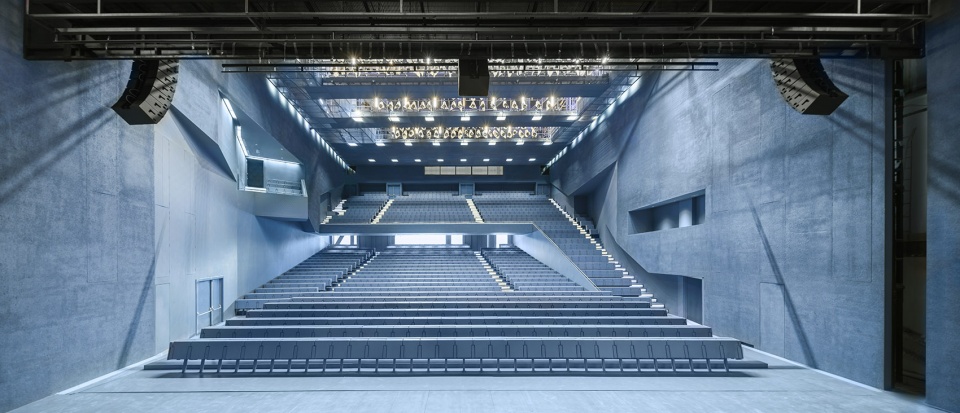
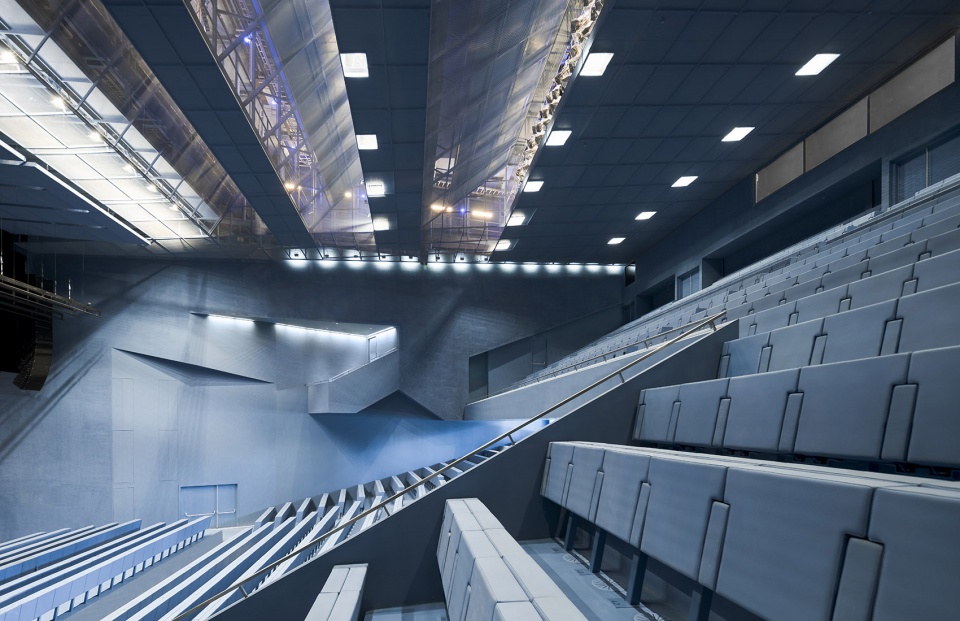
© OMA by Chris Stowers
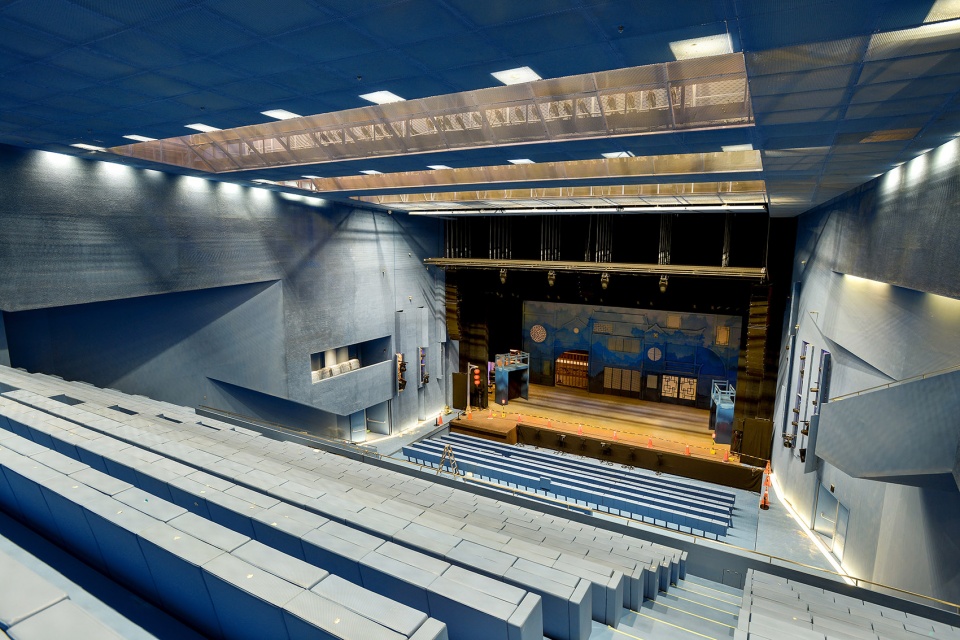
▼坐席细节,Grand Theater seating © Shephotoerd Co. Photography, courtesy of OMA

▼超级大剧院,Super Theater © OMA by Chris Stowers


© OMA


与有前后之分的一般表演艺术中心不同,北艺中心有几个不同的面向,均由从中央立方体凸出,漂浮于空中的量体来定义剧场的未知性。立面不透光的剧场仿如神秘的量体,停靠于丰富多变而明亮、立面为波浪玻璃的中央立方体。在小巧紧凑的剧场空间之下则是地面景观广场,为台北这片密集而充满活力的区域,带来又一个让大众汇聚的舞台。
Different than typical performance centers that have a front and a back side, Taipei Performing Arts Center has multiple faces defined by the theaters protruding above ground. With opaque facades, these theaters appear as mysterious elements against the animated and illuminated central cube clad in corrugated glass. A landscaped plaza beneath the compact theater is an additional stage for the public to gather, in this dense and vibrant part of Taipei.
▼球剧场外观,Exterior view showing the Globe Playhouse © OMA by Chris Stowers
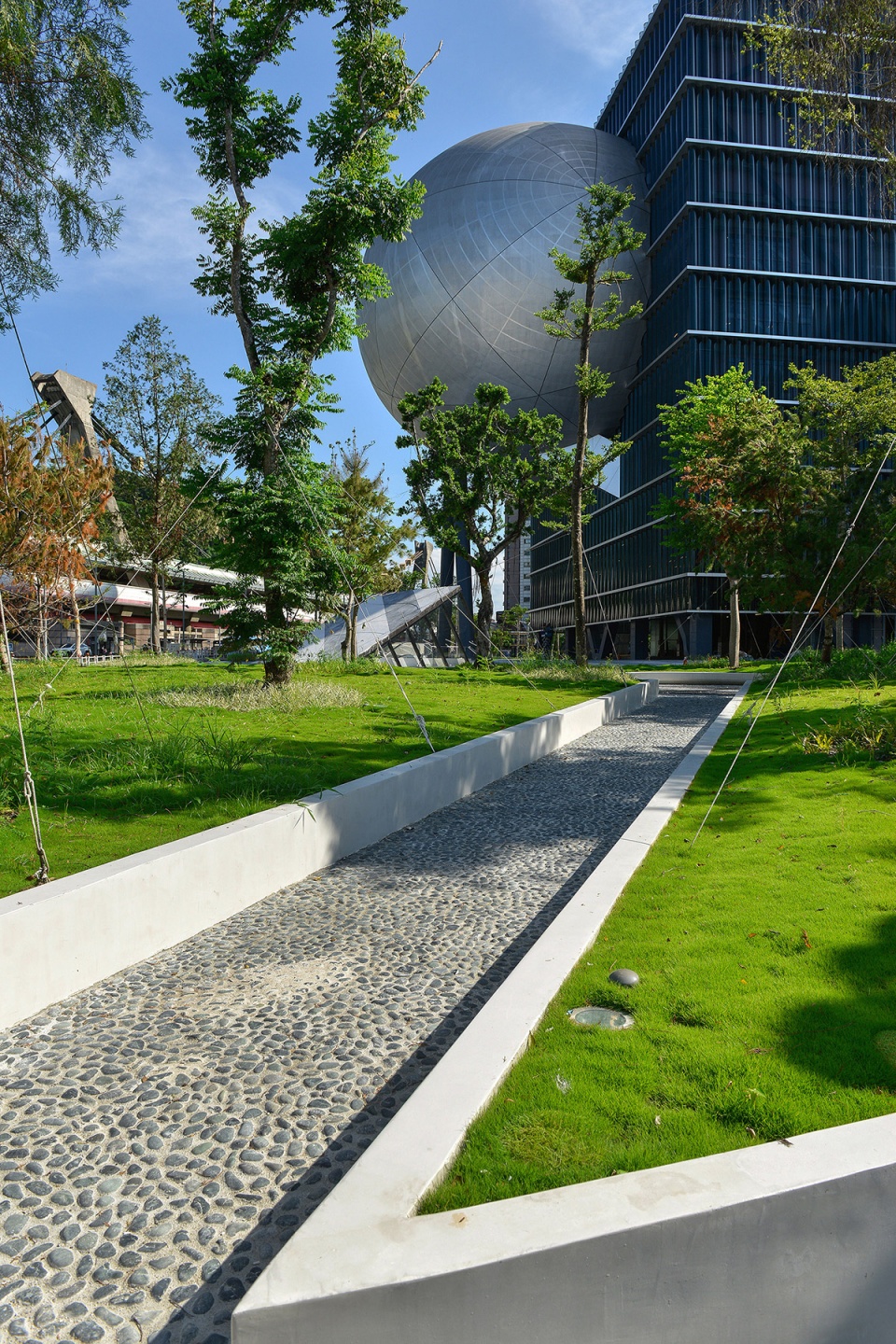
▼11F观景平台,11F viewing deck © Shephotoerd Co. Photography, courtesy of OMA
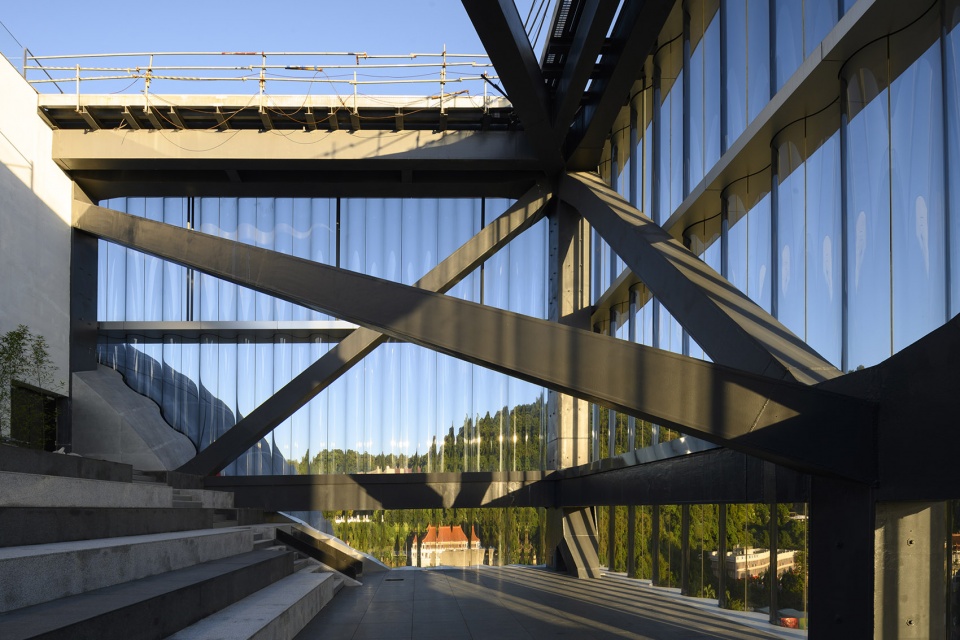
▼中央立方体波浪玻璃立面,Central cube corrugated glass façade © Shephotoerd Co. Photography, courtesy of OMA

▼台北表演艺术中心夜景地面大堂及主楼梯,Ground floor lobby / grand stairs to 2F theater entrance foyer © OMA by Chris Stowers
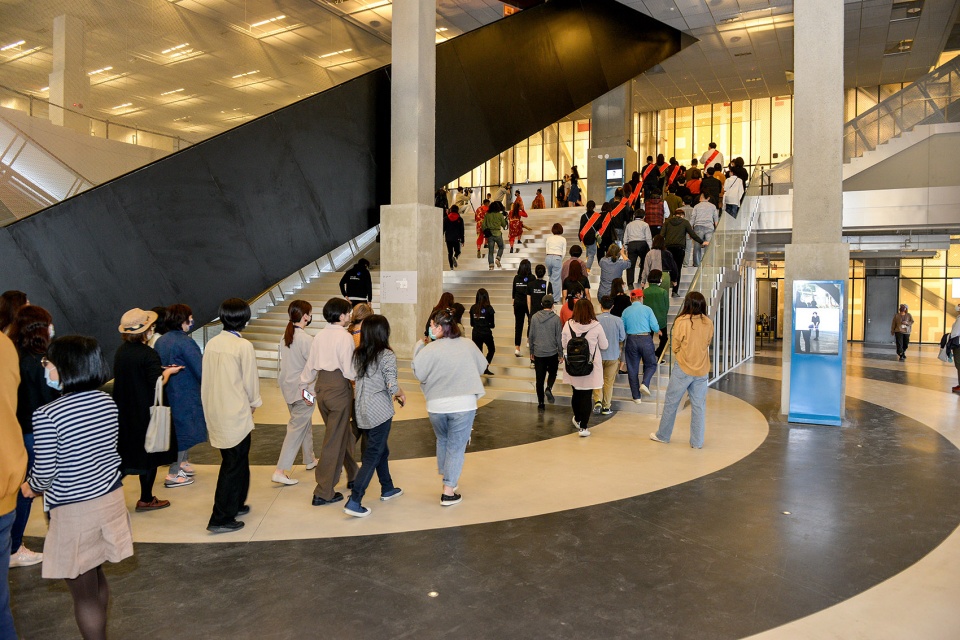
▼11F观景平台曲面玻璃立面,Corrugated glass façade at 11F viewing deck at night © Shephotoerd Co. Photography, courtesy of OMA
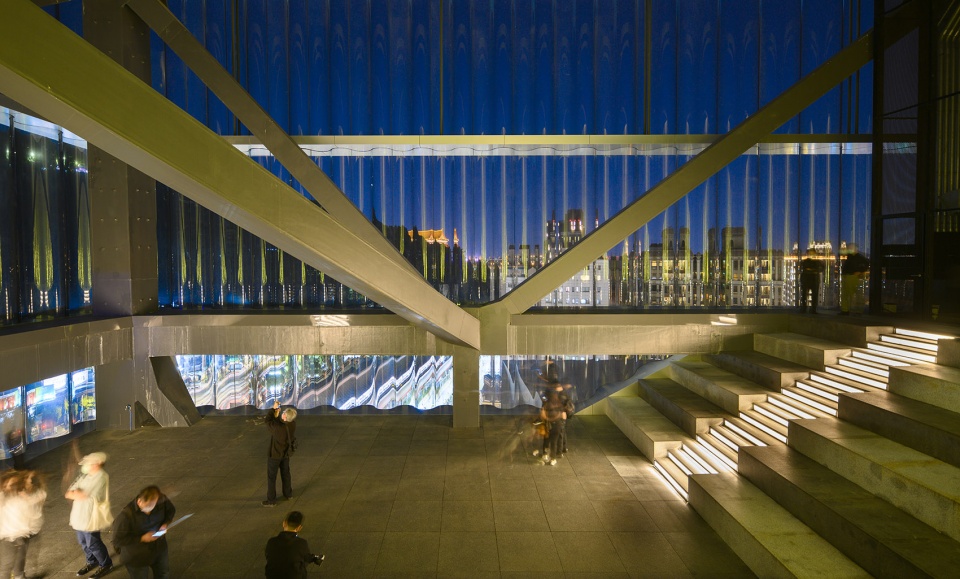
▼11F公共回路,穿过球剧场顶部,Public Loop on 11F passing through the top of the Globe Playhouse © OMA by Chris Stowers
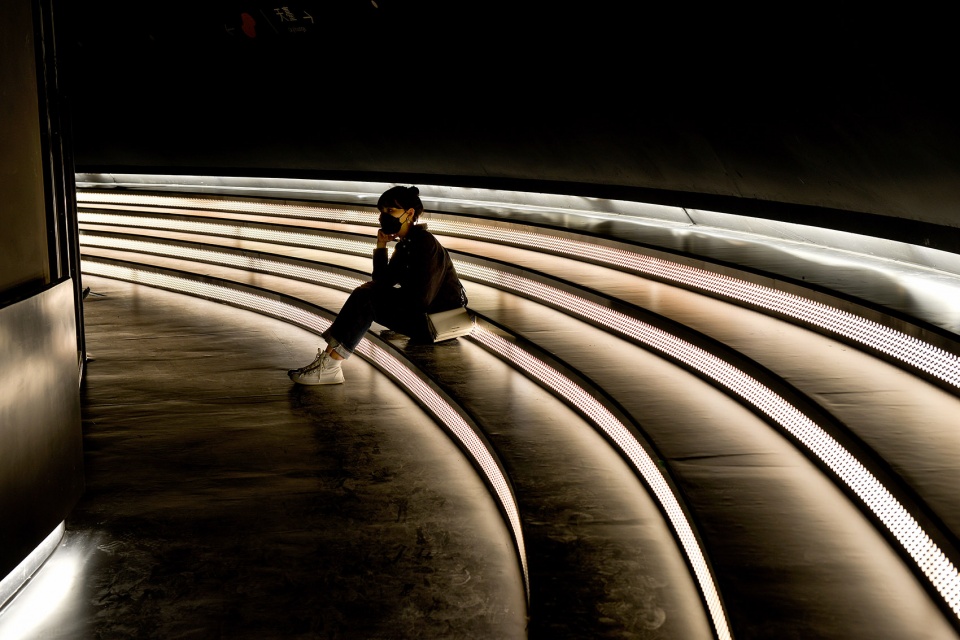
▼蓝盒子及西塔楼外观,以及蓝盒子屋顶花园,Exterior view showing the Blue Box with a landscaped rooftop and the west tower © OMA by Chris Stowers

▼左:冲孔铝板细部;右:透过曲面玻璃看到的景观 © OMA by Chris Stowers
Left: Perforated aluminum façade detail; Right: View through the corrugated glass
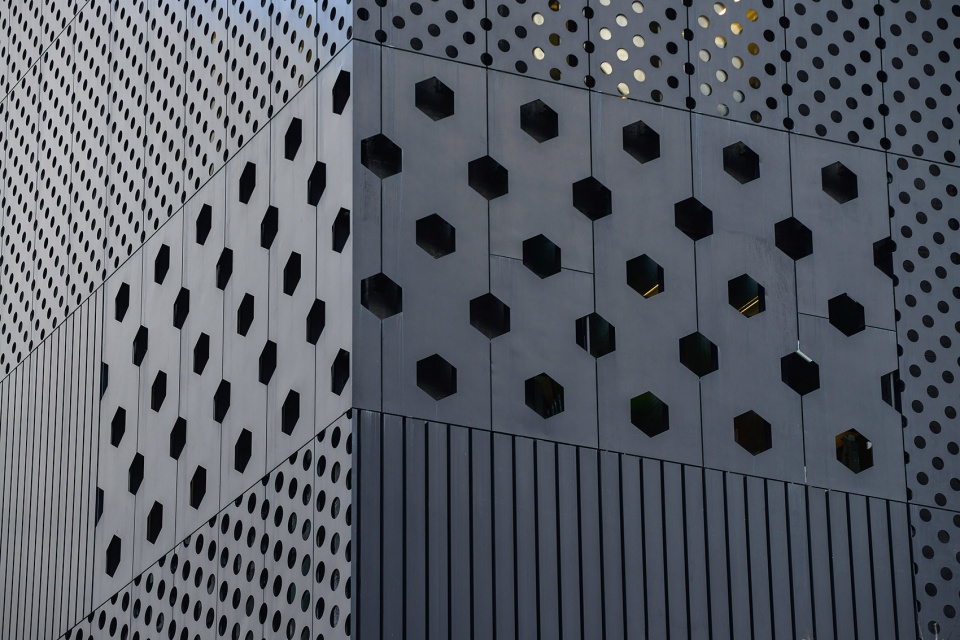

▼傍晚视角,View at dusk © OMA by Chris Stowers
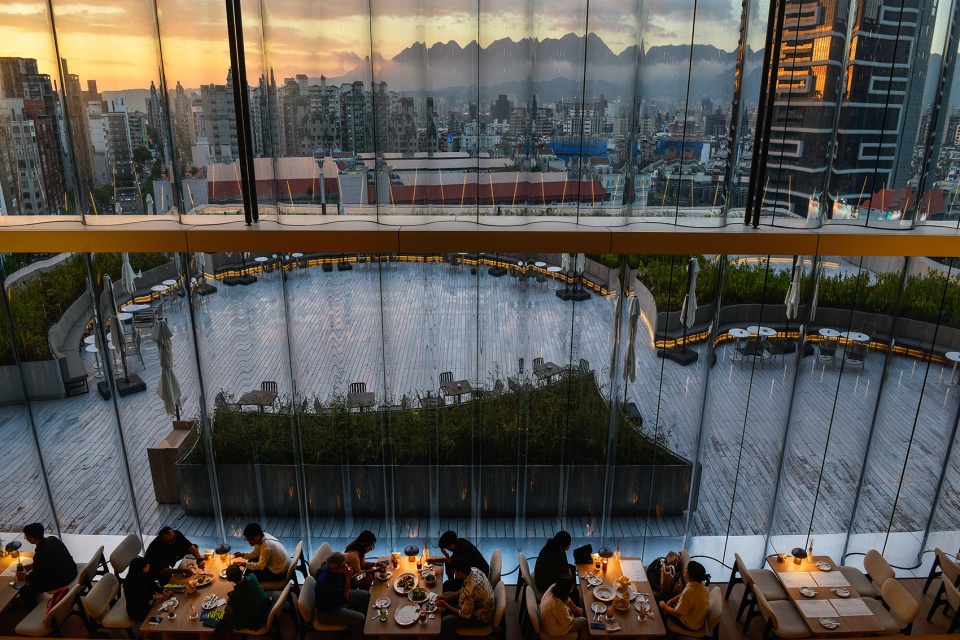
▼夜间外观,Exterior view by night © OMA by Chris Stowers
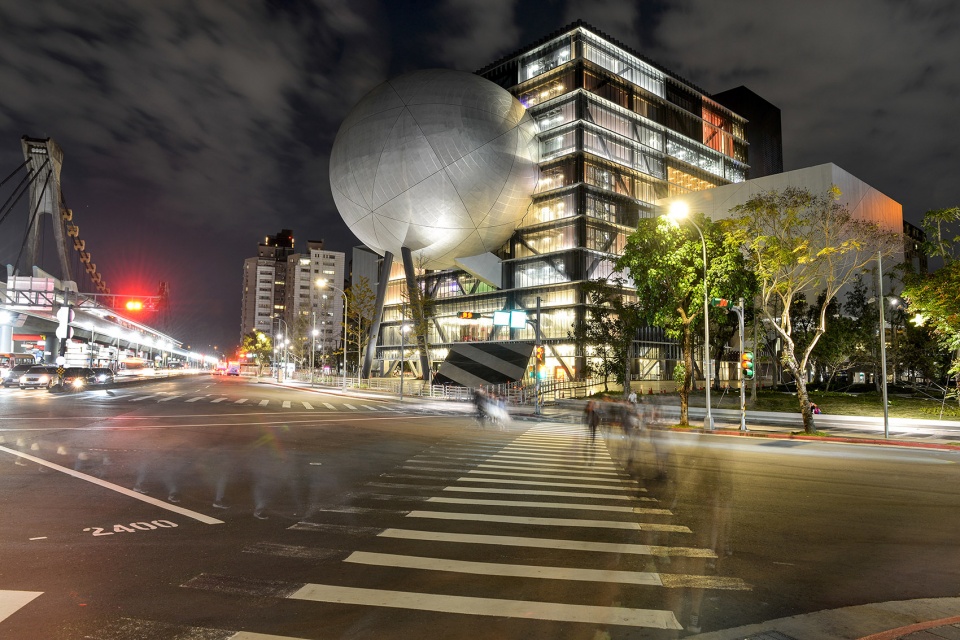
© OMA

台北表演艺术中心
OMA / 雷姆‧库哈斯 (Rem Koolhaas) 及大卫‧希艾莱特 (David Gianotten)
项目:台北表演艺术中心
状况 :已竣工 业主:主办机关:台北市政府;执行机关:台北市文化局、台北市政府捷运工程局(第一区工程处)、 台 北市政府工务局(新建工程处)
位置:台北士林区
功能内容:剧场,总面积 58,658 平方米,包括一座 1500 席剧场和两座 800 席剧场 工程预算:概估新台币 60 亿元(约 1 亿 8 千万欧元)
设计建筑师:OMA 主管合伙人:雷姆‧库哈斯及大卫‧希艾莱特
施工阶段 (2012 – 2021) :
项目总监:林家如
协理:Paolo Caracini、Inge Goudsmit、Daan Ooievaar
团队:Vincent Kersten、Han Kuo、Kevin Mak、Chang-An Liao 联同 Yannis Chan、Hin-Yeung Cheung、Meng-Fu Kuo、Nien Lee、Nicole Tsai
设计阶段 (2009 – 2013) :
项目建筑师:Ibrahim Elhayawam、Adam Frampton
团队:Yannis Chan、Hin-Yeung Cheung、Jim Dodson、 Inge Goudsmit、Alasdair Graham、Vincent Kersten、林家如、Vivien Liu、Kai Sun Luk、麦憬淮、Slobodan Radoman、Roberto Requejo、Saul Smeding、Elaine Tsui、Viviano Villarreal-Buerón、Casey Wang、Leonie Wenz
竞赛阶段 (2008 – 2009) : 主管合伙人:雷姆‧库哈斯及大卫‧希艾莱特,联同奥雷‧舍人 (Ole Scheeren)
项目建筑师:Adam Frampton、Mariano Sagasta Garcia、André Schmidt
团队:Erik Amir、Joshua Beck、David Brown、Jean-Baptiste Bruderer、Andrew Bryant、Sean Hoo Ch’ng、Steven Yingnien Chen、Dan Cheong、Ryan Choe、Antoine Decourt、Mitesh Dixit、Pingchuan Fu、Miguel Huelga de la Fuente、Alexander Giarlis、Richard Hollington、Takuya Hosokai、Shabnam Hosseini、Nicola Knop、Ippolito Pestellini Laparelli、林家如、Sandra Mayritsch、Vincent McIlduff、 Alexander Menke、Gabriele Pitacco、Shiyun Qian、Joseph Tang、Agustín Pérez Torres、Xinyuan Wang、Ali Yildirim、Patrizia Zobernig
合作设计单位
执行建筑师事务所:姚仁喜 | 大元建筑工场 大元联合建筑师事务所(建筑师:姚仁喜;专案 负责人:虞永威、林宜伶)
剧场顾问:dUCKS Scéno,行式管理顾问
声学顾问:Royal HaskoningDHV 及 Theo Raijmakers (Level Acoustics & Vibration), SM&W 景观及室内设计:Inside Outside
结构、机电、建筑物理及消防工程:奥雅纳 (Arup)
结构工程:永峻工程顾问公司
机电工程:恒开工程顾问有限公司、林伸环控设计有限公司 消防工程:台湾建筑与都市防灾顾问有限公司
灯光顾问:大公照明设计顾问有限公司
外墙工程:ABT、美商希迪西(CDC Inc.)
可持续发展设计顾问:澄毓绿建筑设计顾问公司 景观设计顾问:禾拓规划设计顾问有限公司(CNHW) 地质技术工程:富国大地
交通顾问:易纬工程顾问 动画制作:ArtefactoryLab
模型制作: RJ Models、Vincent de Rijk
模型摄影:Iwan Baan、Jeffrey Cheng、Frans Parthesius
工地摄影:Chris Stowers、牧童摄影 主承包商:理成营造工程股份有限公司(前总承包商)、双喜营造股份有限公司(外墙建造)、安仓营造 股份有限公司(室内及景观建造)、中砚室装、泰创工程(机电、消防)、旭冠机电(空调)、讯达电梯 股份有限公司(升降设备建造)
剧场设备承包商: 亚翔工程公司、宜盛科技股份有限公司、美商捷安克兰斯有限公司










