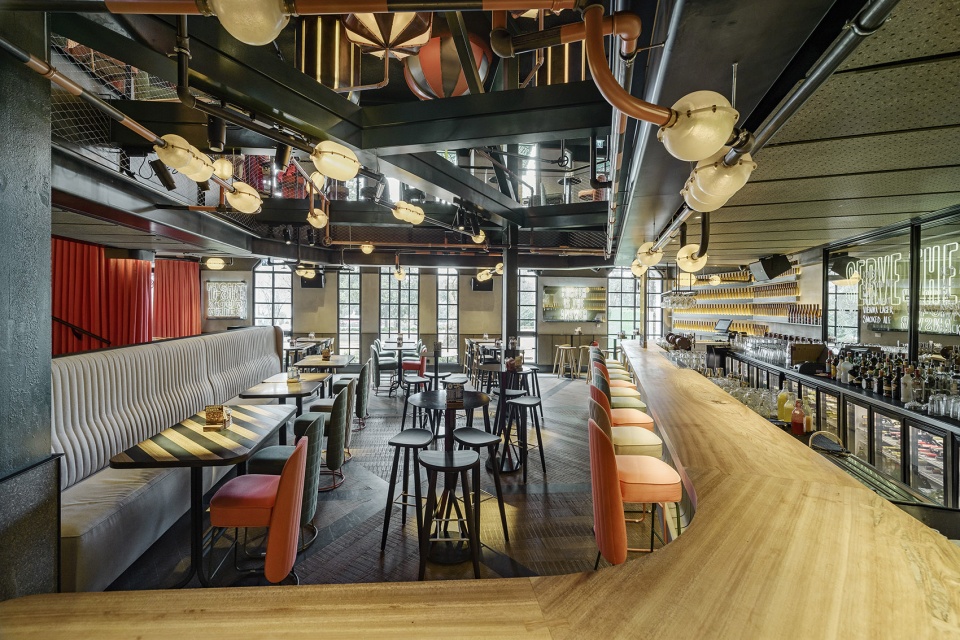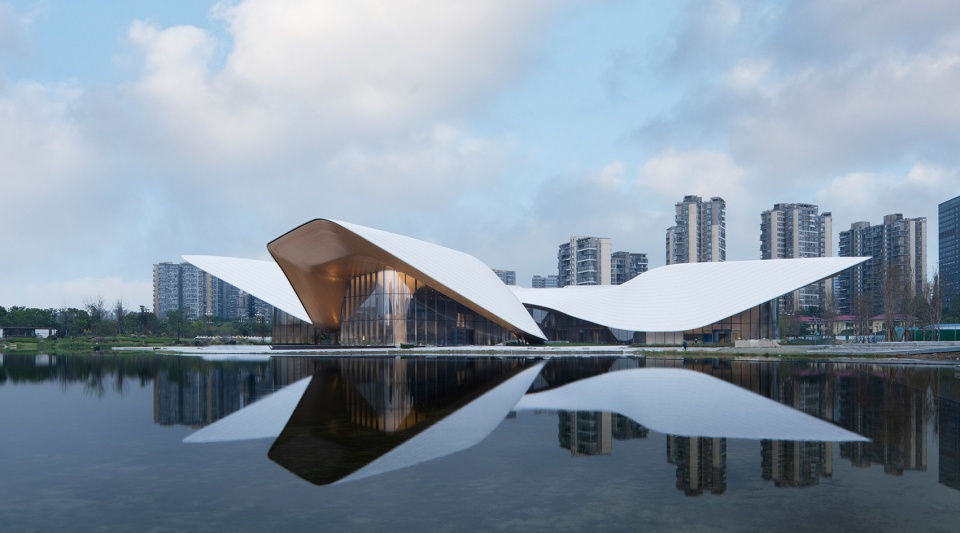

柏翠姚良度假酒店
PEITREE YAOLIANG RESORTS
项目基地位于浙江省安吉县梅溪镇的姚良村村口,原址为一所已改为民宿的原村小学。据悉,两层的小学校是村民一砖一瓦砌筑而成的,虽然学校早已搬迁,但稻田中的两层小楼却承载着那一代人记忆。小楼旁的文化礼堂与古枫树围合起村口的精神空间。
The project is located at the entrance to Yao Liang Village, Meixi Town, Anji County, Zhejiang Province. It is a lodge that was converted from a two-storey village primary school, which is known to be built by the villagers themselves brick by brick. Although the school has already been relocated, the building in the rice field bears the memory of that generation. The cultural auditorium beside the site and the old maple tree enclose a spiritual space at the entrance of the village.
▼鸟瞰图,Aerial view © 吕晓斌

南面一层的廊子围合成一个四方院子,以前是小朋友的活动场地。站在院子东侧走廊,向西望,越过些杂木的缝隙,可以看到一路之隔的礼堂的山墙面,上面毛主席万岁的印刷字依然清晰可见。礼堂右边挨着满山竹林。礼堂左边是一颗百年古枫树,高高的,沐浴在阳光和风中。这两个场景,成为了最初的设计起点,最终呈现在大堂的远山田园框景,以及南水院。两层楼,西边梯,南边廊,两坡顶。站在二楼的南廊,南面广阔的田地上,田垄层层,顺着坡势,向东延伸到山坡下的小溪,田里有些天然的树丛。再远些,有村落的轮廓;再远些,山脉延绵,层峦叠嶂,形廓壮丽。清风拂面,格外惬意。
▼左:基地与村落的关系;右:基地原貌
Left: the relationship between the site and the village; Right: Site condition

▼改造策略,Renovation strategy

The corridor on the south of the ground floor encloses a square courtyard, which used to be the children’s playground. Standing in the corridor on the east side of the courtyard and looking west, one can grasp a clear view of the words “Long Live Chairman Mao” on the gable wall of the auditorium across the road. A continuous bamboo forest occupies the auditorium’s right side, while a century-old tall maple tree basks in sunshine and gentle breeze. The initial design took inspiration from these two scenes, which finally emerged as the enframed scenery with distant mountains and fields of the lobby and the South Water Courtyard. The two-storey building has a staircase on the west, a corridor on the south, and two pitched roofs. Standing on the south corridor of the second floor, one can see layered ridges and native clumps of trees in the spacious fields and a stream flowing down to the east along the slope. Farther still, the magnificent outlines of the distant villages and the uninterrupted, layered mountains fully come to view. As cool breeze caresses the cheeks, one must feel it very pleasant.
▼在没有正式名称前,我们总称它“稻香居”,设想在稻田里的一处惬意居所,Before the official name, we always called it Inaka Residence, envisioning it as a cozy place in the rice fields ©吕晓斌
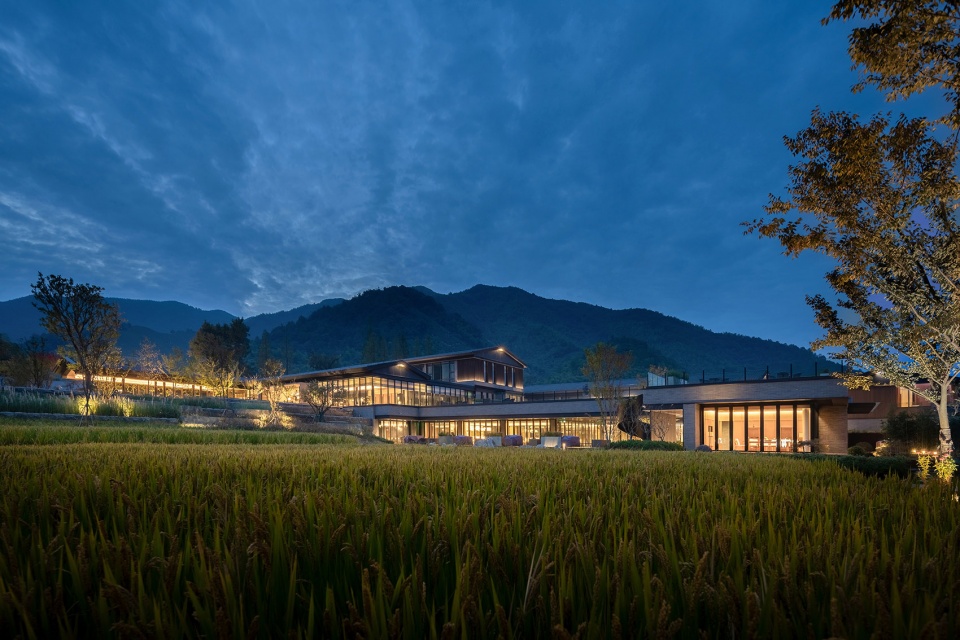
▼独栋客房区,Independent courtyards © 吕晓斌
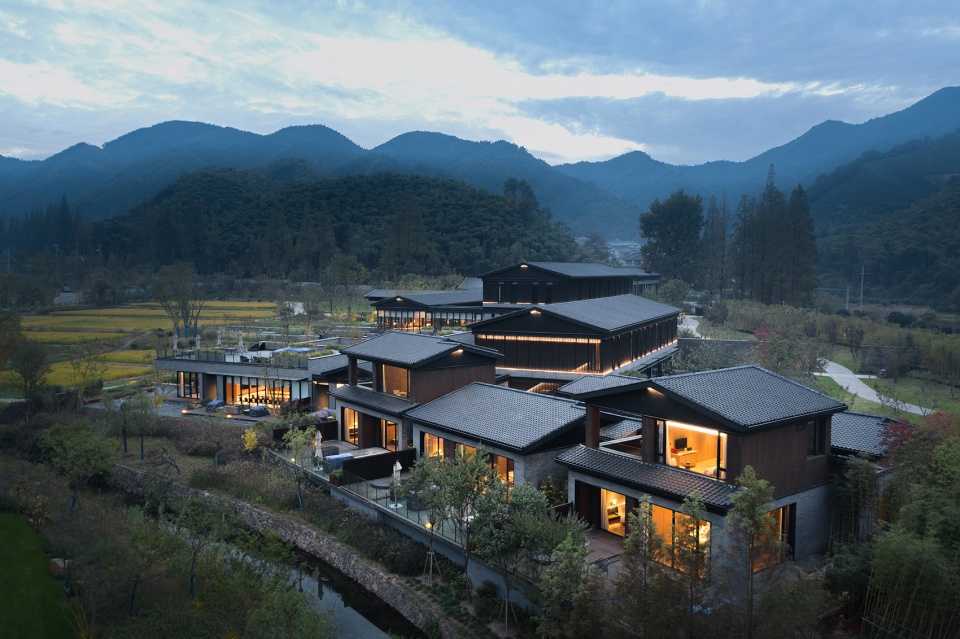
▼稻田之春,The field in spring © Being Studio
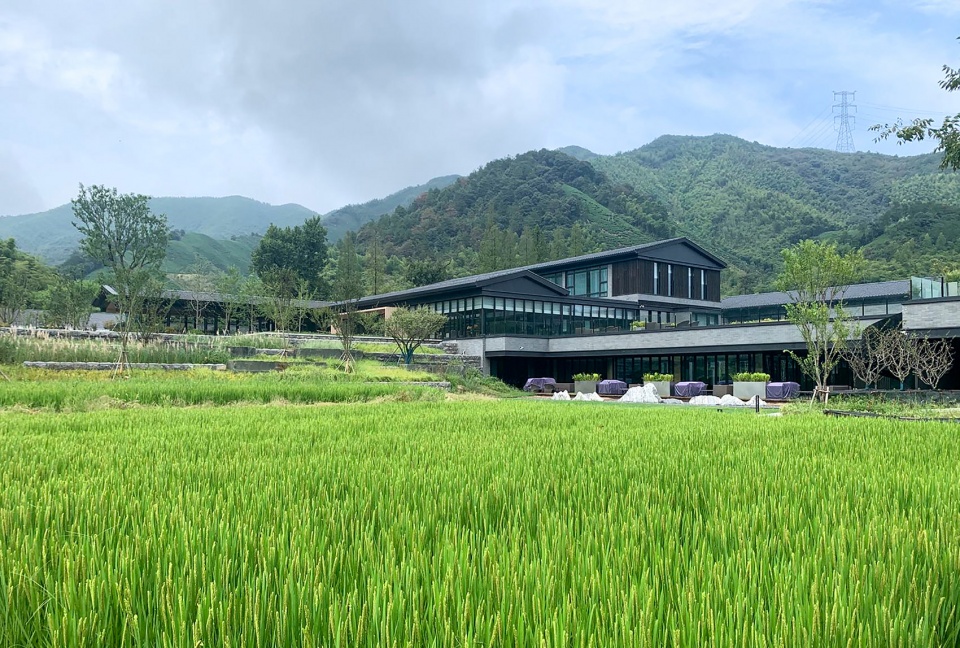
融于土地,延展村脉
Integrate into earth and extend, the cultural legacy of the village
十亩地,西邻礼堂,东至春溪,约莫四五米的高差。设计顺应地形,延续原小学及礼堂的尺度,由西向东展开,依从地形,自然呈现出贴合大地,水平延绵的感受。南侧一层为公共空间,北侧两层为客房区间,中间院落顺依地形。大堂与餐厅层位于西侧高地,大尺度的泳池的空间通过自然的高差,置于大堂北侧的松园下方,休闲空间向西延展到三面庭院的书吧,巧妙的过渡了自然高差。由此,接待空间与休闲空间在不同高差上向外部敞开,与原有的田园无缝连接。东侧春溪畔,五幢一层两层的独立院落夹着巷道。就此,屋顶尺度从水平长横向转化为村落的丰富与精巧。
▼顺应地形的设计,Design in line with the terrain features
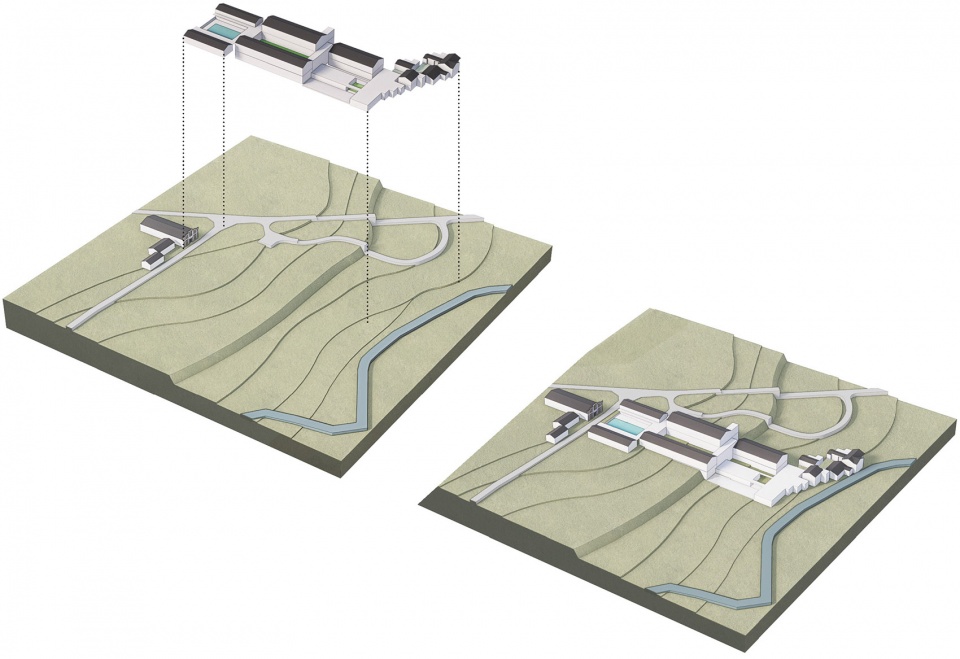
Covering an area of ten mu, the project is adjacent to the auditorium on the west and the Chunxi Spring on the east, with an elevation difference of around 4 or 5 meters. In line with the terrain features, the design kept the same scale as the previous primary school and the auditorium and extended the building from west to east, so as to make the project cling to the earth and extend along the horizon. The public space was arranged on the south of the first floor and guest rooms on the north of the second floor, with a courtyard in the central area. The lobby and restaurant are situated on the highland on the west, while the swimming pool was set below the pine garden on the north side of the lobby based on a natural elevation difference. The recreational space extends westward to the book bar surrounded on three sides by courtyards, tactically and naturally smoothing the elevation difference. The reception area and the recreational area open up toward the outside at different levels, seamlessly connecting with the farmland. Along with the Chunxi Spring on the east side, lanes were set up between the independent courtyards of five one-to-two-storey buildings. Therefore, the horizontal extension of the rooftops contributes to the richness and delicateness of the village.
▼南水院,South Water Courtyard ©周利
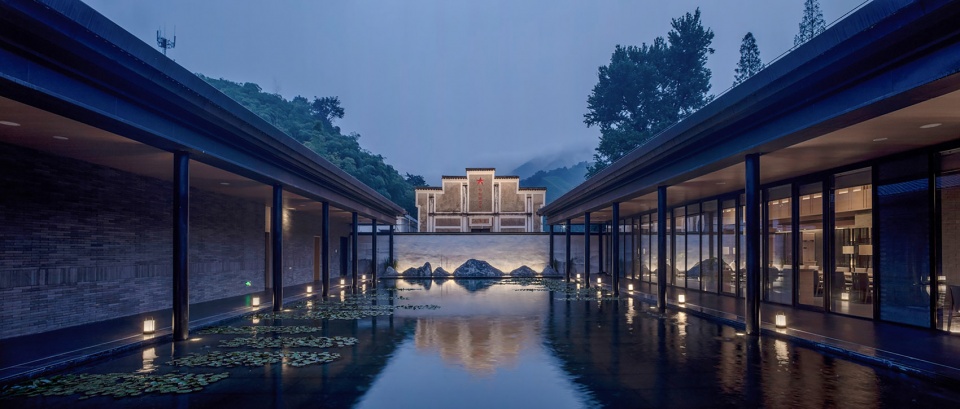
▼北松园,Pine Garden © 吕晓斌
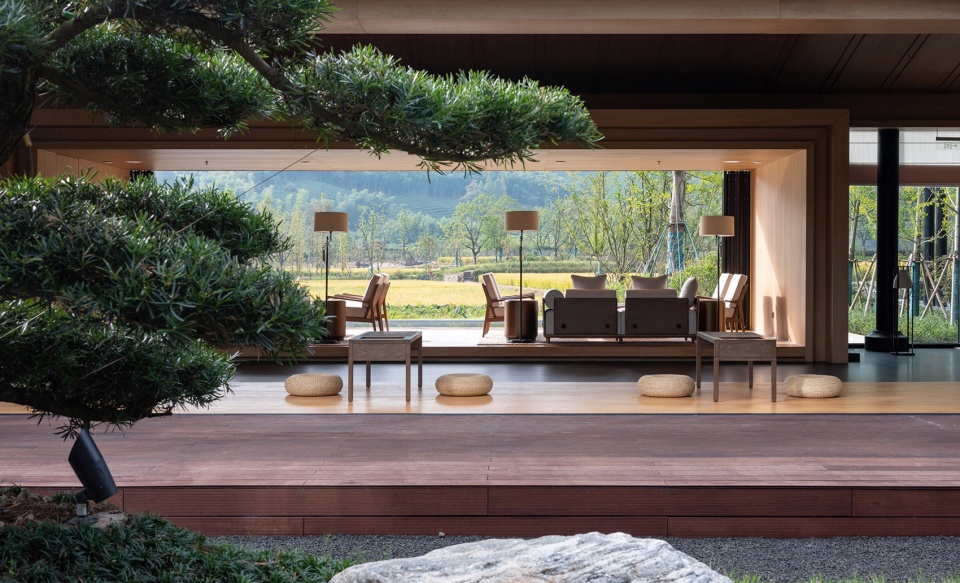
▼北松园夜景,Pine Garden night view © 吕晓斌
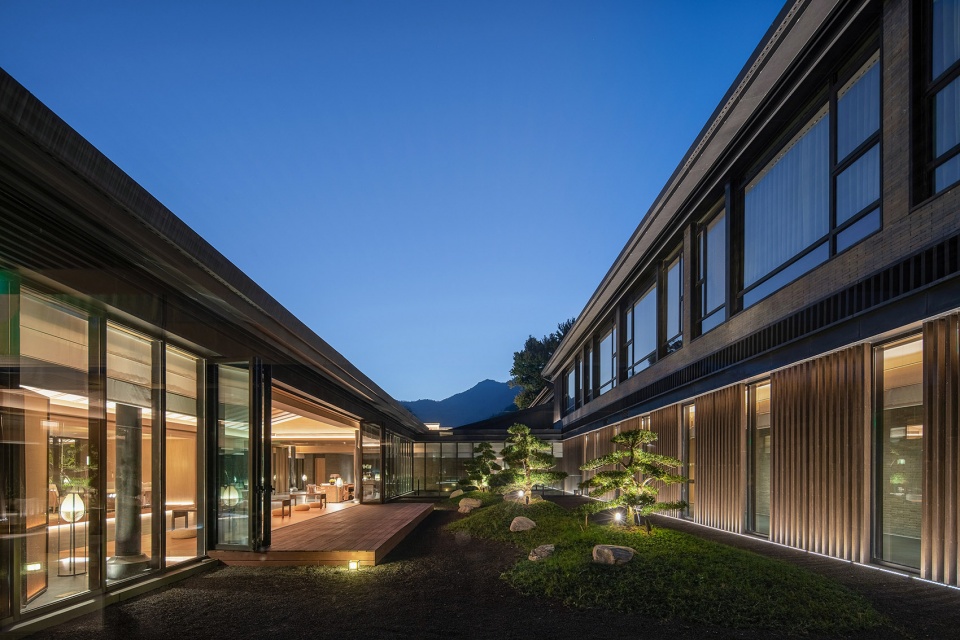
院落起合,依境借景
The changes of courtyards, and borrowing scenery from the environment
多层次院落的串联起空间的起承转合,巧妙借景又令空间与周遭的景境交流对话。空间东起于南水院,承于大堂北松园,转于书吧樱苑,合于别院巷道的端部的月洞门。北望的月洞门框住了近处的一山丘,山丘上庙宇的歇山顶在竹林上,阳光下熠熠生光。大堂内的木盒框住田园与远山。南水院,以水为媒,以院为框,四周的景致倒映水中,又依四时摇曳变化。
The changes and transformations of the space are realized by the connection of multi-level courtyards. The subtle borrowing scenery helps the space have a dialogue with the surrounding landscapes. The space spans from the South Water Courtyard, through the Pine Garden on the north of the lobby and the Cherry Garden of Book Bar, and to the Moon Gate at the end of the laneway of the courtyard. The north-facing Moon Gate frames a not-too-distant hill, where the gable and hip roof of a temple sits on the bamboo forest, shimmering on the sunlight. The wooden box in the lobby captures the field and mountain views. The surrounding scenery, changing as the season varies, are reflected in the water of the South Water Courtyard.
▼大堂,Lobby © 空间摄影杨耿亮

▼大堂吧,Lobby Bar © 吕晓斌
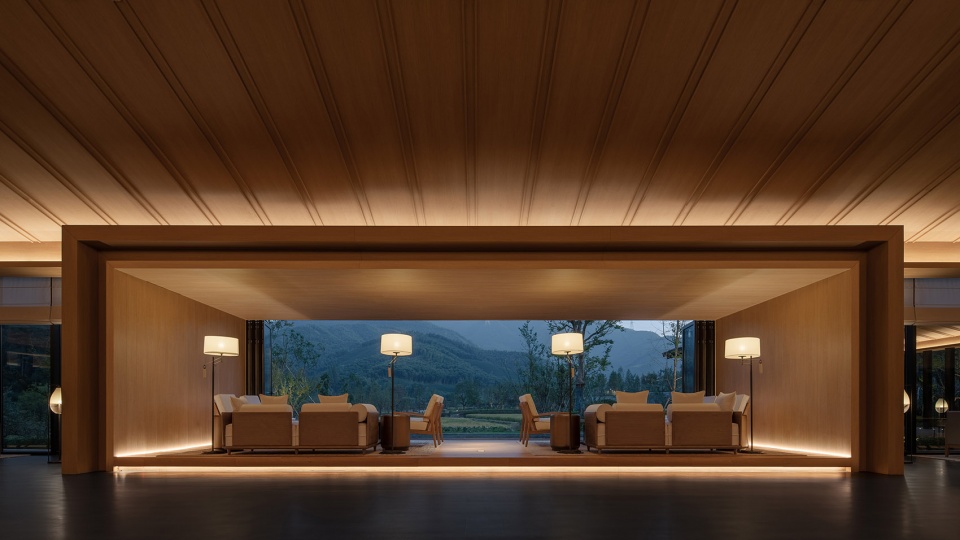
▼从水院望向大堂吧,View to the lobby bar from the water yard ©吕晓斌
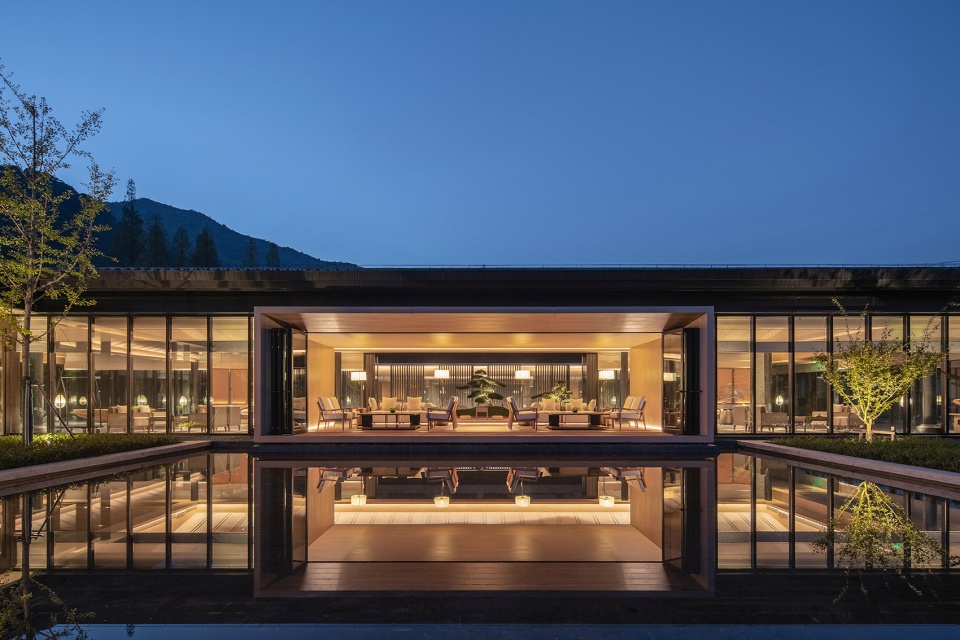
南水院在进大堂左侧,大堂中轴对应礼堂山墙,两石墙界定一暗框,透过门可以看到水面的微波以及山墙独特的轮廓。走出门洞,方形水院呈现出礼堂山墙及古枫树的倒影,两侧的廊柱立于水中,虚实相应,远山飘渺。
The South Water Courtyard is located on the left side of the lobby, whose central axis corresponds to the gable wall of the auditorium. The two stone gable walls form a dark frame, through which people can catch sight of the rippling waves and the distinctive outline of the gable wall. Beside the gate, the square water courtyard presents the reflections of the gable wall and the old maple tree. The colonnades on both sides standing in the water unveil a mixed virtual and real image and mountains in the distance appear ethereal.
▼南水院,South Water Courtyard © 空间摄影杨耿亮
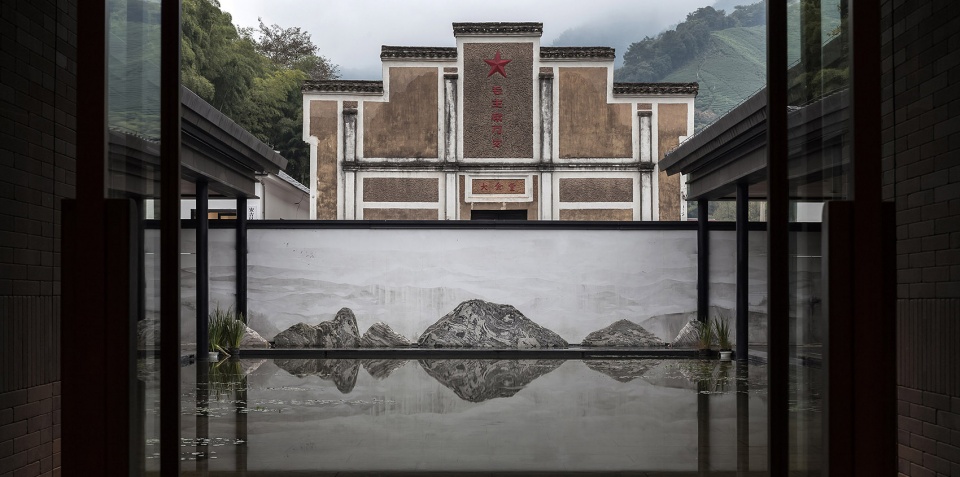
▼餐厅,Restaurant ©空间摄影杨耿亮
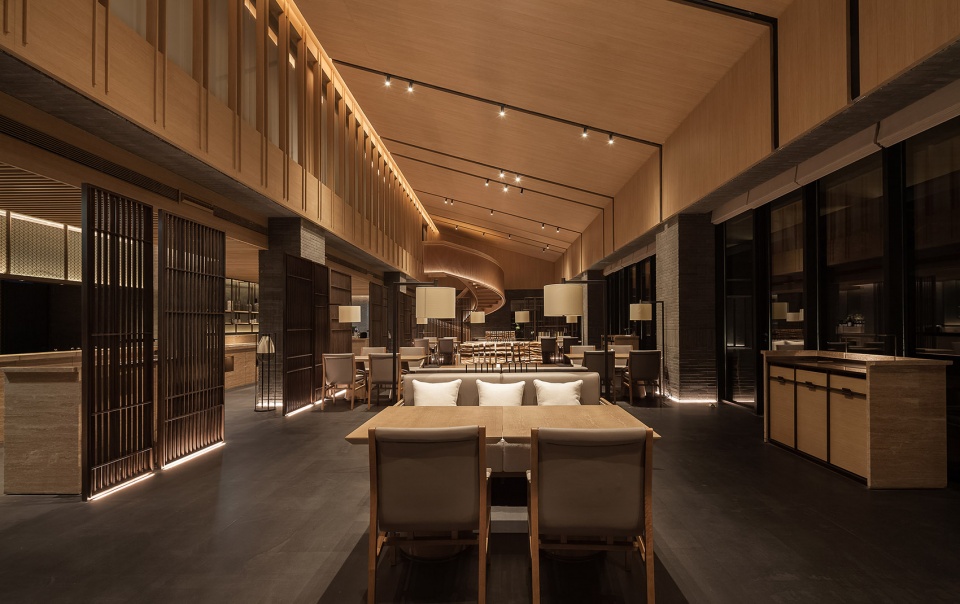
诗意栖居,承载美好
Poetic dwelling, bearing memorable times
设计将酒店用地置于稻田之中,令居者为稻田所环抱,远山、竹海、松林、梅溪、稻田,四季之间,俯仰皆景,构成一派纯粹的田园风光;将自然景观融入建筑,回归田园的空间环境,为客人提供现代时尚的休闲居所,营造一处令居者享有四时山水田园,并拥有现代、时尚、高端、舒适的精致居所,打造以度假为主题的精品高端酒店。
The hotel is anchored in the rice field so that its customers are surrounded by these fields. All the natural elements, such as mountains, bamboos, pine trees, plum creek, and rice fields, create pure pastoral sceneries that can be appreciated everywhere and all year round. The natural landscapes are blended into the building to create a rural spatial environment. In this way, it is aimed to be built into a high-end resort hotel that provides guests with comfortable and exquisite rooms with modern and stylish features, where they can enjoy the landscapes and idylls at four seasons.
▼独栋客房区,Independent courtyards ©吕晓斌
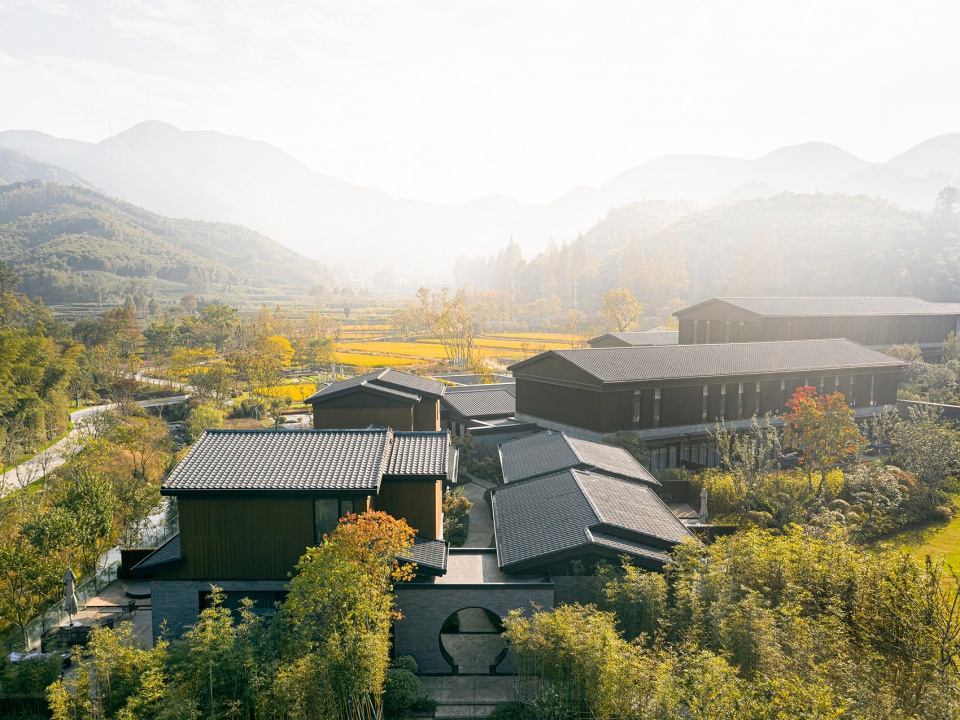
▼客房,Guest rooms ©空间摄影杨耿亮
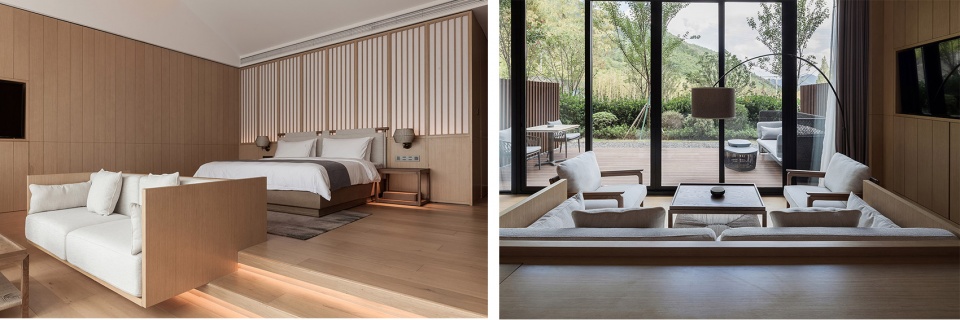
▼酒窖,Wine Cellar © 空间摄影杨耿亮
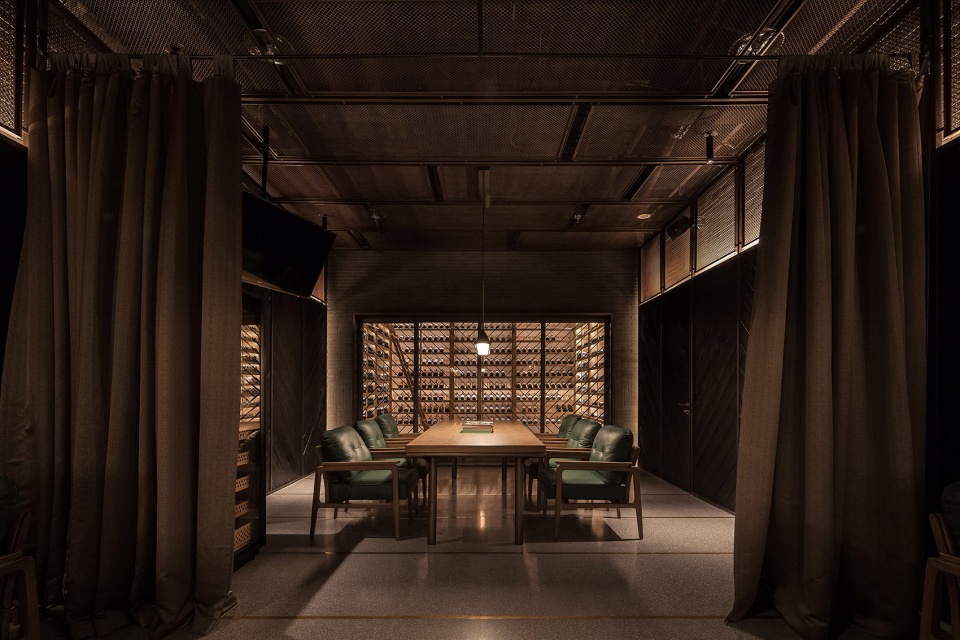
▼稻田之秋,The field in autumn © Being Studio
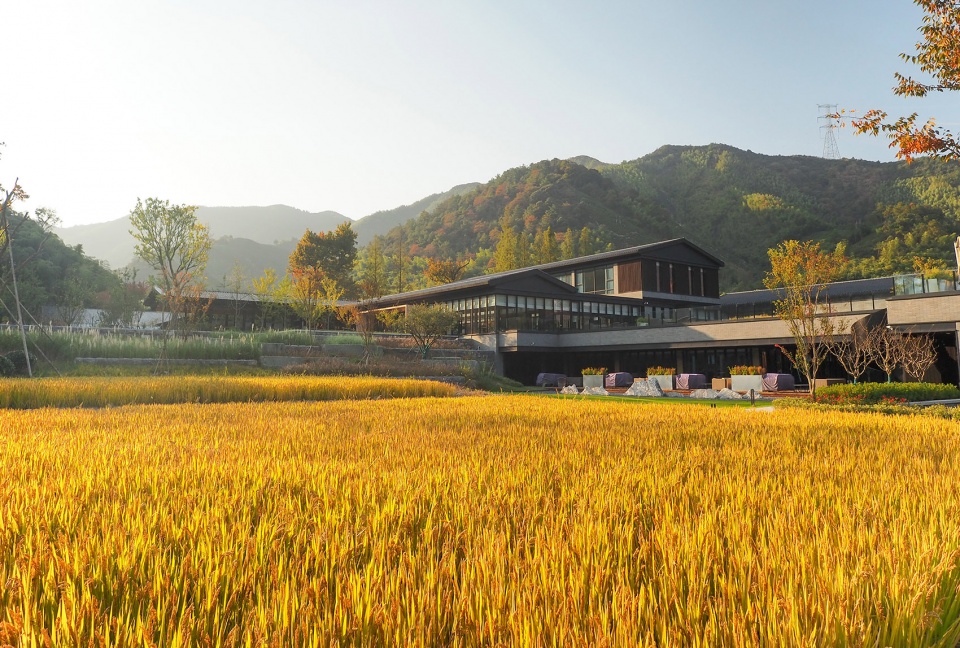
▼鸟瞰图,Aerial view © 吕晓斌
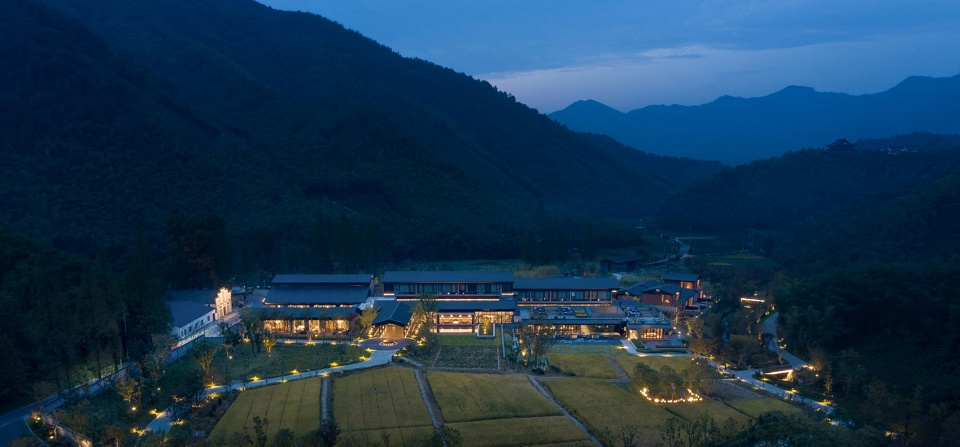
▼总图,Site plan
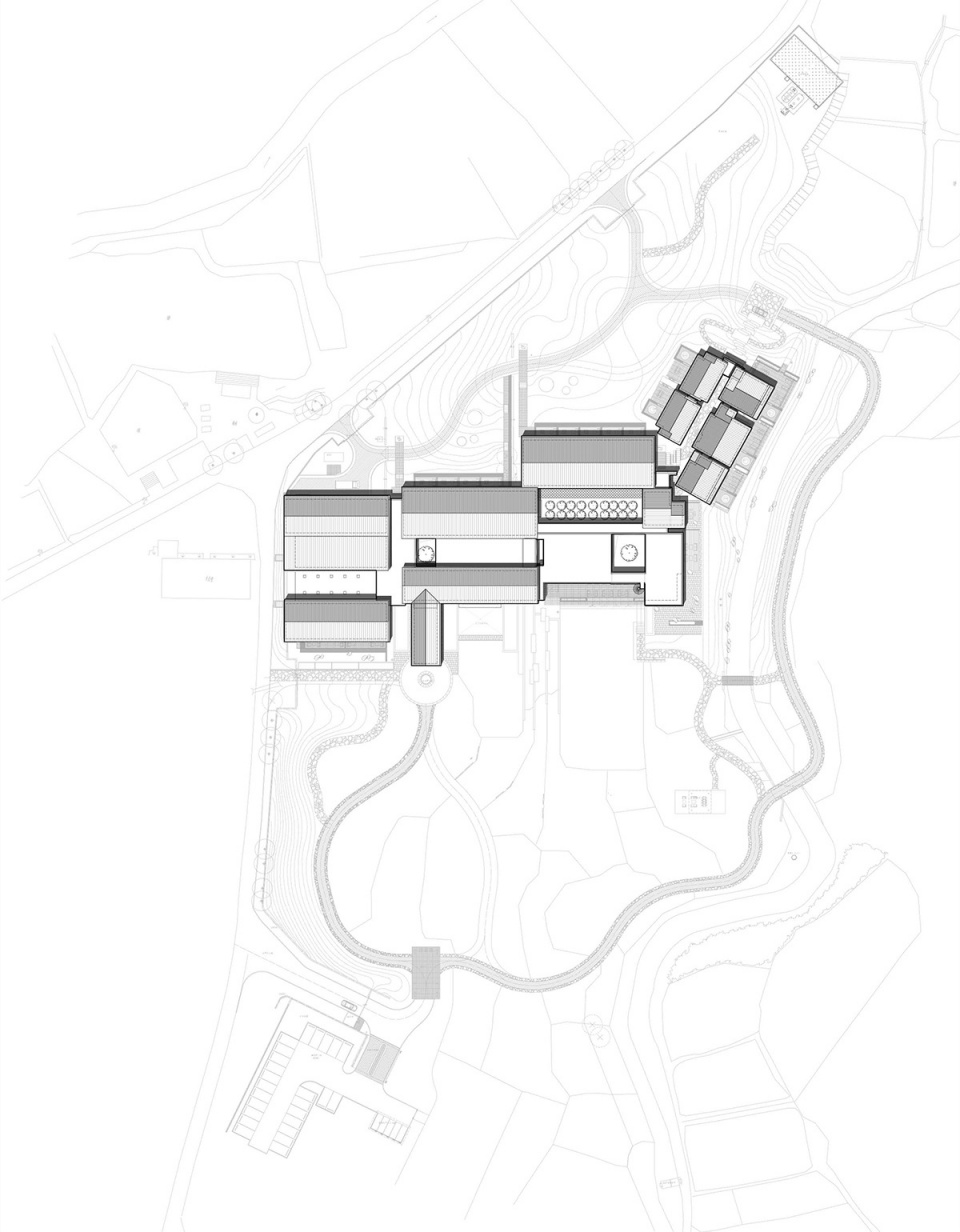
▼一层平面图,1F Plan
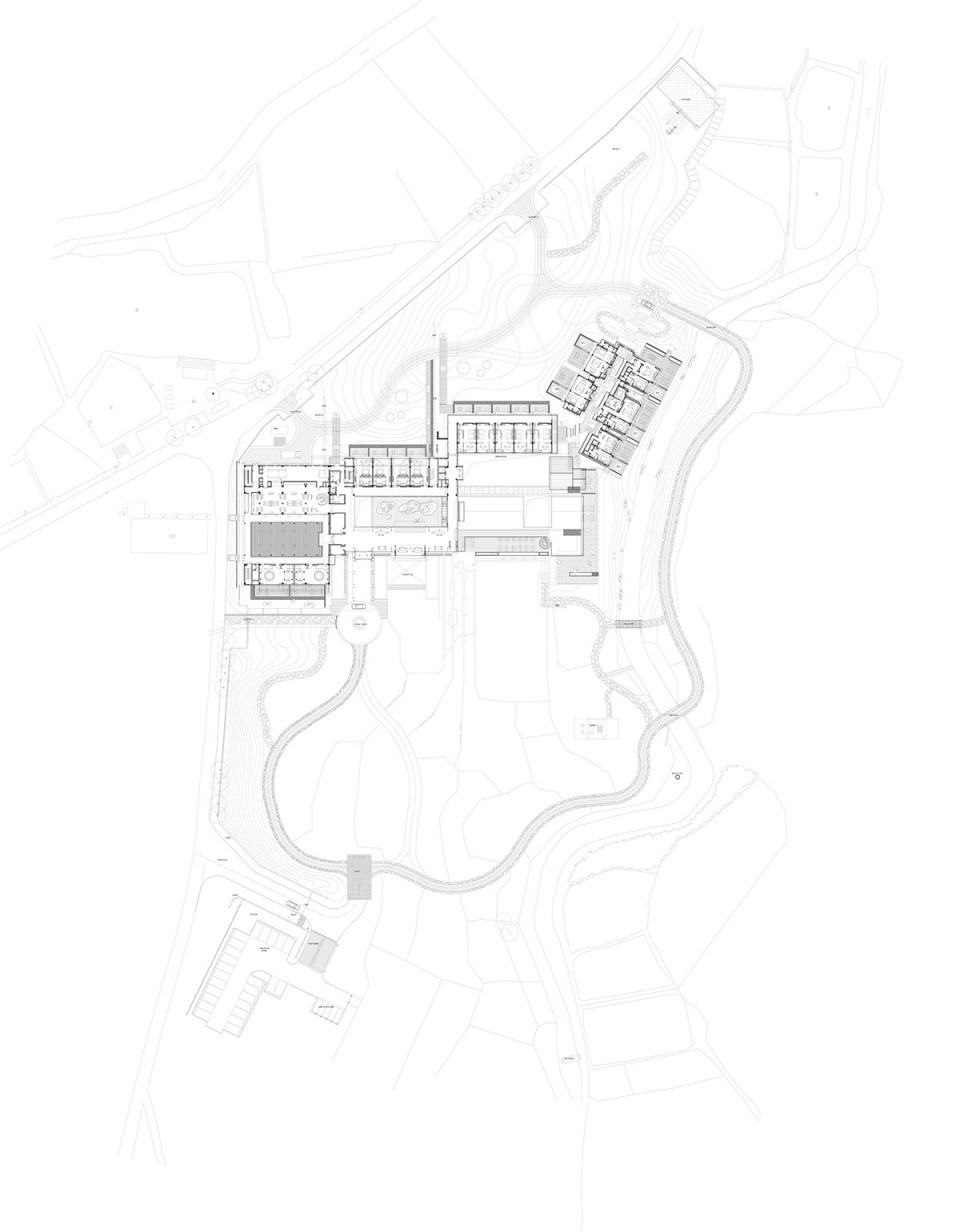
▼立面图,Elevation

▼剖立面,Elevation – Section
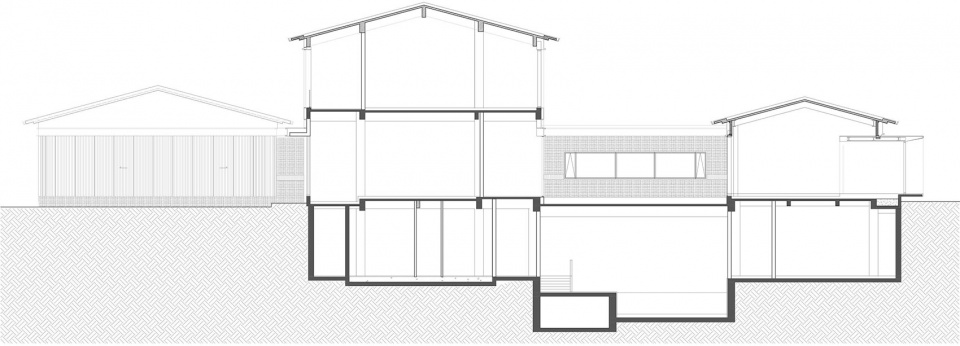
▼客房平面,A Room plan A
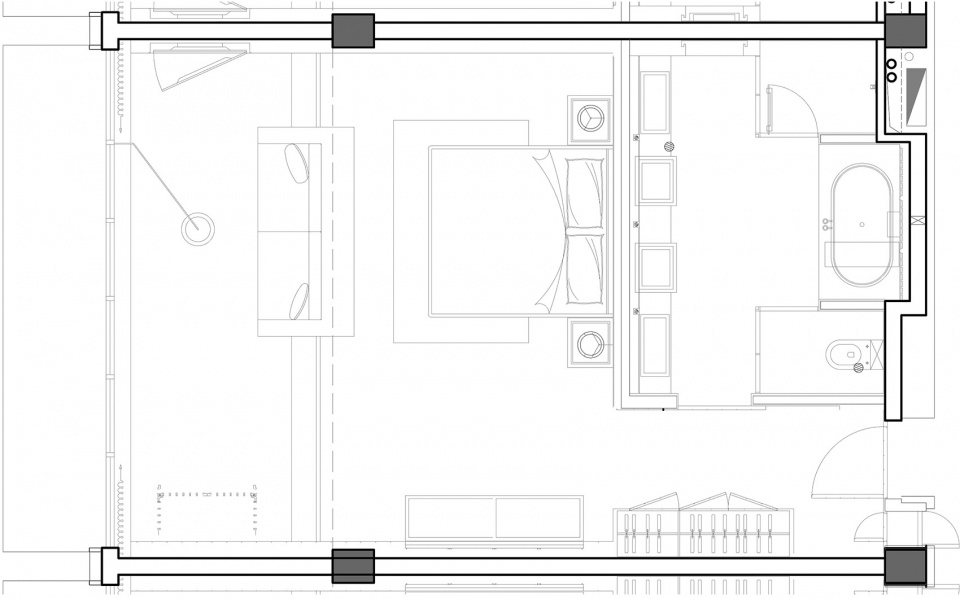
▼客房平面B,Room plan B
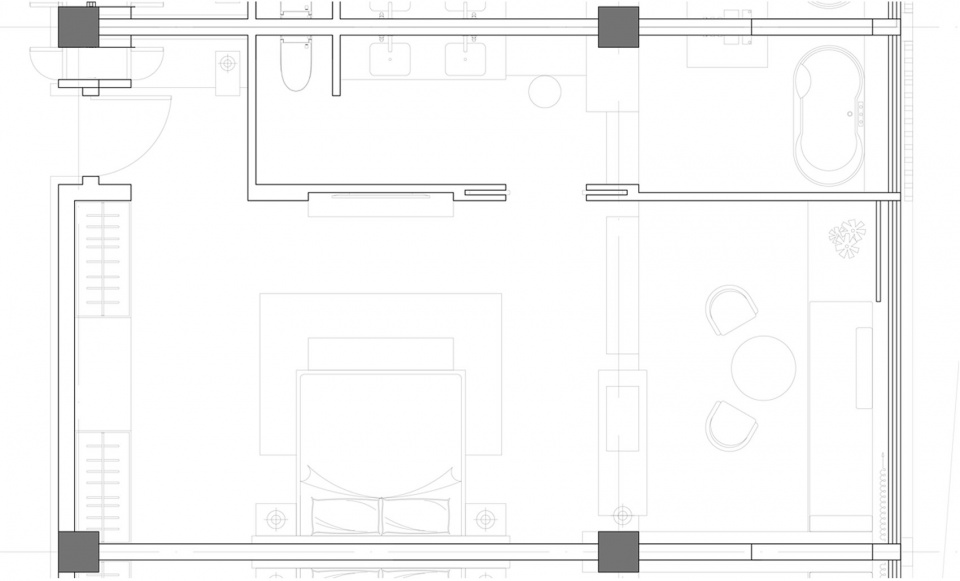
项目名称:安吉柏翠姚良度假酒店
设计方:上海秉仁建筑师事务所(普通合伙)+上海彼印建筑设计咨询有限公司
项目设计 & 完成年份:2016-2020年
主创建筑师:蔡沪军
设计团队:刘俊亚、马连雯、庄闻昊
项目地址:浙江省湖州市
建筑面积:7,679.9 m²
摄影版权:吕晓斌、空间摄影杨耿亮、Being Studio、周利
施工图单位:上海都市建筑设计有限公司
室内设计:喜玛拉雅设计装修有限公司
客户:安吉柏翠度假酒店有限公司










