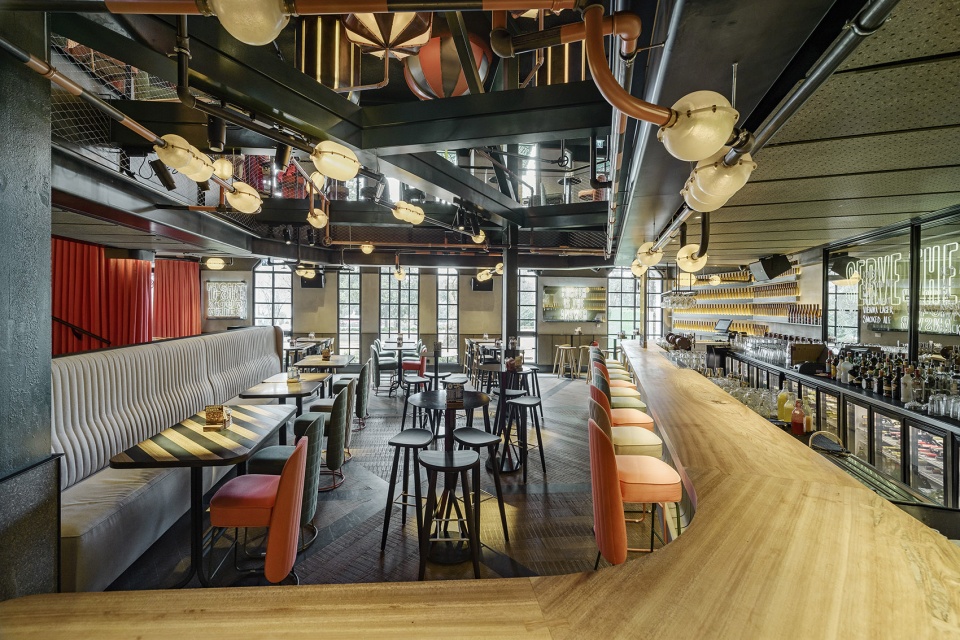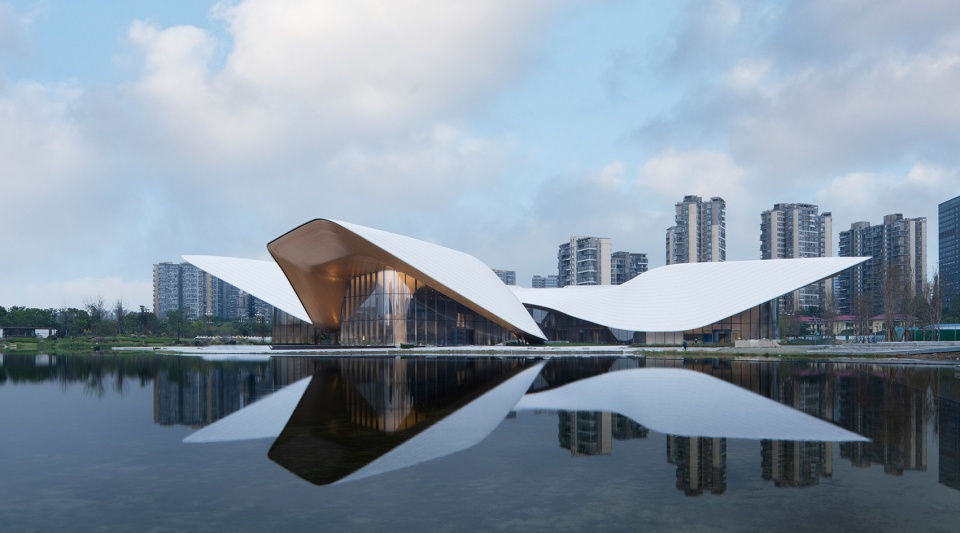

▼西装展示
suit display ©ONCE STUDIO
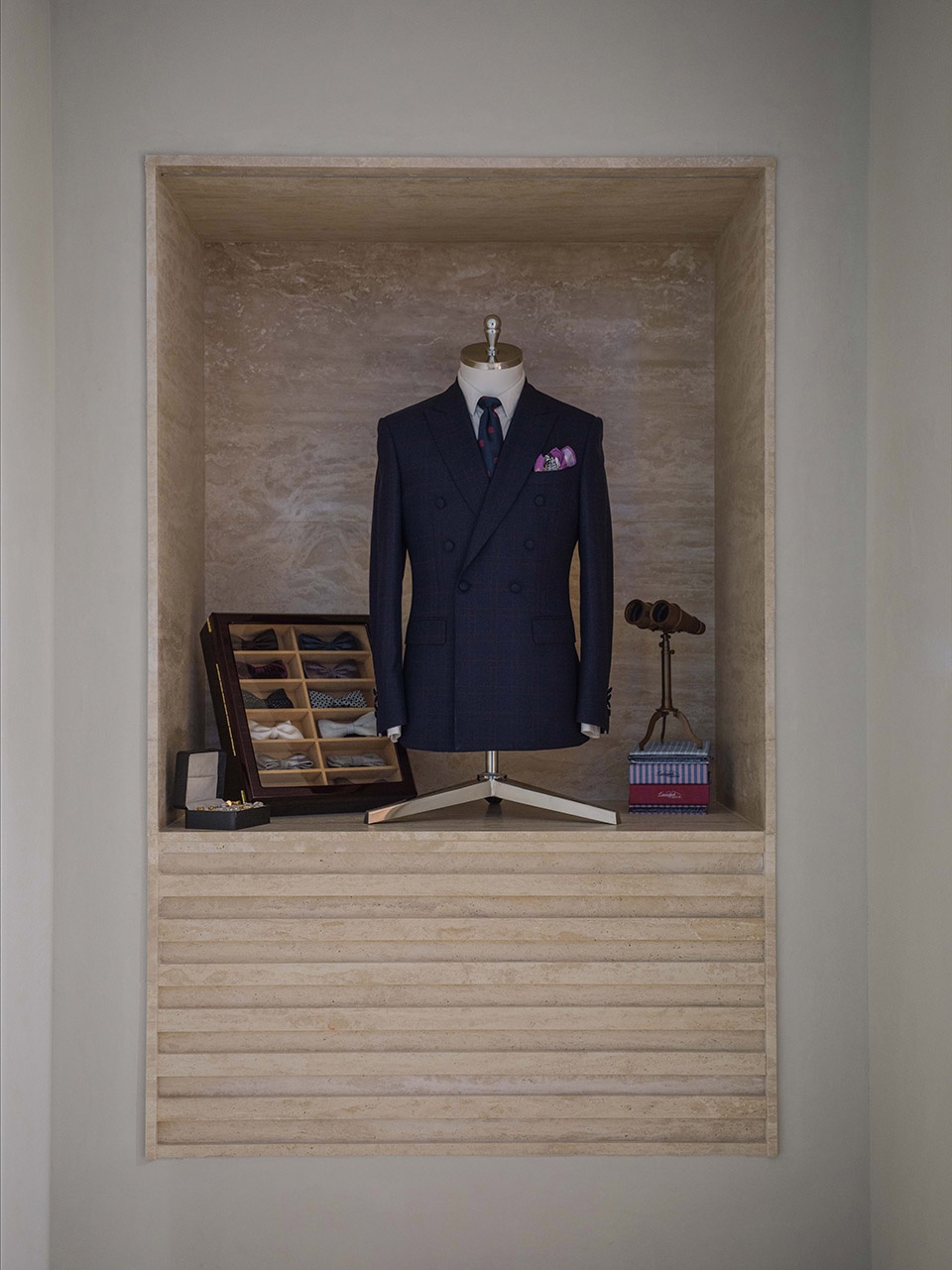
马甲,西装,礼帽,手里再拿着一把雨伞,举手投足之间无时不刻不在追求着“优雅”。
在这个迫切追求身份认同的时代,时尚文化可以说是一种张扬个性的工具,它赋予个人塑造自己身份多样性的权力,量身定制是当下形成自我标签的手段,当然空间的量身定制是品牌识别度的竞争力所在。我们刻意降低品牌的视觉冲击力,空间只是载体,营造独特的性格气质、氛围感是本次项目的核心。没错,我们认同氛围一词是最高的表现形式,亦是最高的赞誉。一个空间必须有自己独特的氛围及气质。这些空间从如何欢迎人们走入,进入时感受到的有关空间、材质、空气、光影、气味等,他们硬朗又柔软、温暖或冷冽。他们兼顾了相悖的特质,亦或从不具有这些特质,形成空间特有的魅力,因此让人们在这里可以有自由诠释及表达的自我权力。
Vests, suits, top hats, and an umbrella in their hands are always in pursuit of “elegance”.
In this era of urgent pursuit of identity, fashion culture can be said to be a tool for publicizing individuality. It gives individuals the power to shape their own identity diversity. Tailoring is the means to form self-labels at the moment. The competitiveness of brand recognition. We deliberately reduce the visual impact of the brand, space is only the carrier, and creating a unique temperament and atmosphere is the core of this project. Yes, we agree that the word atmosphere is the highest form of expression and the highest praise. A space must have its own unique atmosphere and temperament. From how to welcome people into these spaces, to the related space, material, air, light and shadow, smell, etc. they feel when entering, they are tough and soft, warm or cold. They take into account the contradictory characteristics, or never have these characteristics, forming the unique charm of the space, so that people can freely interpret and express themselves here.
▼入口接待区
reception ©ONCE STUDIO
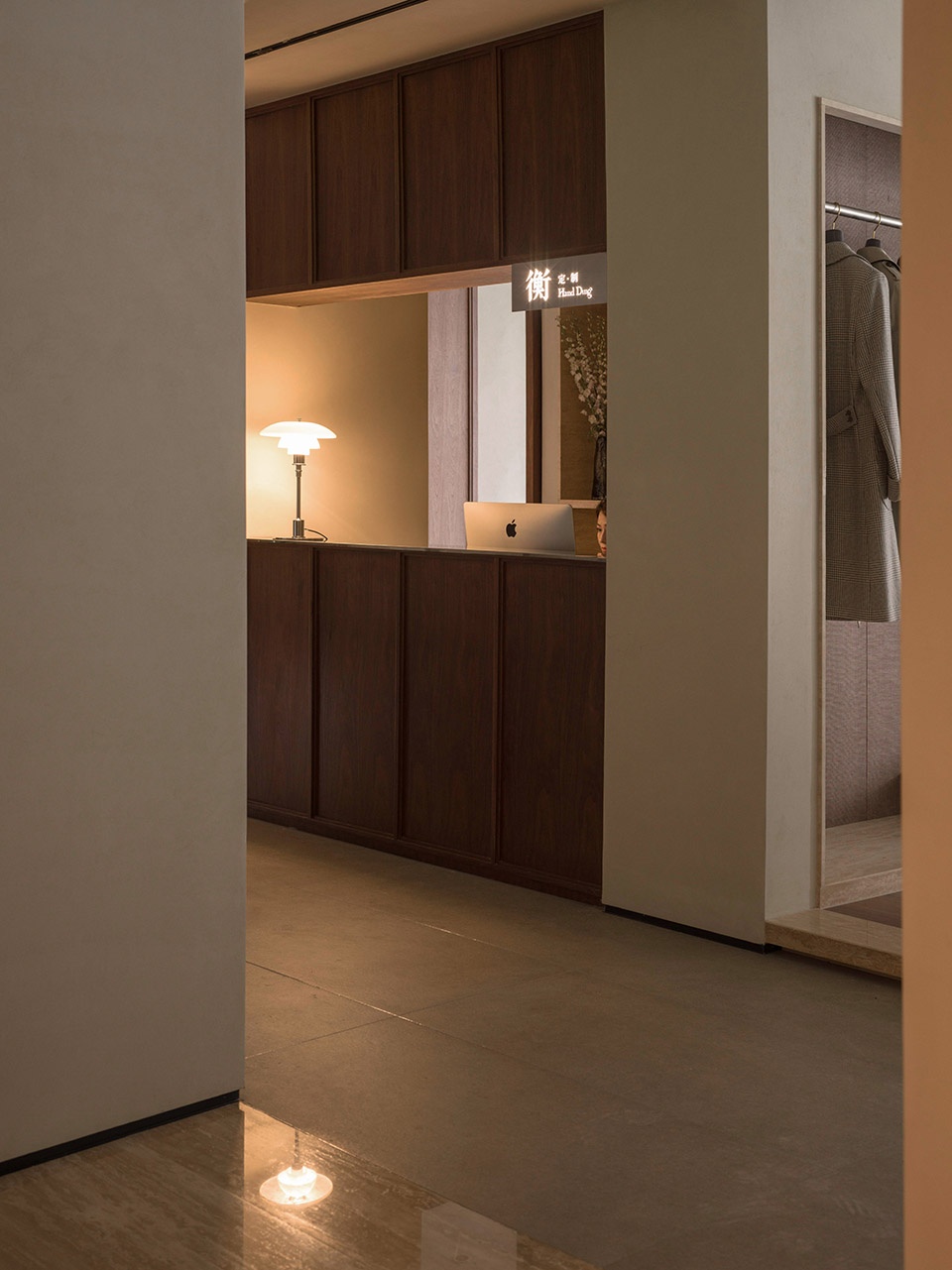
▼接待区旁的皮鞋展示架
shoe display shelves beside the reception table ©ONCE STUDIO
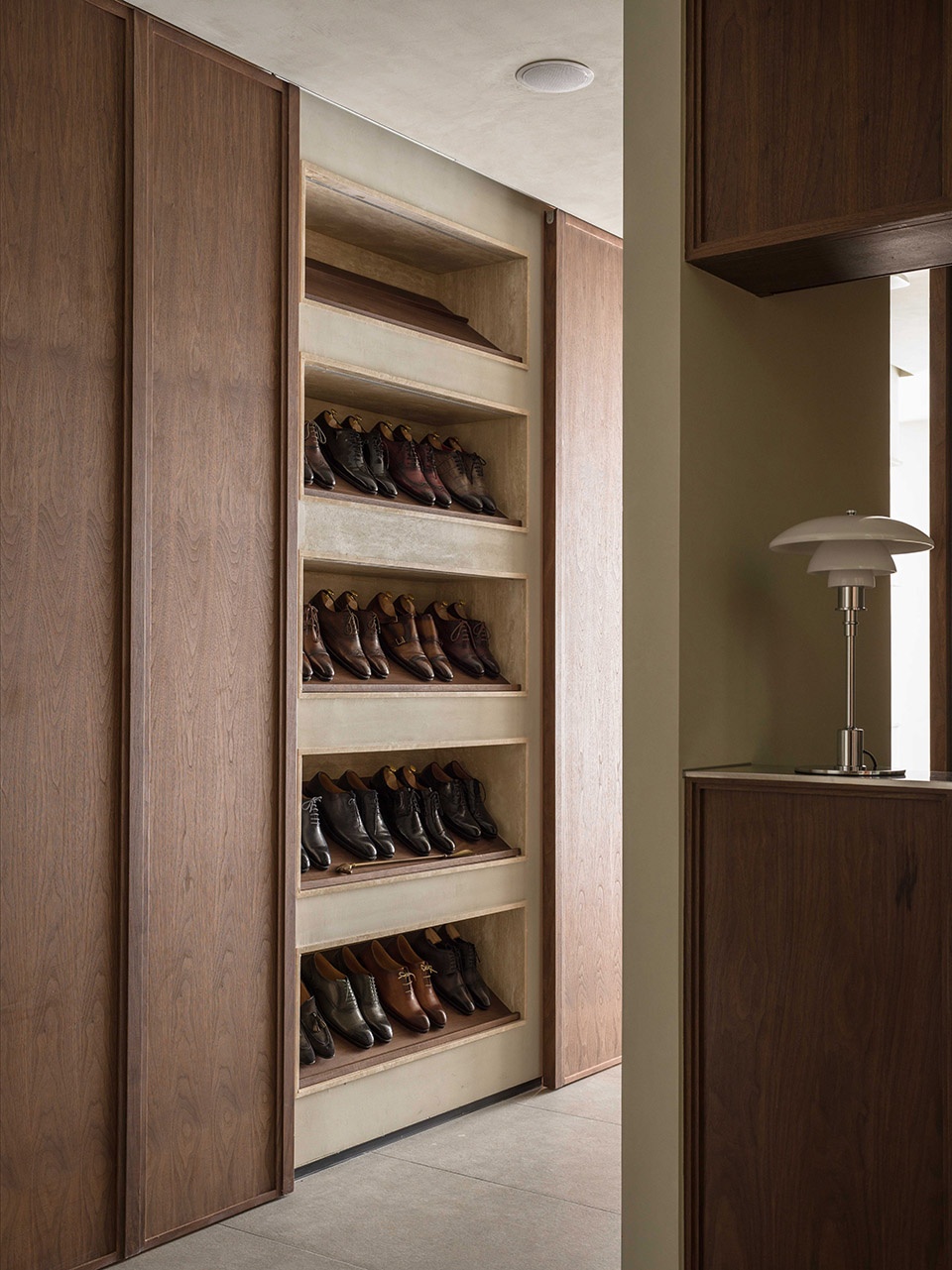
▼走廊与休息区,corridor and lounge ©ONCE STUDIO
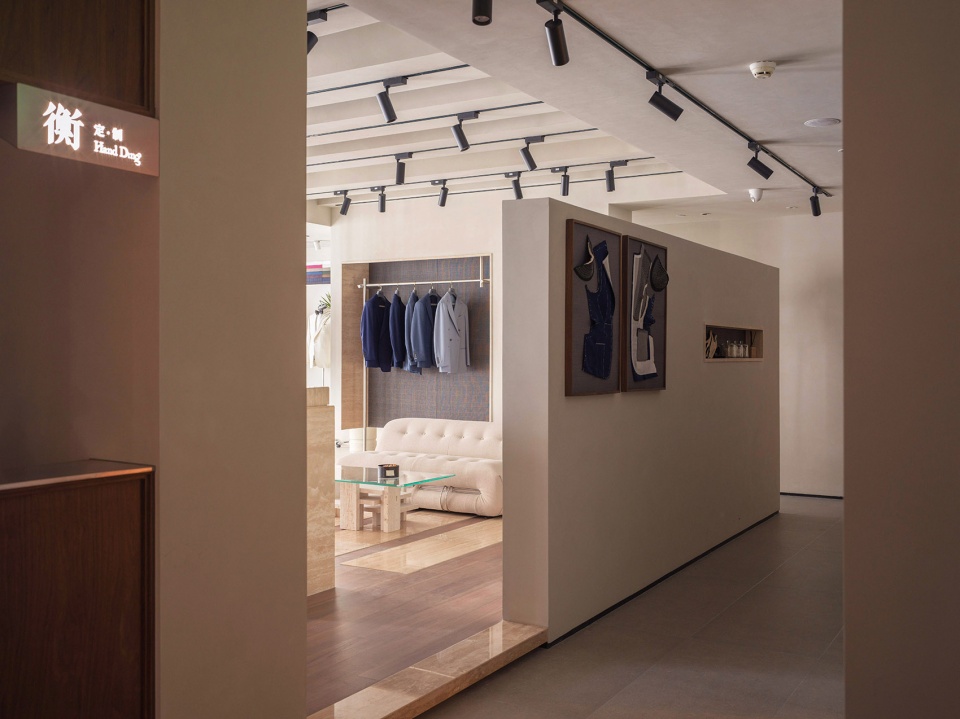
▼室内空间概览
overall view of the interior space ©ONCE STUDIO
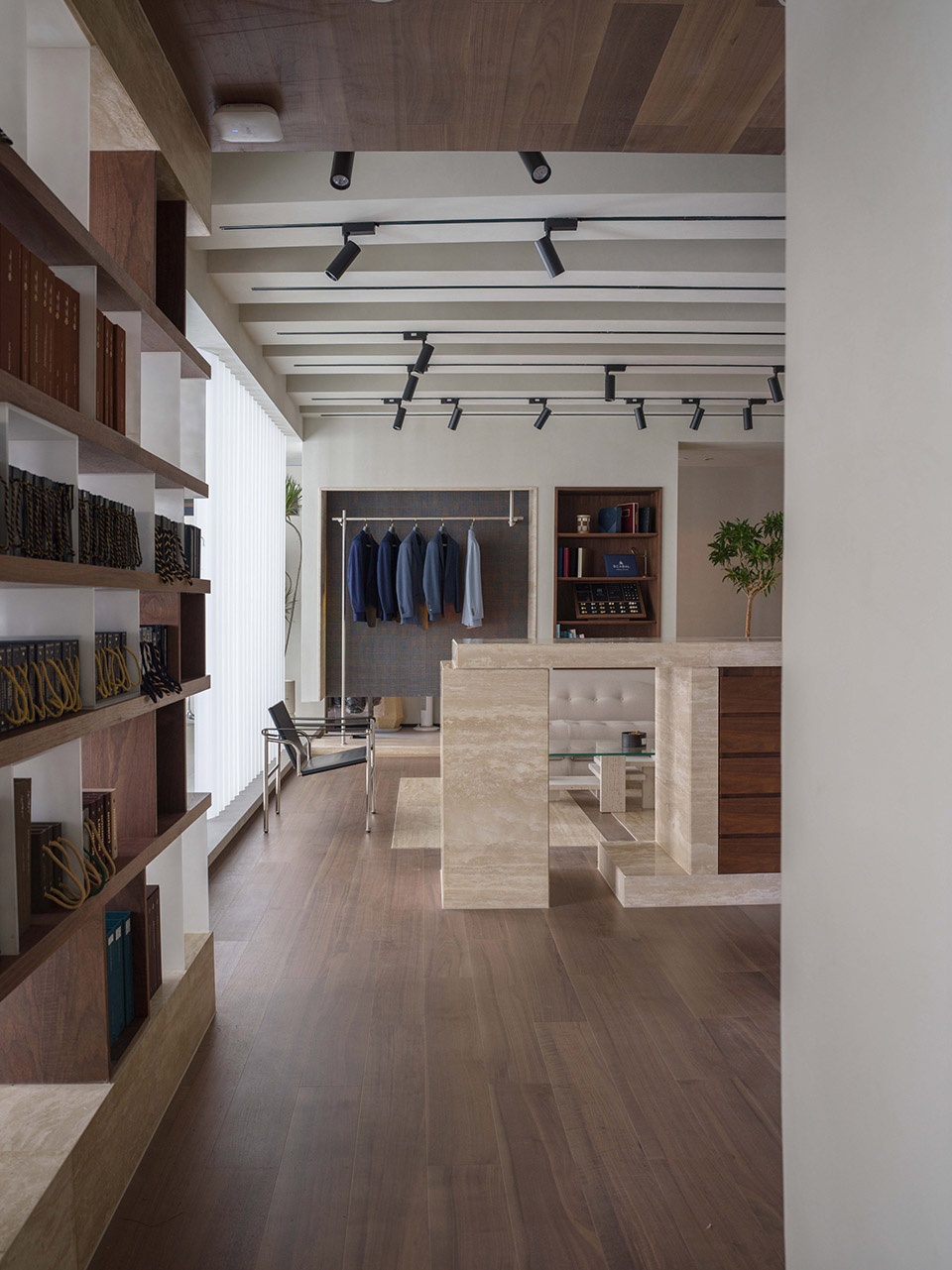
岛台是一张极简主义建筑体块。我们想要唤起一种沉重感和质量感,从而创造出不同体块的层次,这些层次结合起来创造了一个简单而强大的功能岛台,由洞石与木质融合而成。它自然地展现了品牌的优雅形象,特别是,通过将材质的低饱和色相组合,在一个保持时间流动的空间中,强调表达“经典与现代特性的时尚,优雅”。
The island is a minimalist building block. We wanted to evoke a sense of heaviness and quality, creating layers of different volumes that combine to create a simple yet powerful functional island, made of travertine and wood. It naturally presents the elegant image of the brand, in particular, by combining low-saturated hues of materials, in a space that keeps time flowing, emphasizing the expression of “chic, elegance with classic and modern characteristics”.
▼岛台,island ©ONCE STUDIO
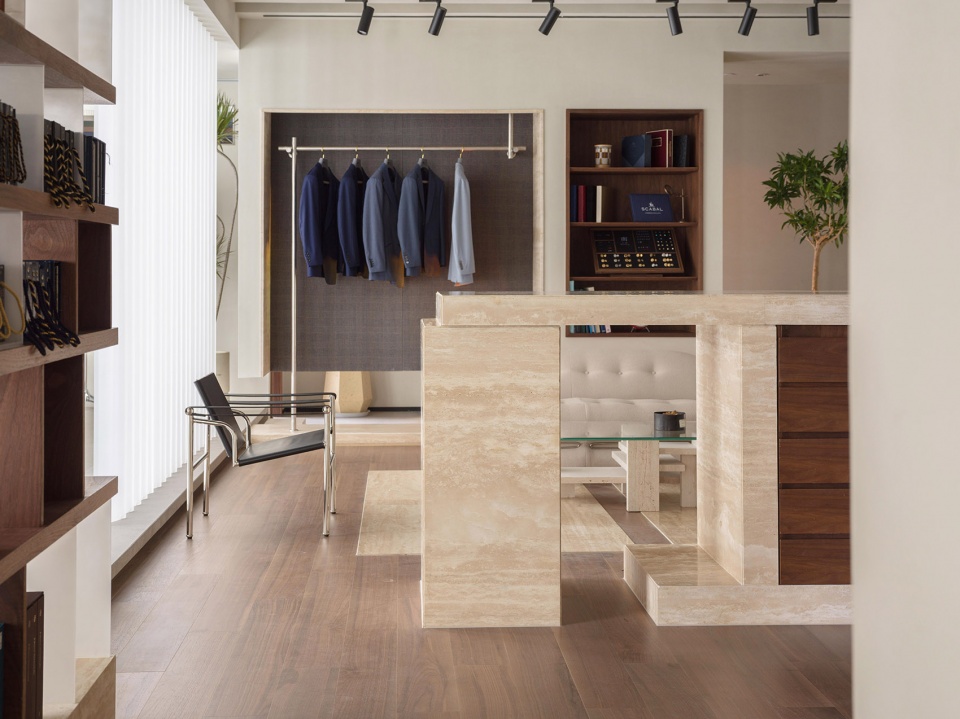
▼极简的体块
a minimalist building block ©ONCE STUDIO

“音乐需要演奏,建筑需要构筑”——彼得卒姆托
“Music needs to be played, architecture needs to be constructed”——Peter Zumthor
中国古典园林设计讲究变幻动线及一步一景之体验,我们在平面功能上结合园林之意,打造高空游园之势,如何让小空间变大空间,设计遵循隔而不断的手法,我们相信空间是挤压出来的,越隔就会越大。客厅概念的置入打破传统商业模式,去除商业的嘈杂,独特的高定体验,让缤客有回家的最高礼仪服务。
Chinese classical garden design pays attention to changing moving lines and the experience of one scene at a time. We combine the meaning of garden in the plane function to create the trend of high-altitude gardens. How to make small spaces become larger spaces, the design follows the method of separation and continuous, we believe that space It is extruded, and the distance will become larger. The introduction of the living room concept breaks the traditional business model, removes the noise of business, and provides a unique haute couture experience, allowing Booking.com to have the highest etiquette service at home.
▼安静的空间氛围
tranquil atmosphere ©ONCE STUDIO
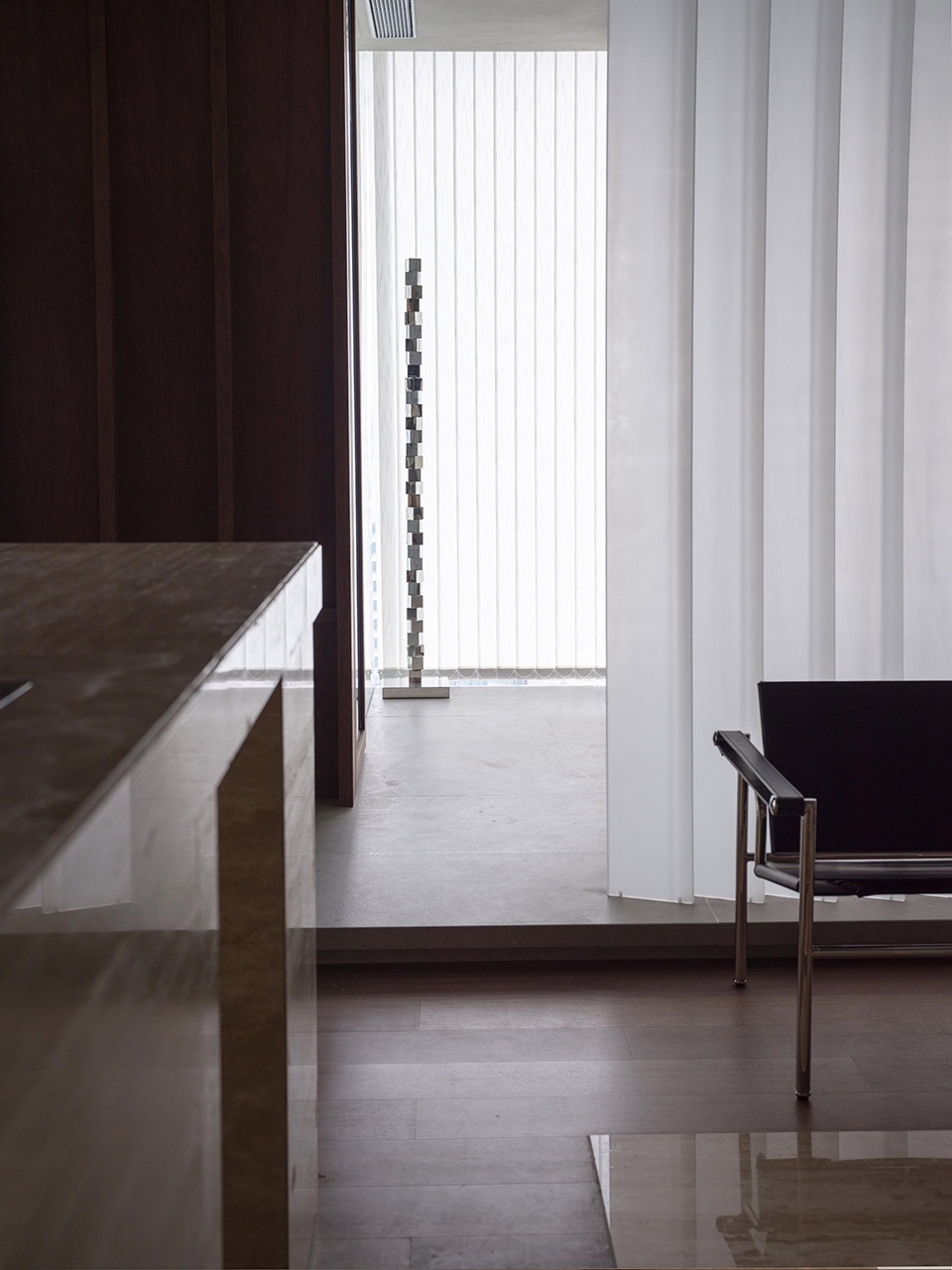
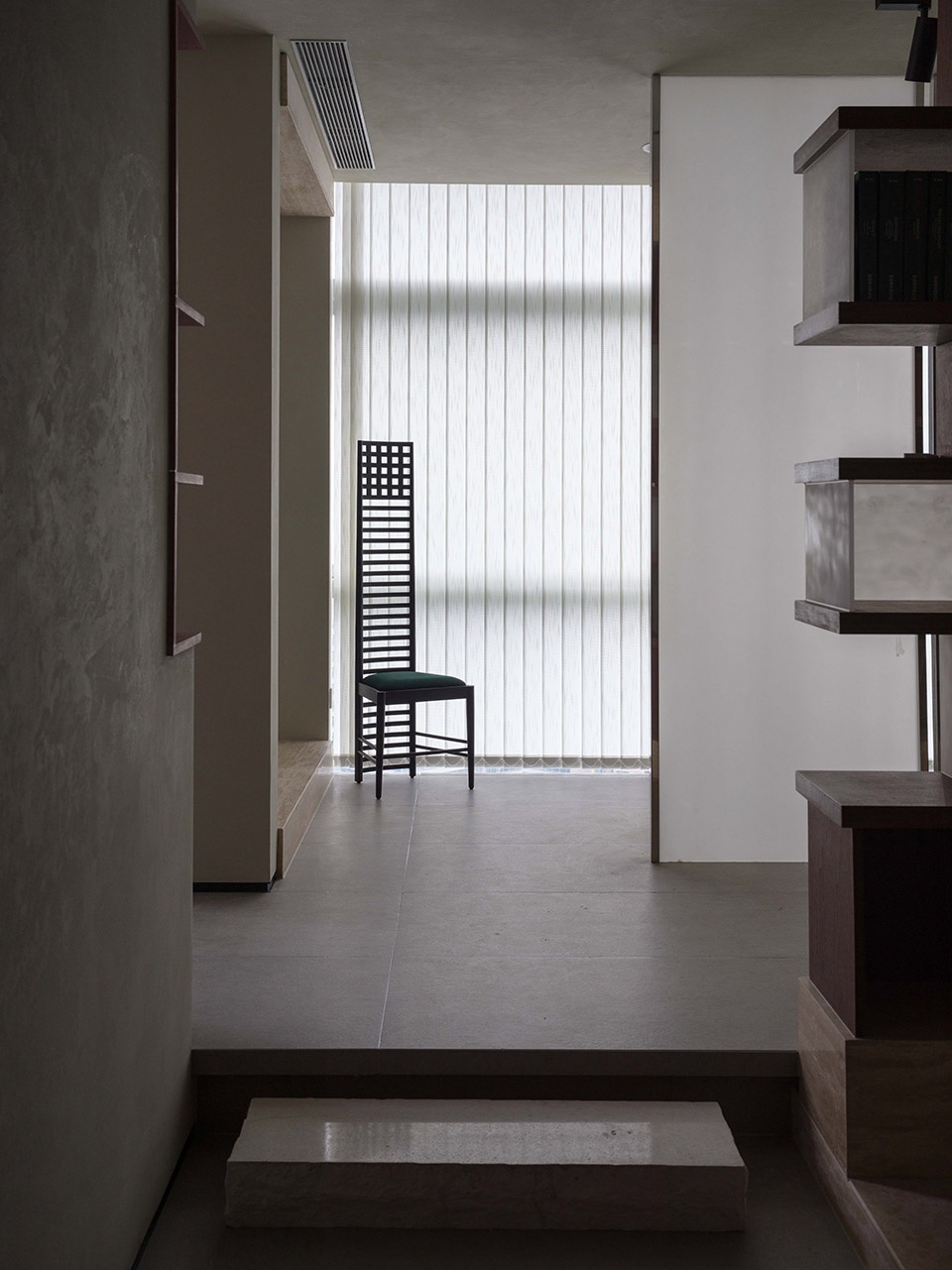
建筑需要被建构,室内是建筑的延伸,空间同样需要被构筑,整个空间产生丰富的层次,这要归功于三个空间参数的具体组合:计划尺寸、净空高和方向性。产生三种标高的目的是让结构和众多层次的组合打破平面不平的设计逻辑,也是对三维空间理解的具体呈现。
The building needs to be constructed, the interior is an extension of the building, the space also needs to be constructed, the whole space generates rich layers, thanks to the specific combination of three spatial parameters: plan size, headroom and directionality. The purpose of generating the three levels is to let the structure and the combination of many levels break the design logic of uneven plane, and it is also a concrete presentation of the understanding of three-dimensional space.
▼走道
corridor ©ONCE STUDIO
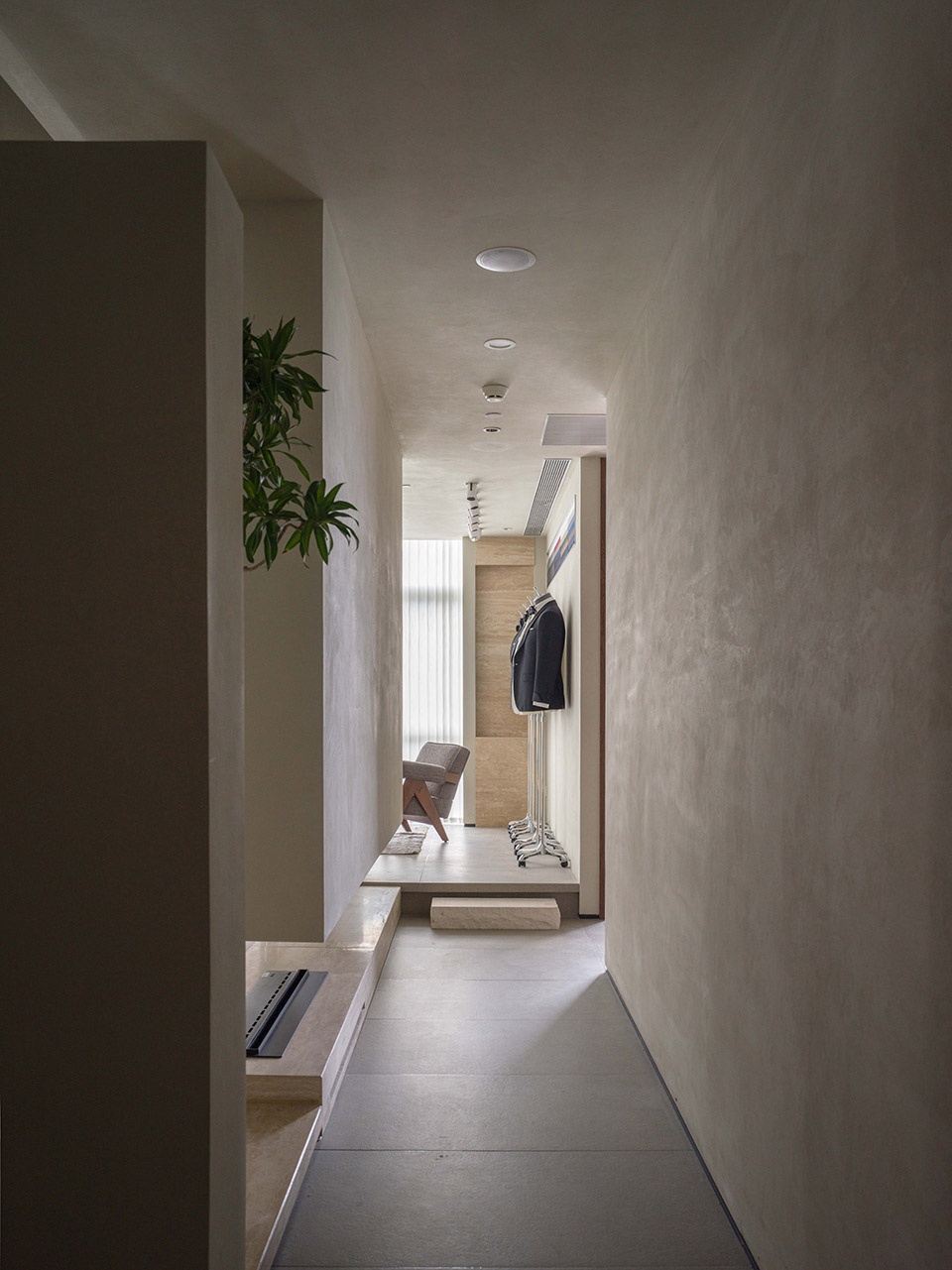
▼不同标高界定的空间
space defined by different heights ©ONCE STUDIO
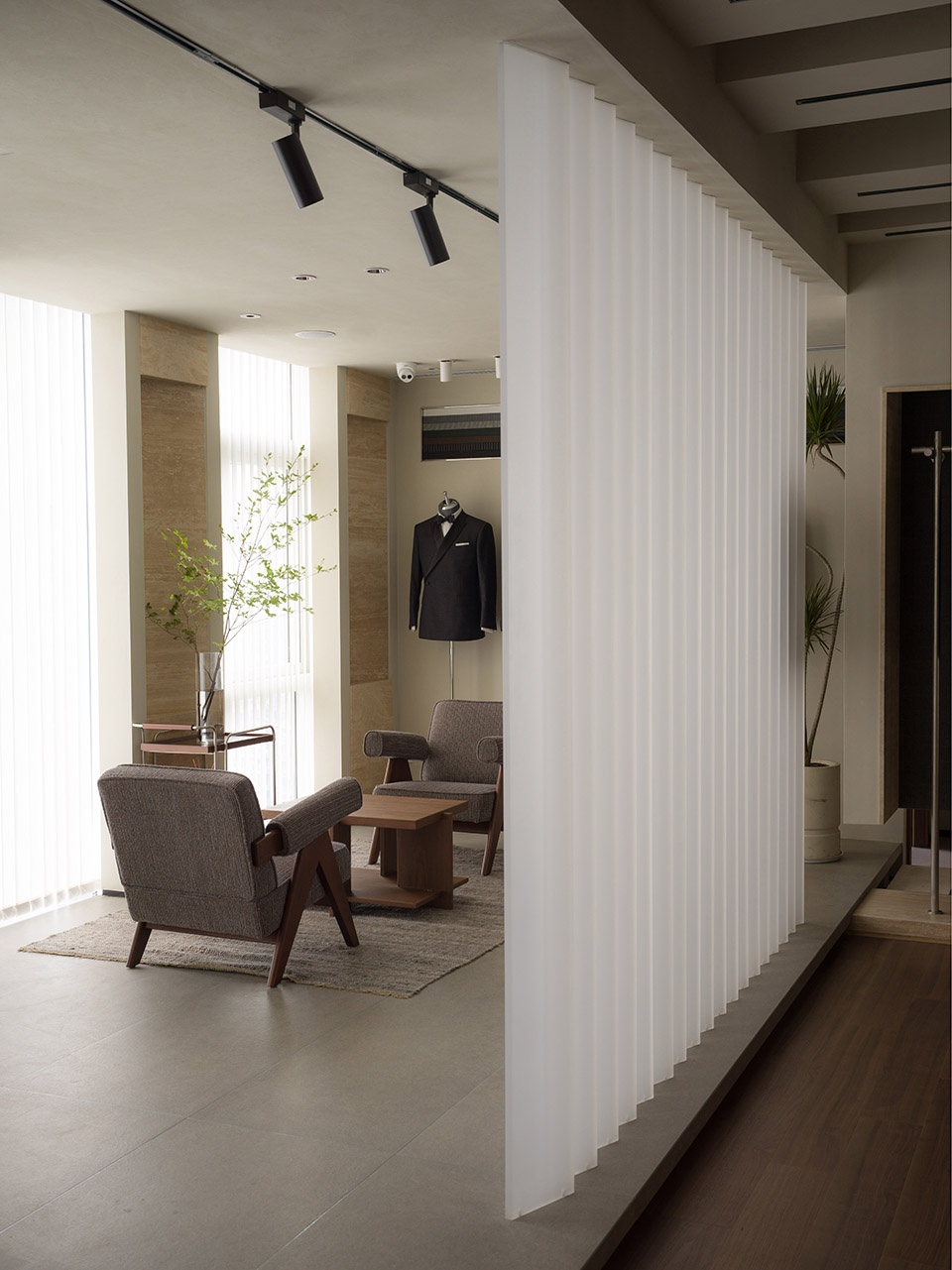
几何是关于空间中的线、平面以及三维形体的定律。几何可以帮助我们理解在空间中的微妙变化。所有这些变化在一个简单的体量内形成了一个多样性变化的基础——因此,空间与特定材质属性或手工艺之间的相互作用可以产生无穷尽的想象。
Geometry is the law of lines, planes, and three-dimensional shapes in space. Geometry can help us understand subtle changes in space. All these changes form the basis for a variety of changes within a simple volume – so the interplay between spaces and specific material properties or craftsmanship can generate endless imaginings.
▼几何感的家具
geometric furniture ©ONCE STUDIO
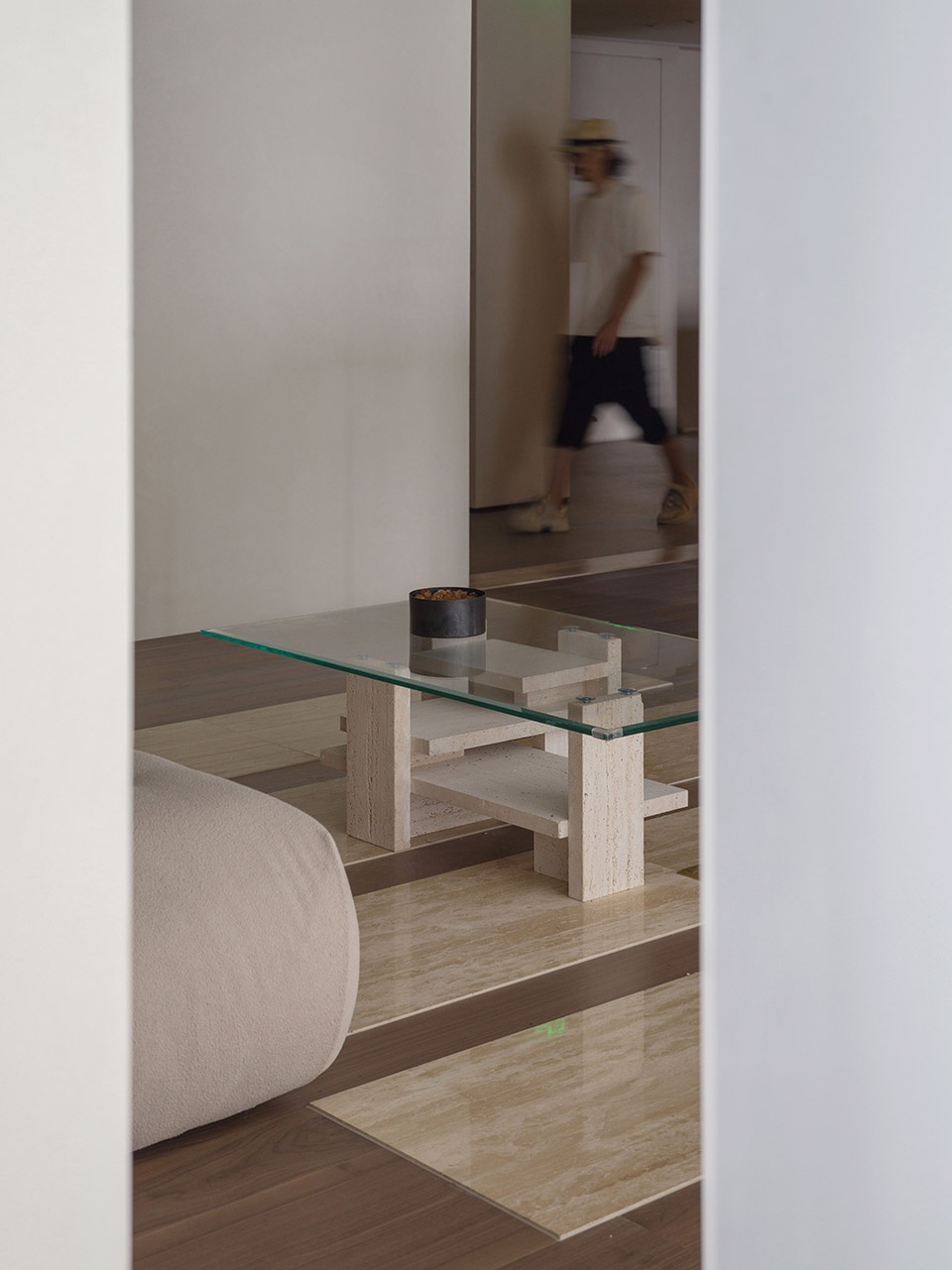
“要是没有光,还有可能想象出这些东西吗?”——彼得卒姆托
“Would it be possible to imagine these things without light?”——Peter Zumthor
阳光,天光,从外层空间抵达地球表面,它明显、强烈而直接。它是全一的光。项目位置独特,钱江核心商圈顶层靠西,能看到最美的夕阳,如何控制阳光的射入,调整角度,是对空间产生的新韵律的把控。
随着季节和时段的不同,阳光照射的角度也随之变化,光线在空间内部自然流动,构建丰富的空间层次,推移时光的影像。斑驳光影化作无声的语言,让光和不同空间进行对话,人自然获得一种惊喜和满足,穿行其间也变得更加有趣。
Sunlight, the light of the sky, reaches the surface of the earth from outer space, it is distinct, intense and direct. It is the light of oneness. The location of the project is unique. The top floor of the core business district of Qianjiang is to the west, and you can see the most beautiful sunset. How to control the sunlight and adjust the angle is the control of the new rhythm generated by the space.
With the different seasons and time periods, the angle of sunlight exposure also changes, and the light flows naturally inside the space, creating rich spatial layers and moving images of time. The mottled light and shadow turn into a silent language, allowing the light to communicate with different spaces. People naturally get a kind of surprise and satisfaction, and it becomes more interesting to walk through it.
▼柔和的自然光照进空间
curtains bringing in soft natural light ©ONCE STUDIO
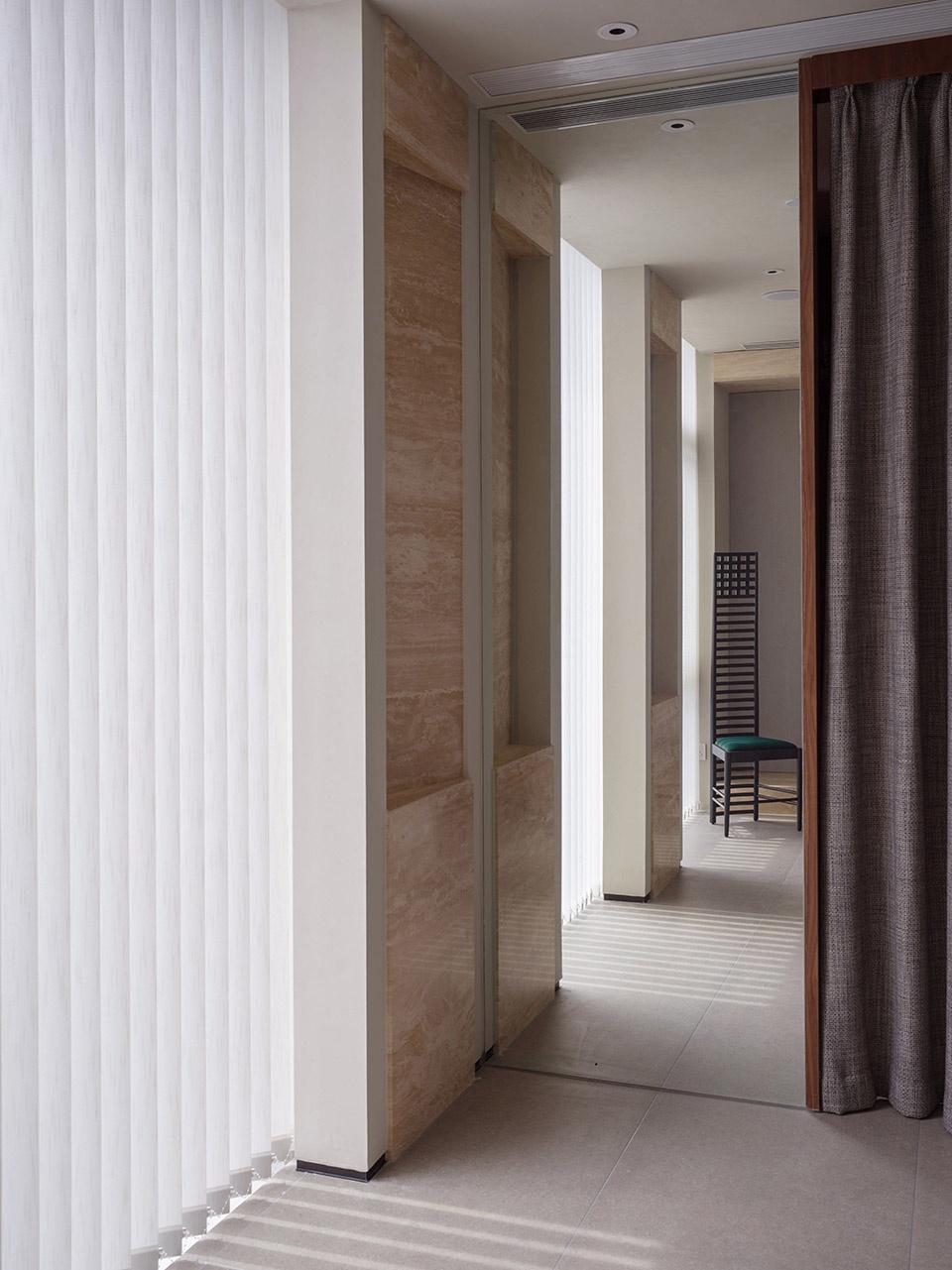
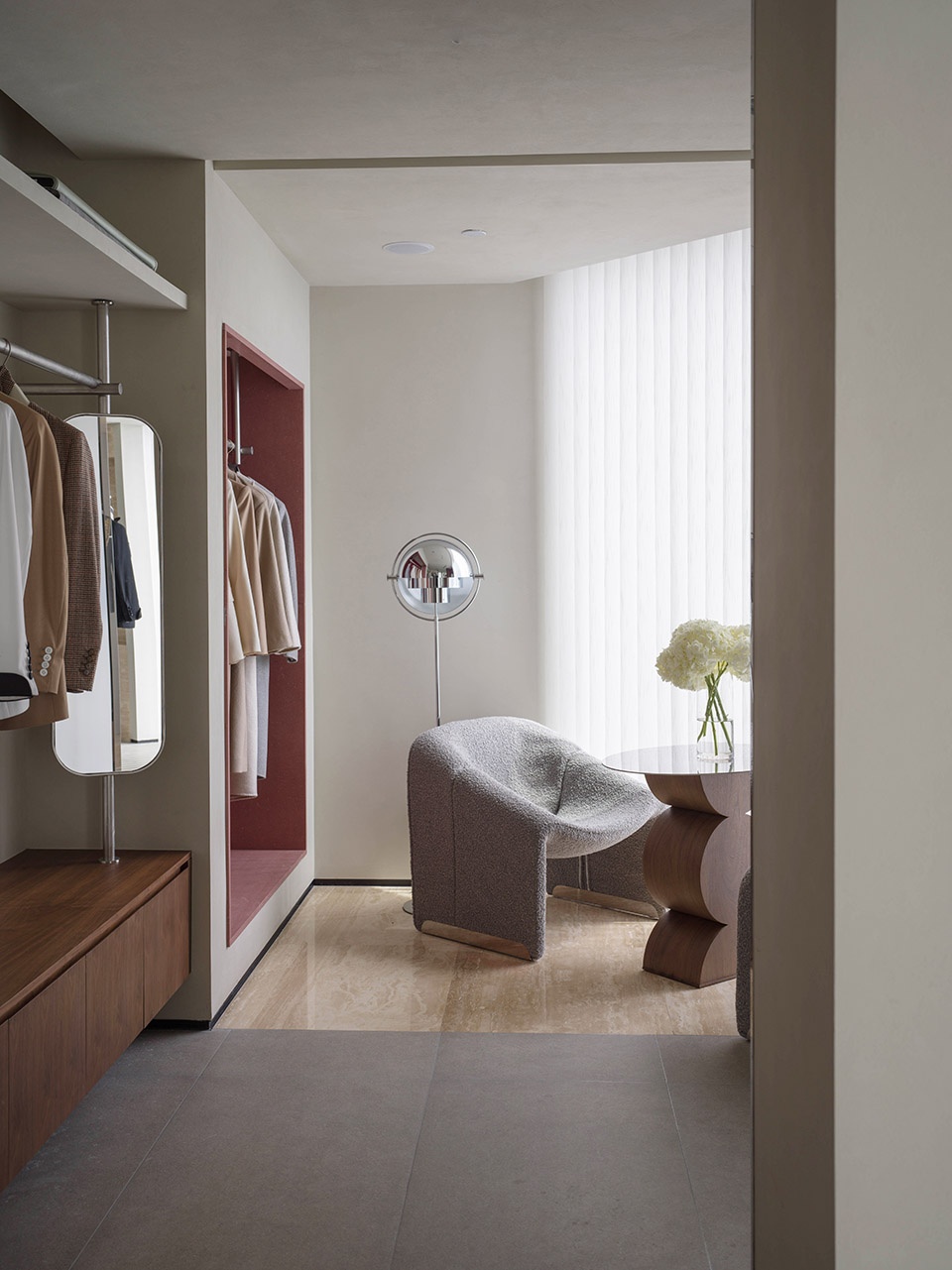
▼光与窗帘细部,details of the light and curtains ©ONCE STUDIO
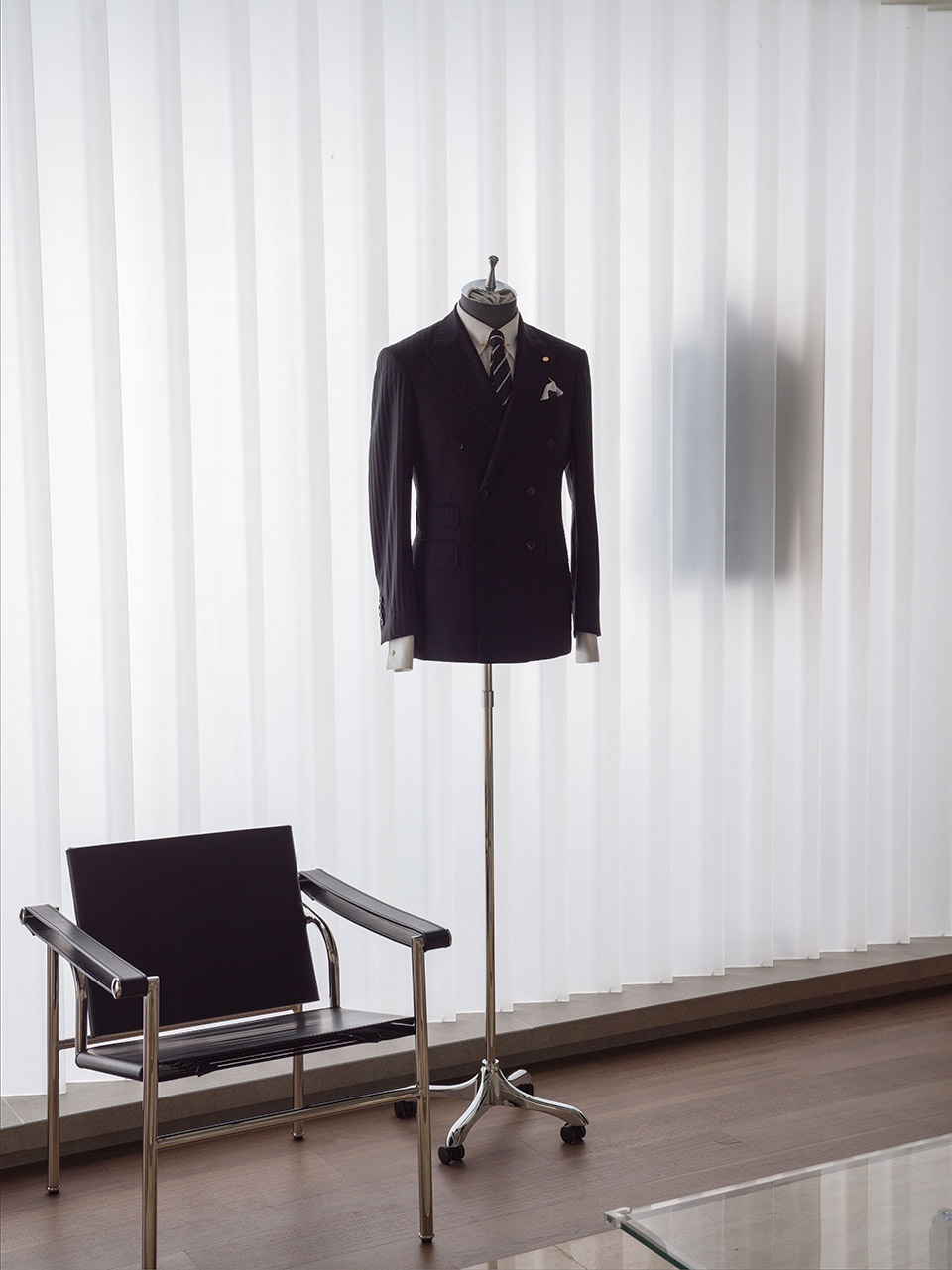
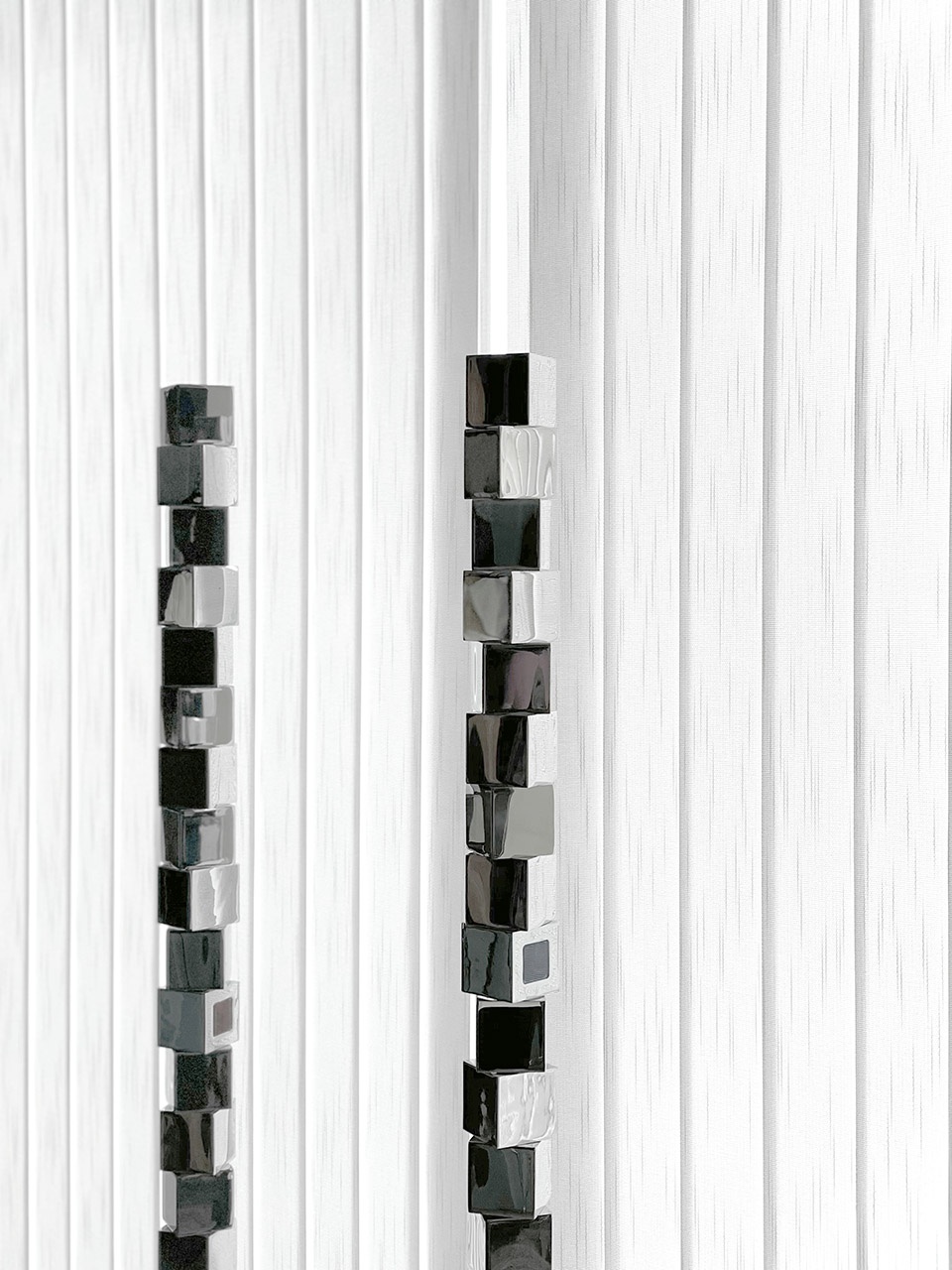
细节,一旦设计成功,就不再仅仅是装饰它们不会使人分心或逗乐。它们是作品固有的一部分,会引导人们去理解整体。我们关注细节,构筑节点。尝试通过组合和分解可见形状来创造不同的形状,以突出材料之间有趣碰撞。
Details, once designed, no longer just decorate them without distracting or amusing. They are an inherent part of the work and lead people to understand the whole. We pay attention to details and build nodes. Experiment with creating different shapes by combining and decomposing visible shapes to highlight interesting collisions between materials.
▼展示细部,display details ©ONCE STUDIO
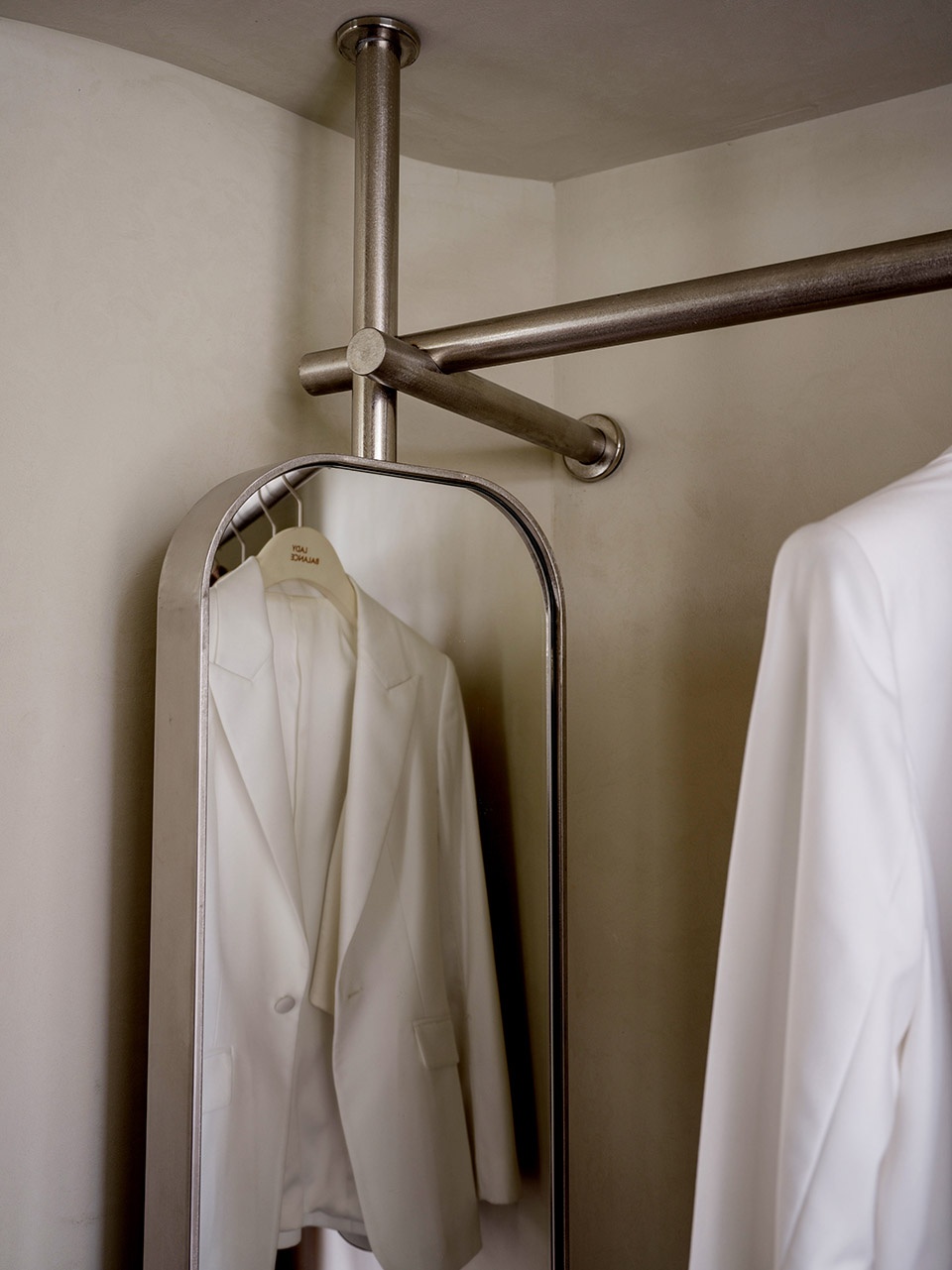
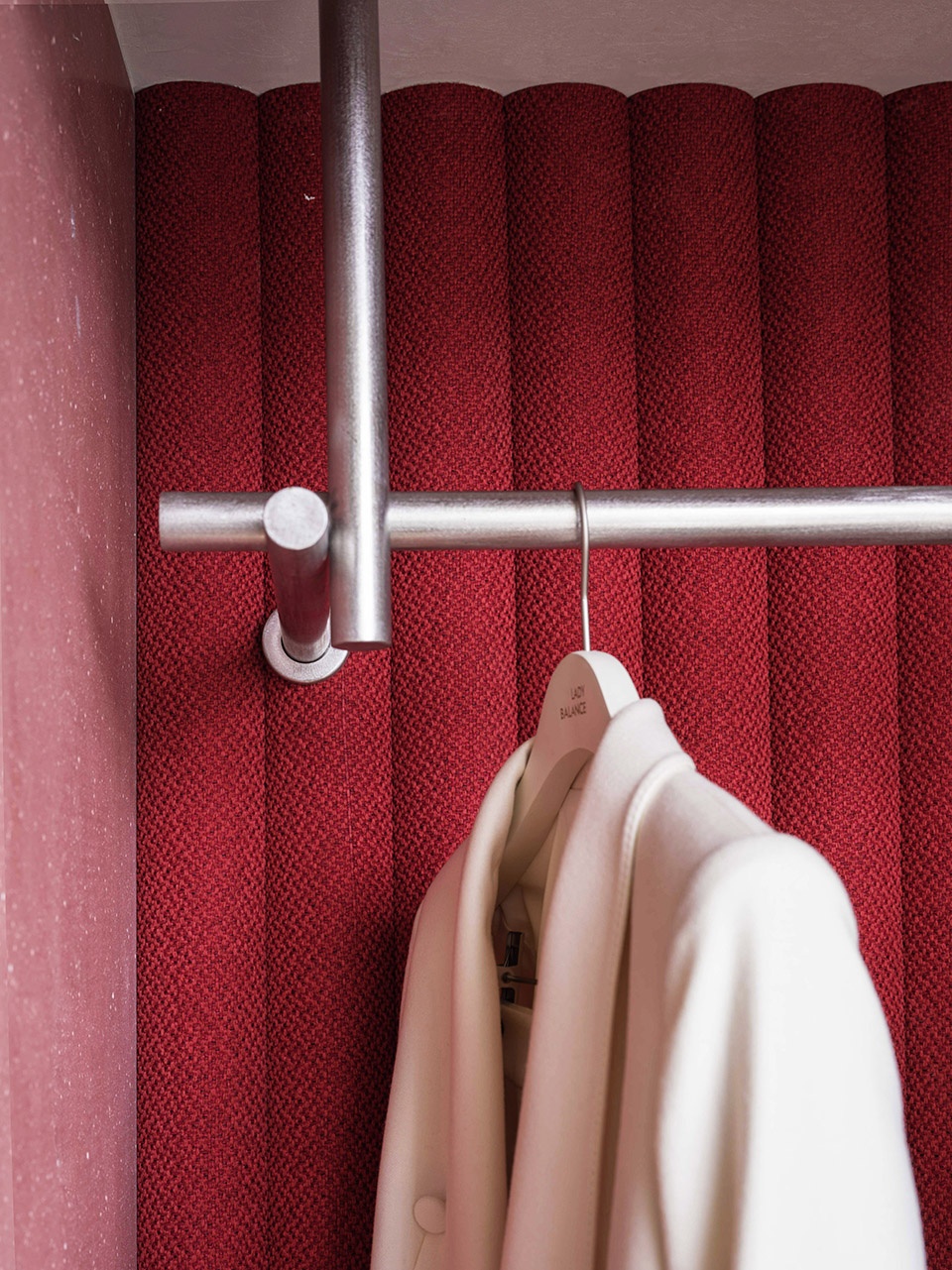
每种材料,如木头、石头、肌理漆和金属,都有自己的颜色属性。设计中使用天然洞石,具有神秘感。它们通过自己的物理属性展现出足够的魅力,但在与材料的形式和自然纹理混合时更加肯定。使用木质的温润感来扩展品牌标识的独特性,采用简单却细节丰富的方式来呈现品牌的价值理念。
Each material, such as wood, stone, textured paint, and metal, has its own color properties. The use of natural travertine in the design has a mysterious feel. They exhibit sufficient charm through their own physical properties, but are more certain when mixed with the material’s form and natural texture. Use the warmth of wood to expand the uniqueness of the brand identity, and use a simple but detailed way to present the brand’s values.
▼材料细部,material details ©ONCE STUDIO
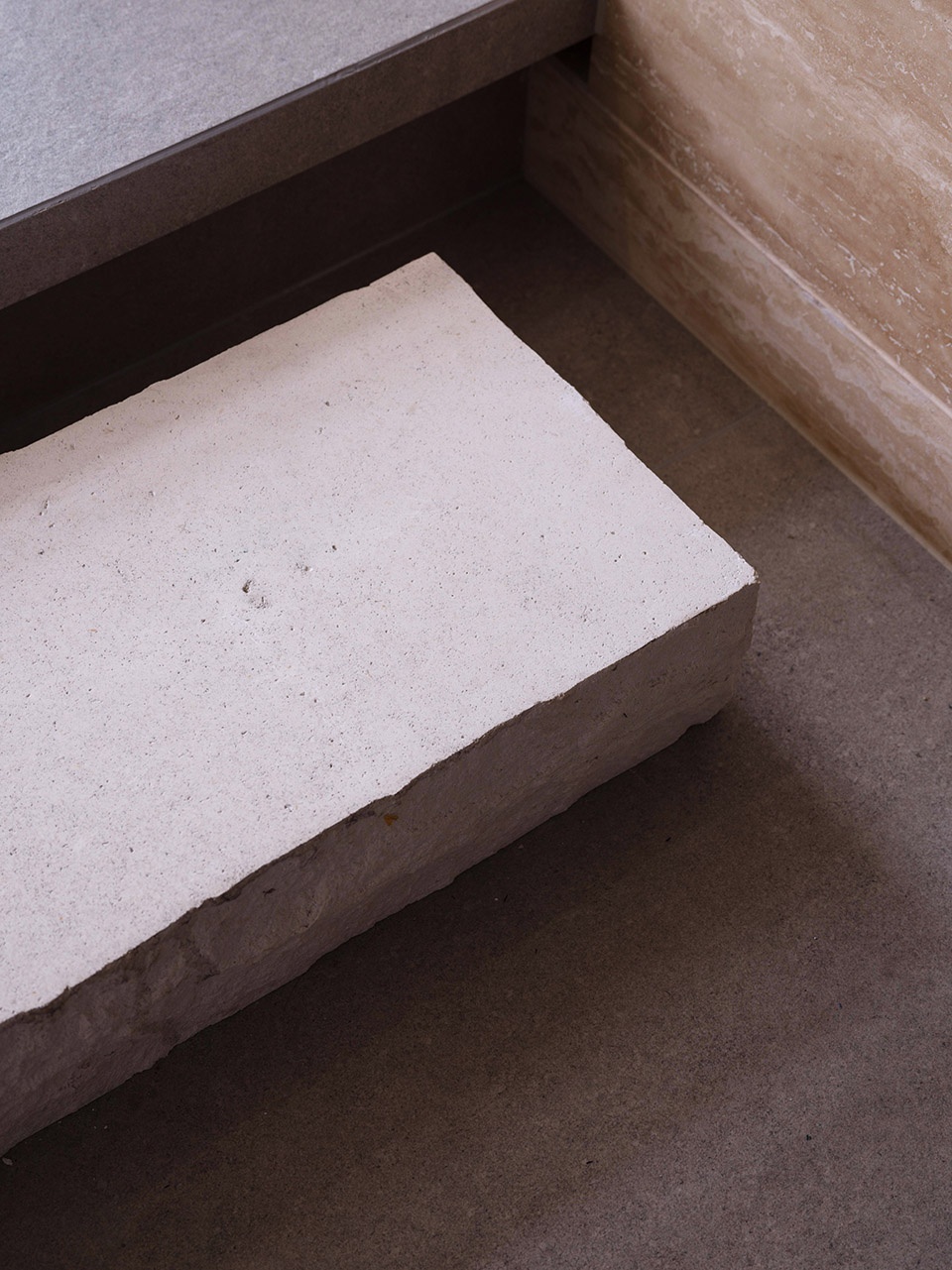
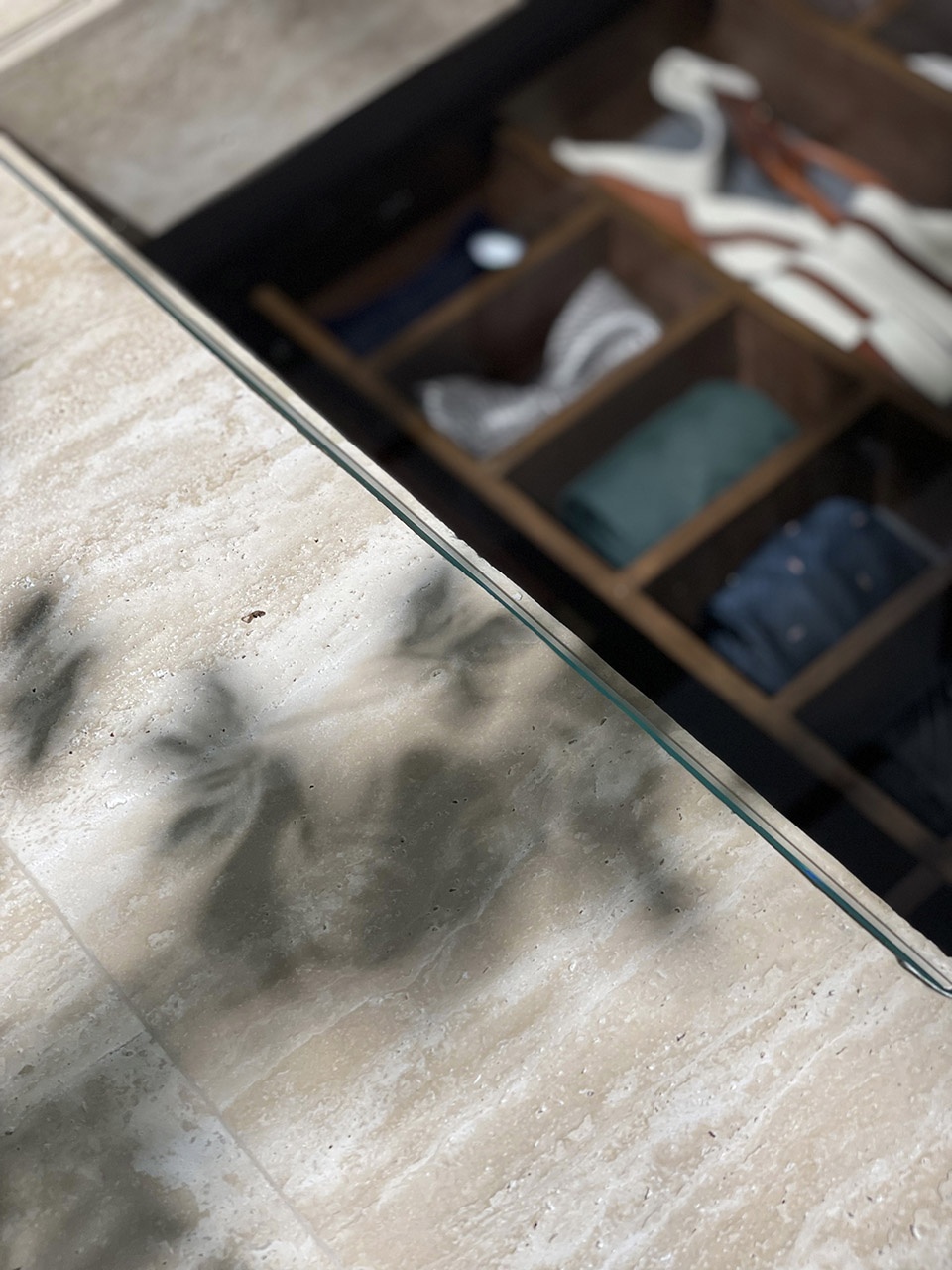
项目名称:像绅士一样向内生长的空间
项目地点:杭州
项目类型:商业空间
业主单位:衡定制
设计单位:水丁集设计
主创设计:张晓军
项目设计:吴静雷
项目团队:倪旭辉 吴建波 叶紫东 姜庆奥
室内摄影:ONCE STUDIO
项目面积:200㎡
主要材料:洞石,地板,艺术肌理涂料,金属
设计时间:2021.12-2021.1
完成时间:2022.05










