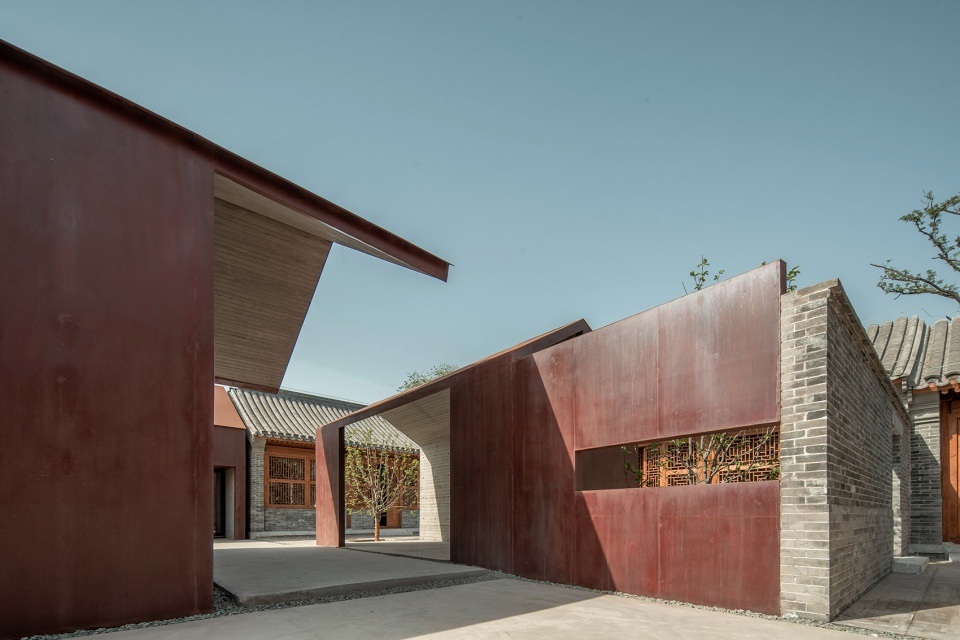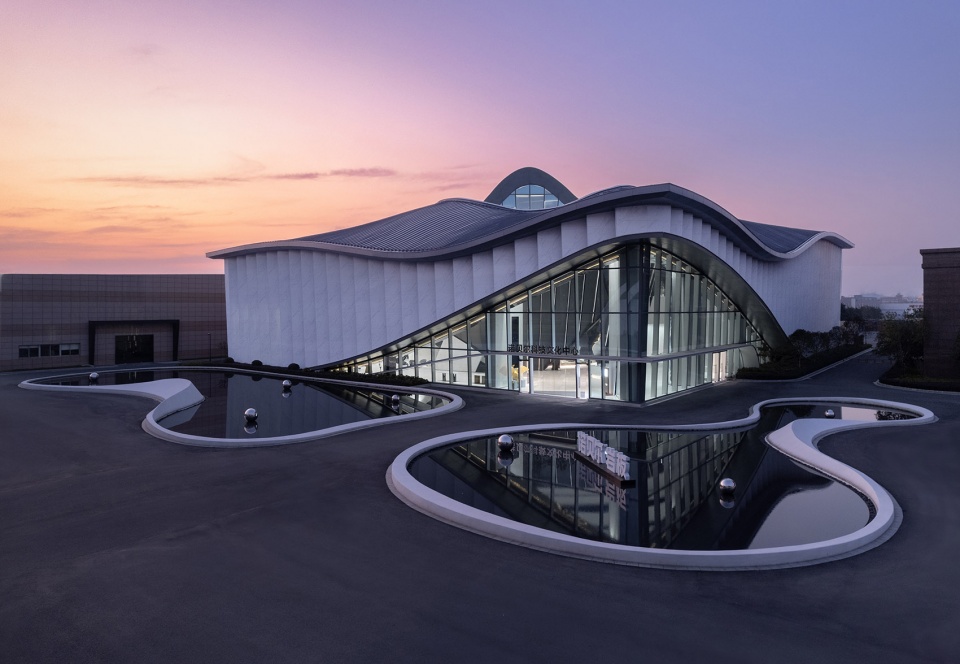

独特实际上是对平常的突破。
让特别的设计,成为一束光,一颗种子,孕育别样生活美学。
I think unique is actually a break from the ordinary.
This case lets the special design become a beam of light, a seed, breeding a different life aesthetics.
▼接待台,Reception © MHD建筑事务所
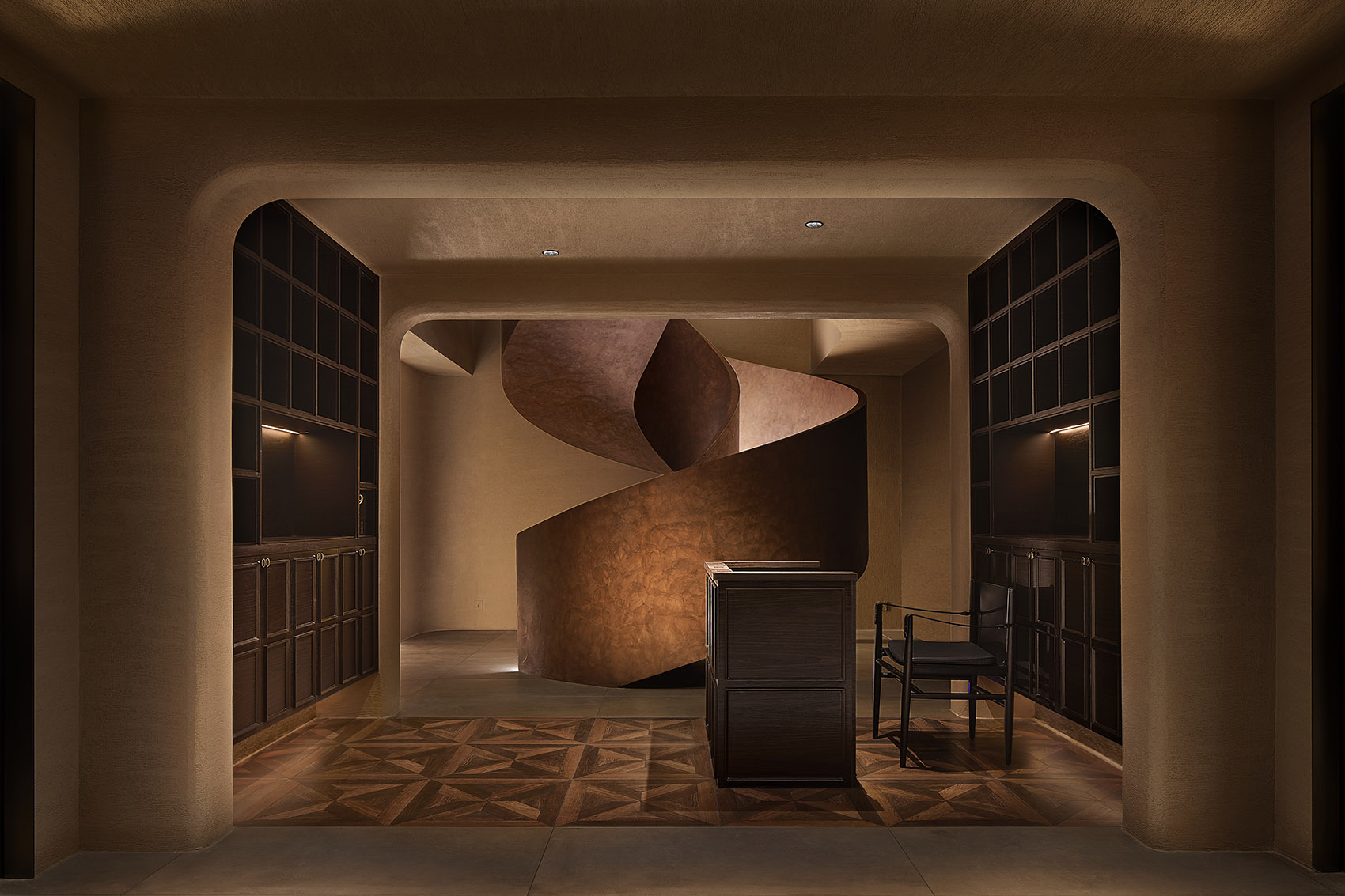
本案风格为侘寂风,回归自然,不沉沦于普通,也不囿于奢华。褪去后加工的印迹,留下建筑的原生态,创造赋予新的演绎手法,并且平衡当代元素,是设计的关键点。
This case style is wabi lonely wind, return to nature, do not sink in common, also do not be confined to costly.The key point of the design is to remove the post-processing marks, leave the original ecology of the building, create new deductive techniques, and balance contemporary elements.
▼休闲区,Lounge area © MHD建筑事务所
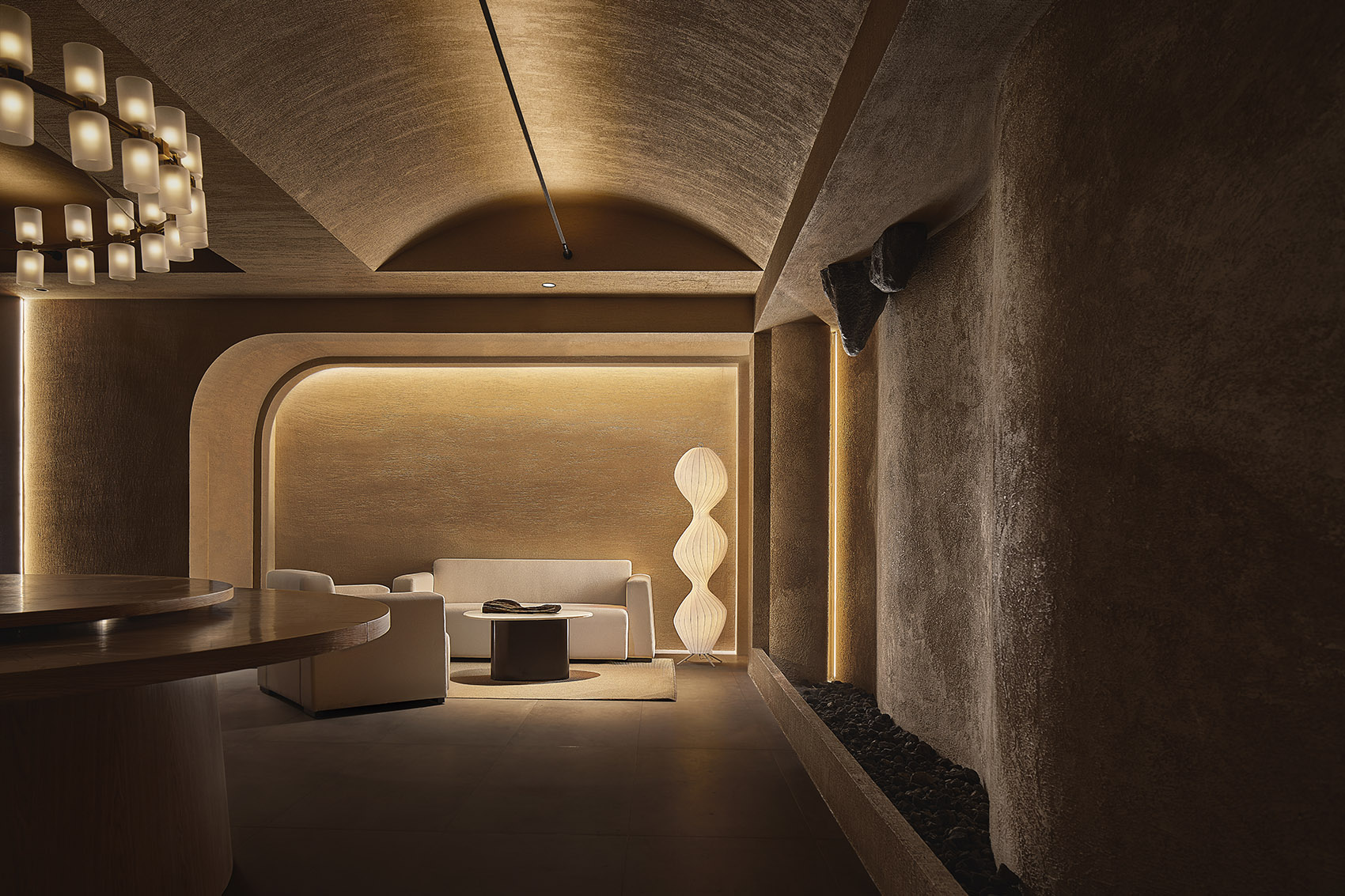
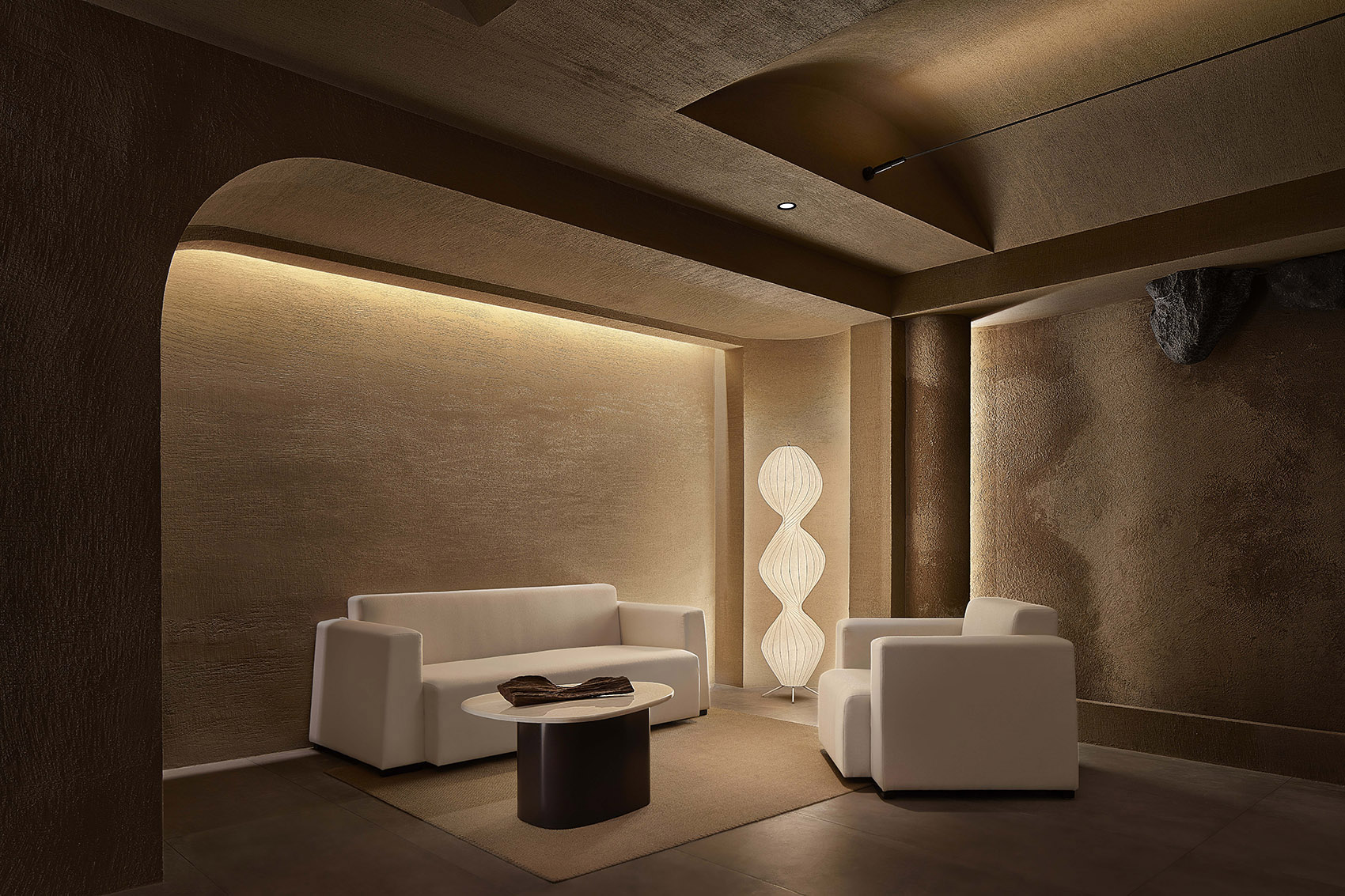
▼墙面细节,Wall detail © MHD建筑事务所
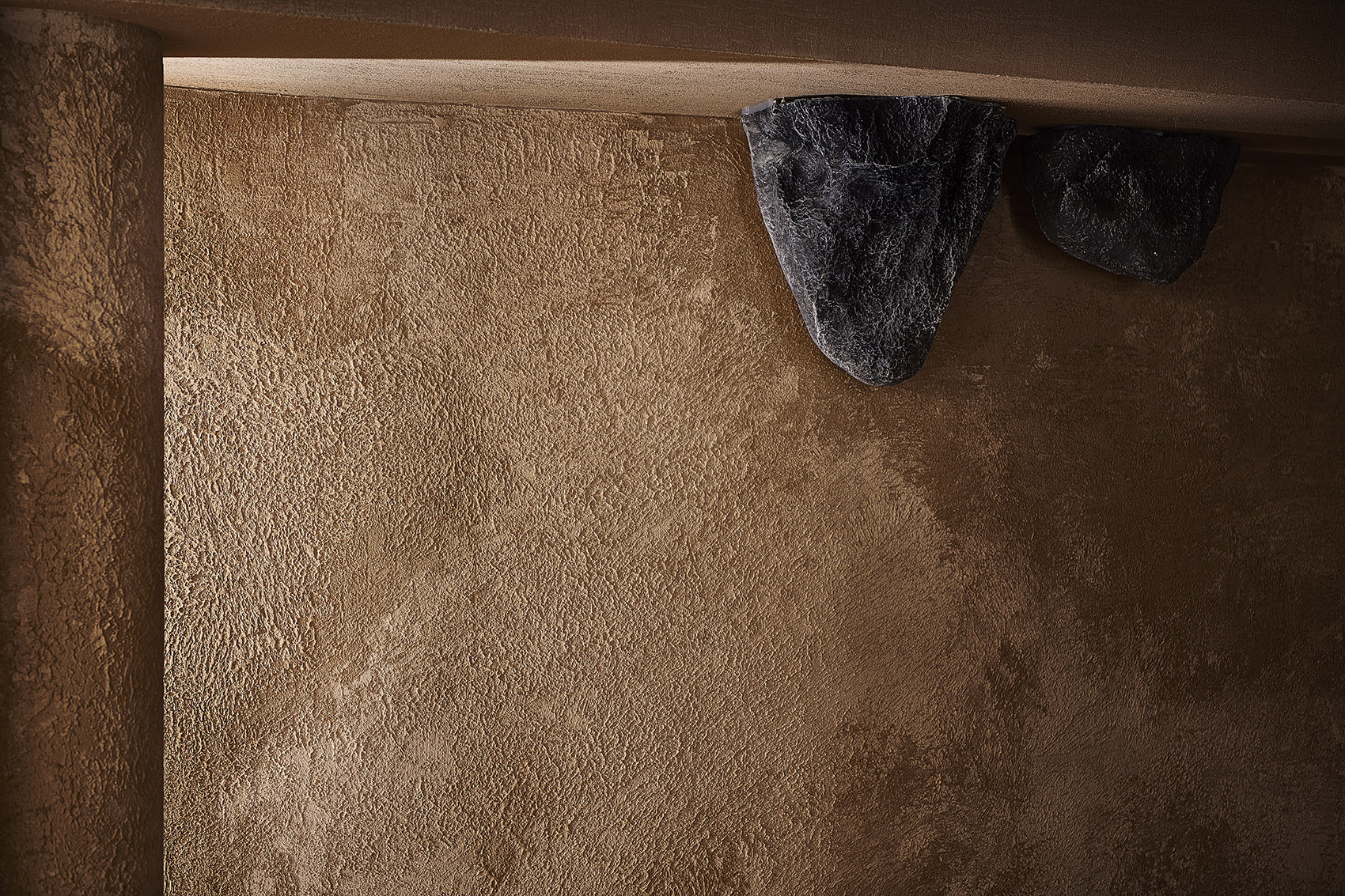
▼餐桌区域,Dining area © MHD建筑事务所
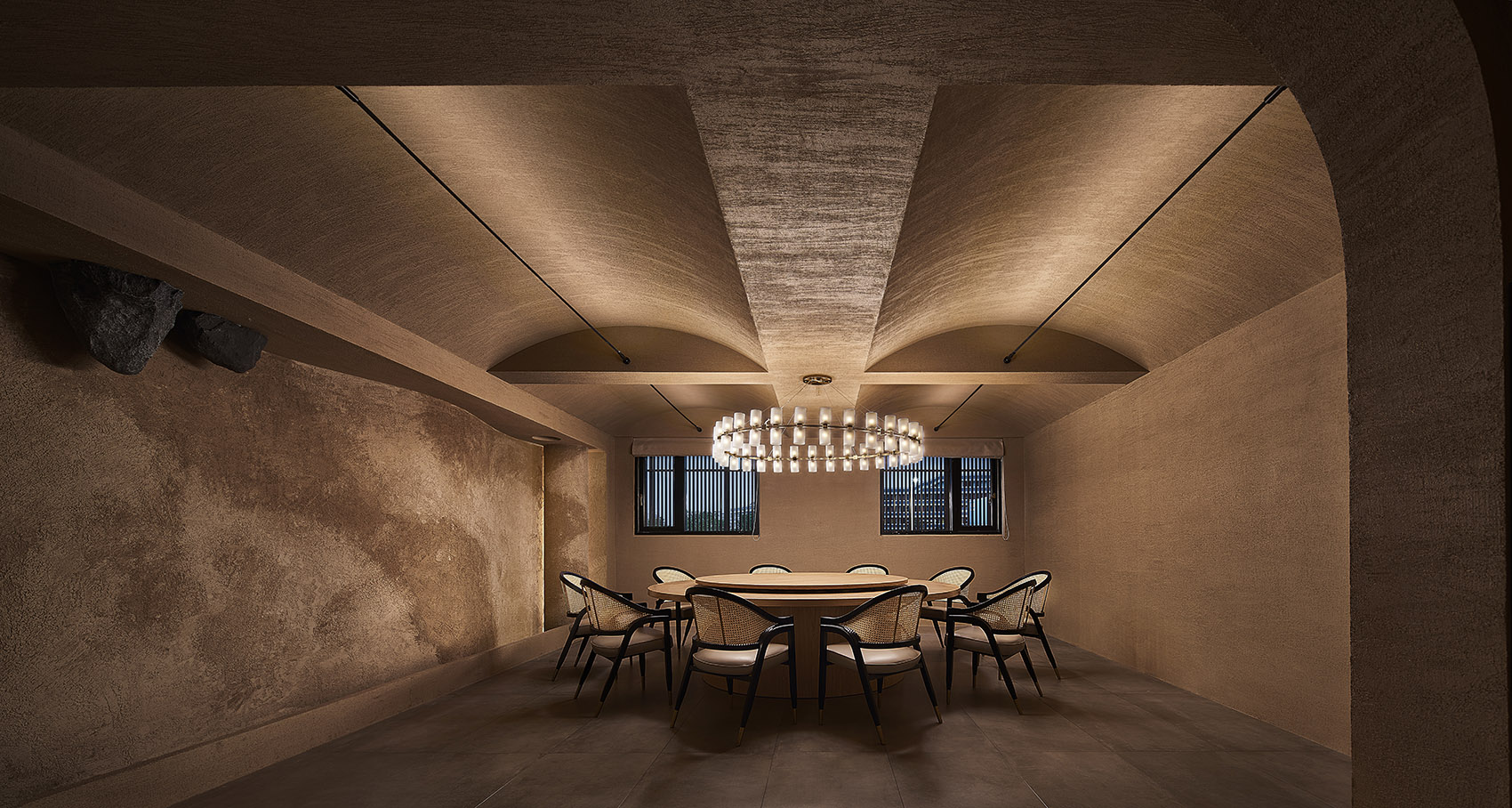
▼用餐区一角,Detailed view © MHD建筑事务所
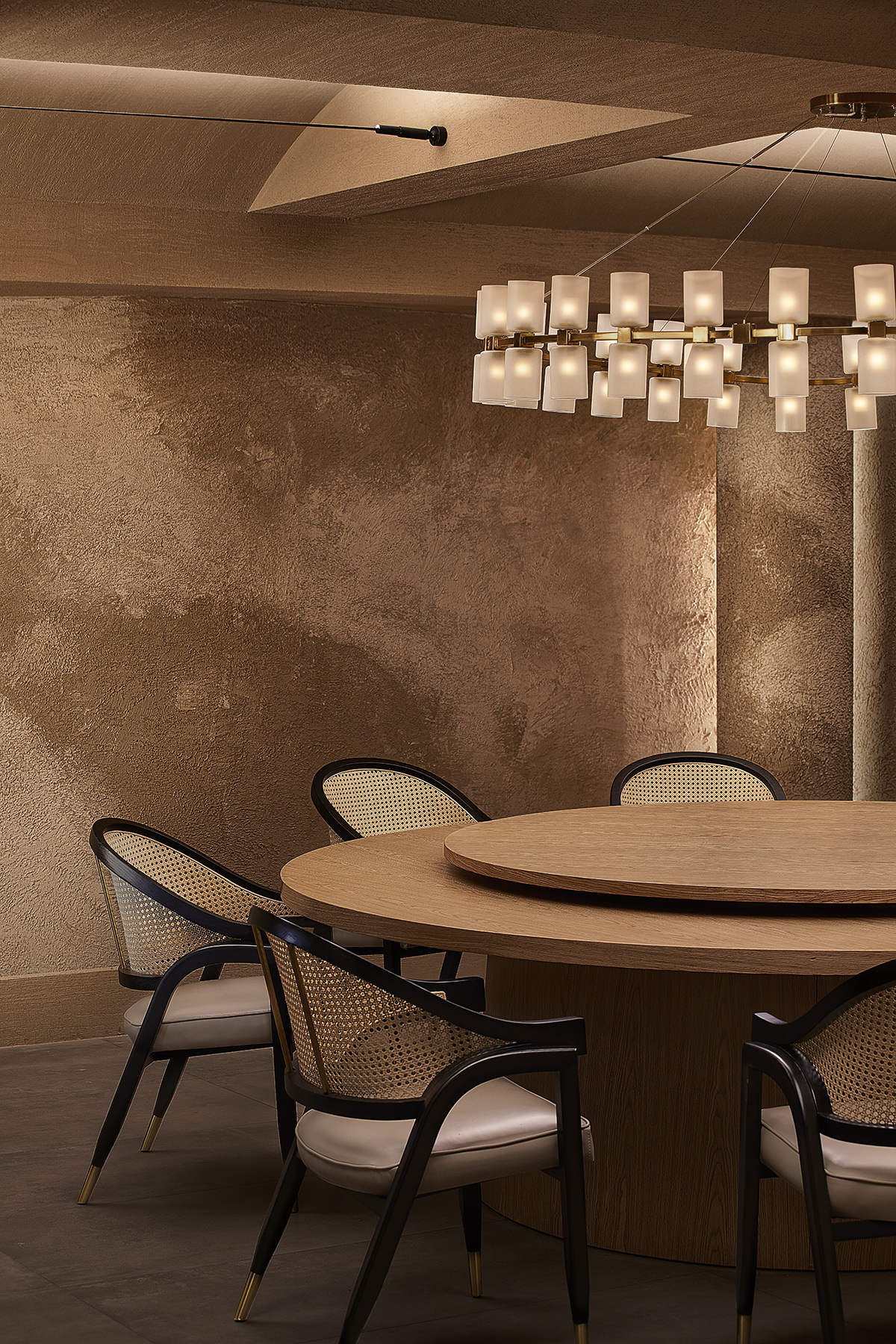
“树”意味着一种求新的生命力,石与木的肌理作为空间的皮肤,朴质自然,旋转楼梯增强律动感,加上光影的点缀,牵引情绪与感知。
“The tree” means a new vitality, stone and wood texture as the skin of the space, simple and natural, rotating staircase to enhance the sense of rhythm, coupled with the ornament of light and shadow, traction mood and perception.
▼旋转楼梯,Spiral staircase © MHD建筑事务所
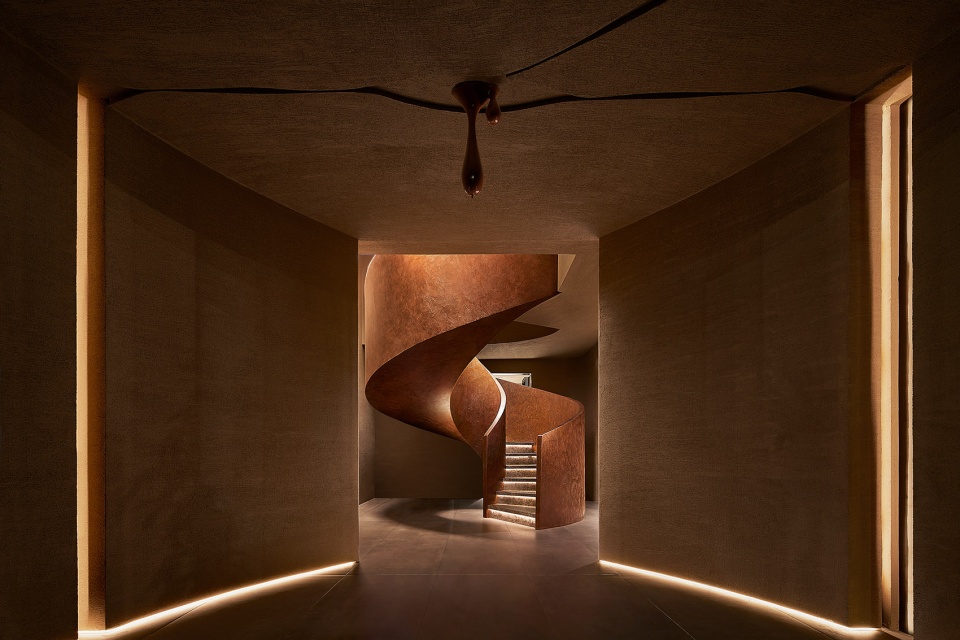
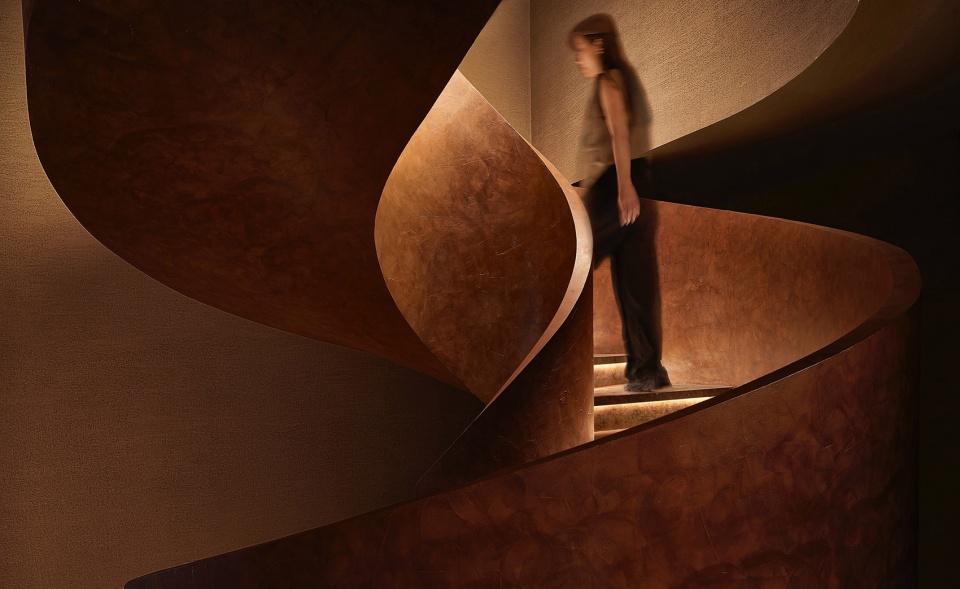
静心尝试与其无声对话,茶人听水沸,联想山之松风,进入无我之境。此间亦然,倾你的初见之意,听它的回响之答,探寻到心中最真实的感触。
Meditation attempts its silent dialogue, tea people listen to water boiling, association mountain pine wind, into the realm of no self. Here, too, pour your first ideas, listen to its echoes of the answer, to explore the heart of the most true feeling.
▼品茶区,Tea-tasting area © MHD建筑事务所
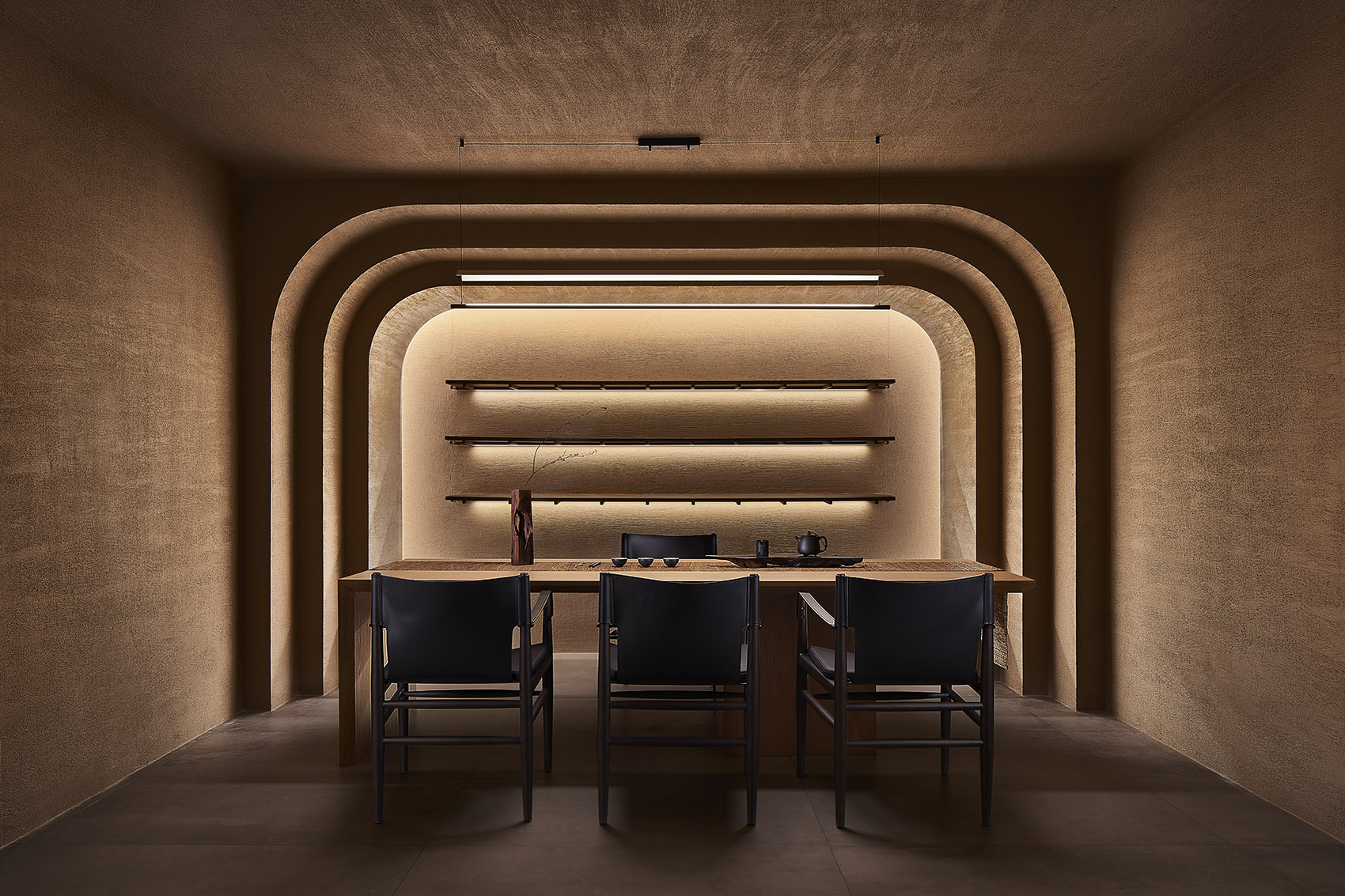
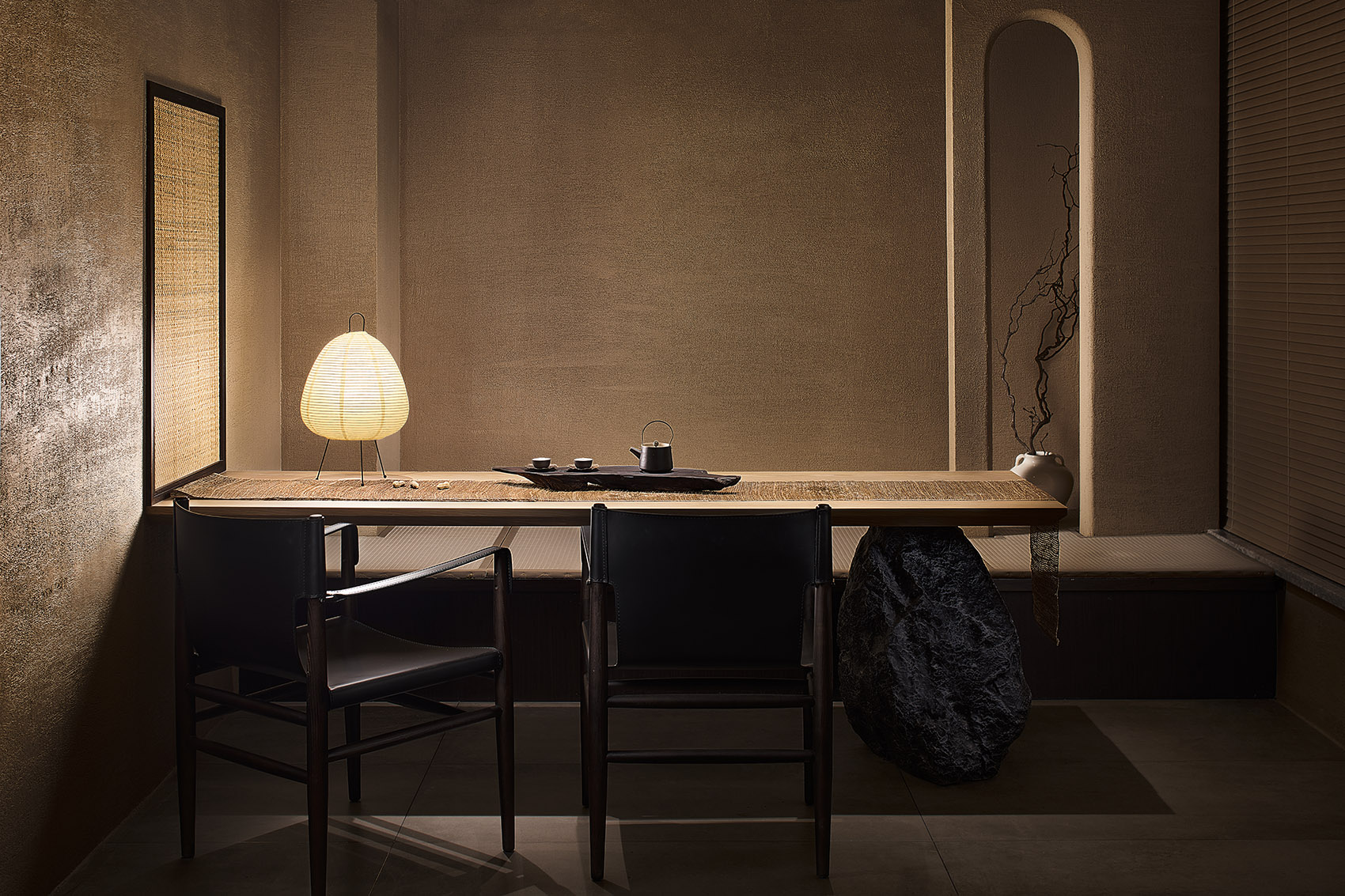
二三好友,细烘茶,净洗盏,滚烧汤,恰如茶与水的交融,让浮沉于世的灵魂,在这个地方得到妥帖的安放与慰藉。
Two or three friends, fine tea, clean wash, boil soup, just like tea and water blend, let the soul floating in the world, in this place to get proper placement and comfort.
▼墙景,The decorated wall © MHD建筑事务所
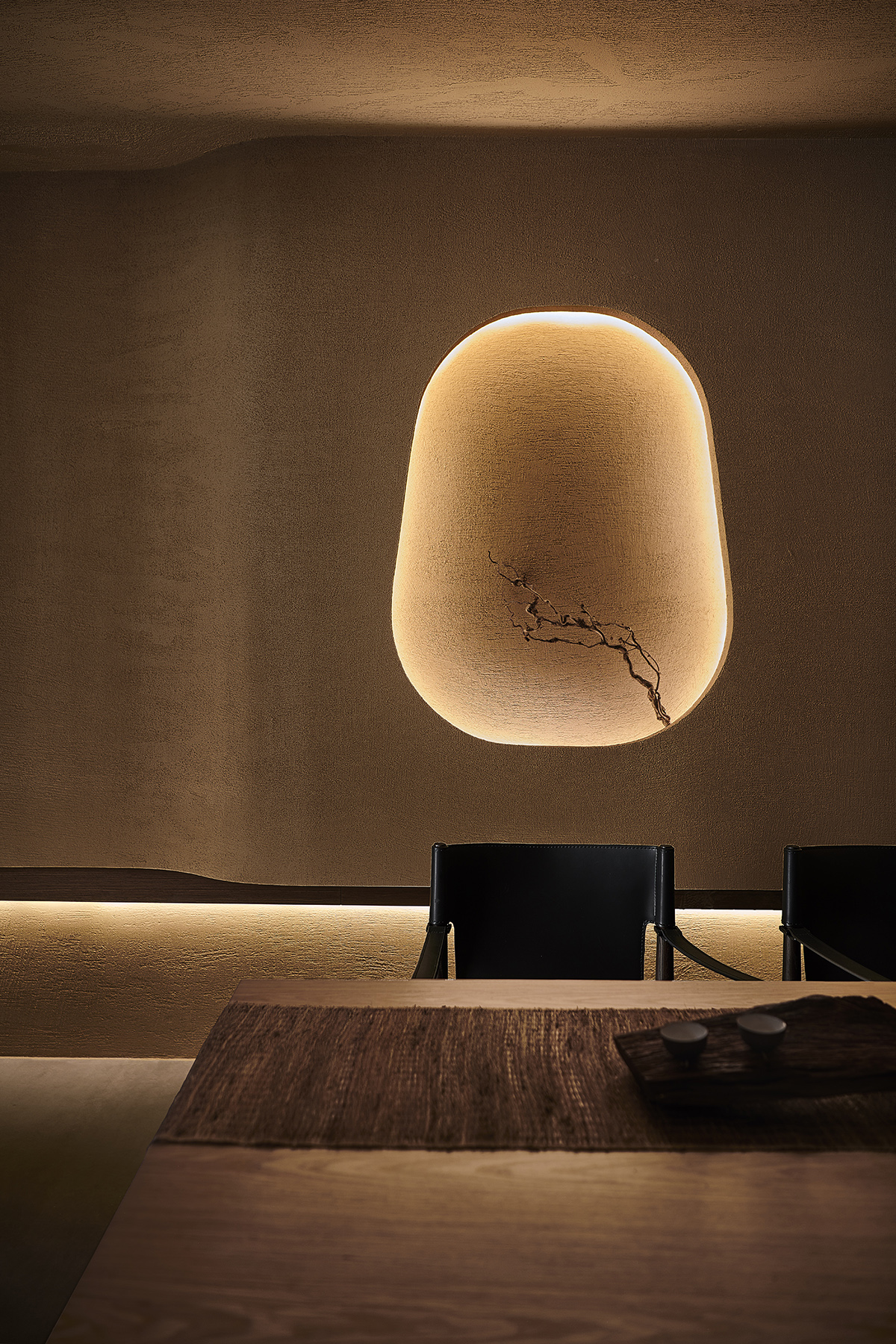
MHD建筑事务所致力研发特色化空间需求:注重空间使用氛围,通过对空间舒适尺度的拿捏擅长恰到好处的艺术,运用的手法点缀,突显人文精神,让美学空间更彰显独特个性。
MHD Architects is committed to research and development of characteristic space needs: They pay attention to the use of space atmosphere, through the grasp of space comfortable scale is good at just the right art, the use of embellishment techniques, highlight the humanistic spirit, so that the aesthetic space highlights the unique personality.
▼室内细节,Interior detailed view © MHD建筑事务所
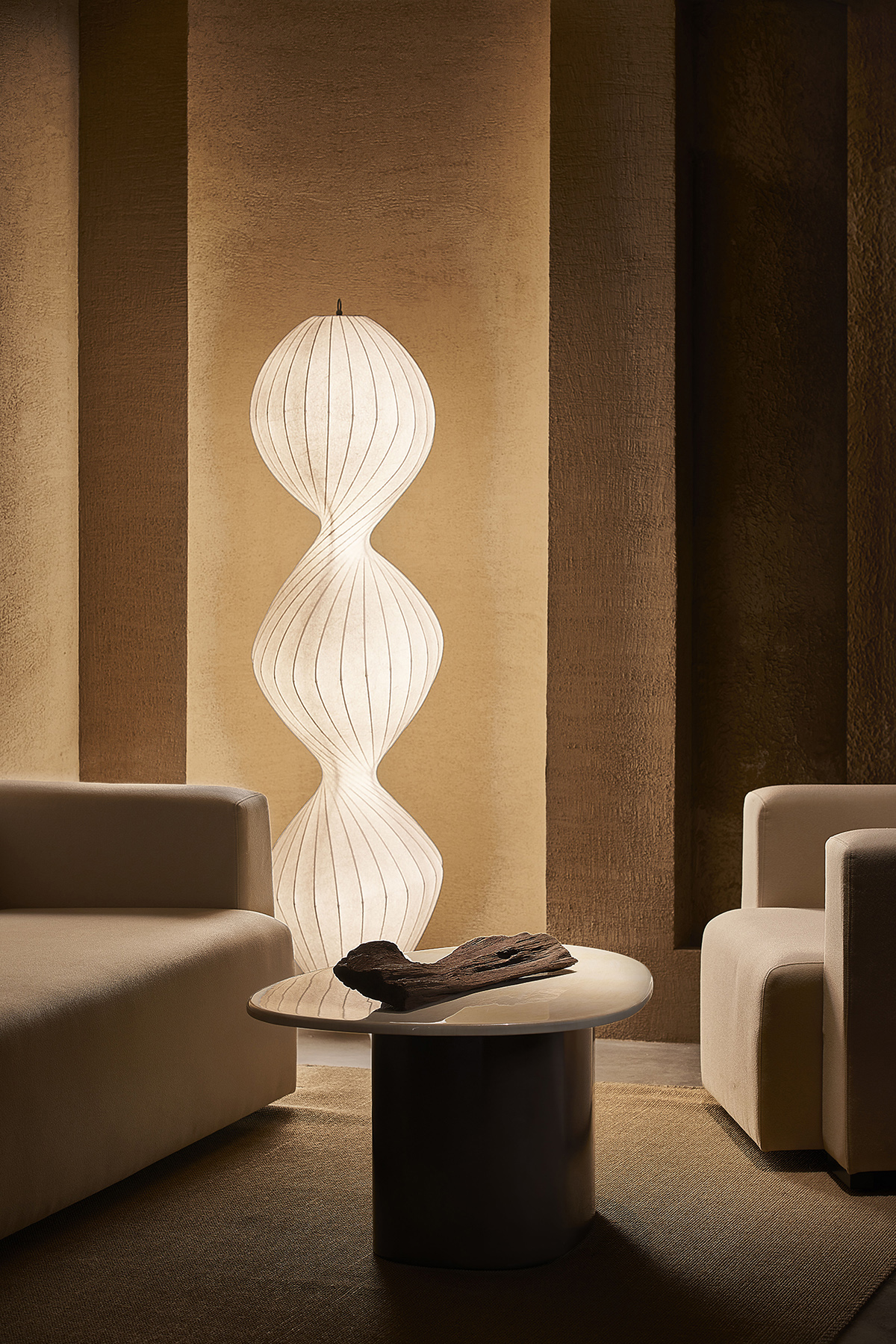
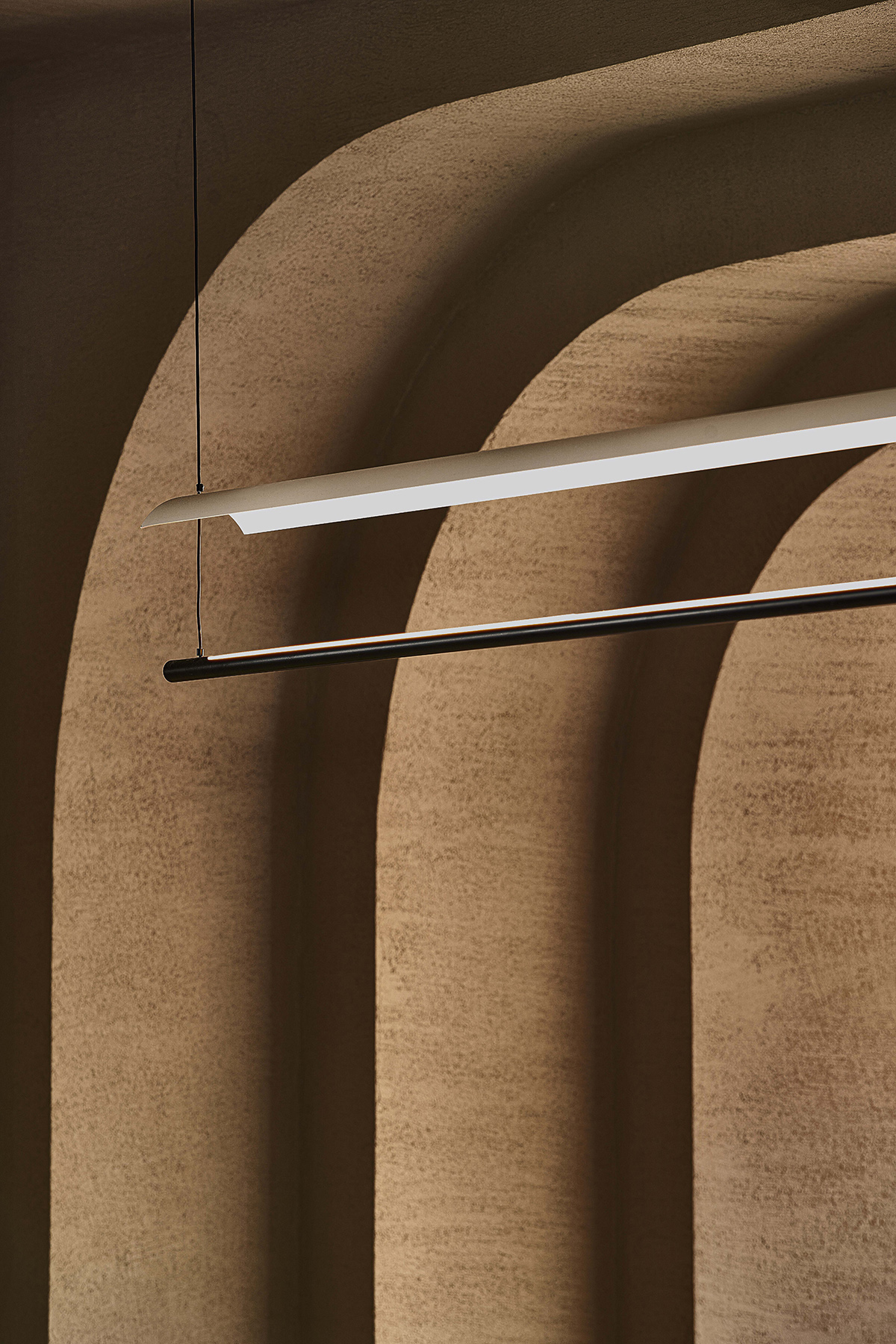
▼一层平面图,Plan 1F © MHD建筑事务所
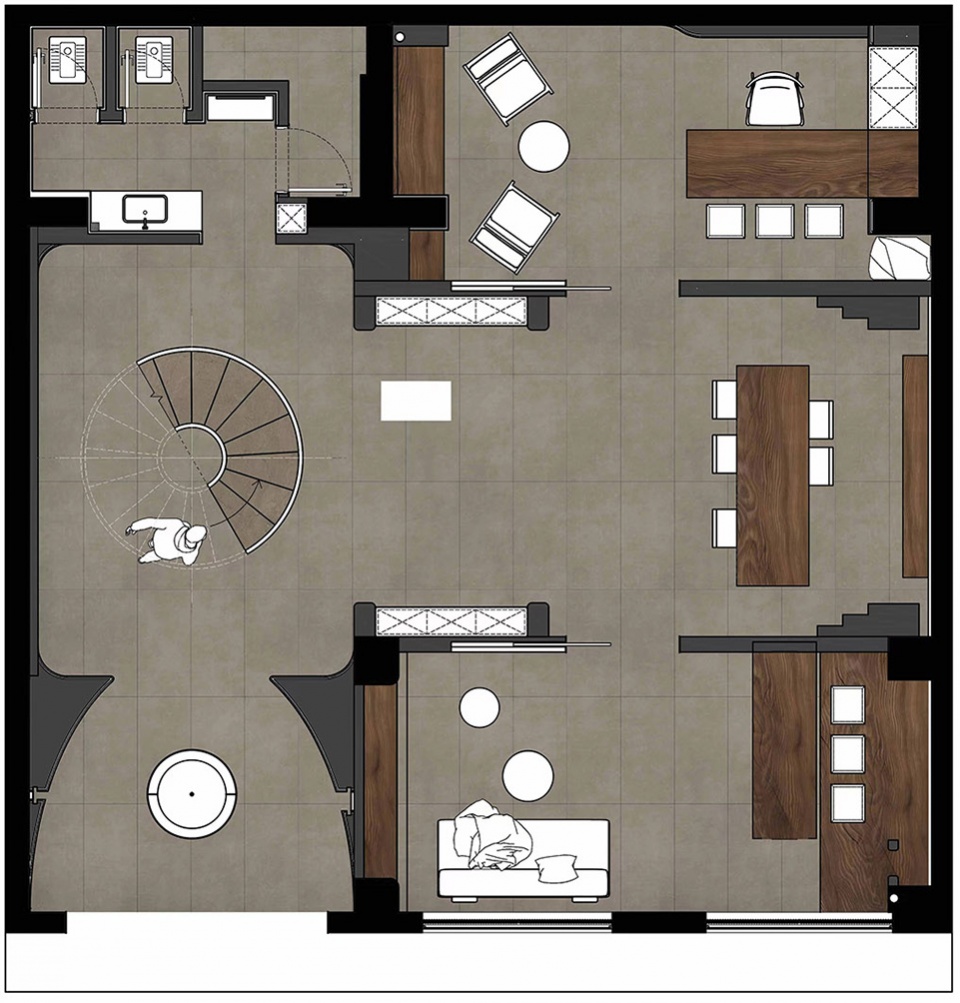
▼二层平面图,Plan 2F © MHD建筑事务所
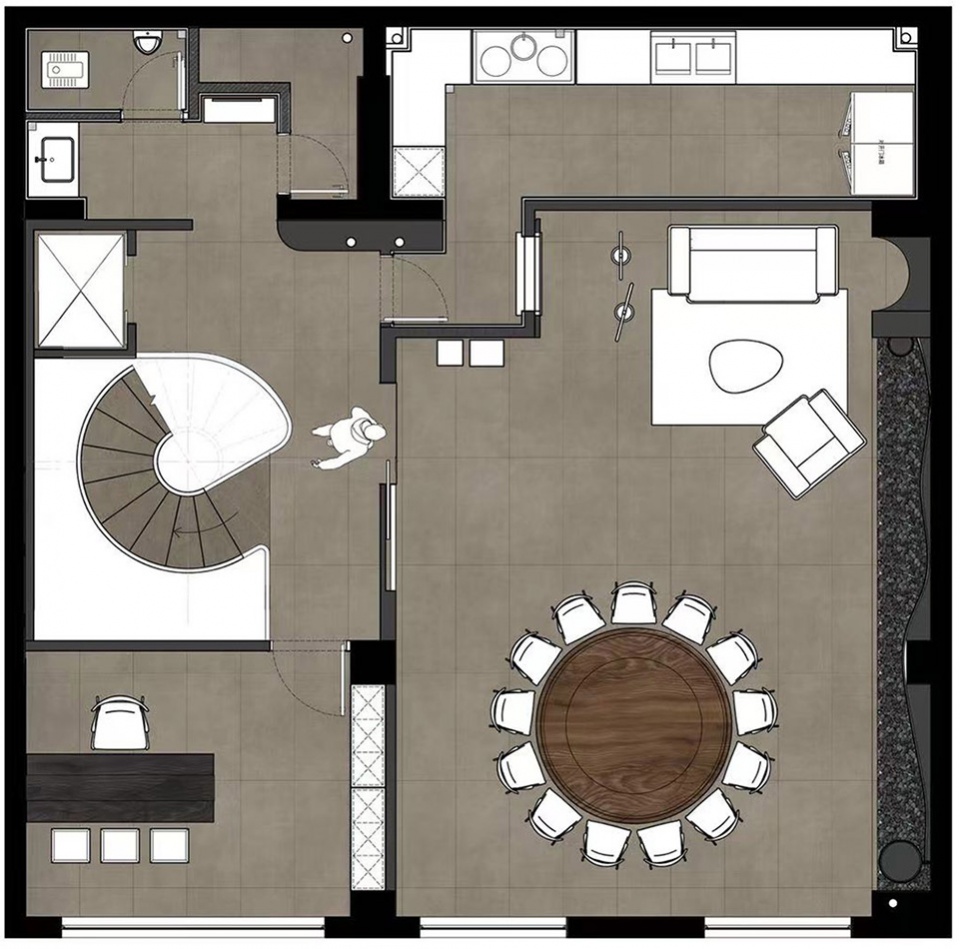
项目名称:香巢里茶会所
设计方:MHD建筑事务所 郑雅娟
项目设计 & 完成年份:2021年
主创及设计团队:
主创:郑雅娟
参与设计团队:丁瑶玲、林圣豪
项目地址:福建 宁德 霞浦
建筑面积:200m²
摄影版权:归MHD建筑事务所所有
合作方:晟光国际照明、艺捷整木系统、唐龙滨定制艺术涂料
客户:周女士










