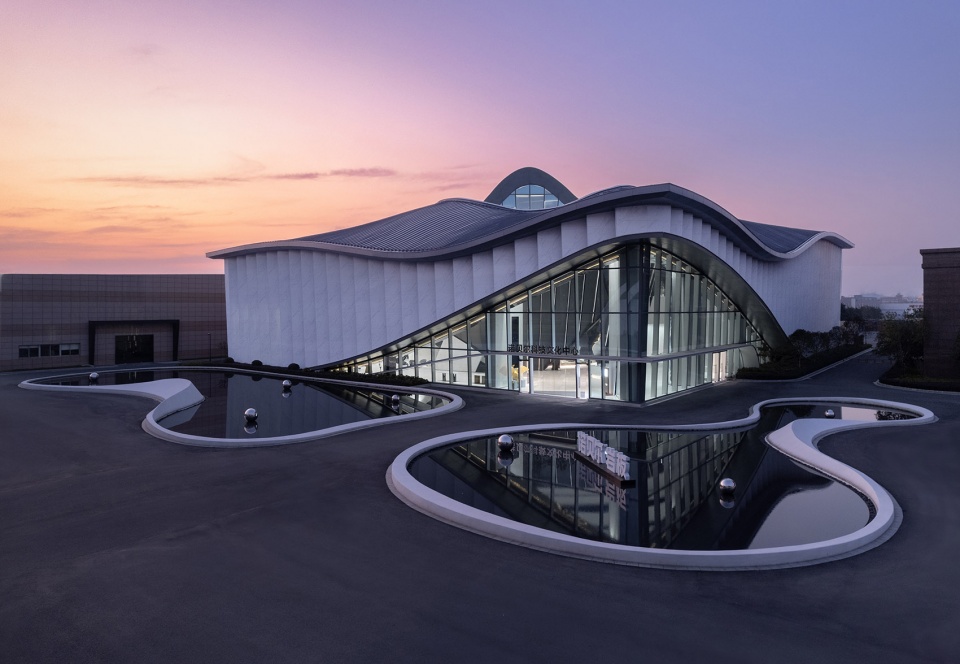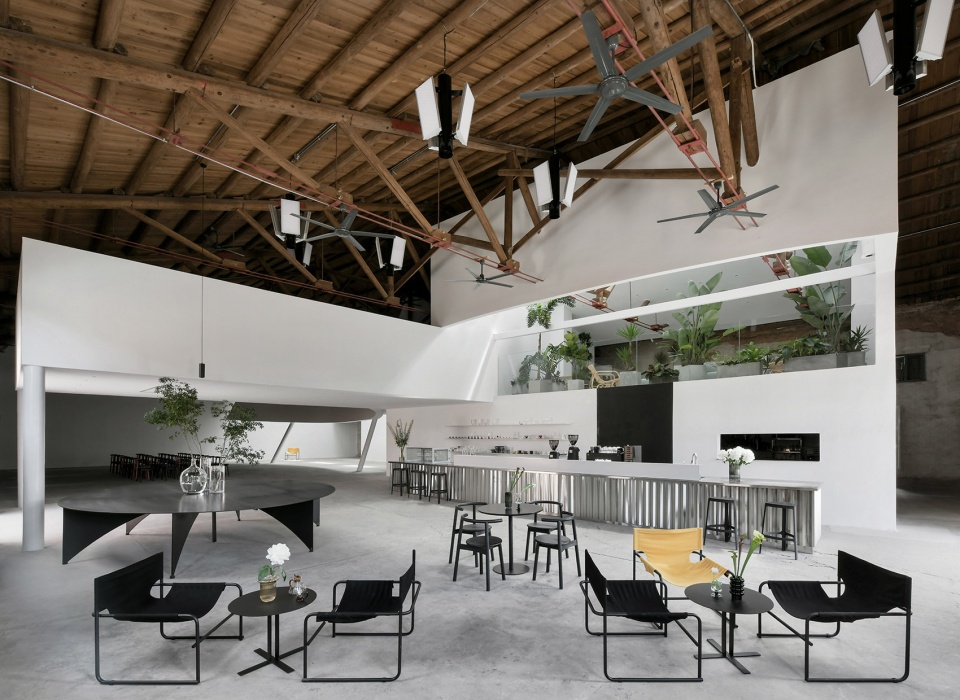

背景
Background
为调整北京空间格局、治理大城市病、拓展发展新空间的需要,2012年,北京首次正式提出将通州打造为城市副中心。2019年,伴随着北京市级行政中心的迁入,标志着北京正式进入“城市副中心”时代。北京城市副中心将构建“一带、一轴、多组团”的城市空间结构,其中,位于创新发展轴和生态文明带的交汇处的城市绿心,作为最大的绿色开放公共空间,是城市副中心绿色空间结构的重要组成。
In 2012, Beijing formally proposed to build Tongzhou District into a sub-center to optimize the capital’s spatial layout, control city sprawl and open up new opportunities for development. In 2019, with the city’s municipal administrative center moving to Tongzhou, Beijing officially entered the “sub-center” era. An urban spatial structure of “one belt, one axis and multiple clusters” will be established in the sub-center. The “green core”, located at the intersection of the innovation and development axis and the ecological civilization belt, represents the largest green open space and an important component of the sub-center’s green spatial structure.
▼项目概览,Preview © 陈向飞
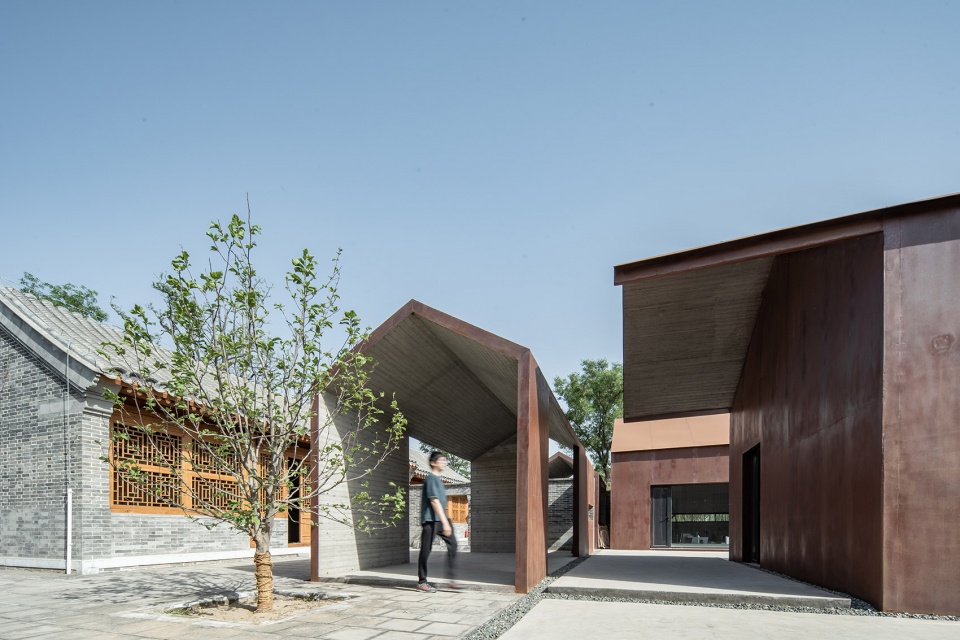
现址上原有东方化工厂、造纸七厂等几座工厂,以及小圣庙村、上马头村、张辛庄村3个乡村。后建成为城市副中心生态地标——城市绿心森林公园,公园占地面积达11.2平方公里(1120 公顷),为纽约中央公园占地面积的3.5倍。本项目即位于公园南侧,是作为公园升级改造的四组保留建筑之一。
On the present site were originally several factories, including Dongfang Chemical Plant and No.7 Paper Factory, and three villages, namely, Xiaoshengmiao Village, Shangmatou Village and Zhangxinzhuang Village, before being turned into the ecological landmark of the sub-center—Central Green Forest Park, which covers an area of 11.2 square kilometers (1,120 hectares), 3.5 times that of New York Central Park. This project is located on the south side of the park, which is one of the four groups of reserved buildings of the park project.
▼2017和2022年绿心公园城市肌理对比(红色方框为纽约中央公园平面尺寸示意)
Central Green Forest Park in 2017 vs 2022 ©BIAD胡越工作室
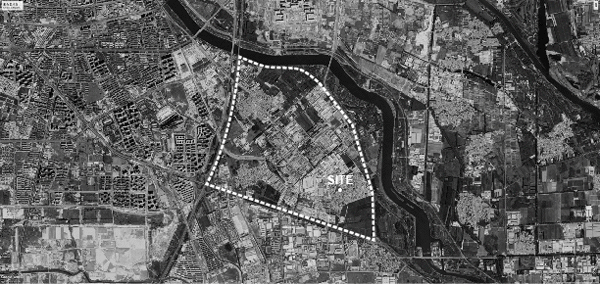
肌理
Fabric
民国小院位于原张辛庄村西北侧,为一座不完整的两进院落,留有民国时期民居三间及院门一座。当第一次来到场地的时候,从城市道路一侧穿越大片空地,远远地会看到一组建筑和几棵树孤零零地伫立在缓缓的山坡上,走近后一组灰砖民居映入眼帘。残缺的院落和拆掉一半的相邻红砖房,让我们知道城市化进程下轰鸣作响的推土机在这片土地上曾呼啸而过;灰砖、红砖、彩钢板等多种建筑材料的混合,也让我们知道这个院子随着时间也在不断地野蛮生长。
Located in the northwest of the former Zhangxinzhuang Village, the Minguo courtyard was an incomplete courtyard with two entrances, with three residential houses and one gate. When we came to the site for the first time, we saw a group of buildings and several trees standing lonely on the gentle slope of the mountain, after crossing a large open space from one side of the city road. As we came closer, a group of gray brick houses came into view. The incomplete courtyard and the adjacent half-demolished red brick houses remind one that bulldozers once roared past here in the advance of urbanization. The mixture of grey bricks, red bricks, color steel plates among other building materials also revealed the constant and wild growth of the building over time.
▼院落现状,The existing site ©BIAD胡越工作室
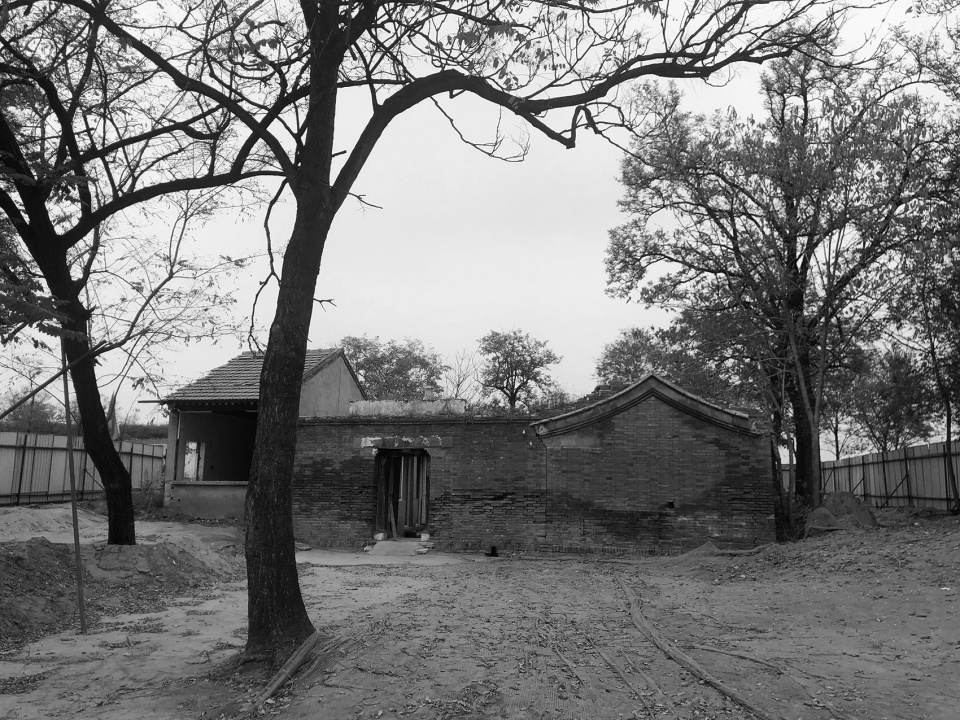
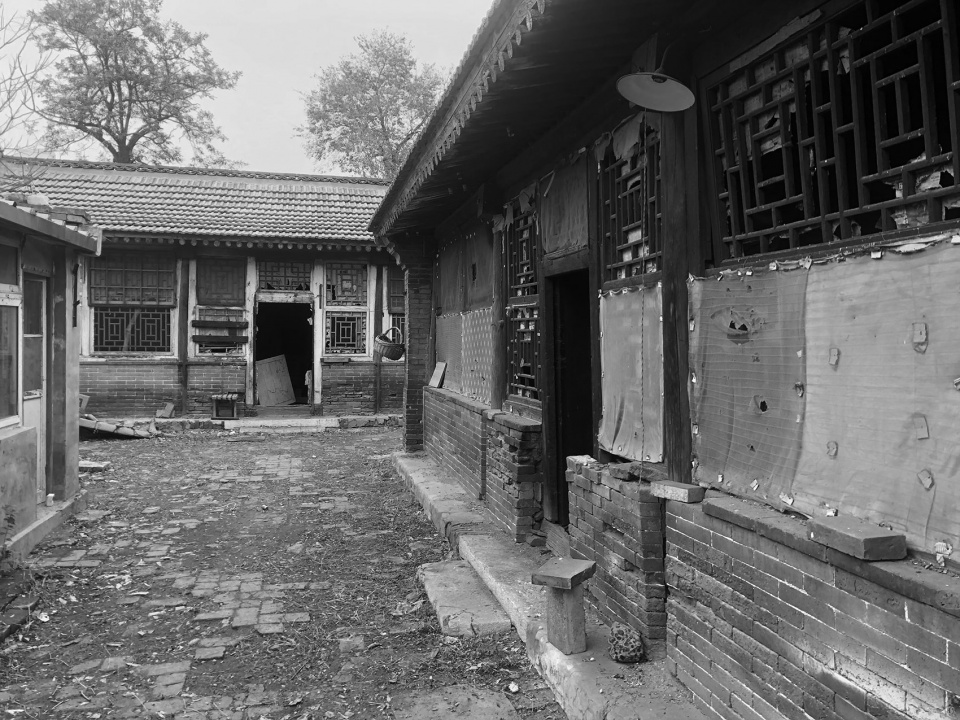
甲方希望我们在保留建筑的基础之上,再新建一部分,以增加建筑面积,满足日后使用需求。同时,保留建筑与新建建筑将分别用作茶室和咖啡厅。如何组织新旧建筑的建筑布局成为我们首要思考的问题。
由于历史资料的缺失,最初完整的院落格局不得而知。但是,通过卫星地图依稀可以看到近二十年此片地区建筑肌理的演变。于是,我们决定选取项目在成为城市绿心森林公园前最后定格的肌理进行恢复,在复现这组建筑原本的“院落感”的同时,延续这片土地的肌理记忆。
The Client hopes that we could build a new structure while retaining the old building, so as to increase the built-up area and meet future user needs. Moreover, the reserved building and the newly built structure will serve as teahouse and café, respectively. Thus the organization of the layout of new and old buildings became our primary concern.
Due to the lack of historical data, the original complete layout was unknown. However, using satellite maps, we were able to vaguely see the evolution of the architectural fabric in the area over the last twenty years, and decided to follow, in the renovation process, the last fabric of the project before it was turned into the Central Green Forest Park. In this way, we hoped to reproduce the original “feel of courtyard” for this group of buildings, so as to allow the old memory of this piece of land to continue.
▼院落及周边肌理演变,Courtyard and context revolution ©BIAD胡越工作室

▼建筑生成逻辑,Process ©BIAD胡越工作室

彼时,保留建筑西侧有南北向平行布置的三间红砖房,那么,新建建筑将延续原本的院落格局;院落中间有两座彩钢板房依靠红砖山墙而建,那么,我们将复建两座半室外凉亭与之呼应。
As there were three red brick houses arranged in parallel in the north-south direction on the west side of the building at the time, we planned to retain the original courtyard layout in building the new structure. In the middle of the courtyard, there were two color-steel-plate houses built against red brick pediments, so two half-outdoor pavilions were designed to echo them.
▼由北侧山坡望向建筑,View to the building from the slope facing north side ©梁雪成
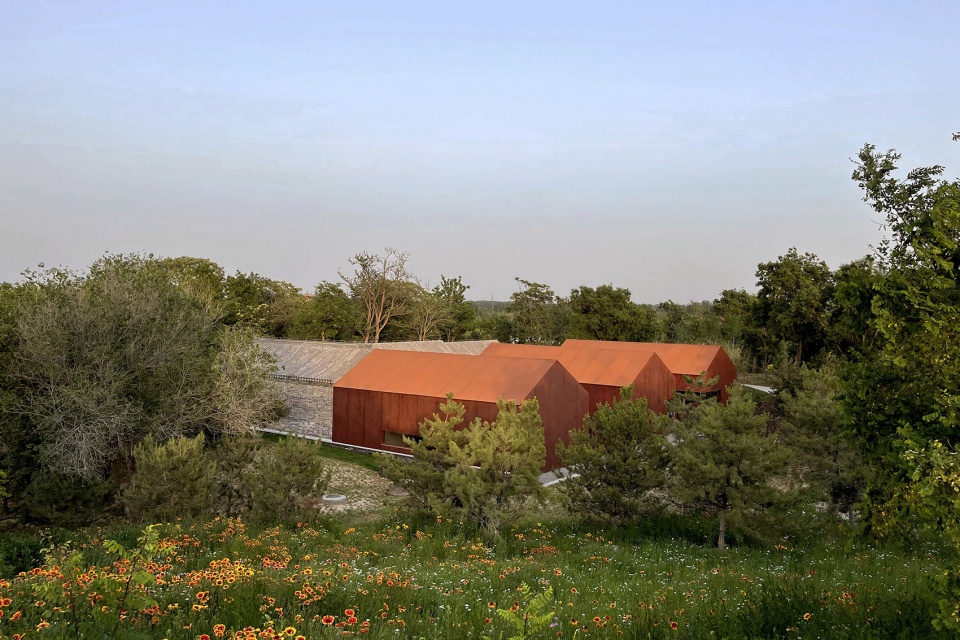
对话
Dialogue
我们对保留建筑进行整体评测及鉴定后认定,其主体结构尚可,但部分构件需要替换。我们建议通过修旧如旧的方法进行修复性改造,但是因为各种各样的原因交叠,最后不得不选择整体拆除原地复建的方式。
After an overall evaluation and appraisal of the reserved building, we found that its main structure was generally acceptable, though some components needed to be replaced. We initially suggested restoration to retain the original style, but had to demolish the entire building and then rebuild it in-situ after considering a number of factors.
▼院落入口处空间,Entrance to the courtyard © 梁雪成
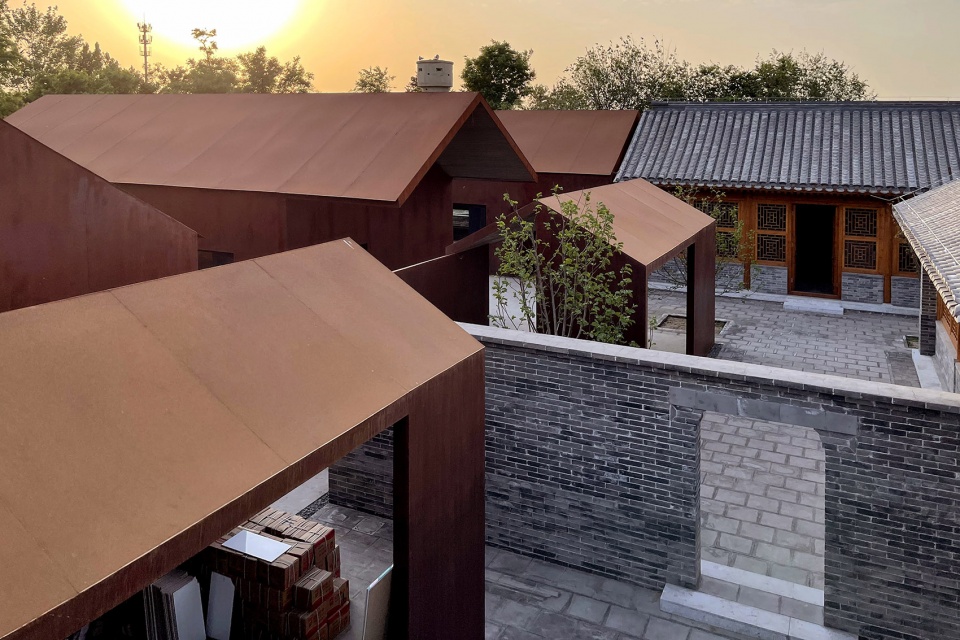
▼新旧建筑交界处,The junction of the old and new parts © 梁雪成
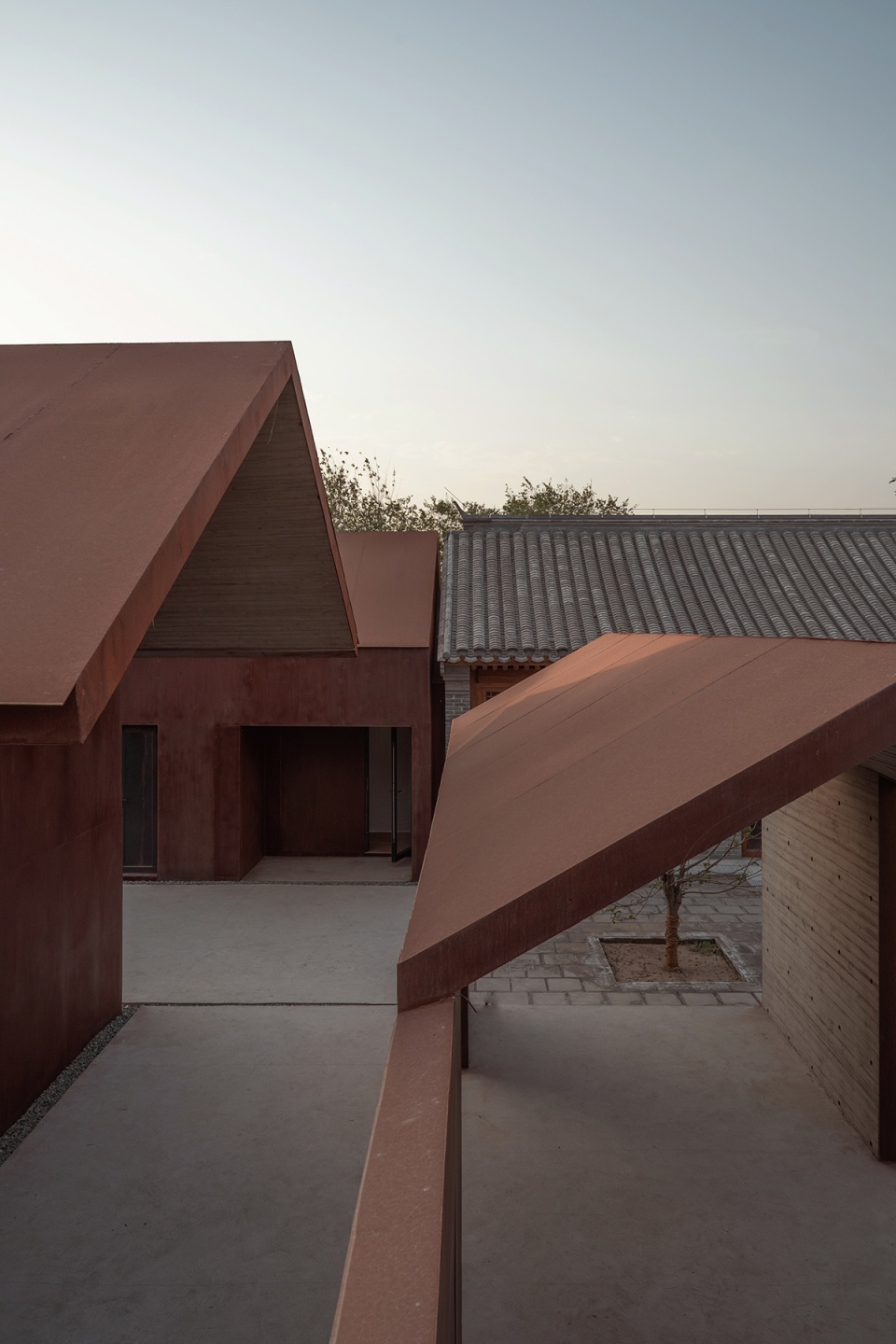
▼院落内部,Inside the courtyard © 陈向飞
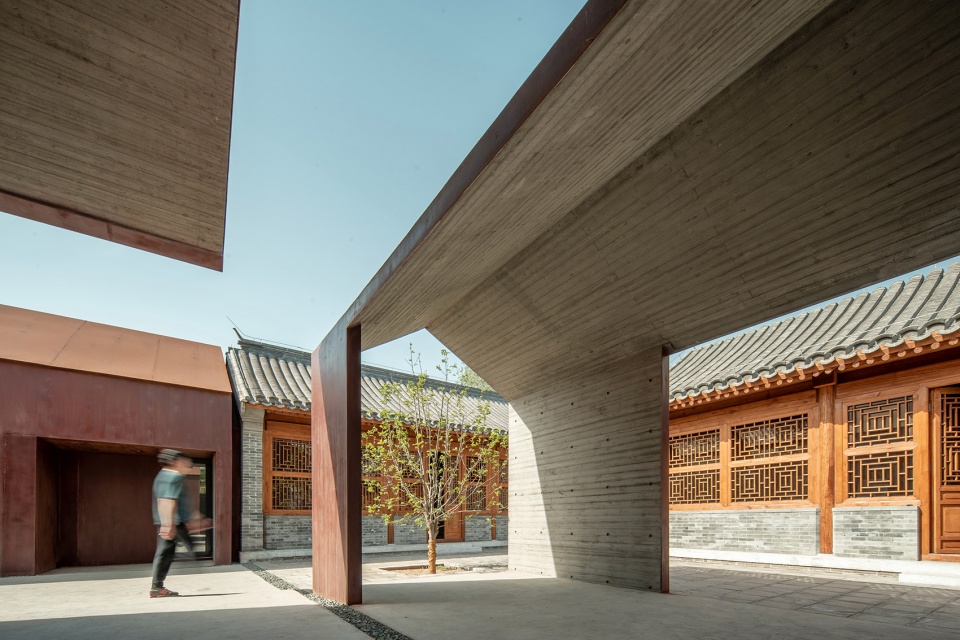
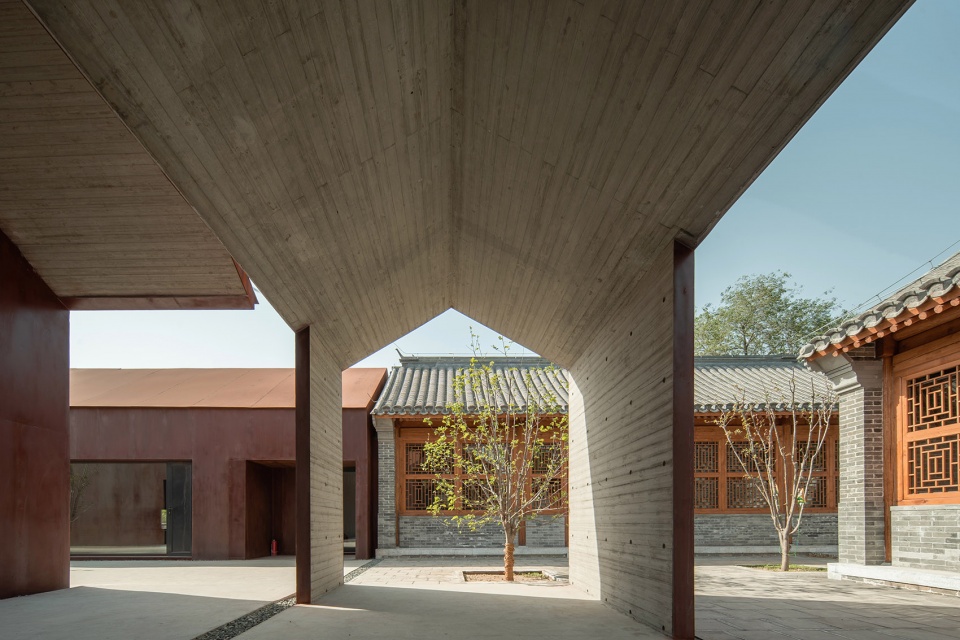
▼混凝土和锈蚀钢板分别代表了建筑的“内”与“外”,Concrete and corroded steel represent the “interior” and “exterior” of the building respectively © 陈向飞
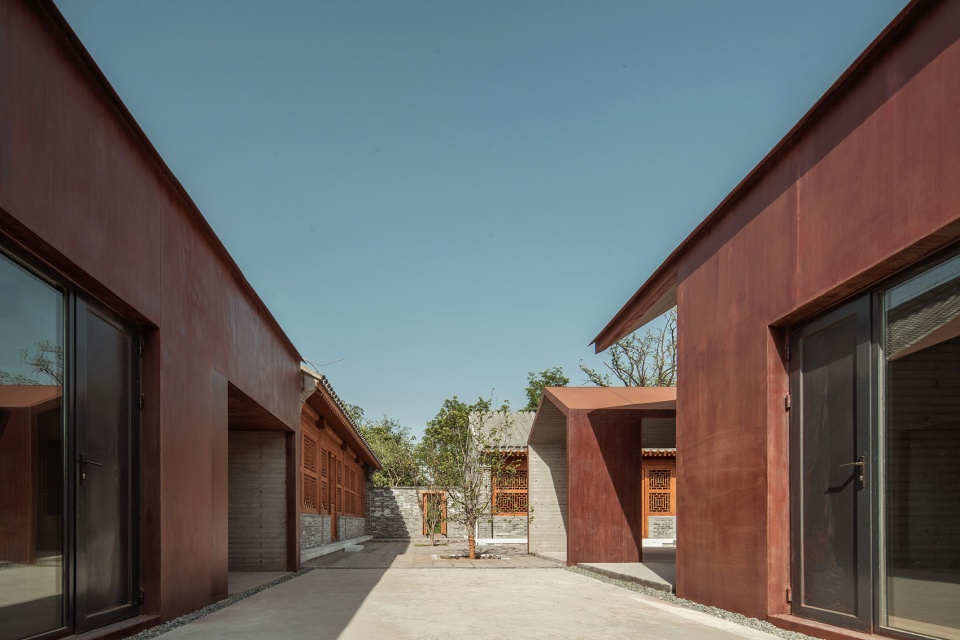
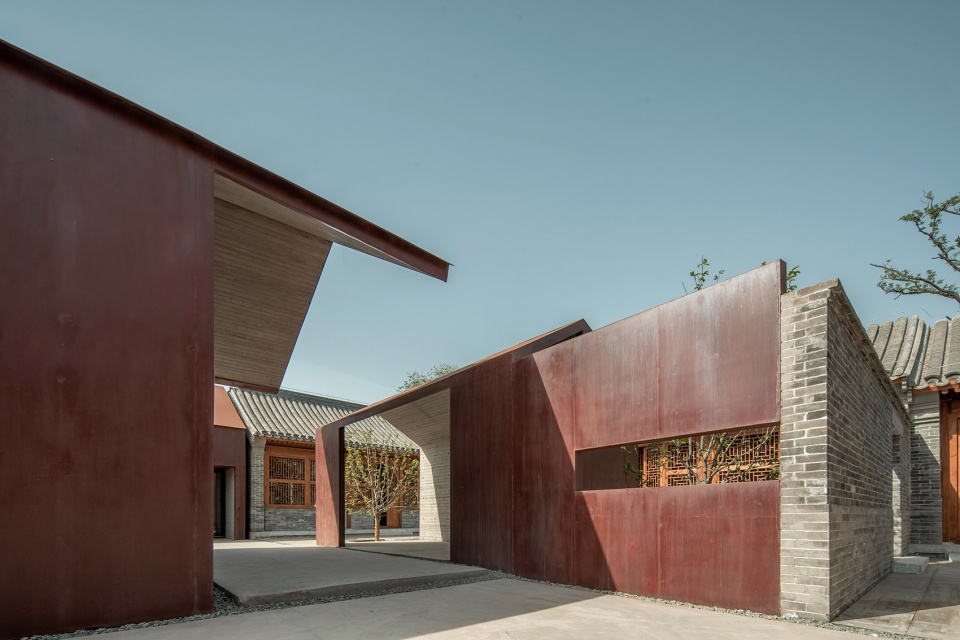
▼细节,Detailed view © 陈向飞
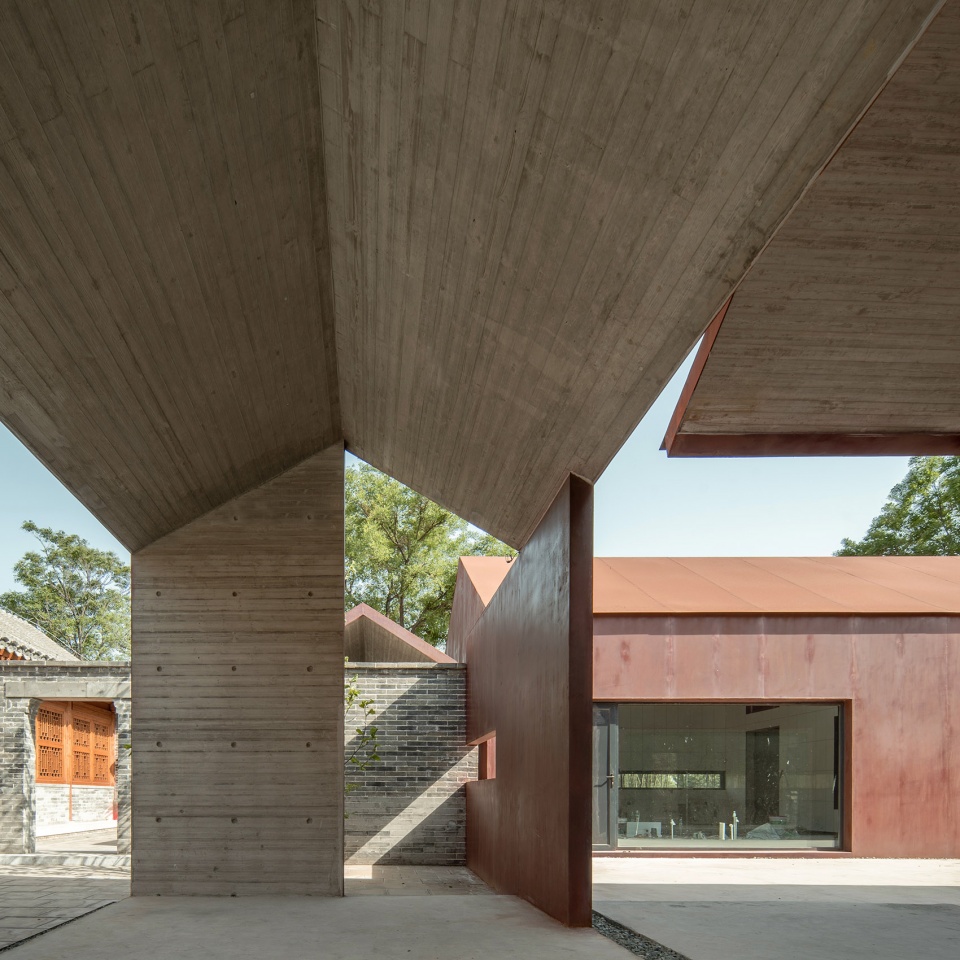
中国传统建筑具有一种“真实表达”的特性,木、砖、瓦等通过材料自身特性构成建筑结构、墙体及屋顶等组成要素。我们希望,新建部分能在建筑形体、结构及材料等方面与保留建筑形成一种“新与旧”的对话——建筑形体方面,在延续原坡屋顶形式的同时尽可能简化建筑形象,使之更为简单纯粹;建筑结构方面,通过采用钢筋混凝土剪力墙的结构形式,将建筑结构构件与墙顶的围护构件融为一体;建筑材料方面,选取混凝土和锈蚀钢板这两种“现代”建筑材料,而这两种材料又同时分别代表建筑的“内”与“外”。
Chinese traditional architecture is characterized by “true expression”, as woods, bricks and tiles constitute the building structure, wall and roof with their own properties. We hope that the newly-built part can enter a dialogue with the reserved old building with respect to architectural form, structure and materials—in terms of architectural form, while preserving the original sloping roof, the architectural image is simplified as much as possible for simplicity and purity; in terms of the architectural structure, the adoption of reinforced concrete shear wall ensures that the building’s structural components are integrated with the envelope components at the top of the wall; in terms of building materials, two “modern” materials, namely concrete and corroded steel, are adopted, which represent the “interior” and “exterior” of the building, respectively.
▼建筑内部,Interior view © 陈向飞

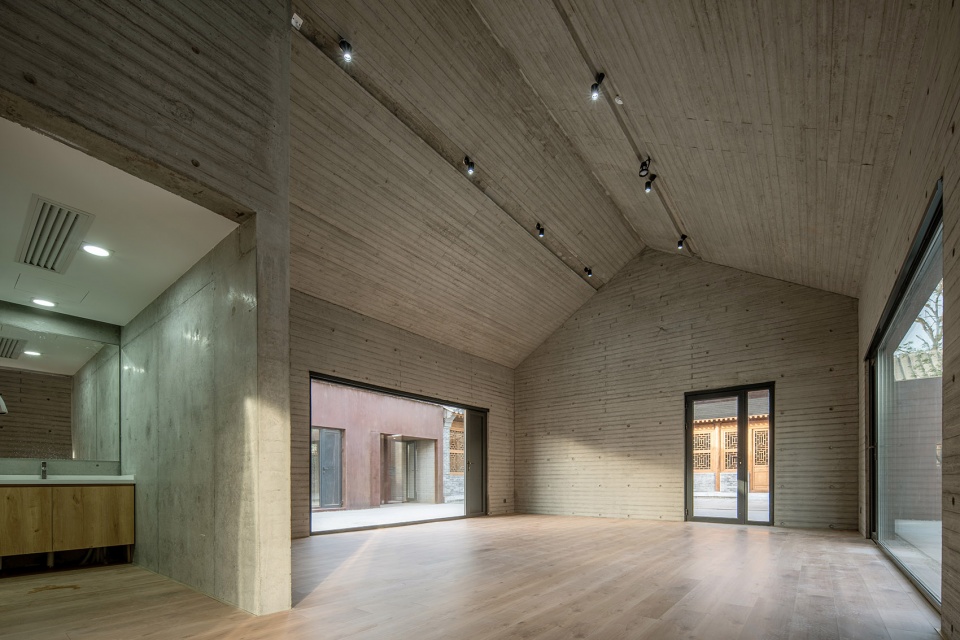
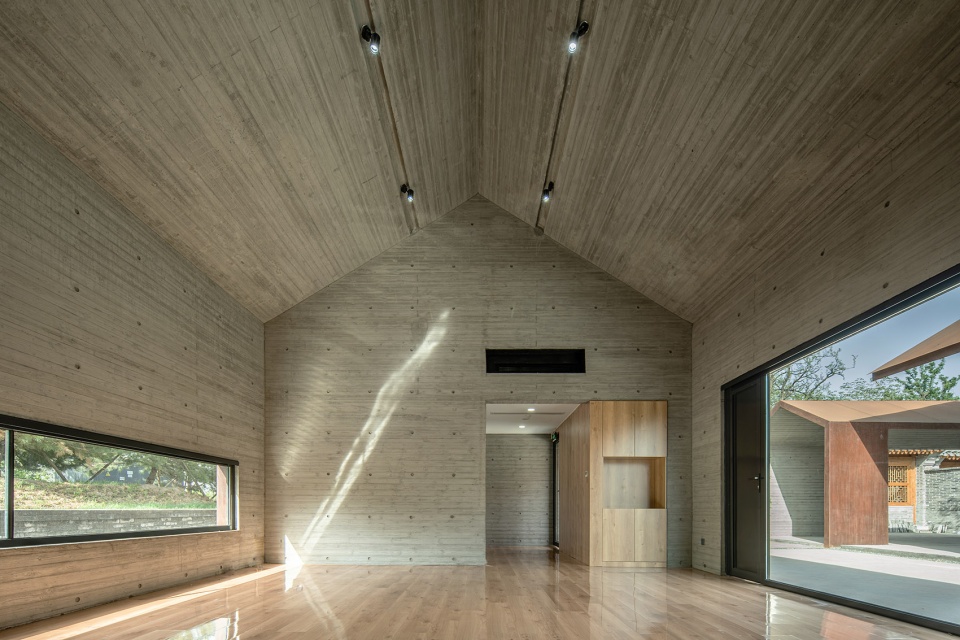
▼室内长窗,The long opening in the room © 陈向飞
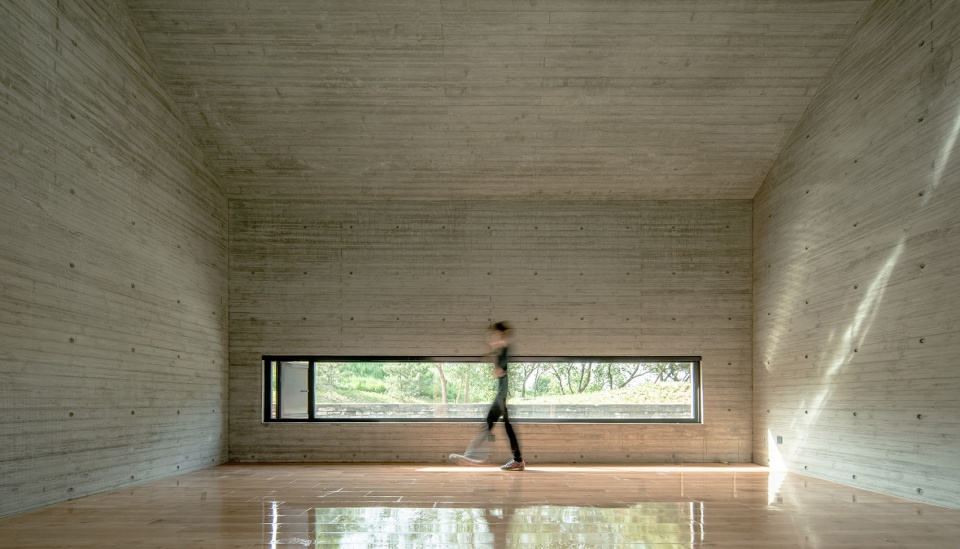
重生
Rebirth
几十年前,她是通州张辛庄村一组普通的村民自宅,精细的砖雕及窗棂都投射出这家人的富足与殷实;几十年后,她是城市绿心森林公园内一座供游人休憩的咖啡厅茶室,以一种新的姿态和方式展现在世人面前。我们并不赞同城市的一成不变和停滞不前,只是希望在不断的发展进程中,不是每次都是从一张白纸重头再来,而是能让原本生活在这片土地上的人再回来时,能够看到过去生活的痕迹,哪怕只是一棵树、一间房、一个院。
Decades ago, it was a group of ordinary houses in Zhangxinzhuang Village, Tongzhou. Fine brick carvings and window lattices all symbolized the wealth and prosperity of the household. Decades later, it has become the café and teahouse for visitors in the Central Green Forest Park, appearing in front of the public with a new from and image. It is not that we advocate the invariability and immobility of the city, but we hope that in its constant development, we do not start all over again from a blank sheet of paper every time, so that the people who originally lived here may find traces of their past life when they come back again, even if it is just a tree, a room or a courtyard.
▼院落细节,Courtyard detailed view © 陈向飞
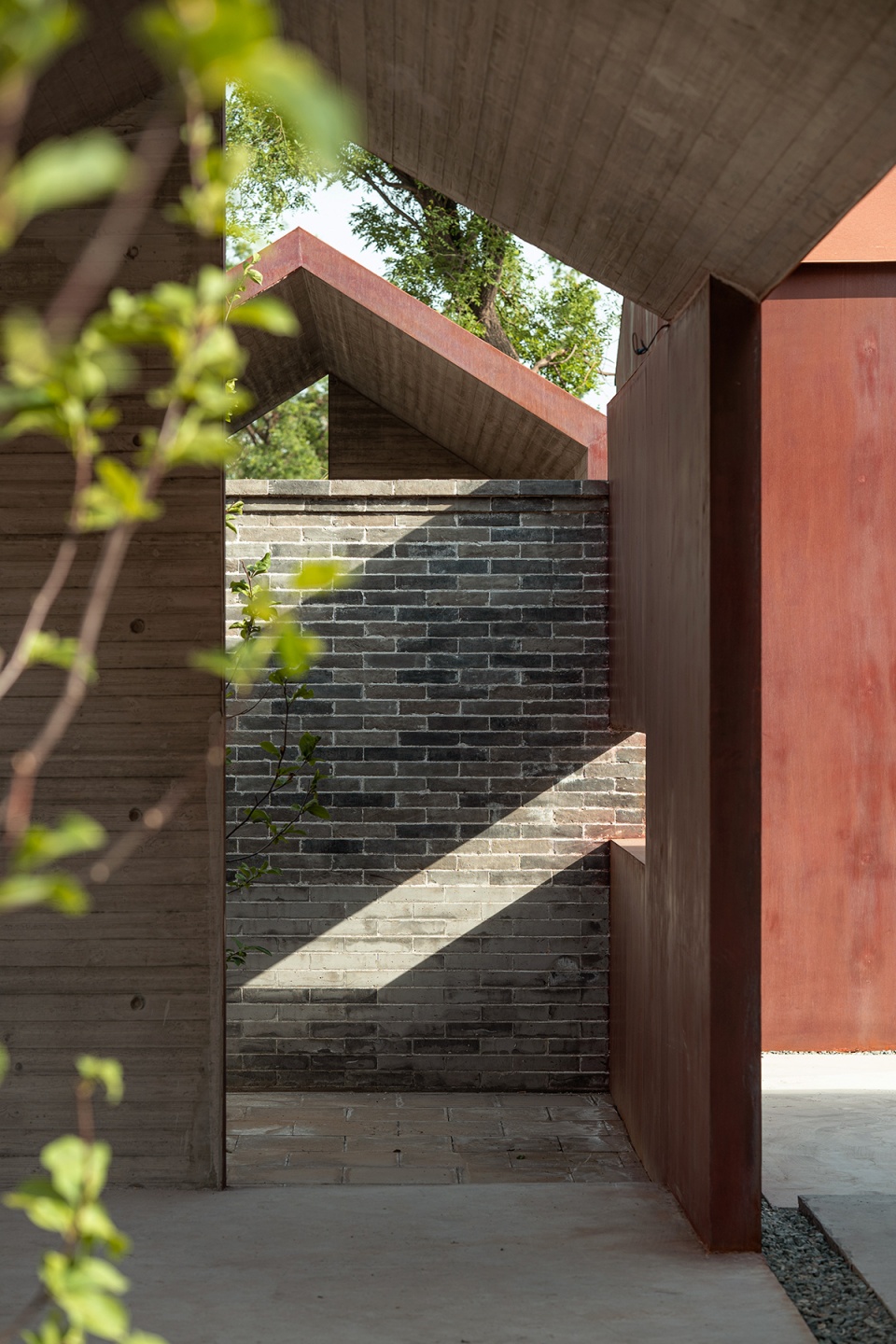
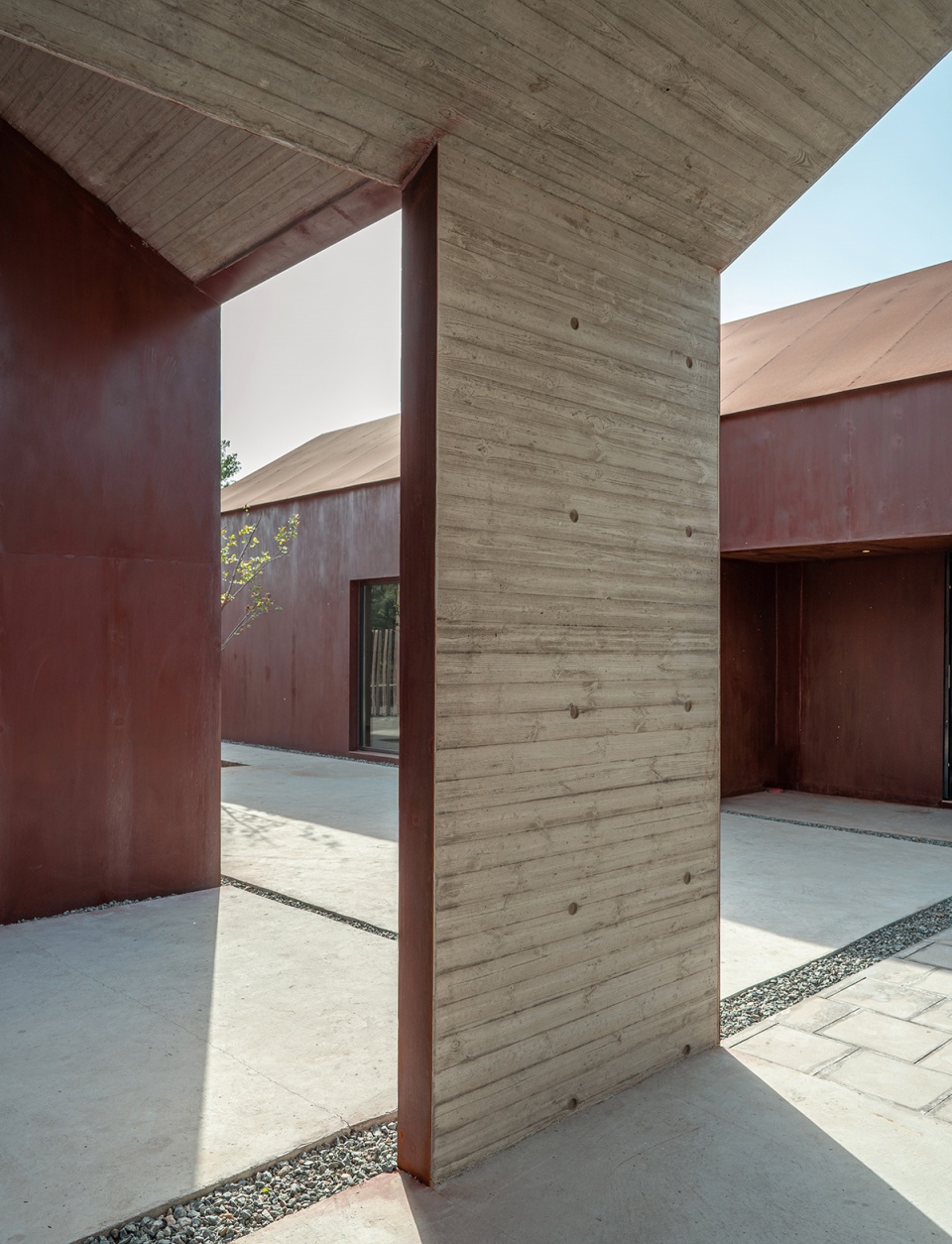
▼项目插画,Illustration ©梁雪成
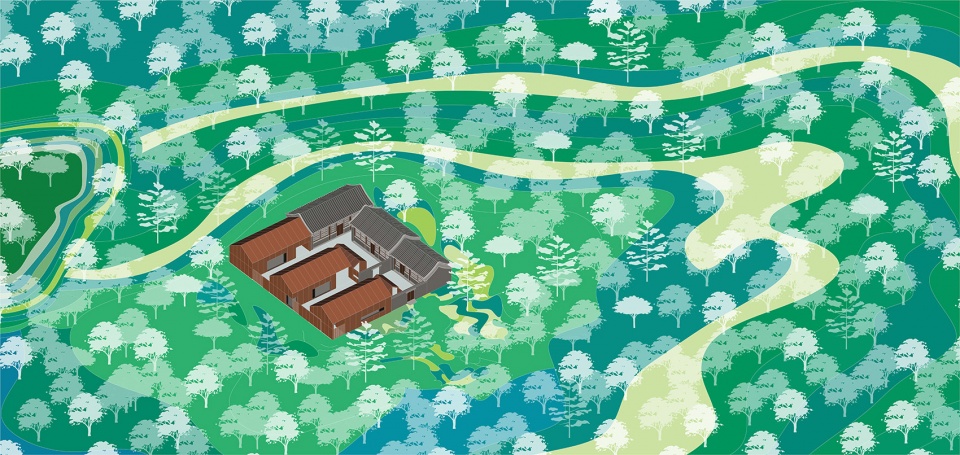
▼总平面图,Site plan © BIAD胡越工作室
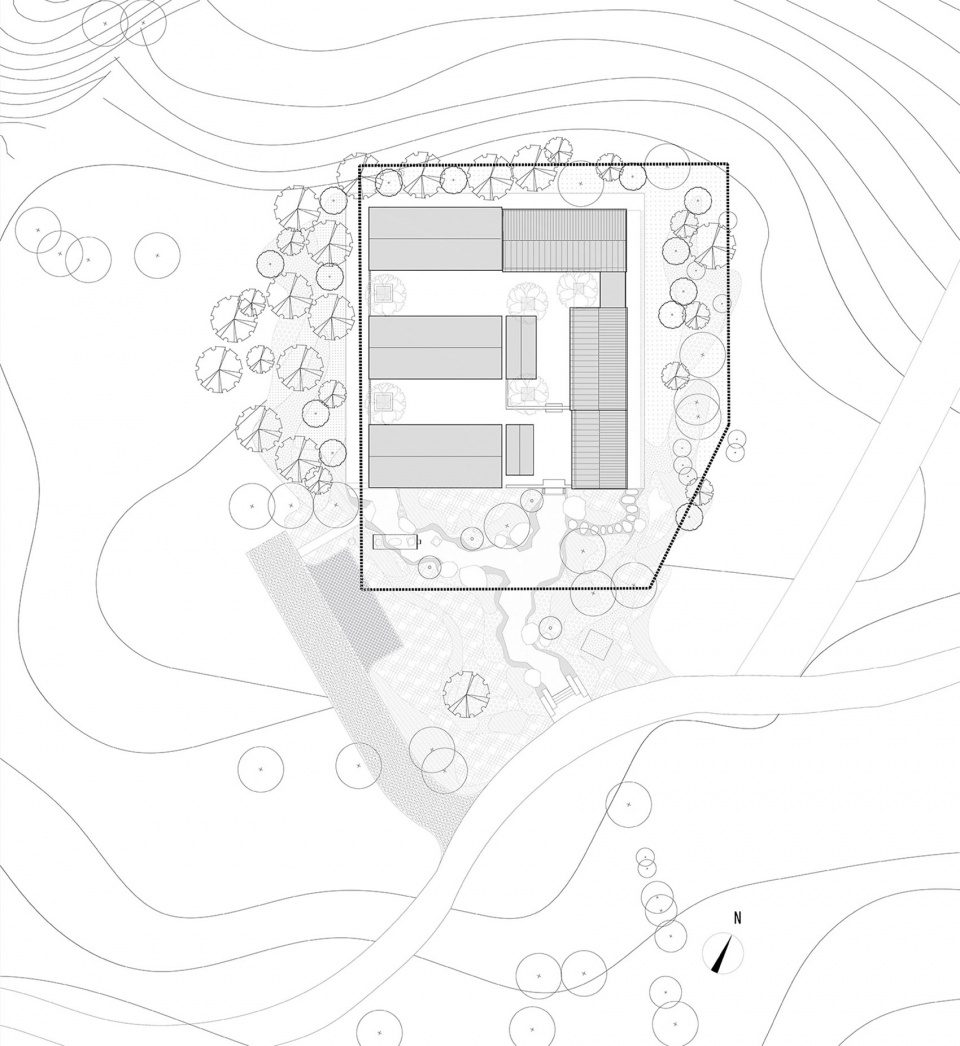
▼平面图,Plan © BIAD胡越工作室
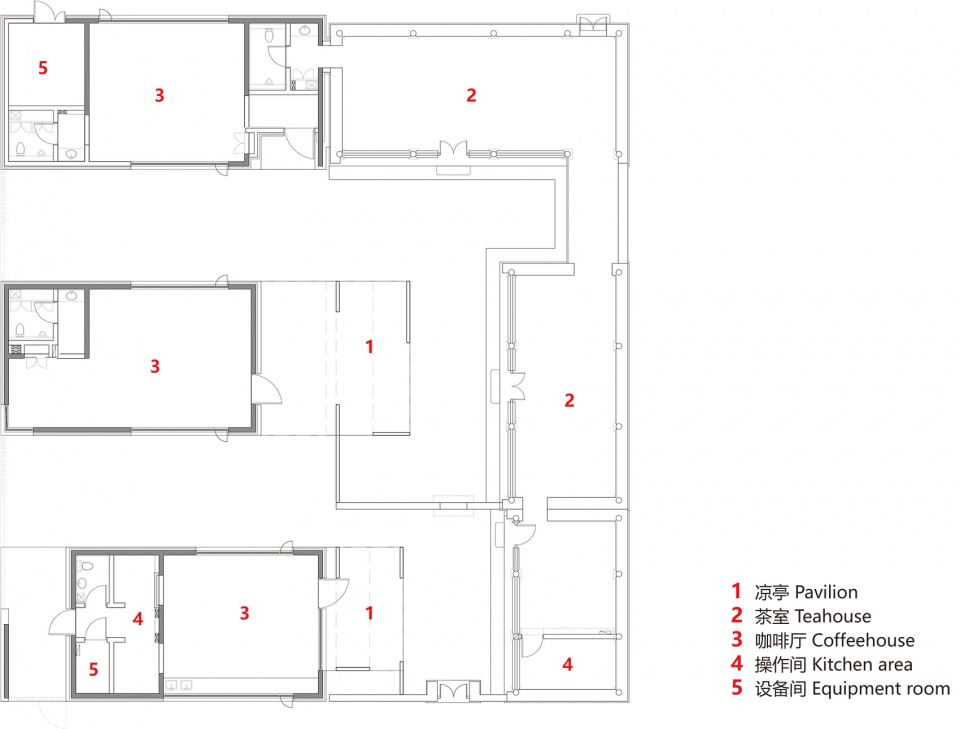
项目名称:城市绿心保留建筑改造(保留民国小院)项目
项目业主:北京城市副中心投资建设集团有限公司
设计时间:2019-2021年
项目类型:建筑改造
建筑面积:485.90平方米
设计单位:北京市建筑设计研究院有限公司 胡越工作室
施工单位:北京市园林古建工程有限公司
主持建筑师:胡越
建筑设计: 胡越、游亚鹏、梁雪成
结构设计:贺阳、陈辉、刘廷锴
电气设计:赵亦宁、田梦、张若尧
暖通设计:刘晓茹、赵丹蒙
给排水设计:潘硕、罗丹
室内设计:迟凯、屈勇
经济:苑丁
古建设计顾问:北京方州基业建筑设计有限公司|吴爽、顾海慧、李德鹏
景观设计顾问: 都市筑境(北京)景观规划设计院有限公司|刘东云
建筑幕墙顾问:建筑幕墙顾问:华纳工程咨询(北京)有限公司|陈启明、尹珺、张伟
摄影:陈向飞、梁雪成
撰稿人:梁雪成










