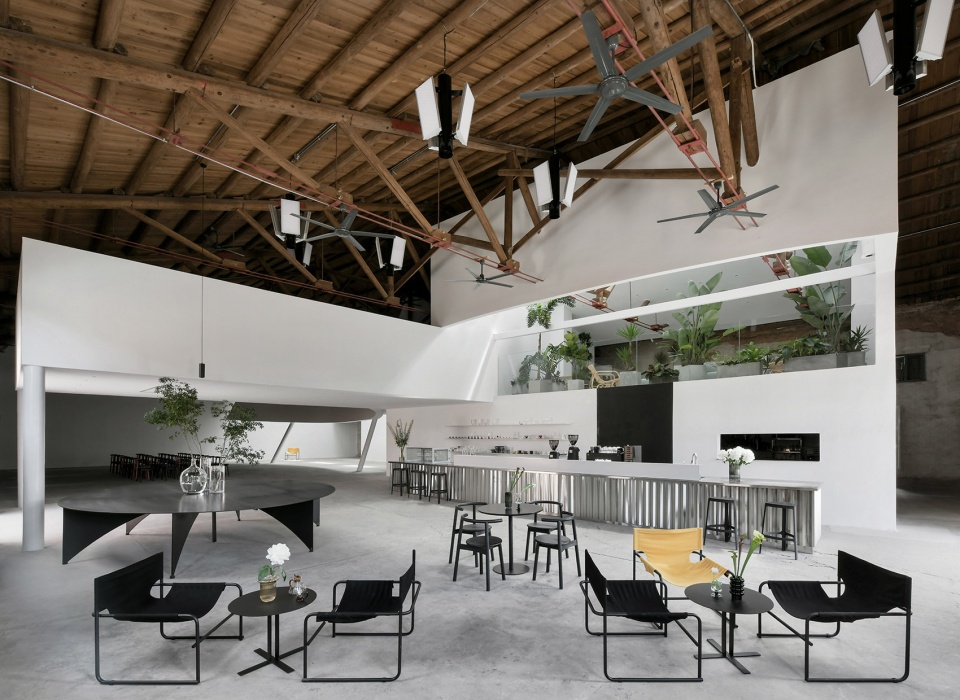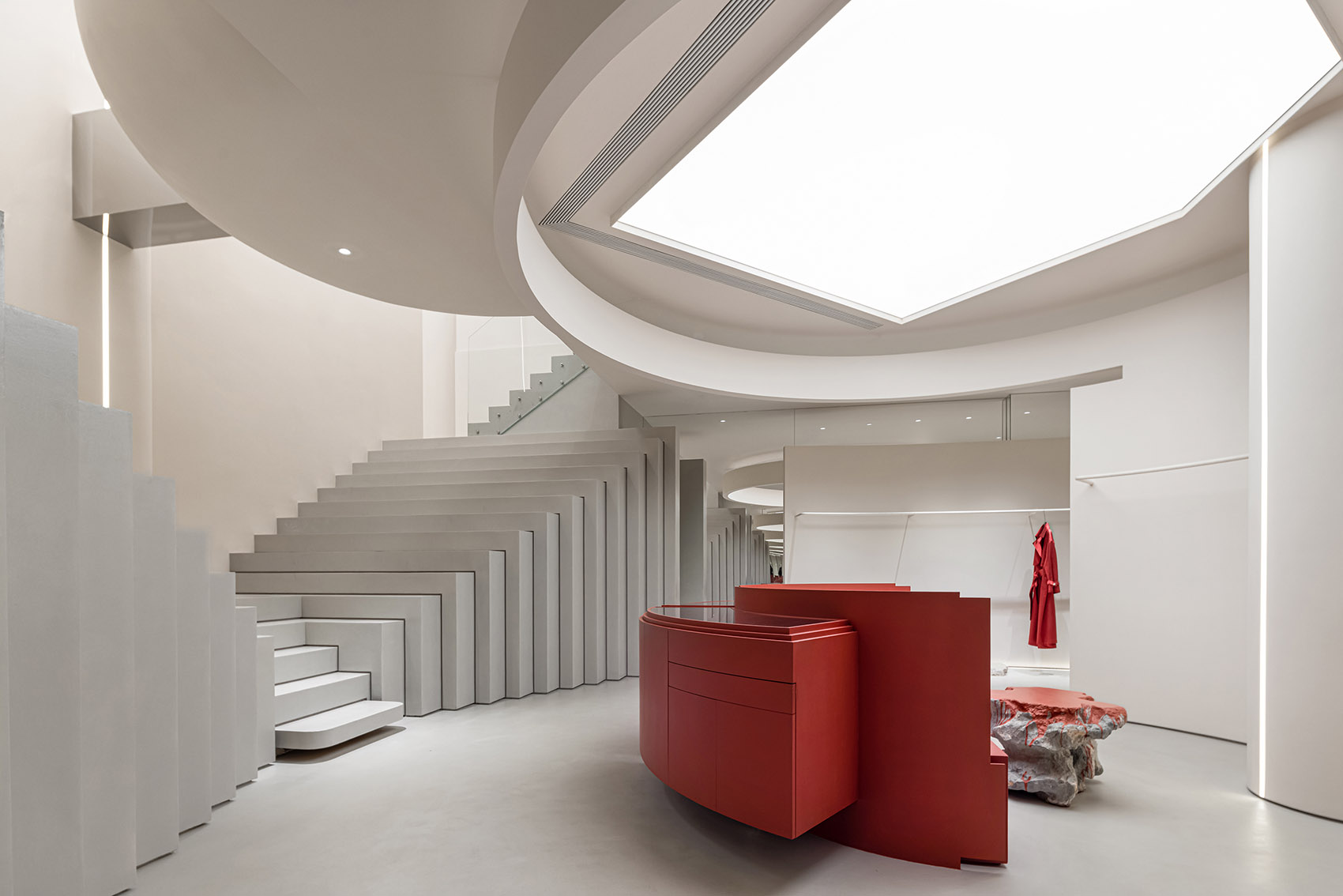

诺贝尔科技文化中心,位于余杭开阔的杭嘉湖平原和京杭大运河的南端,经历五年的设计与监造,将于2022年对公众开放,并为工匠、企业家、设计师、材料研究人员和游客们提供交流场所,内容包含教育、展示、会议、体验、研发…等多重功能。作为全球首个最大陶瓷岩板体验空间,旨在引领产业革新,以工业技术与建筑设计的碰撞下,赋予了陶瓷制造业发展更宏大的时代意义。
Yuhang District, located in the north of Hangzhou, is the birthplace of Liangzhu culture. The headquarters of Nabel , the leading brand in Chinese ceramic tile, is also set up here. As a brand culture exhibition hall, CROX reflects the historical background and try to integrate the surrounding mountains, so that culture can form an advanced and natural building by shaping like ceramics.
Ceramics have been a symbol of civilization shaped by fire and clay since ancient times. Based on the original relationship between the map and the bottom of the industrial park, the formal logic of the building is highly integrated with the surrounding landscape.
▼项目概览,Overall view © 亮點影像
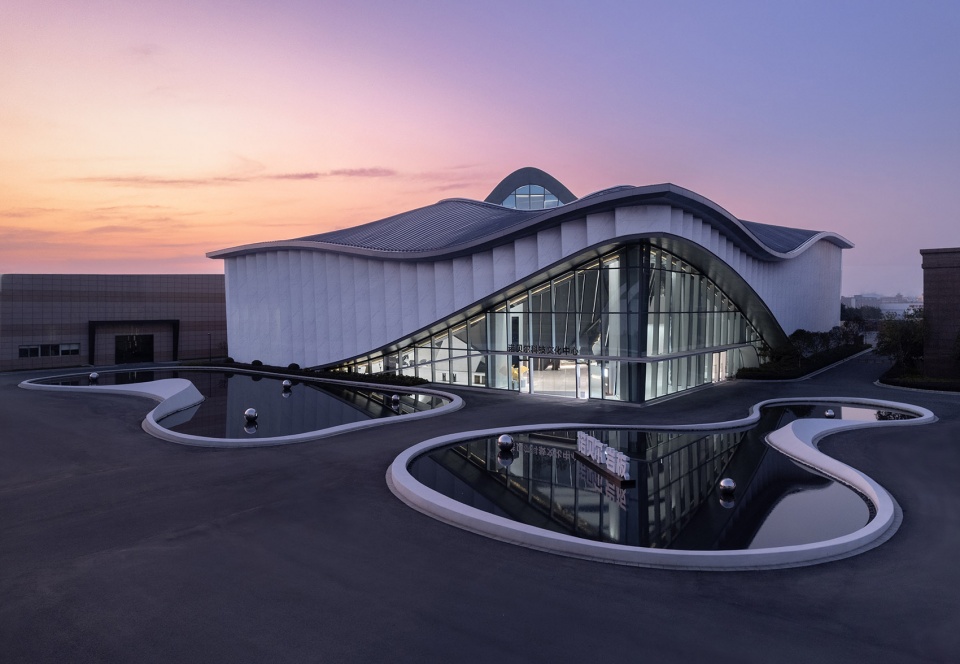
阔合CROX林琮然表示“在‘中华文明曙光’——良渚文化发祥地形塑建筑,希望再造‘琮’的精神,将‘礼天地四方’的文物,转换为承载自然的空间。”建筑体态由天圆地方展开,并藉由超山,半山与临平山所环绕的山形,构成了流动的曲形概念。将建筑以方为基底,泥塑般的造型手法,提取而成了一种写意的坡屋顶。
The building is based on a square, and the space hopes to echo the spirit of “Cong”, “Cong” is one of the “six tools” recorded in《Zhou Li》, “six tools” were the sacrifice ritual which is used by Liangzhu area to carry its own belief system. The inspiration of architectural configu ration is spread out from “the round sky and square earth”, and the shape of the mountain,which is surrounded by the super mountain, the Half mountain and the Linping mountain , extracting to form a flowing curve and shape. It has become a kind of freehand sloping roof. Under the large roof of the building, it meets the functional practicability and the economic demand of construction. The formal logic is more integrated with the height of remote mountain.
▼从园区望向建筑,View from the campus © 亮點影像
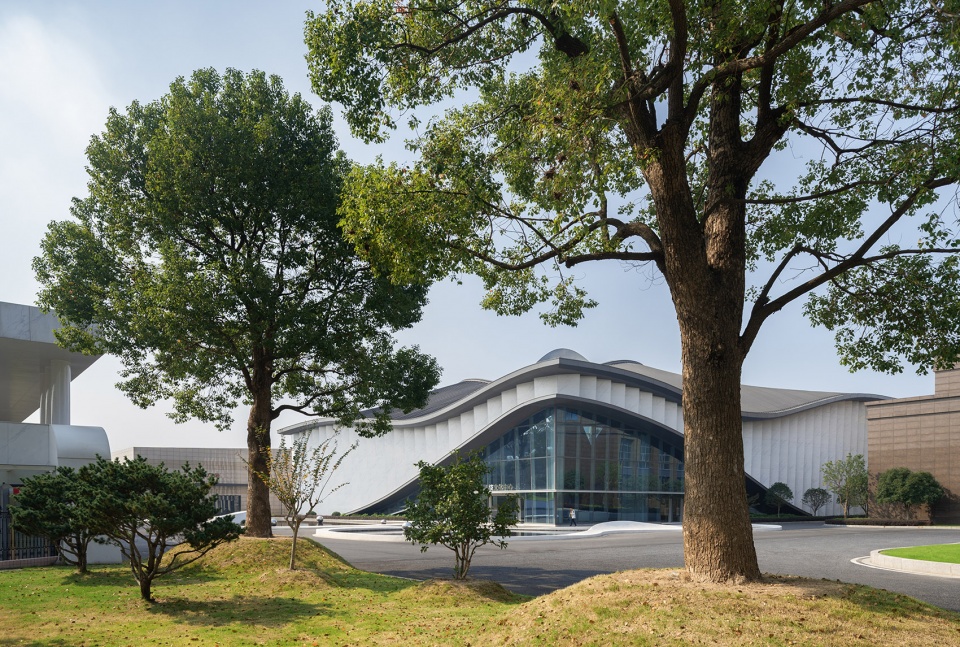
▼南立面,South facade © 亮點影像
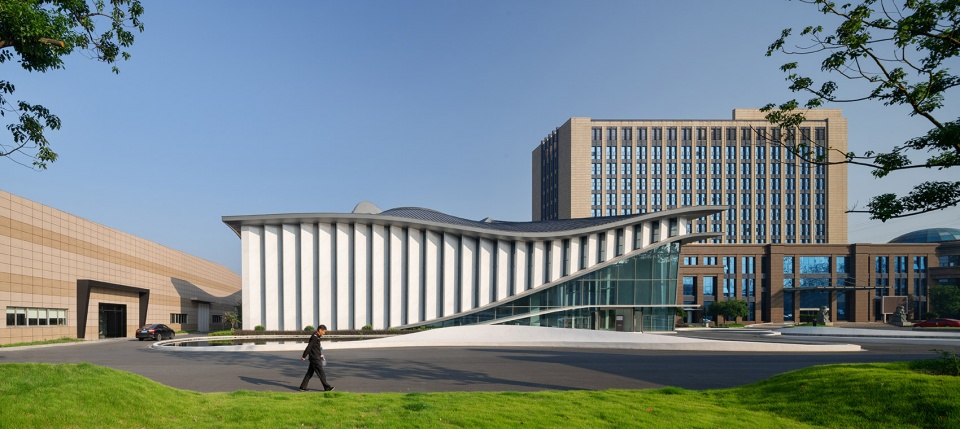
▼北立面,North elevation © 亮點影像
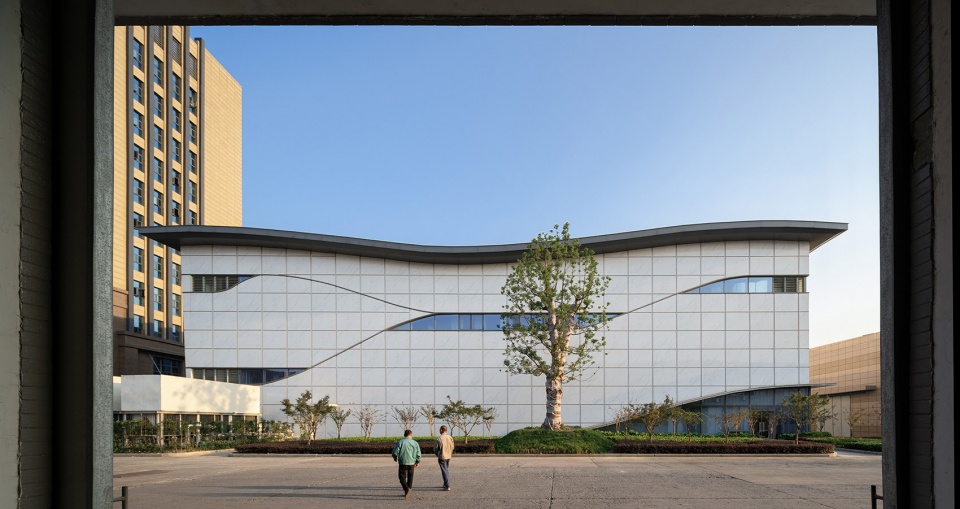
▼东立面,East facade © 亮點影像
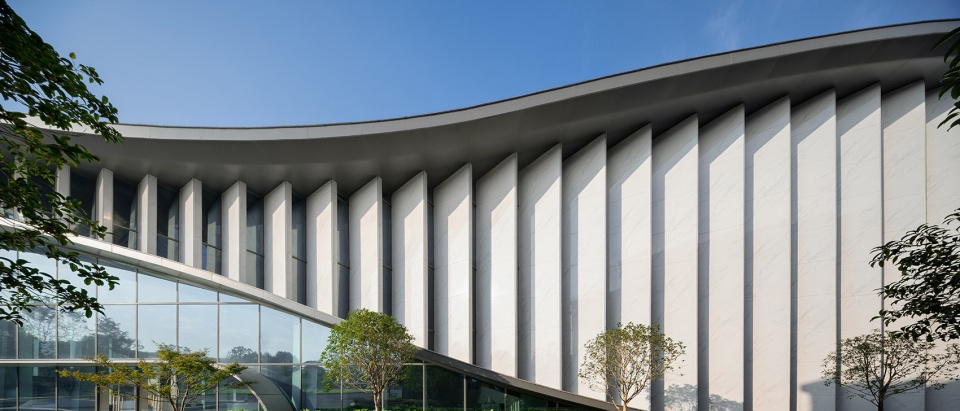
曲面屋面在一片厂区内宛若凸起的山谷,平衡了工业厂房与前方高架路桥的紧张关系,让行经于此的人们感觉的远方山体延伸于此,让厂区有了更自然的氛围。在屋面凸起的中间是朝向天空的留白,中空的圆不仅是将光线与空气引入室内,更与下方的环形多功能报告厅呼应,让人文交流的场域与自然感悟的中庭,产生天人合一的精神,也构成建筑内外一体的布局形势。
▼俯瞰景观水池,Overlook to the landscaped pool © 亮點影像
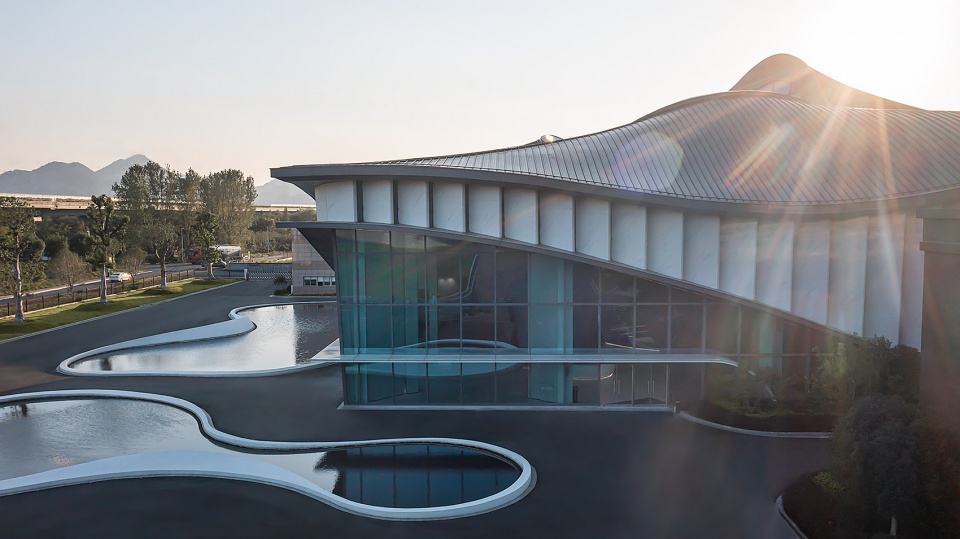
▼屋面,Roof scape © 亮點影像
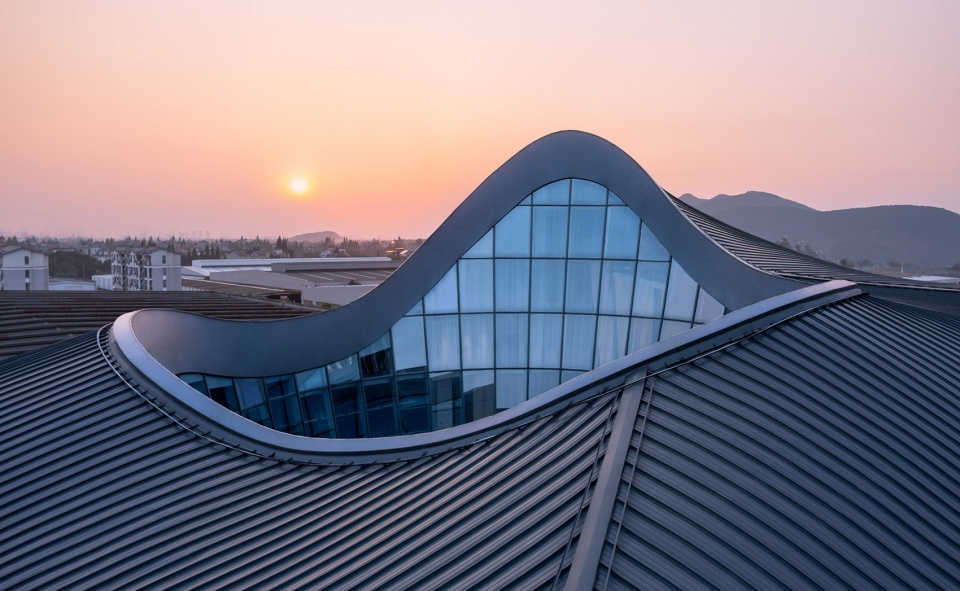
文化中心如同地表垄起的山脉,前方引导人们行经蜿蜒小路,通过镜面水池,由通过抬起的建筑入口进入大厅,墙面在虚实交错的光影下,让空间形成一种优美有序的气息,核心区的阳光透过两片偌大弧形牆的缝隙洒下,层层迭迭的铺展开一种仪式感。由此进入各个展厅,也可顺着弧形楼梯通往上层,二楼的布局围绕静谧的中庭展开,人们可自然过渡到各个功能空间,其所在,有精心,有惊喜,让人回味无穷。
The outer surface of the building is assembled by the large-scale ceramic slab .The slab based on “SIMM-TEC” technology that developed and produced by Nabel. This is the first time in China to use the large-scale ceramic slab for exhibit projecting to establish a new using standard for the construction industry. The overall facade is composed of a large ceramic slab and transparent curtain wall. The vertical solid plate and glass curtain wall highlight the topographical sense of the building surface and form a fascinating and orderly body . The overall appearance is like a ridge of mountains on the ground. The pool surface designed in the front forms a beautiful view like a mirror. People follow the winding path and enter the room through an open entrance. In front of them, they will see the light scattering through the gap of the arc ceramic wall. The lines on both sides indirectly introduce light, forming a ceremonial space, which brings a suggestive nature for visitors to enter the peach blossom garden.
▼首层视角,View from the ground floor © 亮點影像
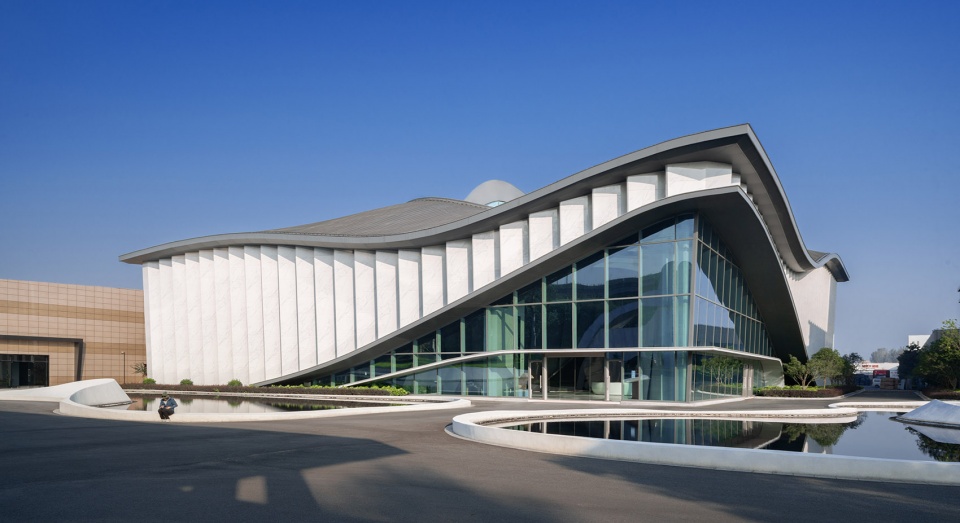
▼中央花园鸟瞰,Aerial view to the central garden © 亮點影像
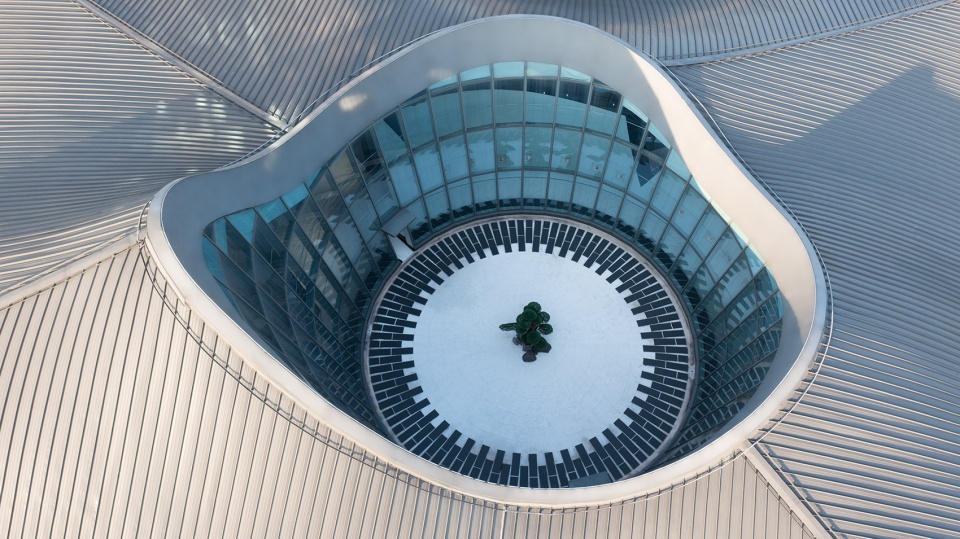
灵动的动线设计不止于此,环绕式的观览体验,内外情景的交融,自然气息的深入,不正是“初极狭,才通人,复行数十步,豁然开朗。土地平旷,屋舍俨然,有良田美池桑竹之属”《桃花源记》中的引人入胜的叙事性的呼应。
In the art exhibition hall with different ceramic cultures, you can feel the rich contents of the exhibition. You can follow the arc stairs to the upper internal garden, feeling the natural atmosphere in the quiet atrium better, and form a coherent experience of the building’s internal and external integration, achieving a comprehensive cultural building which integrates space, culture and industry.
▼花园内部,Inside the garden © 亮點影像
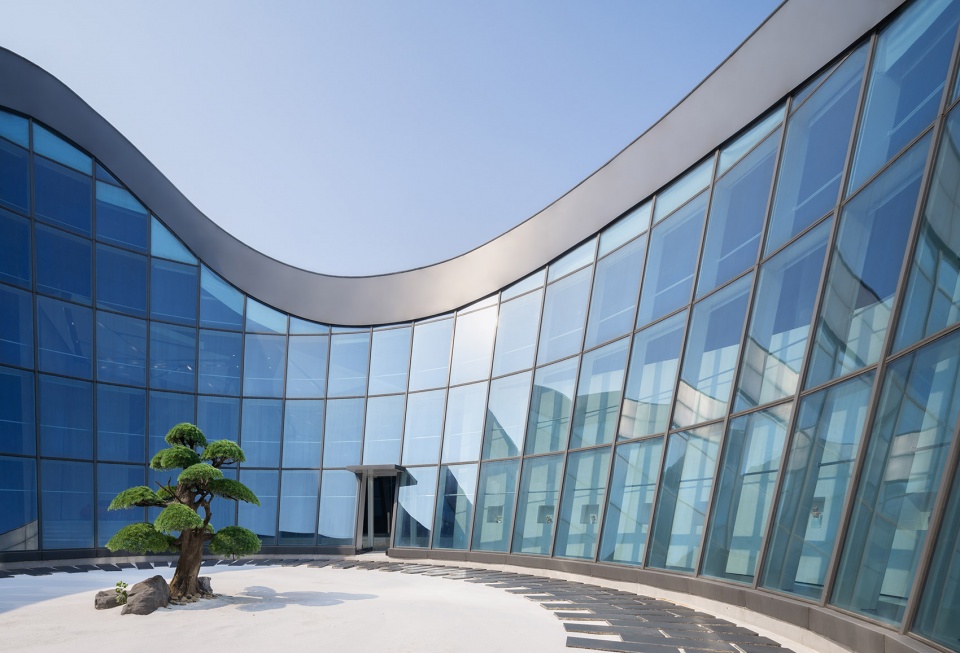
建筑师以可持续的方式建造,并尽可能地减少不可再生资源的使用,建筑内外皆选用首次采用的诺贝尔新型可回收岩板。外立面岩板纹样采用白色水波纹设计,相较于传统的石材,更易清洁和耐候。技术上打破干挂单块面积1.5平方的外墙限制,为建筑行业建立新材料的使用标准。
▼岩板外立面,The ceramic slate facade © 亮點影像
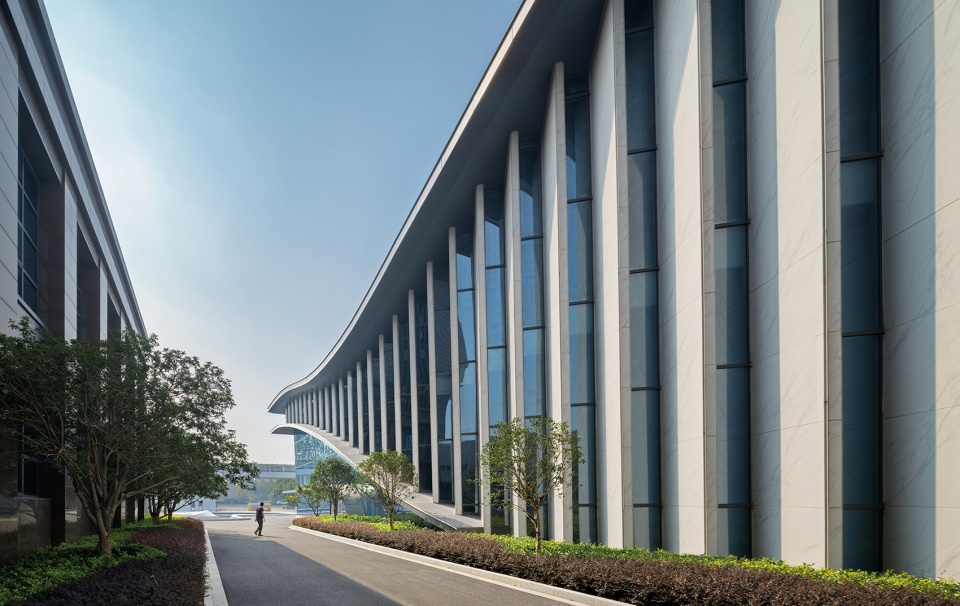
一片片大面积的岩板和通透的幕墙构成垂直方向的开窗,并通过计算太阳辐射情形决定切片的角度,确保了整栋建筑享有良好的自然采光,并同时减少建筑的太阳能得热与能源消耗。室内岩板运用超过12500平方米,小到桌面、台面、地面和柜门,大到大堂、吧台、会议室、贵宾室等整体空间的处理淋漓尽致的运用于各个功能场景中。
▼从内部望向花园,View to the garden from the circular hall © 亮點影像
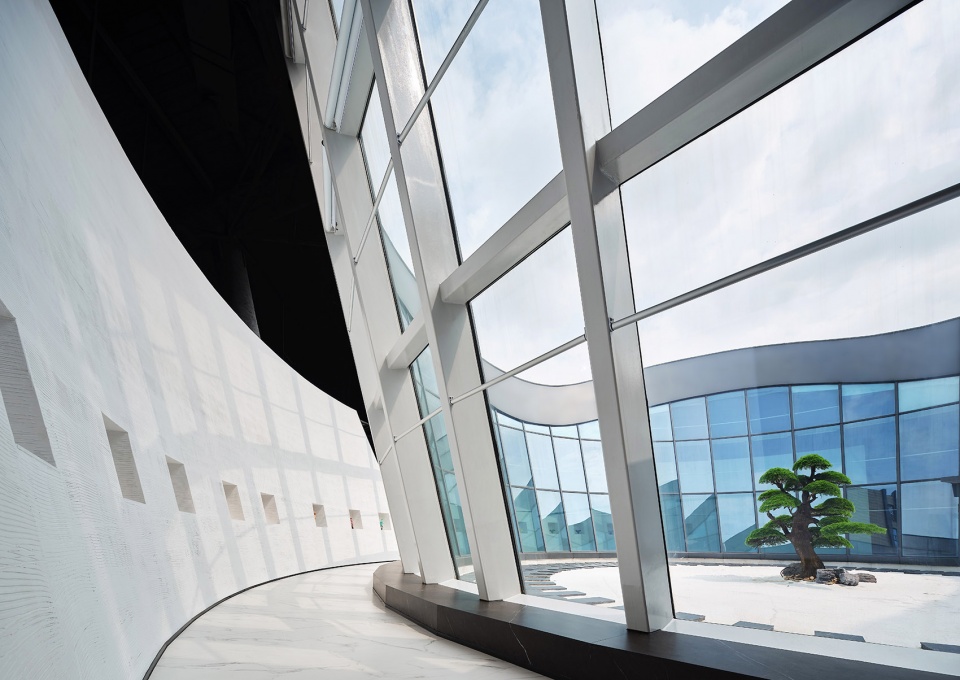
▼环形多功能厅,The circular hall © 亮點影像
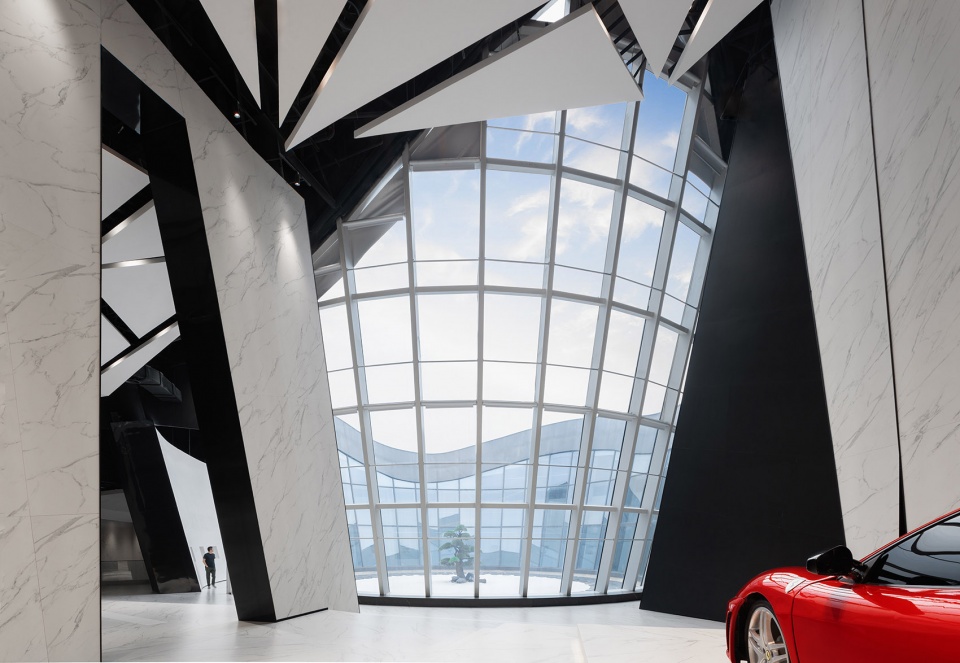
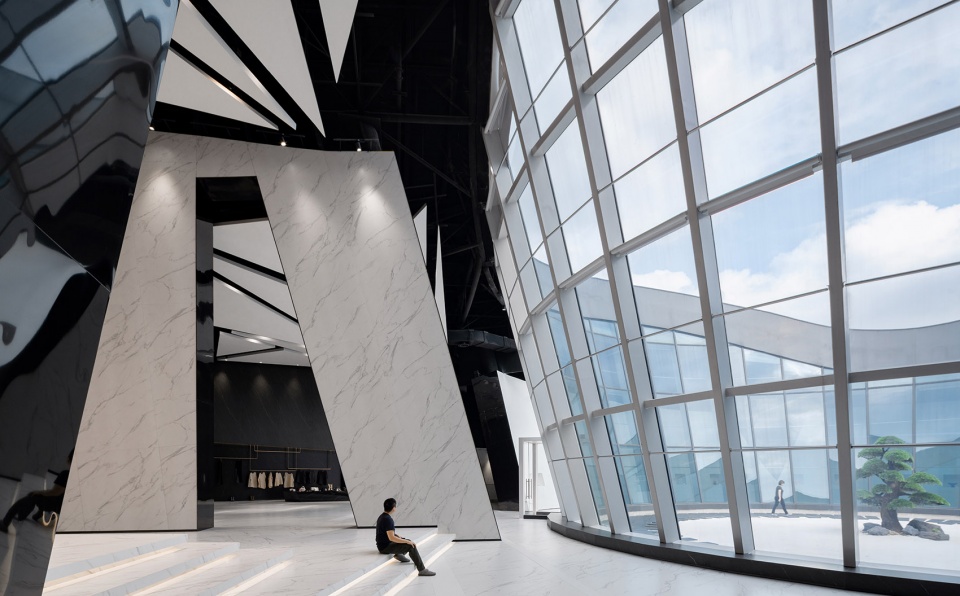
▼环形大厅的通透视野 © 亮點影像
The transparent space of the circular hall
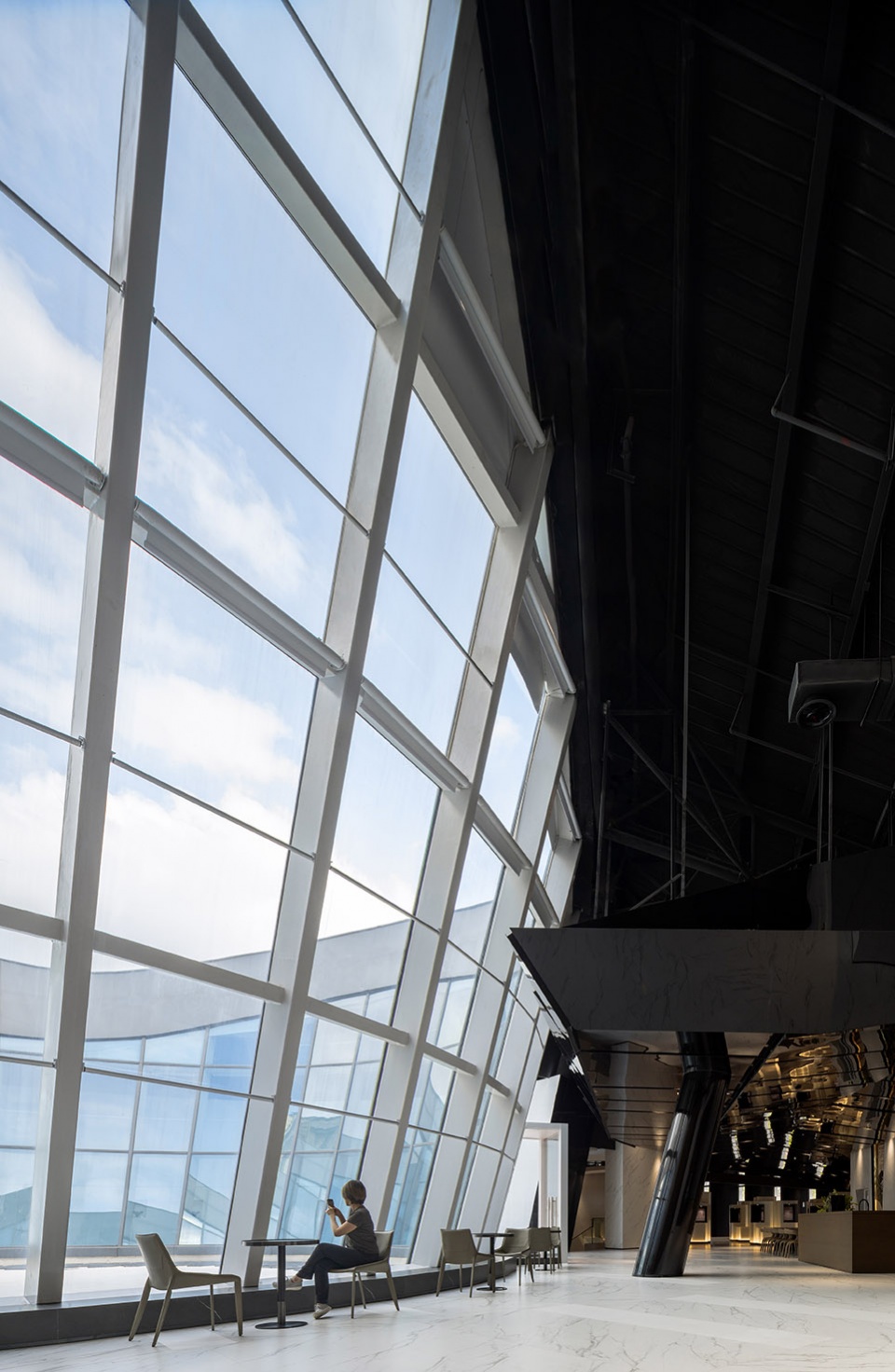
▼二层视角,View from the second floor © 亮點影像
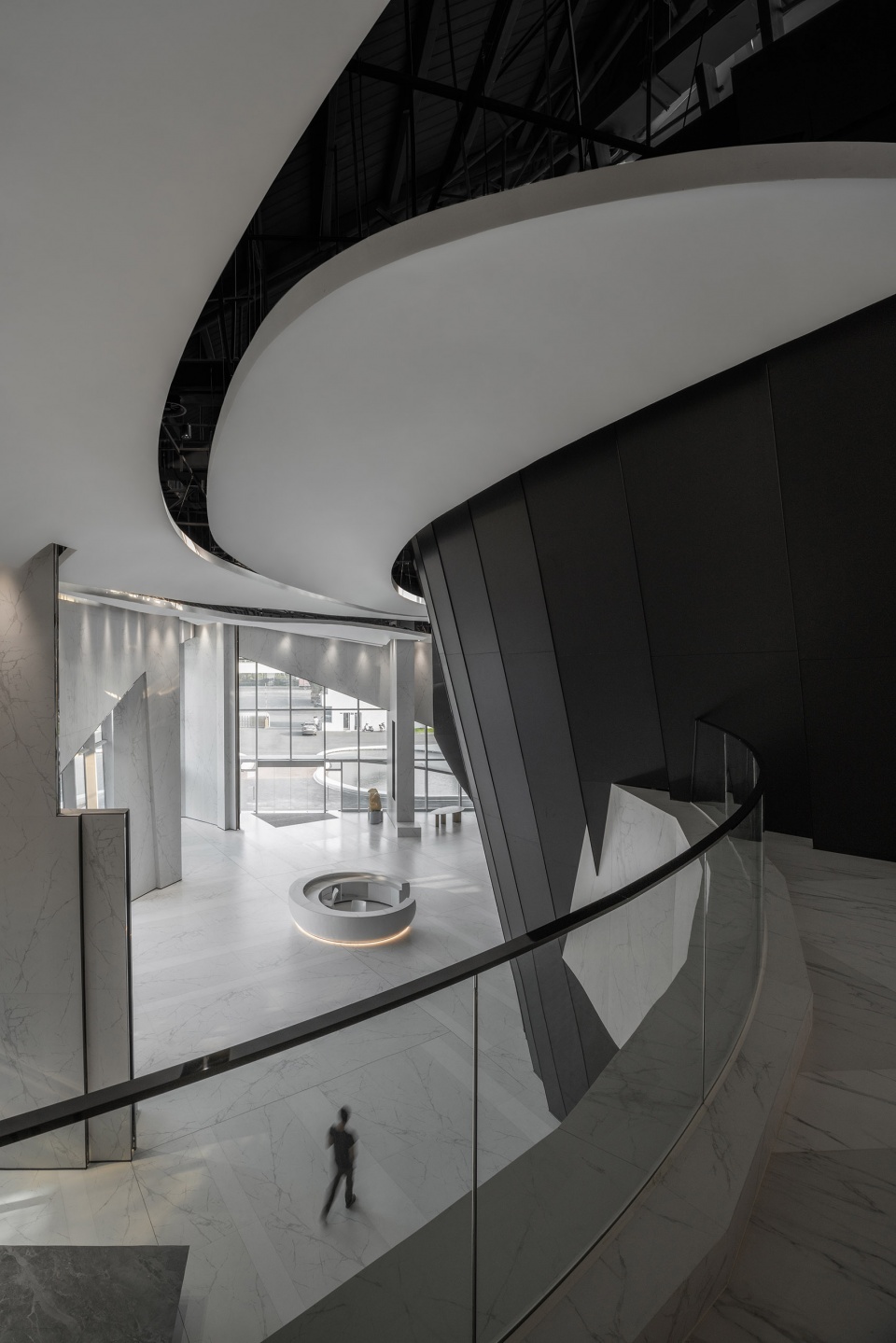
陶瓷的发明是人类进步的一个重要里程碑,器物是生活的载体也是艺术的媒介,从“工匠精神”到科技化生产,器物与建筑两者共同记录了了人们的需求,也承载了地域性精神和其使用属性。然而不管是小器物还是大建筑,如果仅仅是从功能上去塑造,精神上就会随著时间产生隔阂,若是把“自然”作为连结的中心,体会由文物所赋予的用意,进而转为寓意的建筑,那诺贝尔陶瓷岩板科技文化中心不仅仅具有博物馆属性的文化象征意义,更是一种未来“纪念碑”式建筑的延伸。
▼屋面夜间鸟瞰,Rooftop view in the evening © 亮點影像
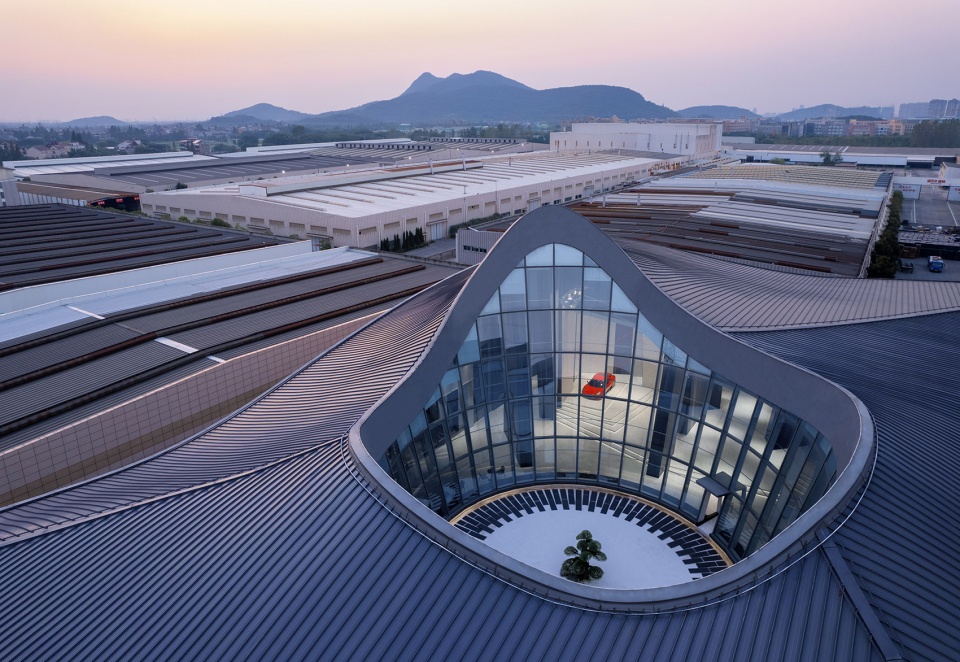
▼建筑外观夜景,Exterior view by night © 张静(三像摄)
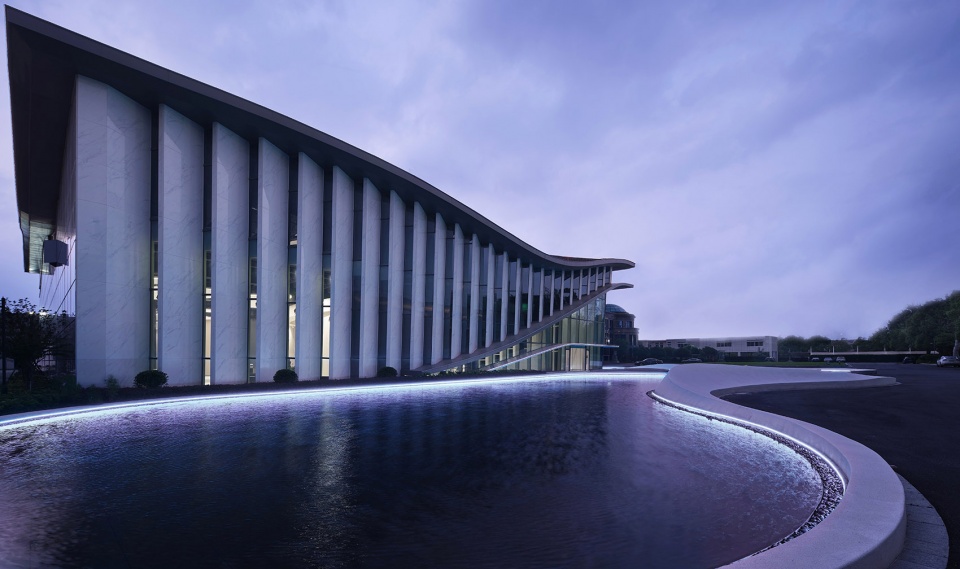
▼场地整体鸟瞰,Aerial overall view © 亮點影像
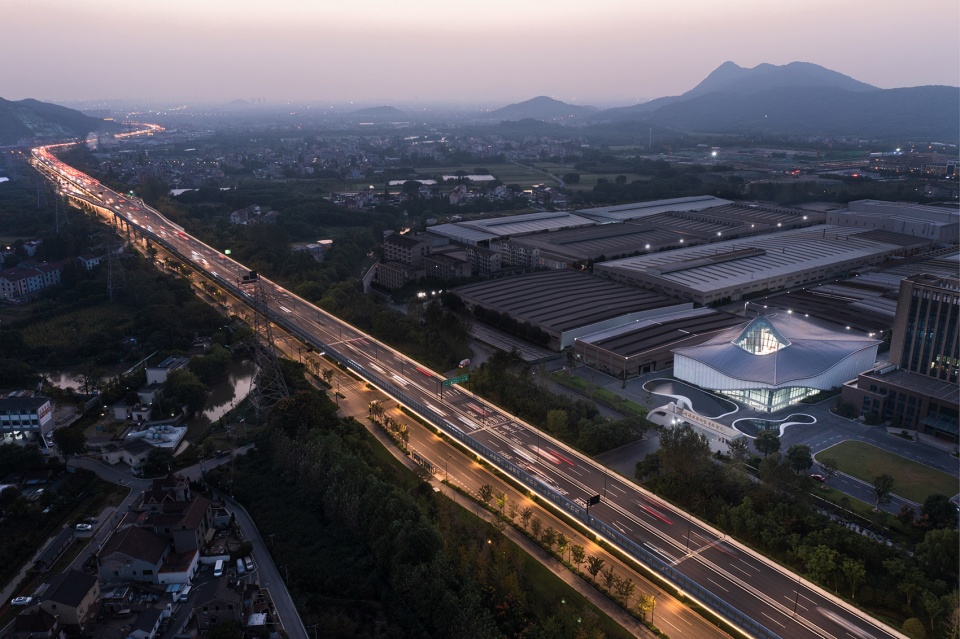
▼总平面图,Masterplan © CROX阔合
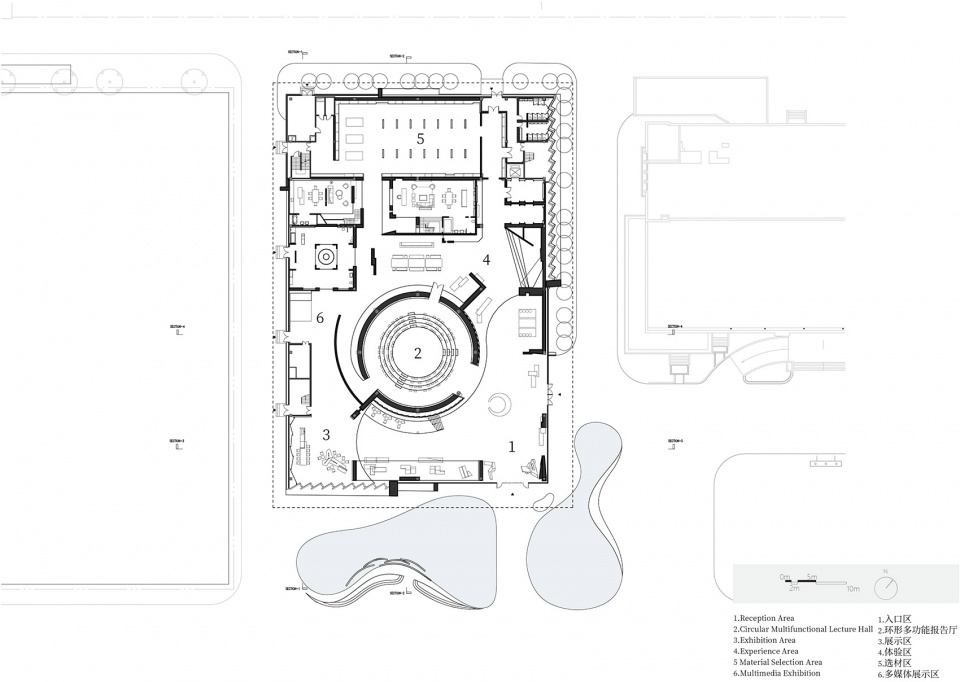
▼屋顶平面图,Roof plan© CROX阔合
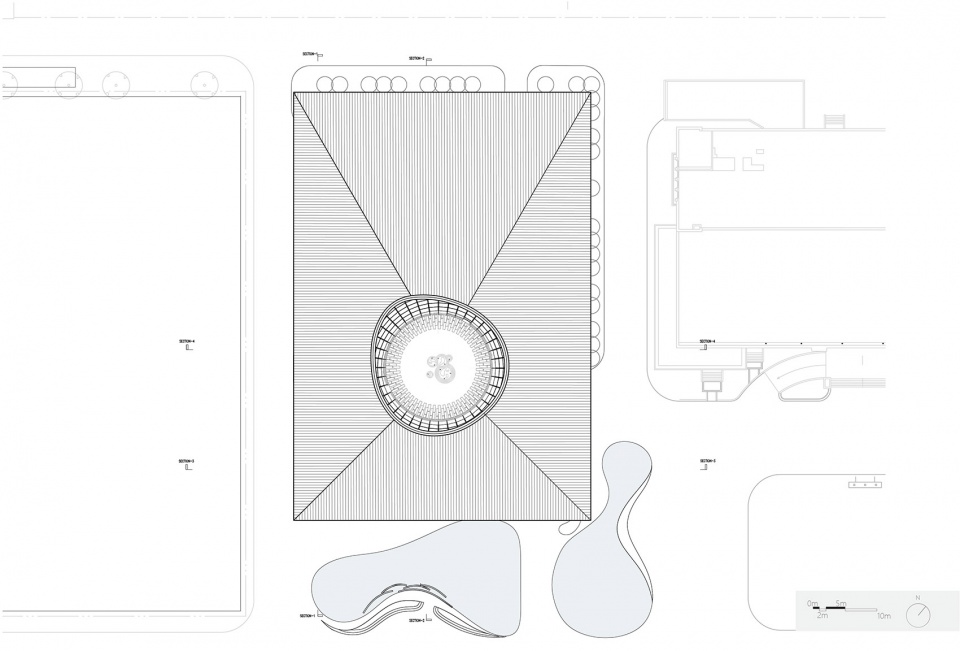
▼东立面图,East Elevation © CROX阔合
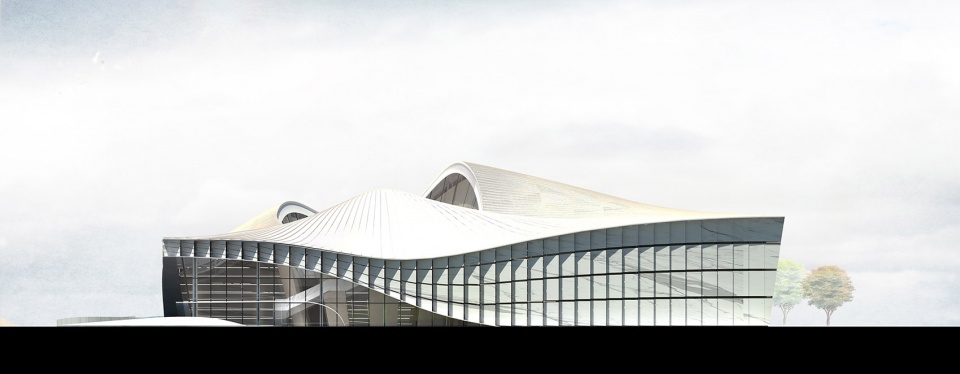
▼南立面图,South Elevation © CROX阔合
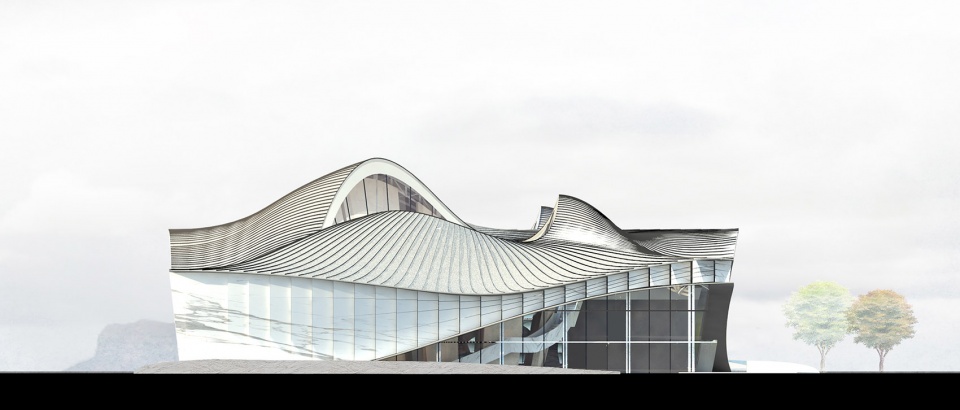
▼东-北立面图,East-north Elevation © CROX阔合
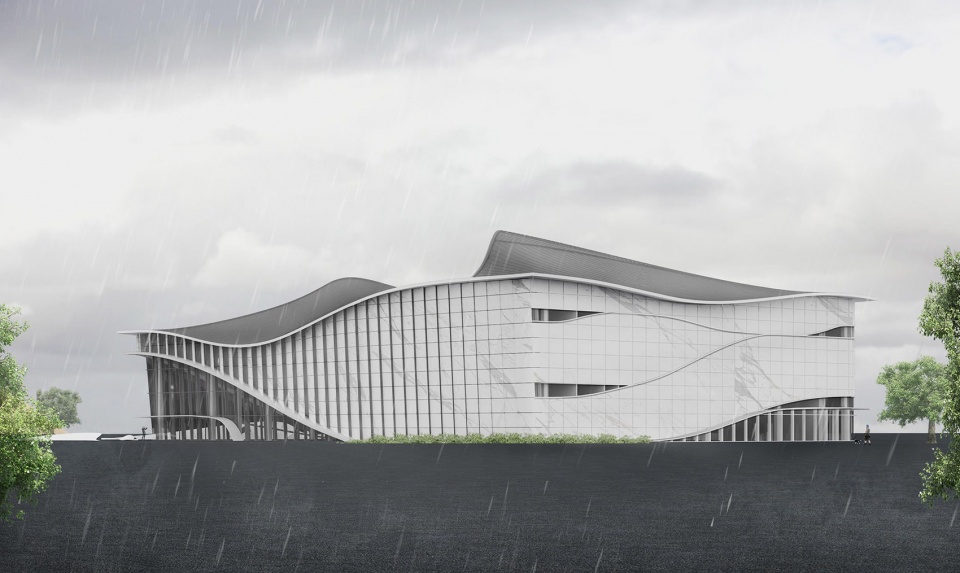
▼西-北立面图,West-north Elevation © CROX阔合
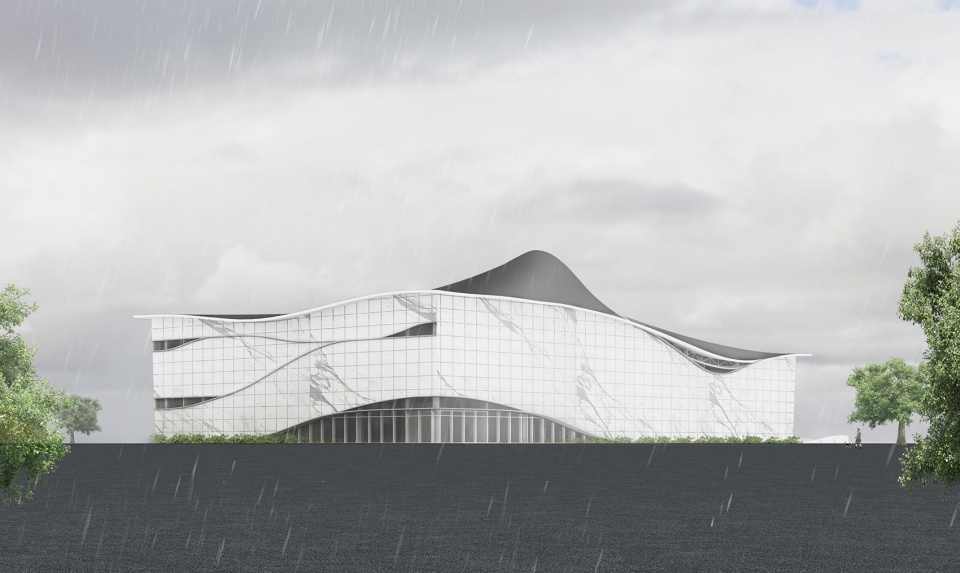
▼剖面图,1-1’,Section1-1’ © CROX阔合
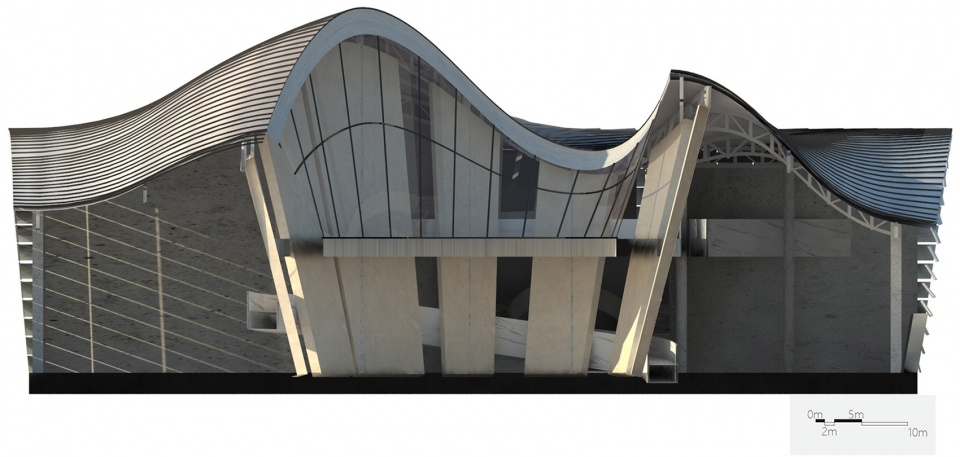
▼剖面图,1-1,Section 1-1 © CROX阔合
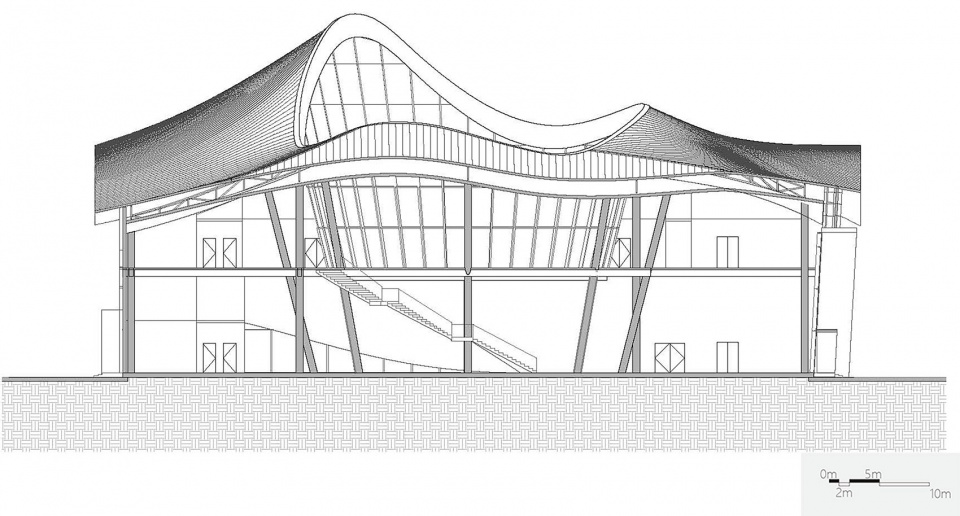
▼剖面图,2-2,Section 2-2 © CROX阔合
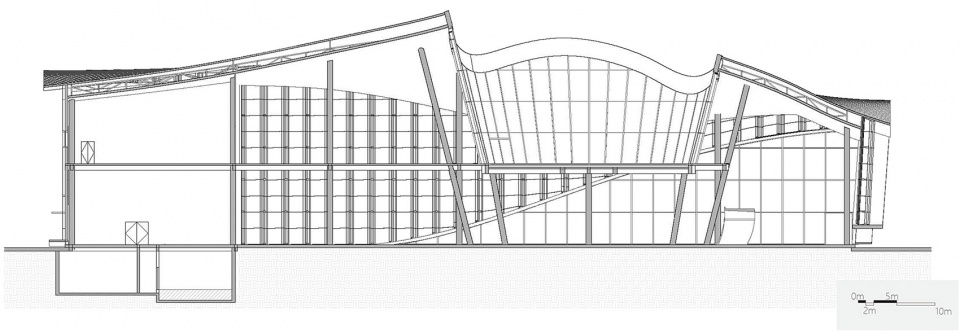
业主单位:杭州诺贝尔陶瓷有限公司
项目地点:中国浙江省杭州市余杭临平大道1133号
总建筑面积:7067.64平方米;地上:6802.05平方米,地下:265.59平方米
项目年份: 2022,04
项目类型:企业文化体验中心
设计主持人:林琮然&杜柏均
建筑/景观設計:CROX阔合+柏仁设计
建筑/景观设计团队:林琮然,杜柏均,李本涛,孙立东,Darcy, 刘慧,张秀,周天野,顾博闻,周晨媛,黄培耿,Ale
室内设计:柏仁设计
室内设计团队:杜柏均,王稚云,王徐菲,吕青青 ,赵泽超,孙浩军,林新晨
建筑景观施工图配合单位:杭州名成建筑设计咨询有限公司
幕墙设计单位: 浙江天尚建筑设计有限公司
幕墙施工单位:浙江解放装饰工程有限公司
室內施工工程單位:浙江银建装饰工程有限公司
摄影团队: 亮點影像highlite Image;张静(三像摄)










