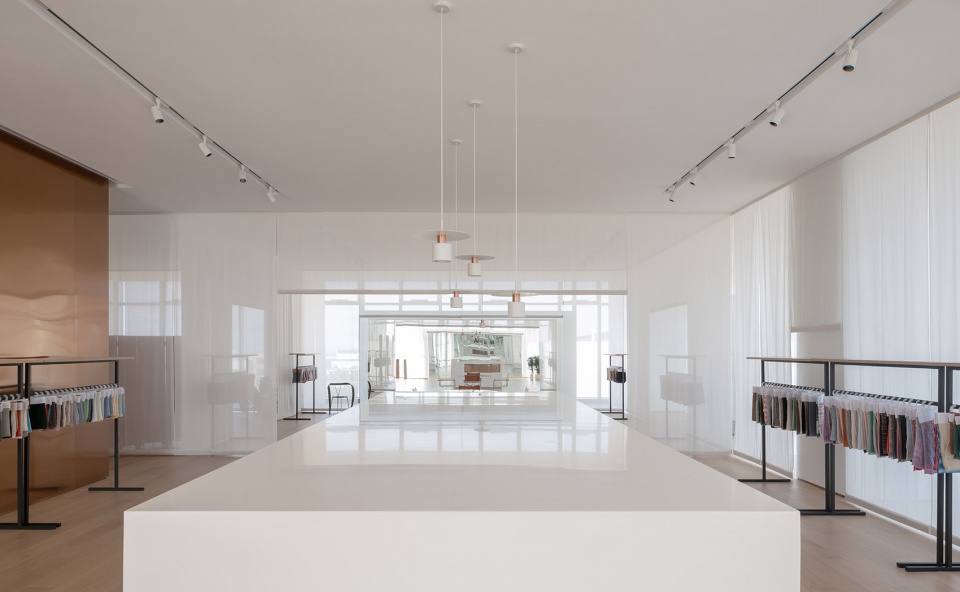

华侨城滨江休闲带为重庆华侨城文化旅游综合项目中的生态公园项目,紧邻嘉陵江,与周边社区组团紧密相连。这里拥有长达1500m的宽阔观江界面。从滨江大道入口至江边高差下降约40m,地形具有典型重庆山地梯田特征。
As part of Chongqing OCT’s cultural and tourist project, the OCT Riverside Recreation Zone is an ecological park project neighboring the Jialing River and closely connected to surrounding communities. With a 1,500m long riverside interface and a 40m height difference, the Zone has a distinctive feature of terraced fields, which is typical of Chongqing.
▼项目概览,General view ©三棱镜
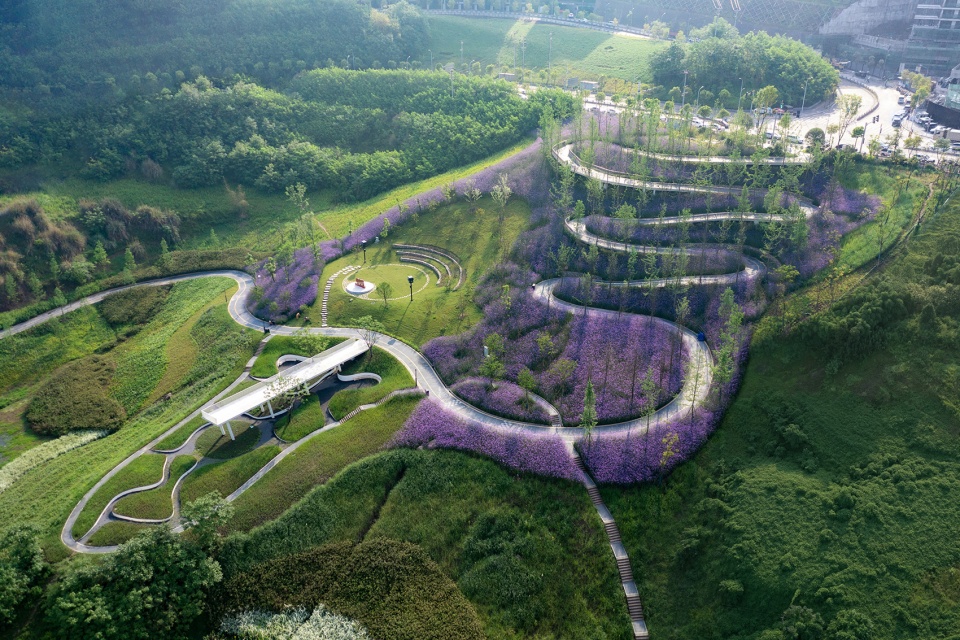
该区域属于重庆嘉陵江生态长廊规划范围,设计团队接受华侨城委托时,现场人行步道局促,观景台及台阶多次受到过周期性水位涨跌的冲刷腐蚀。泥沙堆积,杂草丛生,构成通行障碍的同时,也大大削减了行人的感官体验,其作为城市公共滨江休闲带的本质功能属性也逐渐丧失。
The site belongs to the scope of the Jialing River Ecological Corridor. Before renewal, the sidewalks on the site were narrow, and the viewing platform and steps had been eroded by regular water level fluctuations. Piling sediments and rampant weeds become barriers on the roads and undermine the visitors’ experience. It fails to function as an urban recreation zone by the river.
▼湿地滩涂的良好生态,Ecological environment ©三棱镜
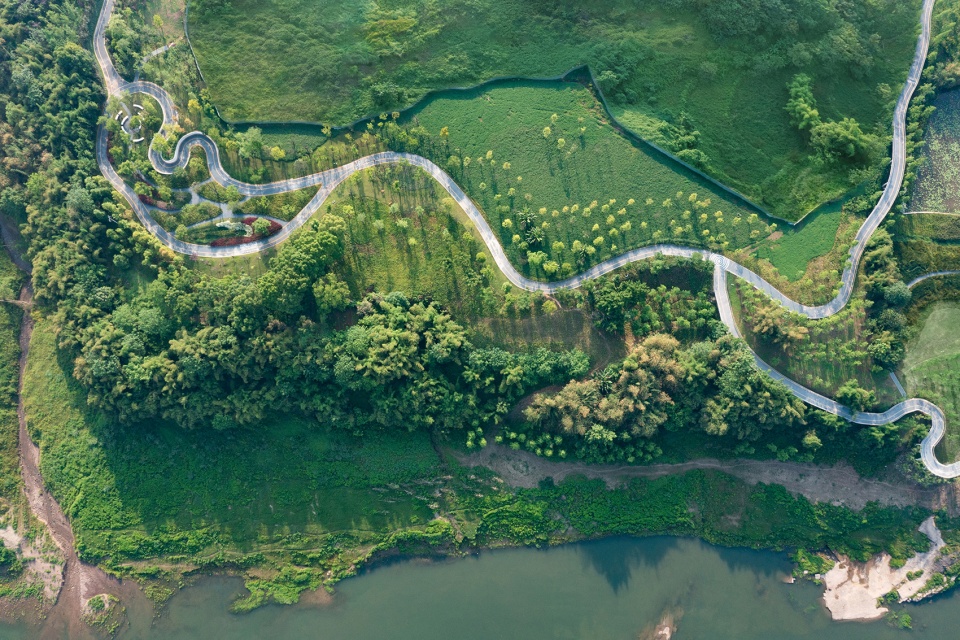
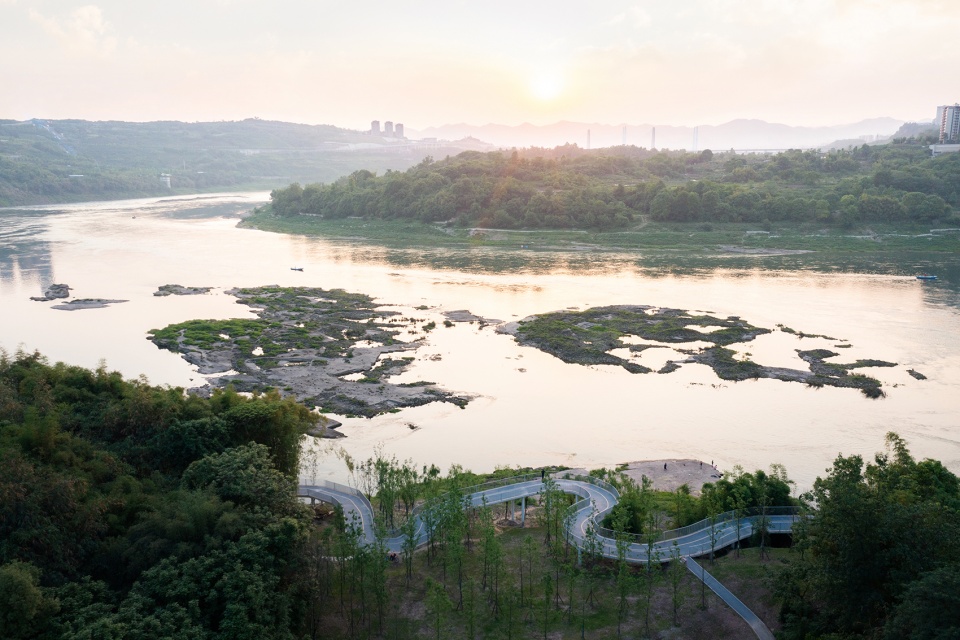
经过华侨城整体规划设计之后的滨江带,既是周边社区的后花园,也将重启它作为城市公共滨江休闲带的功能。同时,它还需链接起重庆礼嘉滨江带与悦来滨江带,助力两江新区实现嘉陵江滨江休闲沿线的完善,打通沿岸动线。整个滨江带的自然生态基底优越。场地的原生植被较为完整未经破坏,一片原始梯田构成了天然的视野层次,临江的湿地滩涂维护着周边区域的水生态循环。这些元素都为景观提供了良好的条件。
After renewal, the Zone not only services the communities nearby, but functions as an urban recreation zone by the river. At the same time, it connects the Lijia and Yuelai riverside zones together, and improves the recreation zones along the Jialing River. The site enjoys excellent ecological base, with the native plants being well preserved. The terraced fields form natural landscapes. The riverside wetlands ensure the water eco-recycling of nearby areas. All these elements provide favorable conditions for landscape design.
▼场地现状分析,Site analysis ©WTD纬图设计
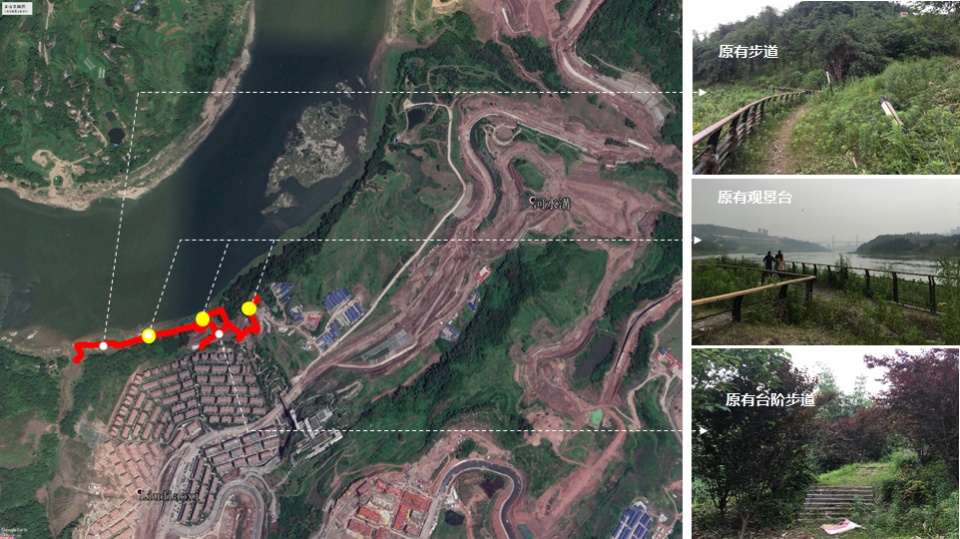
▼总平面,Site plan ©WTD纬图设计
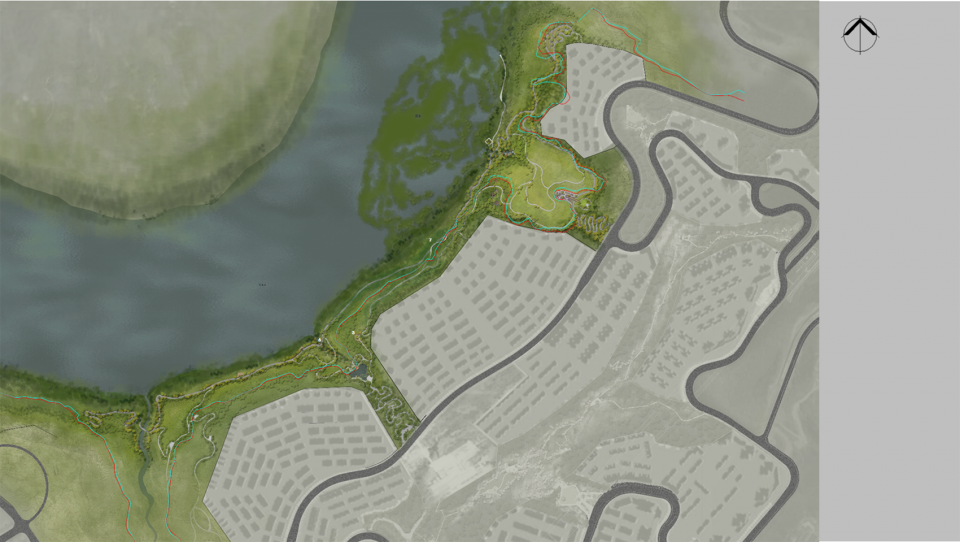
对于一个强自然生态属性的公共空间,景观的第一思路是低干预。在生态保护的基础之上,建立起丰富多彩的自然景观,提升滨江活力。保留的第一步,是尊重场地的原始地貌轮廓。原有的梯田与竹林都得以充分保留,标高也未做过多处理调整,设计团队希望最大程度降低对原始场地的人为破坏。
For a public space with extensive natural elements, the most important task is to minimize intervention. Rich natural landscapes should be presented on the basis of ecological protection. The first step is to preserve the original landform of the site, including the terraced fields and bamboo forests. Not much adjustment is made to the elevation. The designers wish to preserve the original site as complete as possible.
▼景观提升之后的滨江休闲带,The Riverside Recreation Zone after landscape improvement ©三棱镜
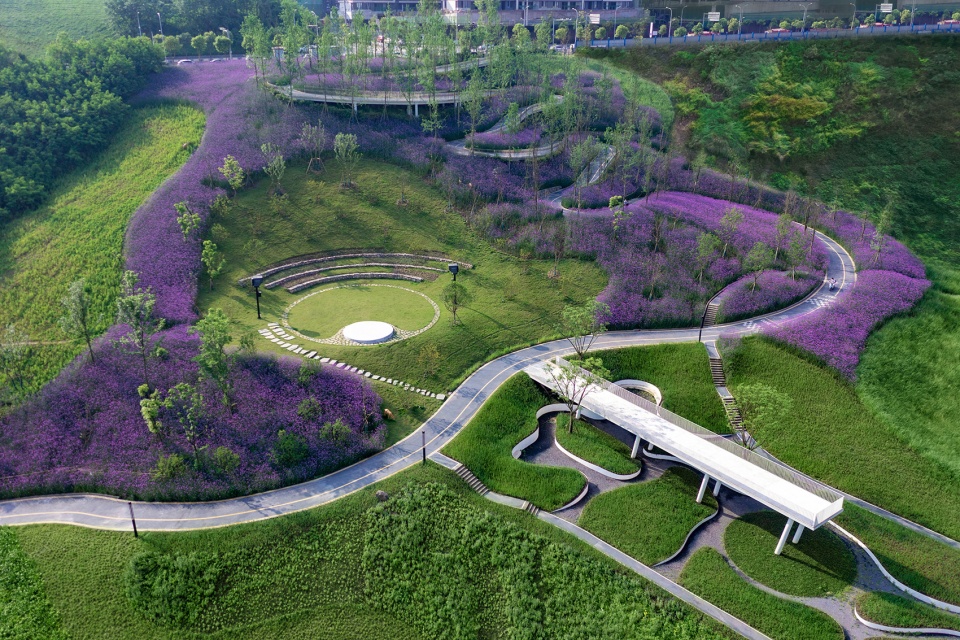
由于场地中心区域属于洪水消落带,团队必须谨慎选择该区域所使用的材质耐久度和植被类型。休闲步道、梯田道路、沿江跑道使用维护成本低、防腐耐淹的天然材料,并彰显天然野趣之美。
As the site is located in the water-level-fluctuation zone, the designers need to pay special attention to the durability of materials used and the plant type. Natural materials that require small maintenance costs and are erosion-flood resistant are used to build recreation sidewalks, roads among terraced fields and riverside runways.
▼入口以一片马鞭草吸引着人们前往,The entrance attracts people with a patch of verbena ©三棱镜
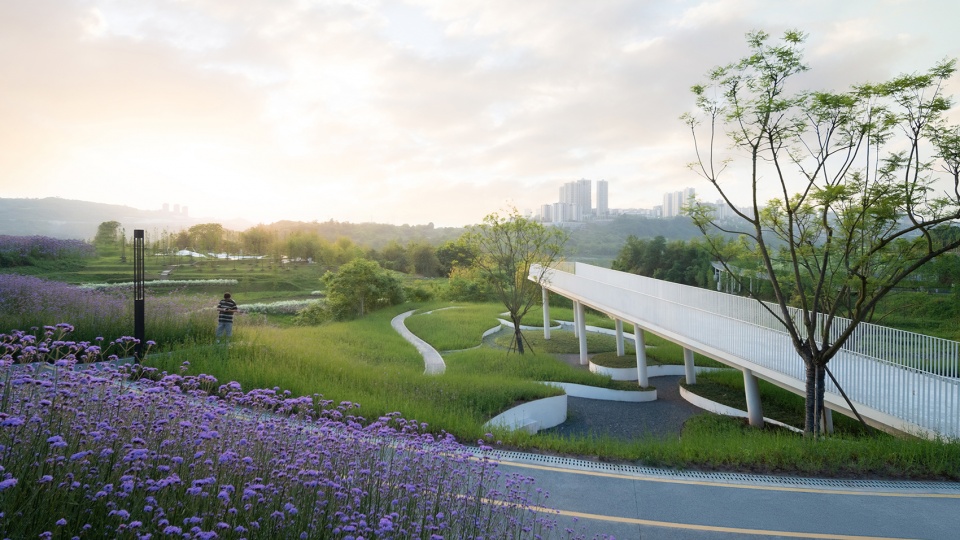
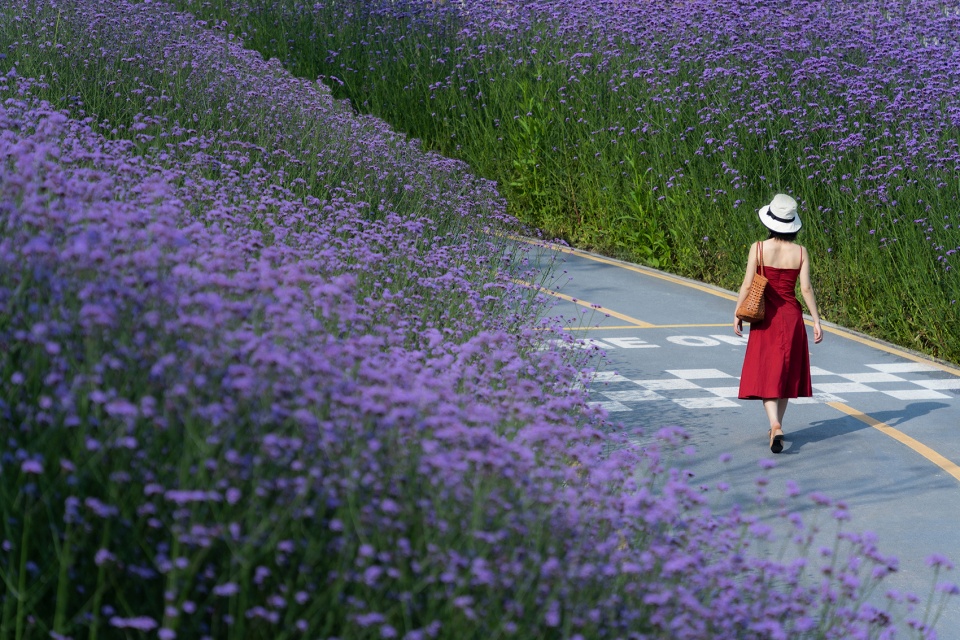
▼维护成本低、防腐耐淹的天然材料,Natural materials that require small maintenance costs and are erosion-flood resistant ©三棱镜
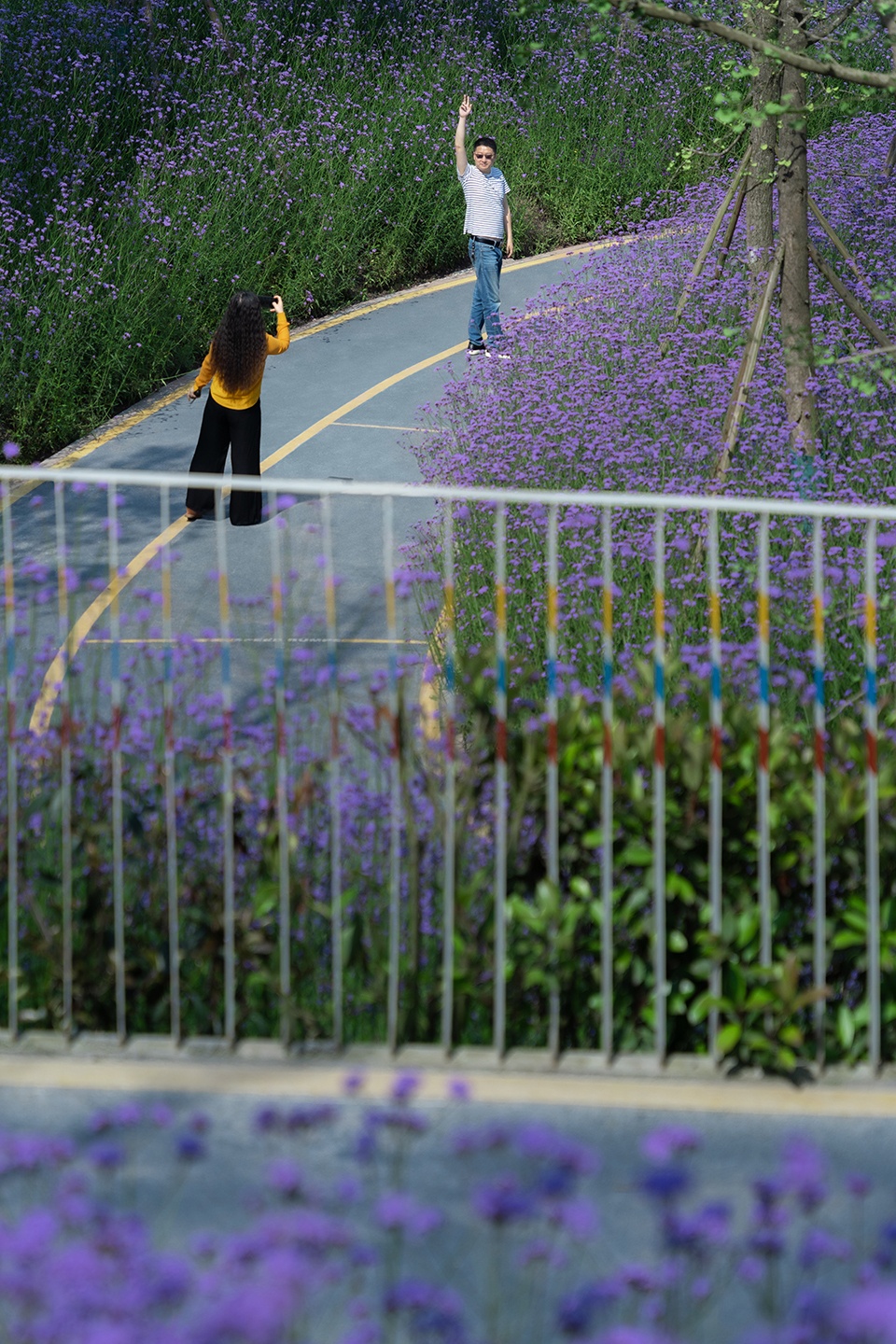
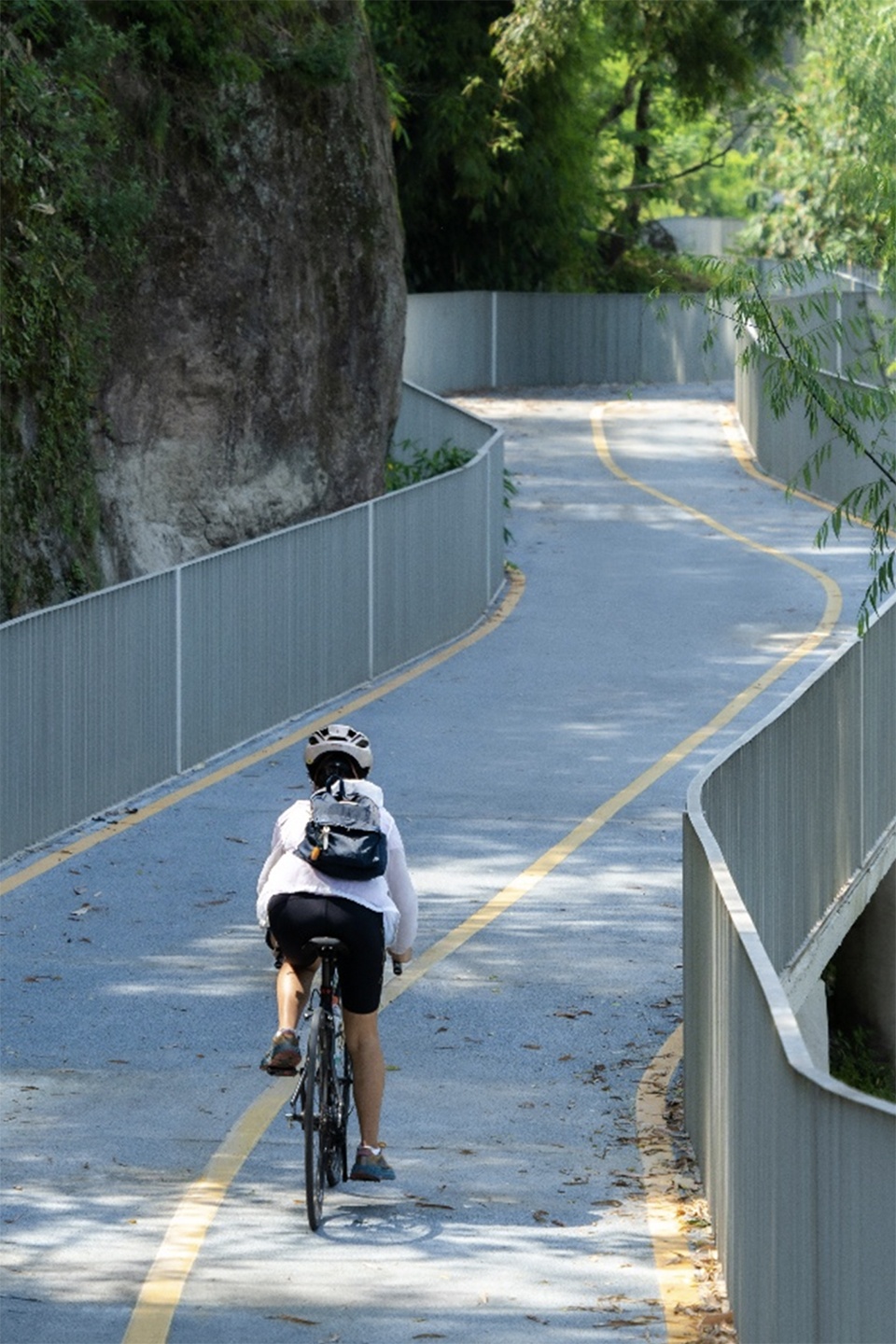
消落带的植物在衔接水陆环境、维持生态平衡方面具有重要作用,不容小觑。梯田散播两栖植被,利用田坎做自然面步道,水土两生的两栖花卉既具有观赏价值,又能较好适应不同的生长环境,即使被洪水漫过也可较快恢复。
Plants in the water-level-fluctuation zone play an essential role to connect the water-land environment and to sustain the ecological balance. Plants that grow both on land and in water are grown among the terraced fields, with the raised path among fields functioning as the natural sidewalks. Flowers that grow both on land and in water have ornamental values on one hand, and can recover from floods easily on the other.
▼设计对植物多样性的保护与加强,Protection and enhancement of plant diversity by design ©三棱镜
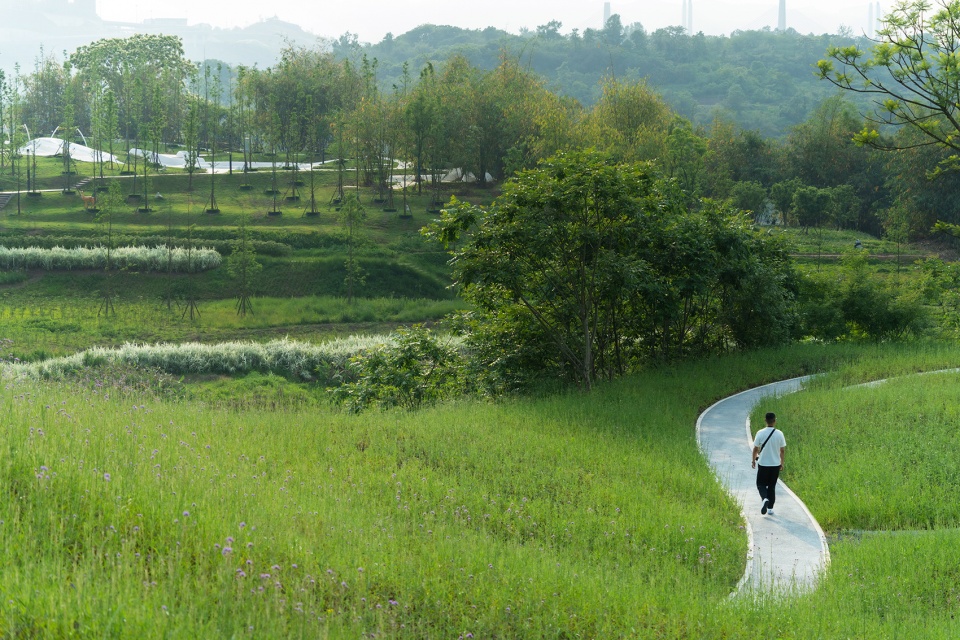
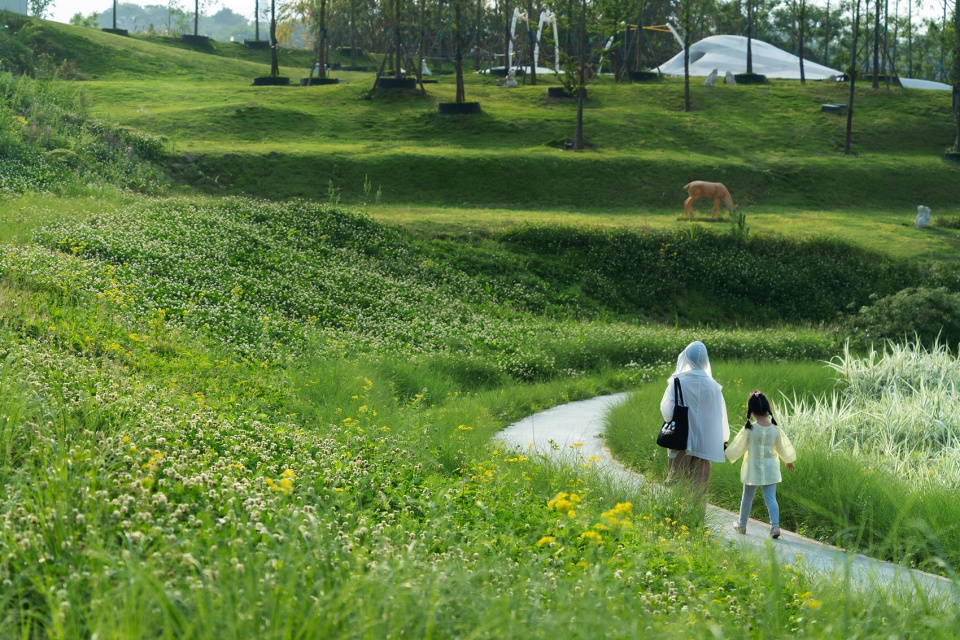
设计对原有竹林植重新梳理,对湿地滩涂区域进行浮叶水生、沉水水生等水生植被的补充,以此保护鸟类及鱼类等野生动物气息地。其余相对开阔且地势较高的区域乔木以水杉、银杏等色叶林和花树林为主,加强对乔灌木林地的保护。
The designers review the original bamboo forests and introduce aquatic plants to the wetlands, thereby protecting the habitats of wild species. Trees like metasequoia and ginkgo are planted in the open and elevated areas.
▼良好的生态得以延续,Good ecological environment is continued ©华侨城
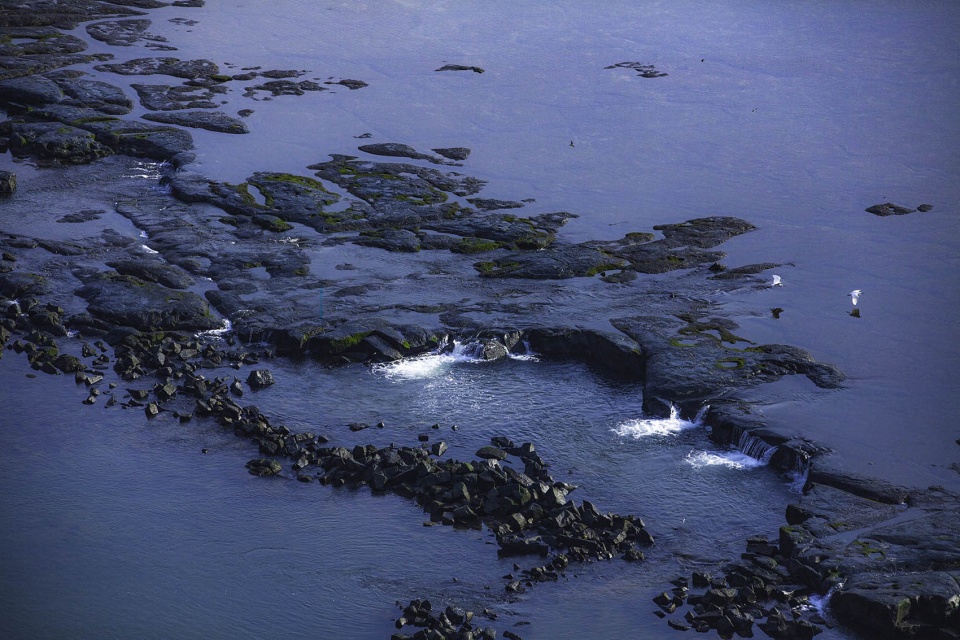
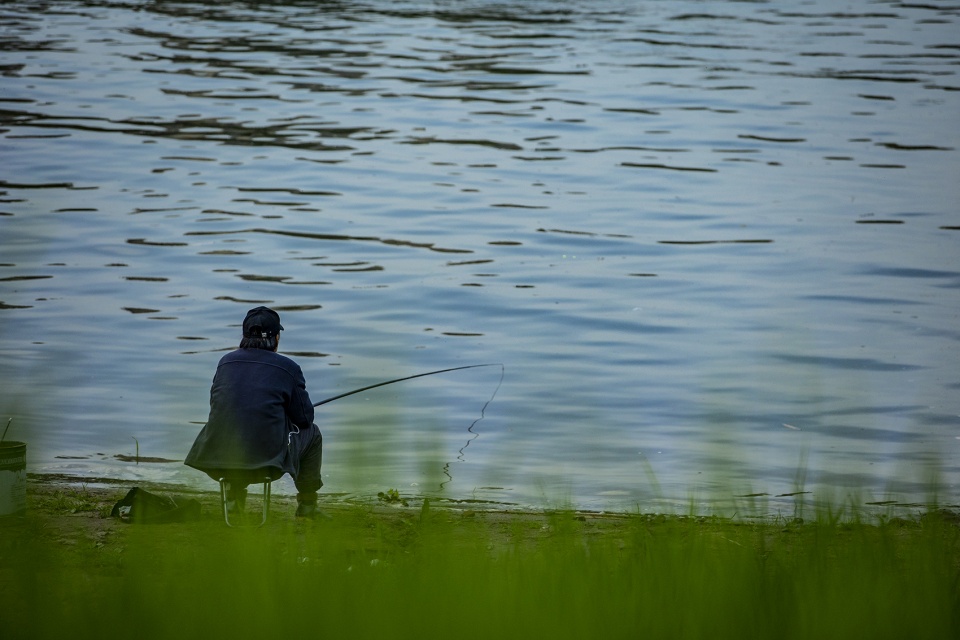
作为一个滨江公园,设计在保护和修复之外,还需要赋予空间公共休闲社交属性,通过完善休闲游憩功能、增加慢行交通通达性、舒适性为目标,构建多层次滨江路交通系统。
Apart from protection and restoration, the designers need to turn the site into a public recreational space by introducing recreational functions and improving site accessibility and comfort.
▼多层次滨江路交通系统,Multi-level transportation system ©三棱镜
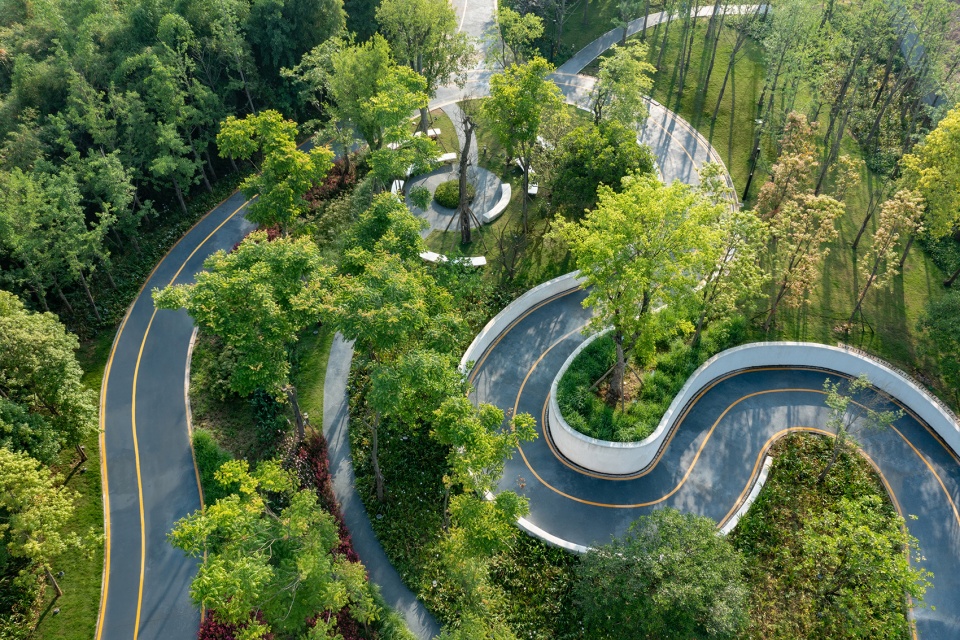
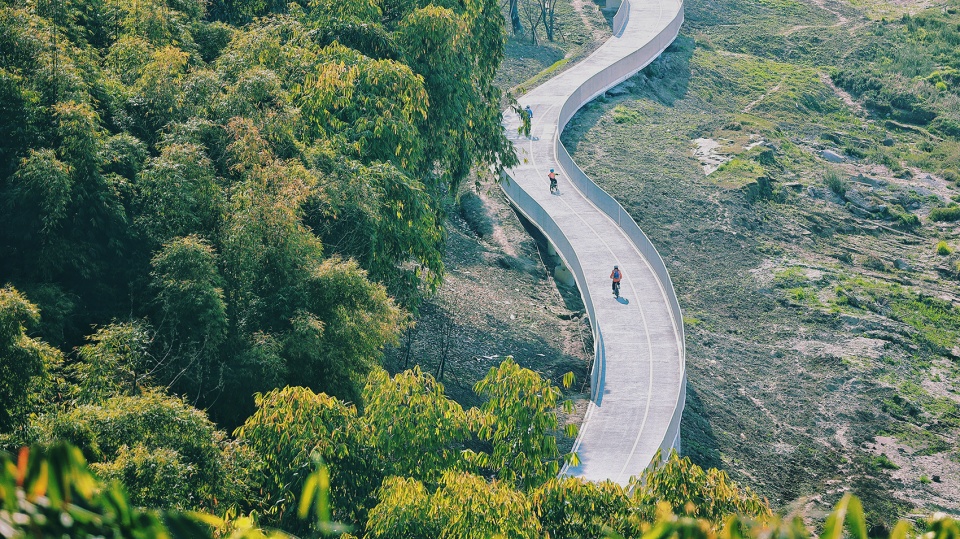
项目入口处于滨江大道,也是至高点。设计在此结合地形与植被布置“之”字形骑行跑道,跑道蜿蜒环绕一直延续至江边,最后分别从东西向,延伸至临近的礼嘉及悦来滨江休闲组团,完善嘉陵滨江生态长廊。
The entrance of the site is situated along the riverside avenue and the highest position. Based on the terrain and the plant structure, the Z-shaped bridle path that reaches the river is designed. It stretches to the Lijia and Yuelai riverside recreation zones, and becomes part of the Jialing River Ecological Corridor.
▼“之”字形骑行跑道,Z-shaped bridle path ©三棱镜
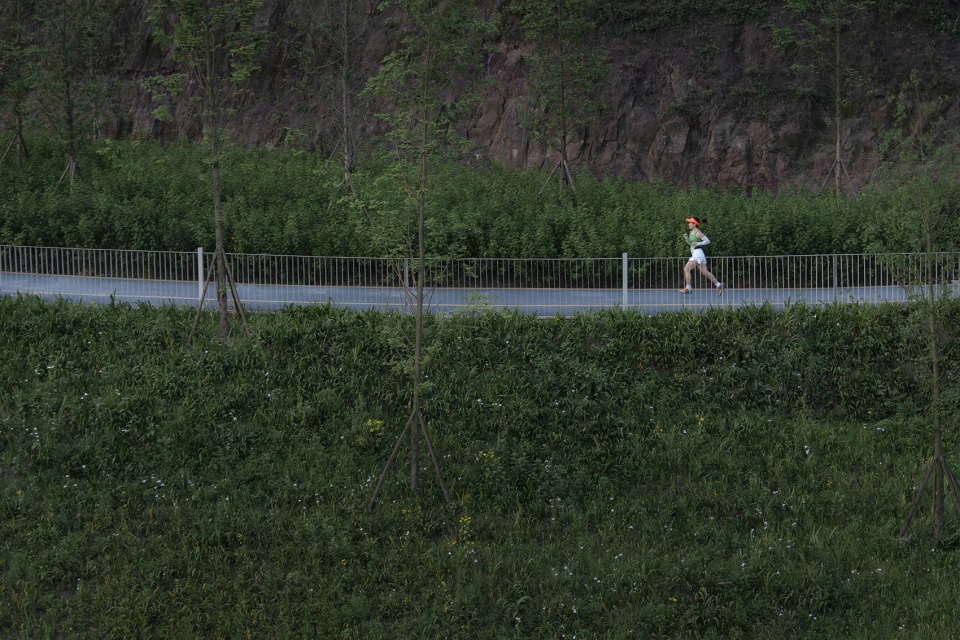
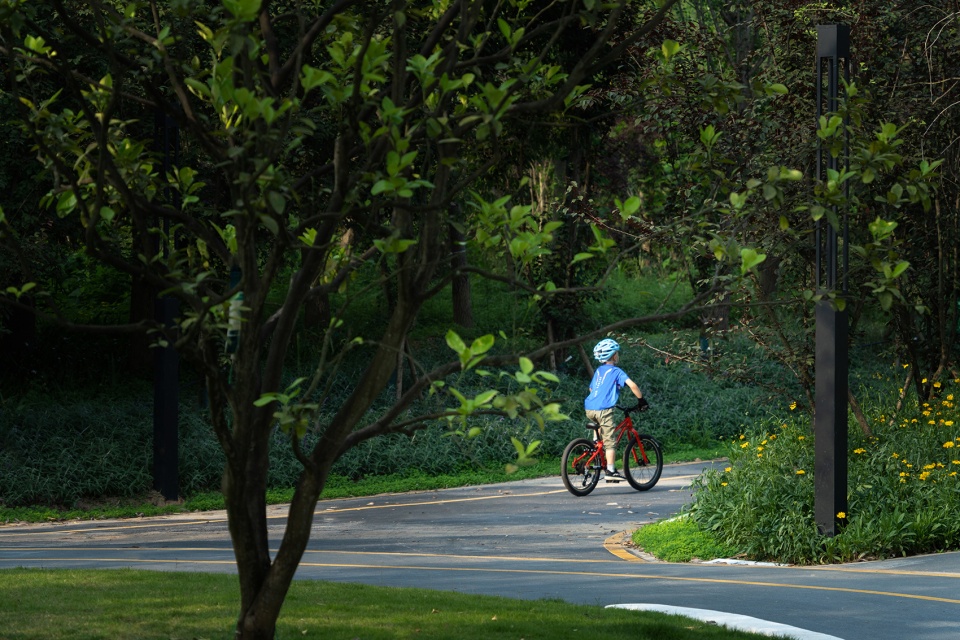
场地临江而朝西,是落日观江的绝佳点。沿着骑行跑道,设计结合地势设置了不同形式的观景台。凌空悬挑的眺望长廊,崖边一处不起眼的角落,或者是林下一块落座区域,一点一滴构建起滨江休闲生活。
The west-faced site is an ideal choice to enjoy the river views at sunset. Along the bridle path are various viewing platforms. In the site, there are overhanding corridors, small corners at the cliff and seats under trees.
▼凌空悬挑的眺望长廊,Overhanding corridors ©三棱镜
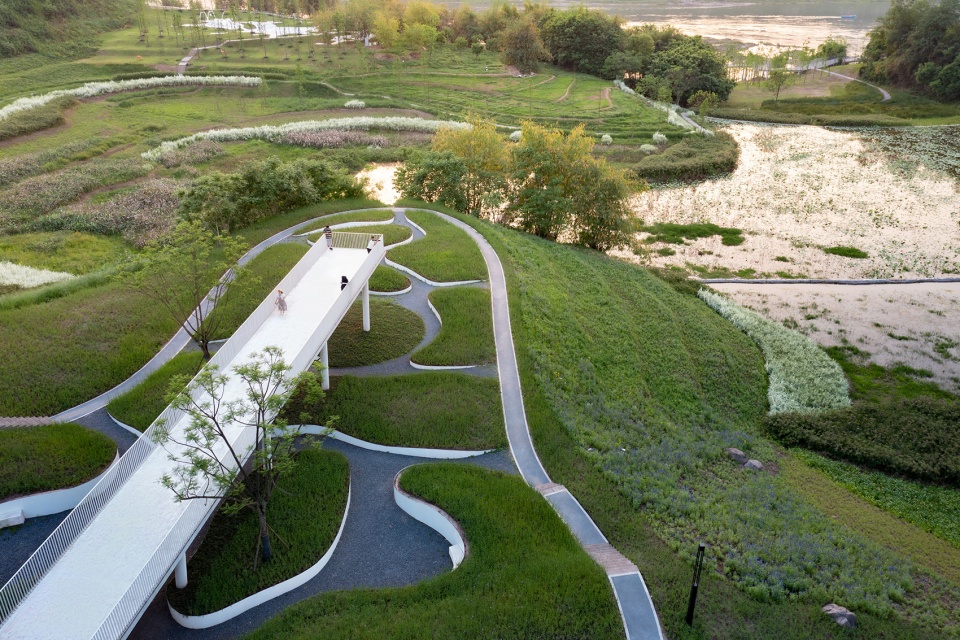
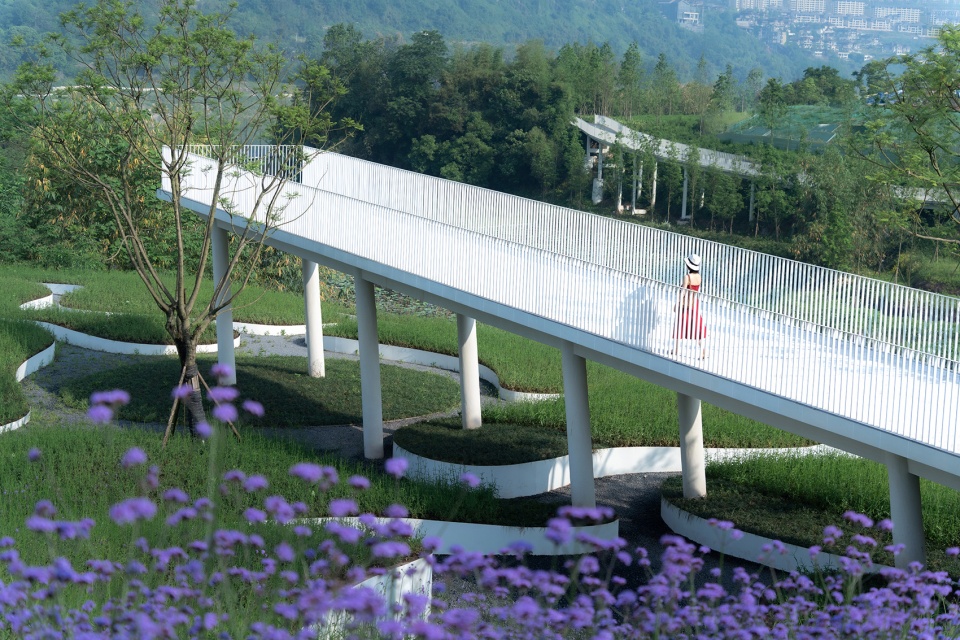
儿童区域的设计,源于当地农民曾利用江边良好的地被在此区域圈养牛群的故事。随着时间流逝,地面被牛群踩踏得凹凸不平,形成大大小小的氹坑。以此为灵感,设计师保留了原始场地的地势,并模拟奶瓶打翻之后,牛奶溅落在地上并顺着地势往各个方向自由流去的形态,表现出儿童区域的生动与童趣。
The children’s space is designed based on the legacy of the site. In the past, the farmers once raised cows in the areas with lush vegetation. As time passes by, the land becomes uneven as the cows treaded on it. The designers keep the original landform and simulate the scene where the feeding bottle is knocked over. As the milk flows into different directions, the fun of the children’s space is thus presented.
▼儿童区域,The children’s space ©三棱镜
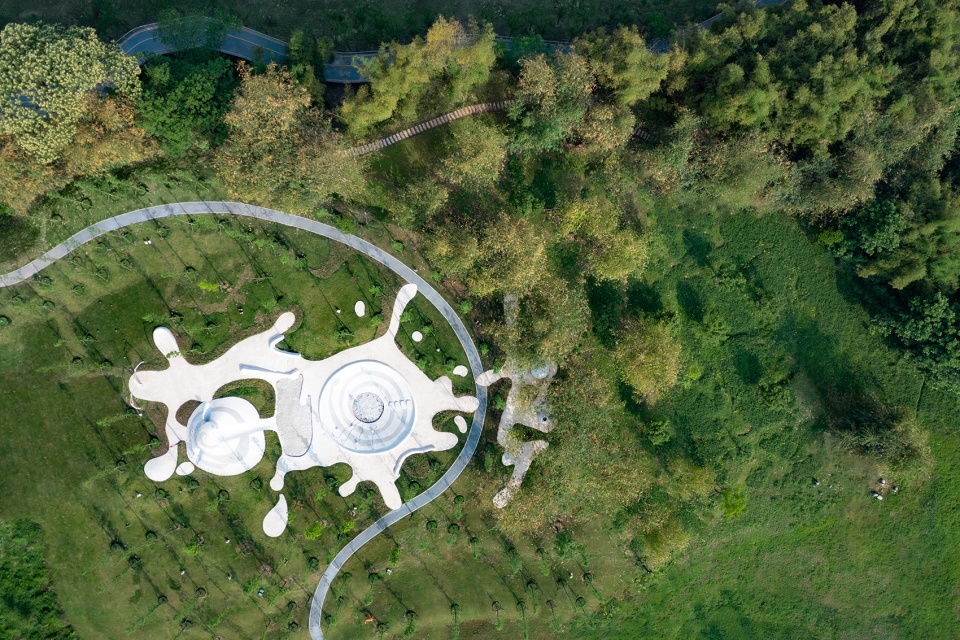
▼尽情玩耍的儿童,Children enjoy playing ©三棱镜
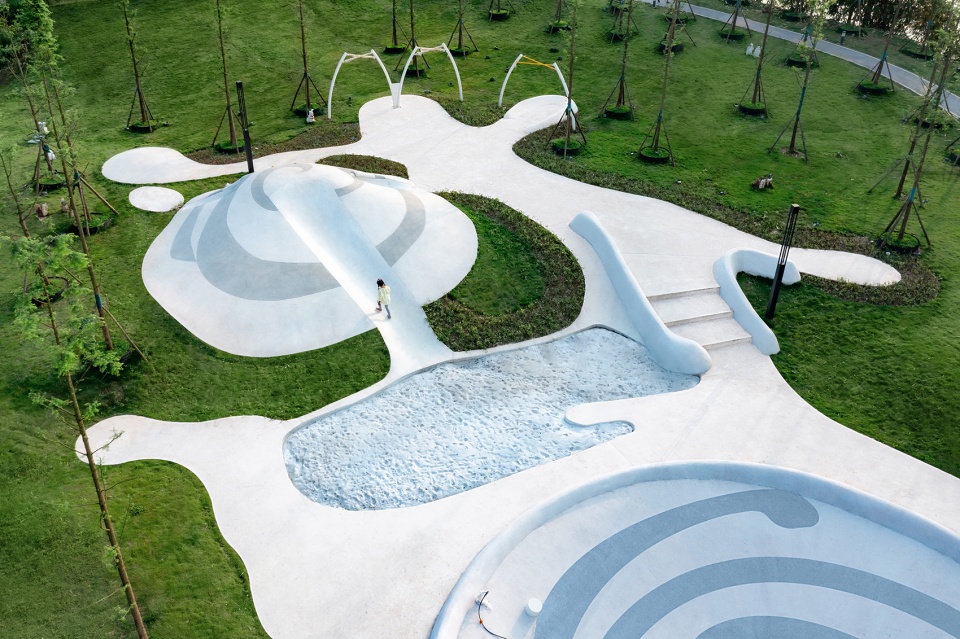
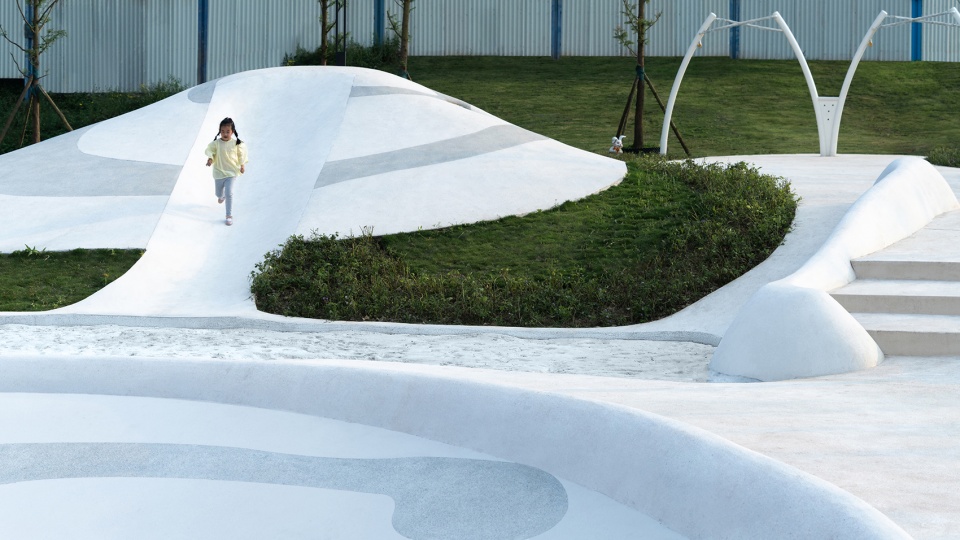
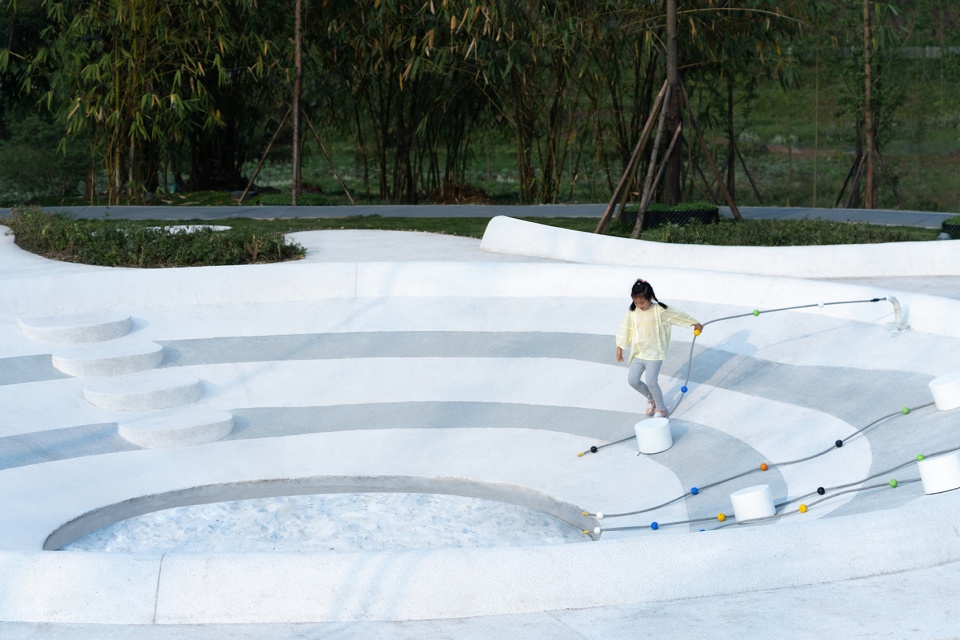
华侨城滨江休闲带景观升级以保护与修复为前提,在尊重场地自然生态、地形地貌、文化记忆之上,增加滨江休闲、运动生活、亲子等互动体验设计,赋予更多的观赏性、参与性与艺术性,重启空间新的生机与活力,重新成为周边市民的公共活动空间。
In this project, top priority is attached to site protection and restoration. With respect for the natural ecosystem, original landform and cultural legacies, interactive design that serves recreational, sports and social purposes is presented. The creative design encourages engagement, restores the vitality of the site, and becomes a public space for the nearby residents again.
▼丛林里观落日余晖,Sunset in the woods ©三棱镜
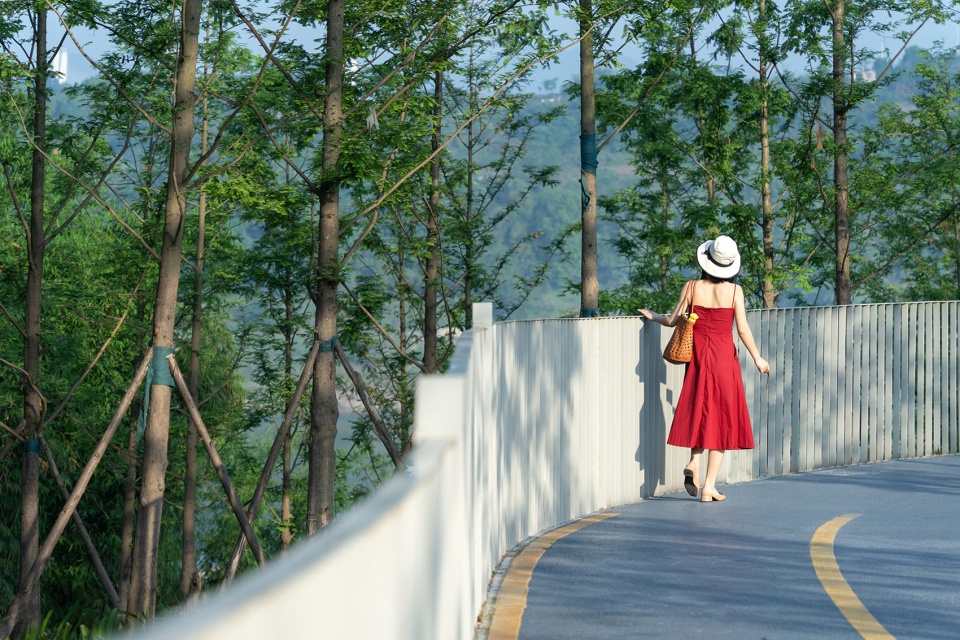
项目名称:重庆华侨城滨江休闲带
业主单位:重庆华侨城实业发展有限公司
景观面积:307482.9㎡
项目地址:重庆市渝北区
景观设计:WTD纬图设计
设计团队:李卉 张黎 李倩婷 郑雪 申铭敏 李玥 刘思雨 张一雷 宋照兵 姚淞骅 张书桢 董瑜 庞虹宇
建成时间:2022年
摄影:三棱镜












