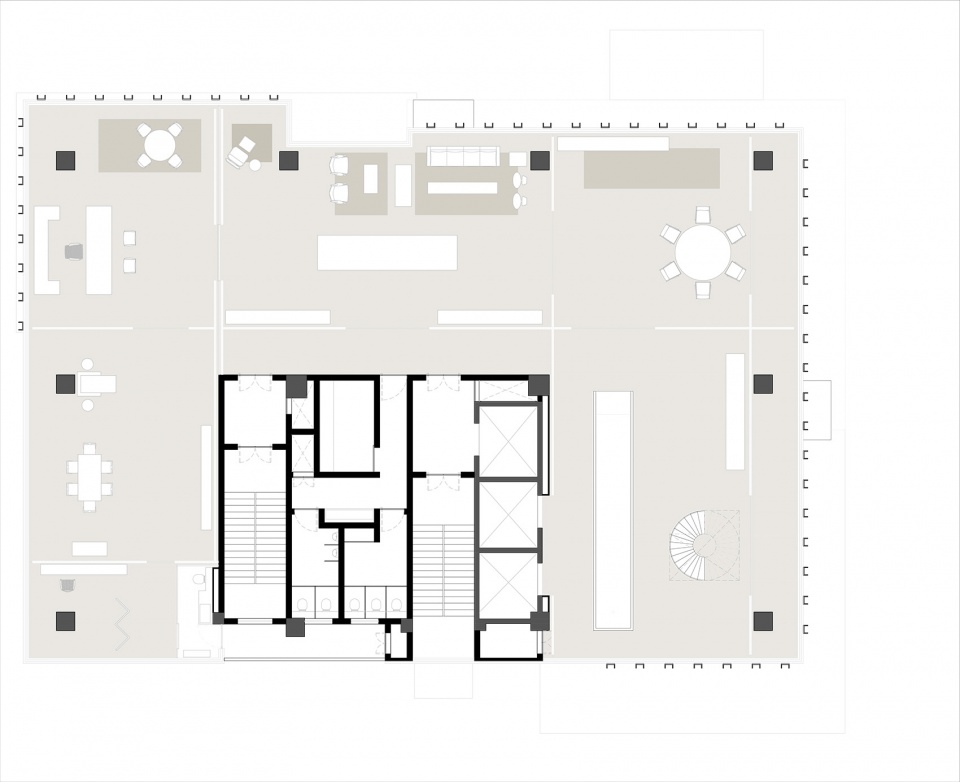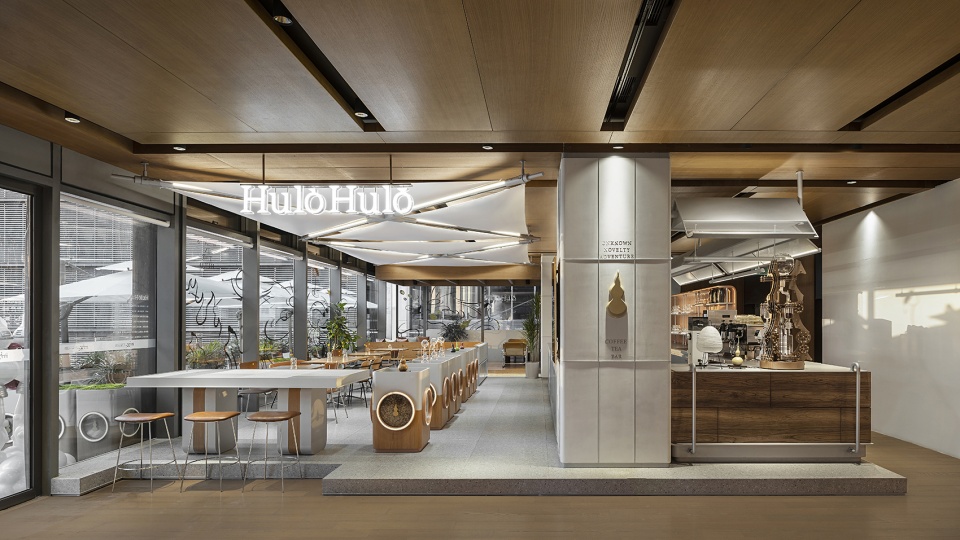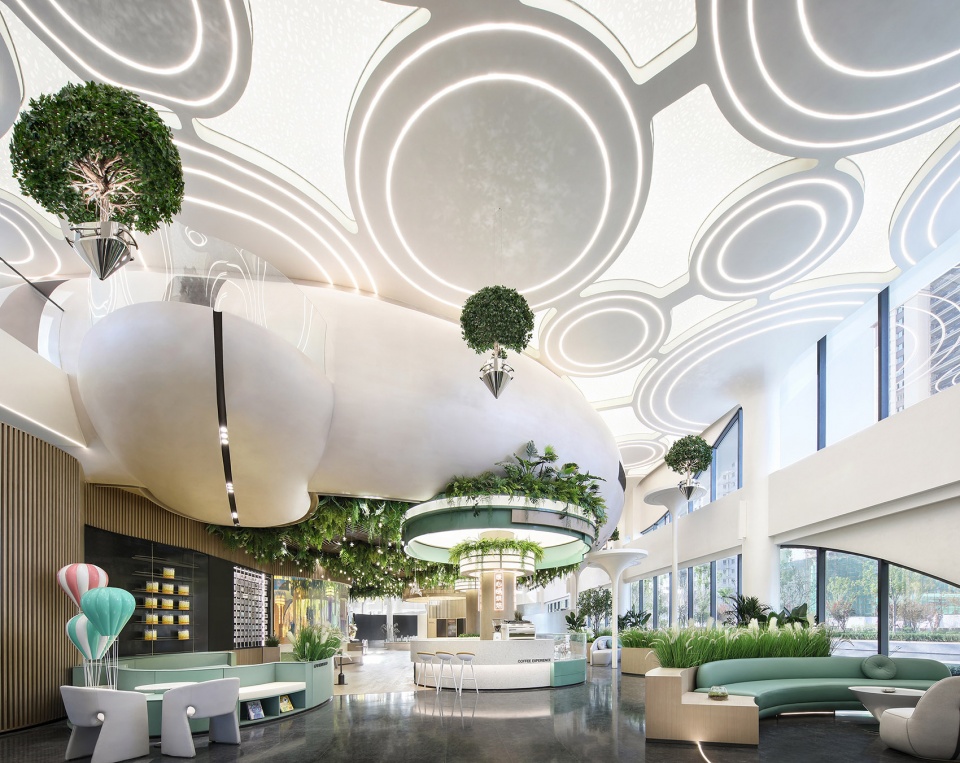

人们通常会将办公室理解为只响应公司功能和运营需求的场所,却忽视了它从感知和自然方面去提升工作效率并改善员工生活质量的作用。
Traditionally, we understand an office as a space that responds only to the functional and operational needs of a company without considering perceptual and natural aspects that would improve the performance and quality of the employee’s life.
▼项目概览,Overall view © Xue Liang
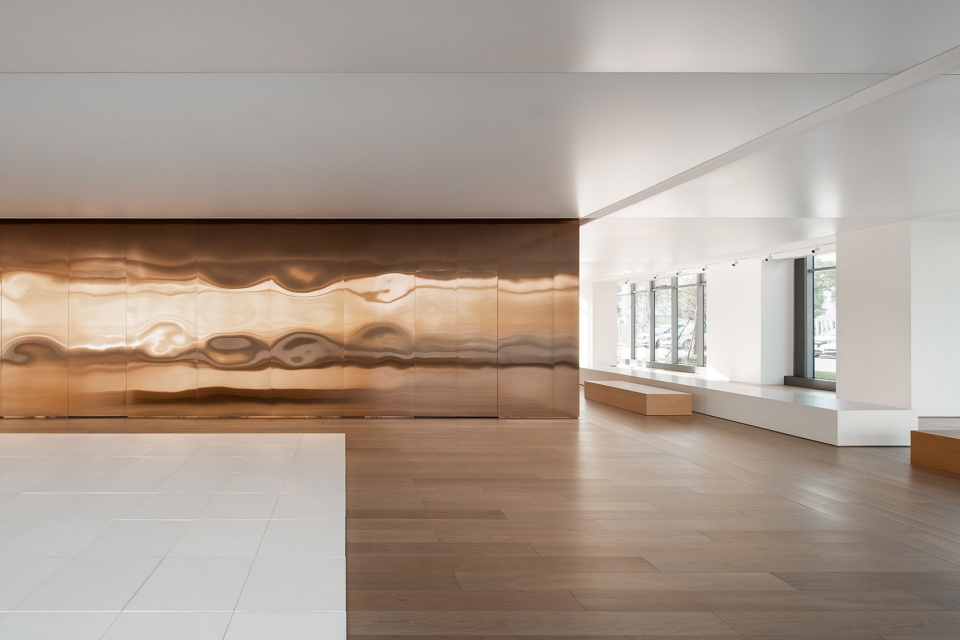
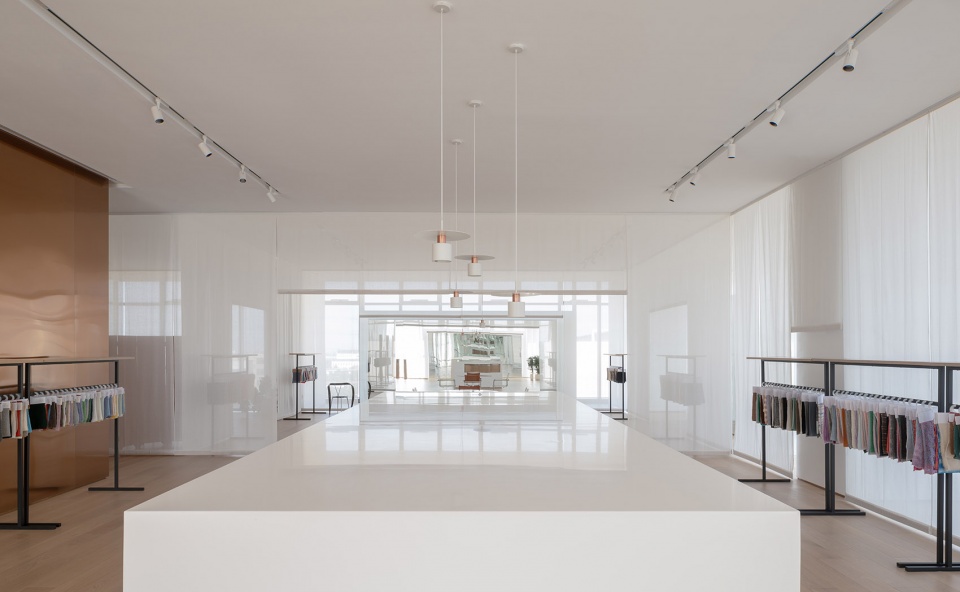
该项目是为中国品牌Orient Hongda设计的办公空间。设计的理念是彰显该品牌在服装工业中的地位,展示其产品的质量和美感。办公室的物理空间与品牌所强调的天然质地和细腻触感相互结合,将室内氛围变成一种独立的元素,消解了使用者对建筑结构的感知。空间中还大量使用了透光的材料,在空间之间建立起虚拟的交流,给人留下充满探索感和神秘感的独特印象。
We also took the challenge of developing an architectural space that reflects the goodness and quality of Orient products, as well as the role they play in the fashion industry. These products talk about natural fabrics, sensations and, after combining our conceptual ideology with the existing physical space, we suggested creating interior atmospheres that work as independent elements that make the structure of the building disappear perceptually. We also use materials that allow the passage of natural light and generate a virtual communication between spaces, creating a sense of mystery and curiosity.
▼电梯厅,Elevator hall © Xue Liang
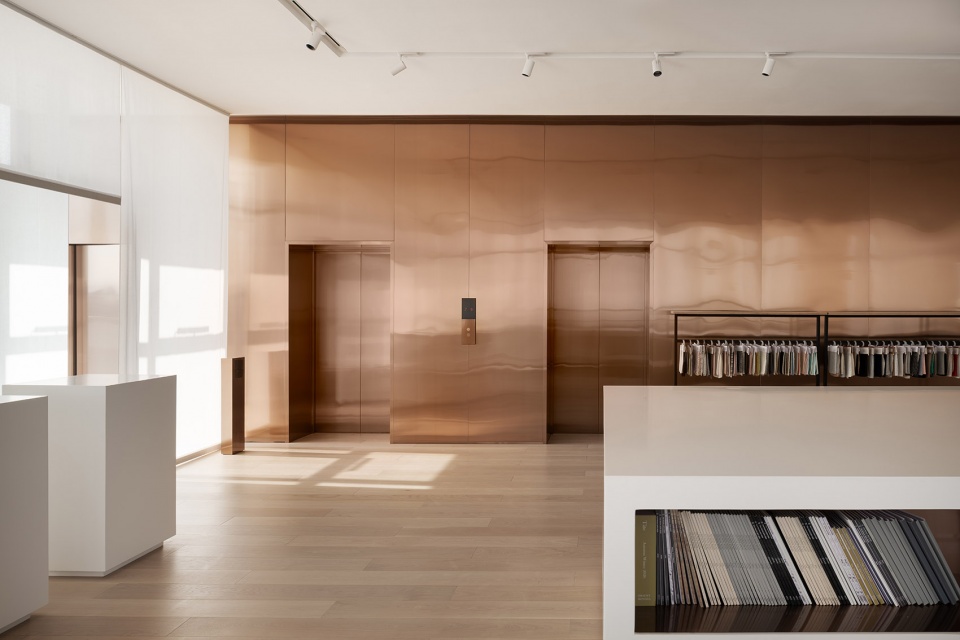
▼光影,Natural light © Xue Liang
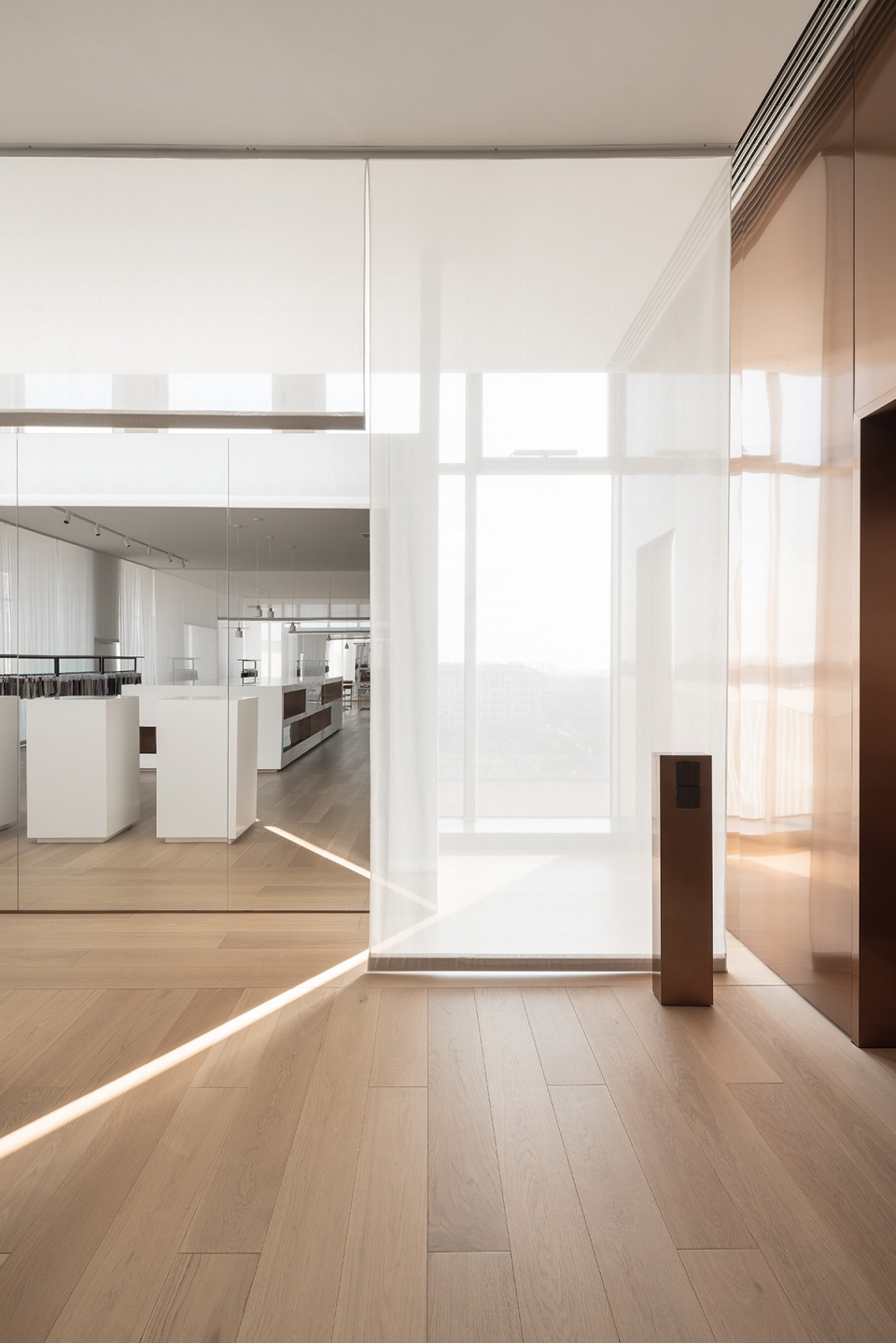
▼走廊,Corridor © Xue Liang

▼展厅,Display hall © Xue Liang
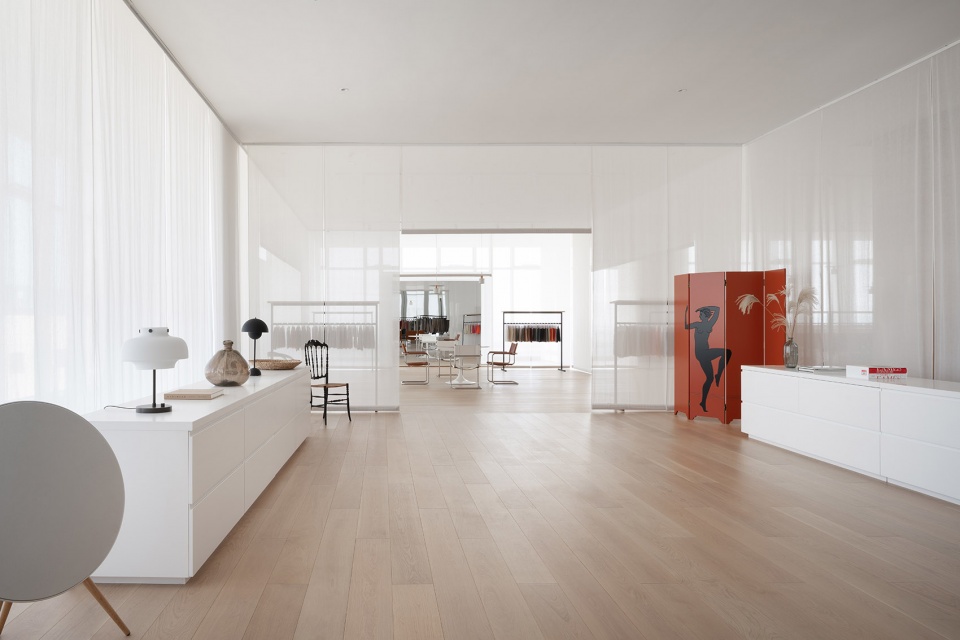
▼主厅,The main hall © Xue Liang
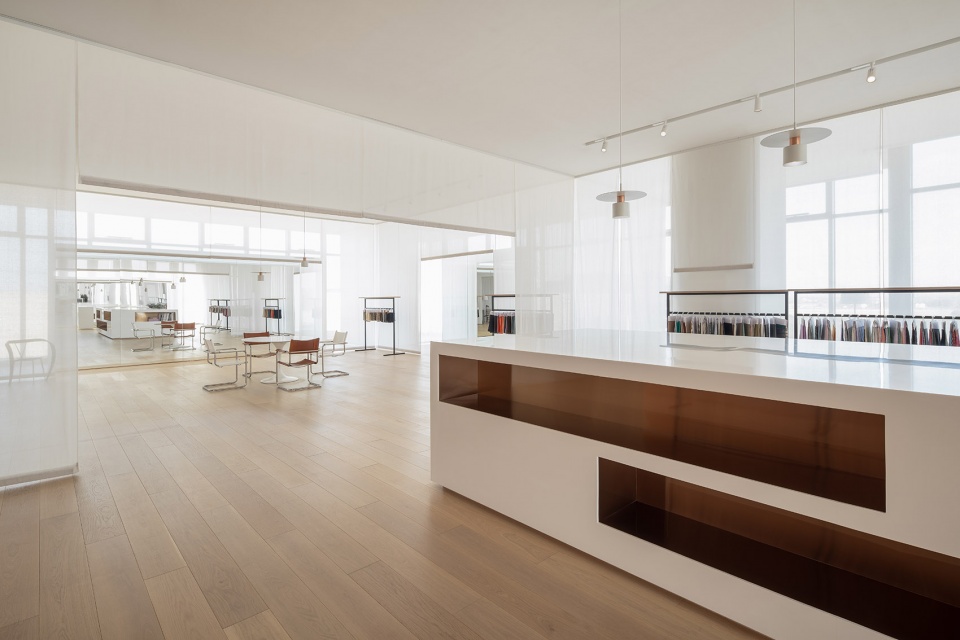
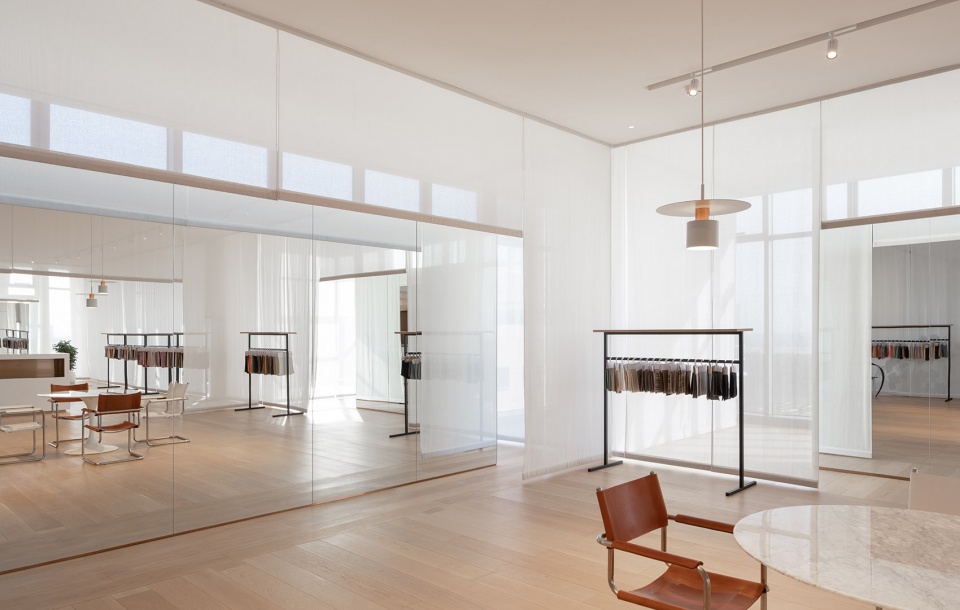
▼室内细节,Interior details © Xue Liang
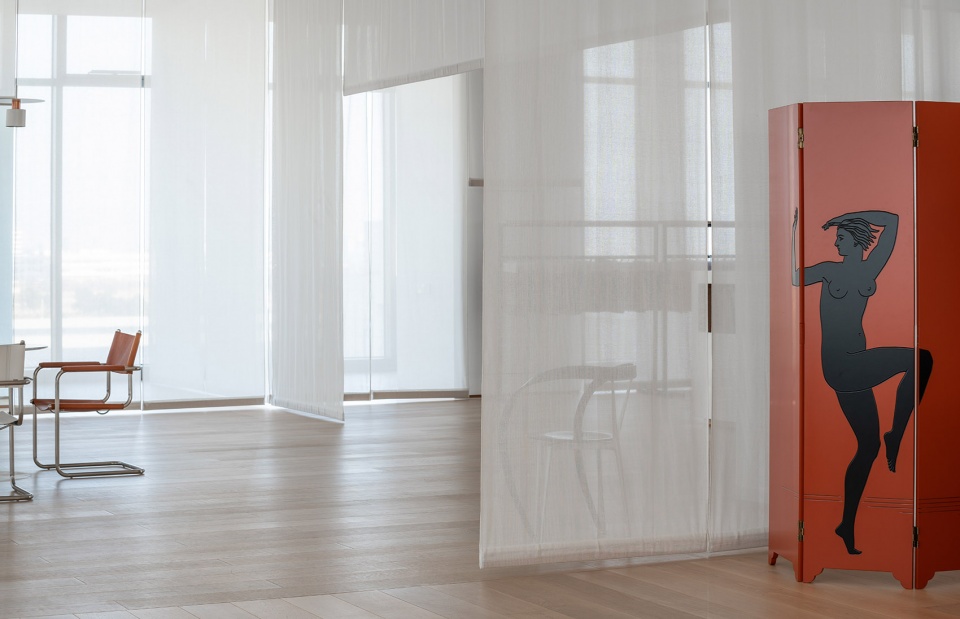
▼会议室,Meeting room © Xue Liang
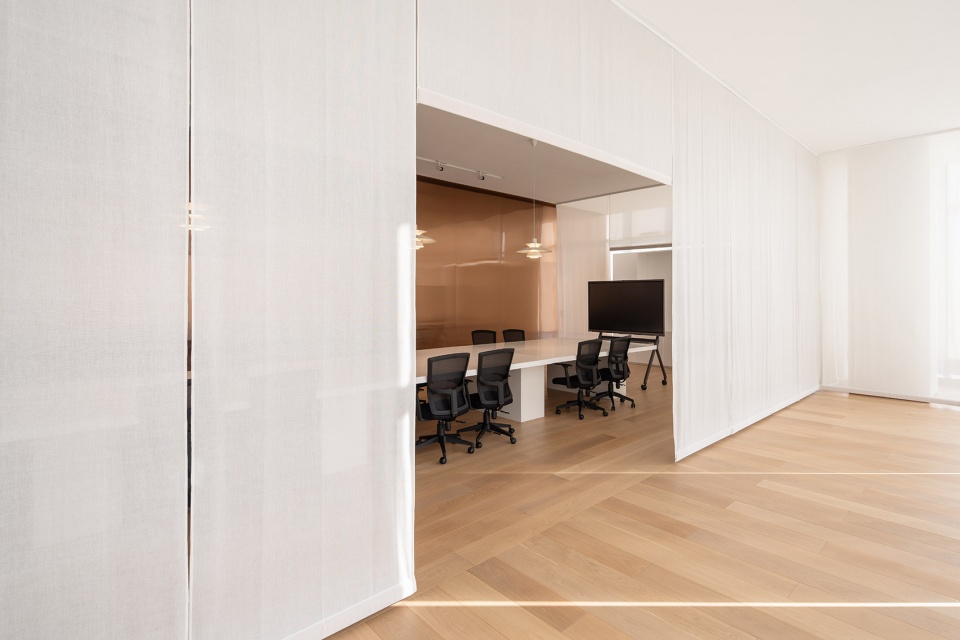
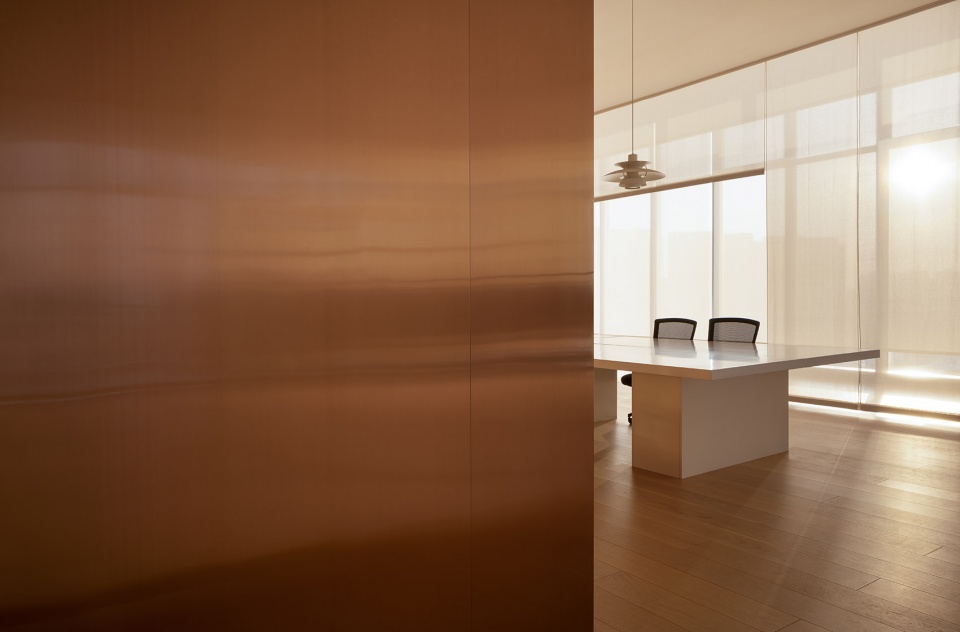
▼办公区,Office area © Xue Liang
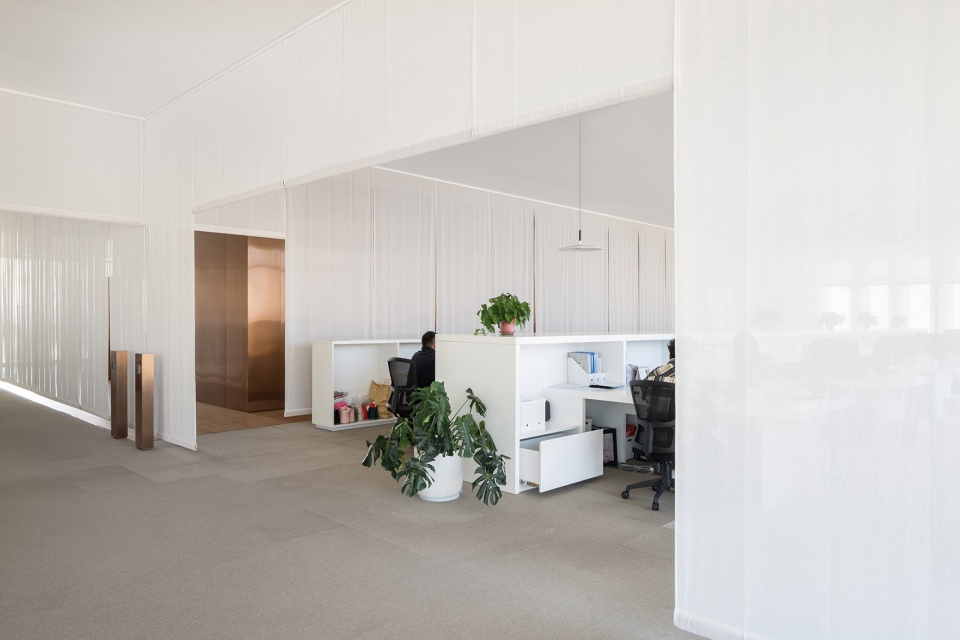
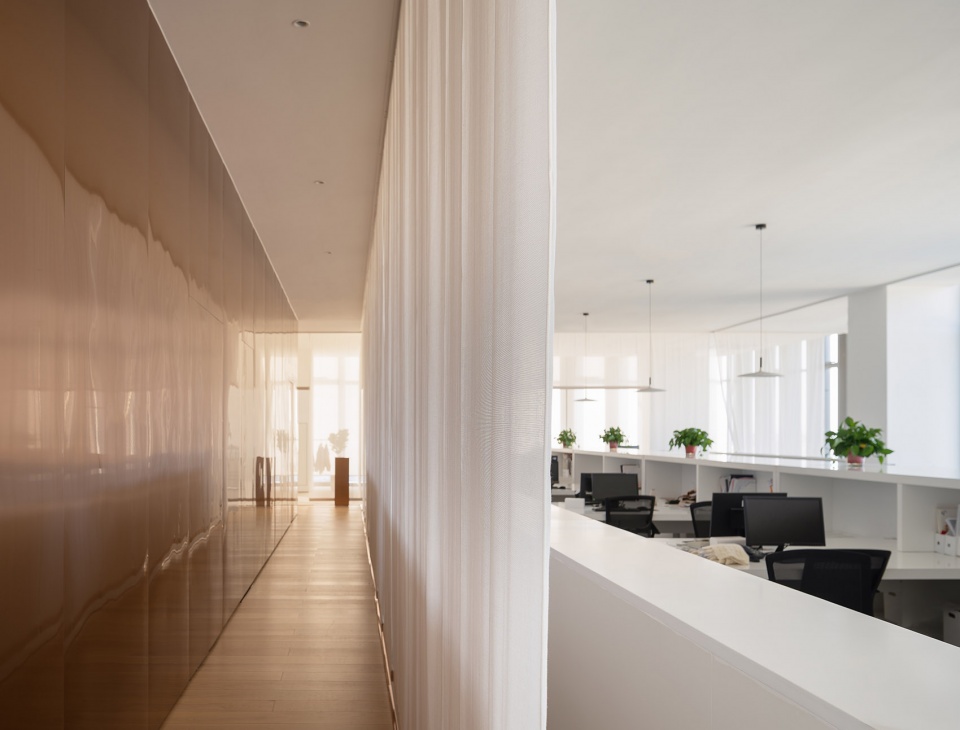
▼室内细节,Interior details © Xue Liang

▼透光材料,Materials that allow the passage of natural light © Xue Liang
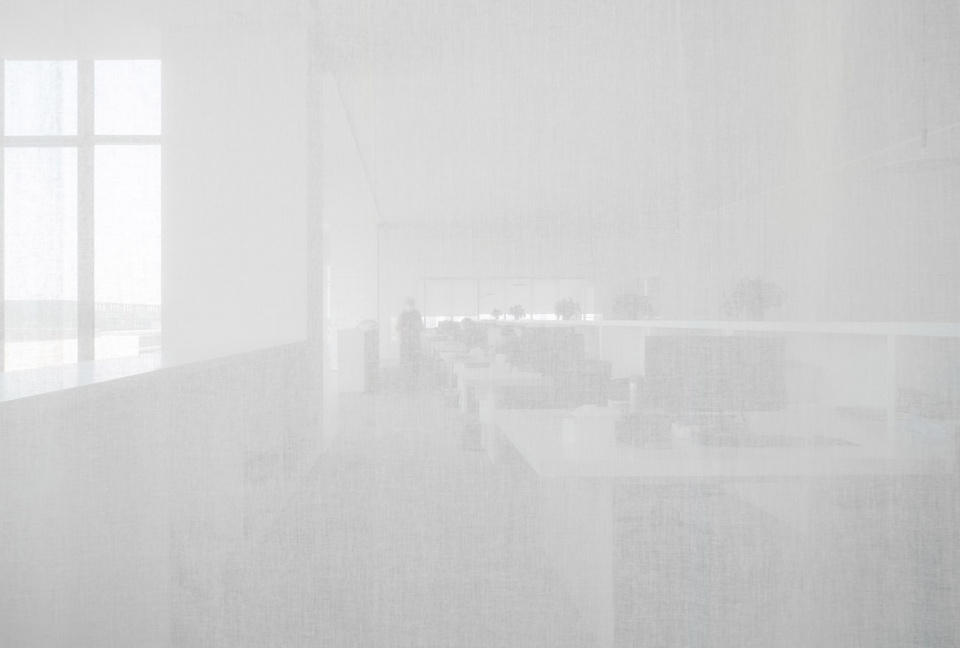
▼大展厅,The grand exhibition hall © Xue Liang
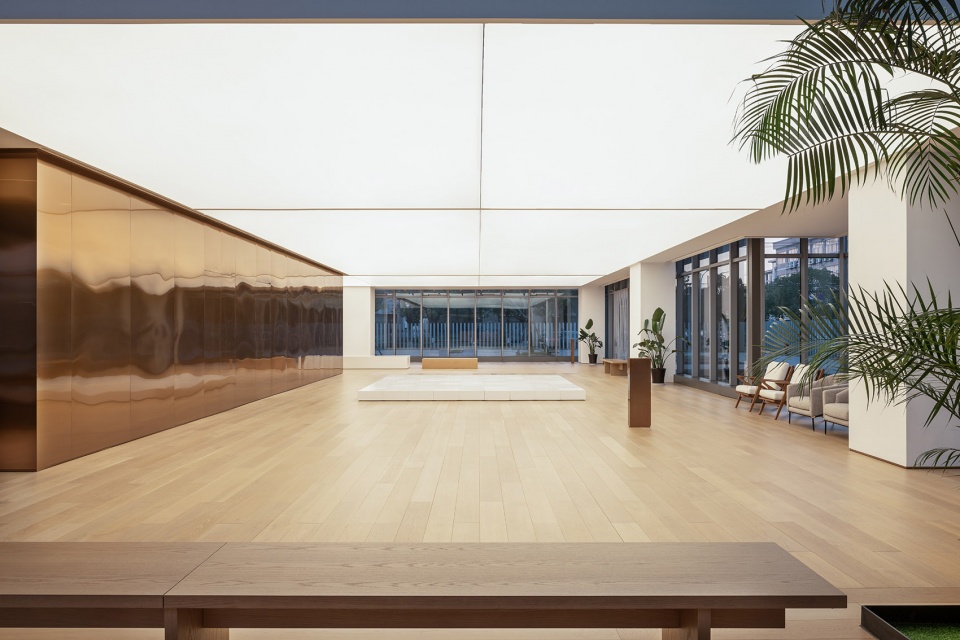
▼墙面材料细节,Wall surface detail © Xue Liang
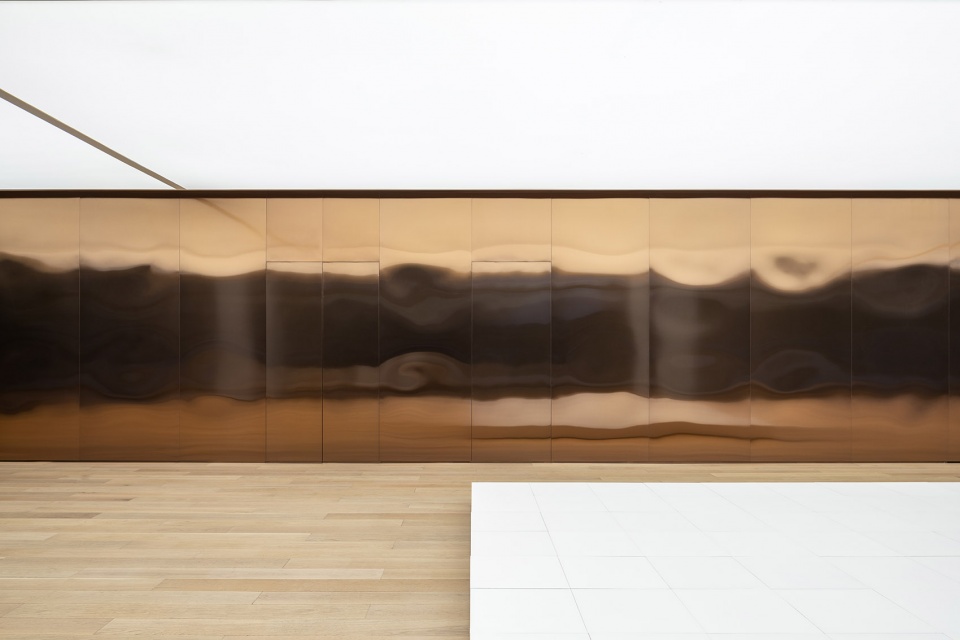
▼户外水池视角,View from the outdoor pool © Xue Liang
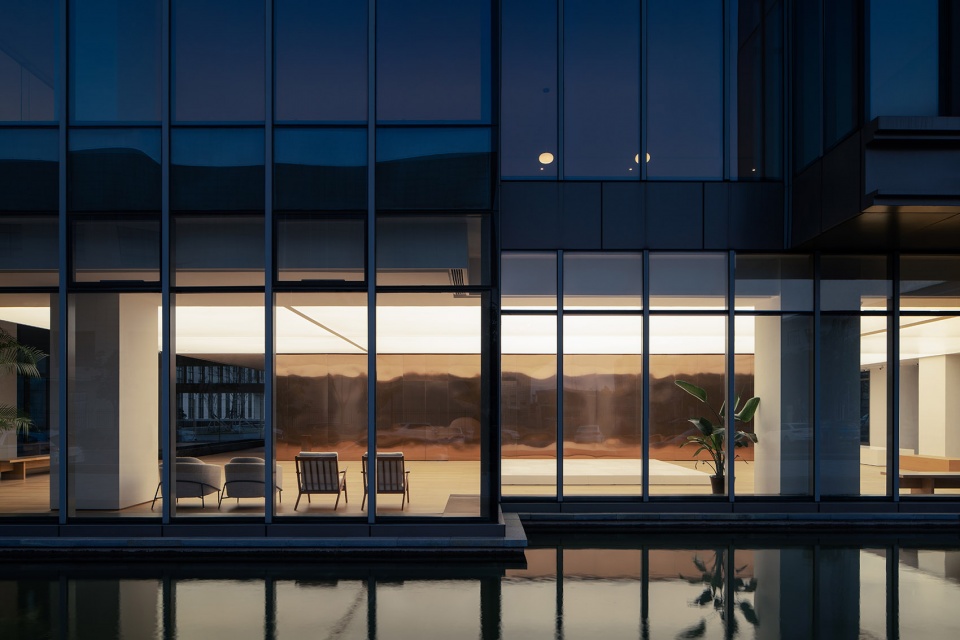
▼建筑外观,Exterior view © Xue Liang

▼设计示意图,Diagram © PPAA

▼平面图01,Plan 01 © PPAA
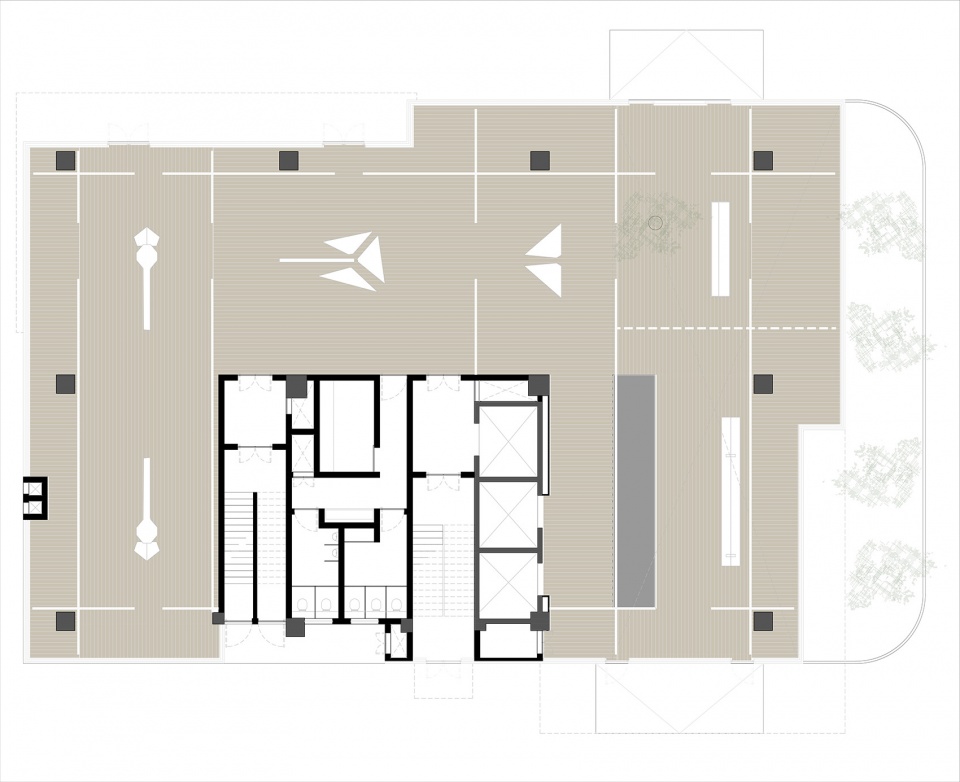
▼平面图02,Plan 02 © PPAA
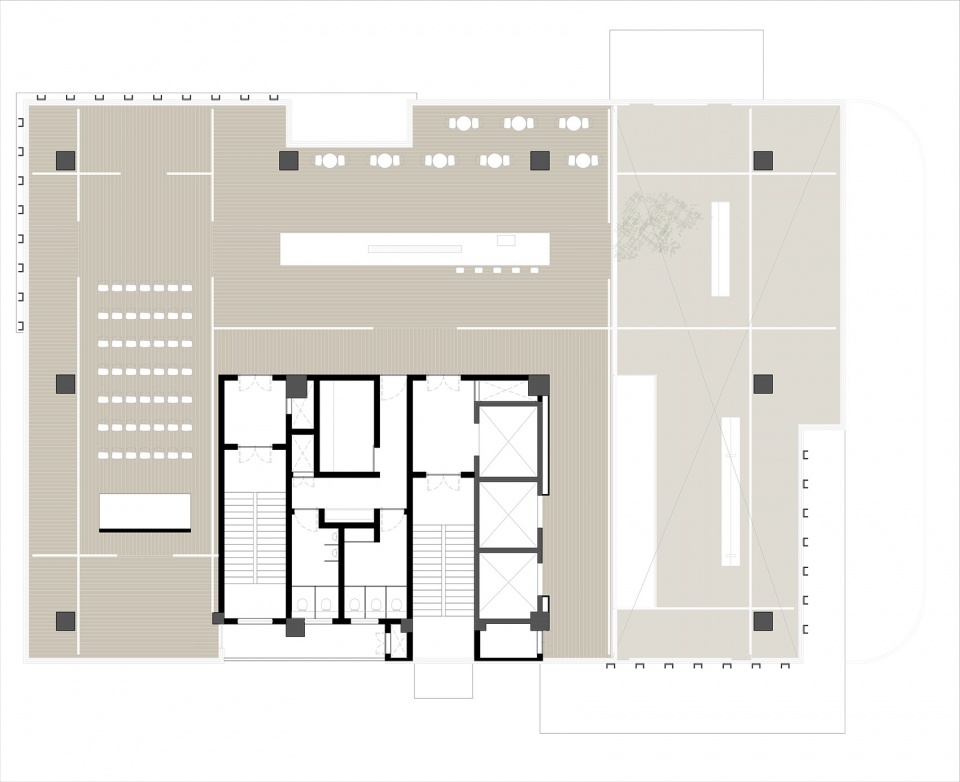
▼平面图06,Plan 06 © PPAA
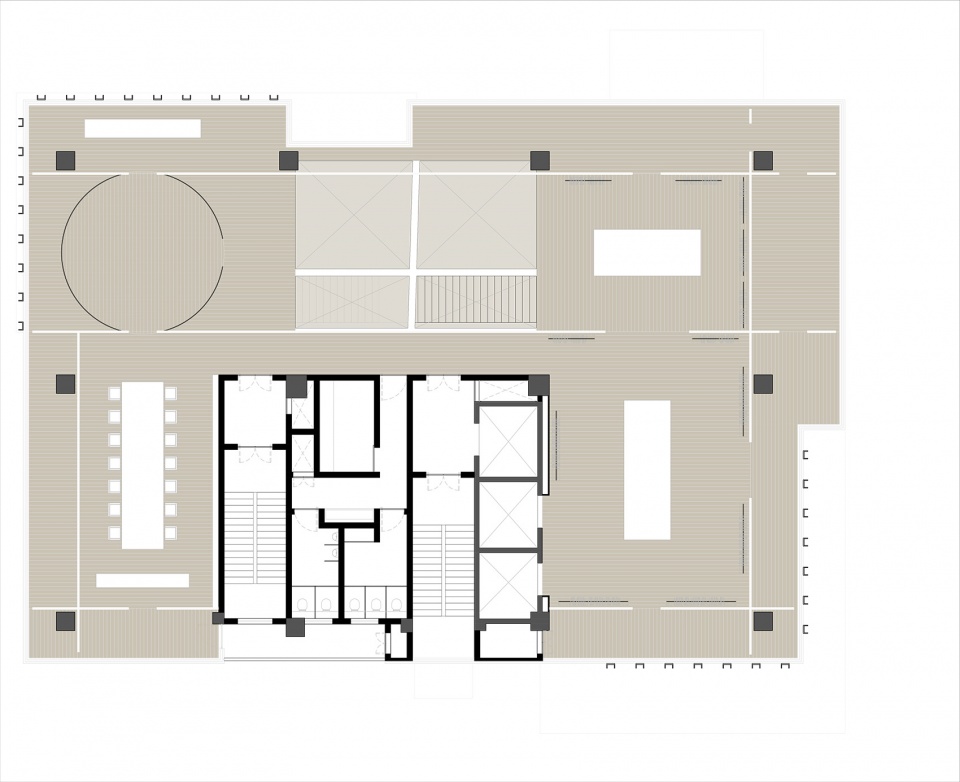
▼平面图09,Plan 09 © PPAA
