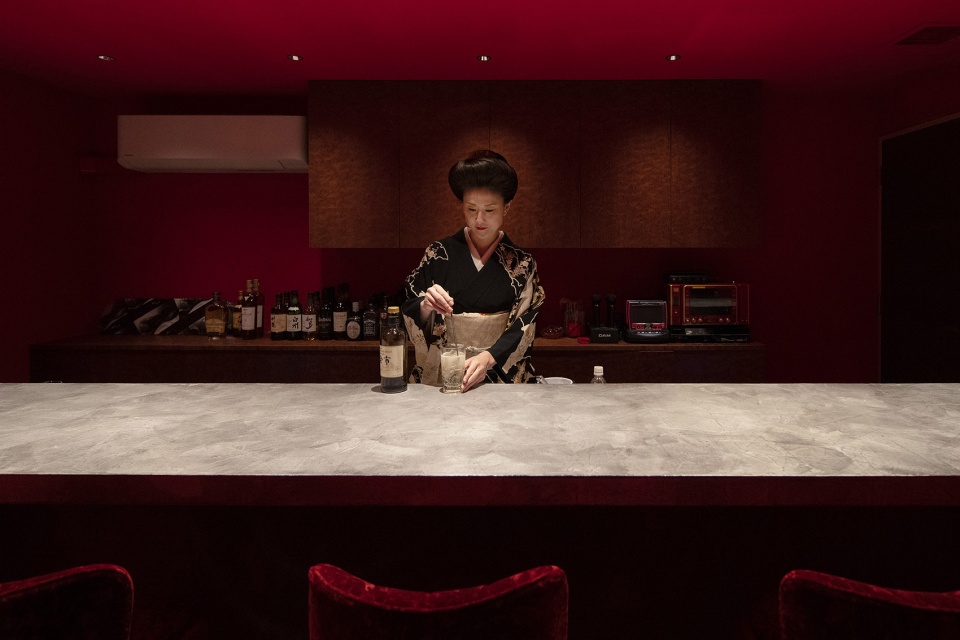

本案落址济南历城区章锦片区,立足东部经济的隆起地带,周边紧邻济南自贸区,山体绿地环抱,葱茏景观形成天然屏障。整体规划围绕城市交通核心节点,坐拥两横、两纵、四经四纬的多维立体交通网络,集现代住宅及商业生活业态于一体。
This case is located in ZhangJin area, Licheng District, Jinan. It is based on the uplift of the eastern economy. It is adjacent to Jinan Free Trade Zone, surrounded by mountains and green spaces, and the verdant landscape forms a natural barrier. The overall planning focuses on the core node of urban transportation, sitting on a multi-dimensional three-dimensional transportation network with two horizontal, two vertical, four longitude and four latitude, integrating modern residential and commercial life.
此案例结合硬装“莫比乌斯环”空间密钥,灵感提取自影片《阿凡达》中PANDORA式、森林王国等奇幻概念植入其中,以“生态健康的居住环境”为情感纽带,链接起销售、展示、洽谈、休憩等功能板块,通过立体多维界面打造超未来系综合社区,以此呼应泉城济南浓郁的人文底蕴。
This case, combined with the hardbound “Mobius ring” space key, is inspired by the fantasy concepts such as Pandora Style and forest kingdom in the film Avatar, which are implanted into it. Taking “ecological and healthy living environment” as the emotional link, it links the functional plates such as sales, display, negotiation and rest, and creates a super future comprehensive community through three-dimensional and multi-dimensional interfaces, This echoes the rich cultural heritage of Jinan, the spring city.
▼外观 – 大门,appearance of the project – entrance gate ©麒文摄影
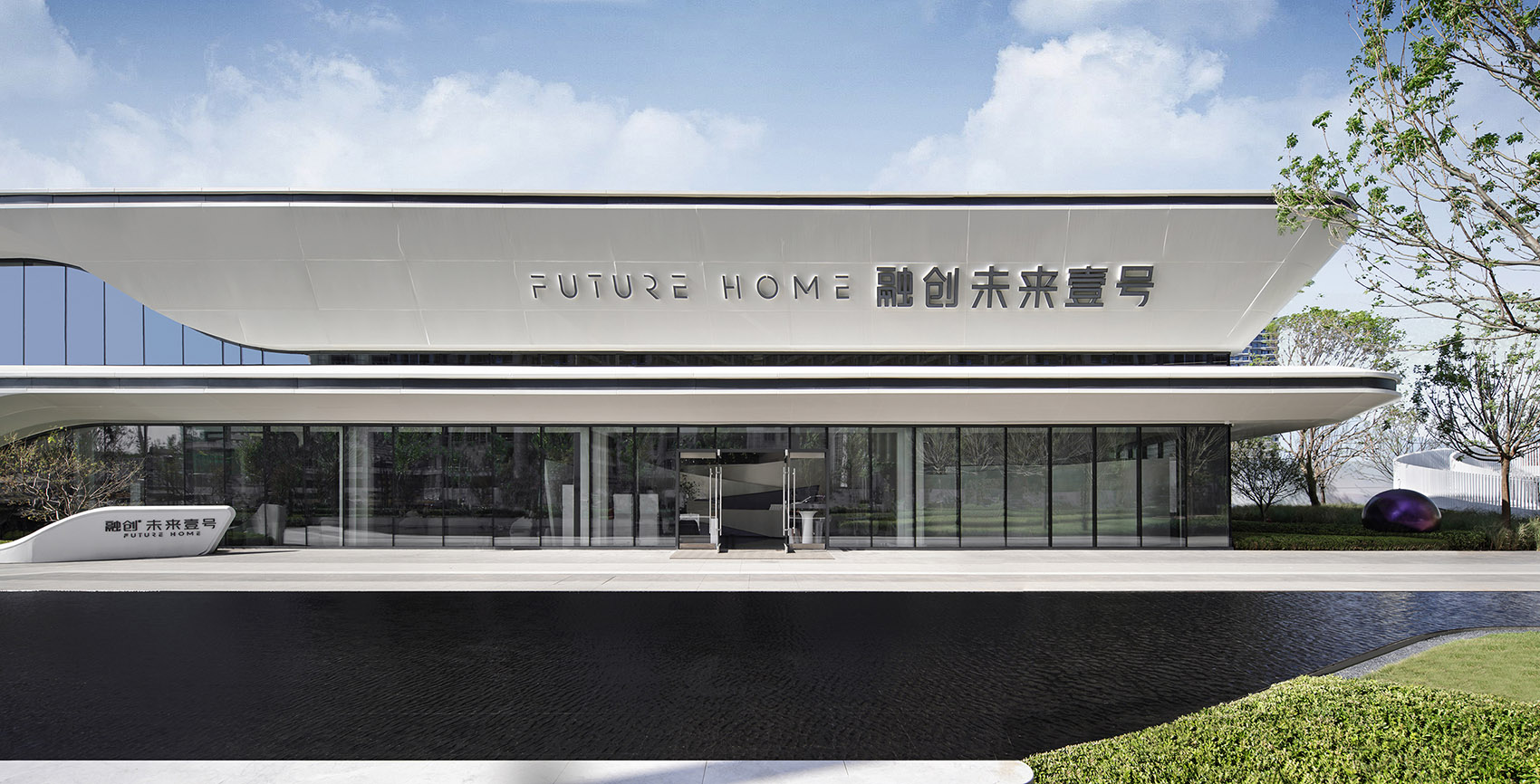
软装从硬装的外部延展进内,模拟未来感的生活沉浸式体验,以未来科技感的装置与互动感的体验贯穿于空间之中。
The soft decoration extends from the outside to the inside of the hard decoration to simulate the life immersion experience of the sense of future, and runs through the space with the device of the sense of future science and technology and the experience of mutual movement.
▼外观 – 侧门,side entrance gate ©麒文摄影

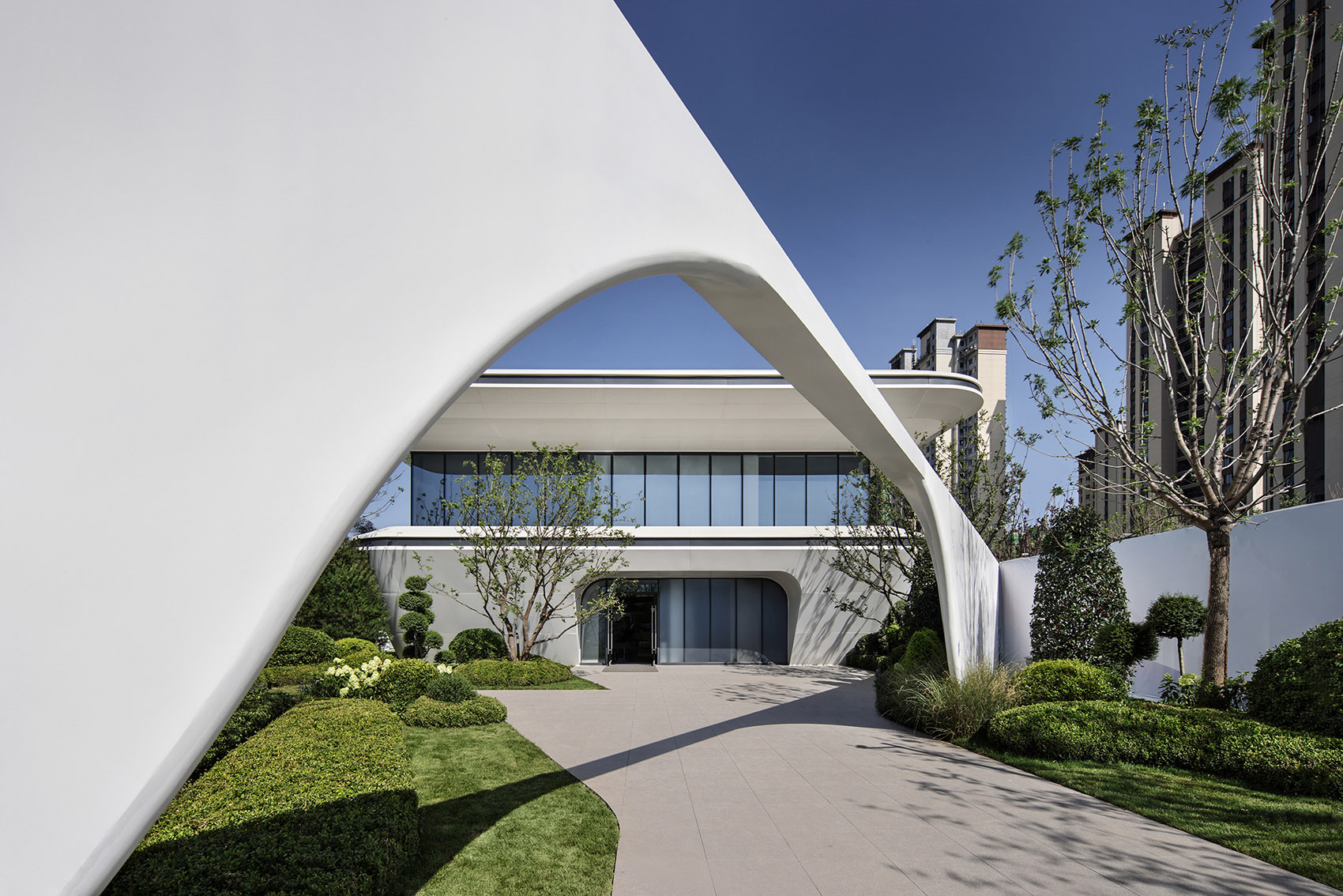
奇幻空间
Fantasy space
入口大堂,整体硬装纯白的未来感几何户型设计,软装饰结合柱体,地面设计具有热感应设计的精灵泡泡森林灯,空中与地面呼应搭配设计了漂浮的“圣树种子“装置吊灯,我们进行了数字设计,灯体有节奏的起伏起落,圣树种子犹如微风吹拂,自然漂浮。
In the entrance lobby, the overall hard decoration has a pure white sense of the future, geometric house type design, soft decoration is combined with columns, the ground is designed with an elf bubble forest lamp with thermal induction design, and the floating “Holy tree seed” device chandelier is designed in combination with the echo of the air and the ground. We have carried out digital design. The lamp body rises and falls rhythmically, and the Holy tree seed floats naturally like a breeze.
▼入口大堂,the entrance lobby ©麒文摄影
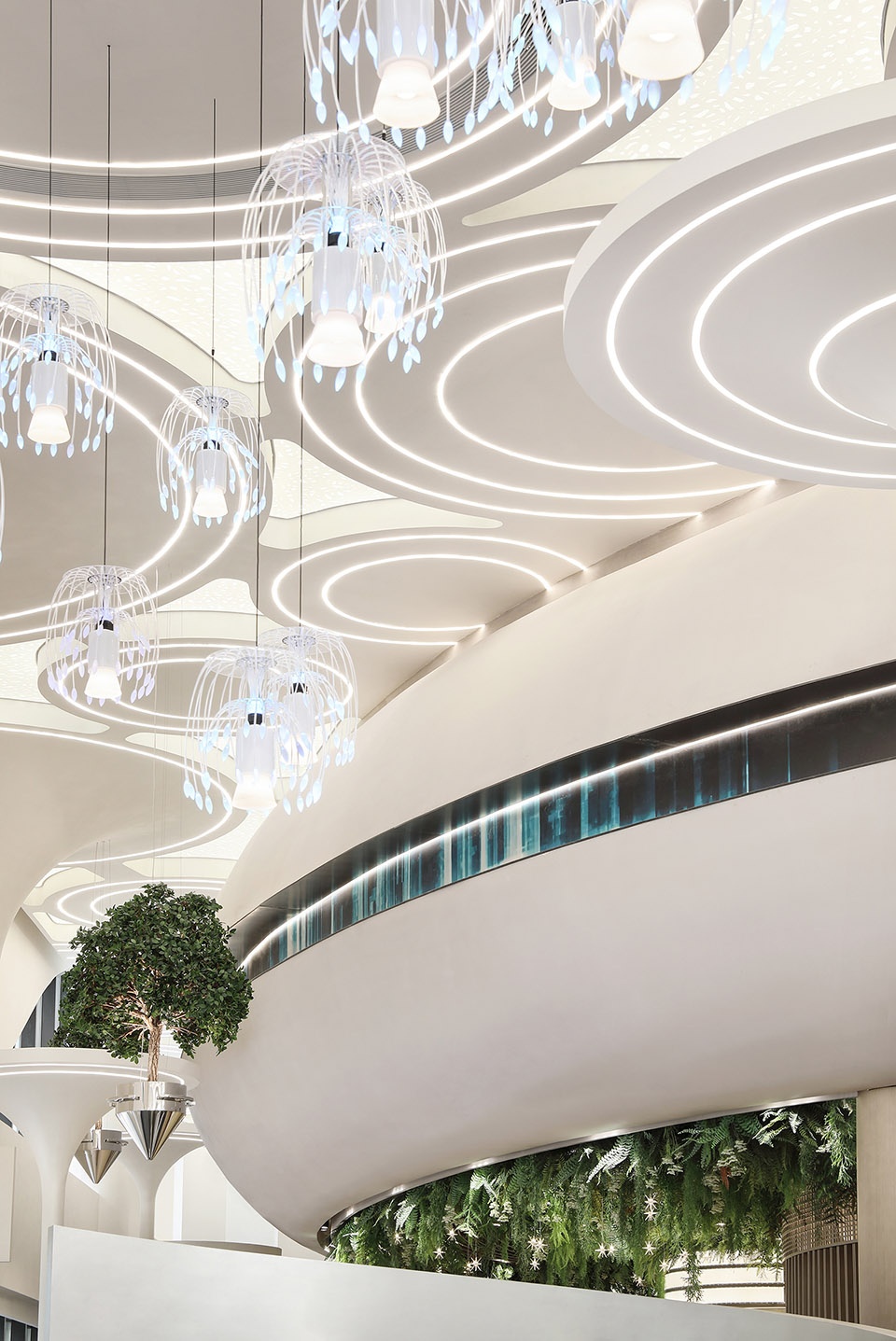
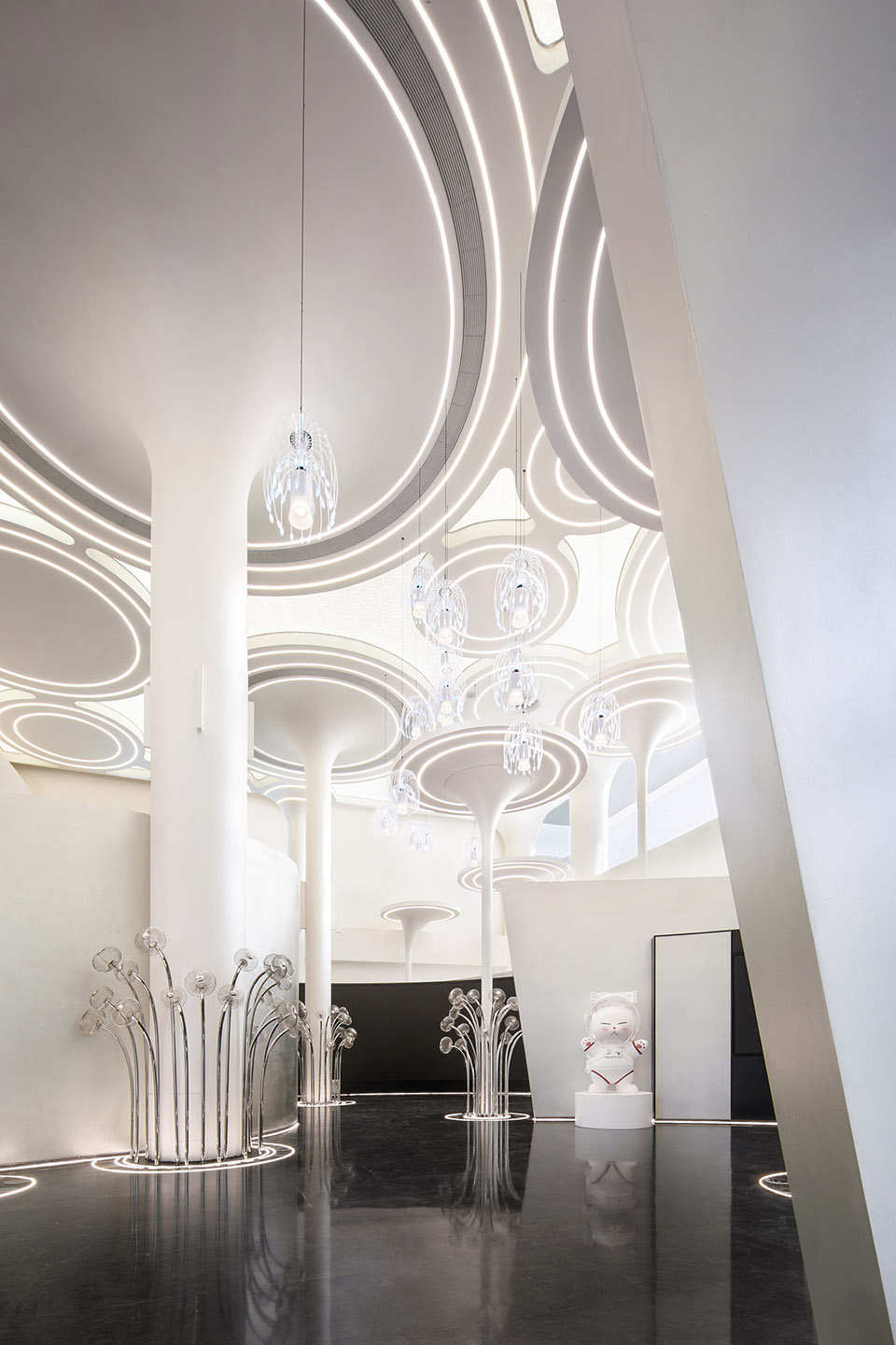
随着您的缓缓进入,泡泡森林渐渐亮起,魔法颜色变换。圣树种子漂浮游动,带领我们进入未来的梦幻之境。
As you enter slowly, the bubble forest lights up gradually and the magic color changes. The seeds of the Holy tree float and swim, leading us into the dreamland of the future.
▼入口大堂细部,details of the entrance lobby ©麒文摄影

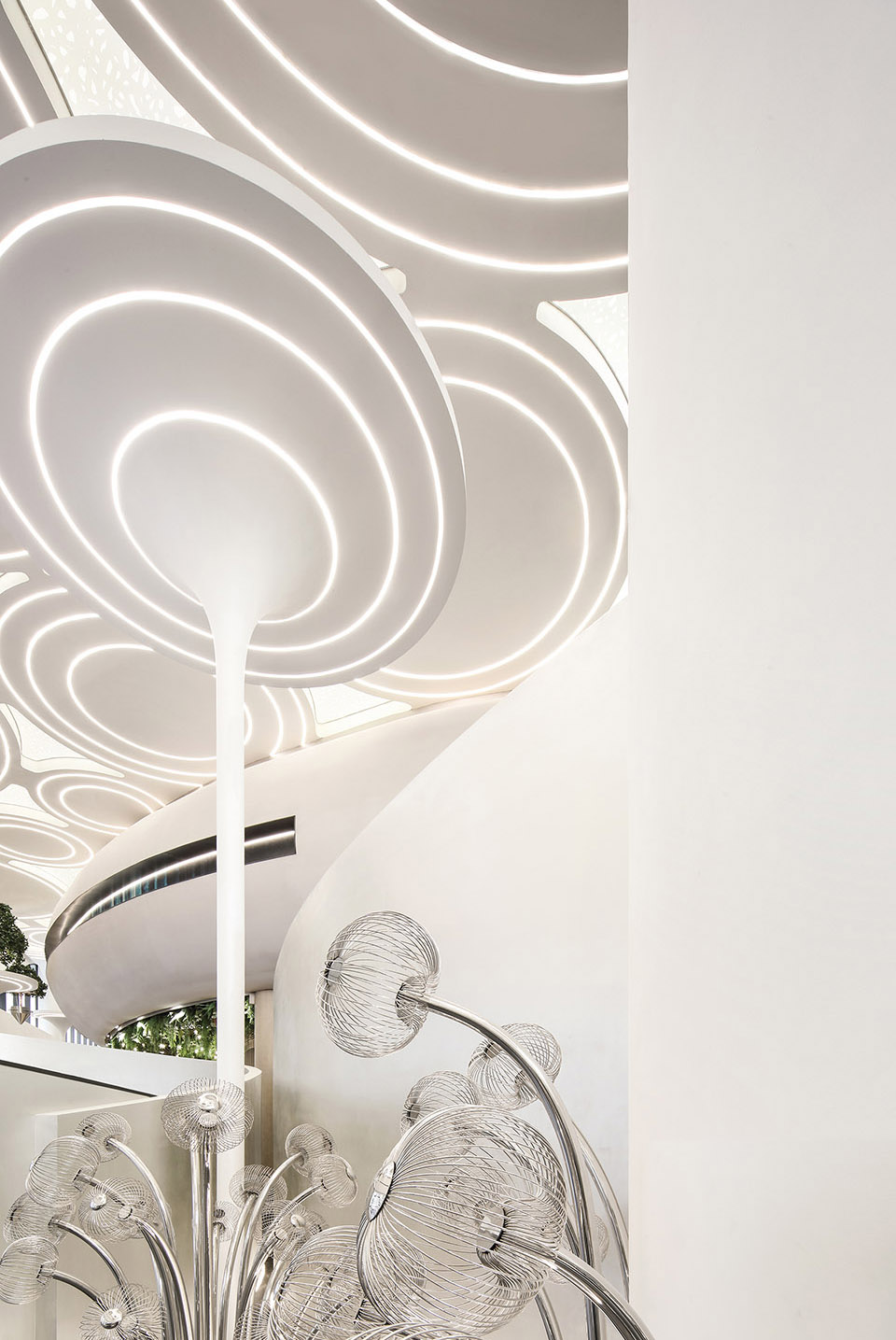
自然共生
Natural symbiosis
整体售楼处,以茂密的绿植营造森林王国氛围,洽谈区的顶部搭配茂盛的垂吊绿植,弧形沙发背搭配植物盒子,以插入式的设计手法,讲植物巧妙的融入空间之中,以丰富的植物错落搭配,以及空中悬吊漂浮的树,电镀的绿色蘑菇,营造出一幅美好的PANDORA奇幻森林世界。
The overall sales office creates a forest kingdom atmosphere with dense green plants. The top of the negotiation area is equipped with lush hanging green plants, and the back of the arc sofa is equipped with plant boxes. With plug-in design techniques, plants are skillfully integrated into the space, with rich scattered plants, floating trees suspended in the air and electroplated green mushrooms, Create a beautiful Pandora fantasy forest world.
▼室内总体概览,overall of the interior ©麒文摄影
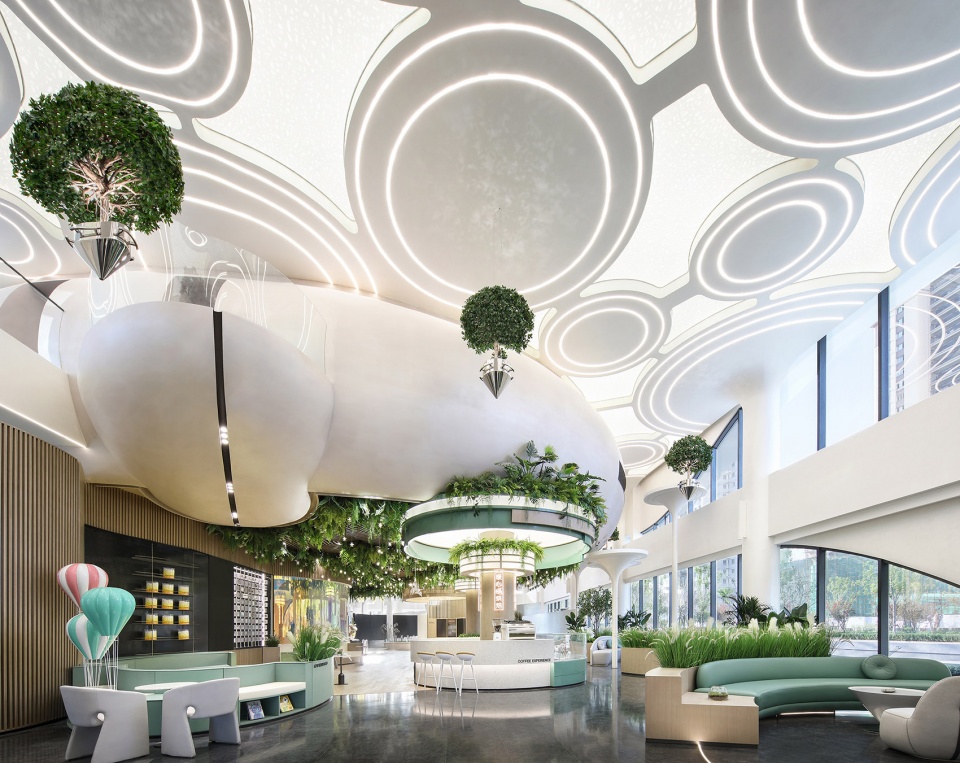
▼雨林咖啡厅,Rainforest Cafe ©麒文摄影
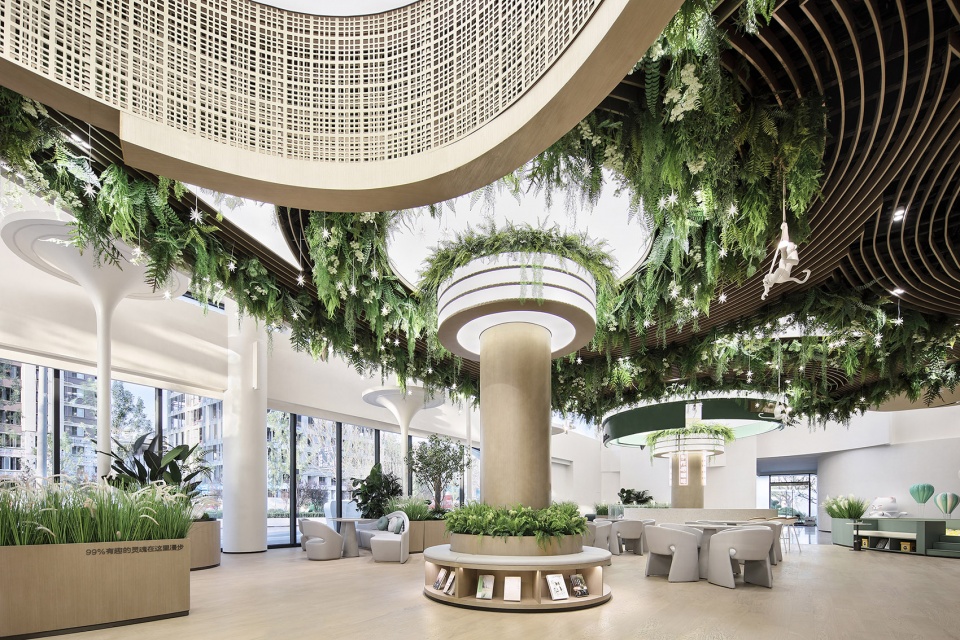
▼茂密的绿植营造森林王国氛围,the forest kingdom atmosphere with thick green plant ©麒文摄影
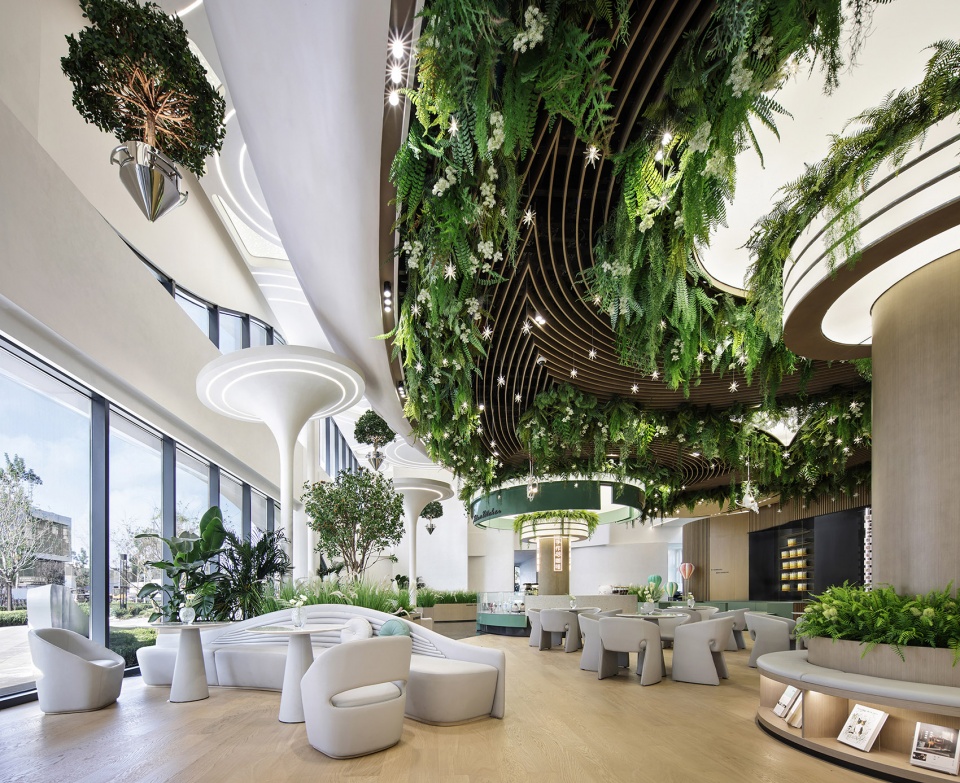
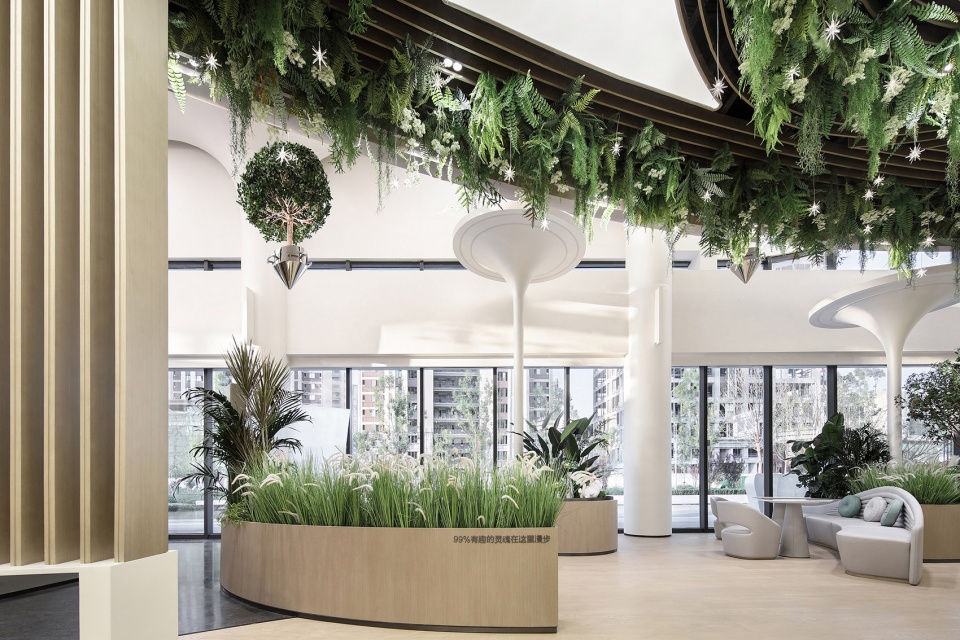
▼茂盛的垂吊绿植与弧形沙发,the lush green plant and curved sofa ©麒文摄影
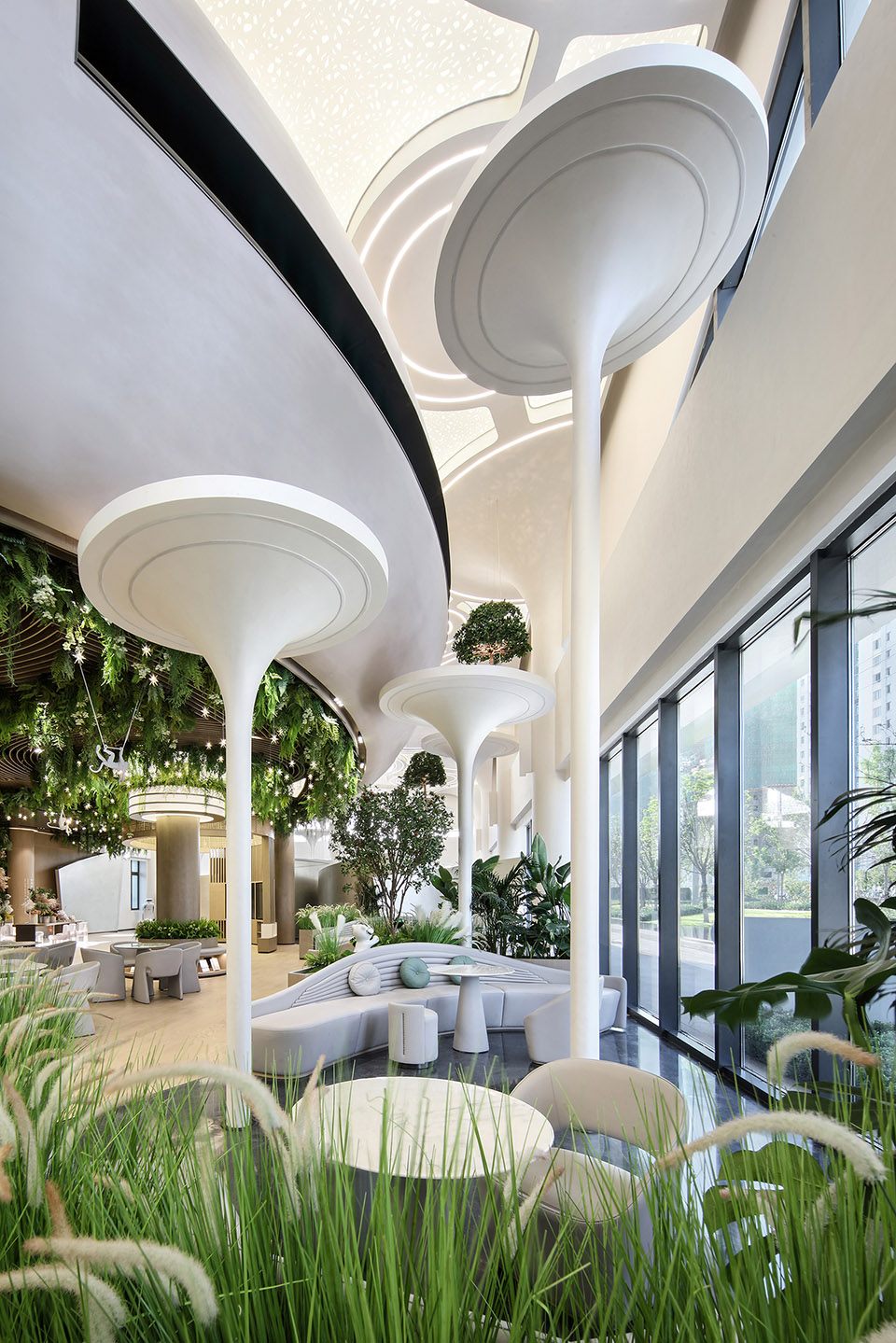

▼多功能洽谈区,Multi-functional negotiation area ©麒文摄影
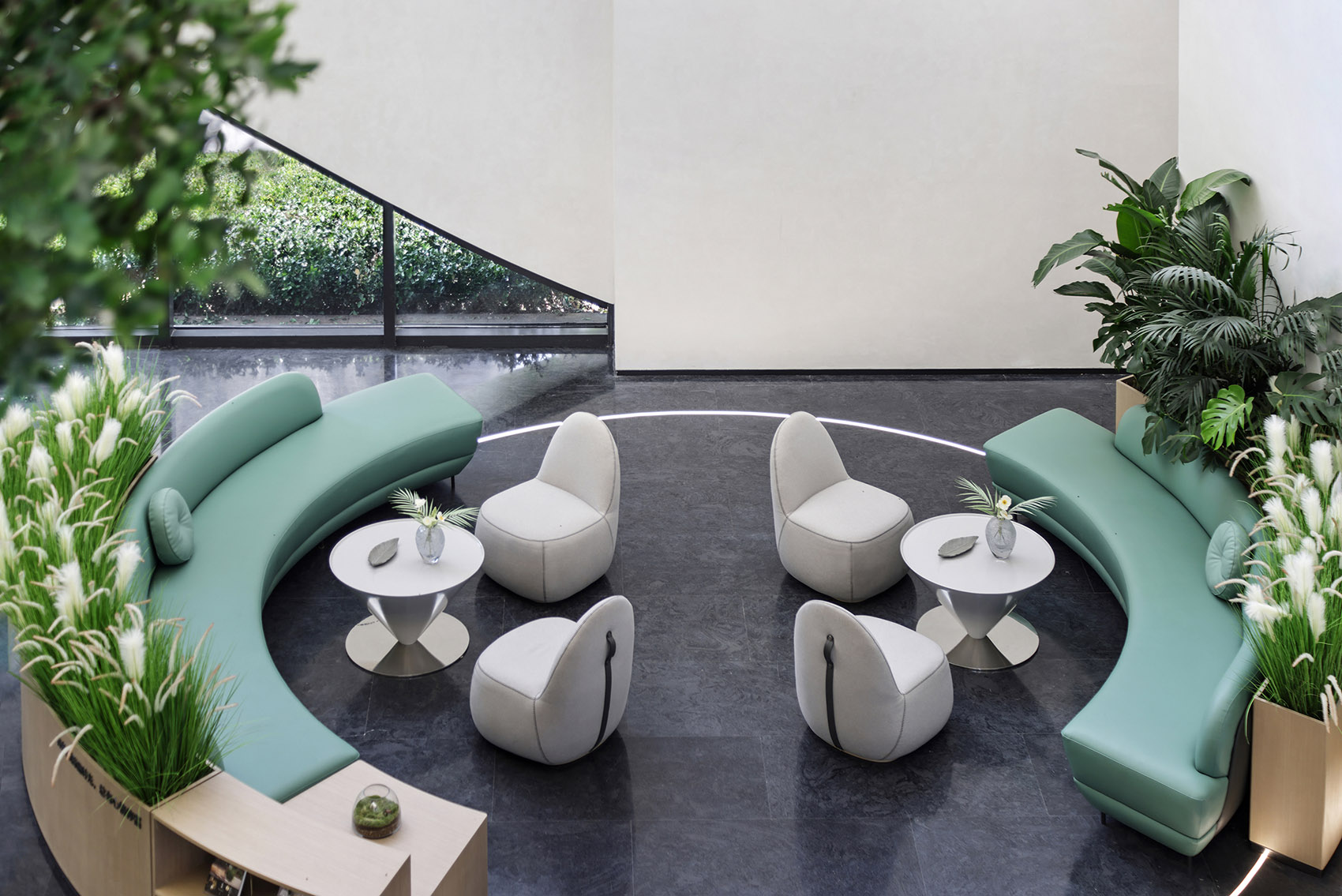
硬装顶面表皮运用定制冲孔板背面打光作抽象化处理,泛起的涟漪形态通过借力于自然,如同粼粼波光,凸显“阳光透入森林”的虚实意象。软装搭配悬浮绿色树互动装置以仿生的设计手法介入,在光影斑驳的葱郁森屿之间完成建筑空灵的技术化表达。如同隐匿于山川风域间,水纹墙面隔断呼应穹顶的同时提升空间的庇护感:自然、建筑、科技与人文在此处得以共生相栖。
The hard top surface epidermis is abstracted by polishing the back of the customized perforated plate. The ripple shape highlights the virtual and real image of “sunshine penetrating into the forest” by relying on nature, just like sparkling light. The soft decoration and suspended green tree interactive device intervene with bionic design method to complete the technical expression of architectural emptiness between the light and shadow mottled lush forest islands. Like hiding in the mountains and rivers, the water grain wall partition echoes the dome and improves the sense of shelter of the space: nature, architecture, technology and humanities can coexist here.
▼涟漪形态的硬装顶面,The hard top surface inripple shape ©麒文摄影
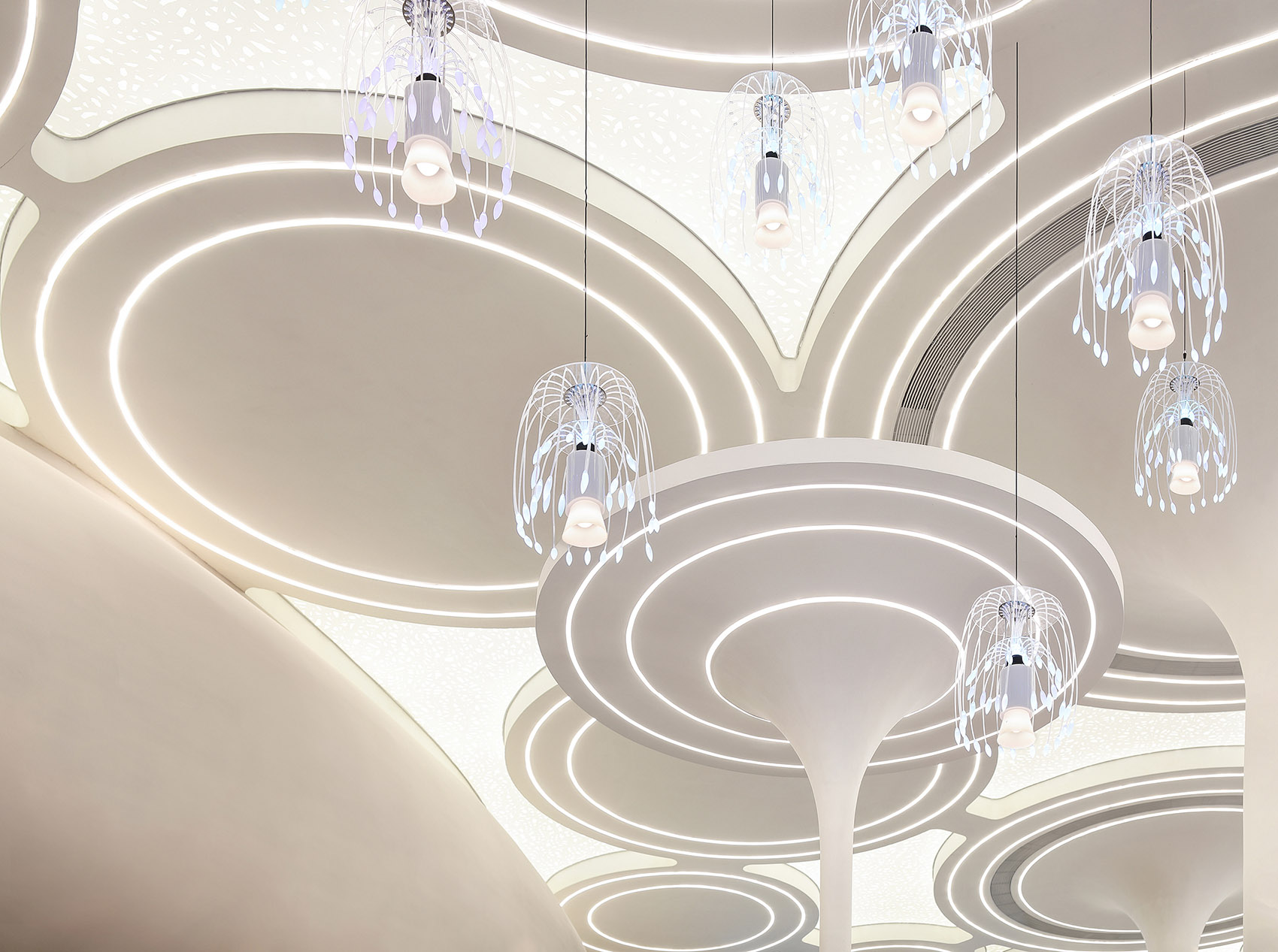
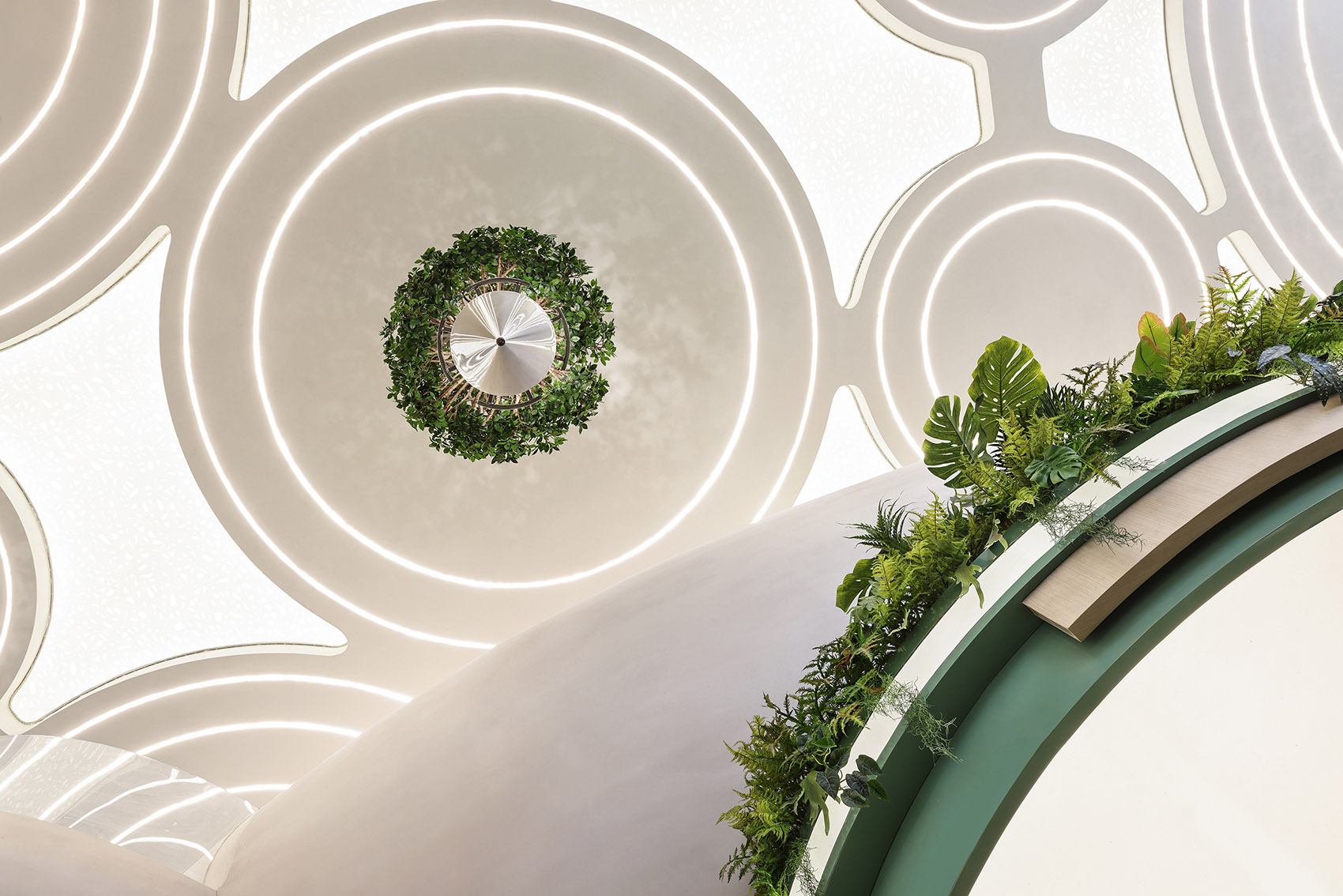
森林王国,喵趣横生
Forest kingdom & Meow fun
整体项目自主创意设计了动物IP MOMOCAT 有趣的未来感猫咪形象烘托温馨氛围。太空猫,音乐猫,散步猫,捕猎猫,偷懒猫遍布于项目的有趣角落里,另外项目内设计了猫屋空间,便于爱猫人士与猫嬉戏互动,拍照打卡,完全颠覆了以往销售中心的呆板印象。而猫屋旁边,设计了爱猫人士可以停驻的猫咪转动墙,6面体盒子,帮你认识世界上各种品种的猫咪,增加客户的停驻率与喜悦感。
The overall project independently and creatively designed the interesting future sense of animal IP momocat, and the cat image set off the warm atmosphere. Space cats, music cats, walking cats, hunting cats and lazy cats are all over the interesting corners of the project. In addition, a cat house space is designed in the project to facilitate cat lovers to play and interact with cats, take photos and punch in, completely subverting the rigid impression of the previous sales center. Next to the cat house, a cat rotating wall and a 6-sided box are designed to help you know all kinds of cats in the world and increase the parking rate and joy of customers.
▼猫咪转动墙,cat rotating wall ©麒文摄影
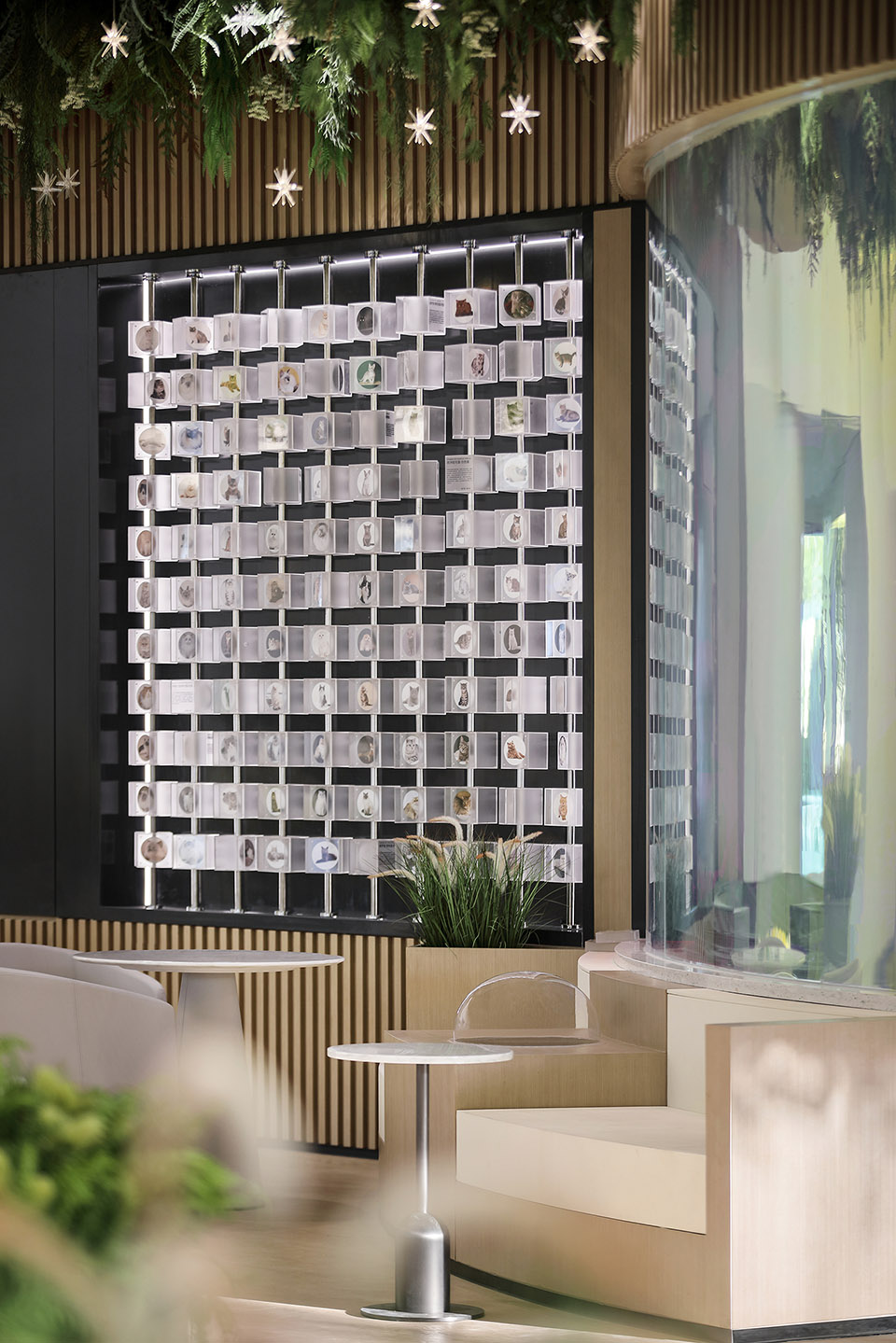
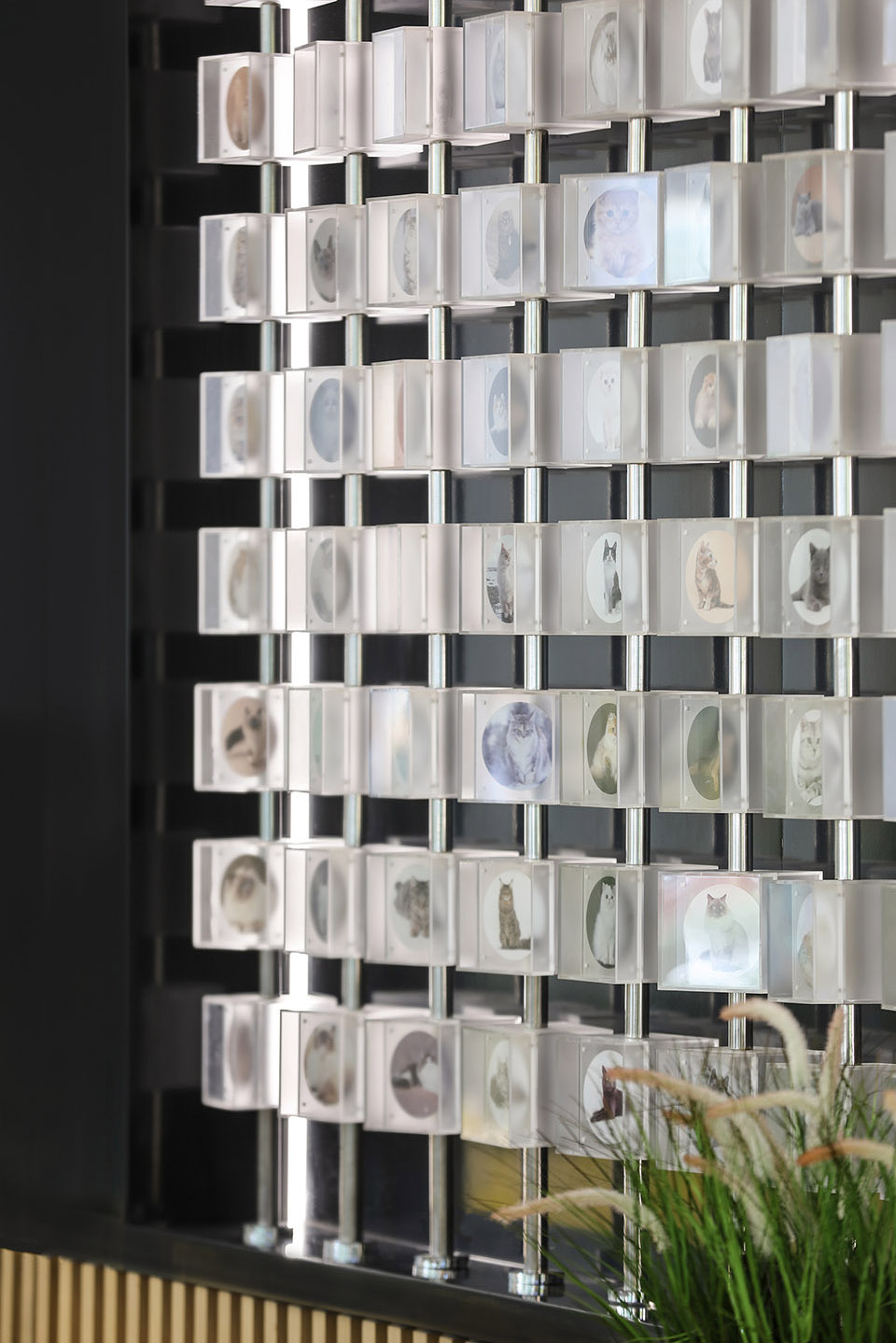
▼动物IP MOMOCAT ,MOMOCAT ©麒文摄影

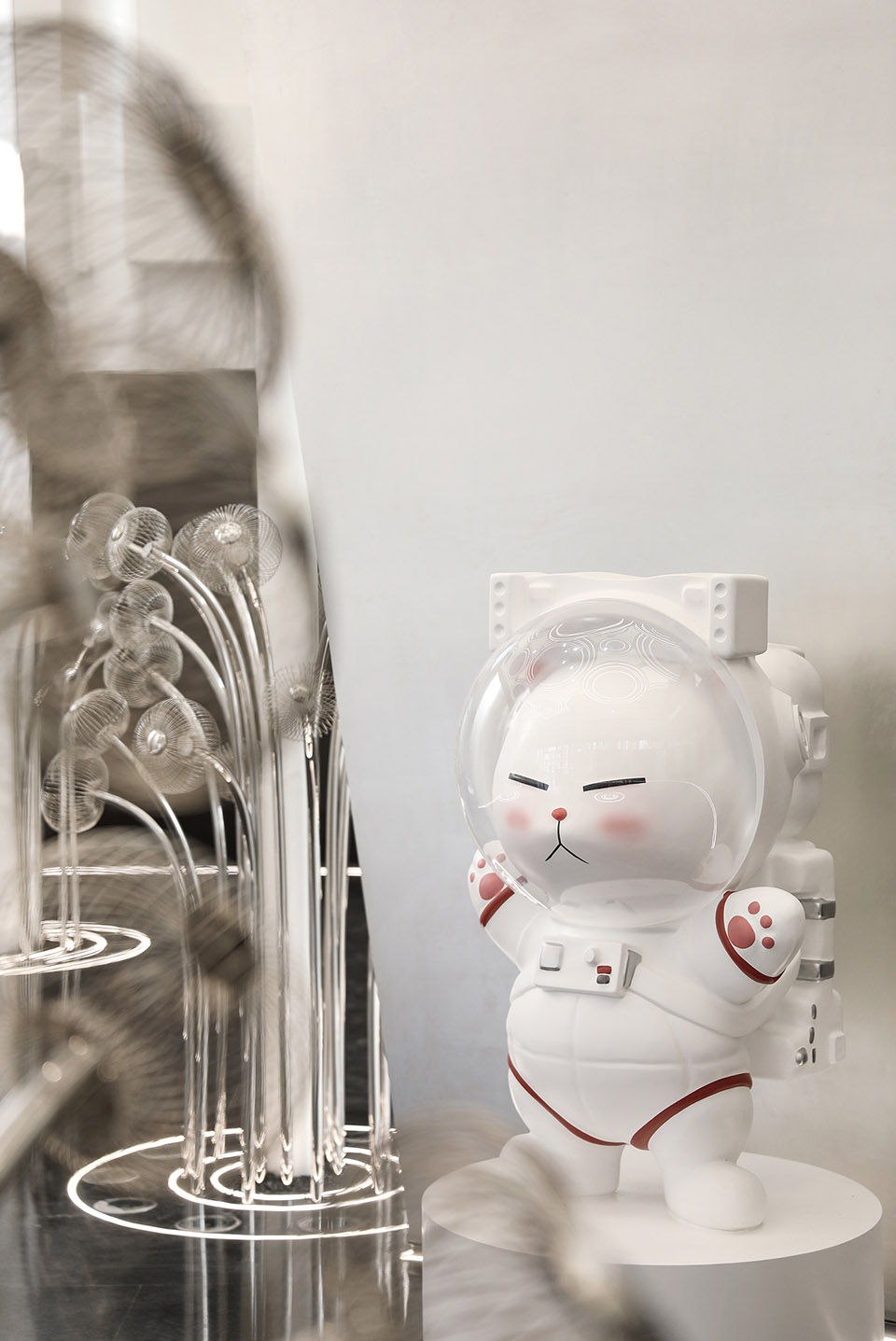
气味博物馆
Smell Museum
结合顶部的镜面设计,墙面垂直设计了具有网红打卡的茂盛唯美的花艺墙,犹如精灵王国中的花神降临,将最美好的视觉和最浪漫的香气带你进入唯美奇幻世界,从视觉,味觉,感觉,对你进行奇幻转化。
Combined with the mirror design at the top, the wall is vertically designed with a lush and aesthetic flower wall with net red punch card, which is like the arrival of the flower god in the elf Kingdom, bringing you into the aesthetic fantasy world with the best vision and the most romantic aroma, and transforming you from vision, taste and feeling.
▼花艺体验空间,Floral experience space ©麒文摄影
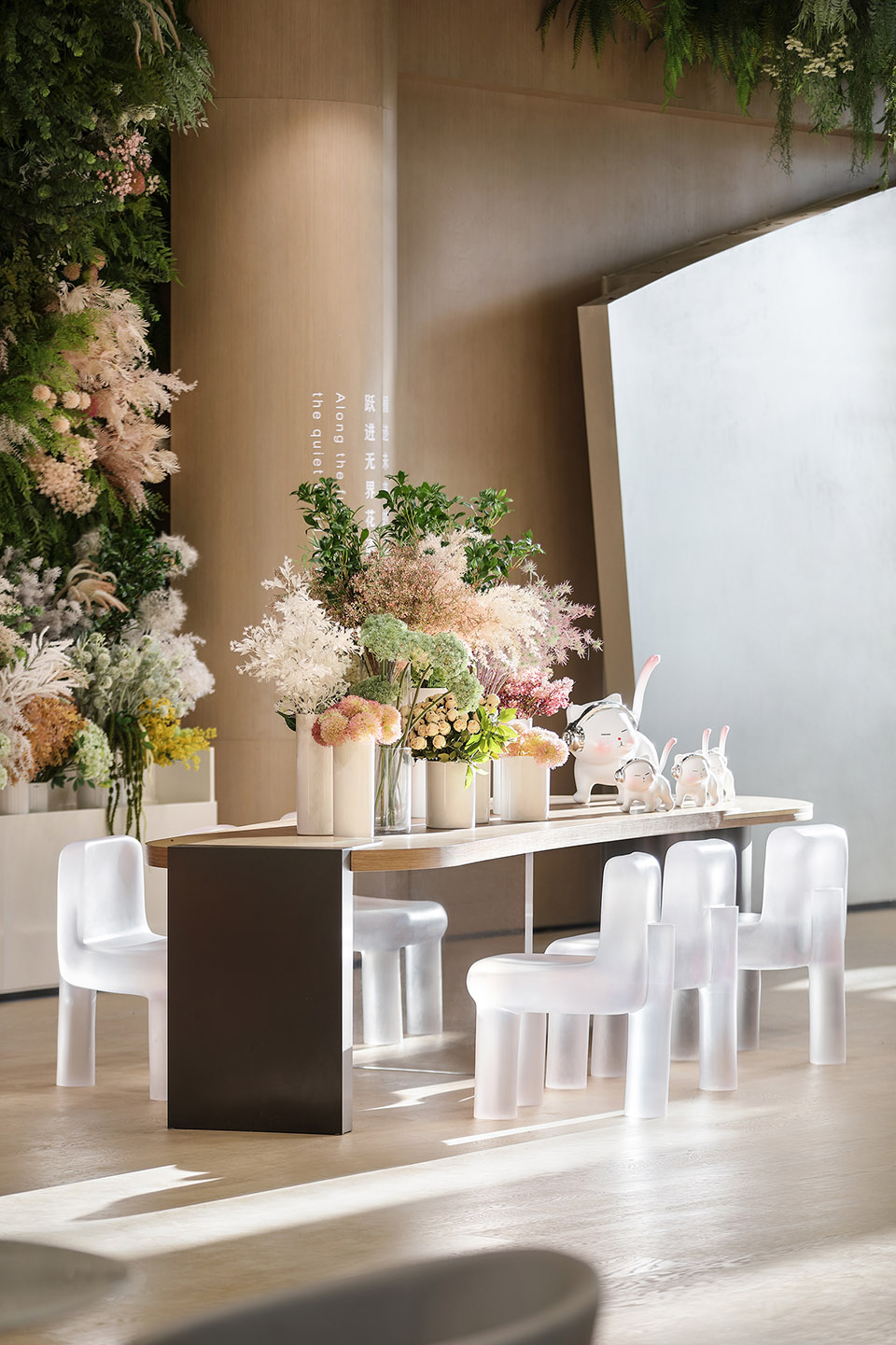
▼茂盛唯美的花艺墙,the aesthetic flower wall ©麒文摄影
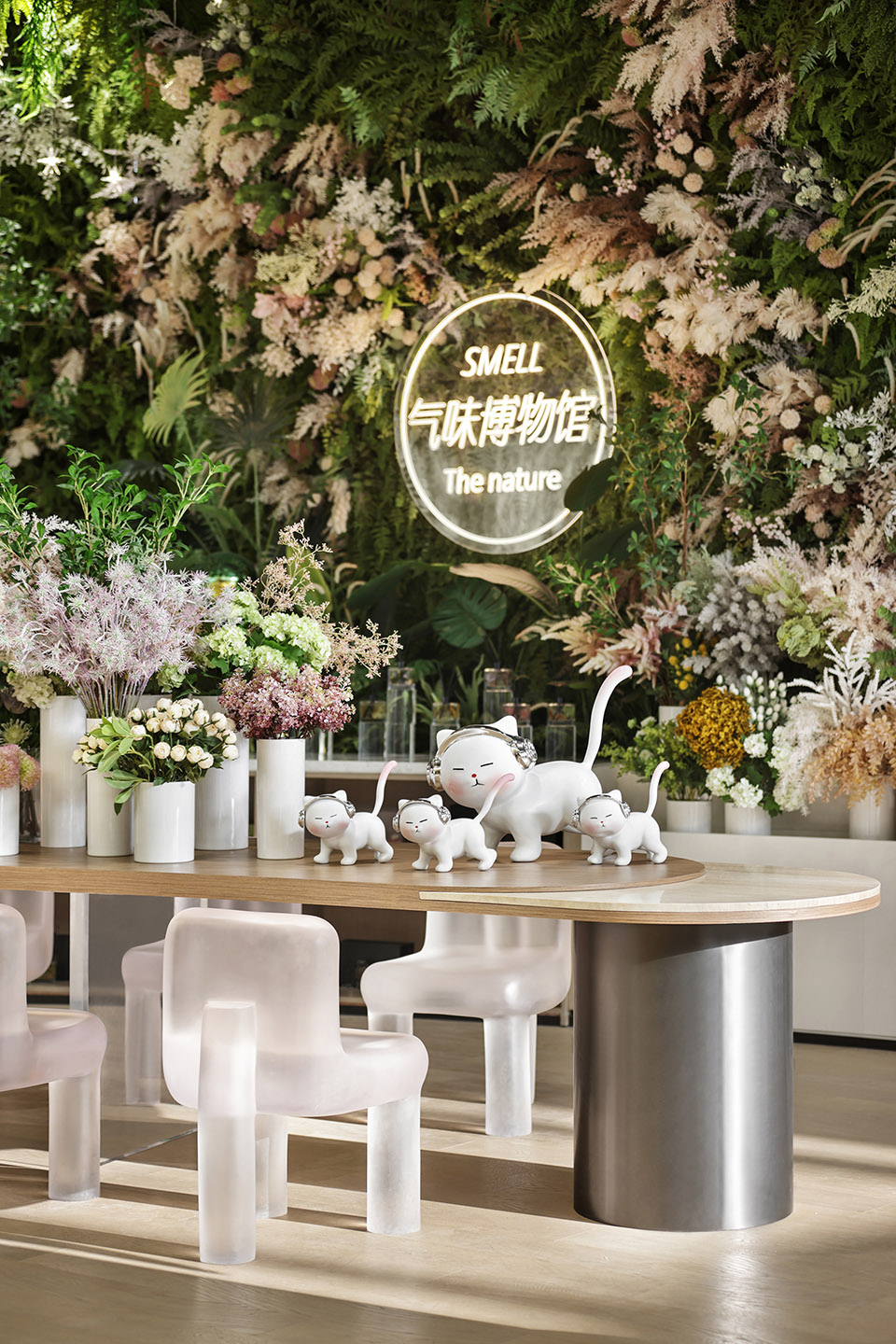
此案从PANDORA星球物种元素中采撷灵感,通过再现科幻场景将历史片段抽离,聚焦于“感知、思考、还原”的空间哲学,精灵森林花苞与夜光圣树种子等艺术装置以拟形的方式完成一次神迹的探索。
This case takes inspiration from the species elements of Pandora planet, extracts the historical fragments by reproducing the science fiction scene, focuses on the space philosophy of “perception, thinking and restoration”, and completes the exploration of miracles in a simulated way.
▼雨林橱窗展示区,Rainforest display window ©麒文摄影
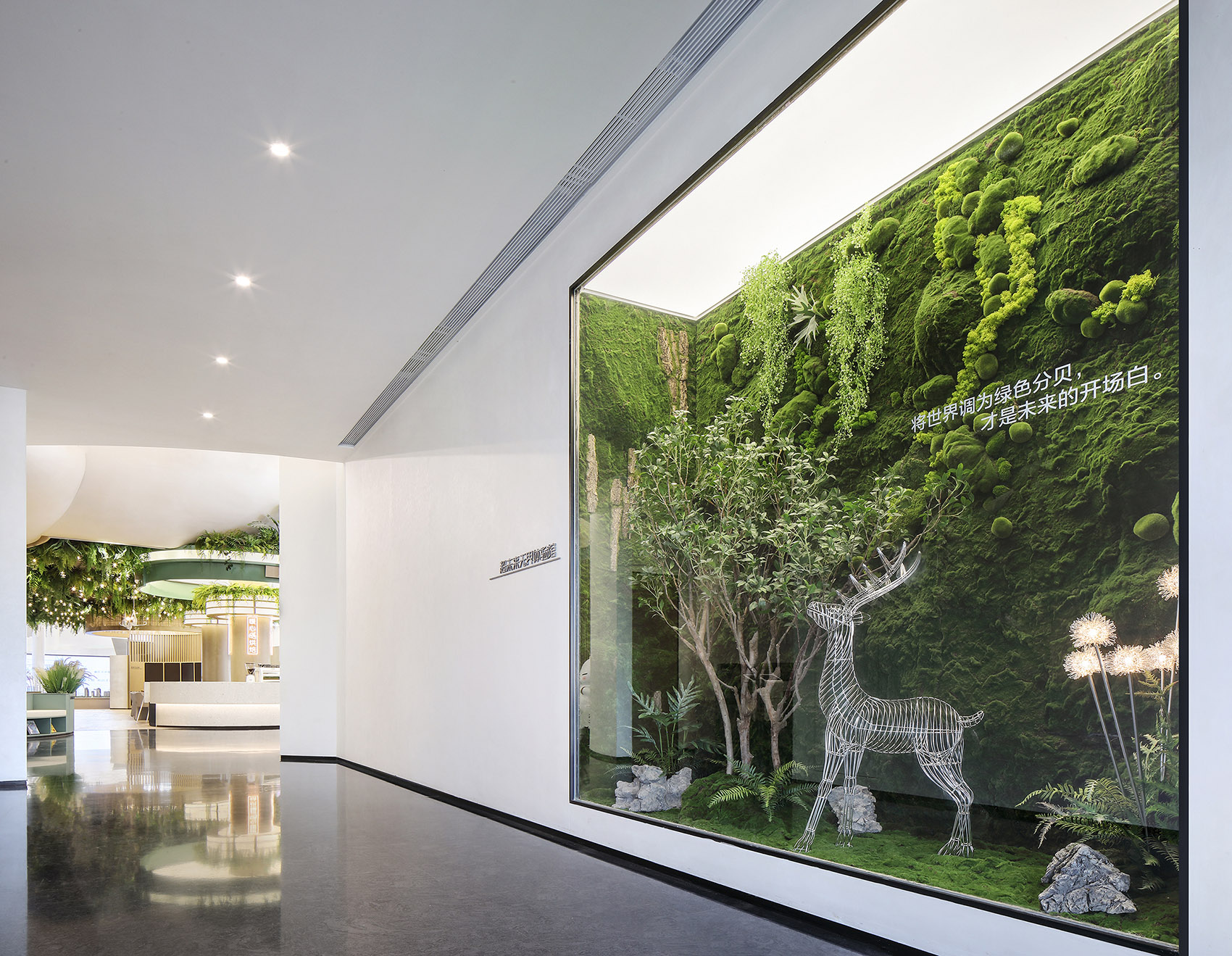
▼细部,details ©麒文摄影
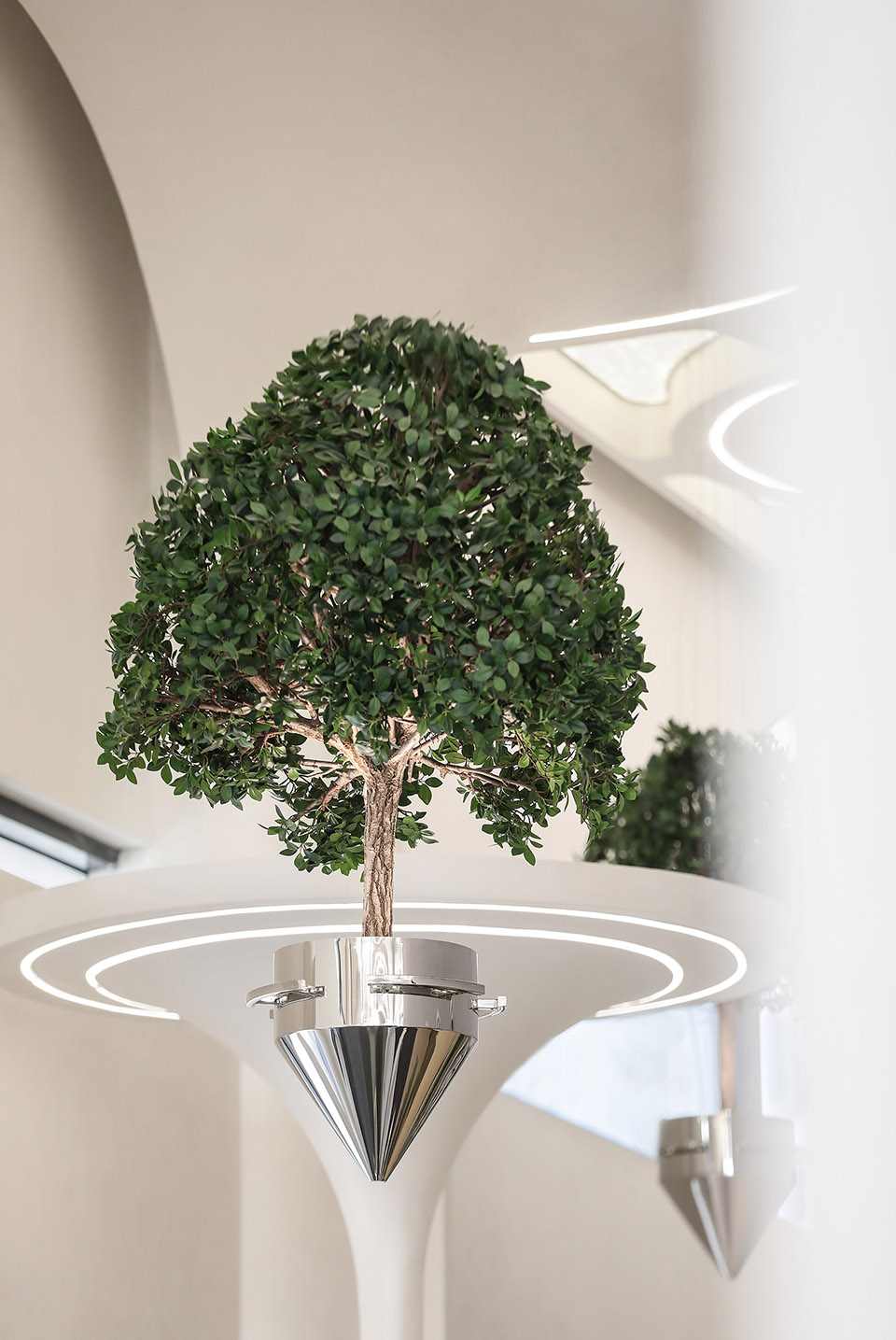
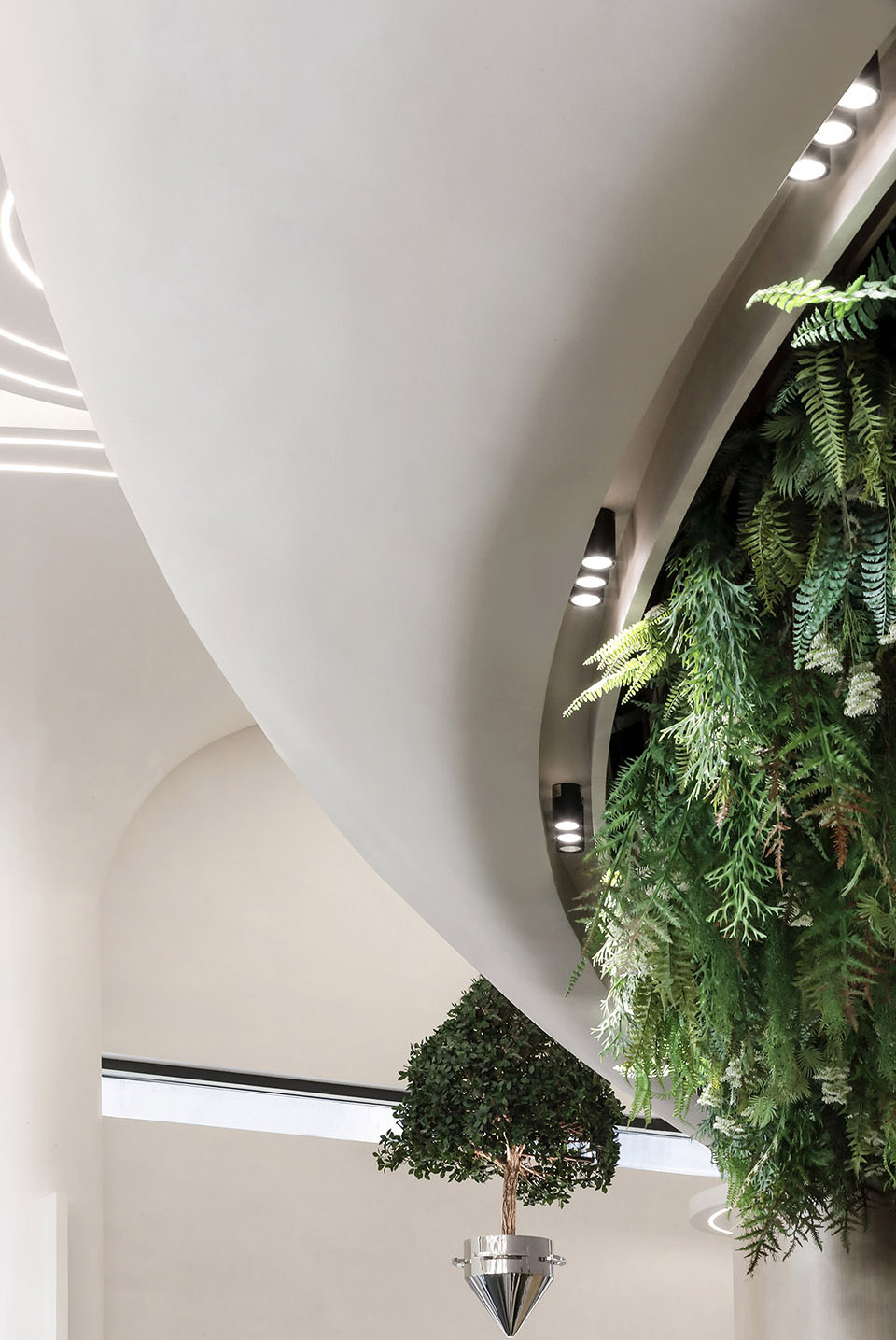
▼平面图,plans ©UNION DESIGN

项目名称:融创未来壹号
项目地址:山东 济南
业主单位:融创济南公司
甲方团队:徐振双、王金龙、李娜、陈庆义
硬装设计:MOD-墨设设计
软装设计:北京凯德斯曼国际贸易&北京喻远旨丰
设计总监:云菲
软装团队:马莹、黄锦博
项目面积:1968㎡
竣工时间:2021.08
项目摄影:麒文摄影
视频拍摄:汪家京










