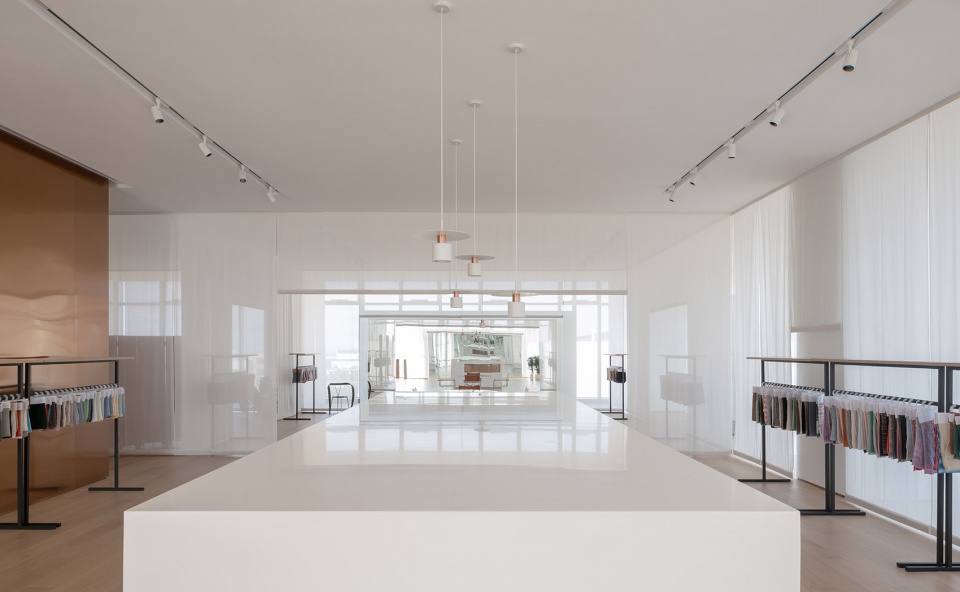

开门引言
Introduction
豪家沽酒长安陌,
一旦起楼高百尺。
—— 韦应物《酒肆行》
西安,古建筑约有700多处。
隋唐时期,规划城市、扩建城墙,体现了封建巅峰时期的气魄。
明代时期,在原有的城墙、新建钟鼓楼上,展现了技术的革新。
In Xian architecture, we can observe that many ancient houses use squares elements as ornament on façade. The square shape also connects with the stone of the city wall present in the city. To blend in the cultural environment, we revisited this language of squares to reinterpret the past into a modern design.
▼项目概览,overall of the project ©Wen studio
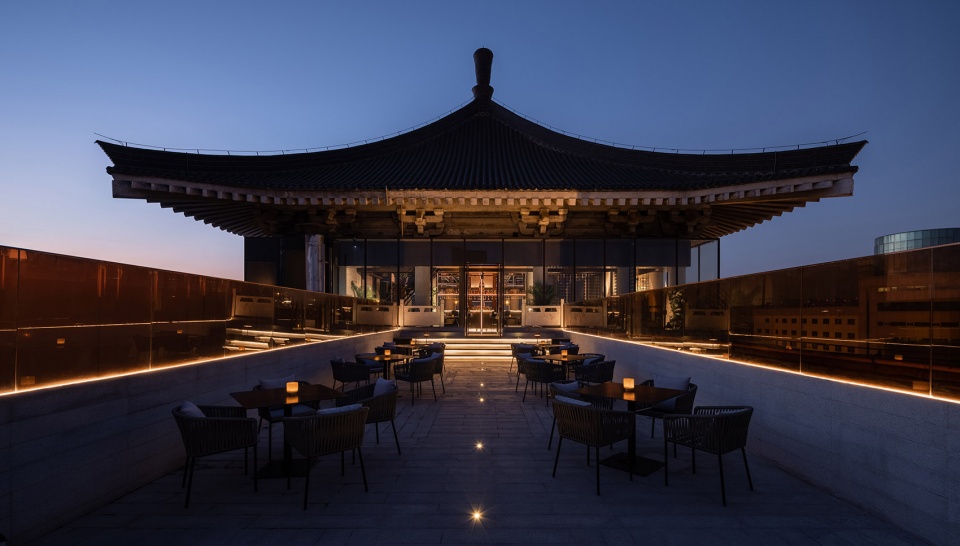
藏在历史语言里的元素
Design Inspiration
自隋唐时期开始,长安城以东西对称为规划,盛行兴建城墙。至明代则运用方形青砖将原来的土城墙包覆其内,增强保护。而具地标性的钟楼更是以方形基座为主,并且于城墙或钟楼上的砖木建筑,及其重檐上的斗拱装饰,皆一并呈现了“方形”切面对于西安古建筑的影响,同时,也成为了西安Le Coq灵感的意义来源。
This project brings an authentic social experience to the customer. The function plan separates every step of the dining experience on each floor and creates this ‘’VIP’’ feeling all the way for the customer.
▼分析图,diagram ©RooMoo
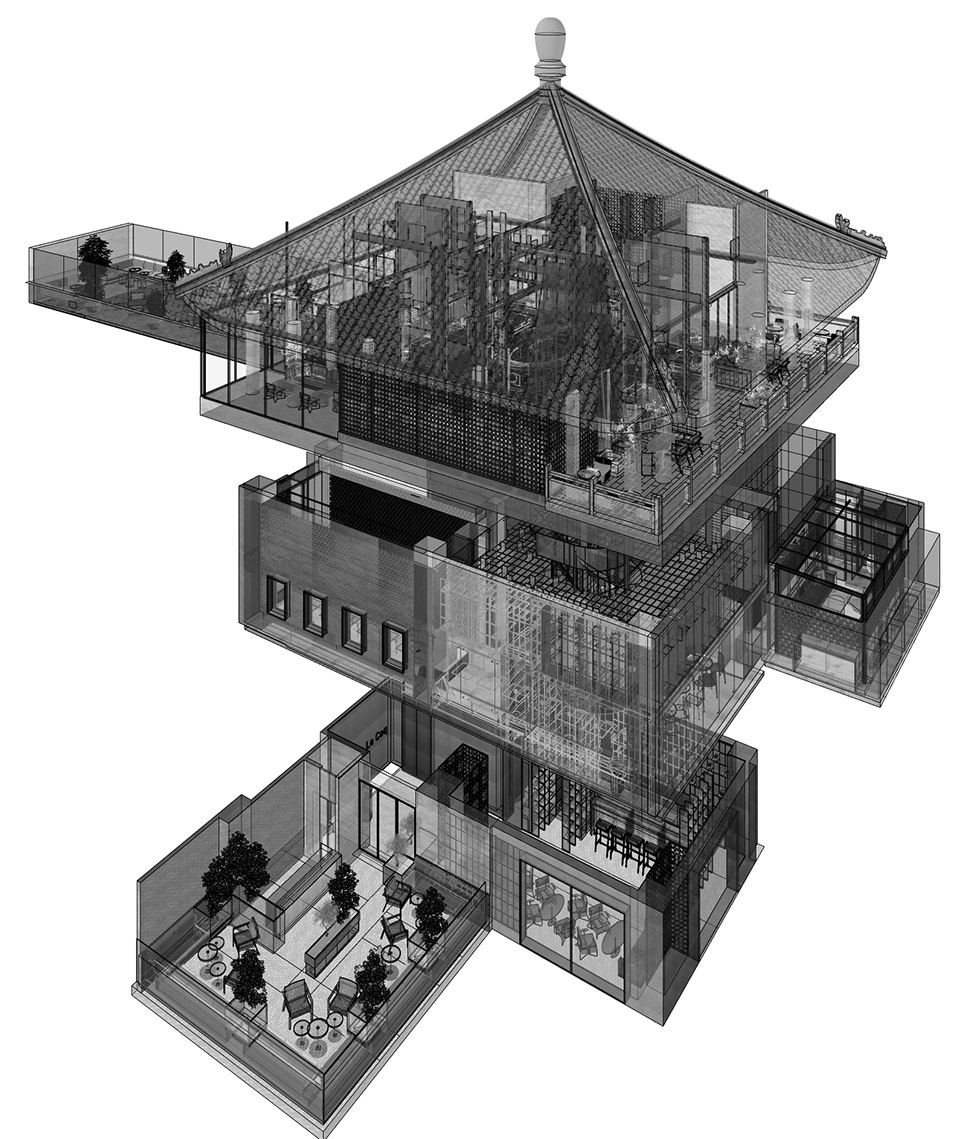
Le Coq位于西安凯曼酒店顶楼12层至14层,共三层。酒店以典型的历史方形城楼以及四角攒顶为建筑本体。RooMoo透过对古建筑的想象,转化了对“建筑轮廓”、“材料使用”、“图形结构“及“颜色表现”的运用,提取元素至三层环境设计之中。并且,因应Le Coq需求,针对每一层空间设计及功能,提供顾客完整而特别的VIP体验。所以,依序垂直向上将三楼层划分为:咖啡区、用餐区及酒吧。
The restaurant is based in Xian, the old capital city of China, where the Chinese culture is present at every corner. The restaurant is located on the rooftop of a hotel building and comprises three storeys. Characteristic of many Xian buildings, our building seems composed of a typical Chinese house elevated from the ground to the 14 floors. Therefore, the rooftop gets a characteristic Chinese roof.
▼功能分析,program ©RooMoo
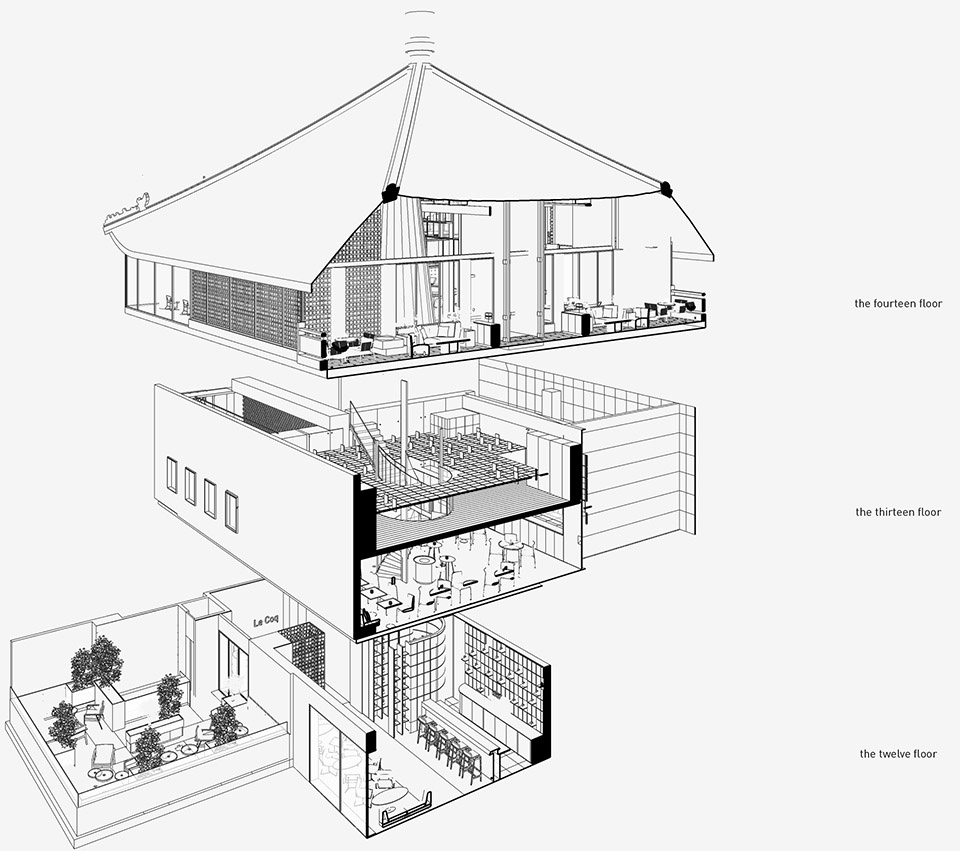
是什么串联了对空间的记忆?
Design Concepts
楼层各具不同的功能,看似独立却通过动线的梳理而带起了整合的效果,在同一时刻运营的当下,却能够有着彼此不受干扰的运作。在规划区域的同时,我们又该如何将所见的历史元素,带进一个全新空间,并且串联起对两者之间的记忆?
In Xian architecture, many ancient houses use squares elements as an ornament on façades, in the wood beam juxtaposition in the structure or in traditional patterns. The studio revisited this language of squares to blend in the cultural environment. It reinterprets the past into a modern design.
▼室内空间概览,overall of interior ©Wen studio

12F:如城墙基座般的想象|The first storey
12层担负起迎宾的功能,是顾客踏入Le Coq的开端,为了能提供顾客一个舒适的等位及享用开胃菜的空间,环境上分别设置了带有咖啡吧台的室内客区及一个具视野性的室外露台。 设计师延伸了对西安城墙外观的青砖基座想象,重新使用不同的材料和安装方式来呈现该层的方形视觉。在进门后,以一处浅色实木方砖及三种颜色玻璃砖(深橘、橘、黄)为渐变组合的垂立装置,划分了室内外的区域。吧台以灰砖为立饰面,背墙以陶土砖墙拼贴,同时透过不规则安排将深咖色金属板嵌入部分砖面作为咖啡豆的展示架,提供了装饰及功能的象征。另外,由深咖色金属板与钢化透明玻璃板所制作的大型方格三座储存架,除了包覆吧台区域,并且也将楼梯的起点同时的隐藏起来。“方形”辅助了划分的视觉,相应提供了顾客在区域内活动的隐私条件。
▼12层 – 迎宾功能,
12F – reception area ©Wen studio
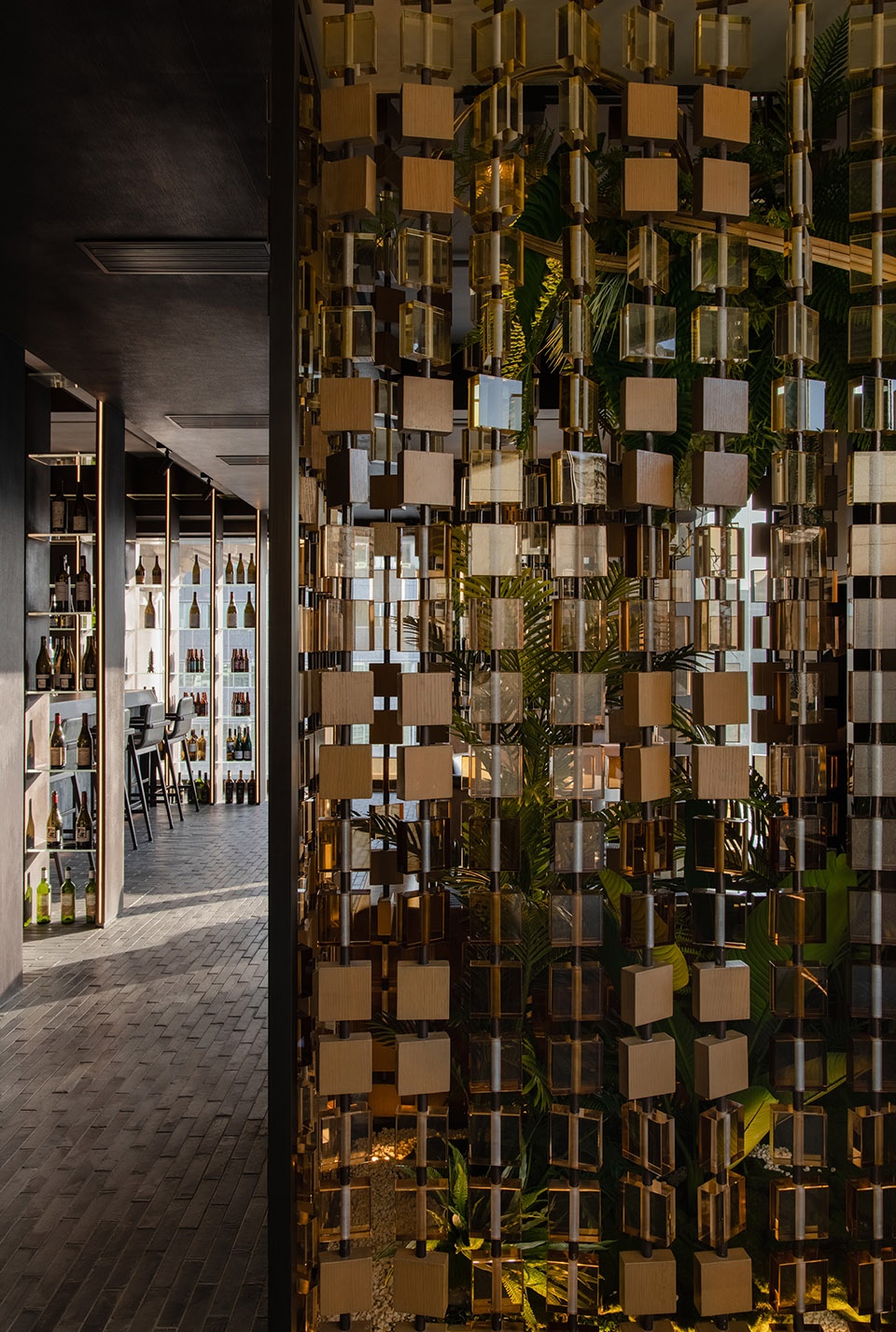
▼室内客区,
indoor waiting lounge ©Wen studio
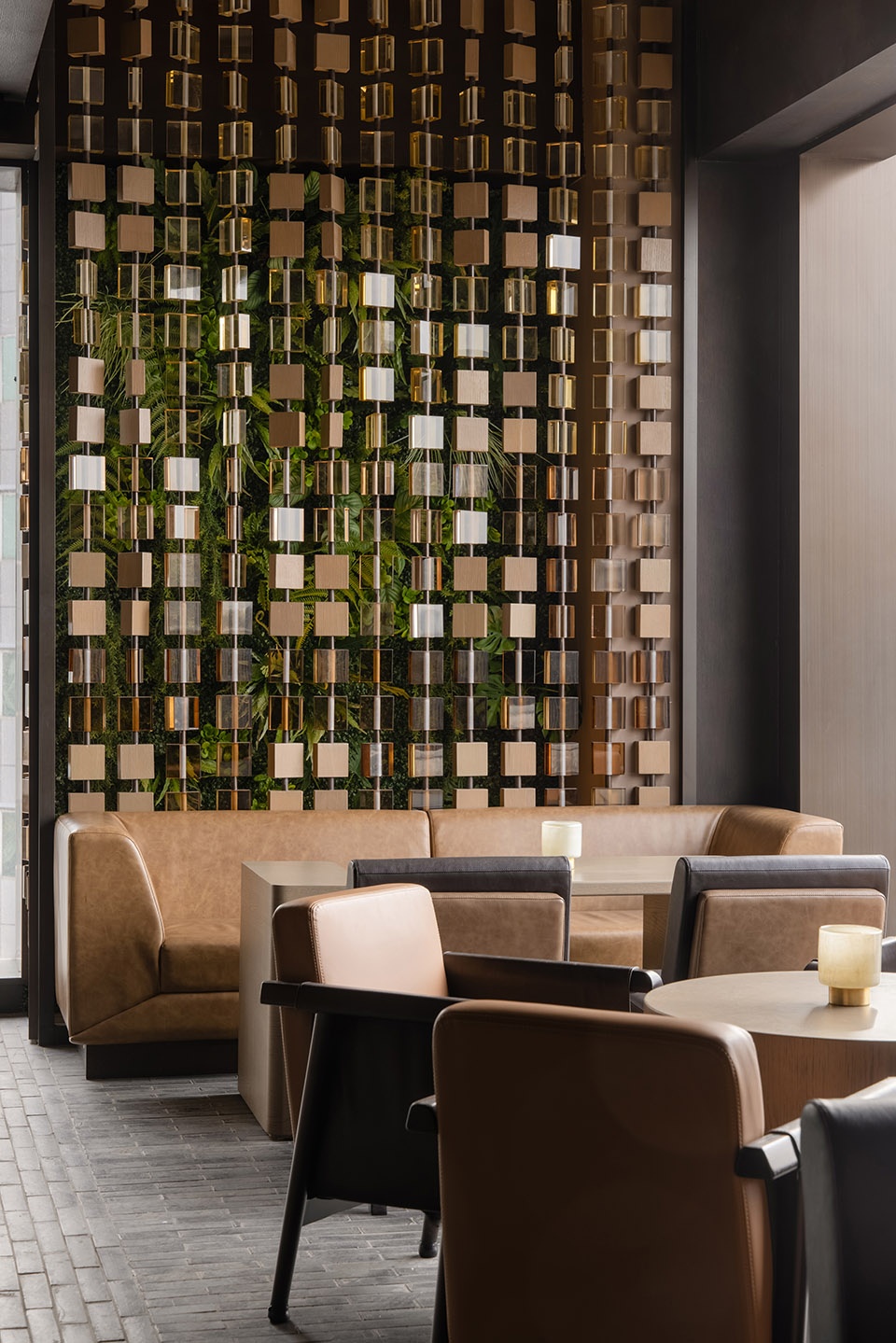
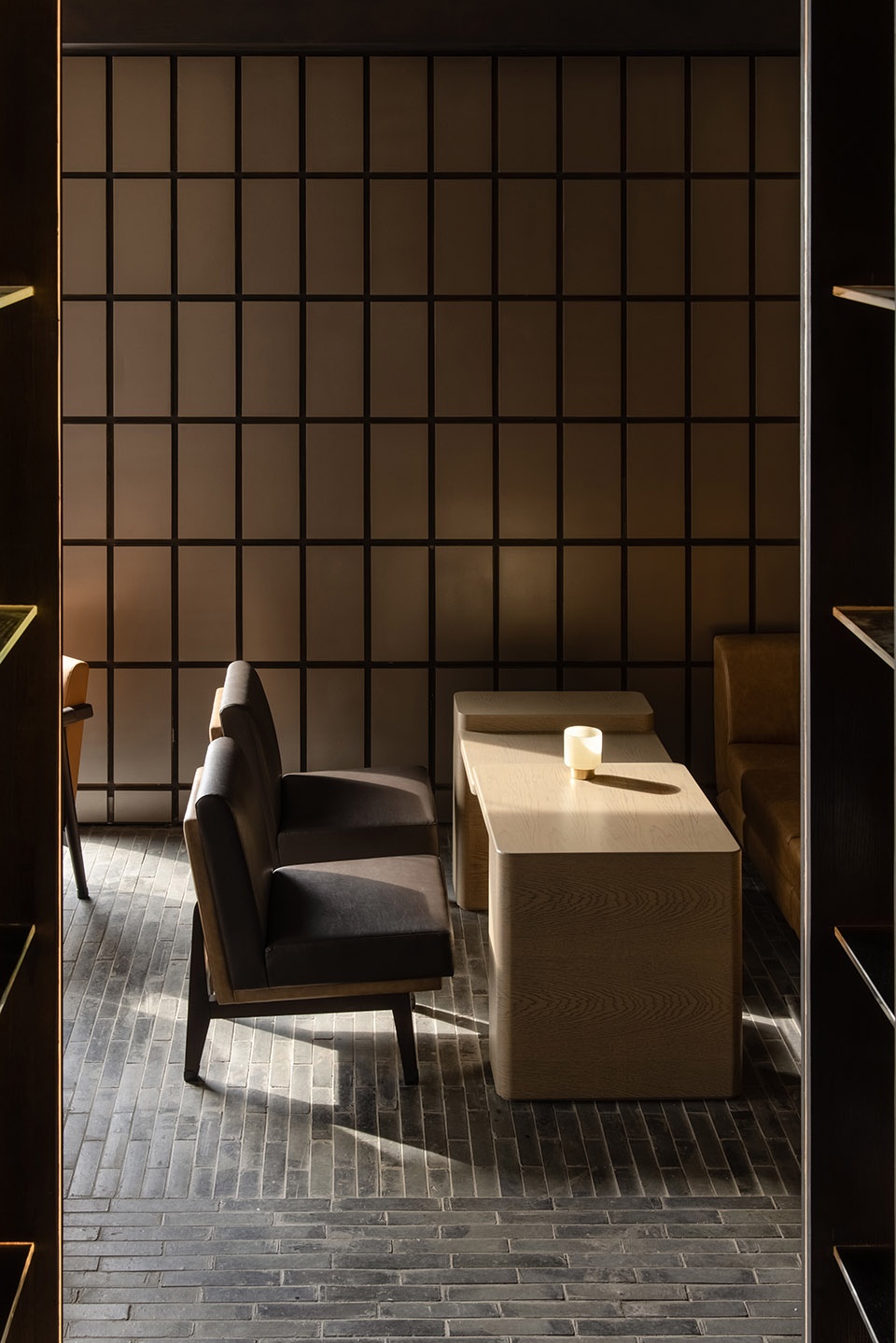
▼由室内看向室外露台,
viewing the terrace from interior ©Wen studio
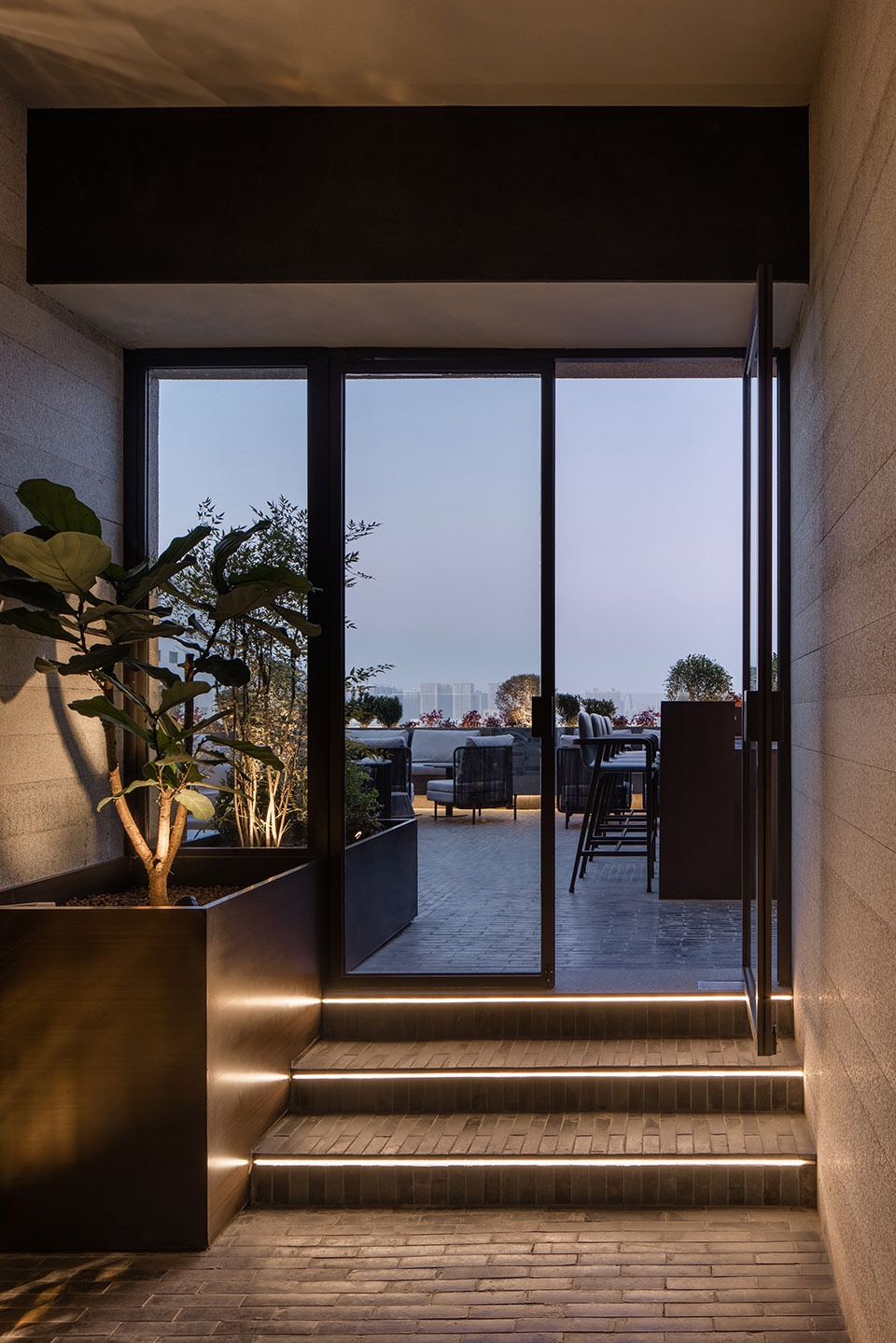
The first storey is the starting point of the customer journey. An indoor waiting lounge with a coffee bar and an outdoor terrace allow customers to sit comfortably and enjoy their first appetizers. Extending the imagination of the stone base from Xian city walls, the designer reused different materials and installation methods to present the visual effect of squares.
▼咖啡吧台区,coffee bar area ©Wen studio

▼储存架将楼梯的起点隐藏起来,the storage racks hide the beginning of the stairs ©Wen studio
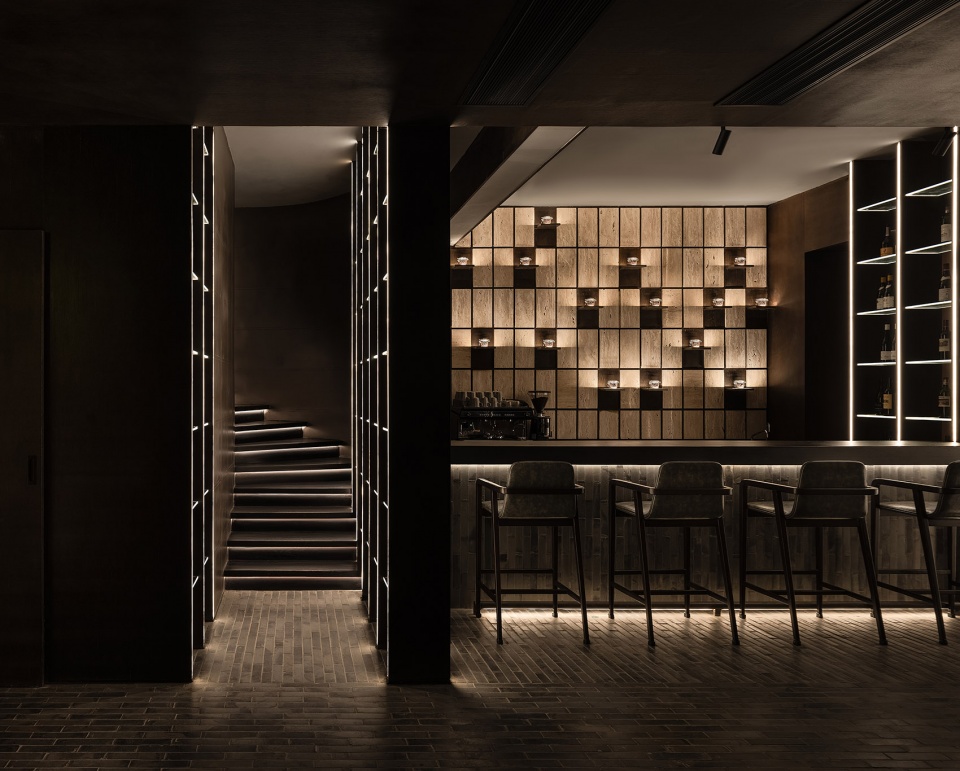
▼储物架细部,
detail of the storage rack ©Wen studio

▼楼梯,
staircase ©Wen studio
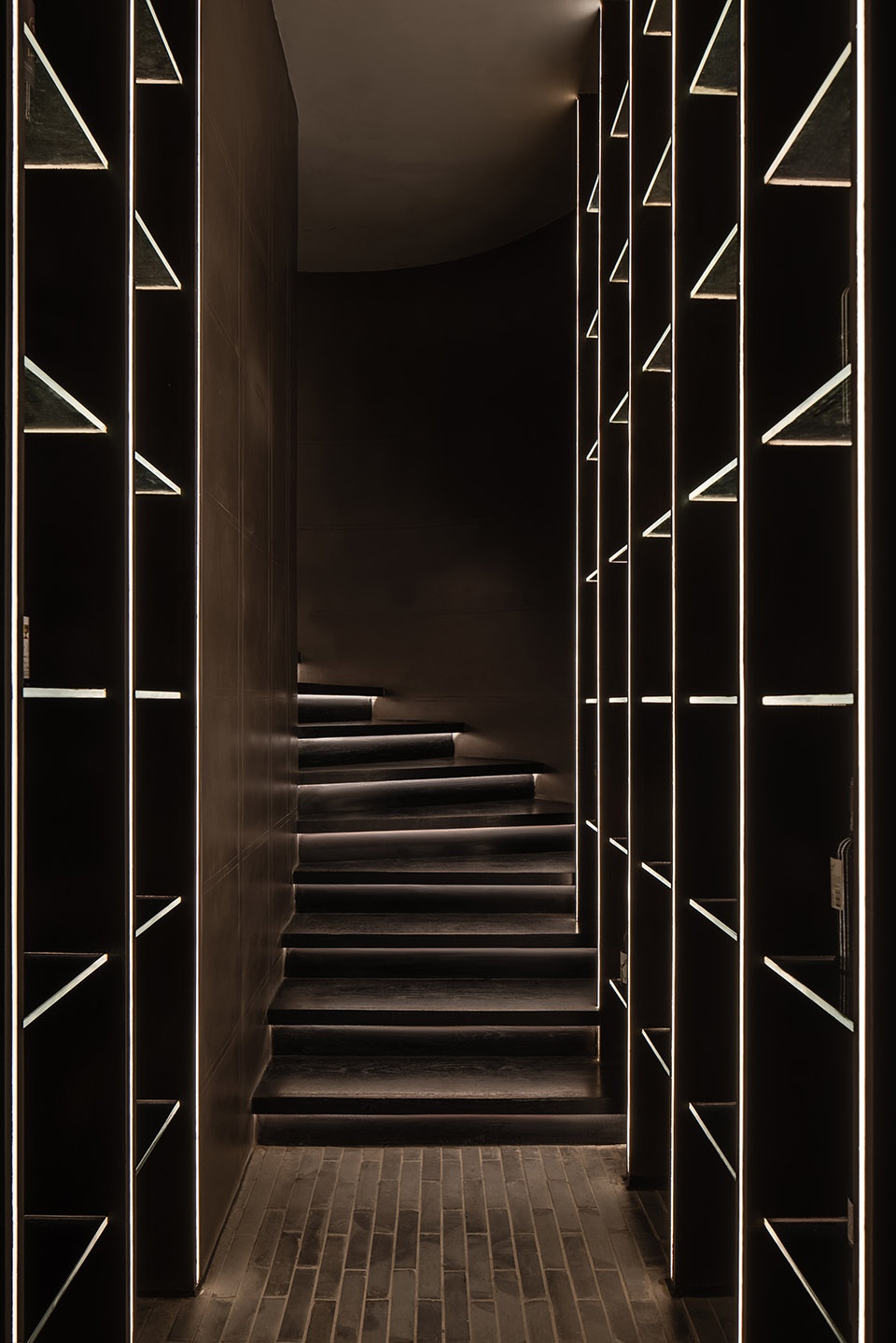
13F:是城墙砖木楼体的转化|The second storey
该层为Le Coq主要的核心空间,串联了上下楼层,开放式厨房、大面积的用餐区域及VIP室皆设置于此。整体空间以开放式设计为主,为了因应缺乏光线照射的问题,在金属方形天花板的灯光设置上,透过计算均匀置入其中。墙面的搭配以橙色块砖的排列组合、大量的三角原木、灰镜及金属面板分布于各立面。VIP室设有独立卫生间外,更特别定制木砖并暗藏LED灯,透过灯光的照射,设于墙面的蒸气壁炉带来了仿真火焰的效果。而通往14F的楼梯,犹如古城楼里楼梯盘旋而上的想象,顾客在上楼的过程中,可以藉由透明玻璃板的扶手看到为位于夹层的肉类冰箱及酒窖,提供了Le Coq对于食品内容展示的需求。
▼13层 – 核心空间,
13F – core space ©Wen studio
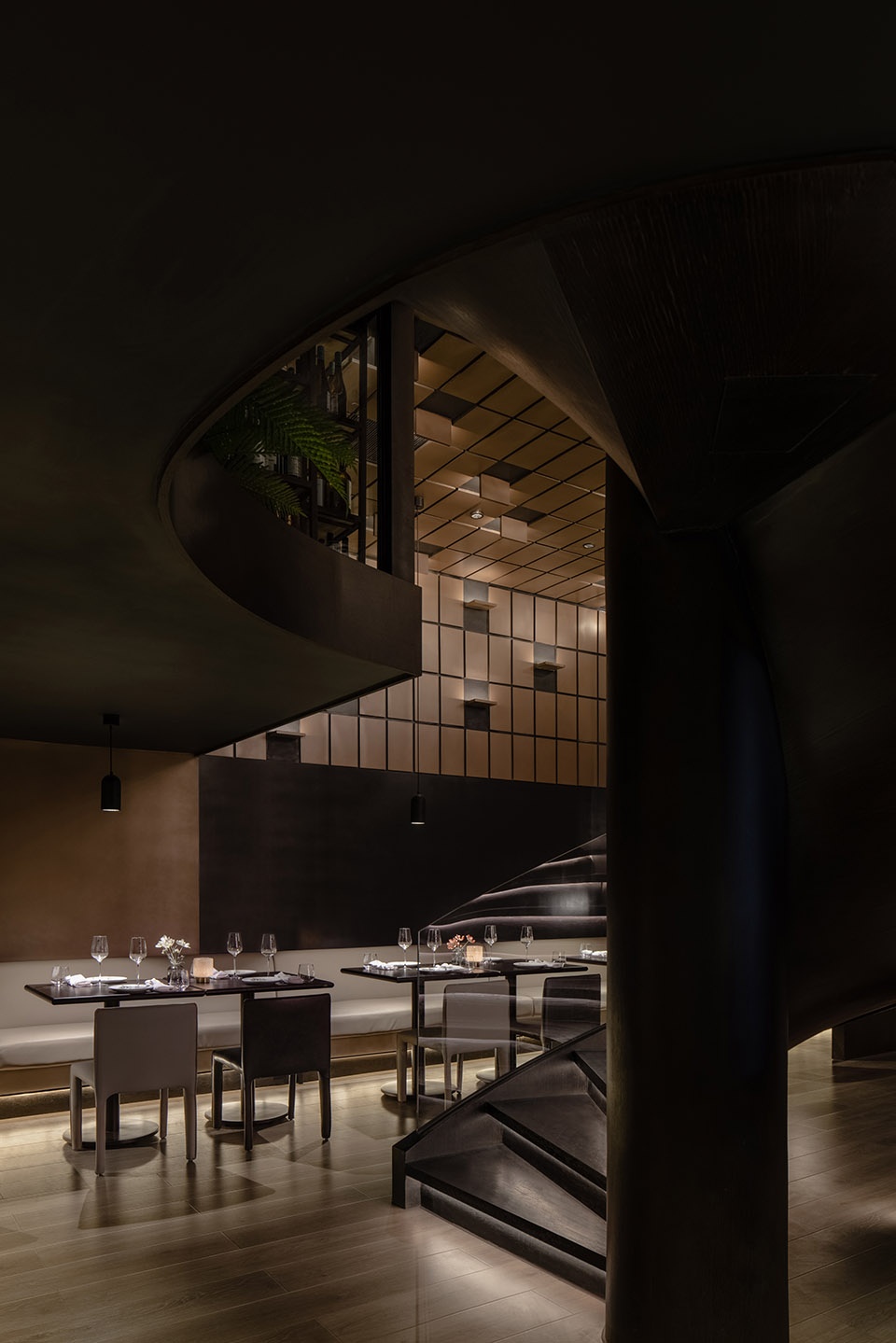
▼餐厅空间,
main restaurant space ©Wen studio
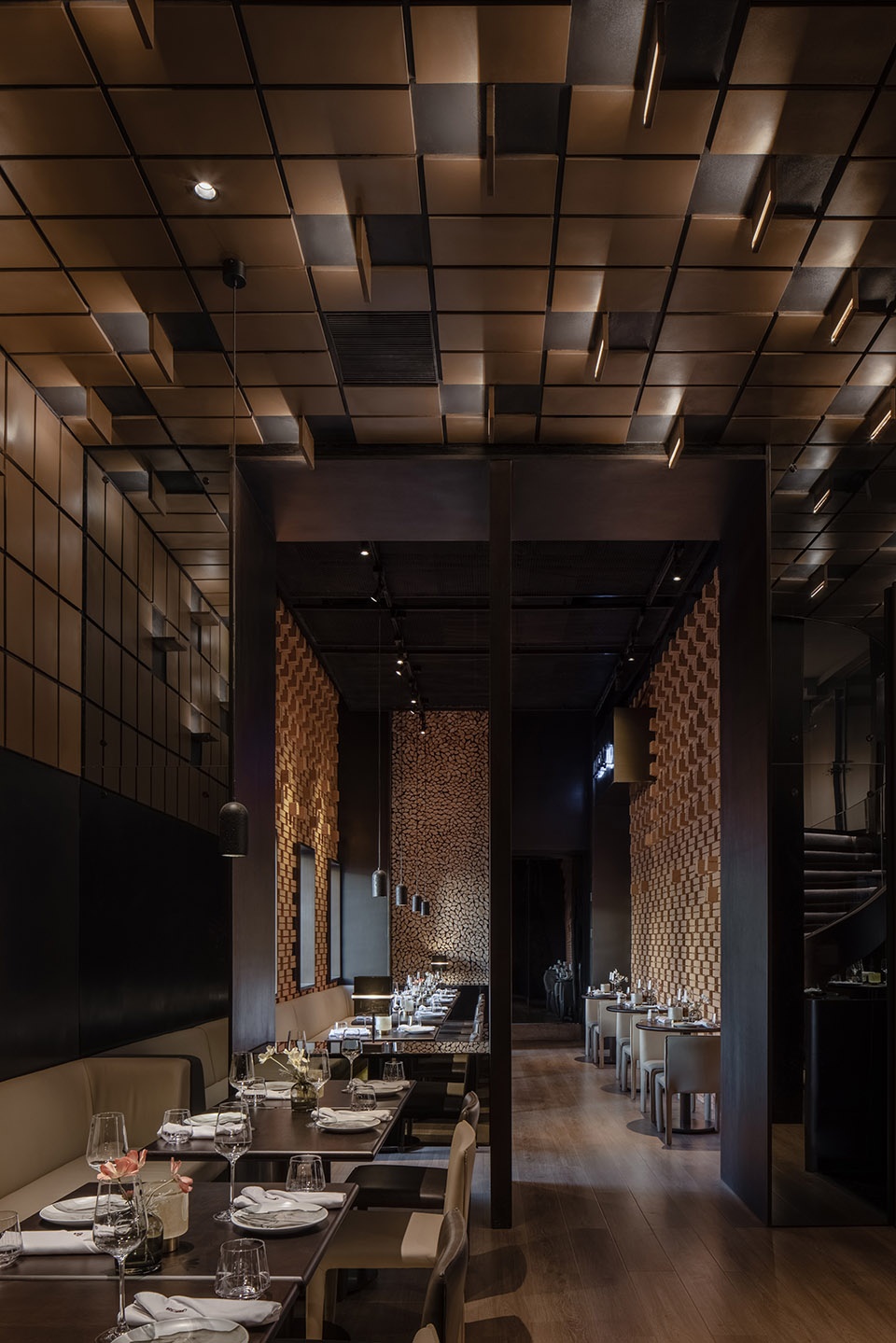
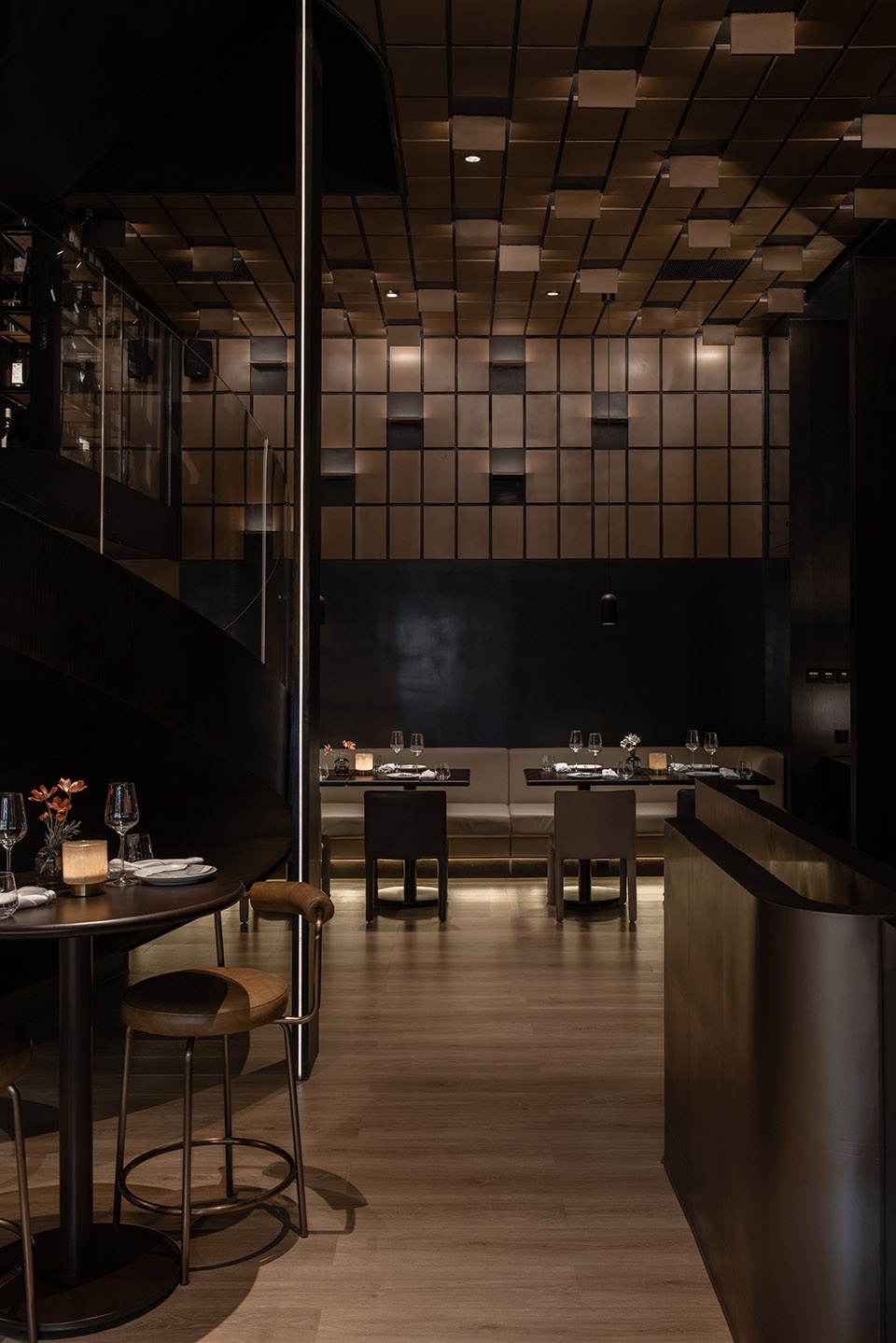
▼空间以开放式设计为主,
open design of the space ©Wen studio
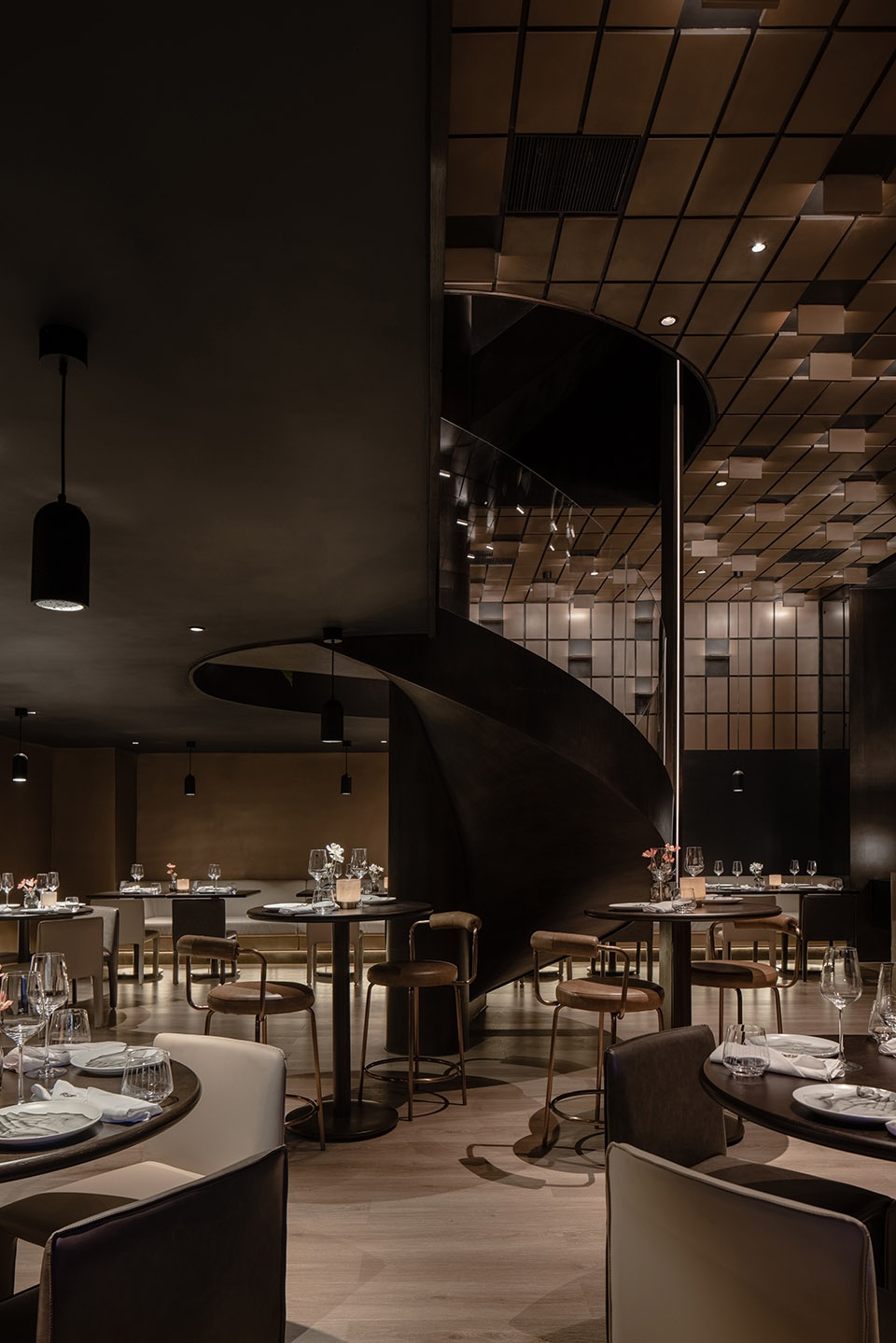
The second storey is the restaurant’s core, where we can find the kitchen and most dining activities. The centre of a house, dominated by windows, doors and wall partitions, is represented by squares tiles on the walls and ceiling. The main dining area lacks direct light, so the designer used those squares as lighting on the wall and ceiling.
▼楼梯盘旋而上,the spiral staircase ©Wen studio
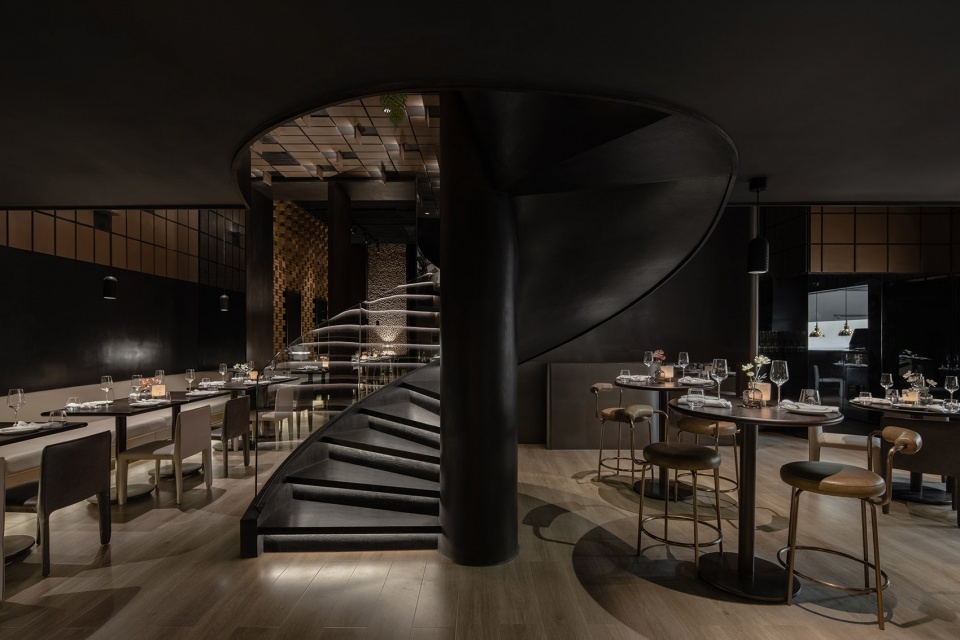
▼金属方形天花板的灯光,light on the metal square ceiling ©Wen studio
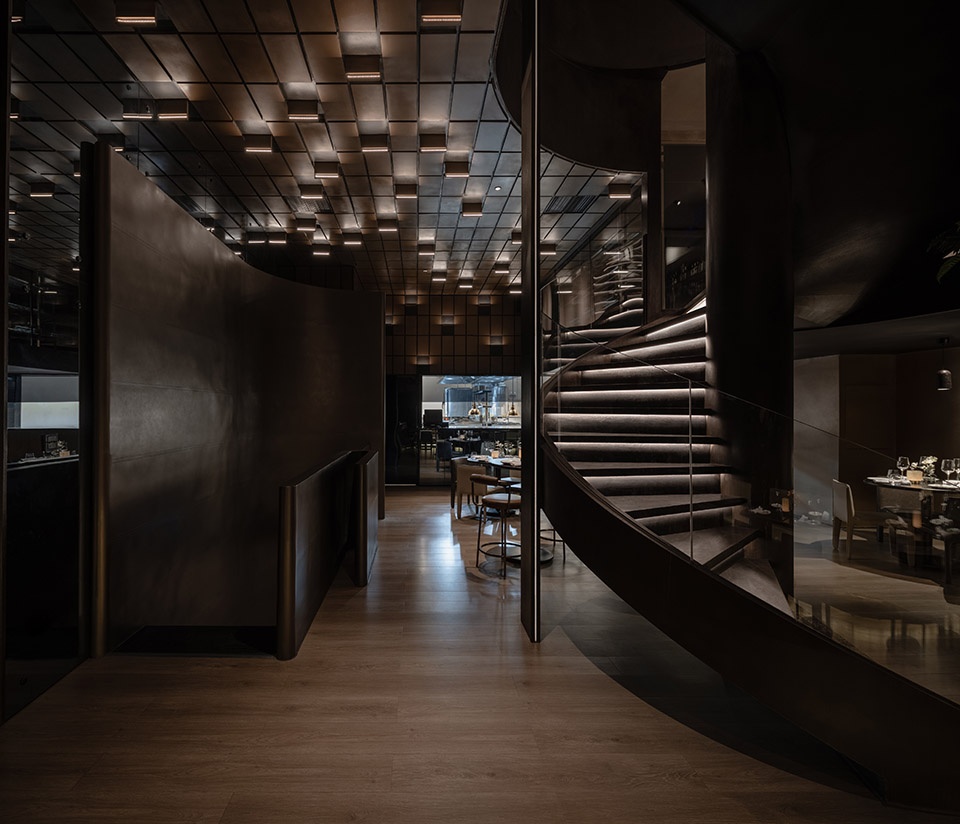
▼旋转楼梯细部,
detail of the spiral staircase ©Wen studio
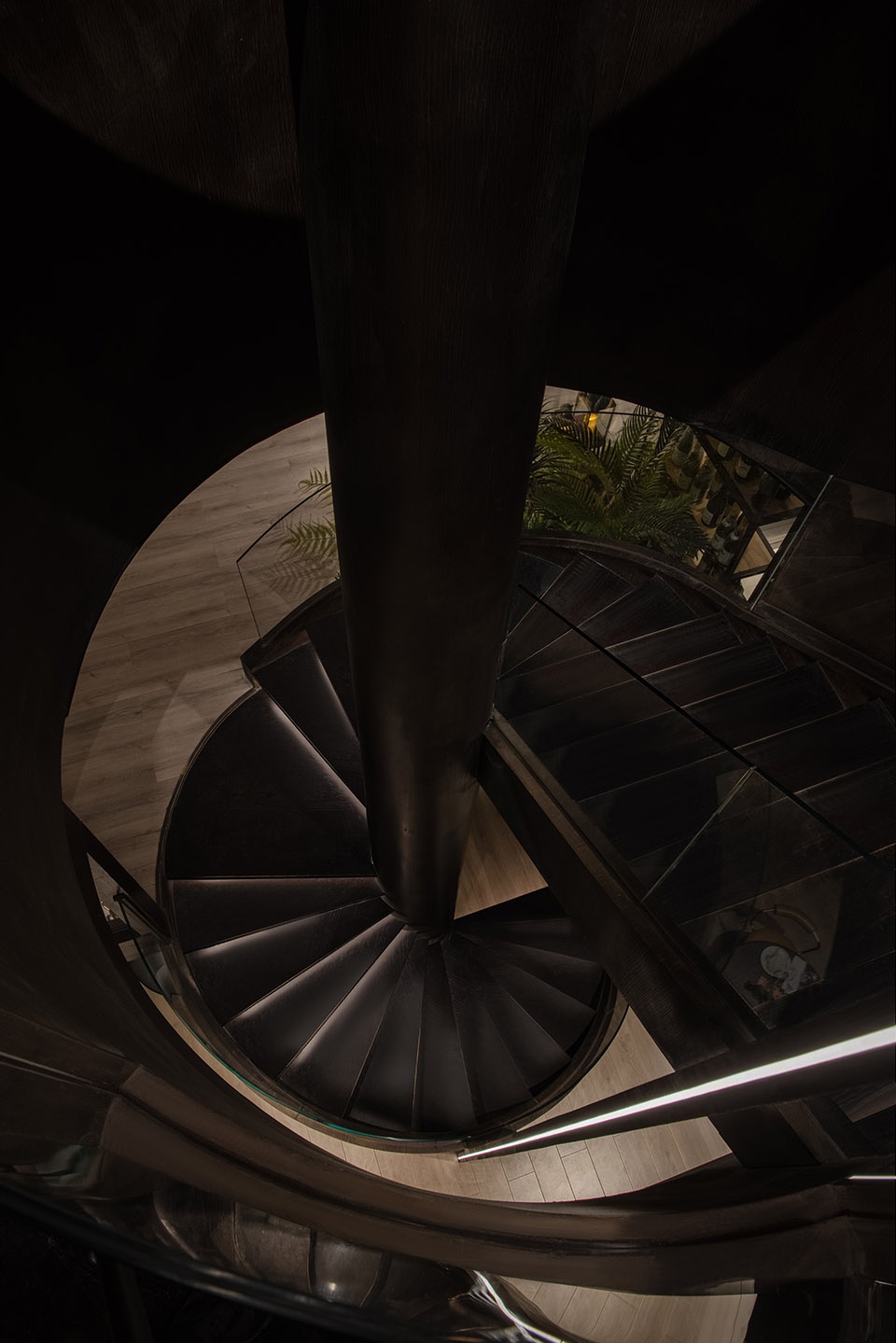
14F:体验之旅的终点|The third storey
旋转楼梯盘旋而上,连接的是进入14层的楼梯口,特殊的巨大瓶颈形楼梯口造型,带给顾客独特精致的迎接感受。室内空间以一个咖啡色玻璃与褐色石材为台面、搭配深棕色金属板、深色实木等材料作为椭圆形的中央酒吧。位于吧台右侧的DJ台,以垂立式的渐变色棕色玻璃砖,辅以穿插由四小块实木方砖排列成一个较大的方形为组合三合而成。而吧台左侧由双边木门柱划分独立的海鲜吧,其背墙亦以玻璃砖和实木砖组合彼此呼应。室内三个角落分别为散座区,并且设置两个具视野性的私人包间。同时,14层还设有室外阳台和一个庭院式的室外露台,分别设于室内空间的前后侧,提供户外观景及顾客用餐使用。
▼14层 – 吧台,14F -bar ©Wen studio
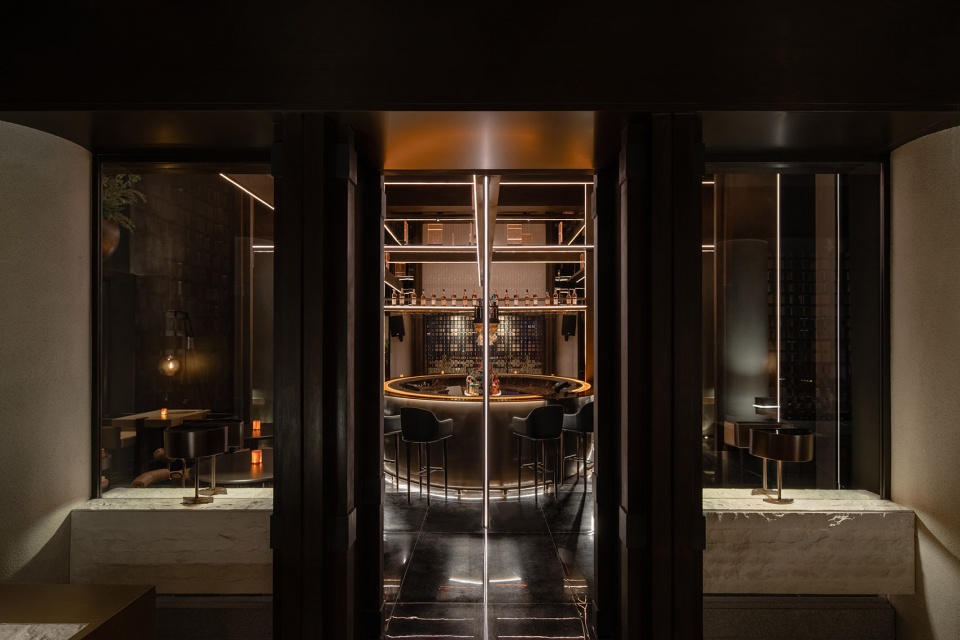
▼椭圆形的中央酒吧,oval central bar ©Wen studio
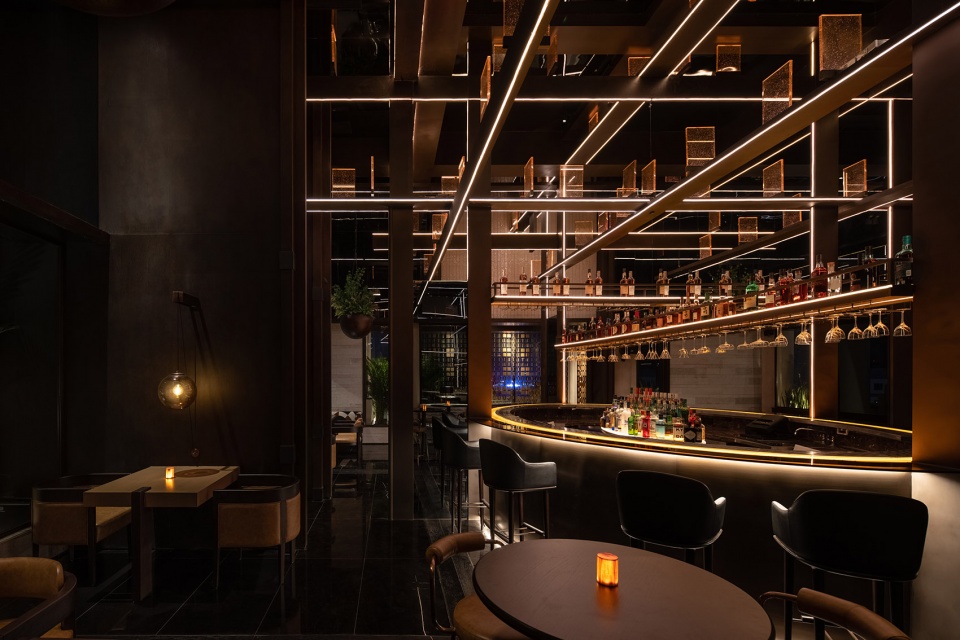
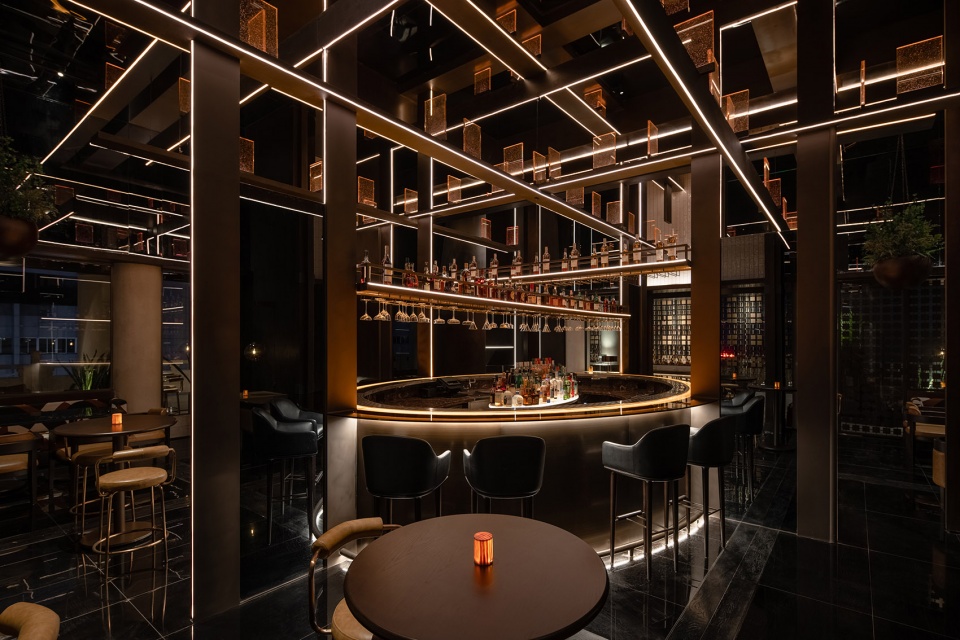
On the third storey, the designer brings wood beams below the Chinese roof, placed in a random order, forming with imagination a tree where our glass squares put on the beams are like leaves on a branch. Like in movement rotating around the bar, the wood beams get closer to the central bar and compose the bar shelves. As a result, we can see our wine bottles and glasses hanging in the air.
▼木梁围绕着吧台顶面,
beams are like leaves on a branch ©Wen studio
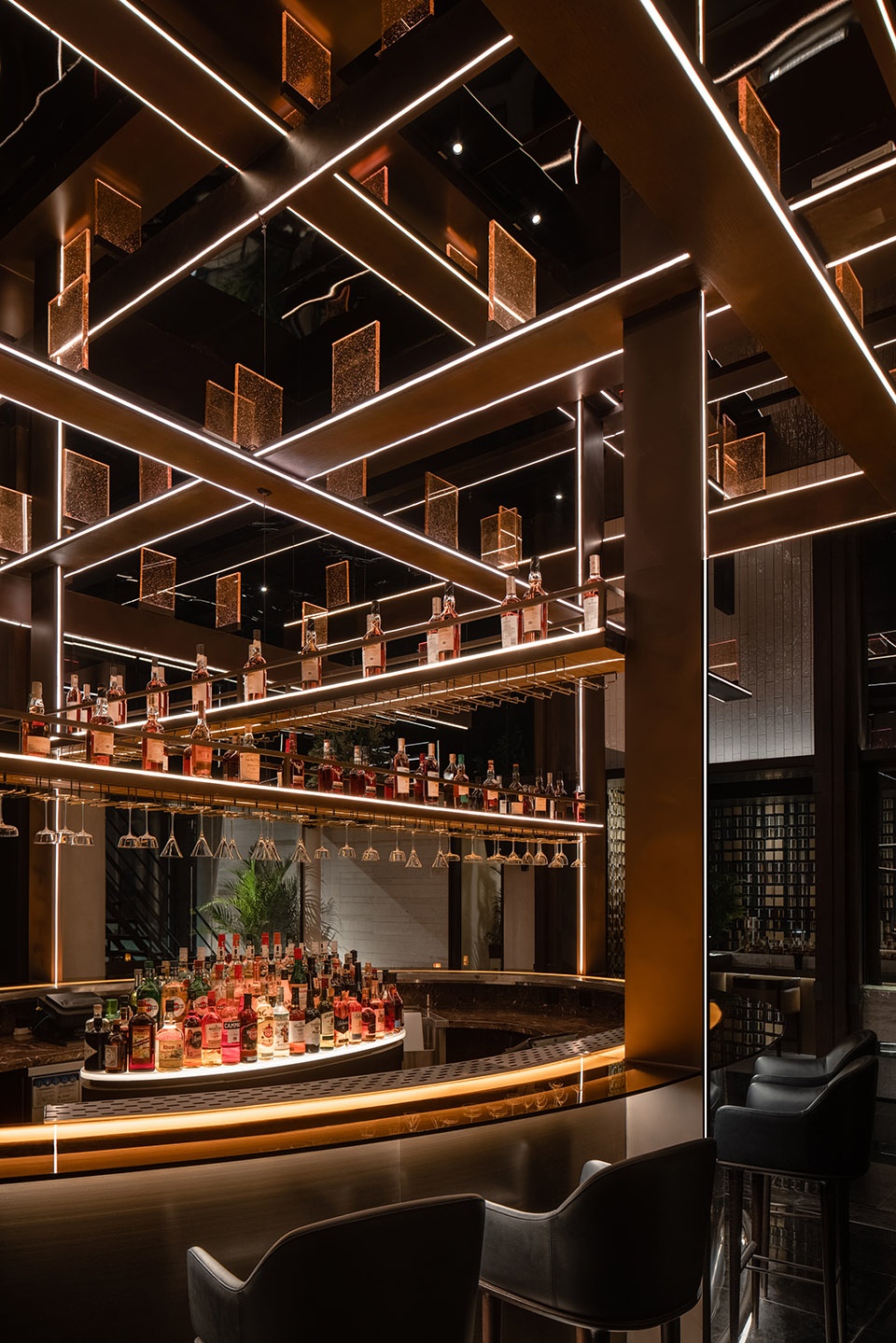

▼木梁细部,
details of the wooden beams ©Wen studio
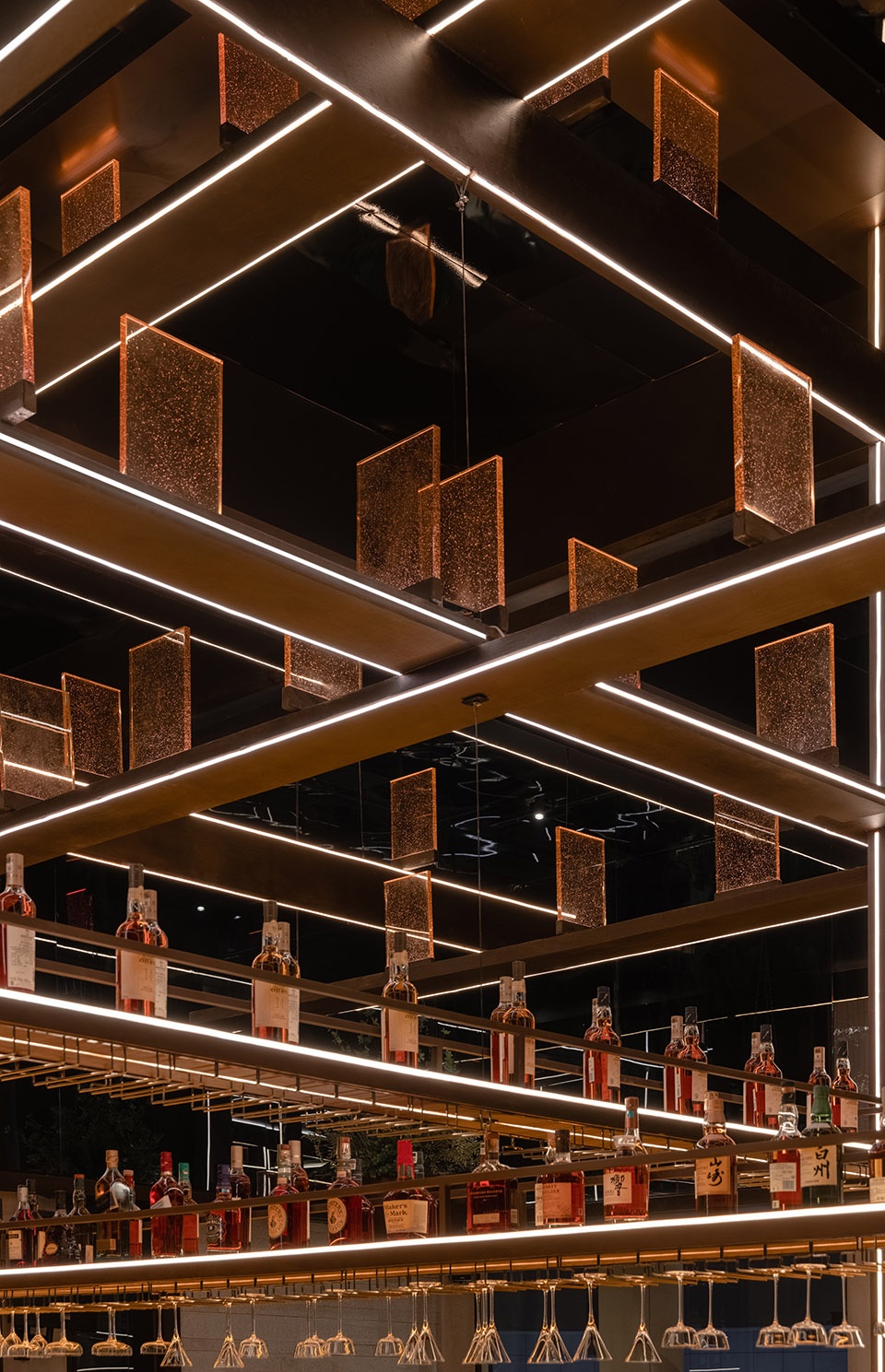
层顶:枝节交错 叶茂如树|The roof
在中国,斗拱大多出现于具有重要性及纪念性传统建筑的层顶之上,除了本身承载着安全作用之外,并具有装饰及视觉上的表现。设计师截取“斗”的“方形”意象,成为了Le Coq的层顶,深色木梁如树木的枝节交错,而竖于其上的橙色玻璃砖,则仿若树之片叶。木梁围绕着吧台顶面,视觉上有一种旋转般的想象,当愈靠近吧台时,木梁开始变细成为了酒瓶及酒杯的置放架。RooMoo将用餐过程及方式在空间中划分出来,设计良好的行为动线,赋予了三楼层不同的功能意义,希望提供顾客在每一个享用过程中,都能获得环境丰富而特殊的感受。除了运用功能性及动线串联三楼层,以“方形”为中心思想的设计,更是透过创意的发想,转诸于整个西安Le Coq之上。
The Chinese house is composed of three layers: a stone base, the core and a roof. Our three storeys restaurant represents those three layers. The functions, such as coffee, dining area and bar, are separated vertically.This project demonstrates a progressive approach by reinterpreting local architecture into a modern interior design by using squares elements with different materials on every floor. So that every floor feels like having a unique design.
▼庭院式的室外露台,
courtyard style outdoor terrace ©Wen studio
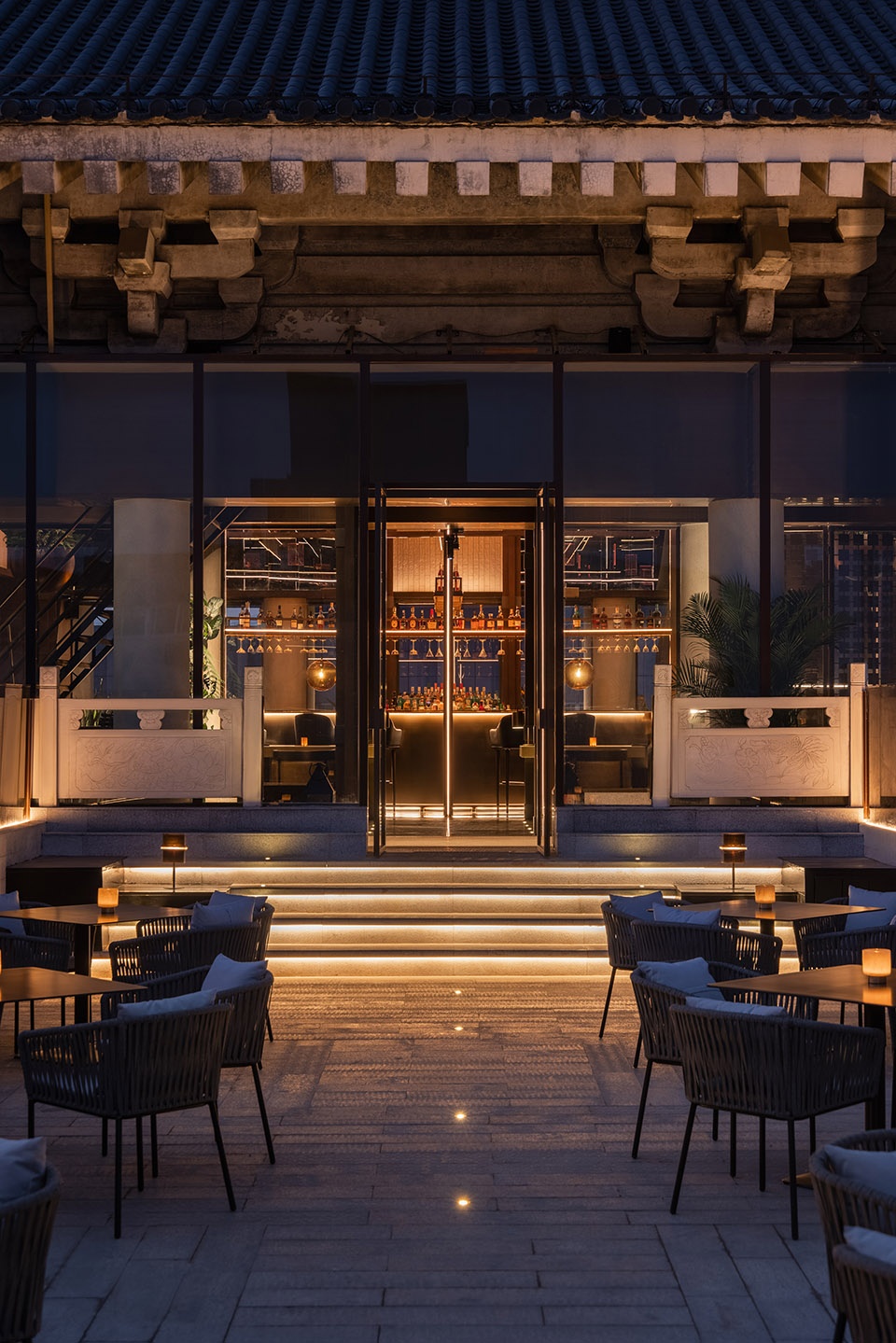
处处是西安的足迹
Material & Color
因应设计思想围绕着“方形”的想象,整体空间在所有的材料表现上几乎以方形材料或是特殊定制为制作图形的准则。使用大量不同材料的砖面,拼贴天花、墙面、地面,或是于软装上的方门把手,方形台灯等。同时,回收西安的灰砖及橙色砖,希望达到环境材料的重复可持续性。
The designer focused on the details, from the square door handle to the square table lamp. A lot of details show small intentions to customers. The customer journey inside the restaurant is wanted to be unique and special. The design team separated each step of a standard dining process per floor: appetizer, main course and dessert. Once the client is inside the restaurant, he is invited to walk around and connect socially.
▼红色的夜间RGB灯光,red night RGB lights ©Wen studio
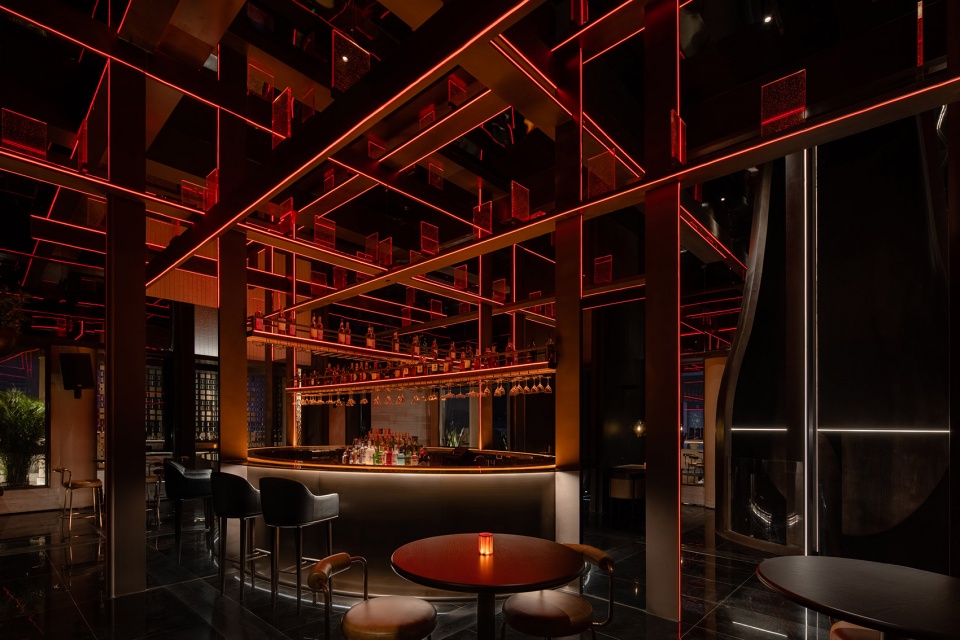
西安,自古至今,风土民情直率活泼。除了运用遍布各楼层材料的颜色,呈现出当地文化色彩外,透过对古建筑的惊叹,将14楼层顶的夜间RGB灯光设定为红色,更为西安LeCoq多增一抹热情的性感。
Regarding environmental sustainability, the materials used for this project are wanted to be all recyclable. Local materials were used and recycled from local sites, so the grey bricks, orange bricks, and terra cotta brought the local colours to the project.
▼12层平面图,12F plan ©RooMoo
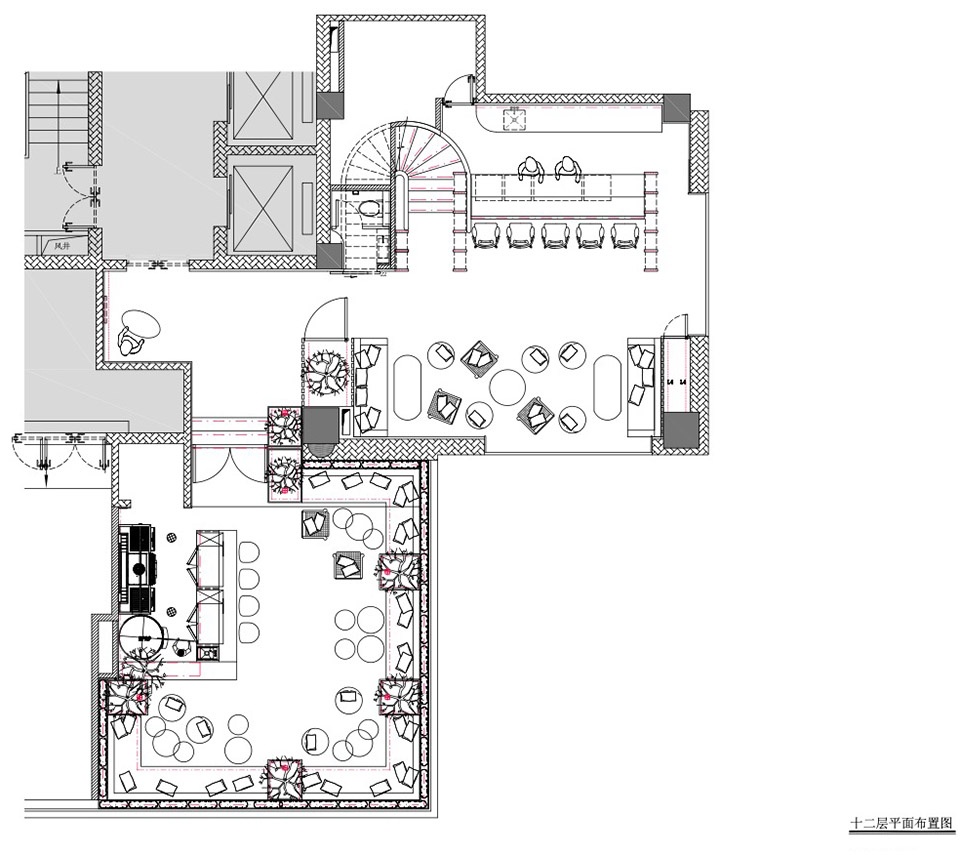
▼13层平面图,13F plan ©RooMoo
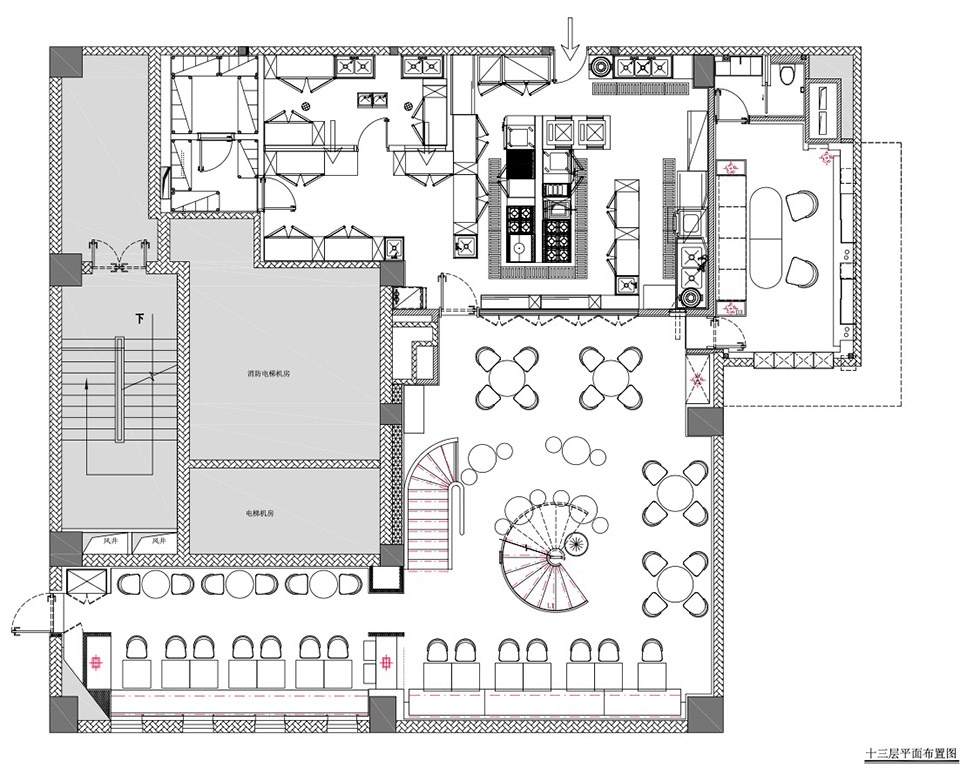
▼14层平面图,14F plan ©RooMoo
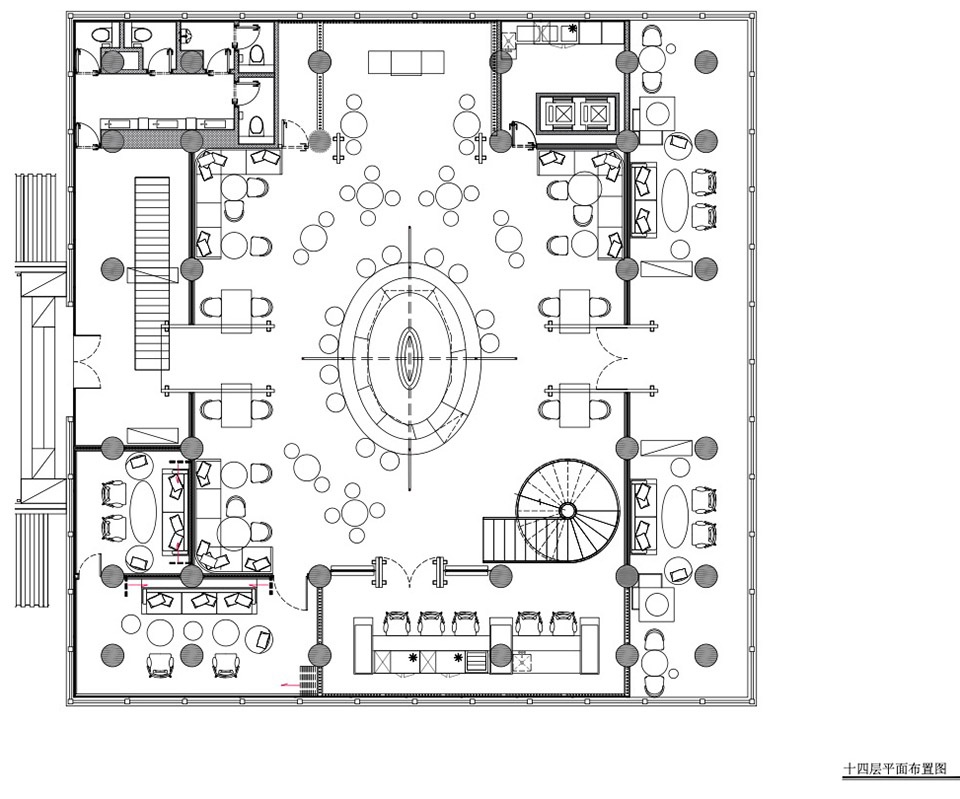
项目信息
项目地址:西安市南院门55号粉巷一号1212室(凯曼酒店12层)
项目面积:552平米
楼层:三层
商业形态:餐酒吧
客户:Le Coq Wine & Bistro
设计团队:RooMoo
建设单位:陕西盛世万兴装饰工程有限责任公司
灯光顾问:锐梵照明工程有限公司
摄影:Wen studio












