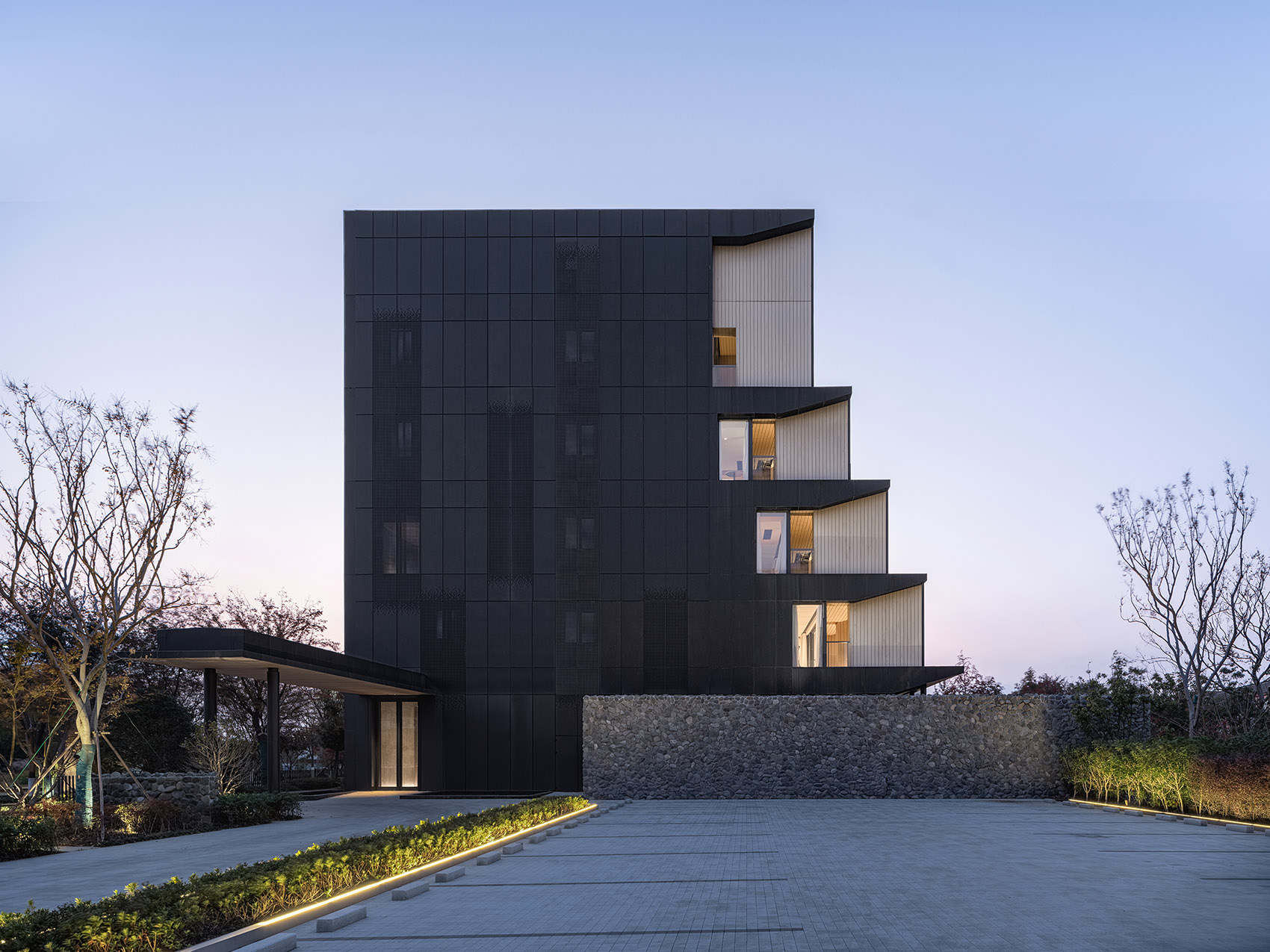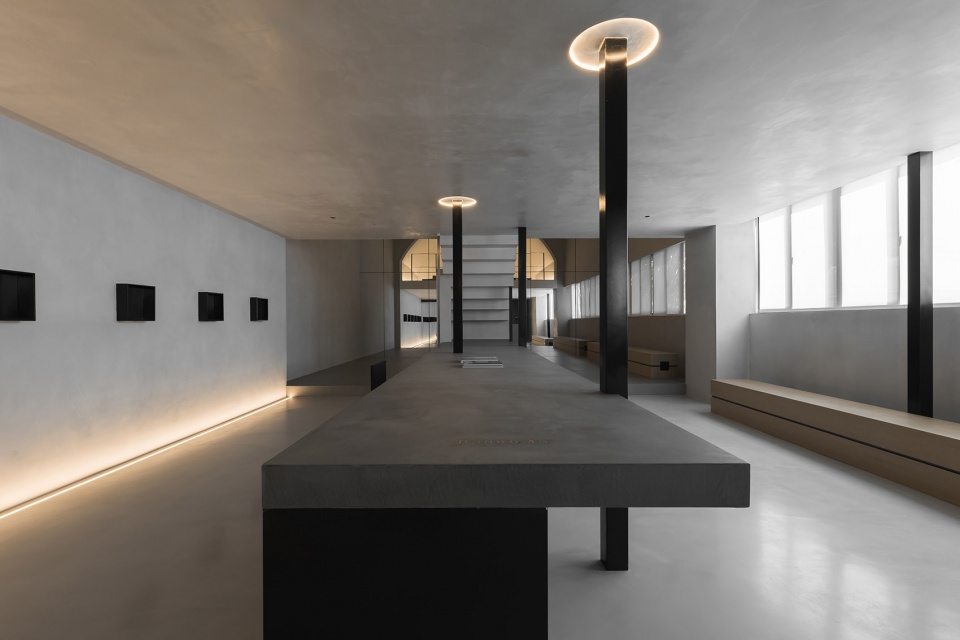

RE:CHARGE多功能厅坐落于上海前滩太古里,承袭了太古里独特品牌基因,采用开放的空间布局。同时,将结合前滩本地特色,贯穿wellness理念,回应现代人对优质生活的向往,营造推广身心健康及可持续生活的都市第三空间。
The RE:CHARGE is located in Taikooli Qiantan, Shanghai, expanding the brand DNA with its open spatial layout. The concept of wellness aims to take our upgraded experience to the next level: creating the third urban space that could benefit our well-being and a sustainable lifestyle.
▼项目入口,the entrance ©金伟琦
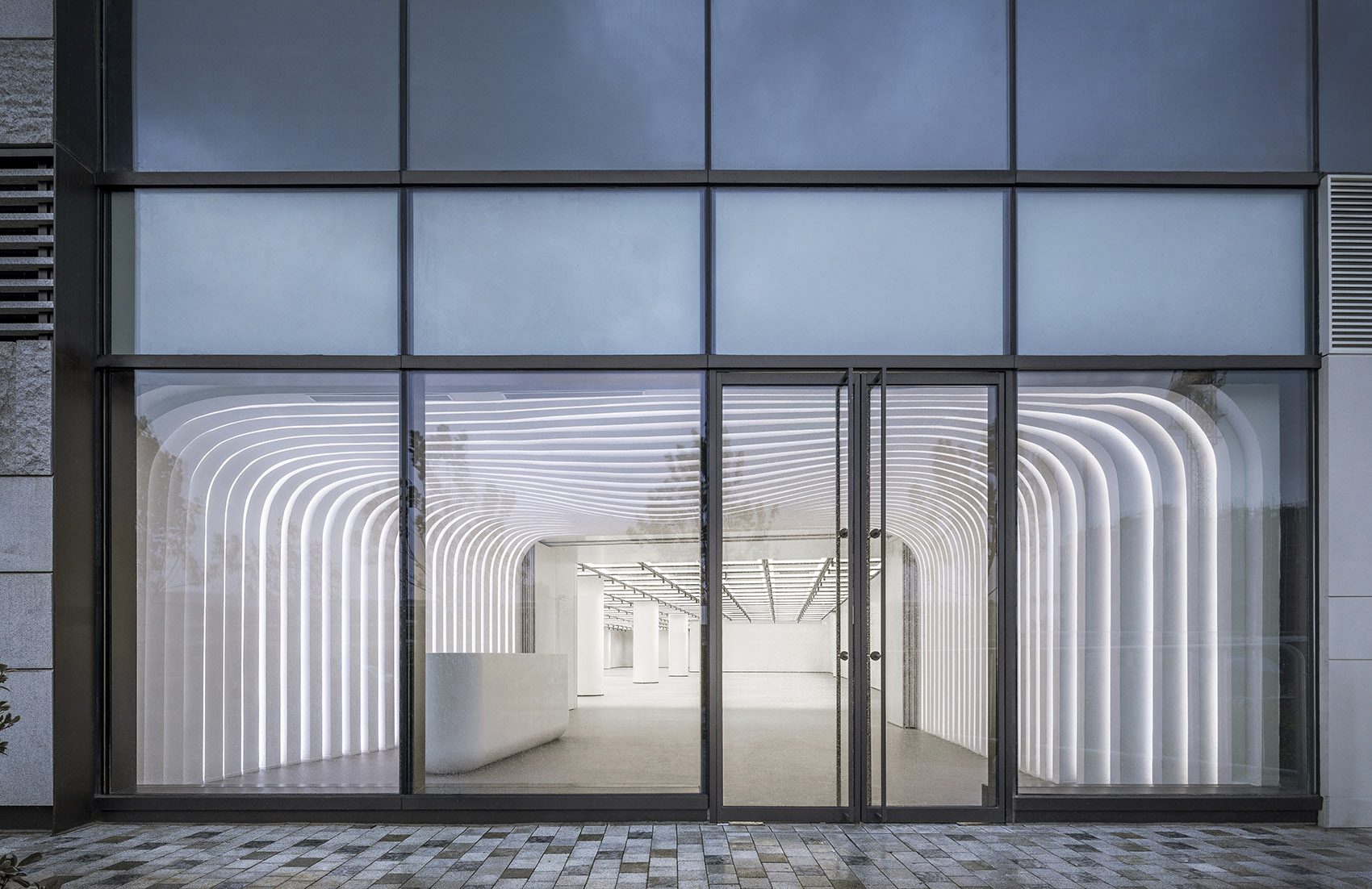
RE:CHARGE多功能厅为租户与品牌方提供了活动与展览空间。整体空间结合自然主义的空间表达,利用艺术化几何呈现空间形态,最终实现品牌商业价值赋能。入口的水洞空间营造具有流动性与自然性的空间特征,采用GRG弧面造型。内嵌于墙面的幻彩灯光,可适用于多种不同活动场景使用需求。
▼门厅GRG空间轴测,axonometric ©壹间设计
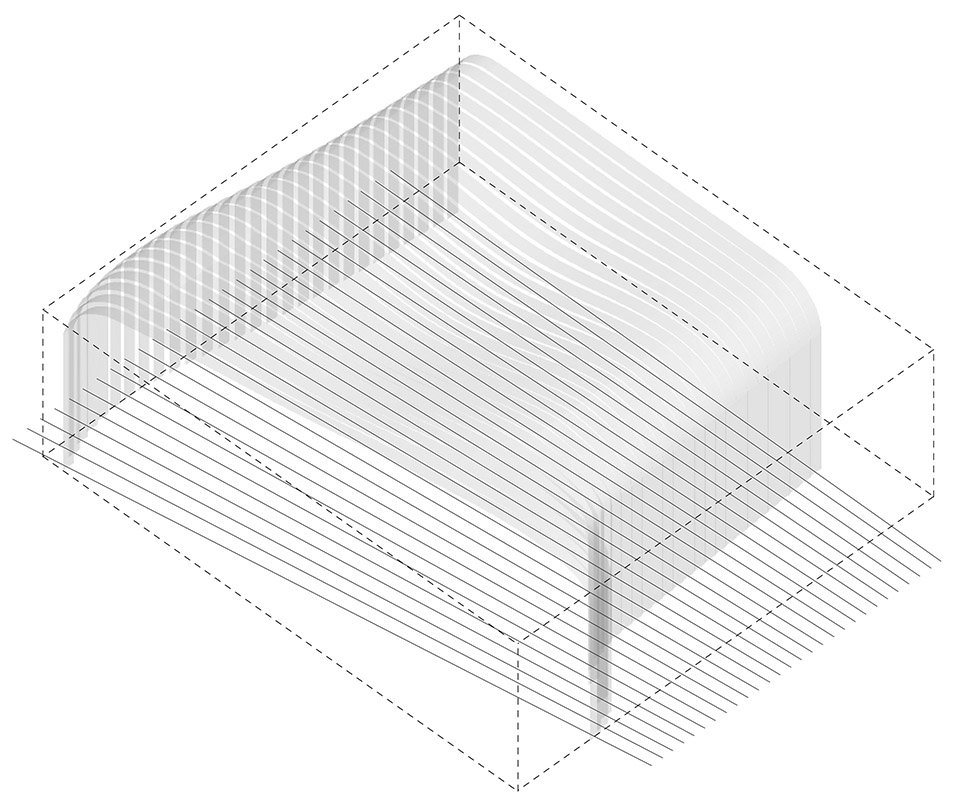
The RE:CHARGE offers an event space for Taikooli tenants and brands. By utilizing naturalism spatial expression, and artistic geometrical forms, it finally re-charges the commercial values for different brands. The water-cave entrance conveys a dynamic spatial identity, with GRG construction and changing lighting conditions creating various scenescapes.
▼入口前厅,the entrance hall ©金伟琦
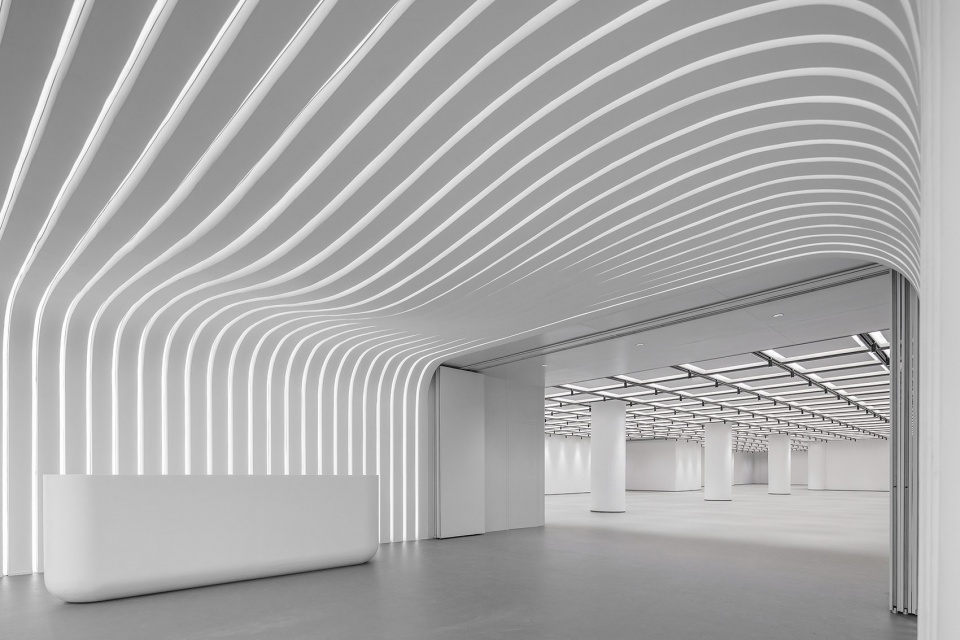
▼接待前台,reception desk ©金伟琦
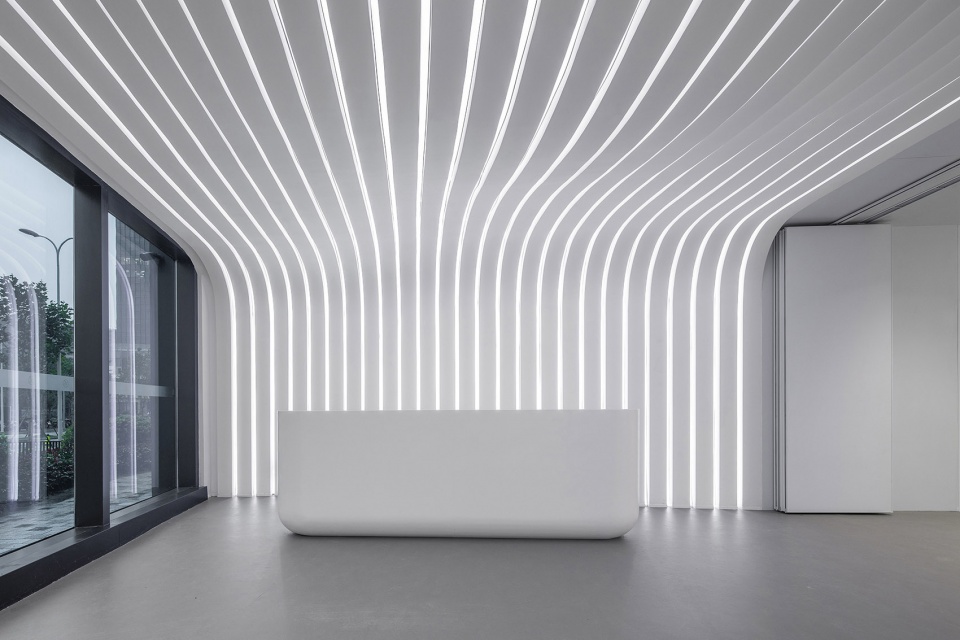
▼GRG整体造型呈现流动视觉效果,changing lights in the entrance hall ©金伟琦
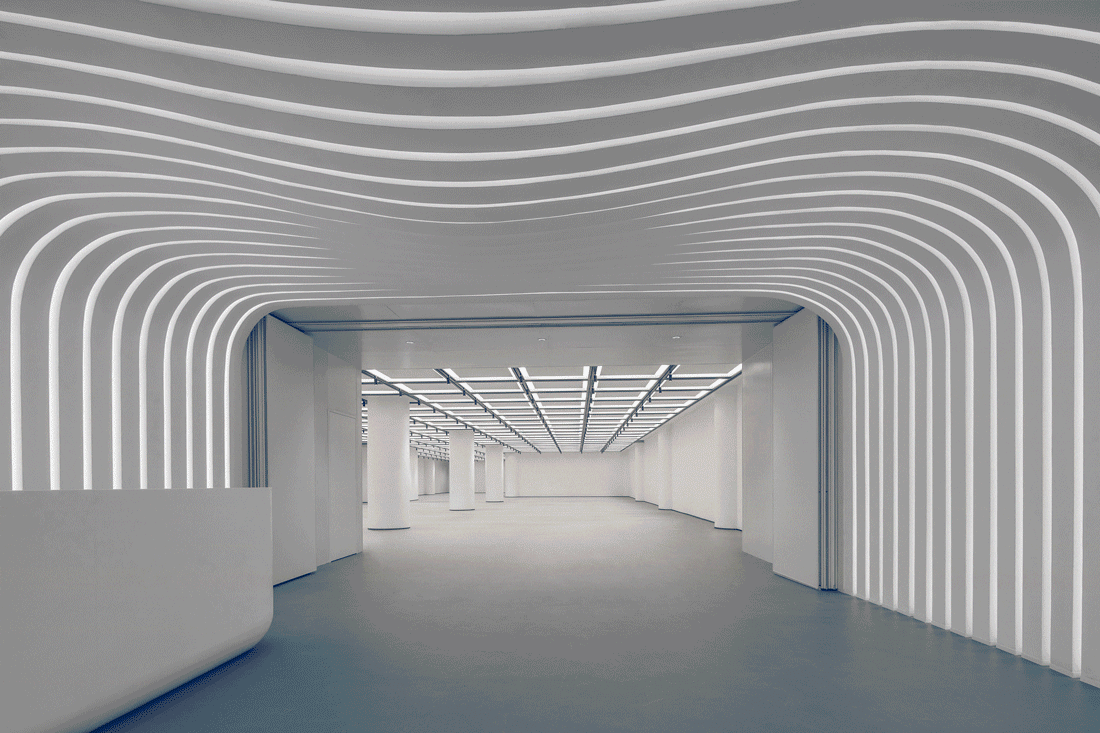
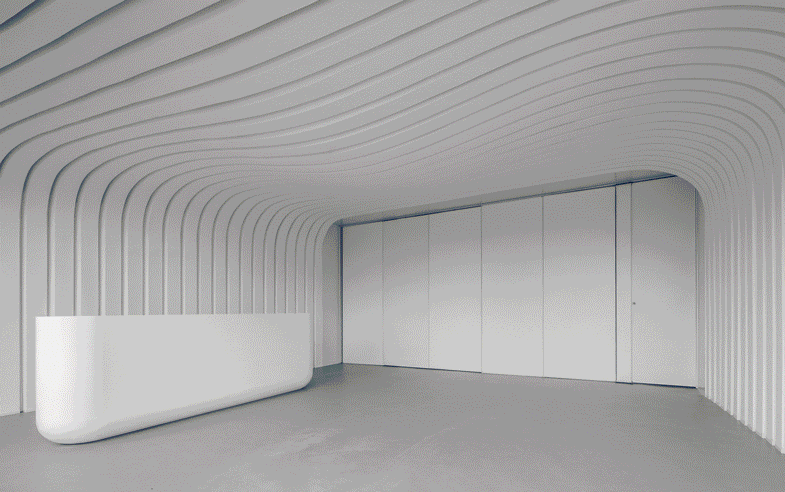
多功能厅顶部模块化桁架单元为各类活动需求提供构造可能性。为展厅专门定制的桁架系统包含磁吸轨道灯与展墙轨道模块,创造出独具几何构成感的空间能量场。
The event space ceiling is cover by a modularized system, which bridges multiple needs with multiple constructions. The customized modularized system contains lighting units and wall-supporting units, expressing an energetic filed with unique geometry.
▼入口前厅与多功能厅,entrance hall and the event space ©金伟琦

▼多功能厅概览,overview of the event space ©金伟琦
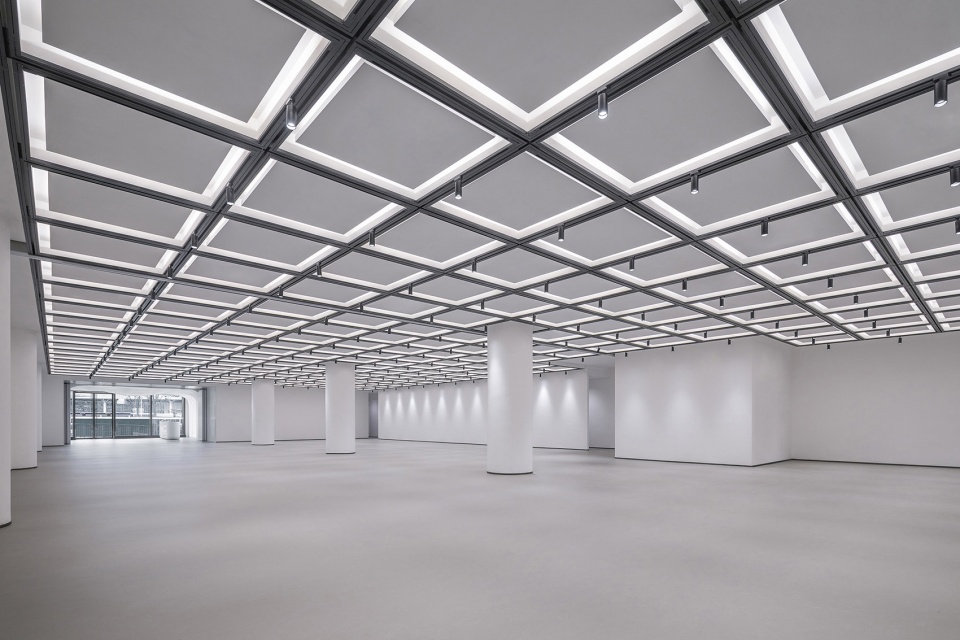
▼多功能厅顶部桁架单元,a modularized system on the ceiling ©金伟琦
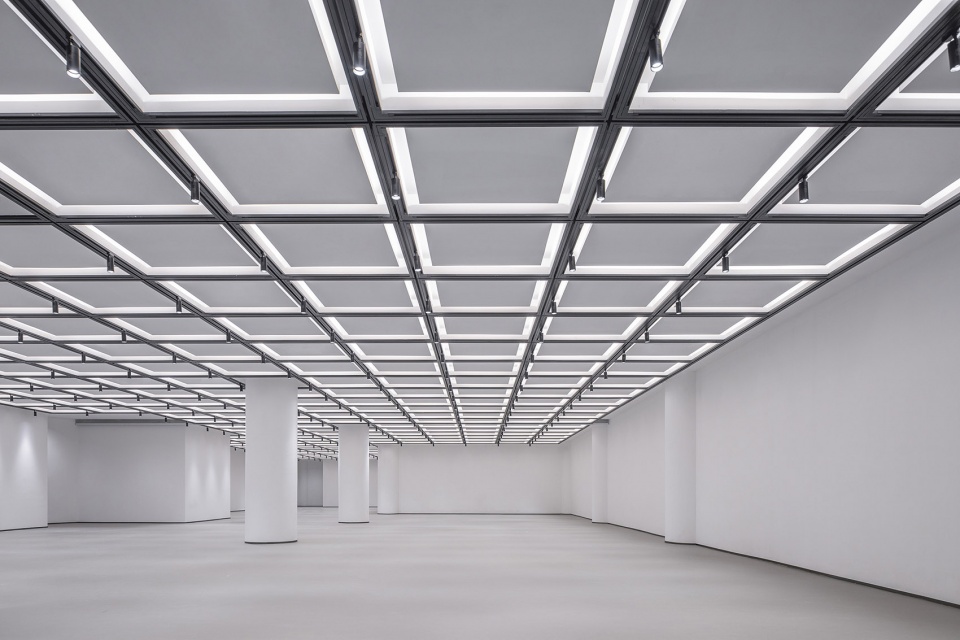
▼后勤化妆间,preparing room ©金伟琦
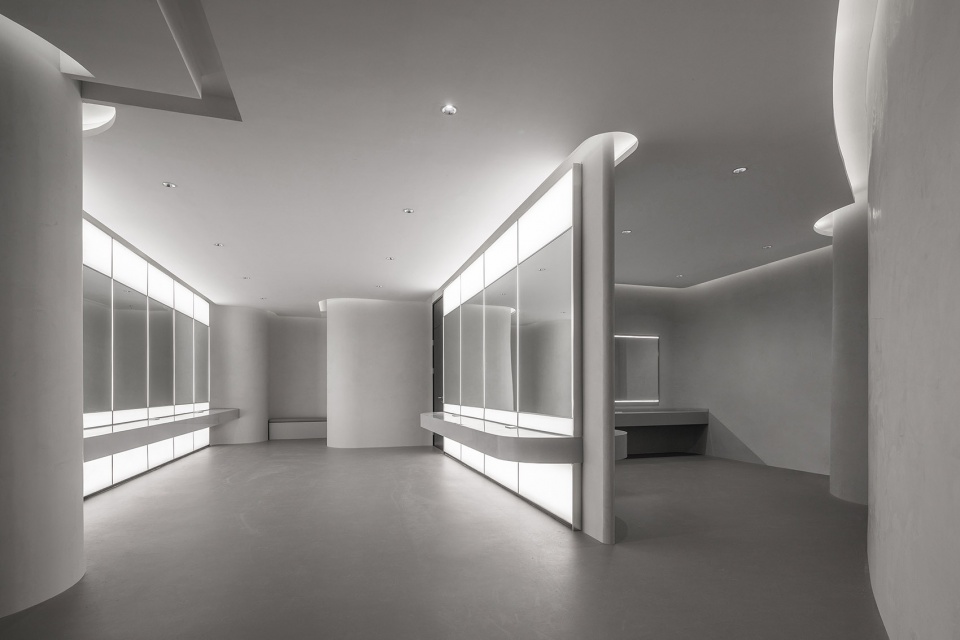

▼后勤化妆间一角,details ©金伟琦

▼后勤通道,passage to preparing room ©金伟琦
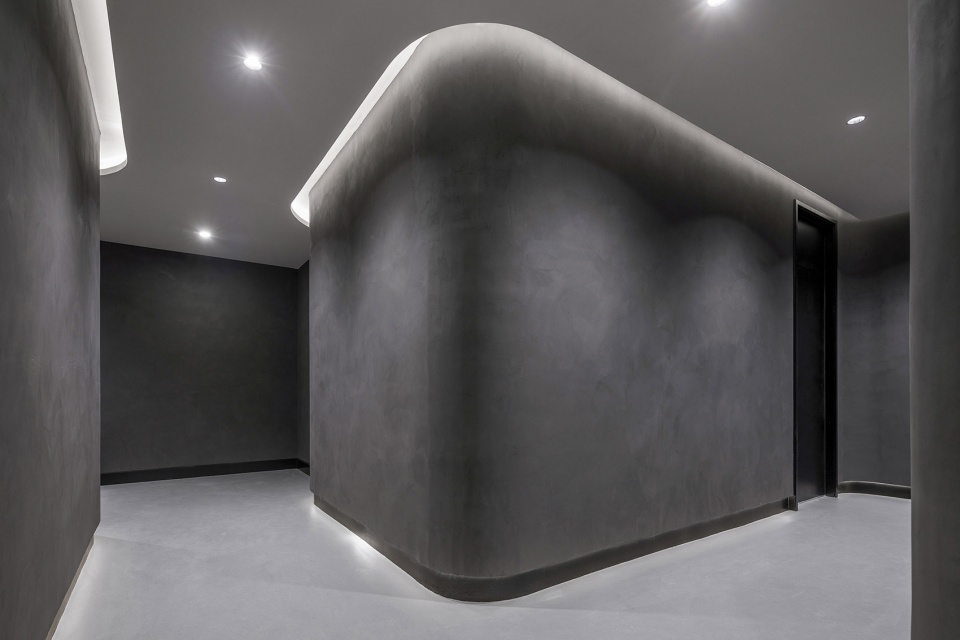
▼平面图,plan ©壹间设计
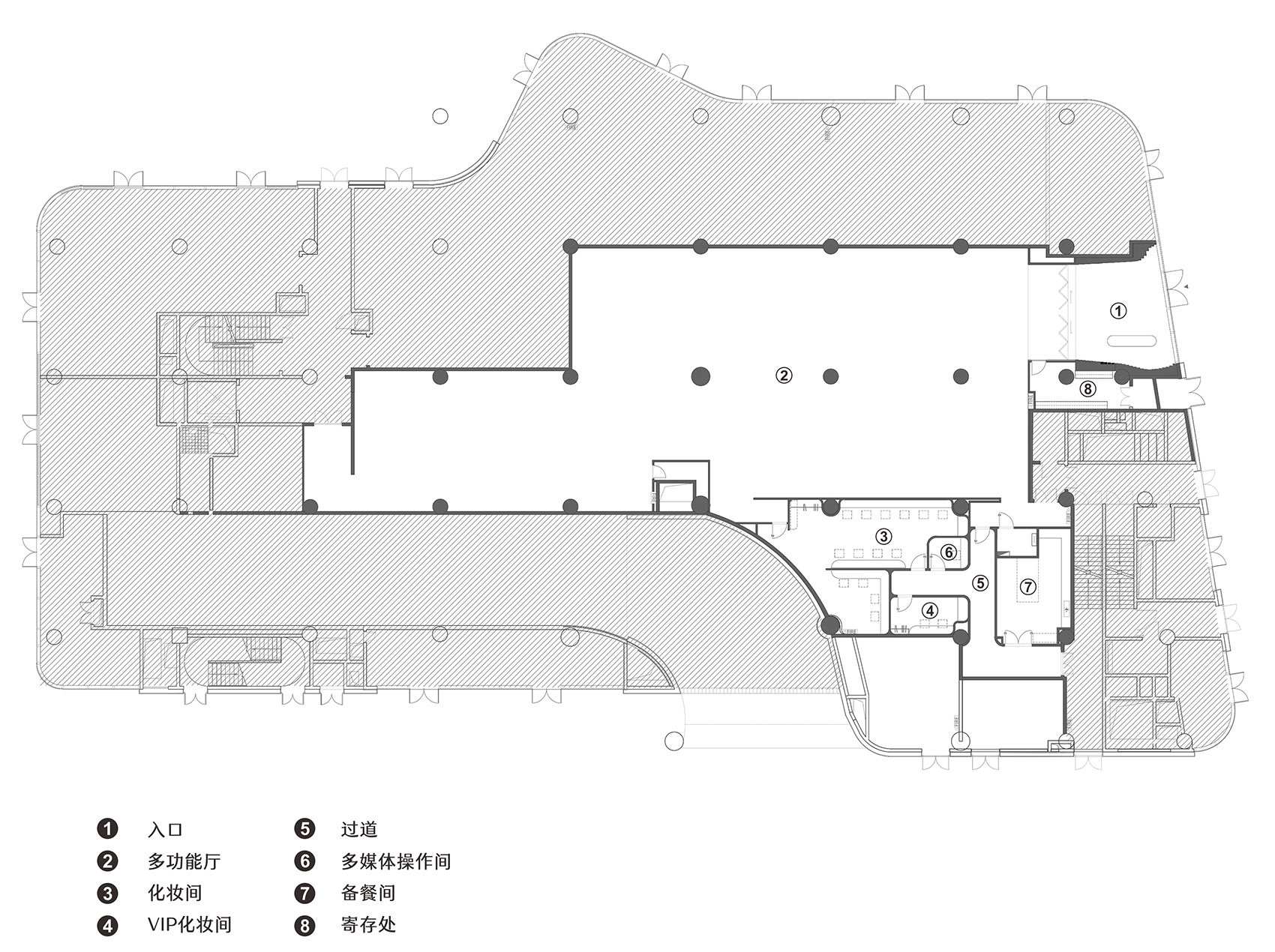
▼门厅GRG与多功能厅天花系统构造图,structure details ©壹间设计

项目名称:上海前滩太古里RE:CHARGE多功能厅
项目业主:前滩太古
建设地点:上海
设计建成:2021.6-2021.10
设计单位:壹间设计
项目规模:980㎡
项目总监:唐皓天,金鑫
室内团队:陈末末,赵欣倩,徐赫
摄影:金伟琦










