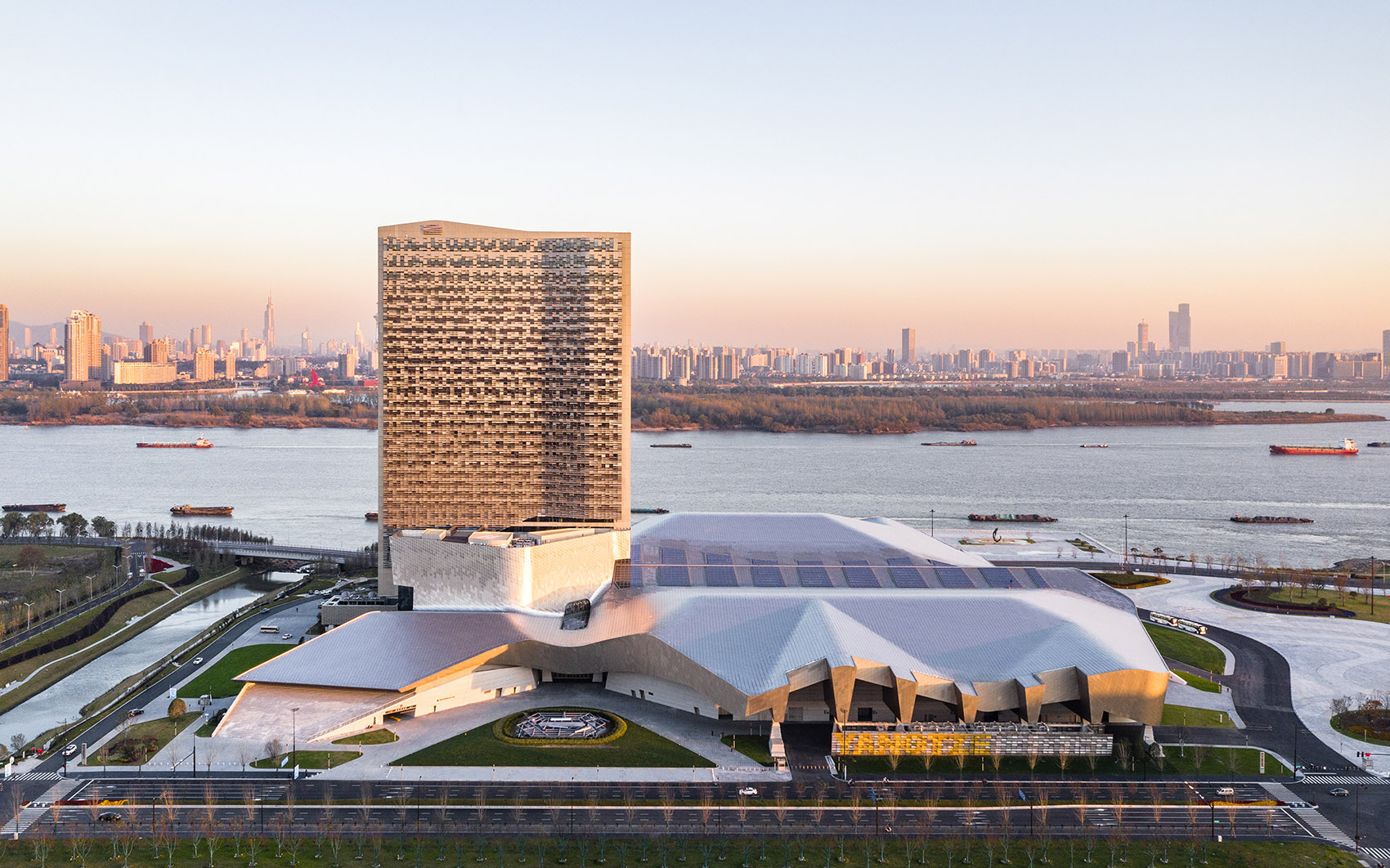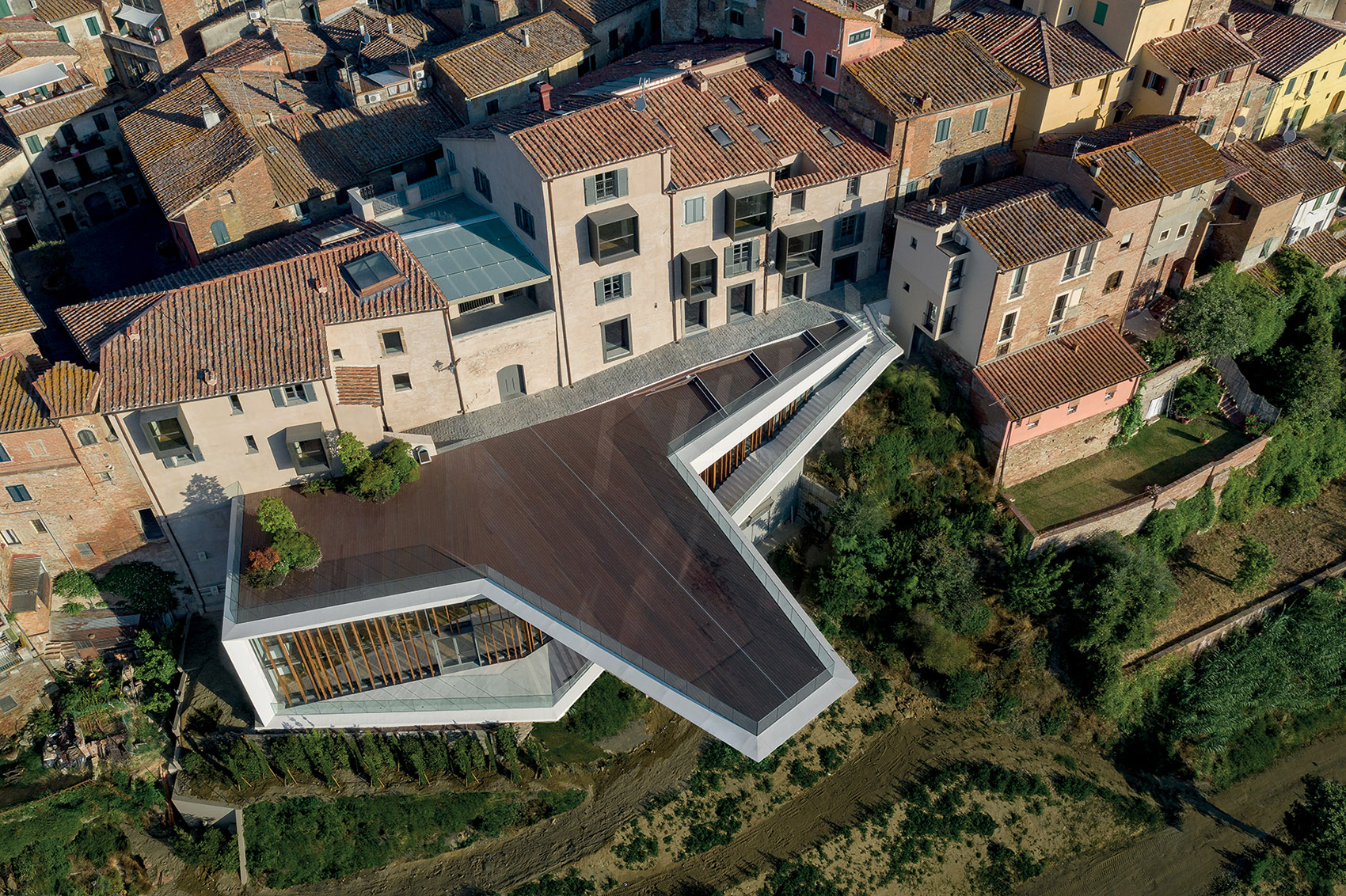

因传苏轼在此种梅而得名的小梅山,为弁山余脉,海拔77米,弁山自西向东一路逶迤由小梅山入太湖。小梅山自古便是观赏太湖景色之佳地,登山顶“望湖楼”远眺湖光山色。山之东麓历史上为太湖著名渔港小梅口,今以月亮酒店闻名。上世纪80年代初以来,当地陆续开发建造了太湖山庄、交通宾馆、太湖疗养院、望湖疗养院、公安干校等建筑群落,逐渐显露出建筑风格、布局与外部观感参差不齐等一系列问题。此次新建的“南太湖山庄”项目是对原址上这一片区域建筑的整合与提升,让这片承载湖州人乡愁记忆的土地以崭新的面貌得以回归。
▼项目鸟瞰,aerial view of the project ©侯博文
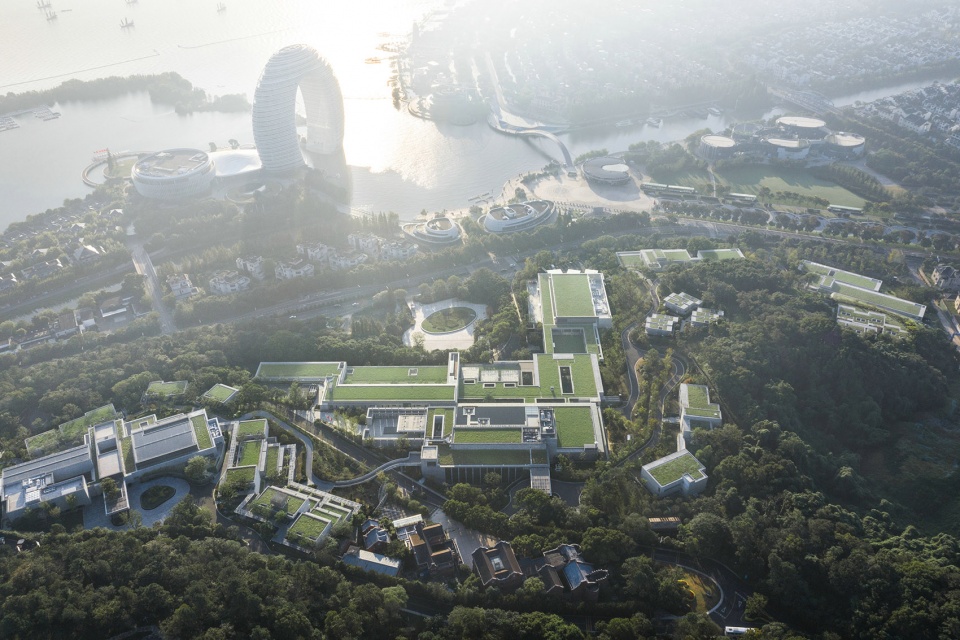
Xiaomei Mountain, which was named after the story that Su Shi once planted plums blossom here, is the extension of Bianshan Mountain, and is 77 meters above sea level. Bianshan Mountain meanders from west to east and enters Taihu Lake from Xiaomei Mountain. Xiaomei Mountain has been a good place to enjoy the scenery of Taihu Lake since ancient times. You can have a panoramic view of the lake and mountain in the “Lake-Viewing Pavilion” on the top of the mountain. Xiaomeikou, a famous fishing port of Taihu Lake in history, is located at the east foot of the mountain. Now it is famous for the Moon Hotel. Since the early 1980s, Hotel South Taihu, Traffic Hotel, Taihu Sanatorium, Wanghu Sanatorium, Public Security Cadre School and other building communities have been successively developed and constructed. A series of problems such as different architectural style, layout, and poor external appearance and so on are gradually revealed. The newly-built “Hotel South Taihu” project is the integration and upgrading of buildings in this area on the original site, hoping that this land bearing the nostalgic memory of Huzhou people will be returned with a new look.
▼建筑外观,external view of the buildings ©侯博文
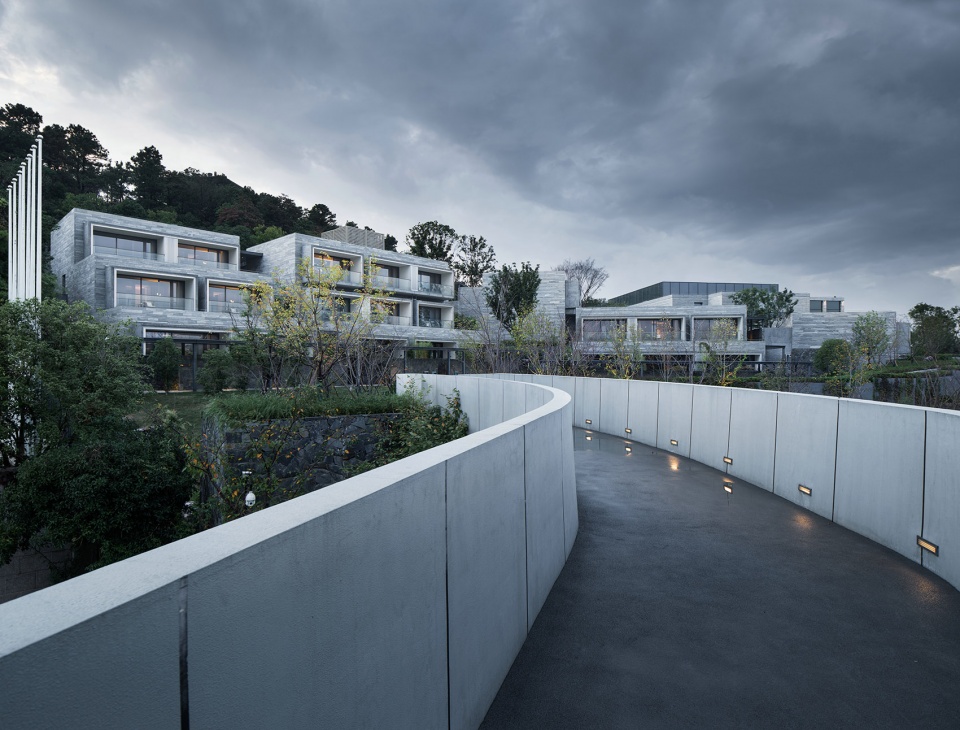
01
根植场地
Location
南太湖山庄用地位于小梅山东坡,紧邻太湖岸线,地势西高东低,落差达45米。设计以最大限度保护山体的原则,以原有建筑基址为基础,减少地貌干扰与山体已开挖,利用小梅山上既有“之”字形上山公共道路连接酒店各部分空间,组织各交通出入口。建成后的南太湖山庄总建筑面积约5.9万平米,共23幢建筑,各建筑组团彼此错落,依存于周围山林之中。
The land of Hotel South Taihu is located on the east slope of Xiaomei Mountain, facing Taihu Lake. The terrain is high in the west and low in the east, with a drop of 45 meters. Based on the principle of maximum protection of the mountain and reduction of interference to the current terrain, and based on the original building site to reduce interference to the geomorphology and mountain excavation, the existing “zigzag” public road on Xiaomei Mountain is used to connect all parts of the hotel space and organize all traffic entrances and exits. After completion, the total construction area of Hotel South Taihu is about 59,000 square meters, with 23 buildings in total. The building groups are scattered with each other and exist in the surrounding mountain forest.
▼项目区位,location ©gad

02
随山就势
Follow the Mountain Terrain
根据“大人流在山下、小人流在山上”的原则,将宴会厅、酒店大堂、贵宾楼依次设在9米、32米、54米标高处,这也决定了酒店大致的功能布局和走向。各类型客房则顺应地形,散落于周边视野景观较好的山地之中,总体布局呈现以酒店公区为中心,向两边延伸的态势。
According to the principle of “large flow of people at the foot of the mountain, small flow of people on the mountain”, the banquet hall, the hotel lobby and the VIP building are set at 9m, 32m and 54m elevations, respectively, which also determines the general functional layout and direction of the hotel. All types of guest rooms conform to the terrain and are scattered in the surrounding mountains with good views. The overall layout presents a situation of extending to both sides with the hotel public area as the center.
▼顶视图,top view ©侯博文
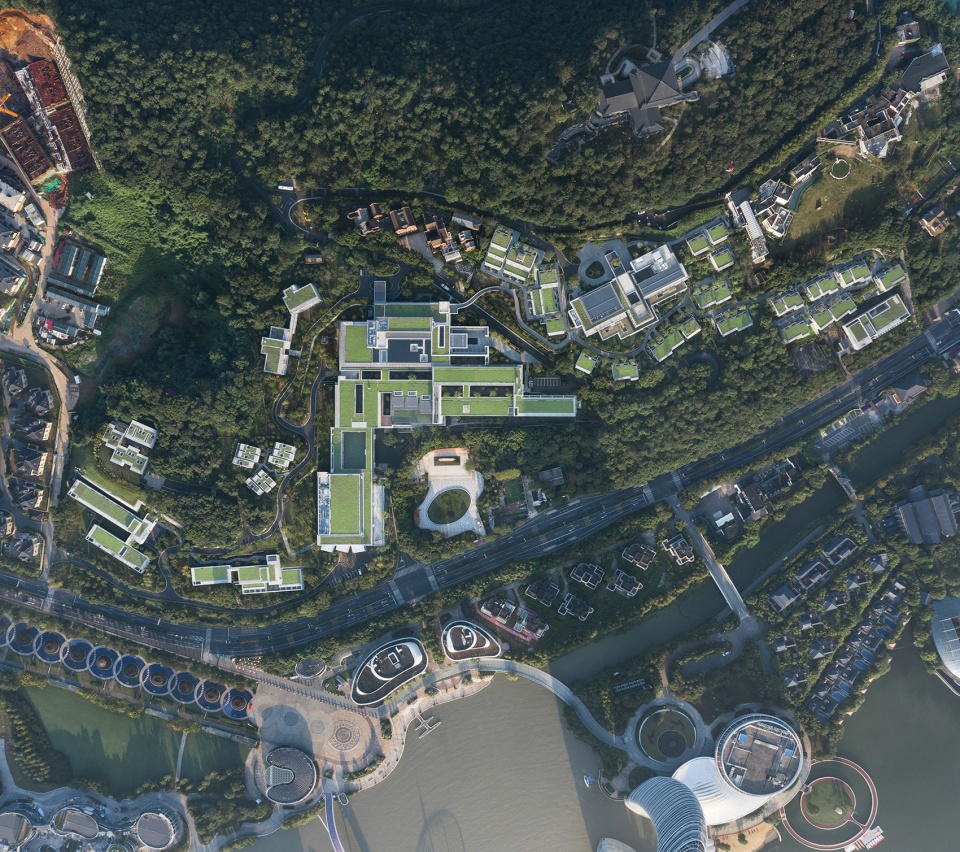
▼鸟瞰图,建筑随山势而建,aerial view of the building following the topography ©侯博文
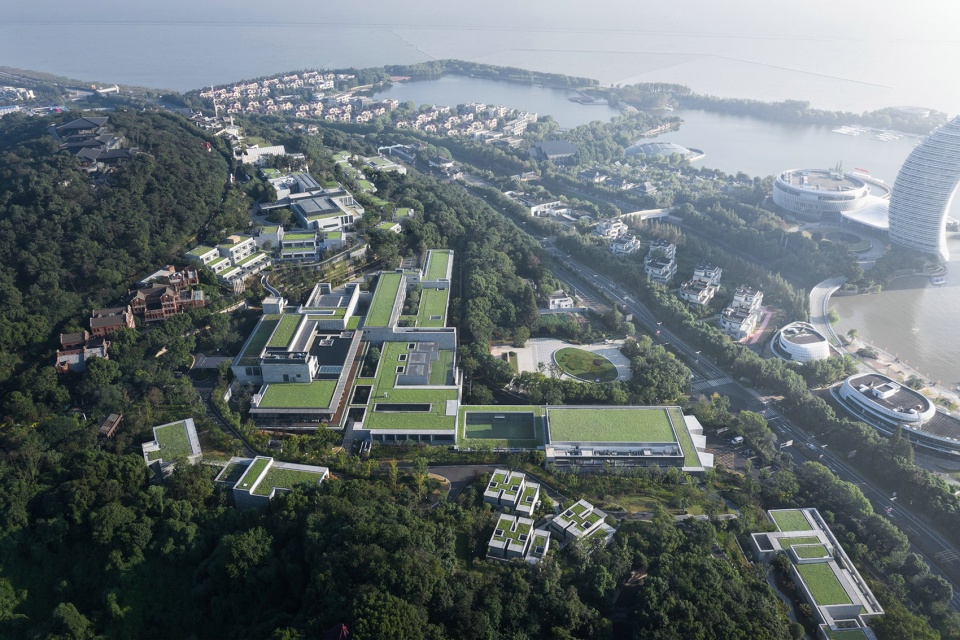
逐级叠落的公区作为酒店最大体量的单体,呈“L”形面向太湖布置,最大限度水平延伸景观面,大堂被置于建筑的最高处,通过无边景观水池与太湖水面无缝衔接,主景面借月亮酒店为点缀,通过倒影形成满月,美轮美奂。自大堂按照景观条件依次而下分别为全日餐厅、泳池健身层、中餐厅层、会议层、后勤设施。客房区域错落安排于酒店公区两侧的山体之中,依据地形脉络形成相对独立又互相关联的群体关系,视野在每一层山地场域都得到了延伸。
As the largest monomer of the hotel, the gradually overlapped public area is arranged in the shape of “L” facing Taihu Lake. While extending the landscape horizontally to the largest extent, the lobby, at the highest point of the building, seamlessly connects to the surface of Taihu Lake through a rimless landscape pool. The main landscape is embellished by the Moon Hotel, forming a full moon by reflection, which is beautiful and magnificent. From the lobby, they are the all-day dining restaurant, swimming pool fitness floor, Chinese restaurant floor, conference floor and logistics facilities according to the landscape conditions. The guest rooms are scattered in the mountains on both sides of the hotel’s public area, forming a relatively independent and interrelated group relation according to the terrain context, and the vision is extended in each layer of the mountain field.
▼大堂前的无边水池,rimless pool in front of the lobby ©侯博文

▼从水池望向酒店大堂,view to the lobby from the pool ©gad

▼大堂,水池与太湖,lobby, pool and the Taihu Lake ©gad
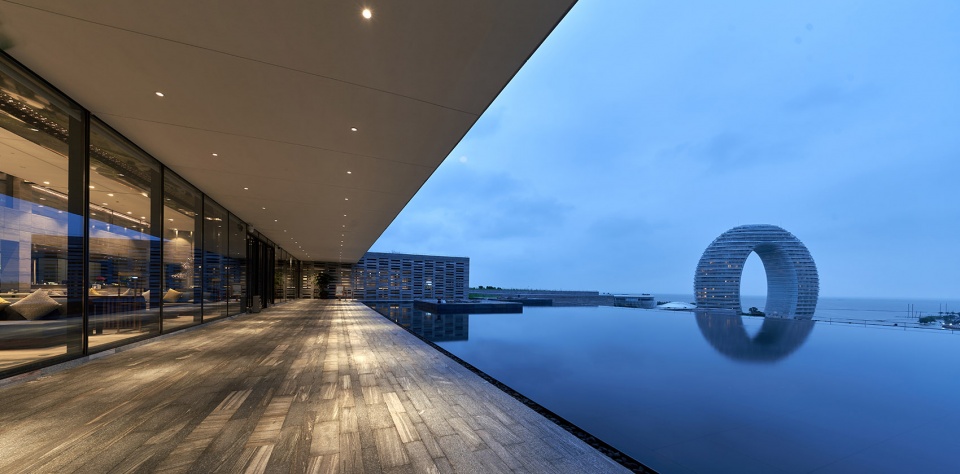
03
融于山林
Integrated with the Mountain Forest
削减了原有建筑近1/3的容量,通过采取“水平向层叠”手法契合山体,塑造总体形态:建筑采取点式与条式相结合,且大多以单层为主,对于大体量建筑则通过强调水平向视线 、增加屋顶绿化、弱化压迫感。
▼分析图,diagram ©gad

The original buildings on Xiaomei Mountain feature dense volume and segmentation. In the design scheme, the capacity of the original buildings is reduced by nearly 1/3, and the overall form is shaped by adopting the technique of “horizontal stacking” to fit the mountain. The buildings adopt the combination of point type and strip type, and are mostly single-storey. The large-volume buildings are designed by emphasizing horizontal vision, increasing roof greening, and weakening the sense of pressure.
▼水平层叠的体量与绿化屋顶,horizontal stacking volumes and green roofs ©侯博文

立面通过水平深挑檐,强调水平延展性,增加建筑阴影、使其与周围环境更好地交融。弁山自宋代以来便是太湖石的重要产地,在材料和色彩的选择上,建筑外墙材料以湖石作为色彩指引,选择为色差较大、宽窄不一的花岗岩,按照一定的模数交叉排列,结合毛石材料与山林环境相融合,形成相对隐于自然的聚落形态。
The facade is built with deep horizontal cornices, to emphasize horizontal ductility and increase architectural shadow, so that it can blend better with its surroundings. Bianshan Mountain has been an important source of Taihu stone since the Song Dynasty. In the selection of materials and colors, Taihu stone is used as the color guide for the external wall materials of the building. Granite with large color difference and different width is selected to crosswise arrange in a certain modulus, and combined with rubble materials to integrate with the mountain forest environment, forming a harmonious overall tone.
▼水平的体量,horizontal volumes ©侯博文
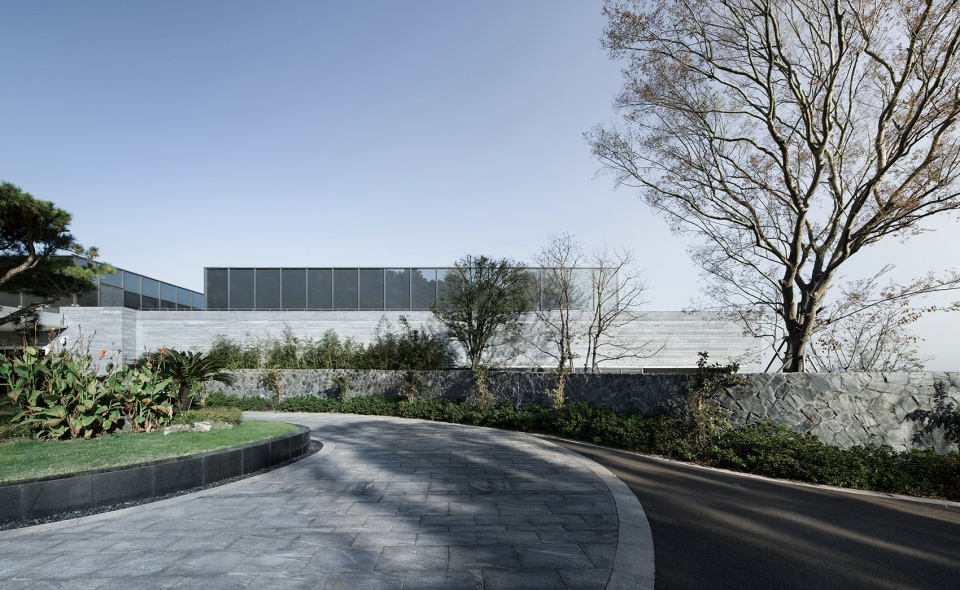
▼水平深挑檐,deep horizontal cornices ©侯博文
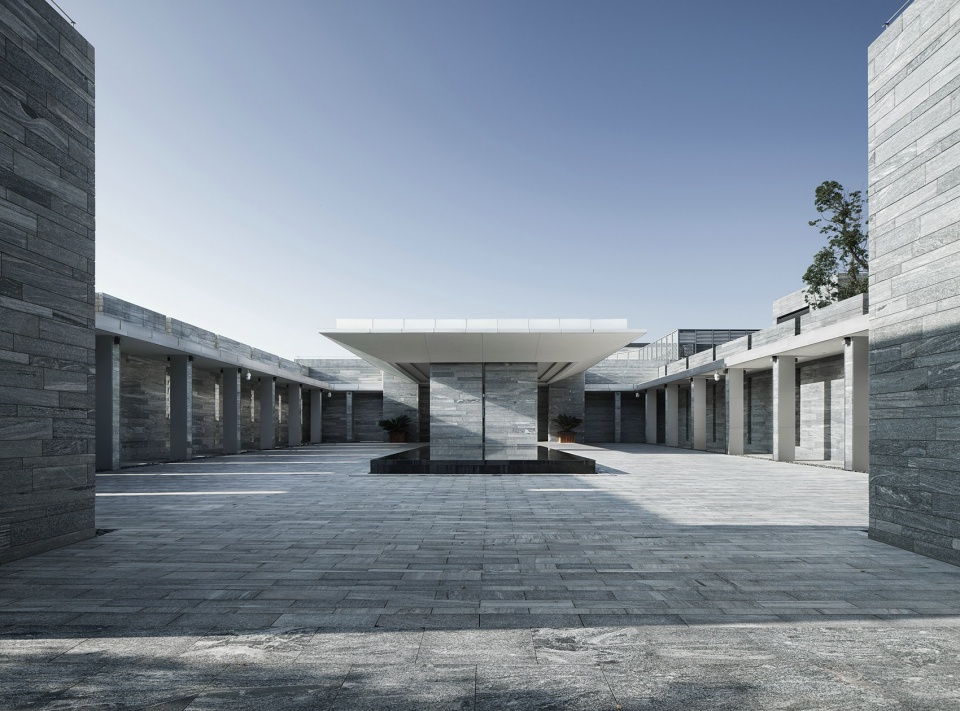
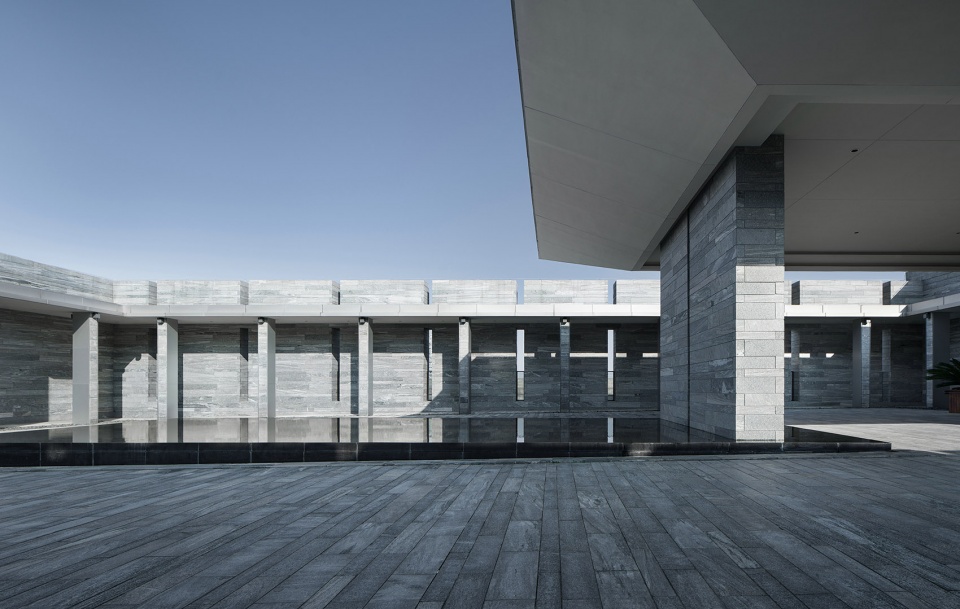
▼客房建筑立面
facade of the guest room buildings ©侯博文
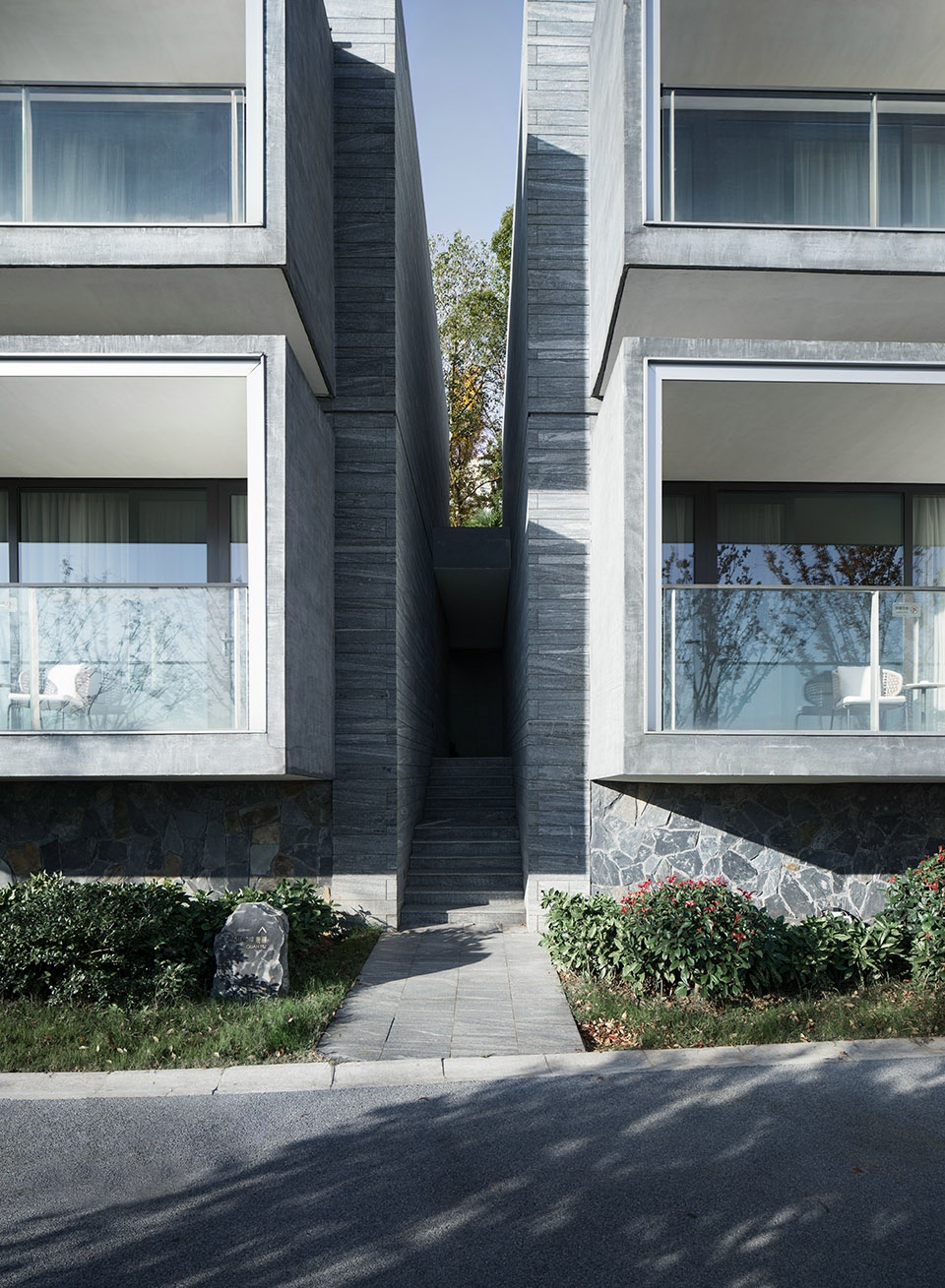
▼颜色和大小不一的花岗岩和毛石
granite in different colors and sizes combined with rubble materials ©侯博文
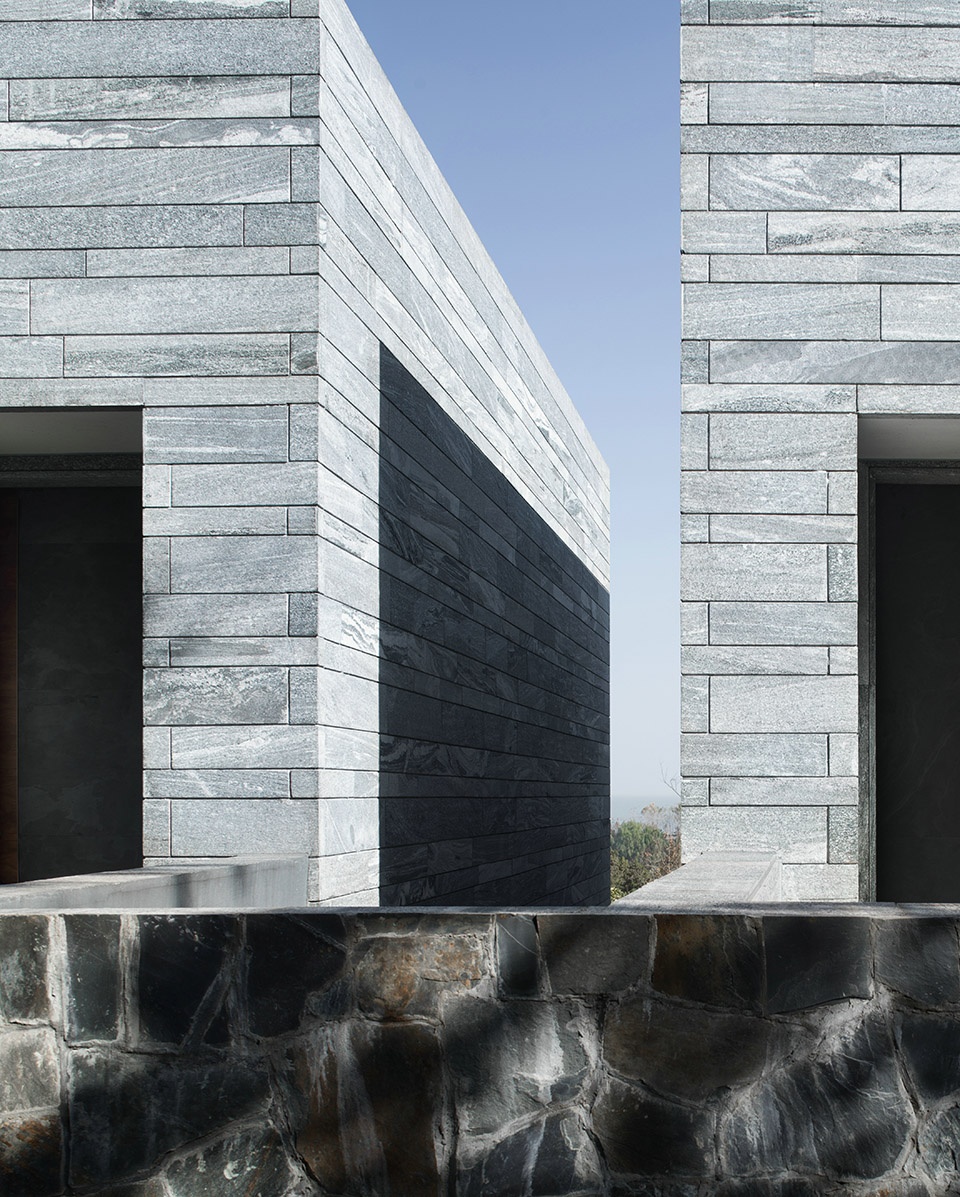
▼楼梯,staircase ©侯博文
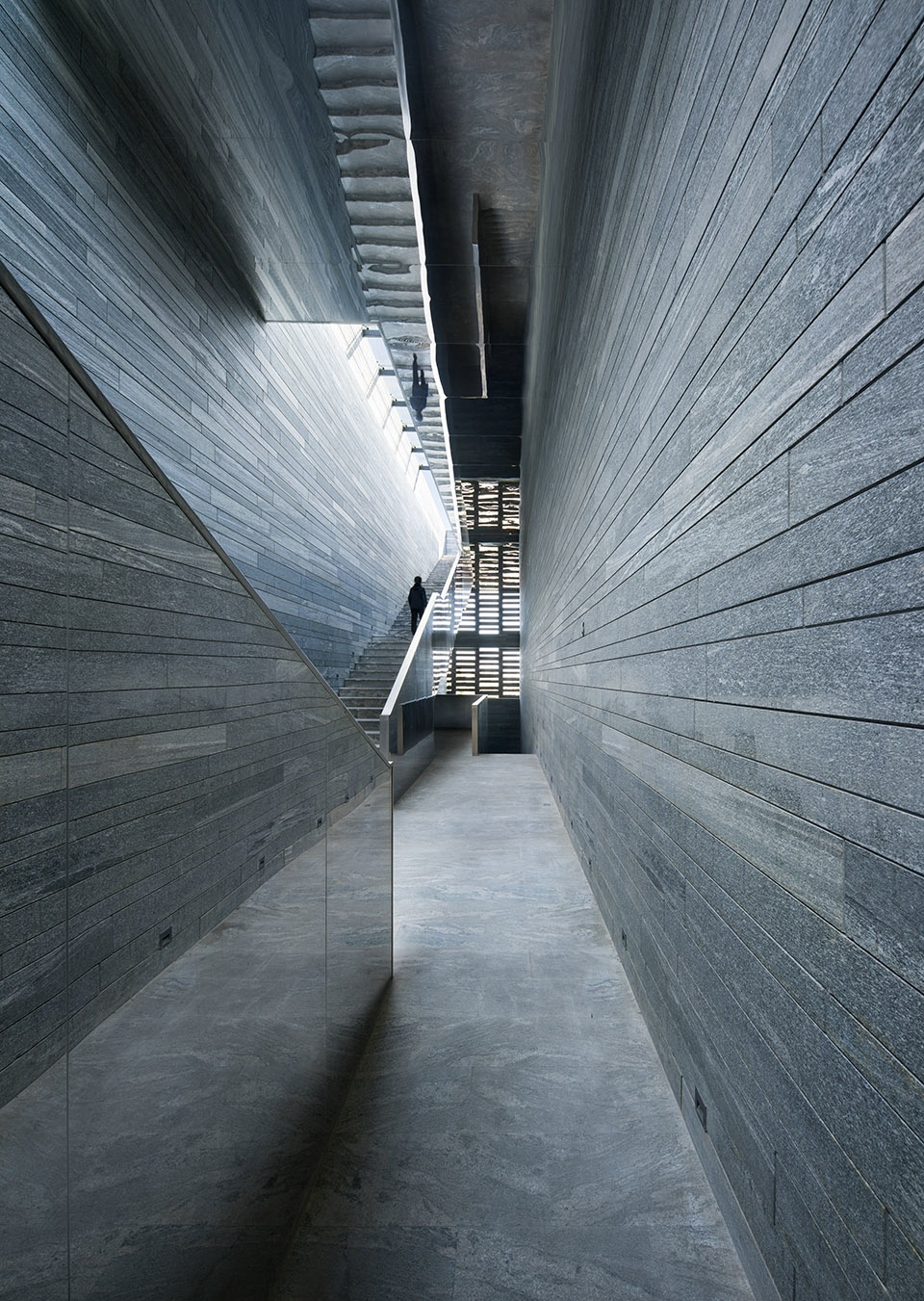
04
织补景观
Darning Landscape
对现有的自然与人工景观资源最大限度的保留是景观设计的主要策略:将用地范围内现存的胸径大、具有较高景观价值的树木,例如香樟、白玉兰、合欢、松树等完整保留,对于景观面不足的地方通过“织补式”营造手法进行恢复。设计若干建筑物之间、内部大大小小的围合式、半围合式庭院,成为室内空间的延伸,引入自然光线和风与外部景观相得益彰。山地建筑的原有挡墙成为延续历史记忆的线索,新建挡墙在块面、色彩等方面均营造与之相协调的质感。
To retain the existing naturel and artificial landscape resources to the utmost the the major strategy of the landscape design: The existing trees with large DBH and high landscape value, such as camphor tree, michelia alba, albizzia and pine tree, in the land area are completely preserved, and the places with insufficient landscape are restored by “darning” construction method. Enclosed and semi-enclosed courtyards, in all sizes, are designed between and inside several buildings to become an extension of the interior space, introducing natural light and wind to complement the external landscape. The original retaining wall of mountain building becomes the clue to extend the historical memory and the newly-built retaining walls also present texture coordinated with them as far as possible in the aspects such as block surface and color.
▼半围合庭院
semi-enclosed courtyard ©侯博文

▼围合庭院,enclosed courtyard ©侯博文

▼庭院将光线引入室内,courtyard introducing natural light into the interior ©侯博文
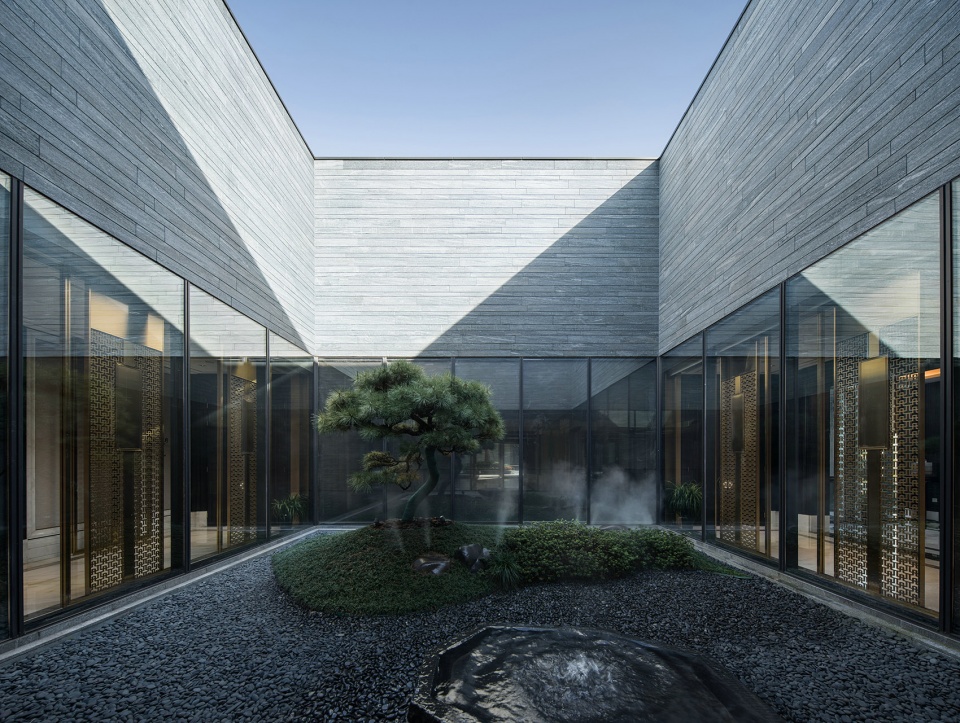
由太湖路进入,保留的植被形成的阴翳氛围隔离了外部的喧嚣,沿着之字路穿越山林到达酒店大堂,在大堂区视线瞬时放开,酒店各功能区之间通过各种尺度的小径、桥面、台阶,绿植形成宜人的完整步行环境凸显山地建筑特色。
Entering from Taihu Road, the luxuriant atmosphere formed by the preserved vegetation isolates the hustle and bustle of the outside. You can reach the hotel lobby through the mountain forest along the zigzag road and instantly open your sight in the lobby area. Between each functional area of the hotel, a pleasant and complete pedestrian environment is formed through various sizes of footpaths, bridge decks, steps and green plants to highlight the characteristics of mountain architecture.
▼室外路径与植被形成阴翳的氛围
luxuriant atmosphere formed by the preserved vegetation ©gad

▼客房外的小径,path outside the guest rooms ©gad

05
结语
Epilogue
南太湖山庄是应对复杂山体环境的一次实践:最大限度保护山体,以地形梳理水平及竖向流线,利用原始道路布局建筑形态,分散的建筑体量保证了小梅山生态的可持续,并且大量保留原本的道路和植被,在尊重自然与历史的同时,也赋予场地更多的情感与记忆。
Hotel South Taihu is a practice to deal with complex mountain environment: to protect the mountain to the greatest extent, sort out the horizontal and vertical line according to the landform; the original road is used to arrange the architectural form,; The proper use of natural height difference allows each group of buildings to have a better view of landscape; The horizontal layout strategy reduces the sense of building volume, and the scattered building volume ensures the ecological sustainability of Xiaomei Mountain. With a large number of original roads and vegetation retained, the site is endowed with more emotions and memories while respecting nature and history.
▼整体鸟瞰,overall aerial view ©侯博文
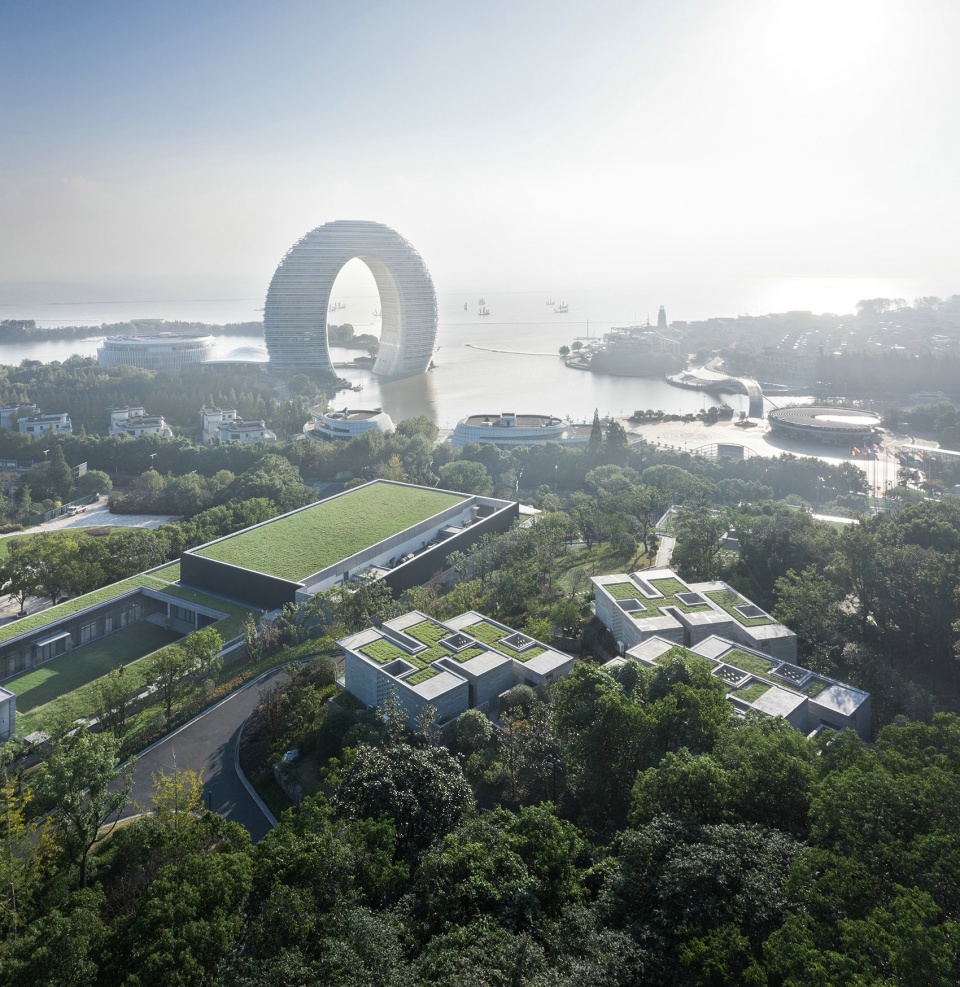
▼总平面图,site plan ©gad
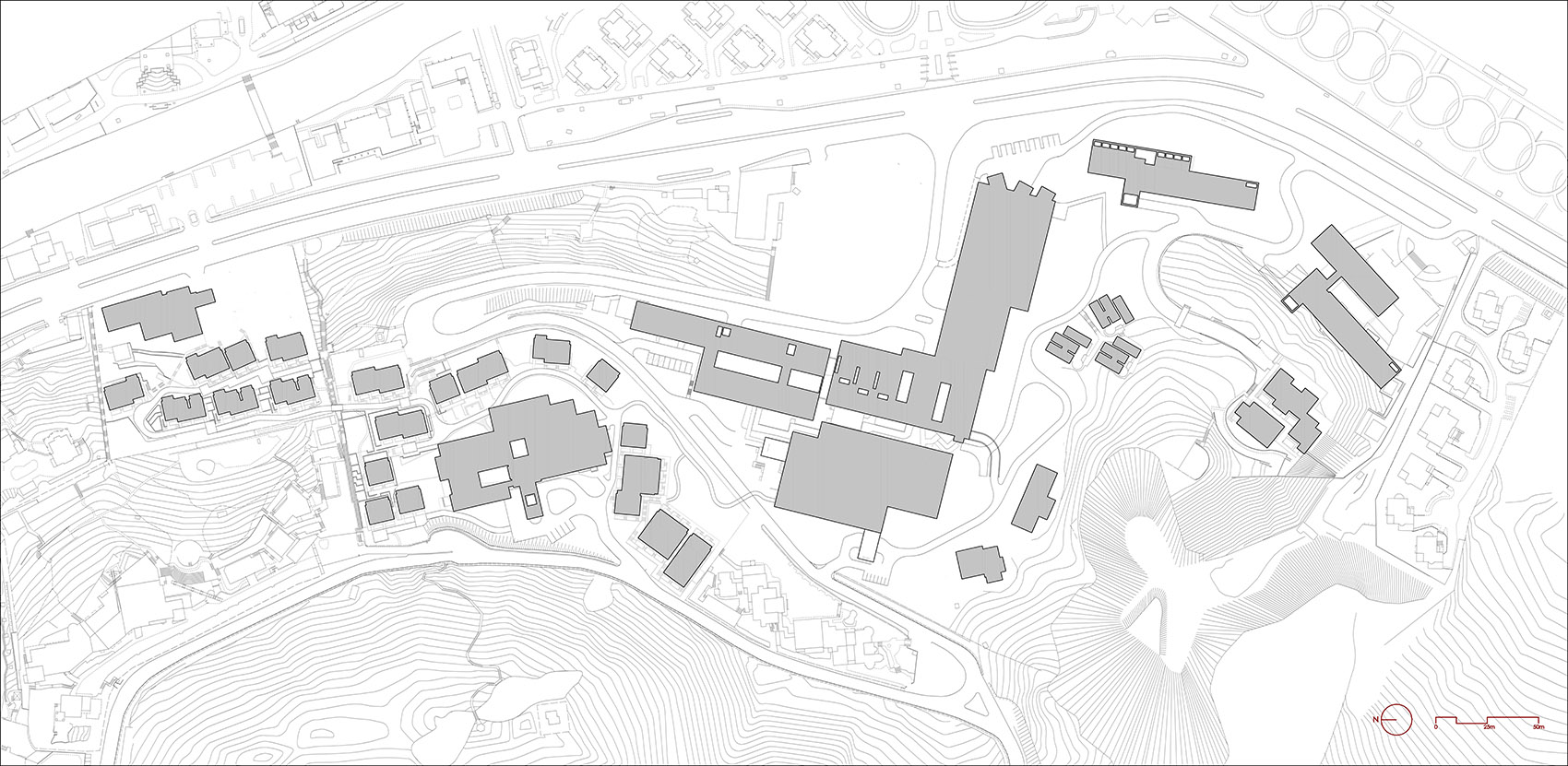
▼地下二层平面图,B2 floor plan ©gad
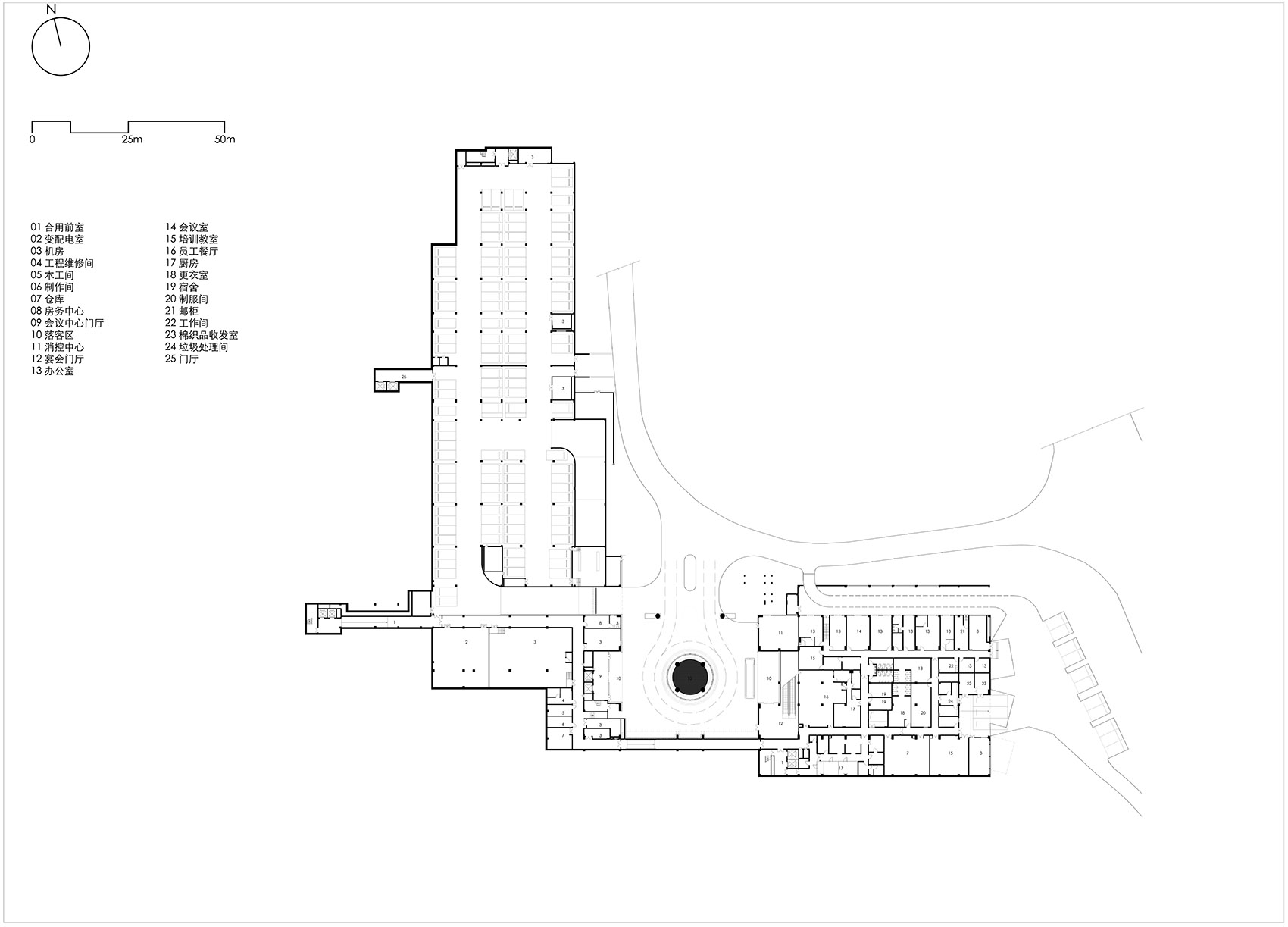
▼地下一层平面图,B1 floor plan ©gad
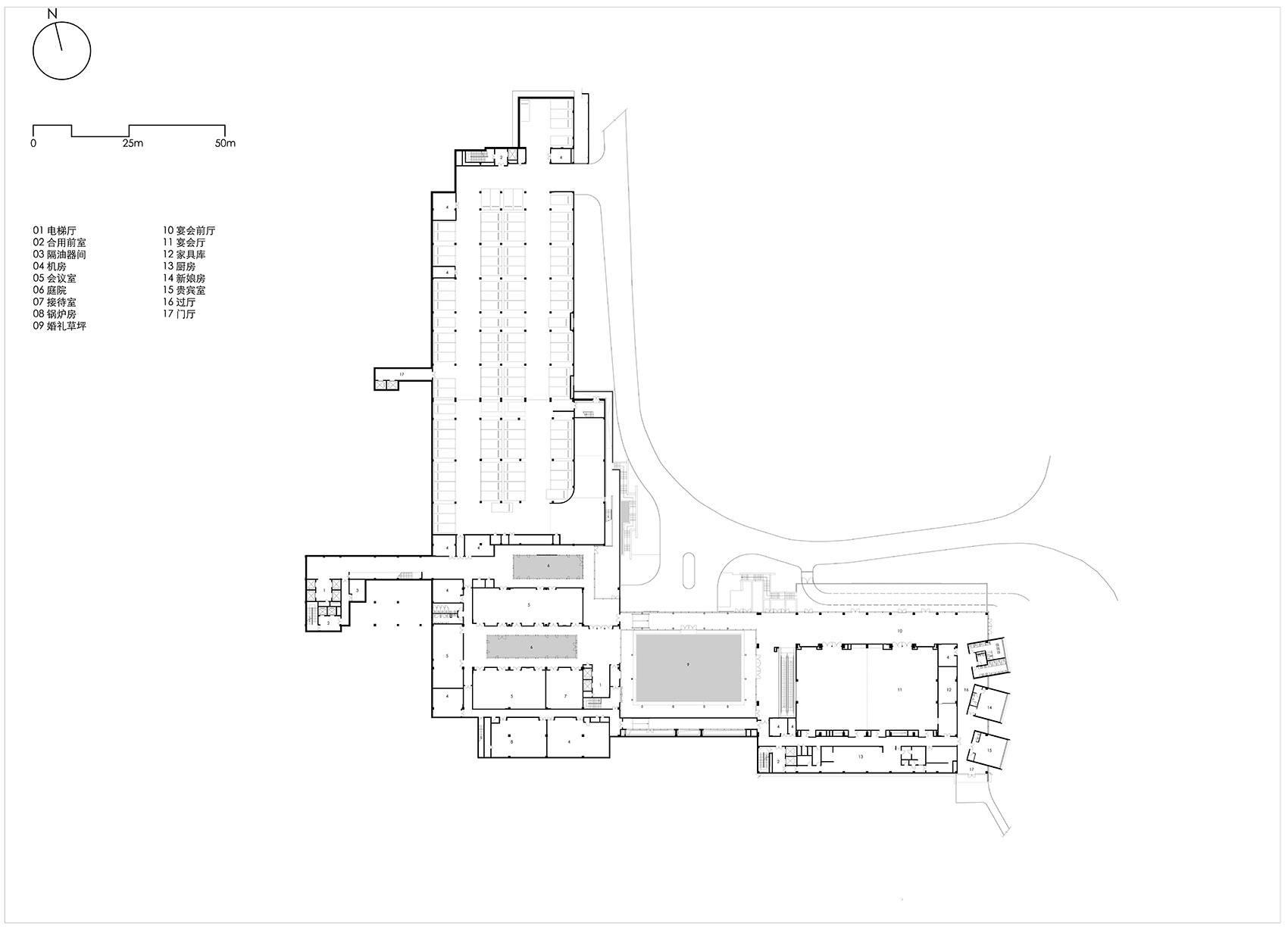
▼一层平面图,first floor plan ©gad
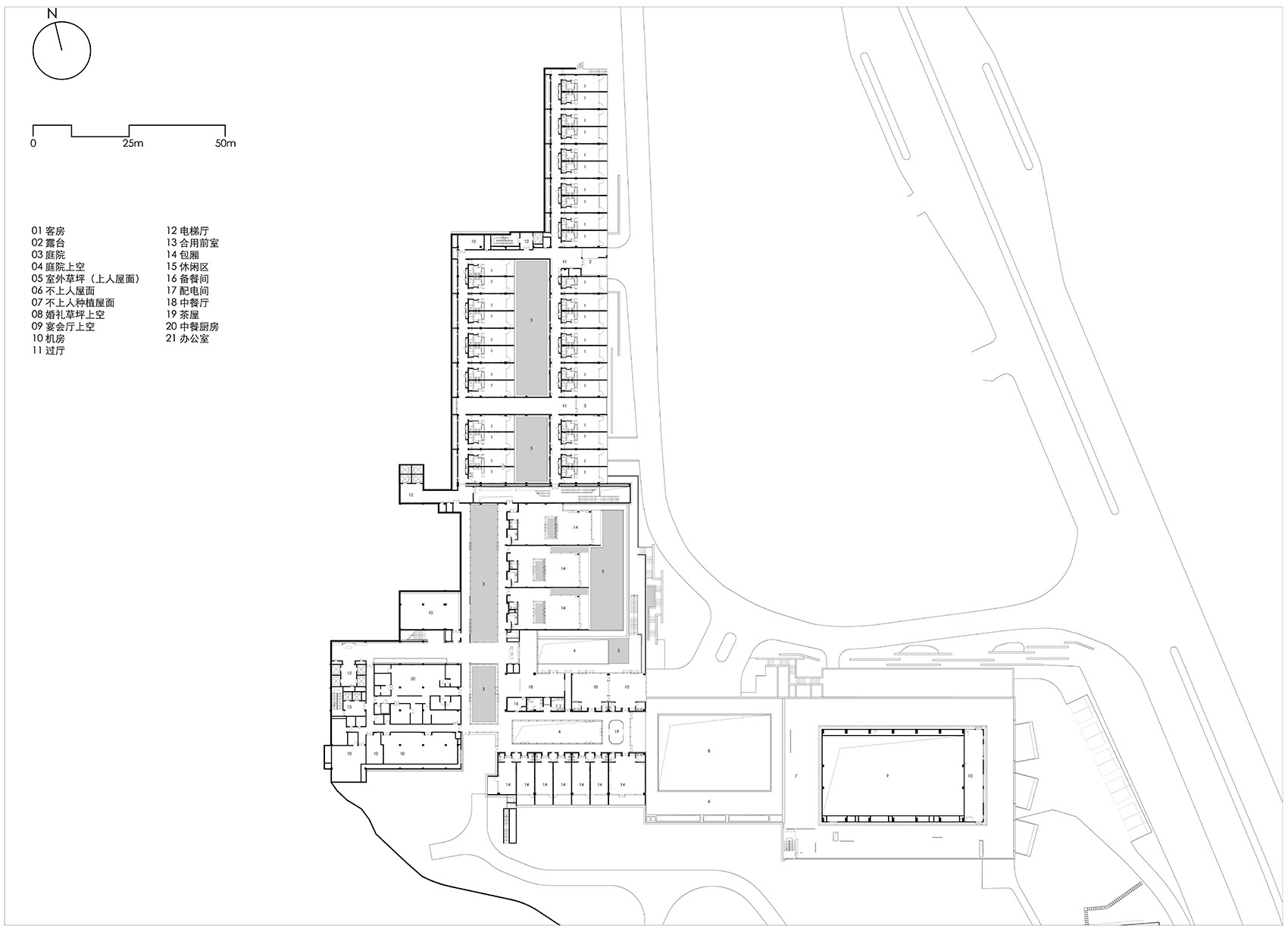
▼二层平面图,second floor plan ©gad
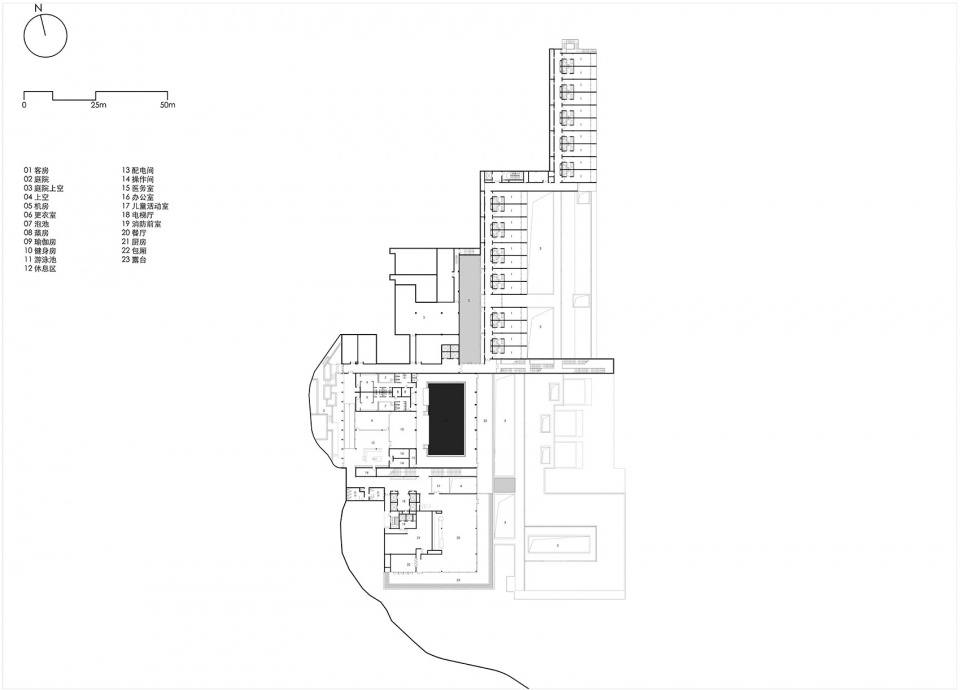
▼三层平面图,third floor plan ©gad
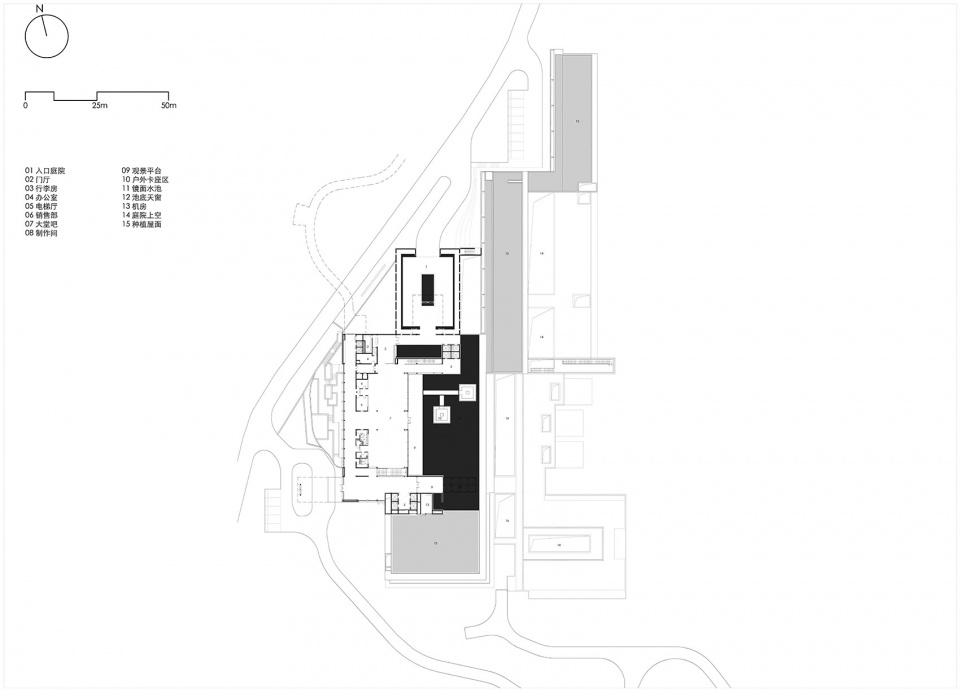
▼立面图,elevations ©gad
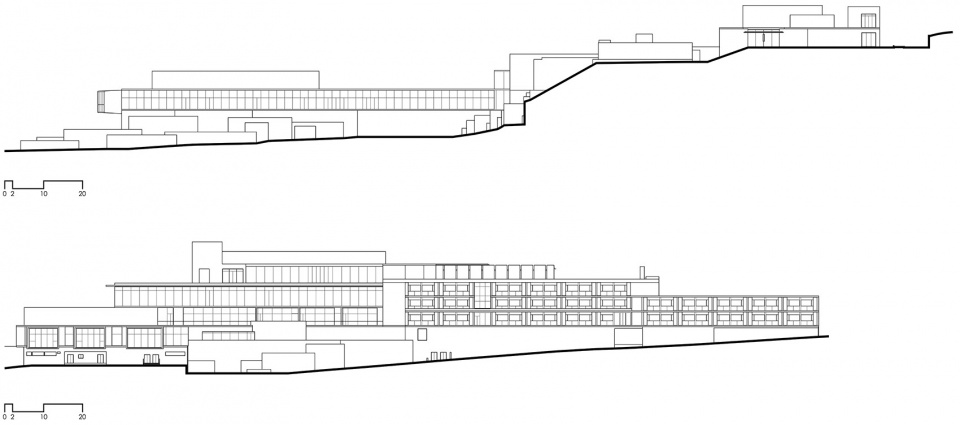
▼剖面图,sections ©gad
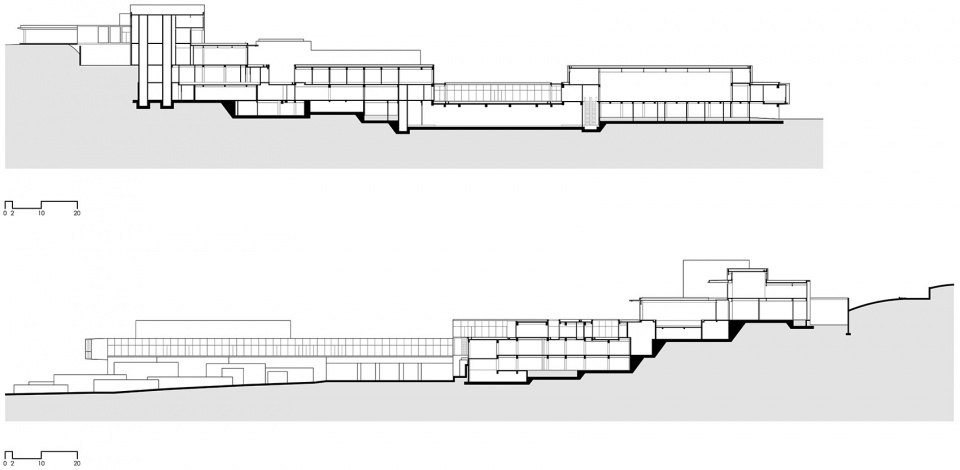
项目名称:南太湖山庄
项目地点:浙江湖州
详细地址:湖州市吴兴区太湖旅游度假区太湖路小梅山1号南太湖山庄
项目类型:酒店
设计时间:2018年
建成时间:2020年
用地面积:98089m²
建筑面积:59137.92m²
设计单位:gad
项目总监:王宇虹、吴轩
项目主创:吴克锁
完整团队成员:
建筑:王林、曹政、方尧、孟庆忠、谭发兵、刘志梁、张万平
结构:吴映栋、吴雪峰、胡狄、唐一萌、朱奇
给排水:吴文坚、张斌、胡敏
暖通:崔大梁、张震寰、张言军
电气:杨美萍、劳晓镜、王杨
合作单位:
施工图设计:奥意建筑工程设计有限公司
室内设计:杭州陈涛室内设计有限公司
景观设计:奥意建筑工程设计有限公司
业主:湖州市城投观湖酒店有限公司
摄影:侯博文、gad










