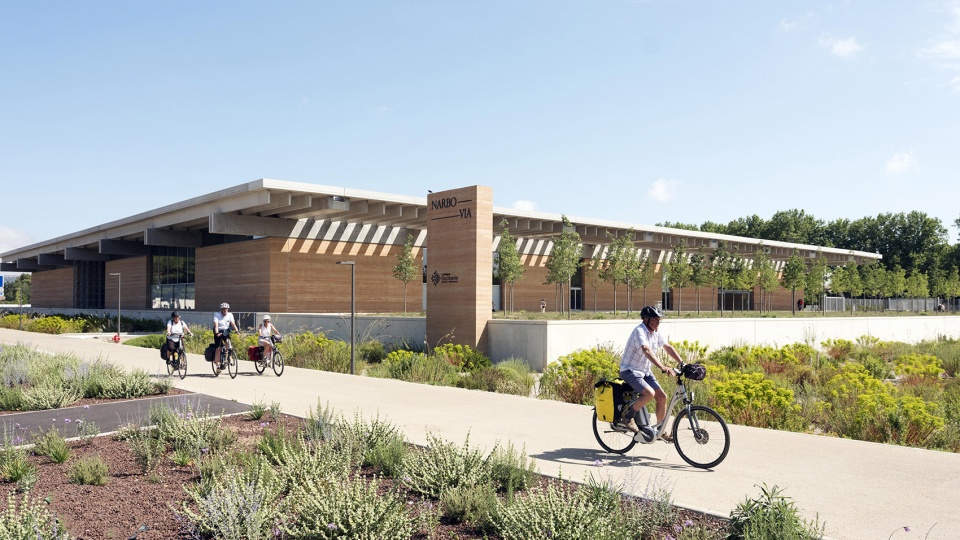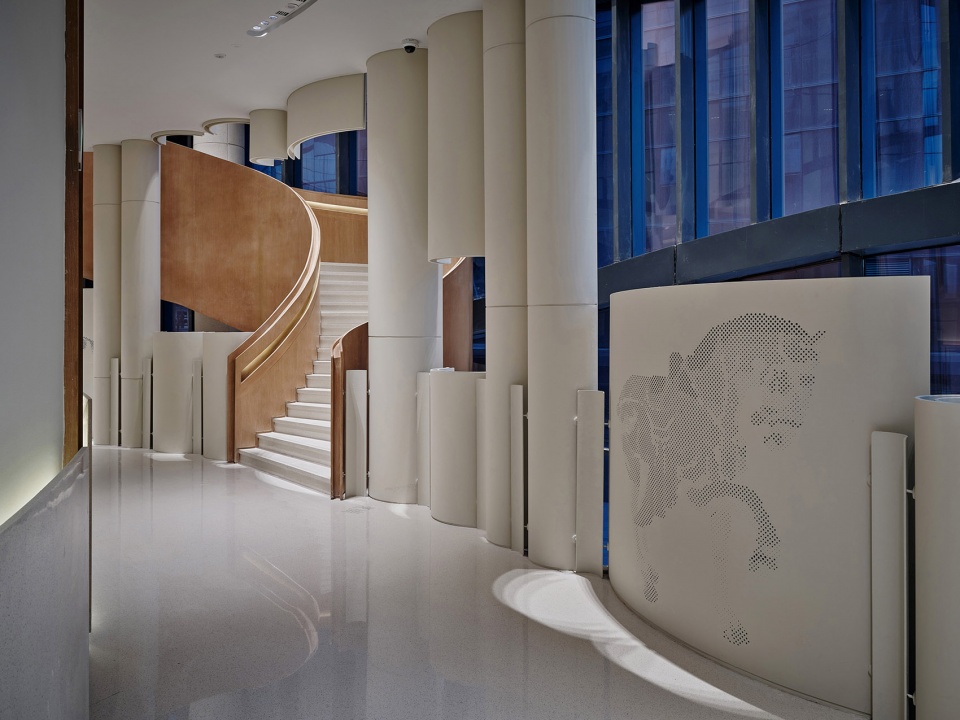

扬子江国际会议中心是世界一流的全球互联互通枢纽,也是南京西跨长江向江北新城市中心扩张的重要资产。地处中国东部沿海城市带与长江三角洲枢纽,南京市江北新区近年来正在成为全新的环球商业中心。扬子江国际会议中心作为新区核心的旗舰项目,由南京市江北新区委托Morphosis建筑事务所设计,旨在打造世界级的会议及大型活动场所,同时彰显南京生态友好的可持续发展理念。扬子江会议中心毗邻扬子江,项目设计综合了建筑、景观及流线规划,呼应着南京通江达海、天下文枢的地理及人文特征,与江北新区蓬勃的商业图景、鼓楼区厚重的历史风韵交相辉映。
▼建筑外观,external view of the building ©田方方
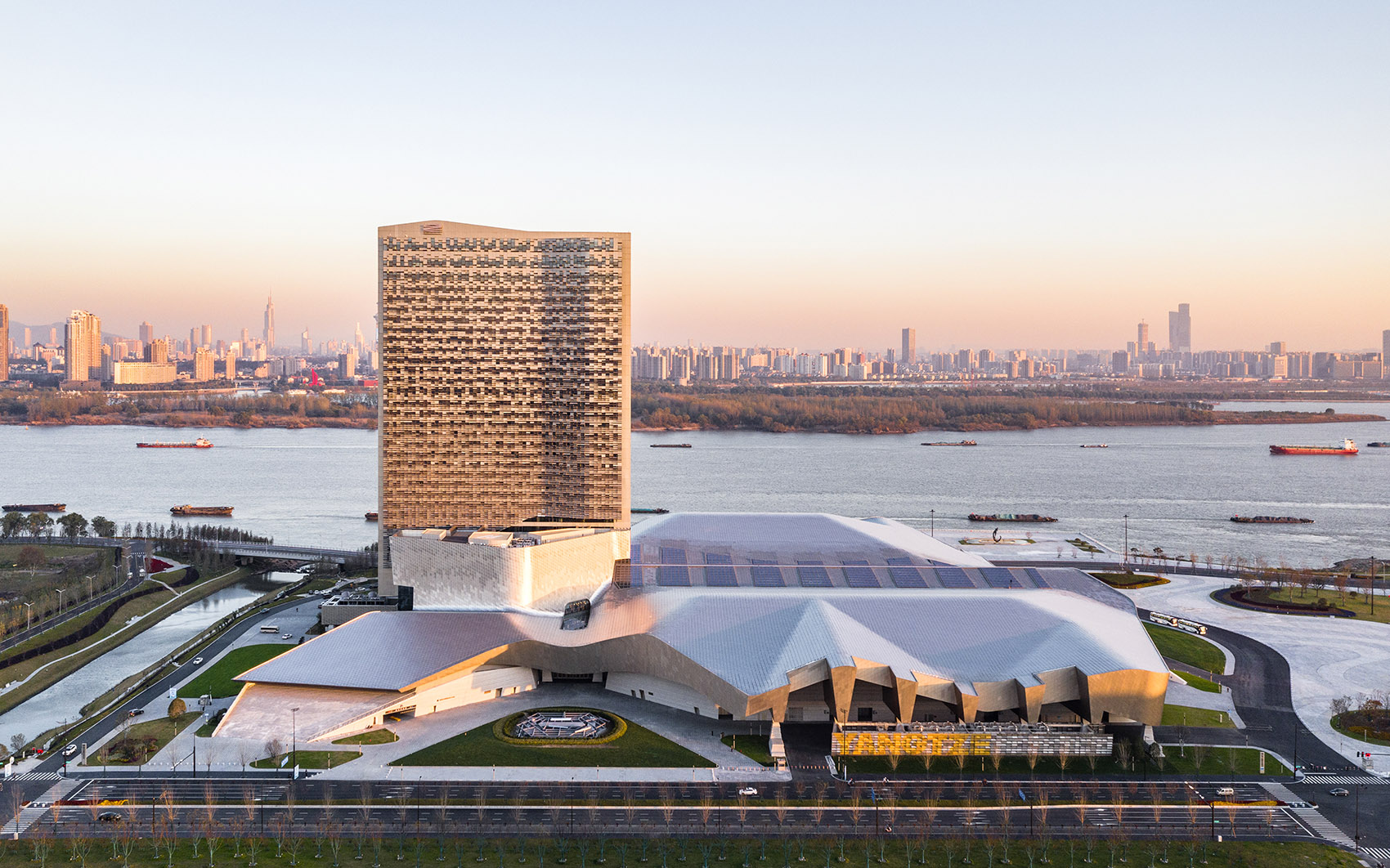
The Yangtze River International Conference Center represents a world-class hub for global connectivity and a key asset of Nanjing’s expansion westward across the Yangtze river to the new urban center of Jiangbei. Situated at a key position between China’s eastern coastal cities and the Yangtze River Delta region, the Jiangbei District is poised to become China’s newest epicenter for global business. Commissioned by Jiangbei New District of Nanjing City, The Yangtze River International Conference Center embodies a charter for sustainable and ecologically-sensitive development while creating a superlative meeting and event venue for the region. The building sits at a unique geographical and cultural junction in Nanjing, bordering the banks of the Yangtze River, the burgeoning commercial edge of the Jiangbei District, and the historic fabric of the Nanjing Metropolitan area. In its massing, orientation, and form, the tower engages its riverside site while anticipating the future collective urban scape of office towers emerging in Jiangbei.
▼跨过江面看建筑,view of the building through the river ©田方方
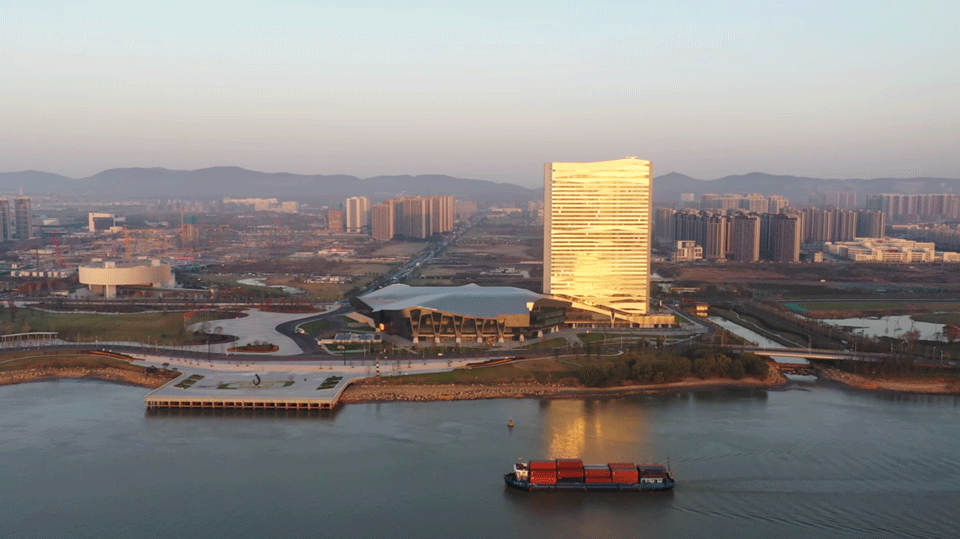
▼从街道侧看向建筑,view to the building from the street side ©田方方
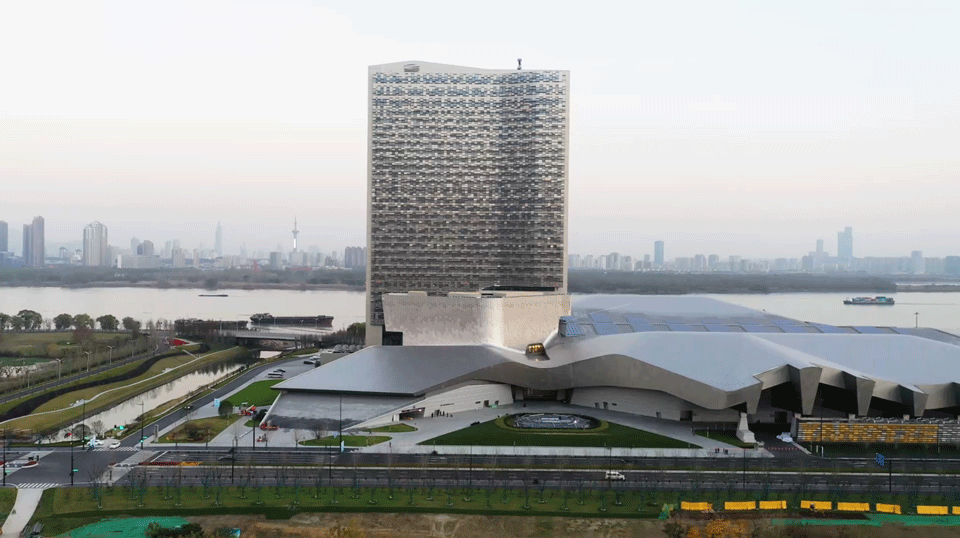
会议中心不仅以扬子江为名,其设计理念及建筑形式也是从大江大河中汲取灵感:扬子江属长江下游河段,一直以来都是中国的交通干线,带动了六朝古都的历史发展。与之相似,会议中心同时也作为两岸企业家峰会永久会址,搭建起江北新区与世界联系的桥梁,支撑着区域发展和全球交流。 在建筑形式上,起伏的裙楼呼应了长江上的层波叠浪,泛光的钛板屋顶反射着江面粼粼波光。高耸、开阔的塔楼仿佛江上穿梭的中式帆船,扬帆弄影、乘风破浪。
The design of the building takes conceptual and formal inspiration from its namesake, the Yangtze River, which provides one of the most important arterial connections across China and has shaped human development in the region throughout history. Like the river, the Conference Center connects the region with the broader world, supporting development and global exchange. Formally, the flowing curves of the river are reflected in the building’s undulating podium, while the glinting titanium roof paneling evokes sunlight playing on the water’s surface. Rising above the podium, the shear, broad angles of the hotel tower evoke the sail of a junk, the traditional wind-powered river boat once common on the Yangtze.
▼开阔的塔楼如帆船一般,broad tower like wind-powered boat ©田方方
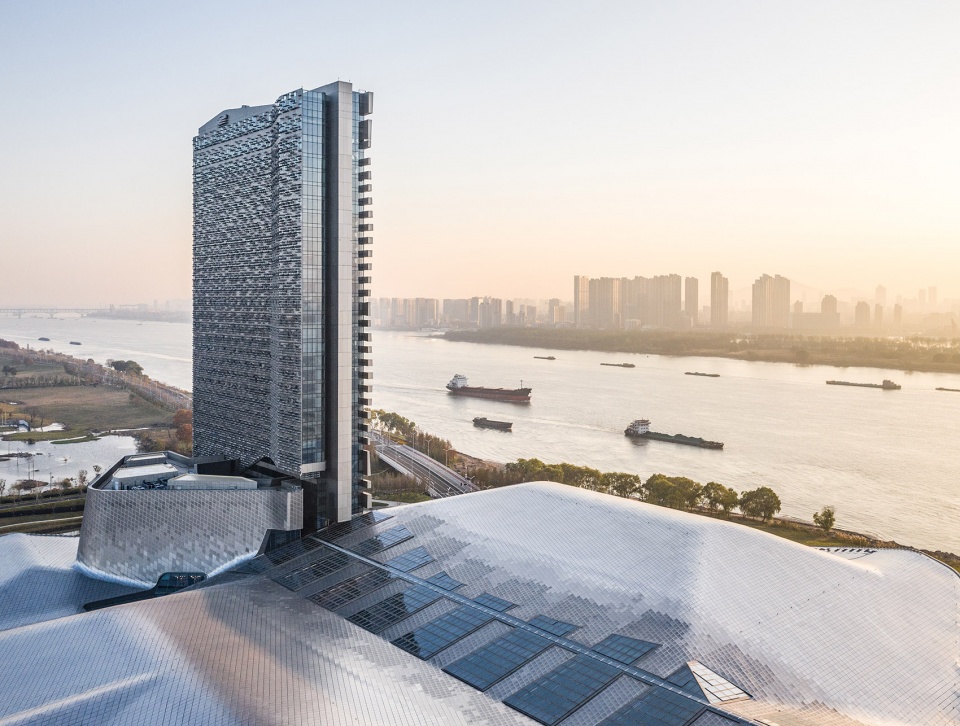
▼沿街外观,street view of the building ©田方方
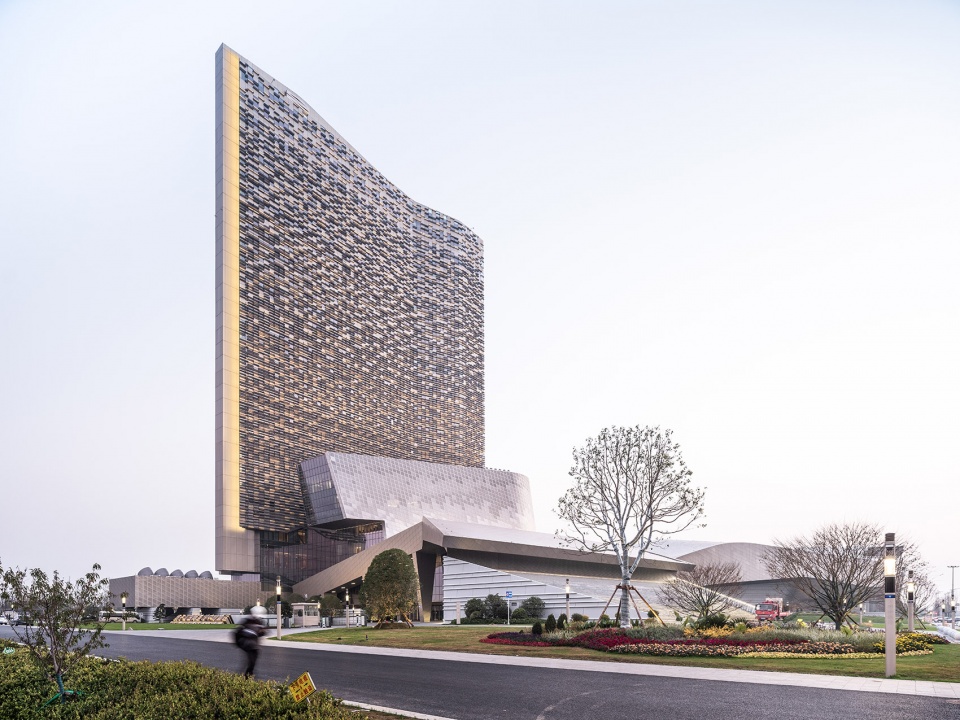
▼起伏的裙楼,undulating podium ©田方方
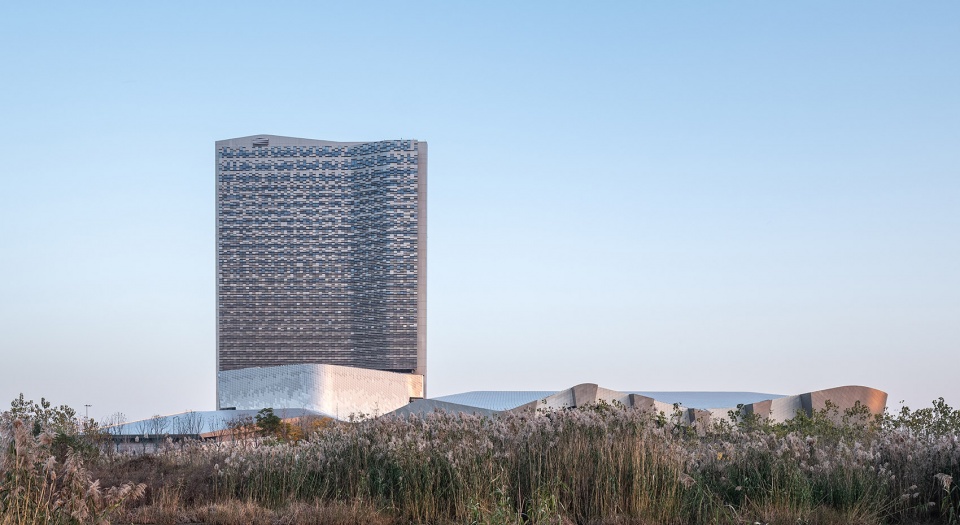
▼起伏的裙楼近景,closer view to the undulating podium ©田方方
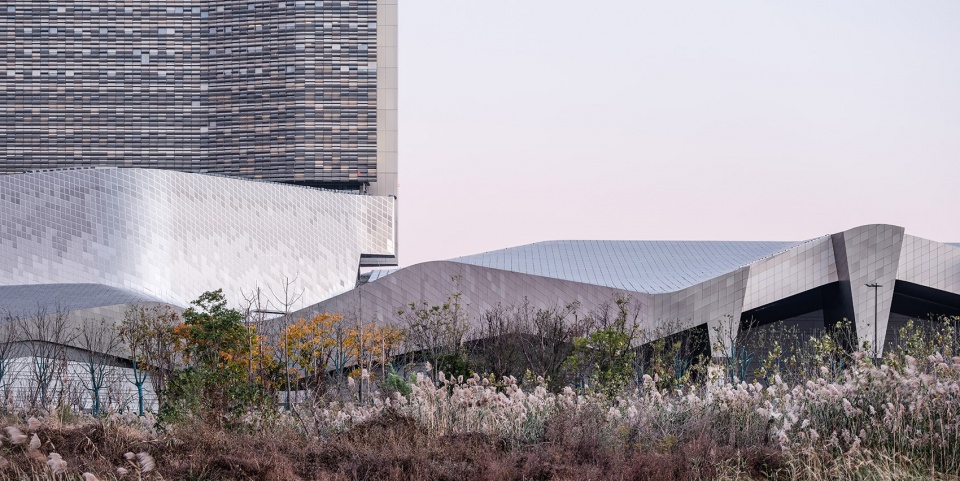
会议中心的裙楼中,会议中心面积超过36,000㎡,而不同的功能需求决定了建筑的分区设计。单体塔楼是一座拥有340间江景客房的酒店。裙楼巨大的会议区由钢框架和空间矩形桁架构筑,形成一系列围绕中央拱廊布局且尺度各异的会议与展示空间。200米的东西向中央通廊将裙楼分为南北两翼。廊内天桥纵横交错,构成裙楼的交通枢纽,同时连通VIP入口及酒店塔楼。巨大的天窗为裙楼主入口及中庭提供自然光,也方便访客仰视塔楼。建筑内外使用相同的金属表皮,在模糊室内外空间的同时,塑造出别具匠心的流畅空间曲线。
▼分解轴测图,exploded axonometric ©田方方
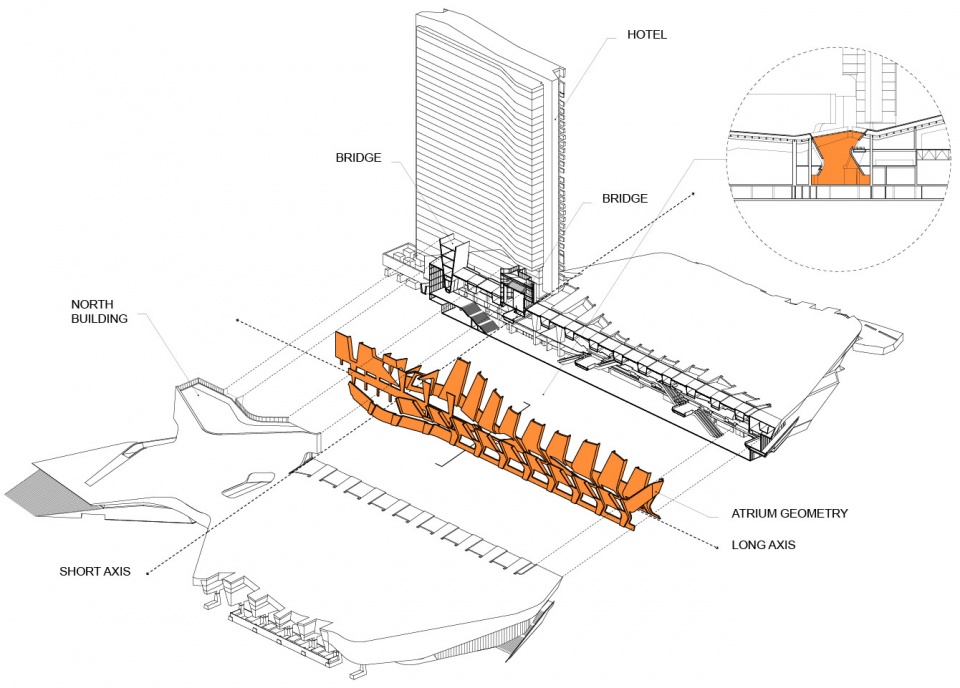
The main programmatic demands inform the building’s parti; the podium hosts more than 36,000 m2 of conference spaces, while the single-loaded tower holds a 340 room, 4-star hotel, with rooms oriented to face the river. In the podium, the immense program area of the convention center is organized systematically by cladded box trusses, which define a flexible series of conference spaces flanking a central 200-meter arcade that bisects the building into a north and south wing. This arcade serves as the primary circulation spine for the building, intersected by short, perpendicular bridges providing access from VIP entrances and the hotel tower. Bringing visitors to the arcade, the convention center’s grand, formal entrance and atrium is illuminated by a massive skylight, which frames views upwards to the hotel tower. This blurring of interiority and exteriority is further emphasized by drawing the metallic façade of the hotel tower back into the building to become the dramatic curved forms of the atrium liner.
▼入口空间,entrance space ©田方方
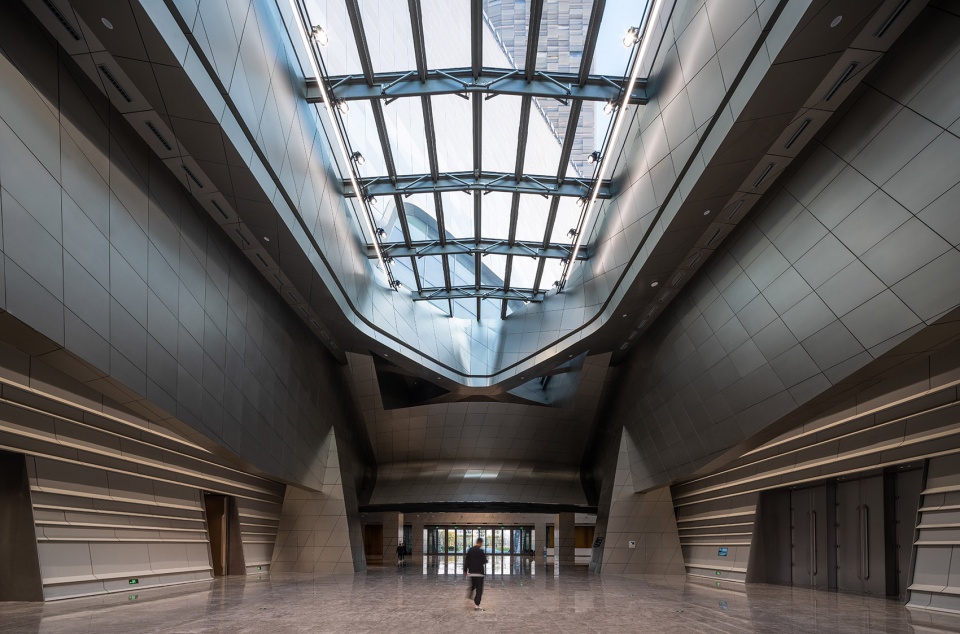
▼中央通廊,central arcade ©田方方
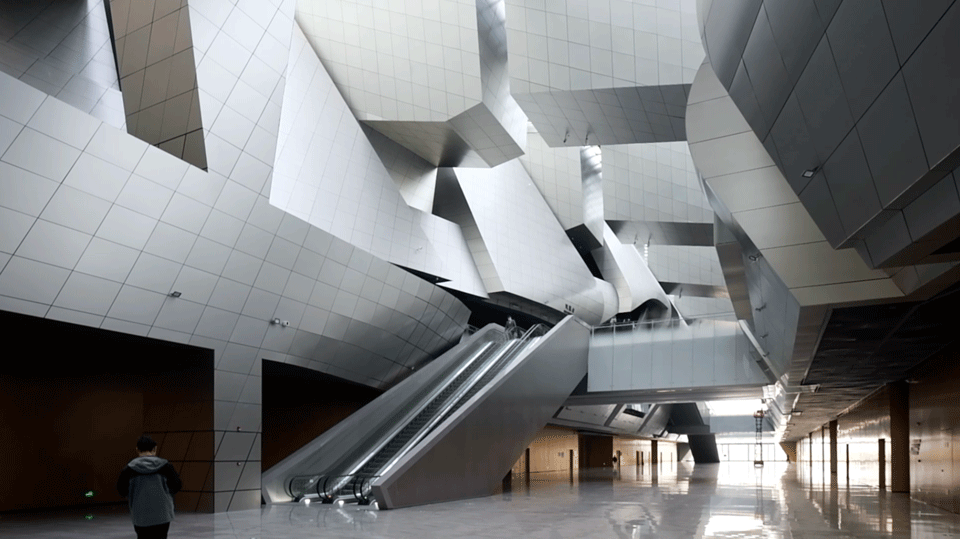
▼廊内交错的天桥,interlaced bridges ©田方方
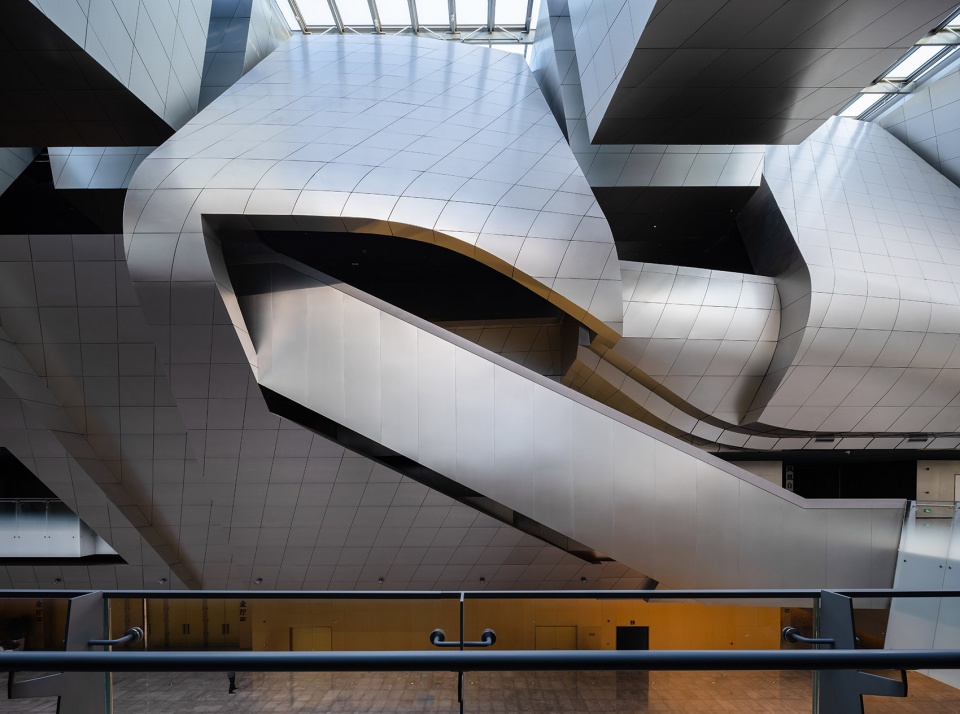
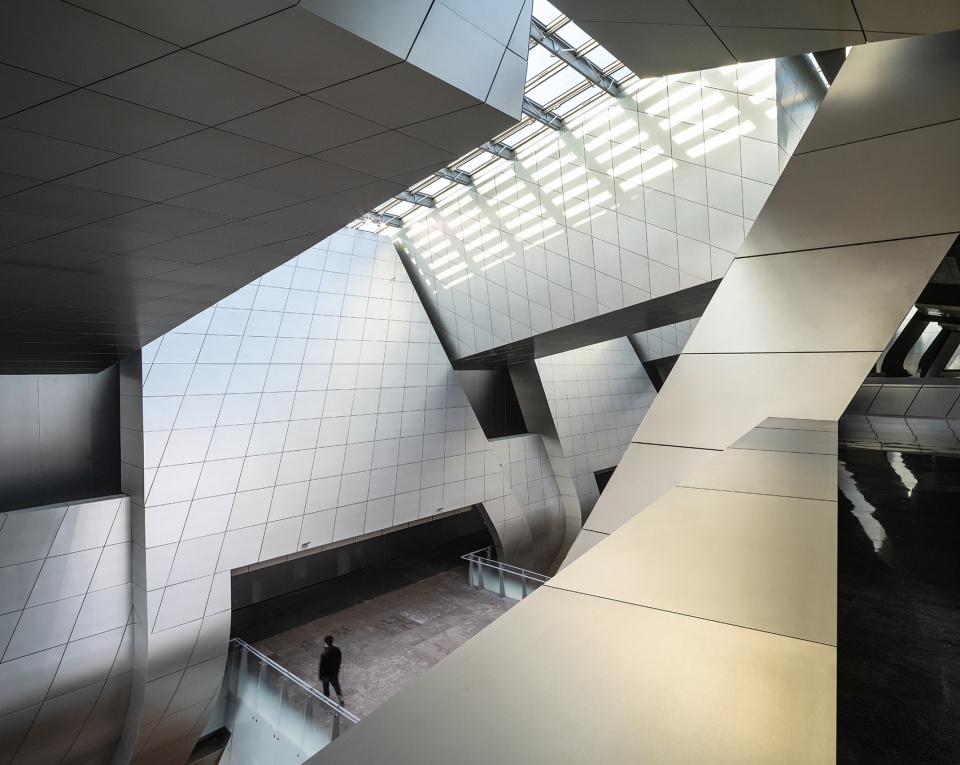
▼不规则形体组成的内墙立面,inner facade composed of irregular volumes ©田方方
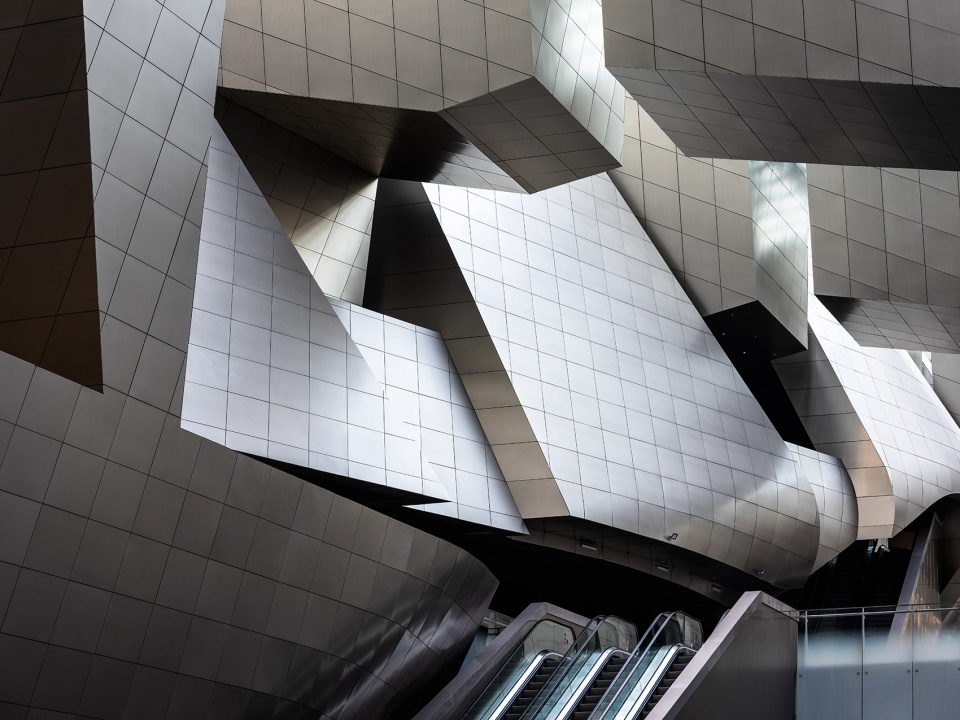
▼酒店大堂,hotel lobby ©田方方
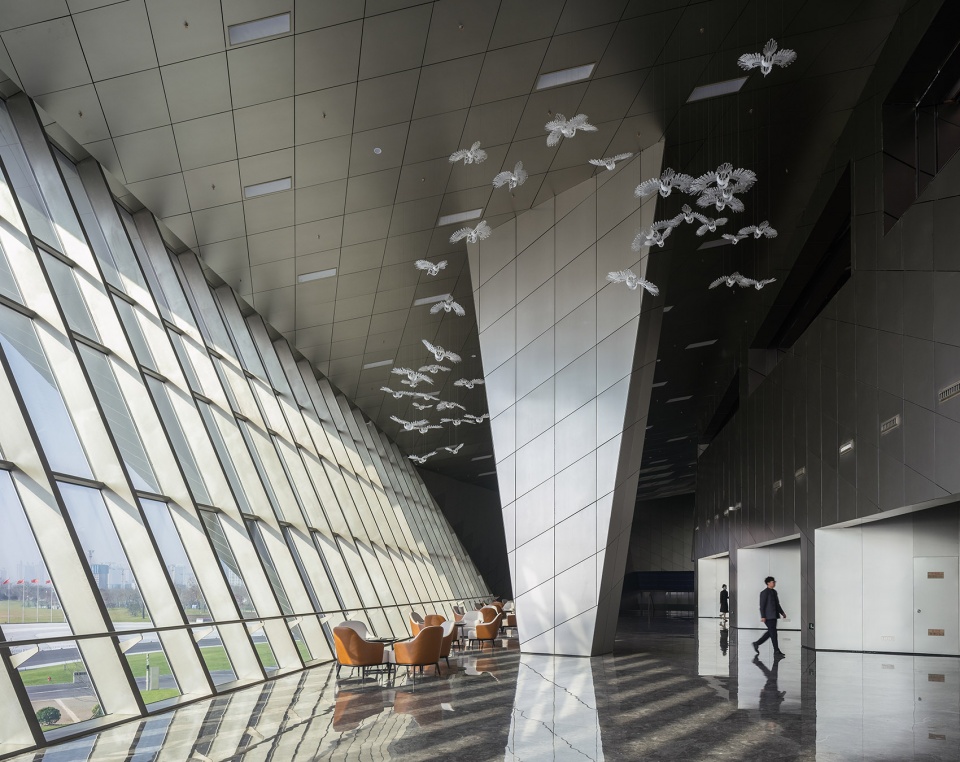
为更好地融入江北都市区及扬子江畔的双重肌理,扬子江国际会议中心外观兼具都市建筑特征与波浪型曲线。塔楼北面朝向城市,立面采用金属遮阳系统,使用了阳极氧化铝板材料,能够实现复合效应:白天,金属幕墙用于遮阳、提高能效;夜晚,集成在幕墙上的照明系统则赋予大楼独特的外观。塔楼南面朝向扬子江,蜿蜒起伏的立面与江滨自然风光相呼应。其幕墙由90,000余块特制的阳极氧化铝板及玻璃构成。
The site’s boundary condition, between the river and the city, shape the conference center’s wavelike forms and urban character. On the city side, to the north, the hotel tower’s façade utilizes a fully-unitized metal brise-soleil system, composed of efficiently panelized sections that come together to create an overall complex effect. During the day, the metal façade serves to shade the building and increase energy efficiency; in the evening, lighting integrated in the façade creates a distinctive night-time presence within the city.
▼面向城市的立面,facade towards the city ©田方方
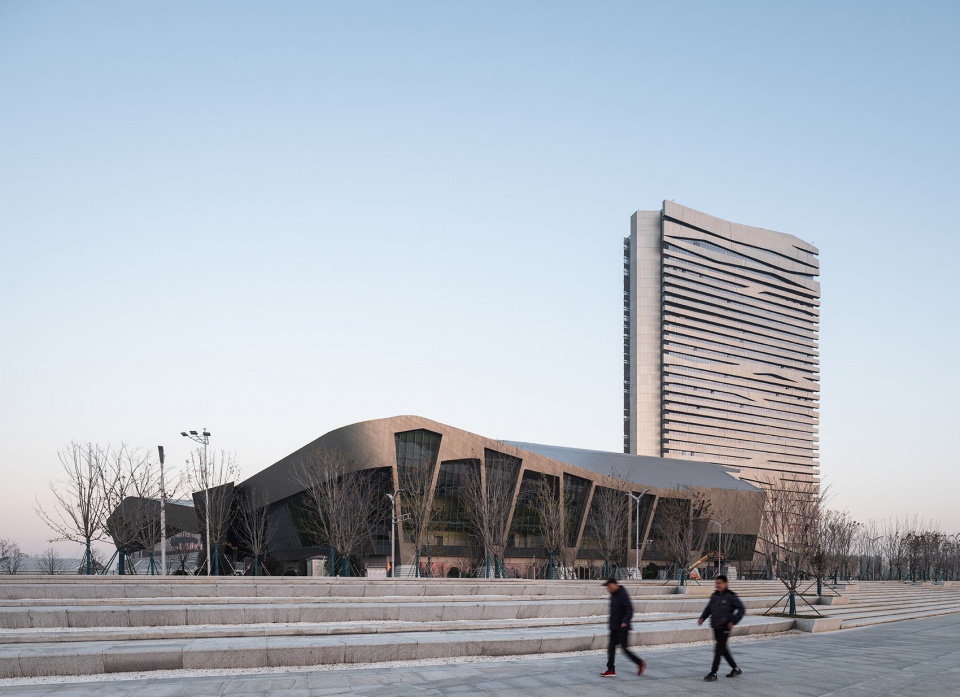
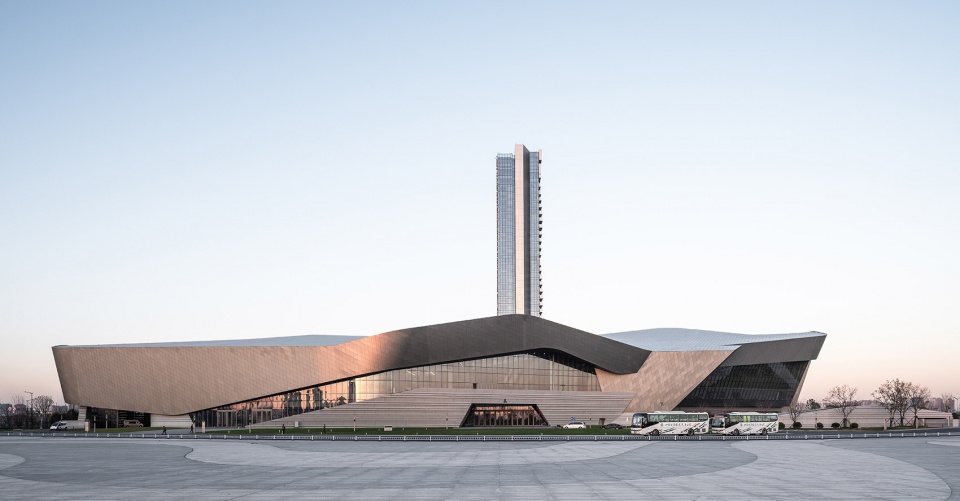
▼入口,entrance ©田方方
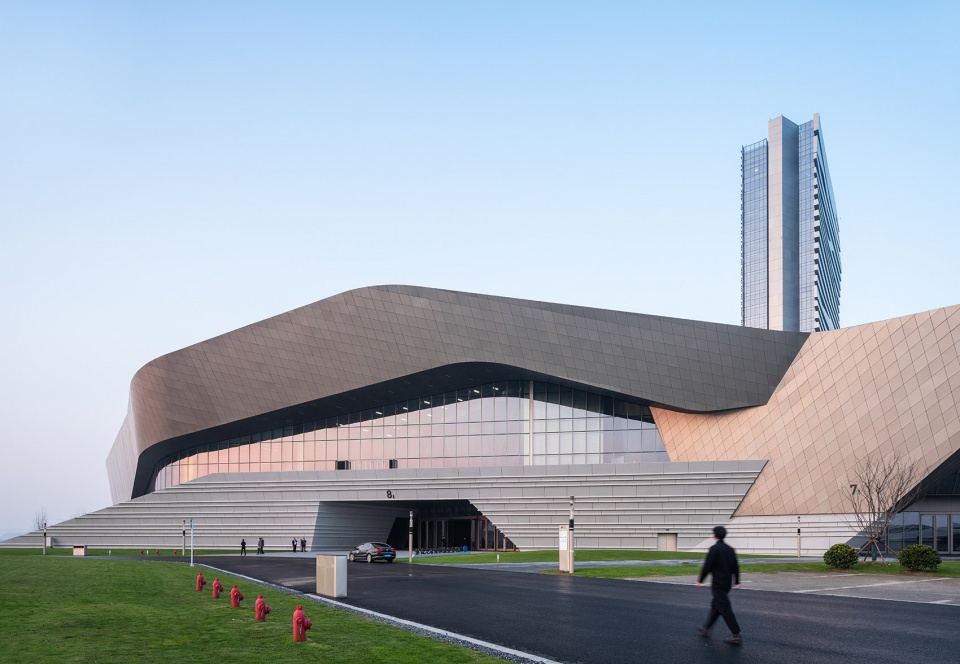
▼大台阶,broad steps ©田方方
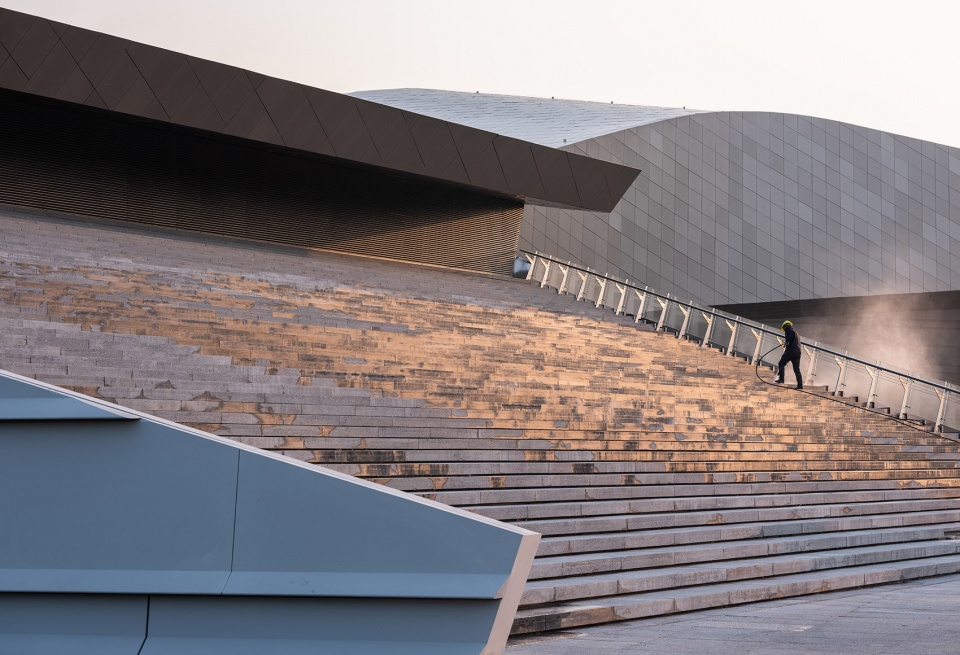
▼立面细部,facade details ©田方方
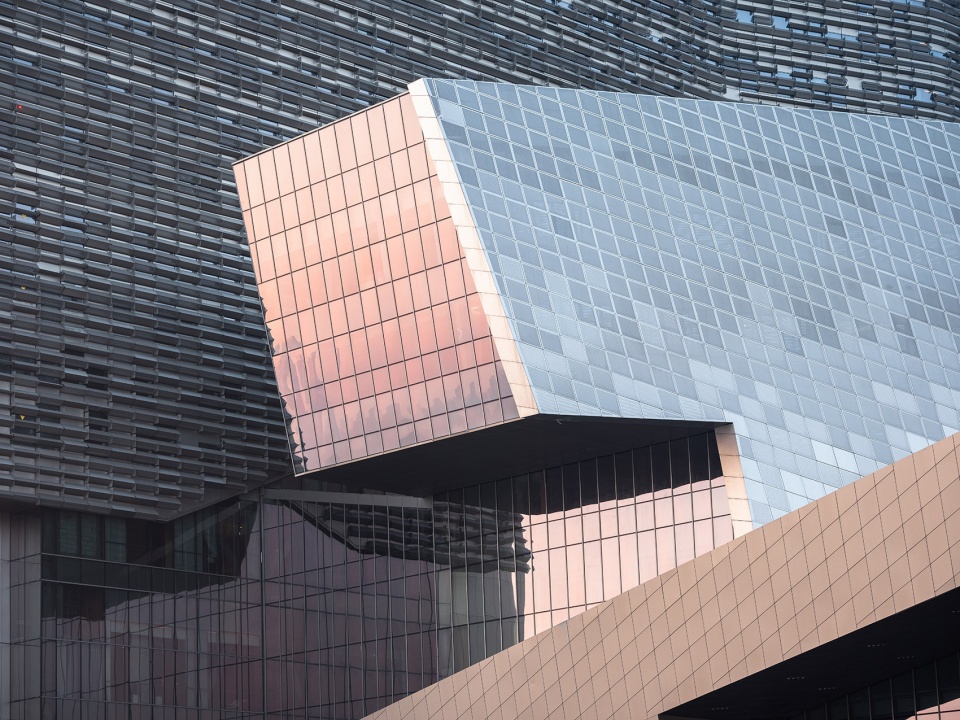
项目的景观设计遵循“海绵城市”原则,对径流进行环保管理,这对于滨河场地尤为重要。得益于建筑的高性能幕墙及环保景观,扬子江国际会议中心获得了中国绿色建筑评价标识的“三星标识”,这也是中国绿色建筑认证体系的最高等级。
On the river side, to the south, the sinuous quality of façade mirrors the organic nature of the river’s edge, with a rippling metal and glass brise-soleil comprised of over 90,000 distinct metallic panels. The overall landscape is designed following a “sponge landscape” principle, aiding in environmentally responsible management of runoff especially important to the riverside site. The high-performance facades and environmentally conscious landscape design contribute to the building’s “3-Star rating”, the highest sustainable design grade recognized by China’s national green building standard.
▼夜景,night view ©田方方
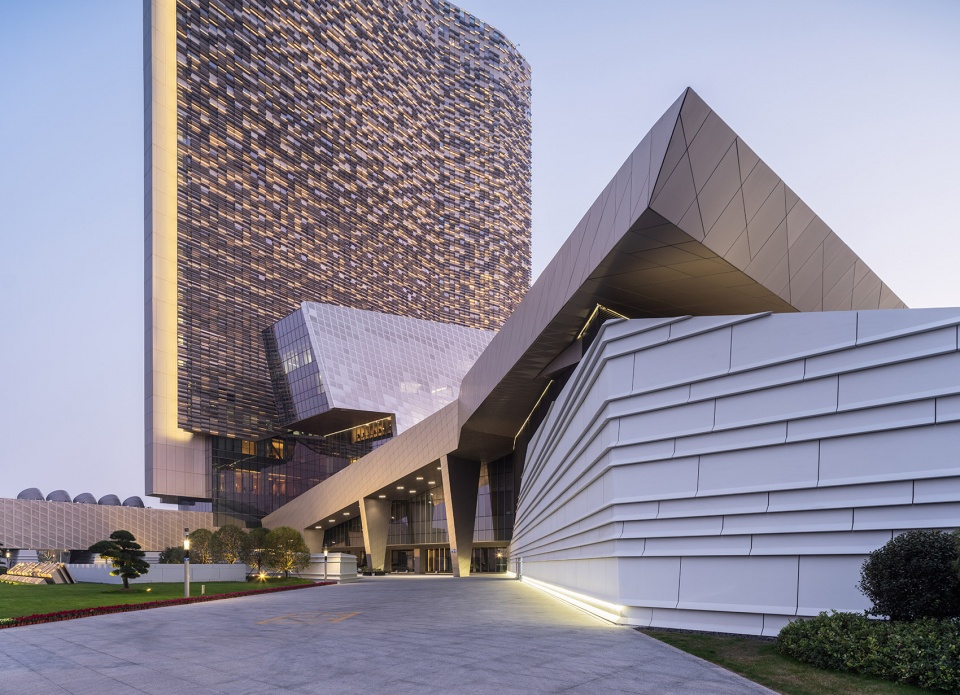
▼夜晚幕墙上的照明系统,lighting system integrated in the curtain wall shining in the night ©田方方
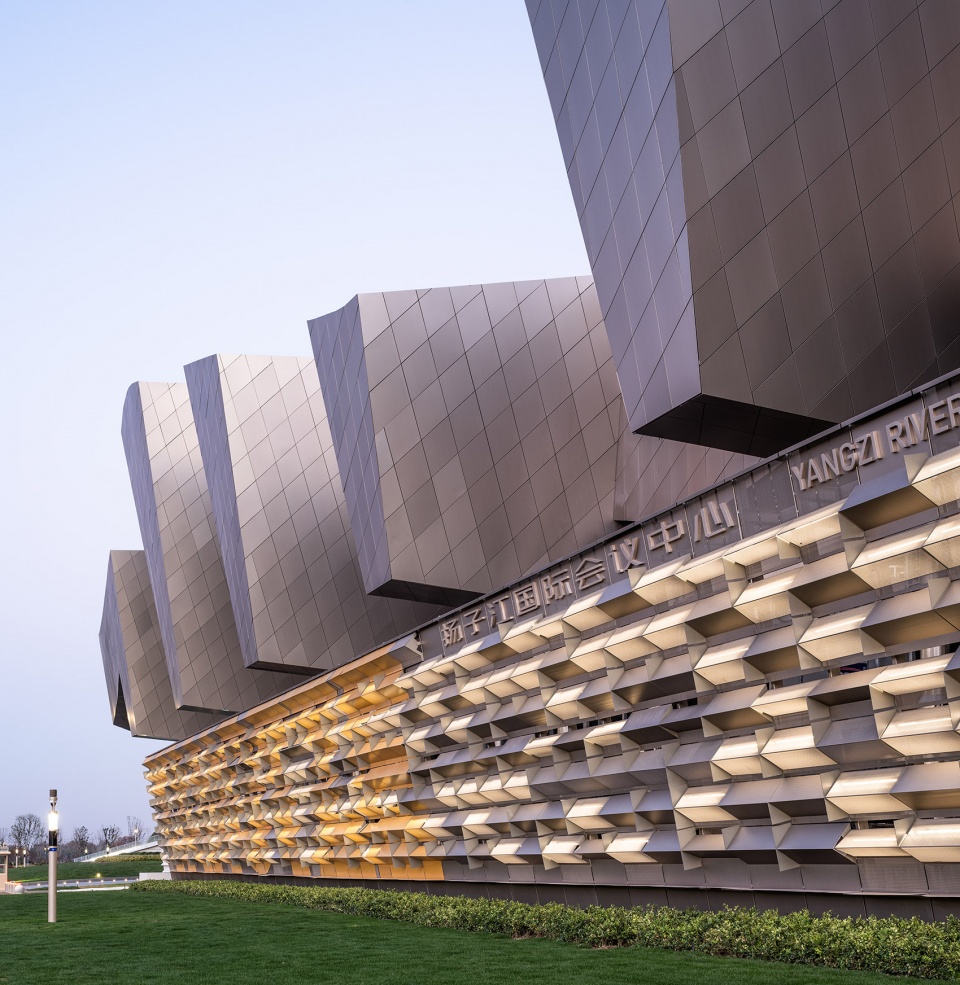
▼一层平面图,first floor plan ©Morphosis
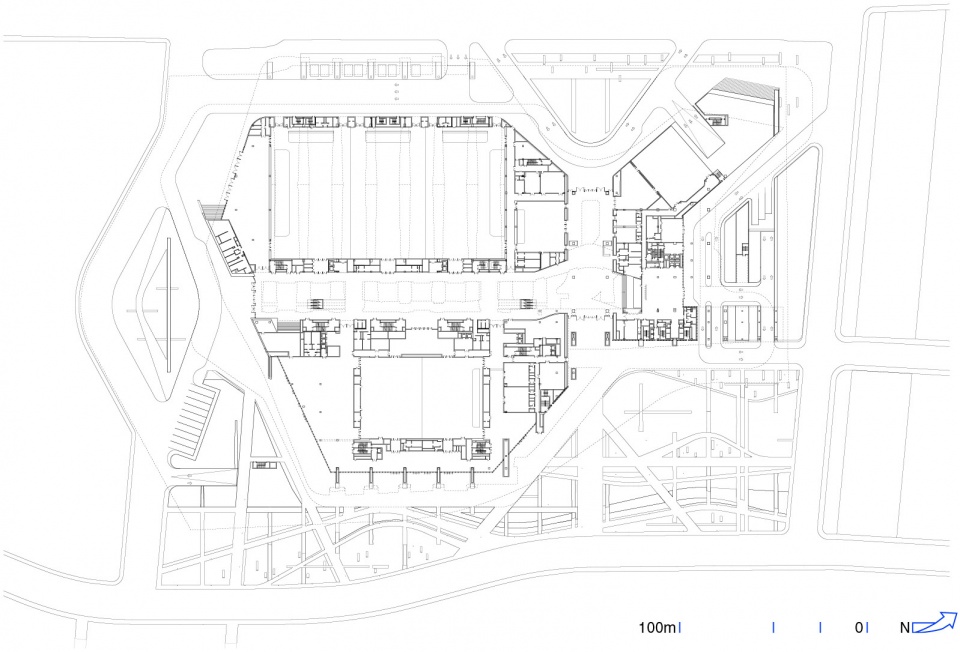
▼二层平面图,second floor plan ©Morphosis
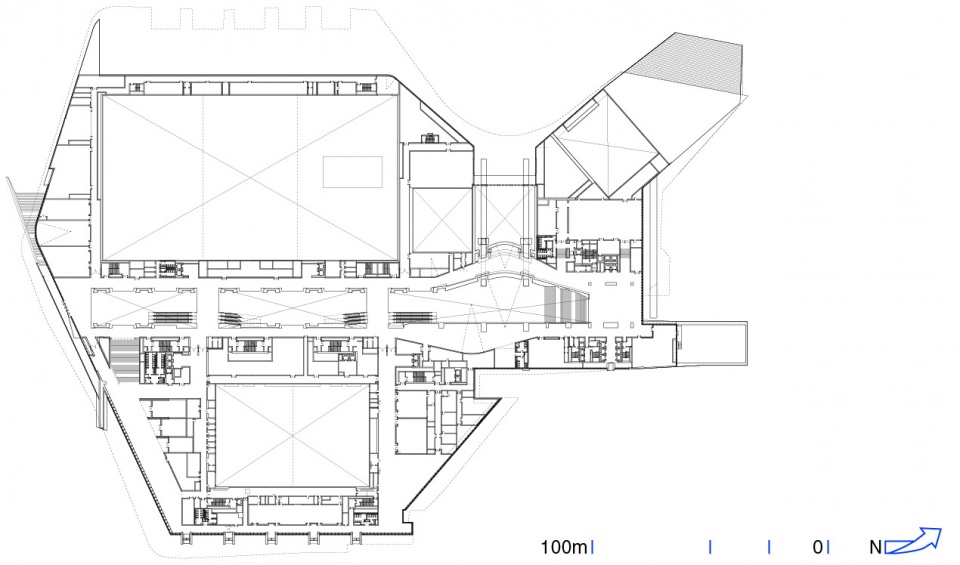
▼三层平面图,second floor plan ©Morphosis
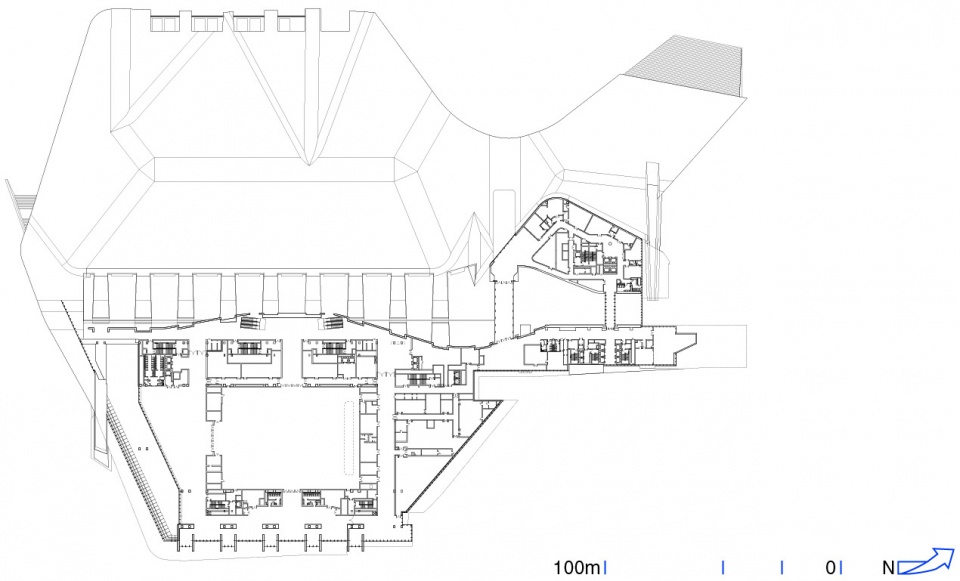
▼立面图,elevations ©Morphosis
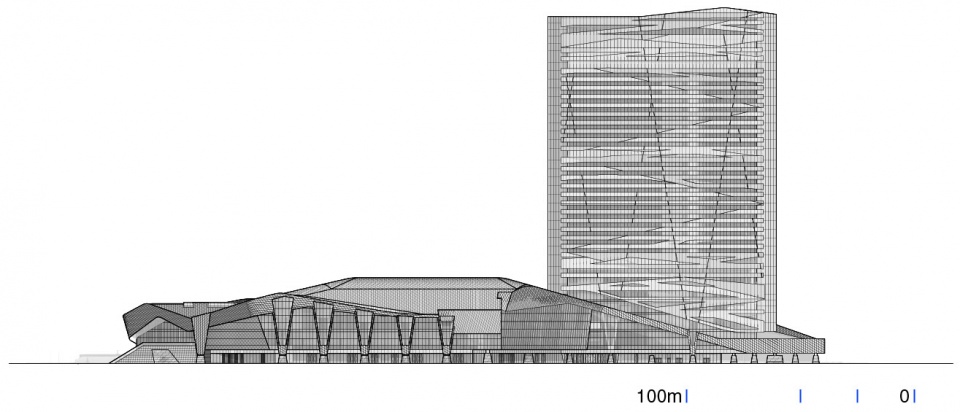
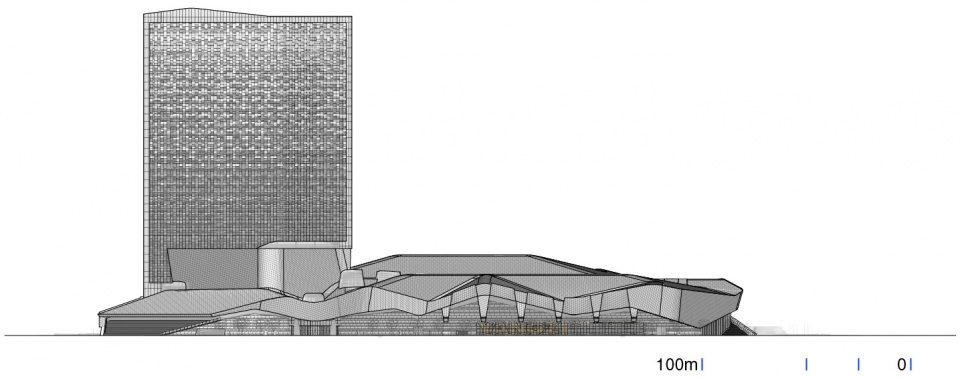
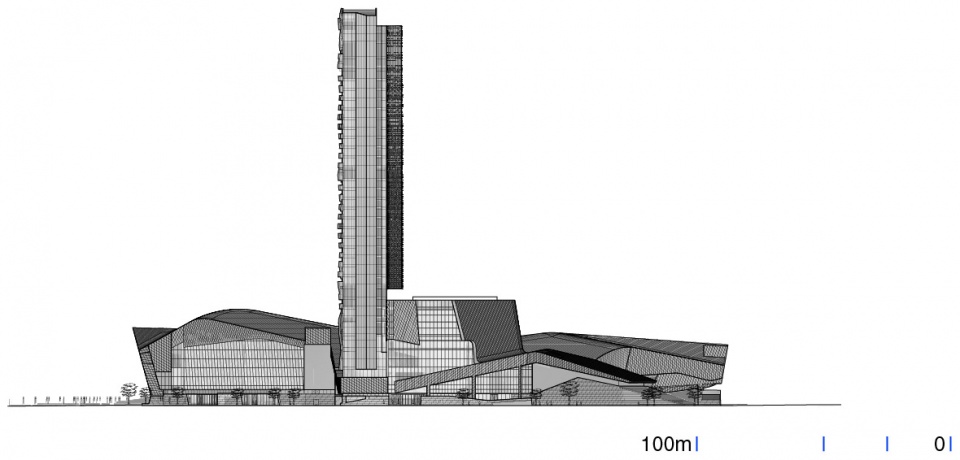
▼剖面图,section ©Morphosis
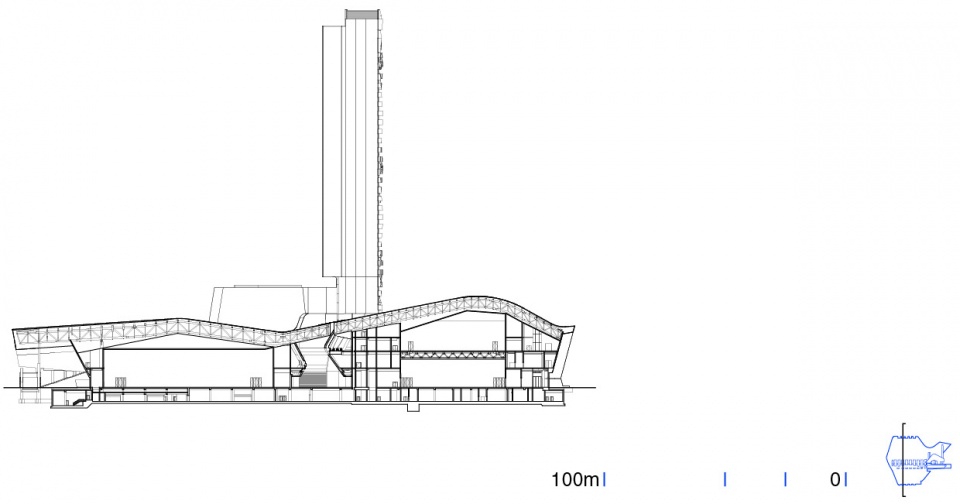
地点:中国,南京
业主:南京江北公共工程建设中心
场地面积:87,400㎡
建筑面积:187,200㎡
项目类型:政府办公、商业、会议,展示,酒店
建筑用途:大型展览和会议空间、酒店及配套设施、办公室
设计时间:2018年-2020年
建造时间:2019年-2021年
绿色建筑评级:中国绿色建筑评价标识·三星标识
地上体量:132,700㎡,总高157m
地下体量:54,450㎡,总高7.5m
展览空间:9,000㎡
主会议厅:3,000㎡
主宴会厅:2,700㎡
钛板屋顶:50,000㎡
单体桁架长度:130m
最长跨度:72m
钢材总量:46,000吨
创意指导:汤姆.梅恩
项目总监:李宜声Eui-Sung Yi
项目经理:陈瀚旭 Hann-Shiuh Chen、王依宁 Yining Wang
项目建筑师:伍美玉 Carolyn Ng
项目设计师:Daniel Pruske、Karim Saleh、王景瀚 Christopher Wang
项目成员:Paul Choi 、Stuart Franks 、Farah Harake 、Salvador Hidalgo、Janice Kim、广明业 Edmund Kwong
项目助理:Tony Avila 、Javier Benavides、Lauren Buntemeyer、陈祥语 Ray Chen、Andres Conejero、Colleen Fellows、Fredy Gomez 、Alessio Grancini 、Eric Meyer、Nicole Meyer、Anthony Mull、Danny Ortega、Francois Rucki、Kevin Sani、Yasmine Suleiman
数字技术团队:Kerenza Harris、Stan Su、Atsushi Sugiuchi、Joe D’oria
可视化制作:Jasmine Park、Ilko Iliev
当地合作设计单位:北京市建筑设计研究院有限公司
景观设计单位:杭州园林设计院股份有限公司
结构设计单位:北京市建筑设计研究院有限公司
机电设计单位:北京市建筑设计研究院有限公司
地勘工程:江苏省地质工程勘察院
绿建工程:北京市建筑设计研究院有限公司与其他单位
室内装饰设计:北京建院装饰工程设计有限公司
艺术品设计:北京建院装饰工程设计有限公司
幕墙工程:旭密林能源科技(上海)有限公司
室外灯光工程:凯森光艺术设计有限公司,北京太傅照明设计有限公司
声学工程:北京市建筑设计研究院有限公司
音视频及舞台:中广电广播电影电视设计研究院
智能化工程:北京市建筑设计研究院有限公司
建筑法规顾问:北京市建筑设计研究院有限公司
消防顾问:中国建筑科学研究院建筑防火研究所
标识工程:杭州吉承文化艺术有限公司
经济专业:北京市建筑设计研究院有限公司
风洞实验:北京交通大学
厨房设计:北京快易服科技有限公司
工程管理单位:南京城市建设管理集团有限公司
总包:中国建筑第八工程局有限公司
幕墙施工单位:中建深圳装饰有限公司,中建八局装饰工程有限公司
摄影:田方方










