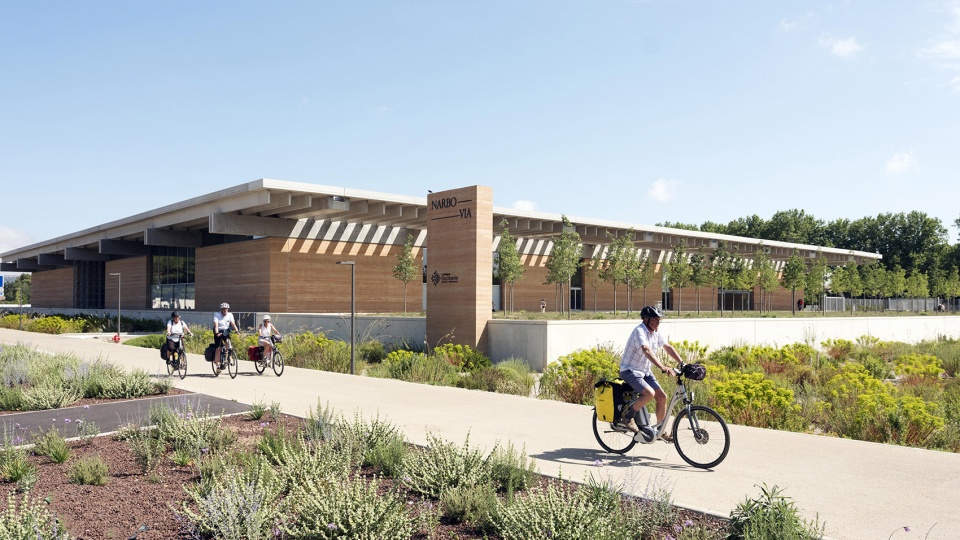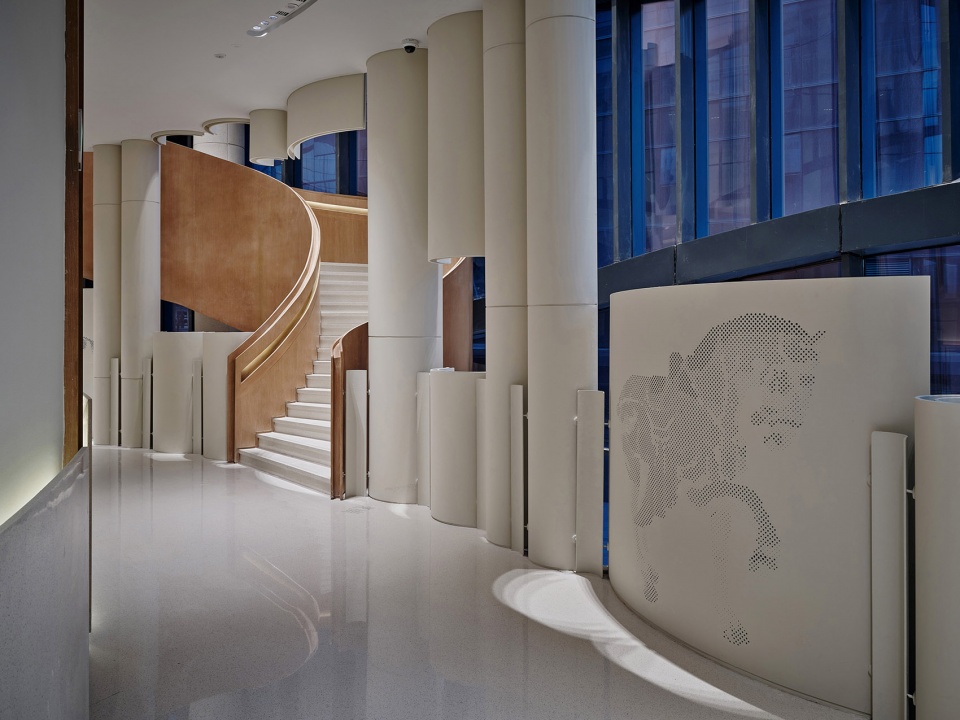

你站在桥上看风景
看风景人在楼上看你
明月装饰了你的窗子
你装饰了别人的梦
——《断章》卞之琳
矗立这座伸向山谷的“浮桥”,背靠中世纪古城,沉醉于满眼连绵的托斯卡纳山麓美景…这里是Peccioli佩乔利创意文化中心“永恒之宫”,是这座古老小城连接历史与未来,城市与自然的崭新之桥。Peccioli (佩乔利),位于意大利托斯卡纳,一个以壮丽的田园风光和悠久历史闻名于世的地方。这座中世纪古城依山而建,迷人的阶梯和独具特色的巷弄,蜿蜒于山顶老城中。遍布的古建筑眺望着山谷,完全保留着中世纪的风貌,诉说着千年的繁华与沧桑。
The Floating Bridge that stretches out into the valley, backed by the medieval city, indulging in the beauty of the Tuscan foothills…
This is the Peccioli Palazzo Senzo Temple Creative Cultural Center which is the new bridge connecting history and future, city and nature. Peccioli is located in Tuscany, Italy, a place famous for its splendid pastoral scenery and long history. This medieval city is built on the hillside, with charming stairs and unique alleys winding in the old city on the top of the hill. The ancient buildings fully retaining the medieval style overlook the valley, telling the prosperity and vicissitudes of the millennium.
▼项目与周边环境鸟瞰,aerial view of the project and surrounding environment ©Duccio Malagamba
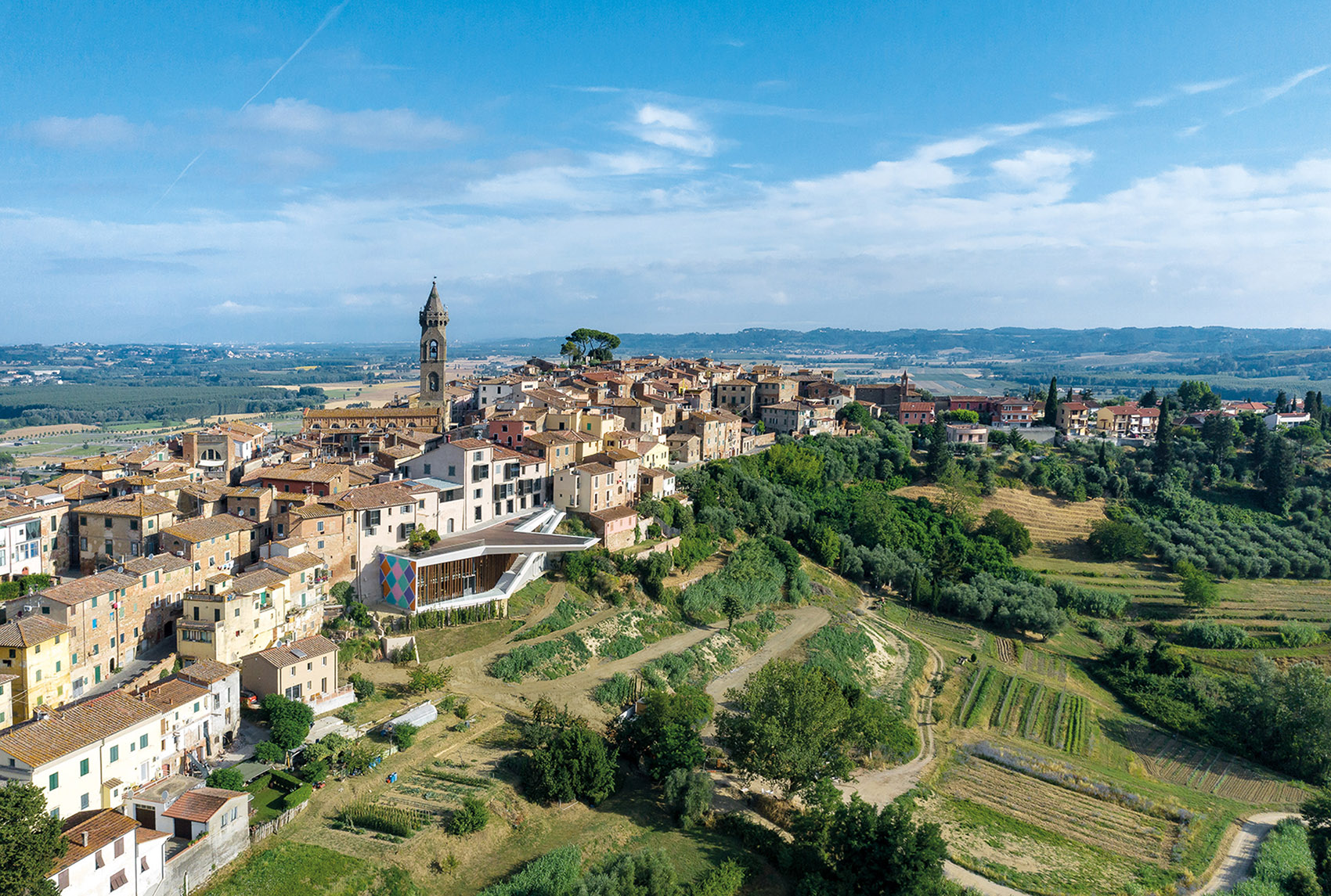
“永恒之宫”创意文化中心是Peccioli 市政府倡导新文化项目和商业活动,复兴意大利山城的的核心项目,探讨建筑如何以具体的方式促进可持续发展,提升建筑遗产价值,拯救日益空心化的小城镇,激发城市活力。MC A建筑事务所的设计从尊重场地原生态环境出发,最大化连接自然、融合城市文化底蕴,构建“活着的博物馆”。塑造古城复兴的新样板,发挥公共建筑对城市发展的引擎作用,促进社会的可持续发展。
The Palazzo Senza Tempo Creative Cultural Center is the core project of the Peccioli municipal to promote new cultural projects and commercial activities and revitalize the Italian mountain city. It discussed how buildings can promote sustainable development in specific ways, enhance the value of architectural heritage, and save the increasingly hollowed-out small towns, stimulate the vitality of cities.
The design of MC A starts from respecting the original ecological environment of the site, maximizing the connection with nature, integrating the cultural heritage of the city, and constructing a “living museum”. It created a new model for the rejuvenation of the ancient city. This public building will take the role as an engine for urban development, and promote the sustainable development of society.
▼建筑鸟瞰,aerial view of the project ©Duccio Malagamba
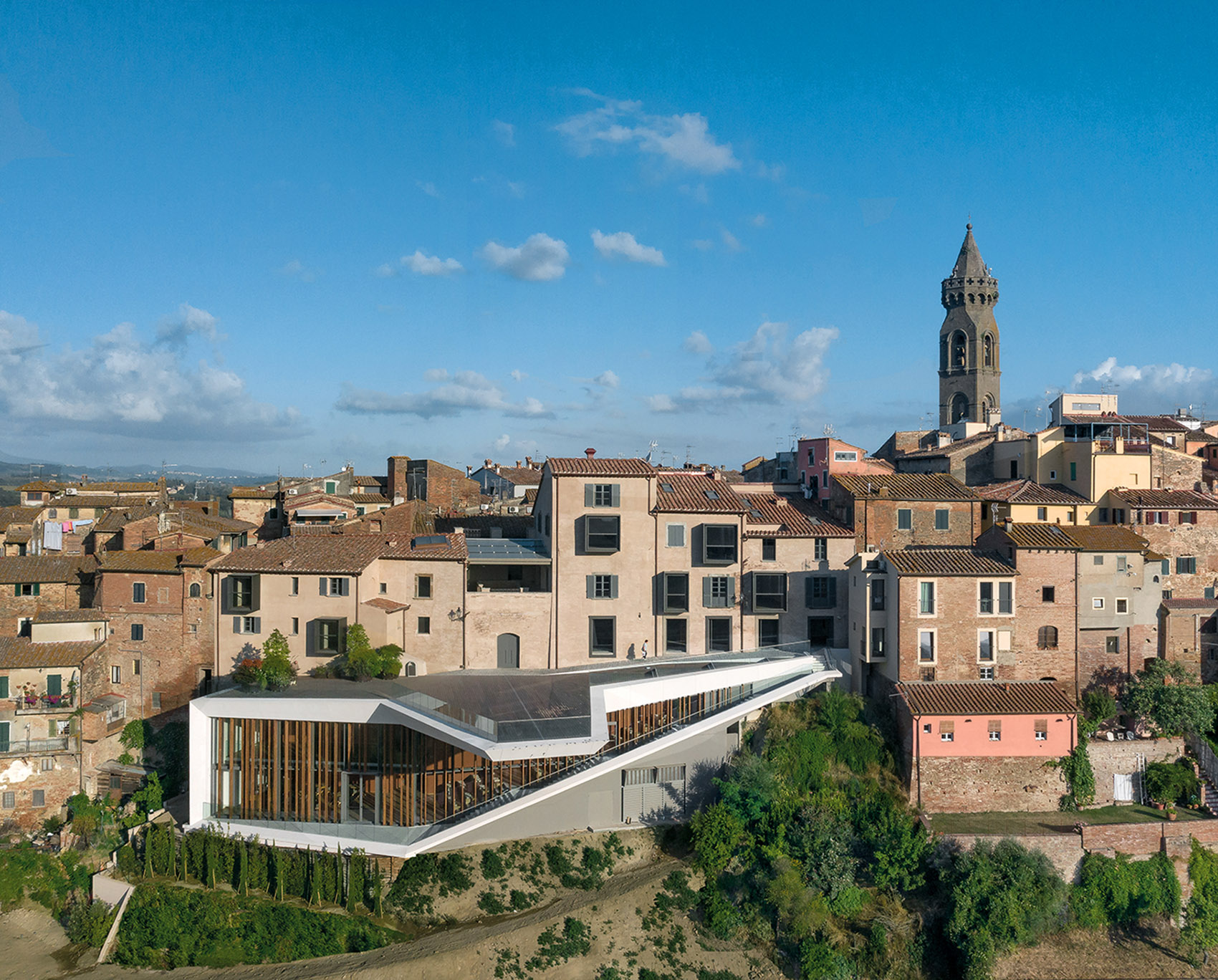
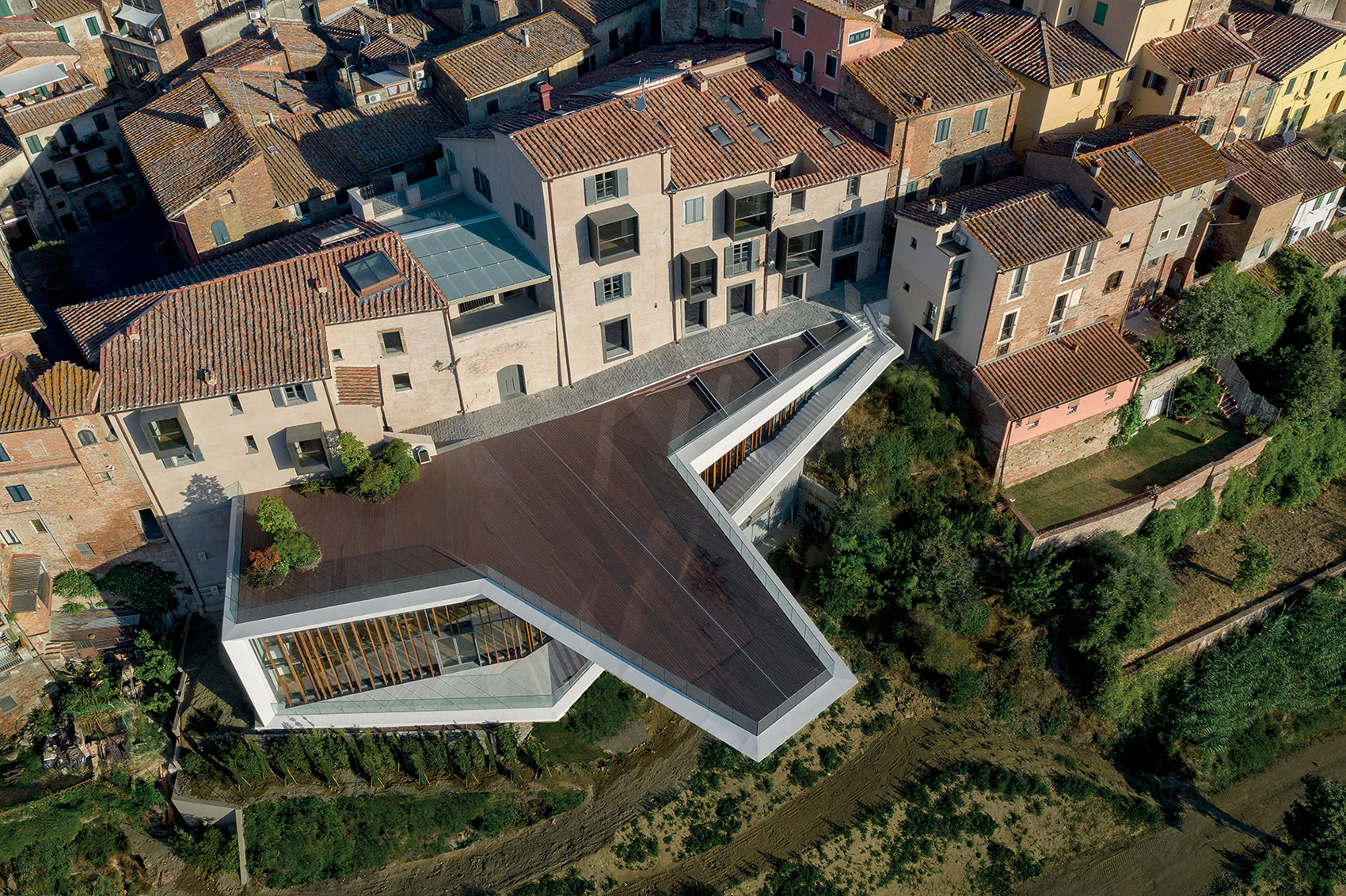
项目位于老城核心的Carraiada大街,由改造后的14世纪的宫殿建筑群和一座新二层建筑组成。Carraiada大街是Peccioli连接新城与老城的主干道,串连主教堂、市政厅等城市的重要节点。新旧功能元素有机分布于该综合体的多个楼层中,包括公寓、展览馆、联合办公空间、多媒体图书馆、公共会议室、咖啡馆和餐厅,以及一个600平方米壮观的悬挑观景台,融入山谷景观。
The project is located on Carraiada Avenue, the core of the old city. It consists of a renovated 14th-century palace complex and a new two-story building. Carraiada Avenue is Peccioli’s main road connecting the new and the old city, also an important node connecting the main church, city hall and others. The old and new functional elements are organically distributed on multiple floors of the complex, including apartments, exhibition halls, co-working spaces, multimedia libraries, public meeting rooms, cafe and restaurant, as well as a 600-square-meter spectacular cantilever viewing terrace , into the valley landscape.
▼由山坡看建筑,viewing the project from the hill ©Duccio Malagamba
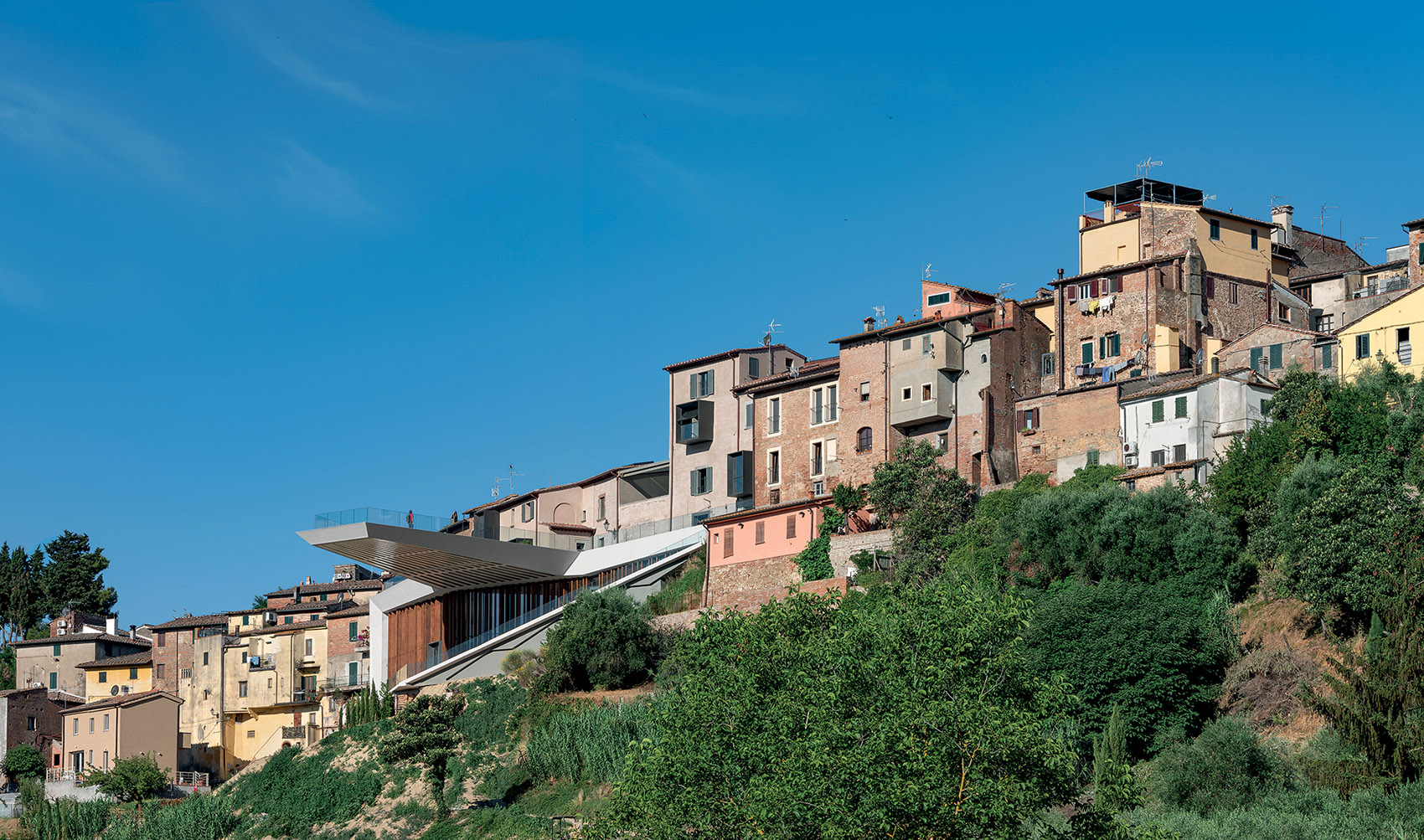
古城新作
Concept
“Peccioli是个真实的城市实验室,我们在项目中延续这样的理念,用现代元素赋予历史中心新生,而不是仅仅停留在过去。”
Peccioli is a real laboratory。In the project we wanted to carry on the idea that historical centers can give themselves a new life with contemporary elements, rather than living only in the past.
—— Mario Cucinella
根植于本土文化,打造全新的城市客厅, 实现城市复兴是项目设计的出发点。历史和未来、建筑与自然在此重合交叠,形成时空的对话,延续历史老城的永恒活力。
Rooted in local culture, creating a new urban living room and realizing urban rejuvenation is the starting point of the project design. History and future, architecture and nature overlap here, forming a dialogue of time and space, continuing the eternal vitality of the historical city.
▼新建筑与老城的对比,The contrast between the new building and the old town ©Duccio Malagamba
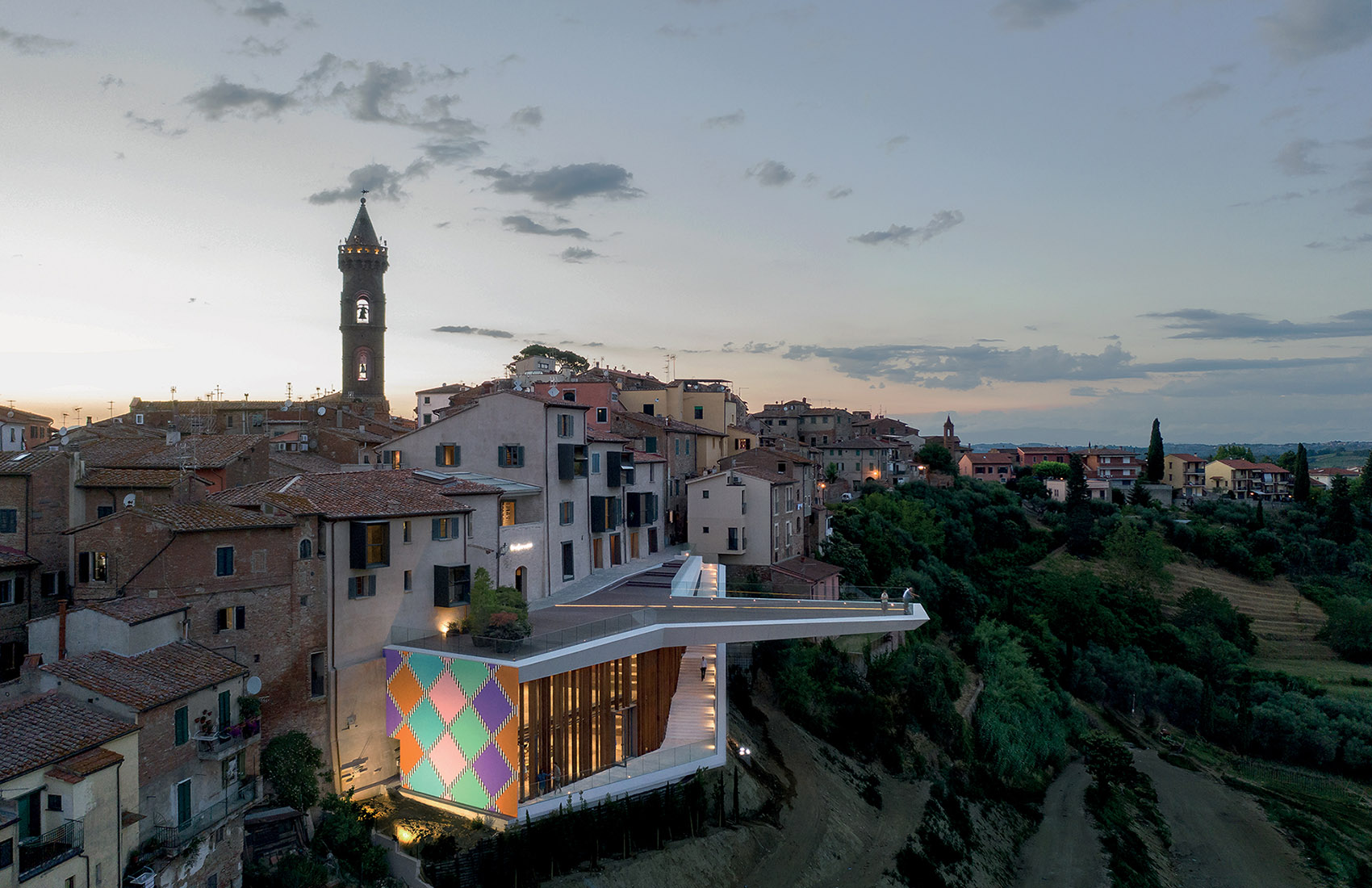
设计对保存良好的建筑部分进行修复和改造。结合原有的总体布局和空间使用特点,将住宅功能安置在基地东南侧,远离公共区域,创造安静的居住环境。在基地北侧,营造积极的流动空间,串联不同的空间节点,将文化记忆和空间场景进行有机融合,提供商业办公、文化展览等不同场景使用的可能性,丰富创意中心的业态,提升经济活力。
The design repairs and transforms the well-preserved parts of the building. Combining the characteristics of original overall layout and space, the residential functions are placed on the southeast side of the base, away from the public area, to create a quiet living environment. On the north side of the base, create a positive flow space, connect different space nodes, organically integrate cultural memory and space scenes, provide the possibility of using different scenes such as commercial offices and cultural exhibitions, enrich the format of the creative center, and enhance economic vitality .
▼分析图,diagram ©MC A
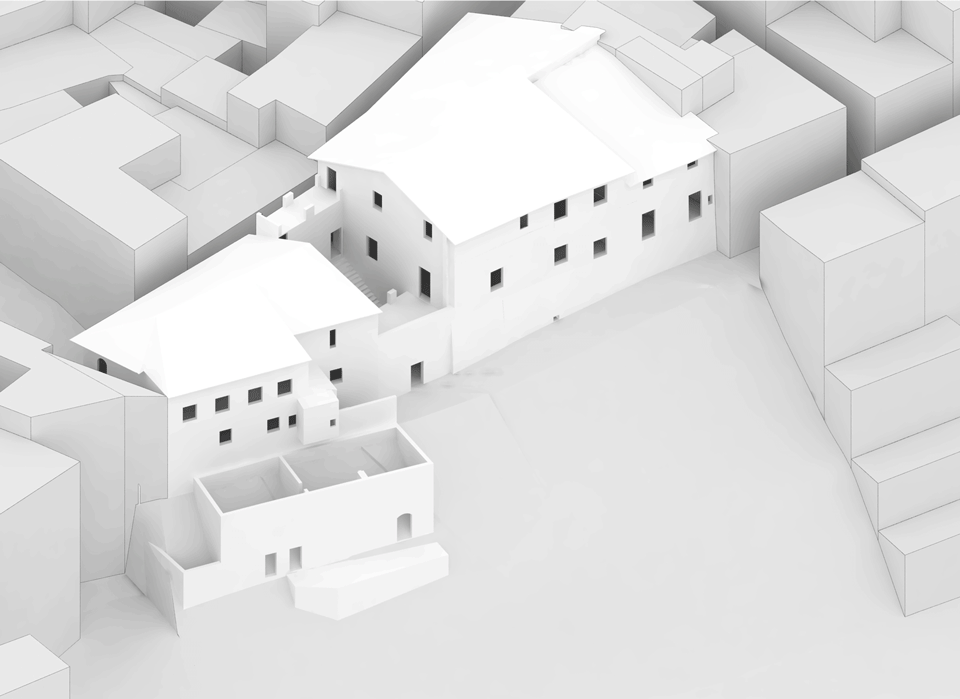
“山谷浮桥”
Floating Bridge
新观景台就像一座桥梁,将16世纪的风景画与现代世界相连接。随着“永恒之宫”的开放,Peccioli开启了一个重要的议题:社区及城市公共空间。项目展示出对历史的尊重,又勇于创新。
The new terrace is like a bridge connecting a landscape that looks like a painting from the 1500s with the modern world. With the opening of Palazzo Senza Tempo, Peccioli launches an important theme: that of communities and their public places. It shows the courage of doing something ambitious while respecting history.
—— Mario Cucinella
高悬的“山谷浮桥”是“永恒之宫”创意文化中心的亮点,也是城市的公共观景台。置身于此,坐拥“Fonte Mazzola”露天剧场,俯瞰山谷中的著名景点“Le Serre”,纵览托斯卡纳典型田园风光和山麓的最美全景。
The high-hanging Valley Floating Bridge is the highlight of the Palazzo Senza Tempo creative cultural center, and it is also the city’s public viewing platform. Here, it has the Fonte Mazzola amphitheater, overlooking the famous scenic spot Le Serre in the valley, overlooking the typical rural scenery of the Toscana and the most beautiful panoramic view of the foothills.
▼高悬的“山谷浮桥”,The high-hanging Valley Floating Bridge ©Duccio Malagamba
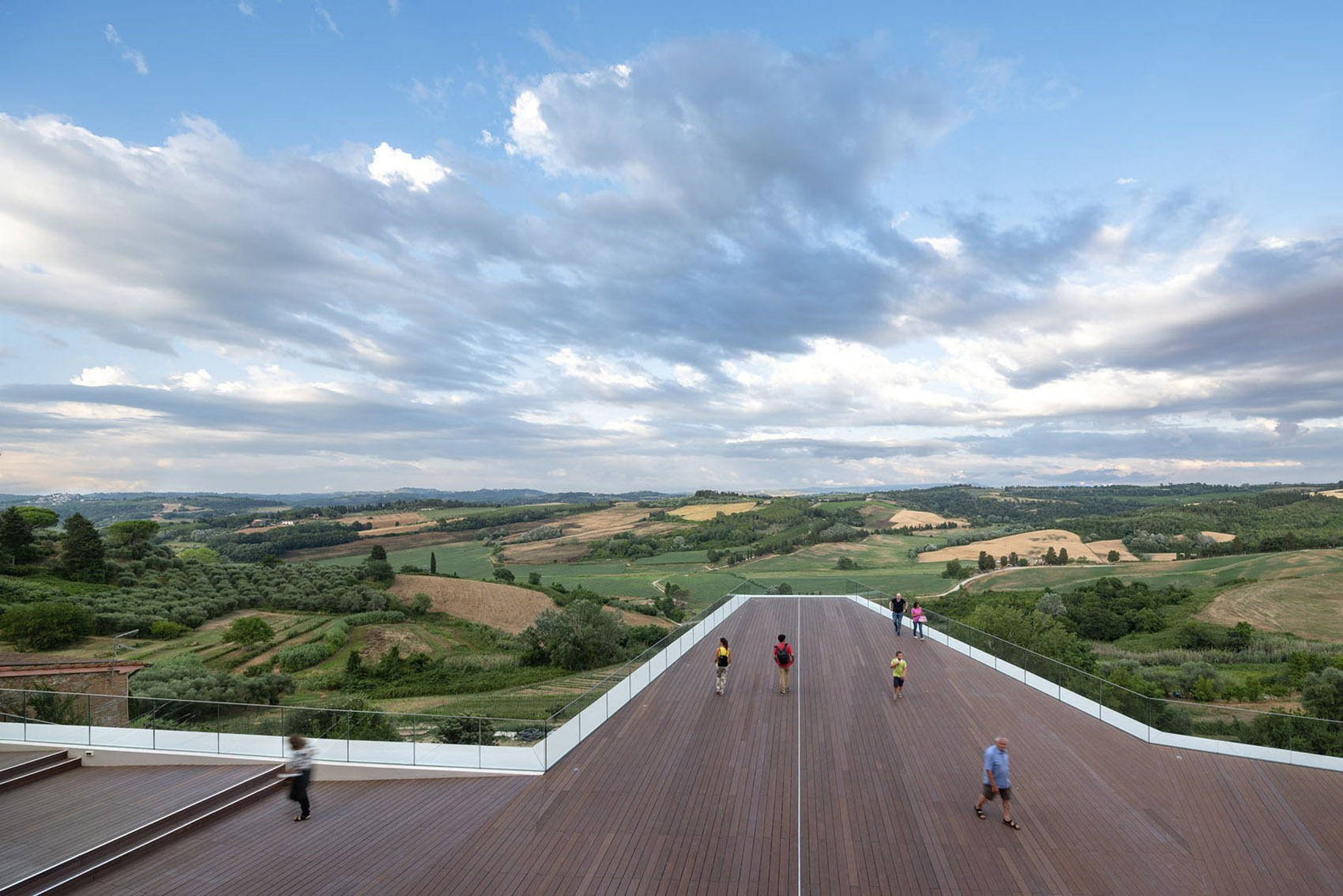
▼项目成为城市中的公共观景台,The project becomes a public viewing platform in the city ©Duccio Malagamba
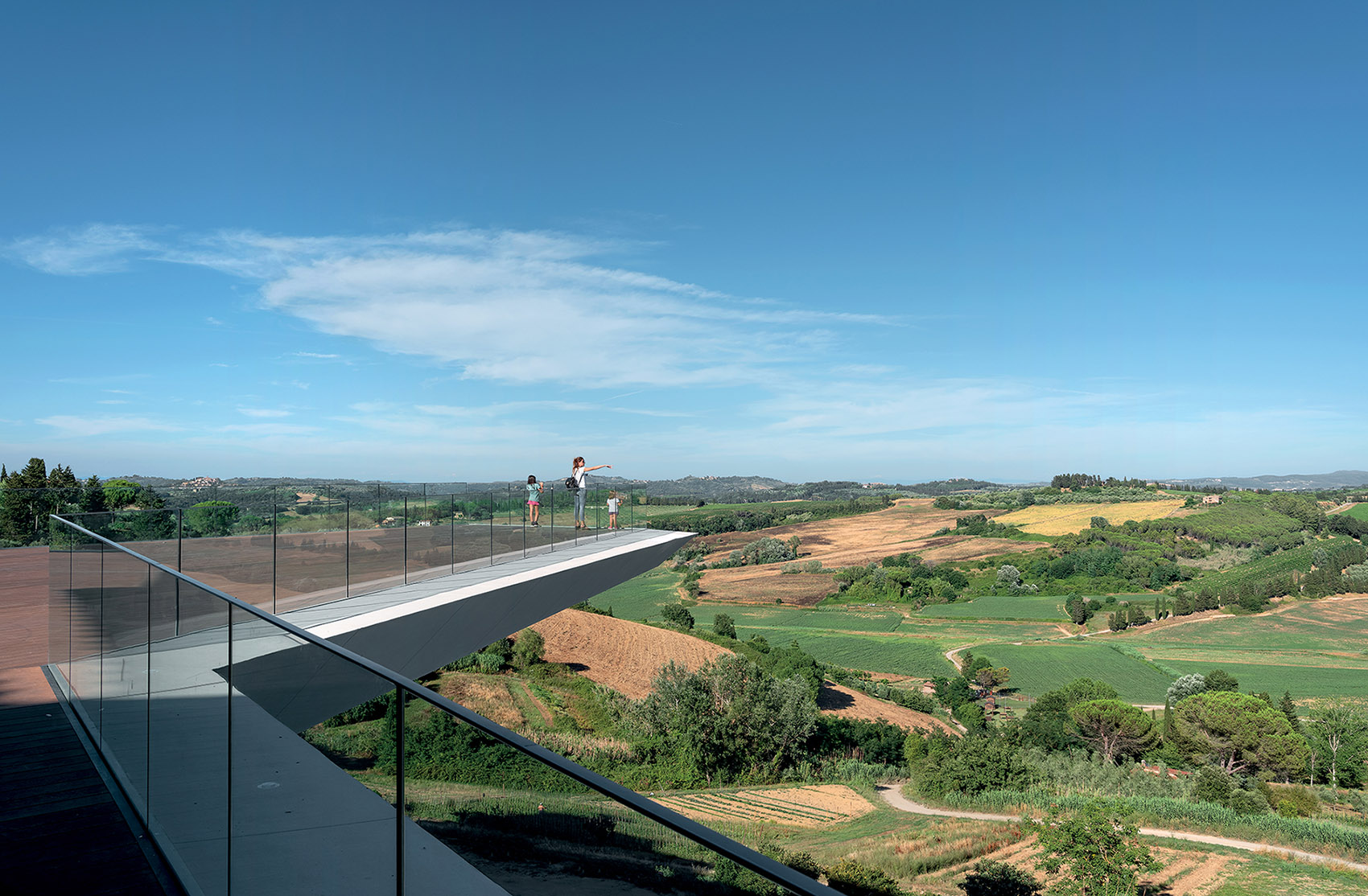
“浮桥”悬于山谷,距地面20米高,可直接从街道进入,丰富城市空间结构,为市民和游客带来多样的生活体验。设计打破了传统中世纪城镇的建筑布局, 仿佛是从防御城墙上打开的一条通道,伸向山谷。创建建筑与自然之间的对话平台,加强了建筑、人与自然之间的联系。
The Floating Bridge is suspended in the valley, 20 meters above the ground, and can be directly accessed from the street, enriching the urban spatial structure and bringing diverse life experiences to citizens and tourists. The design breaks the architectural layout of the traditional medieval town, as if a passage opened from the defensive wall to the valley. The creation of a dialogue platform between architecture and nature strengthens the connection between architecture, man and nature.
▼“浮桥”悬于山谷,距地面20米高,he Floating Bridge is suspended in the valley, 20 meters above the ground ©Duccio Malagamba
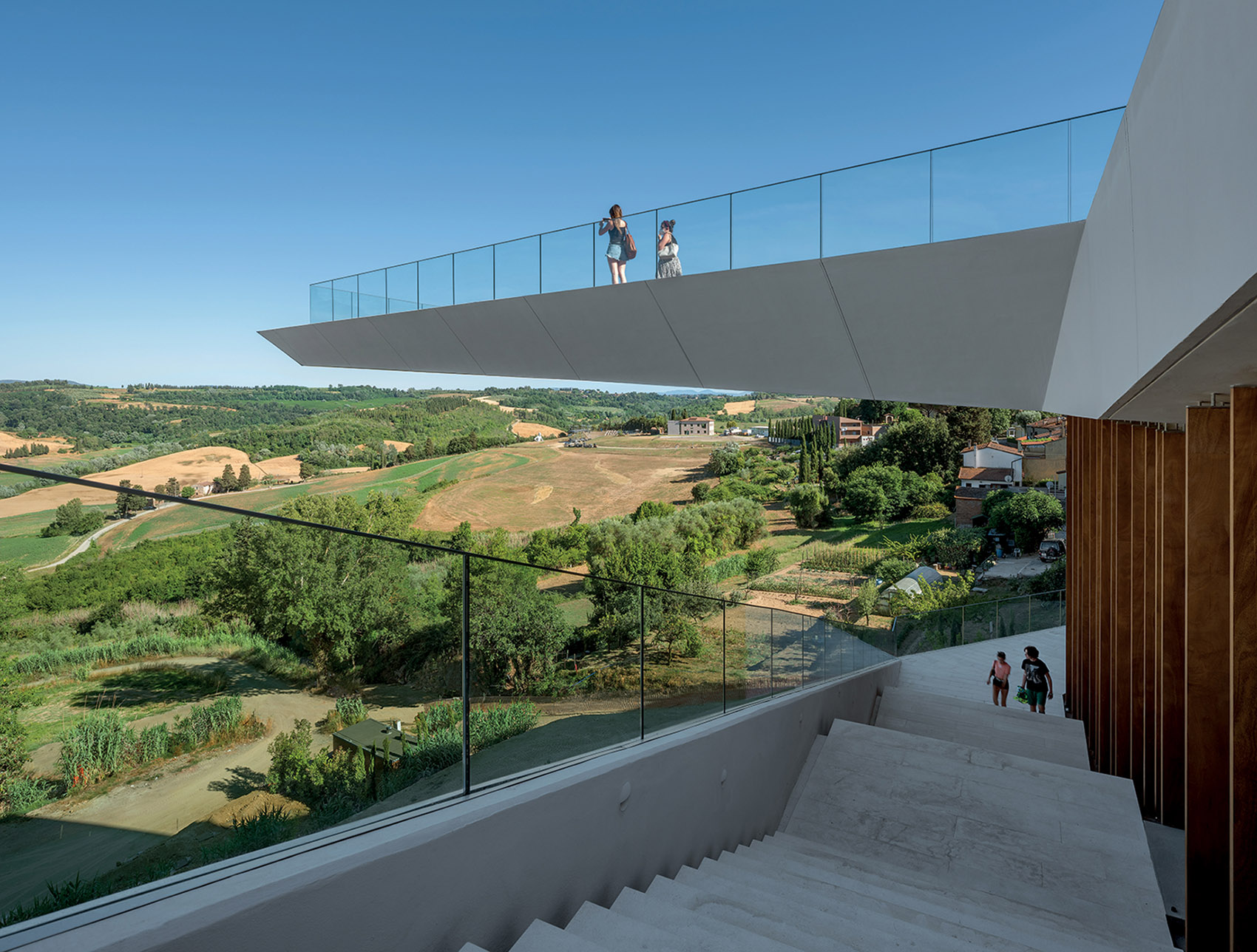
▼平台下的楼梯,stair steps below the platform ©Duccio Malagamba
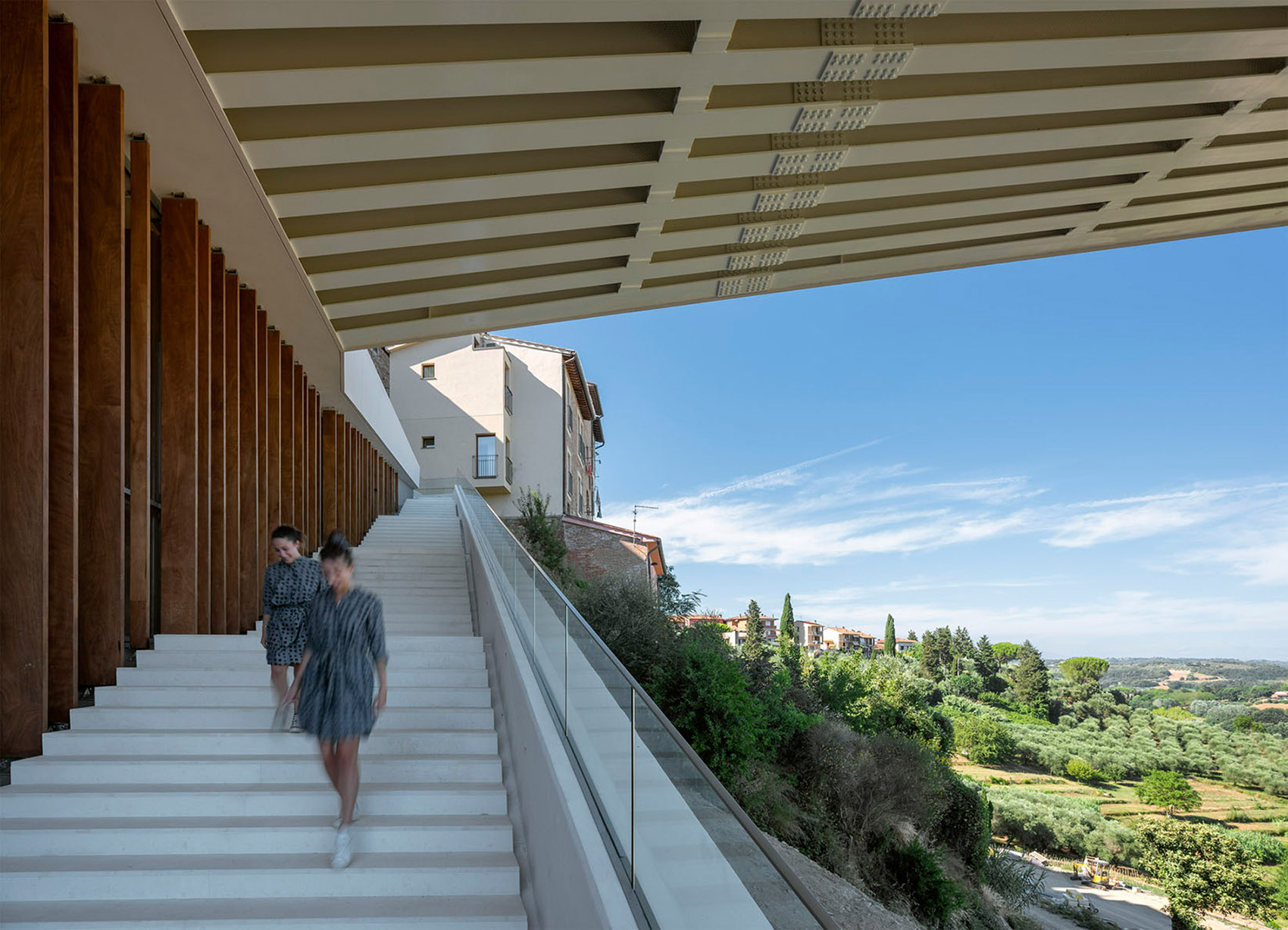
城市客厅
Urban living room
拆除靠山谷一侧被地震损坏的底部建筑,置入一座二层现代建筑,与宫殿建筑群地下部分有机串联。为了将建筑对原始山坡地貌和生态的破坏减到最小,重建方案采用轻质结构,桩基选用最小程度的基础开挖,同时还可节约原料、运输和人力成本。
The bottom building that was damaged by the earthquake on the side of the valley was demolished, and a two-story modern building was placed in series with the underground part of the palace complex. In order to minimize the damage to the original hillside landform and ecology by the building, the reconstruction plan adopts a lightweight structure, and the pile foundation selects the minimum degree of foundation excavation. At the same time, it can also save the cost of raw materials, transportation and labor.
▼由平台看宫殿群立面,viewing the facade of the Palace from the platform ©Duccio Malagamba
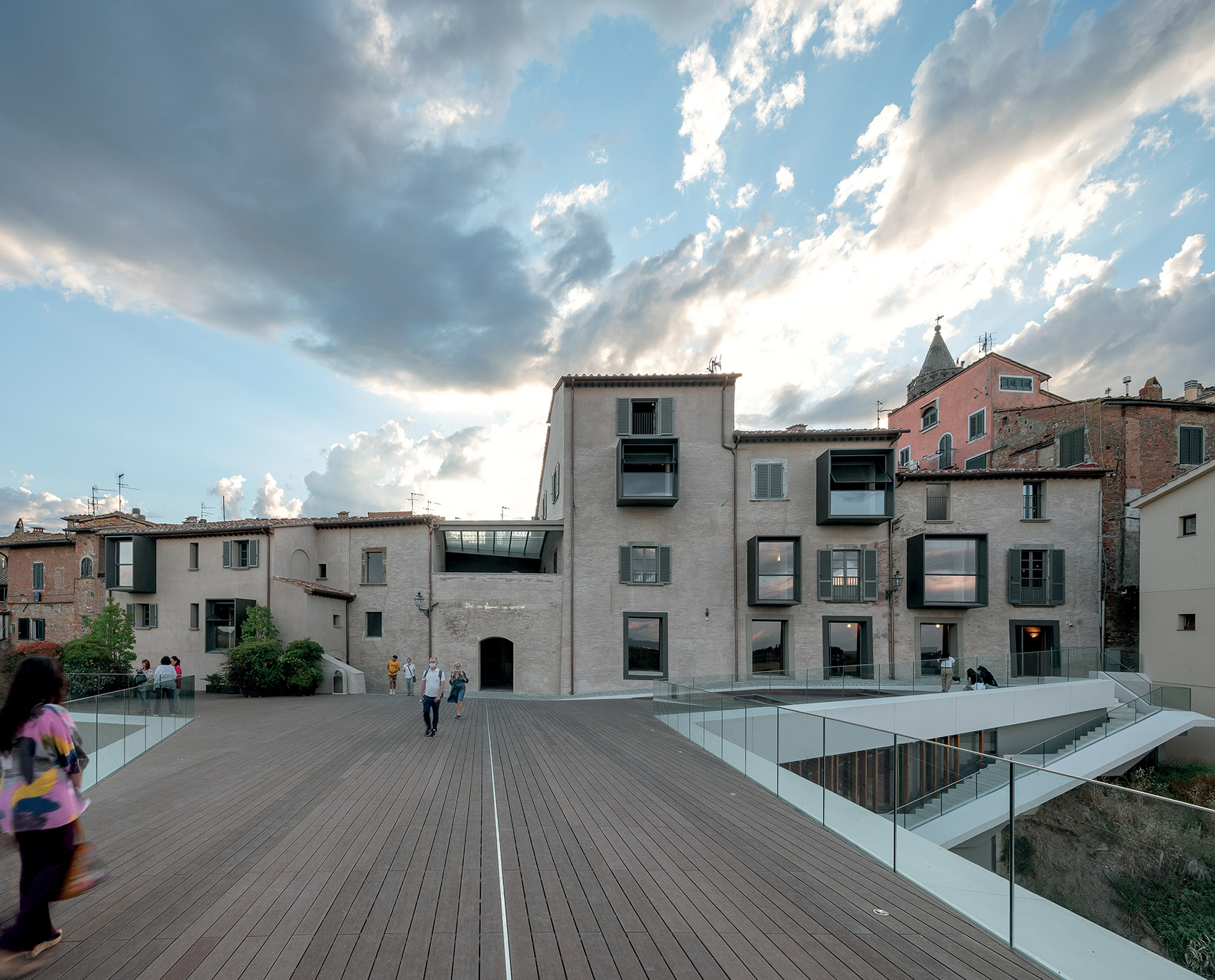
▼永恒之宫沿街立面,facade along the street ©Duccio Malagamba
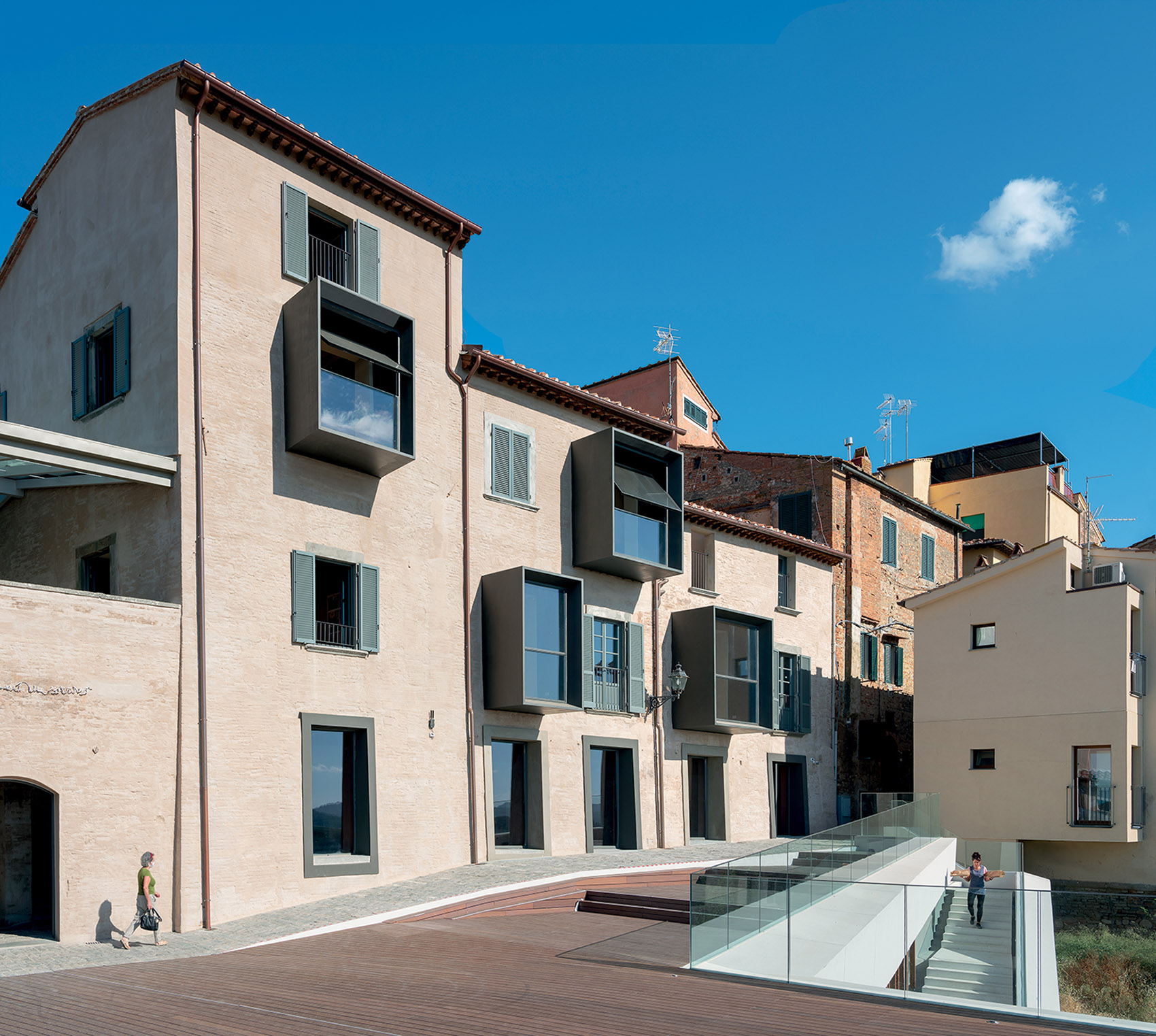
主入口庭院连接街道与“浮桥”,拱形门洞层层递进,将远处的山谷景观纳入其中——未进其门,先窥其景。庭院上方增设玻璃屋顶进行遮蔽,减小雨水对于建筑内部的直接影响,且大大增加了室内空间的通透性。
The main entrance courtyard connects the street with the Floating Bridge, and the arched door openings step by step, incorporating the view of the valley in the distance-before entering the door. A glass roof is added above the courtyard for shelter, reducing the direct impact of rainwater on the interior of the building, and greatly increasing the permeability of the indoor space.
▼庭院中拱形门洞层层递进,The arched doorways in the courtyard ©Duccio Malagamba
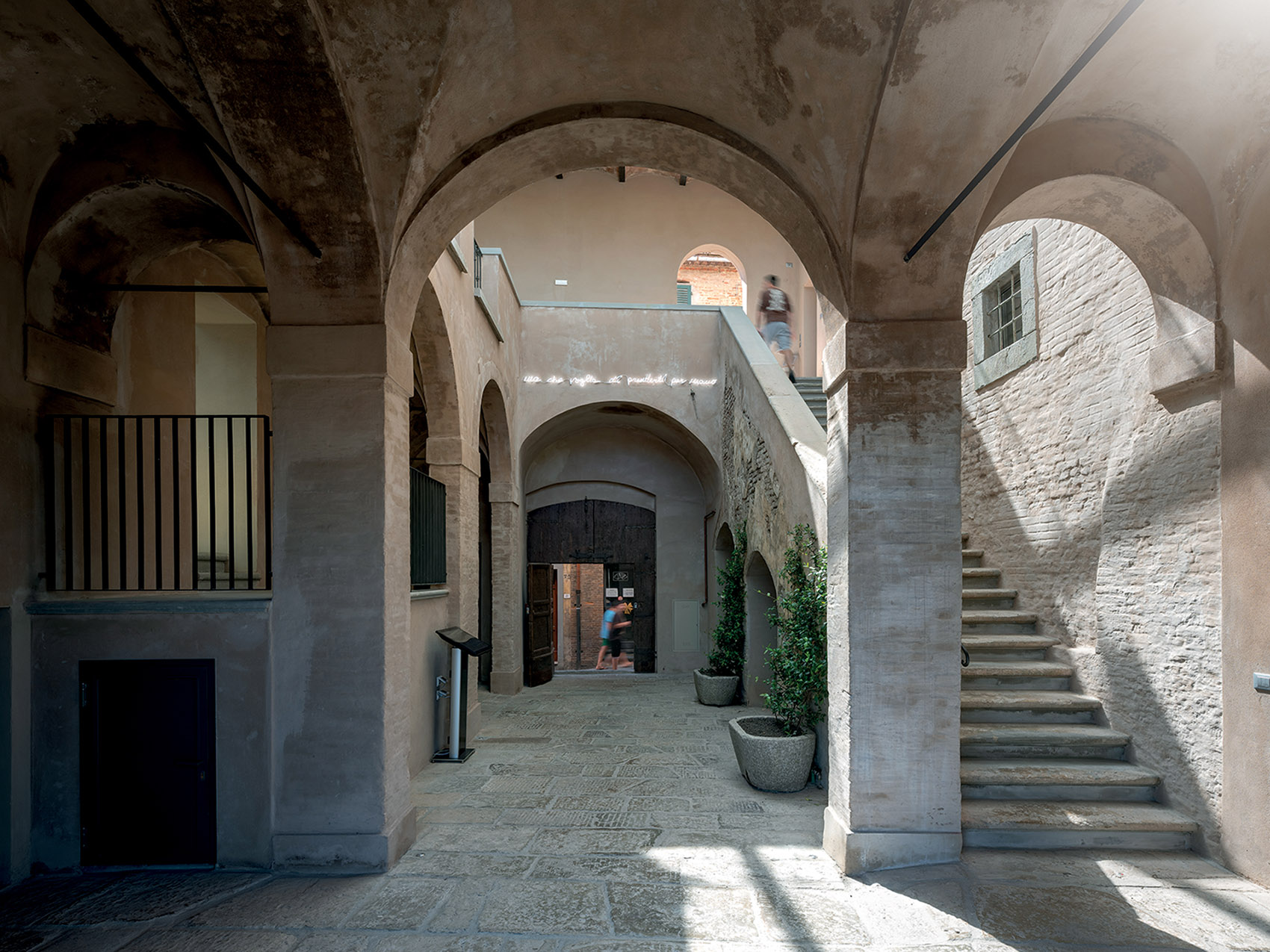
▼宫殿群入口,entrance gate ©Duccio Malagamba
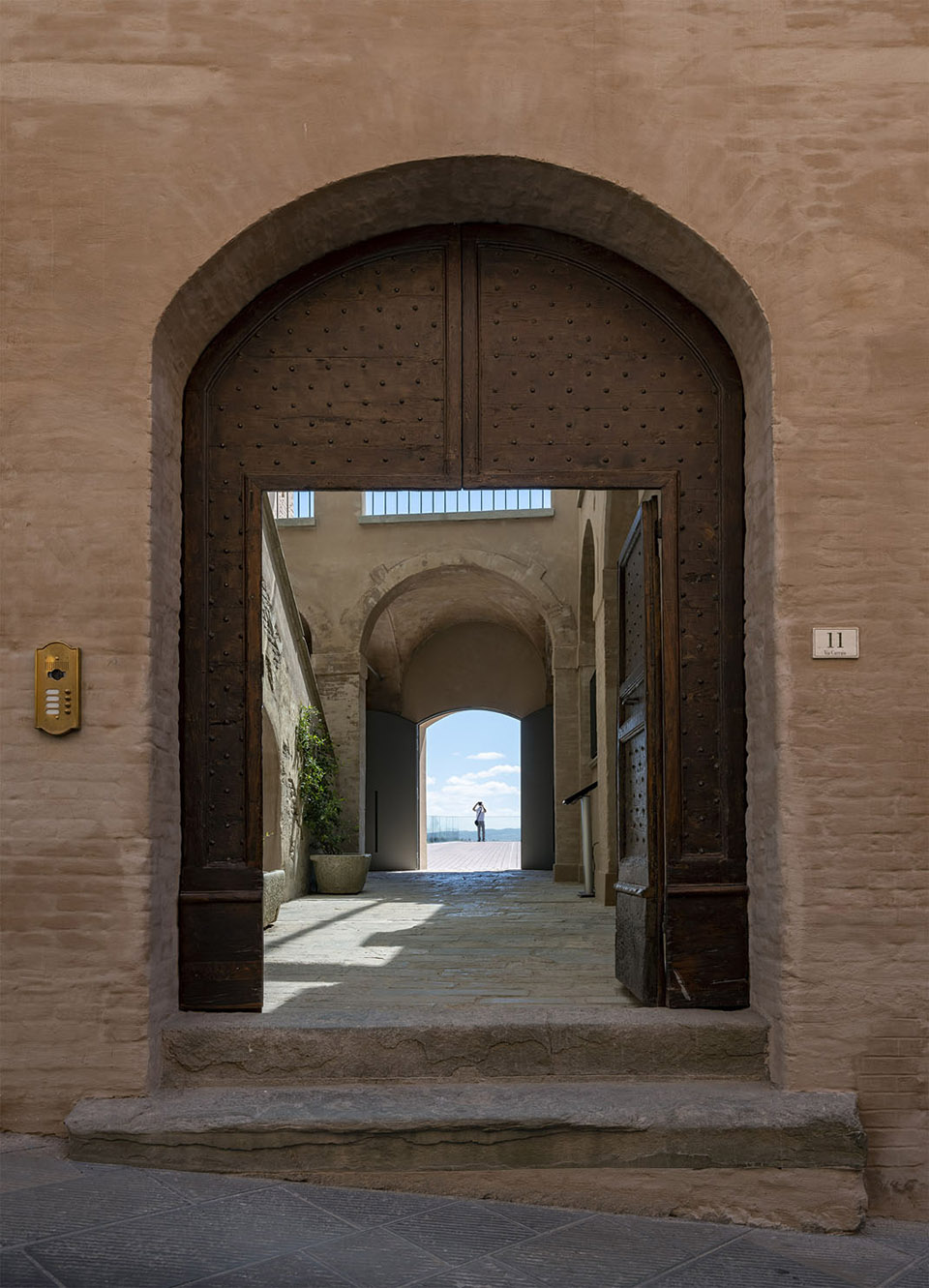
运用现代设计手法对传统元素进行转译。保留原建筑古老的木梁天花板,在屋顶及立面,增加天窗和部分凸窗,给室内带来宜人的日光。向外凸出墙体的窗户,似画框般,将山谷景观引入室内,建筑与自然有机互动。建筑三面均设置玻璃幕墙,构成观景框架,田园山麓全景一览无余。木质内饰,统一的色彩协调新旧建筑之间的整体性,充分尊重Peccioli的历史脉络和自然环境。
Use modern design techniques to translate traditional elements. Keep the old wooden beam ceiling of the original building, add skylights and some bay windows on the roof and facade to bring pleasant daylight to the interior. The windows protruding out of the wall resemble a picture frame, bringing the valley landscape into the interior. The building interacts with nature organically. Glass curtain walls are set on three sides of the building to form a viewing frame, giving a panoramic view of the idyllic foothills. The wooden interiors and uniform colors coordinate the integrity between the old and new buildings, fully respecting Peccioli’s historical context and natural environment.
▼历史建筑中经过改造的竖直交通,
Reconstructed vertical traffic in the historic building ©Duccio Malagamba
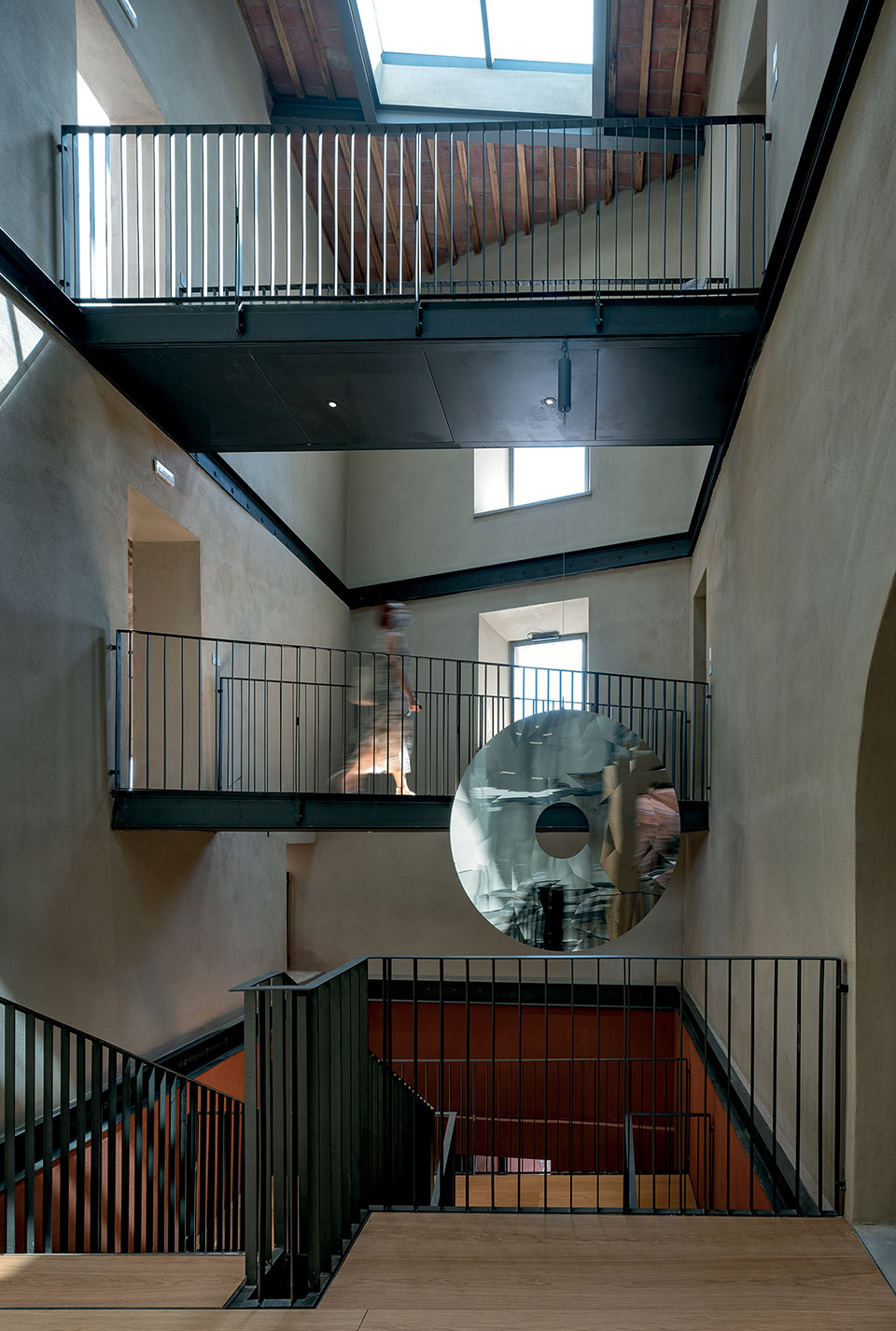
▼统一的色彩协调新旧建筑之间的整体性,
uniform colors coordinate the integrity ©Duccio Malagamba
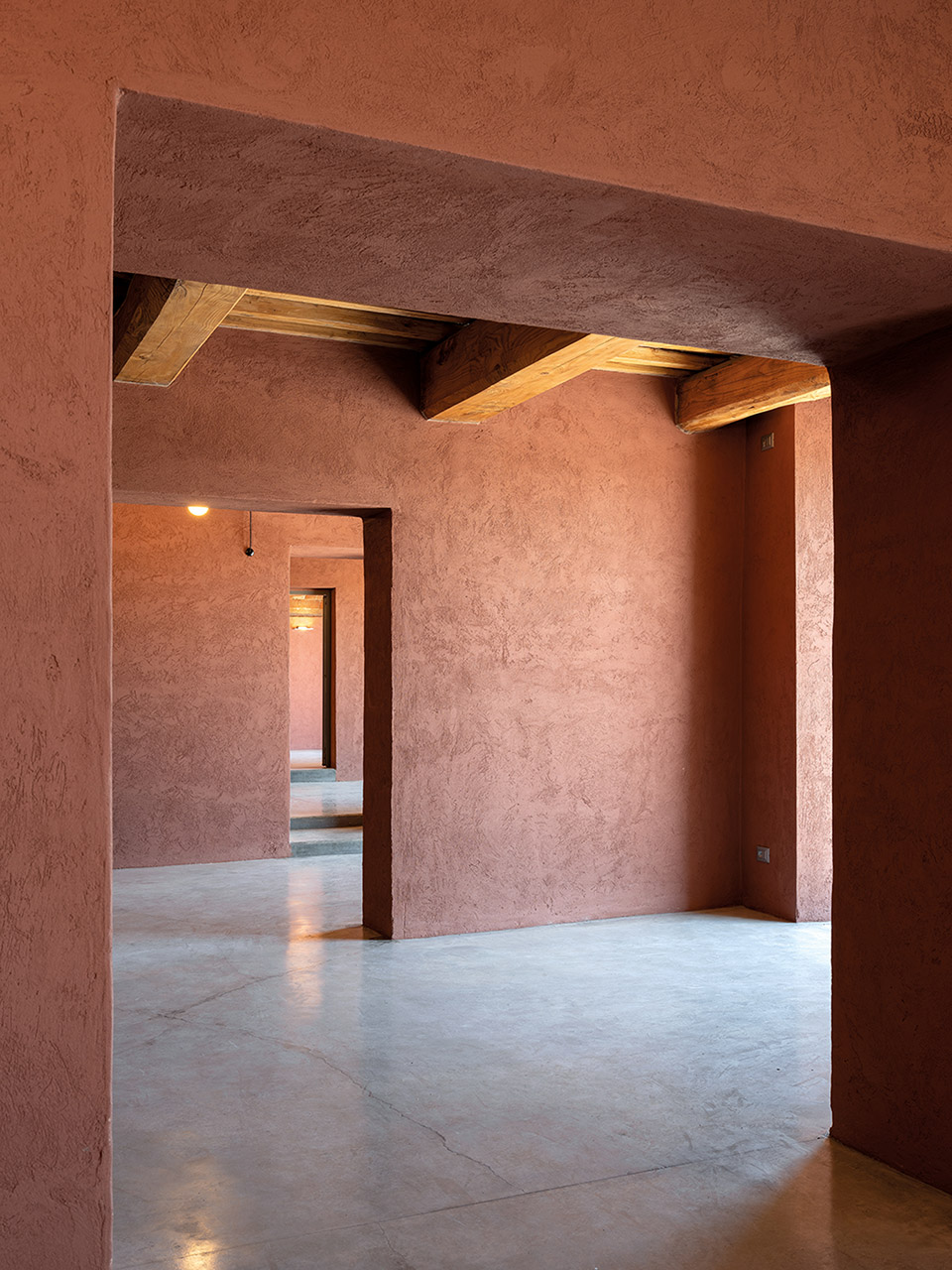
▼向外凸出墙体的窗户将山谷景观引入室内,Windows projecting out of the walls bring views of the valley into the interior ©Duccio Malagamba
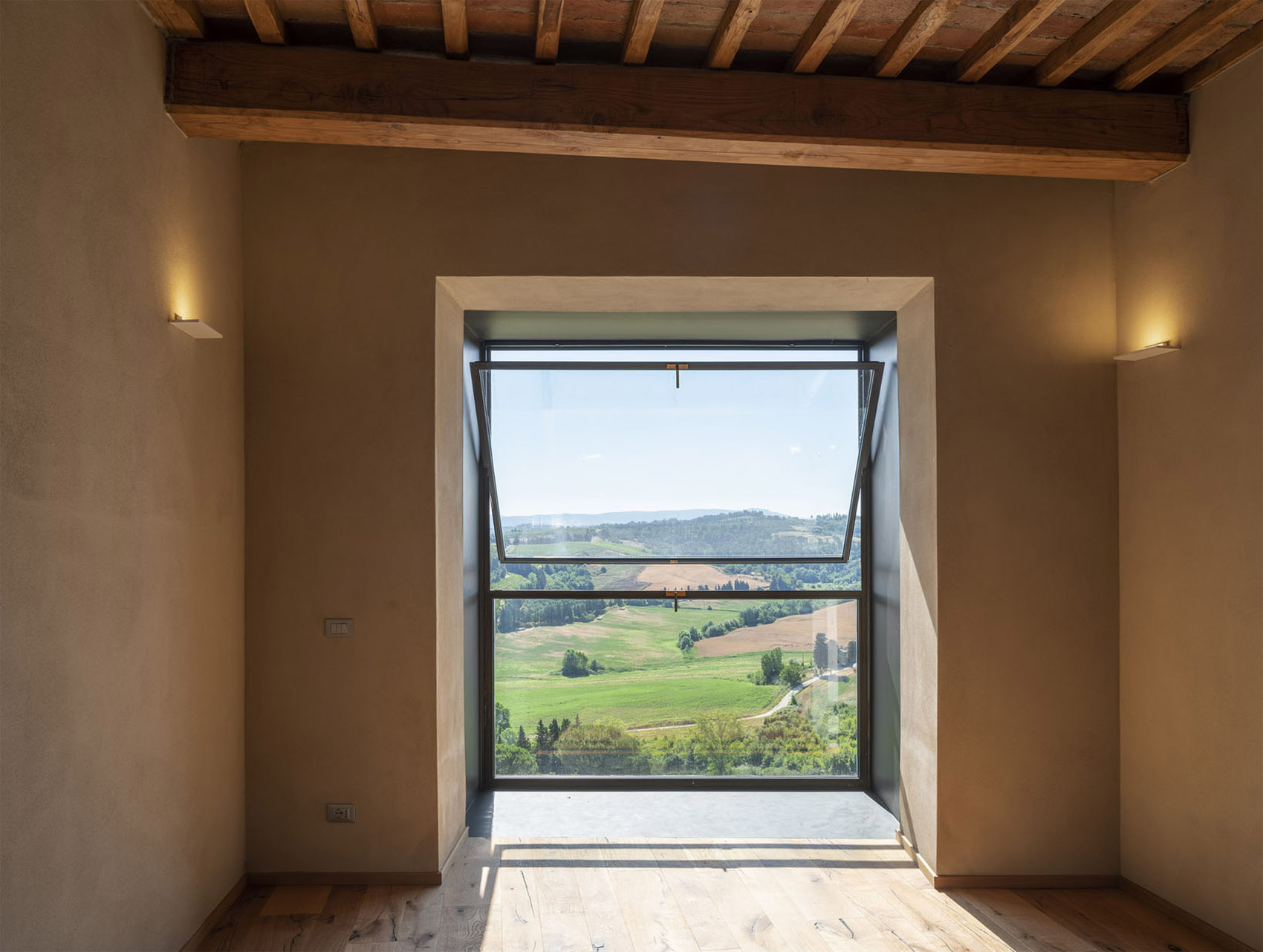
室内沿山坡设置开放式阶梯,可用于会议活动、交流和展览等。底部空间设置咖啡馆和餐厅,面朝山谷,山麓美景尽收眼底。建筑展示了建筑师对意大利山城特性的回应,连续的狭窄小巷通向宽阔而开放的城市空间,豁然开朗,创造出视觉的惊喜。这里可容纳多种公共活动,文化艺术表演、音乐会、露天影院等。在这里,历史、文明与自然在空中交织,展示出现代建筑如何自然融为意大利山城的一部分,打造面向未来的“活着的博物馆”,适应城市的可持续发展。
An open staircase is set up along the hillside indoors, which can be used for conference activities, exchanges and exhibitions. The bottom space is set up with cafes and restaurants, facing the valley, with panoramic views of the foothills. The building shows the architect’s response to the characteristics of the Italian mountain city. The continuous narrow alleys lead to the wide and open urban space, which suddenly enlightens and creates a visual surprise. It can accommodate a variety of public events, cultural and artistic performances, concerts, open-air cinemas, etc. Here, history, civilization and nature are intertwined in the air, showing how modern architecture is naturally integrated as part of the Italian mountain city, creating a future-oriented living museum and adapting to the sustainable development of the city.
▼底部新建的二层现代建筑室内概览,Interior overview of the new two-story modern building at the bottom ©Duccio Malagamba
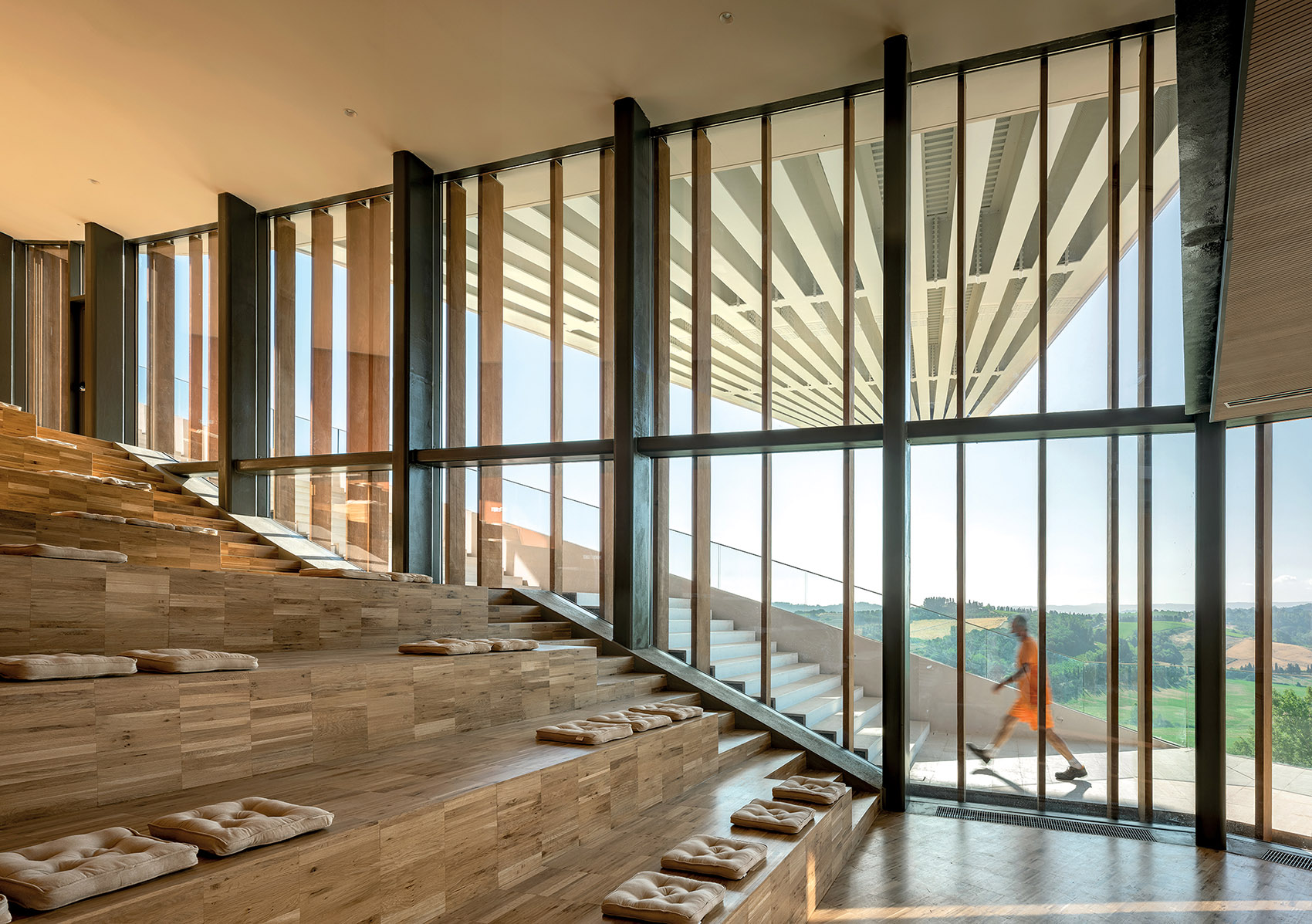
▼底部空间设置咖啡馆和餐厅,面朝山谷,山麓美景尽收眼底,The bottom space is set up with cafes and restaurants, facing the valley, with panoramic views of the foothills ©Duccio Malagamba
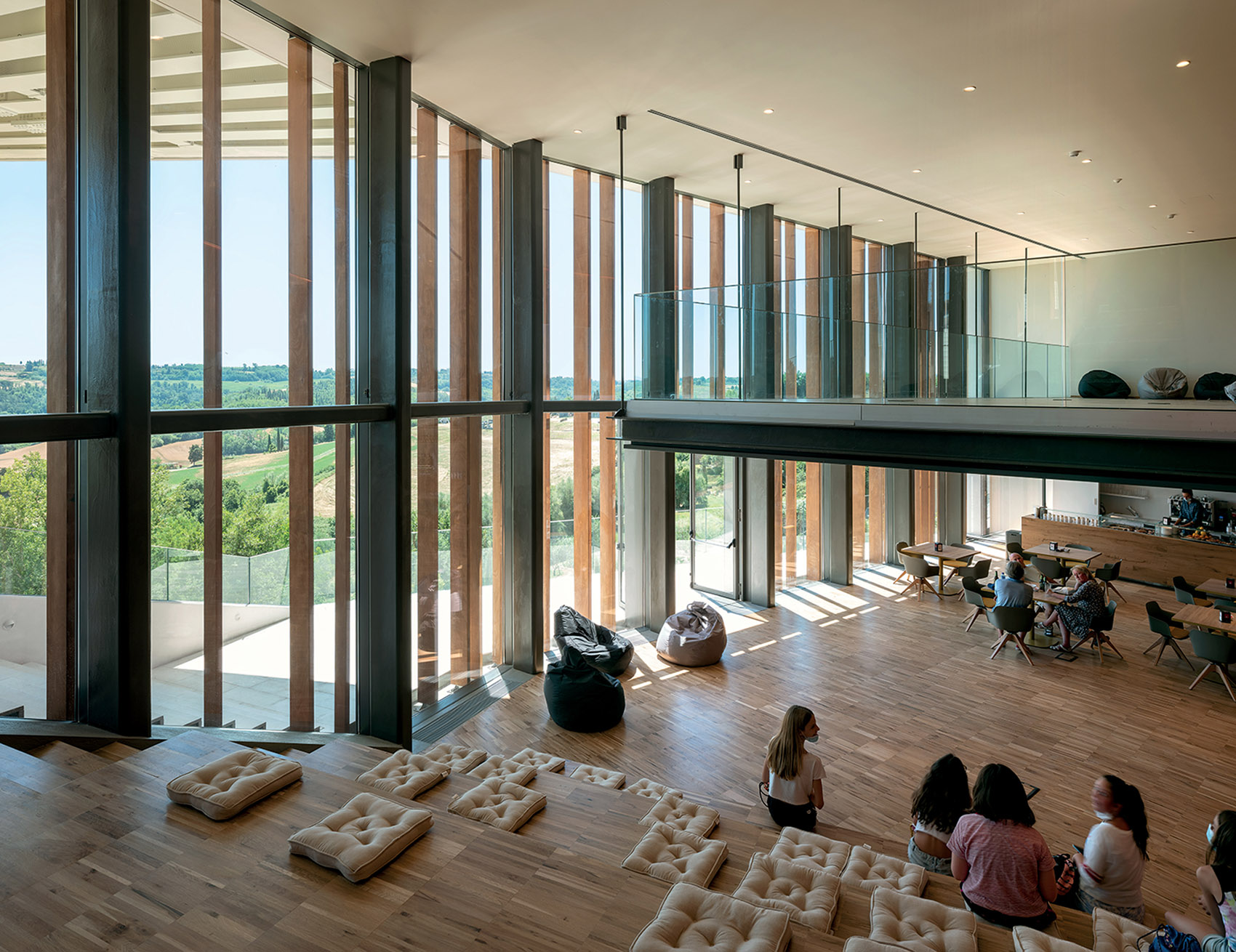
▼沿山坡设置的室内开放式阶梯,
open staircase along the hillside ©Duccio Malagamba
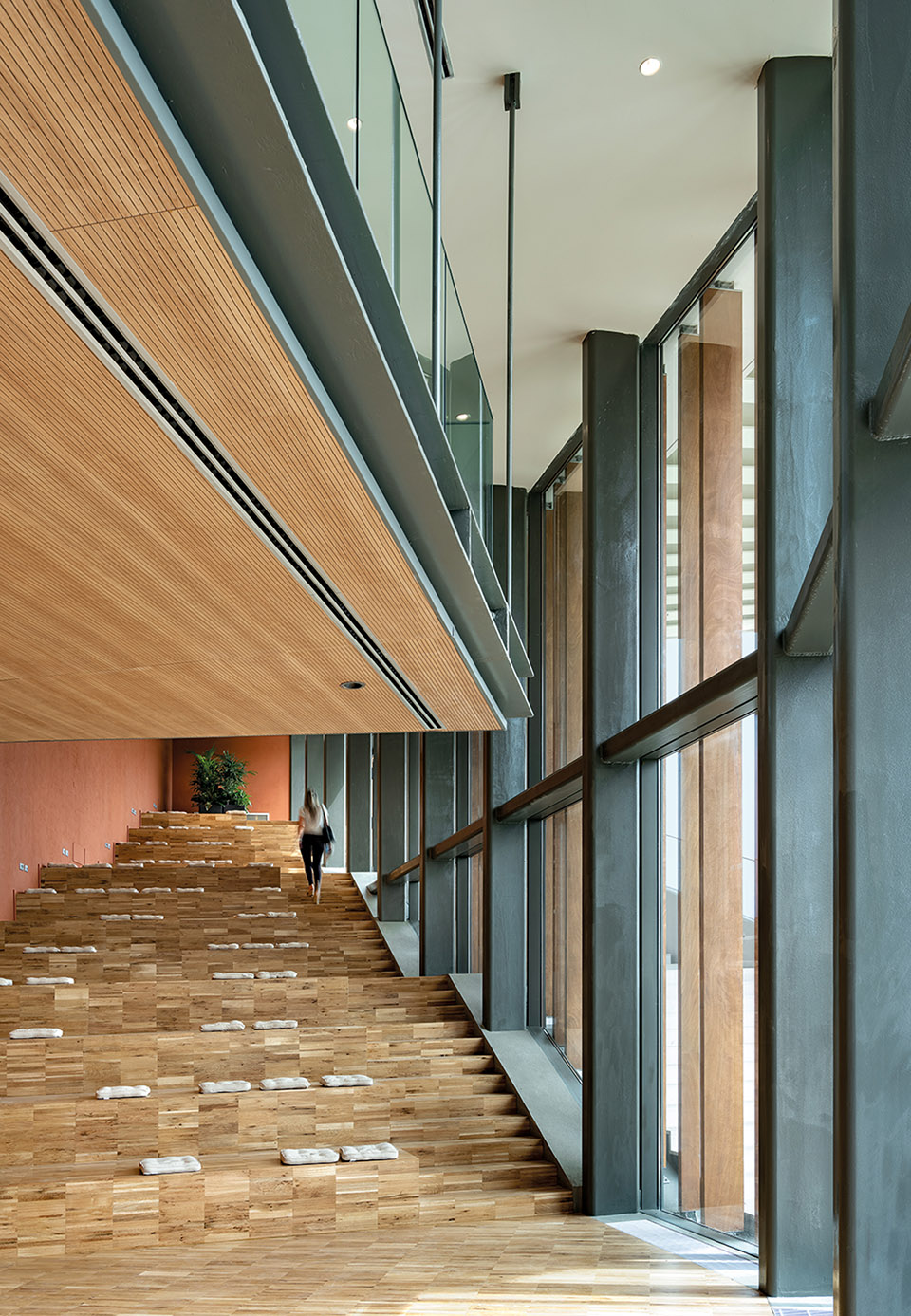
一个对历史建筑创新再利用,大胆而又适度的里程碑项目。“永恒之宫”创意文化中心在保留原有宫殿建筑庄重气质的同时,运用现代设计语言重塑城市公共空间,构建城市与自然之间的桥梁,嵌入历史与未来,激发山城潜在活力。 以开放的姿态迎接每一个人,开启古城新生活。
A bold and moderate milestone project for the innovative reuse of historical buildings.The Senza Tempo Palace Creative Cultural Center retains the solemn qualities of the original palace architecture, while using modern design language to reshape the urban public space, build a bridge between the city and nature, embed the history and the future, and stimulate the potential vitality of the mountain city.
Welcome everyone with an open attitude and start a new life in the ancient city.
▼夜景鸟瞰,aerial night view © Duccio Malagamba
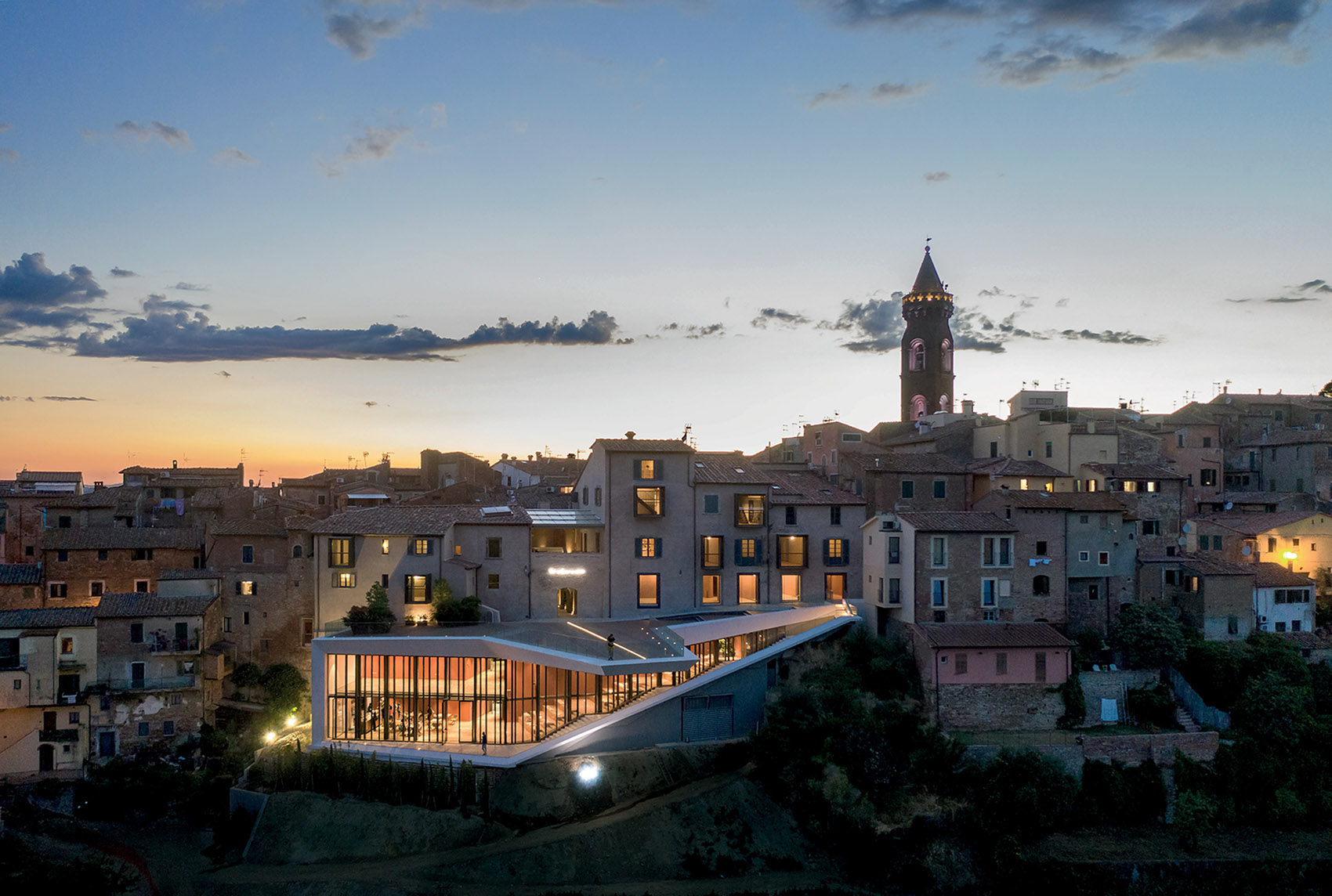
▼夜景,night view ©Duccio Malagamba
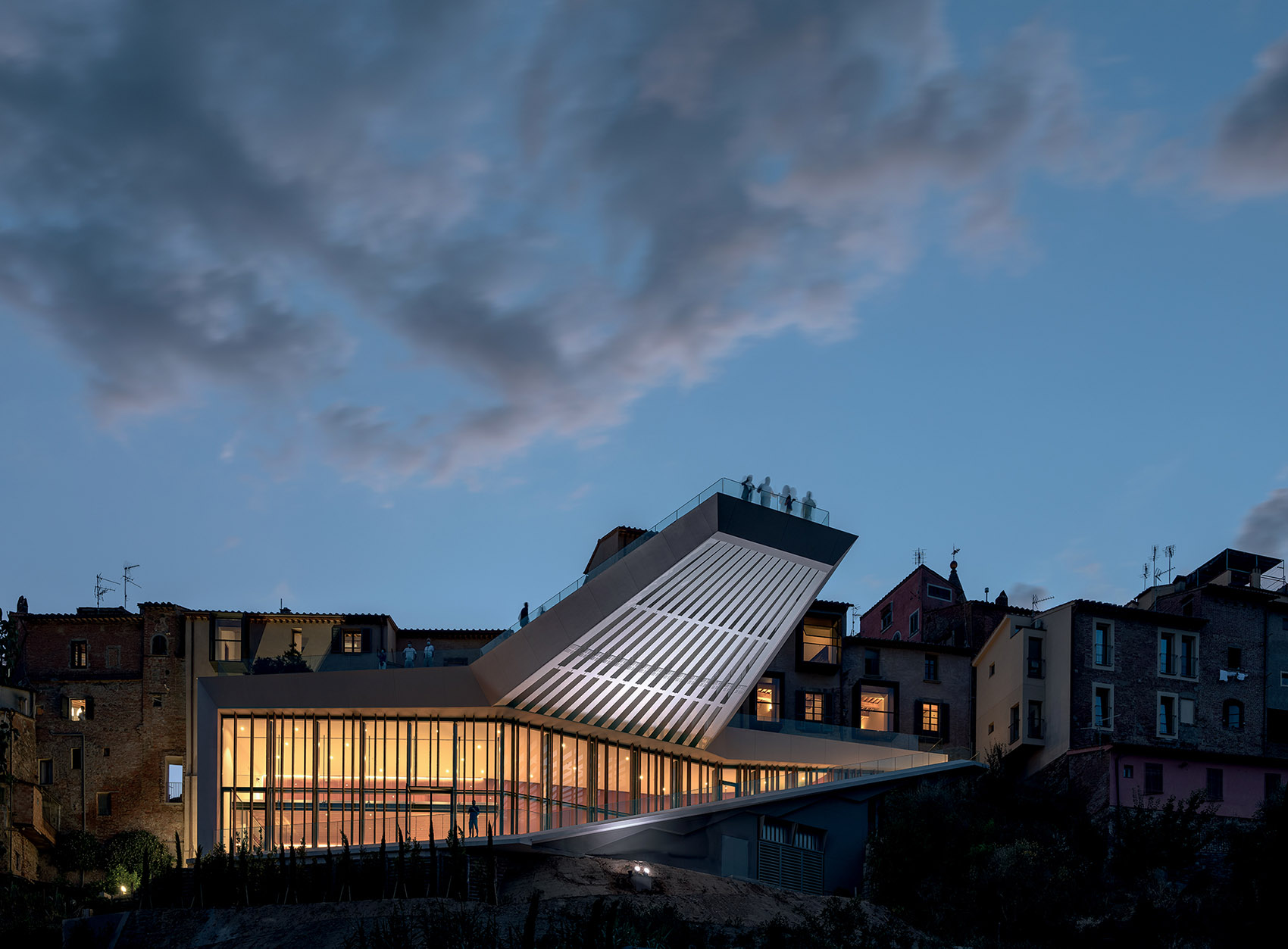
▼总平面图,site plan ©MC A
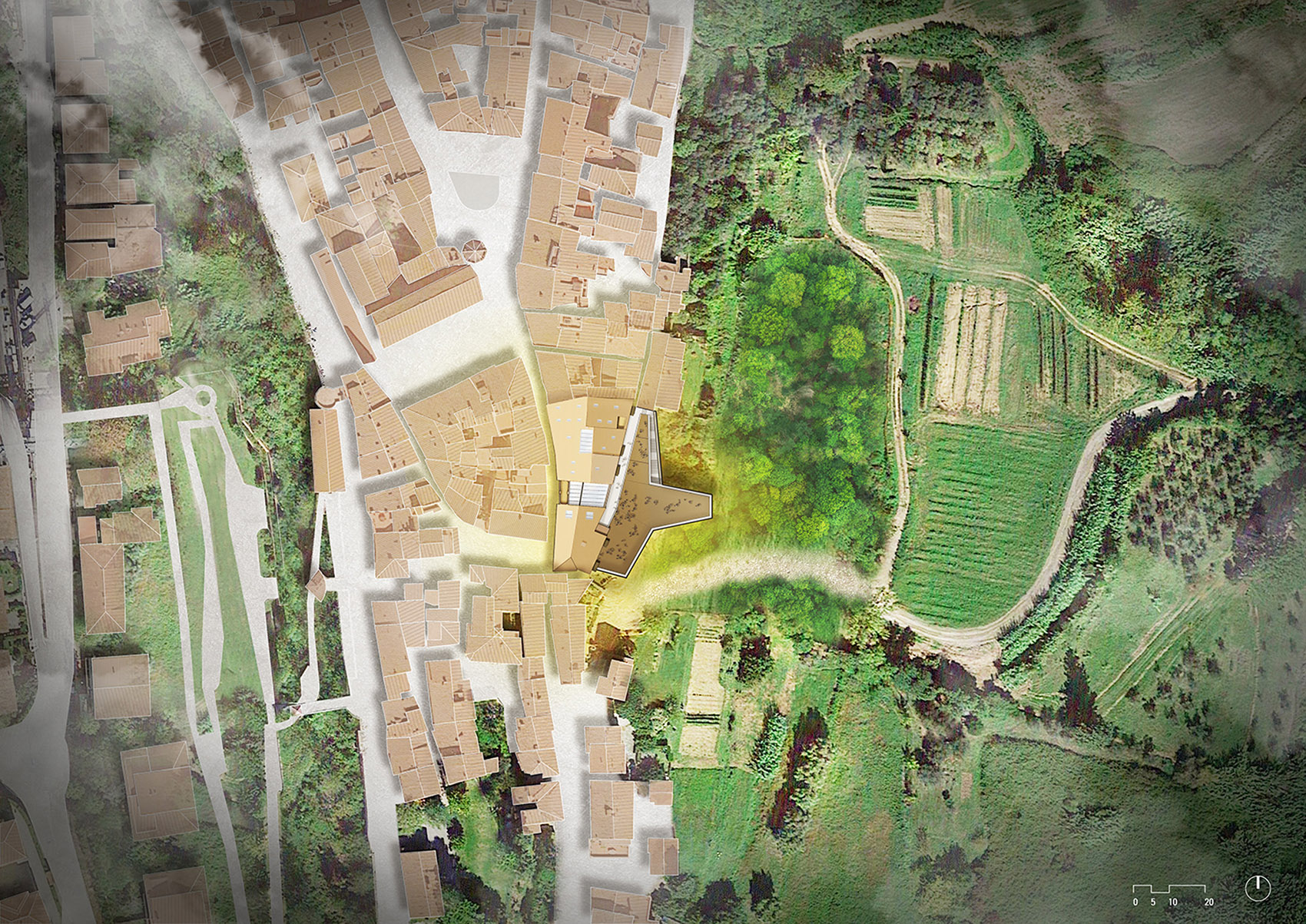
▼首层平面图,ground floor plan ©MC A
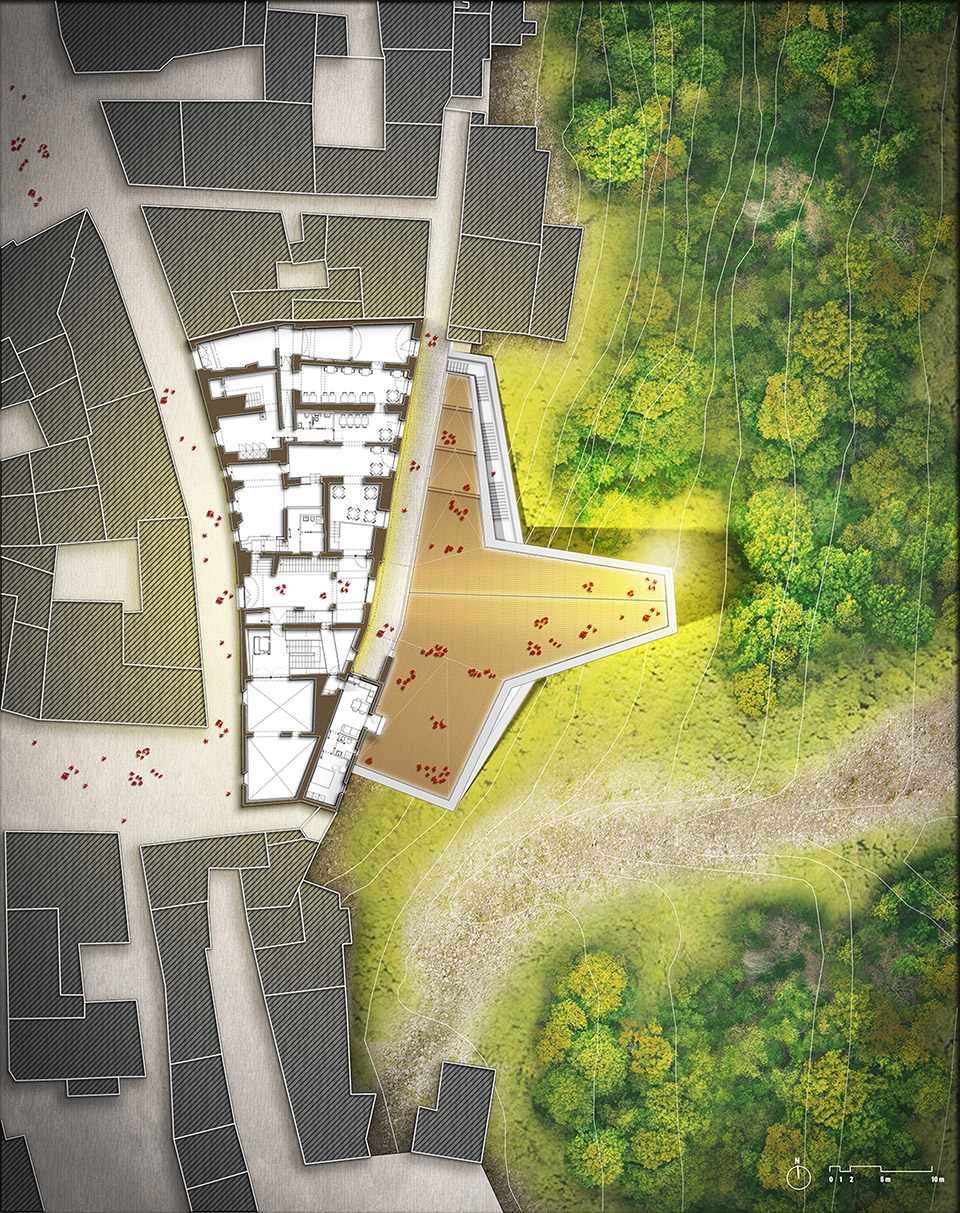
▼立面图,elevation ©MC A
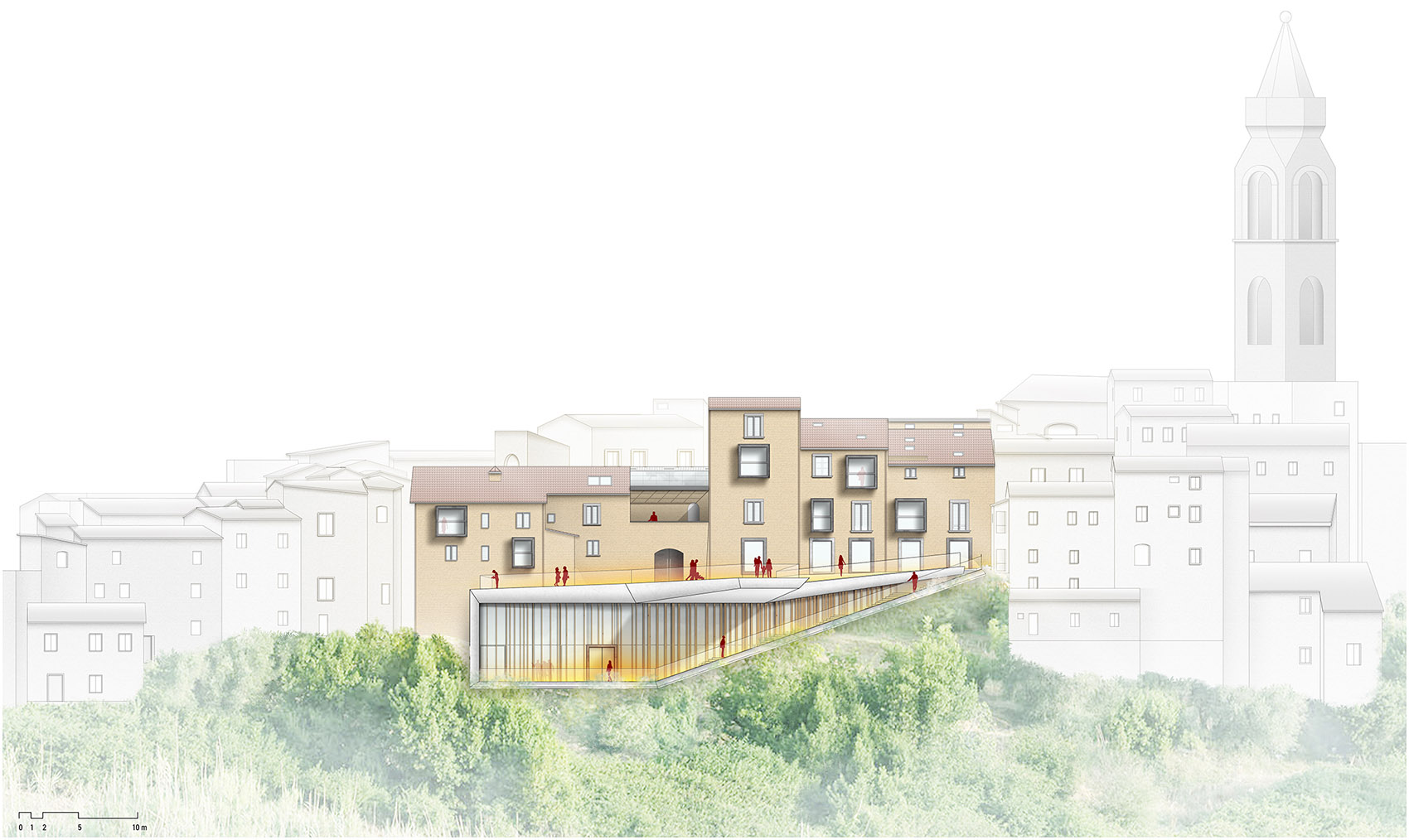
▼剖面图,section ©MC A
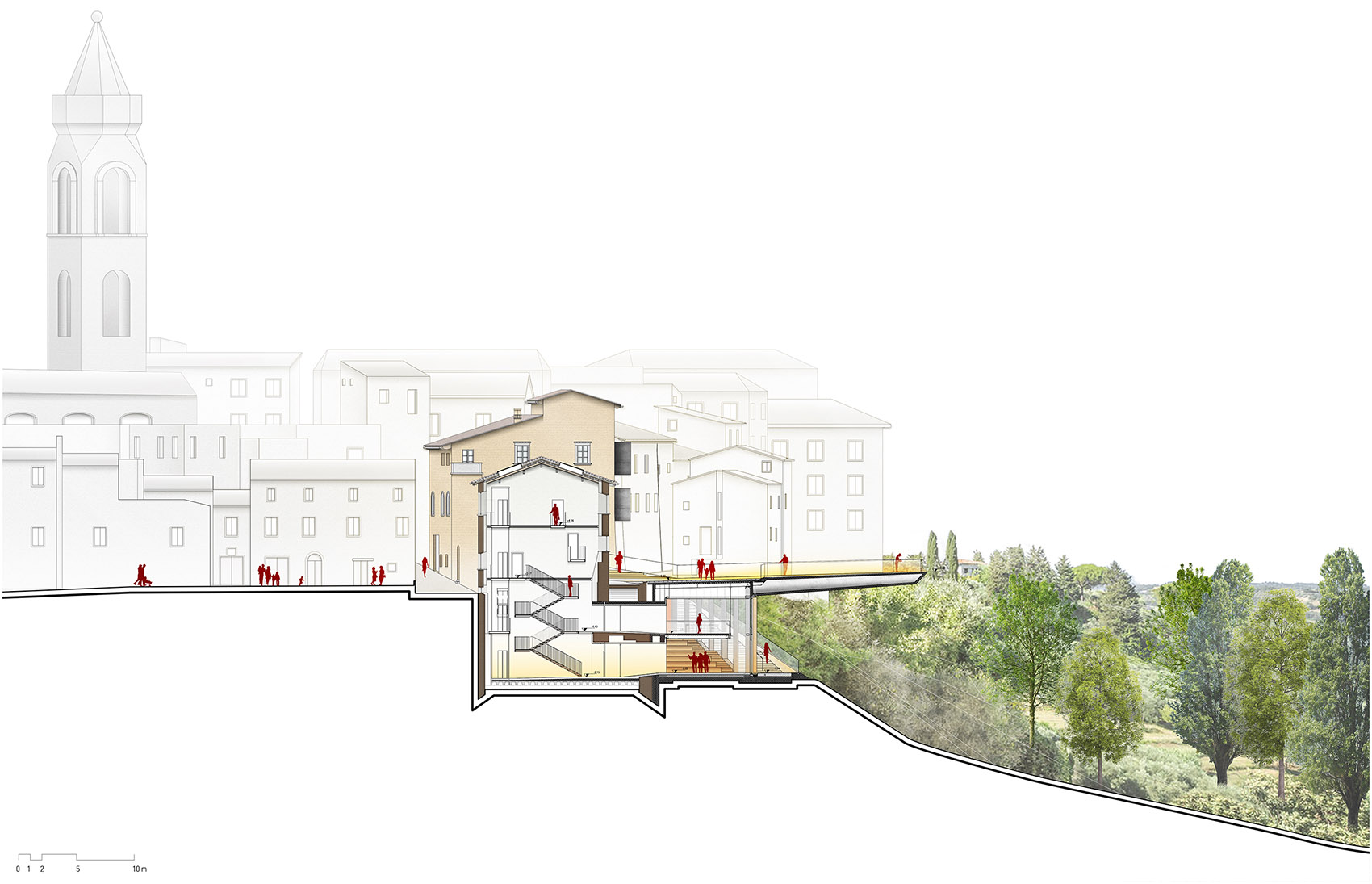
位置:意大利,Peccioli(佩乔利)
时间:2021
客户:Belvedere SpA
团队: Mario Cucinella, Marco Dell’Agli, Tommaso Bettini, Emanuele Dionigi, Biagio Amodio, Stefano Bastia, Paolo Greco, Alberto Menozzi, Marta Torsello, Augusta Zanzillo
效果图: MC A
模型: MC A
摄影: Duccio Malagamba,Andrea Testi
结构工程: Ing. Augusto Bottai
水暖电工程: Ing. Luca Sani
工程总监: Geom. Andrea Falchi
承包商: Cemes SpA, Bottai Group










