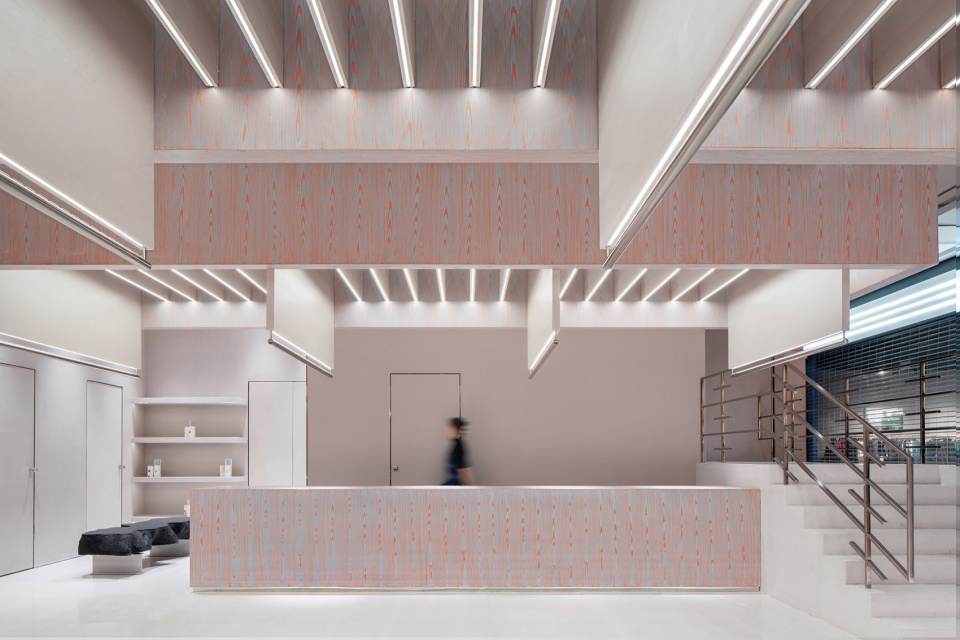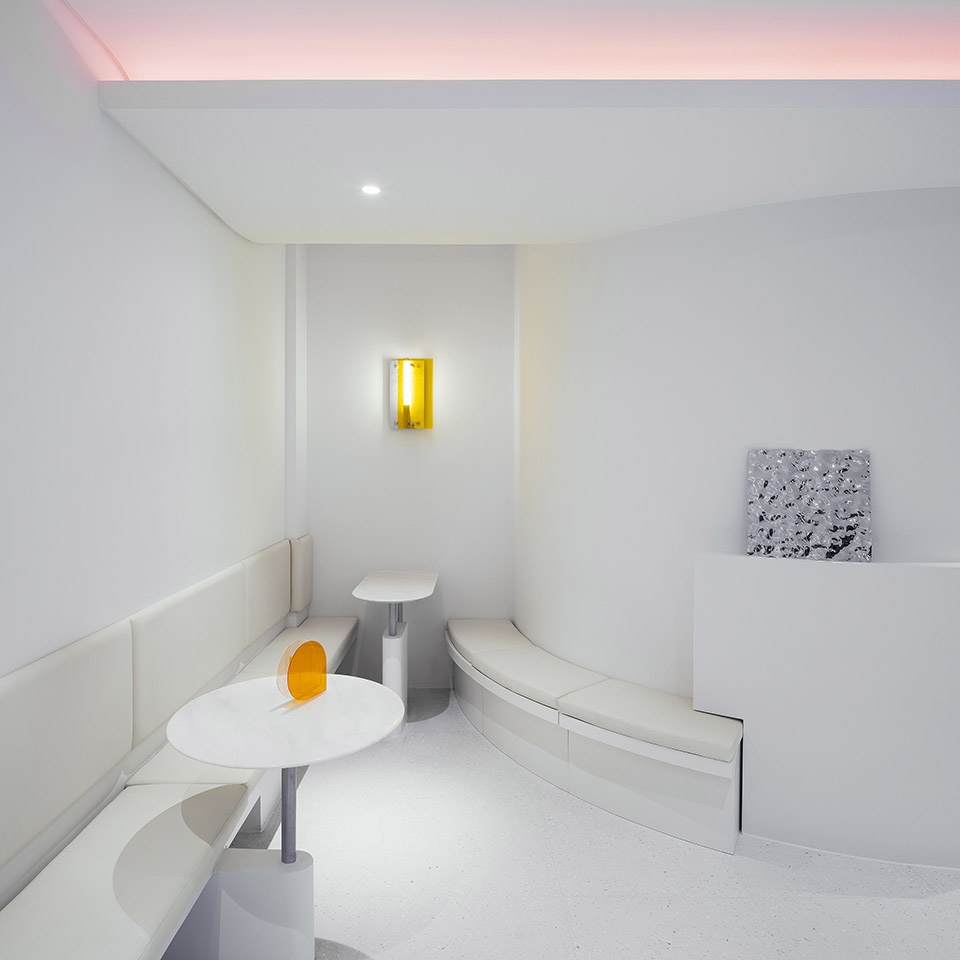

2020迪拜世博会卢森堡馆由Metaform Architects事务所设计,建筑师希望通过建筑真实地展现出卢森堡的过去、现在和未来,同时也彰显出这个国家的价值 —— 面积虽小但雄心勃勃,有趣但令人安心,最重要的是始终保有慷慨和开放的态度。因此,还有什么能比莫比乌斯环更能激发出设计灵感的呢?这个单面的环形既没有起点也没有终点,象征着无限,更象征了卢森堡循环经济与多元文化的统一整体。
The main inspiration for the pavilion design comes from Metaform Architects’ desire to convey a true reflection of Luxembourg’s past, present, and future, while also presenting the values of the country: small but ambitious, intriguing yet reassuring, and above all generous and open. What better inspiration than a Möbius strip, a loop, a single surface twisted with neither beginning nor end, symbolizing infinity and, most of all, the circular economy and diversity united as one.
▼项目概览,overview of the project ©Metaform Architects
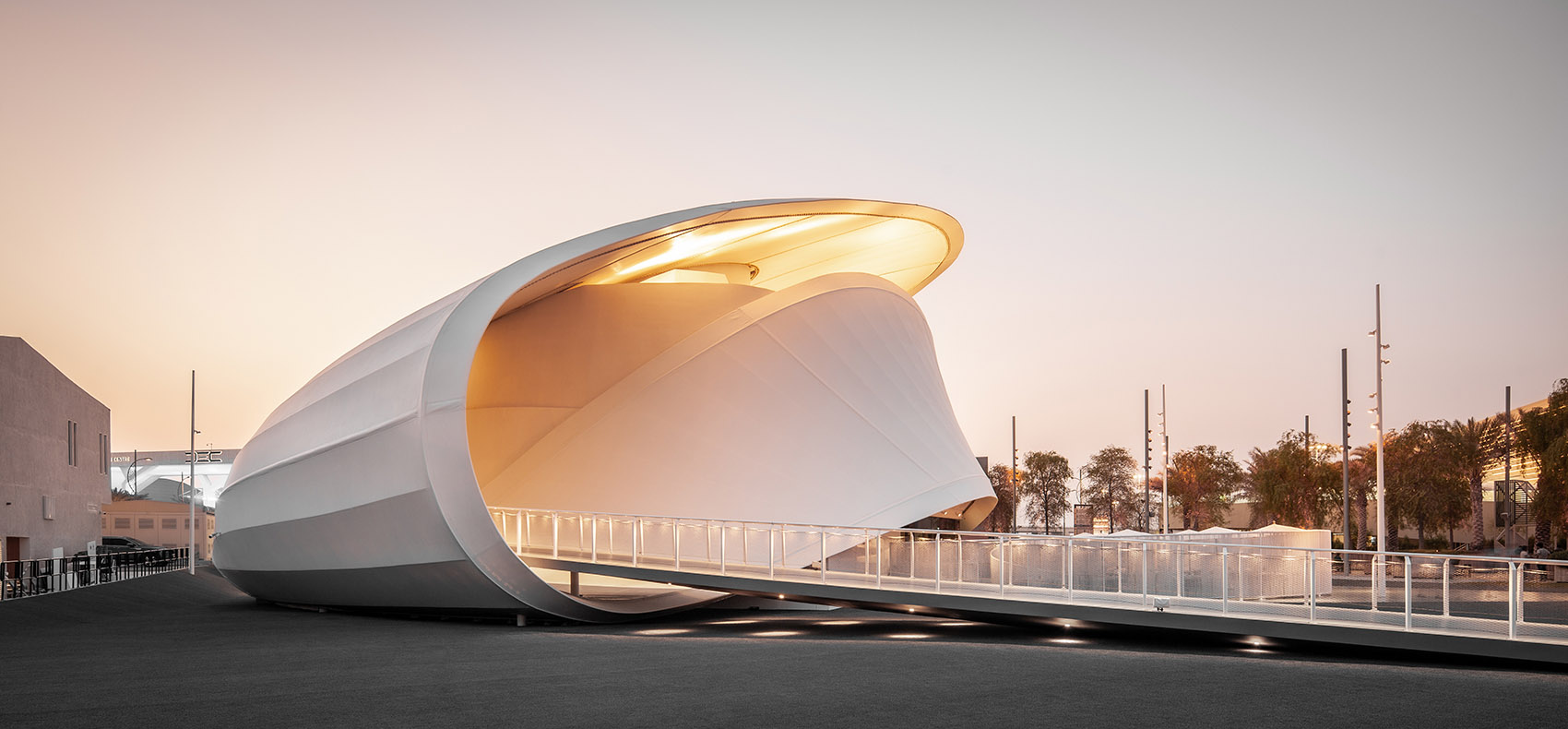
如何让游客们快速找到良好的游览路线是本次设计中最大的挑战之一。为了达到这一目标,设计师将步行通道与展馆主体建筑分离开来,利用空间与距离为人们创造出清晰明确的整体感知。考虑到游客们的参观之旅是从排队开始的,Metaform事务所在展馆入口处特别设计了一条引人注目的坡道,它就好似一条欢迎着游客的红毯,盛情邀请着人们走进建筑内部探索发现,并引导人们穿过模糊的室内外界限,沿着连续的路径进入建筑之中。
▼灵感来源 – 莫比乌斯环,inspiration -Möbius strip ©Metaform Architects

One of the biggest challenges was to find a good flow for visitors to pass through quickly. A setback was thus created between the main walking street and the pavilion: the space and distance offer a clear perception of the whole. Given that the visitor experience begins in the waiting line, Metaform designed a ramp as a welcoming red carpet, inviting people to discover the building, and guiding them along a continuous path that blurs the limits between the exterior and interior.
▼莫比乌斯环形态的建筑,Möbius strip shaped pavilion ©Metaform Architects

▼入口坡道,Entrance ramp ©Metaform Architects

▼坡道与建筑分离,The ramp is separated from the building ©Metaform Architects

▼由坡道看外部环境,viewing the surrounding environment from the ramp ©Metaform Architects
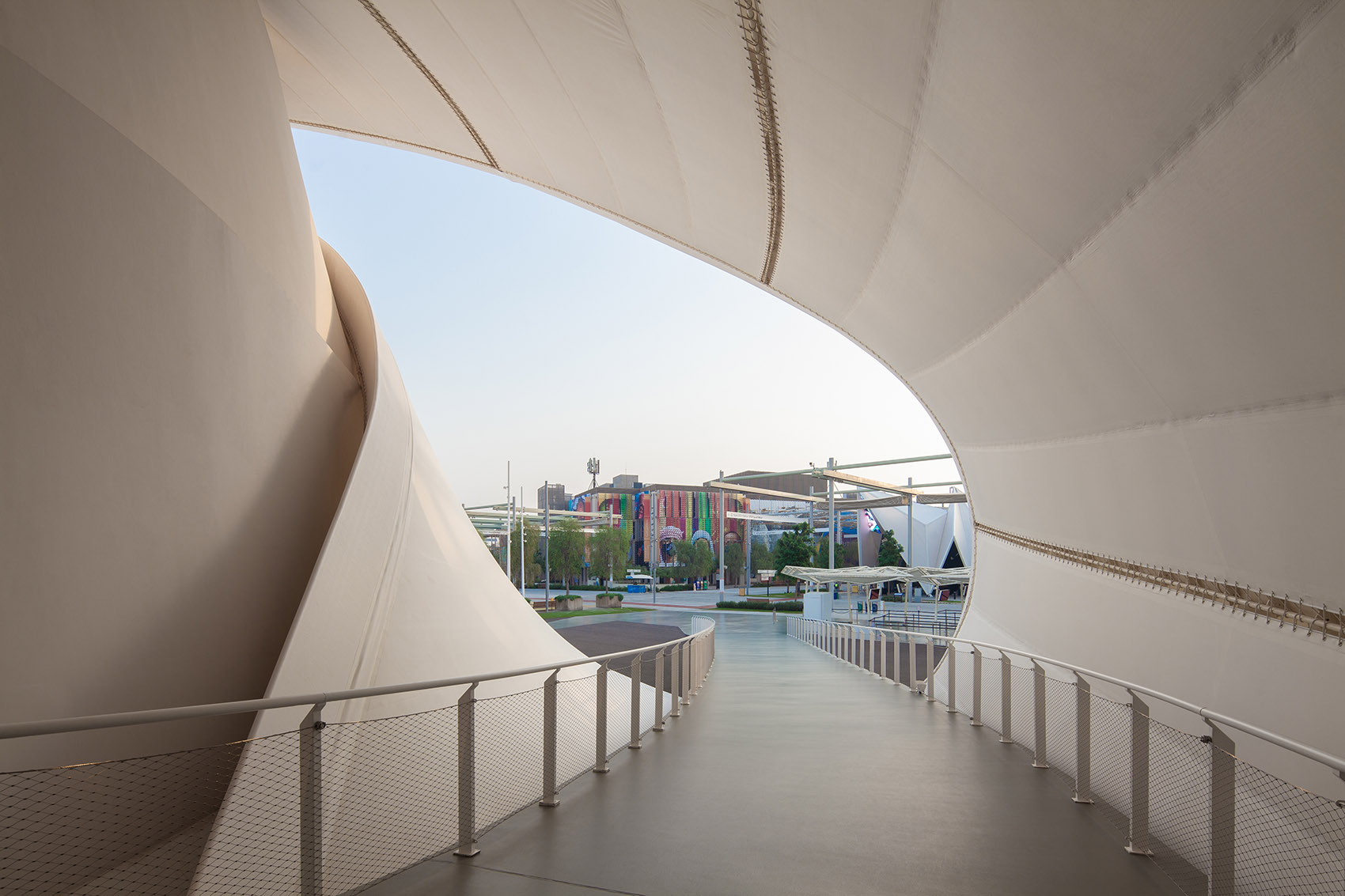
▼坡道引导人们穿过模糊的室内外界限,Ramps guide people through the blurred boundary between interior and exterior ©Metaform Architects

▼外观细部,exterior detail ©Metaform Architects
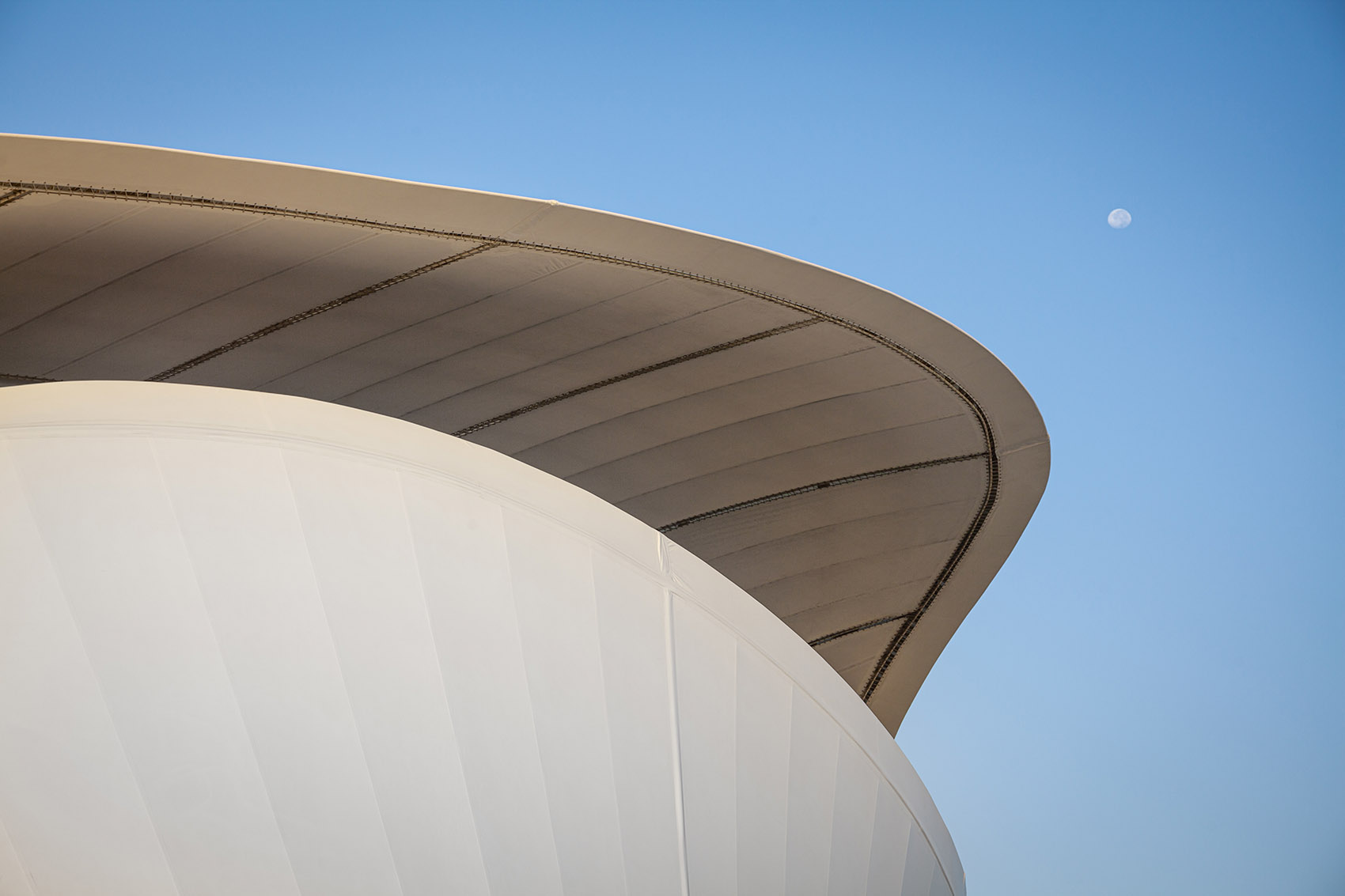
如何将空间体验、视觉透视以及建筑结构相互结合起来? 在本项目中,视觉透视与建筑结构在塑造人与展览融合的空间体验中是互补的。通过丰富的教学、互动、直观的静态画面、投影以及动画,卢森堡的历史与风土人情生动地展现在人们眼前。总体来看,连续的影像从底层一直延续到顶部楼层,为人们创造出流动的视觉体验。交错的地面、墙壁与天花板构成了如缎带一般的建筑结构,并构成了多层透视的背景画布。
How do you merge user experience, scenography, and architecture? Scenography and architecture are complementary in the mission to merge people with the exhibition. In a didactic, interactive, and intuitive way, different projections and animations display the country and its people. Collectively, it creates a continuous flux of images from start to finish for experiences on the top second floor. The ribbon becomes a multilayered scenography canvas, alternating floor, wall, and ceiling as means of expression.
▼交错的结构形成的多层透视画布,The ribbon becomes a multilayered scenography canvas ©Metaform Architects
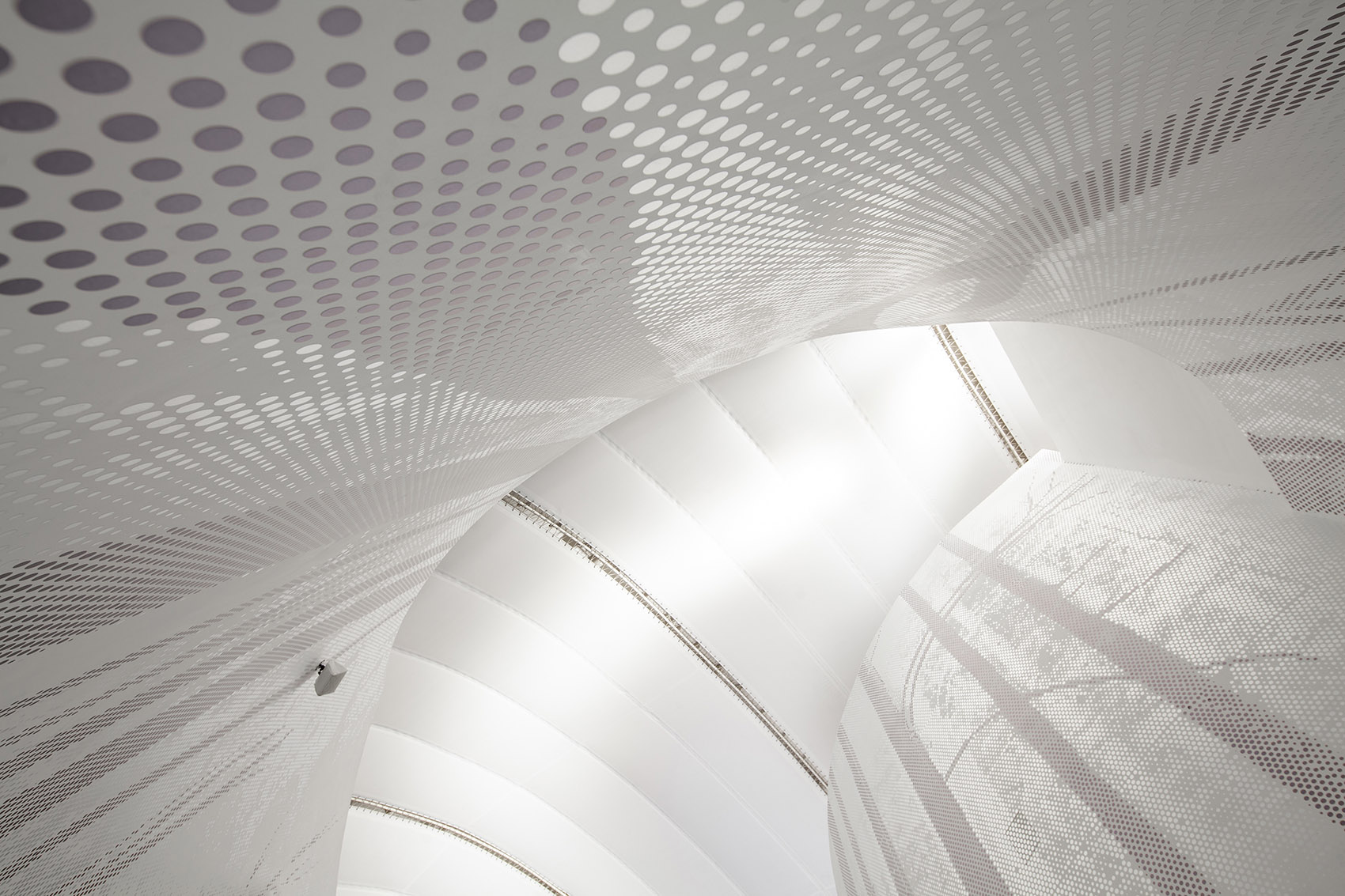
展馆底层设置了一个可以从建筑后部进入的服务区域,包含有储藏室、洗手间、VIP套房、一处可以看到展馆中心区域的行政单元、带有开放式厨房的餐厅,以及一间面向前区的礼品店。
The ground floor accommodates a storage area that is accessible from the back, as well as restrooms, a VIP suite, and an administration unit with visibility over the central area. There is also a restaurant with an open kitchen, and a gift shop oriented towards the front area.
▼底层礼品店,gift shop on the ground floor ©Metaform Architects

展馆的二层是一处宽敞的多功能空间,可由主入口坡道直接进入。为了在举办音乐会、招待会以及其他会议时,内部人员不会受到游客的干扰,空间一侧设置了屏蔽门,在门关闭期间,坡道将引导游客前进,不会对活动造成丝毫影响。而在展览期间,这道门则保持打开,将室内纳入整个建筑流动空间的一部分。
The first floor, accessible directly from the main ramp, is a multi-functional space. To accommodate concerts, receptions, and conferences, the side door remains closed, and the ramp guides visitors along without causing disruptions. When hosting a temporary exhibition, the door serves as a barrier, with the indoor space becoming an intuitive part of the flow.
▼室内坡道,interior ramp ©Metaform Architects

▼坡道两侧墙壁上的展览,exhibition on wall of the ramp ©Metaform Architects



▼二层多功能厅,Multifunctional hall on the first floor ©Metaform Architects

顶部的三层用于空间主题展览,也是游客们参观之旅的终点。游客们可以选择通过滑梯下至地面,最终到达风景如画的绿色庭院,以一种新奇有趣的方式结束整个旅程。
The second floor is the highest reaching point, and is dedicated to the space-themed exhibition. To reach the earth again, a slide down through the picturesque green patio concludes the journey in a fun and playful way.
▼由顶层通向地面的滑梯,A slide from the top floor to the ground ©Metaform Architects


▼滑梯的设置呼应了卢森堡的历史,The slide is set to echo Luxembourg’s history ©Metaform Architects

参观旅程从建筑的底部一直到顶部都是连续的,但却不断变化。参观的路线在建筑内部与外表皮之间来回穿梭,为游客们提供了室内外空间不断切换的奇妙体验。同时,不断变化的空间比例引发了丰富的感知变化,也呼应了卢森堡市独特的城市景观。不同的楼层与阶梯创造出丰富的平行视觉连接,在这里,空间的气氛和情绪瞬息万变,激发了人们想要更多地了解这个国家的好奇心。
The journey from the bottom to the top is continuous, but constantly changing. While moving between the inner and outer protective skins, the feeling of being in and out at the same time prevails. The proportion of the space constantly changes, giving a nod to the similar perceptional changes of Luxembourg City due to its very particular and unique landscape. A variety of parallel visual connections are created on different levels, and through different stages. Ambiances and moods shift instantaneously, sparking curiosity to learn more about the country.
▼夜景,night view ©Metaform Architects
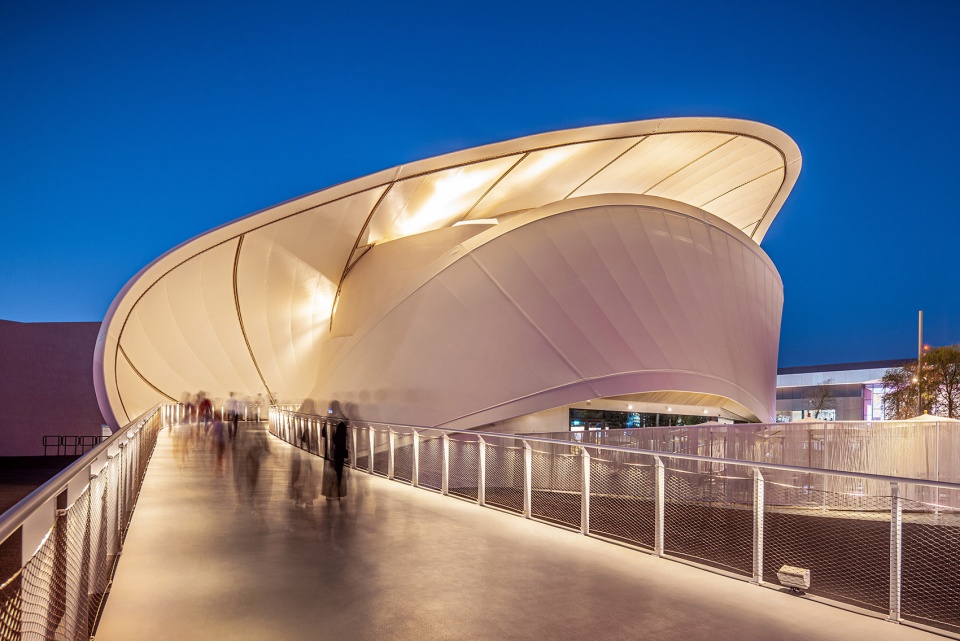
▼坡道夜景,night view of the ramp ©Metaform Architects
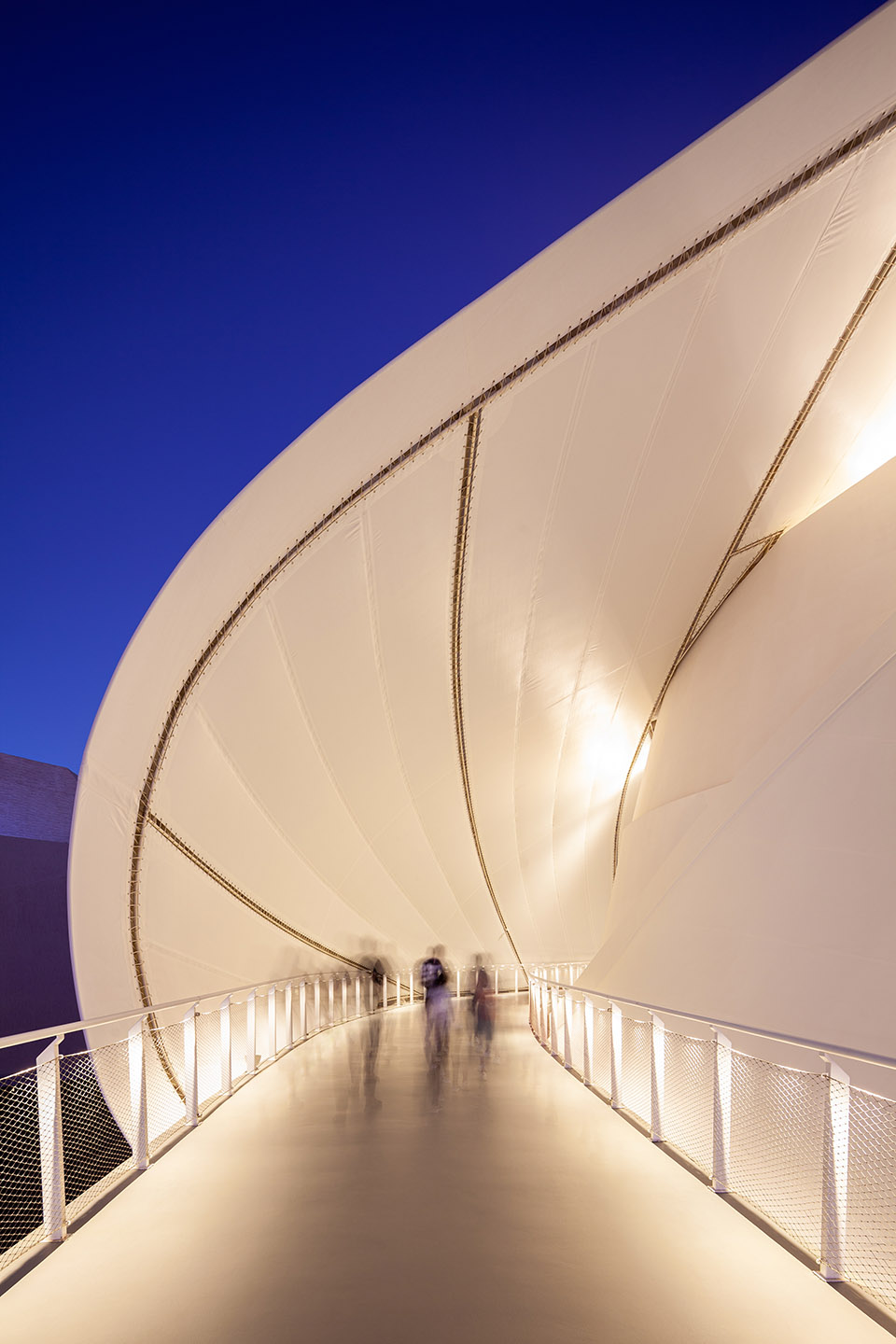
展馆主体采用了钢结构与膜结构,但这种结构选型却面临着一个严峻的挑战,即建筑70%部分都必须采用可以重复使用或回收材料建造的设计要求。虽然玻璃纤维膜很难回收,但是却可以由生产商重复使用,因此得到了特别的许可。
One of the requirements was to complete the project using 70% reused or recycled materials, which was a challenge that Metaform met by opting for steel construction. The fiberglass membrane, although difficult to recycle, can be reused by the producer, who specifically agreed with it.
▼施工过程,construction process ©Metaform Architects
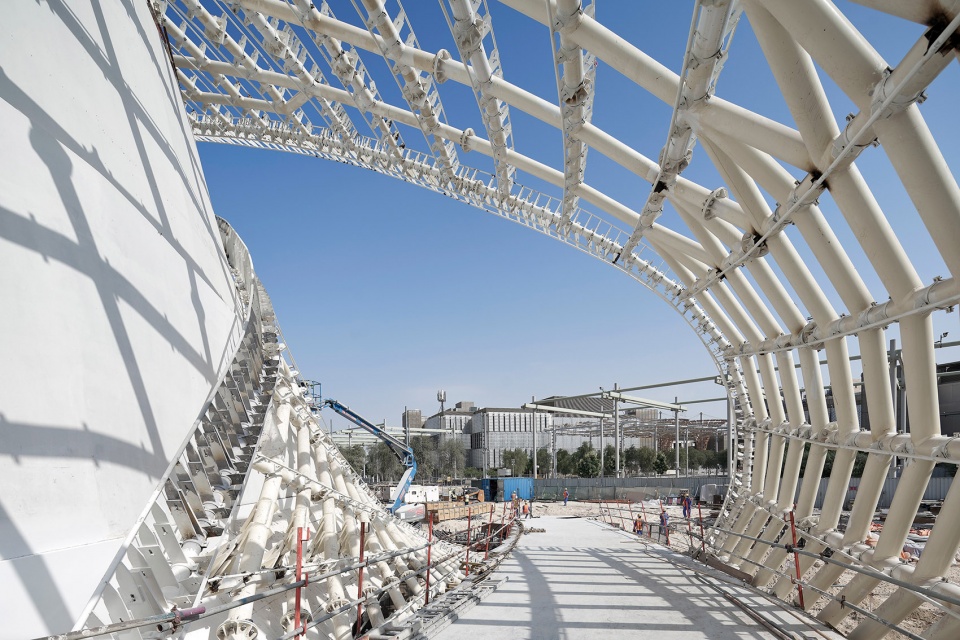
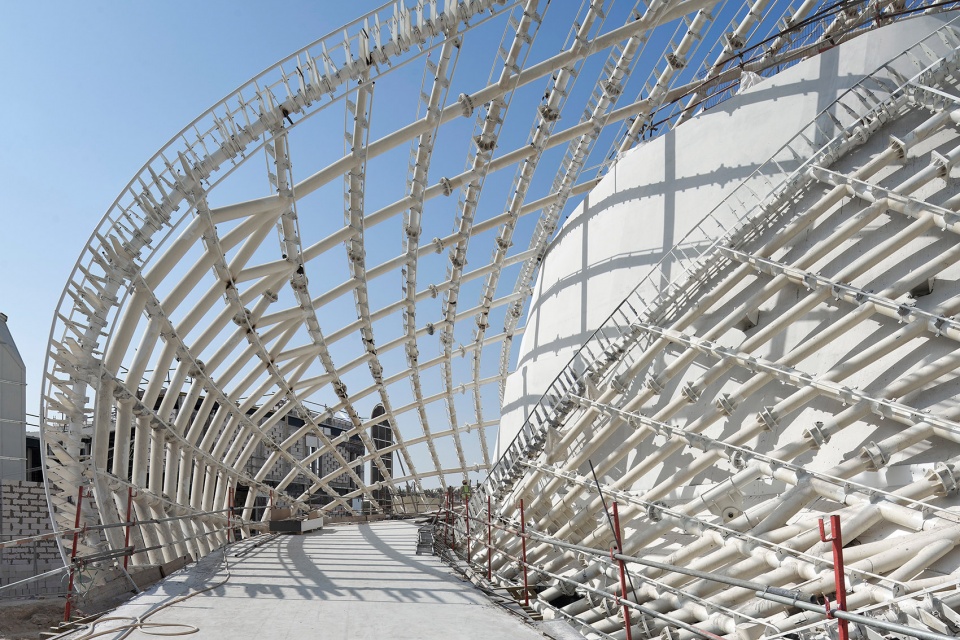

▼平面图,plans ©Metaform Architects

▼剖面图,section ©Metaform Architects











