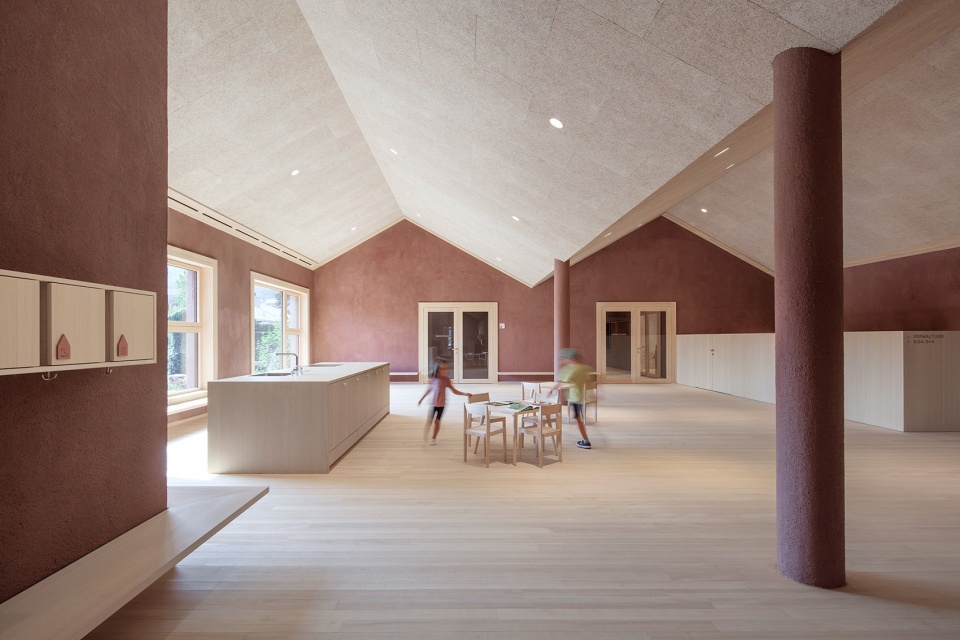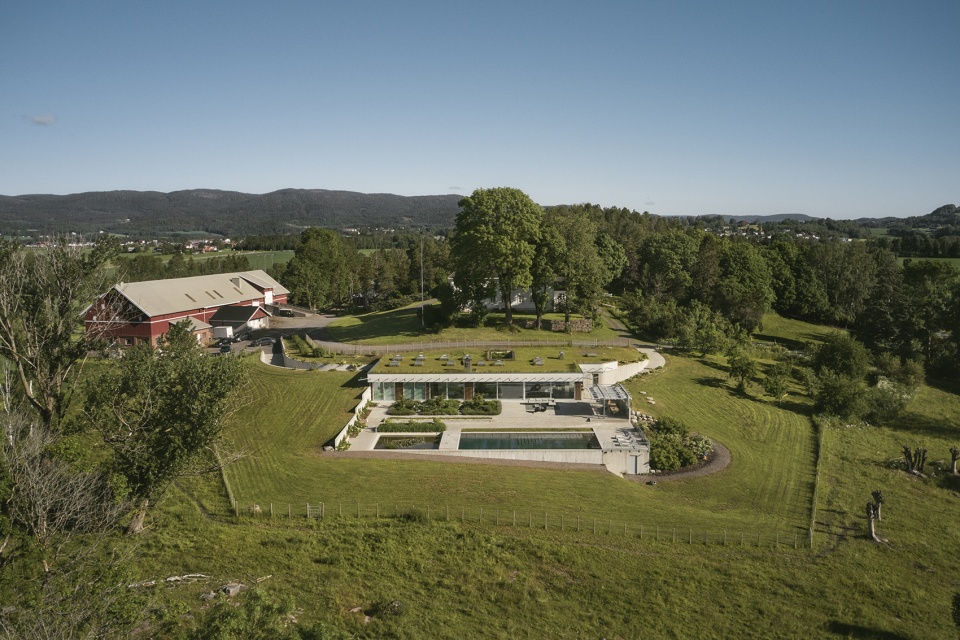

TASTE NATURE 是一个推崇原材料自然清新的法式甜点品牌。该项目是一个连接后方烘焙房的餐饮空间,业主希望我们为前方34平米的小空间设计具有舒适安静就餐谈话区、带有手冲咖啡台且契合品牌理念的小型甜品店。
TASTE NATURE is a French dessert brand with natural and fresh raw materials. The project is a dining space connecting the rear baking room, and the owner wants us to design a 34 m2 of small dessert shop equipped with a comfortable and quiet area for dining and talking as well as a pour-over coffee table that fits its brand concept.
▼外观exterior view © 潜坤
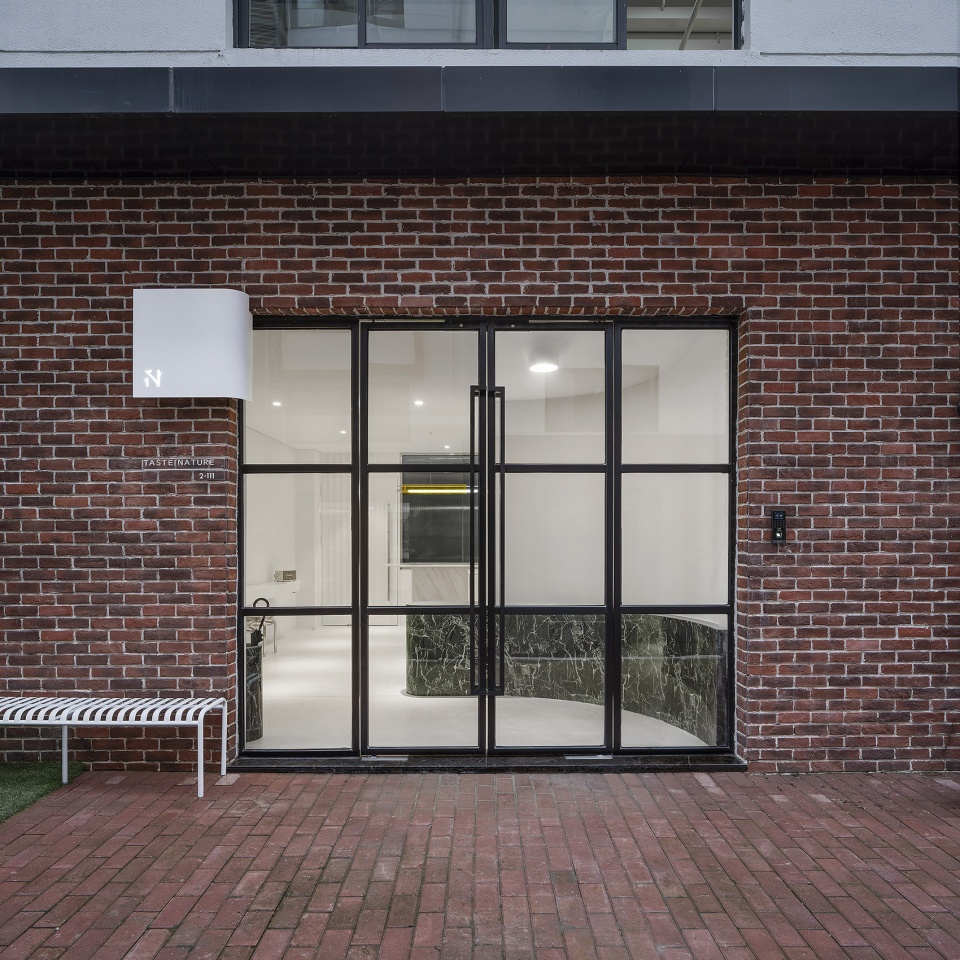
在外墙面和原始铁门无法进行改动的状况下,我们试图将入口向内延伸以得到基于内部的新“外立面”。
Since the exterior wall face and the iron gate can’t be modified, we decided to let the entrance extend inwards so that there would be a new “facade” for the interiors.
▼入口空间the entrance © 潜坤
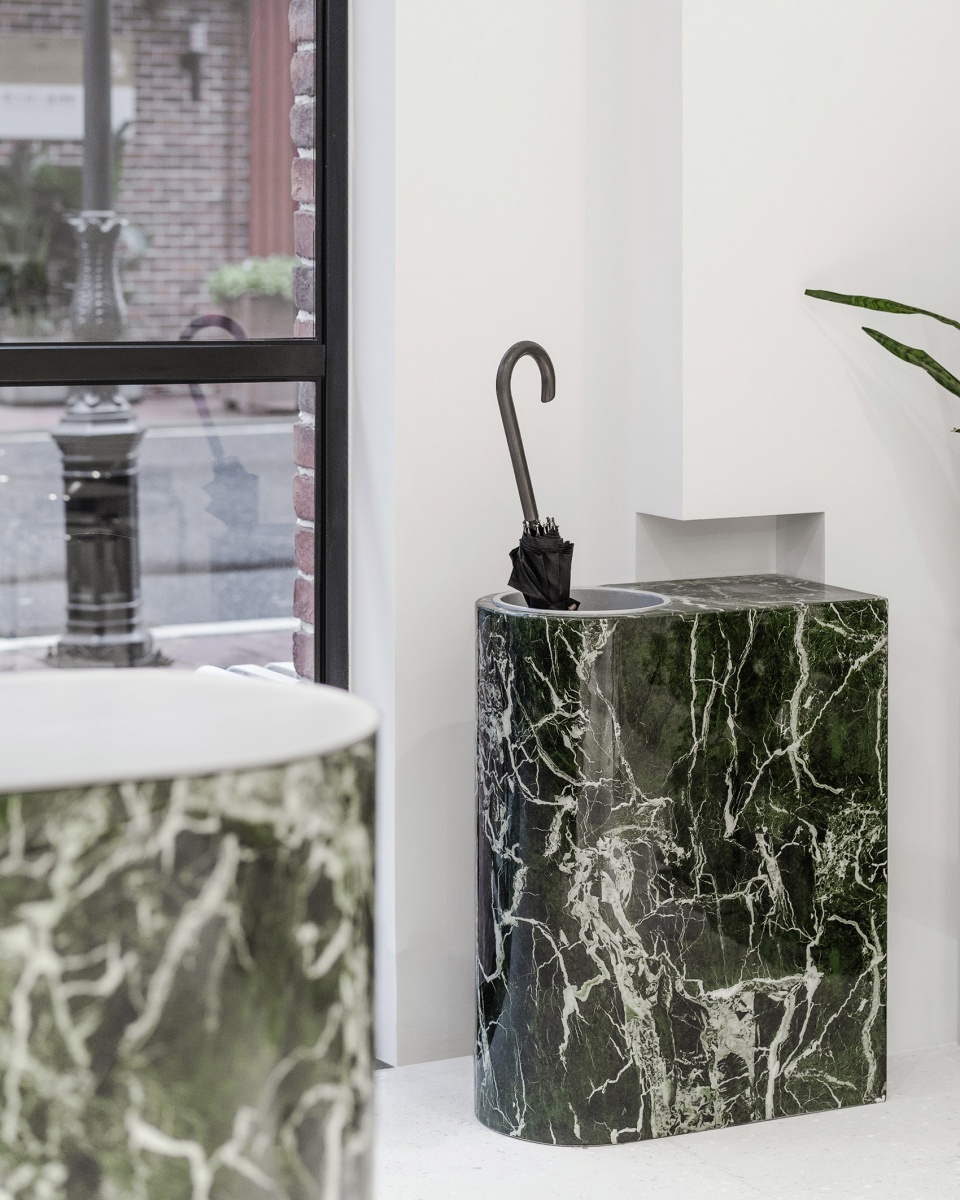
进门处设置了1/4圆的“屏风”和弧形天花板,压缩进门空间得到具有邀请感的入口,并使后方形成安全的谈话就餐区。路过的行人可以看到内部在吧台制作手冲咖啡的咖啡师从而获得这是一个休闲餐饮空间的明确信息。
At the entrance we had a “screen” in 1/4 circle and a curved ceiling, which compressed the entrance space and added to it a sense of invitation, with a safe area for dining and talking in the rear. Pedestrians passing by can see baristas making pour-over coffee inside and realize that it is a space for casual dining.
▼从入口看向吧台view of the bar from the entrance © 潜坤
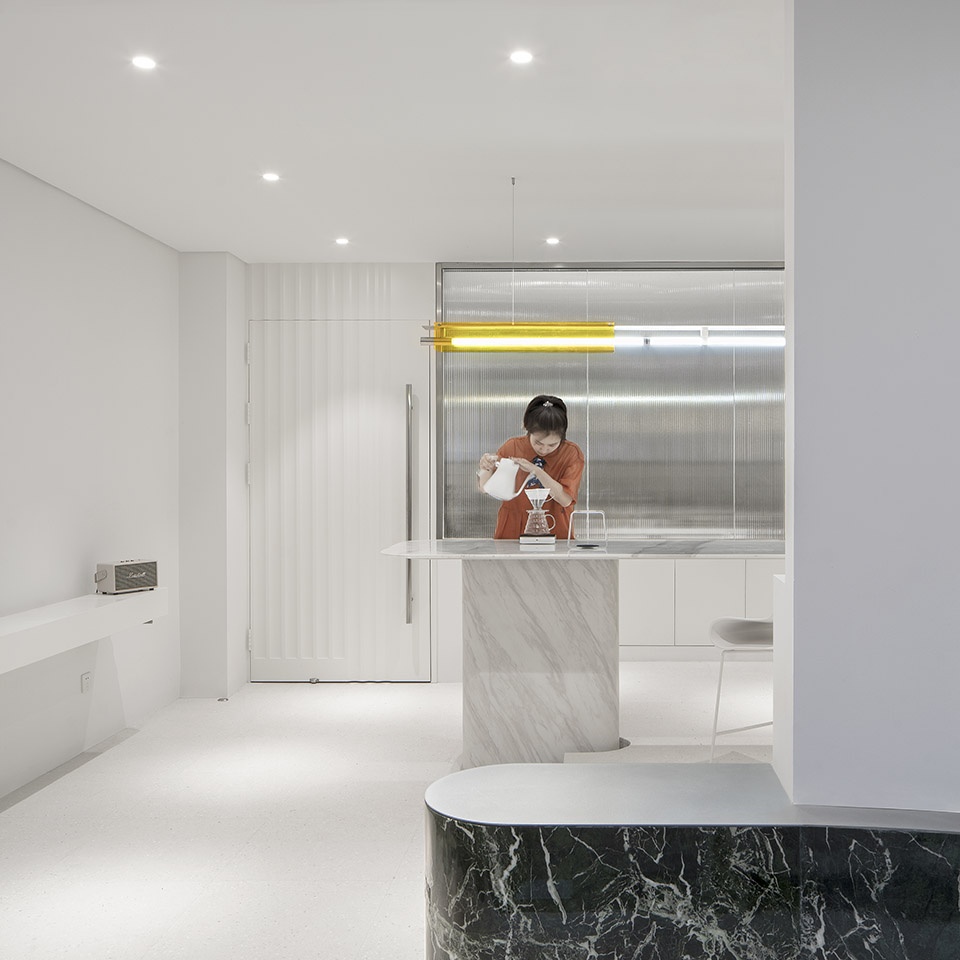
正对入口的吧台功能被简化,使其以轻盈的状态呈现。在满足进行手冲咖啡制作与蛋糕装盒工作的同时,拉近客人与工作人员间的距离,使交谈放松和平等。
The bar facing the entrance is streamlined to be lighter in shape. It enables pour-coffee and cake boxing at the same time, and customers can be closer to shop staff in a relaxed atmosphere of communication.
▼咖啡吧台coffee bar © 潜坤
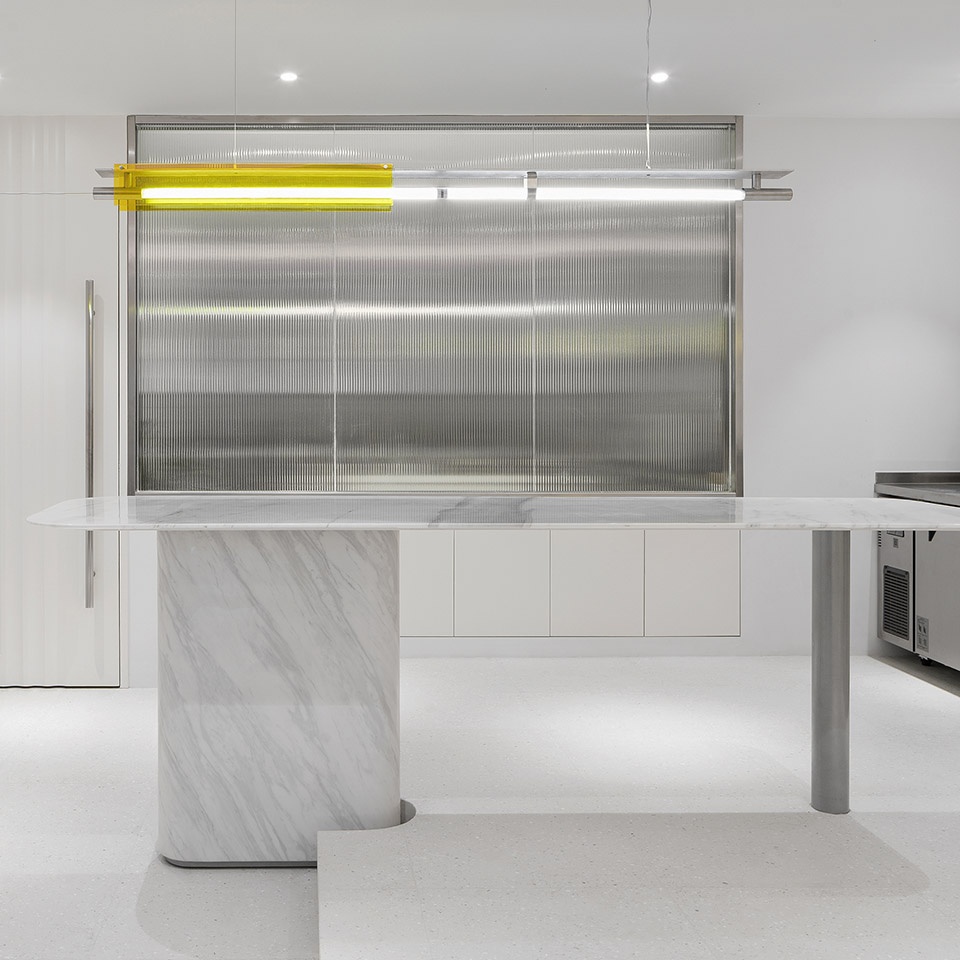
▼看向后门view of the back door © 潜坤
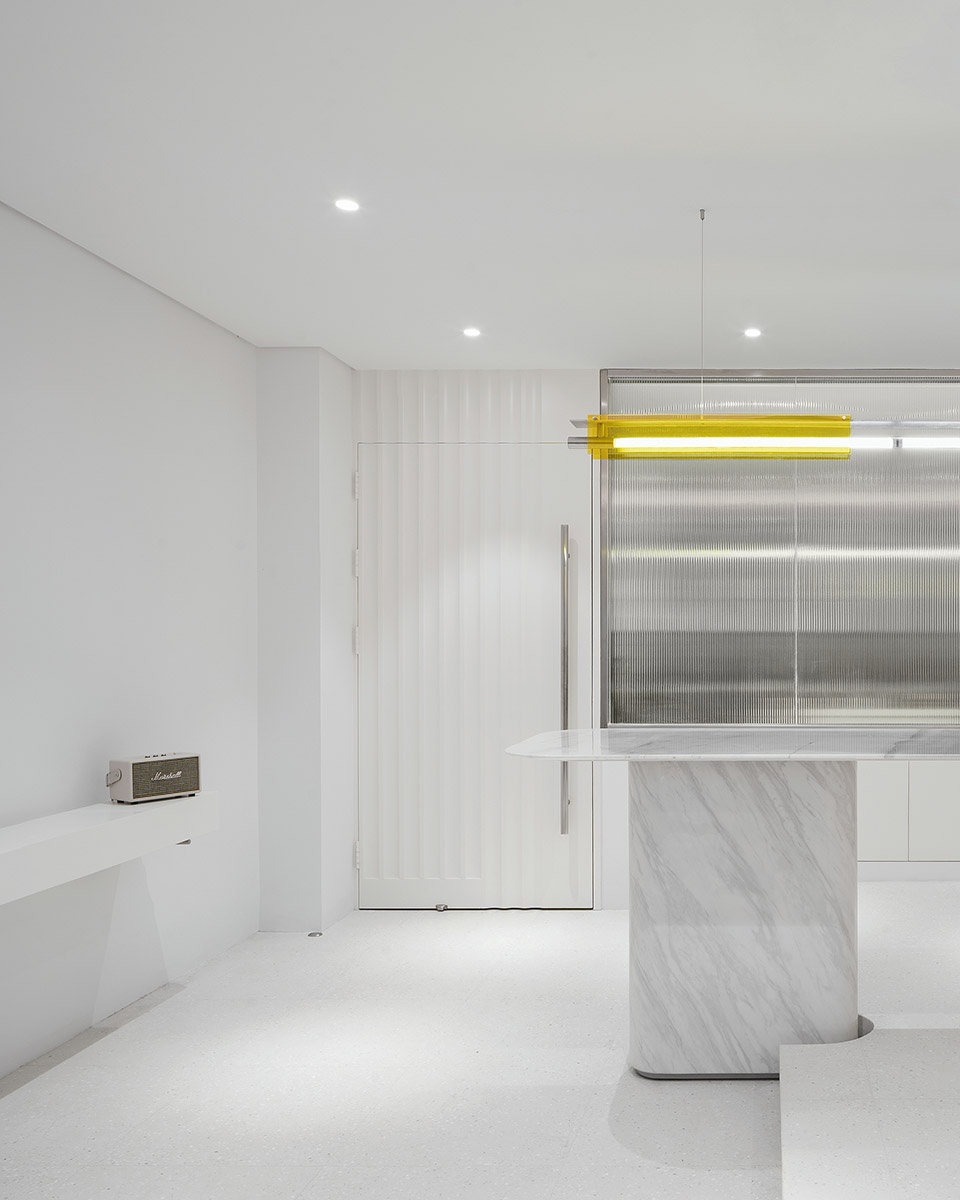
弧形的定制坐凳部分嵌入“屏风”,并被设计成可移动的形式以满足3-4人组队就餐的状况。
The customized curved stools are embedded in the “screen” with a movable design that accommodates 3 to 4 persons for dining.
▼可移动座位movable design © 杭州不序建筑设计事务所
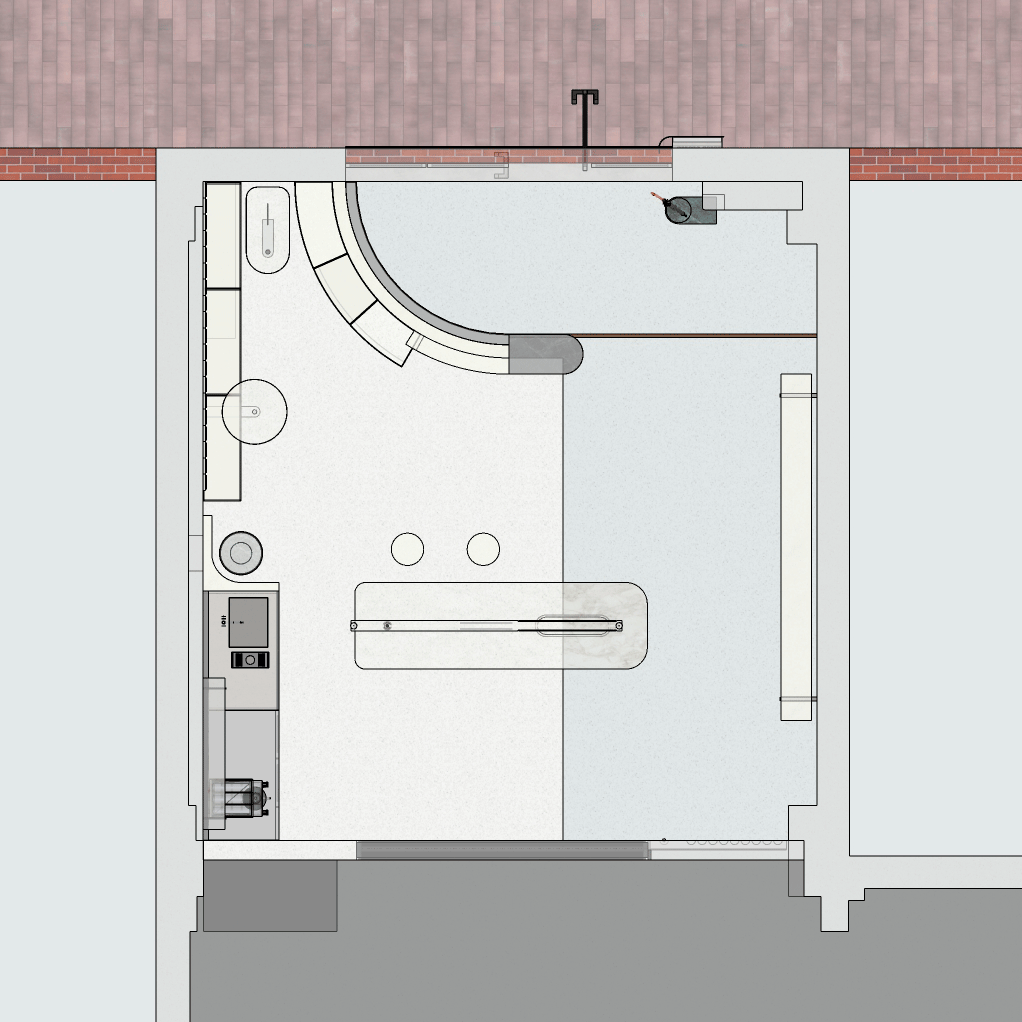
▼用餐区drinking space © 潜坤
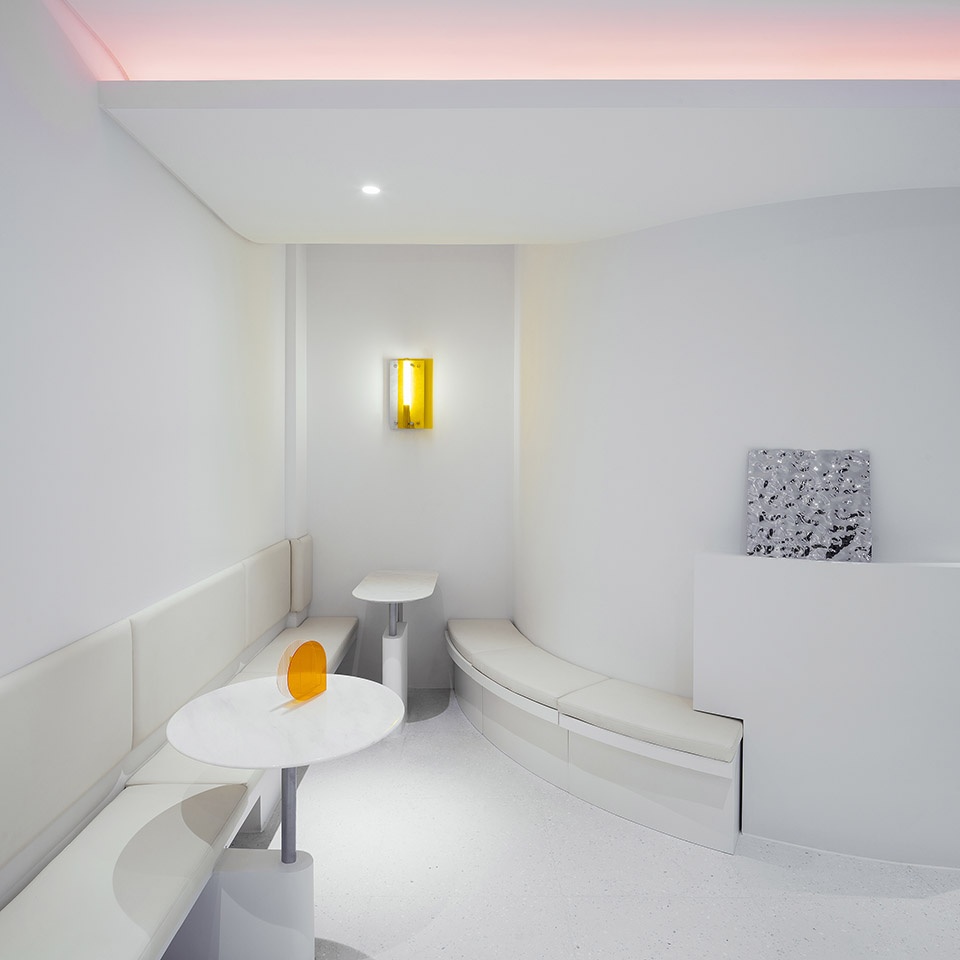
在项目进行之初与业主交流的过程中,业主提出希望我们能以白色为主基调设计一个干净明亮的、“温柔”的空间。我们将不同功能的白色道具进行块状处理,使其如蛋糕置于餐盘上。不同材料带来微妙的色彩变化。绿色大理石的道具、可变色的灯带成为点缀,并为空间提供了更多功能与气氛上的可能性。
When the project was initiated, we learned from the owner that he wanted a clear, bright, and “tender” space mainly in white color. Therefore, we made block-shaped white items of different functions so that they looked like cakes on plates, the variation of materials brought in a subtle change of colors. Green marbles and color-shifting light strips were part of the decorations enabling functional and atmospheric possibilities for space.
▼弧形的定制坐凳the customized curved stools © 潜坤
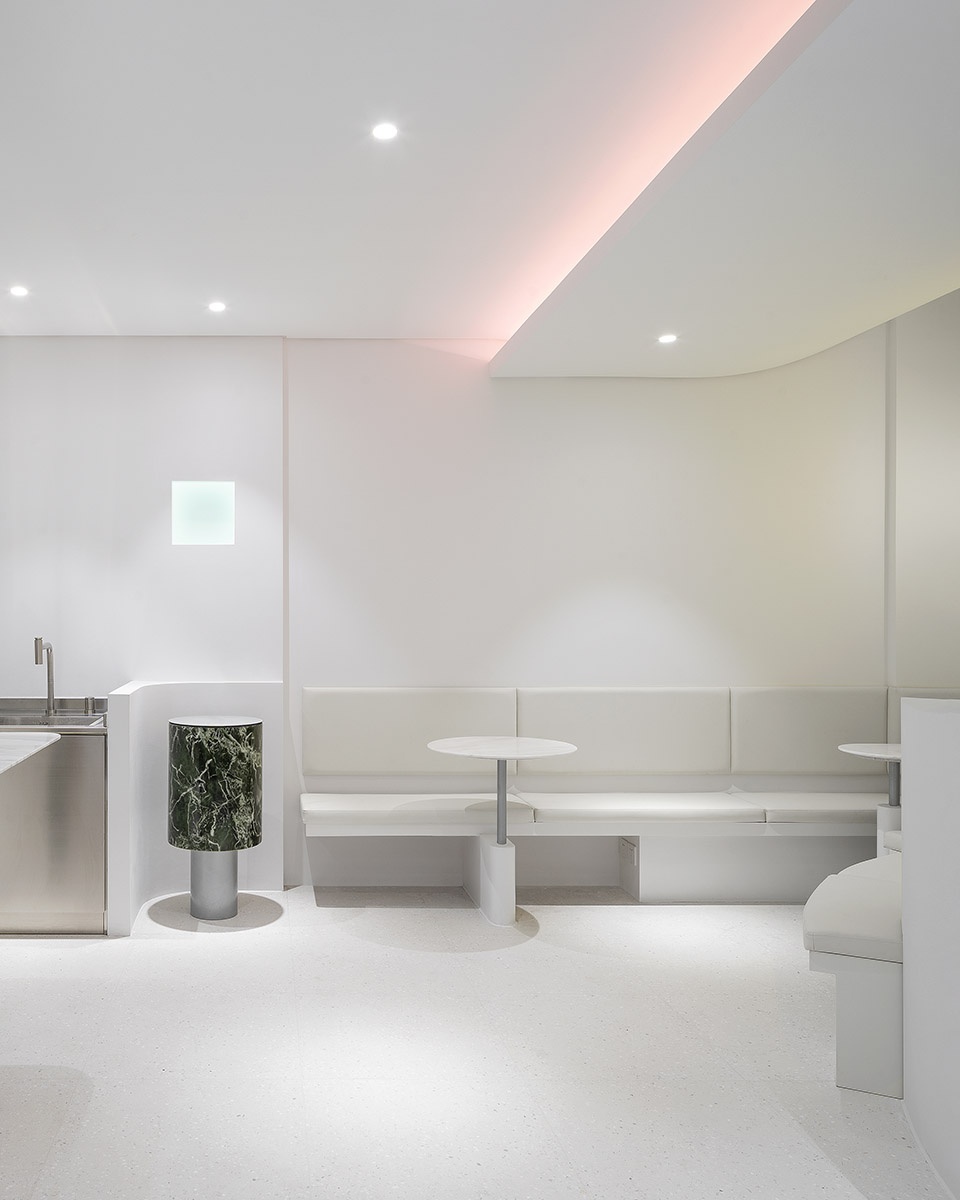
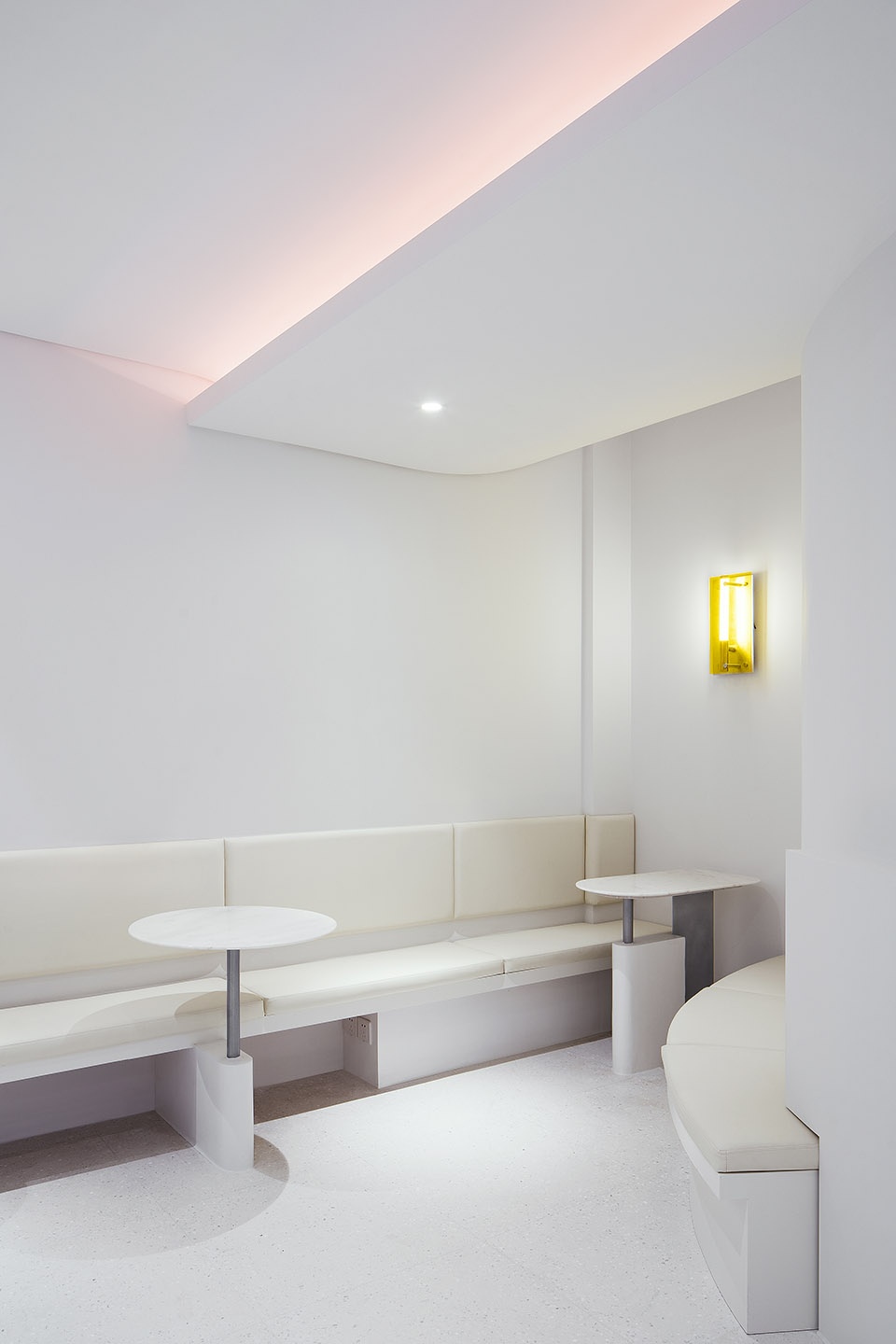
我们为空间设计并制作了部分灯具及产品包装,使其与空间匹配。
We designed and created lamps and product packages that perfectly suited the space.
▼定制灯具customized lamps © 潜坤
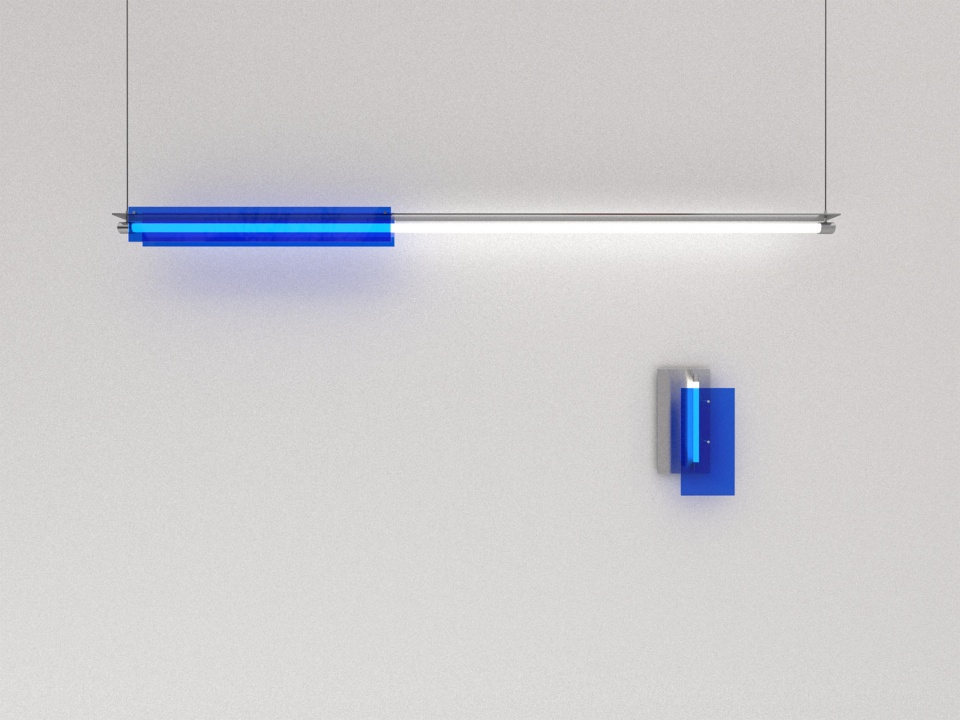
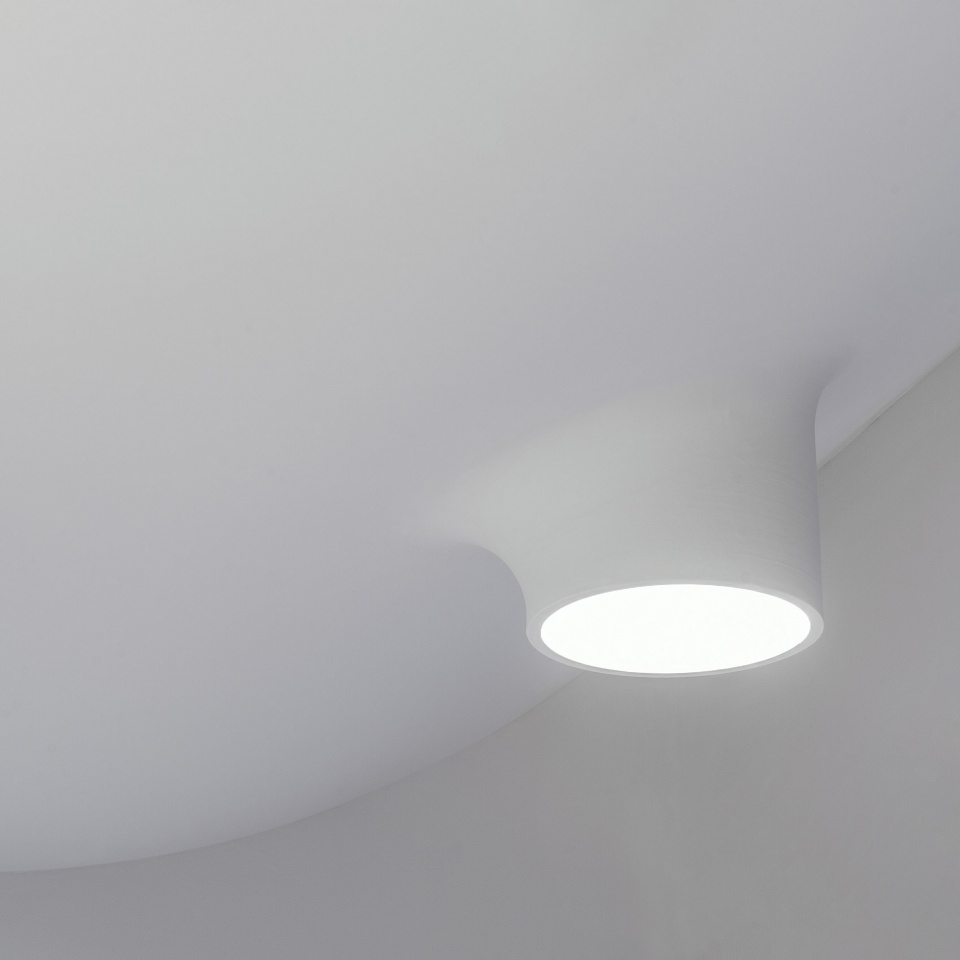
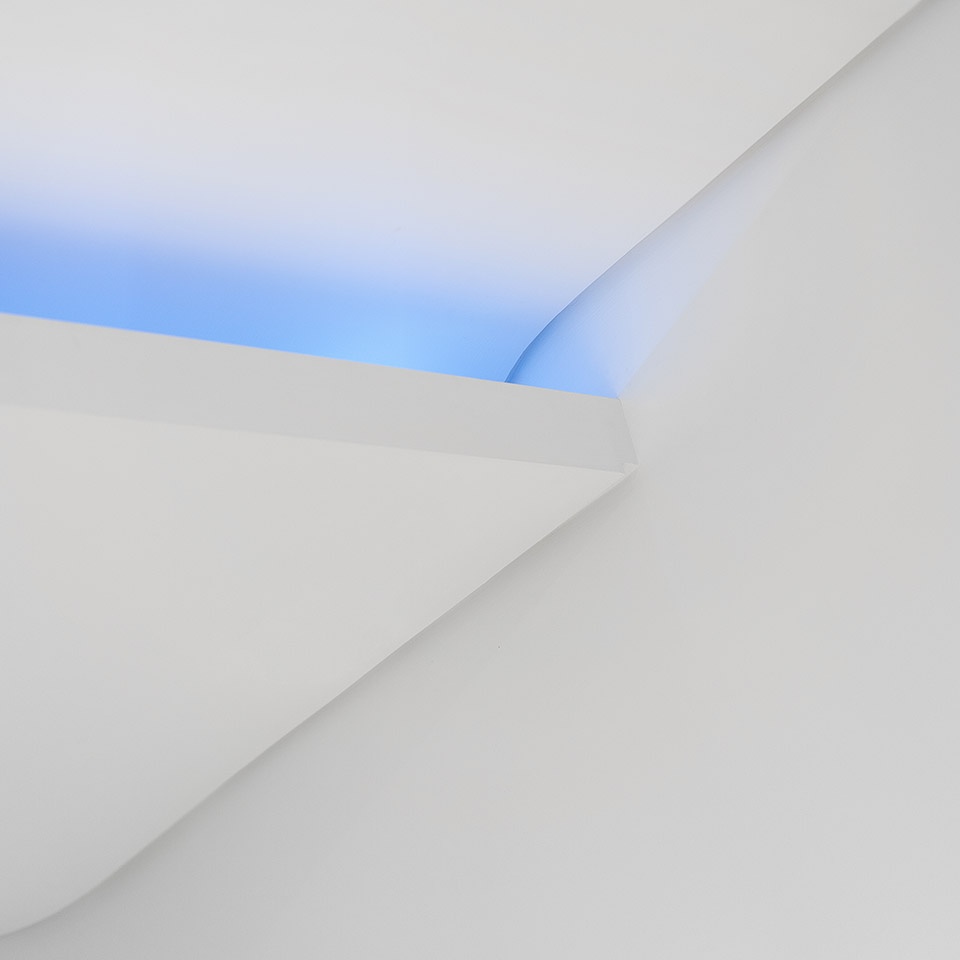
▼TASTENATURE系列包装TASTENATURE VI design © 杭州不序建筑设计事务所
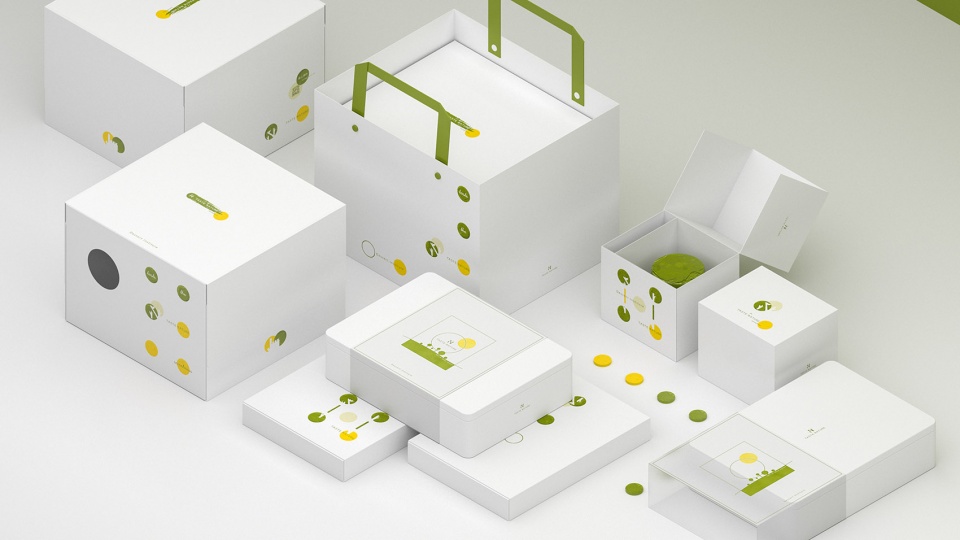
▼平面图plan © 杭州不序建筑设计事务所
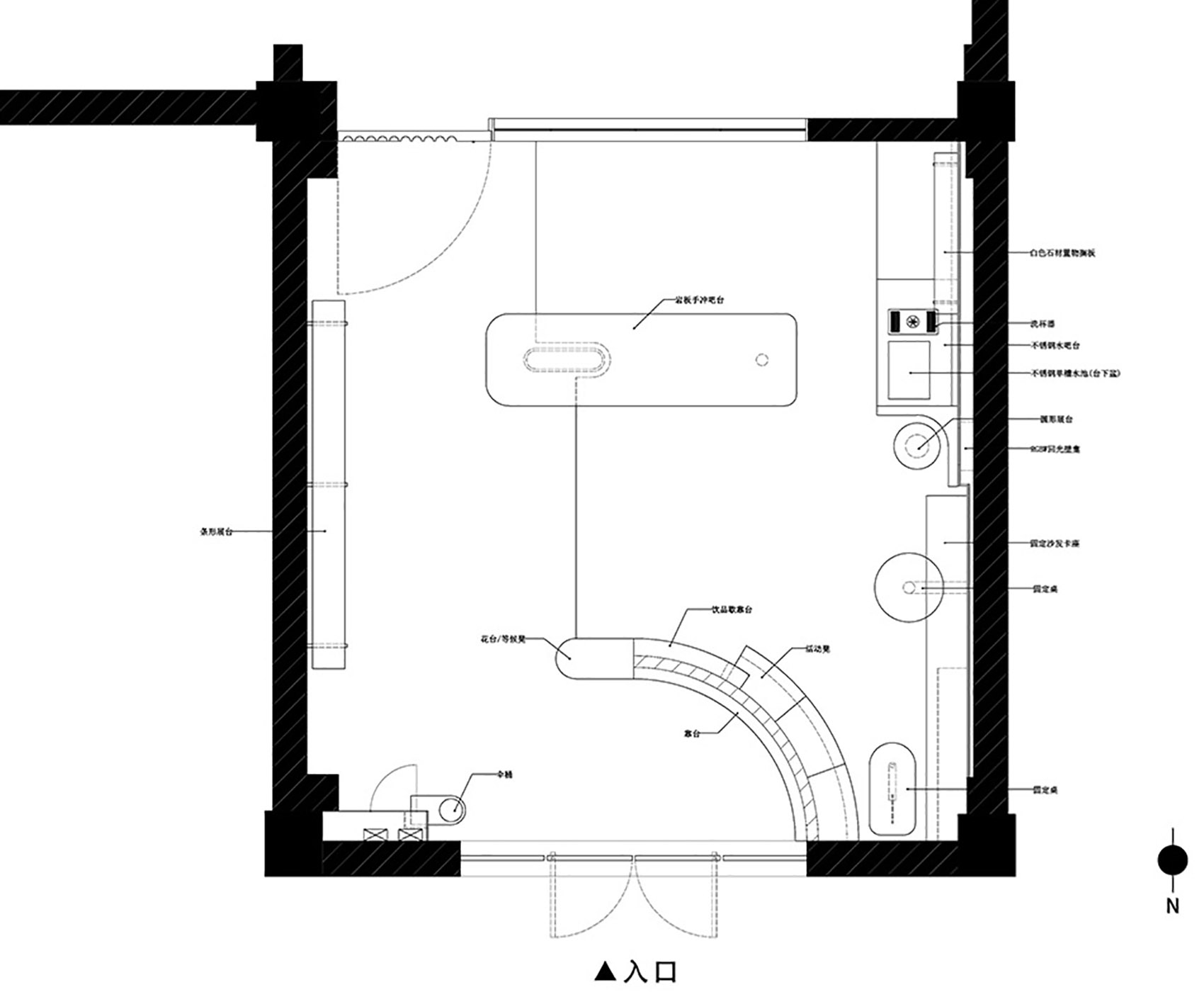
▼剖面图section © 杭州不序建筑设计事务所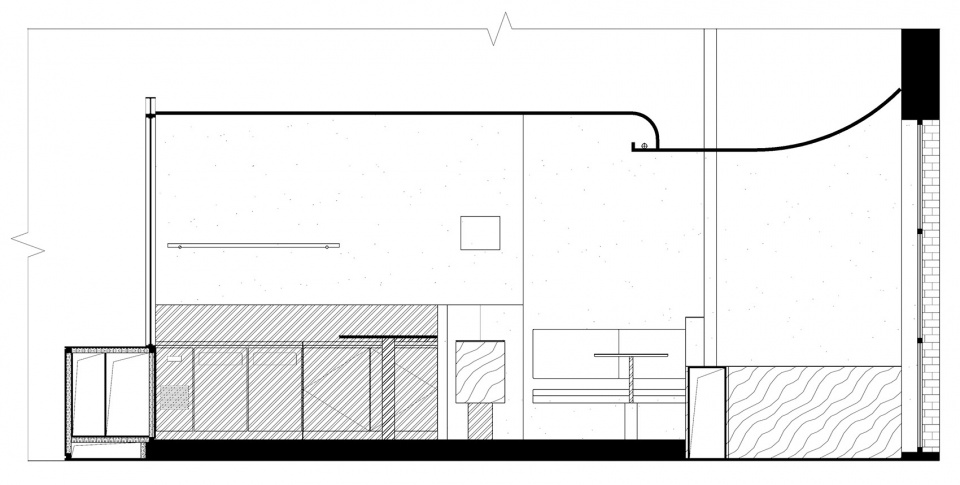
项目名称 恬然甜品设计方
项目设计 & 完成年份 2020
主创及设计团队 潜坤;寿如松
项目地址 中国 杭州
建筑面积 34㎡
摄影版权 潜坤
施工单位:杭州智悦装饰工程有限公司
客户 TASTE NATURE
主要材料 大理石;浅色岩板;不锈钢;浅色人造革










