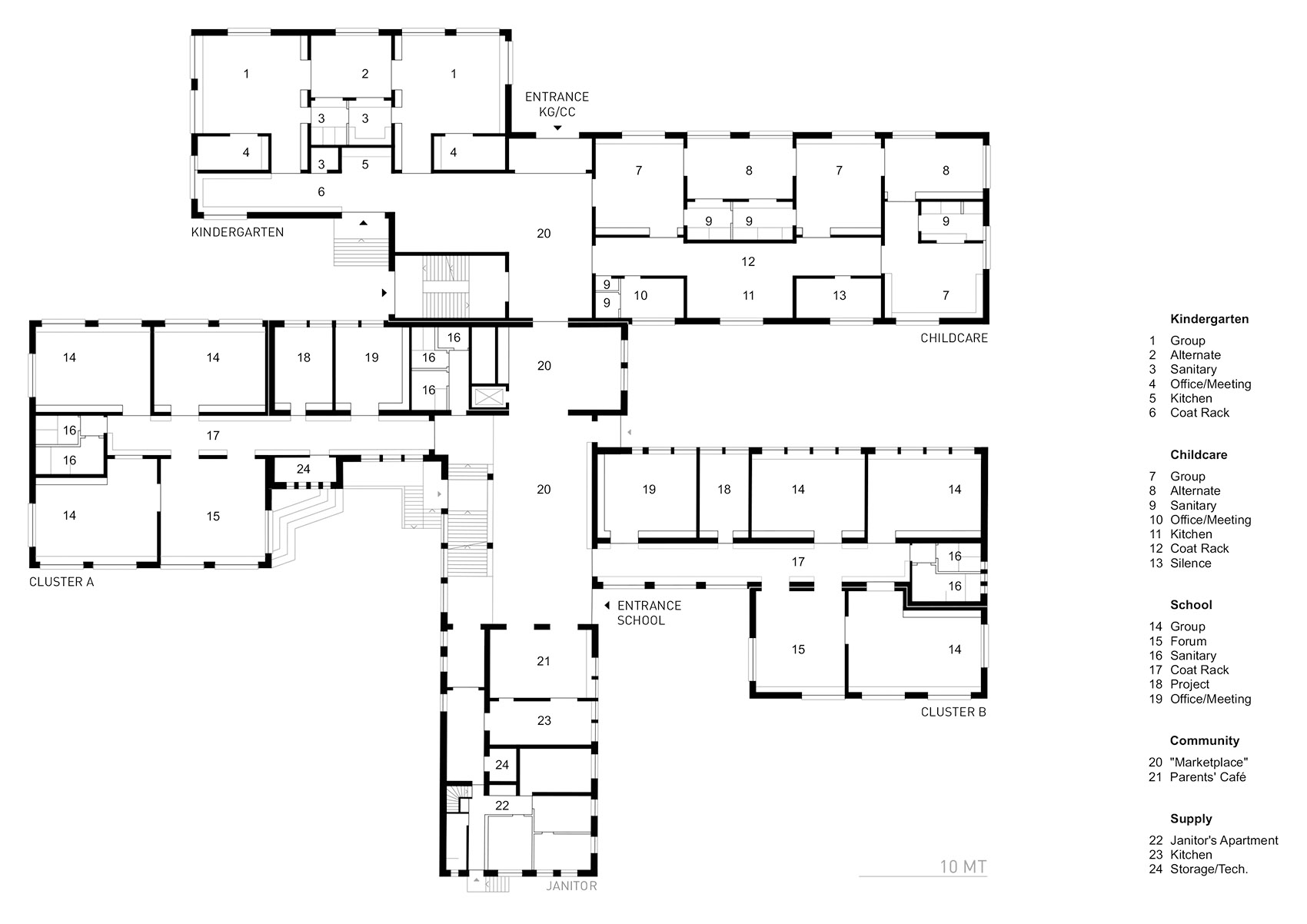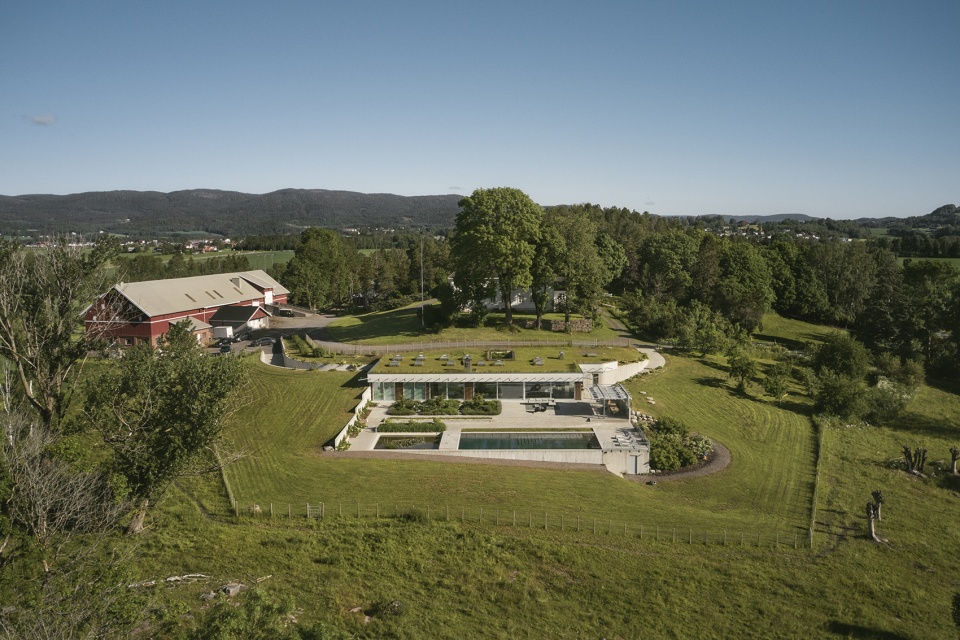

Frastanz-Hofen 教育中心是一个集托儿所、幼儿园和小学为一体的综合场所。在学校正常运作的同时,对包括功能和结构在内的各个方面进行翻新升级。扩建部分由四个与原有建筑无缝连接的新翼楼组成。新建筑的型体由两部分组成,其外围区域被设计成为独立学习而创造的静谧空间,而中心区域则被设计成一个以聚会和交流功能为主的中央集市,不同年龄段的孩子和父母都可以聚集于此。
The Frastanz-Hofen education centre was developed as a joint location for childcare, kindergarten and primary school. It develops from an existing school building, which was comprehensively refurbished but also improved functionally and structurally, with the school still in operation. The extension consists of four new wings that seamlessly connect to the existing building. As a result of the new overall shape of the building, quiet peripheral zones were created for individual learning clusters, while a central marketplace opens up in the centre as a place for meeting and exchange. In this space, children of all ages and parents can come together.
▼建筑外观,exterior appearance ©Gustav Willeit
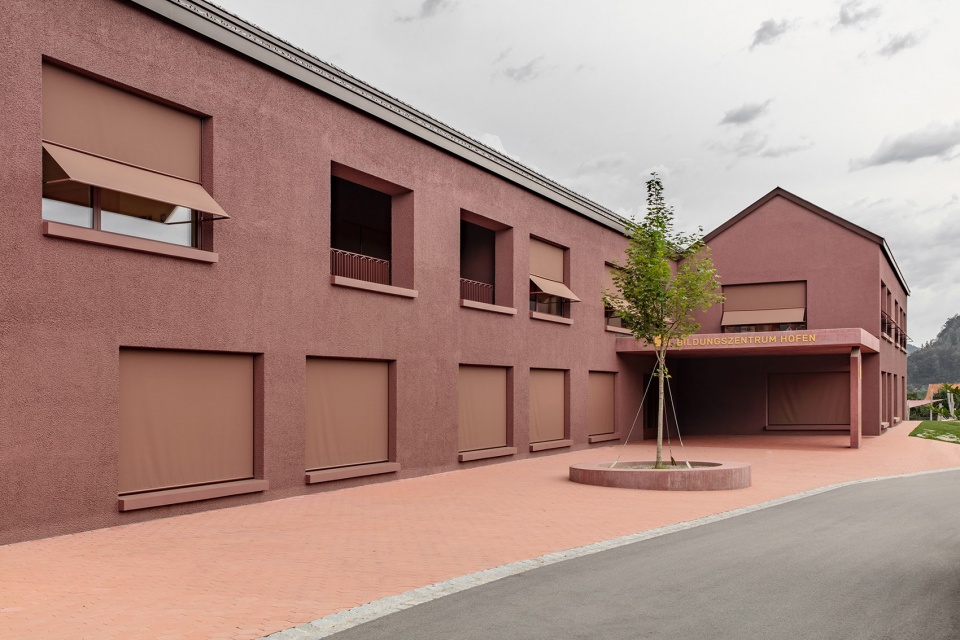
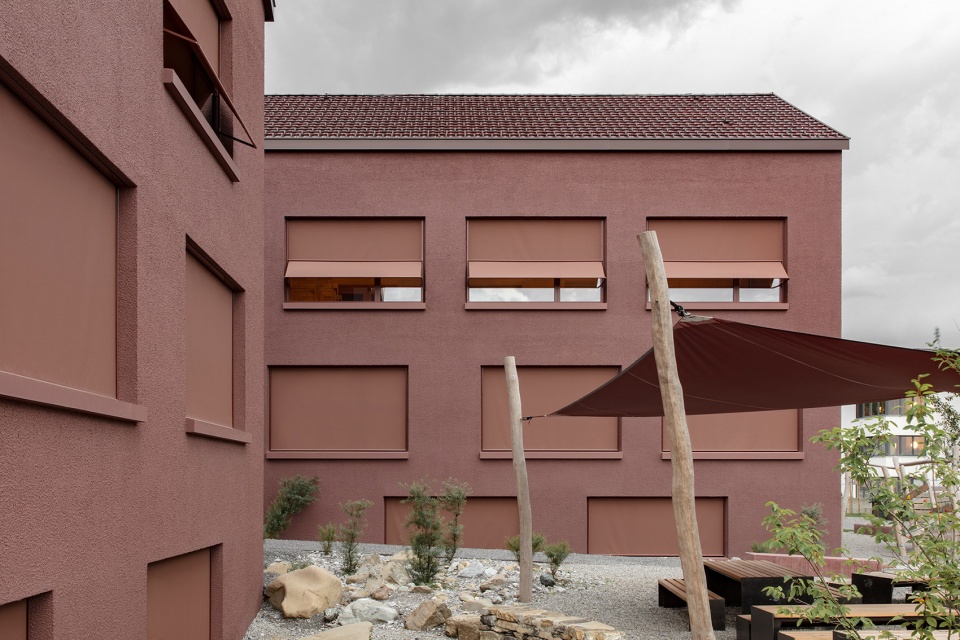
▼室外游乐场,outdoor play-space ©Gustav Willeit
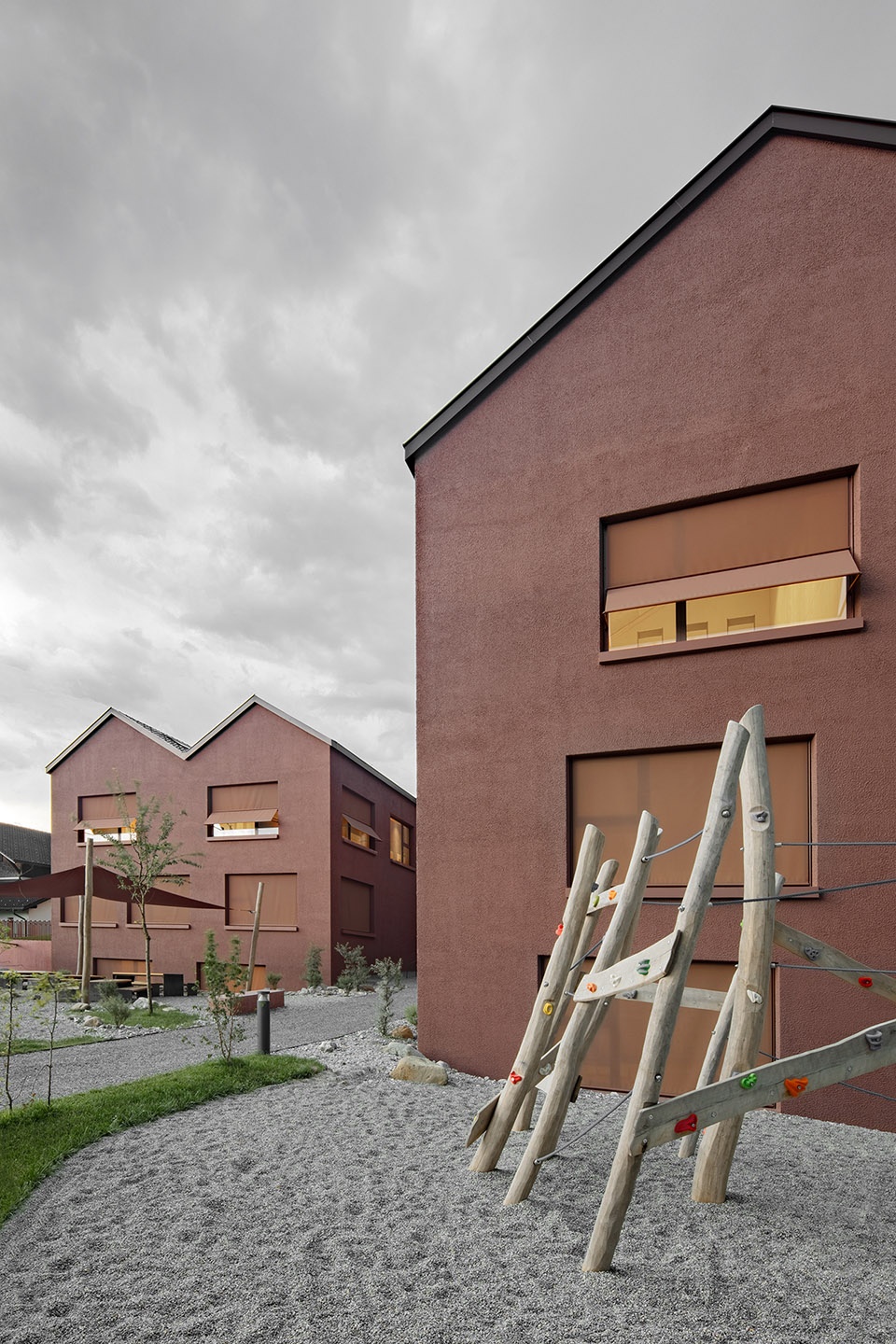
▼建筑外观近景,close shot of exterior appearance ©Gustav Willeit
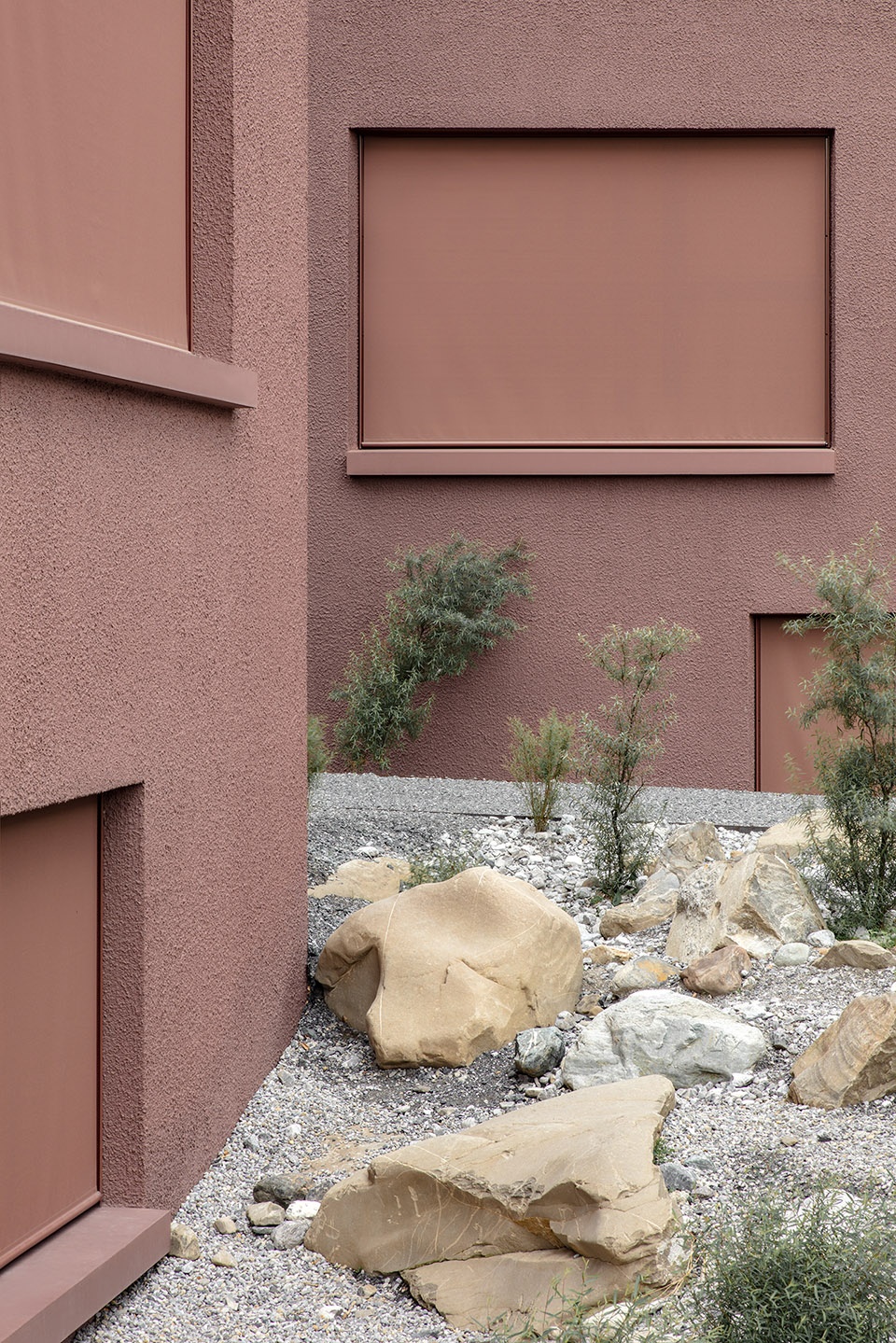
除了包含学校、幼儿园和托儿所等设施,该教育中心还拥有运动室、工作坊和一系列音乐空间,这些设施也会被当地俱乐部和社区使用。
In addition to the school, kindergarten and childcare facilities, the education centre also includes sports rooms, workshops and several music spaces. Many of the rooms are also used by local clubs and the local community.
▼工作坊,workshop ©Gustav Willeit
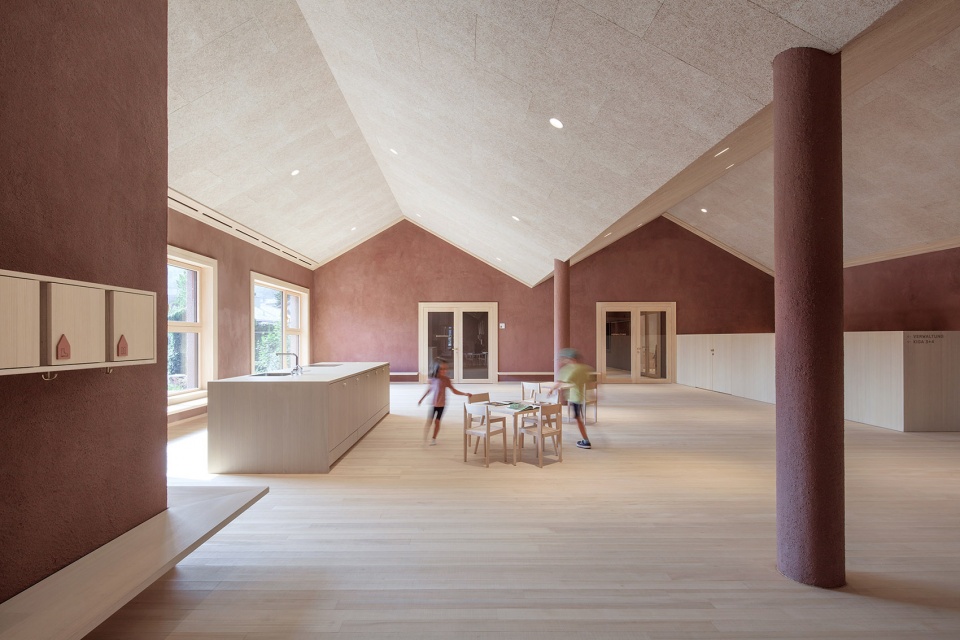
建筑物的设计从教育概念出发,着重于优化从学龄前教育到小学教育的过渡,并为从1.5 至 10 岁的儿童提供尽可能连贯且有针对性的教育。反复出现的共享空间(集市)也被视为教学节点,幼儿和小学生即可以在这些空间聚集,也可以回到各年龄段专属的教育空间,父母们则可以将这些共享区域视为社交场所。此外还设有一间供教育工作者使用的共享会议室。
In the pedagogical concept, great importance was attached to optimising the transition from elementary to primary school. The building is designed to provide the most consistent and targeted pedagogy possible for children aged 1.5 to 10 years. Recurring shared spaces (marketplaces) are also seen as pedagogical nodes. Both children and pupils gather there, being able to re-group into their respective educational areas. Parents use these zones as social areas. A shared meeting space is available for the educators.
▼连通教育空间的集会空间,shared spaces that connects to educational spaces ©Gustav Willeit
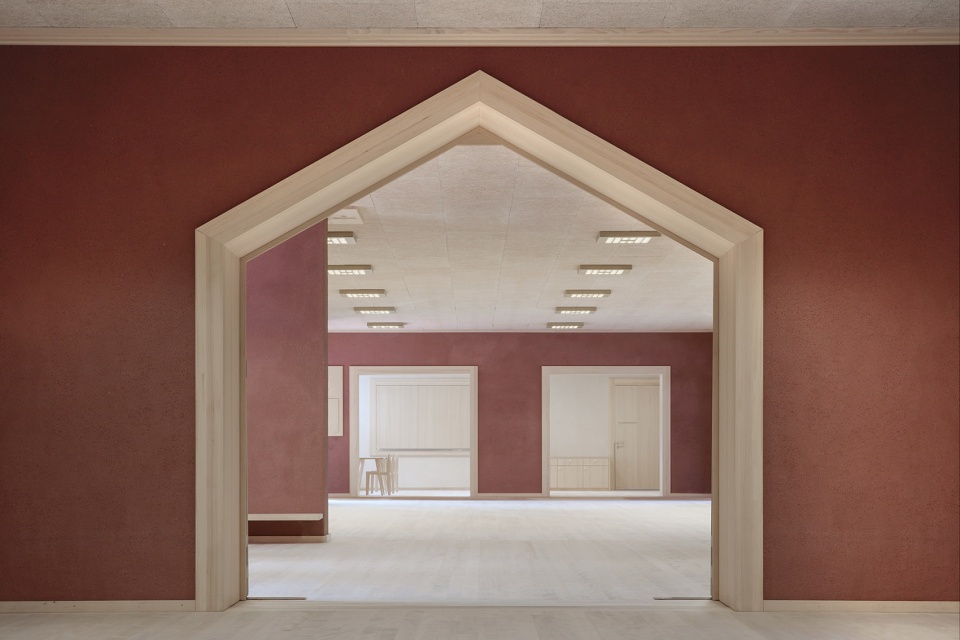
▼鼓励各年龄段孩子交流的空间,
shared spaces that encourage communication among children ©Gustav Willeit
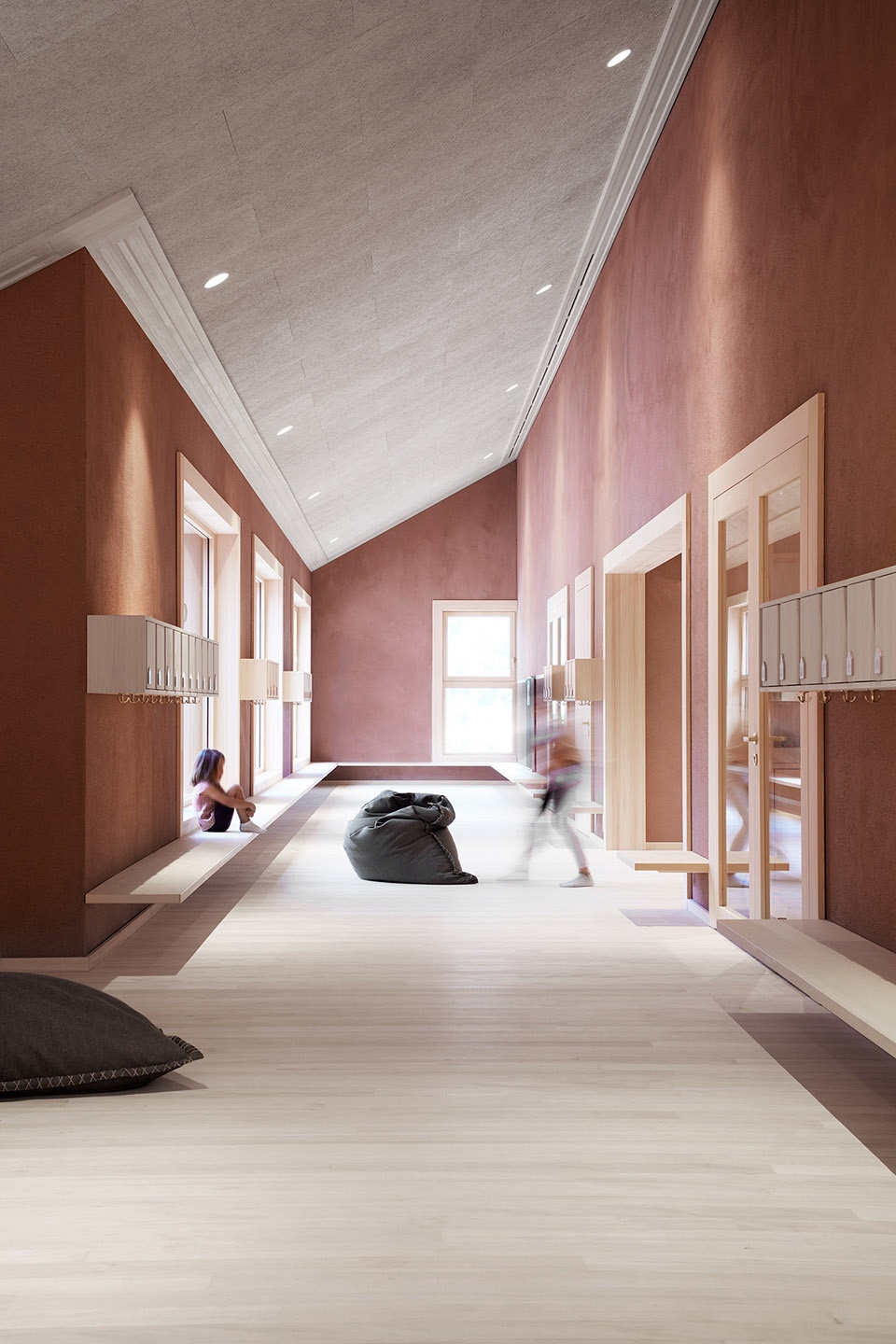
▼教室入口,entrance of classroom ©Gustav Willeit
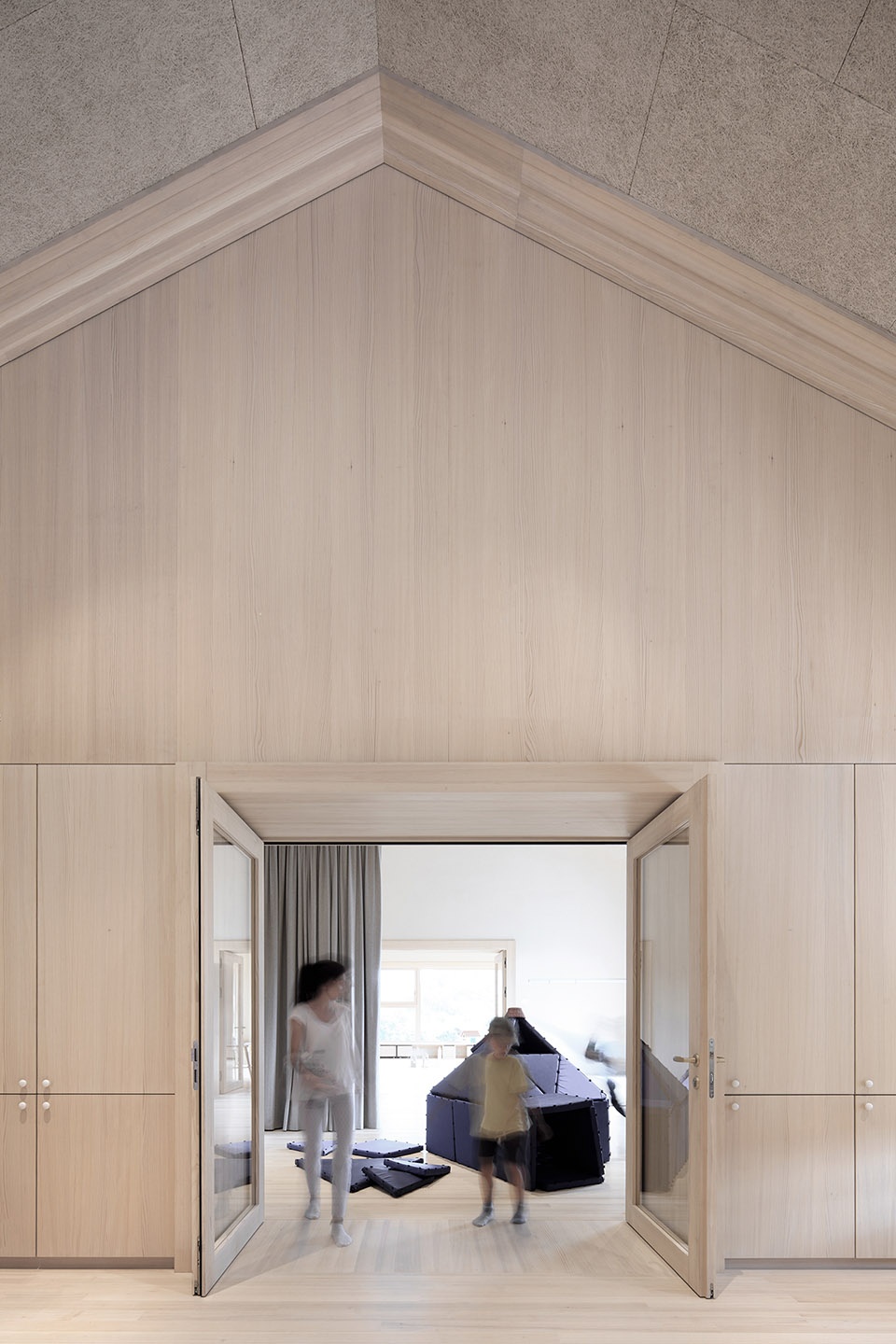
▼特定年龄的教育空间,educational space for specific age groups ©Gustav Willeit
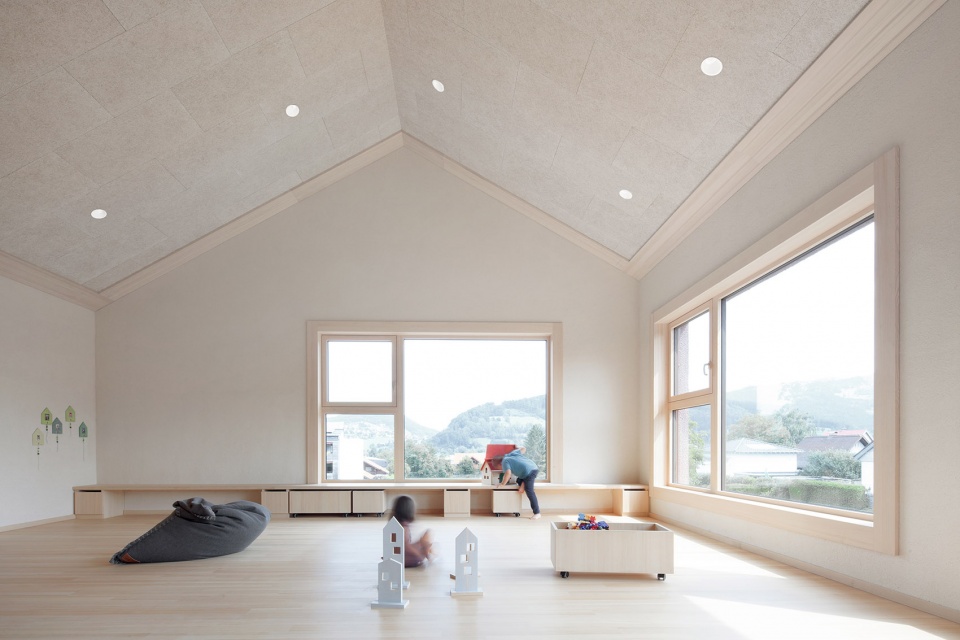
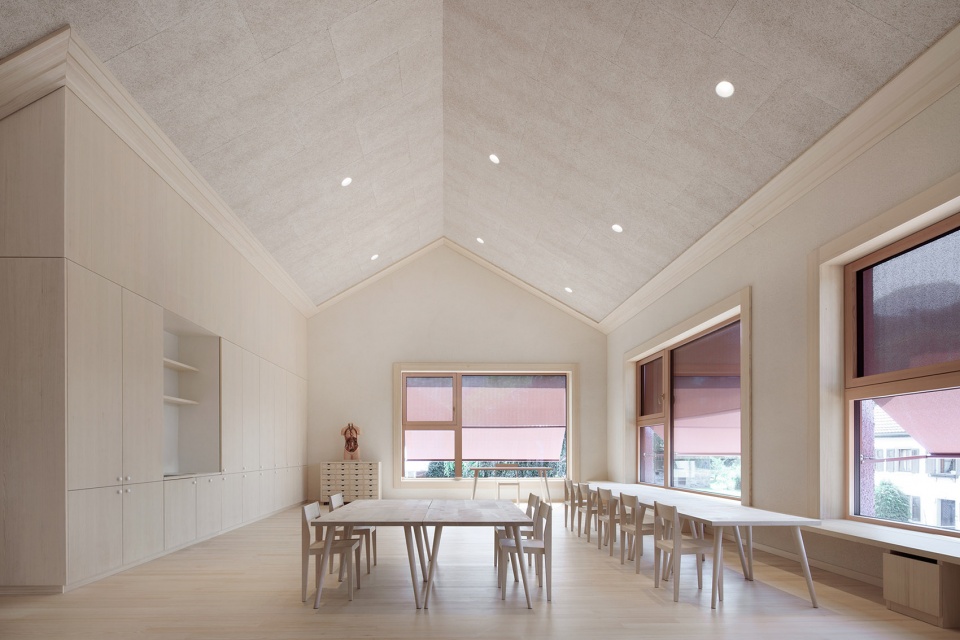
自然且接地气的材料选择营造出一种家一般亲切而舒适的氛围。这些材料品质高、地域性强烈,包括由当地骨材制成的手磨石灰膏,以及未经处理的冷杉和枫木等,提升了社区认同感,进而获得了长期的社会认可。
A natural and grounded choice of materials creates a down-to-earth and cosy atmosphere – a feeling of being at home. Thanks to their quality, the familiar, regional materials – such as hand-rubbed lime plaster with local aggregates, as well as untreated fir and maple wood – promote communal identification, thus achieving long-term social acceptance.
▼墙体使用手磨石灰膏作为饰面,hand-rubbed lime plaster as wall finishes ©Gustav Willeit
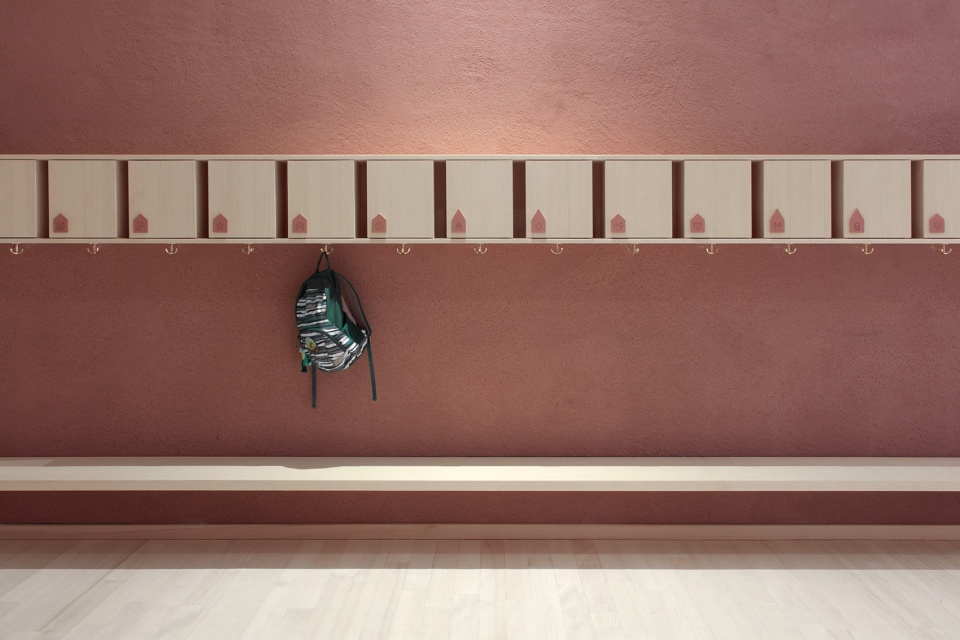
▼木制家具,wooden furniture ©Gustav Willeit
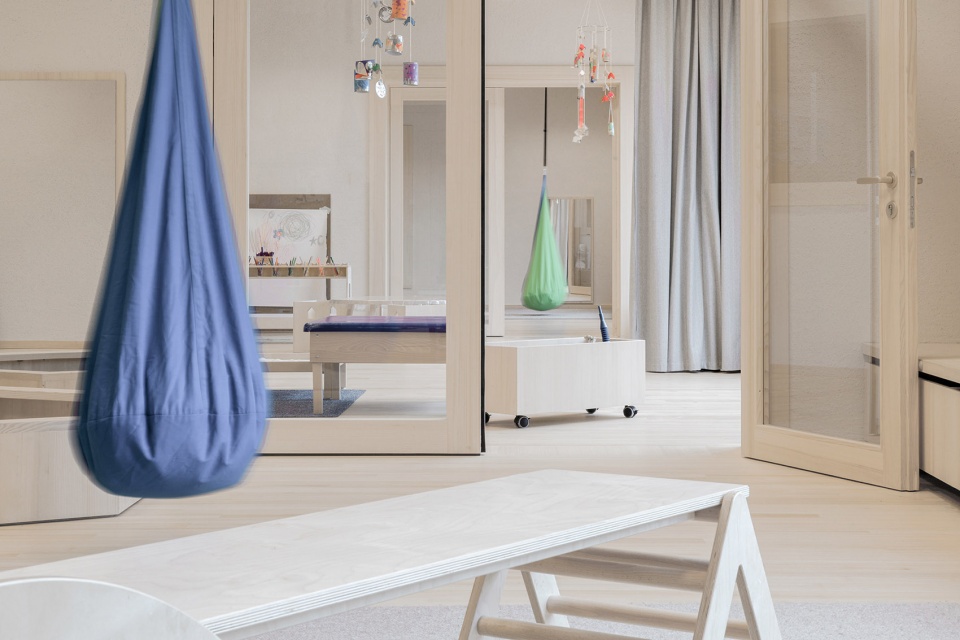
▼木制厕所门及墙面细部,details of wooden door and wall finishes ©Gustav Willeit
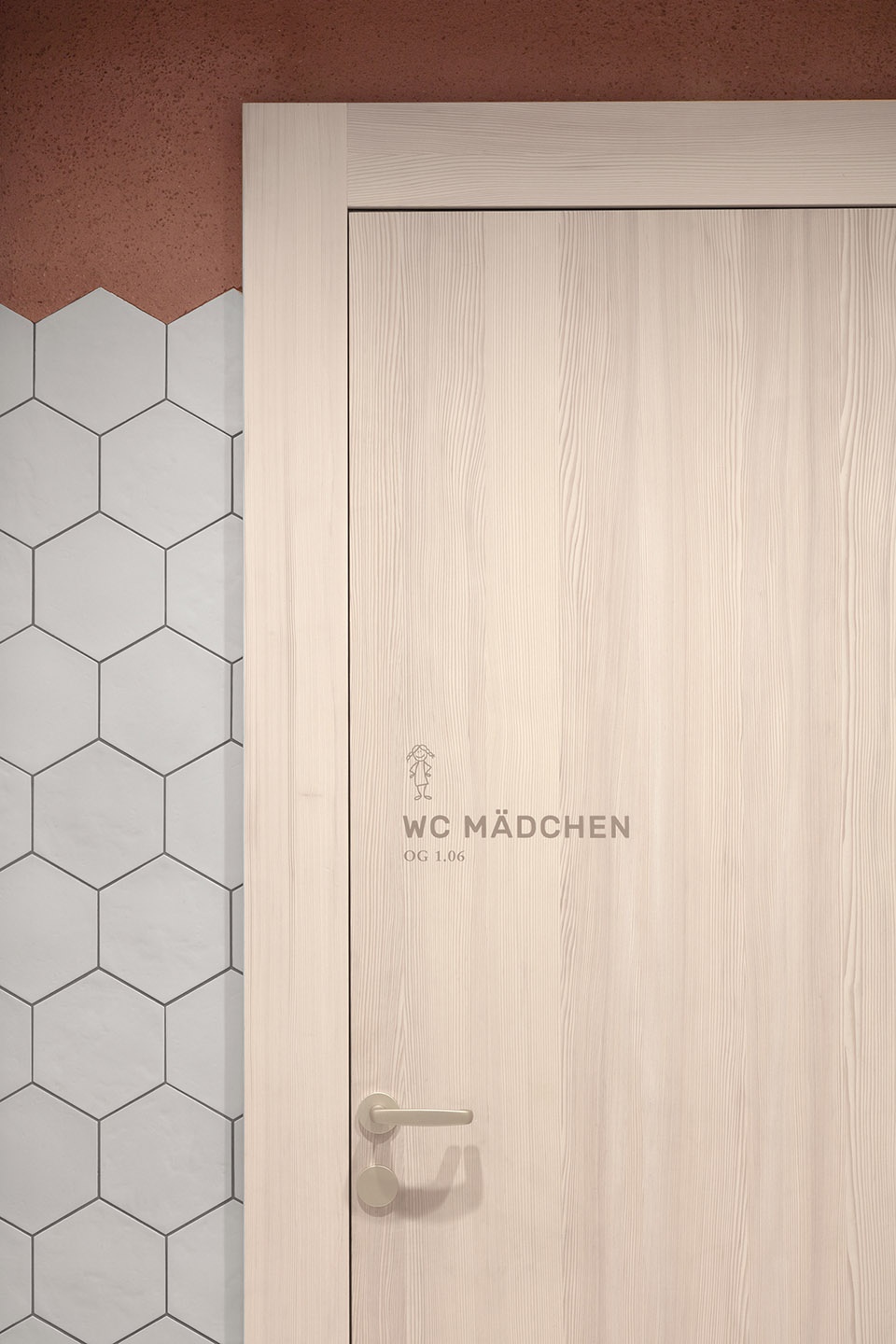
▼区位平面图,figure ground plan ©Pedevilla Architects
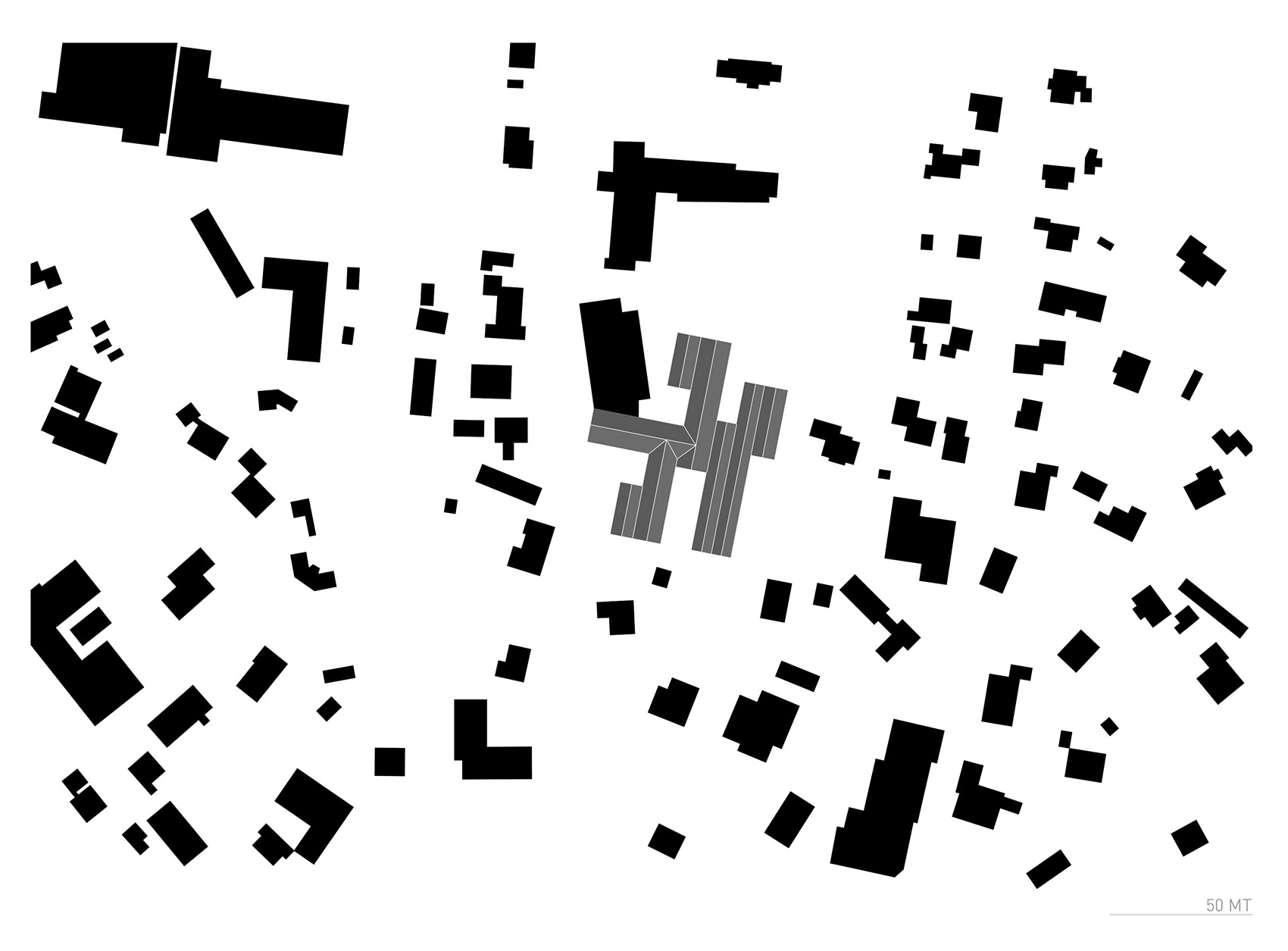
▼一层平面图,ground floor plan ©Pedevilla Architects
