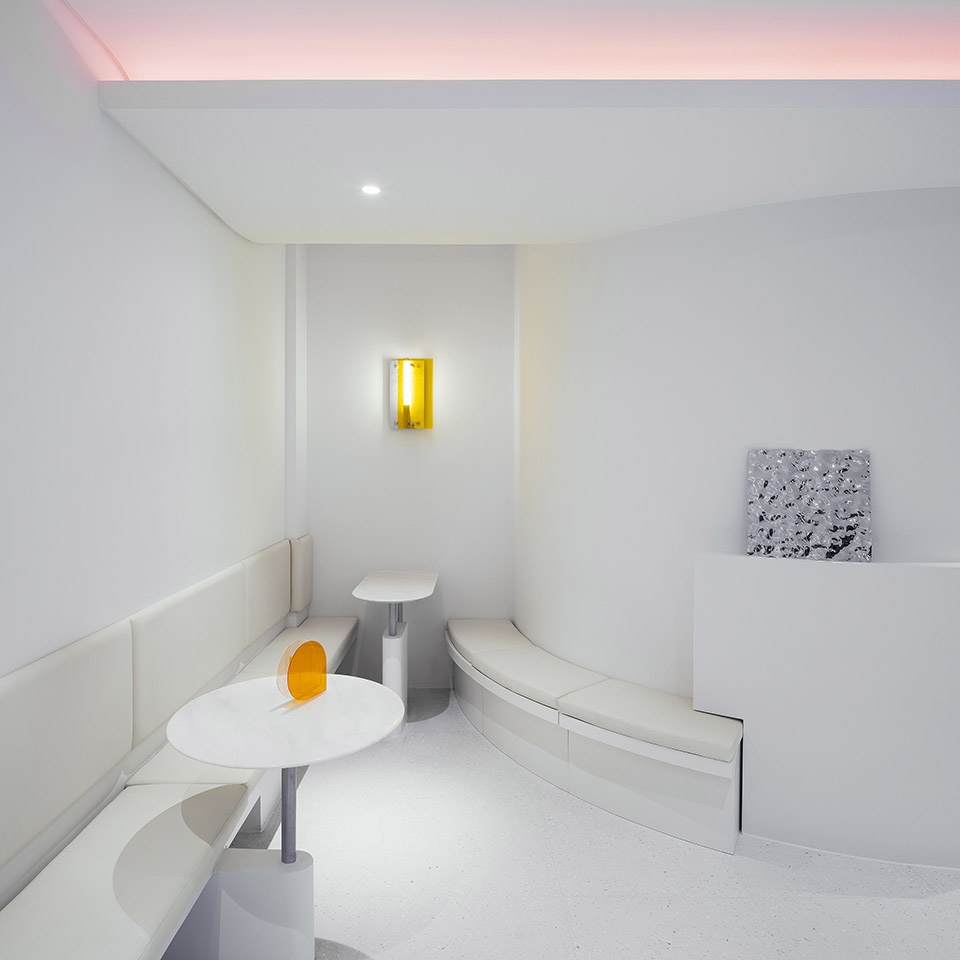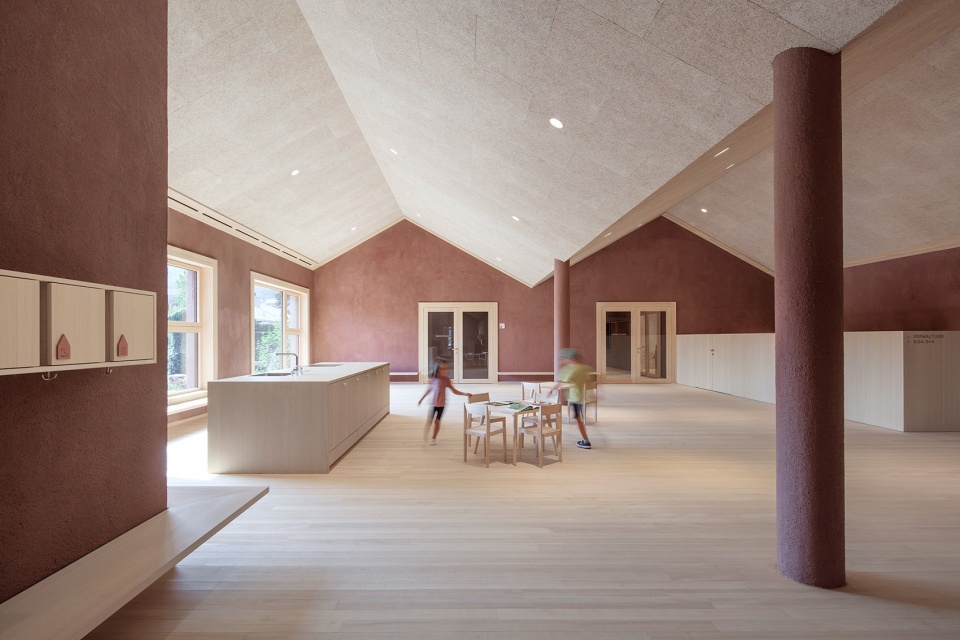

01. 自然野趣的场所
A Place of Rustic Charm
长兴郊野公园是一座以“自然、生态、野趣”为特色的远郊生态涵养型郊野公园。项目位于长兴岛郊野公园花溪湖畔北侧,与公园的主入口隔湖相望,被一片高大茂密的水杉林环绕。
该项目旨在为这片充满优质生态资源和归田野趣的郊野公园赋予一系列新的功能空间,在满足游客服务功能的同时成为整个公园新的激活点和展示“窗口”。
Changxing Island Country Park is a park in the outer suburbs for ecological conservation characterized by “nature, ecology and rustic charm”. Located in the north side of the Huaxi Lake, the project faces the main entrance of the park across the lake, surrounded by a forest of tall, dense dawn redwood trees.
It aims to create a series of new functional space to this country park full of quality ecological resources and natural attractions, and become a new activation point and display “window” for the whole park while meeting the tourist service function.
▼长兴岛郊野公园游客中心,Changxing Island Country Park Visitor Center © 胡义杰
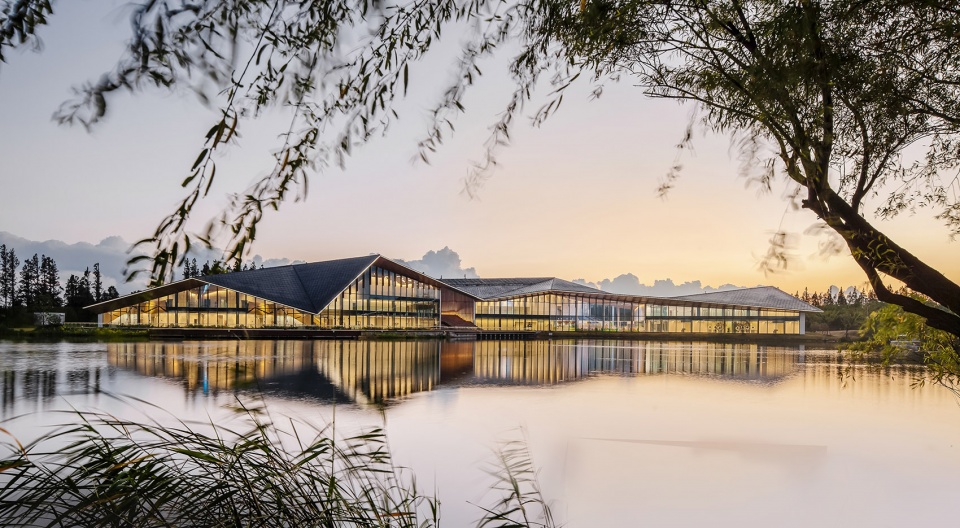
S型的狭长基地轮廓为设计带来不小的挑战,而将近180米的沿湖景观带又为设计创造了很好的机遇。我们尝试以一种顺应场所条件的方式来介入设计,希望整个建筑以相对轻松和自由的姿态融入环境。
▼总平面图,Masterplan ©水石设计
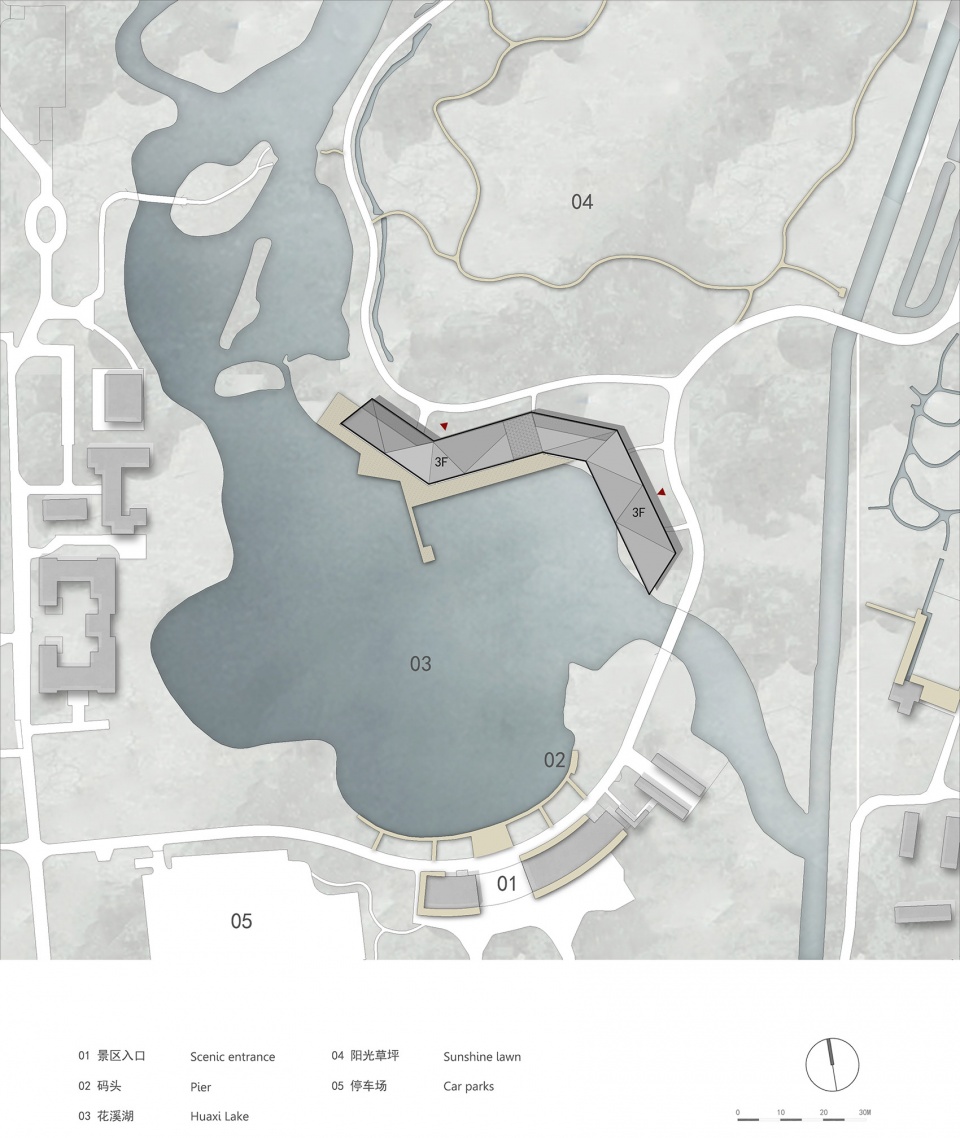
The S-shaped long, narrow base profile poses great challenges for the design, and the nearly 180 meters landscape along the lake creates good opportunities for the design. We try to start the design in a way that conforms to the site conditions, hoping the whole building could integrate into the environment in a relatively relaxed and free way.
▼西北立面鸟瞰,Aerial view from northwest © 胡义杰
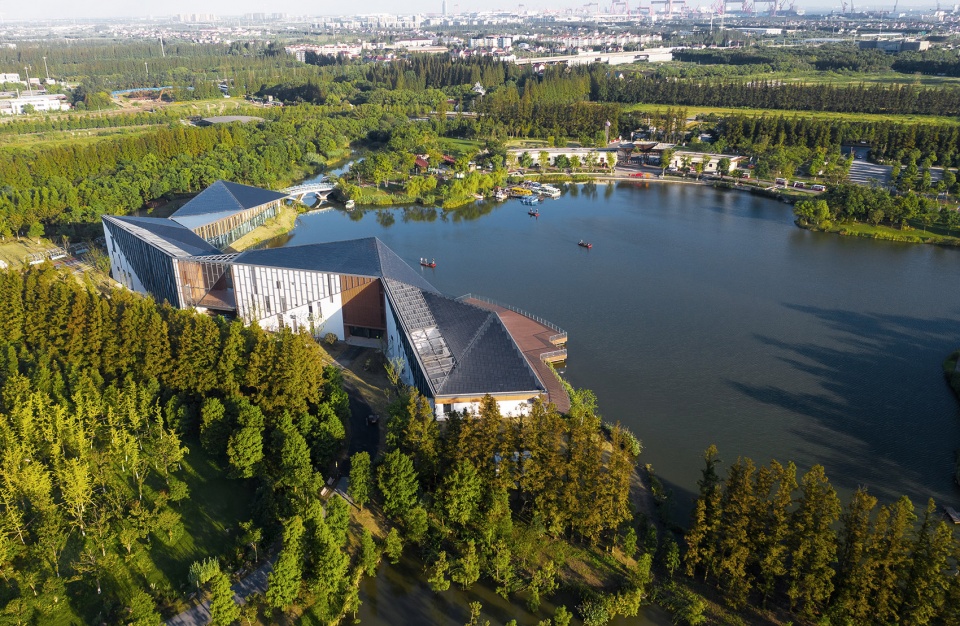
▼鸟瞰,Aerial view © 胡义杰
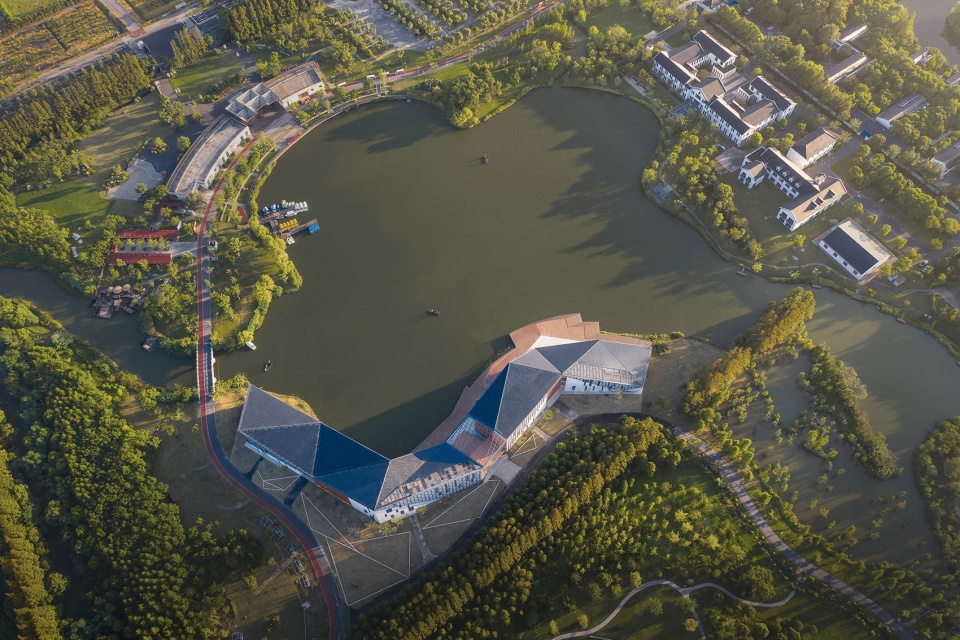
▼北立面鸟瞰,Aerial view from north © 胡义杰
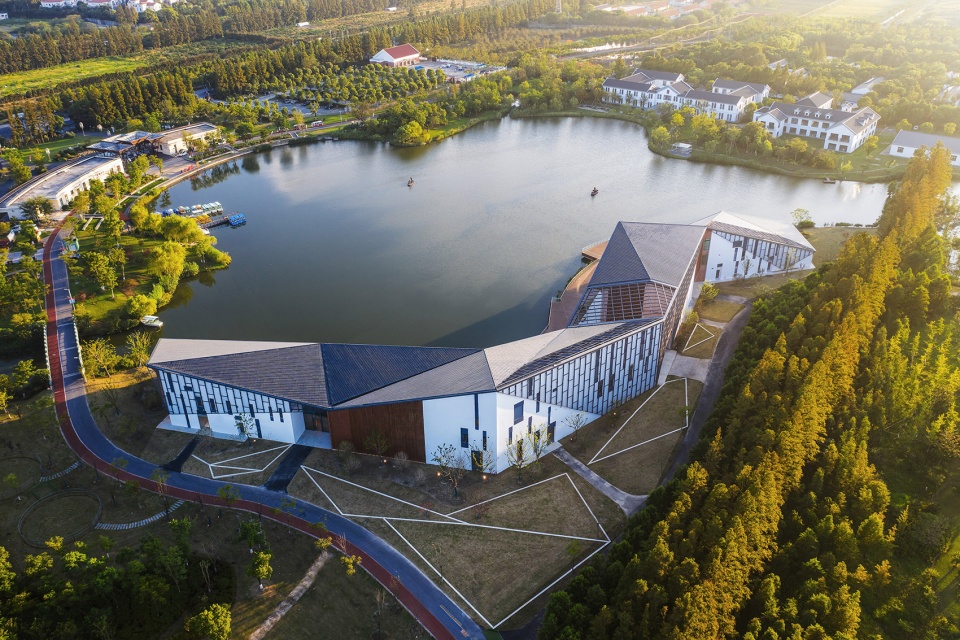
02. 山峦般起伏的屋顶
Mountain-like Undulating Roof
基于场所精神,我们希望设计中植入专属于崇明的记忆,那是有关海岛、船篷还有村落的记忆。我们用一个山峦般连绵起伏的大屋顶勾勒出与自然相融的天际线,再通过一个连续通透的界面让美丽的的花溪湖景渗透到内部空间,框景出一副徐徐展开的中式山水长卷。
Based on the spirit of the site, we hope to incorporate the exclusive memory of Chongming in the design, which is about islands, boats and villages. We outline a skyline that merges with nature with a large roof rolling like a mountain, and then through a continuous transparent interface, let the beautiful view of the Huaxi Lake permeate the interior space, framing out a slowly unfolded long scroll of Chinese landscape.
▼南立面鸟瞰,Aerial view from south © 胡义杰
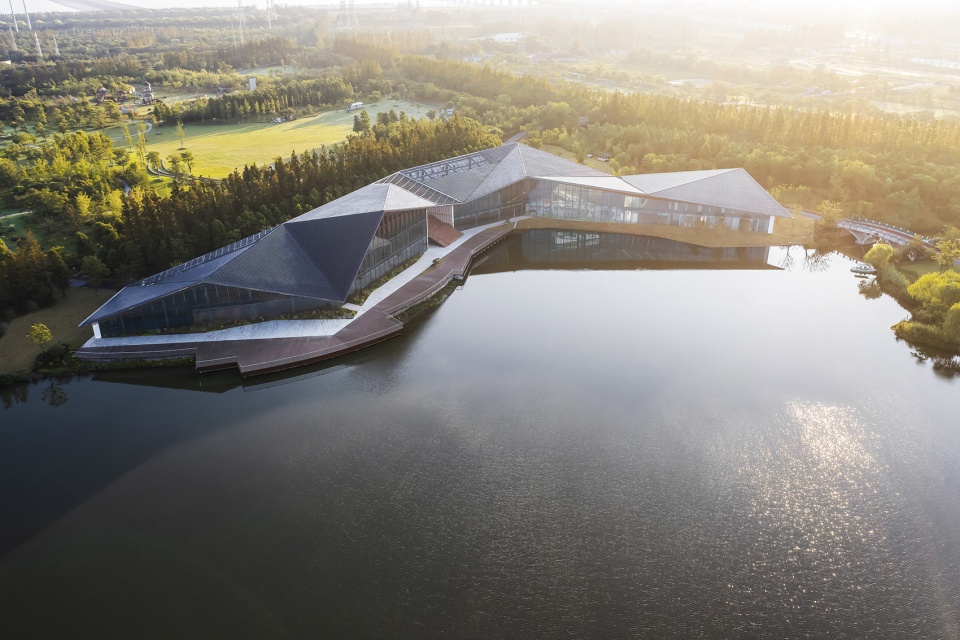
▼屋顶,Roofsacape © 胡义杰
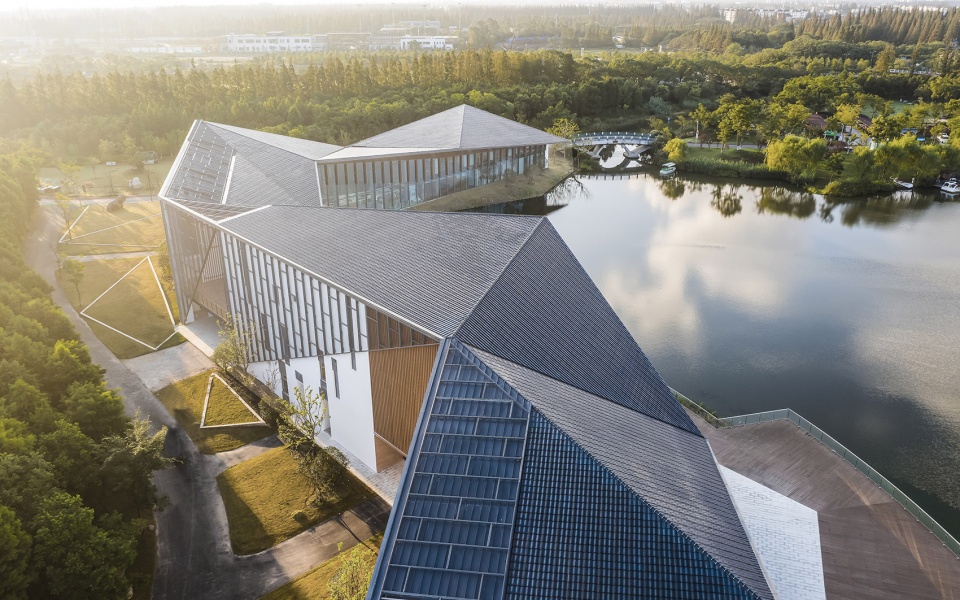
整座建筑和自然环境形成一种“看与被看”的对话关系。当人们沿着湖畔向着游客中心行进的时候,曲折变化的轮廓会呈现出动态的变化,颇有“横看成岭侧成峰”之意。在白天,连续的玻璃幕墙反射天光与湖景的变化,仿佛消隐在环境中;到了夜晚,内部透出的暖光与月色相映成趣,反向勾勒出建筑的轮廓。在建筑内部,我们沿着景观最佳的南侧创造了一个连续开放的流动空间,屋顶的起伏同时也塑造了室内的空间变化——时而高耸,时而低落。灵活设置的二、三层空间也配合着屋顶的起伏,在通高空间处呈现出赋予张力的戏剧化体验,同时人在建筑中也能获得多样的观景视点。
The building and the natural environment form a dialogue relationship of “seeing and being seen”. As people walk along the lake towards the tourist center, the tortuous outline will show dynamic changes, in the spirit that “A mountain, when viewed in face, may look like a range. When viewed from the side, it may look like a peak”. During the day, the continuous glass curtain wall reflects the changes of the sky and lake scenery, as if hidden in the environment. At night, the warm light from the interior contrasts with the moonlight, framing the building in reverse. Inside the building, we create a continuous open flowing space along the south side of the building with the best view, and the rise and fall of the roof also shape the spatial change of the interior —— sometimes towering and sometimes low. The flexibly set second and third floors of the space also match the rise and fall of the roof, presenting a dramatic experience of endowing tension in the high space. At the same time, people can also get a variety of view points in the building.
▼融入环境的建筑,The architecture hidden in the environment © 胡义杰
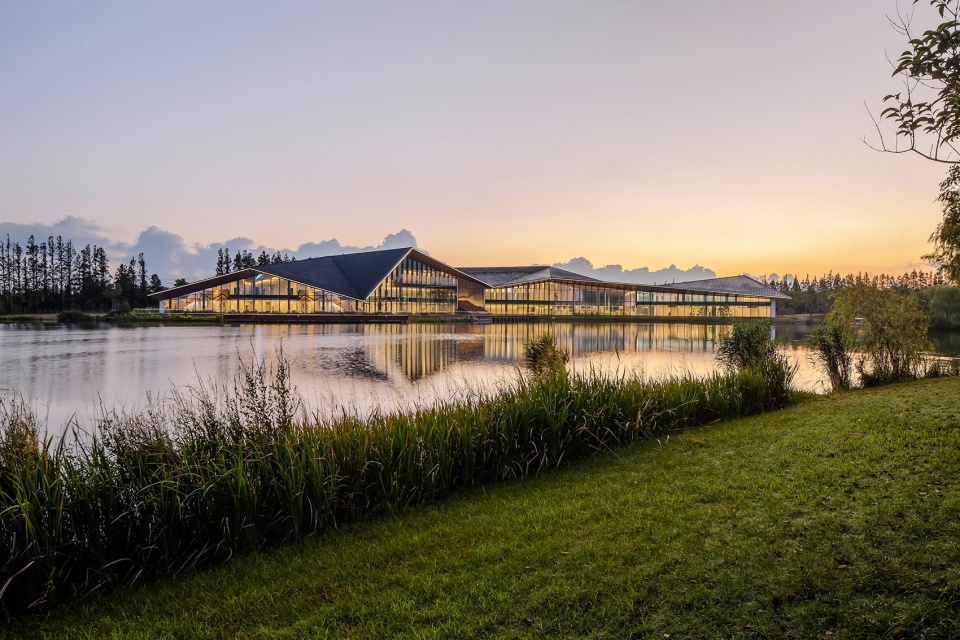
▼西南立面,Southwest facade © 胡义杰
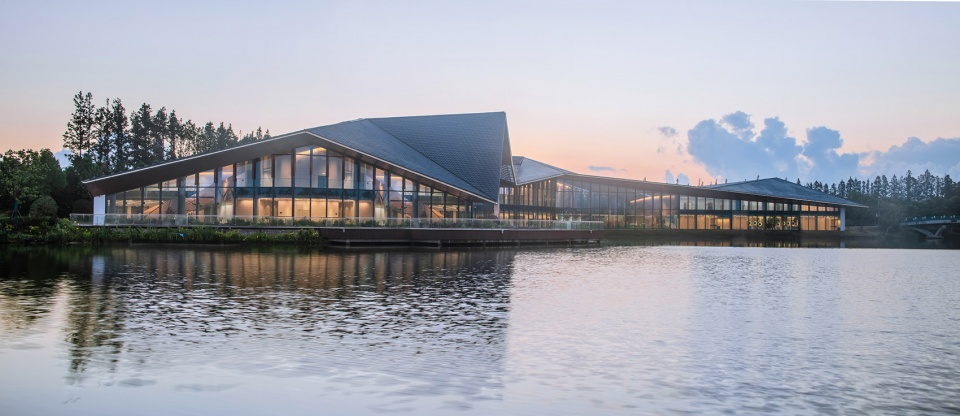
▼连续通透,高低起伏的建筑,The transparent and undulating building volumes © 胡义杰
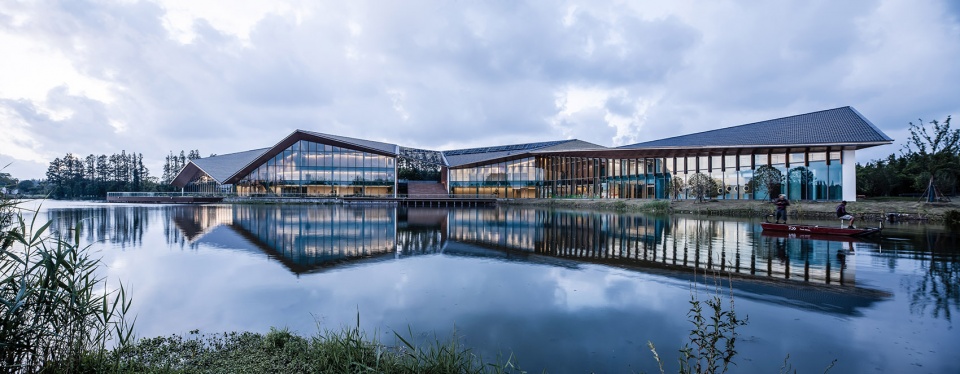
▼南立面局部,South facade partial view © 胡义杰
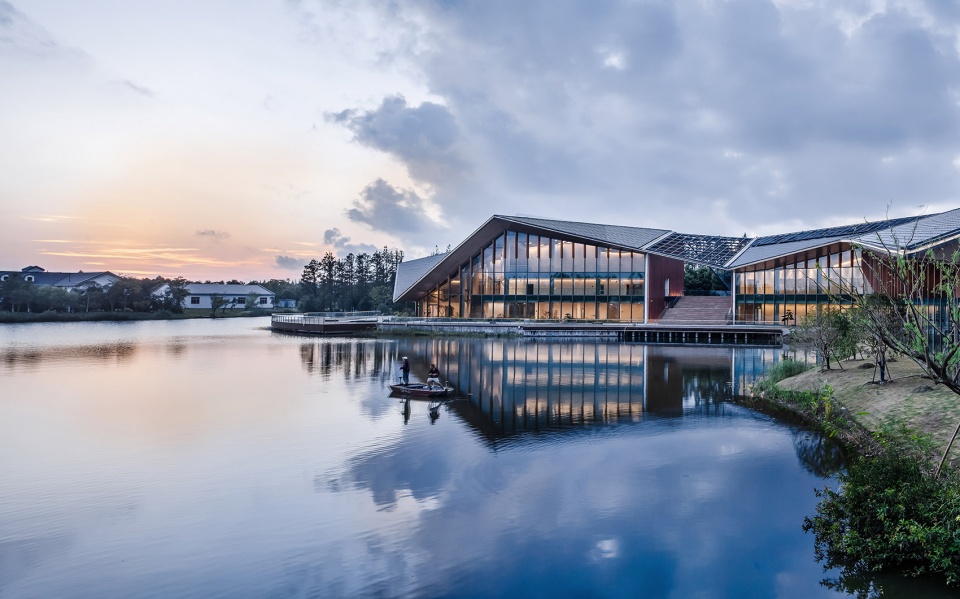
03. 共享包容的空间
Sharing and Inclusive Space
为了让整个游客中心从空间层次到材料质感均有一气呵成之势,我们用统一的母题使得建筑室内外的设计语汇保持高度统一。郊野公园四季变幻的湖光山色,透过落地的幕墙倾泻而入室内,置身其中能真切感受到大自然的生动和辽阔。游客,活动,空间,自然在同一屋檐下拉开序幕。
To make the tourist center show the momentum from the spatial level to the material texture, we use unified motifs to make the design vocabulary inside and outside of the building highly unified. The changing scenery of the country park pours into the rooms through the French windows. Placing ourselves in it, we can truly feel the vivid and vast expanse of nature. Tourists, activities, and spaces are naturally unveiled under the same eaves.
▼曲折变化的轮廓,The changing contours of the building © 胡义杰
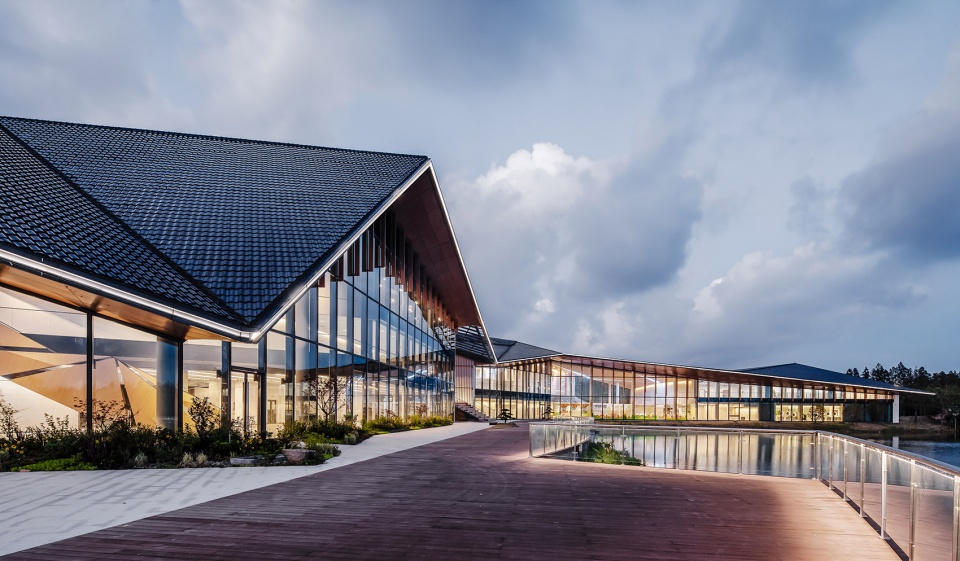
▼西立面局部,West elevation partial view © 胡义杰
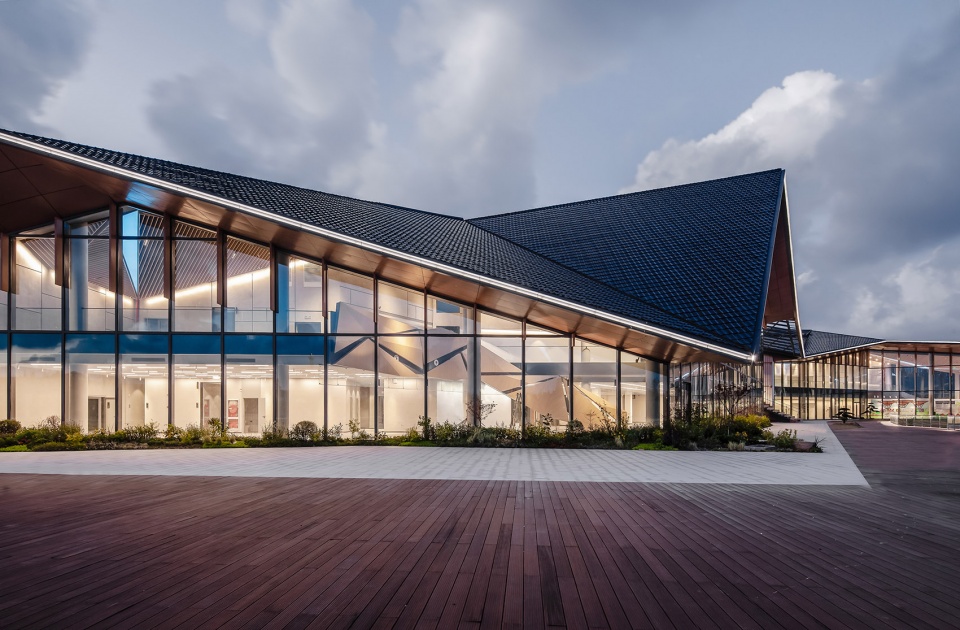
游客中心东侧的二号楼以游客服务功能为主,包括游客接待大厅、休息区、文创特产展销区和快餐服务区。我们在展销区临近主入口的西侧设计了一个可以用作路演、发布或展览的大台阶——它既是连接上下空间的竖向交通,又能为集聚性的活动提供空间场所。楼梯以三角形为母题,通过一系列的转折和组合,大阶梯、踏步以及底部平台,以更大的体积存在感呼应了此处高挑开阔的建筑空间,共同生成了充满张力和力量感的立体雕塑,提供了可穿行及停驻的公共性交通空间。我们希望游客可以在此展开一系列的使用场景,突破传统公共空间重楼梯只是组织交通的功能属性,真正成为具备多功能复合性及凝聚力的重要场所。
Building 2 on the east side of the tourist center mainly serves the tourists, comprising the tourist reception hall, rest area, cultural creative specialty exhibition area and fast food service area. We have designed a large step on the west side of the exhibition area, near the main entrance, for road shows, releases and exhibitions. It is a vertical traffic route connecting the upper and lower space, and provides space for gathering activities. The staircase takes the triangle as the motif. Through a series of twists and combinations, large stairs, steps and the bottom platform, it echoes the tall and open building space with a larger sense of volume, and jointly generates 3D sculptures of great tension and power, providing a public transport space for moving through and stopping. We hope that tourists can develop a series of use scenarios here, and break the traditional public space mindset valuing stairs only for the traffic functional attributes, and truly turn it into an important place of multi-functional composite and cohesion.
▼二号楼路演台阶,Staircase for road shows in Building 2 © 胡义杰
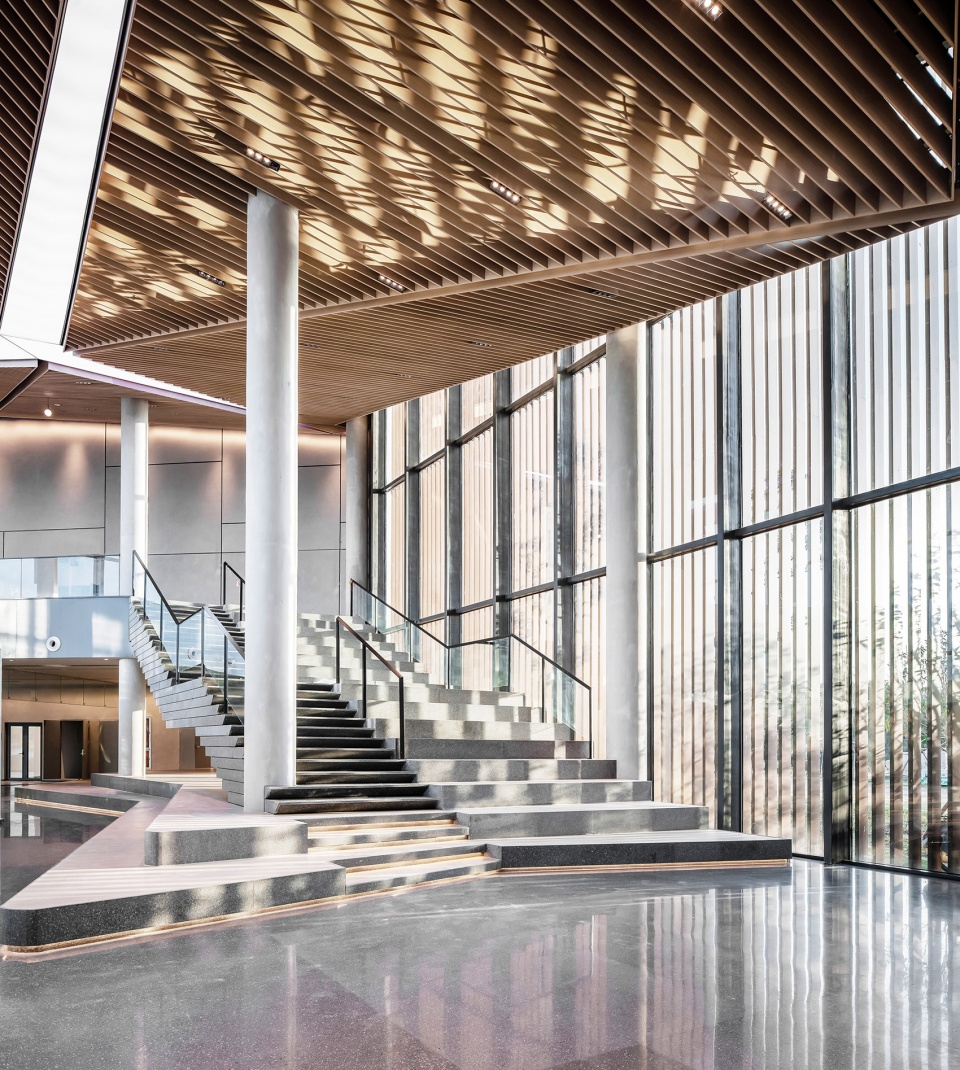
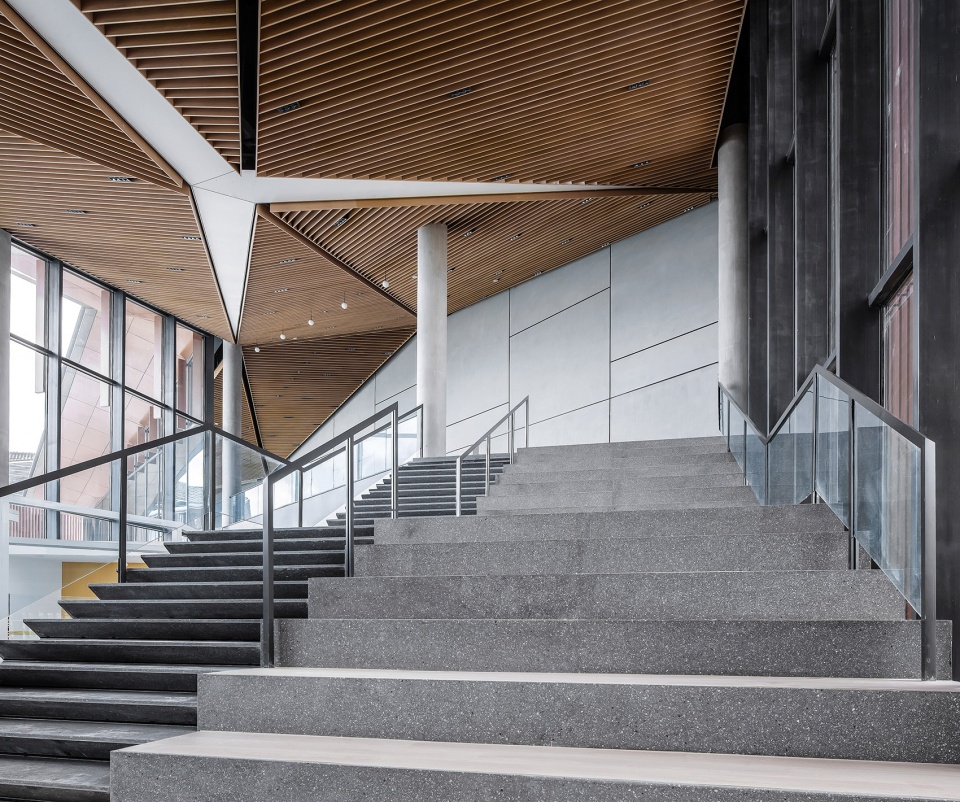
▼二号楼踏步,Stairs in Building 2 ©夏至
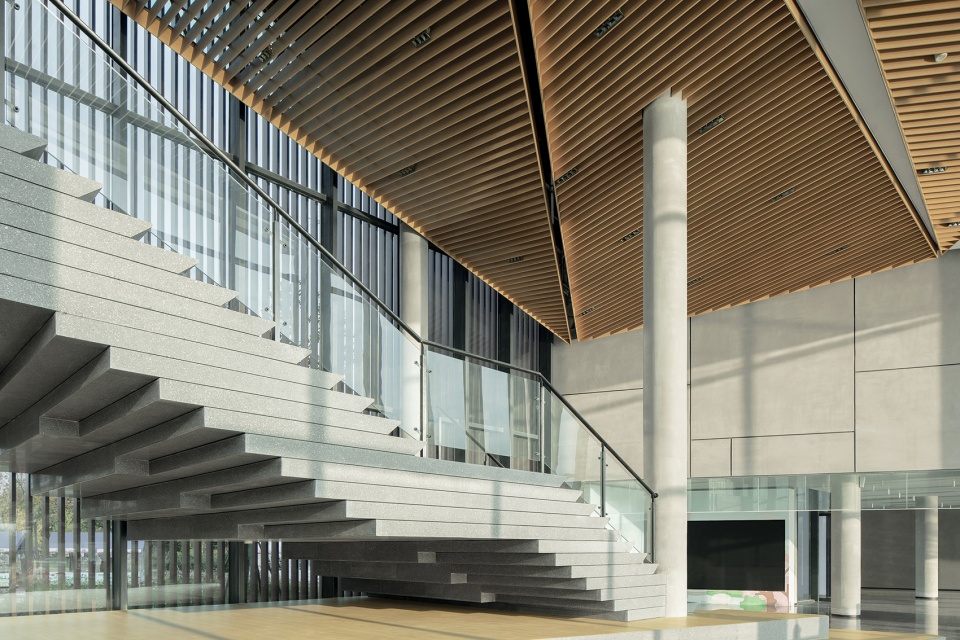
▼楼梯踏步溢出部分形成地台,可供游客休息及玩乐
The stretching part of the staircase forms a platform for visitors to rest and play © 胡义杰
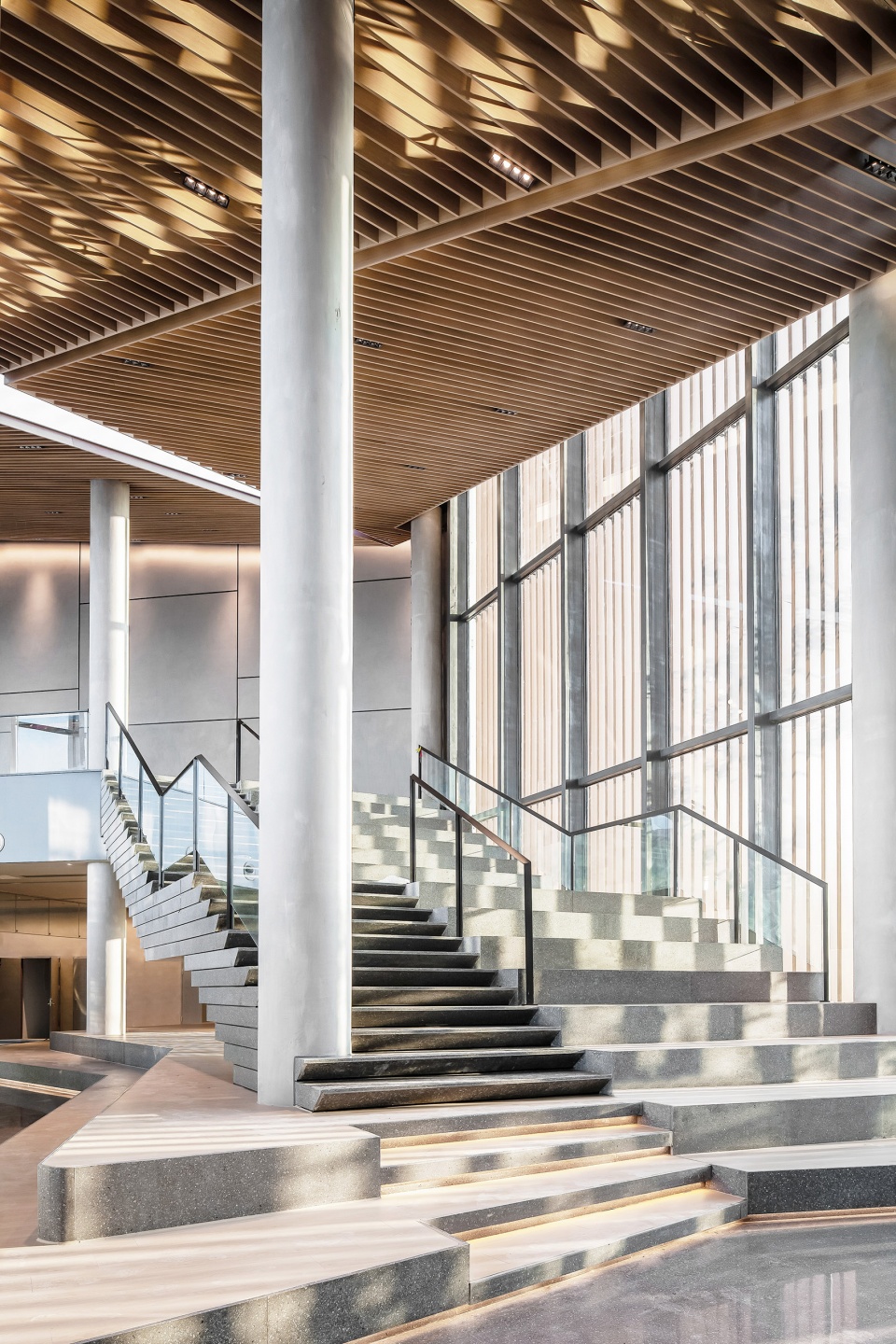
▼踏步以叠岩形式出现,更具空间雕塑感 © 胡义杰
Steps are presented in the form of stacked rocks, providing a sculptural sense of space
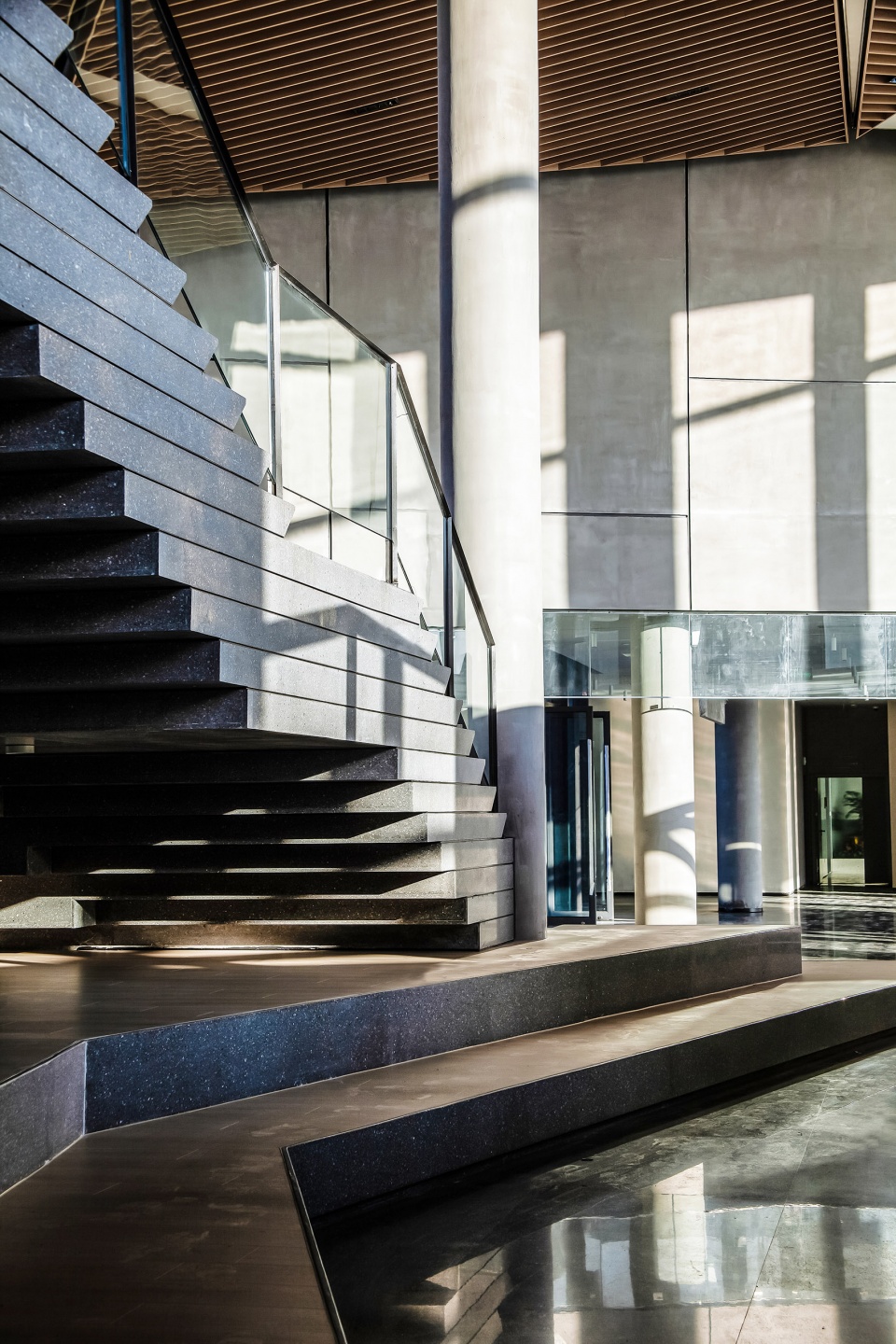
西侧的一号楼以主题性活动空间为主,包括儿童娱乐区、咖啡书吧区、5G技术体验区、影音区、特色餐饮区和特展区。在屋顶最大的跌落处我们设置了一个三层通高的空间,这里是整座建筑极高和极低点同时存在的极具冲突感的空间,再配上一把雕塑感极强的造型楼梯,营造出一个趣味十足的展陈空间。我们希望赋予楼梯更多的可能性,并营造出充满想象力的场景——如木质栏板“爆裂”的瞬间被凝固一般。人的尺度感在行进中是变化着的,“上楼看看”的想法也会更具主动性和交互性。
Building 1 on the west side is mainly reserved for theme activities, covering the children’s entertainment area, coffee and book bar area, 5G technology experience area, video and audio area, characteristic catering area and special exhibition area. At the biggest drop of the roof, we set up a three-story high space, which is a very conflicting space of the highest and lowest points of the whole building. Coupled with a highly sculptural modeling staircase, it creates an interesting exhibition space. We want to give the stairs more possibilities and create imaginative scenes, such as the wooden board solidified at the moment of “bursting”. The human sense of scale changes as they move, and the idea of “looking upstairs” will be more proactive and interactive.
▼通高空间,The full-height space ©朱润资
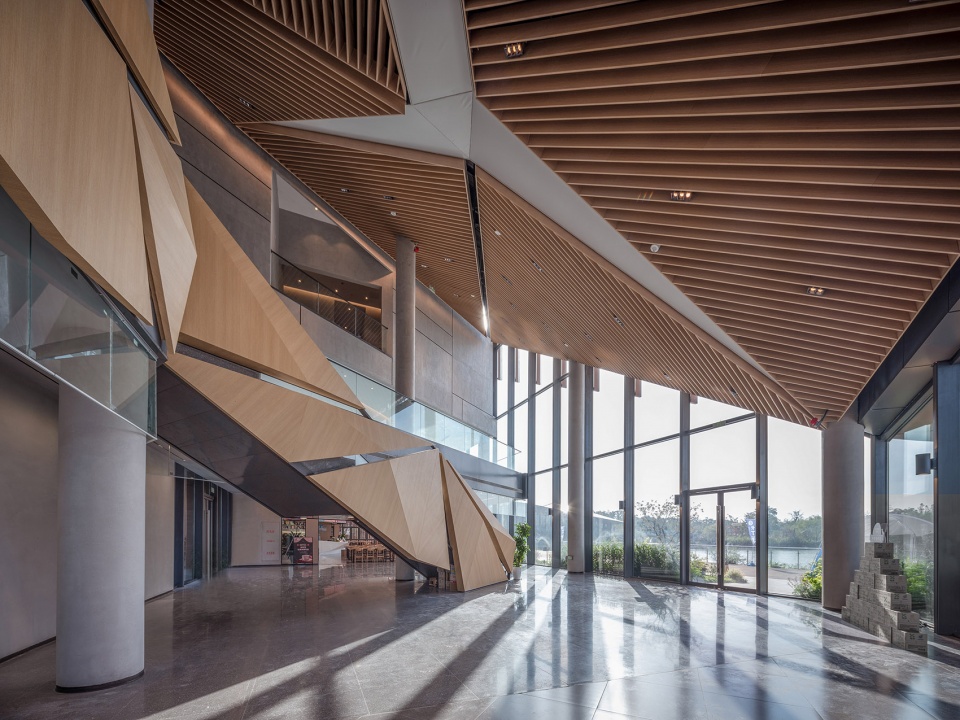
▼“爆裂折尺梯” ,The “bursting” staircase ©朱润资
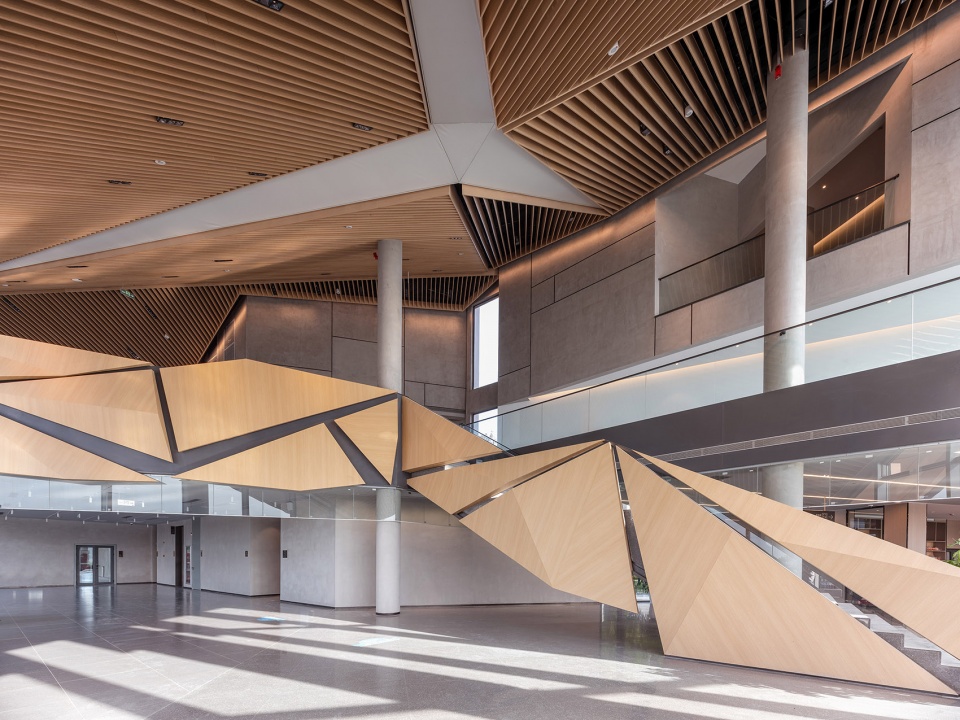
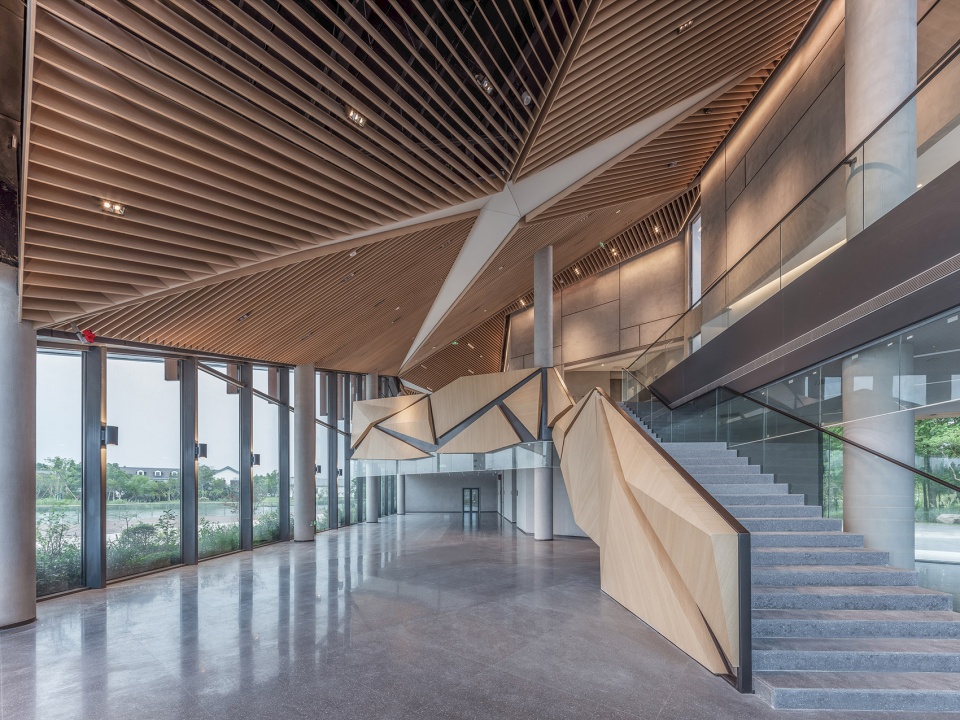
我们将沿湖最好的南向景观面最大限度的开放给面向游客使用的公共空间,将所有的服务空间放置在北侧。由于整座建筑呈现出“带型”的空间逻辑,所有的被服务空间都会有专属的服务空间去提供支持,这在一定程度上使得公共空间呈现出最大包容性,能适应多样的空间使用模式。弹性包容的空间为未来的运营提供了无限可能 。我们期待游客在这里获得一种自由探索的体验感,所有的空间都是流动的、交织的、复合的,每个人都能在这里找到让自己足够舒适的空间。
We maximize the best southbound landscape along the lake to the public space for visitors, and place all the service space on the north side. As the building presents a “belt-type” spatial logic, all the served spaces have exclusive service spaces to provide support. To some extent, this makes the public space appear the most inclusive, and can adapt to a variety of space use modes. The flexible, inclusive space provides infinite possibilities for future operations. We expect visitors to enjoy a free exploration experience. All the spaces are flowing, interwoven, composite, and everyone can find space to make themselves comfortable enough.
▼交通空间,Circulation © 胡义杰
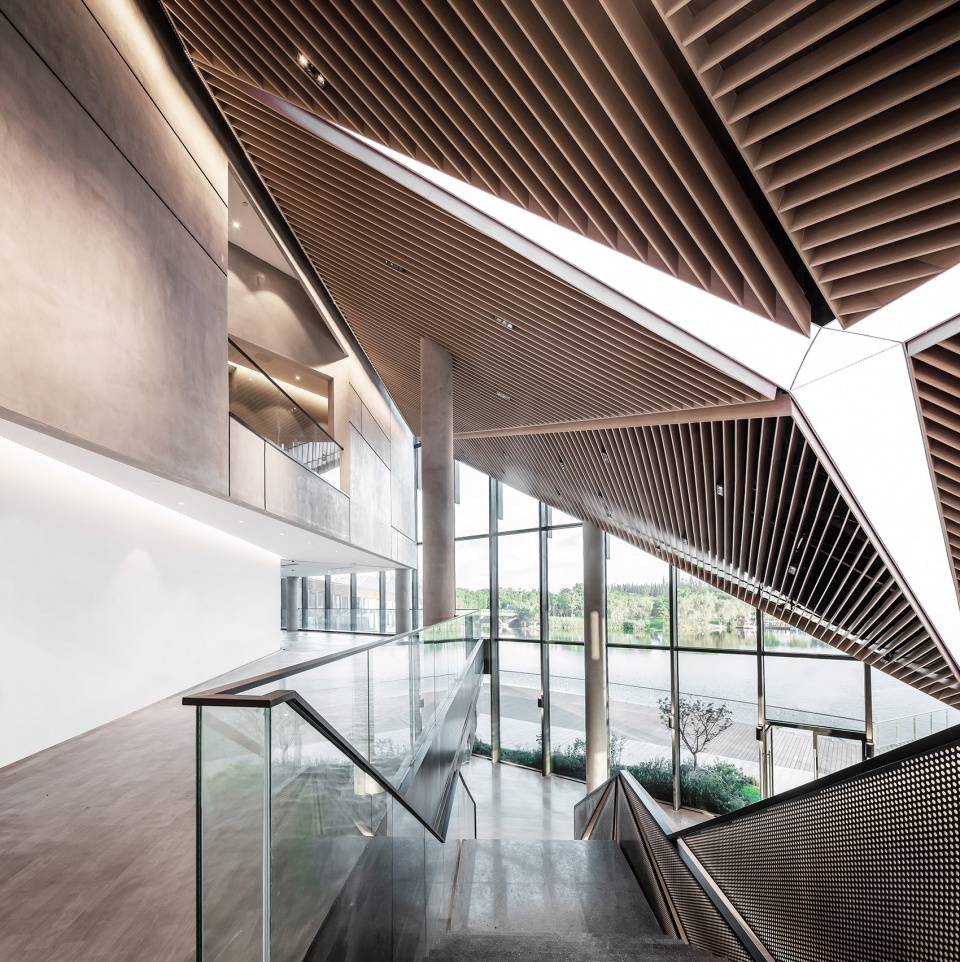
▼二层快餐厅,Fast food service area © 胡义杰
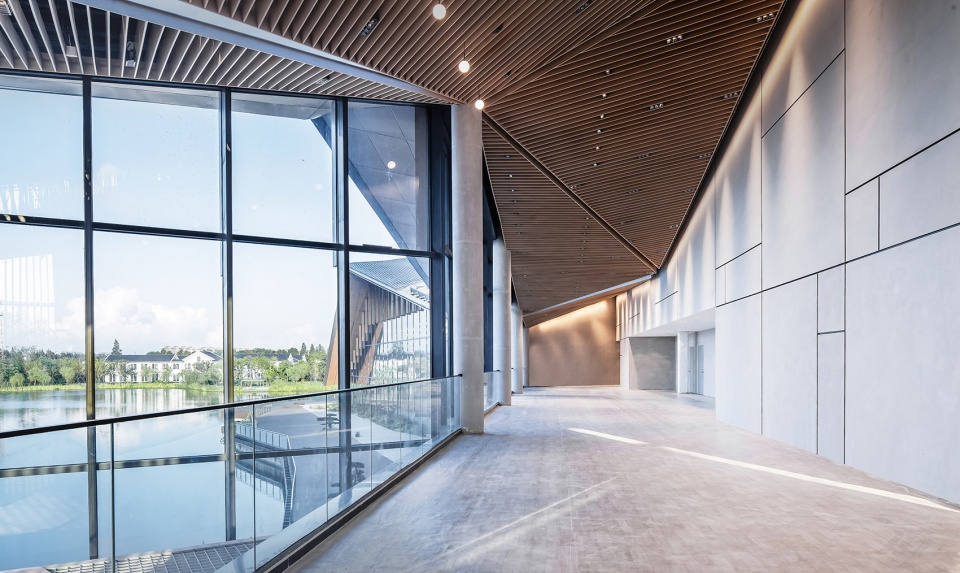
我们在一号二号楼室内最高挑的屋面交汇处,创造了“天光”可变视觉装置,可形成缓慢的光影变化,画面内容根据不同的主题生成,赋予了场所更广阔的想象力空间。
At the highest roof intersections of building 1 and building 2, we create the “skylight” variable visual device, which can form a slow light and shadow changes. The picture content is generated according to different themes, giving the place a wider scope for imagination.
▼一号楼的挑空和楼梯,与“天光”装置互相呼应
The ceiling and staircase echo the “skylight” device © 胡义杰
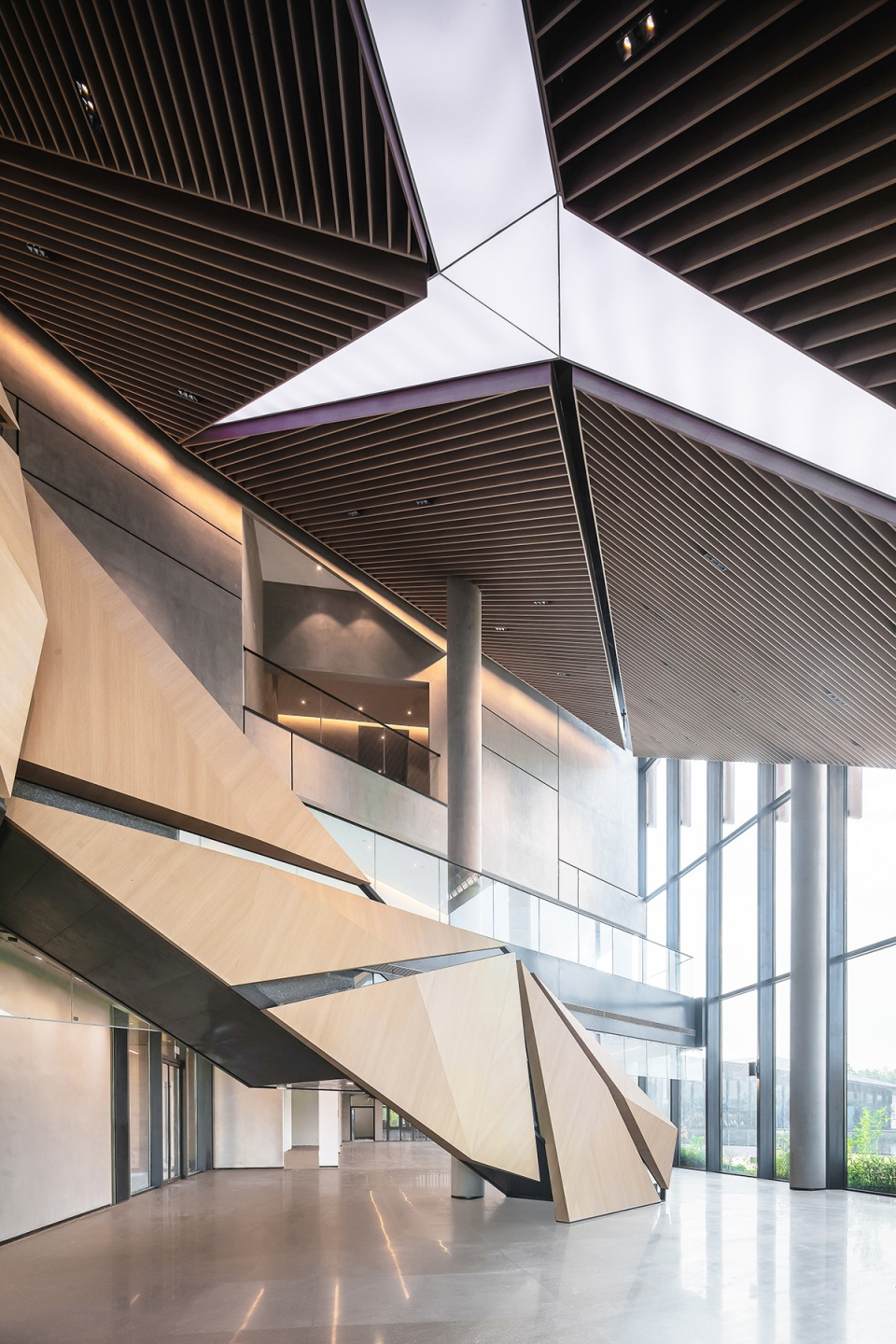
▼“天光”装置,The “skylight” visual device © 夏至
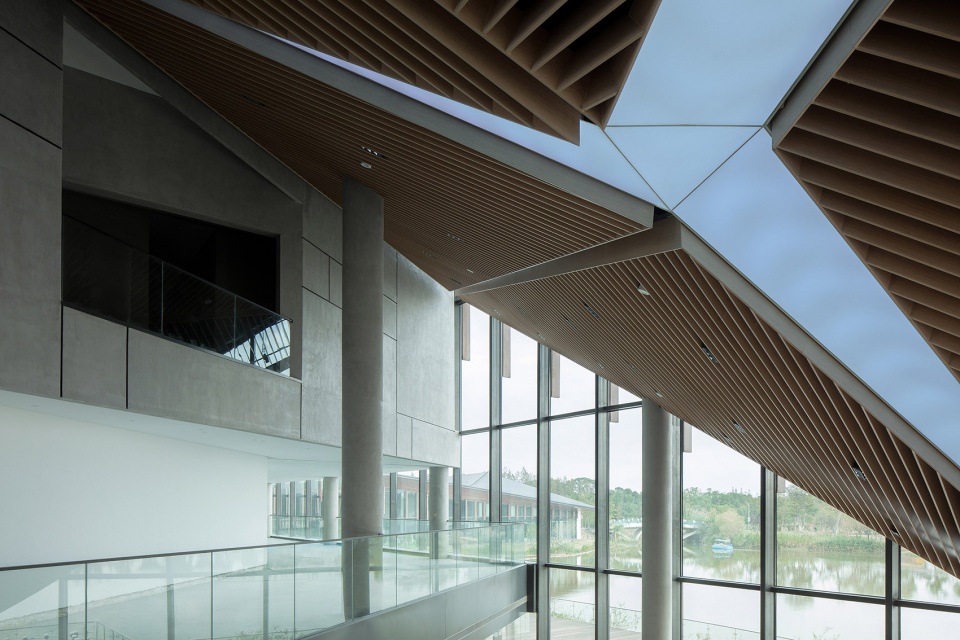
04. 全景式的游客卫生间
Panoramic Tourist Toilet
一个游客中心是否具备足够的人文关怀,往往体现在对待卫生间的设计上。作为面向整个郊野公园使用的AAA级标准卫生间,我们打破常规将其放在景观最好的南侧沿湖面,并依景观面展开布置。
为了给游客带来更好的使用体验,我们将男女卫生间的洗手台放置在面向景观的明亮的落地玻璃窗前,让游客在镜前梳洗整理时可以同时欣赏到美丽的湖景。我们又将绿植元素加入到隔墙的设计中,让郊野公园独特的野趣引入室内空间。
Whether a tourist center has enough humanistic care is often reflected in the design of toilets. As a AAA-level standard toilet for the whole country park, we break the convention to put it on the south side of the lake with the best view, and arrange it according to the landscape layout.
To bring visitors a better use experience, we put the washbasins of the men’s and women’s toilets in front of the bright French windows, allowing visitors to enjoy the beautiful lake view while cleaning up in front of the mirrors. We also add the green plant elements to the design of the partition wall, introducing the unique rustic charm of the country park into the indoor space.
▼卫生间被设置在景观最好的南侧沿湖面,The toilet is put on the south side of the lake with the best view © 胡义杰
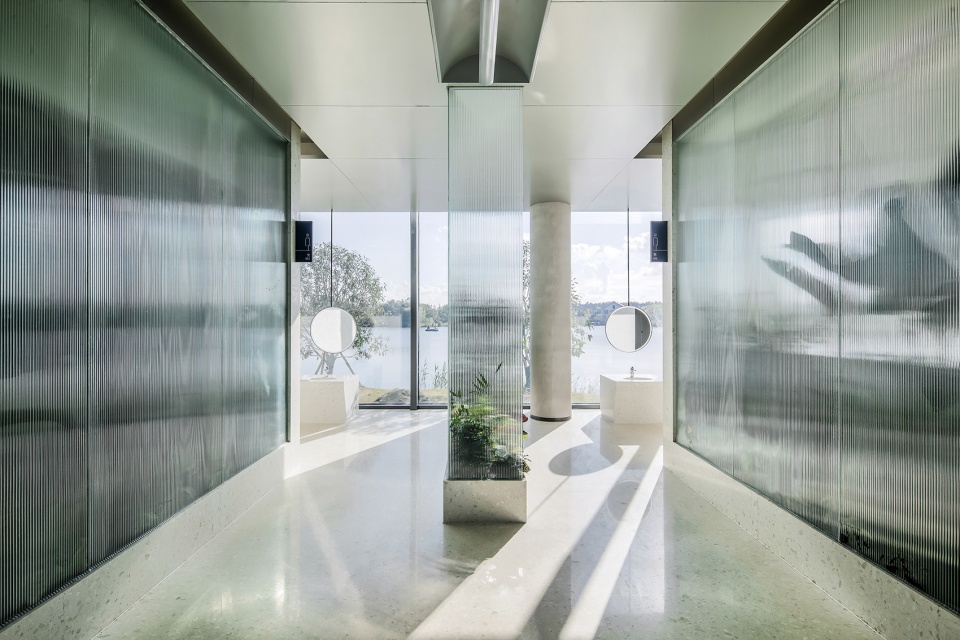
▼卫生间随处可见的植物和自然天光,Toilet filled with greenery and natural light © 胡义杰
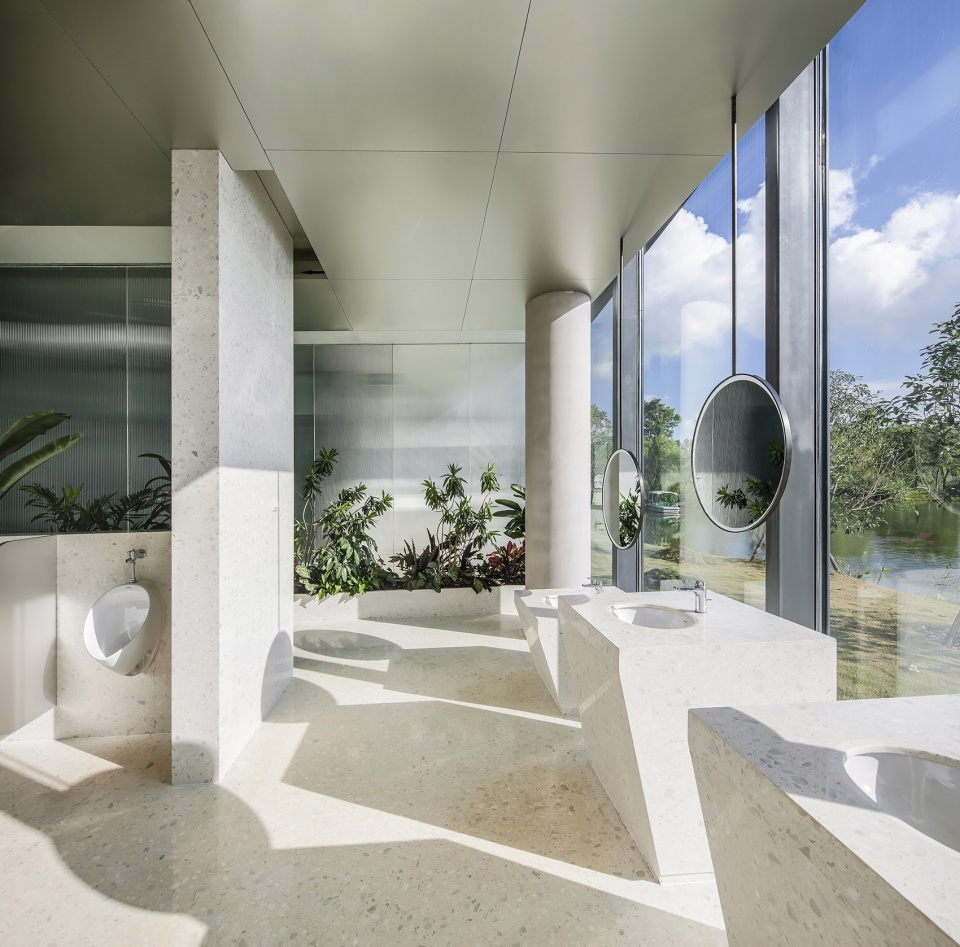
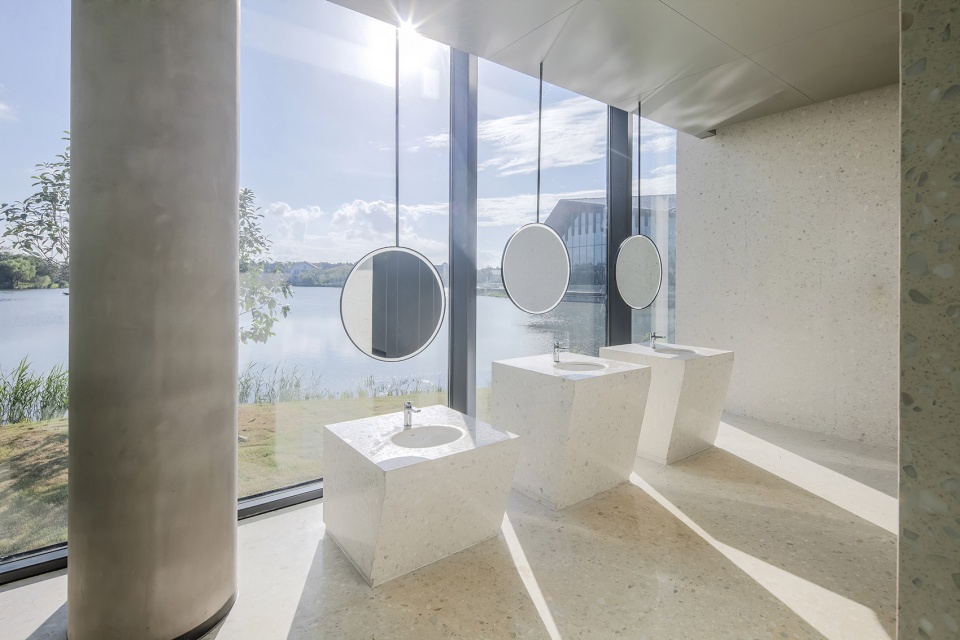
▼洗手台岛状设置,室外天光洒进其间的缝隙,Washbasin island, with outdoor daylight pouring into the gap between © 夏至
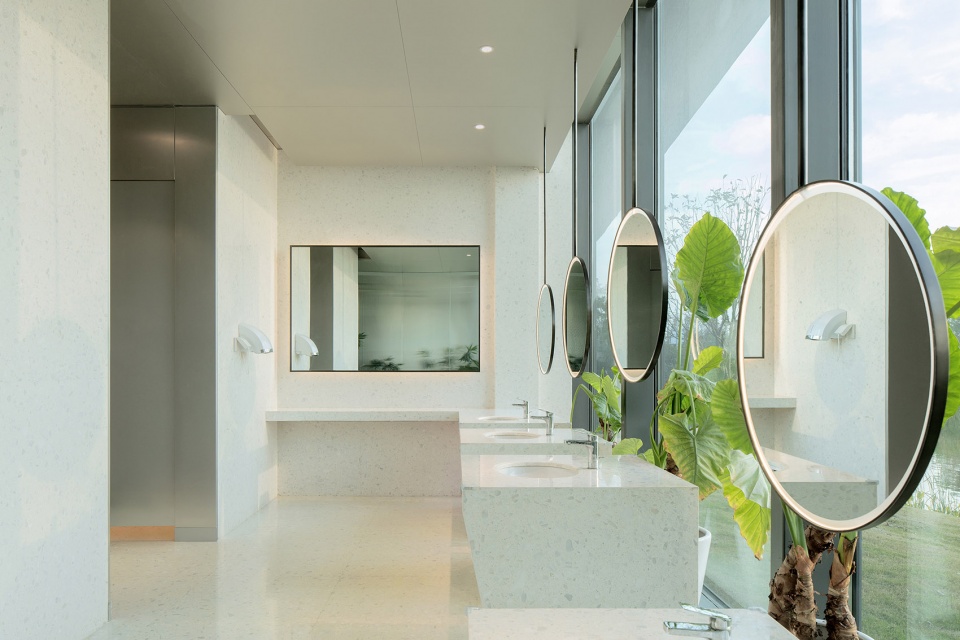
▼洗手间的半透明景观隔断,室内外景观的通透感,Translucent landscape partitions in restrooms © 夏至
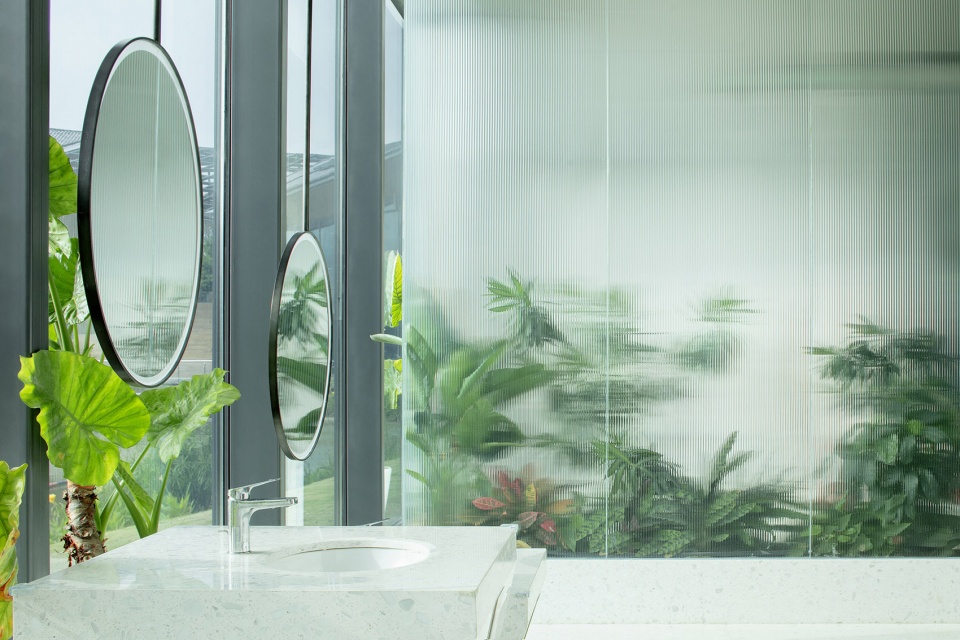
05. 与自然共生的策略
Strategy for Symbiosis with Nature
整个郊野公园游客中心的设计坚守着“场所精神”,为了充分呼应郊野公园的野趣,我们将材料的色彩控制在三种——木色、深灰色和白色。在背湖一侧使用的深灰色金属铝拉网,除了在形态上延续了折板屋面造型的体积感,更是作为爬藤植物的支架,建筑将会随着时间慢慢和场地生长在一起。
The design of the country park visitor center adheres to the “site spirit”. To fully echo the wild attractions of the country park, we limit the material colors to three —— wood, dark gray and white. The dark gray aluminum net is used on the back side of the lake, which extends the bulk of the folded panel roof modeling, and serves as the support for climbing vines. The building will slowly melt with the site over time.
▼格栅局部,Grille partial view © 胡义杰
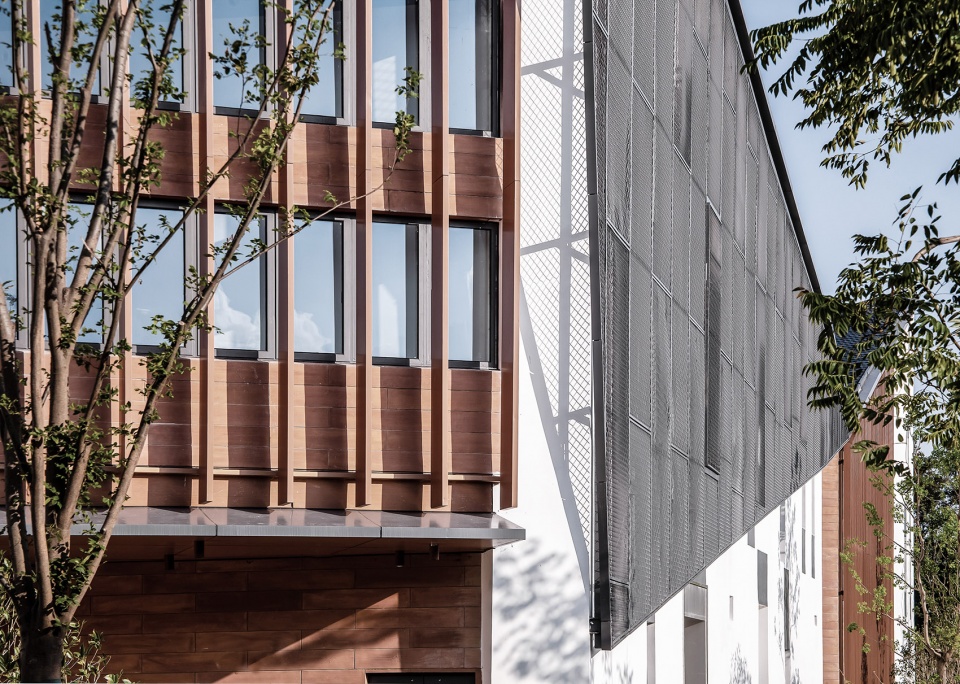
我们秉持着“绿色、生态”的可持续发展策略,在3500㎡的屋面上安装了光伏发电瓦,是目前已知的使用光伏发电瓦屋面的建筑里面积最大的。瓦片沿用了传统陶瓦的形式,采用深灰色的单玻三曲光伏瓦(汉瓦)作为光伏发电的主要材料,总装机容量约为317.6kw。根据项目所在地日照及光伏材料发电效率衰减情况分析,预估首年发电量为30万度,30年内年均发电量为25万度,30年总发电量约为750万度。除了自用外,还可以供给电网,带来一定经济价值。本项目作为2021年花博会分会场,也成为新能源应用的展示窗口。
Upholding the “green, ecological” sustainable development strategy, we have installed photovoltaic power tiles on the 3,500 ㎡ roof, which is allegedly the largest building to use photovoltaic power tile surface. The tiles apply the form of traditional pottery tiles, taking dark gray single-glass triplet photovoltaic watt (Hanwa) as the main material of photovoltaic power generation, with a total installed capacity of about 317.6kw. According to the analysis of the power generation efficiency attenuation of the project site and photovoltaic materials, it is estimated to generate 300,000kwh electricity in the first year, with an average annual output of 250,000 kwh in 30 years, and the total power generation of about 7.5 million kwh in the 30 years. In addition to its own use, it can also supply the surplus to the power grid, to bring some economic returns. As a sub-venue of the 2021 Flora Expo, this project has also become a display window of new energy applications.
▼光伏发电瓦屋面,Photovoltaic roof © 夏至
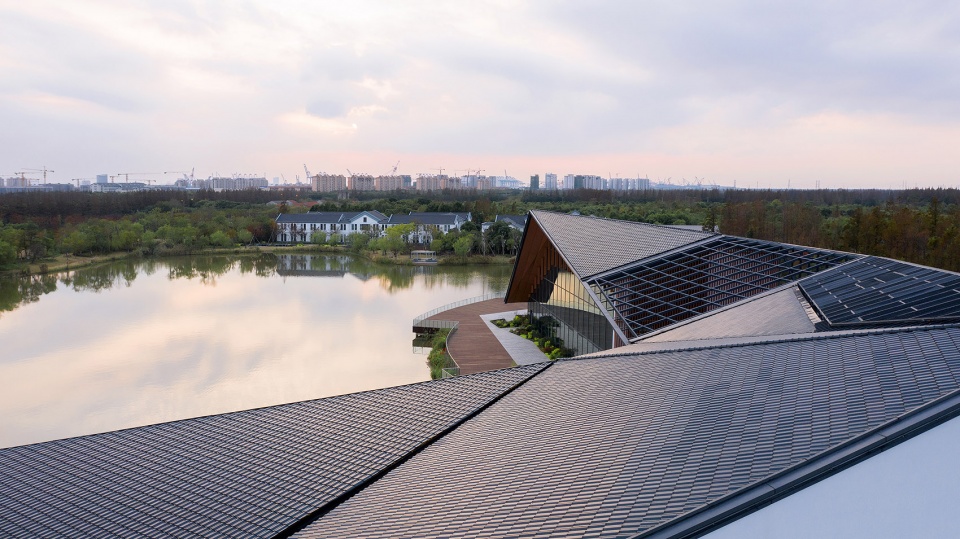
▼南立面鸟瞰夜景,Aerial view by night © 胡义杰
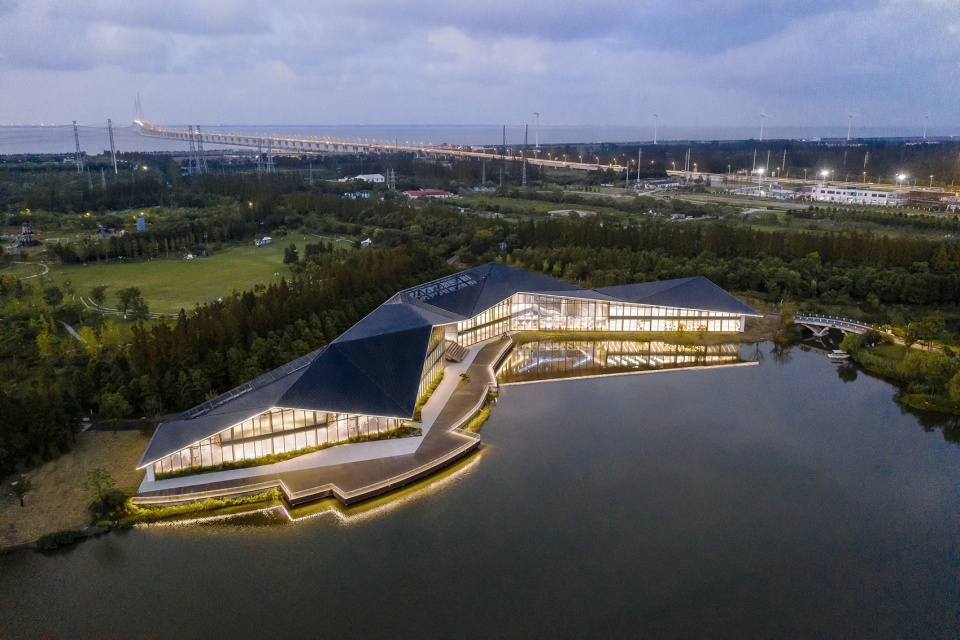
▼北立面鸟瞰,Aerial view from north © 胡义杰
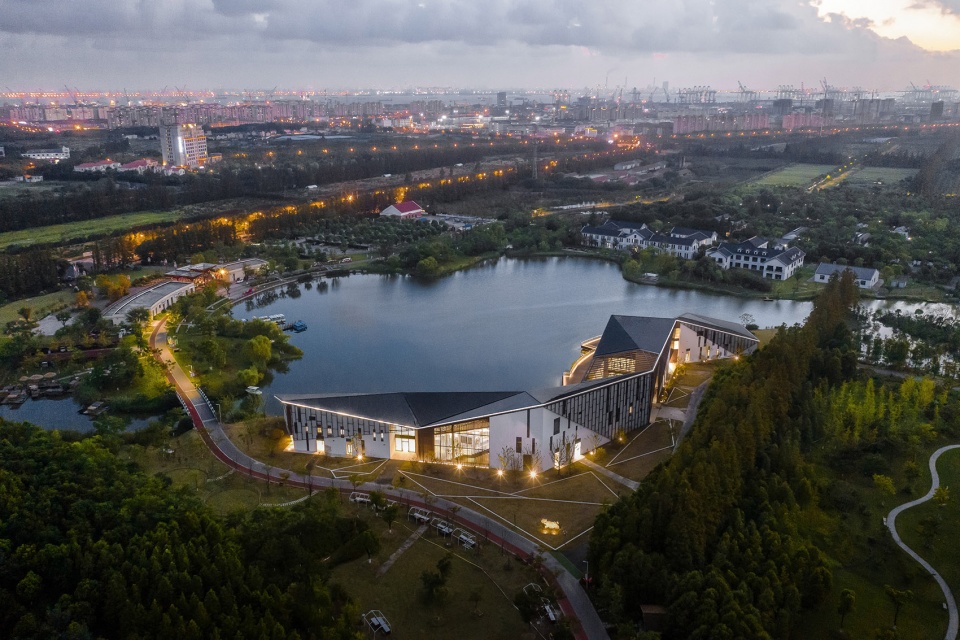
▼长兴岛傍晚鸟瞰,Aerial view to Changxing Island © 夏至
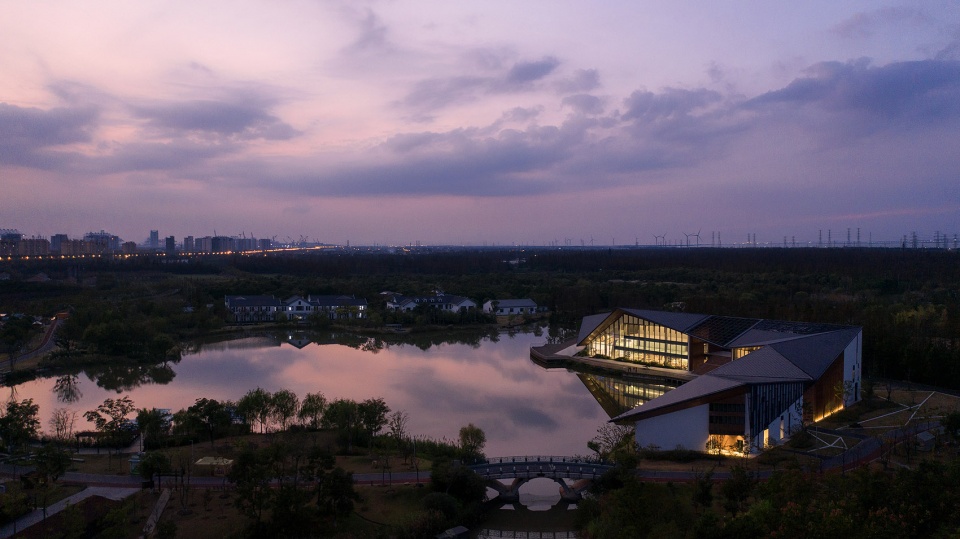
▼长兴岛夜景,Changxing Island by night © 夏至
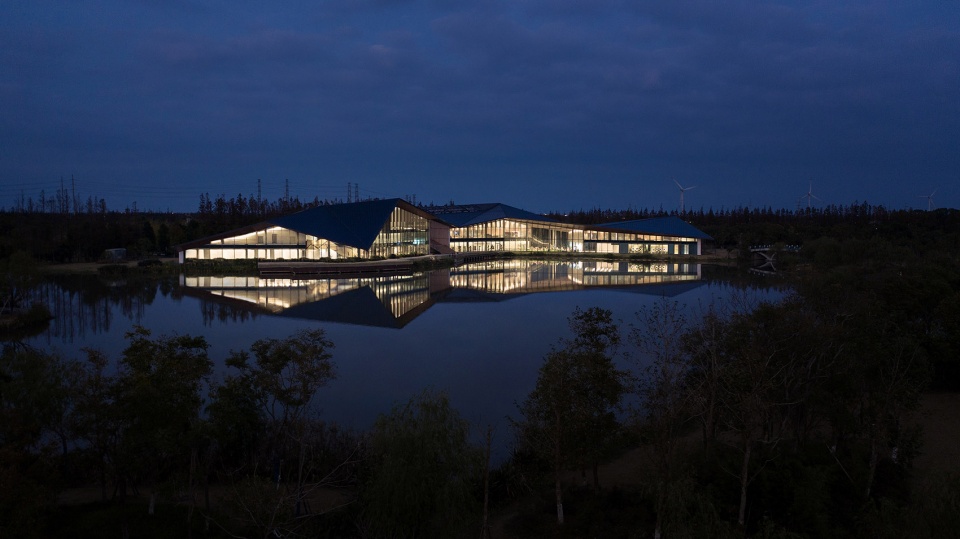
▼模型照片,Model photos © 水石设计
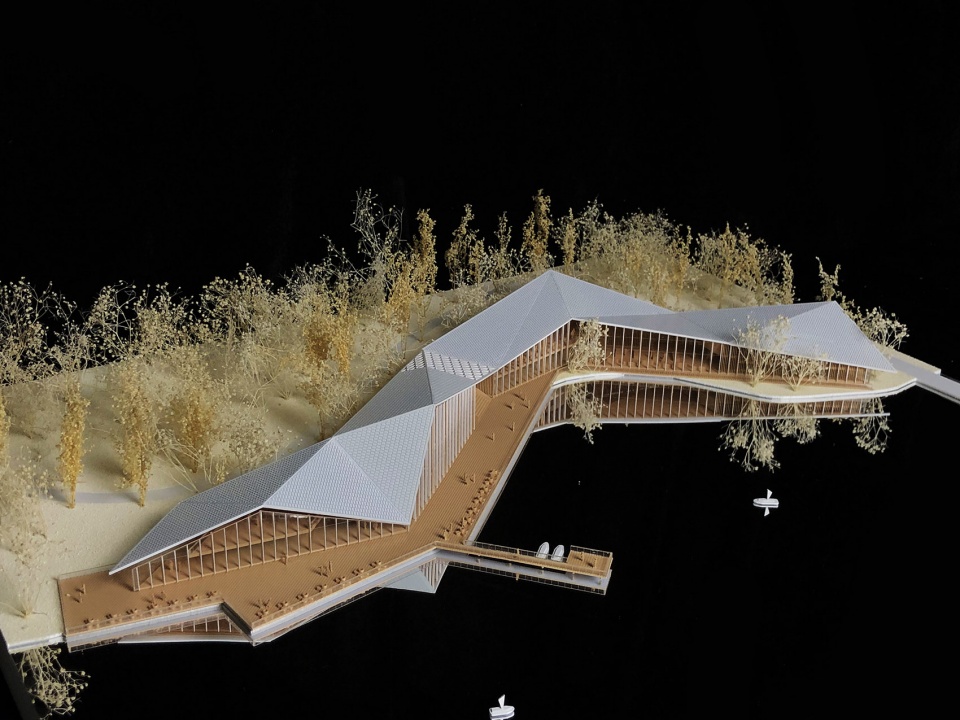
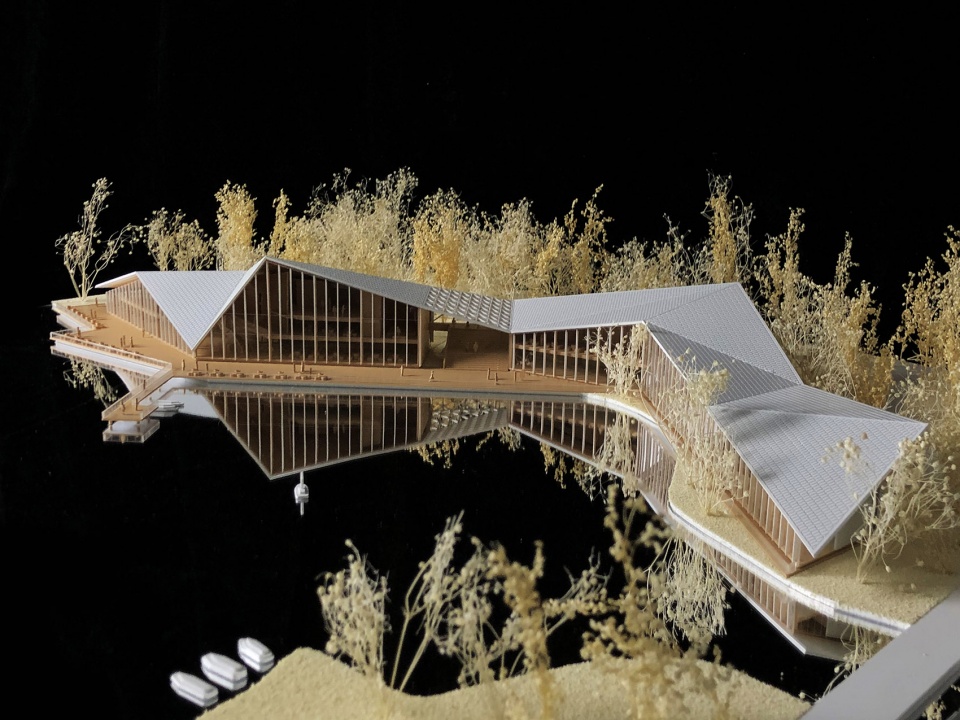
▼剖立面,Perspective section © 水石设计
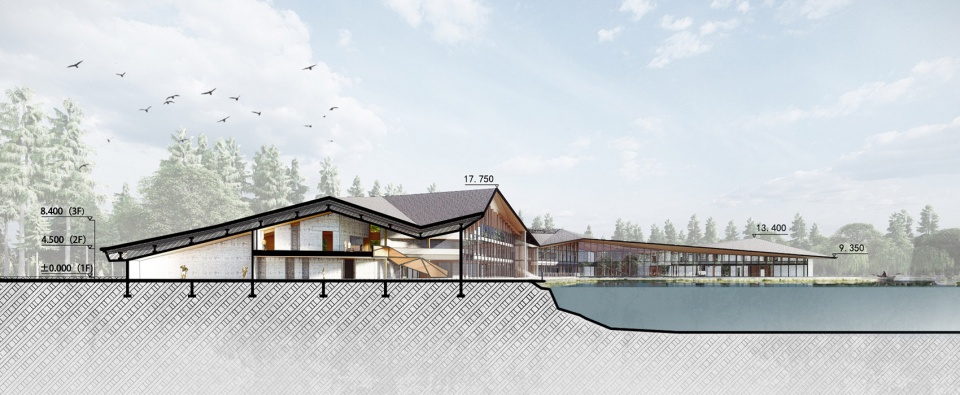
▼建构爆炸图,Axon exploded © 水石设计
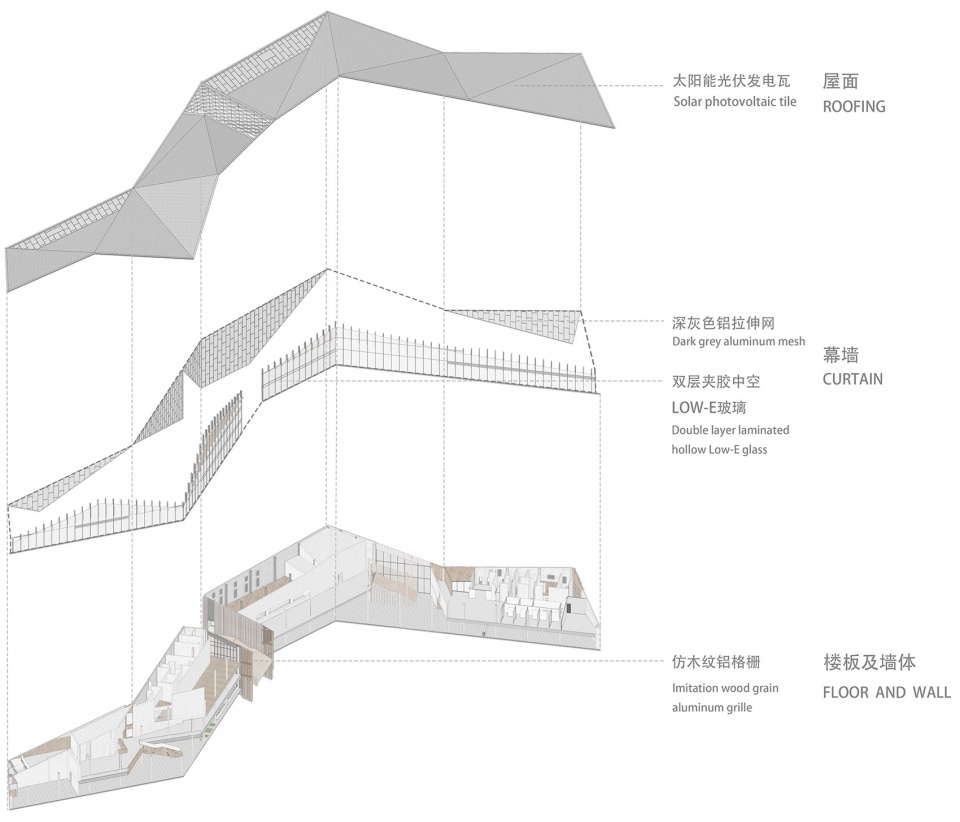
▼一层平面图,1F Plan © 水石设计
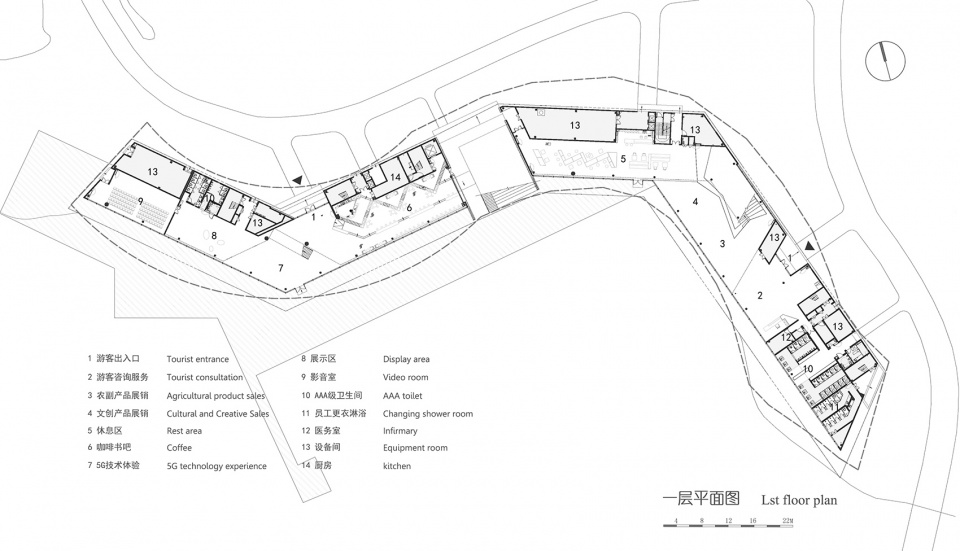
▼二层平面图,2F Plan © 水石设计
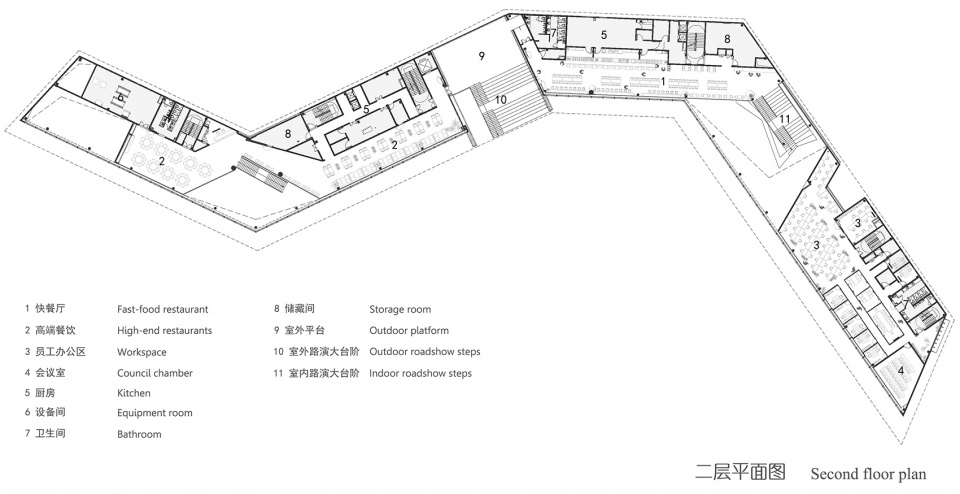
▼三层平面图,3F Plan © 水石设计
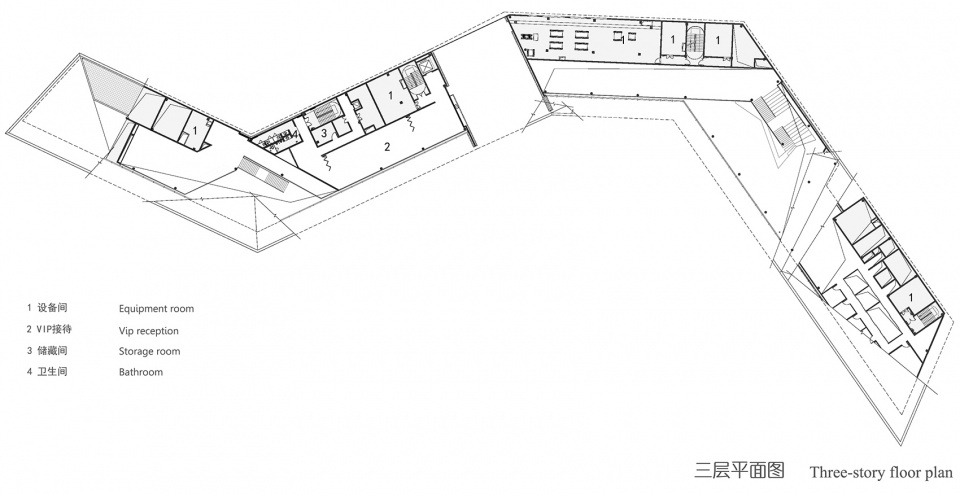
▼北立面图,North Elevation © 水石设计

▼东西立面图,East elevation & West elevation

▼南立面图,South elevation © 水石设计

▼节点详图,Detail © 水石设计
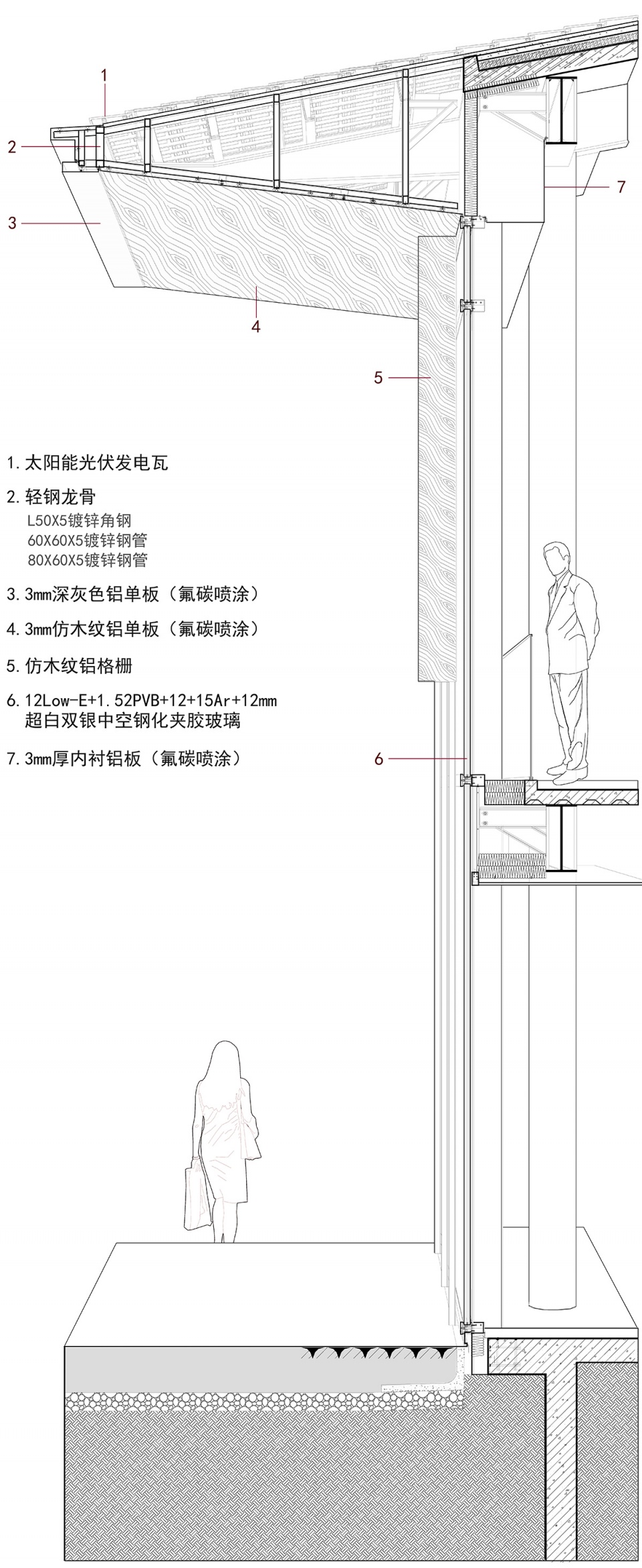
项目名称:长兴岛郊野公园游客中心
项目业主:上海前卫实业有限公司
建设地点:上海市长兴岛郊野公园花溪湖北侧
建筑面积:6030㎡
设计时间:2020
竣工时间:2021
设计单位:水石设计
工作内容:多专业一体化设计
建筑方案设计:米川工作室
主持建筑师:谢湲 徐晋巍
团队成员:王友文 李文章 胡波 王蒙 蔡尚志 张恺睿
杨赫铭 刘凤翔 孙钰莹 庞淞允 刘芮昕
施工图设计:水石工程 水石技术研发中心
建筑成员:李斌 夏朋 陈晓峰 李璇 施佳乐 傅洲楷
结构成员:朱华军 杜侠伟 曹发恒 陈伟
给排水成员:张科杰 胡頠 张志男
电气成员:顾蓉蓉 郑垚 徐梦茜 范琳敏
暖通成员:林星春 殷金 崔骏 张晓晗
标识设计:城市空间视觉设计室
团队成员:陈鹤文 廖强 张惠
室内设计:
蘑菇云设计工作室
团队成员:徐迅君 崔强松 张旭东 齐诗园 季杰 申云 杨育青
水石设计米川工作室
团队成员:谢湲 王友文 王蒙
照明设计:麓米照明
团队成员:庞磊 郑嘉豪
景观设计:上海农工商前卫园艺有限公司
建筑/景观/装饰施工单位:上海瑞喆建设工程有限公司
项目摄影:胡义杰 夏至 朱润资
文章撰写:谢湲 徐迅君










