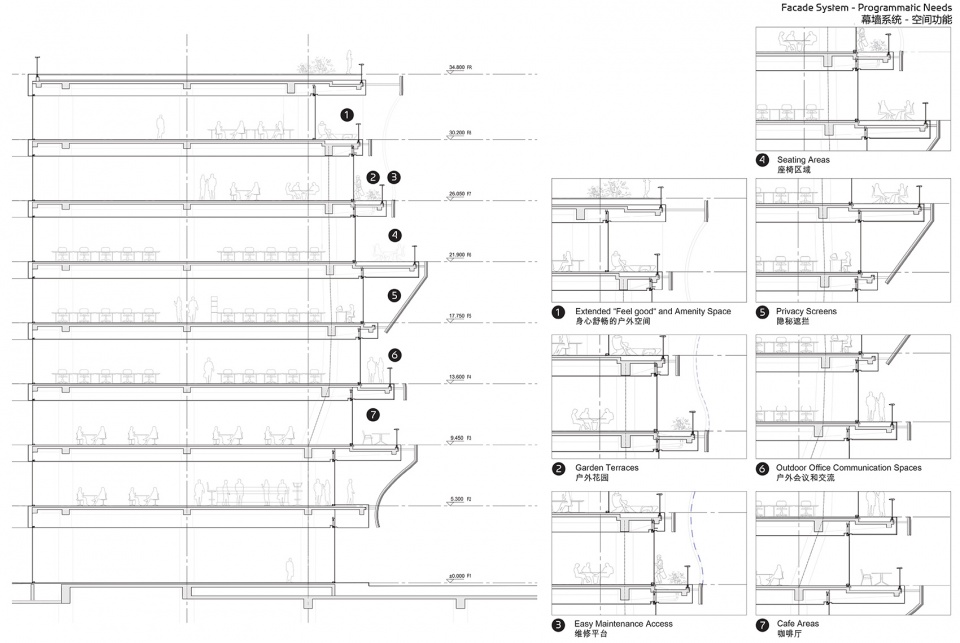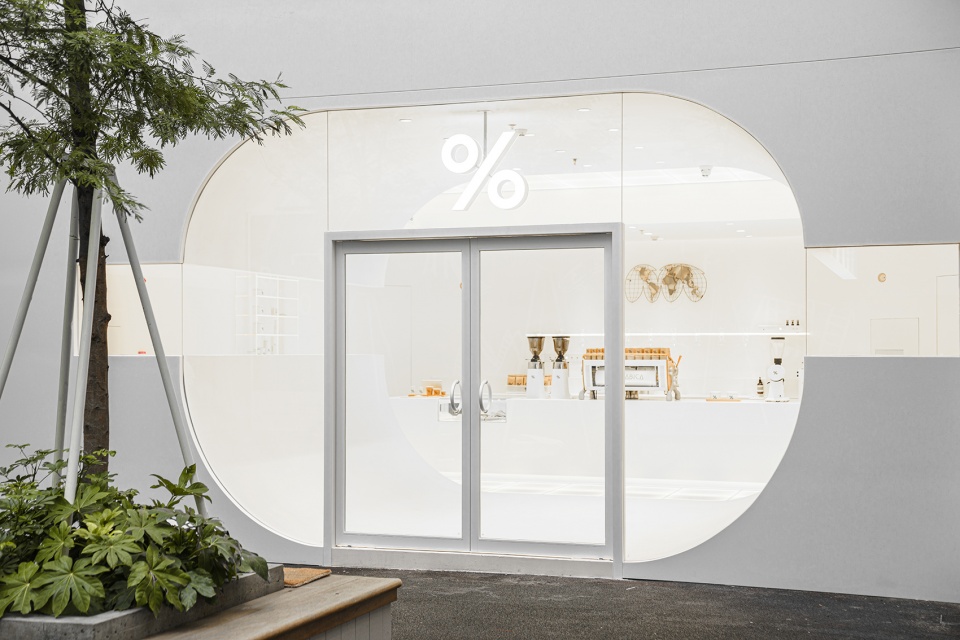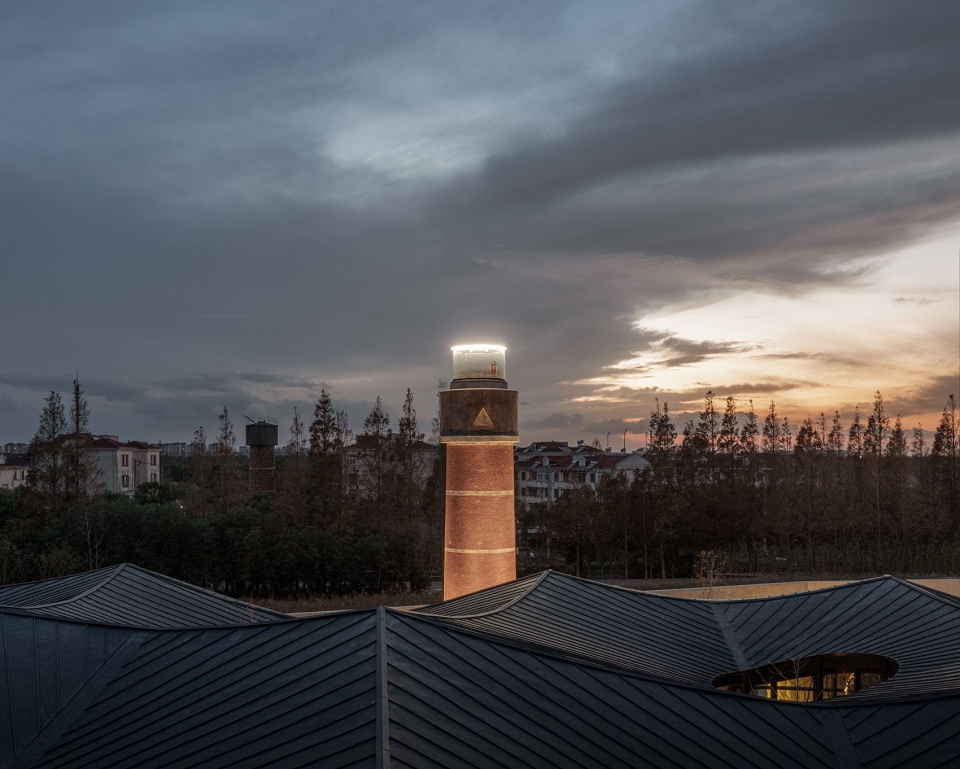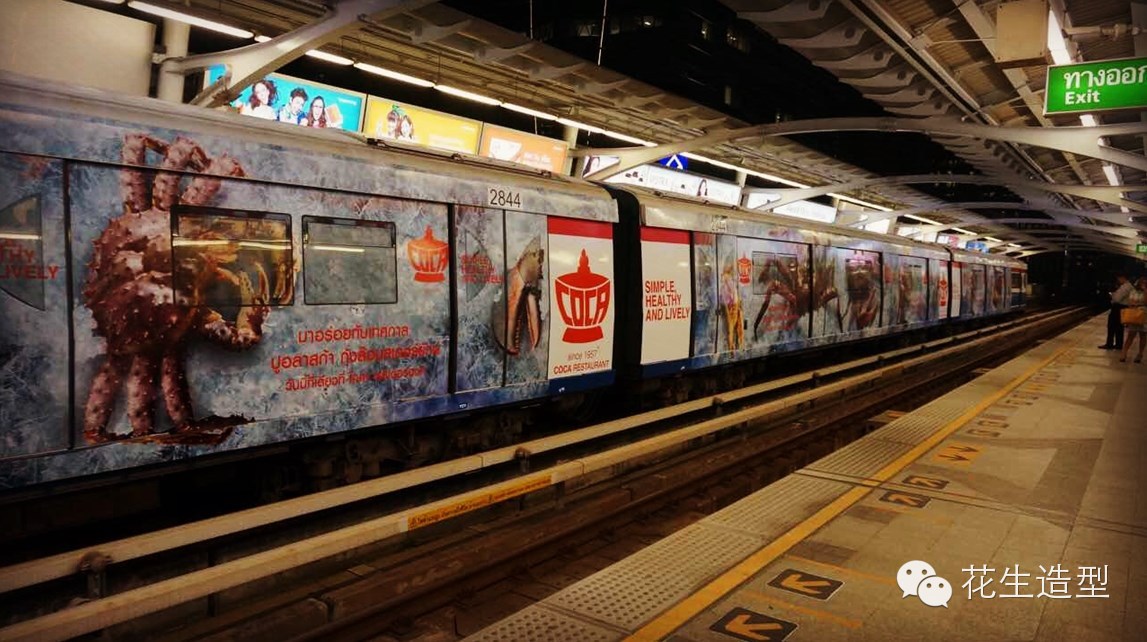

无限极广场是无限极公司在中国的全球总部。除了整合致力于增强连通性、创造力和企业精神的工作环境之外,新总部还容纳了集团的草药研究设施、安全评估实验室以及用于举办会议和展览的学习中心。
Infinitus Plaza is the new global headquarters of Infinitus China. Incorporating work environments designed to nurture connectivity, creativity and entrepreneurship, the new headquarters also includes the group’s herbal medicine research facilities and safety assessment labs as well as a learning centre for conferences and exhibitions.
▼项目概览,General view © Felix Amiss
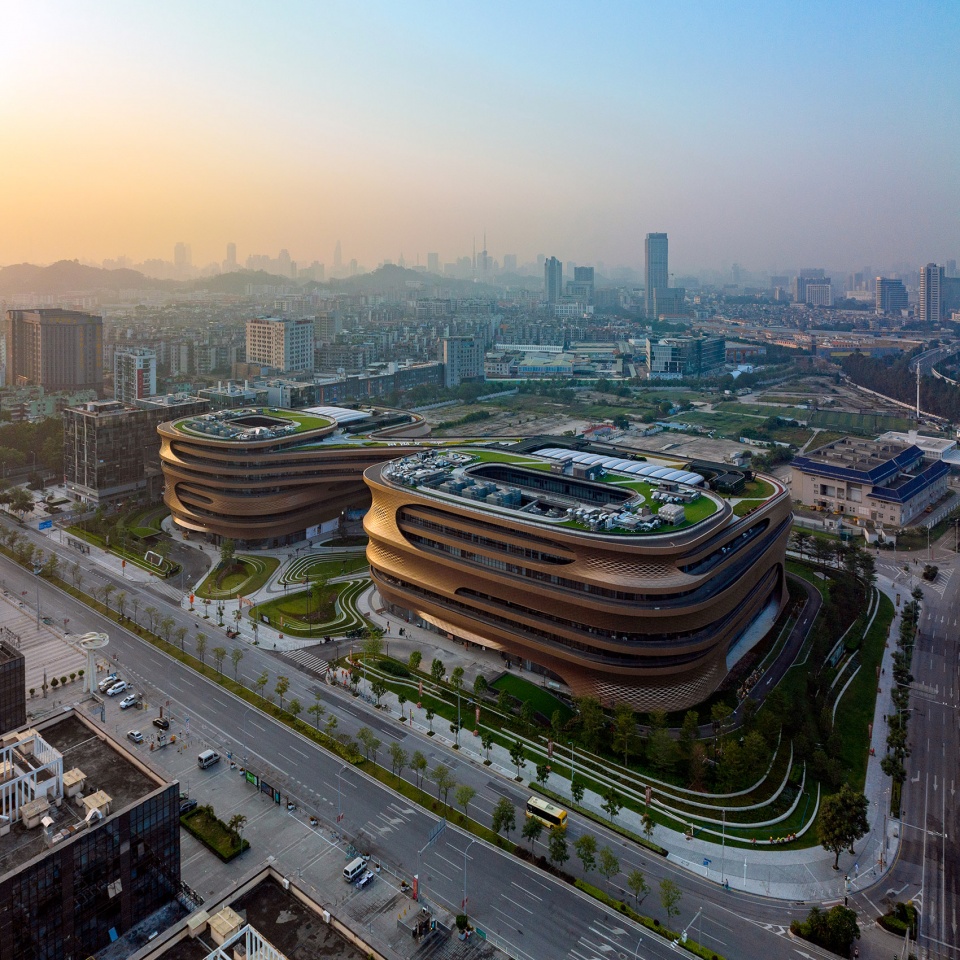
无限极广场的面积为185643平方米,它定义了通往白云中心商务区的门户。商务区位于现已停用的白云机场的原址上,将广州市中心与飞翔公园以及重新开发的新社区连接起来。无限极广场毗邻广州地铁2号线飞翔公园站,横跨于地铁隧道之上,将总部分为两个在不同层级上相互连接的体量。
The 185,643 sq. m Infinitus Plaza defines a gateway to the new Baiyun Central Business District. Built on the site of the decommissioned Baiyun Airport, the new district links Guangzhou’s city centre with Feixiang Gongyuan Park and the new communities within the former airport’s redevelopment. Located adjacent to Feixiang Park station on Line 2 of the Guangzhou Metro, Infinitus Plaza straddles the metro’s sub-surface tunnel, dividing the headquarters into two buildings that interconnect at multiple levels.
▼总部分为两个在不同层级上相互连接的体量 © Liang Xue
The headquarters is divided into two buildings that interconnect at multiple levels
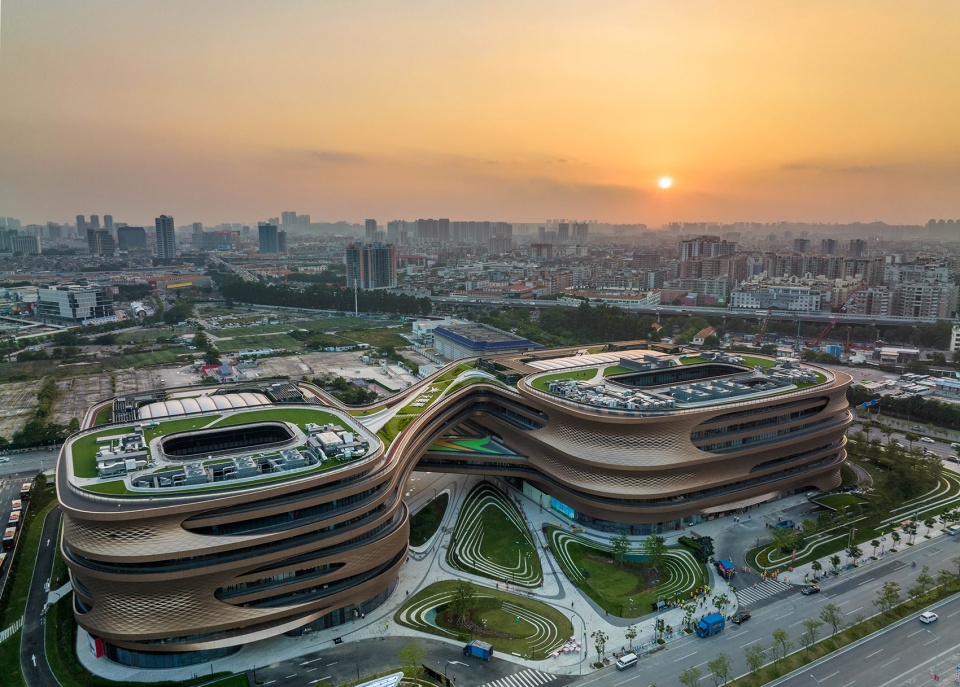
无限极广场致力于打造更健康、更能适应新工作方式的协作办公空间,八个楼层形成一系列无限的闭环,增强了所有部门之间的互动和交流。
Establishing collaborative work spaces that are healthier and more adaptive to new ways of working, Infinitus Plaza is designed over eight storeys as a series of infinite rings that enhance interaction and communication between all departments.
▼总平面图,Site plan
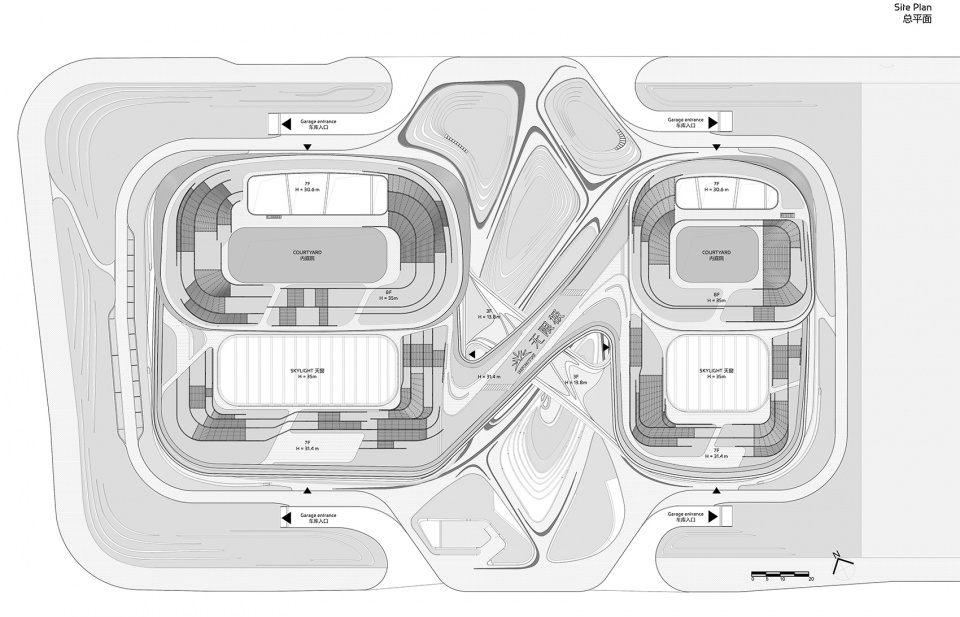
办公空间围绕着中央空间和多个庭院布局,其形式呼应无限符号“∞”,创造出多种共享的、具有强烈社区感的室内和室外空间,彰显了无限极“思利及人”的企业文化。
Arranged around central atria and courtyards, echoing the symbol for infinity “∞”, the design creates a variety of shared indoor and outdoor spaces that build the strong sense of community (Si Li Ji Ren) which defines Infinitus’ corporate culture.
▼建筑形式呼应无限符号“∞”,The form of the building echoes the symbol for infinity “∞” © Felix Amiss
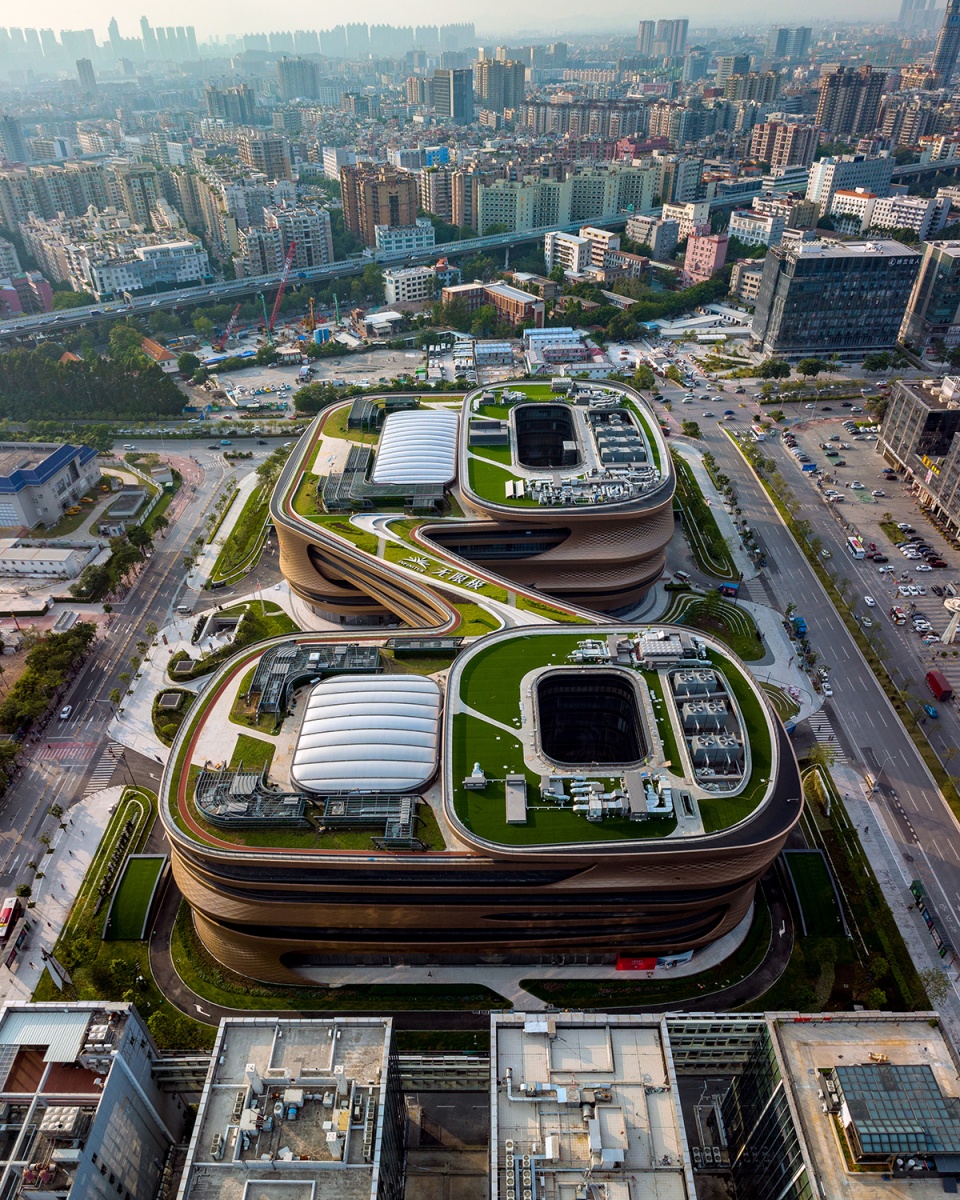
互联的桥梁为员工提供了多样且灵活的公共空间,包括体育馆、健身房、娱乐和放松区域以及餐厅和咖啡厅等,为个人和集体的健康带来积极的影响。此外,这些桥梁也将广场的办公空间和未来的购物和餐饮区连接起来。
The interconnecting bridges house a variety of flexible communal spaces for employees that promote individual and overall wellness including gym and exercise rooms, recreation and relaxation zones as well as restaurant and cafe. The bridges also connect the plaza’s offices with further shopping and dining areas.
▼建筑外观,Exterior view © Liang Xue
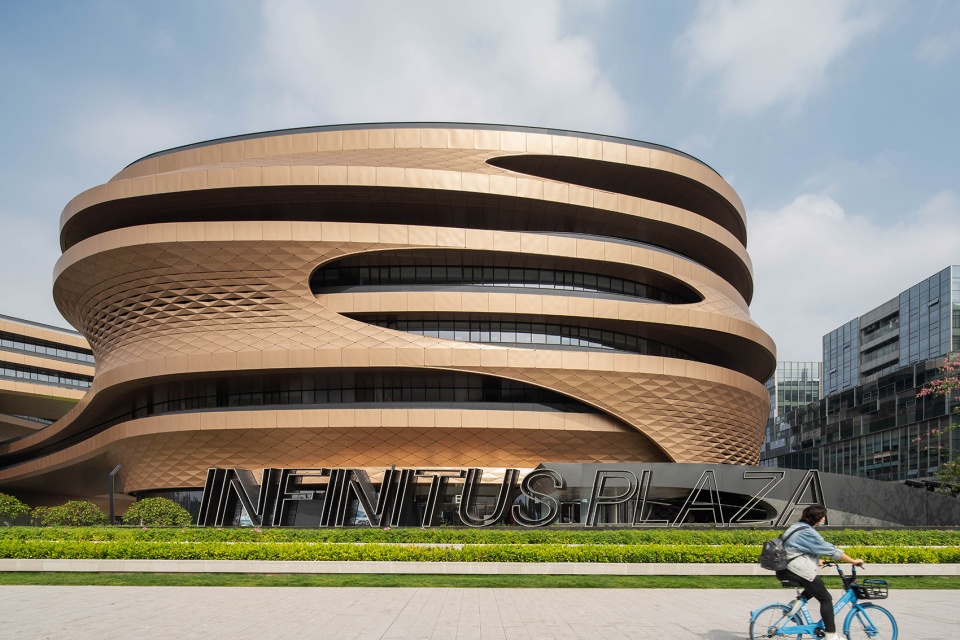
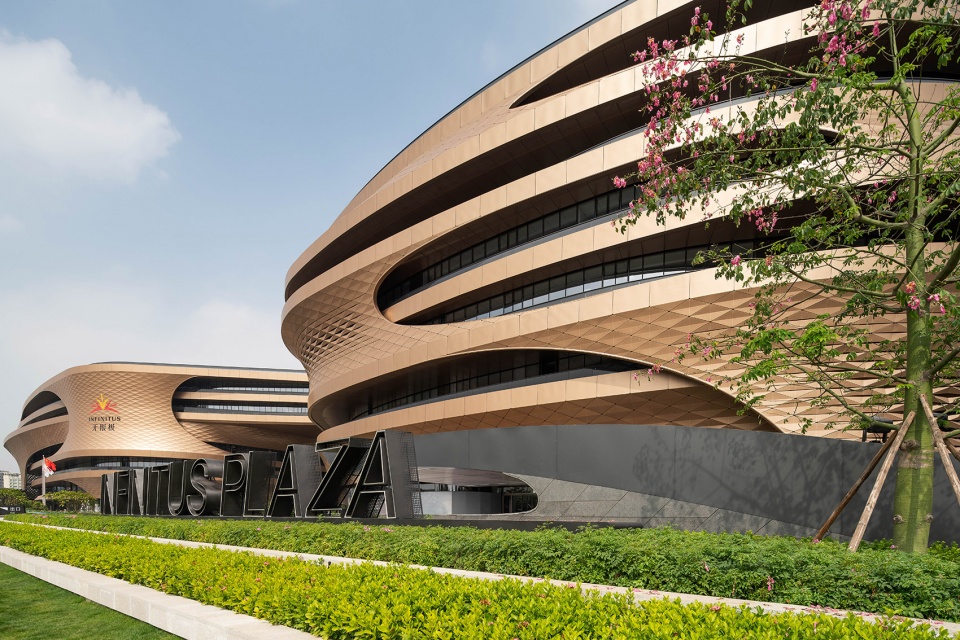
▼互联的桥梁,The interconnecting bridge © Liang Xue
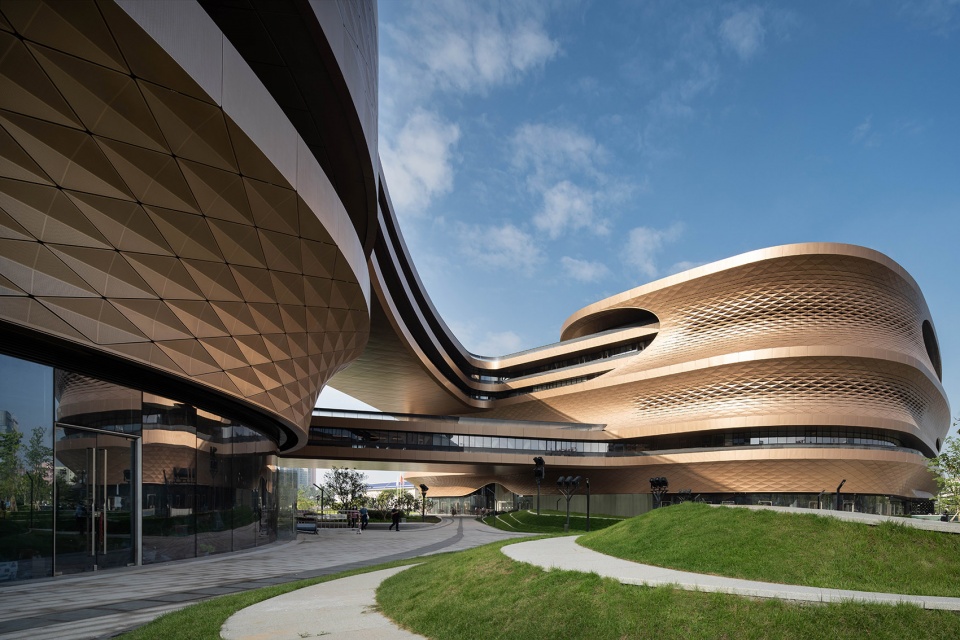
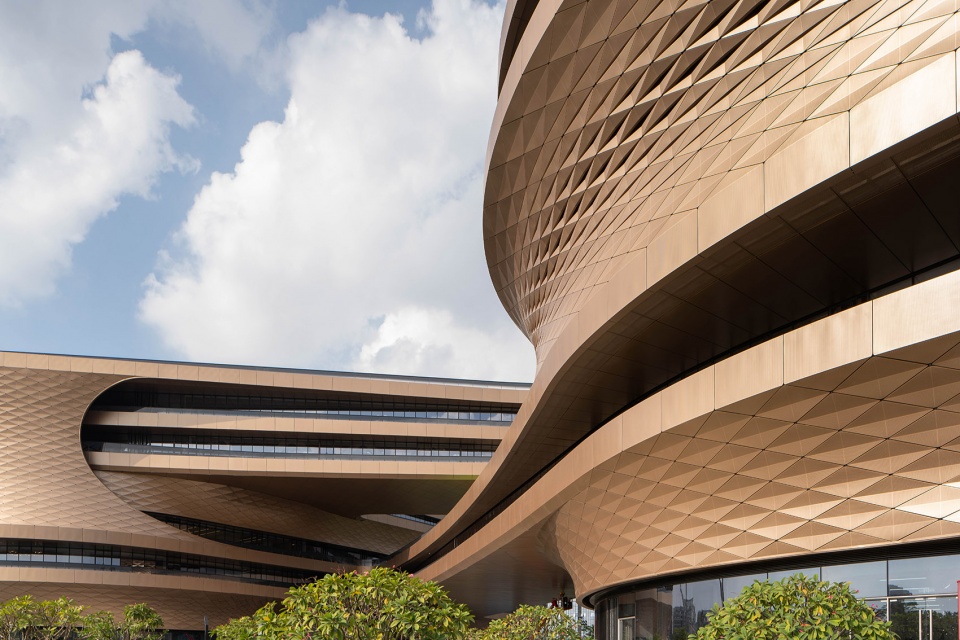
在广州湿润的亚热带季风气候下,无限极广场的设计和建造均以获得LEED金级认证、等同于中国绿色建筑计划的3星级认证为目标,其生命周期的碳排放量按照15.3%的隐含碳和84.7%的运营碳排放进行计算。
Situated within Guangzhou’s humid subtropical monsoon climate, Infinitus Plaza has been designed and constructed to LEED Gold certification and the equivalent 3-Stars of China’s Green Building Program with its life cycle carbon emissions calculated at 15.3% embodied carbon and at 84.7% operational carbon emissions.
▼立面局部,Facade partial view © Liang Xue
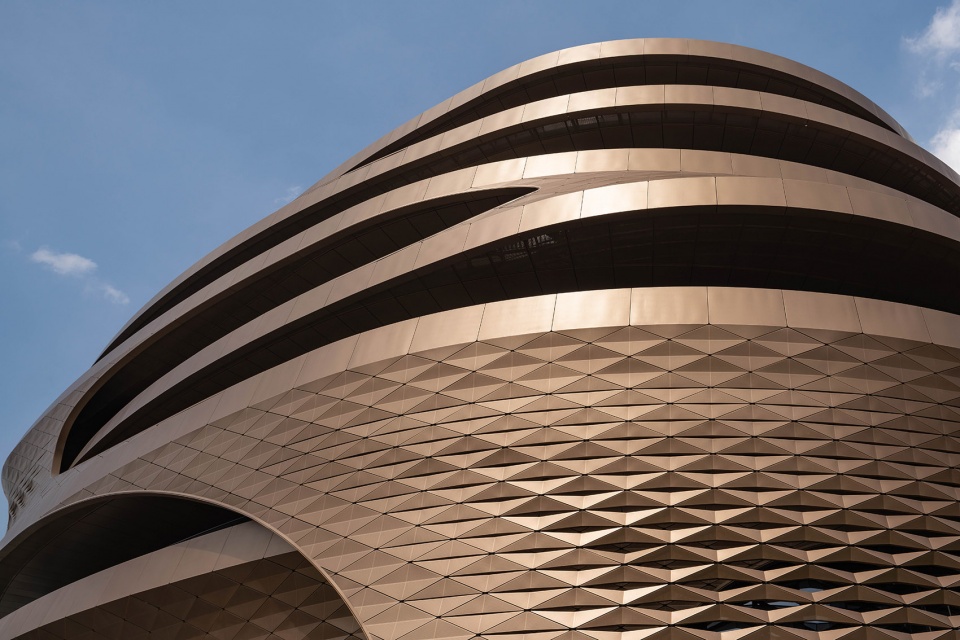
结构的优化工作减少了建造所需的混凝土量,同时增加了可回收部分所占据的比例。无限极广场的建造过程共计使用25088.33吨回收材料,主要包含钢、铜、玻璃、铝合金型材、石膏制品和木材。
Optimization of the structure has reduced the amount of concrete required and increased the proportion of recyclable content. 25,088.33 tonnes of recycled materials have been used in the construction of Infinitus Plaza, primarily: steel, copper, glass, aluminium alloy profiles, gypsum products and wood.
▼户外空间,Outdoor space © Liang Xue
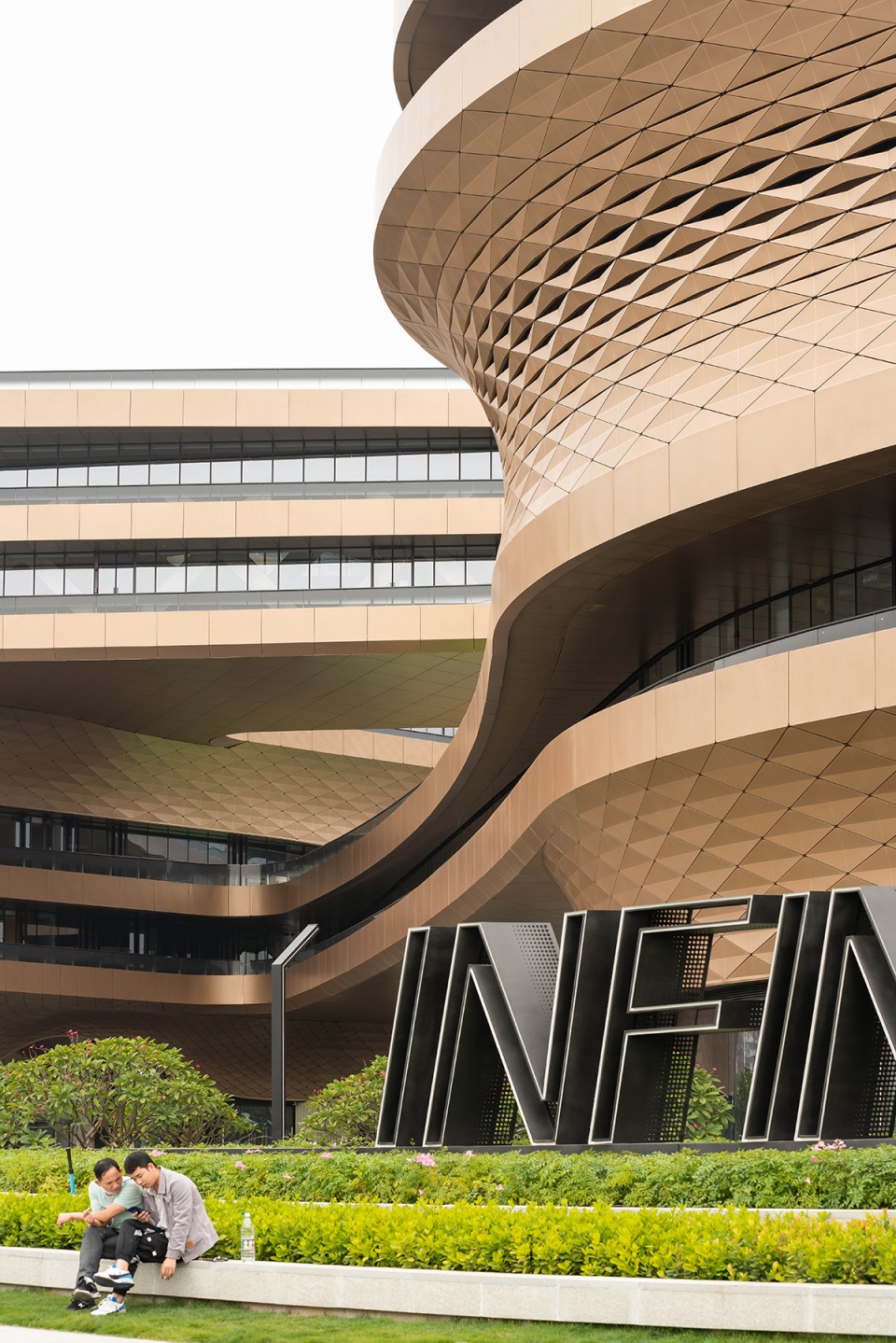
基于对每年太阳辐射条件的分析,户外露台的宽度得以确定,以实现建筑的自遮阳。分析同时还确定了外立面穿孔铝制遮阳板的分布,以优化其对日照得热量的降低作用。以上这些措施与双层隔热低辐射玻璃共同带来高效的遮阳和隔热性能,确保整座建筑拥有良好的自然采光,同时又能减少建筑的日照得热量以及能源消耗。
▼标准幕墙日照研究,Typical facade solar studies © Liang Xue
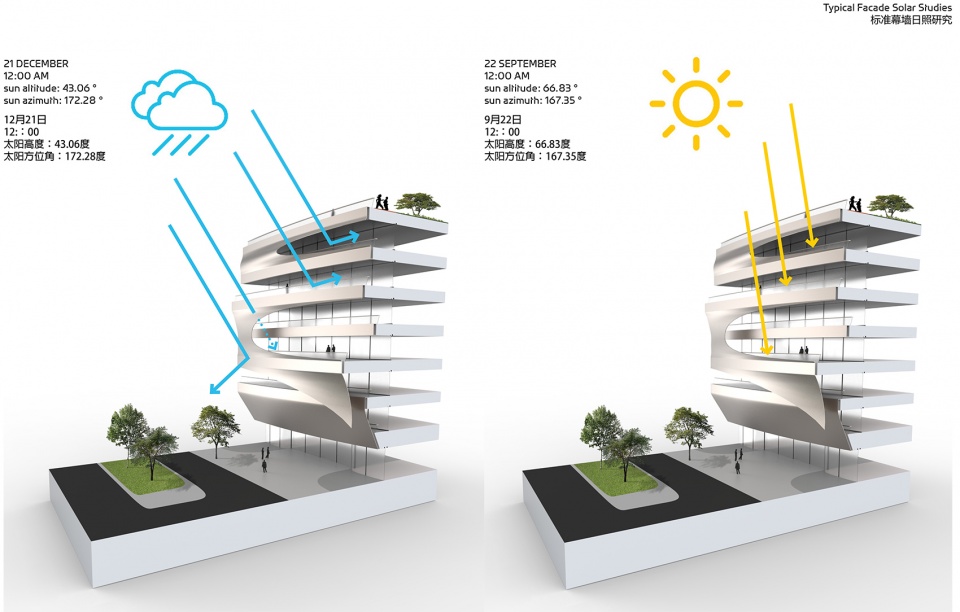
▼几何定位 – FS02幕墙系统,Setout Geometry – FS02 System
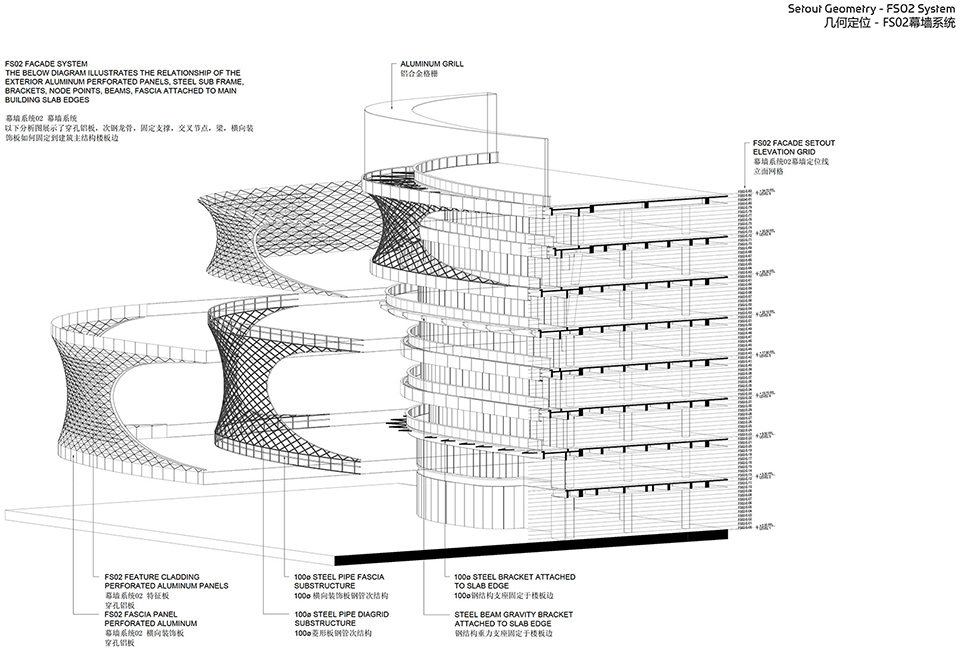
▼幕墙近景,A close view to the facade © Liang Xue
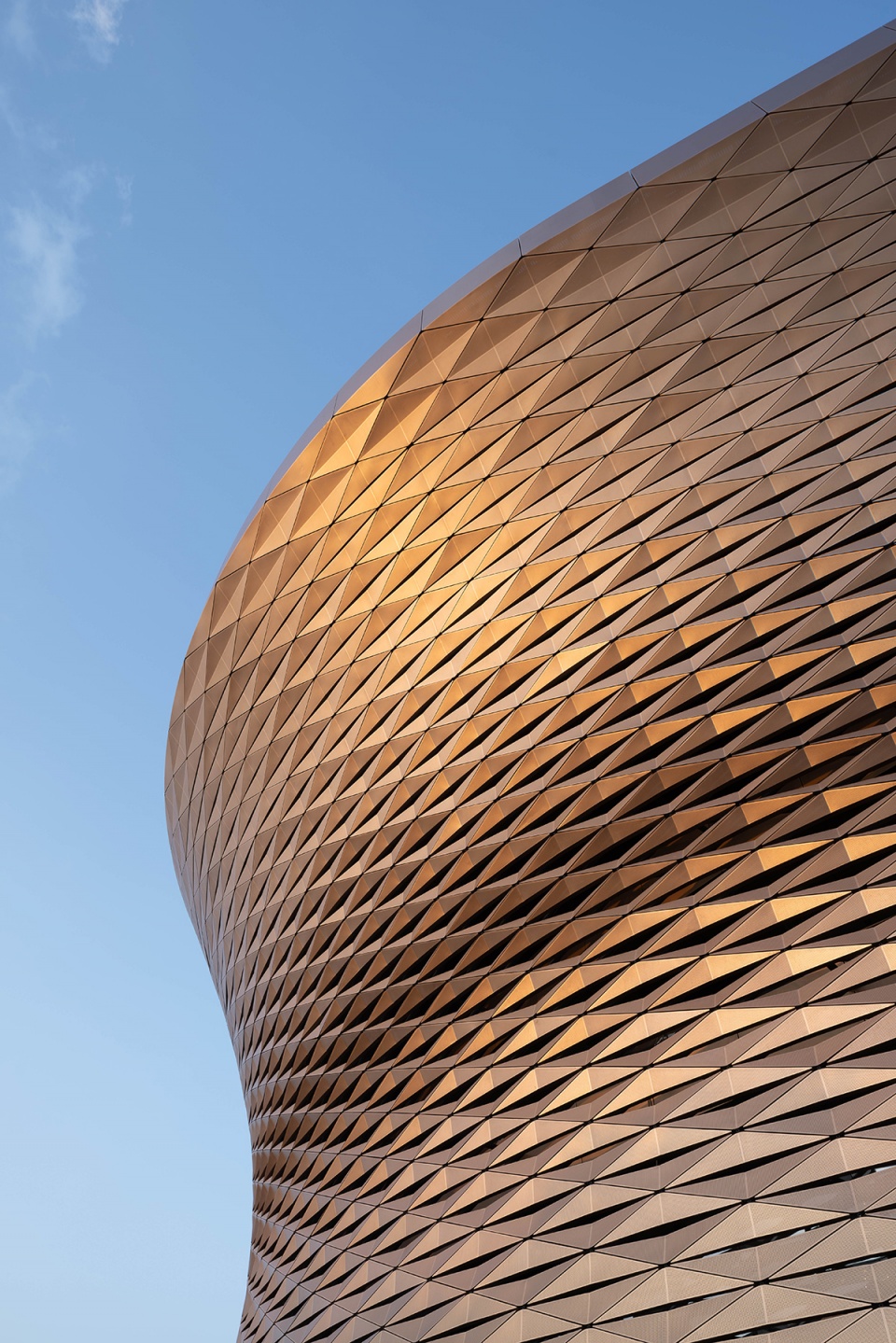
▼幕墙系统-特征板,Feature Cladding
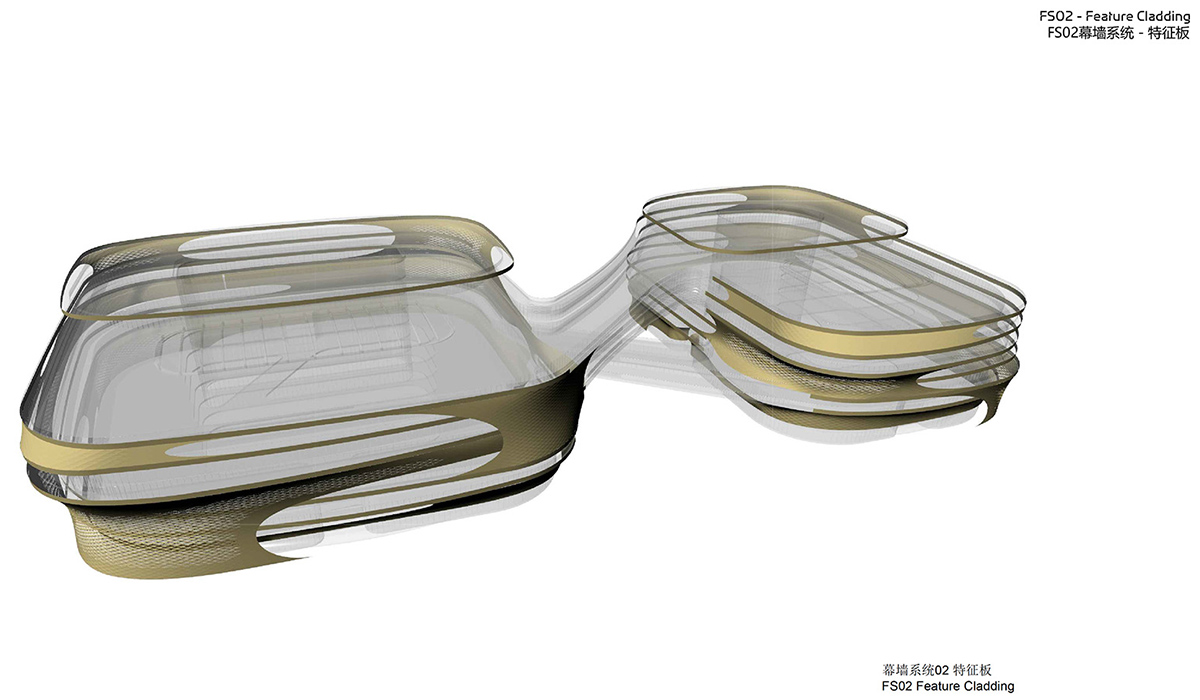
▼幕墙系统,Facade System
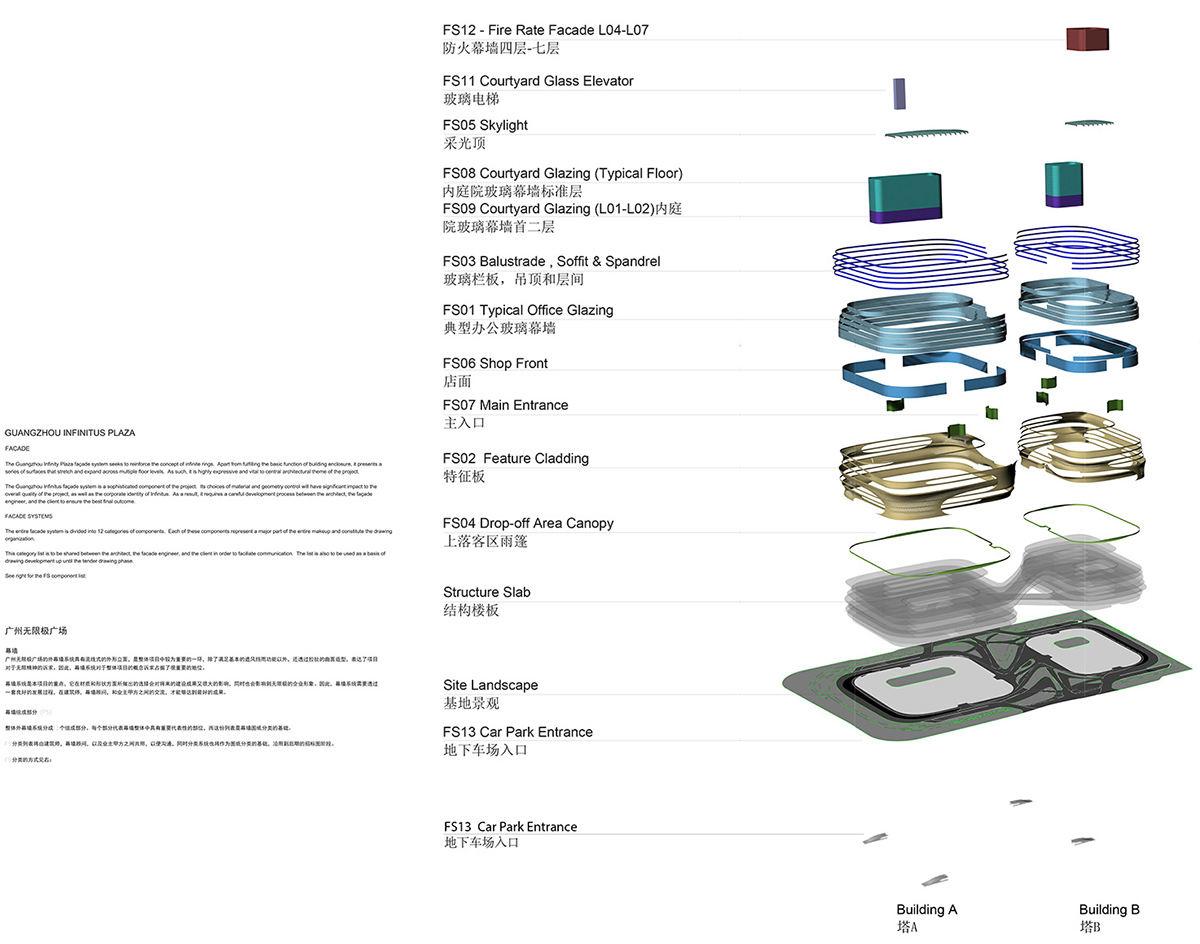
▼幕墙后方空隙,The void behind the facade © Liang Xue
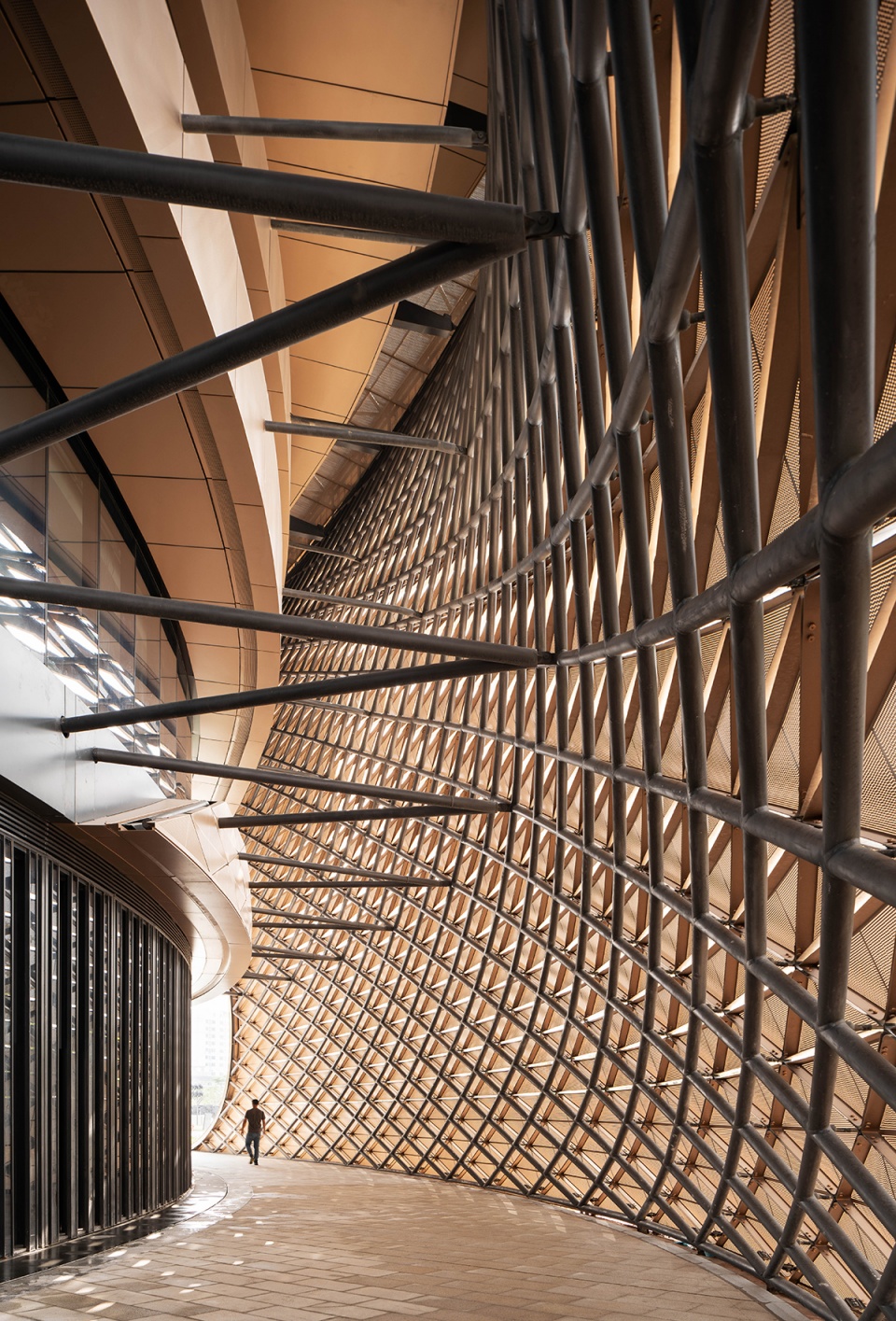
▼立面细部,Facade detailed view © Liang Xue
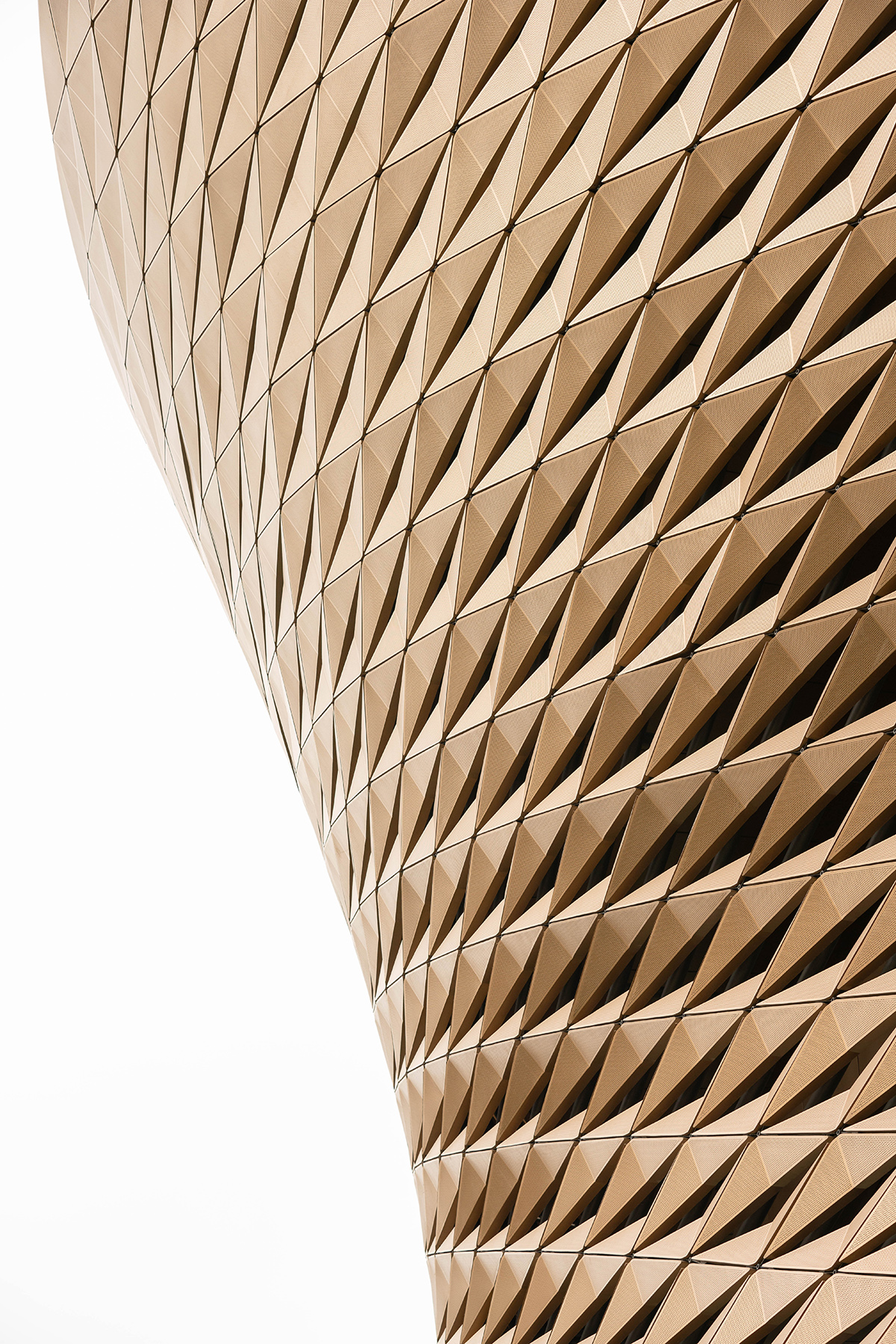
Annual solar irradiation analysis has determined the width of the outdoor terraces to self-shade the building. This analysis has also defined the external perforated aluminium shading panels to optimise reductions in solar heat gain. These measures, together with double-insulated low-E glazing provide effective shading and heat insulation that ensures good natural light throughout the building while reducing solar heat gain and energy consumption.
▼FS1至FS3幕墙细节构成,FS1-FS3 detailed facade components
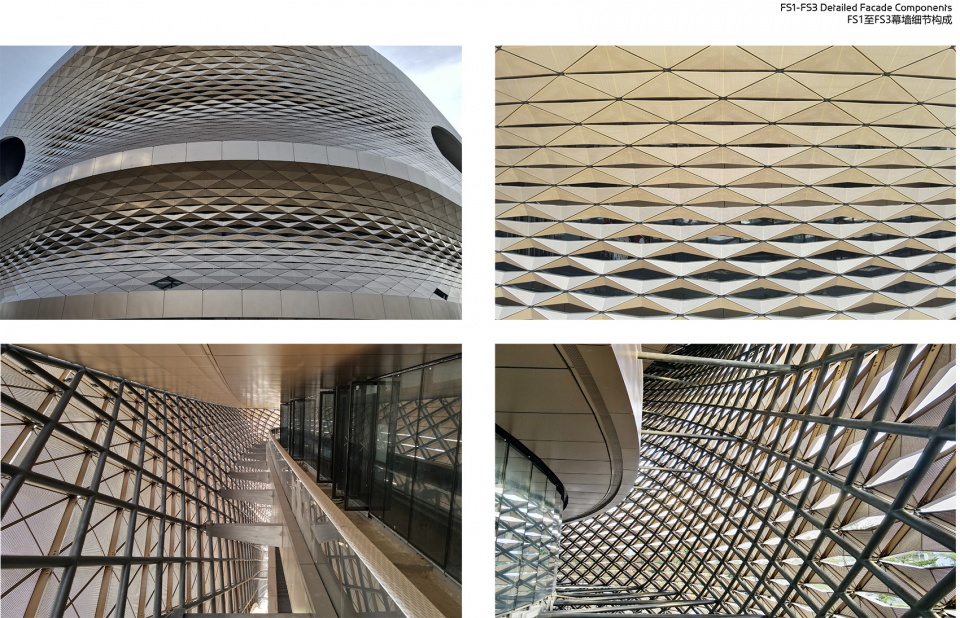
▼幕墙细部,Facade detailed view © Liang Xue
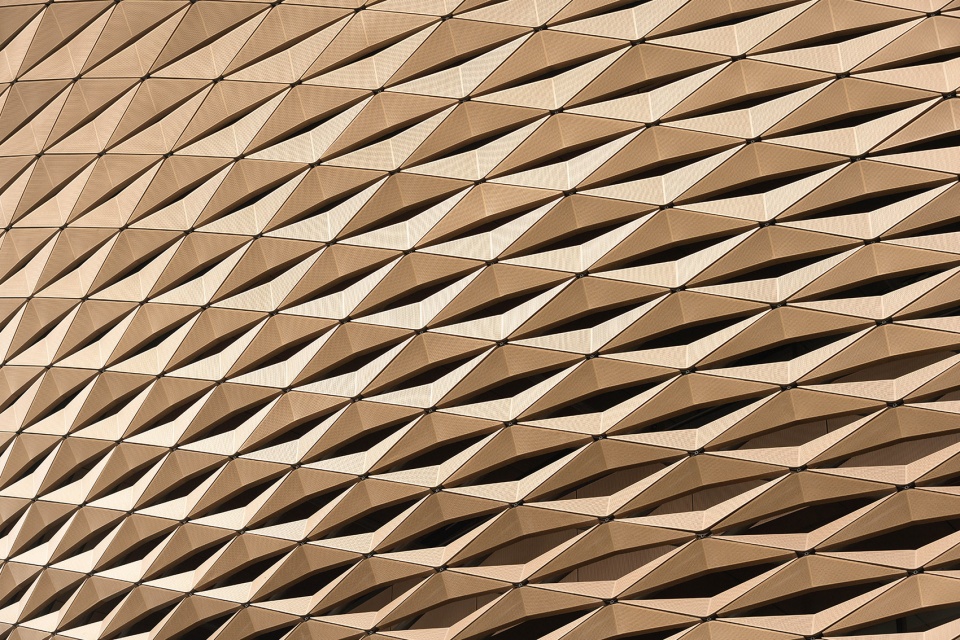
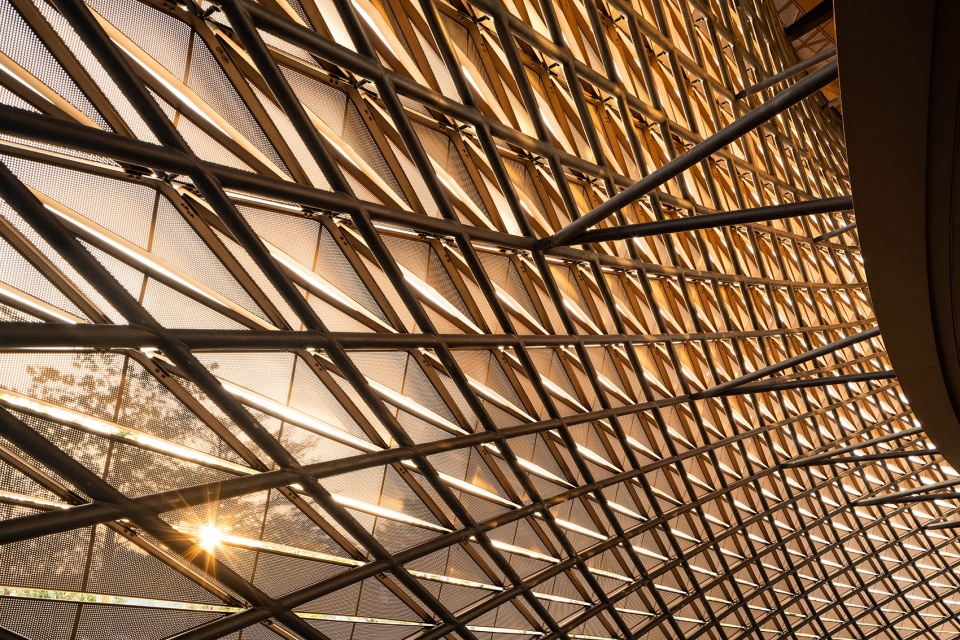
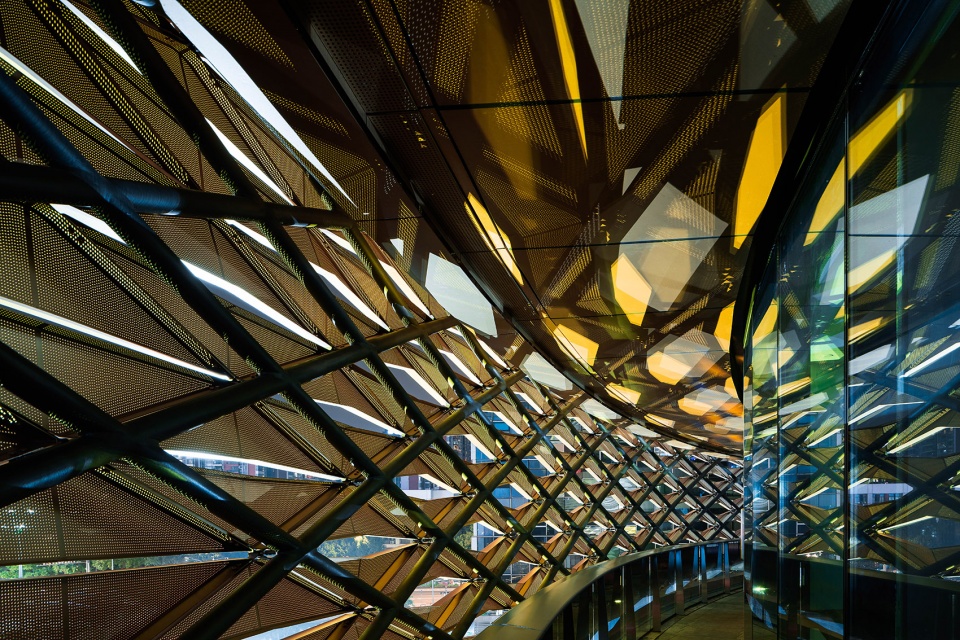
该项目还集成了一个基于建筑智能管理系统运行、由光伏系统供能的洒水器网络,可以将收集到的雨水的雾化颗粒喷射到每个中庭上方的ETFE(四氟乙烯)膜屋顶,然后通过蒸发来实现散热和降温。每个半透明的双层ETFE膜屋顶都包含一个60cm的压缩空气腔。当ETFE膜的外表面温度经过太阳辐射升至35℃时,洒水器网络将被激活,每半小时进行3-4分钟的喷洒,可将膜的表面温度降至14℃,从而有效地使室内温度下降5℃。这也将降低屋顶太阳能热水系统对能源的需求。
Operated by the building’s smart management system and powered by photovoltaics, a network of sprinklers spray atomised particles of collected rainwater onto the ETFE membrane roof above each atrium to dissipate heat by evaporative cooling. This translucent, double-layered ETFE membrane roof incorporates a 60cm cavity of compressed air. Activated when the membrane’s exterior surface is heated to 35°C by solar radiation, spraying for 3- 4 minutes every half an hour will cool its surface temperature by 14°C, effectively lowering interior temperatures by 5°C. The rooftop solar water heating further reduces energy requirements.
▼洒水器网络可将收集到的雨水的雾化颗粒喷射到每个中庭上方的ETFE膜屋顶 © Liang Xue
A network of sprinklers spray atomised particles of collected rainwater onto the ETFE membrane roof above each atrium
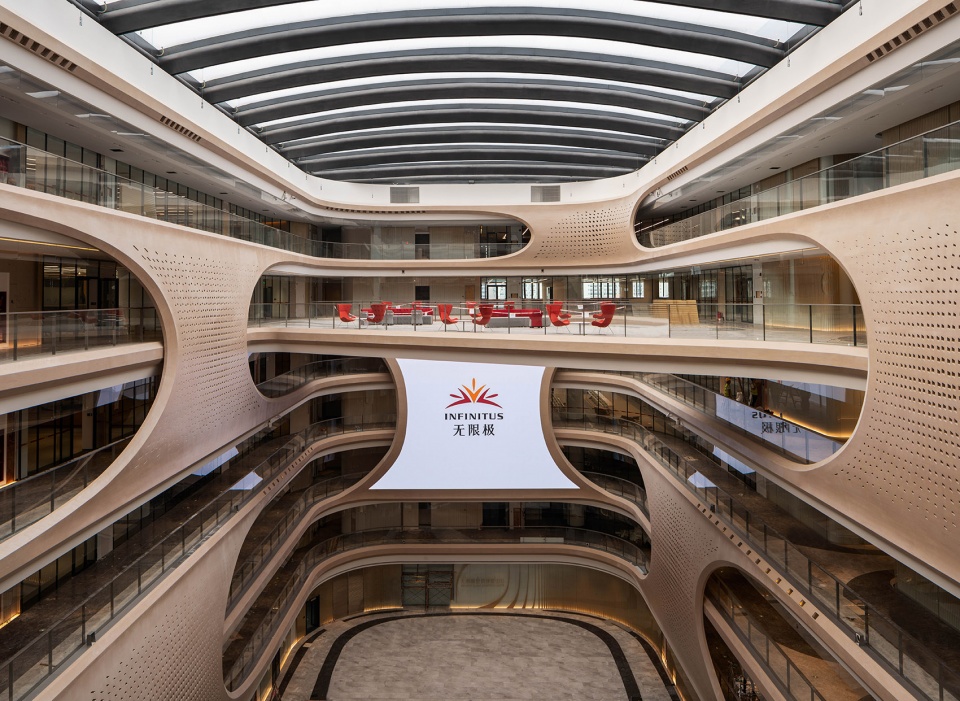
▼天窗,Skylight © Liang Xue
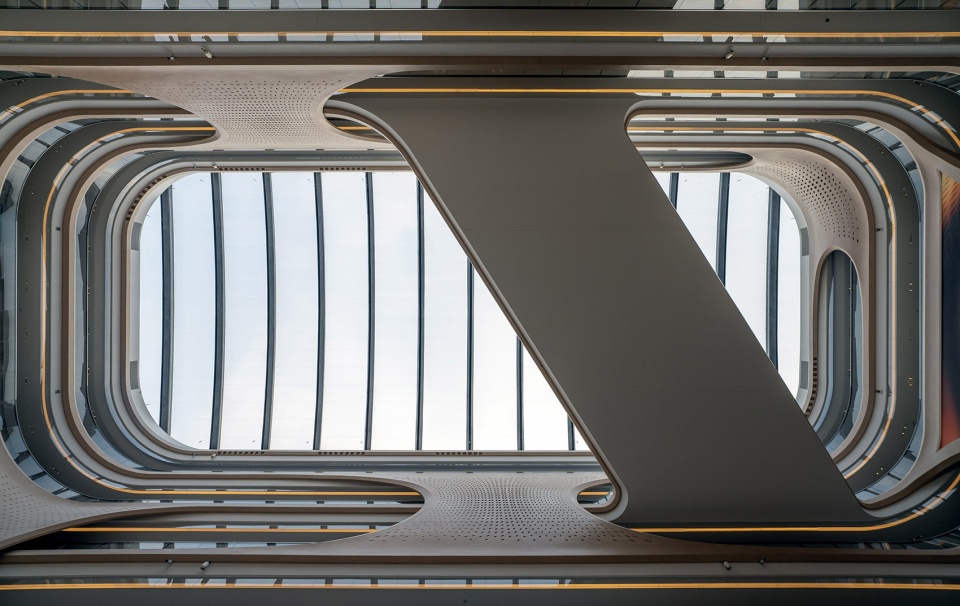
该项目的雨水收集、过滤和再利用系统还能够为周边景观提供微灌。3层、7层和8层的屋顶花园均种植了当地原生的药草和植物,可通过自然灌溉。这些户外公共区域与屋顶慢跑道和步道相连;屋顶绿化占据整个项目屋顶面积的49.36%。
The project’s system of rainwater collection, filtration and reuse also supplies micro-irrigation to the surrounding landscaping. The gardens on the roof of the 3rd, 7th and 8th floors grow herbs and plants native to the region and are naturally irrigated. These outdoor communal areas are linked together with the rooftop jogging track and walking paths. Green roofs comprise 49.36% of the project’s total roof area.
▼从通高空间望向办公楼层,View to the working space on different levels from the full-height void © Liang Xue
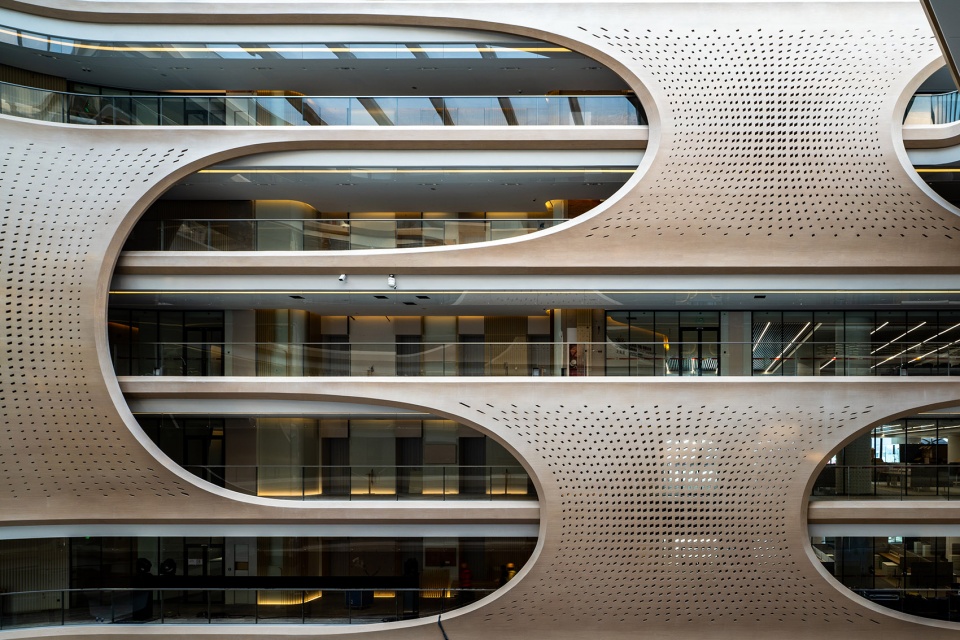
▼绿树环绕,Surrounded by greenery © Liang Xue
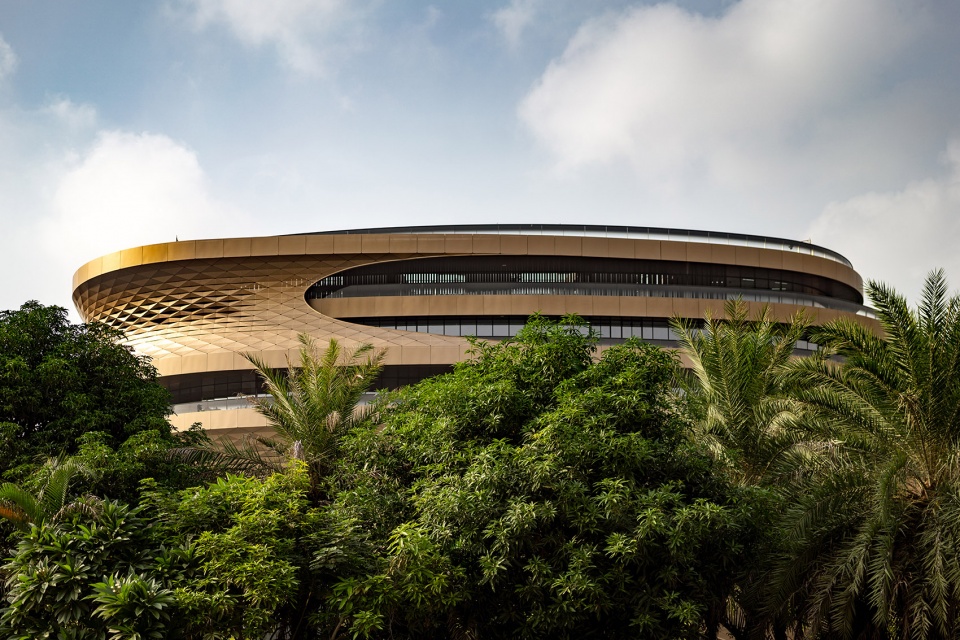
建筑的智能管理系统具有监测温度、二氧化碳、PM2.5颗粒物和其他污染物的功能,与新鲜空气联动装置共同确保了室内的空气质量,并且可以检测空间占用情况并自动进行调整,以最低的能耗实现最高的舒适度。与此同时,该智能系统还能通过自主学习来准确地预测各区域每天的使用趋势,从而进一步提高效率。
Equipped to monitor temperature, carbon dioxide, PM2.5 particulates and other pollutants, the building’s smart management system with fresh air linkage ensures indoor air quality, detecting the level of occupancy and automatically adjusting for optimal comfort with minimal energy consumption while also learning to accurately predict daily occupancy trends for increased efficiencies.
▼玻璃中庭,The glazed atrium © Liang Xue
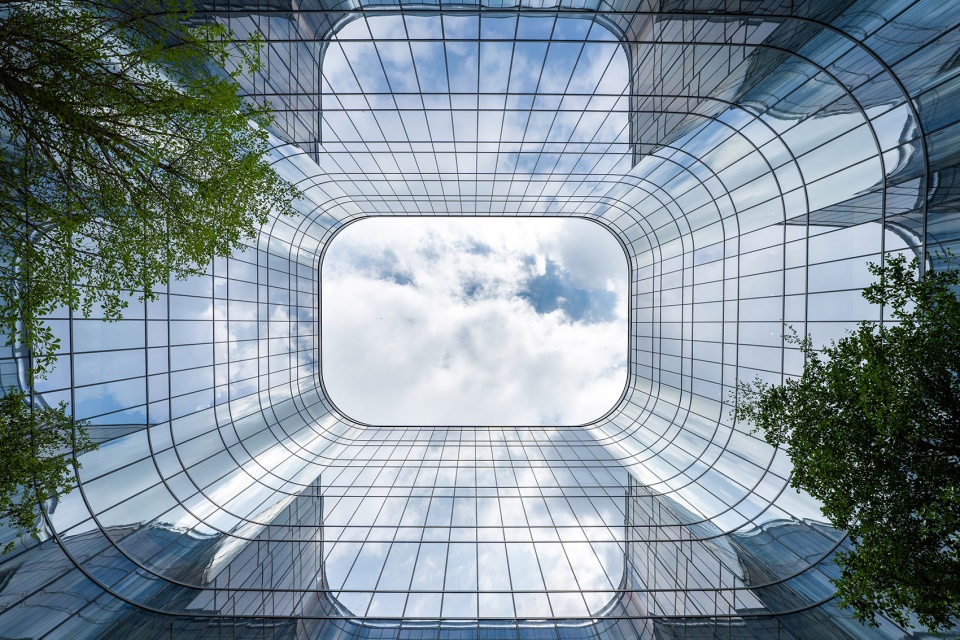
响应广州白云中心商务区向国家级健康产业中心发展的目标,无限极的新总部将创新性的设计和建造技术与经过考验的可持续发展战略相结合,创造出了一个使所有部门团结在一起的新工作环境,加强了整个集团内部的沟通效率。
Anchoring Guangzhou’s new Baiyun Central Business District as a national centre for China’s health and wellness industries, Infinitus China’s new headquarters combines innovative design and construction technologies with proven sustainability strategies to create new work environments that unite all departments and enhance communication throughout the group.
▼从城市街道望向建筑,View from the street of the city © Liang Xue
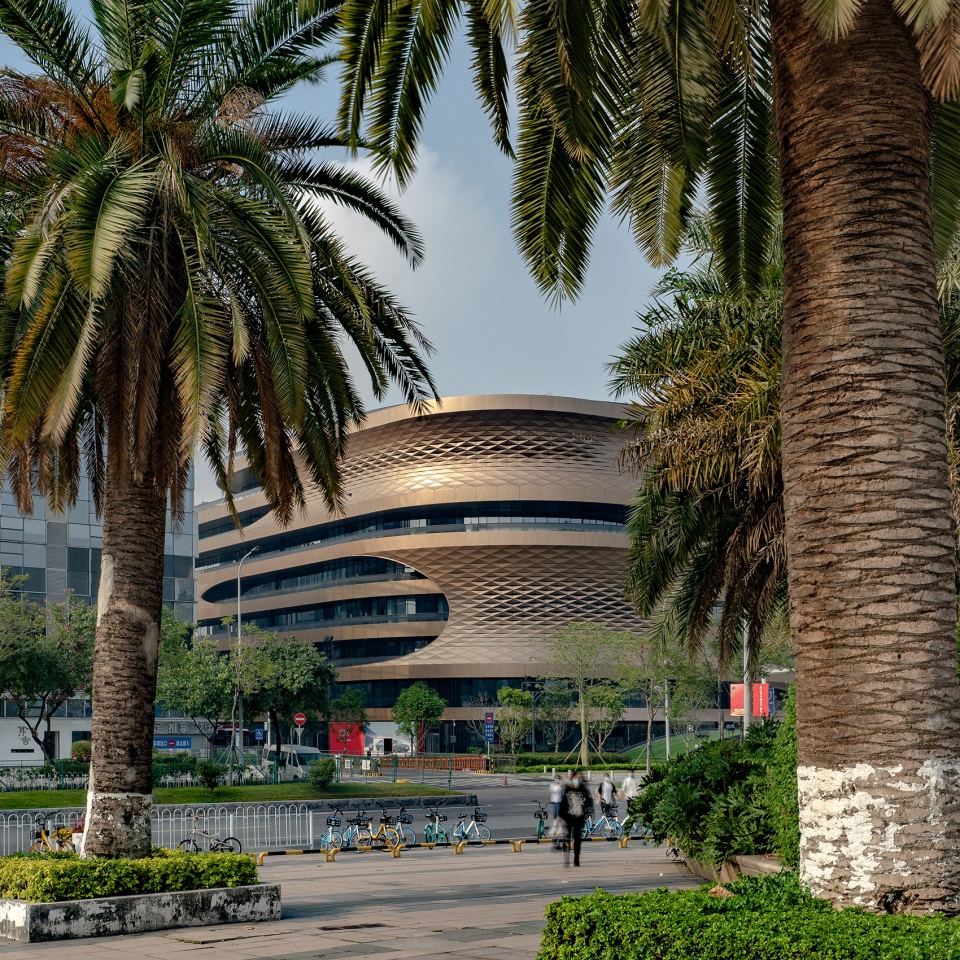
▼总平面图,Site plan © Zaha Hadid Architects
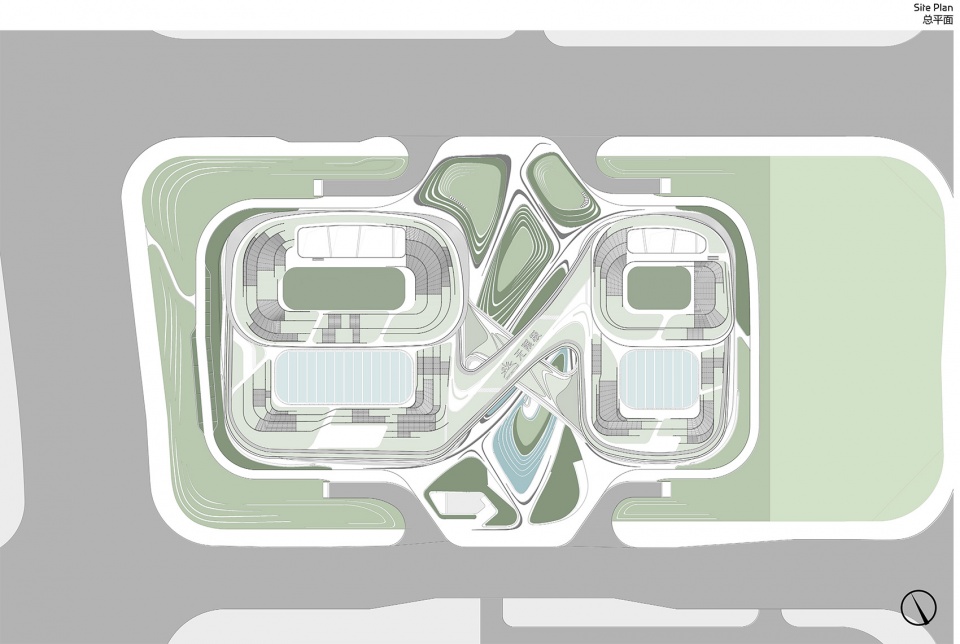
▼入口示意,Entrances © Zaha Hadid Architects
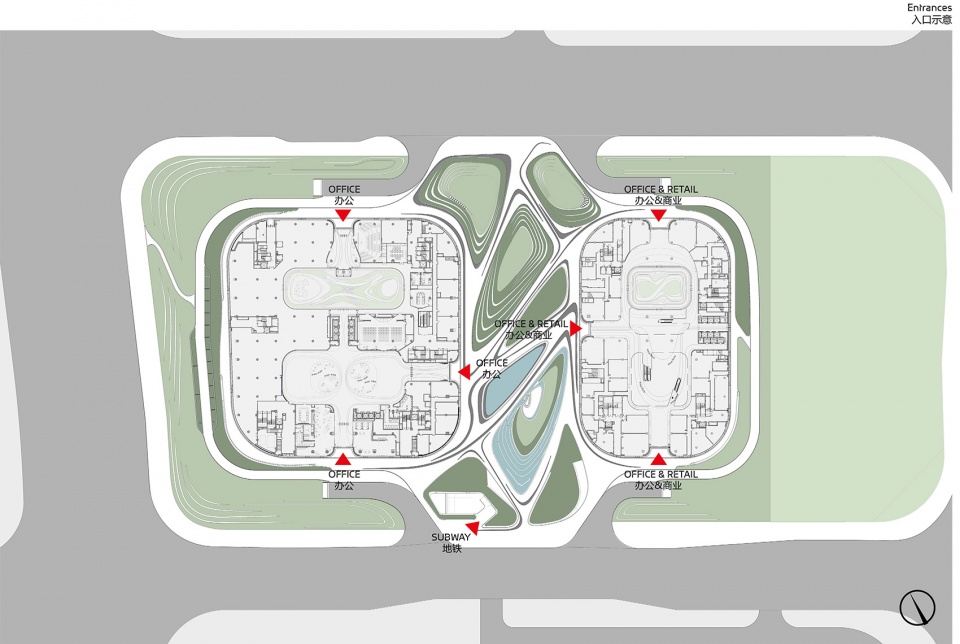
▼行人流线,Pedestrian circulation © Zaha Hadid Architects
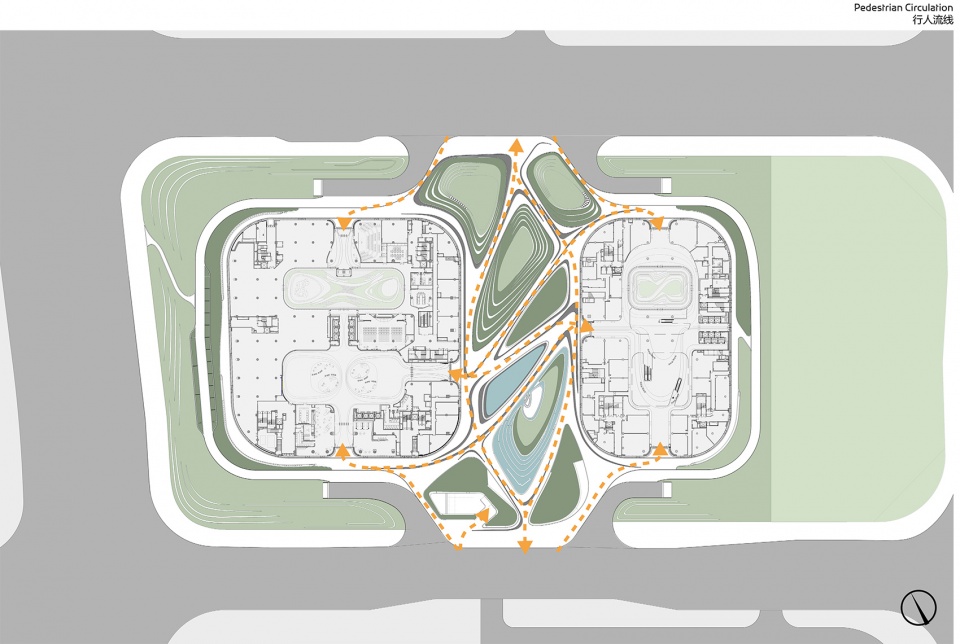
▼机动车流线,Vehicular circulation © Zaha Hadid Architects
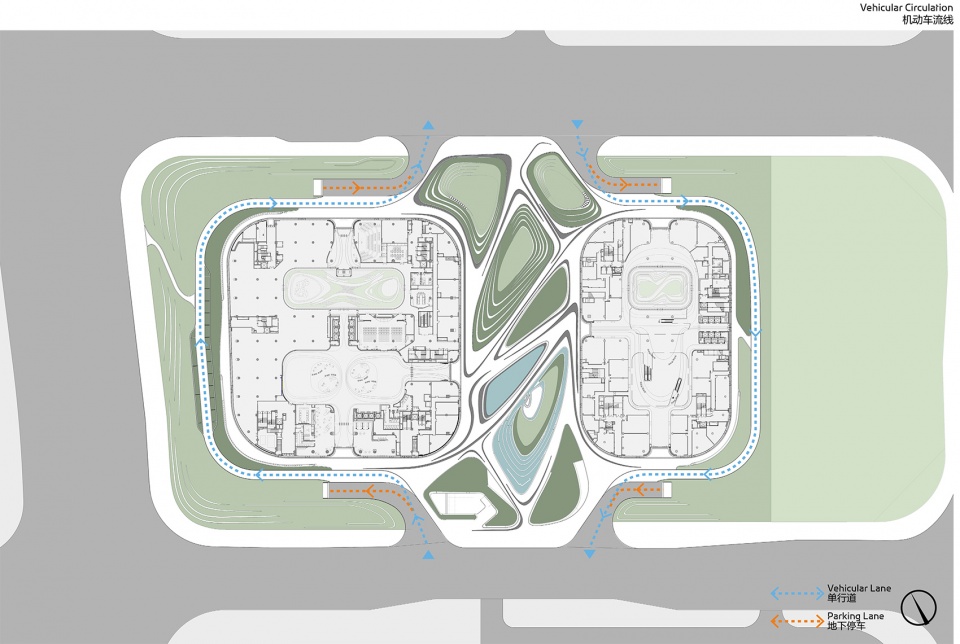
▼消防车道和消防登高面,Fire lane and fire staging © Zaha Hadid Architects
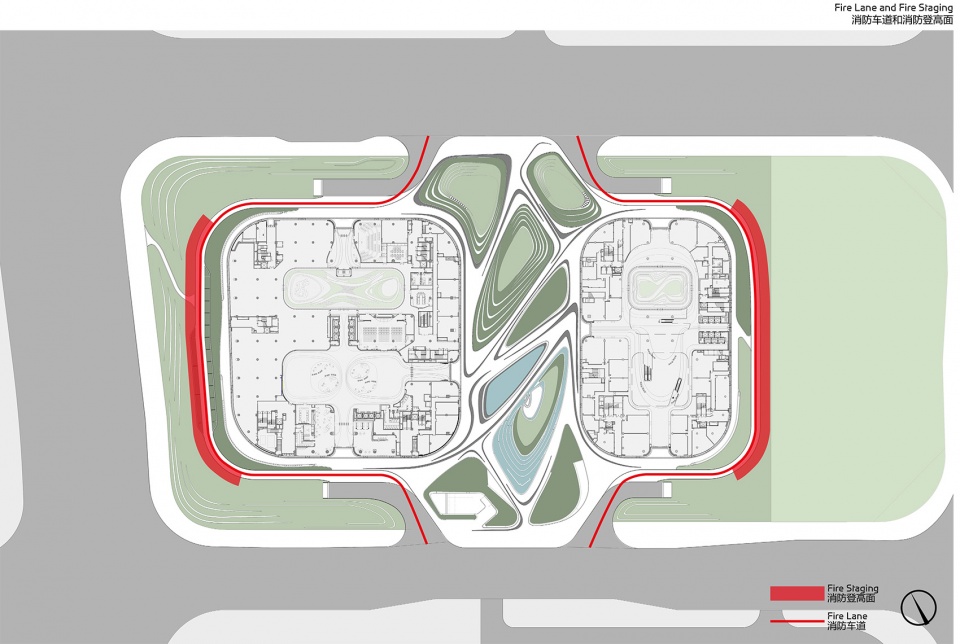
▼总平面图,Site plan © Zaha Hadid Architects

▼一层平面图,Floor plan L1 © Zaha Hadid Architects
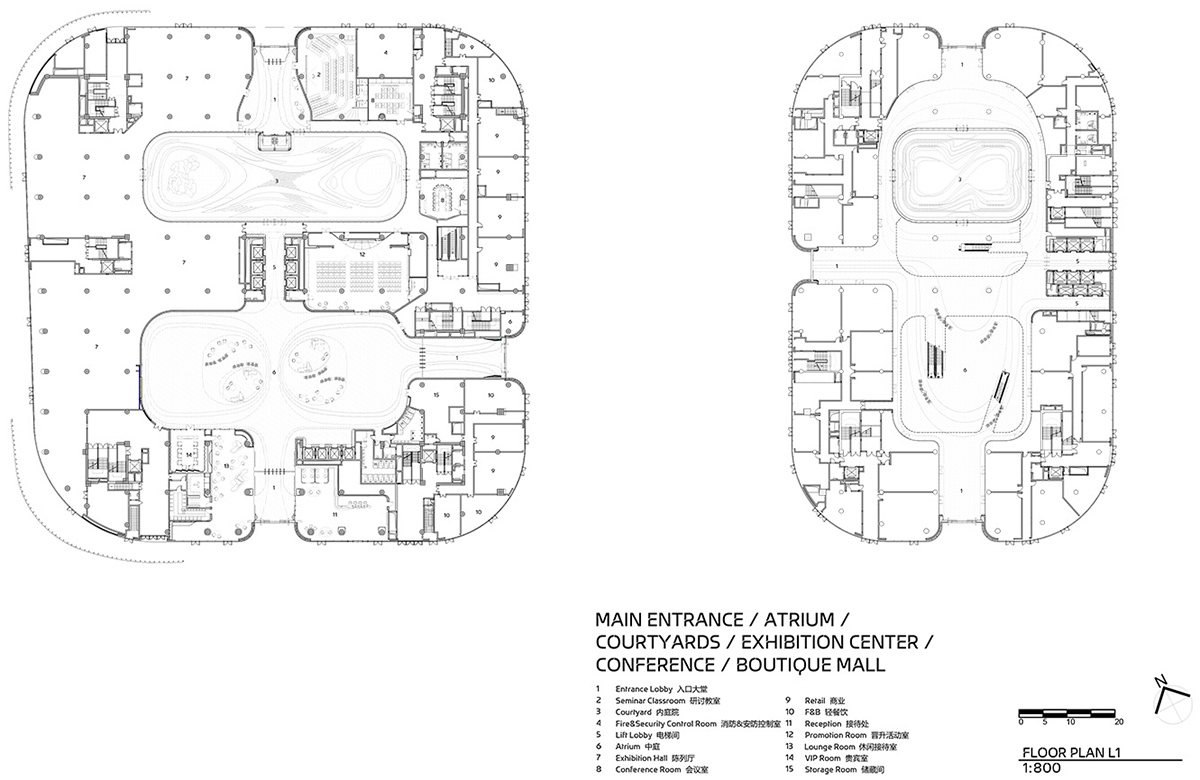
▼二层平面图,Floor plan L2 © Zaha Hadid Architects
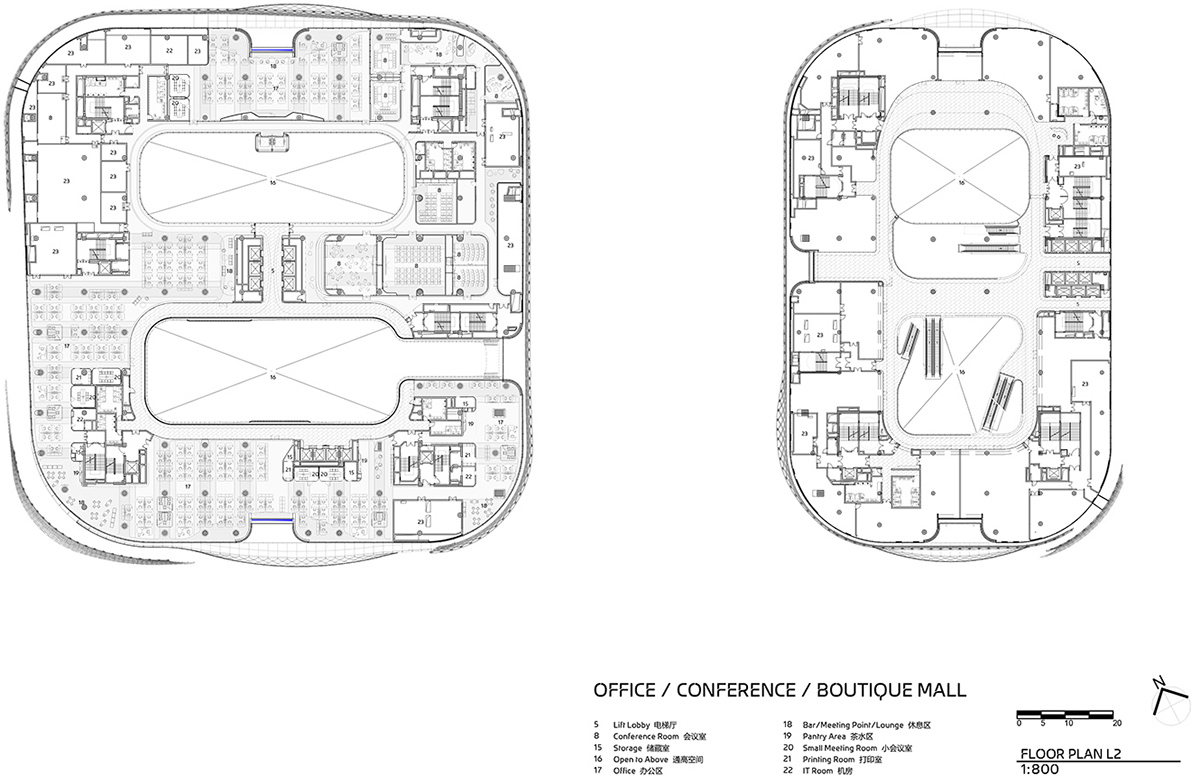
▼三层平面图,Floor plan L3 © Zaha Hadid Architects
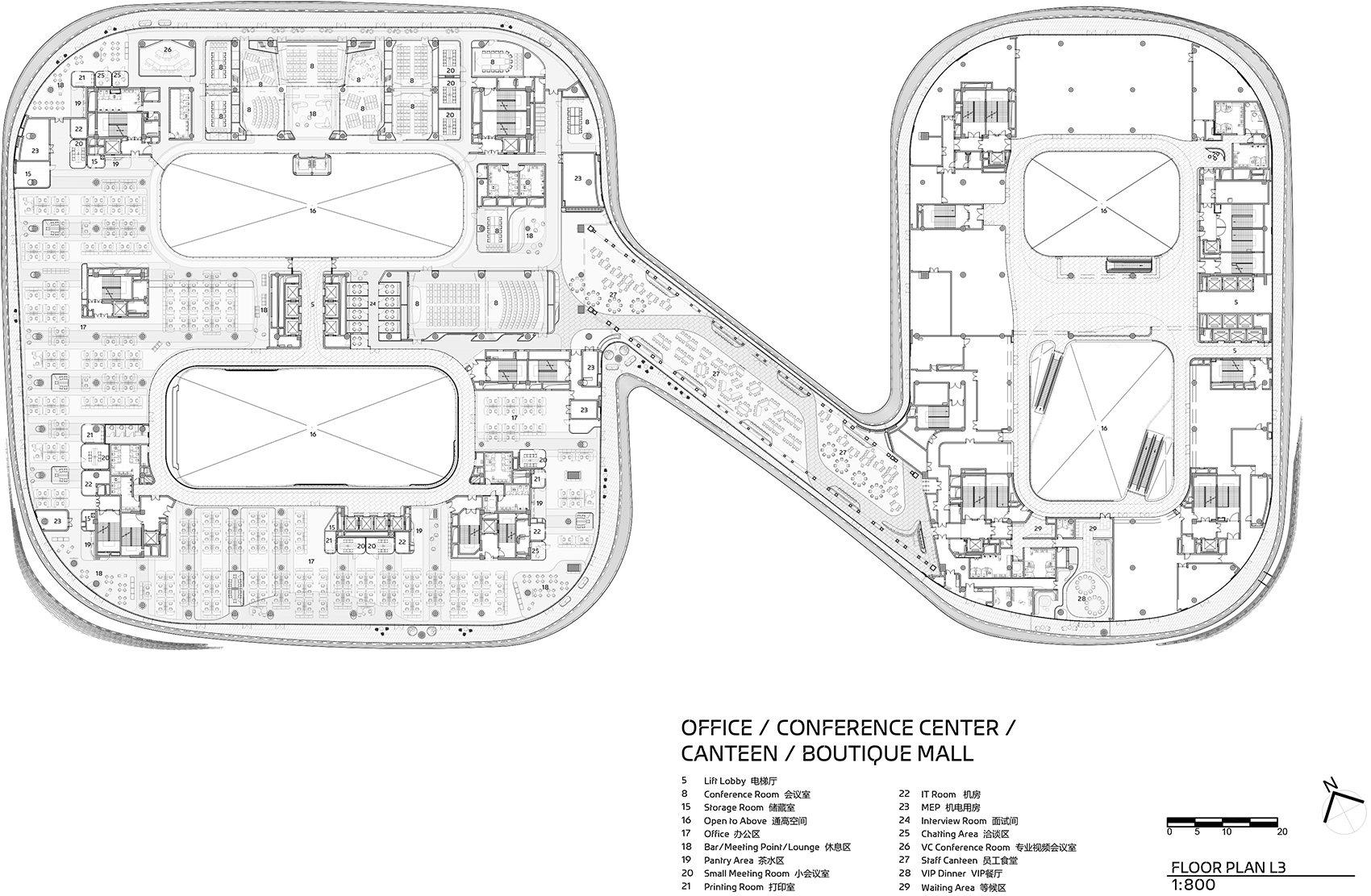
▼四层平面图,Floor plan L4 © Zaha Hadid Architects
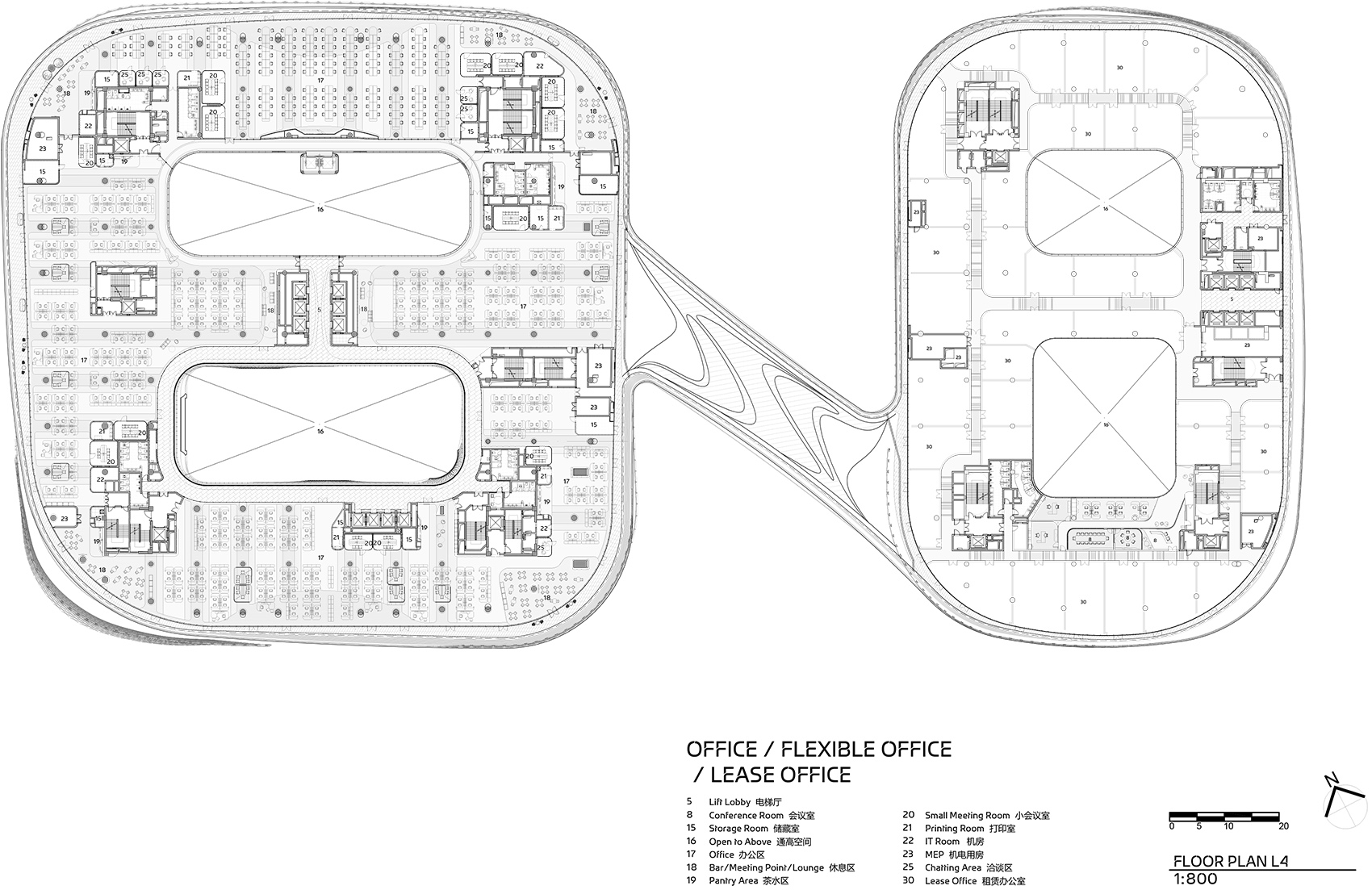
▼五层平面图,Floor plan L5 © Zaha Hadid Architects
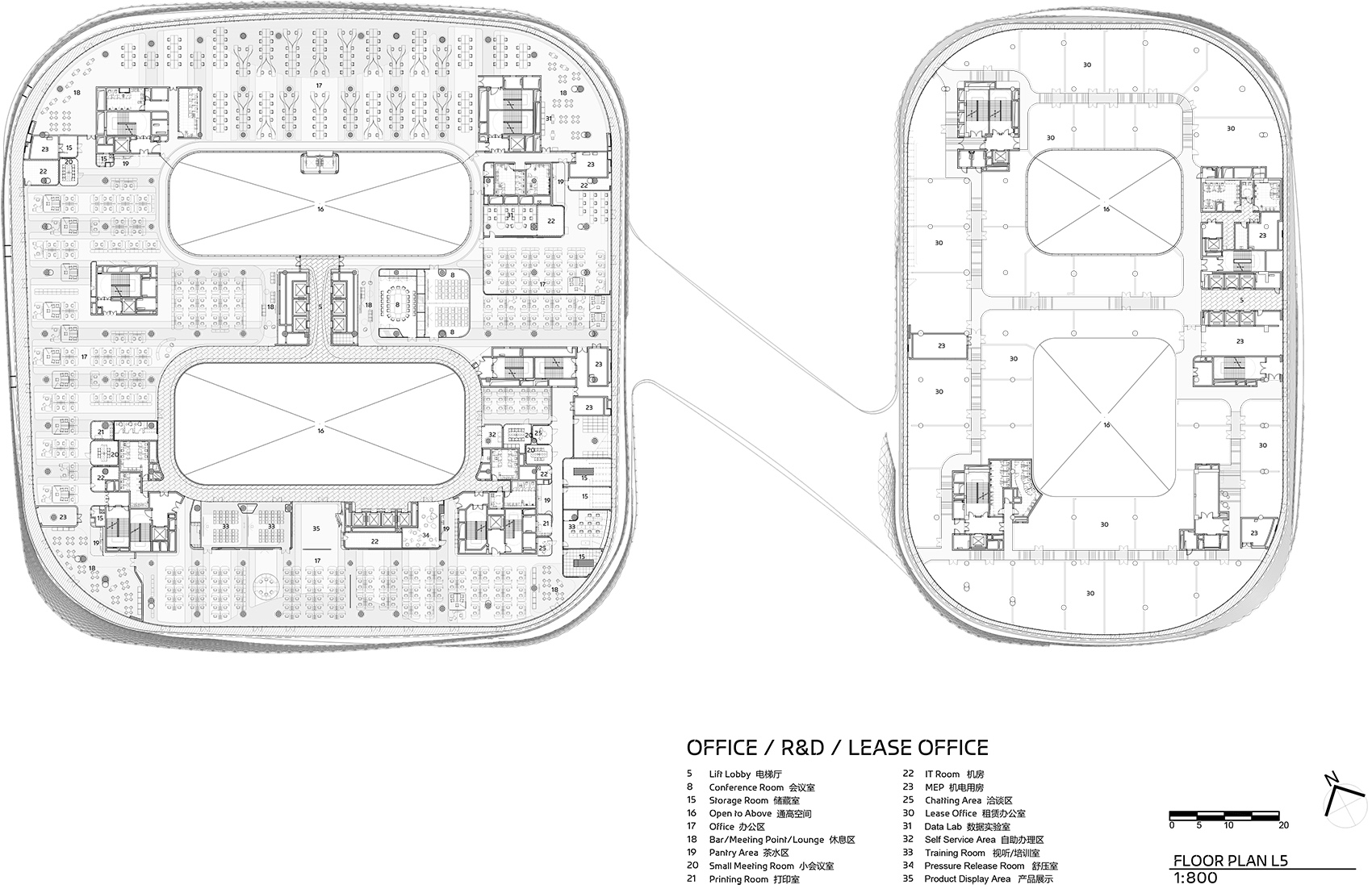
▼六层平面图,Floor plan L6 © Zaha Hadid Architects
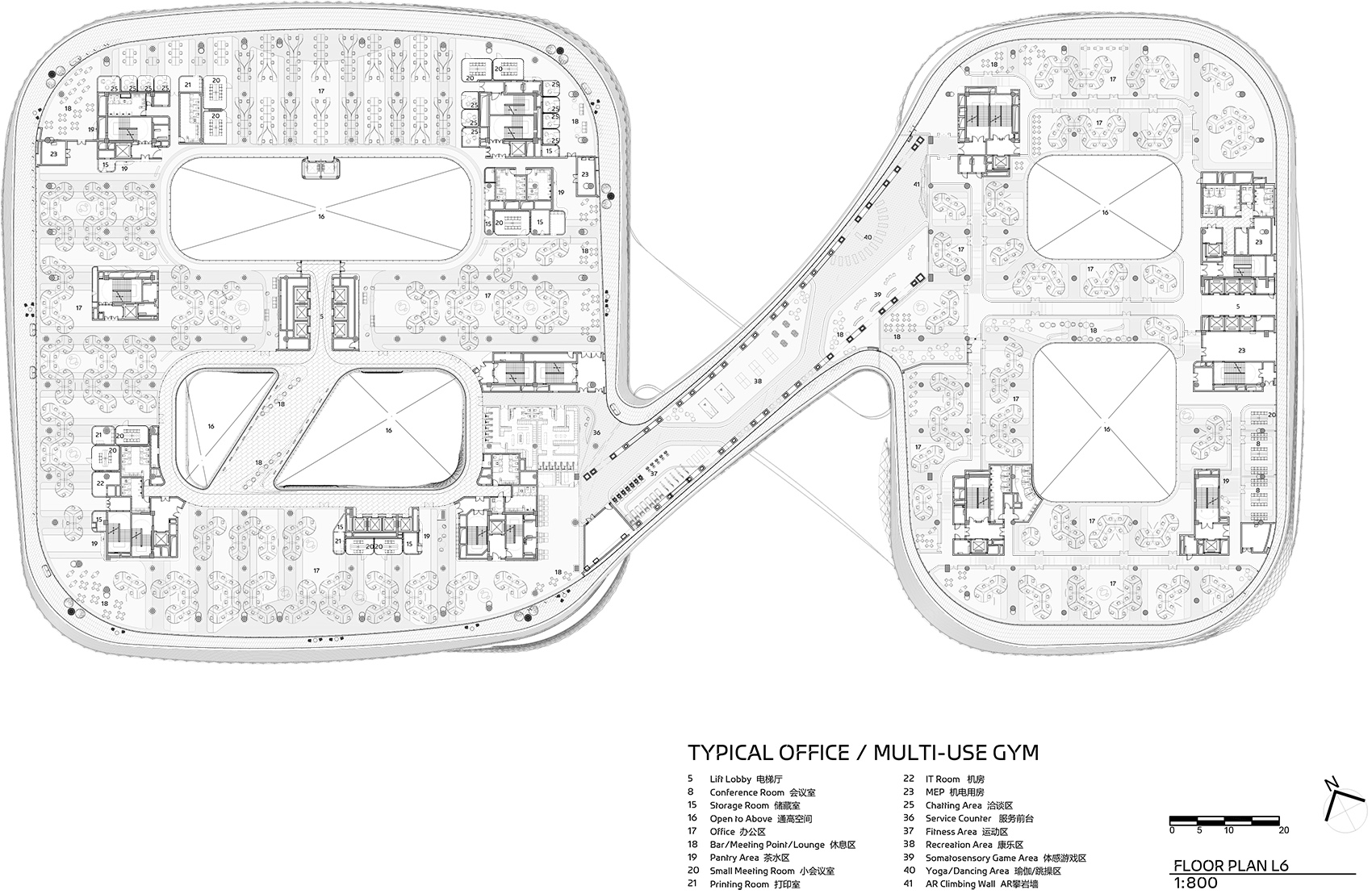
▼七层平面图,Floor plan L7 © Zaha Hadid Architects
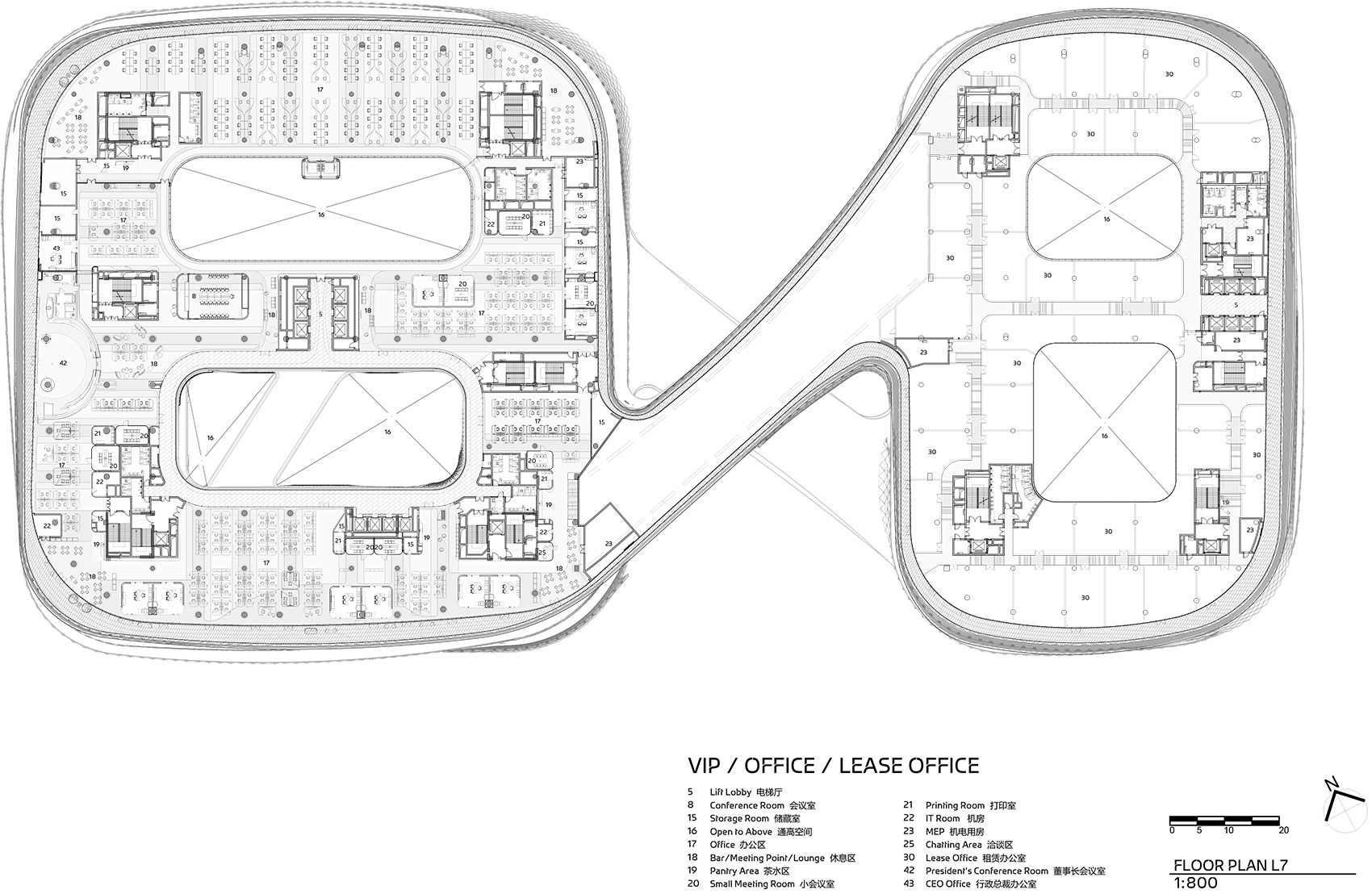
▼八层平面图,Floor plan L8 © Zaha Hadid Architects
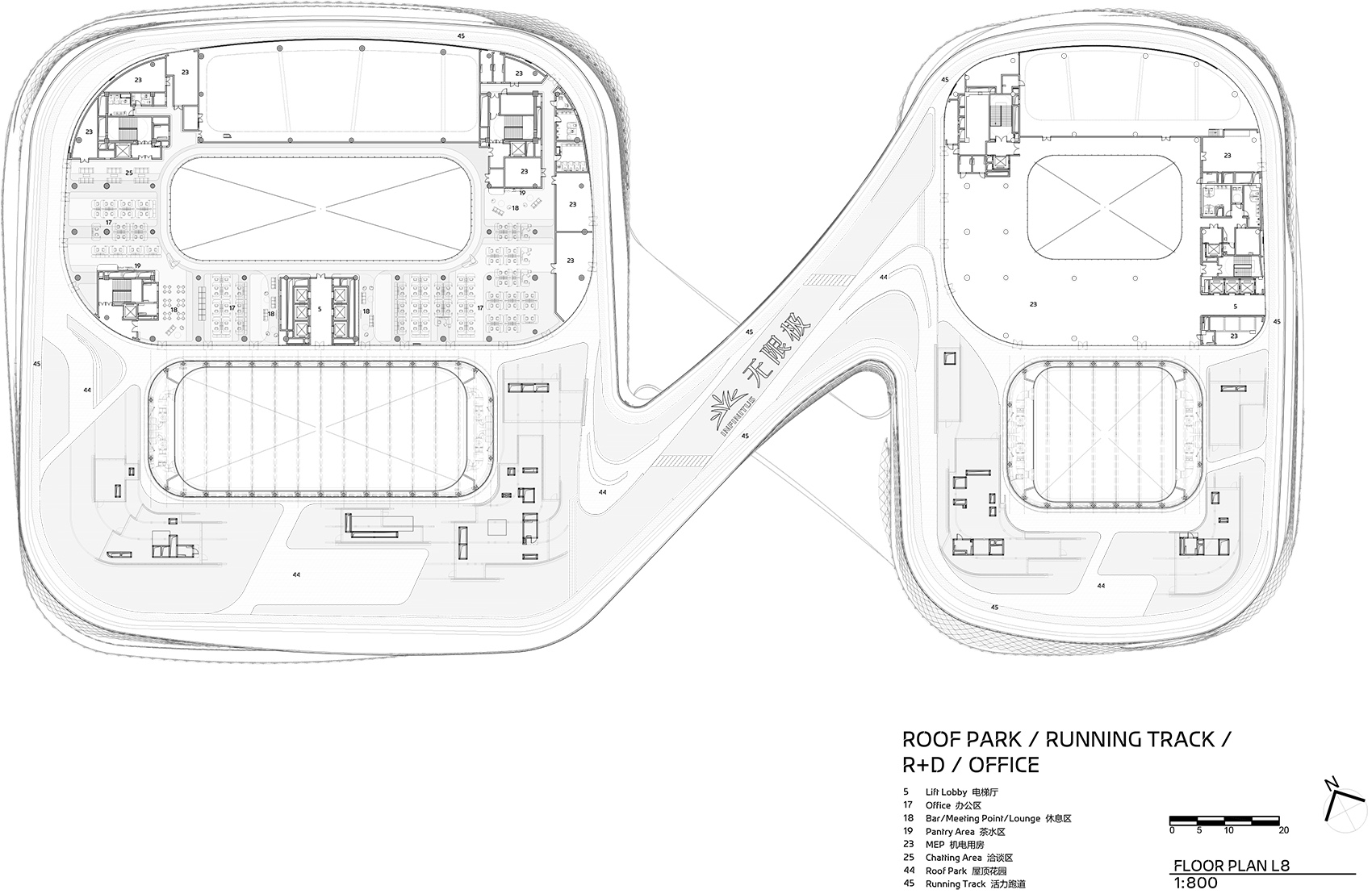
▼工作空间布局 – 协作团队,Workplace layout – collaborative teams © Zaha Hadid Architects
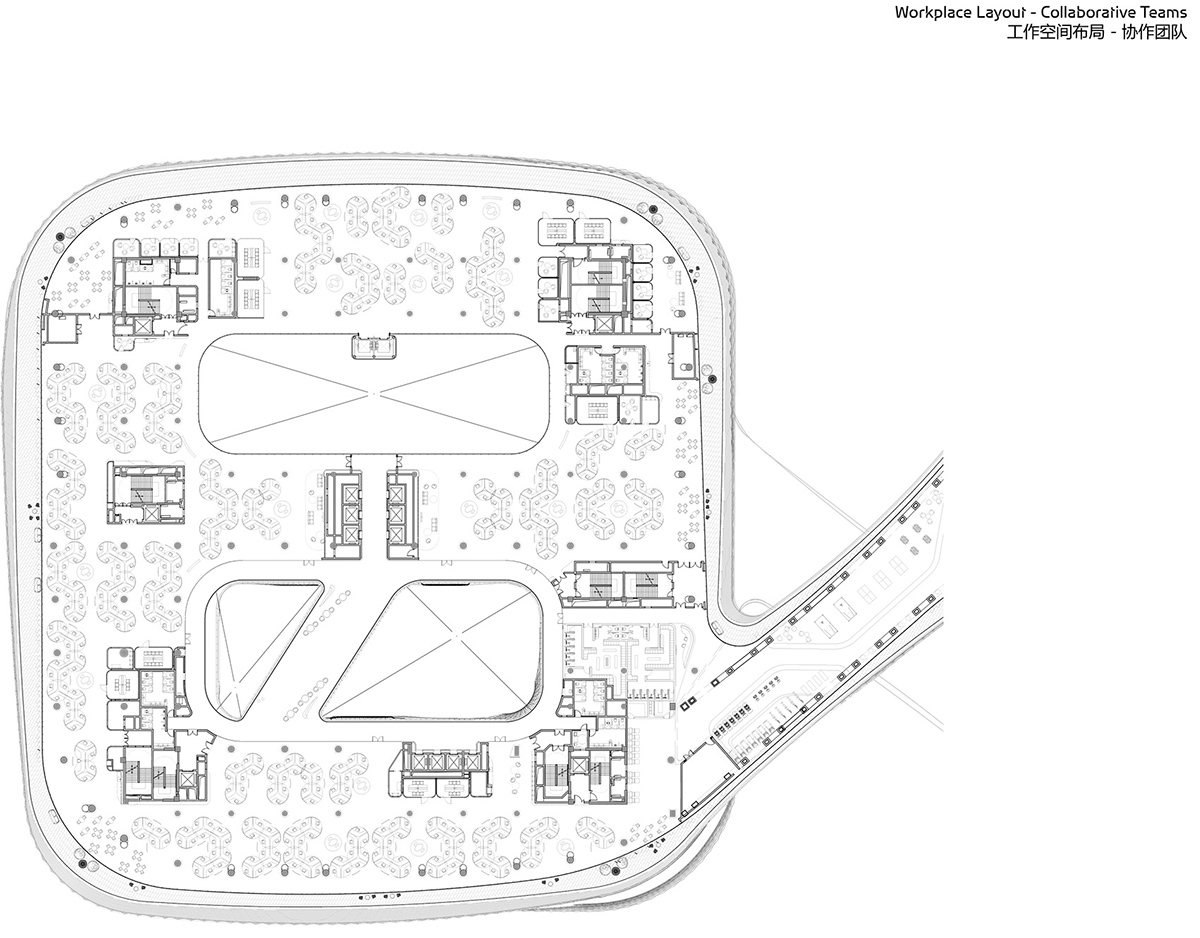
▼工作空间布局 – 线性排布+协作团队,Workplace layout – linear + collaborative teams © Zaha Hadid Architects
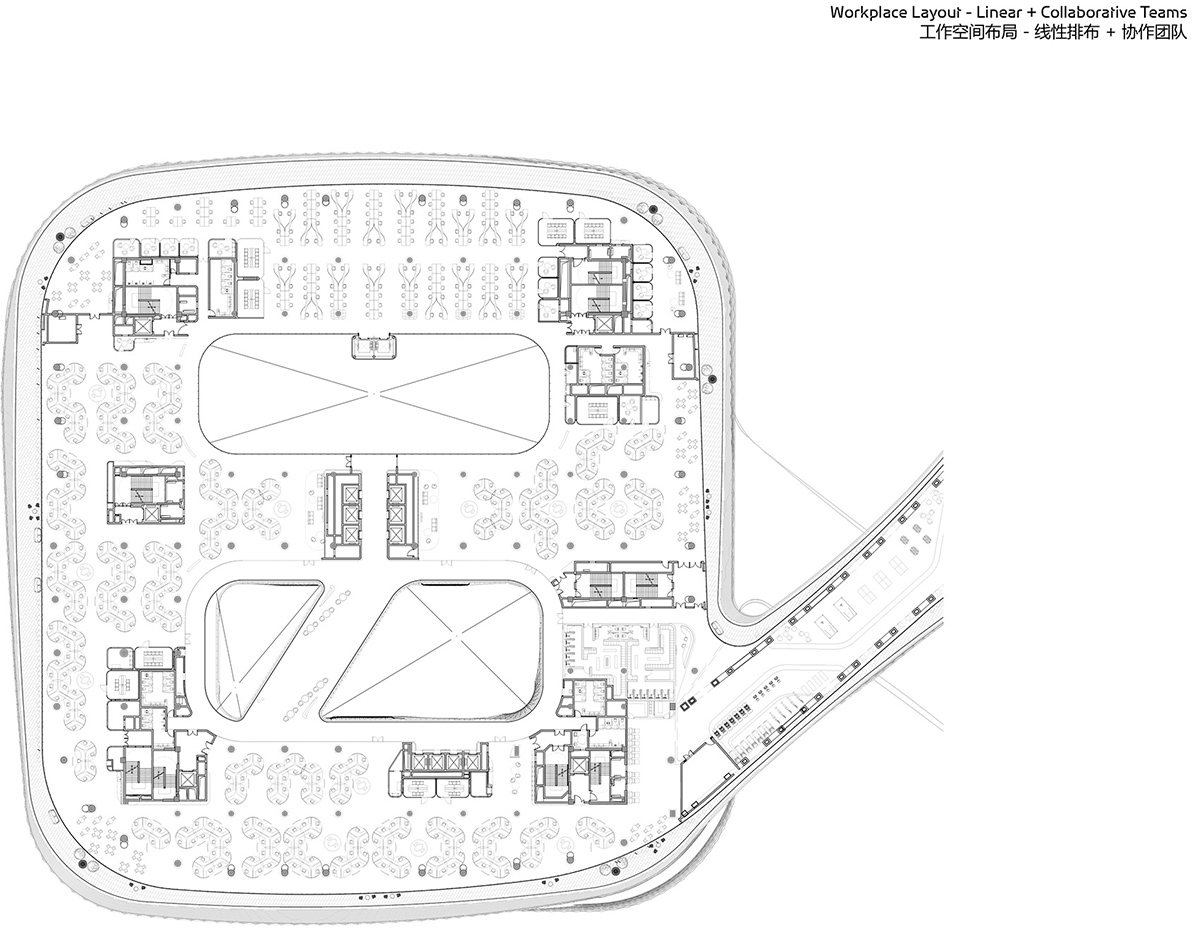
▼工作空间布局 – 创意团队,Workplace layout – creative teams © Zaha Hadid Architects
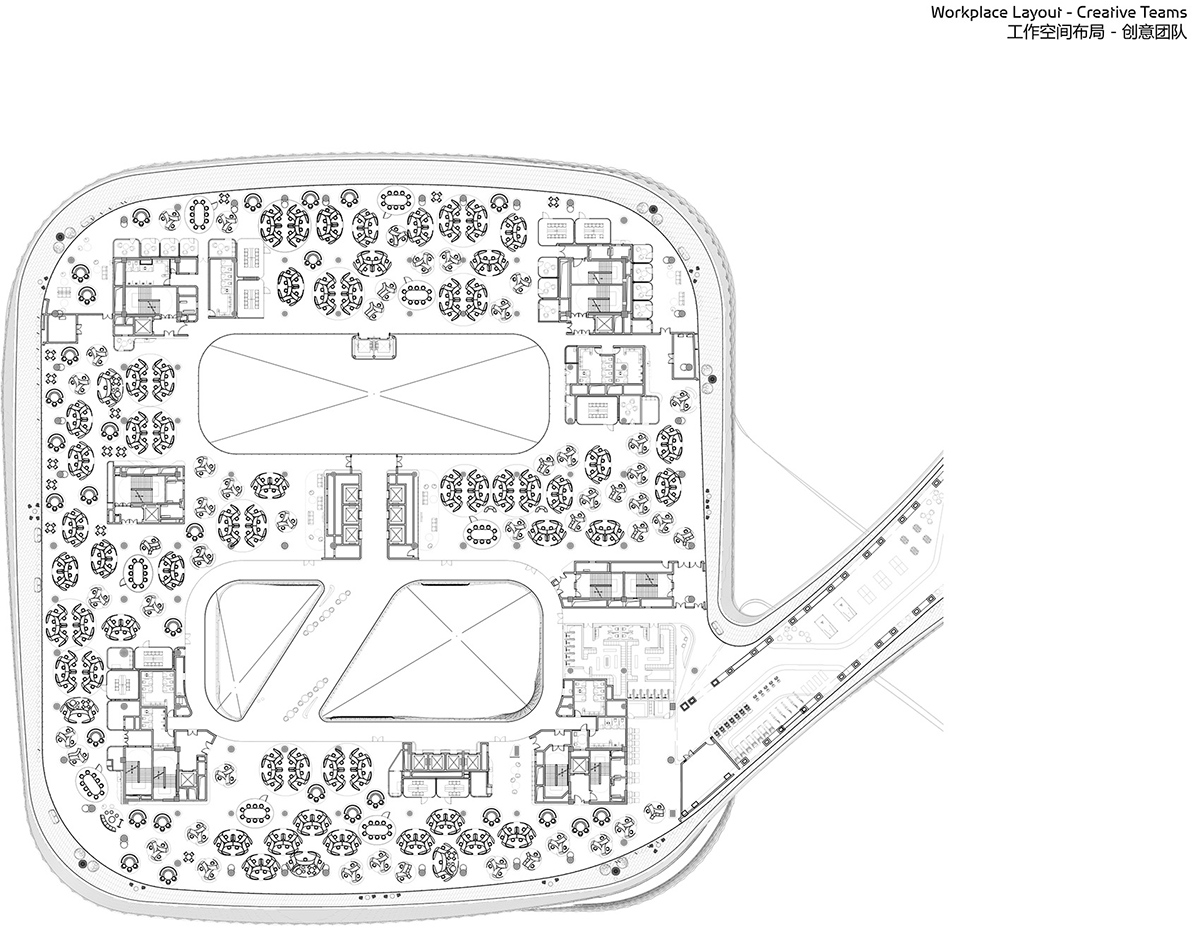
▼立面图,Elevations © Zaha Hadid Architects
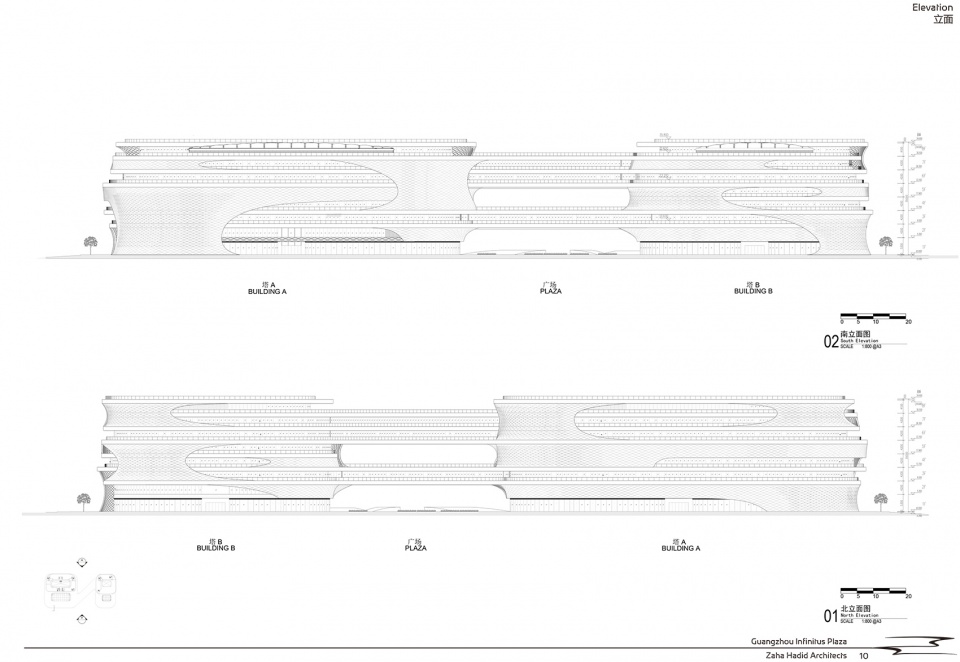
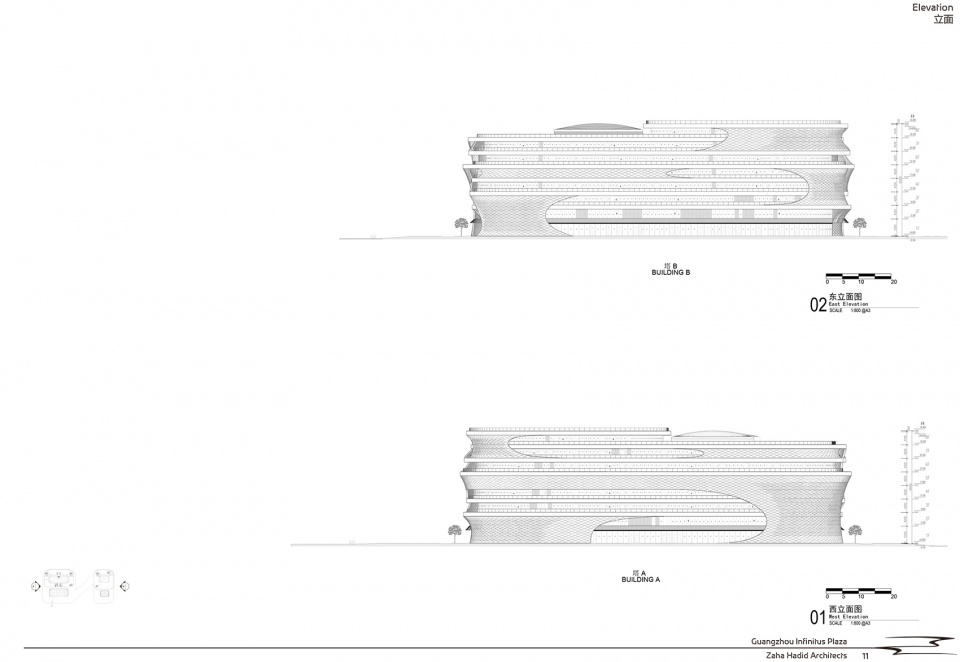
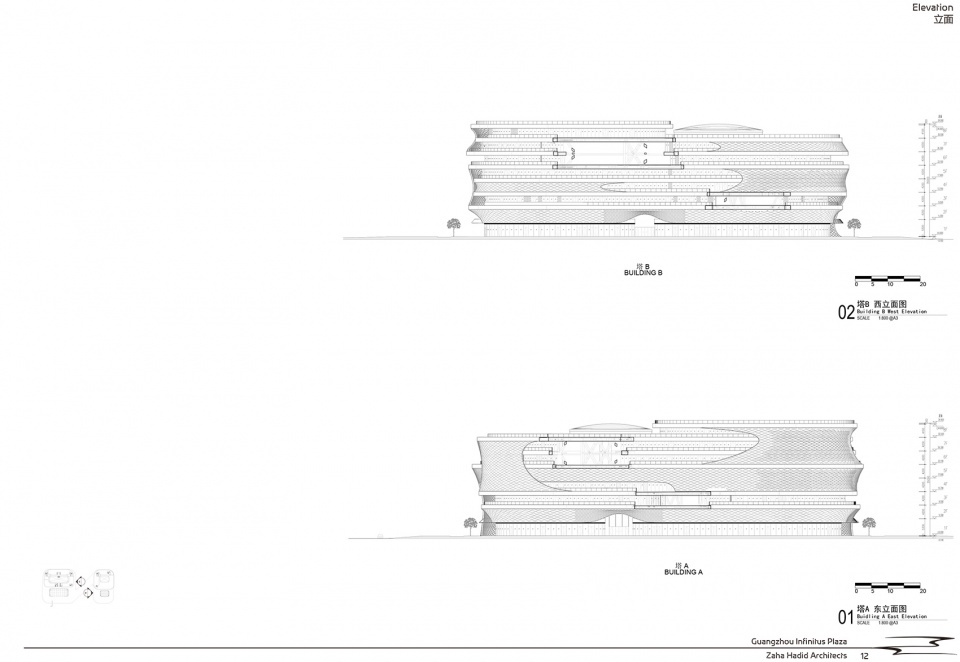
▼剖面图,Sections © Zaha Hadid Architects
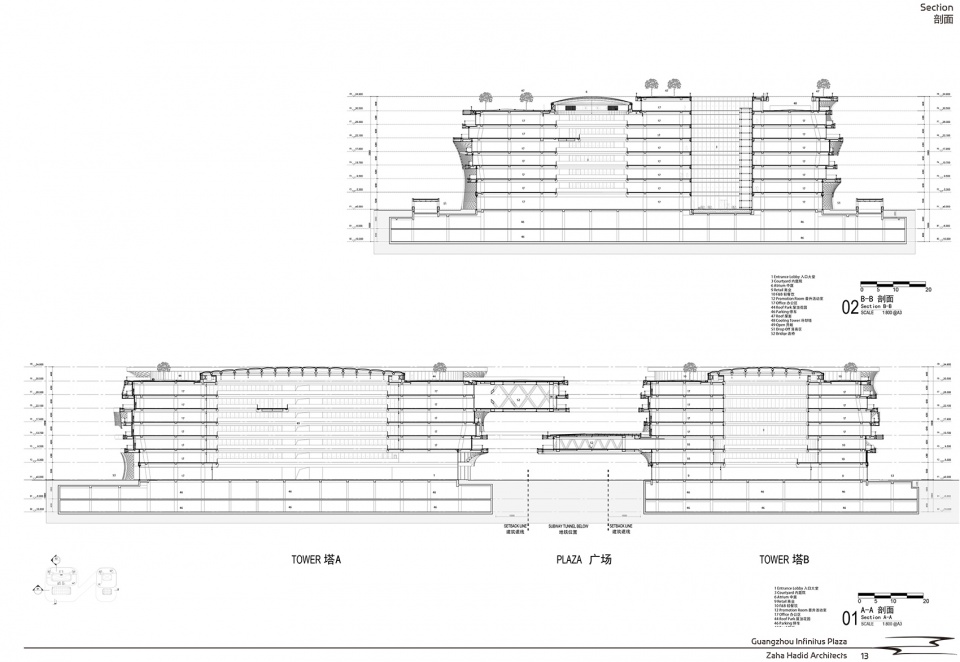
▼日照分析,Overshadowing analysis © Zaha Hadid Architects
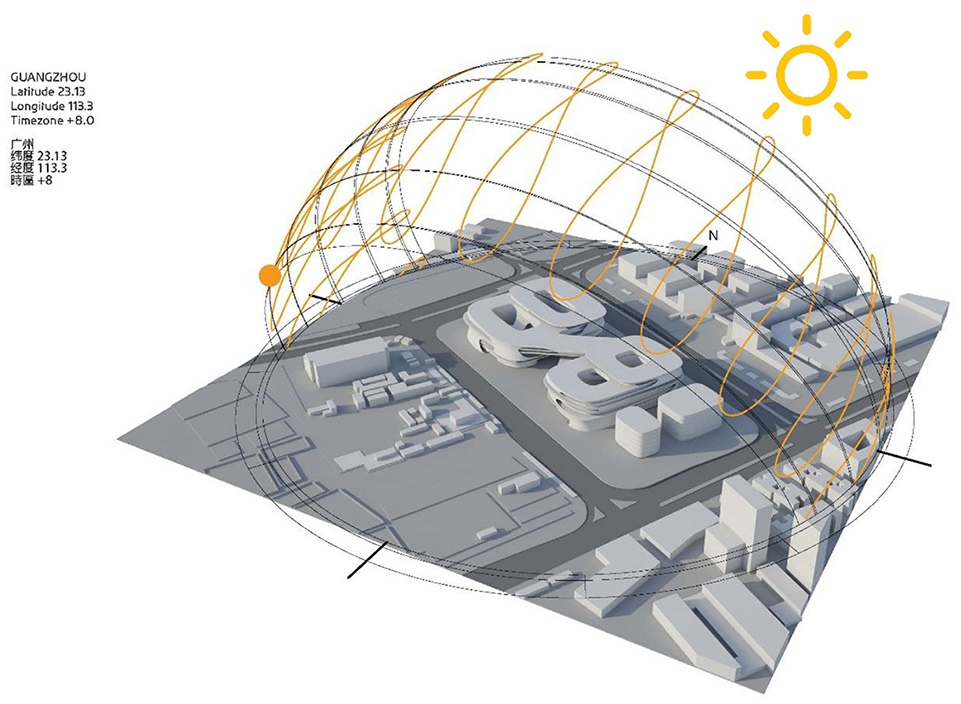
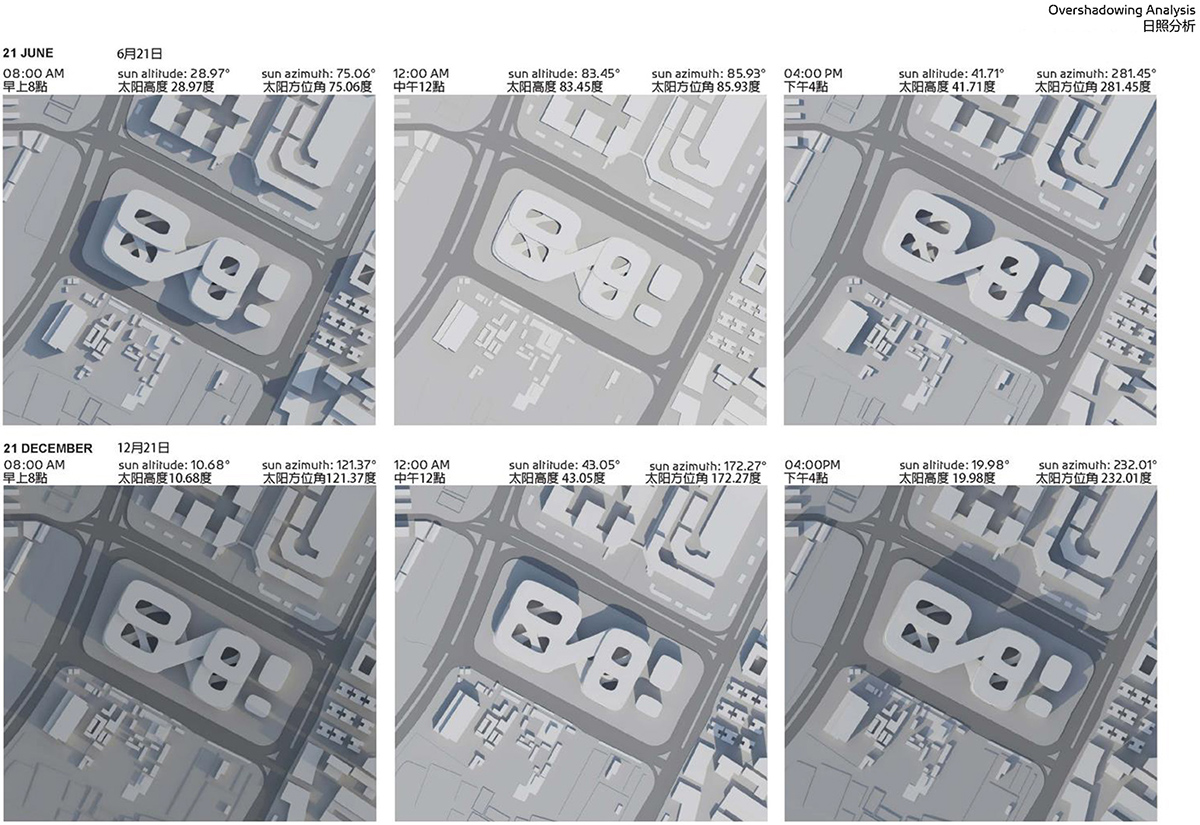
▼综合建筑系统,Integrated building system © Zaha Hadid Architects
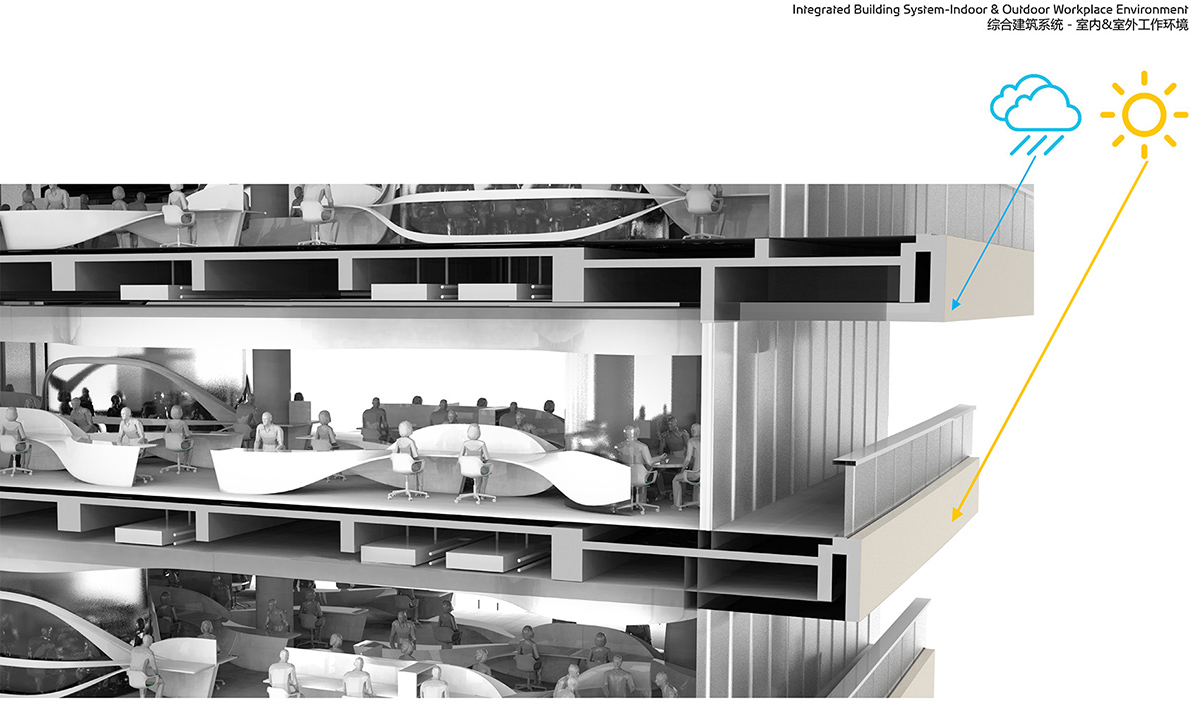
▼几何布局 – 建筑轮廓水平定位线,Setout Geometry – contour © Zaha Hadid Architects
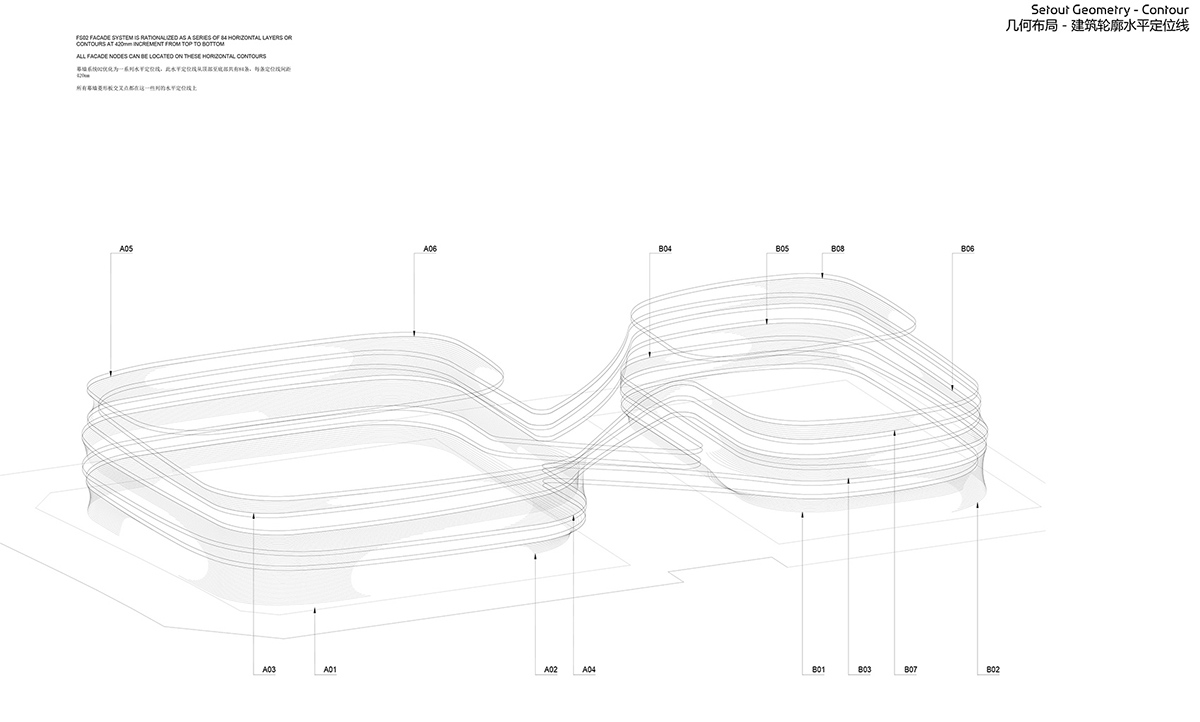
▼几何布局 – 面板构成,Setout Geometry – panelization © Zaha Hadid Architects
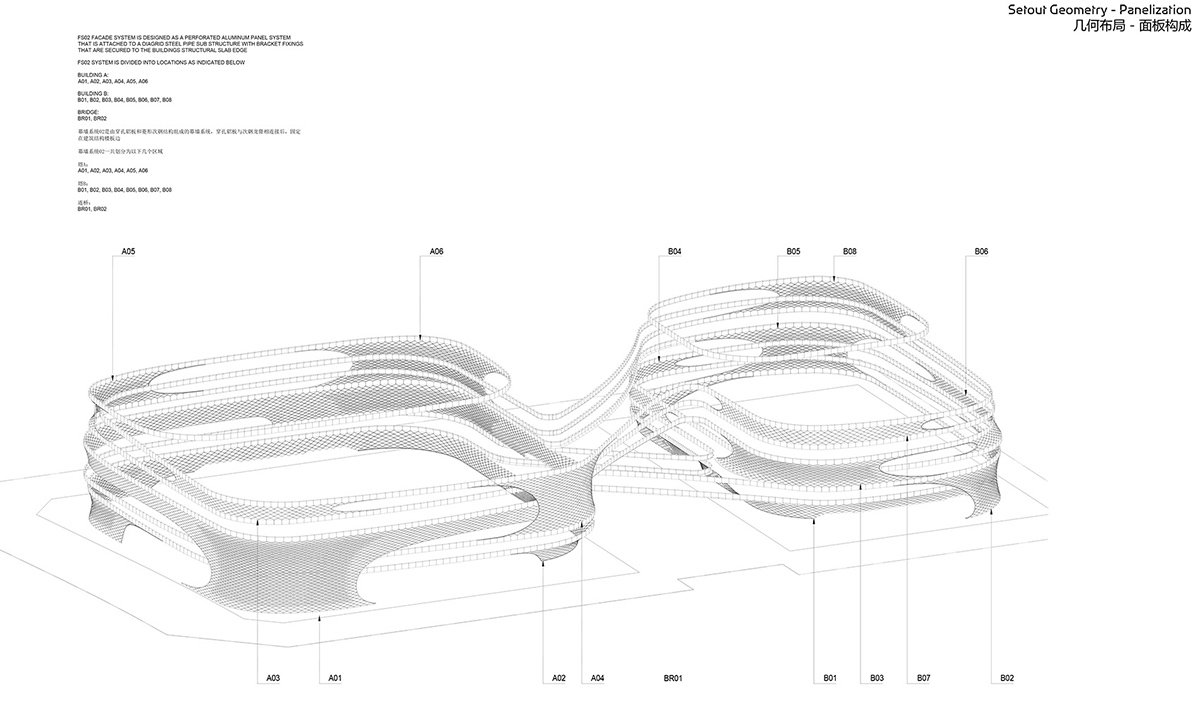
▼FS02幕墙系统 – 连接件, FS02 – brackets © Zaha Hadid Architects
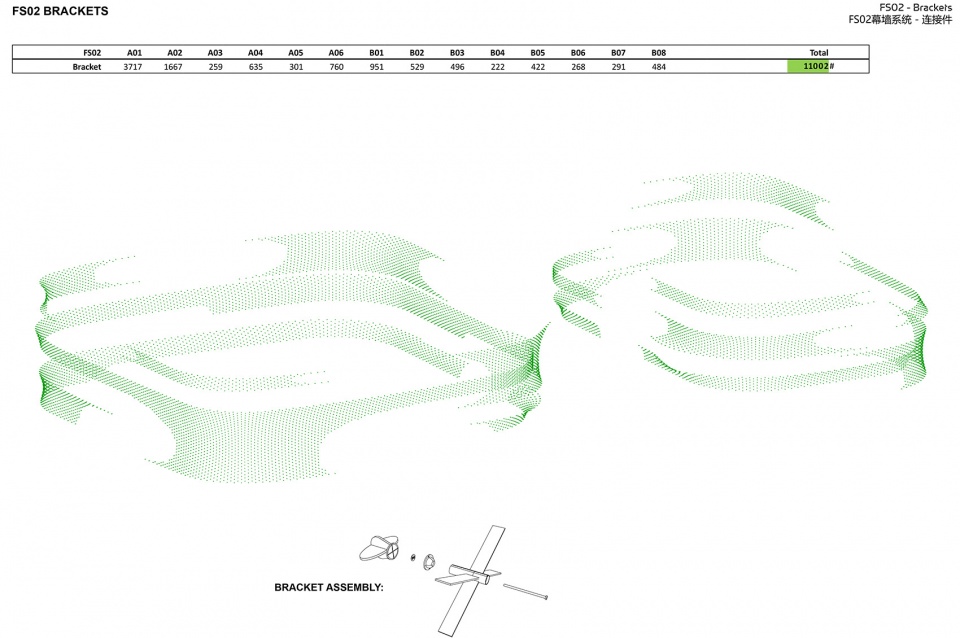
▼FS02幕墙系统 – 构造管, FS02 – structure pipe © Zaha Hadid Architects
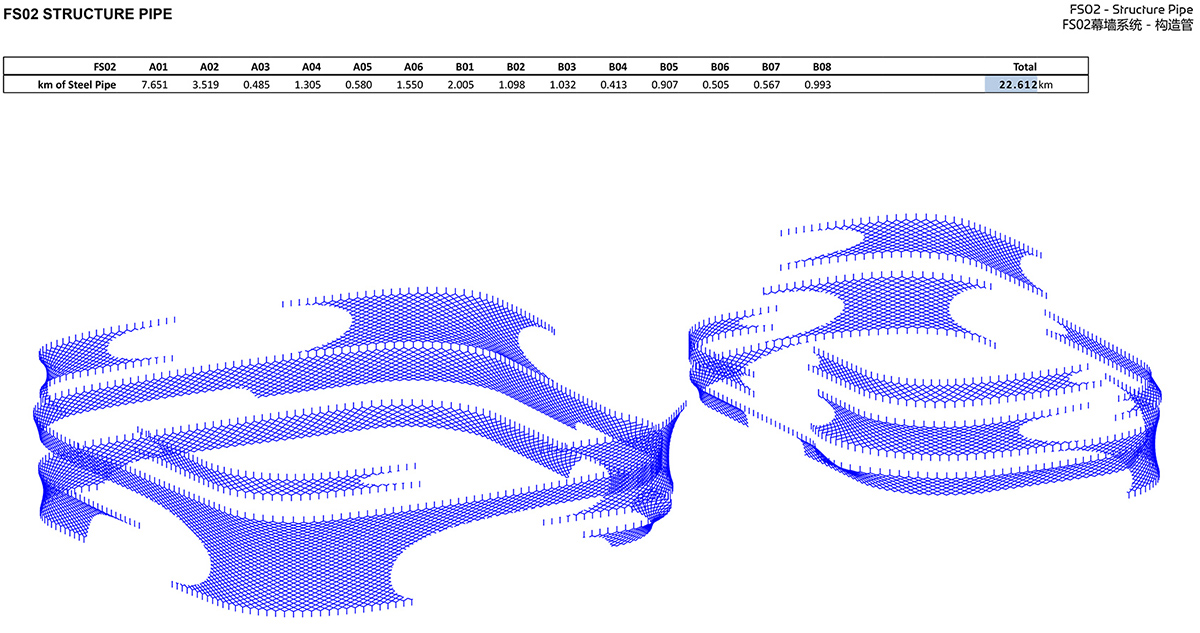
▼FS02幕墙系统 – 面板类型, FS02 – panel type © Zaha Hadid Architects
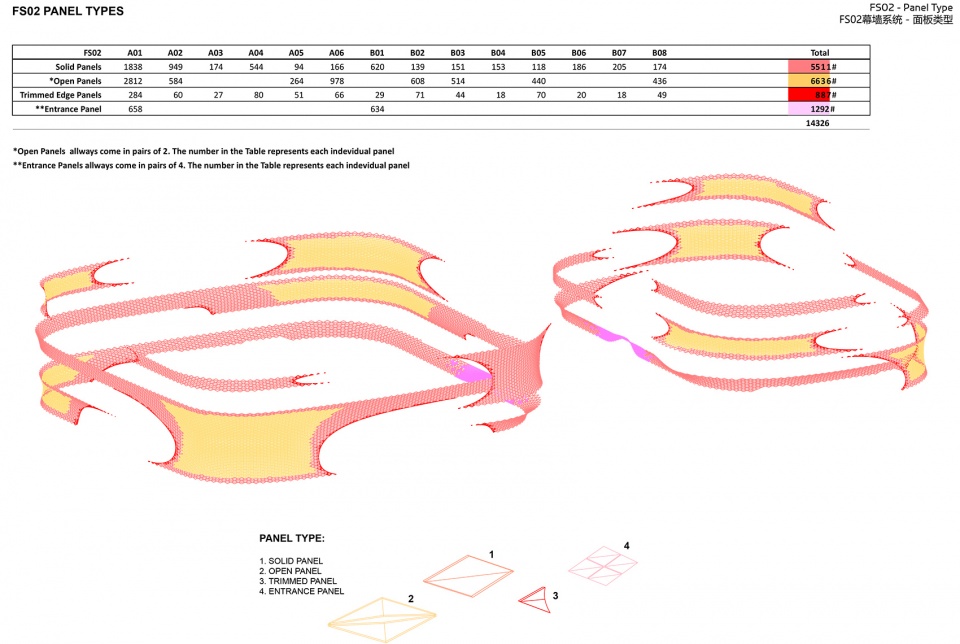
▼幕墙细节构成,Detailed facade components © Zaha Hadid Architects
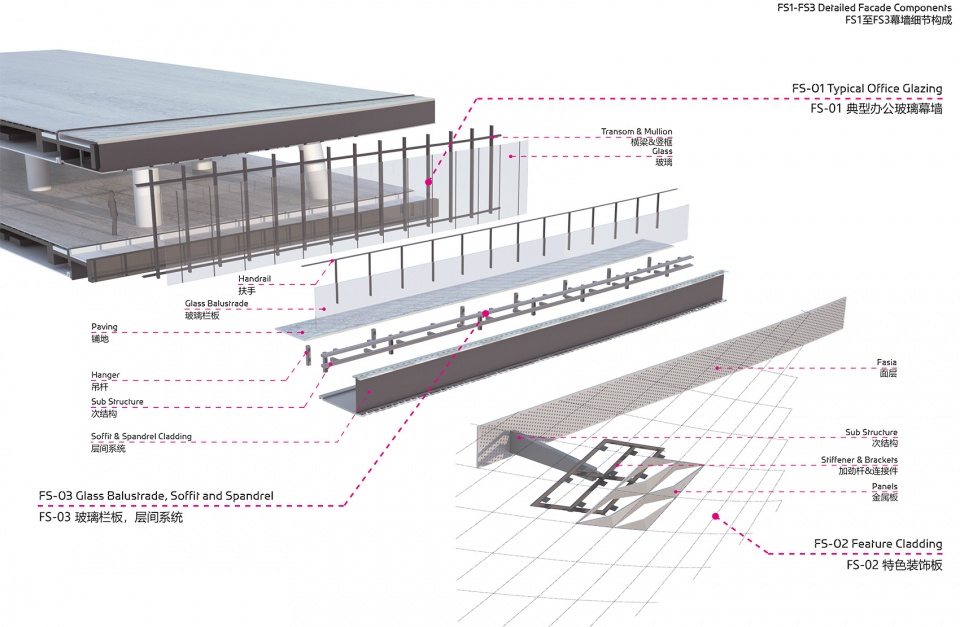
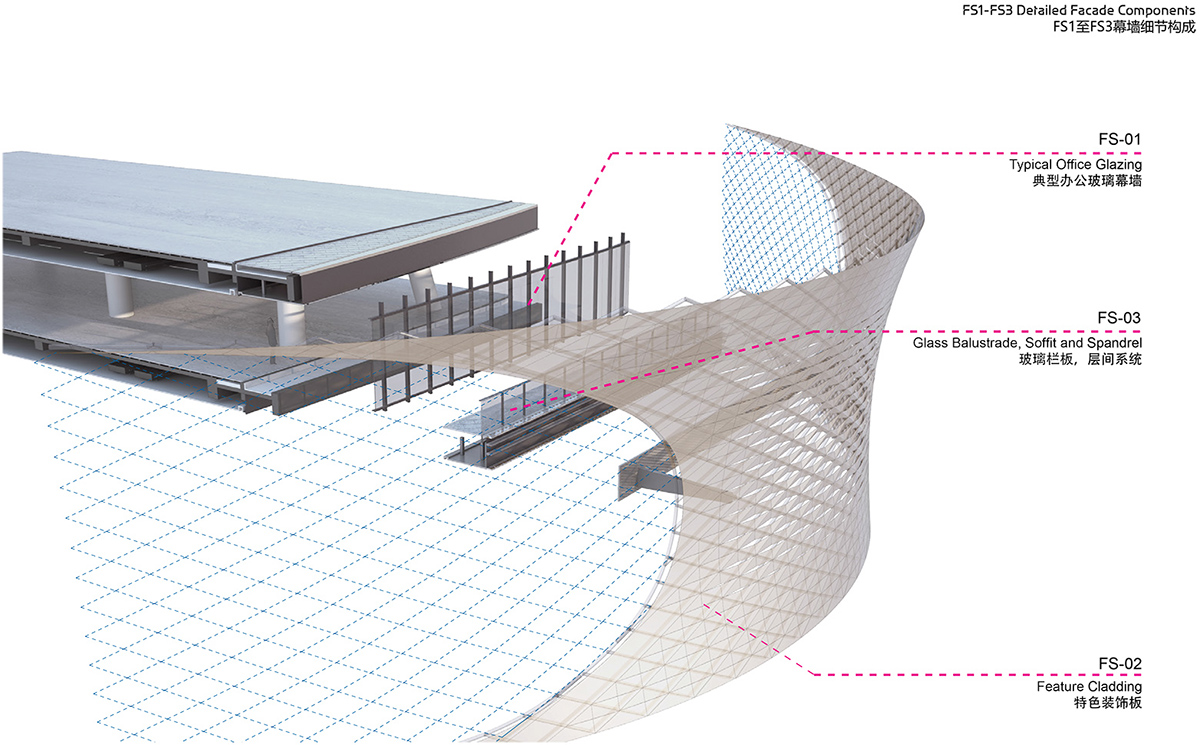
▼几何定位 – 有理化,Setout Geometry – Rationalization © Zaha Hadid Architects
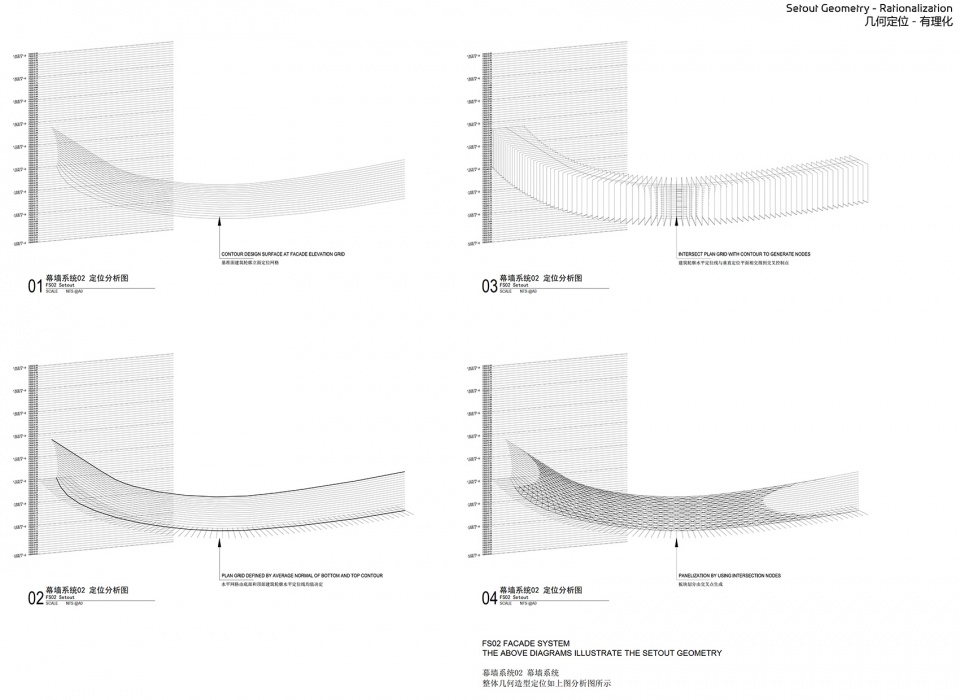
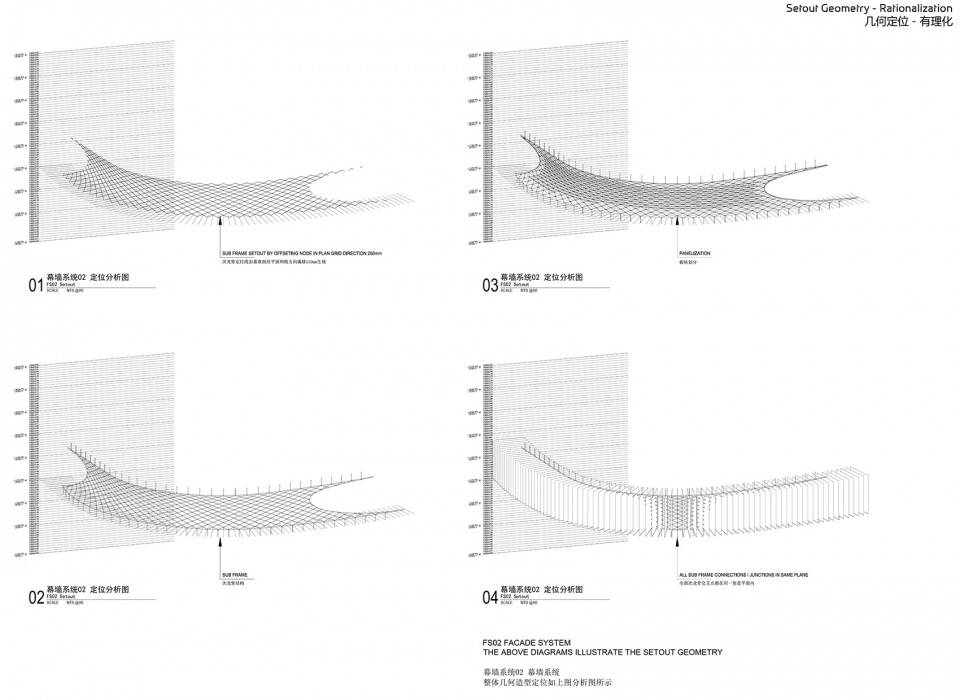
▼幕墙系统 – 环境条件功能,Facade System – environmental conditions © Zaha Hadid Architects
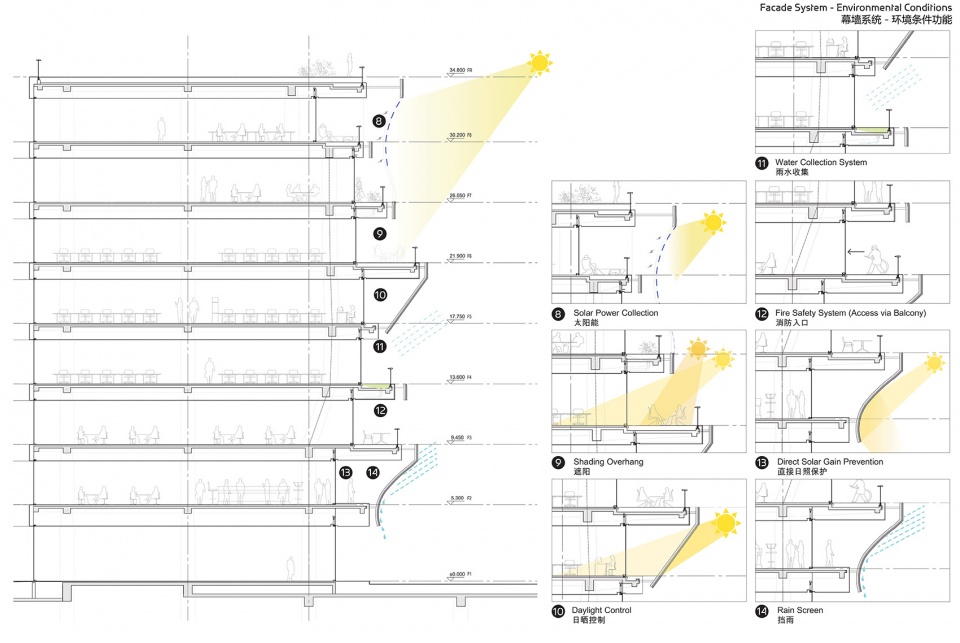
▼幕墙系统 – 空间功能,Facade System – programmatic needs © Zaha Hadid Architects
