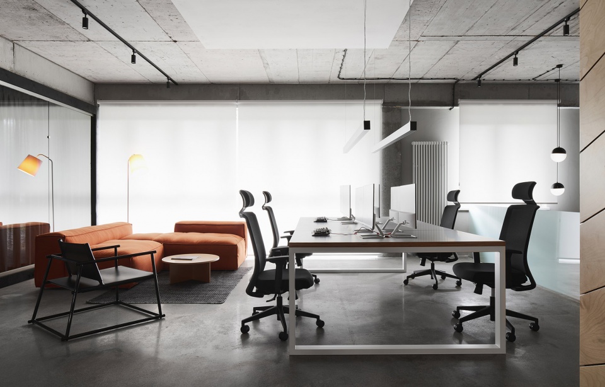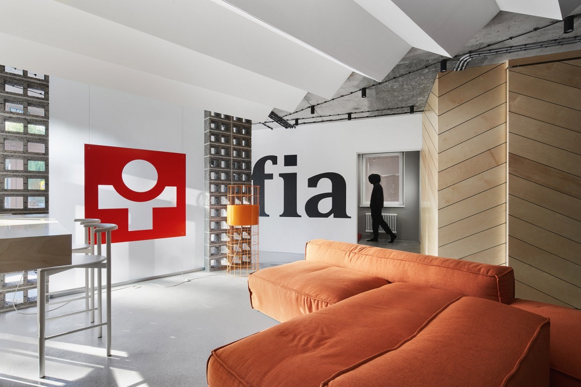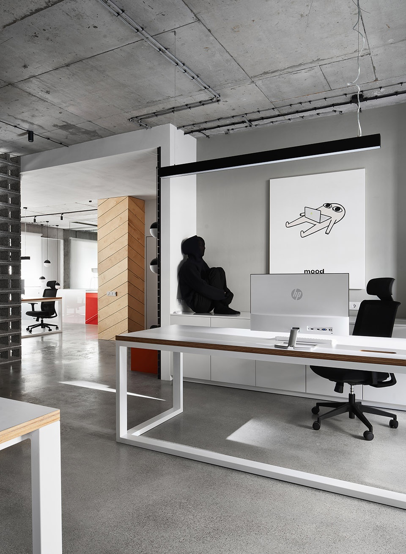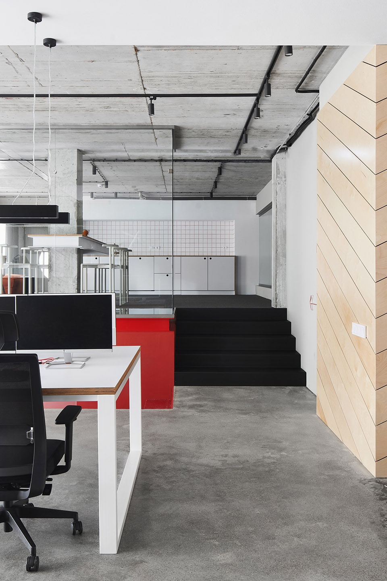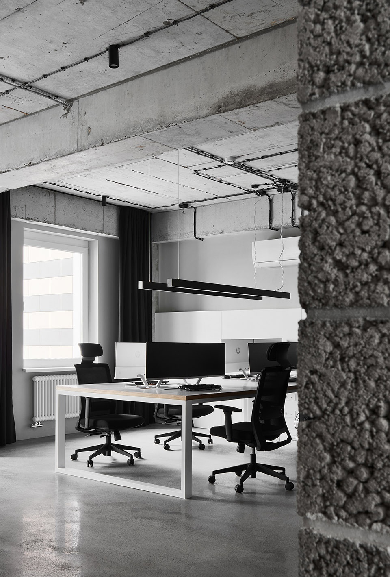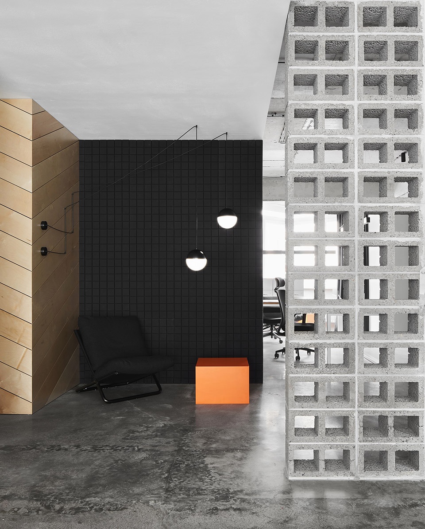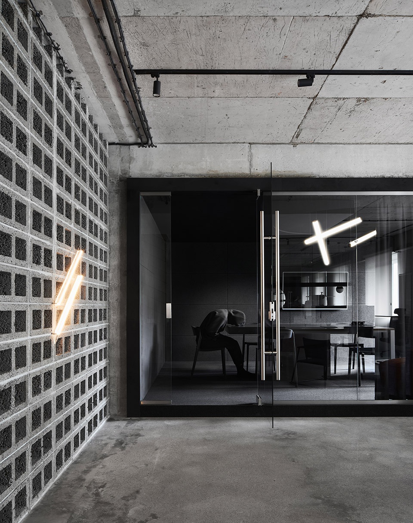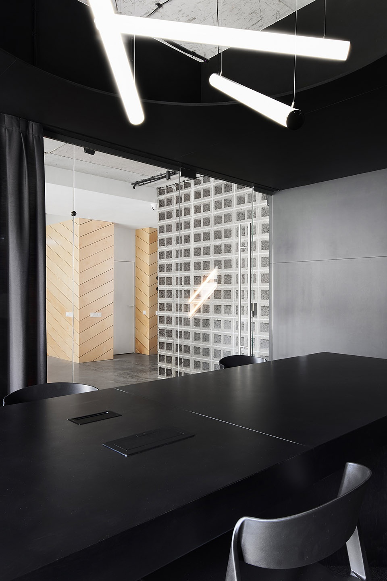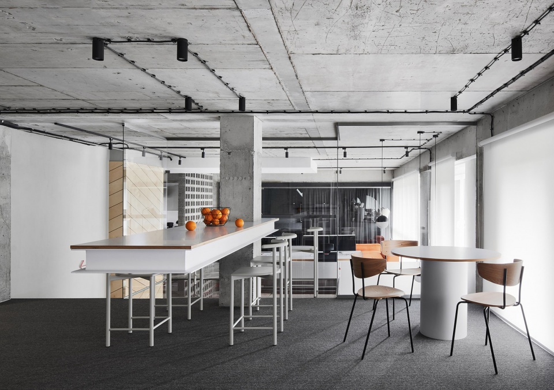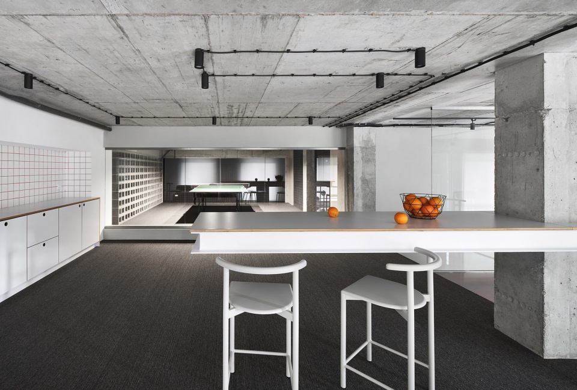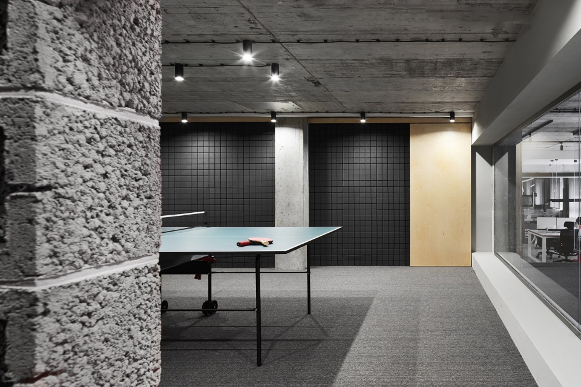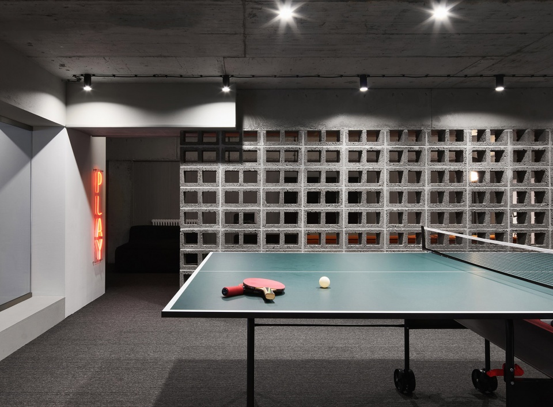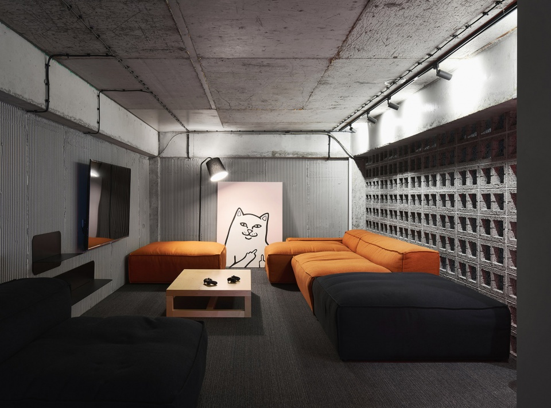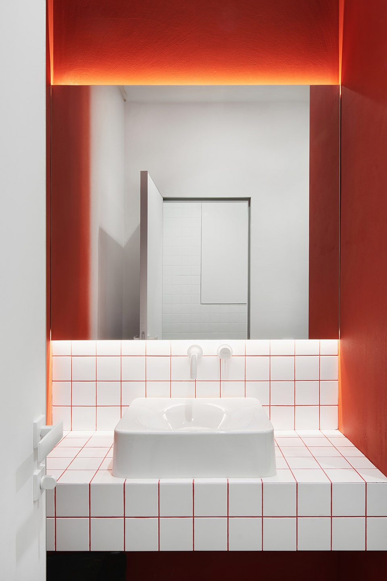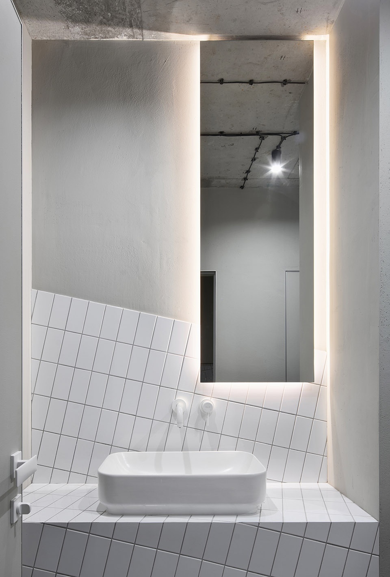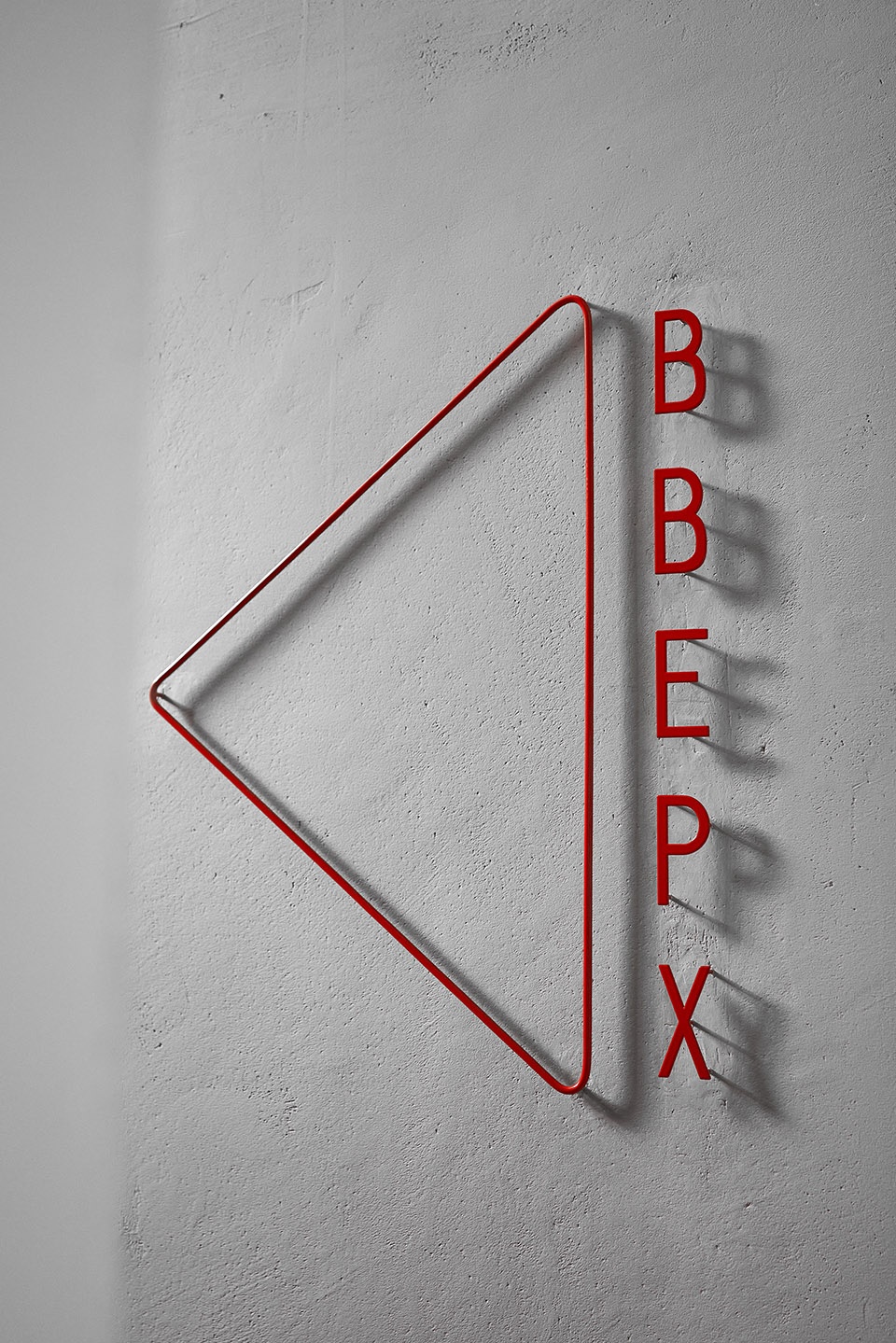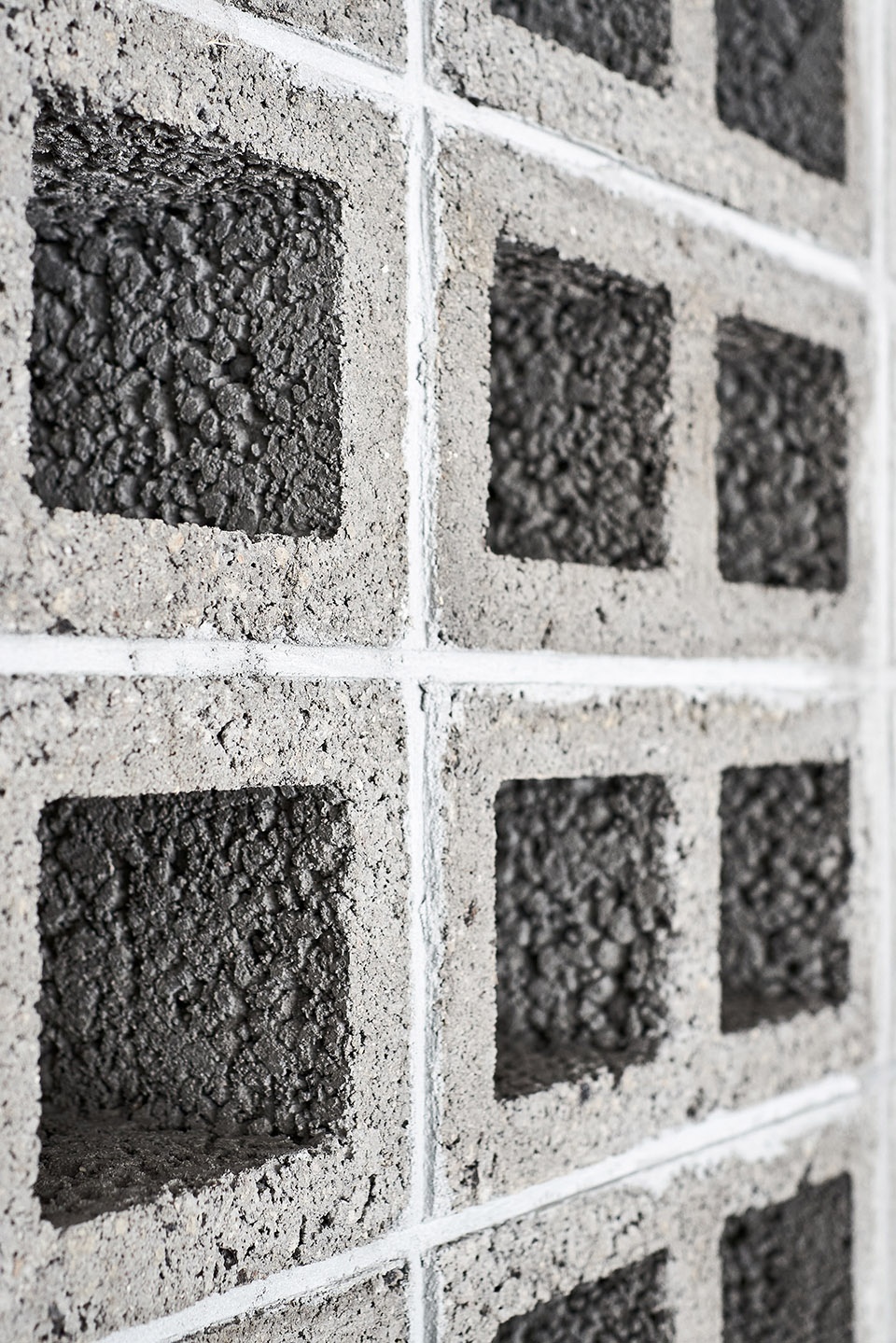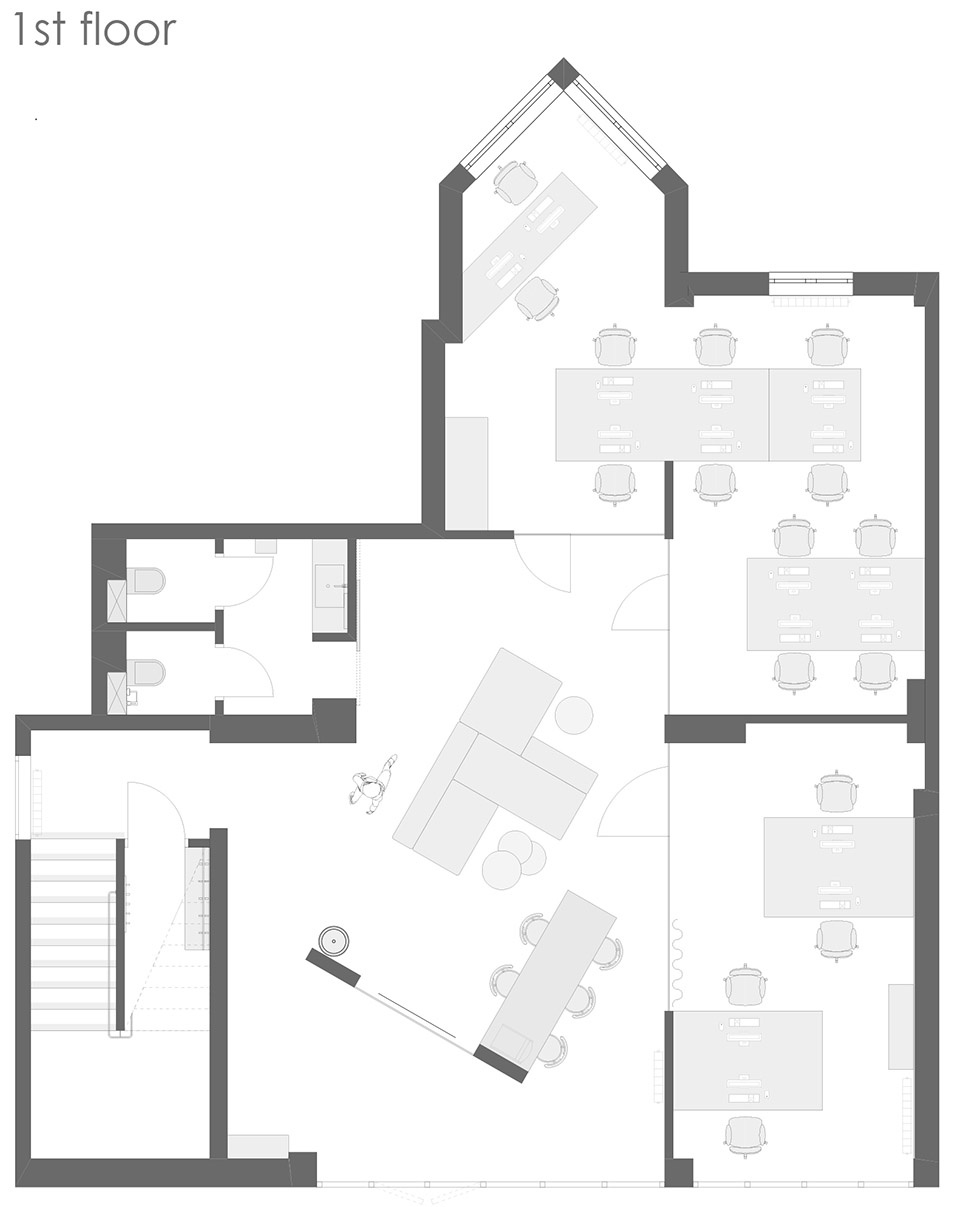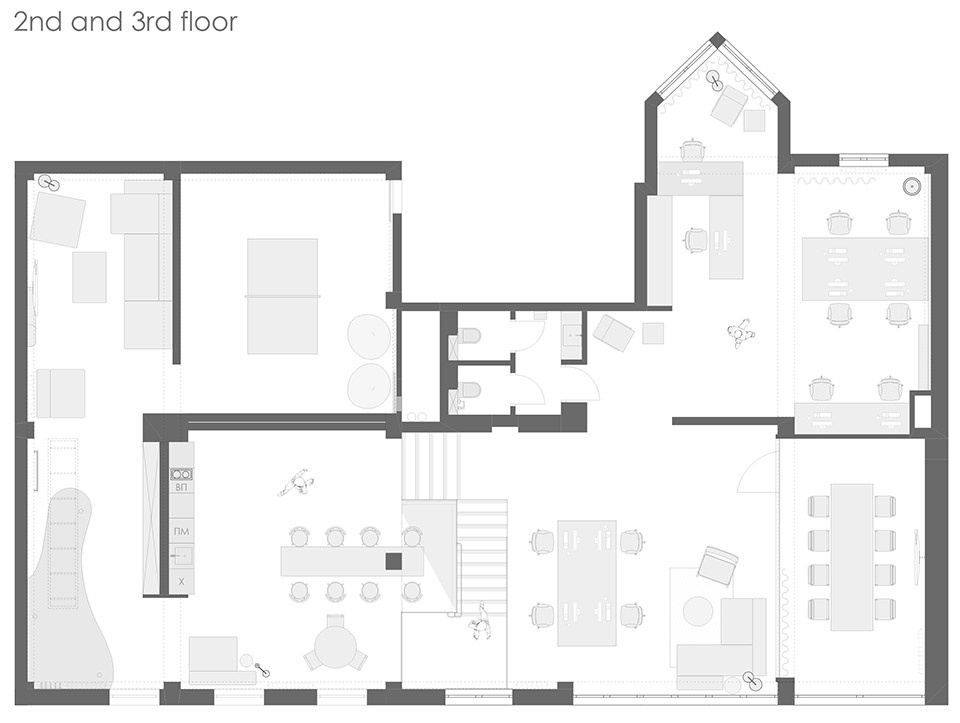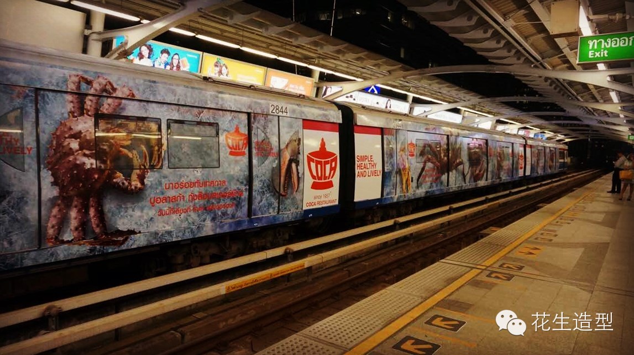

本项目为Line Design Studio事务所为一群由年轻IT专家组成的团队专门设计的办公空间,他们有着共同的理想与抱负,而这也是本项目室内设计的出发点。
The concept of the office space was developed for a young team of IT specialists united by a common idea and aspirations, which served as the starting point in the development of the interior.
▼项目概览,overview of the project © Sergey Melnikov
办公室空间充足、开放自由、组织合理。单一的混凝土材质作为设计的基本元素之一,保持了原始空间结构的完整性,同时奠定了空间环境的基调。竖向的建筑结构,例如柱子与隔墙等,具有划分办公空间与承担定特区域荷载的功能。
A large open and understandable space with monolithic concrete structures preserved in their original form is a kind of basic element, setting a certain entourage and tone for the entire space. And the erected structures and partitions have a specific functional load of delimiting office zones.
▼首层办公空间概览,overview of the ground floor © Sergey Melnikov
▼混凝土地面与刨花石膏吊顶奠定了空间冷静的基调,
Concrete floors and shaved plaster ceilings set the sober tone of the space © Sergey Melnikov
▼开放自由的办公氛围,open and free office ambiance © Sergey Melnikov
▼不同的材料以隔墙的形式呈现在建筑中,
Different materials are presented in the building in the form of partitions © Sergey Melnikov
▼由二层开放式办公空间看会议室,
viewing the meeting room from the open working area on the second floor © Sergey Melnikov
▼二层会议室内部,inside the meeting room of the second floor © Sergey Melnikov
办公室共有三个楼层,每个楼层都有特定的功能,与相应的座位区。一层是为公司里最“吵闹”的部门预留的;二层为开放式办公空间,设有引人注目的黑色体量的会议室区域;三层的娱乐区则是整个空间中的亮点,在这里,公司员工不仅可以就餐,还可以进行娱乐与社交活动。
The office has three levels, each with its own specific function with local seating areas. The first level is reserved for the “noisy” departments of the company. The second is an open office space with a prominent black volume of the meeting room area. And the “highlight” of the entire space can be called the recreation area on the third level, where the company’s employees can not only dine, but also have fun and active time.
▼顶层娱乐空间概览,overall of the third floor © Sergey Melnikov
▼由用餐区看娱乐室,viewing the recreation room from the eating area © Sergey Melnikov
▼厨房,kitchen © Sergey Melnikov
▼娱乐室,Recreation room © Sergey Melnikov
▼镂空墙面后的休息室,The lounge behind the hollow wall © Sergey Melnikov
带有丰富肌理与高端质感的材料充盈了整个室内空间,例如:混凝土、胶合板、刨花石膏以及煤渣砖,这些不同的材料以隔墙的形式呈现在建筑中。此外,设计师也在空间中应用了一系列更为跳脱的鲜艳色彩,例如将红色作为两个办公楼层之间的空间线索,同时,红色也是该公司logo以及空间标识的主色调。
The interior is full of tactile and textured materials – concrete, plywood, combed plaster, as well as cinder blocks, presented in the form of partitions. In addition, there are accent colors in the interior, for example, red acts as a connecting thread between the two floors of the office, and is also the color of the company’s identity.
▼红色楼梯,staircase in red © Sergey Melnikov
▼卫生间,restroom © Sergey Melnikov
▼公司logo与标识,Company logo and vi © Sergey Melnikov
▼材料细部,details of the material © Sergey Melnikov
▼首层平面图,1st floor plan © Line Design Studio
▼二、三层平面图,2nd and 3rd floor plan © Line Design Studio
Project Name: Office AV
Office Name: Line Design Studio
Office Website: http://linedesignstudio.ru/
Social Media Accounts: https://www.instagram.com/linedesign_studio/
Contact email: linedesignstudio@mail.ru
Firm Location: Kaliningrad, Russian Federation
Completion Year: 2021
Gross Built Area (m2/ ft2): 380 m2
Project location: Kaliningrad, Russian Federation
Lead Architects: Sasha Moloko
Lead Architects e-mail: moloko249@gmail.com
Photo Credits: Sergey Melnikov
Photographer’s Website: https://www.sergeymelnikoff.com/
Photographer’s e-mail: info@sergeymelnikoff.com








