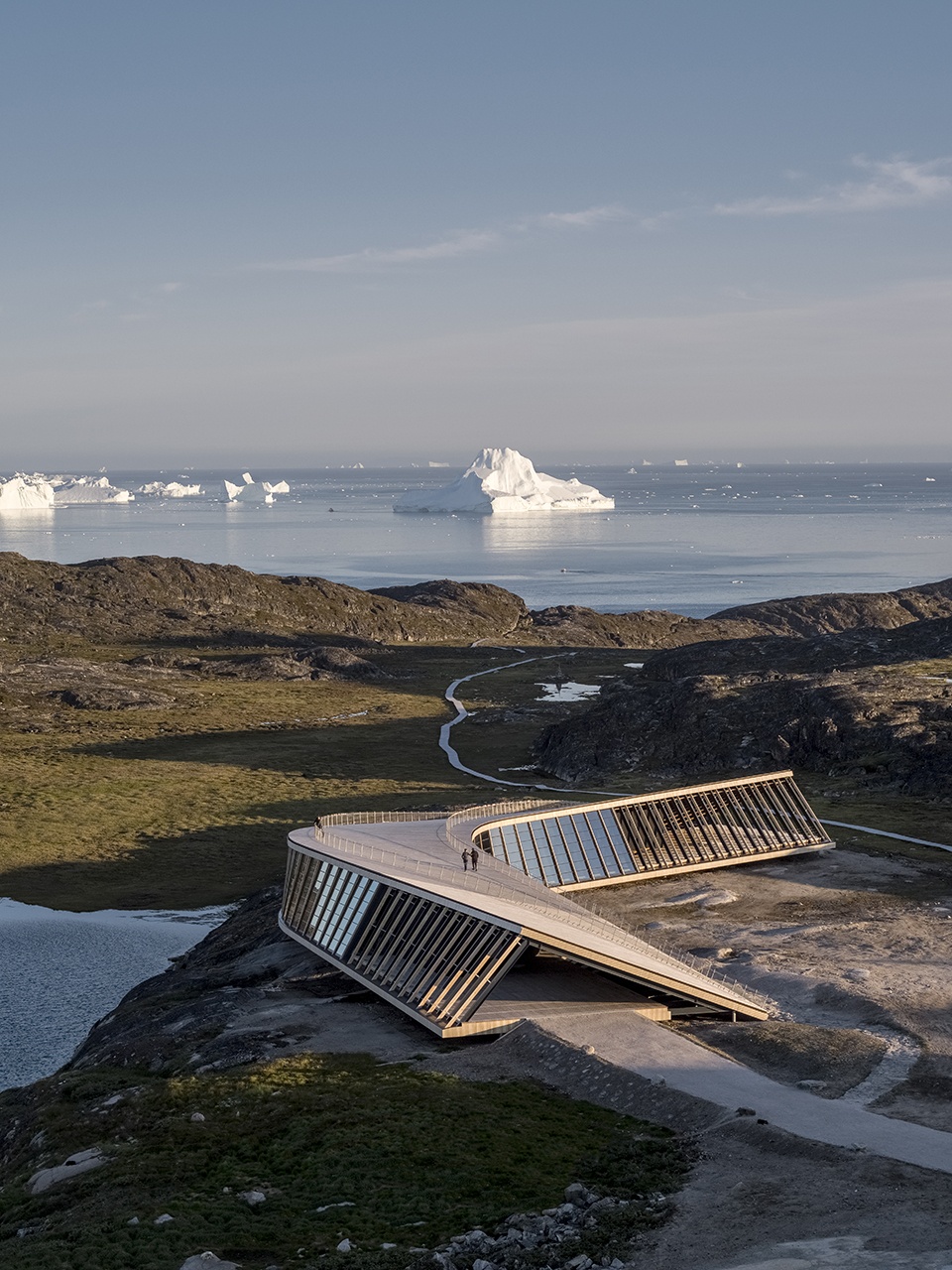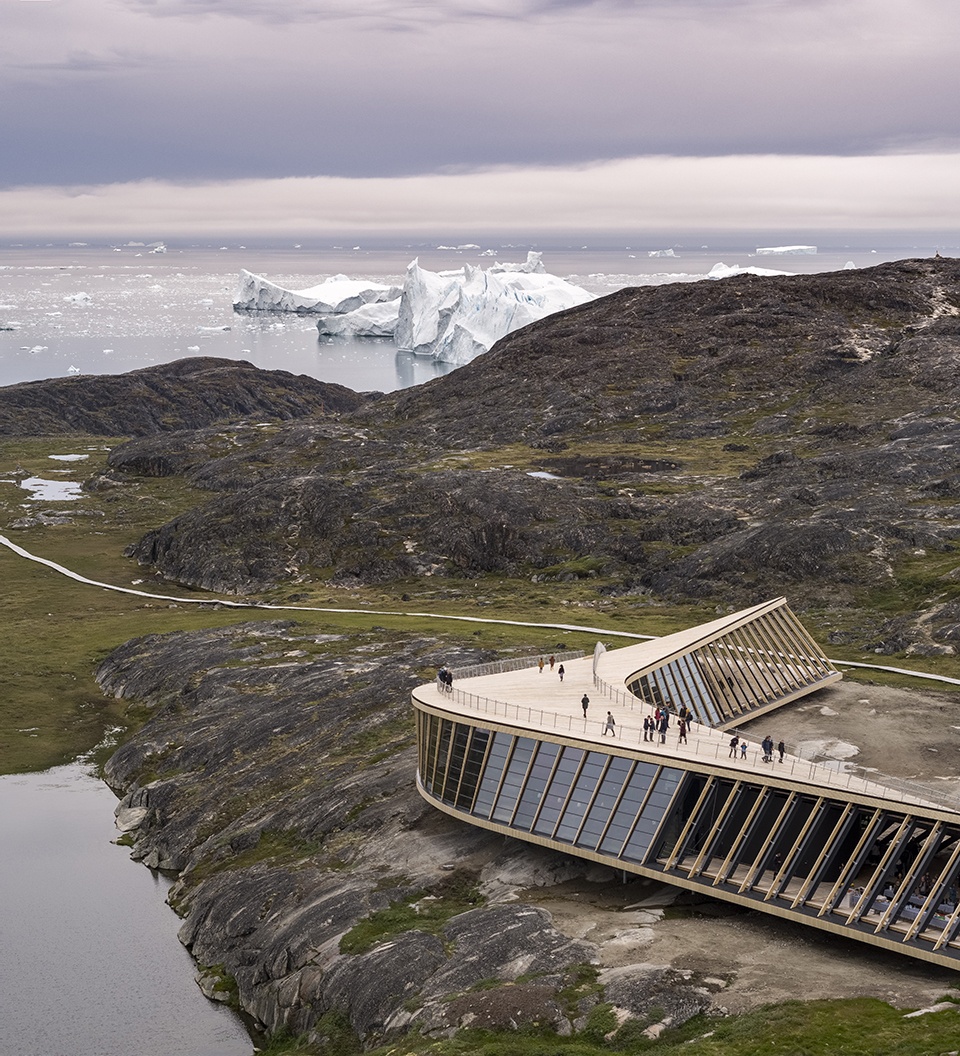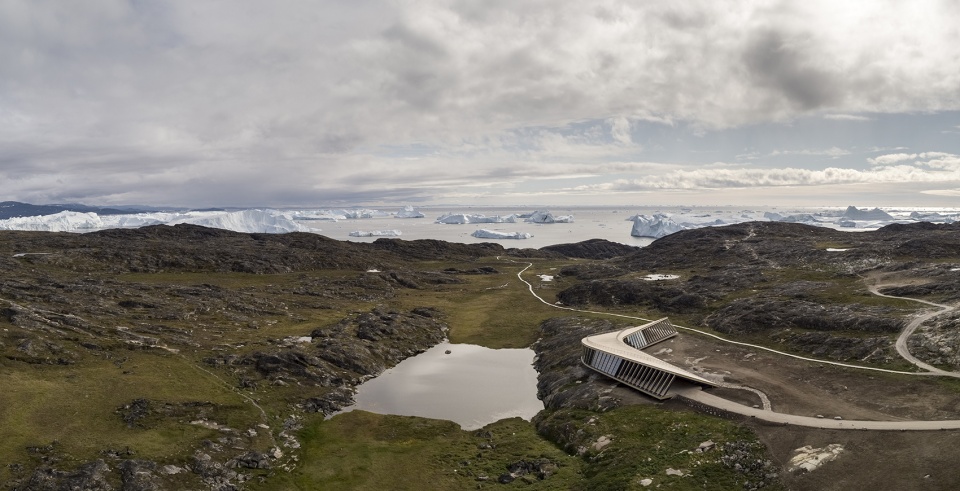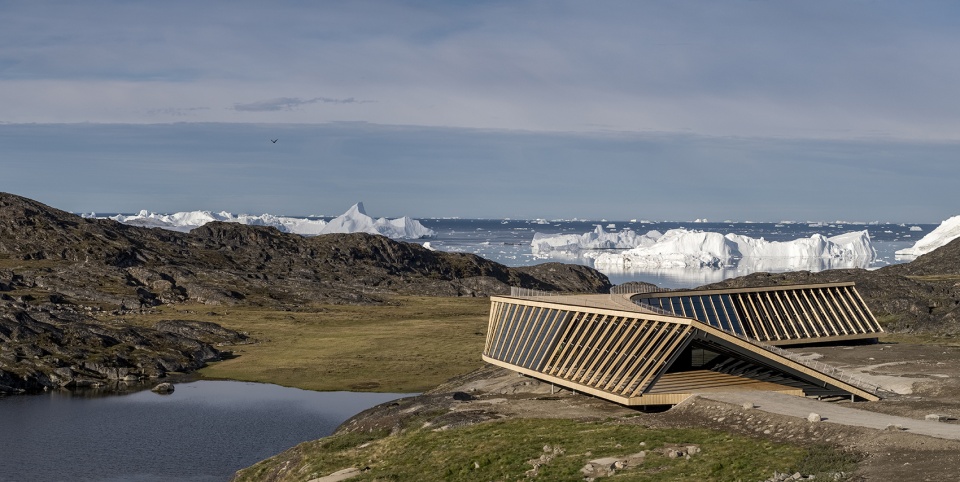

在冰雪环绕的严酷而美丽的北极地带,Dorte Mandrup事务所在受联合国教科文组织保护的格陵兰荒野边境打造了伊卢利萨特冰峡湾中心,突出气候变化带来的影响。建筑眺望北极圈250公里外的格陵兰岛西岸的康吉亚冰峡湾,轻松地融入当地景观并为人们提供绝佳视角,在这里,人们可以欣赏惊人的冰峡湾景色,还可以了解气候变化给当地非凡景观带来的重大影响。作为当地居民、企业、政治家、气候研究人员和游客的全年游客中心和聚集地,该中心将开办展览、电影院、咖啡厅、商店以及研究和教育设施。它讲述了冰的故事、人类与进化的故事,并且与时间历史相关,轻盈地坐落在世界上最古老的基岩——格陵兰基岩上。
In the harsh yet beautiful Arctic landscape surrounded by snow and ice, Dorte Mandrup has designed Ilulissat Icefjord Centre, highlighting the effects of climate change, on the edge of the UNESCO-protected Greenland wilderness. Overlooking the Kangia Icefjord on the west coast of Greenland, 250 km north of the Arctic Circle, the building blends effortlessly into the landscape and offers a unique vantage point from which to experience the astonishing Icefjord and understand the dramatic consequences of climate change on this remarkable landscape. Designed as a year-round visitor centre and meeting place for local residents, companies, politicians, climate researchers and tourists, the centre will house exhibitions, a film theatre, a café and shop as well as research and educational facilities. It tells the story of ice, of humankind and evolution on both a local and global scale and relates to the history of time – sitting lightly on the Greenlandic bedrock – which is the oldest in the world.
▼轻盈地坐落在古老基岩上的伊卢利萨特冰峡湾中心,the Ilulissat Icefjord Centre sitting lightly on the old bedrock ©Adam Mørk
事务所的创始人兼创意总监Dorte Mandrup将建筑比作“雪鸮在风景中飞翔的姿态”,其流畅、轻盈的结构似乎漂浮在壮丽、崎岖的大地上——就像轻触基岩的伸展羽翼。建筑外形不仅勾勒出峡湾景观,而且避免产生积雪,在冰雪环境中建造出一处庇护所。Dorte Mandrup说:“冰峡湾中心在壮丽的景观中提供了庇护所,旨在成为自然聚点,你可以从中体验北极荒野的无边、非人尺度、黑暗与光明的过渡、午夜太阳以及在空中舞动的极光。”
Described by founder and creative director, Dorte Mandrup as “a snowy owl’s flight through the landscape”, the aerodynamic, light structure of the building appears to levitate over the magnificent, rugged terrain – like an outstretched wing gently touching the bedrock. The shape frames the views towards the fjord while preventing snow build-up and creating a shelter from the snow and freezing winds. “The Icefjord Centre offers a refuge in the dramatic landscape and aims to become a natural gathering point from which you can experience the infinite, non-human scale of the Arctic wilderness, the transition between darkness and light, the midnight sun, and the Northern lights dancing across the sky,” says Dorte Mandrup.
▼流畅的造型如同伸展的羽翼,the smooth shape is like an outstretched wing ©Adam Mørk
由极端环境塑造
Shaped by extreme conditions
独特的北极环境衬托出冰峡湾中心的轮廓。复杂的建筑结构包括50个钢骨架,它们组成回旋镖形状,仿佛躺在岩石地面的动物骨骸。这种流线造型能够有效地防止积雪,使风吹走立面上的雪。春天,当雪融化时,融化的水沿着建筑物下方的原始路径进入Sermermiut湖。
The unique arctic surroundings, outline the design of the Icefjord Centre. The complex structure of the building consists of 50 skeletal steel frames, creating a boomerang shape – almost resembling the remains of an animal lying on the rocky terrain. This aerodynamic shape prevents the build-up of snow, enabling the wind to swipe snow away from the facade. In the spring, when the snow melts, the melting water follows its original path underneath the building into the Sermermiut Lake.
▼冰川环境衬托出建筑轮廓,the glacier environment sets off the outline of the building ©Adam Mørk
屋顶是该地区远足路线的延伸,它将游客带至最佳观景点之一,观看峡湾中的巨大冰川和周围景观。这里被打造成公共空间——伊卢利萨特城镇和远处荒野之间的门户。它向公众开放且免费。建筑尽端皆设有檐下空间,形成庇护所和聚集地。
The roof provides a natural extension of the area’s hiking routes, leading visitors onto one of the best look-out spots to see the massive icebergs in the fjord and the surrounding landscape. It Is created as a public space –a kind of gateway between the town of Ilulissat and the wilderness beyond. It is open to the public and free to access. At each end of the building there are also covered spaces, creating shelter, and gathering places.
▼屋顶向冰川延伸,the roof extends towards the glacier ©Adam Mørk
建筑的一大重要因素是极具可持续性。它主要采用钢构,混凝土含量极少,这不仅减少了碳足迹,而且意味着结构十分轻盈,从而使建筑对古老基岩及周围脆弱的动植物群的影响降至最小。
An important factor is that the building is as sustainable as possible. It is mainly constructed around a steel frame with the absolute minimum use of concrete – usually the main contributor to the carbon footprint – which also means the structure is extremely lightweight. The lightness of the structure makes the impact on the ancient bedrock and its fragile flora and fauna minimal.
▼轻盈的结构,the light structure ©Adam Mørk
冰的故事
The Story of Ice
在室内,游客可以了解更多关于眼前这些自然和文化的知识。他们可以体验冰的旅程——从格陵兰冰云层的冰晶中诞生,直至成为内陆冰的一部分,最终向冰川移动并破裂成浮冰。此外,这里还展现了不同因纽特文化如何在这种严寒环境中生存以及气候变化如何在北极地带表现出来。JAC工作室设计的展览由冰片景观组成,游客可以在玻璃冰棱柱之间移动,欣赏里面的考古物件和影片。冰棱柱由康吉亚冰峡湾的冰块经过3D扫描和玻璃吹制而成。展览中心摆放着取自冰盖的真实冰芯钻孔,它们讲述了我们从公元前124.000年到现在的文化和气候的故事。
Inside the centre, visitors can learn more about the nature and culture unfolding before their eyes. They can experience the journey of ice from the birth of the ice crystal in Greenland’s cold cloud layer, to when it becomes part of the inland ice and finally moves towards the glacier and breaks off in icebergs. Also, how different Inuit cultures lived under these harsh conditions and how climate change manifests itself in the Arctic landscape. The exhibition, designed by JAC Studios, consists of a landscape of ice flakes where archeological objects and films are exhibited in ice prisms of glass that visitors can move between. The ice prisms are created from ice blocks collected in the Kangia Ice Fjord, 3D scanned, and mouth blown in glass. Central to the exhibition are authentic ice core drillings taken from the ice sheet, they tell the story about our culture and climate from 124.000 years BC to the present.
▼展览空间,exhibition space ©Adam Mørk
Name: Ilulissat Icefjord Centre
Client: Realdania, Avannaata Kommunia and the government of Greeland (Naalakkersuisut)
Architect: Dorte Mandrup A/S
Landscape: Kristine Jensen. Landscape & Architecture
Engineer: Søren Jensen Rådgivende Ingeniørfirma A/S
Exhibition design: JAC Studios


















