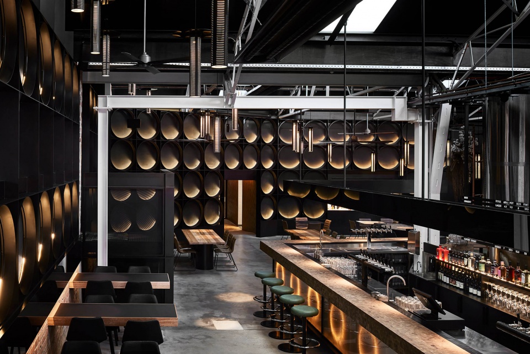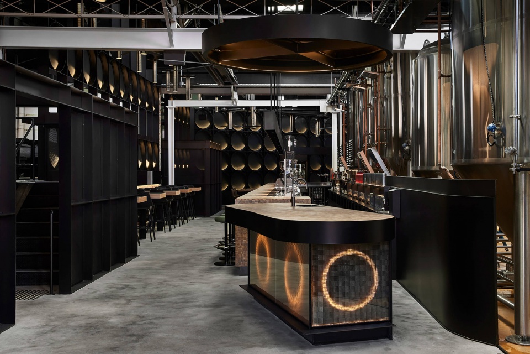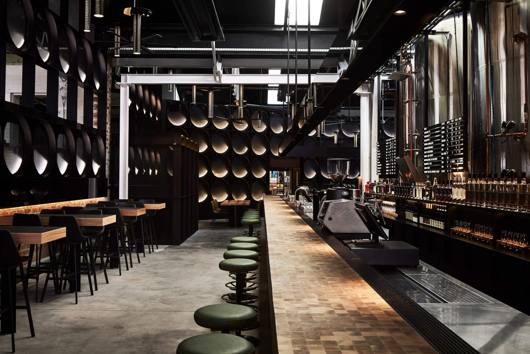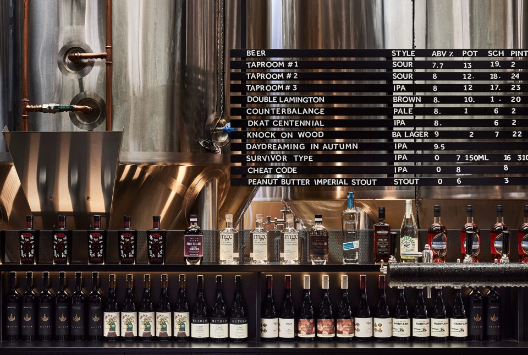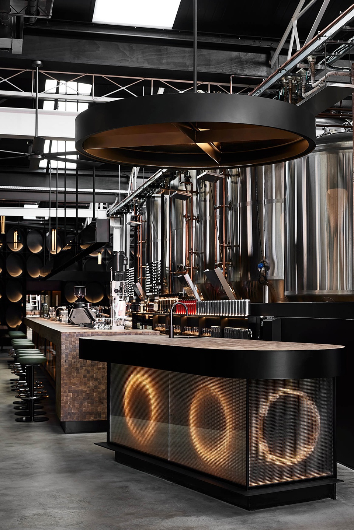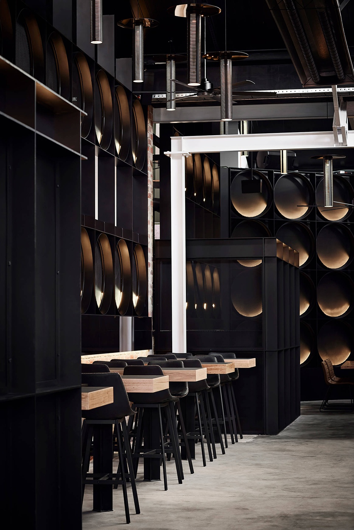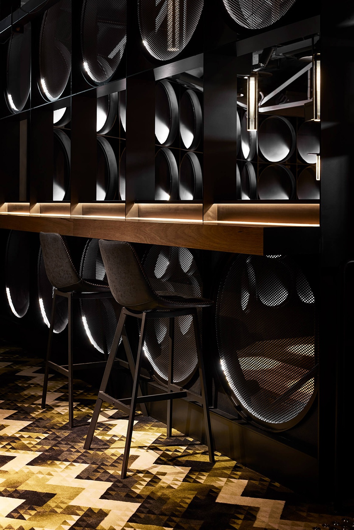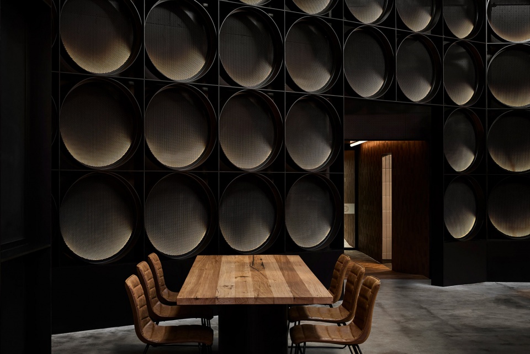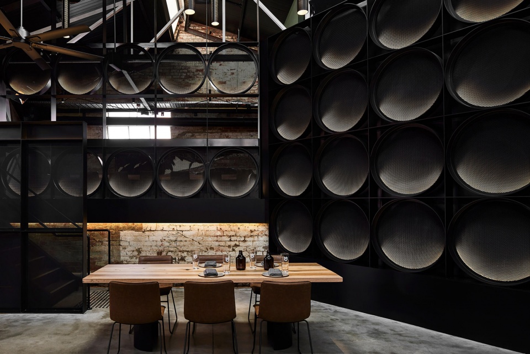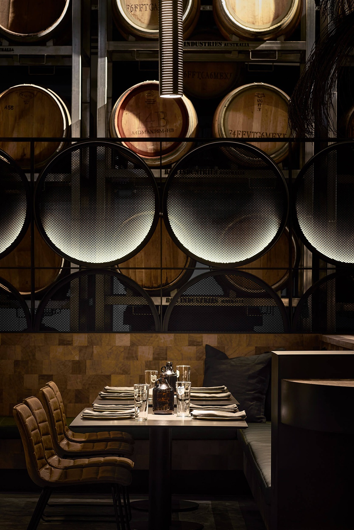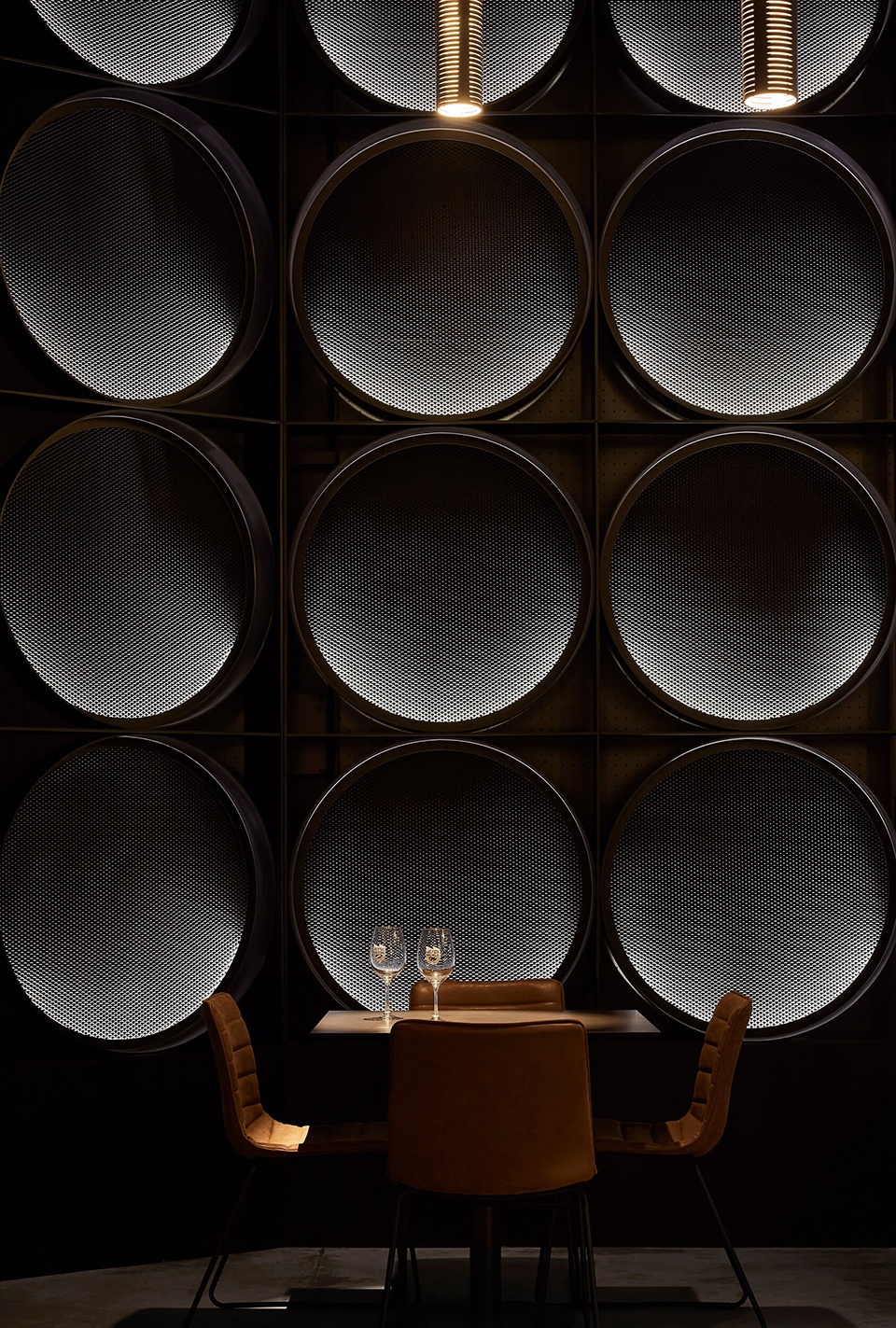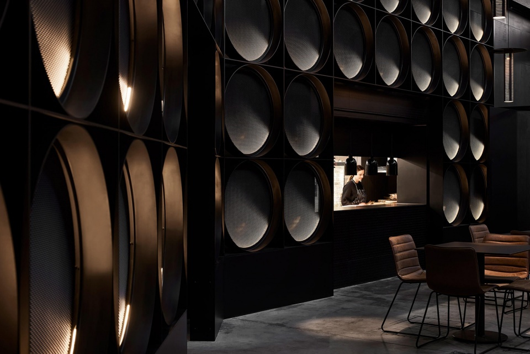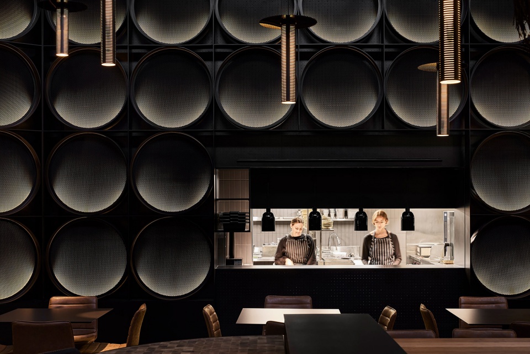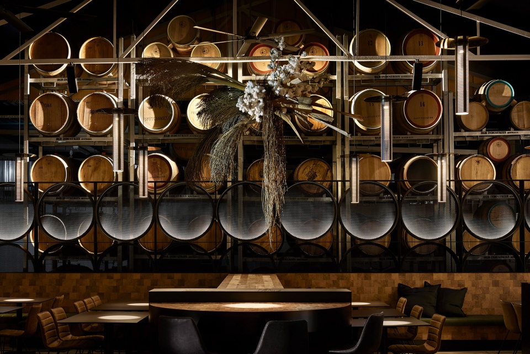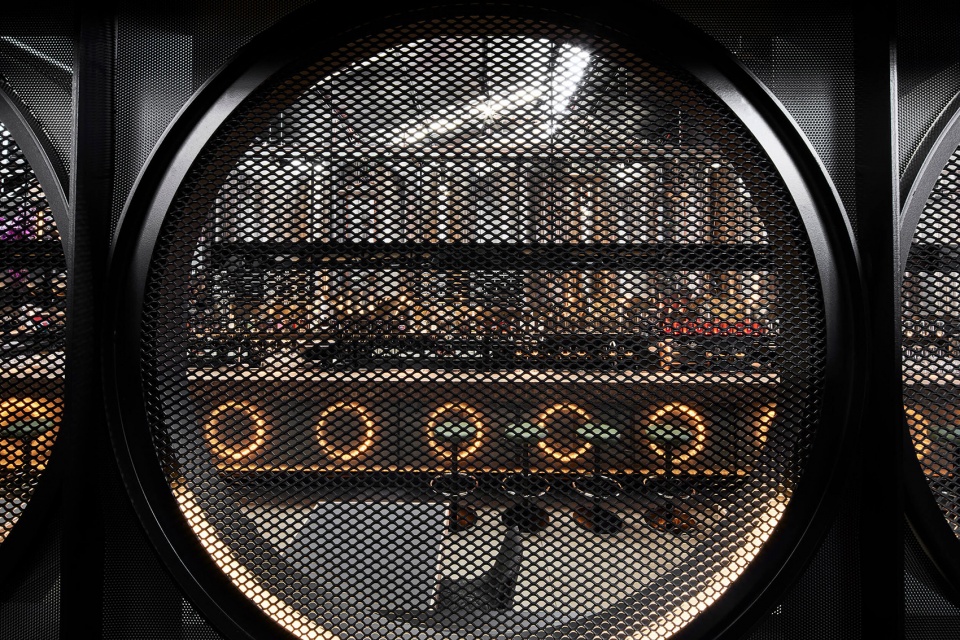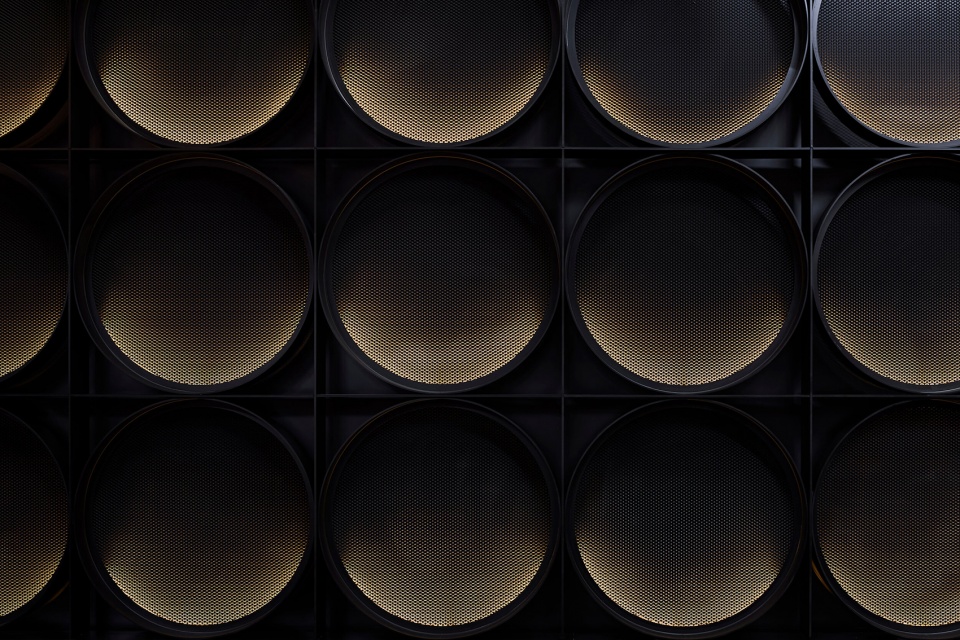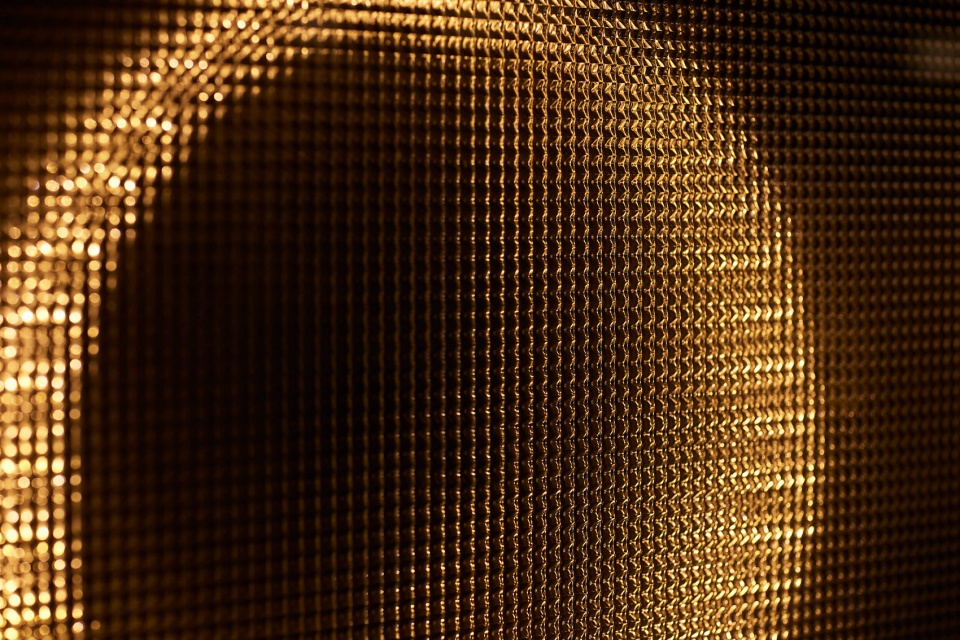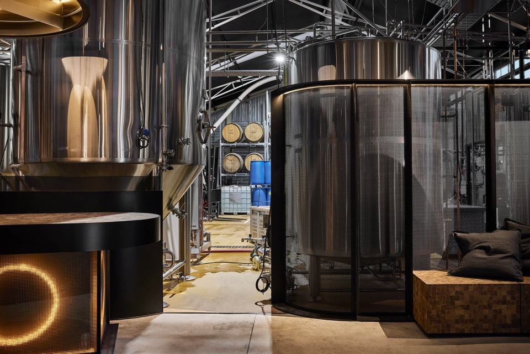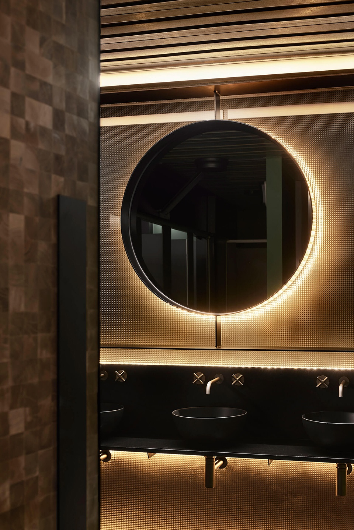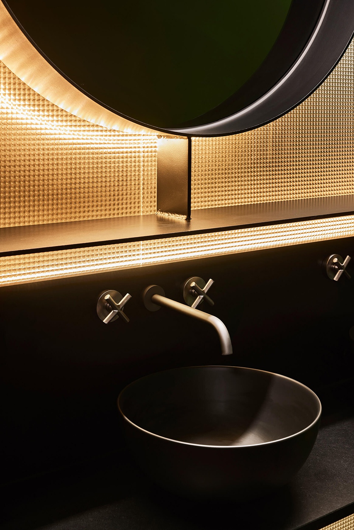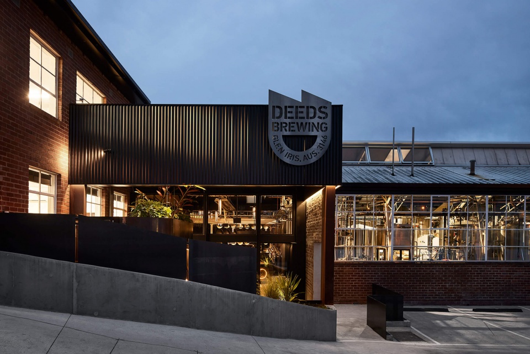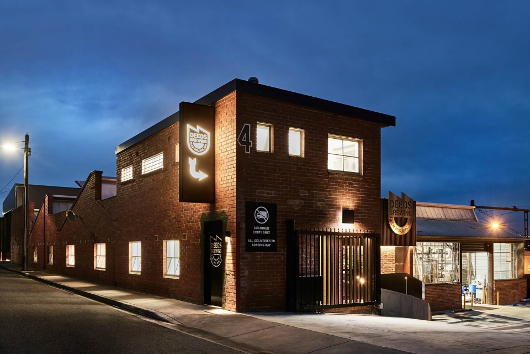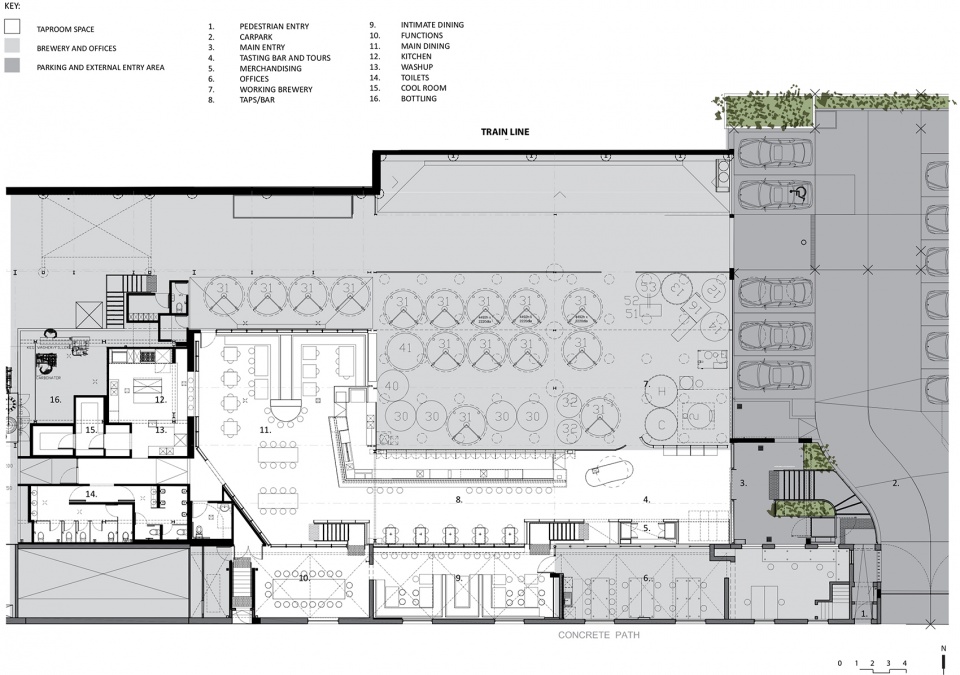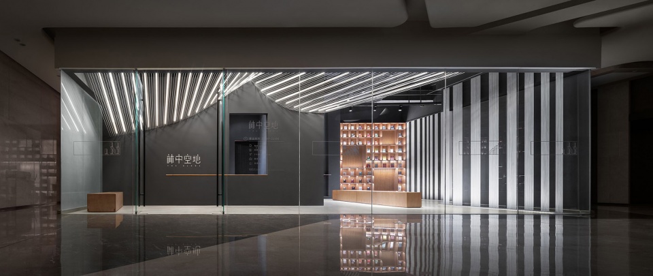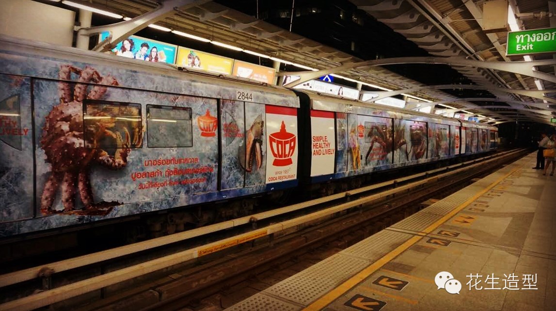

该项目坐落在Glen Iris(墨尔本郊区)的工业建筑中,打造出一种沉浸式体验,不仅提供了高品质的酒饮场所,而且将顾客带至精酿啤酒生产设施的核心区域。室内设计提取了酿酒工艺的原理,重新定义了仓库结构中裸露的元素韵律。
Located within an authentically industrial building in Glen Iris, the Deeds Brewing Taproom is an immersive experience bringing patrons into the centre of the craft beer production facility whilst providing an elevated beverage-focused hospitality venue. The fitout extracts principles behind the manufacturing processes and redefines the rhythm of the structural elements exposed in the warehouse deconstruction.
▼空间概览,overview ©Sharyn Cairns
Deeds Brewing已是当地精酿啤酒的知名品牌,因此吸引了一群追求品质与创新的啤酒爱好者。在设计上,为了吸引这些啤酒爱好者,主要空间由酿造元素定义,如嵌入酒吧的发酵罐、每周酒单以及堆叠在餐厅里的旧木桶。这些元素被重复应用在分隔地面和夹层的圆形屏幕上,所有区域都对实际工作的生产设施开放,并且可以通过屏幕看见。时尚的黑色酒吧与生产区有着细微的差别,它创造了精致的用餐背景,突出了开放式厨房和鲜艳的品牌店等关键元素,吸引了更广泛的受众。
Deeds Brewing is already a highly regarded brand in local craft beer brewing attracting a captive audience of beer enthusiasts with an expectation for quality and innovation. Expressly engaging with the avid beer connoisseur, the key spaces are defined by brewing elements such as the fermentation tanks built into the bar, listing the menu of weekly brews and aging barrels dramatically stacked in the dining room. These are reinstated in the repetition of circular screens dividing the ground and mezzanine level. All areas are open to the actual working production facilities with screened views through the spaces. With a refined distinction from the production areas, the sleek black Taproom appeals to a broader audience creating a sophisticated backdrop for dining, highlighting key elements such as the open kitchen and colourfully branded shop.
▼酒吧,bar ©Sharyn Cairns
▼酒吧菜单,menu ©Sharyn Cairns
▼嵌入酒吧的发酵罐 ©Sharyn Cairns
the fermentation tanks built into the bar
▼堆叠在餐厅里的旧木桶 ©Sharyn Cairns
the aging barrels dramatically stacked in the dining room
▼酒吧一角,corner of the bar ©Sharyn Cairns
大部分结构被保留下来,露出了仓库的关键部分。优质黑钢、金属屏幕、温暖的天然木材和柔软的绒面革等细节对仓库元素进行了更为细致的诠释。高耸的天花露出原有结构,天花上的横梁则被回收制作成桌面。独特的木纹被用作中央长吧台的关键元素。
The majority of the structure is retained, revealing the raw warehouse state at points. The detailing is a more polished interpretation of the warehouse elements incorporating fine black steel, metal screens, warm natural timber and soft suedes. The lofty ceiling exposes existing structural elements and previous timber ceiling beams have been recycled and refashioned into tabletops. A distinct end grain timber pattern is used for the key elements including a long central bar.
▼主餐区,main dining area ©Sharyn Cairns
▼精致的用餐背景,the sophisticated backdrop for dining ©Sharyn Cairns
▼厨房,kitchen ©Sharyn Cairns
随着戏剧化照明元素的引入,空间体验变得丰富起来。照明设施继续采用从酿造过程衍生出的图案,将圆形灯具融入酒吧,进一步突显出酒吧的核心位置。先进的LED装置照亮了整个空间中的屏幕。聚光灯照亮了由花卉艺术家Alchemy Orange创作的大型花卉装置。
The experience of the space becomes multi-faceted with the introduction of theatrical lighting elements. Continuing the patterns derived from the brewing process, circular lights are integrated into the bar further accentuating the bar as the centre of the fit-out. A cutting-edge LED installation illuminates the screens through the spaces. A spotlight illuminates a large floral installation created by floral artists Alchemy Orange.
▼花卉装置,the floral installation ©Sharyn Cairns
▼圆形屏幕,circular screen ©Sharyn Cairns
▼元素细节,details ©Sharyn Cairns
新的Deeds Brewing酒吧使顾客深入酿造工序,打造出多感官的体验,是优质精酿啤酒艺术的代名词。
Bringing visitors into the depths of the brewing process, the new Deeds Brewing Taproom is a multisensory experience synonymous with the art of quality craft beer.
▼生产区,production areas ©Sharyn Cairns
▼洗手间,restroom ©Sharyn Cairns
▼酒吧外观,exterior view ©Sharyn Cairns
▼平面图,plan ©Splinter Society Architecture
Project: Deeds Brewing Taproom
Architect: Splinter Society; @splinter_society_architecture
Website: https://www.splintersociety.com/
Photography: Sharyn Cairns / @sharyncairns
Client: Deeds Brewing / @deedstaproom ; @deedsbrewing








