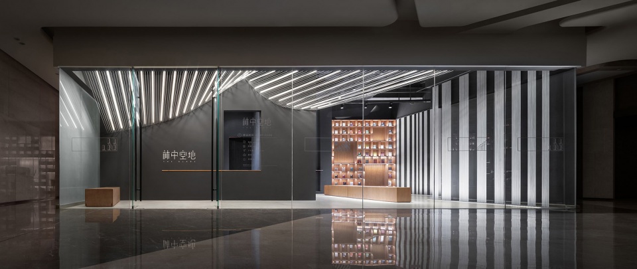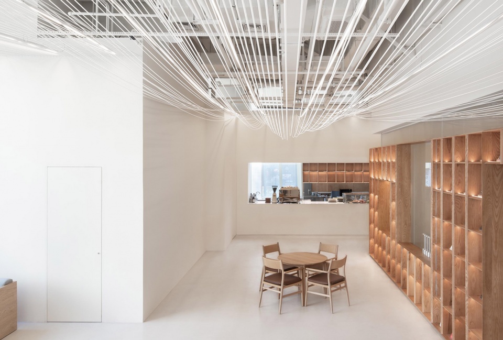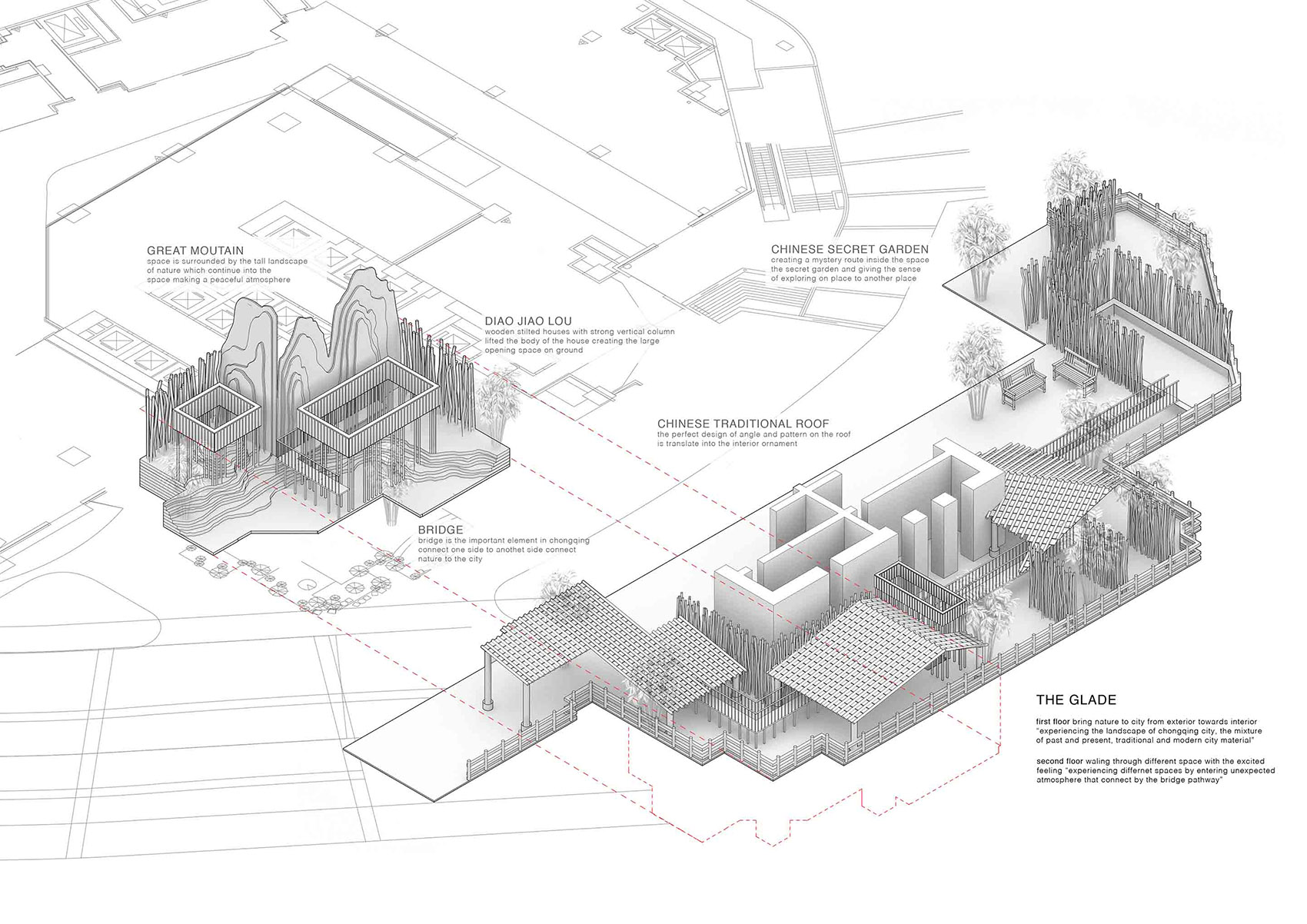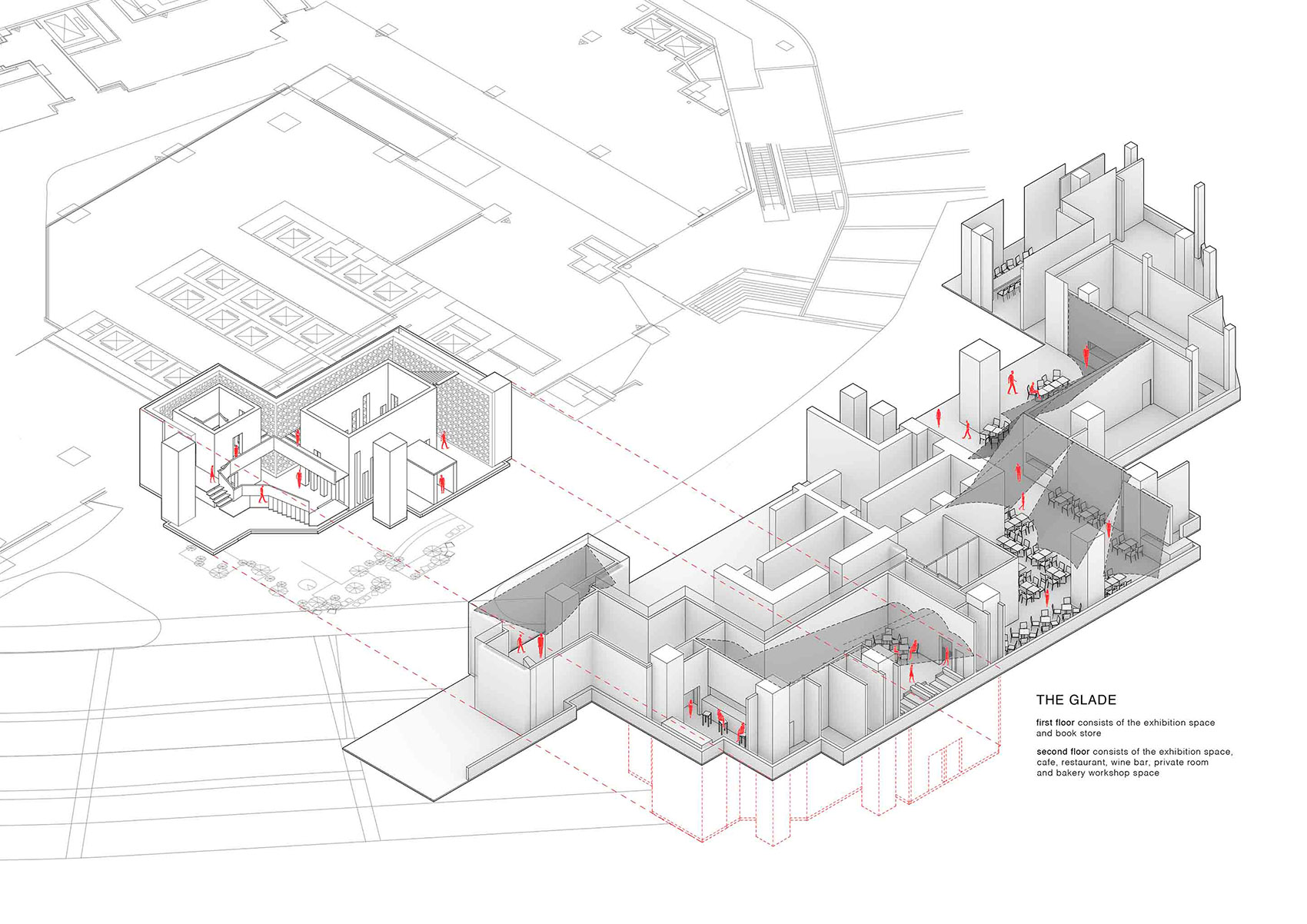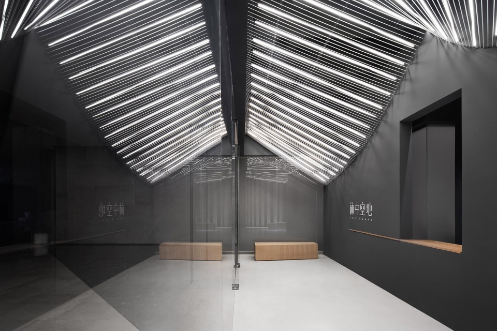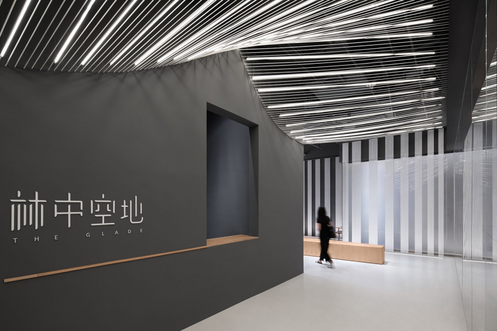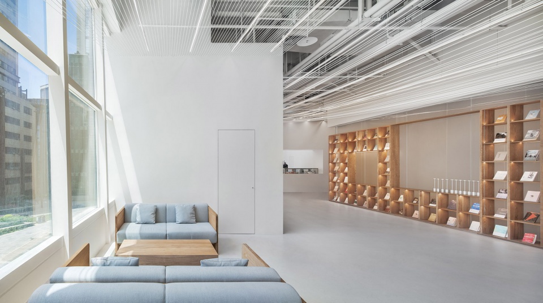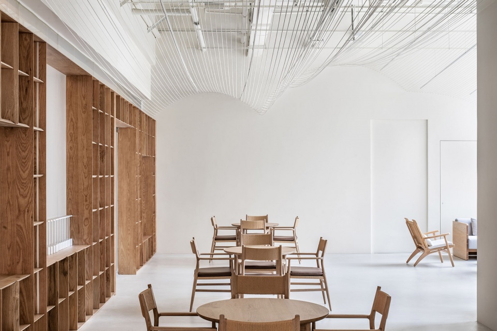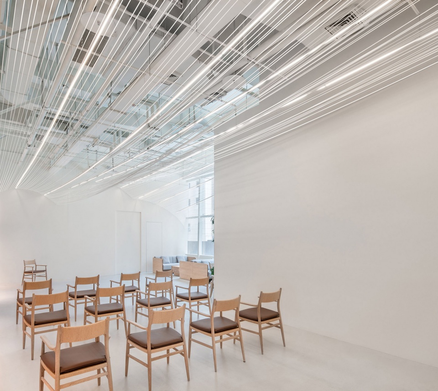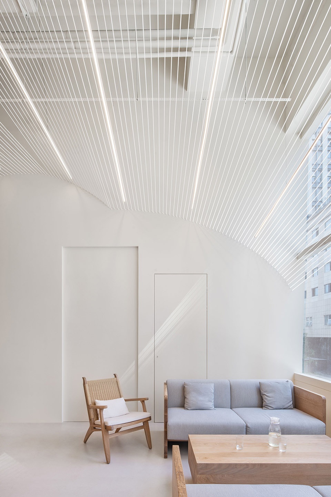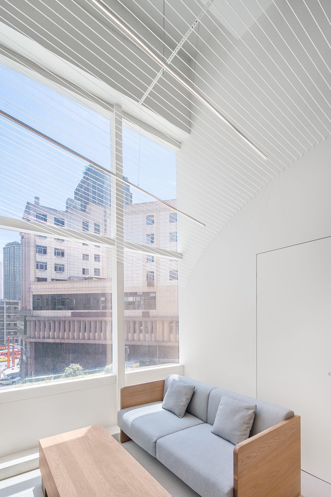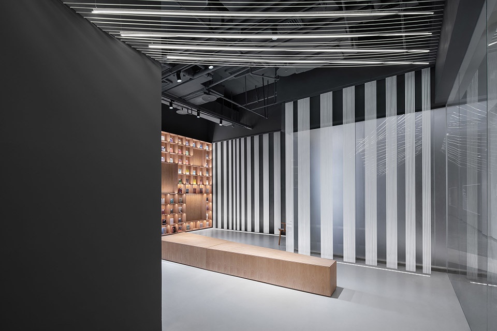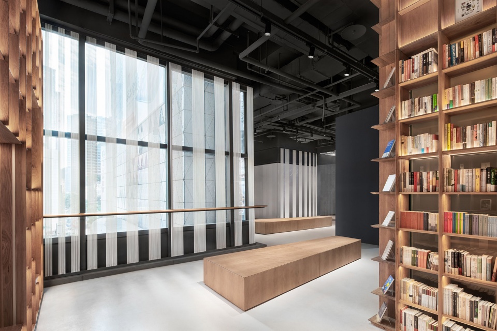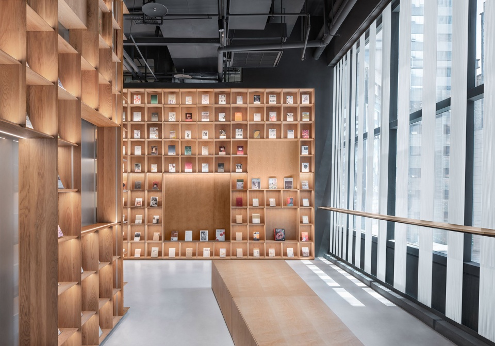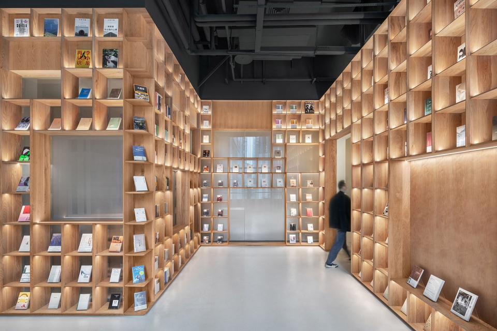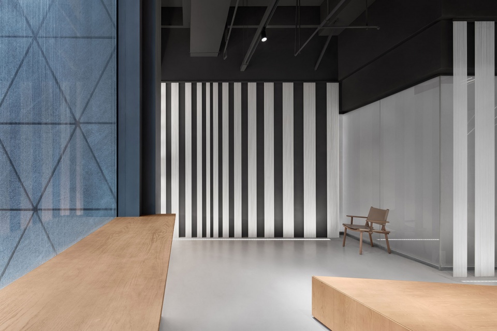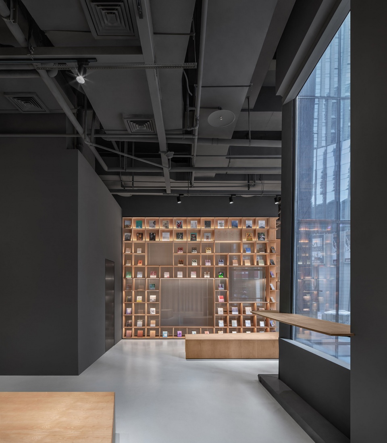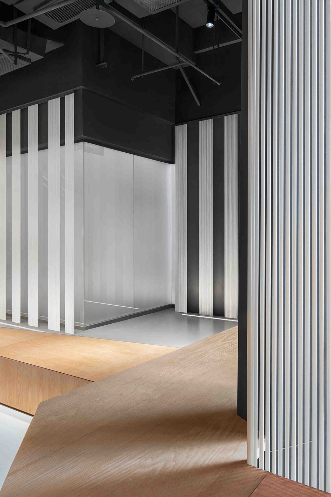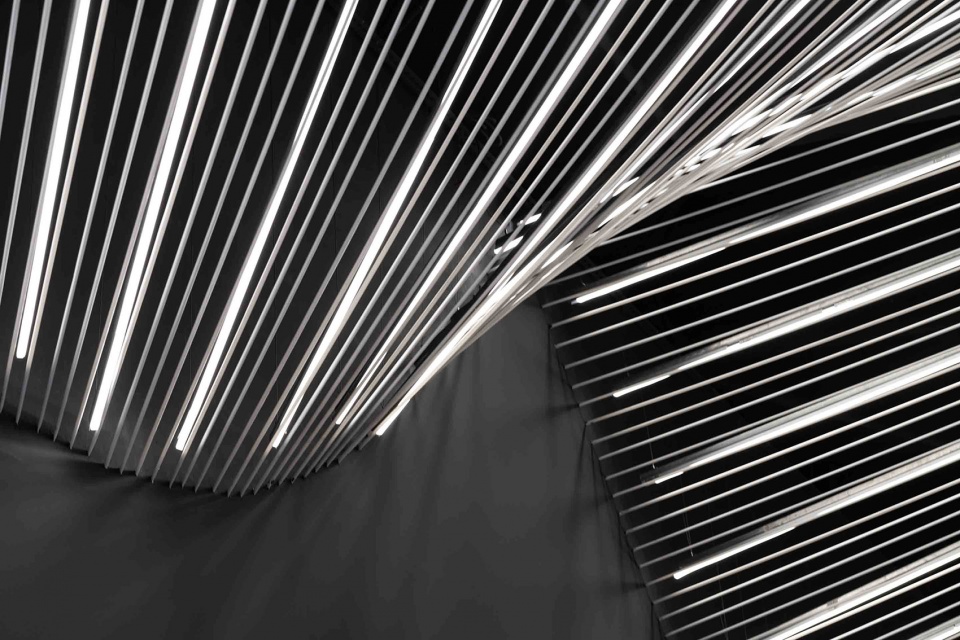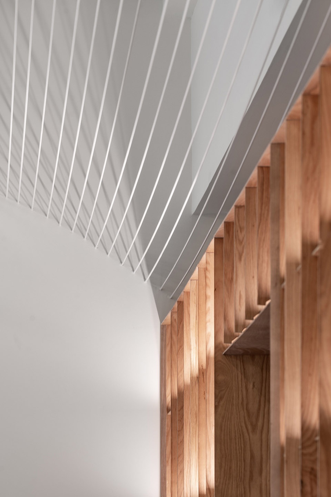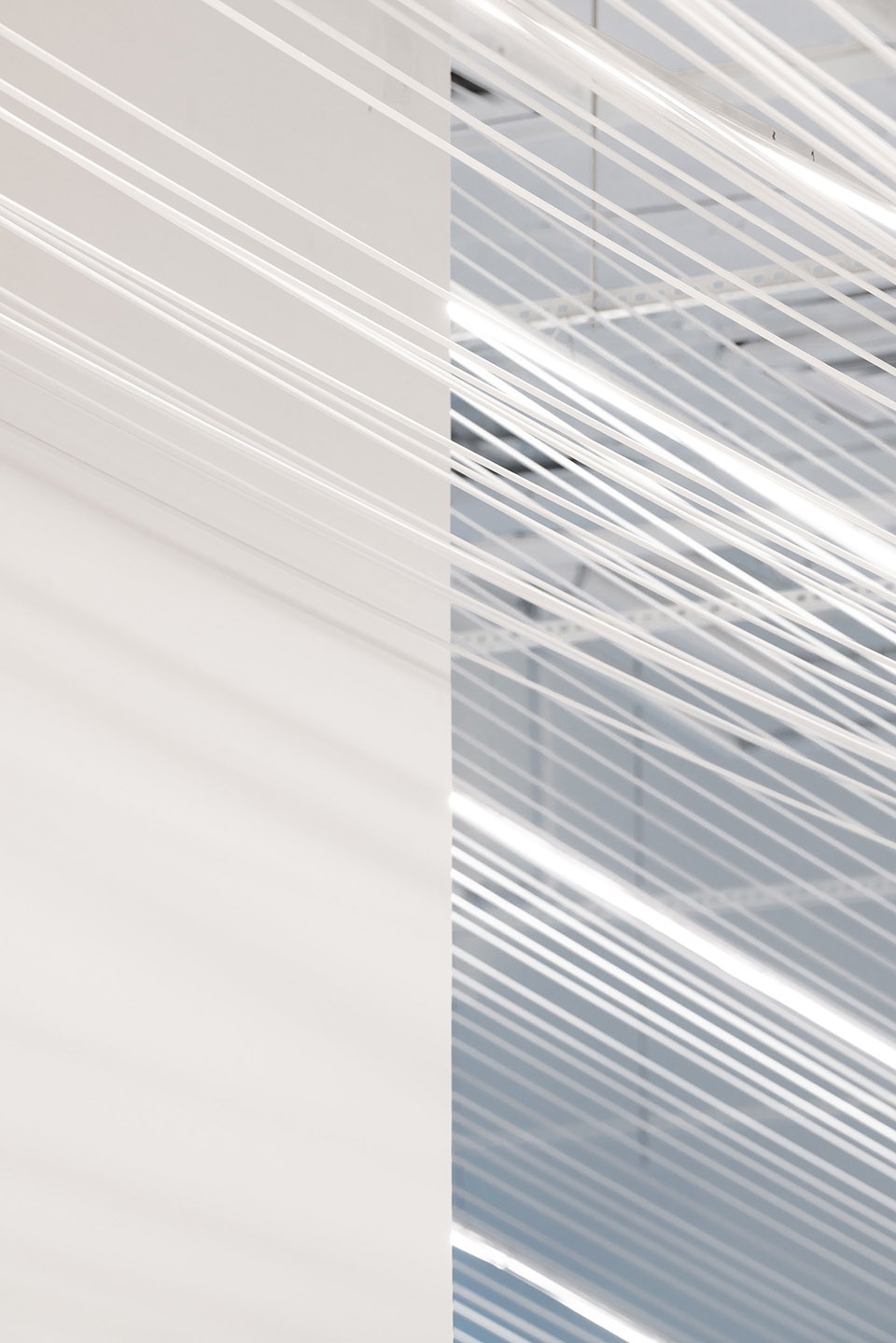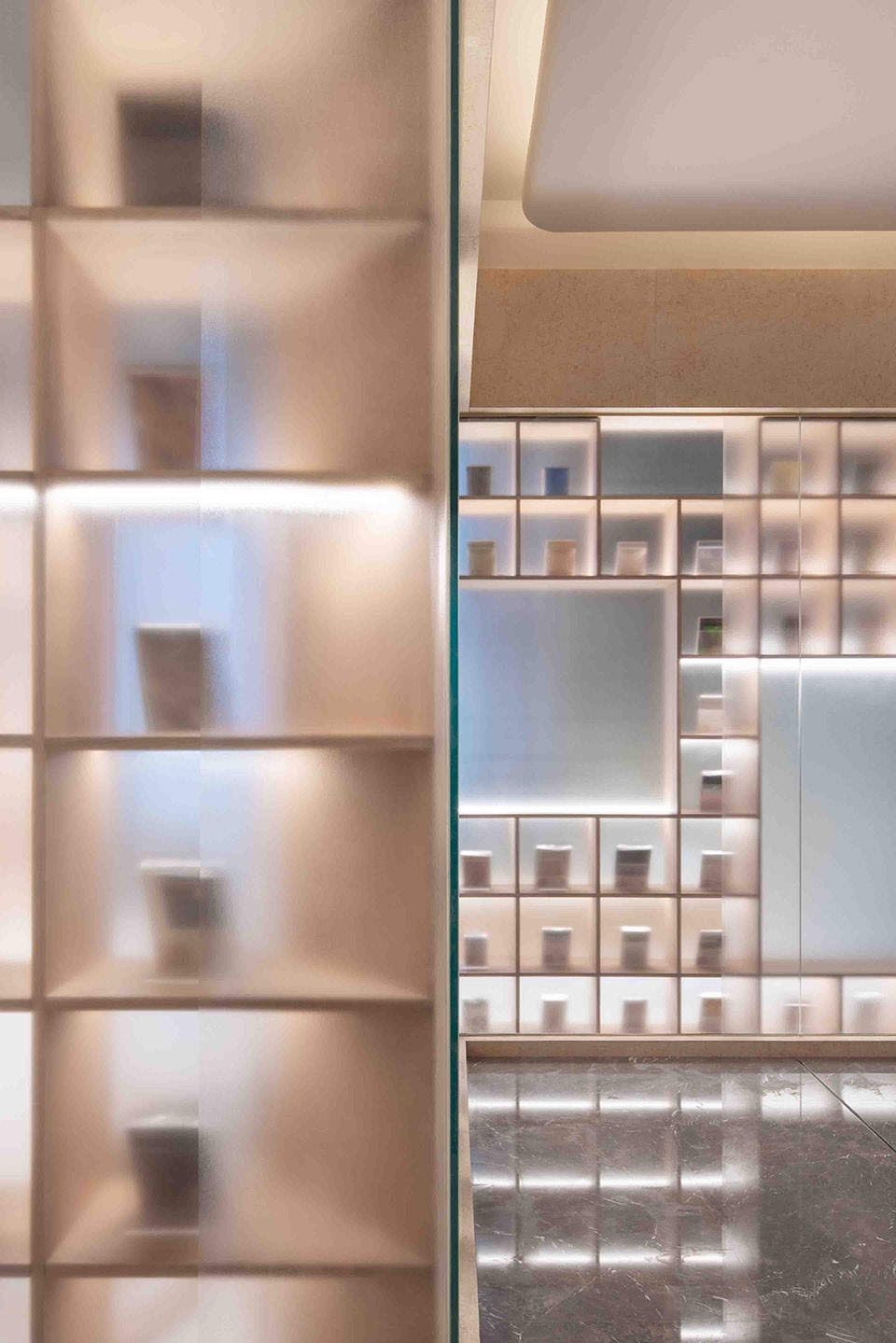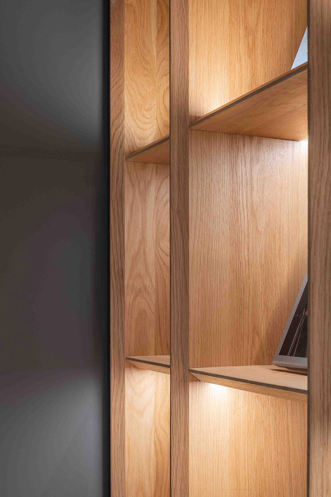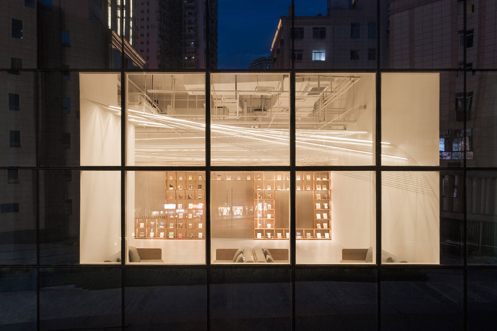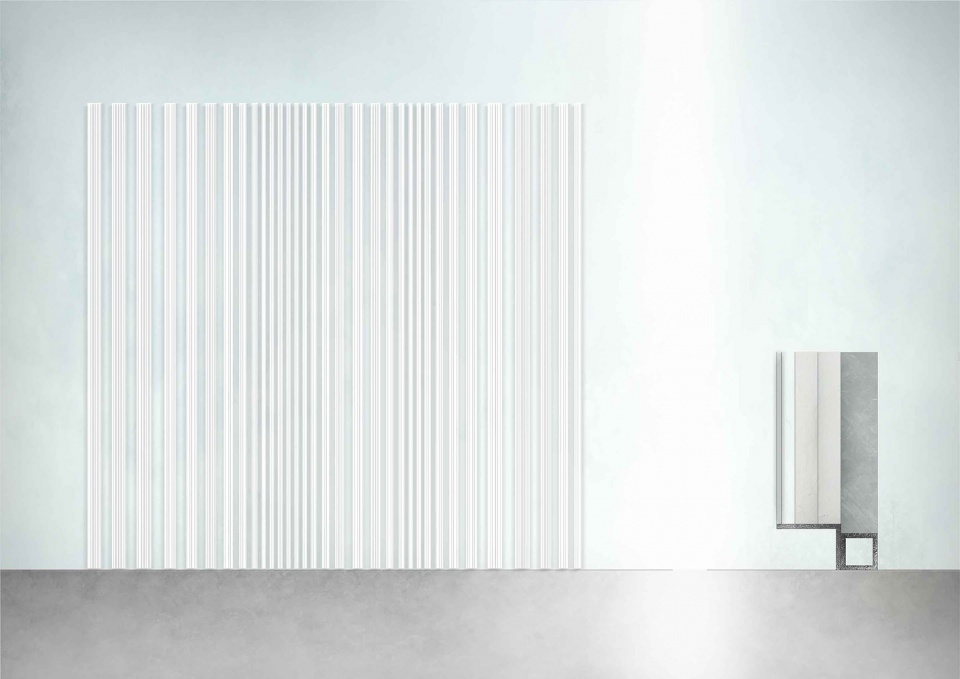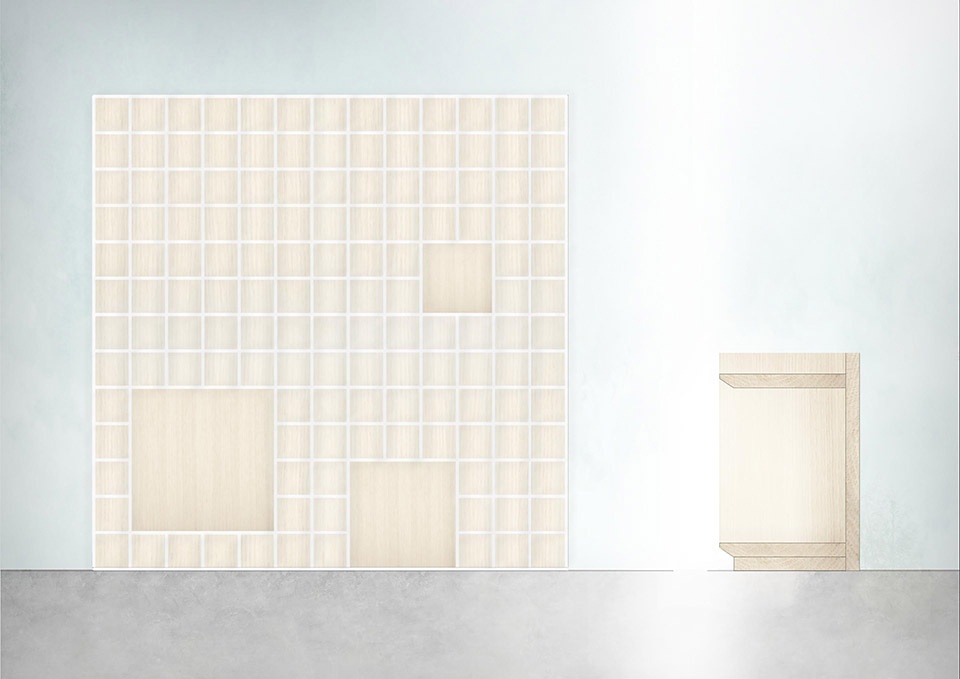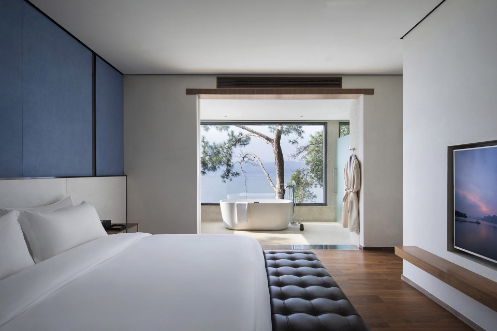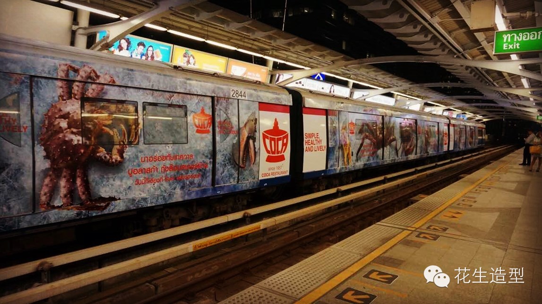

概念 | Concept
林中空地复合书店位于重庆市中心,当 HAS design and research 第一次探查重庆这座城市时,我们感到惊讶的是,重庆和中国任何一个城市极为相似,布满超高层建筑……然而,当我们深入研究重庆这座城市的历史与文化时,发现了中国著名水墨画家吴冠中于1979 年所绘制的画作《重庆山城》,这幅画作展现了重庆山城独特的起伏地形和各种吊脚楼疏密的尺度感。
The design concept starts with research, so when HAS design and research knows the project is located in Chongqing, we feel surprised that Chongqing is the same as any cities in China, all are the super tall buildings… However, when we started research Chongqing city, we found one of famous Chinese ink painters, Guanzhong Wu’s painting which is called “the mountain city of Chongqing (1979)”, showing how beautiful the specific topography of themountains and various senses of Stilt Houses scale in the painting.
▼外观,连续的大屋面将相异空间串连成一体
Exterior view, different spaces integrate into one under the continuous big roof © 白羽
HAS(Hung And Songkittipakdee)开始想像,如果在市中心能感受到重庆原有的地形和传统吊脚楼,那将会是很有趣的感受; 因此,设计创造不同高度的多层屋顶,试图重塑重庆那优美的地形与吊脚楼形式。
HAS (Hung And Songkittipakdee) starts to imagine if the city center can feel the traditional Chongqing topography and Stilt Houses, that will be great. So, we started creating multi-layers of roof with different heights, trying to link Chongqing topography and Stilt Houses into our design space.
▼室内概览,林中空地坐落于高密度的重庆市中心
Overview, The Glade is situated in the high-density city centre of Chongqing © 白羽
设计 | Design
林中空地复合书店,其名称所传达的意涵更意味在高密度的城市中,撕开冰冷的混凝土植入一处心灵之所。设计延续此理念,将原分裂的一层与二层场所,以吊脚楼的空间形式串连;其下层有如吊脚楼的灰空间,透过孔洞提供阅读、交流、休憩、分享等功能,并结合起伏的楼梯创造微型山城,从而具备动态感与探索性的图书空间。
▼概念图──由重庆吊脚楼转化为林中空地复合书店
Concept – from Chongqing Stilt Houses to a complex bookstore, The Glade ©HAS design and research
▼空间图──多功能空间满足城市发展更弹性的需求
Axonometric – multifunction spaces for the flexible need of city development ©HAS design and research
The Glade is not only a compound bookstore, but as the meaning conveyed by its name, it means tearing the cold concrete ground and planting a spiritual space in the high-density city. The design continuous this philosophy. It connects the split first floor and second floor with the spatial form of stilt houses; the lower floor is like the grey space of stilt houses, providing functions of reading, talking, resting, sharing with space of intervals and with the design of undulating stairs, it creates a micro-mountain city to form dynamic and explorative reading space.
▼蜿蜒的入口区呈现独特的到达体验
A winding entrance gives unique arrival experience © 白羽
▼空间转换的屋面起伏,A continuous big roof of modern bookstore © 白羽
上层则作为吊脚楼的连续大屋面,借由 6mm 线绳将咖啡、下午茶、餐厅、酒吧与书店整合为一体,在相异空间转换之馀,仍可感受到光影、时间、场所、环境的变化。
The upper floor is a continuous big roof of the stilt houses which integrates the space of coffee, afternoon tea, restaurant, bar and bookstore by using 6mm lines. Besides, in the distinct space, the change of light and shadow, time, site and environment are still tangible.
▼上层,线绳模糊传统空间的区隔定义
The upper floor, lines blurs the definition of traditional space division ©白羽
▼用餐区,The dining area ©白羽
▼随风飘移的线绳结合光线创造轻盈的体态
The light and the lines swing with the wind creates lightness feelings ©白羽
▼6mm 线绳与线性照明,6mm lines and linear lighting © 白羽
▼西餐区弧形顶面让光影产生戏剧性变化
The arc roof in the western restaurant brings dramatic variation of light ©白羽
空间 | Space
项目最终呈现材料与空间两者的结合,体现独特的构造美学。林中空地从古老重庆吊脚楼的因地制宜,进而引发现代书店在标准化、多样性、可塑性的复合功能探索。
The project finally shows the combination of materials and space and demonstrates unique constructional aesthetics. The Glade began with adaptation to Chongqing in the ancient form of stilt house and progressed in the exploration of complex function so as to think over the standardization, multifunctional and flexibility of modern bookstores.
▼屋面线绳和墙面线绳让阅读空间产生孔隙感
The lines of the roof and wall gives the reading space a sense of porosity © 白羽
▼线绳从顶延续至墙过滤掉多馀的光线
Lines from the top to the bottom composed as a wall as a filter of the light ©白羽
▼轻薄的书柜结合灯具节点
The detail of thin book shelves and the light © 白羽
▼书架作为空间区隔、书籍展示和阅读座椅
Bookshelves used as space dividers, book display shelves and reading seats ©白羽
▼渐变的线绳让空间产生引导的体验
Gradient bunches lines brings guiding experience in the space © 白羽
然而,林中空地的重要性除了它特有的理念,更展现在丰富与细腻的空间中,提供城市忙碌生活之外,另一种文化象徵与精神归属。
The importance of The Glade is more than its special philosophy. It also provides a cultural symbol and a sense of belonging beyond the busy city life in diverse and delicate spaces.
▼木头质感在空间中被凸显,Natural light and wooden furniture ©白羽
▼书店阅读空间,Reading area © 白羽
▼线绳细部,Details of the lines ©白羽
▼书架,Details of the shelves ©白羽
▼夜景,轻盈的屋面空间效果,Night view, roof line space ©白羽
▼线绳立面图与细部图,Detail of line screen © HAS design and research
▼书柜立面图与节点图,Detail of Bookshelf © HAS design and research
项目名称:林中空地复合书店
设计公司:HAS design and research
设计团队:洪人杰(Jenchieh Hung)、Kulthida Songkittipakdee、Kanchaporn Kieatkhajornrit、Pimpasson Gangvanpanich、陈沁叶、程潘荟砾、窦中君
公司网站:www.hasdesignandresearch.com
联系邮箱:hascontact@yahoo.com
业主:林中空地
照明设计:刘采菱(Jenna Tsailin Liu)、郑秋伟
照明技术:Visual Feast (VF)
结构顾问:重庆华筑建筑设计集团有限公司景观顾问:犁墨景观
厨房顾问:重庆百年厨房设备有限公司施工管理:殷骏
施工方:余能强
木家具制作:重庆龙宜装饰材料有限公司
项目位置:重庆市江北区观音桥步行街 10 号基地面积:1,000 平方米
设计面积:1,360 平方米设计年份:2020
完成年份:2021 摄影版权:白羽
Project name: The Glade Bookstore
Design Company: HAS design and research
Design team: Jenchieh Hung, Kulthida Songkittipakdee, Kanchaporn Kieatkhajornrit, Pimpasson Gangvanpanich, Qin Ye Chen, Panhuili Cheng, Zhongjun Dou
Website: www.hasdesignandresearch.com
E-mail: hascontact@yahoo.com
Client: The Glade
Lighting design: Jenna Tsailin Liu, Qiuwei Zheng
Lighting technology: Visual Feast (VF)
Structure consultant: Huazhu Architecture Design Group Landscape consultant: LISM Landscape Design
Kitchen consultant: Chongqing Bailey Kitchen Co., Ltd. Construction management: Jason Yin
Construction: Nengqiang Yu
Wood furniture constructor: Chongqing Longyi Decoration Project Co., Ltd.
Location: 10, Guanyin Bridge Pedestrian Street, Jiangbei District, Chongqing, China Site area: 1,000 sq.m.
Gross built area: 1,360 sq.m.
Design year: 2020
Completion year: 2021 Photo credit: Yu Bai








