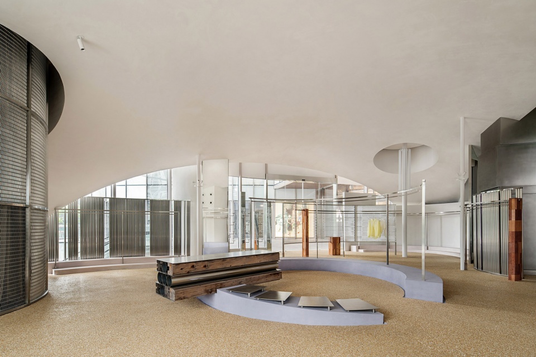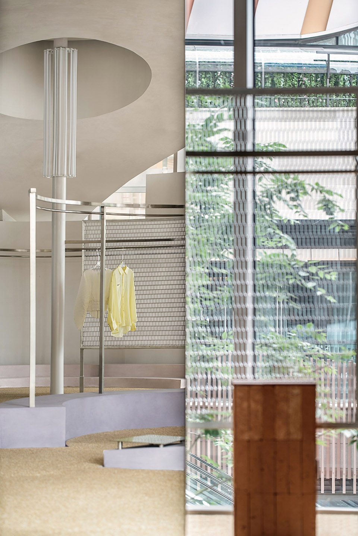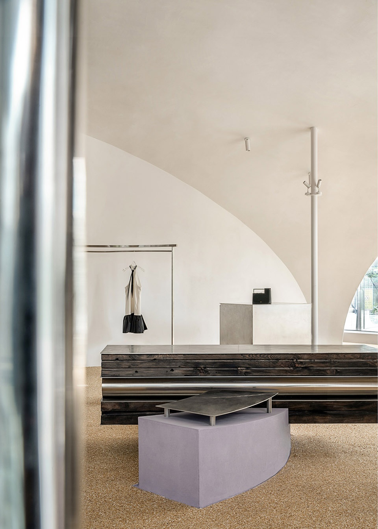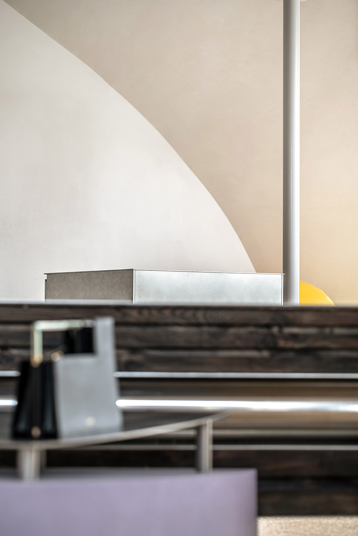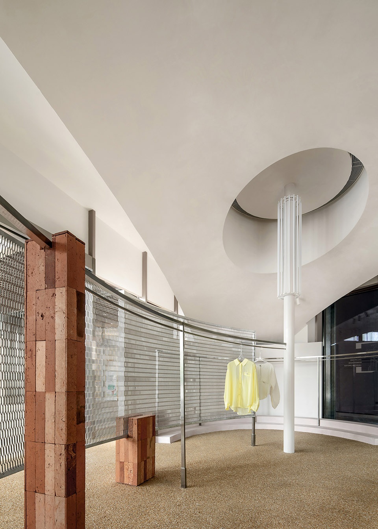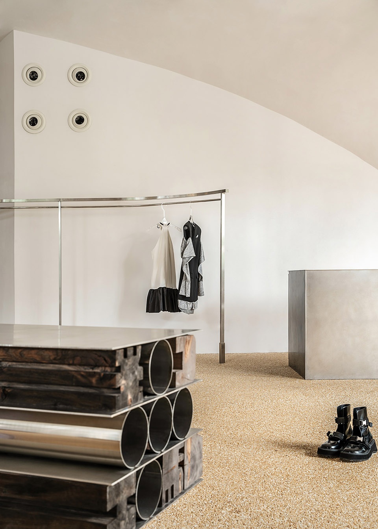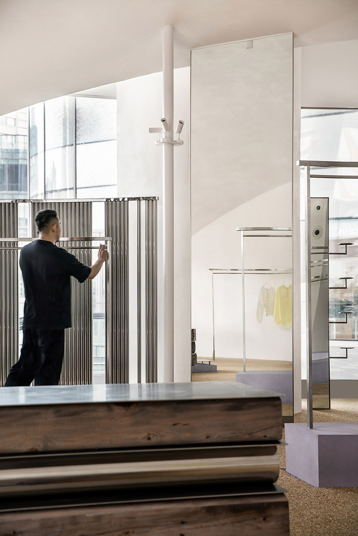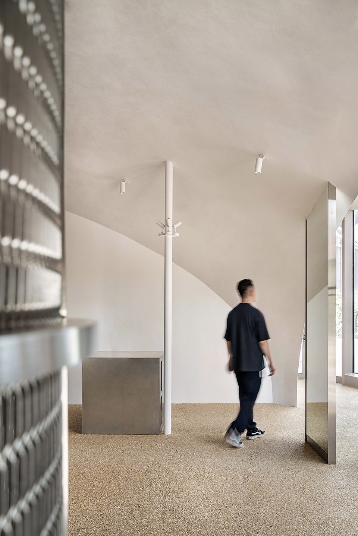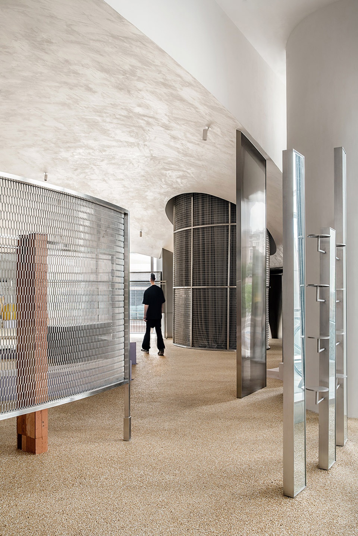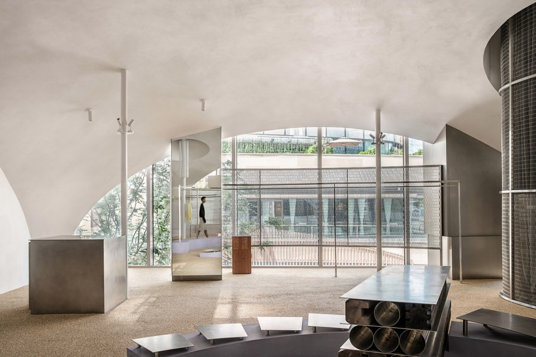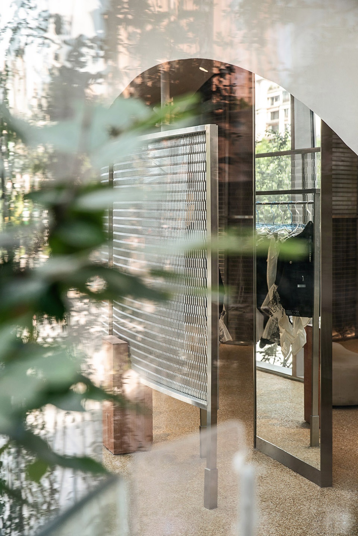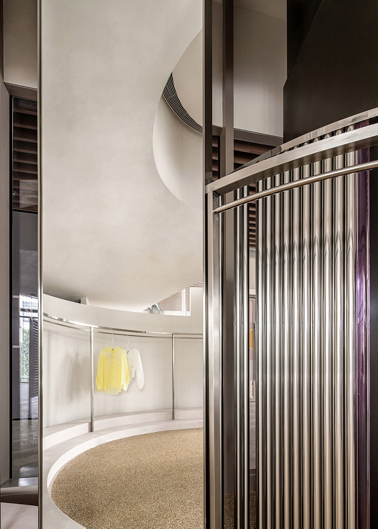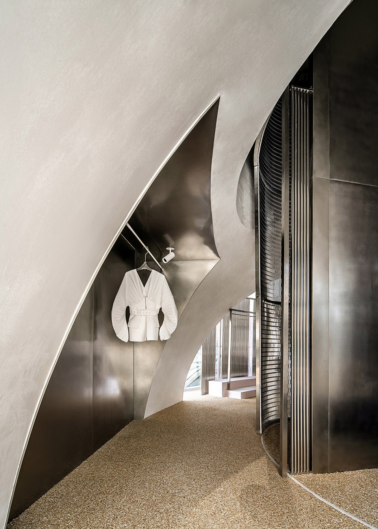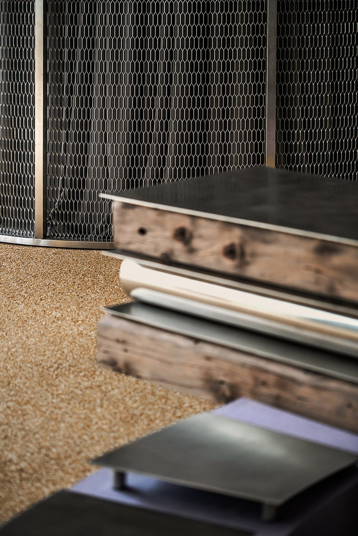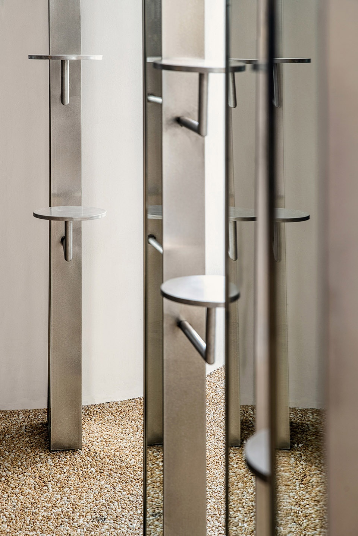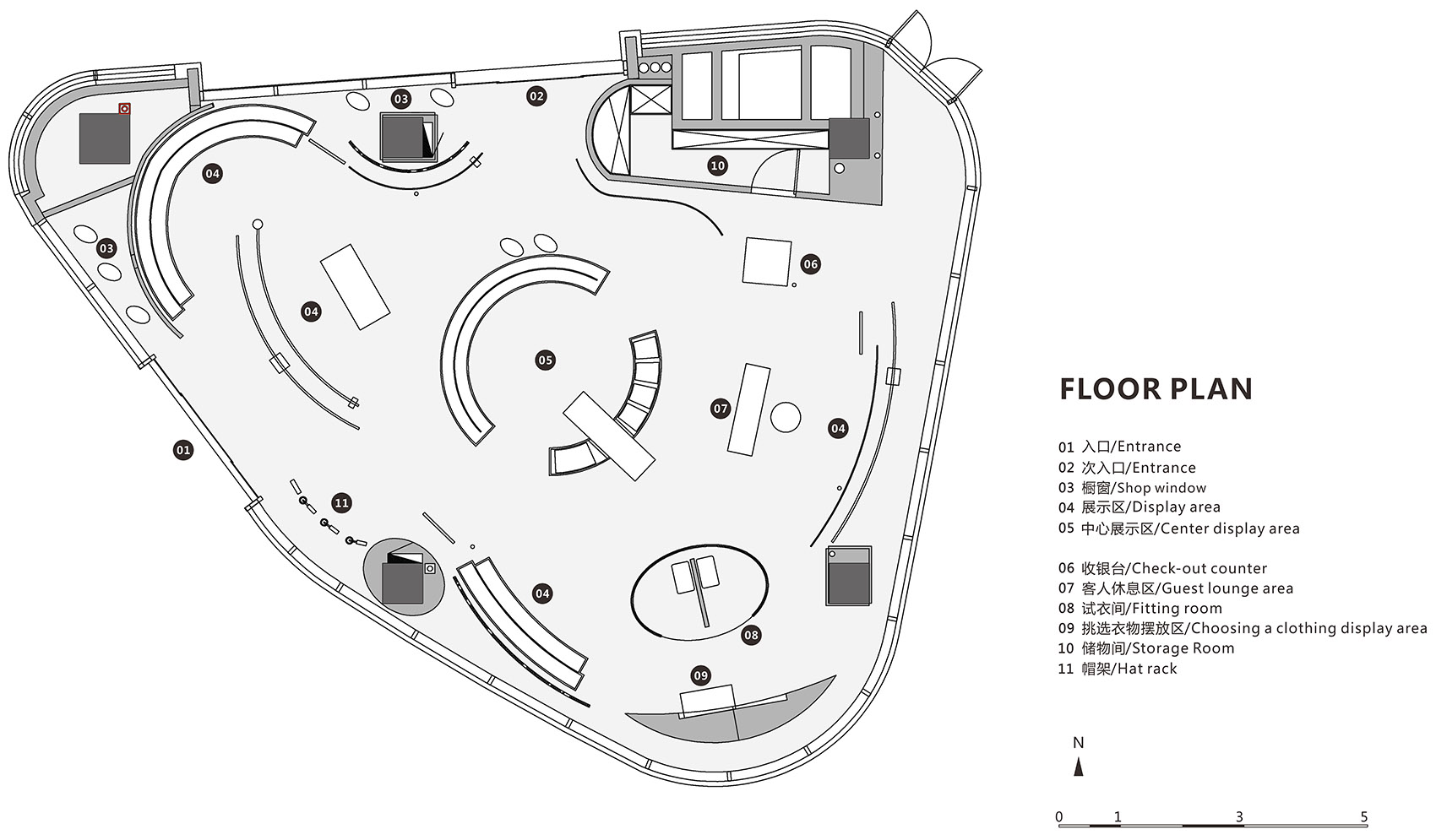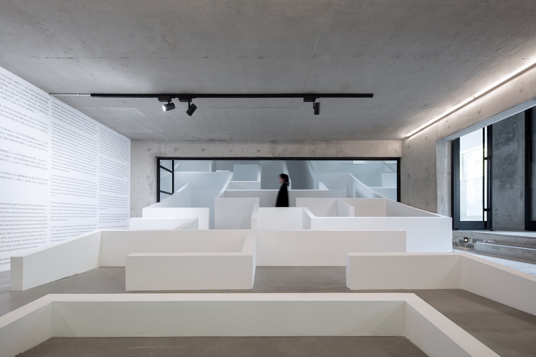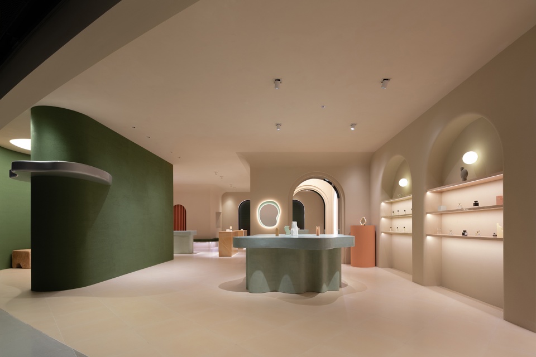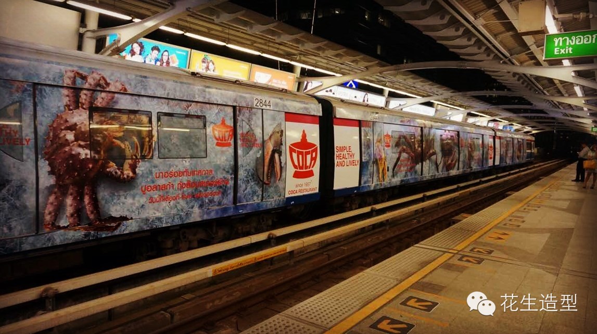

服装是我们面对世界的一层坚硬外壳,抵挡世上所有的恶意,包裹着我们心底的柔软,美好且充满安全感。
Clothing is a hard shell for us to face the world, protecting us from the malice in the world, and enveloping the softness. It is beautiful and makes us feel safe.
▼项目概览,general view © 偏方摄影
▼室内一瞥,a glance to the interior© 偏方摄影
此次项目的设计概念亦是以“壳”为框架进行搭建。结合平面、空间秩序与结构关系以及空间体验感,通过对服装面料进行解构,拟化成为装饰材料附着空间,理性与感性交织出一种独特表现方式。
The design concept of this project is also built with the “shell” as the framework. Combining the plane, the spatial order and the structural relationship, as well as the sense of spatial experience, through the deconstruction of clothing fabrics, it is simulated as an attachment space for decorative materials, and it is a unique way of expression which interweaved with rationality and sensibility.
▼展台,display booth © 偏方摄影
I.M.I作为一家拥有多品牌和产品类的买手店,通过对市场的严苛把控和对设计品牌的深度挖掘,旨在让服装成为当下年轻人表达自我,独树一帜的性格标签。
As a buyer store with multiple brands and product categories, I.M.I, through our strict control of the market and in-depth exploration of design brands, the store aims to make clothing a unique personality label for young people to express themselves.
▼中心展示空间
central display area© 偏方摄影
面对I.M.I多品类的陈列需求,结合结场地属性,提醒我们次项目设计的基本目的:作为购买服装的场所,不仅要满足功能需求,还需要积极的回应顾客在空间的感受,并通过尺度的控制确保空间和使用者的身体产生关系。
In response to the needs of I.M.I’s multi-category display, combined with the site attributes, remind us of the basic purpose of this project design: As a place for clothing purchase, the store must not only meet the functional requirements, but also actively respond to the customer’s feelings in the space, and ensure the relationship between the space and the user’s body through the control of the scale.
▼展架和展台细节
display shelves and booths© 偏方摄影
通过关注人在设计之中的位置与视线来展开讨论关于尺度、空间感知与自然采光等一系列问题。
By paying attention to the position and line of sight of people in the design space, a series of issues such as scale, space perception and natural lighting are discussed accordingly.
▼空间尺度,spatial scale© 偏方摄影
“壳”与“墙”切割出的体块剖面形成了层次丰富的视觉体验,让“壳”的内外关系延伸融为一体。
The section of the volume cut by the “shell” and the “wall” forms a rich visual experience, extending and integrating the internal and external relations of the “shell”.
▼“壳”与“墙”,the “shell” and the “wall”© 偏方摄影
▼外部视角,exterior view© 偏方摄影
以纱织面料为灵感的金属网以“虚”的方式巧妙运用,确保了自然采光不受影响的同时也避免了外界对室内的视觉打扰。
The metal mesh inspired by gauze fabrics is cleverly used in a “virtual” way to ensure that it does not affect natural lighting while avoiding visual disturbance from the outside world.
▼金属网元素以纱织面料为灵感 © 偏方摄影
the use of metal mesh was inspired by gauze fabrics
金属圆管通过排列组合,以“实”的方式围绕空间,和金属网的“虚”交相呼应,如同一件剪裁精致的服装,面料的轻薄与厚重结合得恰到好处。
用雕刻手法让承重柱形成的堆叠感,最大程度减轻了承重柱对视觉的打扰。
The metal round pipes surround the space in a “solid” manner through permutation and combination, echoing the “virtual” of the metal mesh. It is like a piece of exquisite tailored clothing, the lightness and heaviness of the fabric are just right.
Through the engraving on load-bearing column to bring people a stacking feeling, which minimizes the visual disturbance of the load-bearing column.
▼金属圆管围绕空间,the metal round pipes surround the space© 偏方摄影
▼金属管的“实”与金属网的“虚”交相呼应© 偏方摄影
The “solid” of the metal pipes echoes the “virtual” of the metal mesh
挖空的弧形墙面形成了新的陈列和收纳空间,满足顾客和工作人员的使用需求。
The hollow arc-shaped wall forms an extra display and storage space to meet the needs of customers and staff.
▼弧形墙面,the arc-shaped wall © 偏方摄影
空间的表现依然克制、独立,不刻意讨好。我们和I.M.I主理人有一样的期许,希望顾客在和服装的相处中能够尊崇内心,发现自己,重拾自己。
The performance of the space remains restrained, independent, and does not deliberately please anyone. We hope that customers can respect their hearts, find themselves, and regain themselves when they get along with clothing, just like the expectations of the manager of I.M.I.
▼空间细节,detail © 偏方摄影
▼平面图,plan © Geemo Design
项目名称:I.M.I 买手店
项目类型:服装零售
设计公司:Geemo Design 治木设计
设计团队:石朝思、易毅、余思静
项目地址:重庆
主要材料:涂料、黏土砖、不锈钢
完工时间:2021.06
项目面积:200平方米
摄影团队:偏方摄影
Project name: I.M.I Select Store
Program: Store
Design firm: Geemo Design
Designer team: Kirin Shi, Eleven Yi, Jing
Project location: ChongQing, China
Completion time: 2021.06
Area: 200sqm
Photograph: Pian Fang








