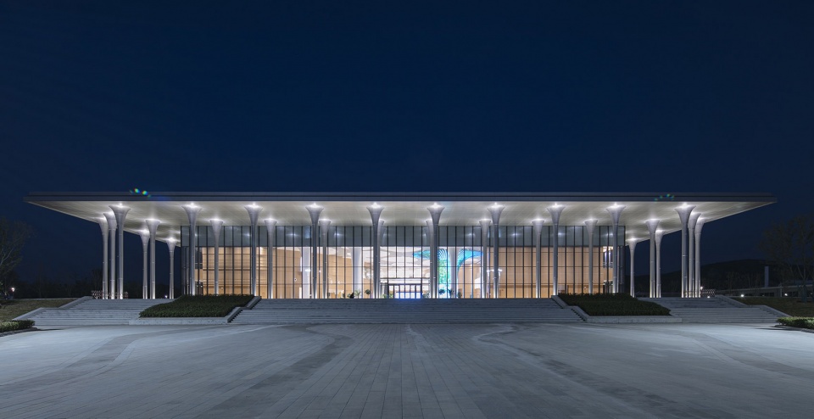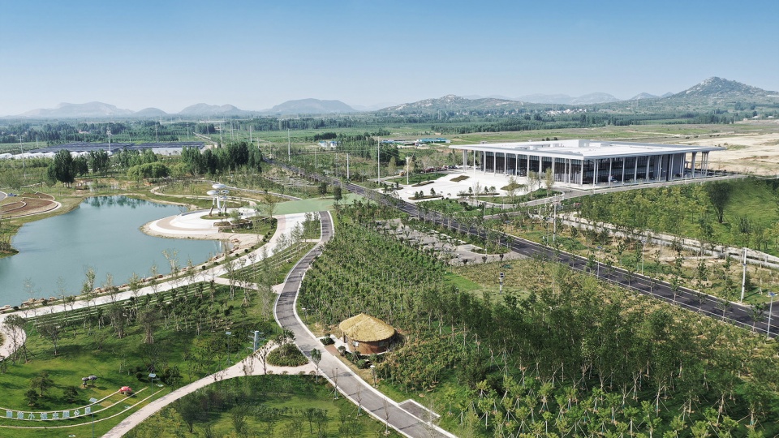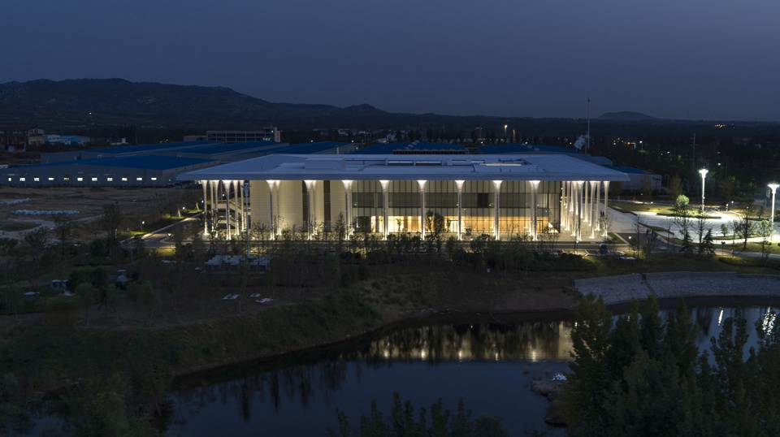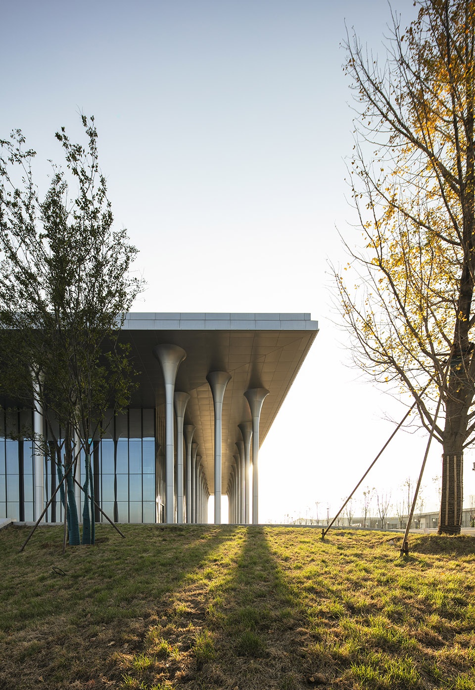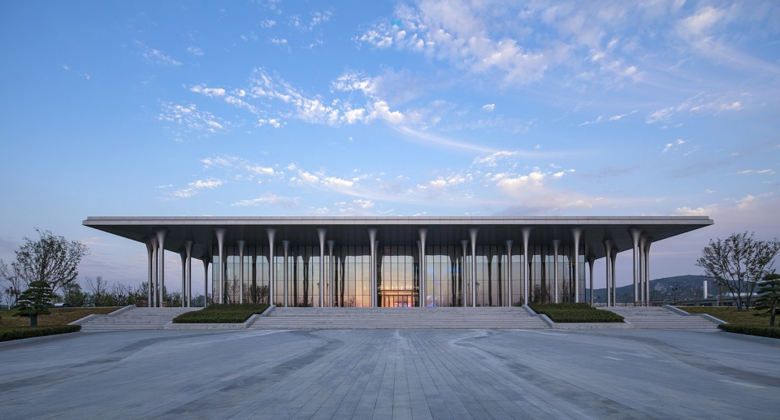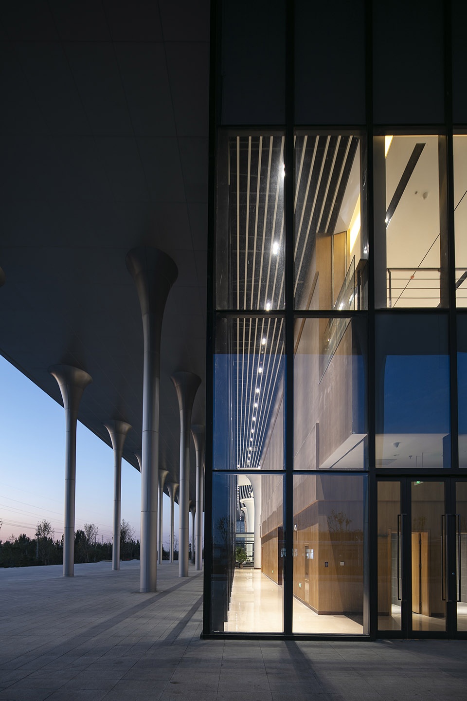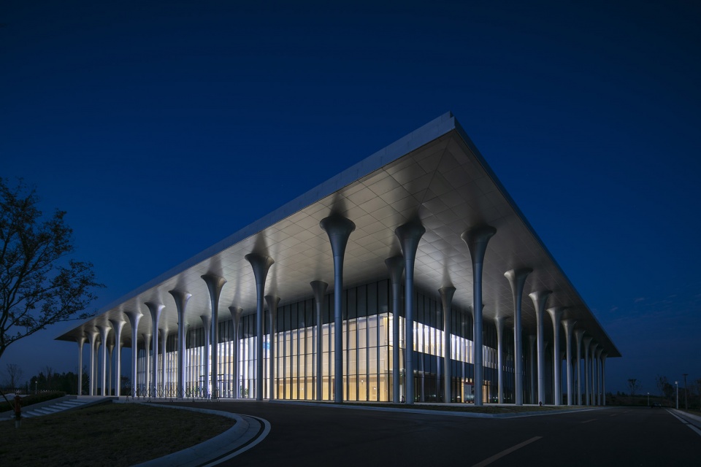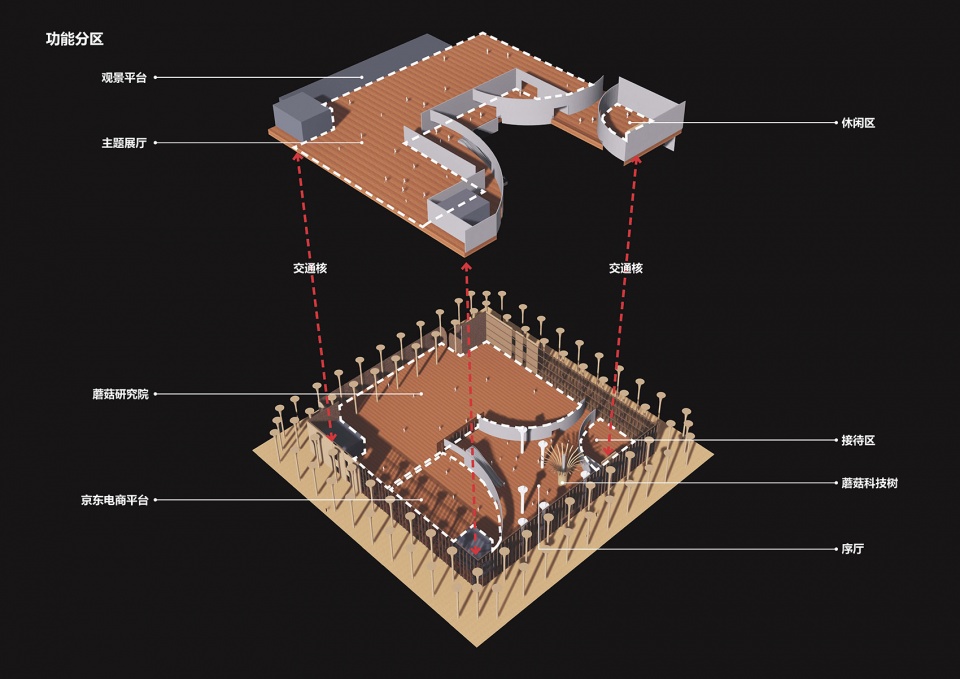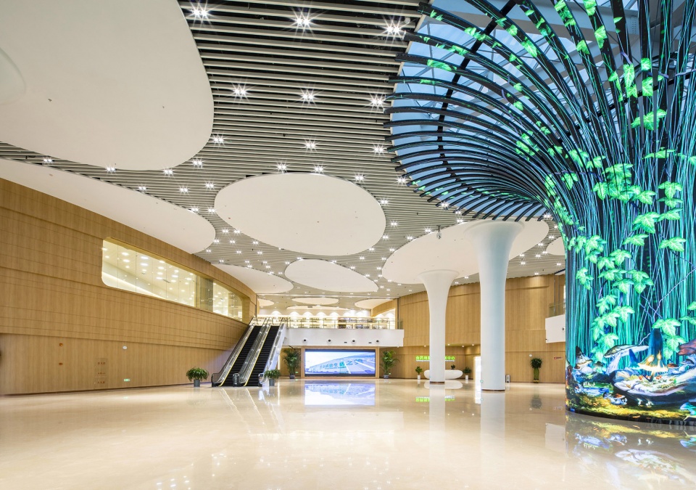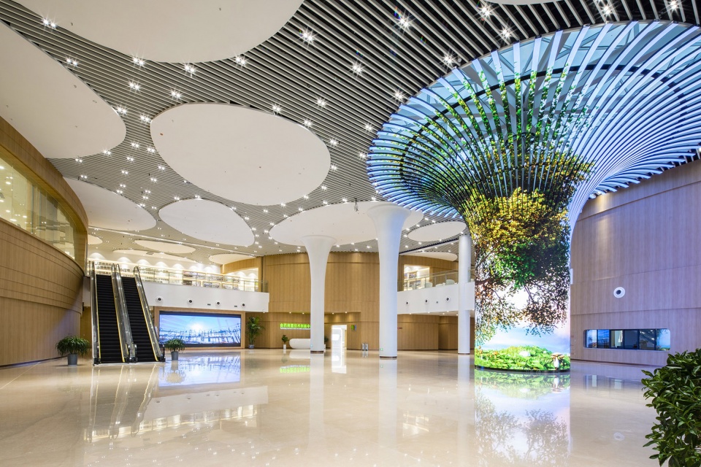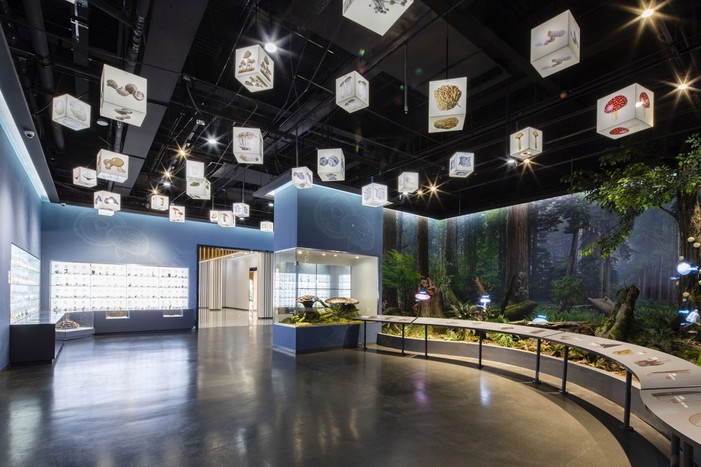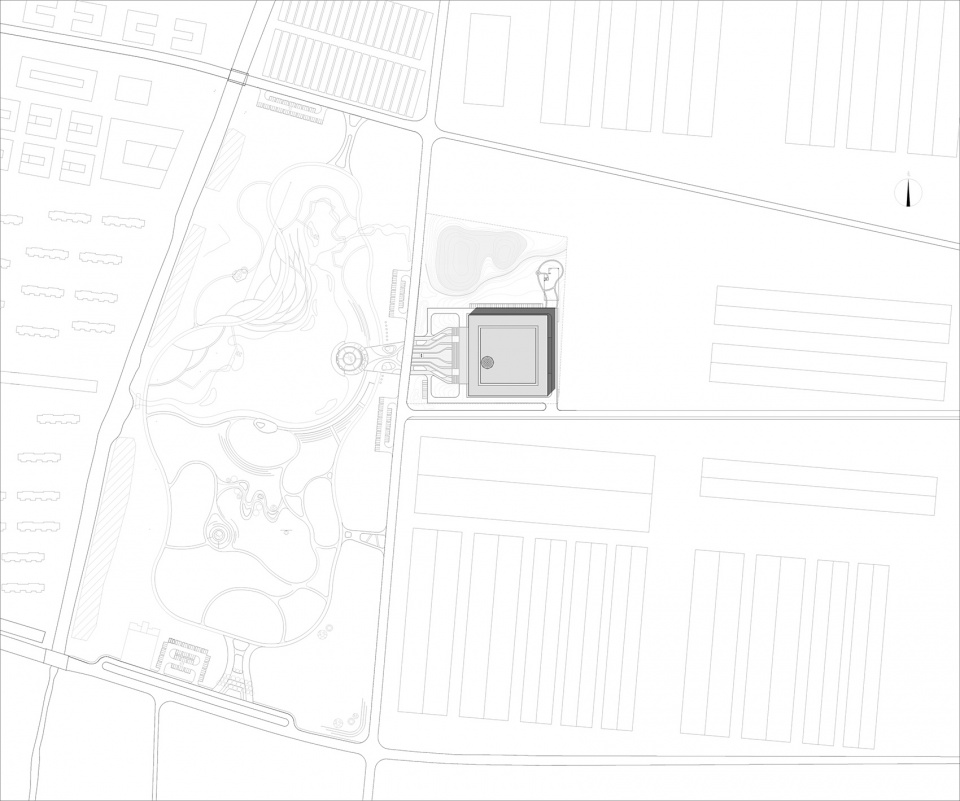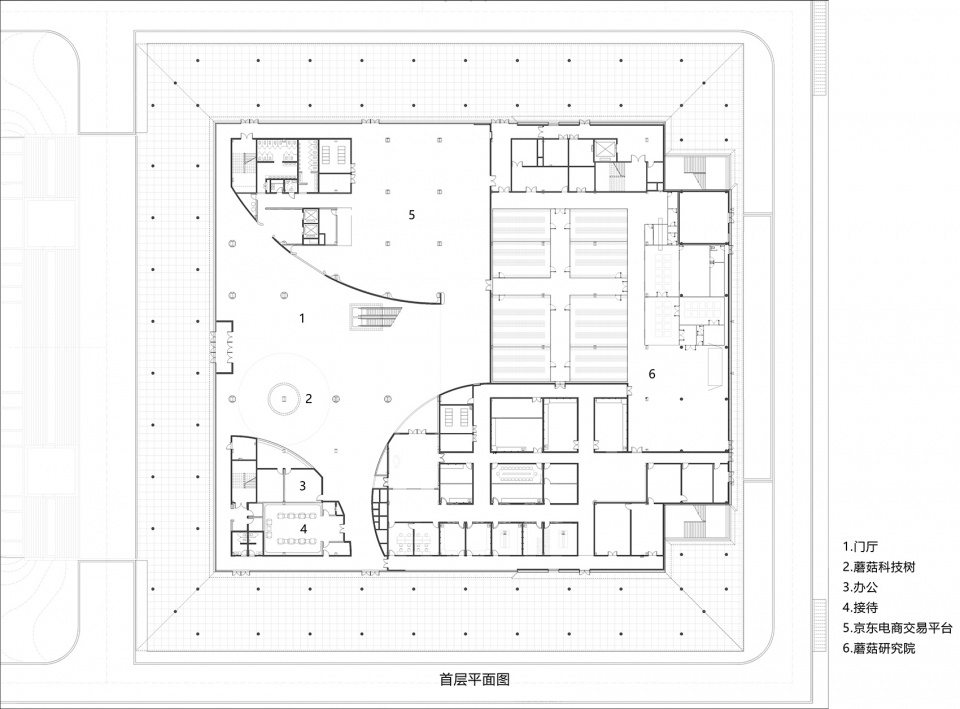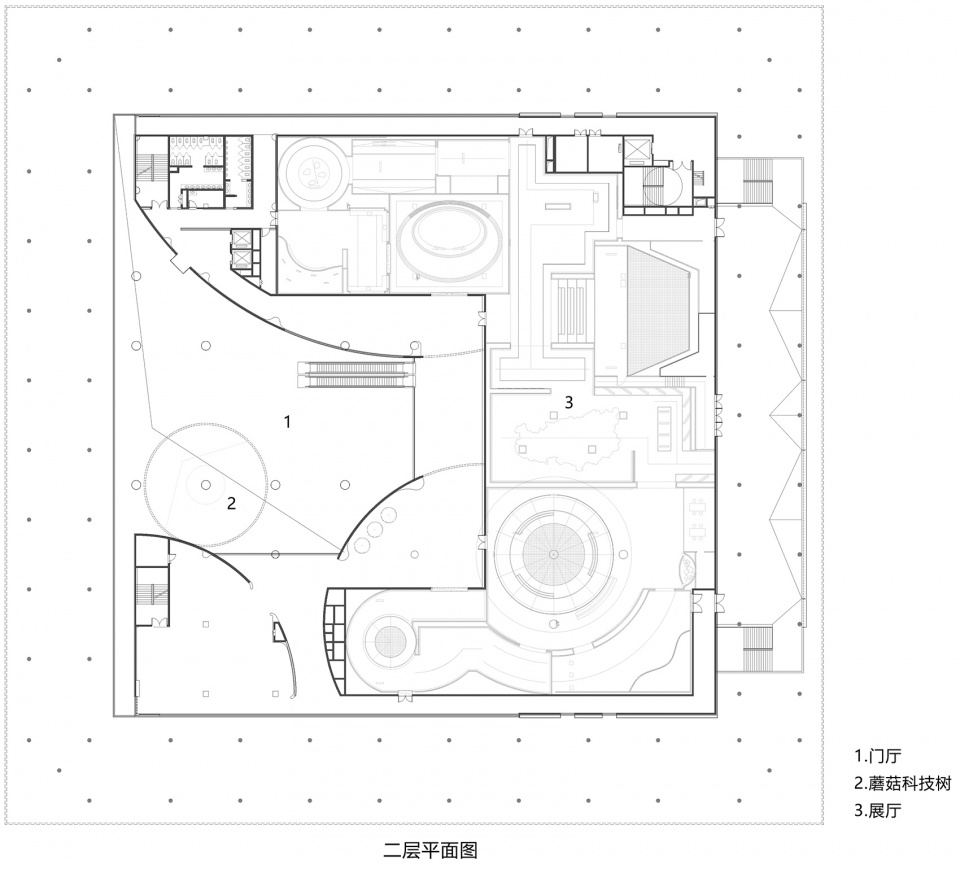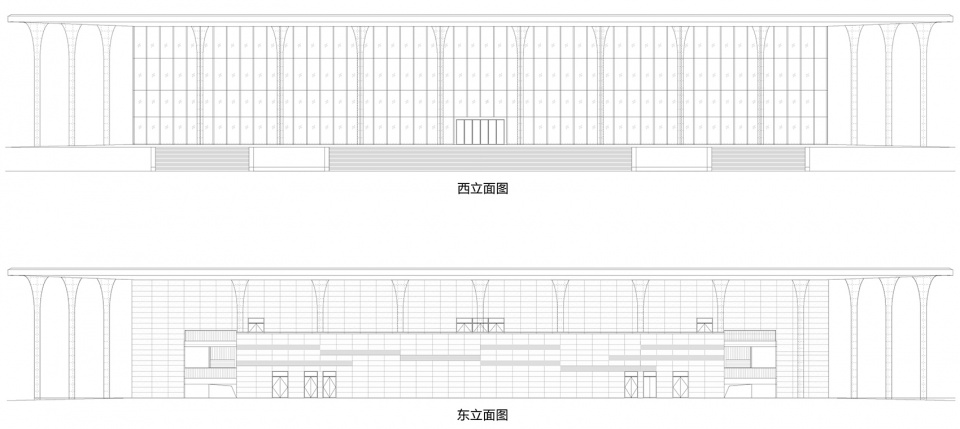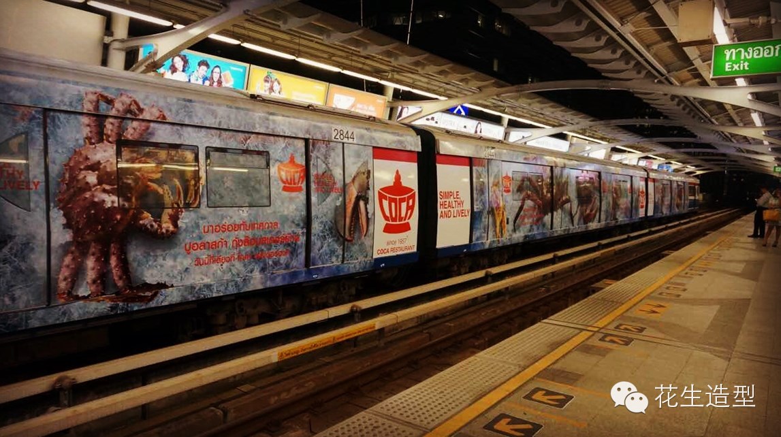

项目背景
Project Background
项目位于邹城市大束镇蘑菇小镇园区内。项目用地面积44000平方米,南、东两侧为蘑菇小镇厂房,西邻景观公园。大束镇作为新旧动能转换的先行示范,正在努力探索一二三产业融合发展的新模式,打造全国第一的食用菌生产小镇。
The project is located in the Mushroom Town Park, Dashu Town, Zoucheng City. This project covers an area of 44000 square meters, with mushroom town factories on the south and east sides and landscape park on the west. As a pioneering demonstration of the transformation of old and new kinetic energy, Dashu town is striving to explore a new mode of integrated development of primary, secondary and tertiary industries, and build the first edible fungus production town in China.
▼项目概览,project preview ©多彩创意管理
蘑菇种植不再是单一的传统农业,而是集现代化生产、观光旅游、科普展示等多业态为一体的现代农业产业方式。我们将“蘑菇”提炼为建筑语汇,呼应和体现蘑菇小镇的主题,形成极具代表性的地域建筑,同时兼顾较好的落地实施性。
Mushroom cultivation is no longer a single traditional agriculture, but a modern agricultural industry that integrates modern production, tourism, popular science exhibition and other formats. We refine the word “mushroom” into an architectural vocabulary, echoing and reflecting the theme of Mushroom Town, forming a highly representative regional architecture with good implementation.
▼鸟瞰图,aerial view ©多彩创意管理
▼湖景,lake view ©多彩创意管理
建筑形象
Architectural image
整体建筑以简洁的正方形回应规矩的场地,纤细的蘑菇柱采用钢柱外包铝板的形式,环绕于建筑外部,极具未来感的结构塑造了蘑菇小镇独特的形象。深远的挑檐和廊柱空间,将周边自然农田种植景观引入,使建筑以更加开放的姿态、亲切自然的方式融入空间环境。
▼场地分析,site analysis © 同圆设计集团
The building responds to the regular site with a simple square form. The slender mushroom columns, which are made of steel wrapped with aluminum plates, surround the outside of the building. The highly futuristic structure shapes the unique image of Mushroom Town. The far-reaching cornice and colonnade space lead the surrounding natural farmland landscape into the building, making the building integrate into the environment in a more open attitude and friendly and natural way.
▼柱廊,colonnade ©多彩创意管理
蘑菇柱将阳光切割成条条的光影,形成变化的韵律感。
The mushroom columns cut the sunlight into strips of light and shadow, forming a sense of changing rhythm.
▼围绕着建筑的蘑菇柱
mushroom columns surrounding the building ©多彩创意管理
▼光影下的蘑菇柱
mushroom columns in light and shadow ©多彩创意管理
场馆建筑因功能需求呈现出一种大且完整的体量形态。为了实现建筑在田园景观中的弱化和消解,建筑的外墙主要由玻璃幕墙构成,这样可以使建筑隐于自然亦或是成为景观本身。通高的玻璃外墙围绕着入口大厅,为公共区域提供了最大化的视野。蘑菇柱交叠映射于玻璃上不断对话,产生了暧昧的感知。夜幕下的蘑菇展馆灯火阑珊,门厅的玻璃体更是晶莹剔透,远远望去,犹如玉石依托在城市之中。
The building presents a large and complete mass form due to functional requirements. In order to weaken and dissolve the building in the pastoral landscape, the external wall of the building is mainly composed of glass curtain wall, which can make the building hidden in nature or become the nature itself. Full-height glass facades surround the entrance hall, providing a maximum view of the public area. The overlapping mushroom columns are mapped on the glass, creating an ambiguous perception. The mushroom gallery is dimly lit at night, and the glass in the lobby is crystal clear. Seen from a distance, it looks like a jade resting in the city.
▼玻璃幕墙,glass curtain wall ©多彩创意管理
▼黄昏,nightfall ©多彩创意管理
▼夜幕下的蘑菇展览馆,mushroom gallery at night ©多彩创意管理
场馆内部空间的划分,遵循简洁的布置原则,两条四分之一的圆弧将空间划分成为三个主要空间,从而合理区分实验、科普、展览等不同的独立区域。
The division of the internal space of the gallery follows the principle of concise layout. Two quarter arcs divide the space into three main spaces, so as to reasonably distinguish different independent areas such as experiment, science popularization and exhibition.
▼内部平面空间,interior plane space © 同圆设计集团
▼主门厅,main hall ©多彩创意管理
我们采用分形理论,将显微镜下的真菌结构抽象为一个个不规则的圆形,形成仿生蘑菇,彼此相连形成序列内部空间。为了提升建筑的标识度,我们在室内置入极具科技感的磨菇树,采用曲面LED的做法,不间断的播放关于蘑菇生长的科教影片,达到寓教于乐的目的,给前来参观的市民带来独特难忘的视觉感受。
▼分形理论,fractal theory © 同圆设计集团
Using fractal theory, we abstract the fungal structure under the microscope into irregular circles to form bionic mushrooms, which are connected with each other to form the internal space of the sequence. In order to enhance the identity of the building, we built a very technologically sensed mushroom tree in the room using curved LEDs. In order to achieve the purpose of entertaining education, gallery continuously broadcasts scientific and educational films about mushroom growth, bringing a unique and unforgettable visual experience to the visiting citizens.
▼蘑菇科技树,mushroom technology tree ©多彩创意管理
蘑菇展览馆在功能上涵盖了陈列展览、蘑菇研究院、电商平台,首层设置蘑菇研究院与电商平台,展览空间布置在二层。以大博物馆综合体的开发理念,重新、创新、补充开发整合核心文化旅游资源,通过核心吸引物的打造,为人们提供了一个集思考、娱乐、互动于一体的新型空间体验。
▼剖透视,section perspective © 同圆设计集团
Mushroom gallery functionally covers exhibition, mushroom research institute and e-commerce platform. Mushroom Research Institute and e-commerce platform are set on the first floor, and the exhibition space is arranged on the second floor. With the development concept of large museum complex, the core cultural tourism resources are re-developed, innovated and supplemented. Through the creation of core attractions, it provides people with a new spatial experience integrating thinking, entertainment and interaction.
▼展览空间,exhibition space ©多彩创意管理
▼总平面图
site plan © 同圆设计集团
▼首层平面图,first floor plan © 同圆设计集团
▼二层平面图,second floor plan © 同圆设计集团
▼立面图,elevations © 同圆设计集团
▼剖面图,sections © 同圆设计集团
项目名称:邹城市蘑菇展览馆
设计方:同圆设计集团股份有限公司
公司网站:http://www.tyjt.net/
联系邮箱:289835822@qq.com
项目设计 & 完成年份:2020年底竣工
主持建筑师:刘卫东
方案设计:焦健、刘隆淳、韩恬、薛景皓
建筑专业:王海亮、王政、史安康、解新
结构专业:王金祥、张兆基、禹志伟
设备专业:陈军华、刘洪达、田野
电气专业:李朋、宋刚、胡延凯
室内设计:刘加奇、张广海、李倩、管玉玺
室外景观设计:李彬、刘峥、冯健、高乐
室外照明:周梁燕、李晓东、赵淑胜
项目地址:邹城市大束镇蘑菇小镇园区内
建筑面积:13248.14 平方米
摄影版权:多彩创意管理
客户:山东至澄农业发展有限公司
布展设计方:上海风语筑文化科技股份有限公司
幕墙及屋面系统深化:来实建筑系统(上海)有限公司
More: 同圆设计集团有限公司
Project Name: Zoucheng Mushroom Gallery
Designer: Tong Yuan Design Group Co., Ltd
Website: http://www.tyjt.net/
Email: 289835822@qq.com
Completion: end of 2020
Chief Designer: Weidong Liu
Project Design: Jian Jiao, Longchun Liu, Tian Han, Jinghao Xue
Construction Design: Zheng Wang, Ankang Shi, Xin Xie
Structure Design: Jinxiang Wang, Zhaoji Zhang, Zhiwei Yu
Equipment Design: Junhua Chen, Hongda Liu, Ye Tian
Electrical Design: Peng Li, Gang Song, Yankai Hu
Interior Design: Jiaqi Liu, Guanghai Zhang, Qian Li, Yuxi Guan
Exterior Landscape Design: Bin Li, Zheng Liu, Jian Feng, Le Gao
Exterior Lighting Design: Liangyan Zhou, Xiaodong Li, Shusheng Zhao
Address: Mushroom Town Park, Dashu Town, Zoucheng City
GFA: 13248.14 sqm
Photography: Shandong Multicolor Creative Management Co.,Ltd.
Client: Shandong Zhicheng Agricultural Development Co.,Ltd.
Exhibition layout designer: Shanghai Fengyuzhu Culture Technology Co.,Ltd.
Curtain Wall & Roof System Detailed Design: Bluescope Lysaght (Shanghai) Ltd.








