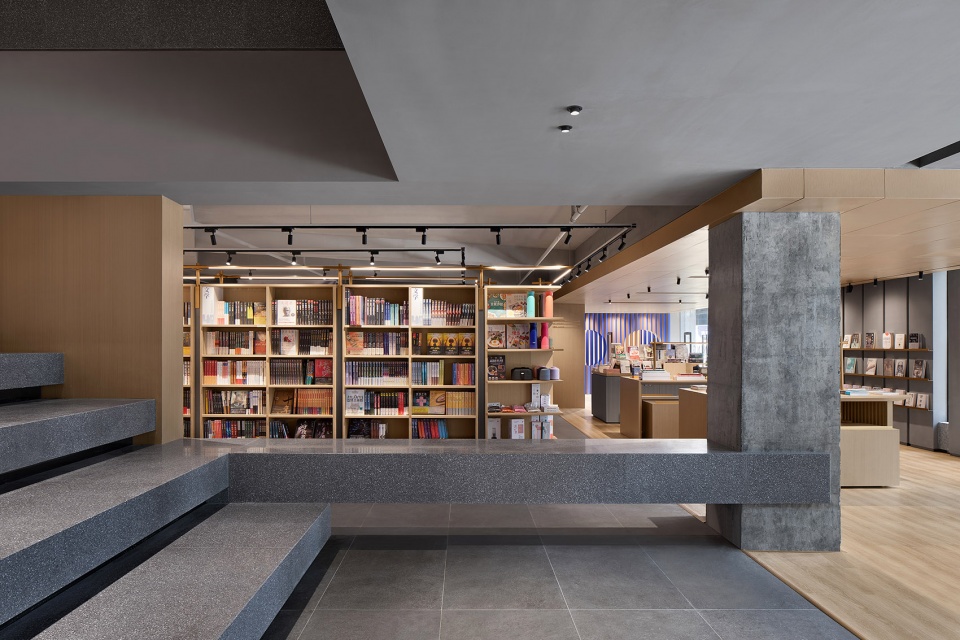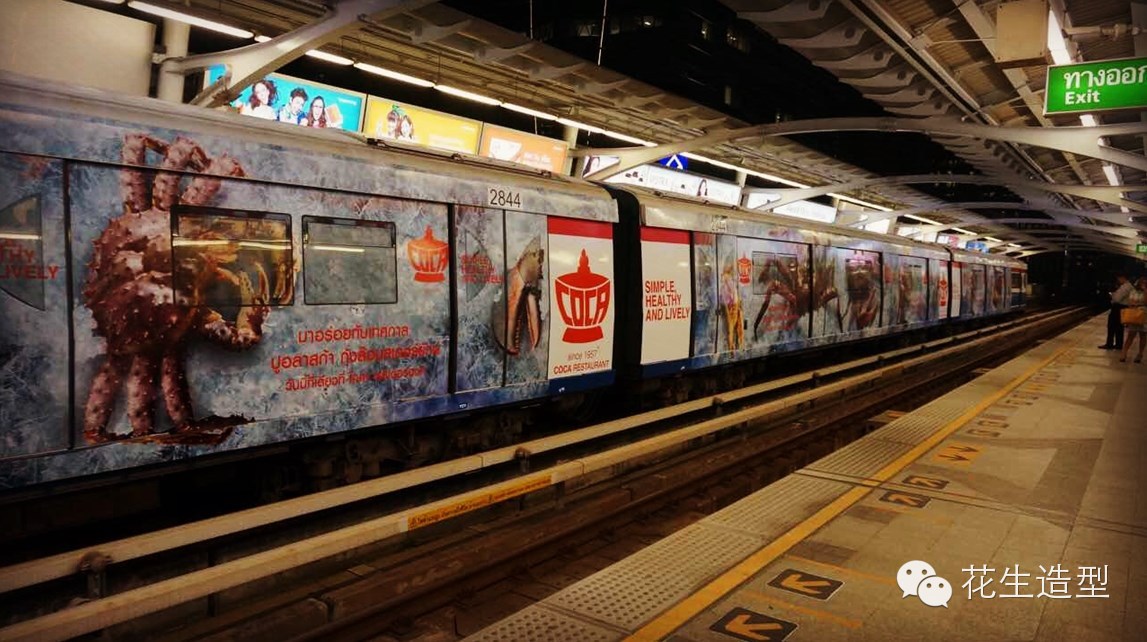

精神上的丰沛并不意味着物质的贫瘠,而是在人与人、人与空间的交互中,交付出理想的办公体验:真诚亦彼此尊重。
Spiritual abundance does not mean material impoverishment. In the interaction between people and space, it delivers an ideal office experience: sincerity and respect for each other.
重塑 | Reshaping
重塑建筑,建筑物更偏向住宅的尺度和布局,而非传统写字楼。在这样的建筑形体之中,要容纳办公的各种需求,则需要我们重塑空间。我们不希望仅仅是去重塑一间办公室,而是去形成一个可以工作、交流和休憩的场所。
The original building refers to the inclination to the scale and layout of the residence, rather than the traditional office building. In such a building form, to satisfy various office needs, we need to reshape the space. We don’t just design an office, but to form a space where you can work, communicate and relax.
▼室内概览,overview of the working space © 形在空间摄影 贺川
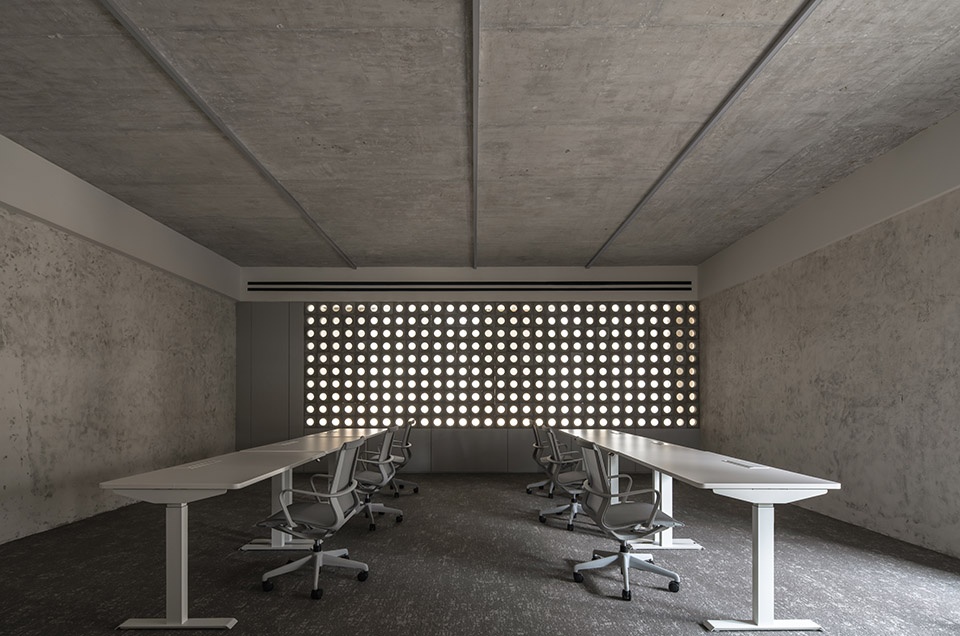
重塑光影,通过对自然光影、细节的重新规划,进一步达到对空间本身的重塑以让心灵有所属。与此同时,美也是一种意识的愉悦,伴随着想象与理解的自由。顶面的光束从建筑中央贯穿,建筑两侧的光线透过混凝土砖,克制地进入空间。
We reshape the light and shadow through the re-planning of natural light, shadow and details so as to further reshape the space itself so that the soul can belong. At the same time, beauty is also a kind of conscious joy, accompanied by freedom of imagination and understanding. The light beam on the top surface penetrates from the center of the building and the light from both sides of the building penetrates the concrete bricks and enters the space restrainedly.
▼入口楼梯间,staircase at the entrance © 形在空间摄影 贺川
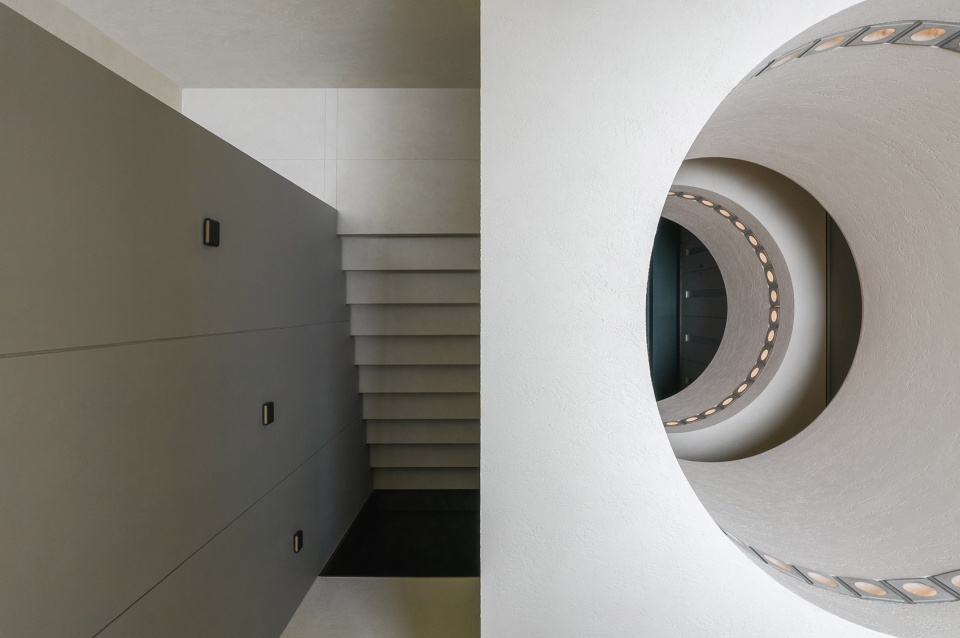
▼中庭鸟瞰,top view of the atrium © 形在空间摄影 贺川
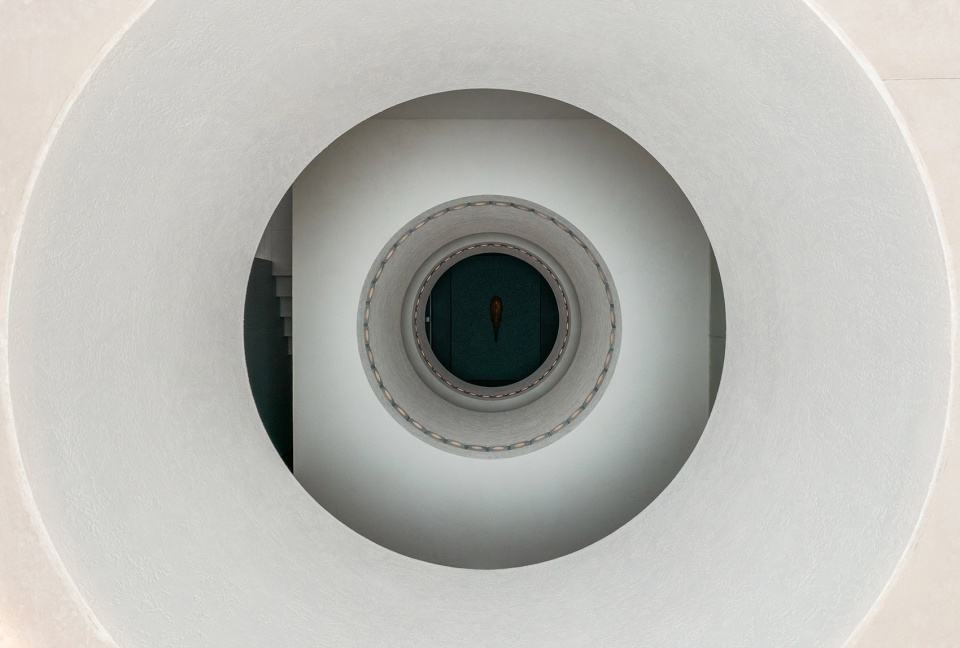
▼天顶光影,changing view of the skylight © 形在空间摄影 贺川
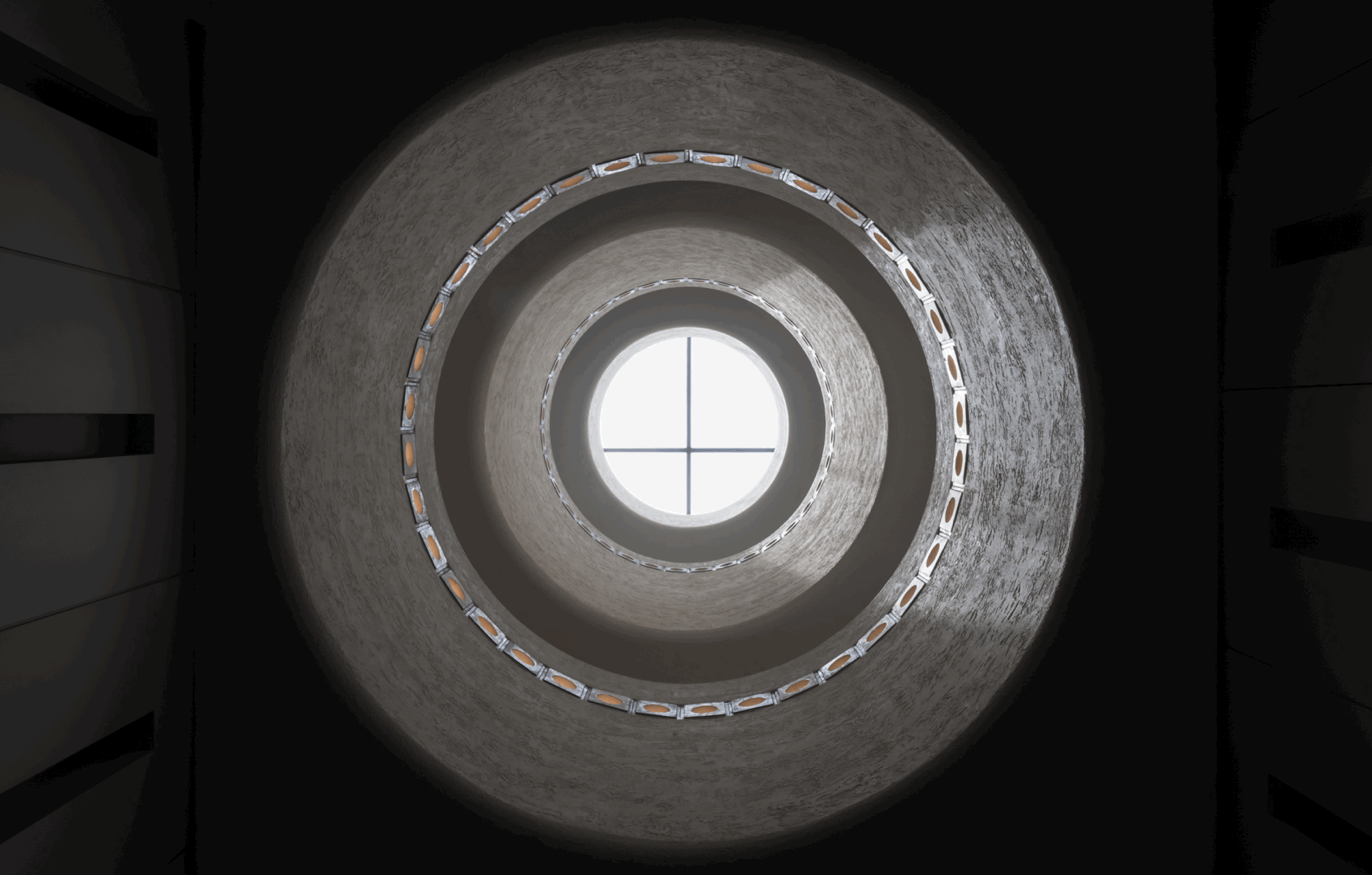
重塑状态,普通的格子间极易形成“自我隔离”的工作状态,而我们尝试通过对原始空间秩序的扭转、跨过“大家庭”的松弛安逸,去重塑和制造一种更适宜的“邻里关系”。进而使空间属性发生错位,让温度浸入并颠覆刻板冷漠的工作日常。
It is an attempt to change the state of mind. Ordinary grids can easily form a “self-isolation” working state, and we try to reshape and create a more suitable work state by reversing the original space order and crossing the relaxation and comfort of the “big family”, reshaping and making a more appropriate “Neighborhood.” Therefor,the spatial attributes are misplaced, allowing the warms to penetrate and subvert the rigid and indifferent work routine.
▼建筑两侧的光线穿过混凝土
the light from both sides of the building penetrating the concrete © 形在空间摄影 贺川
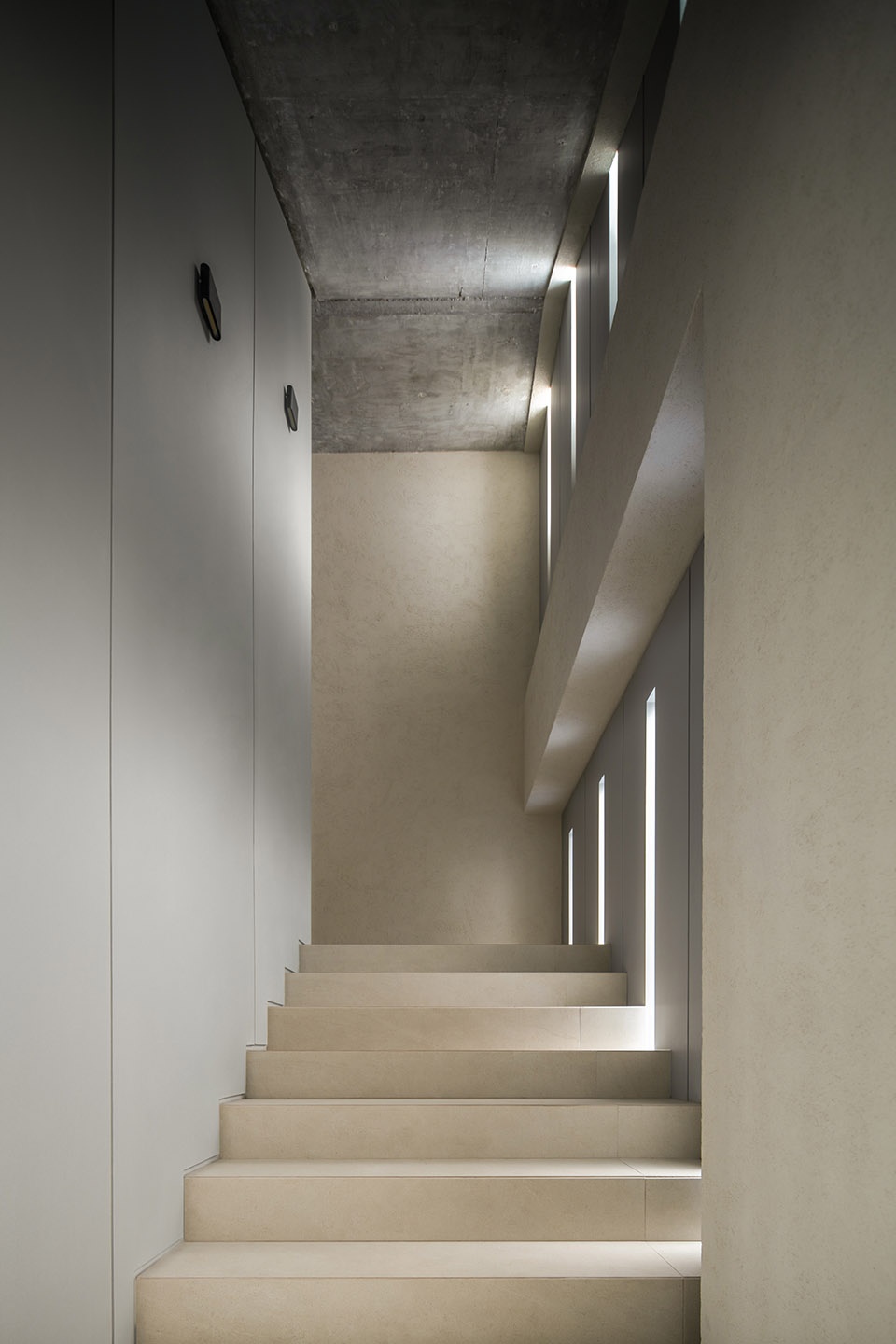
▼室内中庭,the indoor atrium © 形在空间摄影 贺川
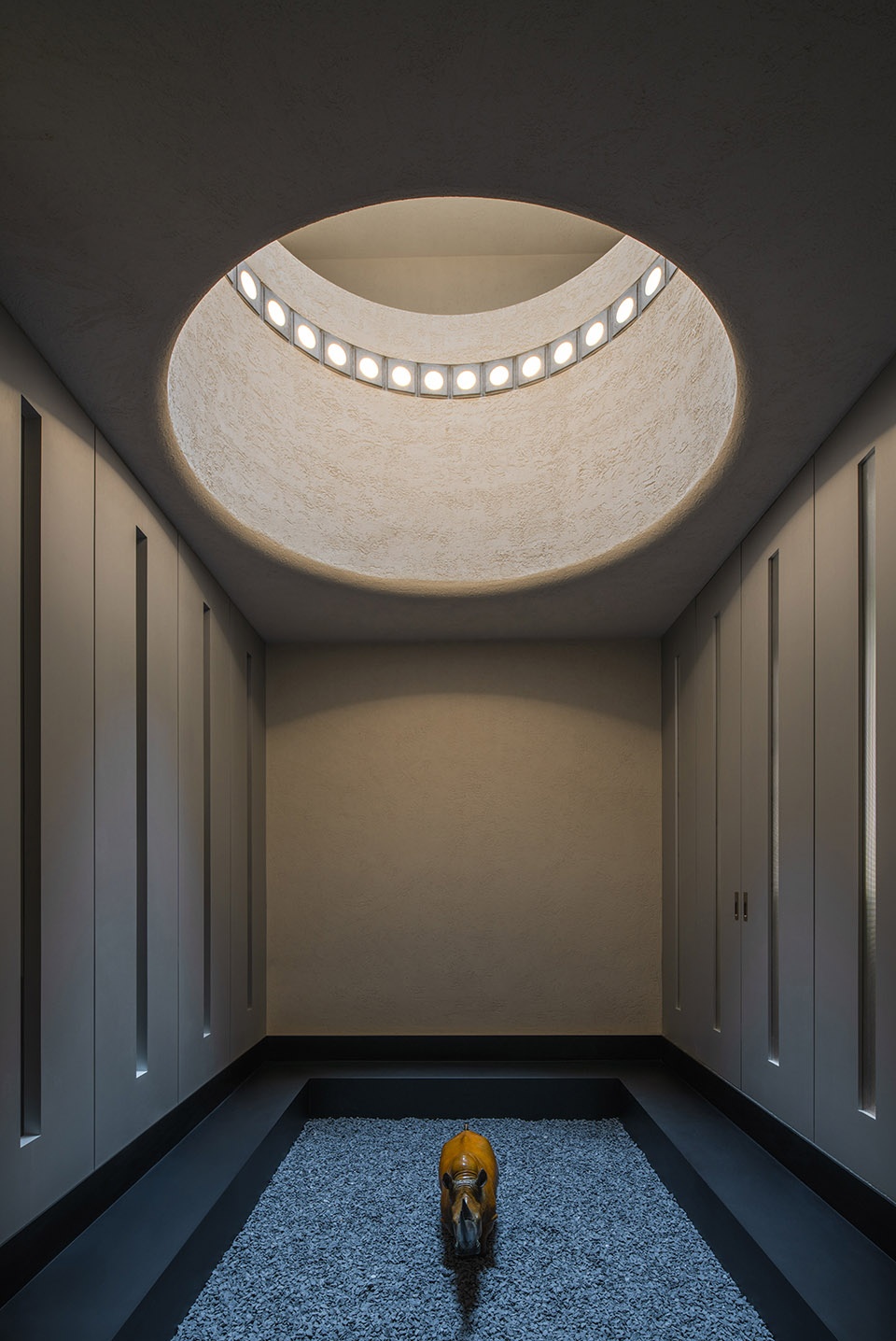
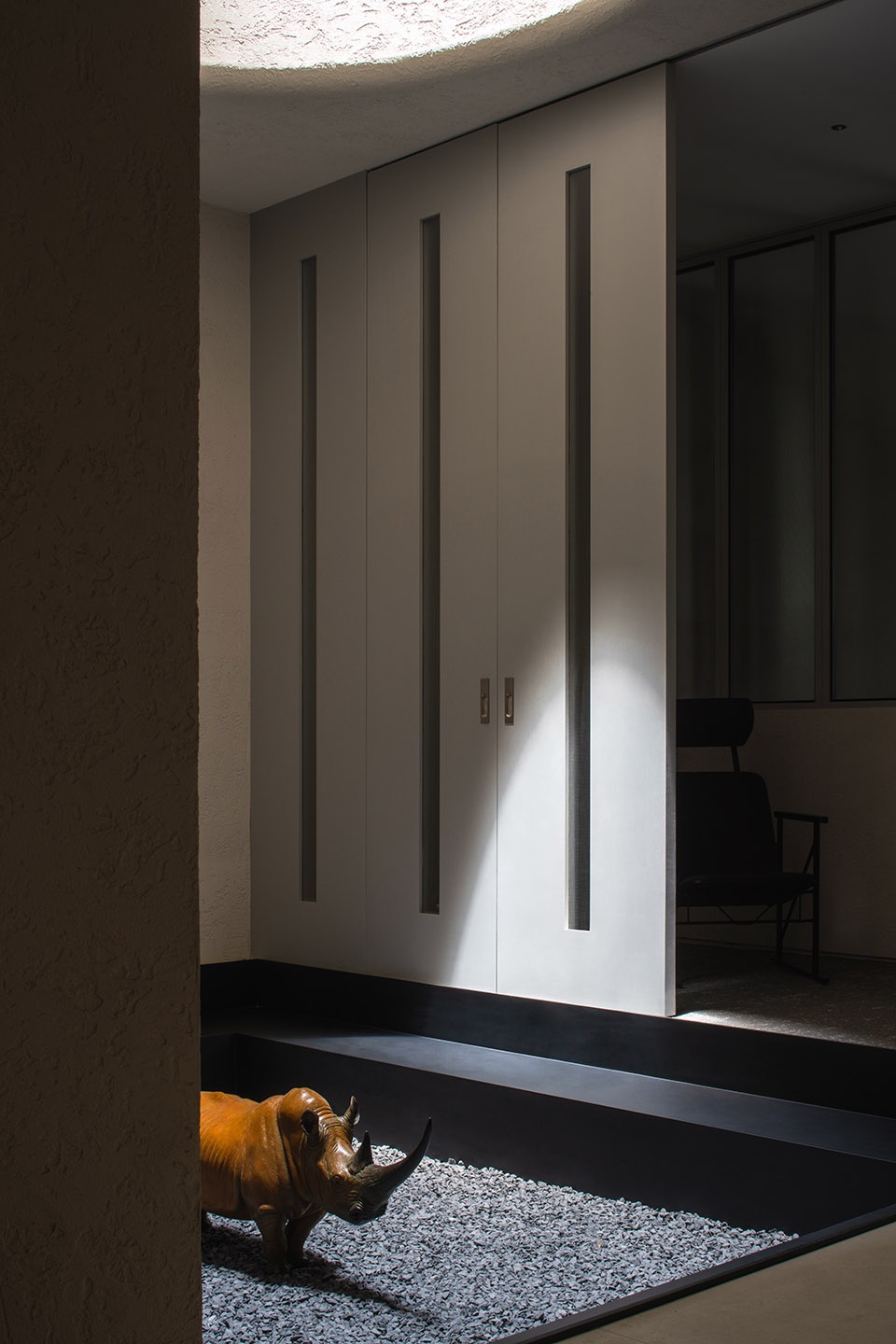
▼围绕中庭组织的办公空间,offices organized around the atrium © 形在空间摄影 贺川
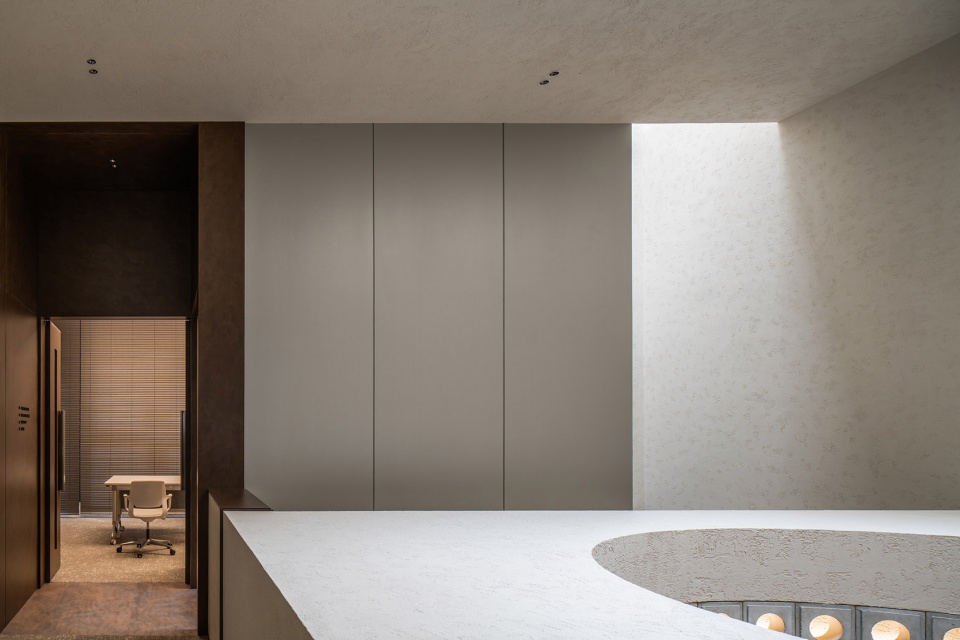
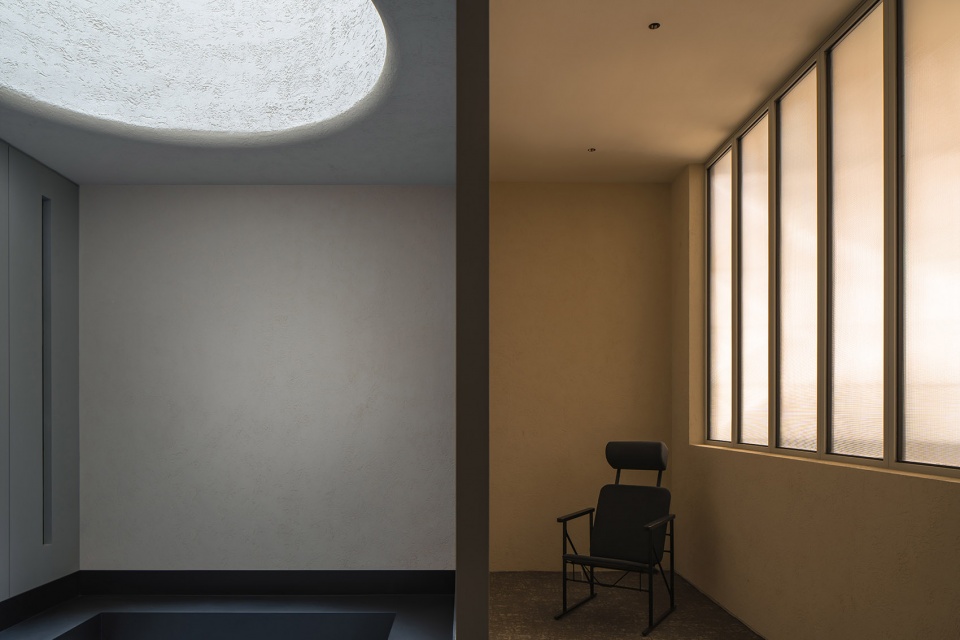
▼顶面灯光连续不断
the light beam on the top surface penetrating from the center © 形在空间摄影 贺川
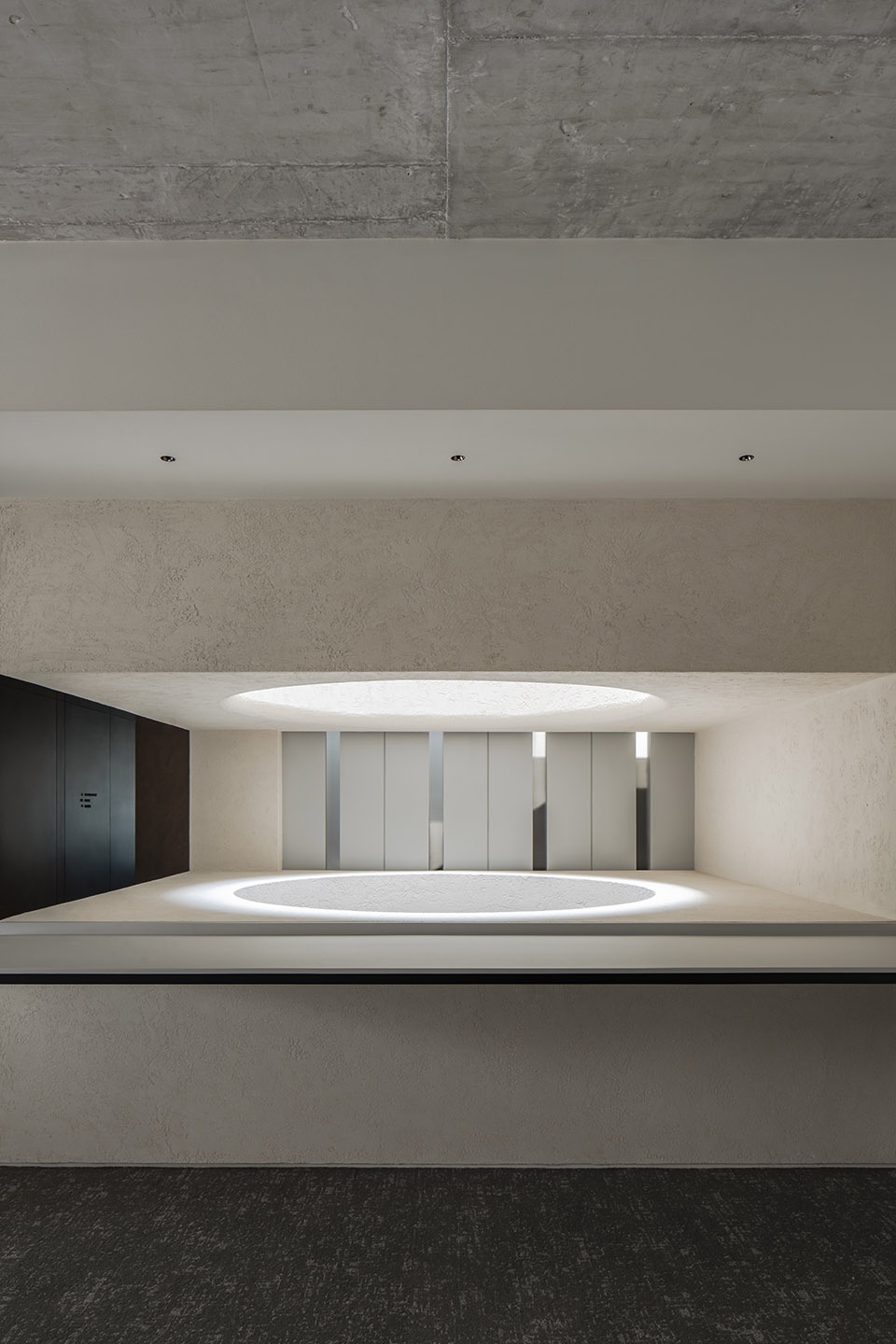
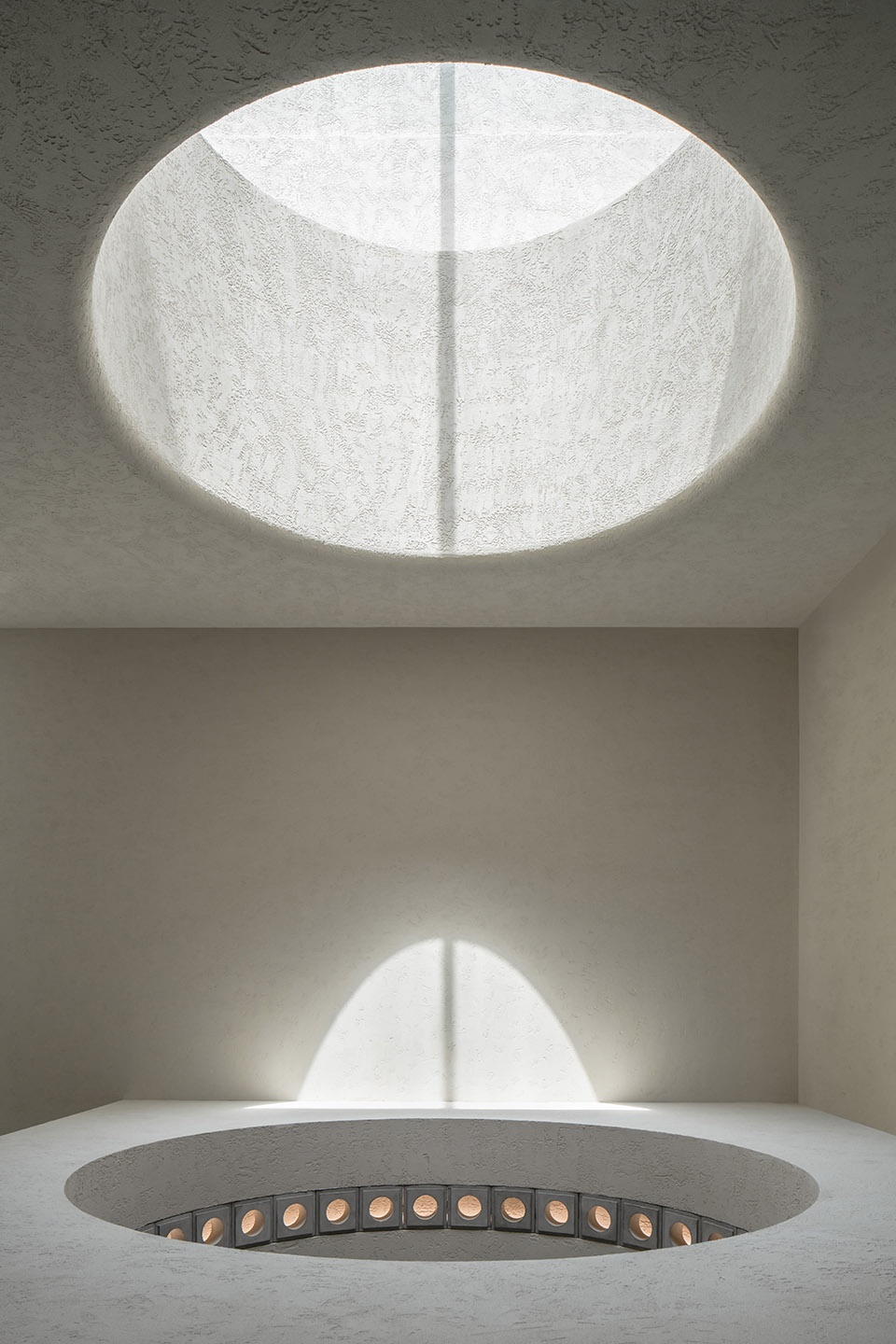
对比关系 | Comparison relationship
保留大量原始的混凝土结构,加入粗犷的肌理涂料,以及随时间变化的锈钢板。随着时间流逝,这些真实得以保存。作为一家科技公司,人们直接使用到的设备和家具,是精致和便捷的。科技以人为本,空间也应当如此。
We retain most part of the original concrete structure, add rough textural paint, and the Cor-ten Steel that changes with time. As time passes, the changes of material are preserved. As a technology company, we provide equipment and furniture that people can use directly in an exquisite and convenient way. Science and technology are people-oriented, and so should space.
▼开放走廊,the open corridor © 形在空间摄影 贺川
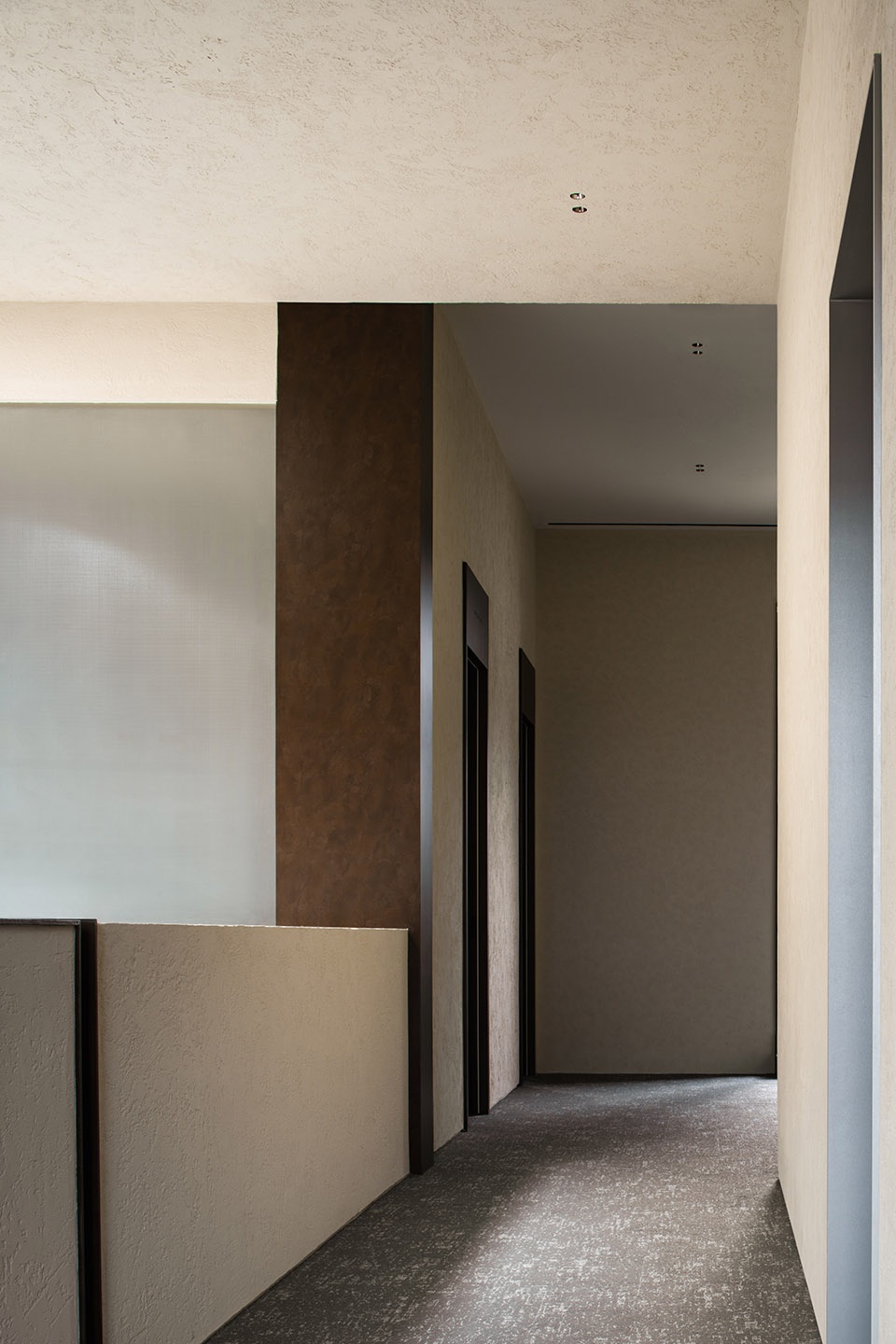
▼办公室,the office © 形在空间摄影 贺川
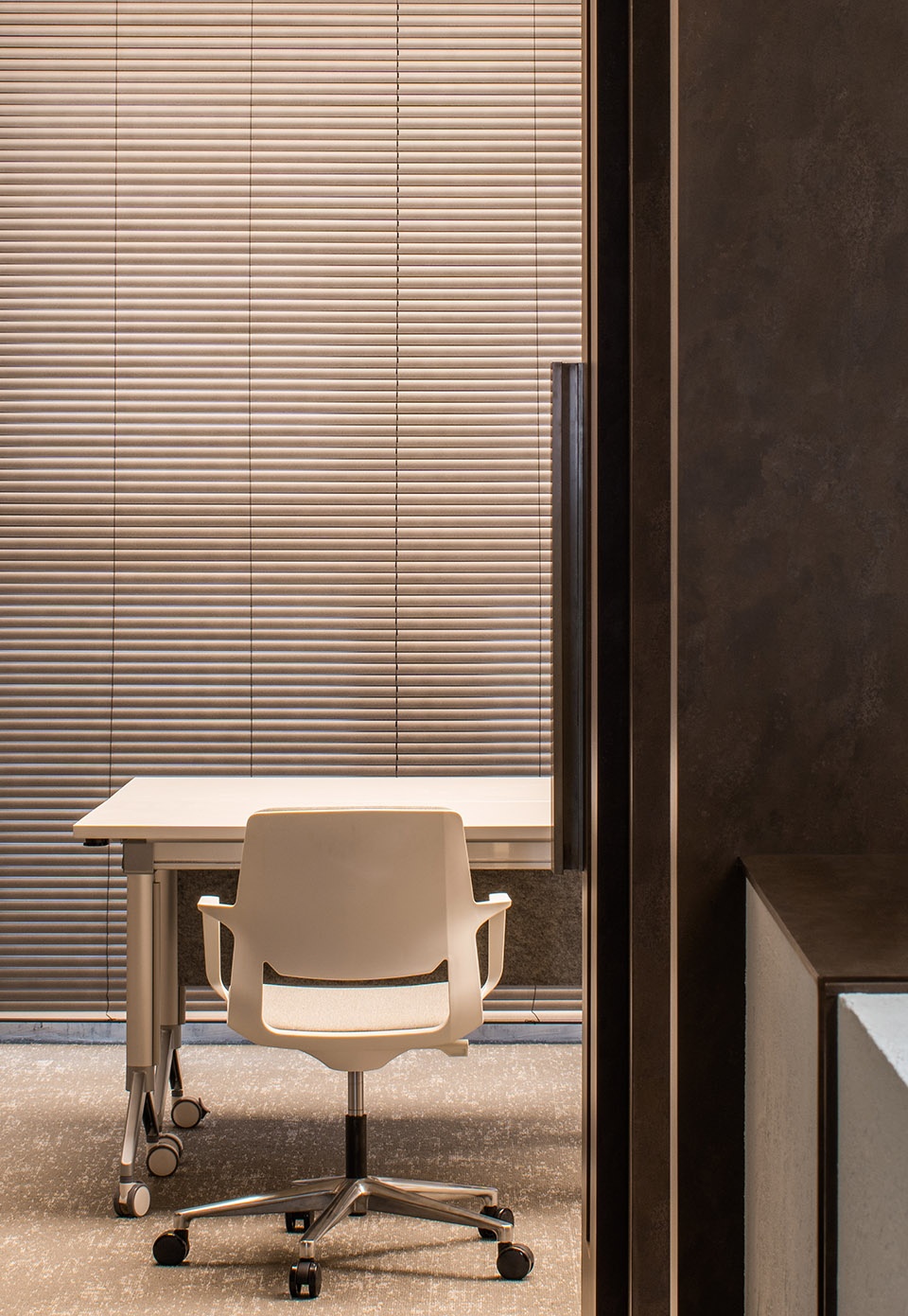
▼休息室,the lounge © 形在空间摄影 贺川
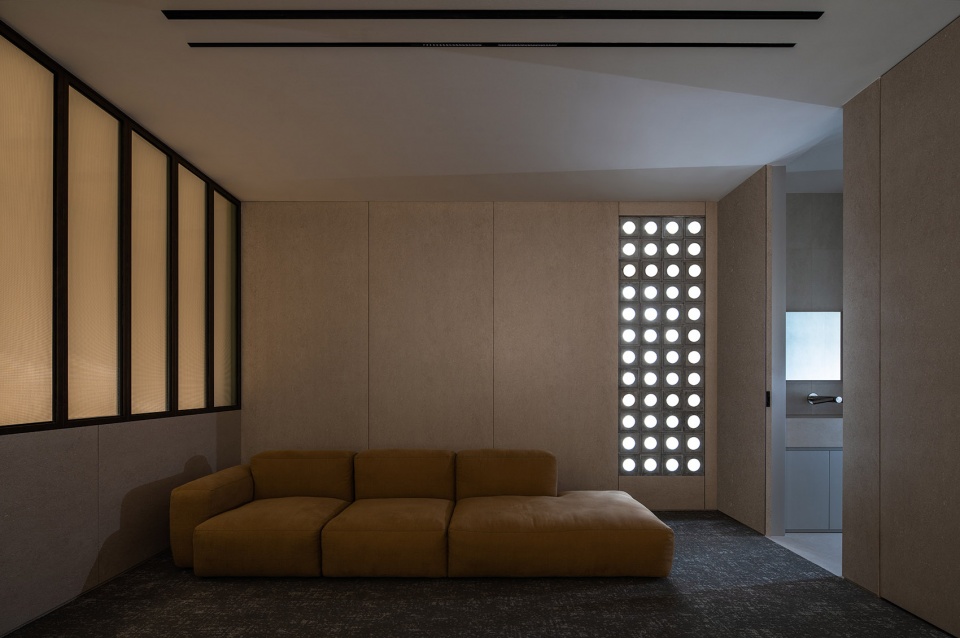
空间中无论材质、形体或是光线,看似“张扬”。实际上,这些材质的碰撞,光线的引入,都是“内敛”的。
The material, shape and light of the space are seemed to be “exaggerated”. In fact, the mix of these materials and the introduction of light are all “introverted”.
▼开放休闲区,the open resting area © 形在空间摄影 贺川
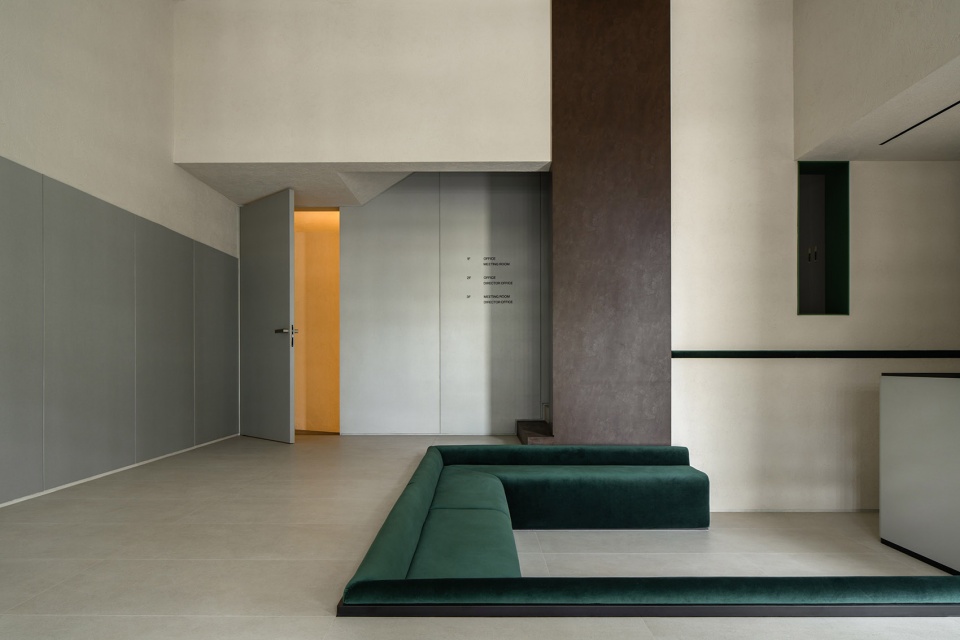
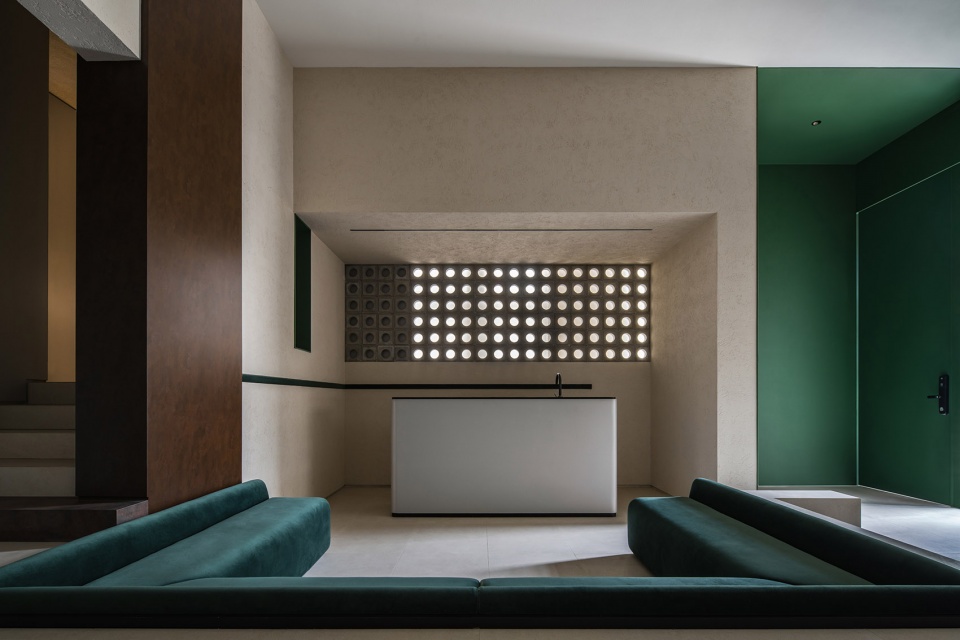
▼室内高差变化,changing heights of the floor © 形在空间摄影 贺川
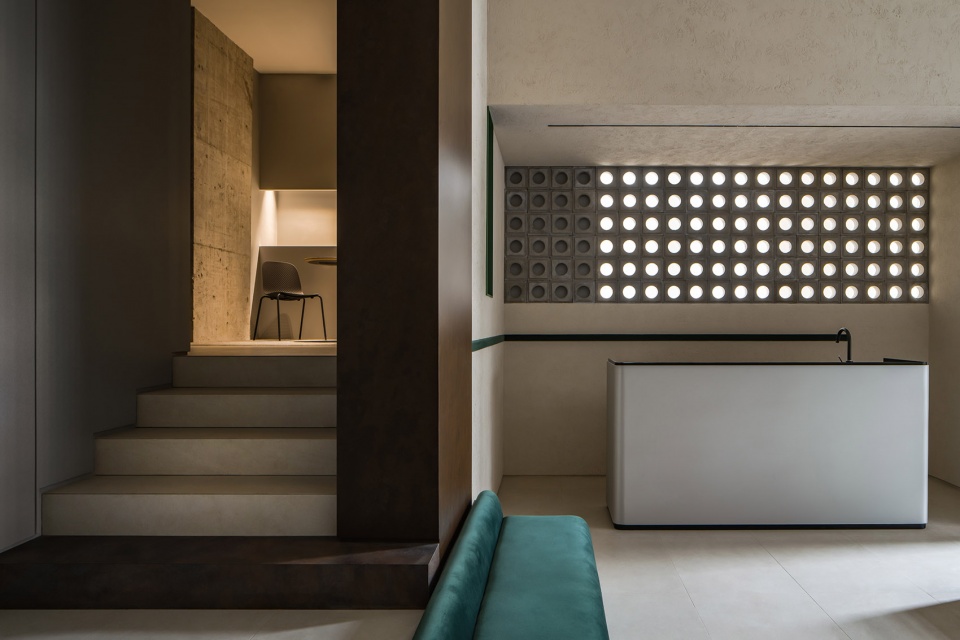
▼保留大量混凝土结构,retaining most part of the original concrete structure © 形在空间摄影 贺川
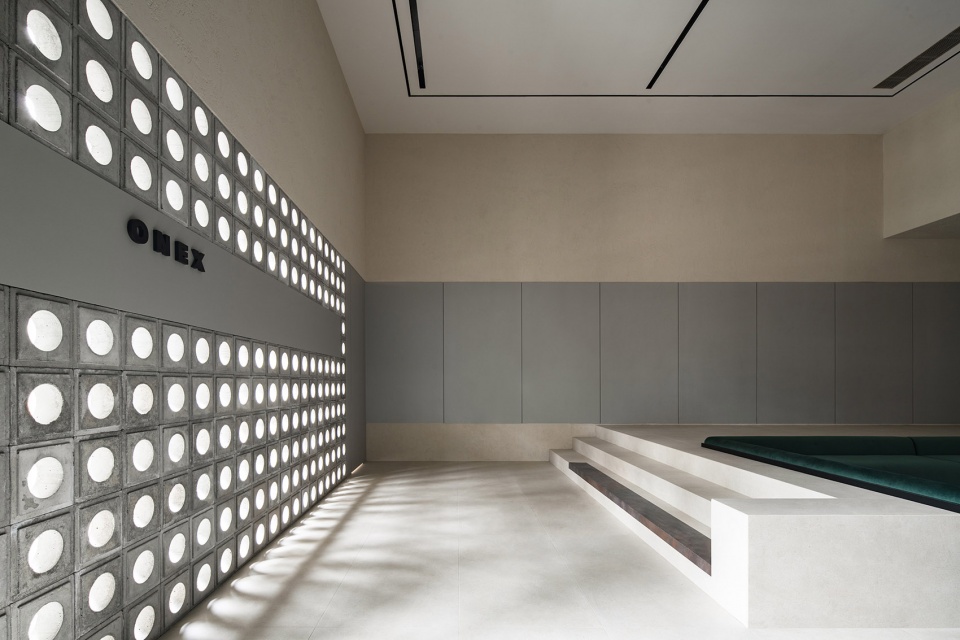
我们既希望来到这里的人们,“瞬间”就被空间打动,也更希望,每一天在这里工作的人,会感知到“永恒”的宁静。当你步入空间,好像一眼就能看出这是一间办公室,但当你驻足以后,这里,仿佛也不仅仅是一间办公室。
We expect that people who come here will be moved by the space “instantly”, and that people who work here will perceive the “eternal” tranquility every day. When you step into the space, you can tell that this is an office at a glance, but when you observe it after a while, it seems to be more than an office.
▼办公区,the working area © 形在空间摄影 贺川
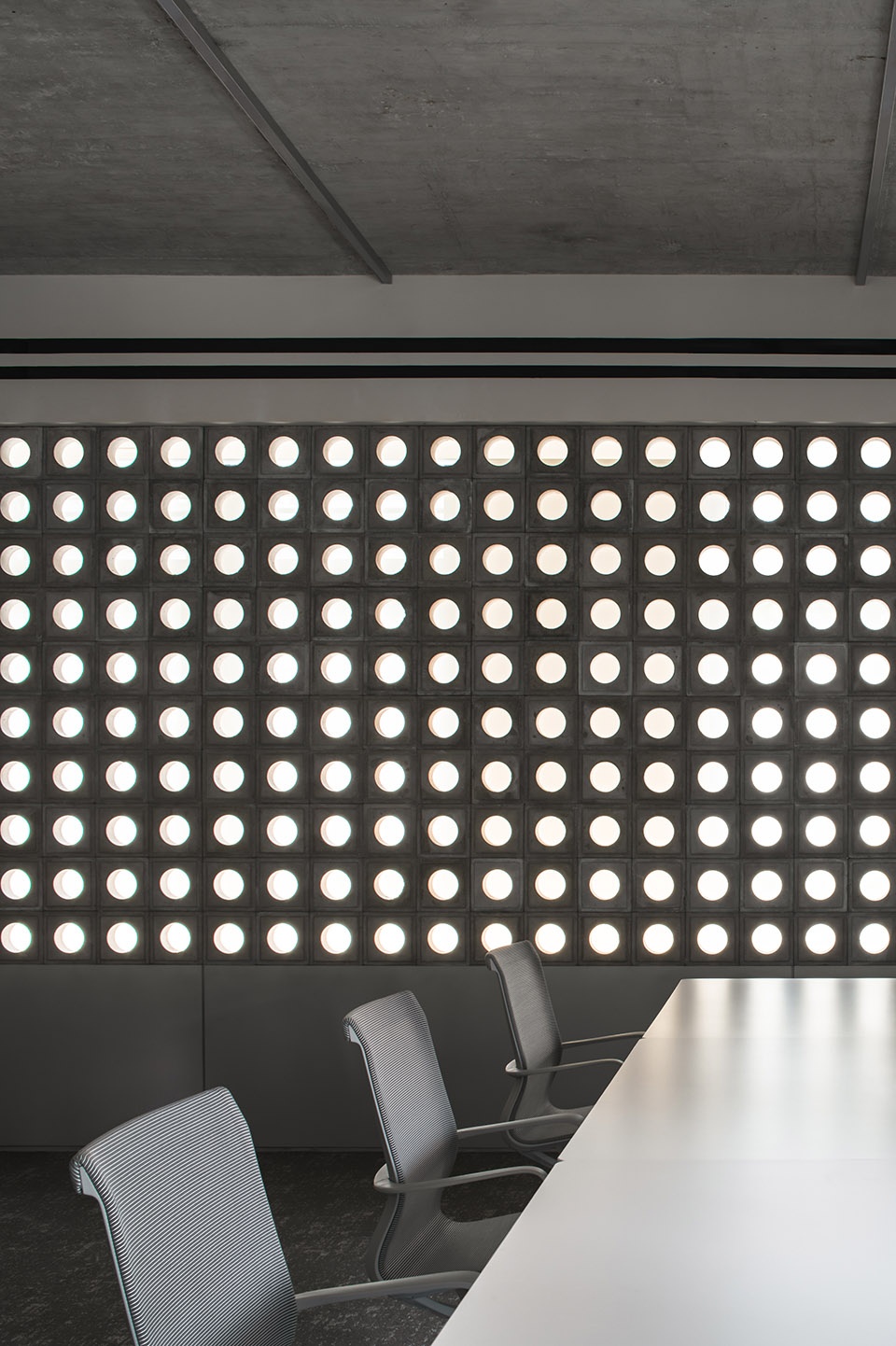
人 | People
进入时间的细部里,在无序与未知的生活中寻找一缕确定的东西。怀揣着对未知的好奇与探索,运用丰富多元的设计语言去解放明确的限定空间。由美的场域生成灵性的维度——从而达到真正意义上的自由与开放。
Entering the details of time, we are looking for something certain in the disordered and unknown life. With curiosity and exploration of the unknown, we use a rich and diverse design language to liberate clearly defined spaces. From the field of beauty, the dimension of spirituality is generated-so as to achieve freedom and openness in the true sense.
▼楼梯通向地下车库,the stairs leading to the garage © 形在空间摄影 贺川
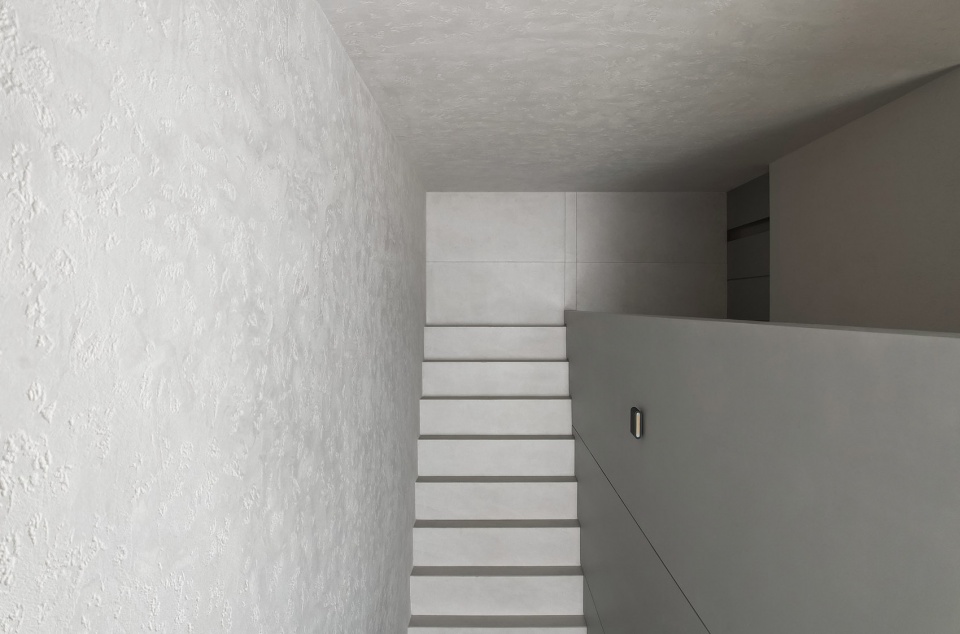
▼楼梯间,the staircase © 形在空间摄影 贺川
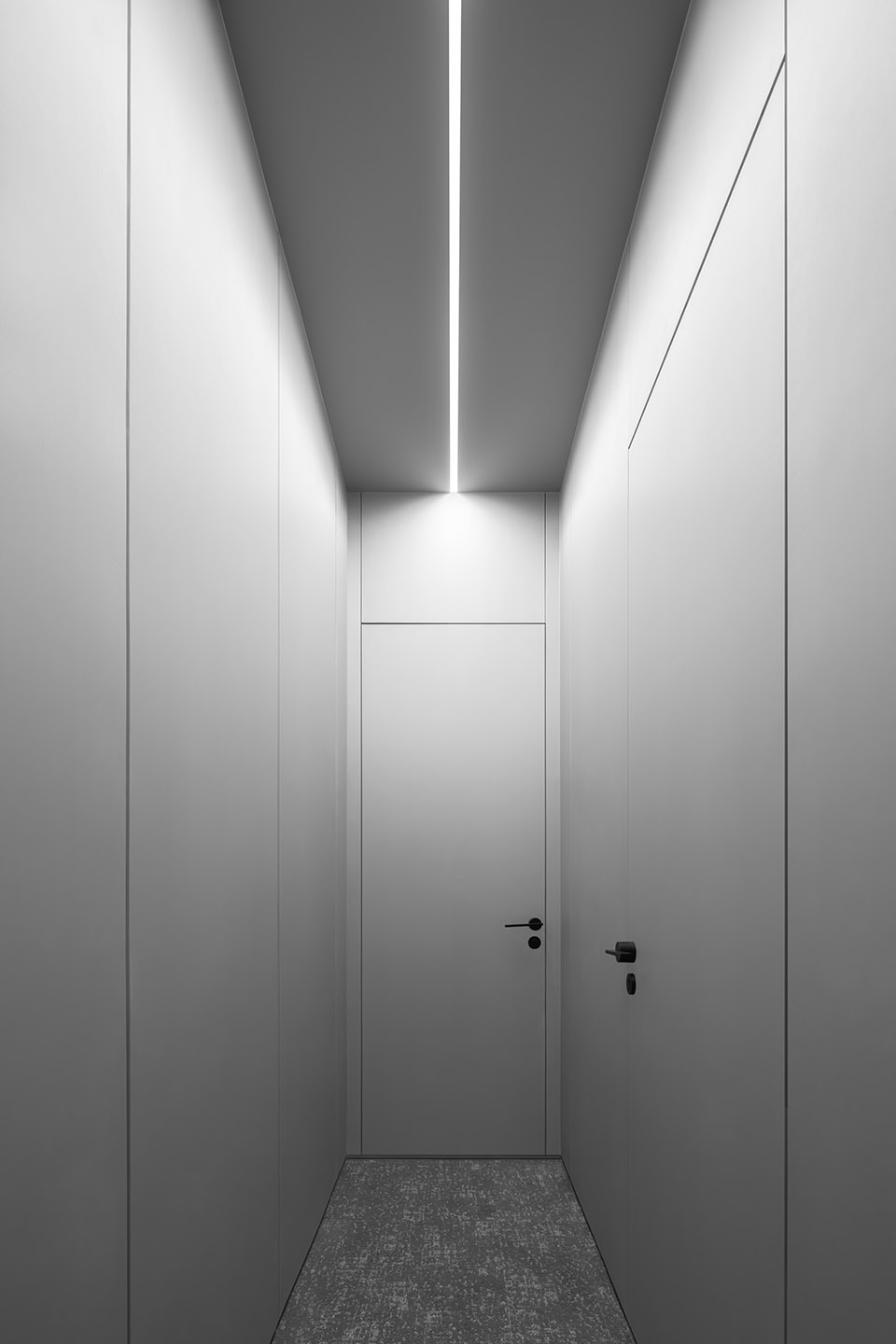
▼地下车库,the garage © 形在空间摄影 贺川
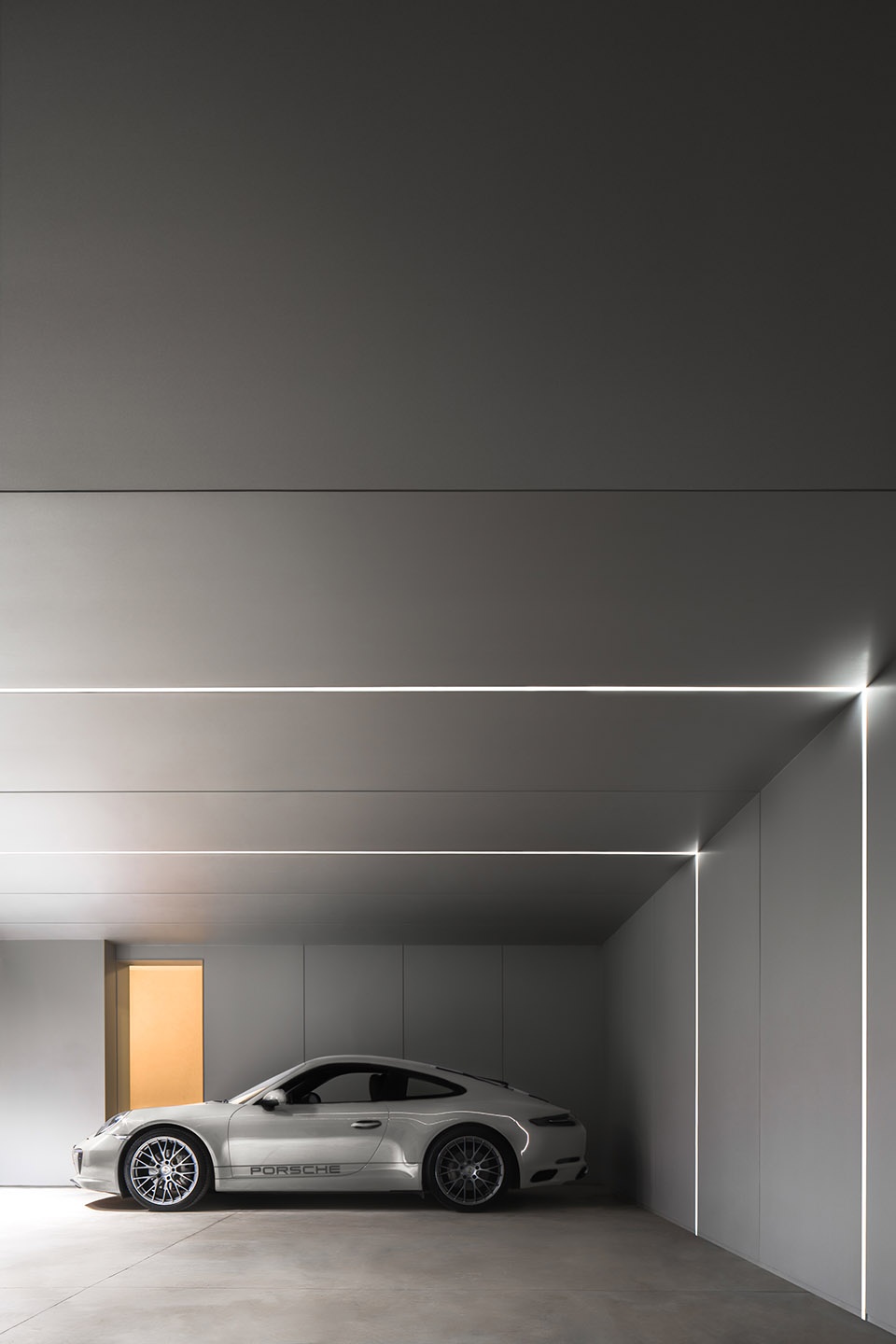
工作占据了人们一天中三分之一的时间,工作的状态决定了人们生活的状态。办公场所也不仅仅是工作的空间,也是每天八小时的生活之所。
Work occupies one-third of people’s day, and the state of work determines the state of people’s lives. Office space is not only for working, but also a place of life for eight hours a day.
▼细部,details © 形在空间摄影 贺川
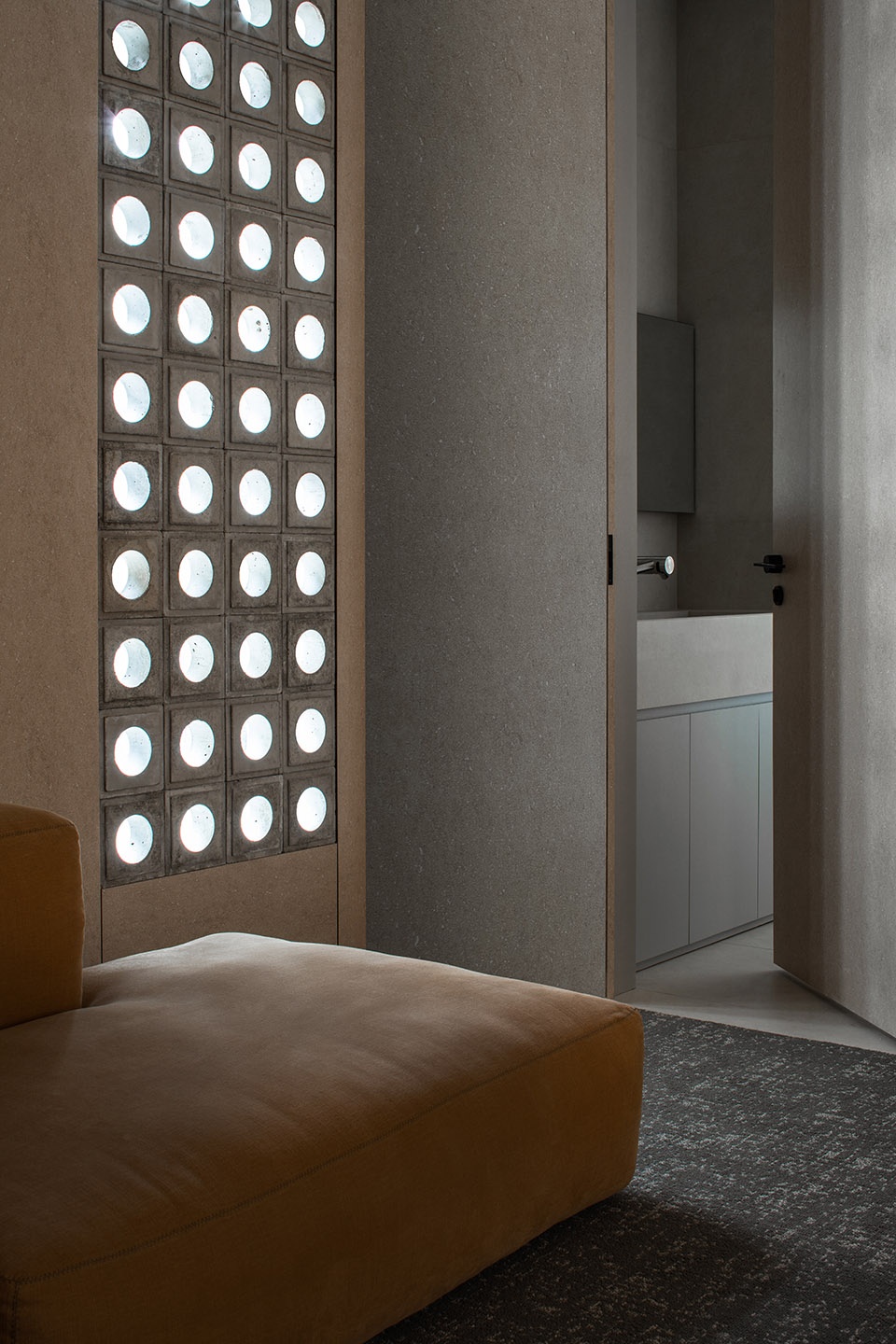
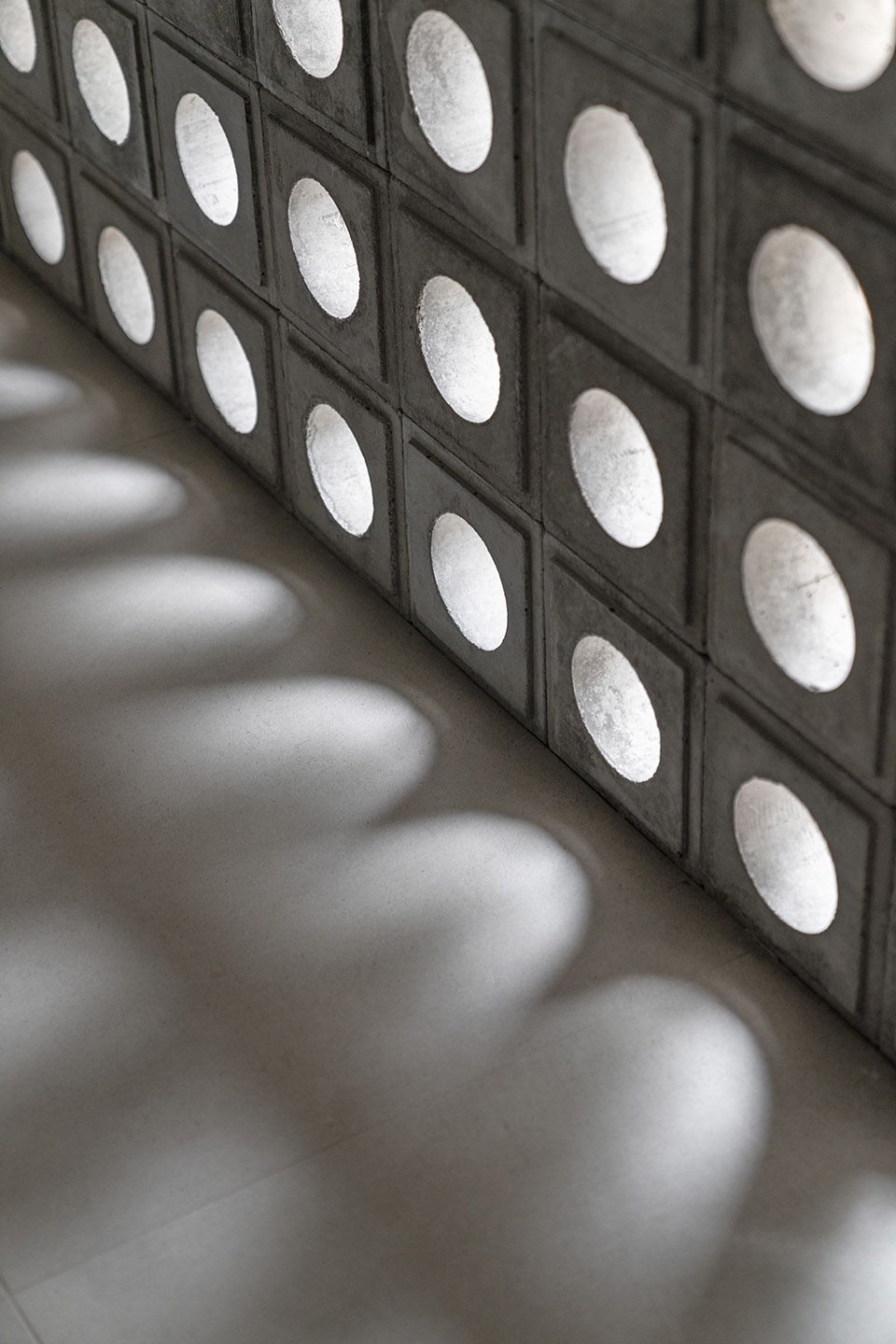
▼模型,model ©元太设计
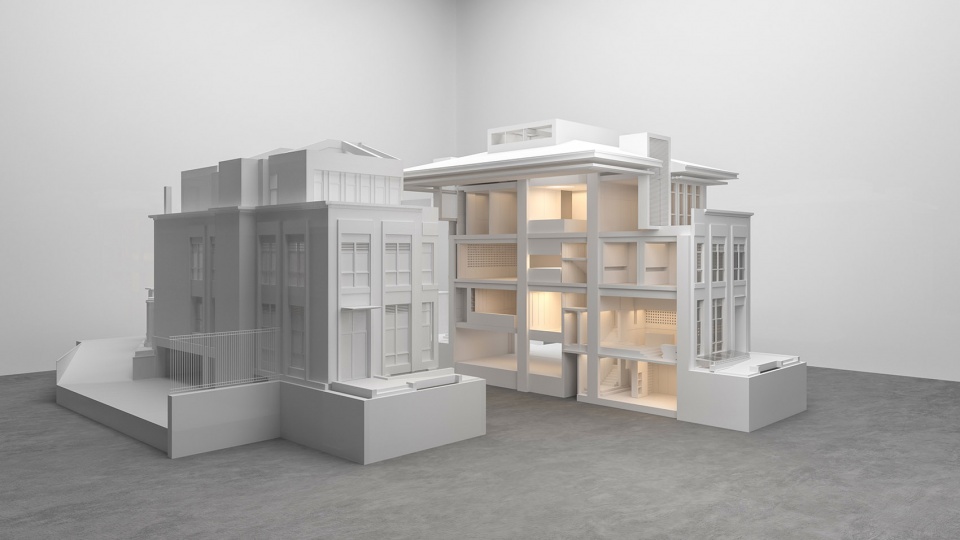
▼采光分析,elevation for sunlight analysis ©元太设计
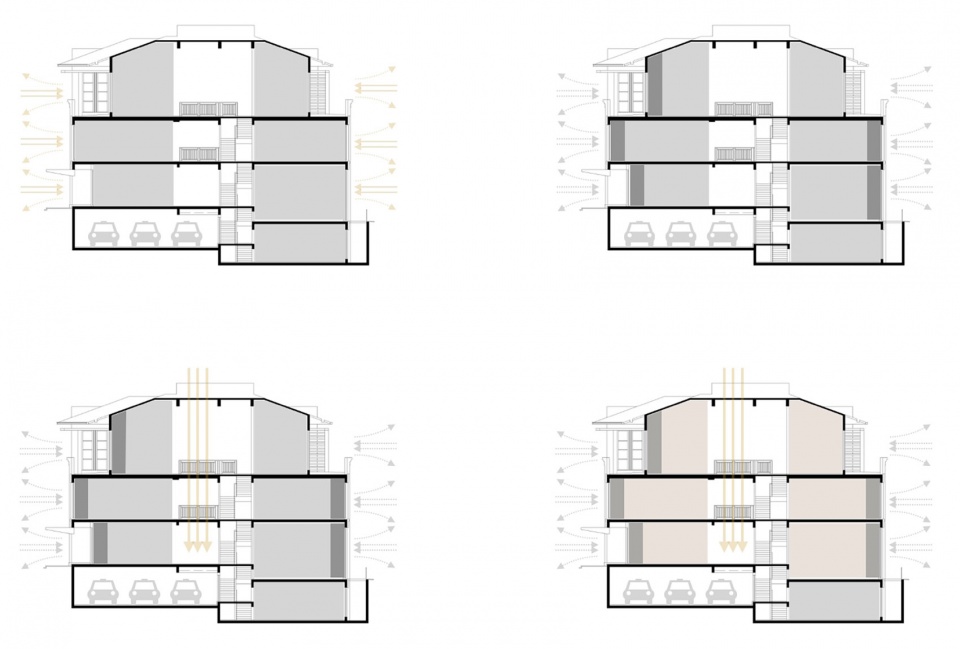
ONE X 一犀 | office design | 2021
Project Information
Location: Chengdu,China
Project Complete: May 2021
Space Design: ARCHETYPE Design Organization
Design in Charge: Louis 廖晋南
Space Design:
Jessie 景煦巍 | Vivid 范雪蕾
Rise 李圣磊 | Lemon 邓志伟
Area: 912 m²
Photographer: 形在空间摄影 Here Space | 贺川
Furniture: VAN DER ROHE 凡德罗家具









