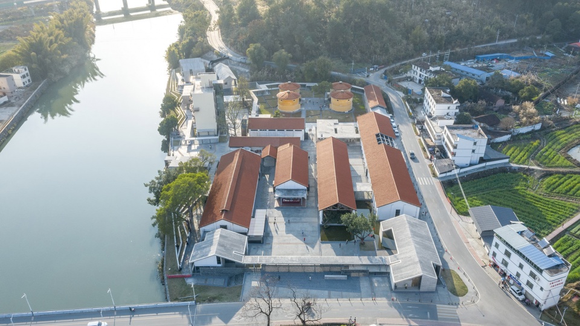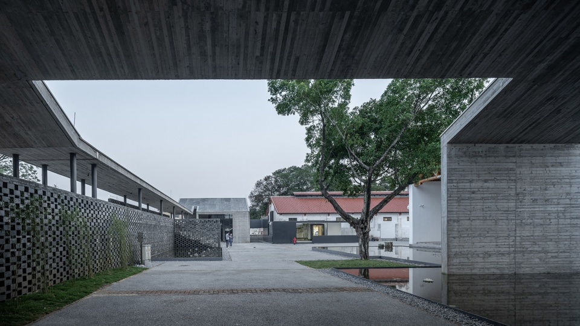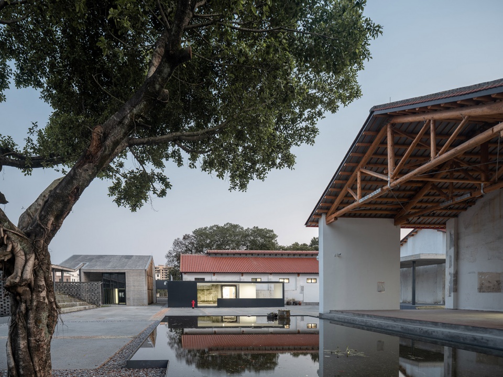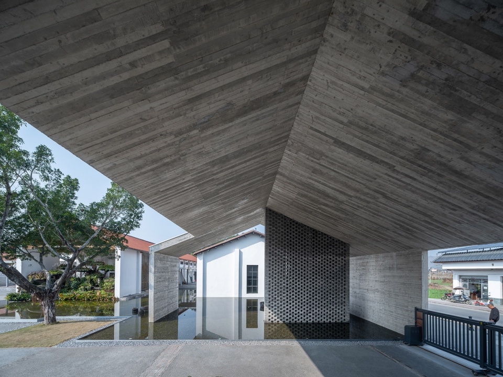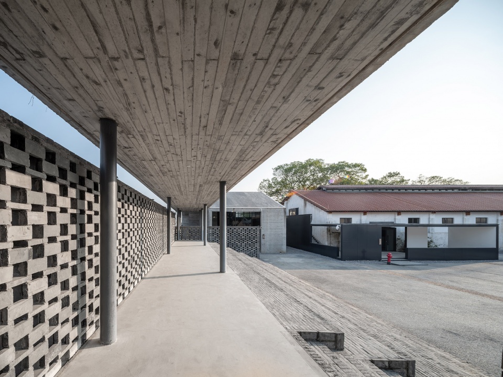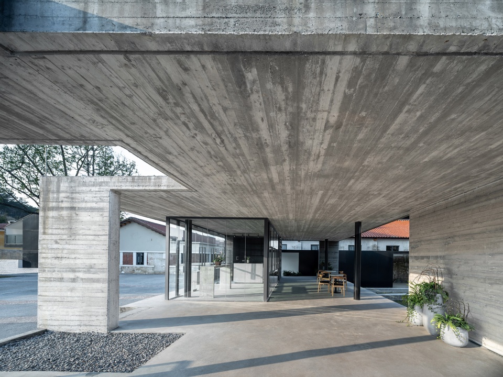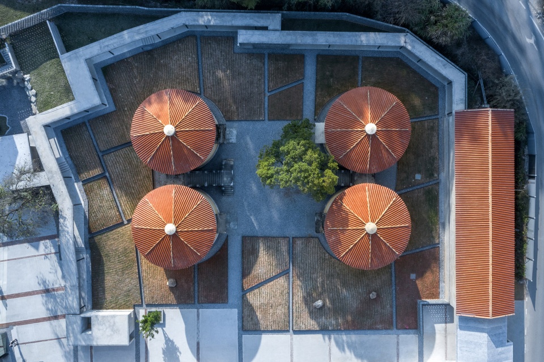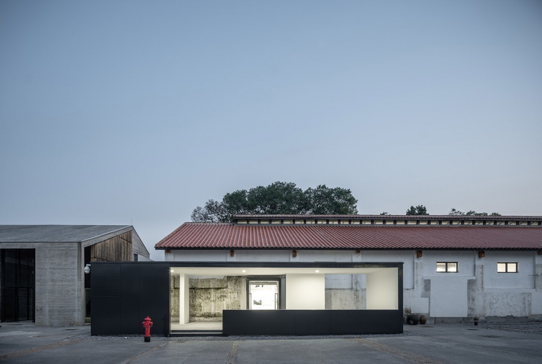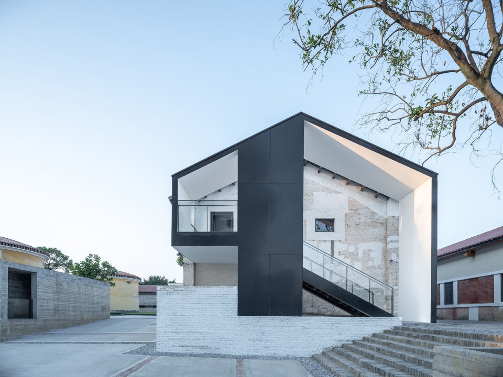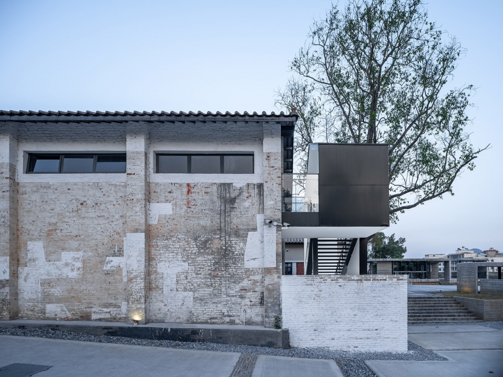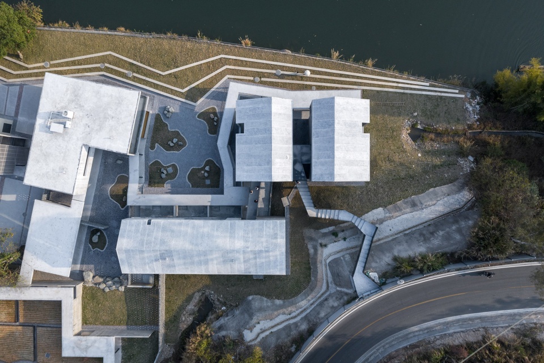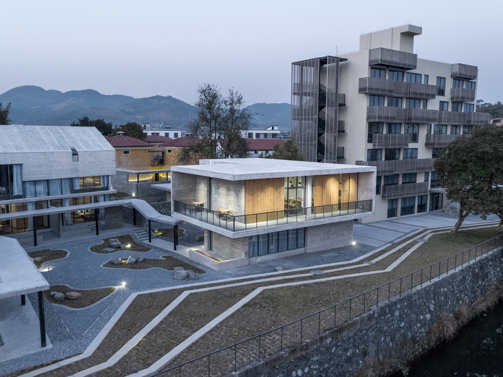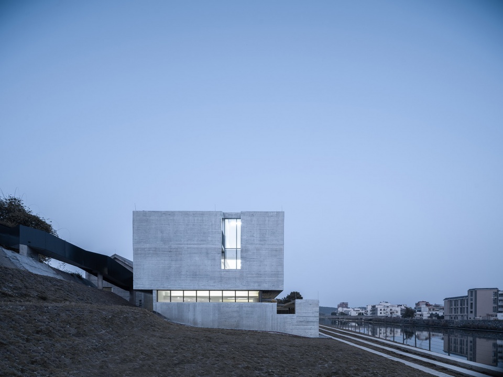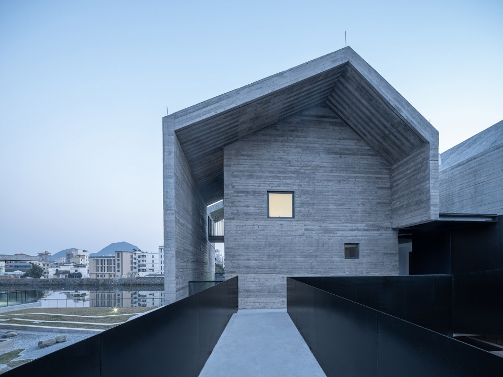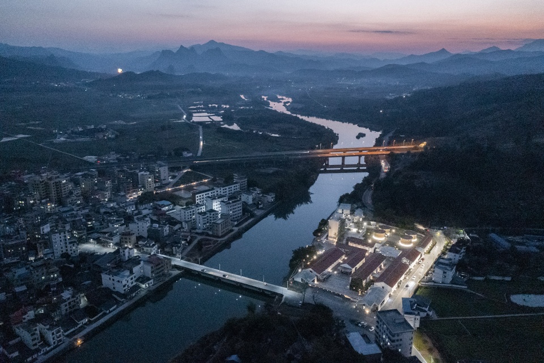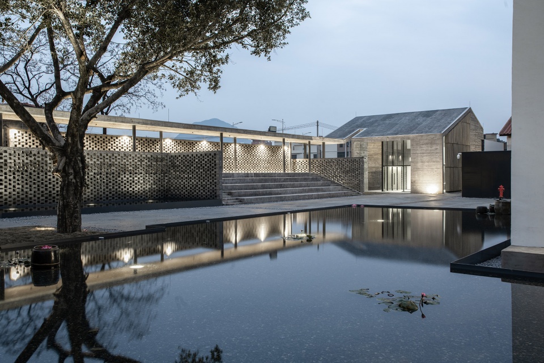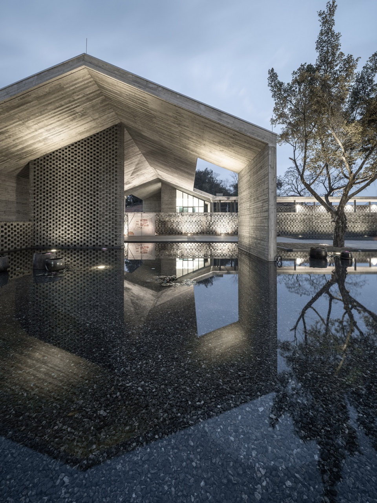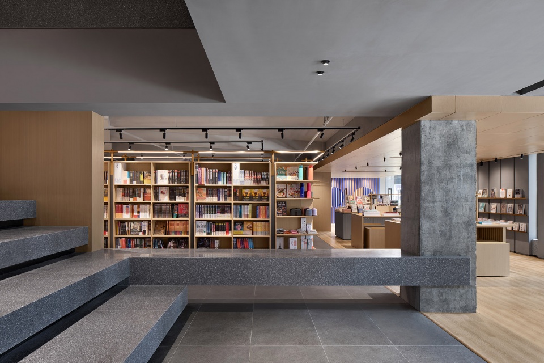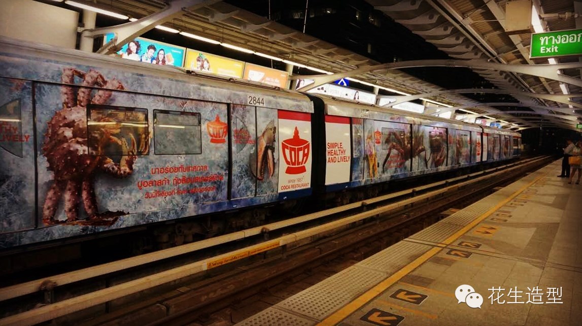

龙归镇位于广东省韶关市,镇内有多家粮食加工厂,龙归粮所便为其一。1949年后,粮所陆续经历了公私合营制度的实行对象,改造成过干部“上山下乡”接受再教育的学校,最后作为对外出租给私人进行粮食加工的场所。随着时代变迁,龙归粮所也逐渐闲置废弃,但园区内的基本格局依然保留了下来。
Longgui town is located in Shaoguan City, Guangdong Province. There are many grain processing plants in the town. Longgui grain office is one of them. After 1949, the grain Institute gradually went through the implementation of the public-private joint venture system. It was transformed into a school where cadres went to the mountains and the countryside to receive re education. Finally, it was rented out to the private for grain processing. With the change of the times, Longgui grain depot has been abandoned gradually, but the basic pattern of the park still remains.
▼项目概览,overview © 战长恒
项目总体布局充分尊重了原有的肌理,并对场地环境进行综合整治与提升。经过详细的考察,拆除后期乱搭乱建的建筑;同时顺应原有的格局,适度增设新建筑用以界定总体空间关系,形成入口广场、圆仓广场及滨水广场三个空间节点,新的布局着重强化人与场地的互动。人们可自由穿行于新旧场景之间。
The overall layout of the project fully respects the original texture, and comprehensively renovates and improves the site environment. After a detailed investigation, we demolish the buildings that were built in disorder in the later stage; at the same time, we conform to the original pattern, moderately add new buildings to define the overall spatial relationship, and form three spatial nodes: entrance square, Yuancang square and waterfront square. The new layout focuses on strengthening the interaction between people and the site. People can walk freely between the old and new scenes.
▼龙归粮仓入口,entrance of Longgui Grain Depot © 战长恒
▼从主入口往里面望,Look inside the main entrance © 战长恒
在东侧入口广场设计了一条低矮的长廊,其简约的线性布局衬托着内侧横向错动的建筑;人们的视线可越过柱廊看到苏式仓的坡屋顶,并透过镂空的砖墙隐约地感受到内部的空间氛围。围绕着入口广场的几栋苏式仓容纳了本项目的主要功能,包括党群服务中心、农产品展览等。
In the east entrance square, a low corridor is designed, and its simple linear layout sets off the lateral staggered building on the inside. People can see the sloping roof of Su shicang through the colonnade, and feel the interior space atmosphere through the hollow brick wall. The main functions of the project are contained in several Su style warehouses around the entrance square, including Party mass service center, agricultural products exhibition, etc.
▼主入口门廊,Main entrance porch © 战长恒
▼入口广场一侧柱廊,Colonnade on one side of entrance square © 战长恒
▼观景亭,observation pavilion © 战长恒
场地西部的核心空间是圆仓广场,由原有的四栋浅圆仓围合而成。圆仓为砌体结构,室内净高超过 8 米,目前南侧两栋圆仓作为社区图书馆。圆仓穹顶在加固时采用混凝土重新浇筑,于是在穹顶中间设计一个圆形天窗,漫射光从此进入,营造出静谧舒适的阅读环境。圆仓广场的景观设计通过种植大片的小麦营造出田野的意境。
The core space in the west of the site is Yuancang square, which is surrounded by four squatters. The silo is a masonry structure with a clear height of more than 8 meters. At present, two silos in the south are used as community libraries. When the dome is reinforced, concrete is poured again, so a circular skylight is designed in the middle of the dome, from which diffuse light enters, creating a quiet and comfortable reading environment. The landscape design of Yuancang square creates the artistic conception of the field by planting large areas of wheat.
▼浅圆仓改造后鸟瞰图,Aerial view of squat silo after reconstruction © 战长恒
▼苏式仓改造后入口门廊,Entrance porch of Su style warehouse after reconstruction © 战长恒
▼苏式仓改造后实景,Real scene of Su shicang after reconstruction © 战长恒
▼苏式仓改造后实景 2,Real scene of Su shicang after reconstruction 2 © 战长恒
滨河带沿东西向展开,中部的滨水广场由培训课室、学员宿舍和观景茶室围合而成。西南角的新建组团为大师工作室。组团借鉴了岭南园林的设计手法,建筑单体通过连廊相接,围合成面向河岸的庭院。玲珑通透的空间,为整个场地的建筑序列画上句点。
The waterfront belt extends from east to west, and the waterfront square in the middle is surrounded by training rooms, student dormitories and sightseeing tea rooms. The new group in the southwest corner is the master studio. The design method of Lingnan Garden is used for reference in the group. The individual buildings are connected by corridors to form a courtyard facing the river bank. The exquisite and transparent space marks the end of the architectural sequence of the whole site.
▼大师工作室沿江鸟瞰,A bird’s-eye view of Master Studio along the river © 战长恒
▼大师工作室庭院鸟瞰,Master Studio courtyard © 战长恒
▼大师工作室室外实景,Outdoor scene of Master Studio © 战长恒
▼大师工作室室外实景 2,Outdoor scene of Master Studio 2 © 战长恒
在改造设计中,设计师从场地原有的建筑中提取出形式母题,应用在新建筑的单体造型上,产生一种跨越时空的对话与并置,一方面体现了对历史的尊重,另一方面也为现场的施工操作做了周全考虑。
In the reconstruction design, the designer extracts the form motif from the original building of the site and applies it to the single modeling of the new building to produce a kind of dialogue and juxtaposition across time and space. On the one hand, it reflects the respect for history, on the other hand, it also makes a comprehensive consideration for the site construction operation.
▼项目鸟瞰夜景,Night view of the project © 战长恒
▼入口广场夜景,Night view of entrance square © 战长恒
▼入口门廊夜景,Night view of the entrance porch © 战长恒
项目名称:龙归粮所改造 Renovation of Longgui Grain Depot
设计方:倪阳工作室 隶属于华南理工大学建筑设计研究院有限公司
公司网站:http://www.scutad.com.cn/
联系邮箱:niyang@163.com
项目设计 & 完成年份:2018——2020
主创及设计团队
设计主创:倪阳
设计团队:邓心宇、林毅、李缤思、林颖、廖韶山、李宗泰、刘飞雄、余波延、于隽、朱应云、谢灿东、陈欣燕、郑明明、贺维桢、李东沅、张敬军、方舟、原玮
项目位置:广东省韶关市武江区龙归镇
用地面积:18053 平方米
建筑面积:3991 平方米(改造部分);2766 平方米(新建部分)
建筑功能:展览、培训、工作室、办公
摄影版权
摄影师: 所有建筑实景照片摄影师均为 战长恒
摄影师网站: info@ixmiles.com
摄影师邮箱: http://www.ixmiles-lab.com
合作方
结构设计: 华南理工大学建筑设计研究院有限公司
施工方: 韶关市第一建筑工程有限公司
室内设计: 广州华地组环境艺术设计有限公司
客户:韶关市武江区农业局








