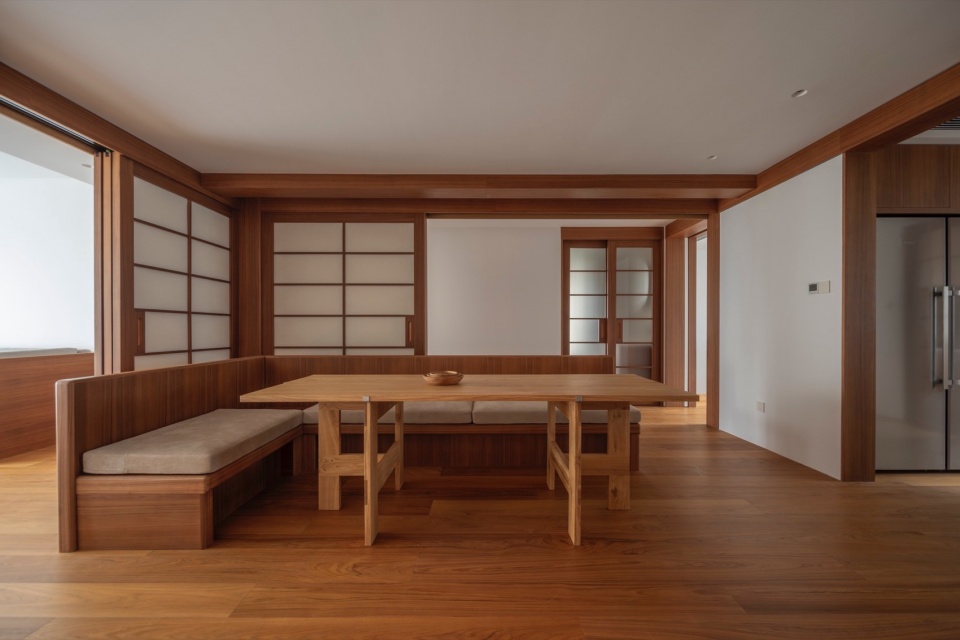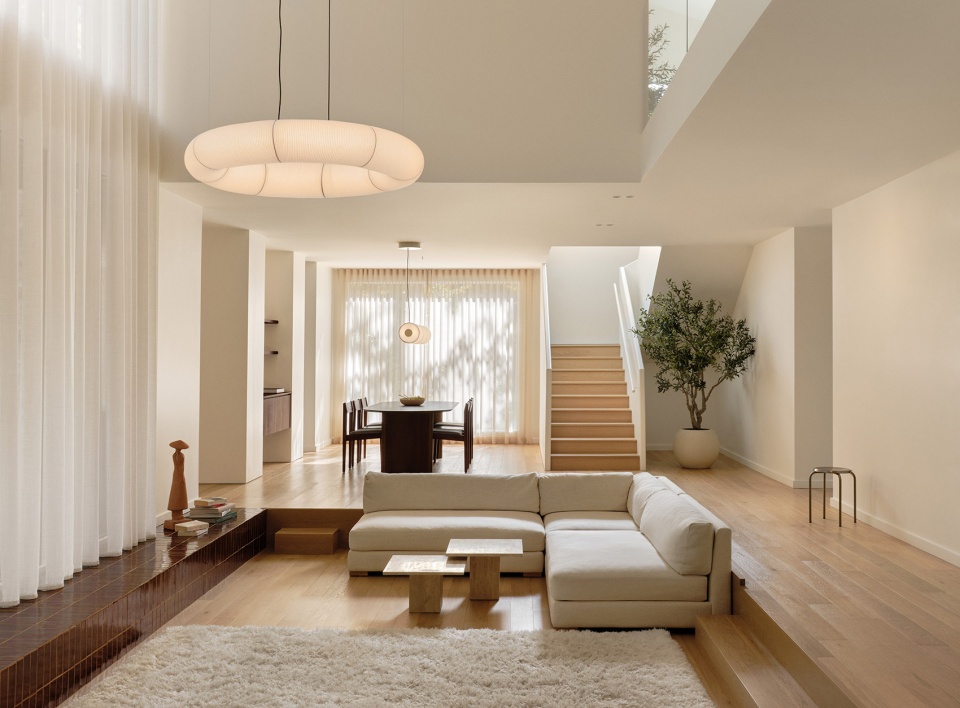

项目介绍
Project Introduction
项目位于深圳市宝安区,建筑面积140m²,钢筋混凝土结构。业主是一对建筑系毕业的年轻夫妻。对空间形式持有敏锐的感知和开放的态度。他们期望住所既安定松弛又不显冷淡。避免过度的设计干扰,保留生活的呼吸感。改造的目标是将“琐碎零散的空间”变成“有序、可感知、可掌控的生活场域”,让家的气质和生活节奏达到统一。
Located in Bao’an District, Shenzhen, this 140㎡ residence is constructed with reinforced concrete. The clients are a young couple, both graduates in architecture, with a keen sensitivity to spatial form and an open-minded approach to design. They sought a home that feels both stable and relaxed, without tipping into coldness. The intent was to avoid excessive design interventions and instead preserve the natural rhythm and breathing space of everyday life.
▼室内空间一览,Overview of interior space © 谭啸
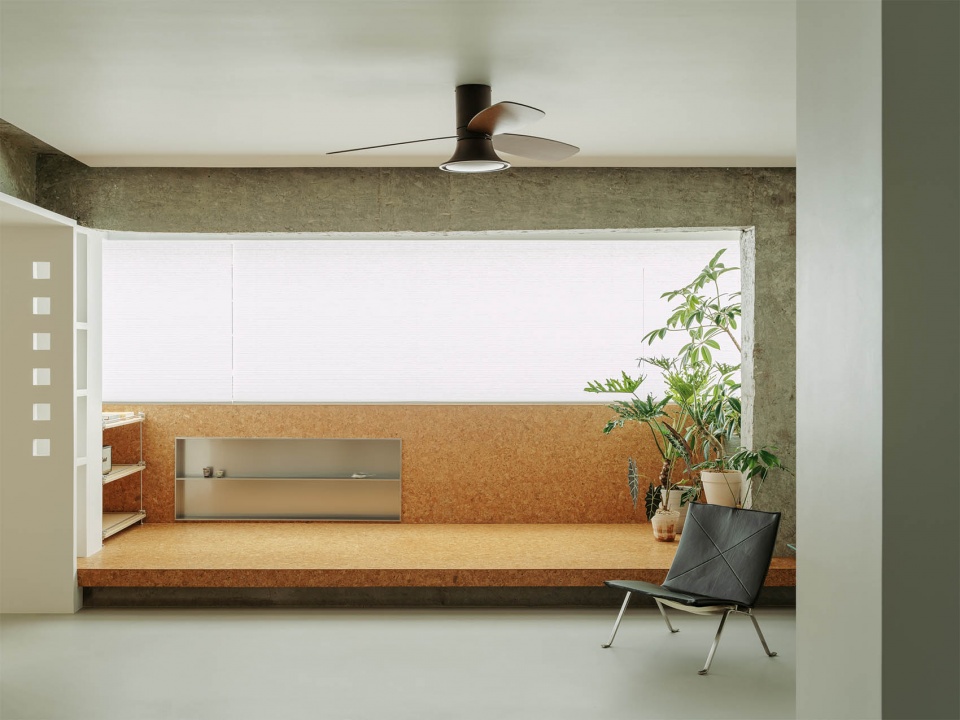
项目理念
Philosophy of Design
我们以居住的基本需求与空间使用逻辑作为设计的出发点,通过合理的分区、有序的动线以及材质光线的细致处理,塑造出流动且富有触觉质感的居所,展现空间与生活的可塑性。
Our approach begins with the fundamental needs of living and the logic of spatial use. Through thoughtful zoning, coherent circulation, and meticulous handling of materials and light, we craft a residence that is fluid and rich in tactile qualities, revealing the malleability of both space and daily life.
▼模型概览图,Overview of model © 傅俣迪/王旭
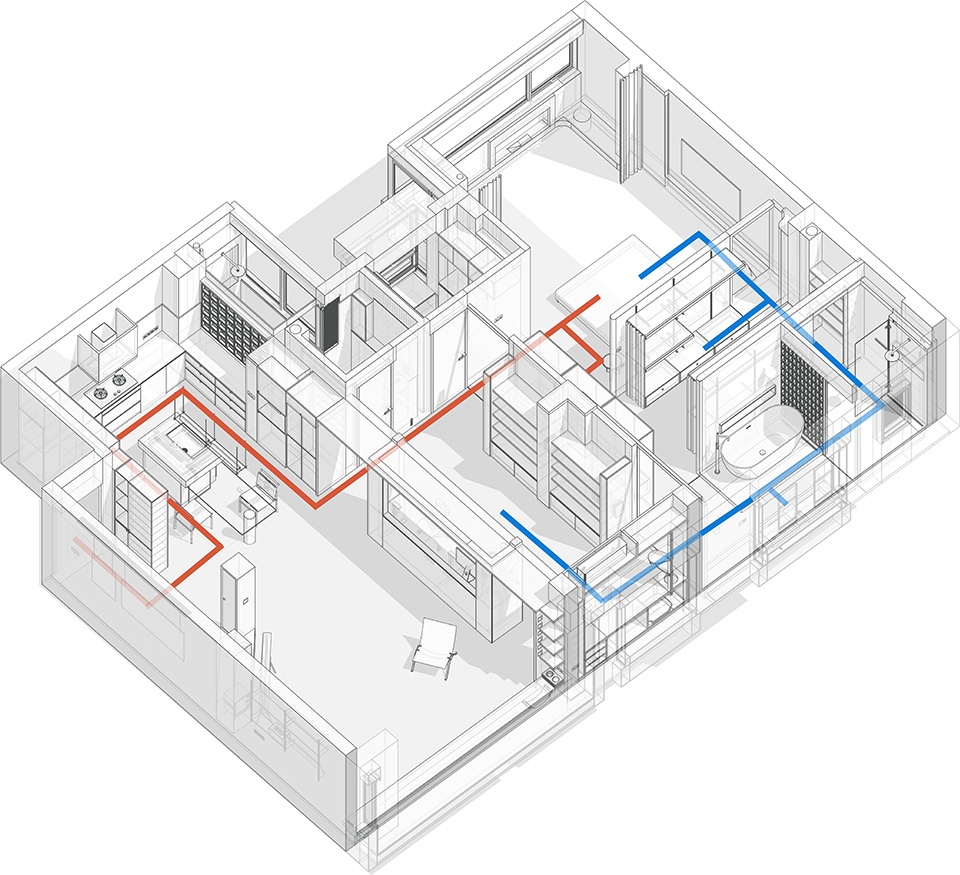
以清晰的空间动线为轴,重塑居所的流动结构
Using clear spatial circulation as the organizing axis, the home’s fluid structure is redefined
▼室内动线,Indoor circulation © 傅俣迪/王旭
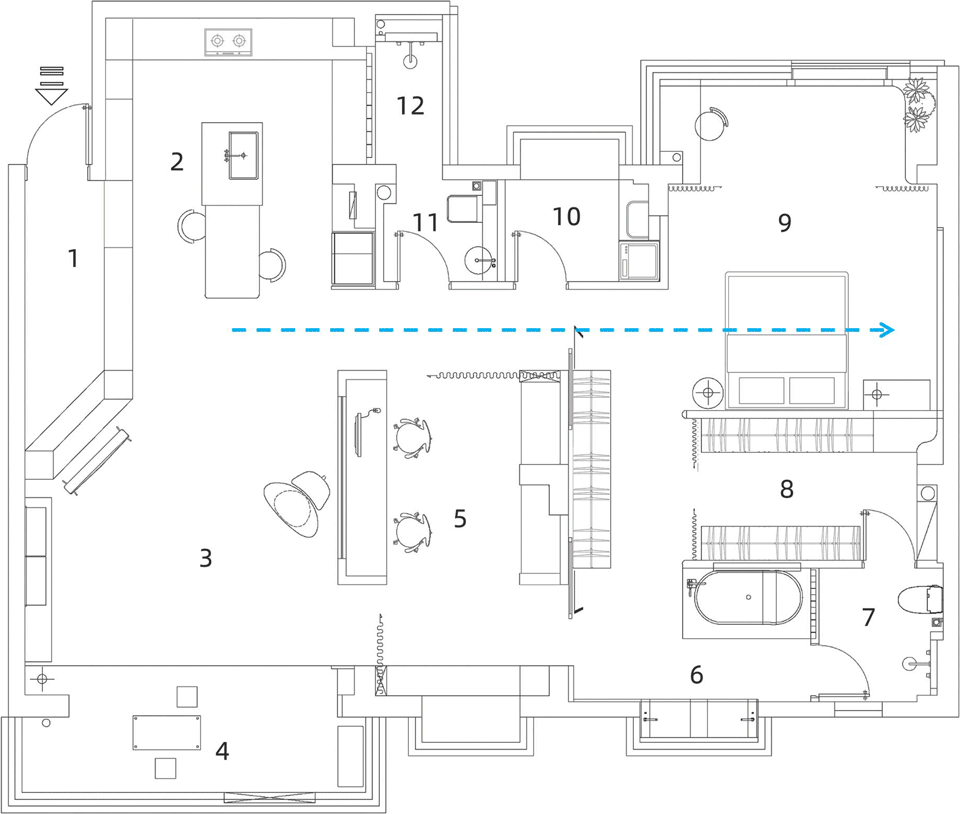
改造后
Plan after renovation
1·空间布局采用动静分离策略:左侧为动区(厨房/餐厅/客厅/书房),动线短平直,方便多人同时使用。右侧为静区(主卧/衣帽间/卫浴),形成独立的休憩区域。
2·双动线主卧套间:主卧床两侧均可通往衣帽间,衣帽间再分别连接两组卫浴功能,构成连续的环形路径。
3·公共区则以岛台与餐桌一体化、书房半开合界面的方式,形成“多点可达”的生活场景。
4·书房采用半开合处理,兼顾工作与社交。用半界面和可变界面保持使用的弹性。
The layout follows an active–quiet separation strategy. The left side has the active zones: the kitchen, dining, living, and study areas, organized along a short, direct circulation path that allows multiple people to use the space with ease. The right side accommodates the quiet zones—the master bedroom, walk-in closet, and bathrooms that forming a self-contained retreat for rest and privacy.
Dual-Circulation Master Suite: On either side of the master bed, residents can access the walk-in closet, which connects to two separate bathrooms, forming a continuous loop.
The kitchen island integrates with the dining table, and the study features a semi-open layout, creating a multi-access living environment.
The study employs a semi-open layout, balancing work and social functions. Semi-partitioned and adaptable interfaces maintain spatial flexibility and versatility.
▼动静分离,An active–quiet separation strategy © 谭啸/宋韵怡
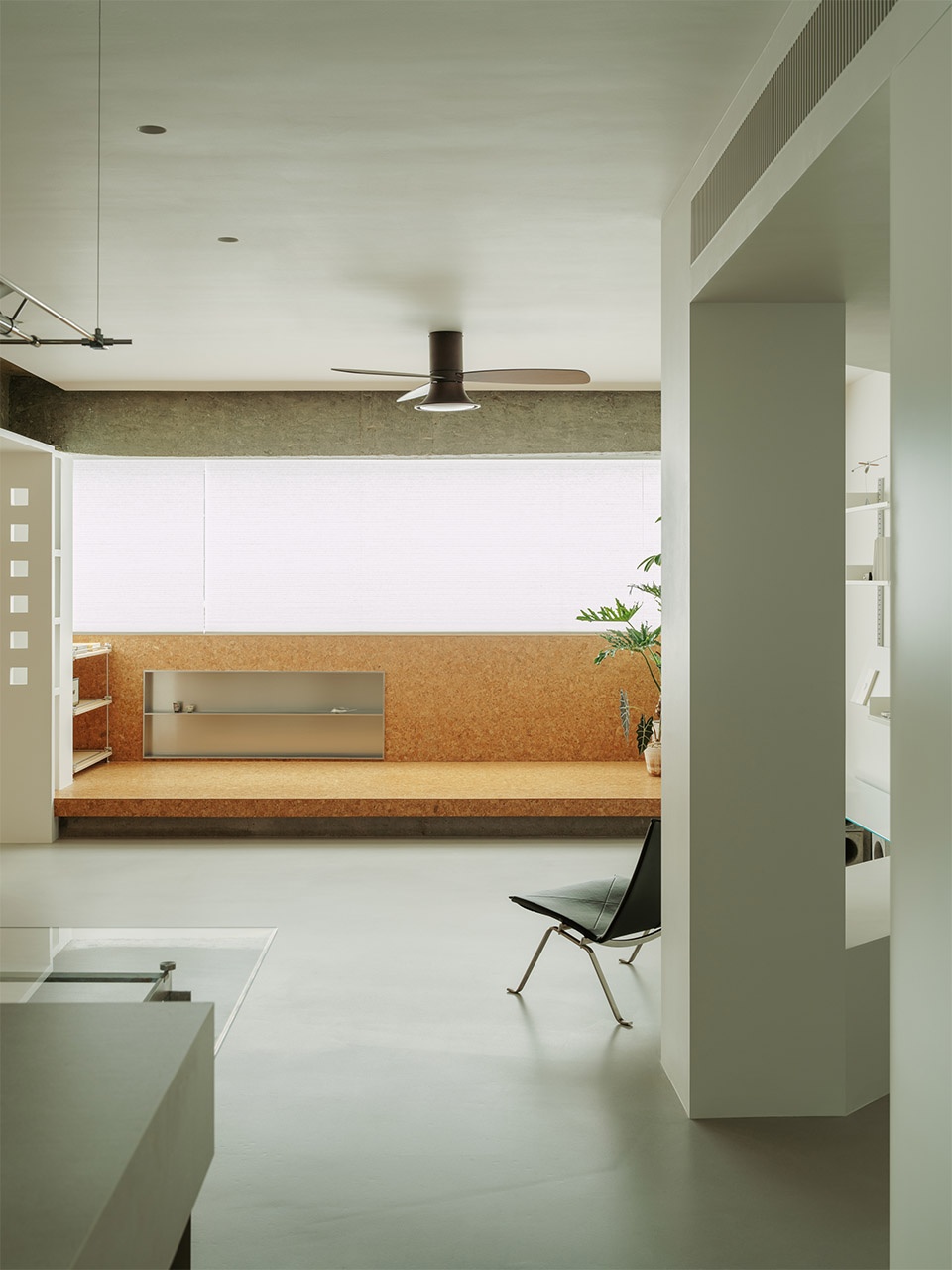
玄关
Porch
入户区通过吊顶的变化形成过渡,设定了从外部进入起居的节奏。并整合空调造型、储物柜收纳与分隔功能,加强空间的体块感受。
The entrance area uses variations in the ceiling to create a transitional space, establishing a rhythm from the exterior into the living areas. It also integrates the air-conditioning units, storage cabinets, and partition functions, enhancing the perception of the space’s volumetric form.
▼玄关, Porch © 谭啸
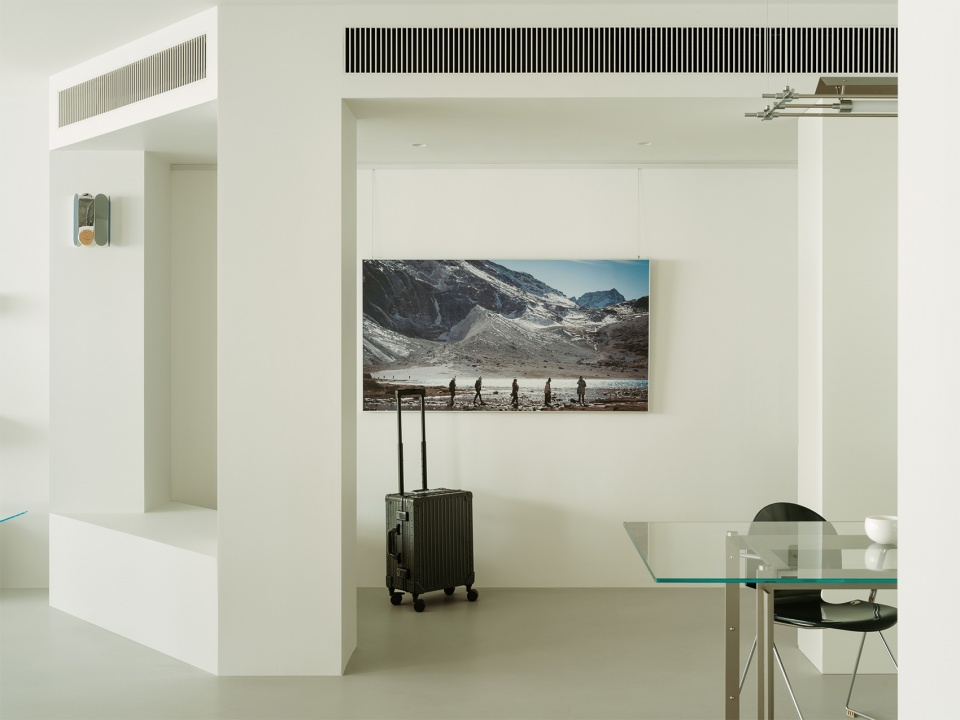
客厅
Living room
厨房、餐厅与客厅被布置在同一侧,成为交流与共享的区域。整体以灰色和木色为基底,弱化装饰,突出空间序列感。客厅取消传统大型沙发,采用低矮地台与单椅设计,释放中央场域,增强空间灵活性与多功能性。
The kitchen, dining, and living areas are arranged on the same side, forming a zone for interaction and shared activities. The overall palette of gray and wood tones minimizes decoration and emphasizes the spatial sequence. In the living room, the traditional large sofa is replaced with a low platform and individual chairs, opening up the central area and enhancing spatial flexibility and versatility.
▼客厅,Living room © 谭啸/宋韵怡
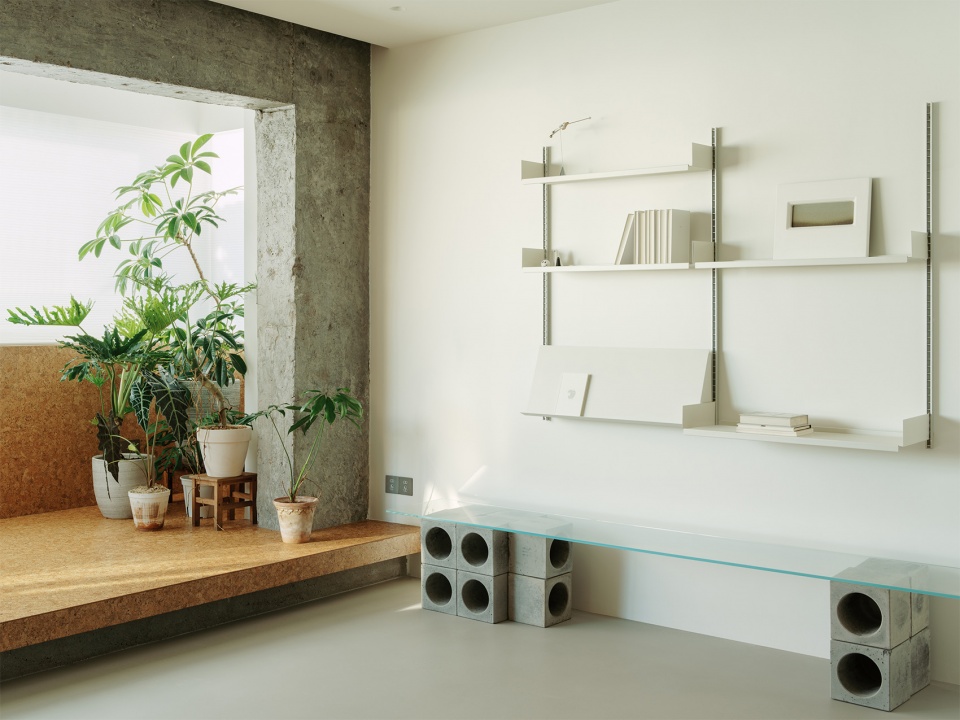
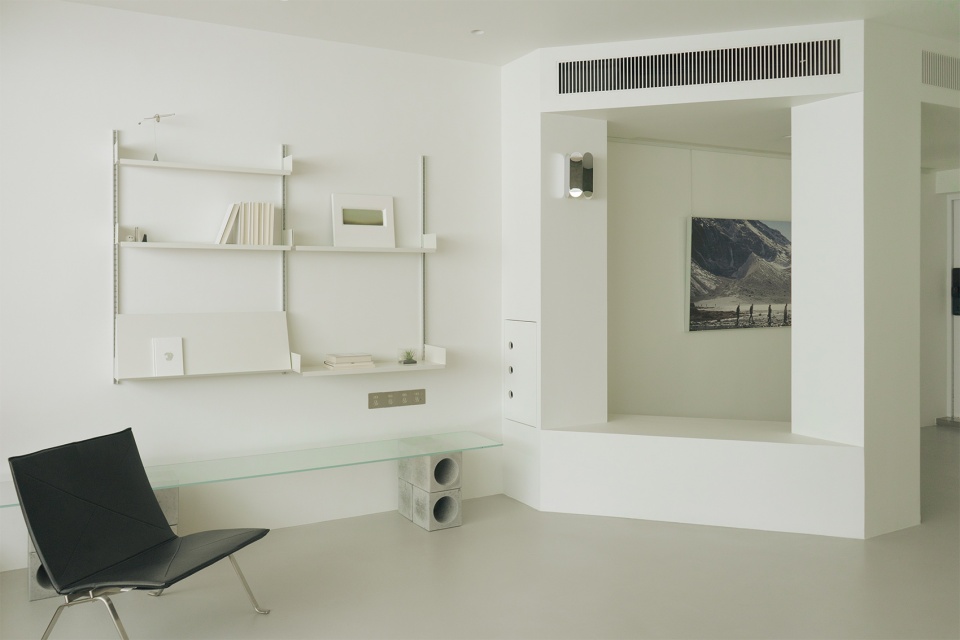
餐厨
Dining room & Kitchen
岛台与餐桌一体化,减少冗余面积也方便多人同时使用。使烹饪、用餐与交流在同一轴线展开。
The kitchen island is integrated with the dining table, reducing redundant space and allowing multiple users to operate simultaneously. Cooking, dining, and social interaction all unfold along the same axis.
▼餐厨,Dining room & Kitchen © 谭啸
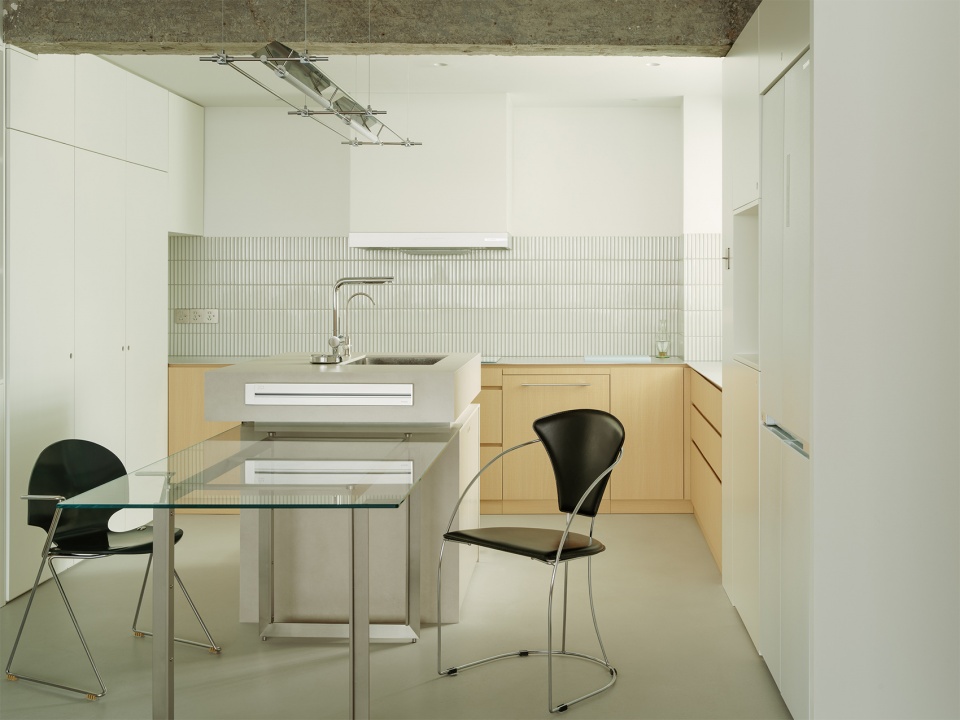
▼餐厨细节,Dining room & Kitchen details © 谭啸
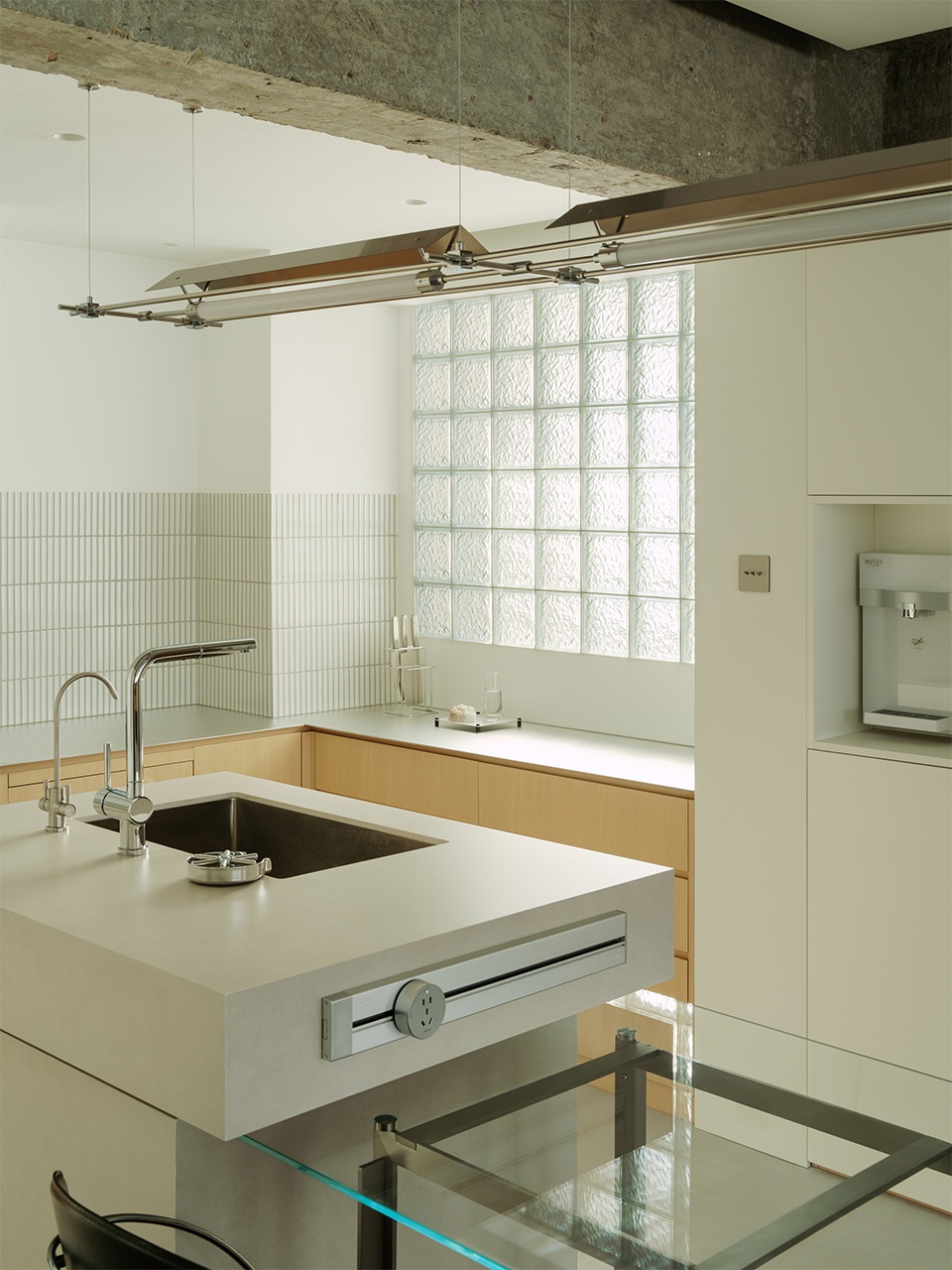
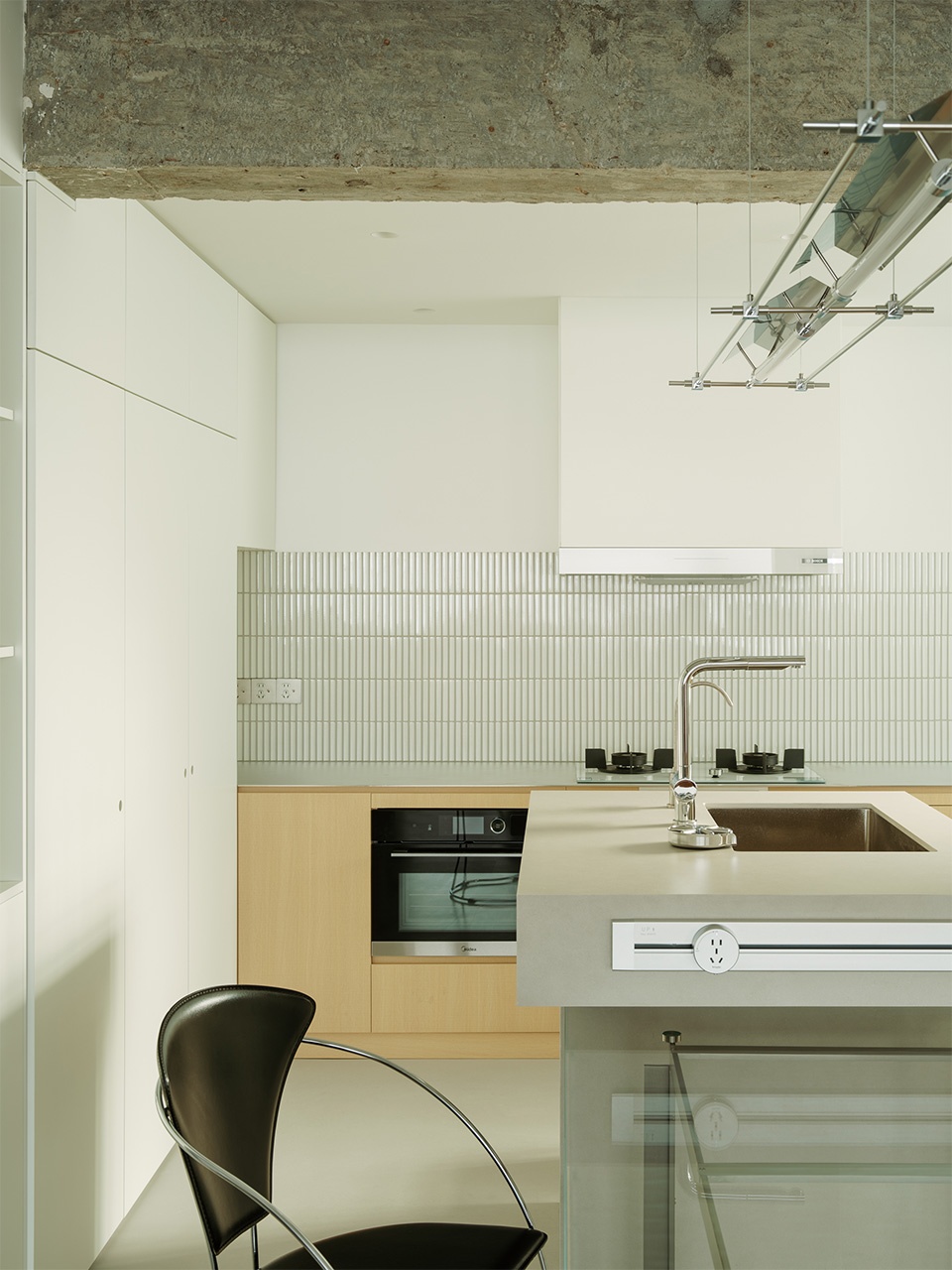
双通道
Dual-Circulation
书房两侧分别连通着客厅、书房、主卧、衣帽间与卫浴,形成双动线结构,让日常动线更为灵活高效。空间的可变性:当浴室口袋门、走廊门、客厅折叠门关闭时,书房就能变为独立且安静的工作区。
The study opens on both sides to the living room,study room, master bedroom, walk-in closet, and bathrooms, creating a dual-circulation layout that makes everyday circulation more fluid and efficient. Spatial Flexibility: When the pocket doors to the bathroom, the corridor door, and the folding door from the living room are closed, the study becomes an independent and quiet workspace.
▼一侧过道双向视角,Two-way viewing angle of one side passage © 谭啸
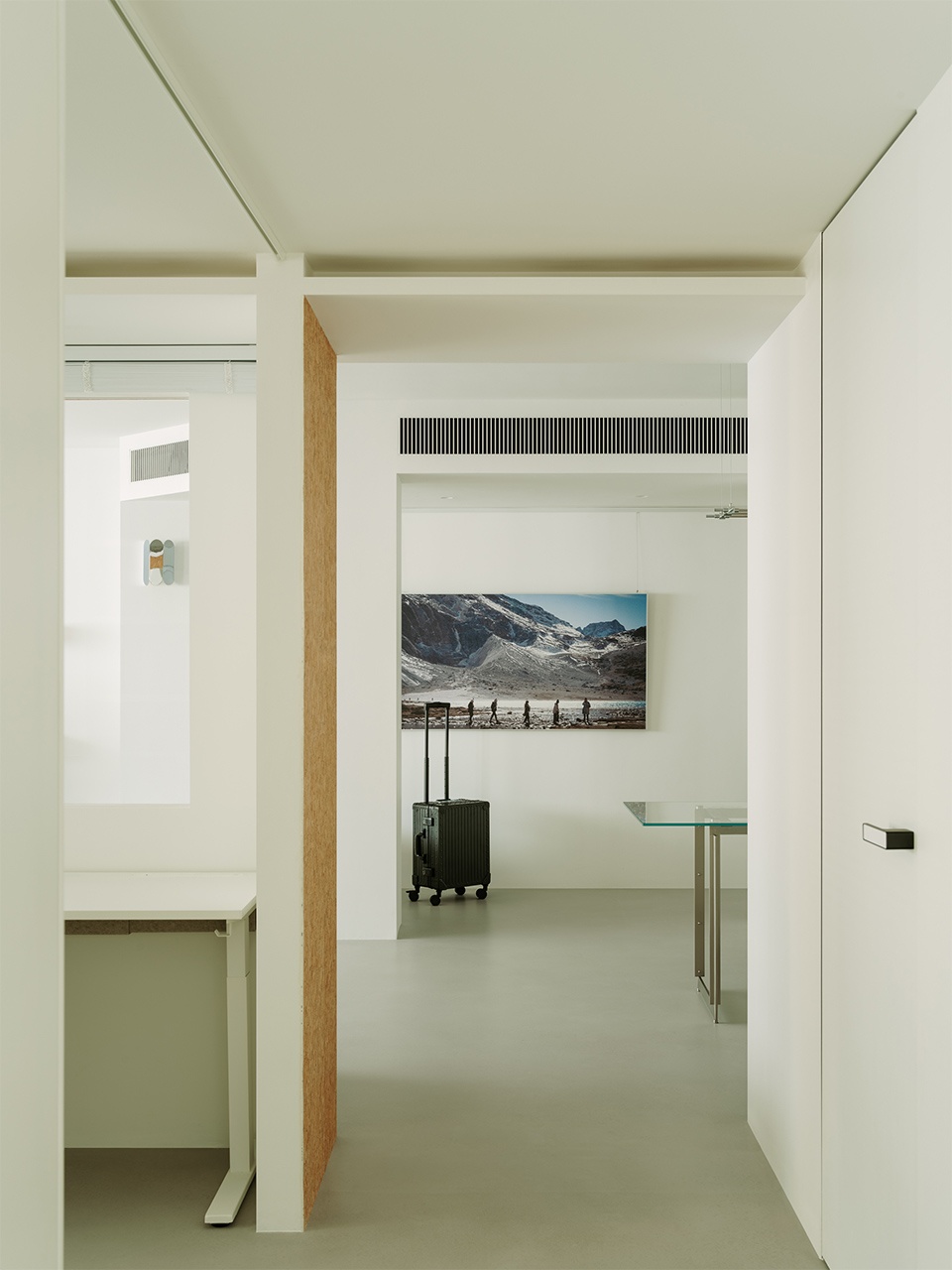
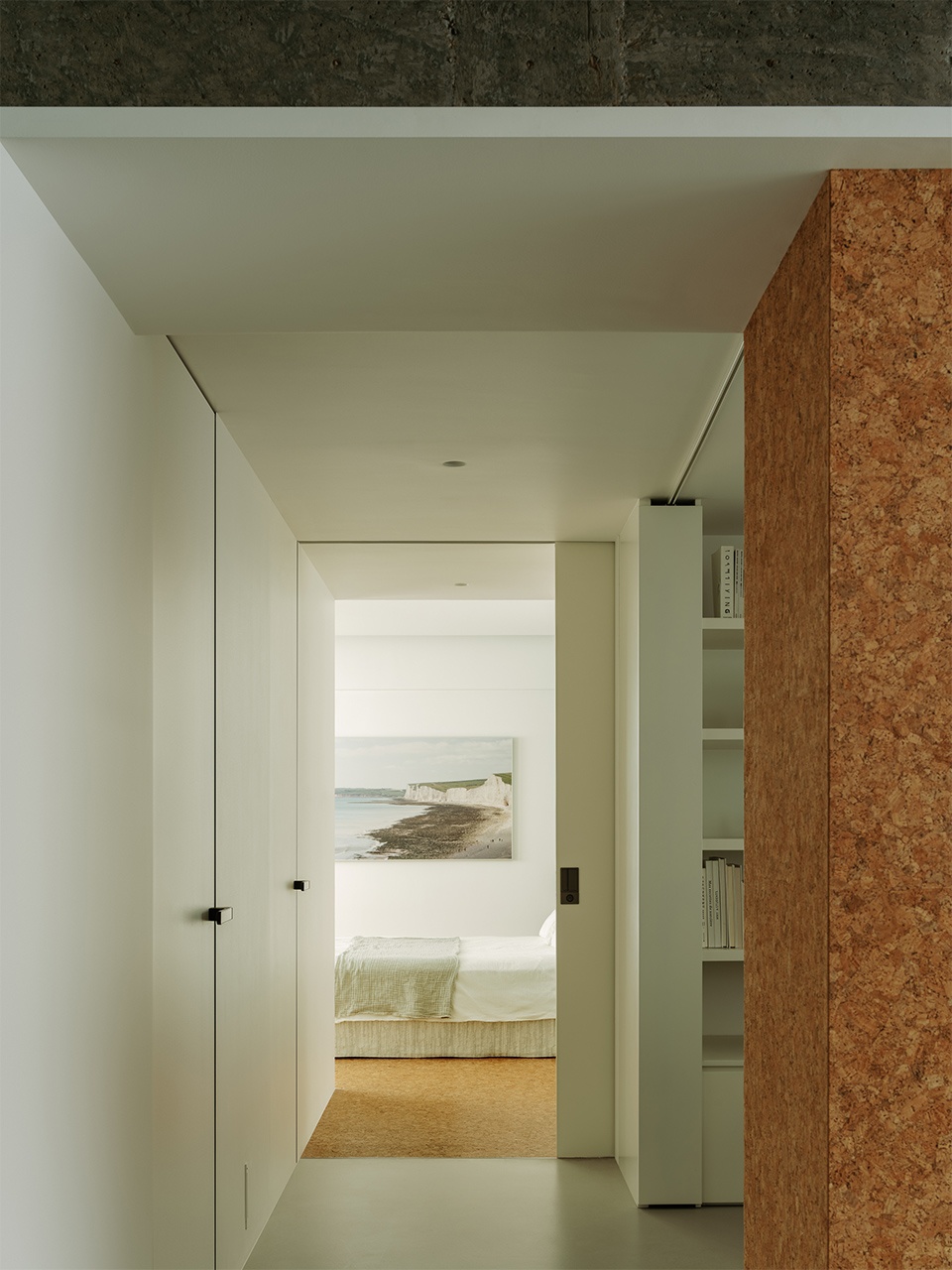
▼另一侧过道双向视角,Two-way viewing angle on the other side passage © 谭啸
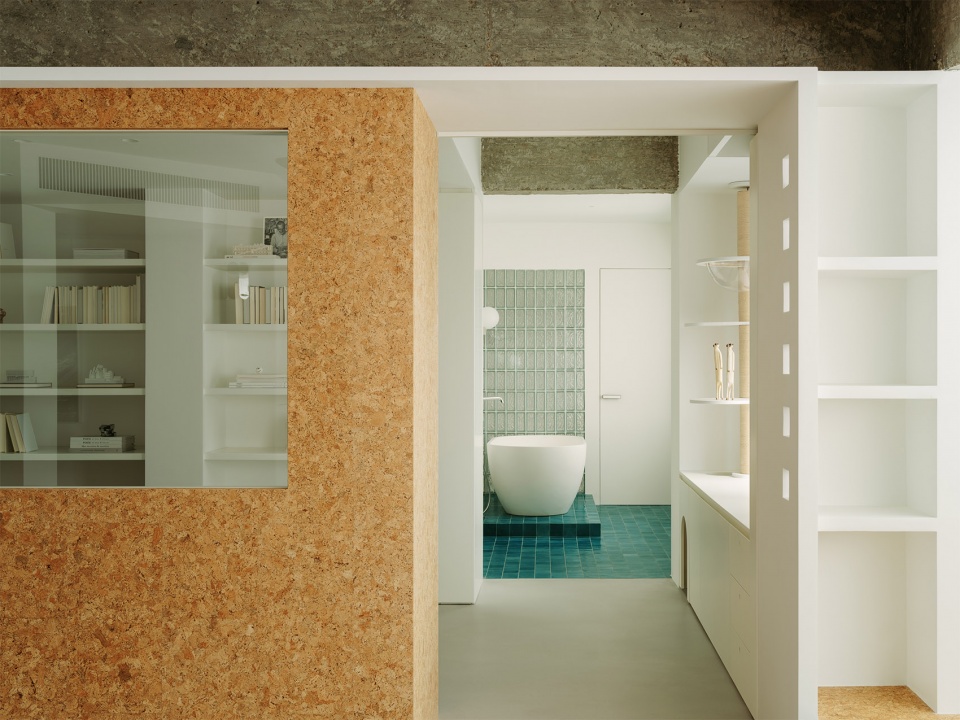
书房
Study
书房位于动区边缘,通过极窄边框室内窗和滑门与客厅相连。半开合界面支持在工作与互动之间自由切换,同时保持光线与视线的流动。焦糖色软木立面,营造柔和氛围,整个空间无踢脚线处理,收边无缝衔接,完整统一。
The study is positioned at the edge of the active zone, connected to the living room through a slim-framed interior window and a sliding door. Its semi-open interface allows seamless switching between focused work and social interaction, while maintaining the flow of light and sightlines. Caramel-colored cork panels create a warm and soft atmosphere, and the space features a seamless finish without baseboards, achieving a continuous and unified appearance.
▼书房,study © 谭啸
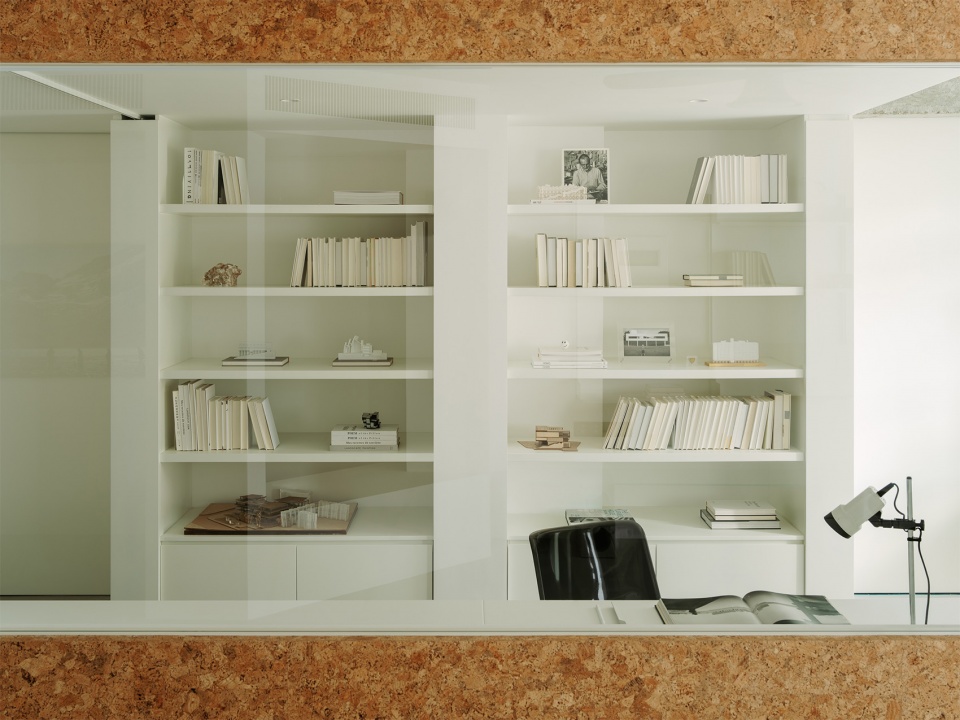
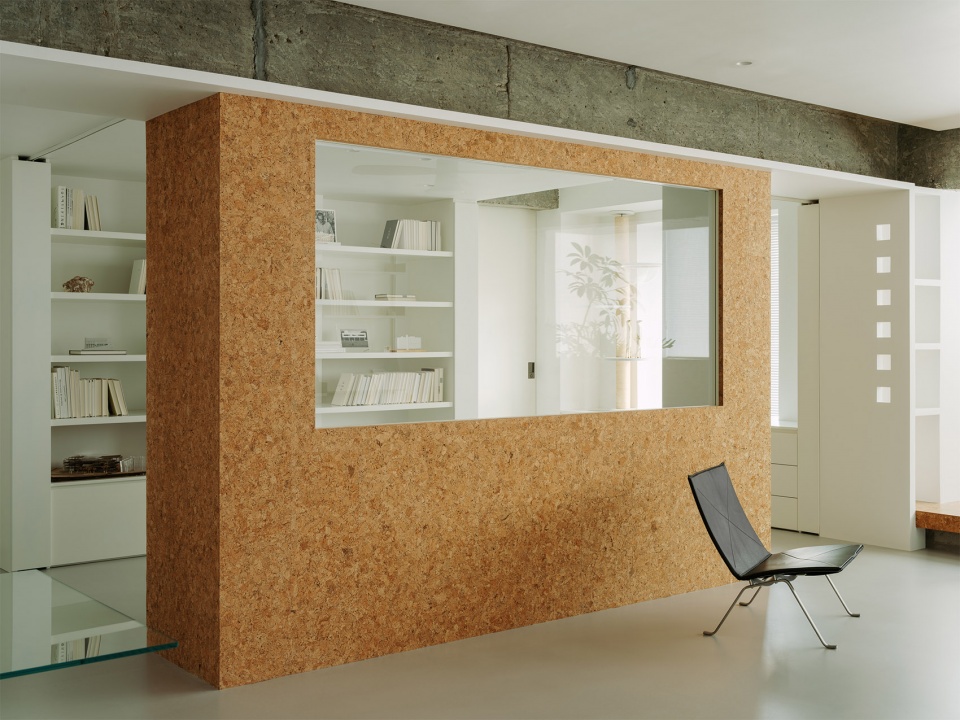
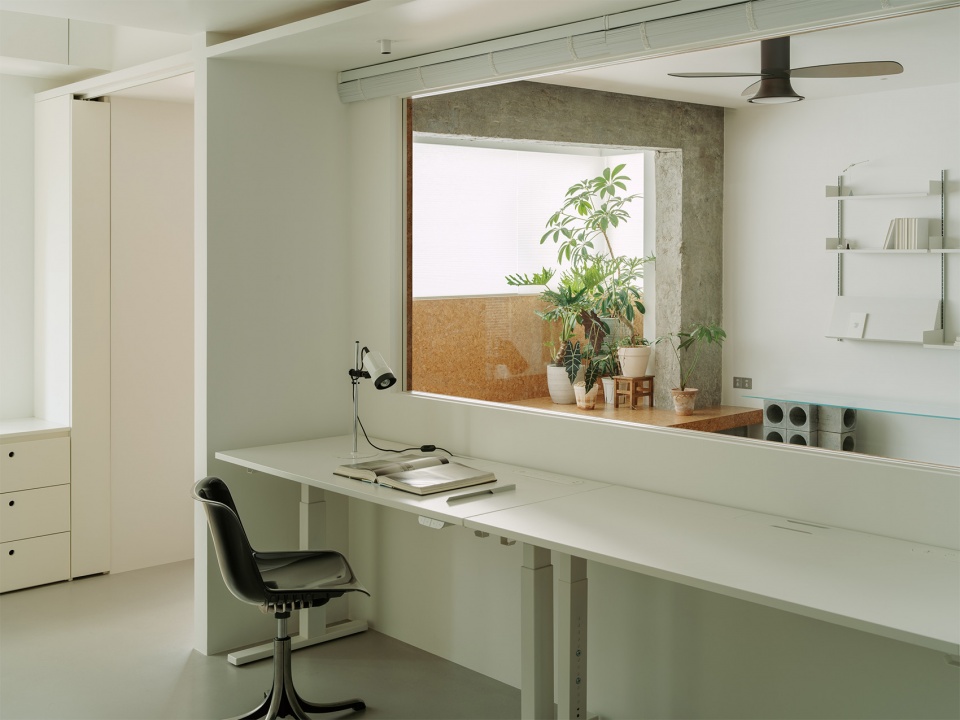
▼书房细部, Details of study © 谭啸
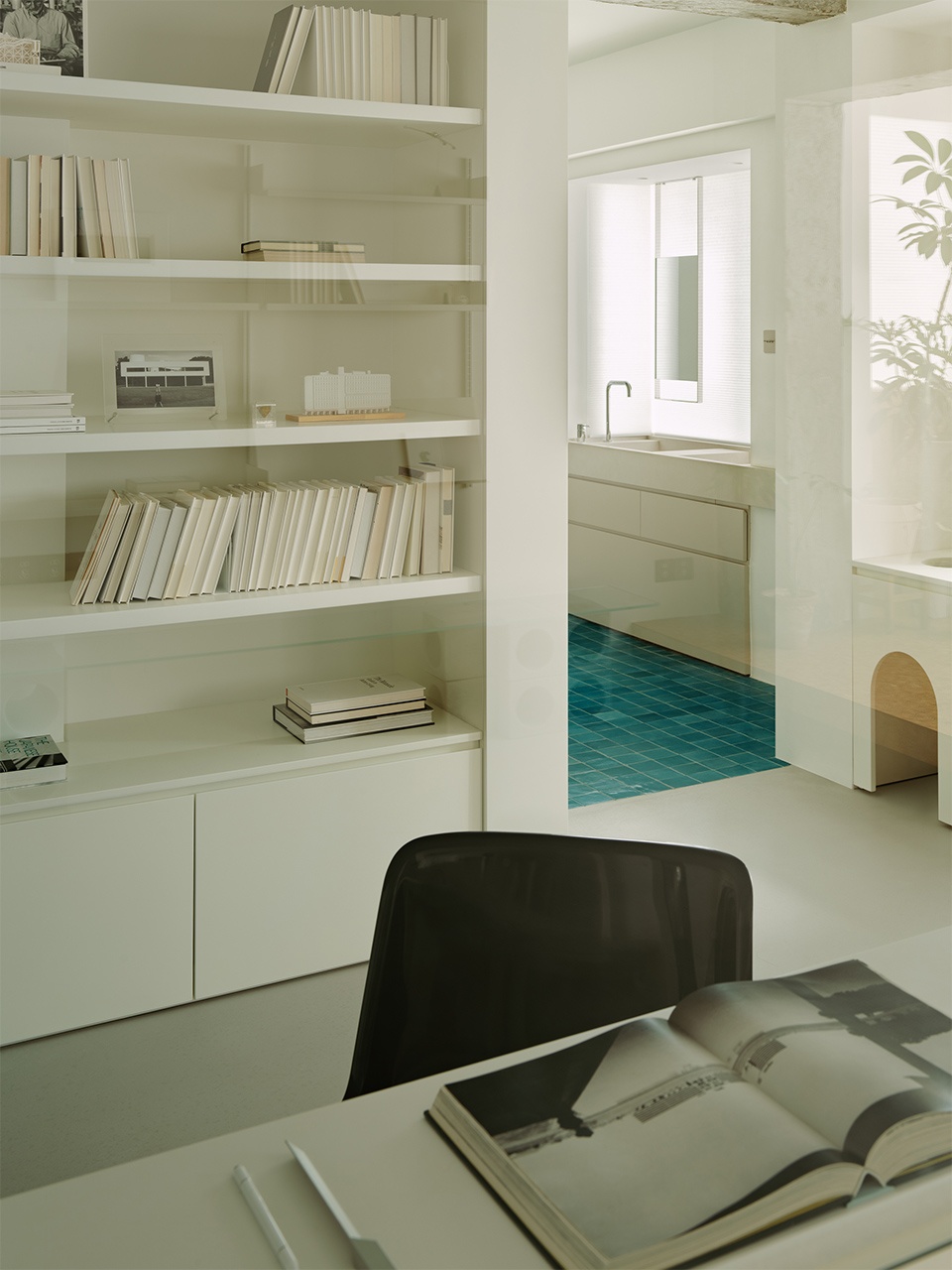
主卧
Master bedroom
主卧采用双动线布局,衣帽间与两组卫浴的并置与连接,使居住者在早晚高峰时段可顺畅完成起居动作,减少等待与绕行。软木的天然纹理和低反射表面,弱化光线的锐利感,让卧室呈现更柔和的明度和氛围。
The master bedroom is organized with a dual-circulation layout, with the walk-in closet adjacent to and connected with two bathrooms, allowing residents to carry out their morning and evening routines smoothly and efficiently, minimizing waiting and detours. The natural texture and low-reflective surface of the cork soften harsh light, giving the bedroom a gentler brightness and a calm, inviting atmosphere.
▼主卧,Master bedroom © 谭啸
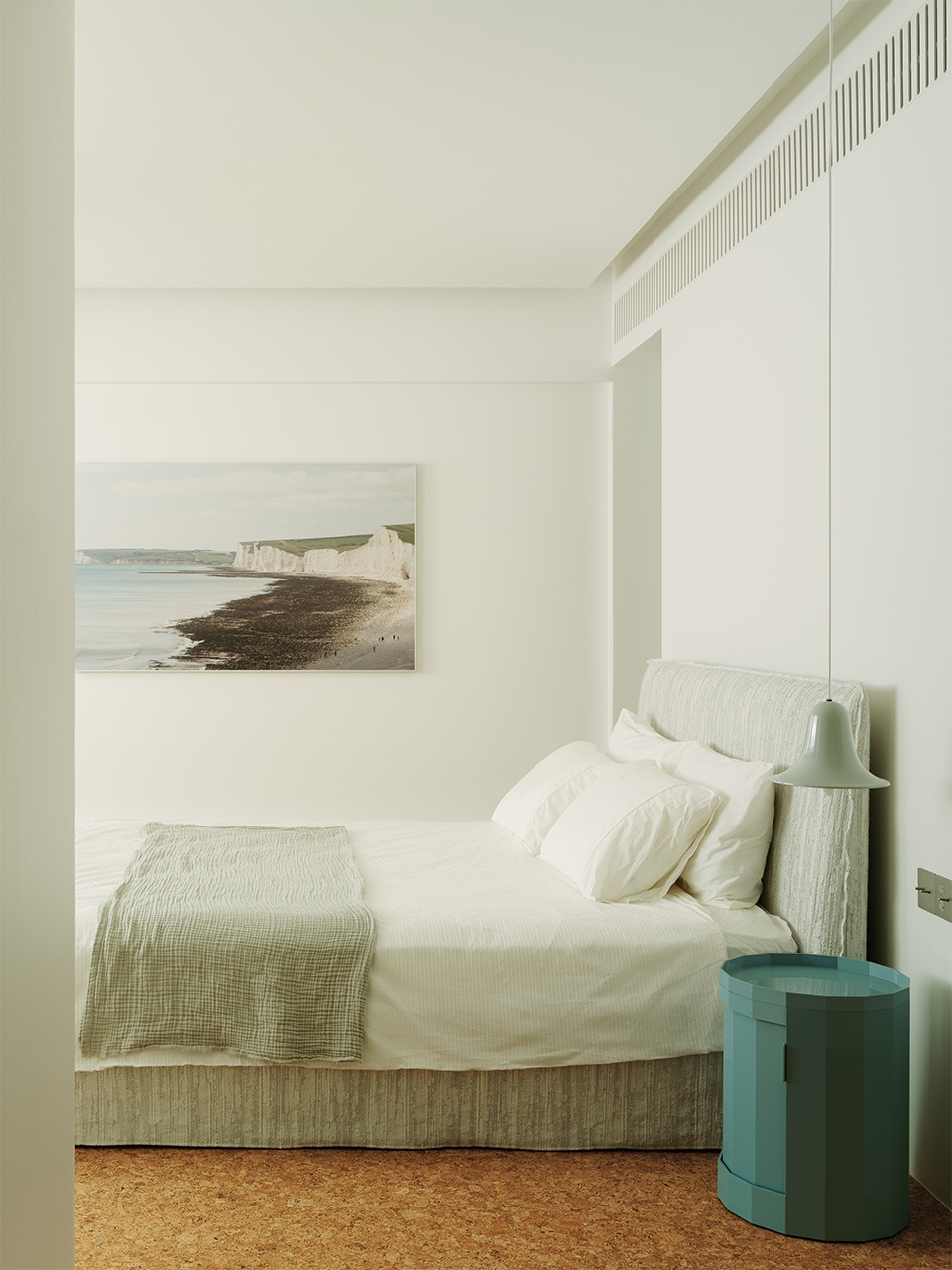
▼主卧细部,Master bedroom details © 谭啸
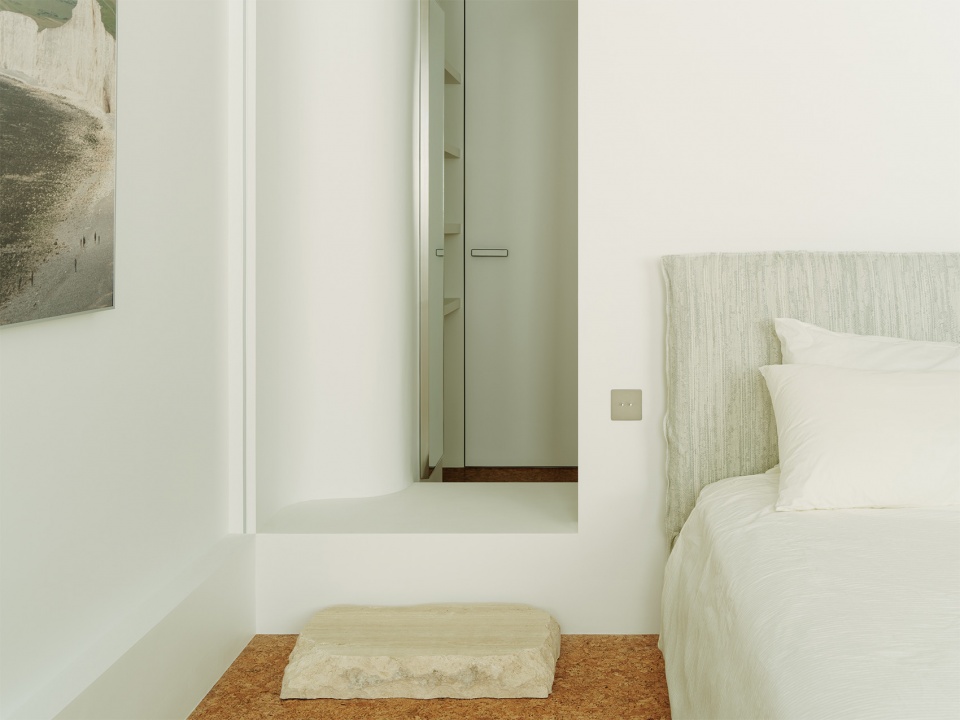
衣帽间
Cloakroom
衣帽间位于卧室与卫浴之间,内部结合模块化分区(挂放、折叠、常用)以及开放与封闭的收纳方式。开放区高频取放,封闭柜体进行季节性收纳,同时在视觉上延展了卧室尺度,并以统一的材质保持整洁与美感。
The walk-in closet is positioned between the bedroom and bathrooms, incorporating modular zones for hanging, folding, and everyday items, as well as a mix of open and closed storage. Open sections accommodate frequently used items, while closed cabinets store seasonal belongings. Visually, the closet extends the sense of the bedroom’s scale, and the use of consistent materials maintains a clean and cohesive aesthetic.
▼衣帽间,Cloakroom © 谭啸
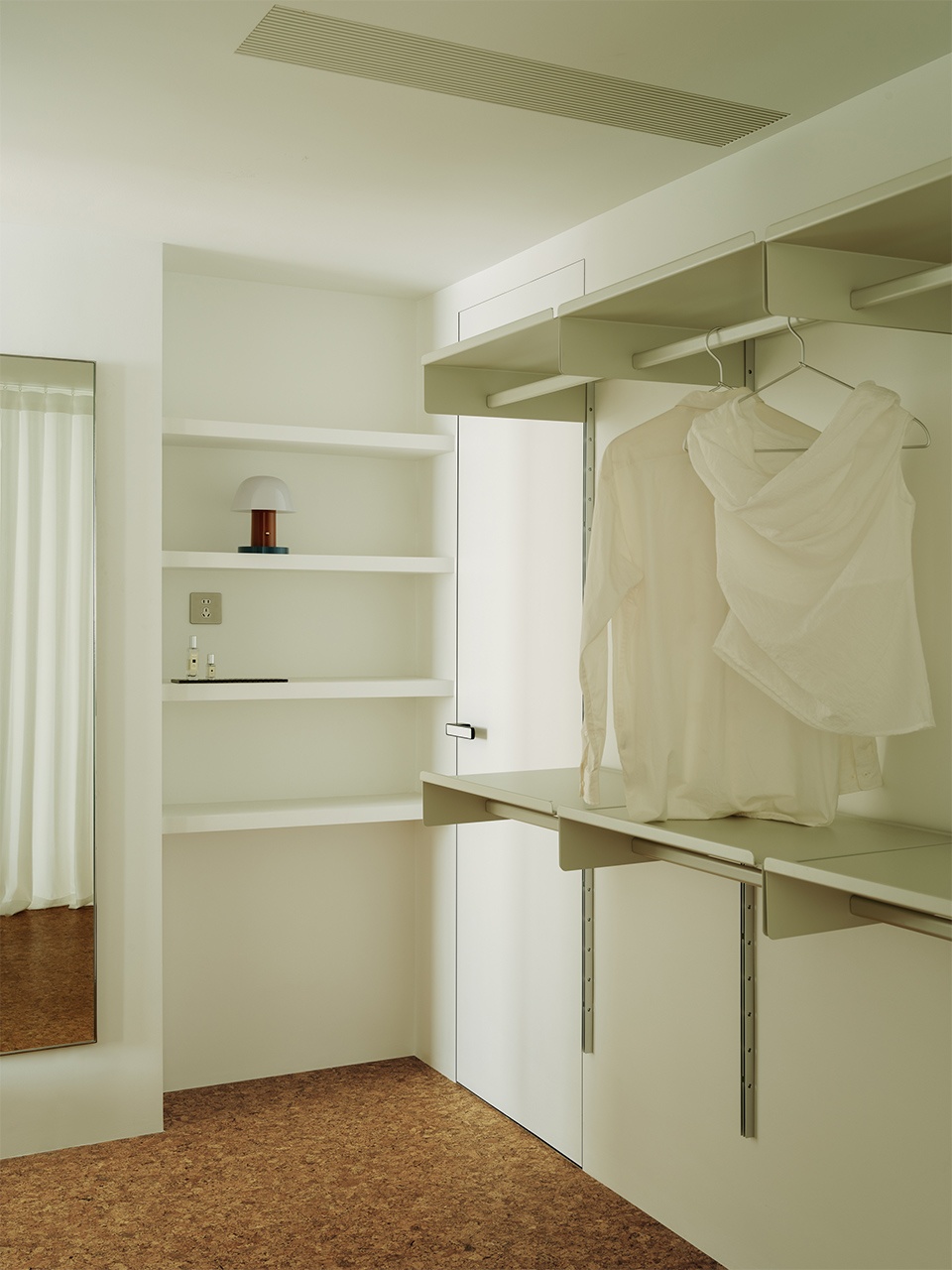
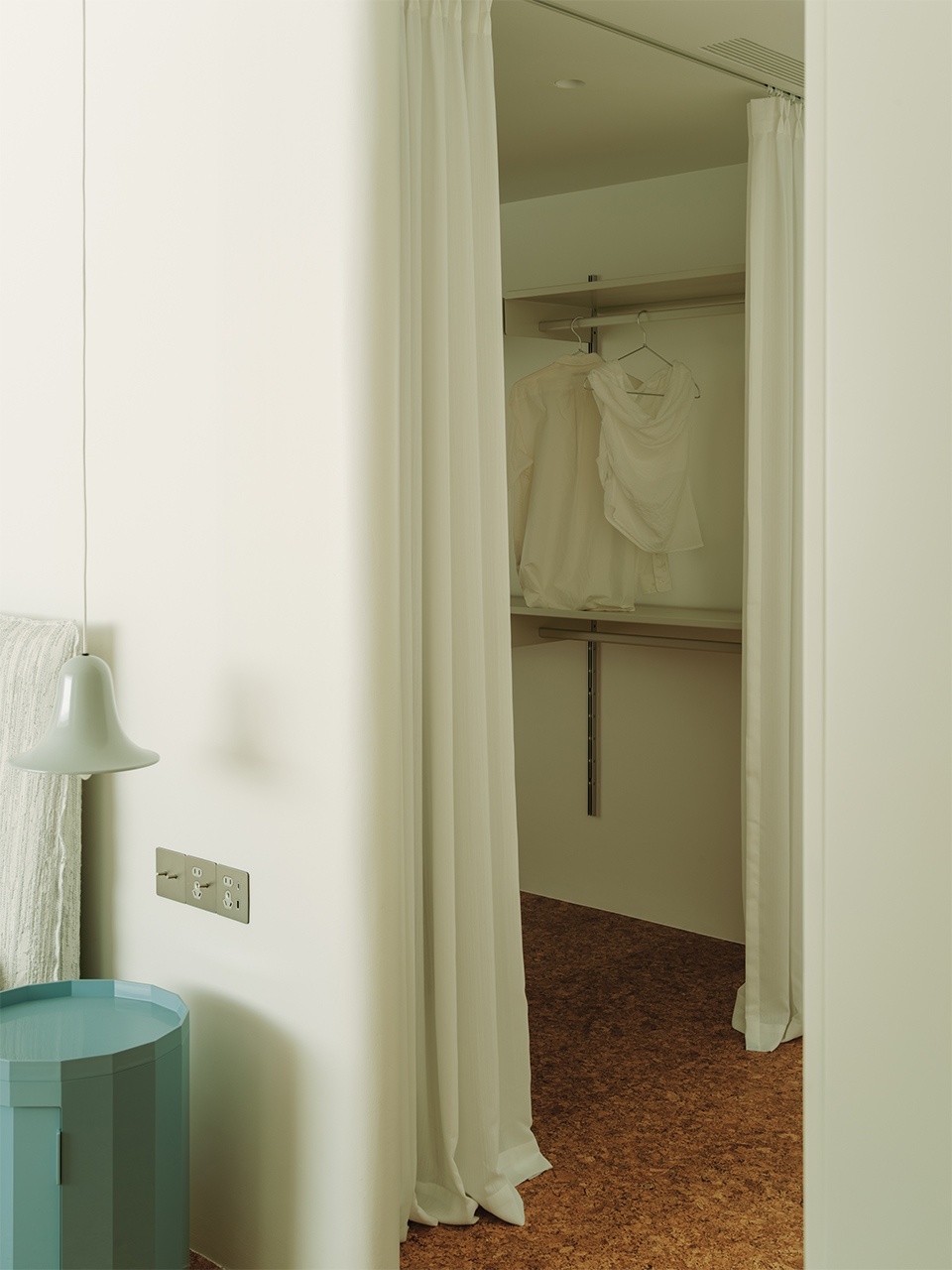
开放式陈列的直观性让日常衣物一目了然,而封闭柜体则避免灰尘堆积和视觉杂乱。
Open shelving keeps everyday clothing visible at a glance, while closed cabinets prevent dust buildup and visual clutter.
▼衣帽间内部看向过道,Inside the cloakroom, looking into the passage © 宋韵怡
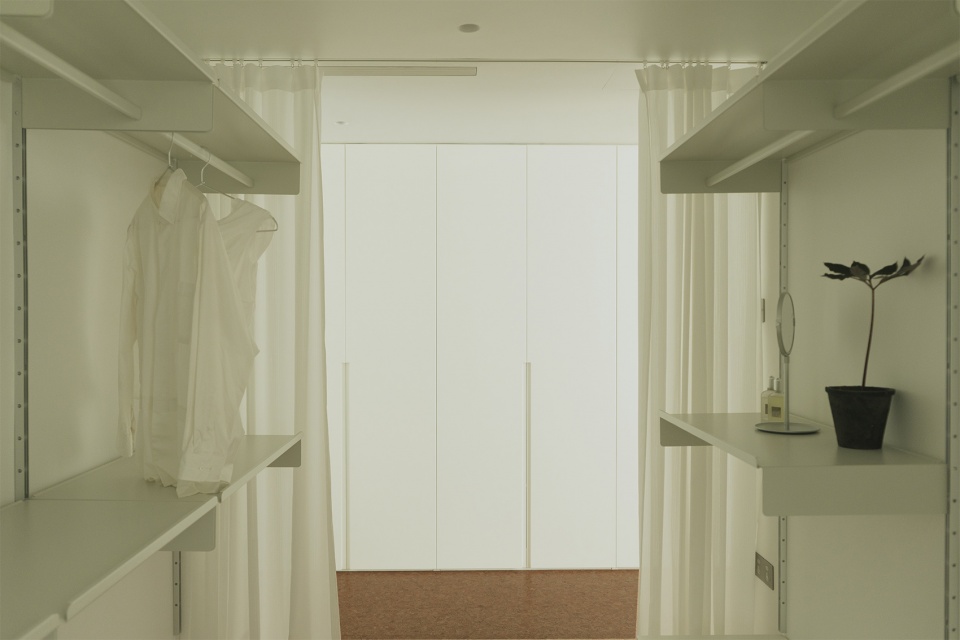
卫生间
Bathroom
卫浴区采用分离式布局:一侧为浴缸与盥洗区,另一侧为淋浴与马桶。宽裕的尺度与清晰的分区提供了堪比大户型的卫浴体验。
The bathrooms are organized in a separated layout: one side accommodates the bathtub and vanity, while the other houses the shower and toilet. Generous proportions and clear zoning deliver a bathroom experience comparable to that of a larger residence.
▼盥洗区,The Washing Area © 谭啸
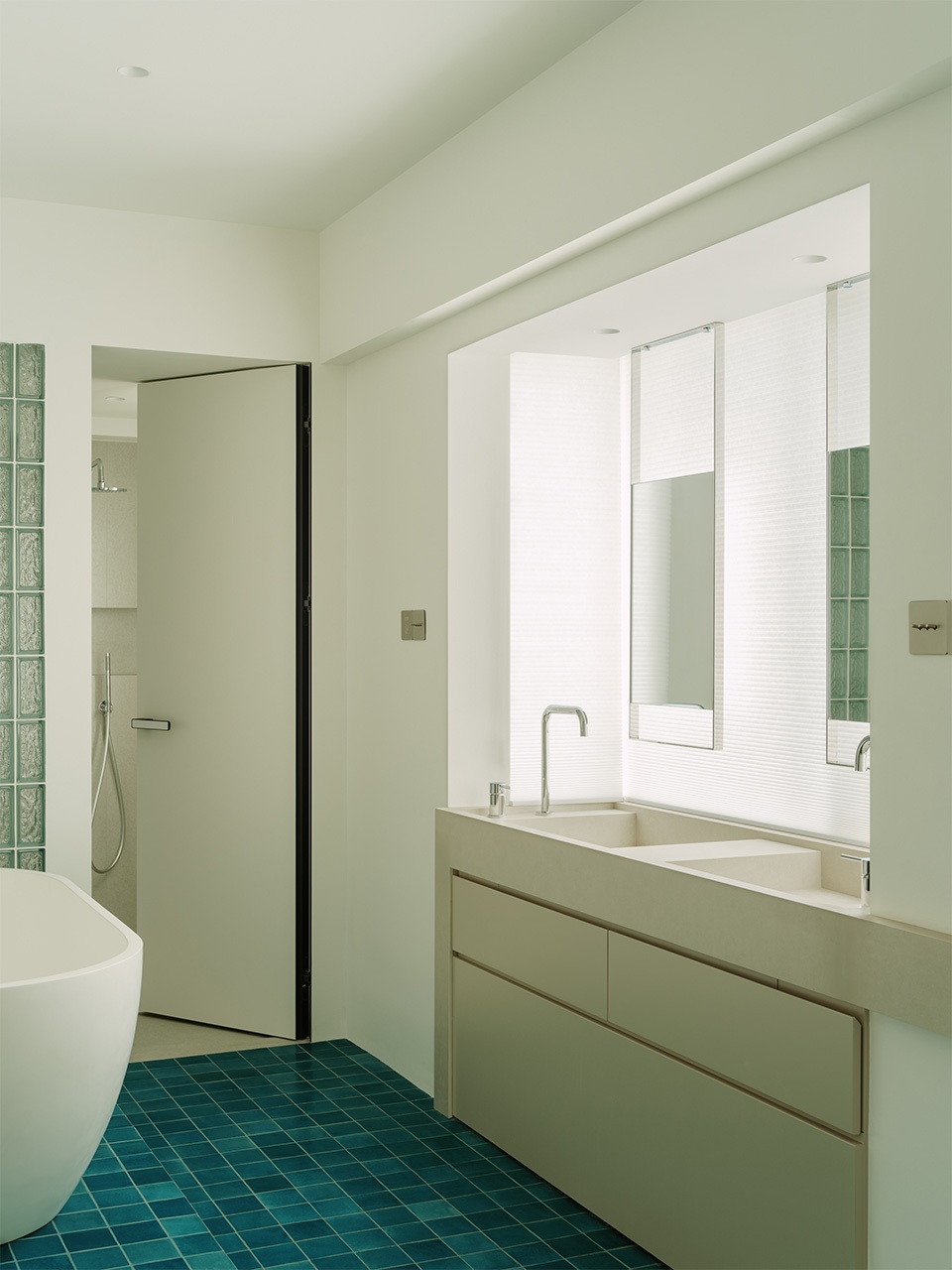
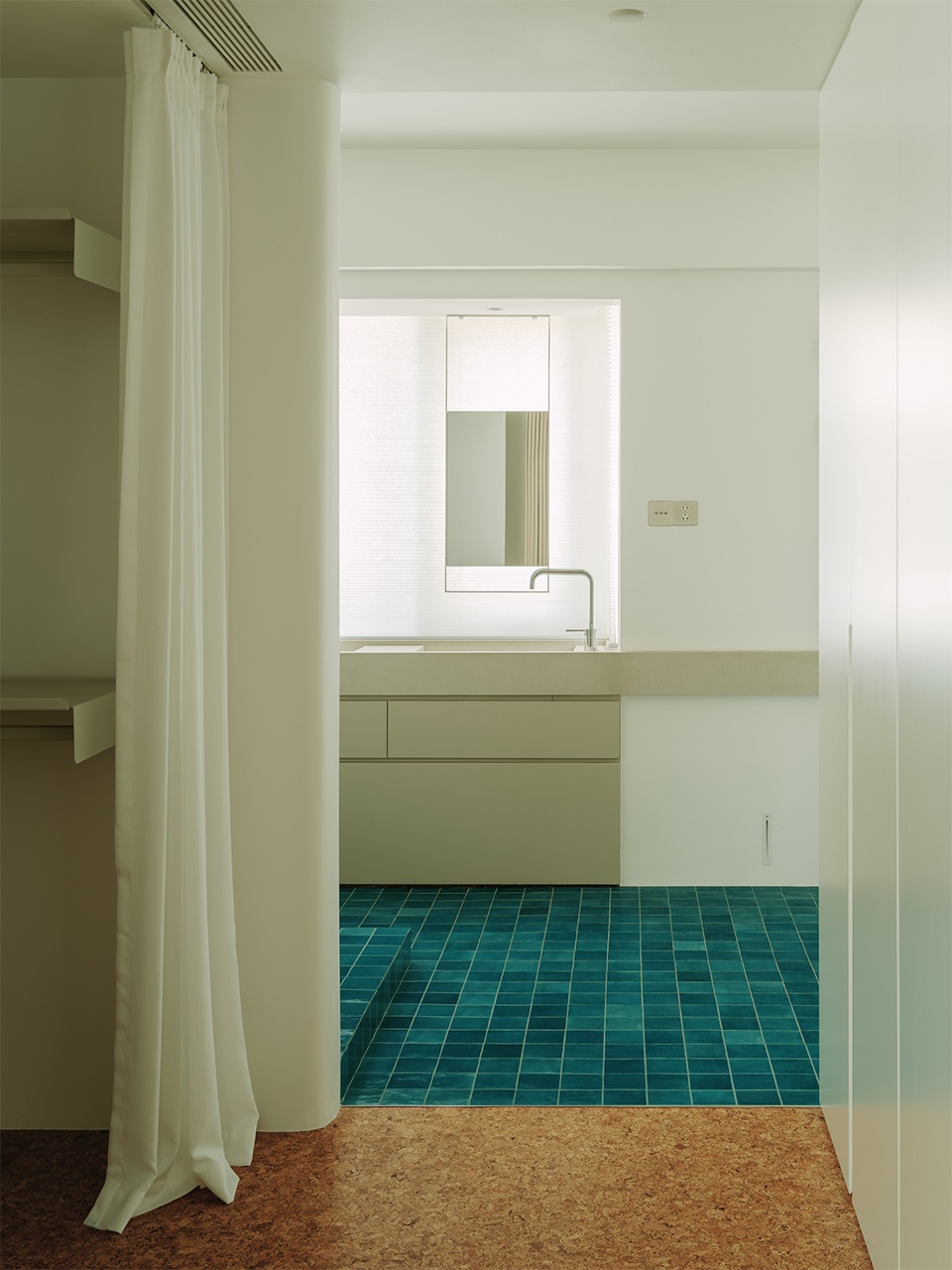
深蓝釉面瓷砖与水泥自流平的组合明确了功能界限,同时便于清洁与维护。材质的对比在低光环境中保持了清晰的识别。
The combination of deep blue glazed tiles and self-leveling cement clearly defines functional zones while facilitating cleaning and maintenance. The contrast between materials remains easily legible even in low-light conditions.
▼盥洗区,The Washing Area © 谭啸
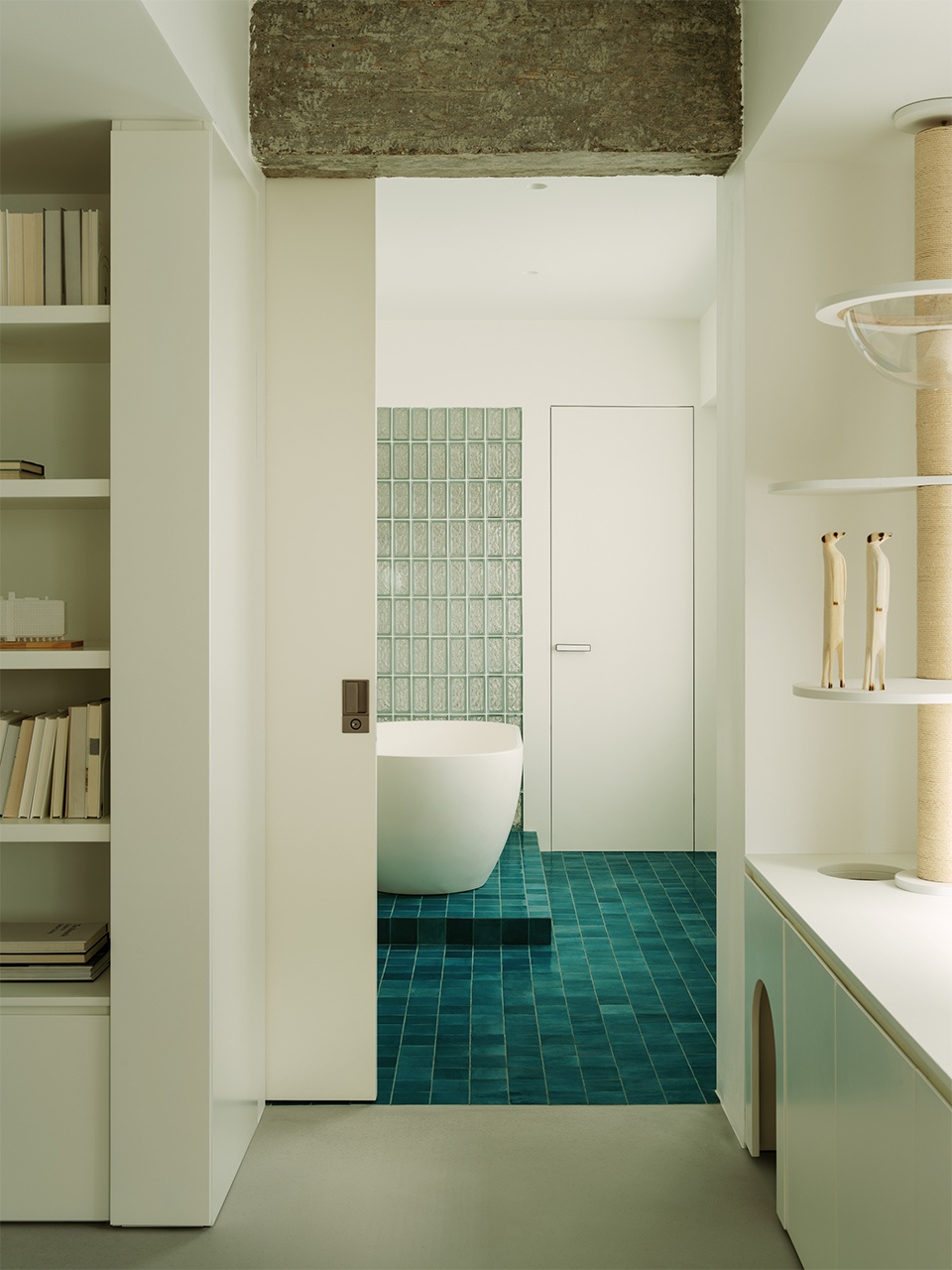
客卫
Guest Bathroom
客卫采用分离式布局,借由材质的对比明确干湿分区,加上柔和的光线,使小尺度空间保持明快与通透。
The guest bathroom adopts a separated layout, with contrasting materials delineating wet and dry zones. Combined with soft lighting, even the small-scale space feels bright and airy.
▼盥洗区,The Washing Area © 谭啸
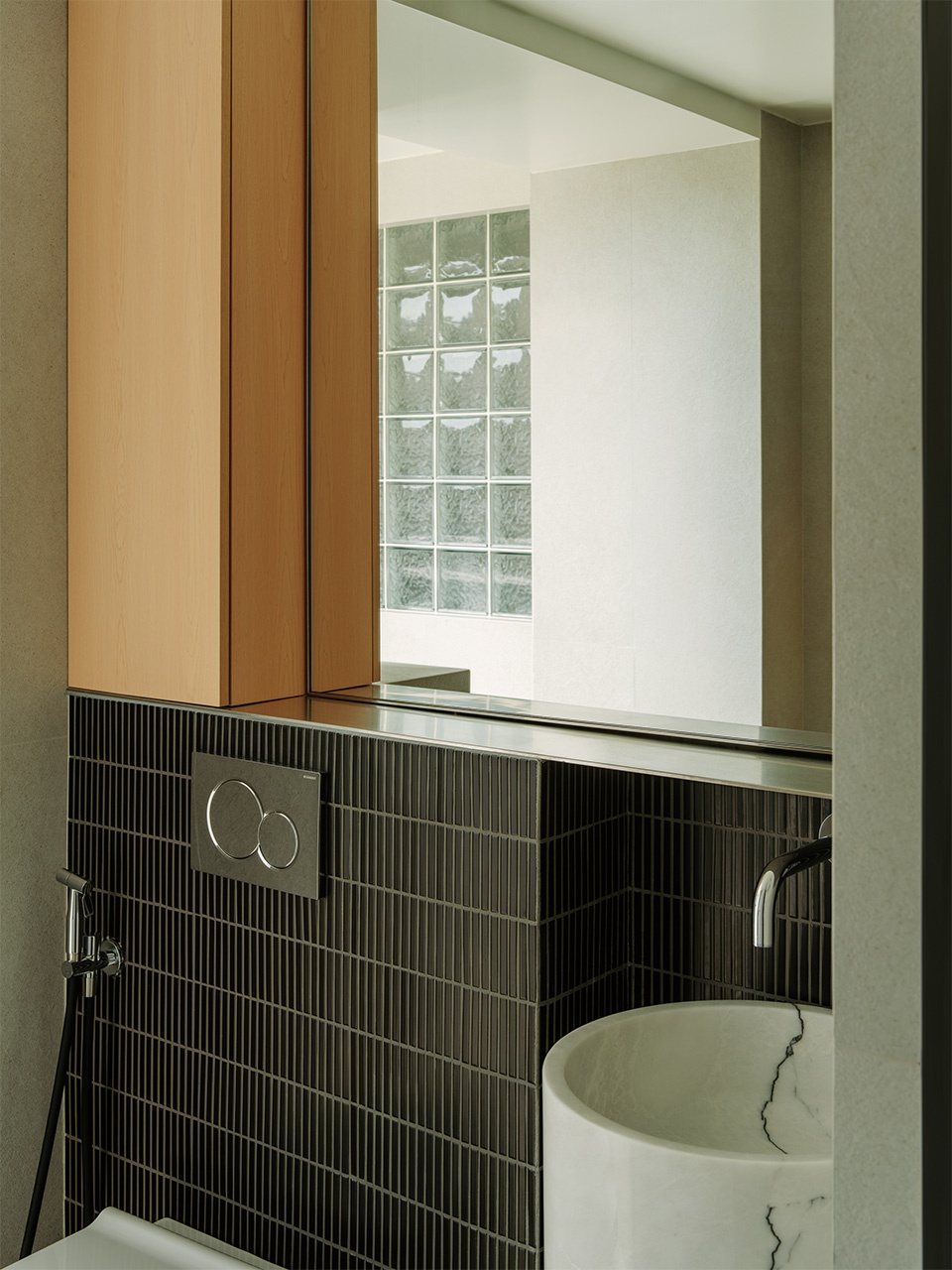
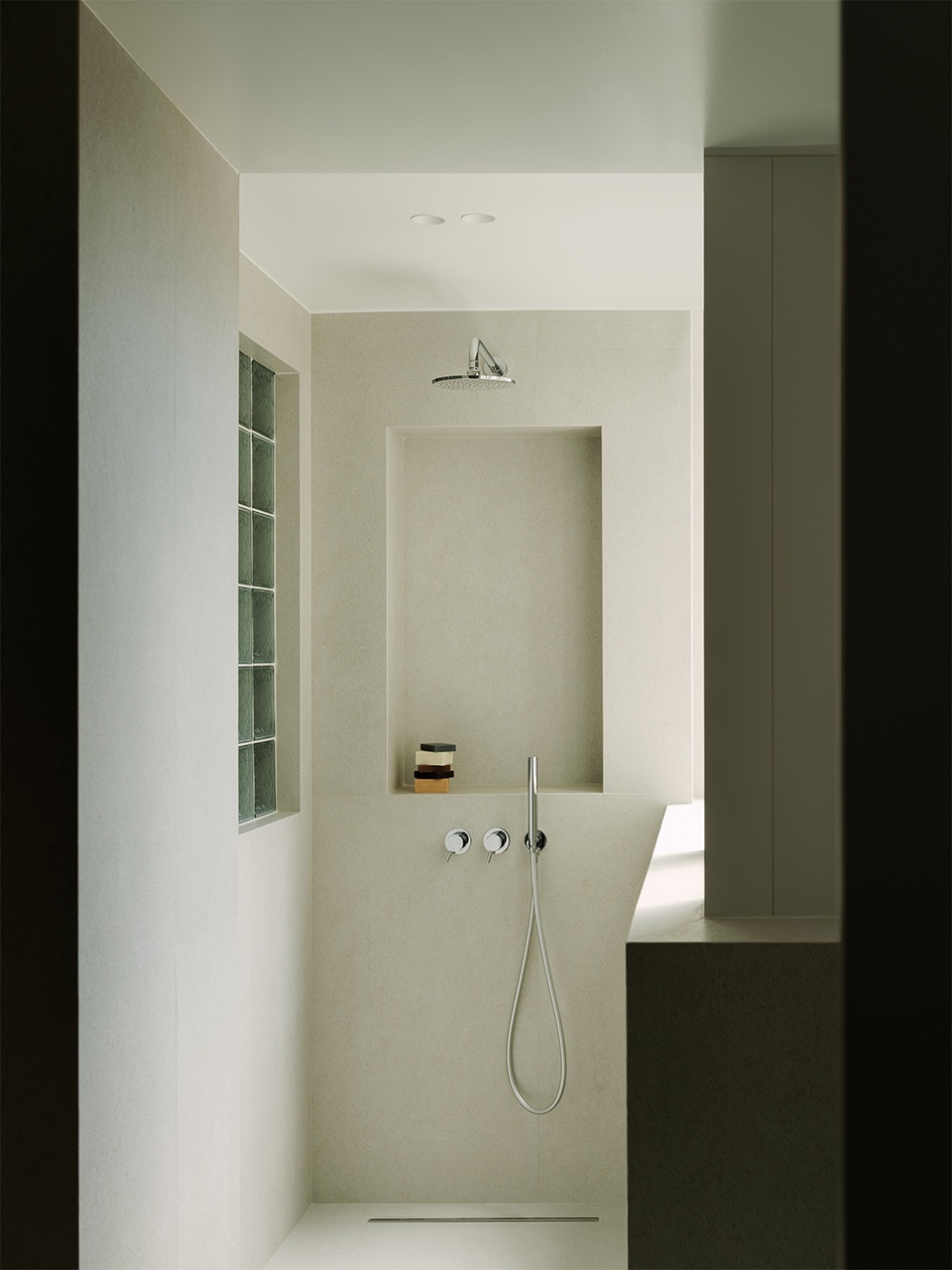
材质解析
Material Strategy
我们选择了软木、水泥自流平和瓷砖三种材质,使触觉与视觉皆参与空间感知。软木地板:用于静区,客厅地台与卧室的主要活动面,提供温润脚感并降低噪音。水泥自流平:覆盖于公共区域,如厨房、餐厅、客厅与书房,强调空间连续性与维护便捷,是高频活动区的理想选择。同时为空间带来冷静的整体性,让边界感更清晰。湿区材质对比:深蓝瓷砖与水泥自流平在浴室或功能交接处进行材质交错,增强分区感及视觉识别度。这些材质不仅作为视觉元素存在,更让居住者在行走、触摸、视觉中体验空间。
Three materials—cork, self-leveling cement, and tiles—were selected to engage both tactile and visual perception. Cork Flooring: Applied in quiet zones, on the living room platform, and the main activity areas of the bedroom, providing a warm underfoot feel while reducing noise. Self-Leveling Cement: Used across public areas such as the kitchen, dining room, living room, and study. It emphasizes spatial continuity and ease of maintenance, making it ideal for high-traffic zones. At the same time, it brings a calm cohesion to the space and clarifies boundaries. Material Contrast in Wet Zones: Deep blue tiles alternate with self-leveling cement in bathrooms or transitional areas, enhancing zoning clarity and visual legibility. These materials do more than serve as visual elements; they allow residents to experience the space through movement, touch, and sight.
▼过道空间,Corridor space © 谭啸
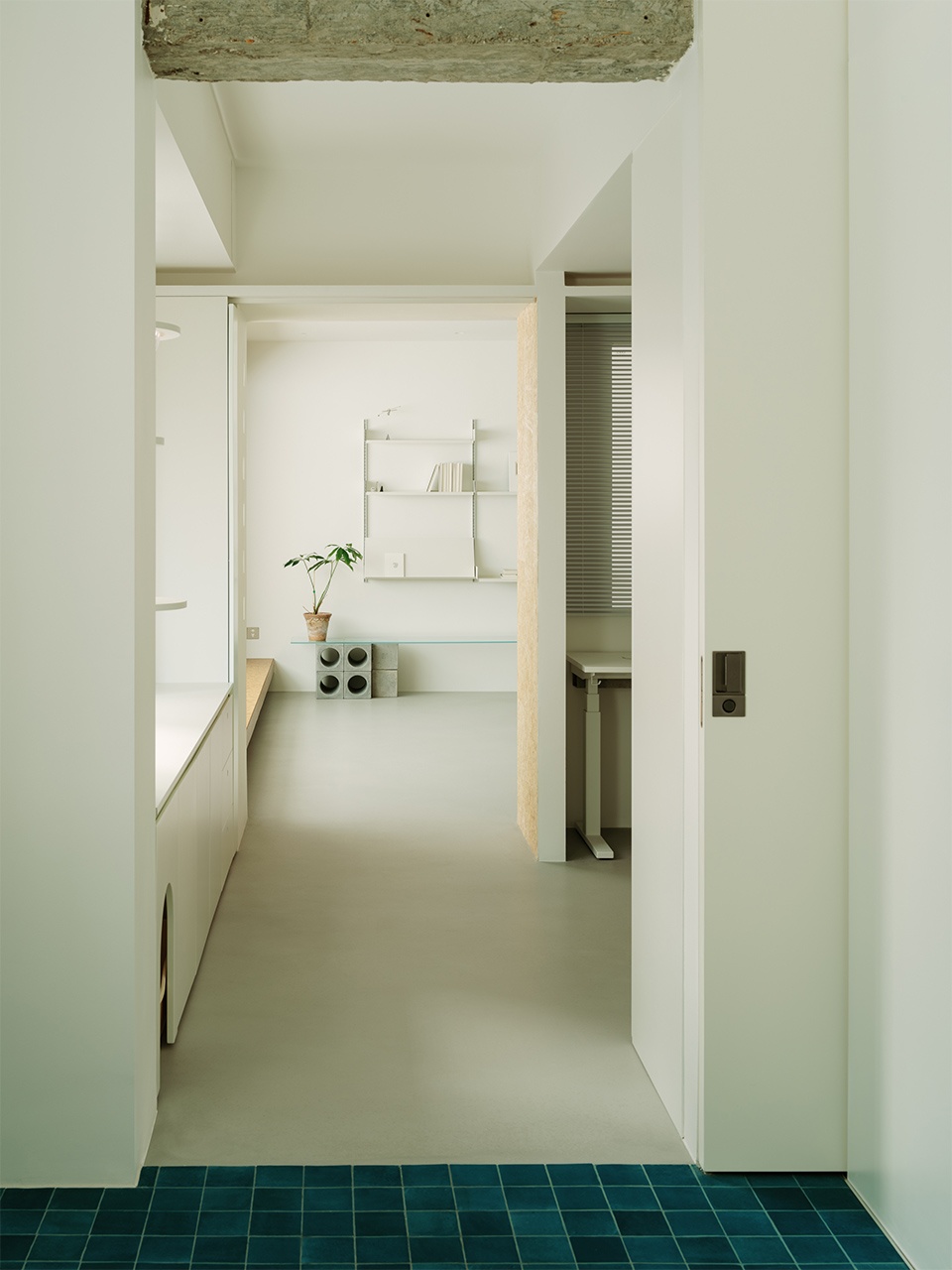
生活在空间中得以具体化
Daily life becomes tangible within the space
这次140㎡的住宅改造不追求雕琢表面,而是以动作逻辑为主轴,通过分区、动线和材质的协调,让日常起居在清晰的框架中展开。在这样的架构中,住宅不再只是功能的拼接,而是将动作与空间重新编织,让空间的可塑性在日常生活中被释放,更在时间的积累中传达居住的品质与情感。
This 140㎡ renovation does not focus on surface refinement; instead, it centers on the logic of movement. By coordinating zoning, circulation, and materiality, daily routines unfold within a clear framework. In this structure, the home becomes more than a collection of functions—it reweaves actions and space, allowing spatial flexibility to be expressed through everyday life, and conveying the quality and emotional depth of living over time.
▼平面图,Floor plan © 傅俣迪/王旭
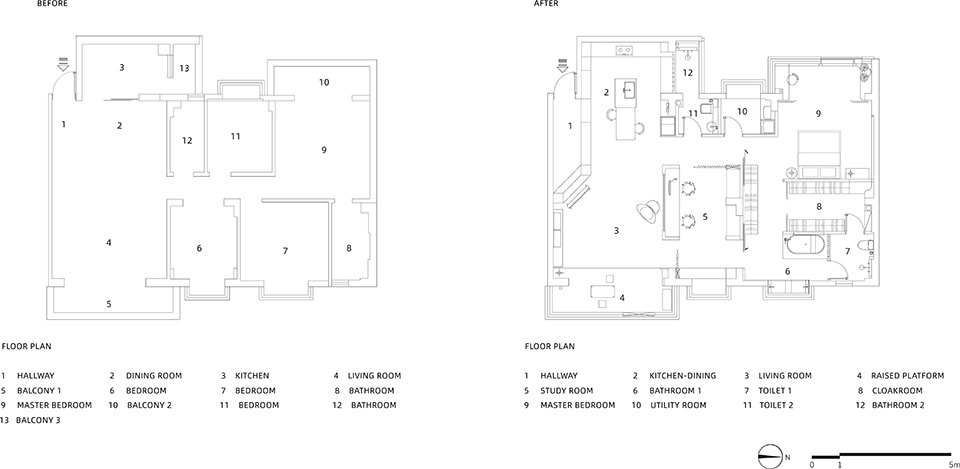
项目名称:流动的日常:140㎡的双动线住宅
项目类型:室内设计
设计方:FUYUDI STUDIO
项目设计:2024年
完成年份:2025年
设计团队:傅俣迪/郑燕云
项目地址:深圳市 宝安区
建筑面积:140㎡
摄影版权:谭啸
客户:Morris
材料:墙面涂料:芬琳 软木:卡洛林 手工砖:马拉齐










