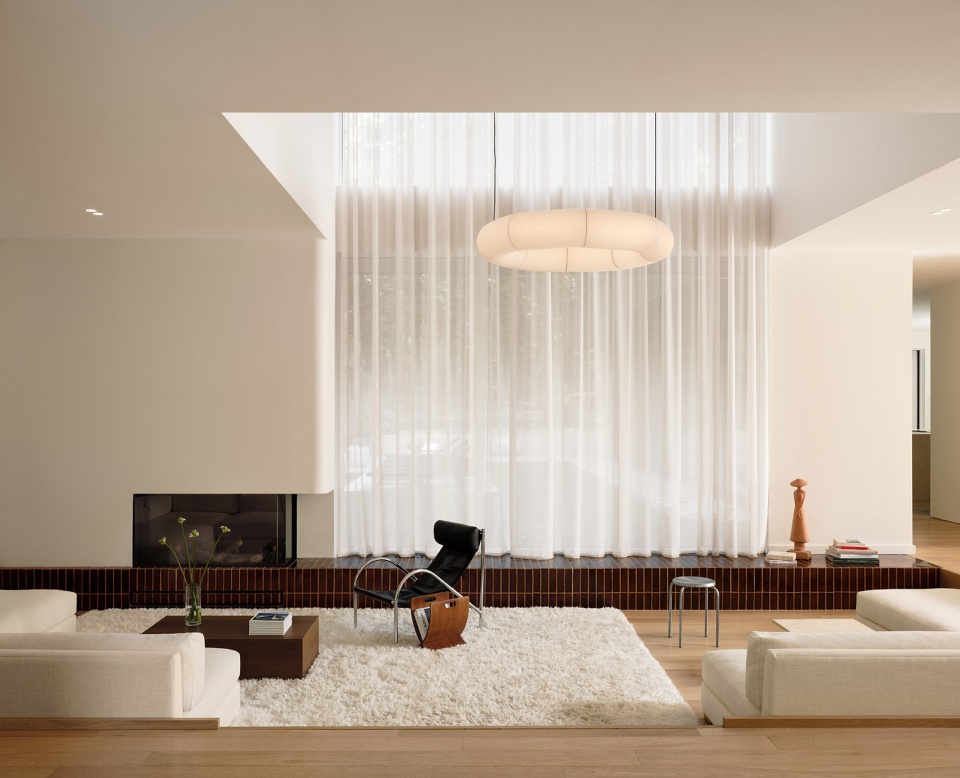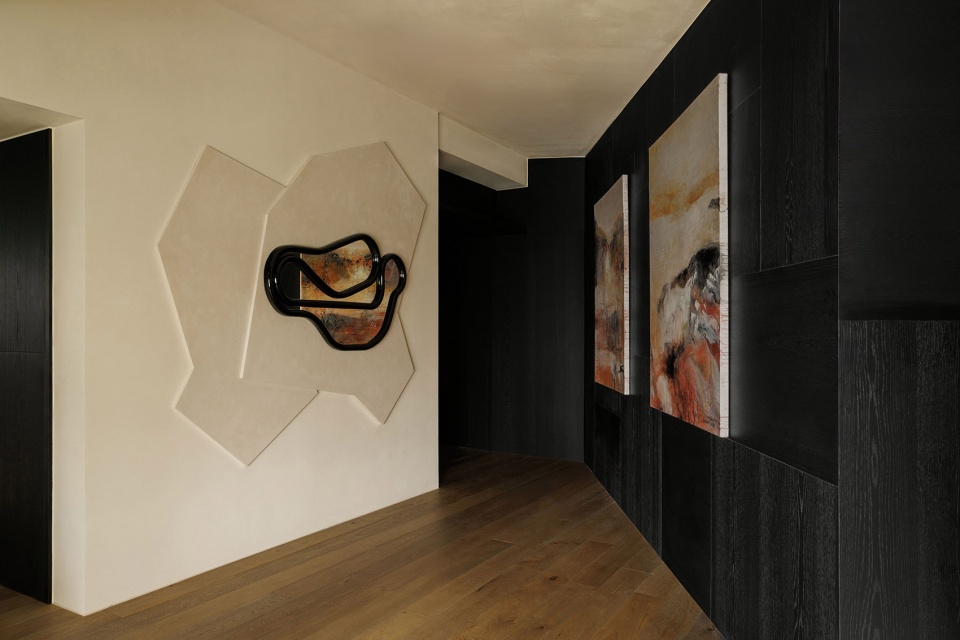

项目介绍
Project Introduction
该项目位于北京市朝阳区,是一个住宅室内设计项目,使用面积约130平方米,两位屋主爱好非常丰富,绘画,徒步,旅行,手帐,看电影 听音乐 烹饪美食。因屋主的需求,在这个项目设计中,应尽量避免使用金属与玻璃材质。
The project is located in Chaoyang District, Beijing, and is a residential interior design project with a usable area of approximately 130 square meters. The two homeowners have rich hobbies such as painting, hiking, camping, watching movies, listening to music, and cooking delicious food. Due to the needs of the homeowner, metal and glass materials should be avoided as much as possible in the design of this project.
▼项目概览,Overall view © 金伟琦
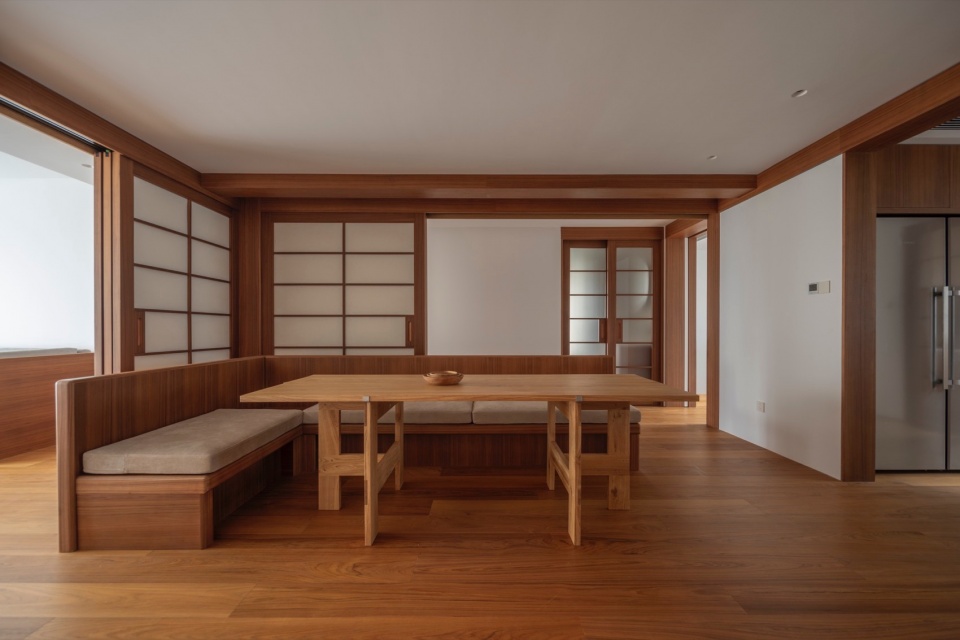
设计理念
Design Concept
在空间设计与功能布置时,挖掘空间原有的特征与美感,希望通过设计,放大自然采光好这样有美感的基础条件,光影使人容易产生美好的感受,将光影与空间隔断结合起来,使其具有白昼自然光与夜晚灯光的双向模式,将这种具有丰富层次的光影隔断放大后,成为这个空间的独特气质,保留幸福美好的感受同时,也将屋主的需求与生活习惯都自然的融合到整体构思中。
In space design and functional layout, we aim to explore the original characteristics and beauty of the space. We hope to enlarge natural lighting through design, which provides a beautiful foundation. Light and shadow make people easily feel beautiful. Combining light and shadow with space partitions, we aim to create a two-way pattern of natural light during the day and night. After enlarging this multi-layered light and shadow partition, it becomes the unique temperament of the space, preserving the feeling of happiness and beauty. At the same time, we aim to naturally integrate the needs and lifestyle habits of the homeowner into the overall concept.
▼空间中的隔断,Partitions in space © 金伟琦
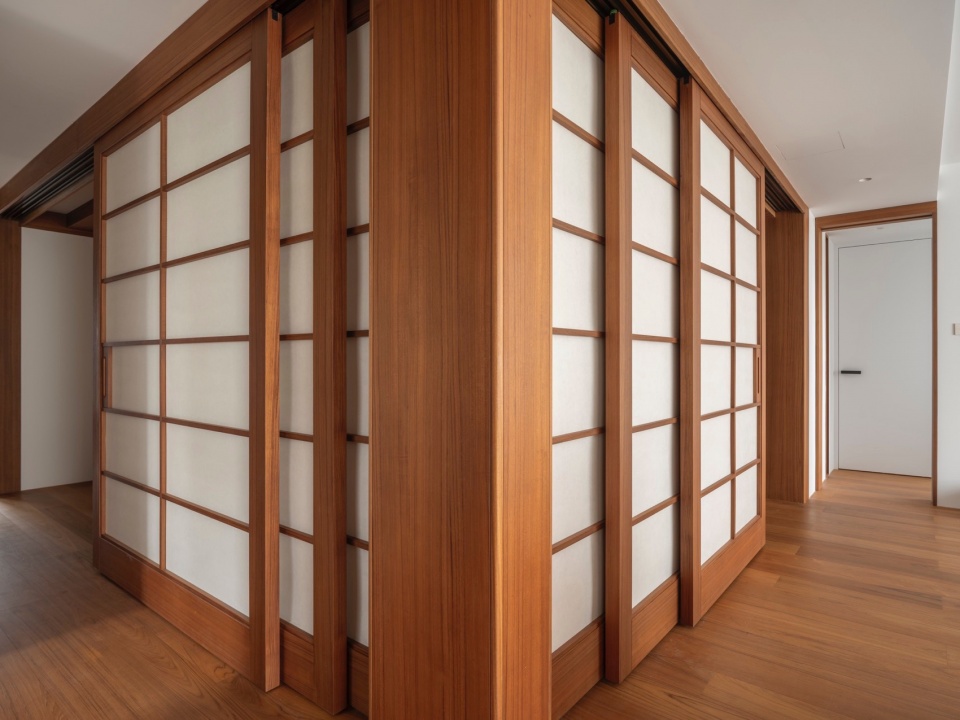
户型图
Floor plan
改造前
before
是三卧室一客厅一餐厅一厨房三卫生间一个衣帽间的空间,主卧的衣帽间空间与玄关空间共用一面墙,这样玄关空间会导致餐厅与客厅空间割裂,缺少连贯性,尤其是餐厅在繁杂的交通路径上,面积显得局促不安,厨房面积也略显小。
It is a space consisting of three bedrooms, one living room, one dining room, one kitchen, three bathrooms, and one walk-in closet. The walk-in closet space in the master bedroom shares a wall with the foyer space, which can lead to a lack of coherence between the dining and living room spaces, especially when the dining room appears cramped on complex traffic routes. The kitchen area is also slightly small.
▼改造前平面图,before renovation © 罗秀达
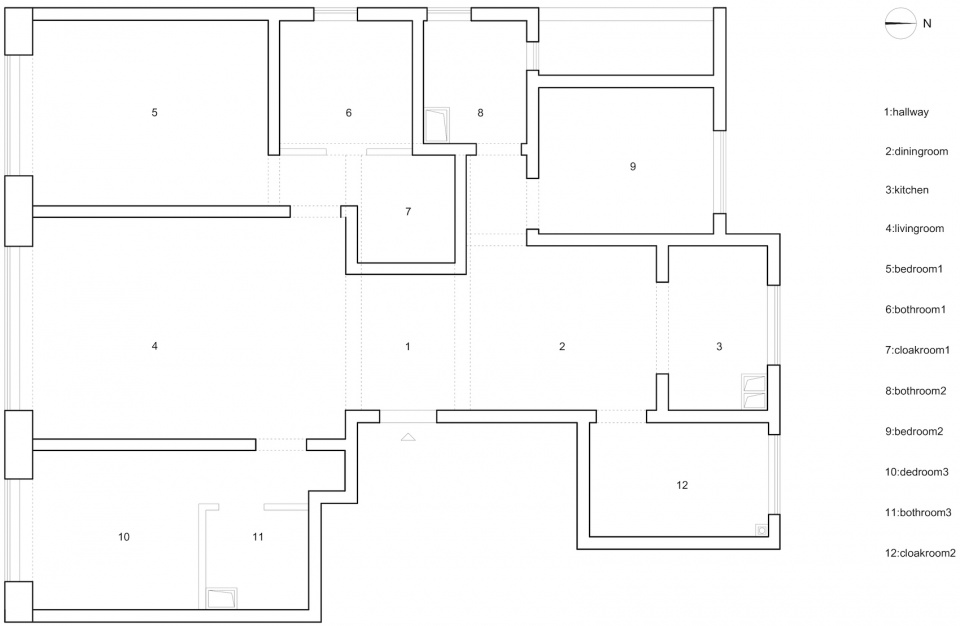
改造后
after
1:取消玄关与主卧的明确概念,将空间的功能保留,使用模式将通过隔断划分而形成;
2:用L形隔断划分出空间大的节奏,同时也将自然光影二次处理,为餐厅提供丰富柔和的自然采光,餐厅与客厅可融合也可独立;
3:夜晚打开餐厅的灯光,沿着L形隔断外围行走,透光隔断像一个灯笼一样,过渡到每个空间中;
4:图纸的左上方,面积较大的作为目前常驻卧室,左下和右上的空间作为两个独立书房使用,其中书房也为后期卧室提供可能性;
5:将其中的两个靠近的卫生间,重新划分为独立的浴室与独立的马桶间,浴室内有独立浴缸与独立淋浴区域,另外一个卫生间包含在书房内;
6:餐厅与厨房之间增加了一组电器高柜,将烤箱与冰箱嵌入其中;
7:从左下的书房借用一点空间,作为回家后换鞋的一个小小空间;
8:将衣物收纳与洗衣功能都整合在右下的衣帽间内。
1: Cancel the clear concept of the foyer and master bedroom, preserve the functionality of the space, and create a usage pattern through partition division
2: Using L-shaped partitions to divide the space into large rhythms while also secondary processing natural light and shadow to provide rich and soft natural lighting for the restaurant. The restaurant and living room can be integrated or independent
3: At night, turn on the restaurant’s lights and walk along the perimeter of the L-shaped partition. The translucent partition transitions into each space like a lantern
4: The larger area in the upper left corner of the drawing is used as the current permanent bedroom, with the lower left and upper right spaces being used as two independent study rooms. The study room also provides possibilities for future bedrooms
5: Reclassify two adjacent bathrooms into separate bathrooms and separate toilet compartments. The bathroom has a separate bathtub and shower area, and the other bathroom is included in the study
6: A set of high cabinet appliances has been added between the restaurant and kitchen, embedding the oven and refrigerator inside
7: Borrow some space from the study in the lower left corner as a small space for changing shoes after returning home
8: Integrate clothing storage and laundry functions into the lower right cloakroom
▼改造后平面图,after renovation © 罗秀达
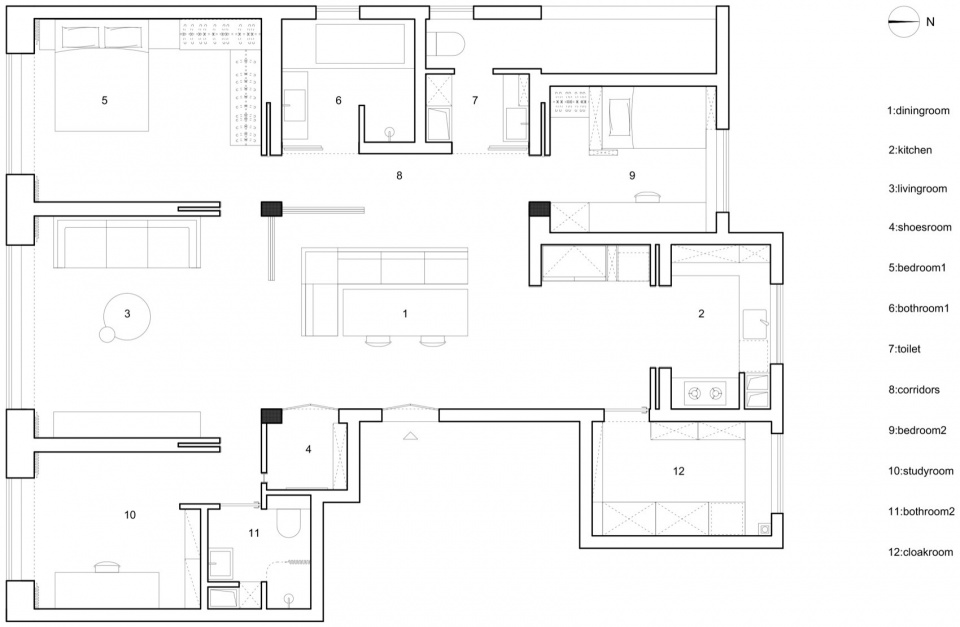
餐厅
dining room
餐厅顶面的木梁隐藏了新风设备管道 L形的实木卡座沙发,十分宽敞,搭配一个实木材质大餐桌,满足家庭聚会,与朋友分享美食美酒,由于实木的可塑造性强,将沙发的靠背与转角处,都打磨成圆润的弧形处理,使身体触碰时感到舒适,实木门由实木框架与纸制作而成,纸具有透光性,在白天为餐厅引进柔和的光影,在夜晚将灯光反向引入到客厅与走廊内,打开隔断门,餐厅与客厅与走廊具有很好的连贯性,关闭隔断门,餐厅是一个具有包裹感的独立空间。
The wooden beams on the top of the dining hide the fresh air equipment ducts, and the L-shaped solid wood card seat sofa is very spacious. It is matched with a large solid wood dining table to meet the needs of family gatherings and sharing food and wine with friends. Due to the strong plasticity of solid wood, the backrest and corners of the sofa are polished into rounded arcs to make the body feel comfortable when touched. The solid wood door is made of a solid wood frame and paper, which has translucency. It introduces soft light and shadow to the restaurant during the day and reverses the light into the living room and corridor at night. Open the partition door. The restaurant and living room have good continuity with the corridor. Close the partition door. The restaurant is an independent space with a sense of wrapping.
▼餐厅,Dining room © 金伟琦
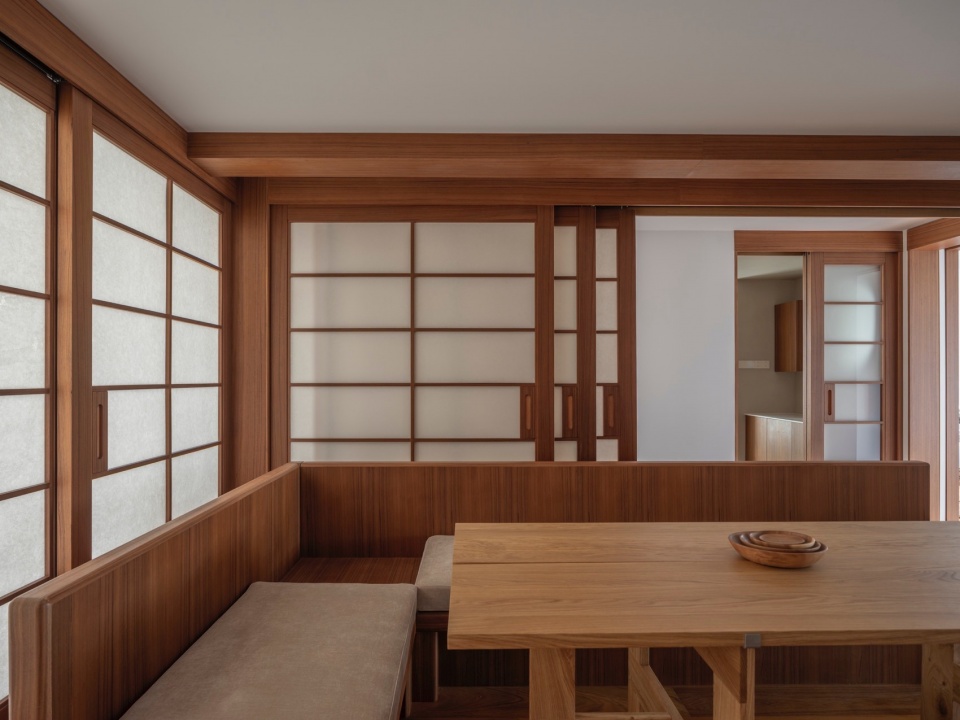
▼L形的实木卡座沙发,The L-shaped solid wood card seat sofa © 金伟琦
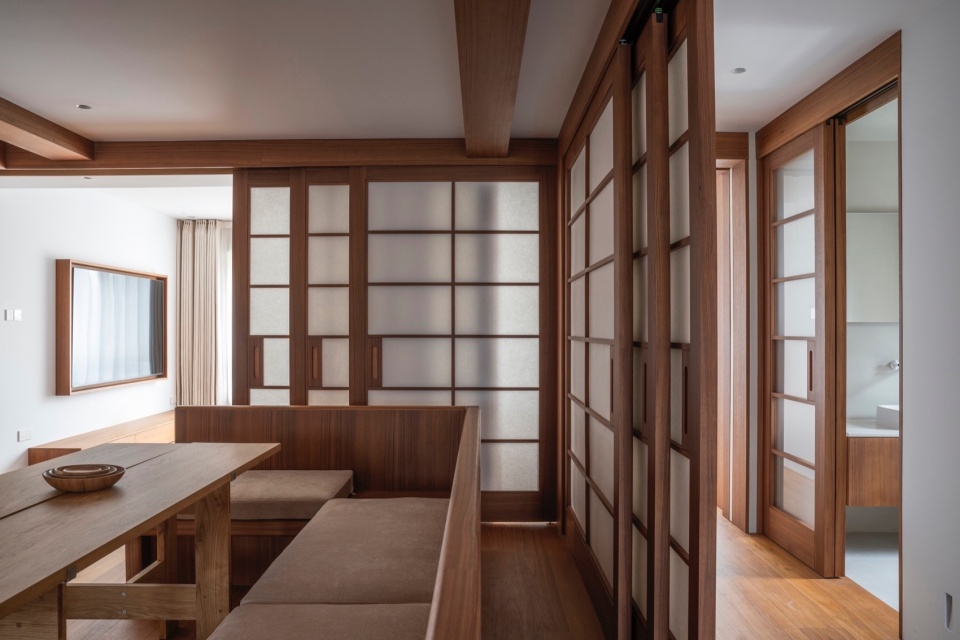
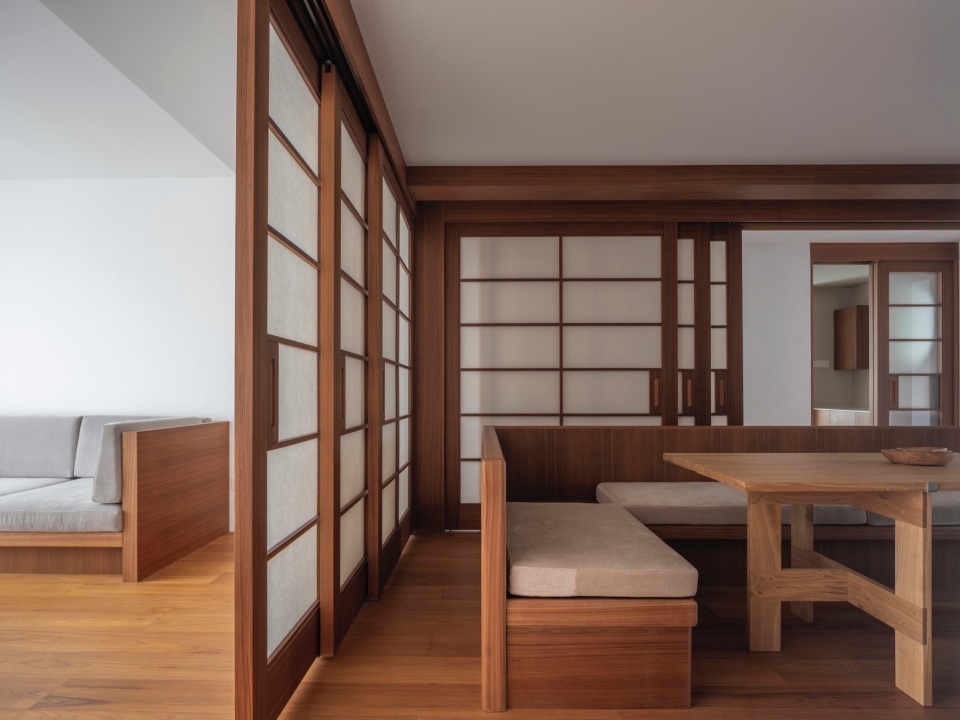
客厅
Living Room
客厅连贯卧室与书房,同样通过隔断门的切换与餐厅可开合可独立,定制的超宽沙发与沙发垫,相比成品沙发,更适合午睡,大屏幕的电视,让观影的视听感更好,墙面与顶面留白,衬托柚木地板与柚木隔断门更有质感,窗帘轨道,新风出风口,射灯,都做了隐藏嵌入款式,整体呈现更简洁的效果。
The living room is connected to the bedroom and study, and the dining room can be opened and closed independently through the switching of partition doors. The ultra wide sofa and sofa cushion, which can be customized independently, are more suitable for napping. Compared with the finished sofa, the large screen TV makes the viewing experience better. The white space on the wall and top sets off the teak wood floor and teak wood partition door, which is more textured. The curtains, tracks, fresh air vents, spotlights are hidden and embedded, and the overall presentation is more concise.
▼客厅,Living room © 金伟琦
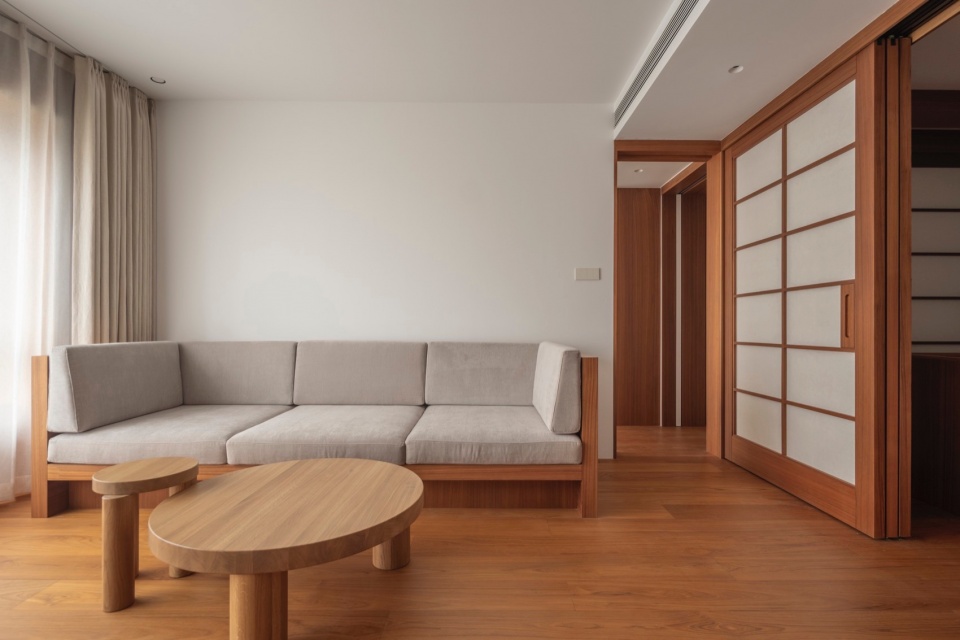
▼客厅隔断门,Living room partition door © 金伟琦
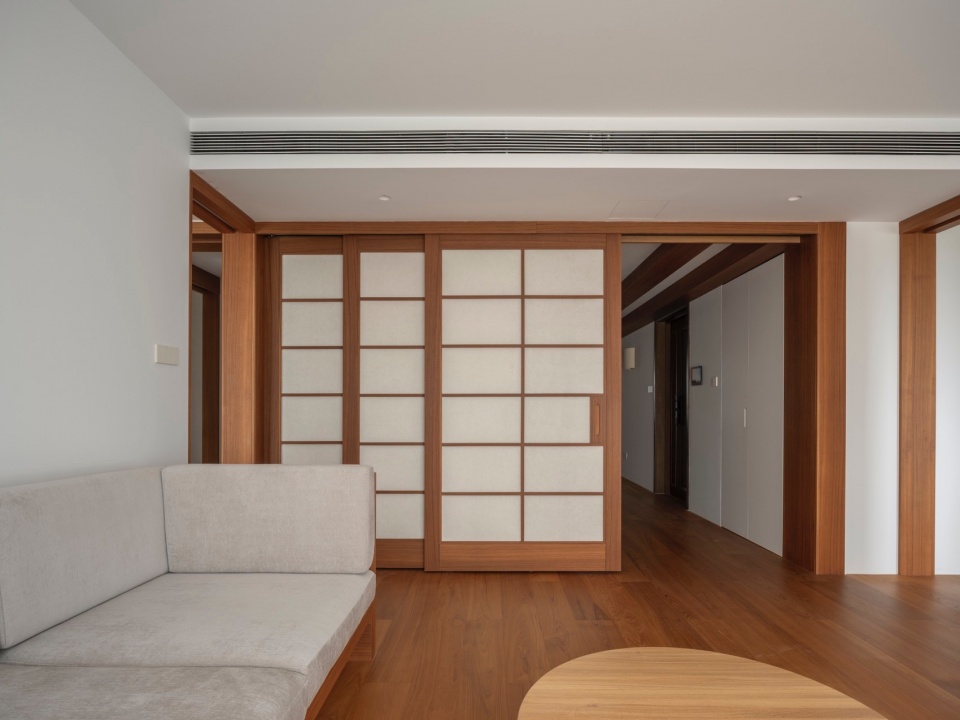
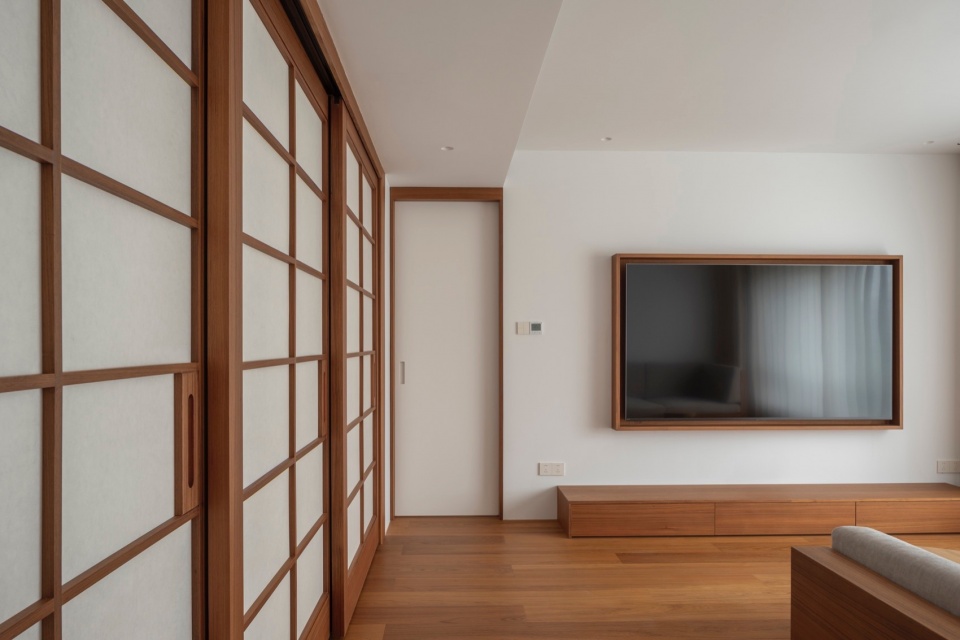
▼客厅近景,Living room close view © 金伟琦
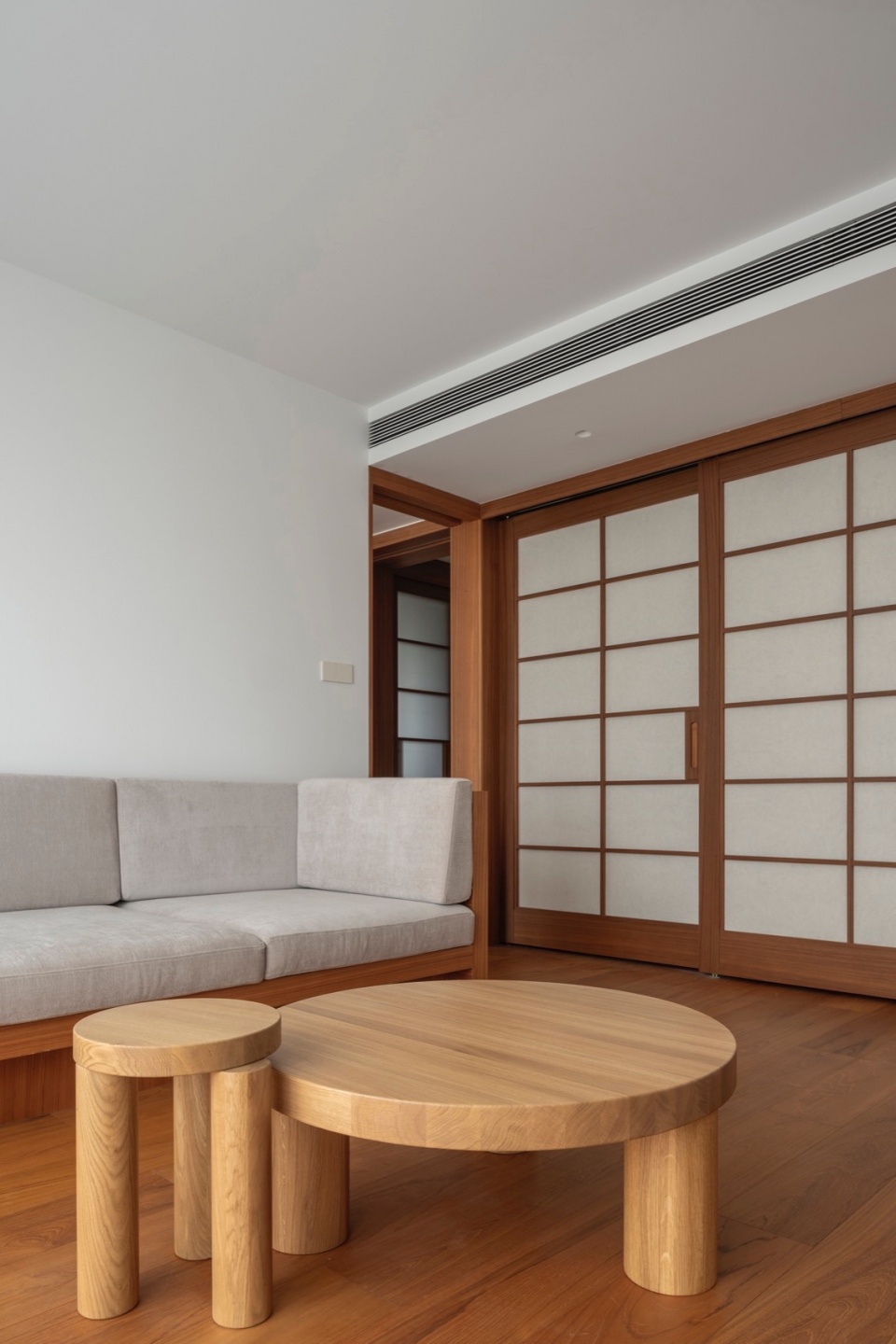
厨房
Kitchen
厨房的木纹柜体与柚木地板,都延伸了客厅与起居室的材质 U形的橱柜,分为3个功能,一面是洗菜备菜洗碗机也隐藏在这里,一面是炒菜的烟机灶台,另一面是烧水壶,煮咖啡,电饭煲等使用,同时这一面店柜内部也隐藏了,燃气壁挂炉和燃气管道,冰箱烤箱等电器在厨房与餐厅之间,给厨房释放了更多空间的同时也与餐厅的互动性更好。
The wood grain cabinet and teak floor in the kitchen extend the material of the living room and living room. The U-shaped cabinet is divided into three functions. One side is for washing and preparing vegetables, and the dishwasher is also hidden here. The other side is for cooking with a stove and a stove. The other side is for boiling water, coffee, and rice cookers. At the same time, the interior of the cabinet also hides gas wall mounted boilers, gas pipelines, refrigerators, ovens, and other electrical appliances. It releases more space between the kitchen and dining room, and has better interaction with the dining room.
▼厨房,Kitchen © 金伟琦
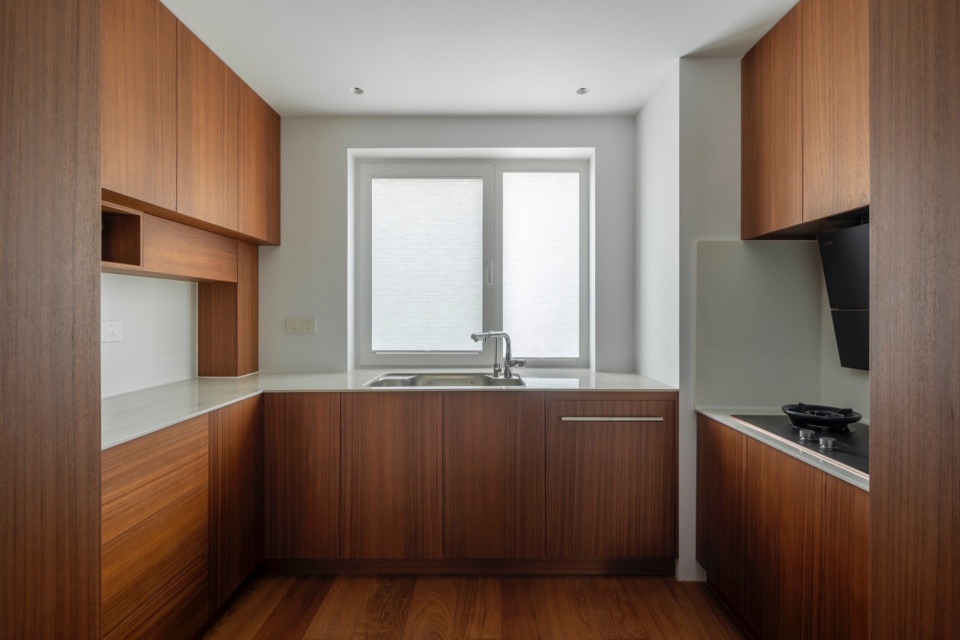
▼嵌在墙体中的冰箱和烤箱,Wall-mounted refrigerator and oven © 金伟琦
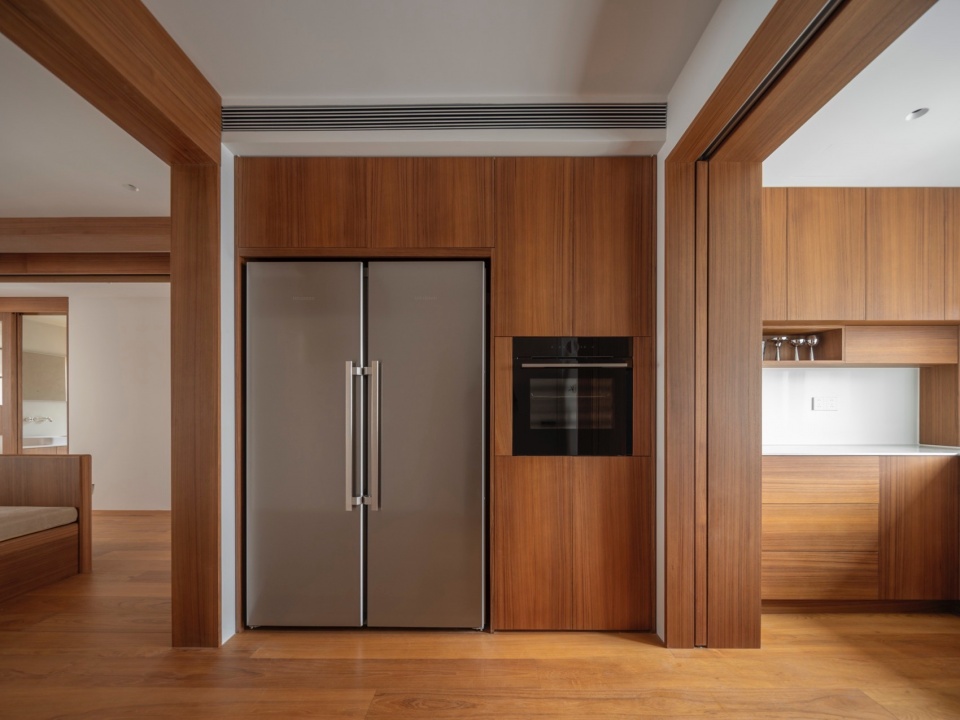
卧室
Bedroom
有两个口袋门,一个门通往客厅,一个门通往浴室和卫生间,这样的设计考虑到,后期如果书房作为卧室,能保证每个卧室具有独立的隐私性,大面积的柚木柜门与大面积的墙面留白,形成对比,同时也彰显了实木的纹路与色泽,定制的床箱体与床头柜,将高度降低,使空间整体而宽敞,床尾一侧留有插座电源,为后期增加电视或抽屉柜摆放台灯留有可能性。
There are two pocket doors, one leading to the living room and the other to the bathroom and toilet. This design takes into account the possibility of using the study as a bedroom in the future to ensure that each bedroom has independent privacy. The large teak cabinet door contrasts with the large white space on the wall and highlights the grain and color of the solid wood. The customized bed box and bedside table reduce the height and make the space overall spacious. There is a socket power supply on one side of the bed tail, which may increase the possibility of placing desk lamps on the TV or drawer cabinet in the future.
▼卧室,Bedroom © 金伟琦
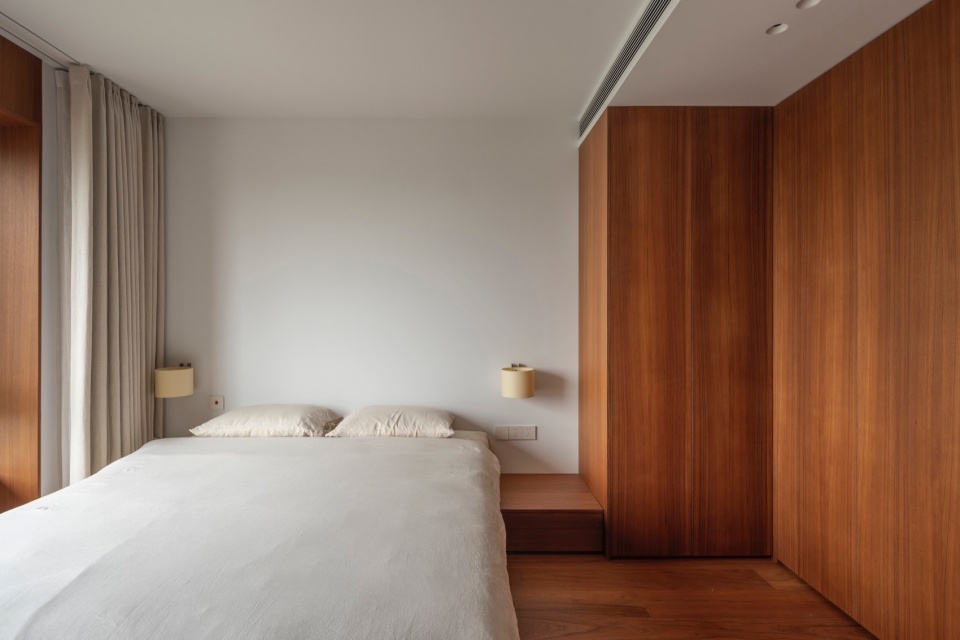
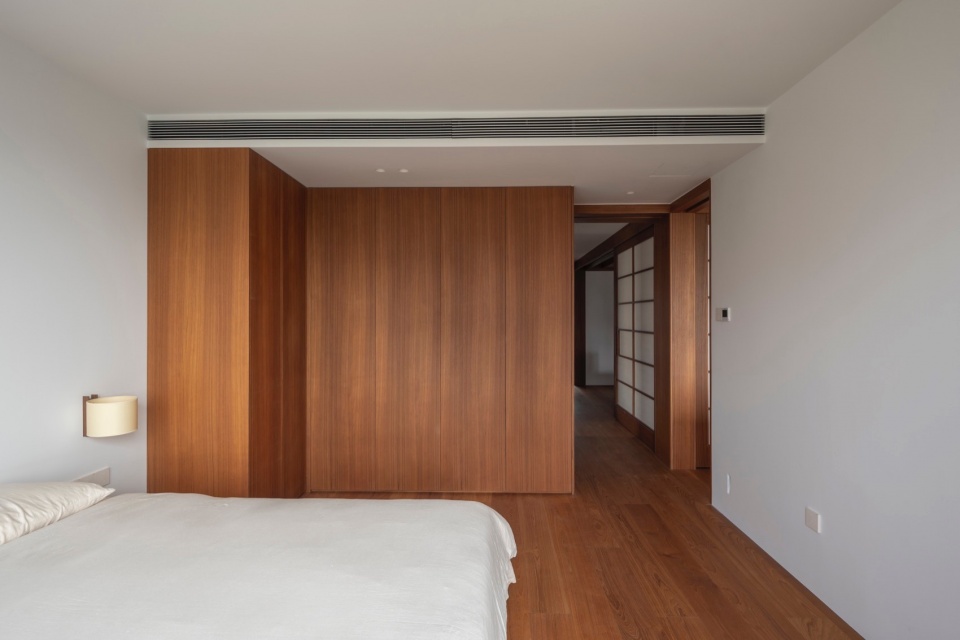
浴室
Bathroom
浴室的隔断门与餐厅的隔断门,同样是柚木的实木框架,透光的部分是有磨砂玻璃,这样有防潮作用,将浴缸的台面放大,可以摆放香薰和其它物品,墙面与顶面,采用了微水泥的材质,使材质有很好的连贯性,大的洗漱台面和大的镜子,使用起来更舒适。
The bathroom partition door and the restaurant partition door are both made of teak wood with a solid wood frame. The transparent part is made of frosted glass, which has a moisture-proof effect. The bathtub countertop can be enlarged to place aromatherapy and other items. The walls and ceiling are made of micro cement material, which provides good continuity of material. The large washbasin and mirror are more comfortable to use.
▼浴室,Bathroom © 金伟琦
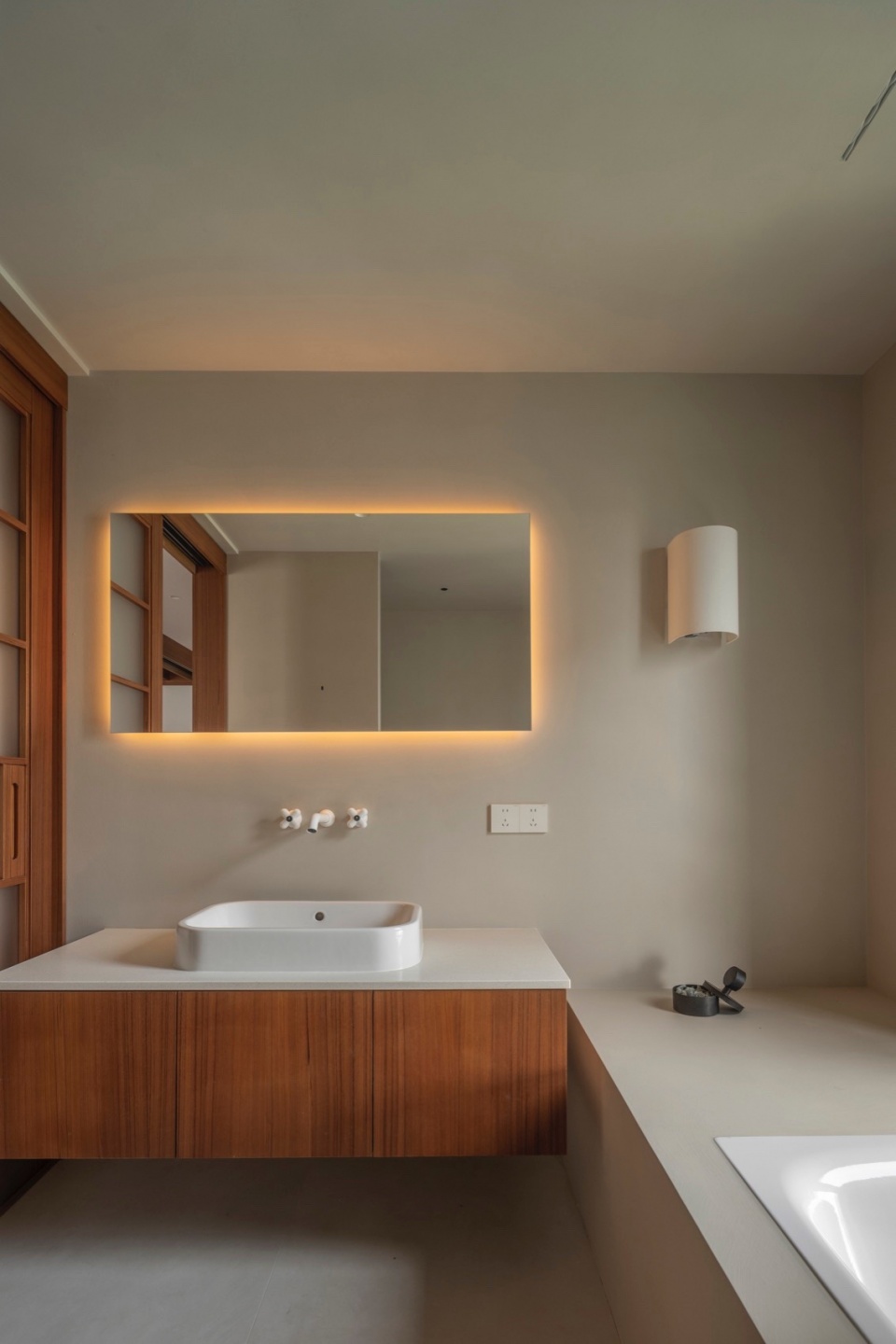
卫生间
Bathroom
卫生间门与浴室门是等比对称的,中间的留白墙面,为以后生活中,增添挂画提供可能性,将马桶放置在靠近窗的位置,可以很好的自然通风,窗上面采用百叶窗帘保护隐私。
The bathroom door and the bathroom door are symmetrical in proportion, and the blank wall in the middle provides the possibility of adding hanging paintings in future life. Placing the toilet near the window can provide good natural ventilation. Blinds are used on top of the window to protect privacy .
▼卫生间隔断门,Bathroom partition door © 金伟琦
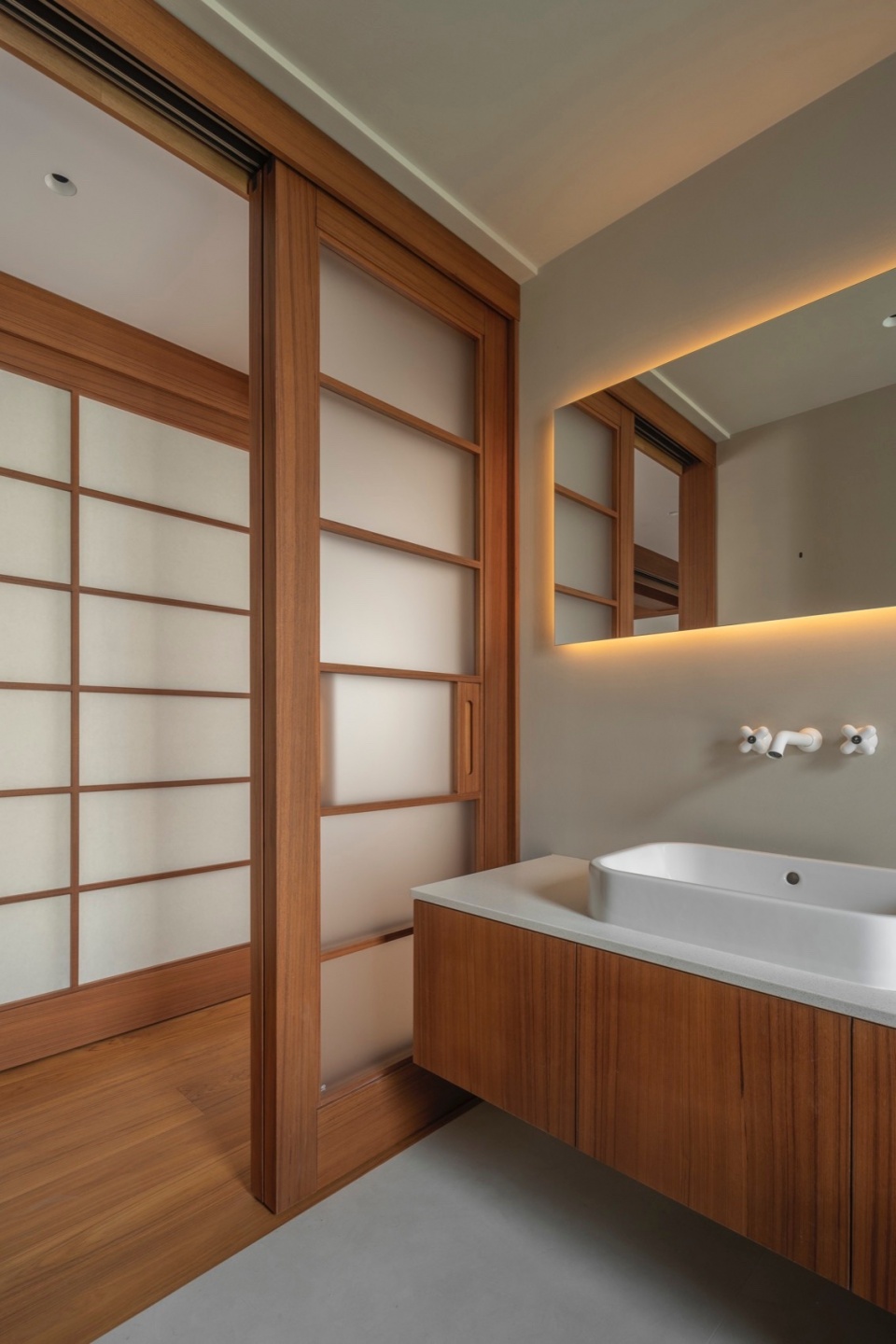
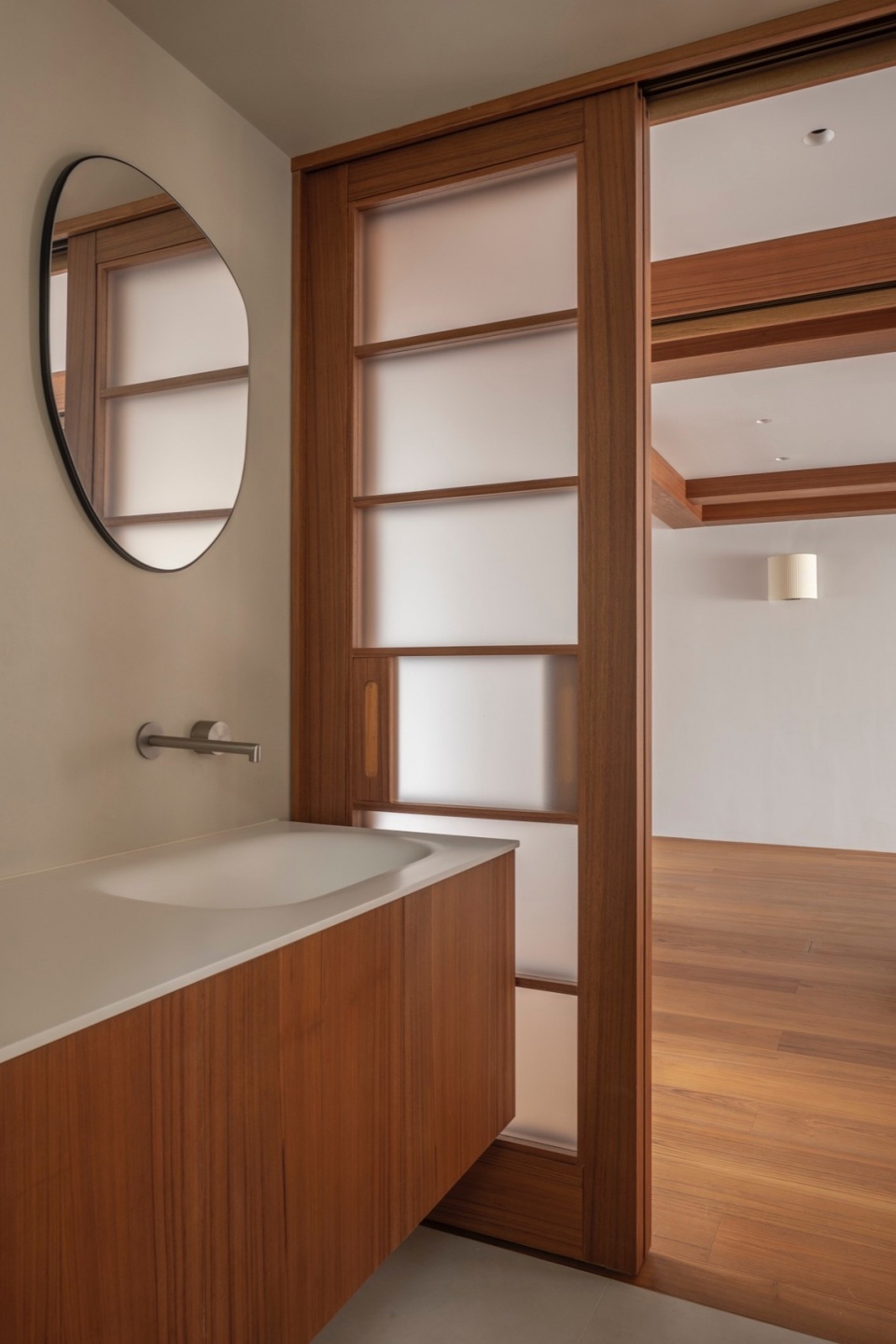
走廊
Corridor
走廊是联通各个空间的重要途径,隔断木门同时为走廊和餐厅提供背景和隐私,光在走廊内被二次处理后,呈现给餐厅一个静谧的就餐氛围 L形的隔断门,让L形的走路空间,具有连贯的秩序美感 。
The corridor is an important way to connect various spaces. The partition wooden door provides background and privacy for both the corridor and the dining room. The light in the corridor is processed twice and presented to the restaurant in a quiet dining atmosphere. The L-shaped partition door gives the L-shaped walking space a coherent sense of order and beauty.
▼走廊,Corrdior © 金伟琦
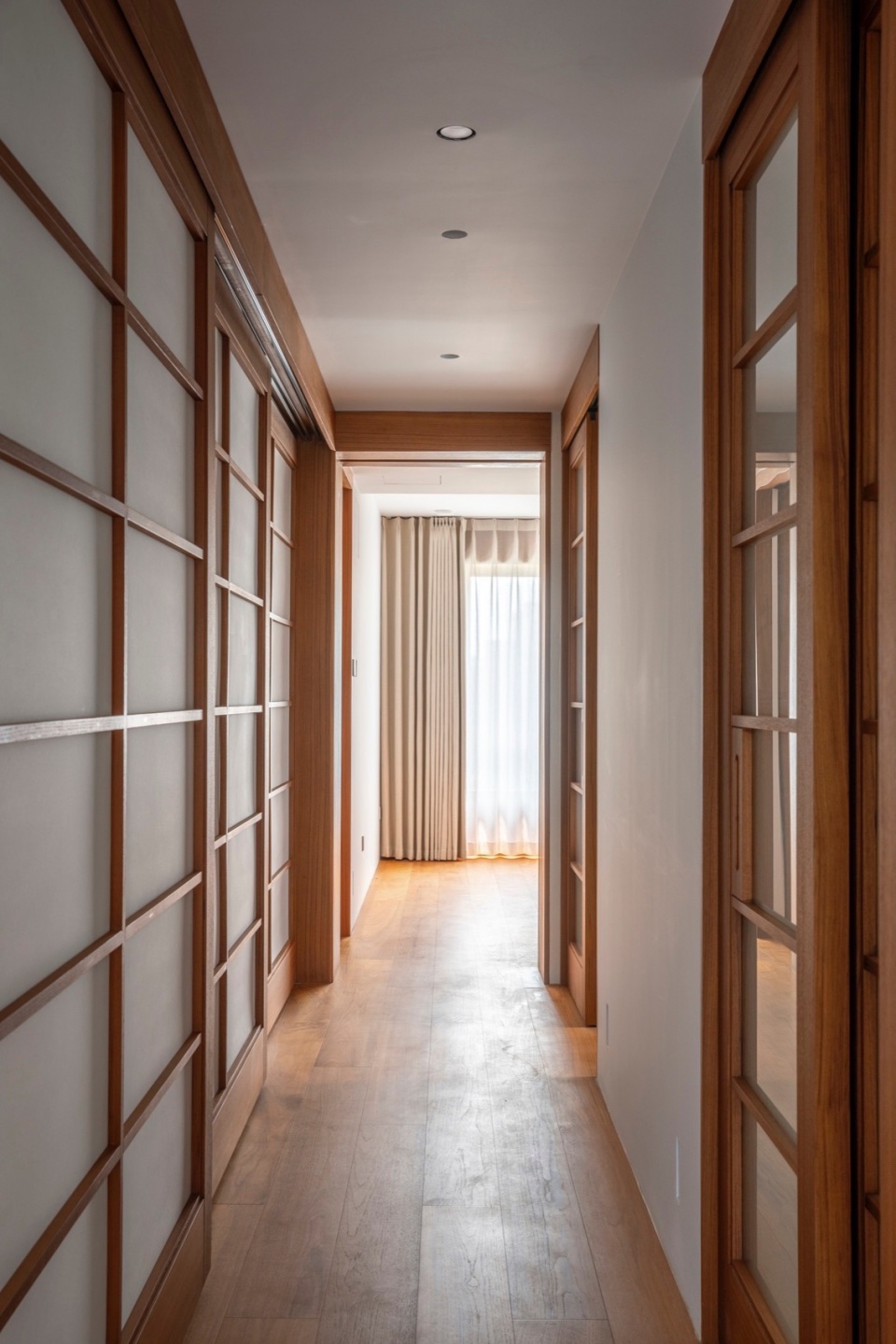
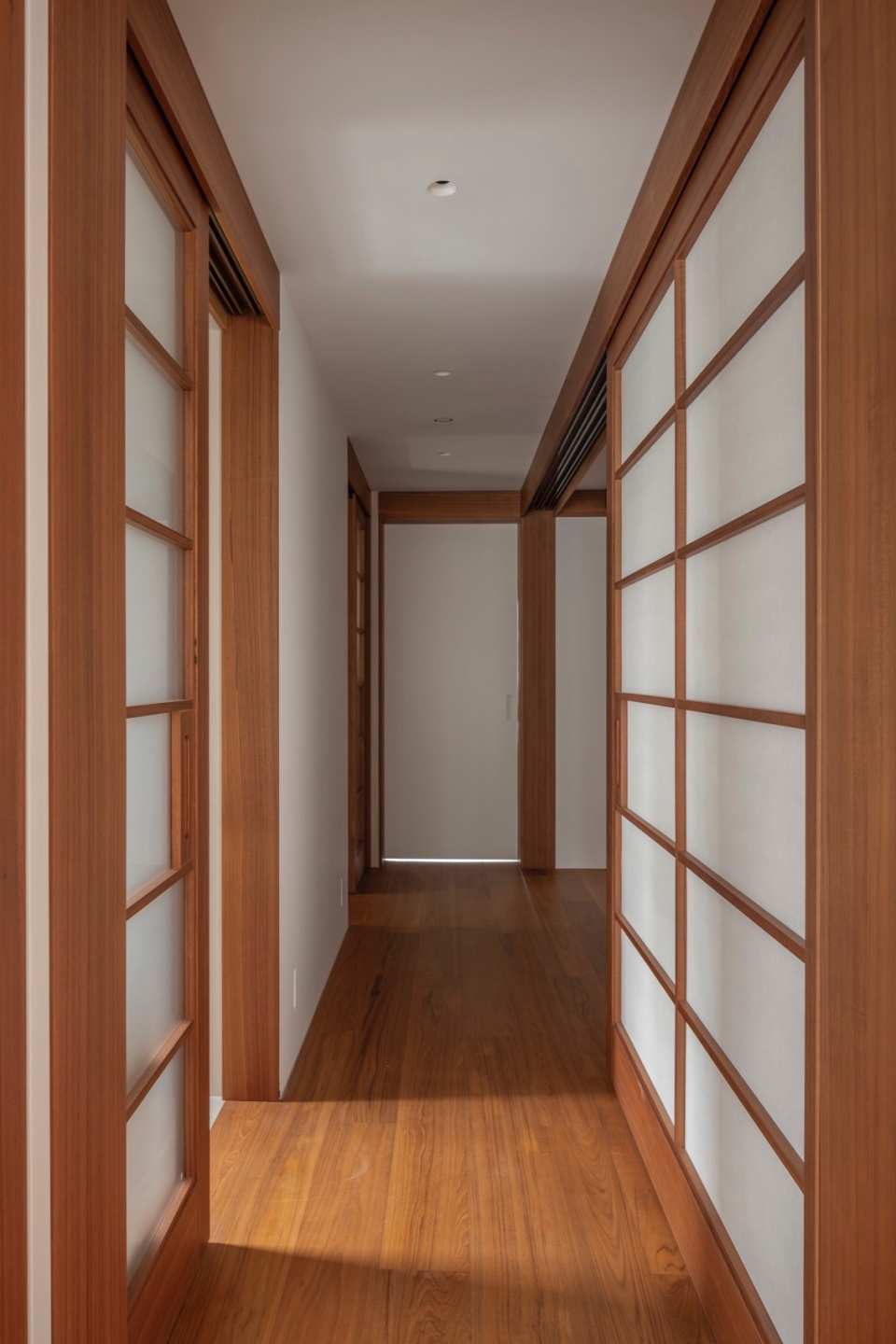
换鞋间
Shoe changing room
靠近入户门的左侧,是一个换鞋空间,通过折叠门划分与餐厅的空间,这里的多层隔板可放置不少的鞋,墙面也可以挂回家穿的外套和大衣。
On the left side near the entrance door is a shoe changing space divided by a folding door and the dining area. The multi-layered partitions here can accommodate a lot of shoes, and the wall can also be used to hang jackets and coats for home wear.
▼换鞋空间与室内材质细部,Shoe changing space © 金伟琦
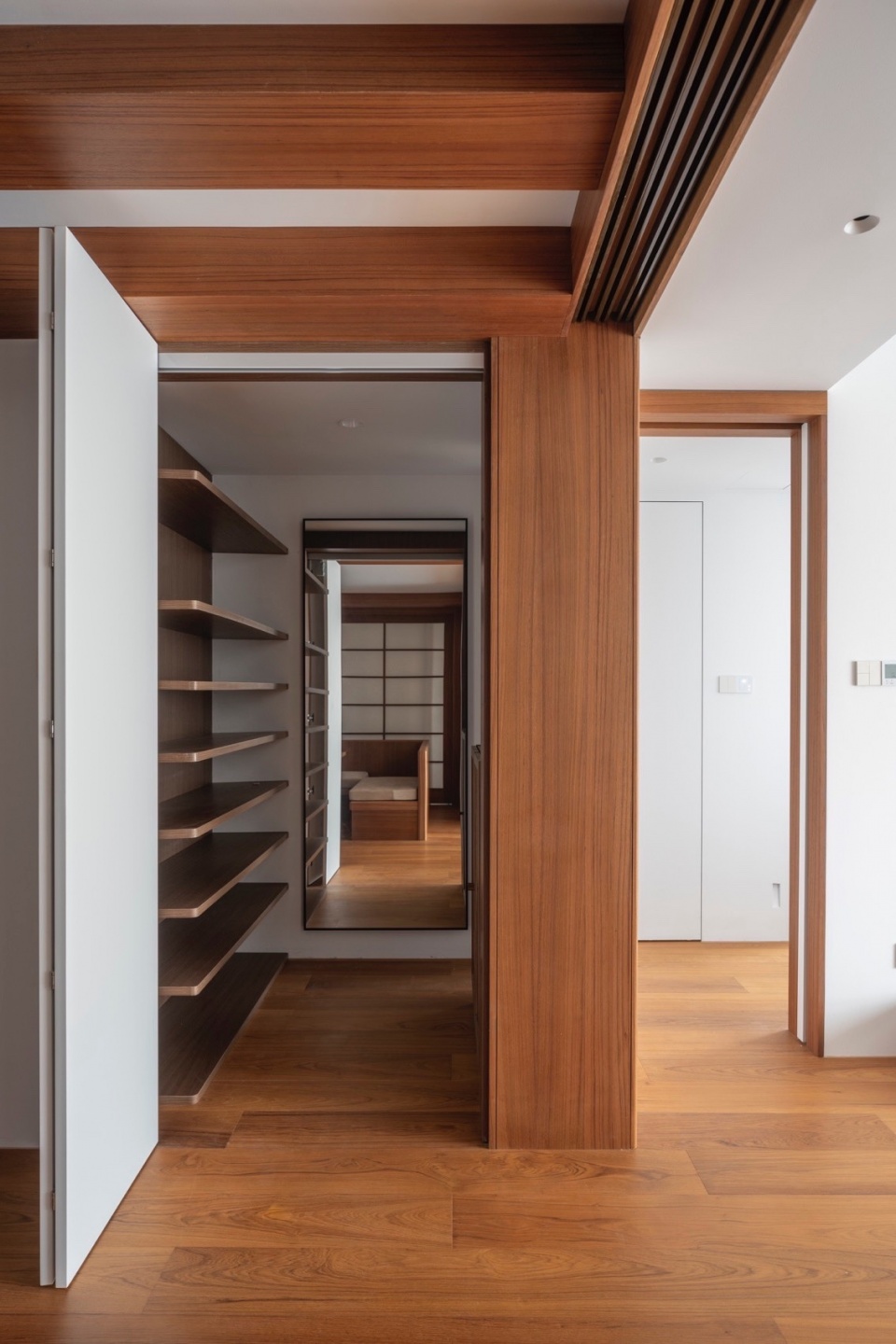
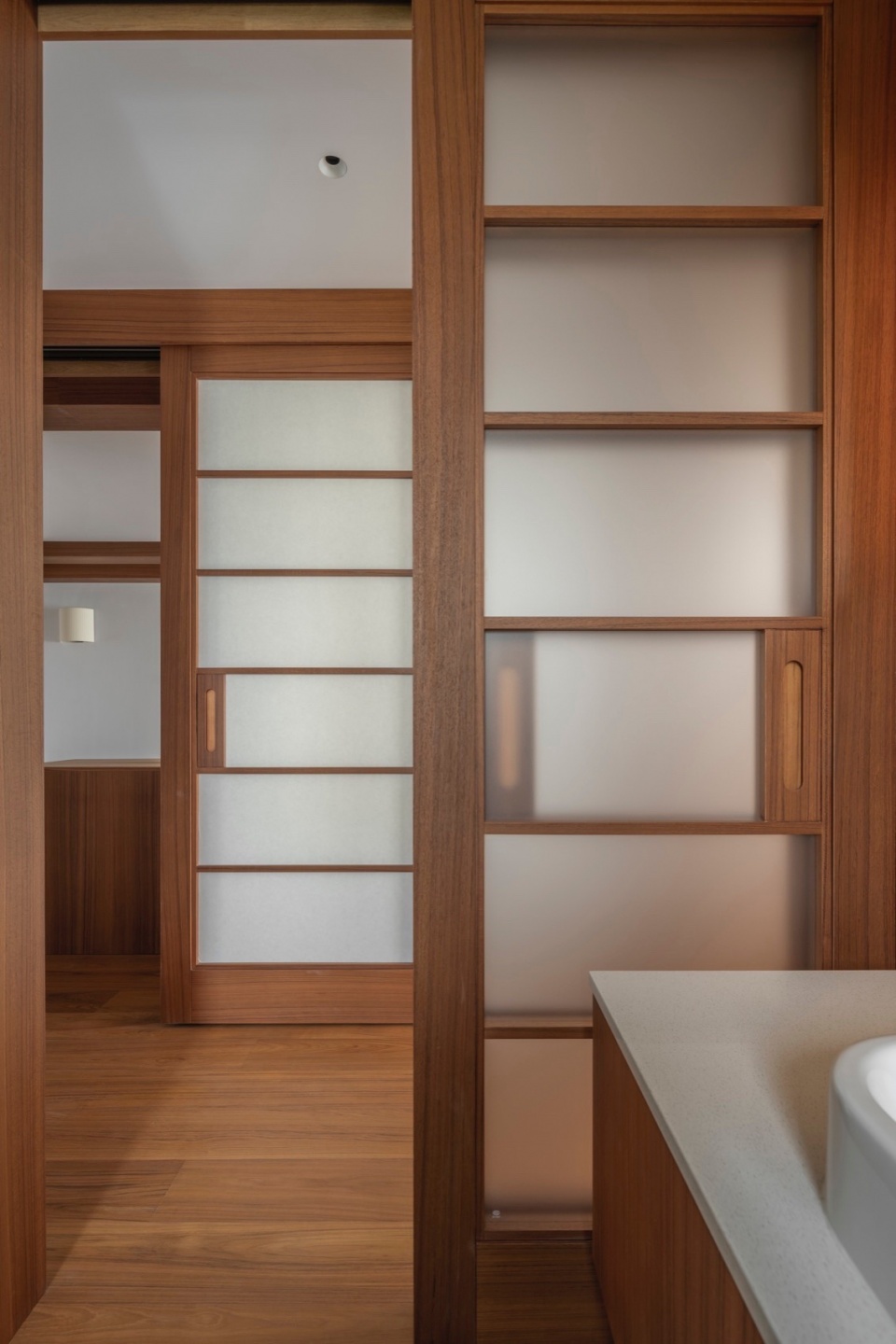
项目信息
设计师:罗秀达
施工图深化:何沙
摄影:金伟琦
主要材料:柚木饰面板、纸、柚木地板、微水泥、乳胶漆。
材料品牌
全屋定制:郁林家居
家具:FRAMA
窗帘:幔宅布艺
微水泥:宅匠
柚木地板:宅匠
乳胶漆:JOTUN










