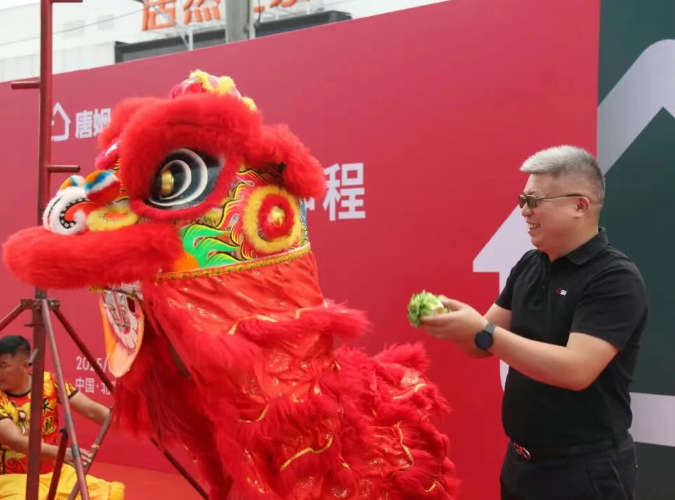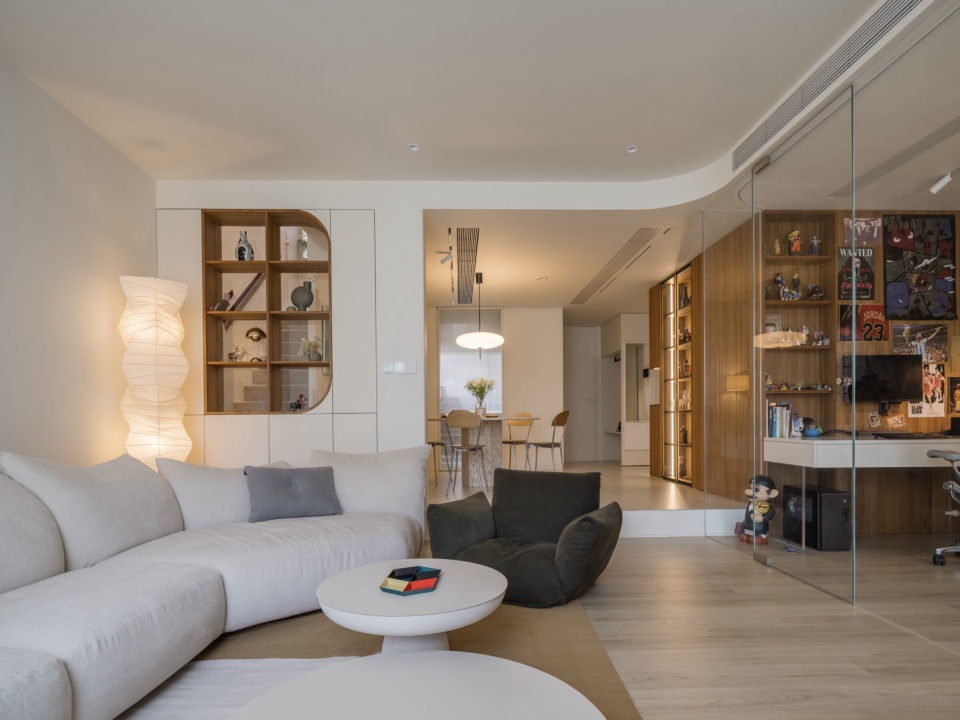

在江苏宜兴这个城市,一座酒店顶层,藏着一位女业主关于“空间无界”的实验场。我们以“跨界生活”为灵感主线,模糊商业与居住的边界,让空间随着需求自由转换角色——这里要接待老友、谈商务合作,要容纳聚会喧嚣,也要成为自己逃离日常的“度假舱”。当商用的规整撞上私宅的松弛,边界开始消融,生出独属于她的“私域语法”。
On the top floor of a hotel in Yixing, Jiangsu Province, there hides a “boundary-less space” experimental zone dreamed up by its female owner. Taking “cross-boundary living” as our core inspiration, we’ve blurred the lines between commercial and residential use—letting the space freely shift its role based on what’s needed. It’s where she hosts old friends, discusses business deals, and holds lively gatherings, but it’s also her little “getaway pod” to escape the daily grind.When the neat orderliness of a commercial space collides with the laid-back vibe of a private home, those once-clear boundaries start to fade away. And that’s how her very own “private domain logic” comes to life.
▼入口,entrance ©方立明
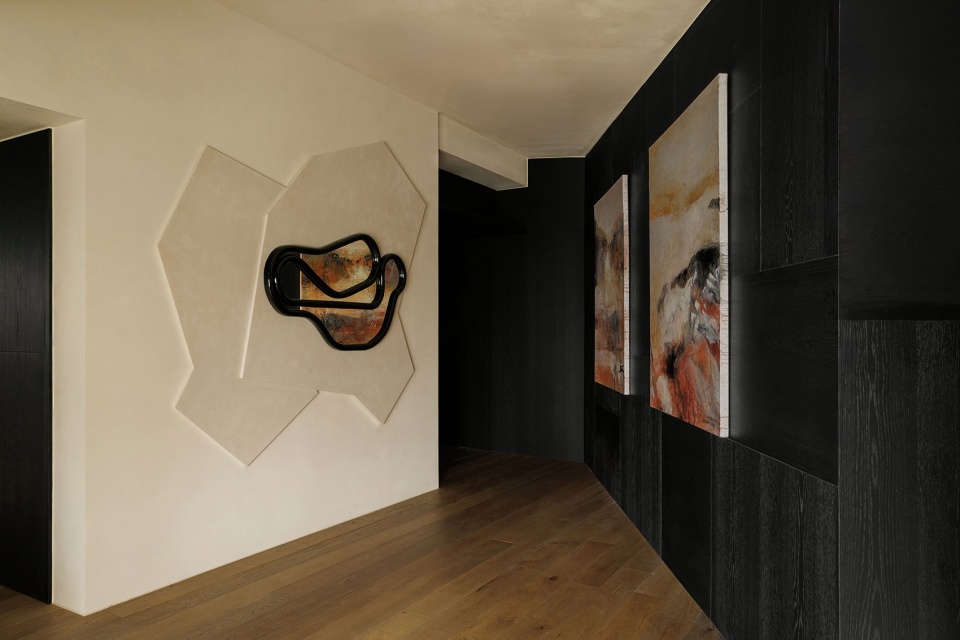
空间生长:顺着生活需求“野蛮生长”
Space Growth: Growing Freely with Life’s Needs
电梯出口玄关的墙面,木纹凹凸肌理里挂着带回的画作,电梯门打开时,故事已在光影里流淌;往里走,室内花园用玻璃墙框住绿意,商务会谈时,绿植是沉默的调和剂,把紧绷的空气泡软;办公室的利落、吧台的烟火气,像白天与黄昏的自然衔接,没有刻意分界,需求到哪,空间就长到哪。
On the wall of the foyer by the elevator exit, artwork she’s collected from her travels hangs against the textured grain of the “black box”. When the elevator doors open, stories already start to flow in the play of light and shadow.Step inside, and a glass-walled indoor garden frames bursts of greenery. During business meetings, those plants act as silent mediators—softening the stiff, tense air around the table. The sleek neatness of the office and the warm vibrancy of the bar blend like a natural shift from day to dusk, no forced lines between them. Wherever life’s needs lead, the space simply grows right along.
▼木纹凹凸肌理里挂着带回的画作,artwork she’s collected from her travels hangs against the textured grain of the “black box” ©方立明
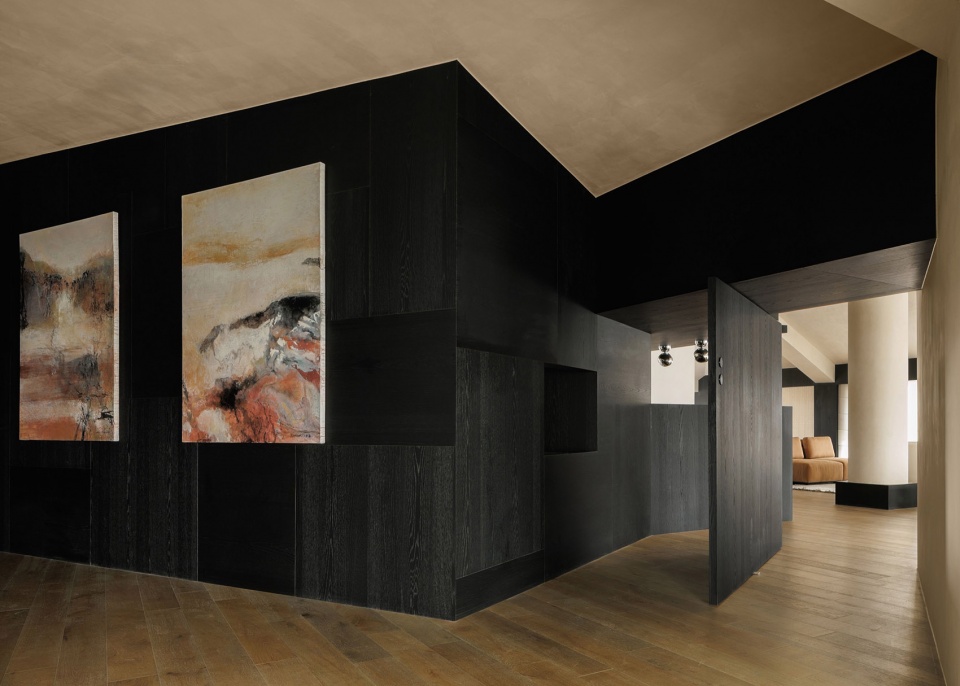
▼室内花园用玻璃墙框住绿意,a glass-walled indoor garden frames bursts of greenery ©方立明
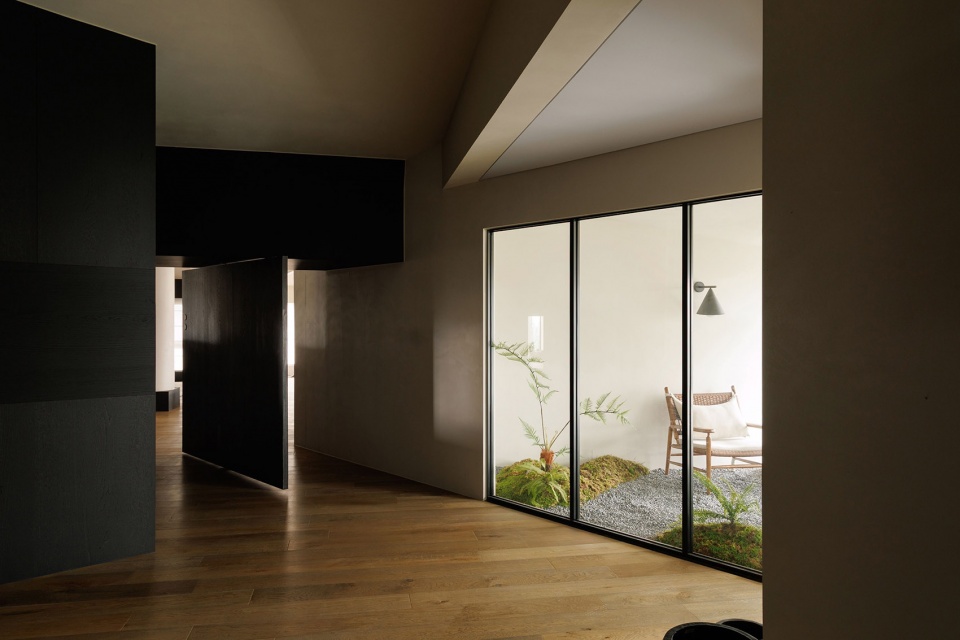
黑盒枢纽:空间的隐形引力场
Black Box Hub: The Space’s Invisible Gravitational Field
旋转门是整个场域的“隐形引力场”。从电梯踏入玄关,这扇藏在中心的黑门,像商务与私域的 “结界开关”—— 推开门,会所的全貌才真正展开。它是空间的交通枢纽,连接玄关、吧台、休闲区,却以 “黑色盒子” 的形态隐形:和玄关通道的深色调呼应,与吧台的砖石冷感同频,不抢镜却默默锚定秩序。
The revolving door is the “invisible gravitational field” of the entire space. From the elevator to the foyer, this black door tucked away in the center acts like a “boundary switch” between the commercial area and the private domain—push it open, and the full view of the clubhouse truly unfolds. It’s the hub for the space’s flow, connecting the foyer, bar, and lounge area—yet it hides in the shape of a “black box.” It echoes the dark tones of the foyer corridor and resonates with the cool, stony vibe of the bar; it never steals the spotlight, but quietly holds the space’s order in place.
▼旋转门连接玄关、吧台、休闲区,The revolving door connecting the foyer, bar, and lounge area ©方立明
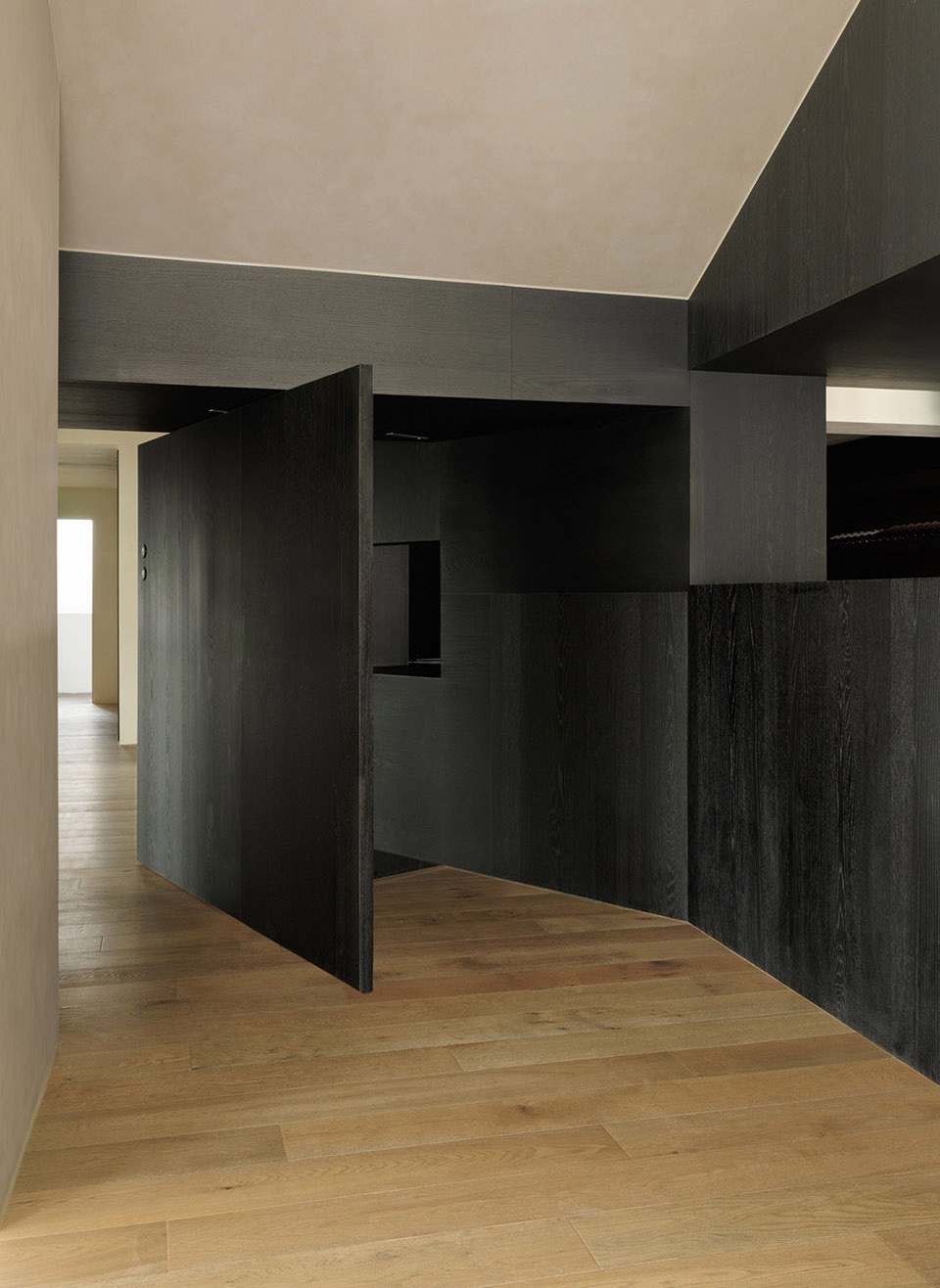
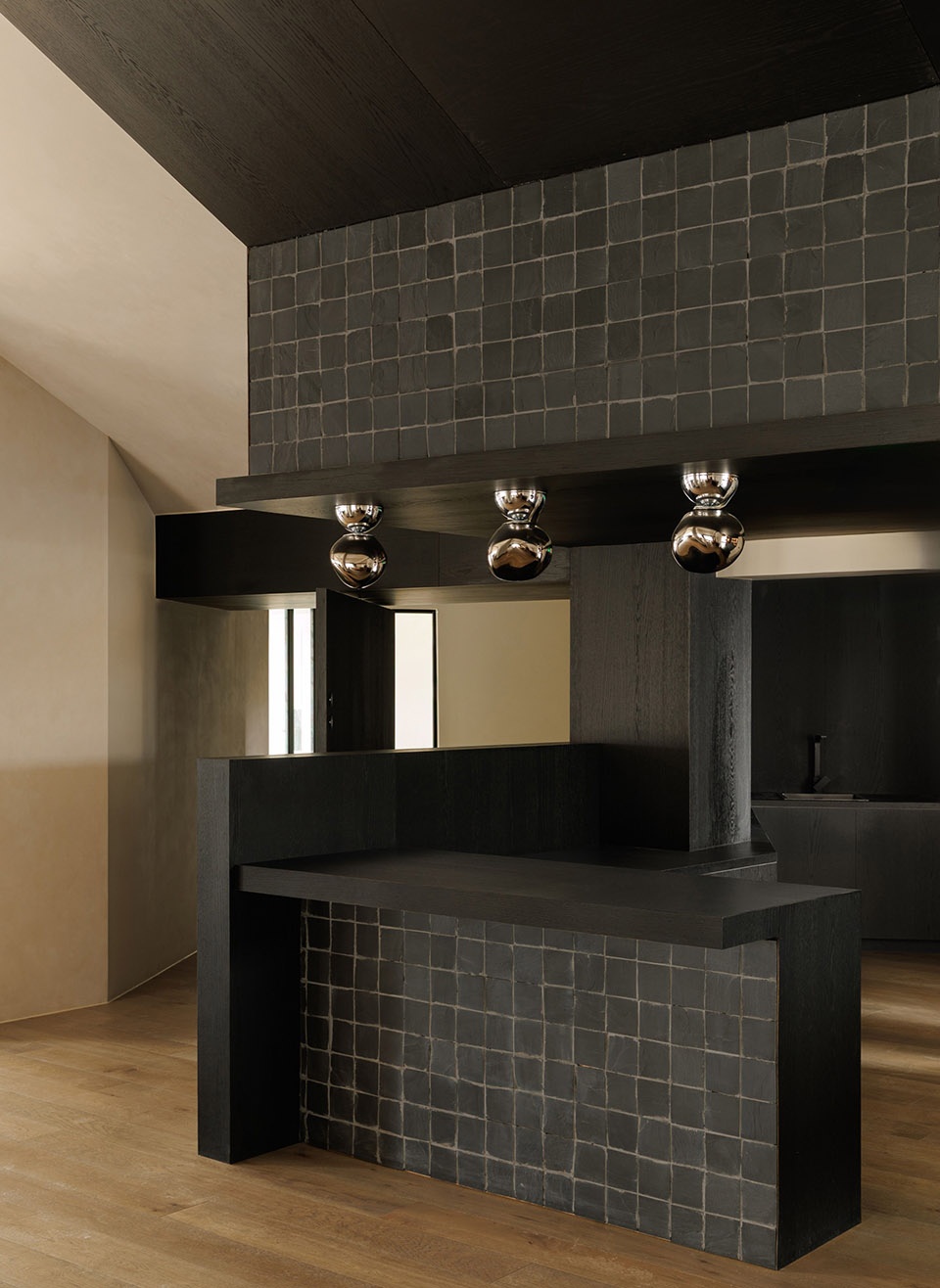
材质与光影:给空间“注入呼吸”
Material & Light: Breathing Life into the Space
吧台的手工砖石立面,被光影切出明暗,和木质地板的温暖碰撞,像商务洽谈里,理性与柔软的共生。
The handmade brick facade of the bar has light and shadow carved into its surface—creating patches of light and dark. It contrasts with the warmth of the wooden flooring, much like how reason and softness coexist naturally in a business discussion.
▼吧台的手工砖石立面,The handmade brick facade of the bar ©方立明
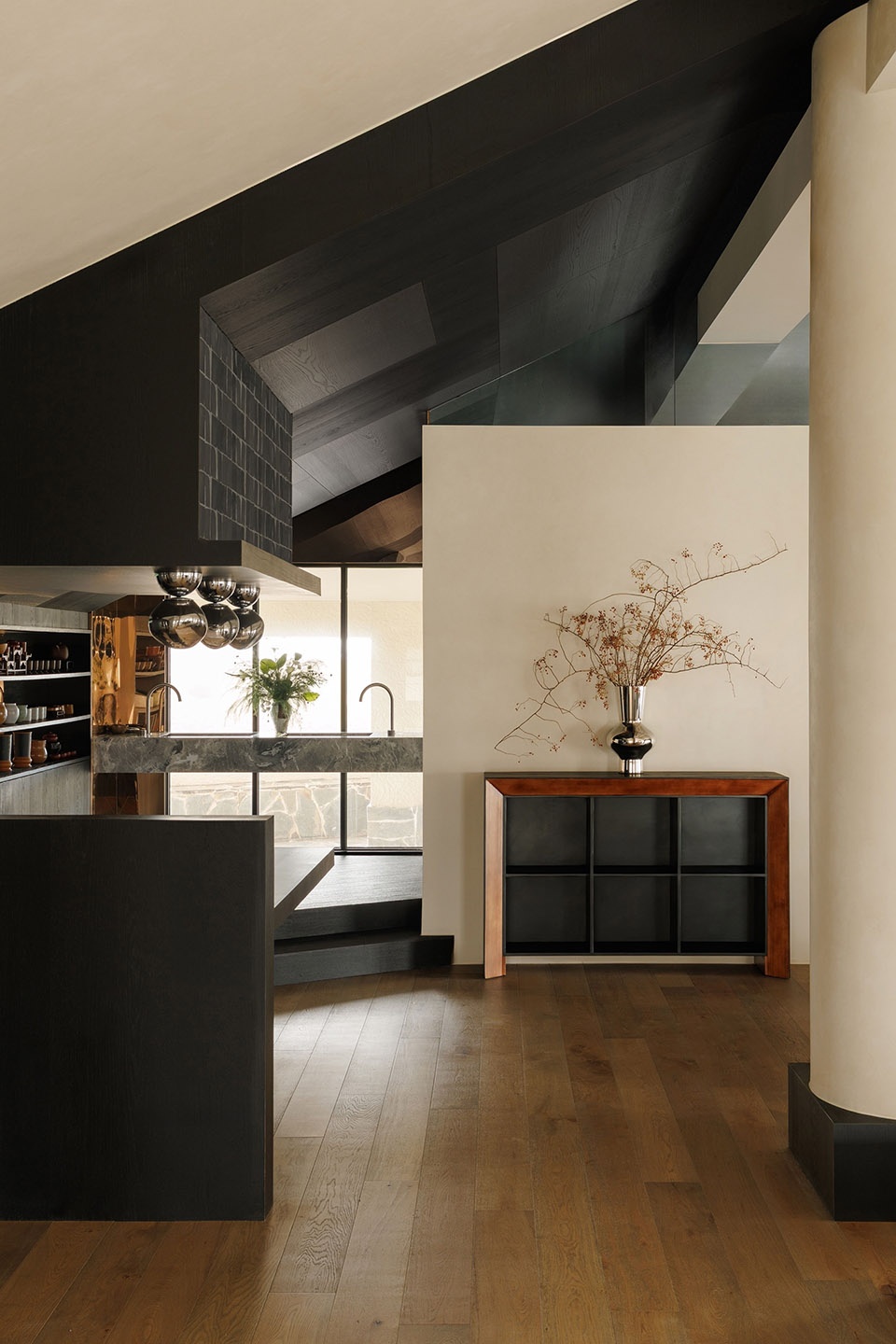
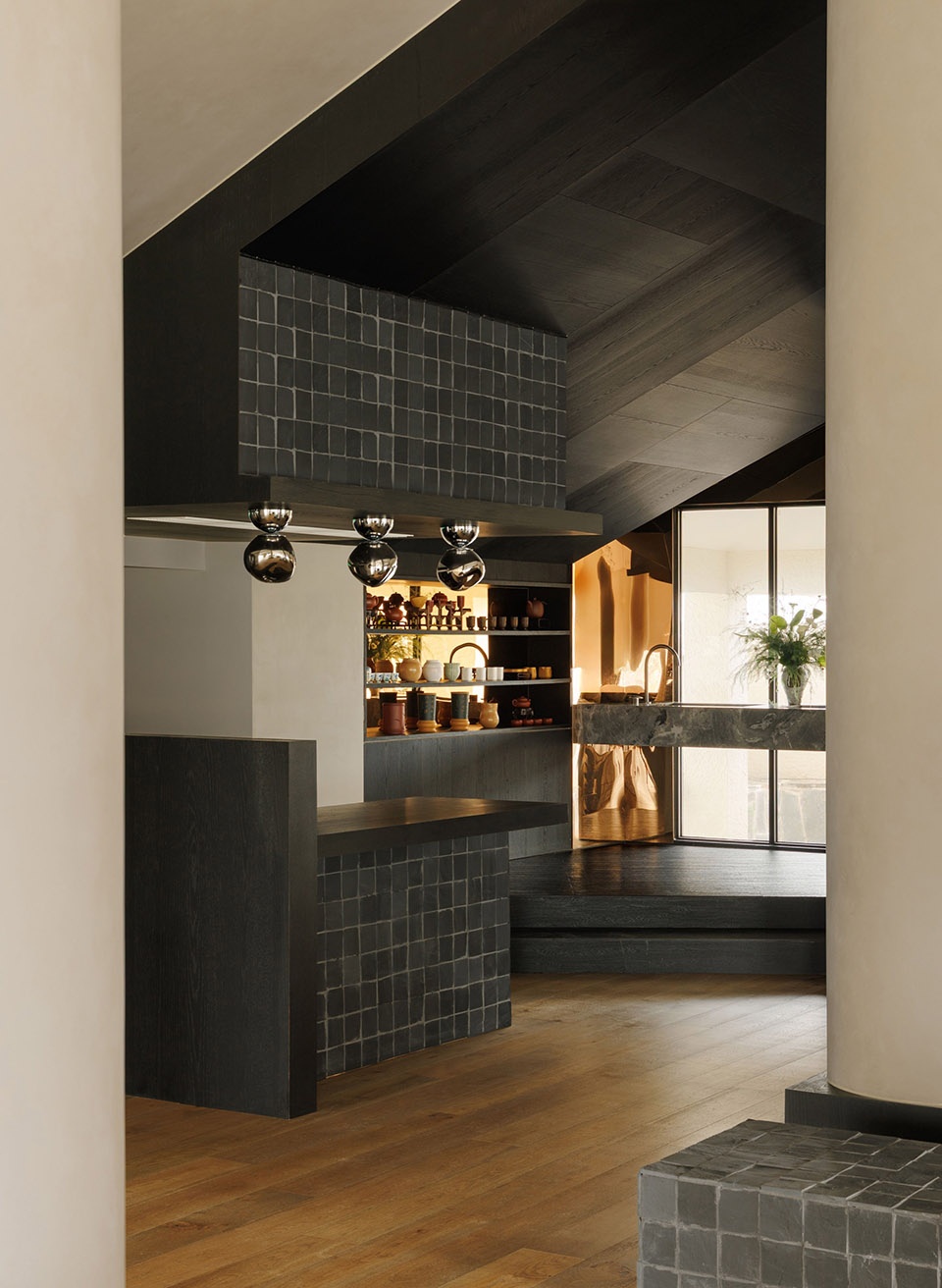
拾级而上,台阶连接的卫生间,户外花园的绿意、天光毫无保留涌入。天花与立面三角区域衔接处,以镜子收尾,镜面顺延而下。
Step up the stairs, and the bathroom connected by them is flooded—no holds barred—with the greenery and natural light from the outdoor garden. At the junction of the triangular area between the ceiling and the wall facade, the design wraps up with a mirror, its surface extending smoothly downward.
▼卫生间空间,the bathroom space ©方立明
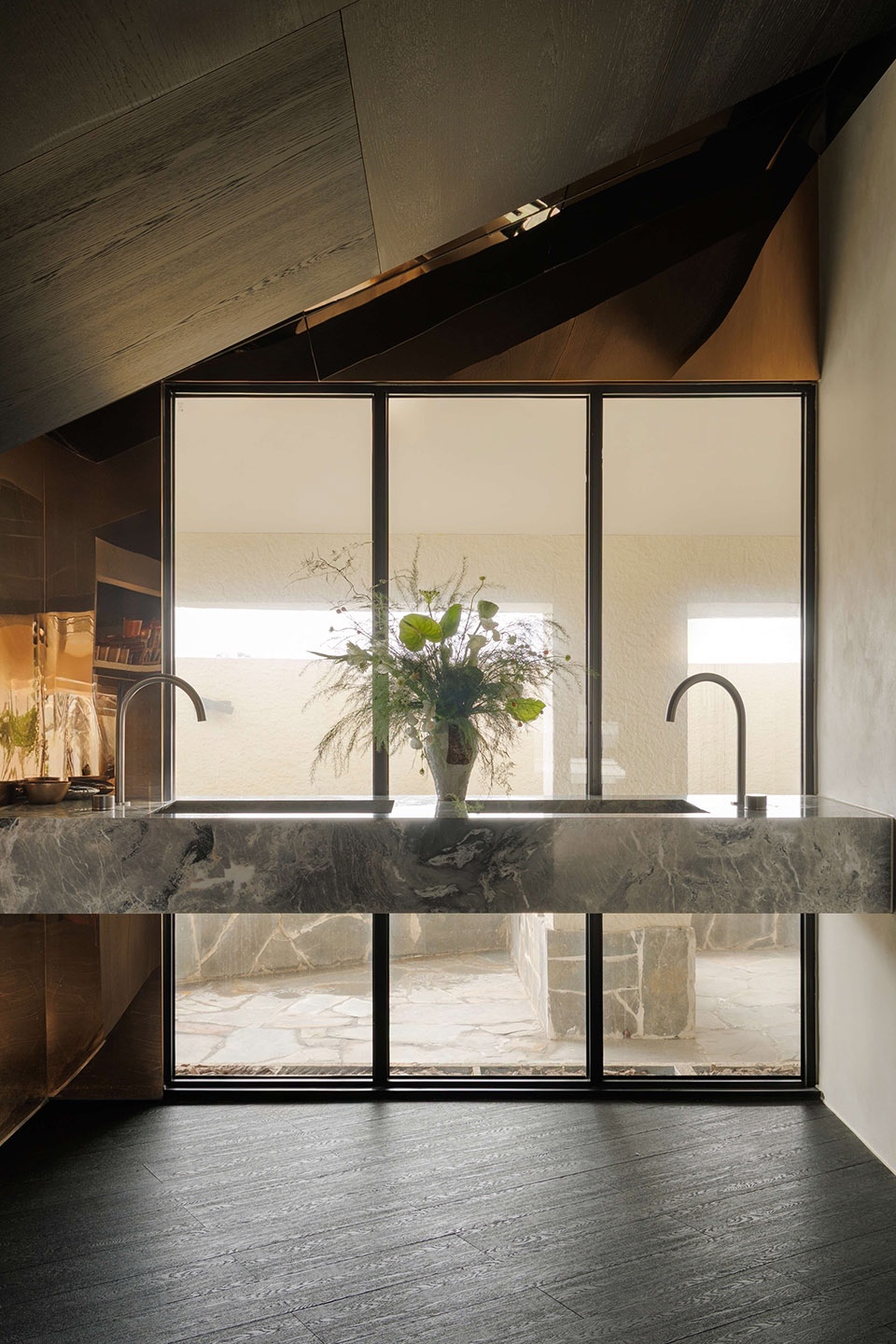
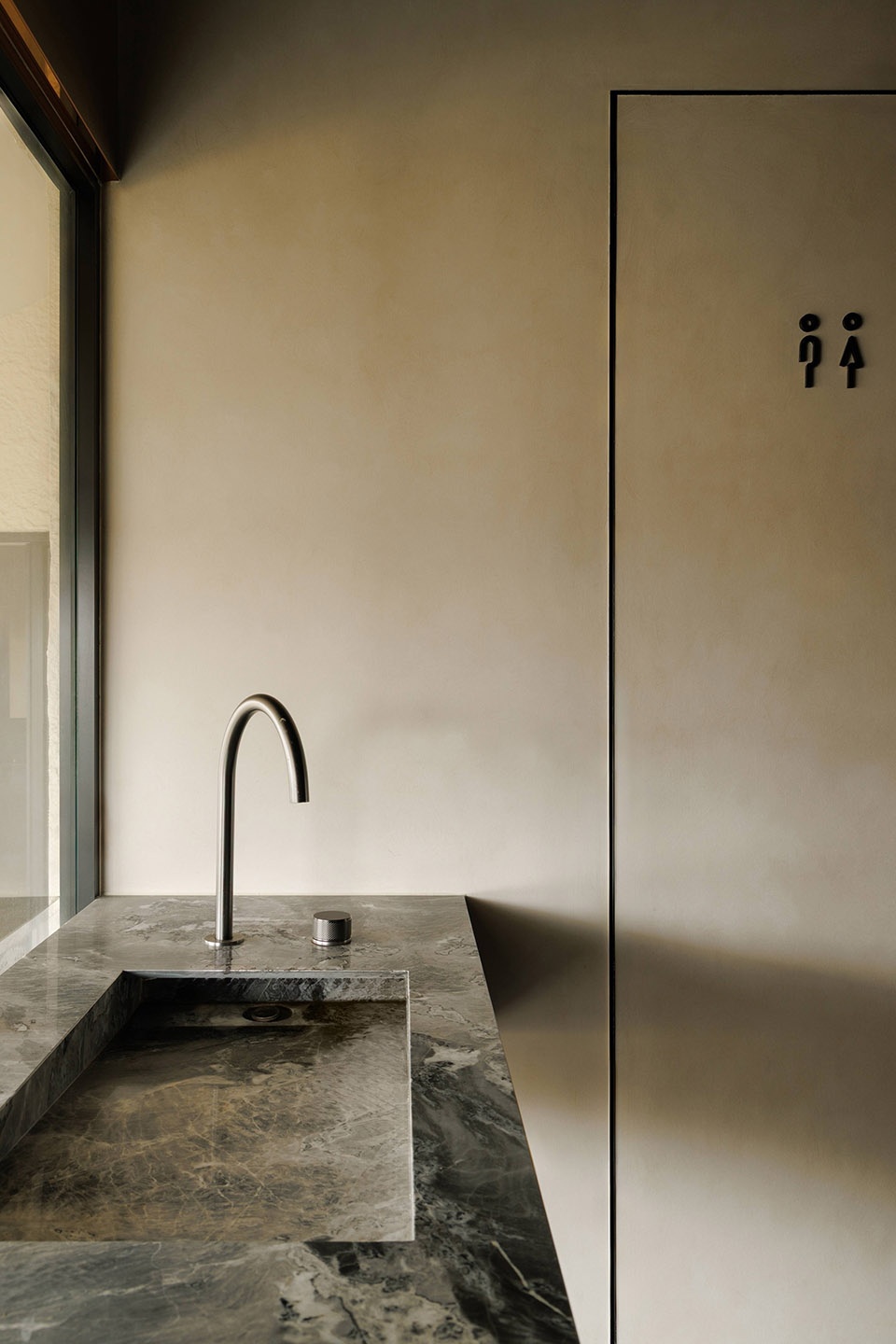
墙面选用同属质朴肌理的微水泥,触感细腻如晨雾,与户外花园石材遥相呼应。沙发面料的绒感、地毯棉麻的温度,又把私宅的松弛拽了进来。
The walls are clad in micro cement—sharing the same unadorned, earthy texture. It’s touch is as delicate as morning mist, echoing the stone in the outdoor garden in quiet harmony.The velvety softness of the sofa fabric, and the warm, earthy feel of the linen-cotton rug—they gently pull in that cozy, laid-back ease you’d only get in a private home.
▼墙面选用同属质朴肌理的微水泥,The walls are clad in micro cement ©方立明
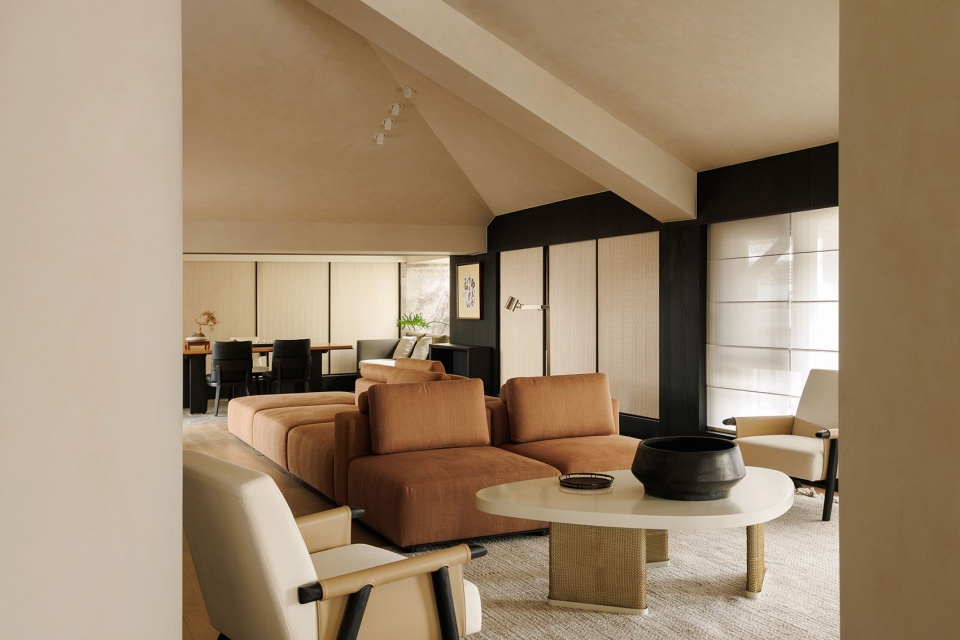
▼墙面选用同属质朴肌理的微水泥,The walls are clad in micro cement ©方立明
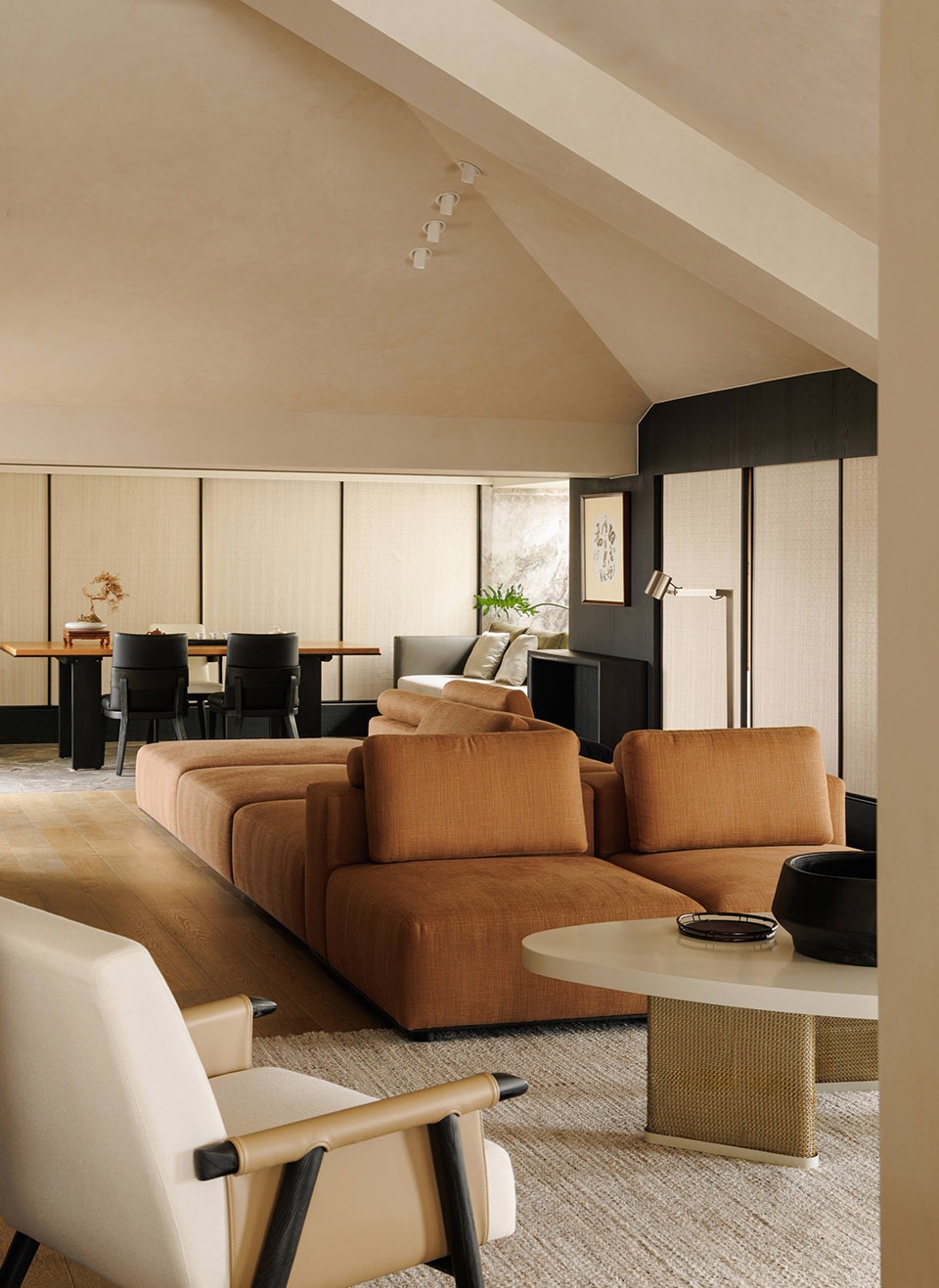
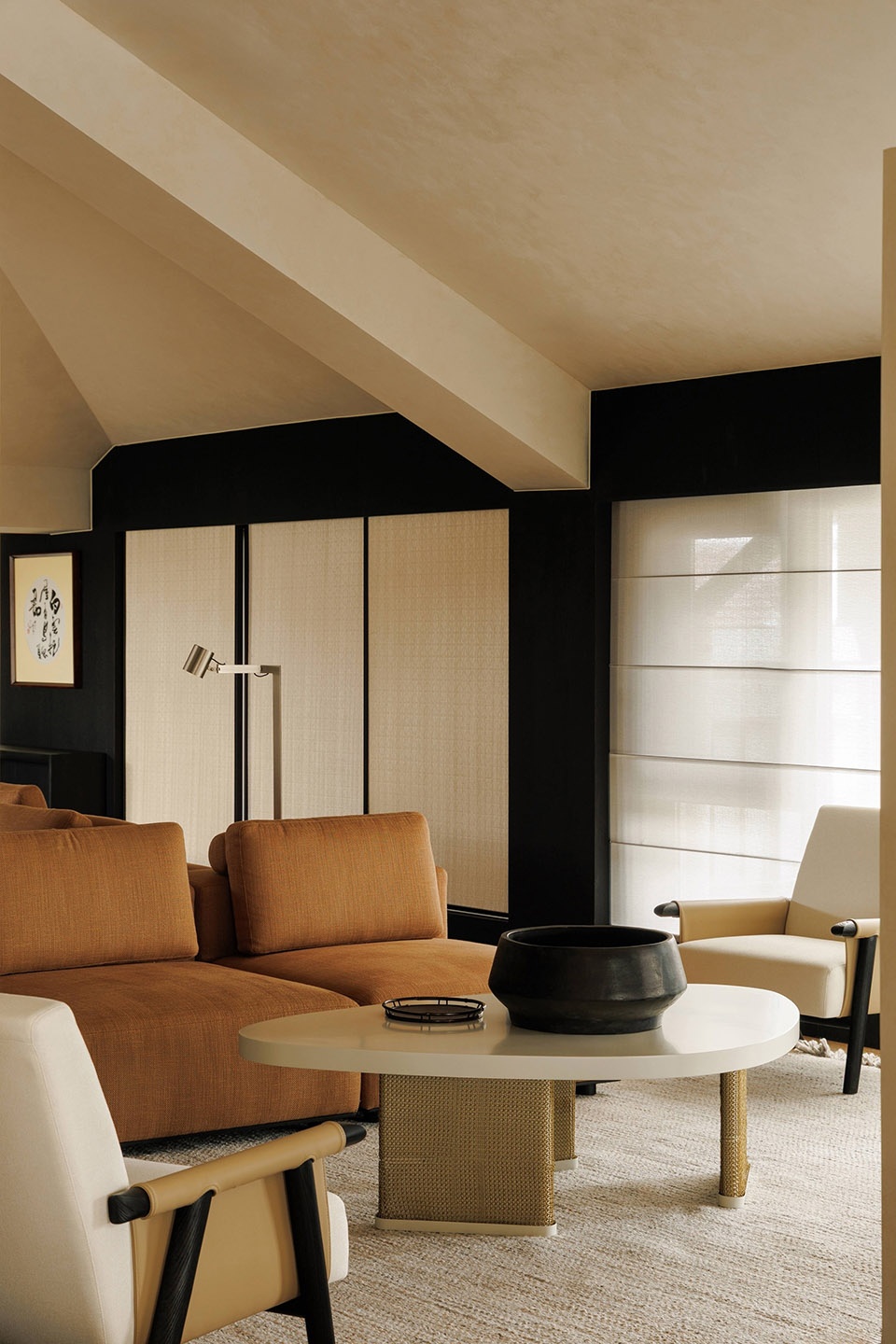
屋顶斜顶,光线顺着斜面游走,白色窗帘半遮半掩,滤过强光,留下柔和漫射,既维护商务洽谈的静谧专注,又为聚会营造松弛氛围。大地色系沙发、温润木色家具,与黑白灰基底交织,商业与住宅的边界悄然消融。保留原始屋顶结构,利用不同的高和低创造不同的功能空间。斜顶顺着原始结构天花生长,像为客厅搭起 “呼吸的穹顶”。
Here, the space has a sloped roof—light glides gently along its incline. The white curtains are half-drawn, filtering out harsh glare and leaving only soft, diffused light behind. It upholds the quiet focus needed for business talks, yet also sets a relaxed mood for gatherings.Earthy-toned sofas and warm wooden furniture weave together with the black, white, and gray base. Little by little, the line between commercial and residential space fades away quietly. We preserved the original roof structure, making use of variations in height to create distinct functional spaces. The sloped roof grows along with the ceiling of the original structure, acting like a “breathing dome” erected just for the living room.
▼屋顶斜顶,the space has a sloped roof ©方立明
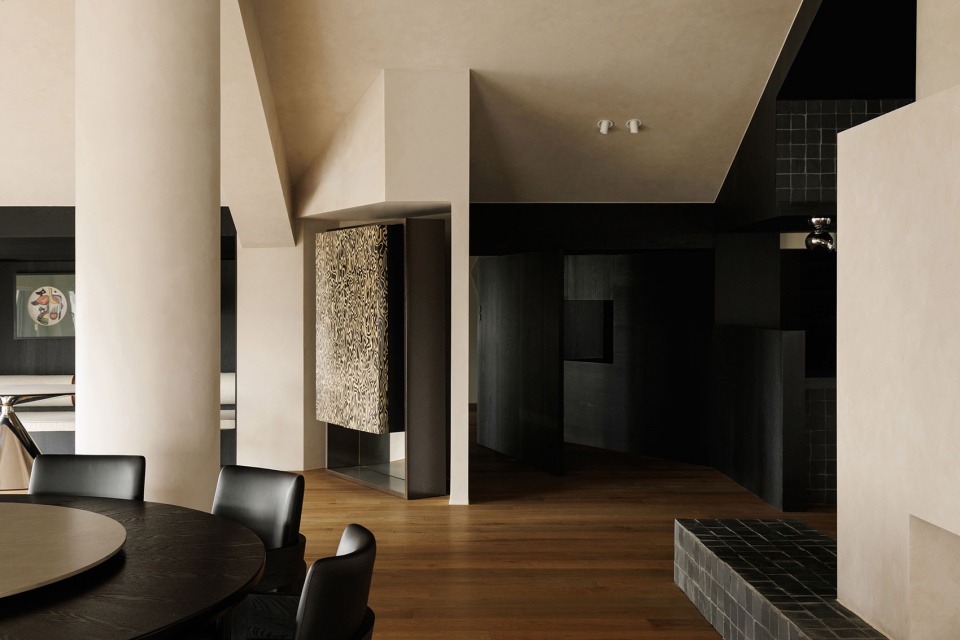
▼屋顶斜顶,the space has a sloped roof ©方立明
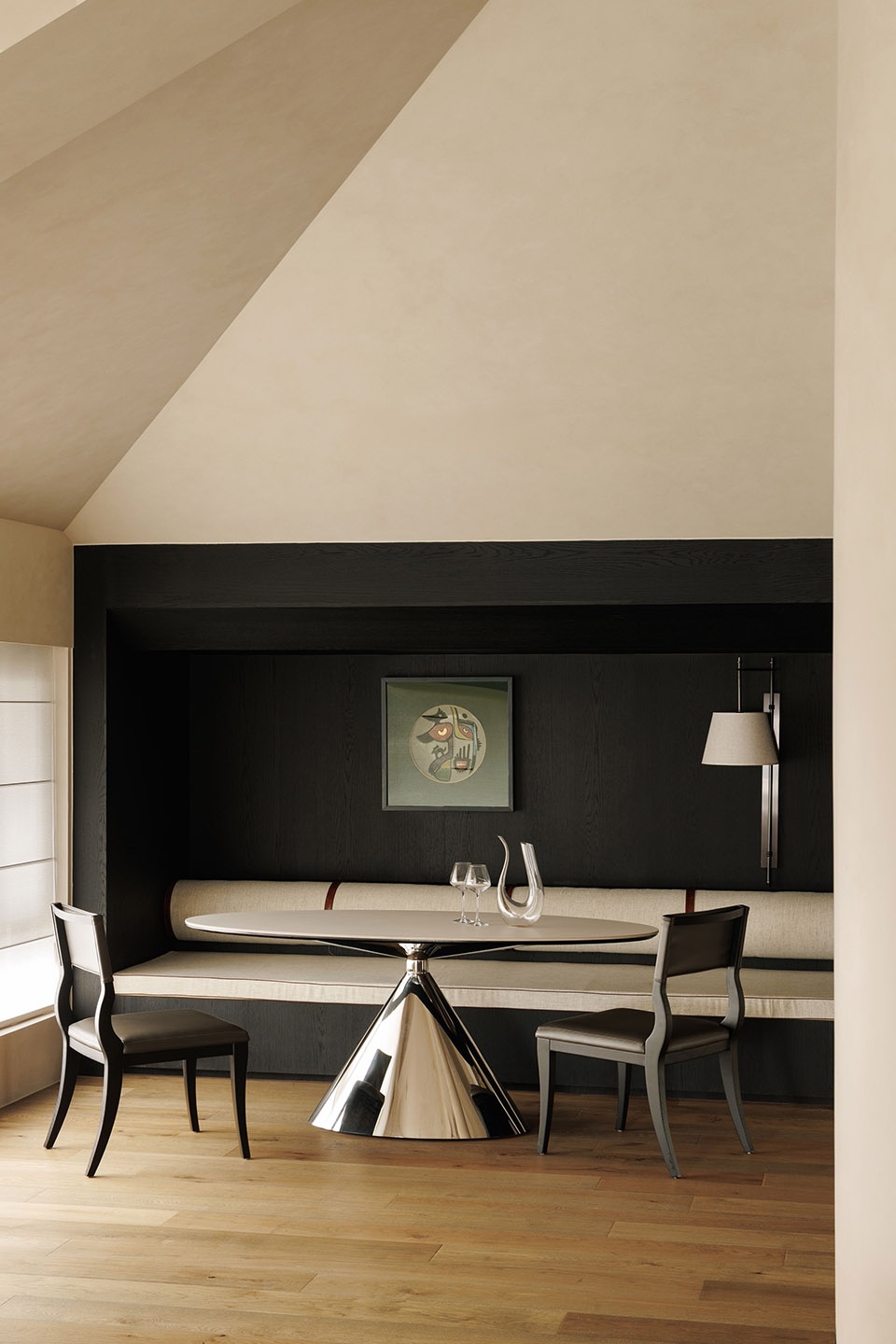
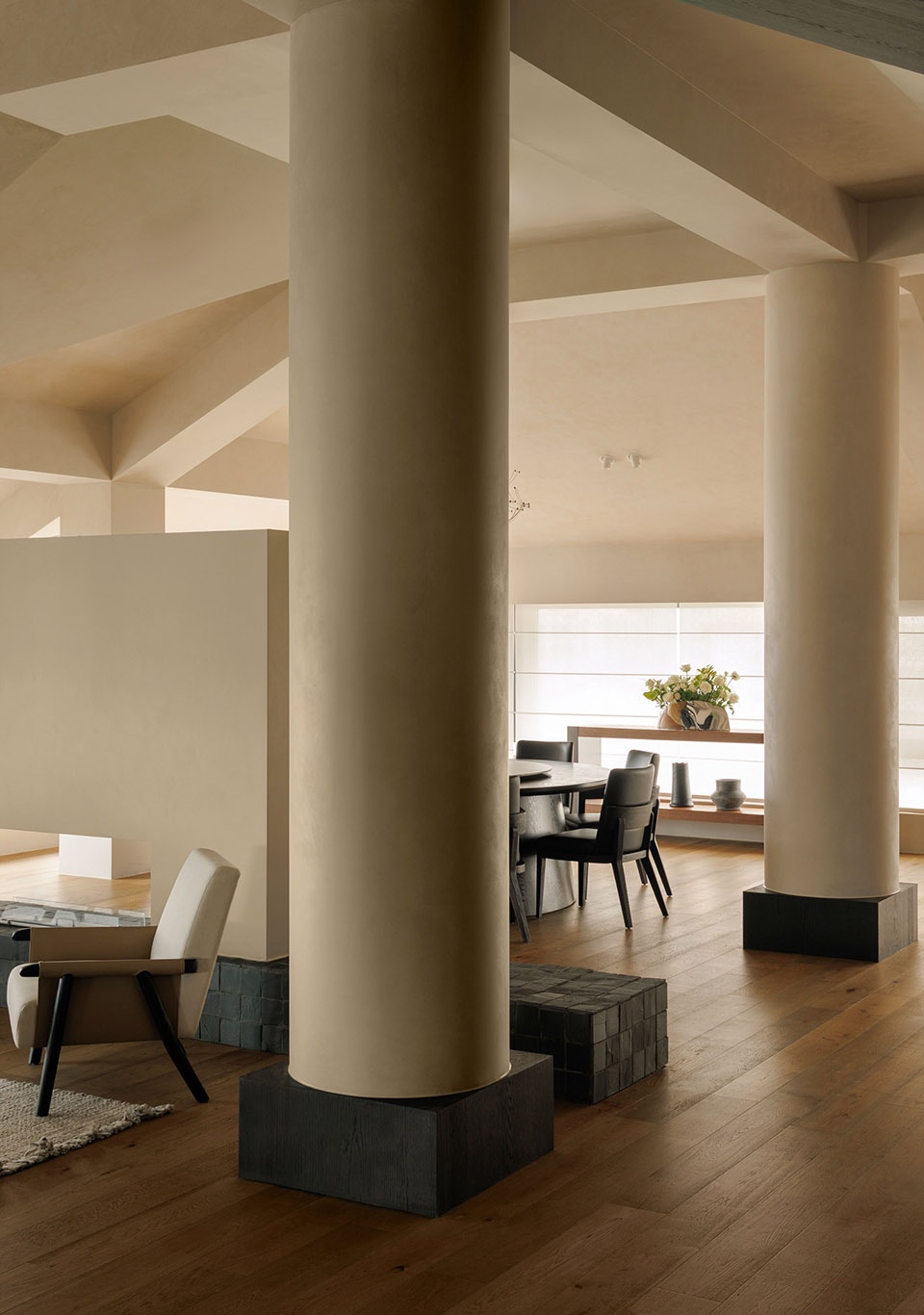
什作原创家具酒柜嵌在墙面里,金属与木质碰撞,里面藏着业主从澳洲淘回的酒与故事。
TENDEISGN original furniture wine cabinet is built into the wall, with a subtle contrast between metal and wood. Inside, it holds the wines—and the stories behind them—that the owner sourced during her trips to Australia.
▼家具酒柜嵌在墙面里,wine cabinet is built into the wall ©方立明
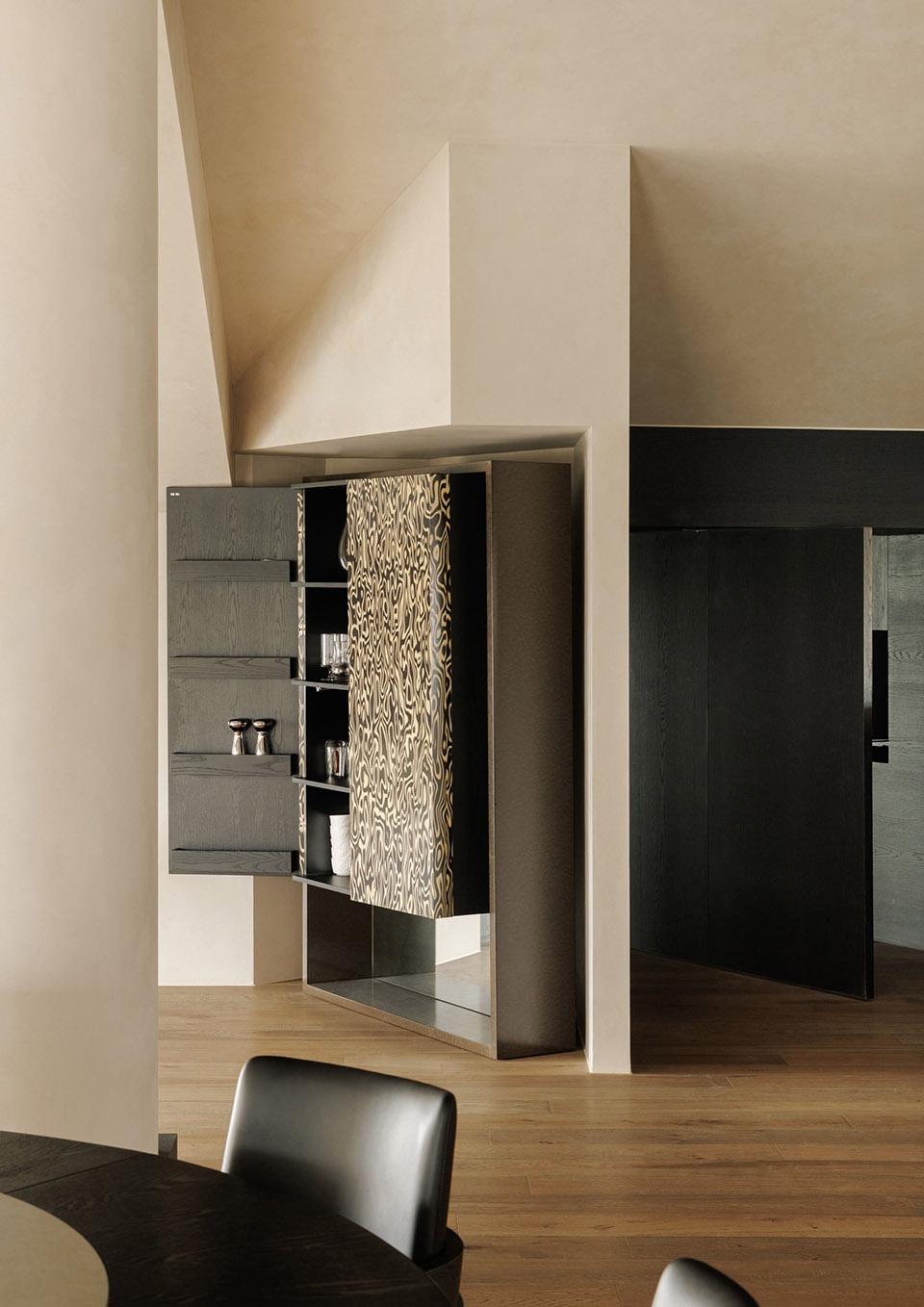
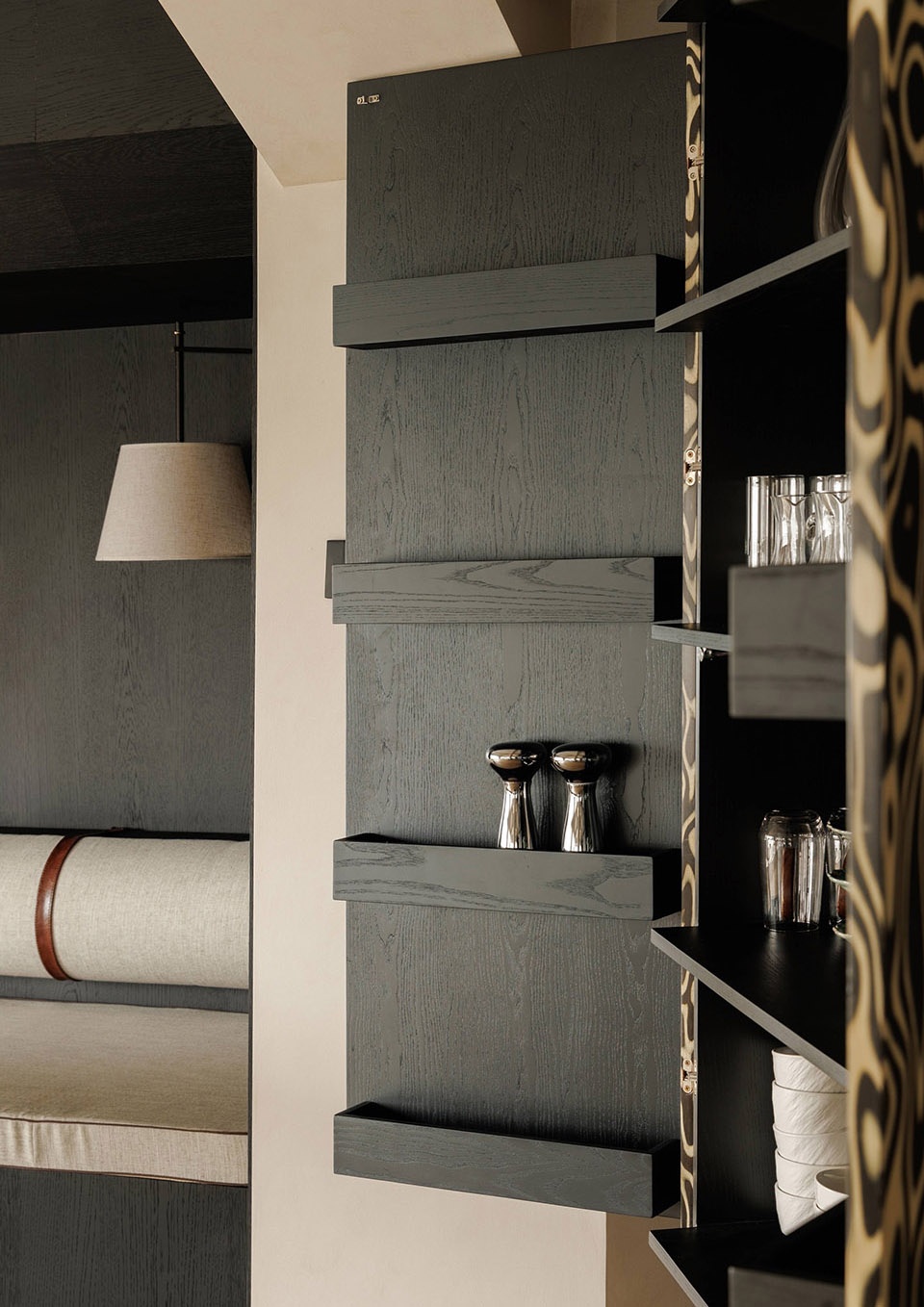
将用餐区和休闲区分开的是空间的「软性边界」,用材质的呼应,把两个场域轻轻系在一起。底部用黑色手工砖打底,延续吧台的质朴肌理,向上过渡为同墙面和天花的乳胶漆,色调柔和得像把阳光揉进墙里。
A “soft dividing line” in the space separates the dining area from the lounge—and it’s the echoing of materials that tethers these two zones softly together. The lower section is lined with black handmade bricks, carrying on the unadorned texture of the bar. Moving upward, it transitions into latex paint that matches the walls and ceiling; its hue is so gentle, it feels like sunlight has been woven right into the walls.
▼空间的「软性边界」,A “soft dividing line” ©方立明
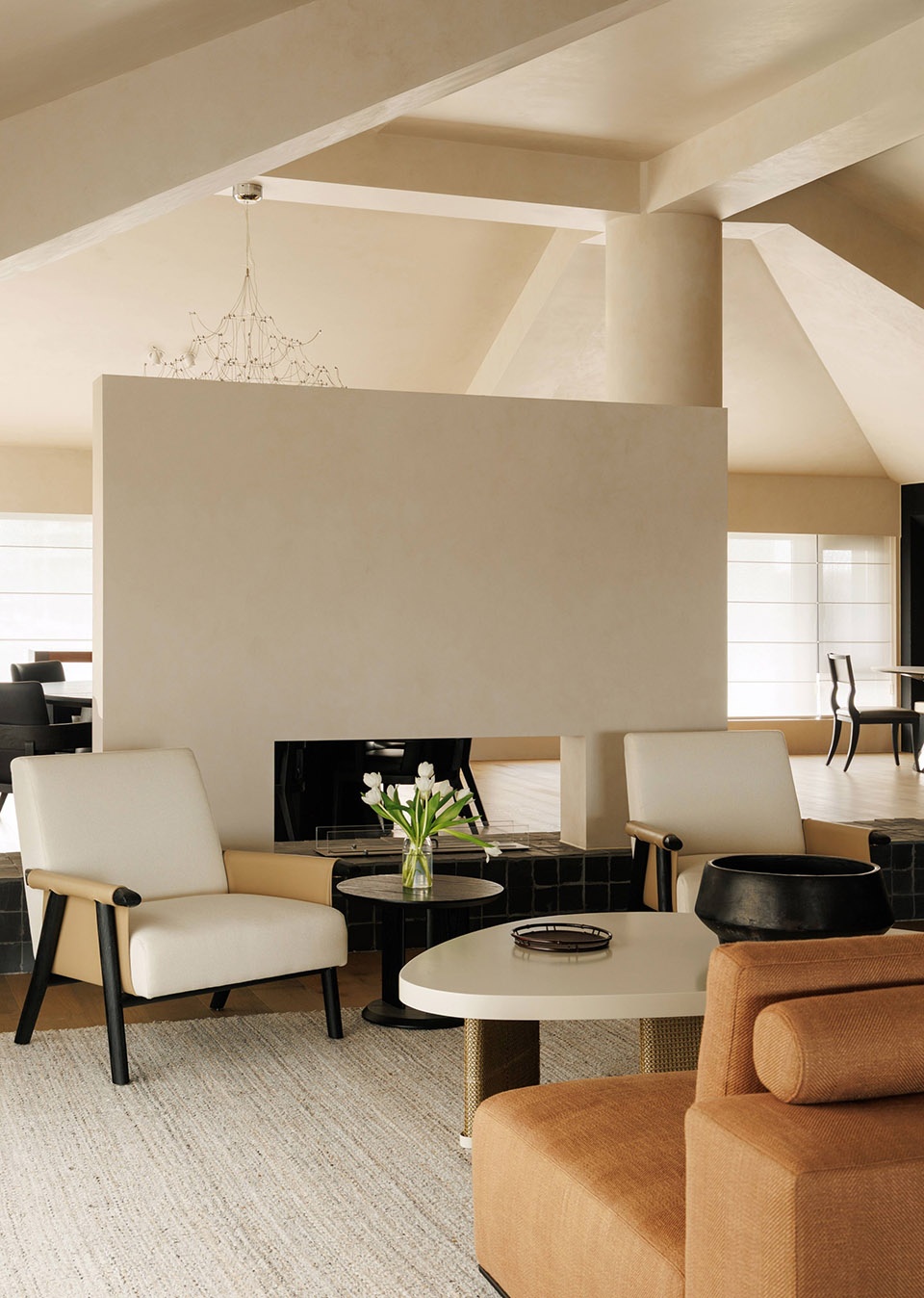
餐厅一角——圆形餐桌以黑色沉稳打底,金属转盘暗含精致秩序,桌上花艺挣脱规整,用自然野趣调和商务宴请的严肃。
In a corner of the dining area, the round table sits on a solid, calm black base. Its metal turntable holds a subtle touch of refined order—yet the floral arrangement on top breaks free from all rigid neatness. With its wild, natural charm, it softens the formality that often comes with business dinners.
▼圆形餐桌以黑色沉稳打底,the round table sits on a solid, calm black base ©方立明
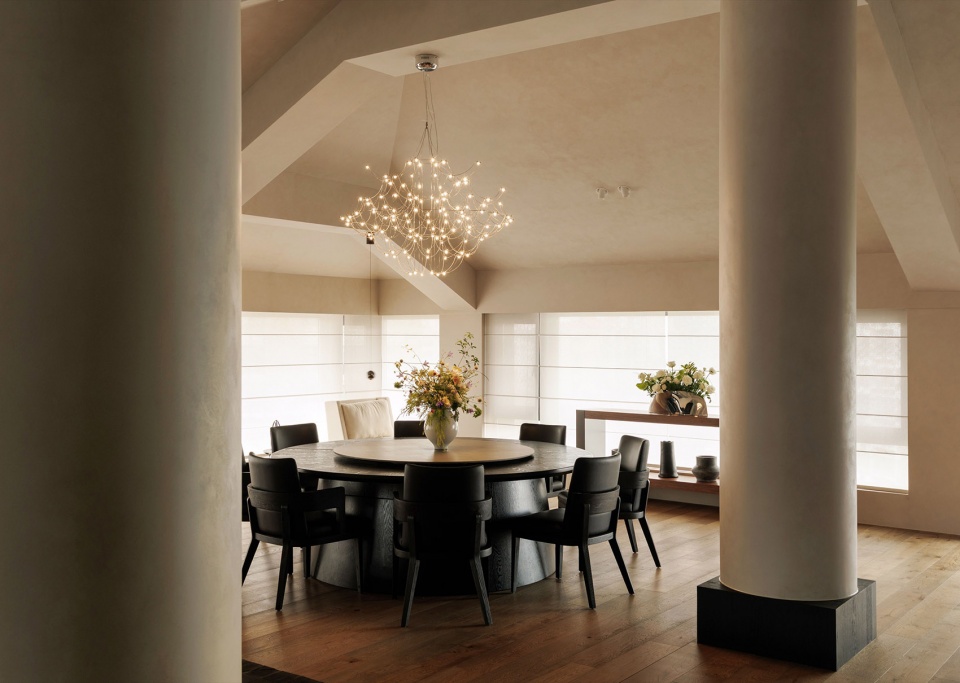
▼餐厅一角,In a corner of the dining area ©方立明
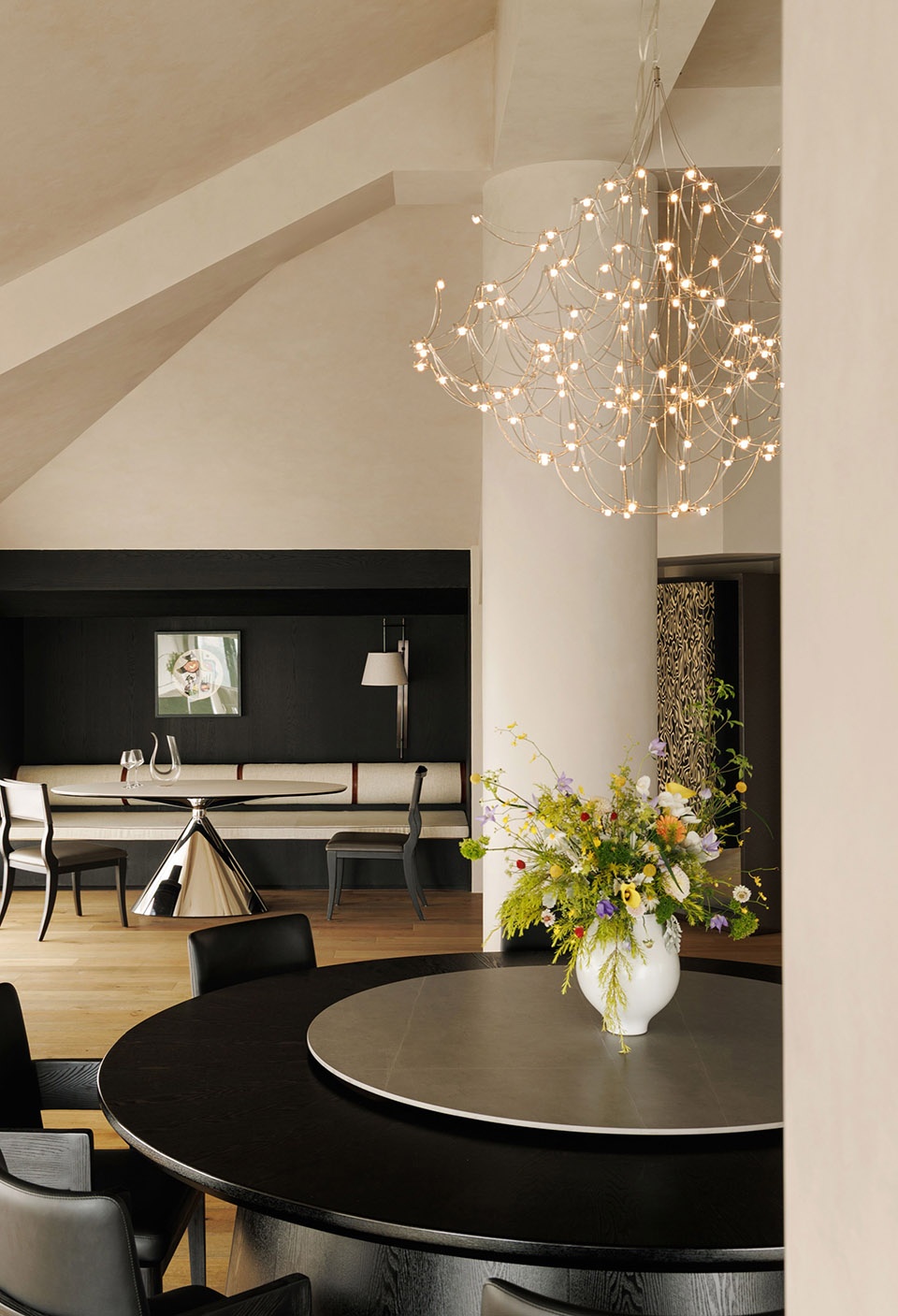
茶室旁的门,连着室外花园,把澳洲带回的自然基因拽进室内。这里也是躺平观景台,让商的严谨与居的松弛,借一扇门、一处结构,完成跨界对话。
The door next to the tea room opens onto the outdoor garden, drawing in that natural essence the owner brought back from Australia and letting it flow into the indoor space.More than just a garden entrance, this spot doubles as a cozy vantage point—where you can relax and take in the view. It’s through this one door and this simple structural detail that the formality of business and the ease of home life meet, striking a smooth cross-boundary dialogue.
▼茶室旁的门,The door next to the tea room ©方立明
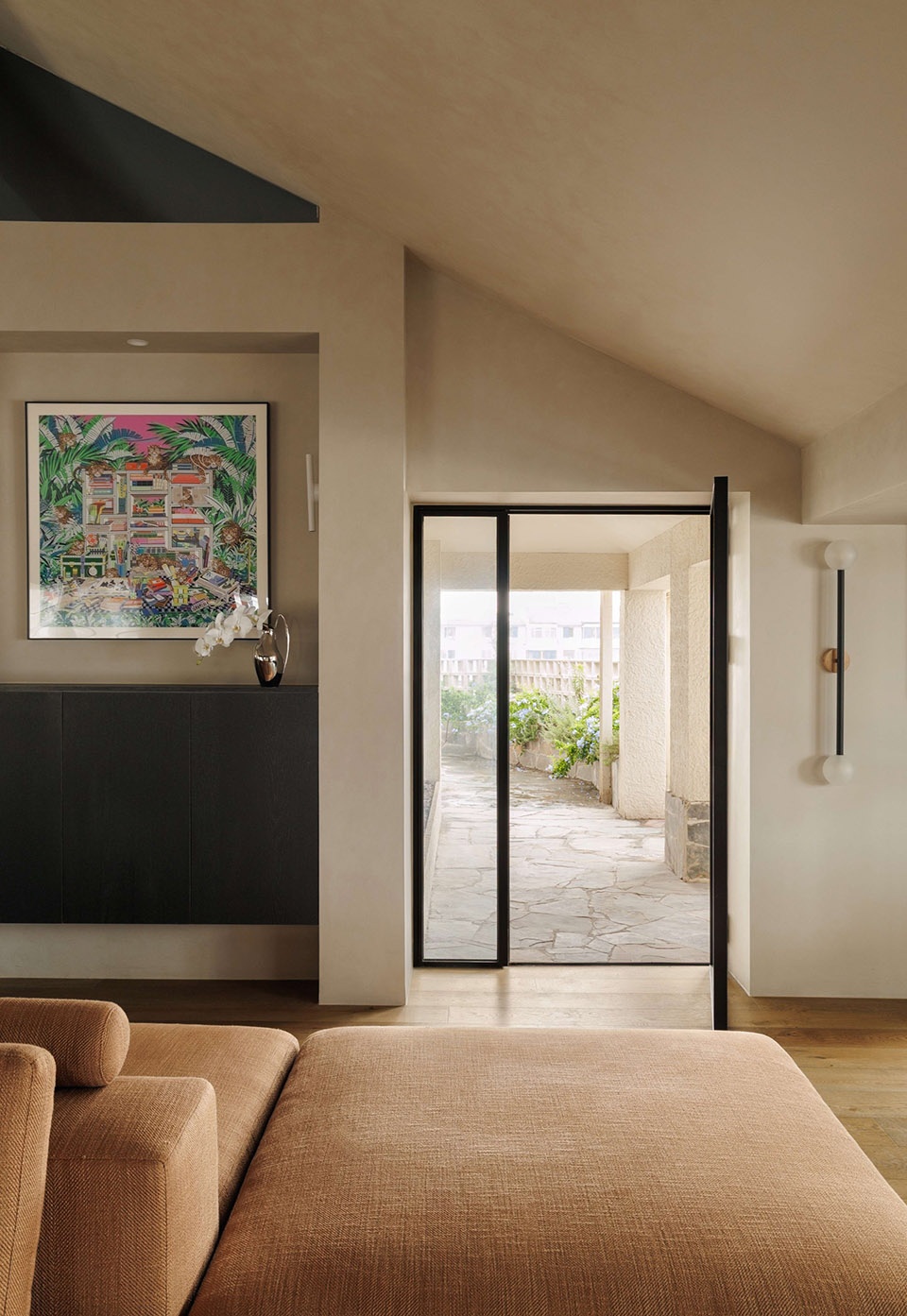
茶室地面和室外花园石材肌理一致,让“室内外融合”从脚下开始。温润木质长桌,搭配米色编织壁纸墙面,像把澳洲带回的松弛感和东方茶室的禅意缝在一起。桌上器物是很好的空间注脚,模糊着功能边界——商洽时,是语境里的 “文化佐料”,独处时,是私享松弛的“生活配角”。
The stone floor of the tea room matches the outdoor garden’s stone in texture—making the “indoor-outdoor blend” start right at your feet. A warm-toned wooden long table pairs with walls covered in beige woven wallpaper, like it stitches together the laid-back vibe the owner brought back from Australia and the tranquility of an Eastern tea house.The items on the table are perfect “footnotes” to the space, blurring the lines between its functions: during business talks, they act as subtle cultural accents in the context; when you’re alone, they become quiet companions for private relaxation.
▼让“室内外融合”从脚下开始,making the “indoor-outdoor blend” start right at your feet ©方立明
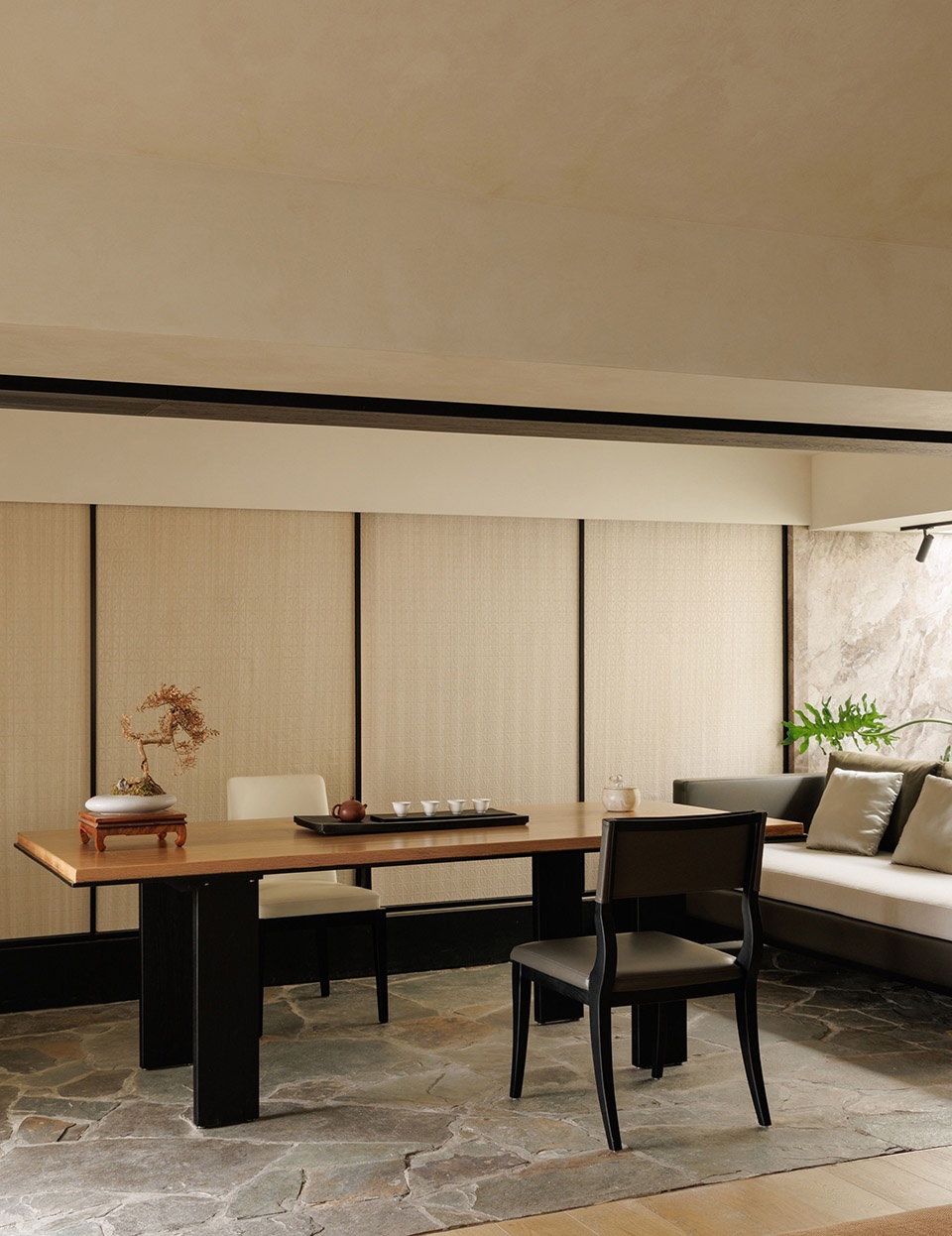
▼东方茶室的禅意,the tranquility of an Eastern tea house ©方立明
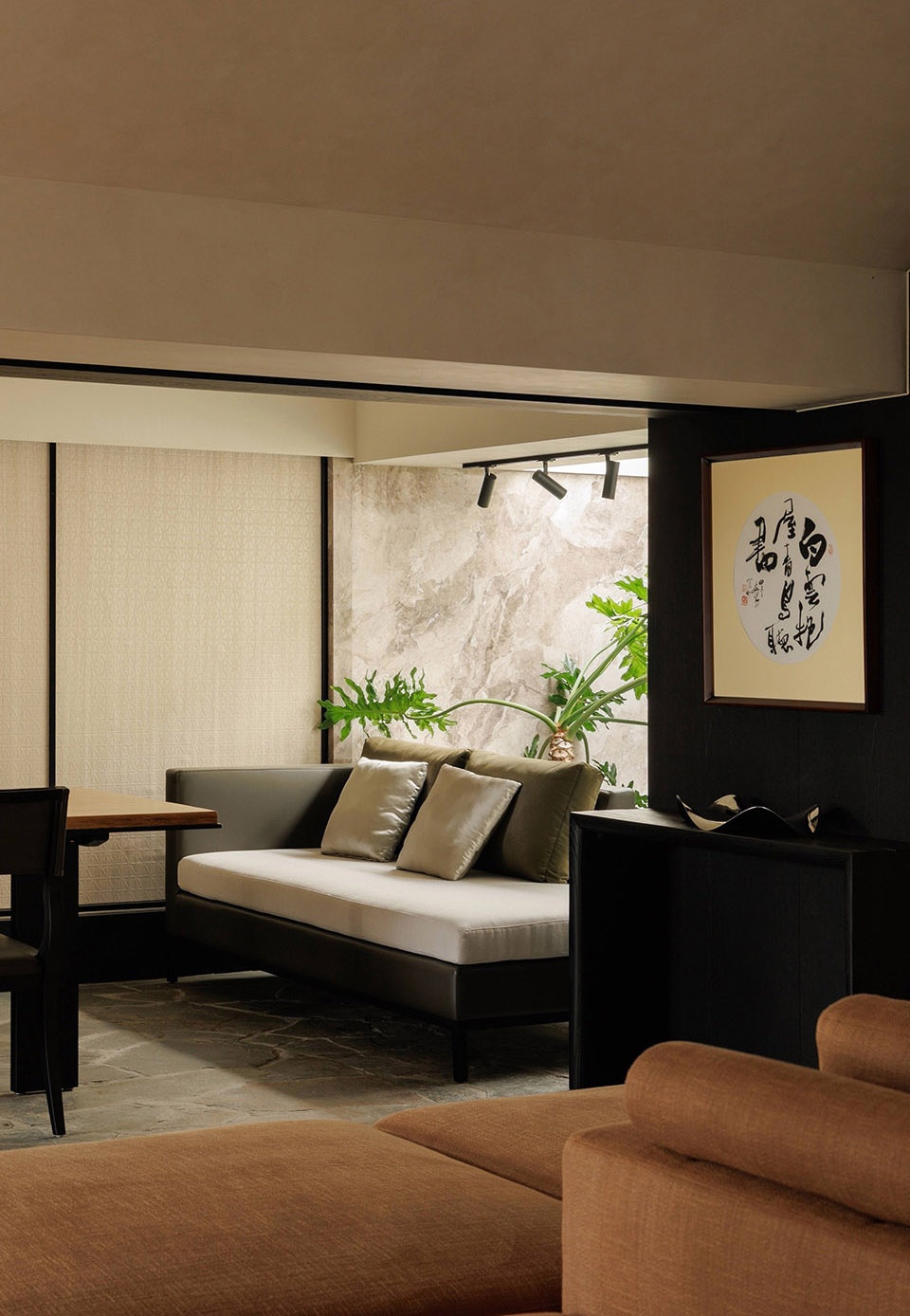
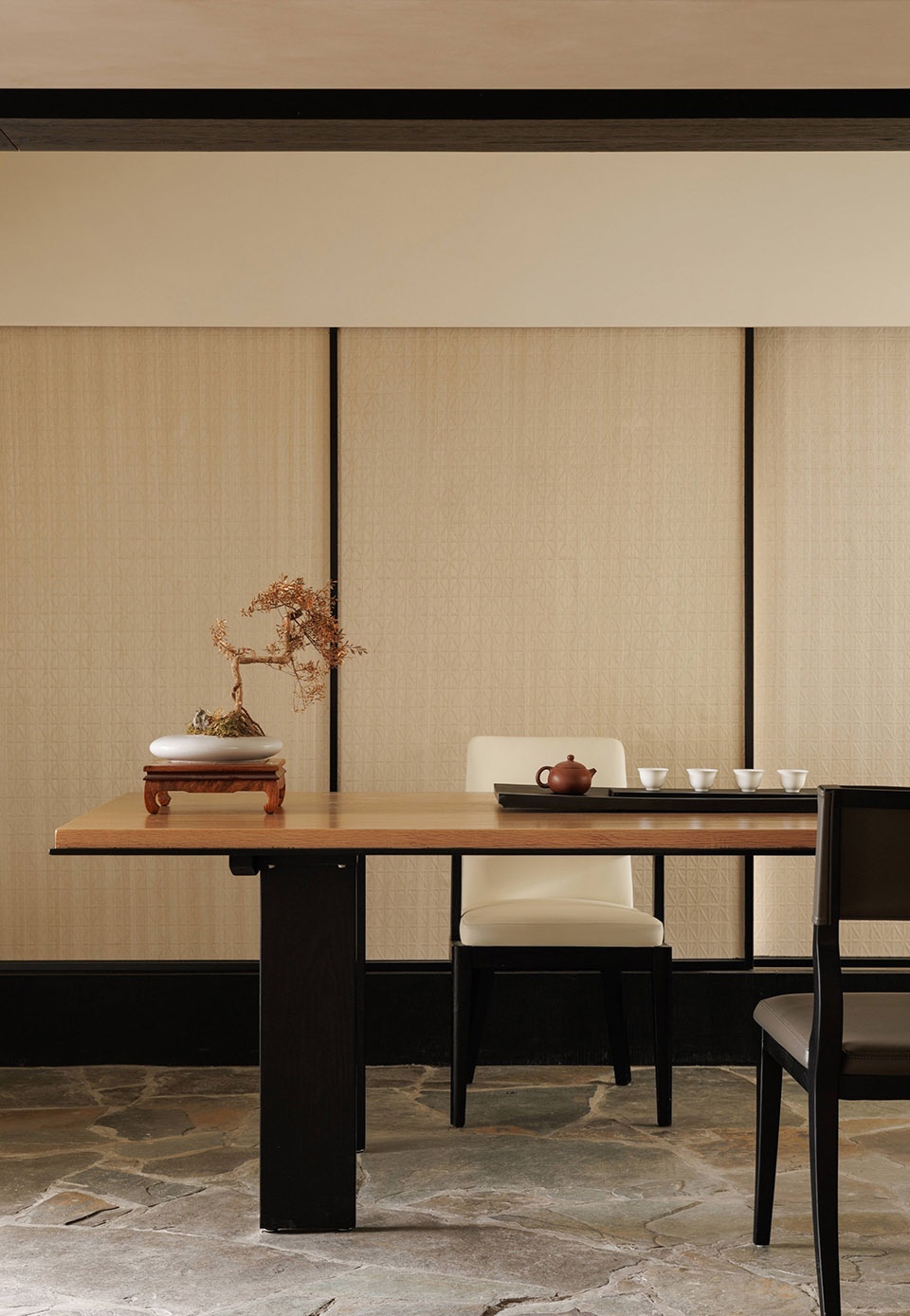
在“无界”里,装下所有生活切片
Within “Boundary-Less”: Holding All Snippets of Life
此项目不同于传统会所,也不属于常规私宅,是什作用“无界”新的理念,在酒店顶层搭建的生活剧场——商业与住宅的边界无需刻意打破,因为空间本就该服务真实的人,这是设计最朴素的答案。
This project isn’t like a traditional club, nor is it a regular private residence. It’s a “theater of life” crafted by TENDESIGN on the hotel’s top floor—one built around the new concept of “boundary-less.” There’s no need to deliberately break down the line between commercial and residential spaces. Because spaces were always meant to serve real people. That’s the most simple, down-to-earth answer to good design.
▼商业与住宅的边界被打破,break down the line between commercial and residential spaces ©方立明
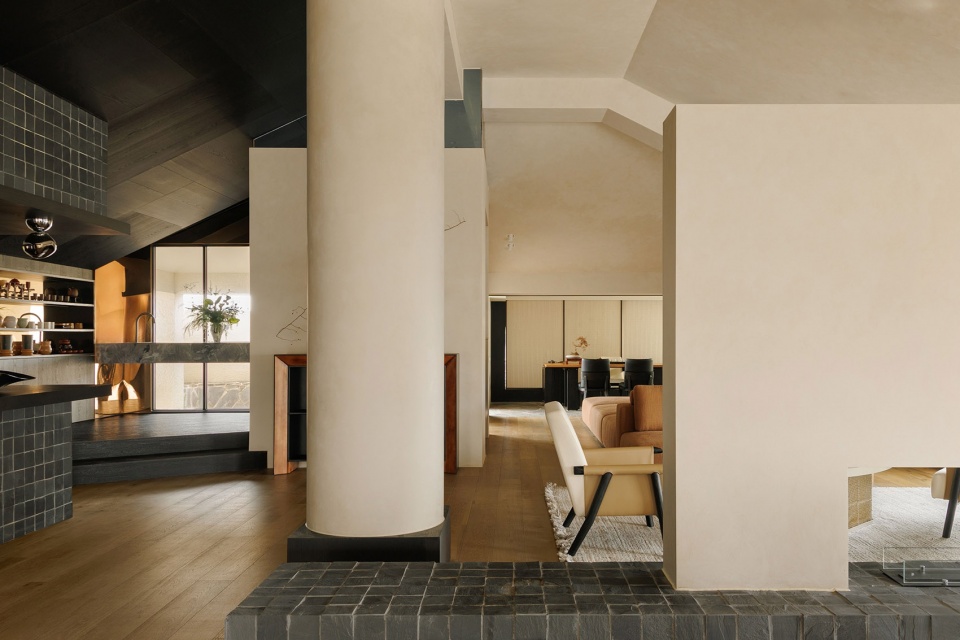
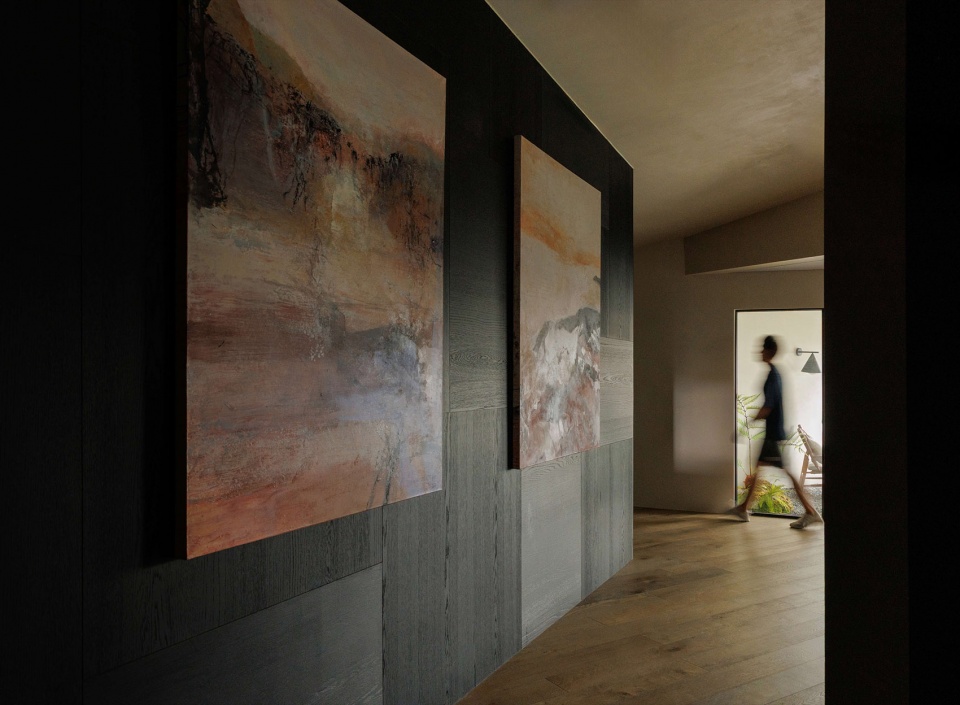
▼平面图,plan ©什作设计
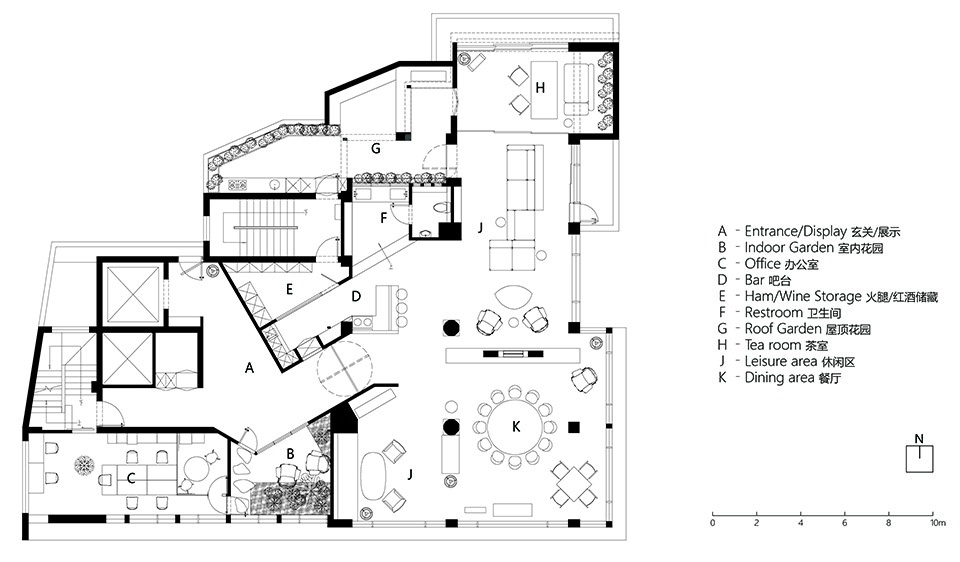
项目名称:会所空间 | 无界
项目类型:商业&住宅空间
设计方:什作设计 TEN DESIGN
项目设计:2023
完成年份:2025
设计团队:什作设计 TEN DESIGN
项目地址:江苏
建筑面积:285㎡
摄影版权:方立明
材料:亚麻、胡桃木、皮革、金属、微水泥、手工砖、大理石










