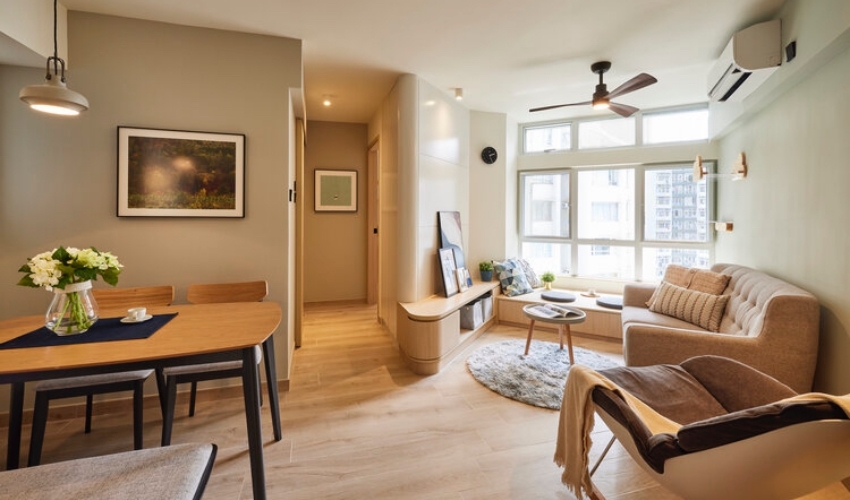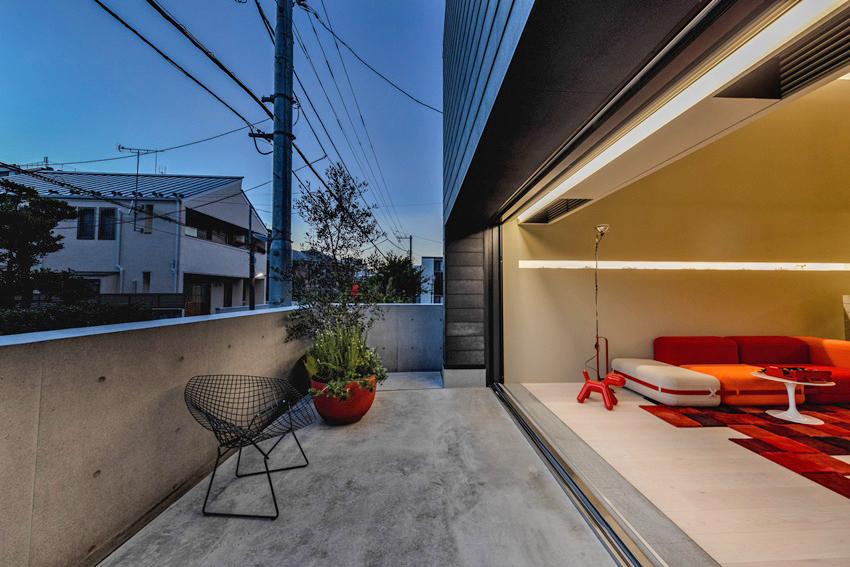

该项目是一座独栋别墅,位于慕尼黑郊外的Gräfelfing住宅区。其平面为三角形,长边背离街道,正对南侧花园。包括入口在内的其余两边遵循基地形状,面宽最大的南立面向带有泳池的花园开放。
Villa U is a single-family house located in the residential area of Gräfelfing outside Munich. The floor plan is triangular, with the long side turned away from the street towards the garden and facing directly south. The remaining two sides, including the entrance one, follow the geometry of the plot. The southern, widest façade is cut open towards the spacious garden with swimming pool.
▼项目远观,distant view ©Brigida González
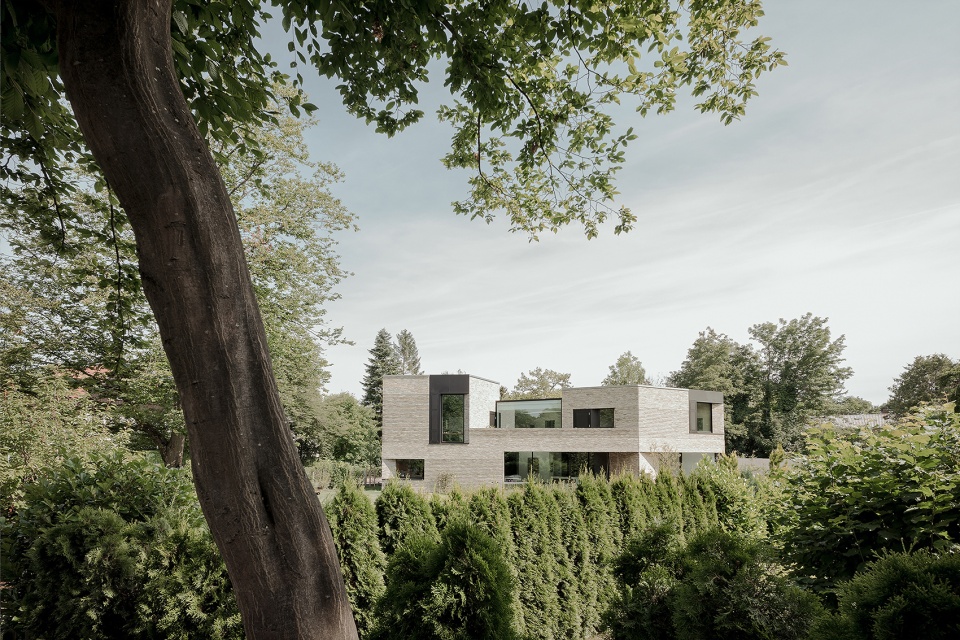
▼建筑与花园的关系,the relationship between architecture and garden ©Brigida González
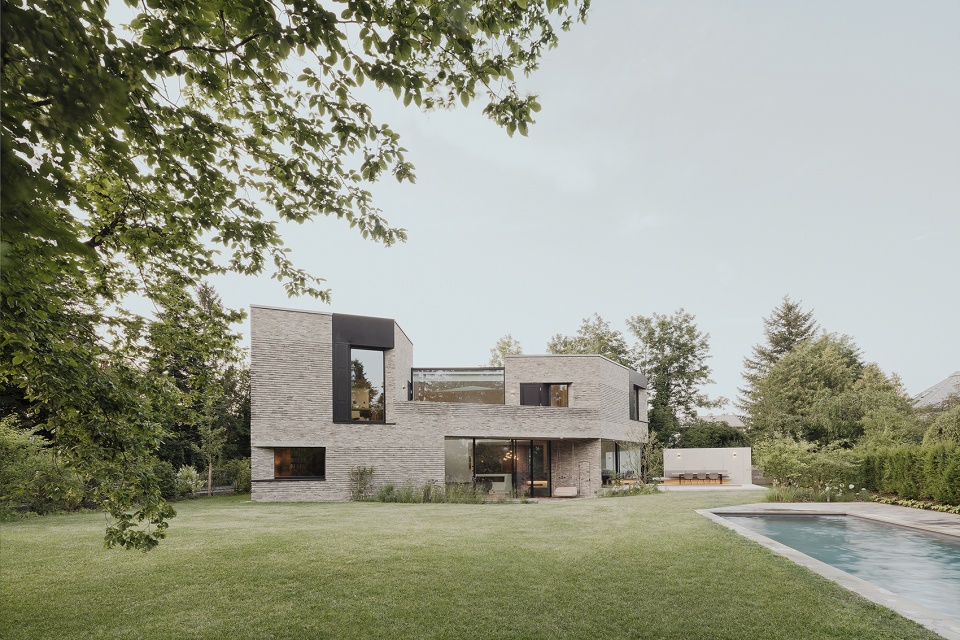
建筑外覆以“弗伦斯堡”式灰色薄砖,由交错砖块组成的砖带环绕立面,围合体量并突显出建筑庞大的、城堡般的特点。多孔砖墙将街道侧窗户覆盖,保障了房间隐私并使这些侧面表皮更加封闭和统一。同时,这些凹进也可以用来设置入口。
The volume is clad with greige-coloured bricks in the thin “Flensburg” format. Rusticated bands with alternately recessed brickwork courses wander around the façade, binding the volume together and underscoring the massive, almost castle-like, nature of the building. Perforated brickwork covers windows on the street side, lending privacy to these rooms, while enabling a more closed and uniform skin on these sides. At the same time recesses are used to locate the entrances.
▼临街立面,frontage facade ©Brigida González
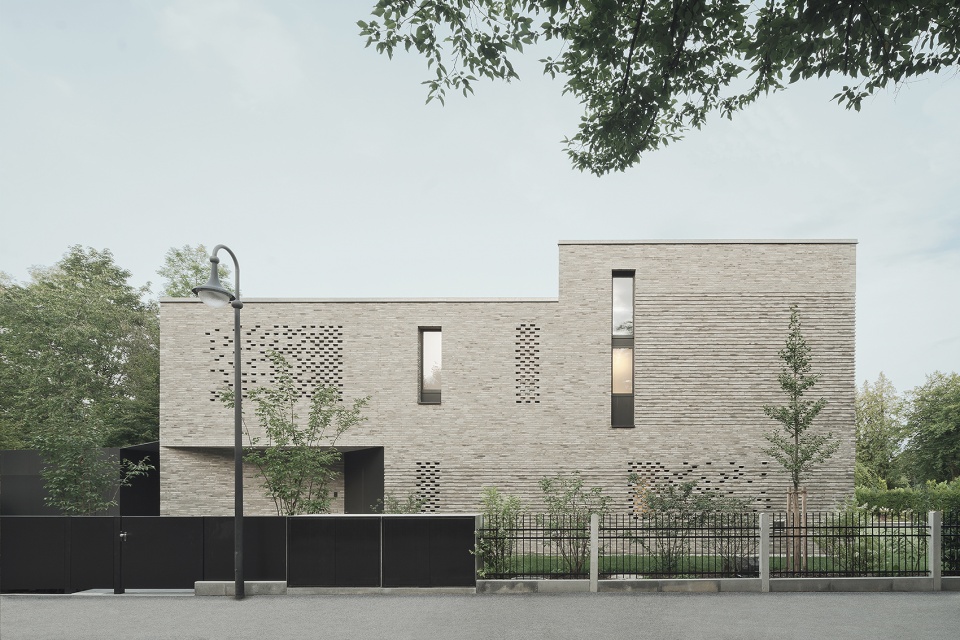
▼交错的砖块环绕建筑,the alternately recessed bricks surround the building ©Brigida González
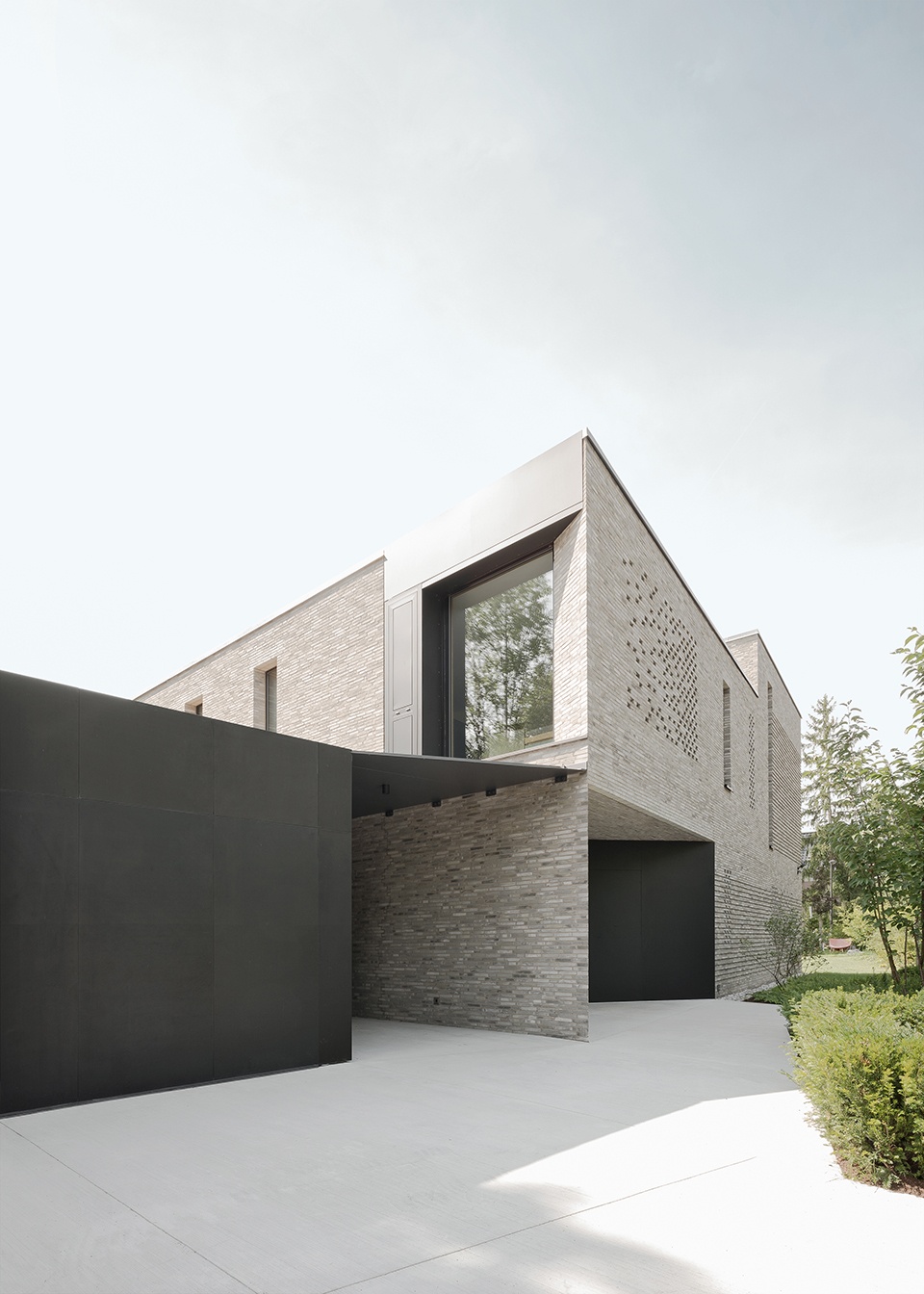
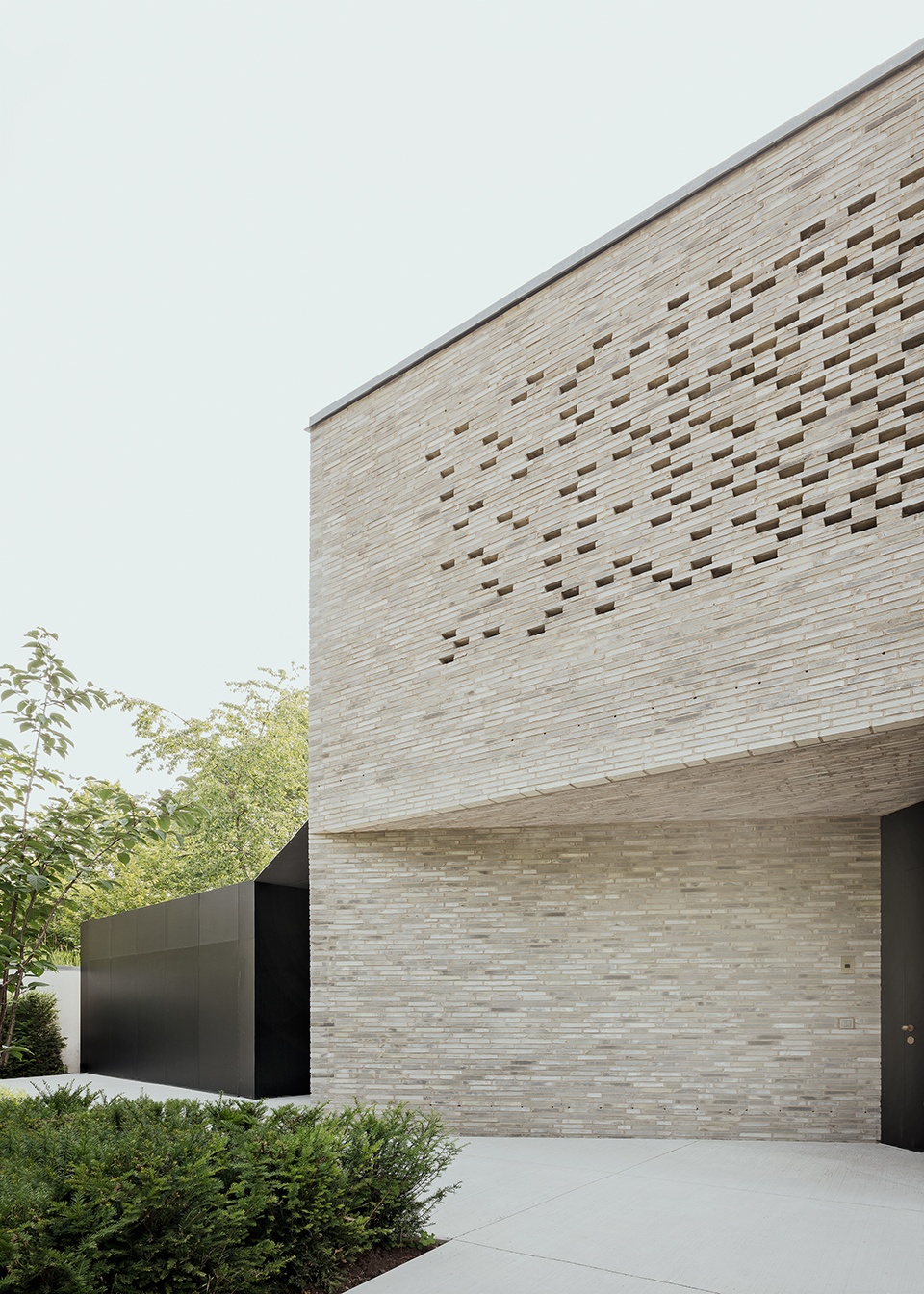
▼入口,entrance ©Brigida González
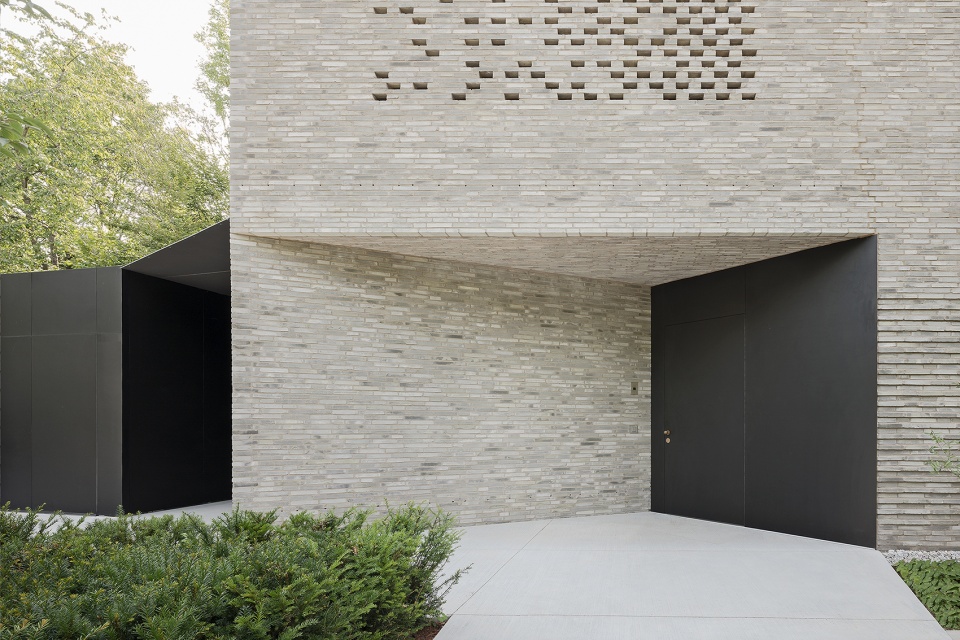
▼表皮细部,detail ©Brigida González
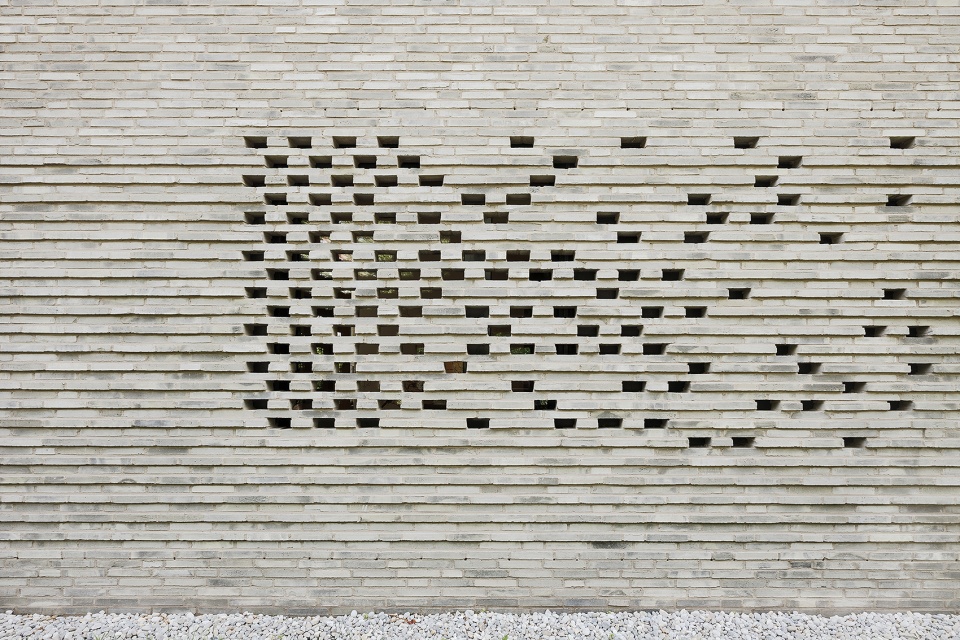
这座建筑被设想成坚实的体块,立面设有三扇大面积开窗,南侧长边内设有一处通高空间。三角形平面在建筑内演变成“L”形,房间围绕通高空间分布在更加封闭的北侧和街道侧,共两层。
The building is conceived as a solid block, with three large openings and a double height space carved out within the long southern side. Within the building, the triangle becomes an L-form with the rooms arranged on two levels along the more closed northern and street sides around the double height space.
▼花园侧外观-坚实的体块,garden view-the solid block ©Brigida González
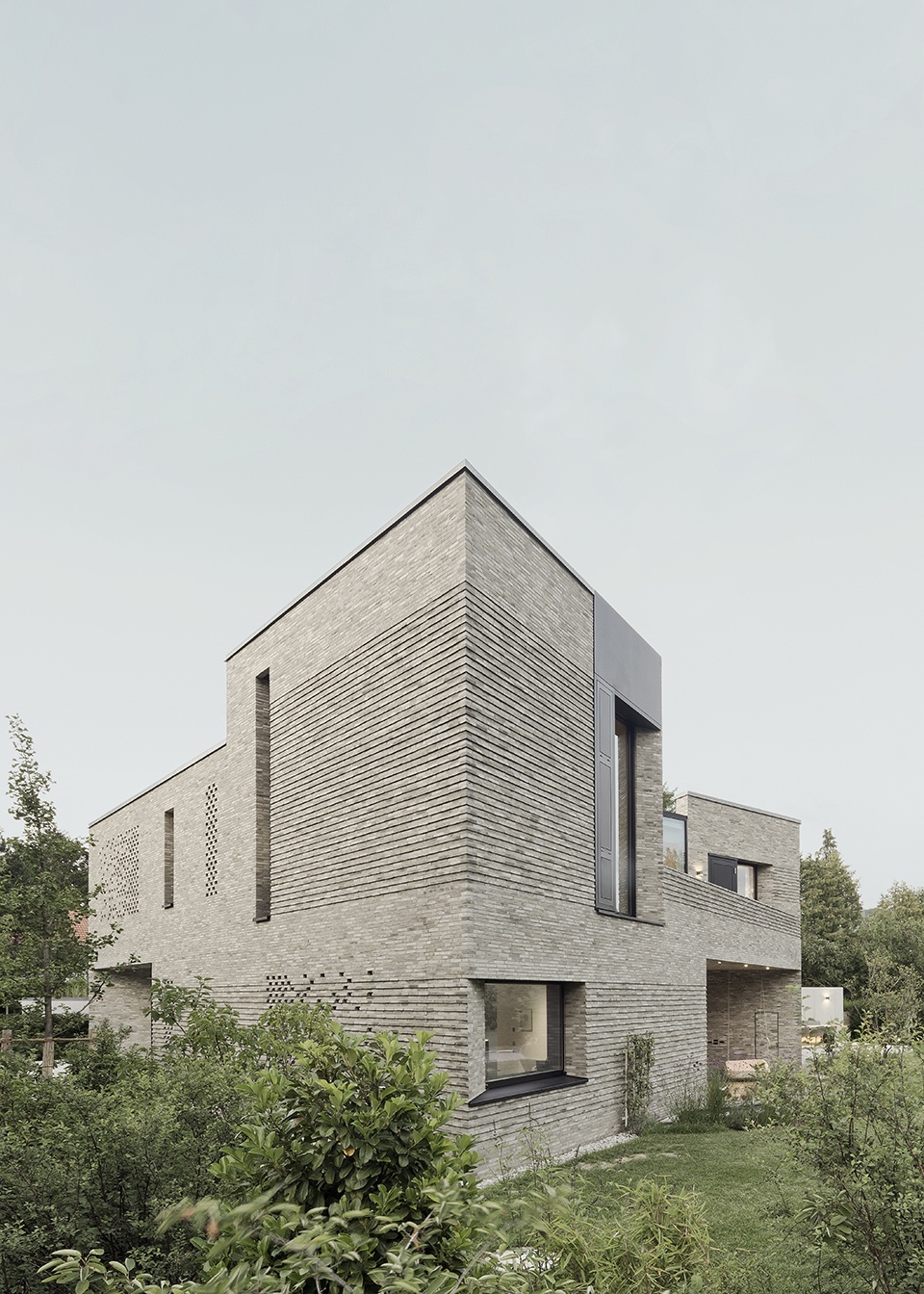
▼立面设有三扇大面积开窗,there are three large windows on the facade ©Brigida González
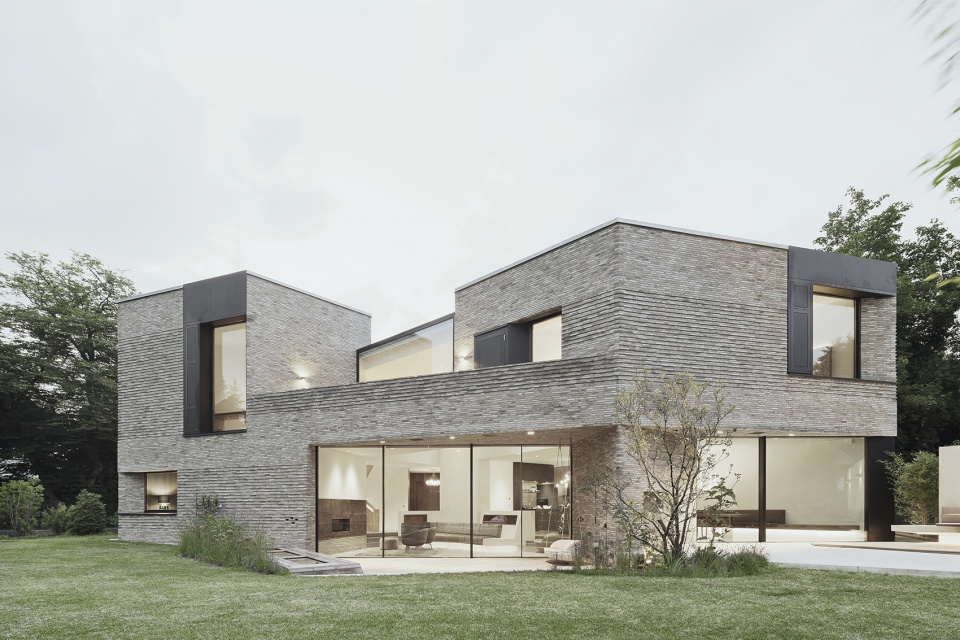
房屋的中心区域是客厅,下沉并延伸至较低的露台,统一了室内外空间。三扇落地窗由砖块围合而成,几乎看不到框架构件。与这些外向空间对比的是书房,它是私密的空间并与相邻客厅共用一个双侧壁炉。二层连廊不仅连接了卧室与工作室,而且环绕通高空间,通向中庭和花园之间的室外露台,在二层形成环路。该层三角形平面的三个角落被卧室所占据,包括两间儿童卧室和一间主卧,这里以独特的大面积黑色框架窗为标志,仿佛建筑物的“眼睛”。
This central area is the living room, and is sunk down to form a hollow extending out to a lower lying terrace, thus unifying the inside with the outer space. Three full-height openings are sculpted out of the brick mass and are glazed almost without framing elements. As a contrast to these extroverted spaces the library room is an intimate space which shares a two-sided fireplace with the adjacent living room. On the upper floor, a gallery allows not only the connection to the sleeping rooms and studio, but also embraces the double-height volume and leads to an outdoor terrace that sits exactly in between the central void and the garden, completing a circular route around the first floor. On this floor the three corners of the triangle are occupied by bedrooms – one for each child and a master bedroom – and are marked by distinctive and large black-framed windows: the “eyes” of the building.
▼室内一瞥,a glance to the interior ©Brigida González
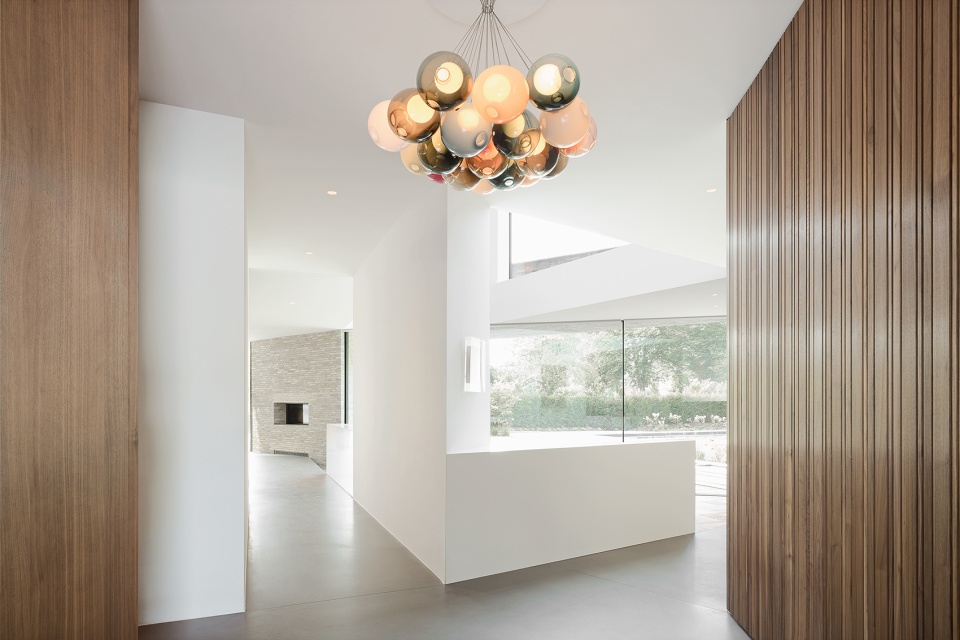
▼客厅,living room ©Brigida González
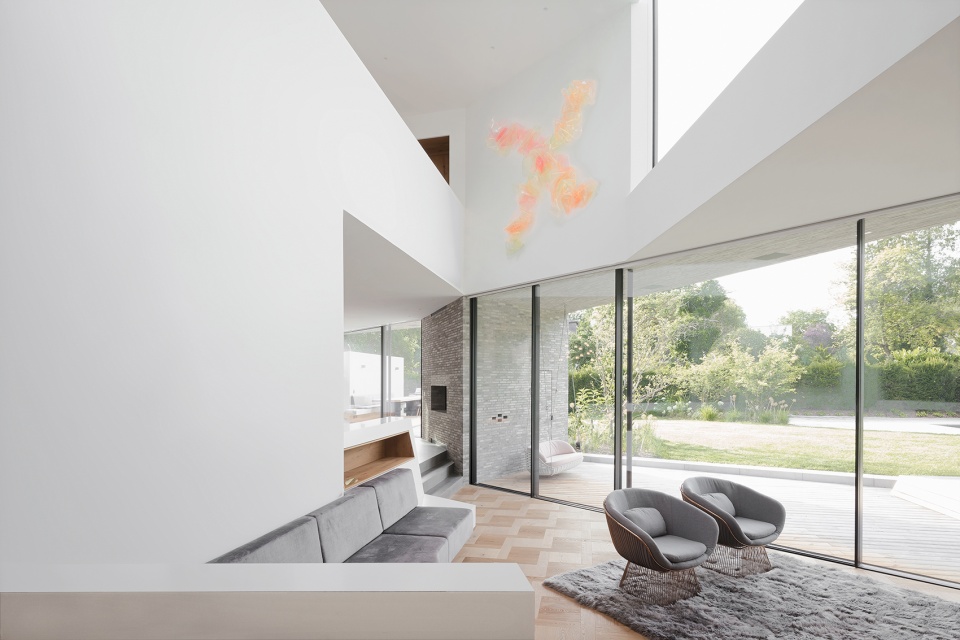
▼通高空间,the height space ©Brigida González
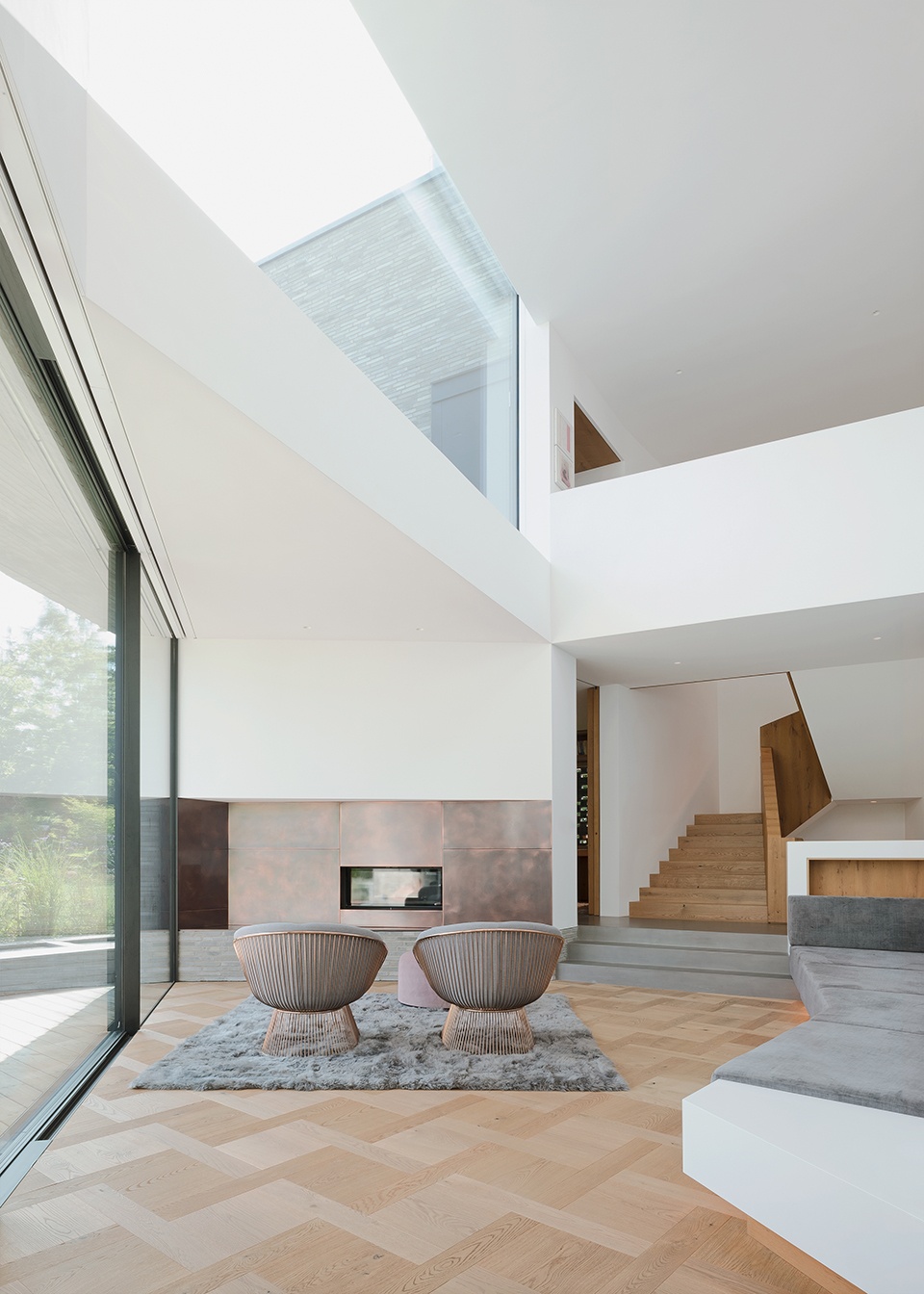
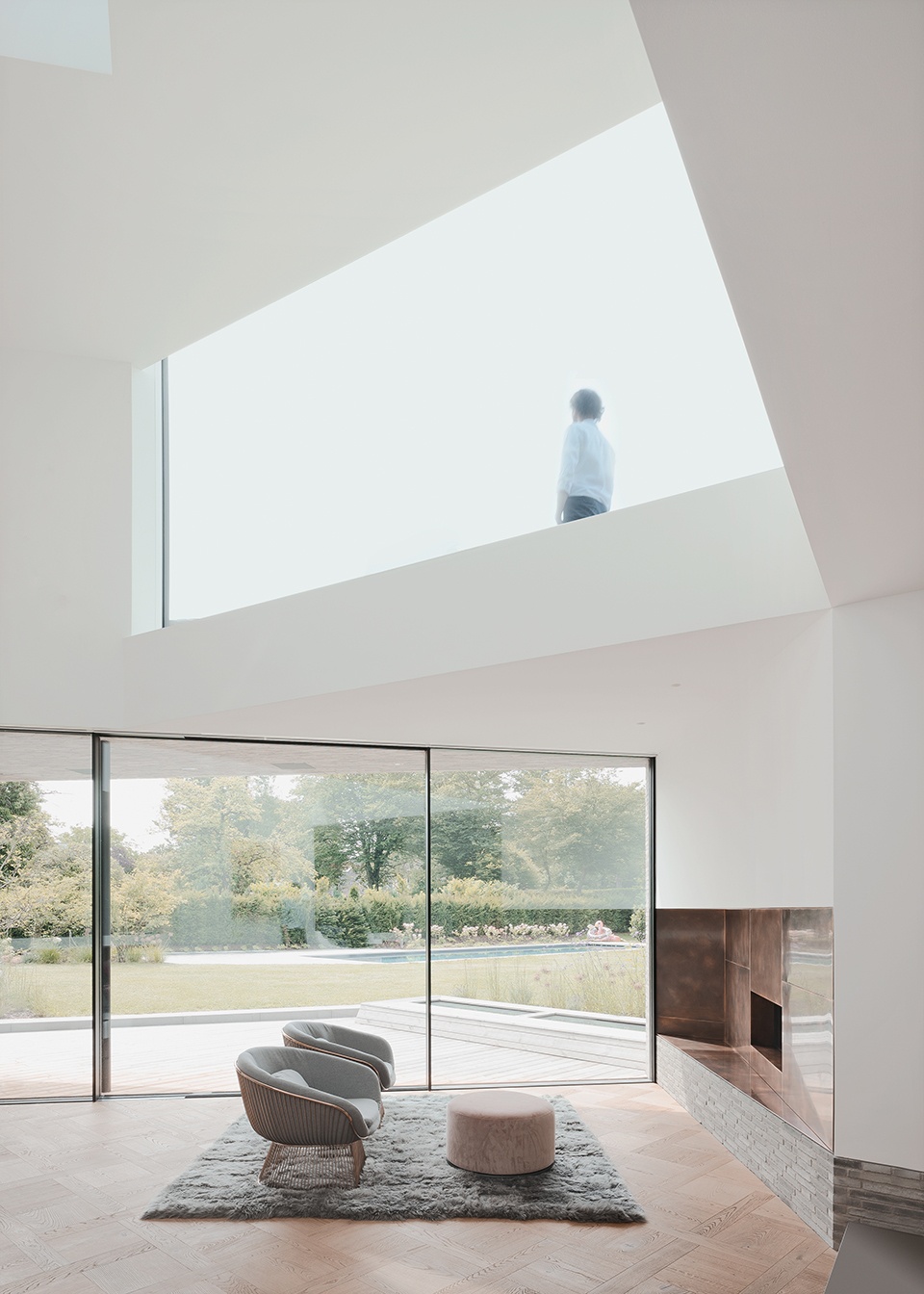
▼厨房&餐厅,kitchen & dining room ©Brigida González
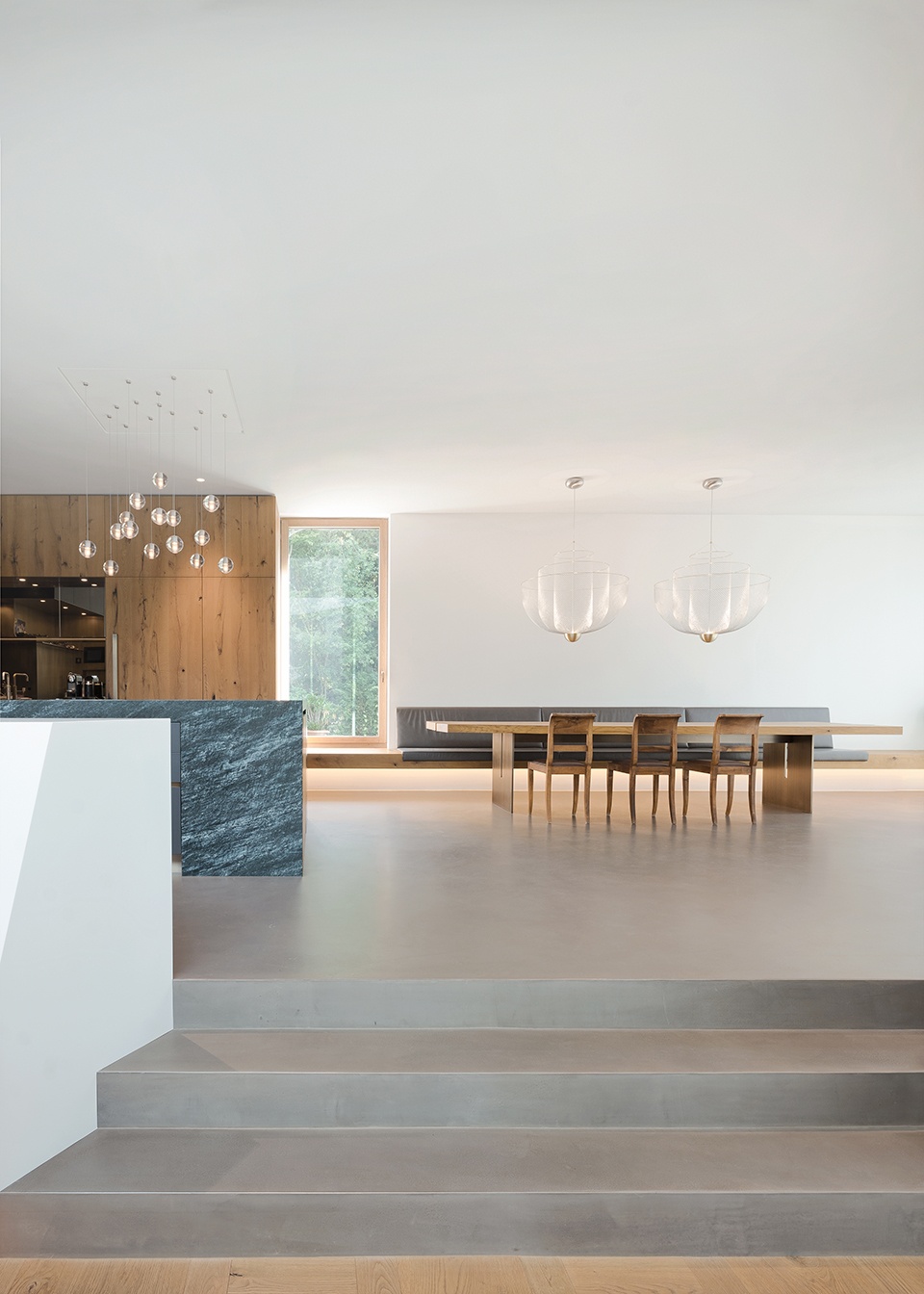
▼楼梯间,staircase ©Brigida González
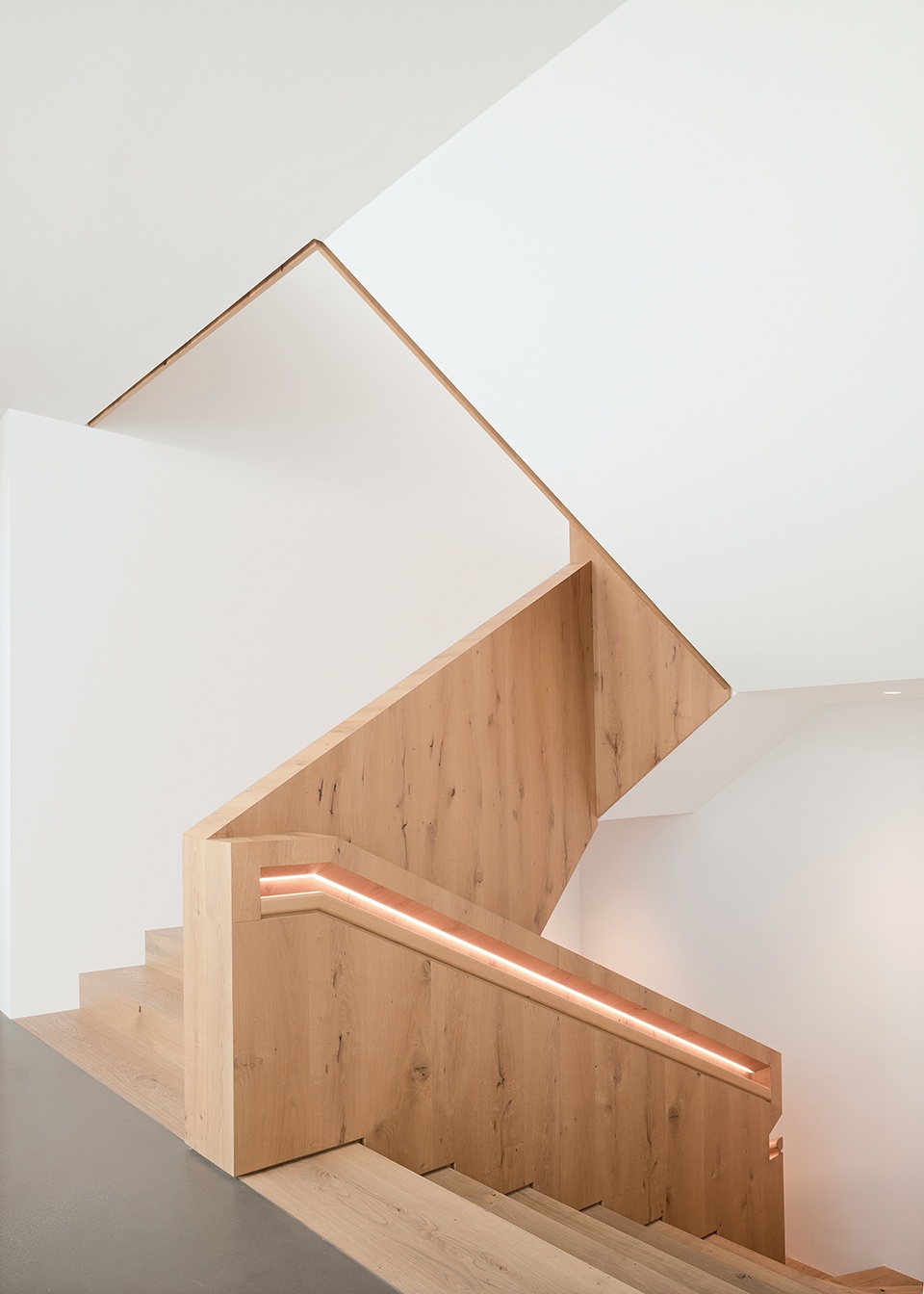
▼书房,study room ©Brigida González
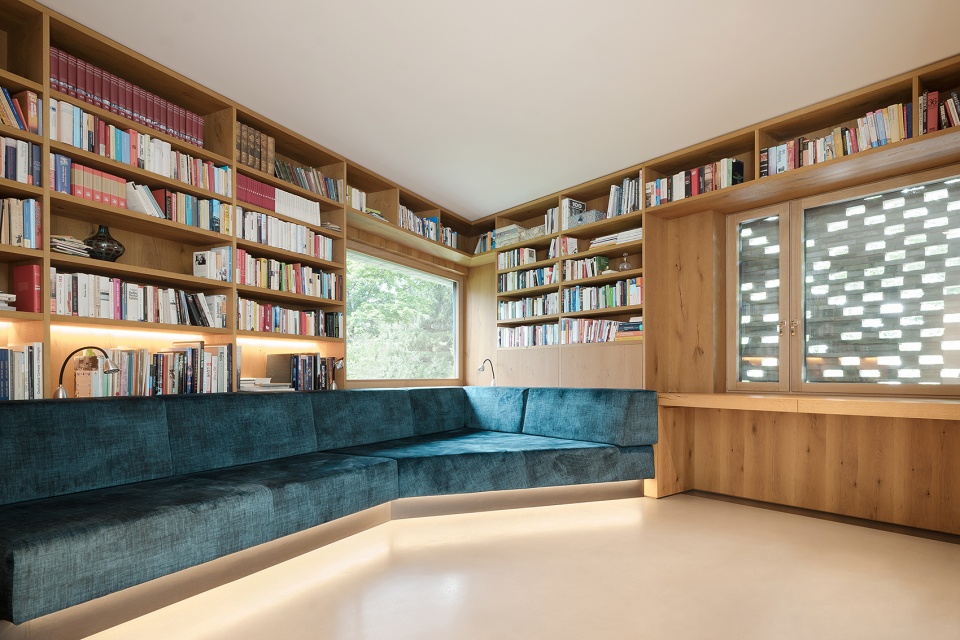
▼卧室一角,a corner of the bedroom ©Brigida González
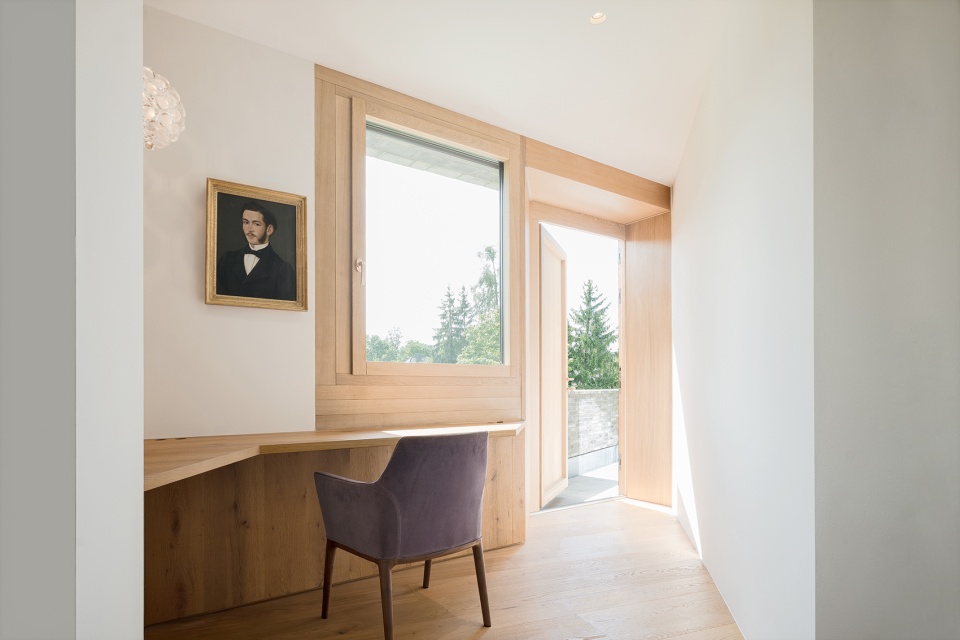
▼景观窗,landscape window ©Brigida González
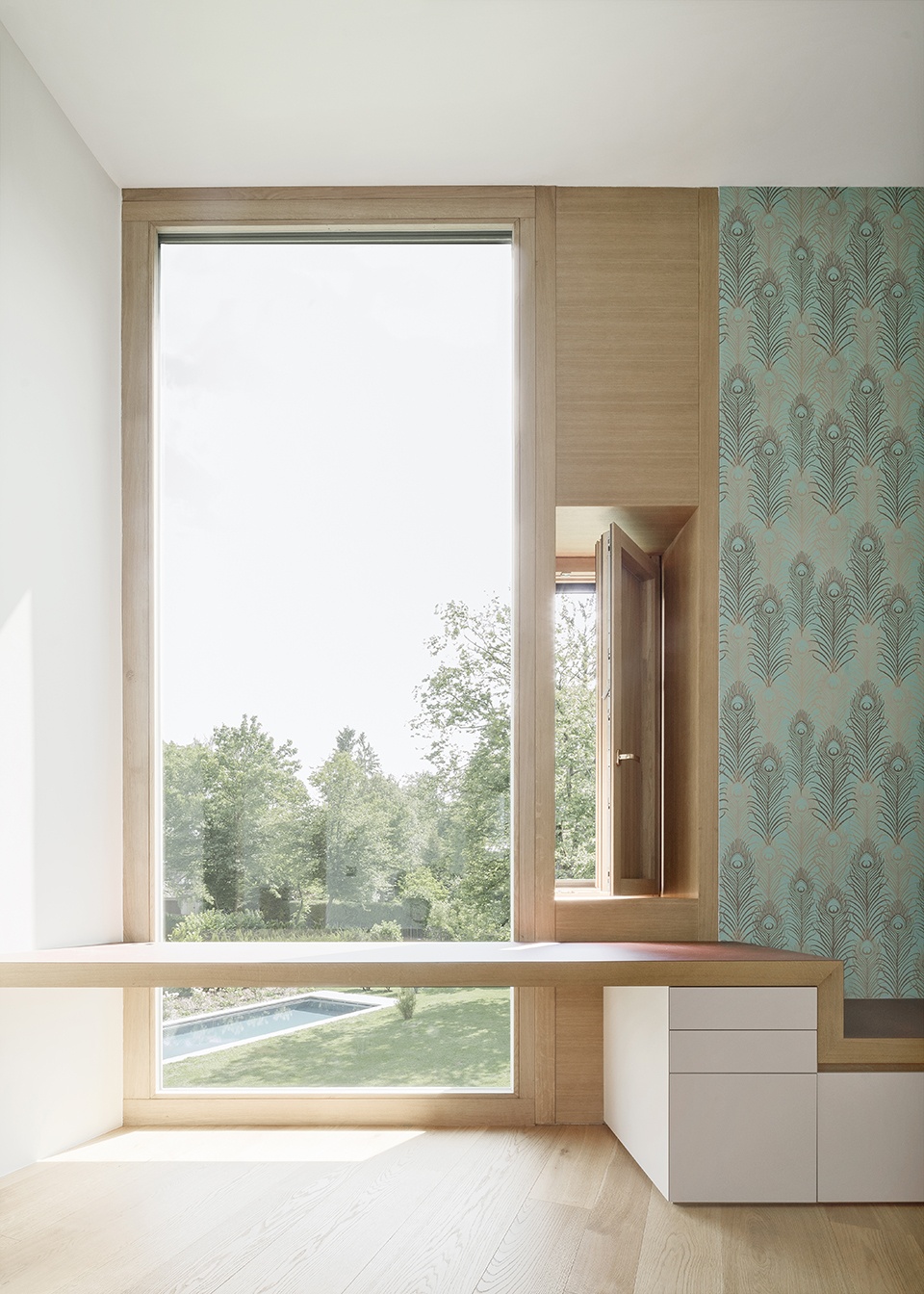
地下室同样设置了通高空间,下沉中庭的中央设有巨大的混凝三角柱,周围环绕三角形空间,并且通向客房、健身室和储藏室。整个体量具有强烈的雕塑感,连廊、露台和中庭起到塑造空间、突出元素、开辟通道、联系功能、模糊内外界限的作用,同时又维持了体量的统一性。
The double-height space is mirrored in the cellar: a sunken central hobby area is delineated by a triangular circulation, punctuated with massive triangular concrete columns, leading to spaces for guest, sport and storage. The whole volume has a strong sculptural character: galleries, terraces and atria shape the space, carving out elements, opening up passages, interlocking functions, blurring the boundaries between inside and outside, while leaving the unity of the mass untouched.
▼区位图,location ©POOL LEBER ARCHITEKTEN
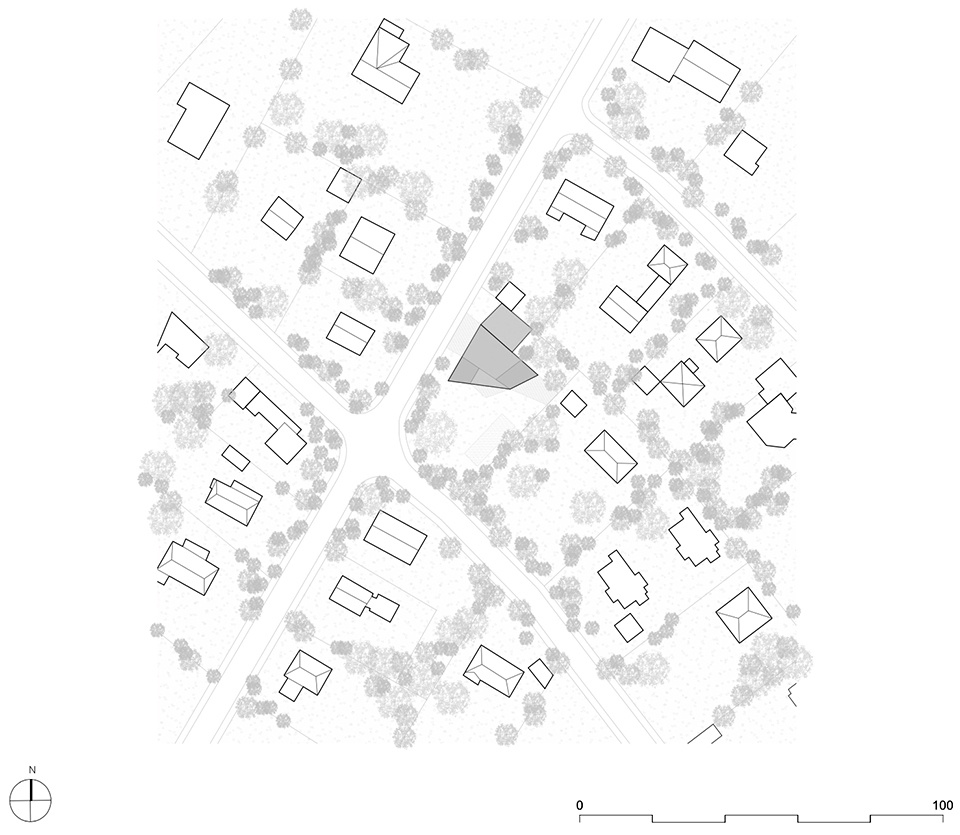
▼负一层平面图,-1F plan ©POOL LEBER ARCHITEKTEN
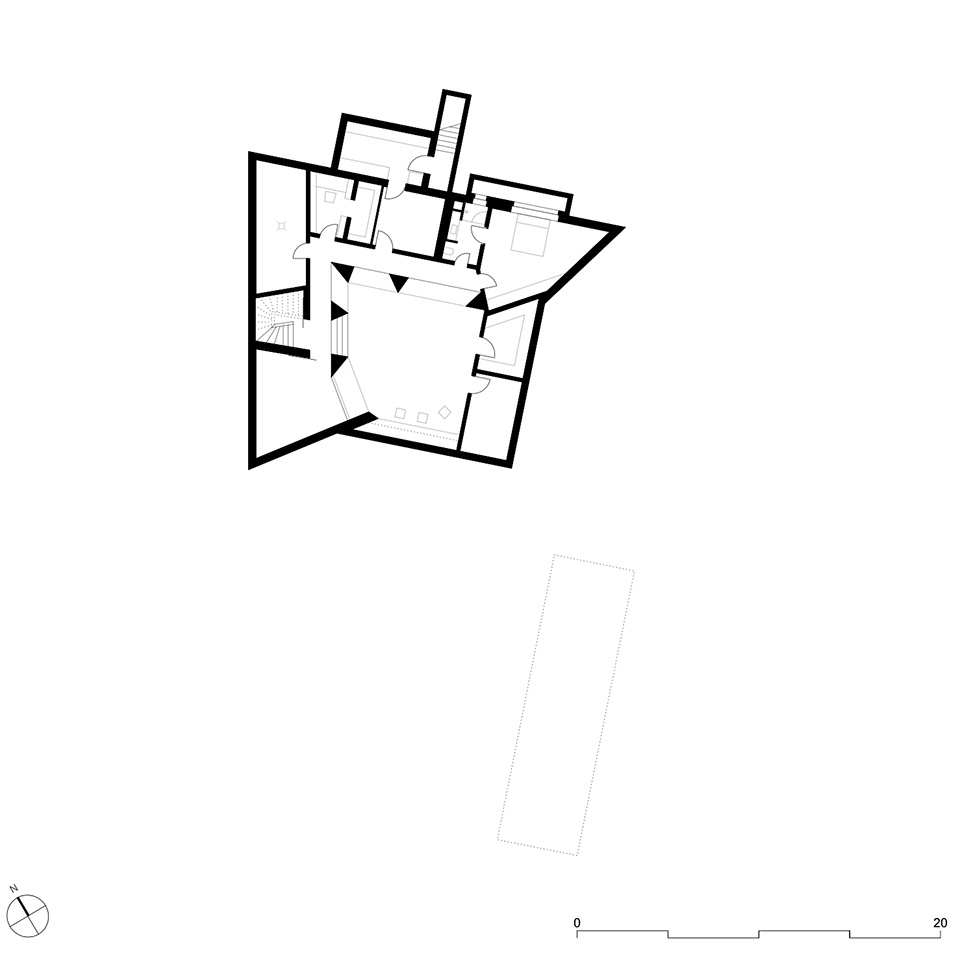
▼一层平面图,1F plan ©POOL LEBER ARCHITEKTEN
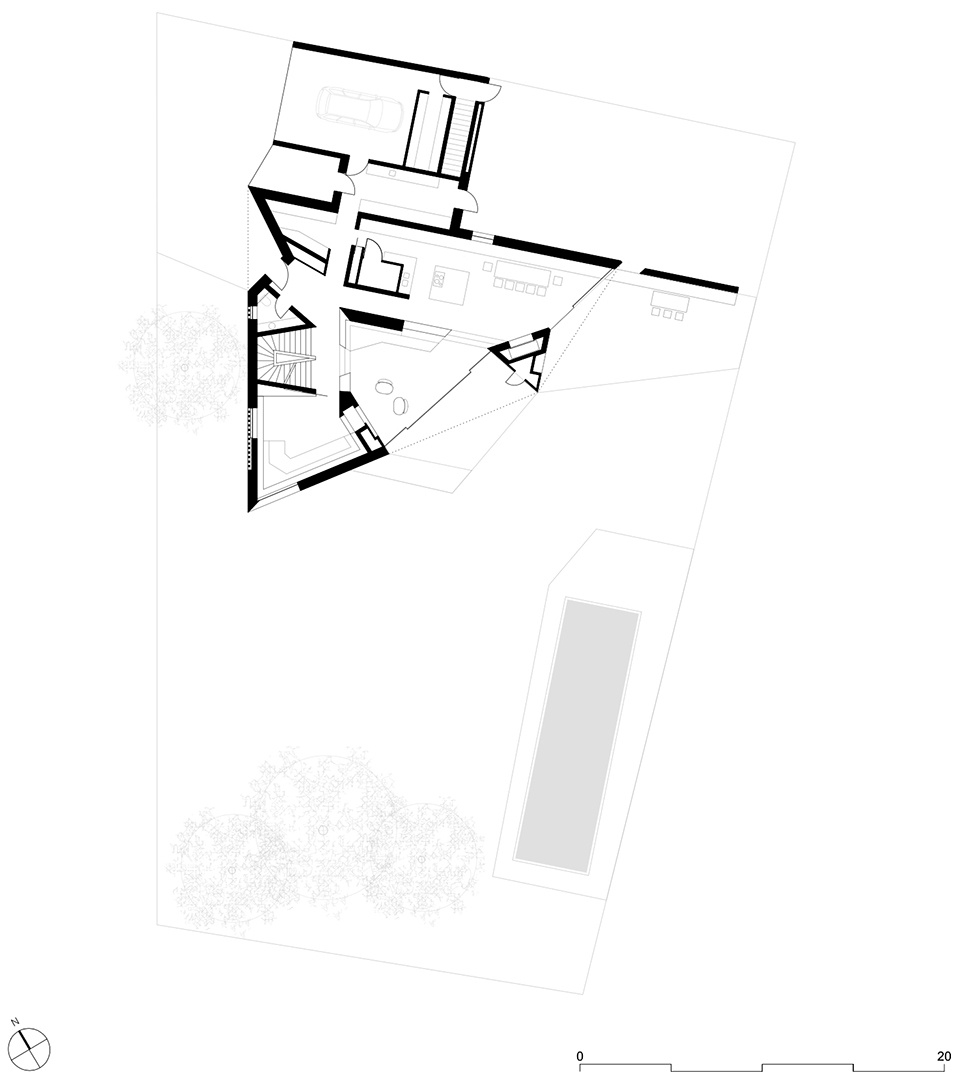
▼二层平面图,2F plan ©POOL LEBER ARCHITEKTEN
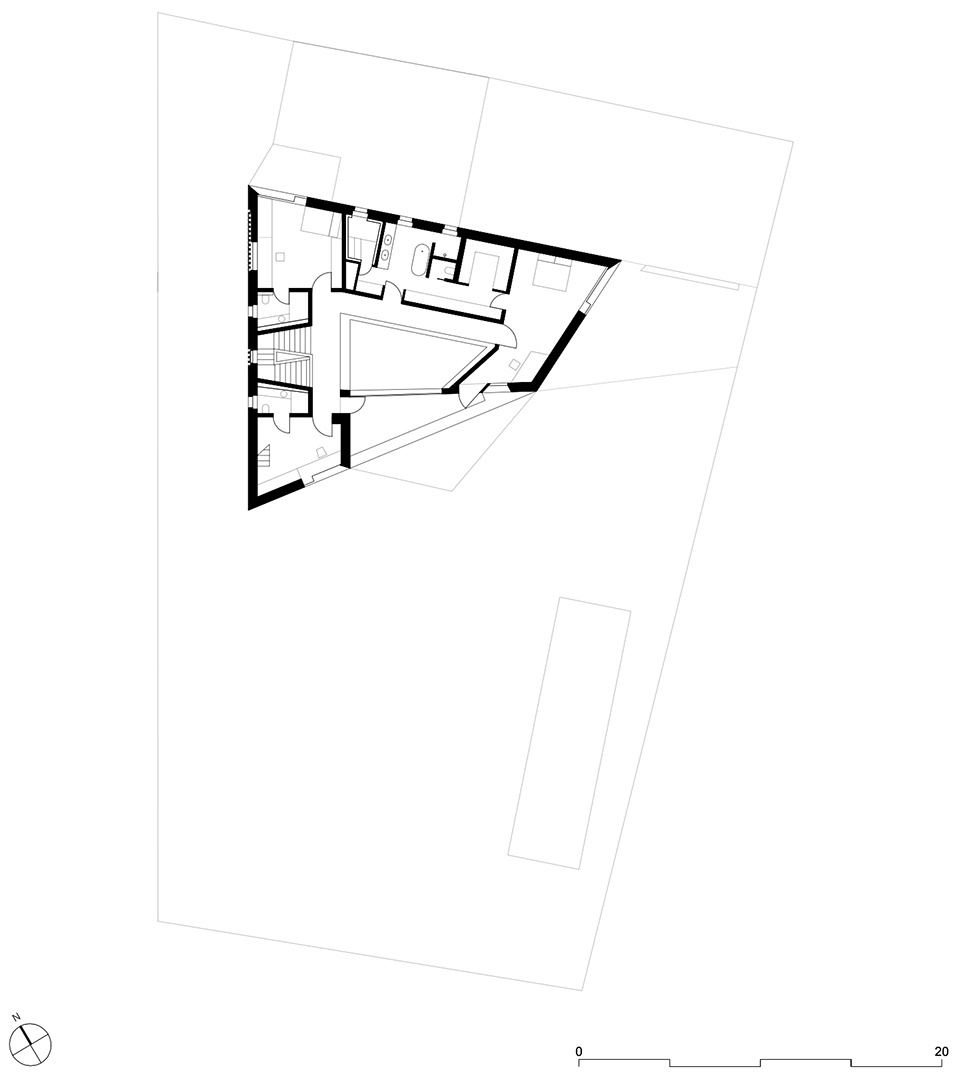
▼立面图,elevations ©POOL LEBER ARCHITEKTEN
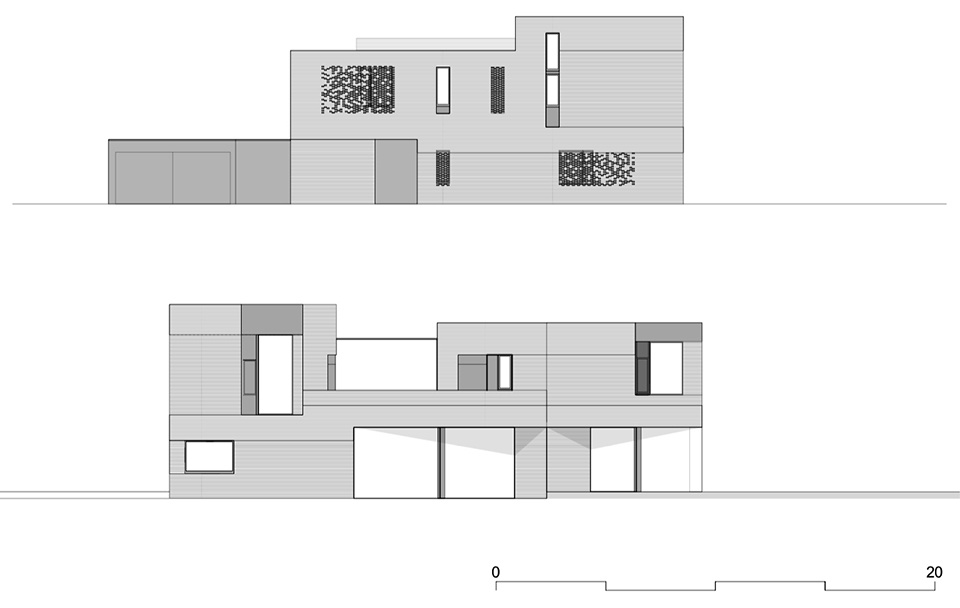
▼剖面图1,section 1 ©POOL LEBER ARCHITEKTEN
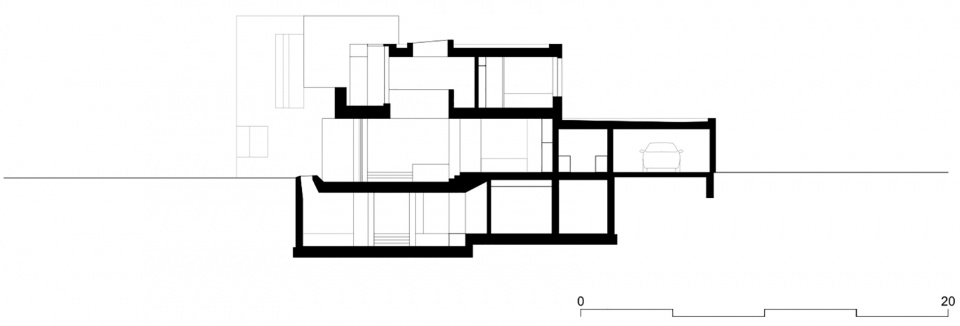
▼剖面图2,section 2 ©POOL LEBER ARCHITEKTEN











