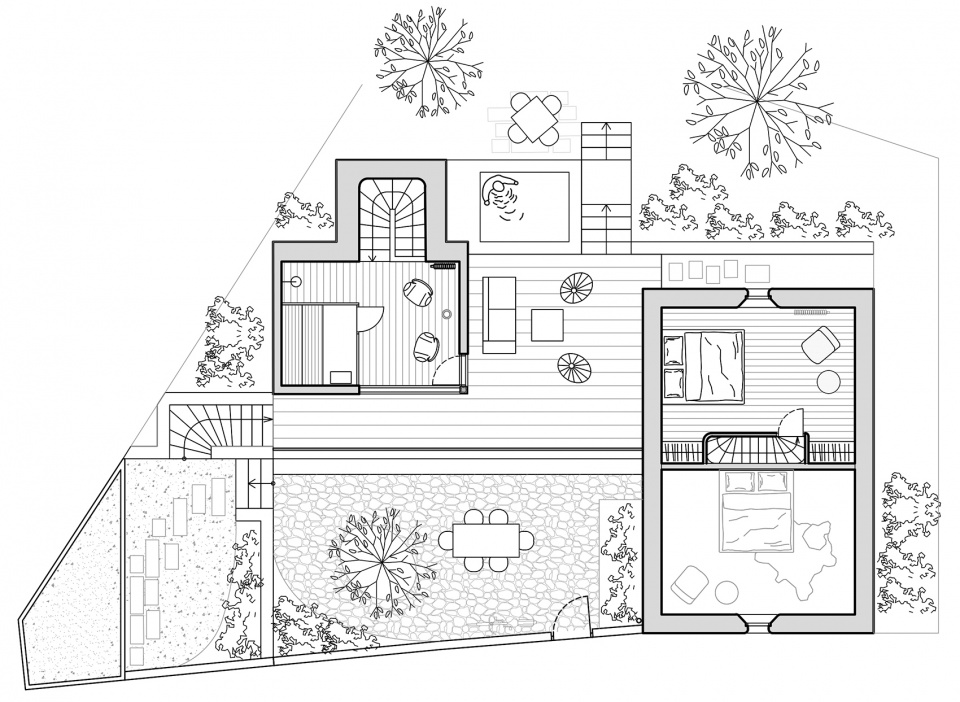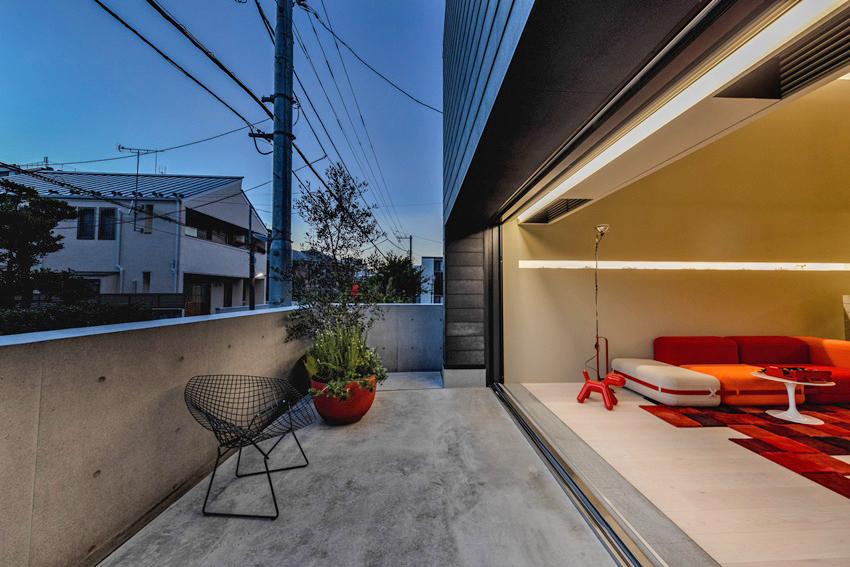

该项目坐落在宜人的酒巷之中,这里不便于建设,因此建筑师不得不放弃一开始的重建计划,在尊重老房子面积和形状的基础上进行改造。房屋按布局和结构分成不同部分。其中,卧室、浴室和卫生间位于砖石建筑中,这里原来是起居空间。具有玻璃立面的客厅位于曾经的羊棚处,采用钢结构。上层建筑则由木材制成,设有带休闲区的桑拿浴室。
The house lies in a pleasant wine cellar lane with limited access for construction equipment. We had to abandon the original reconstruction plan after the actual condition was discovered. The new building respects the footprint and shape of the old house. The house could be conceptually divided into several layout and structural parts. The bedroom, bathroom and toilet occupy the brick part – originally a living area. The glazed living room stands on the site of the former goat sheds and is structurally a steel structure. The superstructure is made of wood and houses a sauna with a relaxation area.
▼项目鸟瞰,Aerial View ©Alex Shoots Buildings
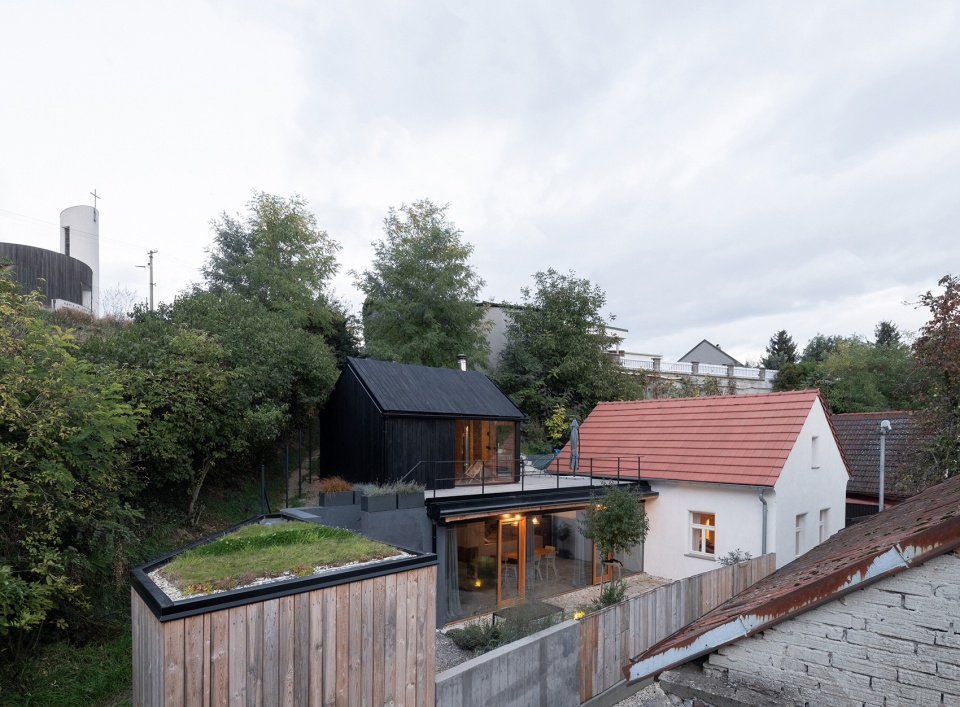
▼项目外观,External View ©Alex Shoots Buildings
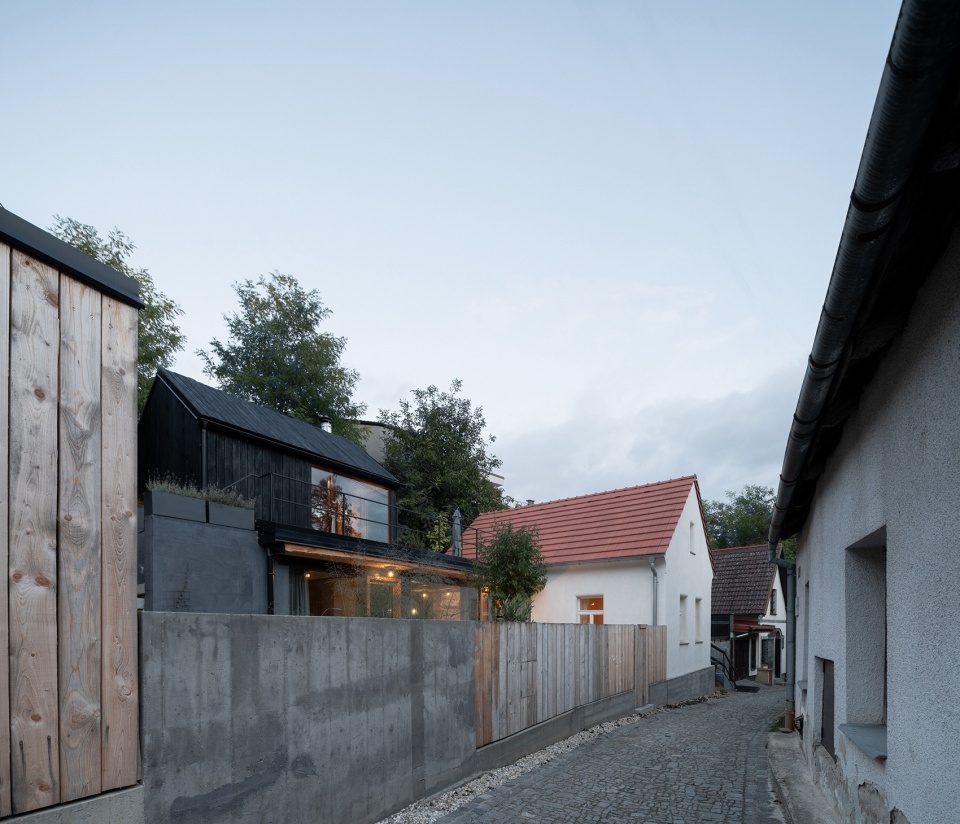
▼正立面,Front Facade ©Alex Shoots Buildings

▼钢木结构-内设起居空间,Steel and Wood Structure – Living Space Inside ©Alex Shoots Buildings
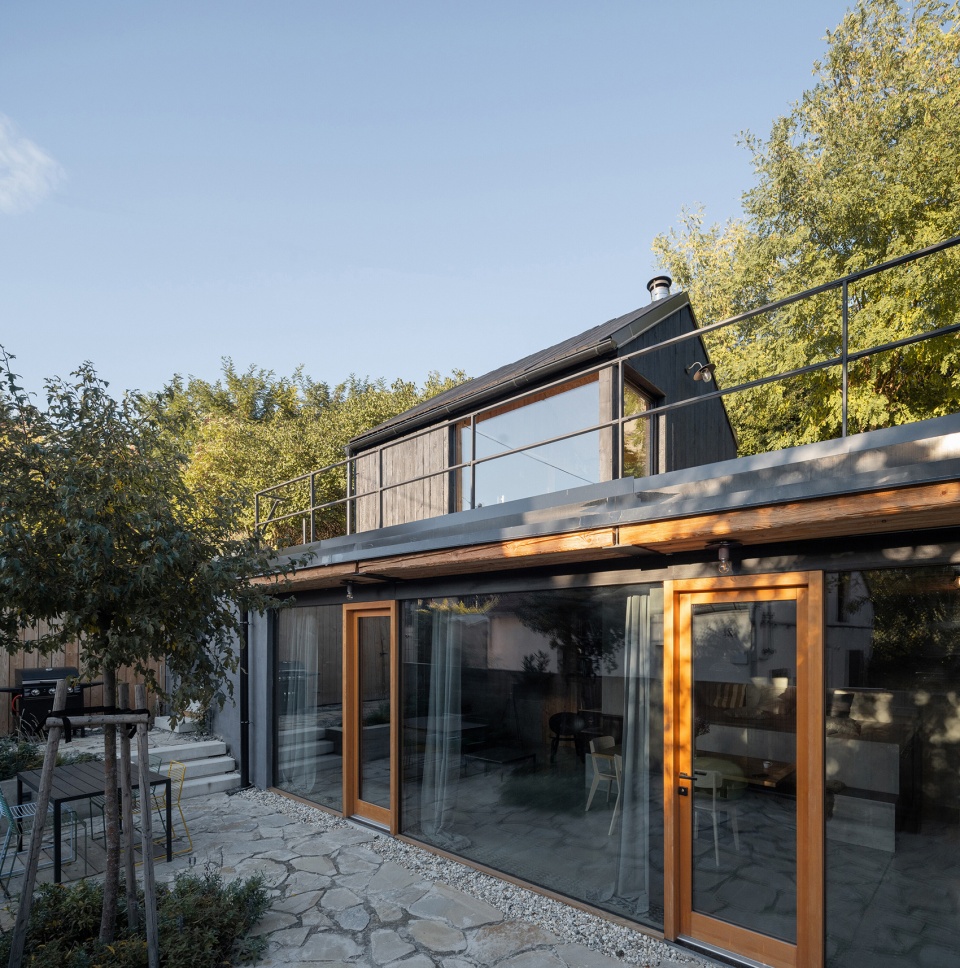
房屋充分利用了斜坡,在230平方米的基地上,除了房屋本身,还设有自行车棚,屋顶露台上则设有泳池,它藏在斜坡上,周围的景色一览无余。
The house uses every bit of the steep sloping plot. On the 230 m2 area, in addition to the house itself, there is a bike shed and above the roof terrace, there is a swimming pool tucked into the slope with a panoramic view of the surroundings.
▼屋顶露台,Roof Terrace ©Alex Shoots Buildings
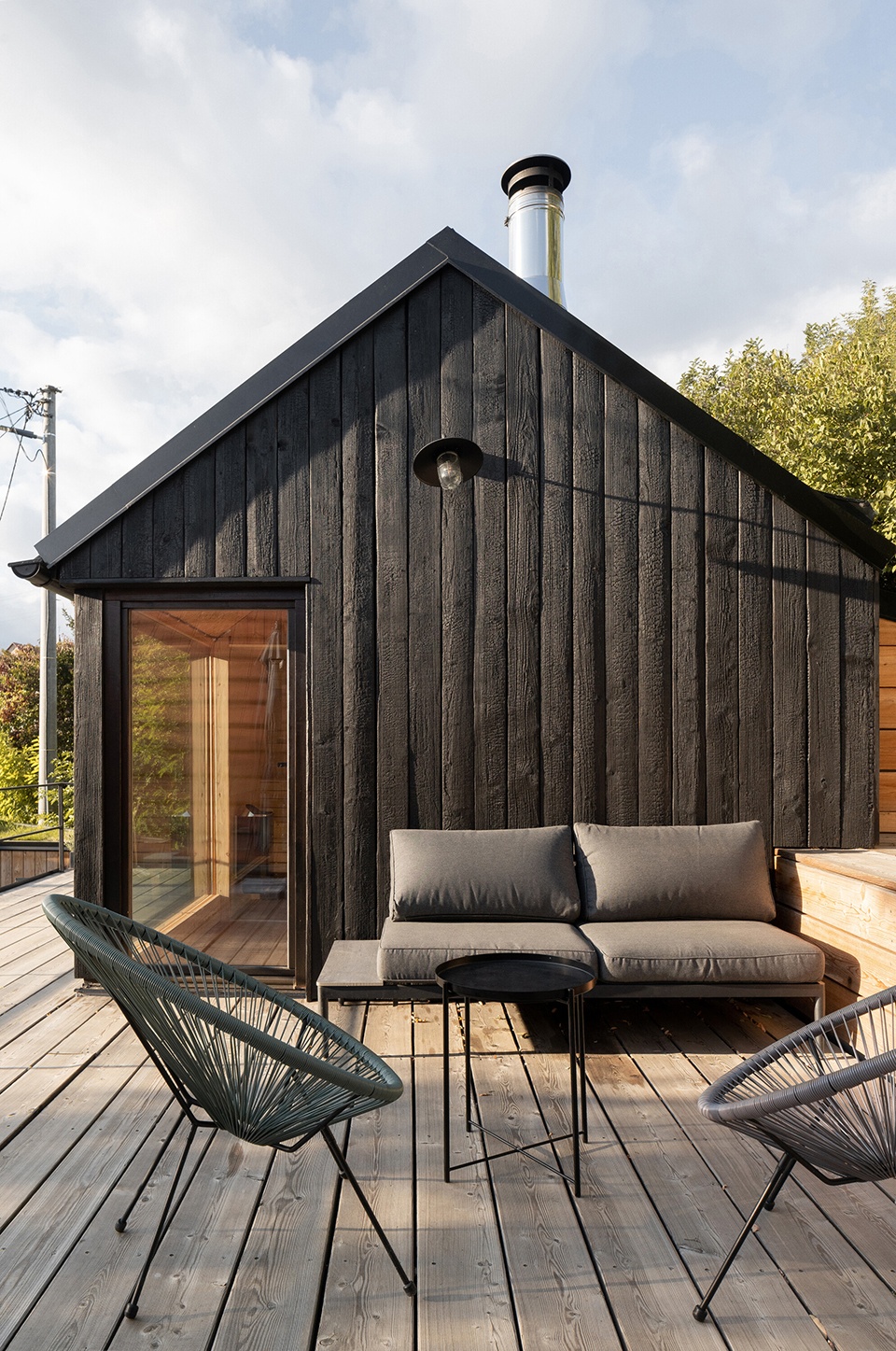
▼景色一览无余,A Panoramic View of the Surroundings ©Alex Shoots Buildings
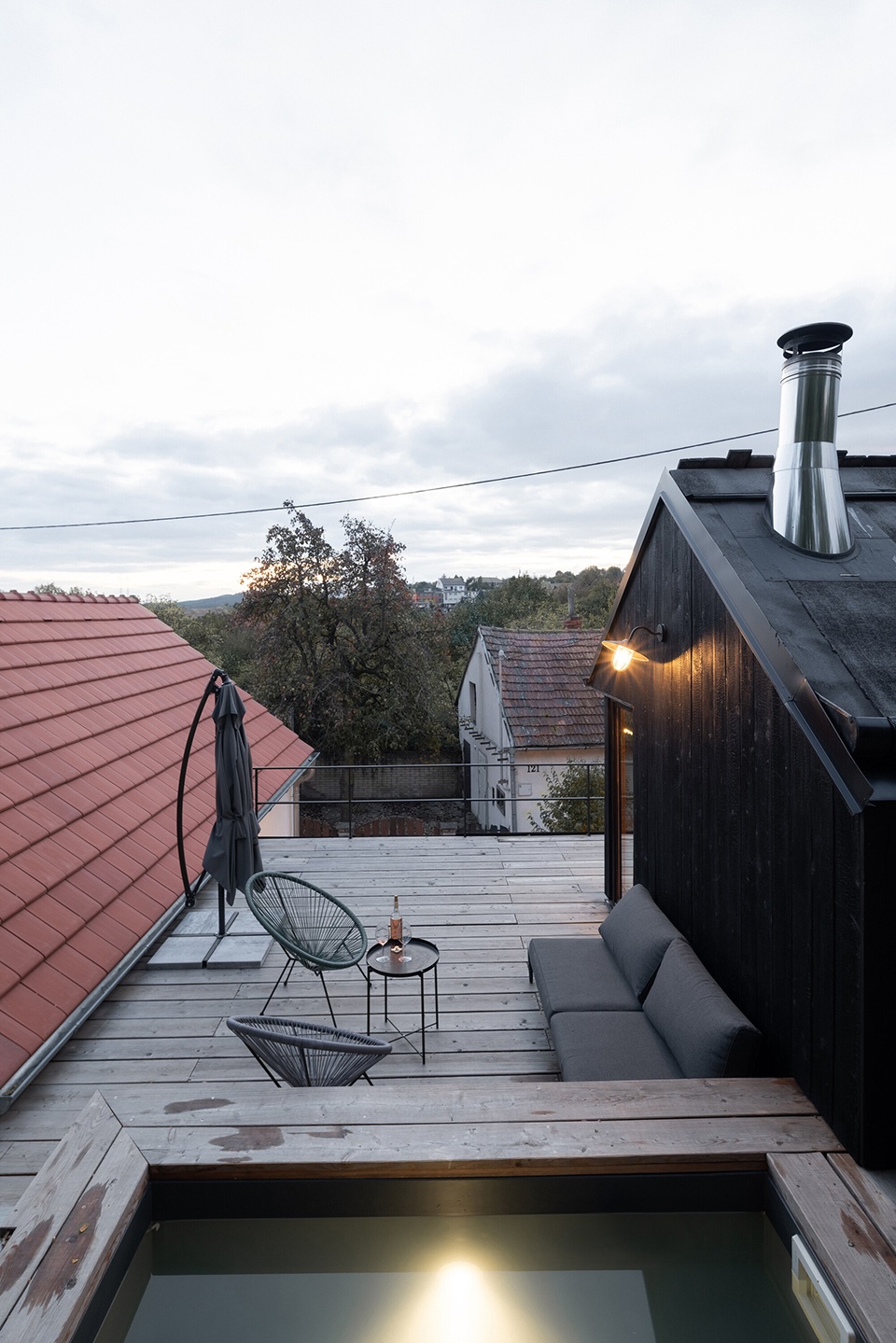
▼桑拿小屋&室外泳池,Sauna Cabin & Outdoor Pool ©Alex Shoots Buildings
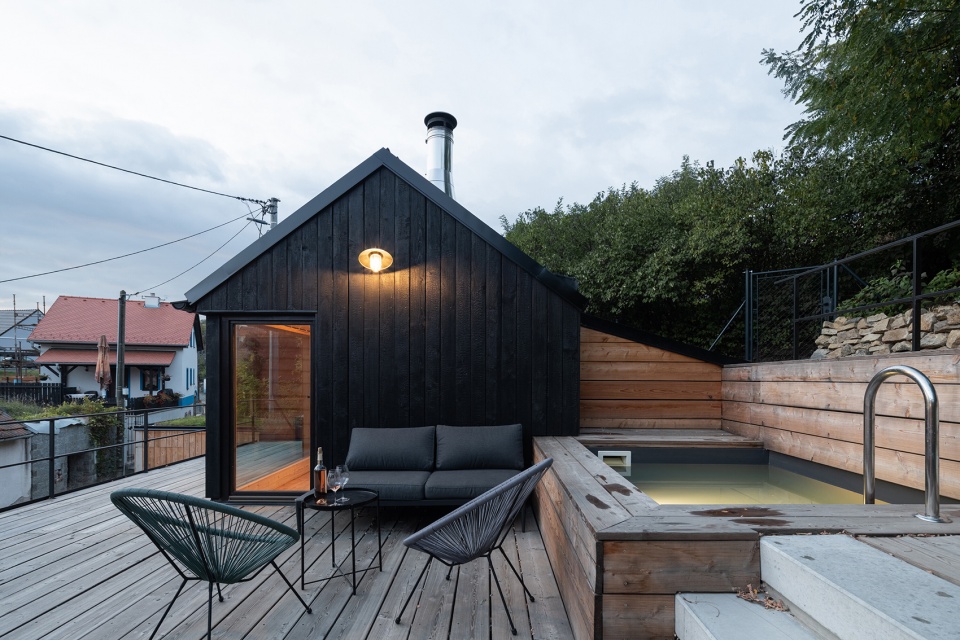
▼桑拿小屋内部,Inside View ©Alex Shoots Buildings
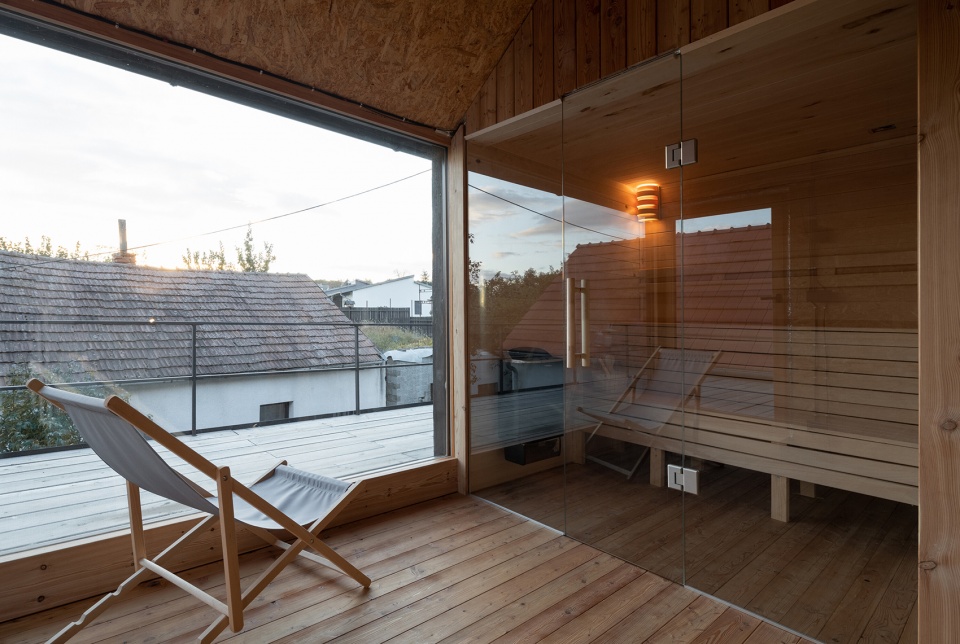
房屋具有传统的外观,但同时又结合了现代化的细节与历史技术。例如,阁楼上的手工天花被嵌入钢结构中,并一直延续至无框架的大片玻璃立面。室内灰泥经过着色和抛光,无需任何额外的表面处理。此外,设计师还采用了日本传统的烧木手杉板技术,将其应用在屋顶露台桑拿房的整个上部结构。
The house has a traditional morphology but combines modern details with historical technologies. For example, we set a hand-hewn loft ceiling into a steel structure, which continues into frameless large-scale glazing. The interior plaster is coloured and polished without any additional surface treatment. We also applied a traditional Japanese folk technique of charred wood shou-sugi-ban and the entire superstructure of the sauna house on the roof terrace is treated in this way.
▼起居空间一览,Living Space ©Alex Shoots Buildings
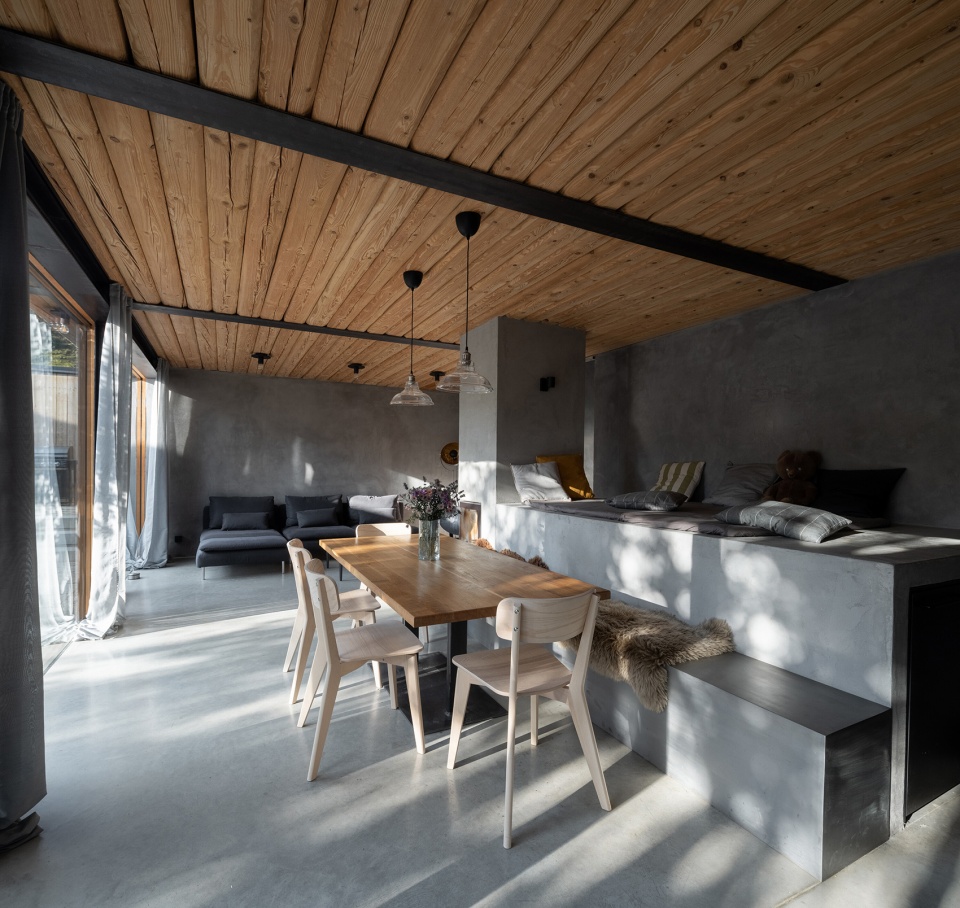
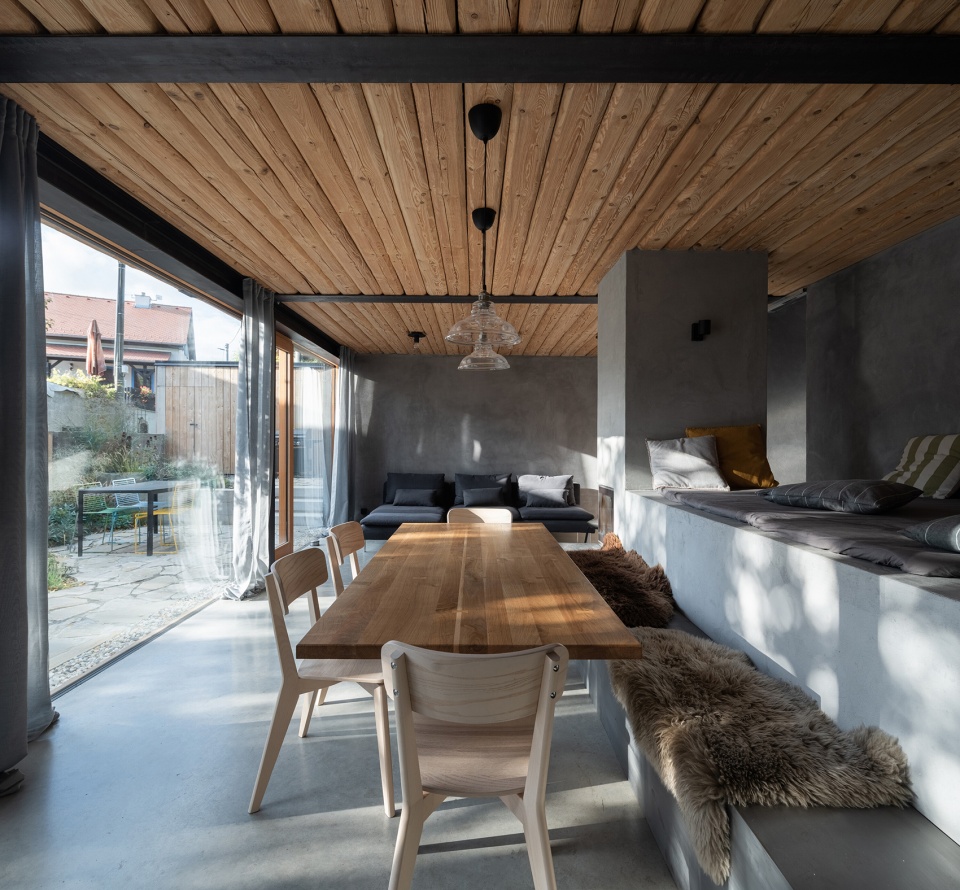
▼手工天花嵌入钢结构并延伸至玻璃立面,The handmade ceiling is embedded in the steel structure and extends to the glass facade ©Alex Shoots Buildings
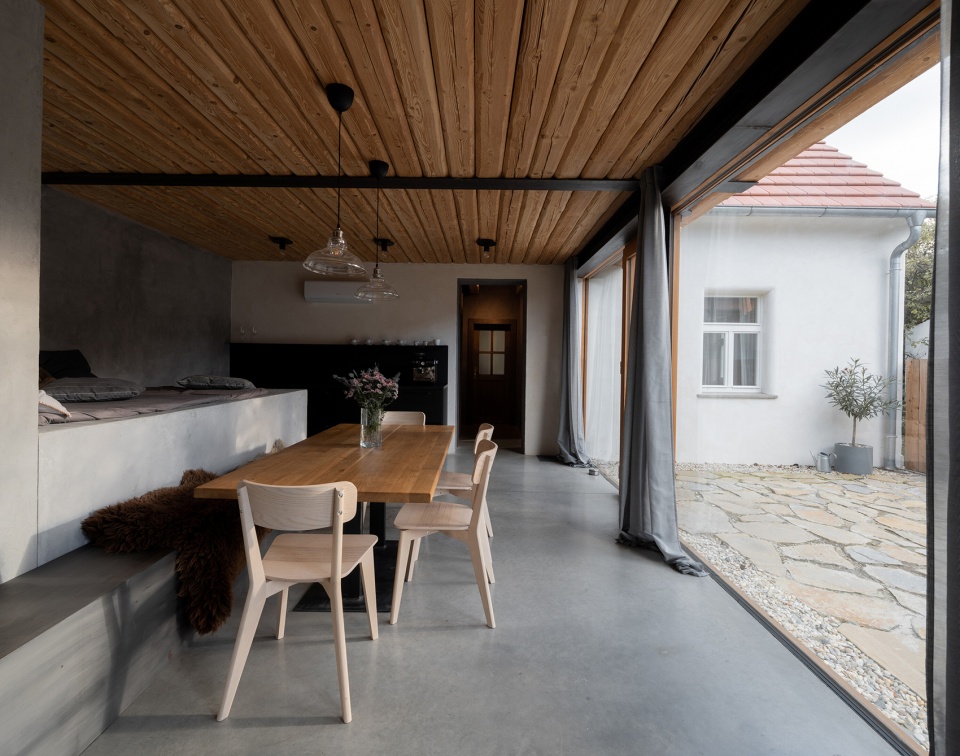
▼室内灰泥经过着色和抛光,无需任何额外的表面处理,The interior plaster is coloured and polished without any additional surface treatment ©Alex Shoots Buildings
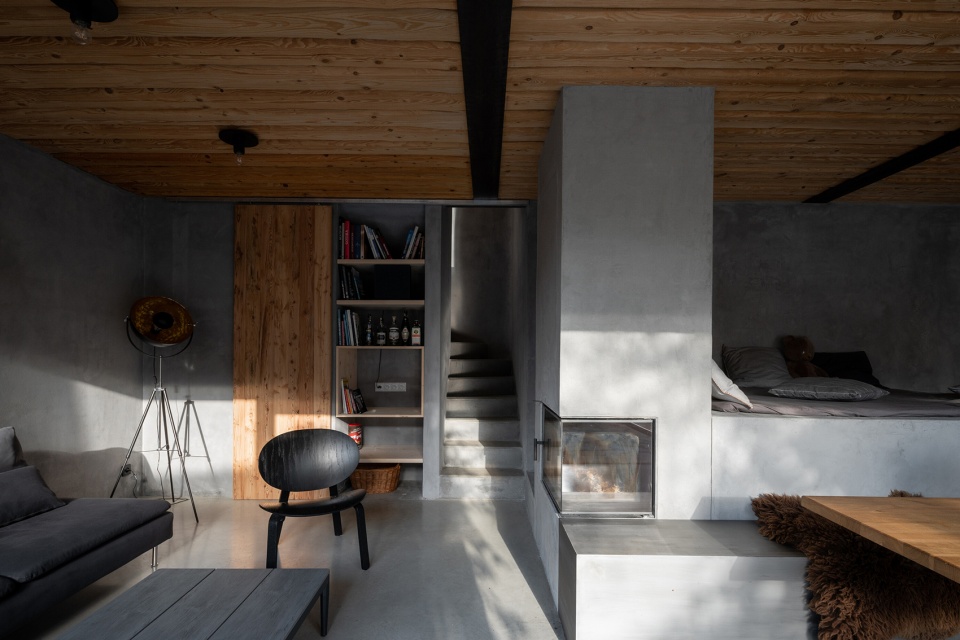
▼客厅一角,A Corner of the Living Room ©Alex Shoots Buildings
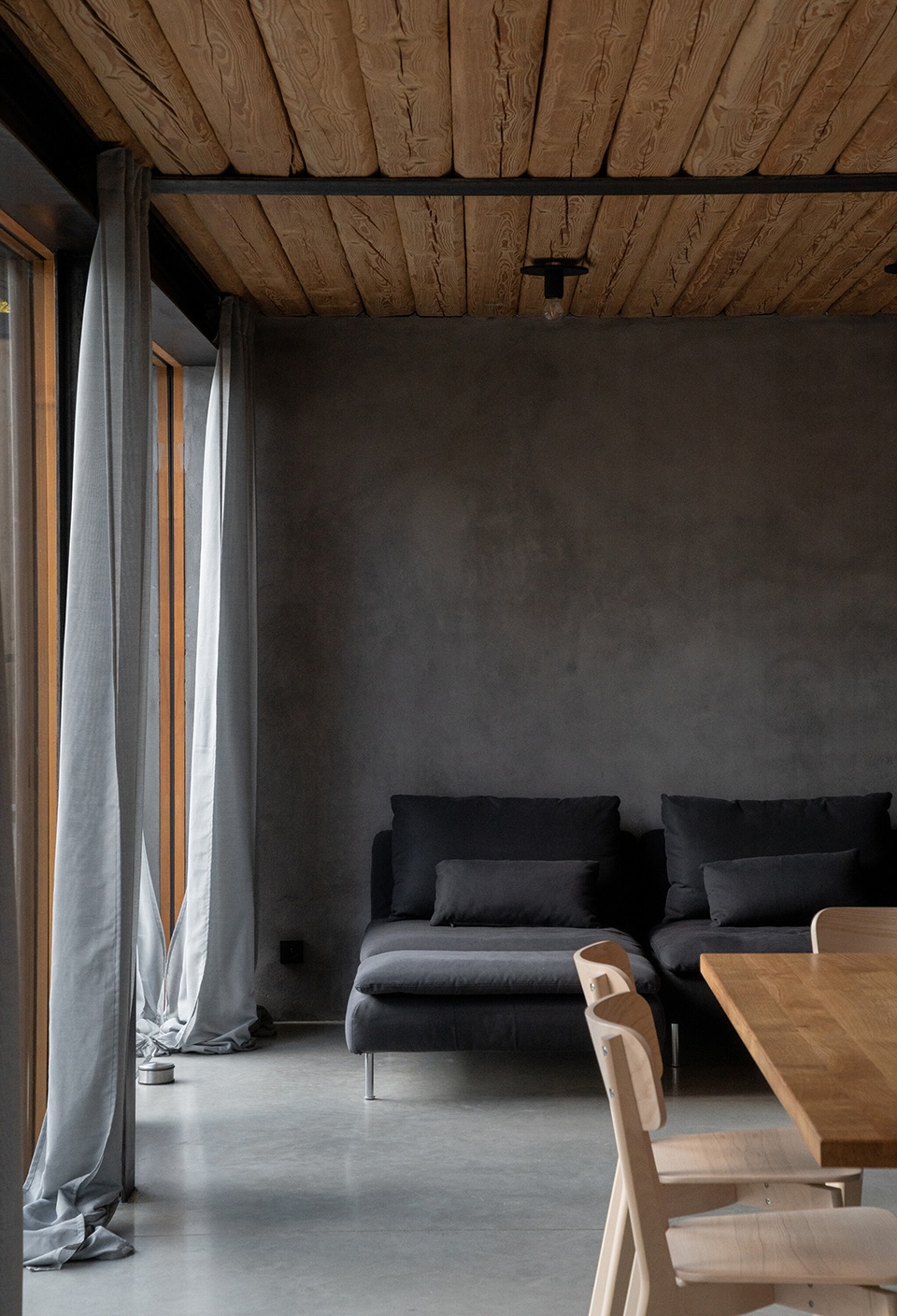
▼橱柜,Cupboard ©Alex Shoots Buildings
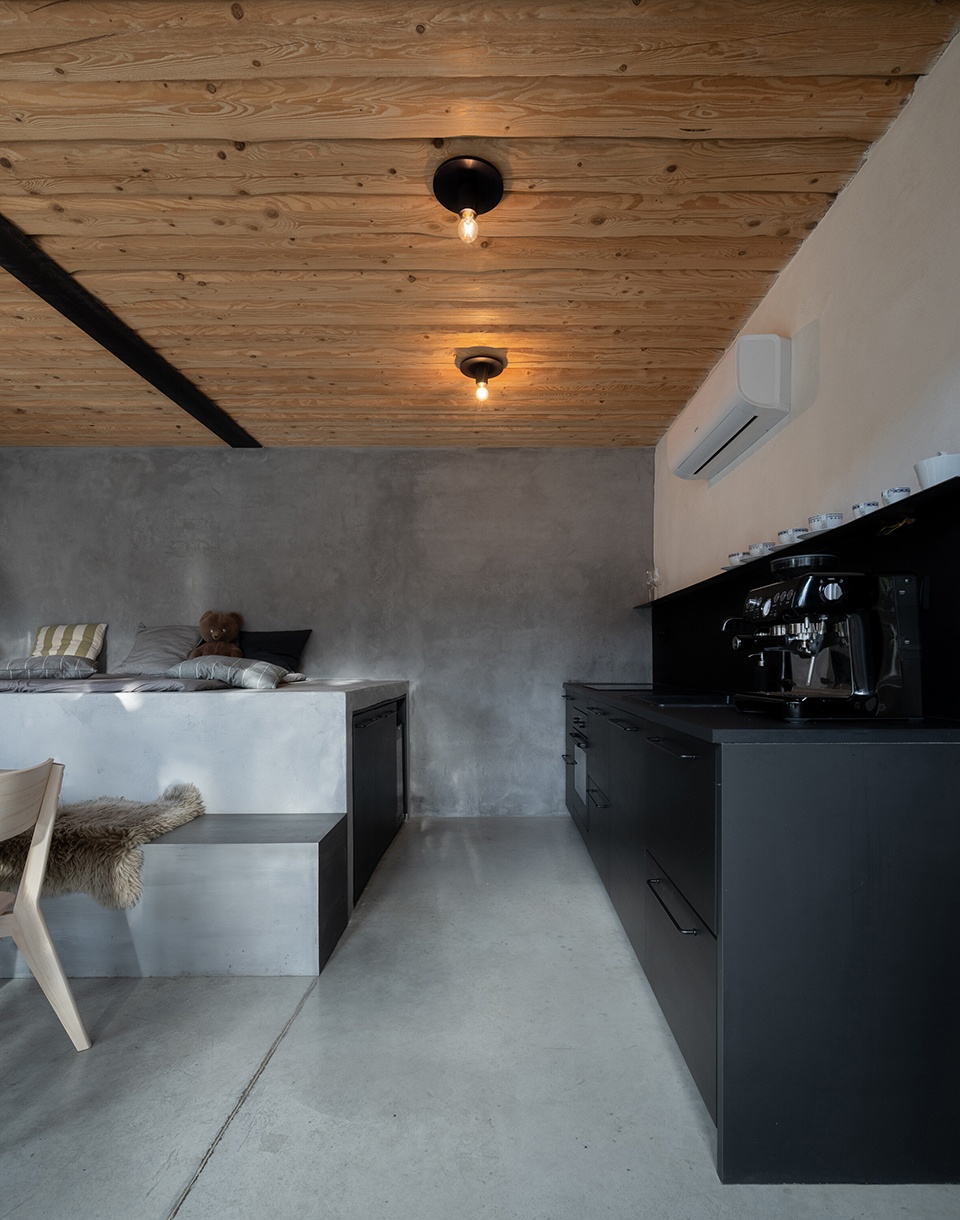
▼楼梯,Stairs ©Alex Shoots Buildings
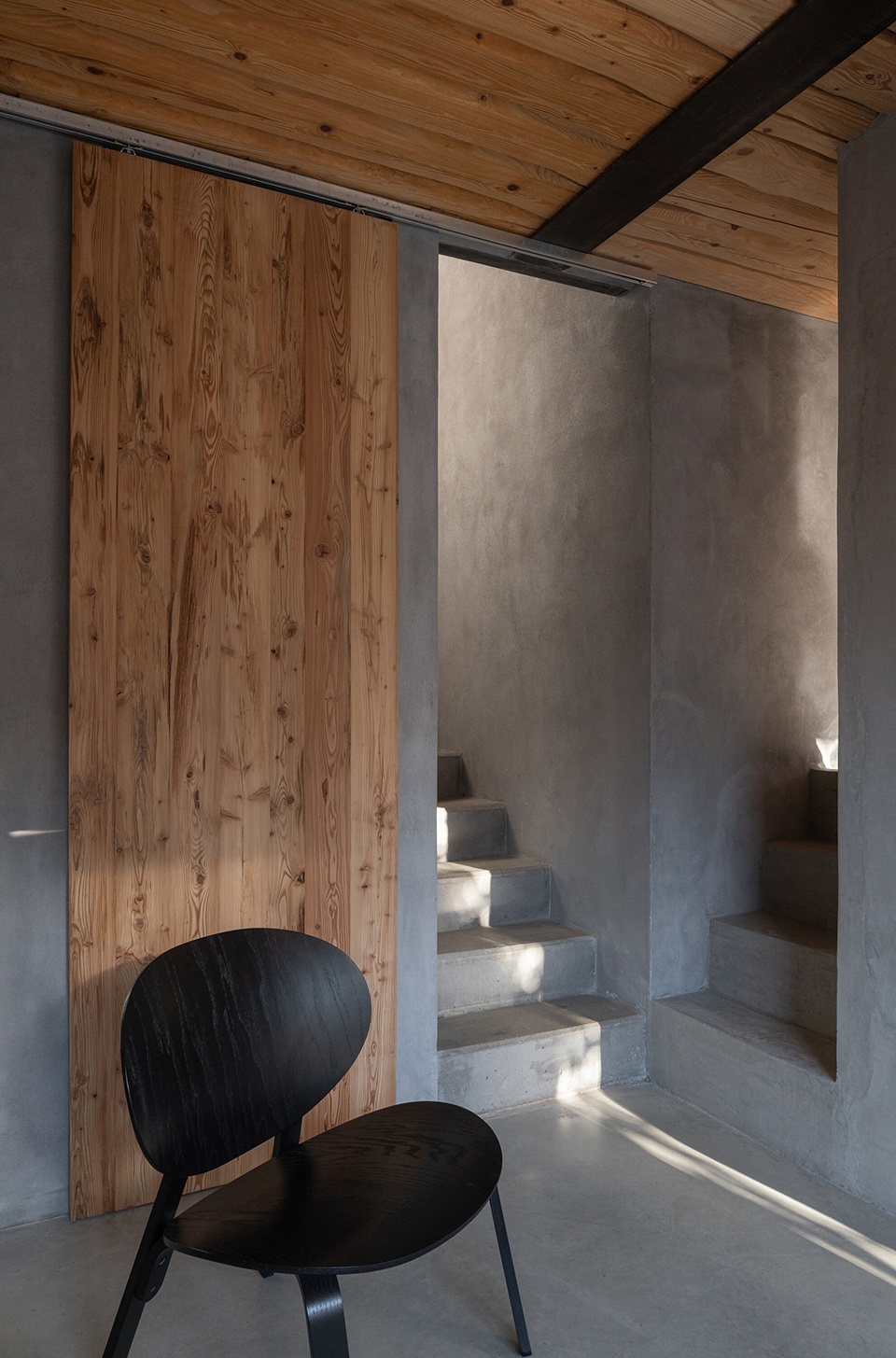
整体布局结合各种细节,创造出具有空间感的建筑体验,证明了在酒巷的历史环境中建设现代建筑的可能性。
The mixture of the variety of details and the overall layout creates an architectural experience of the space and shows the possibility of implementing modern architecture in the historical context of the cellar lane.
▼卧室,Bedroom ©Alex Shoots Buildings
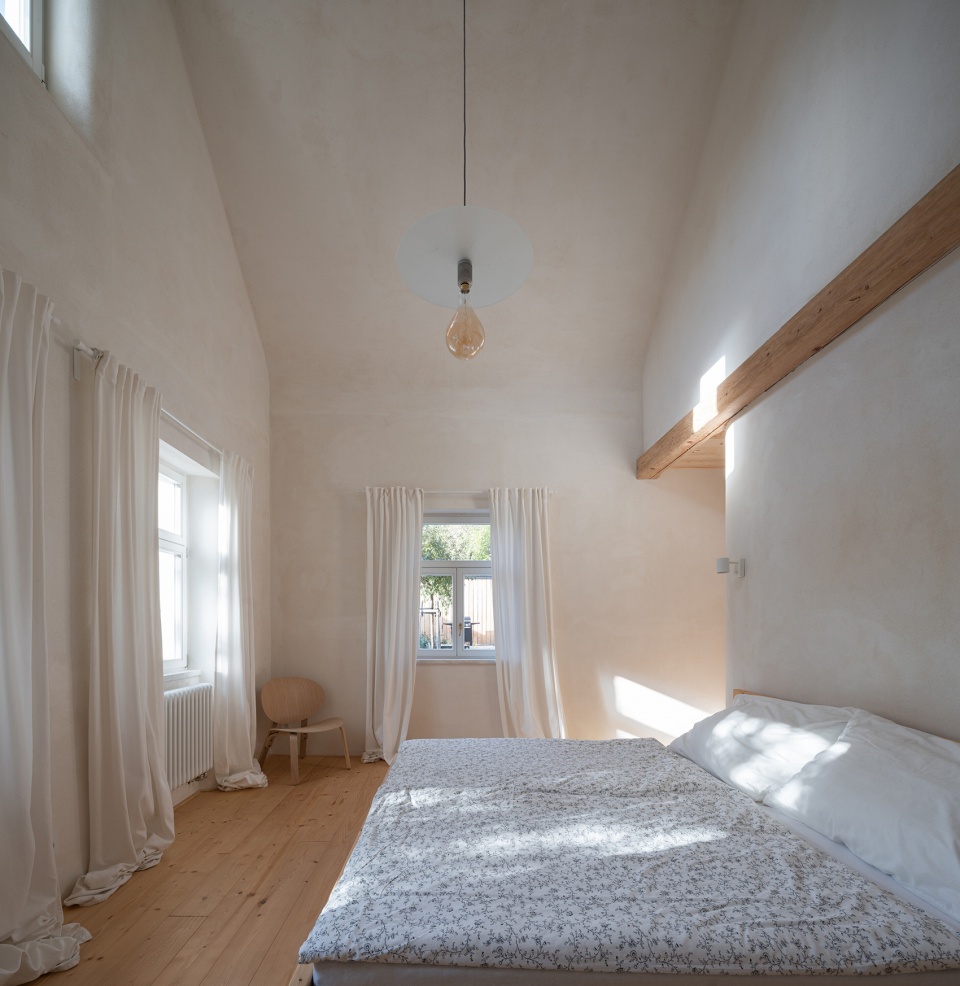
▼细部,Details ©Alex Shoots Buildings
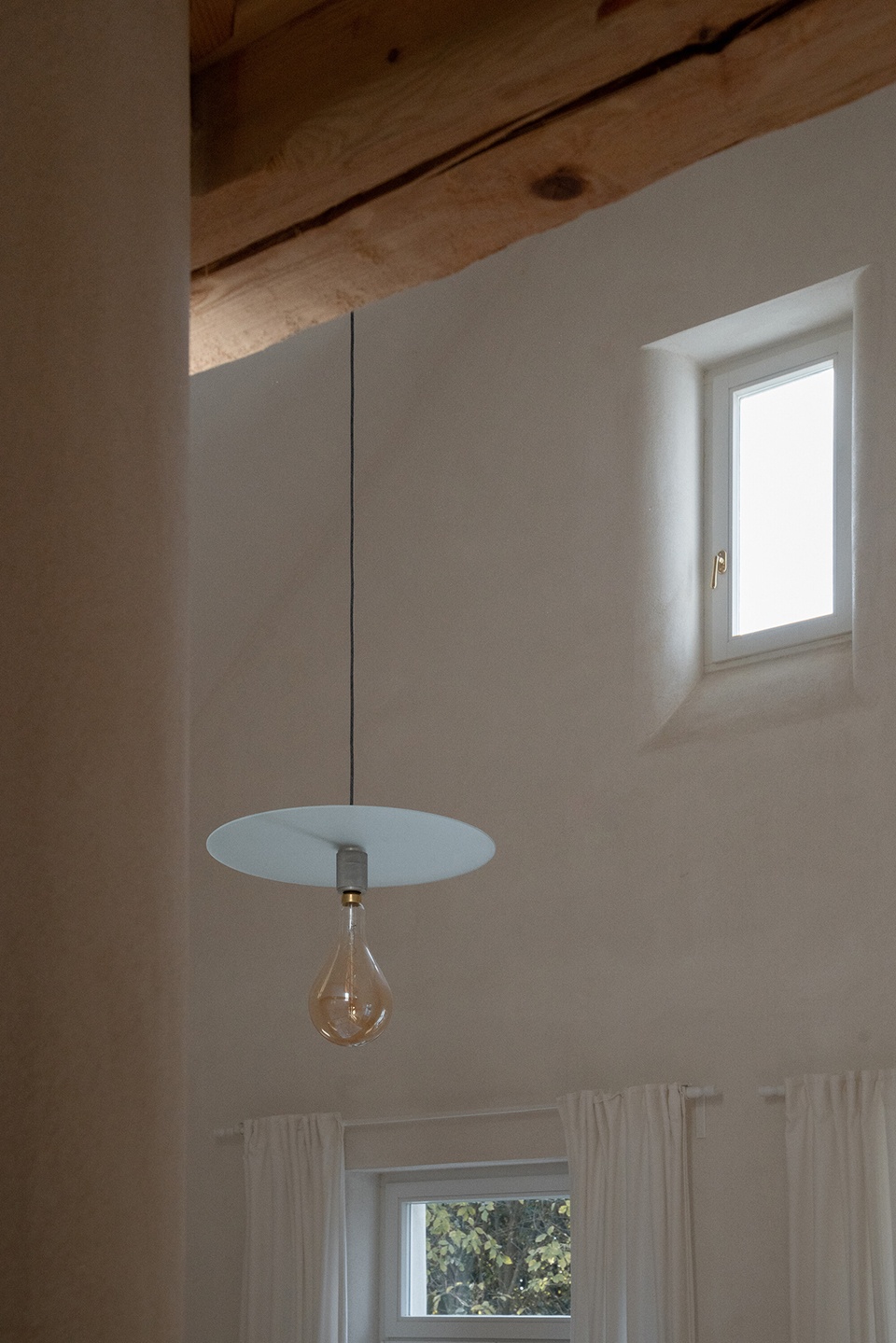
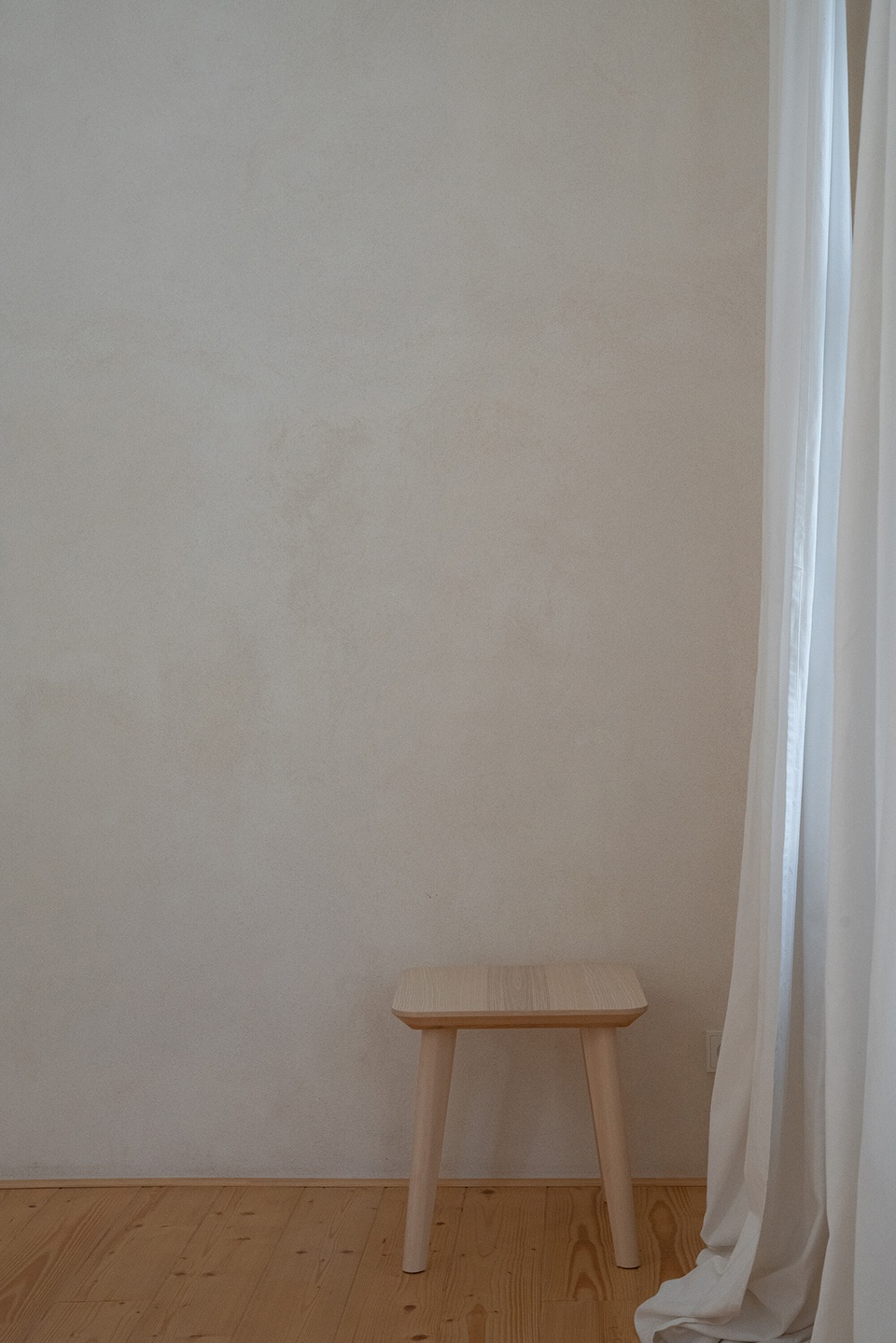
▼夜景,Night View ©Alex Shoots Buildings
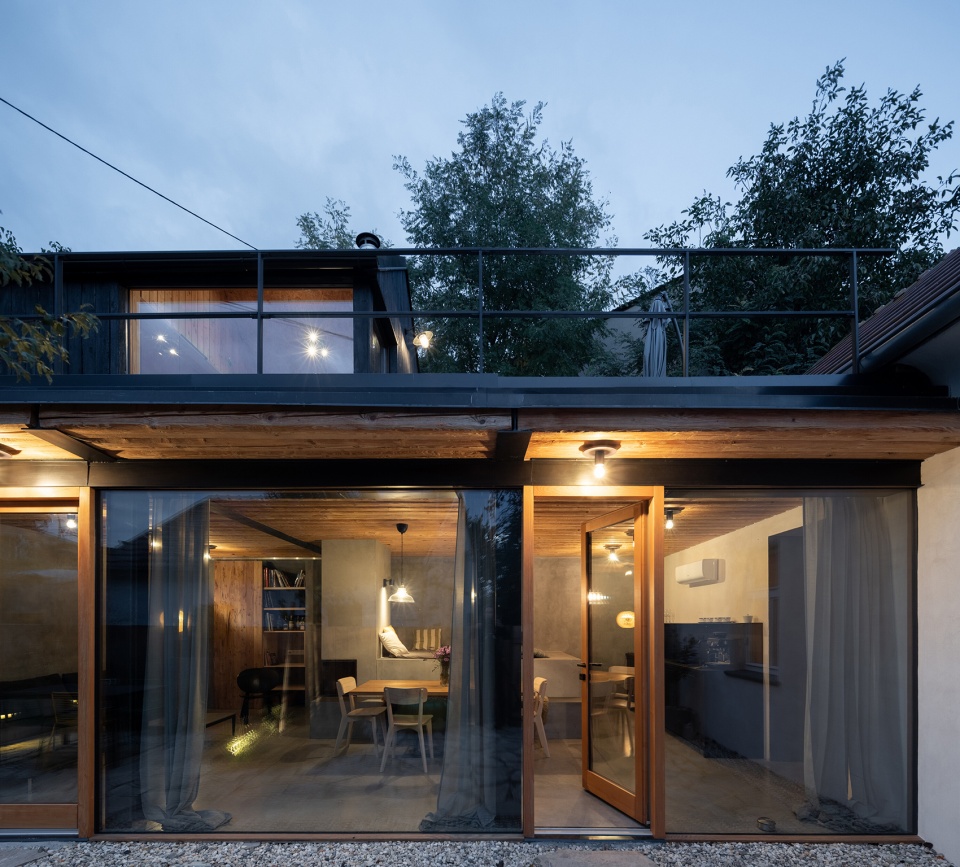
▼一层平面图,Ground Floor Plan ©SENAA architekti
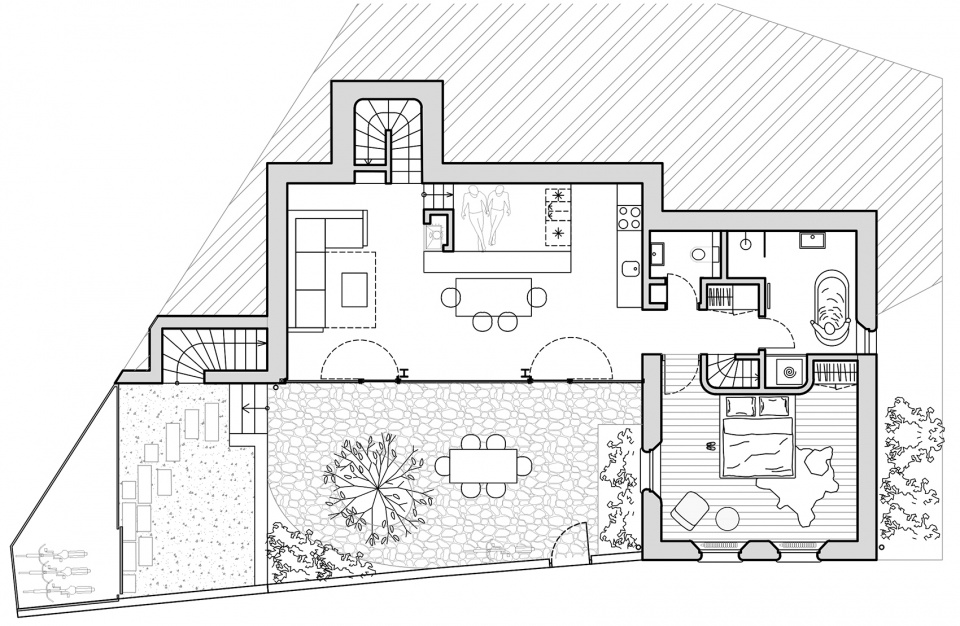
▼二层平面图,First Floor Plan ©SENAA architekti
