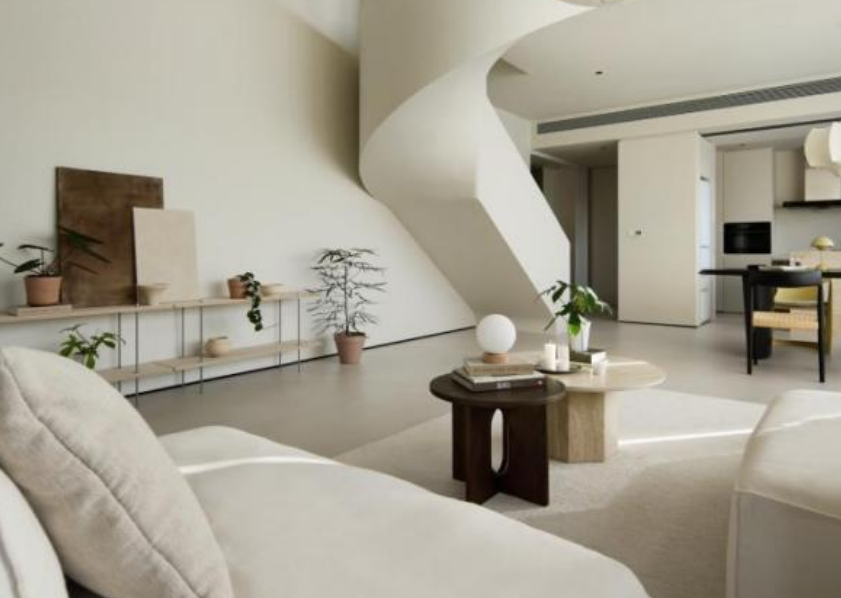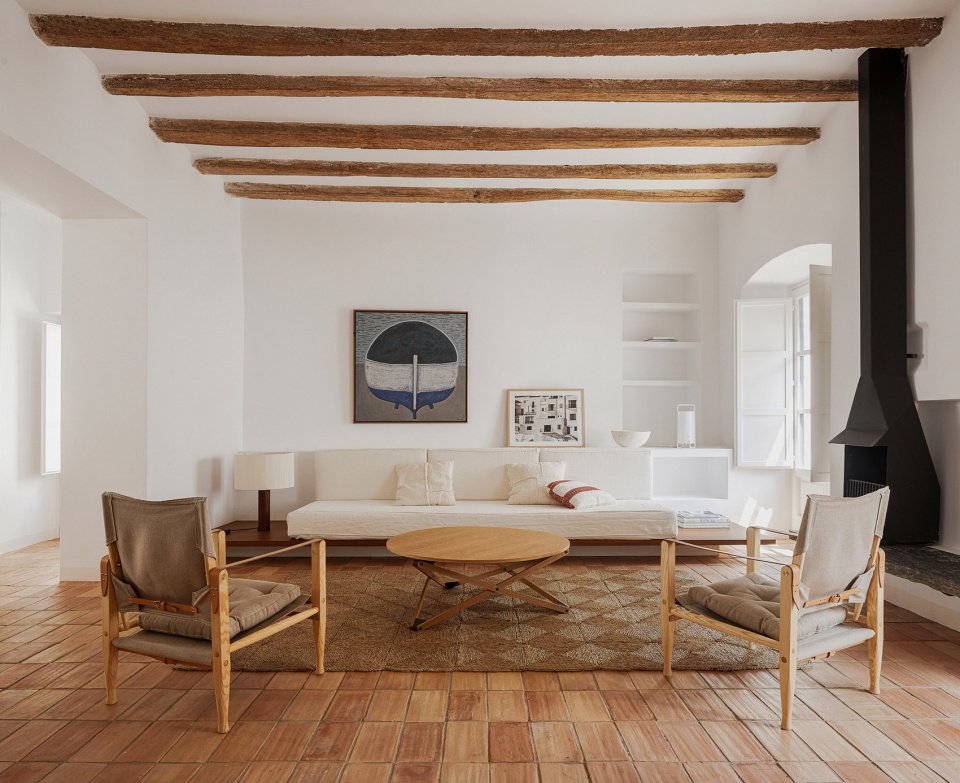

楼梯——连接不同标高的空间,供人拾级而穿行;橱柜——收纳、存储、操作的重要物件,让人从外部贴近它而使用。当将楼梯与橱柜叠合,整合一体后,橱柜变成了一个能进入并穿行的家具,而楼梯又消隐成为了橱柜的一个部件。叠合后而穿行,微妙且有趣。
Staircase connects the spaces of different elevations, allowing people to ascend step by step and walk through. Cabinet is an essential object for containing, storage, and operation, and used by approaching it from the outside. When a staircase and a cabinet are overlapped and integrated into a whole, the cabinet becomes a piece of furniture that can be entered and walked through, while the staircase recedes into a component of the cabinet. When walking through after overlapping, it is a subtle and interesting experience.
▼空间概览,Overall view © 恩万建筑摄影
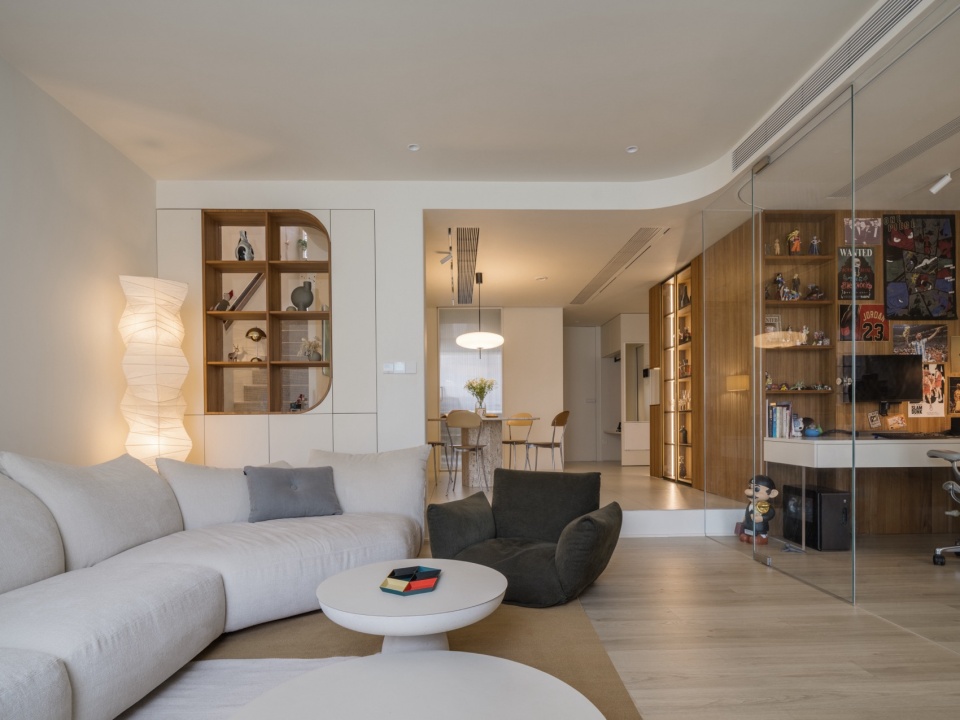
01.时代的印迹——错跃层住宅
Imprint of the Times—Split-level and Duplex Residences
跃层:一套住宅内占有两个楼层,一般首层为客厅、餐厨等;错层:一层内客厅、餐厨处于不同的高度平面。它们之间用几级台阶联系。
Duplex: A residence contains two floors, with the first floor generally serving as living room, dining room and kitchen. Split-level: Within a floor, living room, dining room and kitchen are located at different heights, and connected by a few steps.
▼客厅,Living room © 恩万建筑摄影
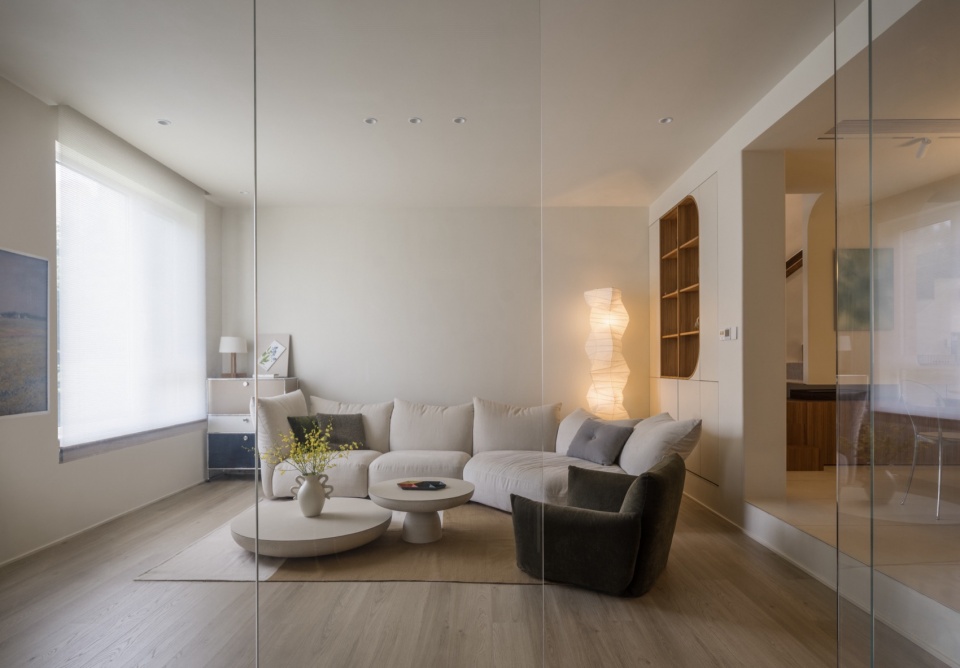
曾有一段时间错层户型极为流行,其优点能在常规高度(2.6~2.8m)中提高客厅的高度(3m左右),也丰富平层住宅的层次。缺点也很明显,更多的高差需要更多的交通空间,也限制了平面布置的灵活性。本项目为错层+跃层的户型,交通的组织利用成为设计的关键。原户型楼梯从下层的低标高处(客厅)连接上层,增加了楼梯长度,破坏了客厅的完整性。曲线楼梯的自我表现性,让并不富裕的空间中更显局促。
There was once a time when split-level house type was extremely popular. Its advantages lie in creating a taller living room (about 3m) within a conventional ceiling height (2.6~2.8m), and enriching the spatial level of flat residences. Its disadvantages are evident: More height differences require more access space, which in turn limit the flexibility of the floor plan. This project features a combined split-level and duplex house type, and access arrangement is the key to design. In the original house type, the staircase connected the upper floor from the low elevation (the living room) of the lower floor, extending the stair length, and damaging the integrity of the living room. The expressive form of the curved staircase made the constrained space even narrower.
▼错层户型,Split-level house © 恩万建筑摄影
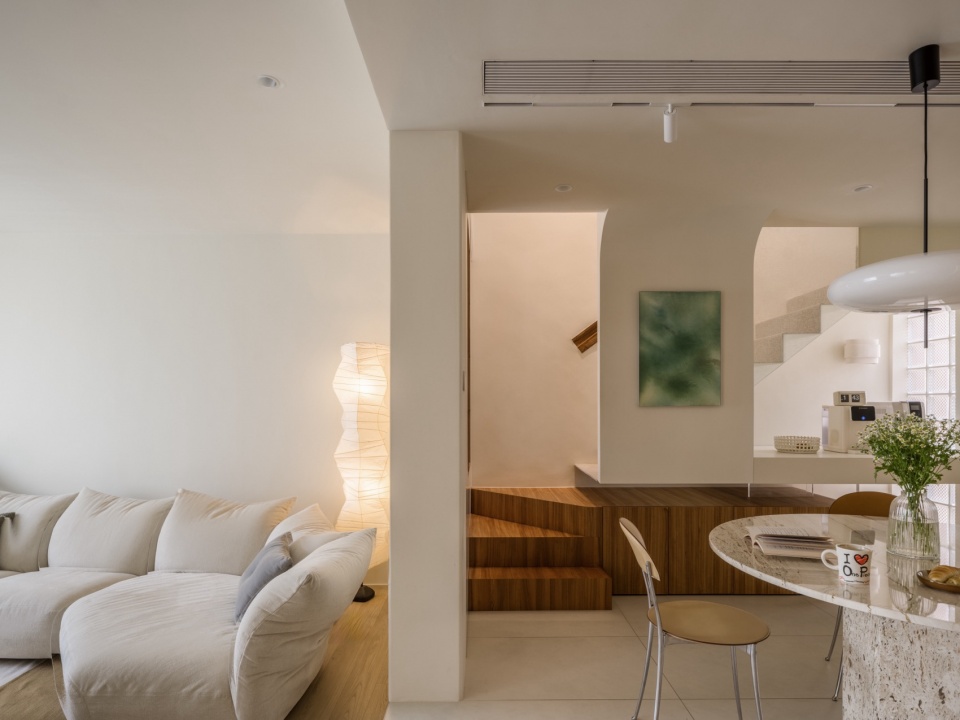
02.跃层——复合化楼梯
Duplex—Hybridized Staircase
通过楼梯与橱柜叠合,将交通空间的集约化、复合化。首先,将跃层、错层空间界面独立,跃层为楼梯,错层为台阶,相互之间减少动线交错。跃层间的楼梯设置在高差较小的区域,尽可能减少楼梯所需空间。
By overlapping the staircase with the cabinet, access space is compacted and multifunctional. First, the spatial interfaces of the duplex and the split-level are separated. The duplex is accessed by the staircase, while the split-level is connected by steps. Both of them reduce the intersection of moving lines. The staircase between duplex floors is set in the areas with smaller height differences, minimizing the required space.
▼餐厅,Dining room © 恩万建筑摄影
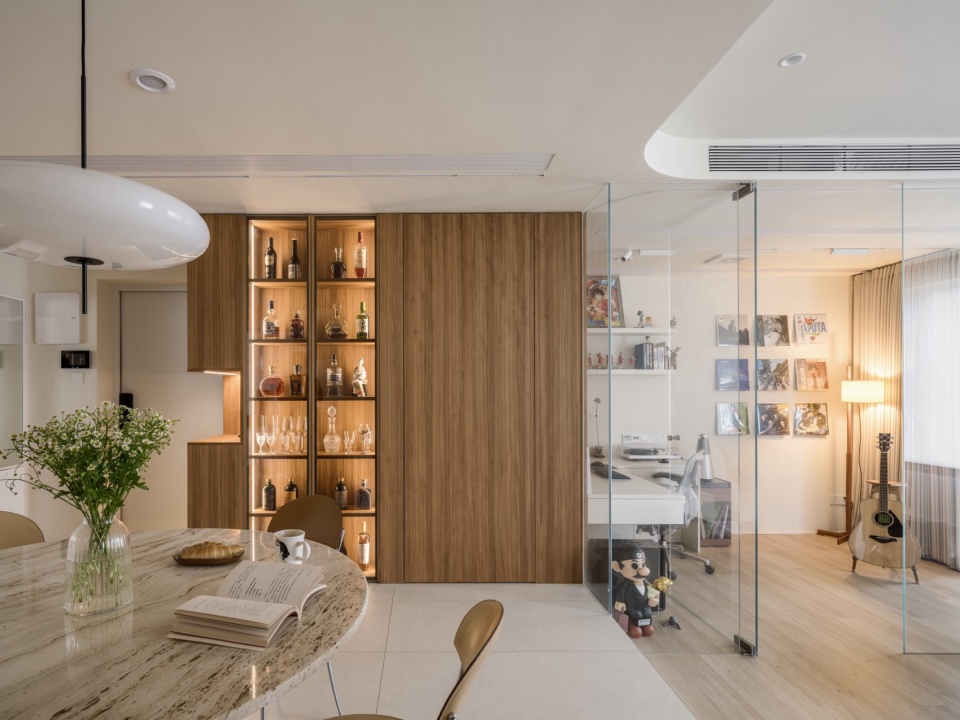
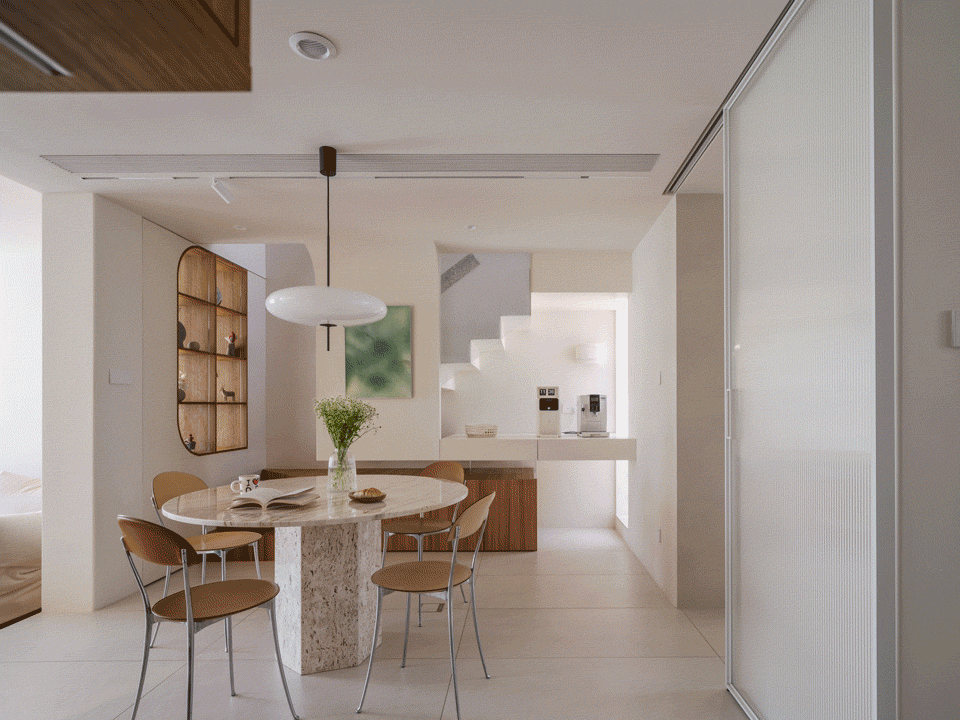
▼餐厅桌椅,Furniture at dining area © 恩万建筑摄影
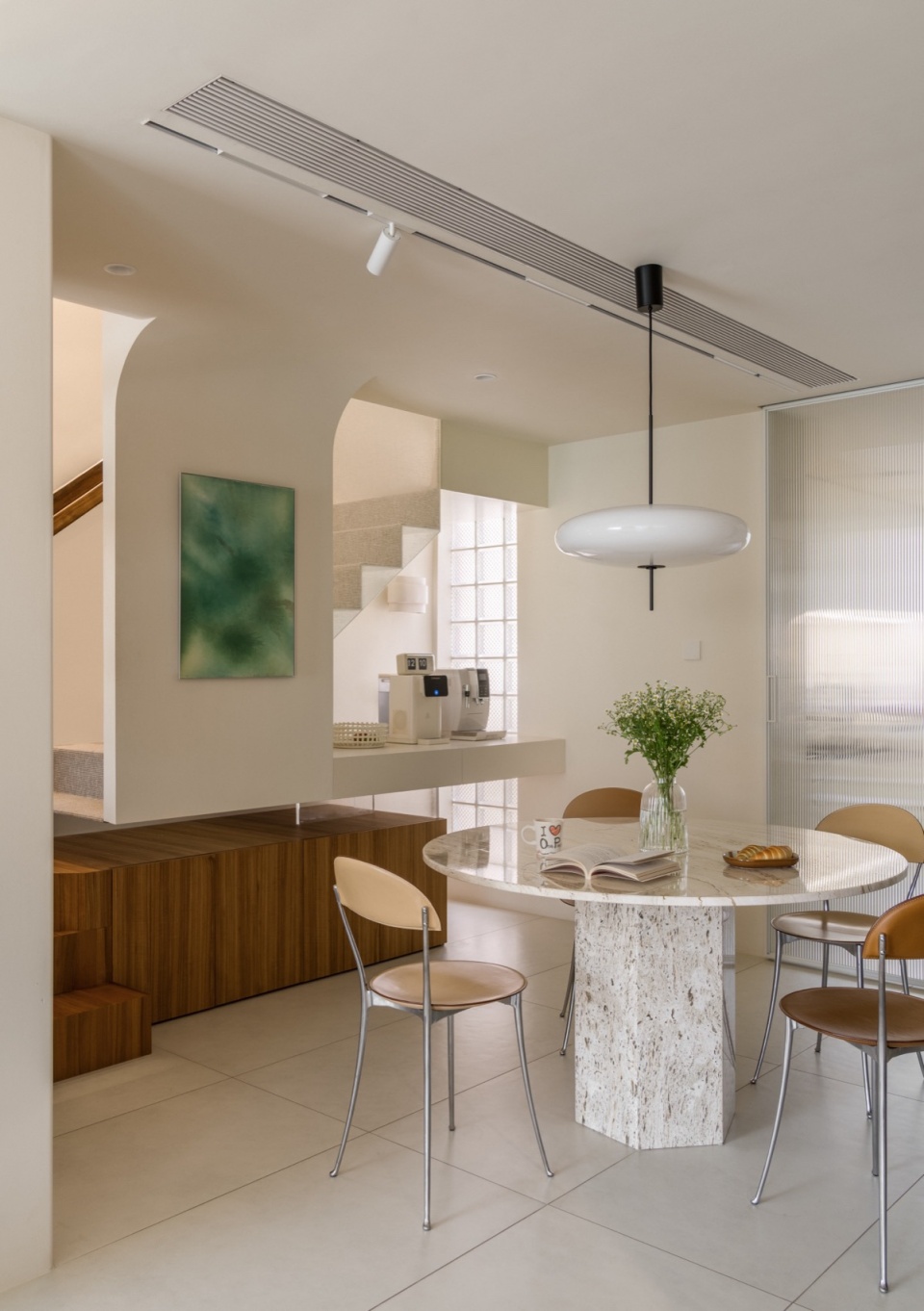
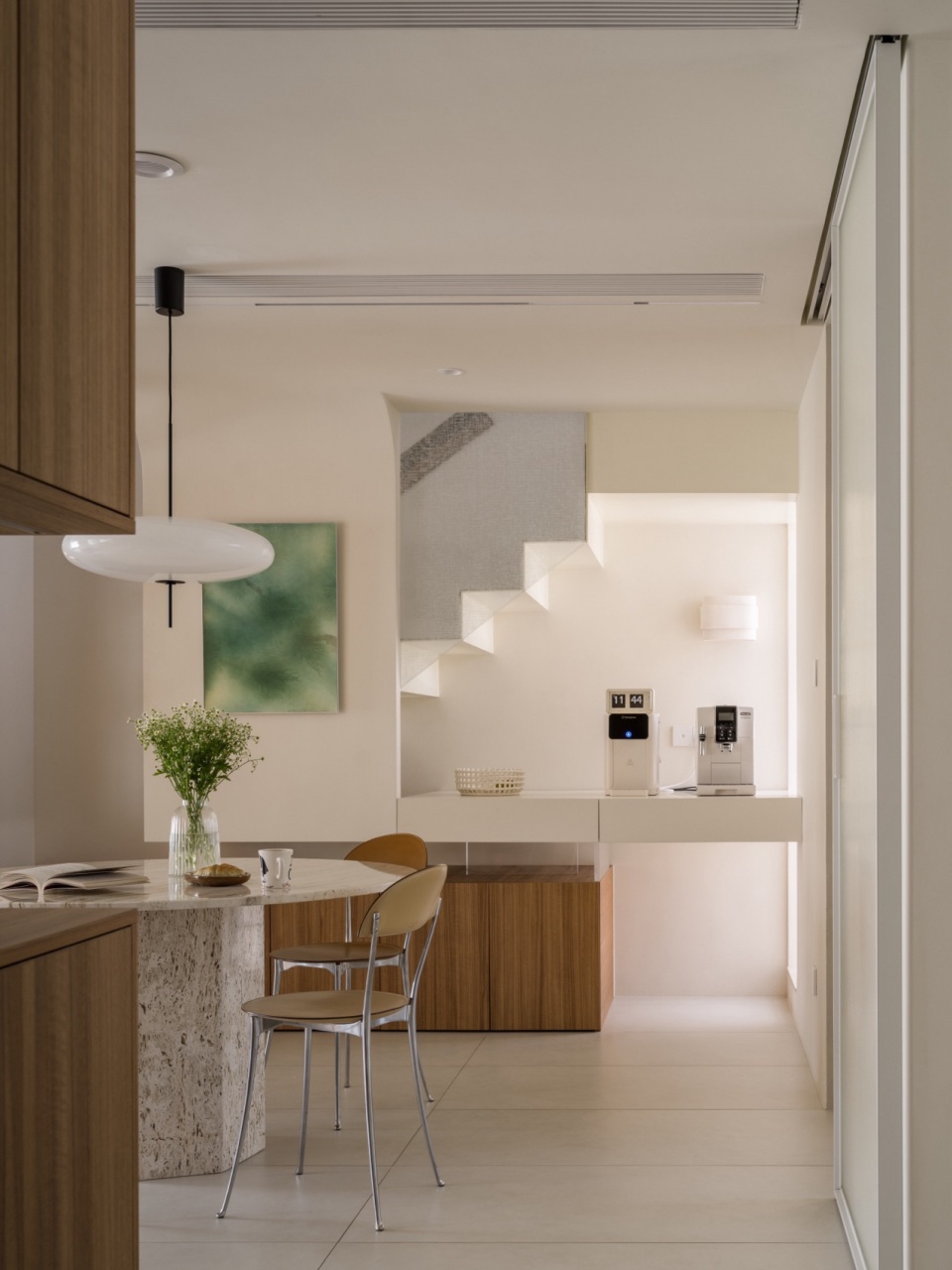
其次,楼梯功能复合化进一步提高利用率,楼梯下部较高的区域置入台面,转化为西厨台面,衔接中厨与餐厅。较矮处,收纳柜与踏步合二为一。
Second, the staircase is hybridized to further enhance efficiency. In the taller area beneath the staircase, a countertop is introduced, which is transformed into a western-style kitchen counter and connects kitchen and dining room. In the lower section, storage cabinet is integrated with the steps as one.
▼餐厅旁的错层结构,Split-level structure next to the restaurant © 恩万建筑摄影
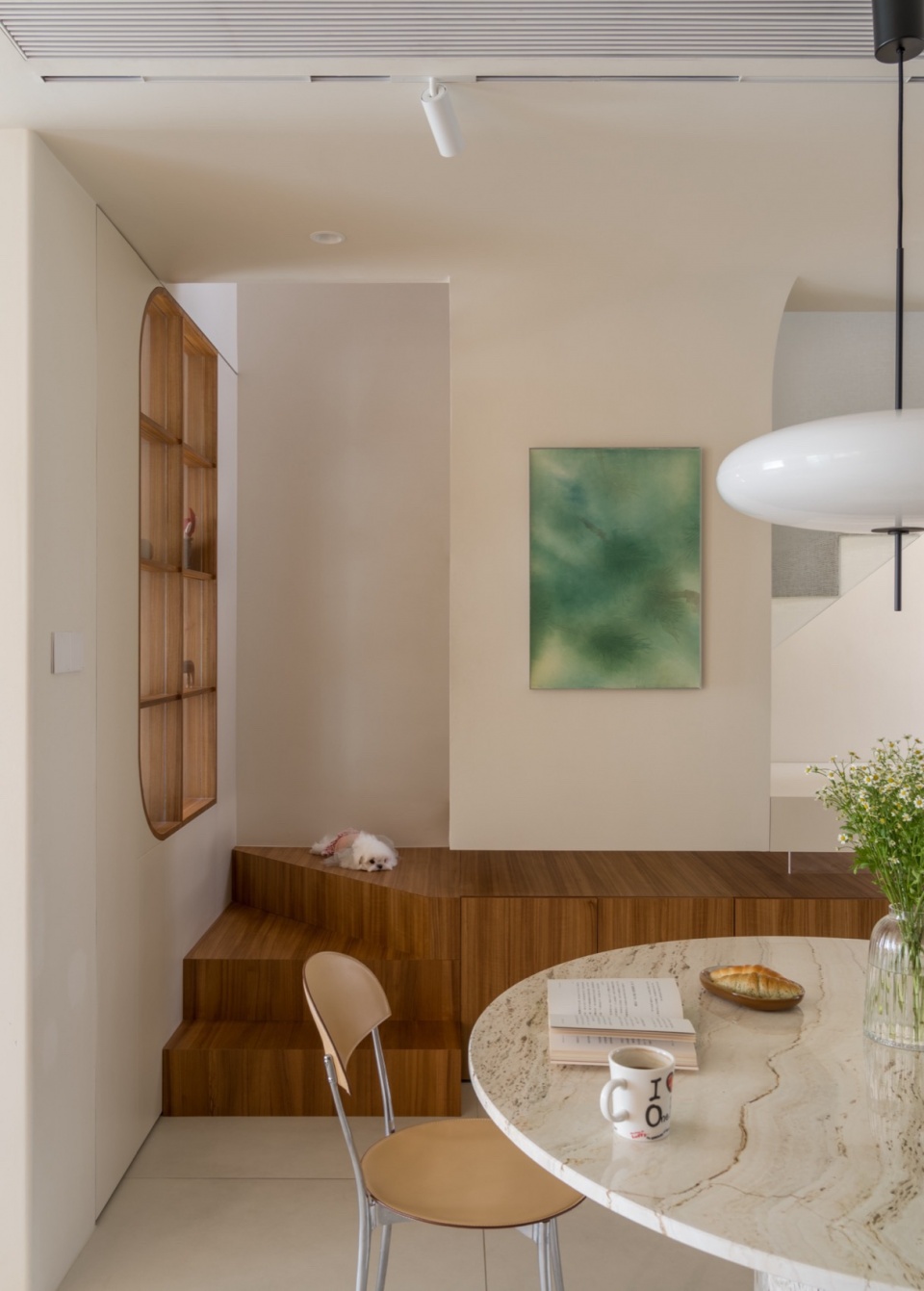
▼餐厅看向客厅,Looking at living room from dining area © 恩万建筑摄影
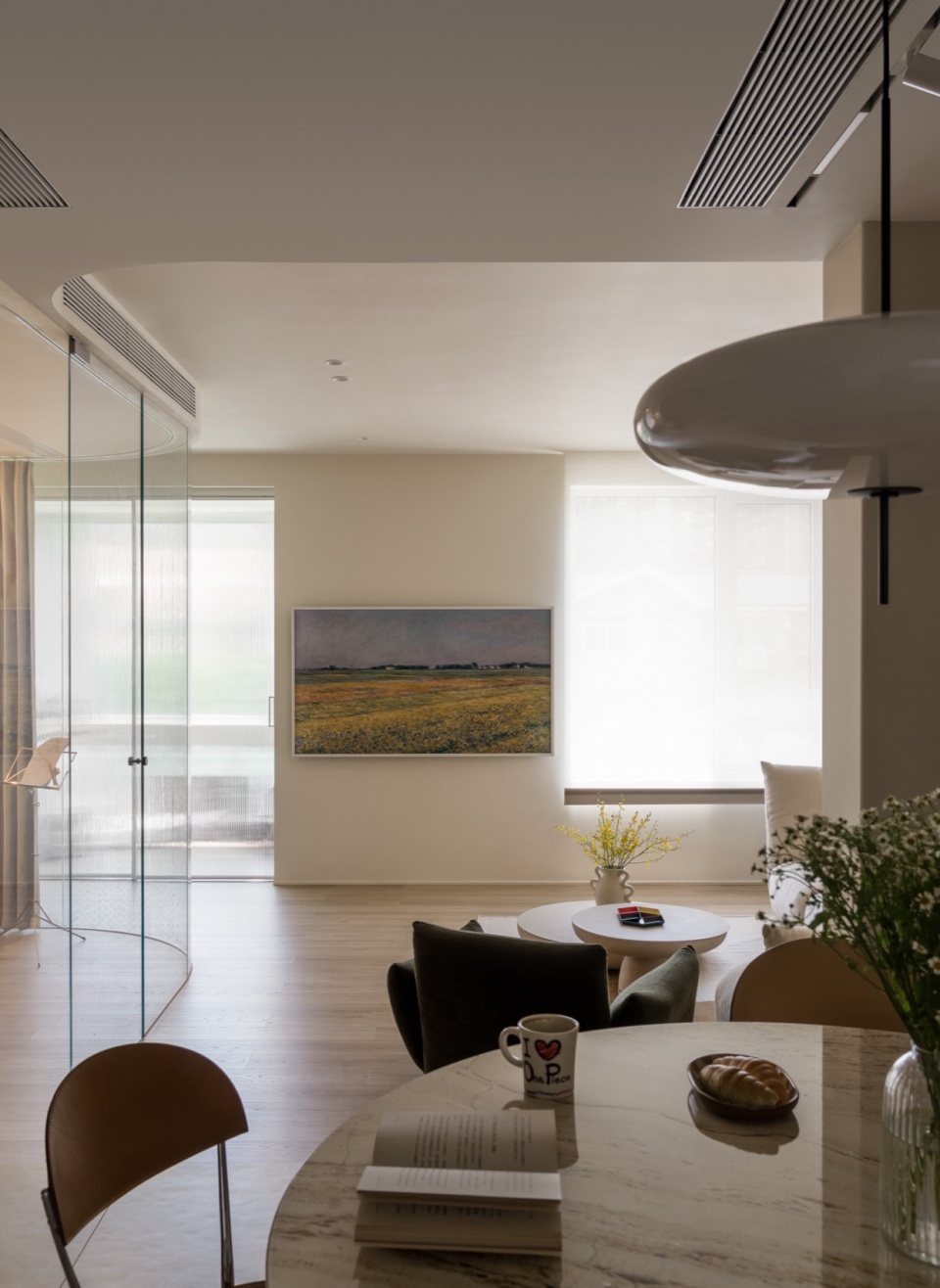
接下来,尽可能让楼梯简洁与轻盈,踏面和踢面采用钢折板,中部位置下挂钢板,增加稳定性。下挂钢板也成为挂画墙。于是楼梯的结构与装饰整合一体。因此整合了台面、收纳、软装的交通楼梯构筑成家中的巨型家具装置。
Next, the staircase is designed to be as simple and lightweight as possible. The treads and risers are made of folded steel plates, with steel plates suspended at the midpoint to enhance stability. These suspended plates also double as display walls. Thus, staircase structure and its decoration are integrated as a whole. By integrating countertop, storage, and soft decoration, the access staircase is built into a giant furniture installation at home.
▼书房,The study © 恩万建筑摄影
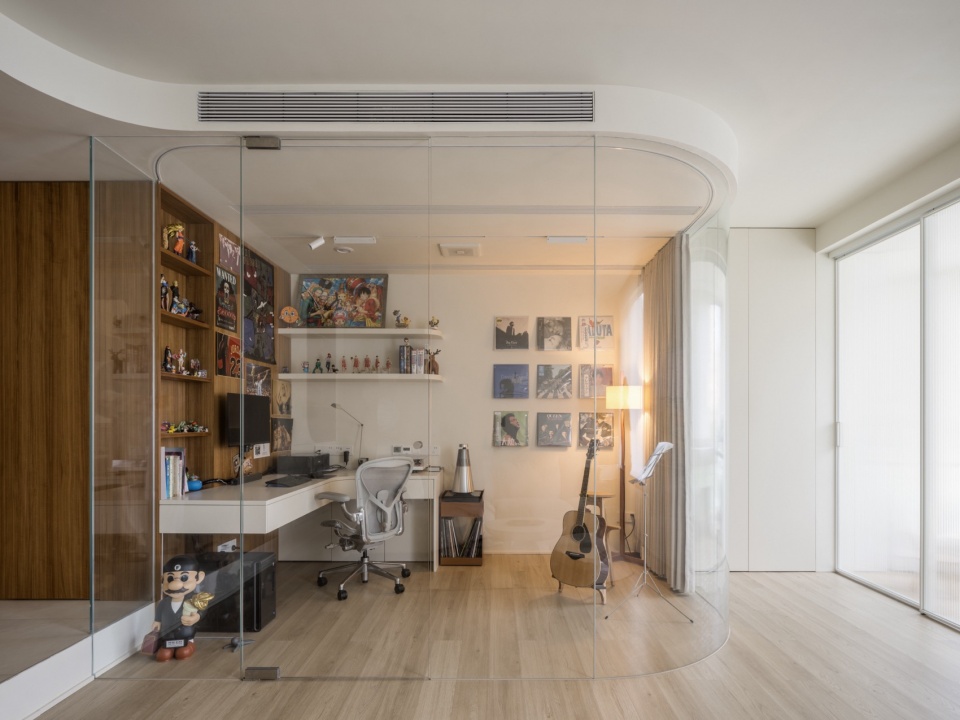
▼书房的玻璃隔断,Glass partition in the study © 恩万建筑摄影
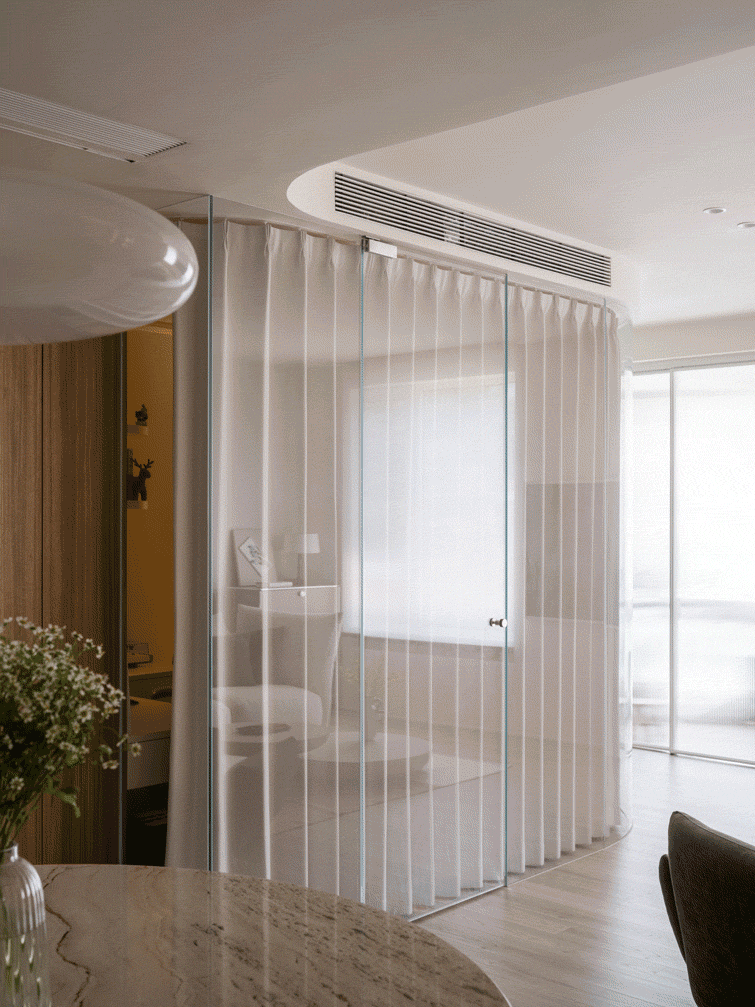
03.错层——空间嵌套
Split-level—Nested Spaces
当楼梯动线不再穿越客厅区域后,客厅空间回归完整,错层带来的局部高度提升,以及空间层次丰富才得以展现。
▼楼梯轴测图,stairs axon © 大海小燕设计工作室
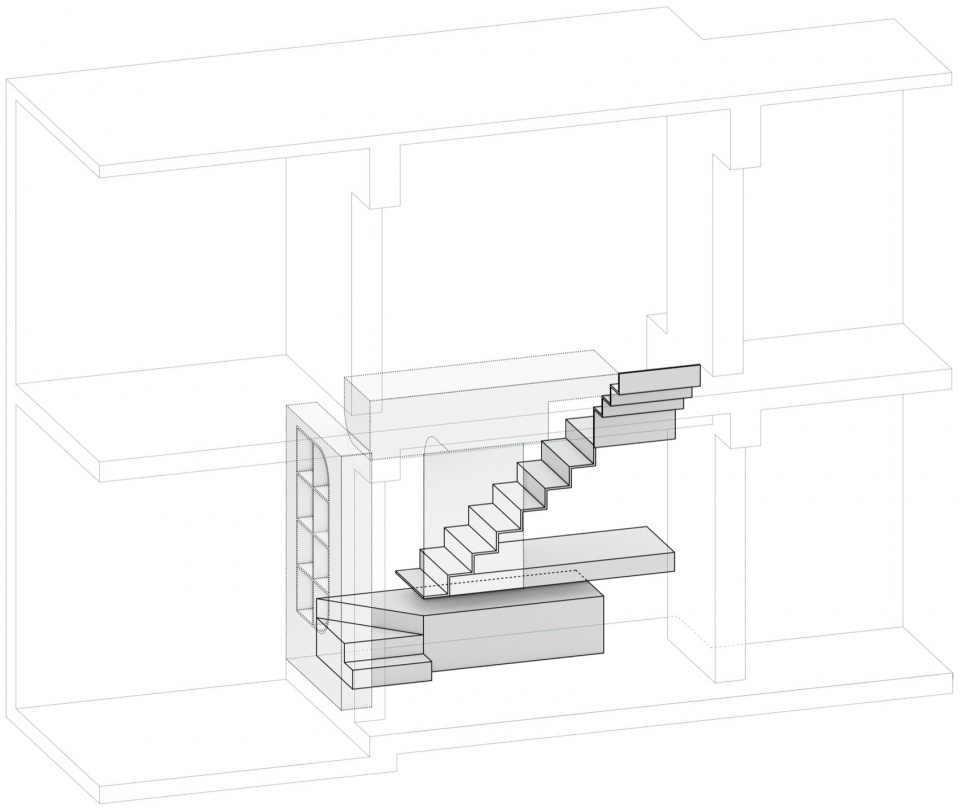
When the moving lines of staircase do not pass through the living room, the space regains its integrity. The partial height increase brought by split-level and the enriched spatial layering can be displayed.
▼楼梯处,Stairs © 恩万建筑摄影
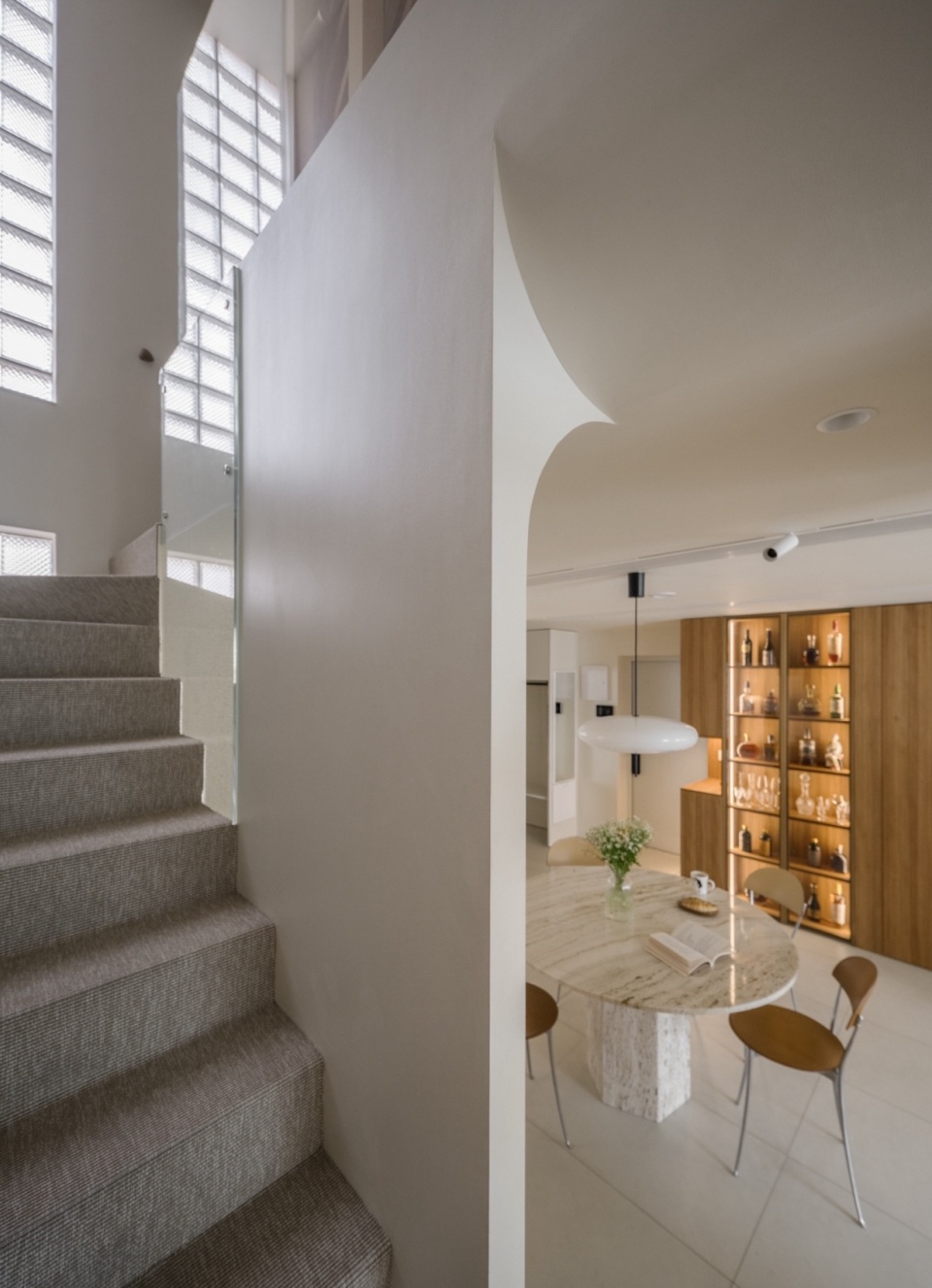
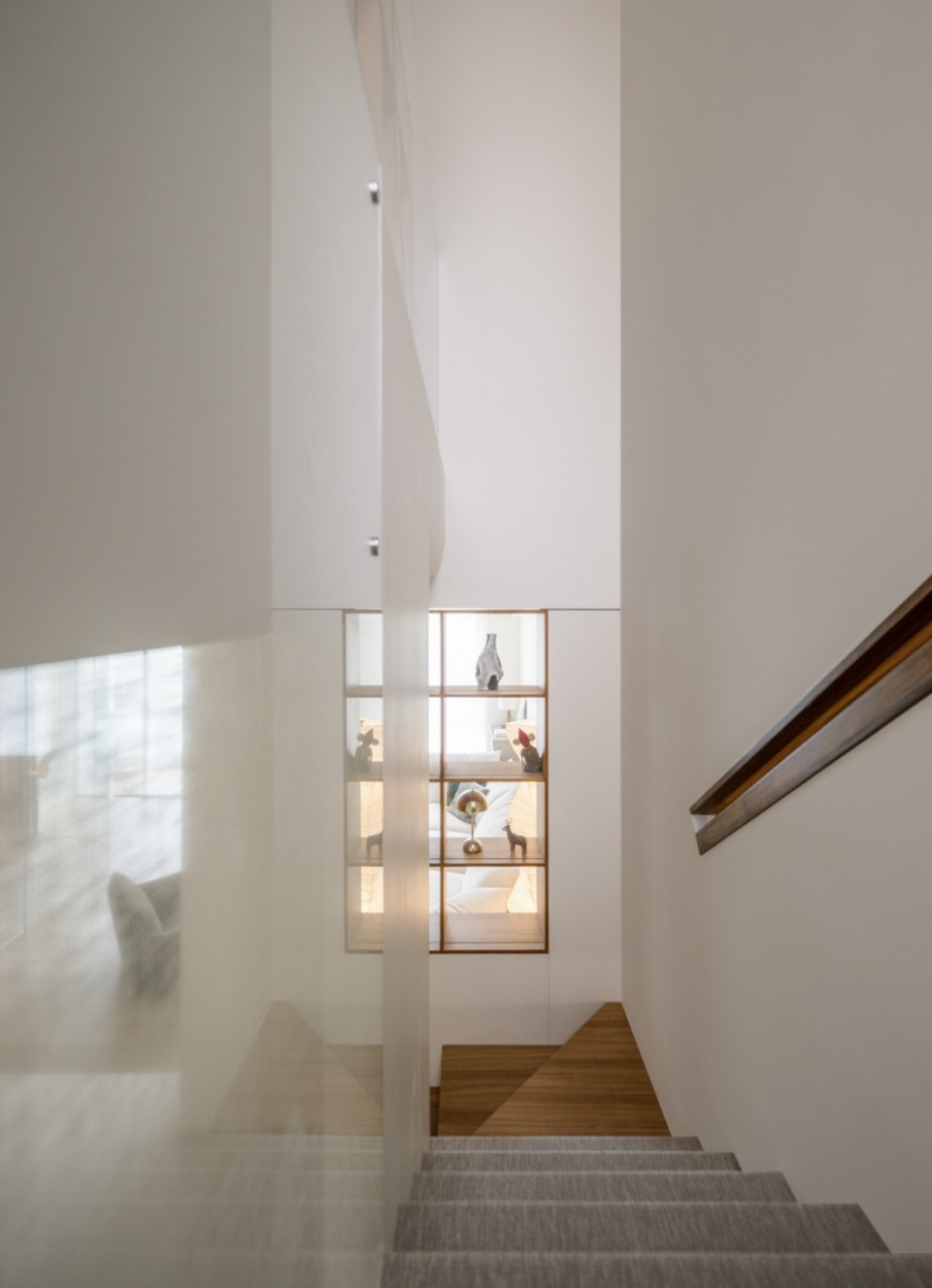
一步高差,视觉上压缩了餐厅空间,在对比中放大了客厅的开阔感,让两个空间形成相互嵌套。双面宽水平展开的空间中置入一个透明的书房,开放空间中嵌套一块灰空间。
The height difference in a single step visually narrows the space of dining room, which in turn enlarges the openness of living room through contrast and has the two spaces nested with each other. Within the wide double-sided horizontal layout, a transparent study is arranged, nesting a gray space within the open space.
▼下层平面图,lower floor plan © 大海小燕设计工作室
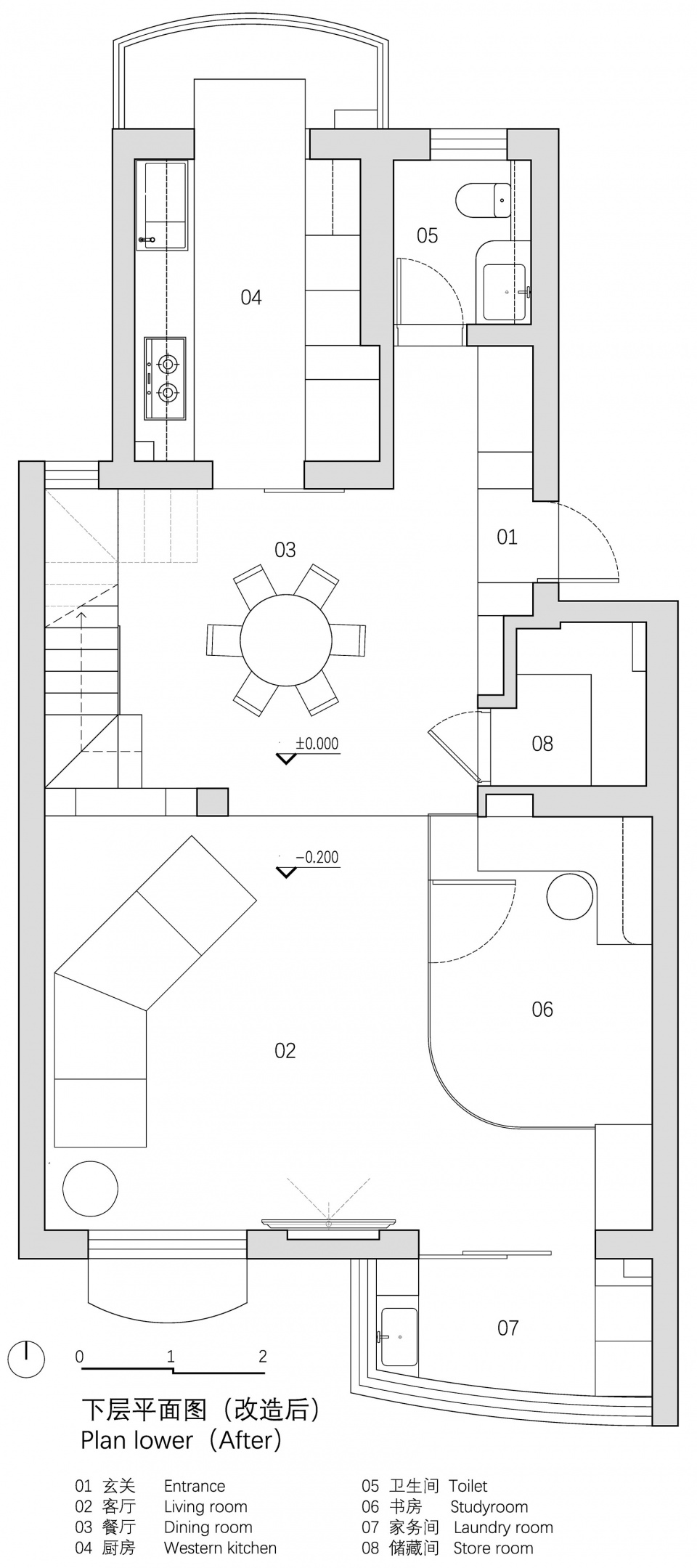
▼上层平面图,upper floor plan © 大海小燕设计工作室
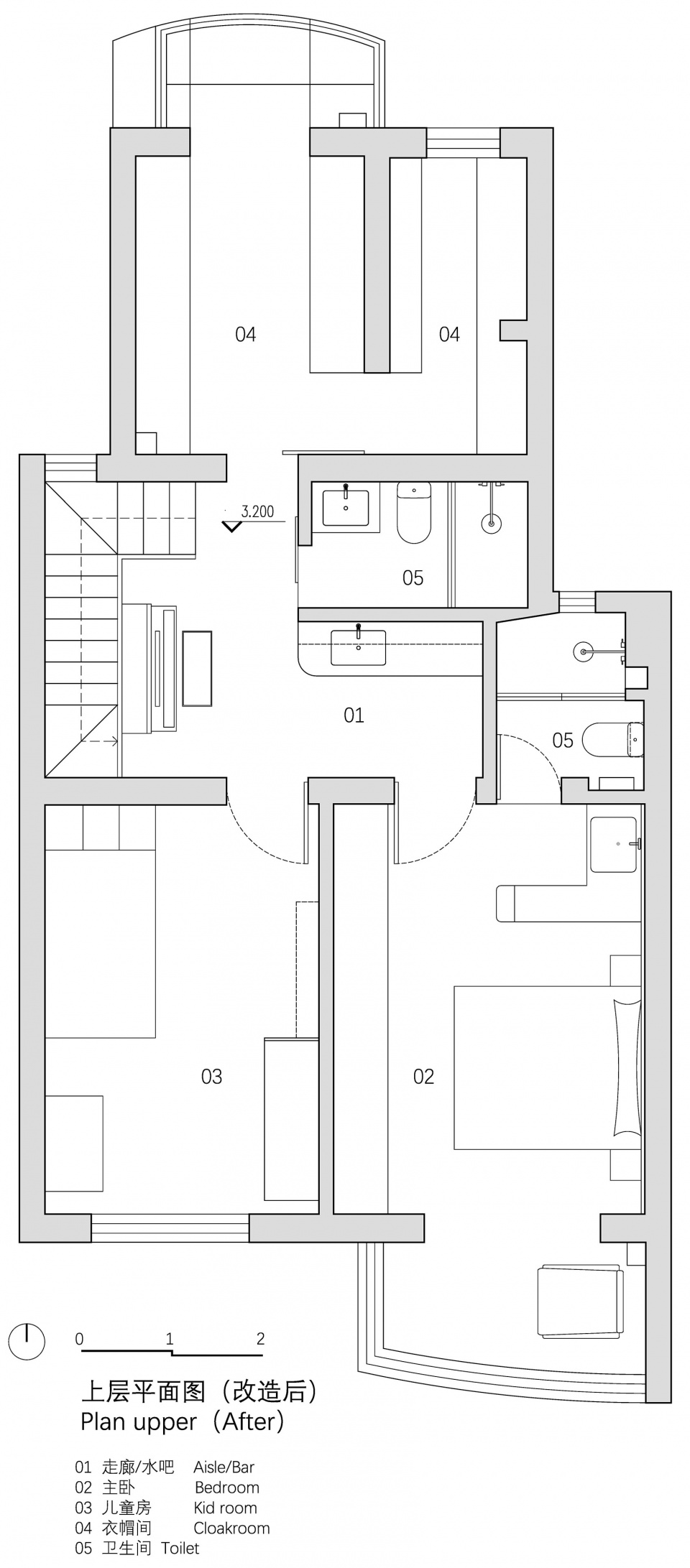
项目名称: 叠合与穿行
项目类型:住宅更新改造
设计方:大海小燕设计工作室
项目设计:2024年
完成年份:2025年
设计团队:郭东海,燕泠霖
项目地址:上海市
建筑面积:175㎡
摄影版权:恩万建筑摄影










