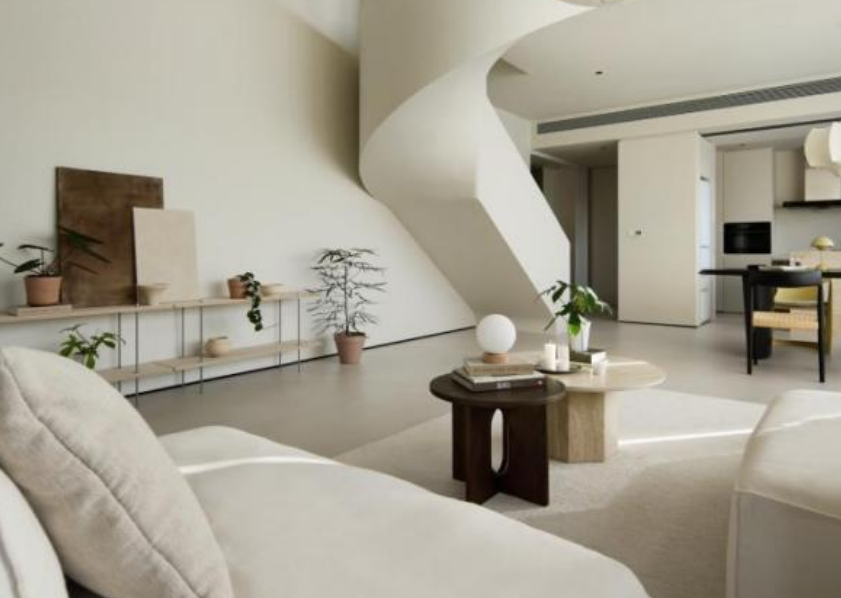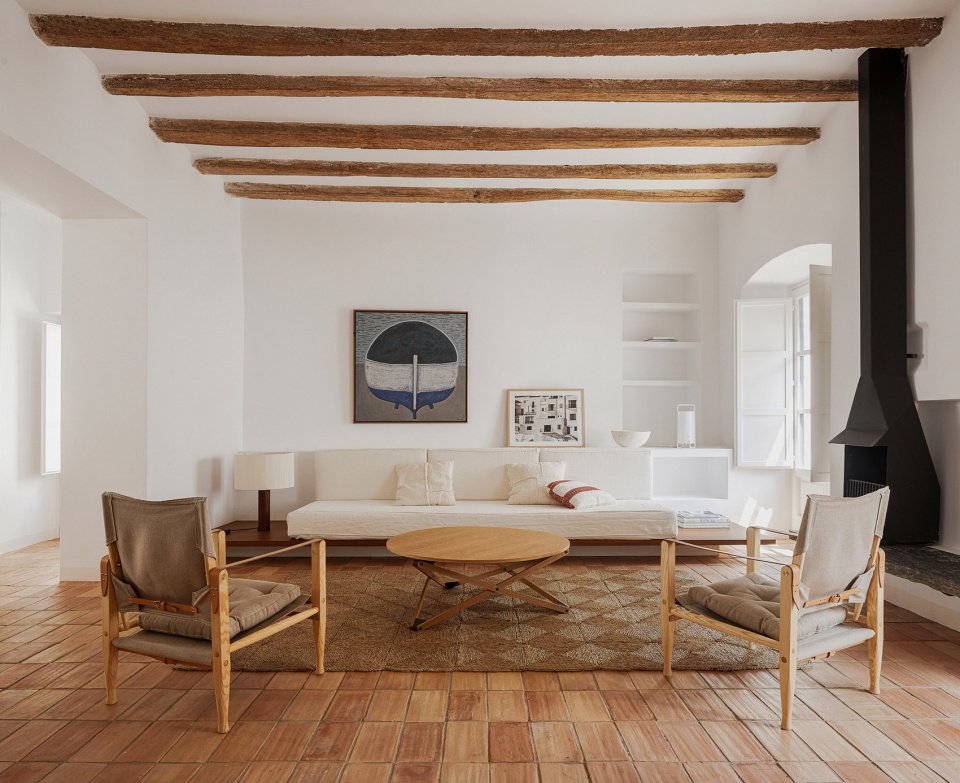

材料拥有记忆,混凝土会说话。
Materials have memory; concrete can speak.
——安藤忠雄 Tado Ando
▼室内概览,overview of the interior space ©张家宁
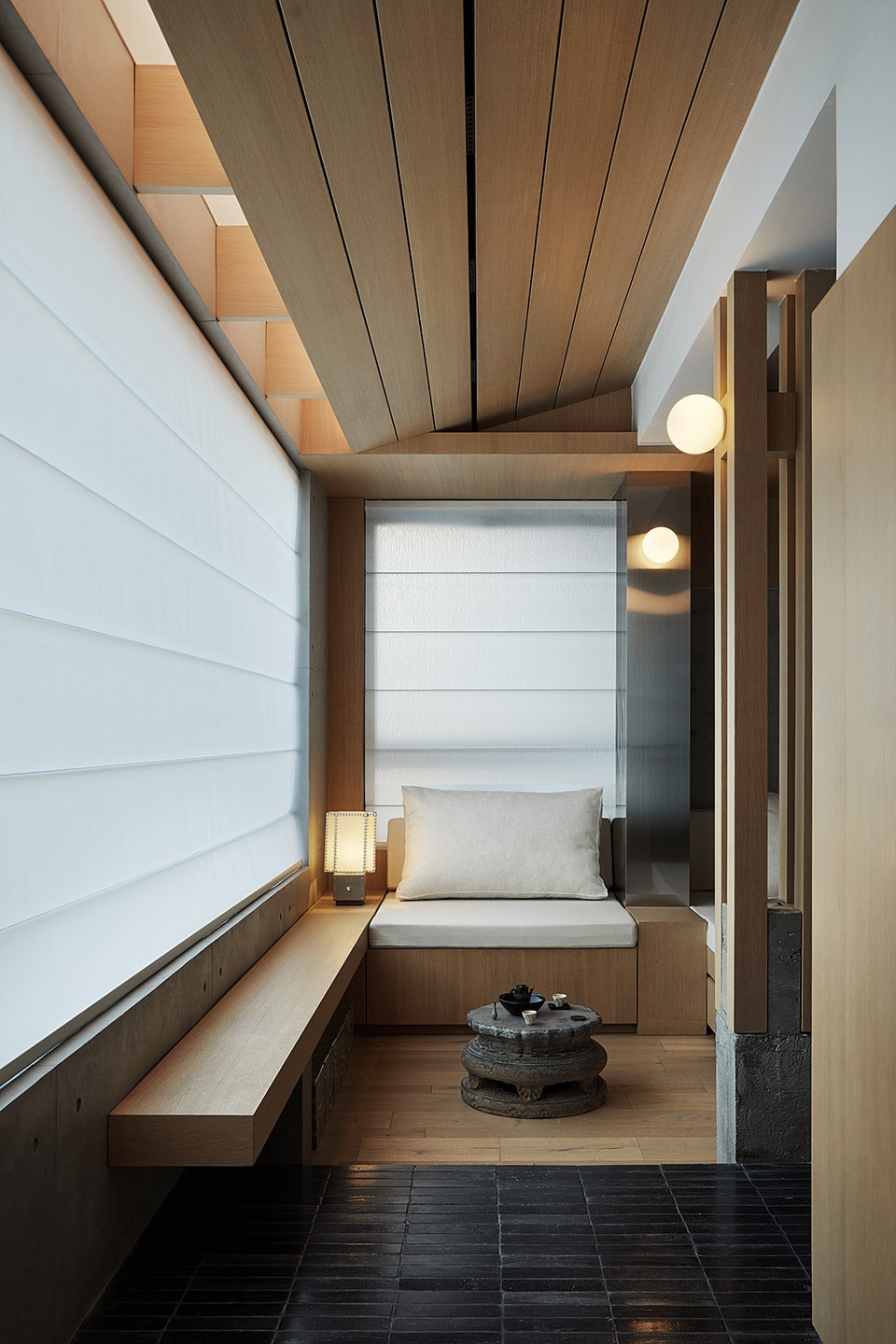
01 释界 · 肌理密码
Realm of Release · Texture Code
“镌”,非刻意雕饰,而是以极简手法,揭示空间本质的肌理与秩序。
“Engrave” does not mean deliberate ornamentation, but rather, using minimal means to reveal the texture and order inherent in a space.
▼室内概览,overview of the interior space ©张家宁
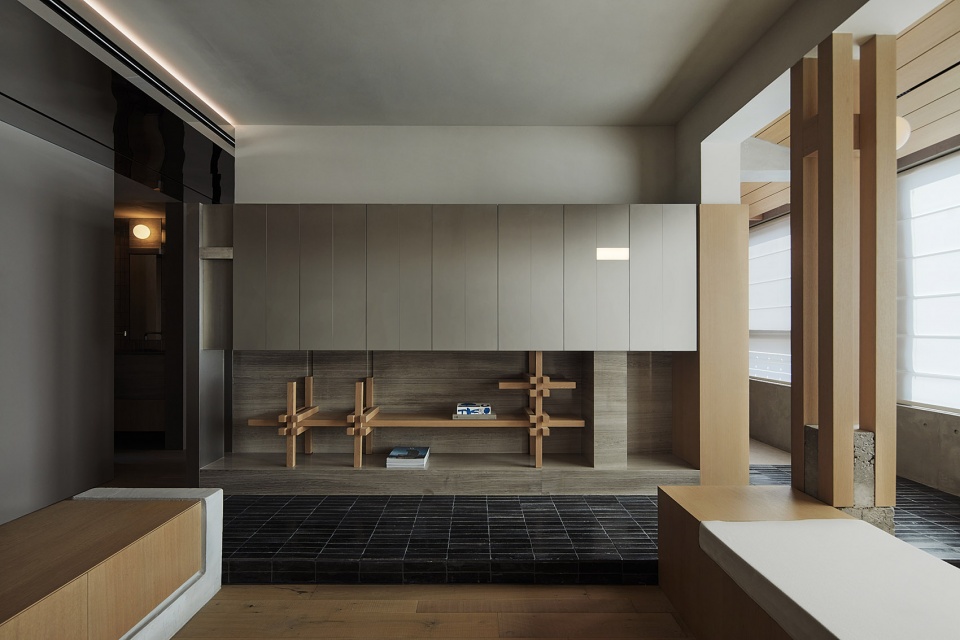
本案将125㎡空间视为一方未完成的雕块。拆除非承重隔墙,裸露结构骨架,以最纯粹的形态回应生活的多维需求。空间不再被静态分割,而是成为连续流动的载体,映射居者的生活节奏与情绪波澜。
▼客厅轴测图,living room axonometric ©锵设计
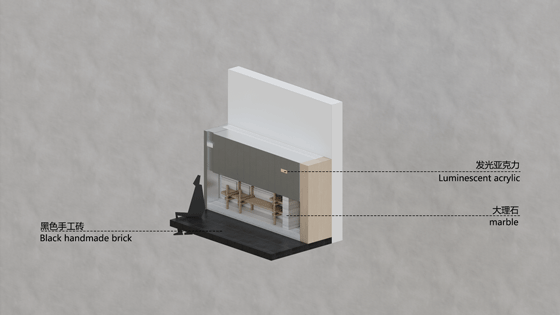
This project treats the 125㎡ space as an unfinished block of sculpture. Non-load-bearing walls are removed, exposing the structural framework, responding to the multidimensional needs of life in its purest form. The space is no longer statically divided, but becomes a continuously flowing medium, reflecting the rhythms and emotional waves of its inhabitants.
▼以最纯粹的形态回应生活的多维需求,responding to the multidimensional needs of life in its purest form ©张家宁
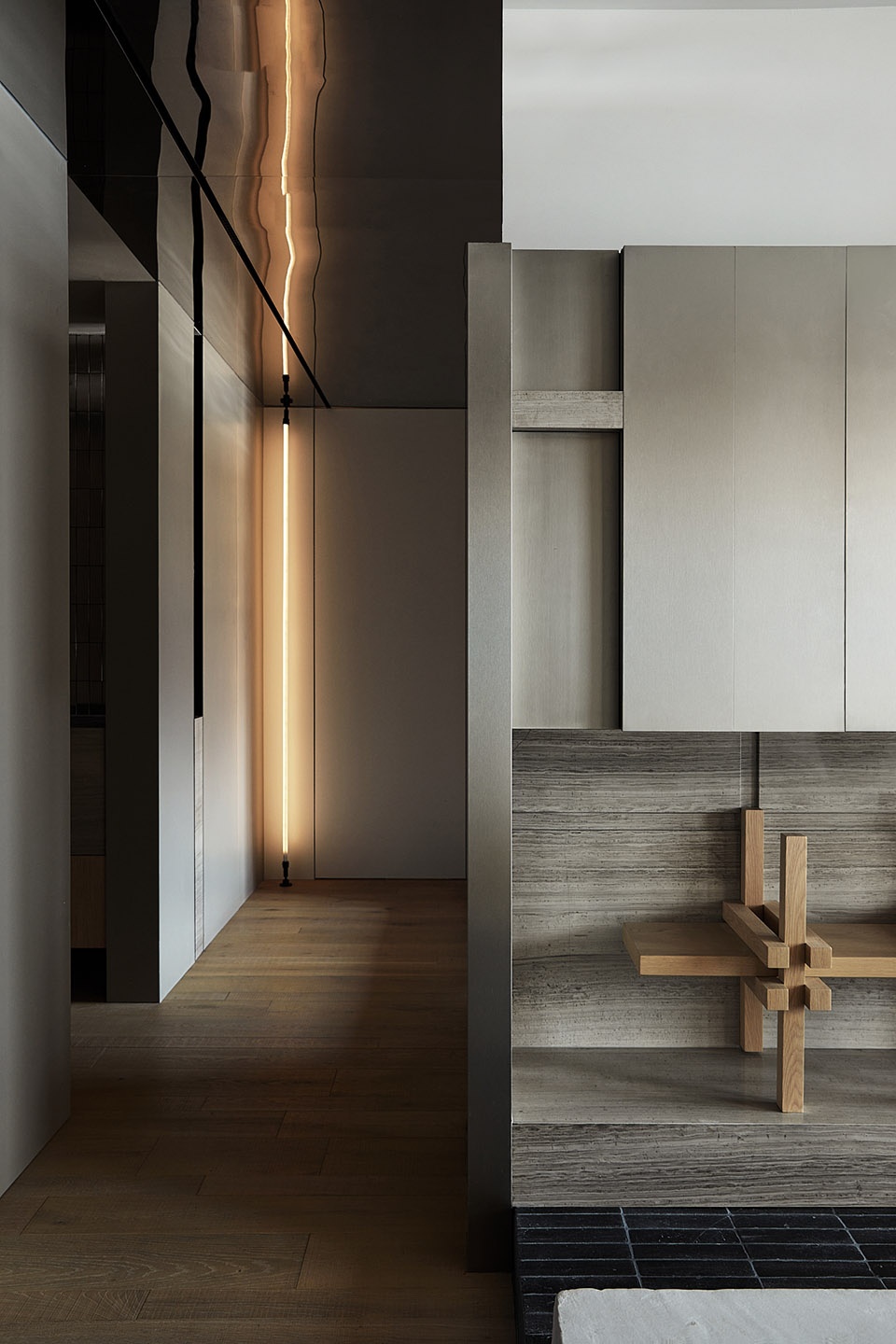
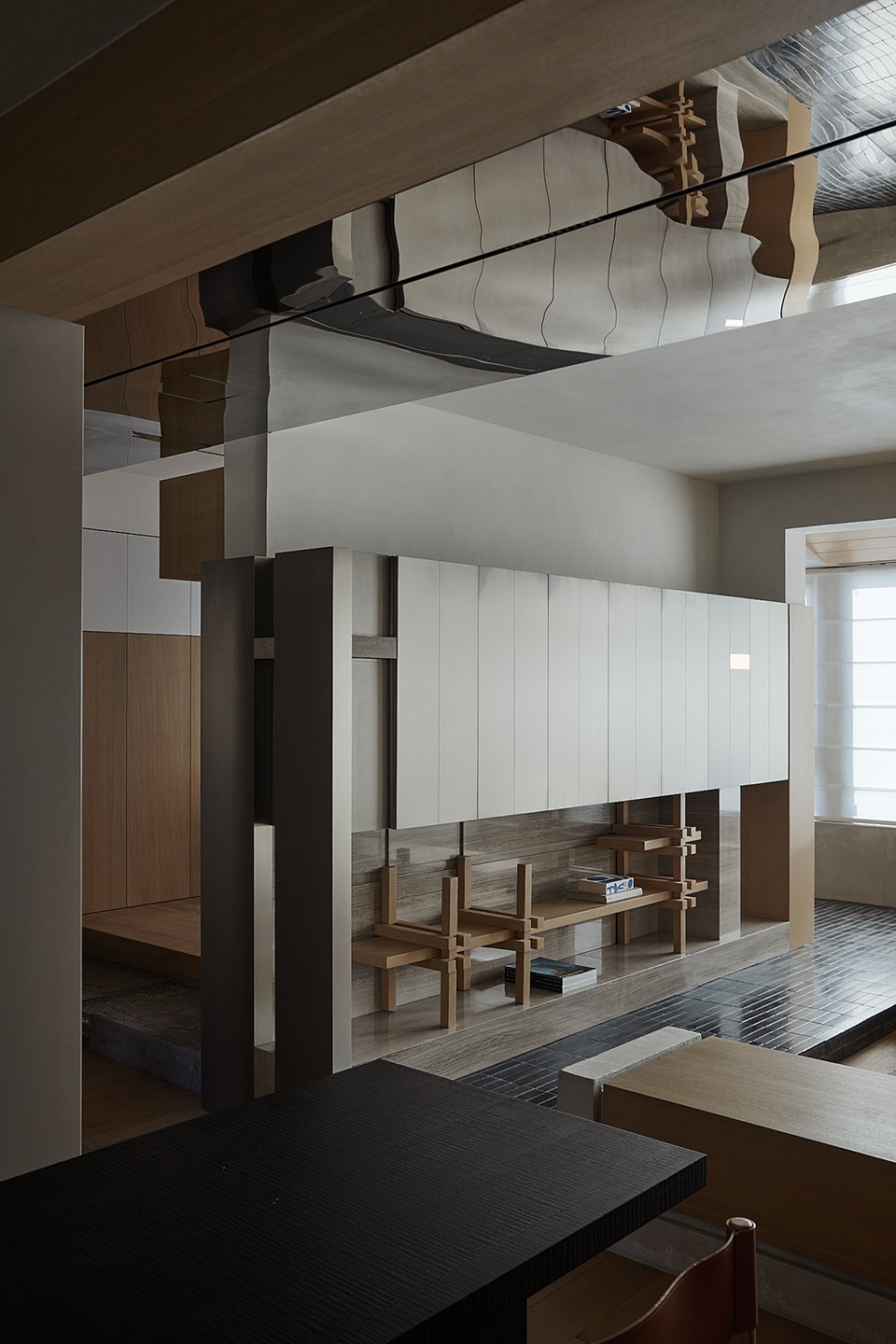
设计通过材质的交织,切割出空间的节奏与界面。粗粝与细腻并置,冷硬与温润相融,构建出由触觉延展至视觉的感知层级。每一块石材、每一面墙体,皆是时间与工艺的镌刻,隐喻着生活的沉淀与流转。
The design weaves and intersects materials to carve out the rhythm and interfaces of the space. Coarse and fine textures coexist; cold hardness and warmth merge, creating perceptual layers that extend from tactile sensation to visual experience. Every stone, every wall, bears the engraving of time and craftsmanship, metaphorically expressing the sedimentation and flow of life.
▼空间的节奏与界面,the rhythm and interfaces of the space ©张家宁
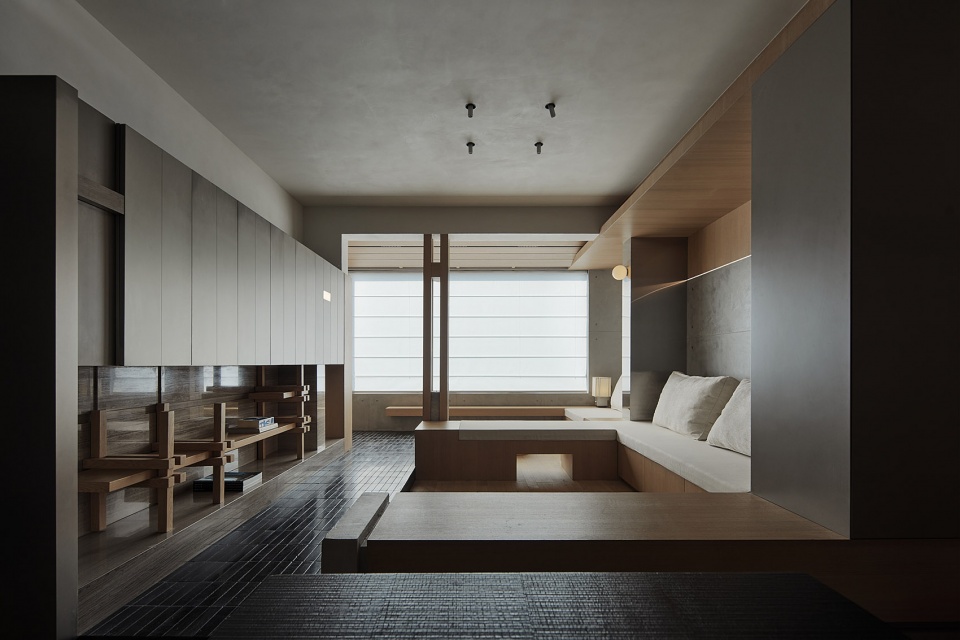
▼客厅空间,living room ©张家宁
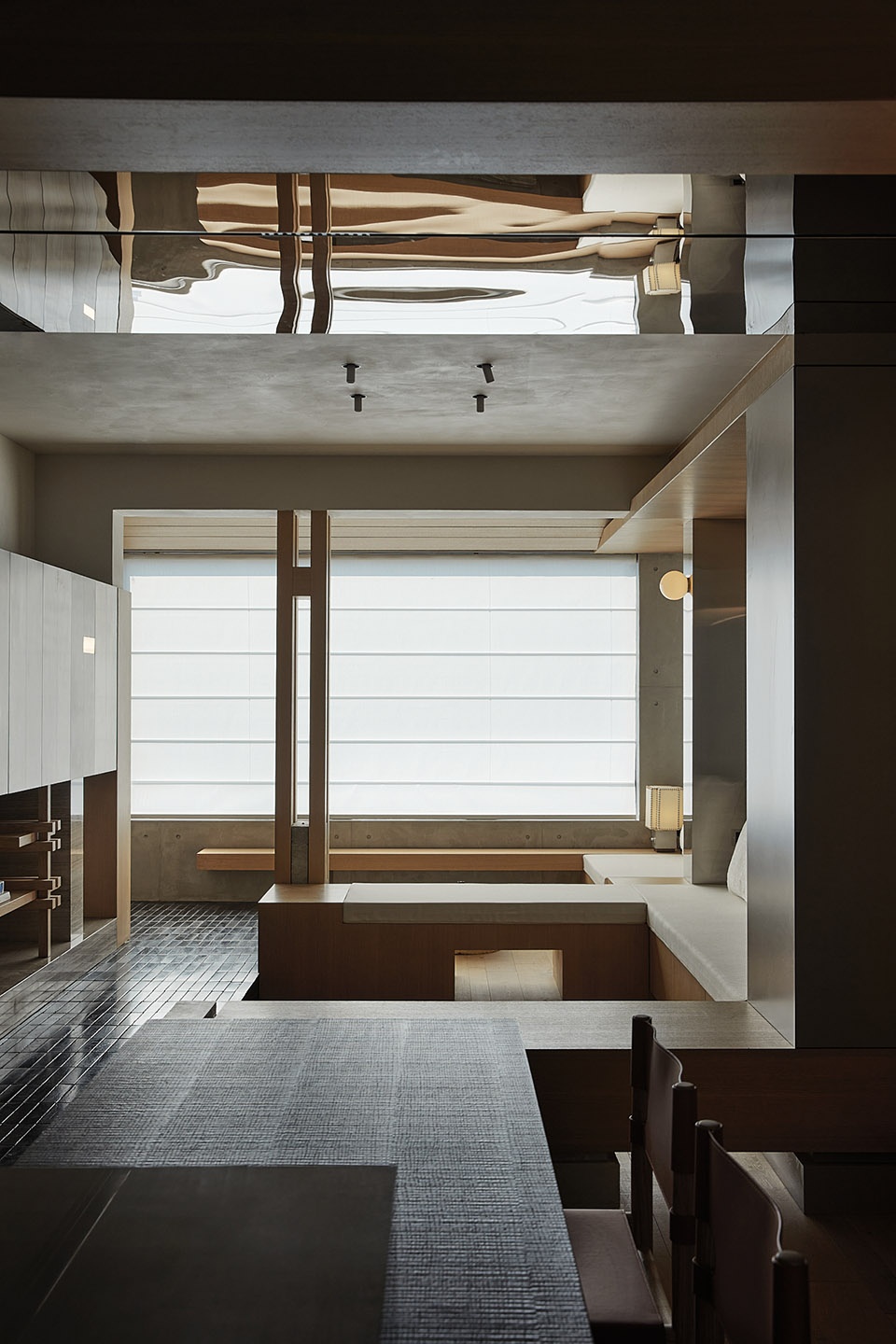
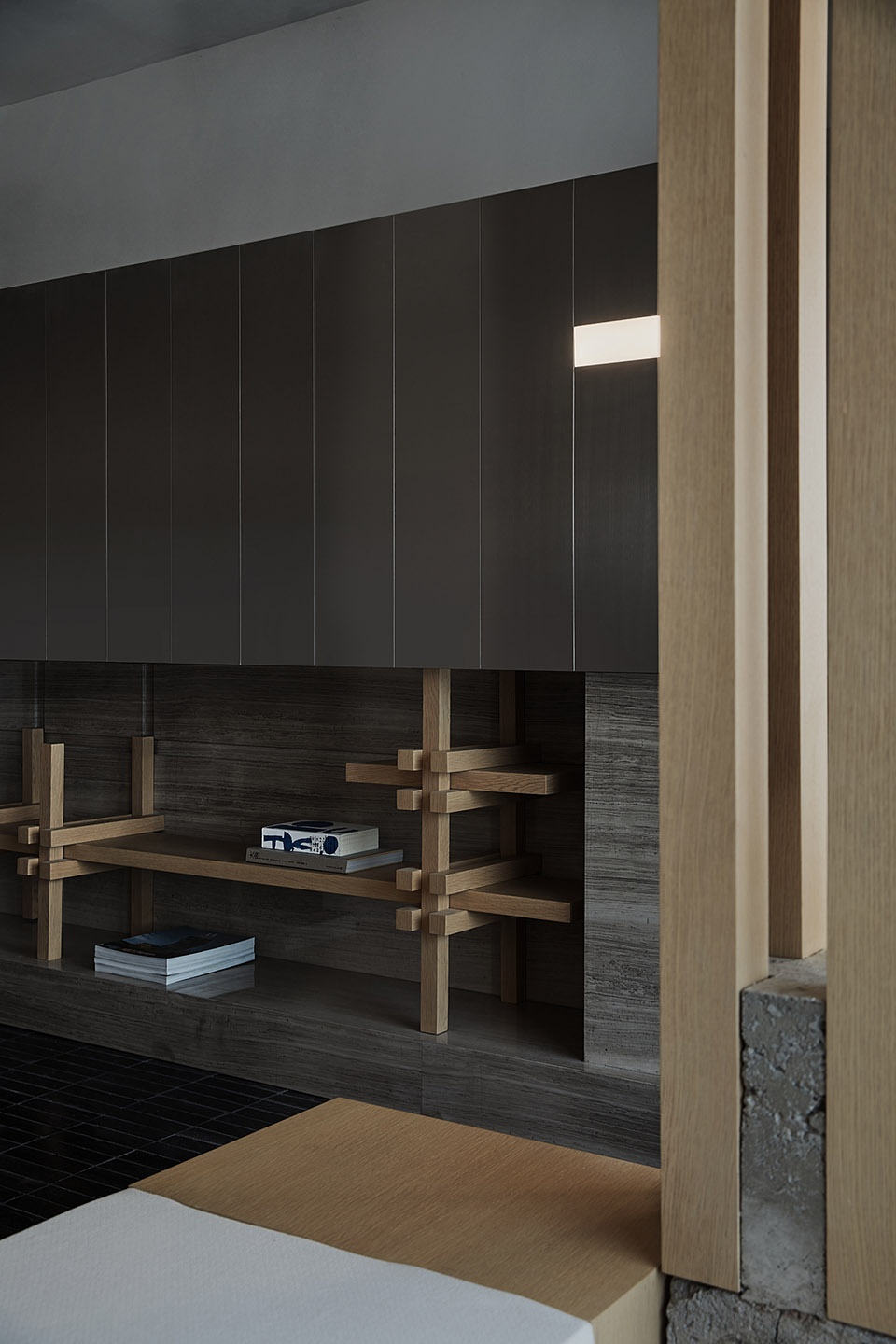
▼客厅细部,living room detail ©张家宁
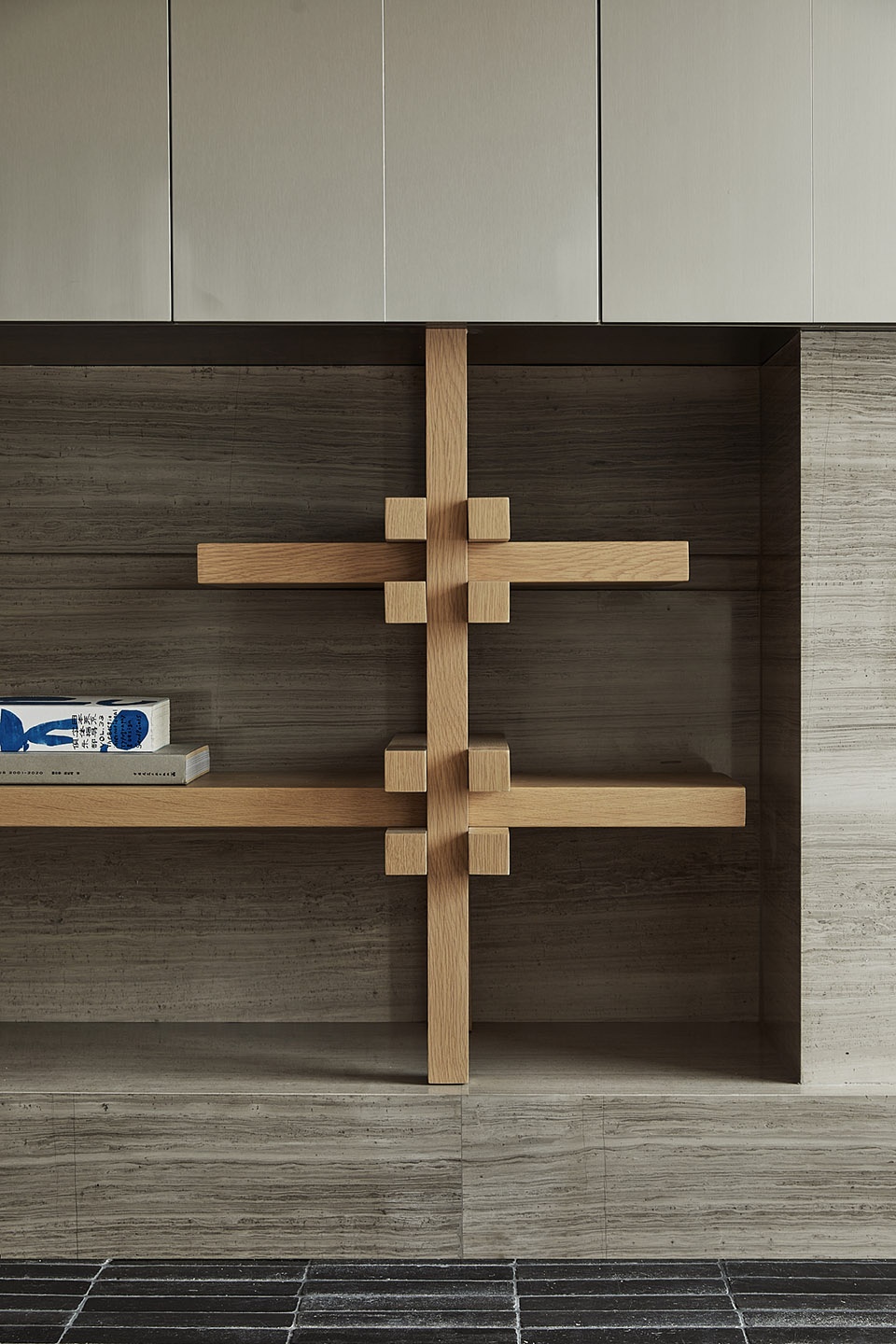
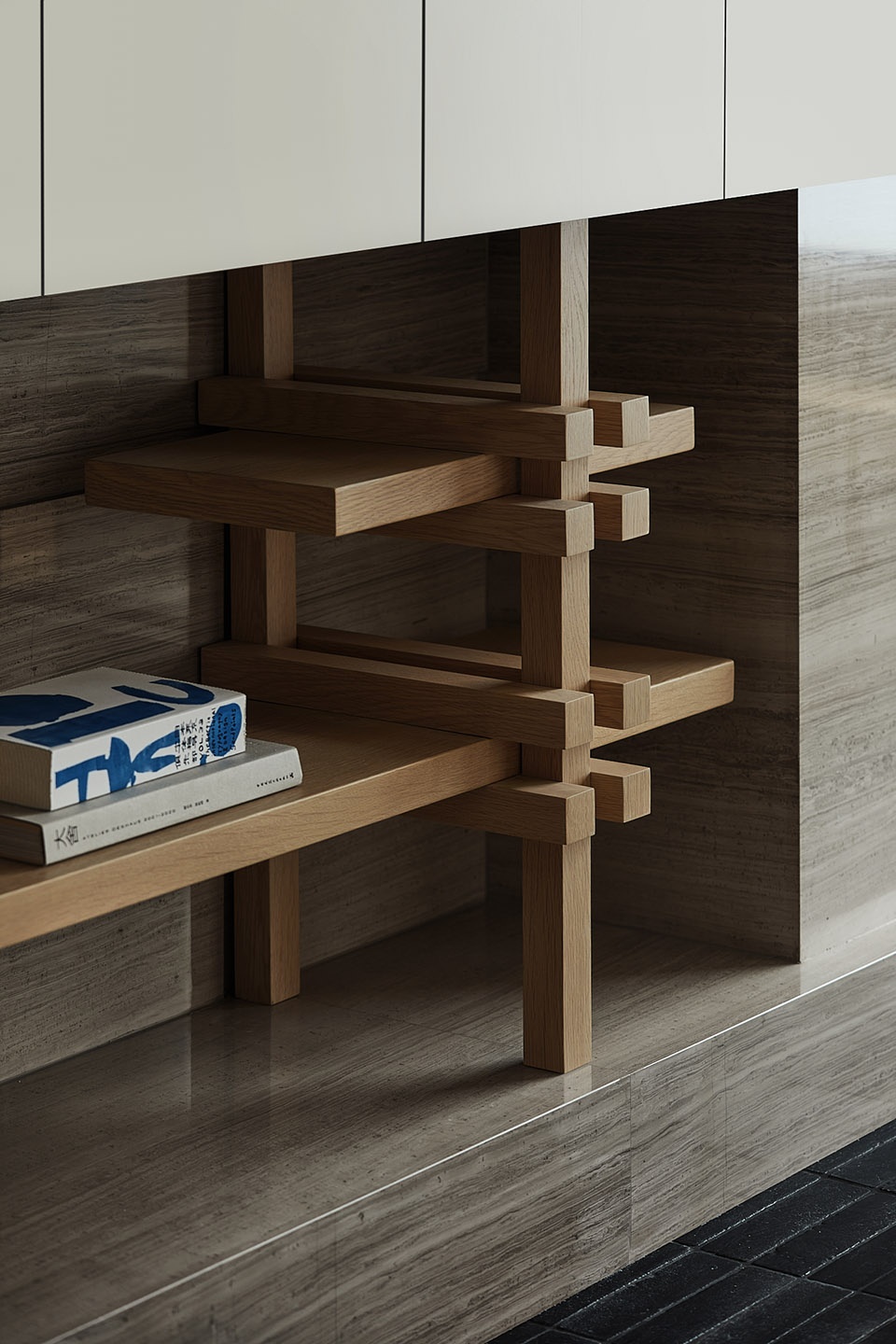
玄关以手工黑砖铺陈地面,随使用愈显温润,构建出时间流动的触感记忆。砖面与界线无声切割出入室的节奏感,形成不刻意却精准的过渡仪式。
The entrance floor is laid with handmade black bricks, which develop warmth with use, building a tactile memory of time’s passage. The bricks and boundaries silently delineate the rhythm of entering and leaving, forming a subtle yet precise transitional ritual.
▼玄关以手工黑砖铺陈地面,The entrance floor is laid with handmade black bricks ©张家宁
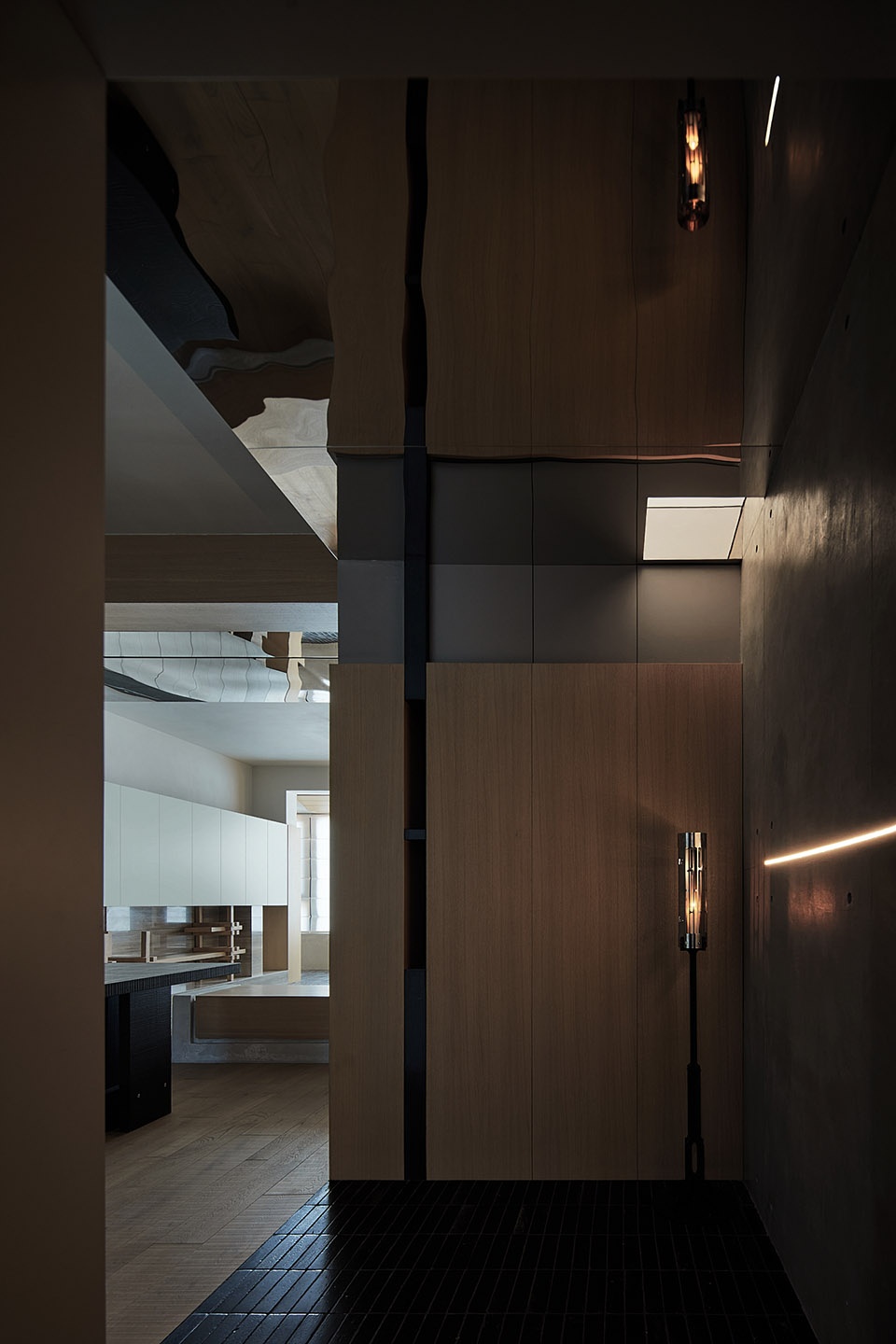
清水泥墙面以其原始的粗糙感还原材质本真,弱化装饰性,以极简语汇引导出空间的静谧基调。
Exposed concrete walls retain the material’s raw texture, reducing decorative elements and guiding a tranquil spatial tone through minimalist language.
▼清水泥墙面以其原始的粗糙感还原材质本真,Exposed concrete walls retain the material’s raw texture ©张家宁
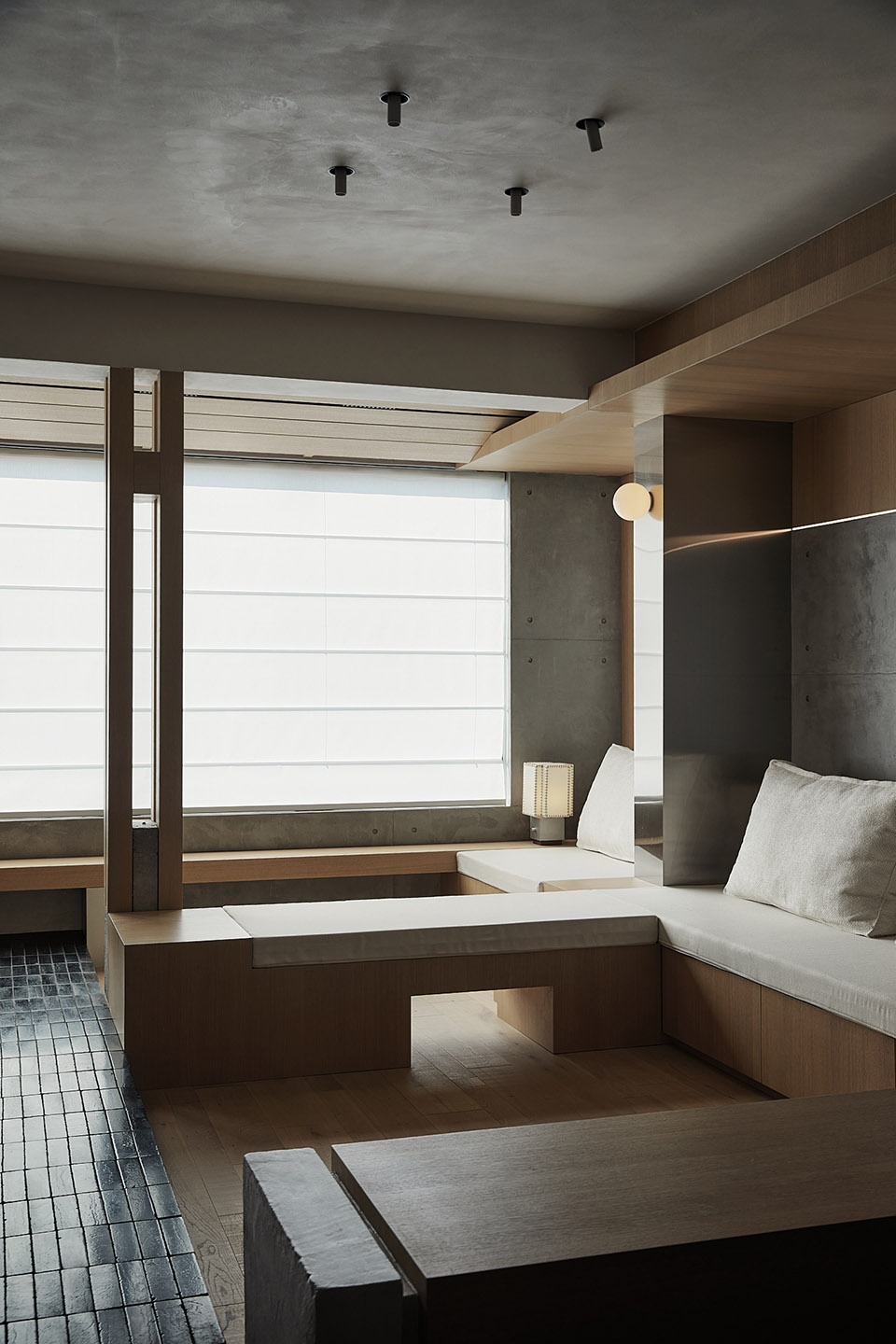
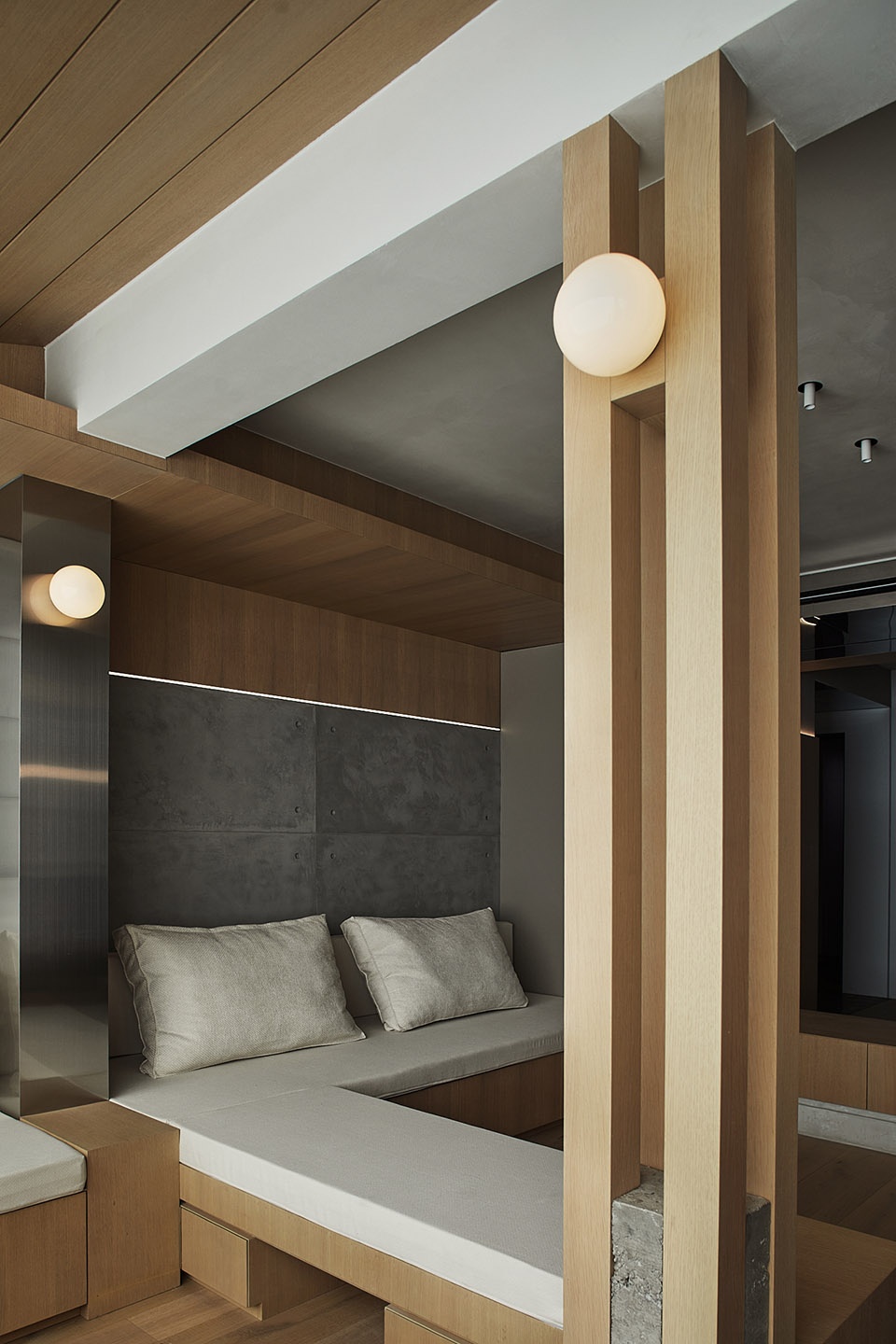
顶部嵌入金属镜面,映射出空间的延展与层高感知,于微光之间释放张力。光线介入,与材质共构氛围,完成第一重心理卸载。
A metallic mirror is embedded in the ceiling, reflecting the extension and perceived height of the space, releasing tension in subtle light. Light interacts with materials to create atmosphere, completing the first layer of psychological release.
▼顶部嵌入金属镜面,A metallic mirror is embedded in the ceiling ©张家宁
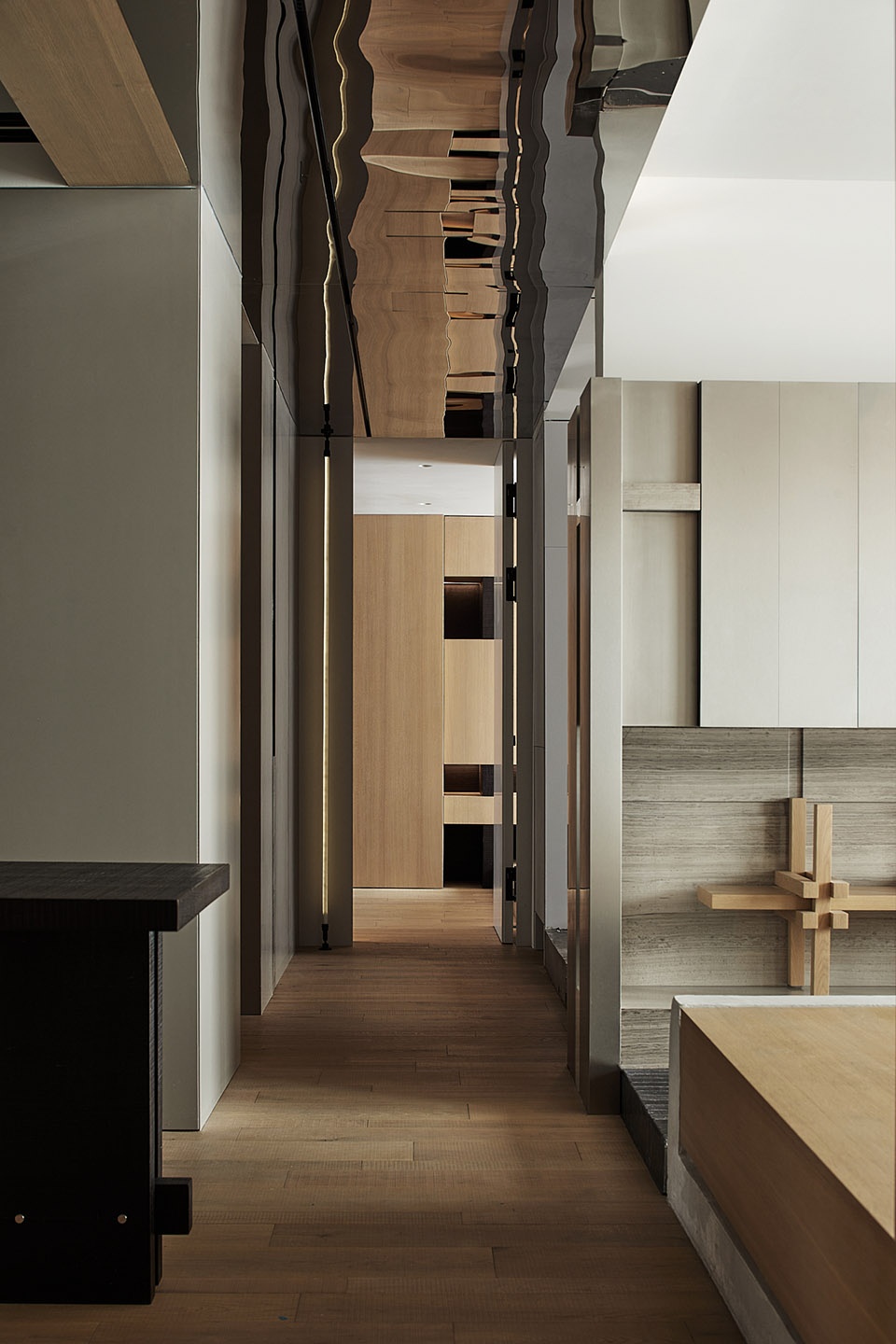
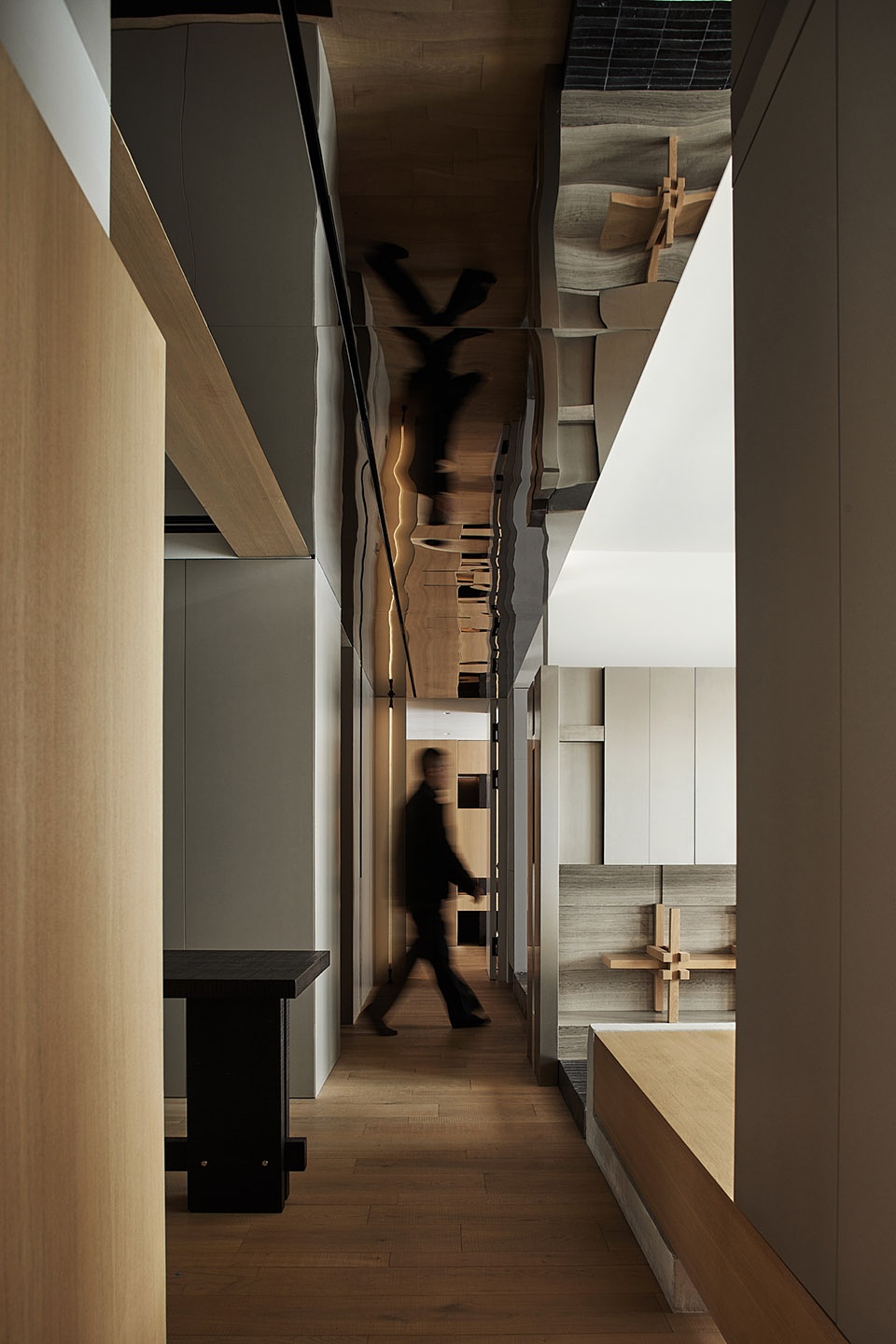
客厅以抬高的黑色手工砖地面引导动线,营造出错落有致的层次感。客座区围合而成,如内聚的场域,中心感自然生成。结构承重墙未被遮蔽,而以半高金属柜体包裹,既融于背景、承载收纳,又串联起前后空间,形塑出灵动洄游的动线关系。
▼客座区轴测图,The seating area axonometric ©锵设计
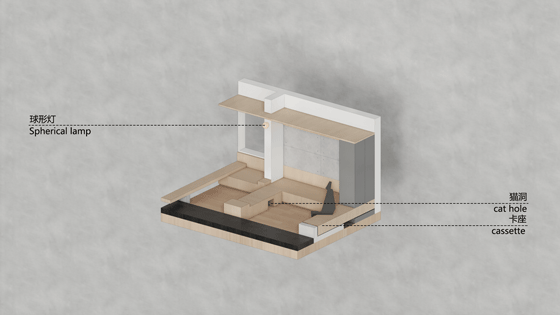
In the living room, the elevated black brick floor guides circulation and creates a staggered sense of spatial layering. The seating area is enclosed as an inward-focused field, naturally generating a sense of center. Structural load-bearing walls remain visible, wrapped in half-height metal cabinetry, blending into the background while providing storage and connecting front and back spaces, shaping a dynamic and fluid circulation.
▼客座区围合而成,The seating area is enclosed as an inward-focused field ©张家宁
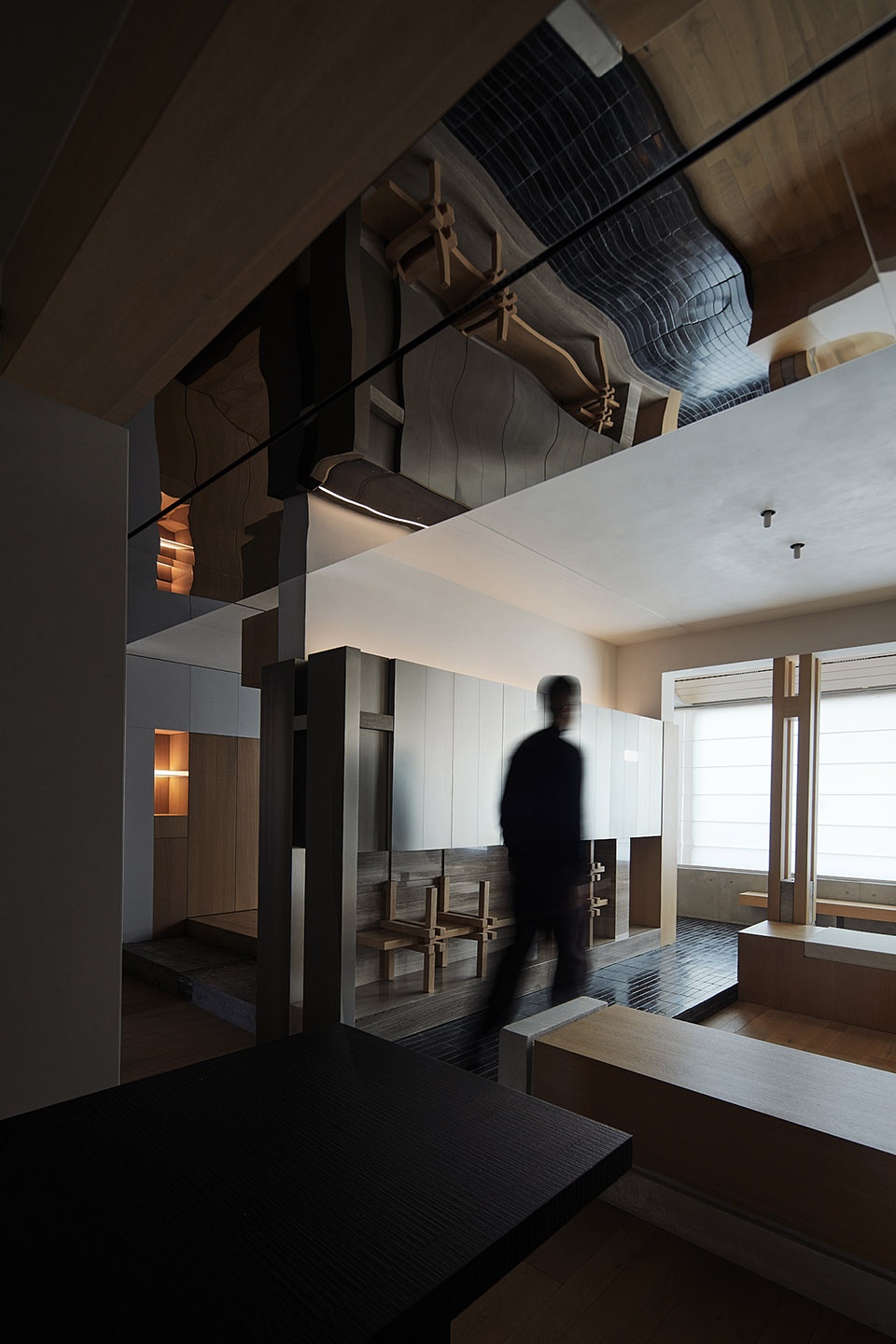
墙体与家具、界面与功能的界限被弱化,收纳被嵌入界面之中,仿若空间肌理的一部分,而非独立器物。光线则顺着结构自然流动,从清晨的白透到黄昏的昏暖,空间在时间推移中缓慢显影,材质的呼吸与光的浓淡交织出一种安静的张力。
The boundaries between walls and furniture, interfaces and functions, are softened; storage is embedded within surfaces, appearing as part of the spatial texture rather than independent objects. Light flows naturally along the structure, from the translucent morning glow to the warm dusk, slowly revealing the space over time. The breathing of materials and the gradation of light weave a quiet tension.
▼光线则顺着结构自然流动,Light flows naturally along the structure ©张家宁
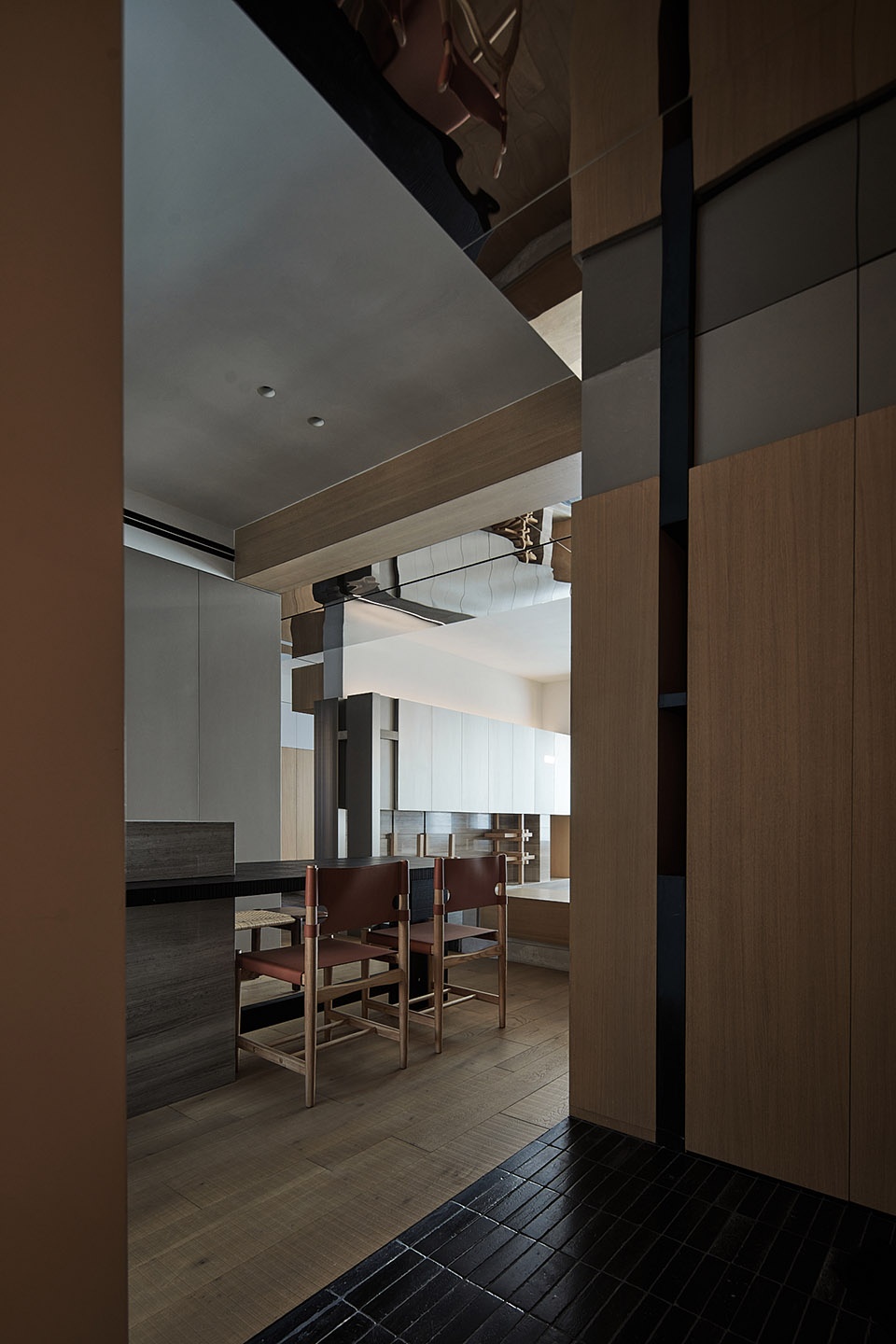
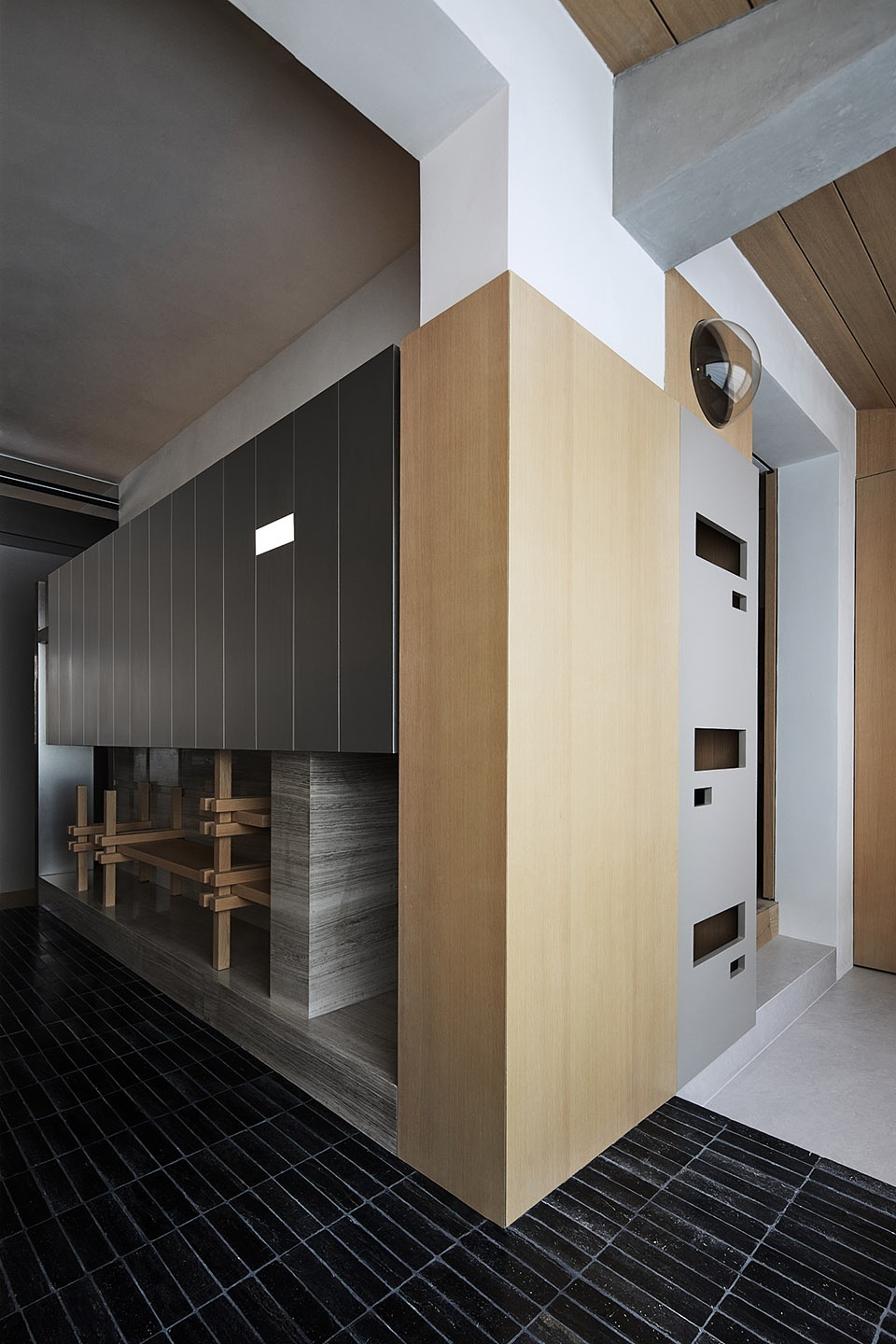
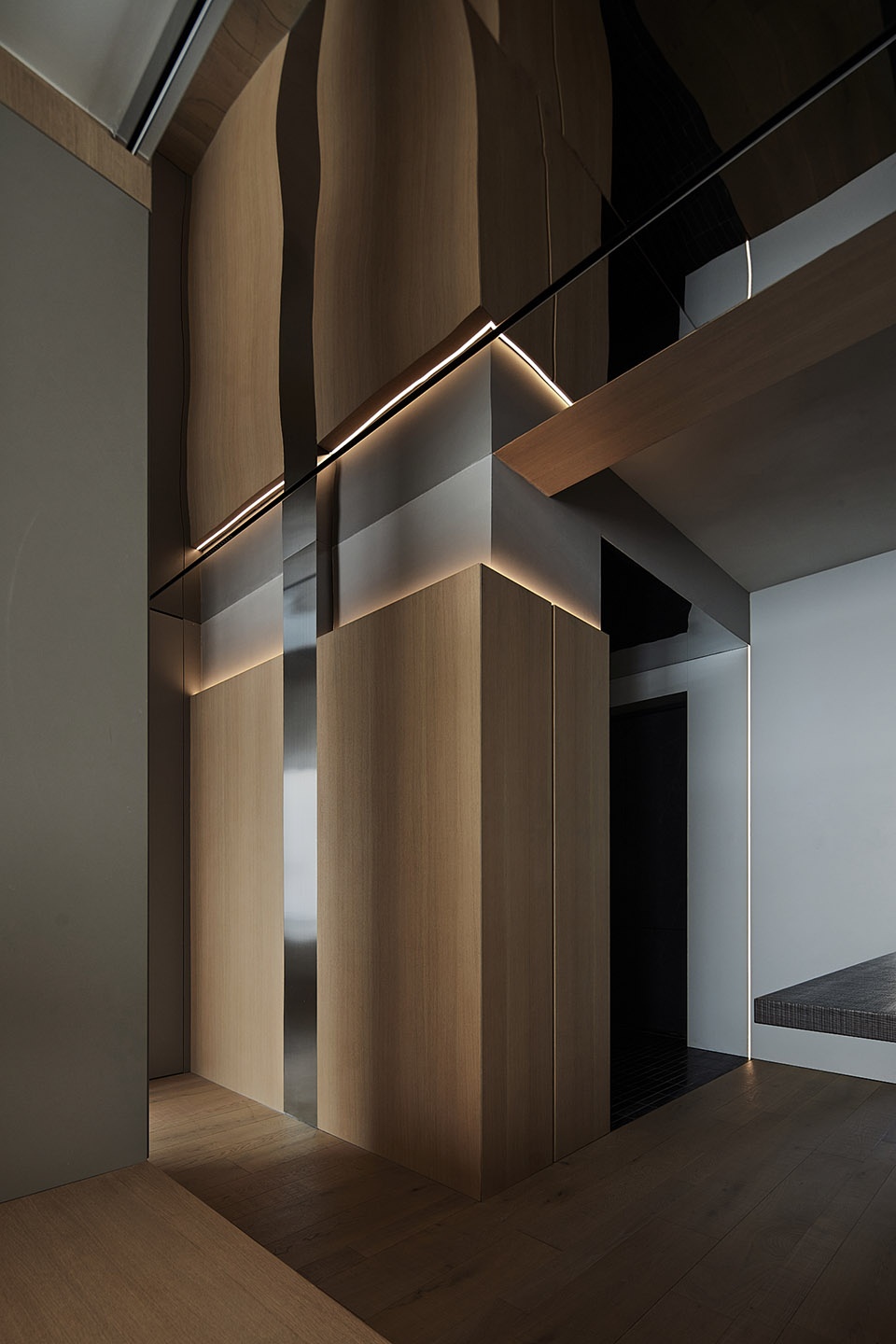
不塑造空间的“形”,而是雕刻生活的“感”。在“镌”的节奏中,居住成为一种有层次的体验,一场在材质、结构与光影之间缓缓展开的对话。
The design does not shape the “form” of the space, but carves the “feeling” of life. Within the rhythm of “engrave,” living becomes a layered experience, a dialogue slowly unfolding between materials, structure, and light.
▼在材质、结构与光影之间缓缓展开的对话,a dialogue slowly unfolding between materials, structure, and light ©张家宁
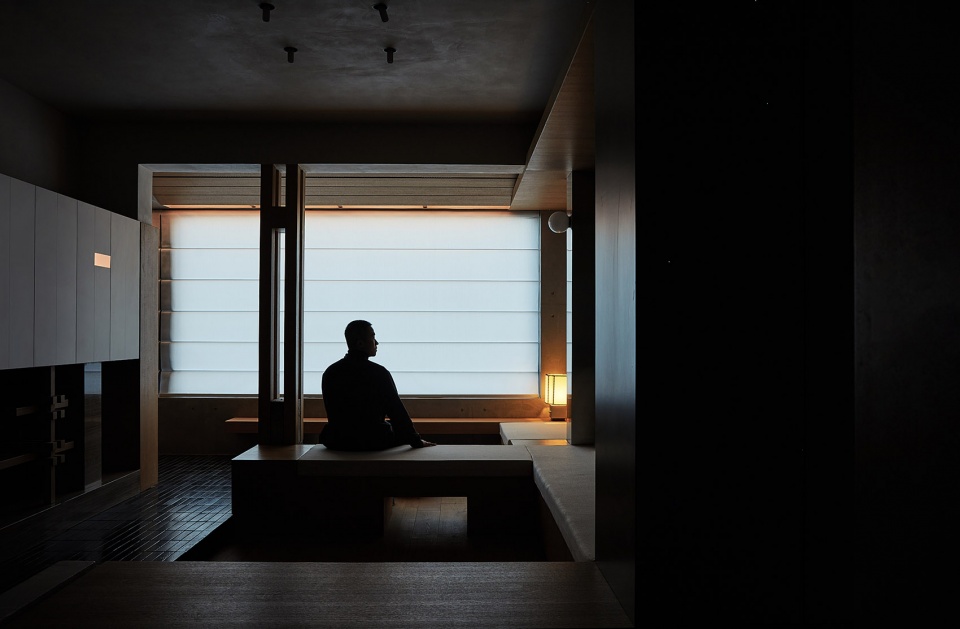
▼在材质、结构与光影之间缓缓展开的对话,a dialogue slowly unfolding between materials, structure, and light ©张家宁
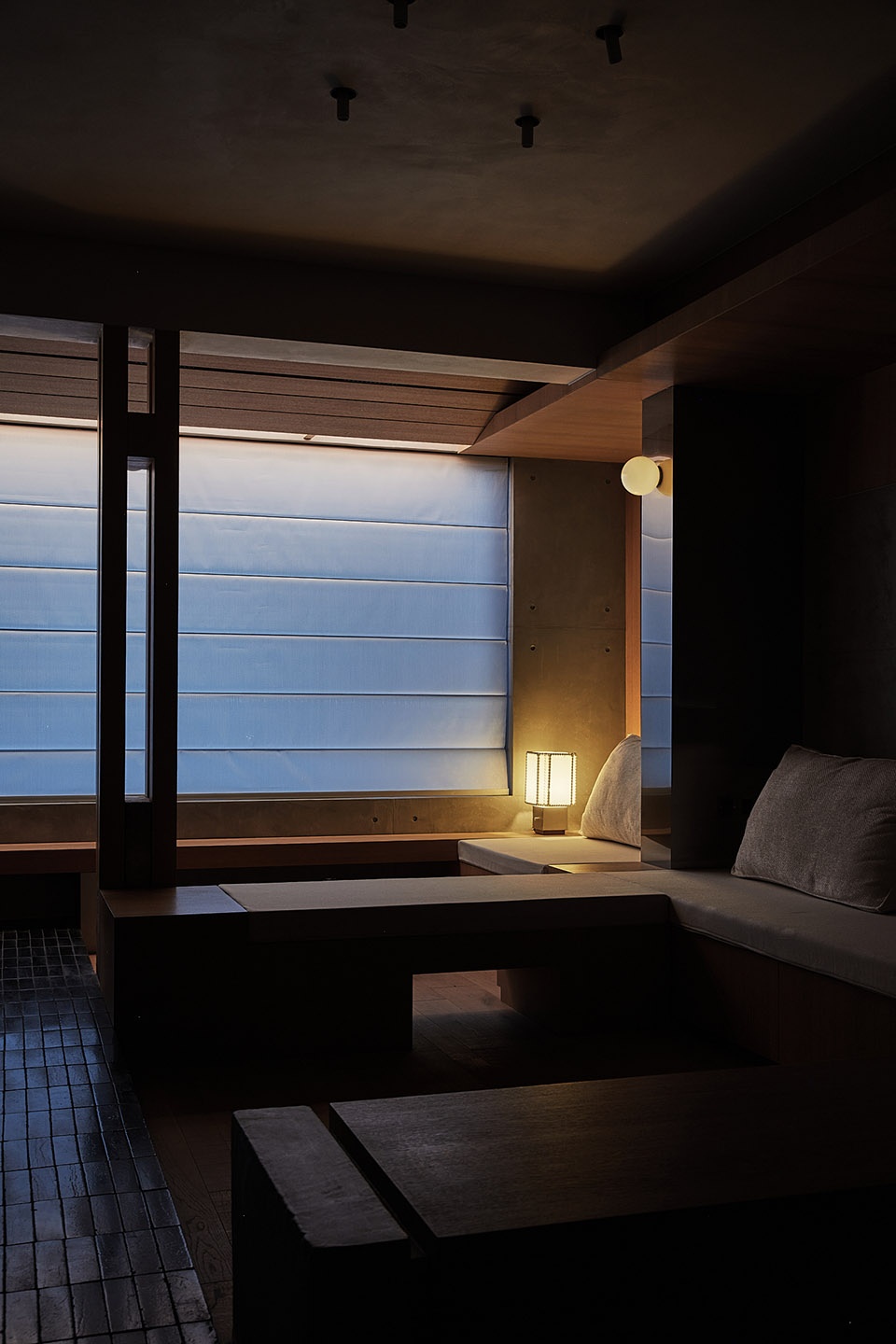
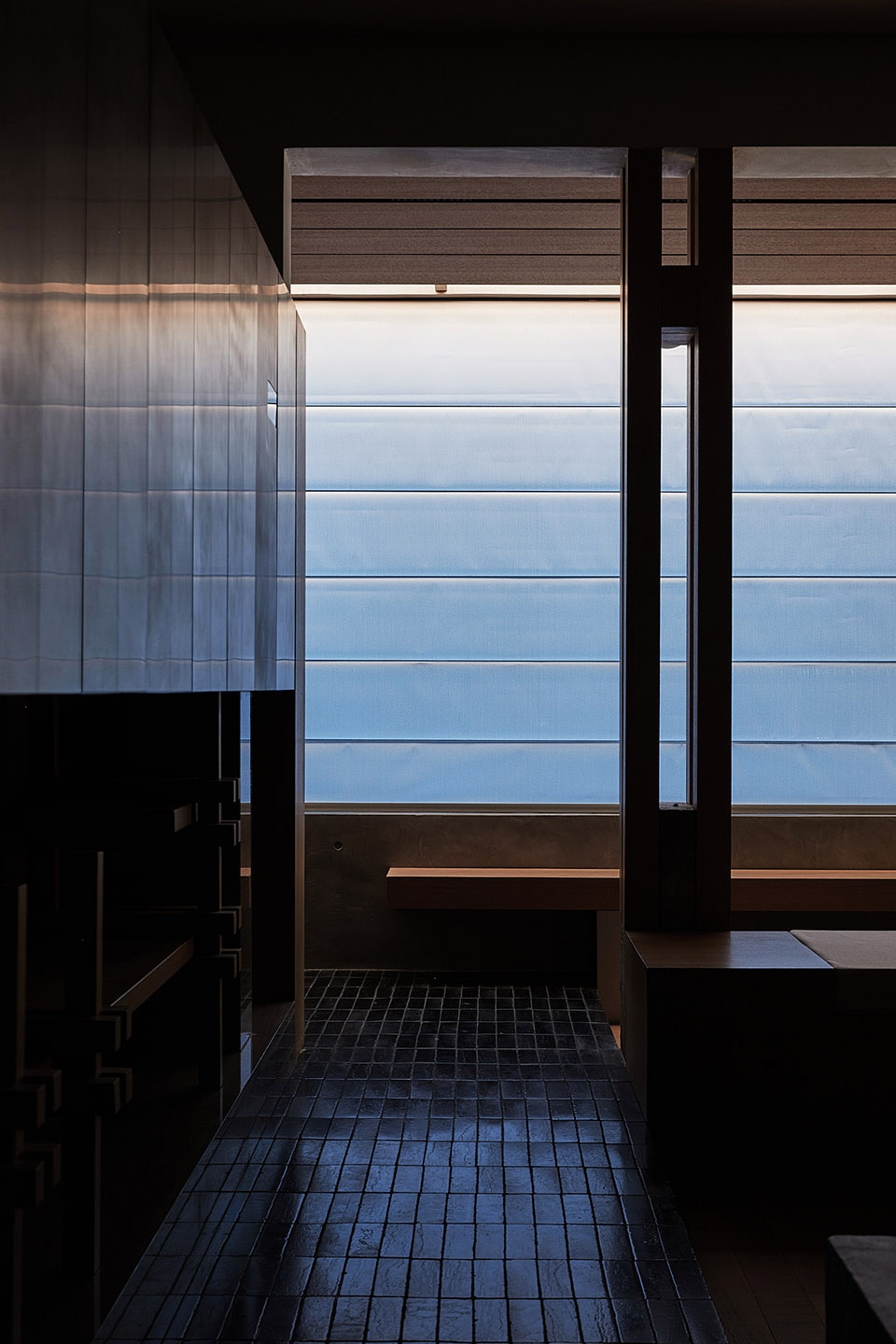
02 共构·流动剧场
Co-Creation · Flowing Theater
这片公共空间不再承载单一功能,而是成为场景交织的动态界面。餐厨、茶亭与书房在同一维度上并置叠合,串联起日常生活的多重节奏与角色变换。餐厅与岛台合二为一,收纳与电器柜体融入立面,界面干净而克制。材质之间的细腻过渡,柔和了空间的转换节奏,使餐厨成为“使用”与“交流”共存的生活节点。移动玻璃门隐隐隔断油烟,保持开放的自由流动感。
This public area no longer serves a single function, but becomes a dynamic interface of intersecting scenes. The dining kitchen, tea pavilion, and study coexist on the same plane, connecting multiple daily rhythms and role transitions. The dining area and island combine, with storage and appliance cabinets integrated into the surfaces. Interfaces remain clean and restrained. Delicate transitions between materials soften the spatial rhythm, making the kitchen and dining area a node where “use” and “communication” coexist. Sliding glass doors subtly block cooking fumes while maintaining an open sense of free flow.
▼餐厅与岛台合二为一,The dining area and island combine ©张家宁
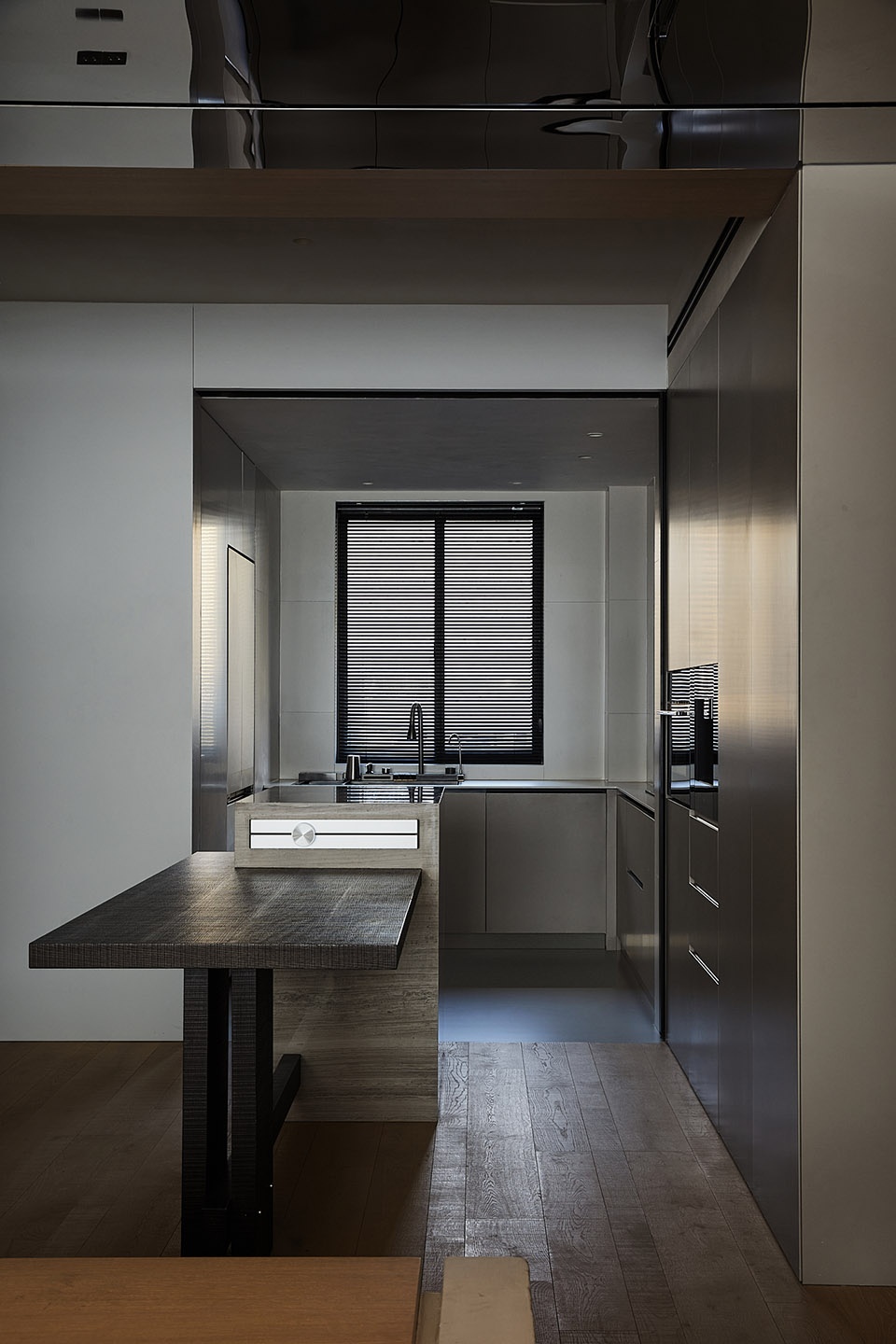
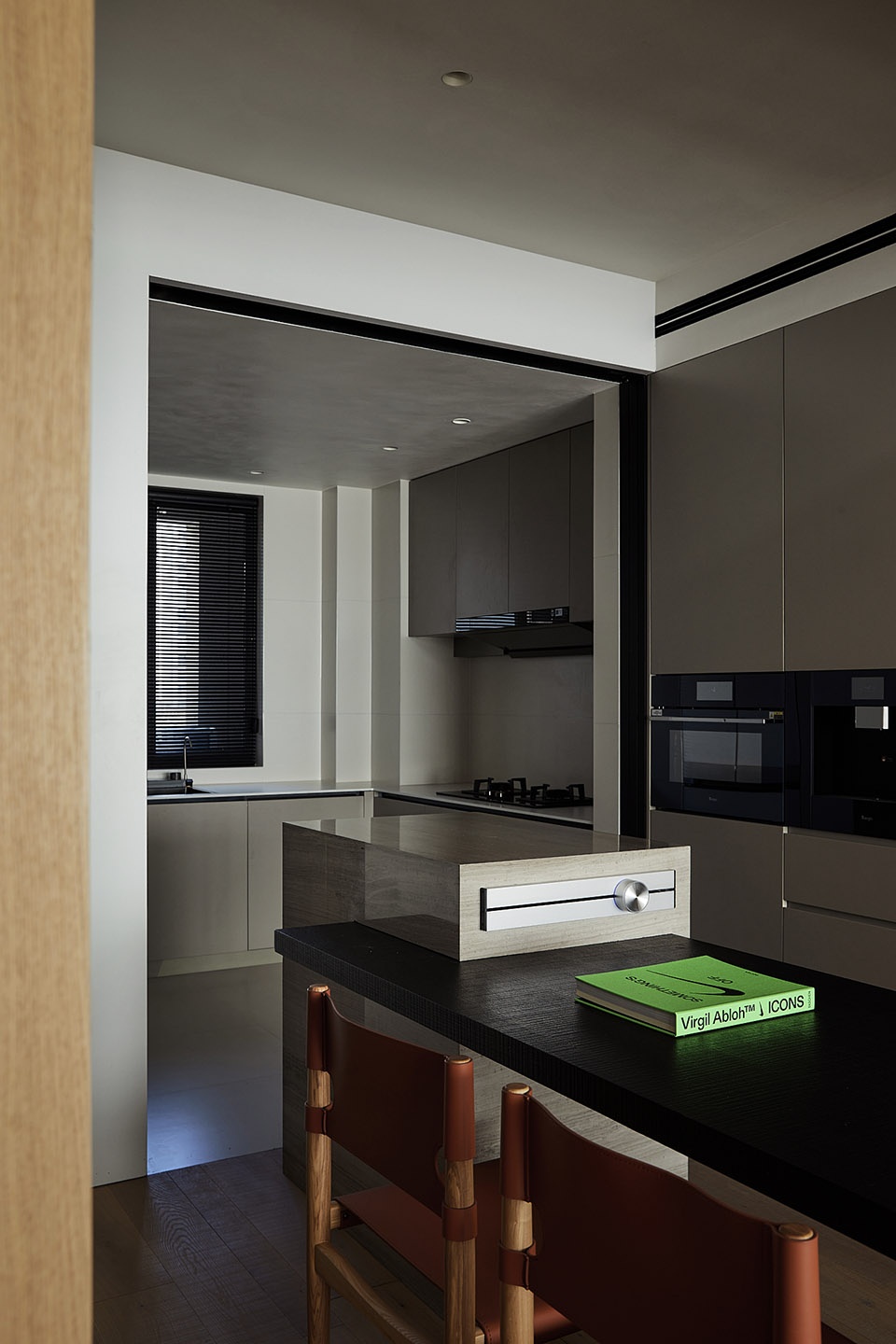
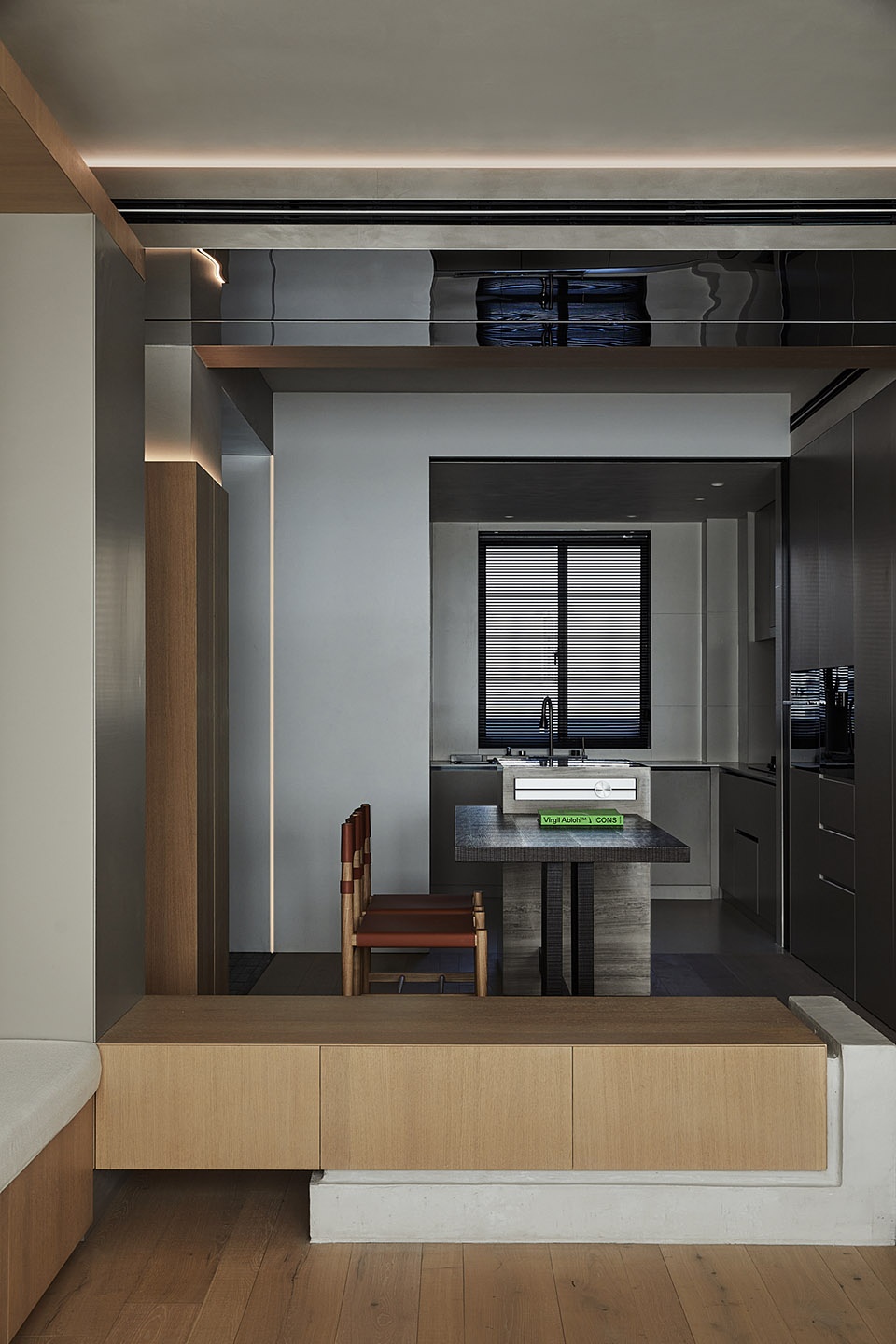
通往阳台的过道自然而然延展,尽头隐匿一方茶亭。斜坡木质吊顶如雨棚张开,宛若亭台轻覆。石墩为几,三两知己围坐品茗,构筑一隅内建筑的静谧闲适。座椅底部暗藏收纳,隐形扩容,秩序井然。
The corridor to the balcony extends naturally, ending in a concealed tea pavilion. The sloped wooden ceiling opens like a canopy, lightly covering the pavilion. Stone stools serve as seats, where friends gather for tea, creating a tranquil, intimate architectural corner. Hidden storage beneath the seating subtly expands capacity while maintaining order.
▼阳台尽头隐匿一方茶亭,The balcony ending in a concealed tea pavilion combine ©张家宁
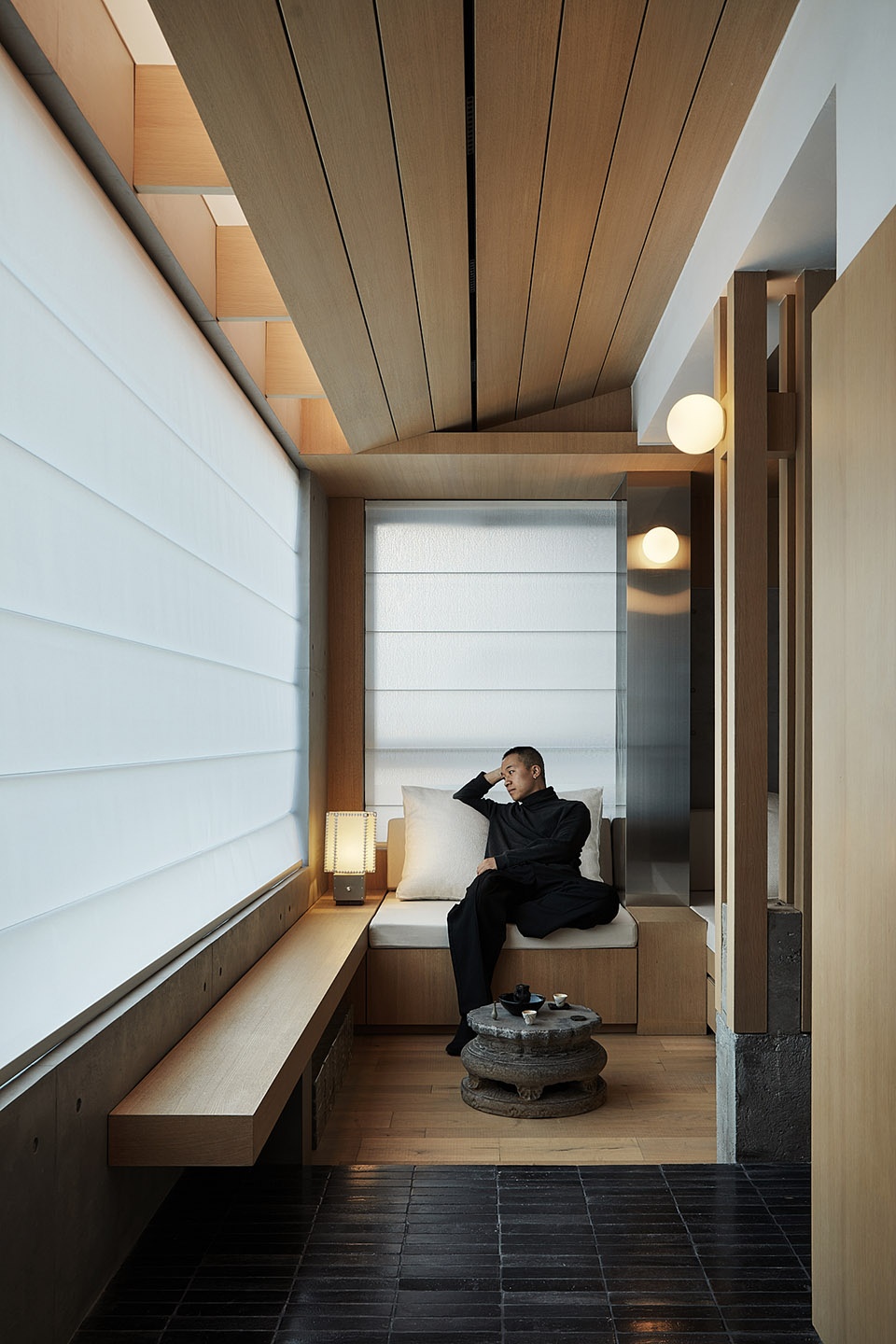
▼阳台细部及收纳空间,detail and storage space ©张家宁
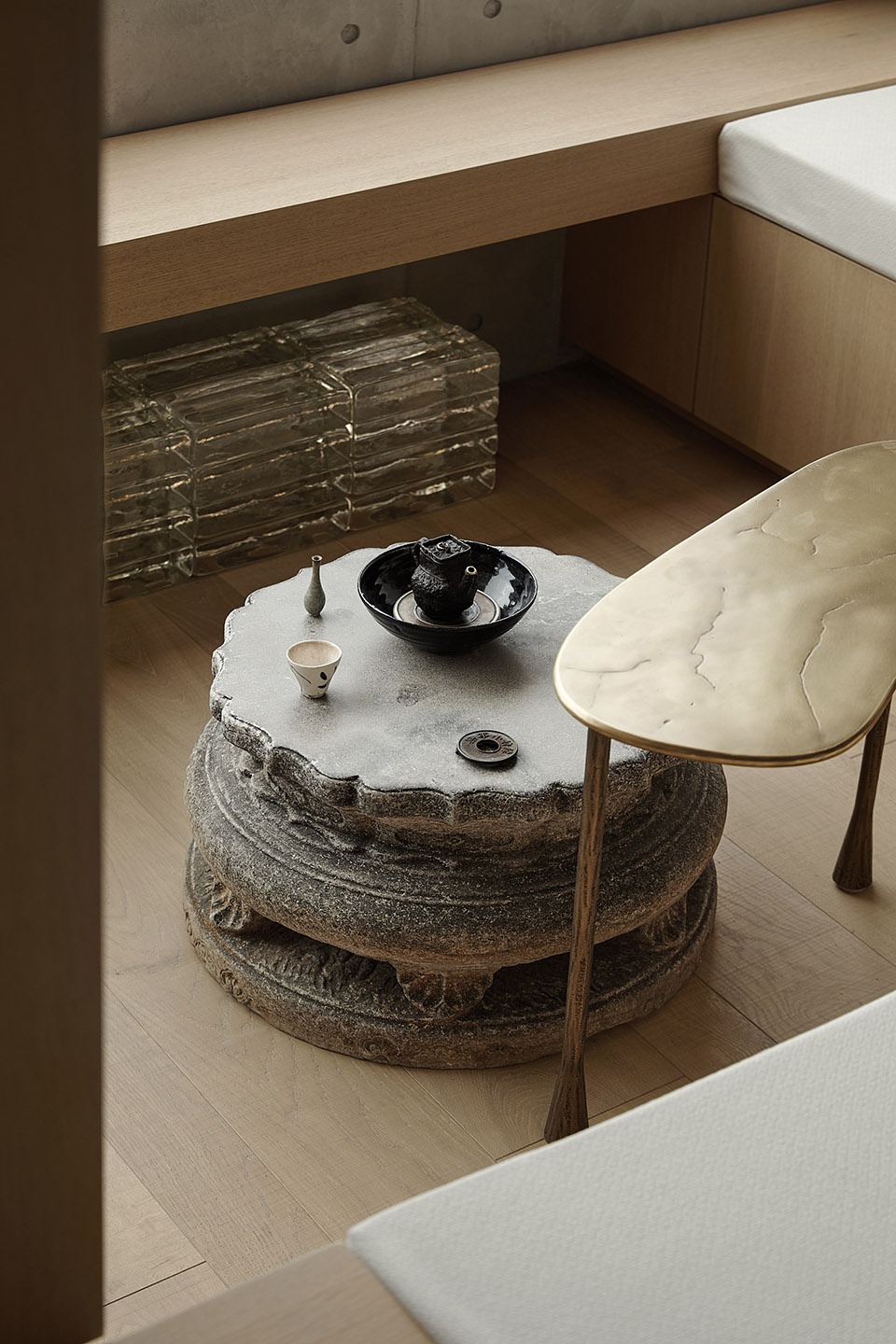
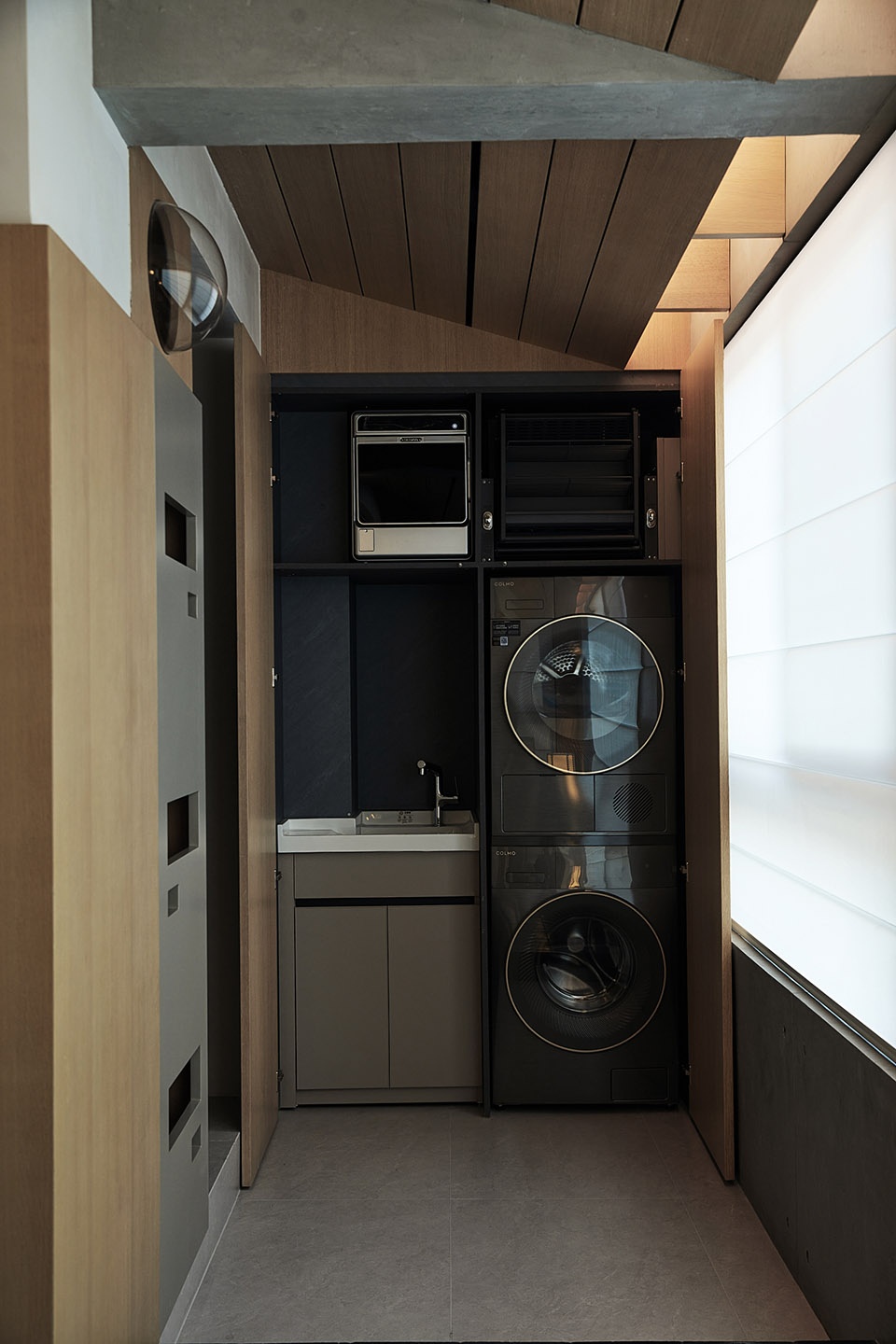
书房借由二次抬高,巧妙划分动静界限。首级踏步以水泥浇筑的粗粝质感,配合现代玻璃砖的通透光影,营造丰富的肌理节奏。书架采用传统榫卯工艺穿插组构,古典匠心与现代美学相融,既实用又富韵味,成为空间中静谧的精神支点。
The study is subtly divided into active and quiet zones by a secondary elevation. The first step features rough concrete texture paired with the translucency of modern glass bricks, creating rich tactile rhythms. The bookshelf, assembled using traditional mortise-and-tenon techniques, blends classical craftsmanship with modern aesthetics, both functional and graceful, becoming a quiet spiritual anchor in the space.
▼首级踏步以水泥浇筑的粗粝质感,The first step features rough concrete texture paired with the translucency of modern glass bricks ©张家宁
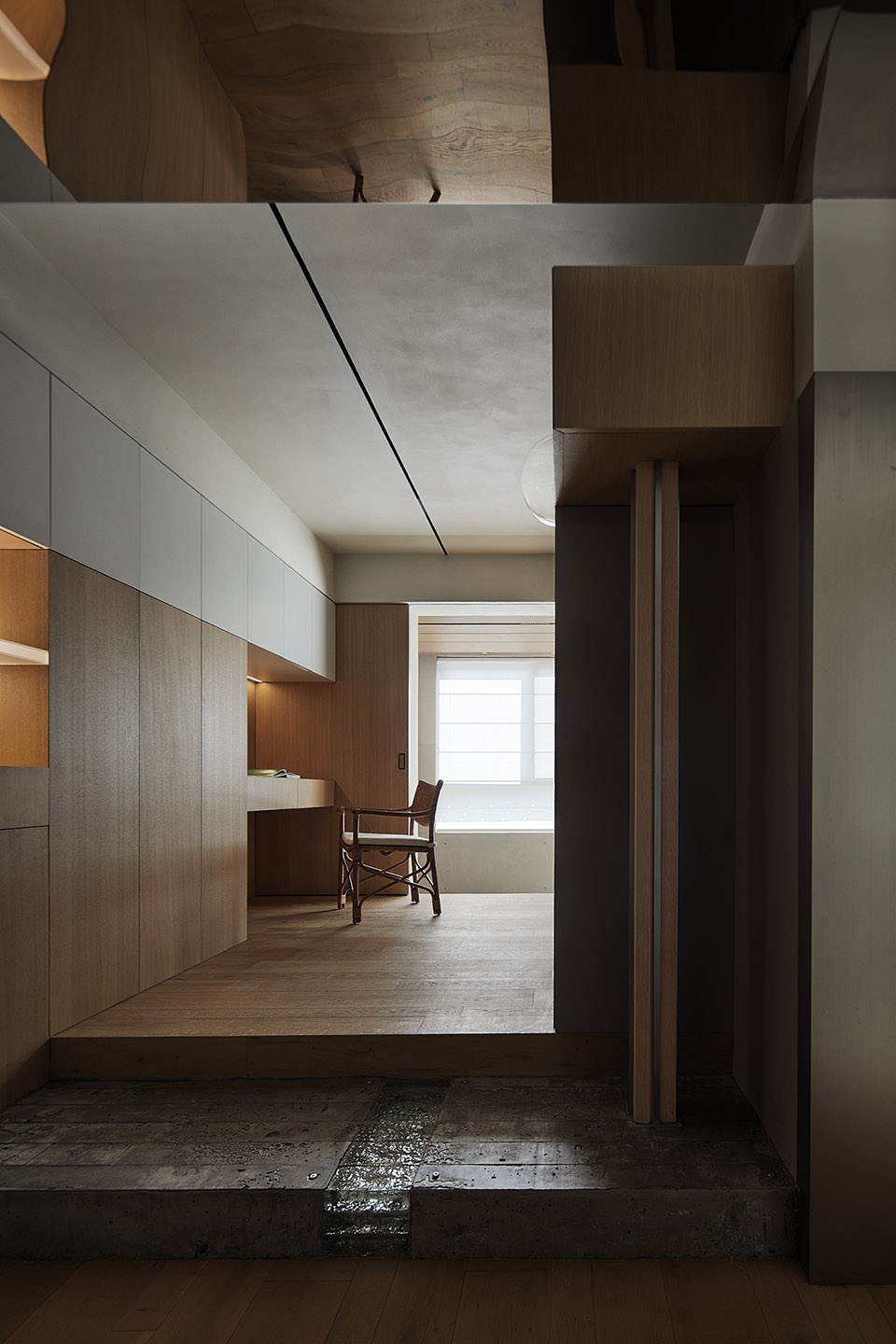
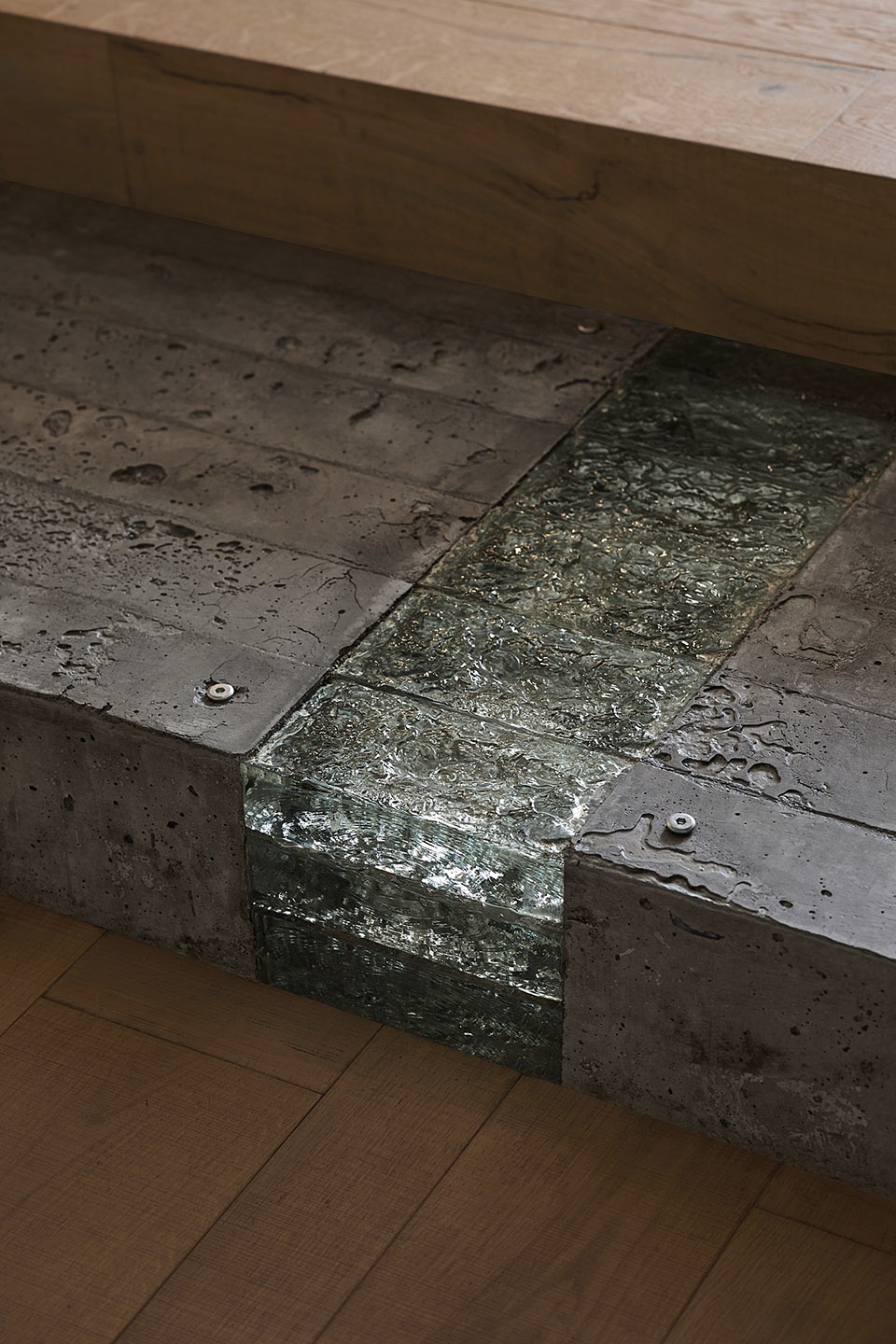
▼书房空间,reading room ©张家宁
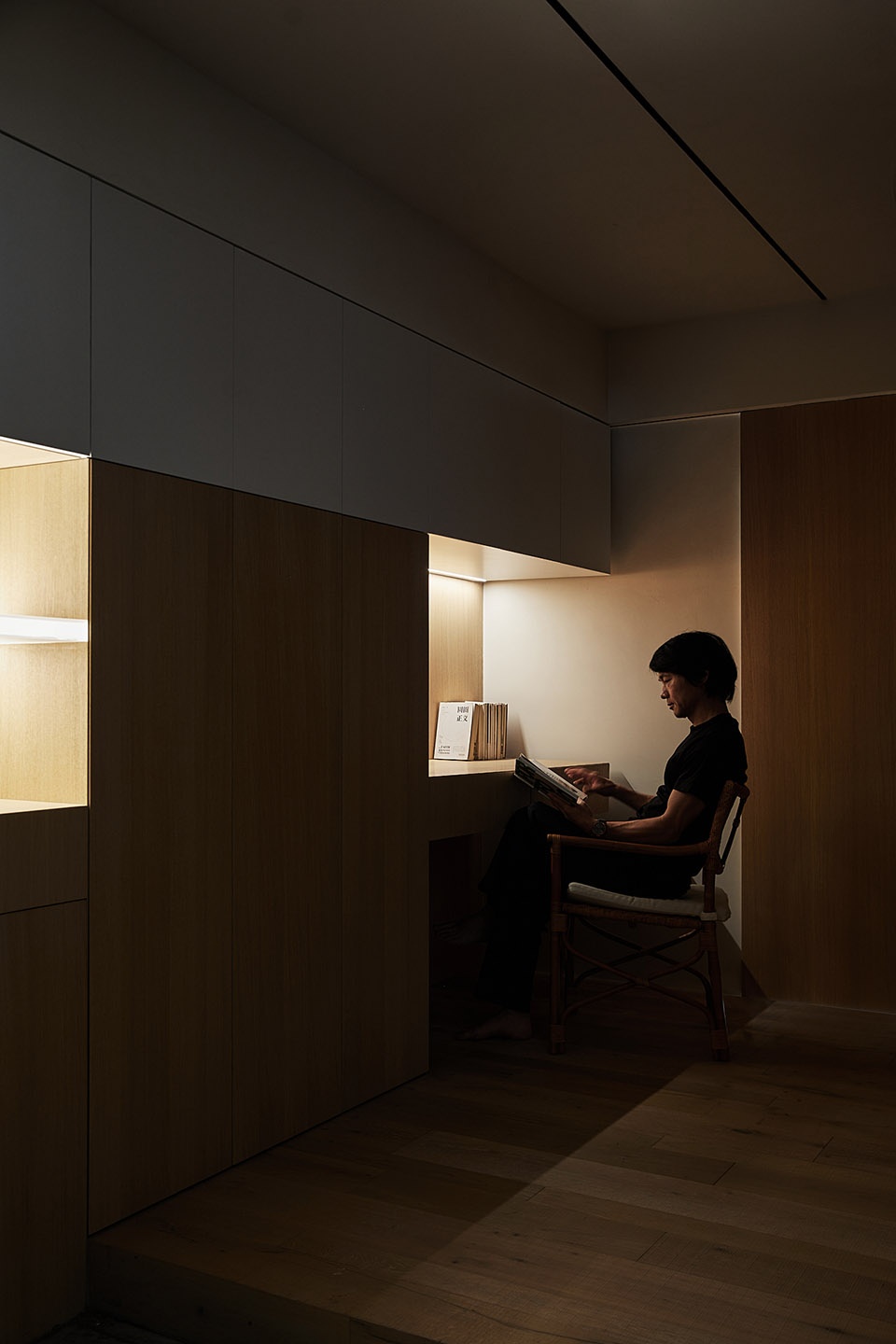
承重墙被赋予新的生命,化为立面节点。柜体中巧设圆形“太空舱”猫窝,构筑宠物与人共生的灵动路径,温情而富趣味。书房环绕墙体展开,收纳与书写功用交织,兼顾高效实用,亦氤氲沉静阅读气场。整体界面与材质、功能与空间相互对话,流动且有序,柔软中含力量,编织出生活的多维共构与温润秩序。
Load-bearing walls gain new life as façade nodes. Circular “capsule” cat nooks are cleverly embedded within cabinets, creating lively pathways for pets and humans, warm and playful. The study wraps around the walls, interweaving storage and writing functions, balancing efficiency with a serene reading atmosphere. Overall, interfaces, materials, functions, and space converse with one another, flowing yet orderly, soft yet strong, weaving multidimensional co-creation and gentle order into life.
▼柜体中巧设圆形“太空舱”猫窝,Circular “capsule” cat nooks are cleverly embedded within cabinets ©张家宁
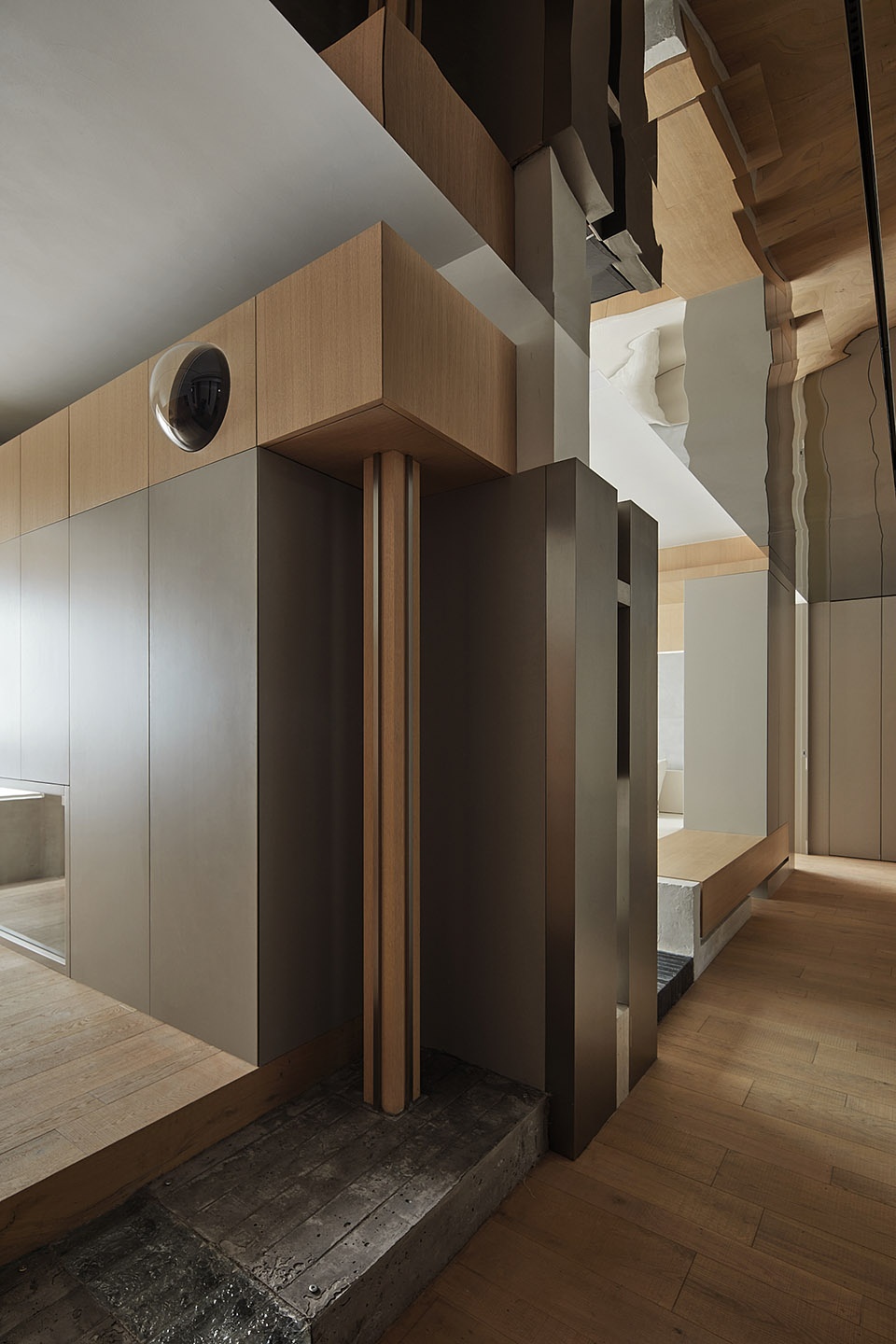
03 隐序场
Hidden Order Field
私域空间的构建,延续公共区的结构逻辑,将尺度收束至更细腻的体块语言中。材质、光线与体量关系彼此渗透,在视觉节奏与心理感知中实现沉静与安放的双重归属。
The private space continues the structural logic of the public areas, refining scale into more delicate spatial language. Materials, light, and volume permeate each other, achieving both calmness and psychological comfort in visual rhythm and perception.
▼主卧空间,The bedroom space ©张家宁
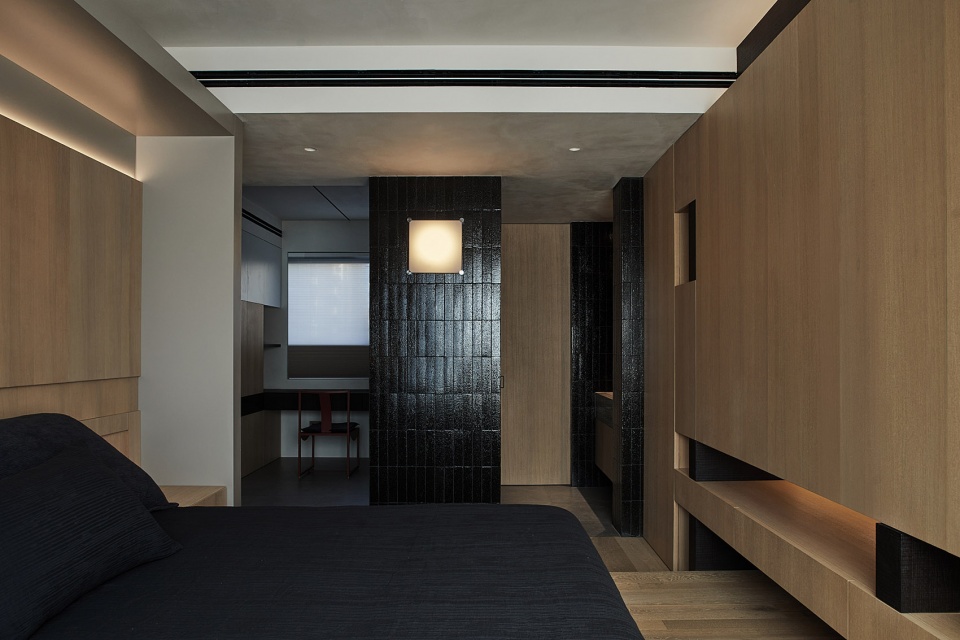
主卧作为最核心的私密场所,被纳入一个套间式的整体系统,串联起更衣间与双卫空间。床尾柜体以半悬浮方式轻盈展开,下方留白,勾勒出一层虚化的通透感,亦作为空间背景缓缓铺陈。墙体不可拆除的承重界面,被赋予黑釉砖面,与木质温润形成刚柔对照,分隔亦过渡,沉稳中蕴含序列张力。更衣间借镜面衣柜形成双重折射,放大光线的游走与空间的通透感知,在镜中生成一个虚实交叠的世界。功能模块借由解构重组逐层铺展,大理石与木饰面在细部交界处渗入柔性过渡,使秩序不止于形式,更回归生活流线的自然。
The master bedroom, as the most private core space, is integrated into a suite system connecting a dressing room and dual bathrooms. The bed’s end cabinet floats lightly, leaving empty space beneath, creating a sense of translucency and acting as a slowly unfolding background. Load-bearing walls are treated with black glazed tiles, contrasting with warm wood textures, providing division while maintaining transition and imparting a subtle sequential tension. The dressing room employs mirrored wardrobes to create dual reflections, amplifying light and spatial perception, generating a layered world of real and reflected space. Functional modules are deconstructed and reassembled layer by layer; marble and wood veneer blend softly at junctions, so that order emerges naturally from living flows rather than mere form.
▼主卧空间,The bedroom space ©张家宁
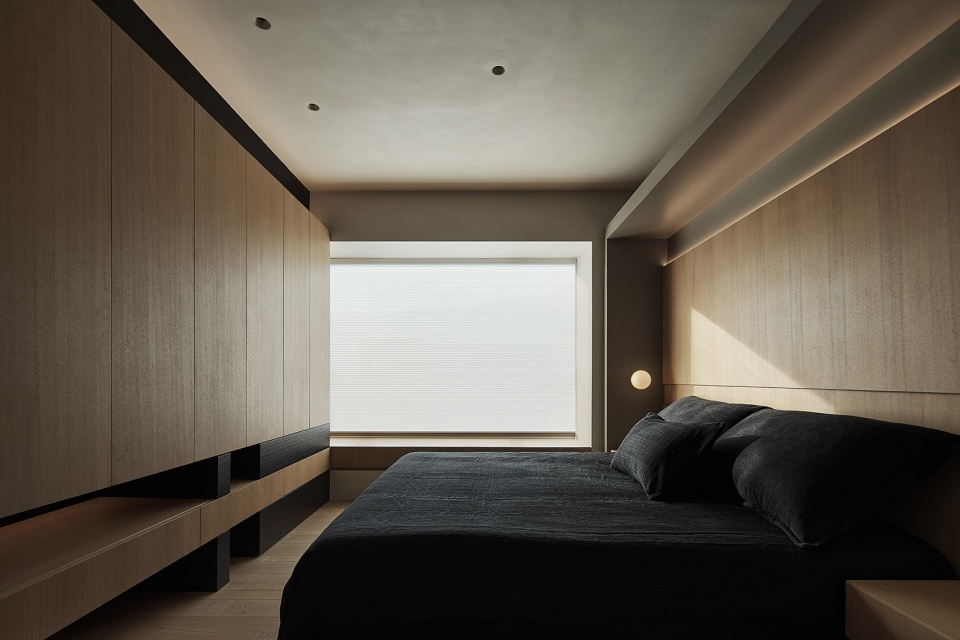
▼主卧空间,The bedroom space ©张家宁
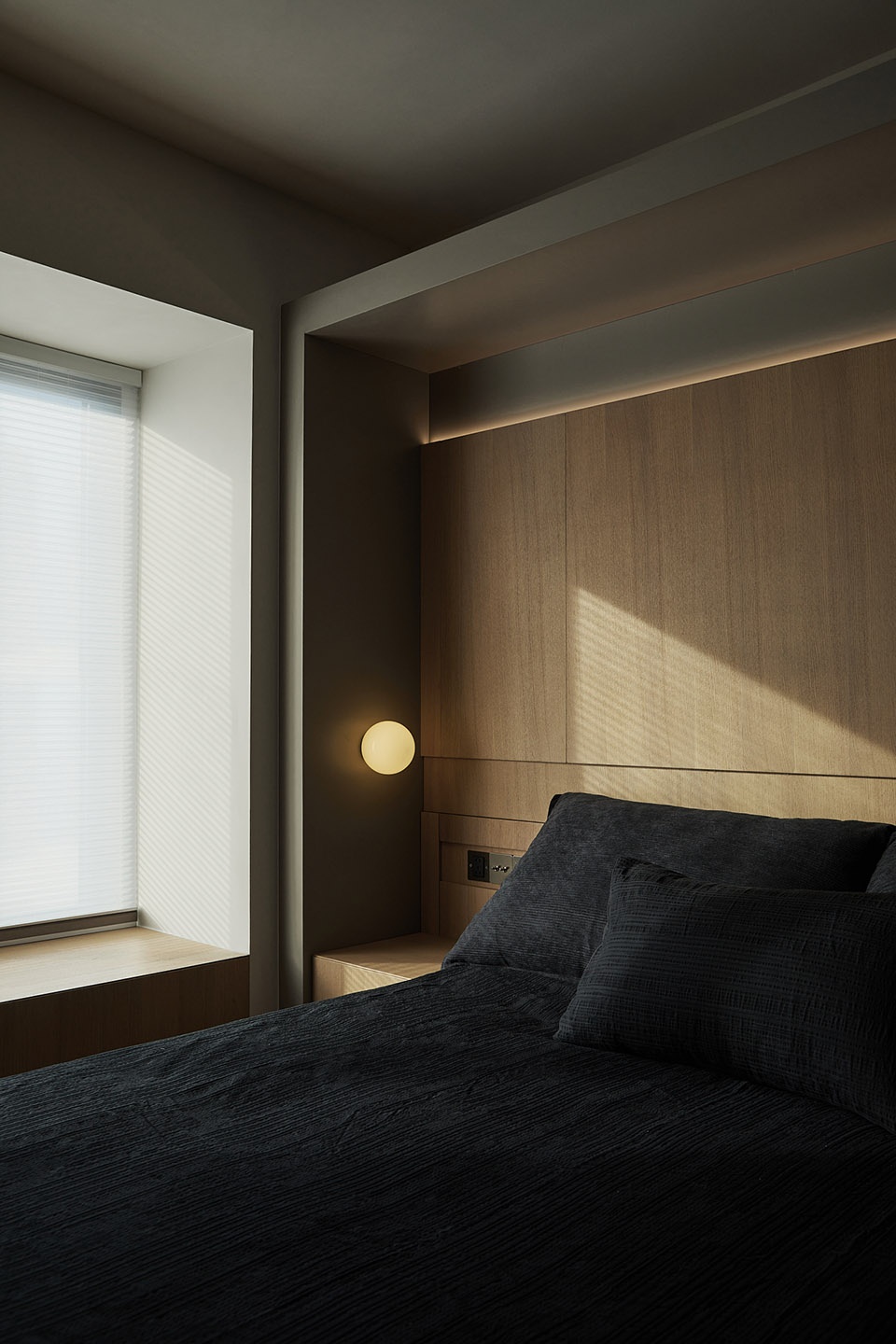
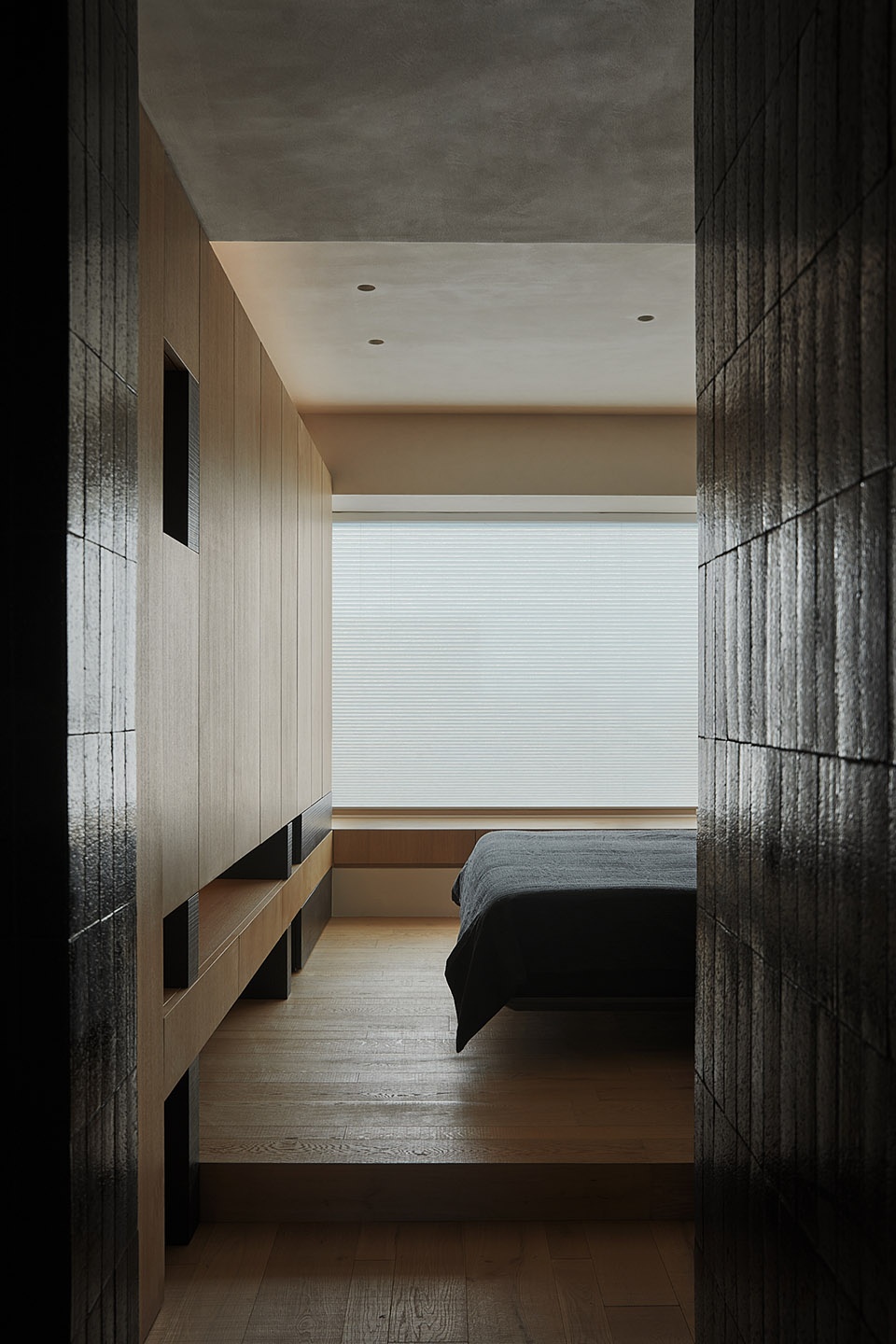
▼串联起更衣间与双卫空间,a suite system connecting a dressing room and dual bathrooms ©张家宁
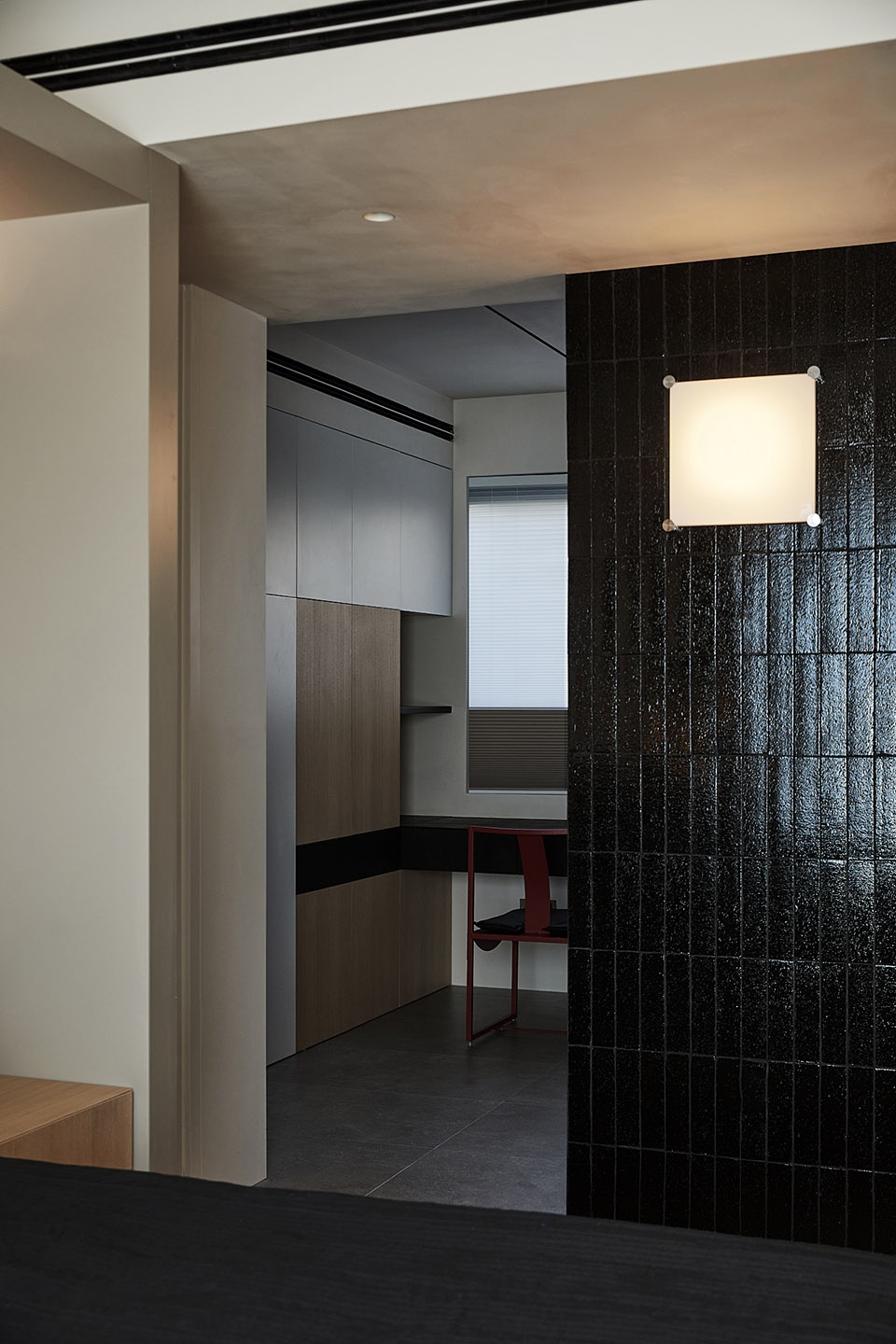
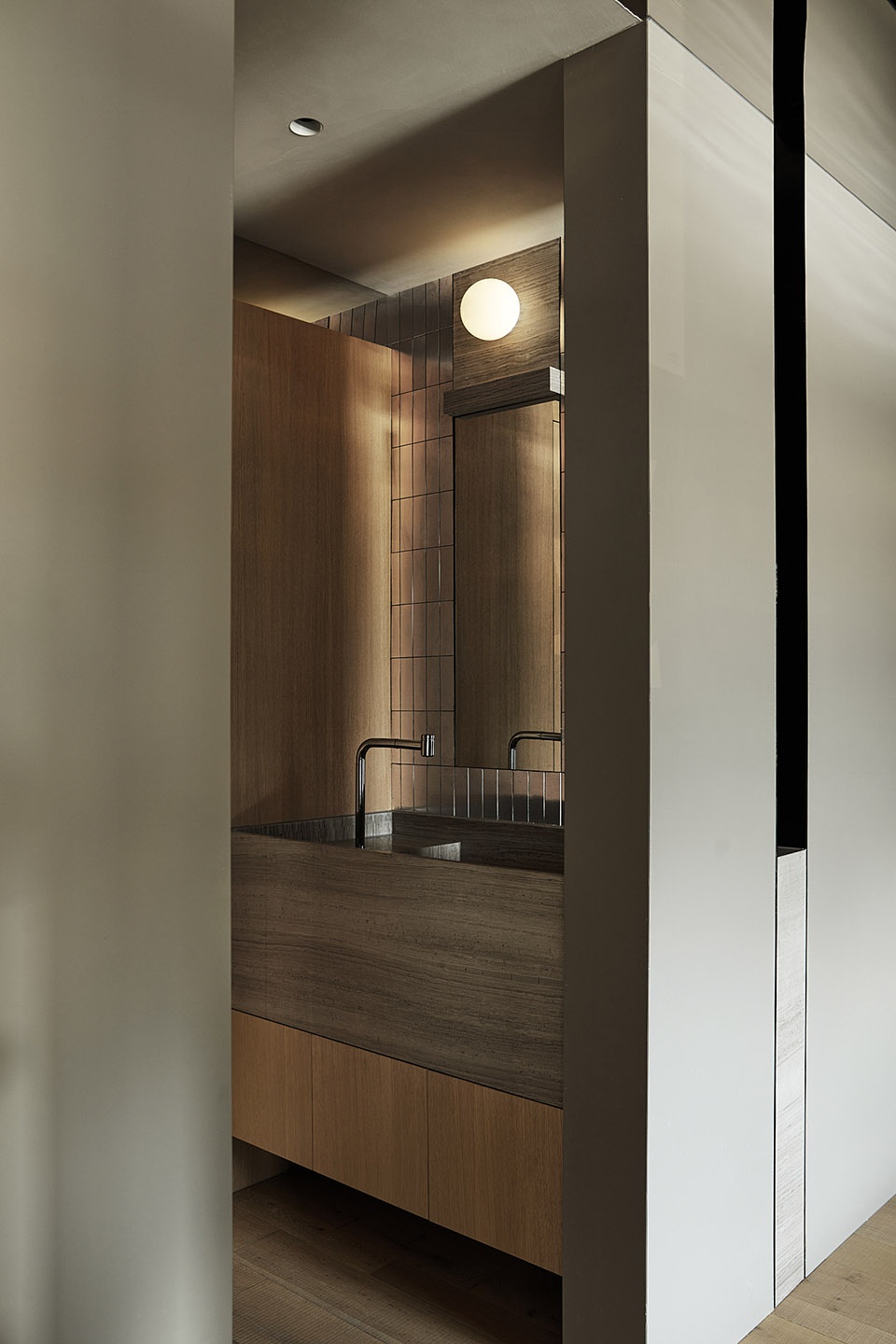
次卧借由原有飘窗结构顺势抬高,床铺嵌入其上,延展出的下部收纳空间将功能最大化嵌入界面之中。墙面环绕出一体化书桌,收纳与书写、居住与使用于此融合,简洁而克制,轻盈而不失温度。
The secondary bedroom takes advantage of the original bay window, elevating the bed and maximizing storage underneath. Walls wrap around an integrated desk, merging storage, writing, living, and use in a concise and restrained way—light, yet warm.
▼次卧空间,The secondary bedroom ©张家宁
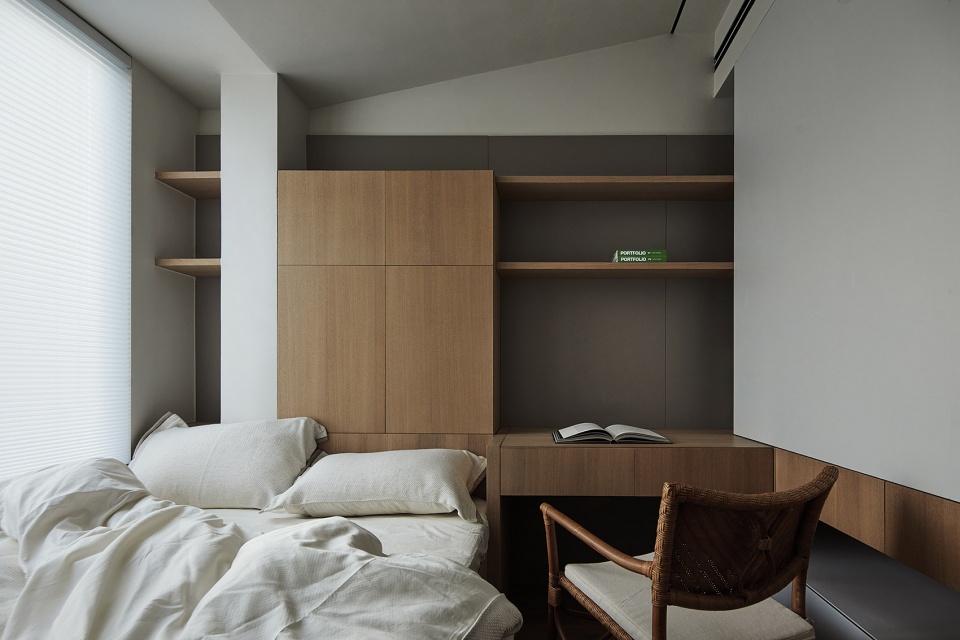
▼次卧空间,The secondary bedroom ©张家宁
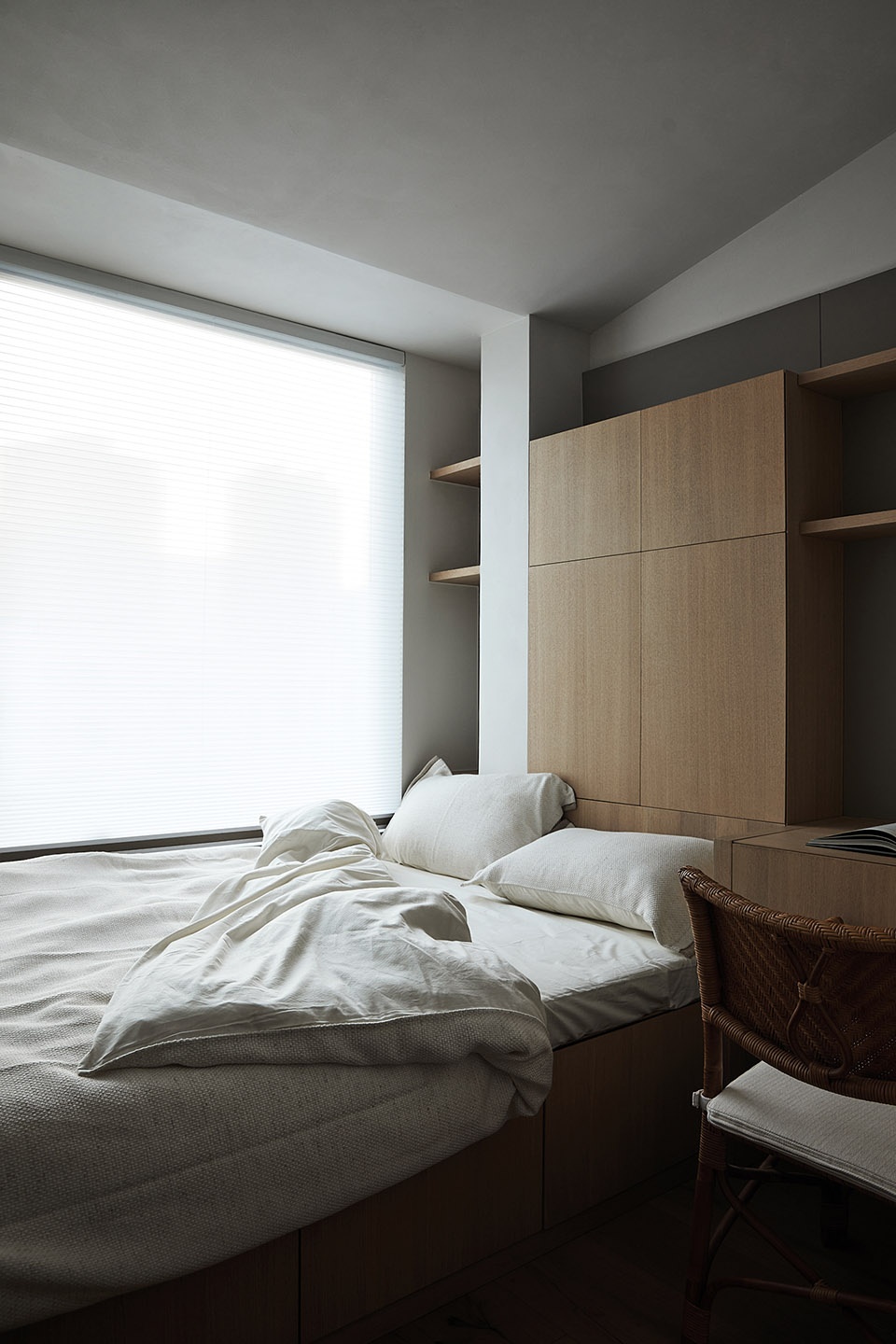
外卫虽结构紧凑,却借由干湿分离与墙体脱缝设计扩容感知。洗手台被悬挑设置,镜柜后退,光线滑过不锈钢墙面,折射出柔和光泽,与清水灰调形成理性且静谧的调性对话。
The external bathroom, though compact, employs dry-wet separation and wall gaps to expand perceived space. The washbasin is cantilevered, the mirror cabinet recessed, allowing light to slide across stainless steel surfaces, reflecting soft sheen and creating a rational yet tranquil dialogue with the exposed concrete gray tone.
▼外卫空间,The external bathroom ©张家宁
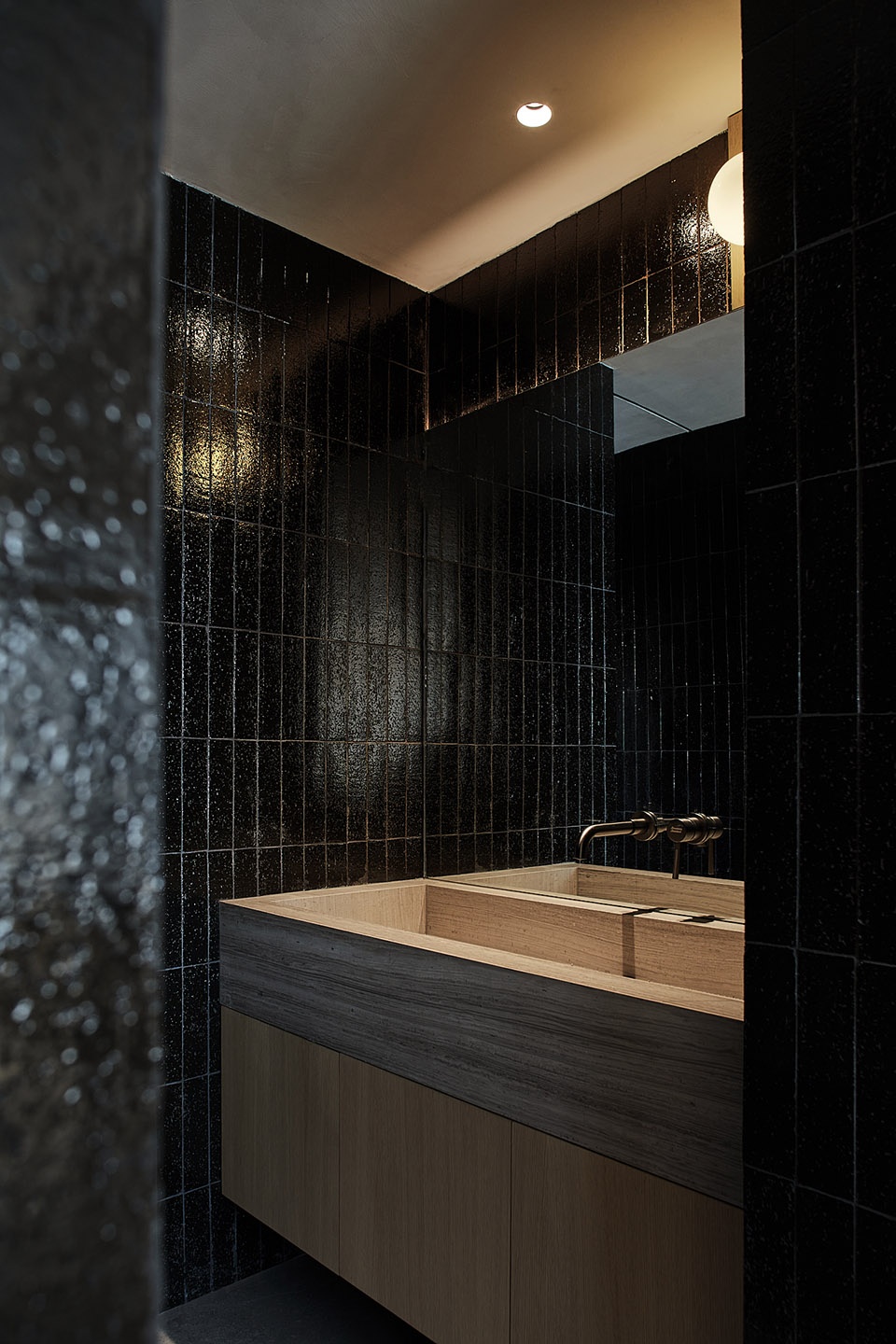
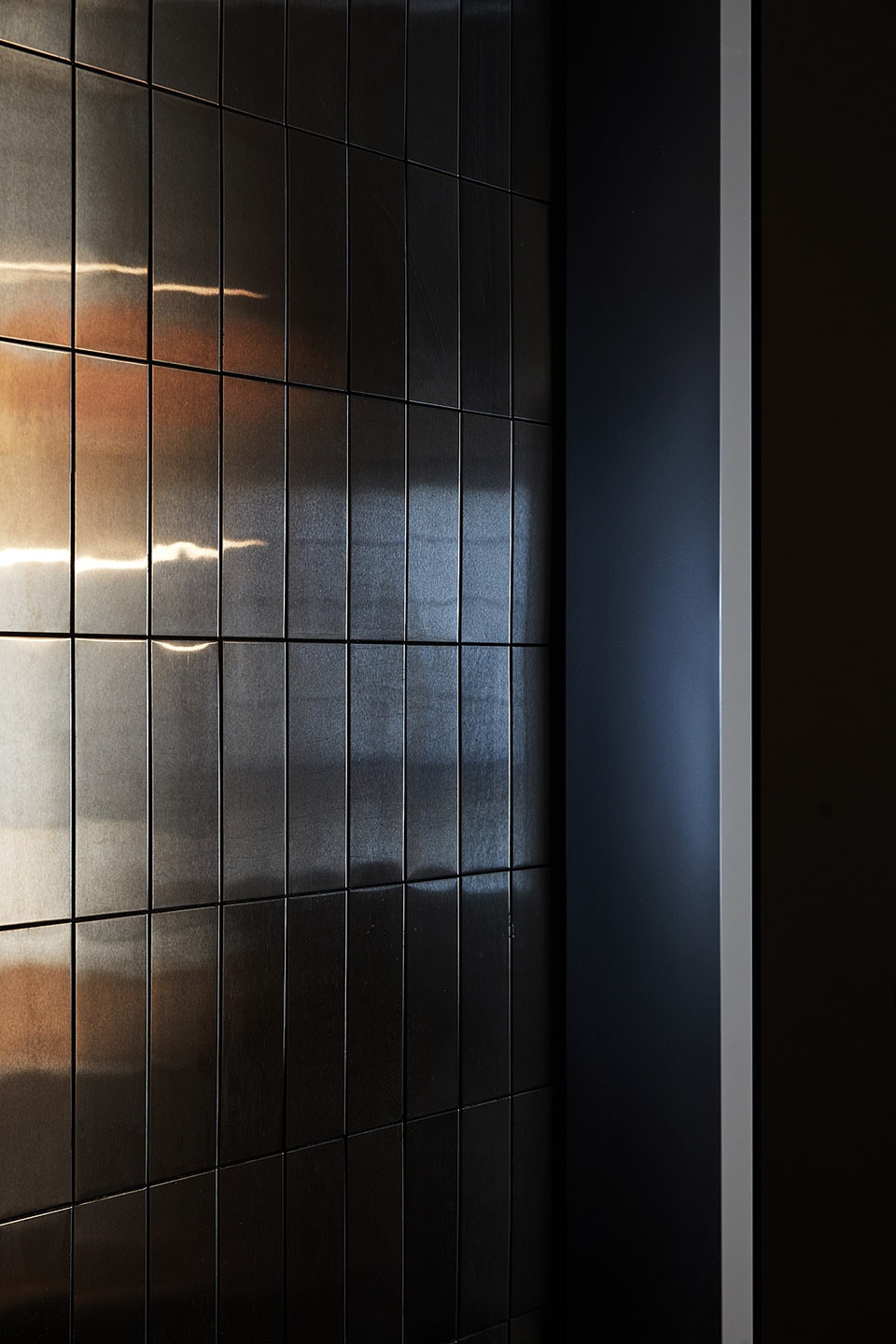
在这组“静处”空间中,设计不以繁饰为述,而以体块、肌理与节奏为笔。让睡眠、梳洗、沉思等私人生活场景,在克制中渐次铺开,回归身心的安宁之所。
In these “quiet spaces,” design speaks not through ornamentation but through volume, texture, and rhythm. Daily private life scenes such as sleeping, washing, and contemplation unfold gradually in restraint, returning to a place of peace for body and mind.
▼平面图,plan ©锵设计
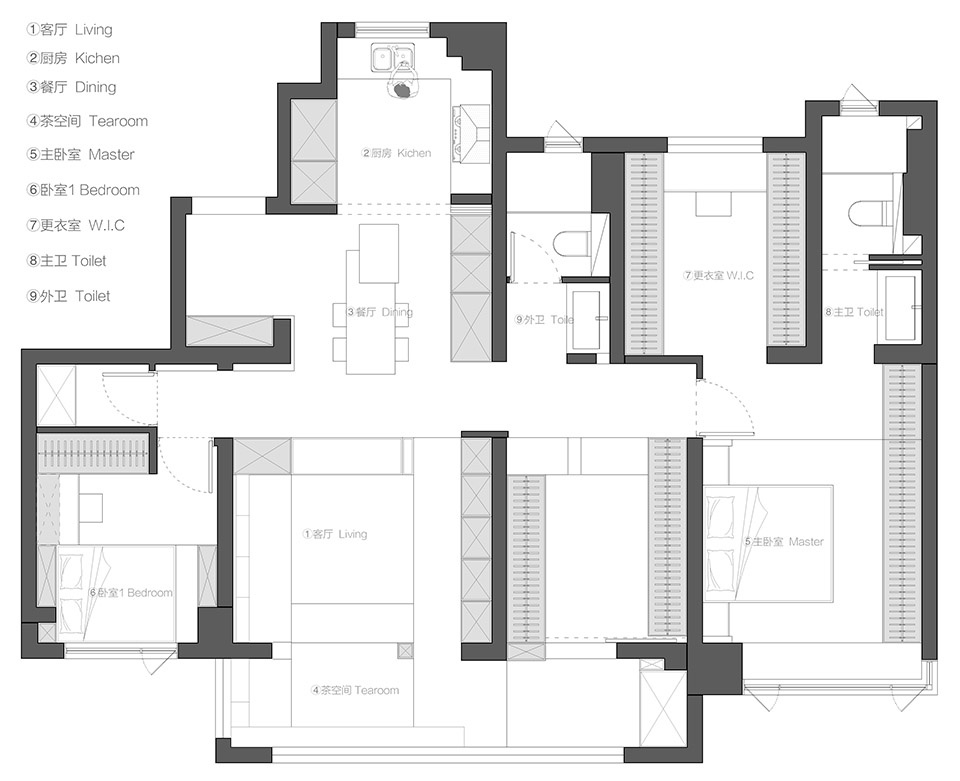
设计公司:锵设计
项目名称:镌 engrave
项目类型:住宅空间
项目时间:2024年
项目地址:浙江温州
项目面积:125㎡
主持设计:王锵力
团队参与:池浩然、韩俊浩
空间摄影:张家宁
施工团队:锵设计










