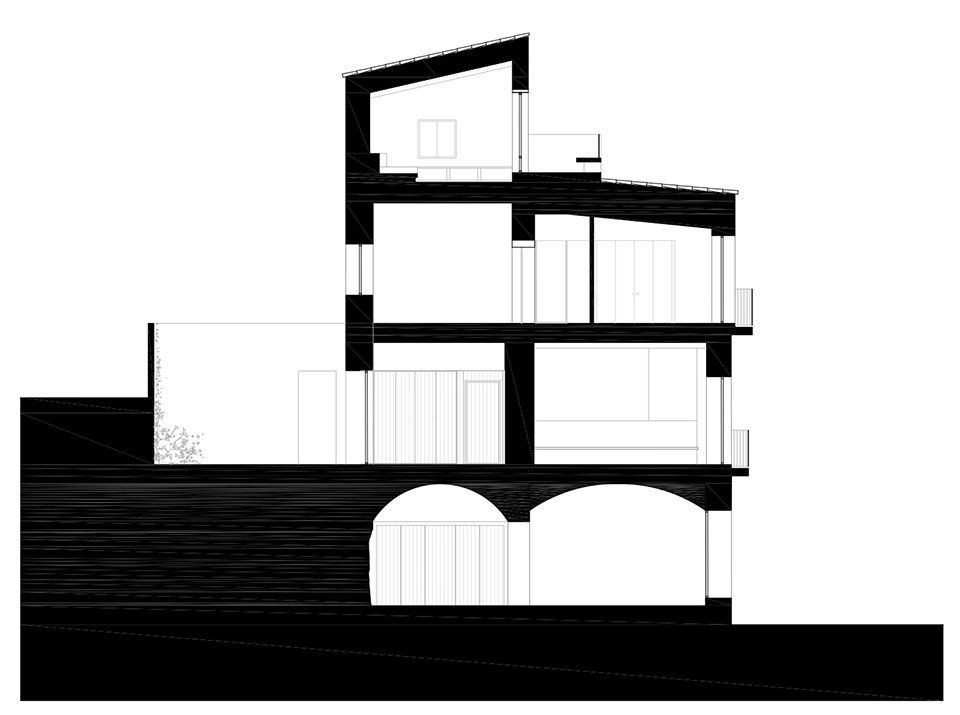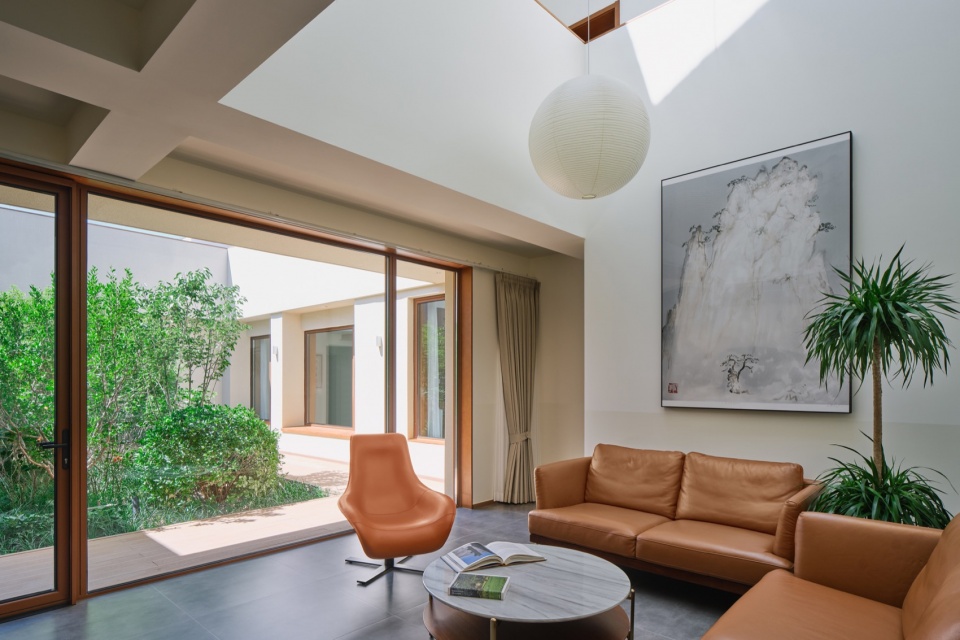

本项目位于风景如画的Cadaqués中心地带,是一座曾经的渔夫住宅,现已历经全面更新。在满足当代生活需求的同时,改造保留了原有的精神气质。建筑坐落于一处步行广场中,地理位置优越,但改造前已濒临坍塌,需要一次深度且审慎的介入。挑战不仅在于结构修复,更在于回应业主的愿望——在不失其灵魂的前提下,保留独特的氛围,并予以现代更新。
Located in the picturesque heart of Cadaqués, this former fisherman’s house has undergone a comprehensive transformation that, while adapting it to the demands of contemporary life, preserves its original spirit. Set in a pedestrian square in a privileged setting, the house was in an advanced state of ruin, requiring a deep and thoughtful intervention. The challenge was not only to restore its structure but also — as requested by the owner — to preserve the unique atmosphere that defined it, updating it without losing its soul.
▼室内概览,overview of the indoor space ©David Zarzoso
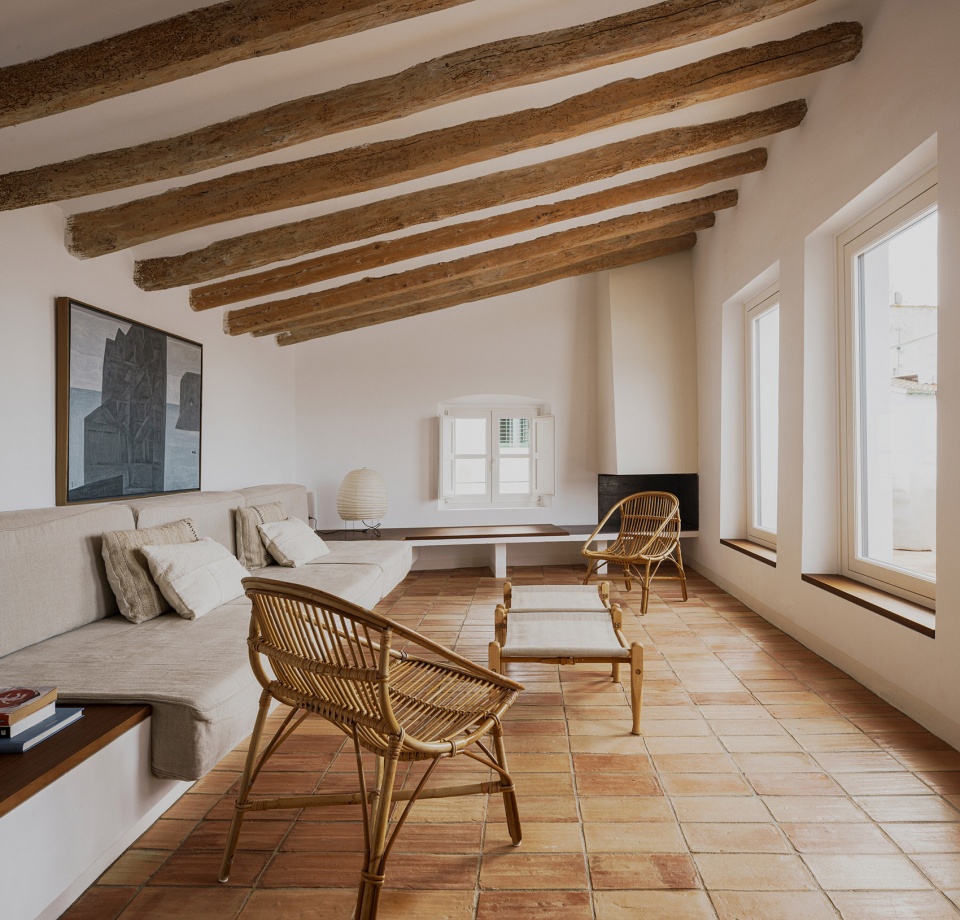
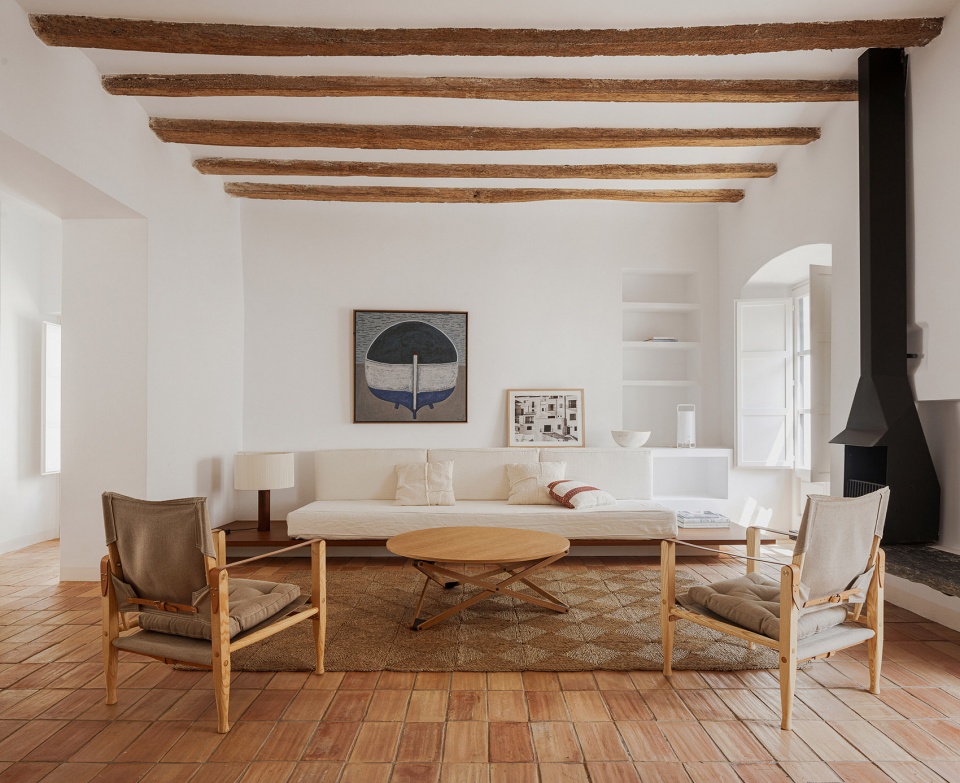
历史与建筑特征
History and Architectural Character
这栋住宅拥有逾百年的历史,是卡达凯斯村庄发展演变的见证。建筑最初为一位本地渔夫所有(或与历史上的“卡达凯斯渔民协会”有关),其后曾作为招待所使用,一度还在上层设有宪兵哨所。原始结构采用50厘米厚的承重石墙建造,保留了加泰罗尼亚传统建筑的诸多元素,如上层的木梁天花和底层的加泰罗尼亚拱顶。尽管结构坚固,但时间留下了明显痕迹,修复过程需在保护与更新之间取得微妙平衡。
With more than a century of history, this house has witnessed the evolution of the village. Originally the home of a local fisherman — possibly linked to the historic Confraria de Pescadors de Cadaqués — it later served as a guesthouse, and at one point even housed a Civil Guard outpost on the upper floor. Its original structure, built with 50 cm thick load-bearing stone walls, preserves traditional elements of local architecture, such as timber-beam ceilings on the upper floors and a Catalan vaulted ceiling on the ground floor. Despite its solid construction, the passage of time had taken its toll, and the rehabilitation required a delicate balance between conservation and renewal.
▼建筑外观,exterior of the building ©David Zarzoso
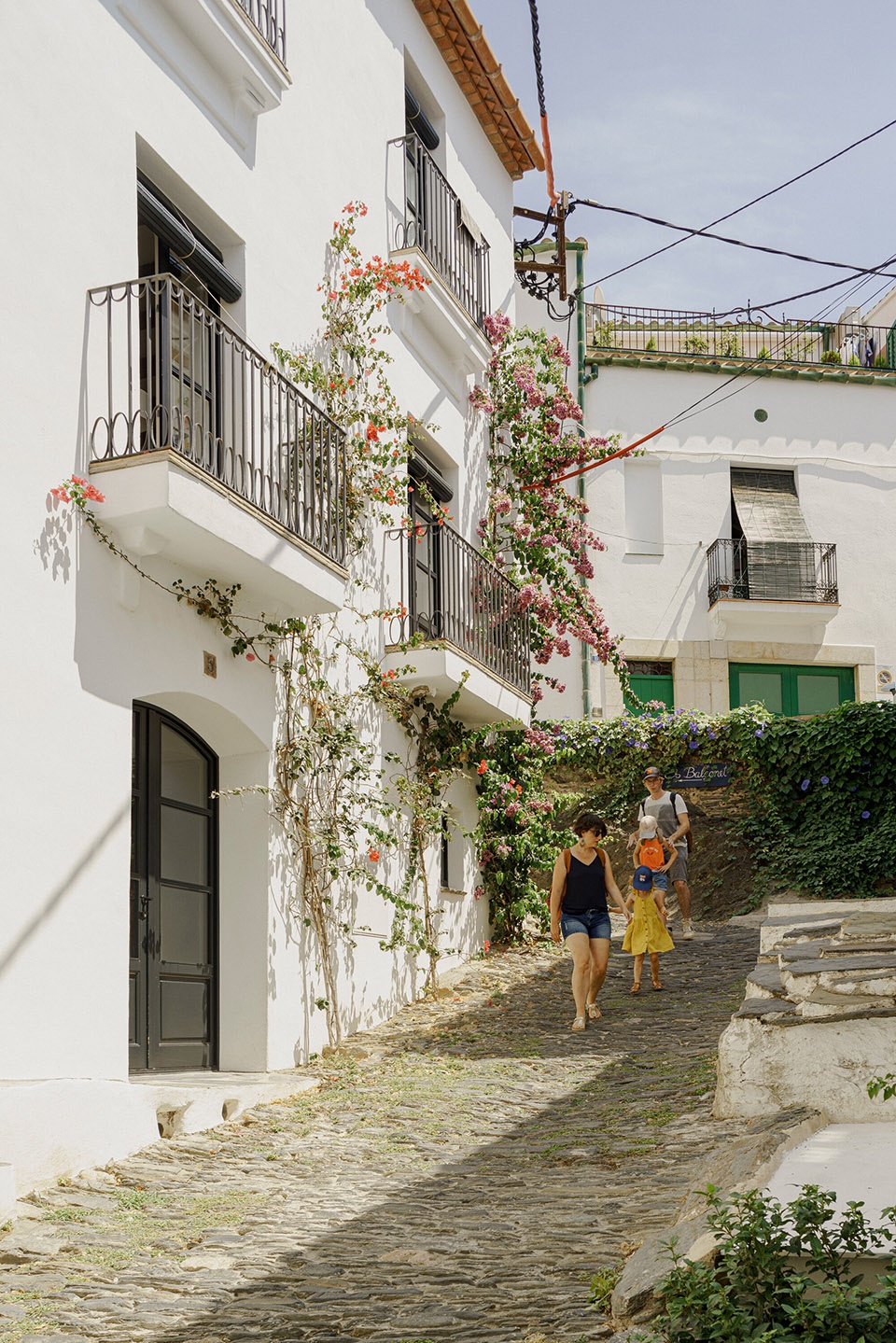
本次改造在结构加固的同时,对内部格局进行了全面重构,将原本割裂的空间转化为一个通透、明亮、功能清晰、与自然和文化背景紧密连接的现代居所。
The project involved both structural reinforcement and a complete reconfiguration of the interior layout, turning a fragmented distribution into a functional, bright home, fully connected to its natural and cultural surroundings.
▼建筑外观,exterior of the building ©David Zarzoso
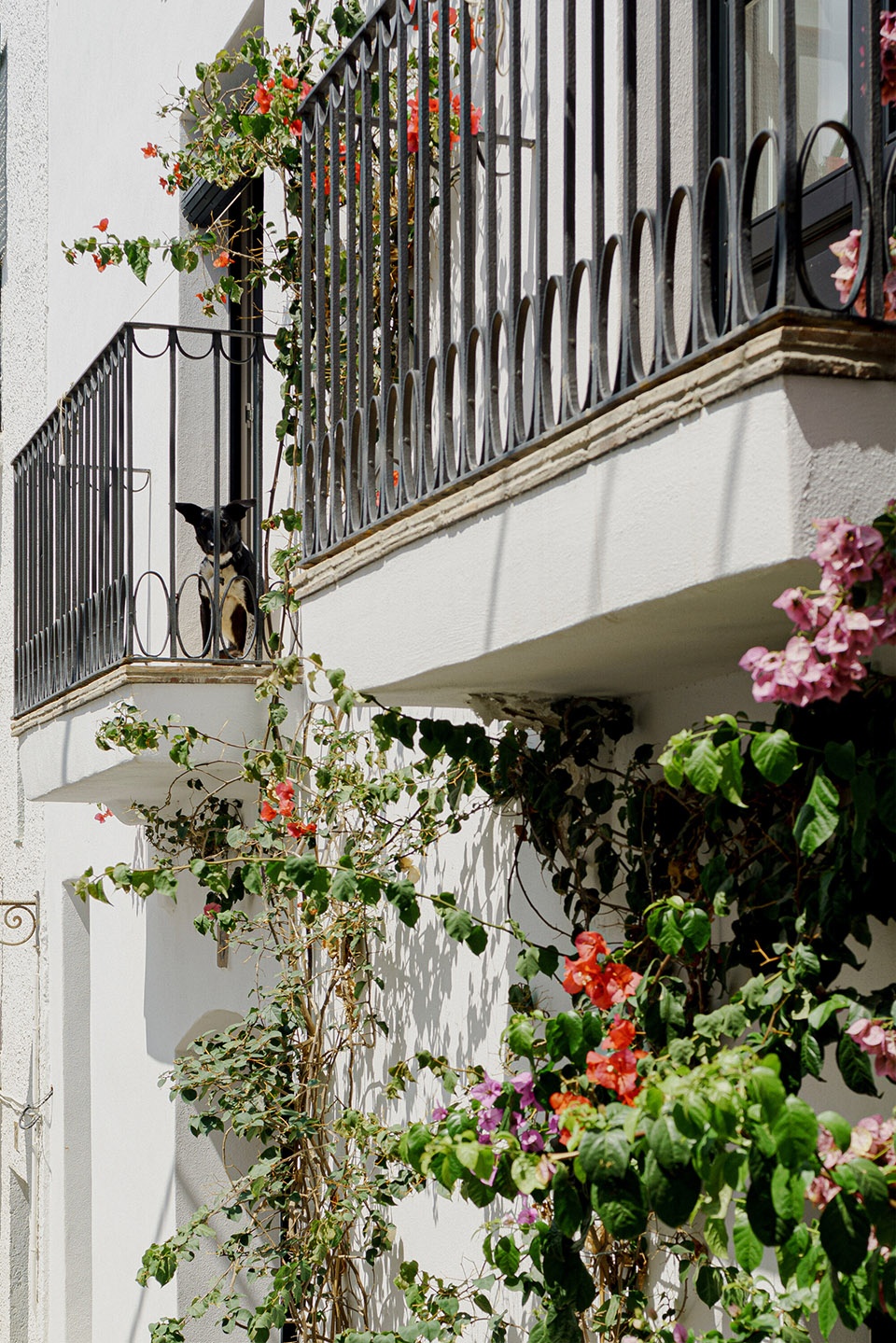
面向光与空气的全新布局
A New Layout Designed for Light and Air
住宅共分为四层。底层采用标志性的拱形天花,是一个灵活空间:可作为儿童游戏区,亦可收纳海上活动设备。改造中新添的小天井为开凿于岩石中的房间引入自然采光与通风,增强了空间的层次感与材料质感。
The house is organized over four levels. The ground floor, with its distinctive vaulted ceiling, is conceived as a flexible space: it can serve as a play area for children or as storage for nautical equipment. A small patio — added during the renovation — allows natural light and ventilation into a room carved into the original rock, adding spatial and material value.
▼一层入口,entrance at the ground floor ©David Zarzoso
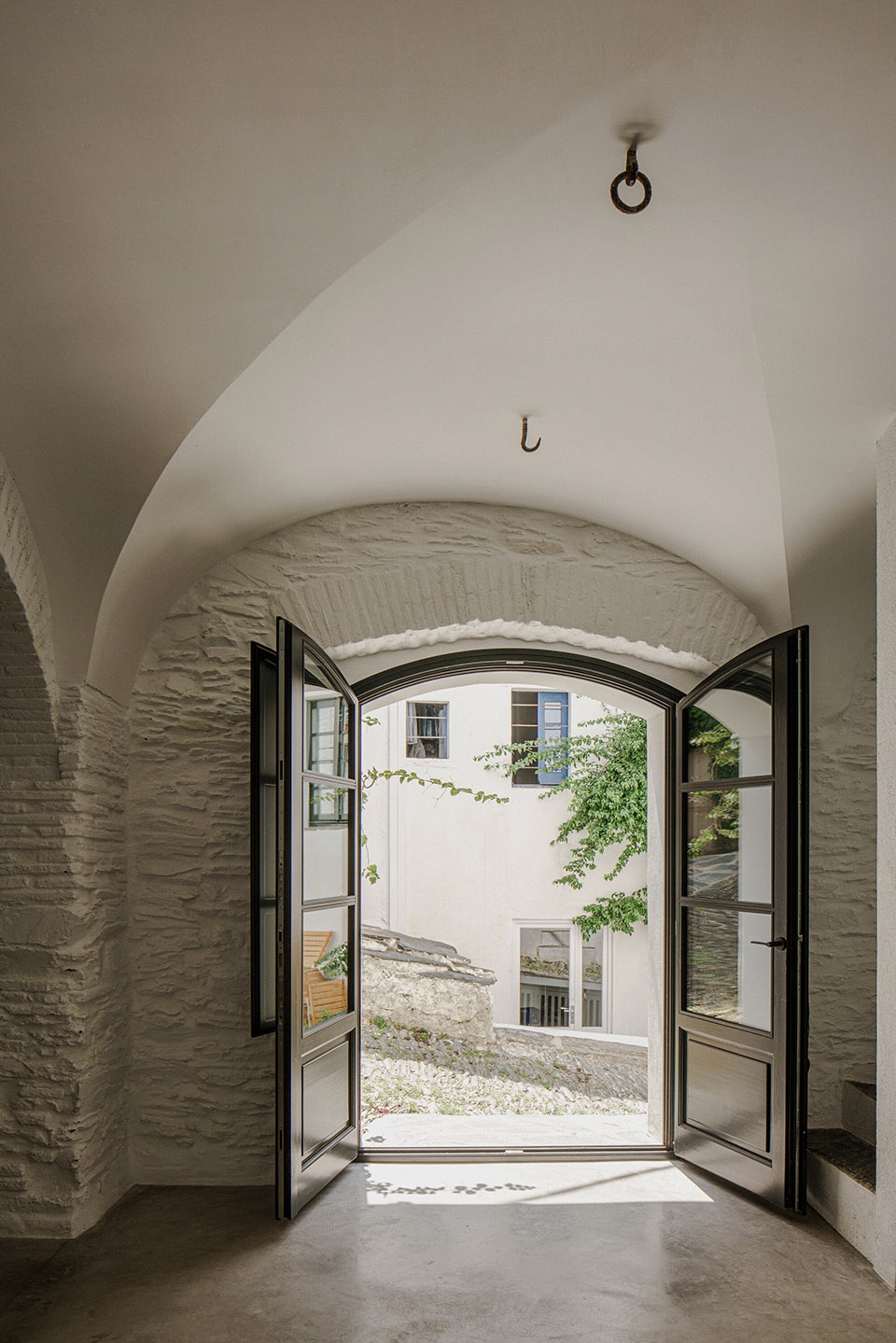
▼标志性的拱形天花,distinctive vaulted ceiling ©David Zarzoso
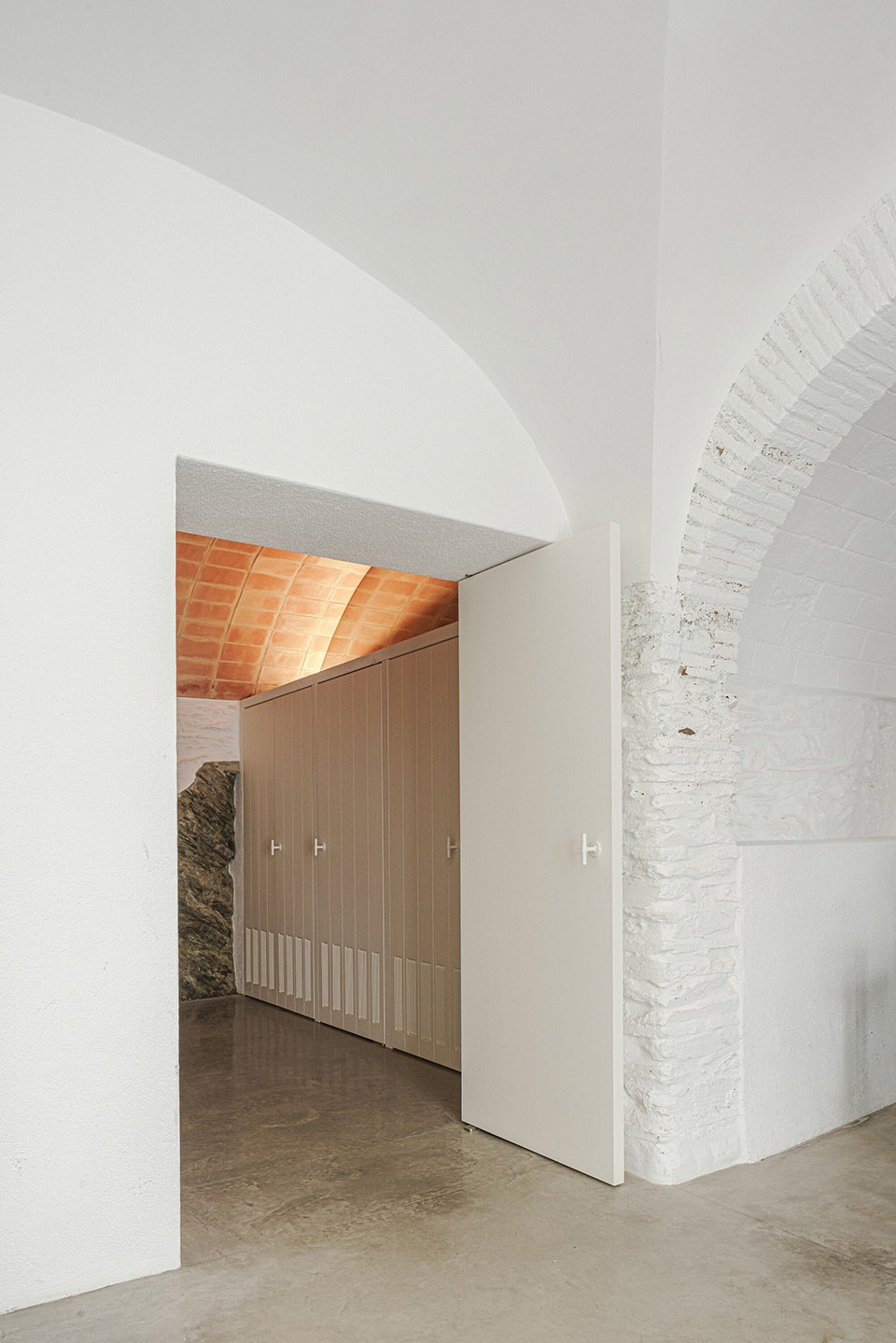
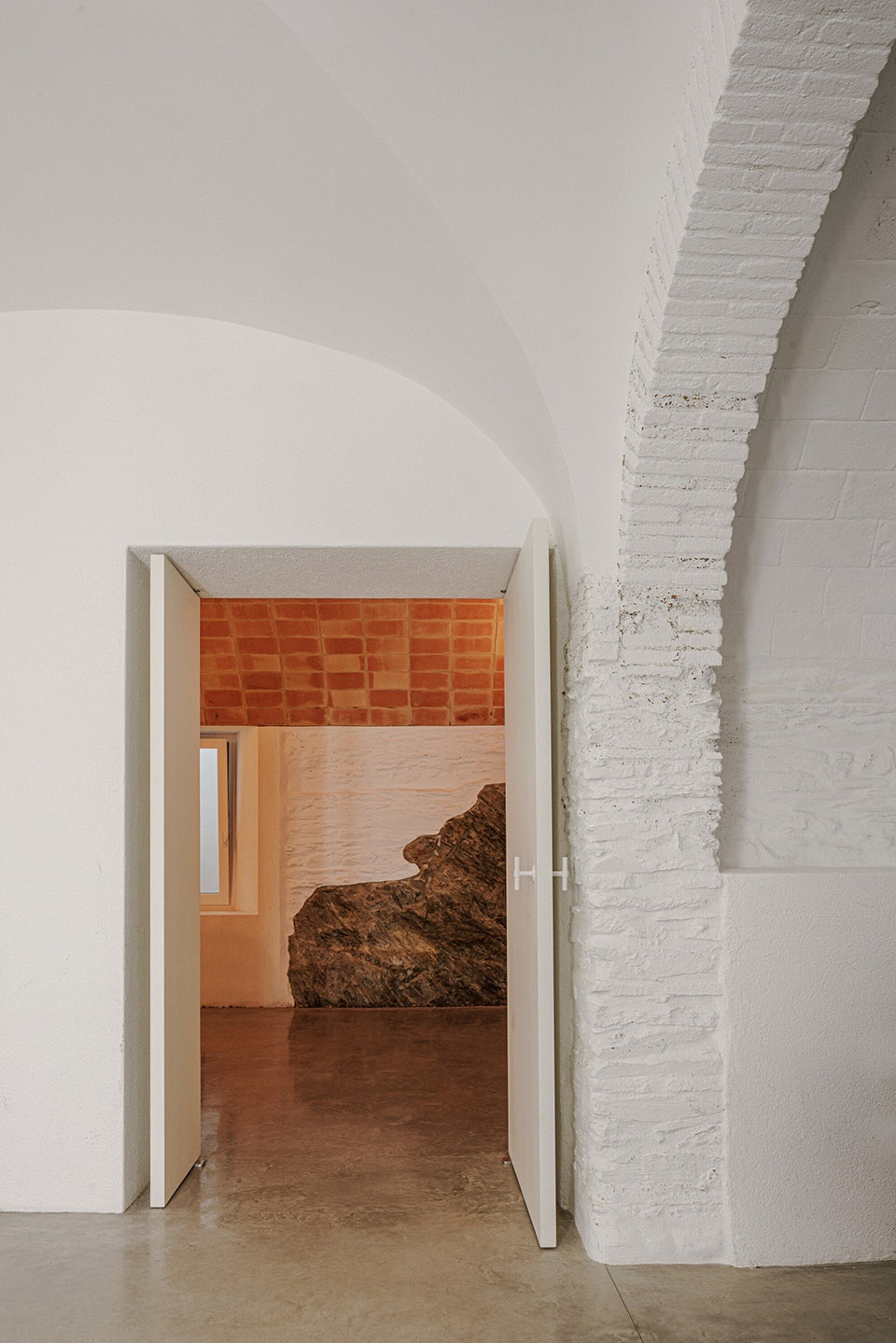
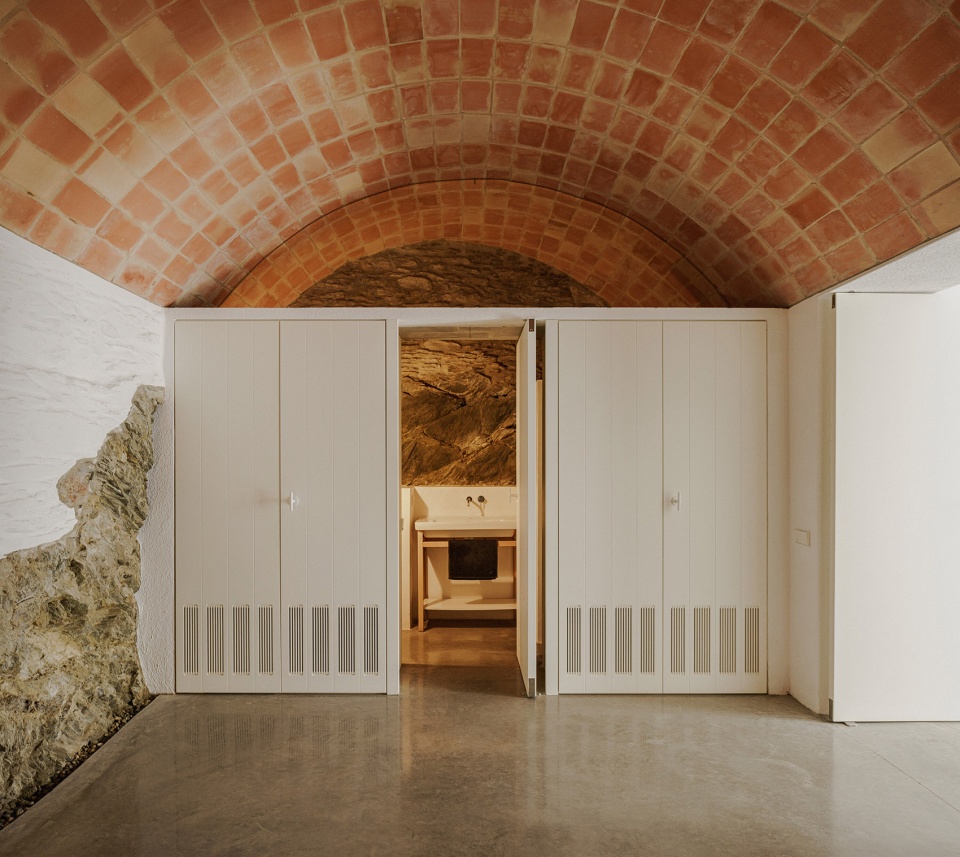
▼保留原石墙结构,preserved the original stone structure ©David Zarzoso
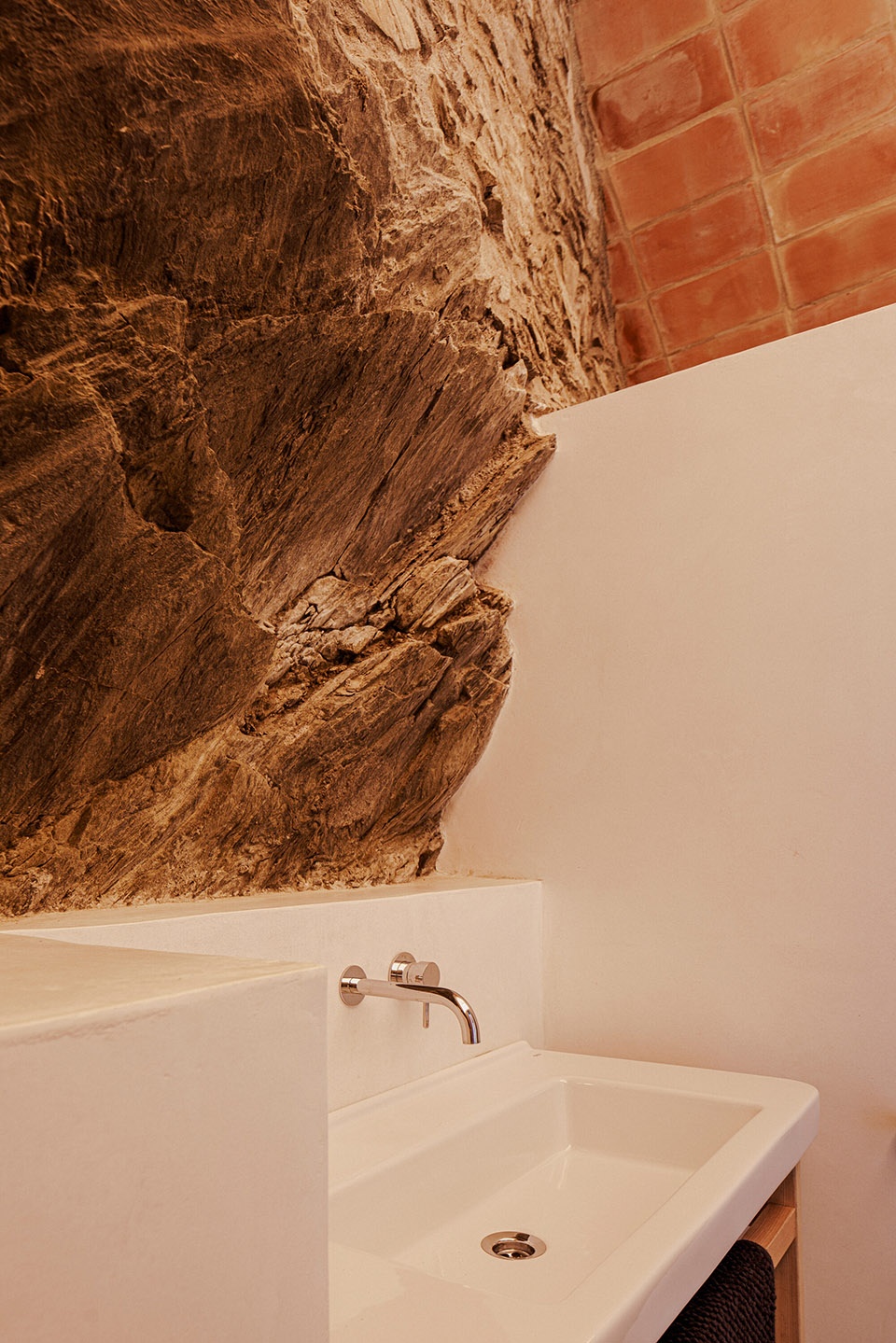
▼作为灵活空间使用,conceived as a flexible space ©David Zarzoso
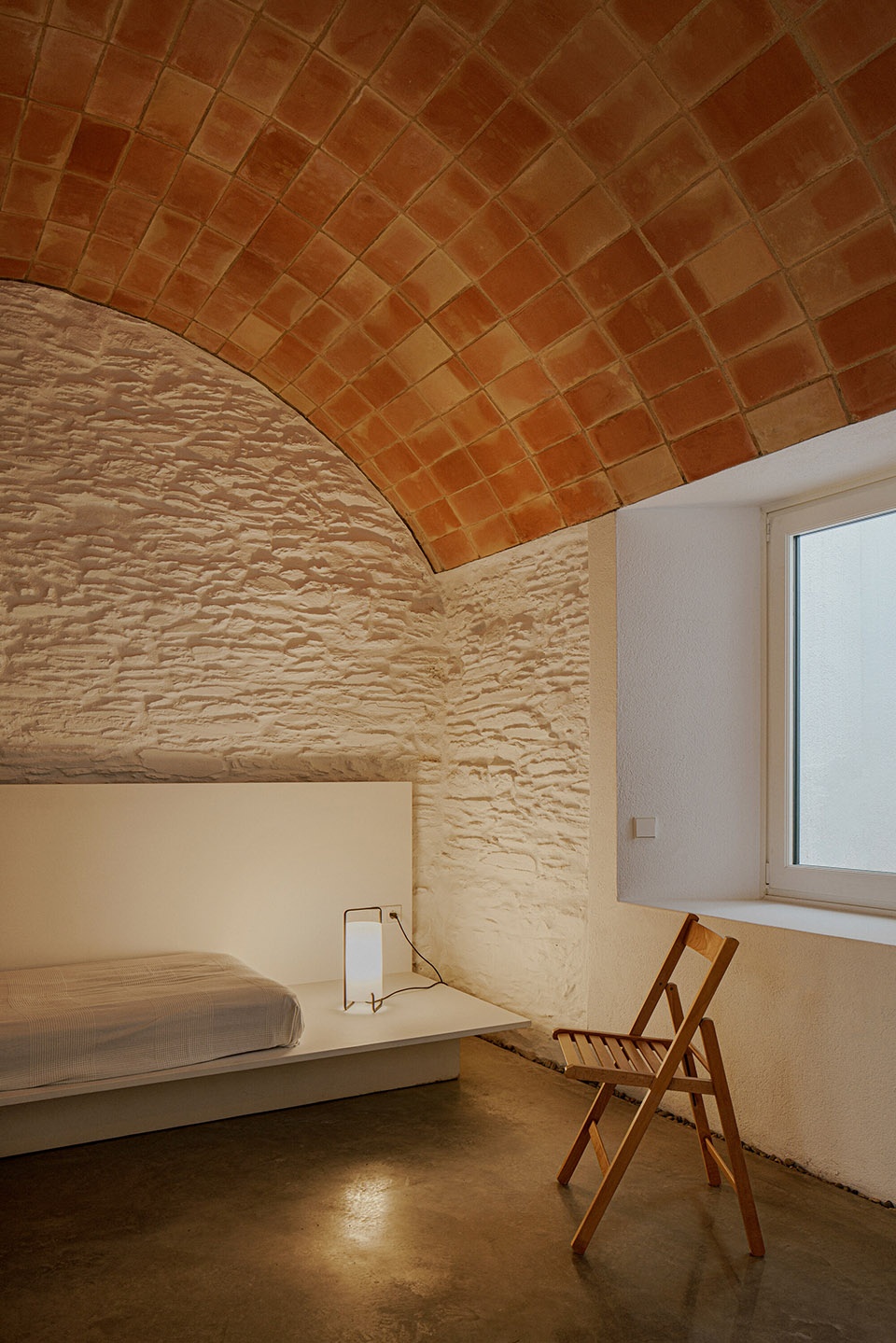
一层是社交空间,包括厨房、餐厅与客厅。改造过程中,在承重墙上新开数个洞口,强化空间之间的视觉连通性,并引入更多自然光。一处面向庭院的大开口进一步打破内外边界,使空间通透、清爽而富有活力。
The first floor houses the social areas: kitchen, dining room, and living room. The renovation included the creation of new openings in the load-bearing walls, establishing visual connections between rooms and allowing natural light to flow freely. A large opening to the patio creates a strong continuity between interior and exterior, generating an open, fresh, and vibrant atmosphere.
▼通往二层的楼梯,staircase towards the upper level ©David Zarzoso
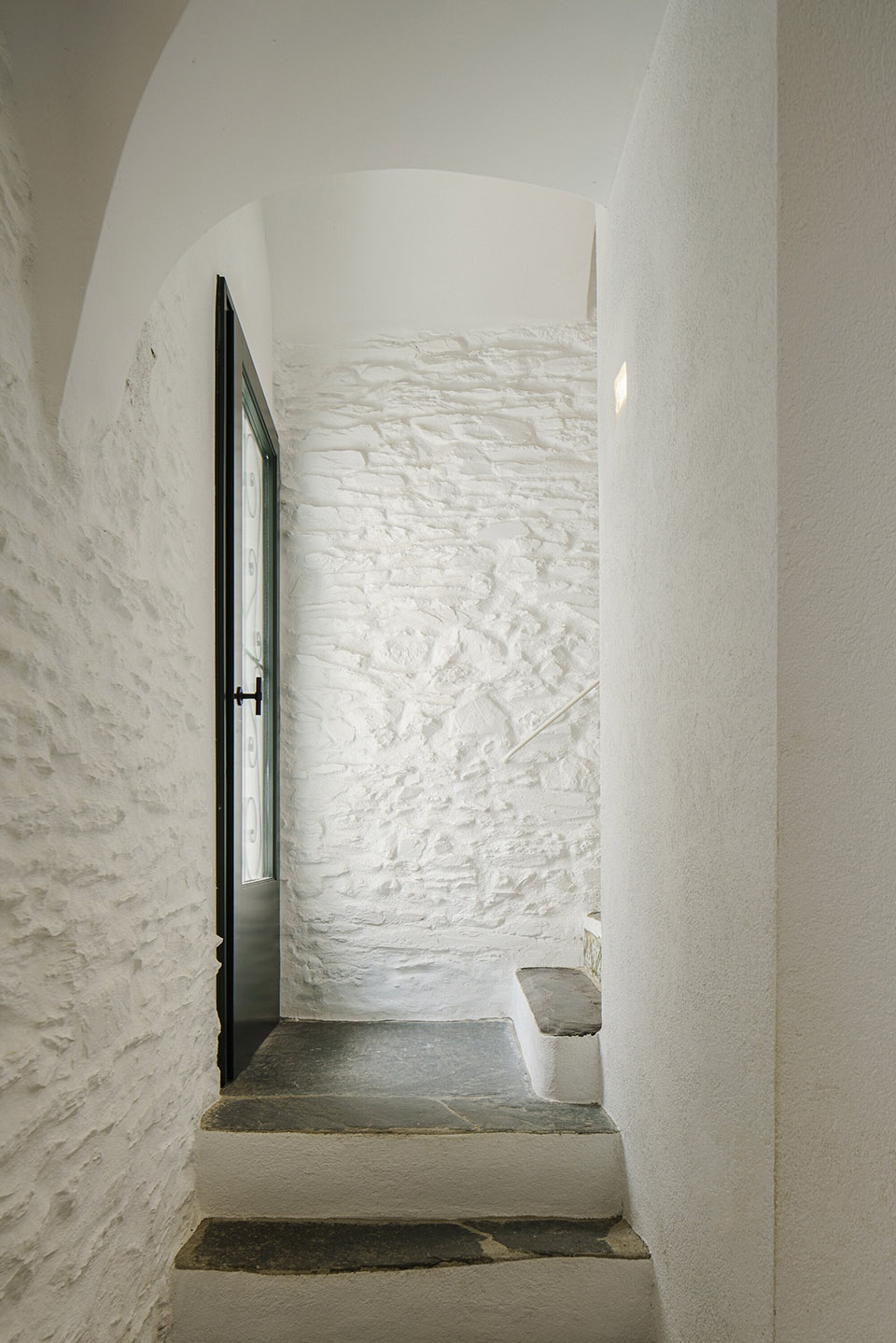
▼客厅区域,living room ©David Zarzoso
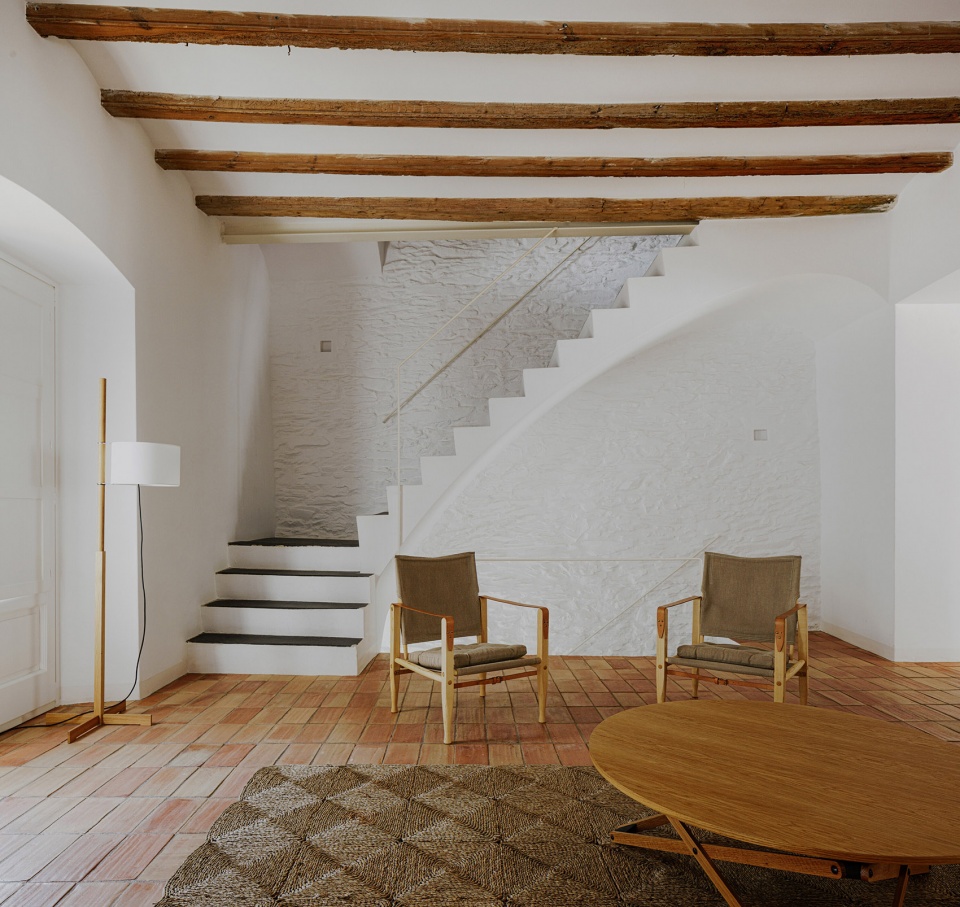
▼客厅区域,living room ©David Zarzoso
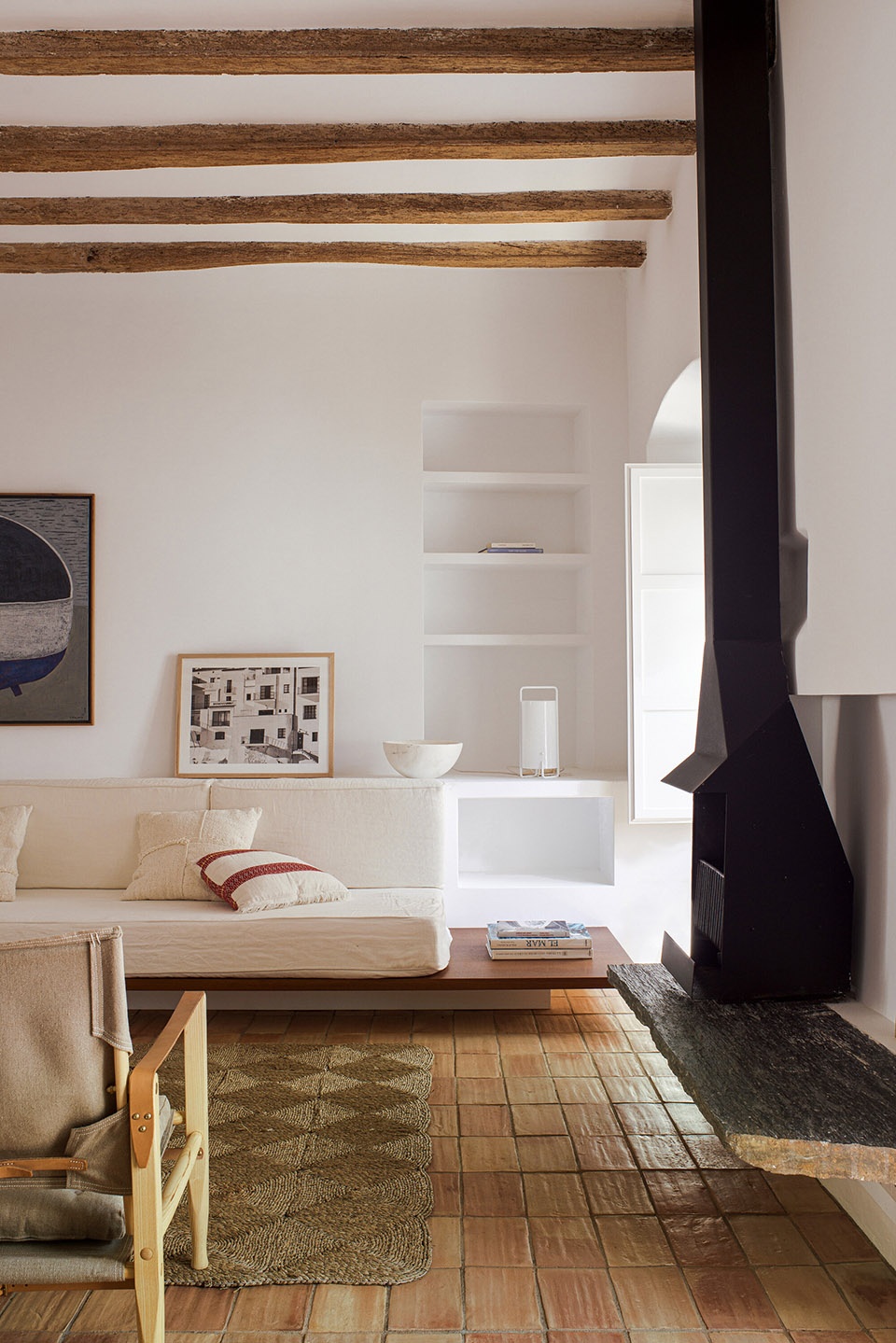
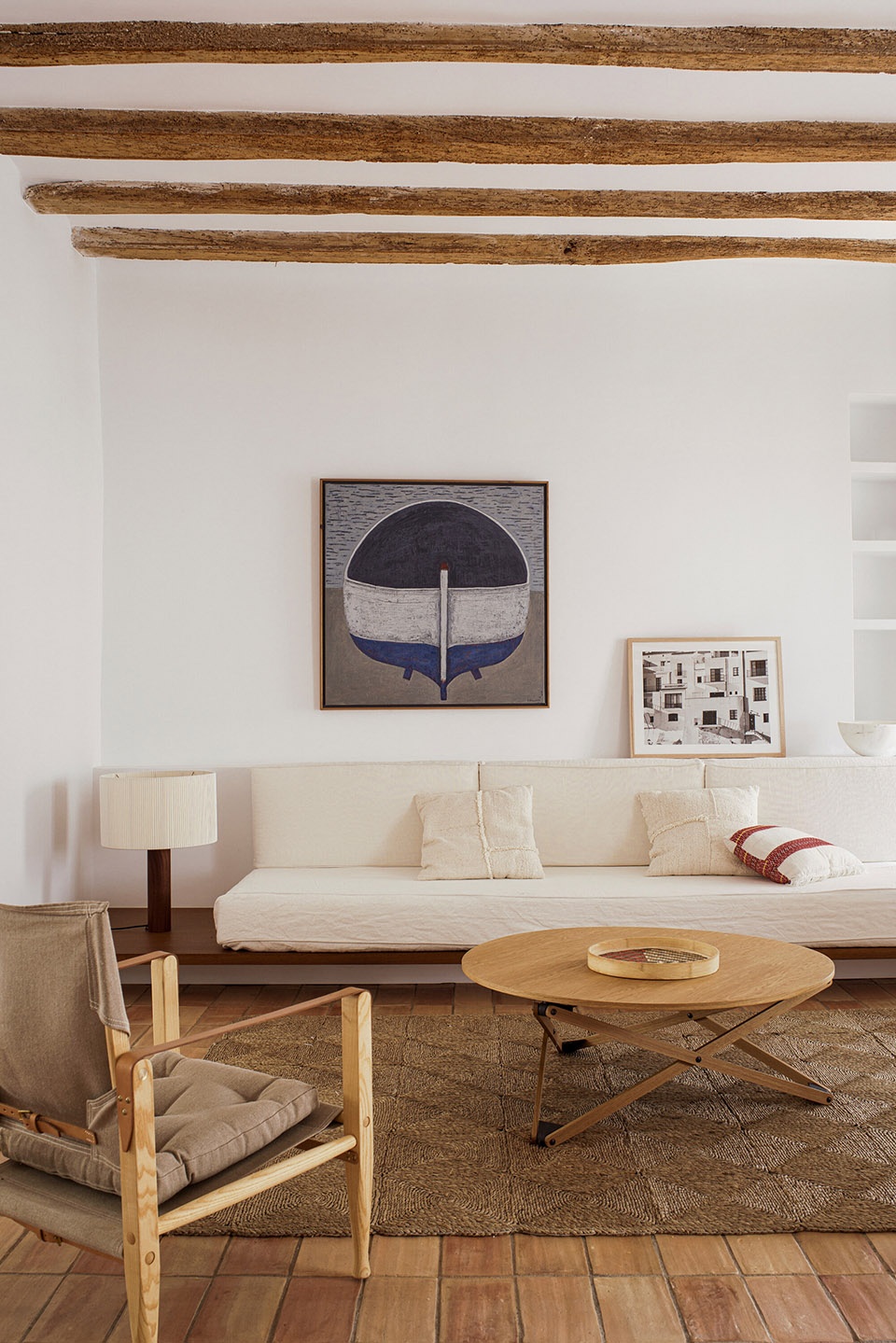
▼强化空间之间的视觉连通性,establishing visual connections between rooms ©David Zarzoso
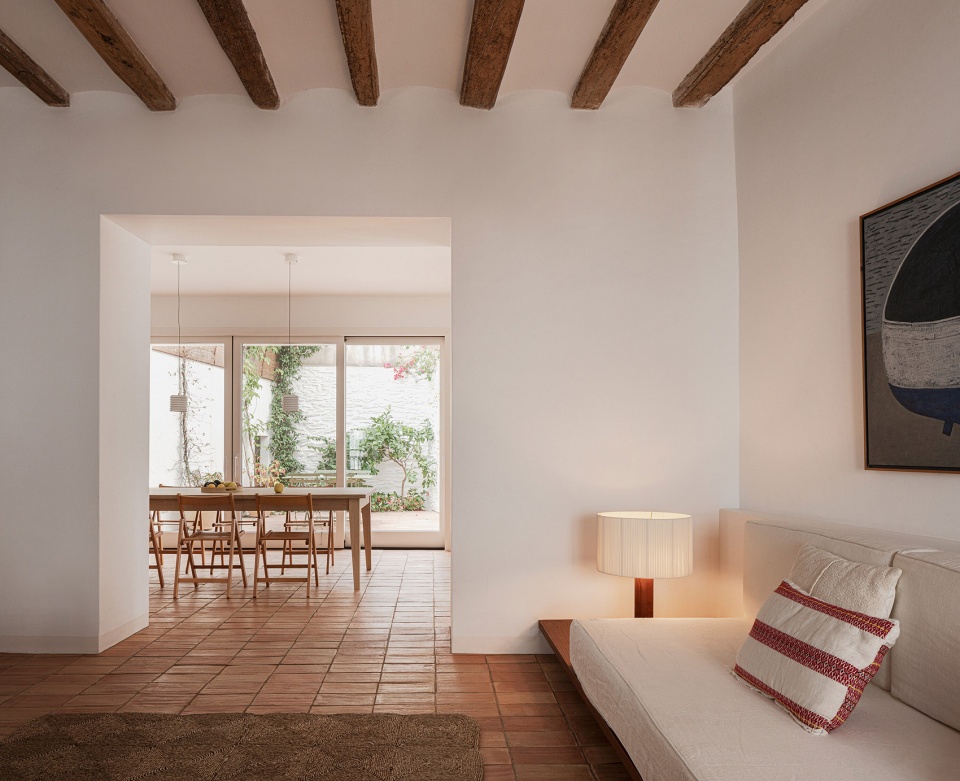
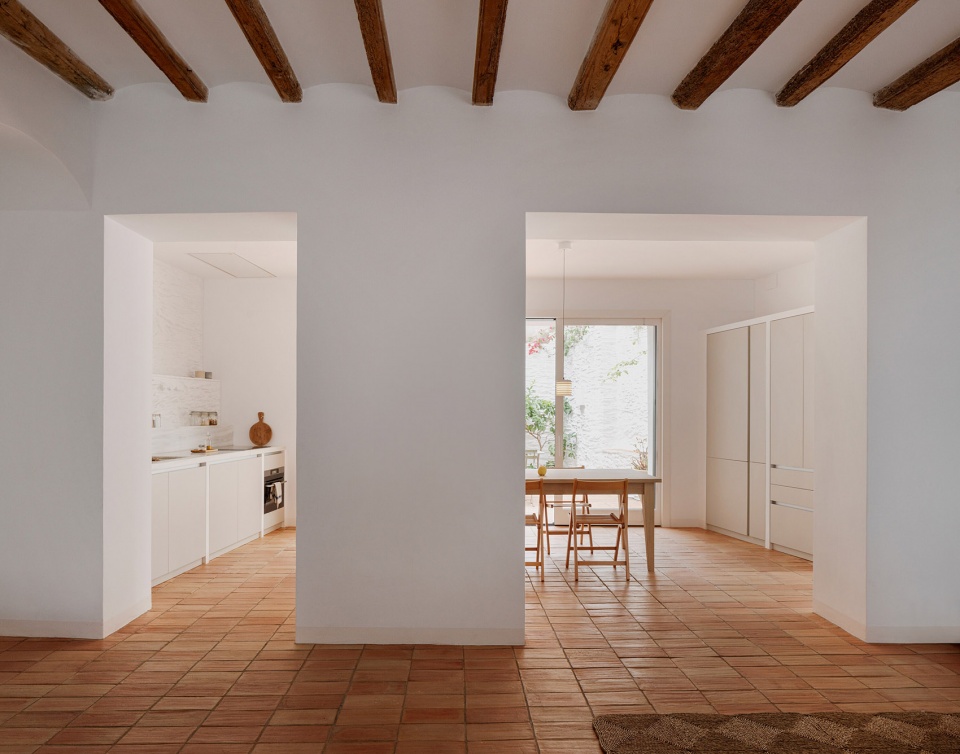
▼引入更多自然光,allowing natural light to flow freely ©David Zarzoso
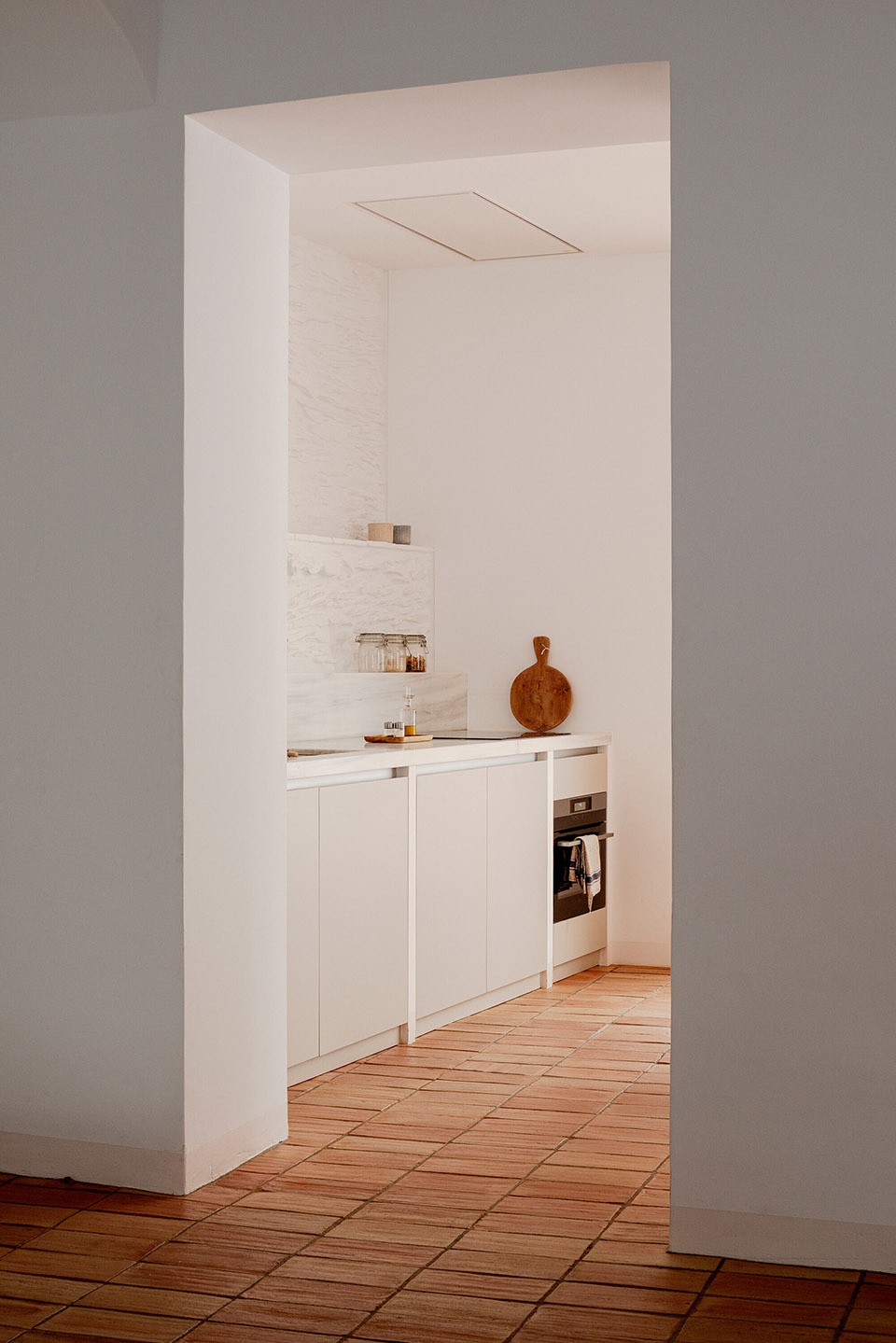
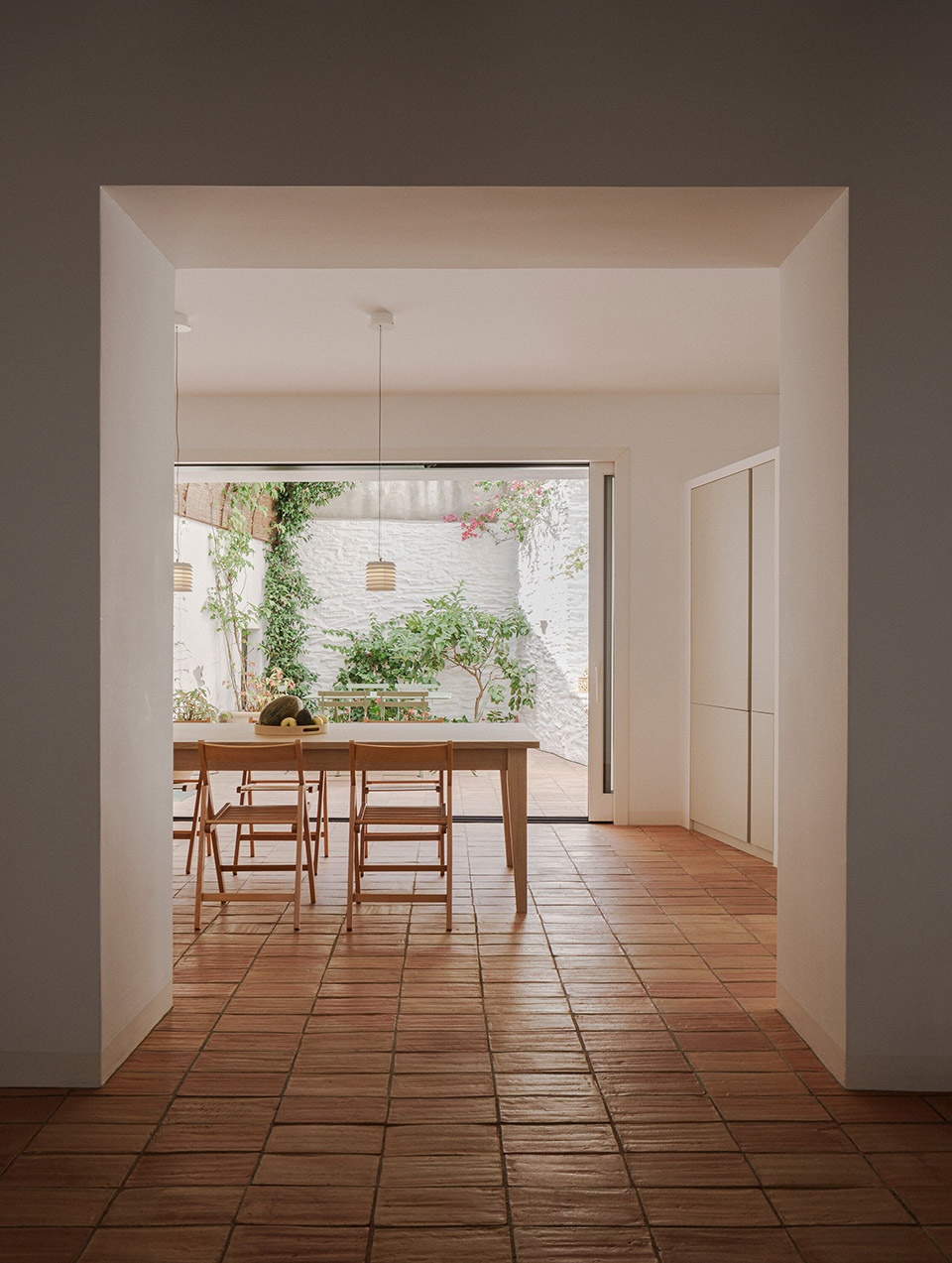
▼餐厅面向庭院,dining area facing the courtyard ©David Zarzoso
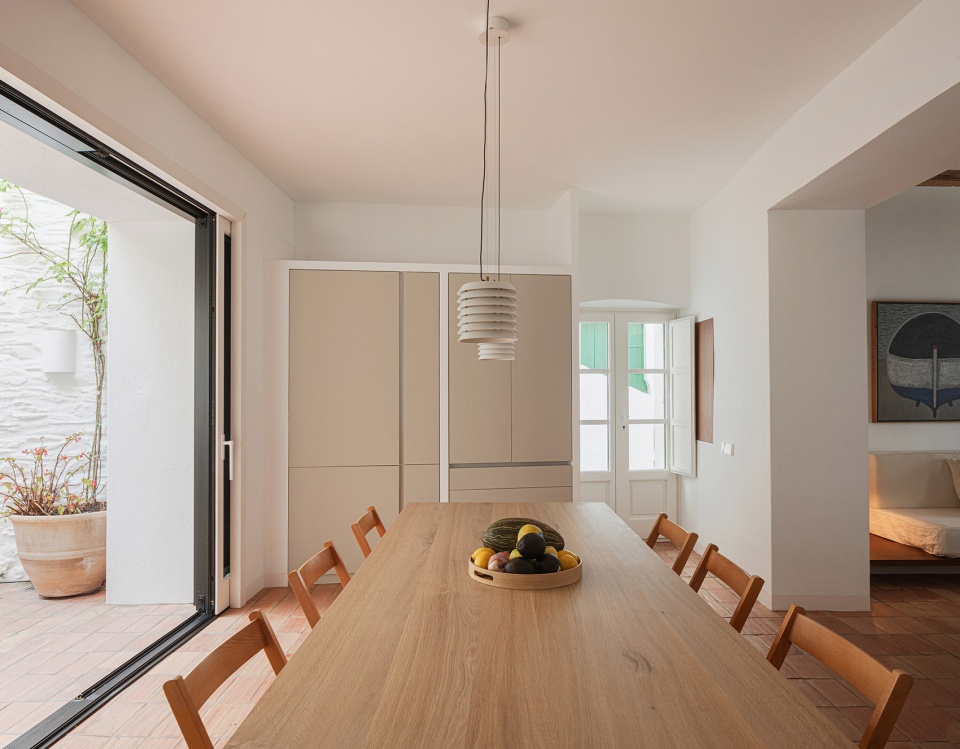
二层设有卧室与浴室,是注重私密性、舒适性与宁静氛围的区域。三层则开敞迎向地中海光线,设有阳光露台与海景视野,成为住宅中最适宜静心休憩与沉思的“冠顶之所”。
The second floor contains the bedrooms and bathrooms — private spaces designed for tranquility, comfort, and intimacy. The third floor opens to the Mediterranean light with a sun-drenched terrace and sea views, crowning the house with a privileged place for rest and contemplation.
▼楼梯细部,staircase detail ©David Zarzoso
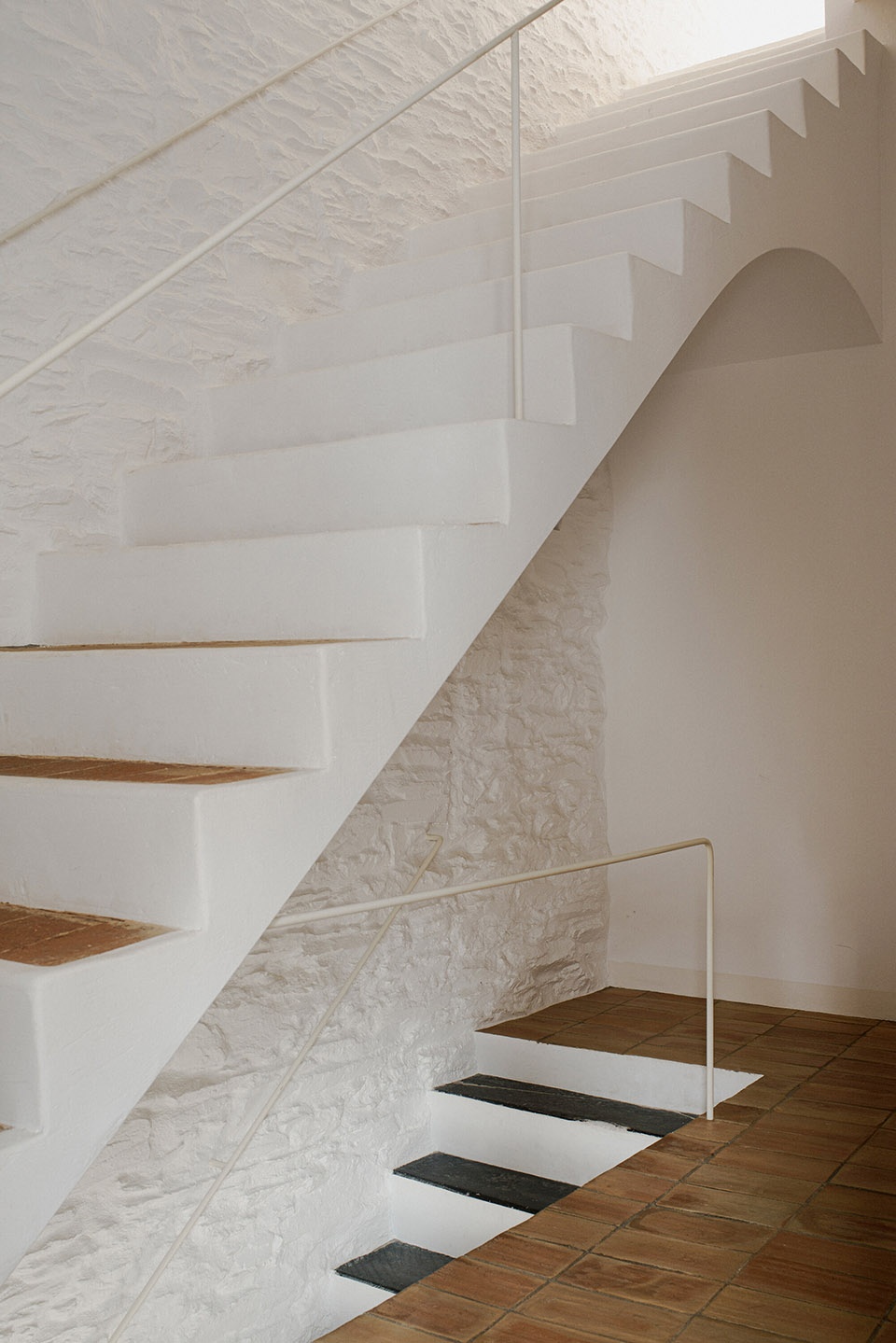
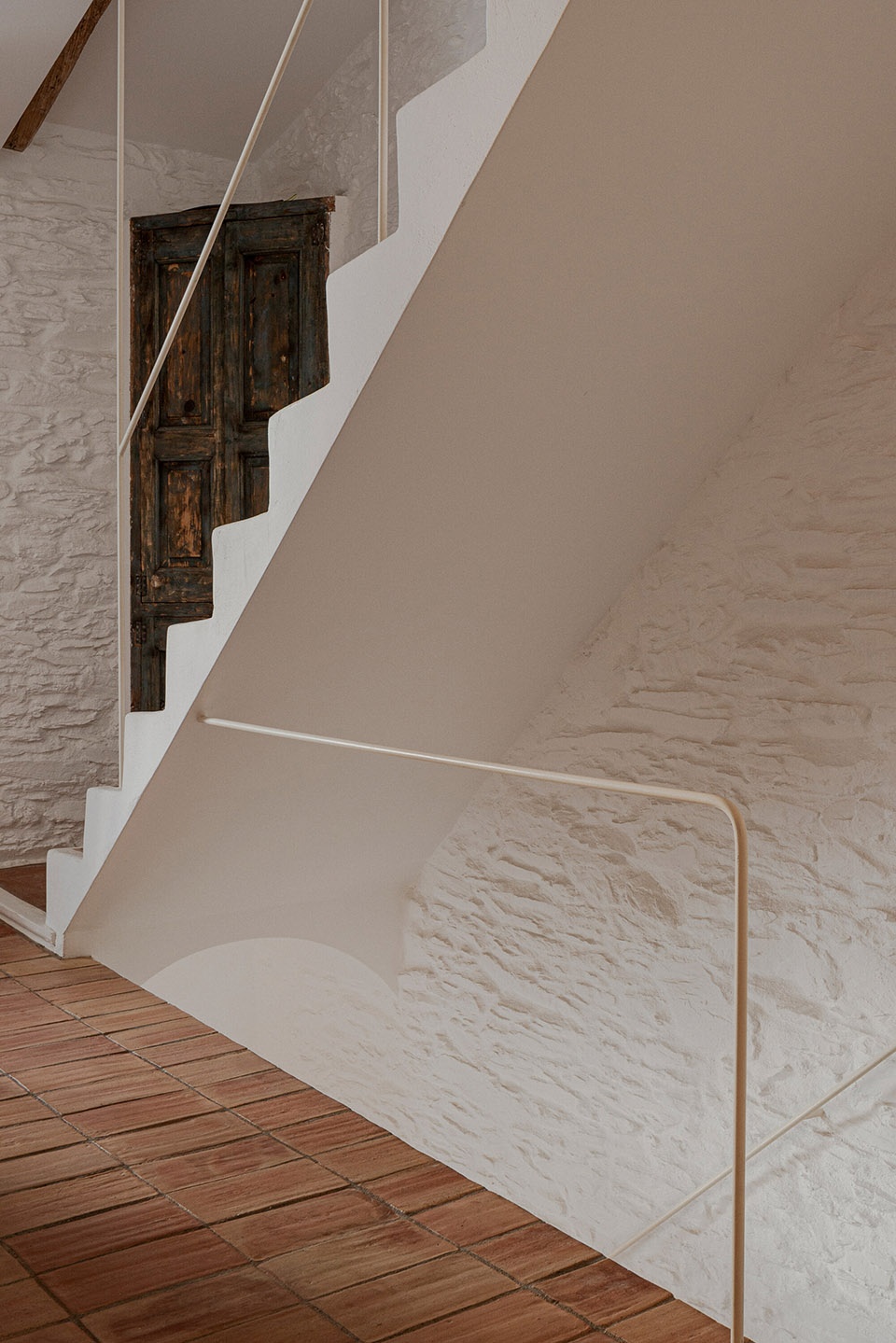
▼卧室,bedroom ©David Zarzoso
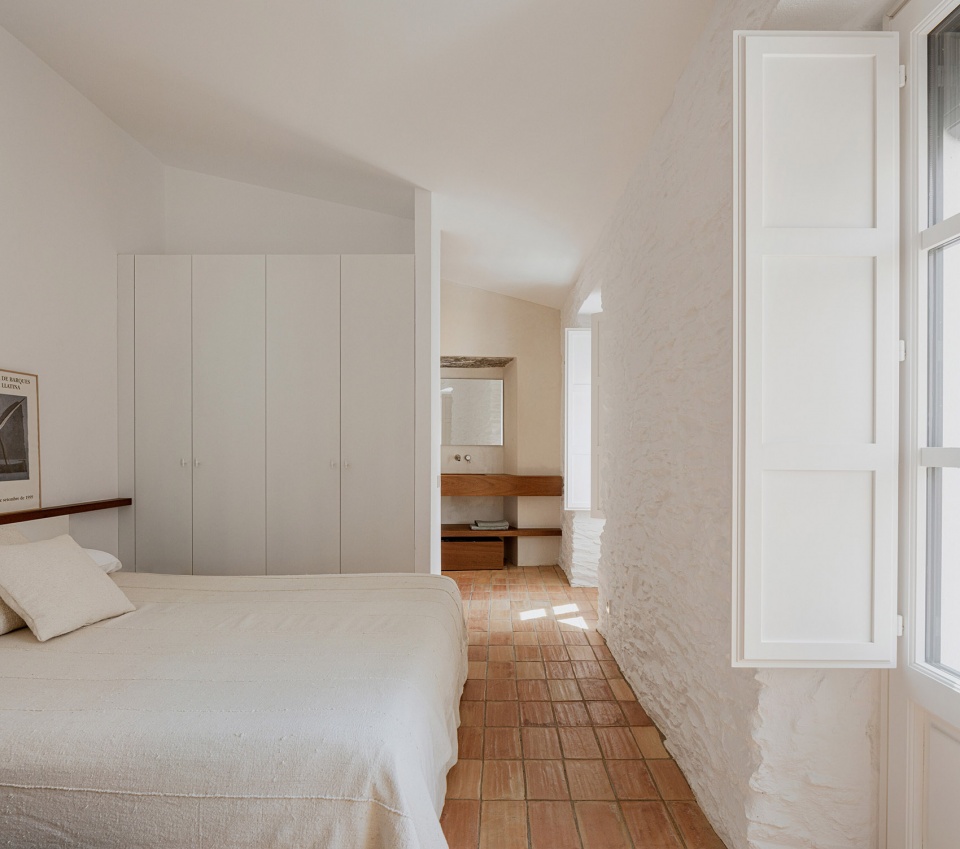
▼卧室局部,bedroom detail ©David Zarzoso
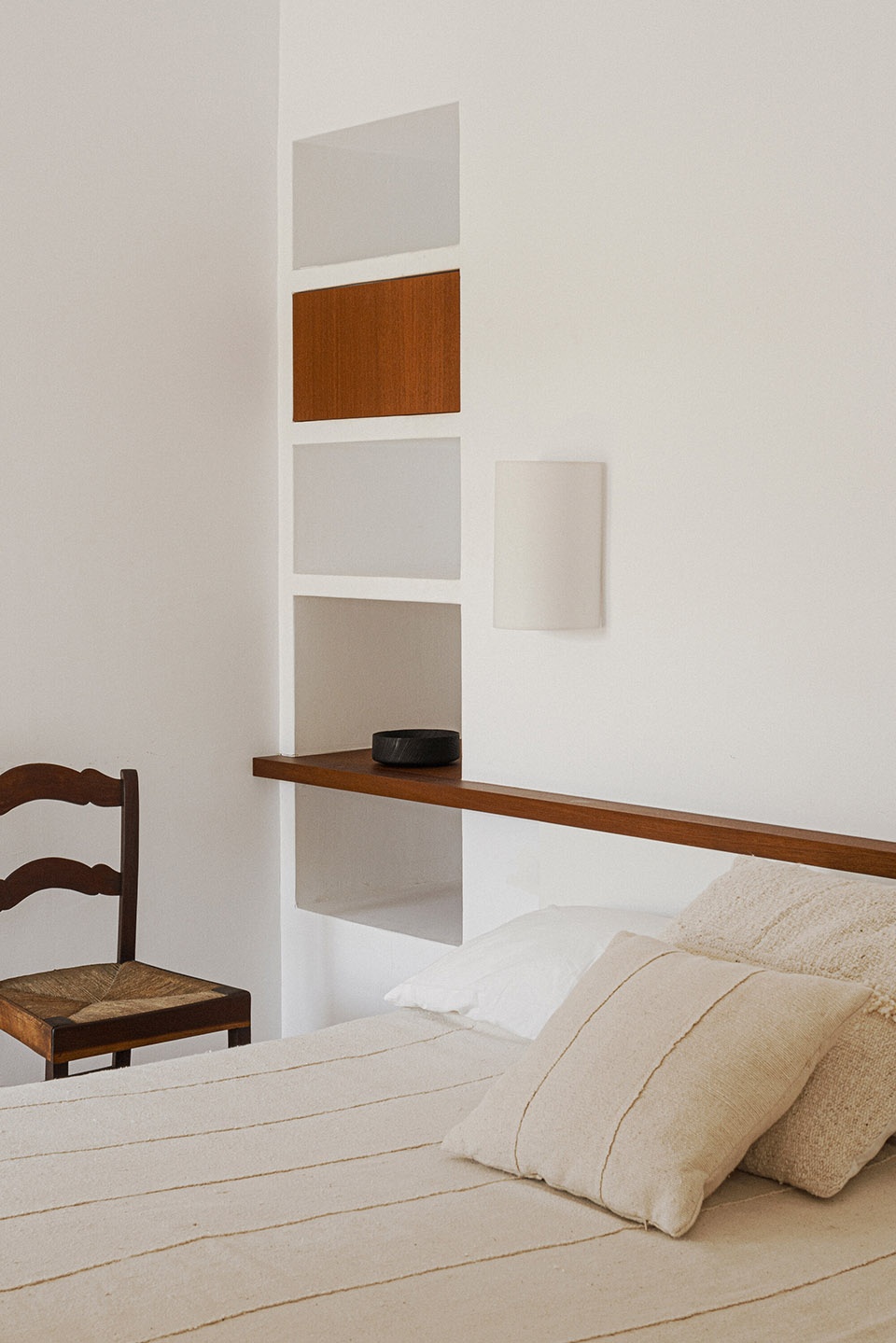
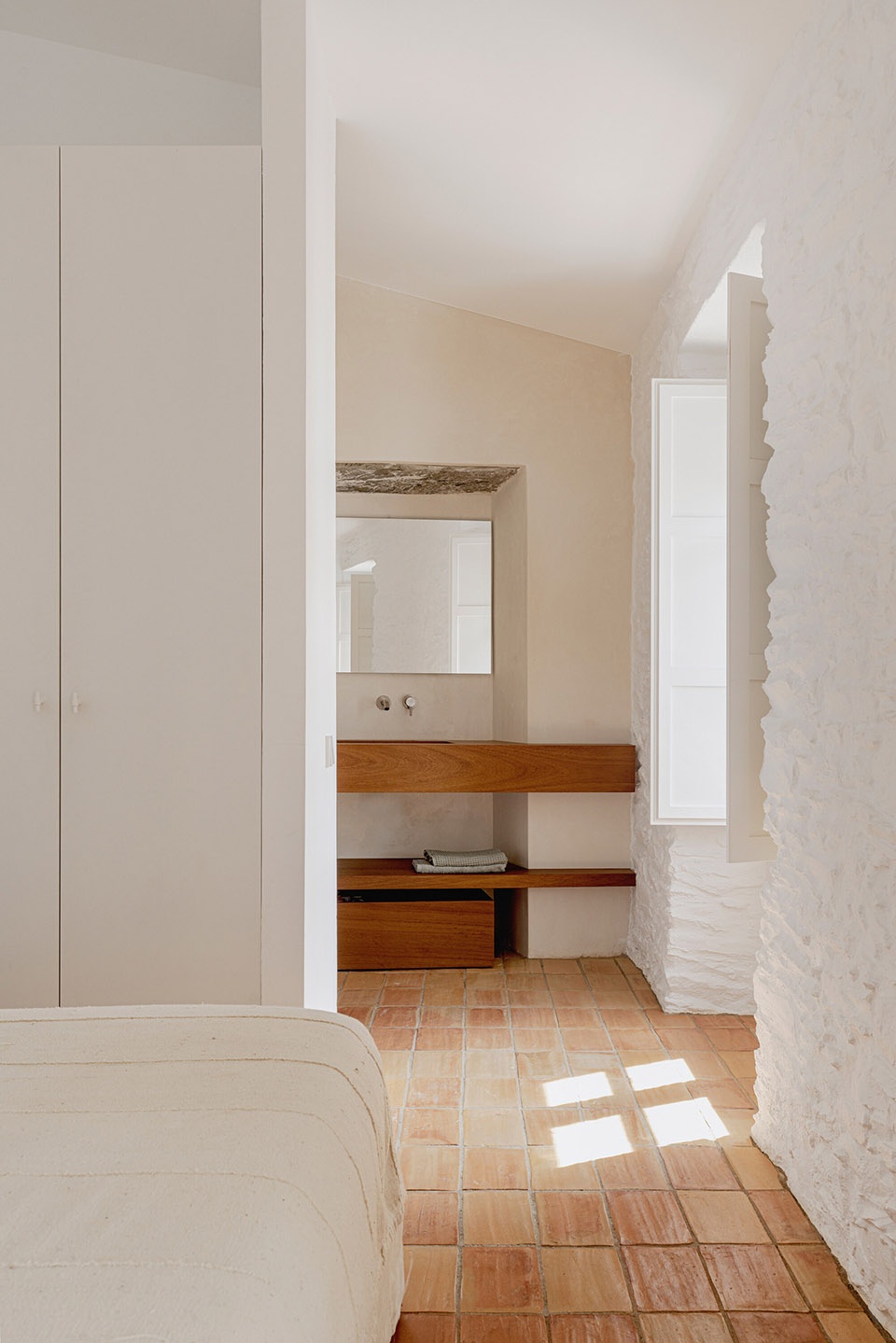
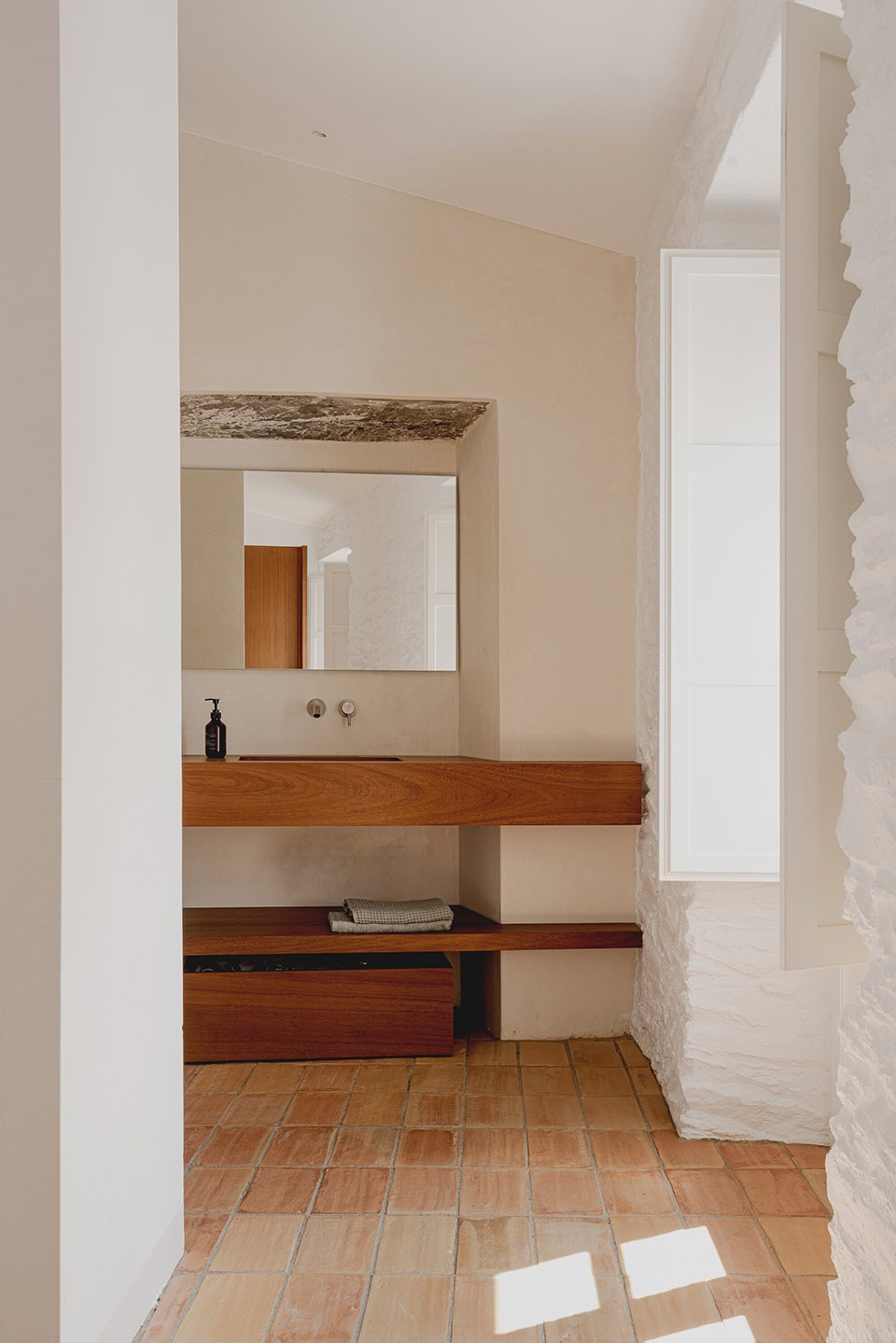
▼客卧,guest room ©David Zarzoso
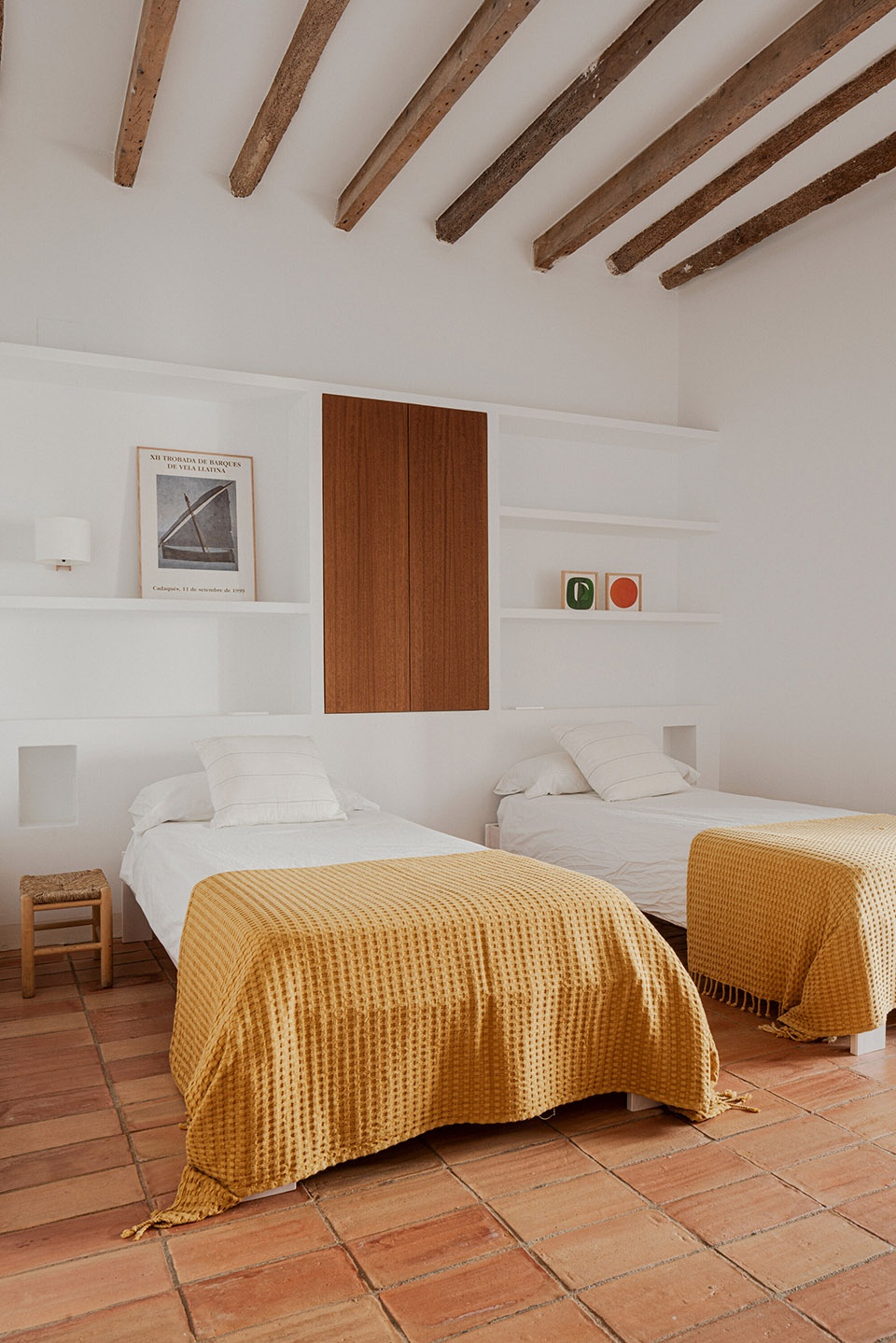
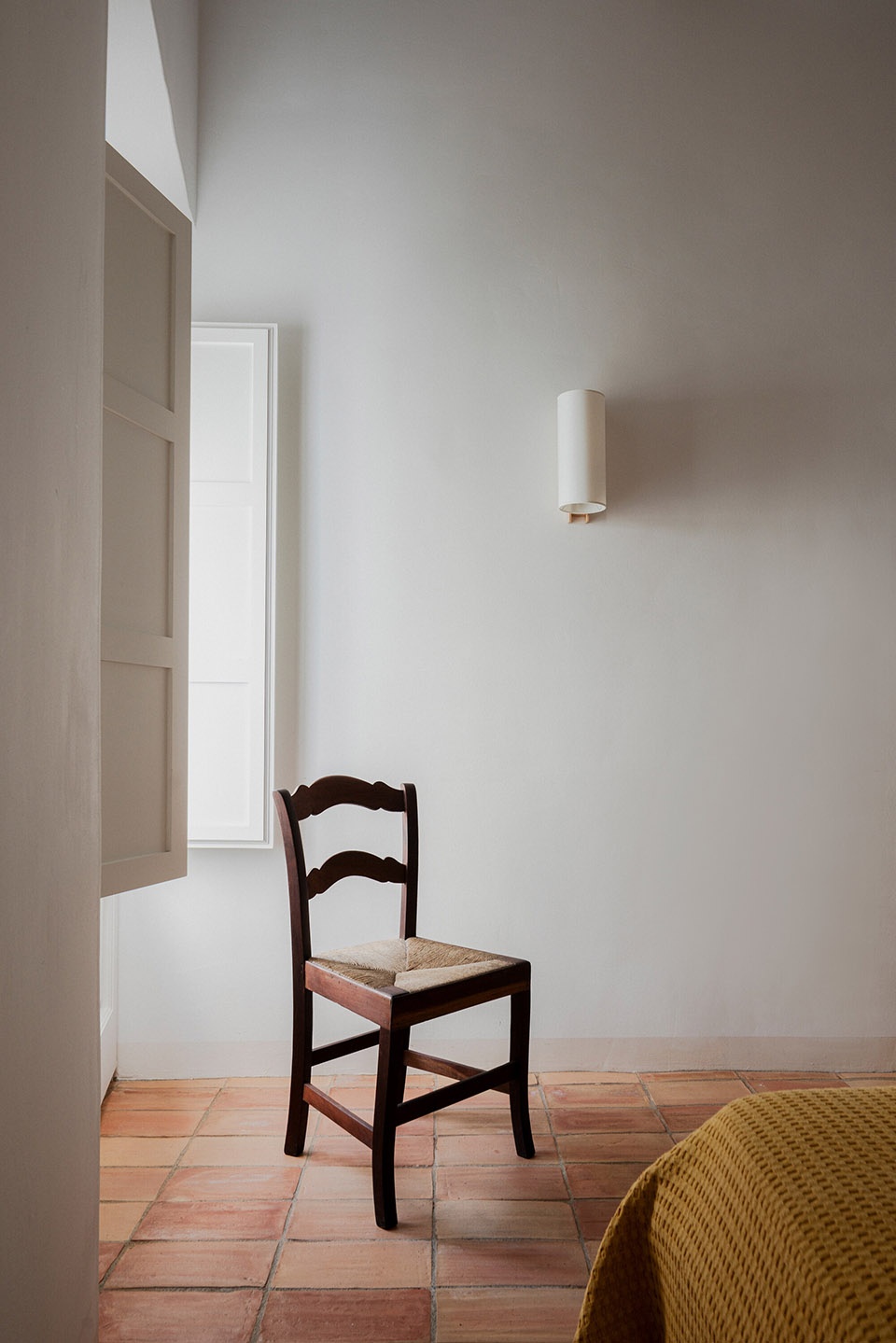
▼顶层露台,the terrace on the top level ©David Zarzoso
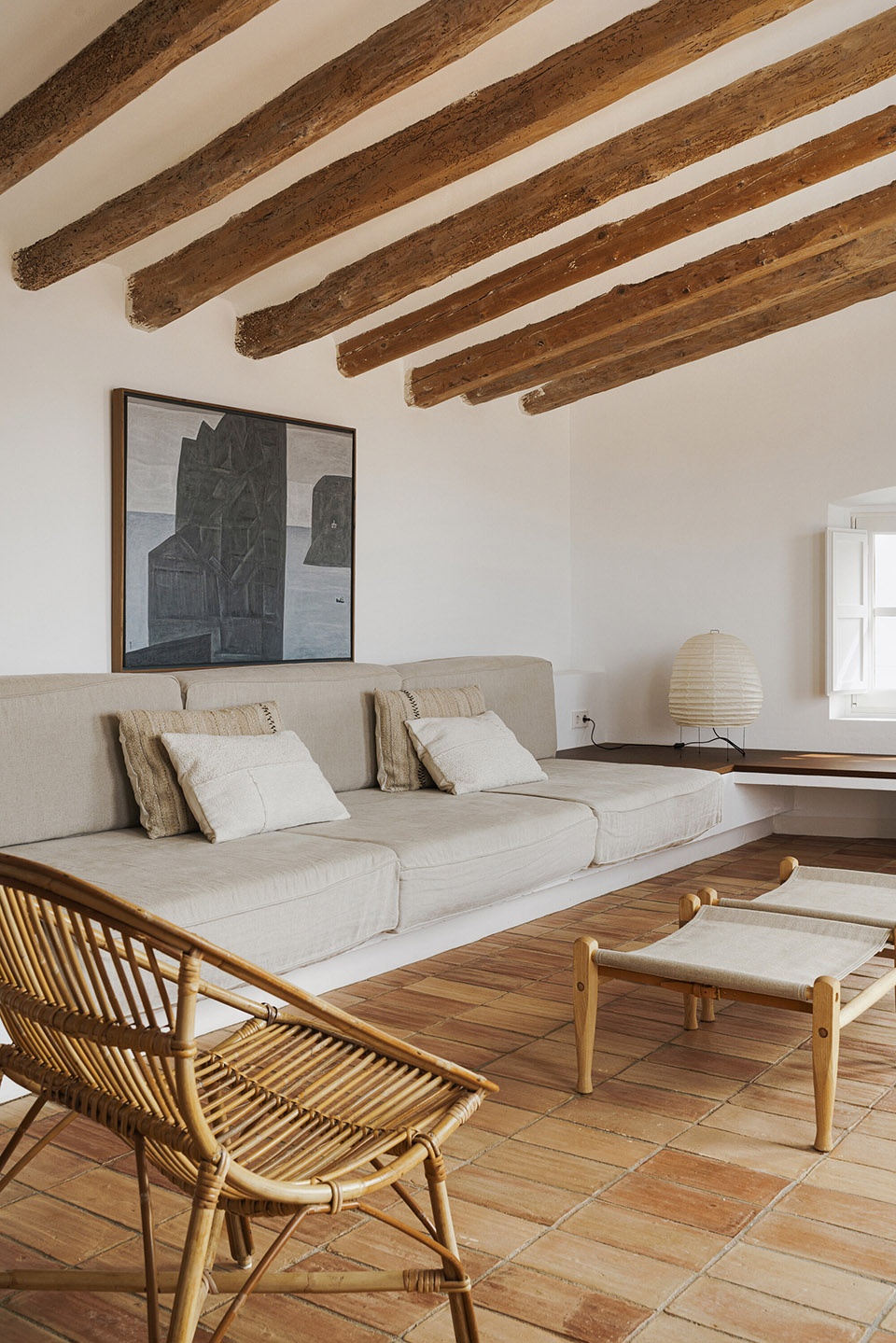
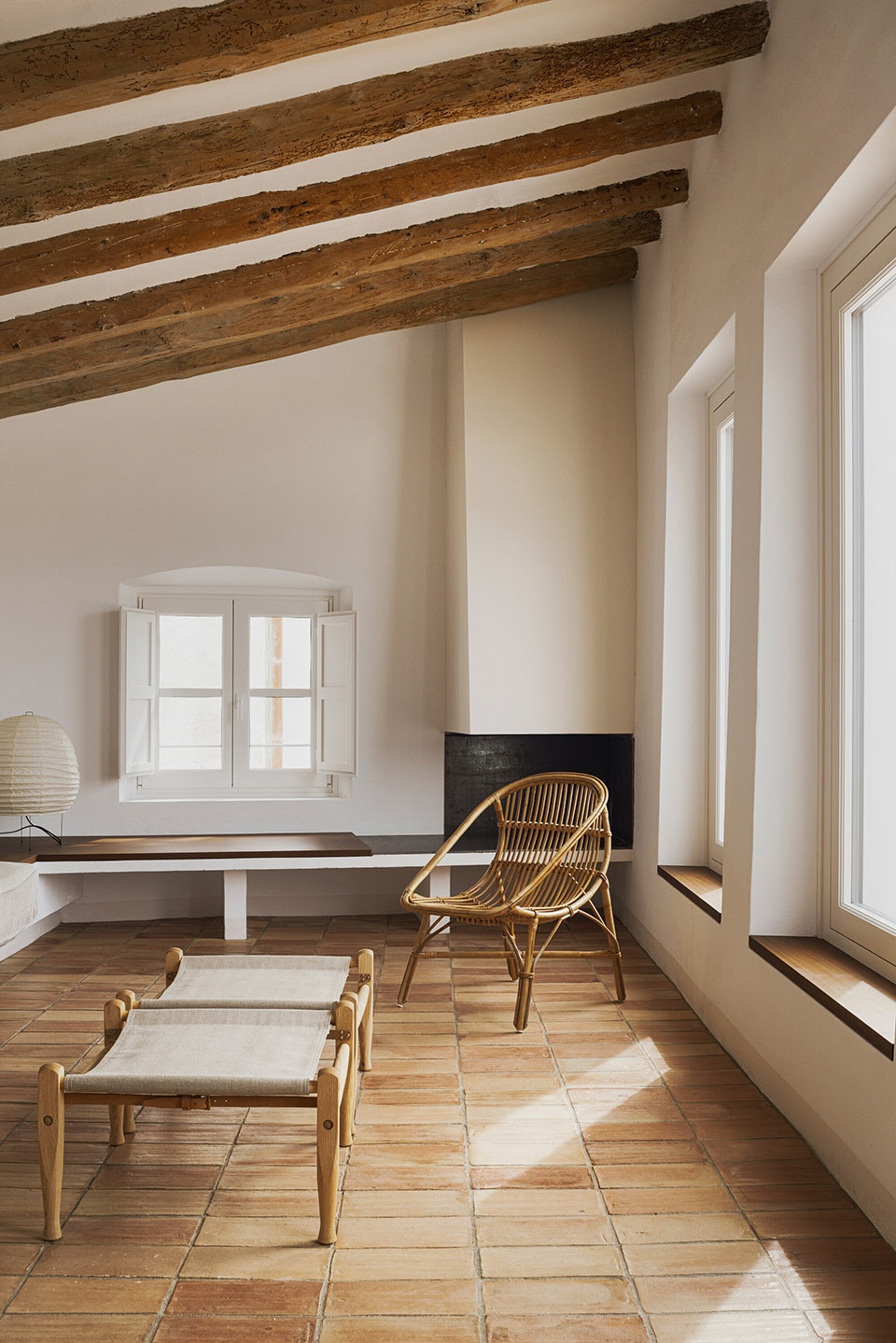
▼享有海景视野,enjoy the sea views ©David Zarzoso
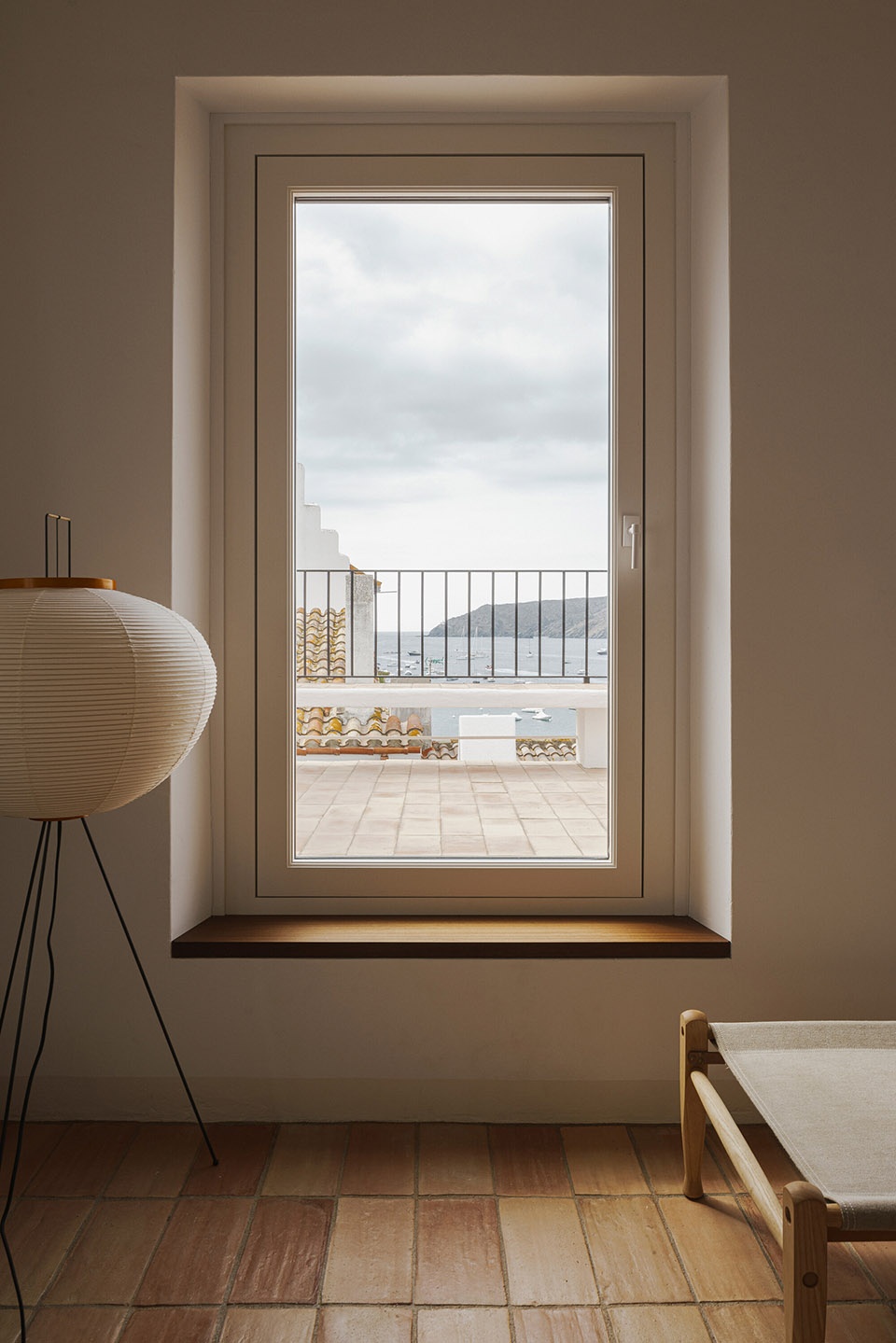
材料语言:在地方性与当代性之间
Materiality: Between Vernacular and Contemporary
本项目的核心目标之一,是将传统材料与当代美学融合。设计团队回收了原始陶砖,唤起场所记忆;墙面采用白色石灰抹灰,不仅营造出典型的地中海氛围,也确保了建筑在Empordà沿海湿润气候中的“可呼吸性”。
One of the main goals of the project was to combine traditional materials with a contemporary aesthetic. Original ceramic tiles were recovered, evoking the memory of the place, while the white lime-plastered walls enhance the Mediterranean ambiance and allow the building to breathe — a key quality in the humid climate of the Empordà coast.
▼墙面采用白色石灰抹灰,the white lime-plastered walls ©David Zarzoso
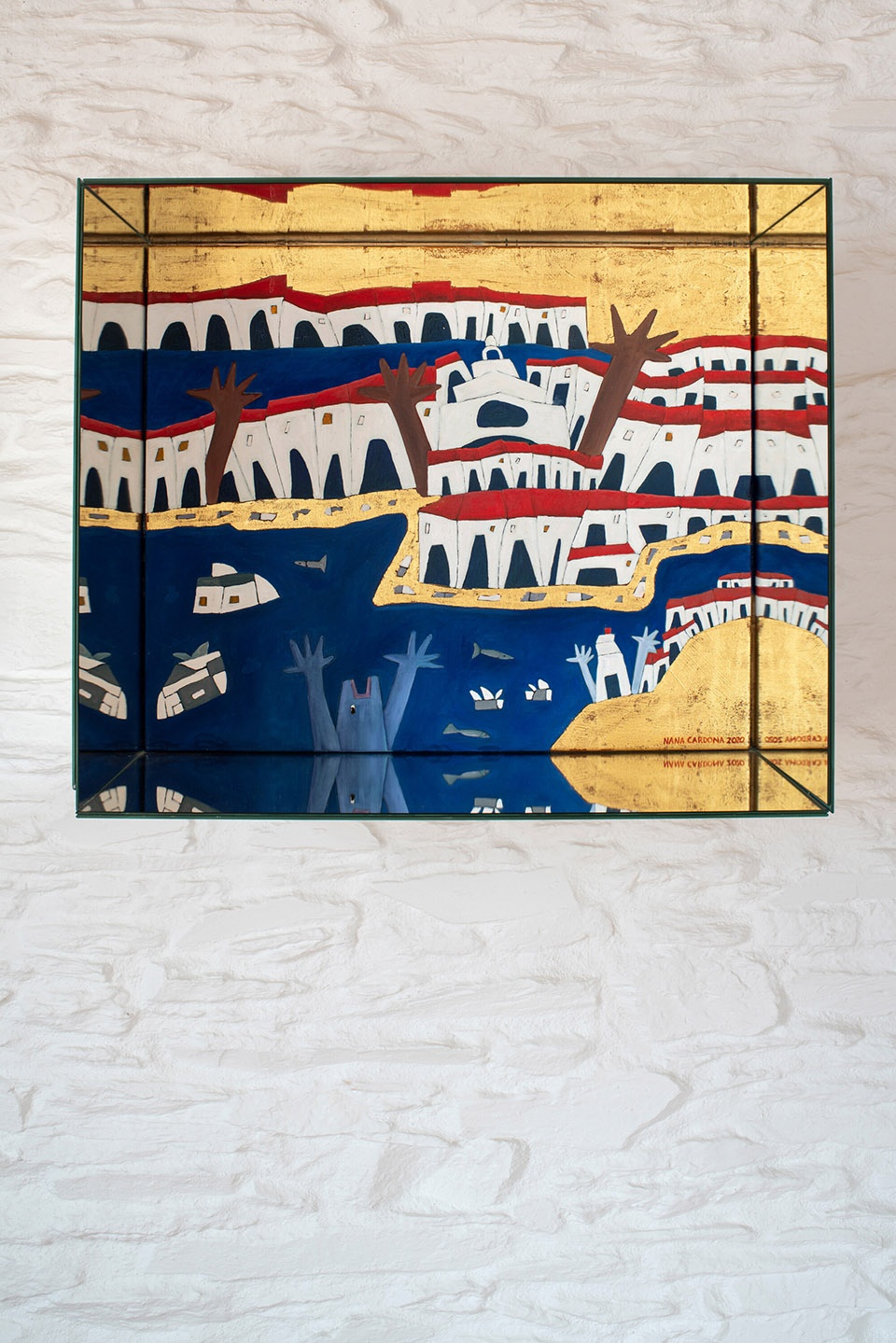
项目中的木作与家具定制采用了伊罗科木(Iroko),这是一种耐候性强、温润且富表现力的木材,与纯白主调之间形成丰富的材质对比,为室内注入温暖与层次。
Iroko wood — durable, warm, and expressive — was used for custom joinery and furniture, providing a rich material contrast to the dominant white. This interplay adds character, warmth, and depth to the interior.
▼木作与家具定制采用了伊罗科木,Iroko wood was used for custom joinery and furniture ©David Zarzoso
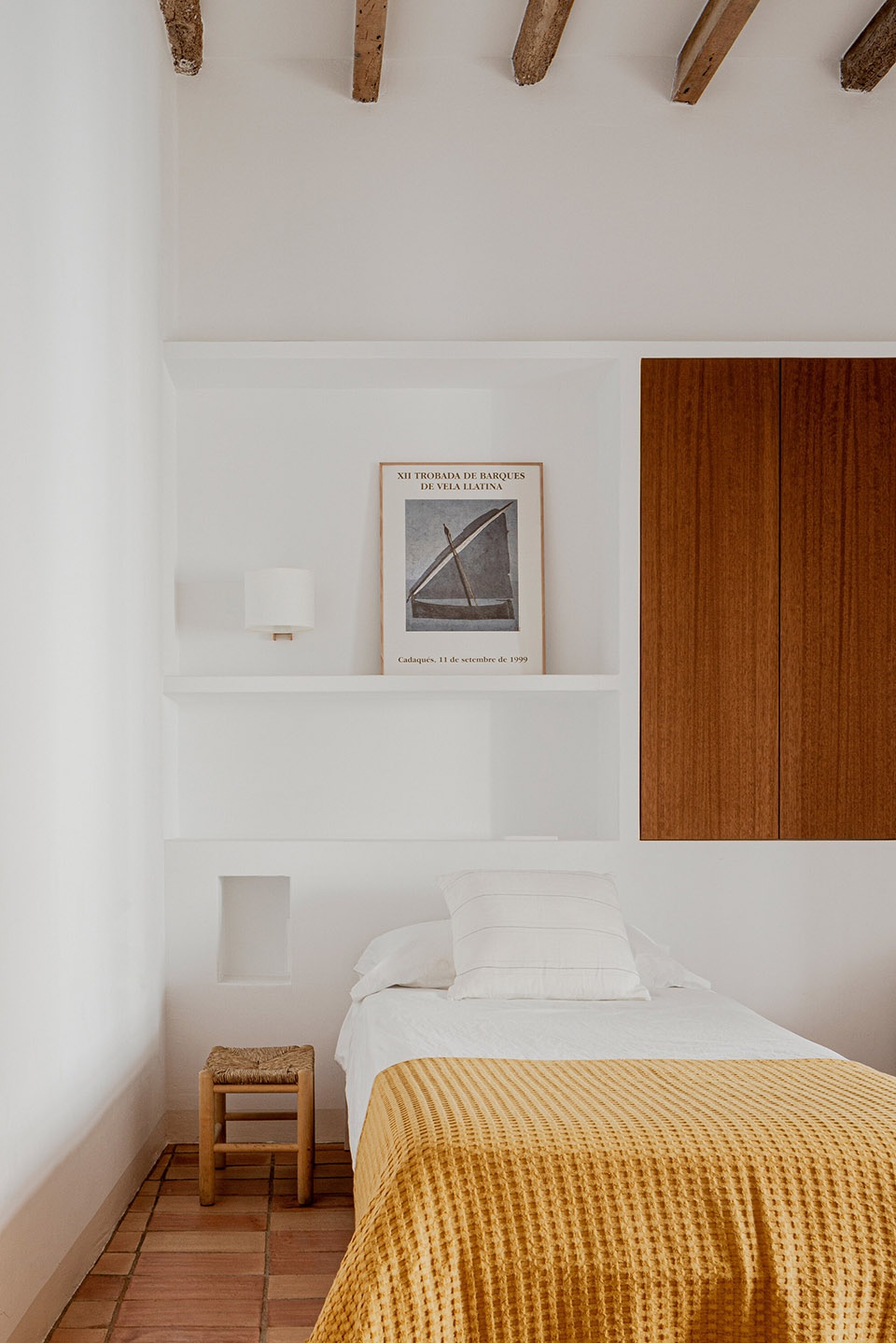
立面与城市记忆
Façade and Urban Memory
尽管内部进行了彻底改造,建筑外立面仍被尽可能完整保留,并对原有门窗进行了精心修复。这种处理方式既延续了建筑自身的历史记忆,也维护了卡达凯斯整体城市肌理的美学一致性。项目灵感部分源于20世纪中叶本地建筑风格,通过对在地环境的尊重与对细节的关注,体现出一种与周边文脉的对话关系。项目最终证明:传统与现代并非对立,只要用心理解、恰当处理,两者完全可以和谐共存。
Despite the complete interior transformation, the façade has been preserved with the utmost respect, maintaining its original configuration and carefully restoring the existing carpentry. This approach not only safeguards the architectural memory of the house but also contributes to the aesthetic coherence of Cadaqués’ urban fabric. Inspired by the mid-20th-century local architecture, the project maintains a respectful dialogue with its surroundings. It demonstrates that tradition and modernity are not opposing concepts, but can coexist harmoniously when approached with sensitivity, local insight, and attention to detail.
▼对原有门窗进行了精心修复,carefully restoring the existing carpentry ©David Zarzoso
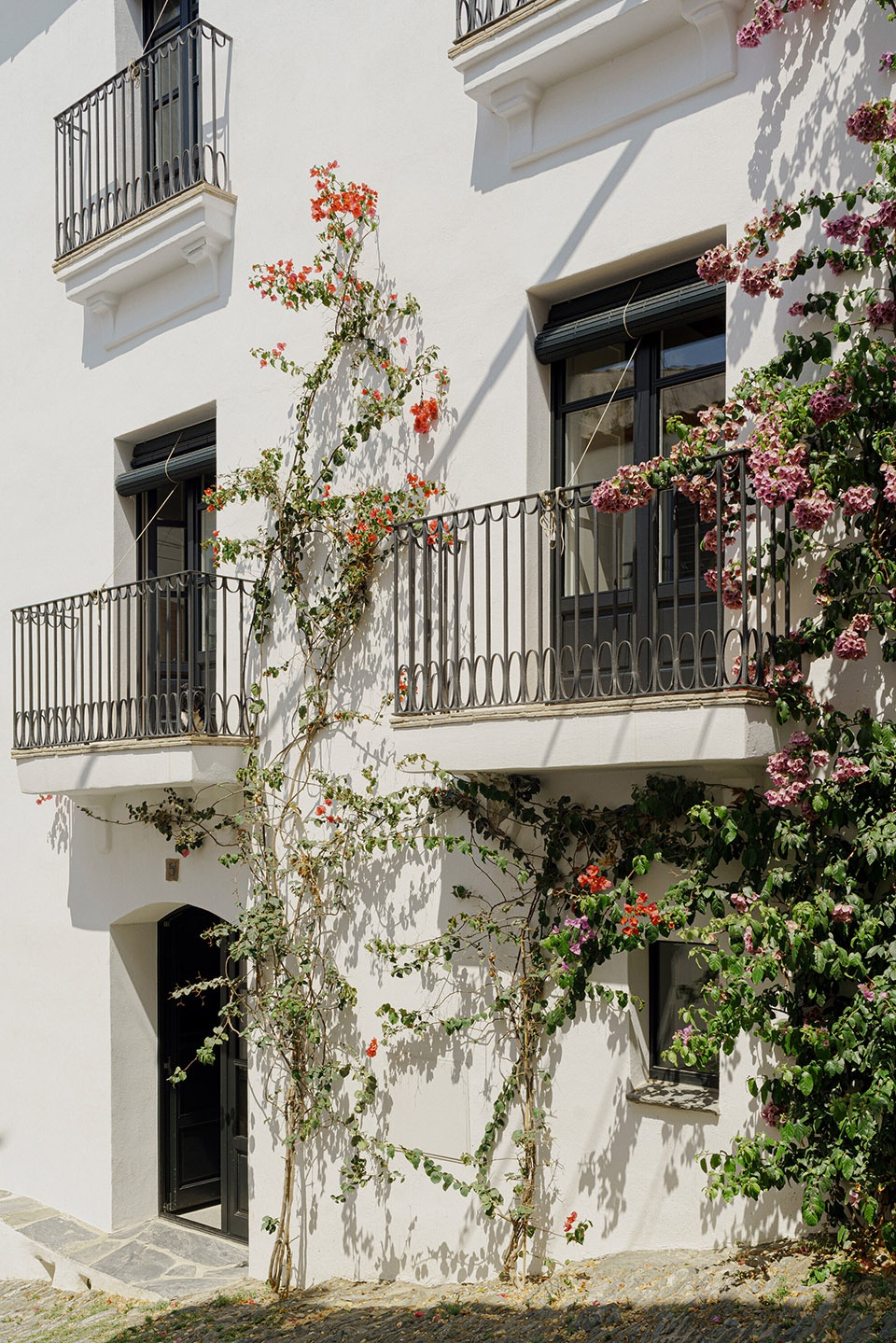
▼场地区位,site plan ©Bea Portabella + Jordi Pagès
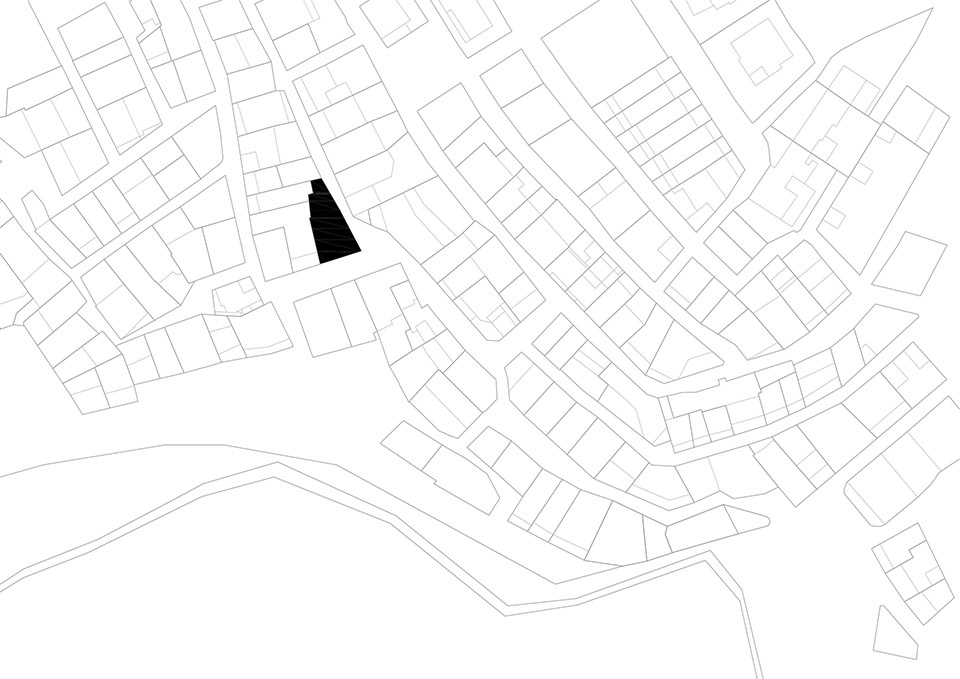
▼一层平面,ground floor plan ©Bea Portabella + Jordi Pagès
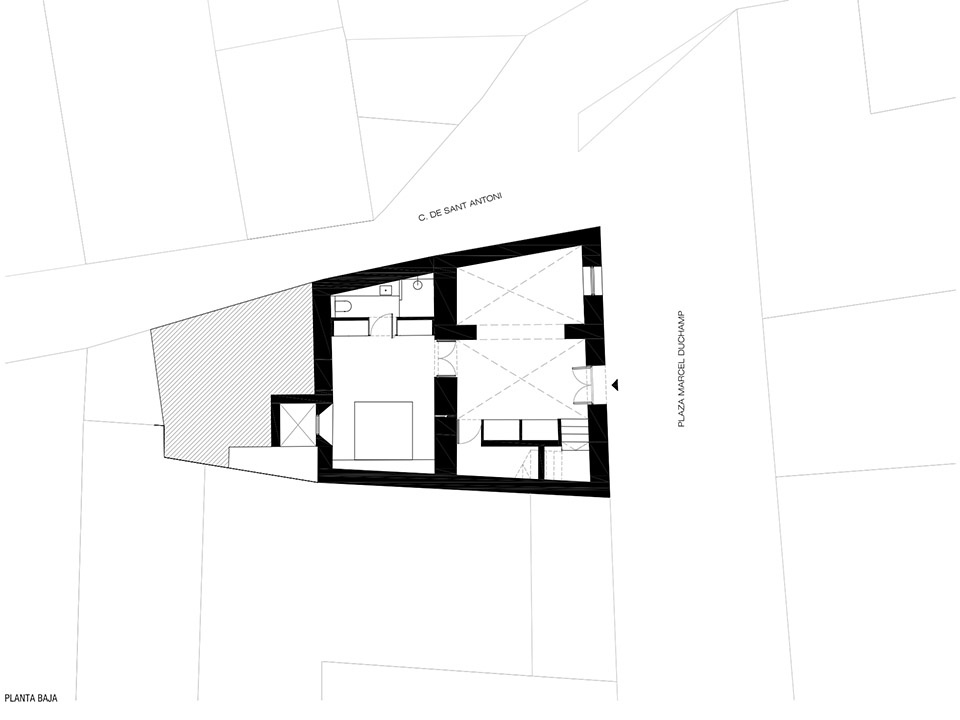
▼二层平面,first floor plan ©Bea Portabella + Jordi Pagès
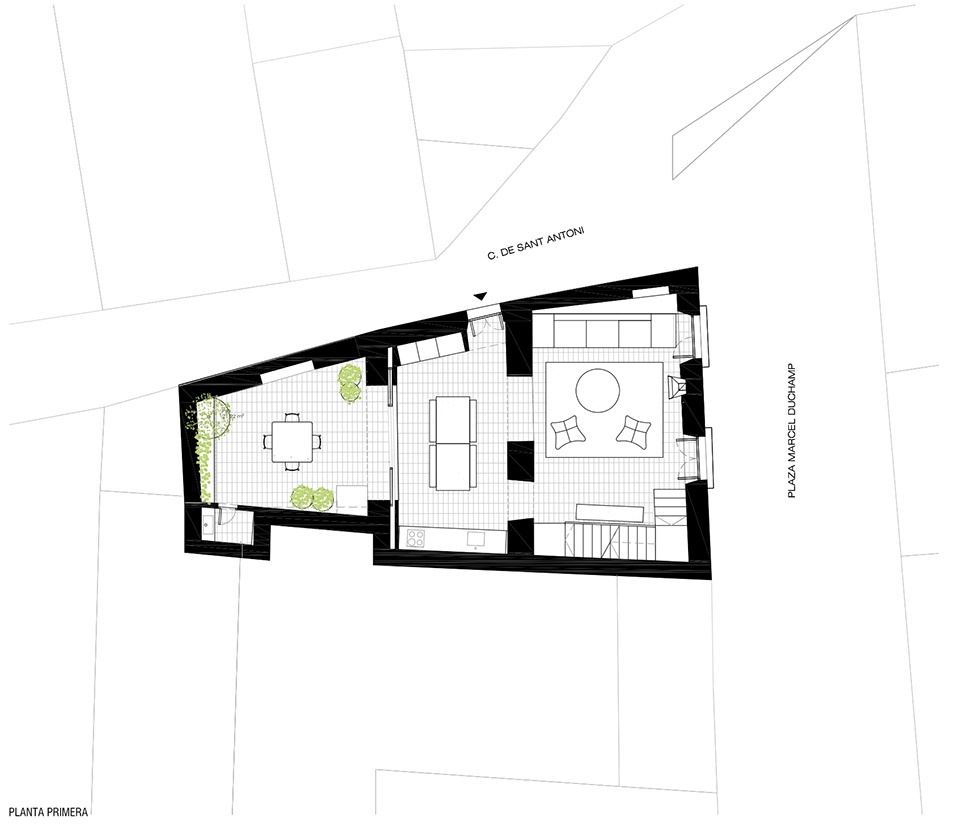
▼三层平面,second floor plan ©Bea Portabella + Jordi Pagès
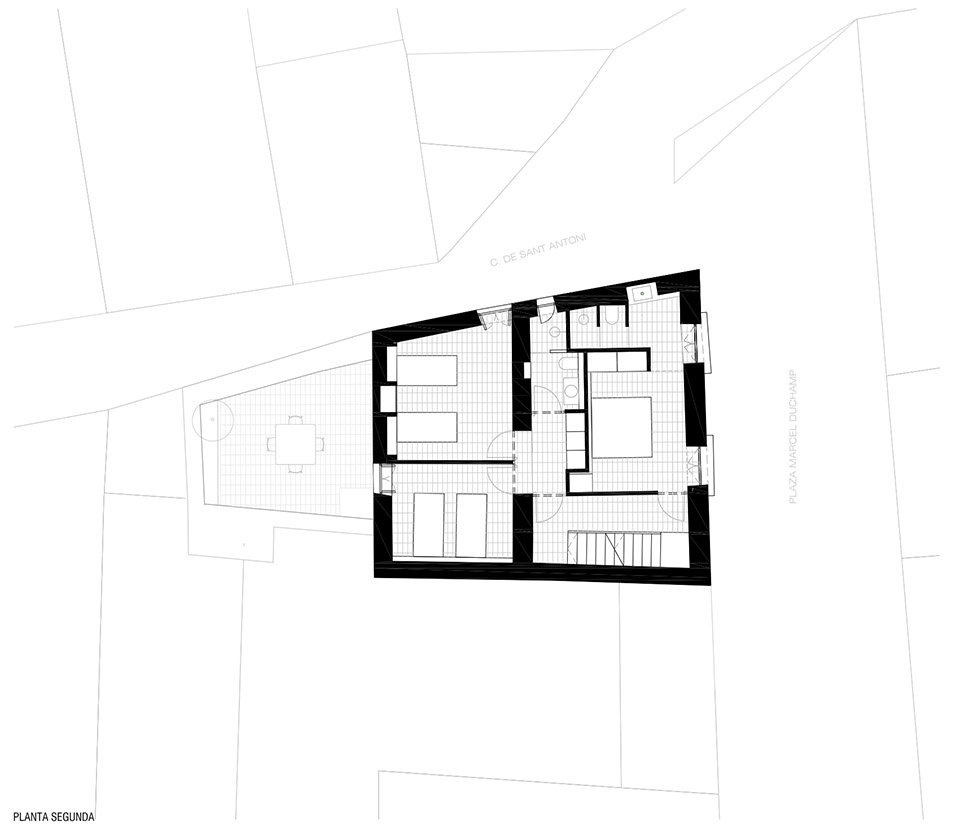
▼四层平面,third floor plan ©Bea Portabella + Jordi Pagès
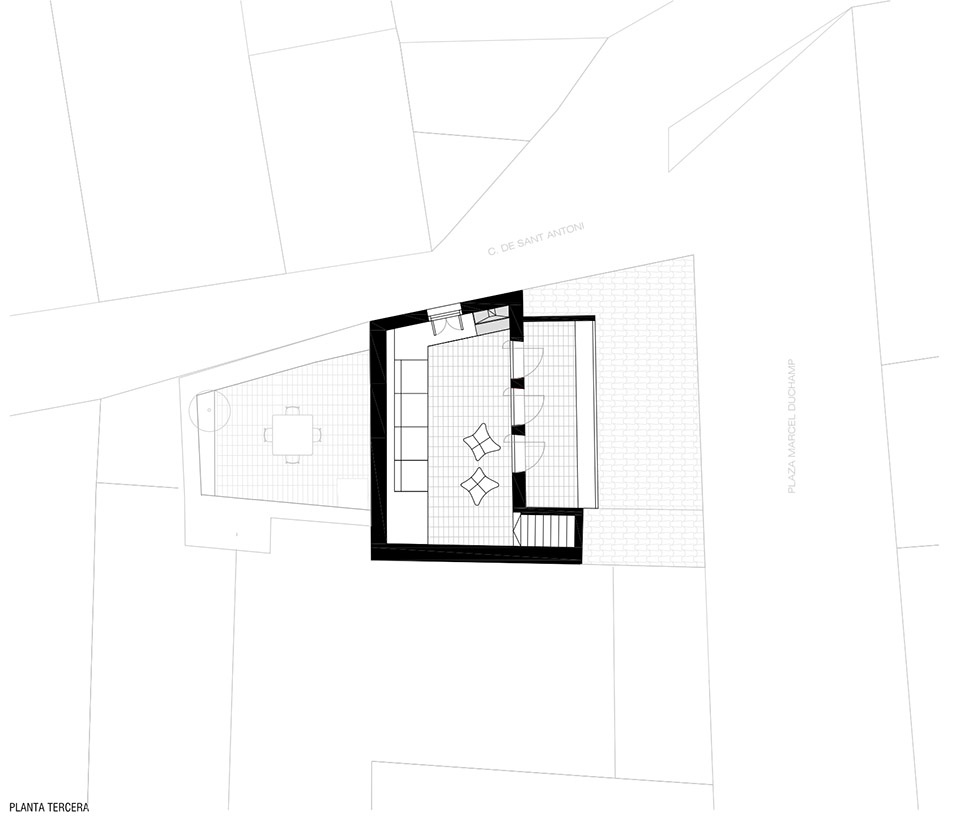
▼立面,elevation ©Bea Portabella + Jordi Pagès
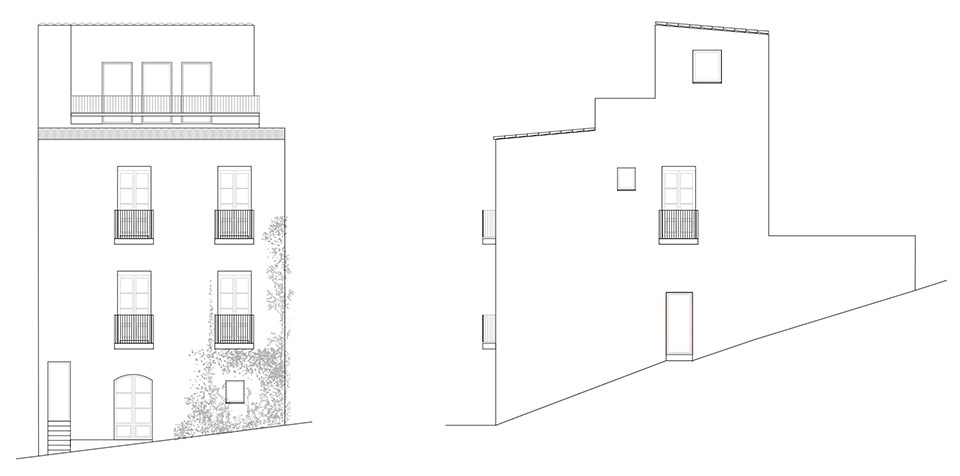
▼剖面,section ©Bea Portabella + Jordi Pagès
