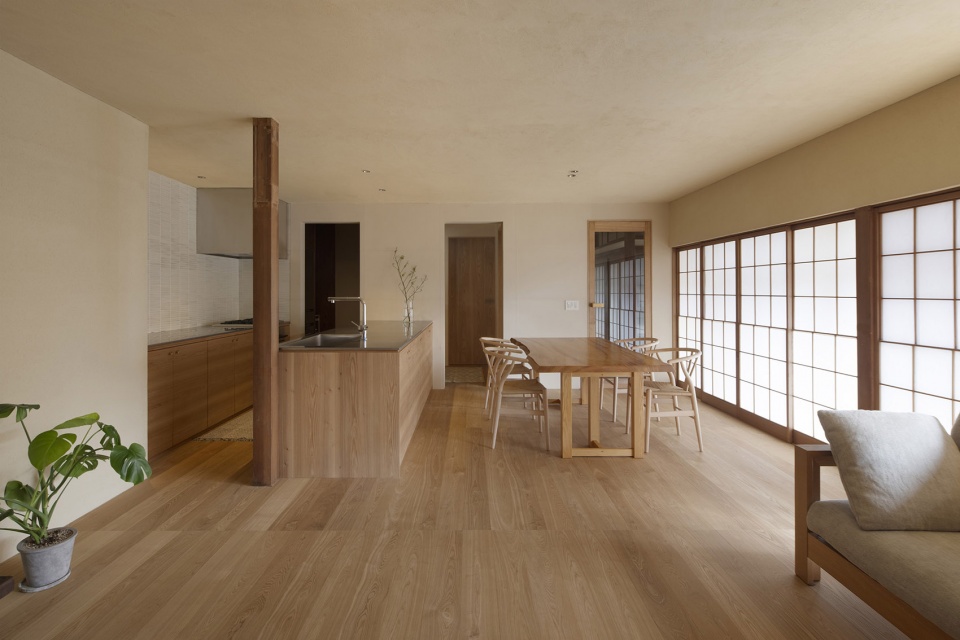

本项目位于北京市密云区。业主希望改造郊区的老房子,作为家庭周末休闲空间。
Our project is located in Miyun District, Beijing. The owner intends to renovate the old house in suburban area as the space for family time in weekends.
▼鸟瞰,bird’s eye view © 张霁
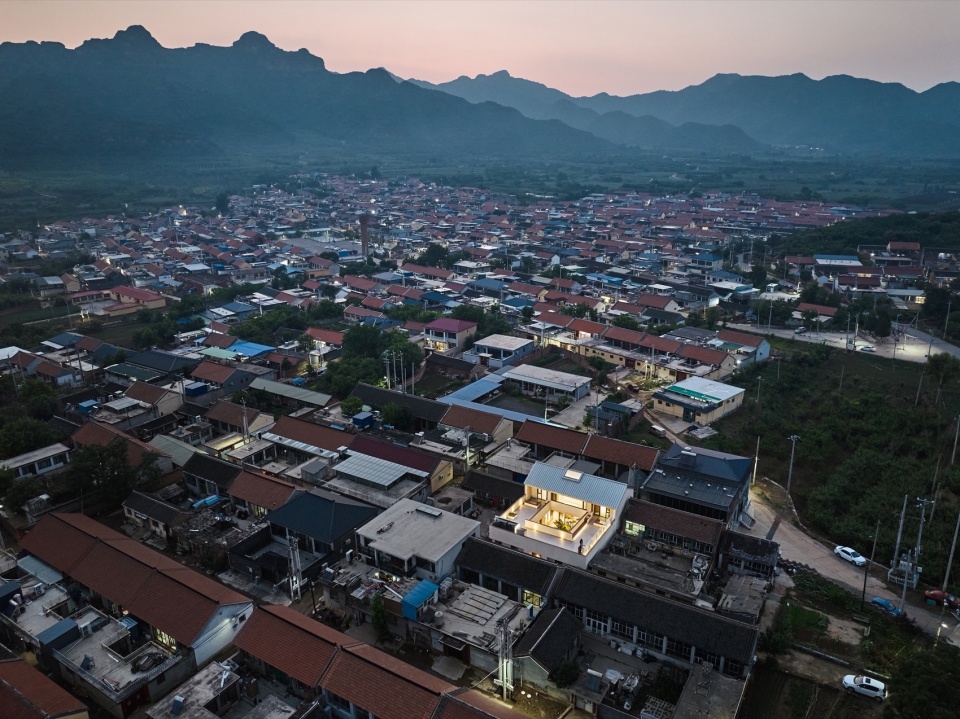
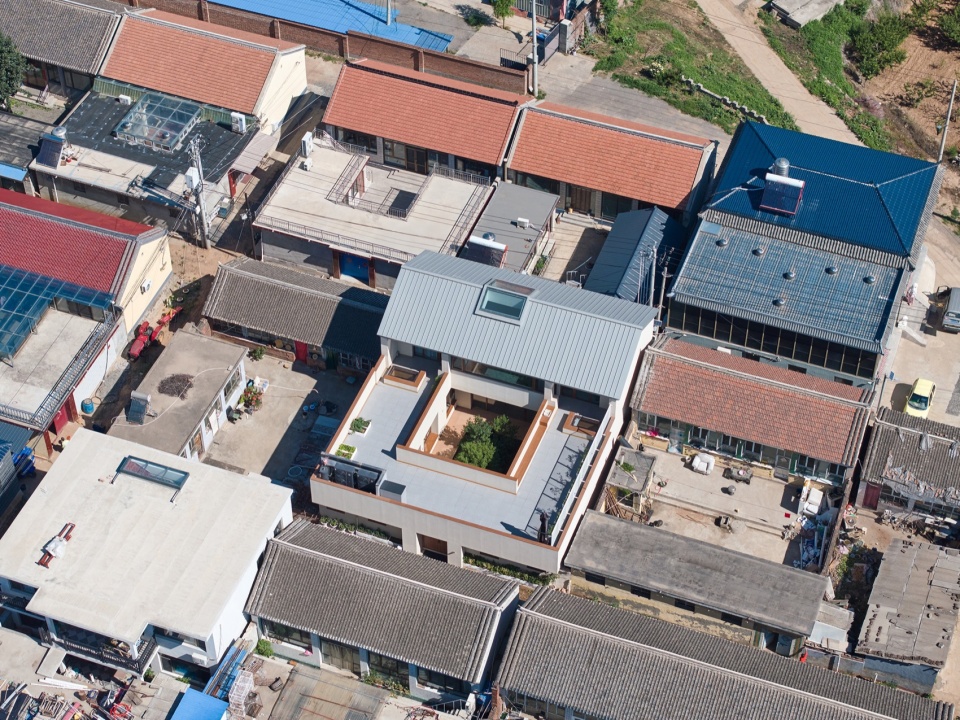
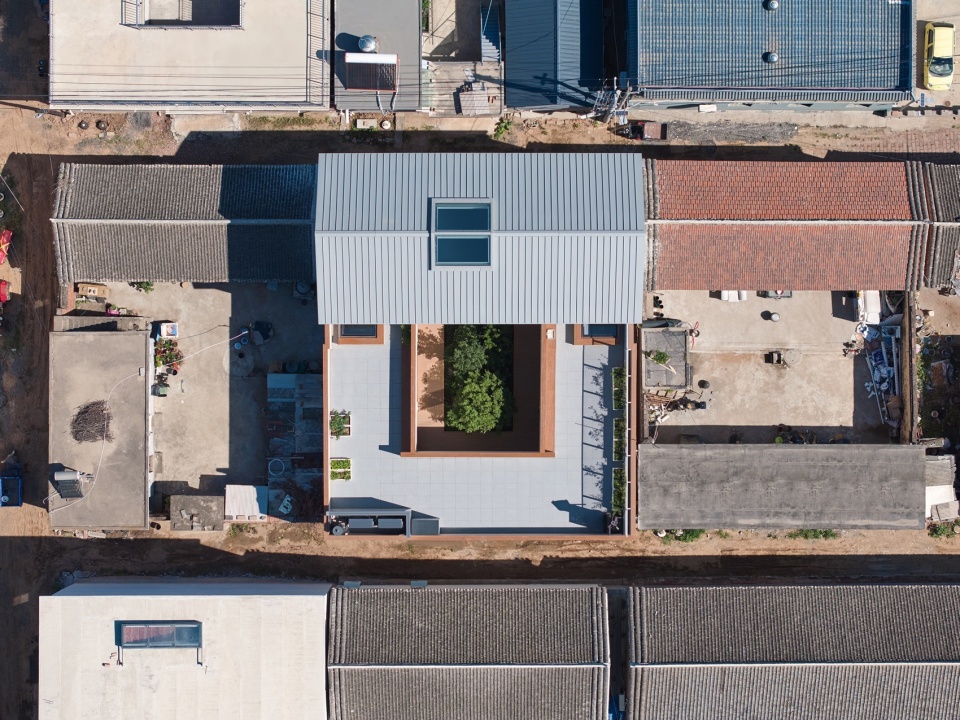
▼建筑外观,form of the house © 张霁
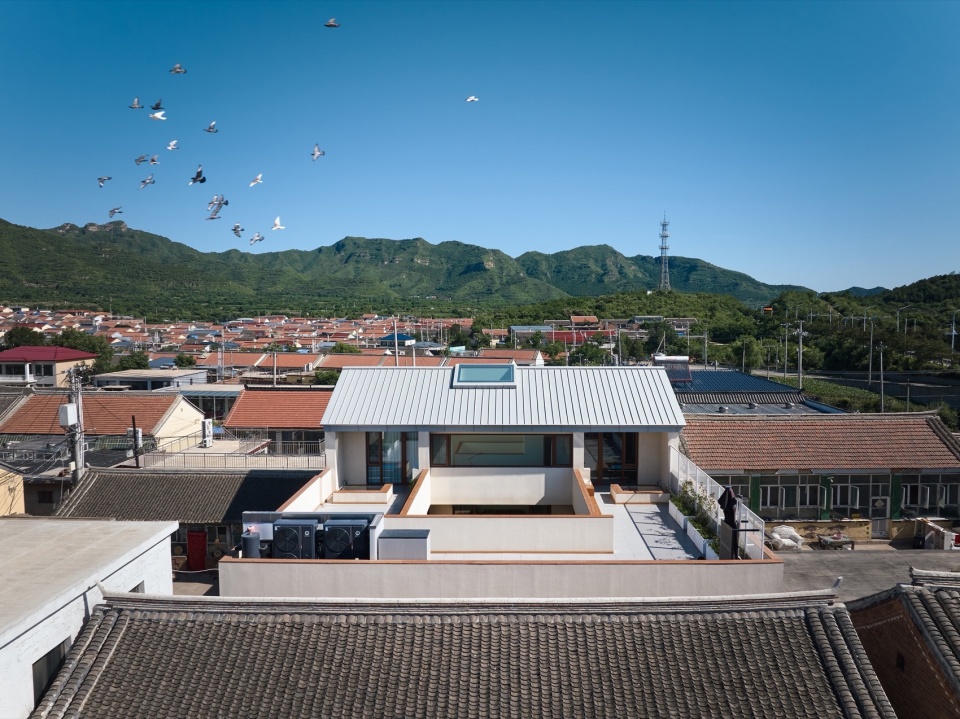
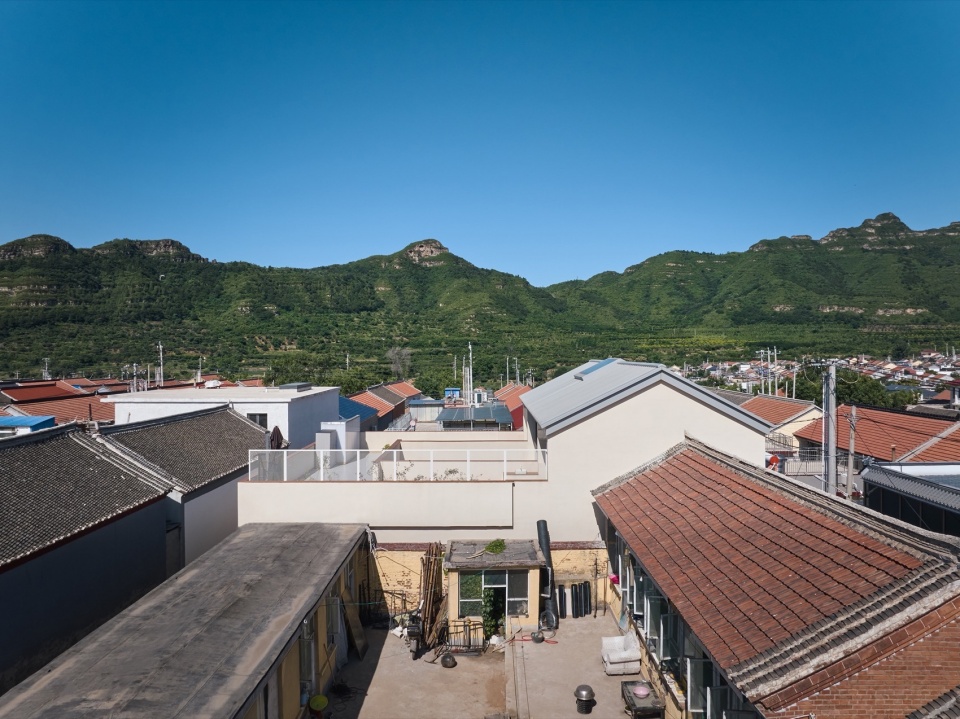
老房子是北方常见的一进院落,由正房及东西厢房组成。为了满足全家人的生活需求,我们决定保留厢房容纳辅助生活空间:厨房、餐厅、茶室;并拆除原有正房,新建二层正房,容纳主要生活空间:客厅及四间卧室。
The old house is a typical one tier quadrangle courtyard with one principal building in the north and two wing buildings in the east and west. To accommodate needs for the whole family, we decide to keep the two wing buildings for secondary functions: kitchen, dining room and tea room while demolish and rebuild principle building with two floors for main functions: living room and four bedrooms.
▼改造策略,renovation strategy © STEPS大台阶建筑
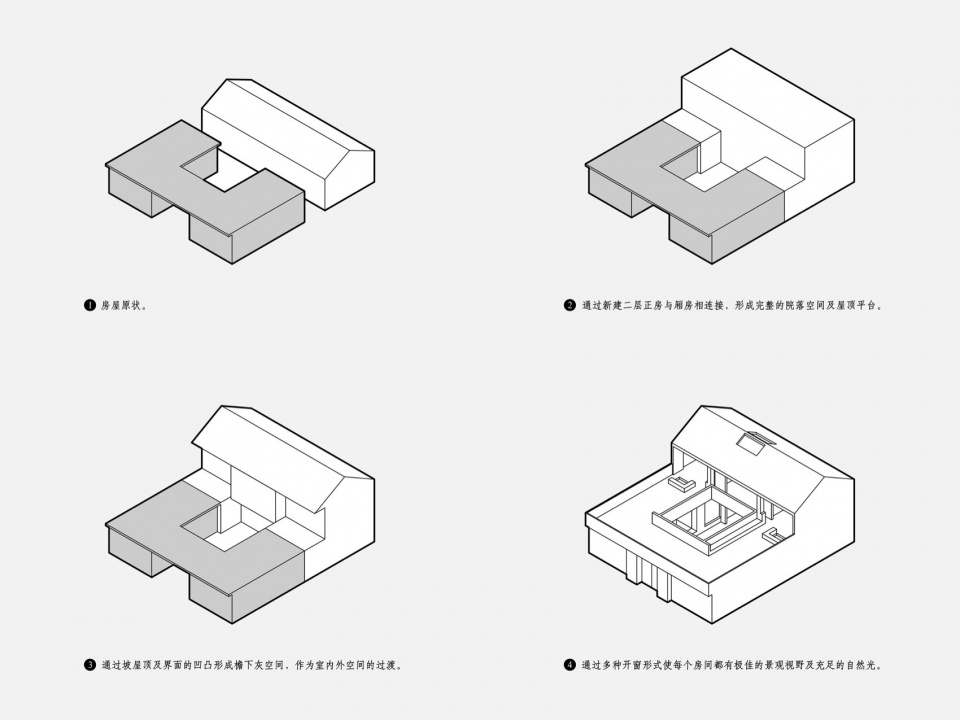
▼概念模型,conceptual model © STEPS大台阶建筑
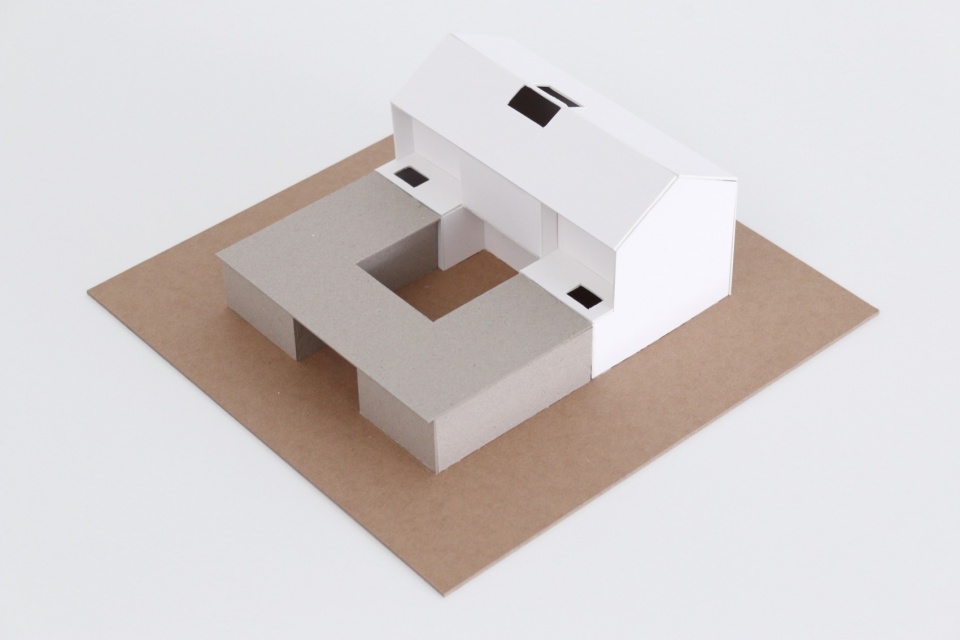
我们希望通过打造一座可以随时坐下来休息,静观庭院、天空、远山的住宅,让居住者忘记外部世界的烦恼,回归自然,让忙碌的身心可以真正“闲”下来,得以彻底放松。
We want to create a house that allows people to sit down and chill at any spot, so that they could enjoy the view of courtyard, sky and mountains as time slowly flies, forgetting all the troubles of outside world and relaxing thoroughly.
▼剖透视 ,sectional perspective © STEPS大台阶建筑
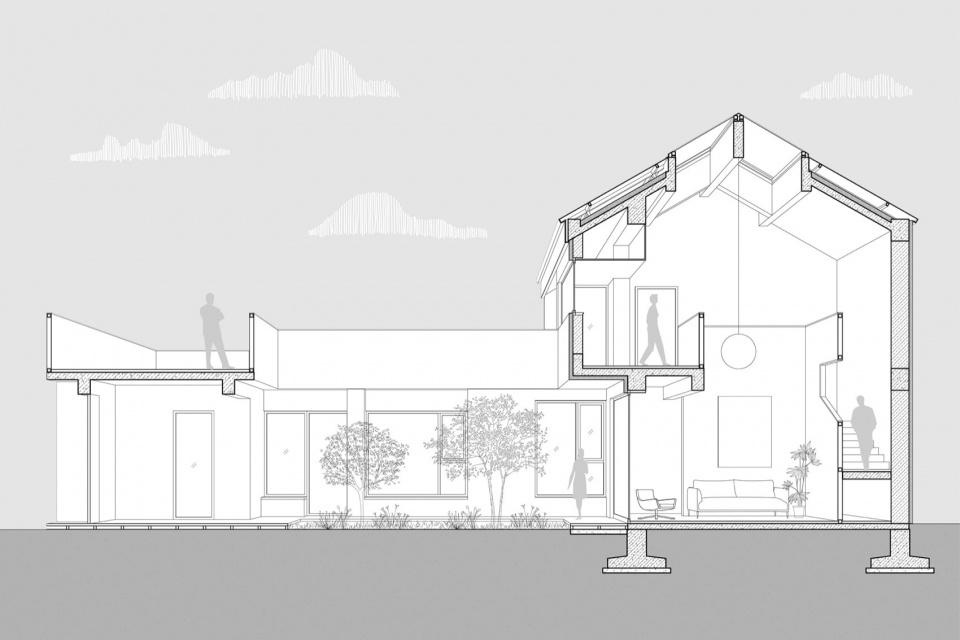
▼建筑入口,entrance © 张霁
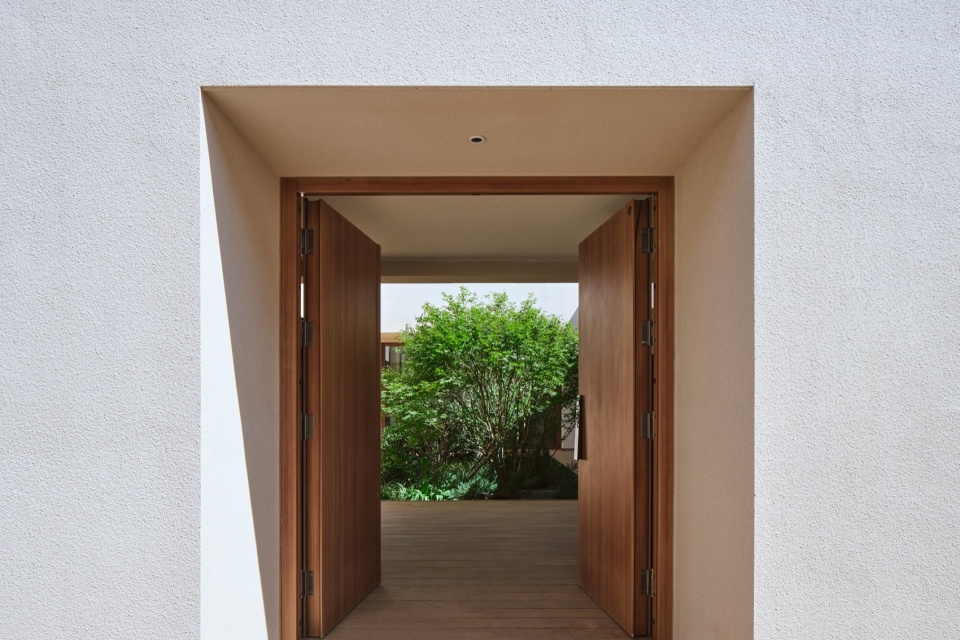
庭院
Courtyard
庭院是设计的核心,它串连起所有生活空间。改造前正房与厢房是割裂的,院内没有景观,室内外缺乏联系。
Courtyard is the core of design, it connects all the spaces. Before renovation, there was no connection between the principal and wing buildings, between interior and exterior, and no view for landscape in the courtyard.
▼改造前的场地,the original site before renovation © STEPS大台阶建筑
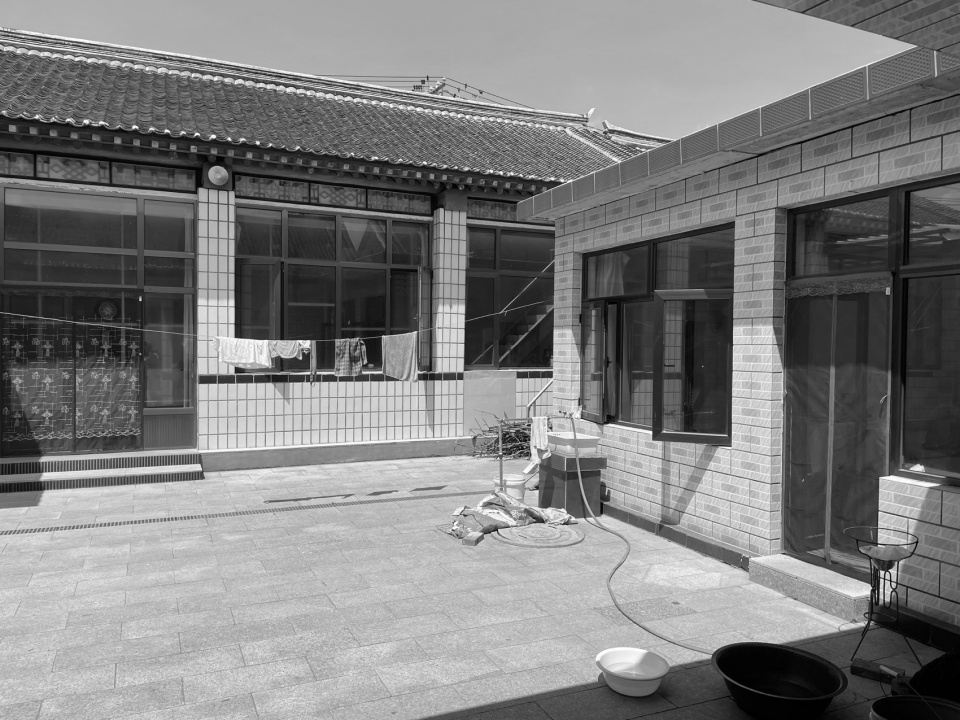
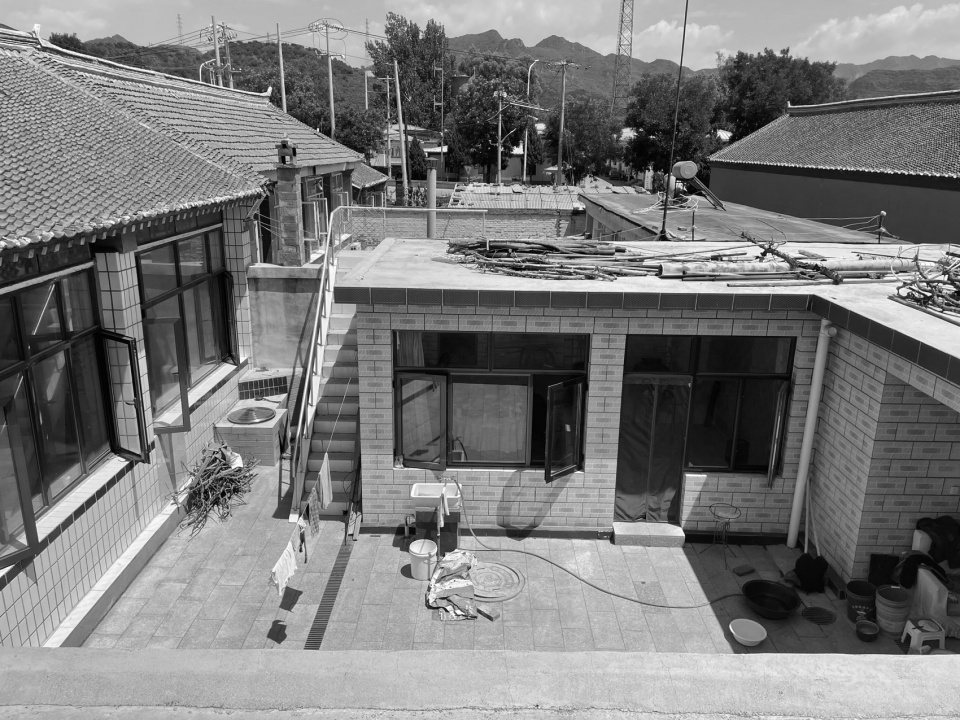
我们将正房与东西厢房直接相连,并重新梳理了建筑界面,创造出一个稳固内向的庭院空间,每个房间都与之产生了关系。
In our design, we connect the principal and wing buildings directly, reshaping the boundary between interior and exterior, creating a new courtyard that is inward and stable in connection with each room.
▼稳固内向的庭院空间,inward and stable courtyard © 张霁
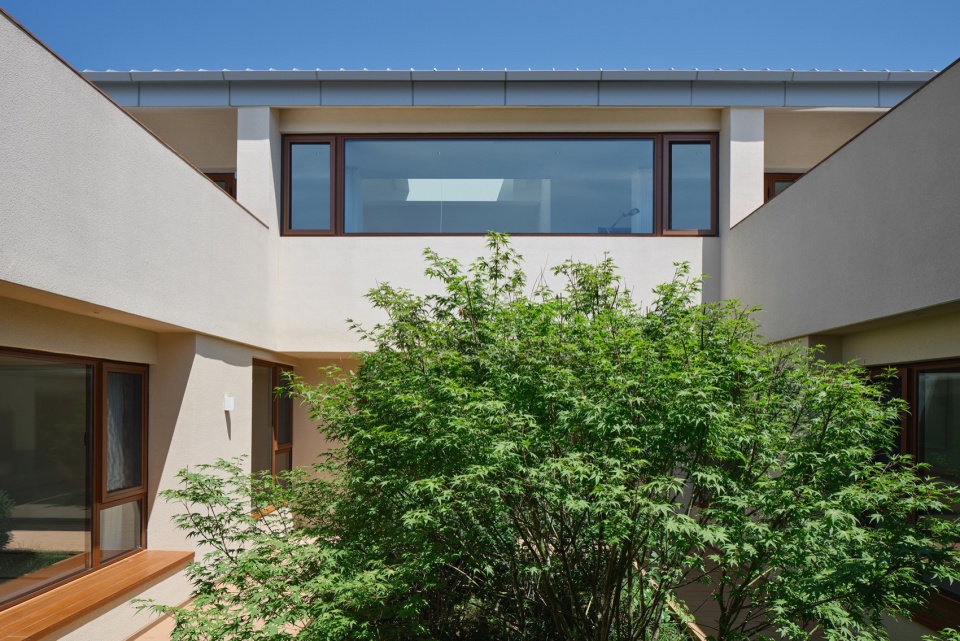
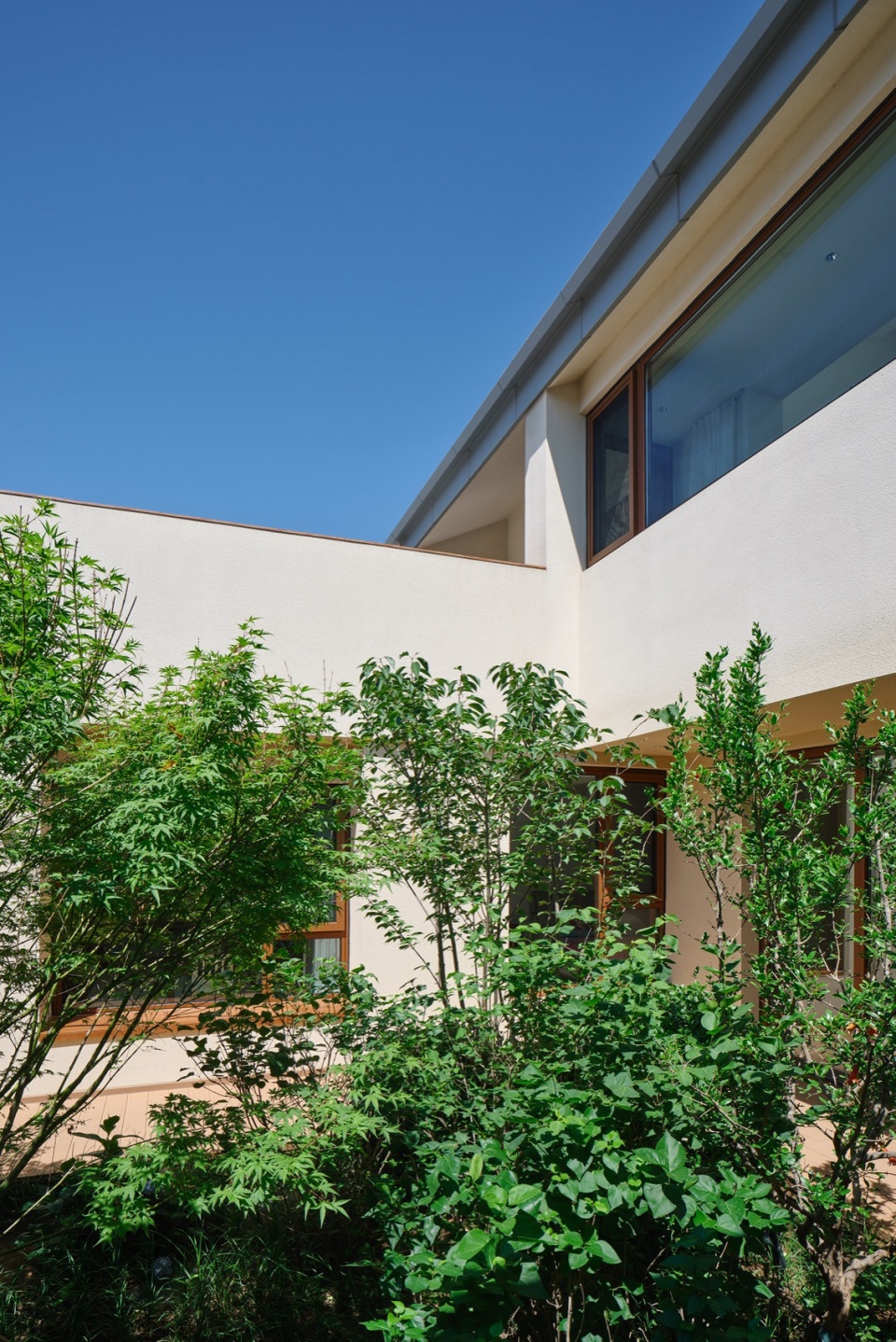
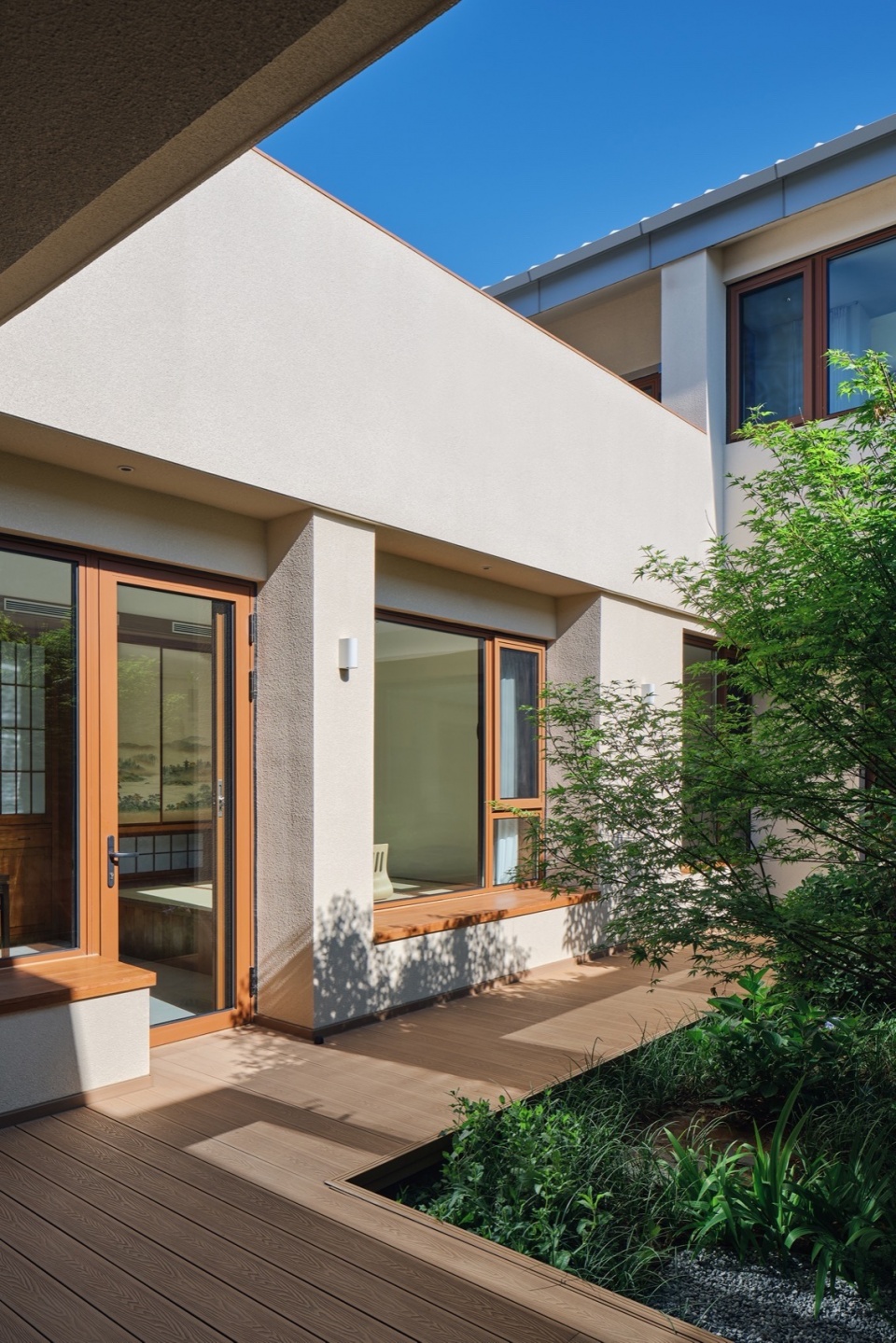
▼闲适自在的氛围,the atmosphere of chill © 张霁
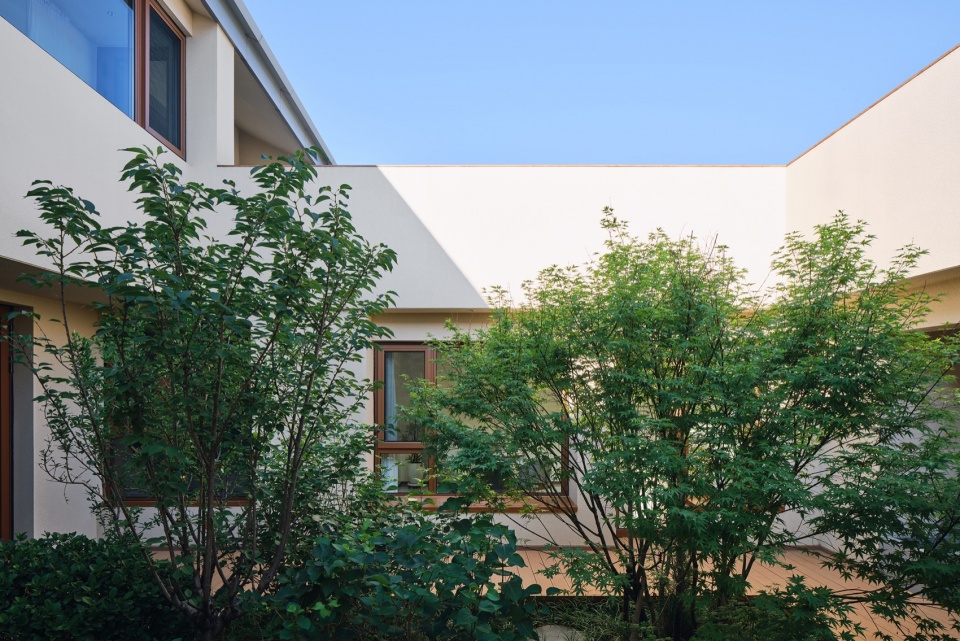
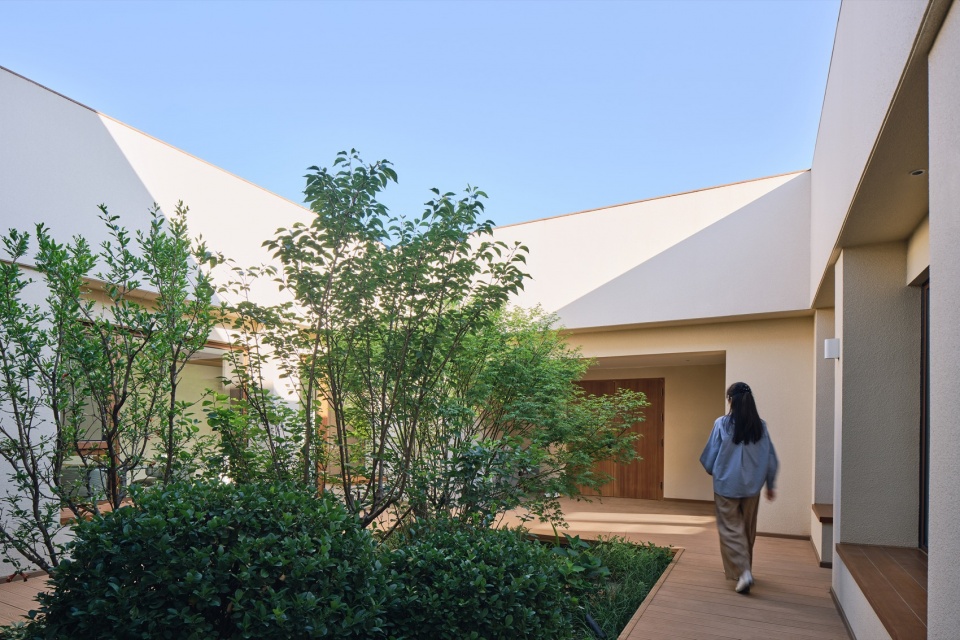
我们利用原有东西厢房的挑檐,让茶室和餐厅的墙面内凹,最大化窗景,窗台处自然形成室外座位,可随时坐下观赏庭院。
We take advantage of the eaves of the original wing buildings, forming large exterior niches for dinning and tea room, maximizing window views, and the exterior sills of the niches become seats that allow people to sit with courtyard landscape.
▼窗台处形成座位,可随时坐下观赏庭院,the exterior sills of the niches become seats that allow people to sit with courtyard landscape © 张霁
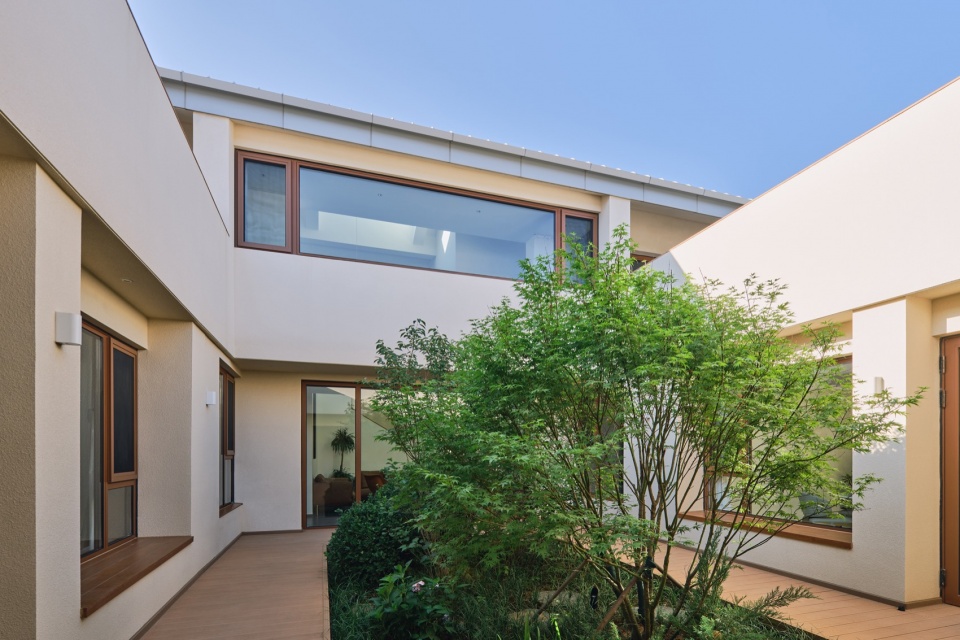
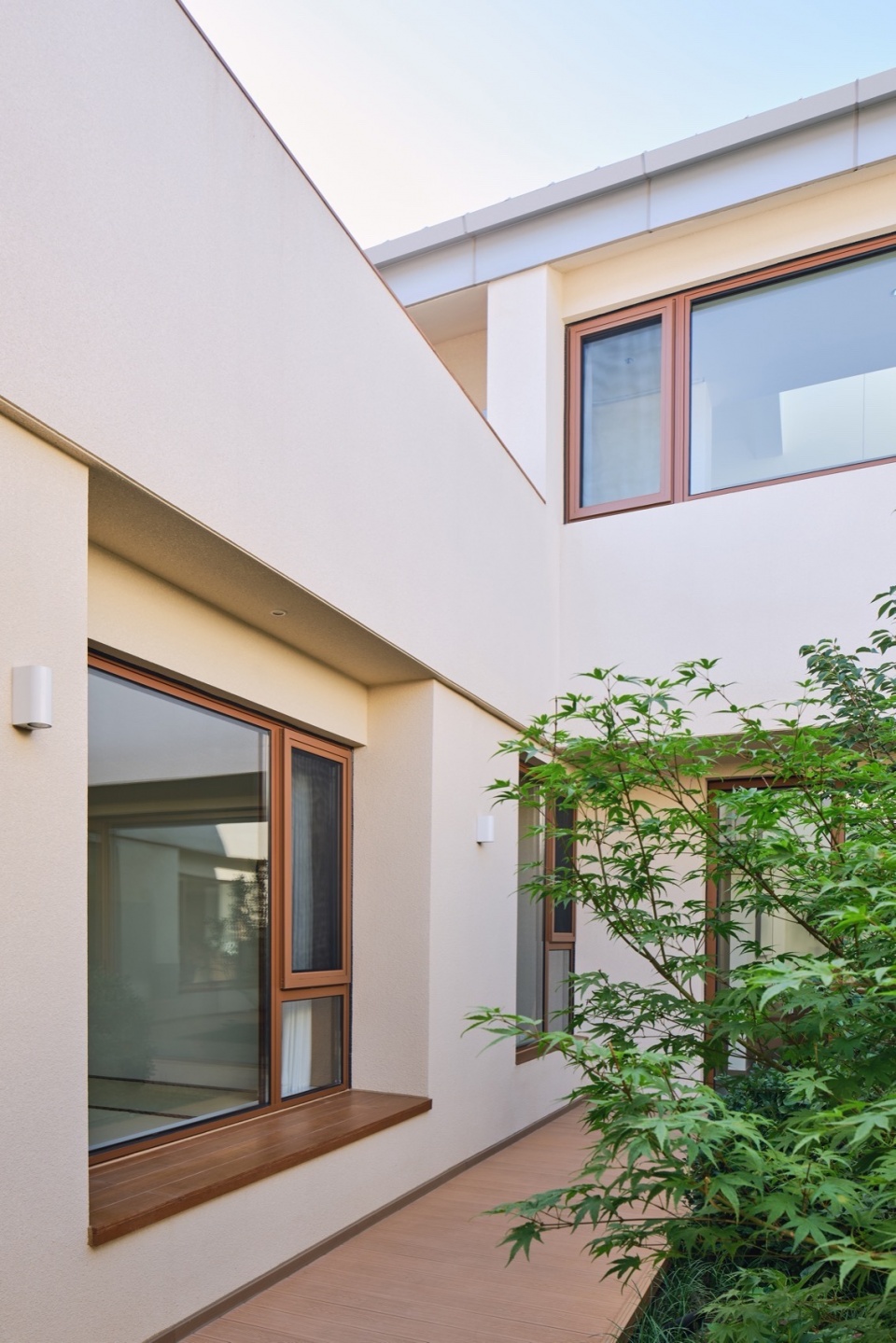
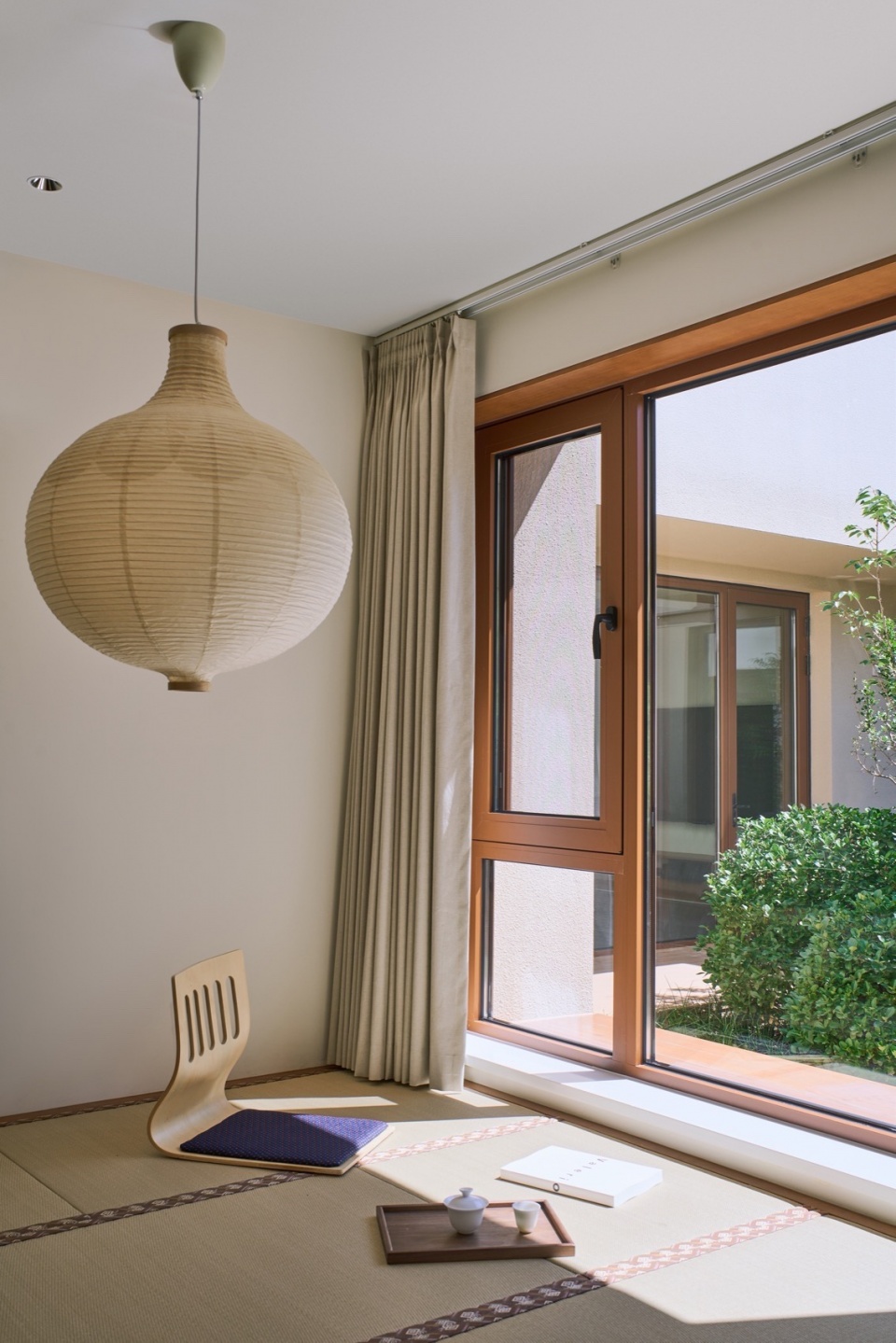
▼从茶室看向庭院,viewing the courtyard from the tea room © 张霁
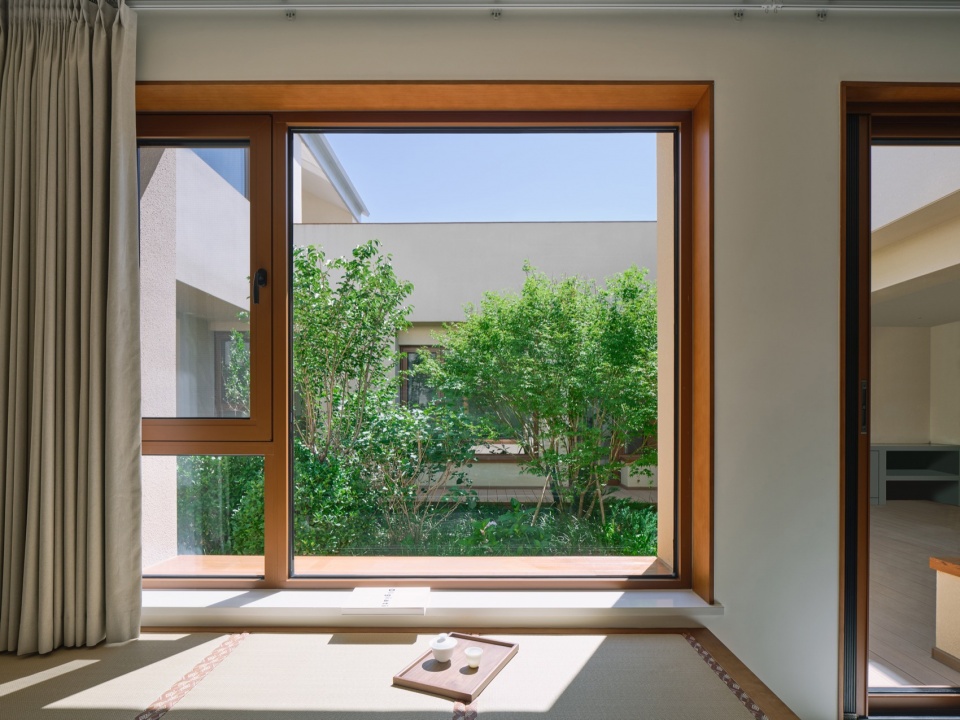
▼从餐厅看向庭院,viewing the courtyard from the restaurant © 张霁
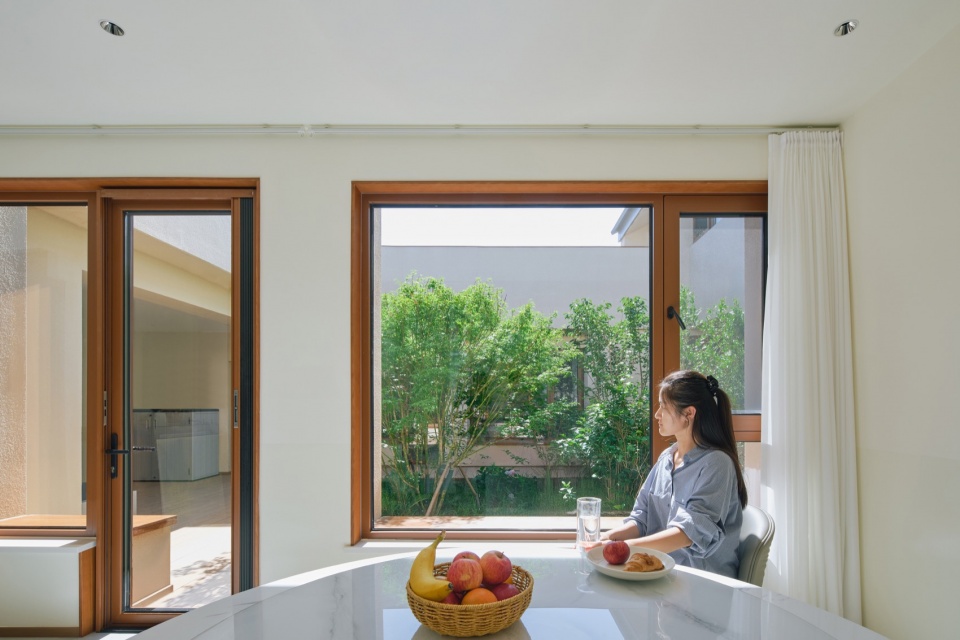
一层卧室直面庭院,出于隐私考虑,窗户相对较小;一层客厅的落地窗让院子的景观直接进入室内,水平挑檐让客厅的视野向庭院延伸,同时形成室外的檐下灰空间。
The bedrooms on the first floor face courtyard closely, so we make the windows smaller in consideration of privacy. The French window of living room on the first floor allows the view of courtyard to be appreciated fully and directly, and the cantilever eave makes the view from living room extending towards the courtyard, also creating exterior gray space under the eave.
▼檐下灰空间,gray space under the eave © 张霁
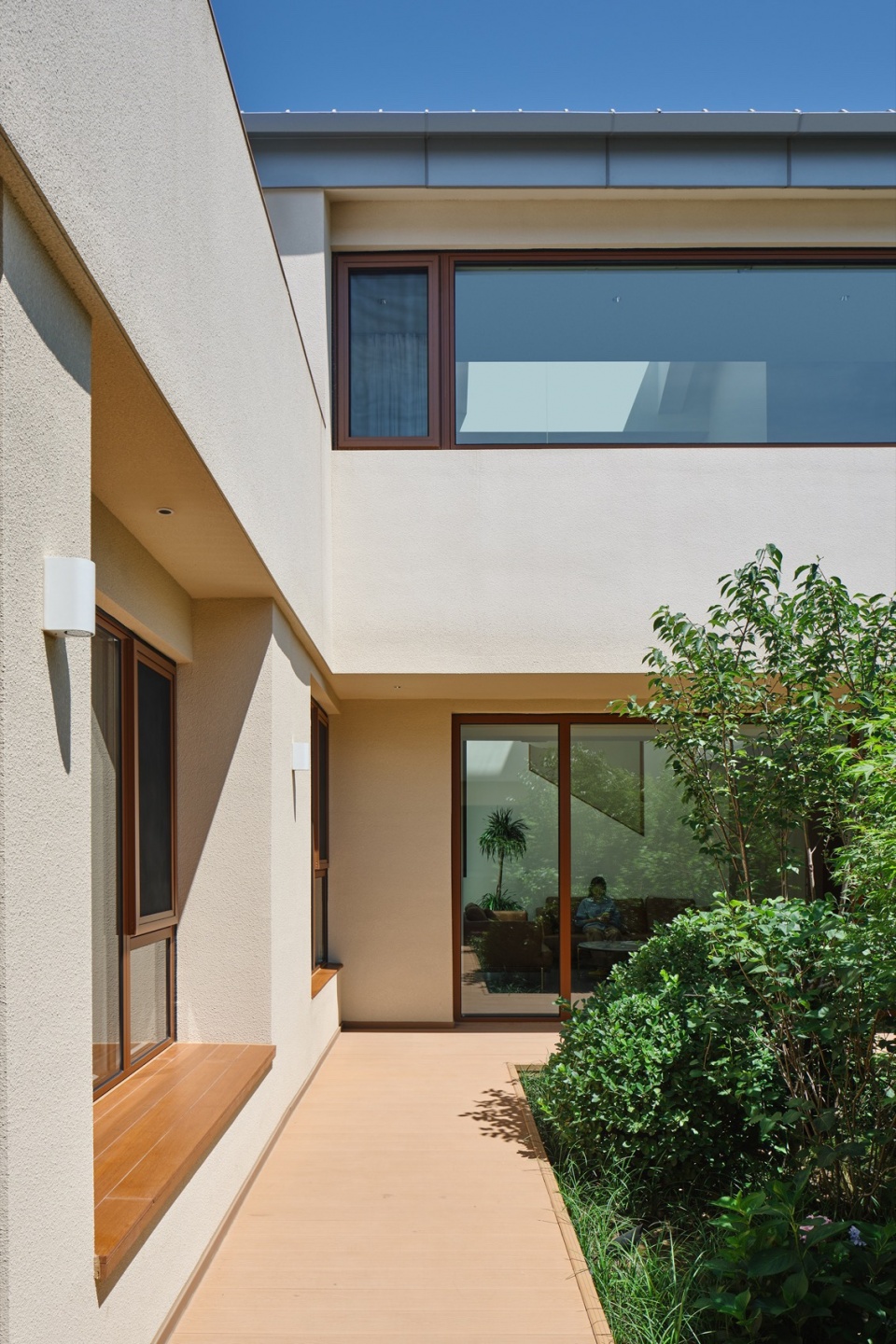
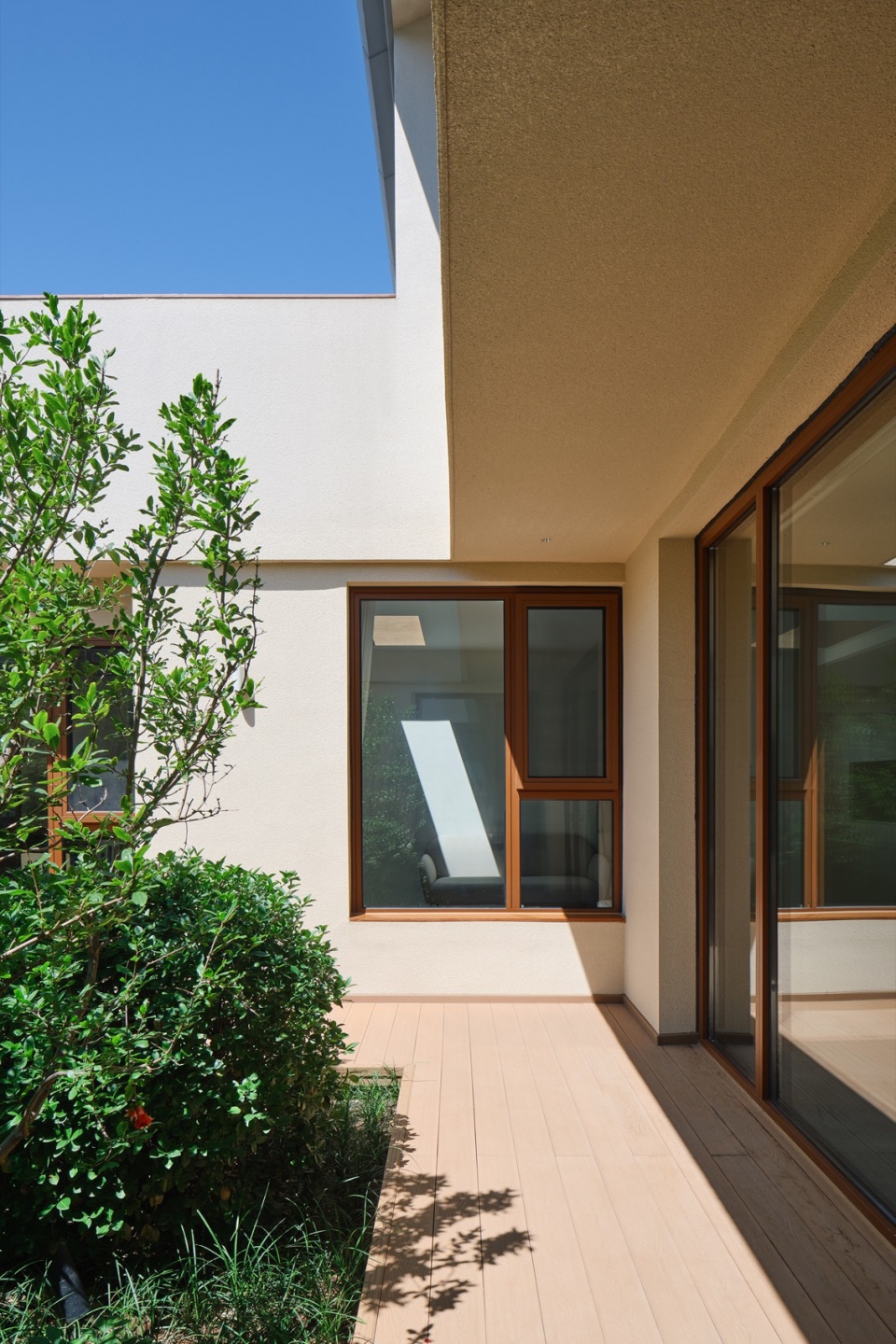
▼客厅的落地窗让院子的景观直接进入室内,the French window of living room allows the view of courtyard to be appreciated fully and directly © 张霁
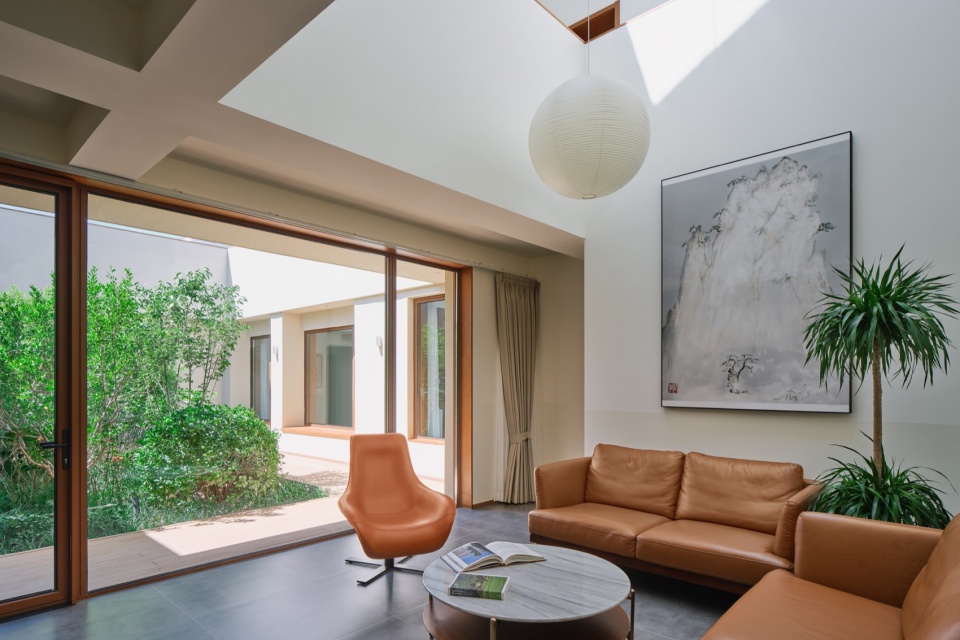
远山
Mountain
由于正房厢房相连,屋顶平台得以扩大,并且可从正房二层直接到达,这是观赏山景及日出日落绝佳的地方。
As the principal and wing buildings are connected, the roof terrace is enlarged, and is accessible from the second floor of principal building, which makes the terrace a great spot for views of mountains, sunrise and sunset.
▼屋顶平台作为观景的好地方,the roof terrace is a great spot for views © 张霁
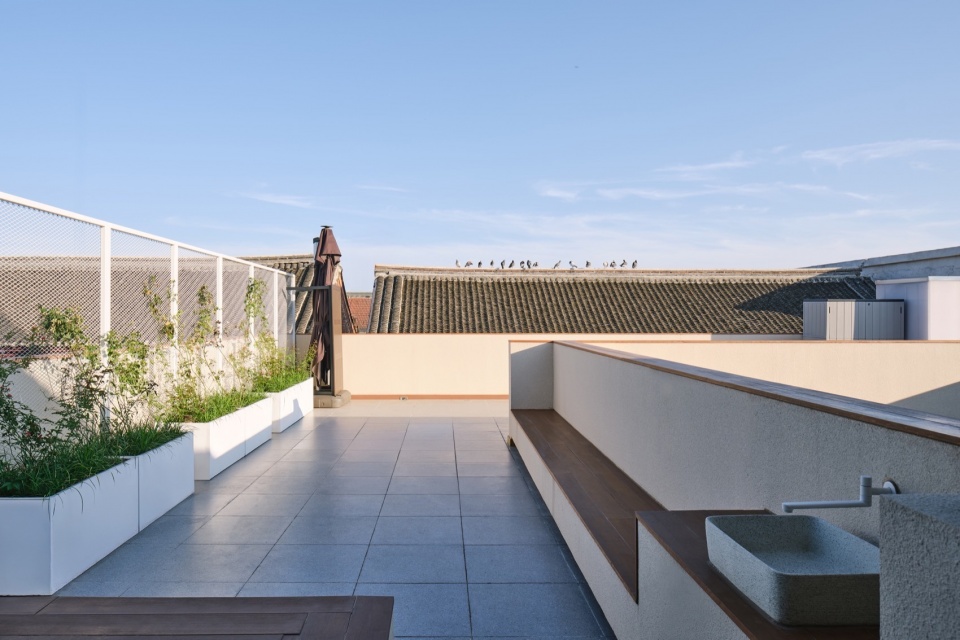
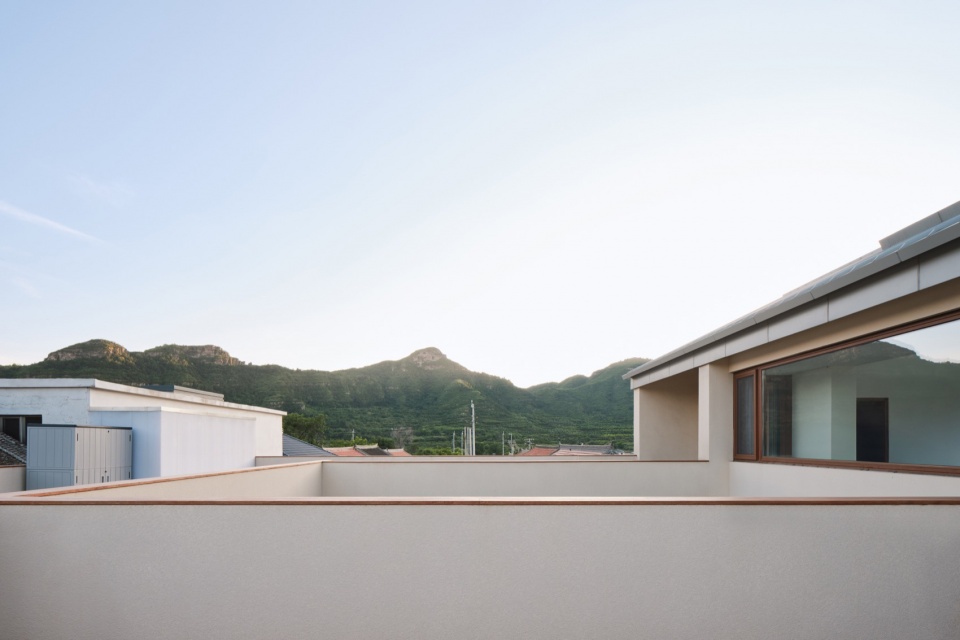
正房二层通向屋顶平台的过道扩宽并向外悬挑,形成一层客厅的挑檐,同时为二层创造了一个可以驻足观景的空间:透过横向水平长窗可以观赏院子、远山、落满鸽子的灰瓦顶。
We widen the corridor leading to the roof terrace and make it cantilever, forming the eave of living room on the first floor, and creating a space on the second floor that allows people to stay and rest for a series of views: courtyard, mountains, and pigeons resting on grey tile roof of neighbor building.
▼驻足观景的空间,a space that allows people to stay and rest for a series of views © 张霁
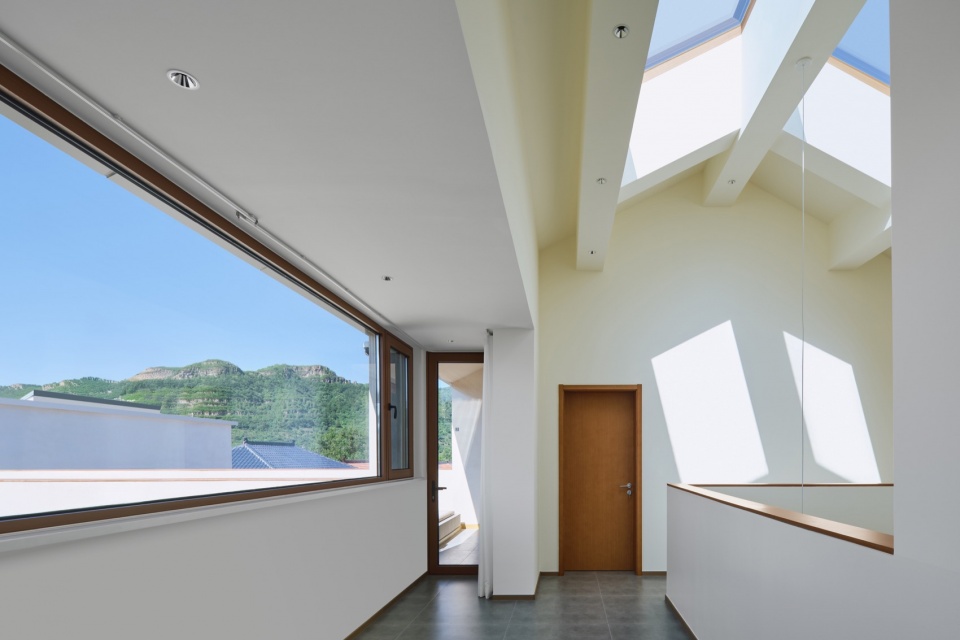
横向长窗的窗台与屋顶平台的女儿墙形成了一圈完整而连续的庭院界面。二层卧室墙面向内凹形成檐口,避免过度的日照,同时令室内外空间得到自然过渡。
Sill of the horizontal long window of the corridor space along with the parapet of the roof terrace create a continuous boundary of courtyard. Walls of bedrooms on the second floor are recessed inward to create eaves, avoiding over heating from sun and creating natural transition between interior and exterior.
▼闲适的屋顶平台,relaxing roof terrace © 张霁
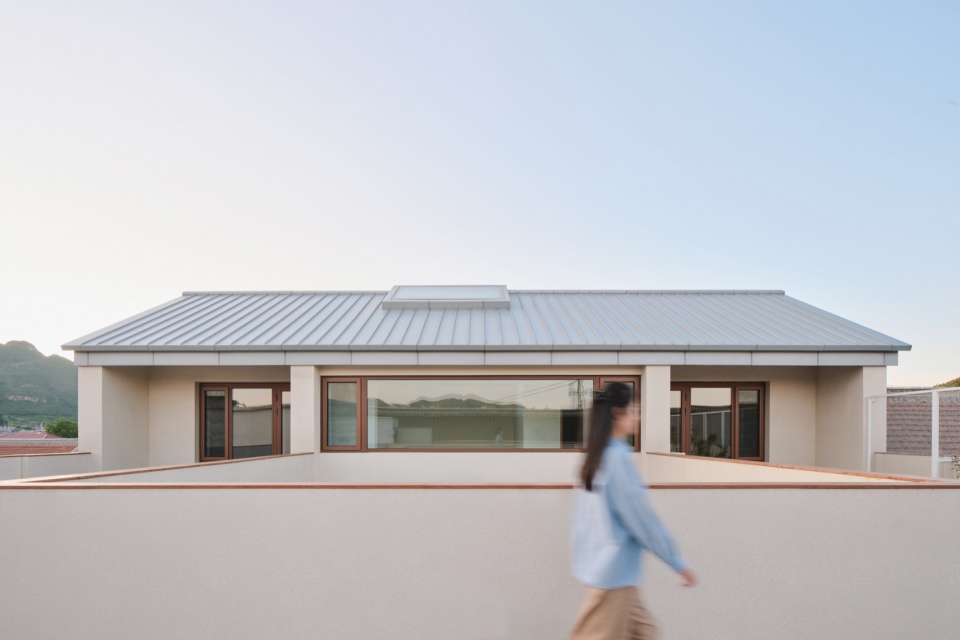
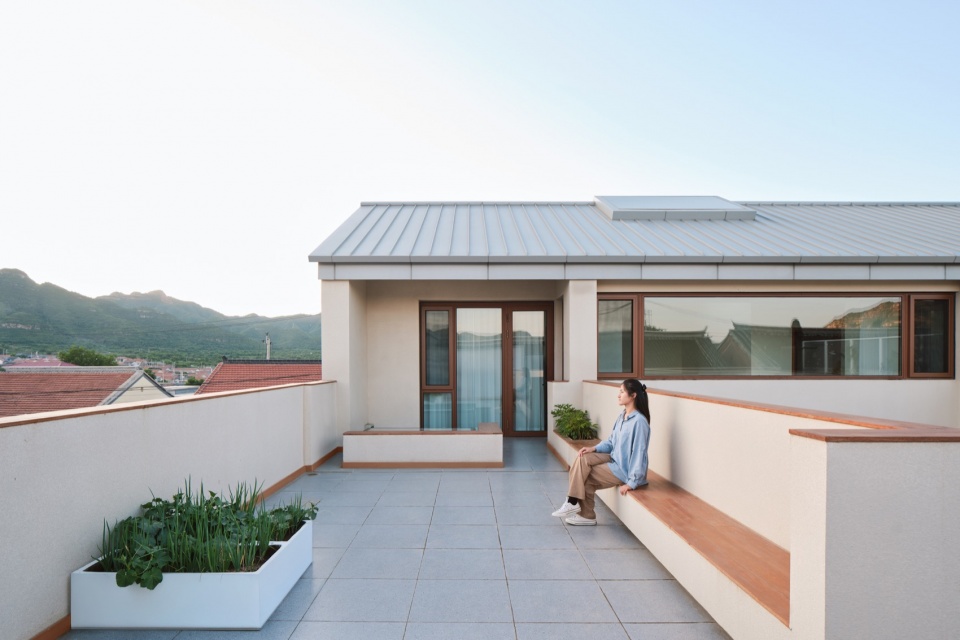
天光
Skylight
考虑到与周边建筑的协调性,正房的屋顶形式为无组织排水的双坡屋顶,雨水在屋顶平台通过包进墙面的雨水管排到庭院。坡屋顶天窗与通高的二层空间形成宽敞明亮的客厅,通向二层的L型楼梯栏板做成两面直墙并在面向庭院的一面墙上开洞,形成稳定舒适的沙发空间,同时创造了楼梯洞口的框景。
In consideration of harmony with buildings in the neighborhood, the principal building is featured with double pitch roof with unorganized drainage, rain water is collected on the roof terrace and drained to the courtyard through downpipe that are hidden in walls. The skylight on double pitch roof creates a spacious and bright double height living room. Railing of the L-shaped staircase leading to the second floor is designed as two walls with opening on the wall facing the courtyard, creating a comfortable and stable sofa space and forming a framed view of courtyard and skylight on the staircase.
▼坡屋顶的天窗,the skylight on double pitch roof © 张霁
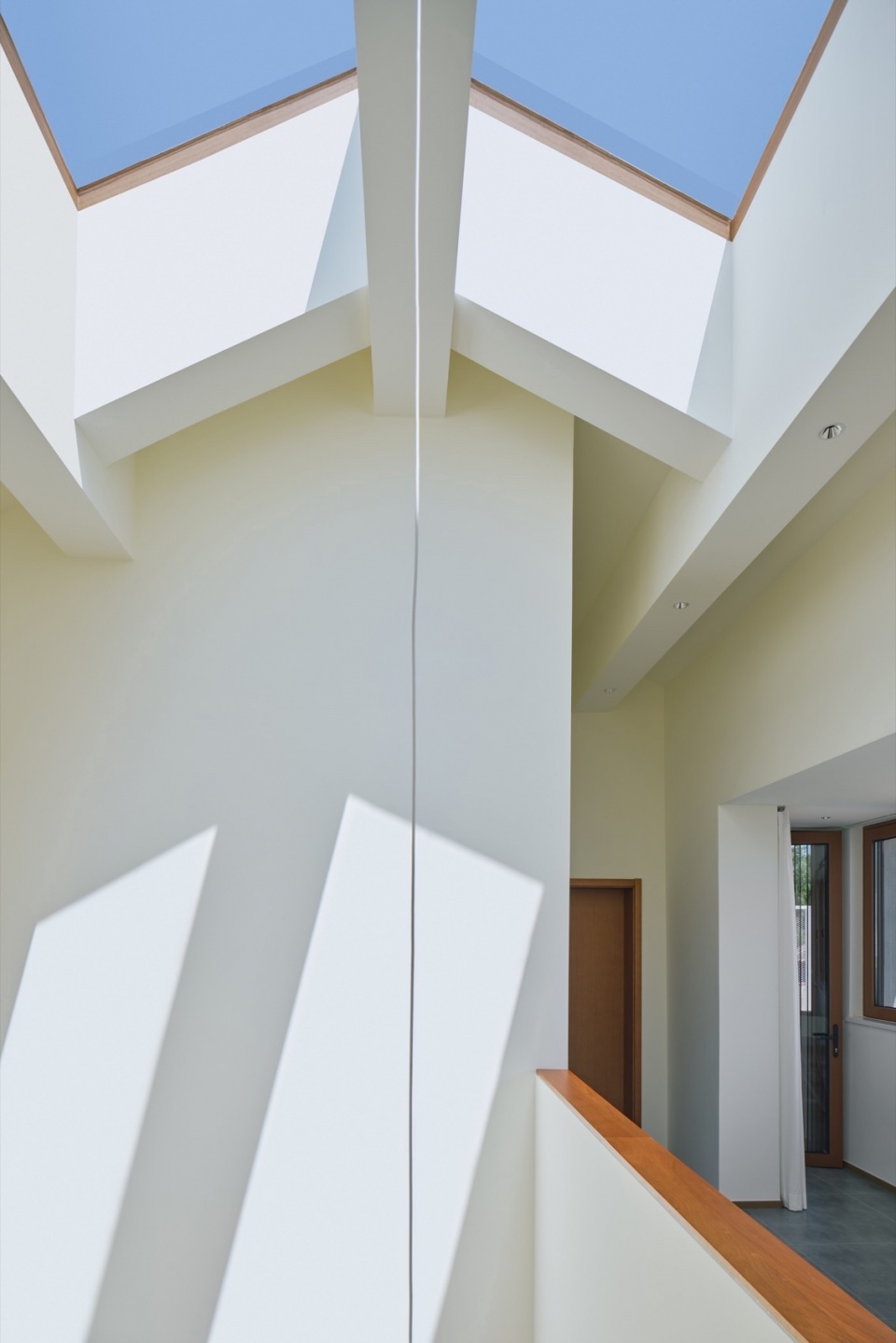
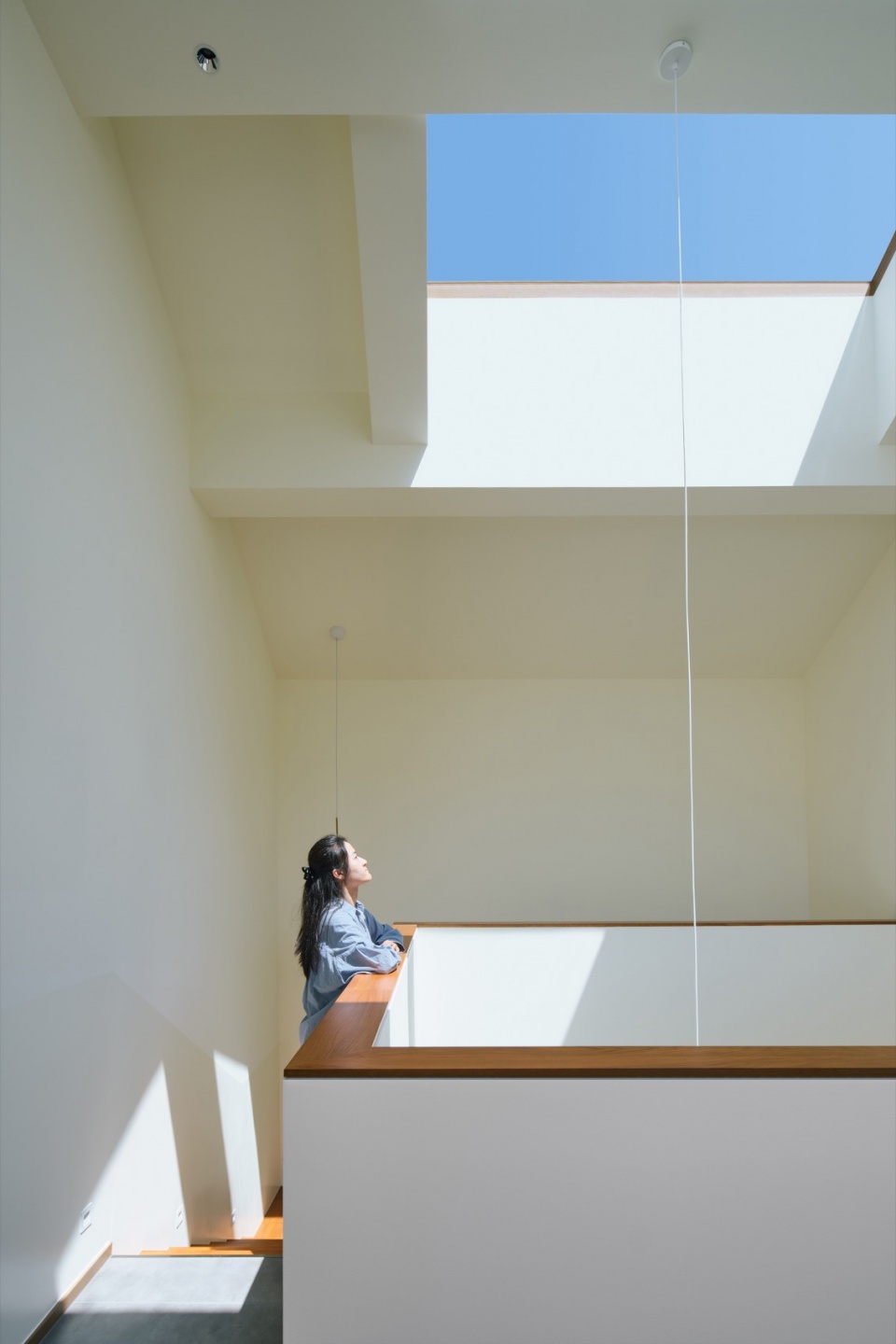
▼通向二层的L型楼梯,L-shaped staircase leading to the second floor © 张霁
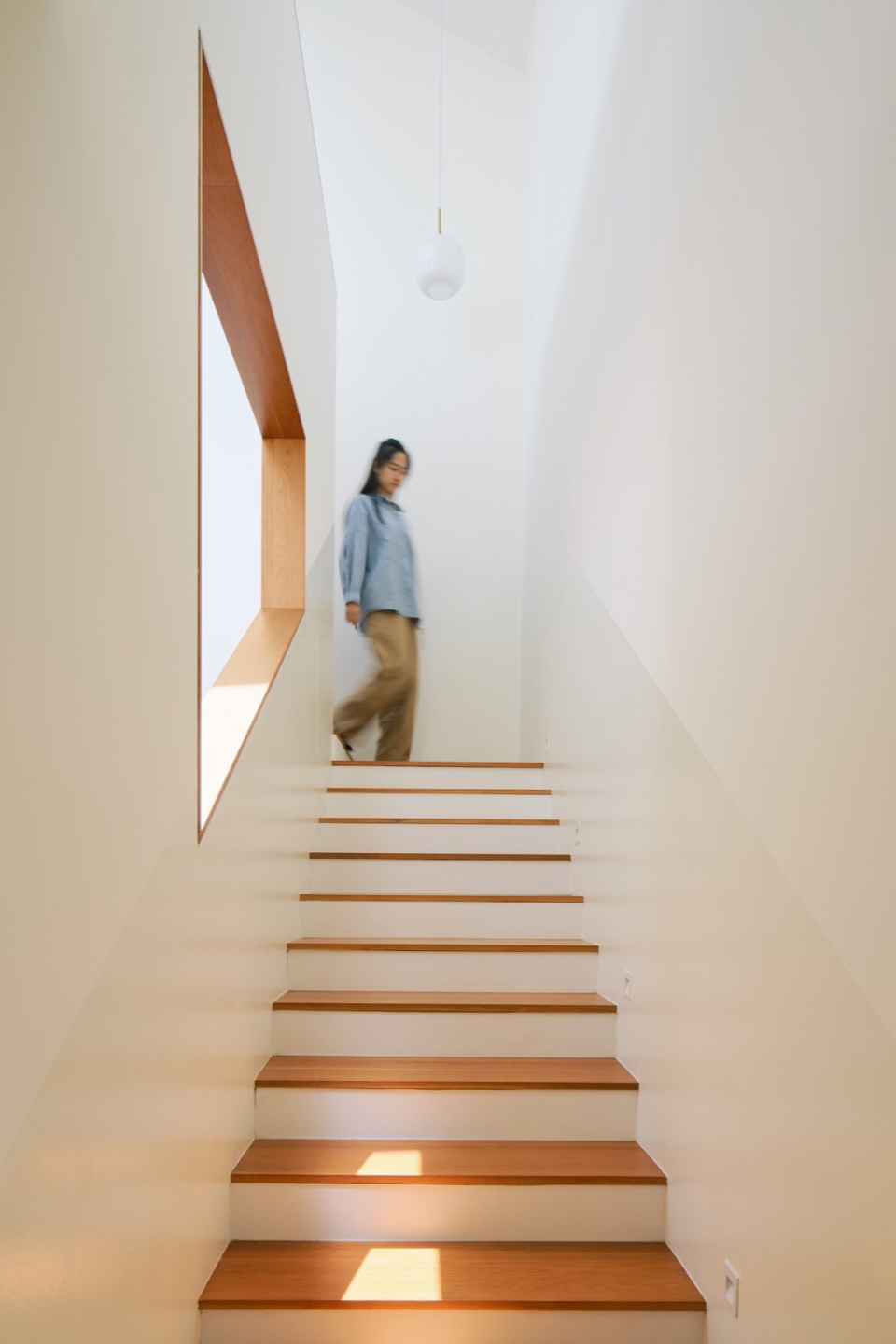
▼楼梯洞口的框景,a framed view of courtyard and skylight on the staircase © 张霁
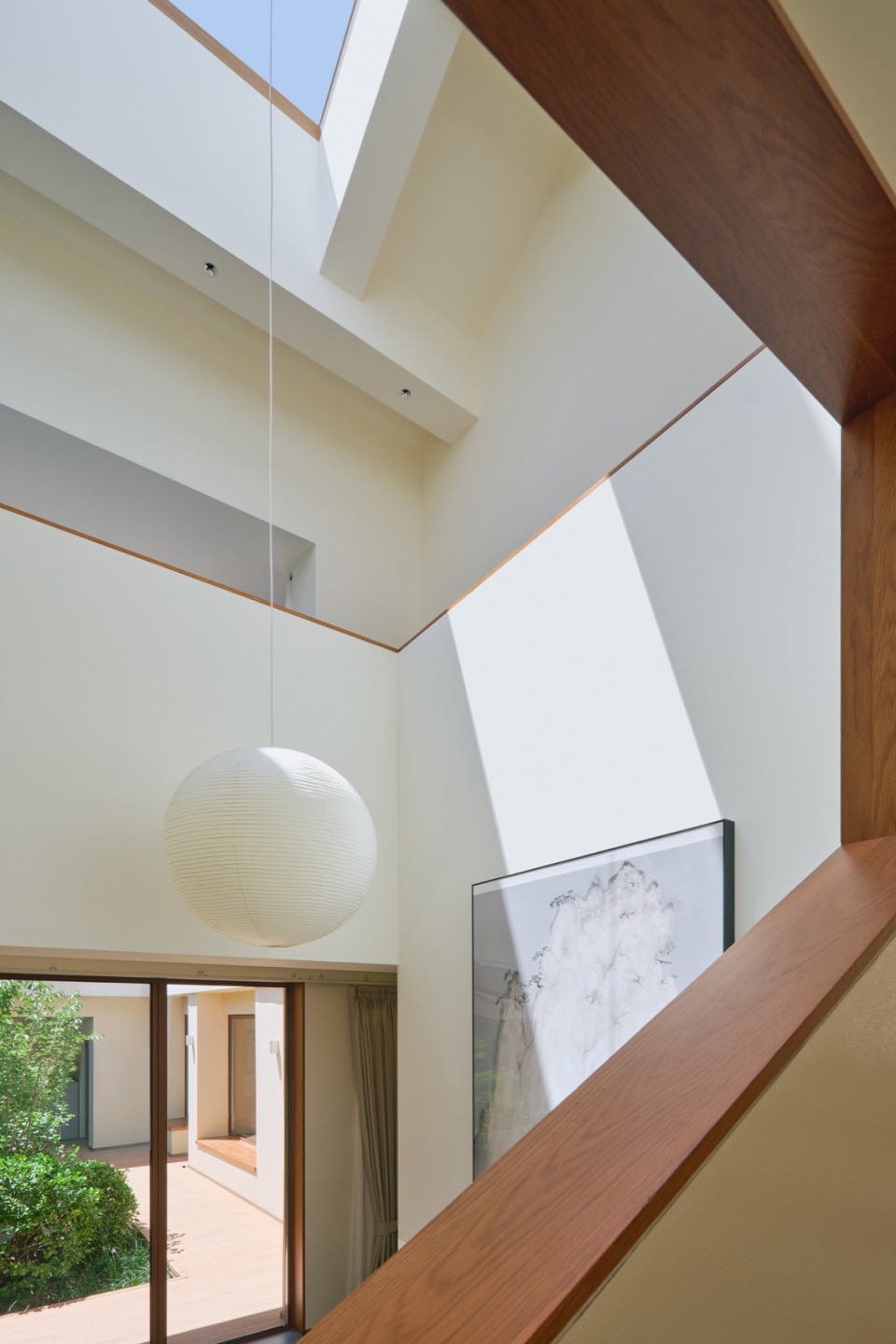
▼宽敞明亮的客厅,the spacious and bright double height living room © 张霁
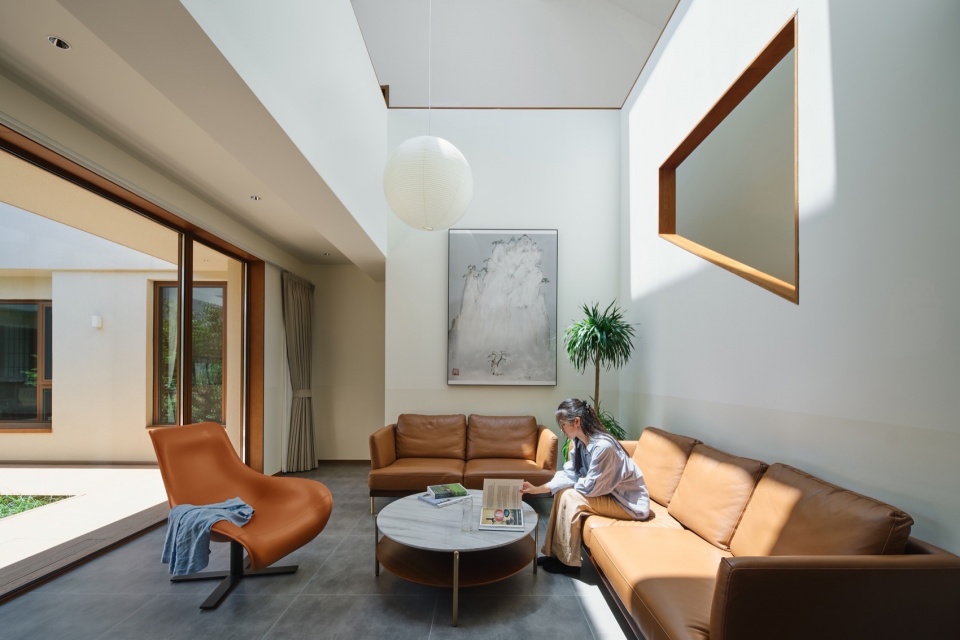
▼光影,light and shadow © 张霁
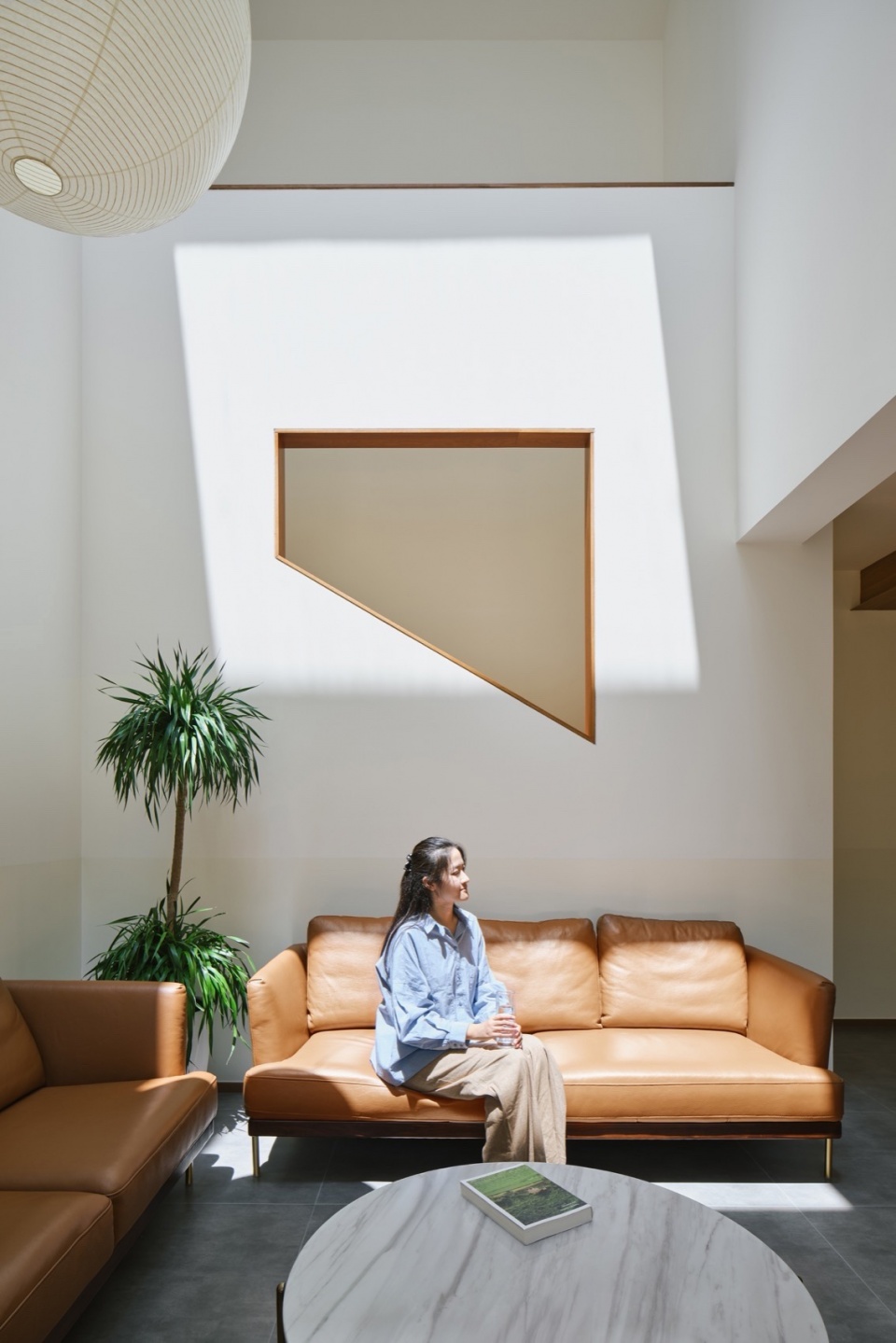
正房一层东西两侧的卧室由于与厢房相连,窗前是客厅挑檐,采光不够理想,所以在顶面开小窗引入天光。天窗的反坎在屋顶平台自然形成观景座位。
Bedrooms on the first floor of principal building is relatively poorly daylighted due to its adjacency to wing buildings and the eave of living room, so we bring skylight on top of the bedrooms, and the upper beams of the skylight form exterior seats on roof terrace naturally.
▼卧室的天窗,skylight on top of the bedroom © 张霁
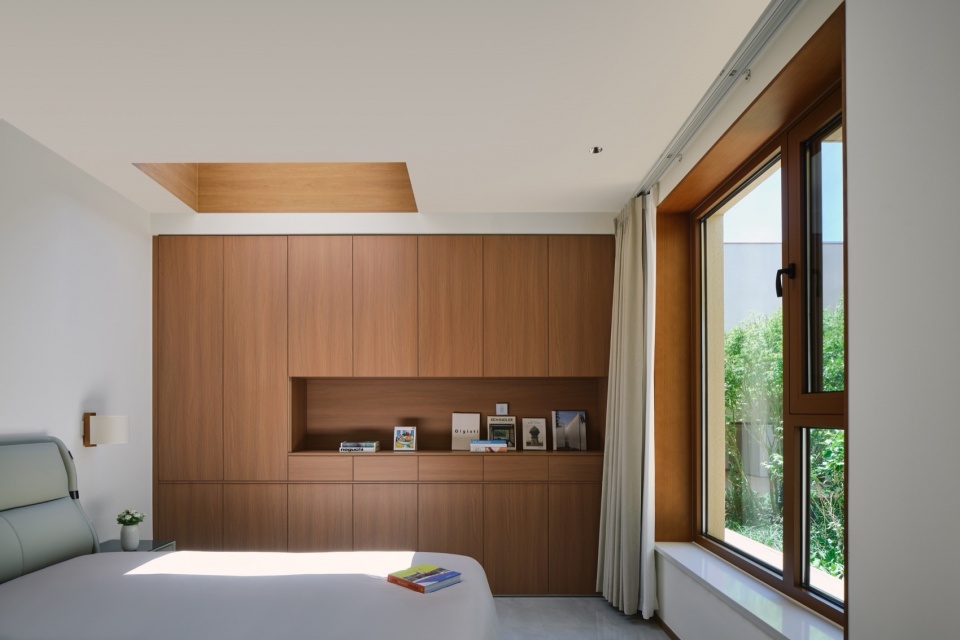
▼卧室细部,detail of the bedroom © 张霁
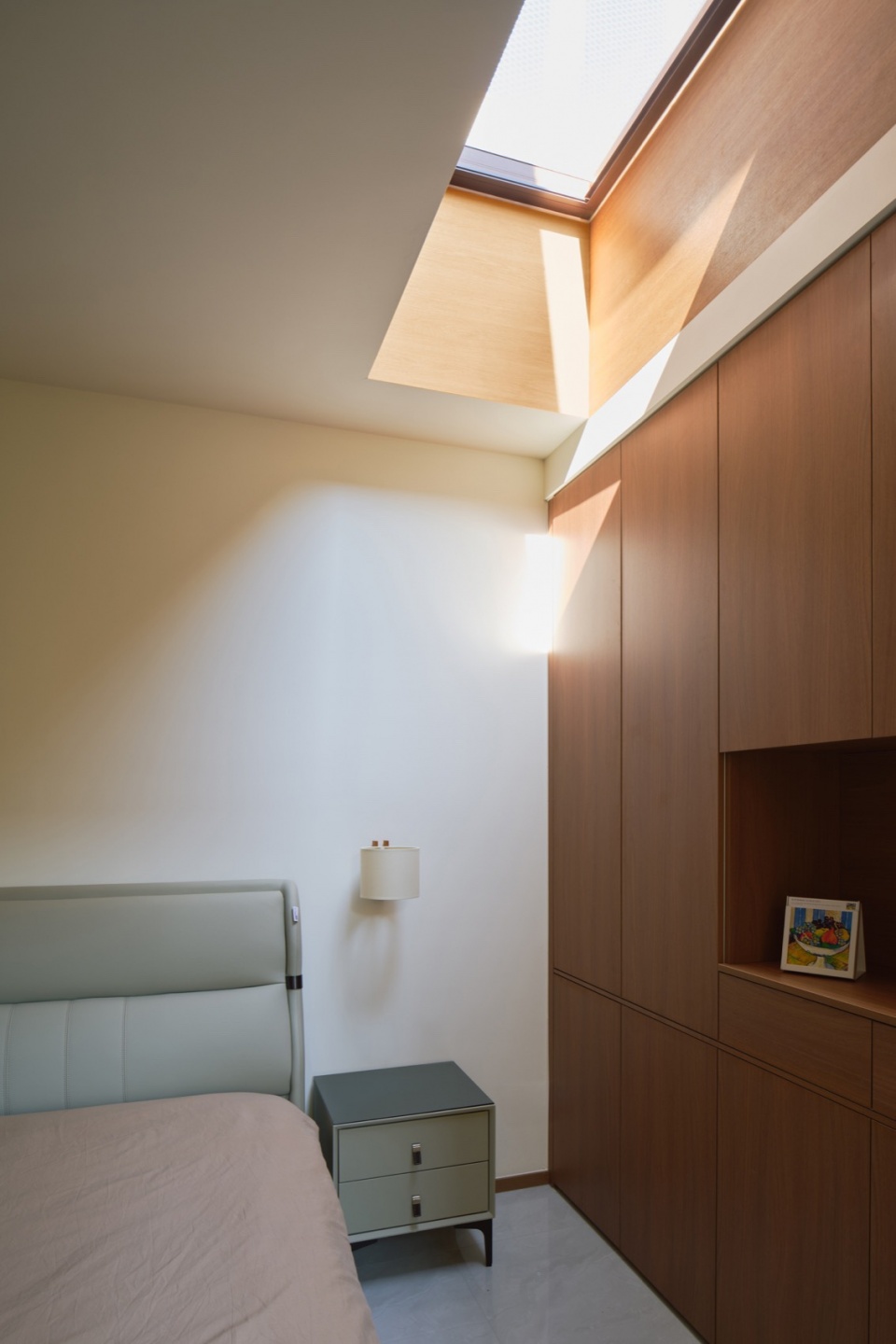
建造
Construction
在建造层面,我们做出了适合本地施工情况、气候环境、预算条件的务实选择。一个棘手的情况是本地的土建施工队只能做砖混结构,我们只好中途将框架结构的方案改为砖混,这增加了几段墙体,不过还好施工队可以做出混凝土上翻梁。屋顶的上翻梁给防水保温层留出了空间,同时让檐口处的横梁不会显得太厚重。
For construction, we make decisions based on capacity of local construction team, climate and budget. A tricky situation is that local construction team is only capable of brick-concrete structure, so we switched the scheme from reinforced concrete frame structure to brick-concrete structure mid-way, which added several walls, but luckily they were capable of realizing overturning concrete beams. Overturning beams on roof leave space for rigid insulation and waterproofing, while making the eave beam visually not too thick.
▼砖混结构,brick-concrete structure © 张霁
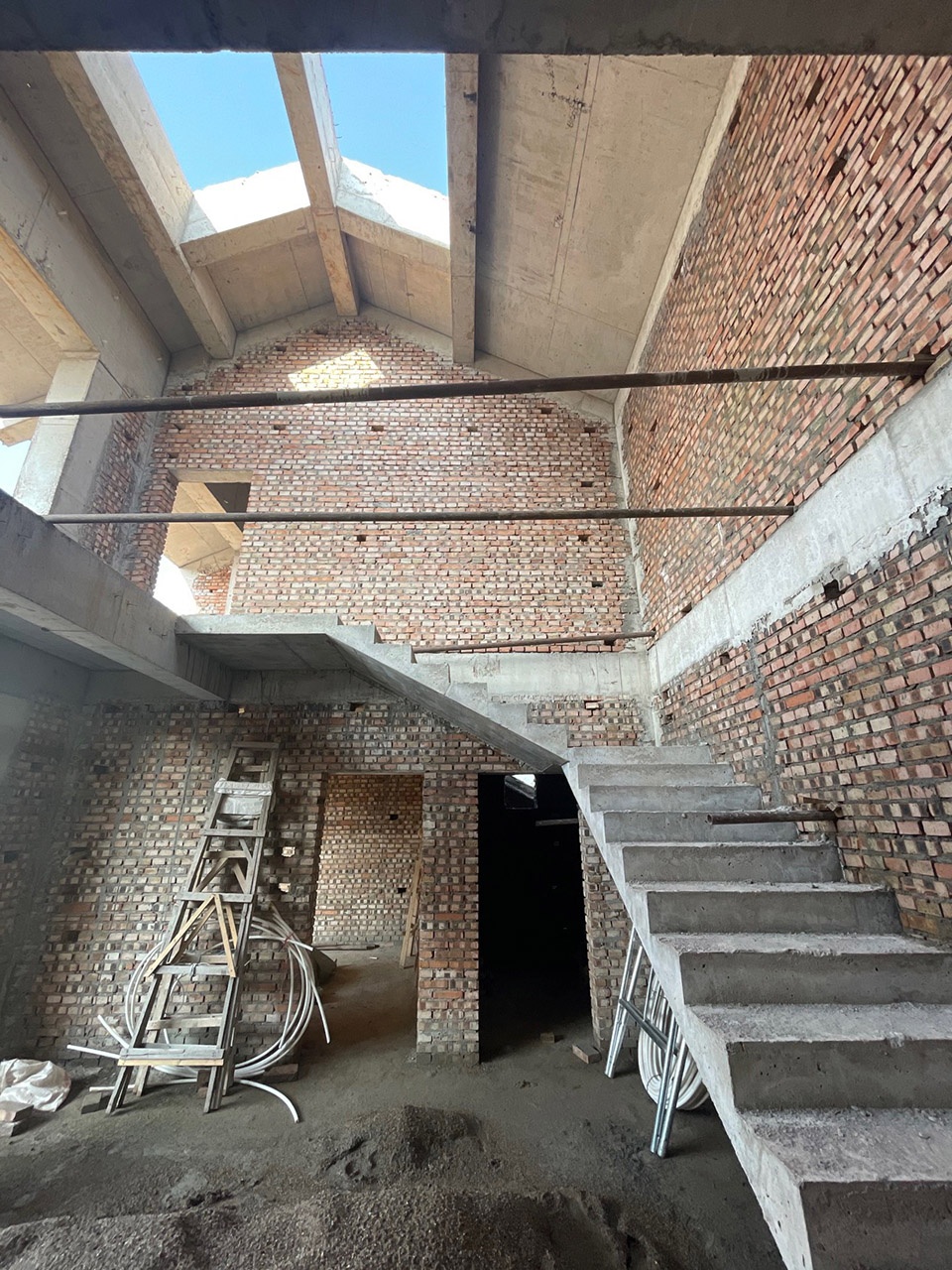
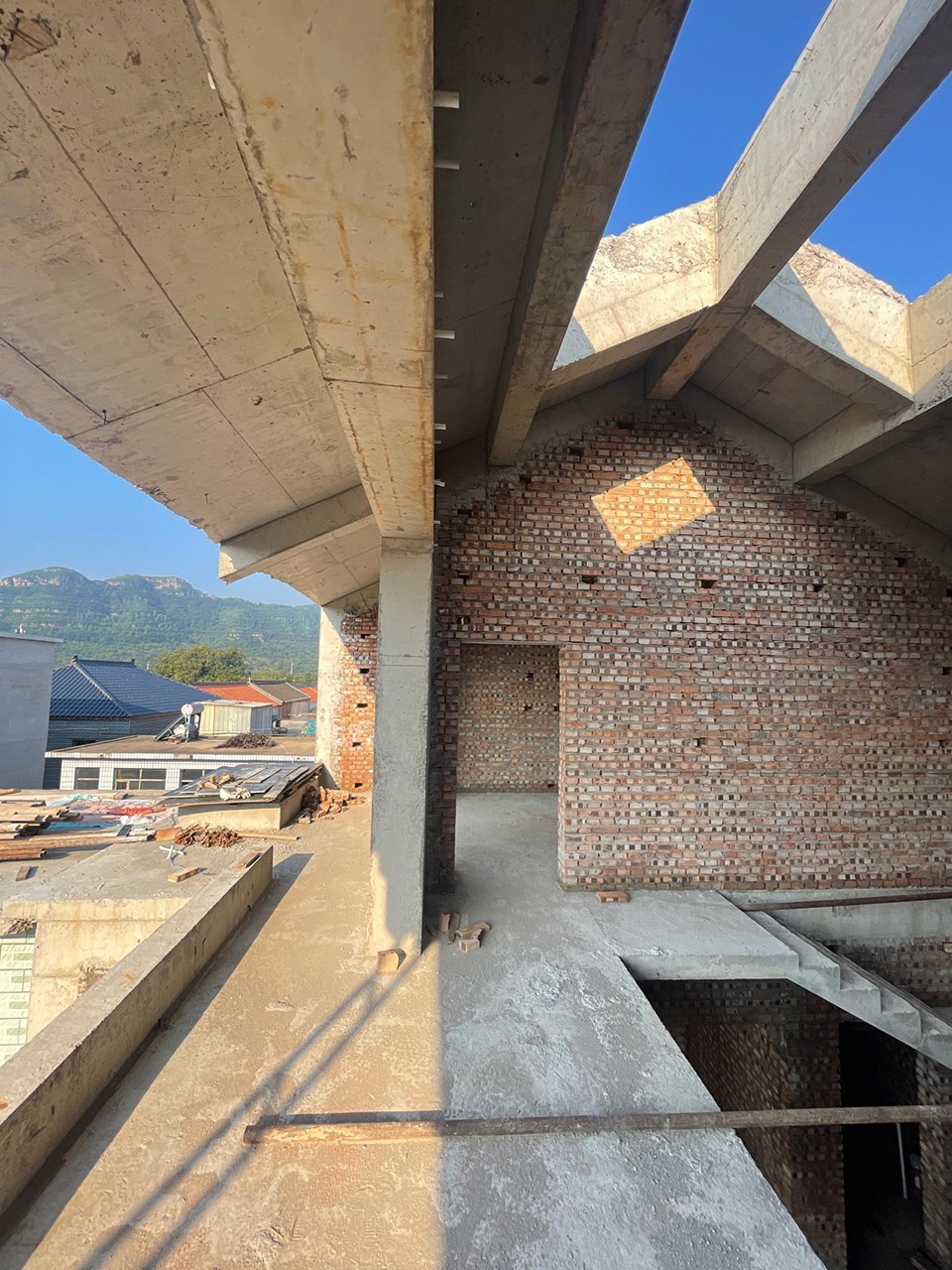
二层悬挑的上翻梁被藏到横窗窗台里,让挑檐天花处变得干净。由于北京郊区冬季相对极端的气候,我们采用外保温加水包砂的做法包裹外墙。
On the second floor, overturning beam is hidden in the sill of the horizontal long window, making the soffit clean. Due to rather extreme climate in suburban area in Beijing especially in winter, we choose external insulation and water-based sand paint to clad external walls.
▼施工中的建筑,house under construction © 张霁
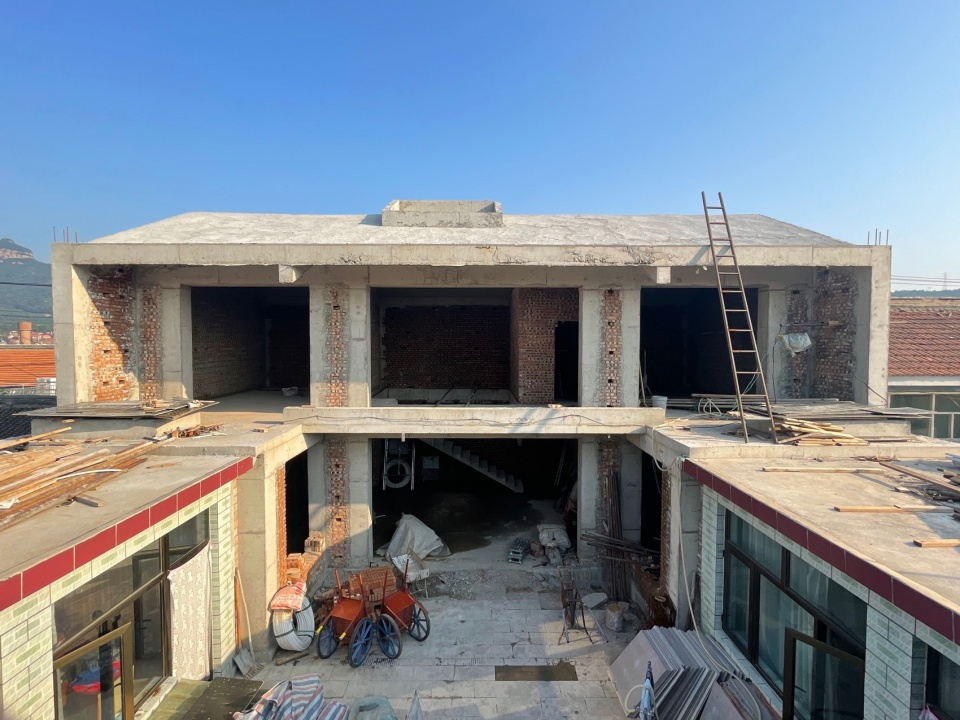
▼完工后的建筑,the completed house © 张霁
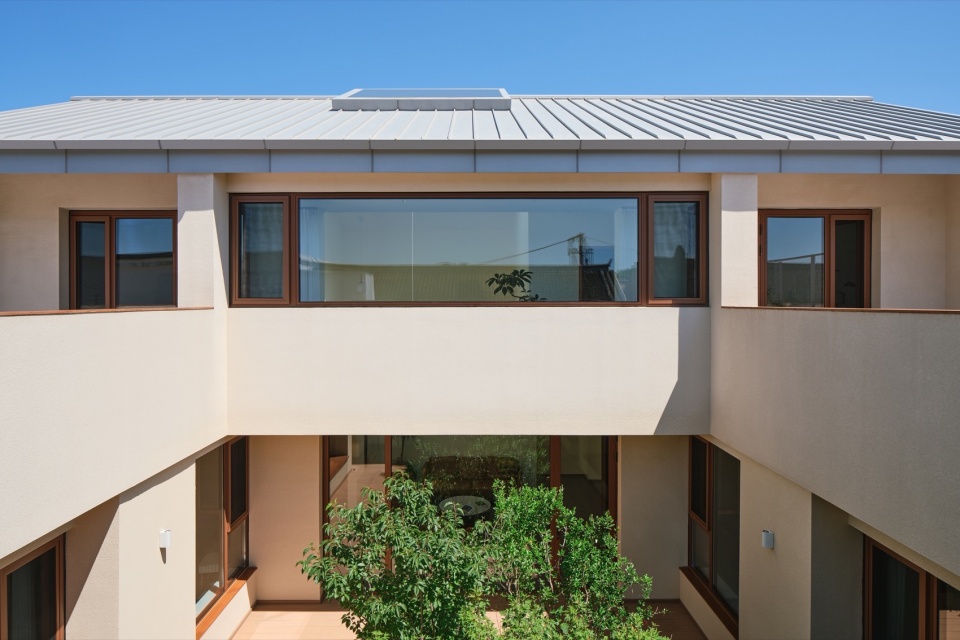
最终,闲心宅以相对低的造价完成,业主一家入住后非常享受这种闲适自在的氛围,这让我们十分欣慰。
Finally, the house is finished at rather low budget, the owner family is very satisfied with the atmosphere of chill after moving in, which makes us very happy.
▼闲适自在的氛围,the atmosphere of chill © 张霁
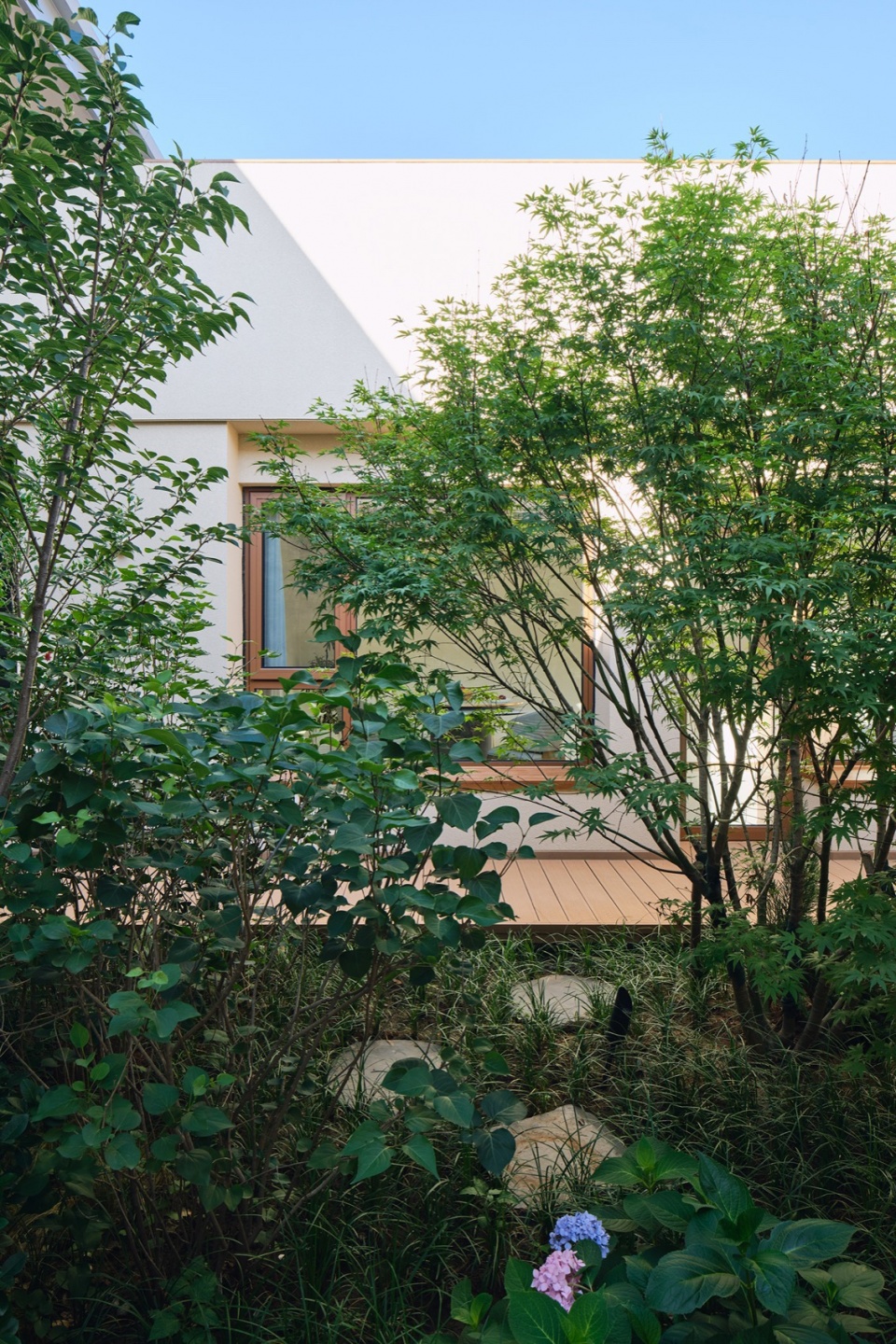
▼首层平面图,first floor plan © STEPS大台阶建筑
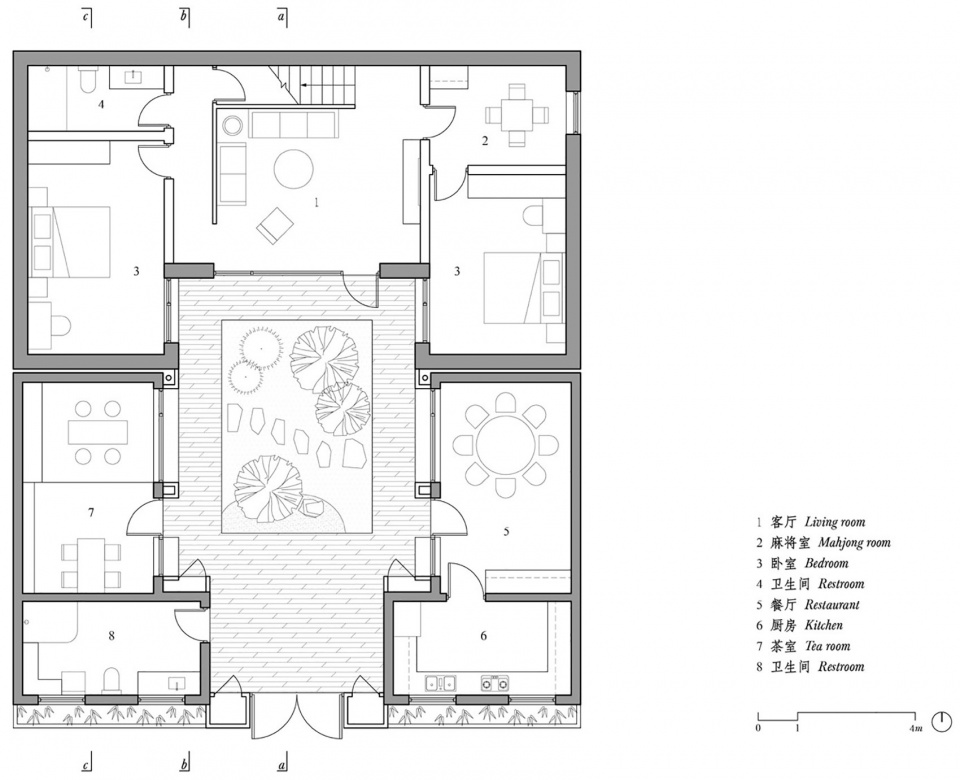
▼二层平面图,second floor plan © STEPS大台阶建筑
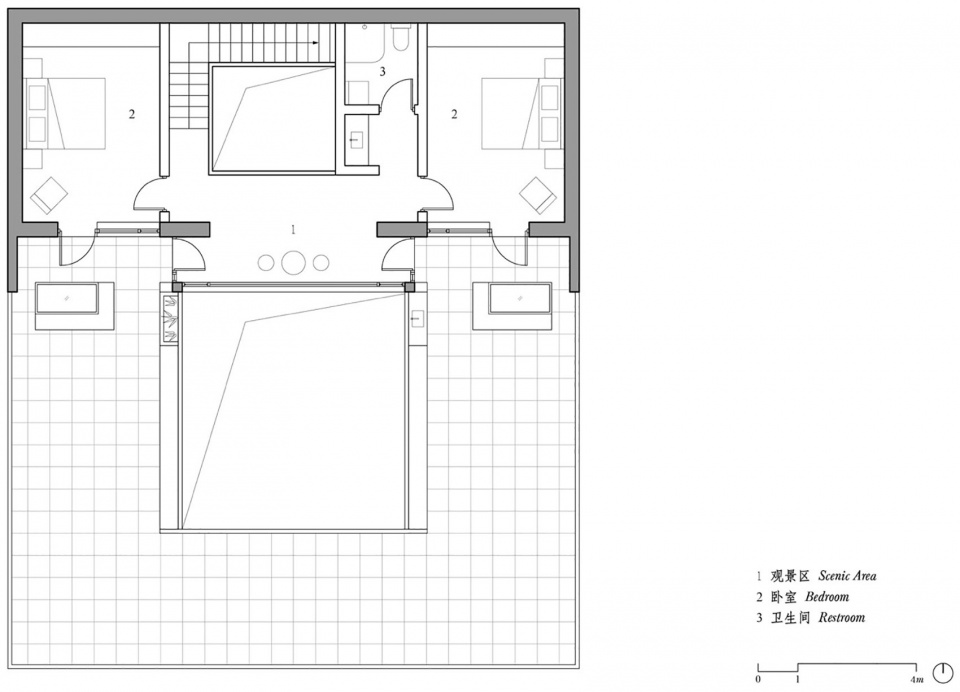
▼剖面图,sections © STEPS大台阶建筑
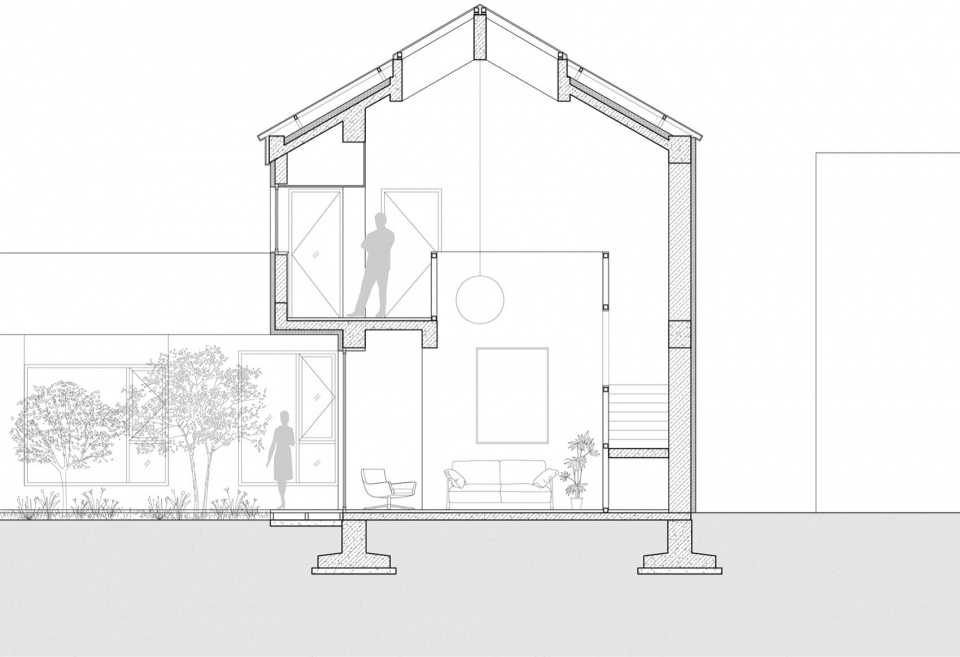
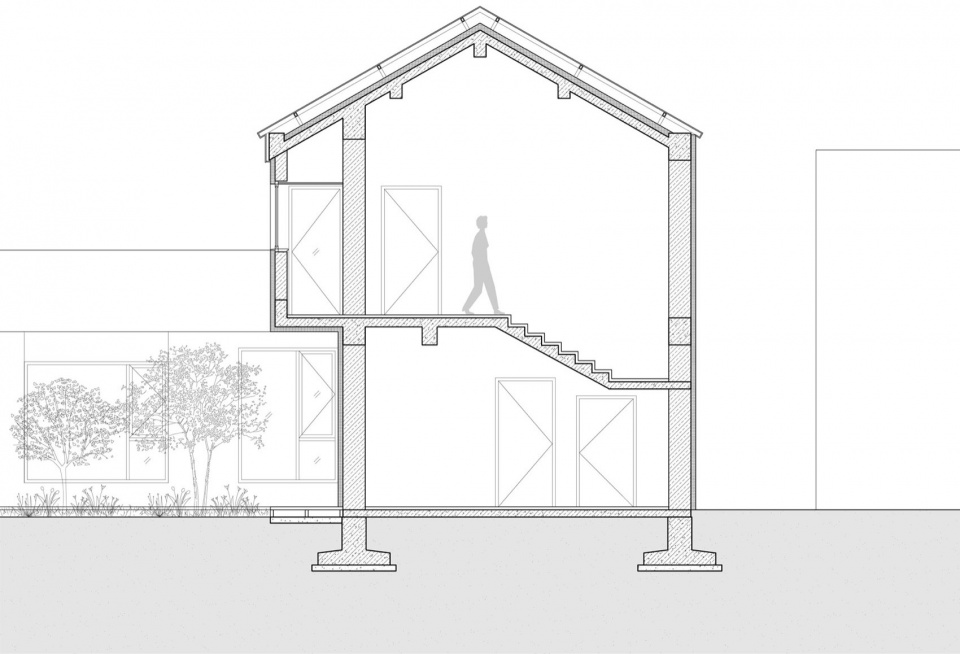
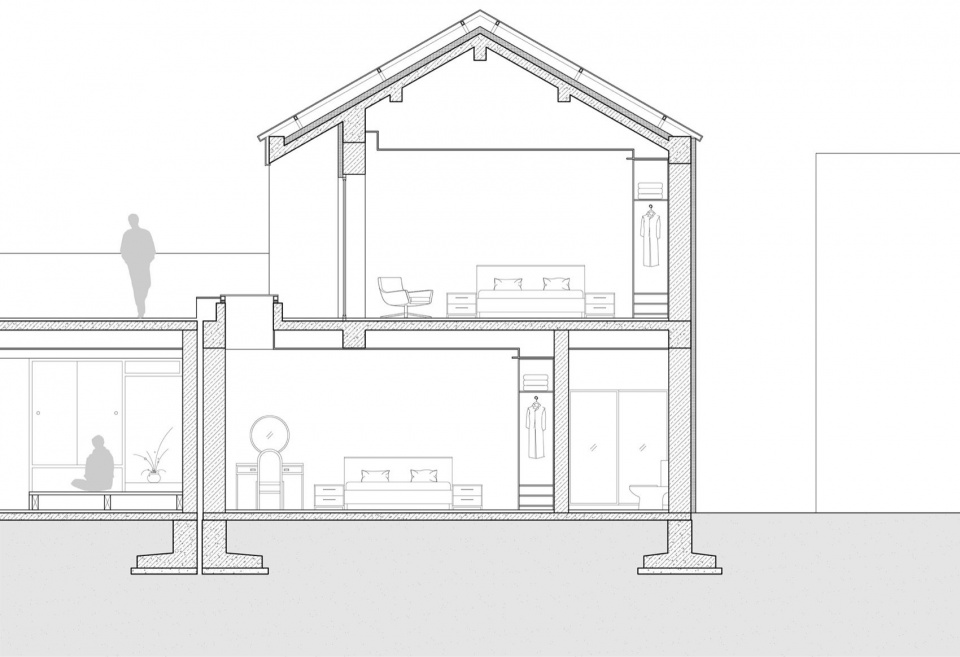
▼墙身大样,wall detail © STEPS大台阶建筑
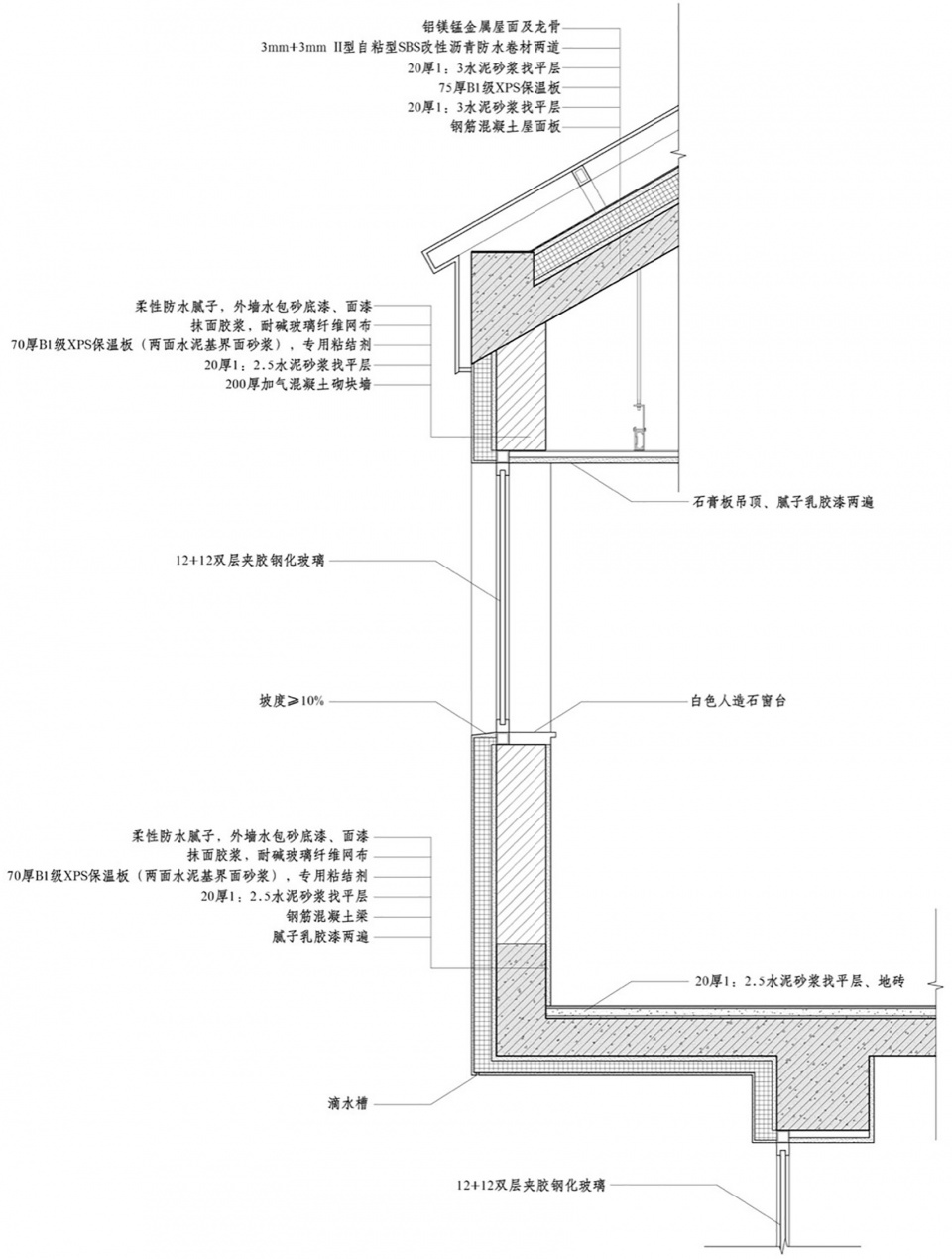
项目名称:闲心宅
项目类型:建筑
设计单位:STEPS大台阶建筑
完成年份:2025
项目地点:北京市密云区
建筑面积:275㎡
设计团队:吴俣、季子潇
施工团队:北京启浩建设工程有限公司
摄影版权:张霁(小红书:摄影师张霁)
材料:铝镁锰板、水包砂、木饰面












