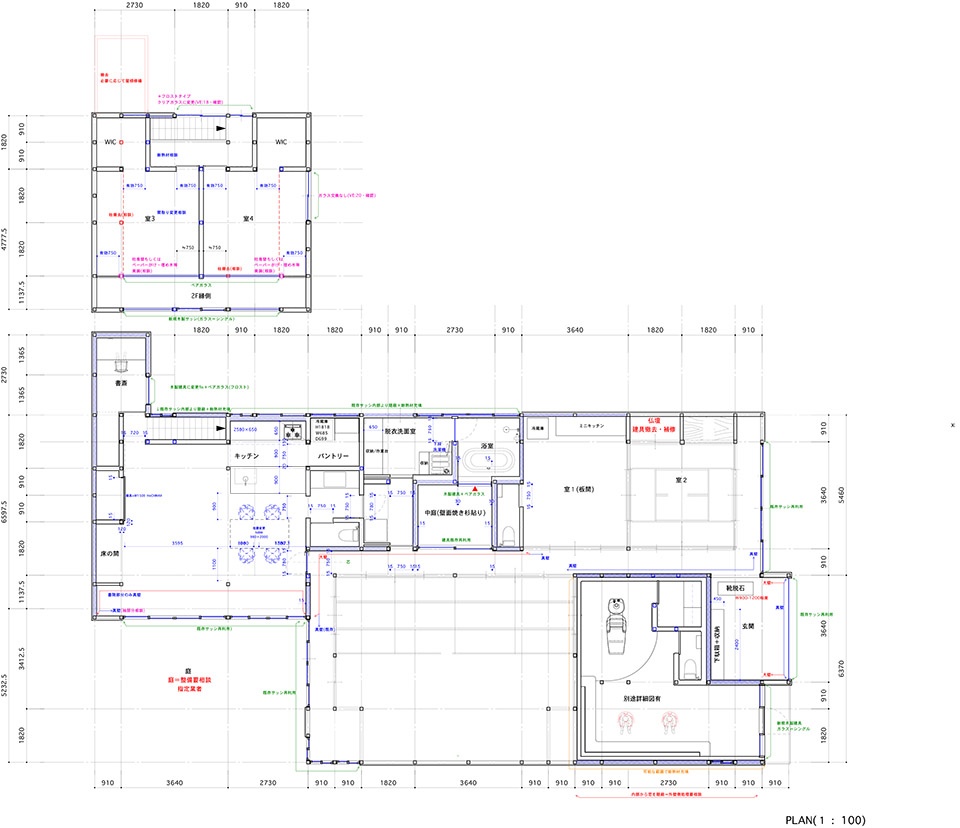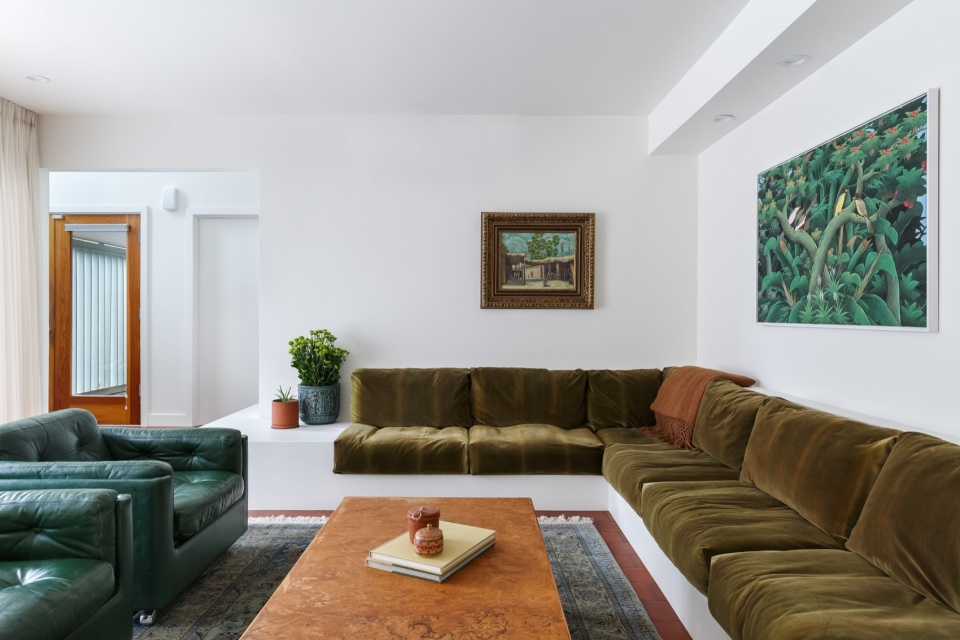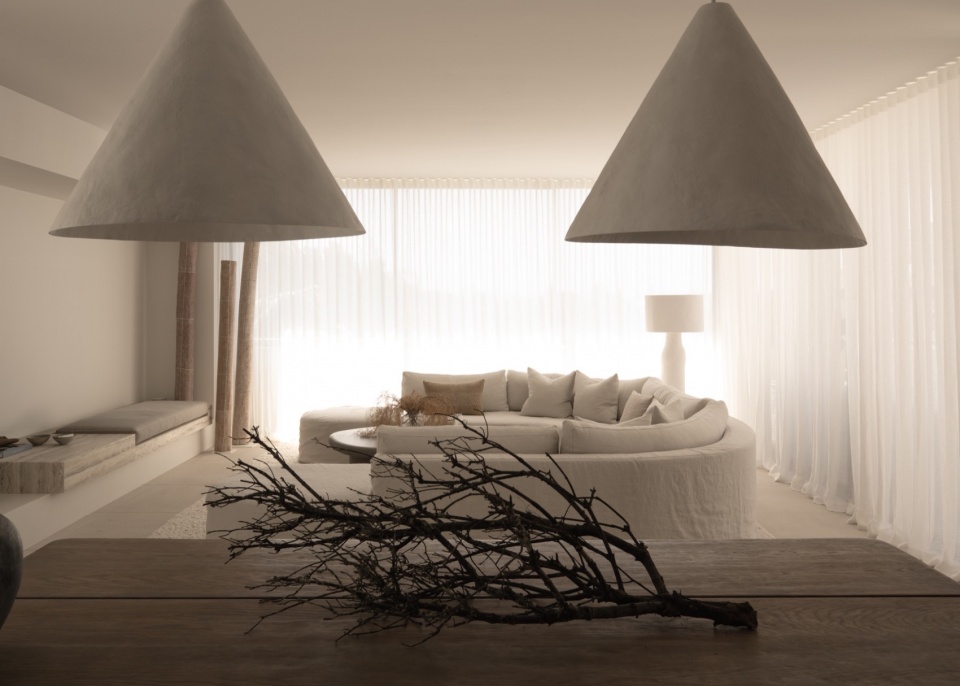

该项目是一座独特的建筑,融合了住宅、商铺与神圣空间,并在其中设有一个庄严的神龛。神龛位于一间宽敞的房间内,曾是业主的曾祖母进行神圣仪式的场所,如今仍由虔诚的信众悉心守护。神龛供奉的是一位在关西地区著名神社中广受敬仰的神祇,因此这座建筑与当地社区之间有着深厚的联系。
This project is a unique structure that combines a residential space with a shop and features a distinguished shrine within the building. The shrine is situated in a spacious room where the client’s great-grandmother once performed sacred rituals. It is still carefully maintained by dedicated followers. The shrine enshrines a deity widely revered at a well-known shrine in the Kansai region, and the building itself holds a deep connection with the local community.
▼住宅外观,exterior of the house ©Junichi Usui
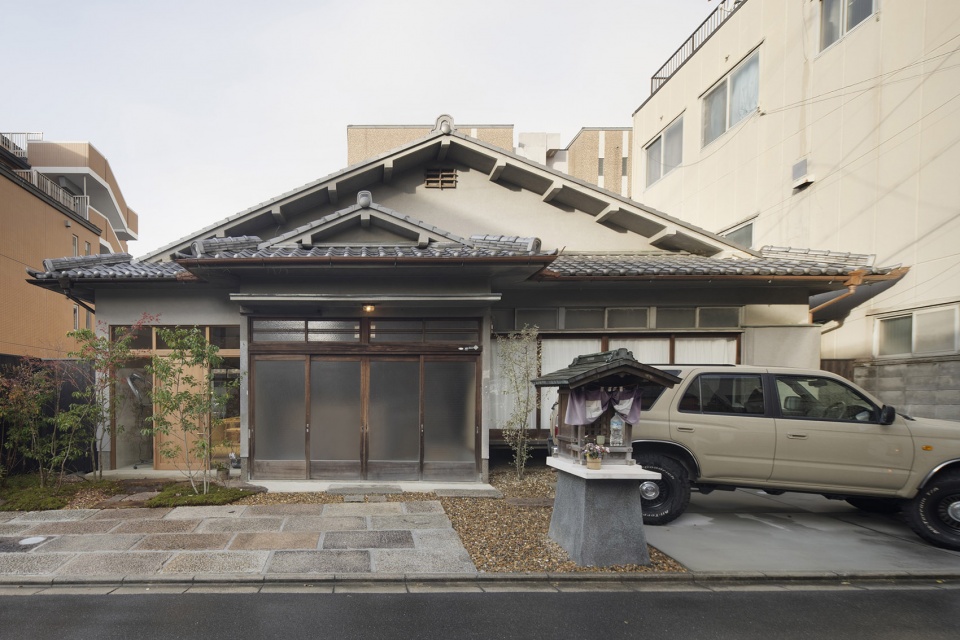
对于我们来说,这是一次难得且意义重大的设计实践,也是继为伊势神宫前任代表设计住宅之后,再度参与与神圣空间相关的项目。这座建筑不仅被居住者珍视,也长期受到社区居民与参拜者的关爱与尊重。
For us, this was a rare and meaningful opportunity to work on a project involving a sacred space, following a previous commission to design a residence for a former head representative of Ise Jingu. This building has been cherished not only by its residents but also by the local community and worshippers over many years.
▼住宅内部空间,interior of the house ©Junichi Usui
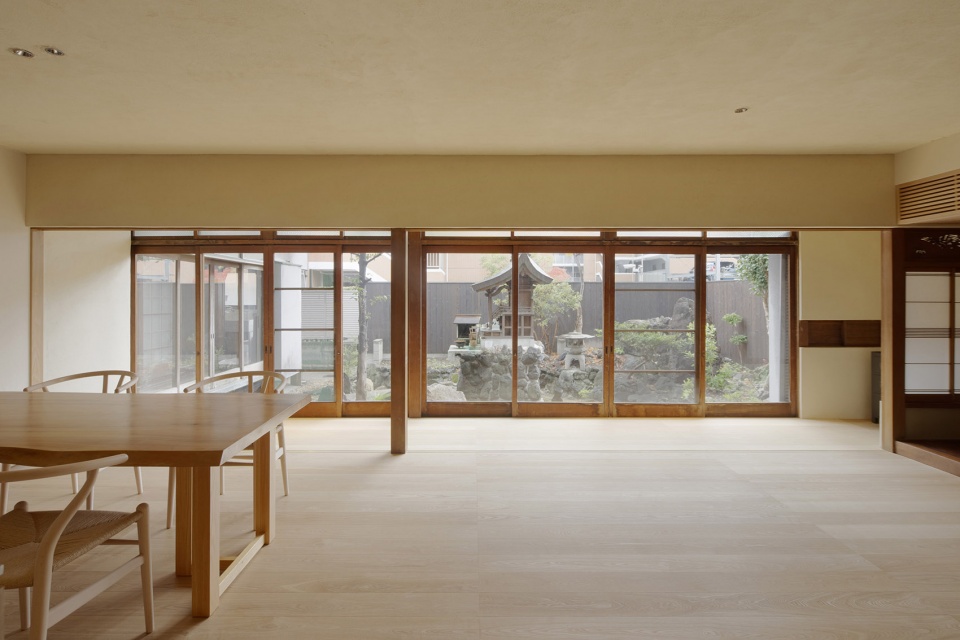
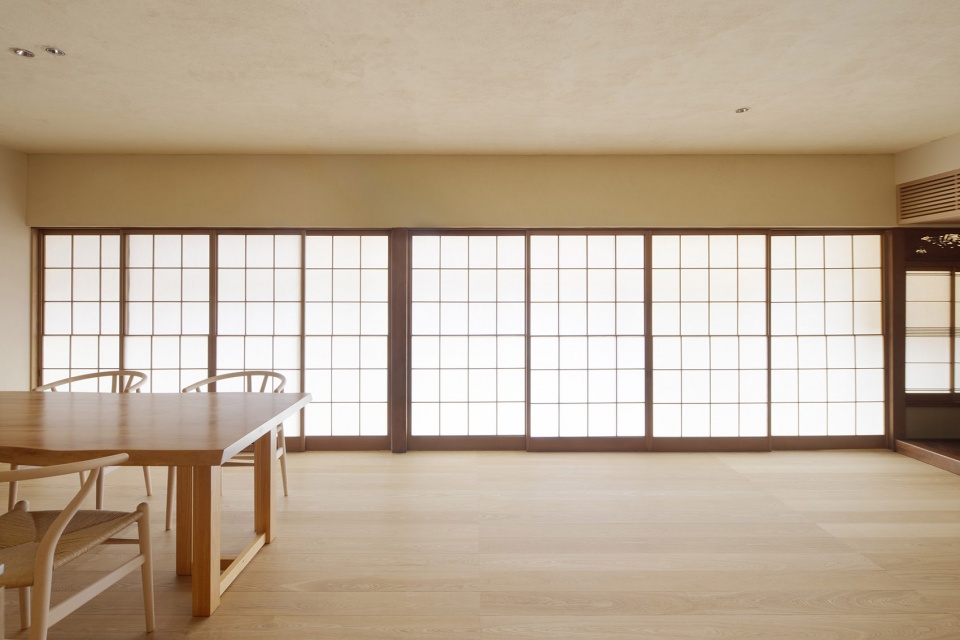
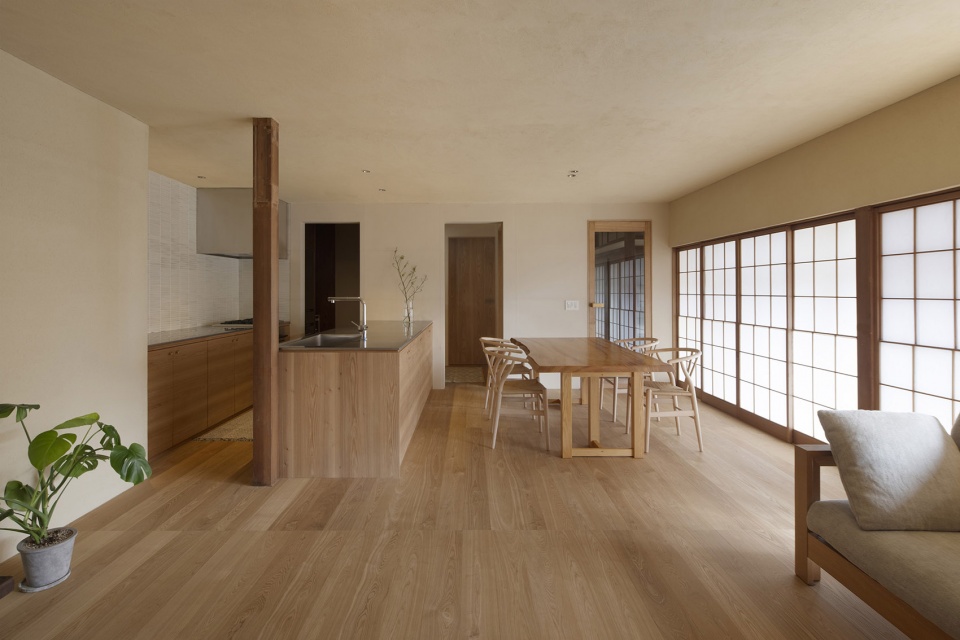
我们在设计过程中,始终秉持对建筑用途与历史意义的尊重,同时努力营造一个与当代生活相融合的空间环境。室内主要采用传统抹灰工艺精心修复,重拾原有的质感与材质,使墙面能柔和地接纳光线。通过巧妙设置开口,引入自然光的变化,令室内空间随着时光流转呈现出丰富的光影层次,赋予空间温暖而宁静的氛围,营造出舒适与安定并存的生活体验。
Our design approach carefully respected the purpose and historical significance of the building while aiming to create a space that harmonizes with modern living. The finishes, predominantly plasterwork, were thoughtfully reintroduced to honor the existing textures and materials, resulting in surfaces that gently embrace the light. By maximizing the use of natural light through the openings, the interior is bathed in a play of light that shifts throughout the day, adding depth and character to the space. This creates a warm and tranquil environment where comfort and serenity coexist.
▼玄关,lobby ©Junichi Usui
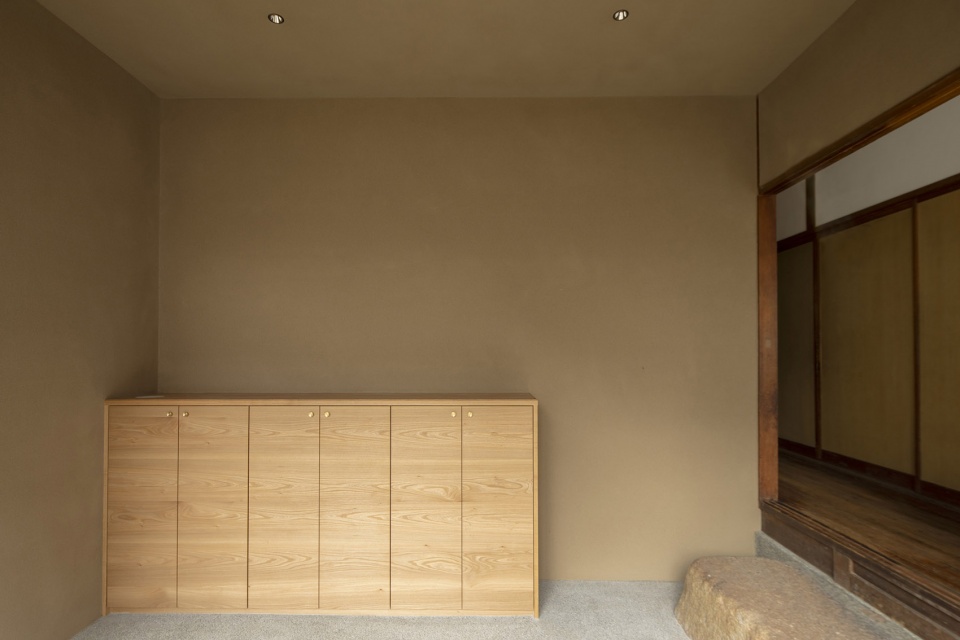
▼起居室及餐厅,living room and kitchen ©Junichi Usui
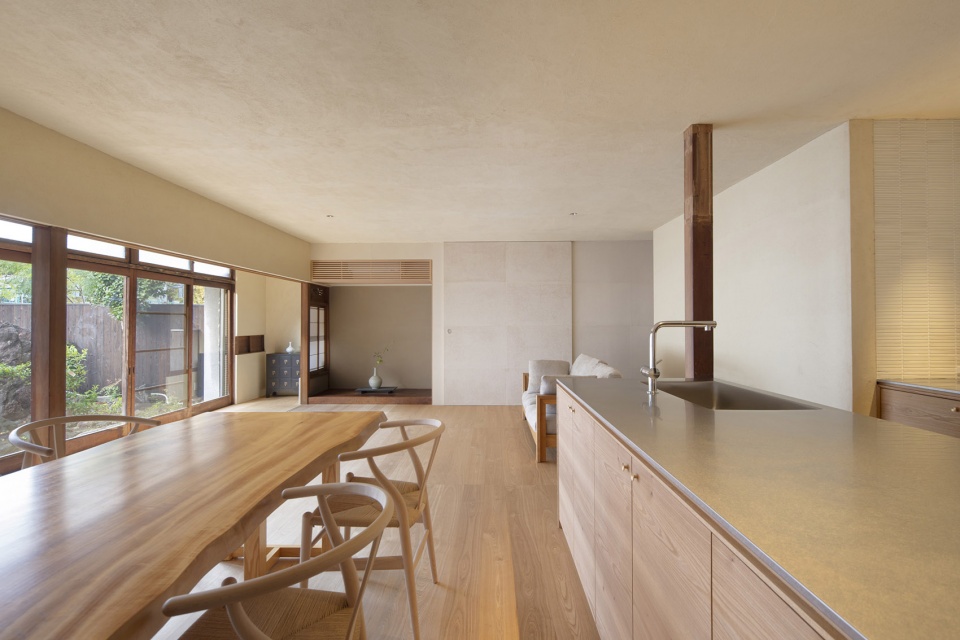
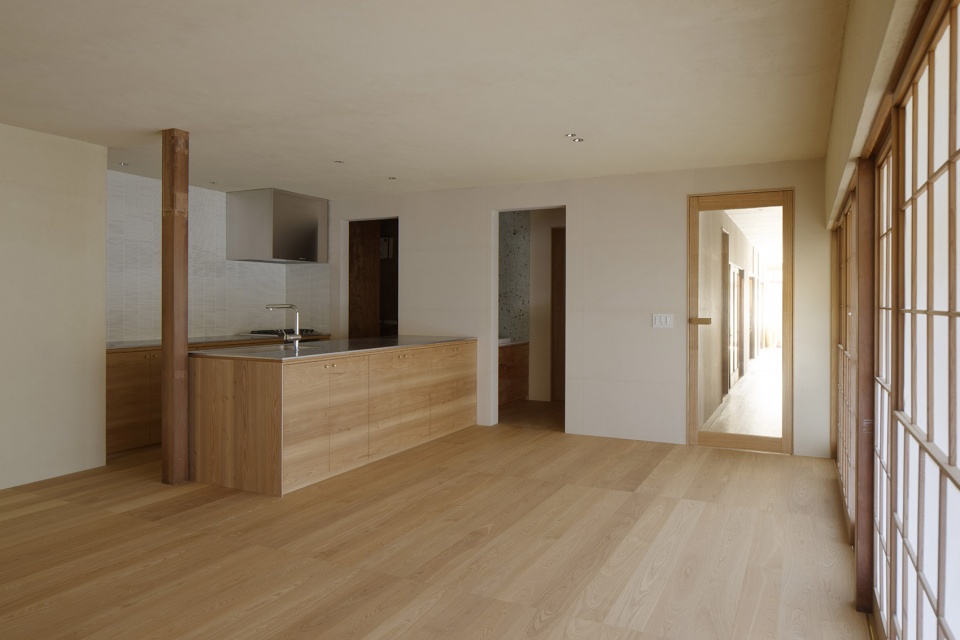
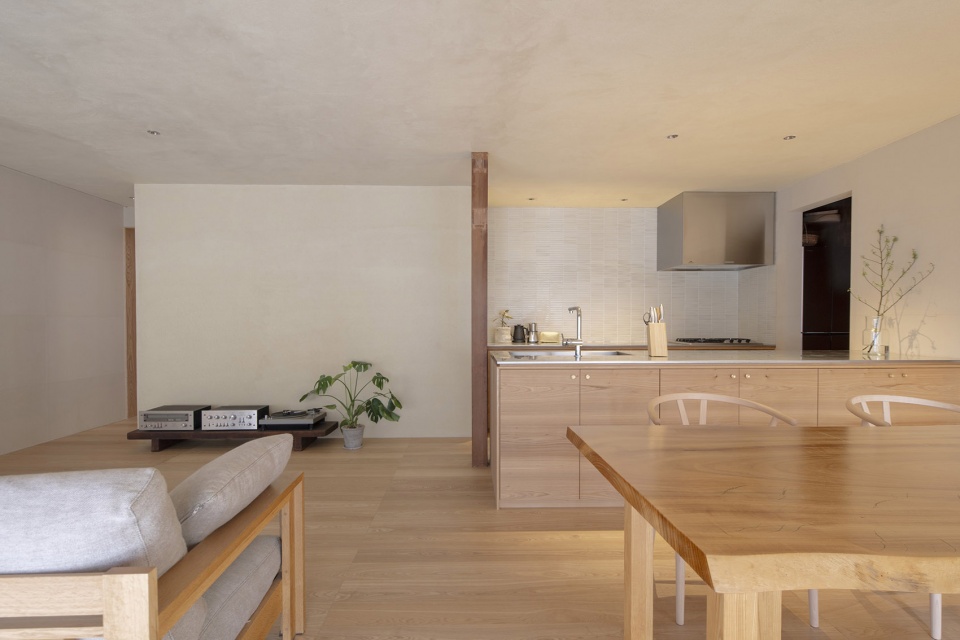
▼走廊,corridor ©Junichi Usui
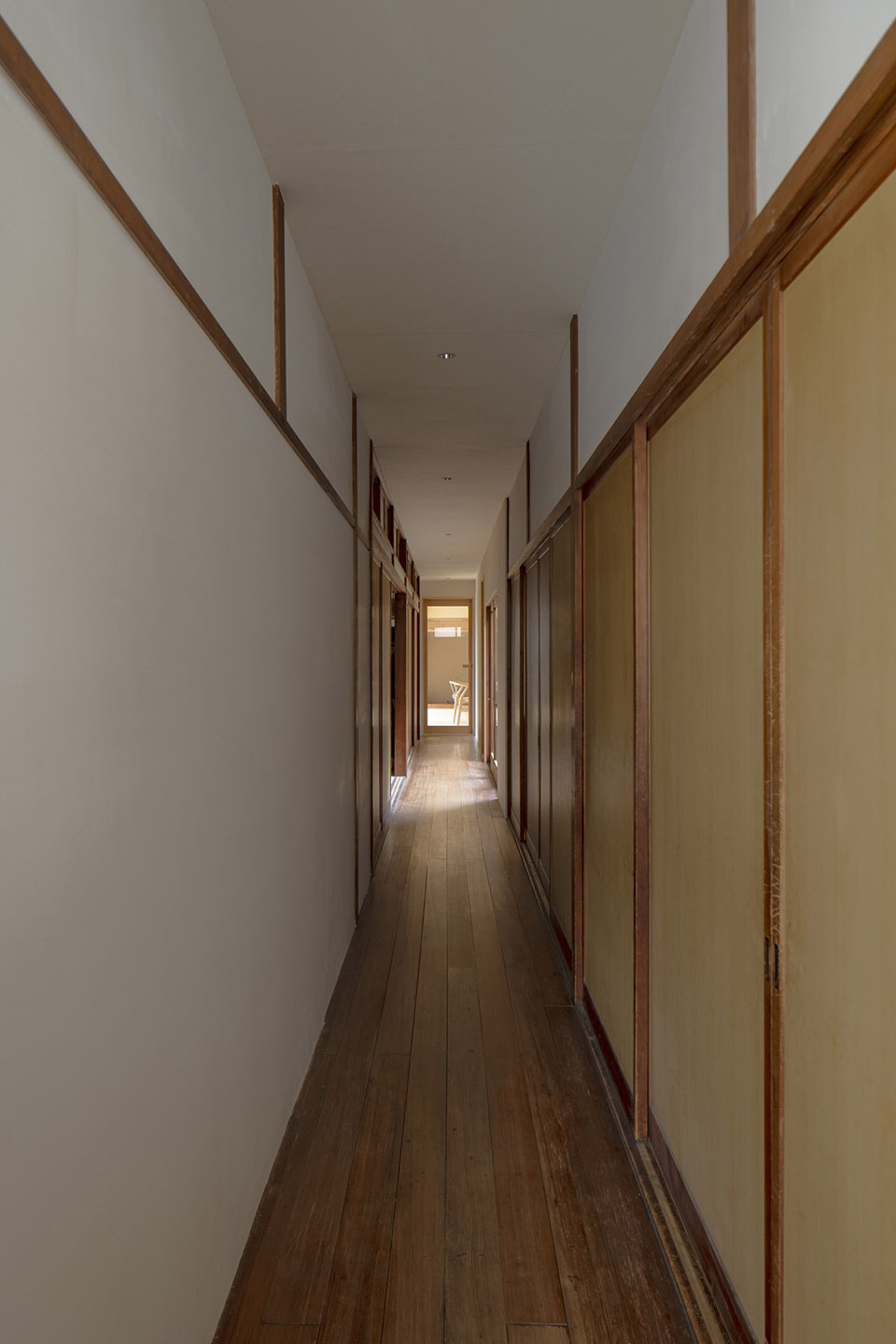
▼神龛,the shrine ©Junichi Usui
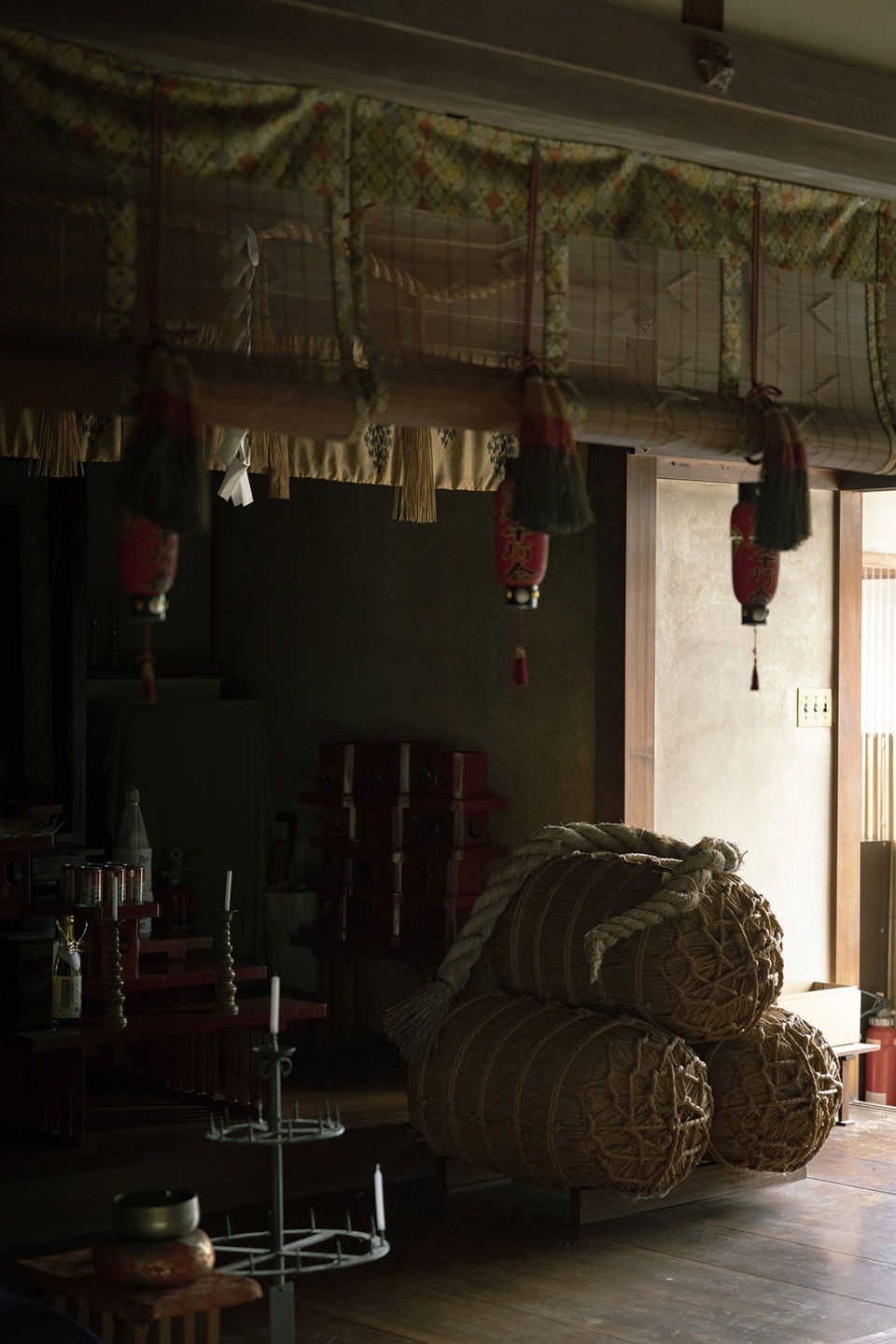
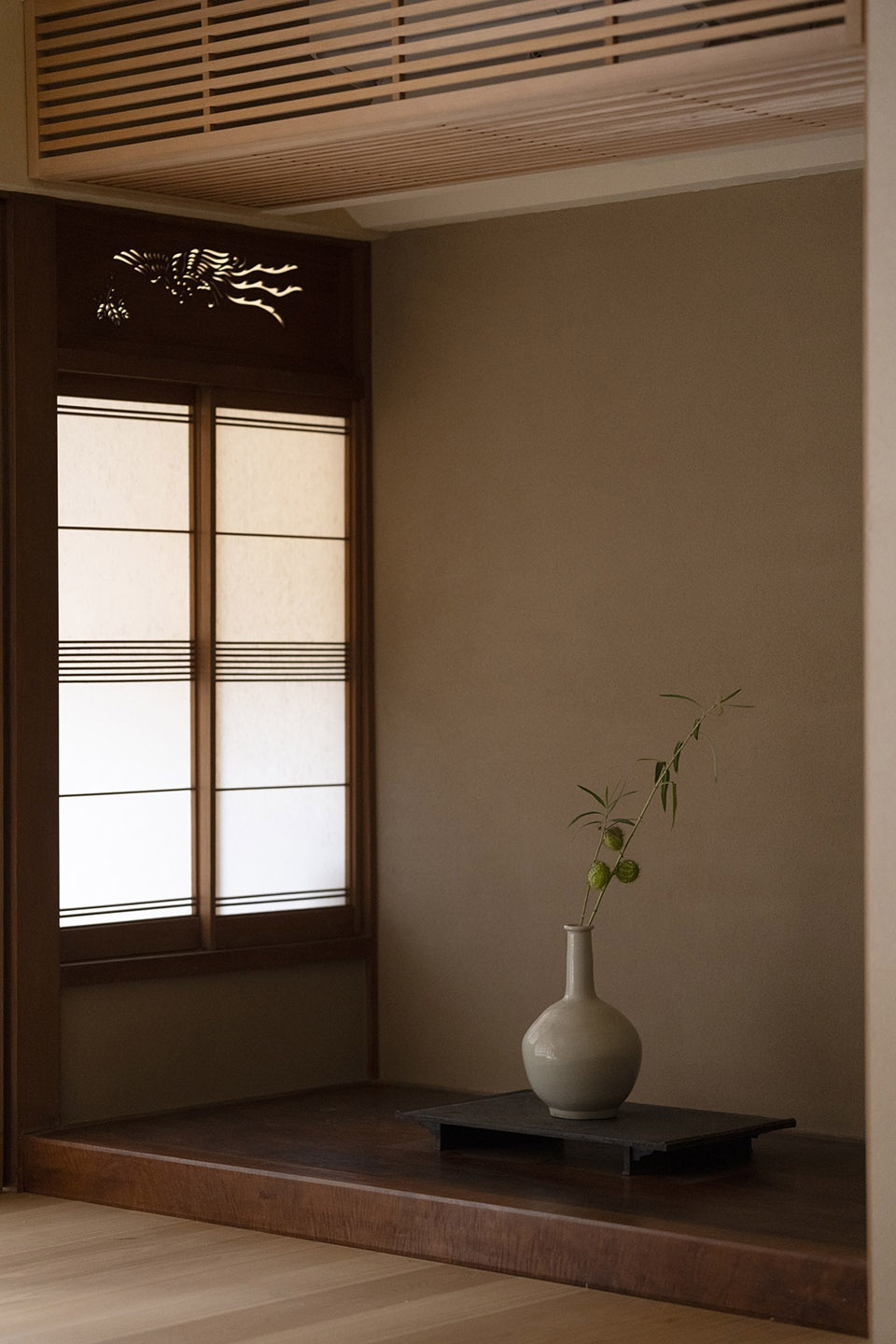
▼楼梯间,staircase ©Junichi Usui
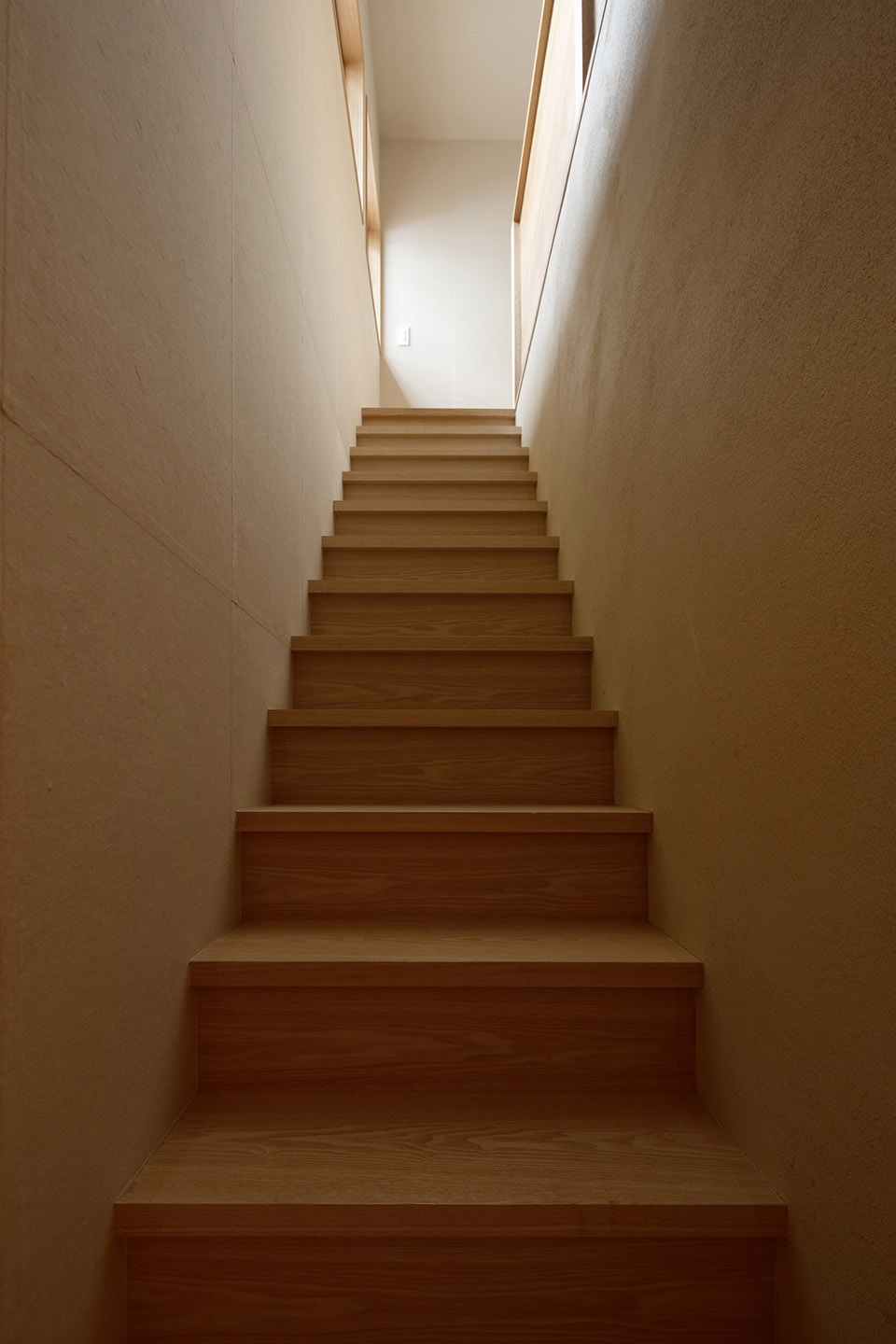
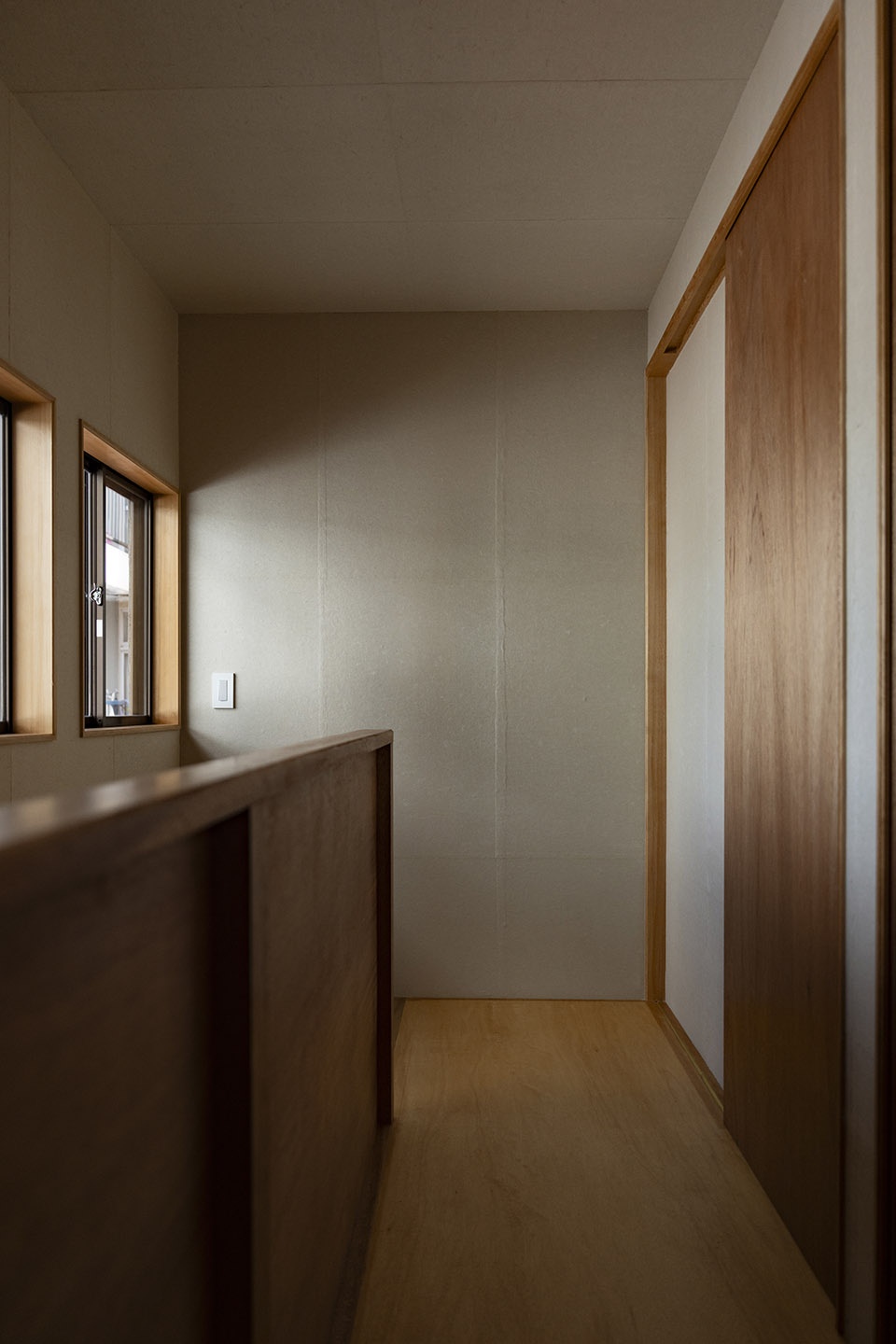
▼儿童卧室,children’s bedroom ©Junichi Usui
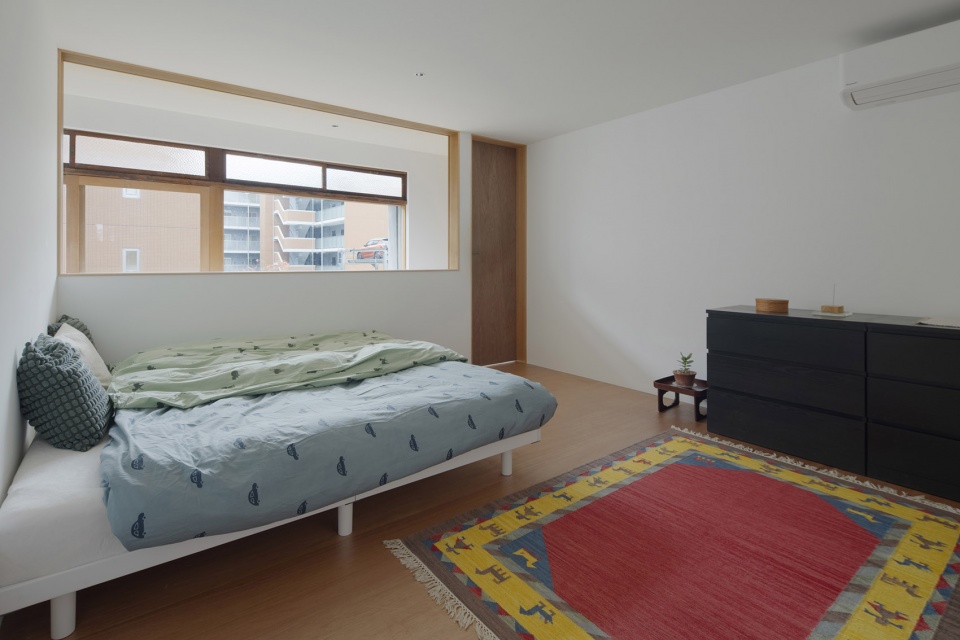
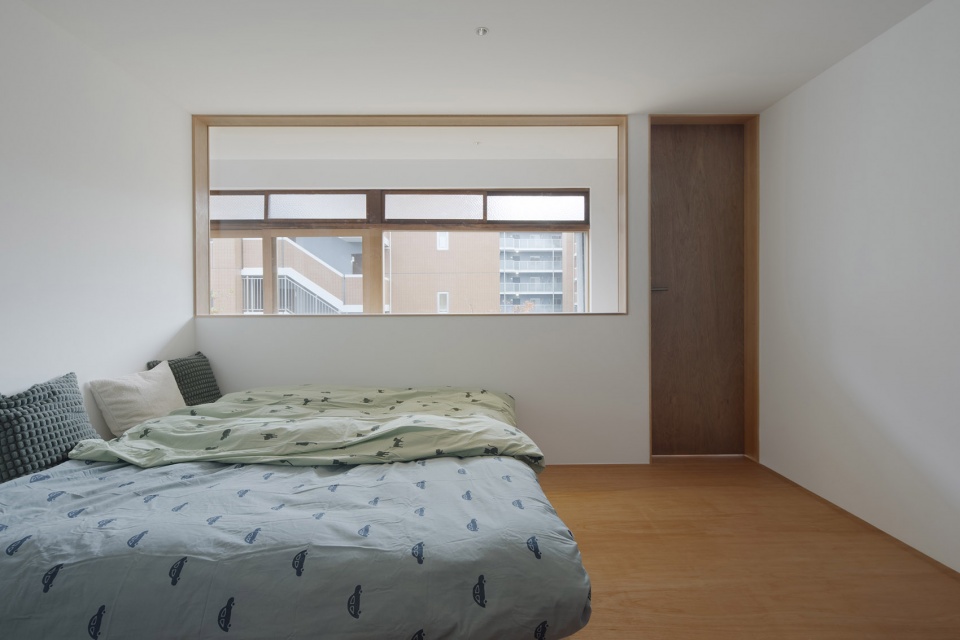
▼主卧室,main bedroom ©Junichi Usui
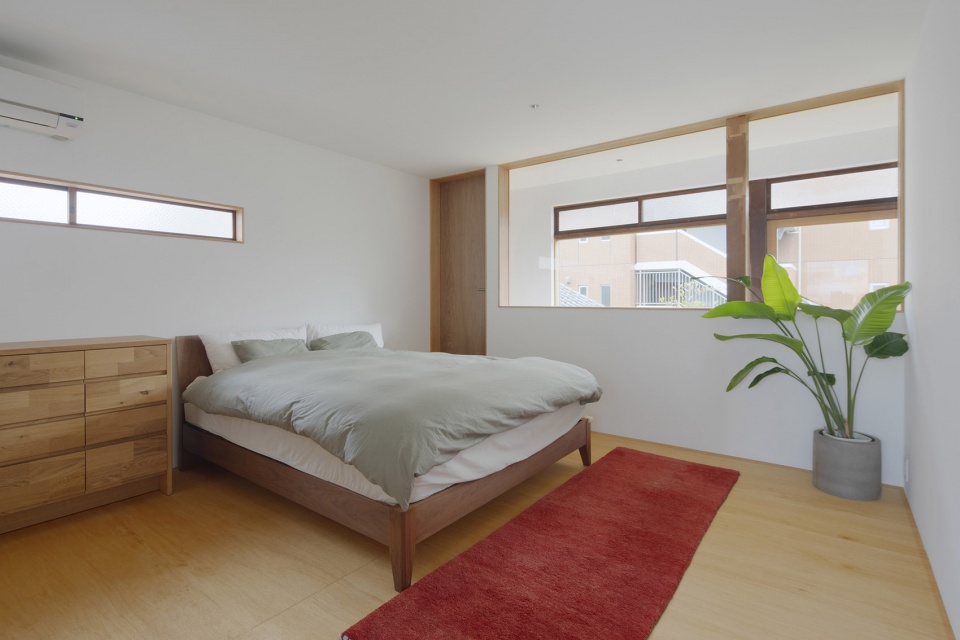
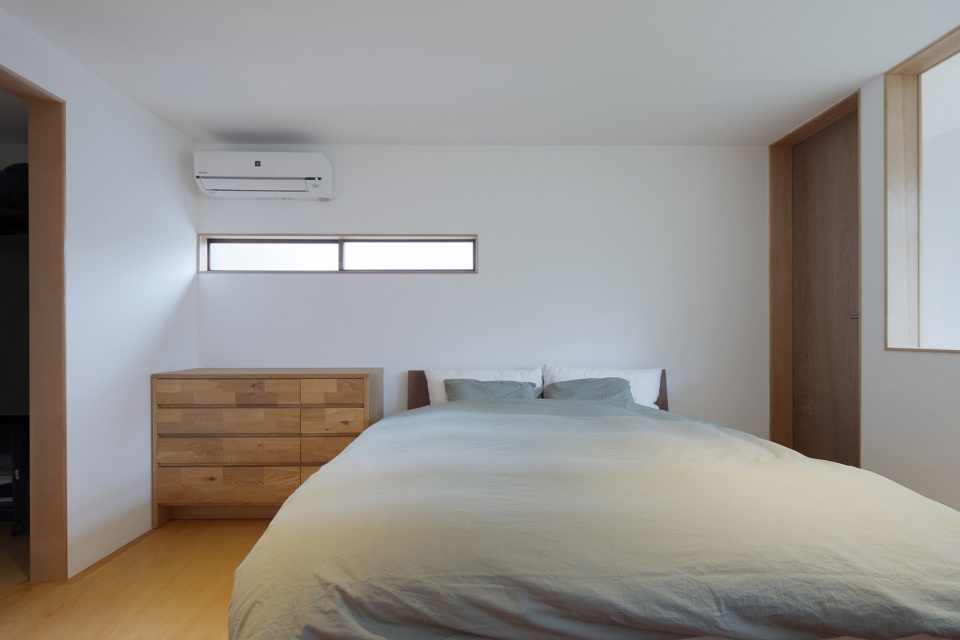
▼书房,study room ©Junichi Usui
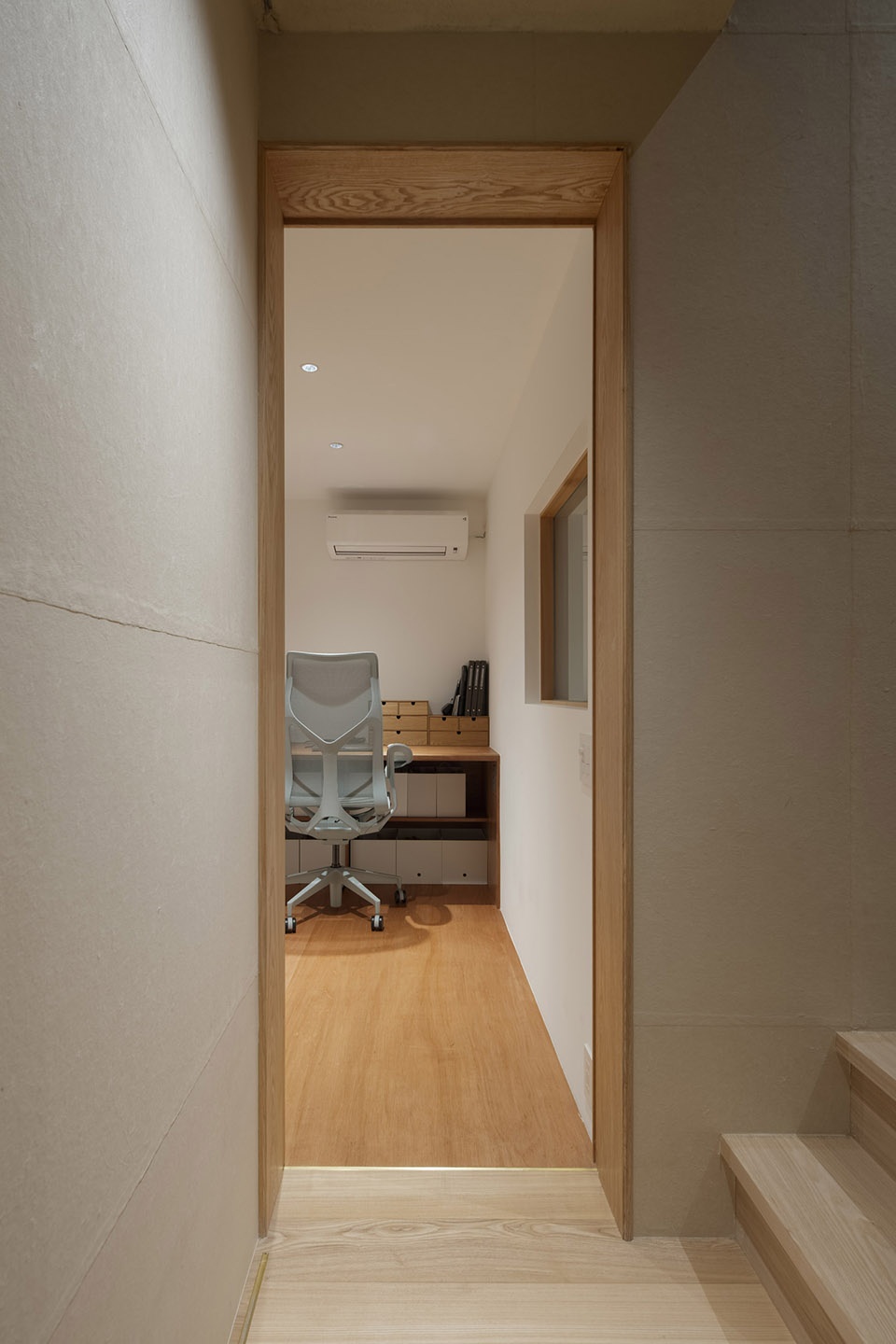
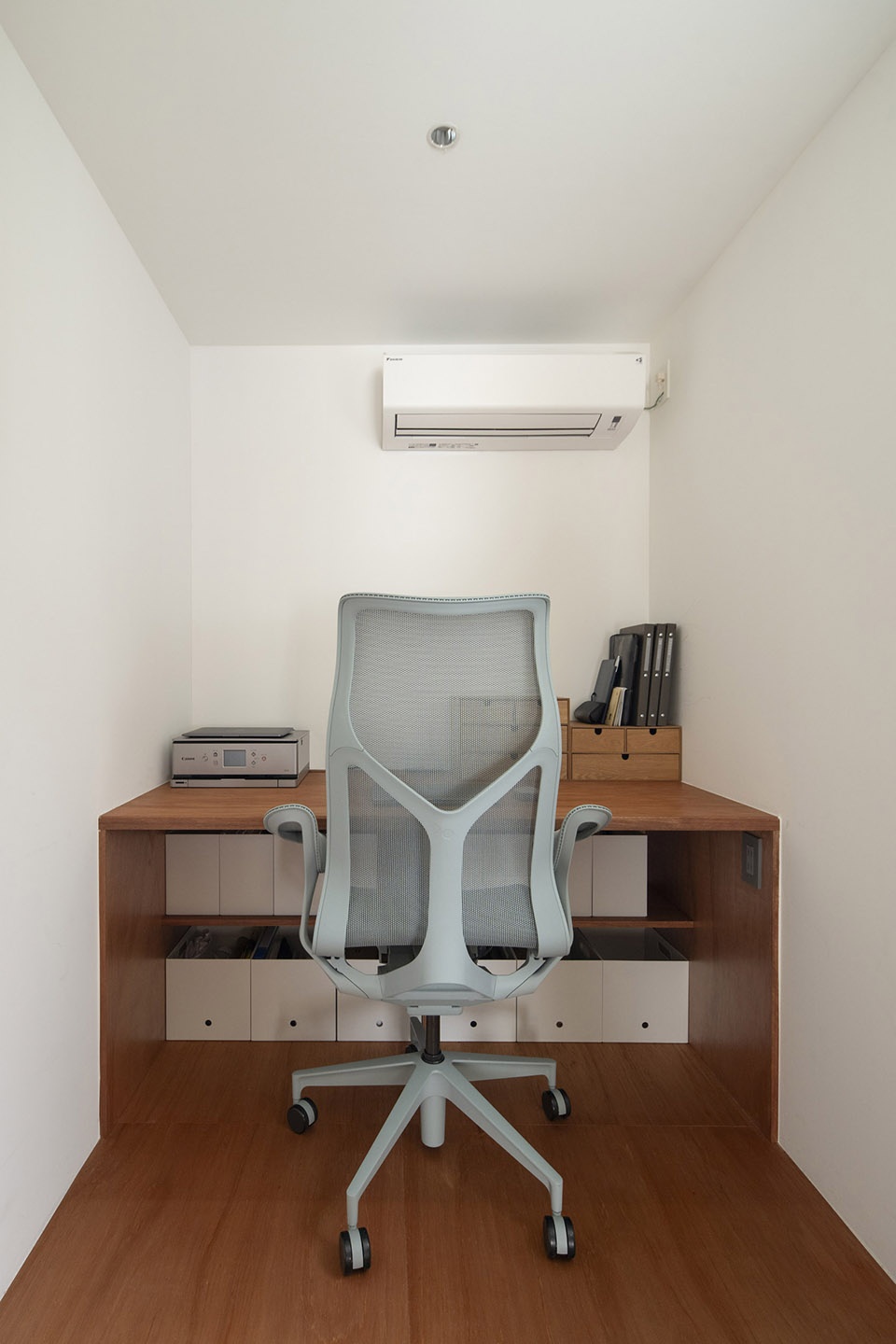
▼浴室,bathroom ©Junichi Usui
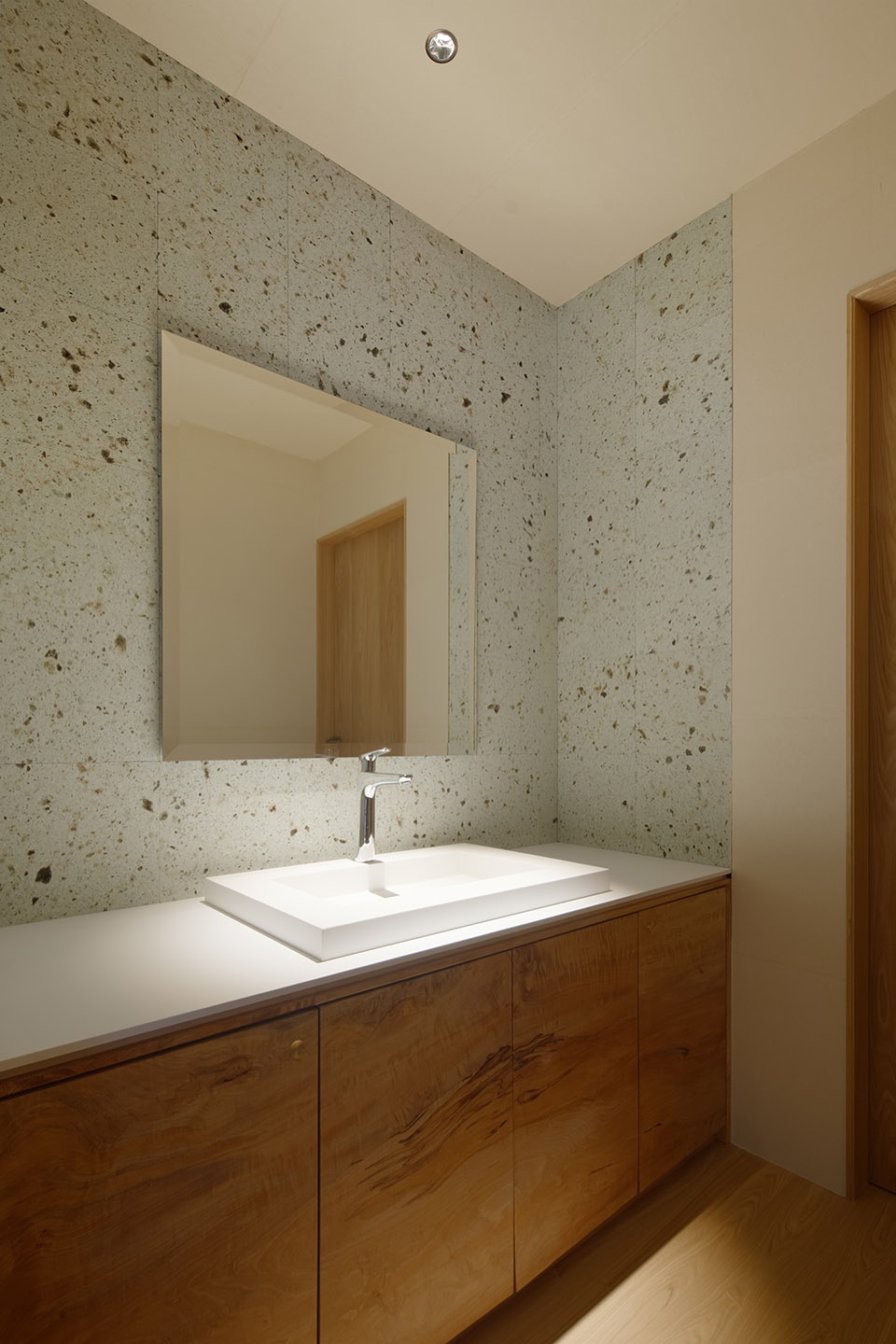
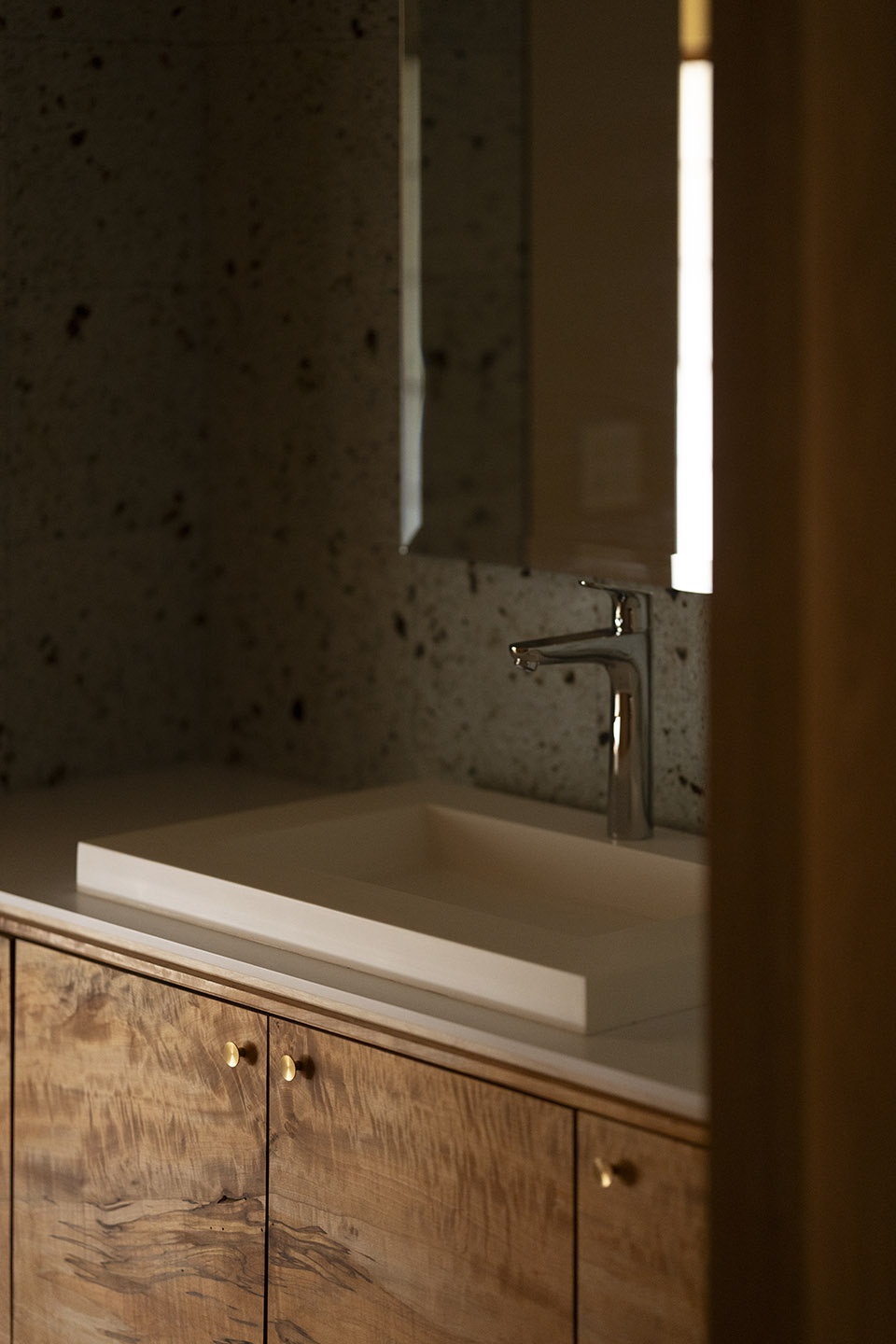
庭院也经过了细致重整,去除多余元素,恢复原有的自然之美。这一精心修复过程不仅彰显了庭园本身的魅力,也实现了与建筑的和谐统一,使整个空间更显静谧与平衡。
The garden was carefully restructured by removing unnecessary elements and restoring its original beauty. This meticulous effort highlights the garden’s inherent charm and ensures a harmonious integration with the building. The revitalized garden brings a sense of calm and tranquility to the overall space.
▼细致重整后的庭院,garden was carefully reconstructed ©Junichi Usui
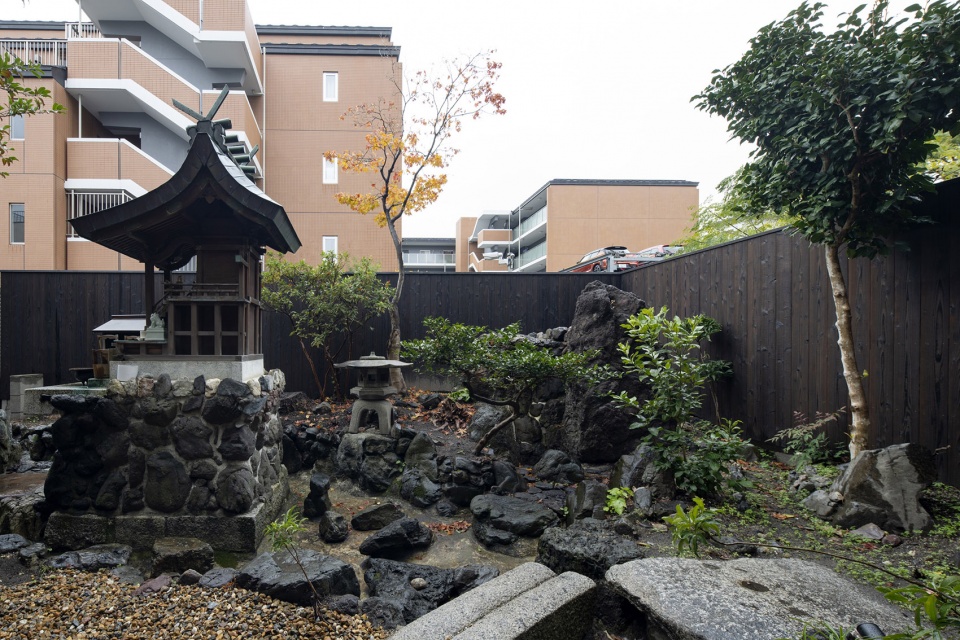
▼恢复原有的自然之美,restoring its original beauty ©Junichi Usui
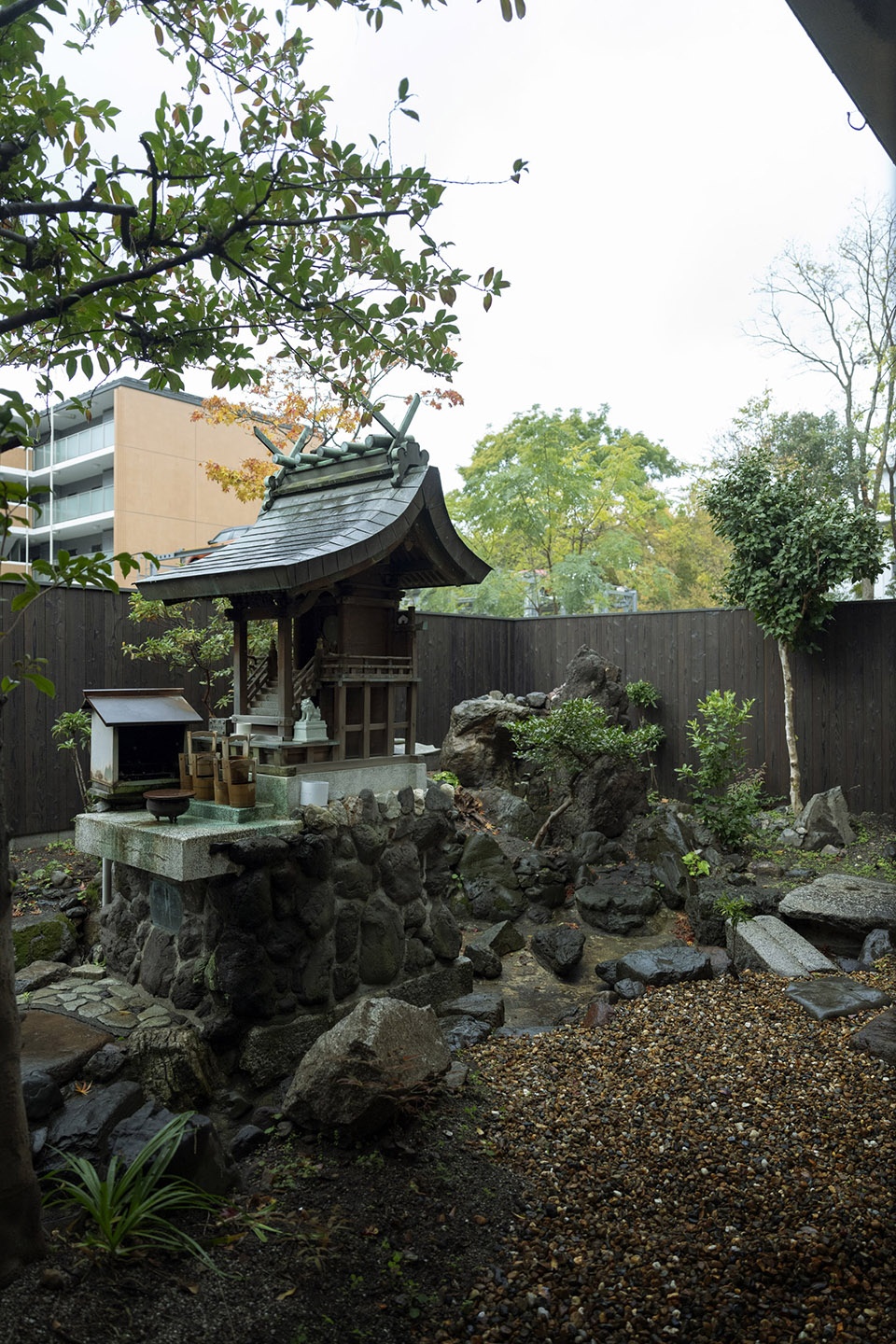
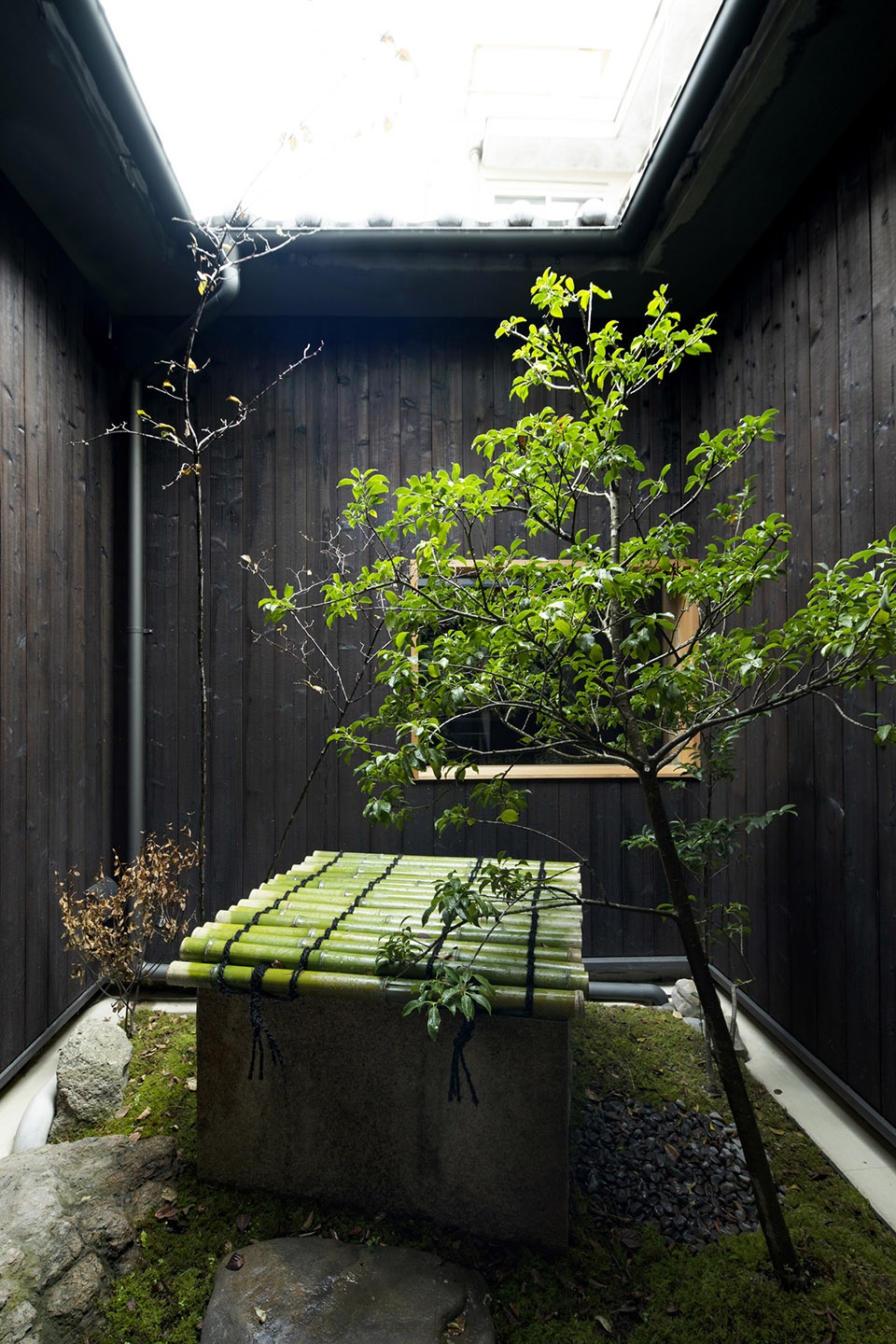
▼从浴室看向庭院,from the bathroom to the courtyard ©Junichi Usui
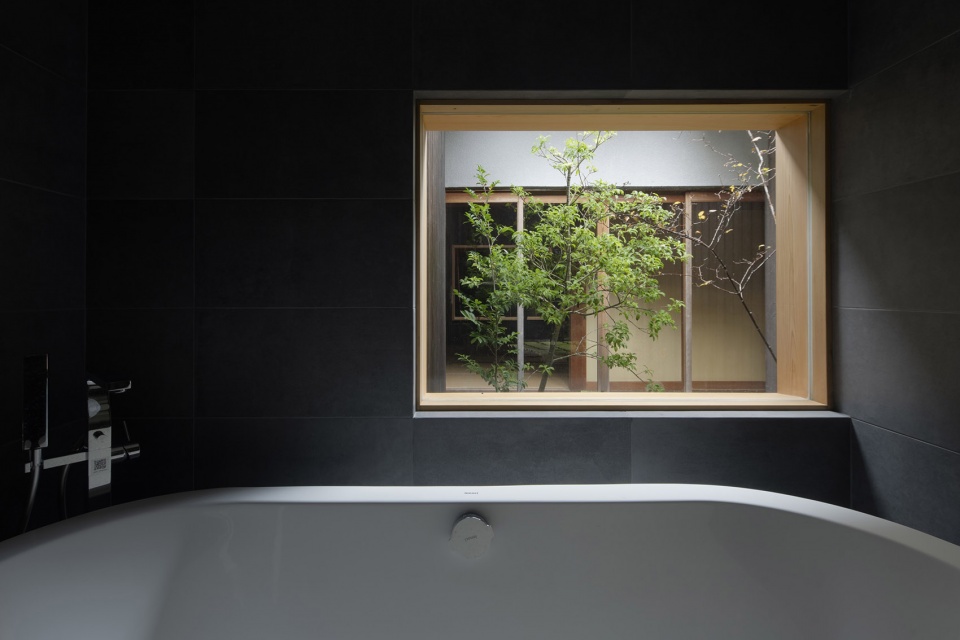
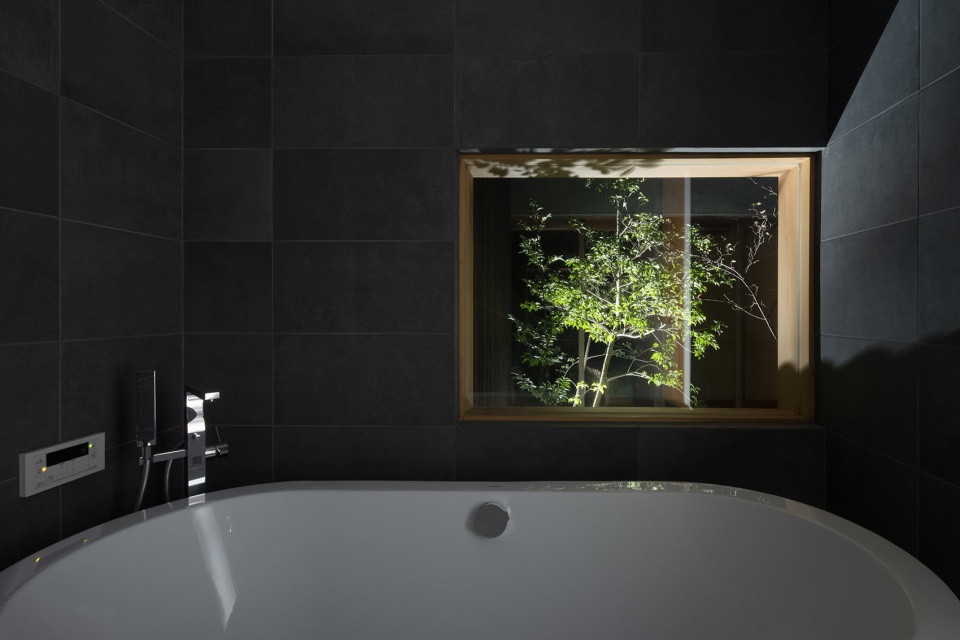
▼细部,detail ©Junichi Usui
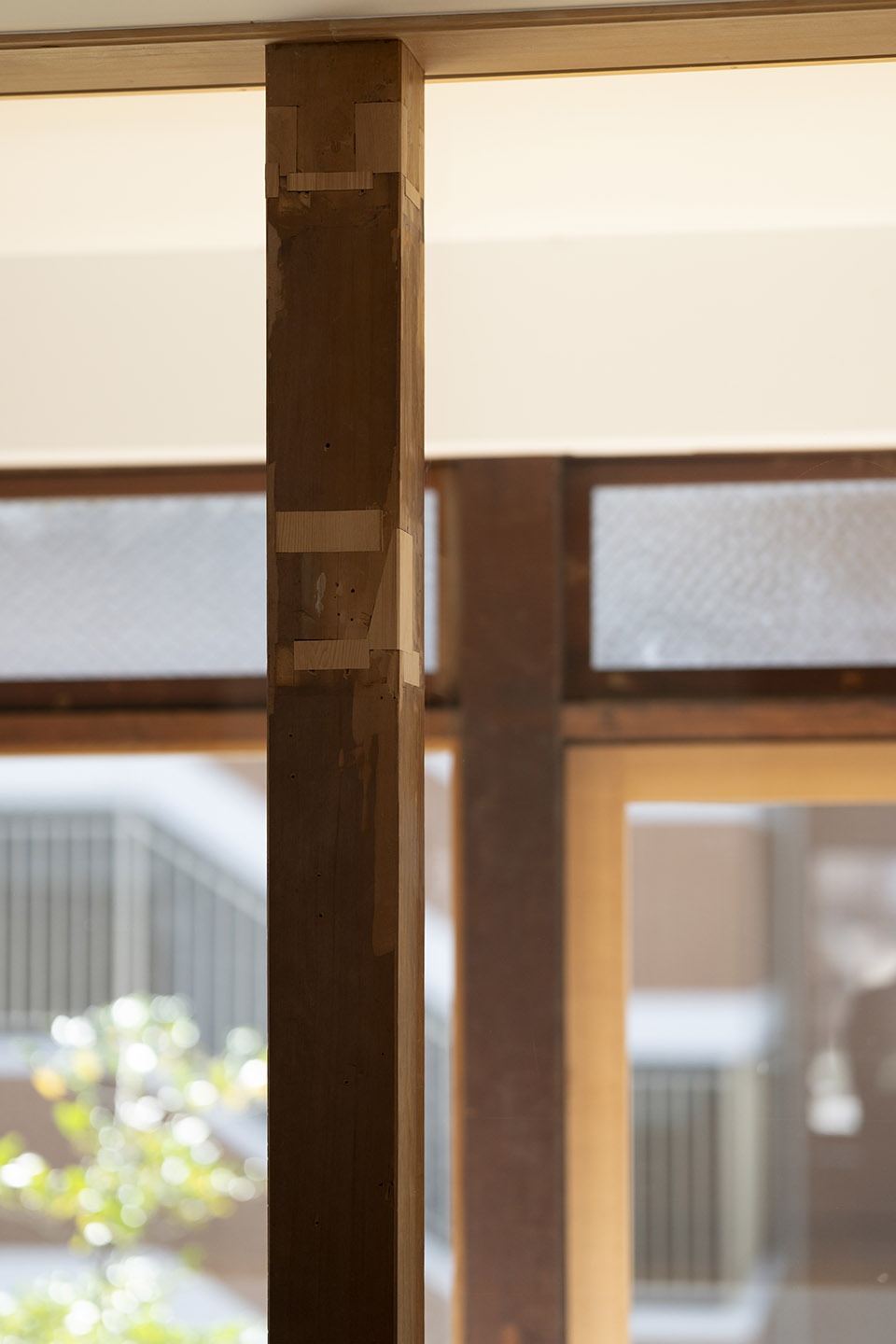
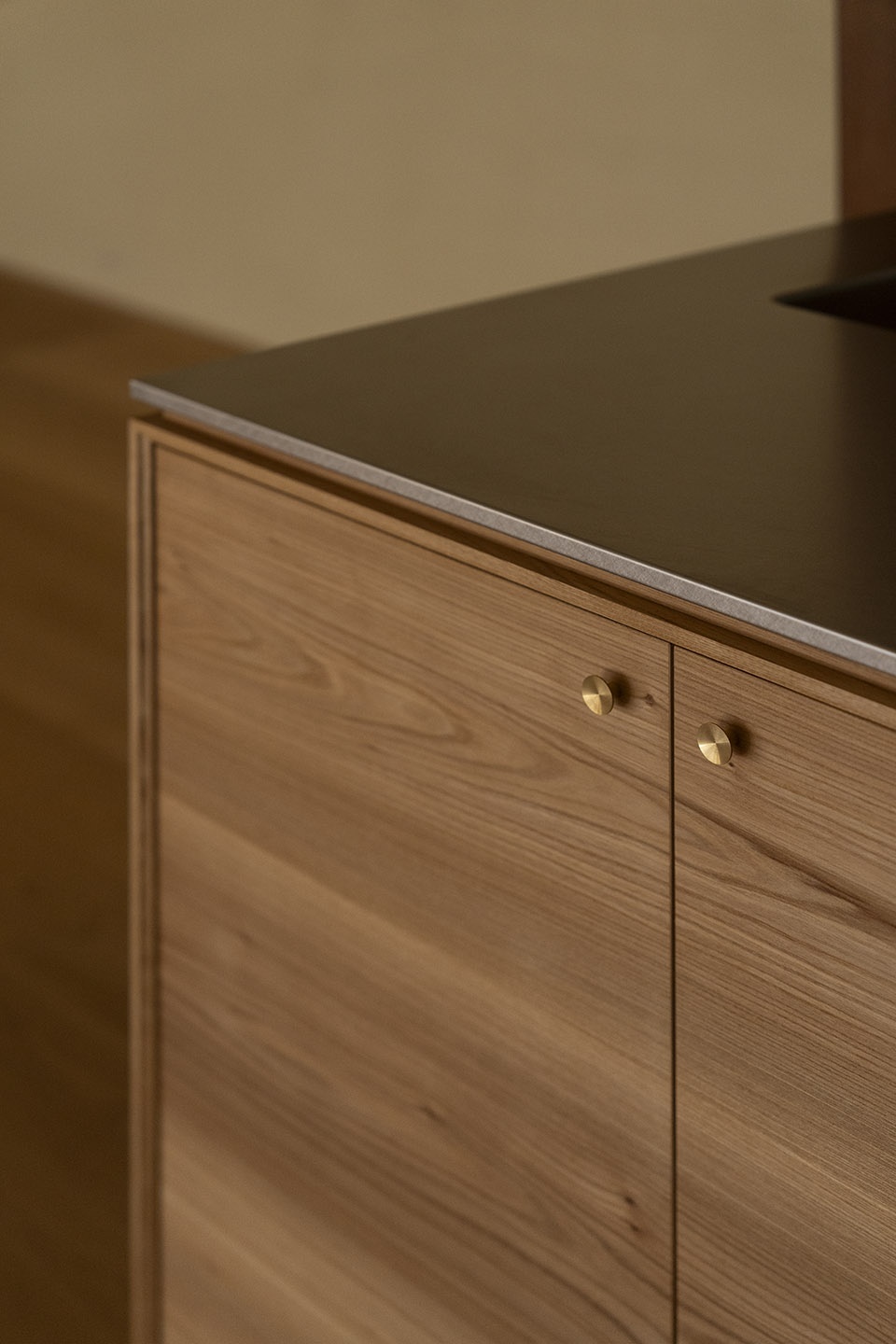
我们与业主保持紧密合作,以实现其愿景,关注如何营造一个适宜日常起居与育儿的舒适环境。在尊重场所所承载的历史与精神性的同时,我们打造了一个跨越世代的生活空间,使这片土地成为连接过去与未来的新舞台。
We closely collaborated with the client to realize their vision, focusing on creating a comfortable environment that supports daily life and childcare. While honoring the history and spirituality embedded in this site, we have shaped a space that bridges generations, offering a new stage for living that connects the past with the future.
▼夜晚的客厅,living room at night ©Junichi Usui
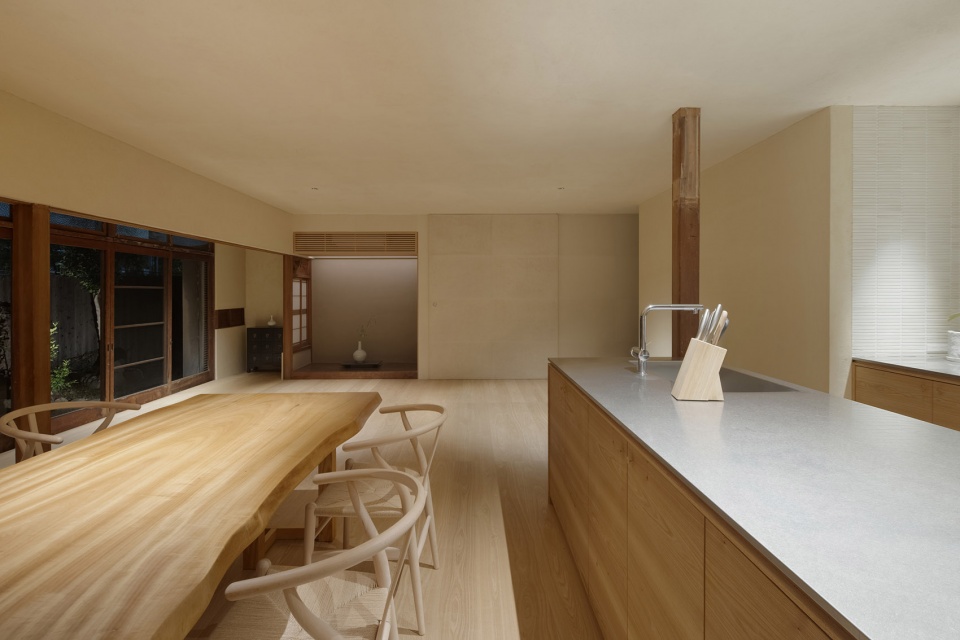
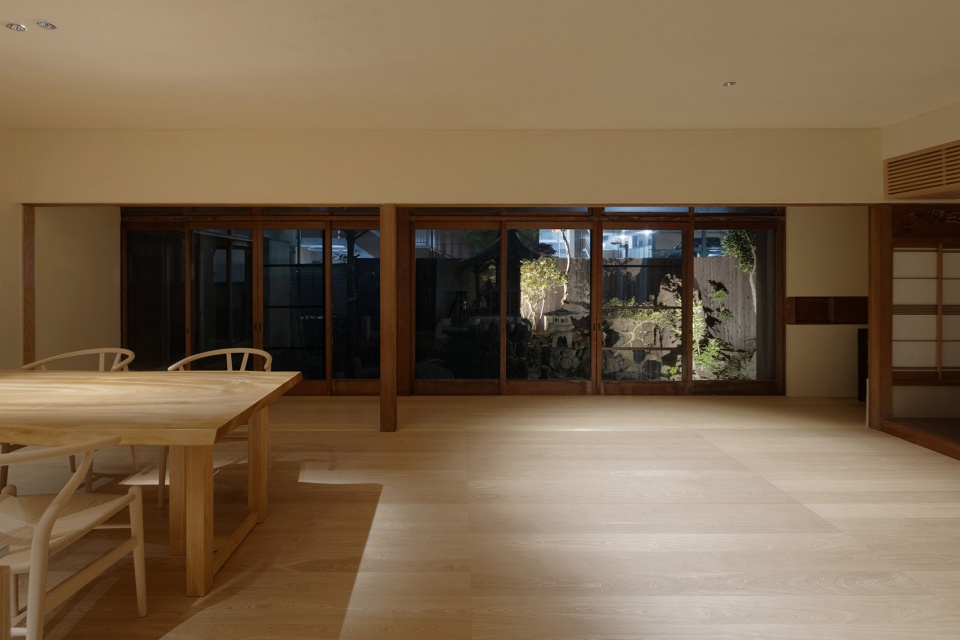
▼夜景,night view ©Junichi Usui
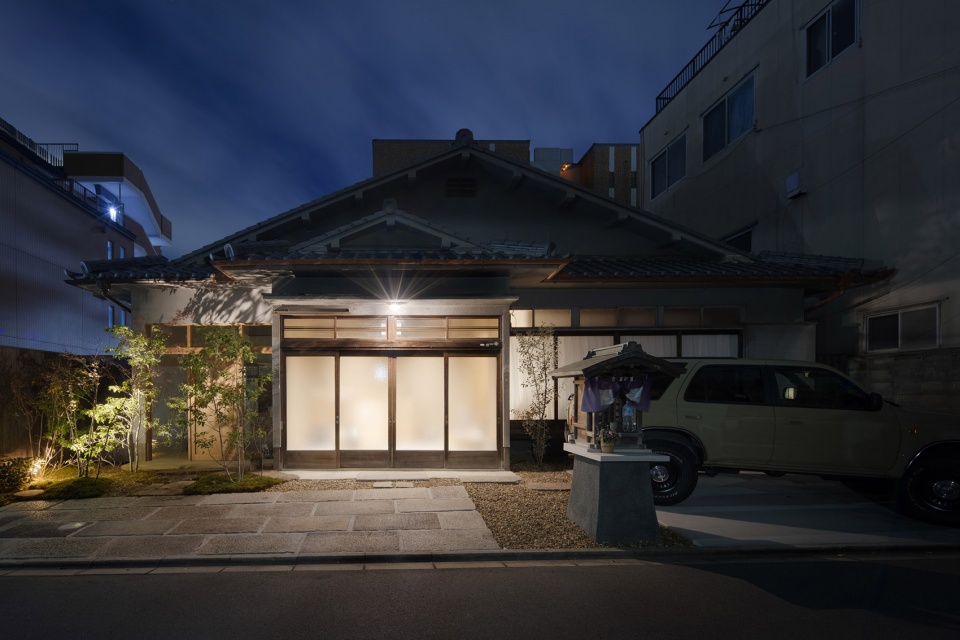
▼平面图,plan ©Koyori Architects
