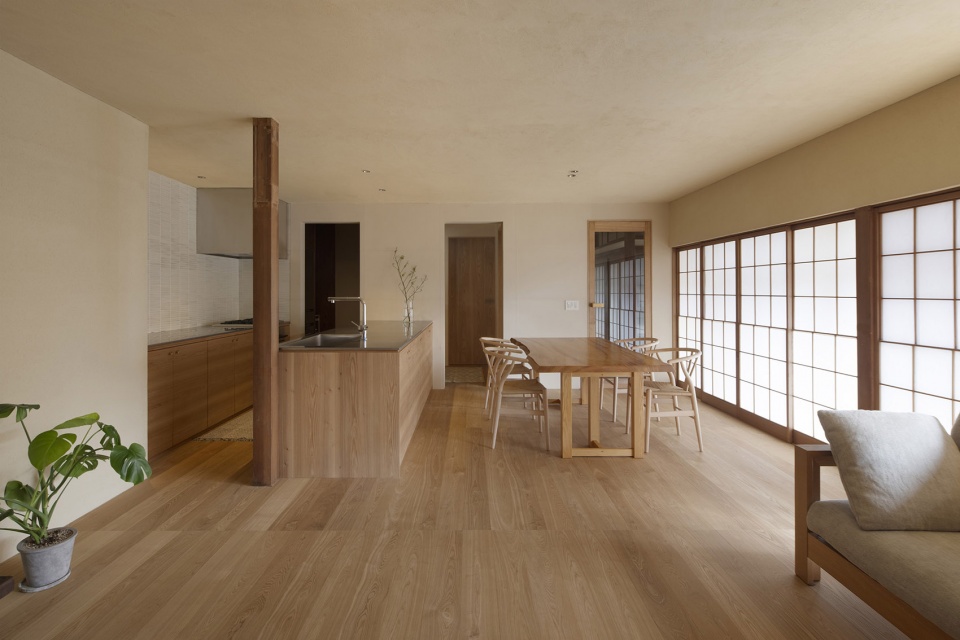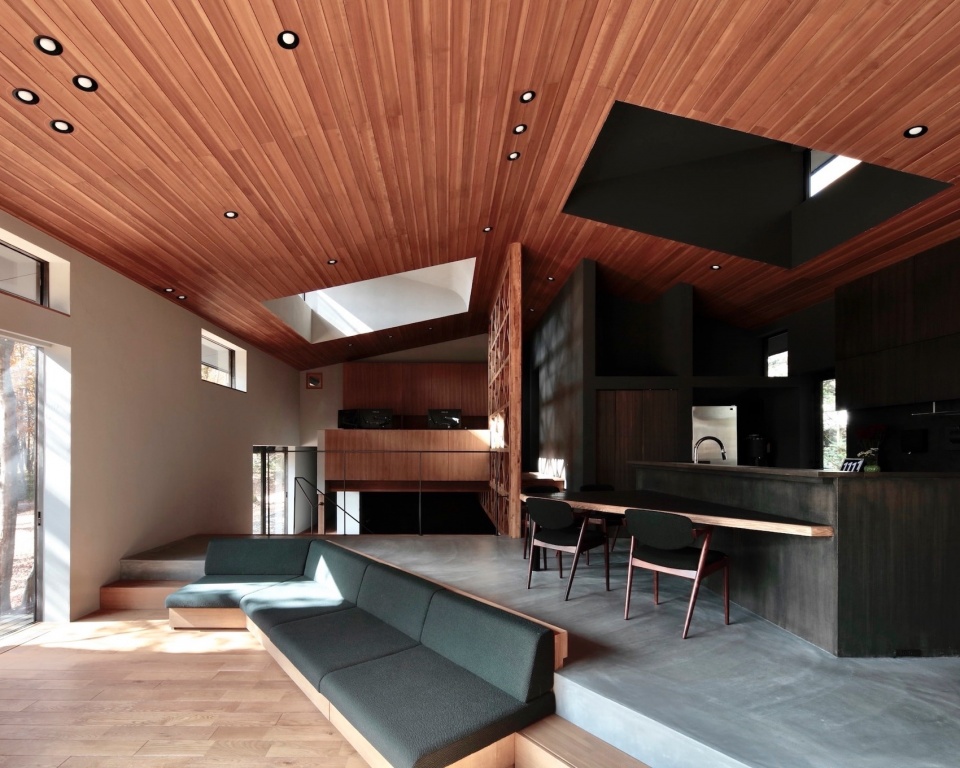

喜欢南宋禅僧牧溪的画作。一无画家气、二无文人气、三无烟火气,好似万般执着尽脱,惟留本来面目。
▼室内概览,overview of the indoor space ©Y³ STUDIO 外立方空间影像
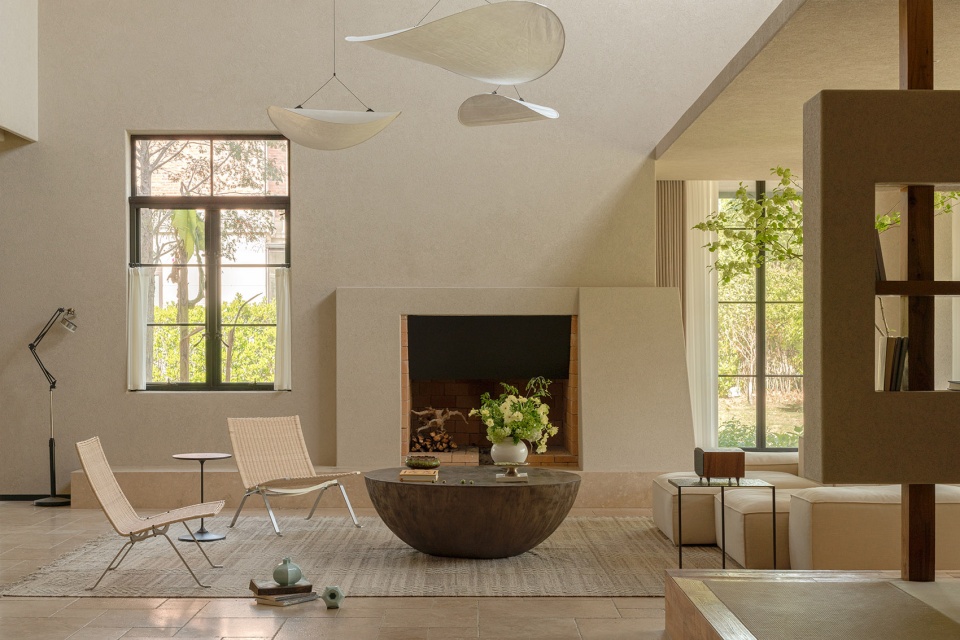
▼《潇湘八景图 • 江天暮雪》,The Eight Scenes of Xiangxiang – Twilight Snow on the River Sky ©南宋 • 牧溪(传)

我们的家,也是在日与夜的摩挲与编织中,慢慢习练出自己的生活气与精神气。尤其是看过杨柳成行、草花缀满的世间荣盛,却下心头时只想研磨一幅“家在凝岚一点中”的笔意淡远。虽不能如牧溪那般出落的空灵寂静,但把家设计并生活成一座道场,真正在行住坐卧中悠见南山、谈笑浮生,就这样融于世界的一角,在寻常小事里重建起我们最初的宇宙。
Our home, too, is in the alternation of day and night, to create their own life and spiritual .Especially after seeing the world’s prosperity, the home is designed as a dojo, in the ordinary small things to rebuild our original universe.
▼素且暖色的一楼客厅,Plain and warm coloured ground floor living room ©Y³ STUDIO 外立方空间影像
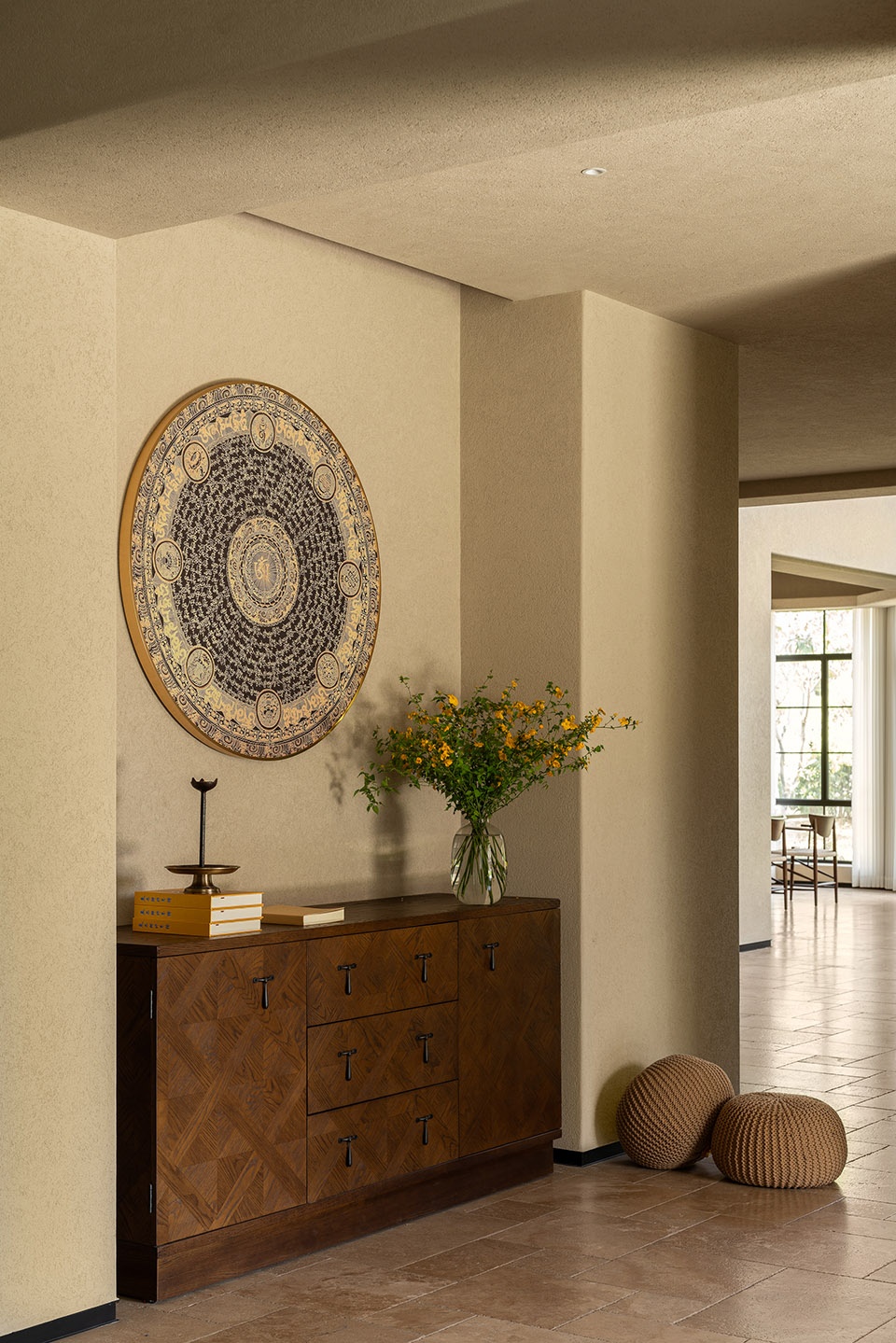
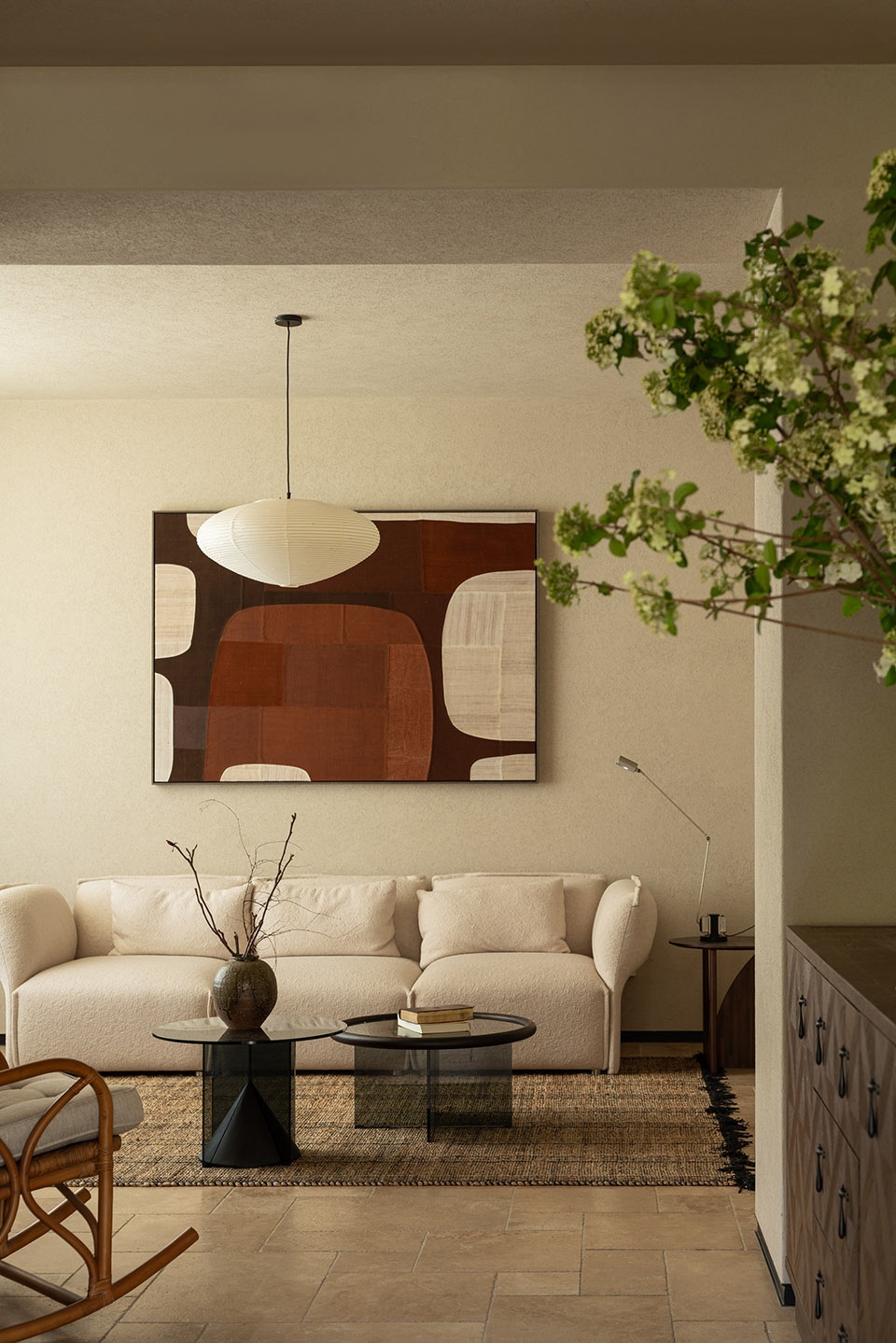
▼理想中的家,Idealized home ©Y³ STUDIO 外立方空间影像
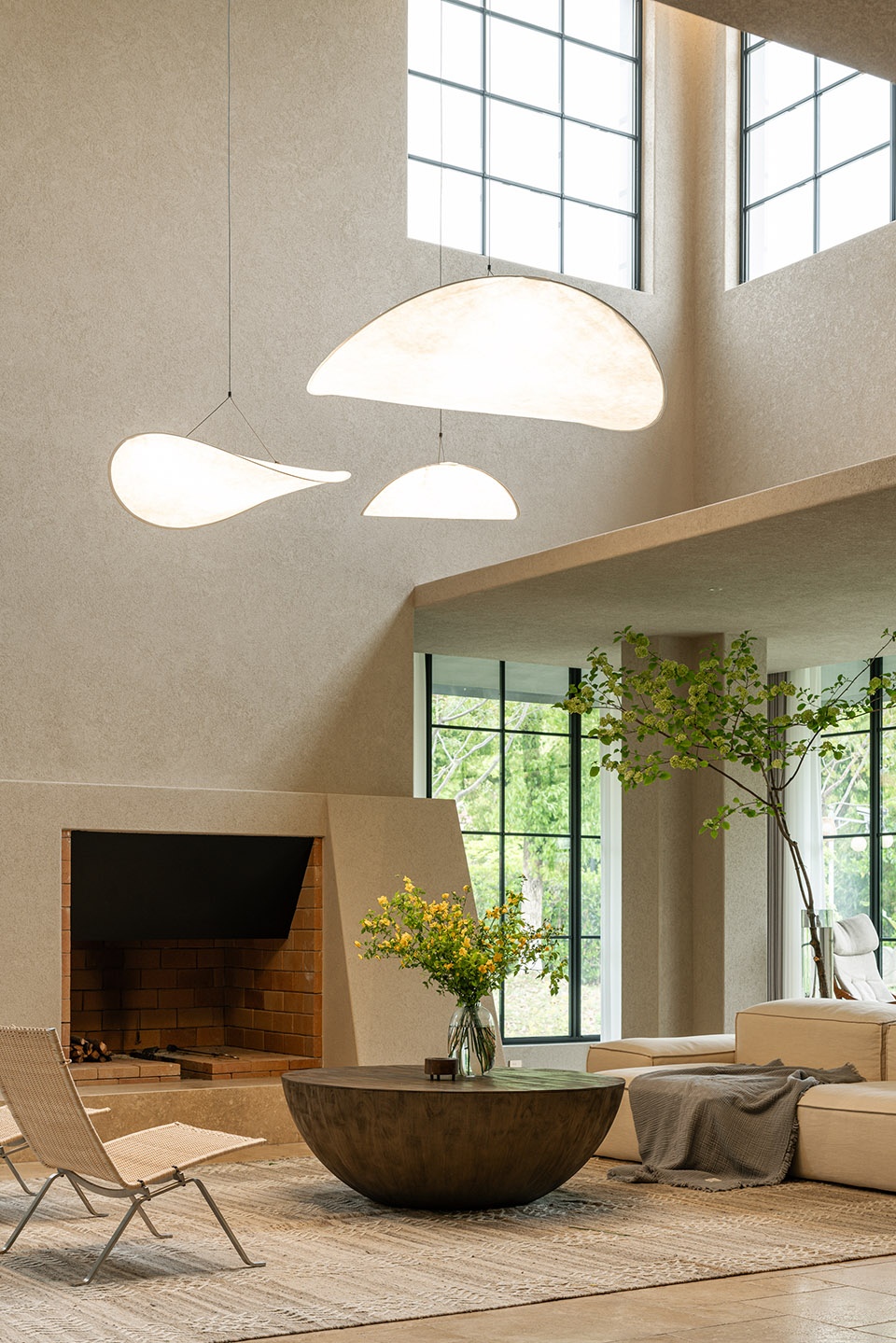
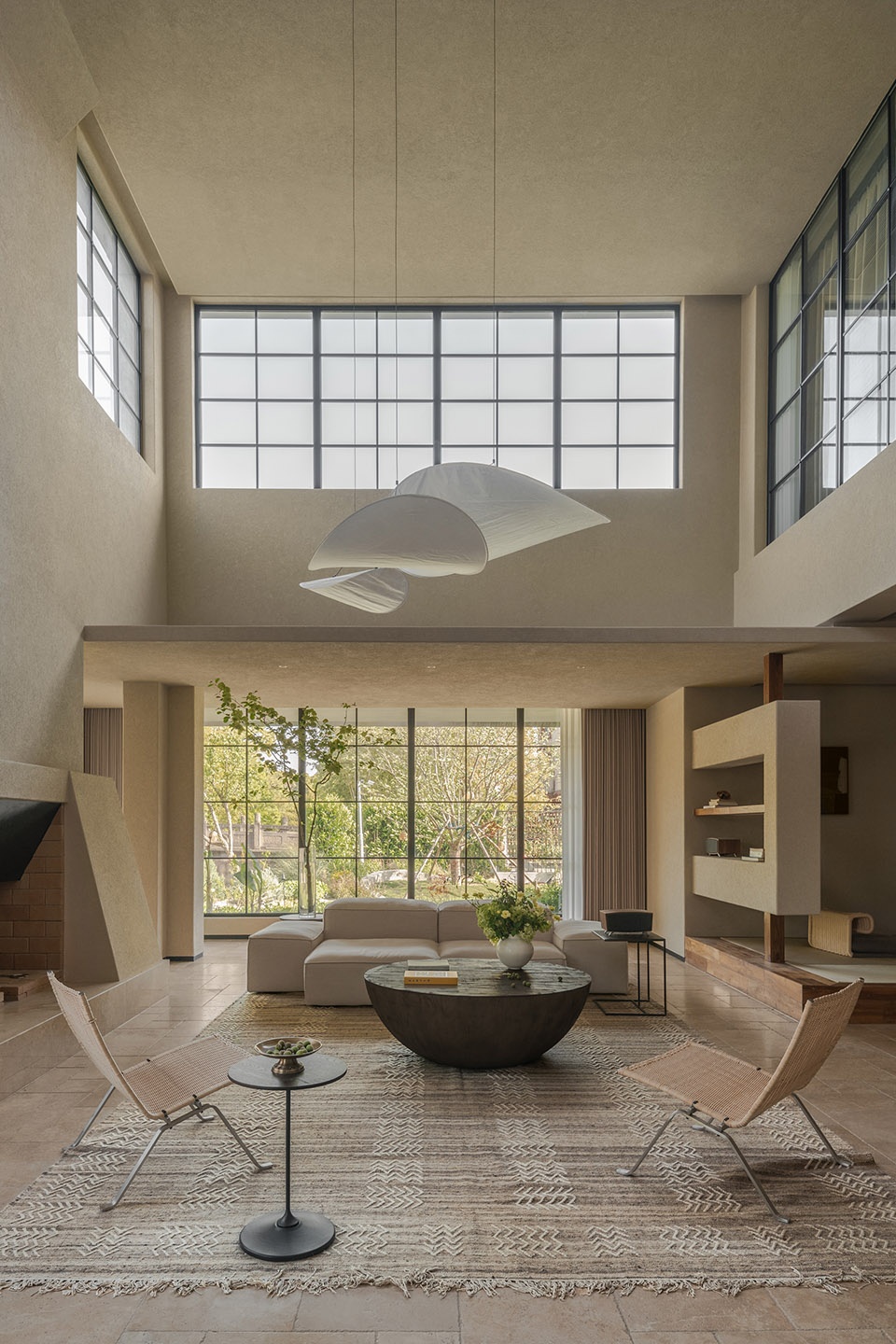
▼实木圆桌是家的一方砥柱,Solid wood round table is a mainstay of the home ©Y³ STUDIO 外立方空间影像
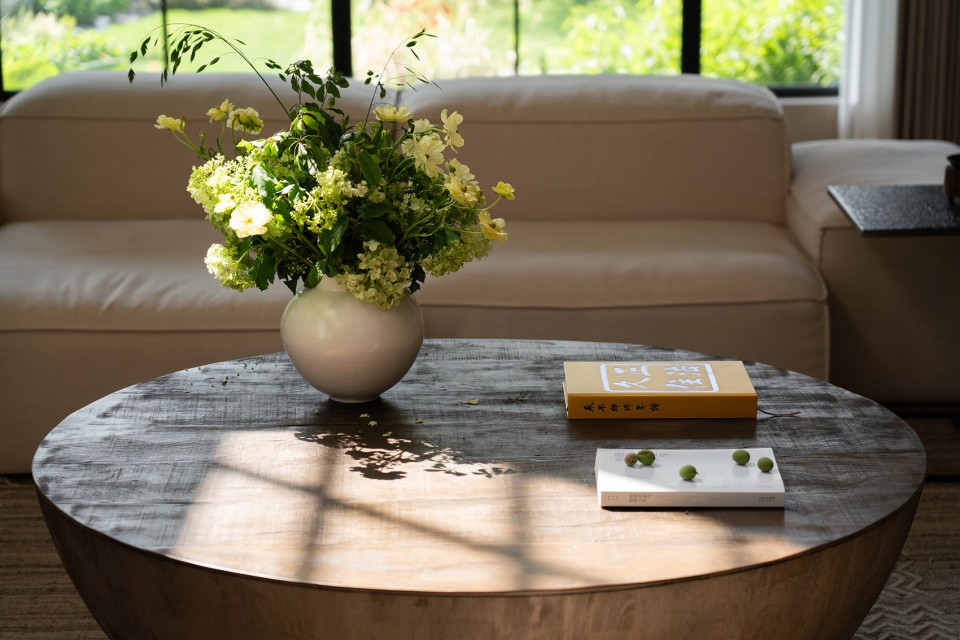
理想中家的模样
The ideal home
东西最好少到能一眼望到底、光线好似自然一般的日清夜暖、地面永远有一片光着脚丫踩着也清洁舒服的老地板。随处可以席地而坐,无由持一碗;在与家人的闲话中,看尽早樱的繁华与落败。
Ideally, there should be few things that you can see all the way down to the bottom, the light should be as warm as nature, and there should always be an old floor that is clean and comfortable to step on with bare feet.You can sit anywhere on the floor, and feel free.
▼一楼客厅与餐厅无有间断,Ground floor living room and dining room without interruption ©Y³ STUDIO 外立方空间影像
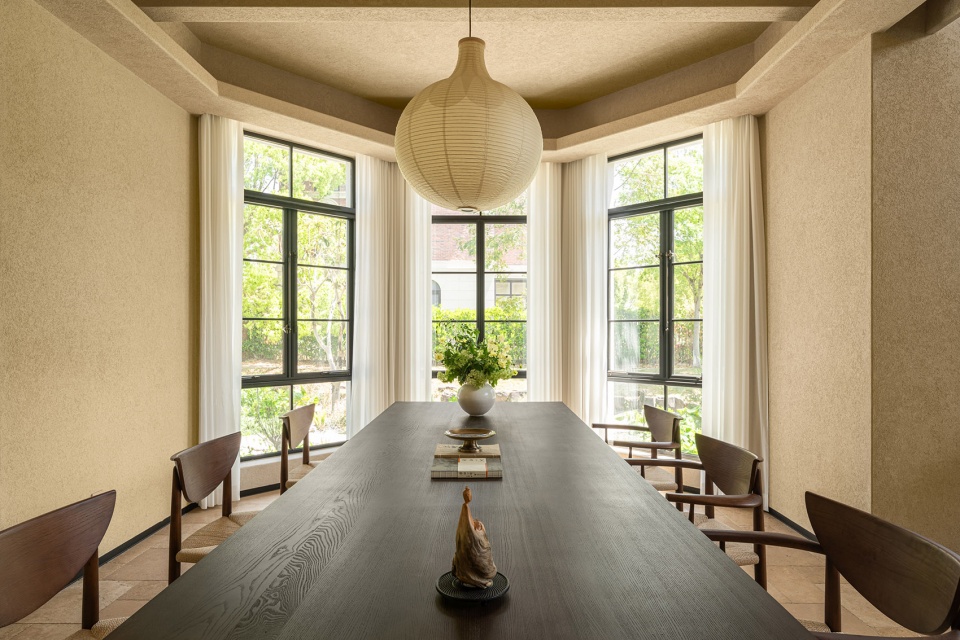
▼光影变幻,Changes in light and shadow ©Y³ STUDIO 外立方空间影像
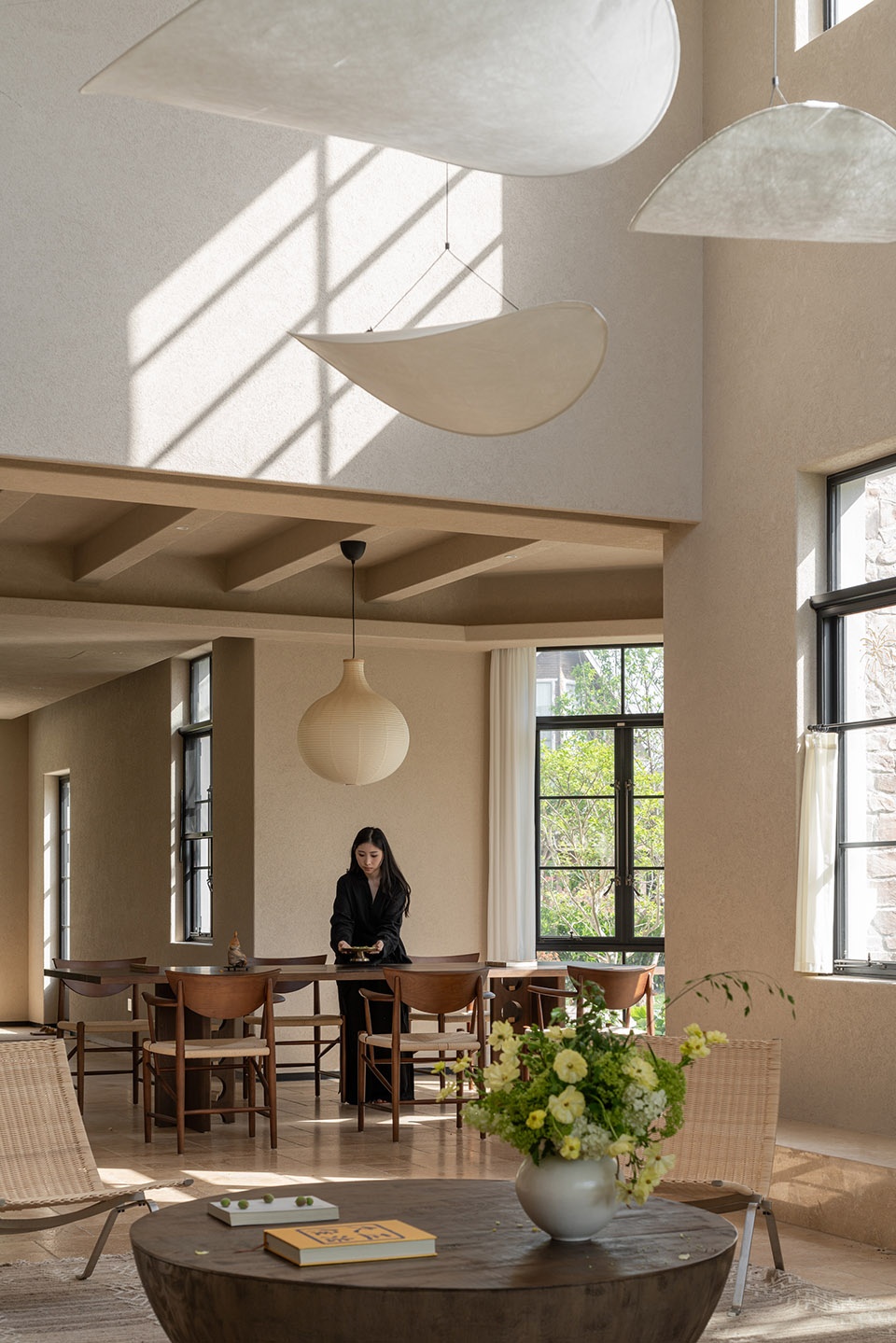
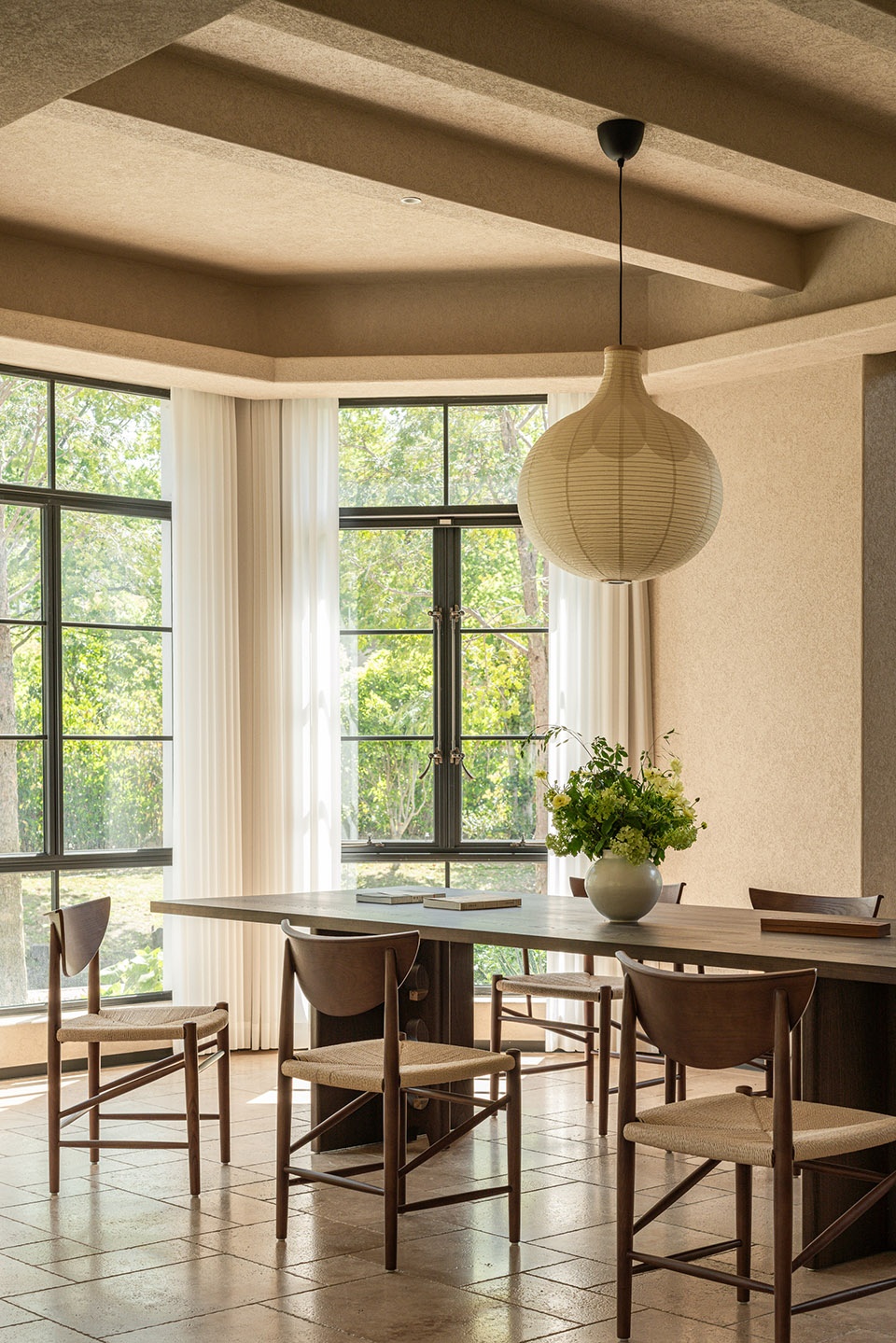
这里是理想中家的样子。主人的意愿,是在这里过上简单有序的生活。也希望在有限的预算内更多释放给设计,而非多余或过度的材料上。我们选用硅藻泥、水洗石和木地板这些环保且常见的材料构建开放、隔而不断的主体,留出大面积的窗景与自然交互。吊灯、窗帘、藤编的座椅,是宣纸上的素色。实木的茶几搭配同样素白色的陶艺花器,在春去秋来中,侍候青青翠竹、郁郁黄花。
This is the ideal home.The owner’s wish is to live a simple and organized life here.They also want to free up more of their limited budget for project of design, rather than spending on superfluous or excessive materials.
▼二楼卧室,有棉麻张罗着温馨的一角,Second-floor bedroom with a cosy corner of cotton and linen ©Y³ STUDIO 外立方空间影像
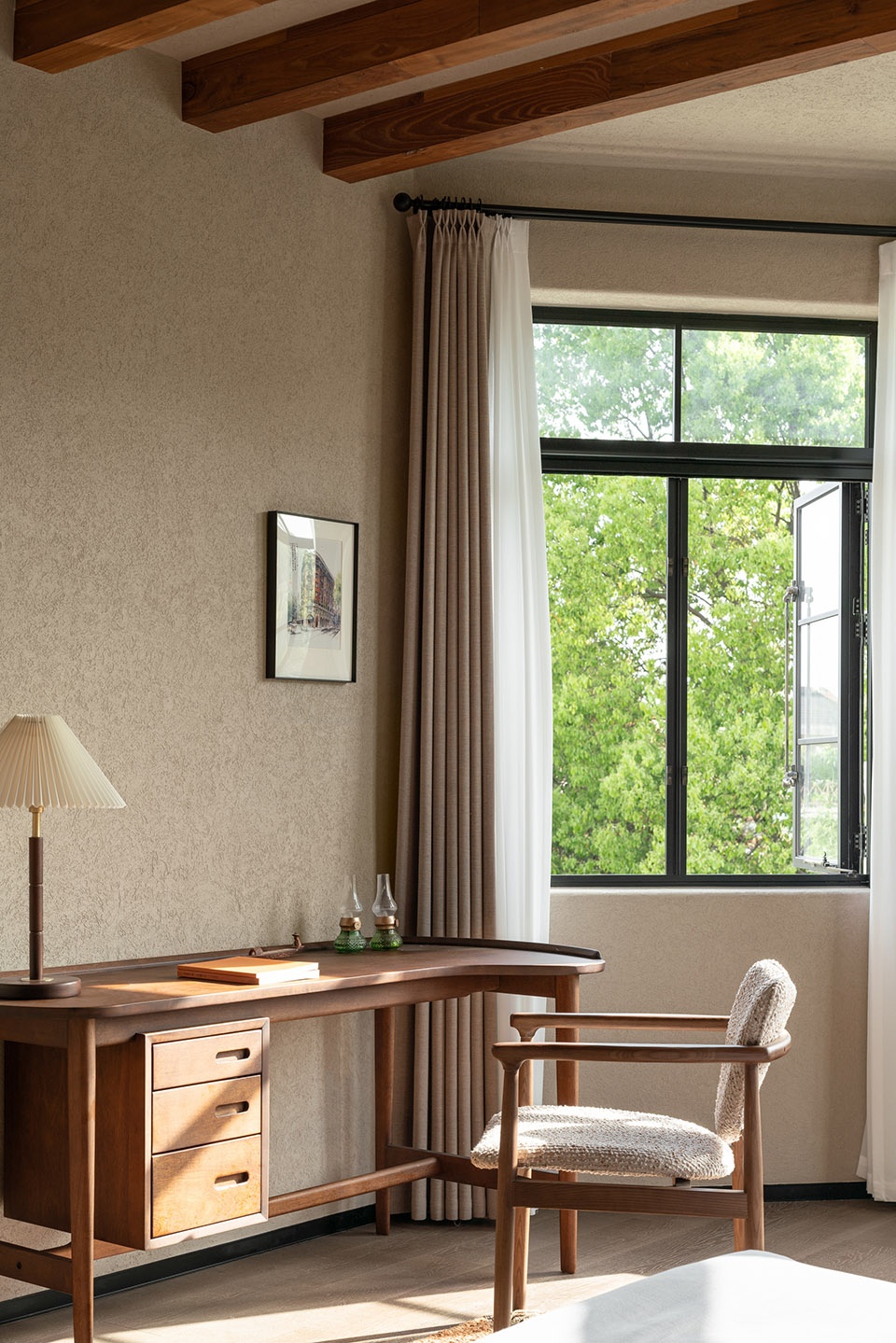
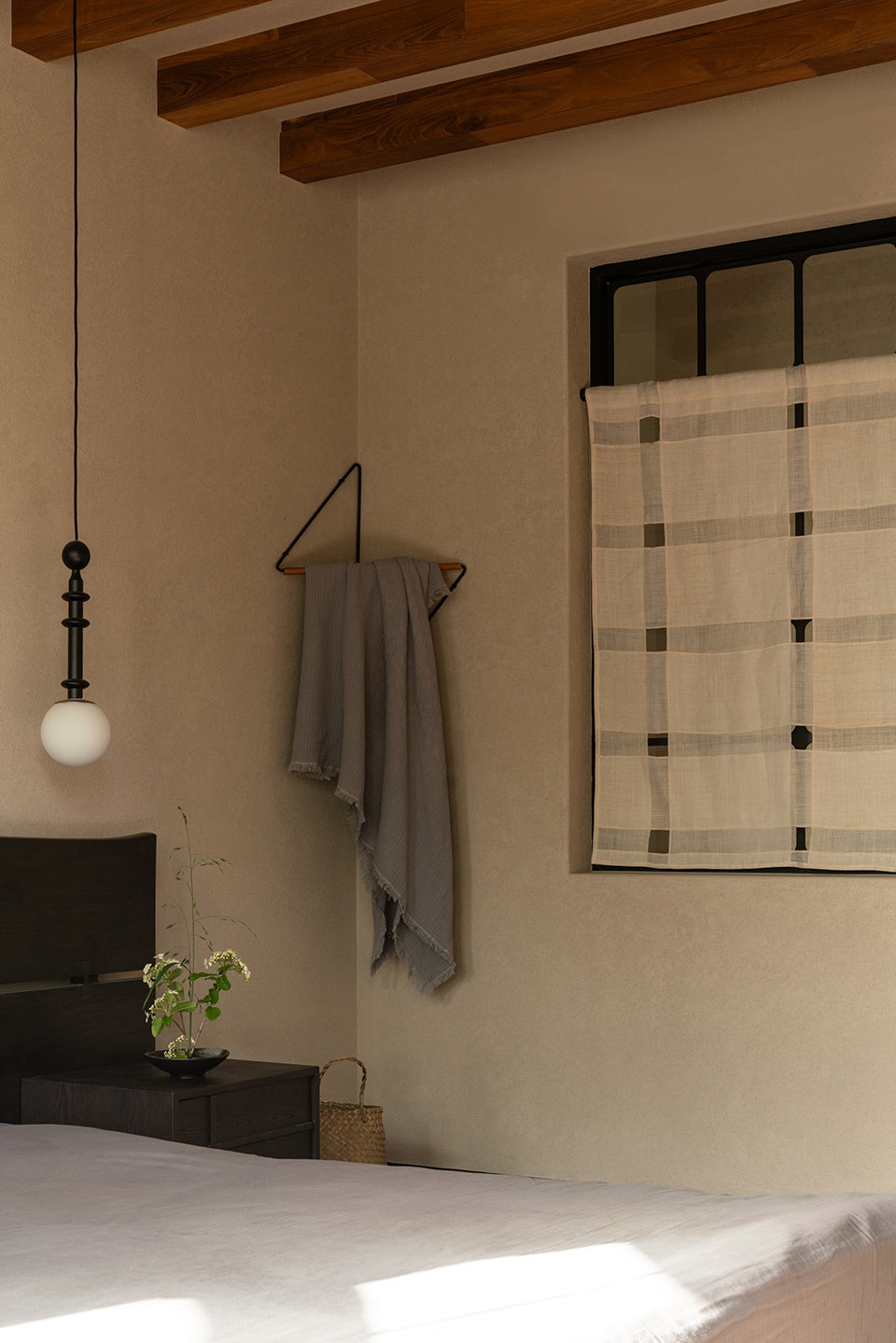
土木为骨 天光为魂
Earth and wood are the bones, and the light of heaven is the soul
这是家,很出彩的一笔。我们调整了原有的电梯井,在屋顶打开若干小孔,将其改建成可阅读日光流转的天井。天晴的时候,光线会随之时间的流逝,从三楼慢慢涌进地下的一层。天光初升起的时候,三楼的天井便幻化出“明月松间照”的空灵一幕。
The skylight on the roof is a colorful touch.We adapted the original elevator shaft by opening a number of small holes in the roof and converting it into a patio where you can see the flow of daylight.The light slowly pours into the ground floor from the third floor as time passes. At the beginning of the day, the third floor patio creates an ethereal scene of “the bright moon shining between the pines”.
▼改建成可阅读日光流转的天井,converting it into a patio where you can see the flow of daylight ©Y³ STUDIO 外立方空间影像
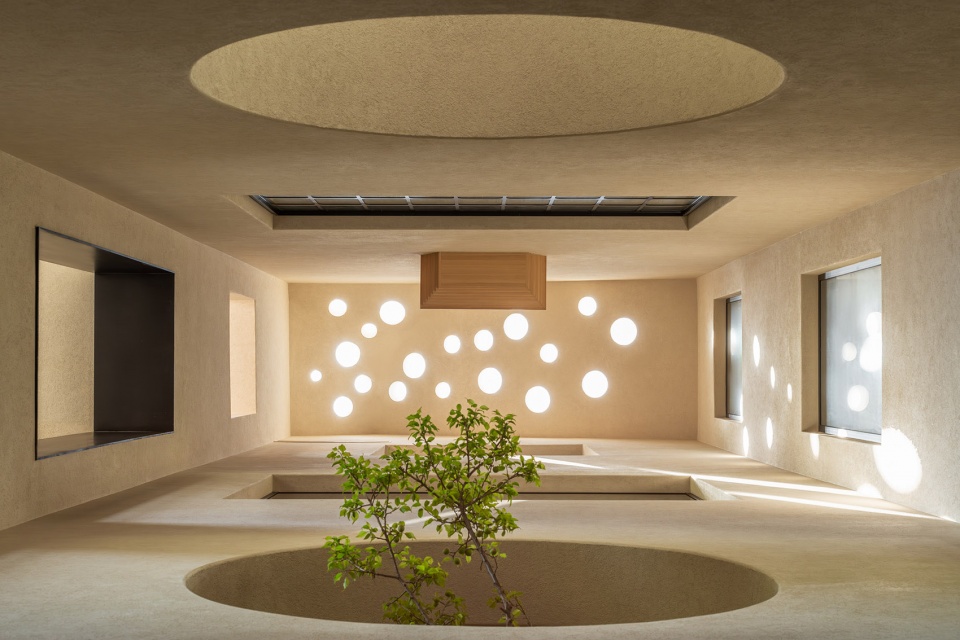
▼改建成可阅读日光流转的天井,converting it into a patio where you can see the flow of daylight ©Y³ STUDIO 外立方空间影像
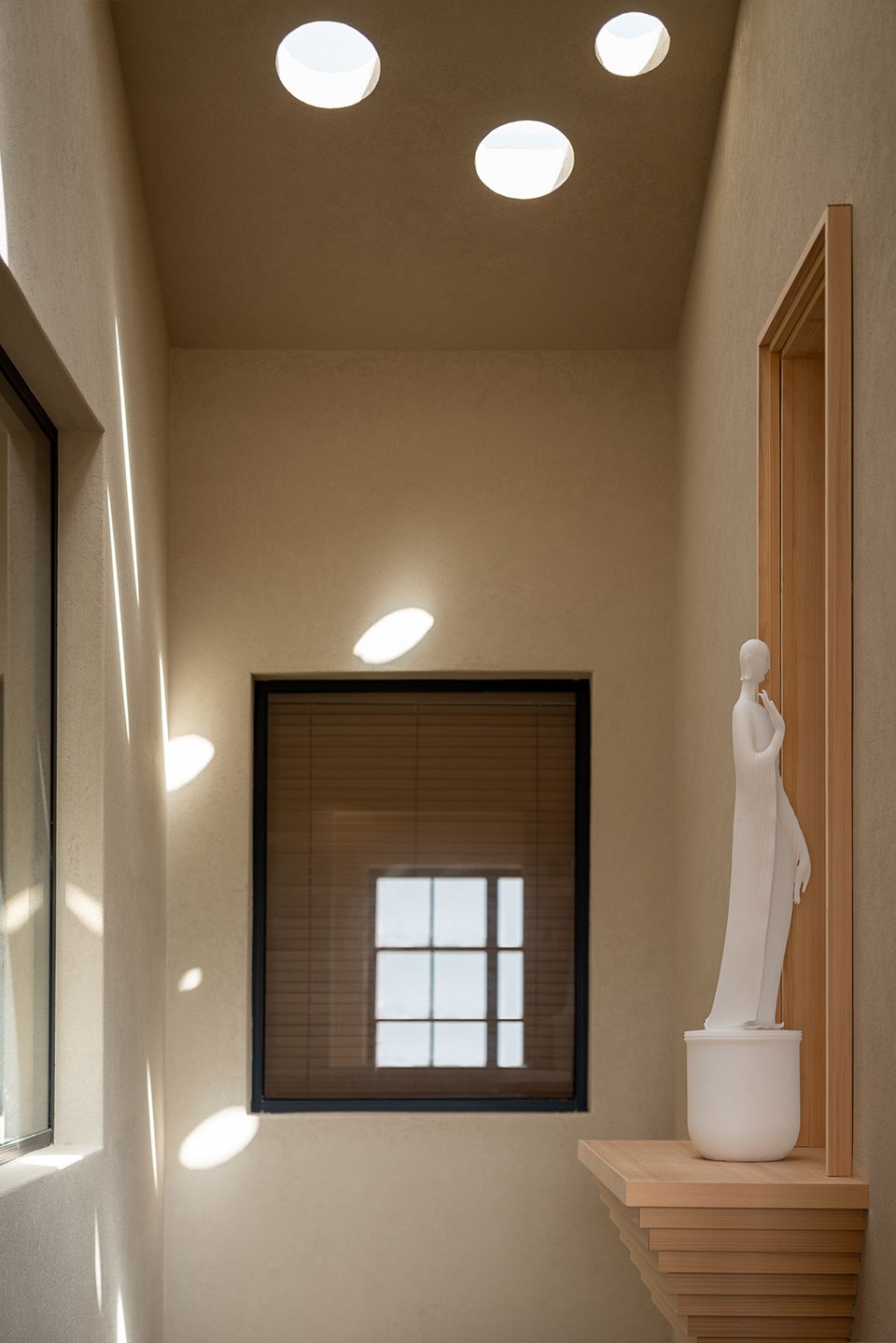
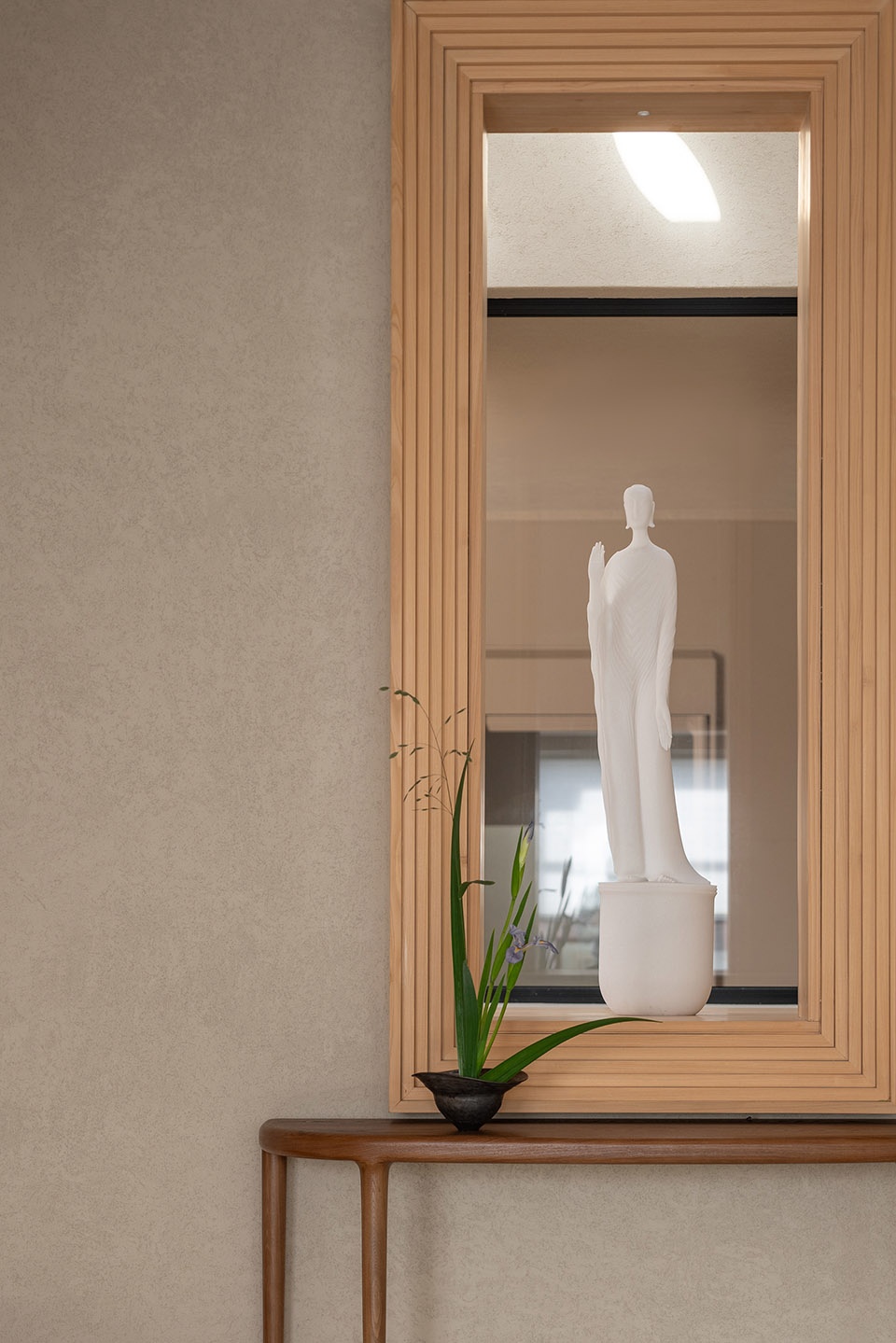
半弧的穹顶下是草色入帘青的一间“陋室”,转角挑高了框景,露出布帘下春暖花开的小茶居。
Under the half-arched dome is a “humble room” with grass coloring into the green curtains, and the corner raises the framed view, revealing a small tea house with spring flowers blooming under the curtains.
▼半弧的穹顶,the half-arched dome ©Y³ STUDIO 外立方空间影像
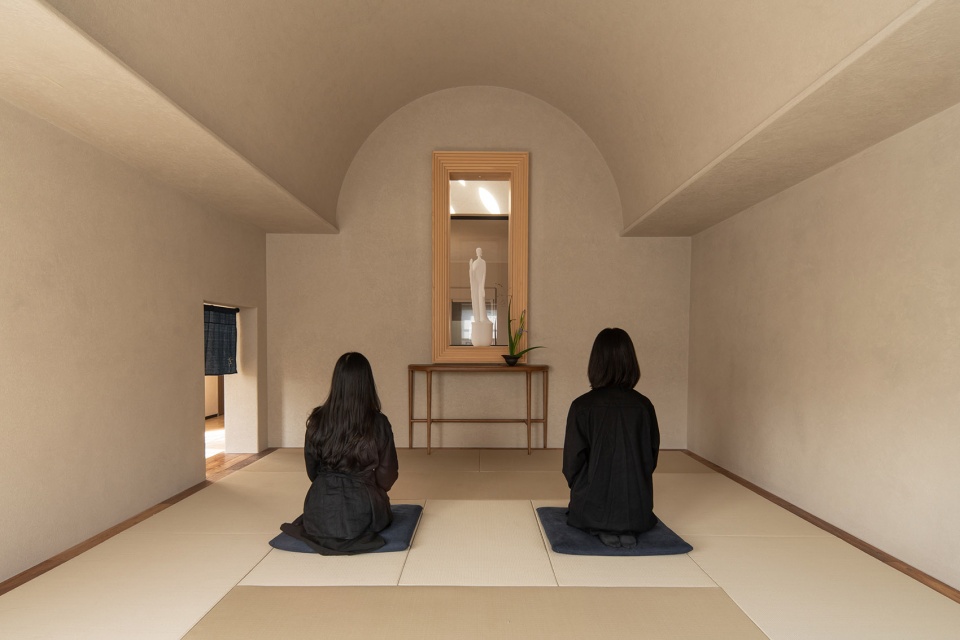
茶烟四起 浮生半歇
Tea smoke rises in all directions, and life is half over
吃茶去,在这个家随处可见。一楼有独立围合吃茶的榻榻米,二楼卧室里有吃茶的小几,三楼的小茶室有一整面的落地窗,可以遥看人间四月芳菲尽。 别墅的地下一层,因其潮湿的缘故,常用作藏酒或储物。这里的地下空间,成为主人独处、冥想的秘密花园。土墙的肌理有岁月打磨的痕迹。卵石铺路,赤脚踩上一条隐秘的小道,在旁边的木地板上闲坐小会儿。到了下午,天光开始眷顾到这里。静坐、喝茶、供养……推开门走向世界。关上门,便走向了自己。
The underground floor of a villa is often used for wine or storage.but the space here becomes the owner’s secret garden for solitude and meditation. In the afternoon, the light of day begins to favor this place.Sit quietly and drink tea.
▼家里的每一层都有可以安坐、吃茶的小空间,Each floor of the home has a small space to sit and have tea ©Y³ STUDIO 外立方空间影像
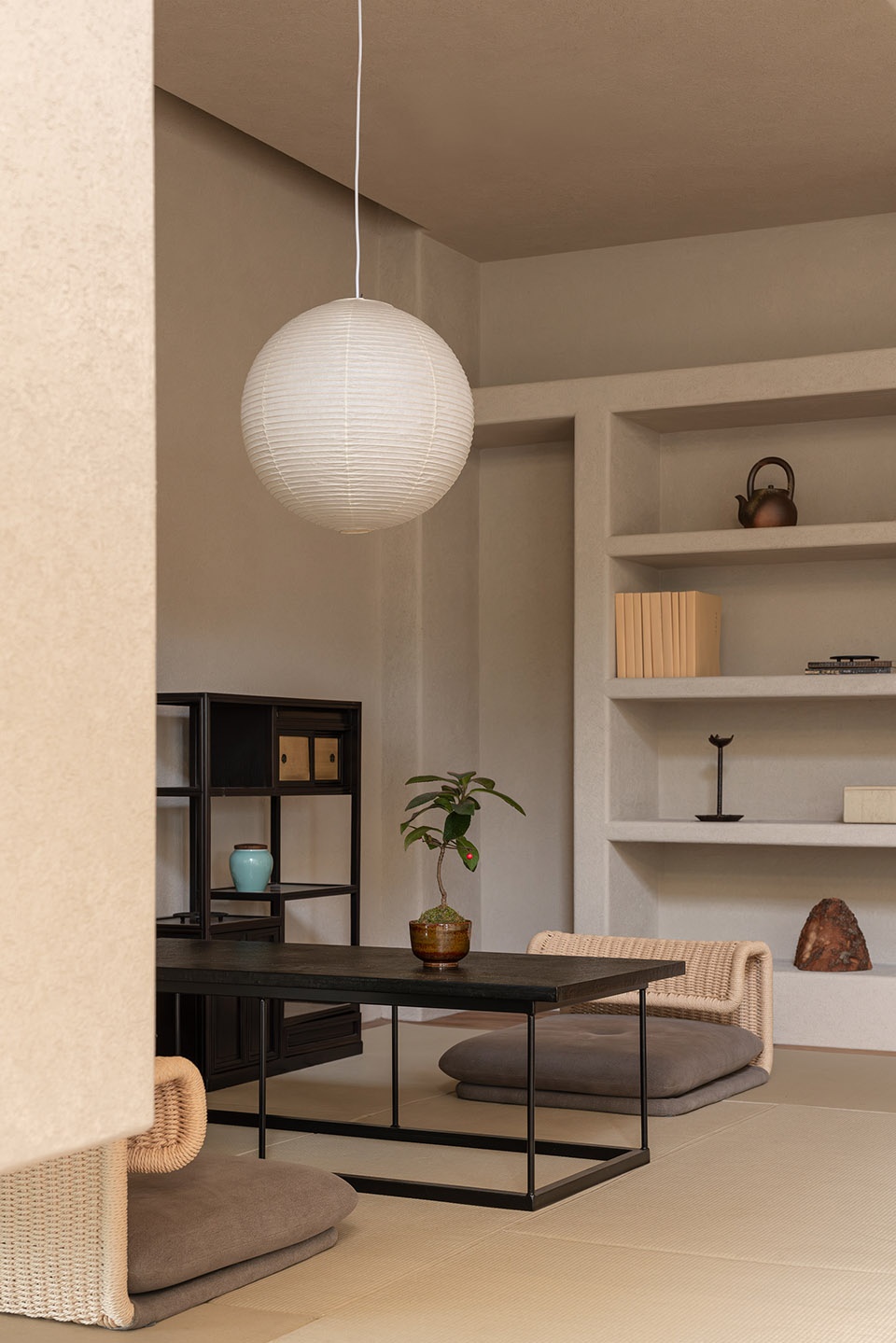
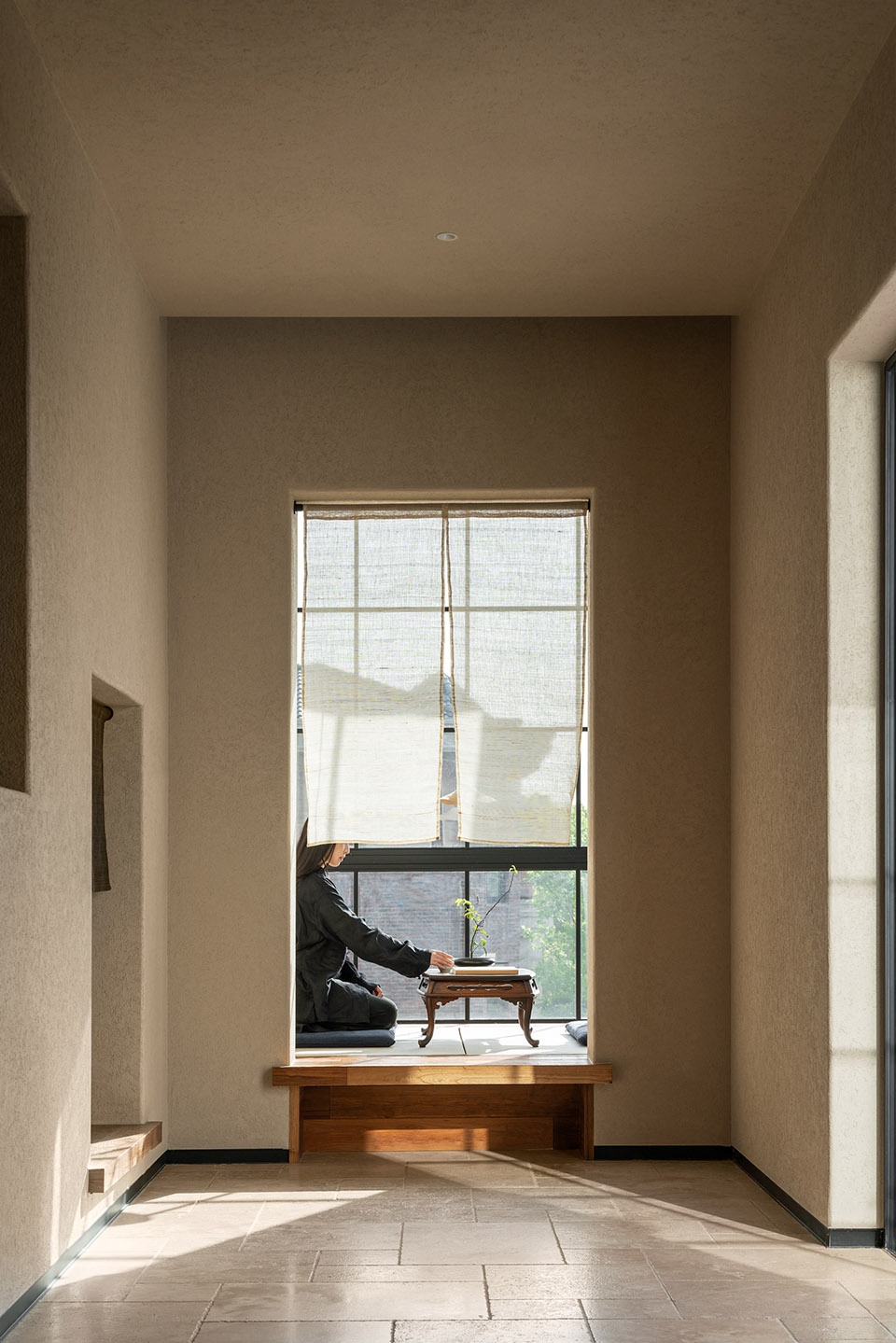
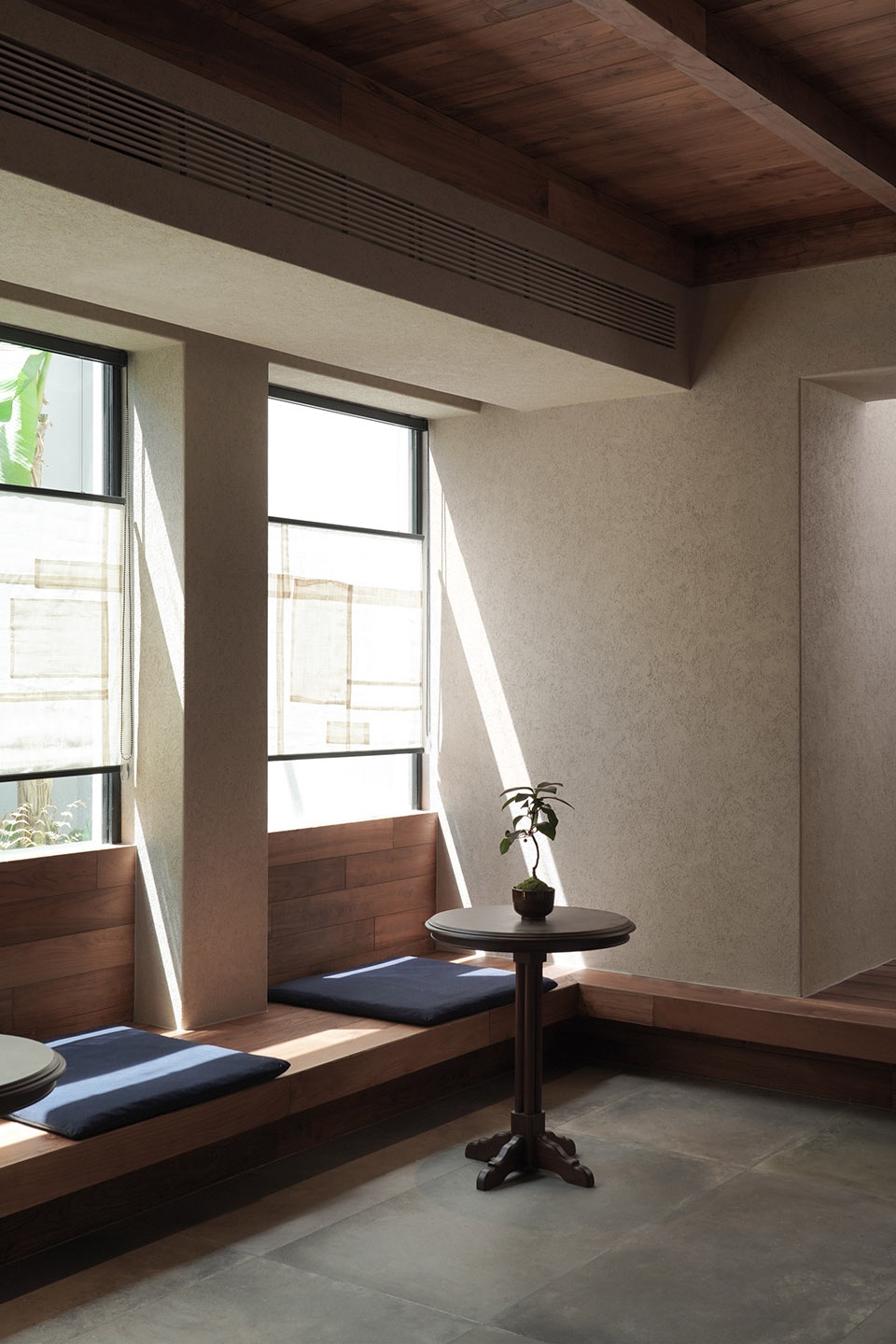
▼地下一层的秘密花园里别有洞天,The secret garden on the basement level has a lot to offer ©Y³ STUDIO 外立方空间影像
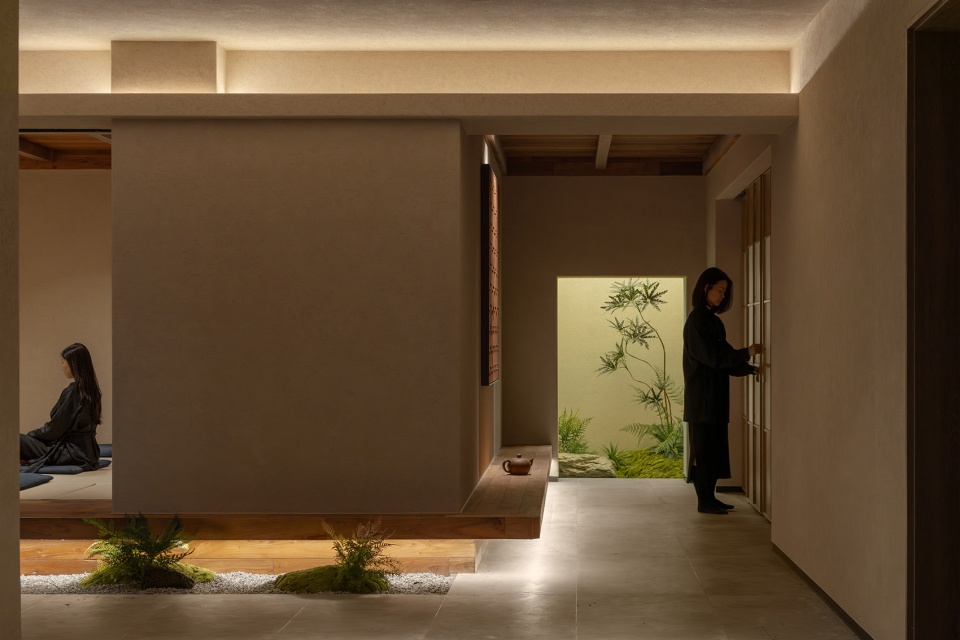
▼地下一层的秘密花园里别有洞天,The secret garden on the basement level has a lot to offer ©Y³ STUDIO 外立方空间影像
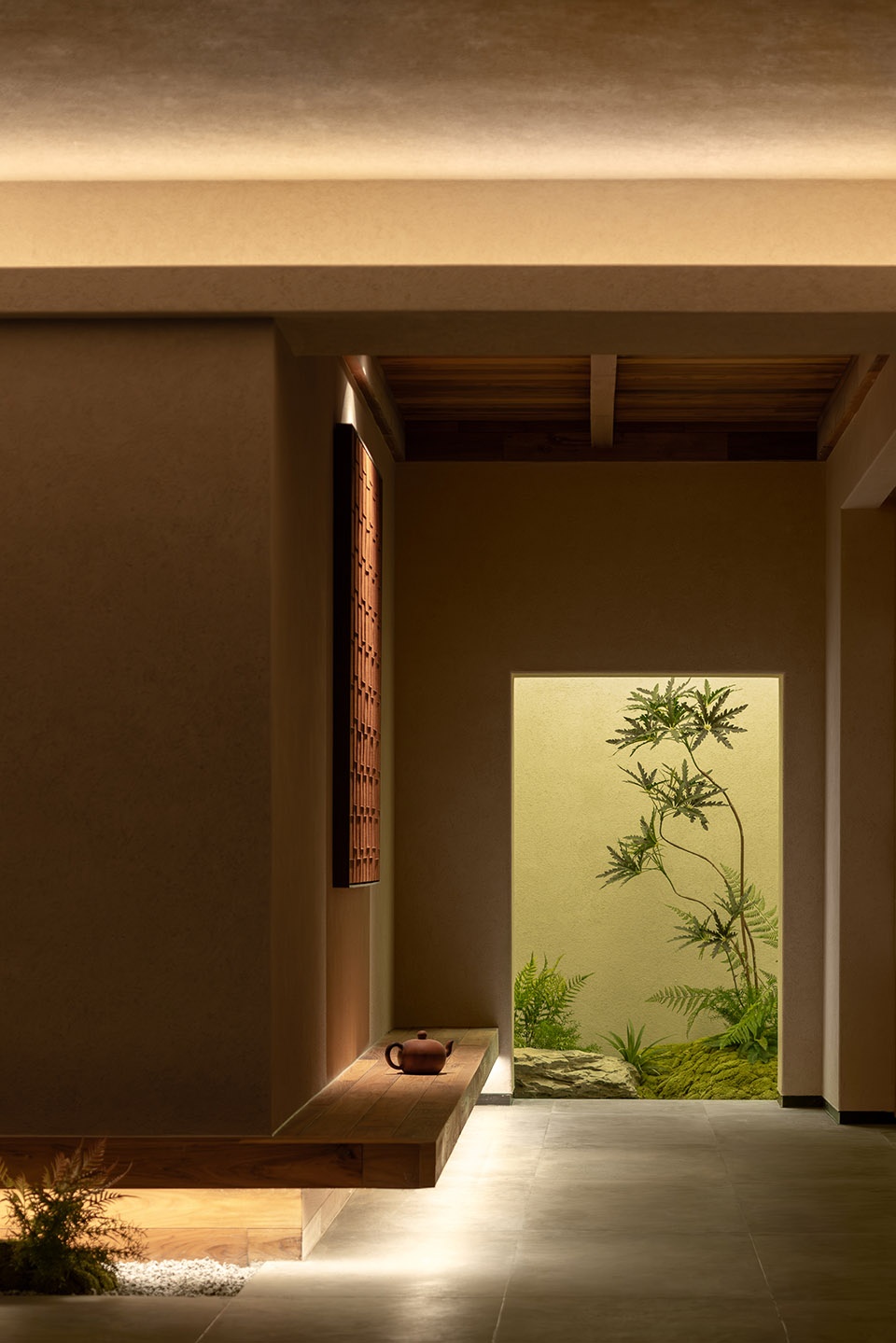
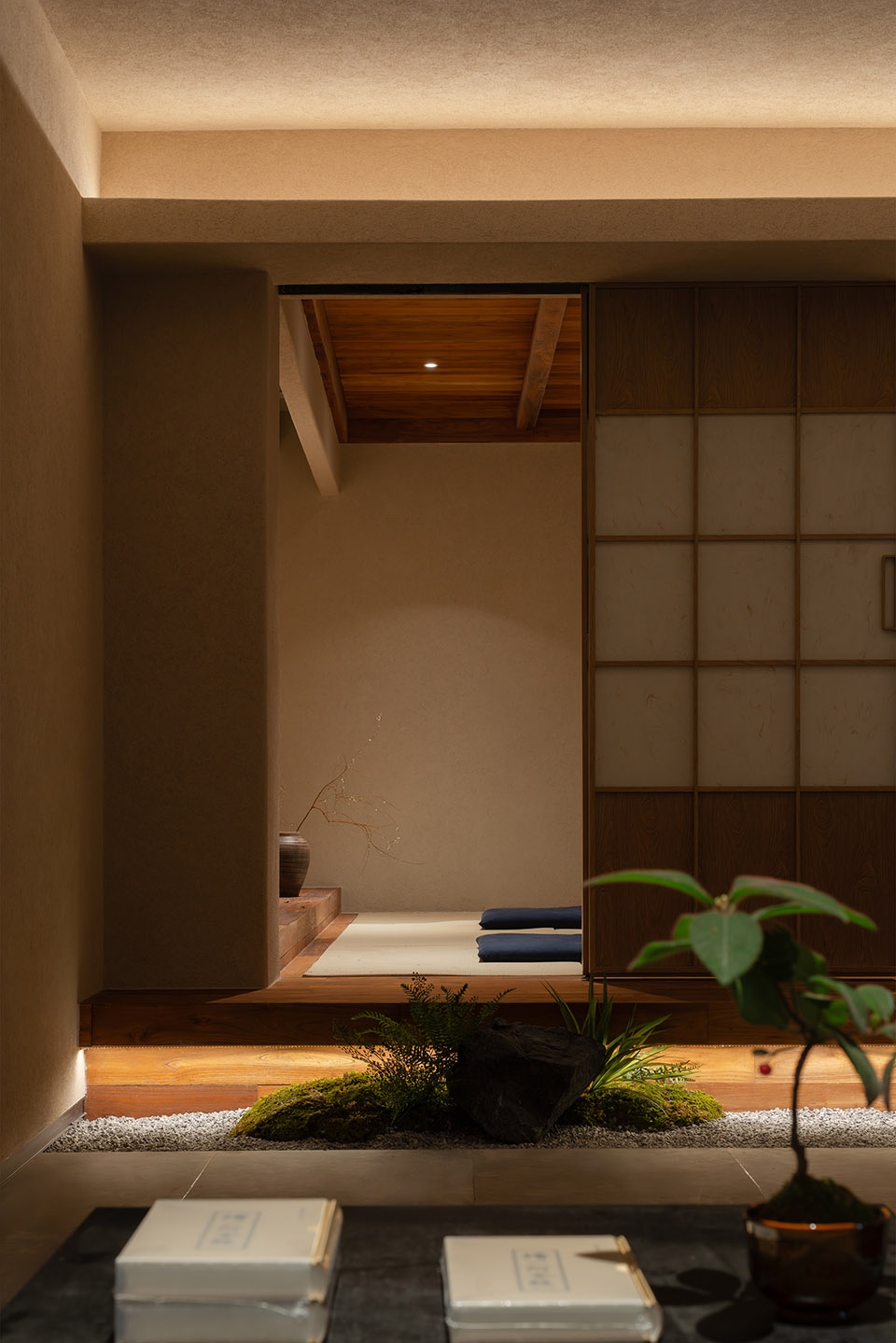
我们也特地在家的三层与地下一层的空间里,邀请青年雕塑艺术家蒋晟老师打造了两件雕塑作品,为这片生活的道场增添了禅静的气息。
We have specially invited young sculpture artist Mr. Jiang Sheng to create two sculptures, which add an air of Zen tranquility to this dojo of life.
▼青年雕塑艺术家蒋晟老师为这个家创作的两件艺术造像作品,Young sculpture artist Mr Jiang Sheng created two art statues for this home ©Y³ STUDIO 外立方空间影像
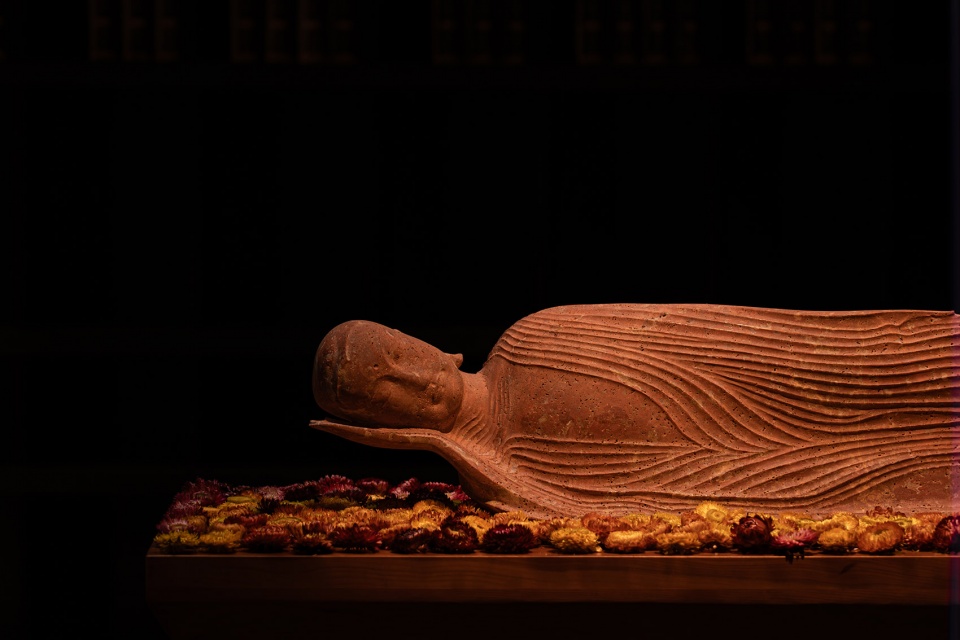
▼青年雕塑艺术家蒋晟老师为这个家创作的两件艺术造像作品,Young sculpture artist Mr Jiang Sheng created two art statues for this home ©Y³ STUDIO 外立方空间影像
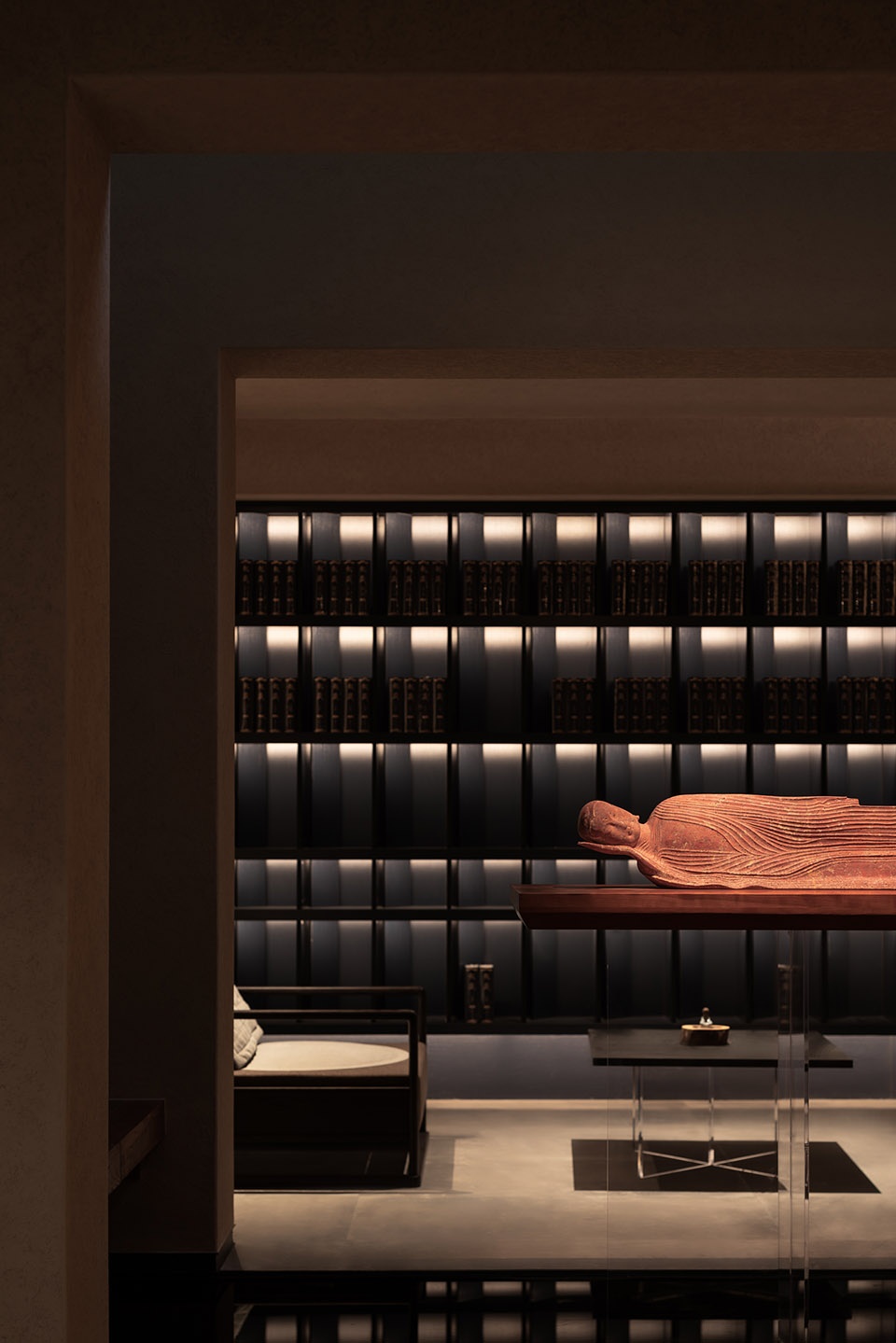
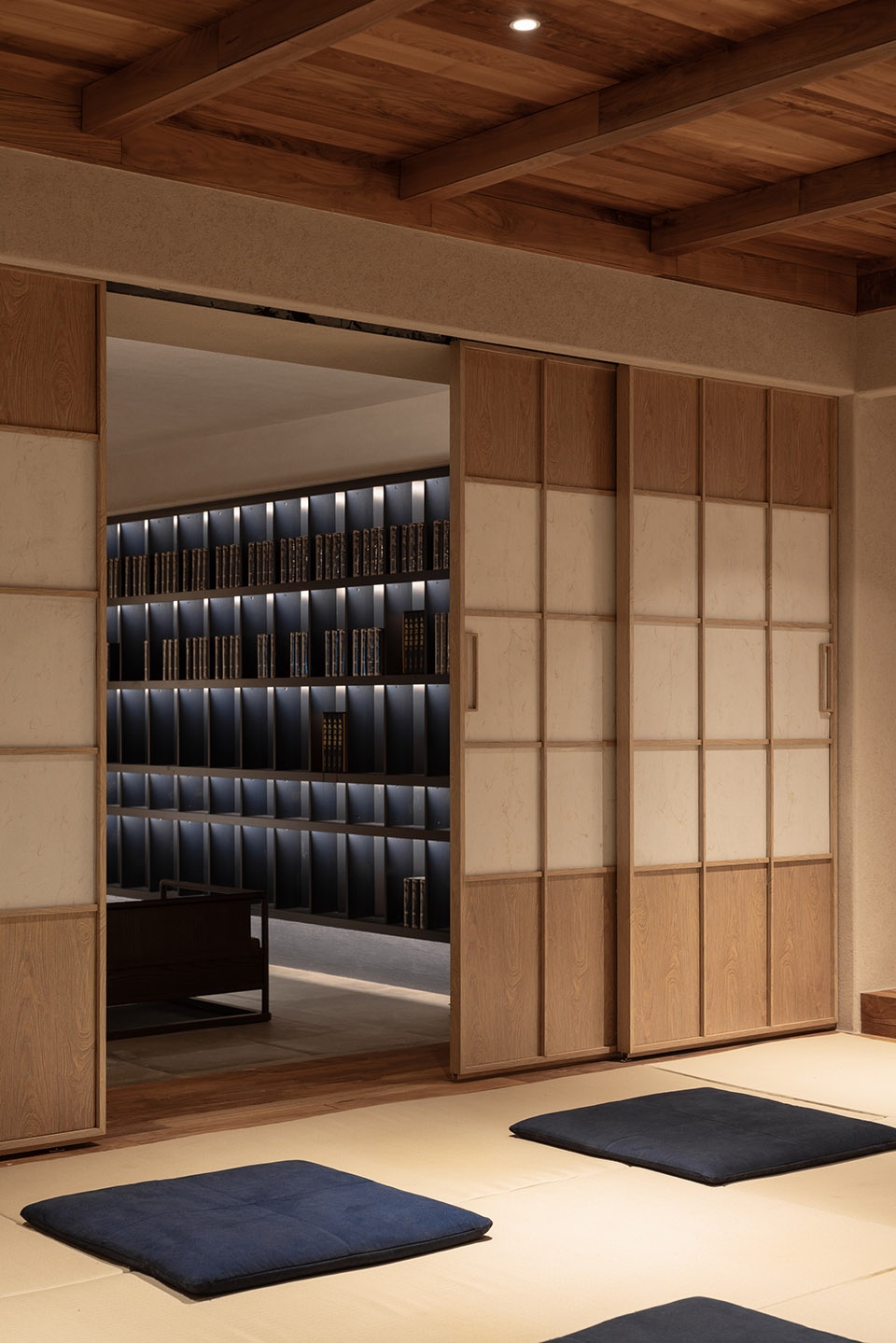
在宇宙的中心解结
Untying the knot at the centre of the universe
1500米的麻绳,耗费整整7天,缠绕起直径3米的穹顶。缠绕,再解缚,抬头仰望或俯身坐下,是一次又一次的提醒:修行就是有结,再解结。四面的立柱亮起微光,这座地下的“宫殿”便有了启示的旨意,是日常生活中梦想聚集的地方,犹如庇佑探索无知与未来的原始剧场。
we used 1500 meters of twine,took 7 days to wind up the 3 meter diameter dome.Twisting and untwisting, looking up or sitting down, is a reminder again and again that cultivation is about having knots and untwisting them.When the pillars on all sides are illuminated, this underground “palace” takes on the meaning of revelation, a place where the dreams of everyday life gather, like a primitive theater that shelters the exploration of ignorance and the future.
▼直径3米的麻绳穹顶,the 3 meter diameter dome made of twine ©Y³ STUDIO 外立方空间影像
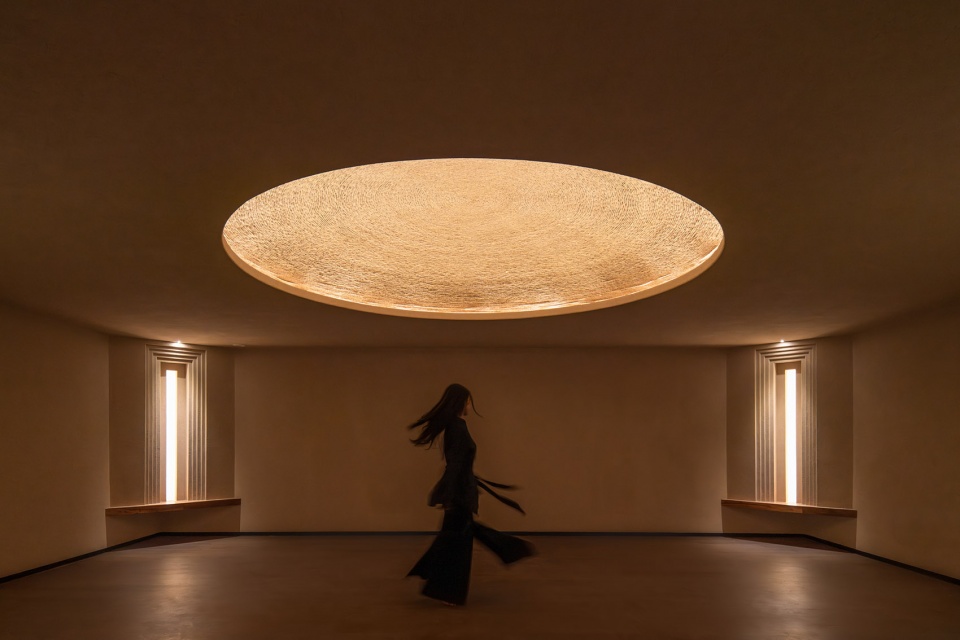
▼这里是家人与朋友们一同静心的道场,this is a dojo for family and friends to meditate together ©Y³ STUDIO 外立方空间影像
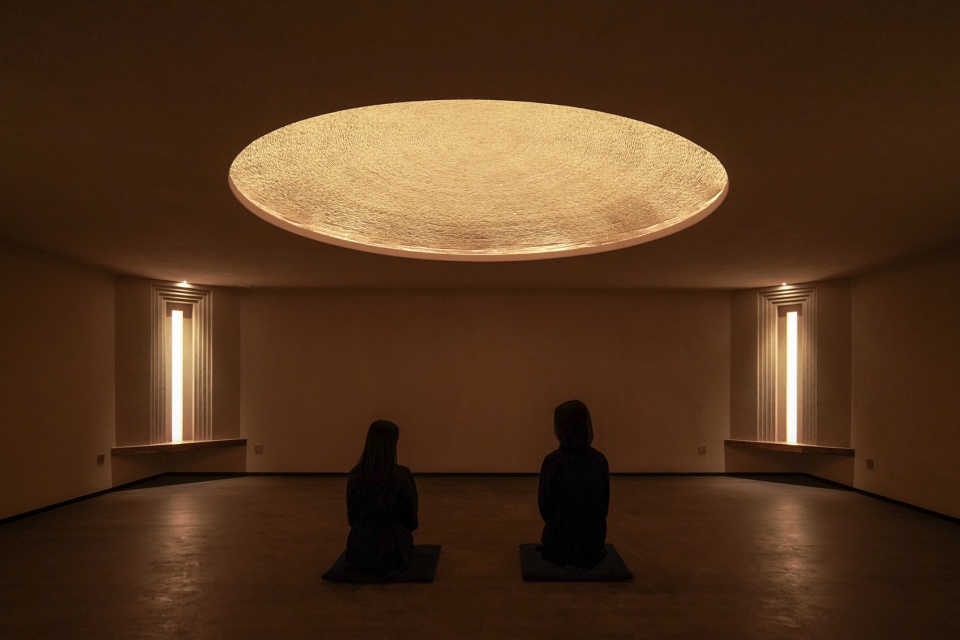
▼直径3米的麻绳穹顶,the 3 meter diameter dome made of twine ©Y³ STUDIO 外立方空间影像
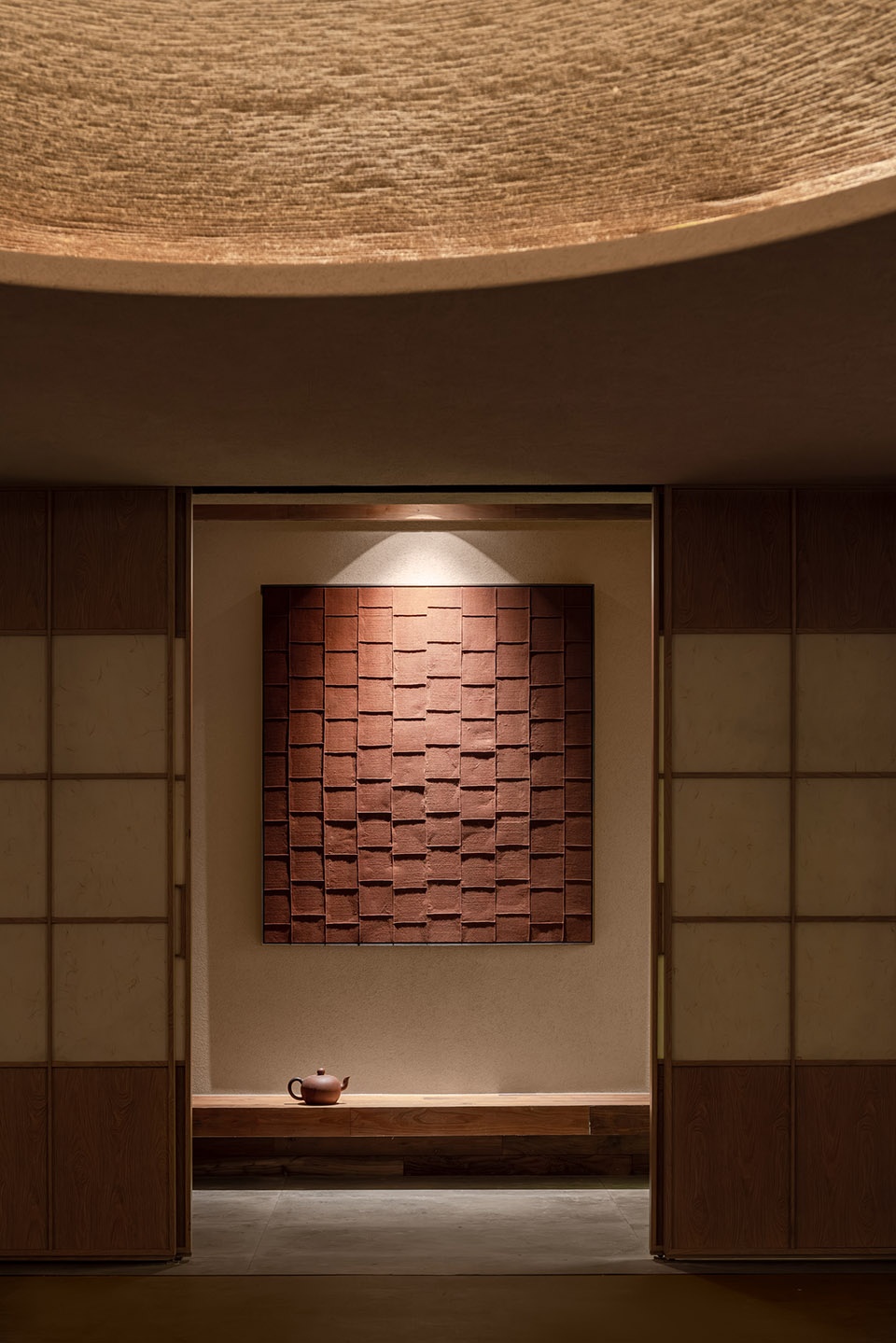
家,书写着亲密、孤独与热情。素净、包容的场域,可以让我们在细碎的事务与交流中慢下来、静下来。我们的心造就了我们的家,家也在彼此的共生中成就我们熠熠生光的心。
Home is a place of intimacy, solitude and passion.A pure and inclusive field that allows us to slow down and be still in the midst of trivial affairs and exchanges.Our hearts create our homes, and our homes create our glowing hearts in symbiosis with each other.
▼负一层平面,basement plan ©无设建筑
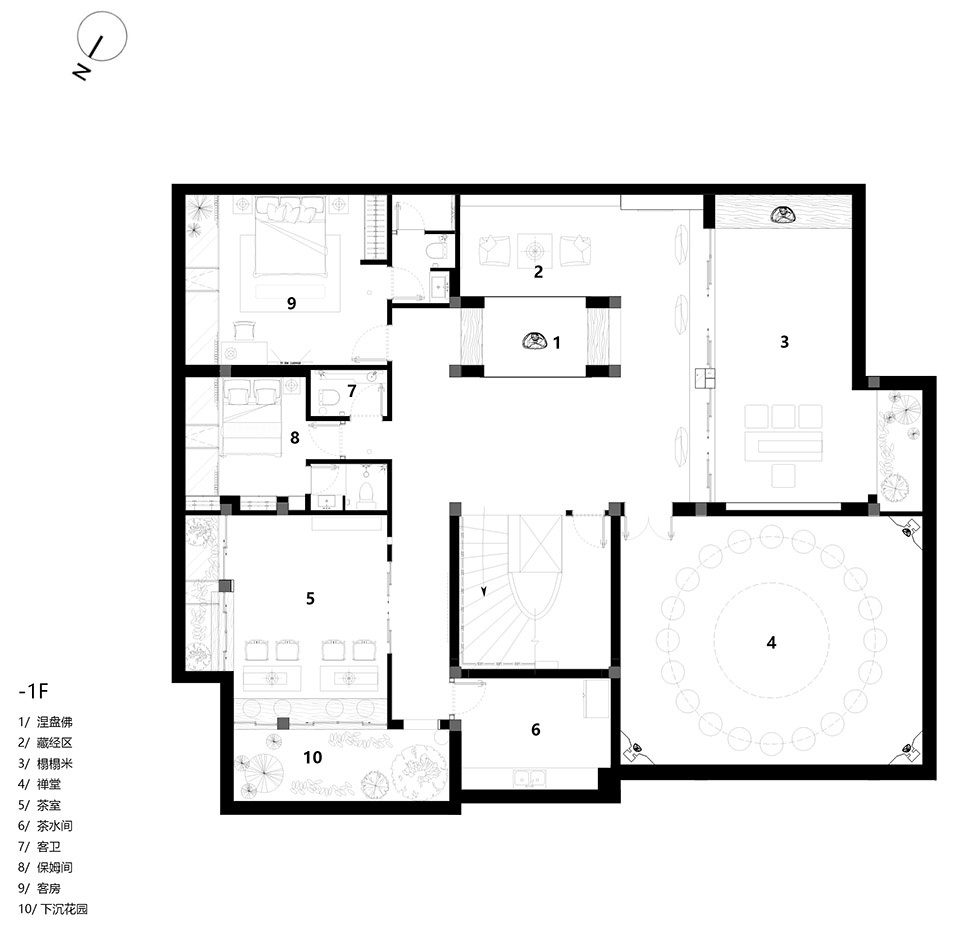
▼一层平面,ground floor plan ©无设建筑
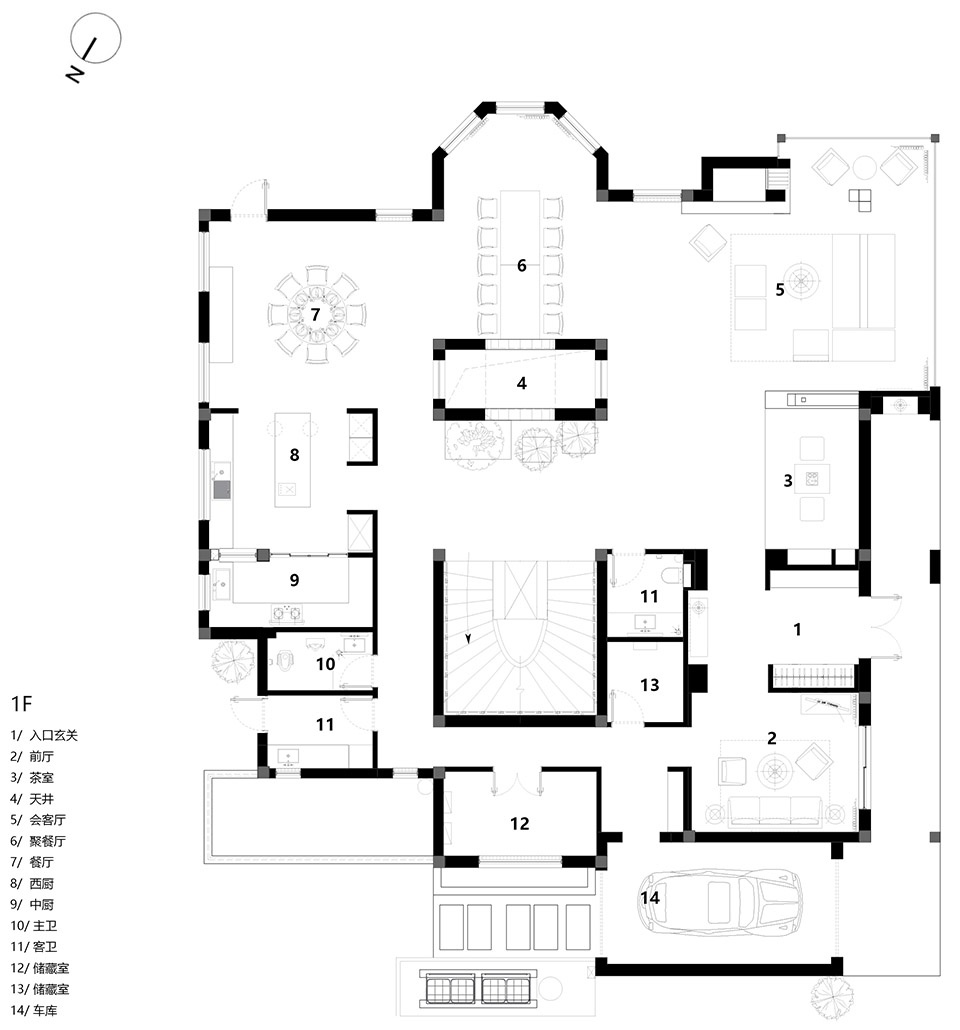
▼二层平面,first floor plan ©无设建筑
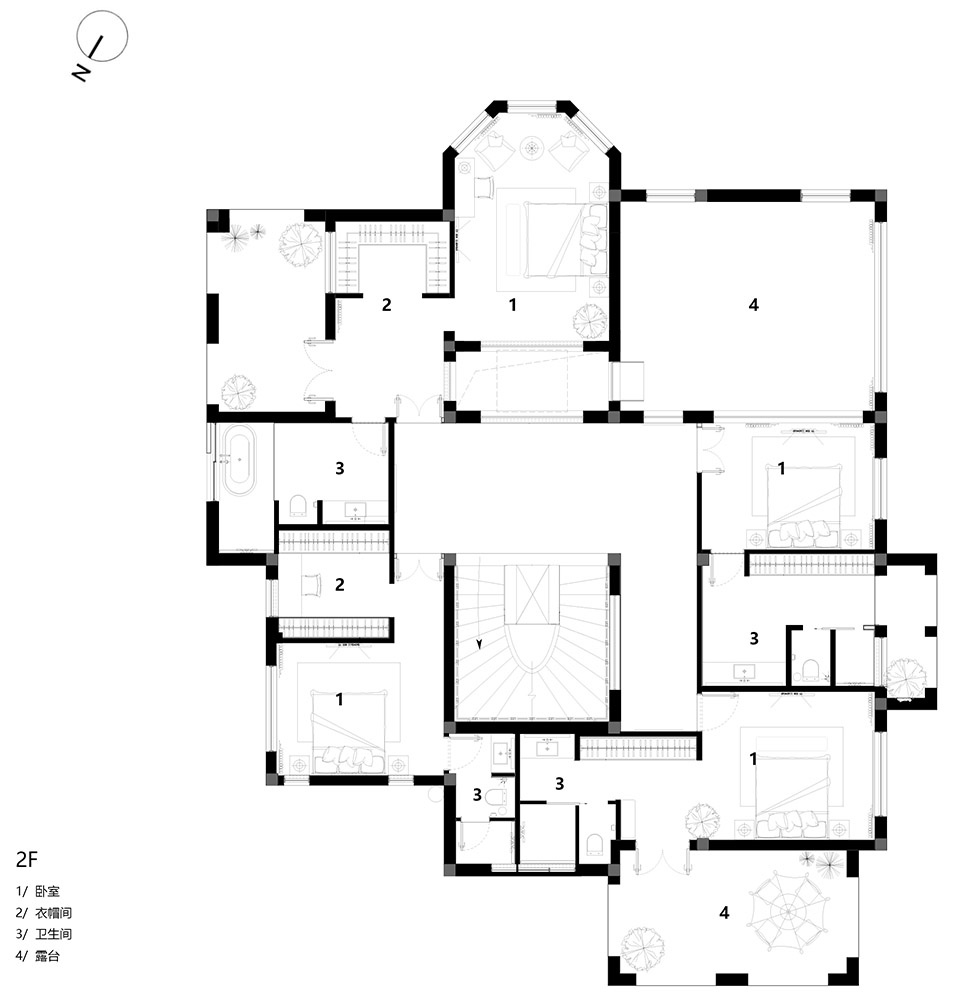
▼三层平面,second floor plan ©无设建筑
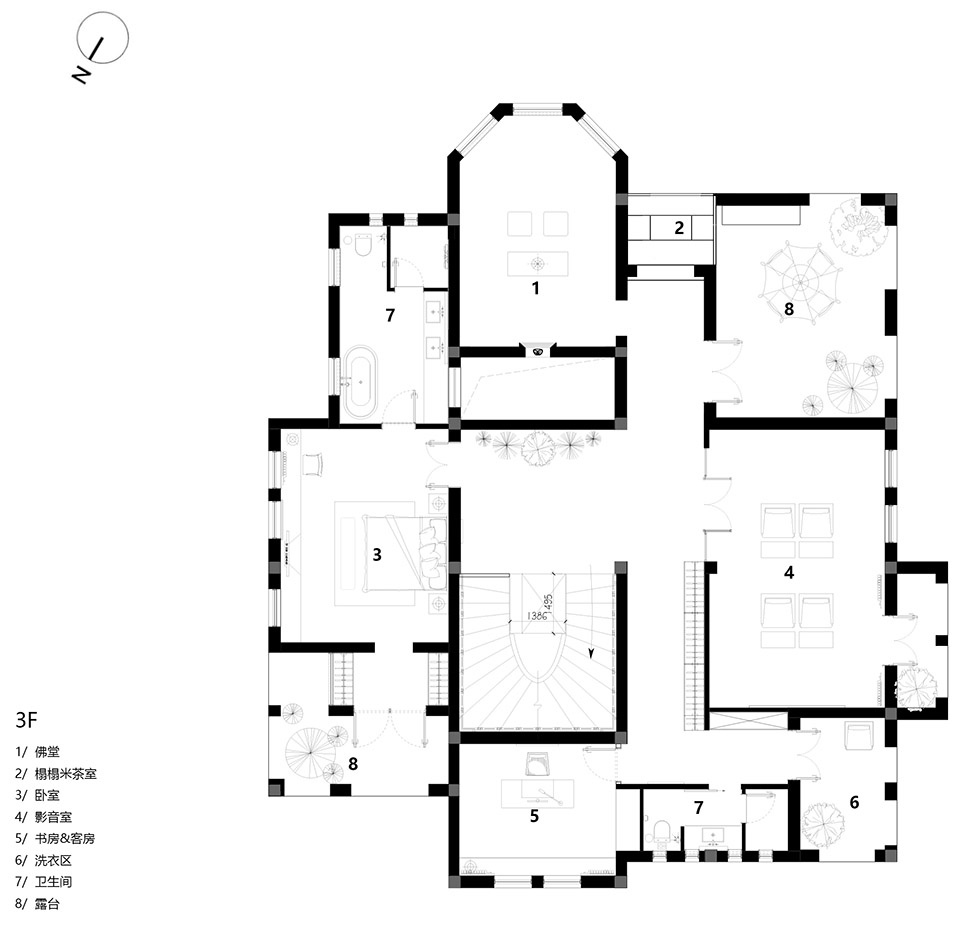
项目名称:乔爱别墅
设计事务所:无设建筑
主创设计师:顾忆
设计团队:苏美娜、高峰、欧书琴
项目地址: 上海松江
项目面积:室内1098㎡/景观837㎡
完工日期:2024年10月
项目类型:私宅
主要材料:硅藻泥、木、水洗石、真石漆、莱姆石
空间摄影:Y³ STUDIO 外立方空间影像










