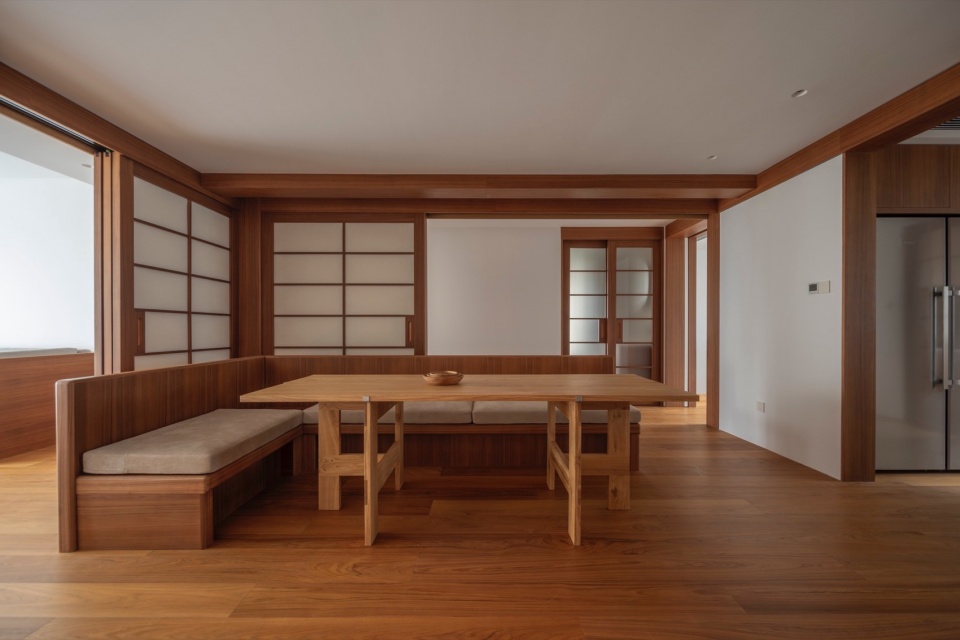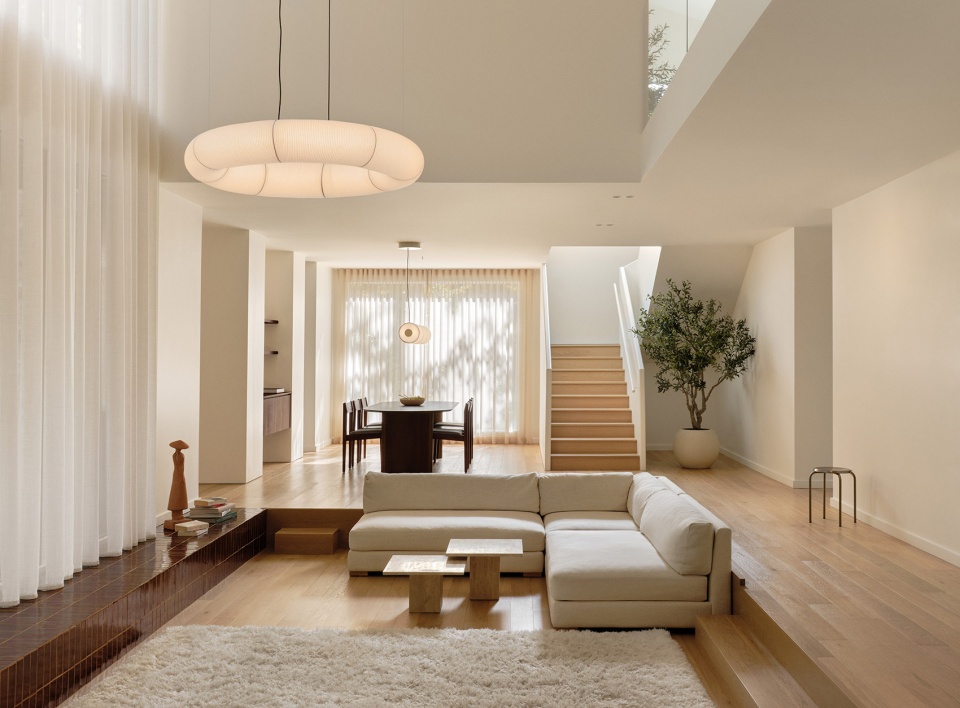

这个住宅不仅仅是一个居所,更是一场生活的对话。它拥抱现代关系的复杂性,为共享体验与个人成长提供了理想的空间,是一种「共同又各自独立」的居住宣言。
This home is more than a place to live—it’s a dialogue with life. It embraces the subtle rhythms of modern relationships, offering spaces for both shared moments and personal reflection—a statement of living “together, yet independently.”
▼项目概览,Overall view © 揅空间工作室 Studio Millspace
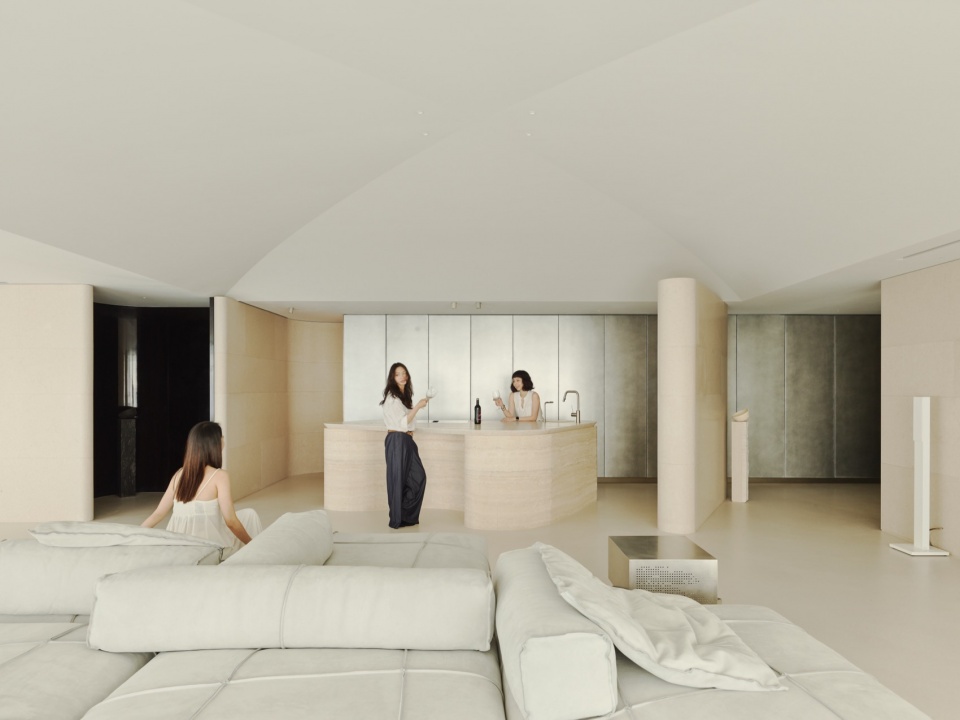
此度假宅依附淡水河而发展,大片的河面与红树林相互交织,曲面型态使开窗能最大化的接触淡水河景,如何能延续这段建筑与自然之间的对话,成为此案主要设计意图。这个案子中我们很强调『连系』,人与人之间的连系、景观与室内的连系、光影与空间的连系,让看似固定的机能物件能随时间、需求而改变,是我们一直在探索的课题。
Set along the Tamsui River, the vacation residence blends expansive river views with the surrounding mangroves. Its curved forms frame the landscape, inviting the outdoors in. The design revolves around one central question: how can architecture continue a conversation with nature? Here, connection is key—between people, between interior and landscape, between light, shadow, and space. Even elements that appear fixed are designed to adapt over time and with changing needs.
▼入口空间,Entryway © 揅空间工作室 Studio Millspace
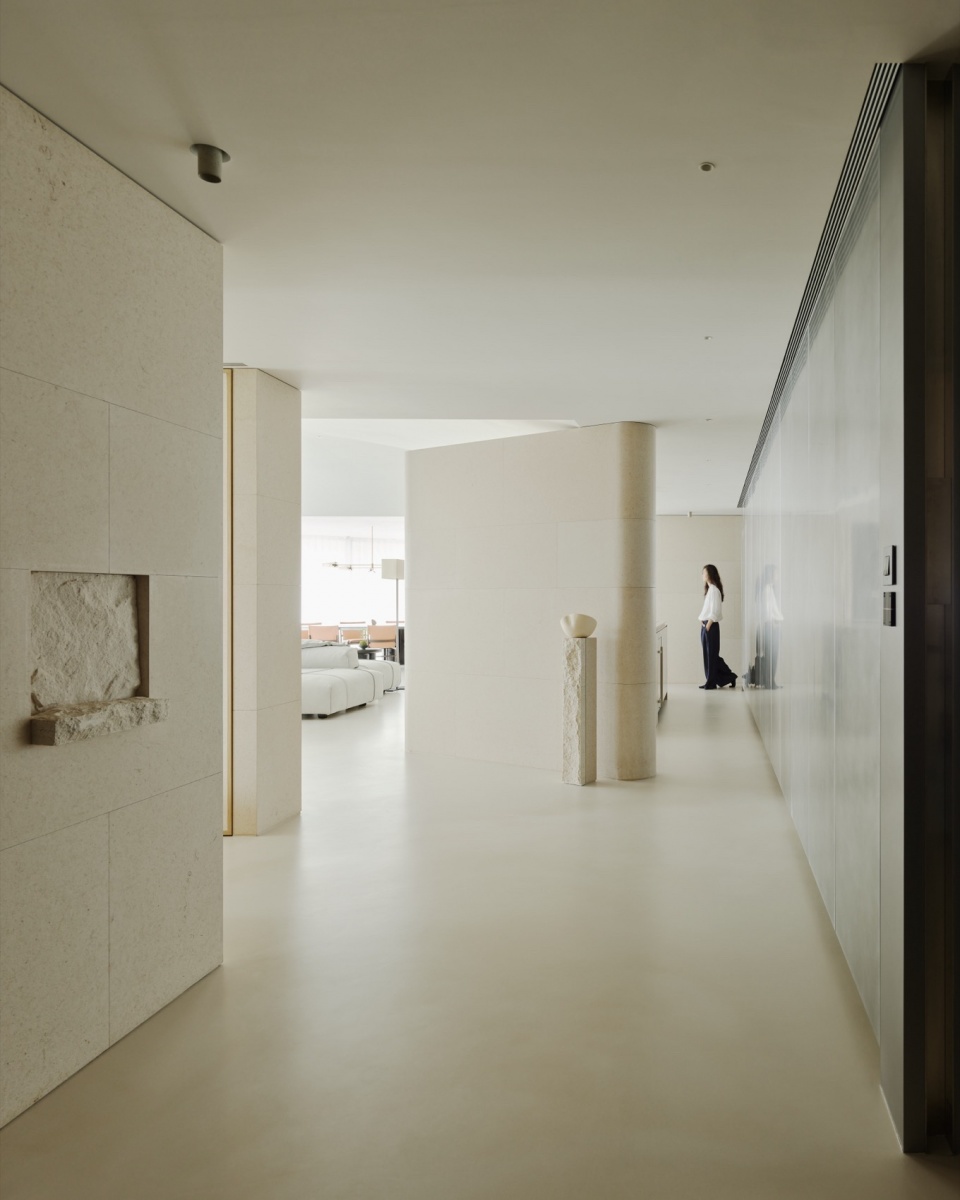
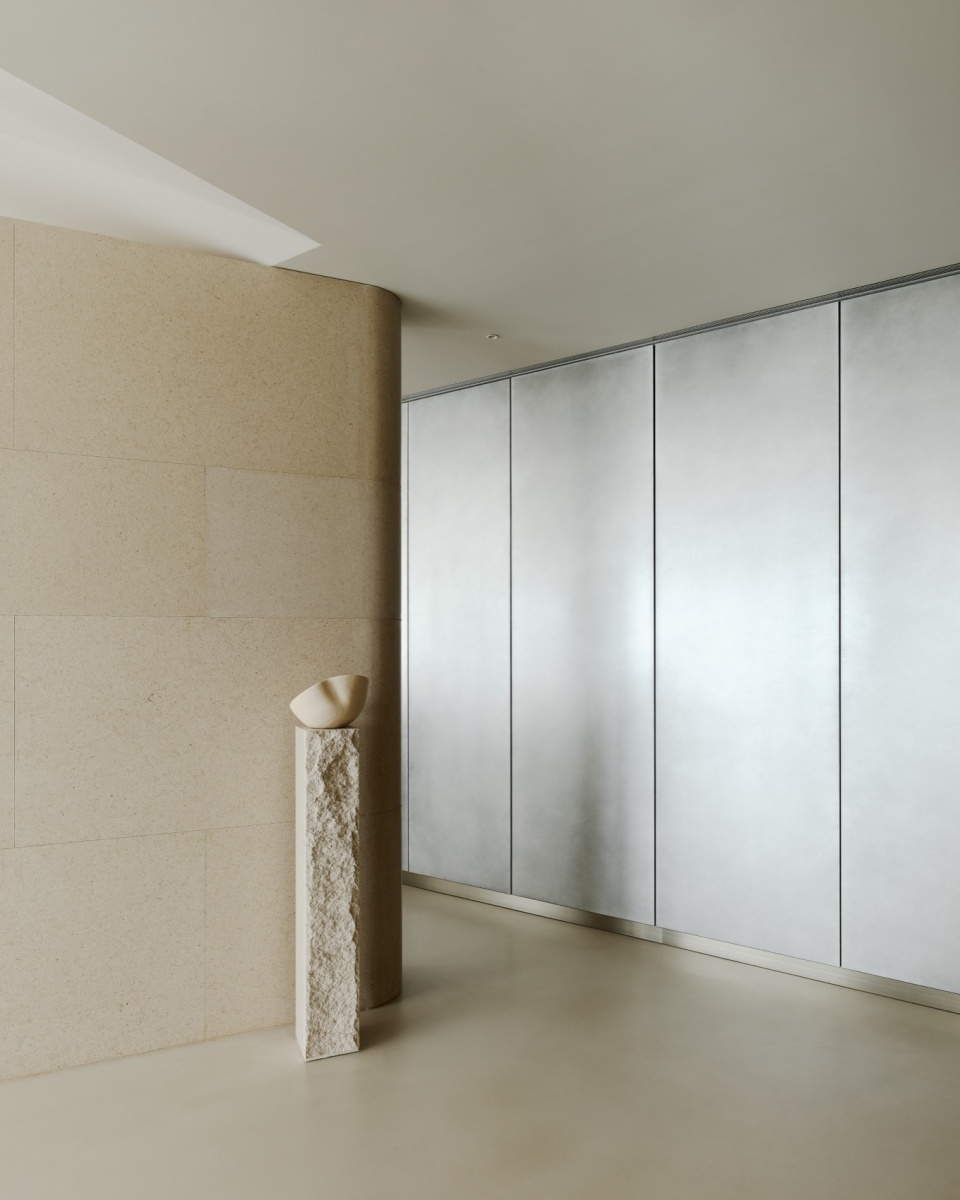
▼入口走廊空间,Aisle to tea house © 揅空间工作室 Studio Millspace
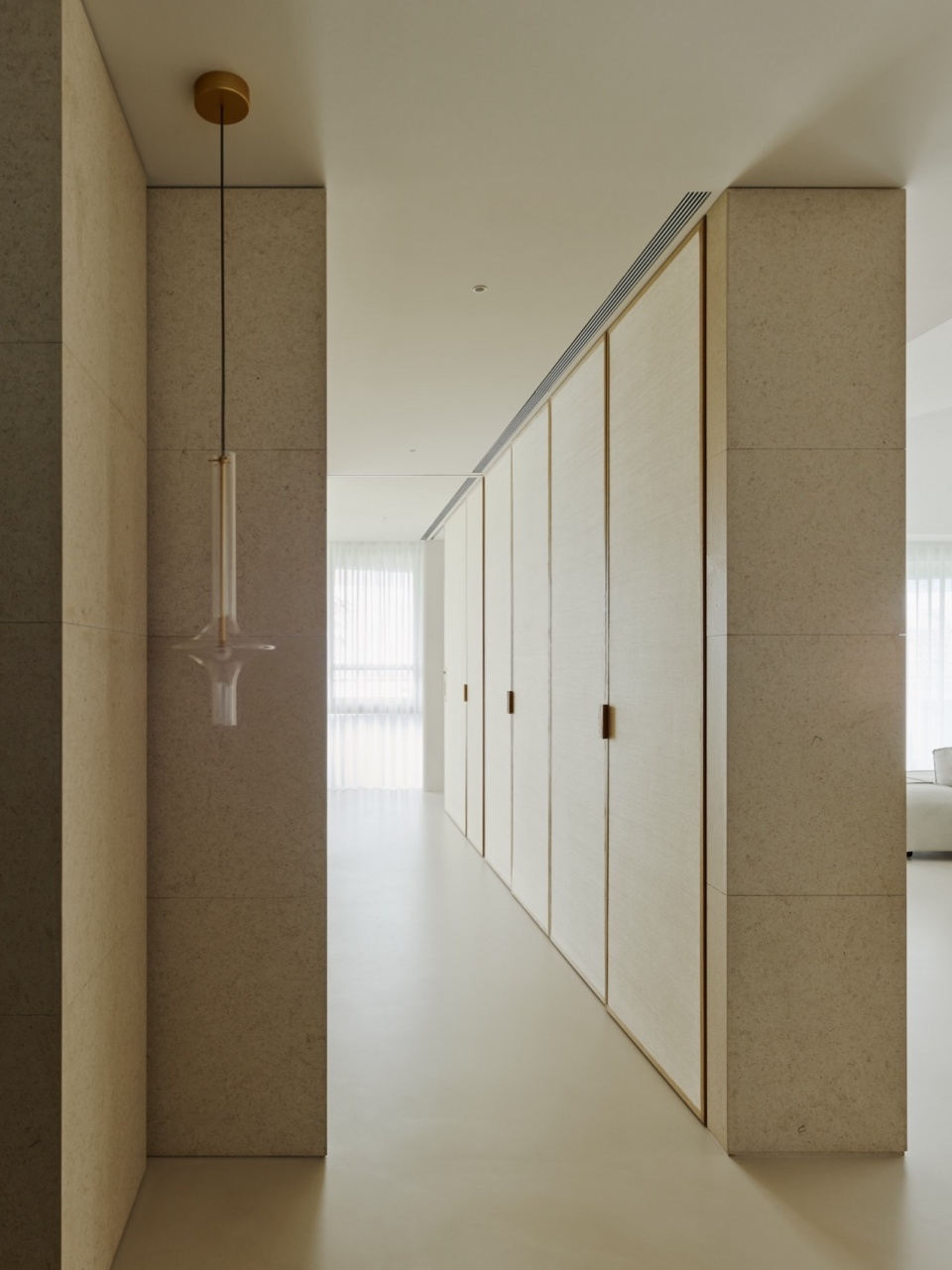
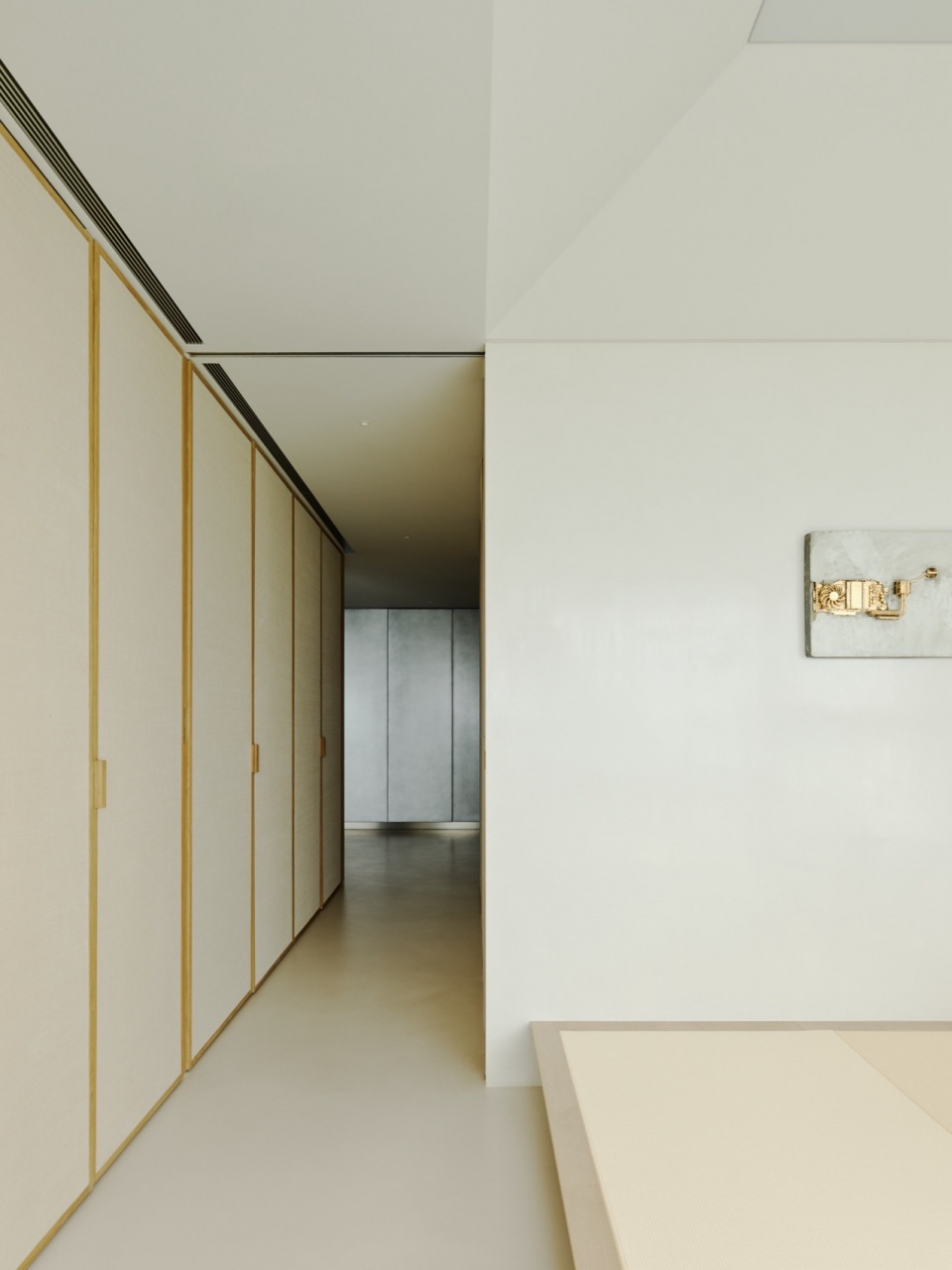
不刻意定义、保留弹性、等待时间,让这里成为包容性很强的环境,既能专属于个人,也能容纳群体,一旦为空间留出更多余裕,它便会自然生长与变化。
By leaving space for flexibility, avoiding rigid definitions, and letting time shape the experience, the home becomes an environment that is both private and communal, intimate yet generous. When given room to breathe, the space naturally grows and evolves.
▼茶室空间,Tea house © 揅空间工作室 Studio Millspace
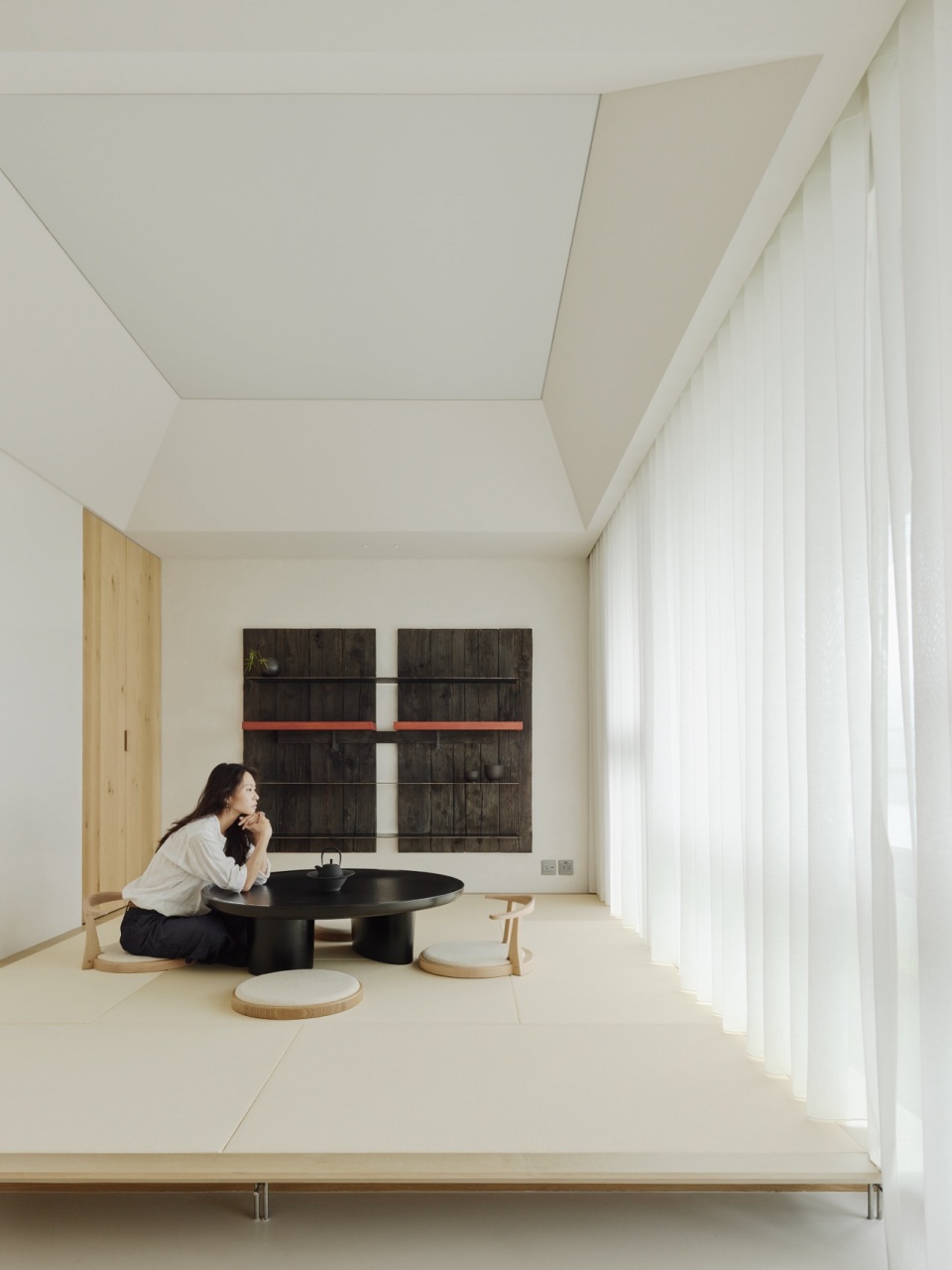
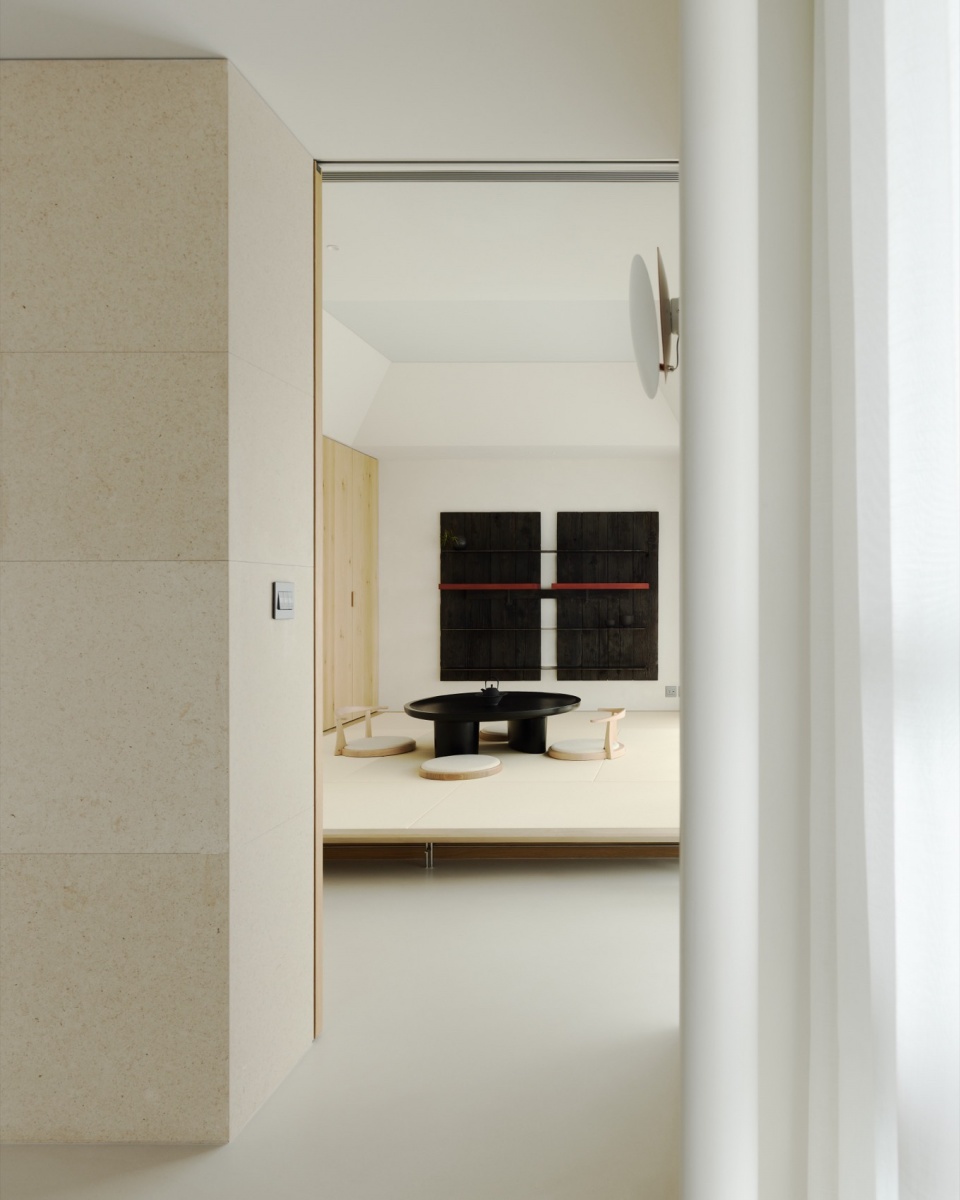
独立的存在又紧密的关系
Independent while remaining closely connected
家,其实是两个独立灵魂的个体却又紧紧相依为群体的生活场域。在婚姻关系中,某种程度放掉自我,与另一半相携协调找到平衡;在空间中,能够保有自由的独立性却又能维持彼此间的紧密与安心,是我们这次觉得非常有趣的议题。
A home is, in essence, a space where two independent souls live as individuals yet remain closely connected as a unit. Within a marriage, this often means letting go of certain aspects of oneself to walk alongside a partner and find balance. In the space itself, it’s about preserving personal freedom while maintaining a sense of closeness and security—a dynamic we found particularly fascinating to explore in this project.
▼起居空间,Living room © 揅空间工作室 Studio Millspace
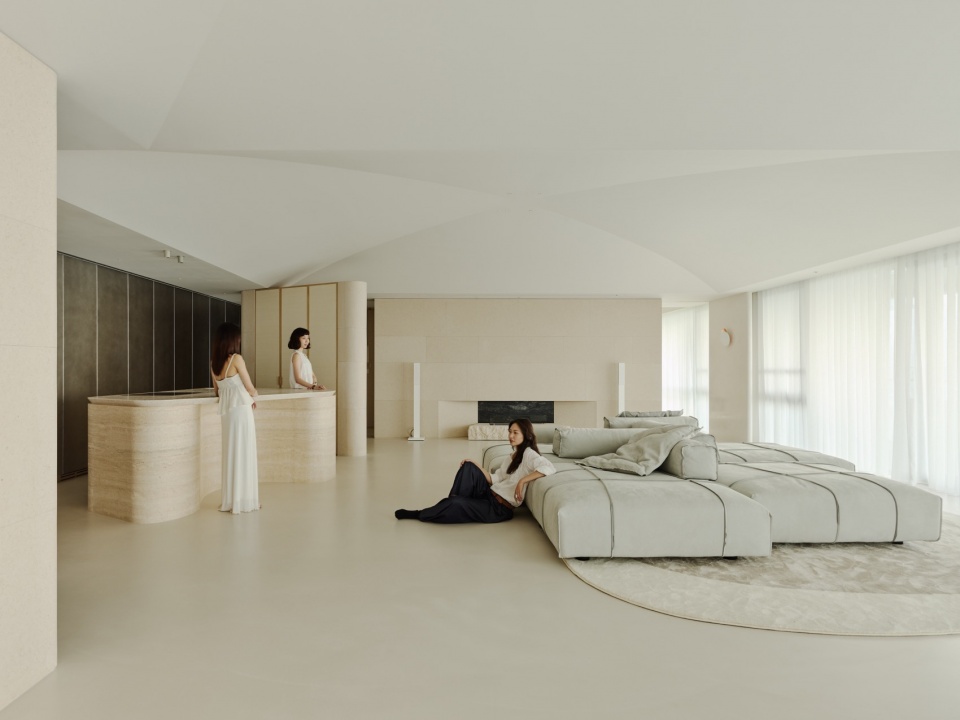
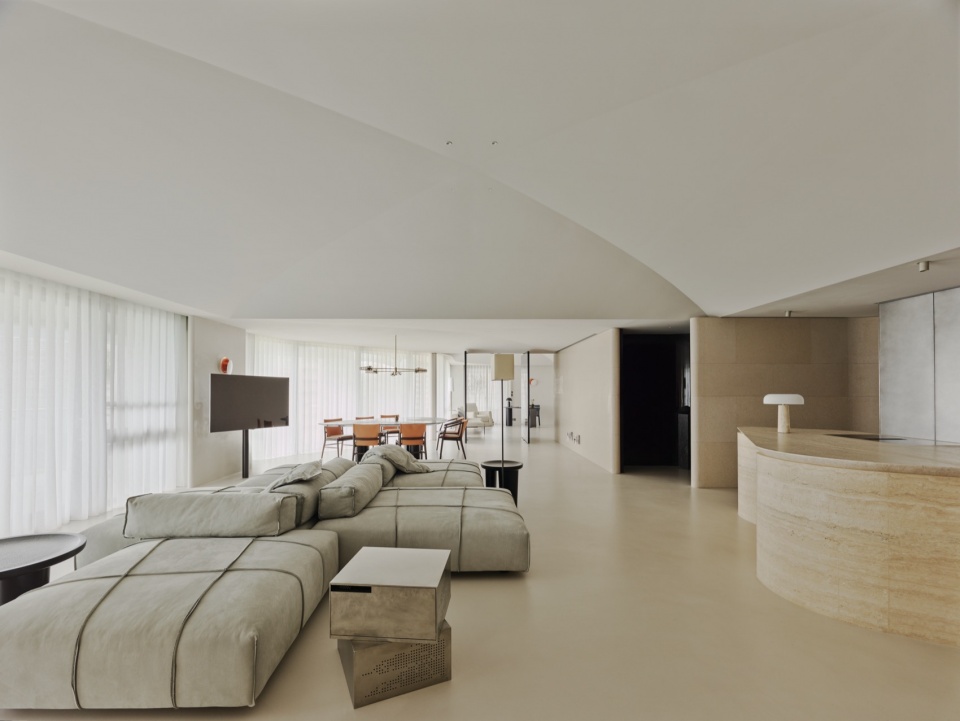
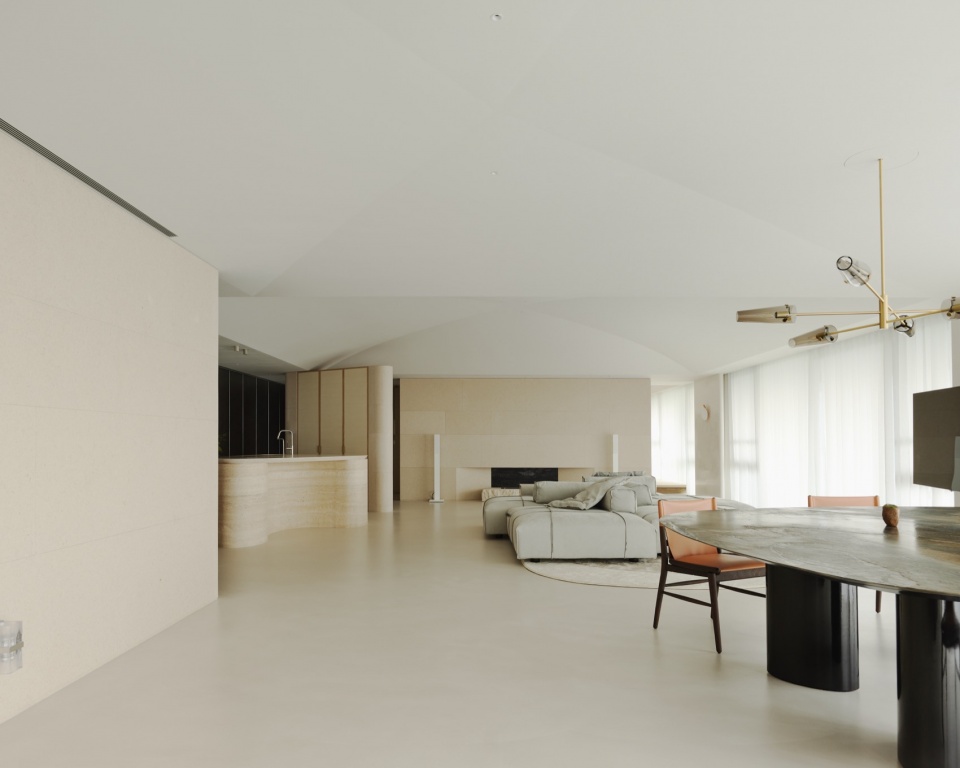
我们先去业主台中的住家观察,女主人习惯待在吧台空间处理工作,不愿意在封闭的书房而错过与先生互动的时光。「即便不交谈,在各自的角落时依旧能看见彼此处在同一空间」,这对于业主夫妻来说是一种精神上的陪伴。因此,我们定义公共空间的核心为中岛,业主平日习惯在这里工作,也常在此招待宾客。这座凝聚彼此感情的中心,既连结主人与客人,也承载妻子与丈夫的日常相依。
We began by observing the owners’ home in Taichung. The wife prefers to work at the kitchen island, rather than being secluded in a closed study, so she won’t miss moments with her husband. “Even without speaking, we can see each other in the same space while occupying our own corners,” she said. For the couple, this presence in shared space is a form of silent companionship. As a result, we defined the kitchen island as the heart of the communal area. It is where the owners work, entertain guests, and gather together—a center that strengthens bonds between host and visitor, as well as between husband and wife in daily life.
▼布置在空间中央的沙发,Sofa positioned at the center of the space © 揅空间工作室 Studio Millspace
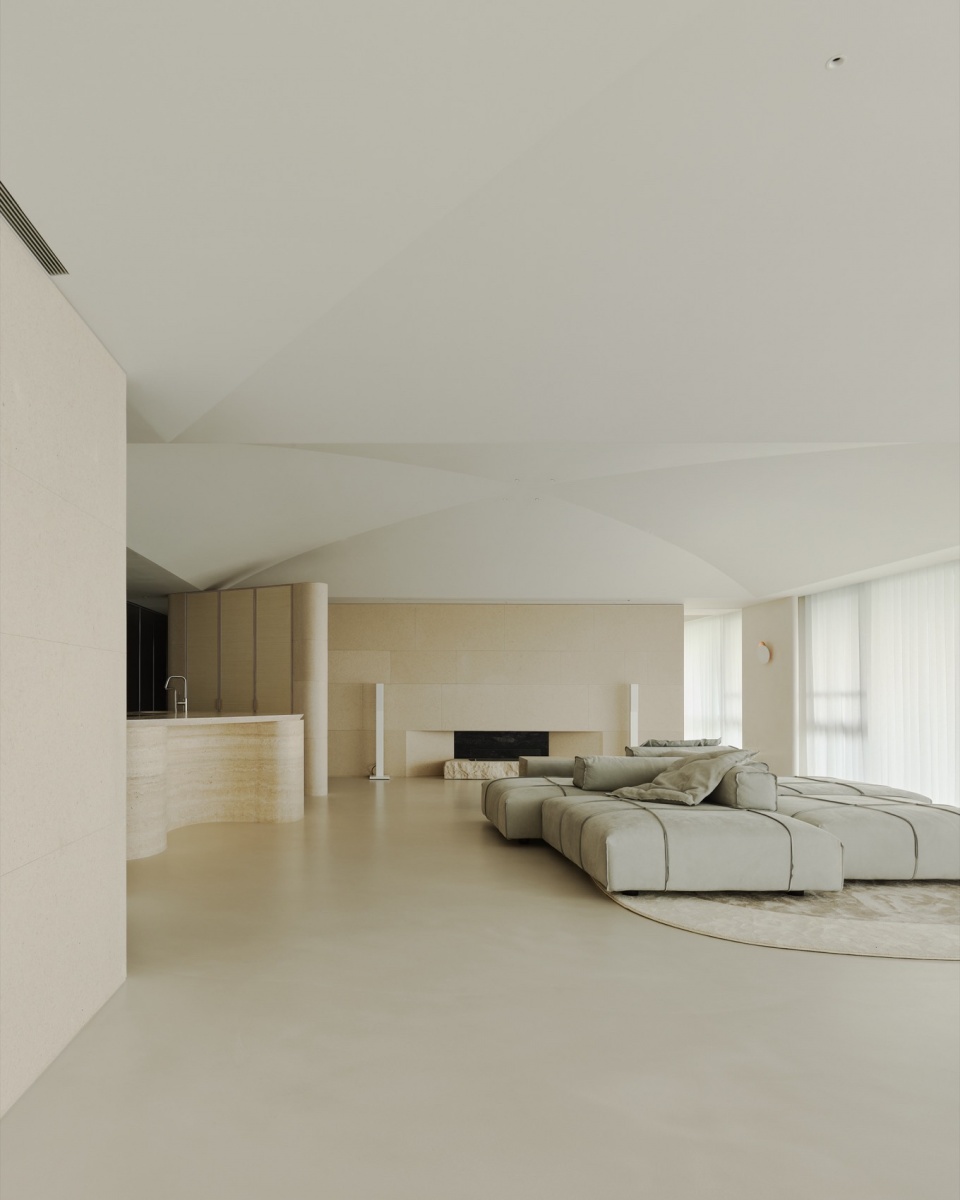
▼电视墙与壁炉,TV wall and fireplace © 揅空间工作室 Studio Millspace
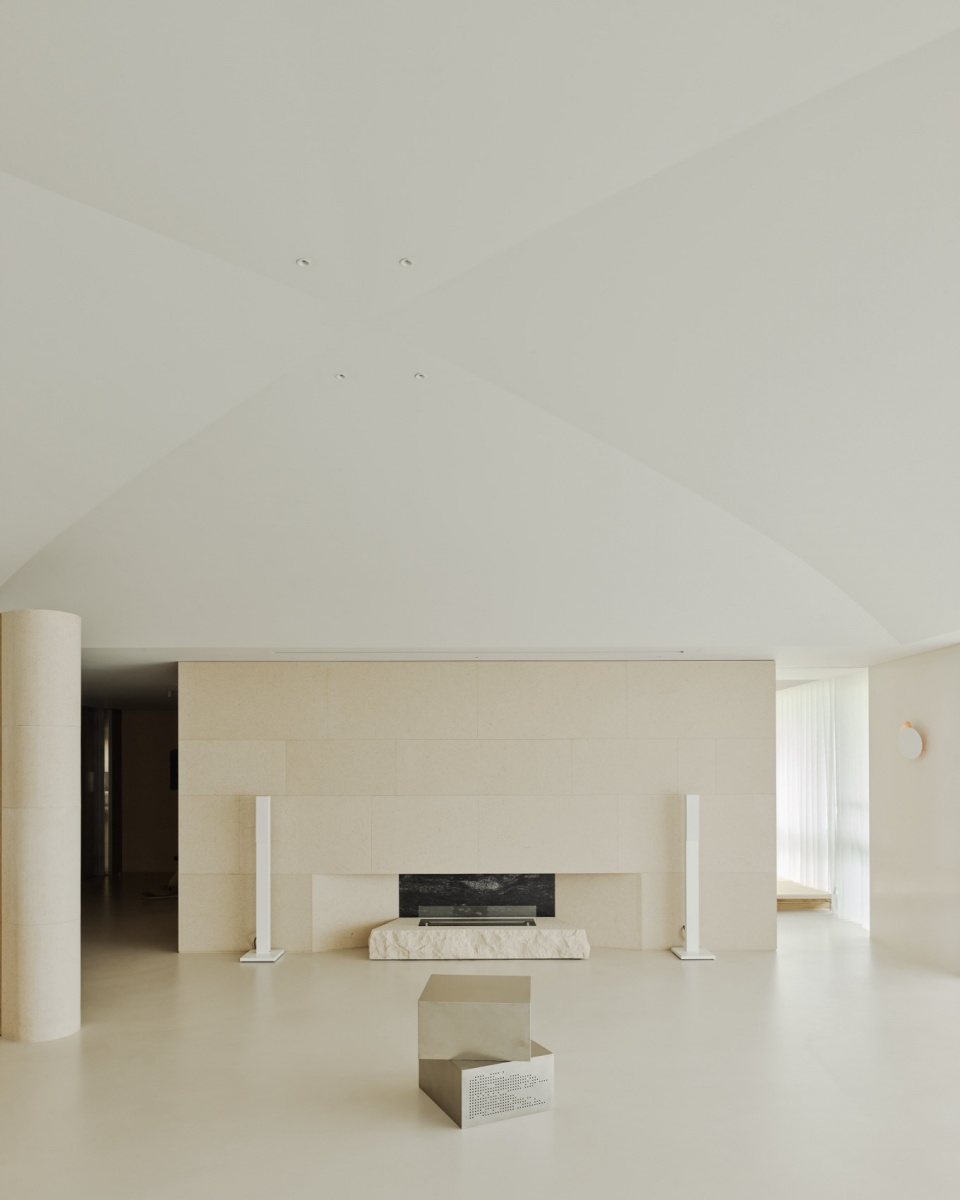
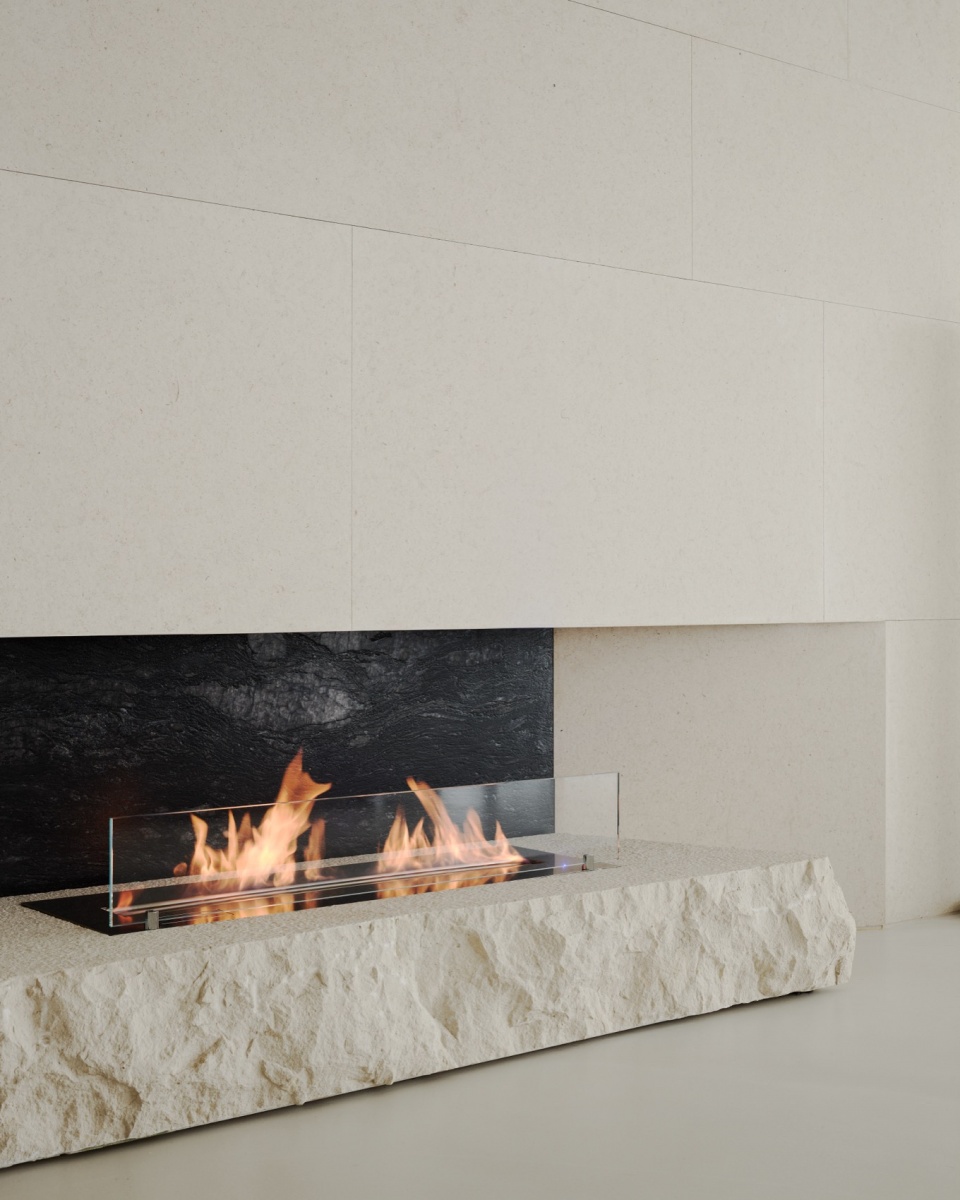
当初在设计这座中岛的形体时,希望它能够很随意地从不同角度被使用,我们不想定义它的面向,因为一但定义了它,也就控制着使用者以固定角度去面向景观。想了许多有别与传统方正的形式,最后这个有机型体的中岛,如同顺应着淡水河地势所长出来的沙洲,依附建筑的曲线量体而生,没有任何的方向性,凭藉不同使用角度去看到不同的风景。
When designing the form of the kitchen island, we wanted it to be used freely from multiple angles. We deliberately avoided defining its orientation, as doing so would constrain the user to a fixed view of the landscape. After exploring alternatives to traditional rectilinear forms, we arrived at an organic-shaped island that seems to grow naturally from the contours of the Tamsui River, following the curves of the building. Without any fixed direction, it offers different perspectives of the landscape depending on the angle from which it is used.
▼岛台,The kitchen island © 揅空间工作室 Studio Millspace
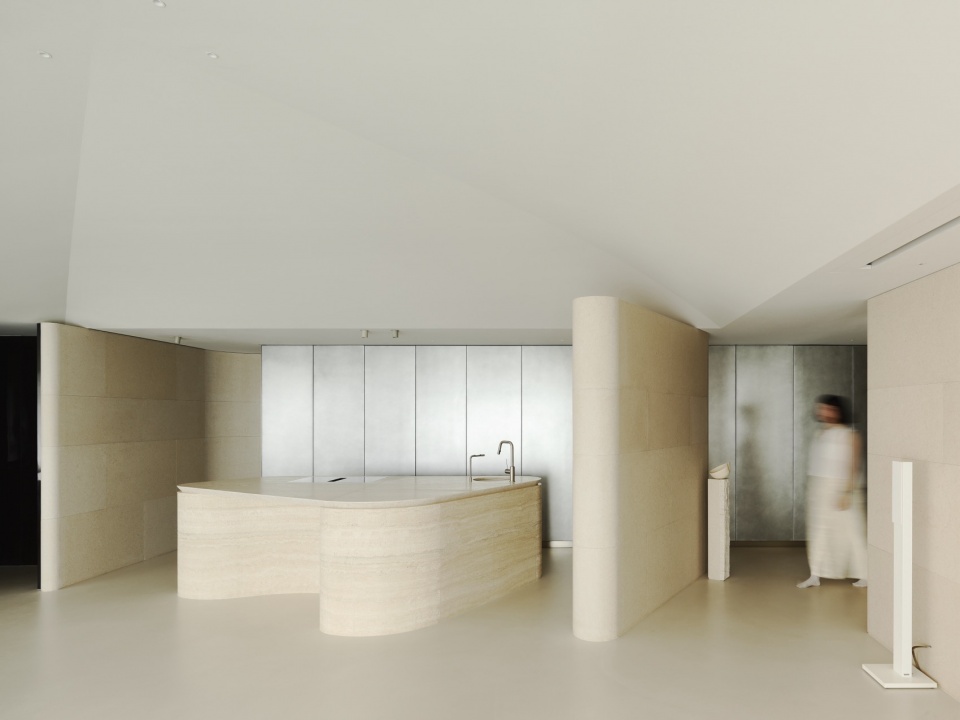
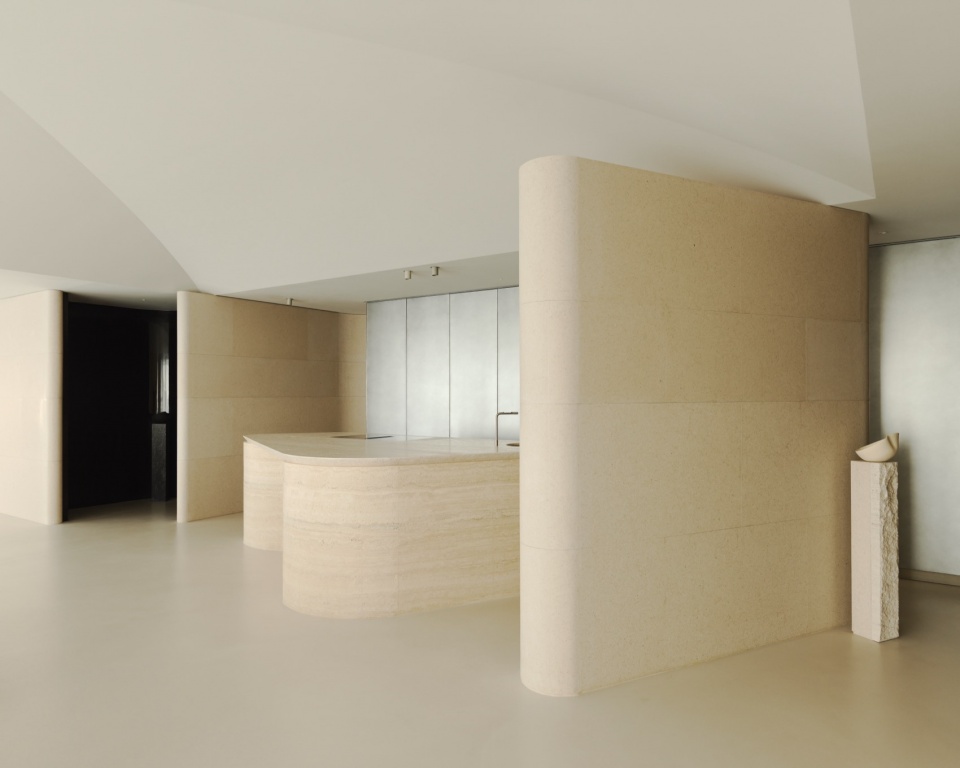
▼岛台近景,Close view of kitchen island © 揅空间工作室 Studio Millspace
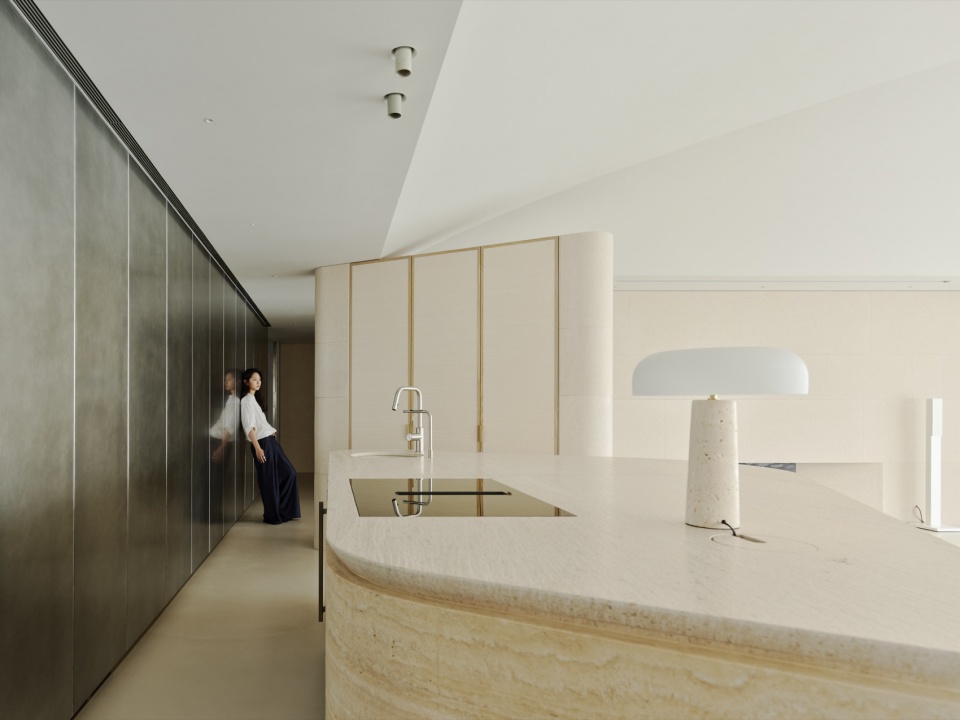
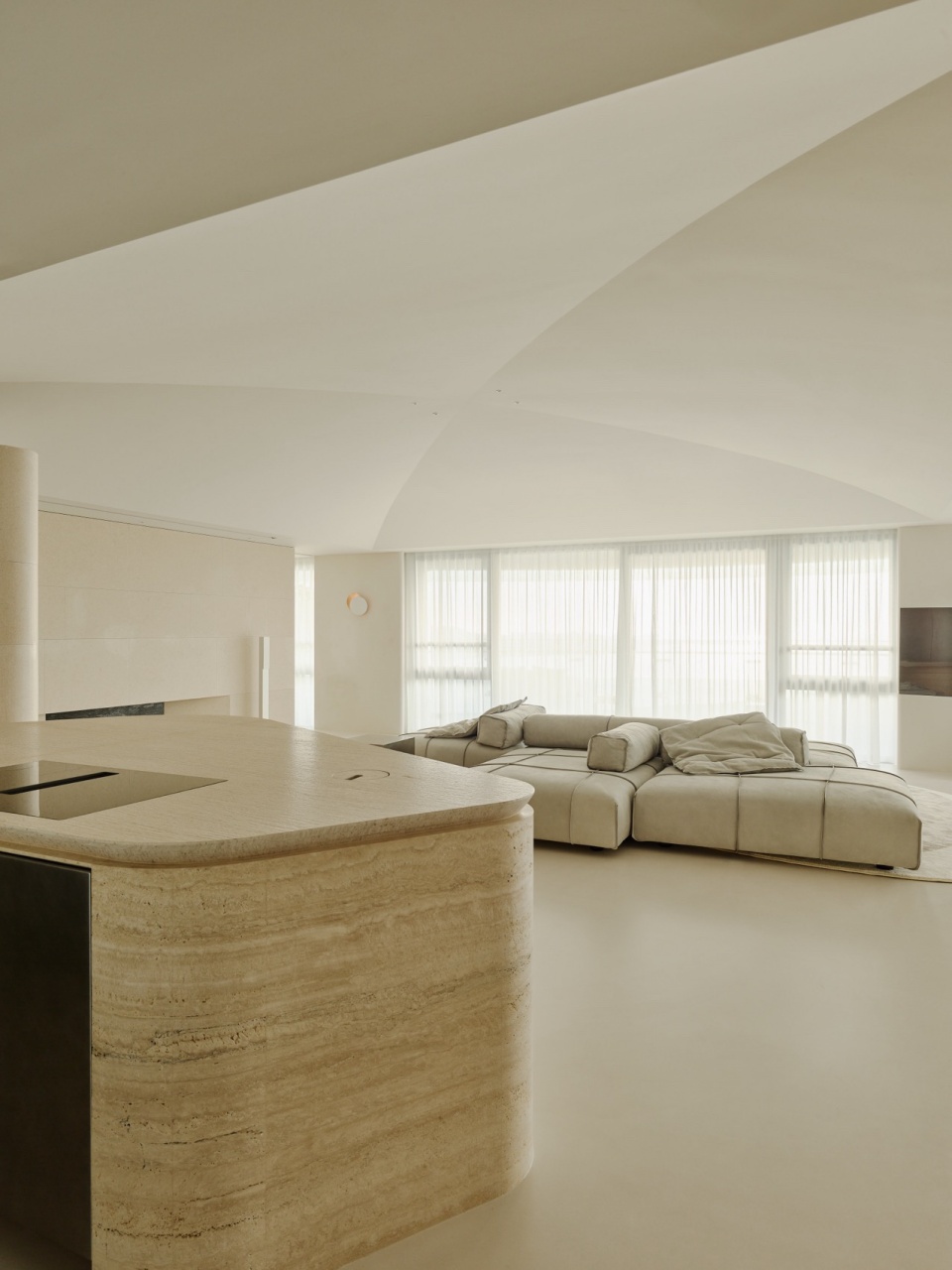
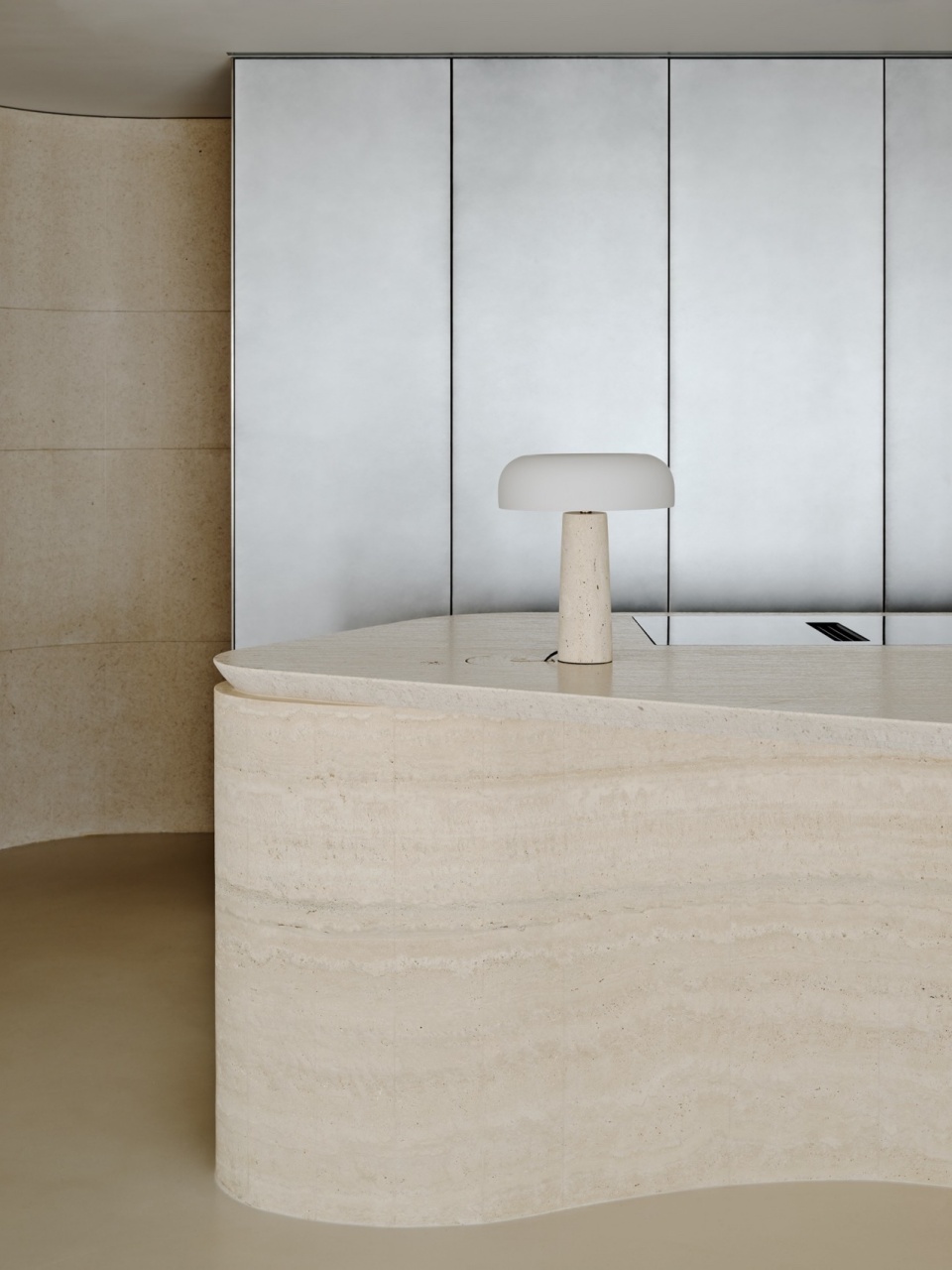
动线其实就像是一把刀,将空间切割成不同的区块。这些区块承载着使用需求,也彼此对应,同时也响应了当代家庭对于「共享但独立」、「连结但不打扰」的生活期待。当我不只是单一的「我」,而同时是伴侣、主人等多重角色的集合时,也能在不同视角间自由转换,用各种方式去观察,去感受空间。
Circulation within the home functions like a knife, carving the space into distinct but interrelated zones. Each zone accommodates specific needs while responding to one another, reflecting the contemporary family’s desire to live “together while remaining independent” and “connected at the same time without intrusion.” When I am not simply “myself” but also a partner, a host, or occupying multiple roles, I can freely shift perspectives, observing and experiencing the space in different ways.
▼餐厅,Dining area © 揅空间工作室 Studio Millspace
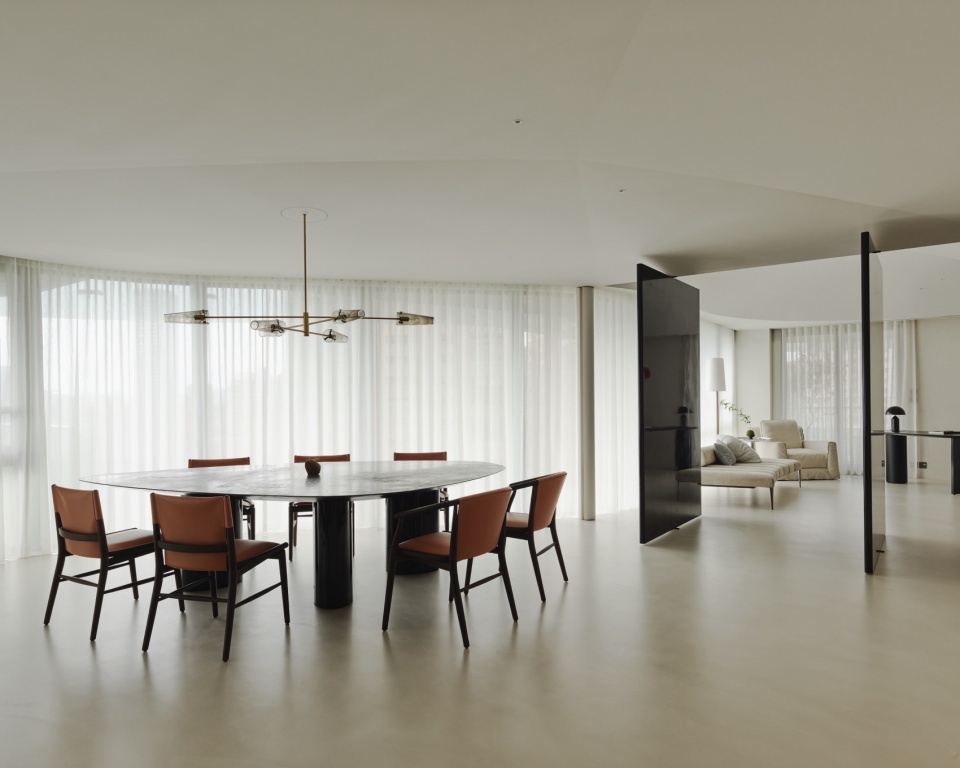
▼餐桌,Dining table © 揅空间工作室 Studio Millspace
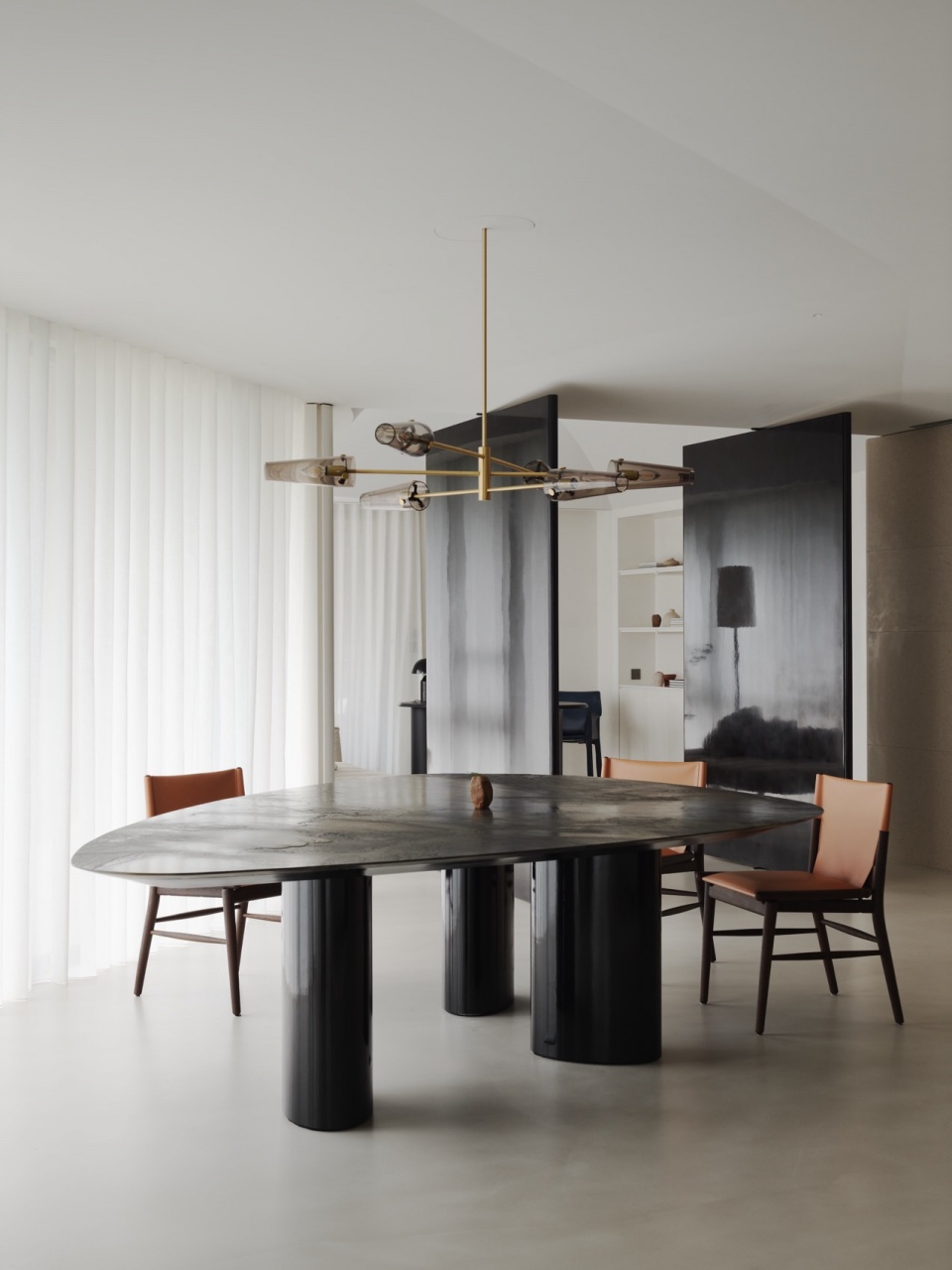
依着这样的期待,我们希望创造出一种更自由、更具有感知层次的生活样态。我们将主要的活动场域沿窗规划,减少隔间所带来的视觉断点,释放中岛、沙发、餐桌与娱乐产品等日常的使用向度,不刻意强调对象的存在,反而透过边界的模糊与轮廓的柔化,使生活行为有更多开展的可能。无方向性的模块沙发,也具体体现我们的意图。它可以是面向中岛客人的交流区,也可以是安静阅读、欣赏夕阳的角落;订制的餐桌设计也呼应中岛的有机曲线,依据玻璃帷幕与对外景观互动的角度所成形,使其与周围环境融合,让人的视线与行动不再受制于边角导引,响应环境需求与空间对话。
With this intention in mind, we sought to create a living environment that feels freer and more perceptually layered. The main activity areas were positioned along the windows, minimizing visual interruptions caused by partitions and allowing daily interactions with the kitchen island, sofa, dining table, and entertainment elements to unfold naturally. Rather than emphasizing the presence of objects, we blurred boundaries and softened forms, opening up more possibilities for how the space can be used. The directionless modular sofa embodies this approach: it can serve as a conversation area facing the island, a quiet reading corner, or a spot to enjoy the sunset. The custom dining table echoes the organic curves of the island, shaped in response to the glass façade and surrounding views. In this way, it integrates seamlessly with the environment, allowing movement and sightlines to flow freely, and fostering a dynamic dialogue between inhabitants and their surroundings.
▼餐桌近景,Close view of dining table © 揅空间工作室 Studio Millspace
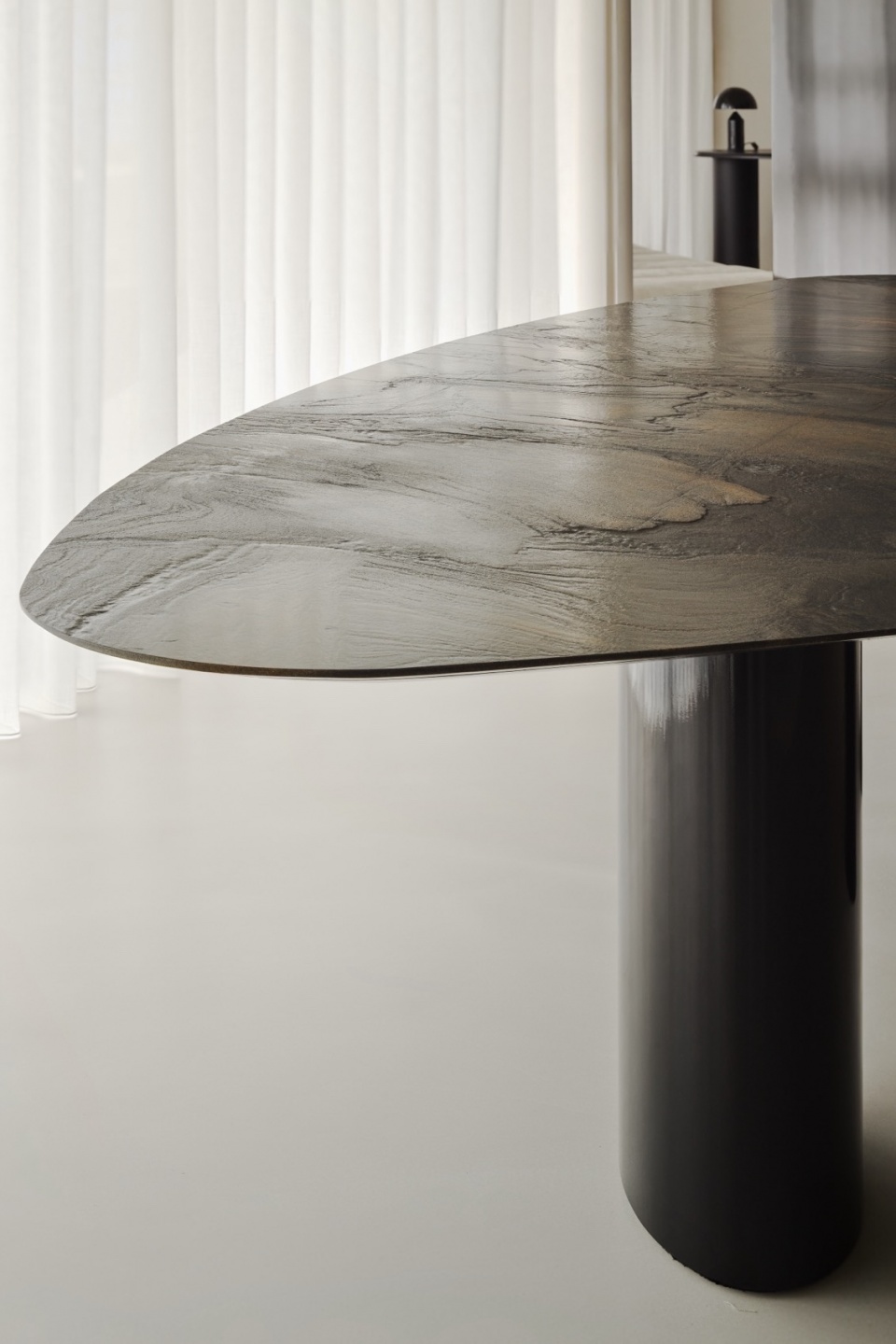
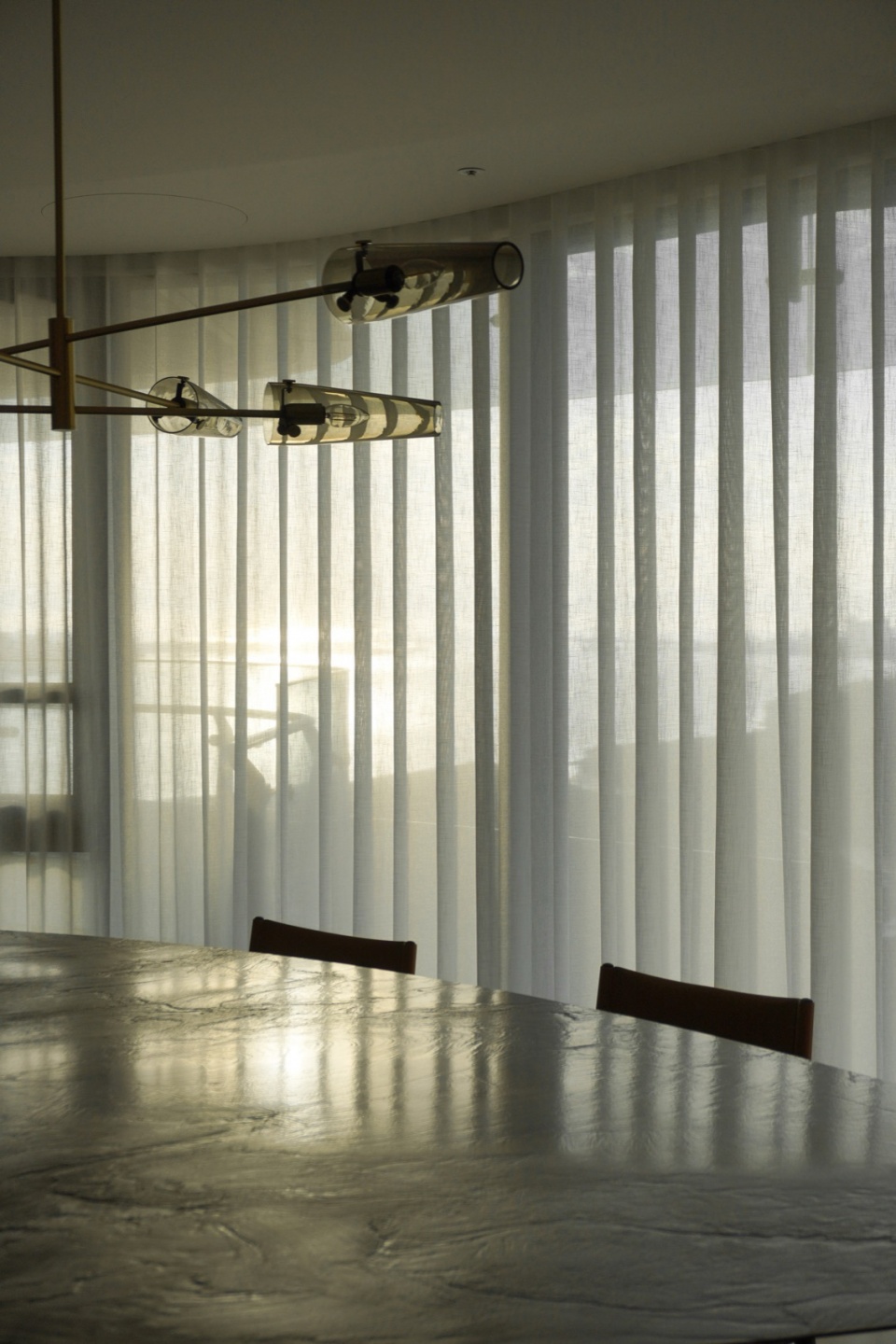
释放空间模糊边界
Releasing Space, Blurring Boundaries
「释放」是本案的设计主轴。我们想象生活于此是流动且弹性,无论是日常行为或视觉画面,皆以一种不受局限的状态被释放。
“Release” serves as the guiding principle of this project. We imagined life here as fluid and flexible, where both daily activities and visual experiences unfold without constraint.
▼通向阅读室,Leading to the reading room © 揅空间工作室 Studio Millspace
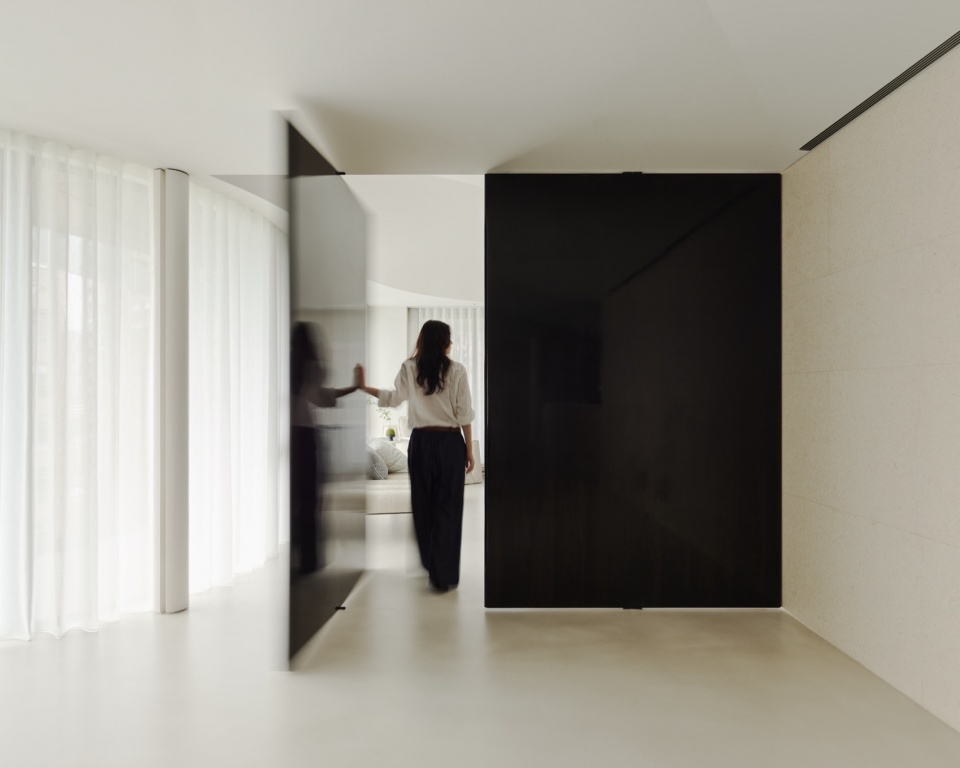
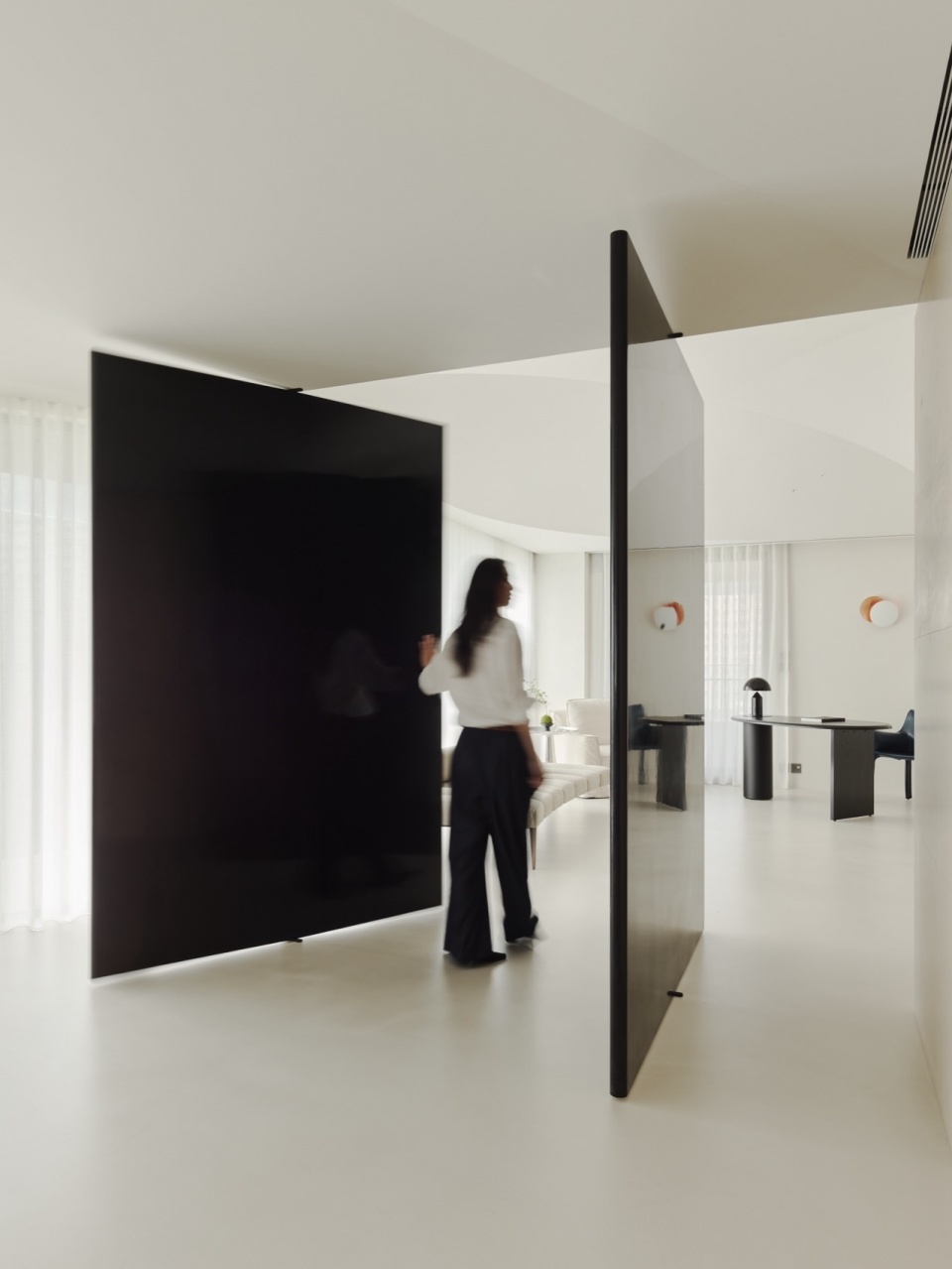
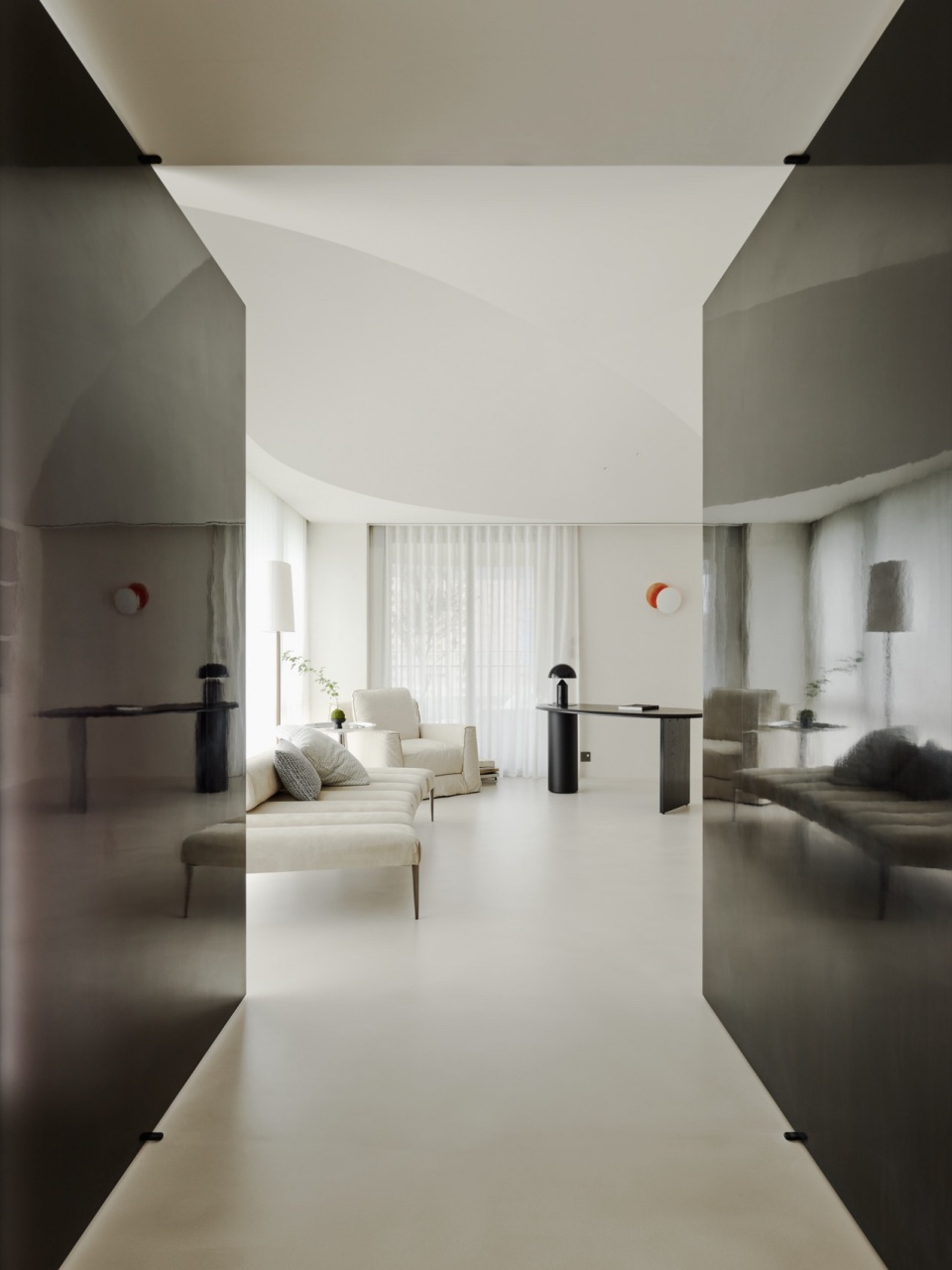
作为一个完美俯瞰淡水河的度假建筑,空间的延续性是必然的向往,甚至初始业主也大胆提出全室平顶天花以保留空间的延伸感。但就我们而言,这虽然带来水平尺度的延续性,却必须牺牲垂直尺度至2米4,并不是最好的解方。在多次立体仿真尝试各种天花造型后,苍穹式的型态收拢了杂乱的梁位系统,空间尺度也得到垂直性的释放。
As a vacation residence with sweeping views of the Tamsui River, continuity in space was an obvious aspiration. The owners initially proposed a full flat ceiling to preserve this sense of extension. While this provides horizontal continuity, it comes at the cost of vertical scale, reduced to just 2.4 meters, which we felt was not ideal. After multiple three-dimensional simulations exploring different ceiling forms, a vaulted design emerged, consolidating the irregular beam system and allowing the space to breathe vertically.
▼从阅读室回看起居室,Looking at living room from reading room © 揅空间工作室 Studio Millspace
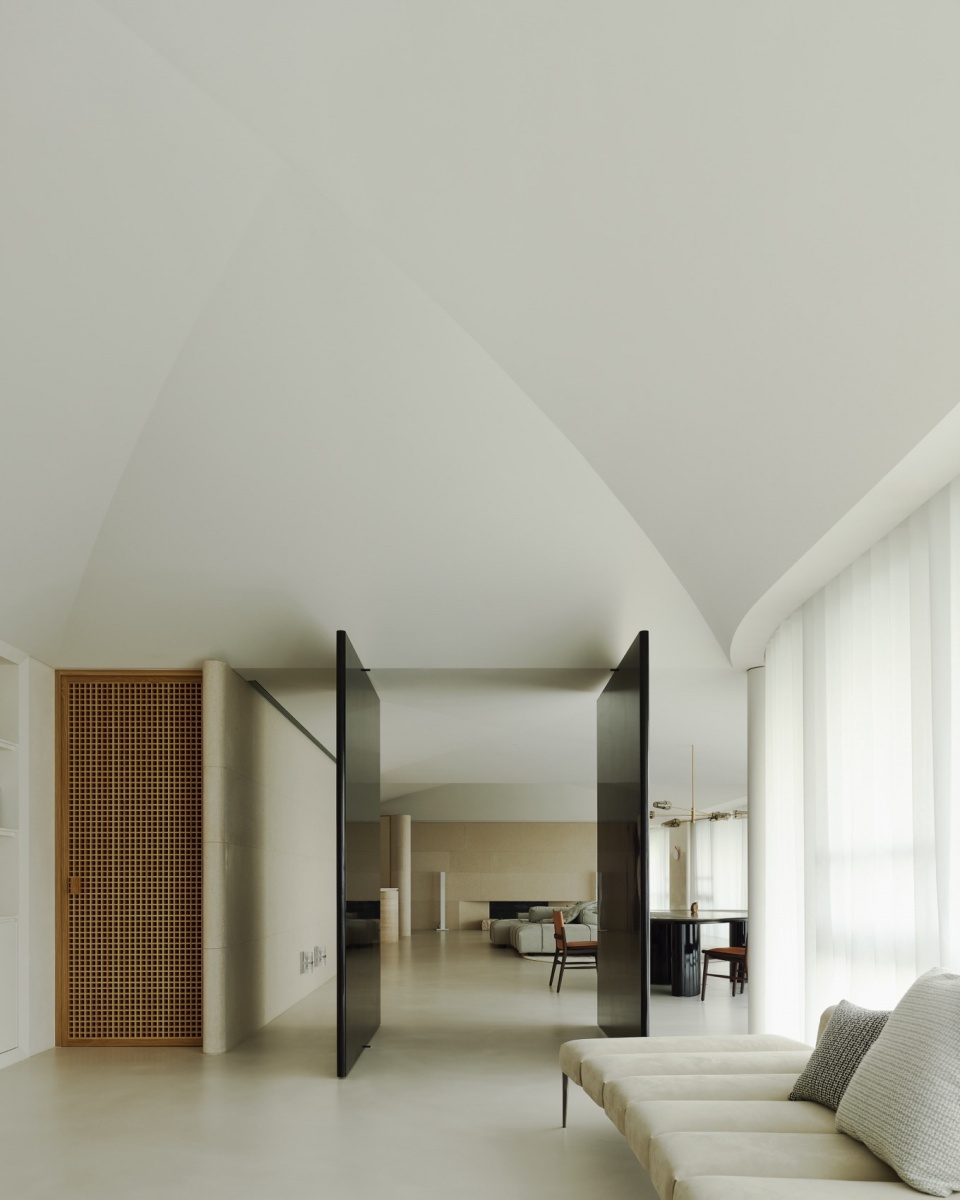
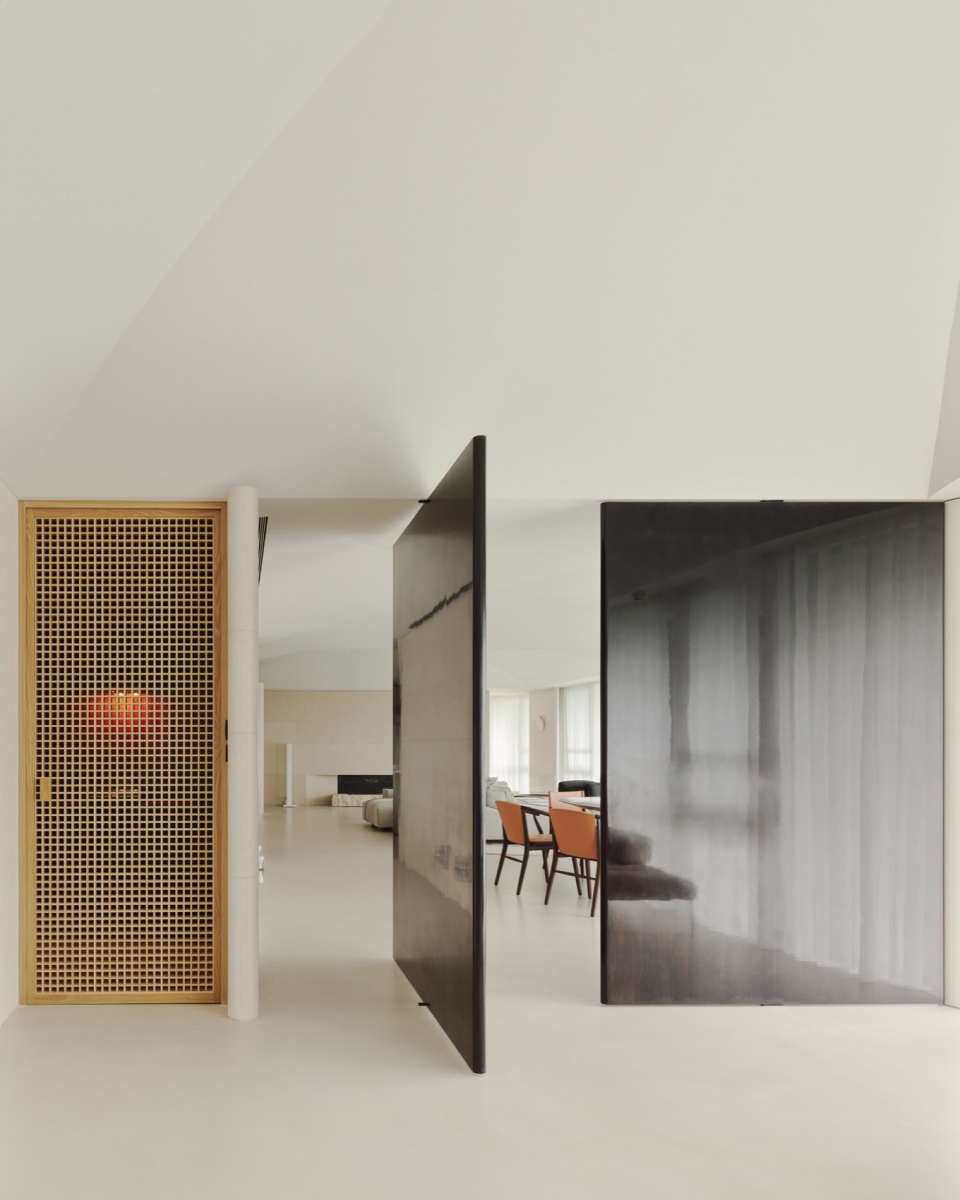
▼阅读室,Reading room © 揅空间工作室 Studio Millspace
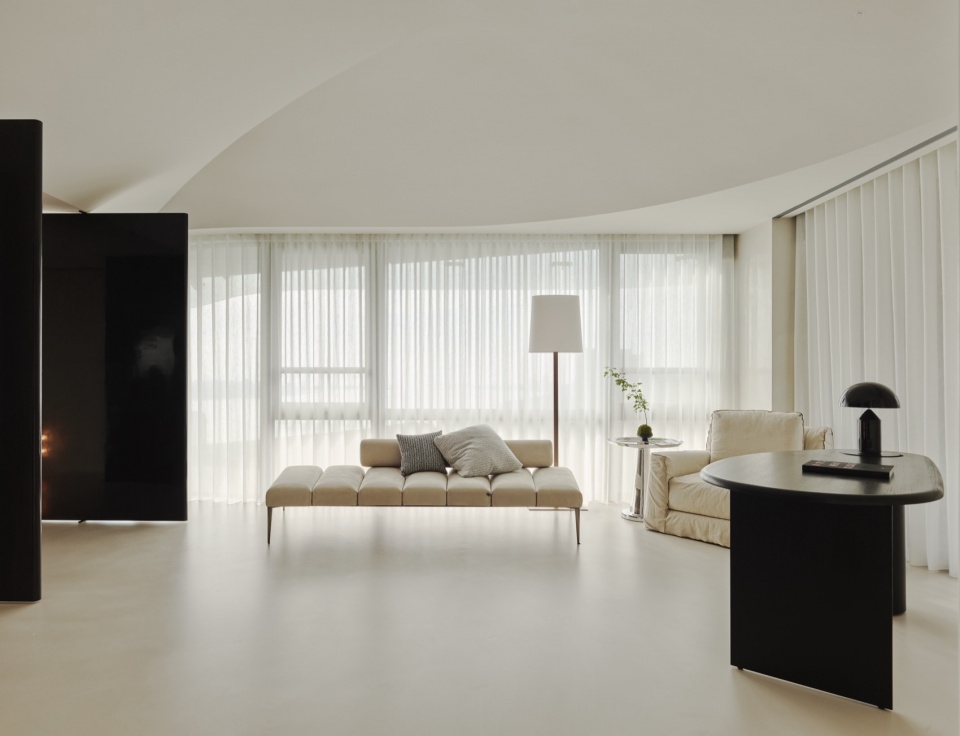
▼阅读室近景,Close view of reading © 揅空间工作室 Studio Millspace
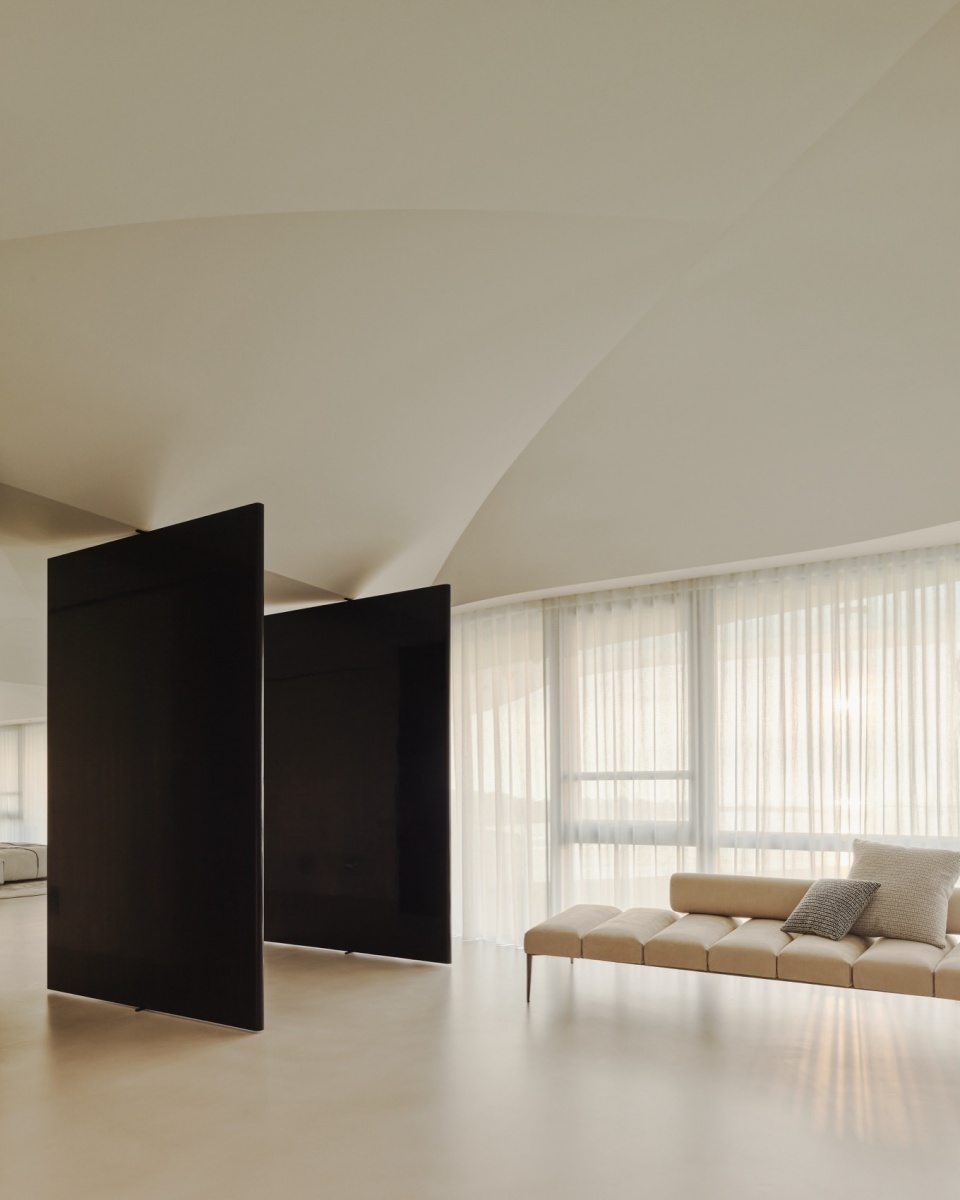
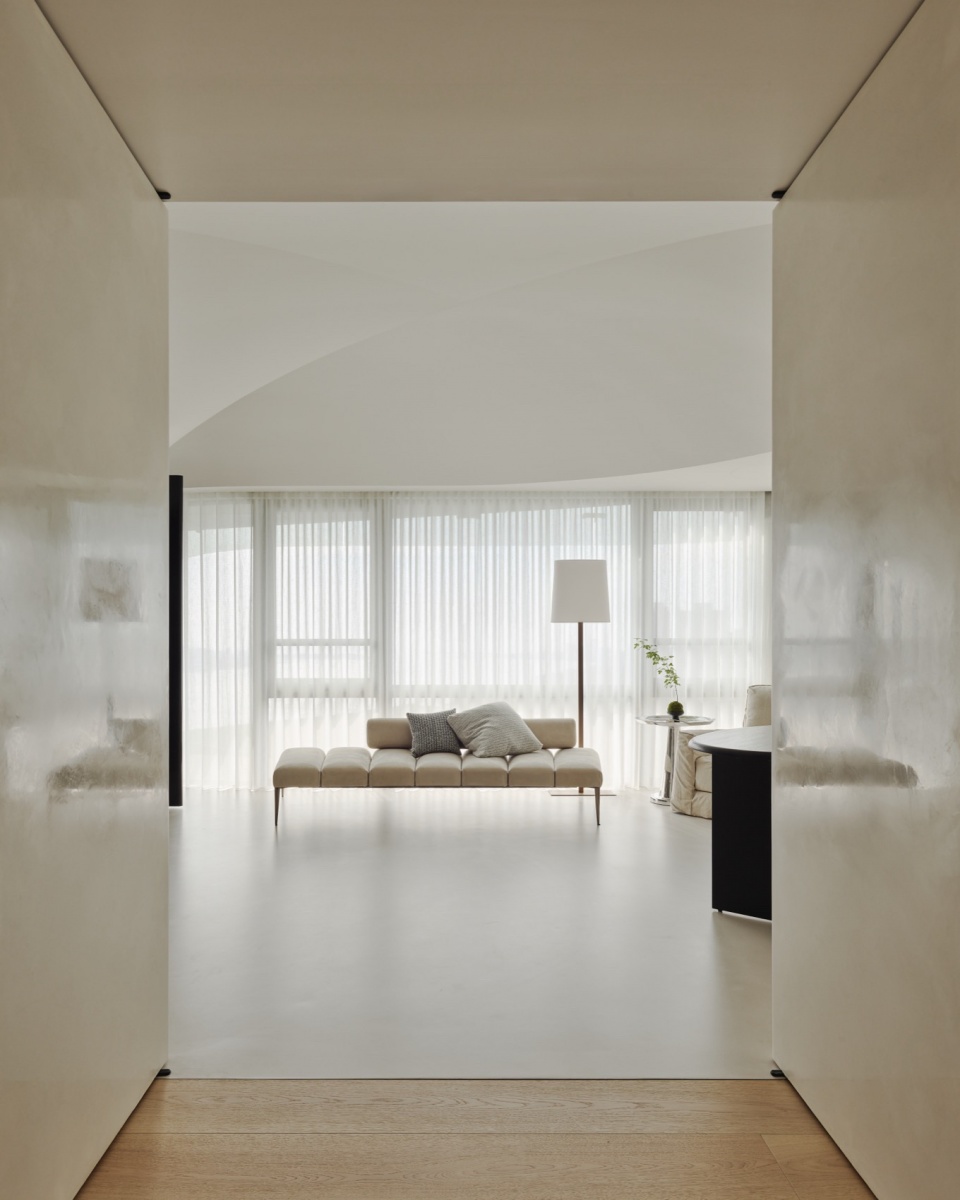
许多人对于释放的直觉,便是以敞开作为响应。然而,却忽略了「中介空间」在场域中所提供的情绪价值。例如,被压缩于场域深处的玄关,是外在环境与私密领域的过渡区,对业主而言既不希望一望无际也渴望光线。最终我们将墙体斜切增加受光面,并利用银漆材质的反射光泽引导自然光。刻意不把墙体至顶,利用量体控制视觉,不阻断而达到某种程度的延续。「没有阴影就无法感受到光线」,墙体的暧昧性即是感知光线的媒介,使视觉与光线得以延续,释放行为的边界。
Many instinctively associate “release” with openness, but this overlooks the emotional value of intermediary spaces. Take the foyer, tucked deep within the plan: a transition between the external environment and private domain. The owners desired natural light without creating an infinite void. We angled the walls to increase light exposure and used silver paint to reflect daylight. By intentionally not extending the walls to the ceiling, the massing controls sightlines, offering a sense of continuity without interruption. As the saying goes, “without shadows, light cannot be perceived.” The subtle ambiguity of the walls mediates light and perception, extending both vision and behavior.
▼收藏室,Collection room © 揅空间工作室 Studio Millspace
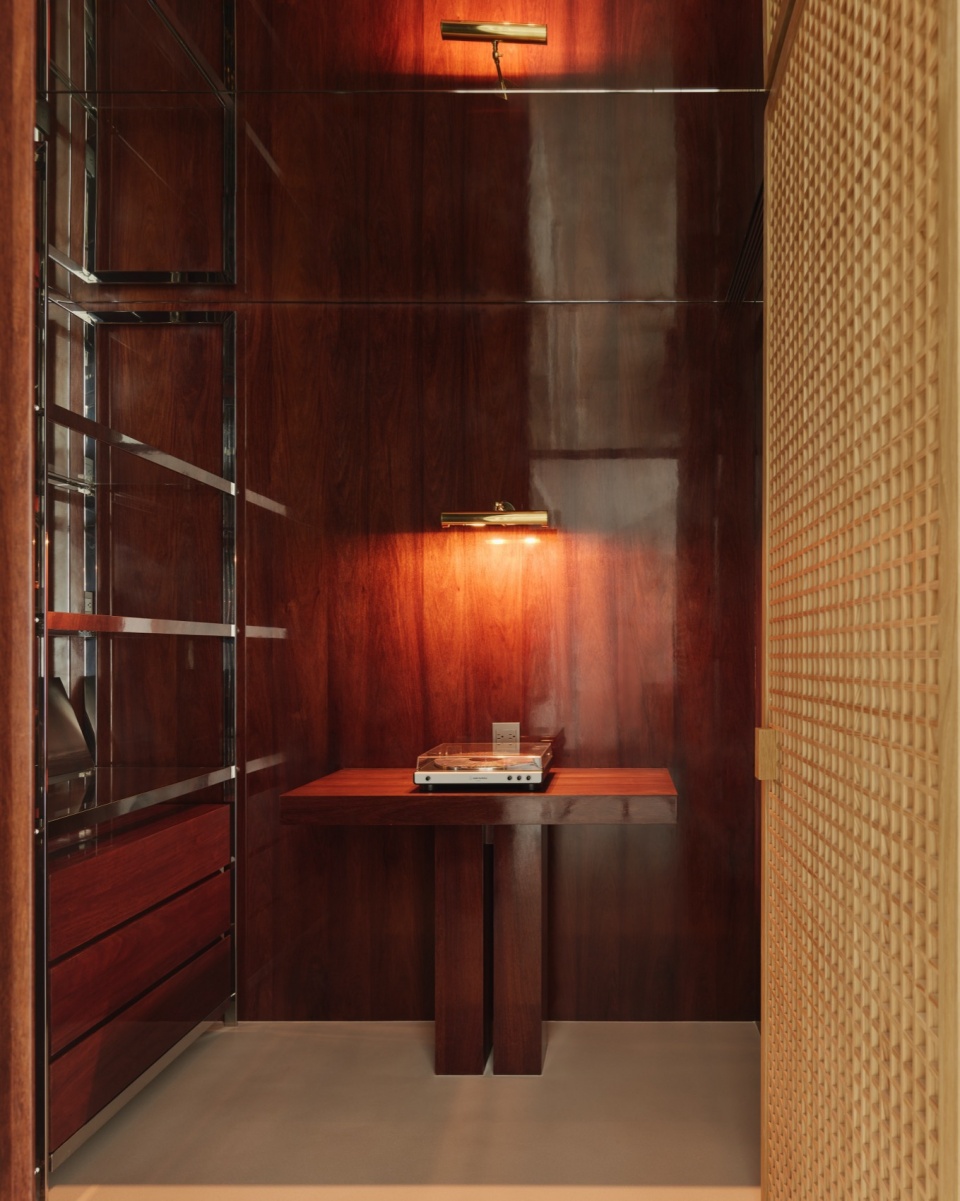
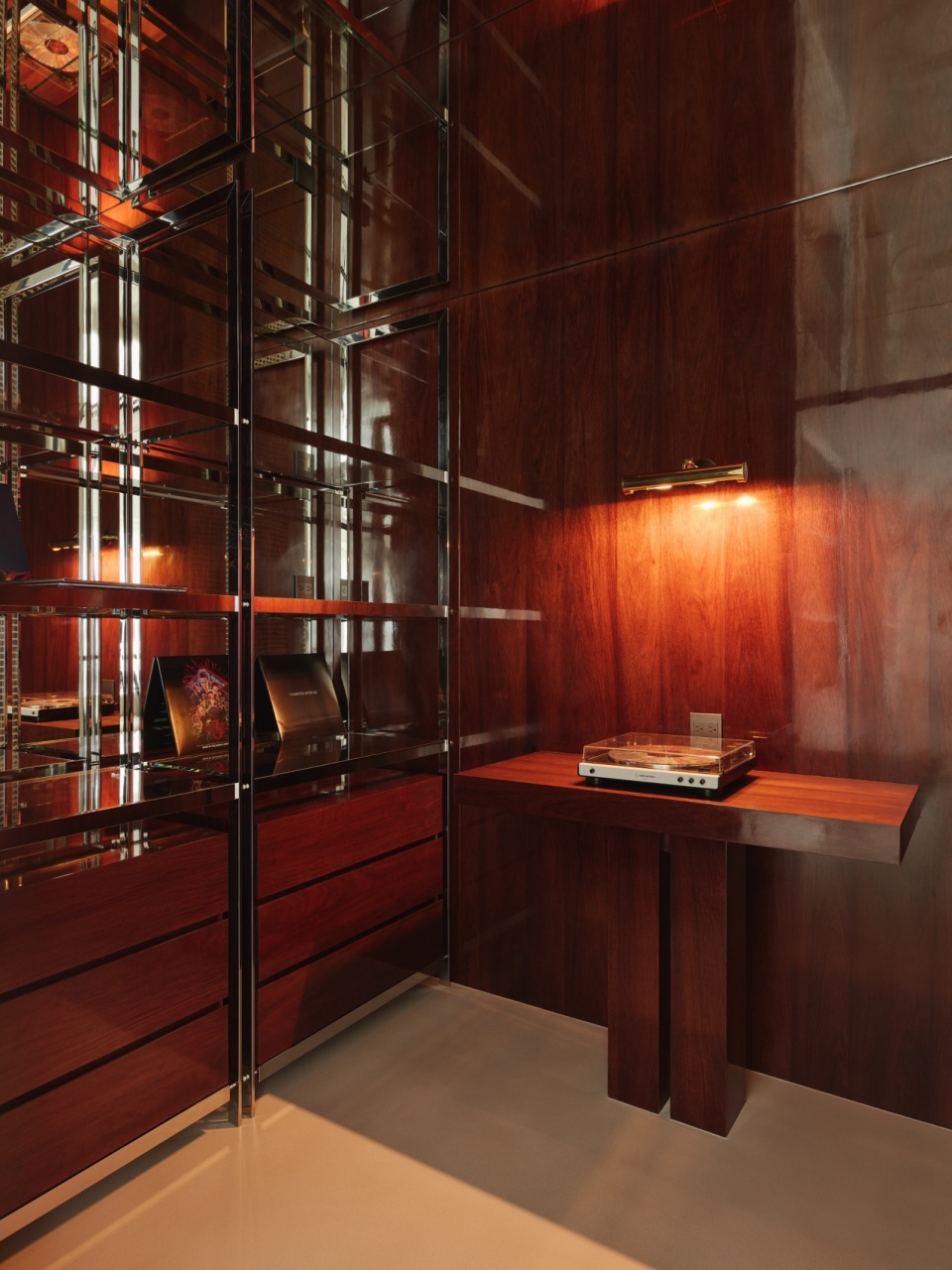
封闭与开放并非二元对立的存在。作为居住空间,无可避免的需有划分场域的必要性,有别于传统墙与房门截断动线的平板与单一,为了保留独处与互动的自由,旋转门、转折的走道变成一个很重要的中介介质,也控制空间公与私的尺度弹性,让看似对立的型态并存于空间,维持视线及机能流动的弹性,亦模糊边界的定义。
Closed and open are not simply binary opposites. A residence inevitably requires delineation of functional zones. Departing from traditional walls and doors that flatten and rigidly segment circulation, we introduced paired pivot doors and angled corridors as key intermediary elements. These features modulate the flexibility between public and private areas, allowing seemingly opposing forms to coexist while maintaining fluid sightlines and circulation—effectively blurring the definition of boundaries. Within the home’s relatively private collection space, we drew inspiration from the owners’ cherished fountain pens. Materials that evoke the pen’s essence—rosewood, brass, and stainless steel—extend into the living environment, creating a refined setting. Subtle, intimate lighting contrasts sharply with the expansive, pure tones of the exterior, establishing a dialogue between enclosure and openness.
▼主卧室,Master bedroom © 揅空间工作室 Studio Millspace
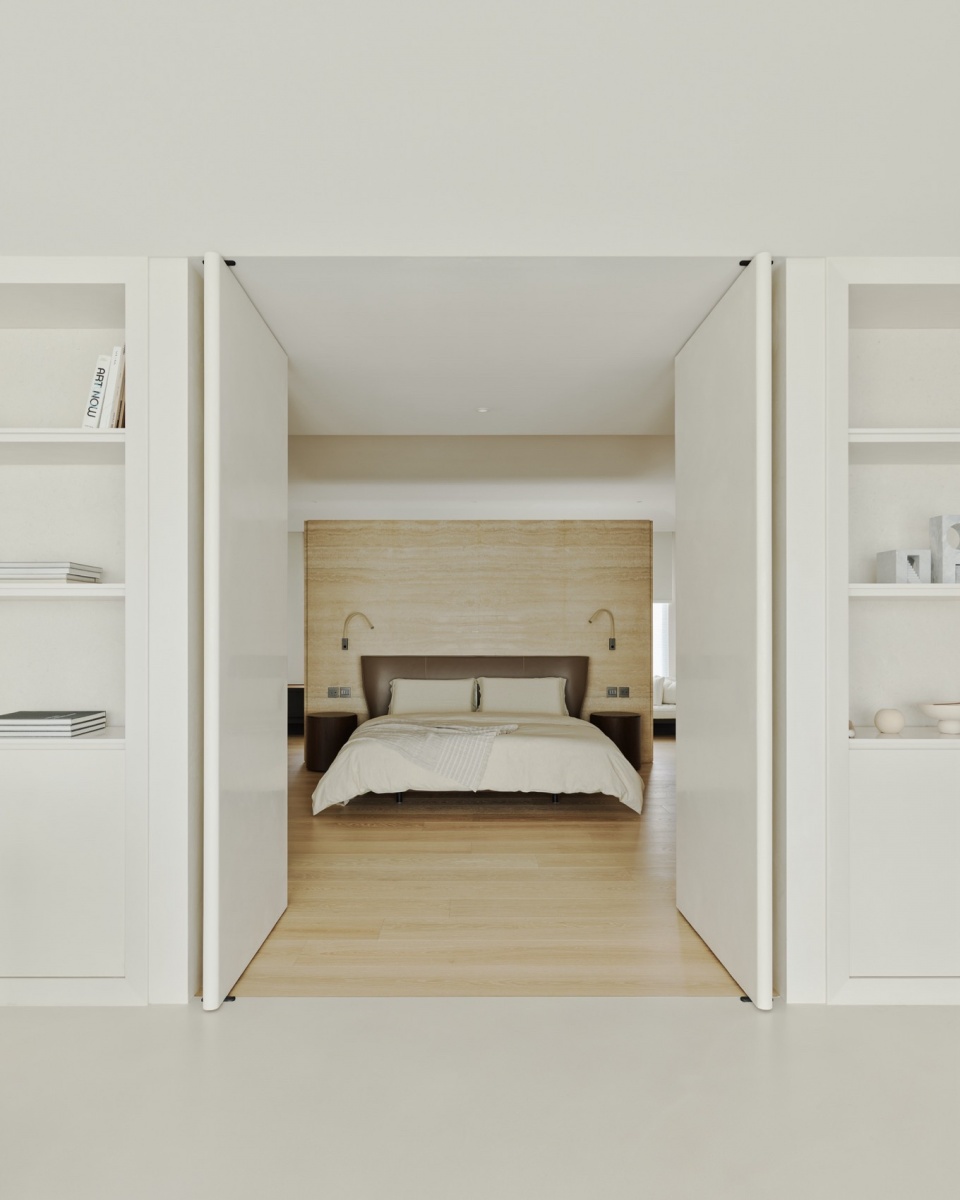
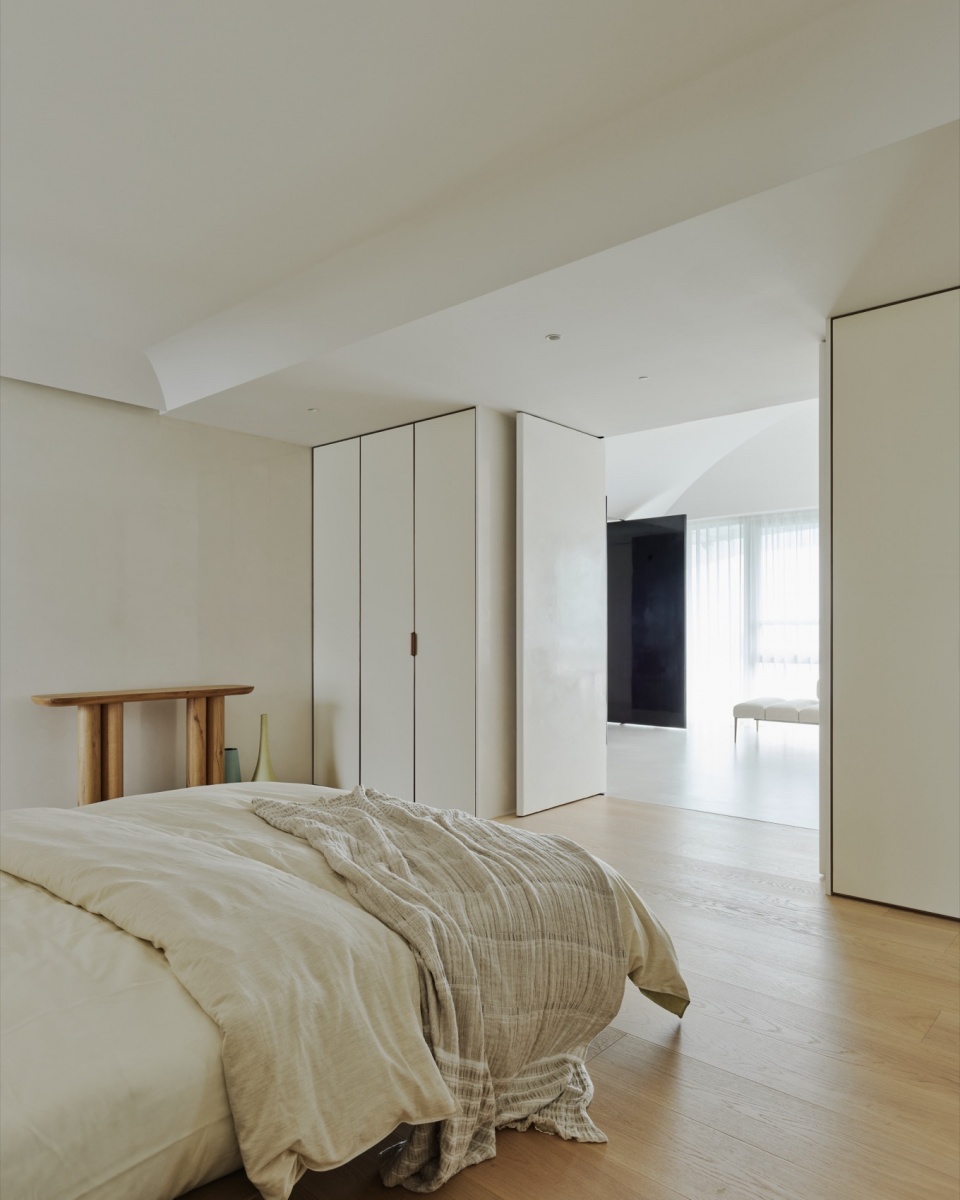
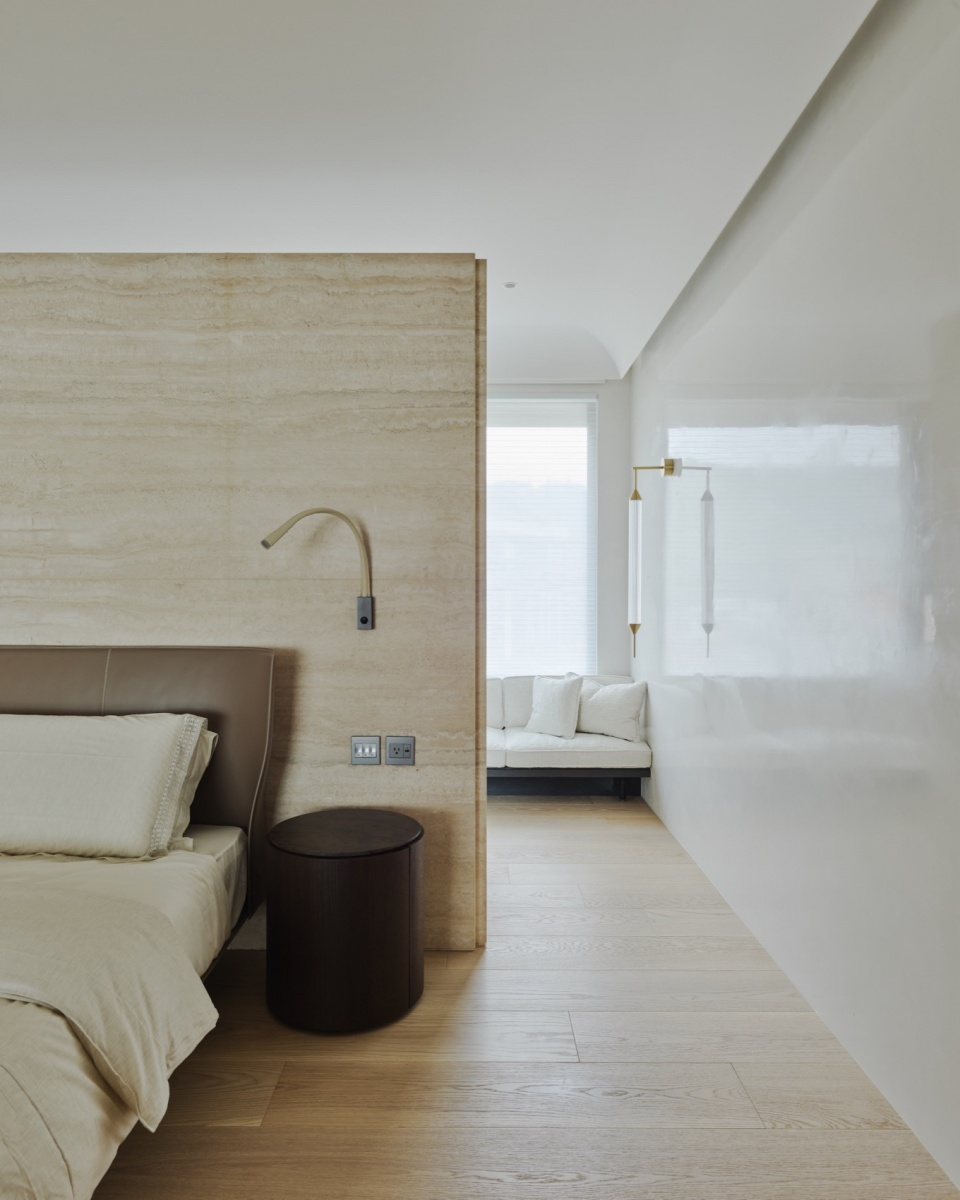
▼主卧室衣帽间,Walk-in closet © 揅空间工作室 Studio Millspace
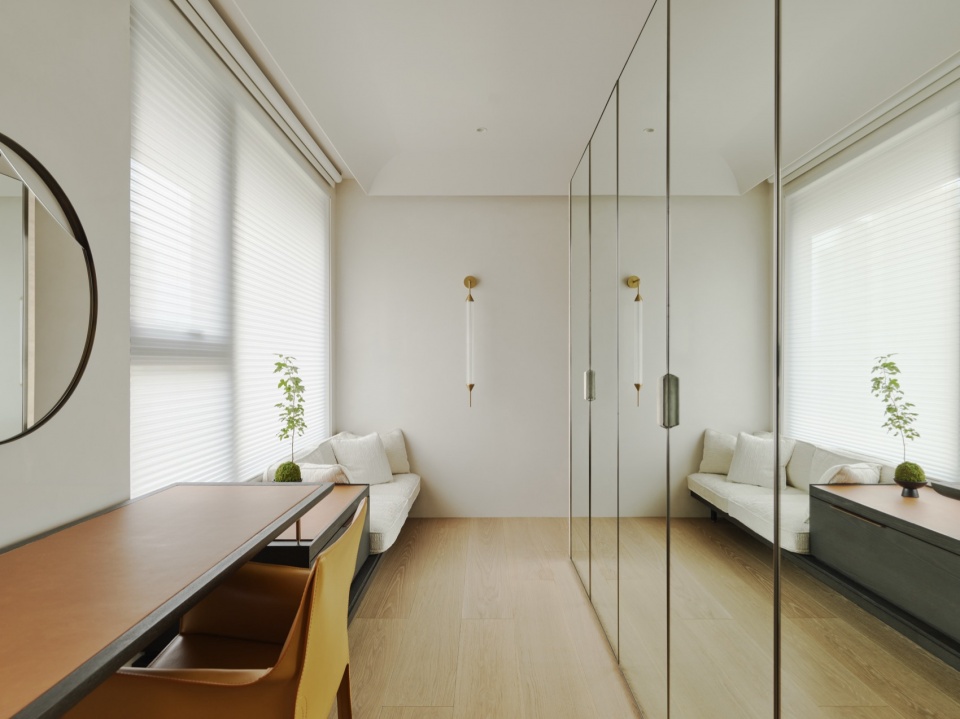
不被时间代谢的空间
A Timeless Space
释放空间,释放行为,我们发现光线也开始在空间中流动了,或许我们也能尝试释放时间。
By releasing space and behavior, we observed how light began to move freely within the interiors—and perhaps, we could also attempt to release time.
▼主卧室卫生间,Bathroom © 揅空间工作室 Studio Millspace
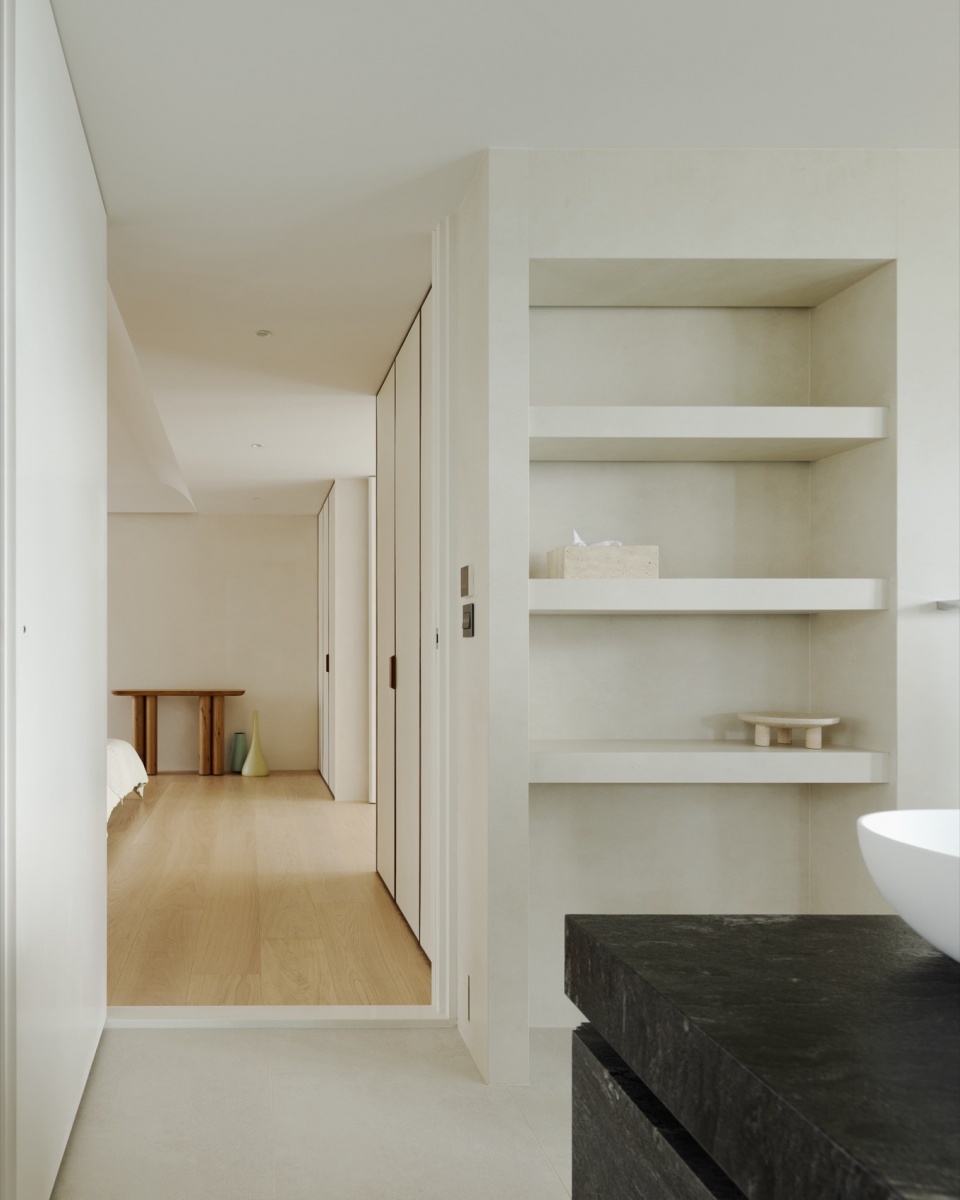
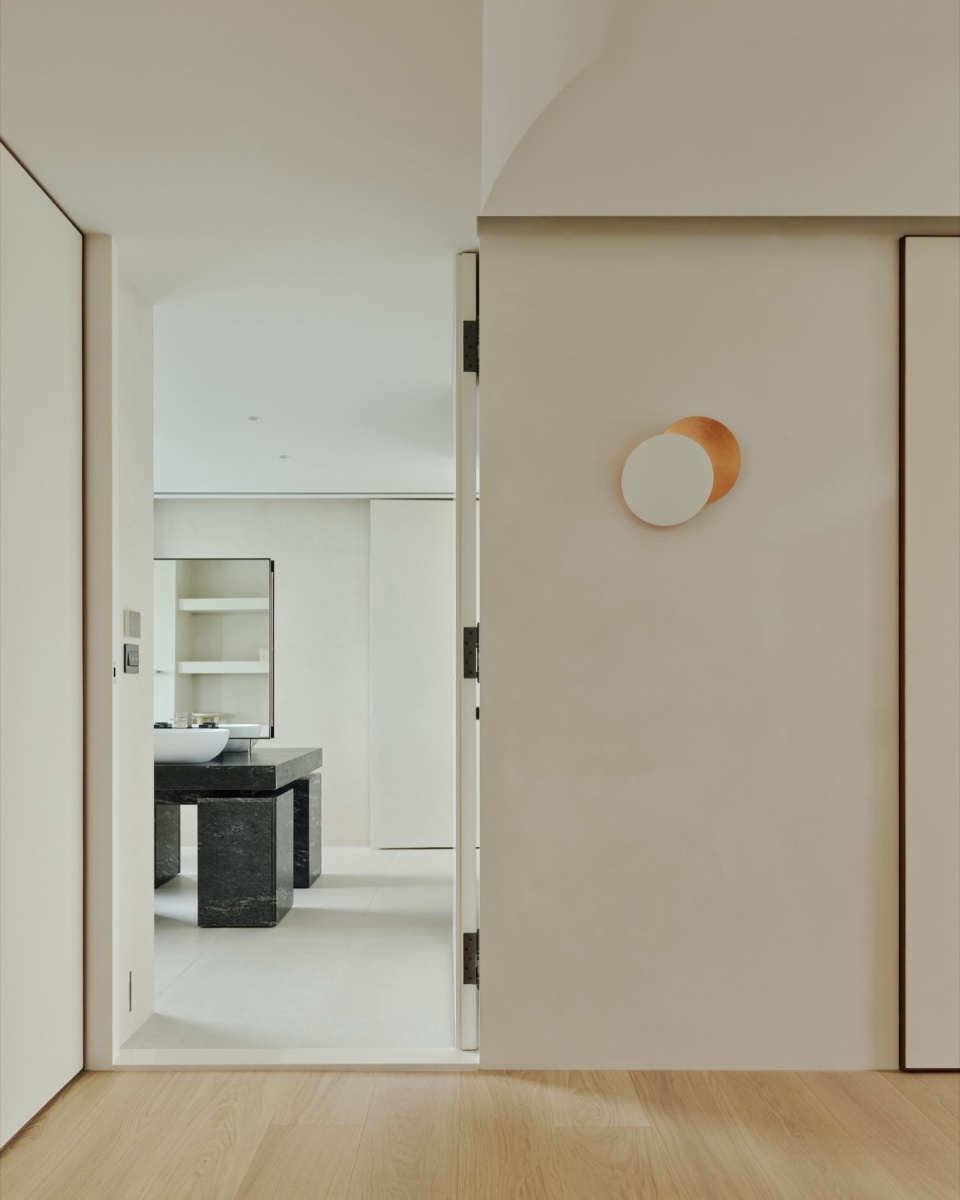
▼阳台,Balcony © 揅空间工作室 Studio Millspace
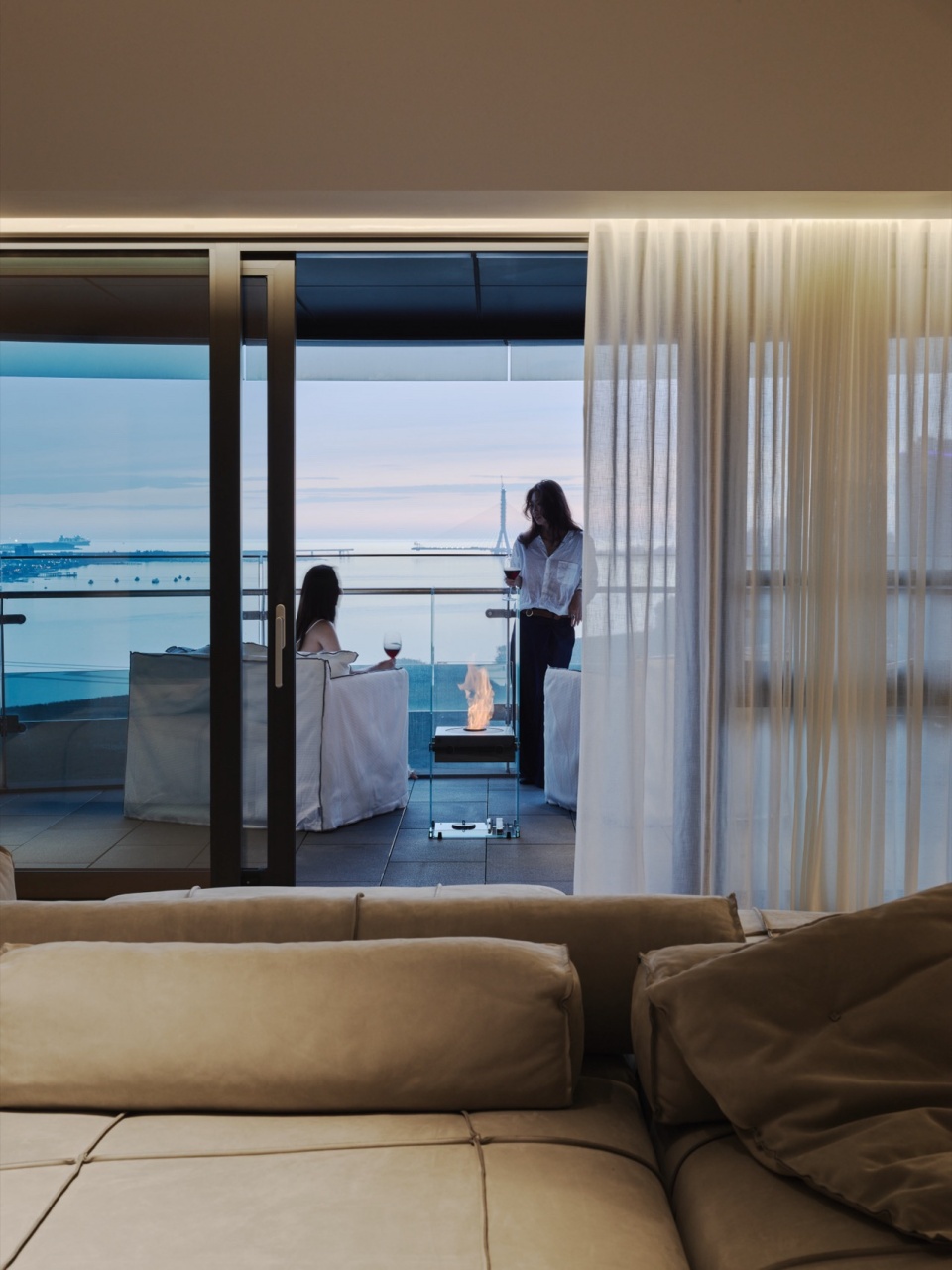
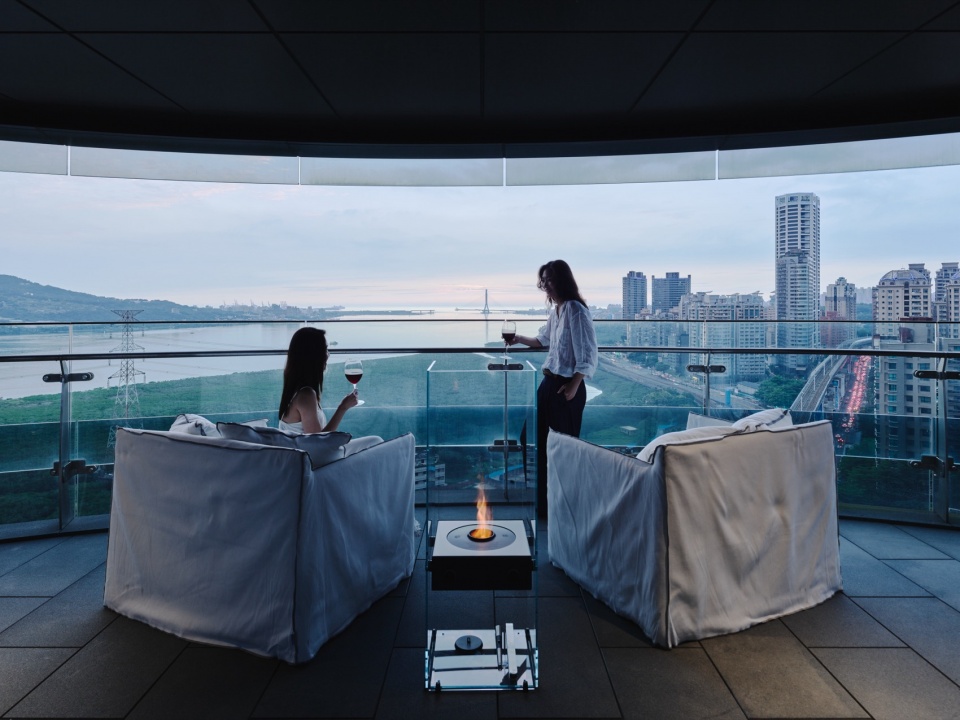
▼室内装饰,Decoration © 揅空间工作室 Studio Millspace
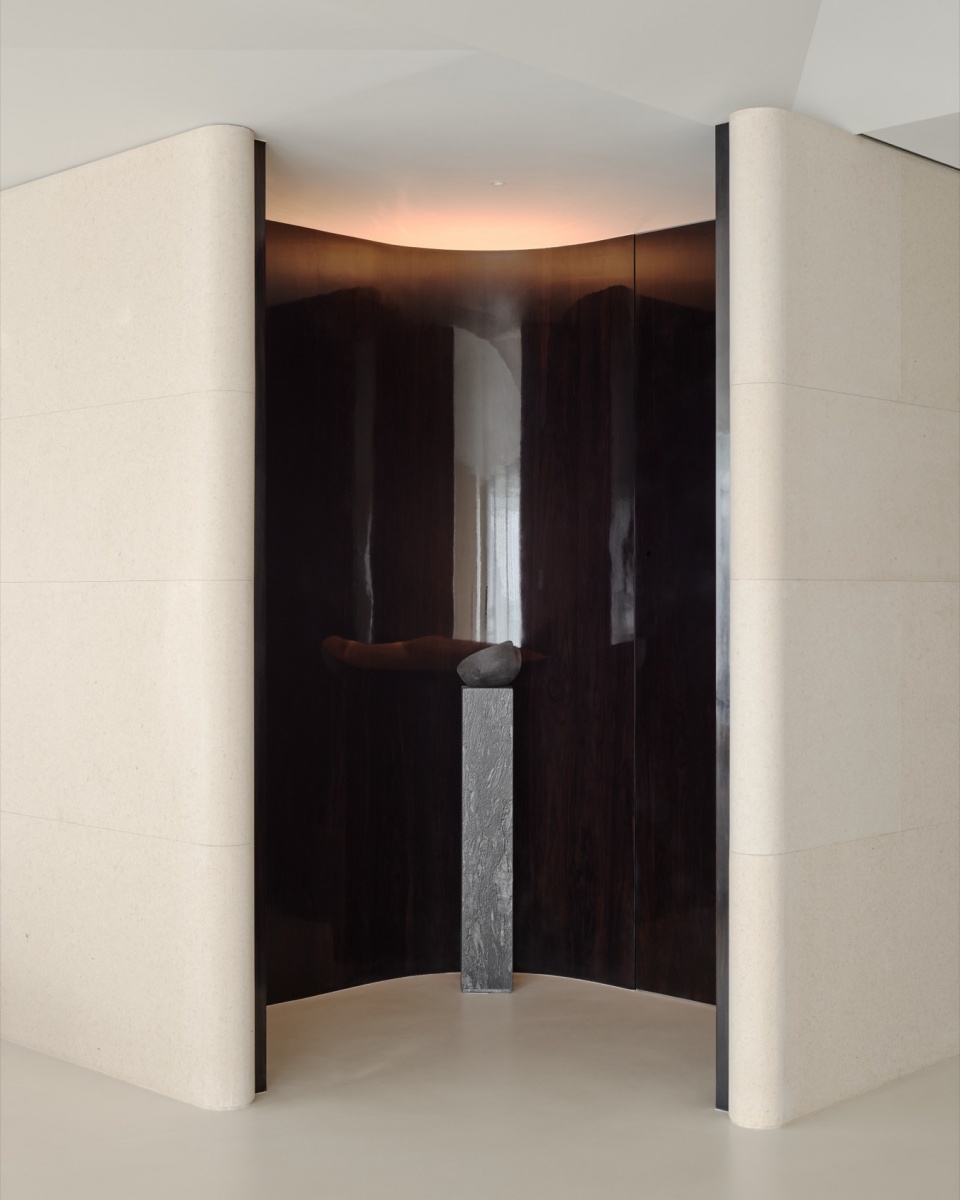
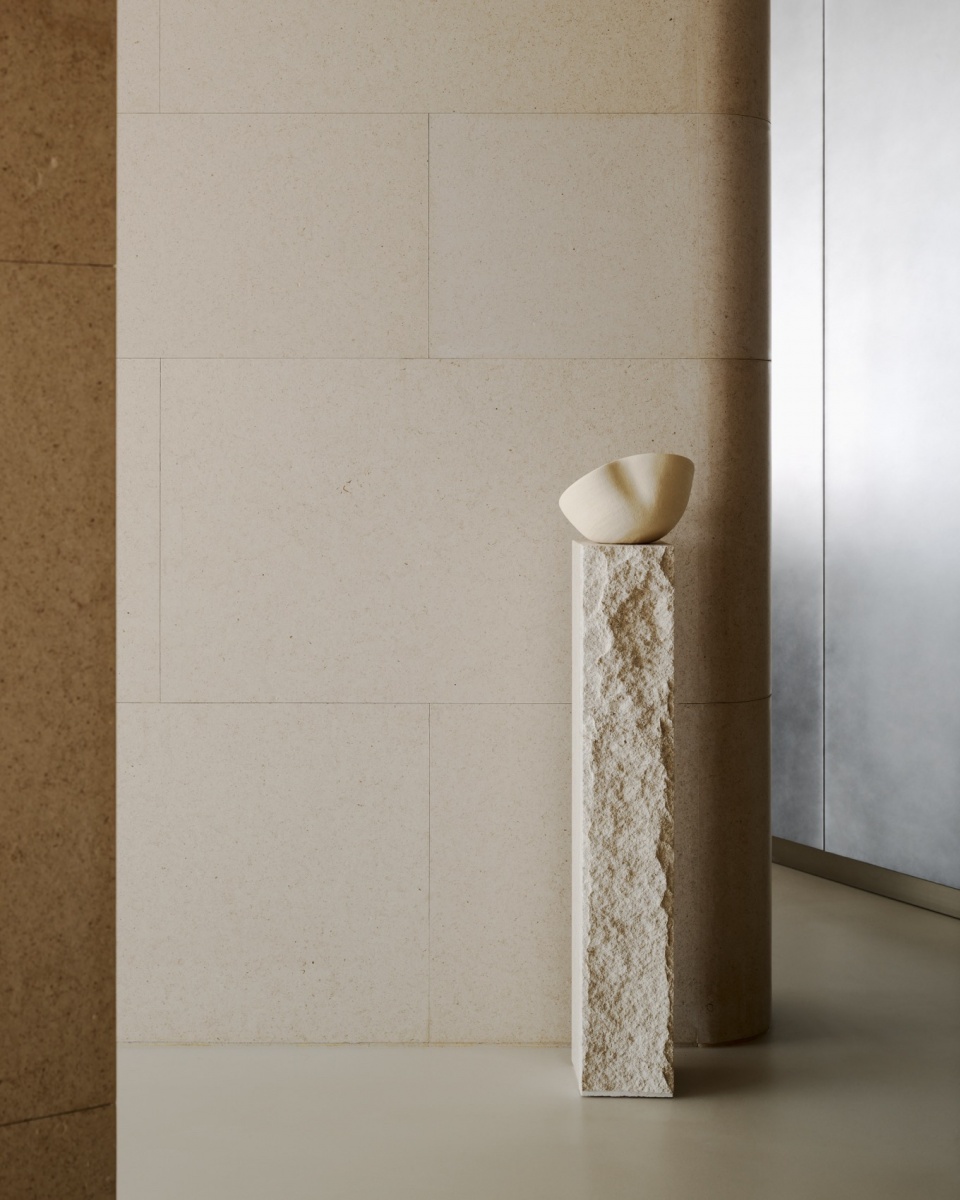
▼材质细部,Material details © 揅空间工作室 Studio Millspace
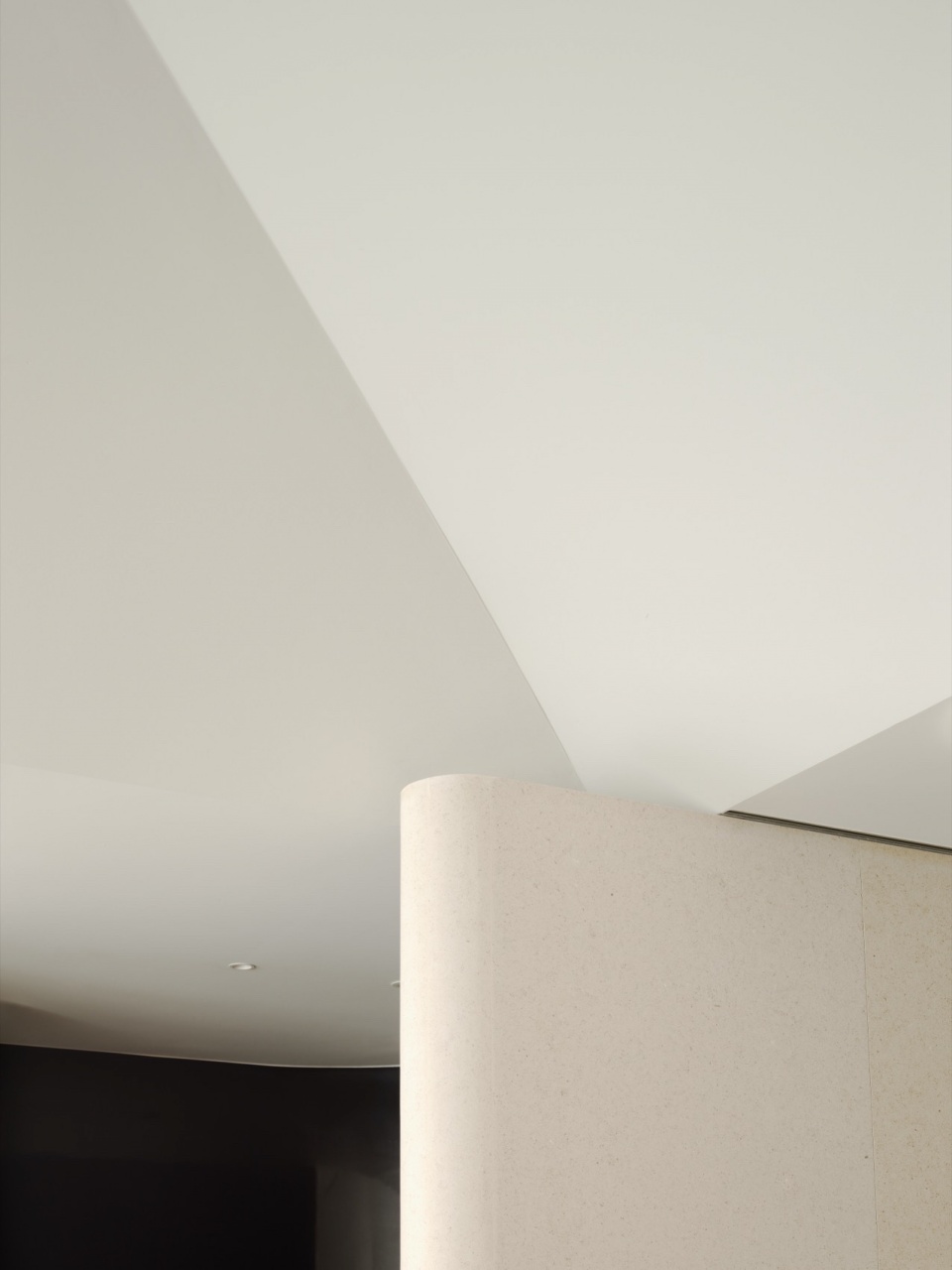
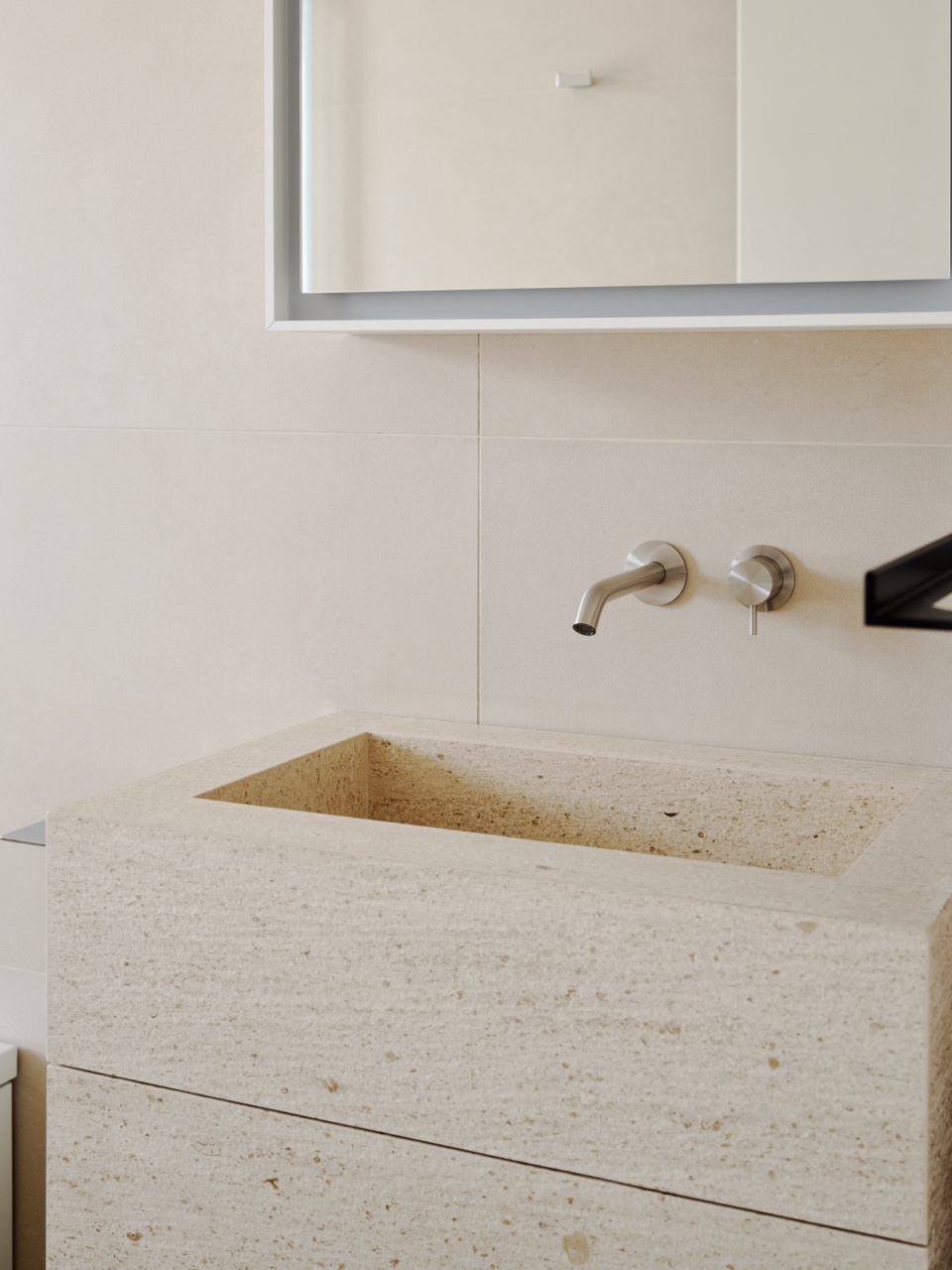
我们习惯在理解业主之前,透过他们过去的居所整理出其美好的或带有遗憾的生活状态。业主原先居住的房子无疑是一个舒适的家,但在当时流行语言的退潮后,他们也感受到那间房子似乎有所谓的时间性,慢慢对空间开始腻了。这也是我们近几年一直在探索的一个议题,一个无论经过十年、二十年都「不被时间代谢掉的空间」。在设计策略上面,空间中的材料尽量简化、去符号性,减少过多的干预为策略,藉由无时无刻在变化的光线、天空、河流所反射出来的自然光变化,在如沙地般的温润色调中留下轨迹,成为一个不是代谢,而是建筑与地貌、人与人之间不断对话的场域,无论昼夜更迭,四季轮转,住宅能成为一种延续的存在。
Before fully understanding the owners, we reflected on their previous residence to grasp the moments they cherished or the subtle regrets embedded in their past living experience. While their former home was undeniably comfortable, the decline of prevailing design trends revealed its temporality: over time, the space began to feel familiar, even stale. This is a question we have been exploring in recent years—a pursuit of a home that remains unaffected by the passage of time, whether ten or twenty years pass. Our design strategy emphasizes simplicity and a reduction of symbolic elements, limiting excessive interventions. Through the constantly changing natural light, the sky, and reflections from the river, traces are left on the soft, sand-like tones of the interior. The result is a space not subject to decay, but a living dialogue between architecture, landscape, and the people within. Across day and night, through the cycles of the seasons, the residence endures as a continuous presence—timeless, yet always alive.
▼平面图,floor plan © 水相设计
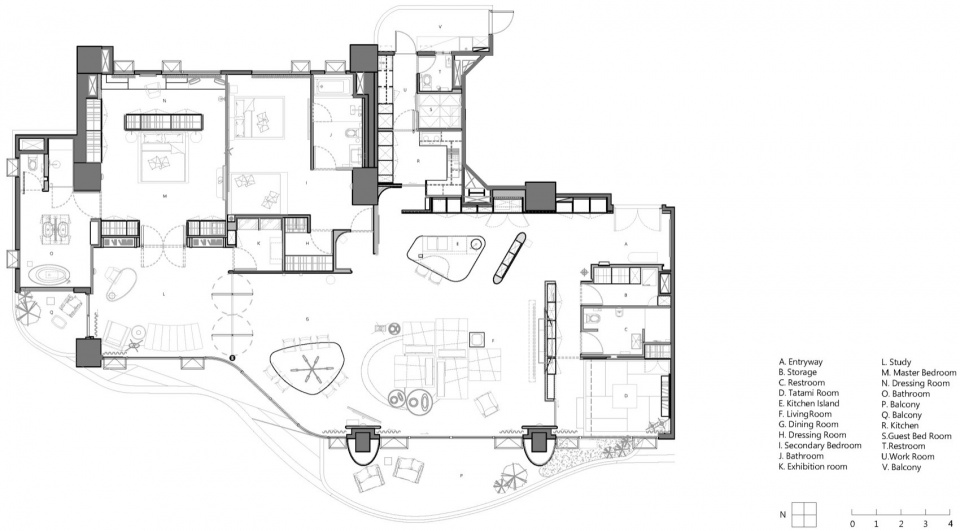
图说
1.屋内相对私密的收藏空间,我们以业主珍藏钢笔为灵感,汲取联想钢笔本质的花梨木、黄铜及不锈钢延伸为起居环境,幽微光芒与外部开阔纯然色彩形成强烈对比。
空间设计:李智翔、葛祝玮、汤传亚、潘昱沄/水相设计
空间性质:住宅
座落位置:台湾
室内面积:350平方米
空间格局:客厅、餐厅、厨房、起居室、主卧室、主卫浴、次卧室、次卫浴、茶室、更衣室、客厕、储藏室、阳台
家具品牌:Boffi, Henge, Baxter, B&B, Gervasoni, Agape, CEA
设计时间:2022.12~2023.06
施工时间:2023.07~2024.05
主要材料:义大利银灰洞石、莱姆石、皇家金檀原石、黑铁烤金属粉银漆、钢烤黑檀木、钢烤花梨木、藤编壁纸、榻榻米、马来漆、盘多摩、金属漆、镜面不锈钢
项目摄影: 揅空间工作室 Studio Millspace










