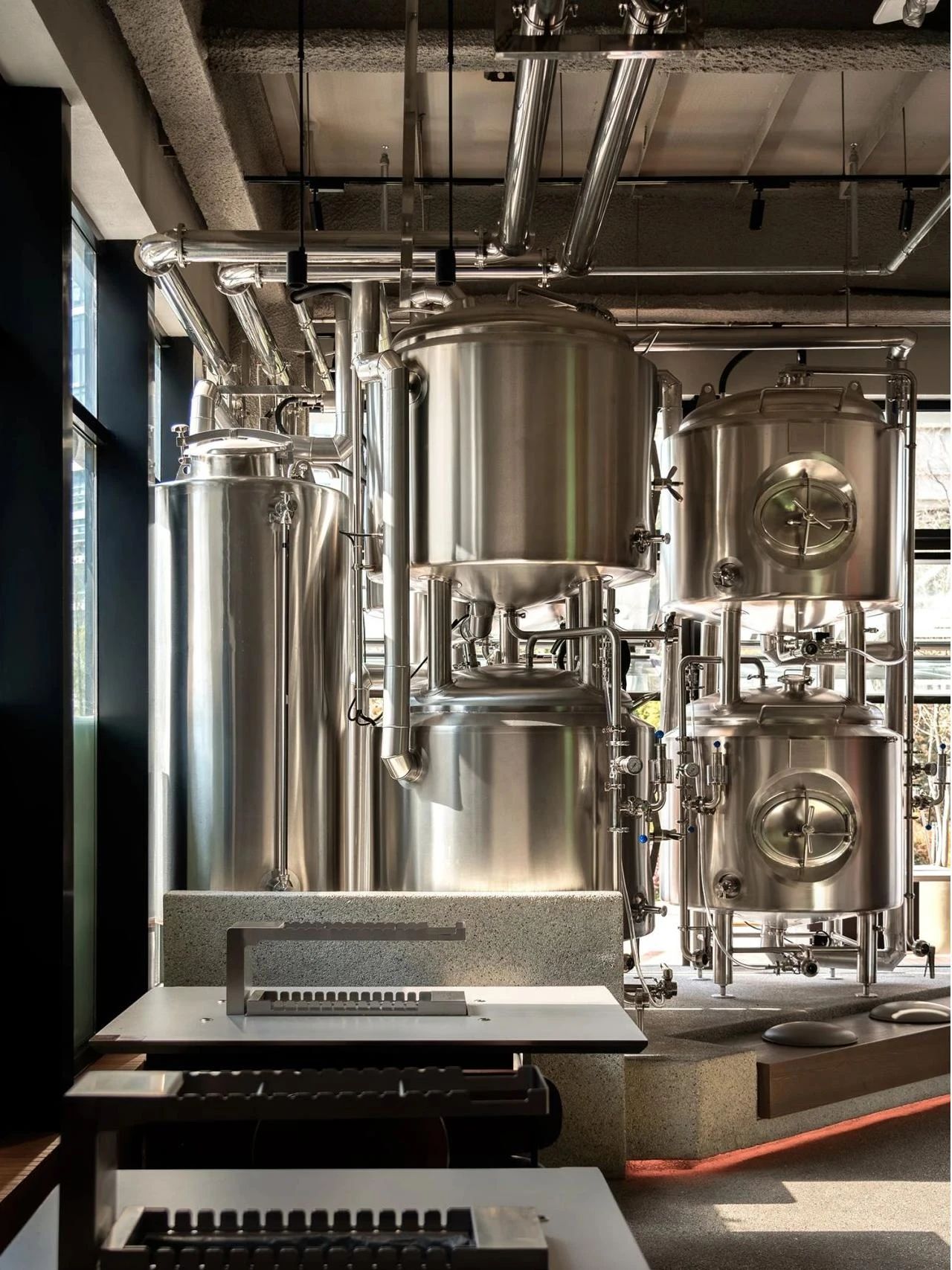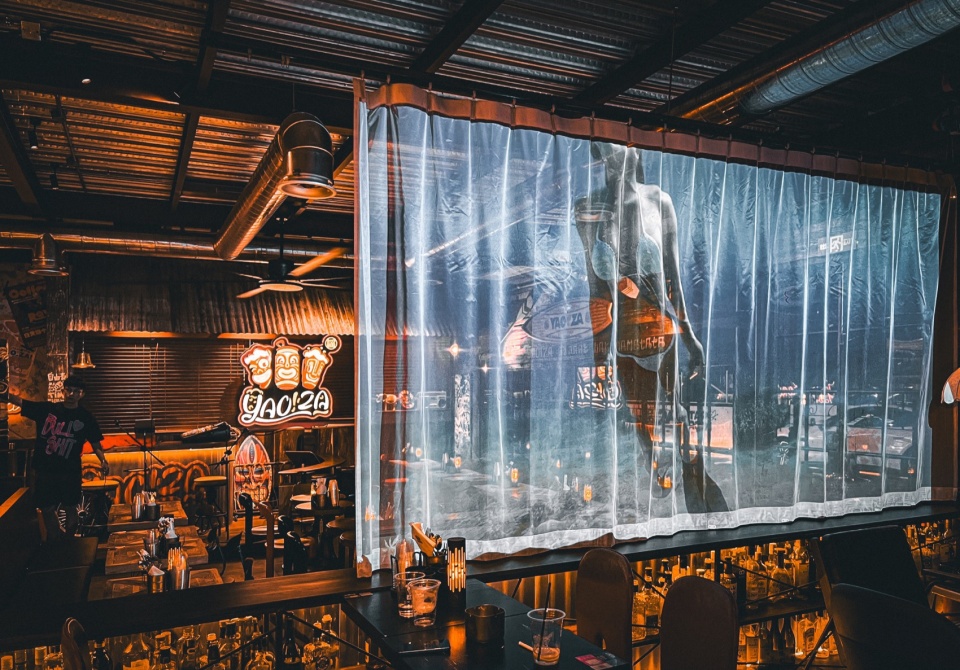

归野营火露营地位于浙江省丽水市云和梯田5A景区,基地毗邻九曲云环景点,位于海拔800米的南坡上,俯瞰着层峦叠嶂云起云涌的云和梯田。
Guiye Campfire Campsite is located in the 5A-level Yunhe Terraces Scenic Area, Lishui City, Zhejiang Province. Adjacent to the Jiuqu Yunhuan attraction, the site sits on a southern slope at an altitude of 800 meters, offering a panoramic view of the layered Yunhe Terraces where clouds surge and swirl amid overlapping mountains.
▼云起云涌的云和梯田,the layered Yunhe Terraces where clouds surge and swirl ©归野团队
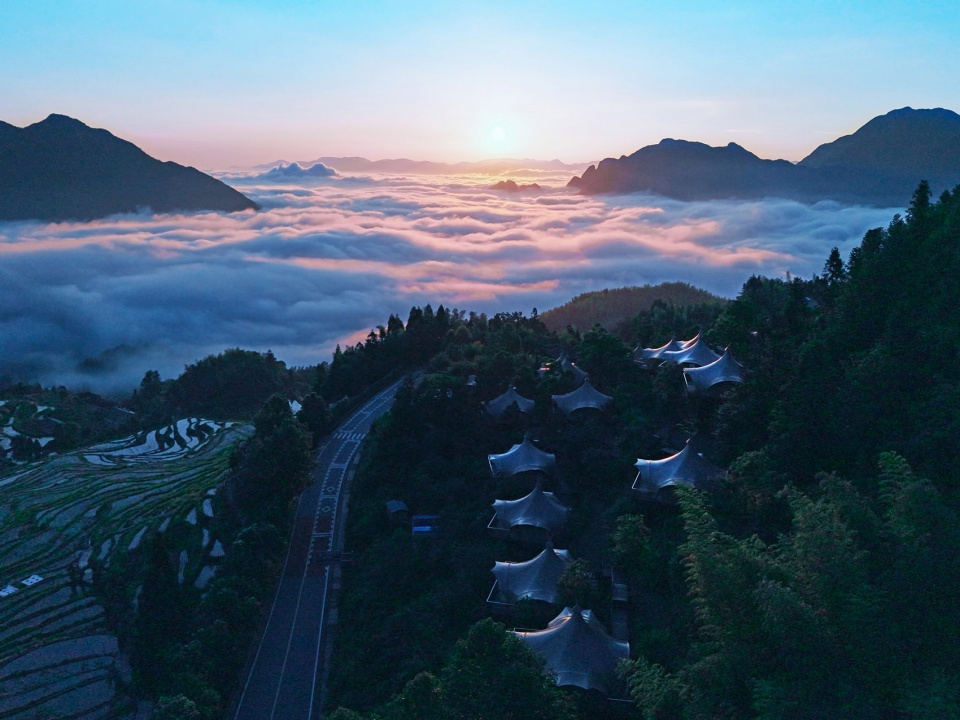
▼云起云涌的云和梯田,
the layered Yunhe Terraces where clouds surge and swirl ©蔡振铭
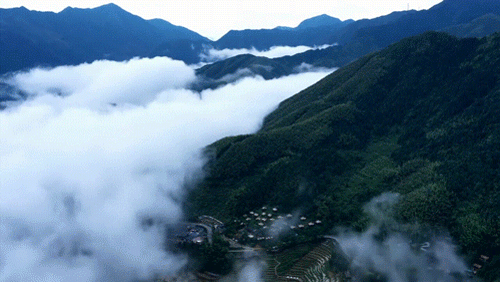
依托原有建筑和山地整理塑造,在南坡的林间沿等高线“无痕”地撒下26朵帐篷。
Relying on the original buildings and mountain land arrangement, 26 tents are “tracelessly” scattered along the contour lines in the forest on the southern slope.
▼山地环境,mountain area ©归野团队
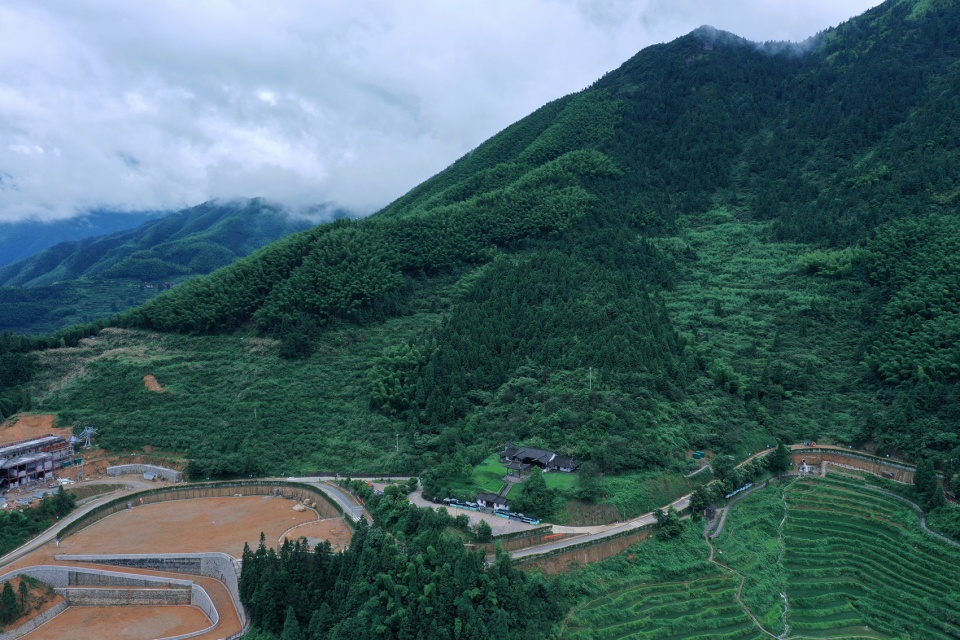
▼沿等高线分布的帐篷,26 tents are “tracelessly” scattered along the contour lines ©蔡振铭
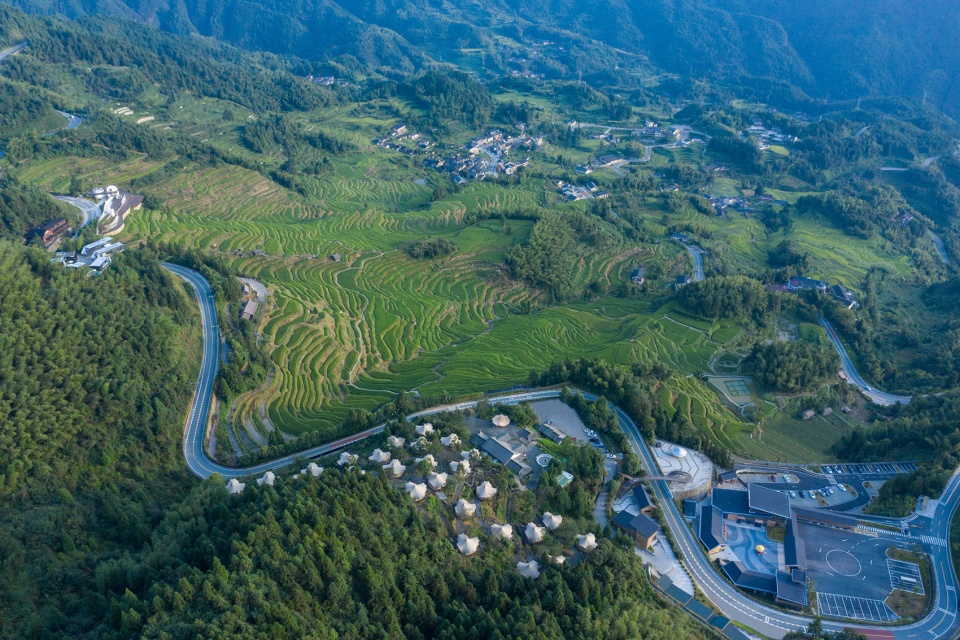
▼沿等高线分布的帐篷,26 tents are “tracelessly” scattered along the contour lines ©蔡振铭
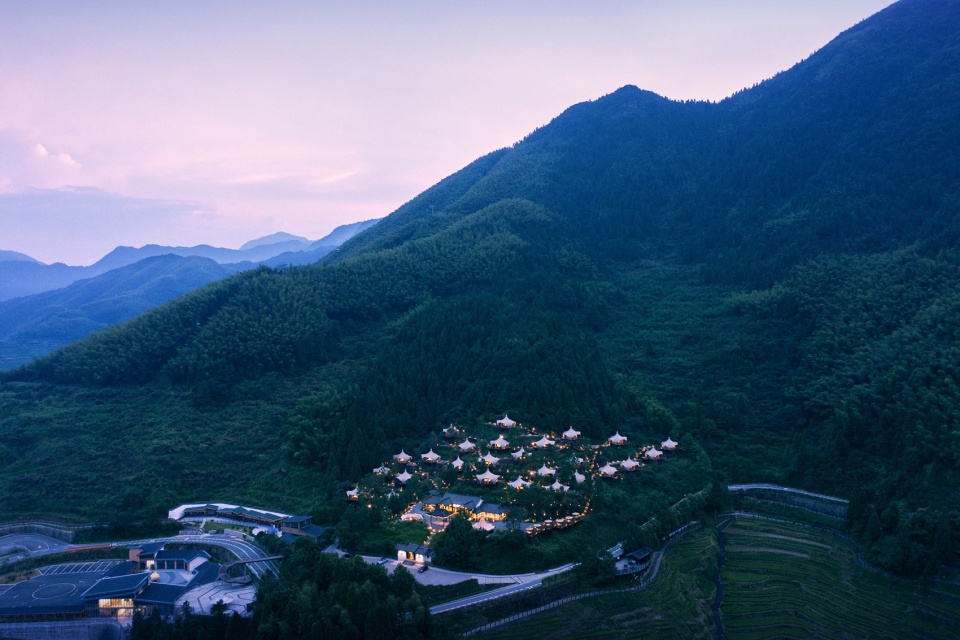
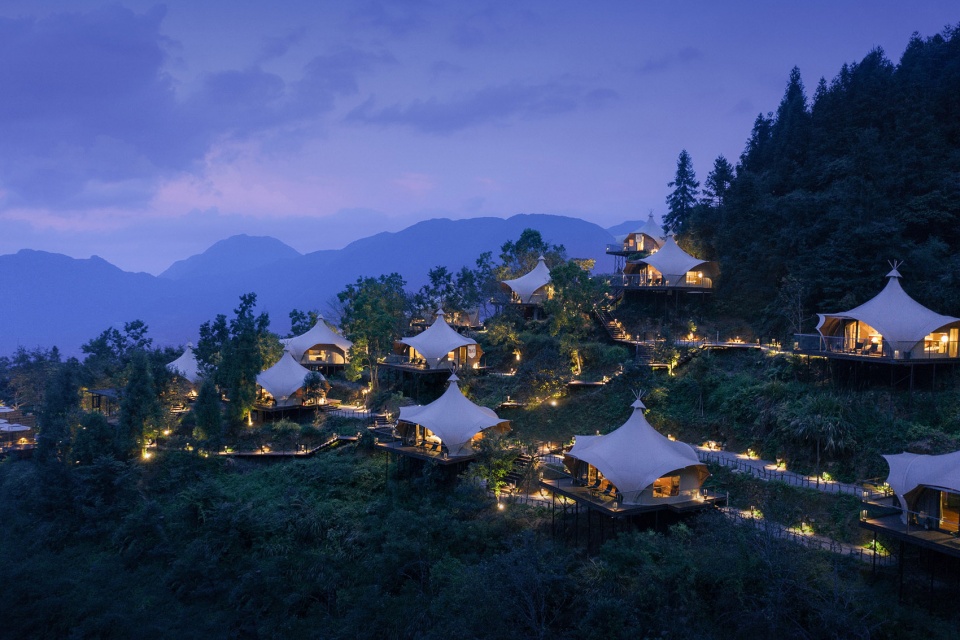
▼雪景,snow view ©归野团队
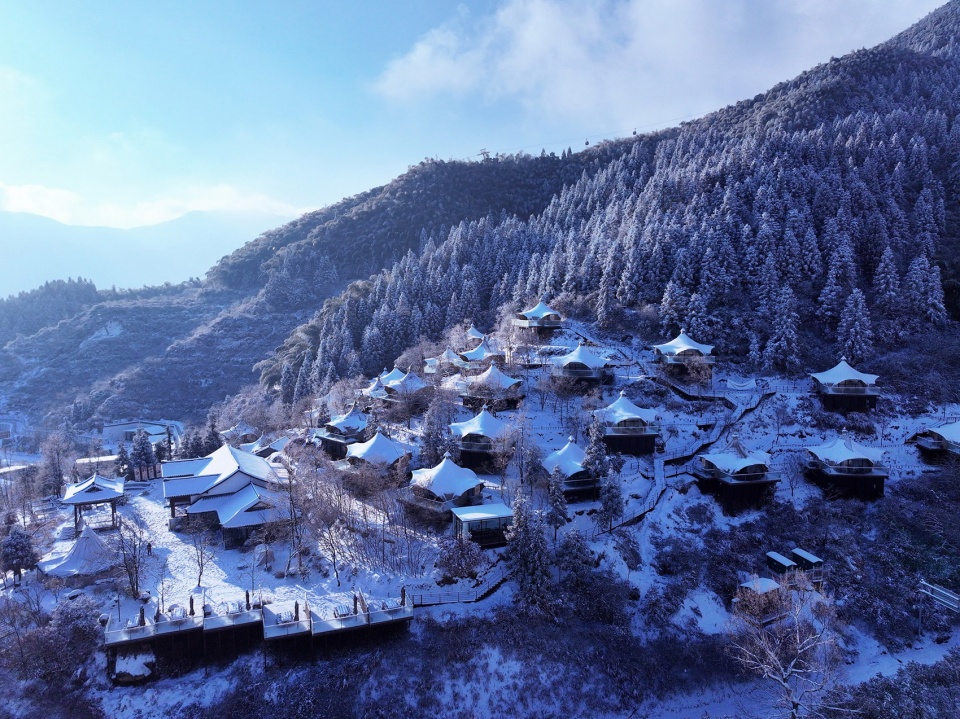
“精致露营”已然成为当代人对抗欲望、焦虑等复杂都市情绪的归宿,也承载了人类对理想化“远方”的想象和向往。我们自问,人与自然应该是什么关系?人何以栖居于大地?人又如何与这片山林共处?
“glamorous camping” has become the haven for contemporary people to combat complex urban emotions such as desires and anxieties, while also carrying humanity’s imagination and yearning for the idealized “faraway”. We ask ourselves: What should be the relationship between humans and nature? How can humans inhabit the earth? And how do we coexist with this mountain forest?
▼承载了人类对理想化“远方”的想象和向往,
carrying humanity’s imagination and yearning for the idealized “faraway”©归野团队
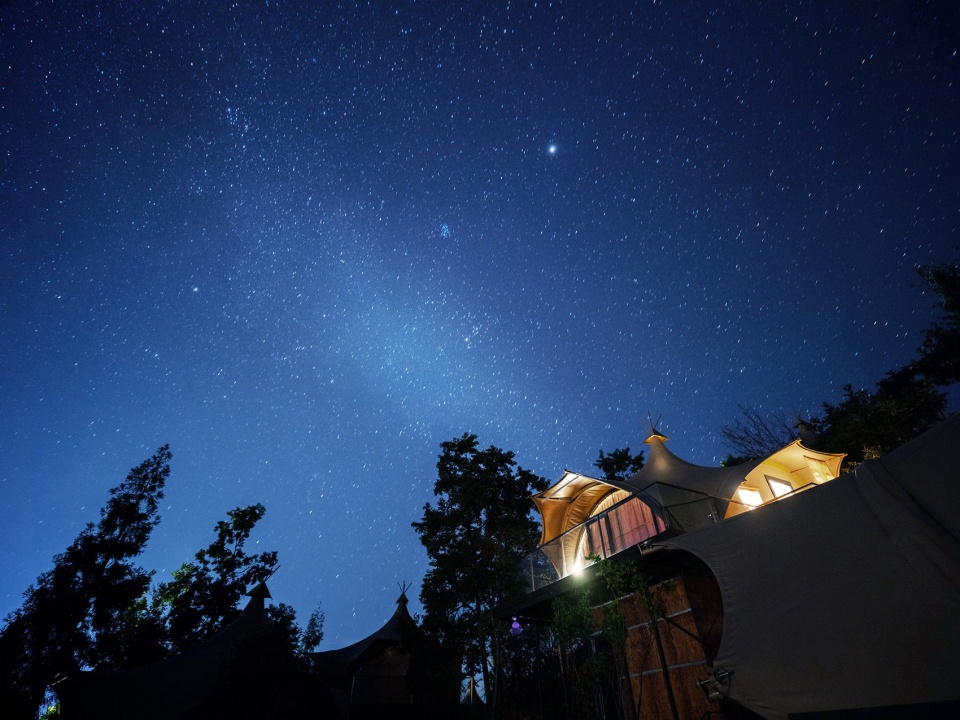
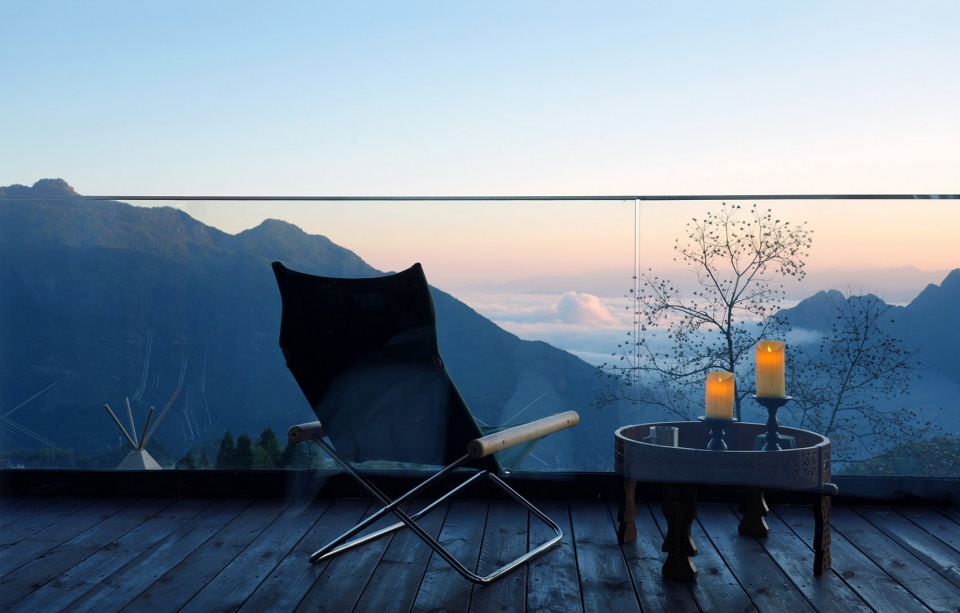
带着以上的反问,我们尝试对整个营地提出“无痕”的设计理念,不对土地进行硬化、悬浮于灌木上的栈道,轻巧撑开的帐篷、保留的原始植被、维护原有的生态,克制的夜间灯光。
▼概念草图,concept sketch ©杭州大开建筑设计有限公司

With the above rhetorical questions in mind, we attempted to propose a “tracelessly” design concept for the entire campsite:wooden walkways that float above shrubs without hardening the land, tents that are gently pitched, original vegetation preserved, original ecology maintained, and restrained nighttime lighting.
▼把帐篷以架空的方式置于坡地上,the tents are placed on the slope in an elevated manner ©蔡振铭
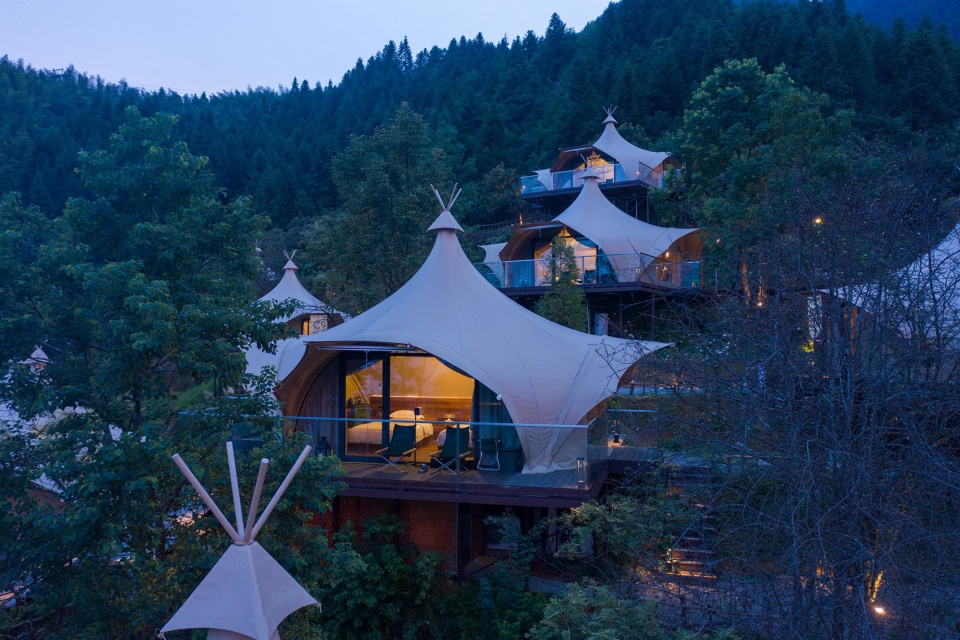
在此停留的旅客得以彻底融入这片大山,无拘无束躺在山林间,而后用一顶帐篷遮风避雨,并辅以必要的生活设施,与这片土地上的生物共同入眠,这便是设计的策略。
Travelers who stay here can completely immerse themselves in the mountains, lying freely among the forests, sheltered by a tent from wind and rain, complemented by necessary living facilities. They fall asleep alongside the creatures of this land – this is the design strategy.
▼把帐篷以架空的方式置于坡地上,
the tents are placed on the slope in an elevated manner ©归野团队
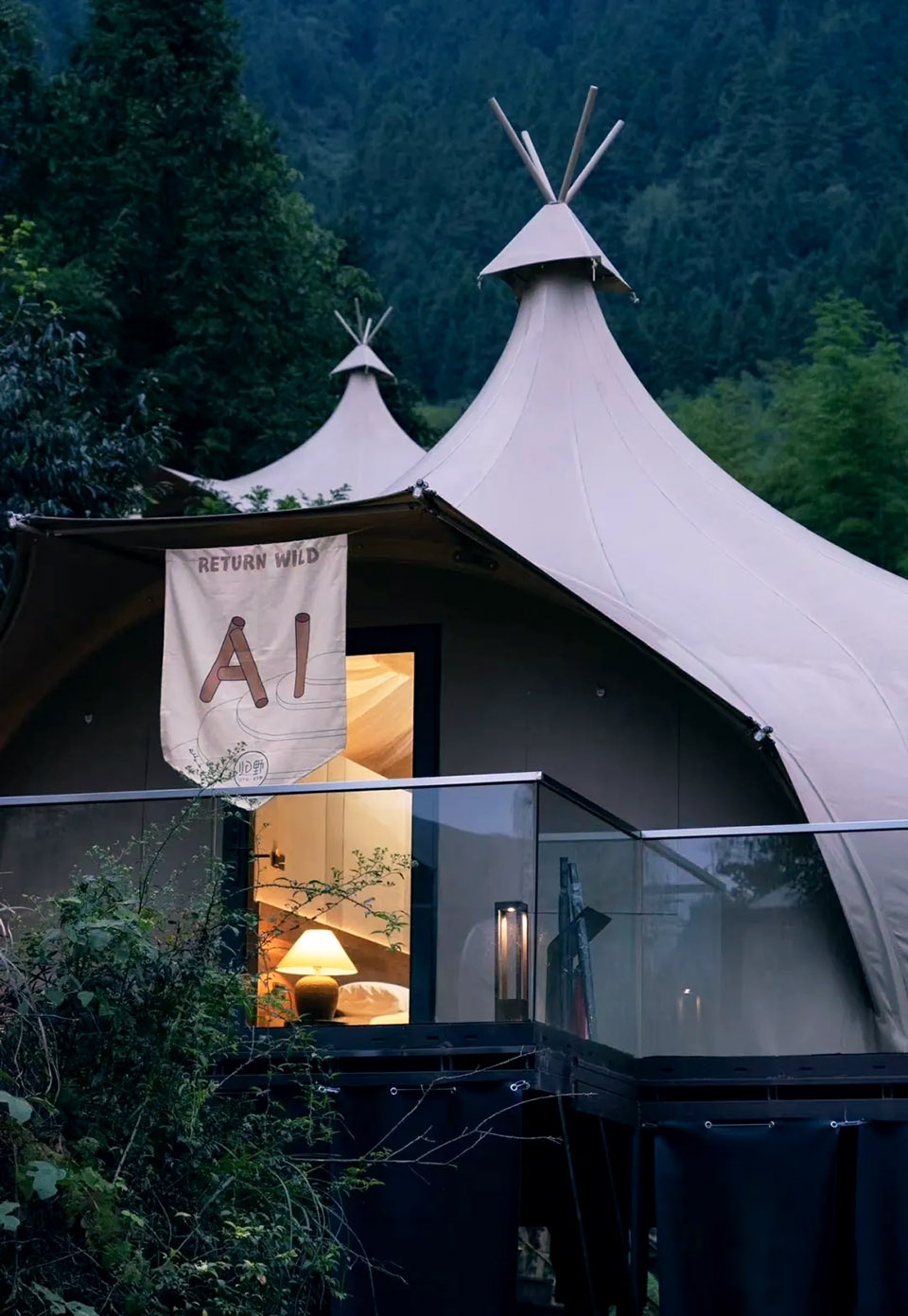
“无痕”——设计前期我们对场地进行详尽踏勘,以确保每个帐篷最小干预环境,同时把帐篷以架空的方式置于坡地上。
“tracelessly” – in the early design stage, we conducted a thorough site survey to ensure that each tent minimally interferes with the environment. Meanwhile, the tents are placed on the slope in an elevated manner.
▼以一种轻盈的姿态介入环境中,
all structures intervene in the environment in a light and airy manner ©蔡振铭
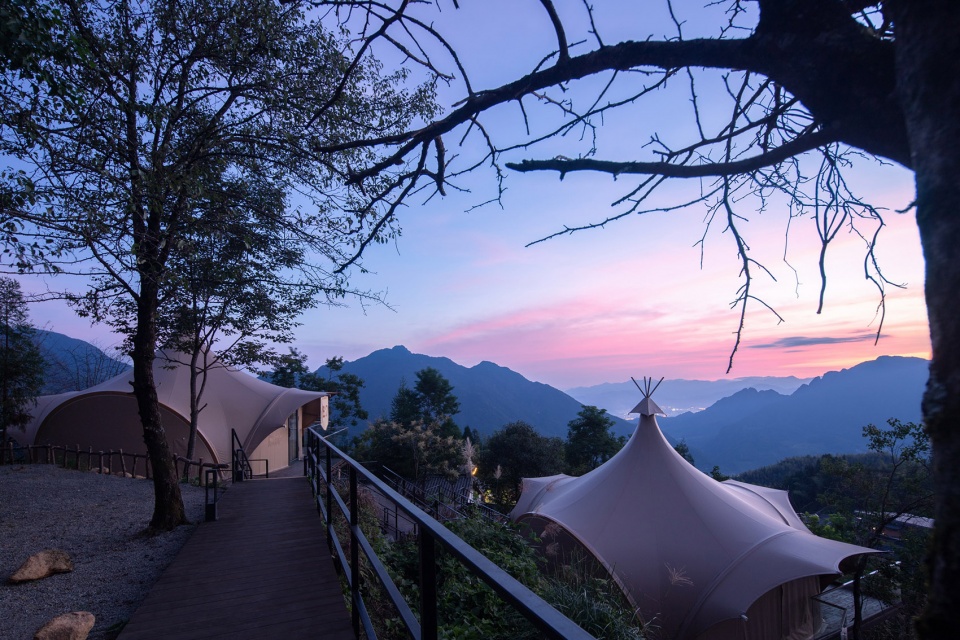
“轻量”——“营地”的身份决定了所有构筑物是一种轻盈的姿态介入环境中,加上山地施工的难度较大,因此设计尽可能将结构、平台、室内装饰等轻量化。
“Lightweight” – the identity of a “campsite” dictates that all structures intervene in the environment in a light and airy manner. Coupled with the high difficulty of mountain construction, the design aims to maximize the lightweighting of structures, platforms, interior decorations, etc.
▼以一种轻盈的姿态介入环境中,
all structures intervene in the environment in a light and airy manner ©蔡振铭
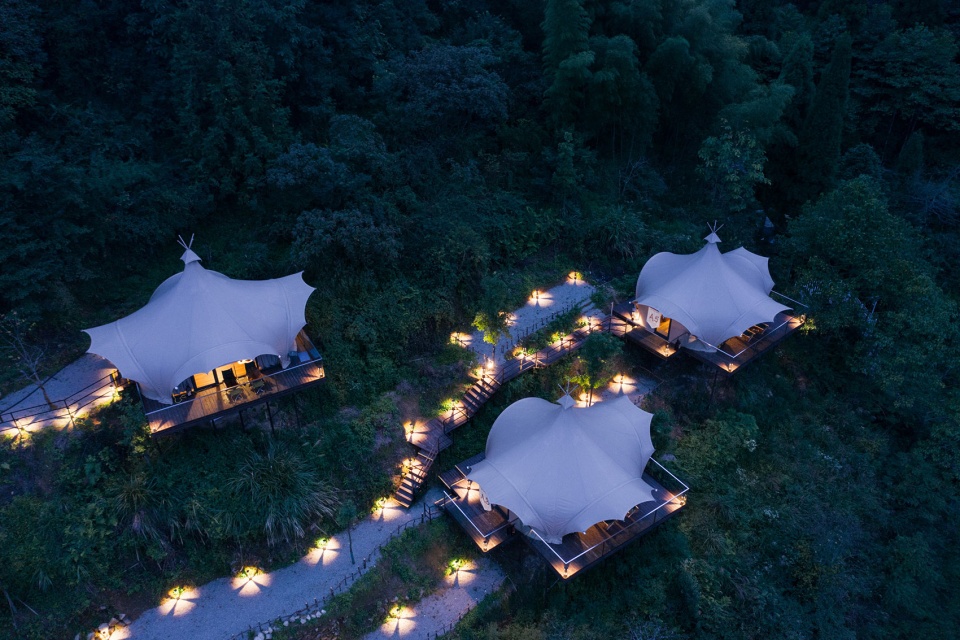
“视野”——帐篷自由错落的总图布置方式尽可能把景观纳入帐篷视野,同时在帐篷的单体设计上,优化和改造原有产品,增加景观面和休闲露台。
“View” – the master plan arranges tents in a freely staggered pattern to maximize the inclusion of landscapes within the tent’s field of vision. Meanwhile, in the single-unit design of tents, the original products are optimized and modified to increase the landscape-facing surfaces and leisure terraces.
▼尽可能把景观纳入帐篷视野,maximize the inclusion of landscapes within the tent’s field of vision ©蔡振铭
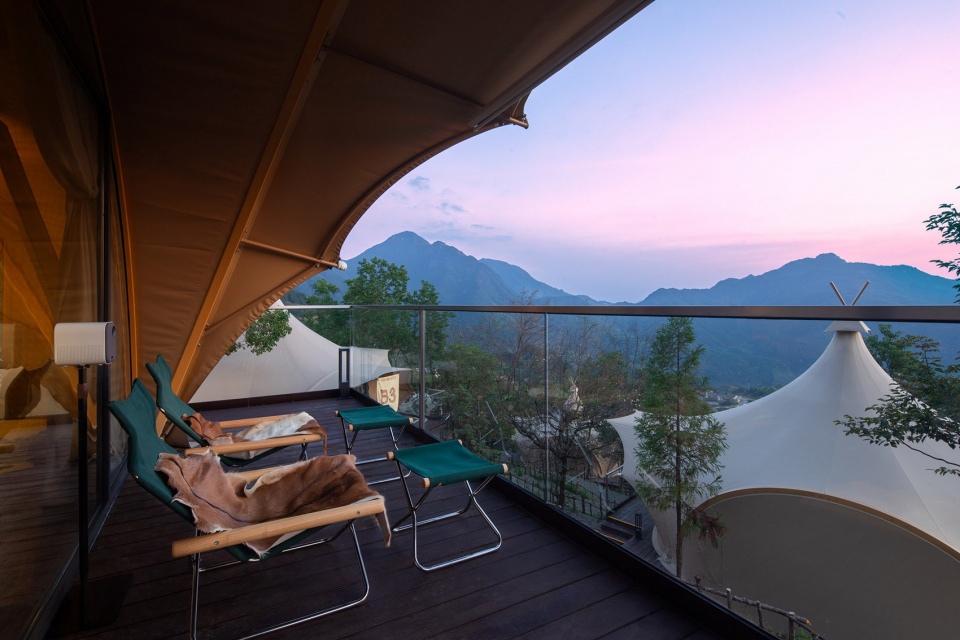
公区部分,保留了原始木构古建,拆除风化的门窗替代以通透的大面玻璃,打破室内外界限,平整前场并以砾石铺地,搭配各种形态的帐篷、挑台和火塘,以丰富公共区域的功能。
Public areas: The original wooden ancient buildings are preserved, with weathered doors and windows dismantled and replaced by transparent large-area glass to break the boundary between indoors and outdoors. The front yard is leveled and paved with gravel, paired with tents of various forms, balconies, and fire pits to enrich the functions of public areas.
▼公共区域,public area ©蔡振铭
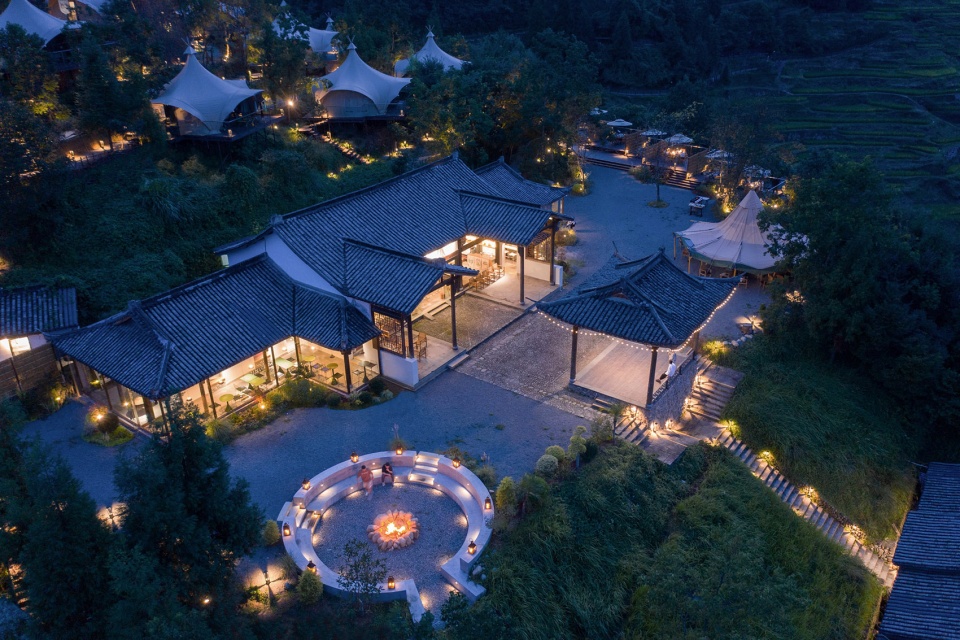
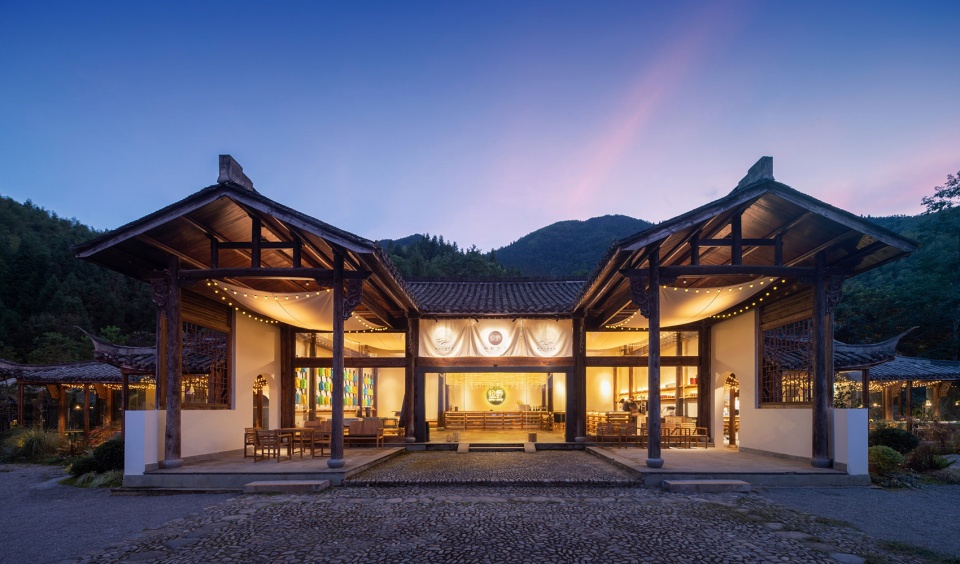
营地有100种与自然亲密的方式,可以穿行在山间古道漫步梯田云海之间,火塘边篝火升起围坐谈笑,山谷旁俯瞰梯田品尝山野滋味,或在亭子下看一场露天电影,或仰望星空聆听自然。
The campsite offers 100 ways to connect with nature: wander along ancient mountain trails through terraced fields and sea of clouds, gather around a crackling campfire by the fire pit to chat and laugh, overlook the terraces beside the valley while savoring wild mountain flavors, watch an open-air movie under a pavilion, or gaze at the starry sky and listen to the sounds of nature.
▼火塘边篝火升起围坐谈笑,gather around a crackling campfire by the fire pit to chat and laugh ©蔡振铭
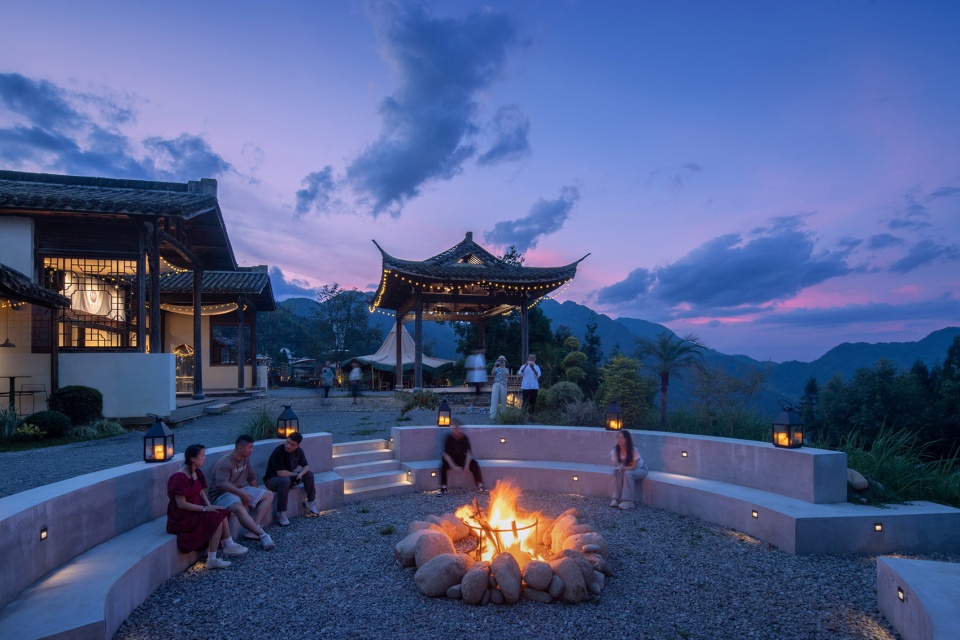
▼在帐篷下看一场露天电影,watch an open-air movie under a pavilion ©蔡振铭
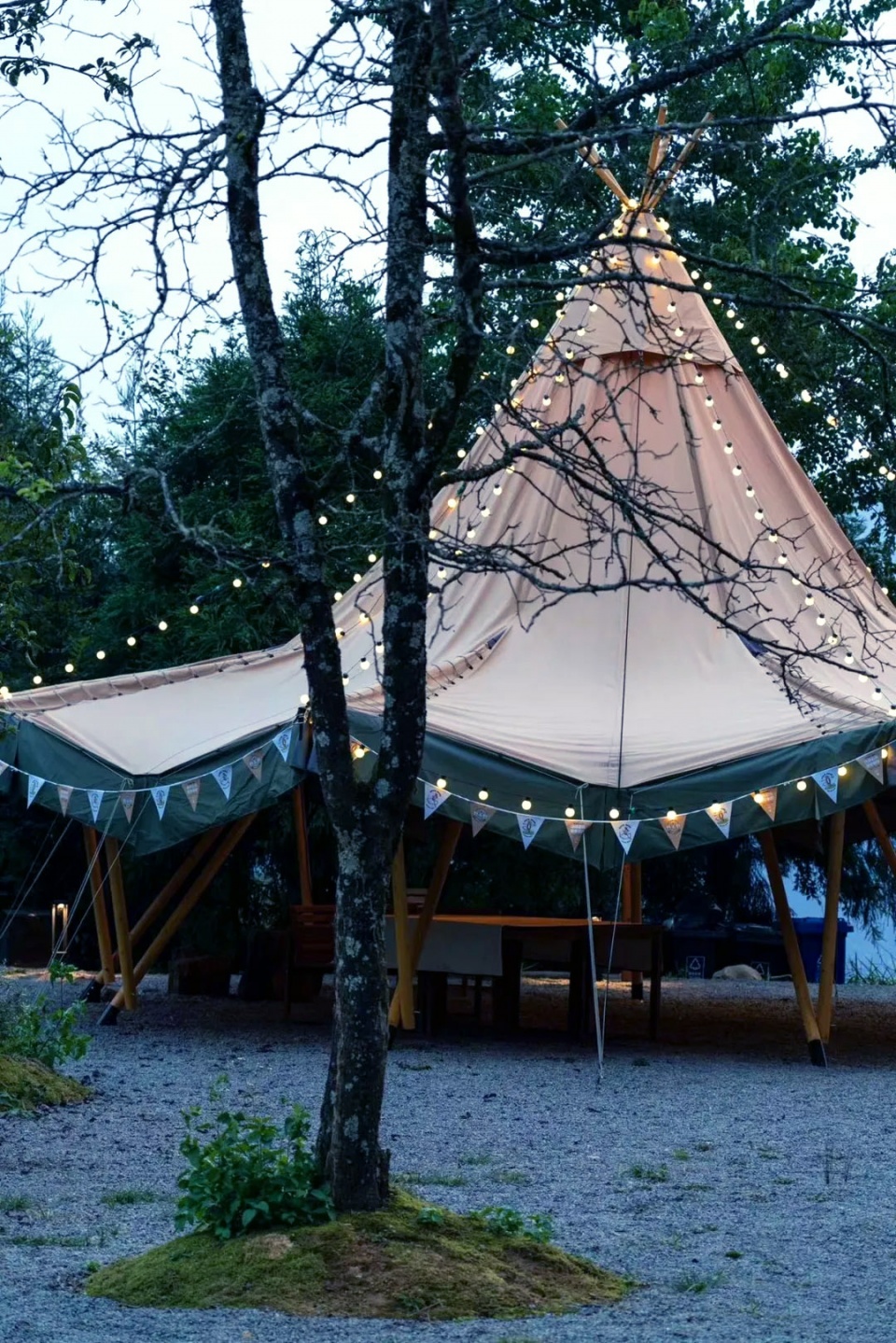
▼在山间古道漫步,wander along ancient mountain trails ©蔡振铭
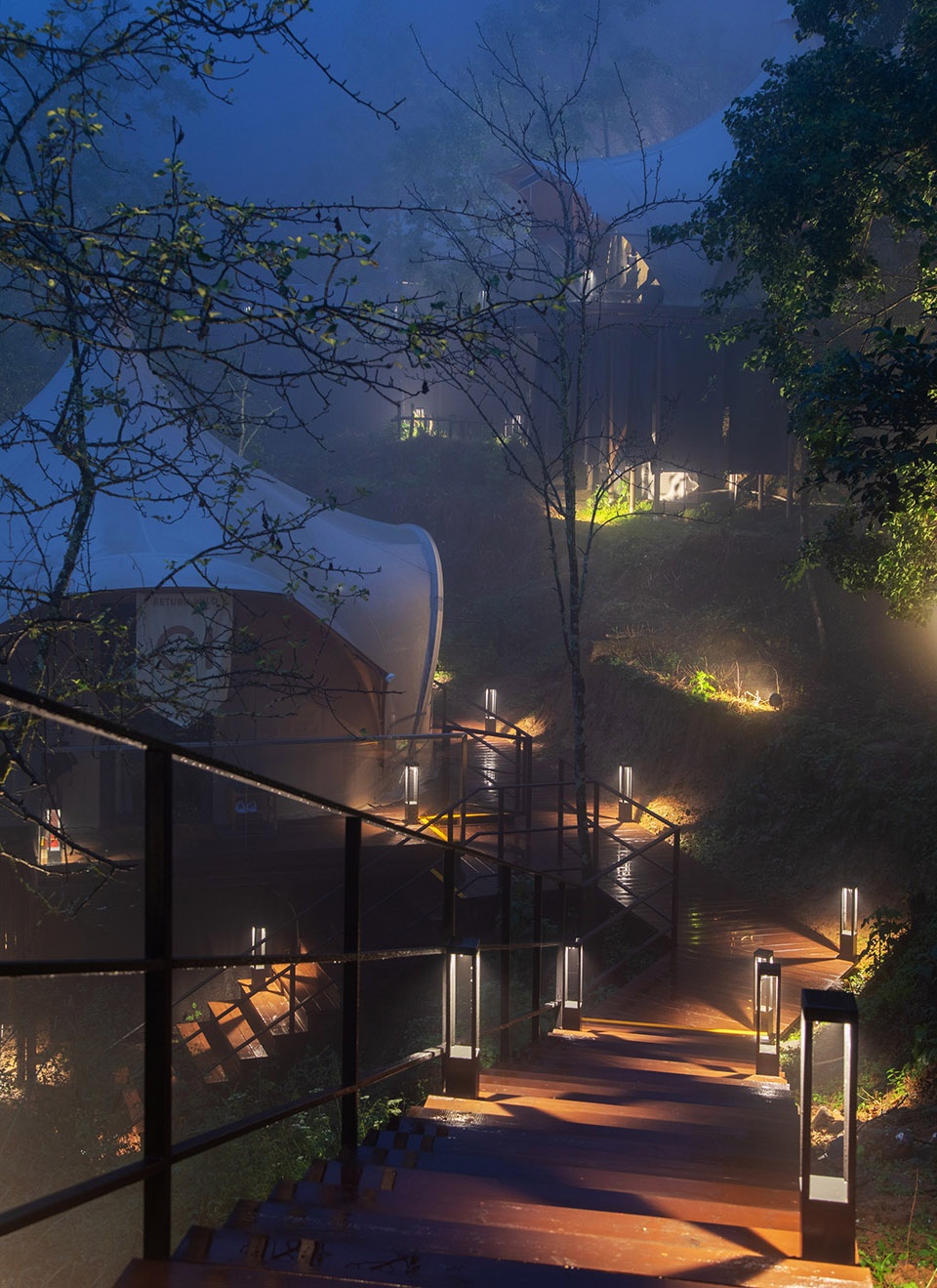
入夜,躺在海拔800m的林间,森林呼吸,营火噼啪,鸟语虫鸣,群星翩跹,脚下云海翻涌渐渐淹没层叠的梯田,朝阳升起染红了云海,梯田镀成金色,晨光射入帐篷唤醒了沉睡的人,归于心,安于野。
At night, lying in the forest at an altitude of 800 meters, one can hear the forest breathing, campfires crackling, birds chirping and insects singing. Stars twinkle in the sky, while the sea of clouds surges underfoot, gradually submerging the layered terraces. As the morning sun rises, it dyes the sea of clouds red and gilds the terraces in gold. Morning light filters into the tents, waking those who sleep. Here, the mind finds peace, and the soul rests in the wild.
▼室内环境,interior space ©蔡振铭
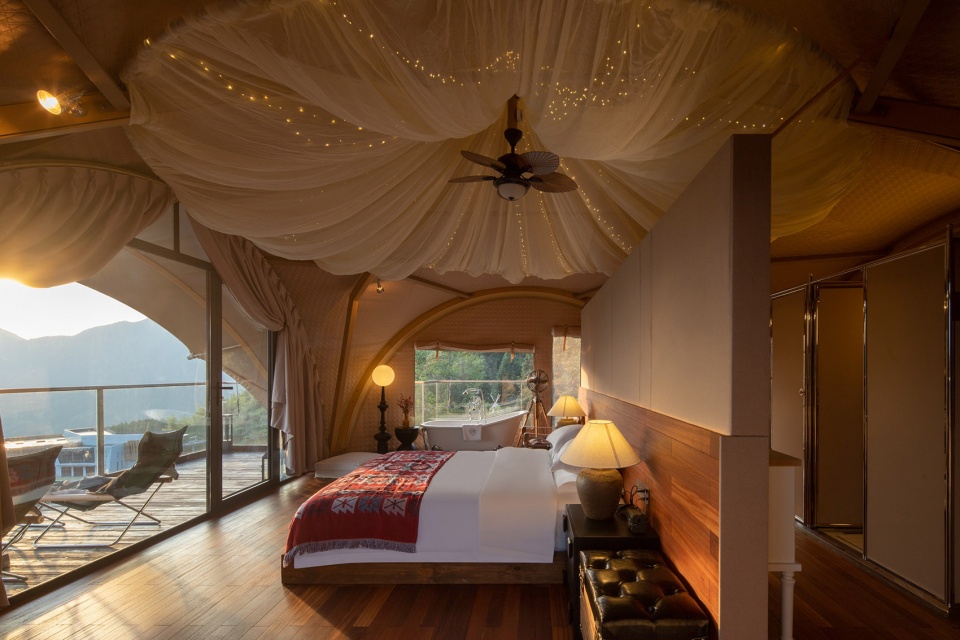
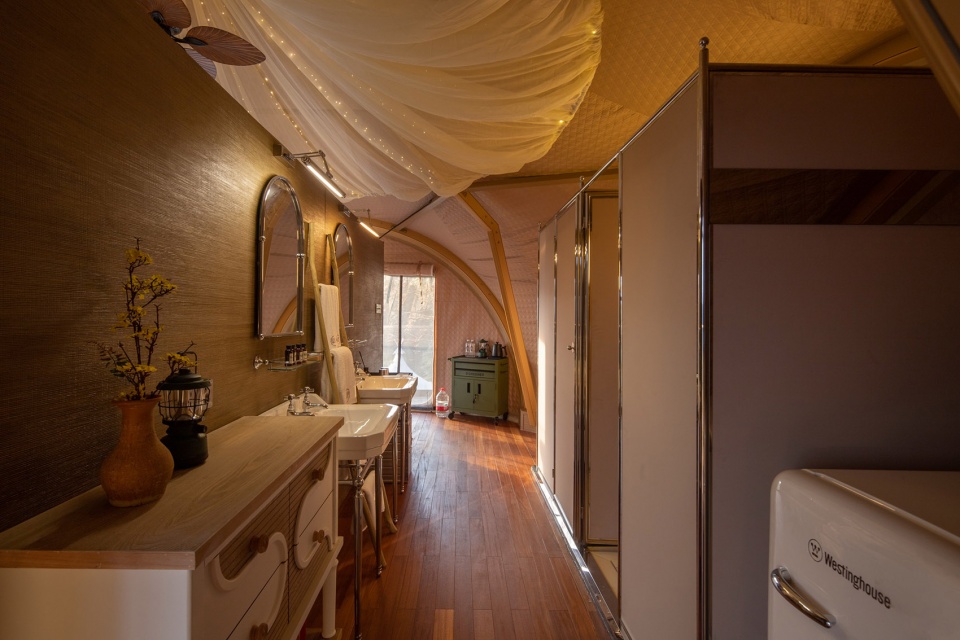
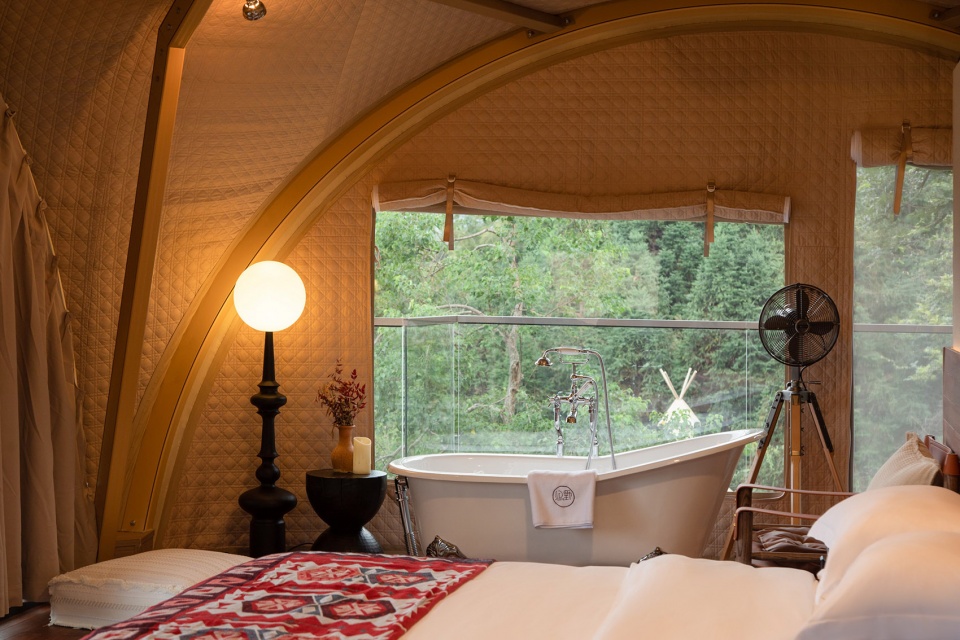
▼室内细部,interior space detail ©蔡振铭
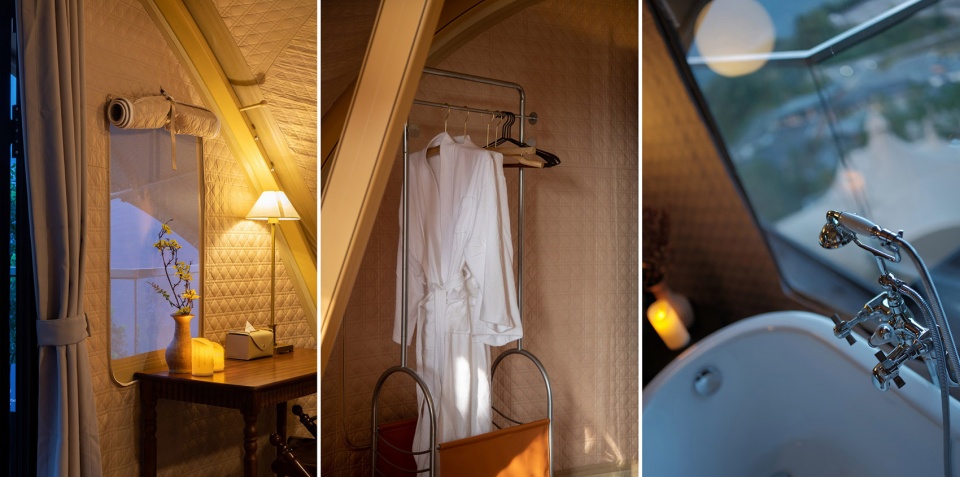
▼总平面图,site plan ©杭州大开建筑设计有限公司
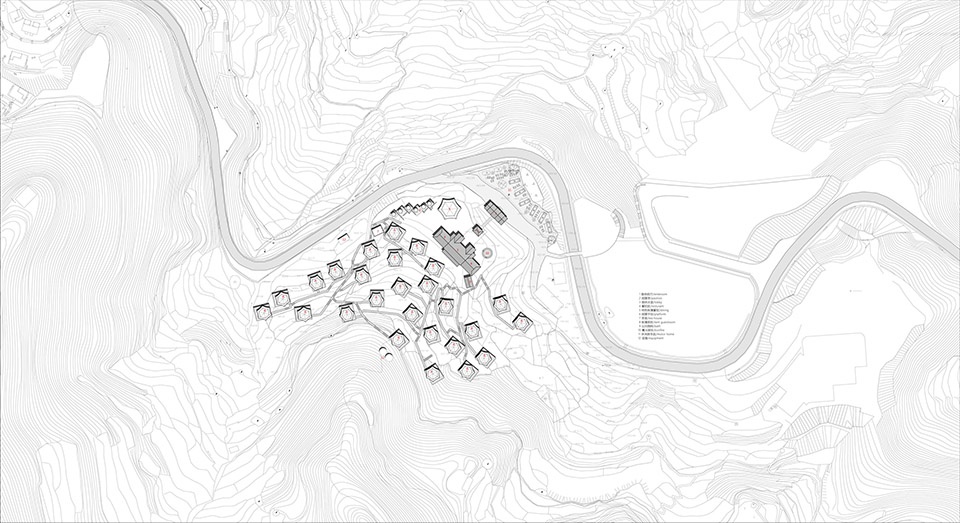
▼营地公区平面图,Ground floor public area plan ©杭州大开建筑设计有限公司
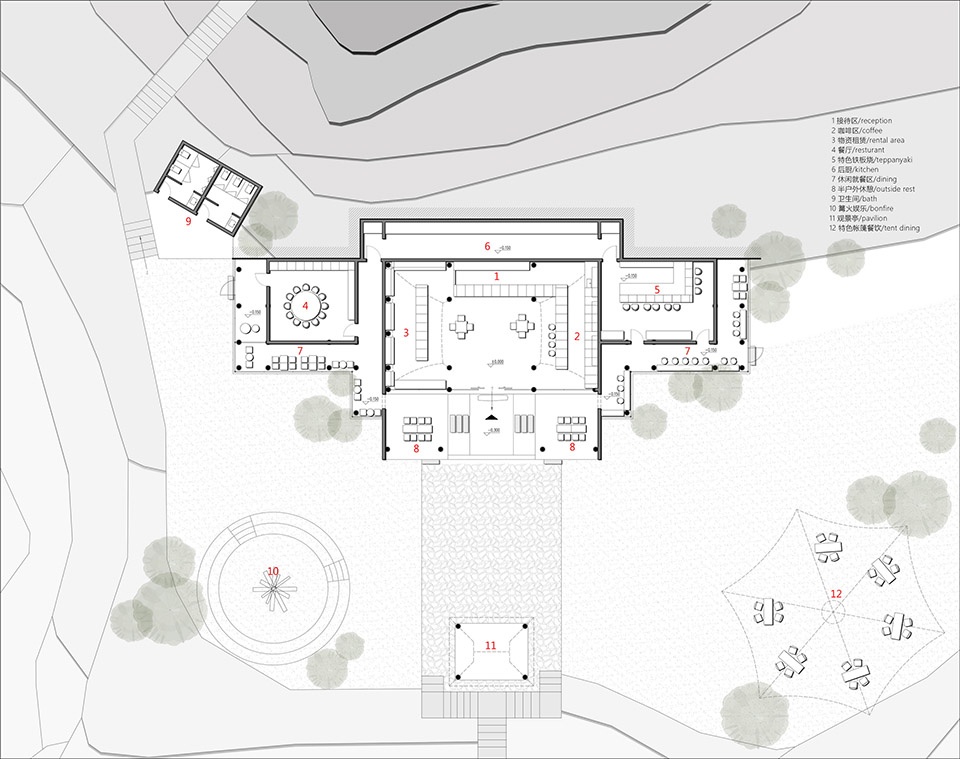
▼帐篷平面图,Tent plan ©杭州大开建筑设计有限公司
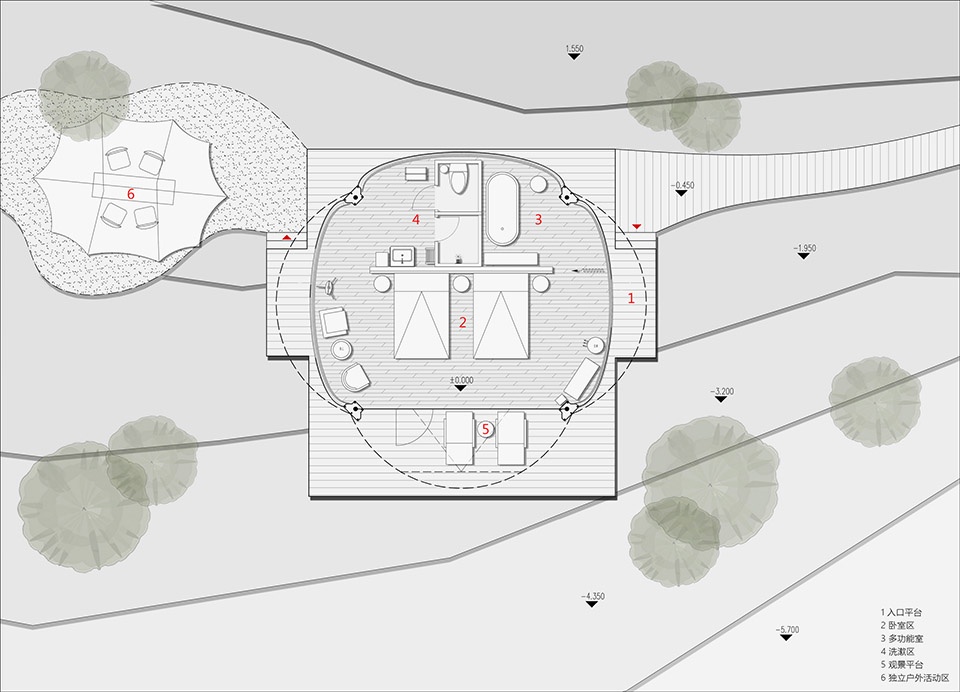
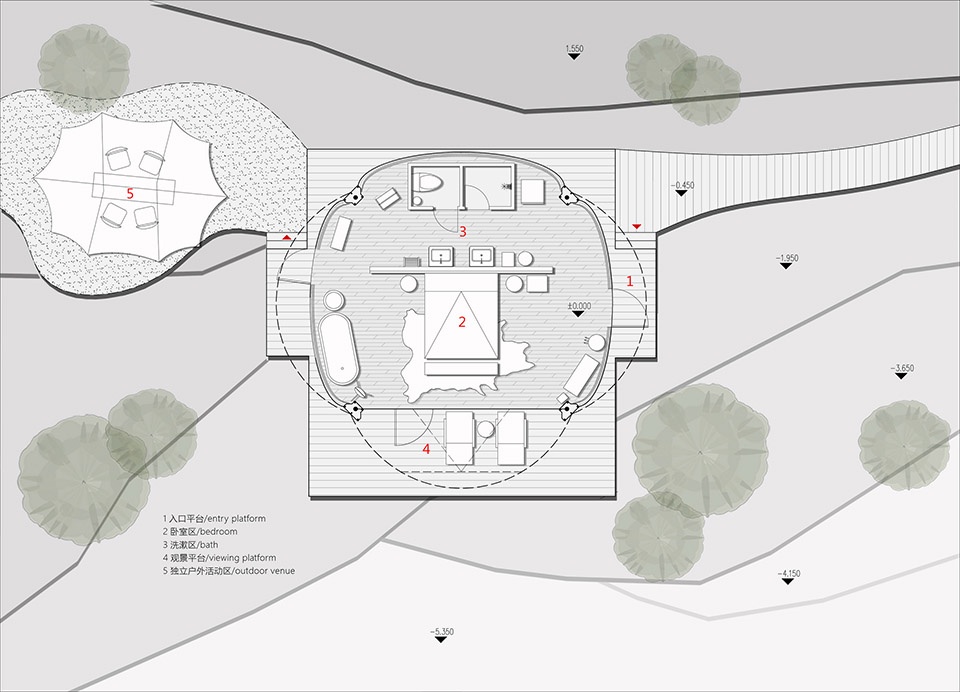
项目名称:归野营火云和梯田云海营地
项目地址:浙江省丽水市云和县九曲云环
全案设计:杭州大开建筑设计有限公司
主创设计团队:赵慧、厉孜睆、潘屹、罗聪、唐思琦、齐浩然、古雅竹
委托方:归野(云和)营地管理有限公司
摄影及视频:蔡振铭、归野团队
建筑面积:450㎡(原建筑保留)
设计年份:2022.05-2023.03
竣工年份:2023.10
材料:钢材、PVC布、玻璃、防腐木、毛石










