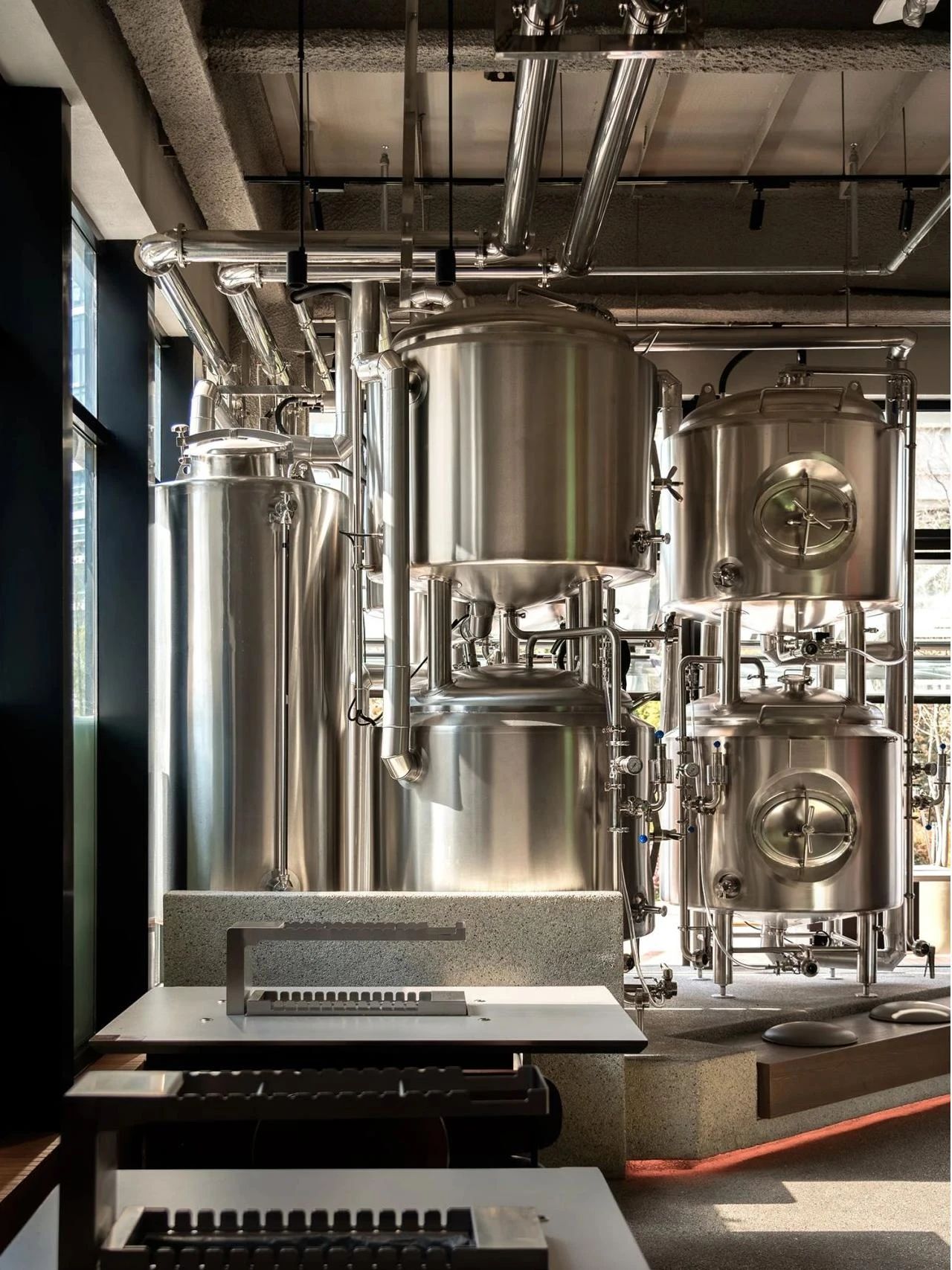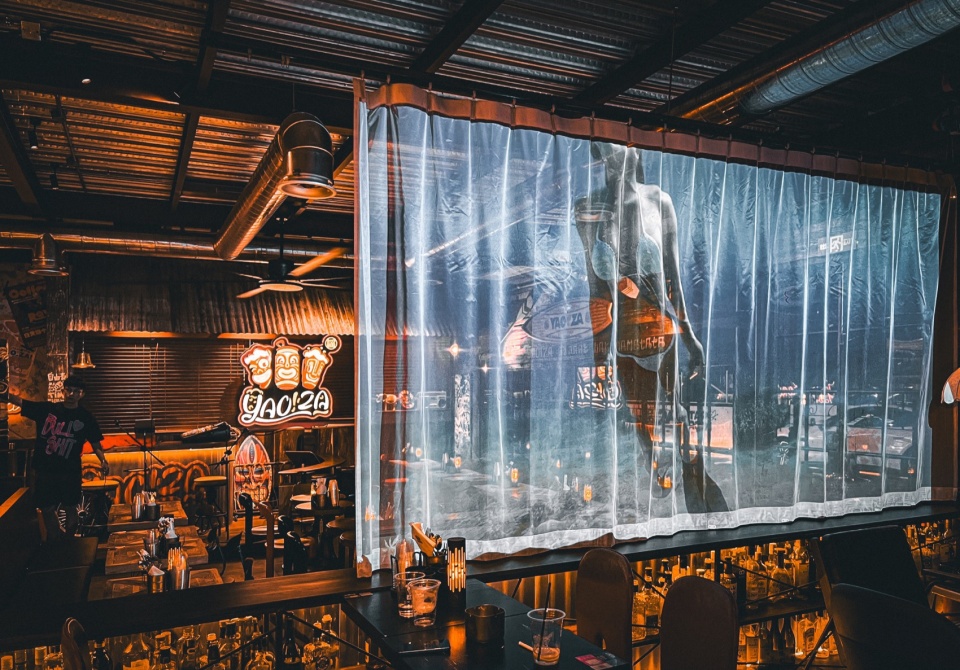

在这个精心雕琢的工作空间里,设计师将现代与温馨的元素巧妙交织,创造出了一个既充满创意又极具功能性的办公环境。每一寸空间都经过细致打磨,每一个细节都在诉说着舒适与高效的故事。
▼室内概览,overview of the indoor space ©AR Design
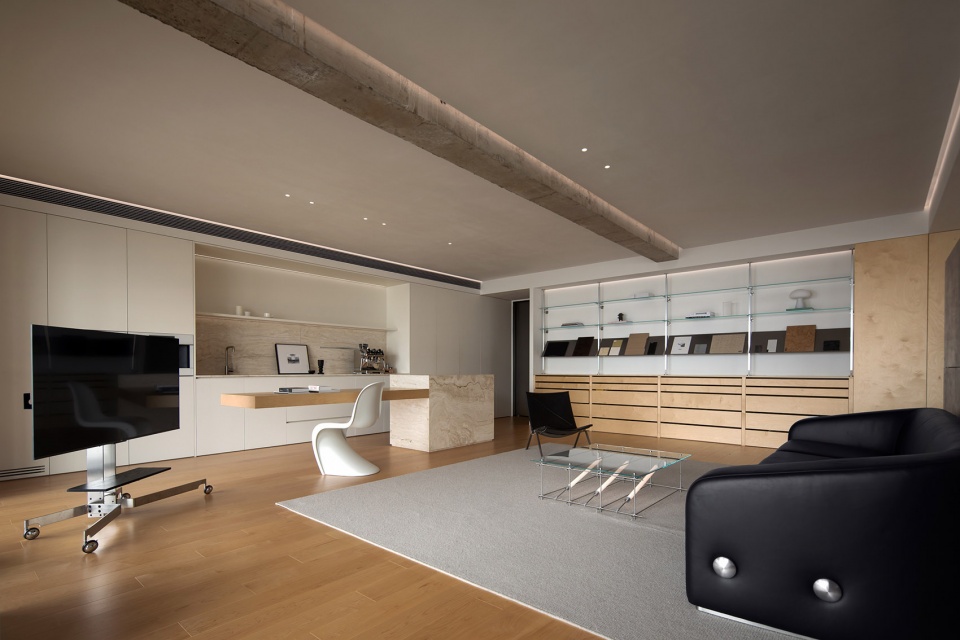
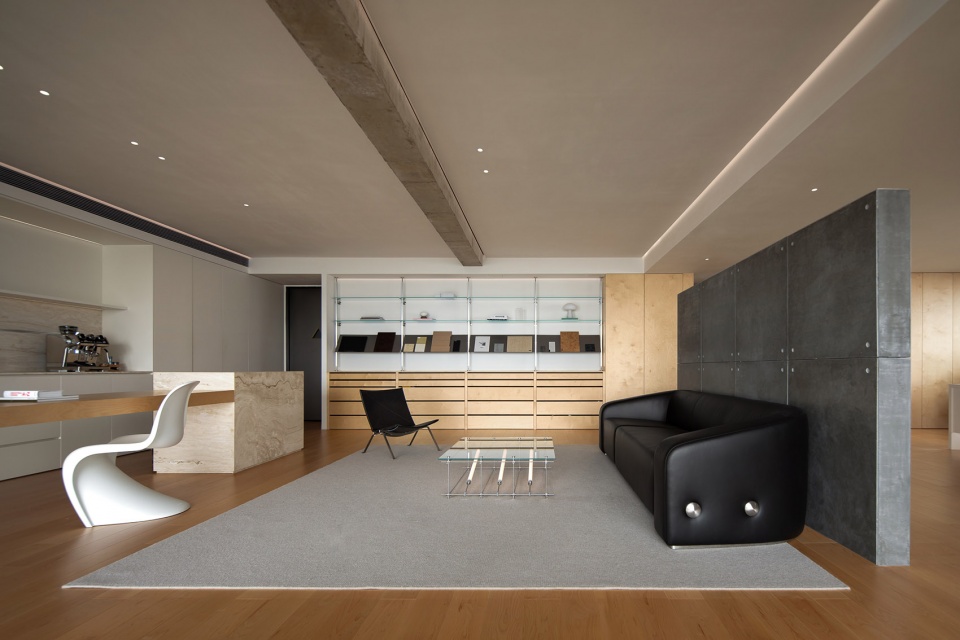
▼既充满创意又极具功能性的办公环境,
create an office environment that is both creative and functional ©AR Design
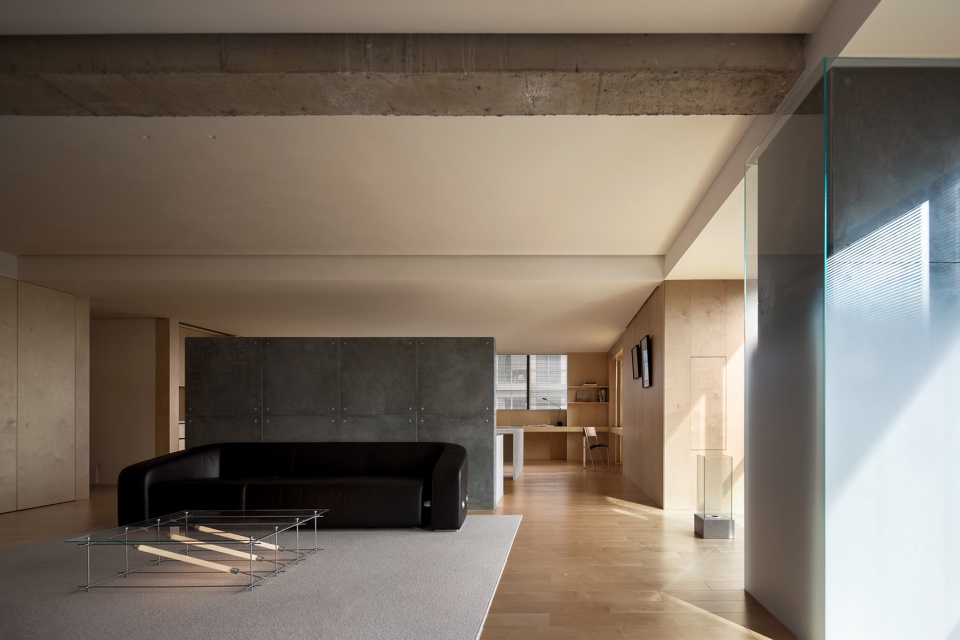
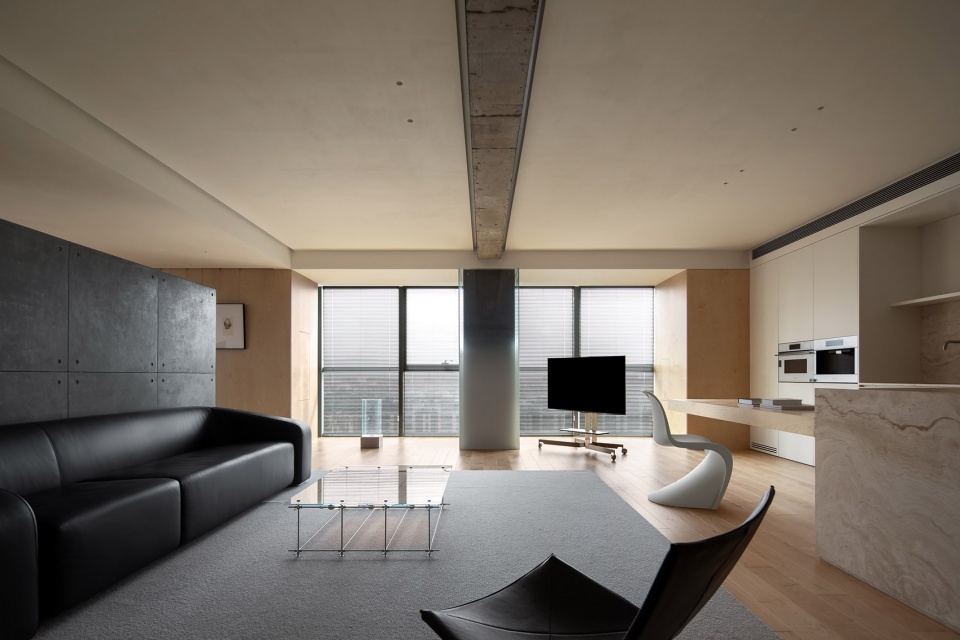
木材、金属与玻璃的融合,不仅带来了现代的气息,更赋予了空间温暖与自然的触感。光线在空间中自由流淌,明亮与柔和交替,为忙碌的工作注入了一份宁静与专注。
The fusion of wood, metal and glass not only brings a modern flavor, but also gives the space a warm and natural touch. Light flows freely in the space, alternating between bright and soft, injecting a sense of tranquility and concentration into busy work.
▼木材、金属与玻璃的融合,the fusion of wood, metal and glass ©AR Design
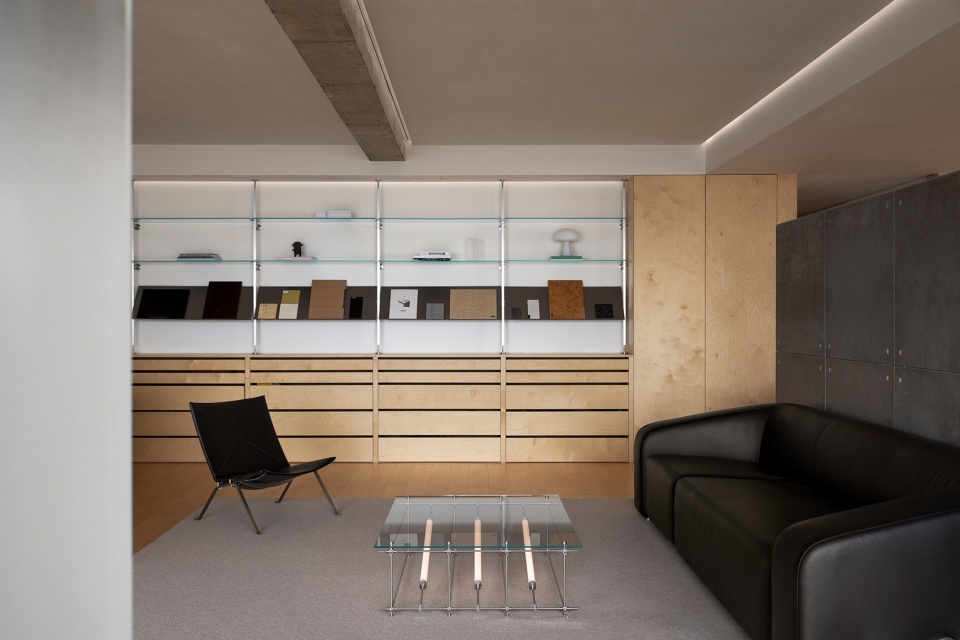
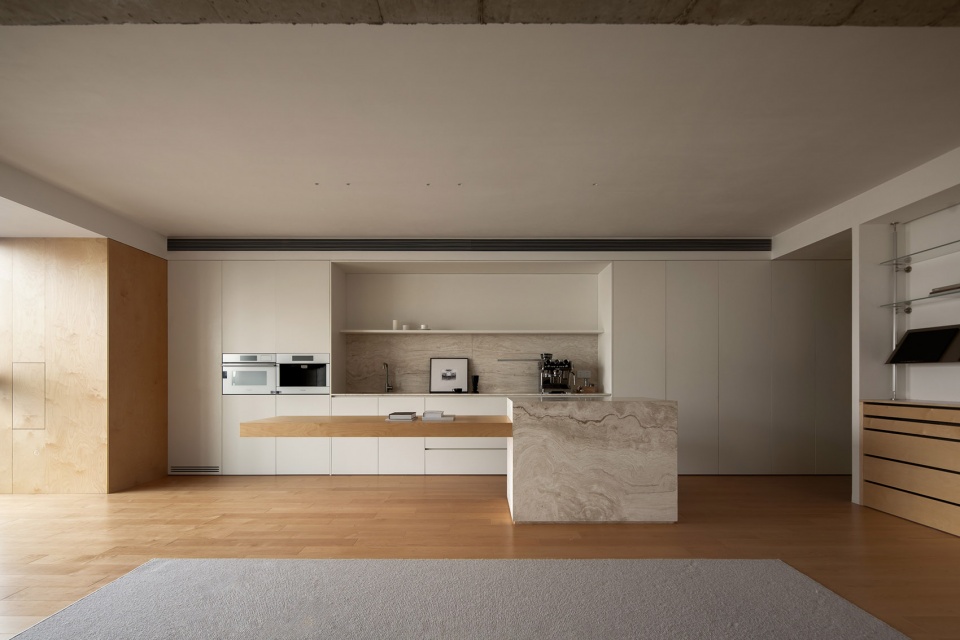
▼赋予了空间温暖与自然的触感,
gives the space a warm and natural touch ©AR Design
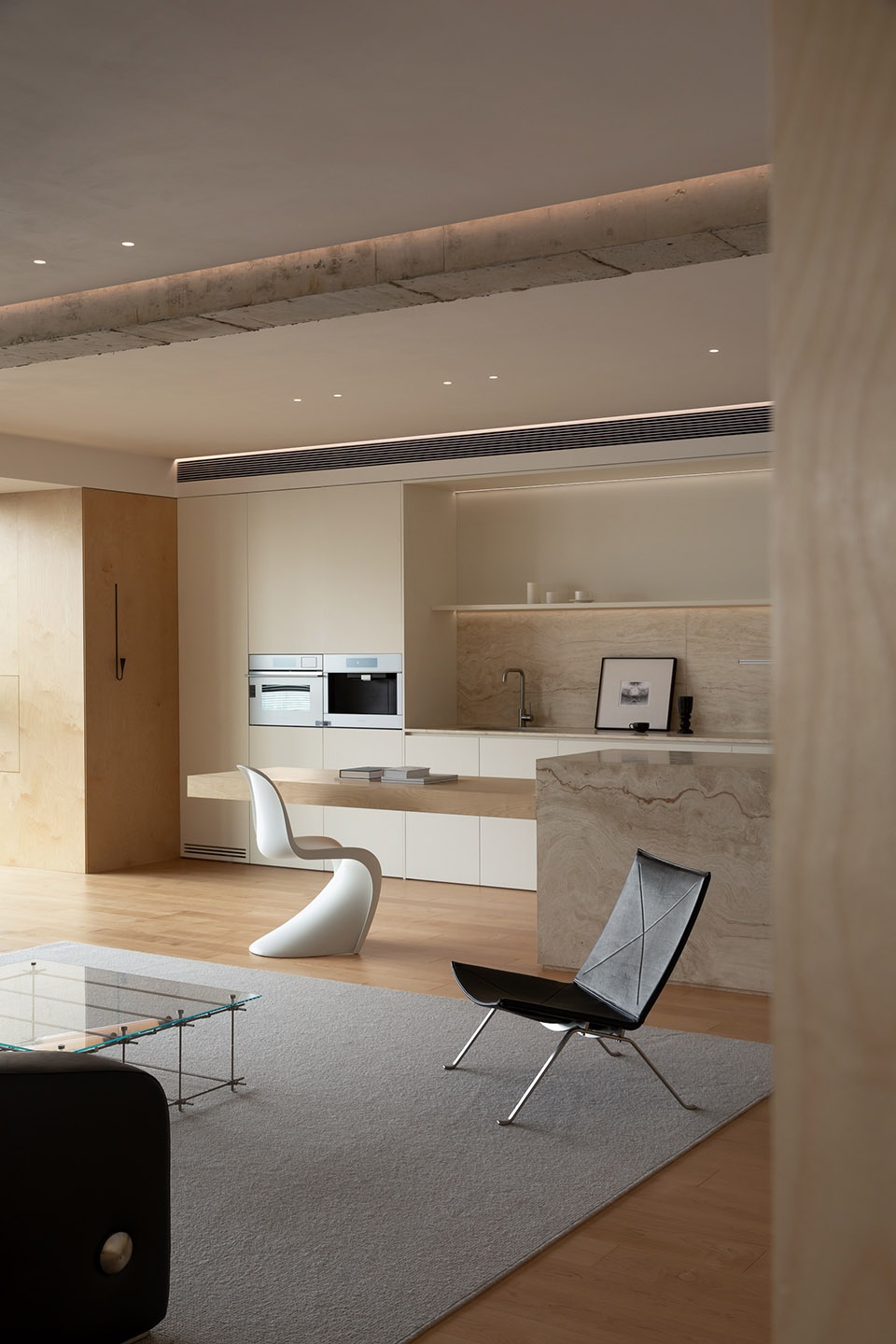
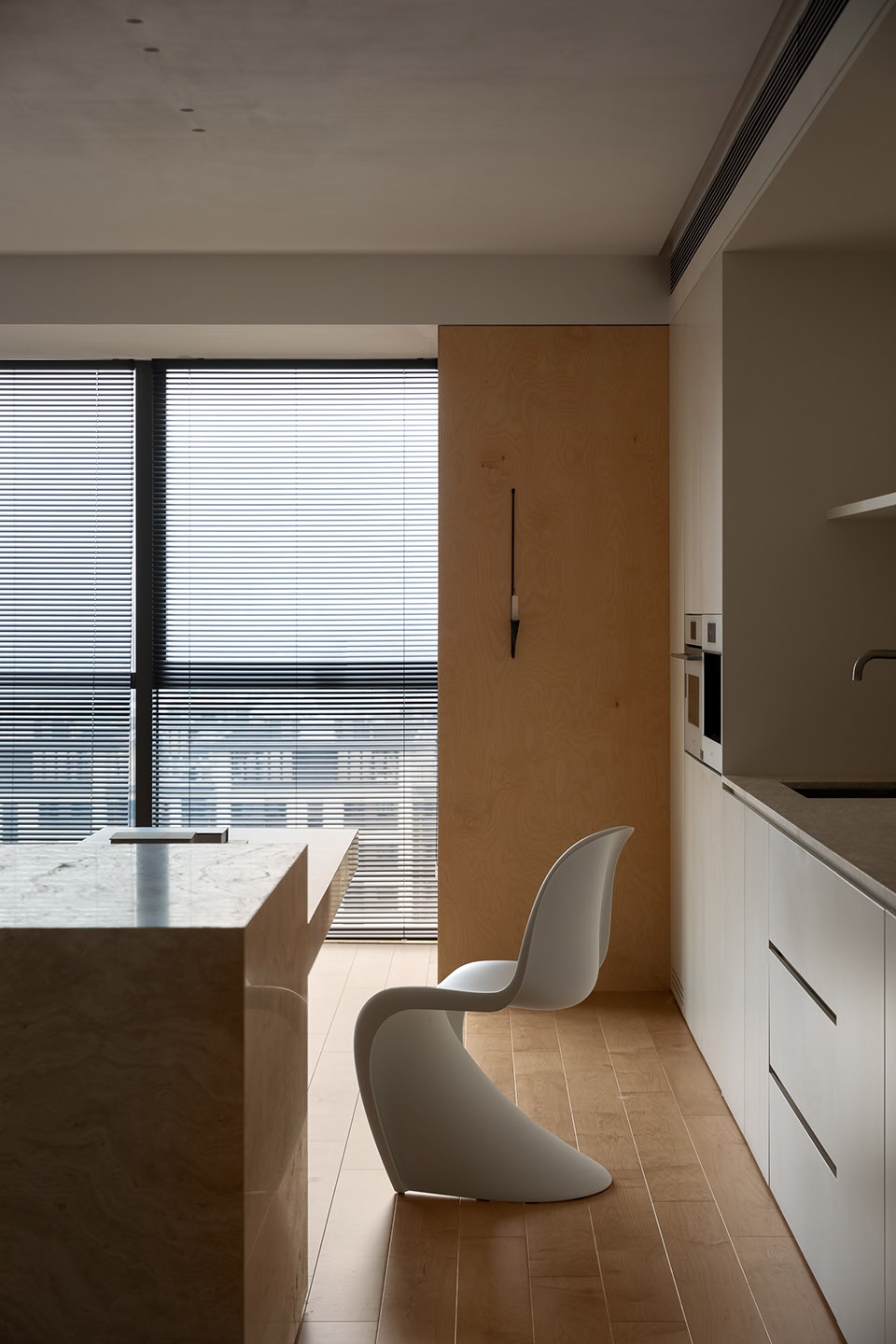
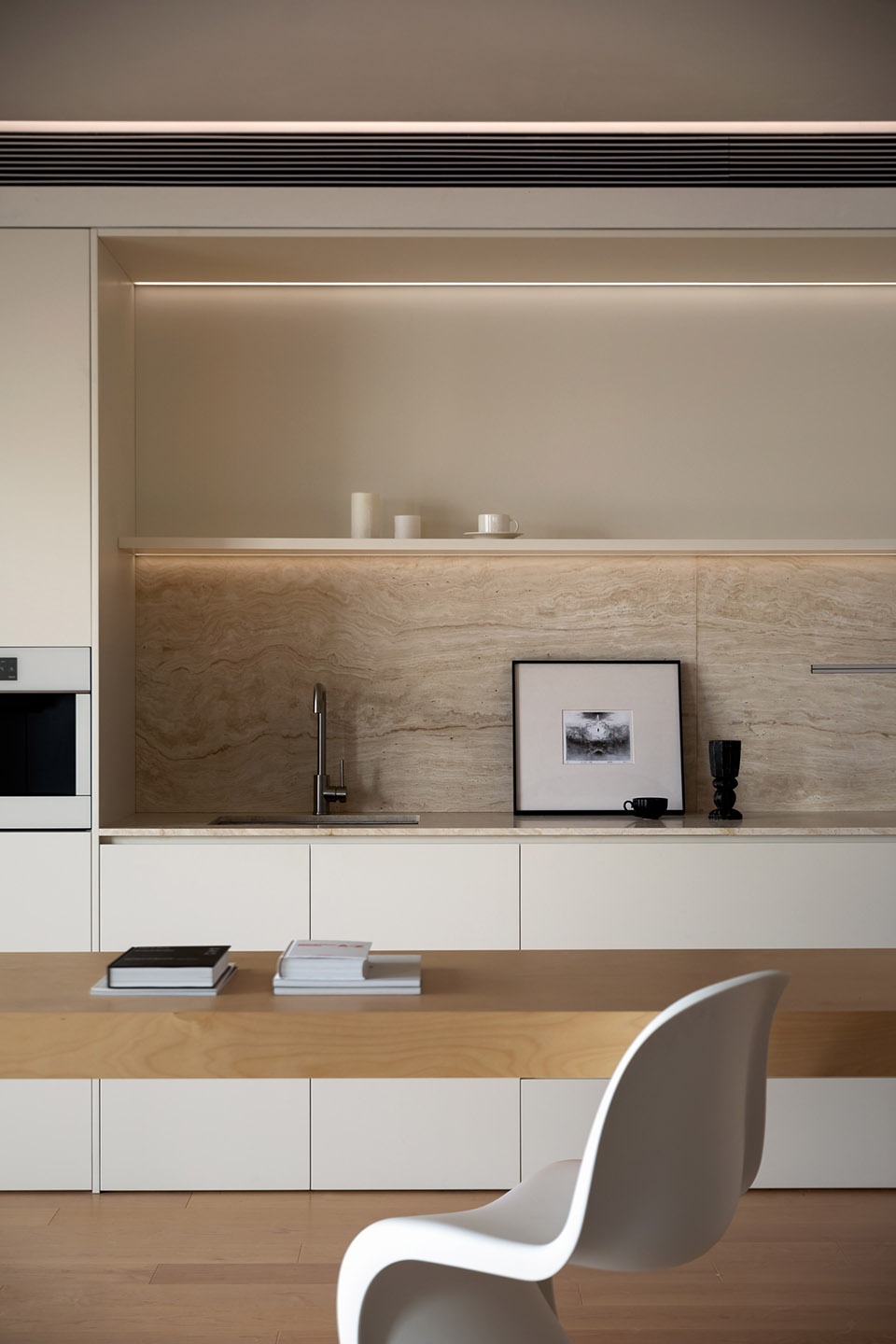
在这里,开放式工作区与私密会议室、休闲区域有机结合,满足了不同工作场景的需求,同时也让员工在这片空间中找到属于自己的节奏。
The open work areas are organically combined with private meeting rooms and leisure areas to meet the needs of different work scenarios, while allowing employees to find their own rhythm in this space.
▼办公区域,office area ©AR Design
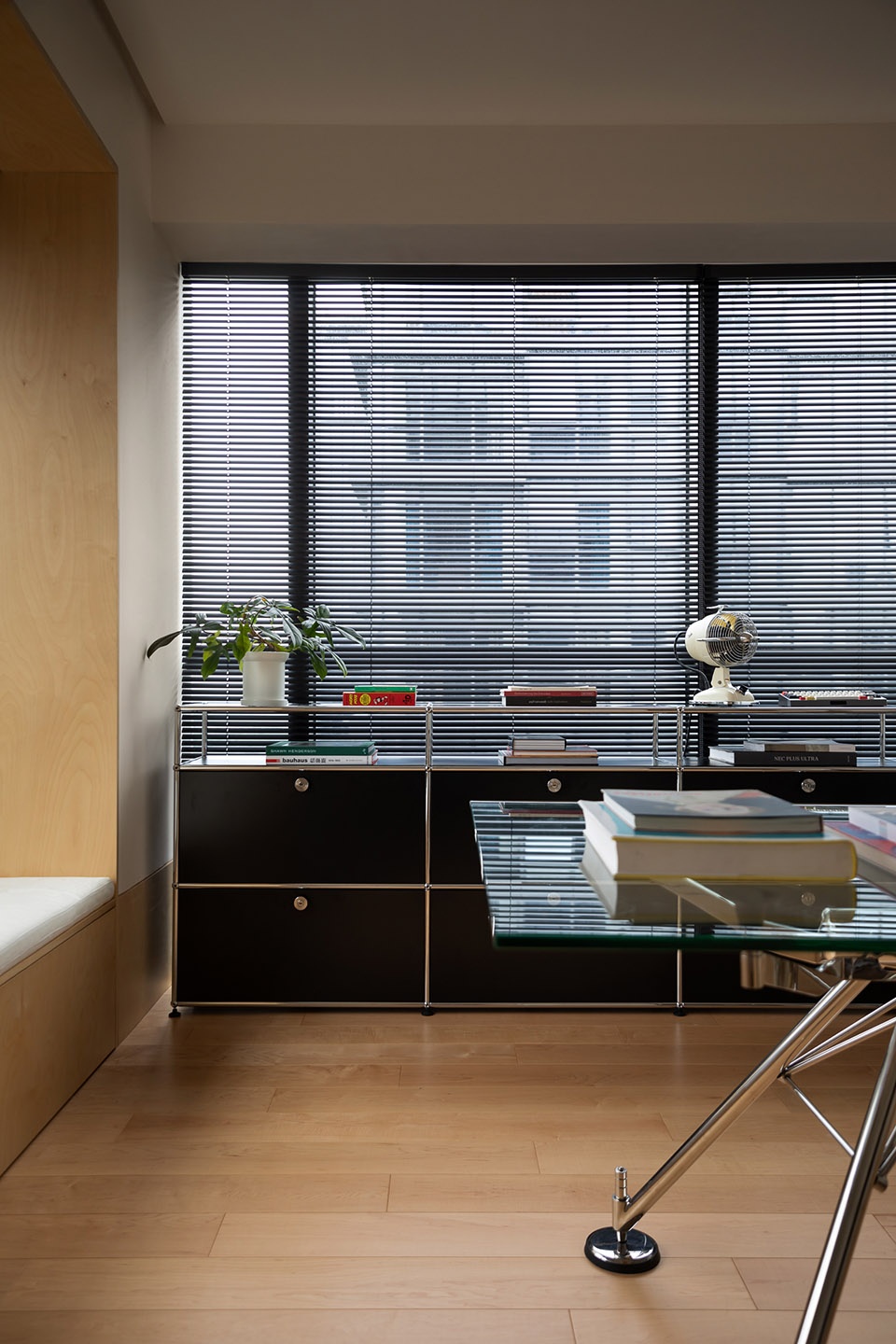
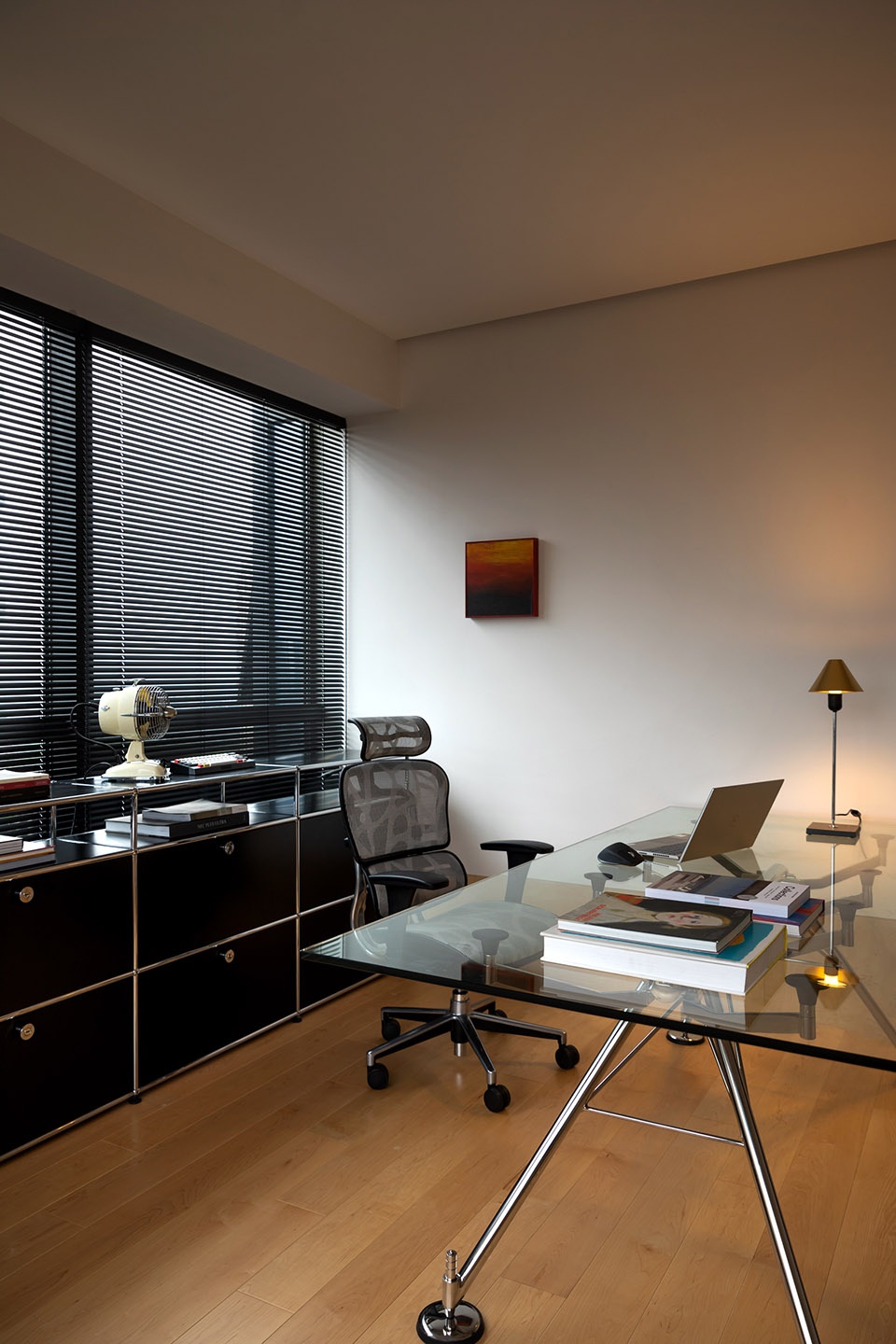
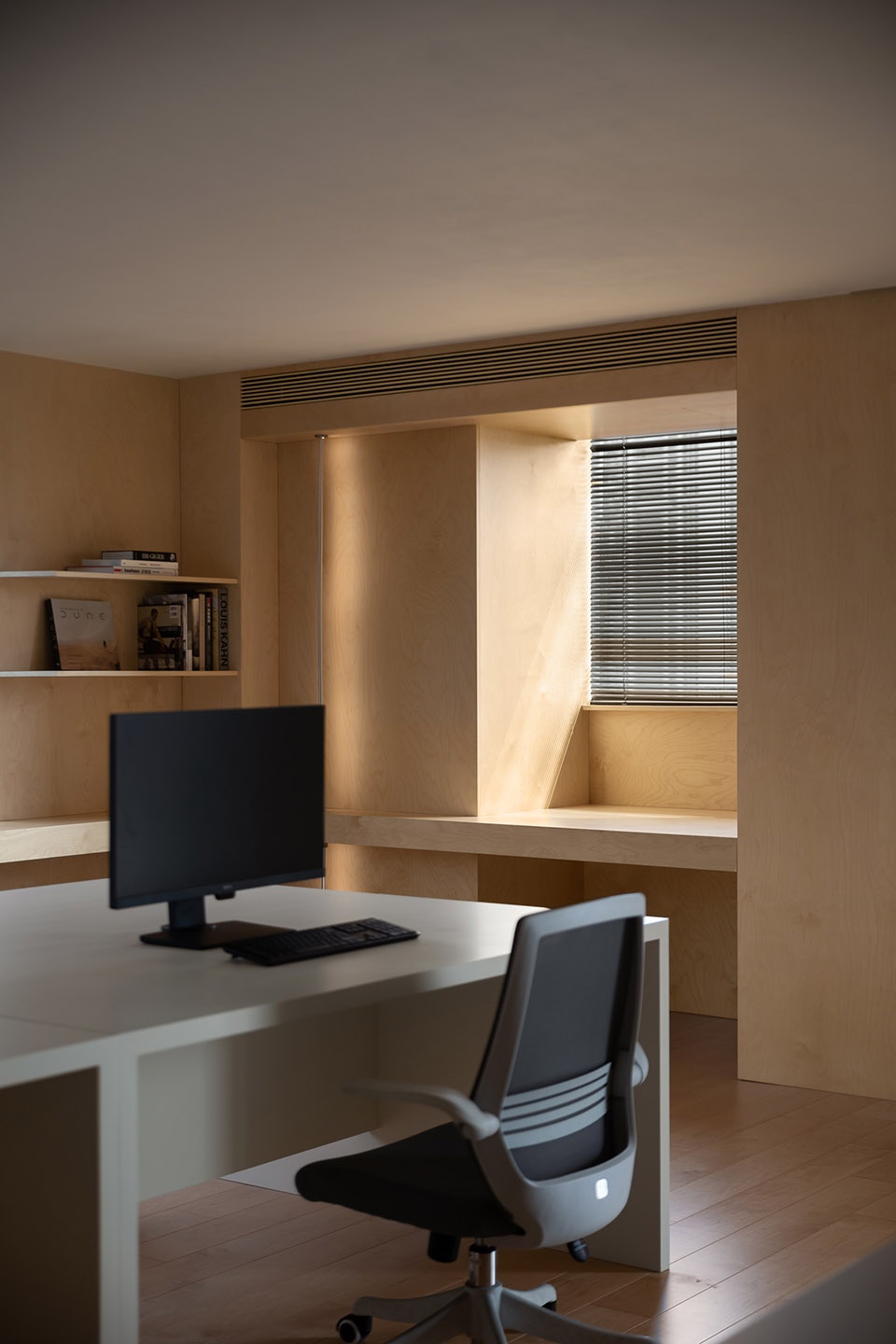
▼满足了不同工作场景的需求,
meet the needs of different work scenarios ©AR Design
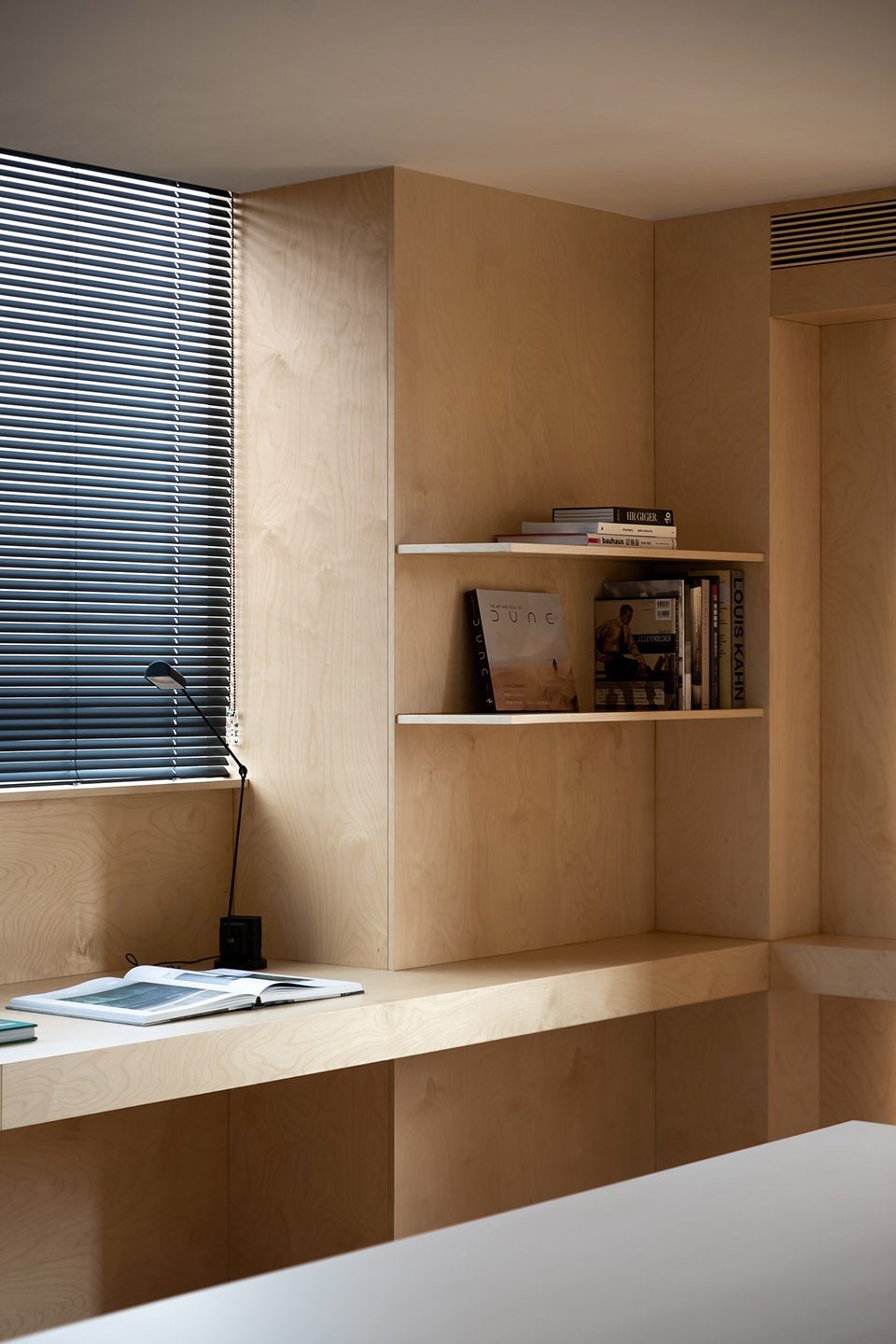
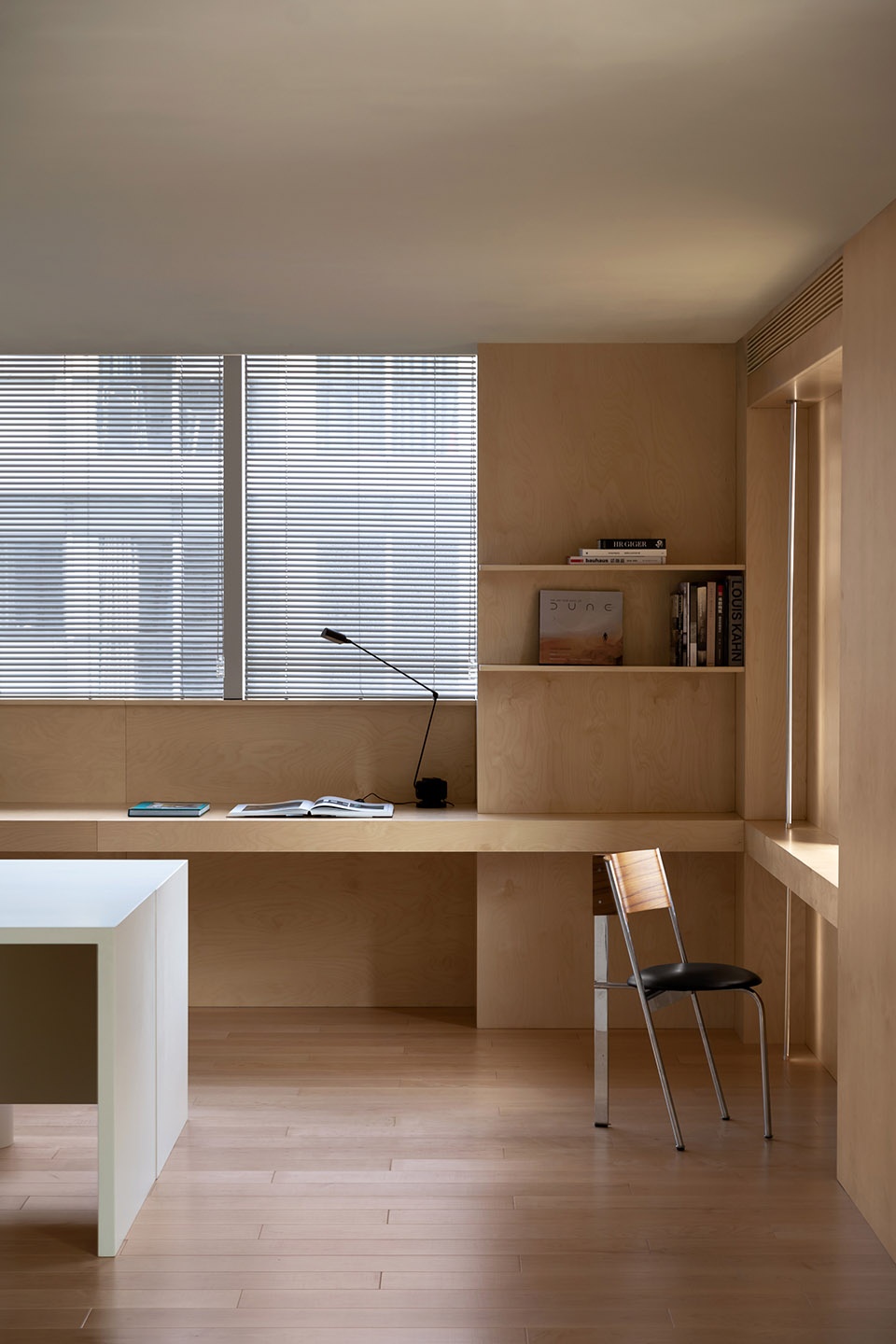
▼平衡了功能与美学,balances function and aesthetics ©AR Design
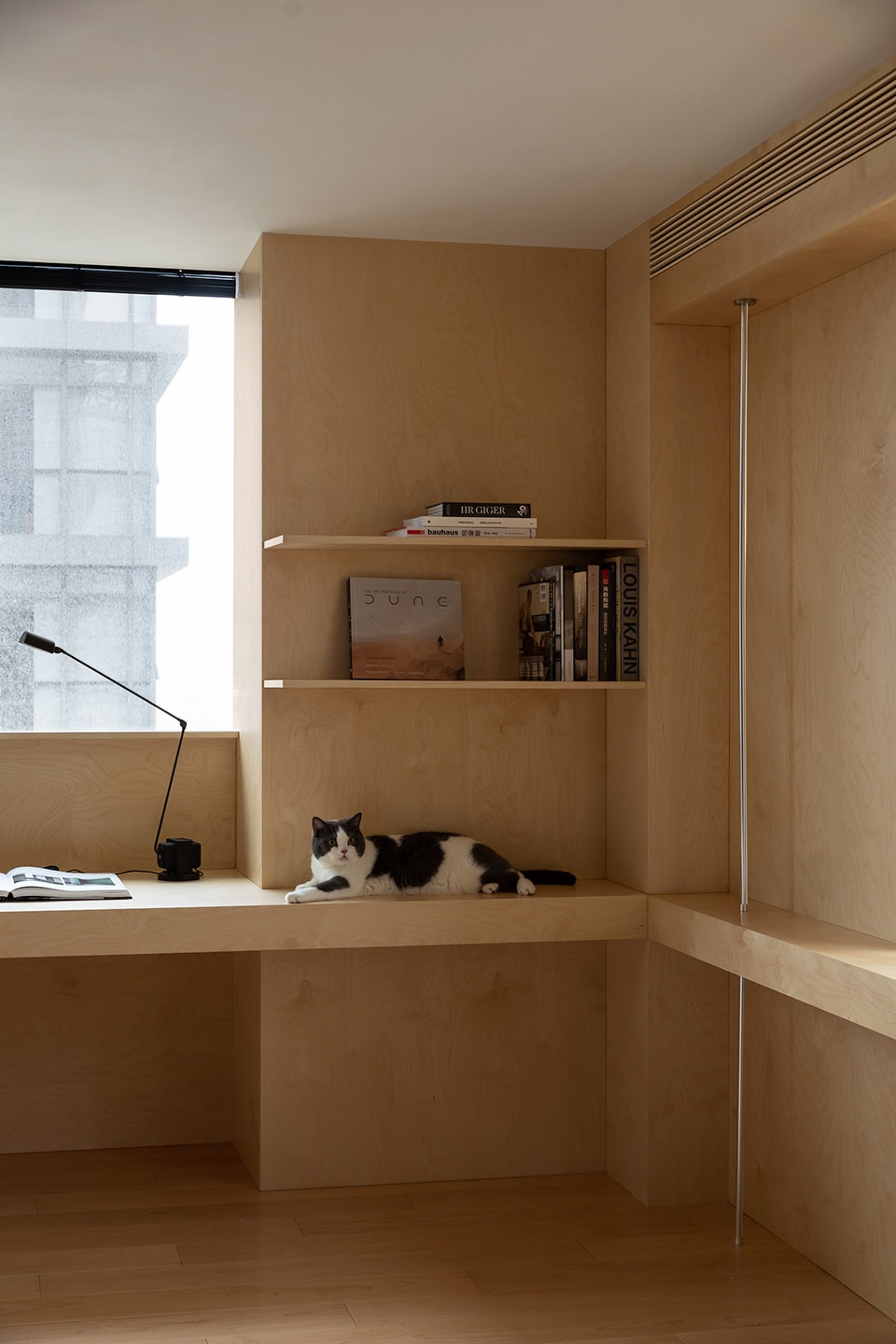
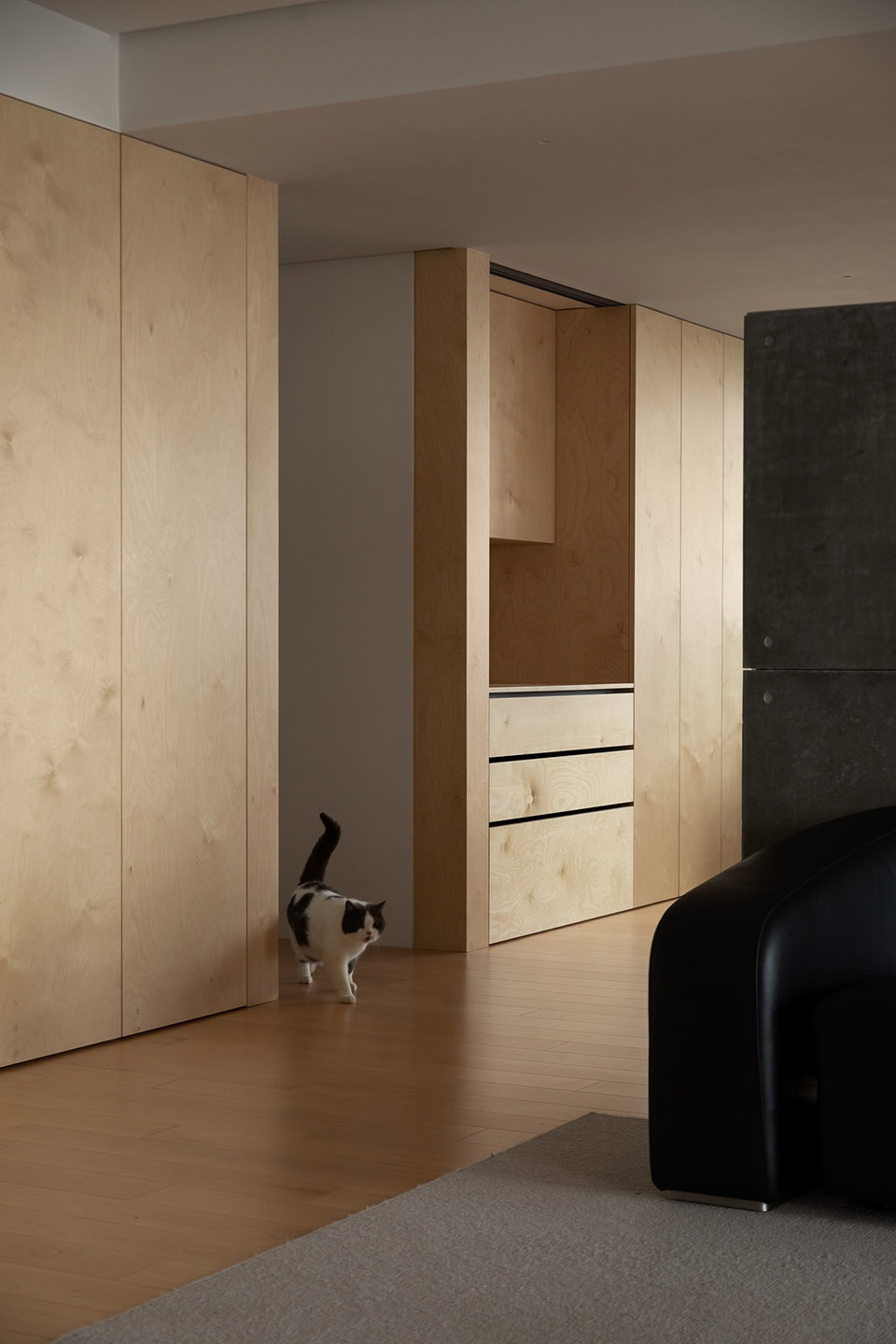
正如柯布西耶所言:“A house is a machine for living in”,这一理念在这里得到了诠释。每一处设计都平衡了功能与美学,打造了一个是工具,又是情感寄托的理想空间,灵感与效率在这里孕育,承载着对未来工作的深刻理解与展望。
As Corbusier said, “A house is a machine for living in”, and this concept is interpreted here. Each design balances function and aesthetics, creating an ideal space that is both a tool and an emotional support, where inspiration and efficiency are nurtured, carrying a deep understanding and outlook on the future of work.
▼会议室,meeting room ©AR Design
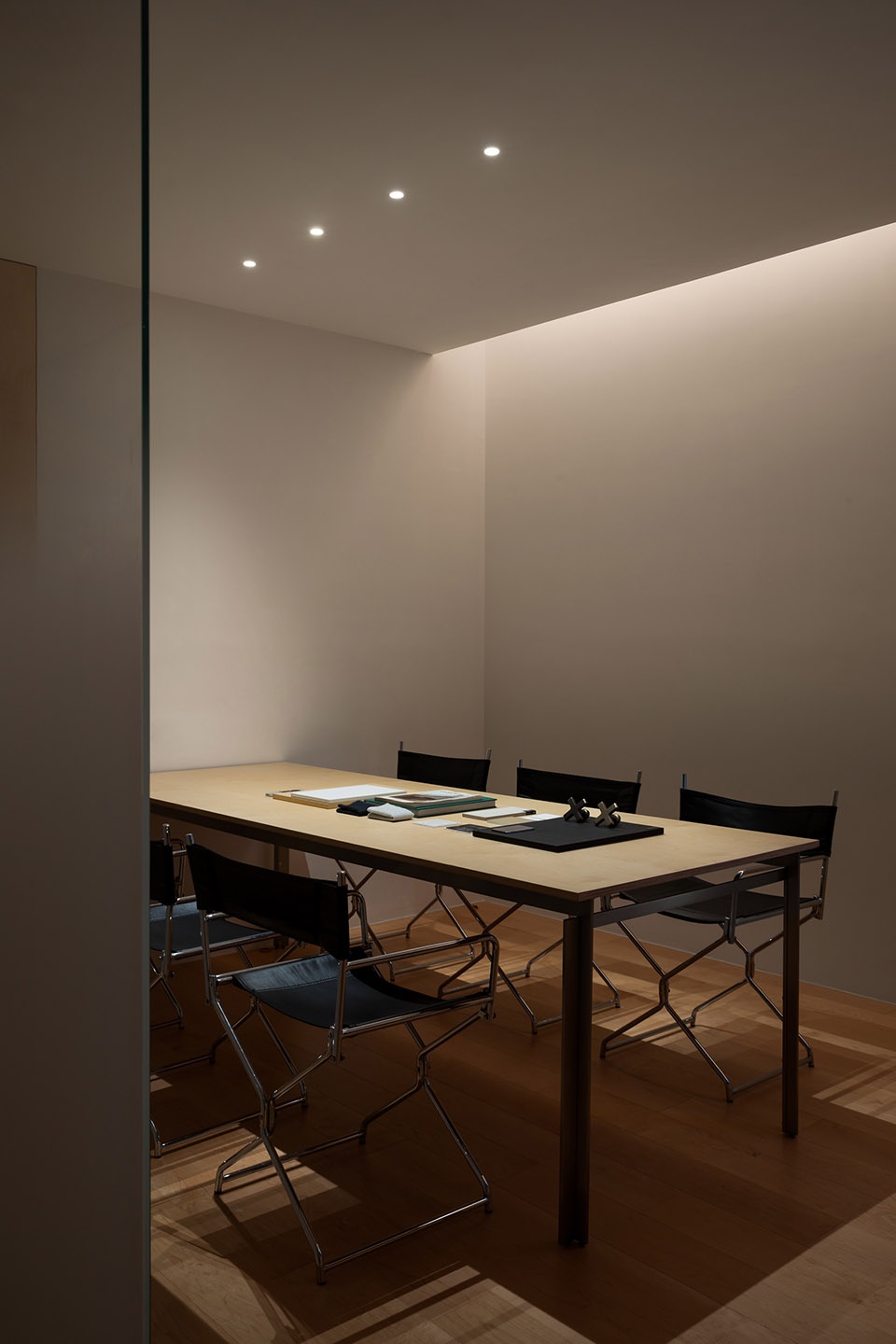
茶室设计简约自然,黑色与灰色交织。窗外的自然光透过半透明的窗纸柔和地洒进室内,几枝枯枝装饰其上,增添了禅意。一盏小灯散发温暖光芒,点亮了茶室的一角。
The design of the tea room is simple and natural, with black and gray intertwined. The natural light from the window softly pours into the room through the translucent windows, and a few withered branches adorn it, adding a sense of Zen. A small lamp emits warm light, lighting up a corner of the tea room.
▼简约自然的茶室,simple and natural tea room ©AR Design
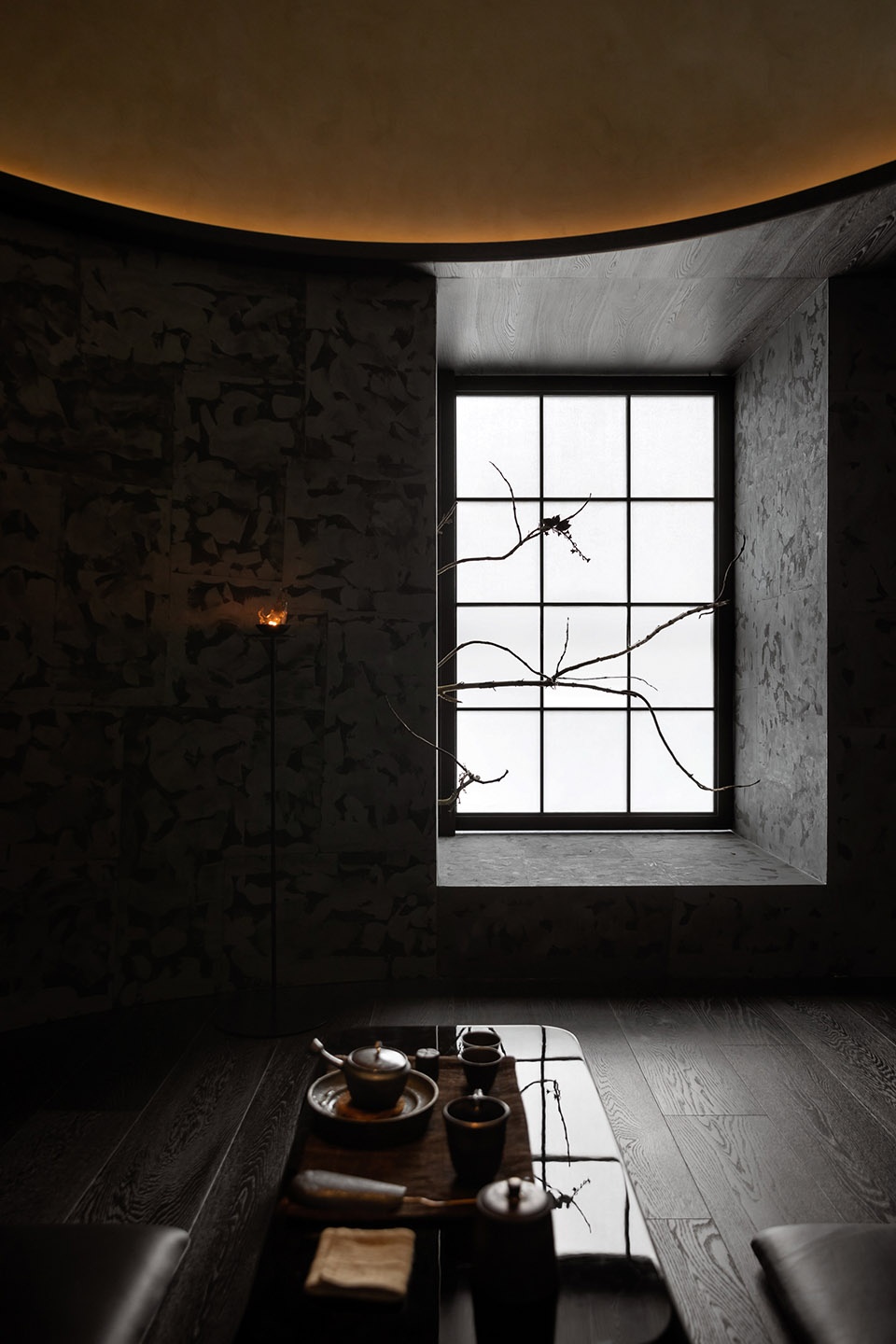
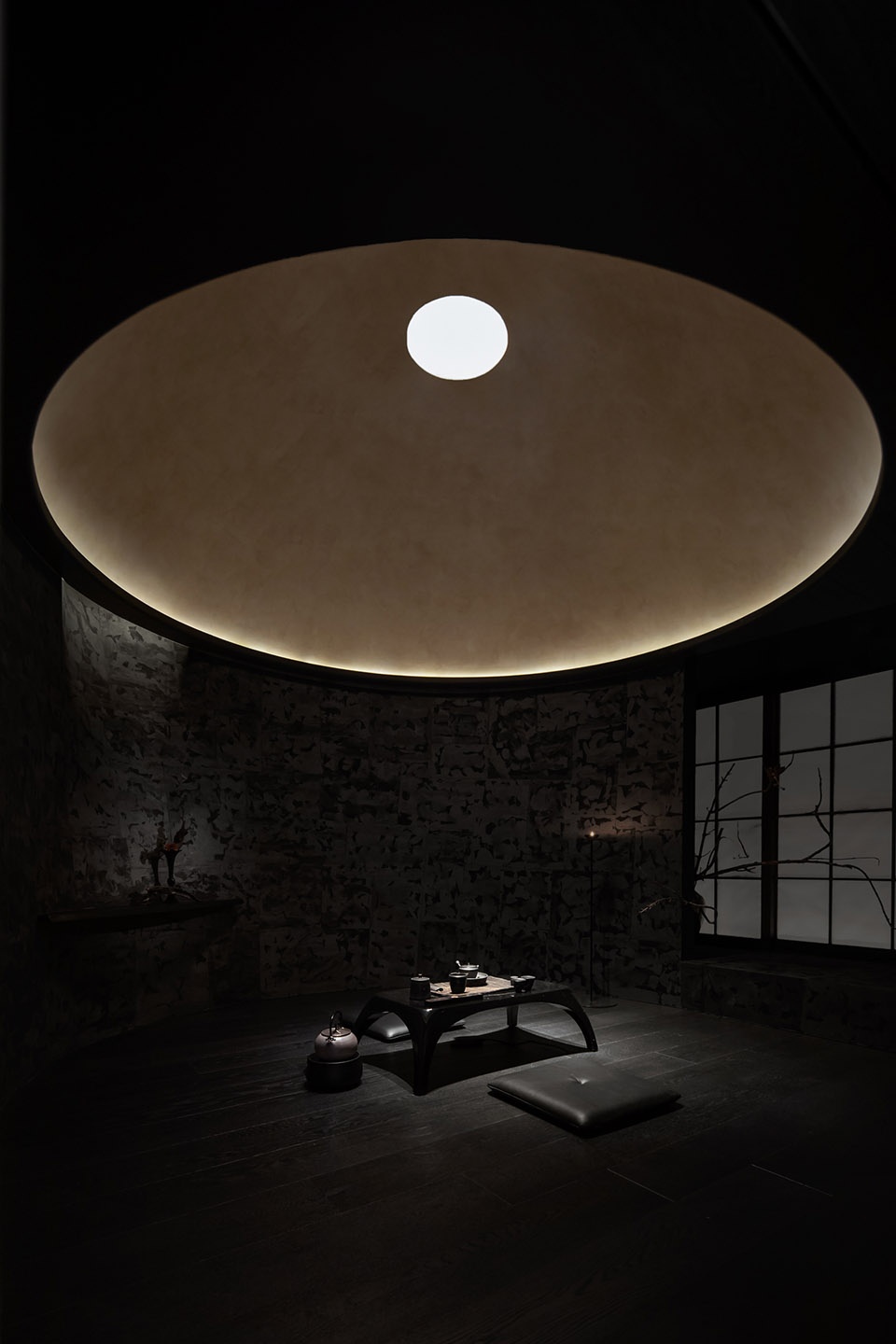
案几上摆放着精致的茶具,黑色茶盘与瓷白茶杯映衬着深色木地板,显得格外雅致。天花板上的圆形灯光柔和,营造出宁静氛围,环绕式灯带勾勒出空间感。
The table is decorated with exquisite tea sets, black tea plates and porcelain white tea cups reflecting the dark wood floor, looking particularly elegant. The round light on the ceiling is soft and creates a peaceful atmosphere, and the wrap-around light strip outlines the sense of space.
▼细部,detail ©AR Design
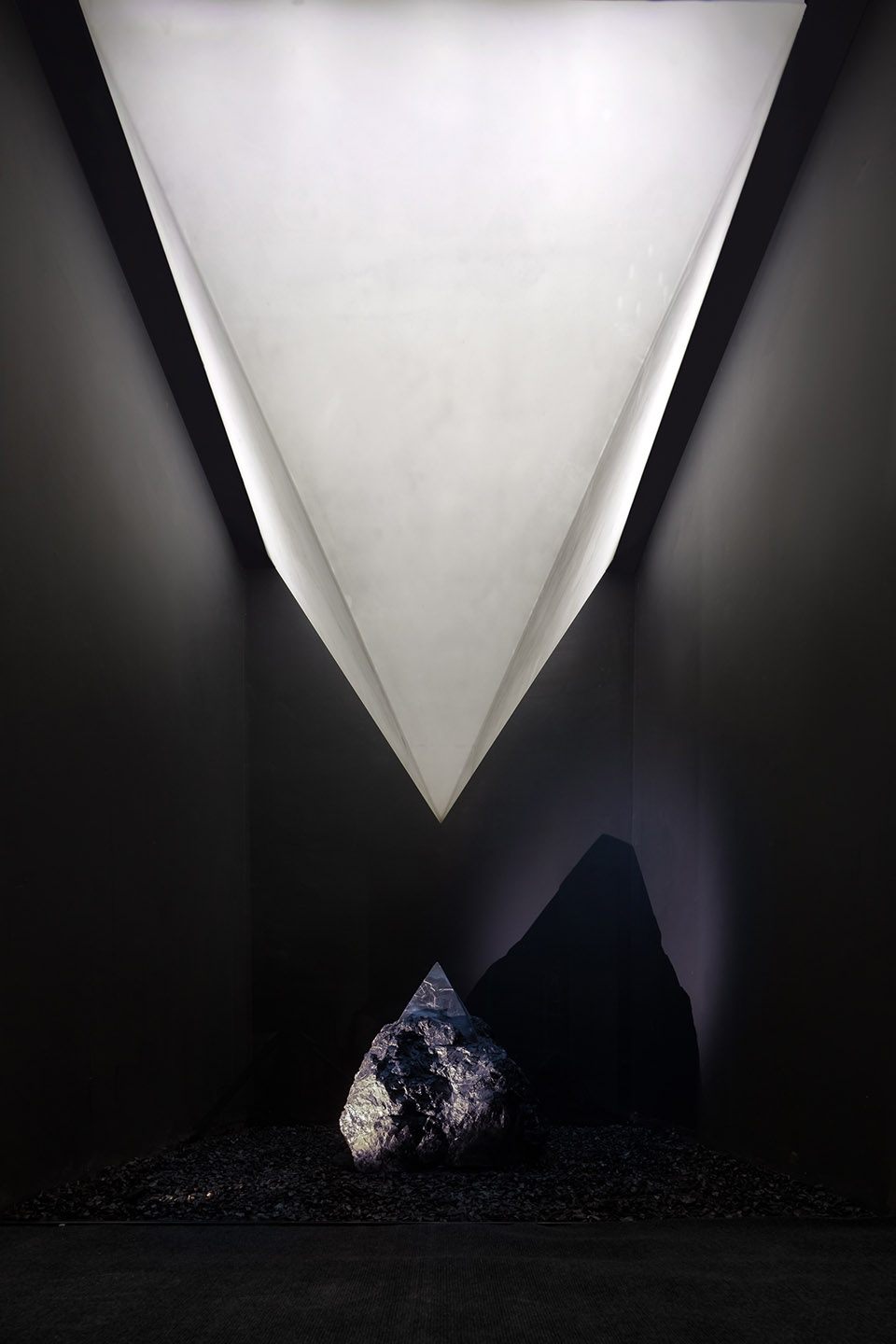
▼傍晚景象,at dusk ©AR Design
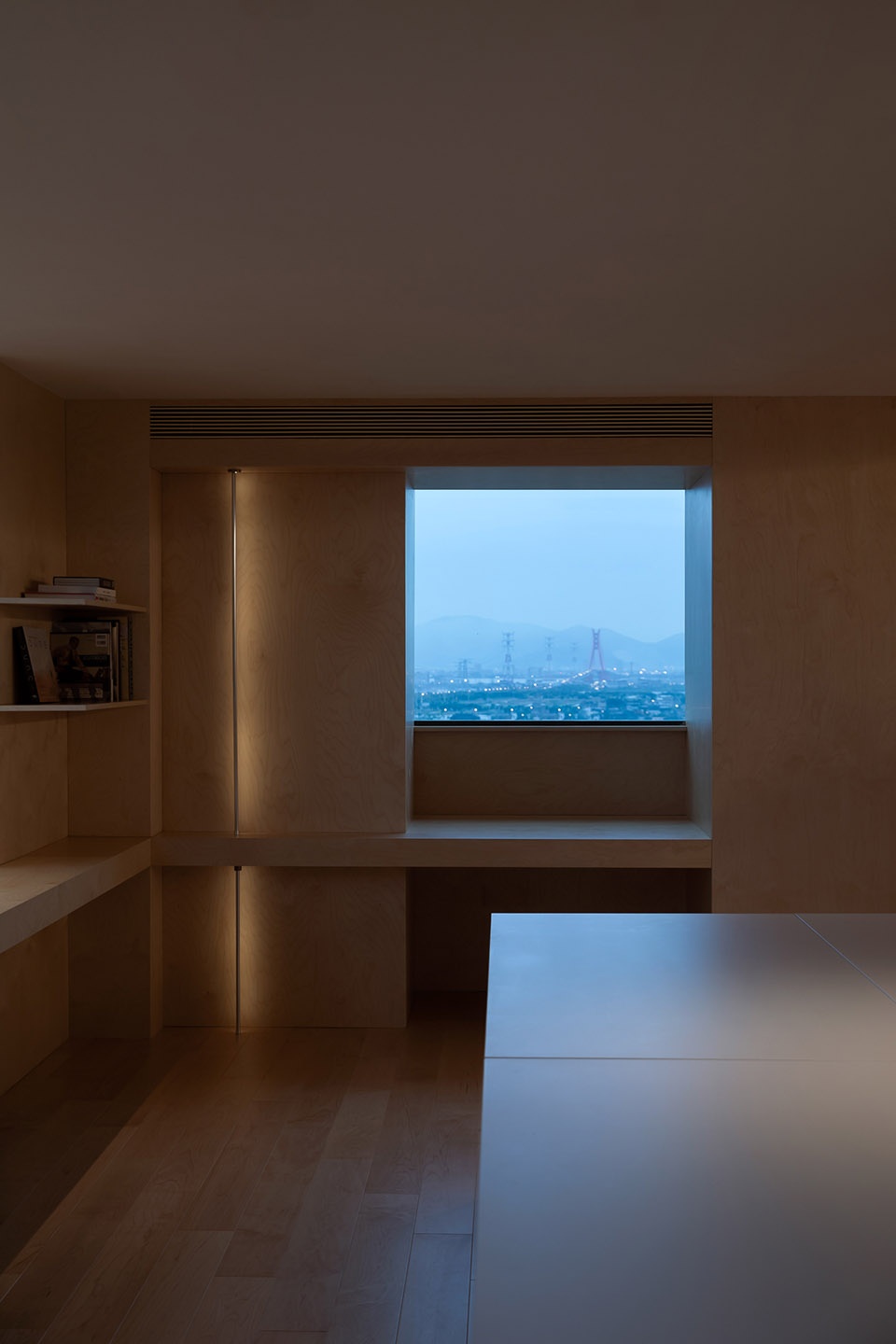
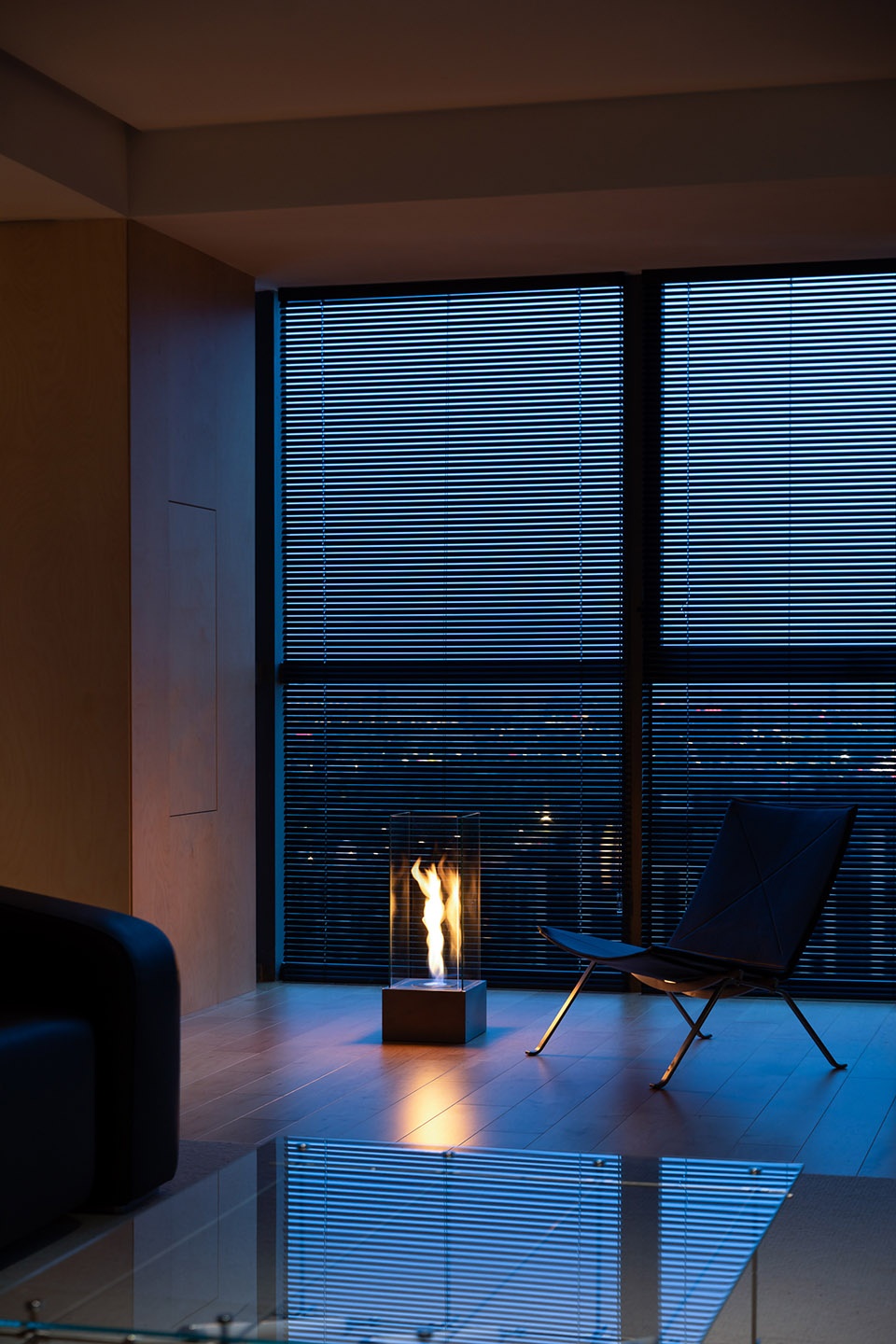
▼平面图,plan ©AR Design
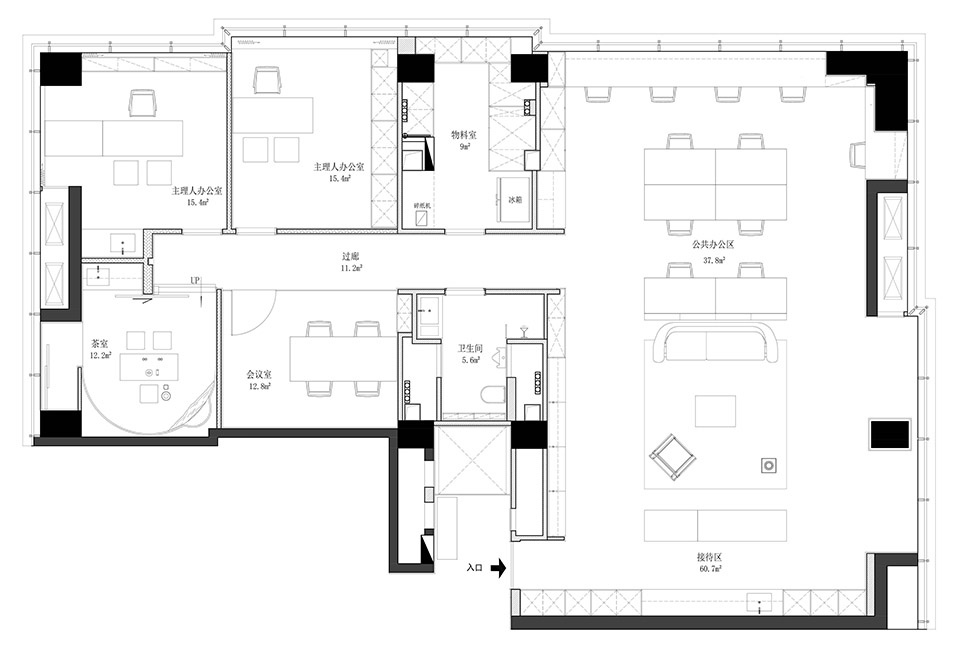
项目名称:AR设计工作室
项目类型:办公空间设计
设计方:安然空间设计
项目设计:2023
完成年份:2024
设计团队:AR Design
项目地址:温州瑞安
建筑面积:300㎡
摄影版权:AR Design
客户:AR Design
材料:艺术漆,金属层板,木饰面










