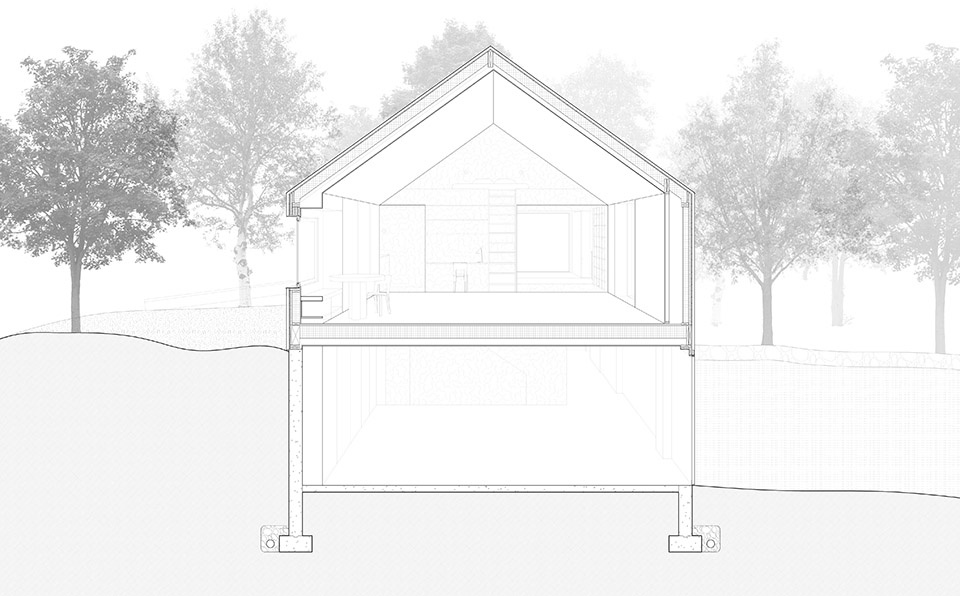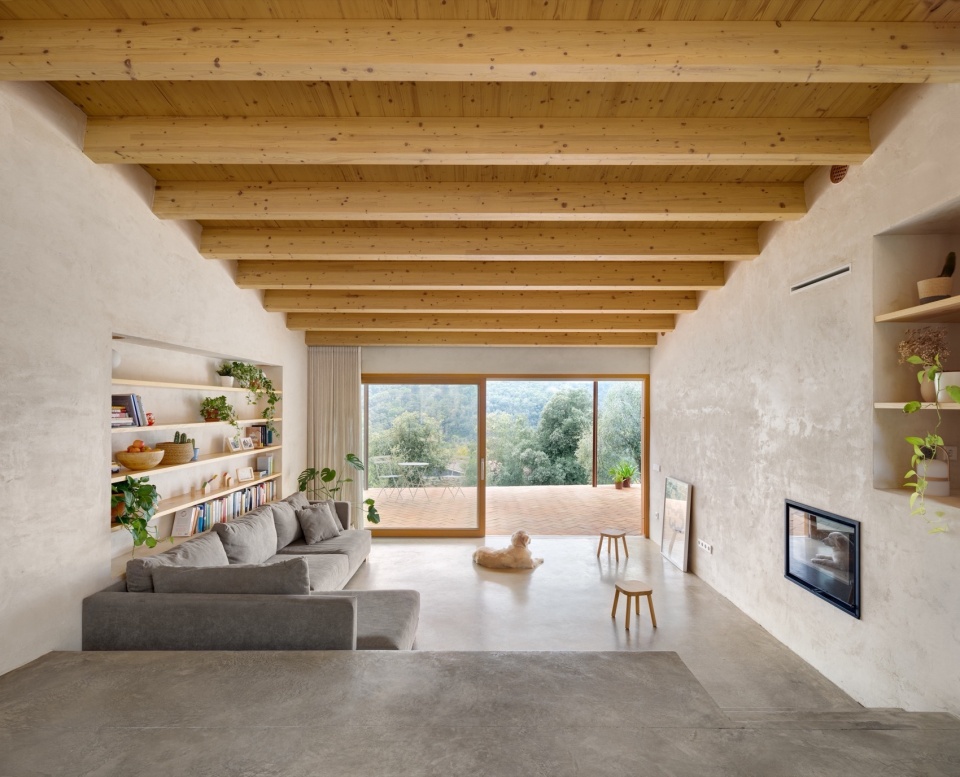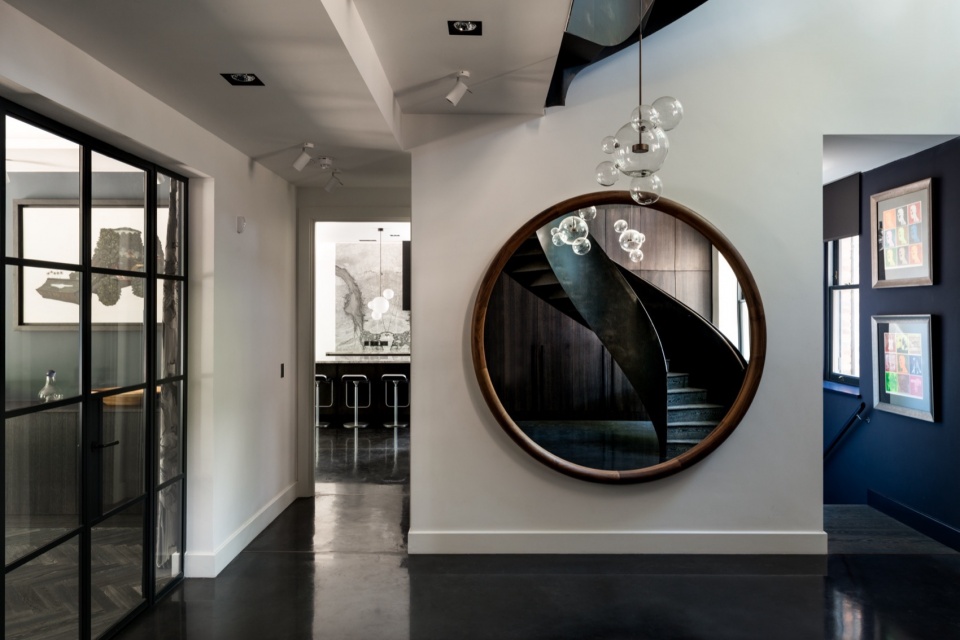

在曼哈顿中城区以北一百英里的地方,纽约哥伦比亚郡下部的乡村景观中,一片林木繁茂的高地自农田与村落间缓缓升起。布鲁克林建筑事务所 Worrell Yeung为一户四口之家,在这座林中高地之上设计了一座克制而富有材料表现力的住宅——山脊之屋。
One hundred miles north of Midtown Manhattan, a wooded upland emerges from the farms and villages dotting the landscape of lower Columbia County, New York. Atop this wooded knoll, Brooklyn-based architecture studio Worrell Yeung have designed Ridge House, a restrained yet materially expressive home for a young family of four.
▼项目鸟瞰, aerial view of the project ©Rafael Gamo
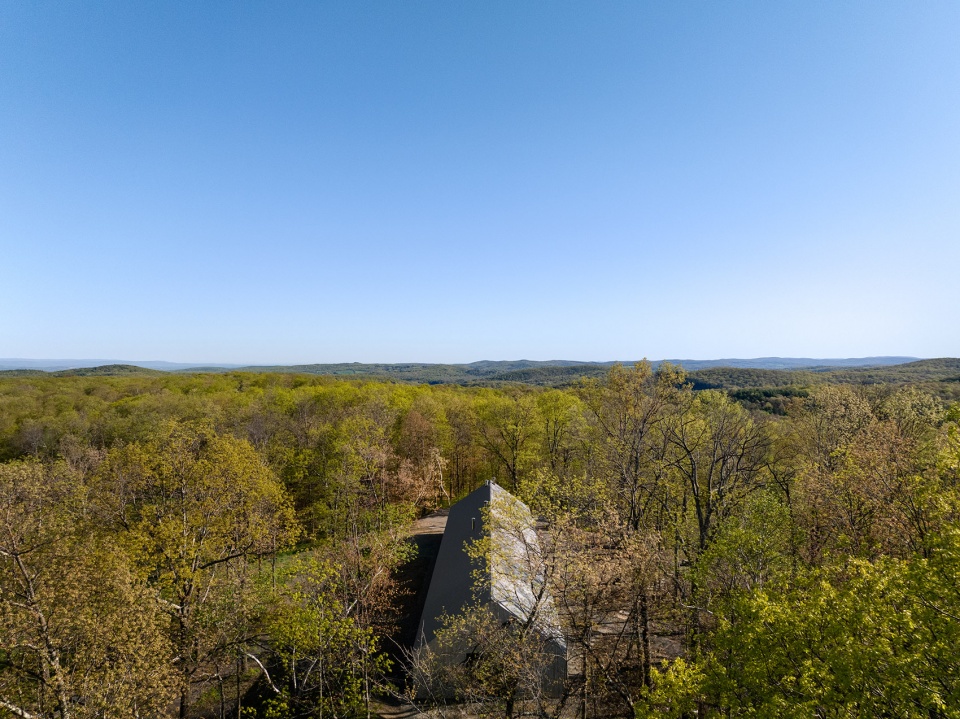
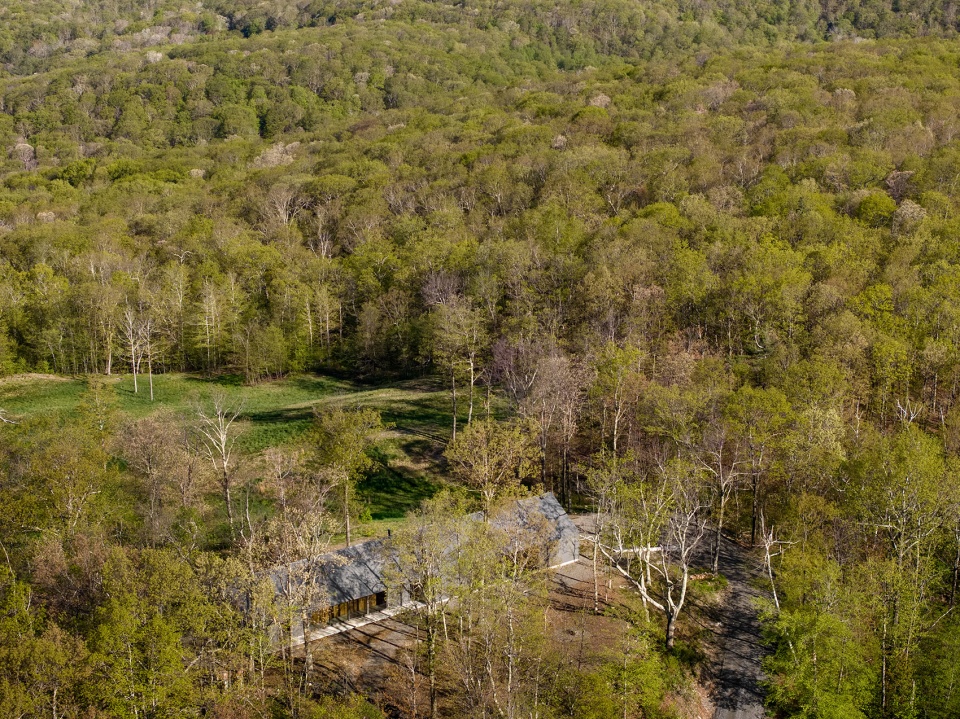
▼住宅外观, exterior of the house ©Rafael Gamo
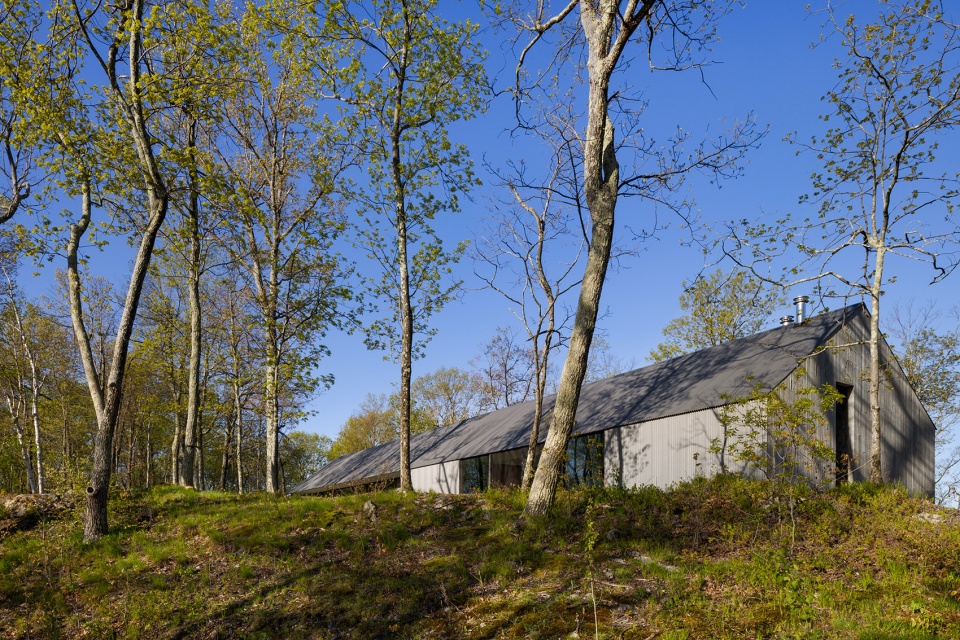
▼谷仓外观, exterior of the barn ©Rafael Gamo
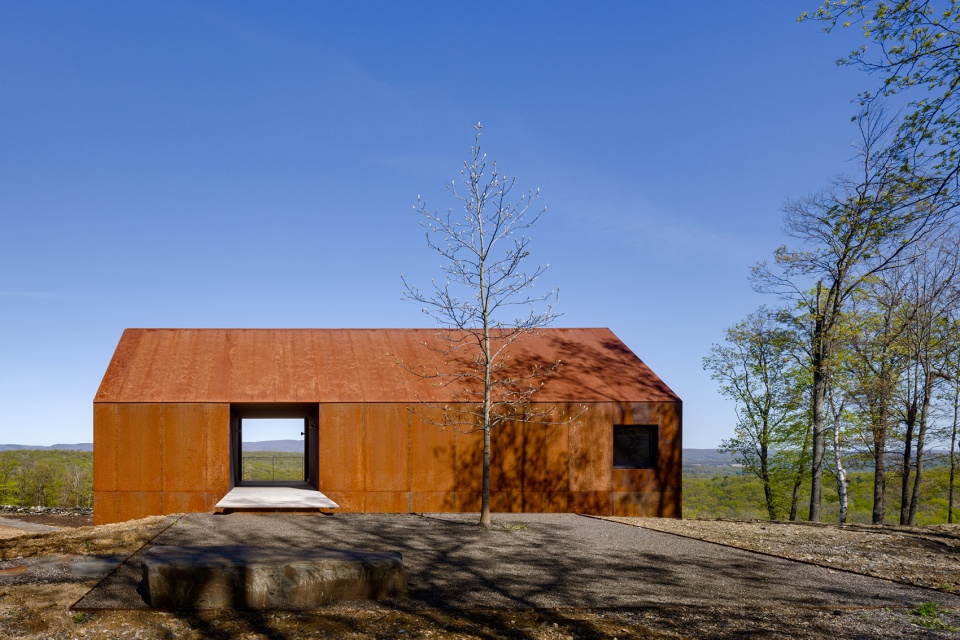
这座住宅坐拥东西双向的绝佳视野——西望卡茨基尔山(Catskill Mountains),东临塔克尼克山脉(Taconic Range)与马萨诸塞州接壤。通往住宅的道路蜿蜒曲折。项目坐落于一块88英亩的山脊地块上,由两座建筑组成:主屋和一座昵称为“谷仓”(barn)的附属建筑,以及一个泳池。两栋建筑在形式上相似,但在材料使用上各具特色。
The residence is designed to take full advantage of views to the west looking on to the Catskill Mountains and the east as the Taconic Range beckons into Massachusetts. One arrives via a long and circuitous drive. Set within an 88 acre ridgeline property, the project consists of two separate buildings—a main house and an outbuilding, affectionately called the “barn,” plus pool—which are formally similar but materially distinguished.
▼建筑位于山脊上, set within a ridgeline property ©Rafael Gamo
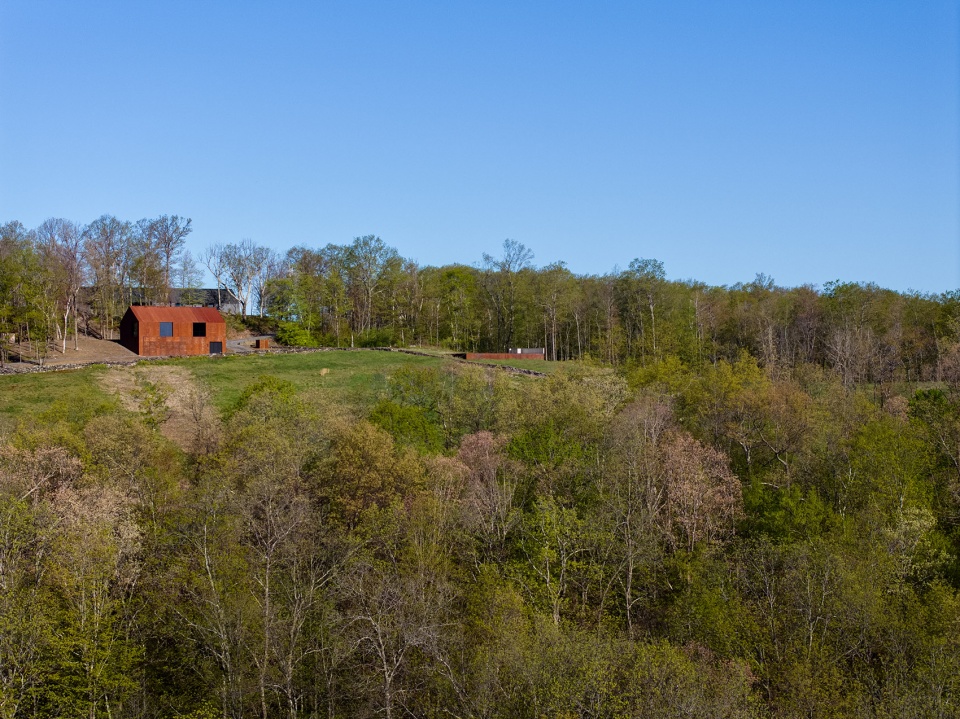
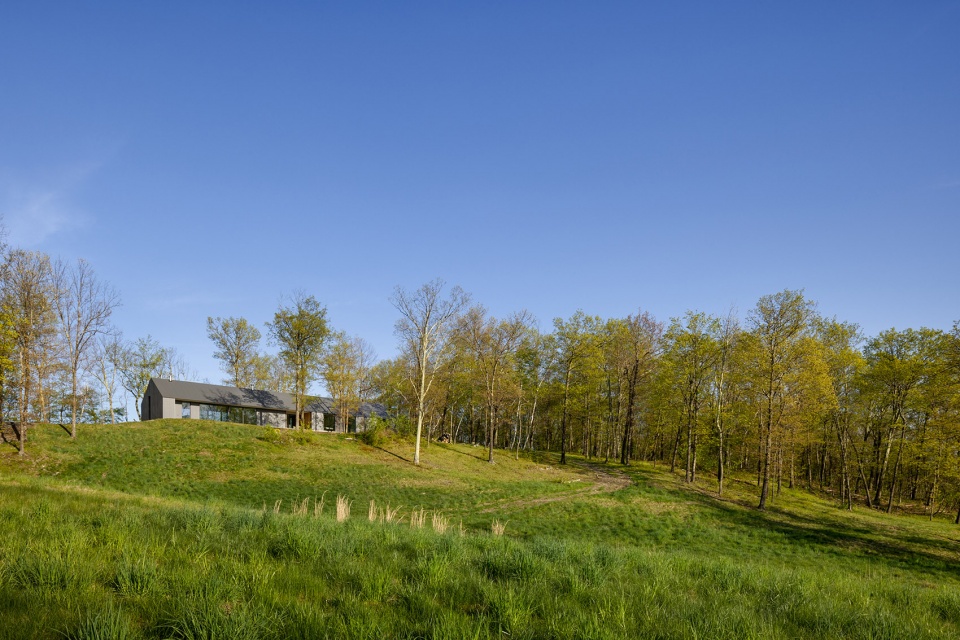
关于“山脊之屋”
About Ridge House
主屋呈简洁的128英尺长双坡屋顶体量,穿插于林地与空地之间,远望群山。它没有传统意义上的“前门”,而是通过建筑中央一处通道进入,通道两侧是清水混凝土墙体,形成一个富有动态感的入口门廊。进入后,动线通往两侧:一侧是面向山景的公共空间,另一侧则是隐秘的卧室区域,嵌入森林深处。
Atop this ridgeline, the main house’s simple, 128’-long gabled structure is threaded within the landscape, emerging from the woods into a clearing that looks out to the mountains. On approach, there is no traditional front door. Rather, one enters via a pass-through space at the center of the structure, a dynamic threshold indicated by board-formed concrete walls. Upon entry, one is able to access a social wing of the house, framing vistas to the Catskills and Taconics, or a more secluded bedroom wing that tucks back into the forest.
▼山脊之屋,ridge house ©Rafael Gamo
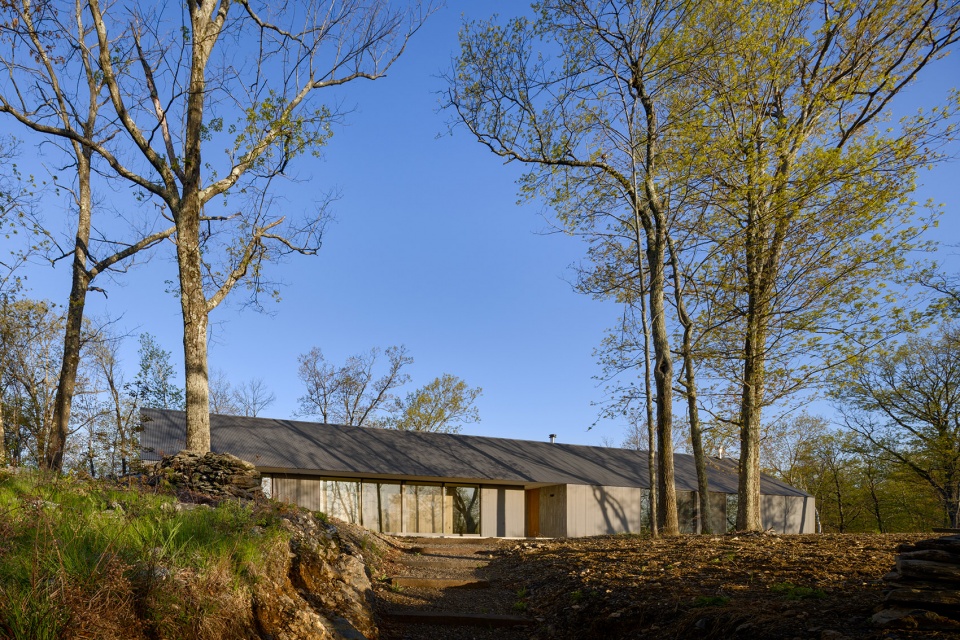
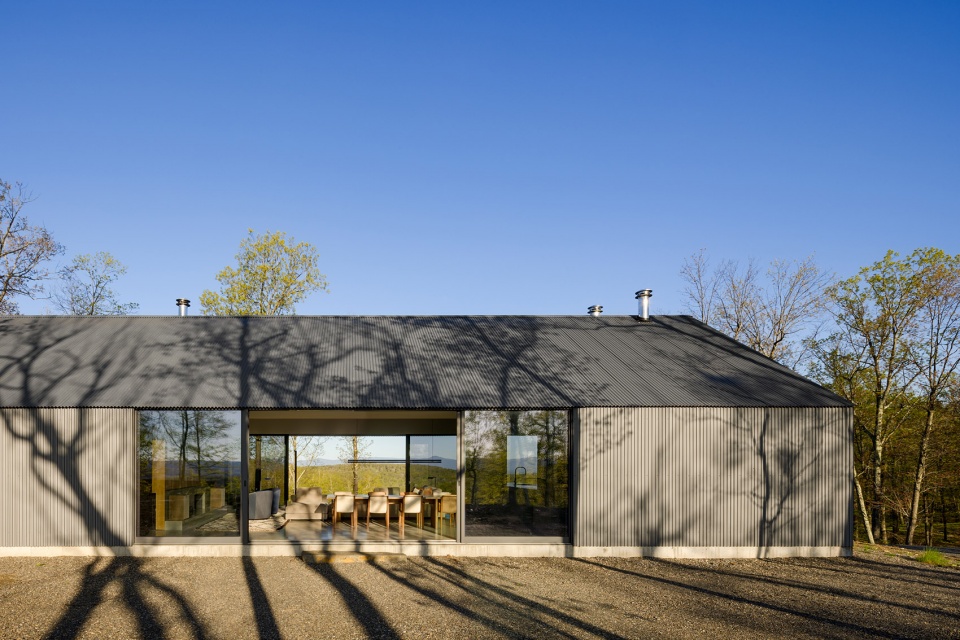
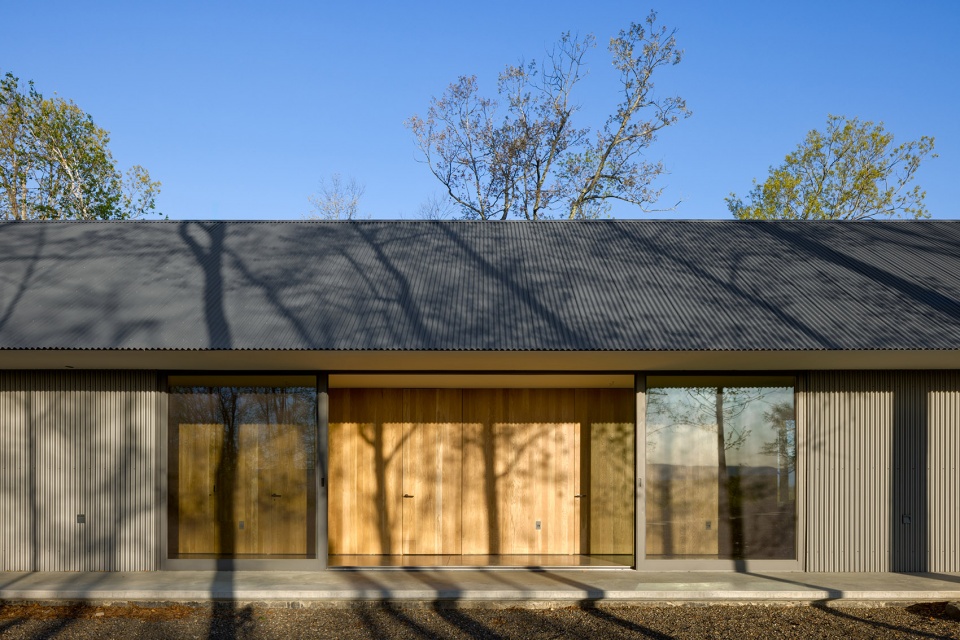
▼山脊之屋,ridge house ©Rafael Gamo
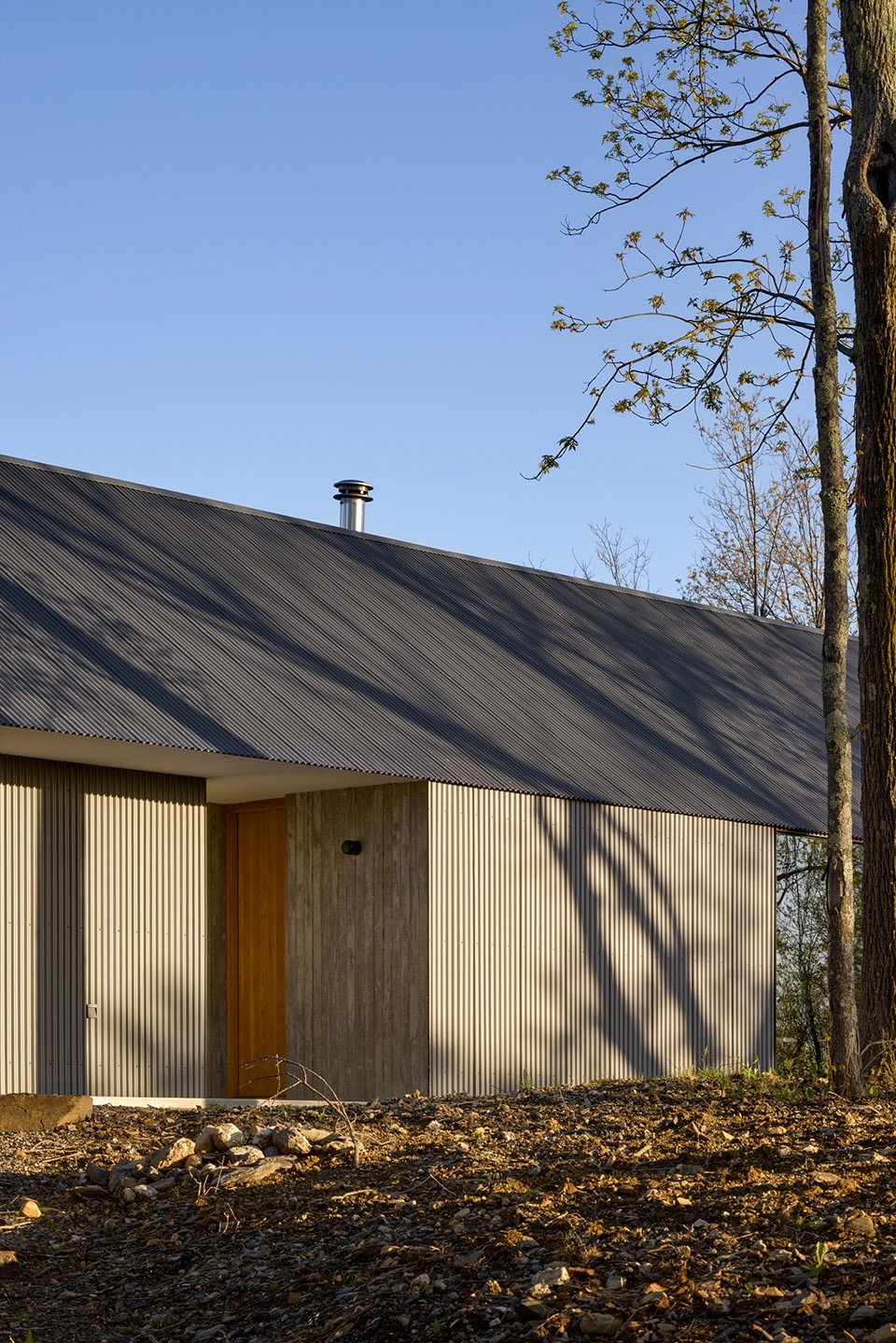
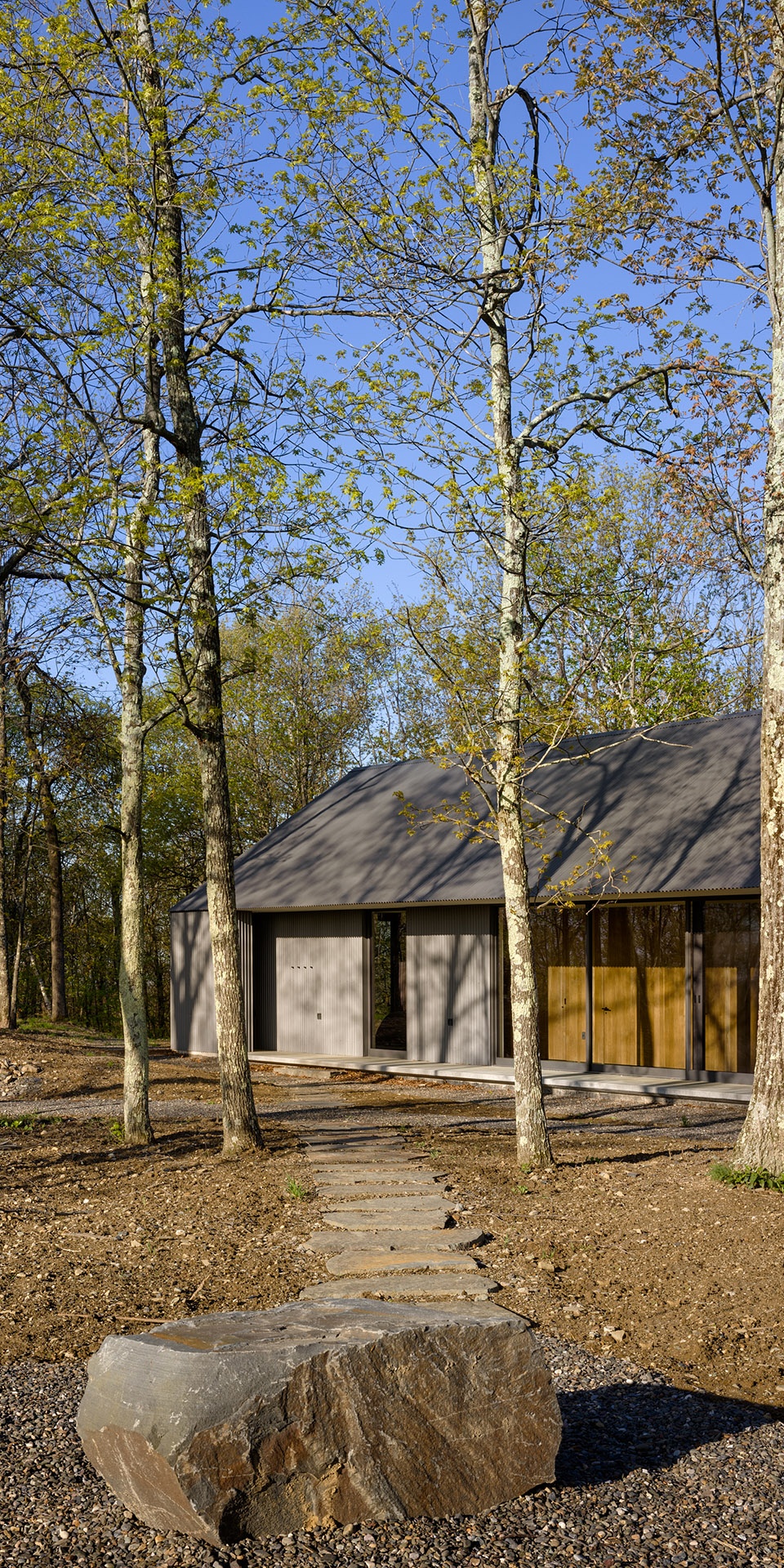
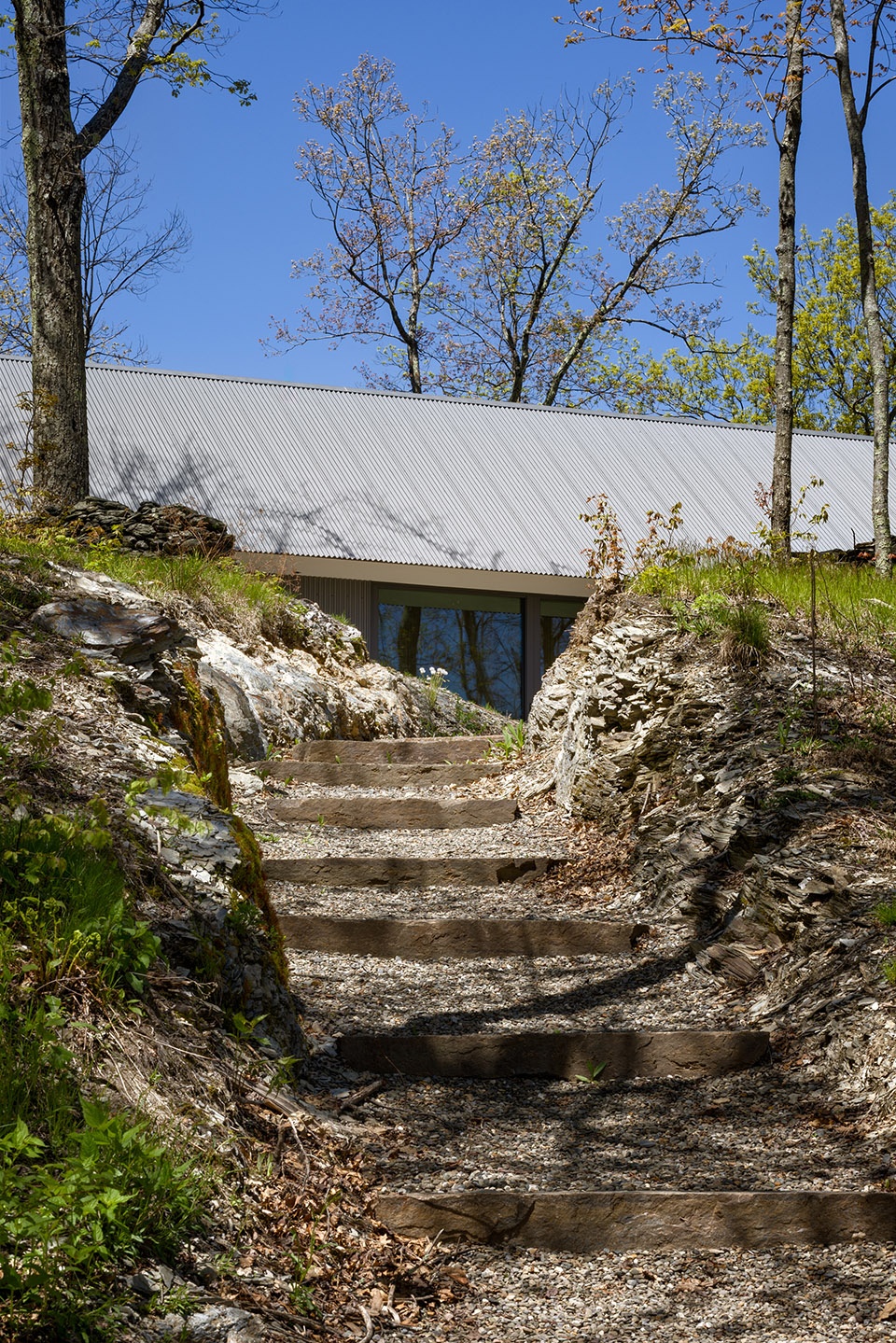
▼富有动态感的入口门廊,a dynamic threshold ©Rafael Gamo
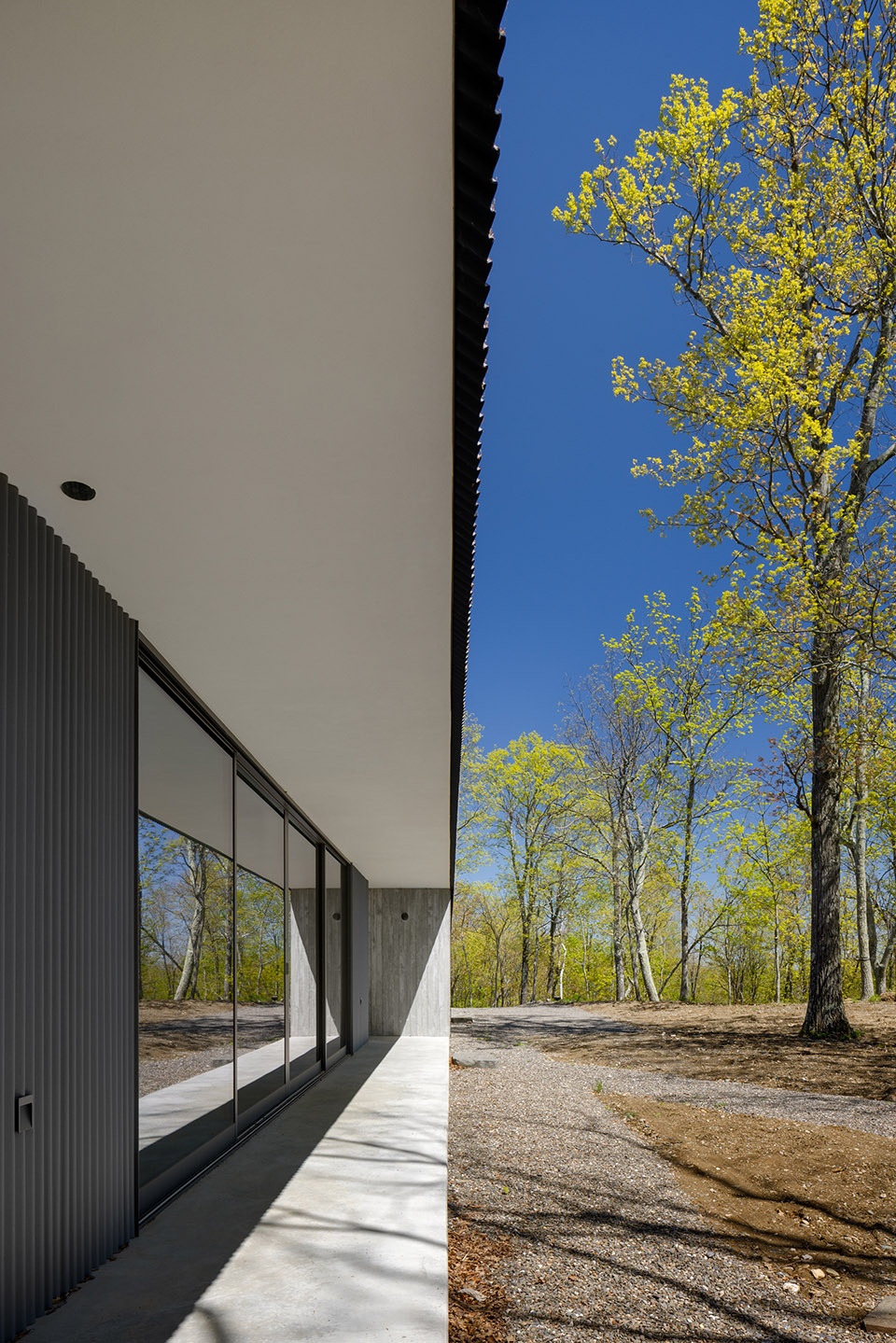
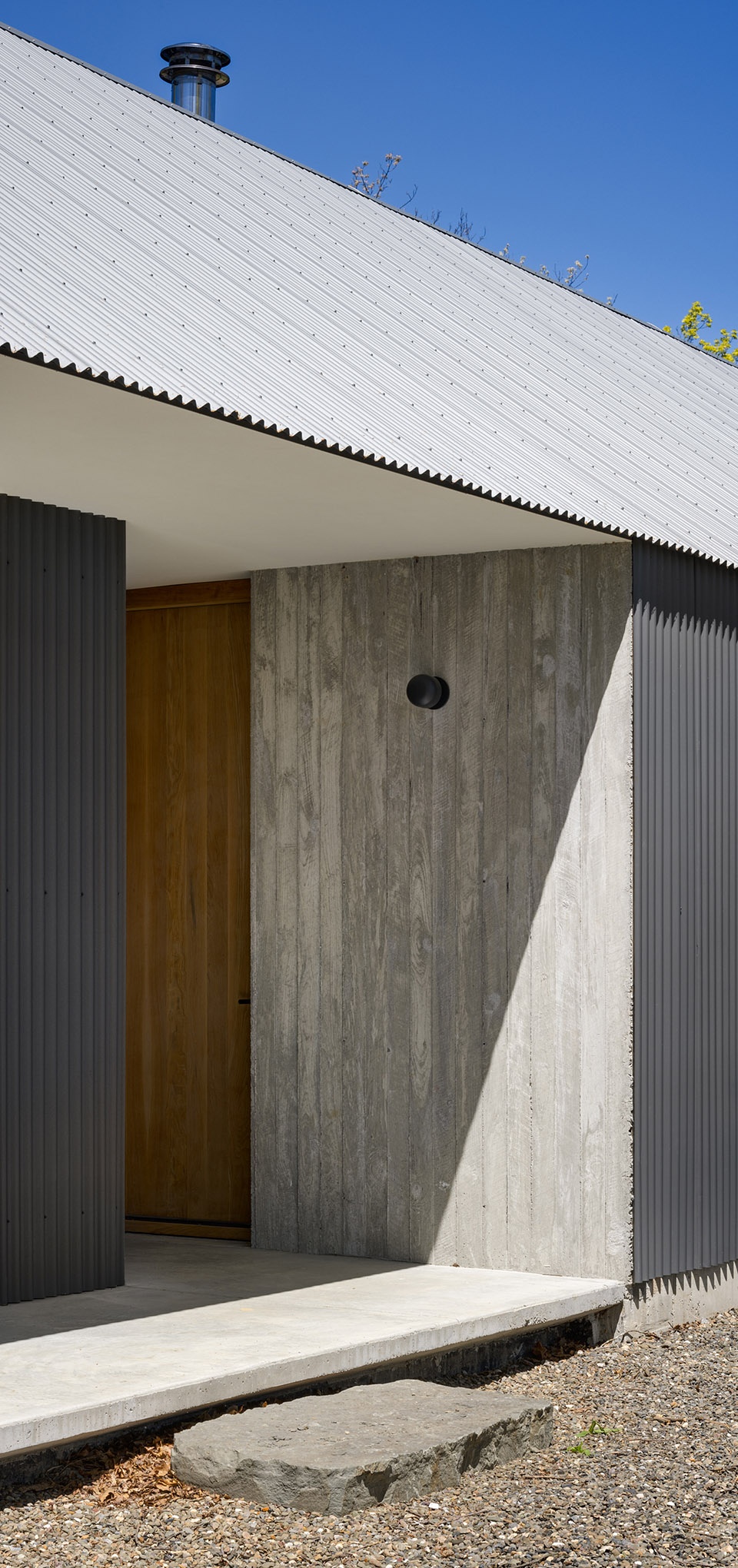
住宅内部的主要公共空间整合了厨房、餐厅与起居区,形成一个挑高的整体空间。屋脊高度达到20英尺,使室内明亮通透。一端设有定制混凝土厨房岛台,另一端则是混凝土壁炉,两端之间是30英尺长的落地玻璃,最大化引入双山脉的全景视野——正是这片景观吸引了业主选择这块地。
Inside, the main social space consolidates the kitchen, dining area, and living room into a single lofted room. The gable peaks at 20 feet, creating an airy interior. One end of the social space is a custom concrete kitchen island while on the opposite side of the space is a concrete fireplace. On either side of these two extrusions, 30 foot expanses of glass highlight the main attraction—unimpeded views to the two mountain ranges, the defining characteristic of the site that drew the client to the property.
▼主要公共空间整合了厨房、餐厅与起居区,the main social space consolidates the kitchen, dining area, and living room ©Rafael Gamo
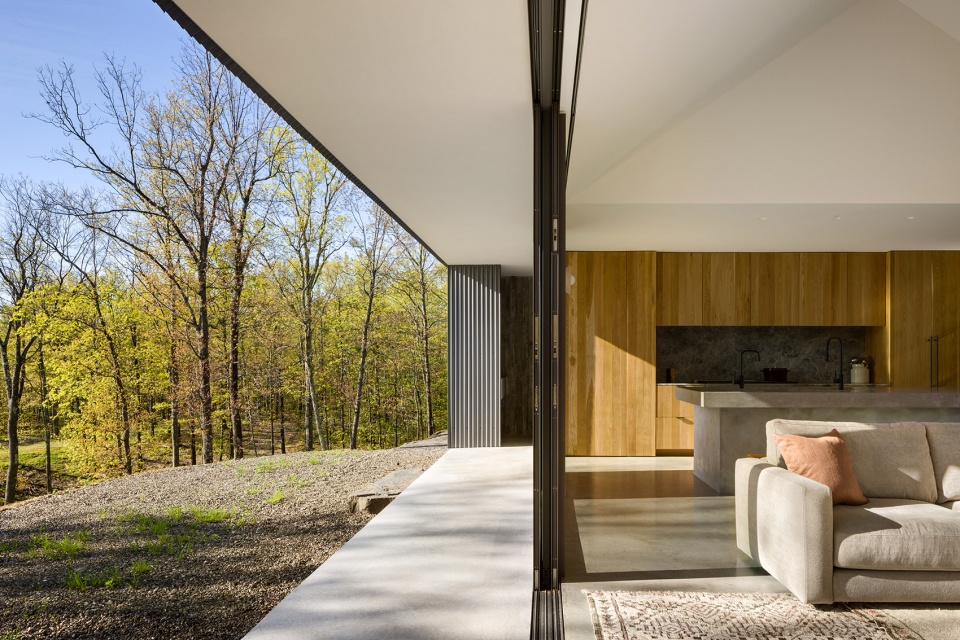
▼挑高的整体空间,creating an airy interior ©Rafael Gamo
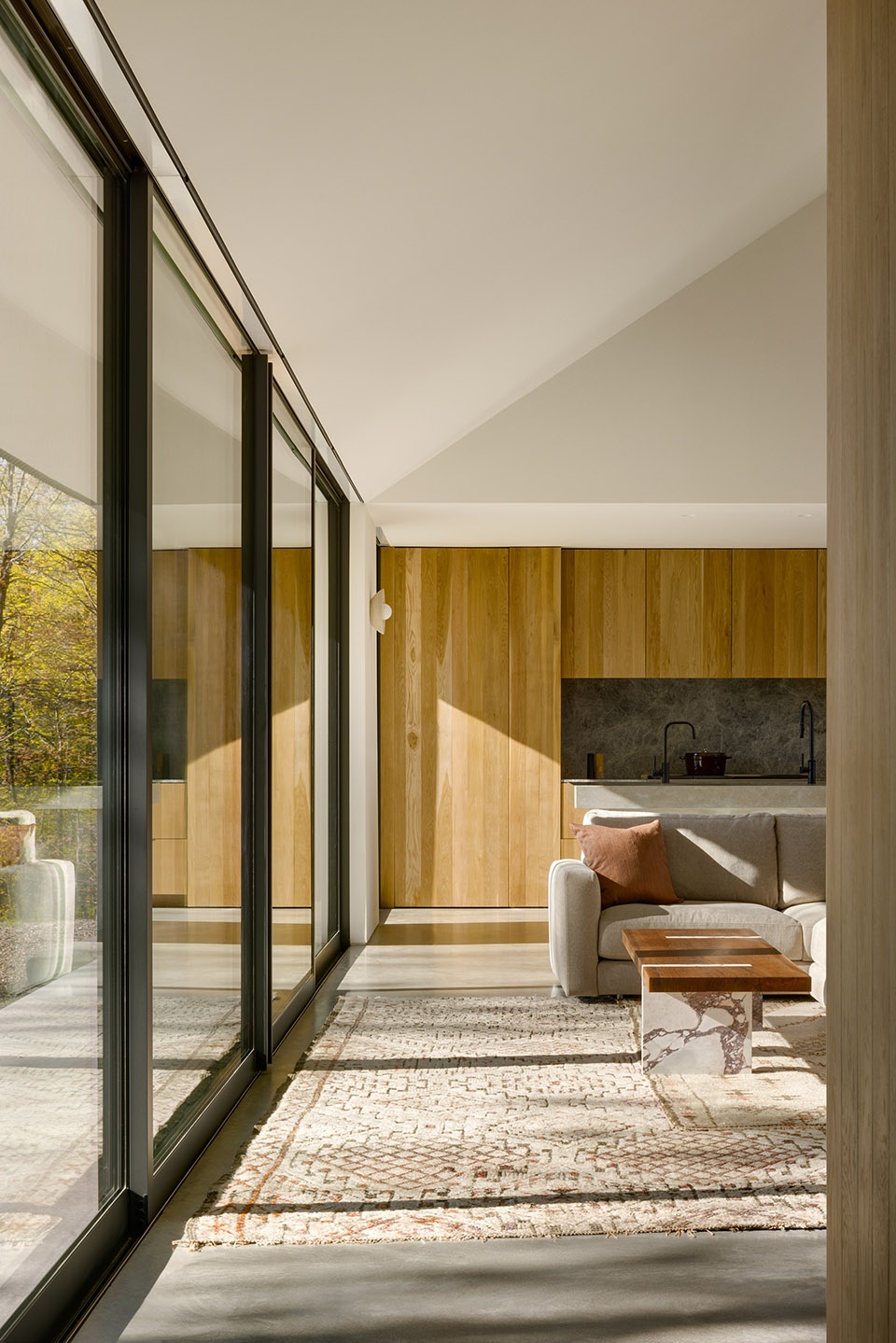
“当我第一次站在这块地上,看到它居然能同时望见两座山脉,我知道这是一个特别的地方,”业主、一位心理学家分享道,“与 Worrell Yeung 合作,我的责任就是让他们尽情施展创造力,打造一个细腻、富有表现力、无法忽视的美丽空间。成果已经说明了一切。”
“When I saw this site, with its remarkable views to not one but two mountain ranges, I knew I had something special,” shared the client, a practicing psychologist. “In collaborating with Worrell Yeung, my main responsibility was to allow them to do what they do best, which is create a sensitive, expressive experience of undeniable beauty. The result speaks for itself.”
▼最大化引入双山脉的全景视野,unimpeded views to the two mountain ranges ©Rafael Gamo
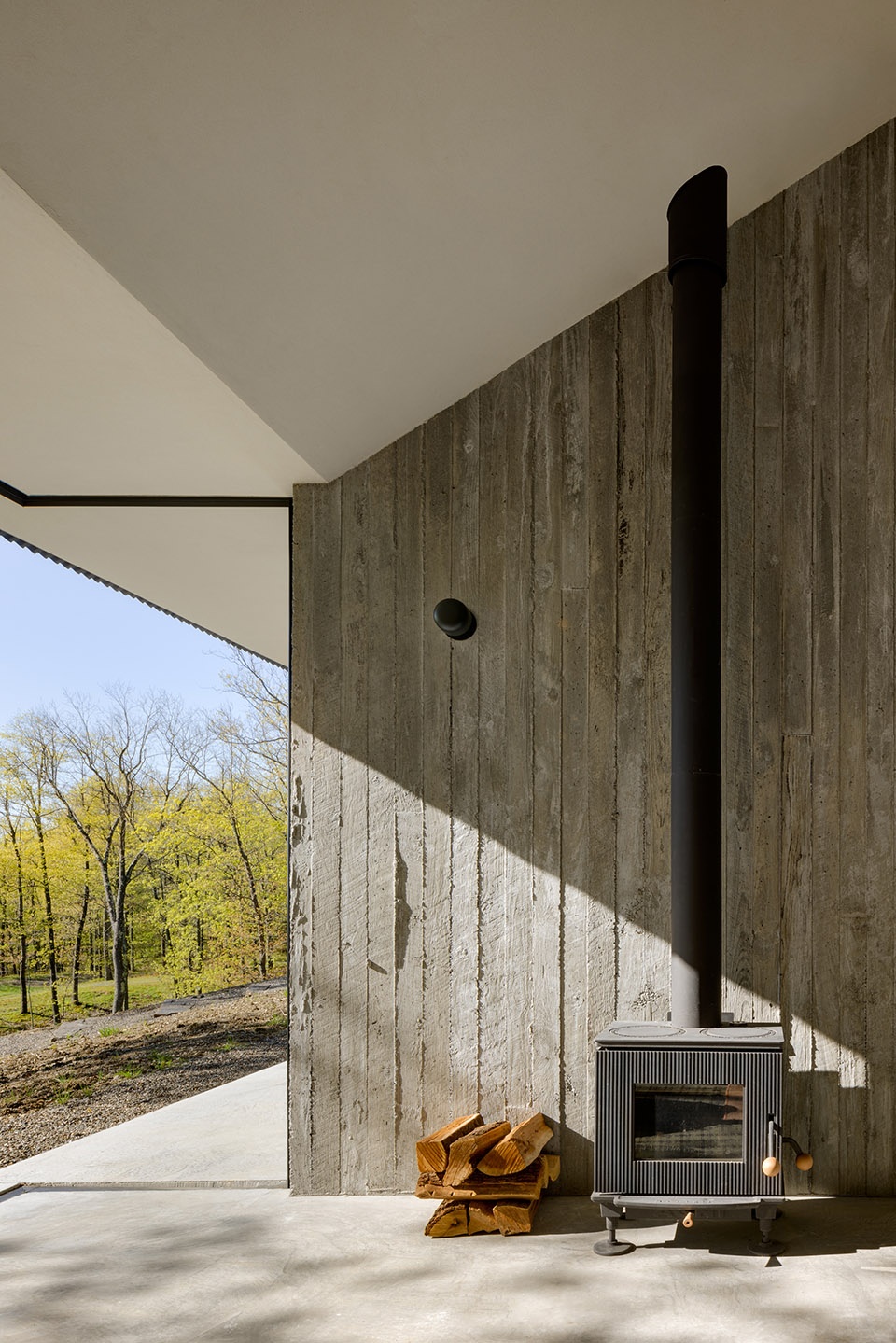
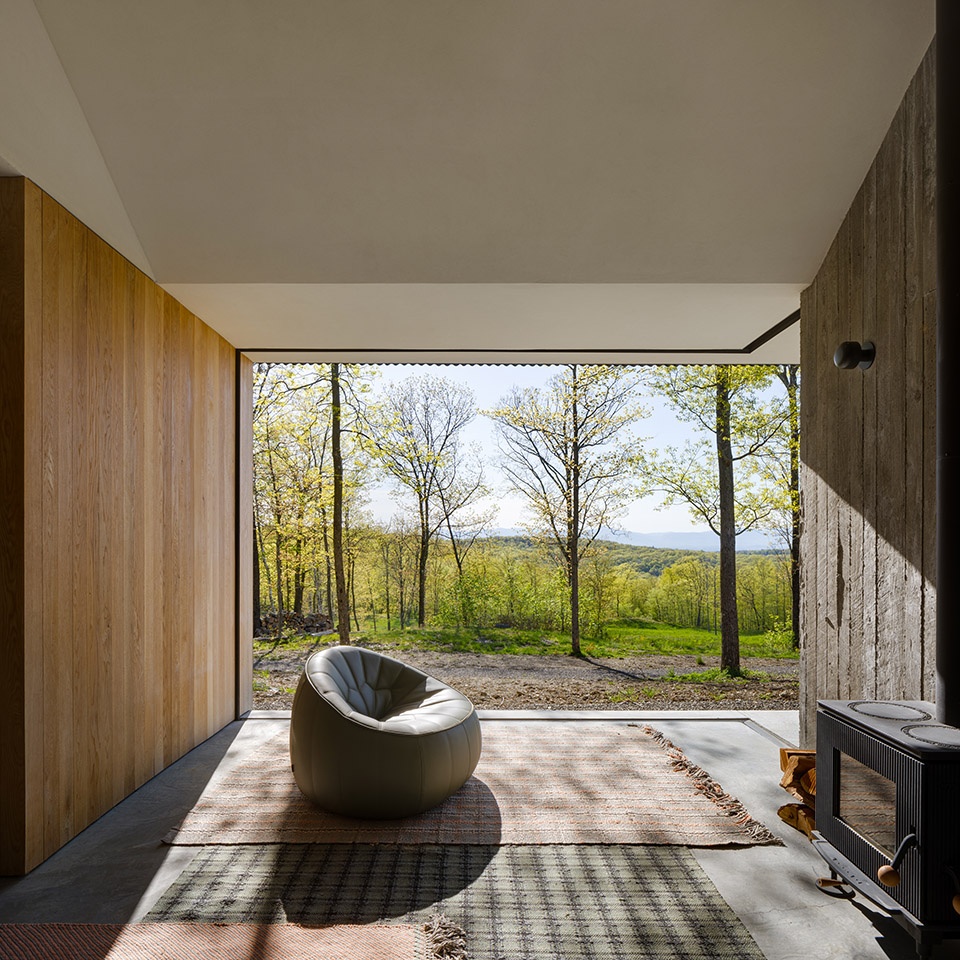
从这个主空间延伸出一处面向西山的有顶阳台,可享受室内外一体的山景体验。Worrell Yeung为Lambert & Fils设计的定制灯具悬于餐桌上方,金属灯具呈双坡屋顶造型,向上投射至挑高屋顶,也向下照亮由Bien Hecho定制的餐桌。室内由Colony团队设计,风格以温暖的层次感为基调,结合靛蓝灰的冷色调来区分住宅的公共与私密区域。
Extending from this social space, a covered veranda looking to the west allows for indoor/outdoor enjoyment of the Catskills. Custom lighting designed by Worrell Yeung for Lambert & Fils descends over the dining table. In profile, the metal fixtures are twin gables, casting light up to the lofted ceiling and down to the custom dining table fabricated by Bien Hecho. Interior design was done by Colony, which took an approach of layered warmth offset by the cool tones of indigo grey for the personal and private areas of the home.
▼营造温暖的层次感,creates layered warmth offset ©Rafael Gamo
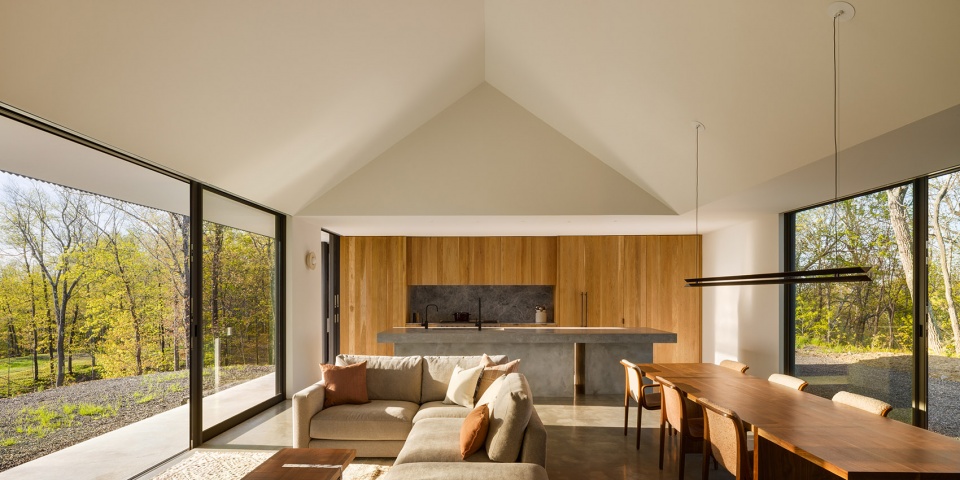
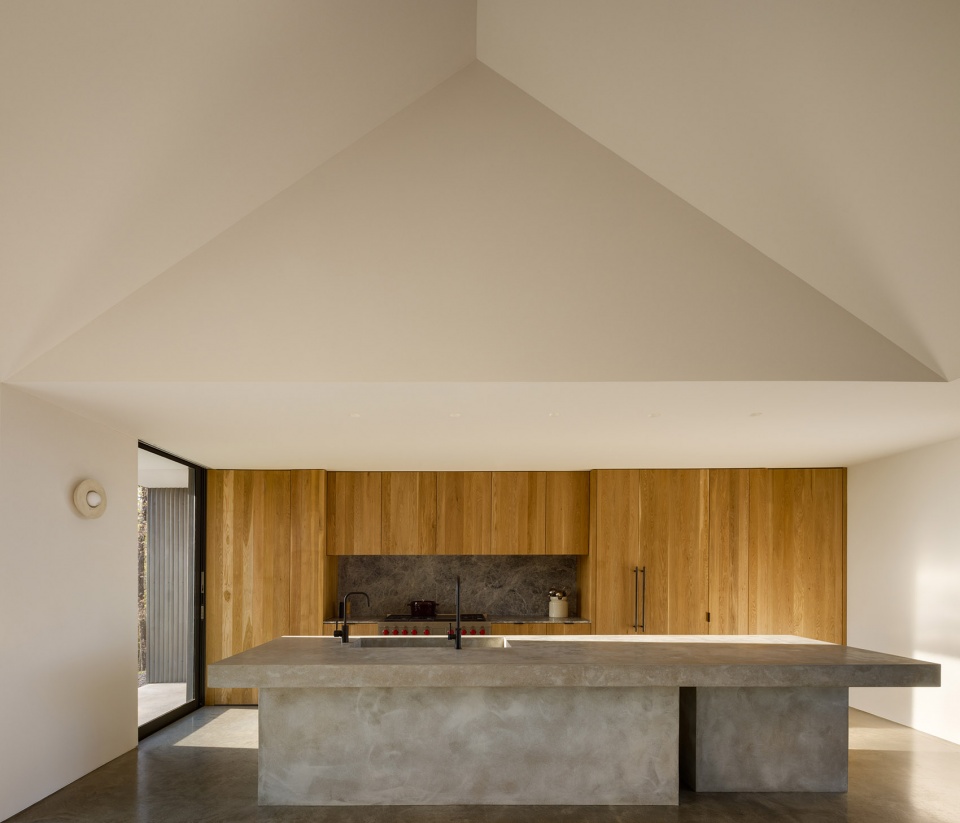
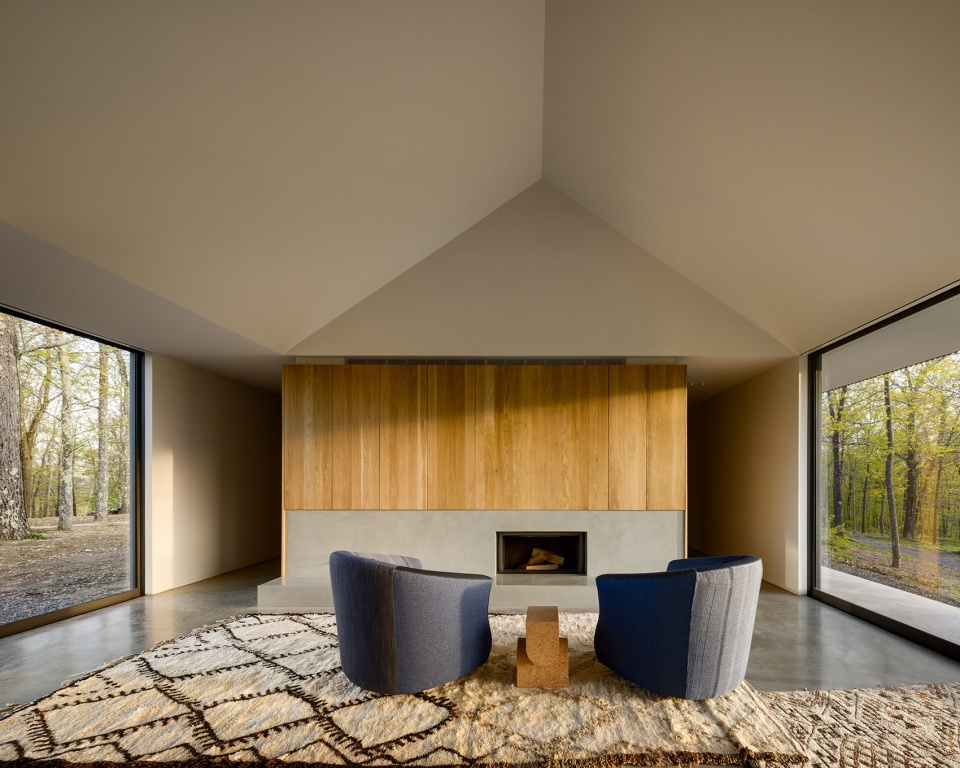
▼营造温暖的层次感,creates layered warmth offset ©Rafael Gamo
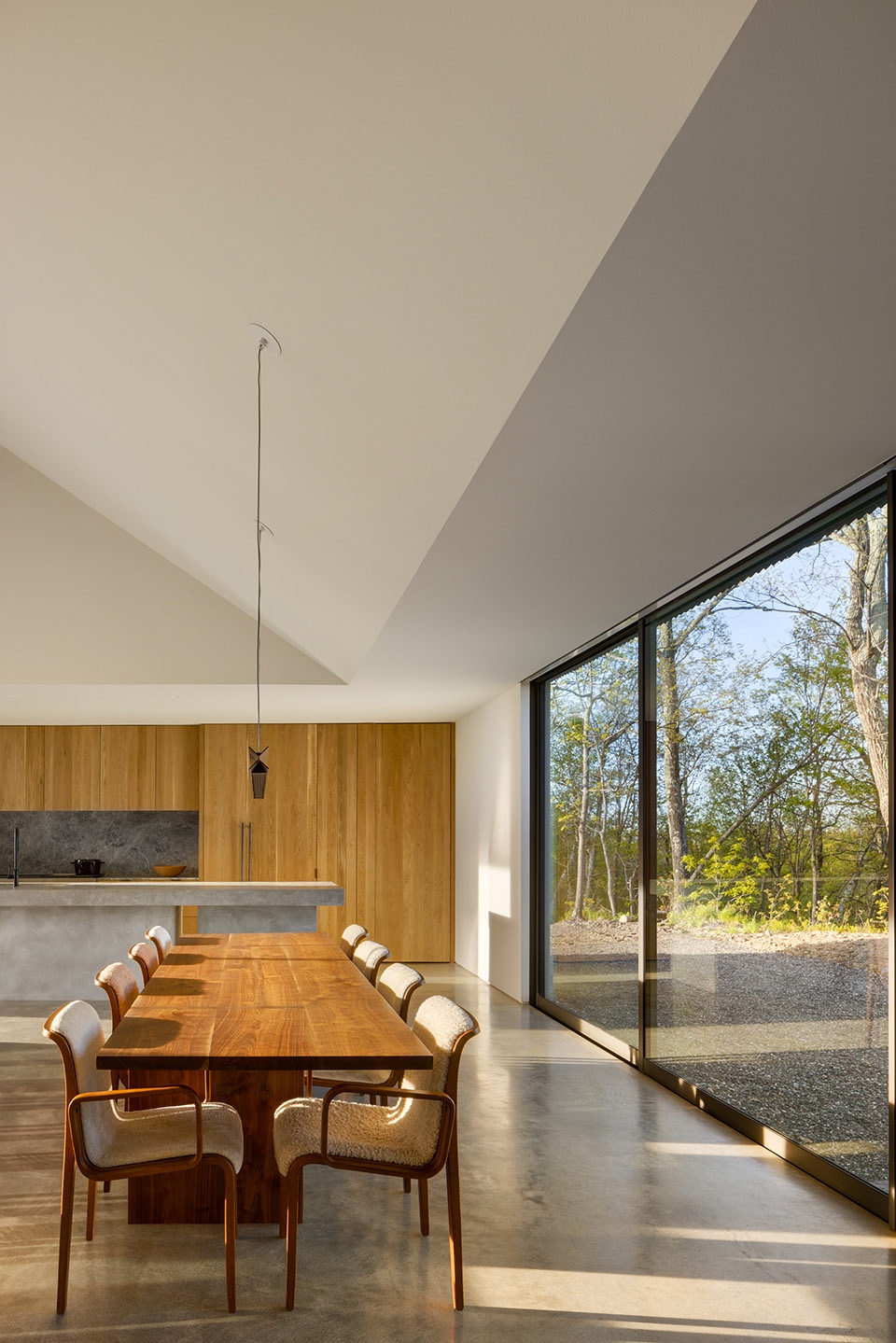
住宅的私密区域设有两间次卧与一间主套房,从入口通道的另一侧进入。长廊沿着东侧延伸,一侧是塔克尼克山与森林的窗景,另一侧是连续的白橡木包覆墙面,卧室门被精巧的金属把手低调标示。
Two bedrooms and a primary suite compose the more private wing of the house. Accessed on the opposite side of the entry’s dynamic threshold, a long hallway runs along the east side of the structure, with views to the Taconics and surrounding woods on one side and a long wall of white-oak cladding on the opposite, with doors to the bedrooms subtly indicated by metal hardware.
▼卧室区域,bedroom ©Rafael Gamo
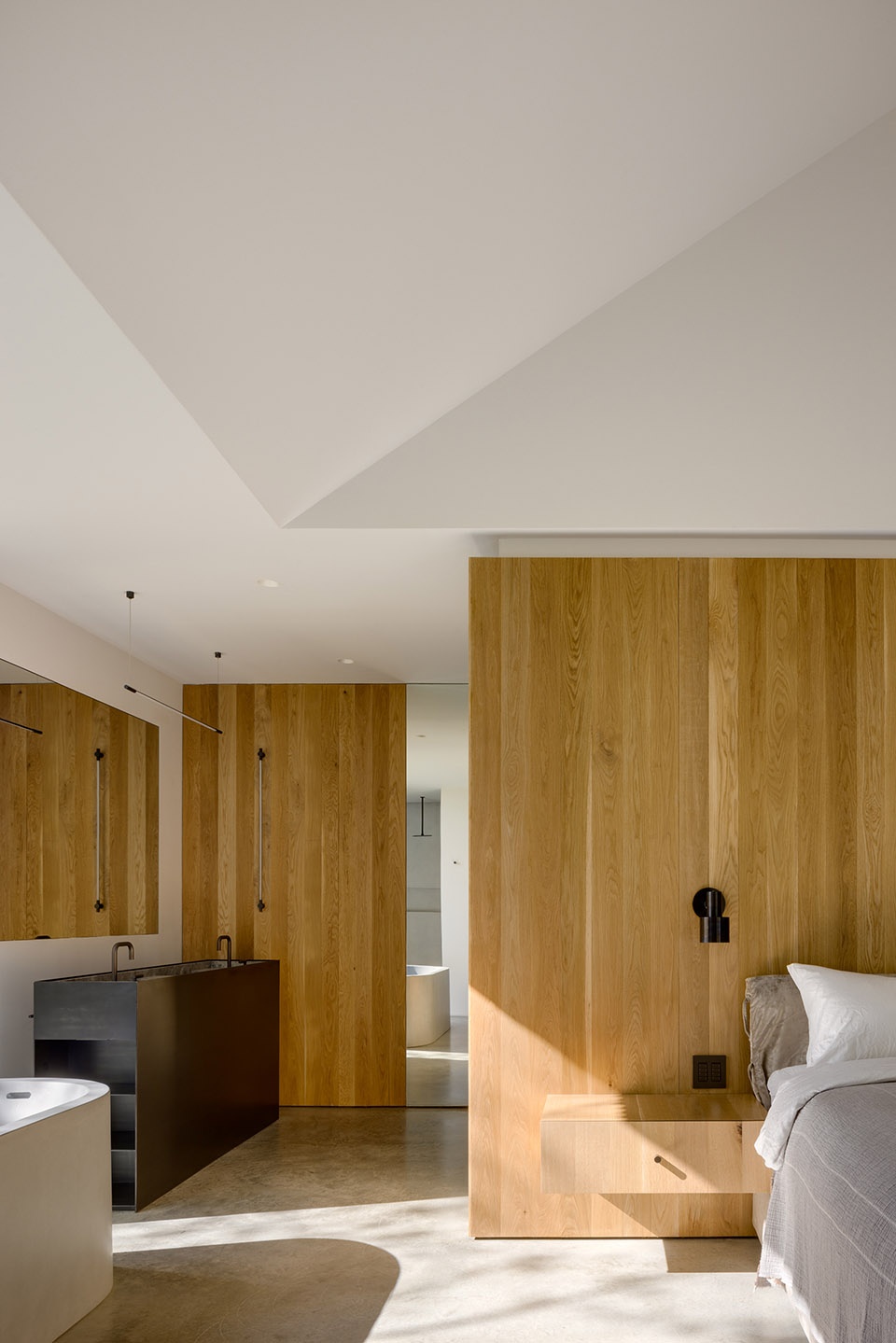
▼连续的白橡木包覆墙面长廊,a long wall of white-oak cladding ©Rafael Gamo
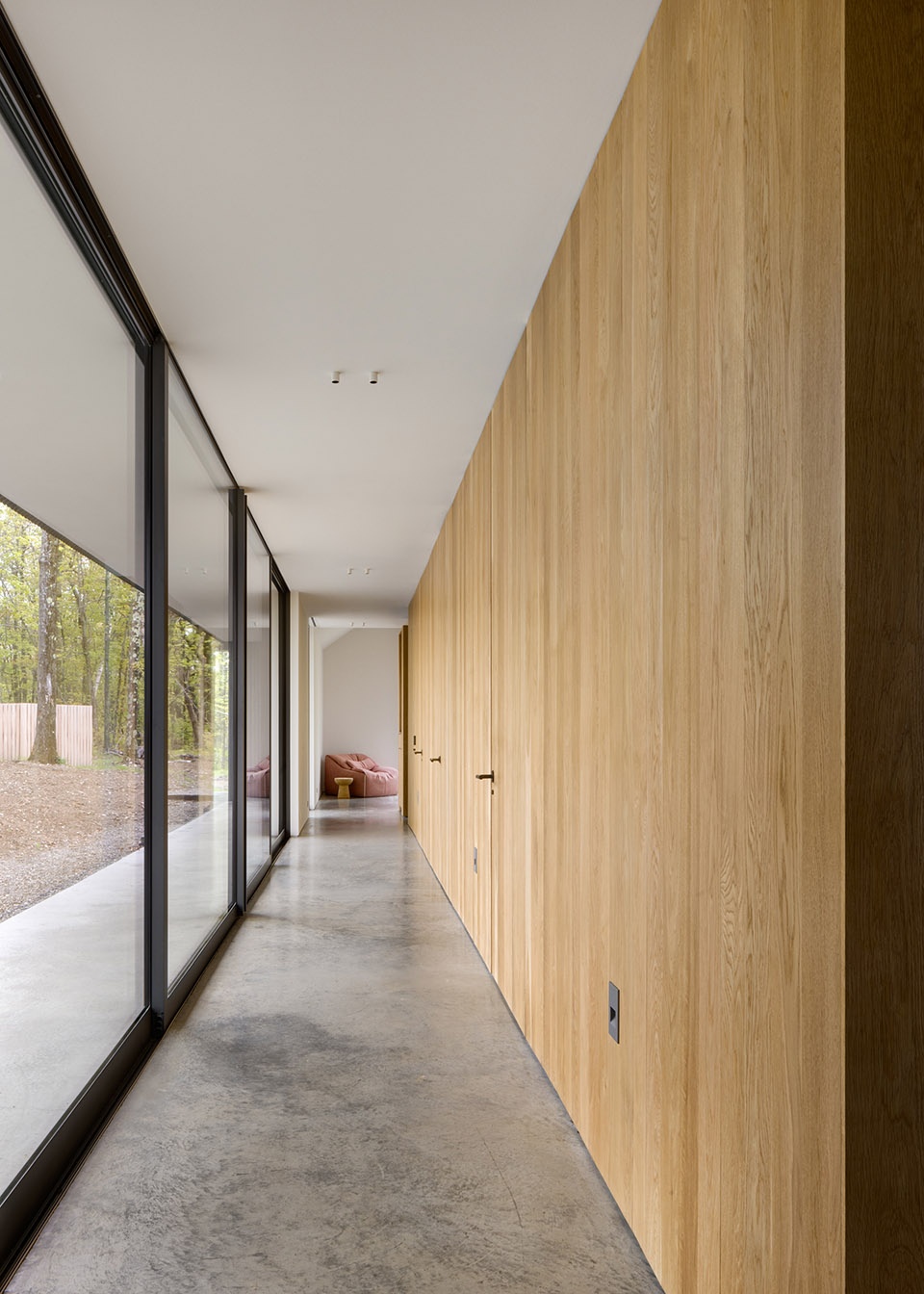
这些私人空间延续 Worrell Yeung 对几何纯粹性的追求:整个主屋与谷仓皆以8×8英尺模数为设计准则。每间客卧的远端墙面设有一扇七尺乘九尺的大窗,简洁无框,仅为观景而设,因此难以开窗通风。事务所为此专门设计了“无视野窗”,即以深色染白橡木封闭的一小部分,可作为通风口。
In these private spaces, Worrell Yeung remains committed to the beauty of simple geometries, adhering to an 8×8 module across the main house and barn. The far wall of each guest bedroom is a large window looking out onto the landscape. Because of the window’s size, seven by nine feet, and its simplicity free of fittings and adornments, it would be nearly impossible to allow it to open. To solve this, Worrell Yeung designed one section of the square as a “visionless window” of dark-stained white oak, which acts as a vent and allows fresh air to enter the room.
▼定制混凝土浴缸,custom concrete bathtub ©Rafael Gamo
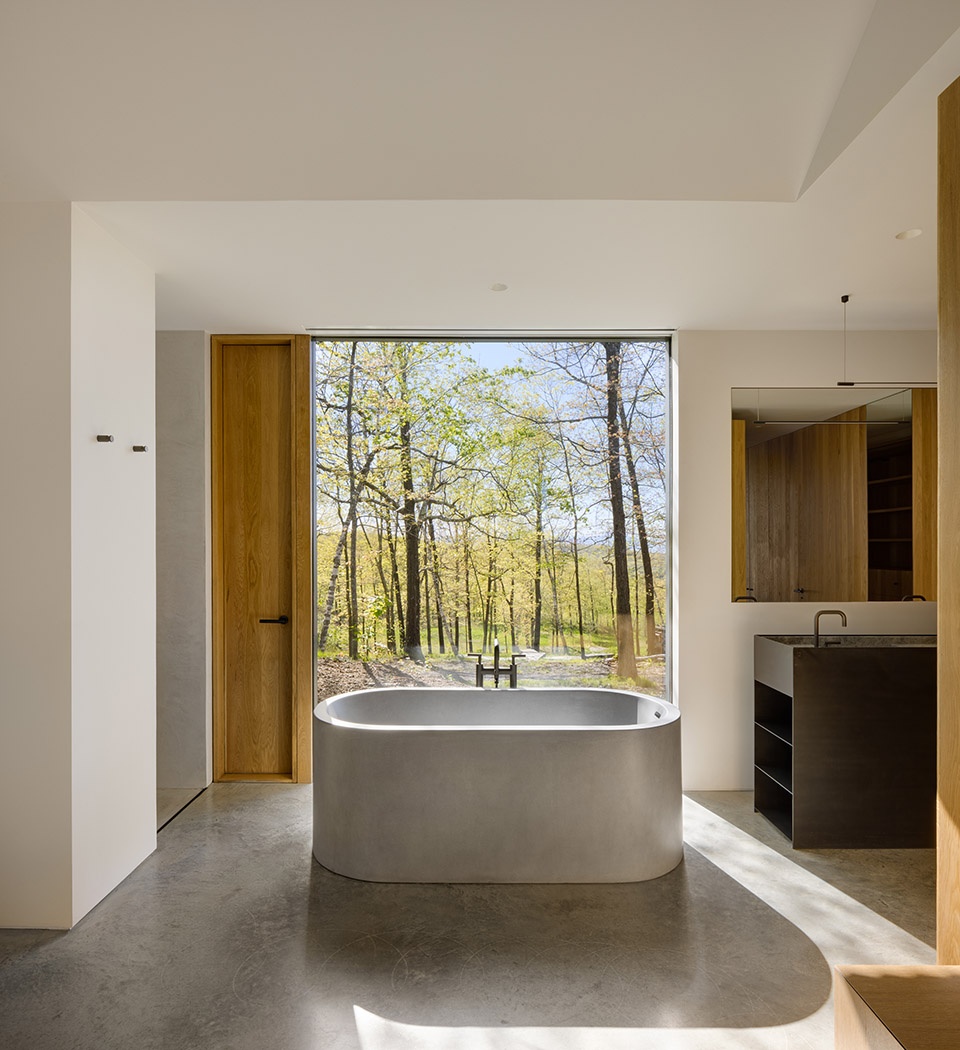
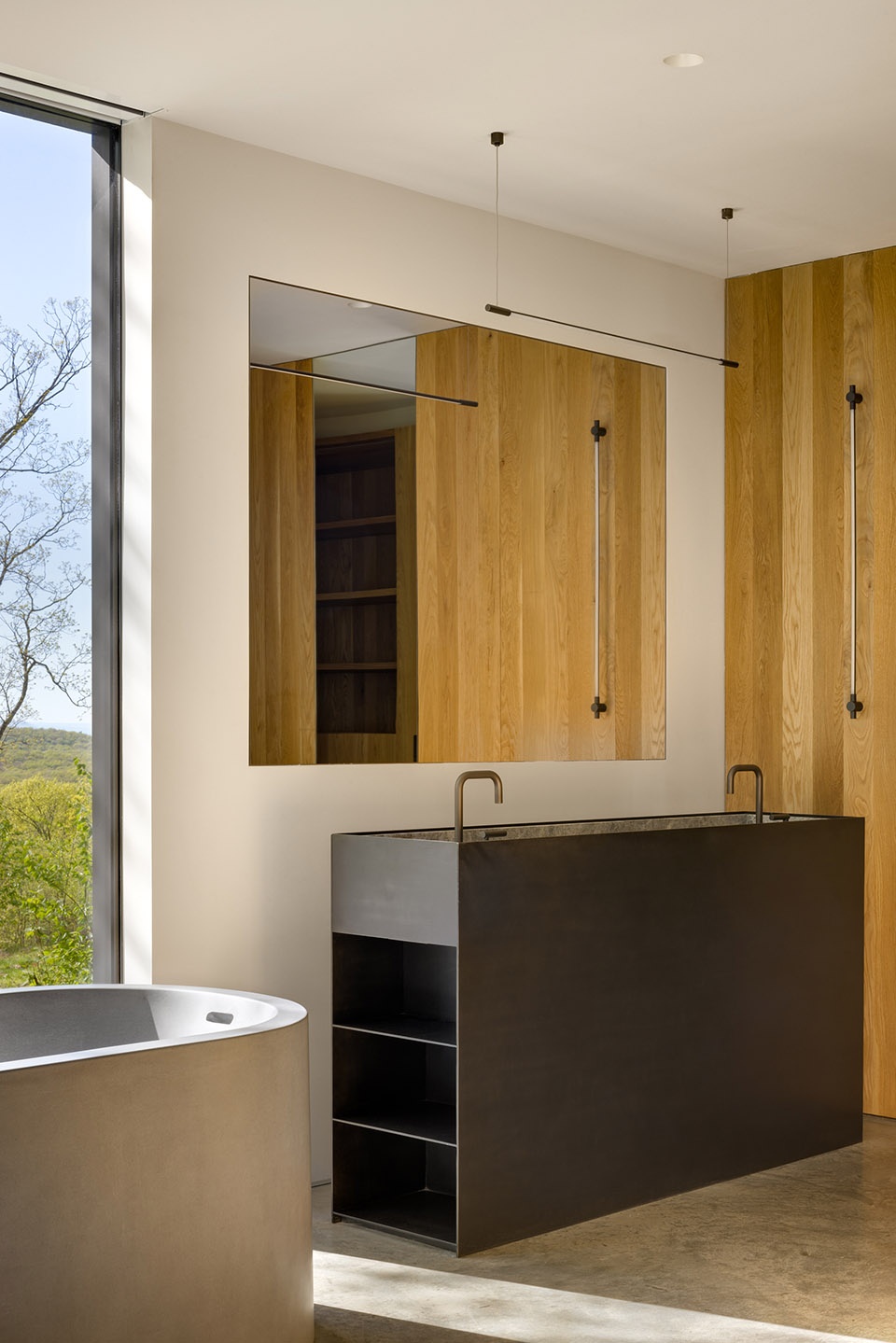
主套房位于住宅南端,延续几何秩序。四面墙中有三面设有大窗,并搭配各自的“无视野窗”。其中一面窗前设有定制混凝土浴缸,可边泡澡边观山。浴室其他设施如梳妆台与淋浴也被置入主空间内,其他功能则隐藏在套房第四面墙之后。
Sited at the end of the long hallway, the primary suite occupies the southern end of the residence and continues this adherence to geometric purity. Three of the four walls in the primary suite include a large square window with its respective “visionless” complement. In front of one window, a large custom concrete bathtub affords views west while soaking. A freestanding vanity and shower also appear within the main space, with other facilities tucked behind the fourth wall of the primary suite.
▼夜景,night view ©Rafael Gamo
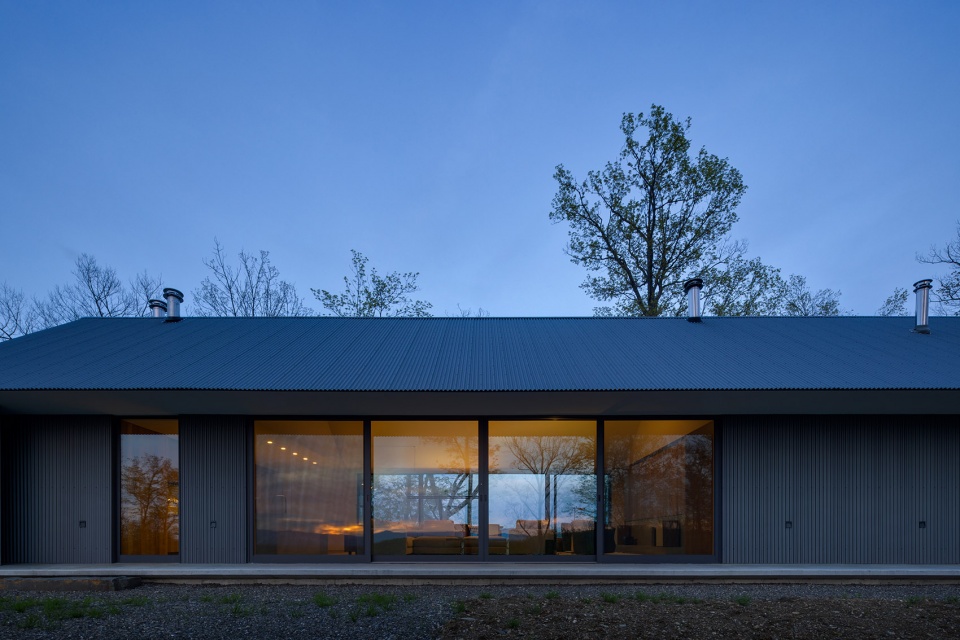
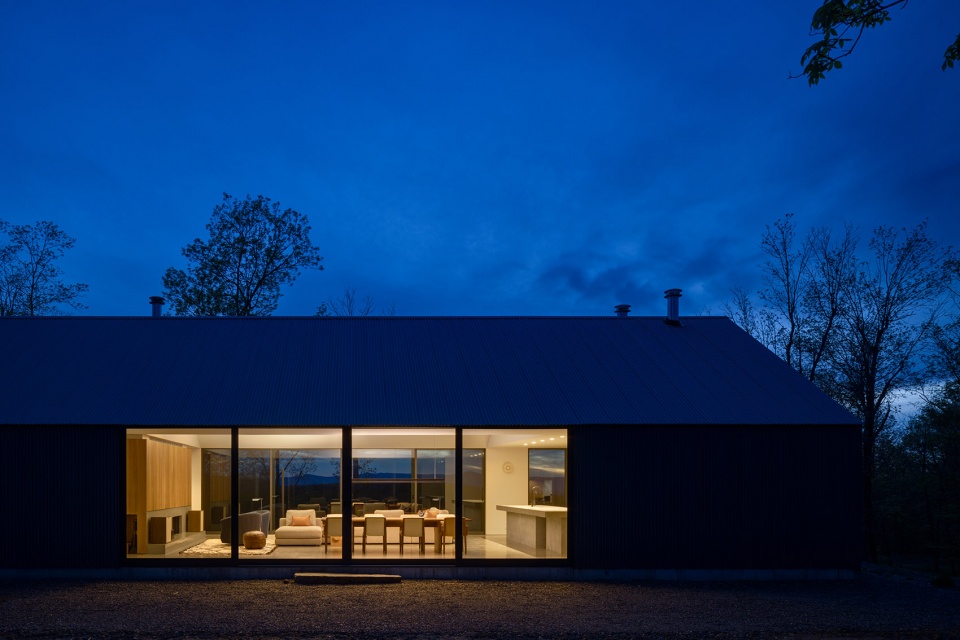

▼夜景,night view ©Rafael Gamo
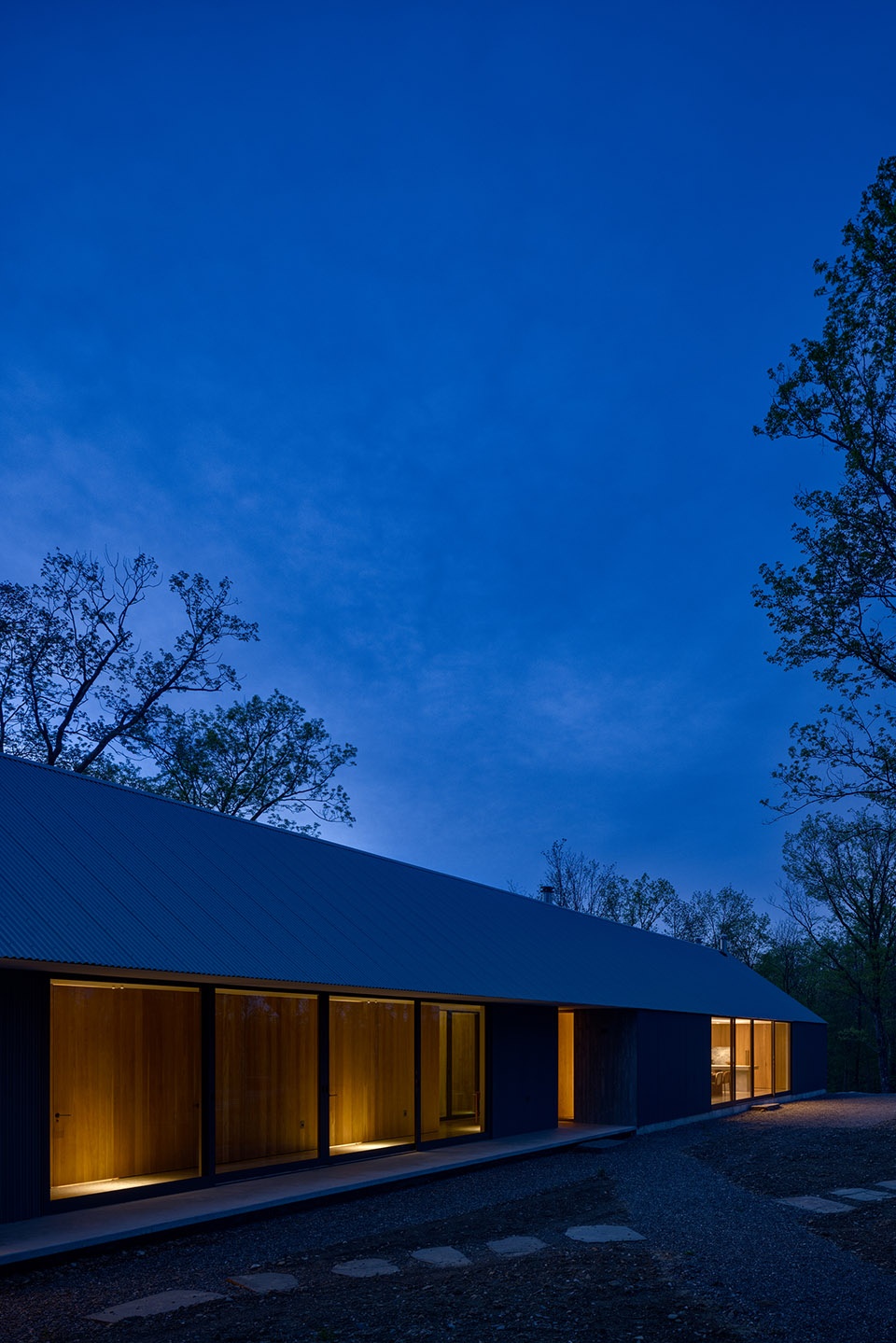
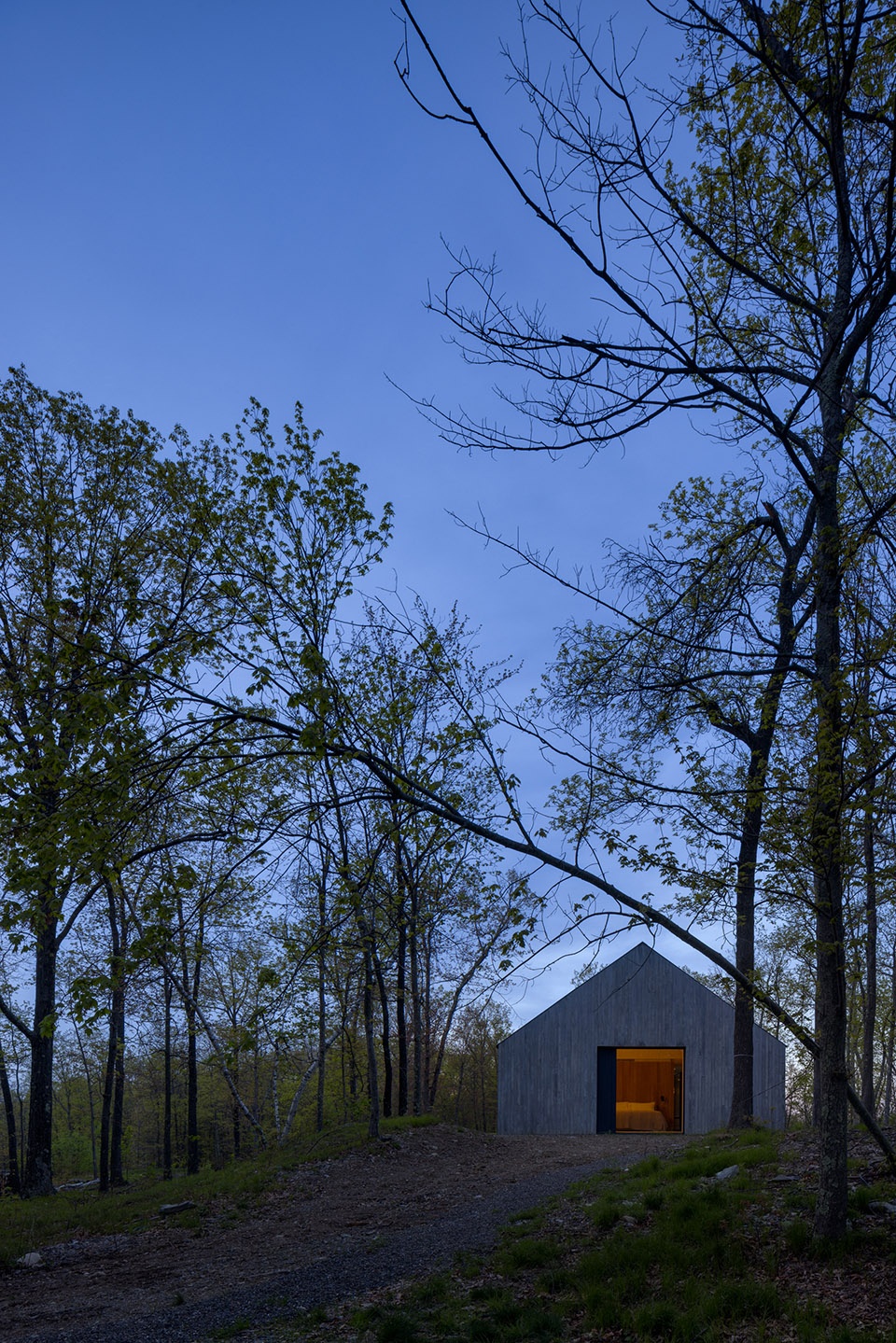
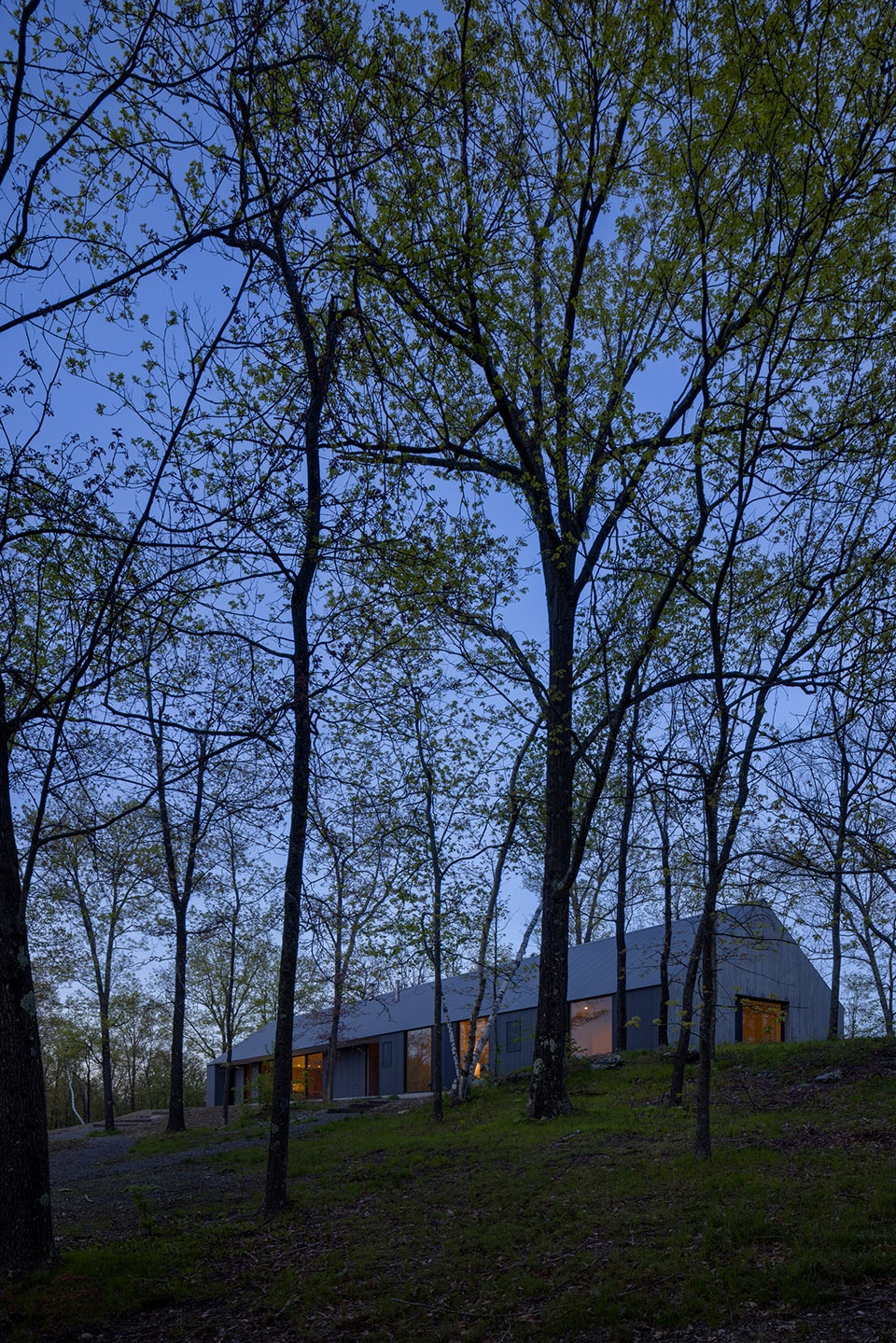
关于“山脊谷仓”
About Ridge Barn
穿过主屋的中心通道后,沿着一条“沟槽步道”(trench walk)走向谷仓。这条步道由 Worrell Yeung 与景观建筑师 Jeffrey Longhenry(Understory Landscape Architecture)共同设计,灵感来源于安迪·戈尔兹沃西(Andy Goldsworthy)、迈克尔·海泽尔(Michael Heizer)等地景艺术先驱。大型石板铺就于山坡,形成与地形相嵌的路径。
Leaving the main house from the dynamic threshold, one proceeds outside along a “trench walk,” an element of the environment co-created with Jeffrey Longhenry of Understory Landscape Architecture. The trench walk is informed by the land art pioneers like Andy Goldsworthy and Michael Heizer. Large stone pavers terrace down the hill, carved into the land and creating a pathway between the main house and Ridge Barn.
▼山脊谷仓,ridge barn ©Rafael Gamo
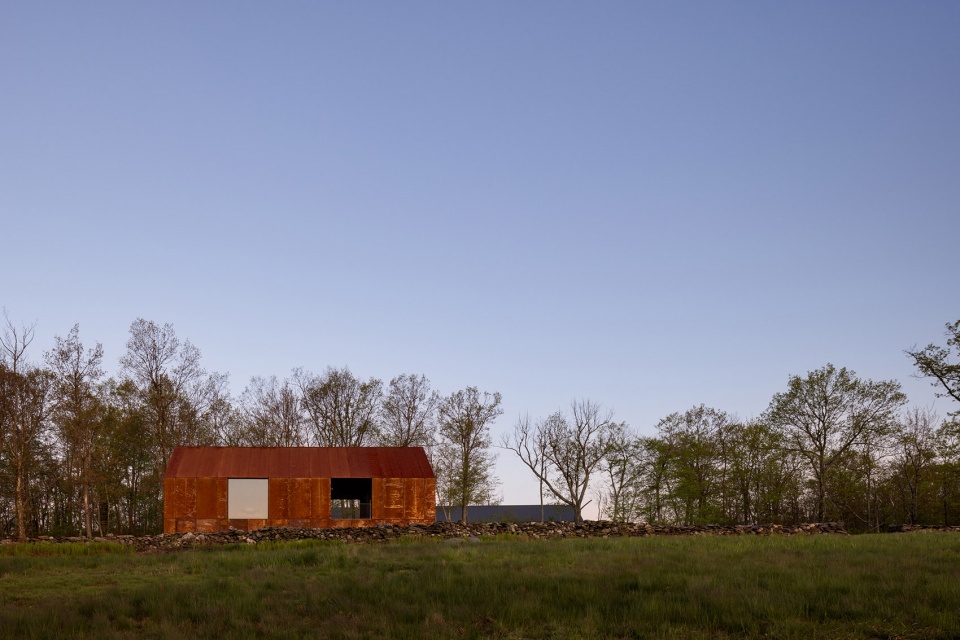
▼山脊谷仓,ridge barn ©Rafael Gamo
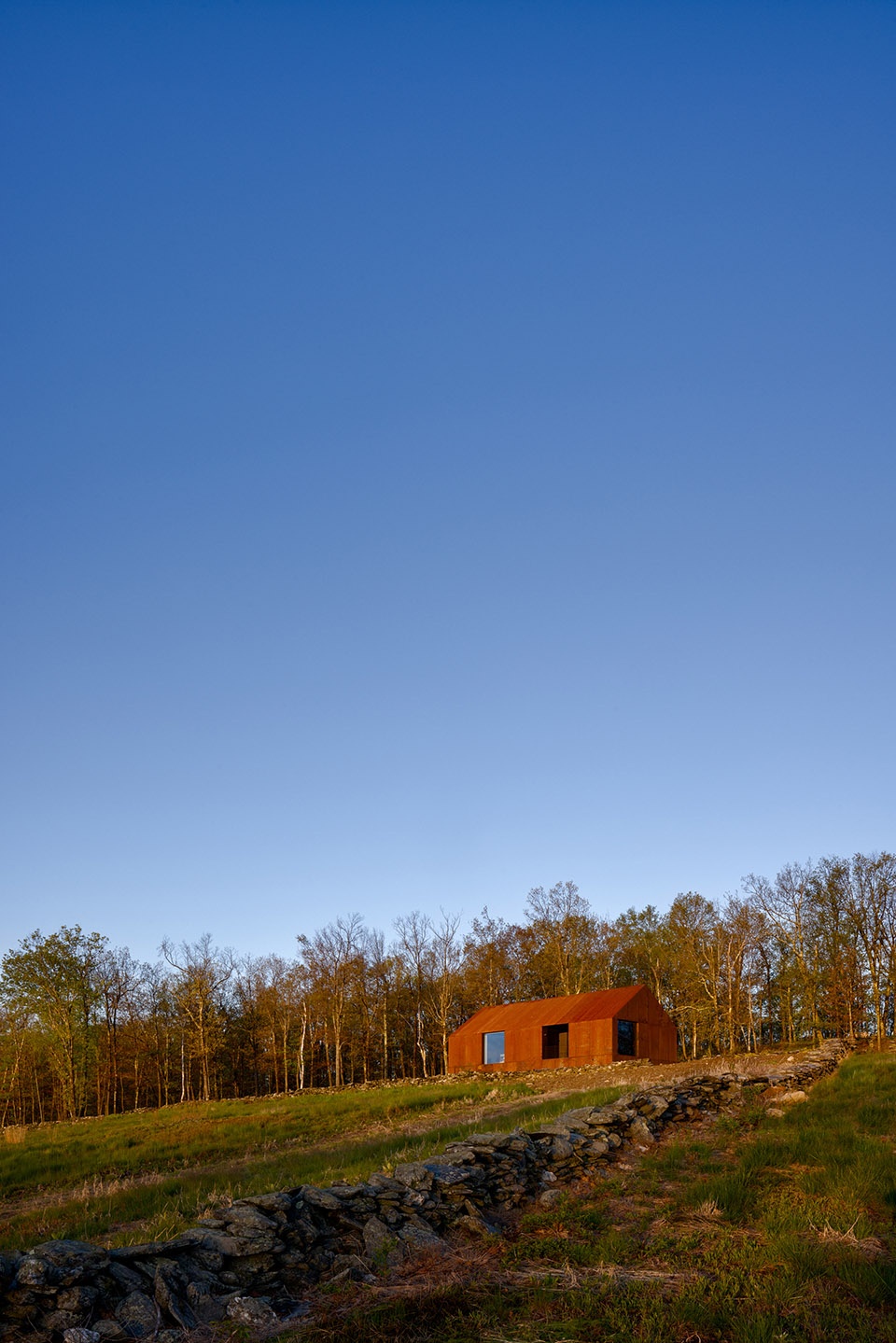
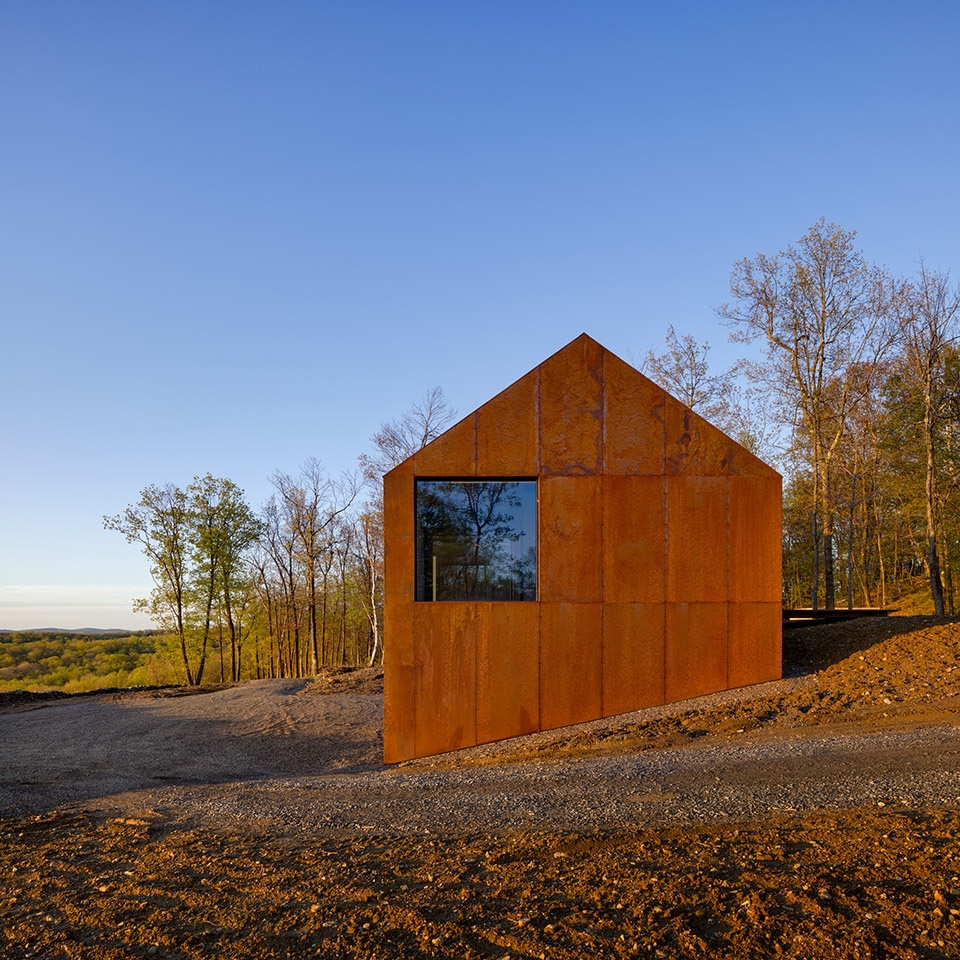
“谷仓”一词取自当地传统的“嵌坡式谷仓”(bank barn)形式——建筑嵌入地势中,可在上下两层实现地面出入,下层常用于冷藏。谷仓外覆耐候钢板,融入山坡。下层设有车库、自行车工作间与酒窖。
The barn nomenclature draws upon the vernacular “bank barns” present throughout the area, in which a structure is embedded into the landscape allowing grade access on two levels, the lower of which can be used for cold storage. Clad in corten panels, the barn is nestled into the hillside and on its lower level accommodates parking, a bike workshop and a wine cellar.
▼借用嵌坡式谷仓的形式,the vernacular “bank barns” ©Rafael Gamo
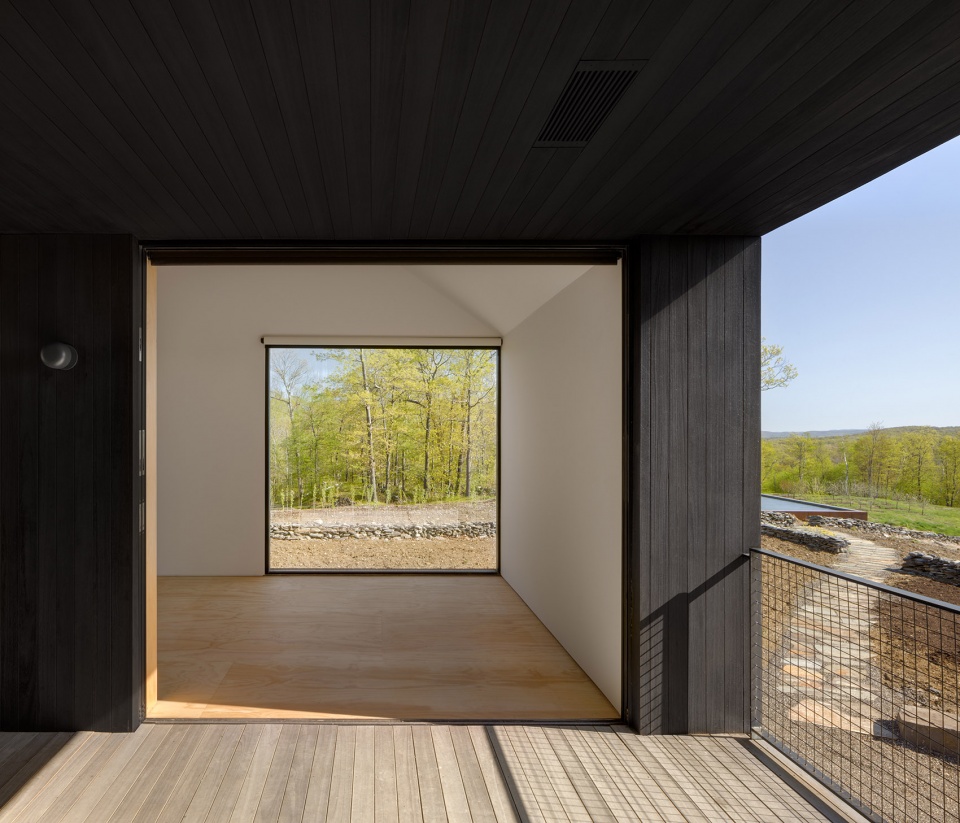
▼坡屋顶下的居住空间,the living space under the pitch roof ©Rafael Gamo
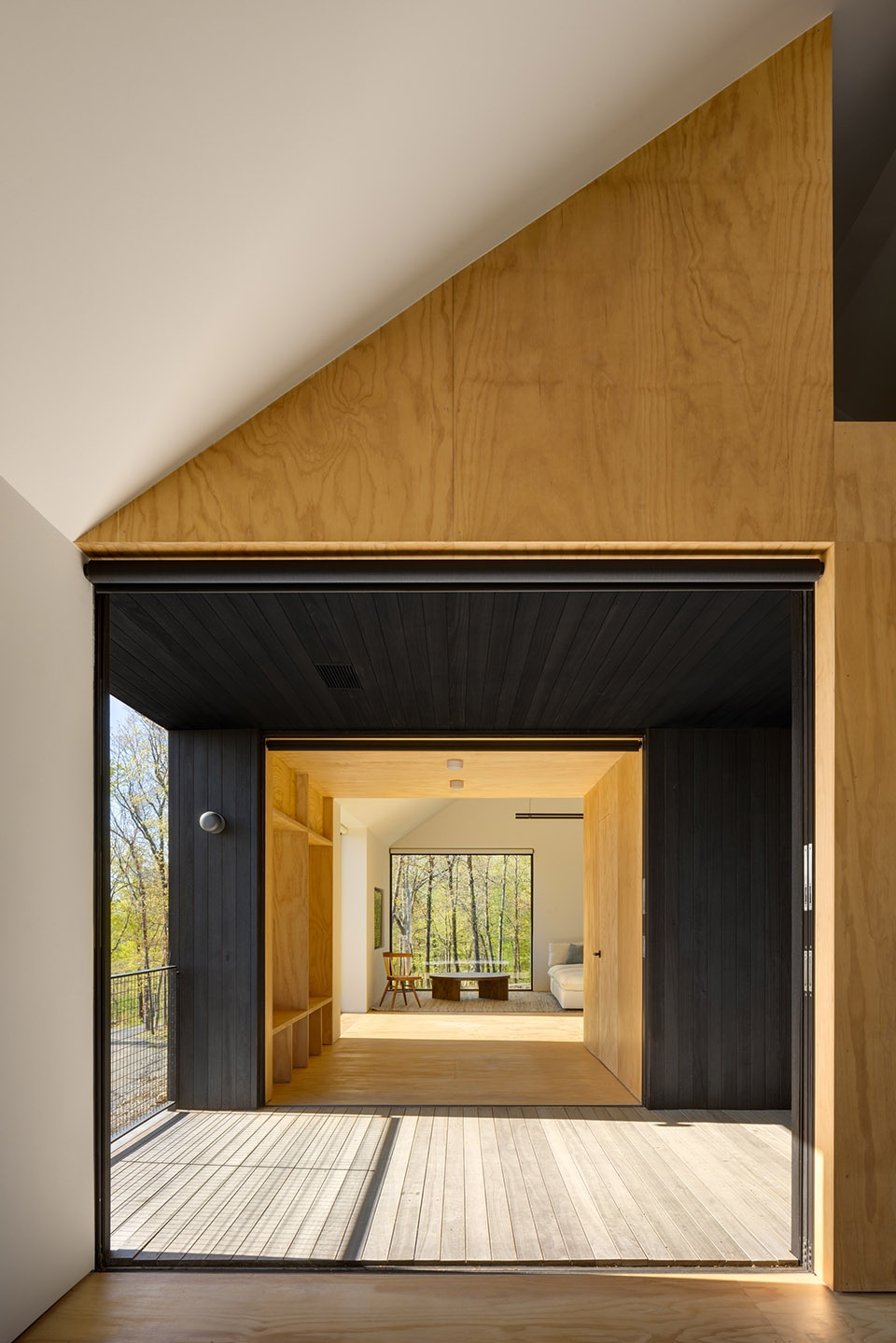
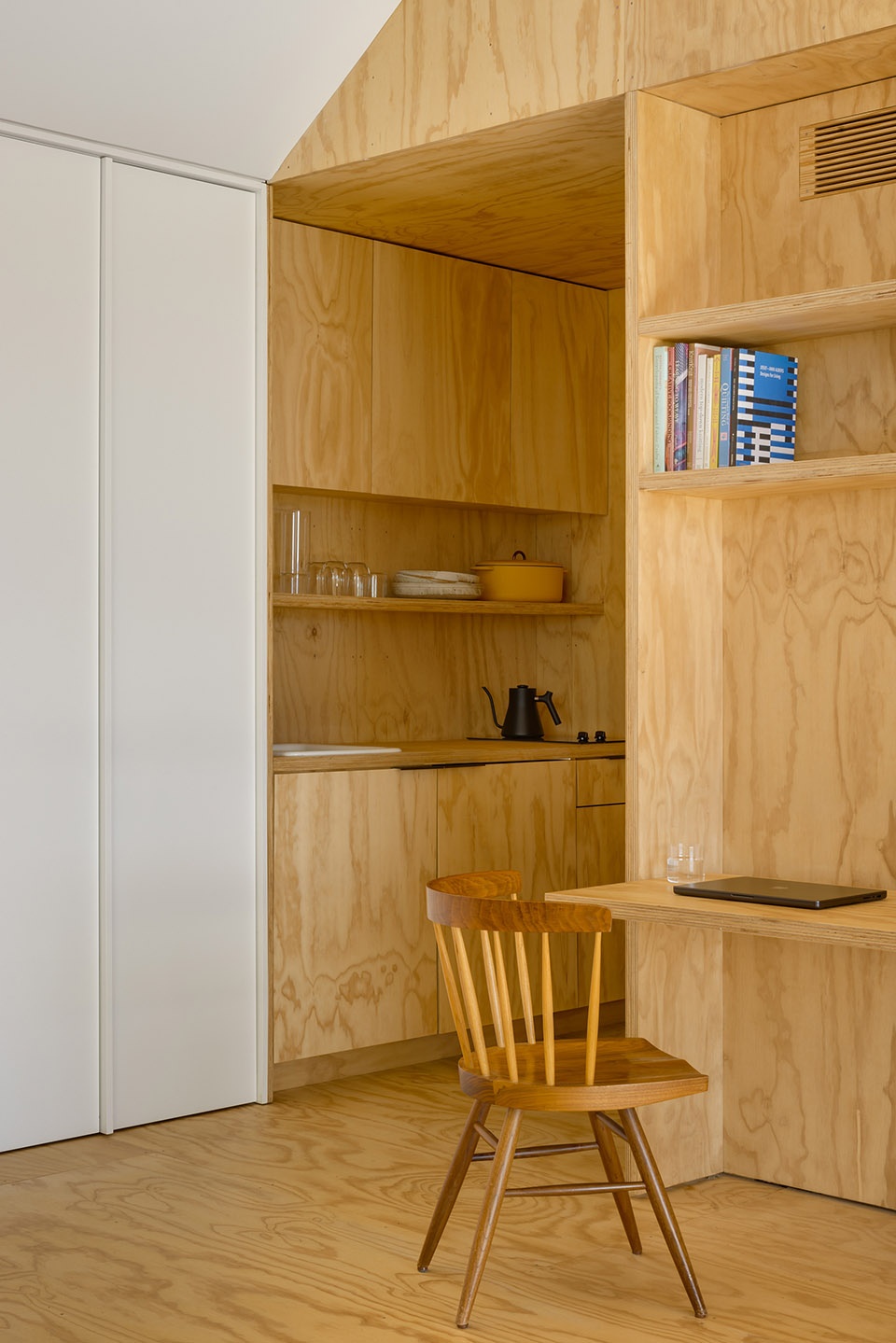
上层通过一条开放通风的通廊连接健身房与客用“宿营屋”(bunkhouse),通廊朝向塔克尼克山,正好框出一幅8×8英尺的山景画面。宿营屋为一套完整的独立客房,设有小尺度的客厅、餐厅与睡眠区,还包括一处配有定制梯子的阁楼睡眠空间。两盏 Worrell Yeung 为 Lambert & Fils 设计的灯具点亮了这一空间。
From the upper level, an open breezeway frames an 8×8 view to the Taconic Mountains and allows access to a fitness space to the north side and an open plan bunkhouse for guests to the south. The bunkhouse is its own suite, with smaller scale living, dining, and sleeping spaces, complemented by a lofted sleeping area with custom ladder. Two Worrell Yeung-designed Lambert & Fils light fixtures illuminate this space.
▼一幅8×8英尺的山景画面,frames an 8×8 view to the Taconic Mountains ©Rafael Gamo
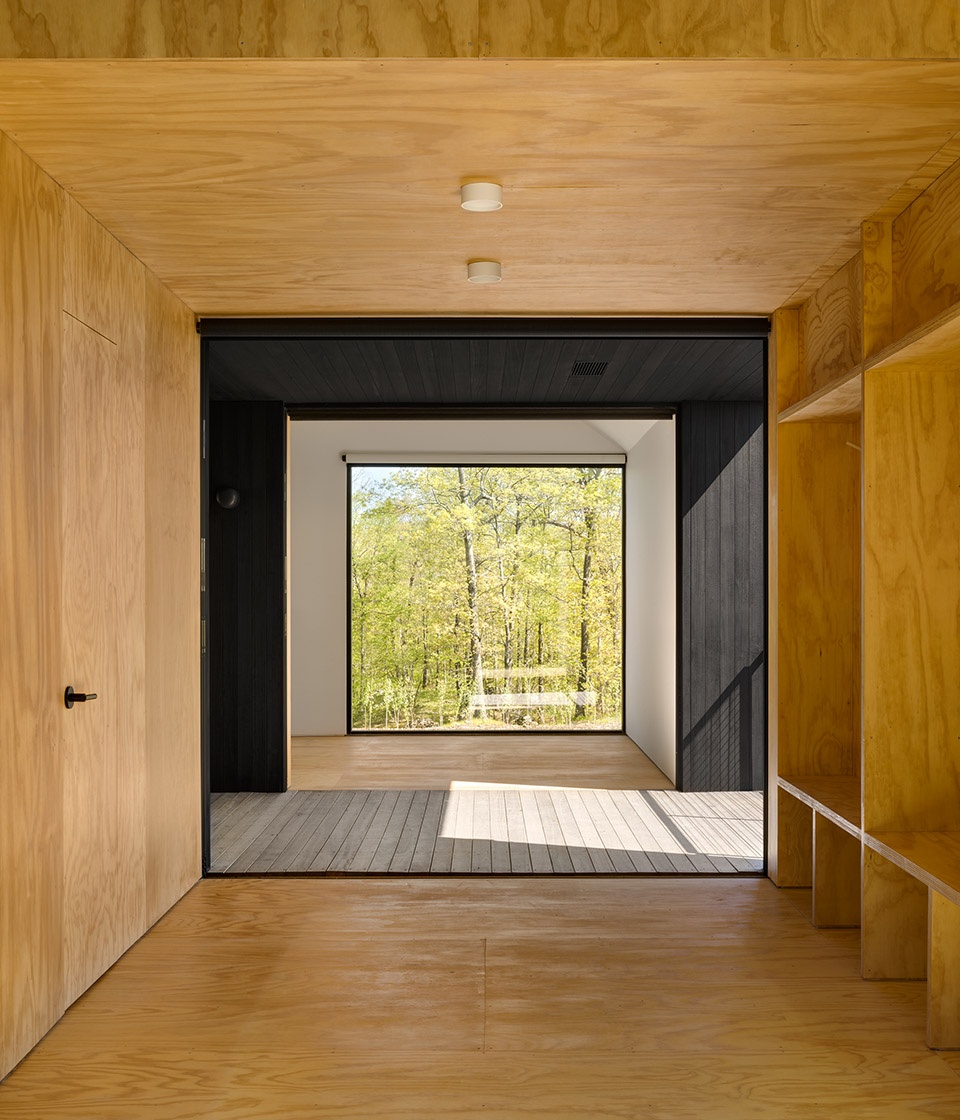
▼配有定制梯子的阁楼睡眠空间,a lofted sleeping area with custom ladder ©Rafael Gamo
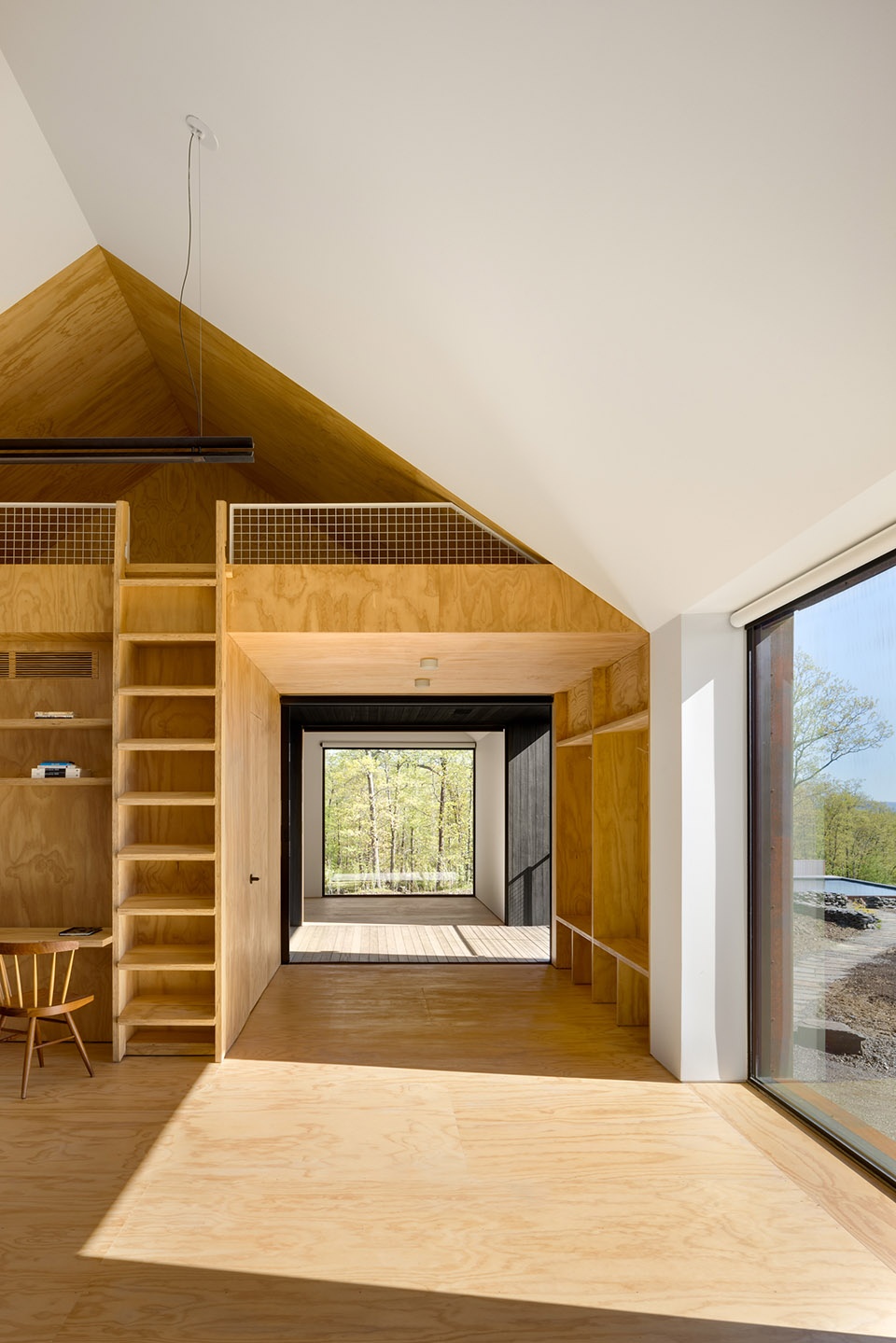
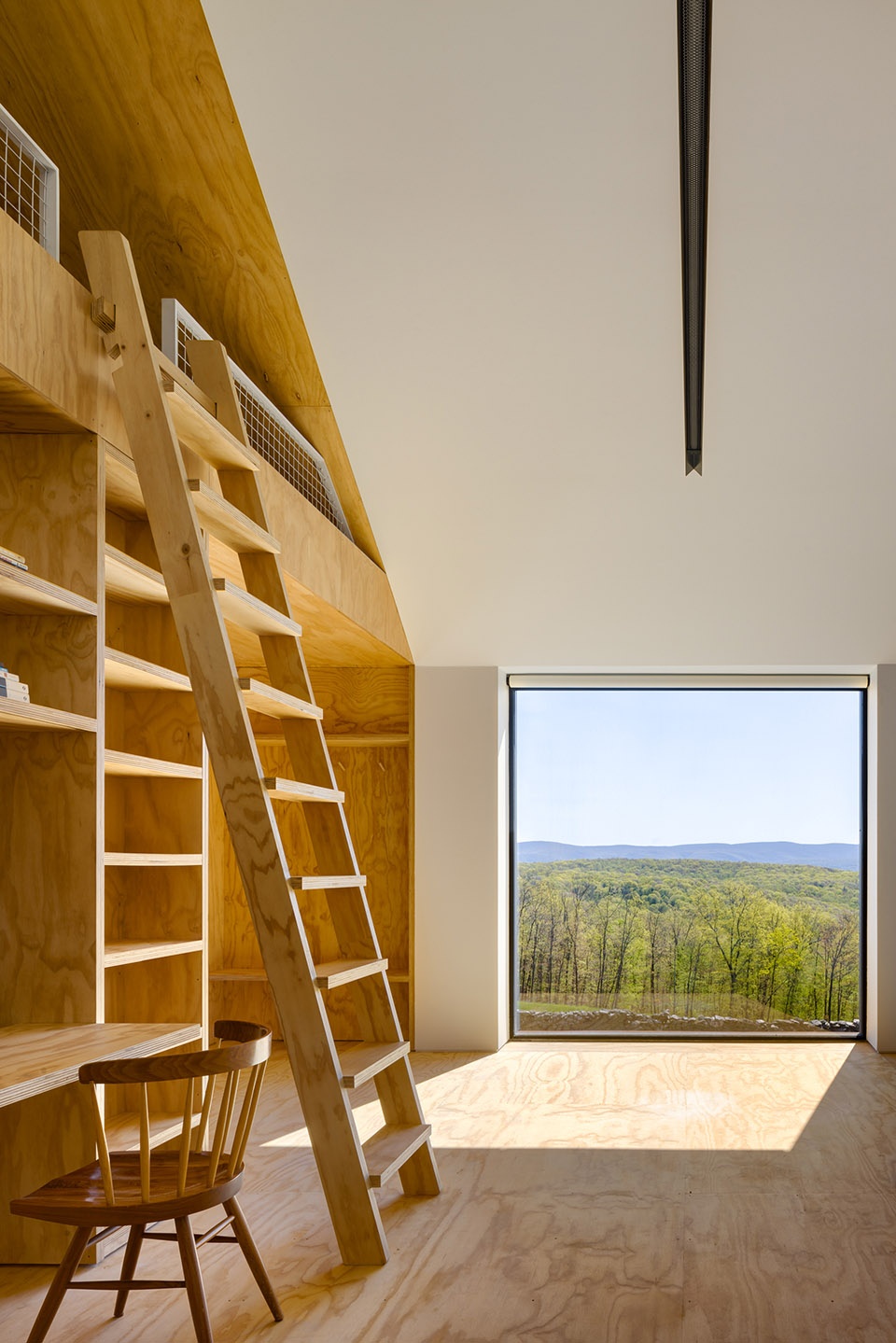
“我们希望‘山脊谷仓’作为主屋的补充,有其独特性,但仍与主屋在几何秩序与材料语汇上保持对话。”Worrell Yeung联合创始人 Jejon Yeung分享道。
“Our intention with Ridge Barn was to create something special for the owners that stood apart from the main house, while remaining in dialogue with certain geometries and material choices,” shared Jejon Yeung, co-founder of Worrell Yeung.
▼在几何秩序与材料语汇上保持对话,dialogue with certain geometries and material choices ©Rafael Gamo
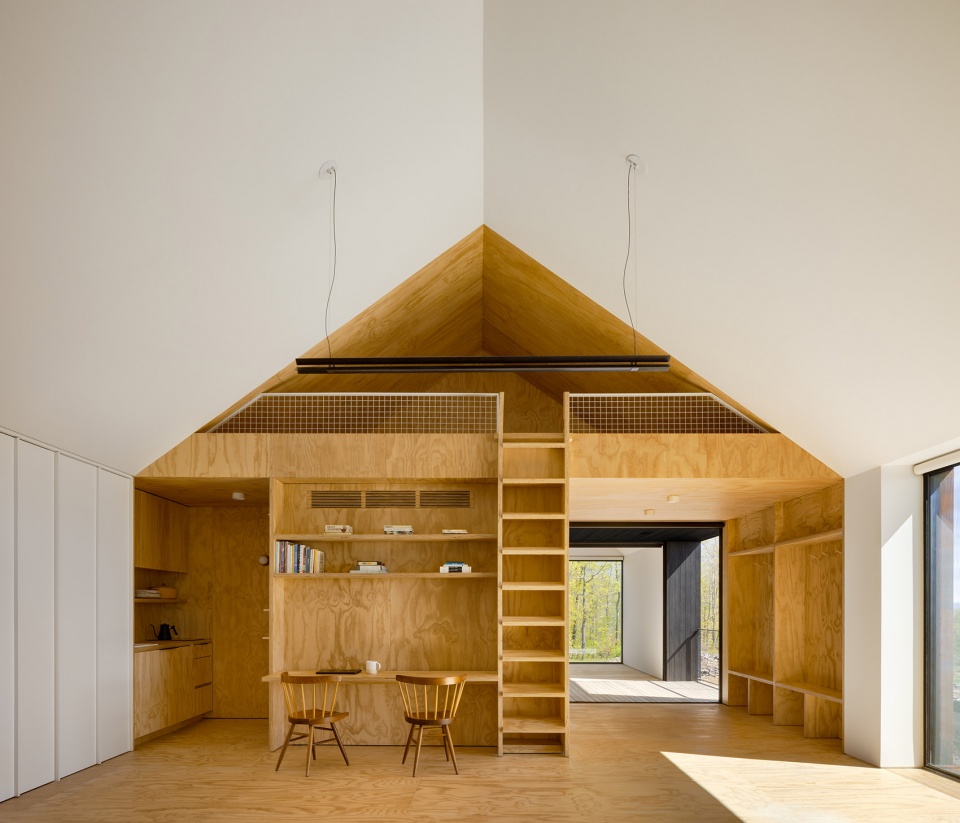
关于泳池
About the Pool
谷仓的下层也兼具泳池服务功能,为泳客提供淋浴、更衣与洗手间。平整的石块铺面从谷仓下层通向泳池区。水池的两侧位于地面上,铺设了耐候木露台,人们可以在露台上漫步,选择一个入口畅游。随着地势向下倾斜,水池的另外两侧也显露出来,它们由钢板包裹,与旁边的谷仓遥相呼应,就像一个嵌入倾斜地形中的物体。
The lower level of the barn serves, in part, as a de facto pool house for the property, offering a shower, water closet, and changing areas for anyone hoping to swim. Flat stone pavers lead from the lower level of the barn to the pool area. Two sides of the pool appear at grade, with weather wood decking allowing one to walk around and choose an entry point to take a dip. As the landscape slopes down, the other two sides of the pool are revealed, clad in corten and hearkening back to the adjacent barn, appearing as an embedded object within the sloped terrain.
▼谷仓旁的泳池,the pool along the barn ©Rafael Gamo
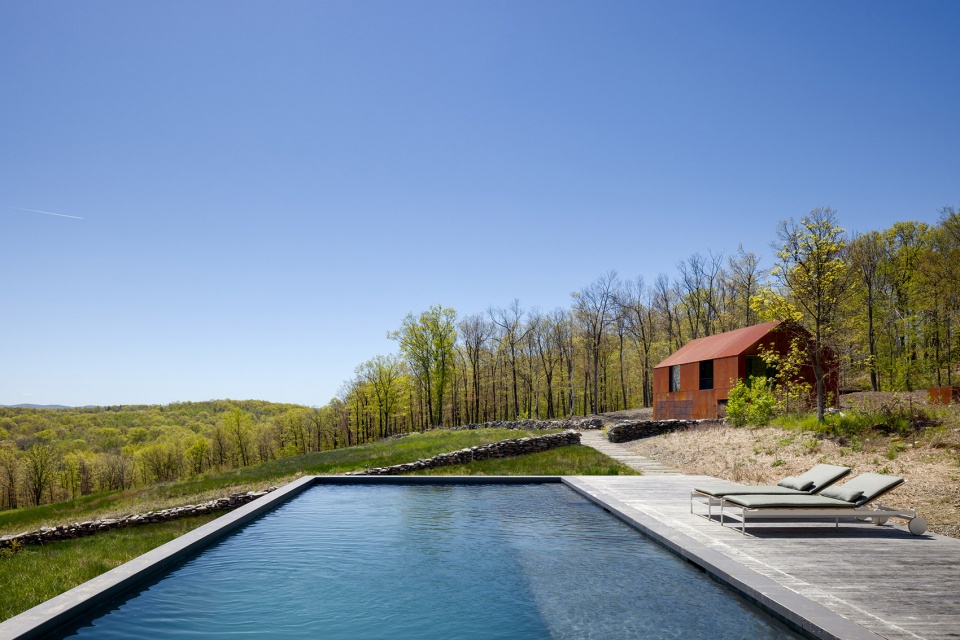
▼场地轴测,site axonometric ©Worrell Yeung
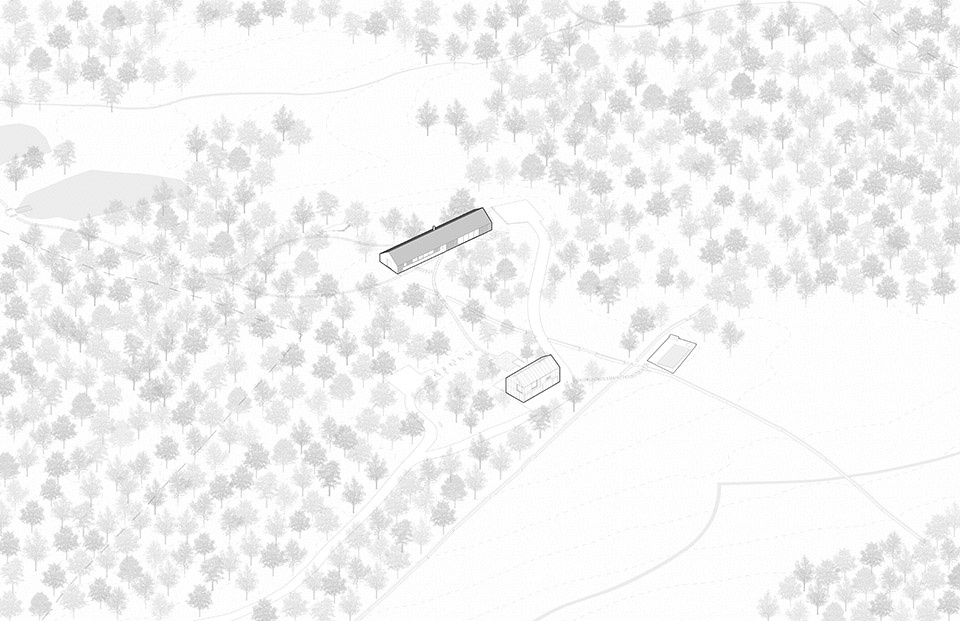
▼场地平面,site plan ©Worrell Yeung
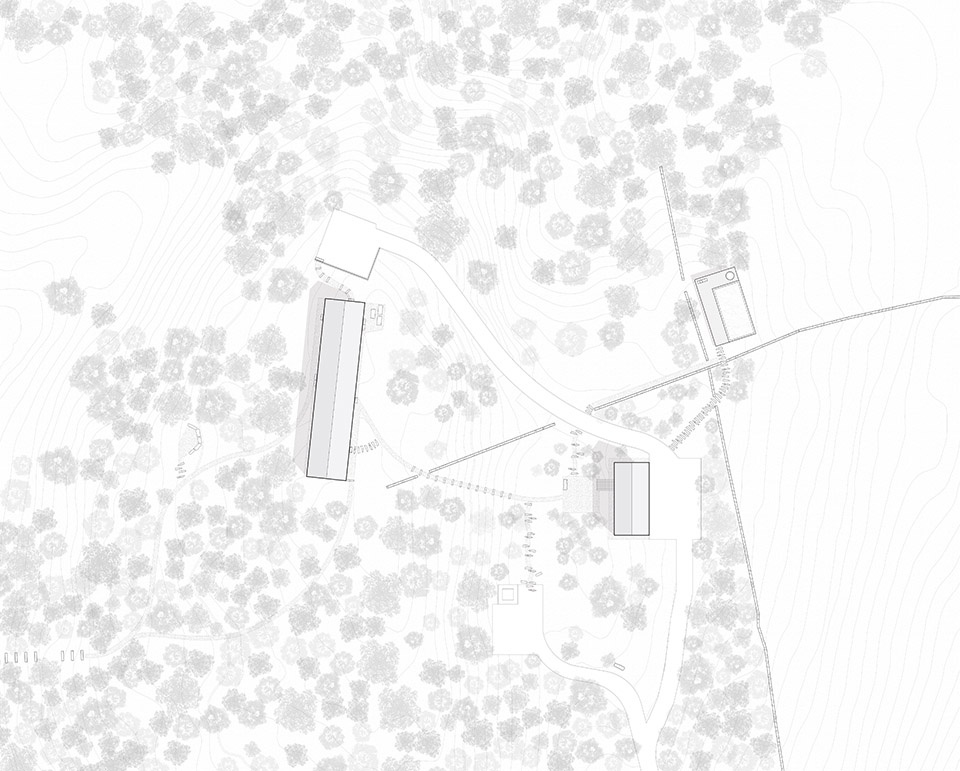
▼山脊之屋平面图,ridge house plan ©Worrell Yeung
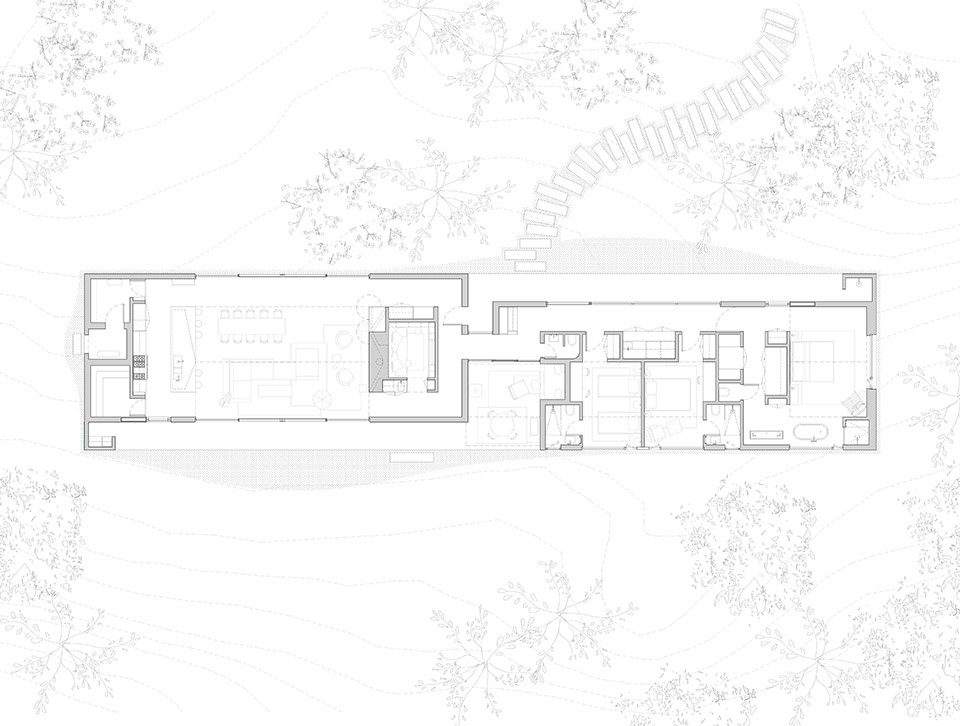
▼山脊之屋剖面图,ridge house section ©Worrell Yeung
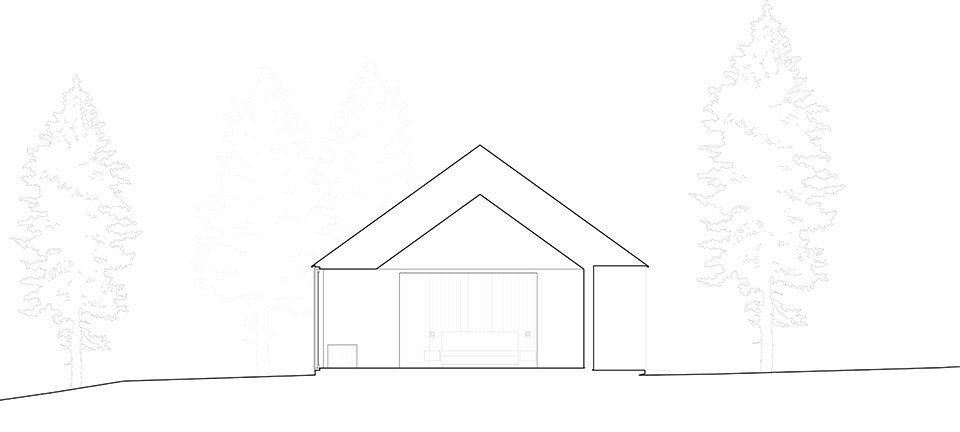
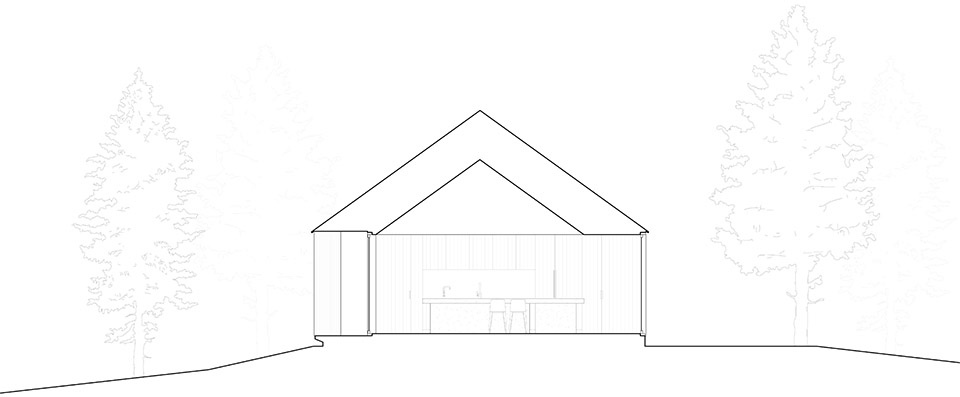
▼山脊谷仓平面图,ridge barn plan ©Worrell Yeung
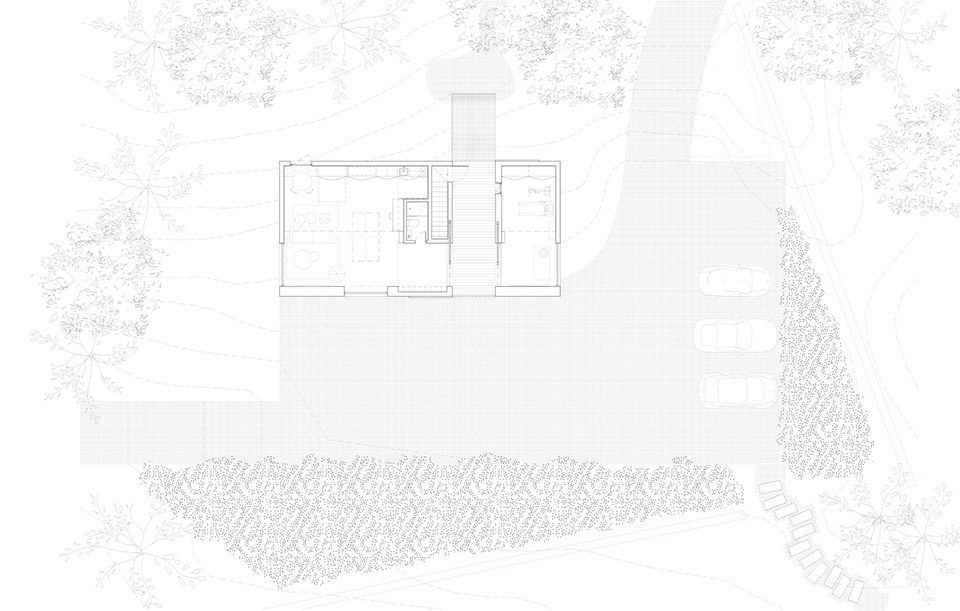
▼山脊谷仓剖面图,ridge barn section ©Worrell Yeung
