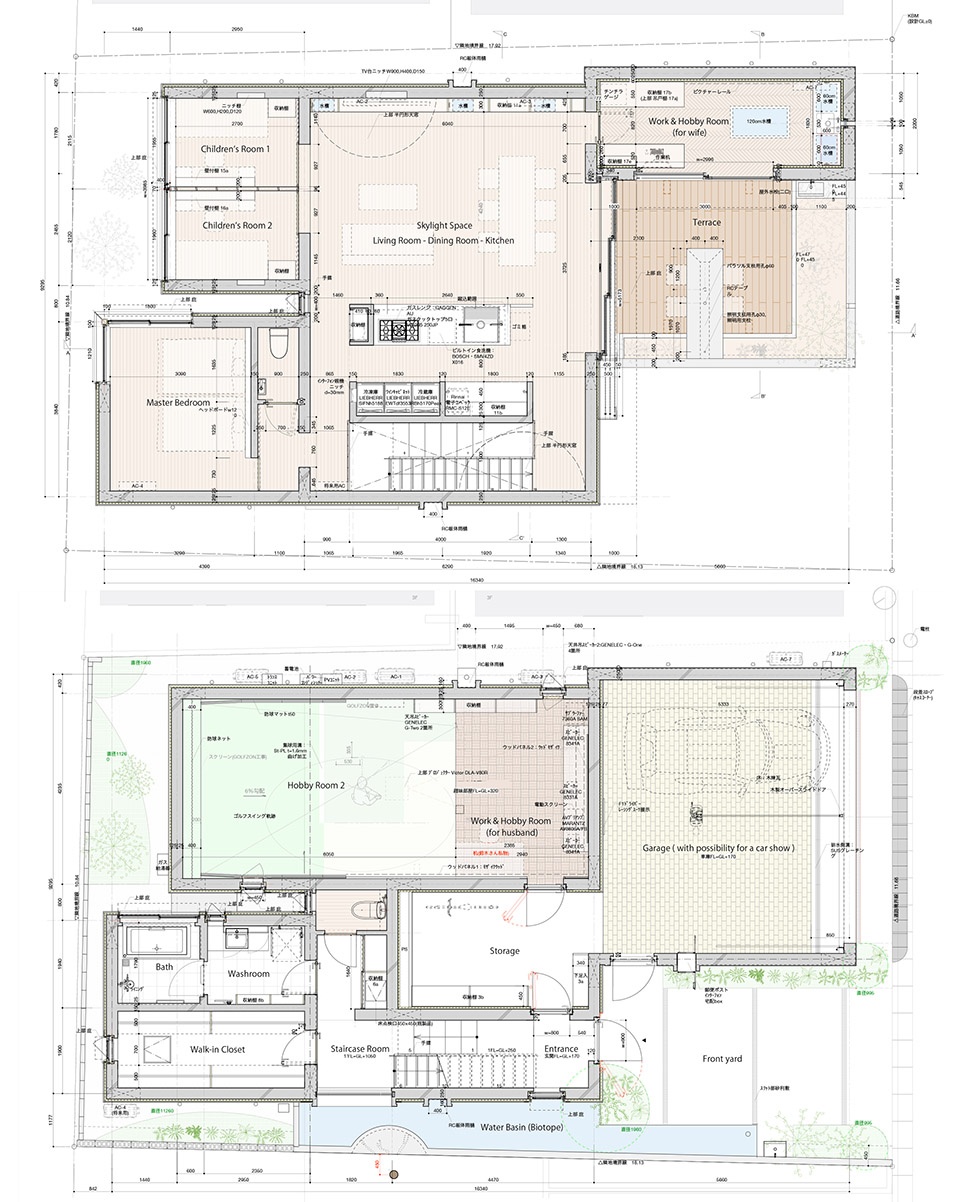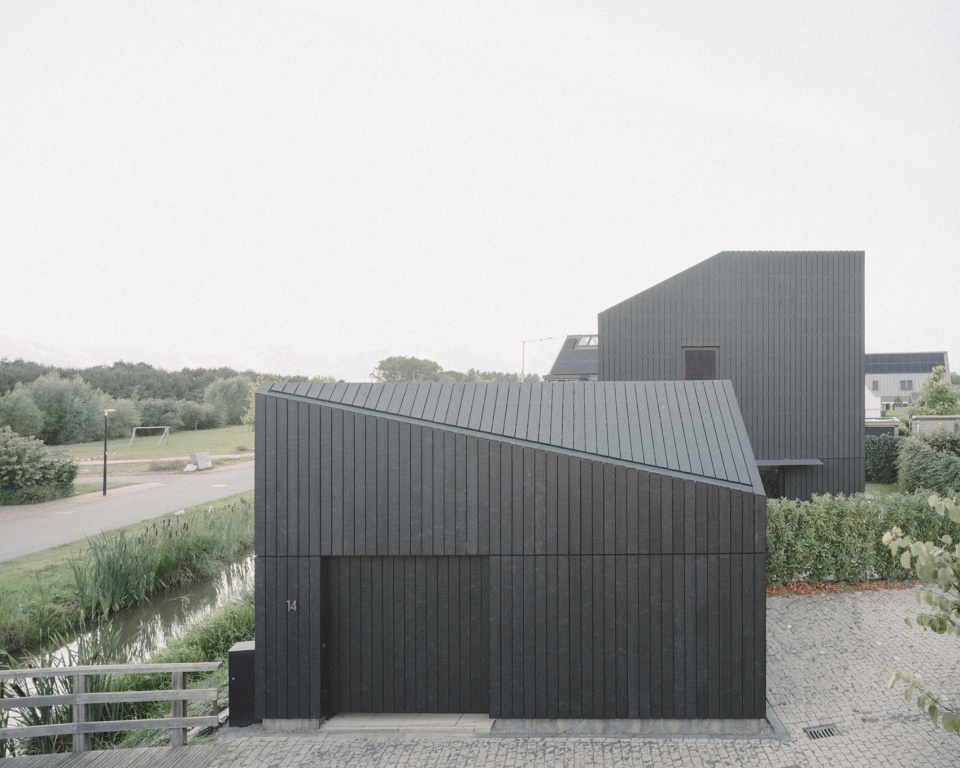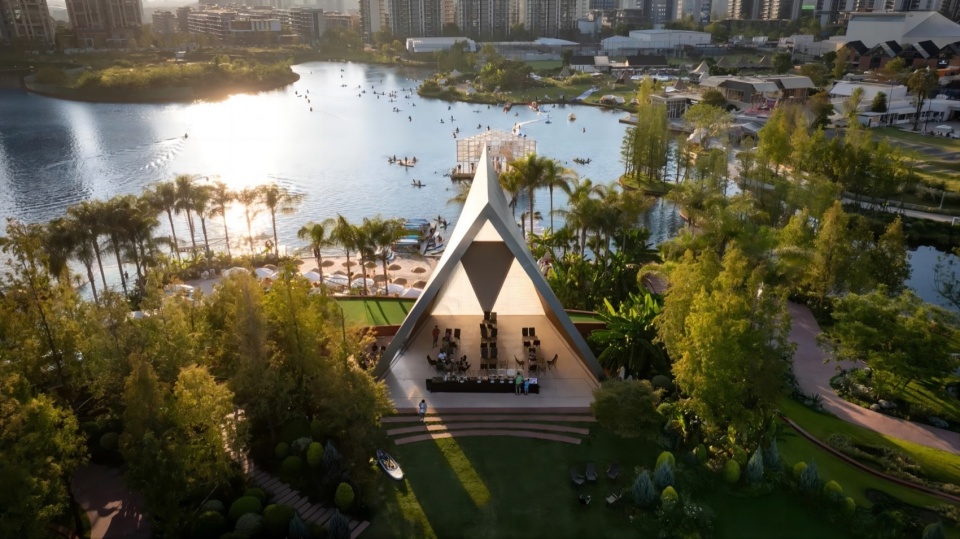

本住宅为位于文京区弥生的四口之家而设计,坐落于一处住宅区内。一层设有通往二层的玄关楼梯、浴室及其他用水空间;双车位车库后方连接一间工作室,可用作办公或兴趣空间。
A house for a family of four in a residential area in Yayoi, Bunkyo. The 1st floor includes stairs that connect the main entrance to the 2nd floor, the bathroom, and other water areas. Attached to the back of the two-car garage, there is a studio that can be used for both work and hobbies.
▼住宅外观,exterior of the house ©noboru inoue
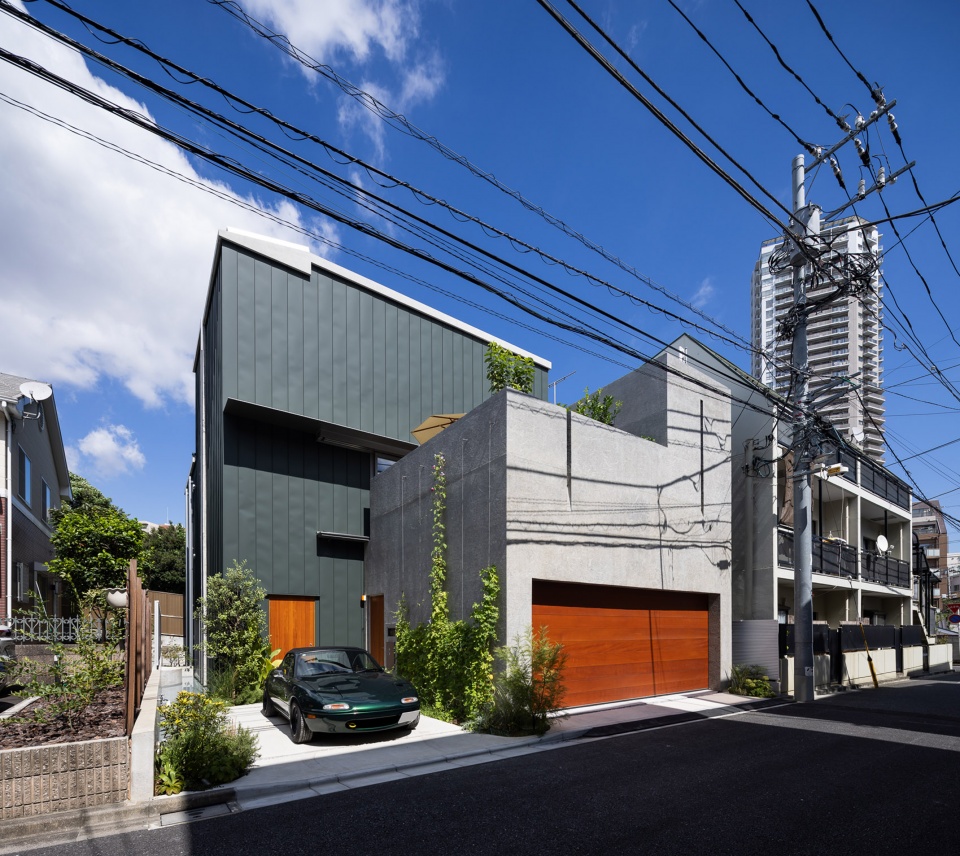
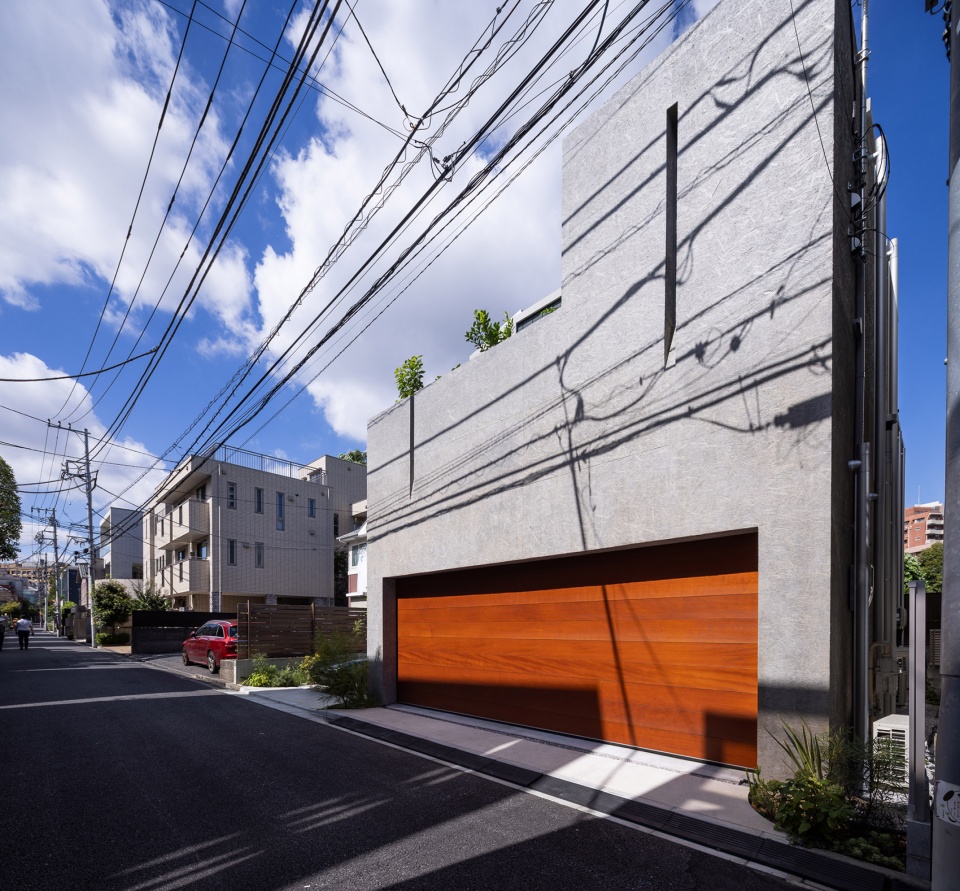
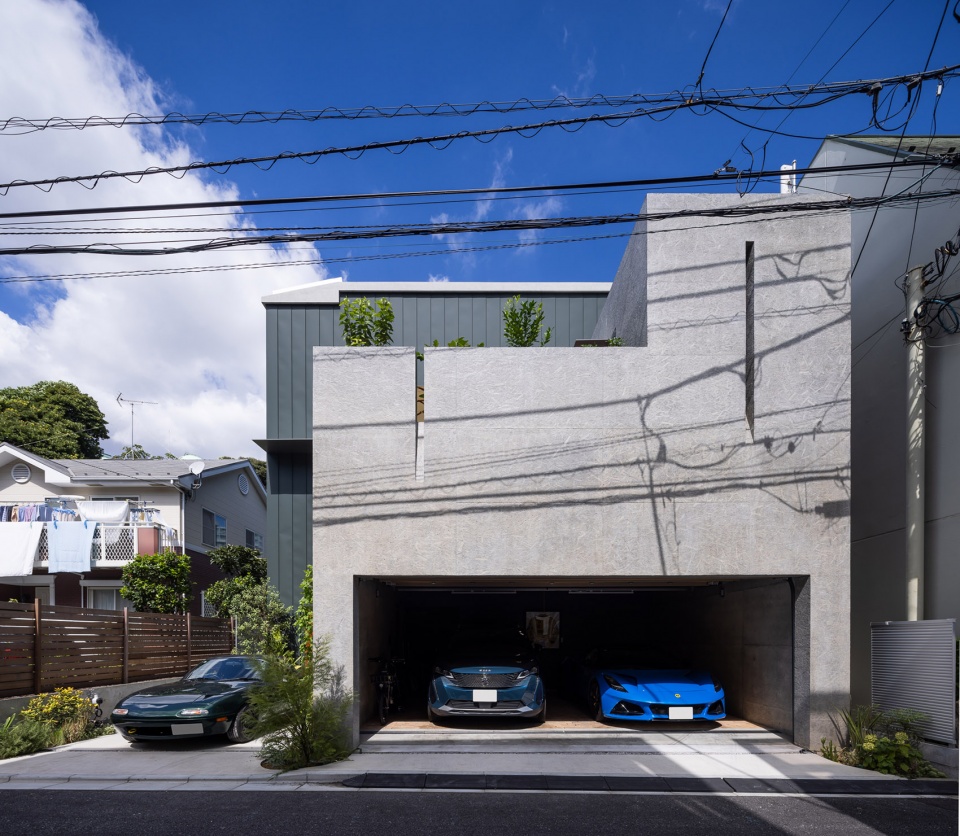
住宅的地面与外墙上布置了绿植、水体与生态池,尽可能在城市中放大自然的存在,让居者在日常生活中亲近自然。一开始生态池由人照料营造,随后逐渐转为自我调节,形成自然循环。不久后,外墙上将爬满如苦瓜等藤蔓植物,屋顶雨水顺墙而下,流入生态池中,完成自然水循环。
Greenery, such as plants, biotopes, and water are placed on the ground and walls around the house to amplify and enjoy nature as much as possible in the city. Initially, the biotope will be cared for and curated, and then it will be left to its own devices to create a cycle of circulation. In no time, the walls will be covered with ivy plants such as bitter gourd. Water from the roof flows down the walls and pours into the biotope.
▼住宅外观,exterior of the house ©noboru inoue
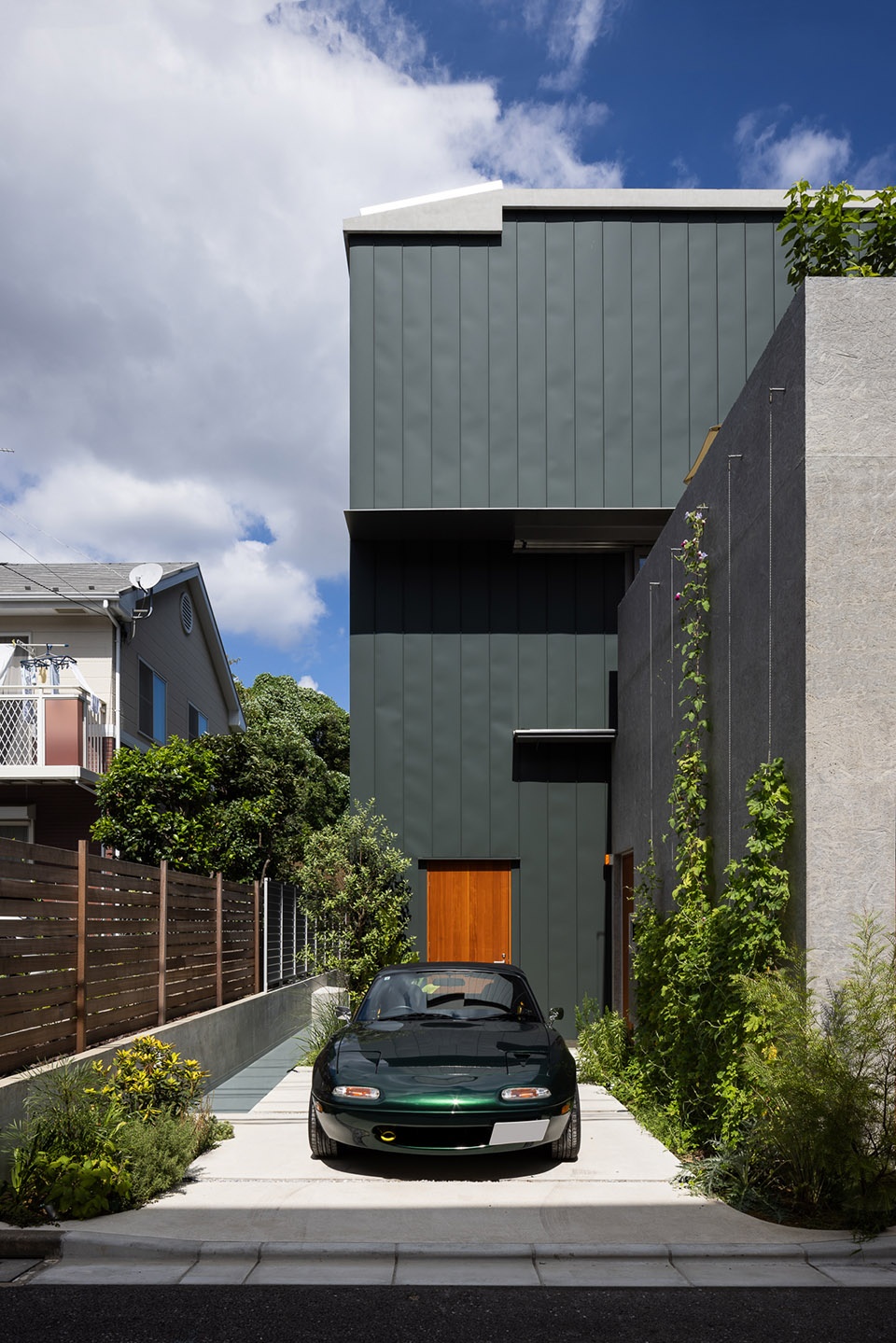
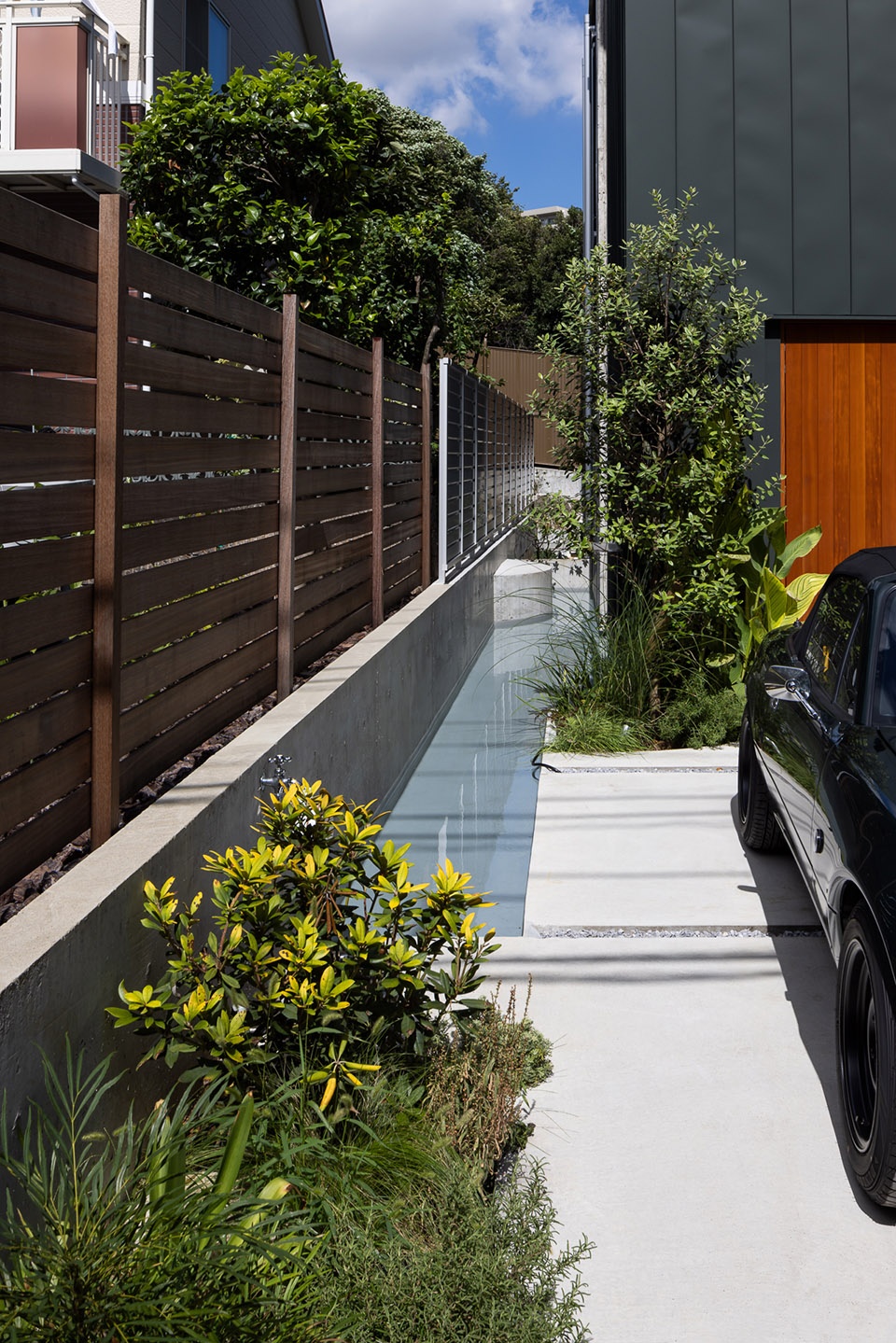
二层为住宅的核心空间,设有挑高近6米的主厅。两个呈对角布置的大型半圆形天窗将自然光引入室内。天窗洒下的阳光与月光在混凝土墙面上折射、流动,照亮整个空间。
The second floor is centered around a large main space with a ceiling height of nearly 6 meters.Two large semicircular skylights, positioned diagonally from each other, open i nto the main space. The large surface of the reinforced concrete allows the direct sunlight and moonlight that pours in from the skylight to refract and illuminate the walls.
▼半圆形天窗将自然光引入室内,semicircular skylights bring natural light into the interior ©noboru inoue
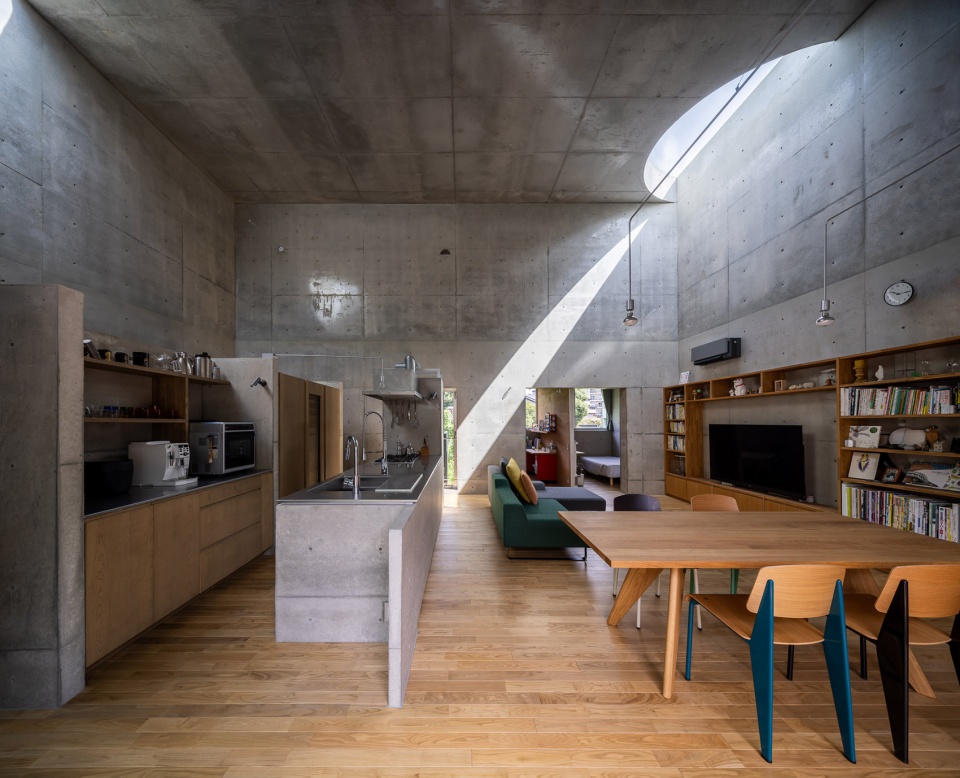
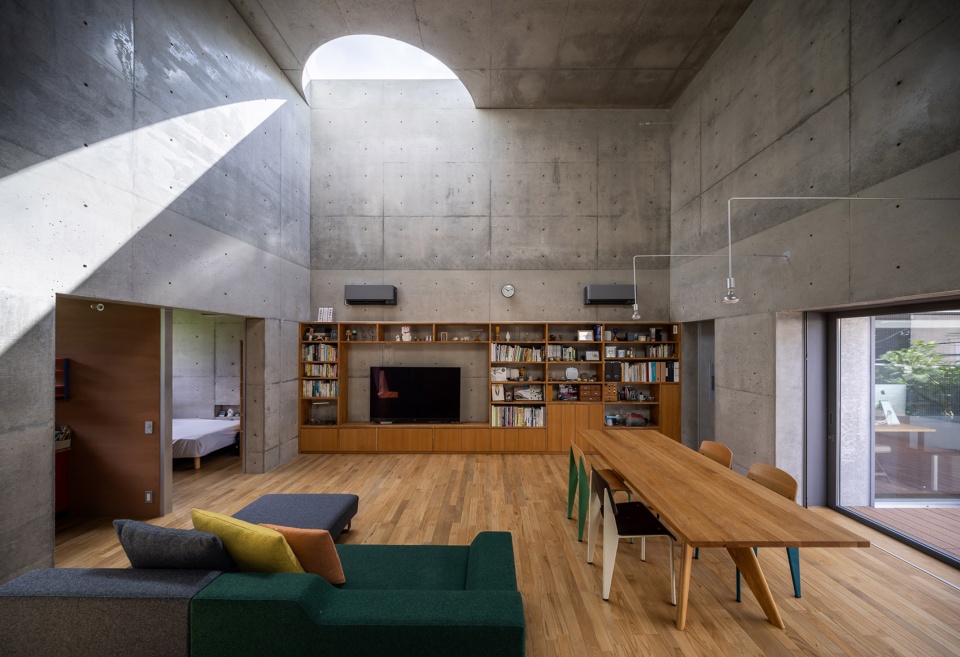
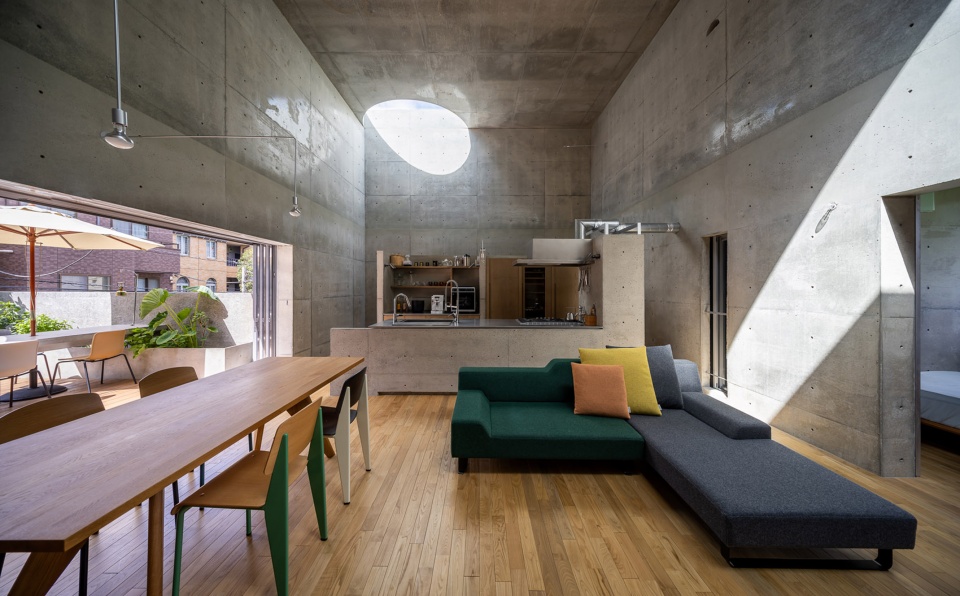
▼天窗洒下的阳光在混凝土墙面上折射,
the surface of the reinforced concrete allows the direct sunlight that pours in from the skylight to refract ©noboru inoue
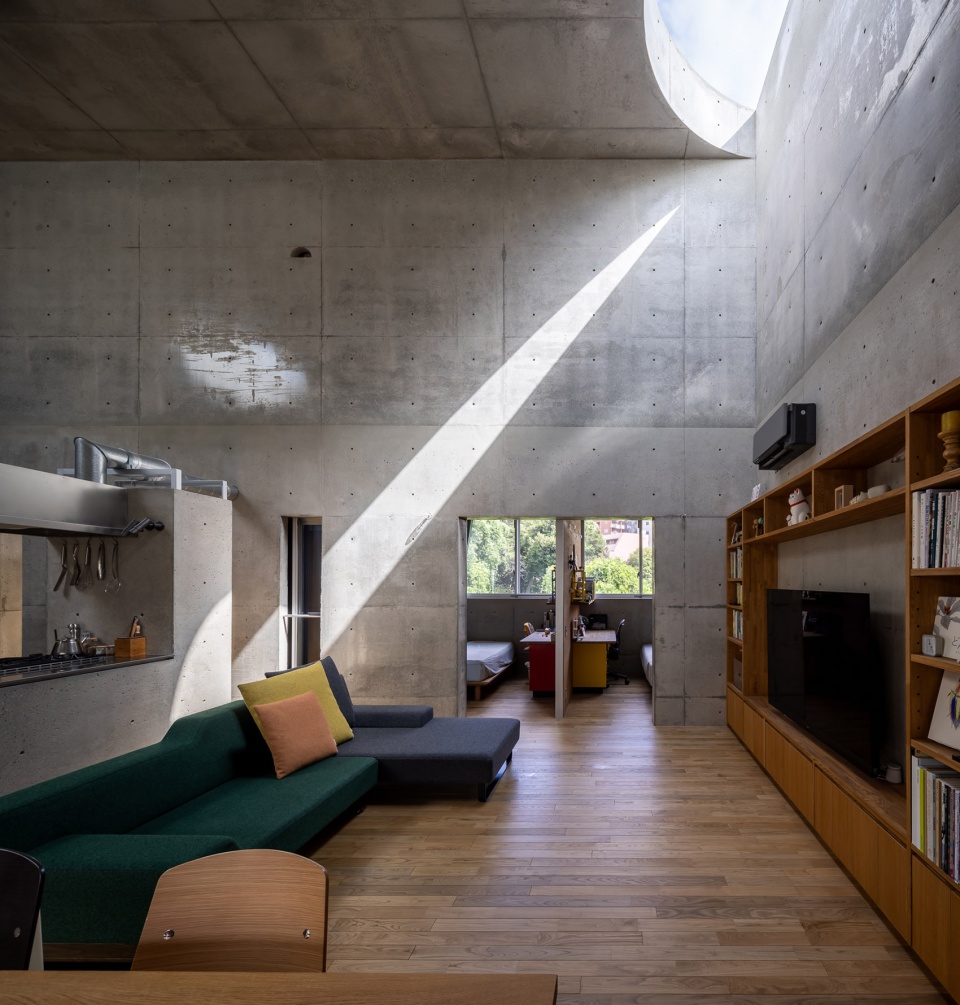
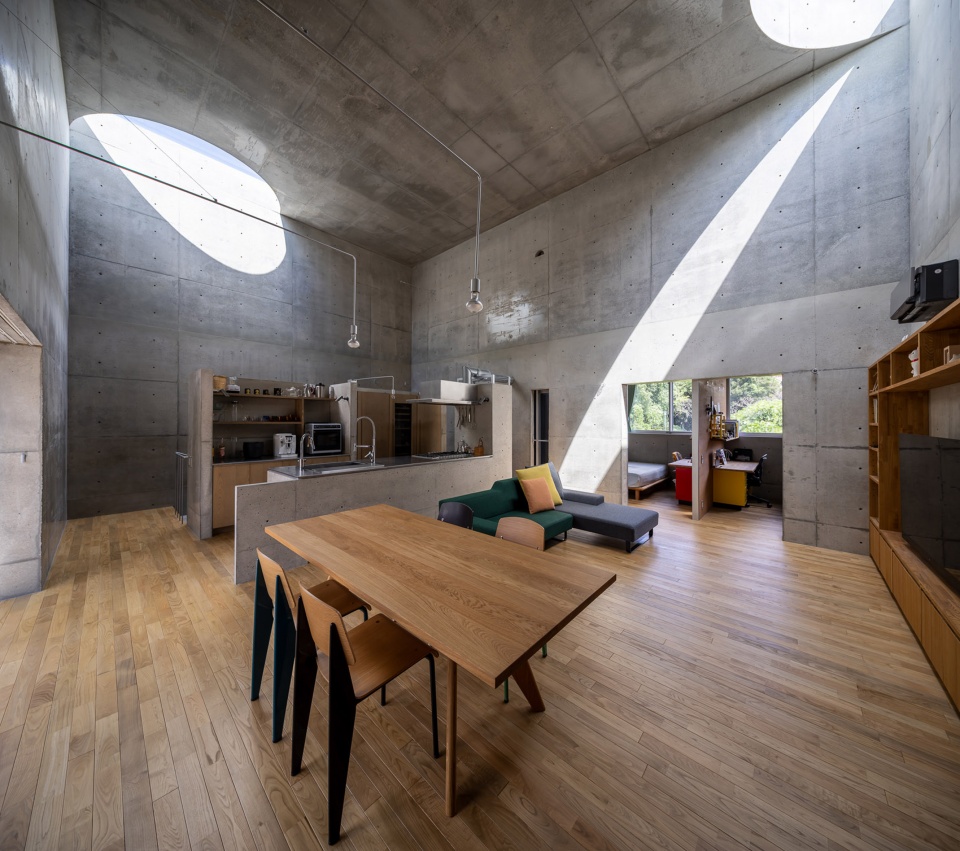
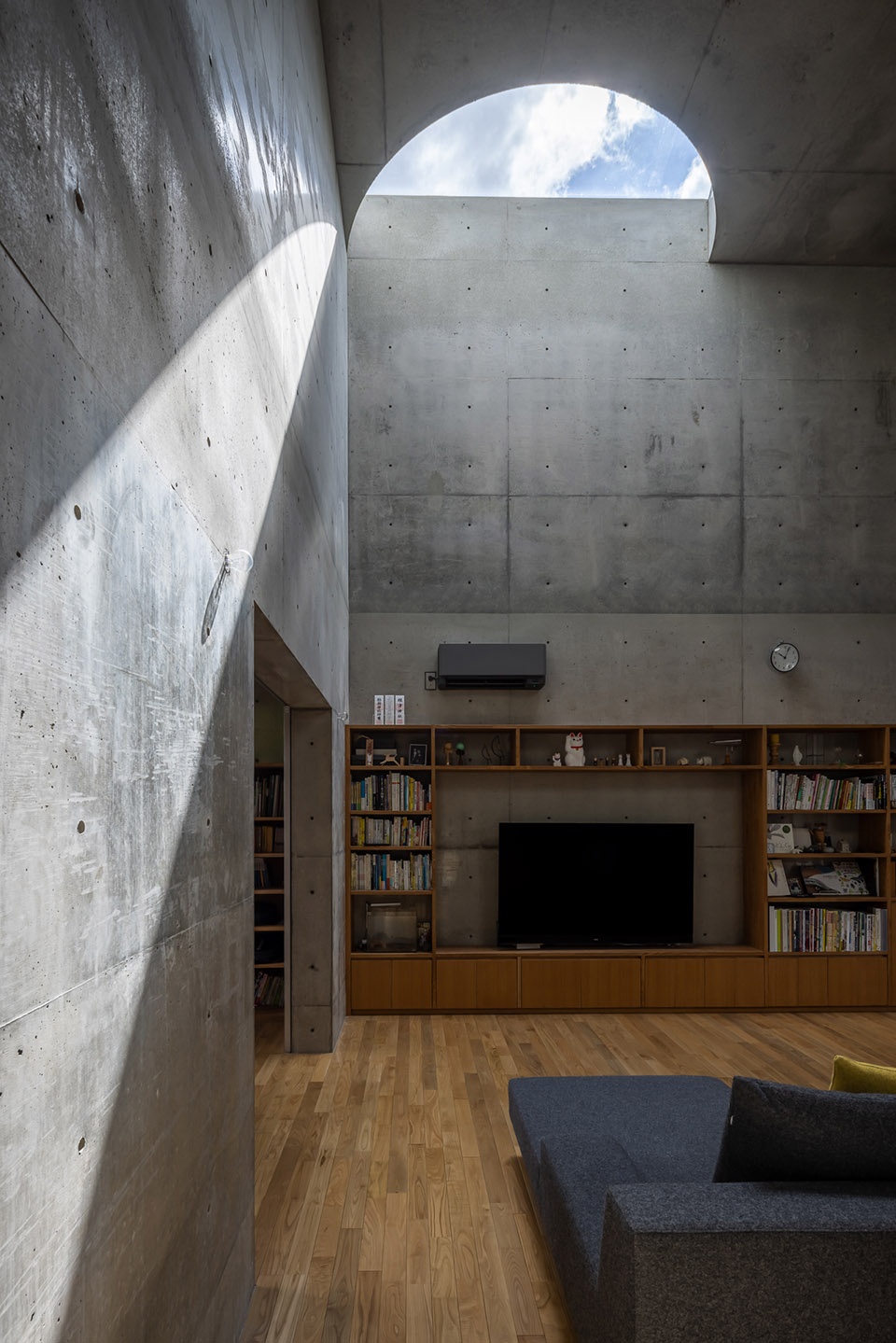
主厅与露台之间设有三扇可完全打开的推拉门,实现室内外空间的通透连接。露台四周的绿植起到视线遮挡的作用,使其与周边住宅保持私密。厨房食物垃圾处理器生成的肥土为露台植物提供养分,让人的生活与植物生长形成一种生命循环。
The terrace and the main space are separated by three sliding doors that are can be fully opened, and the plants around the terrace adjust the line of sight from the surrounding houses. The soil from the kitchen garbage processor adds nutrients to the plants on the terrace, circulating human life into the plants.
▼实现室内外空间的通透连接,realising a transparent connection between indoor and outdoor spaces ©noboru inoue
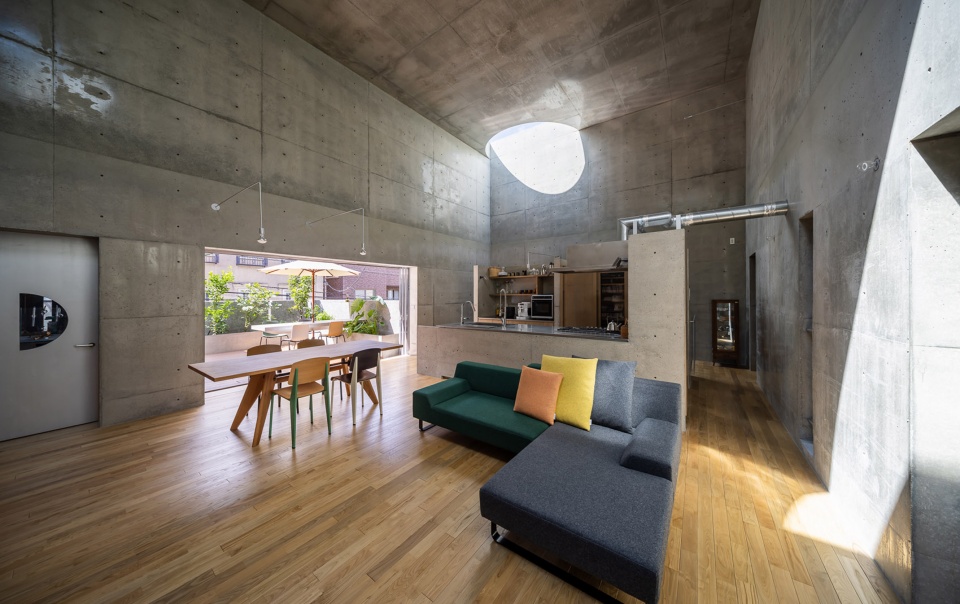
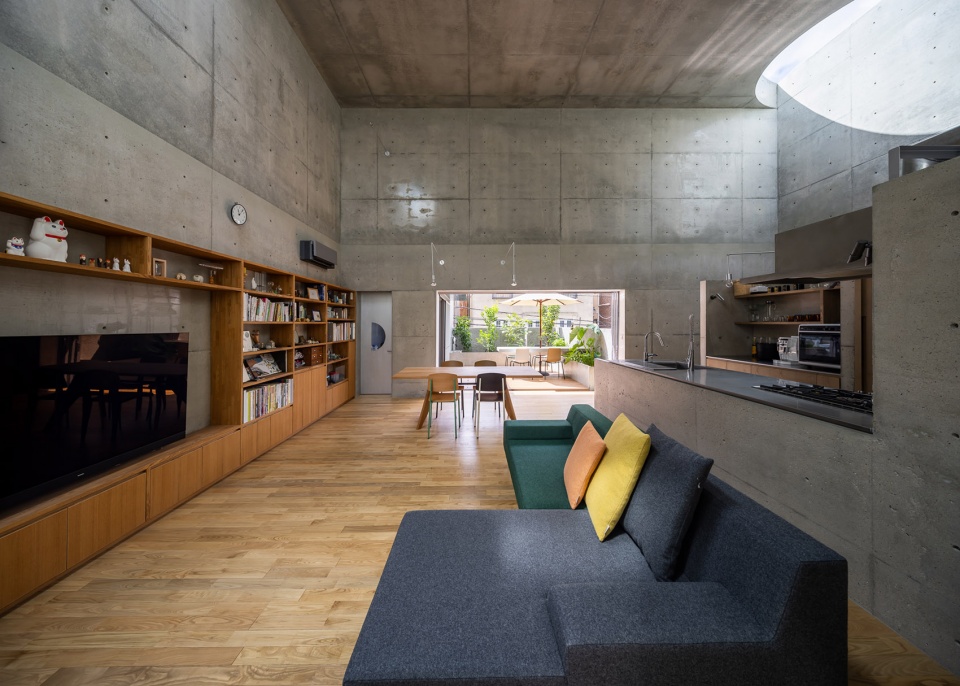
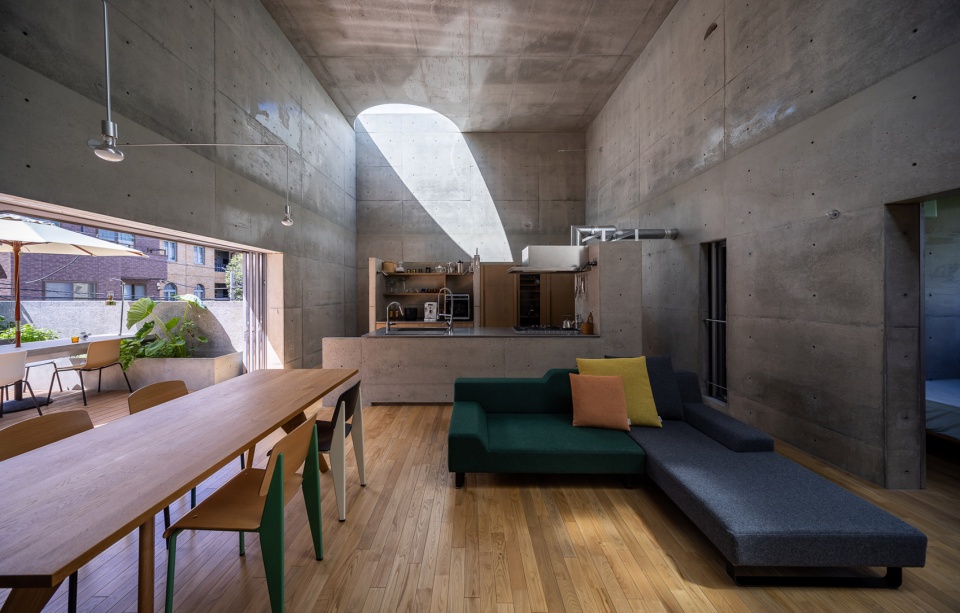
露台与主厅融为一体,构建出自然采光下的连续性室内外空间,并连接至主卧、两个儿童房及设有三个水族箱的妻子的兴趣房间。
The terrace and main space can be integrated to create a continuous indoor-outdoor space with natural light, connecting to the master bedroom, two children’s rooms, and the wife’s hobby room (complete with three fish tanks and an aquarium).
▼露台与主厅融为一体,the terrace and main space can be integrated ©noboru inoue
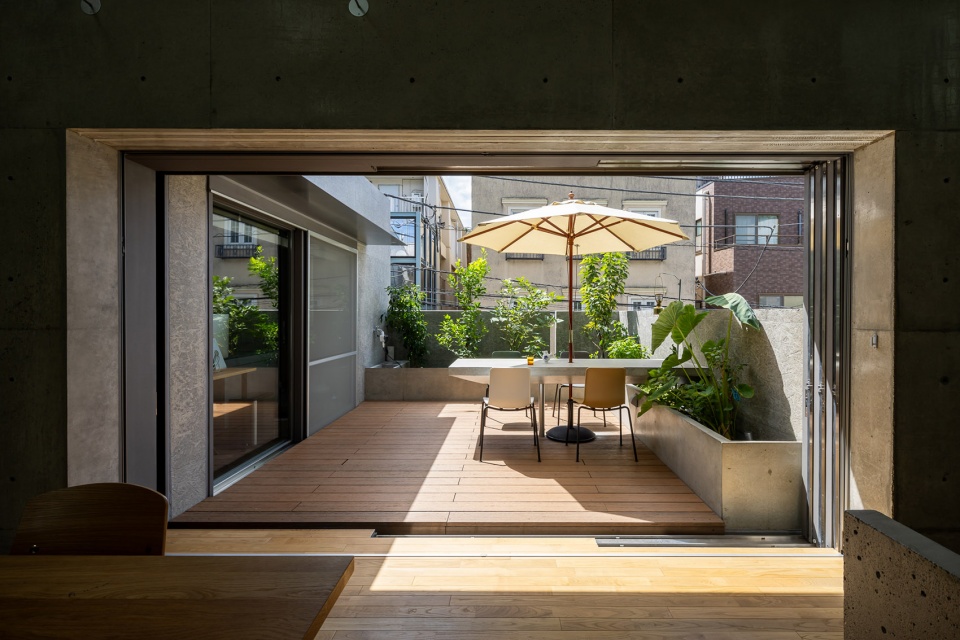
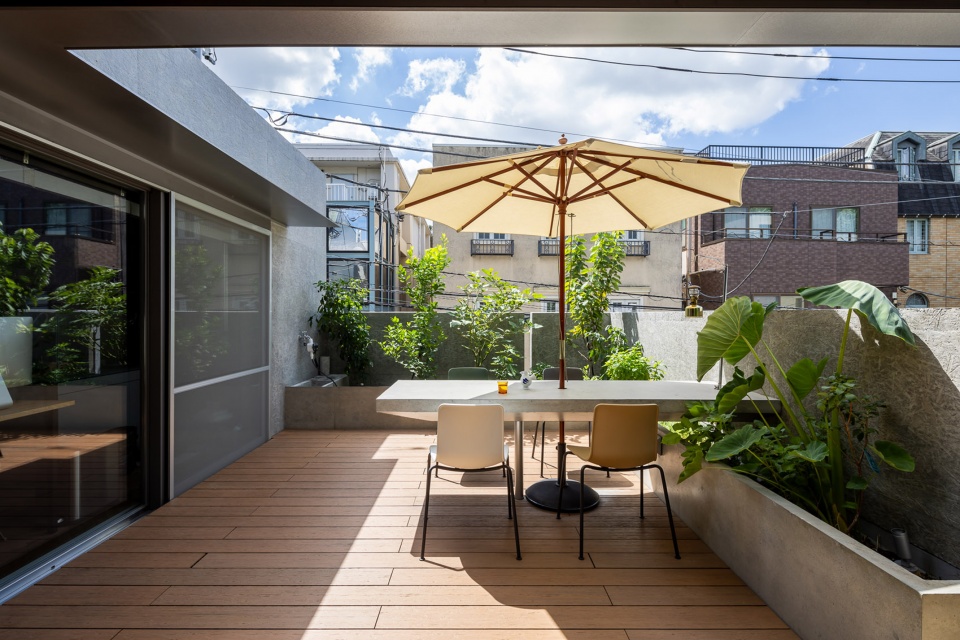
▼设有三个水族箱的妻子的兴趣房间,the wife’s hobby room (complete with three fish tanks and an aquarium) ©noboru inoue
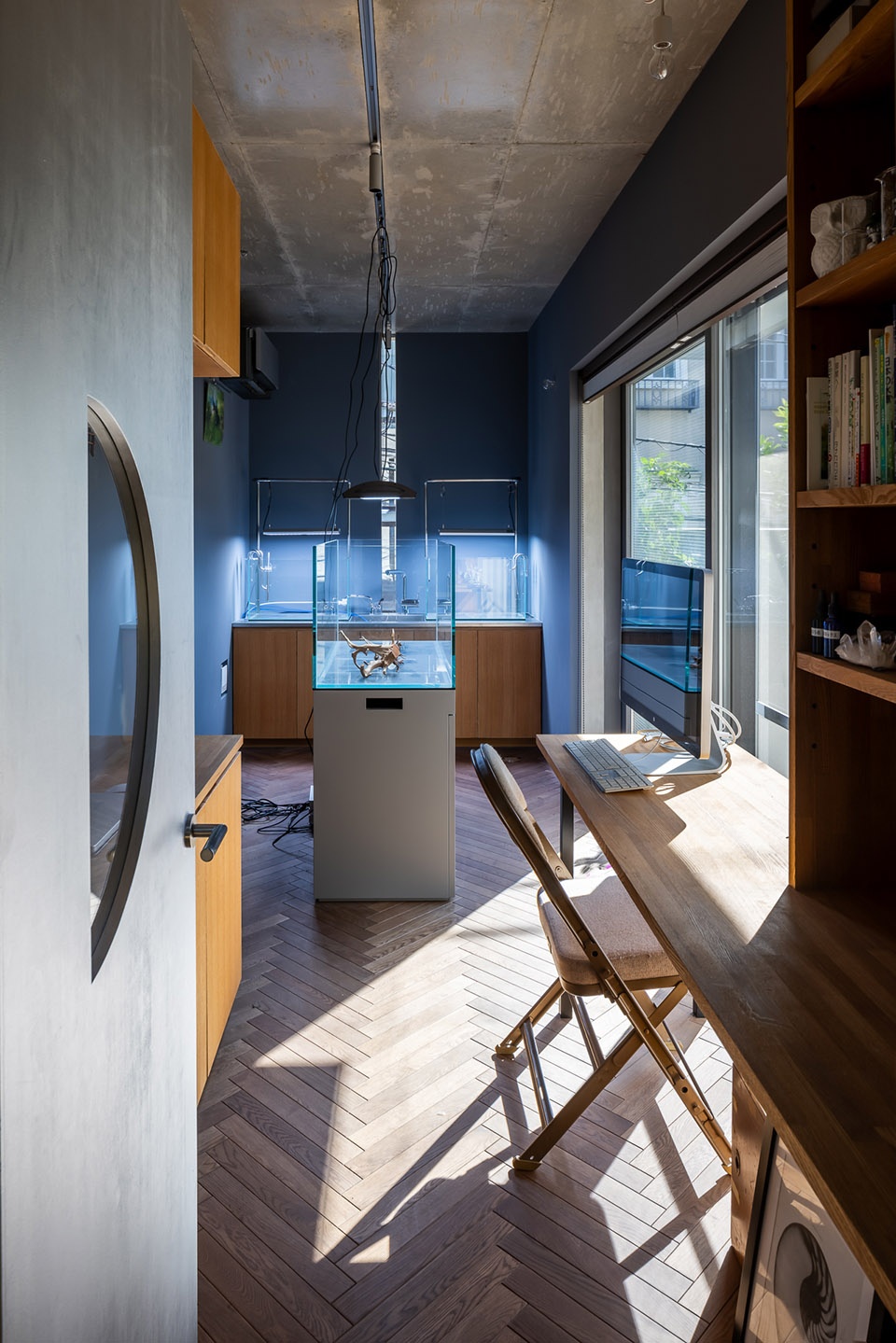
1: 以“循环”为线索的住宅生活探索
1: Housing as a search for a cyclical lifestyle
建筑周围的地面与墙面布置了植物与生态池等绿色元素,旨在尽可能放大城市中的自然氛围,使其融入日常生活景观,并通过多种方式将生活与自然循环相互交织,探索一种与自然共生的都市居住方式。
Greenery and water, such as plants and biotopes, are arranged on the ground and walls around the building. By amplifying nature as much as possible in the city and incorporating it into the landscape of daily life, and by making various attempts to intertwine daily life with the cycle of nature that involves daily life, we aim to create a way of living that coexists with nature and allows us to explore circulation in the city.
▼墙面布置了植物,plants are arranged on the walls ©noboru inoue
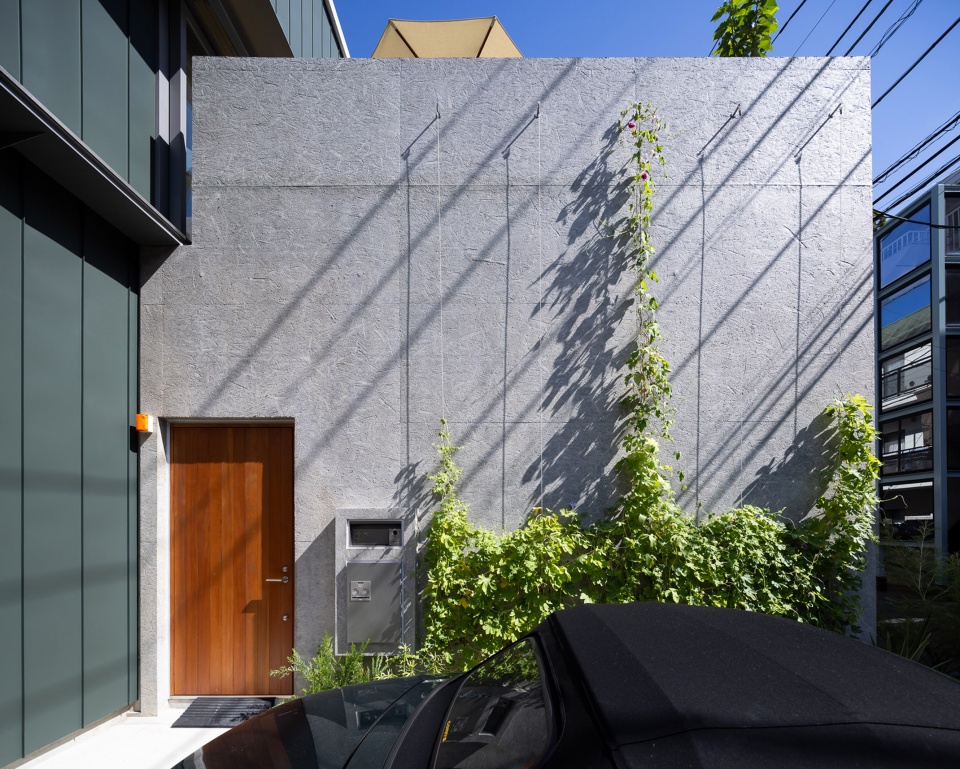
生态池:
Biotope:
初期由人维护生态环境,之后逐渐放任其自然调节,包括水生植物、浮游生物与鱼类等,最终形成循环系统。回家时可从正门一侧观察生态池,也可通过玄关内侧的半圆形窗户观赏。
At first, we will care for and curate the biotope environment, afterwards it will be left to its own devices to regulate aquatic plants, plankton, fish, etc., with the aim of creating a state of circulation. This can be observed from the side of the front entrance when returning home, and from the lower semicircular window inside the entrance.
▼庭院中的生态池,biotope inside the courtyard ©noboru inoue
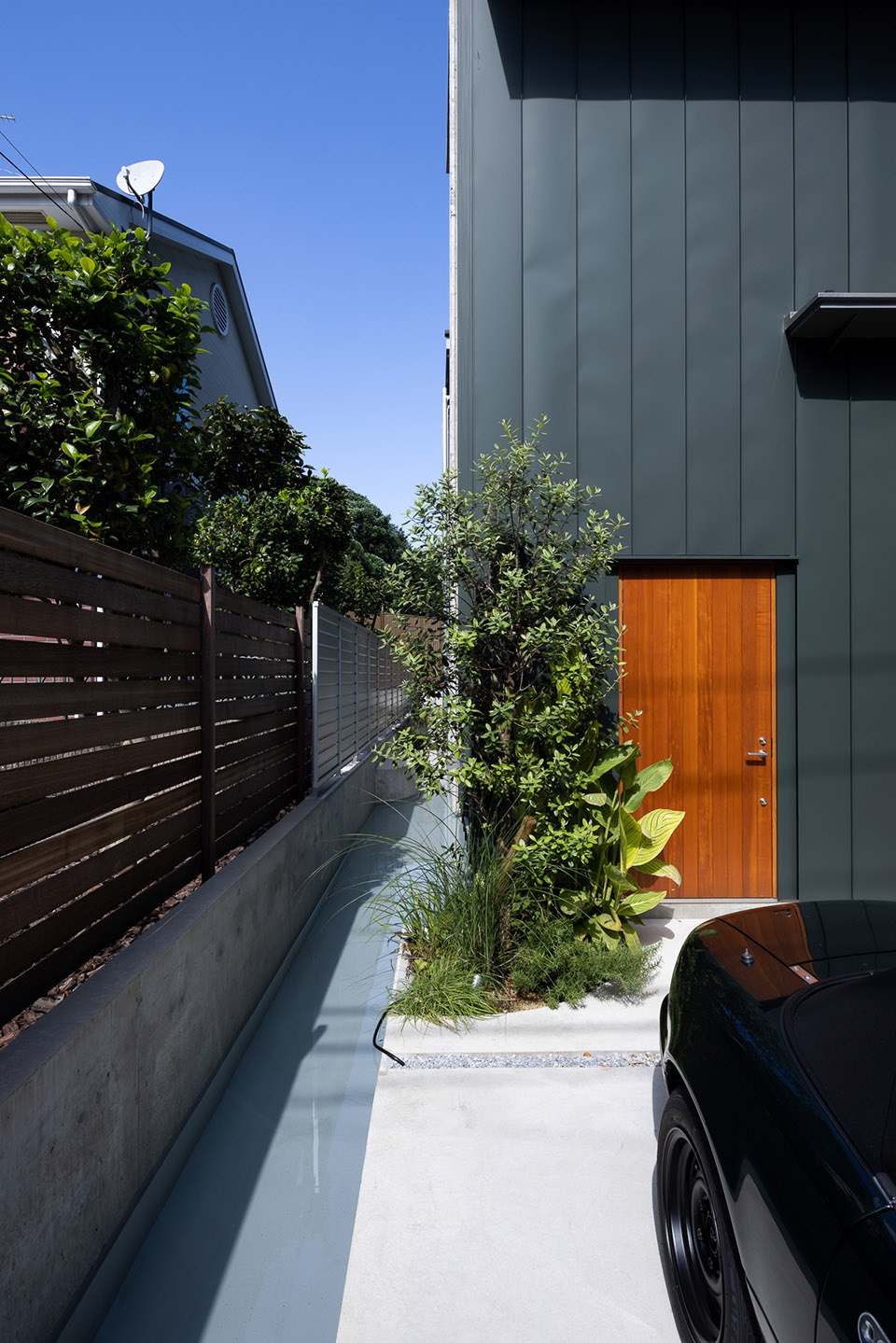
墙面绿化:
Wall greening:
沿外墙种植苦瓜等植物,藤蔓沿附墙铁丝上爬,茂密覆盖墙面。
Bitter melon and other plants planted in the ground along the exterior wall grow thickly and grow upwards along wires attached to the wall.
▼墙面绿化,wall greening ©noboru inoue
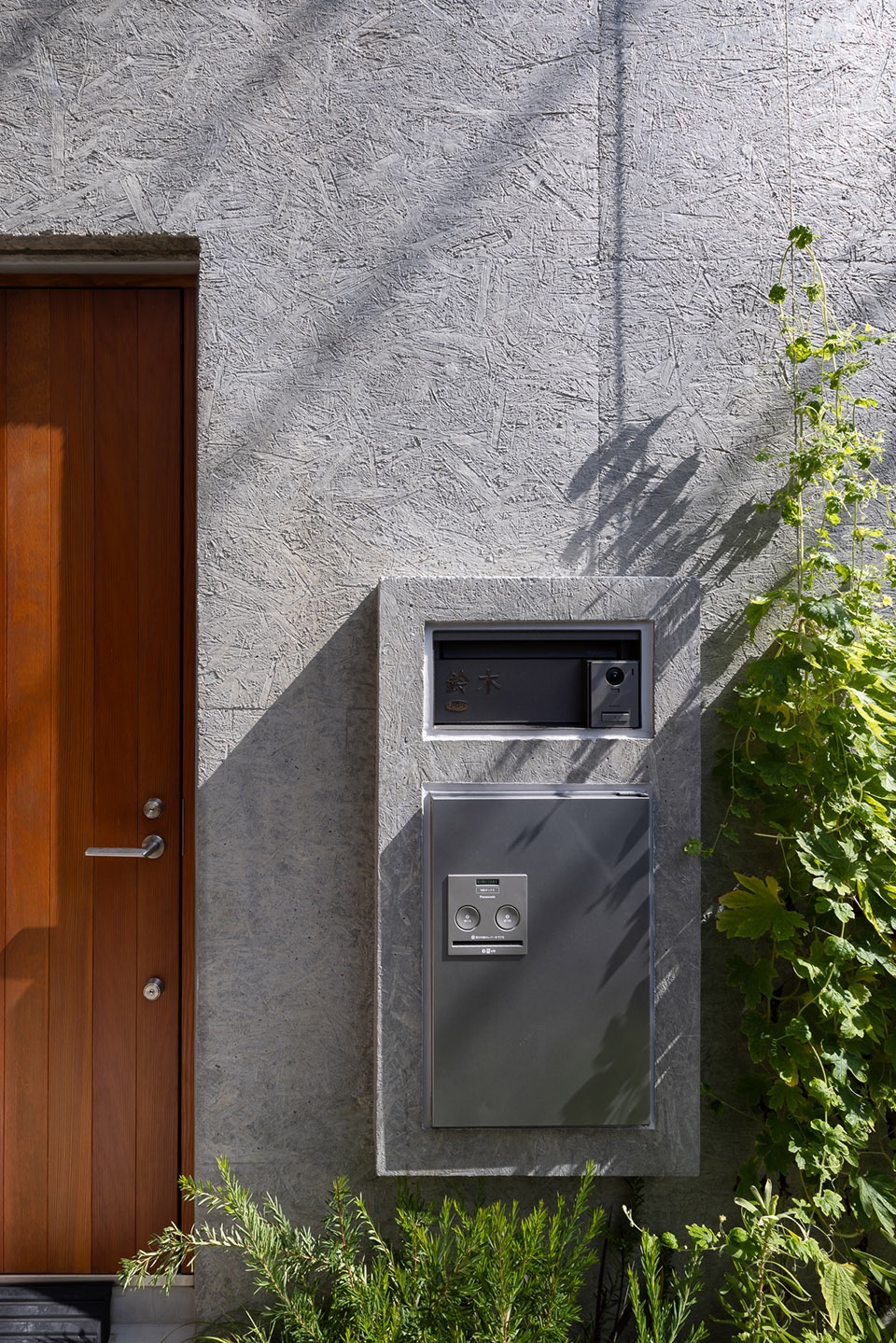
雨水循环:
Rainwater circulation:
因邻地(东京大学)落叶量大,容易堵塞排水系统,故采用敞开式边沟,使雨水顺墙垂直流入生态池,以完成雨水循环路径。
In order to prevent the drains from being clogged with the large number of leaves that arrive from the neighboring property to the north (the University of Tokyo), the rainwater treatment method is such that the large side gutters are left uncovered and flow down the exterior walls, running perpendicular to the walls and pouring into the biotope.
▼雨水顺墙垂直流入生态池,the rainwater flow into the biotope along the wall ©noboru inoue
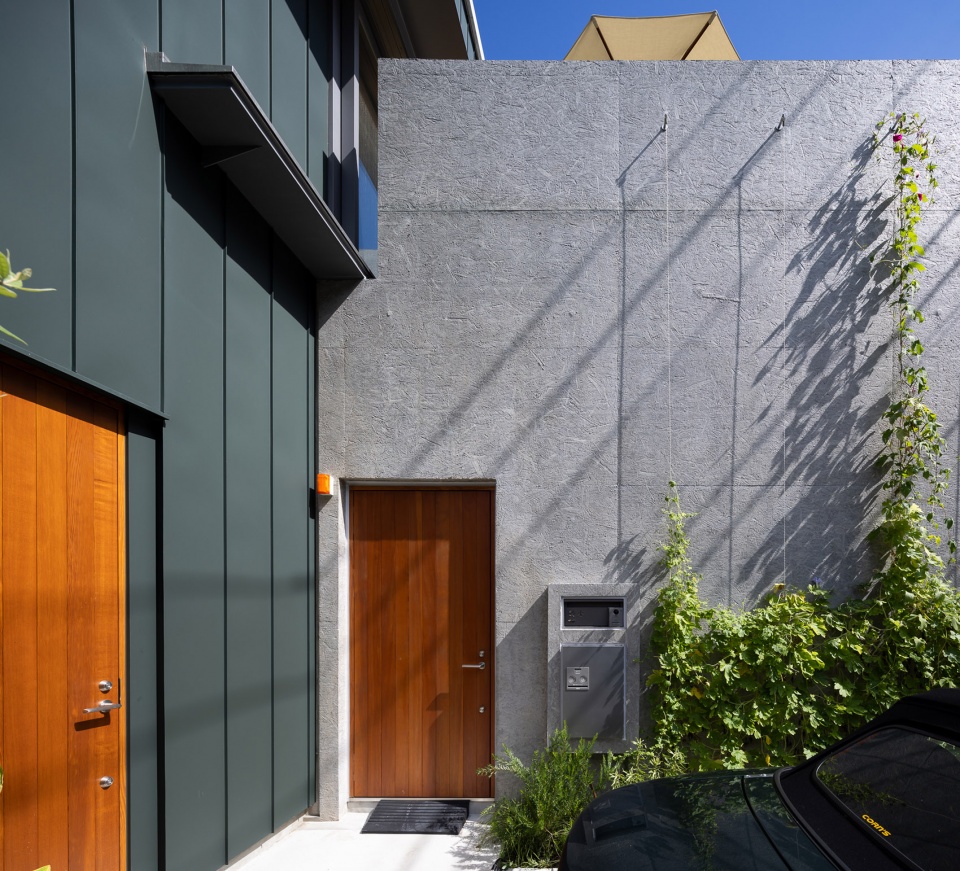
浴室前的内庭院:
Inner garden in front of the bathroom:
北侧空地作为浴室前的小庭院,并种植绿植,可通过浴室的半圆形窗户欣赏。
The remaining space on the north side of the site, seen from the bathroom’s semicircular window, is used as a small garden in front of the bathroom and planted with plants.
▼可通过浴室的半圆形窗户欣赏庭院绿植,small garden seen from the semicircular window in the bathroom ©noboru inoue
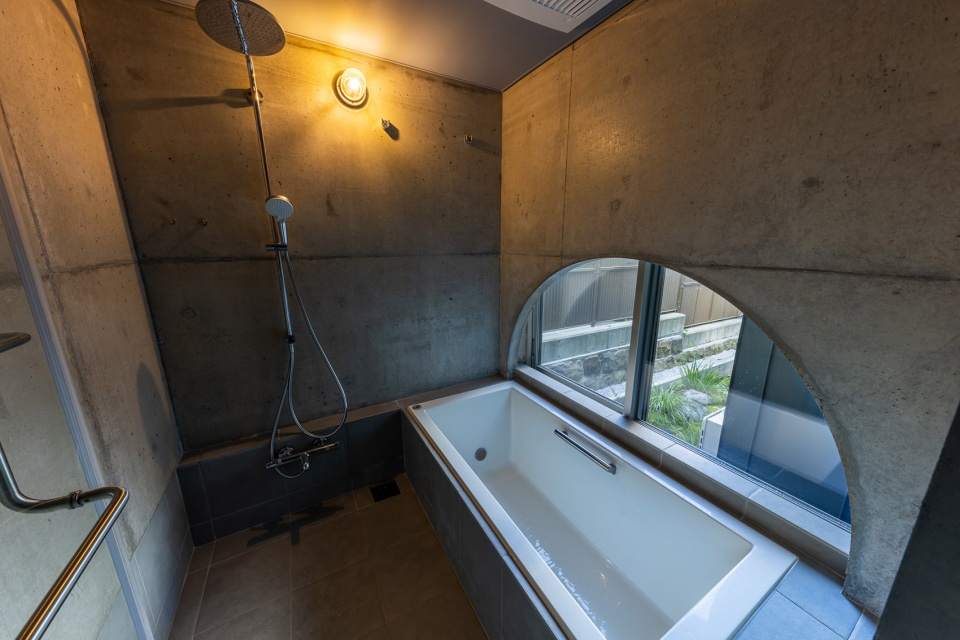
▼浴室,bathroom ©noboru inoue
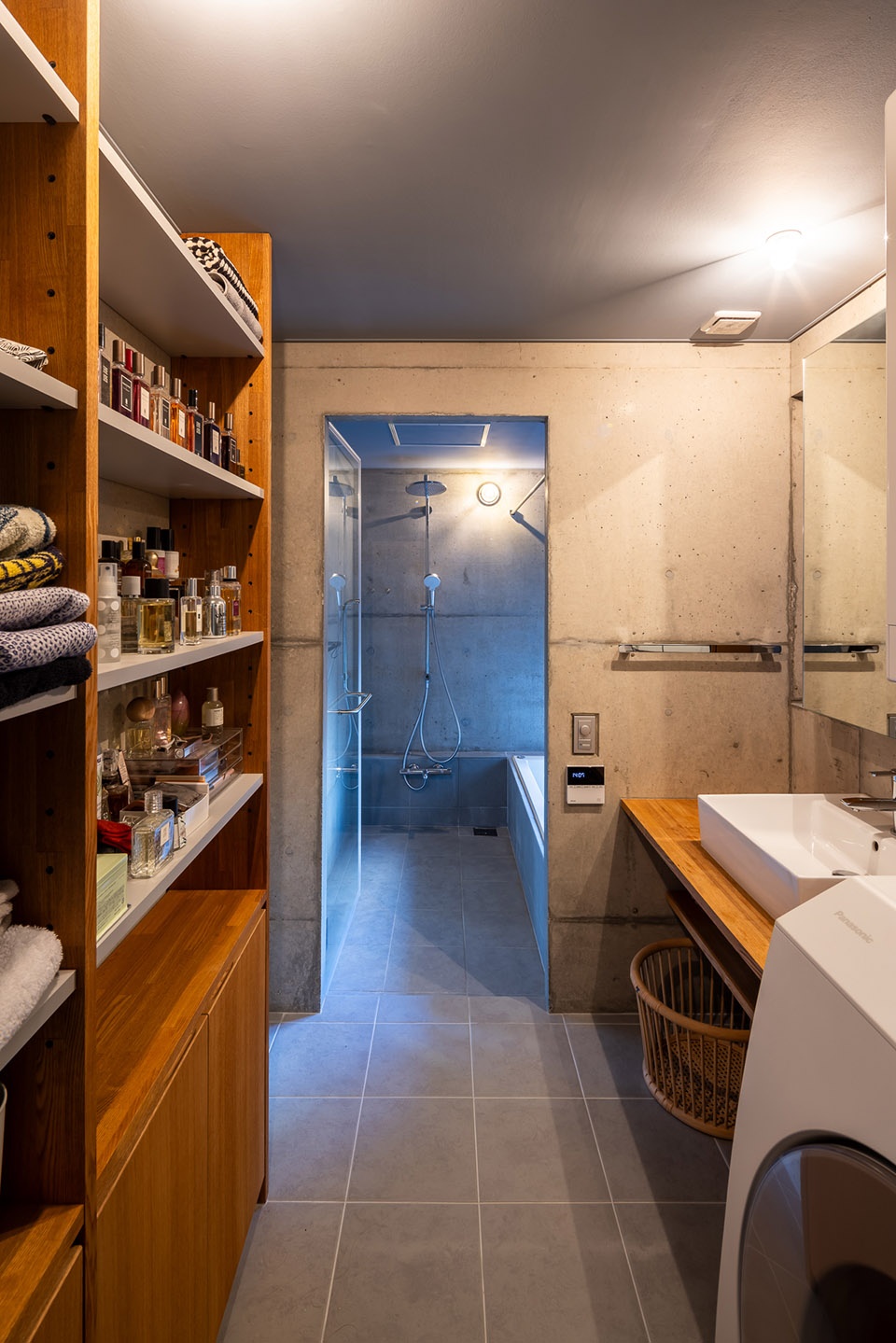
厨余处理:
Food waste:
厨房的食物垃圾通过处理器转化为肥土,用于滋养露台上的植物,实现人类生活与植物生长的循环。在夷隅的别墅中,厨余采用堆肥方式;而在弥生住宅中,考虑到城市环境的影响,改用厨余处理机。尽管生成的土壤气味略重,但仍在可接受范围内,因此持续使用。
The waste from the kitchen garbage processor adds nutrients to the plants on the terrace, circulating human life into the plants. At the villa in Isumi, food waste is composted normally, whereas in Yayoi house, a garbage disposal machine was installed in consideration of the impact on the surrounding area; although the smell of the soil generated was more than expected, it was within an acceptable range and continued its use.
▼厨房,kitchen ©noboru inoue
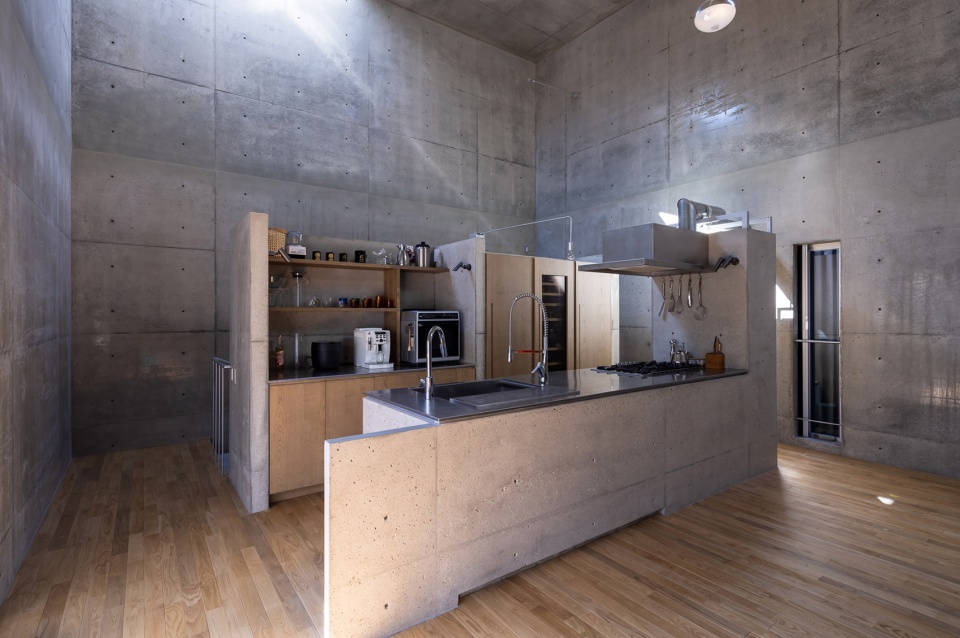
▼厨房,kitchen ©noboru inoue
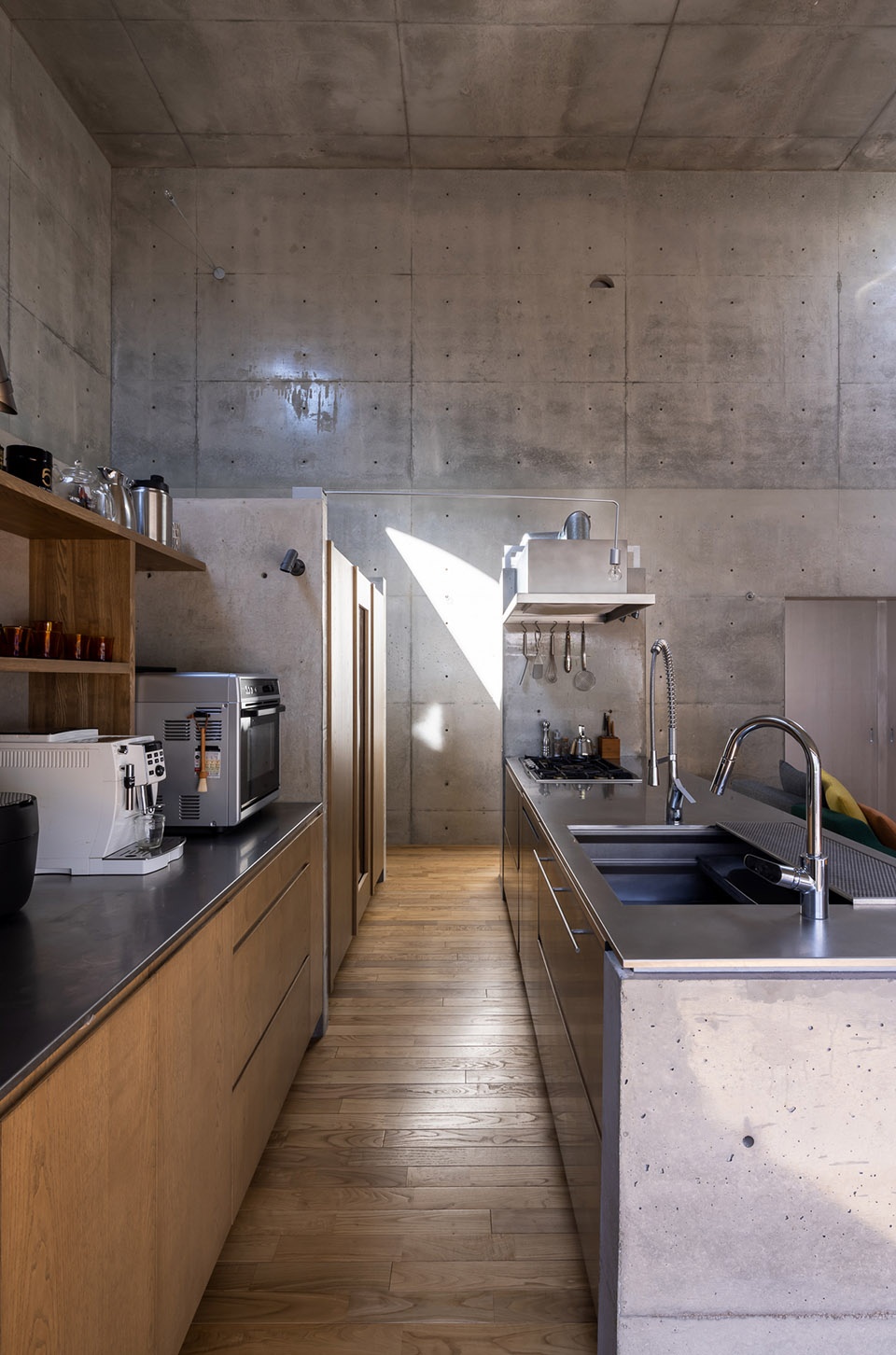
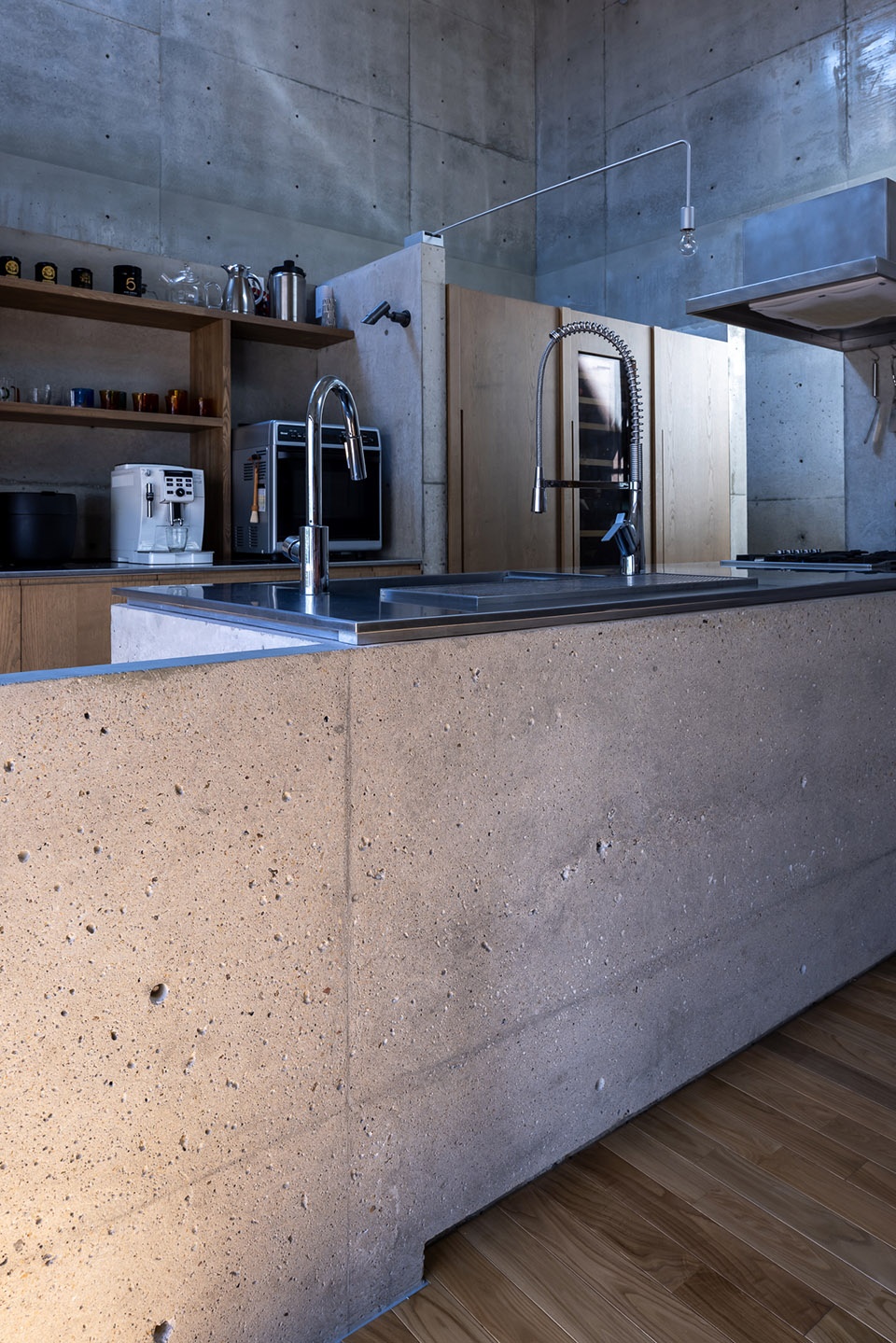
▼卧室,bedroom ©noboru inoue
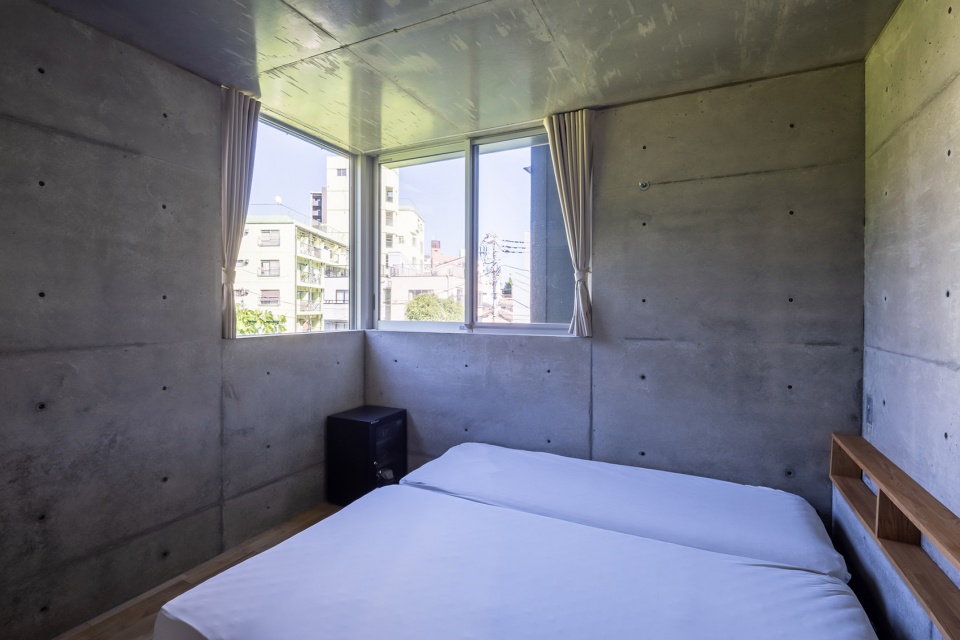
▼卧室,bedroom ©noboru inoue
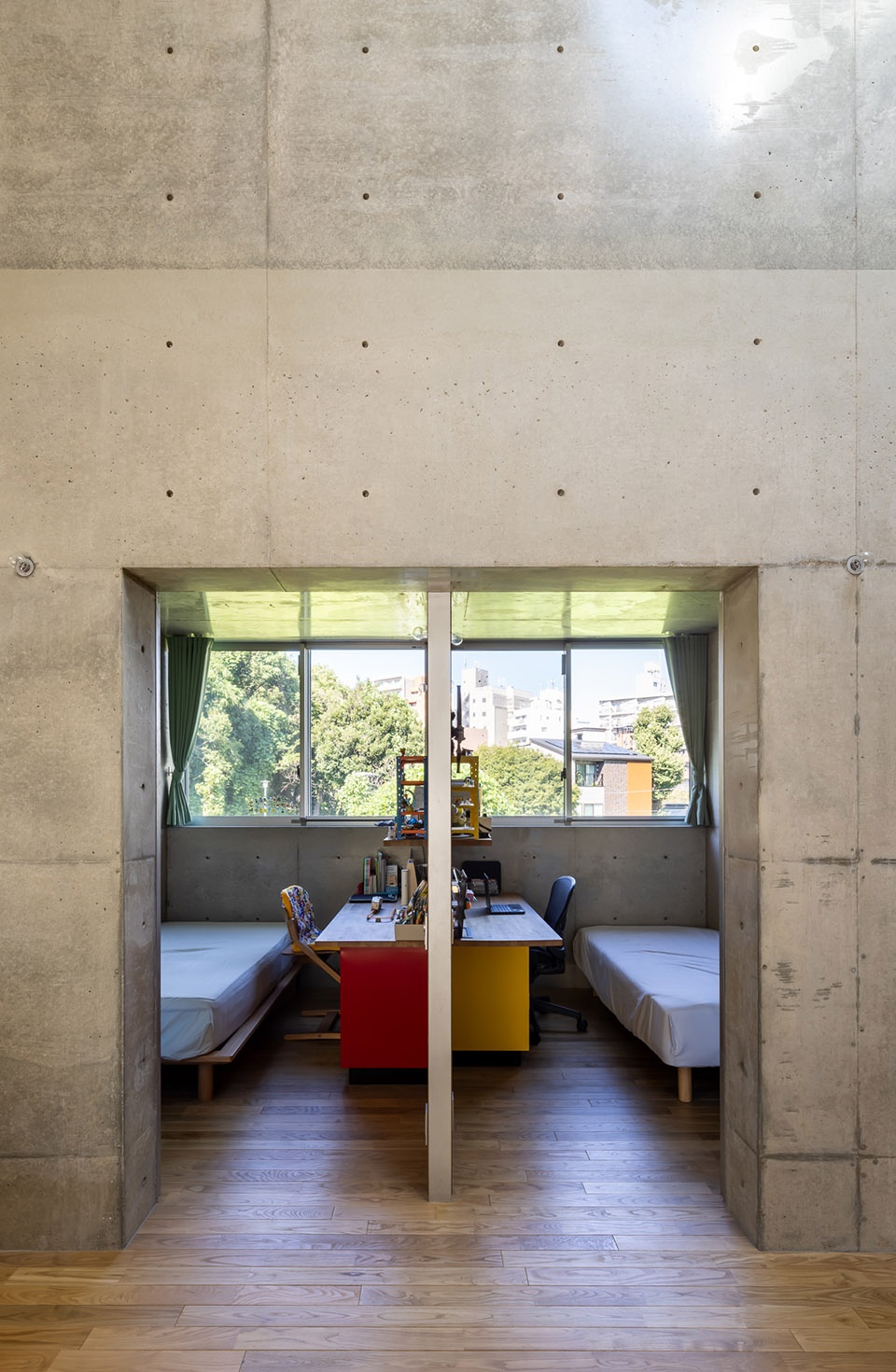
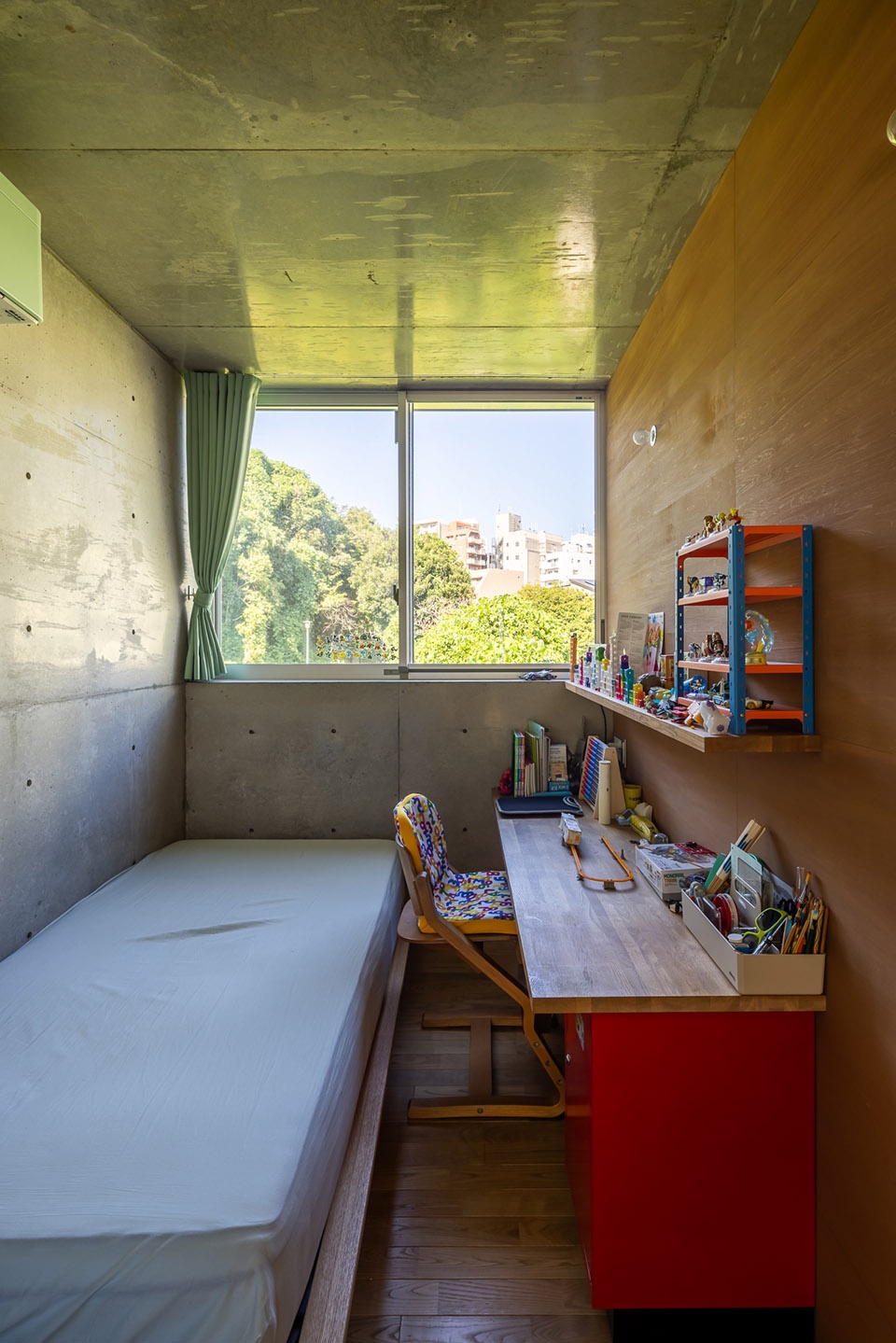
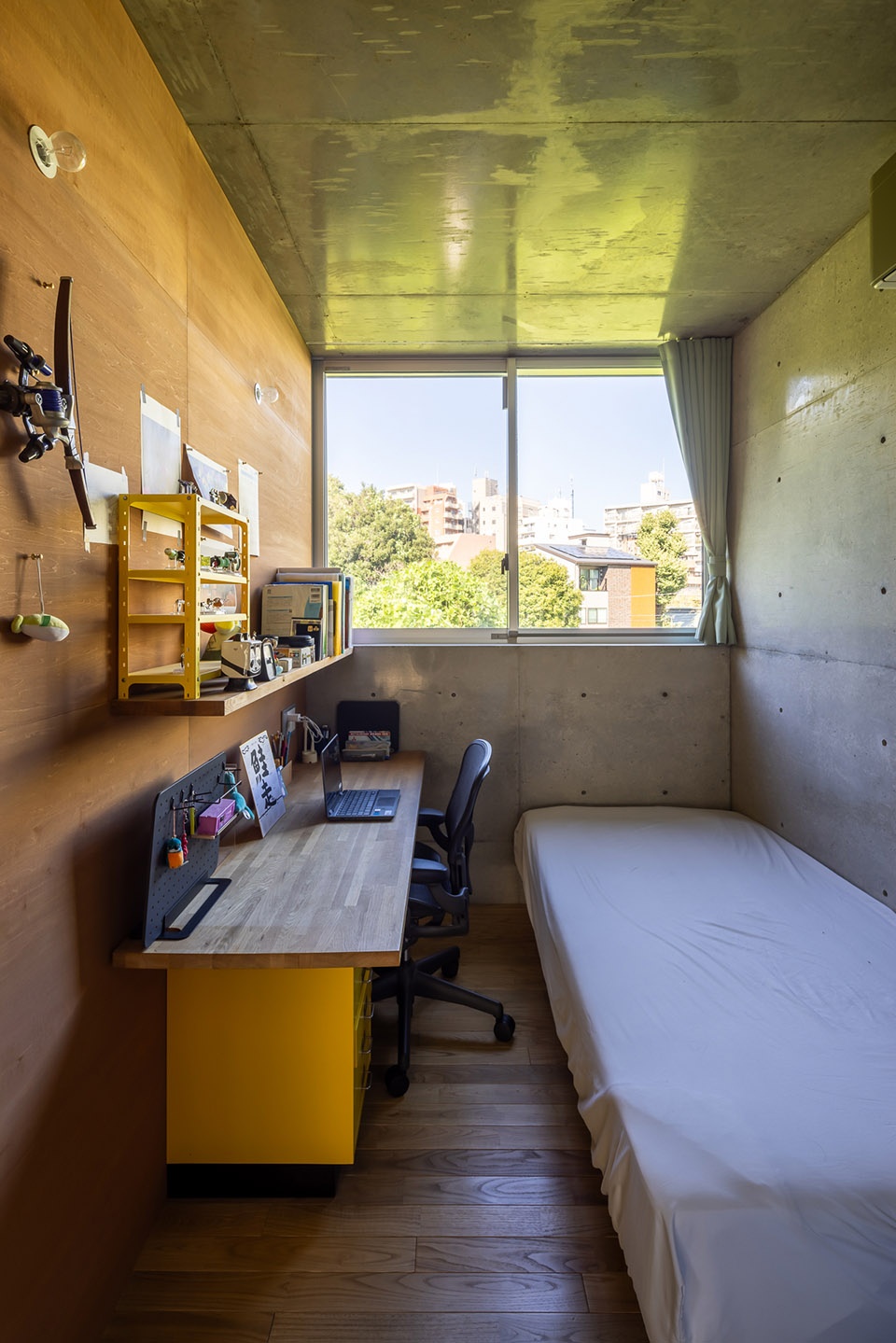
▼游戏室,game room ©noboru inoue
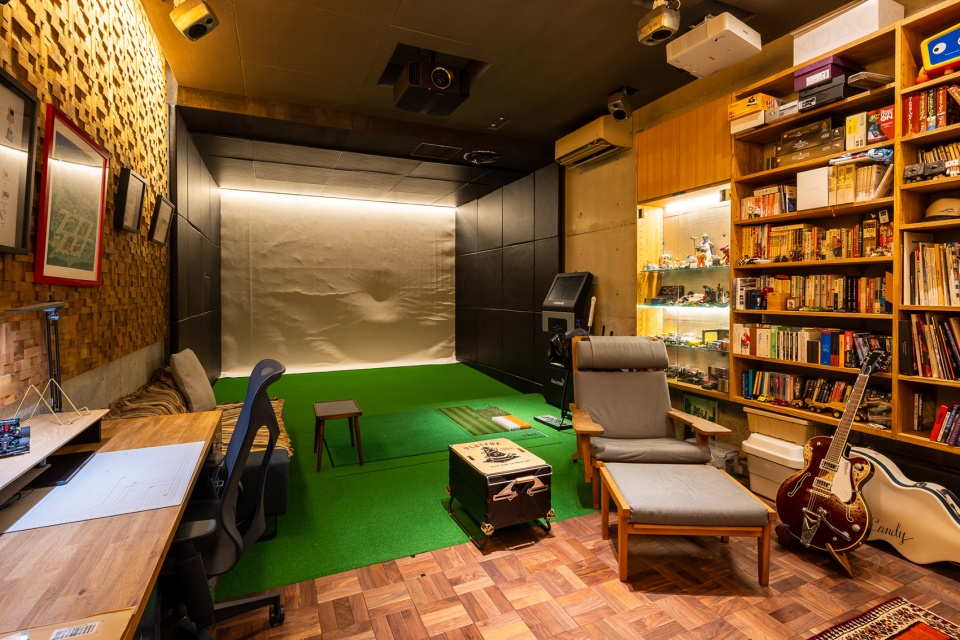
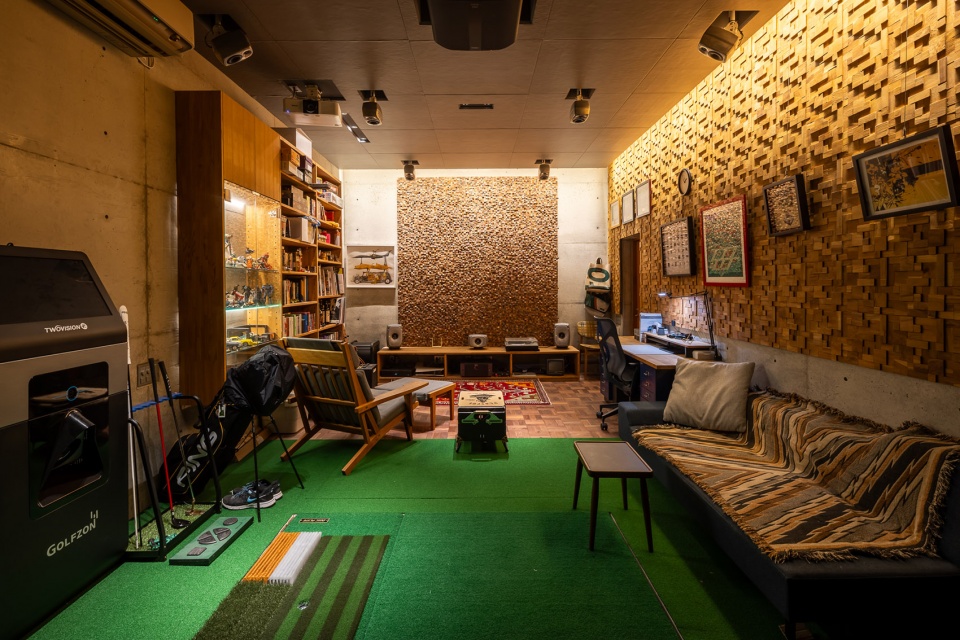
2:在城市中容纳自然基本元素的住宅实践
2: A house that embodies the idea that all the basic elements of nature are within the city.
二层主厅设有两个呈对角布置的大型半圆形天窗。为使自然光与月光能够充分照射、折射在大面积的混凝土墙面上,建筑特意采用两层而非三层的体量结构,打造出挑高近6米的大空间,确保了墙体的高度与空间的通透性。
Two large semicircular skylights positioned diagonally from each other open into the main space on the second floor. In order to have a sufficiently large reinforced concrete surface where direct sunlight and direct moonlight from the skylight can illuminate and refract off the walls, we purposely built a two-story building instead of three stories, and designed a tall living area with a ceiling height of nearly 6 meters. A large, bright space with tall walls was secured.
▼呈对角布置的大型半圆形天窗,semicircular skylights positioned diagonally from each other ©noboru inoue
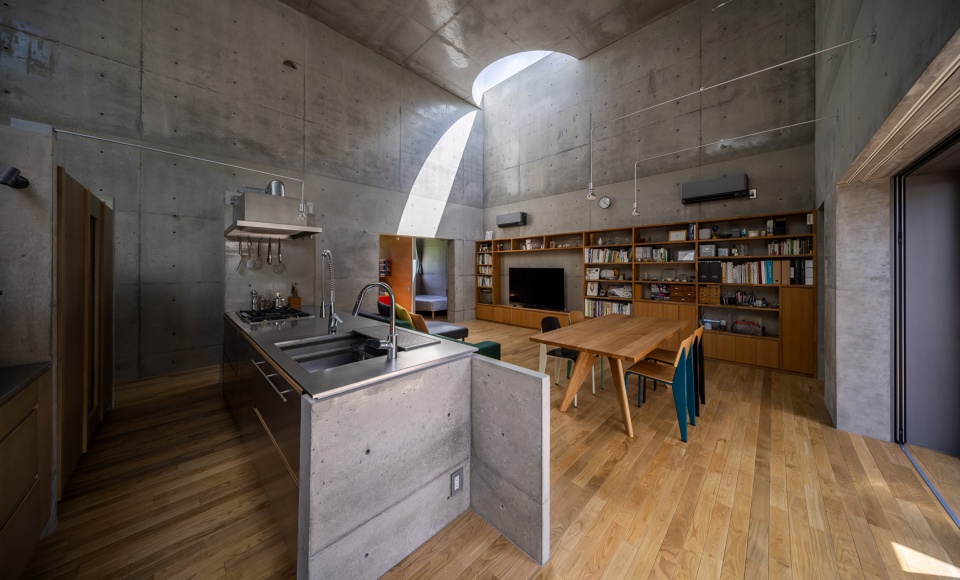
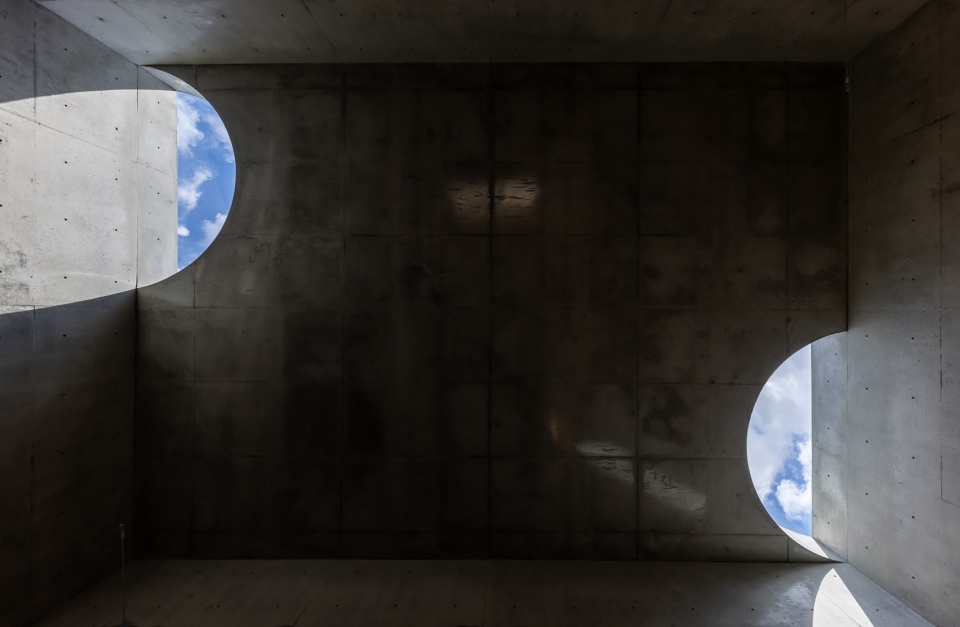
▼呈对角布置的大型半圆形天窗,semicircular skylights positioned diagonally from each other ©noboru inoue
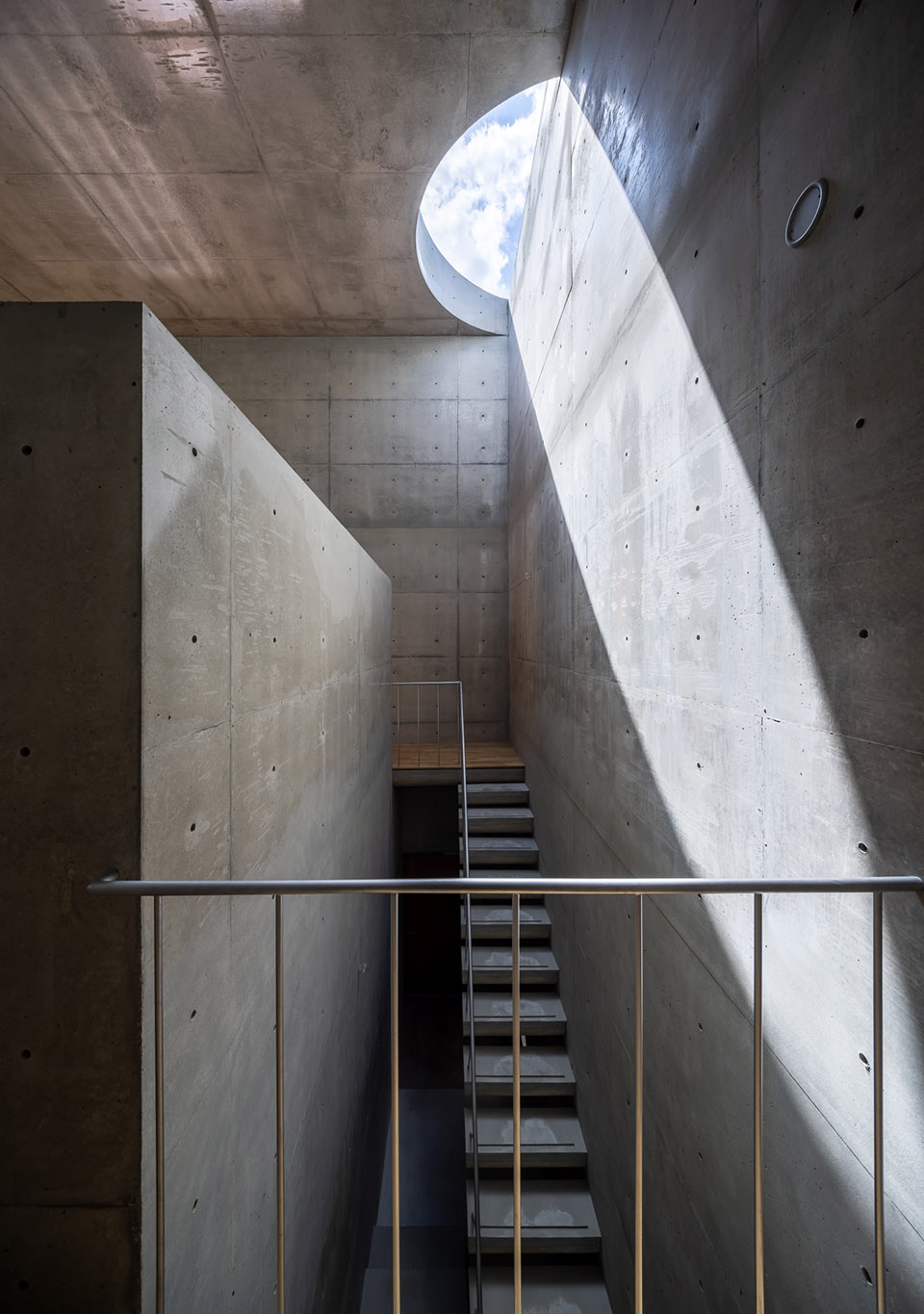
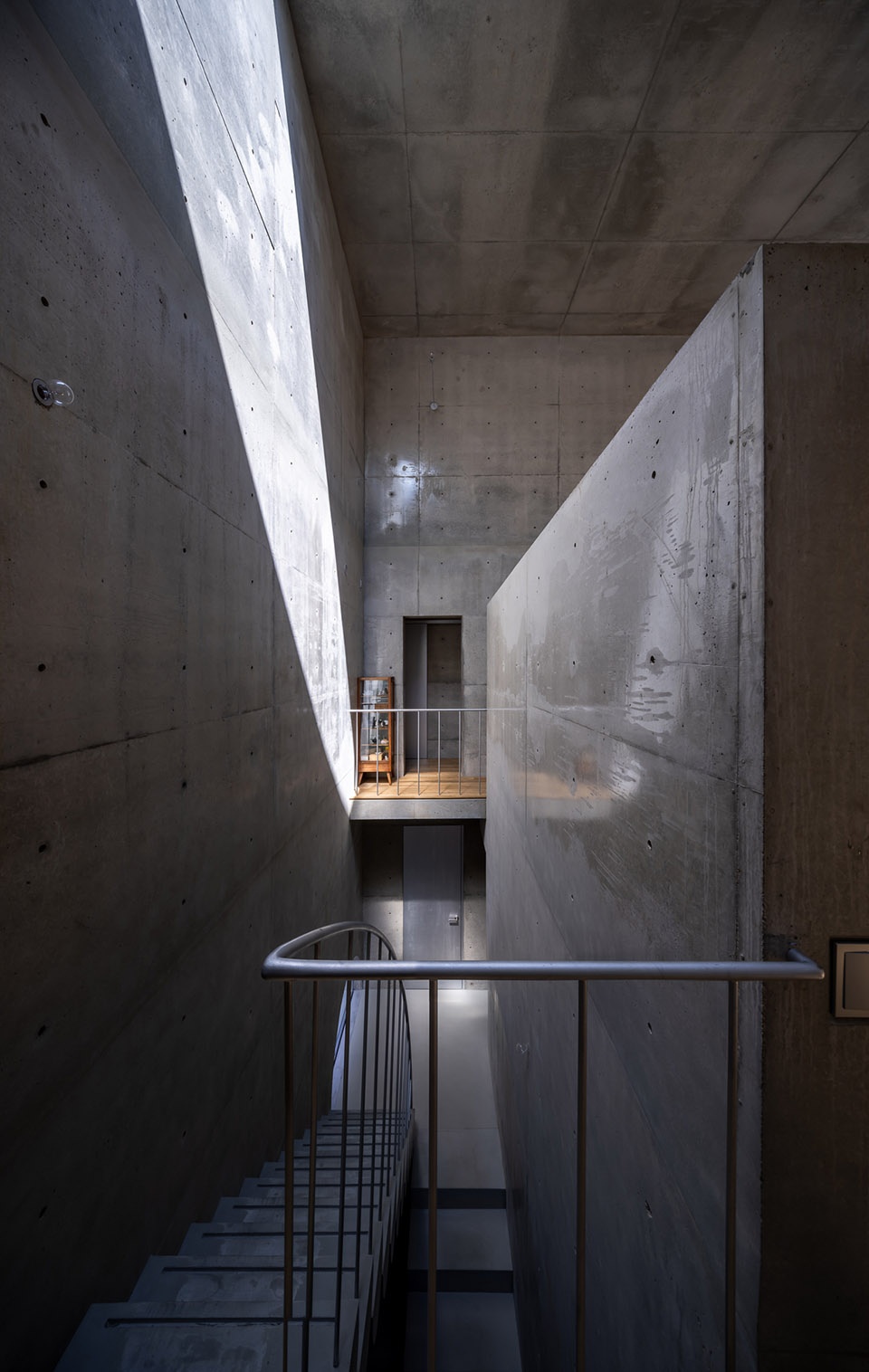
露台与主厅可打通形成一体化的连续空间,在自然光的映照下,与主卧、两个儿童房及设有三组水族设施的兴趣房间相连,展现出城市住宅中人与自然共栖的居住方式。
The terrace and main space can be integrated to create a continuous indoor-outdoor space with natural light, connecting to the master bedroom, two children’s rooms, and the wife’s hobby room (complete with three fish tanks and an aquarium).
▼人与自然共栖,symbiosis between man and nature ©noboru inoue
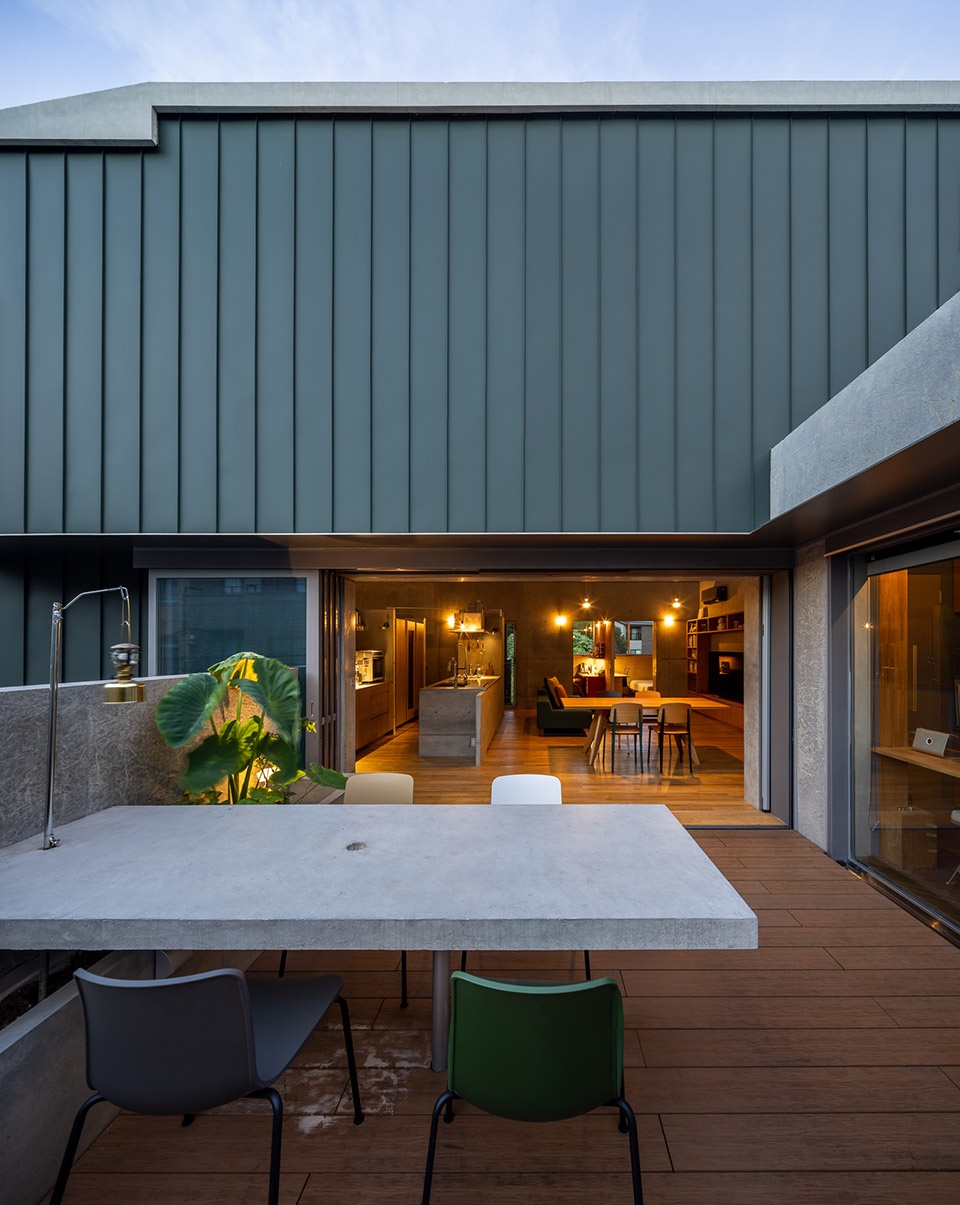
▼客厅夜景,living room at night ©noboru inoue
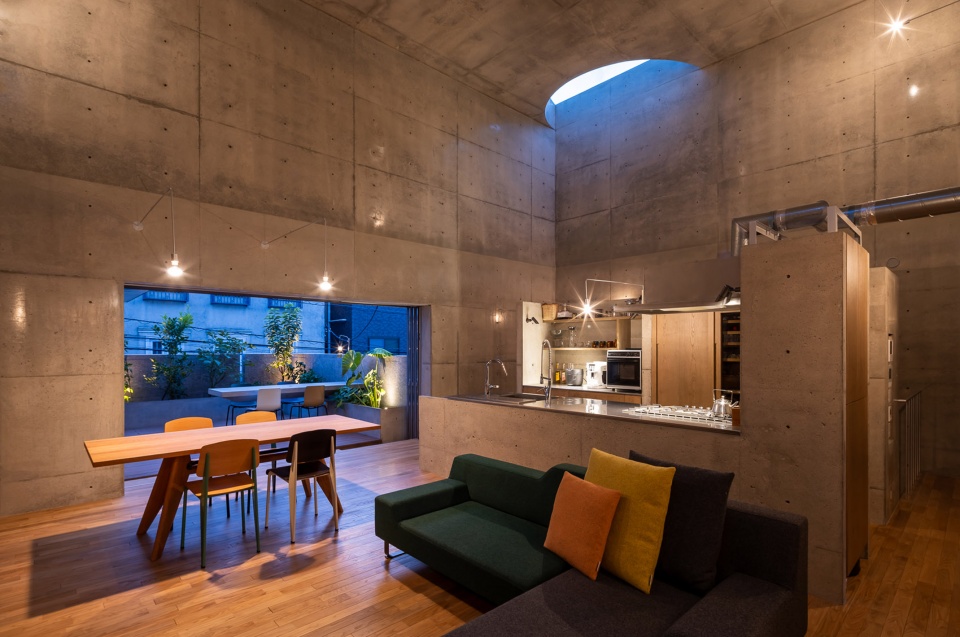
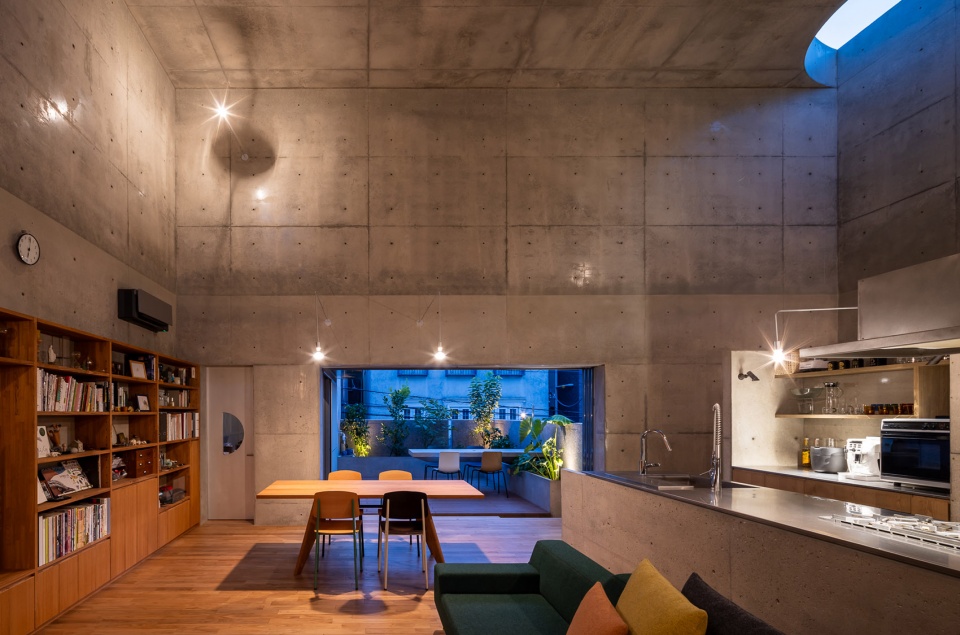
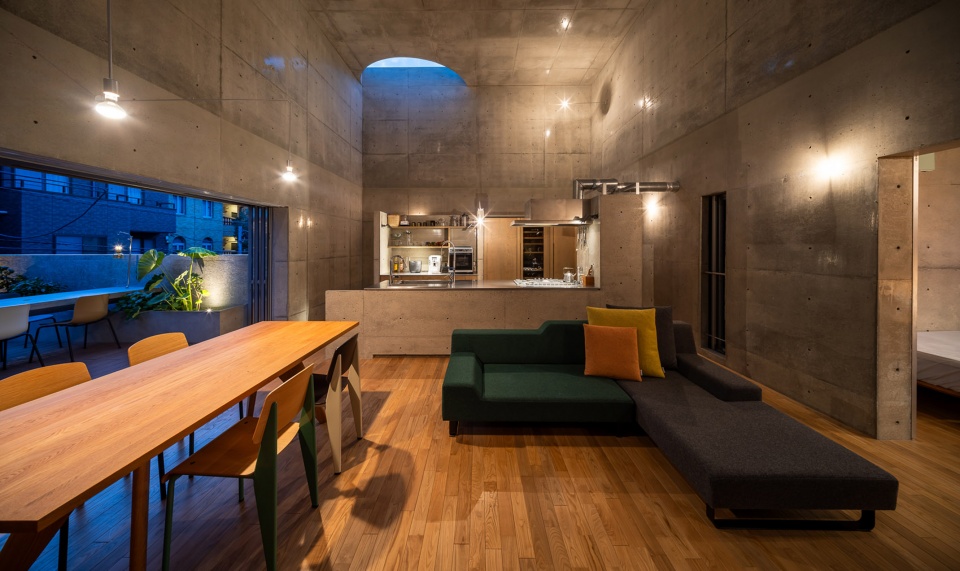
▼平面图,plan ©Takeshi Hosaka Architects
