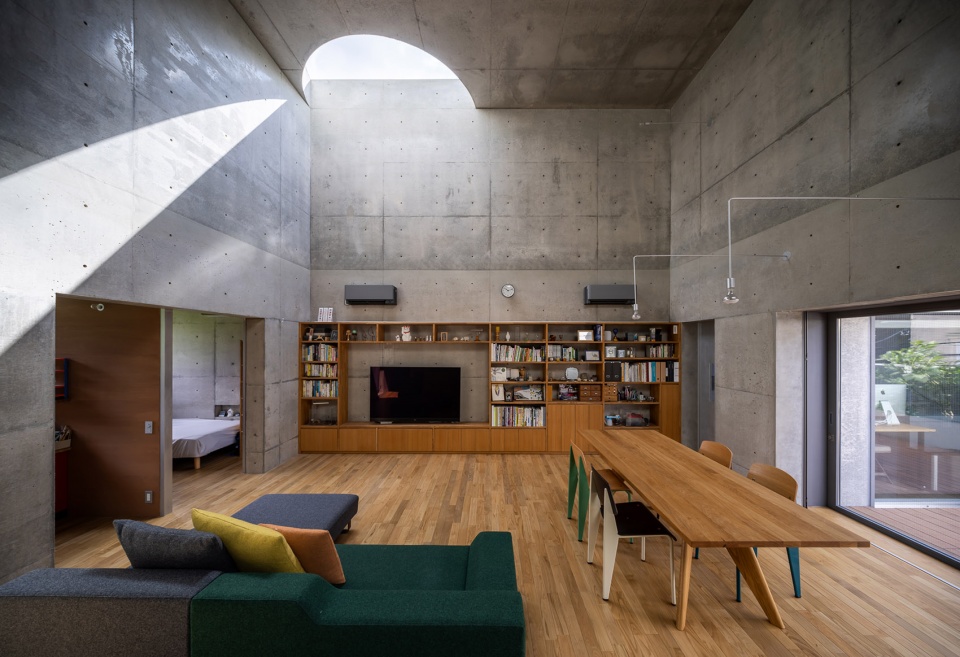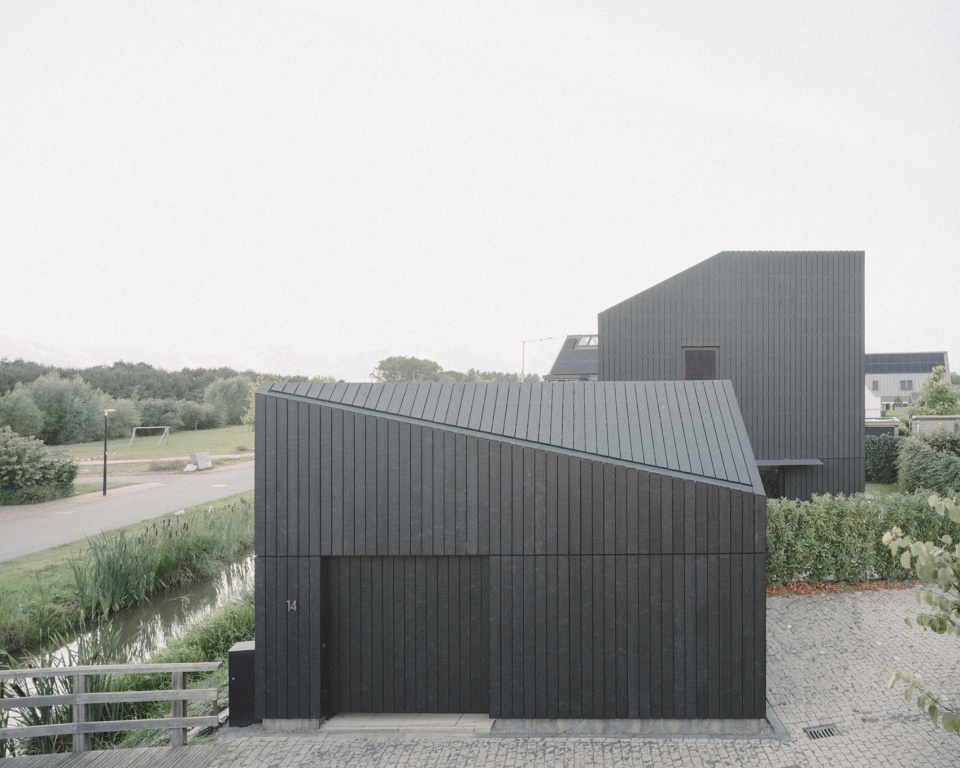

住宅主人是一家三口,年轻夫妇正经历着迈向不惑之年的人生旅程,与孩子的美好童年相伴。他们期望未来十几年三口之家的生活,能在这座200㎡的大平层中扎根生长,留下珍贵的共度记忆。得益于三面环窗、开敞通透的建筑条件,空间序列有机会围绕生活淋漓铺陈。设计主轴聚焦为家庭成员营造内外向兼顾的共生场域,兼备格调提升。
The homeowners are a family of three—a young couple navigating their journey towards their forties, accompanied by the beautiful childhood of their child. They envision the next decade or more of their family life taking root and flourishing in this 200㎡ open-plan apartment, creating cherished memories together. Thanks to the building’s open, well-lit layout with windows on three sides, the spatial sequence unfolds seamlessly around their daily lives. The design focuses on crafting a symbiotic environment that balances inward and outward connections for the family, while elevating the space’s aesthetic appeal.
▼住宅概览,overview of the apartment ©立明
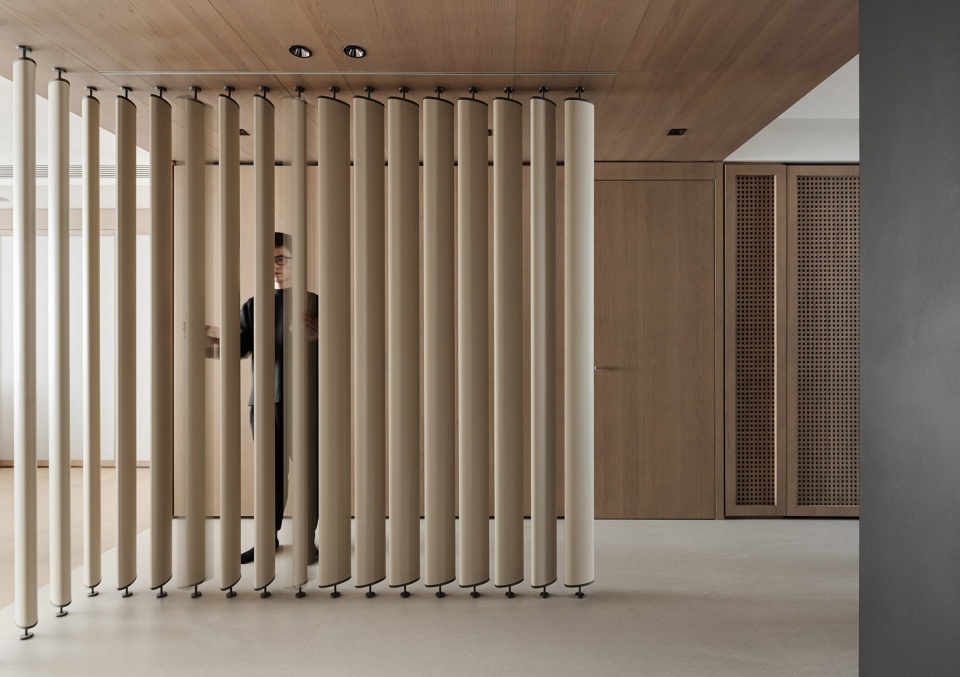
设计前
Before
公私区序列无章,空间各自为阵,动线曲折、功能单一、采光受阻、互动性不足。入户开门见厅,私密性缺失。
▼意向分析,Intent Analysis ©行十设计
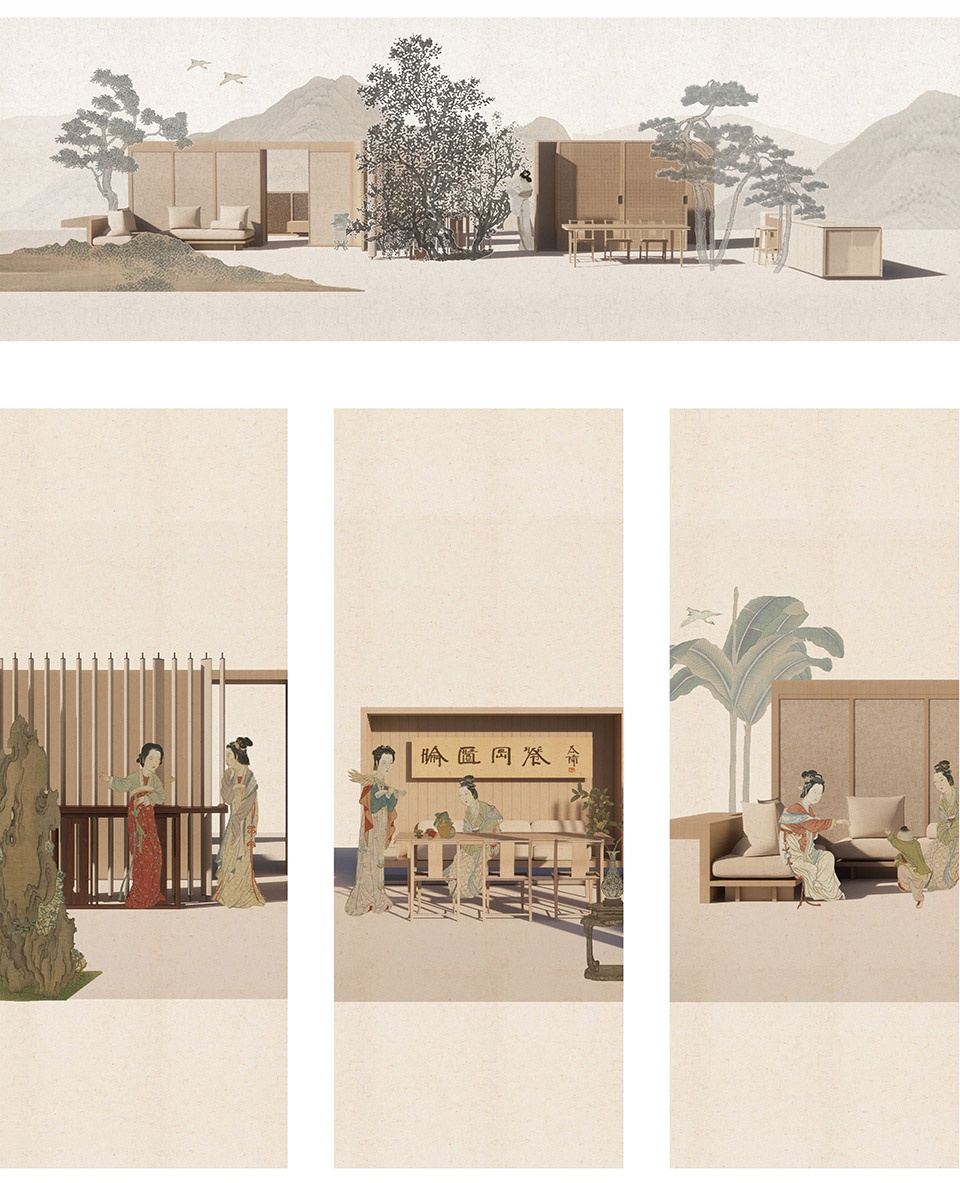
The division between public and private areas is disorganized, with spaces operating in isolation. Circulation paths are meandering, functions are monotonous, natural light is obstructed, and interactivity is insufficient. The entrance directly exposes the living room upon entry, lacking privacy.
▼餐厅,Dining hall ©立明
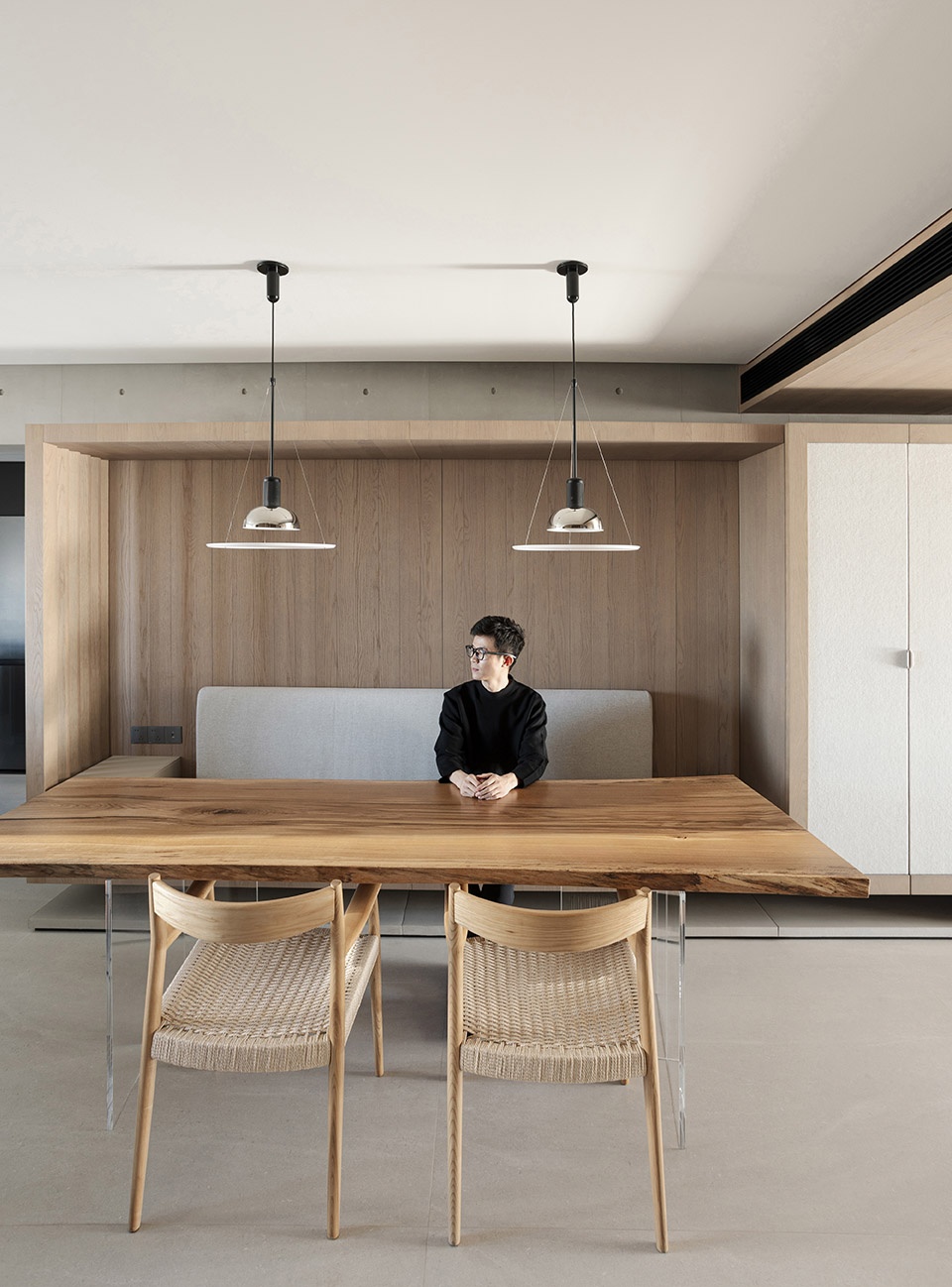
设计后
After
重构空间秩序:打开公区,建立五进关系,动线流畅、效能丰富、光线穿透;梳理私区生活场景,独处体验舒适,合理共享。
▼设计前后平面,Plan before and after renovation ©行十设计
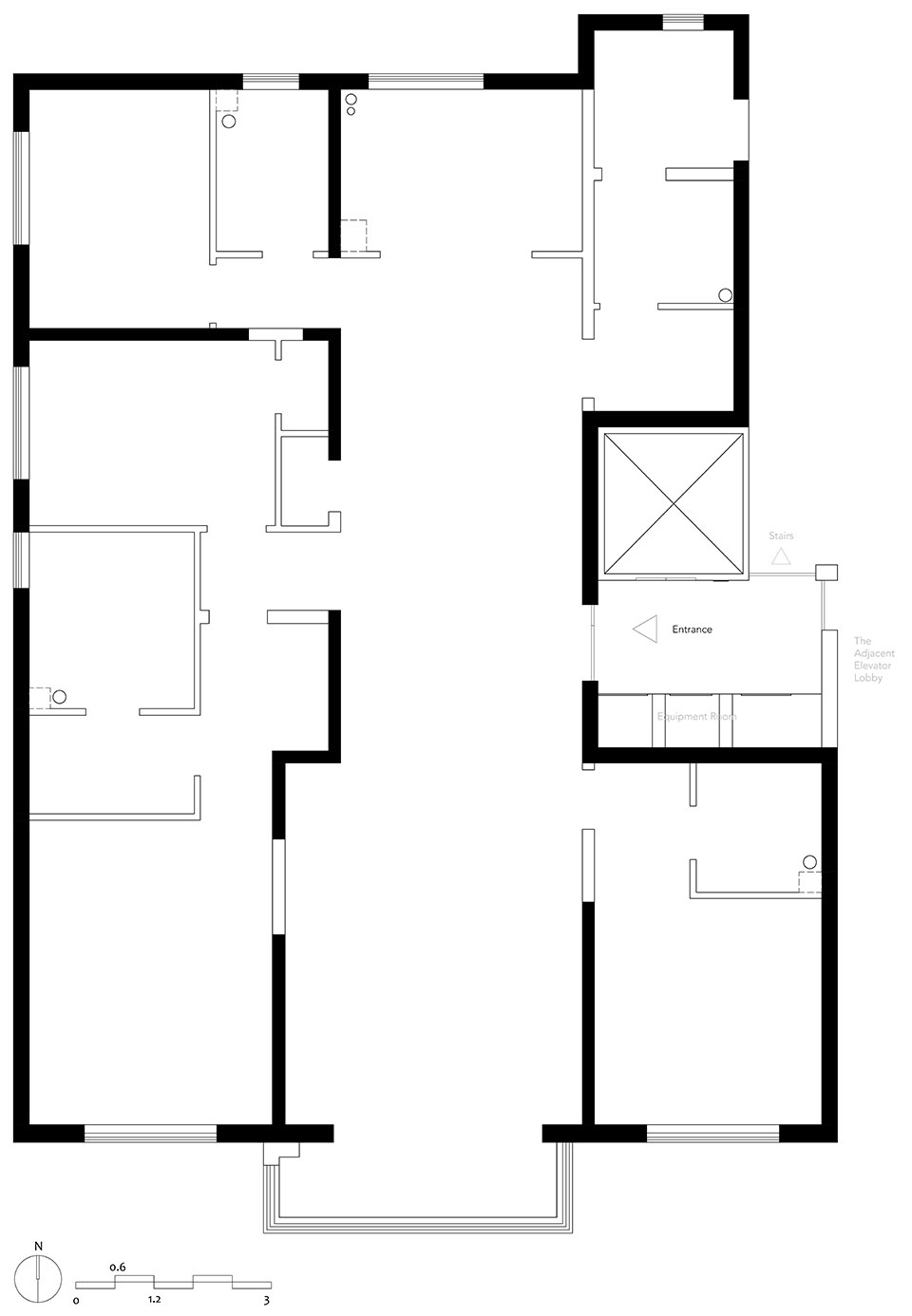
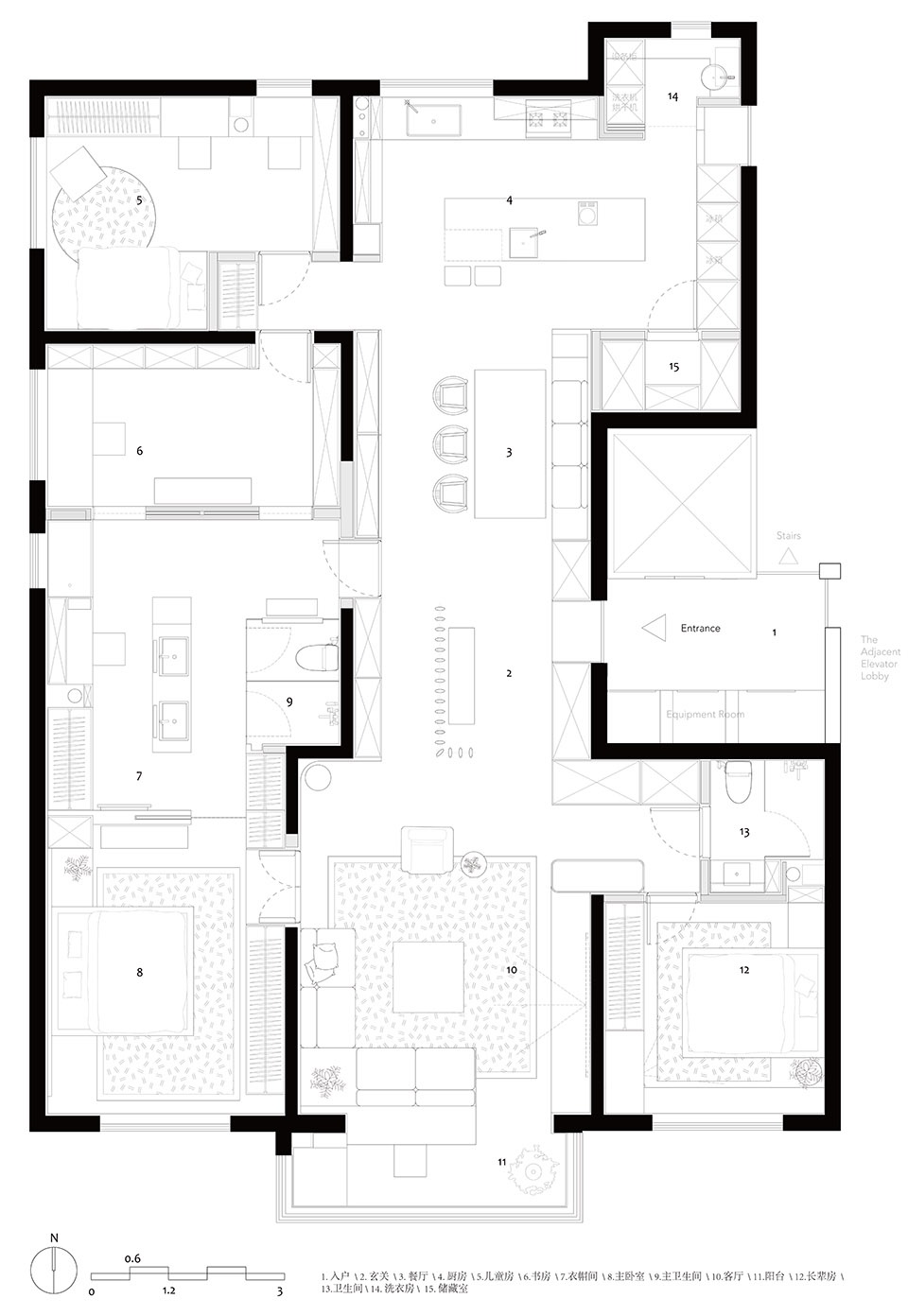
Open up the public zone to establish a five-step spatial sequence, ensuring smooth circulation, enriched functionality, and unobstructed light penetration. Meanwhile, refine private living scenarios for secluded comfort while maintaining balanced shared interactions.
▼客厅,Living room ©立明
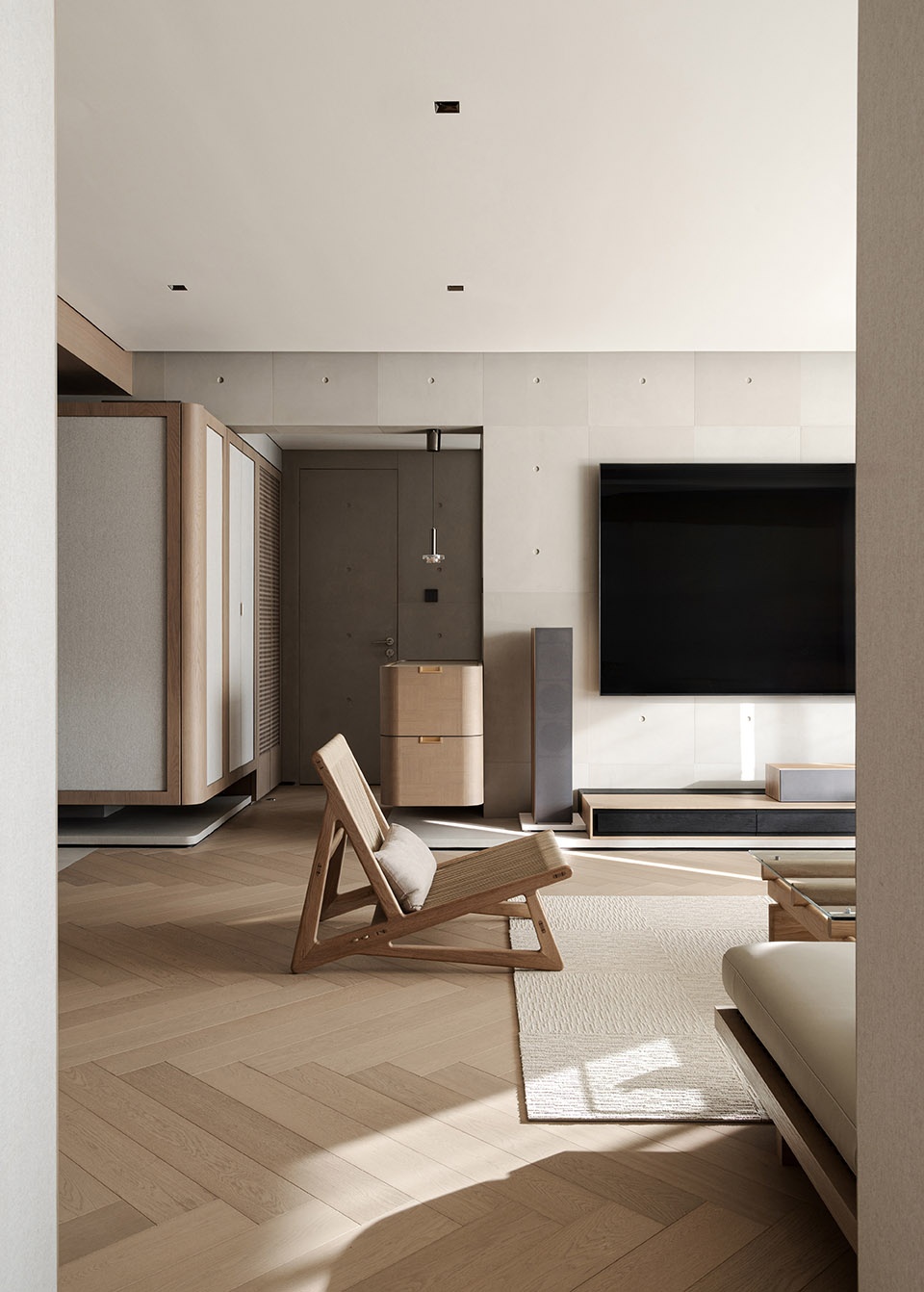
玄关
Foyer
以皮质格栅屏风做入户影壁,光影绰绰,隔而不阻的构成形式兼顾通透与隐私。悬空柜方便置物、体量轻盈。木材与细布的细腻触感自此开启,归家的温暖体验向内延绵。
The use of a leather grille screen as an entryway partition creates a play of light and shadow, offering a semi-transparent yet private structure that balances openness and seclusion. The floating cabinet provides convenient storage while maintaining a lightweight presence. The delicate textures of wood and fine fabric begin here, extending the warmth of homecoming inward.
▼玄关可调节屏风,Foyer Adjustable Screen ©立明
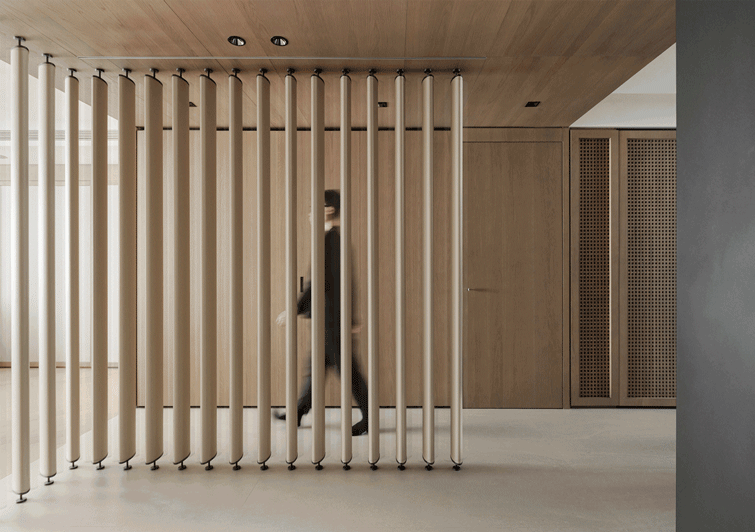
▼玄关收纳柜,Entryway Storage Cabinet ©立明
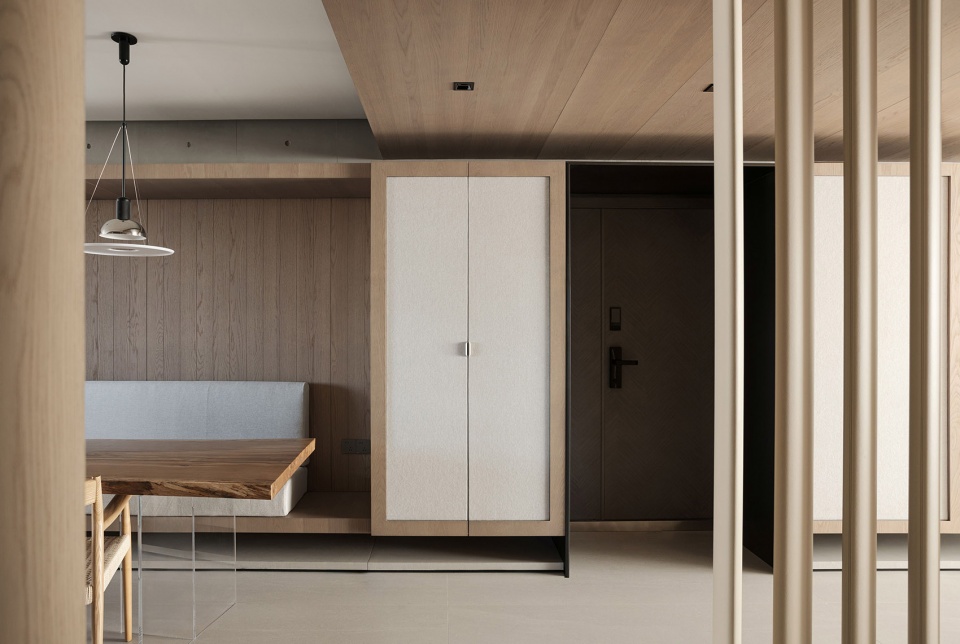
▼玄关看向客厅,Foyer looking into the living room ©立明
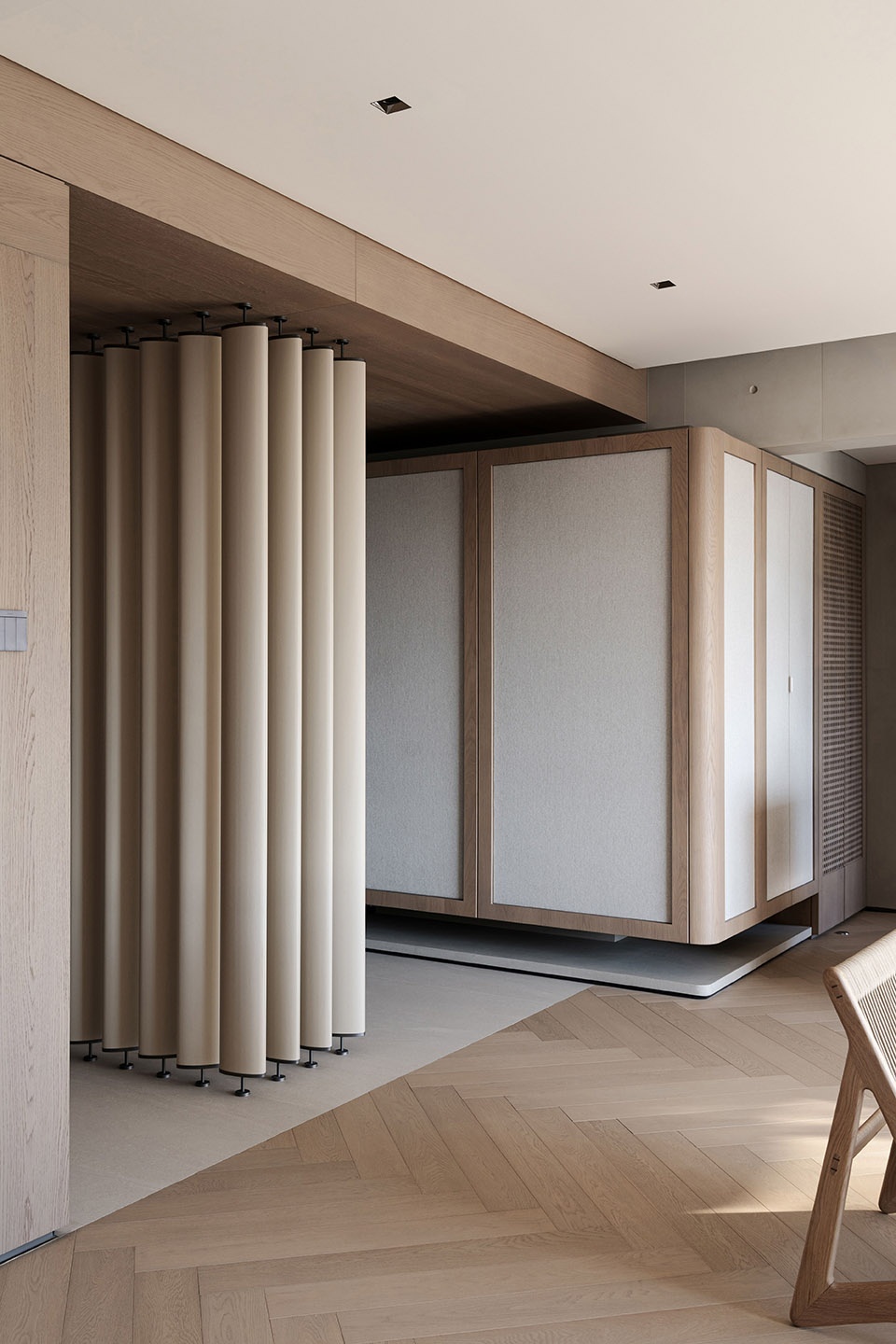
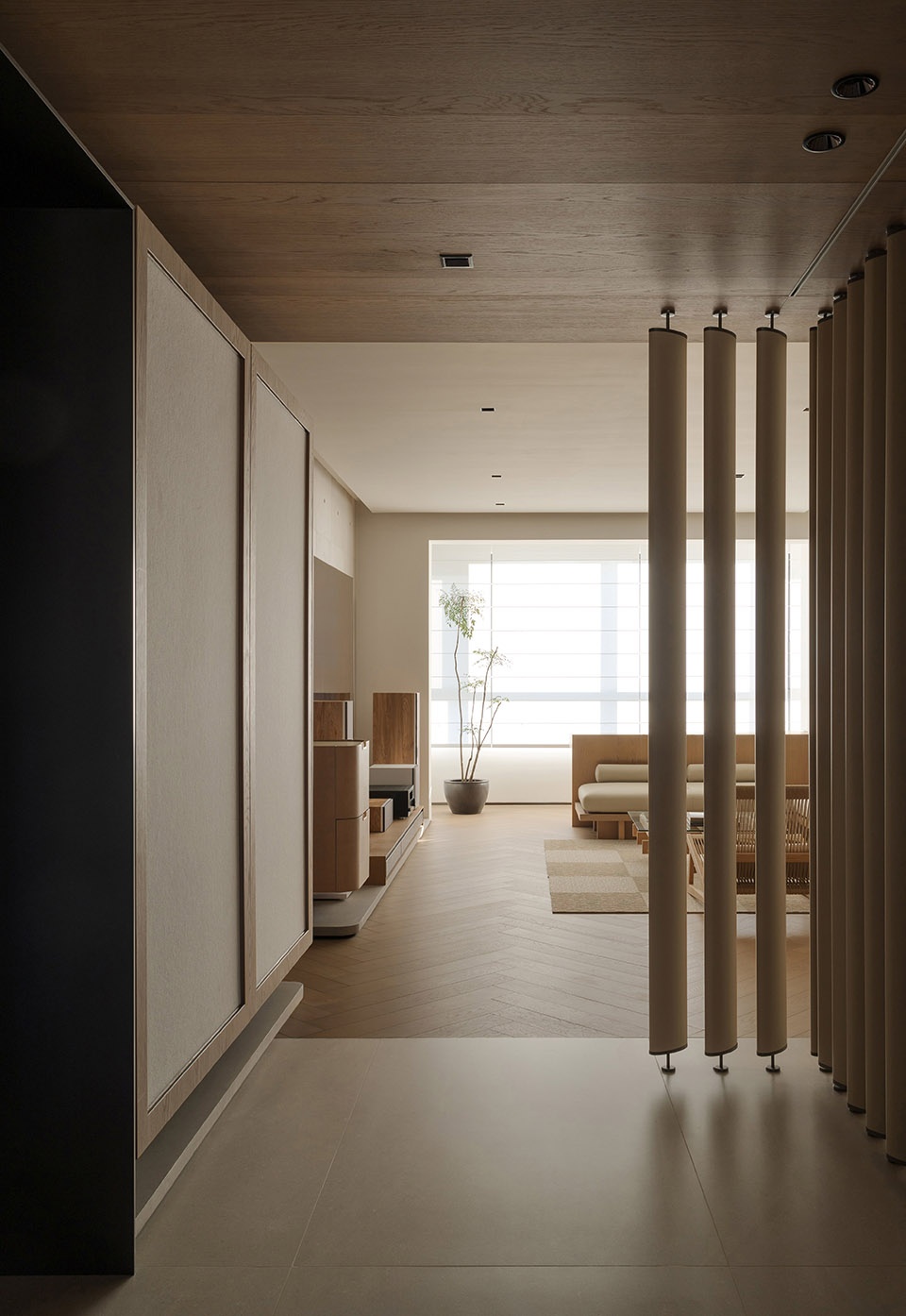
客厅
Living Room
打破常规沙发组合形式,以坐榻连接台面,坐卧形式轻松,使用场景多元,功能过度流畅。
Breaking away from traditional sofa layouts, this design integrates a low sitting platform with a tabletop, allowing for relaxed lounging and versatile use. The seamless transition between functions enhances adaptability across different living scenarios.
▼客厅概览,Overview of the Living room ©立明
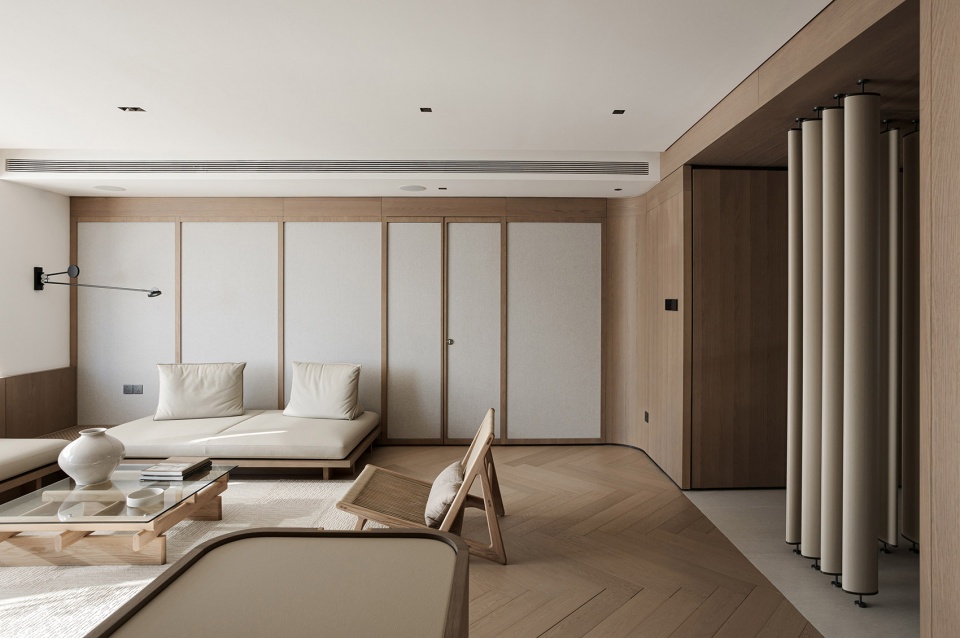
▼客厅看向餐厨视角,Living Room View to Dining Kitchen View ©立明
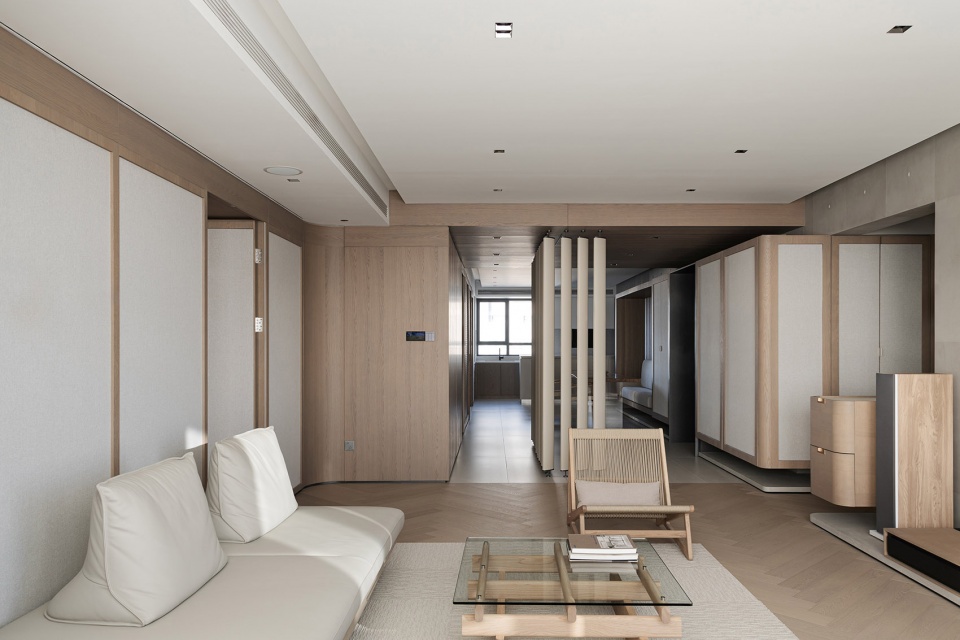
▼客厅电视背景墙,Living room TV background wall ©立明
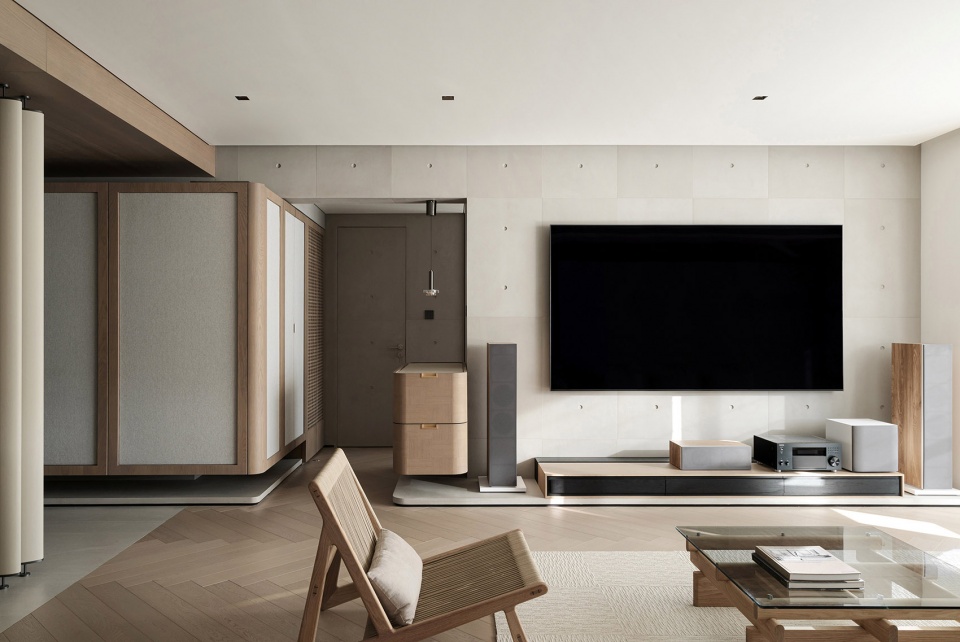
▼客厅细部,Living room detail ©立明
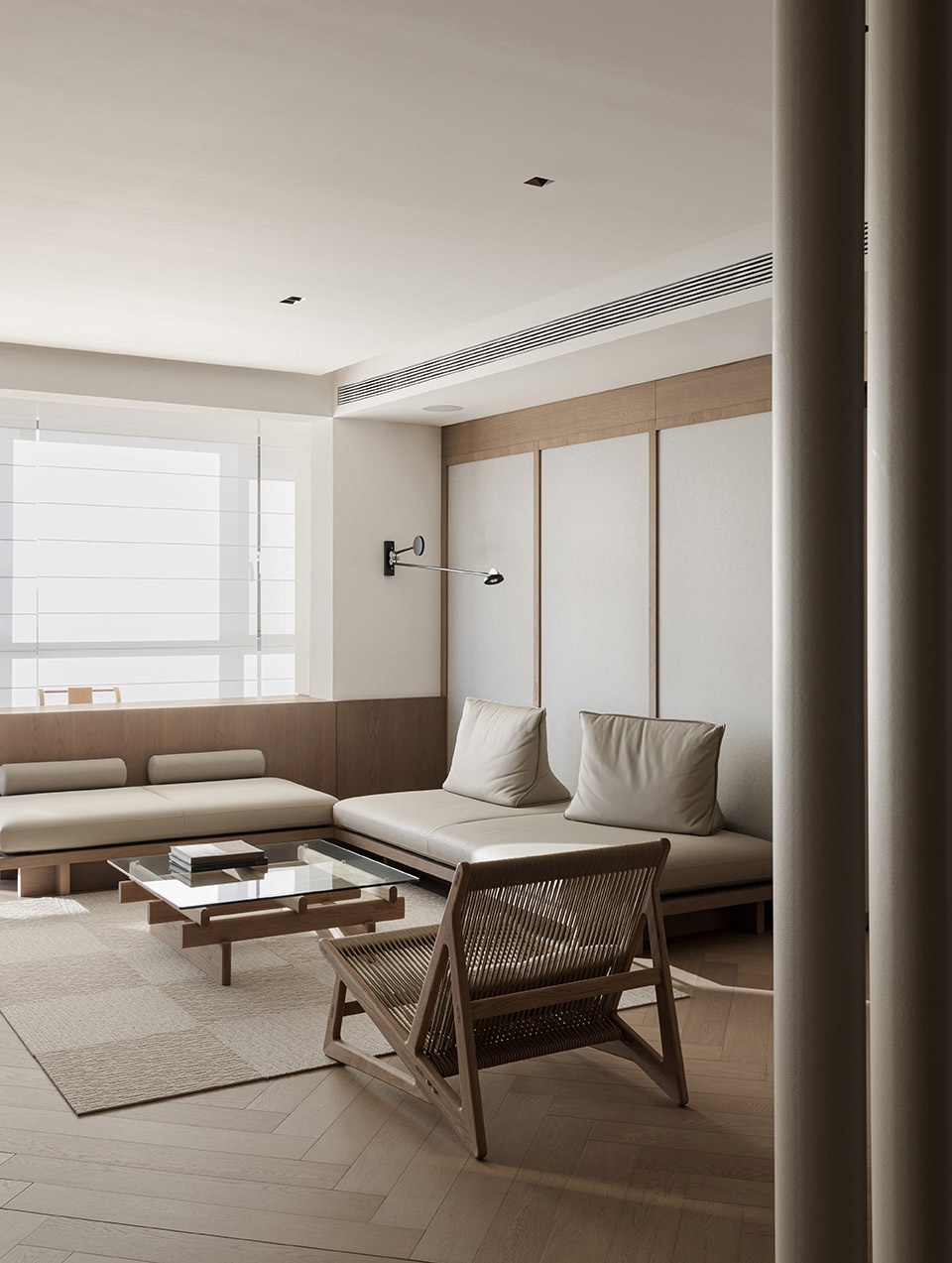
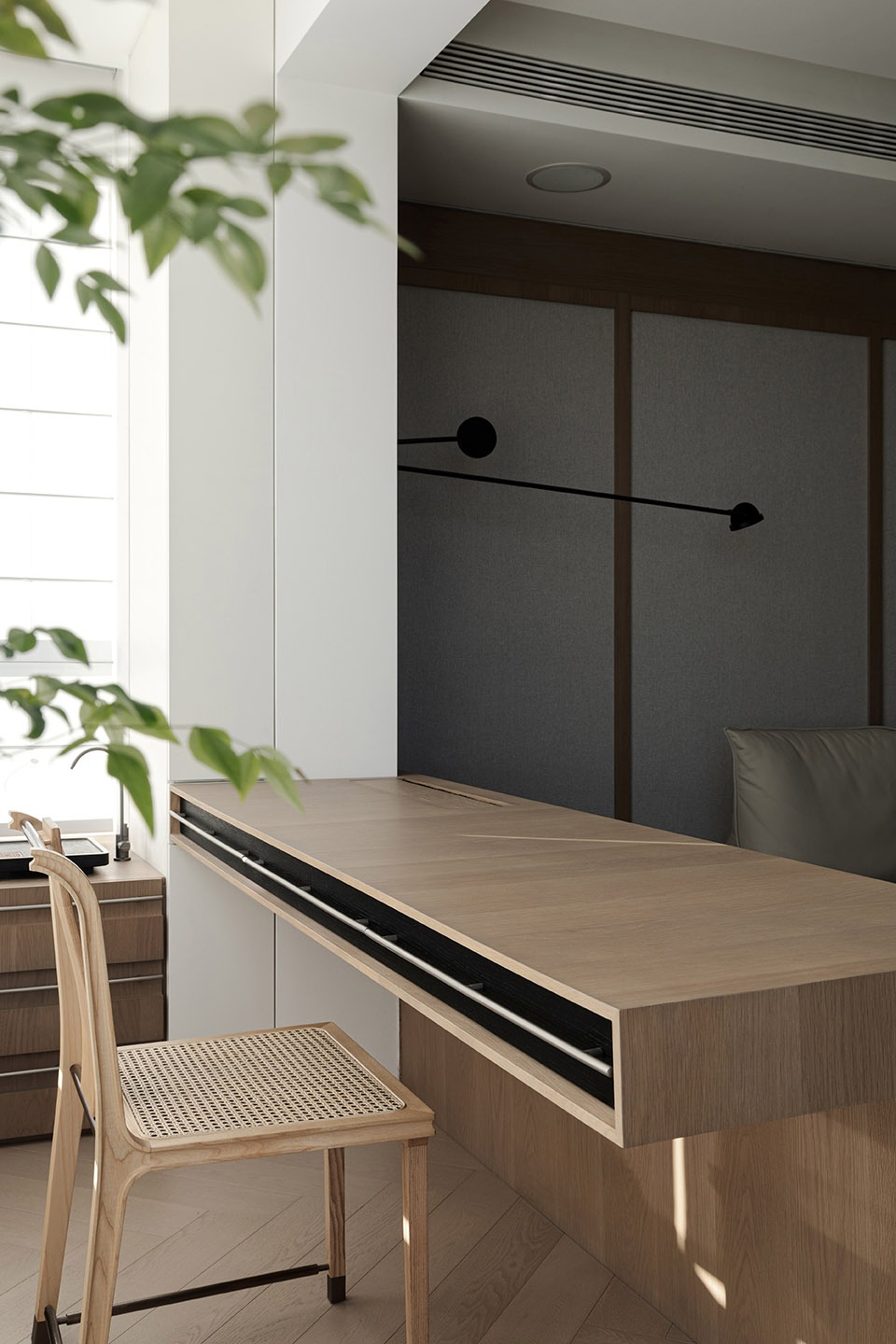
主人套房
Master Suite
由隐藏双开门进入,材质语汇延续,质朴的藤编肌理让睡眠空间安然自若。主卫双台盆促成洄游动线,释放四面墙体功能。不锈钢材质调和空间节奏,弧形穹顶聚焦体验,提升空间质感。由此可以流动至公区,或径直前往私区另一侧。
Entering through hidden double doors, the material vocabulary continues with a rustic rattan texture that makes for a peaceful sleeping space. The double basins in the master bathroom contribute to the migratory line of movement, releasing the function of the four walls. The stainless steel material harmonizes the rhythm of the space, and the curved dome focuses the experience and enhances the texture of the space. From there, it is possible to flow into the public area, or head straight to the other side of the private area.
▼主卧双开门,Double Door for the master bedroom ©立明
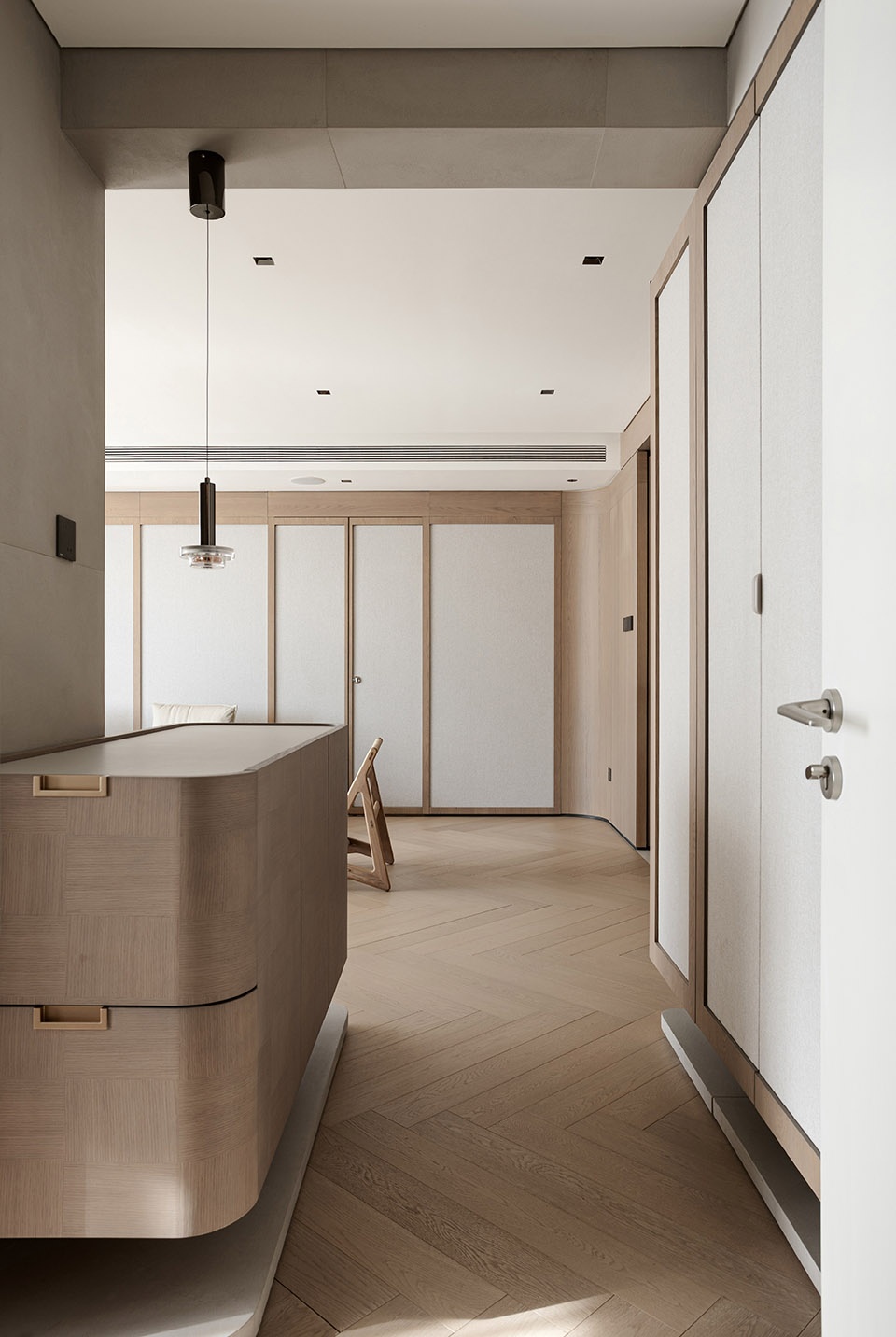
▼客厅通往主卧,Living room leading to master bedroom ©立明
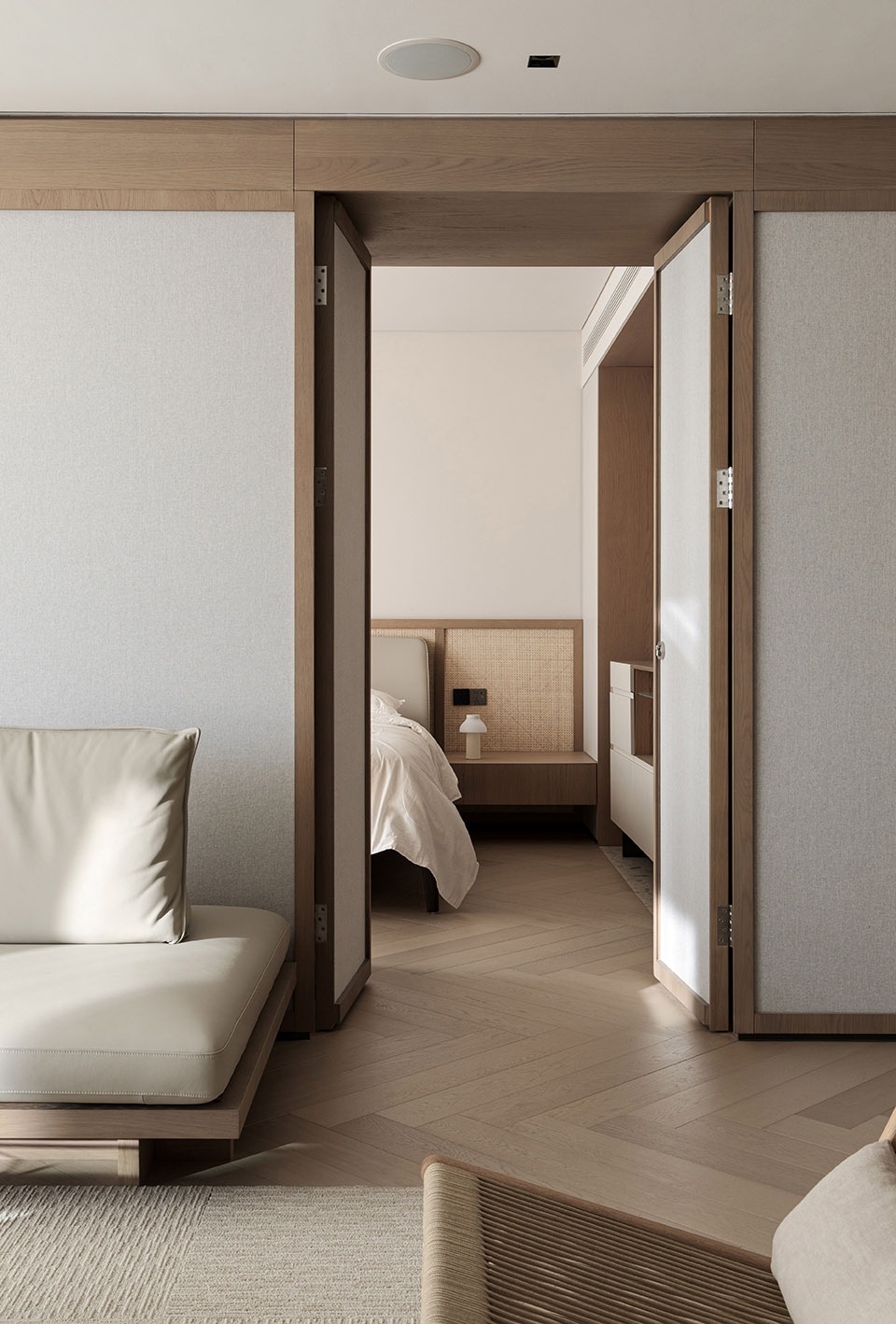
▼客厅通往主卧,Living room leading to master bedroom ©立明
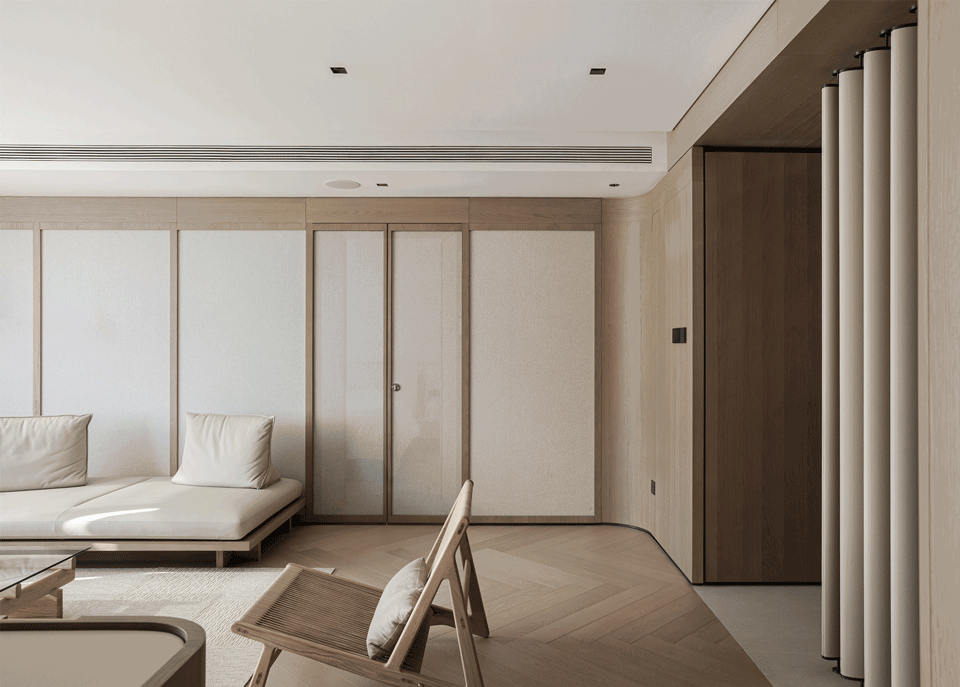
▼主卧细部,Master bedroom detail ©立明
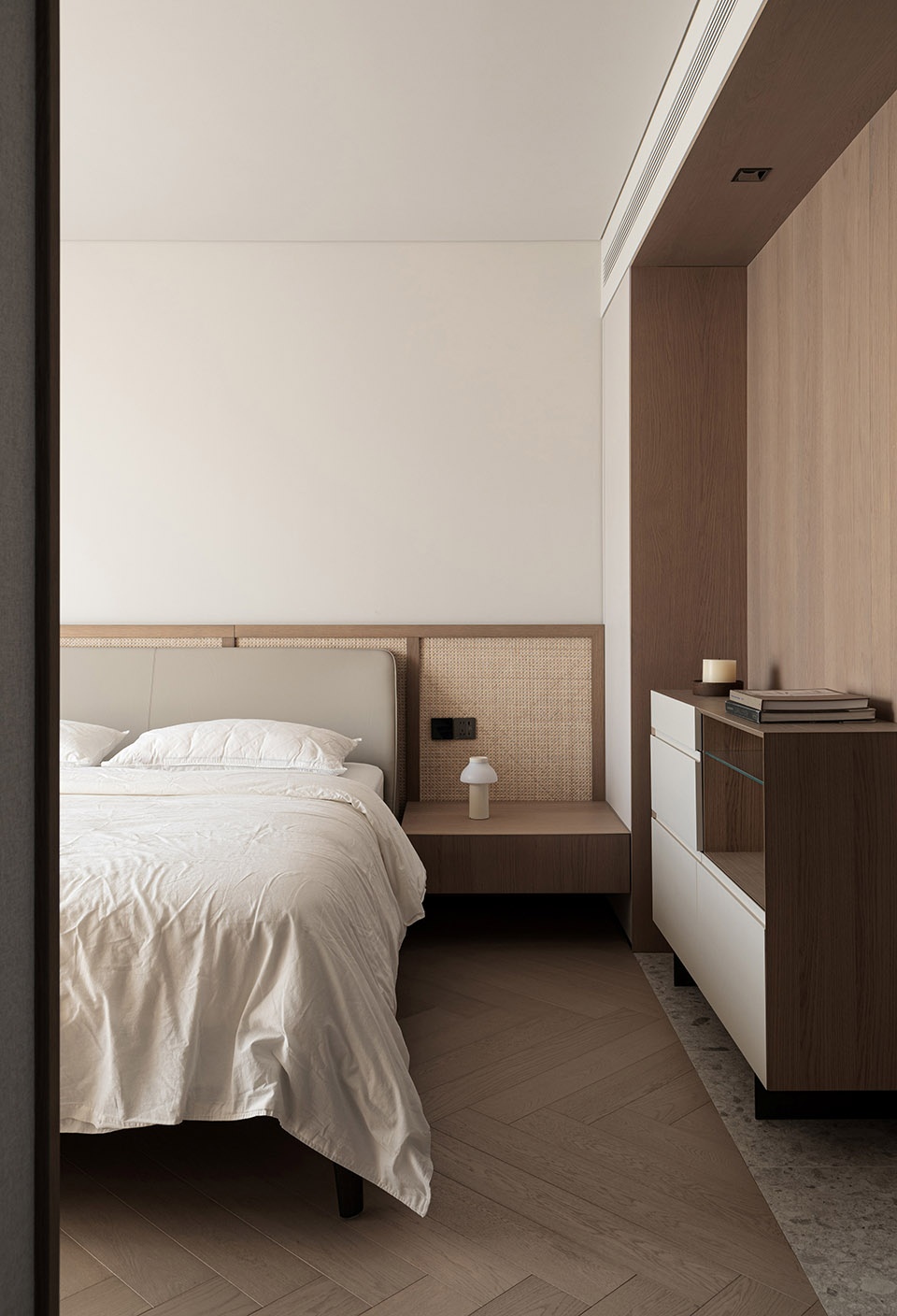
▼主卧看向客厅,Master bedroom looking into the living room ©立明
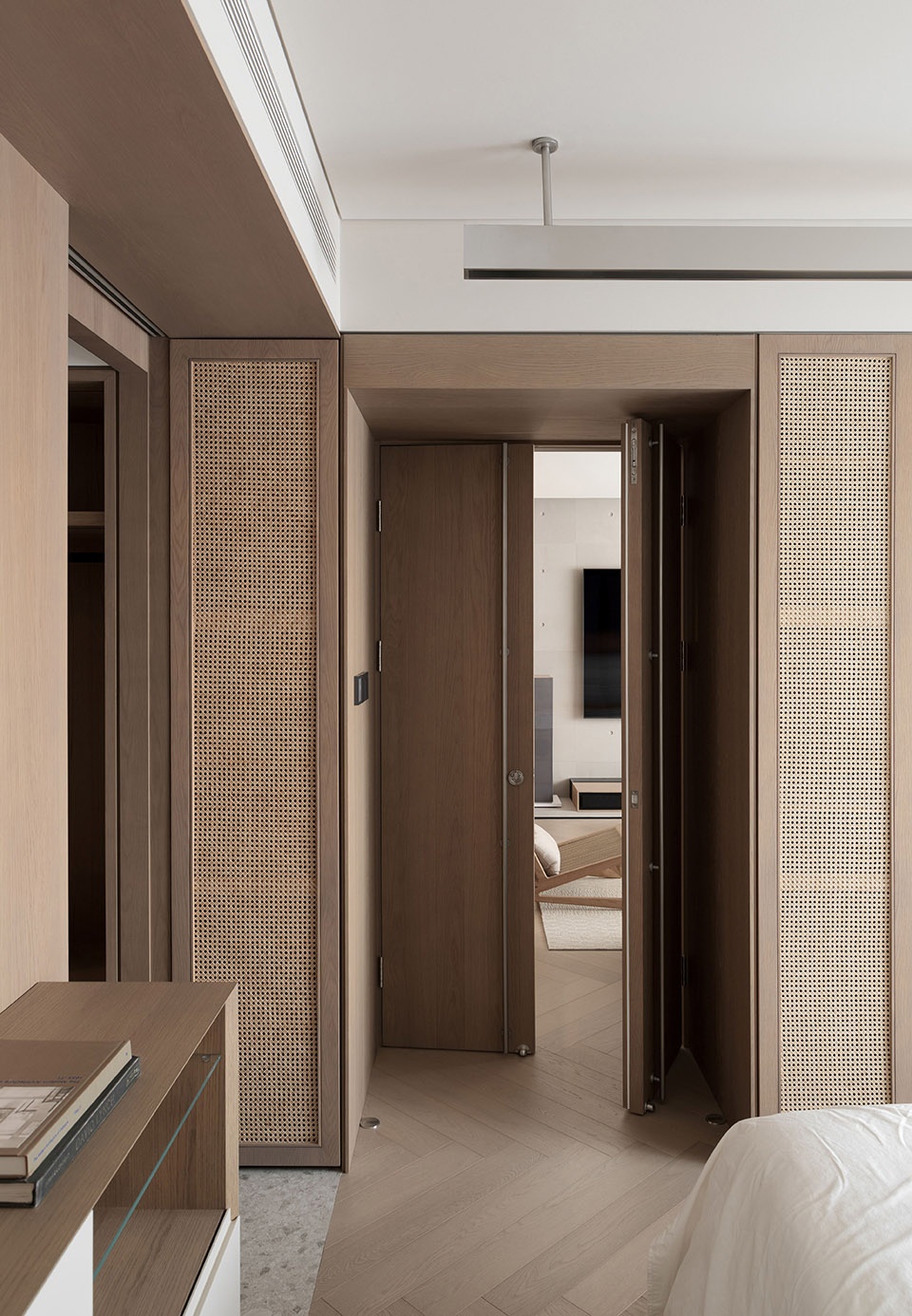
▼主卫概览,Overview of the Master Bathroom ©立明
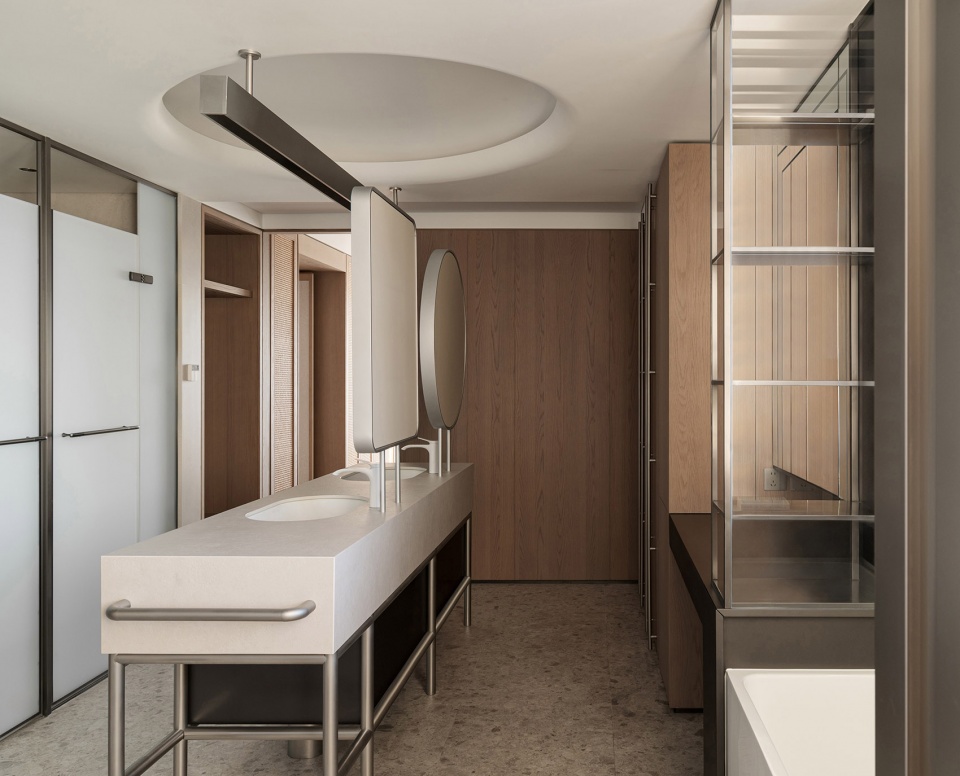
▼主卫看向玄关视角,View of the master bath looking into the foyer ©立明
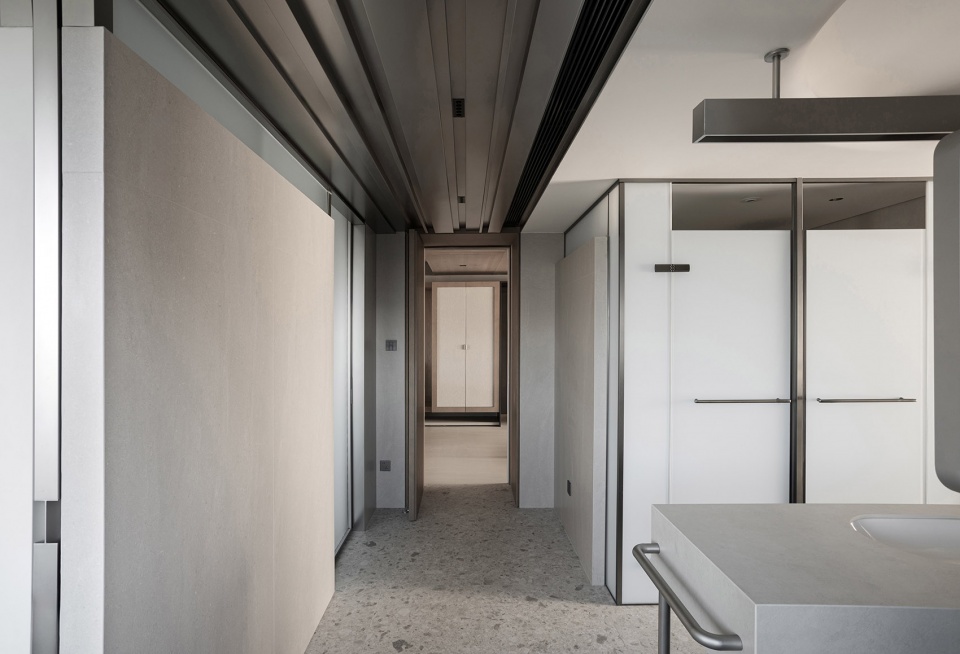
▼主卫回看主卧,Master bathroom looking into the Master bedroom ©立明
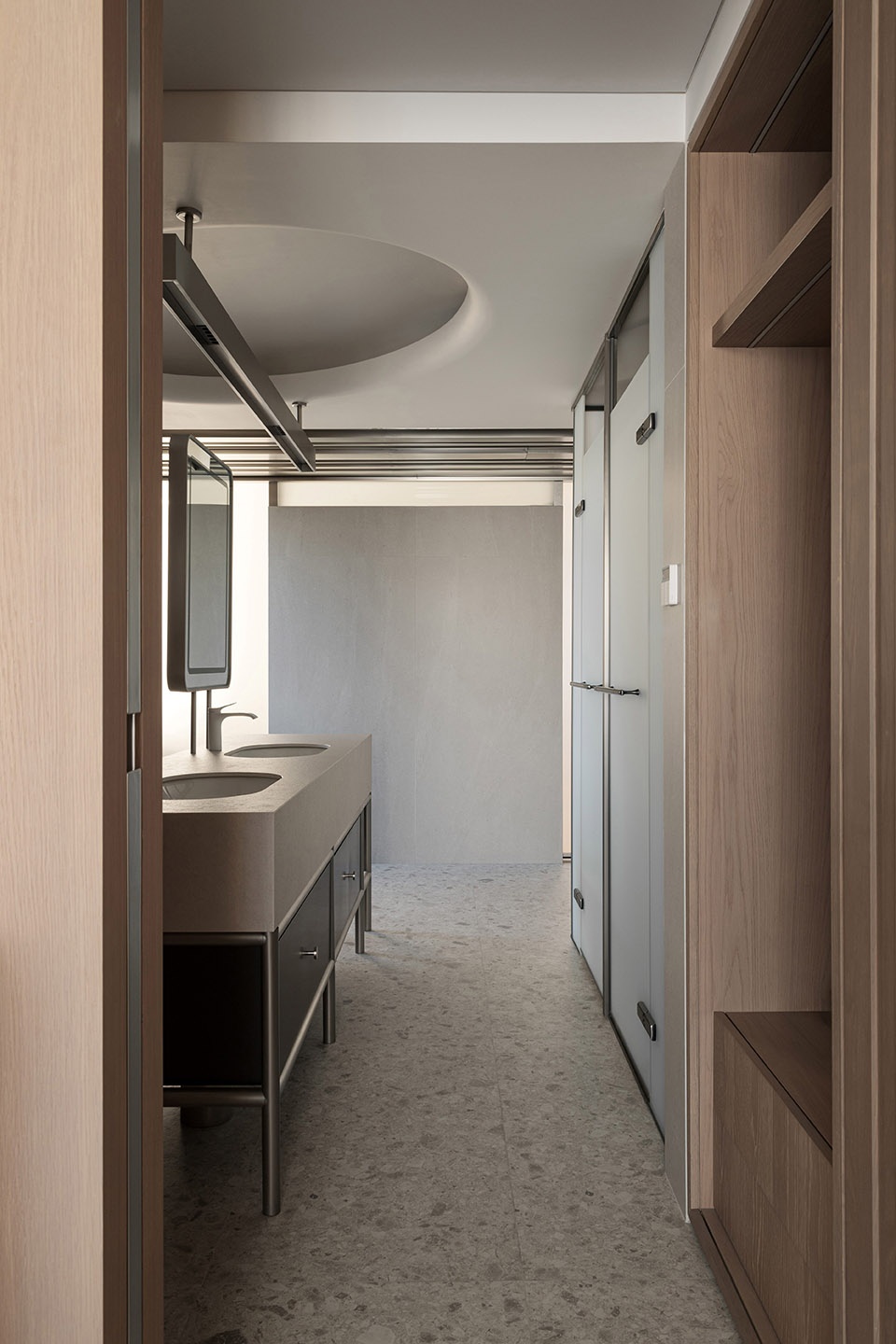
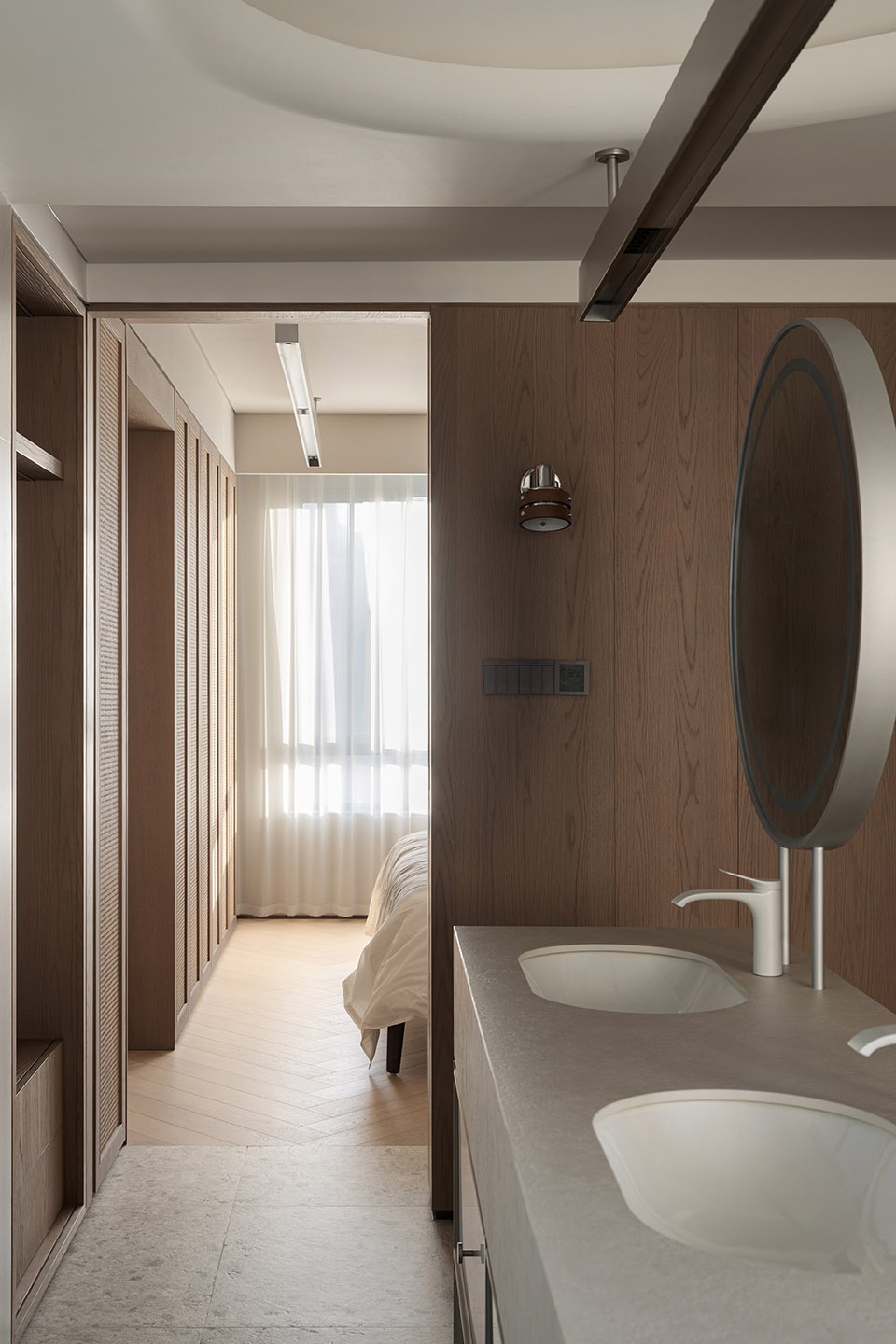
▼主卫双台盆,Master Bathroom Dual Sinks ©立明
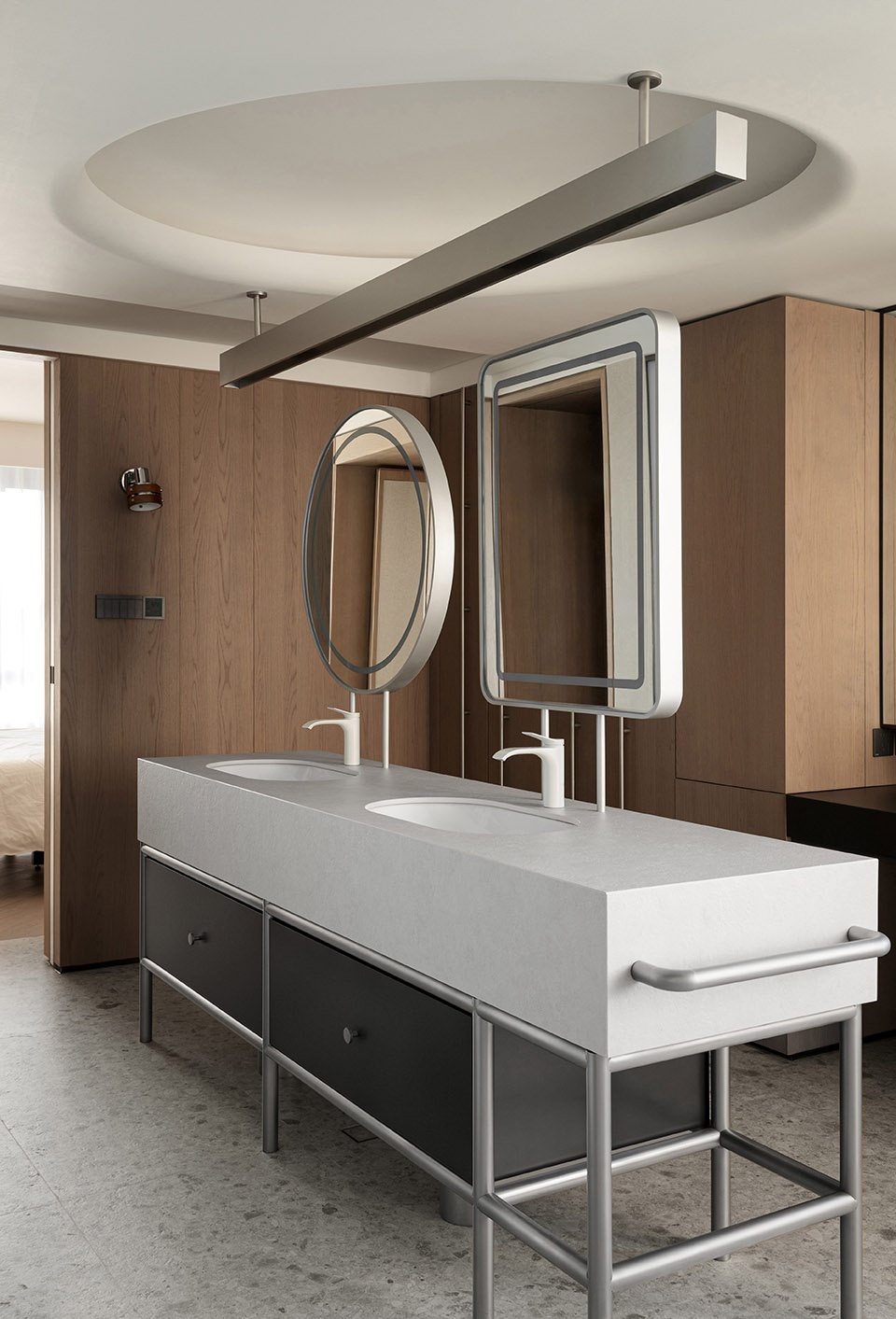
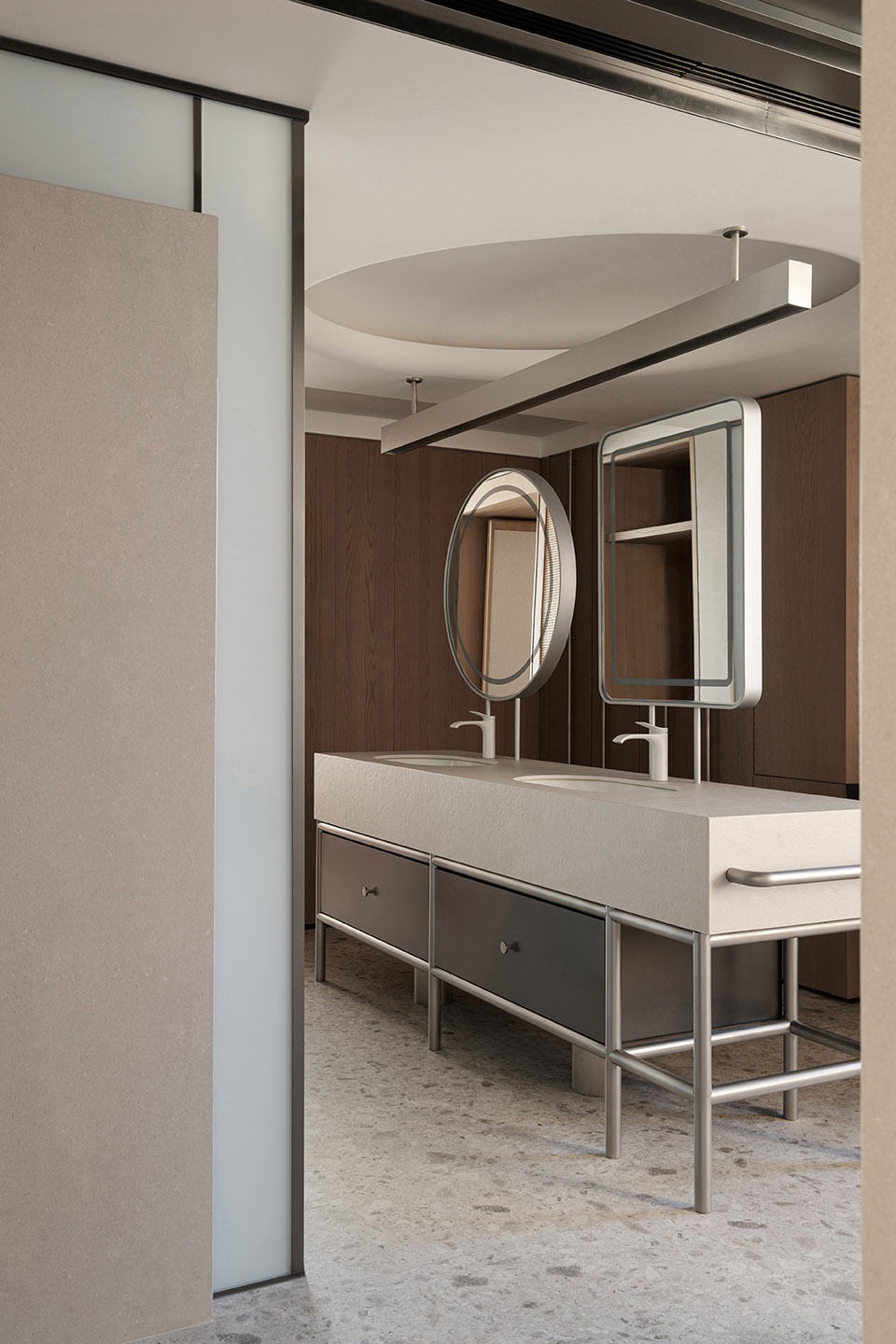
儿童空间
Children’s room
全家共享书房,在主卧室套房与儿童卧室之间,不仅是联结父母与孩子彼此心意的承载站,也是一间多功能房:作为儿童卧室的扩展空间,也可做客房使用,灵活性高。儿童卧室功能丰富,满足成长阶段的多种需求。
The family study, between the master bedroom suite and the children’s bedroom, is not only a carrying station for parents and children to connect with each other, but also a multi-functional room: as an extension of the children’s bedroom, or as a guest room, with a high degree of flexibility. The children’s bedroom is a versatile room that can be used as an extension of the children’s bedroom or as a guest room, providing high flexibility.
▼儿童空间概览,Children’s room overview ©立明
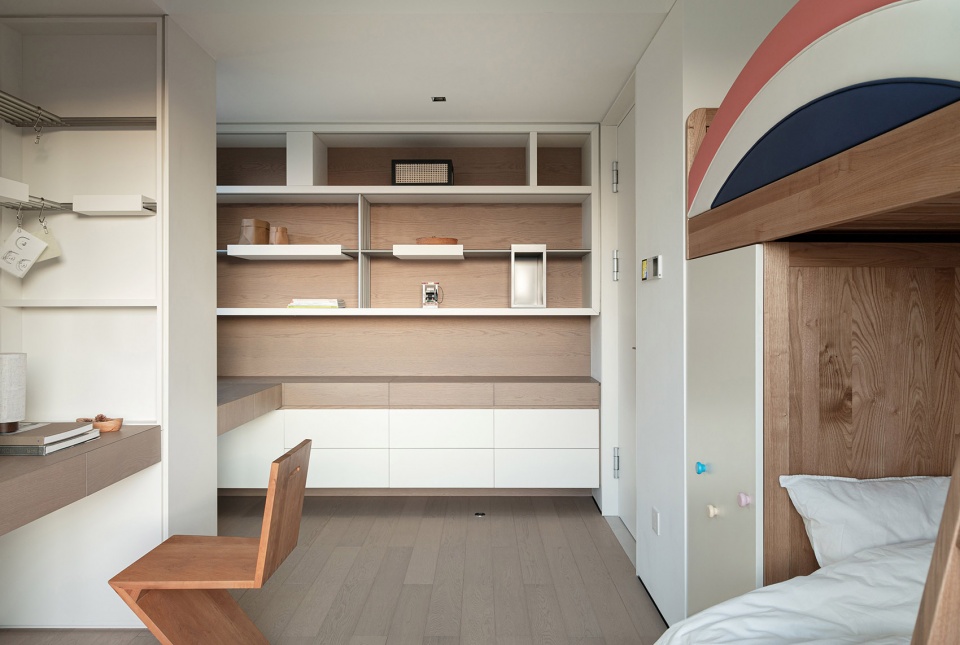
▼主卫通往共享书房,Master Bathroom Leading to Shared Study ©立明
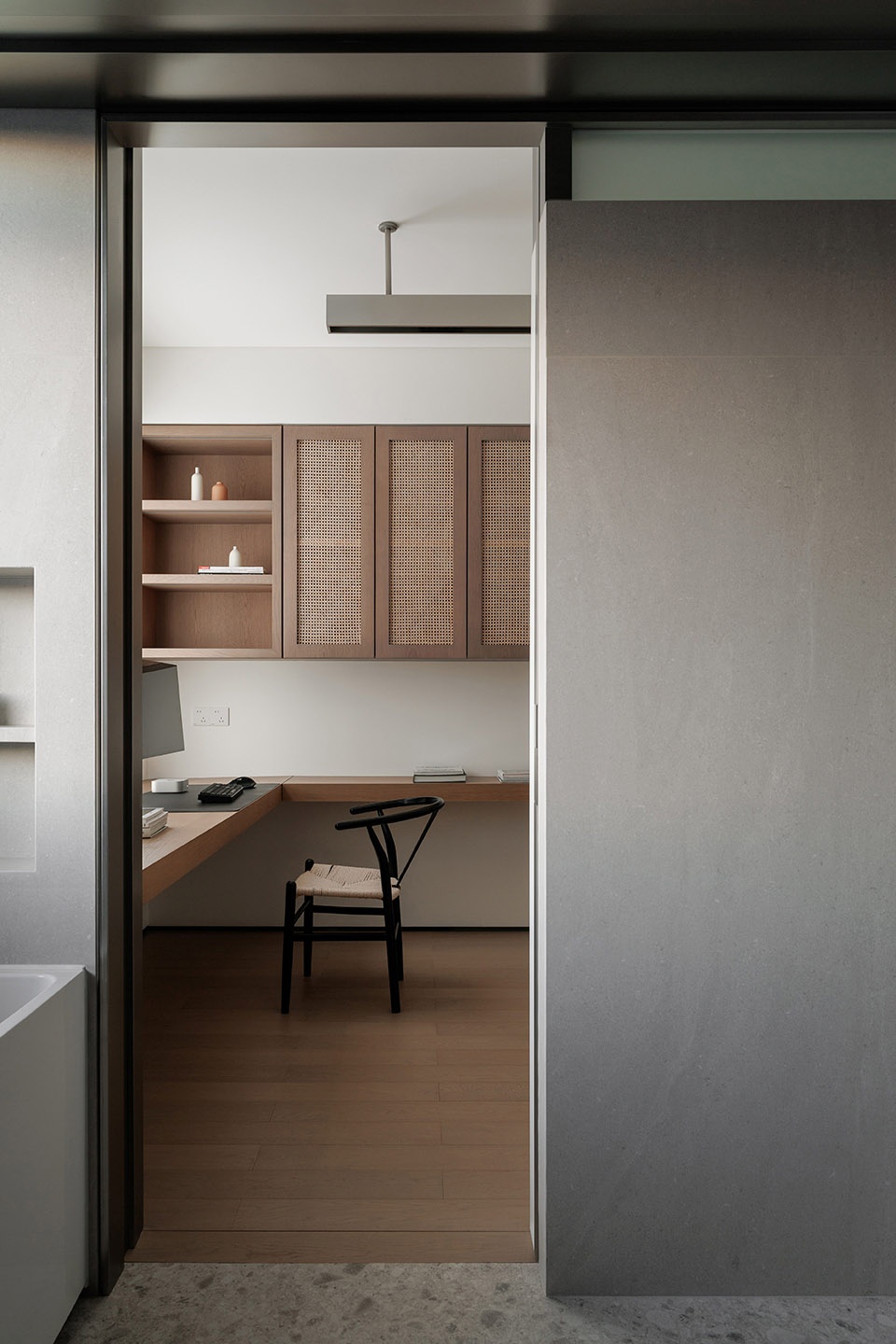
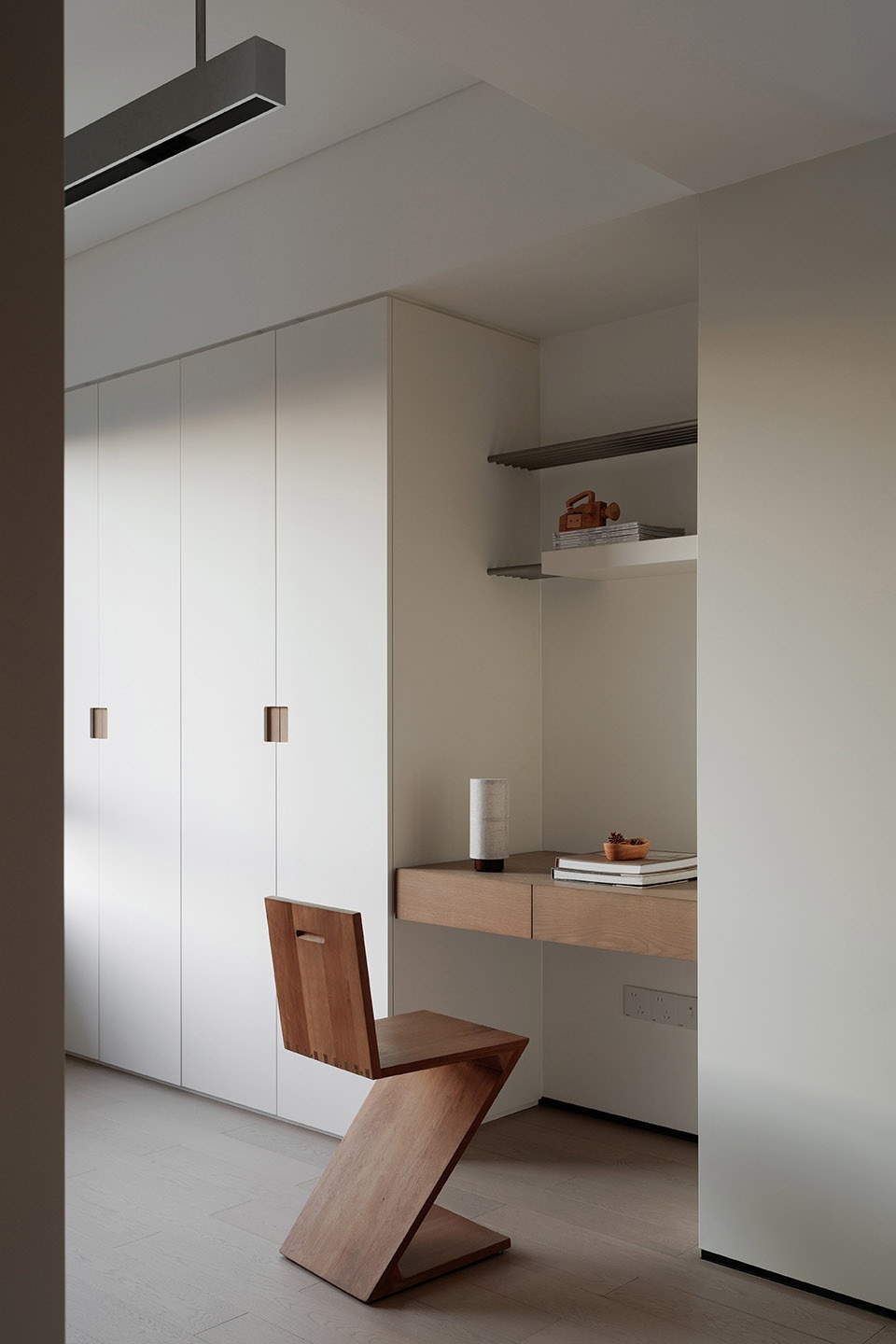
▼儿童空间细部,Children’s room detail ©立明
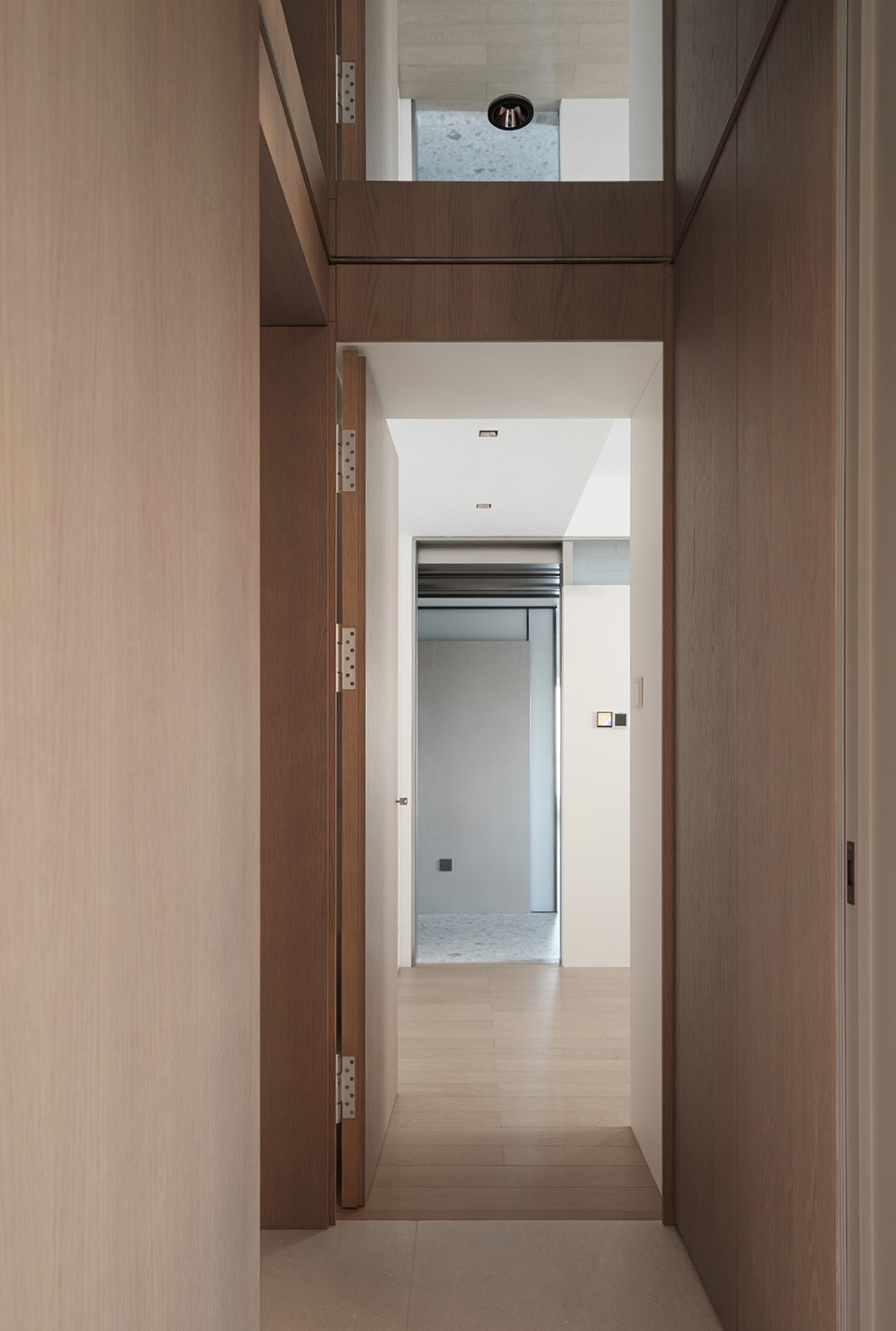
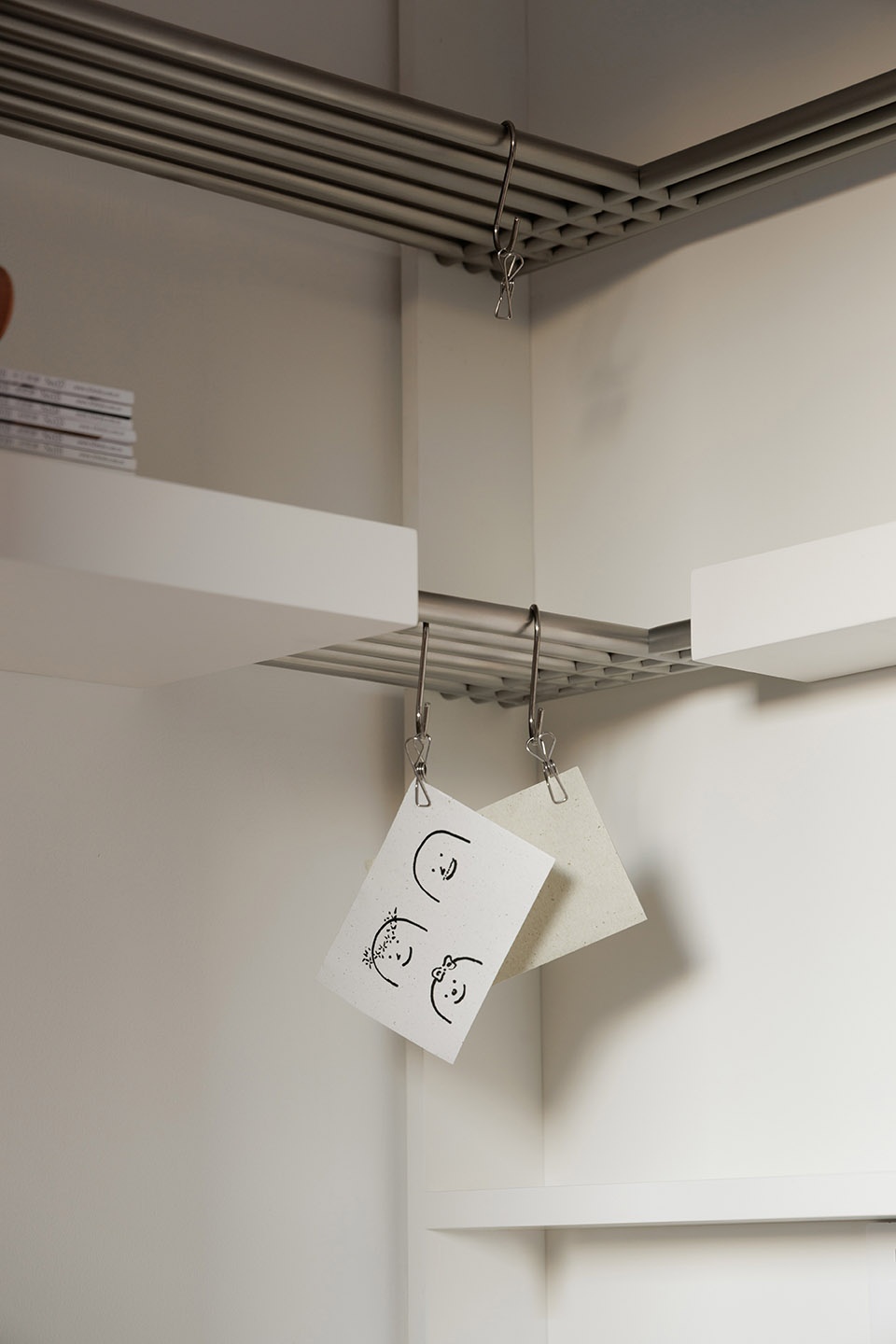
餐厨
Dining and Kitchen
餐厨开放布局,分区却无界。烹饪空间以岛为中心形成流畅布局,实现了高效家务与社交互动的动态平衡。主餐位被包裹在长榻坐席中,释放空间的同时不影响就餐体验。备餐时能与家人对望、用餐时可畅聊生活乐事,家的温情自然流淌,三餐时光在光影中糅合成家的记忆。
The dining and kitchen are openly laid out, partitioned but without boundaries. The cooking space is centered on an island to form a smooth layout, achieving a dynamic balance between efficient housework and social interaction. The main dining area is wrapped in a long sofa, freeing up space without compromising the dining experience. The warmth of the home flows naturally as you look at your family during meal preparation and chat about your life while dining, and the three meals are blended into memories of home in light and shadow.
▼餐厨空间,Dining and kitchen ©立明
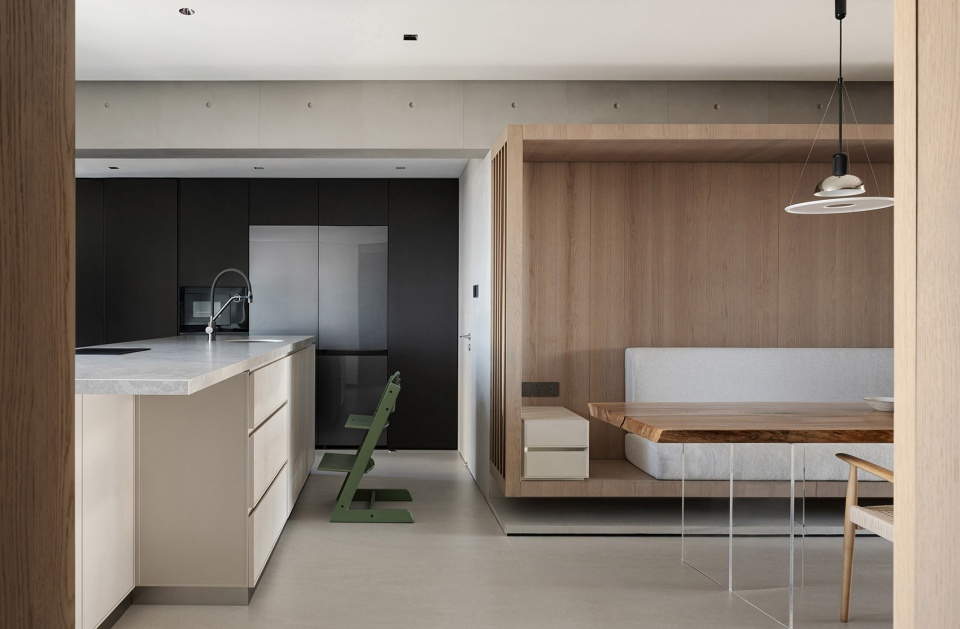
▼儿童空间看向餐厨视角,Children’s space view into the dining room and kitchen ©立明
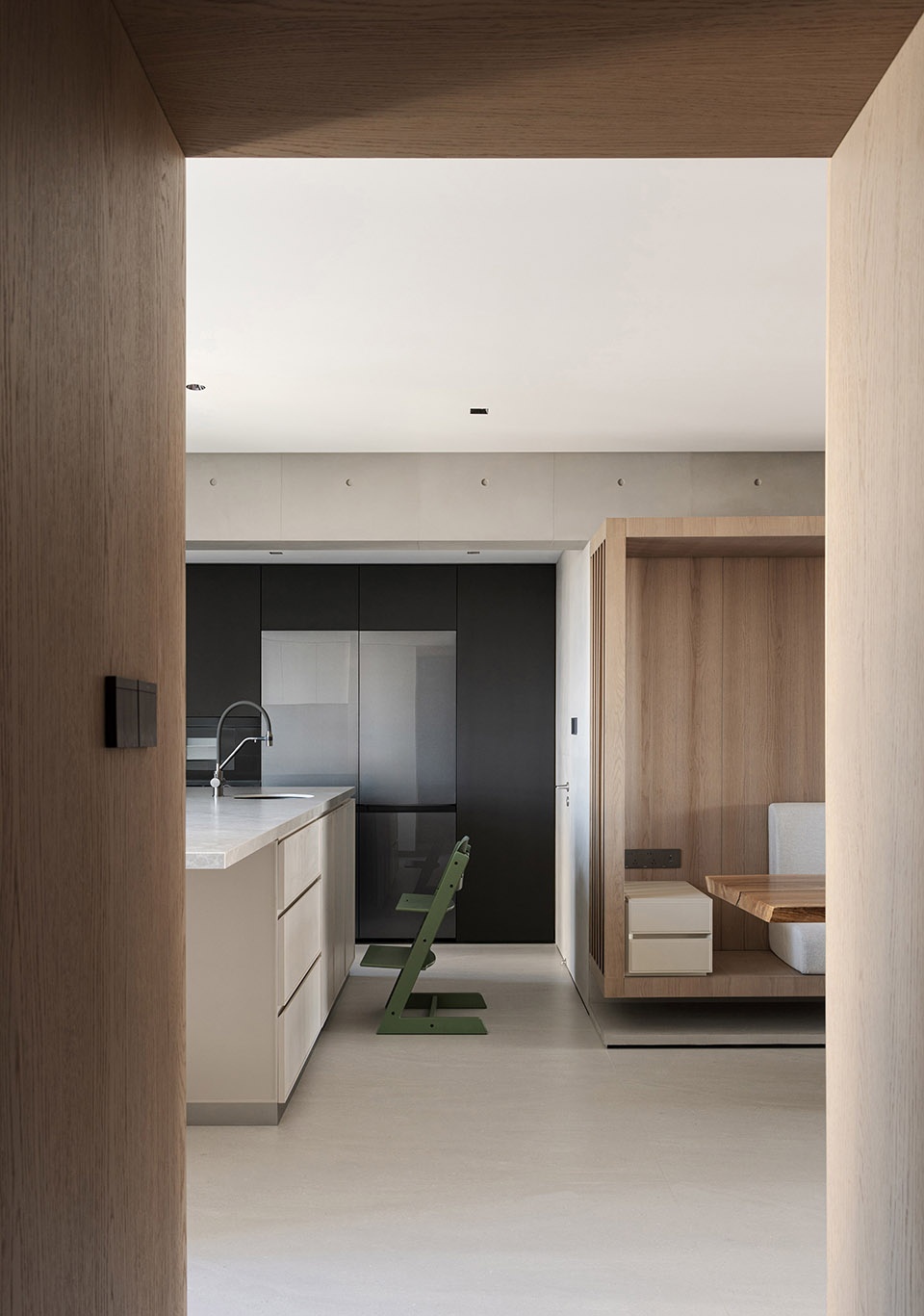
▼厨房岛台,Kitchen Island ©立明
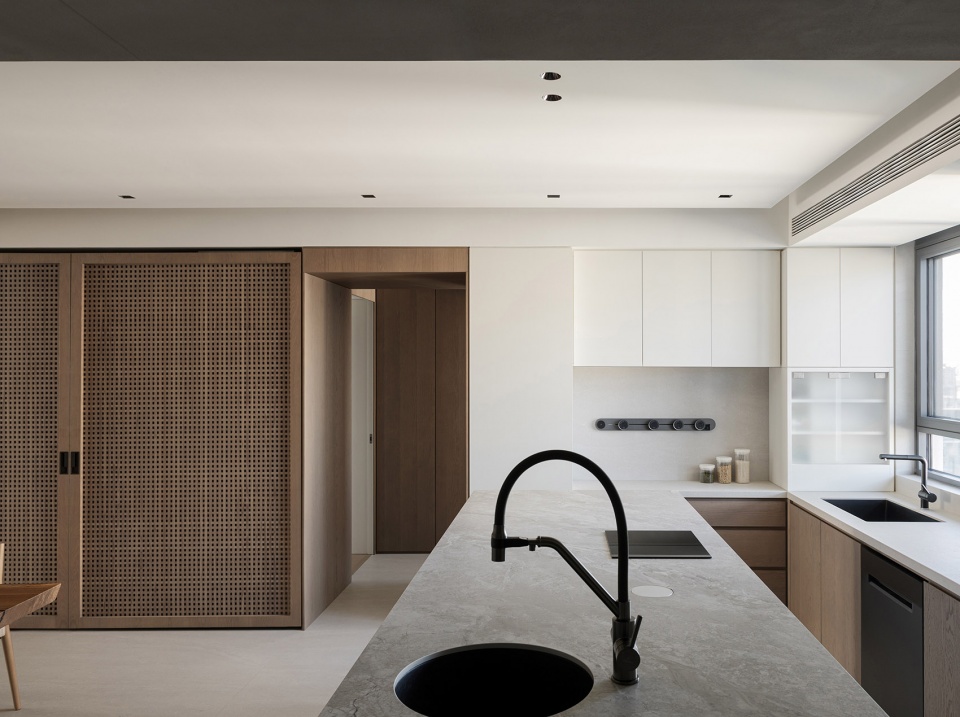
▼餐厨概览,Dining and Kitchen overview ©立明
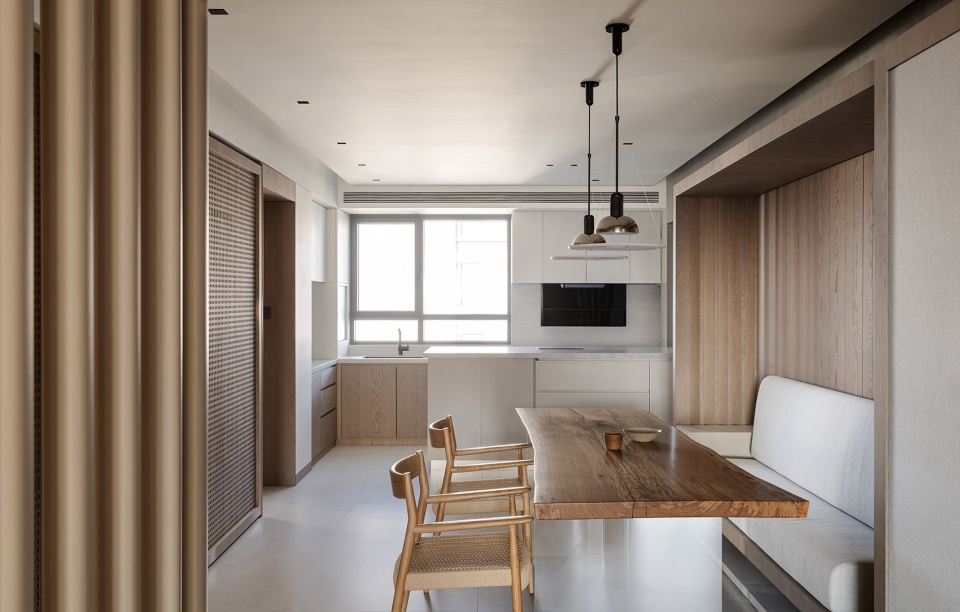
▼餐厅概览,Dining Room overview ©立明
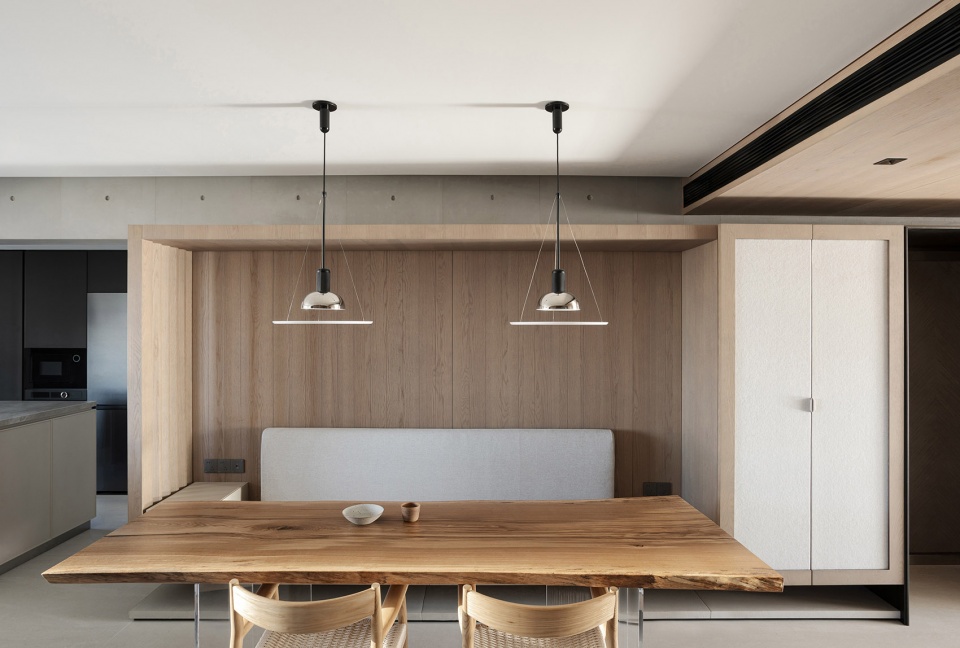
▼餐厅细部,Dining Room Details ©立明
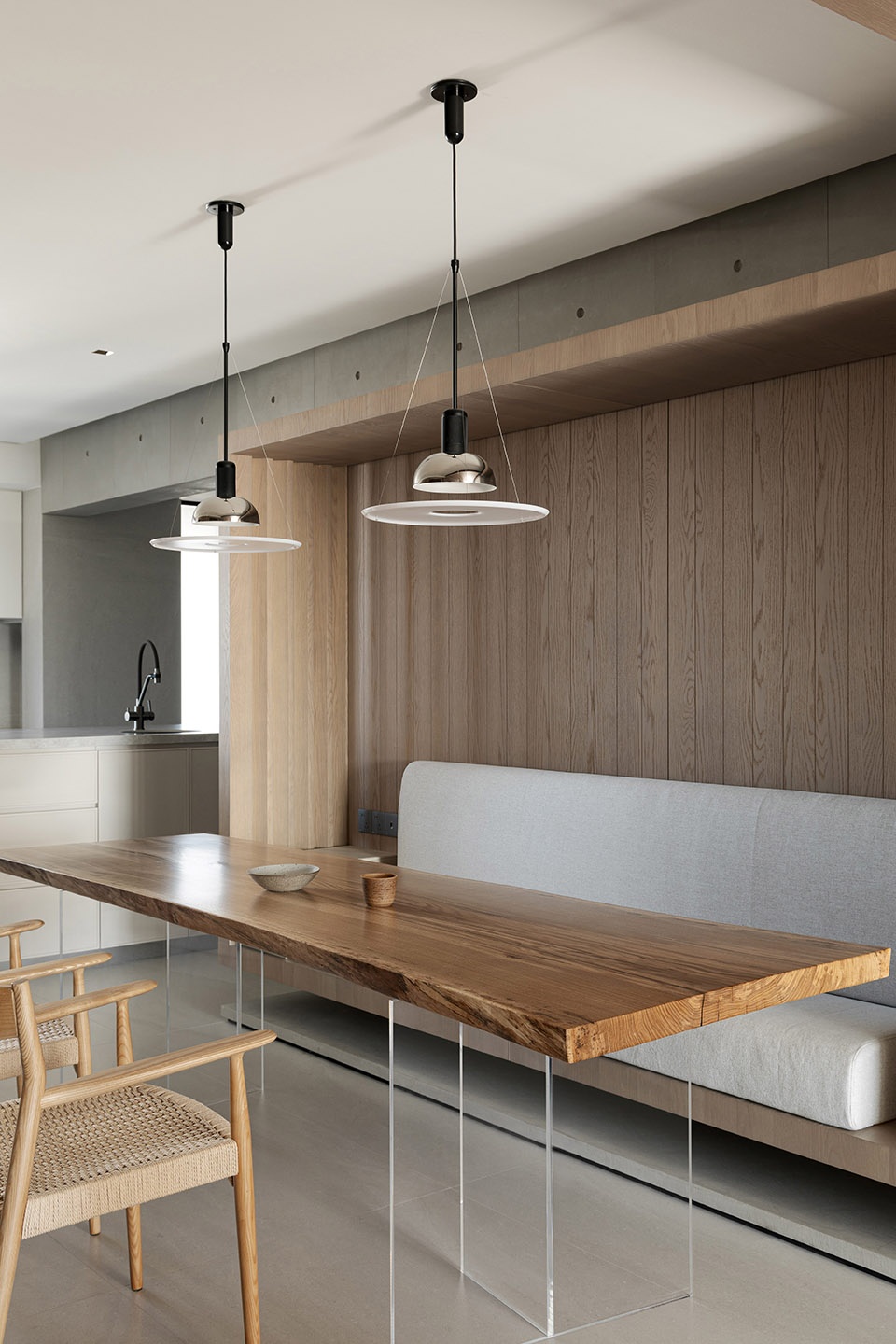
▼餐厅通往私区的隐藏门,Concealed door from dining room to private area ©立明
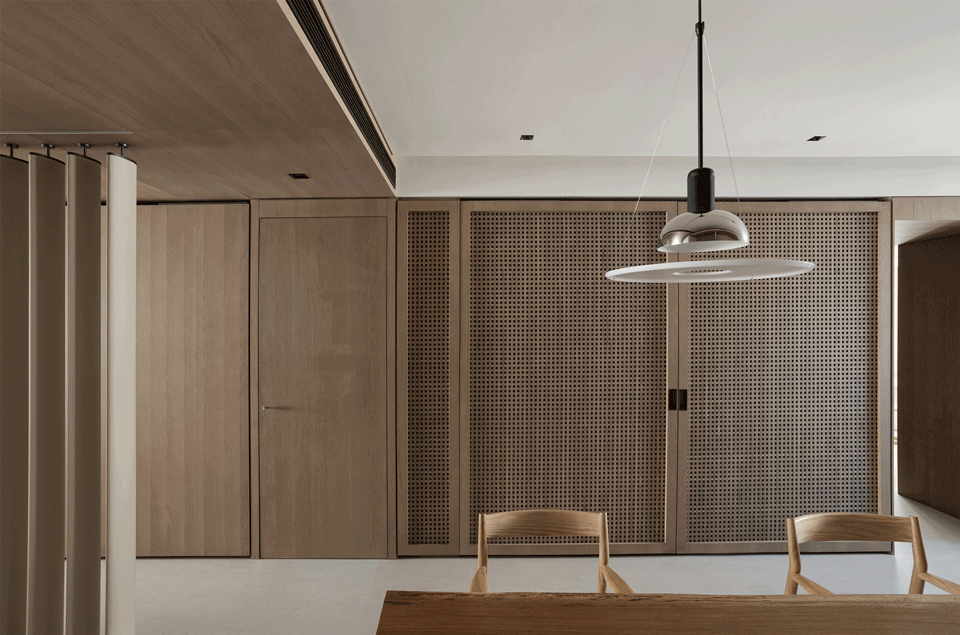
▼餐厅配备水吧台,Dining room with water bar ©立明
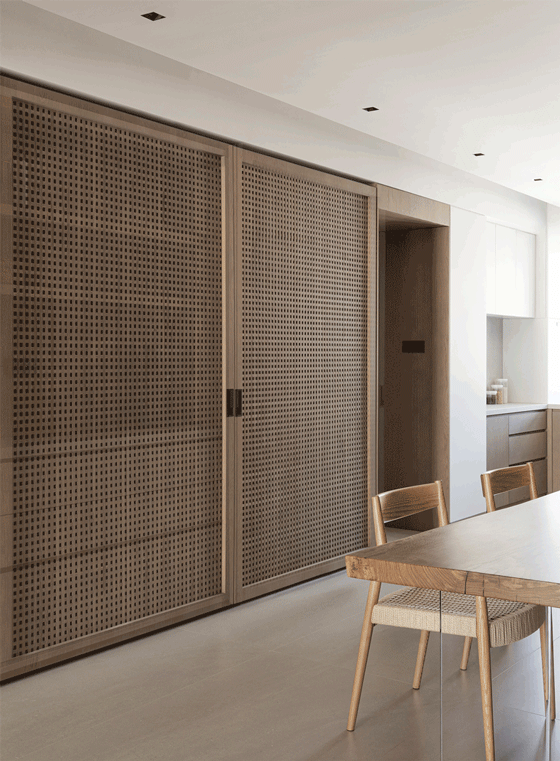
▼水吧台细部,water bar detail ©立明
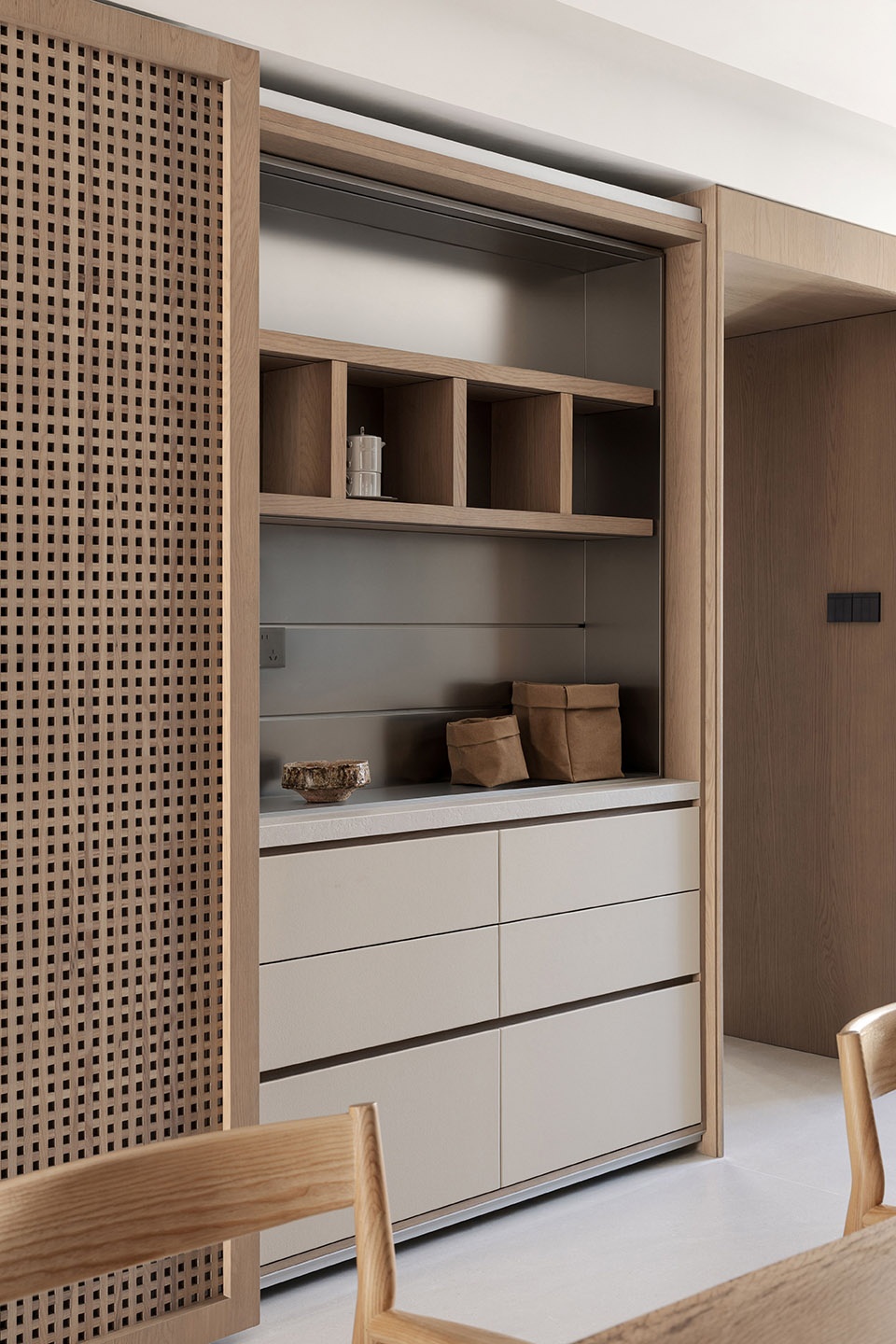
▼厨房看向客厅,Kitchen looking into the living room ©立明
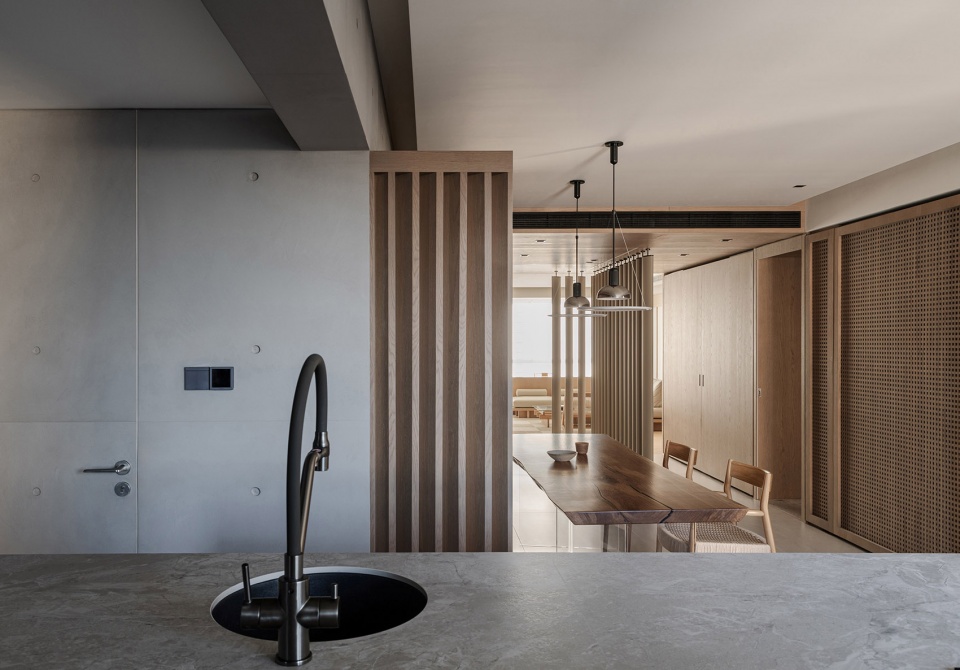
▼公区概览,overview of the public area ©立明
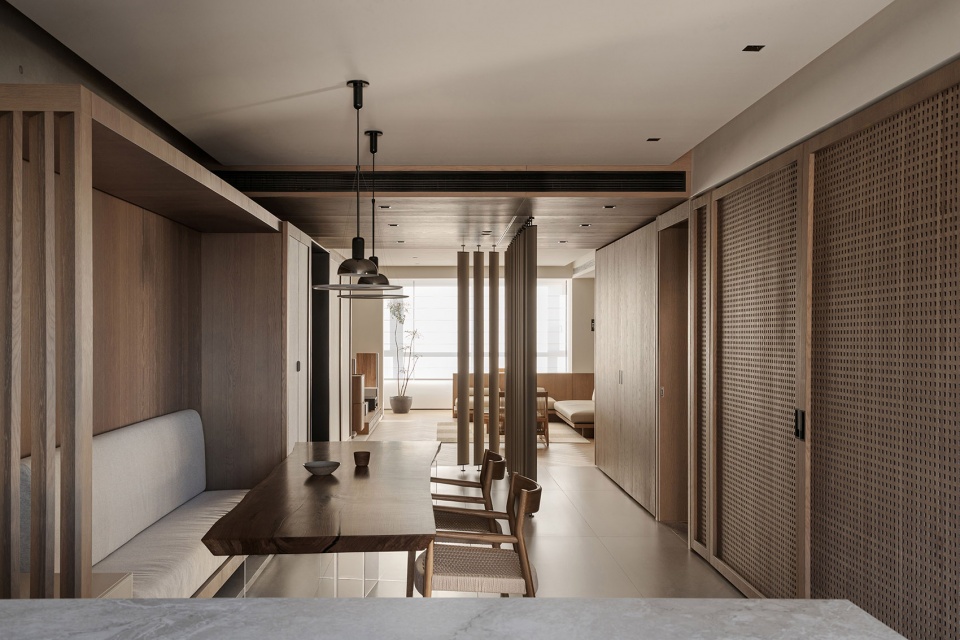
▼餐厅看向客厅,Dining room looking into the living room ©立明
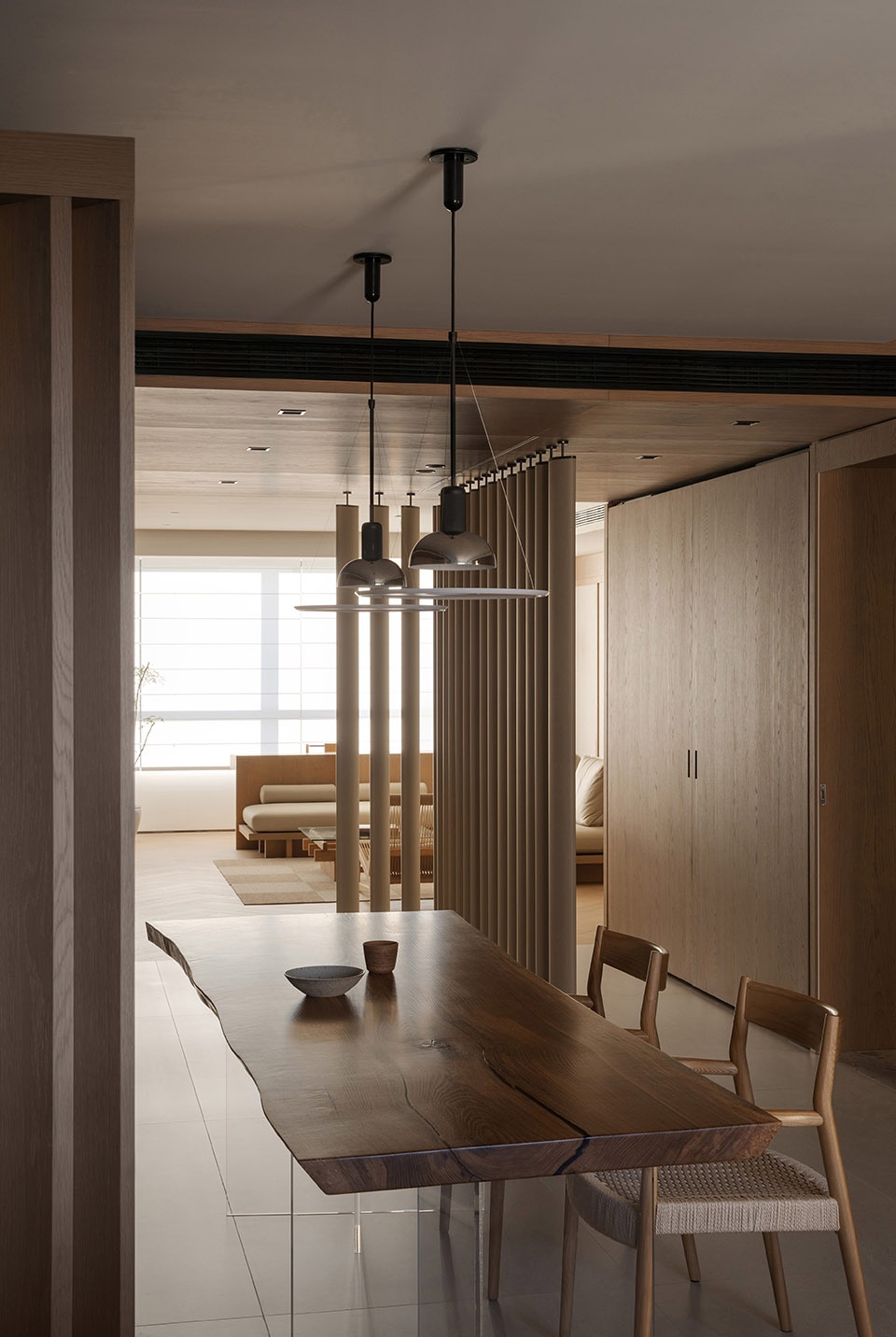
生活场域以质朴的方式完成对生活的包容,在当代家空间中转译中国人的传统观念和生活方式,静默承托生命于家的「所有」轨迹,时光洄游、周而复始、相伴永恒。
The living space accomplishes the inclusion of life in a simple way, translating the traditional concepts and lifestyles of the Chinese people in the contemporary home space, and silently bearing the “permanences” trajectory of life in the home, migrating in time, repeating the cycle, and accompanying each other for eternity.
▼动线分析,Circulation analysis ©行十设计
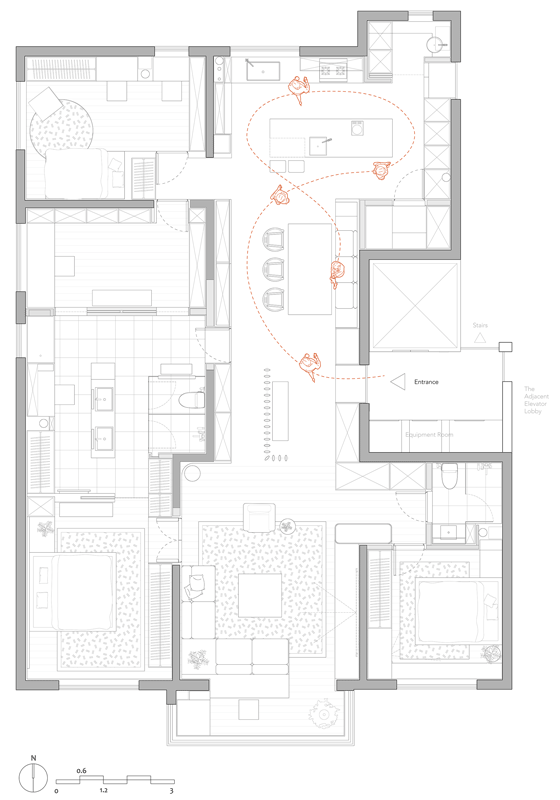
▼场景分析,Scenario analysis ©行十设计
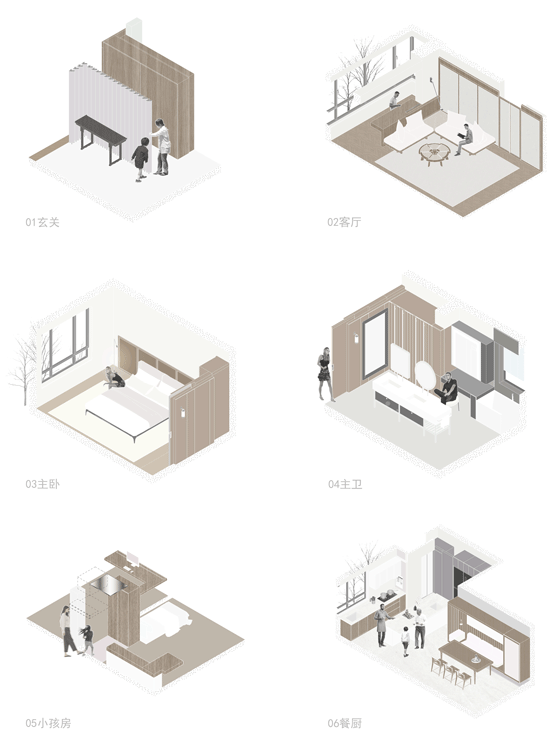
▼定制产品,Customized Products ©行十设计
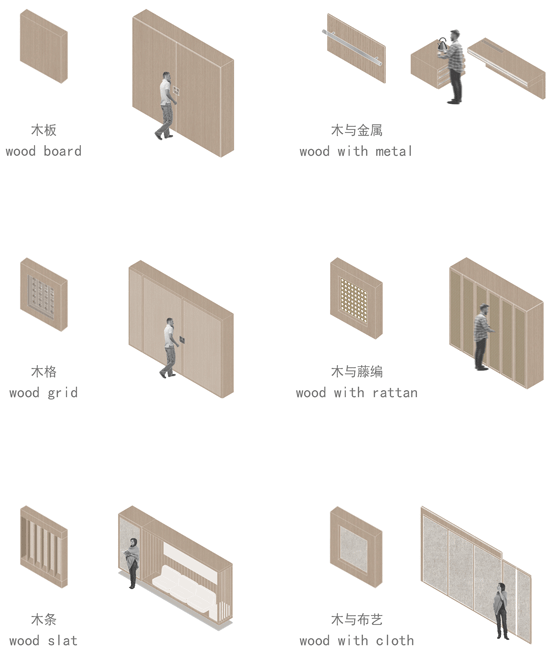
名称丨所有
坐标丨中国北京
面积丨200㎡
时间丨2025年5月
设计丨行十设计 张威
摄影丨立明
摄像丨WM STUDIO










