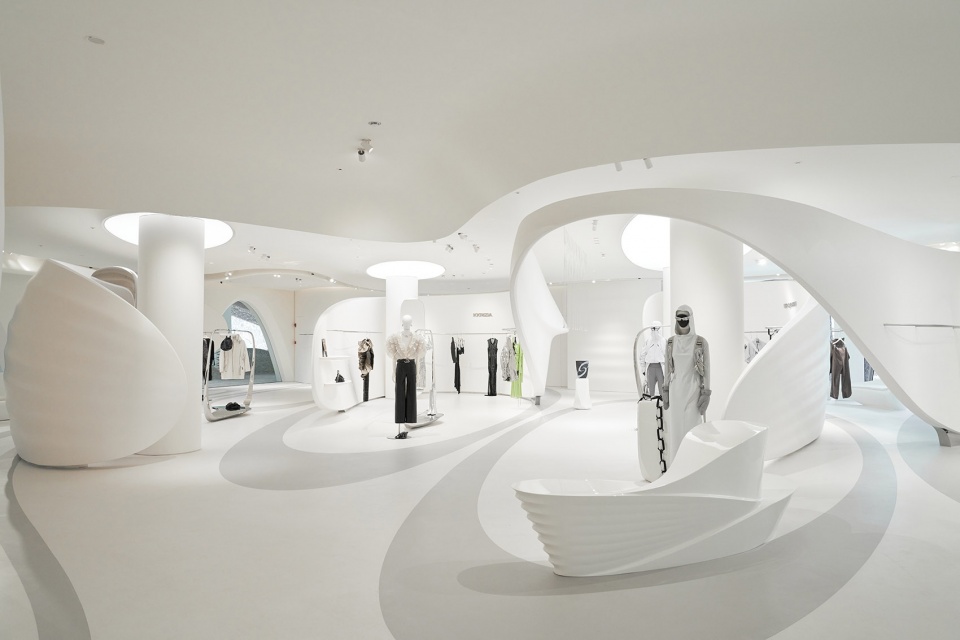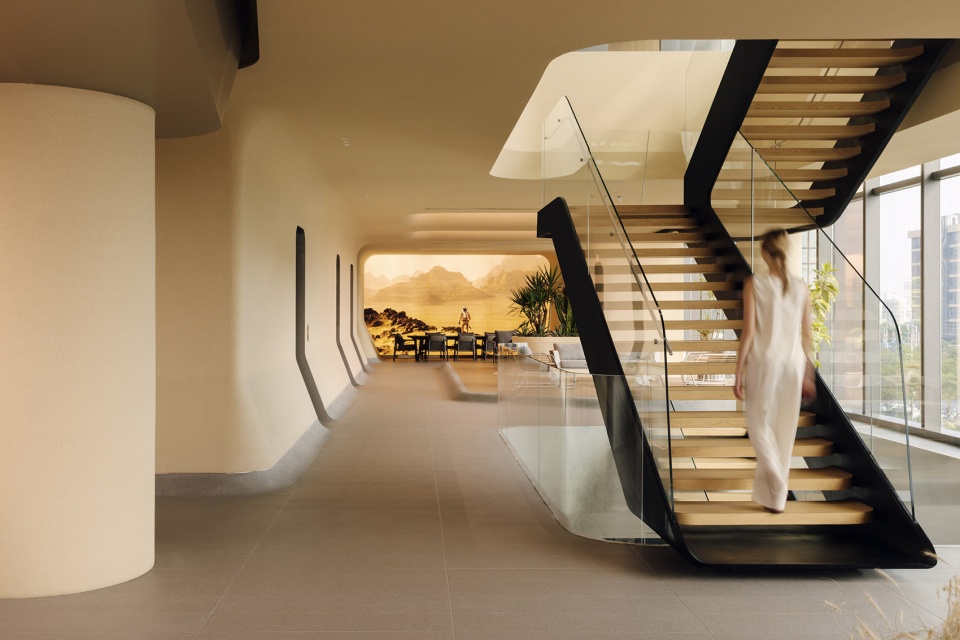

作为海南省重点公共文化工程首个落地实施项目,海南省非物质文化遗产展示中心于 2024 年 9 月 30 日落成向公众开放试运行。项目位于海口市南部琼山区椰海大道北侧的双创广场,是一座包括非遗展览馆、琼剧院、群众艺术馆等多种功能于一体的大型公共文化建筑综合体,旨在推动以黎锦、琼剧等为代表的海南非遗文化的保护、传承、交流、传播、腾飞与发展。
As the first project of the key public cultural project in Hainan Province to be implemented, the Hainan Intangible Cultural Heritage Exhibition Center was completed and opened for public trial operation on September 30, 2024. Located in the north side of Yehai Avenue, in the Qiongshan District, southern Haikou City, the Double Innovation Plaza, it is a large comprehensive public cultural building complex integrating various functions, including the intangible cultural heritage exhibition hall, Hainan opera theater, and mass art gallery. The aim is to promote the protection, inheritance, exchange, dissemination, flourishing, and development of Hainan’s intangible cultural heritage, represented by Li brocade and Hainan opera.
▼西北视角,northwest view ©王翔+饶承东
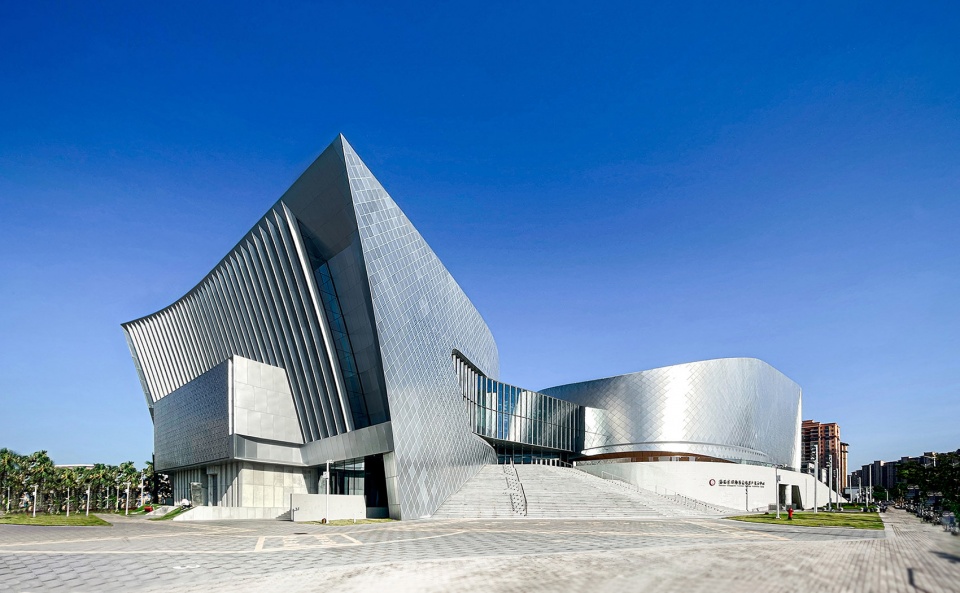
▼建筑外观,exterior of the building ©饶承东
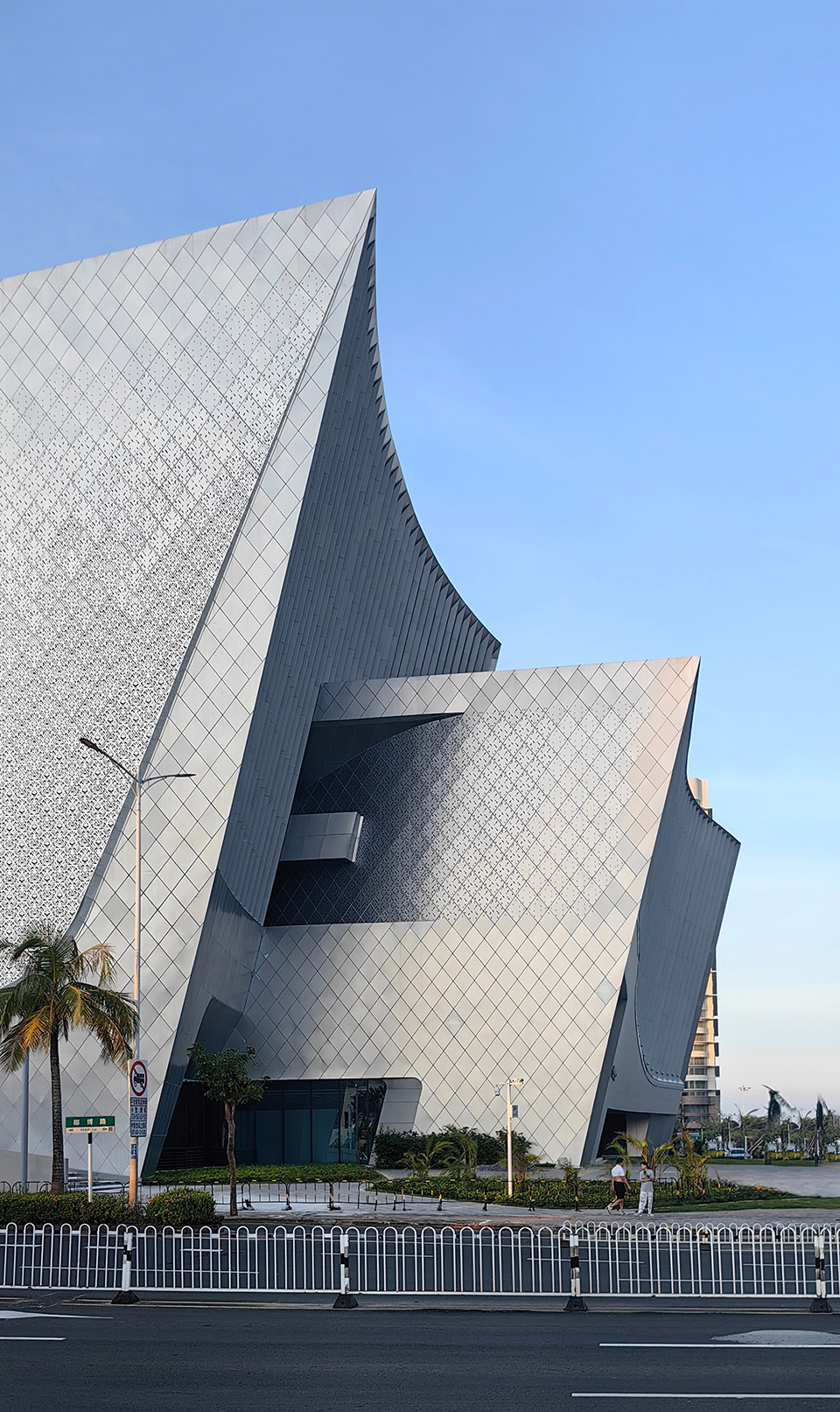
海上帆 • 风中翼 • 云上锦
Sail on the Sea – Wings in the Wind – Brocade on the Clouds
在古老的海南非遗从历史走入当下、迈向未来的进程中,作为城市大型公共文化场所的非遗展示中心确立起自身独特的文化身份与创新姿态。
In the process of the ancient Hainan intangible cultural heritage moving from history into the present and towards the future, the Intangible Cultural Heritage Exhibition Center, as a large urban public cultural venue, has established its unique cultural identity and innovative posture.
▼南侧视角,south view ©饶承东
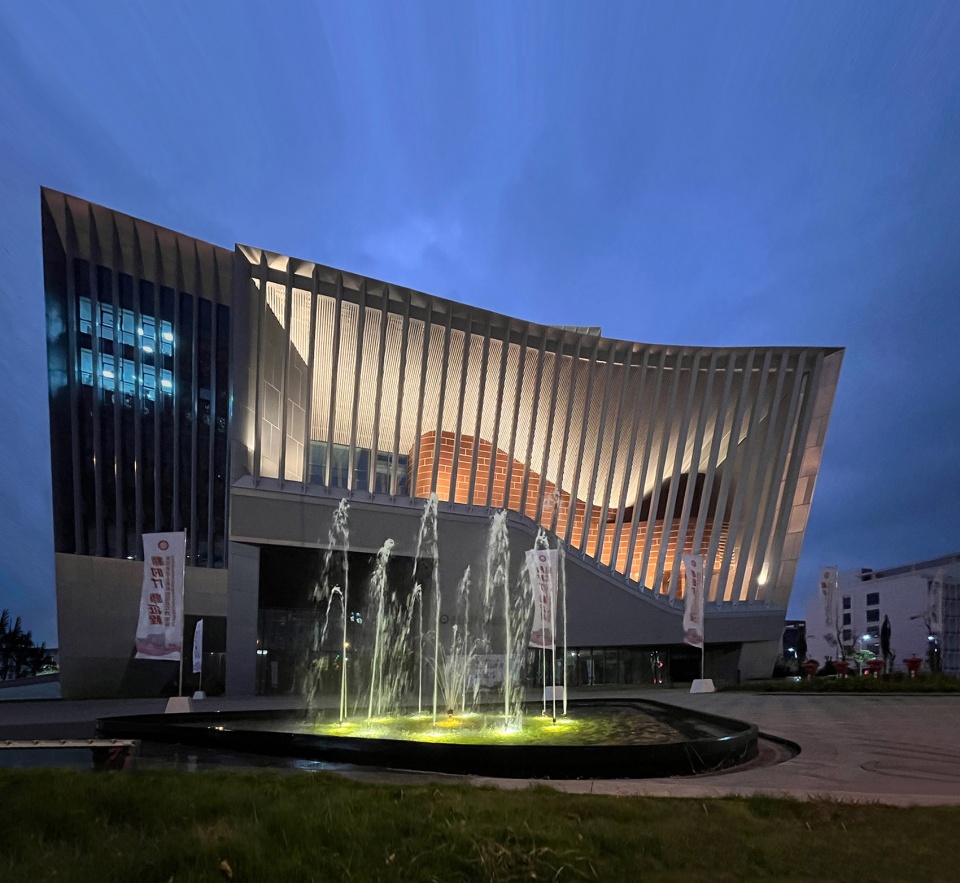
纵观海南文化形成、交融与发展的历史,从相对封闭的海岛性走向多元包容的海洋性,海南地域文化所展现的独特魅力与勃勃生机,始终伴随着跨越海峡、 飞渡大洋的文化激荡与交流。 海南非遗展示中心的设计以“海上帆 •风中翼 •云上锦”为原初意象:坡道与阶梯引导着大地缓缓拱起,相互交错的“文化岛屿”展开如帆般的双翼。海风与洋流的运动与力量被瞬间捕获,在向城市空间的敞开与流动中,非遗展示中心为海口南部城区注入了新的文化活力。
Throughout the history of the formation, integration, and development of Hainan culture, as it transitions from a relatively enclosed island character to a diverse and inclusive maritime one, the unique charm and vitality of the Hainan regional culture have always been accompanied by cultural surges and exchanges that cross the strait and traverse the oceans. The design of the Hainan Intangible Cultural Heritage Exhibition Center is inspired by the initial imagery of ” Sails billowing over the ocean, Wings soaring in the wind, Brocade upon the clouds “: the ramp and steps guide the land to gently arch, and the interlaced “cultural islands” unfold like sails’ wings. The movement and power of the sea breeze and ocean currents are captured instantly, and in the openness and fluidity towards the urban space, the intangible cultural heritage exhibition center injects new cultural vitality into the southern urban area of Haikou.
▼西侧视角,western view ©饶承东
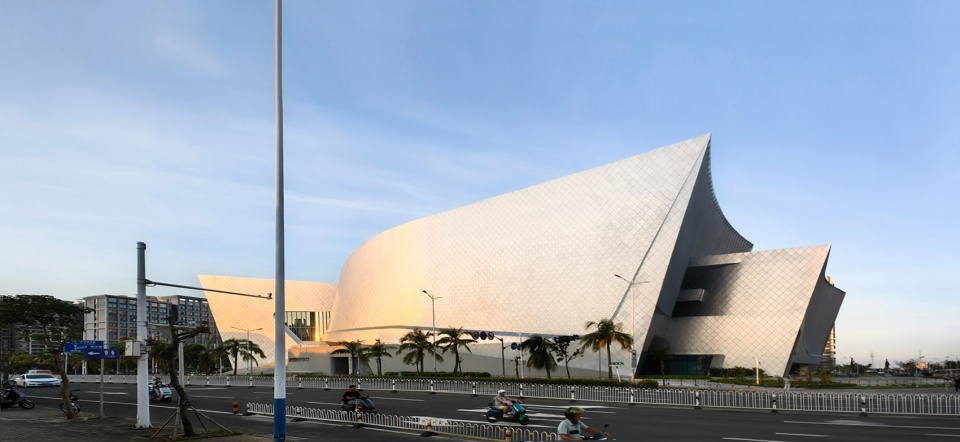
一体两翼 • 穿越室内的城市漫步
Two Wings in One – A City Walk Through the Interior
秉承促进非遗文化自然融入当代日常生活的理念,设计起始于对所在街区“城市漫步”的考察。顺应散步人流穿越广场的动线趋势,基地被延对角线方向切分成南北两部分,形成一体两翼、交错联接的空间格局。
▼一体两翼,massing generation ©饶承东
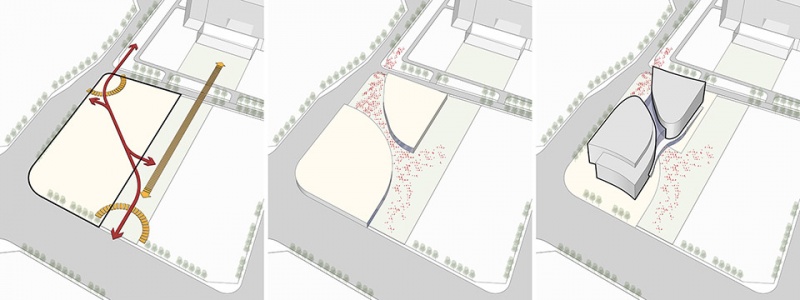
Adhering to the philosophy of promoting the natural integration of intangible cultural heritage into contemporary daily life, the design originated from an examination of the “Urban Stroll” in the surrounding neighborhood. Following the flow of pedestrians crossing the square, the site is divided into two southern and northern parts diagonally, formation of a spatial pattern characterized by a unified core with two wings and interconnected intersections.
▼鸟瞰视角,Ariel view ©饶承东
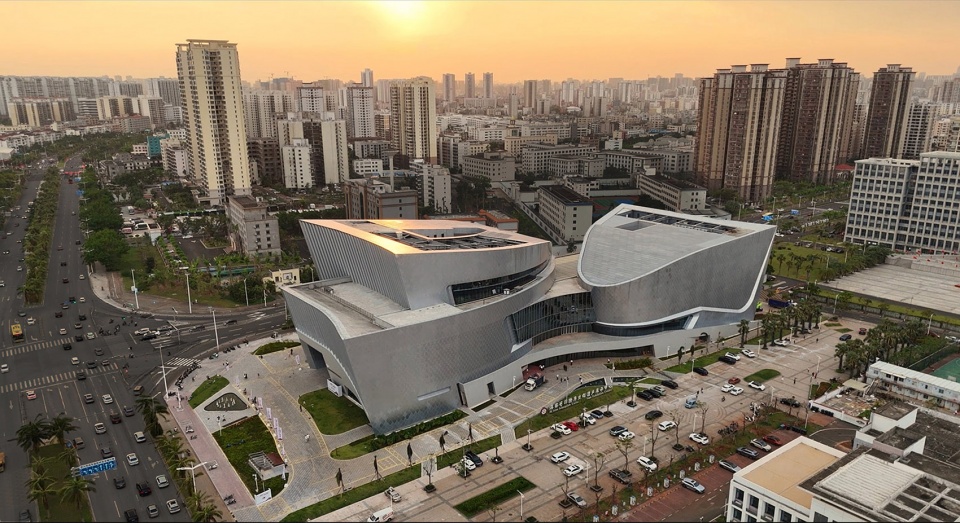
建筑的南北两翼如同矗立于广场上的两座“文化岛屿”,四周坡道、阶梯引导着周边广场、道路的城市人流游走其间,自由穿梭于中部向公众开放的二层大厅,使这一仿佛“岛屿间海峡”的公共空间成为了穿越室内的“城市街道”。伴随着非遗文化的场所主题,“室内街道”不断上演着公众日常活动的生活戏剧,在城市漫步中“文化之岛”持续不断地被日常生活之流所穿越交织。
The north and south wings of the building resemble two “cultural islands” standing in the square, surrounding slope and stairs guide the urban crowd to wander amidst the adjacent plazas and roads. They freely navigate through the publicly accessible second-floor lobby in the middle, transforming this space, akin to a “strait between islands,” into an “urban street” for traversing indoors. Accompanied by the thematic of intangible cultural heritage, the “indoor street” continually stages the daily life drama of public activities, with the “cultural island” continuously being traversed and intertwined by the stream of everyday life in the urban stroll.
▼东南视角,southeast view ©王翔+饶承东
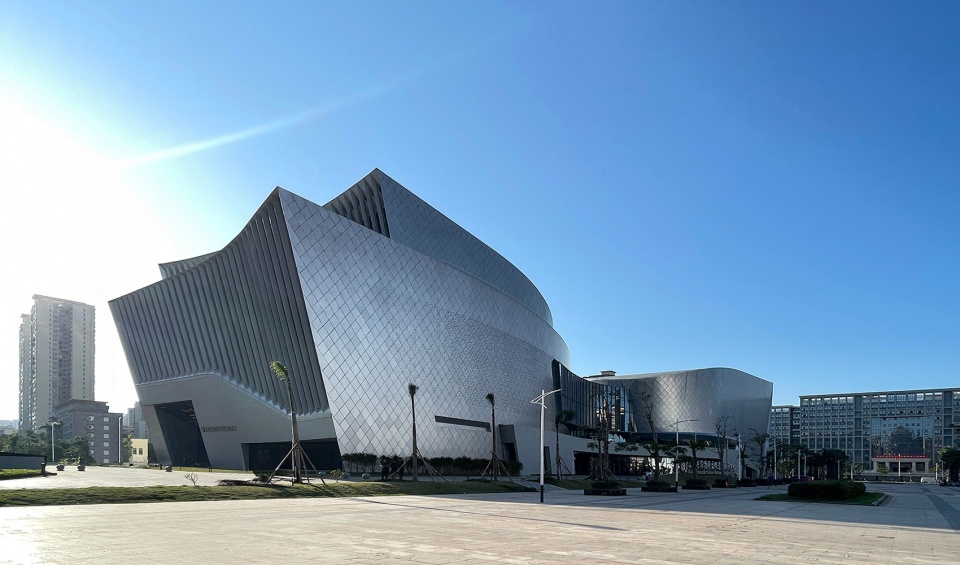
▼西北视角,northwest view ©王翔+饶承东
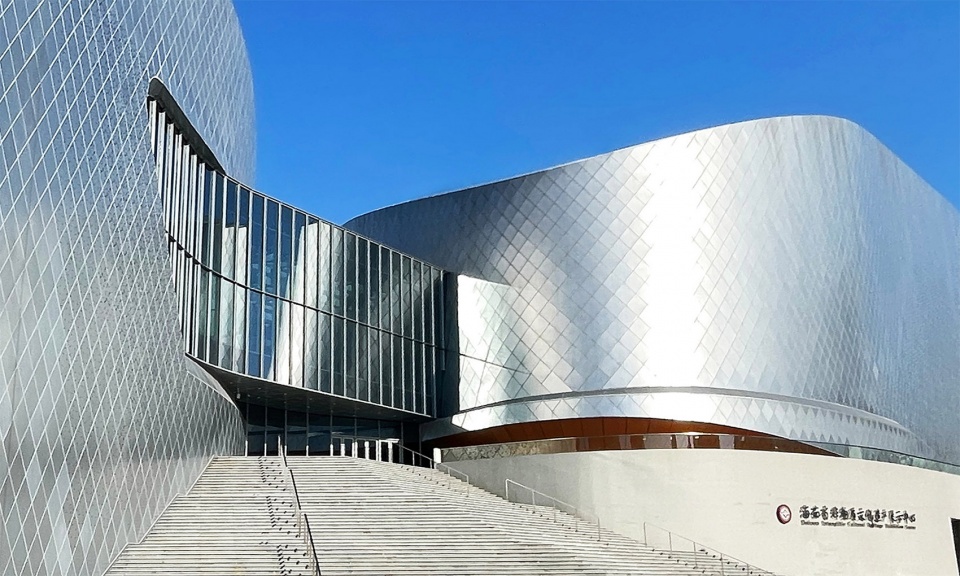
▼穿越“岛屿间”,Interior – Second Floor ©饶承东
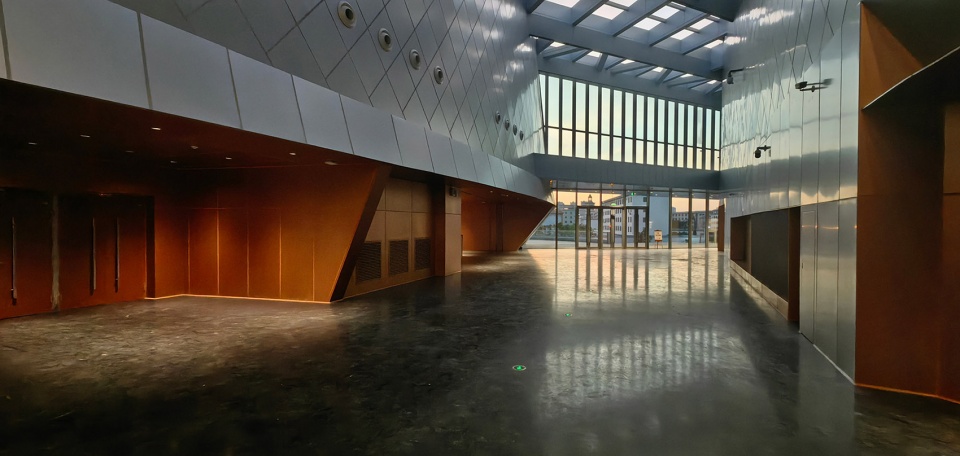
文化综合体 • 漫步非遗之旅
Cultural Complex – Walking Tour of Intangible-Heritage
非遗展示中心总建筑面积约5.3万平方米,文化综合体丰富多样的各类功能组群被集成布置在由中部公共空间所联接的南北双岛之中。“北岛”主要设置有琼剧院的 700 座大剧场、300 座小剧场以及各类排练厅。非遗展览与体验馆位于“南岛”一至 四层,环绕天光中庭的扶梯与坡道衔接起各层环形参观 动线 ,并在北侧一、二、四层分别通过中部联接体的公共大厅与咖啡厅、音像店、新闻发布厅以及剧院大、小剧场相连;南侧可通达一层艺术展区、老年与儿童活动区、二层学术报告厅以及三层演播厅;向上可达群众艺术馆的各类艺术与视听教室、琴房、 实践工坊以及业务研究与办公用房。
The total building area of the intangible cultural heritage exhibition center is approximately 53,000 ㎡. The rich and diverse functional clusters of the cultural complex are integrated and arranged within the north and south dual islands, connected by a central public space. The “North Island” is predominantly equipped with a 700-seat grand theater for Hainan Opera performances, a 300-seat small theater, along with a variety of rehearsal rooms. The Intangible Cultural Heritage Exhibition and Experience Hall is situated on the first through fourth floors of the “South Island,” with escalators and ramps surrounding a skylit atrium that facilitate the connection of circular visitor circulation routes across the levels. Additionally, on the north sides of the first, second, and fourth floors, a central connector links the public hall, coffee, audio-visual store, press release room, as well as the grand and small theaters of the opera house, creating an integrated architectural flow; The south side provides access to the first-floor art exhibition area, the activity areas for seniors and children, the second-floor academic lecture hall, and the third-floor studio; accessing upward leads to various art and audiovisual classrooms, piano studios, practical workshops, as well as spaces designated for business research and office functions within the Community Art Center.
▼文化综合体,Functional analysis ©饶承东
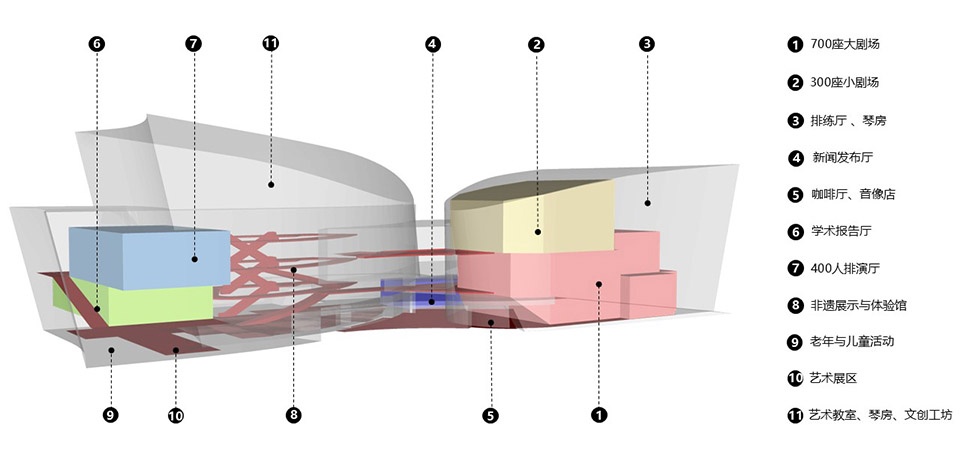
外部街道在“岛屿”间穿越,内部流线在“岛屿”中回旋,两者在中部联接体的公共空间汇聚,将观展、看剧、研学、体验、演艺等多种行为实践联接成连续展开、丰富多彩的海南非遗文化之旅。
The external streets traverse between the ‘islands’, while the internal circulation meanders within the ‘islands’, with both converging at the central connecting hub’s public space. This integration links diverse activities such as exhibition visits, theater performances, research studies, experiential activities, and live shows into a continuous and vibrant journey through the intangible cultural heritage of Hainan.
▼展馆中庭,Interior – exhibition ©饶承东
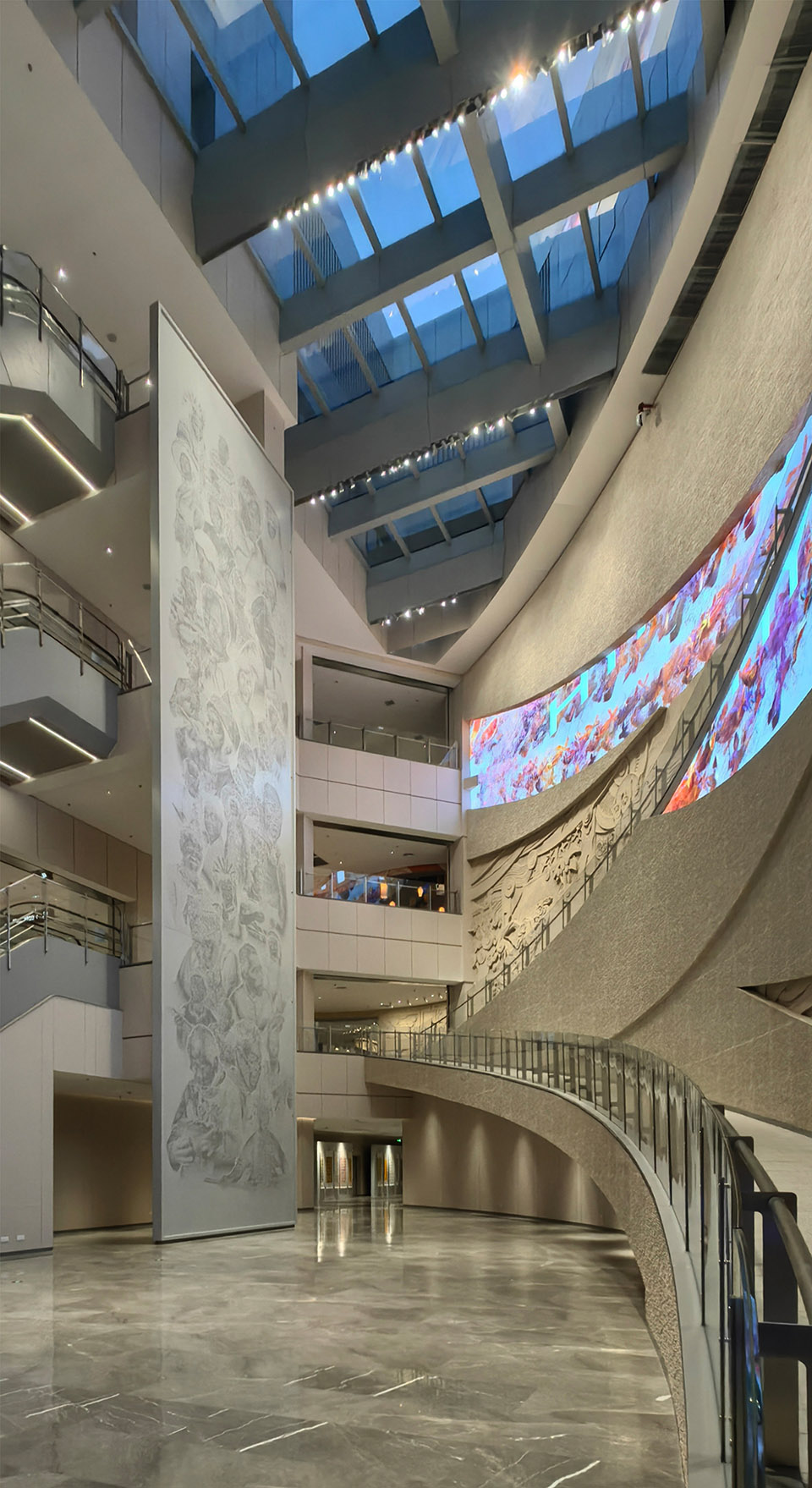
云谷外廊 • 漂浮的城市舞台
Cloud Valley Outer Corridor – Floating City Stage
顺延南北展开的两翼,非遗展示中心将内部空间投射向外部敞开的城市界面。面向主干道椰海大道的南向主入口上空,内部人流动线延展到室外阶梯、露台,将二层学术报告厅与三层排演厅的观众休息区相互连接。拾阶而上,如云般波浪起伏的银色吊顶与两侧倾斜的高耸格栅、 红铜色连续曲面墙体共同演绎着 “云谷外廊”的空间意象。
Extending along the north-south axis, the two wings of the Intangible Cultural Heritage Exhibition Center project the internal spaces outward to the open urban interface. Above the southern main entrance facing Yehai Avenue, the internal pedestrian flow extends to outdoor stairs and terraces, connecting the audience rest areas of the second-floor academic lecture hall and the third-floor rehearsal hall. Ascending the steps, the undulating silver ceiling, resembling clouds, along with the towering inclined grilles on both sides and the continuous curved walls in red copper, collectively evoke the spatial imagery of the ‘Cloud Valley Promenade’.
▼南侧视角,south view ©饶承东
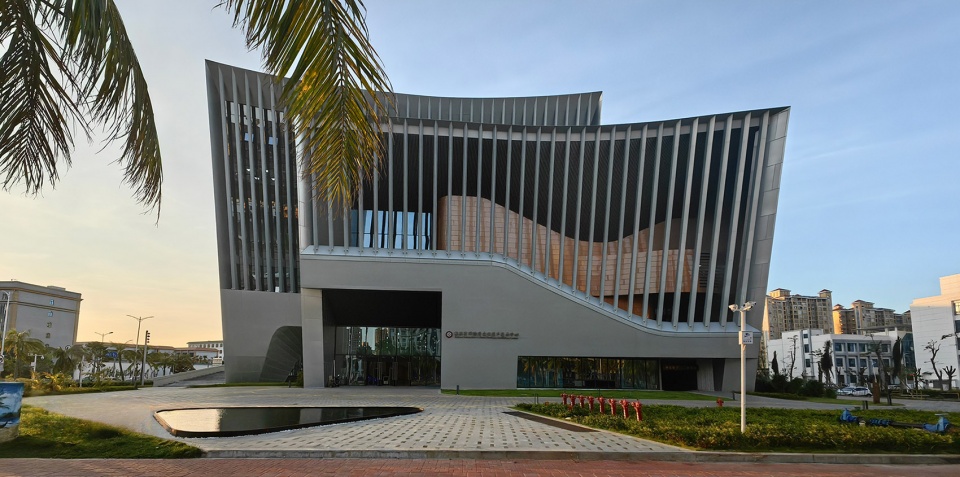
▼“云谷”外廊,Terrace ©王翔+饶承东
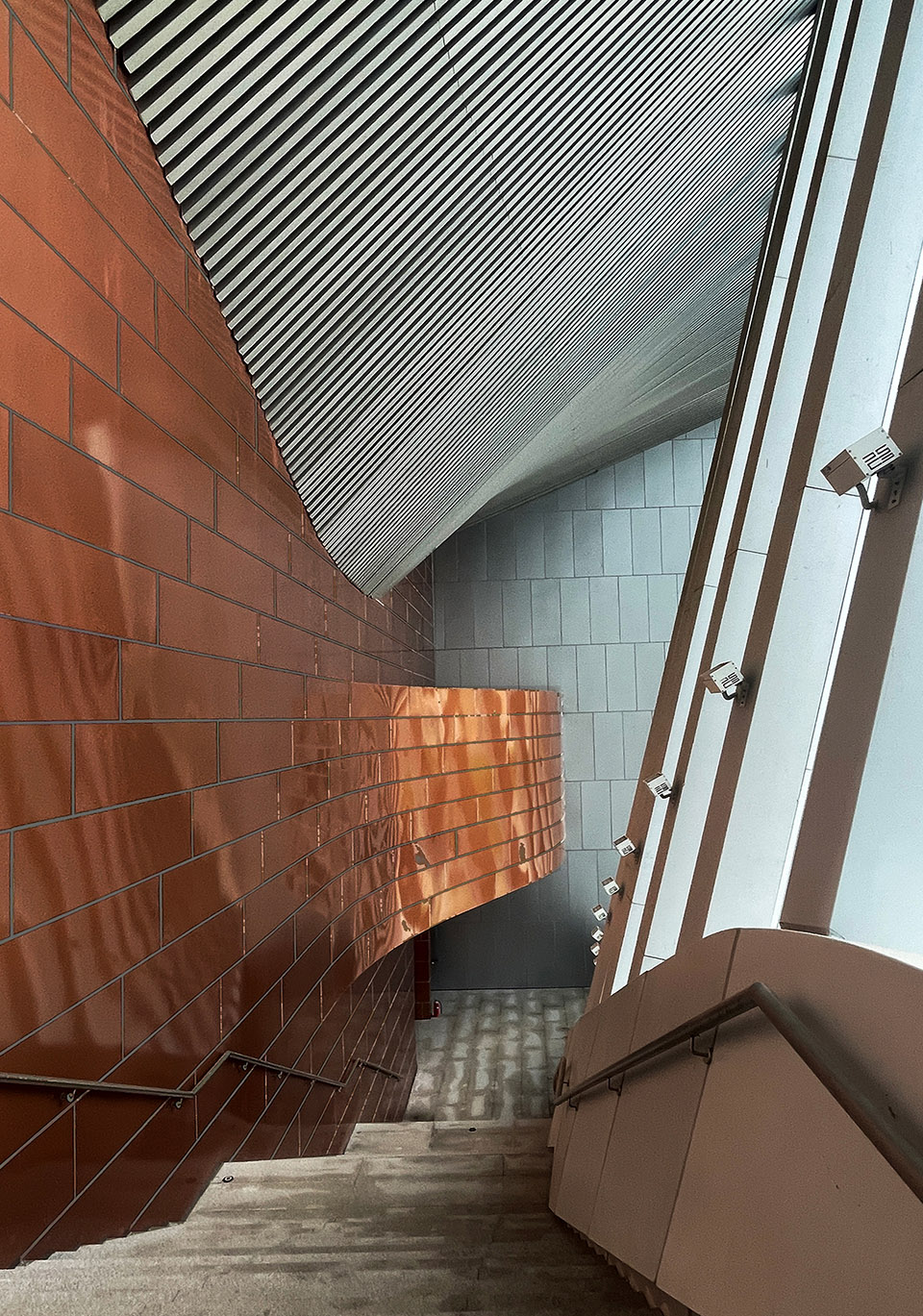
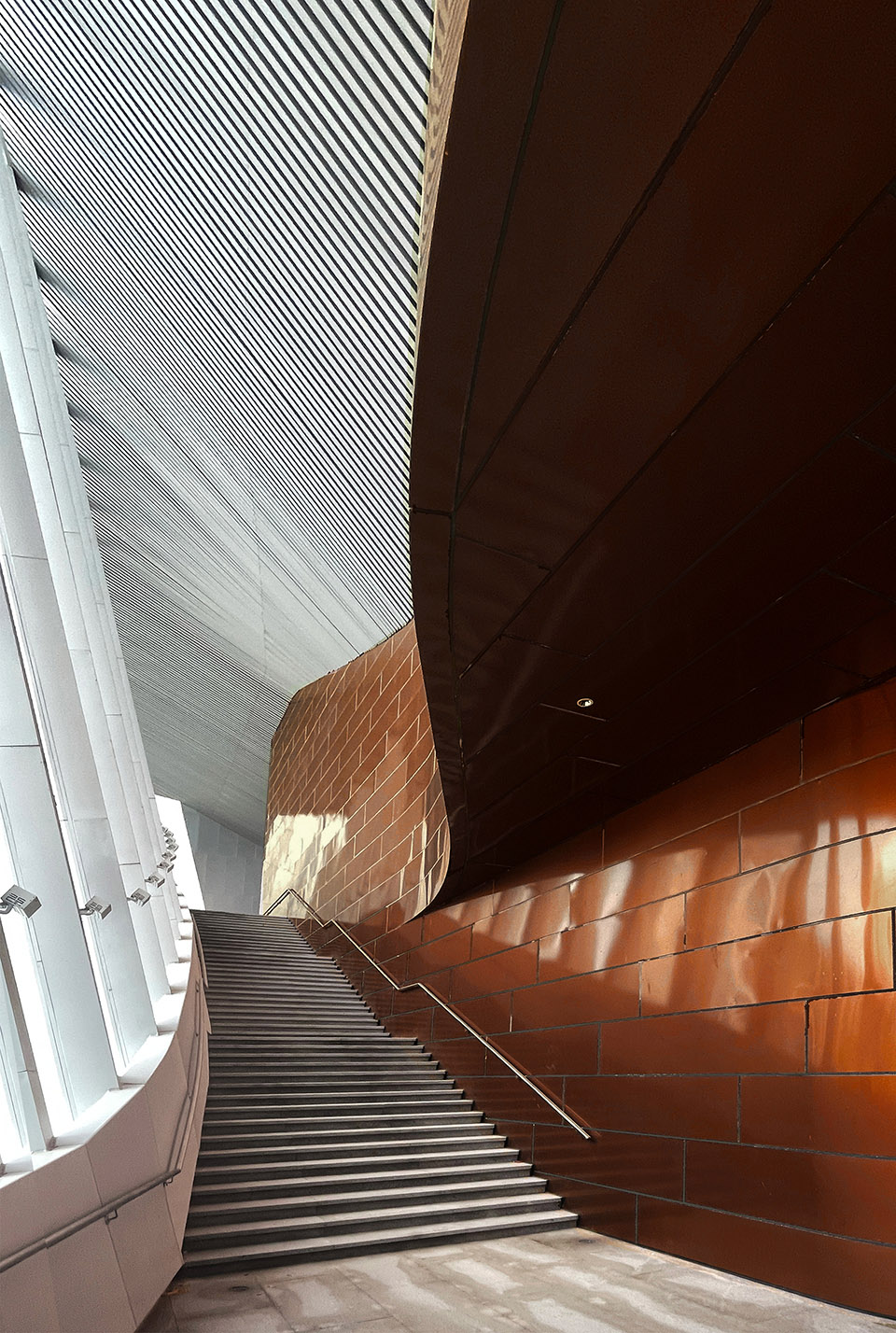
与下部清水混凝土的厚重实体形成强烈反差,“云谷外廊”轻盈的开放空间内嵌于上部建筑量体的表层,人流可以自由行走于室内外与楼层间,使建筑内部与城市景观之间充满流动的活力。夜幕降临,“云谷”内光影交织,非遗展示中心仿佛打开了漂浮在空中的“城市舞台”。
In stark contrast to the solid mass of exposed concrete below, the ‘Cloud Valley Promenade’ is a lightweight open space embedded within the surface of the upper building volume. People can freely move between indoor and outdoor spaces and across different levels, infusing the building’s interior and the urban landscape with dynamic vitality. As night falls, light and shadow intertwine within the ‘Cloud Valley’, transforming the Intangible Cultural Heritage Exhibition Center into a ‘floating urban stage’ suspended in the air.
▼“漂浮的舞台”,’ Floating stage ‘ ©王翔+饶承东
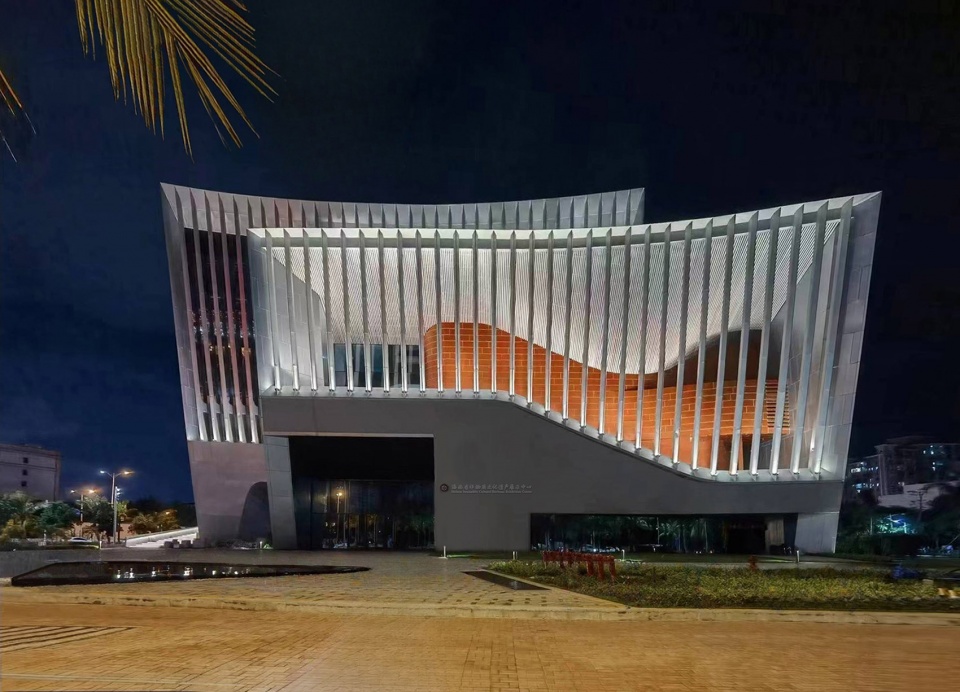
非遗之光 • 光的织锦
Light of Itangible-Heritage – Brocade of Light
通过铝板幕墙与灯光的一体化设计,源于黎族图腾的大力神形象在夜晚点亮了建筑东、西两侧的巨帆立面及北侧裙房。菱形铝板幕墙采用镂空图案点阵化拼接的方式,营造出一种富有变化和层次感的“光的织锦”效果,从而将非遗文化转化为一种可见性的表达。
Through the integrated design of aluminum panel curtain walls and lighting, the image of the powerful deity from Li ethnic totems illuminates the giant sail facades on the east and west sides, as well as the podium on the north side of the building at night. The diamond-shaped aluminum panel curtain walls, assembled with perforated patterns in a pixelated manner, create a dynamic and layered ‘tapestry of light’, transforming intangible cultural heritage into a visible expression.
▼镂空铝板图案,Panel Patterns ©饶承东
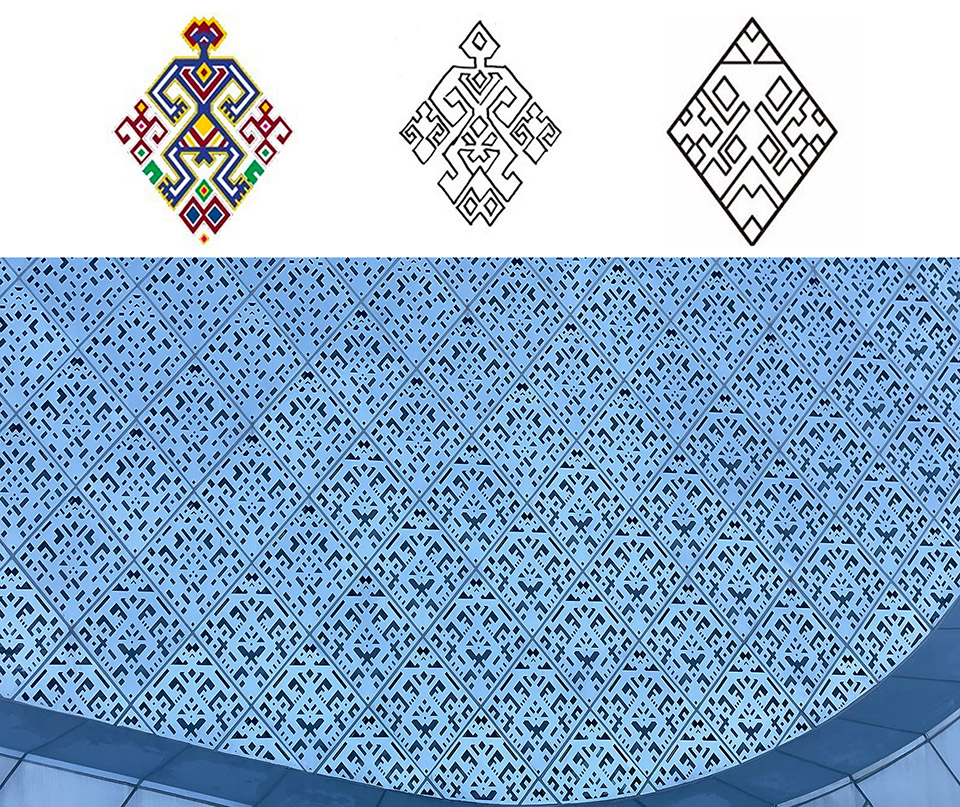
▼照明实验,Lighting experiment ©饶承东
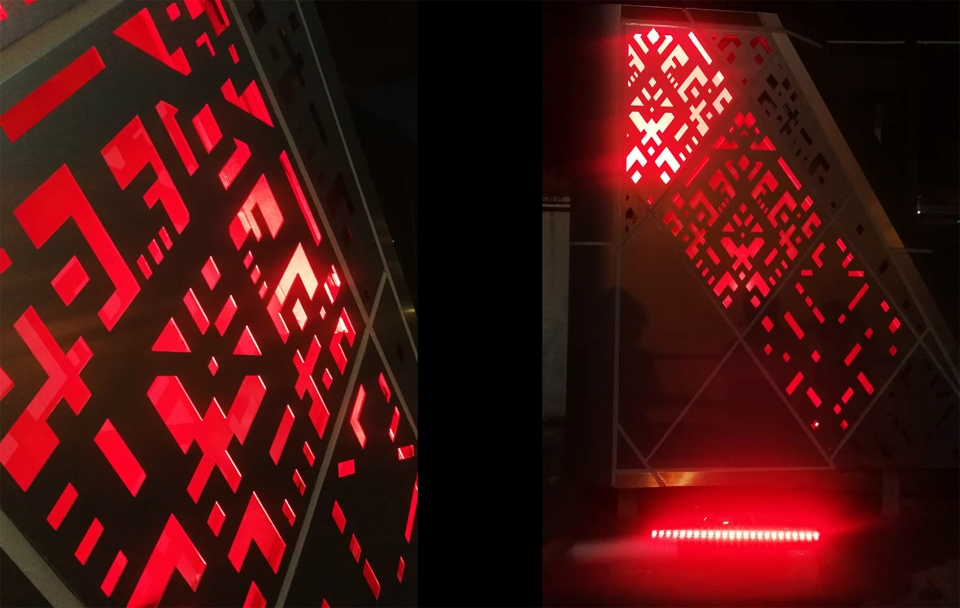
▼“光的织锦”,A Tapestry of Light ©饶承东
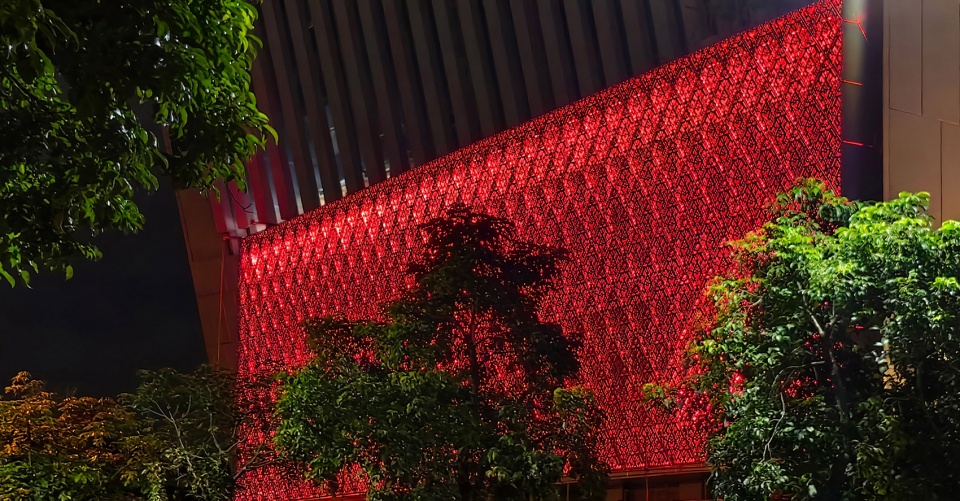
建筑幕墙设计将前后两层铝板与灯光夹层、检修层复合,经过多次照明试验调整形成幕墙与灯光一体化系统。夜景照明配合立面图案逐渐过渡的渐变设计,强化出东西立面 “云上锦”的漂浮感,使建筑在夜晚呈现出独特的地域文化魅力 。
▼幕墙–灯光一体化设计,Lighting Design ©饶承东

The building’s curtain wall design integrates two layers of aluminum panels with a lighting interlayer and a maintenance layer, forming a unified curtain wall and lighting system through multiple lighting tests and adjustments. The nighttime lighting, combined with a gradient design that transitions gradually with the facade patterns, enhances the floating sensation of the ‘ Brocade upon the clouds ‘ on the east and west facades, imbuing the building with a unique regional cultural charm at night.
▼非遗之光,The Light of Intangible Heritage ©饶承东
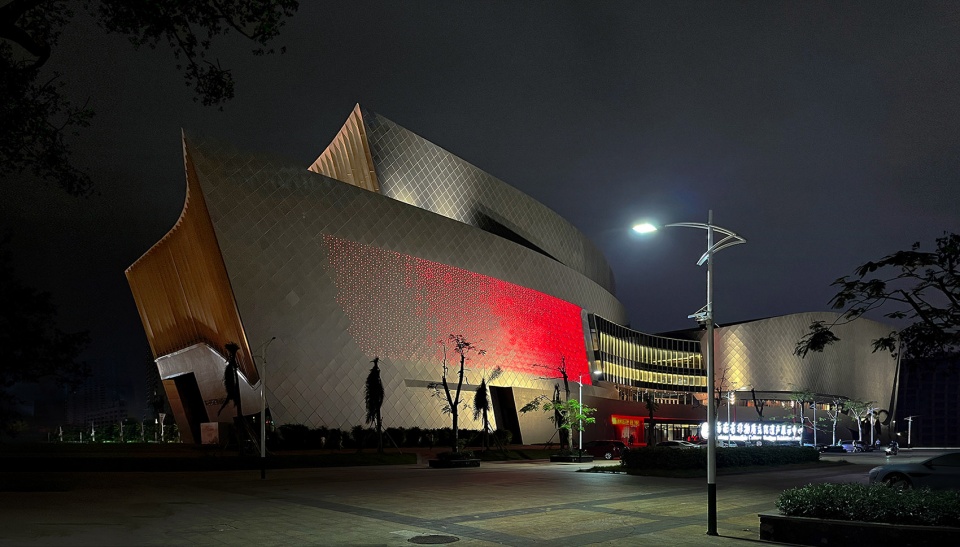
绿色建筑 • 被动式建筑的主动设计策略
Green Building – Active Design Strategies for Passive Buildings
从参与可行性研究确认选址开始,海南非遗展示中心的设计便将被动式建筑的原理主动融入了各阶段设计研究与决策的过程:
文化综合体高度集成的功能组织方式,既高效集约地利用了城市建成区规模有限的闲置土地,又尽量减小了建筑的体型系数;
考虑到海口地处北回归线以南的低纬度热带地区,建筑南北上层外倾的形态 使得建筑形体自身对正午日照形成了有效的遮阳;
在建筑平面设计中将大量有采光需求的房间南北布局,从而使东西立面可以相对封闭,降低了上下午时间段高强度的侧向日照影响;
南北立面以配置开启扇的玻璃外窗为主,有效促进自然采光通风,同时外侧设置竖向大型格栅,对上下午时间段的东西向日照形成遮阳;
建筑北立面大面积增设外置穿孔铝板遮阳幕以应对夏季高强度日照;
南、北岛的中心分别引入天光中庭与空中庭院,为室内提供自然采光与通风。
Starting from the participation in the feasibility study to confirm the site selection, the design of the Hainan Intangible Cultural Heritage Exhibition Center actively integrated the principles of passive building into every stage of design research and decision-making:
The highly integrated functional organization of the cultural complex not only efficiently utilizes the limited vacant land in the urban built-up area but also minimizes the building’s shape coefficient.
Considering Haikou’s location in a low-latitude tropical region south of the Tropic of Cancer, the outward-tilting form of the building’s upper levels on the north and south sides provides effective shading against midday sunlight.
In the building’s floor plan design, rooms requiring ample daylight are predominantly arranged along the north-south axis, allowing the east and west facades to remain relatively enclosed, thereby reducing the impact of intense lateral sunlight during the morning and afternoon.
The north and south facades primarily feature glass windows with operable panels to promote natural lighting and ventilation, complemented by large vertical grilles on the exterior to provide shading against east and west sunlight during the day.
The north facade incorporates extensive external perforated aluminum panels as sunshades to mitigate the intense summer sunlight.
The central areas of the south and north blocks introduce skylight atriums and elevated courtyards, respectively, providing natural lighting and ventilation to the interior spaces.
▼东北视角,northeast view ©王翔 + 饶承东
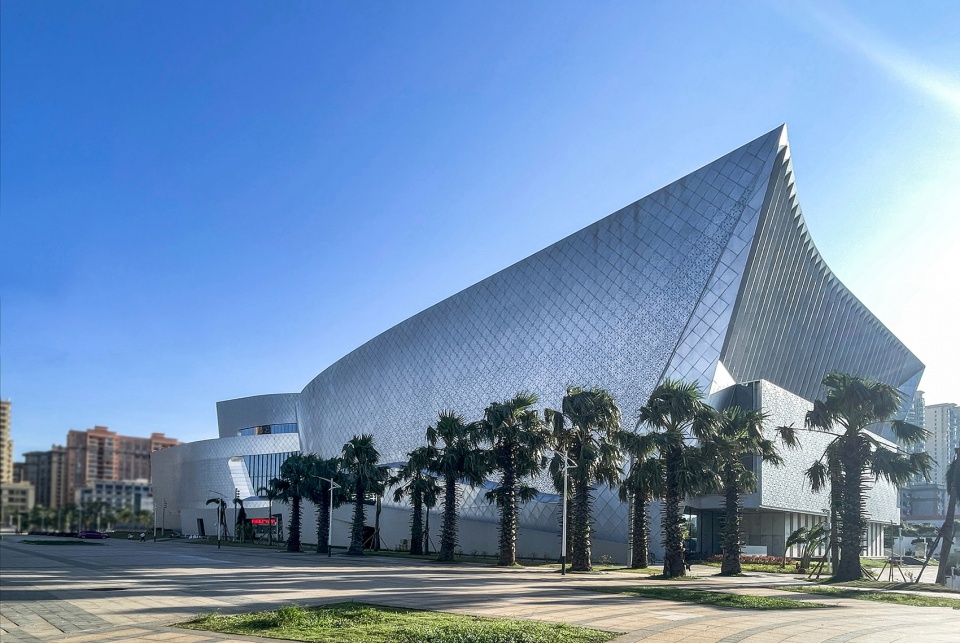
项目名称:海南省非物质文化遗产展示中心
项目类型:公共文化建筑
项目地点:海南省海口市
建成状态:建成
设计时间:2020 年 1 月至 2021 年 12 月
建设时间:2021 年 1 月至 2024 年 10 月
用地面积:16584 平方米
建筑面积:约 52657 平方米
设计单位:中国建筑技术集团有限公司(CBTGC)
主创机构:饶承东工作室
项目负责人:饶承东、邬国飞
项目主要参与人:饶承东,巴福盛,王晶,巴骏辉,杨凌聆,邬国飞,饶洪涛,赵晓花,张 兵,孙仁范,贾霁,徐丽暖,郑一鑫,吴浩纯,王翔,姜阔,张浩,张晓梅,张秋丽,张晓 倩,蒲旭阳,吕轩,石巍,李龙,魏文亮,李鸿亮,从方宇,杜军委,张亚楠,徐亮,房宏 娜,叶蕾
声学室内:中孚泰文化建筑股份有限公司
展陈室内:南京百会装饰工程有限公司
夜景照明:北京中天九阳建筑照明工程有限公司
施工总包:五矿二十三冶建设集团有限公司
摄影:饶承东、王翔










