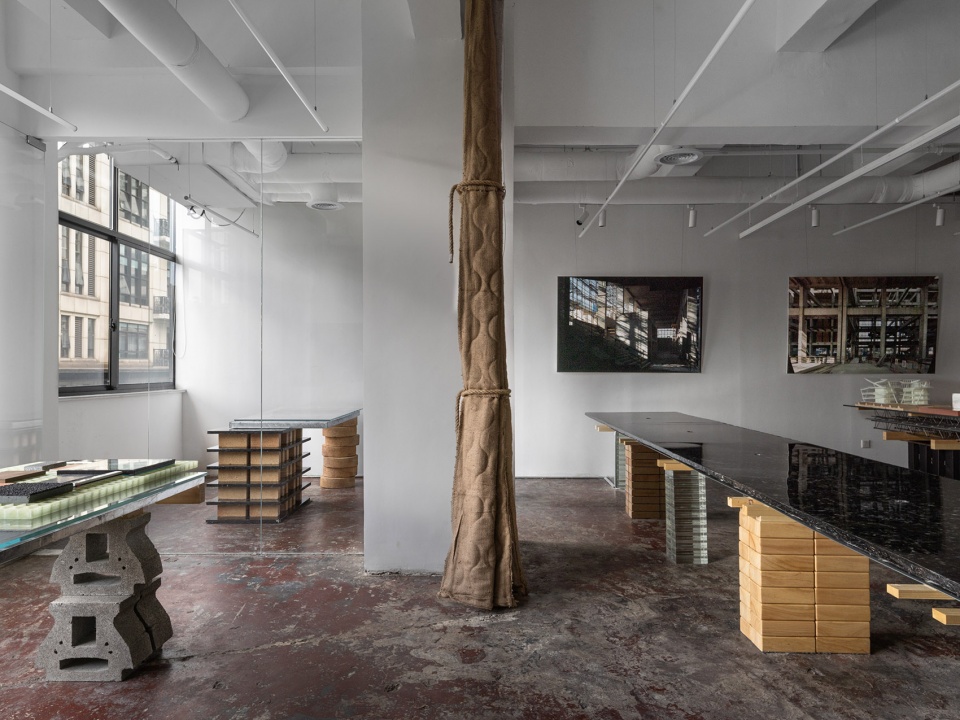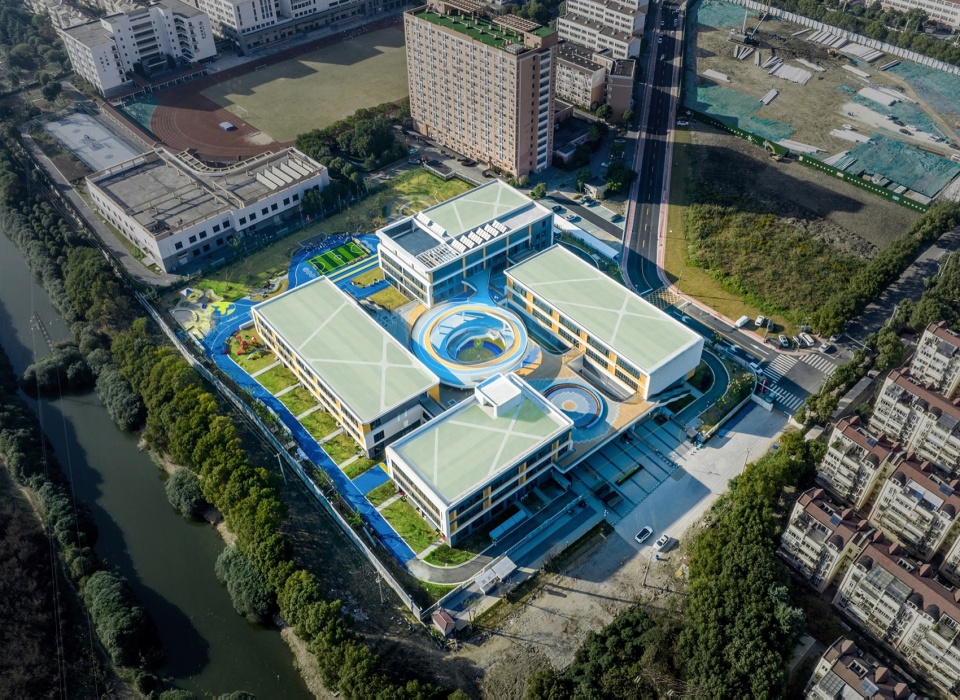

希拉穆仁草原位于中国北疆内蒙古包头,属于阴山北麓典型的高原草原地貌。从呼和浩特翻越大青山,途径北魏重镇武川,海拔从1000米升至1700米的项目地,温带大陆性季风气候带来的东南劲风为草原带来丰茂的水草生态。希拉穆仁草原是内蒙古最早开发的草原旅游点之一,而其丰富的矿产资源产业亦为环境带来一定影响,在此背景下,建筑师边保阳领导PLAT ASIA团队通过标志性的旅游项目设计希望助益生态恢复,并拓展多元的草原旅游体验。
The Xilamuren Steppe, situated in Baotou, a northern border city in China, boasts a classic plateau steppe terrain north of Yinshan. At 1700 meters, the site is reached by climbing the Daqing Mountain from Hohhot. The temperate zone continental monsoon climate, characterized by strong southeast winds, contributes to the flourishing grassland environment. Xilamuren Steppe, one of the earliest developed steppe destinations in Inner Mongolia, has also been influenced by the abundant mineral resources. Architect Bian Baoyang led the team PLAT ASIA and created an iconic resort designed to aid in the recovery of the grassland ecology and offer a diverse tourism experience on the steppe.
▼项目鸟瞰,Ariel view of the project ©存在建筑-建筑摄影
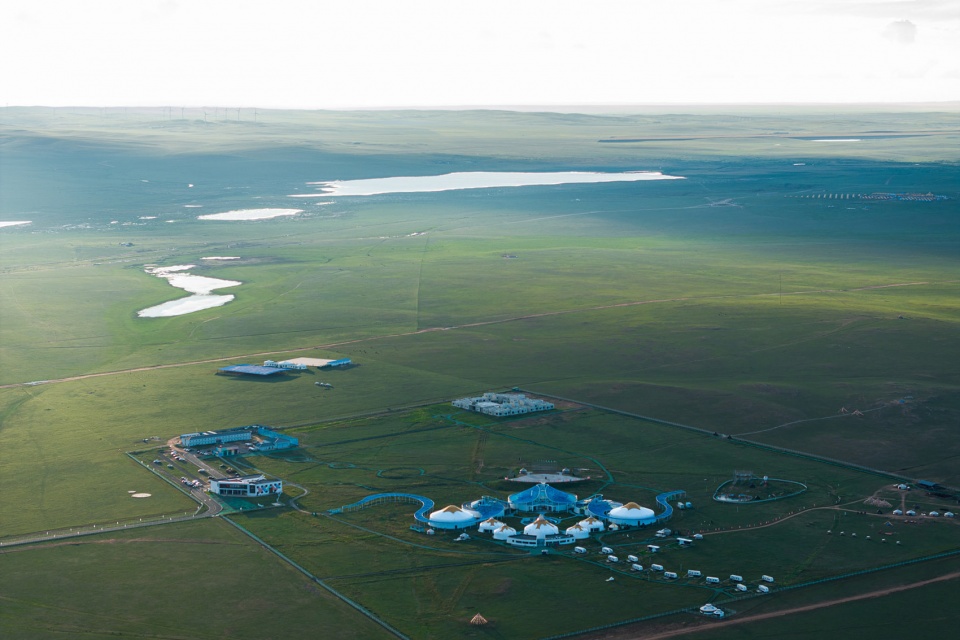
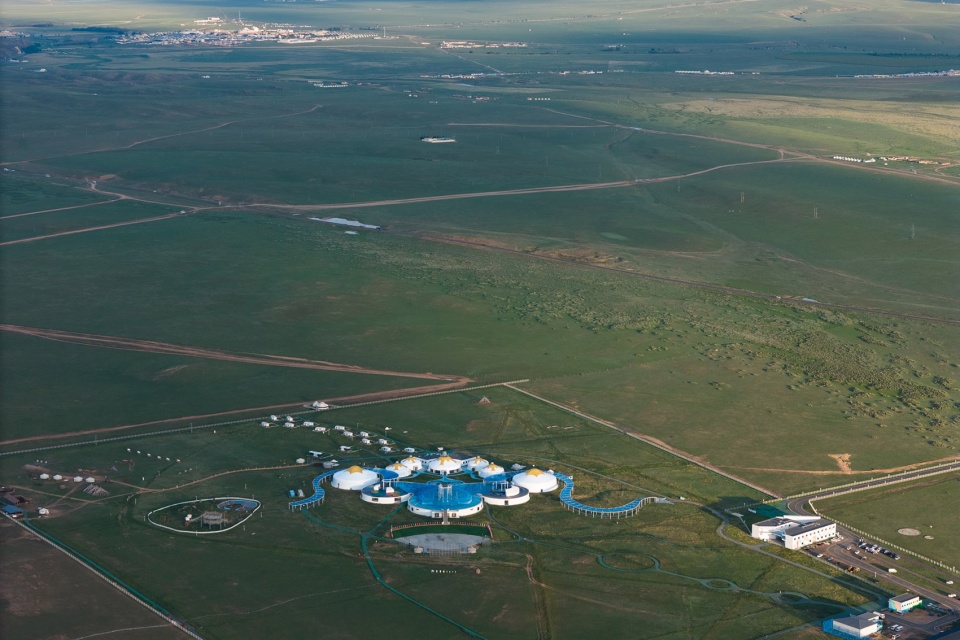
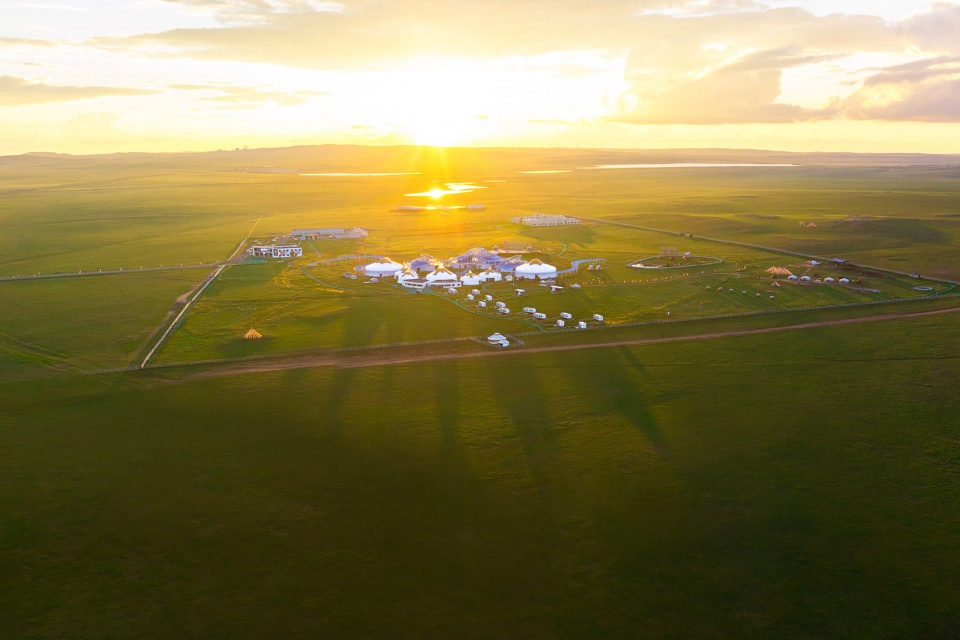
▼项目近景,closer view of the project ©存在建筑-建筑摄影
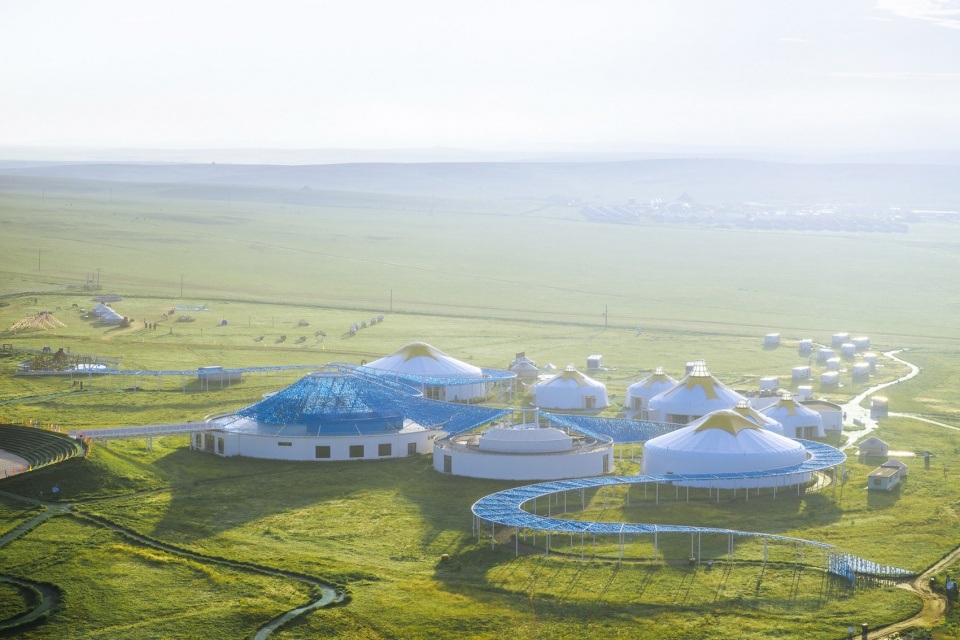
▼项目外观,exterior of the project ©存在建筑-建筑摄影
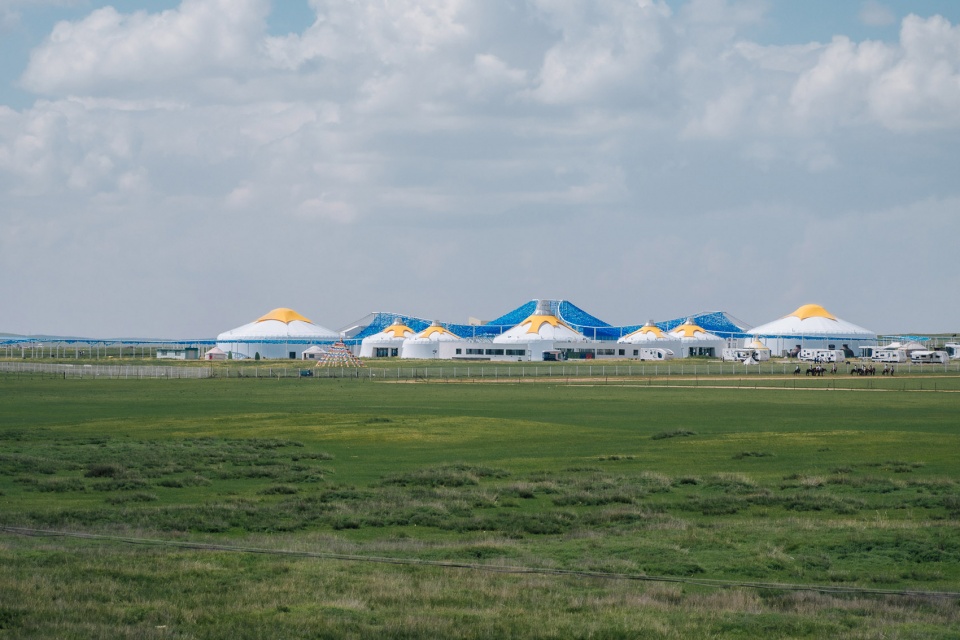
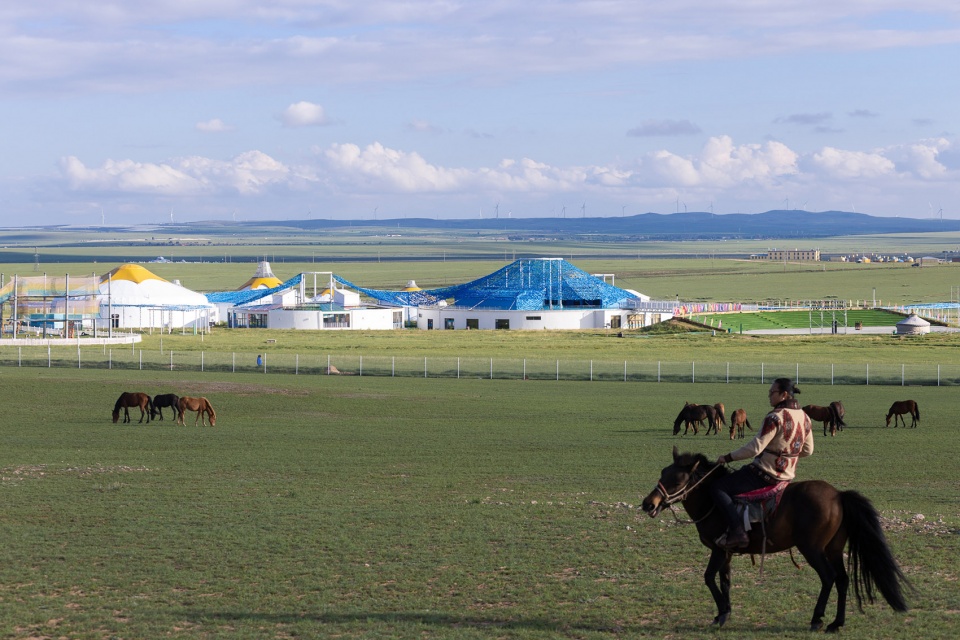
“逐水”的聚落Live-by-Water of Settlement
草原景区规划采用“逐水而居”的创作策略。项目地西北的天鹅湖和东南的希拉穆仁河遥相呼应,基地呈西北倾向东南近10米的高差走势。设计以草原游牧生活“逐水而居”的方式为灵感,提炼蜿蜒的水文为景区布局脉络,让其成为湖与河的连接。循着“水流”而布的建筑根据功能分为尺度各异的聚落,园路以大地之河的支流形态构成景区内的交通。丝路梦郡的核心功能区包括室内剧场、展览馆、万国集市、商业街、美食街等单体建筑,及其围合的中心景观。景区南侧设游客中心及主入口,东北设儿童乐园,二期规划住宿区置于西北角。设计以落日景观为主场景设置指向西北的落日轴线,核心功能区的建筑以此为轴,对称分布呈弓形;以游客中心为起点的南北轴线和落日轴线相交,两条轴线共同控制景区的整体点位,和流动的逐水布局互补,平衡并统一景区规划。
▼总平面图,site plan ©PLAT ASIA
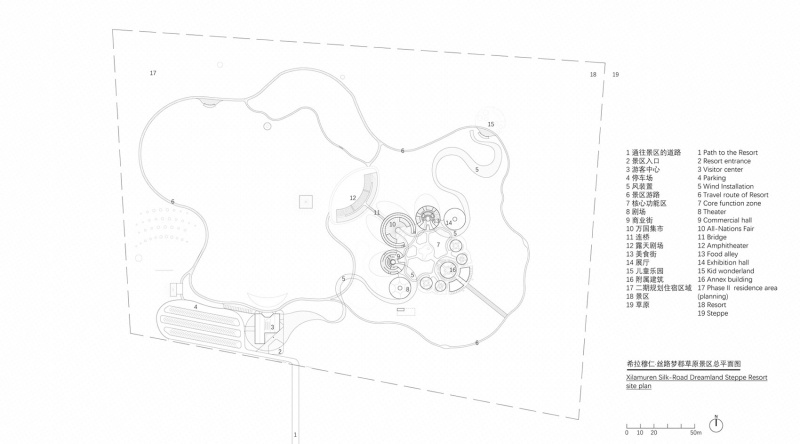
Steppe Resort applies the Live-by-Water idea in its planning strategy. Swan Lake is in the northwest, and the Xilamuren River is in the southeast of the site. The site’s terrain goes down 10 meters from the northwest to the southeast. Inspired by the Live-by-Water – a nomadic lifestyle in the steppe, the architect derived the water trace as the planned route, making it connect river and lake. Along the water trace, buildings by type form settlements of different scales. The resort route is like a branch of a river spread and is a circulation system in the Resort.
The core function zone of the Resort is a composite of a theater, exhibition hall, all-nations fair, commercial hall, and food alley, all in a single building, and its gathering center landscape area. The visitor center and Resort entrance are in the south, the kid wonderland is in the northeast, and the phaseⅡ residence area (planning) is in the northwest. It selects the sunset view as the major scene and draws a sunset axis directly to the northwest, building in the core function zone surrounding this sunset axis and presenting a bow shape in symmetry. The visitor center starts a south-north axis of the Resort; the two axes intersect and control the whole layout of the Resort, and it complements and balances with the Live-by-Water planning, integrated into a complete master plan.
▼以落日景观为主场景,selects the sunset view as the major scene ©存在建筑-建筑摄影
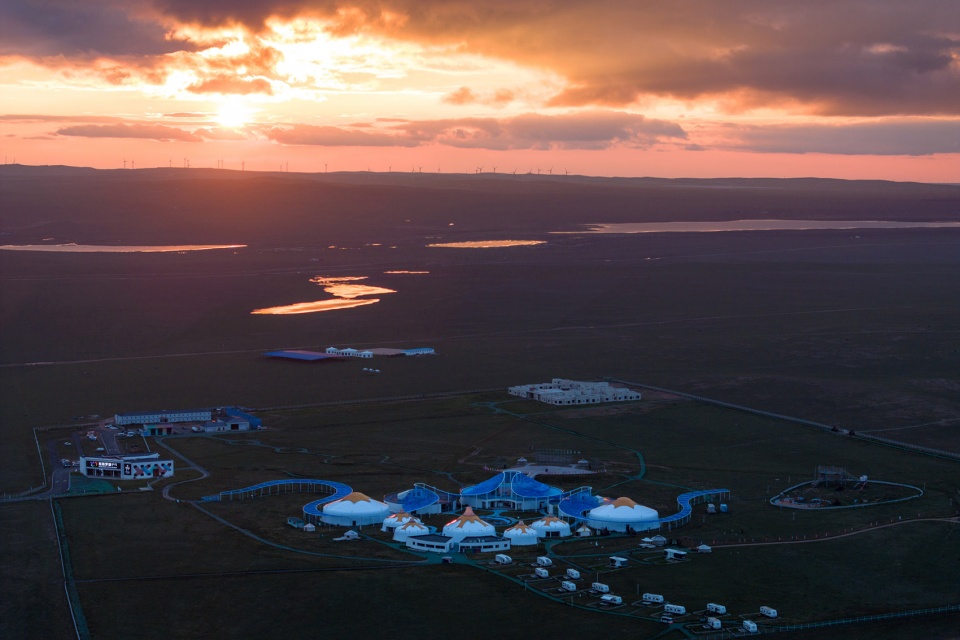
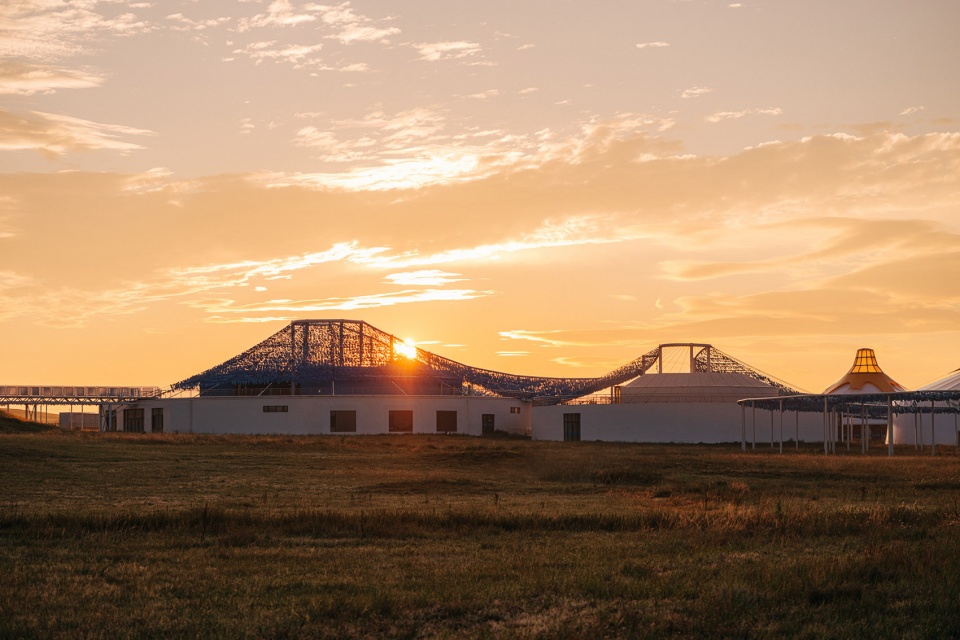
▼逐水而居的聚落,live-by-water of settlement ©存在建筑-建筑摄影
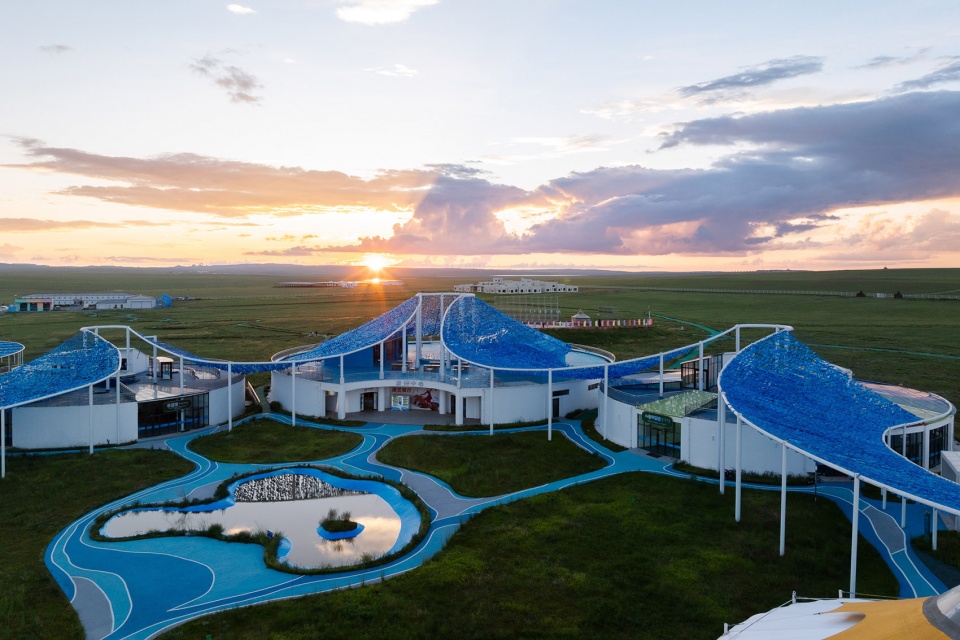
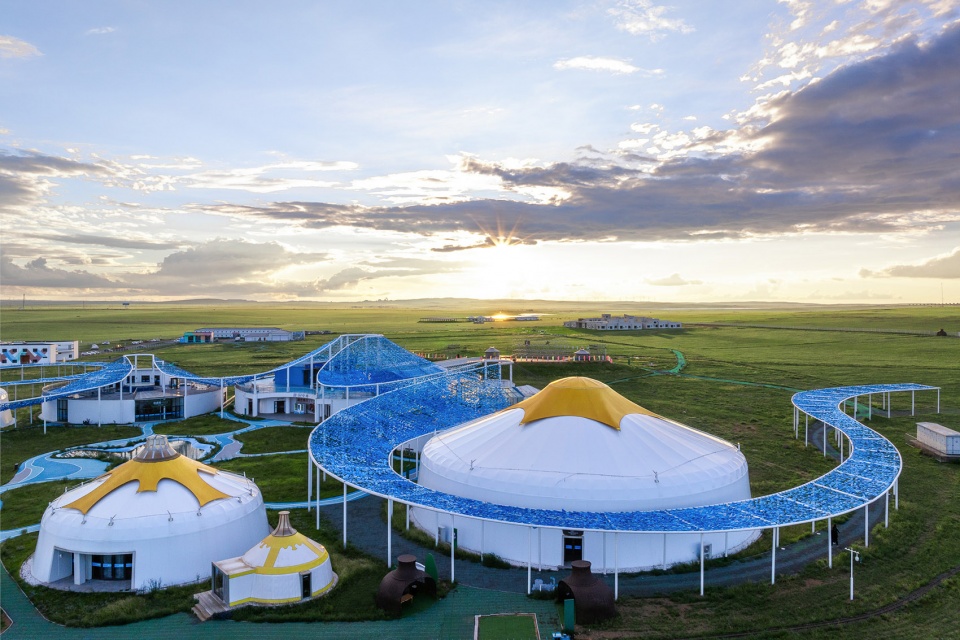
▼建筑根据功能分为尺度各异的聚落,buildings by type form settlements of different scales ©存在建筑-建筑摄影
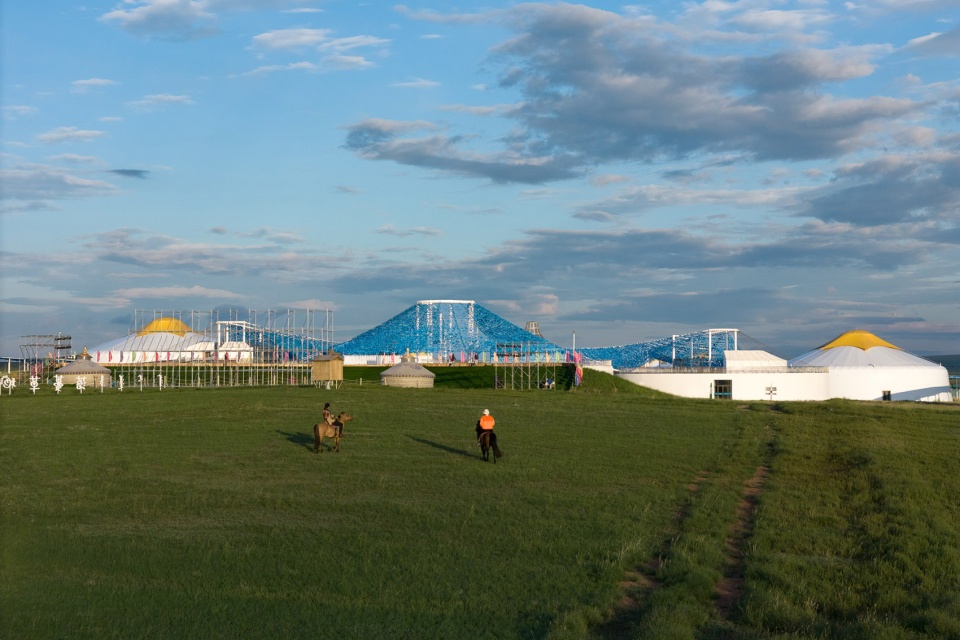
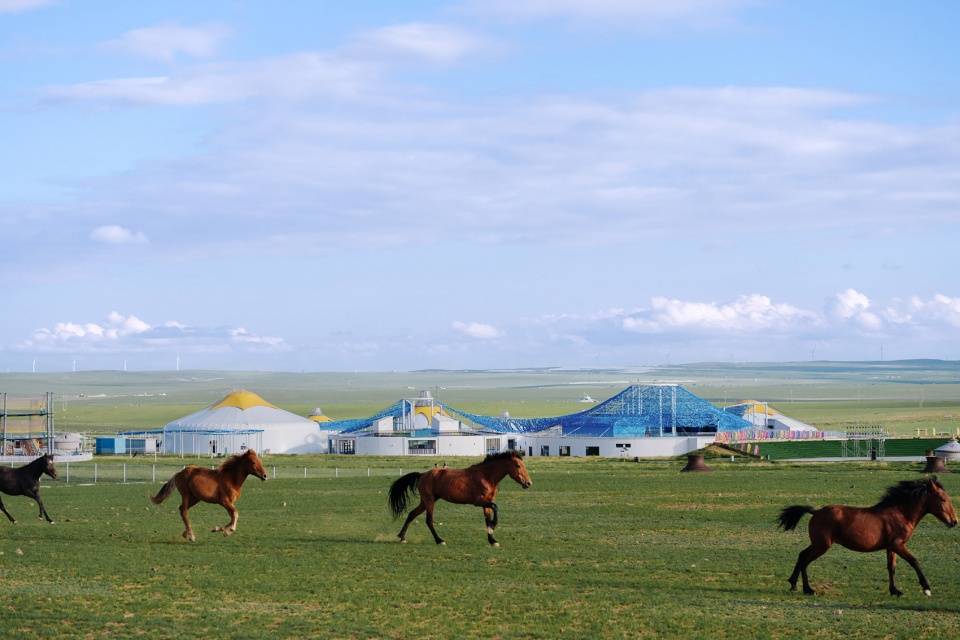
▼核心功能区,the core function zone ©存在建筑-建筑摄影
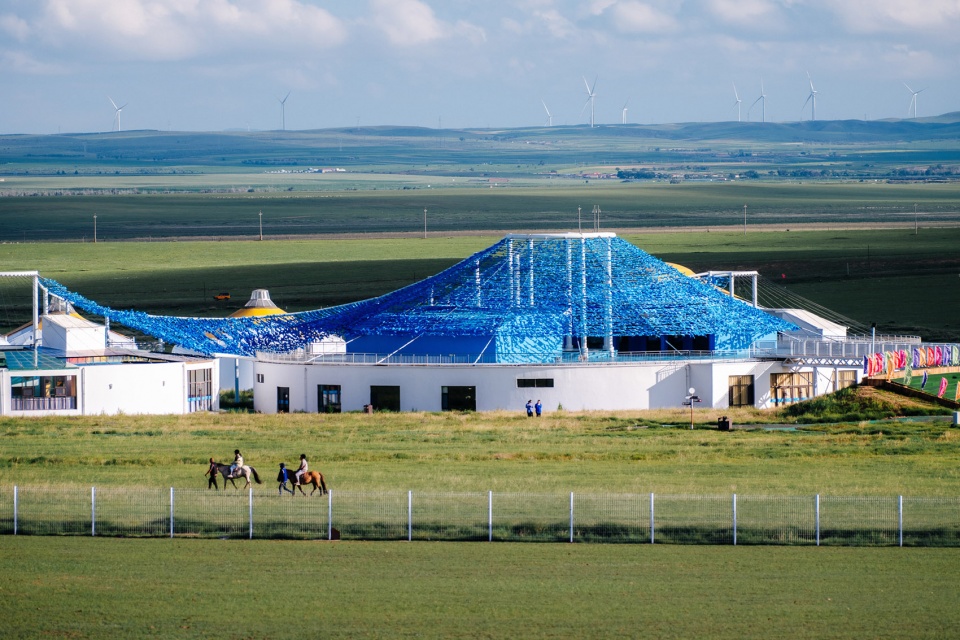
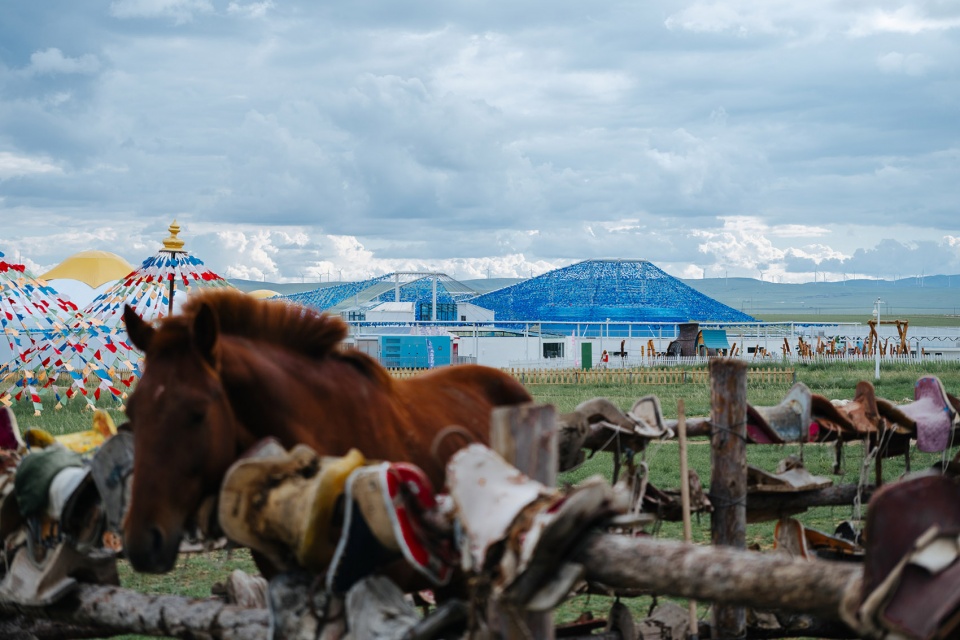
回归草原建造Build in Steppe
项目客户报以草原丝路远志,提出保留毡房主体形态的需求。设计亦希望今天的草原建筑能够连接过去与未来,共同延续并创造新的草原记忆。核心功能区各建筑单体以毡房形态为原型,采用使用寿命长达25年的PTFE膜材料,其保温隔热的性能有助降低能耗,顶部可开合的采光窗加速空气循环,经计算得出的最少用钢量和混凝土用量保证了可持续的设计策略和低碳的目标。新材料和结构转译的空间保留了传统的空间行为和记忆,提升生活品质的同时也预见未来的生活图景。低技的策略也是介入草原和延续其韧性的主要手法之一,设计利用场地高差形成的自然放坡构成室外露天剧场,和连绵起伏的草原地平线相连成恒久的风景,创造坐之可亲的草原体验。
The clients have grand ambitions for Steppe Silk Road and seek a Ger shape in the new Resort. PLAT ASIA also wants to connect the history and future to steppe culture and memories through architecture. The buildings in the core function zone, originating from the Ger prototype, take the 25-year longevity PTFE membrane materials with high-performance thermal insulation, a low energy cost, auto-skylight benefited of the natural ventilation, less steel, and concrete based on optimized calculation, keep a sustainable design strategy, and aim to decarbonization. The architecture in new materials and techniques translated by traditional form remains a classic lifestyle and behavior, enhancing life’s quality in the steppe and foreseeing bright daily scenes for the future. Low technic is the main design principle for intervening in the steppe surroundings. The site’s natural grading and elevation difference make the amphitheater blend in with the continued horizons and fusions into the ground, creating a sense of belonging and a friendly grassland experience.
▼各建筑单体以毡房形态为原型,originating from the Ger prototype ©存在建筑-建筑摄影
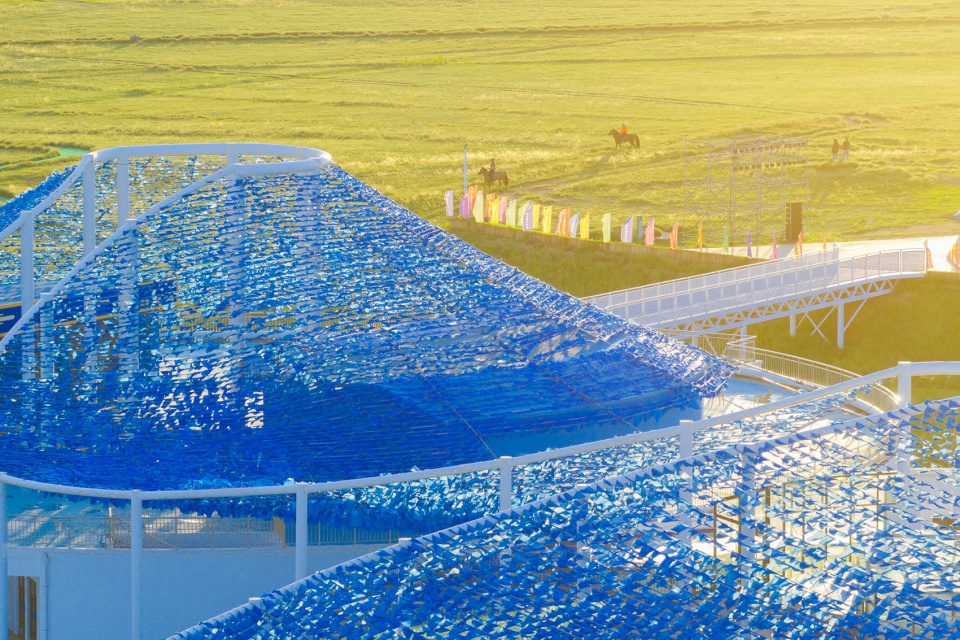
▼采用使用寿命长达25年的PTFE膜材料,take the 25-year longevity PTFE membrane materials ©存在建筑-建筑摄影
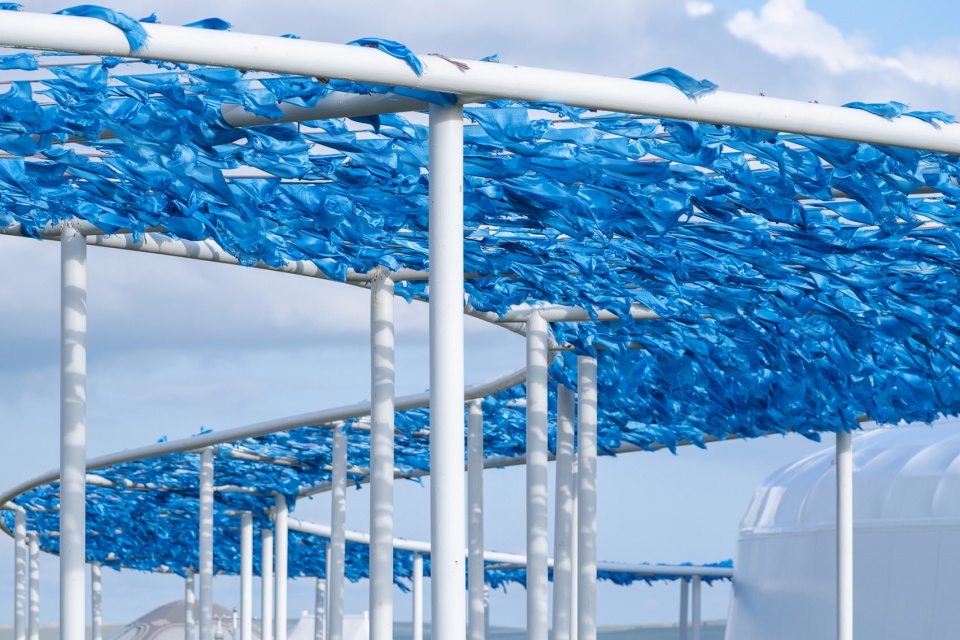
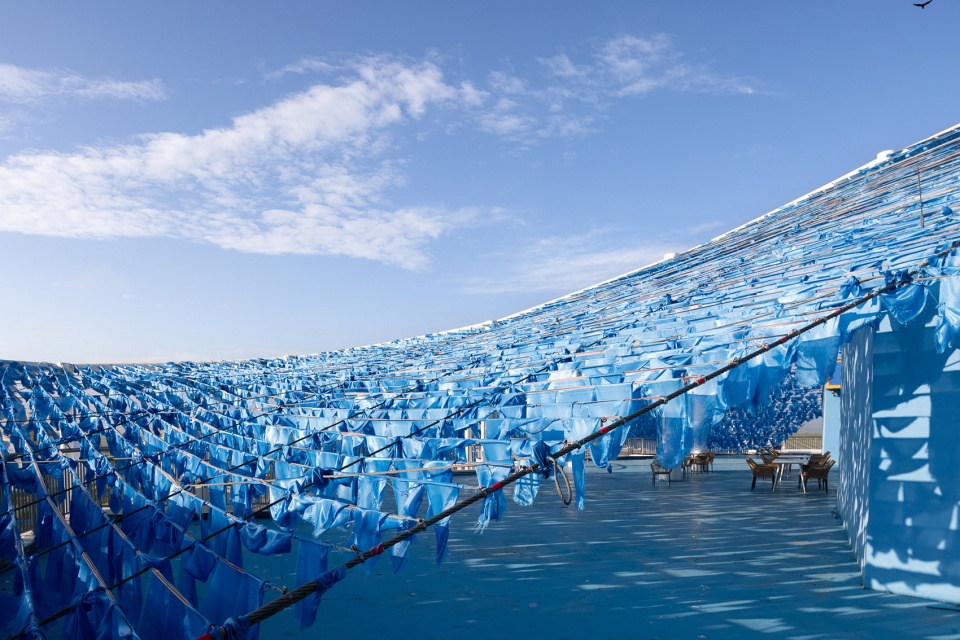
▼新材料和结构转译的空间,The architecture in new materials and techniques translated by traditional form ©存在建筑-建筑摄影
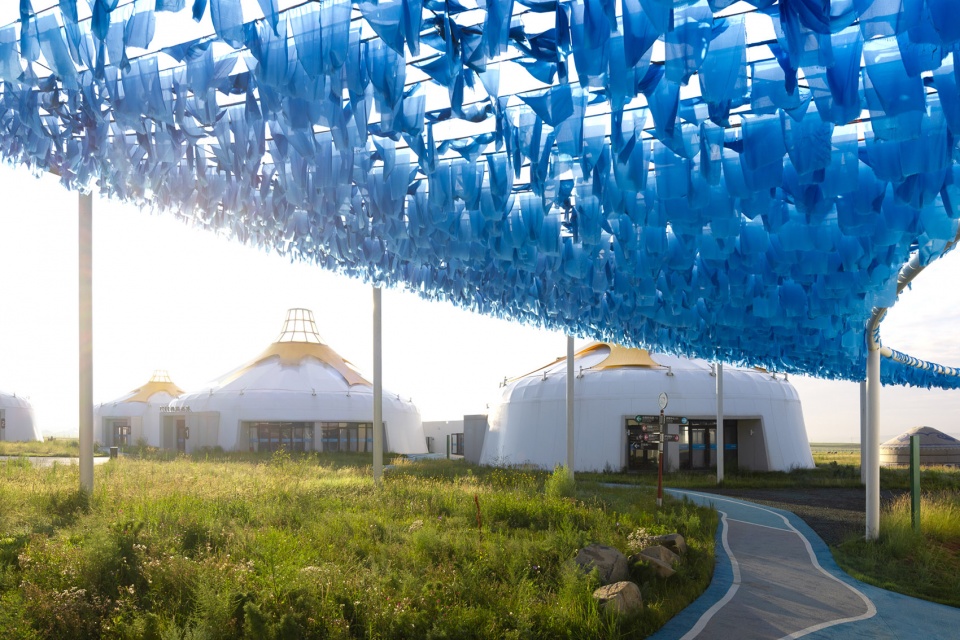
追风之旅Following the Wind
当我们置身一望无际的穹庐下,只有水、草、风、云、天这些纯粹到极致的自然物象,建筑师边保阳将其定义为草原美学的物质载体,人将通过眼耳鼻舌身意去体验这些自然场景。将草原的风留下来、去感受,是风装置的创意源点。设计创造了一条遮阳景观廊道,其主体结构由白色钢柱支撑,顶部网状绳索上系以草原文化崇尚的蓝色布条,其随风而动,因风塑性。风装置以游客中心为起点,沿着建筑轮廓盘旋上升至景区最高点中心建筑万国集市的露台,围合出一片圆形空间,而后流向儿童中心。成为白昼和星空下漂浮在天空的“腾格里之河”。圆形空间是被蓝色波浪围合的候云处,人们在这里望天、候云、听风、回视自己的一片精神余地,在碧蓝涌动中感受从物质到精神的触动。风装置将自然物象之美以艺术化的手法处理为和建筑体验相互动的景观,实现草原的追风之旅。
Under the grand, timeless sky, water, grassland, wind, cloud, sky, these purest natural elements, architect Bian Baoyang defines them as the physical media of the steppe aesthetics. People can experience this natural scenery through the eyes, ears, noses, tongues, bodies, and minds (six internal senses in Buddhism). The wind installation begins at this point, leaving the wind in and feeling it. It creates a sheltered pergola, whose structure is made from white steel columns, and the top is woven ropes tied with blue cloth, a religious color for people who live on the steppe. The blue cloth dynamically surfs and is shaped by the wind. It starts from the visitor center, wind installation sketches the buildings’ outline, and up into the highest point of the Resort, the terrace of the all-nations fair in the core function zone, then surrounds a circle space, flowing to the kid wonderland in the end. The wind installation symbolizes a Tengri River floating in the sky. Circle space is surrounded by blue waves, creating a spiritual space – a place for cloud; people would look at the sky, wait for clouds, listen to the wind, recognize themself, and feel from physical to mental. Wind installation integrates the aesthetics of natural elements in an art formation, is an interactive landscape with architecture and people, and travels following the steppe’s wind.
▼遮阳景观廊道,a sheltered pergola ©存在建筑-建筑摄影
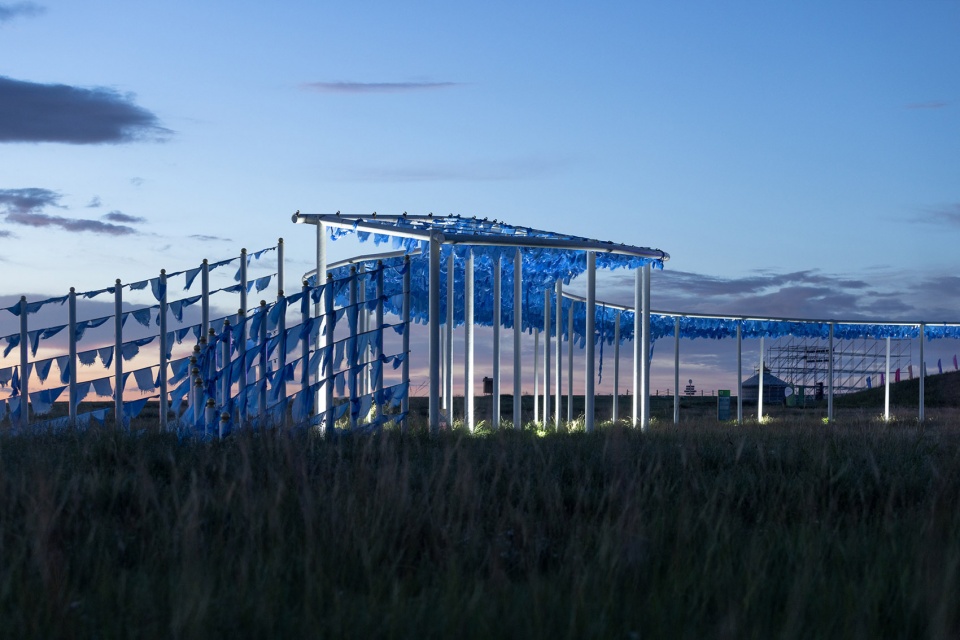
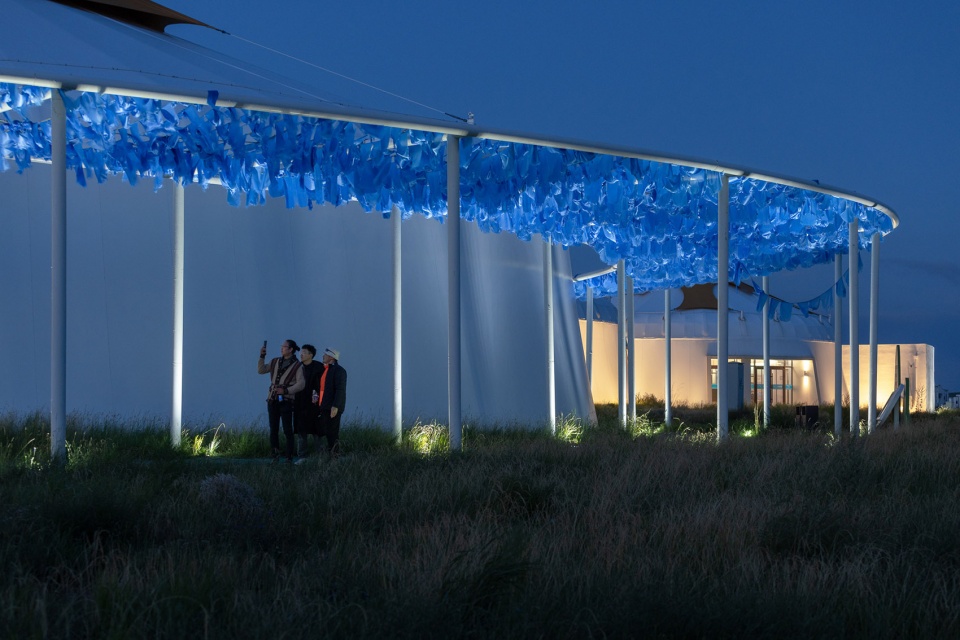
▼围合出一片圆形空间,surrounds a circle space ©存在建筑-建筑摄影
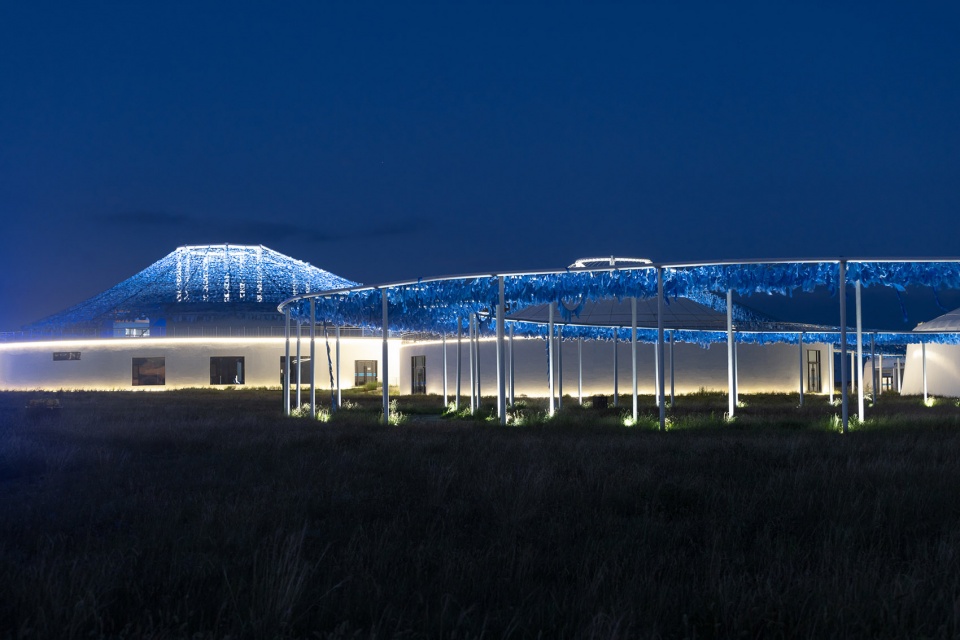
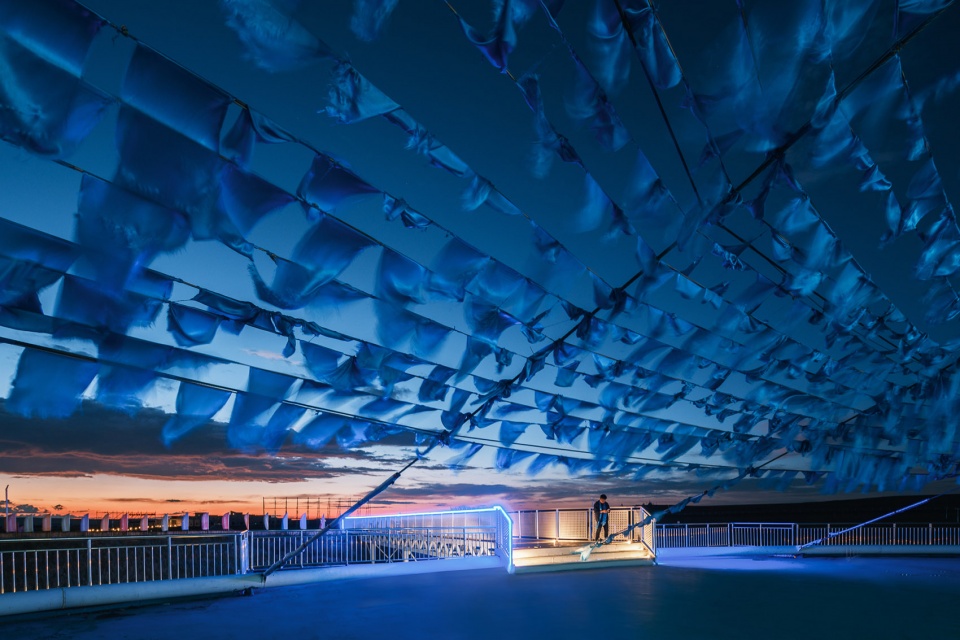
丝路梦郡草原景区希望让人们在这里拥有一片自己的草原。设计通过源于人文生活的逐水聚落布局、与草原共同生长的生态建造思路、基于草原美学的风装置新风景,呈现水、草、风、云、天、人六种生态的交互与体验,完成PLAT ASIA的逐水捕风之旅和草原实践。
The Resort looks forward to everyone having a piece of the steppe. With the Live-by-Water of settlement inspired by local culture, built thought of live with steppe, the aesthetics of steppe presented by wind installation and new landscape, this Resort focuses on the communication and interaction between water, grassland, wind, cloud, sky, people, six ecological bodies, and complete the journey to water and wind in the steppe practice.
▼夜景,night view ©存在建筑-建筑摄影
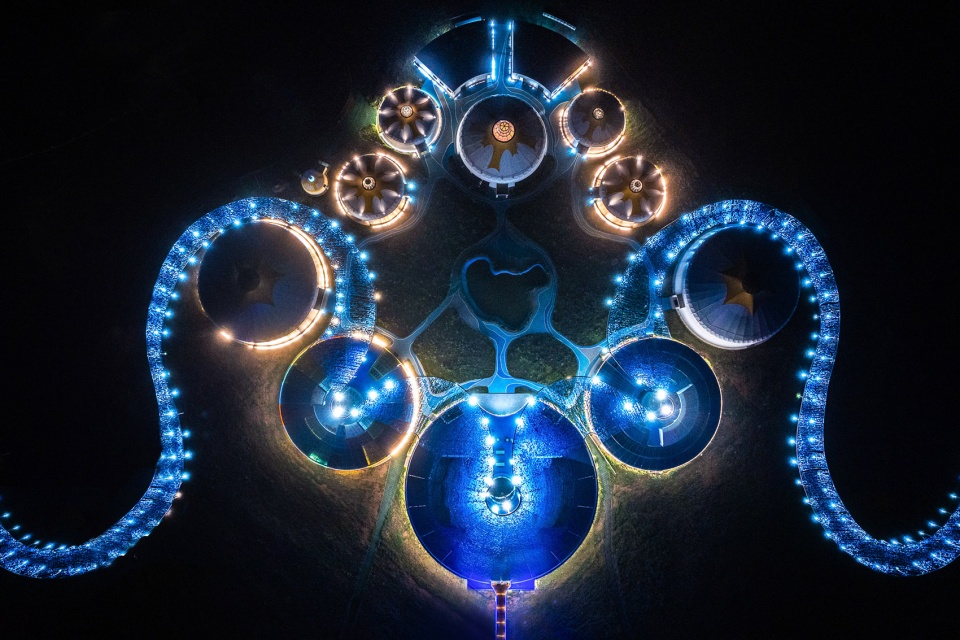
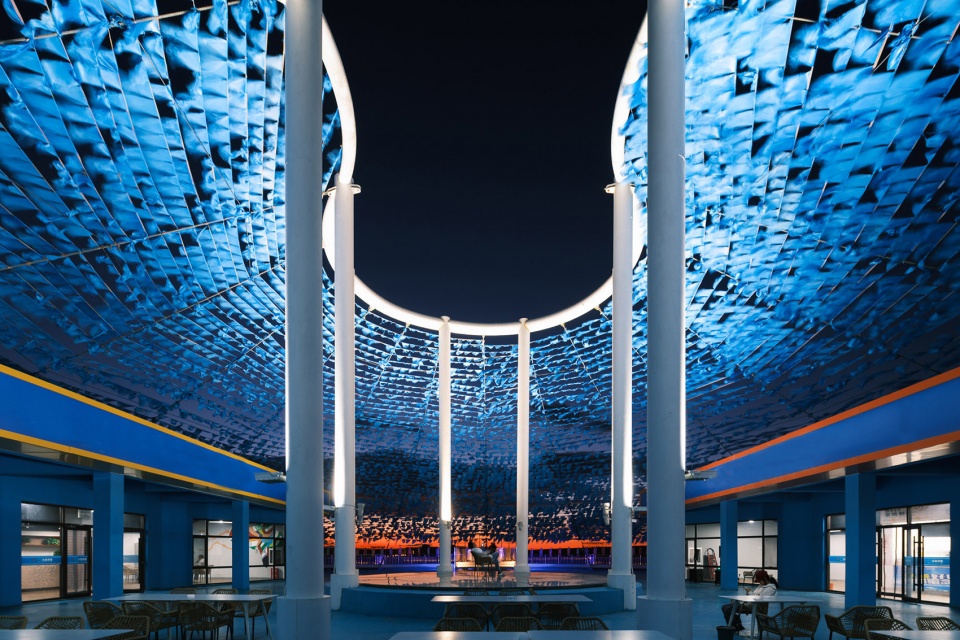
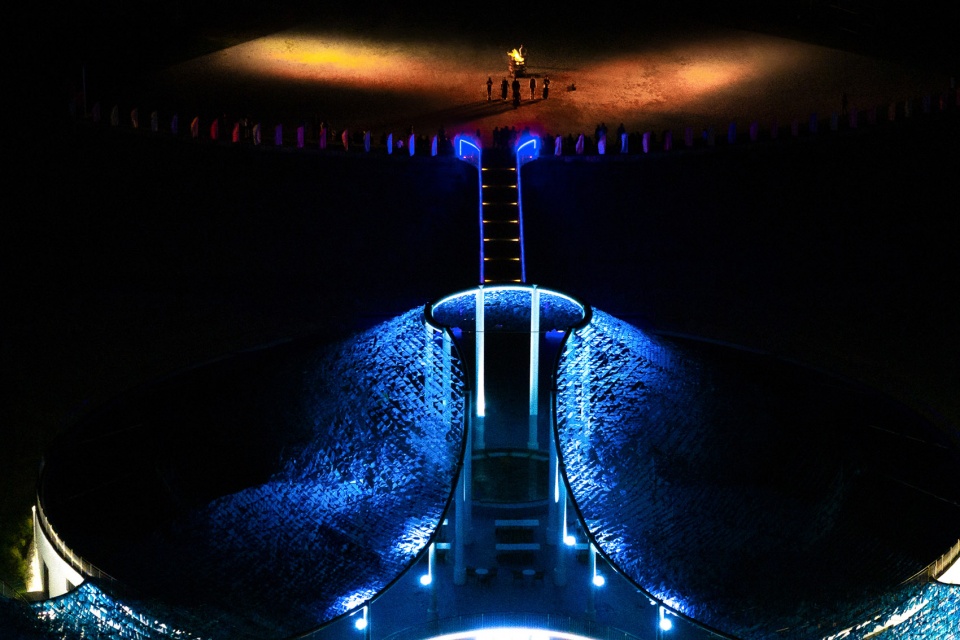
▼模型照片(过程方案),model photo ( progress proposal) ©PLAT ASIA
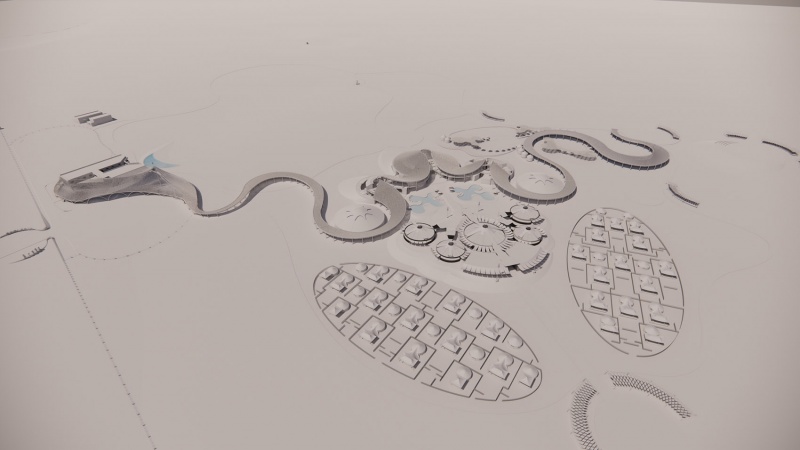
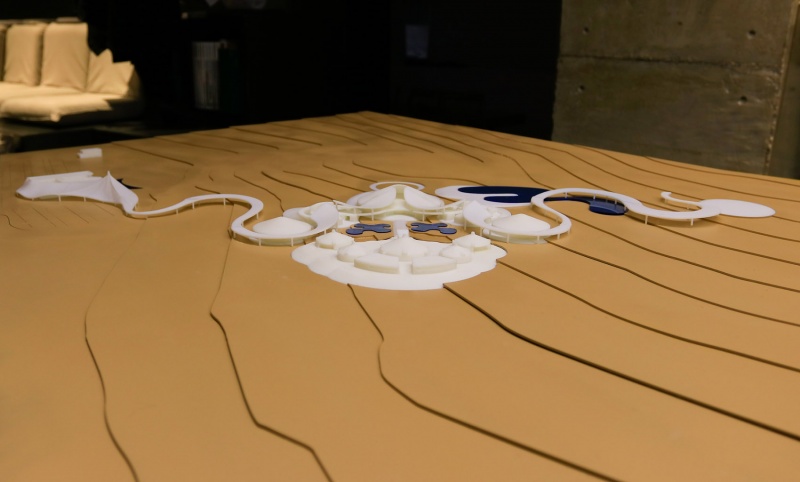
▼万国集市一层平面图,all-function fair first floor plan ©PLAT ASIA
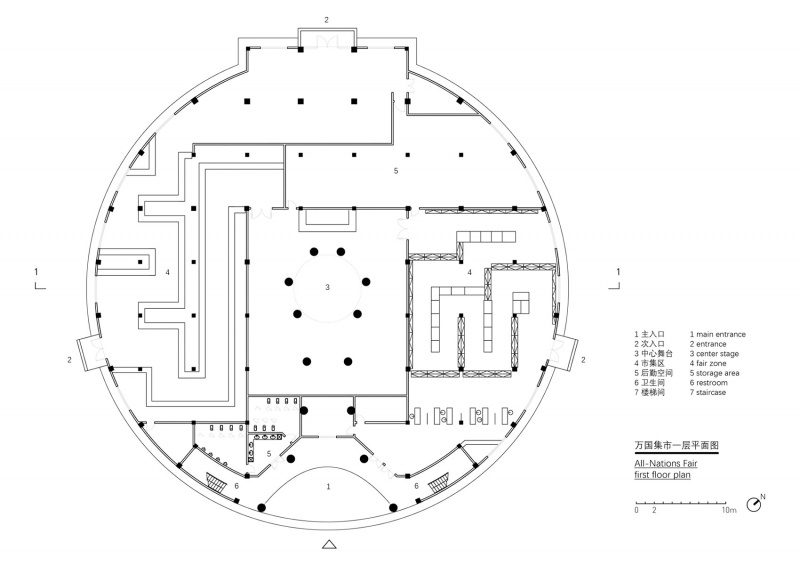
▼万国集市二层平面图,all-function fair second floor plan ©PLAT ASIA
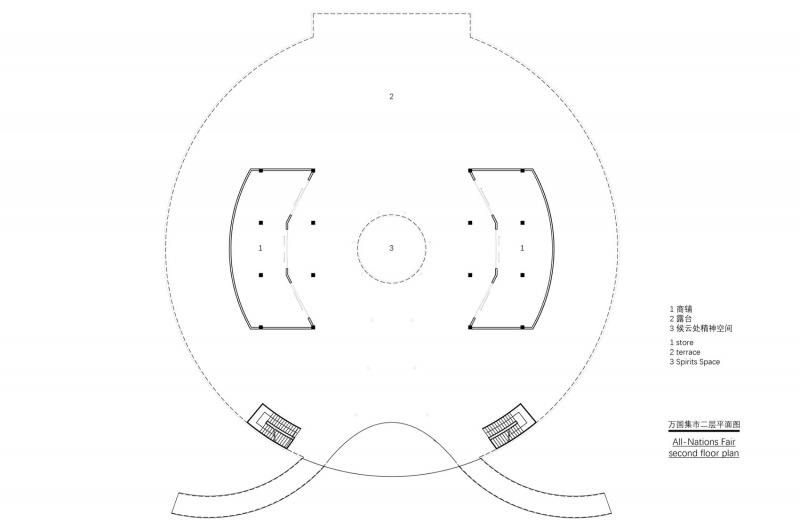
▼万国集市立面图&剖面图,all-function fair elevation & section ©PLAT ASIA
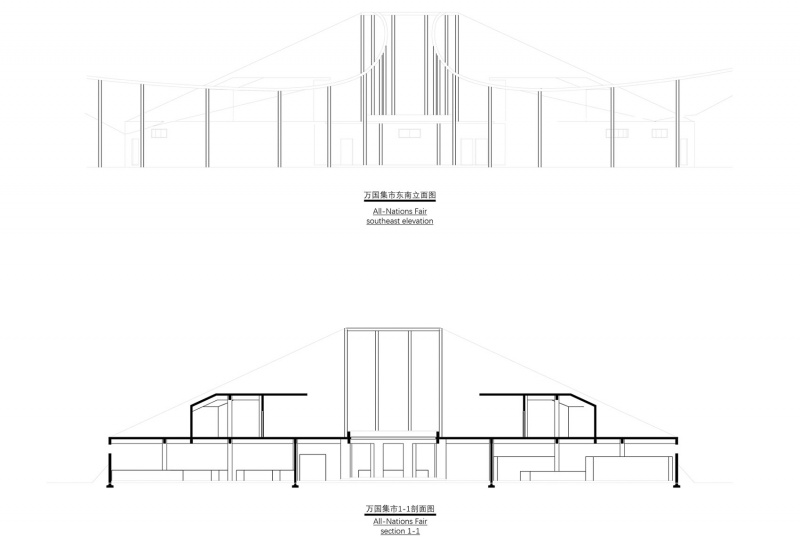
项目名称:希拉穆仁·丝路梦郡草原景区
项目地点:内蒙古包头市达茂旗希拉穆仁草原
项目类型:度假景区
占地面积:50,000sqm
建筑面积:8,000sqm
最大高度:14m
建筑功能:展览,餐饮,观演,零售,观景,公众服务
建筑材料:混凝土,钢,PTFE膜,玻璃
设计时间:2019.6-2020.4
建设时间:2020.5-2021.7
设计单位:PLAT ASIA
设计范围:建筑,景区规划,景观装置
主持建筑师:边保阳
项目建筑师:南迪
方案设计团队:郭露露,杨璐,刘鑫威,毕百慧,廖苑余
委托单位:包头市玖紫文旅有限公司
施工图设计:上润中仪(东营)设计有限公司
施工单位:内蒙古铠拓建设有限公司膜
结构单位:北京今盛杰膜结构科技有限公司
照明单位:北京展新设计工作室
项目摄影:存在建筑-建筑摄影
项目视频:南迪@PLAT ASIA










